Caukin Studio adds classrooms with "raw" aesthetic to school in Zambia
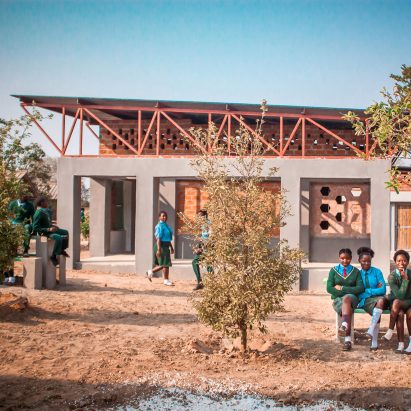
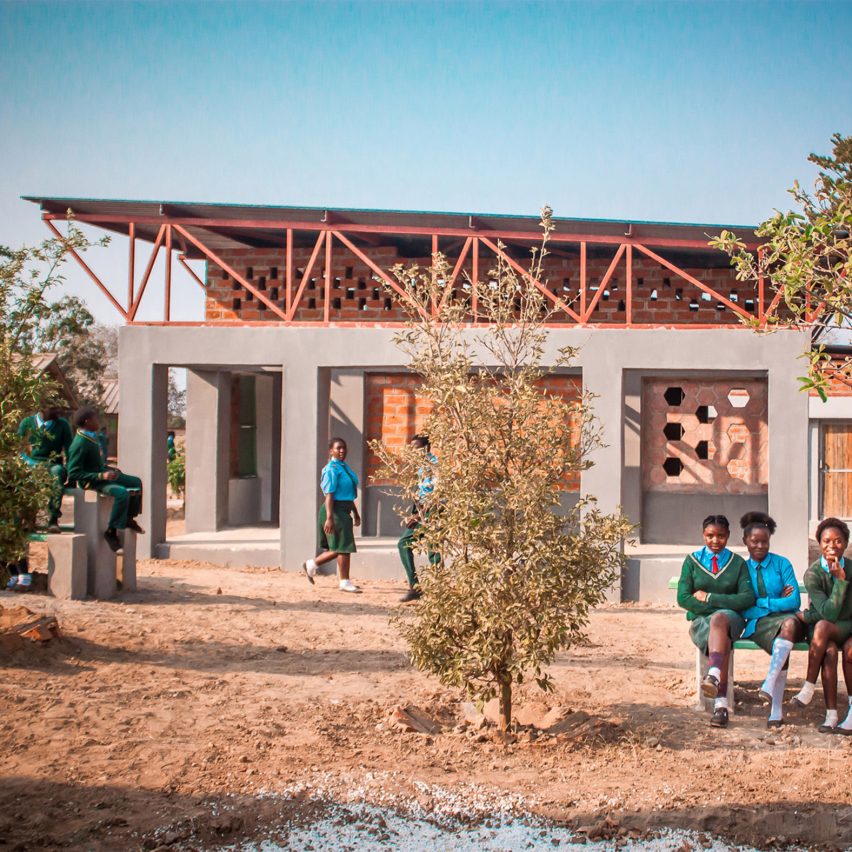
Architecture practice Caukin Studio has added four classrooms built from locally sourced materials to the Evergreen School in Zambia.
Designed for charity Mothers Of Africa, the buildings were created to reduce classroom sizes at the school in the Chongwe region of Zambia by adding additional teaching space.
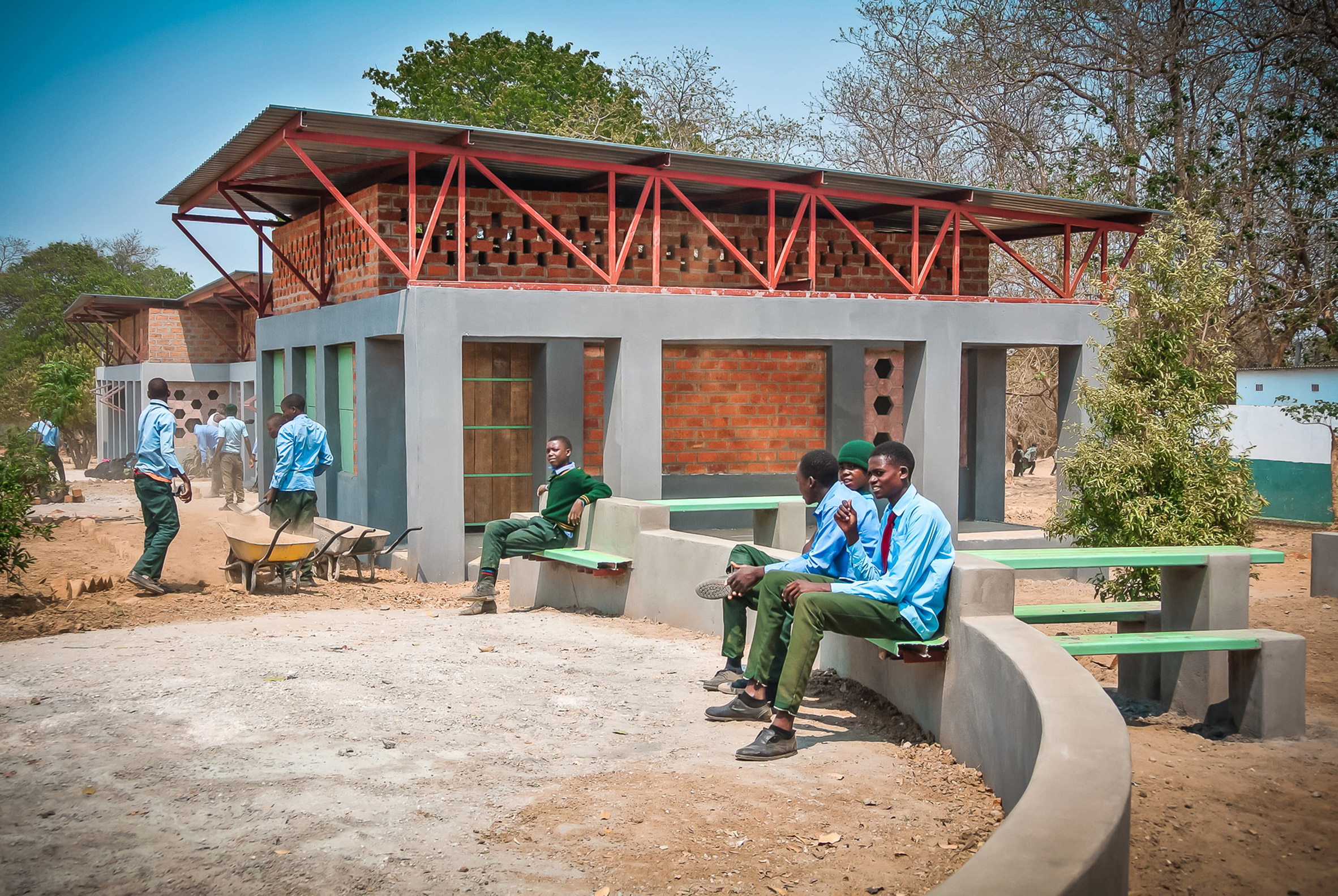 Caukin Studio added four classrooms and a teachers' office to the rural school
Caukin Studio added four classrooms and a teachers' office to the rural school
"The concept of the school design was to create a fluid, open and adaptable learning environment for the students at Evergreen School," said Caukin Studio co-founder Josh Peasley.
"With classrooms that individually maintain strong internal to external links via natural lighting and ventilation but are also comprised of paired sets."
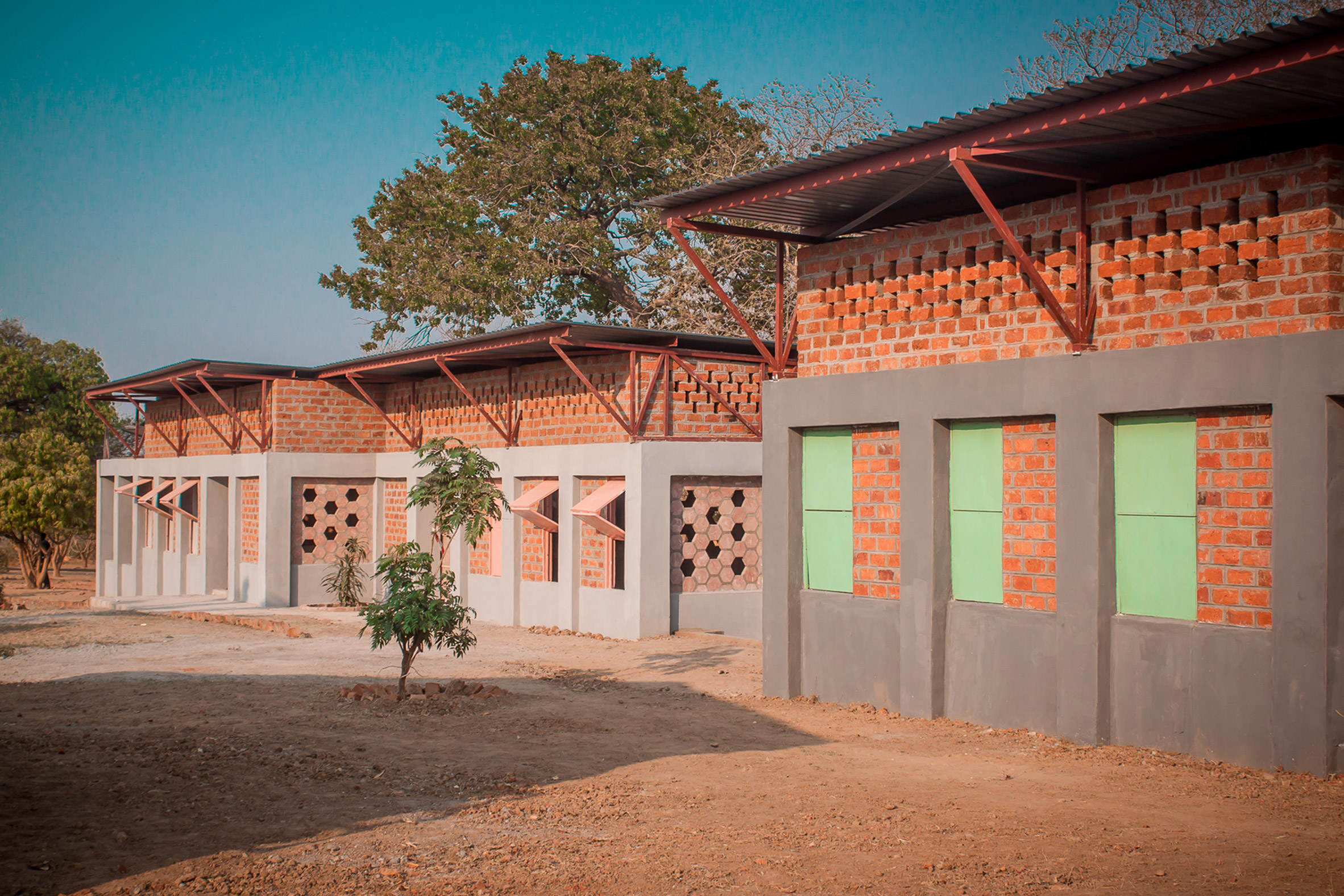 A pair of classrooms (left) and the teachers' office (right) enclose an outdoor area
A pair of classrooms (left) and the teachers' office (right) enclose an outdoor area
The studio added two blocks, each with two classrooms, along with a teachers' office to the school. They were positioned to enclose an outdoor space.
"These offset pairs of class spaces also aid the dynamic intent of the wider school, having students able to pass in and around the school freely between lessons through external corridors and walkways," said Peasley.
"As an intervention, the project looks to encircle the main, linear, existing classroom blocks and create a central focal point for outdoor learning and assembly points."
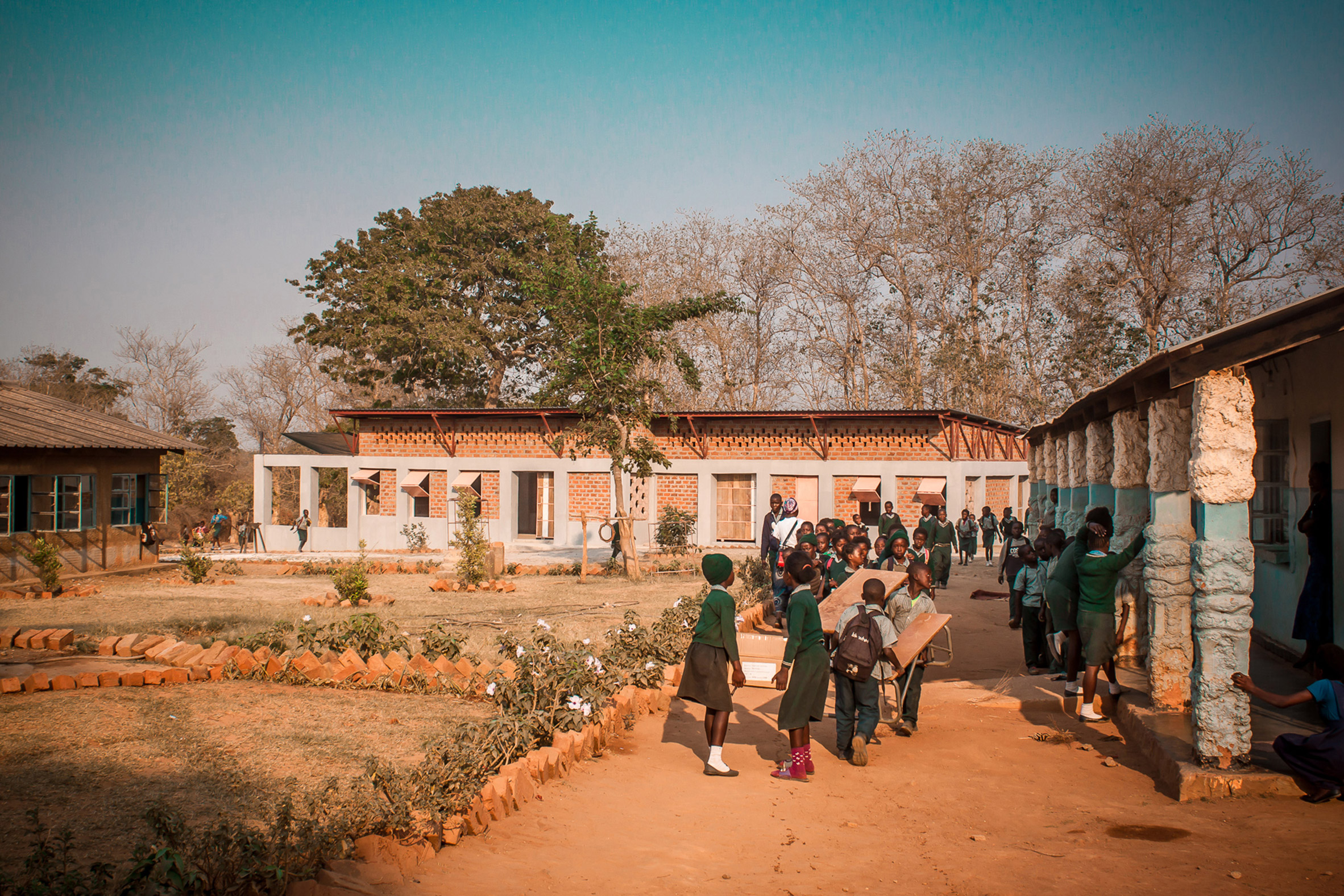 The new classrooms stand near the existing school
The new classrooms stand near the existing school
Caukin Studio designed the building's structure so that it could be entirely constructed from locally sourced materials. The team amended the design as construction took place to incorporate available materials.
"The choice of materials was informed entirely by what could be obtained locally," explained Peasley.
"Naturally, these materials then complement the existing skillset of local people and are representative of the area and of the people," he continued.
"Many of the finer design details were refined on site, through collaborative processes, with the local team – with only the structural design set in stone before construction started," he continued. "This type of approach enabled the design to be responsive to the material availability."
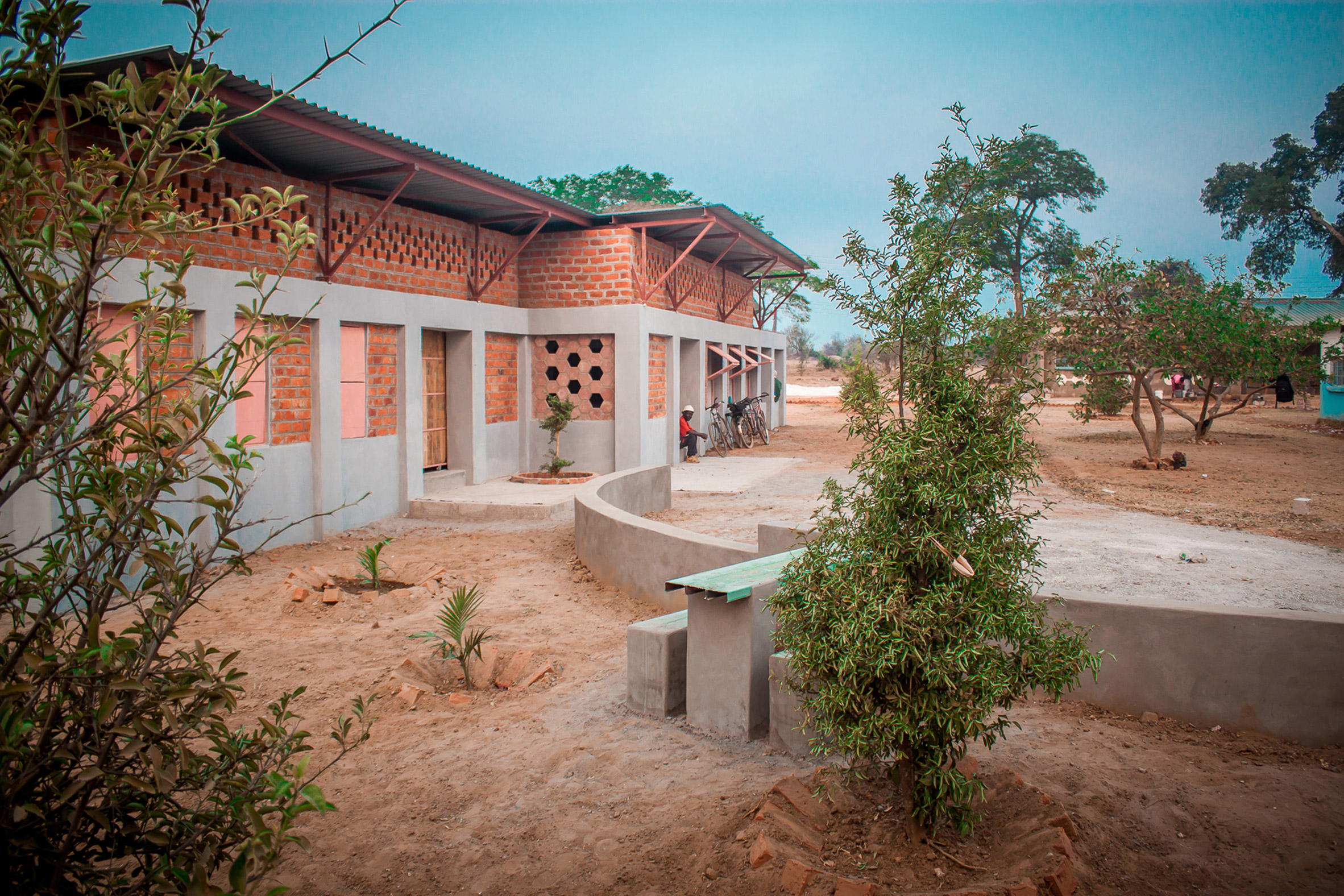 Materials to build the classrooms was sourced locally
Materials to build the classrooms was sourced locally
Concrete blocks were used to form the buildings' structure, which was infilled with locally made bricks and hexagonal tiles. Windows were covered with steel shutters that can be locked when the school is closed.
Above the classrooms, the steel roof sits on steel trusses to allow air into the buildings. Throughout the design, Caukin Studio left the majority of raw materials exposed.
[ 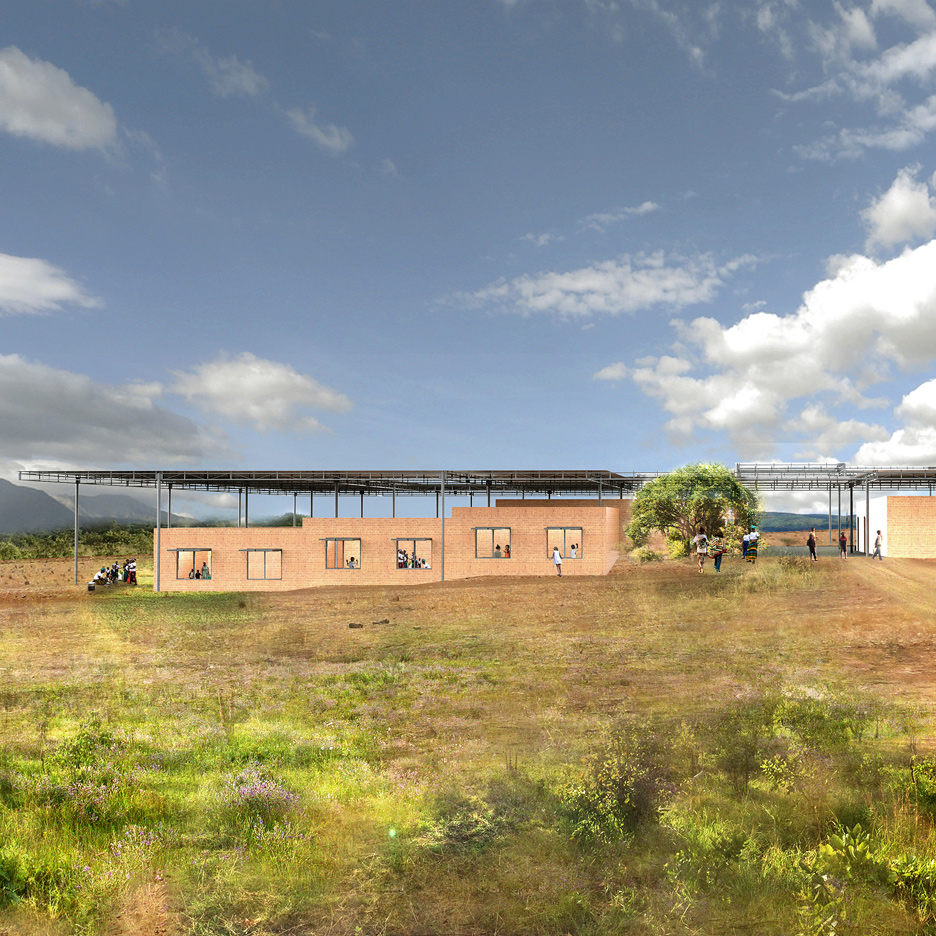
Read:
Annabelle Selldorf designs new primary school for rural Zambia
"We believe that there can be beauty to materials in their raw, exposed state and so aim to bring this out as much as possible," said Peasley.
"Often materials like the exposed clay earth bricks in the scheme have the perception locally of being a cheap option or 'poor person's' material so are avoided generally," he continued.
"However, by careful attention to detail on site, including these materials in a designed capacity can add perceived value through innovation and we hope that long term this aids in changing perception."
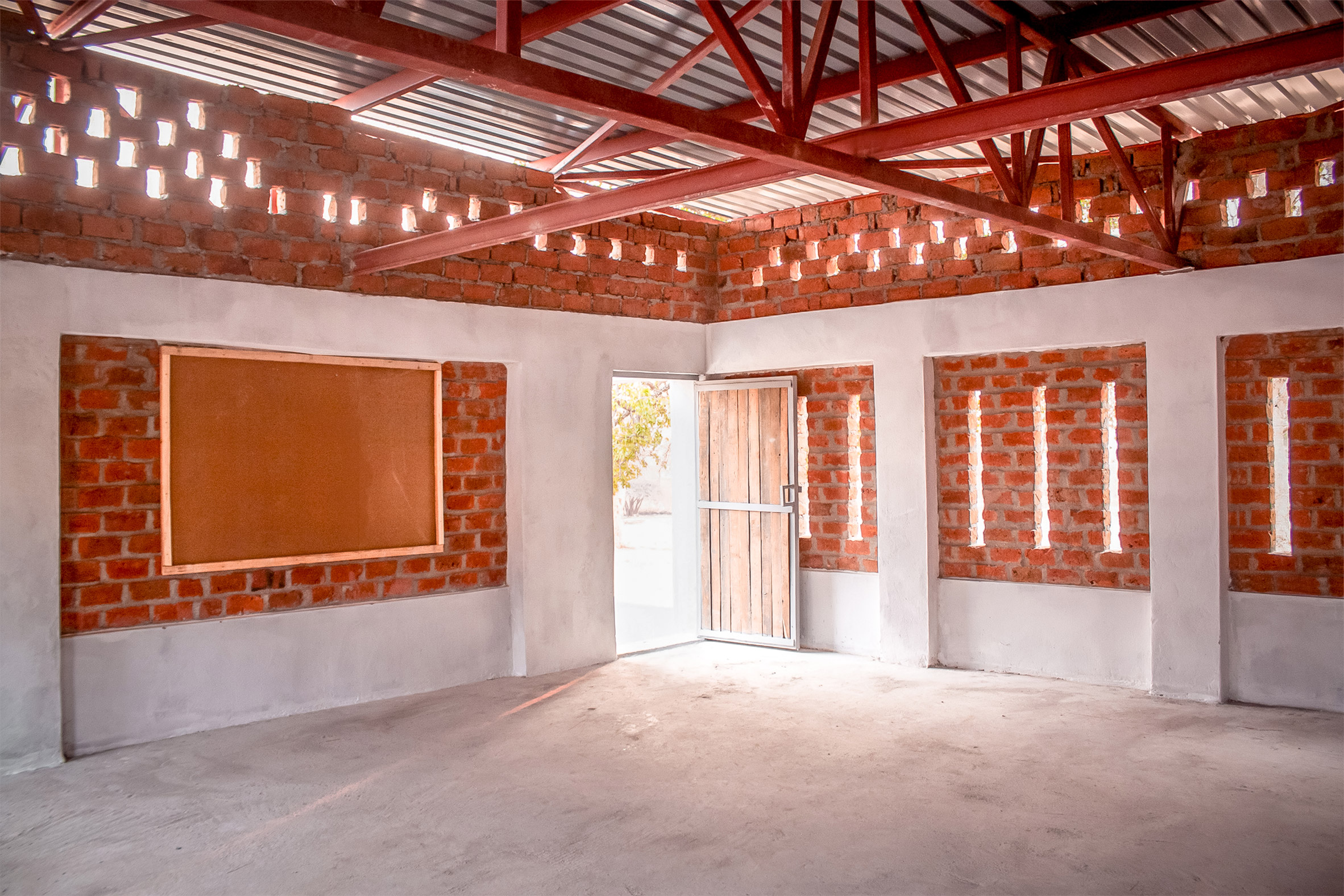 The materials are exposed throughout
The materials are exposed throughout
The final aesthetic of the classrooms was the result of collaboration between the architecture studio and locally based construction force.
"The international team brought design expertise whilst the local team brought an in depth understanding of construction methodologies, local materials and the culture/context within which the project is situated," added Peasley.
"It was a combination of these things, alongside comments on didactic material exposure above, that gave rise to the project's ultimate aesthetic – with a large majority of the details being designed on site."
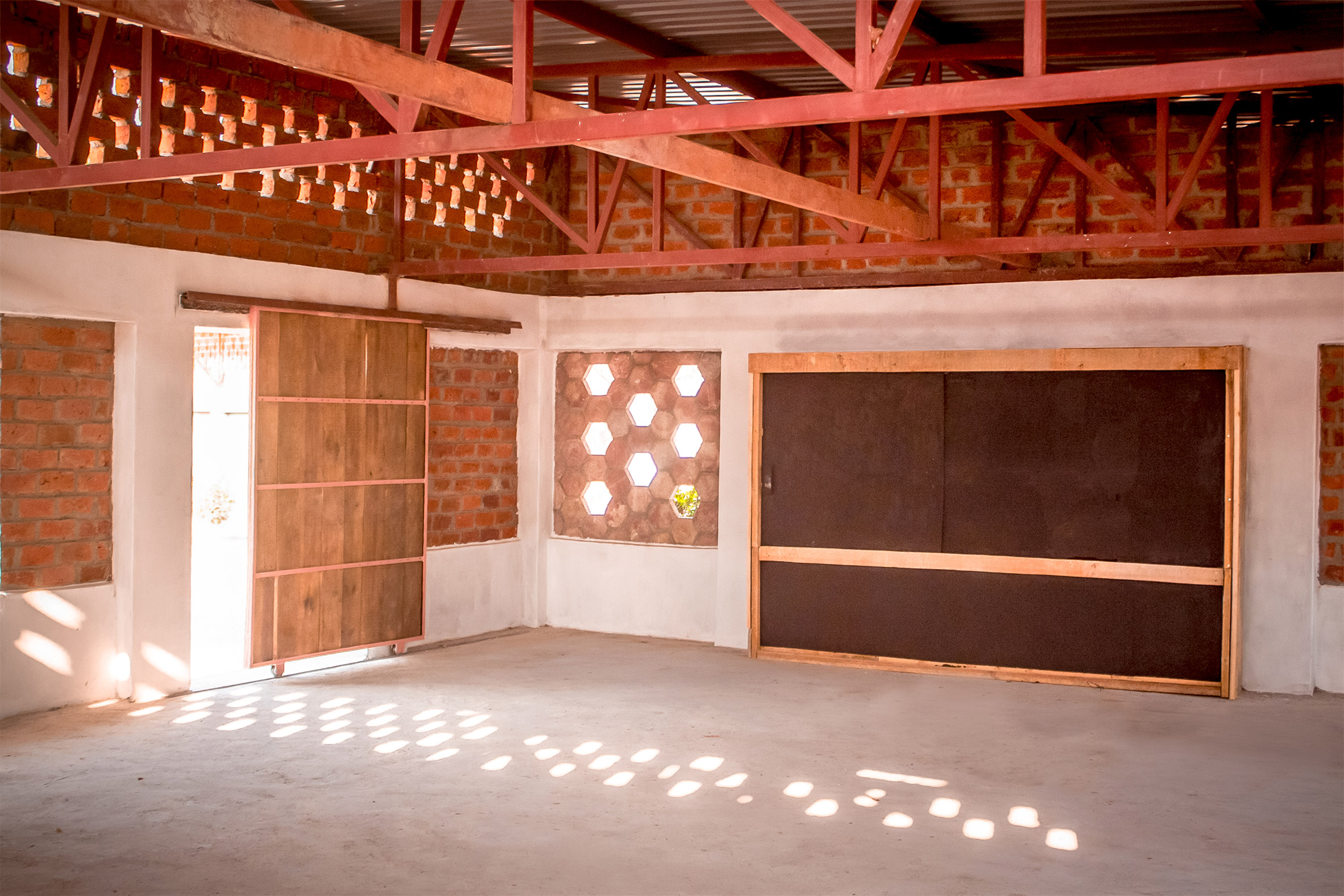 The classrooms were topped with steel roofs
The classrooms were topped with steel roofs
Mothers of Africa, which aims to improve maternal health and reducing maternal mortality in Africa, was keen to use the project as learning opportunity and the classrooms were constructed by a gender-balanced local team.
"Through leading by example and utilising a balanced workforce split of male and female labour, the project set a visible precedent to the kids on site – with a number of the female students at the school going on to study construction in local technical colleges," said Peasley.
"One of the apprentice welders who fabricated the steel trusses and windows on site, went on to set up his own business selling the hatch window systems that were specified on the school."
Also in Zambia, Selldorf Architects designed a school in Mwabindo Village in the south of the country for charity 14+ Foundation.
The photography is courtesy of Caulking Studio.
The post Caukin Studio adds classrooms with "raw" aesthetic to school in Zambia appeared first on Dezeen.
#all #architecture #education #schools #zambia #caukinstudio
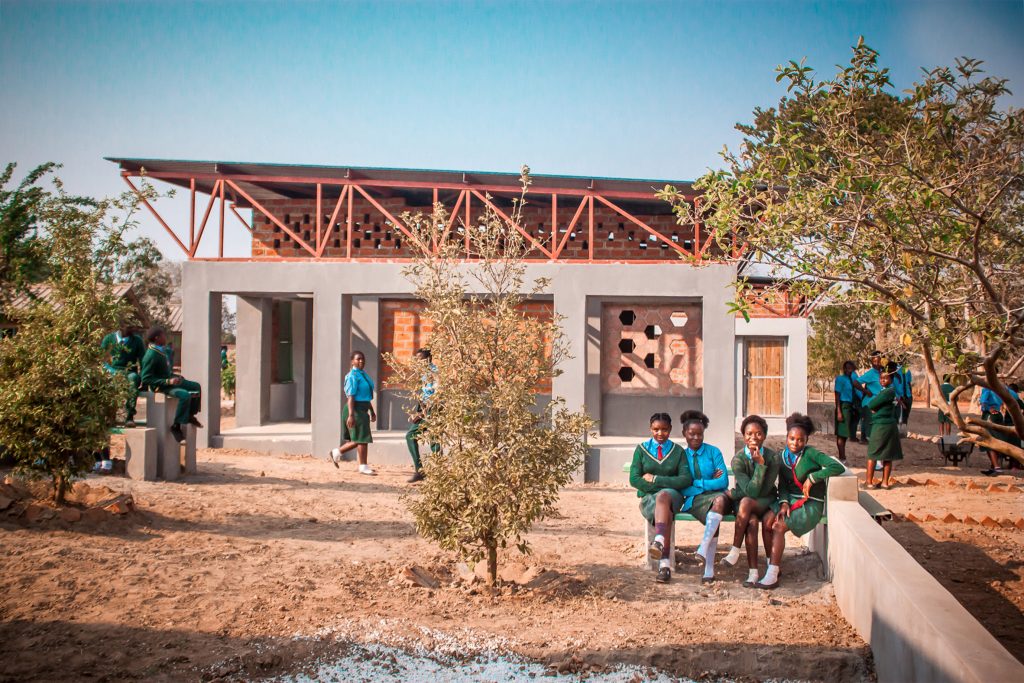
There are no comments yet.