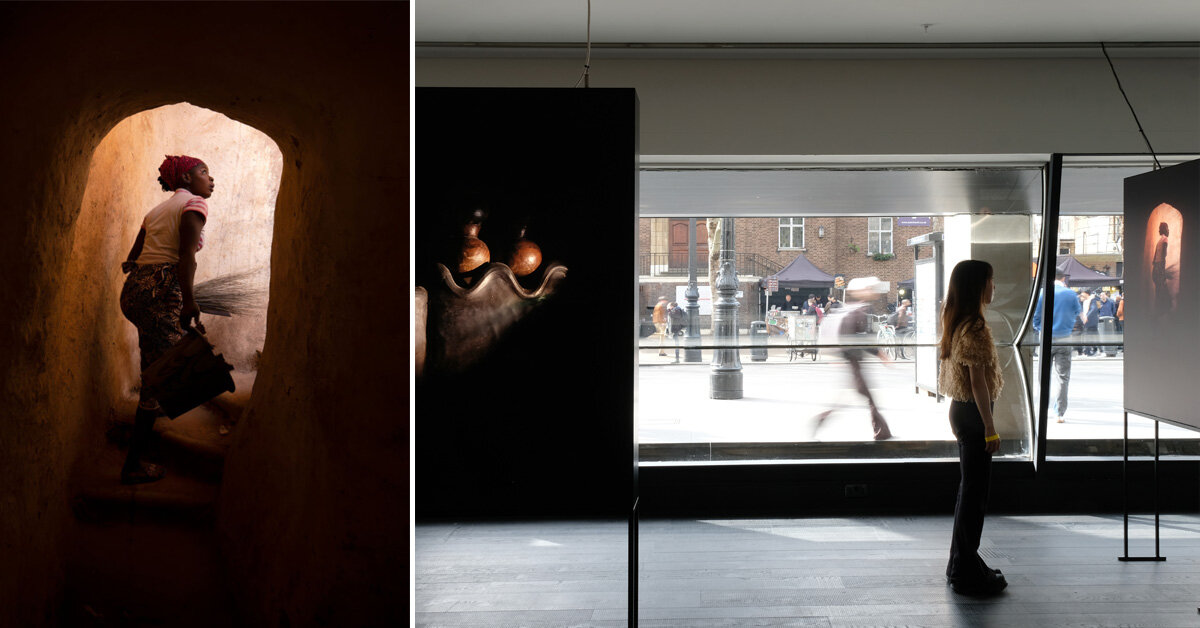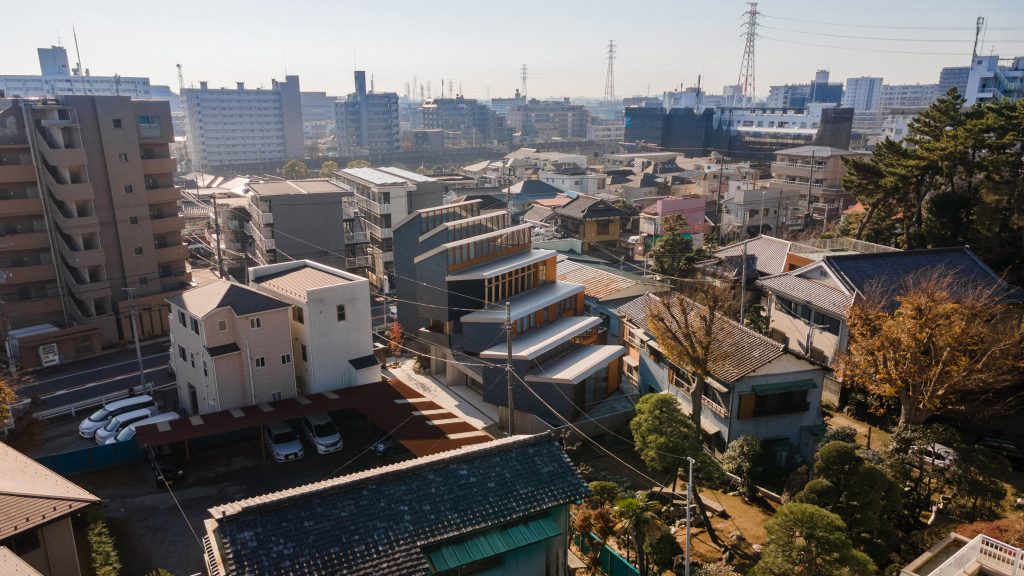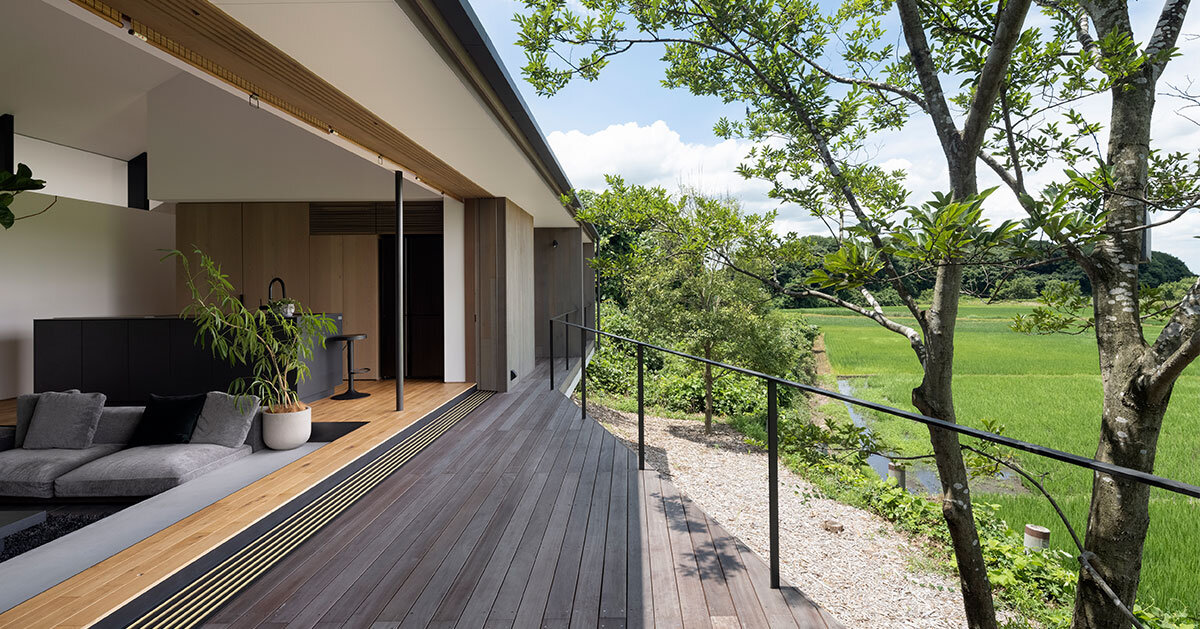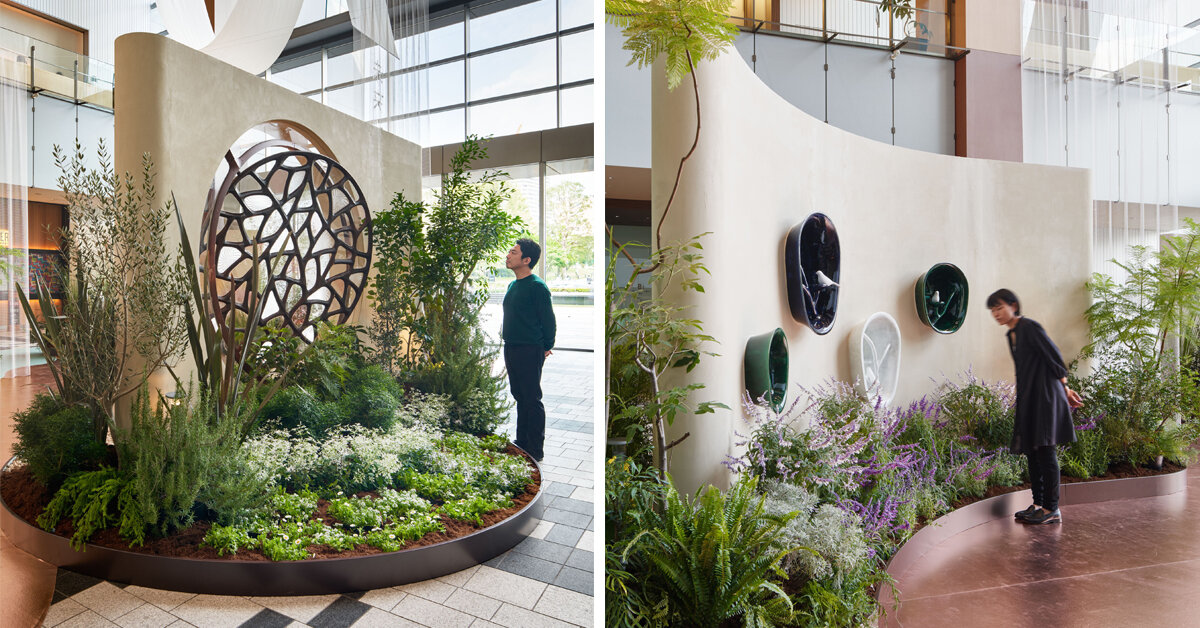#galleries
Zaha Hadid Foundation to create permanent gallery in London
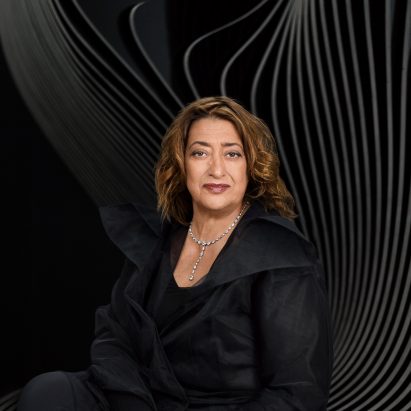
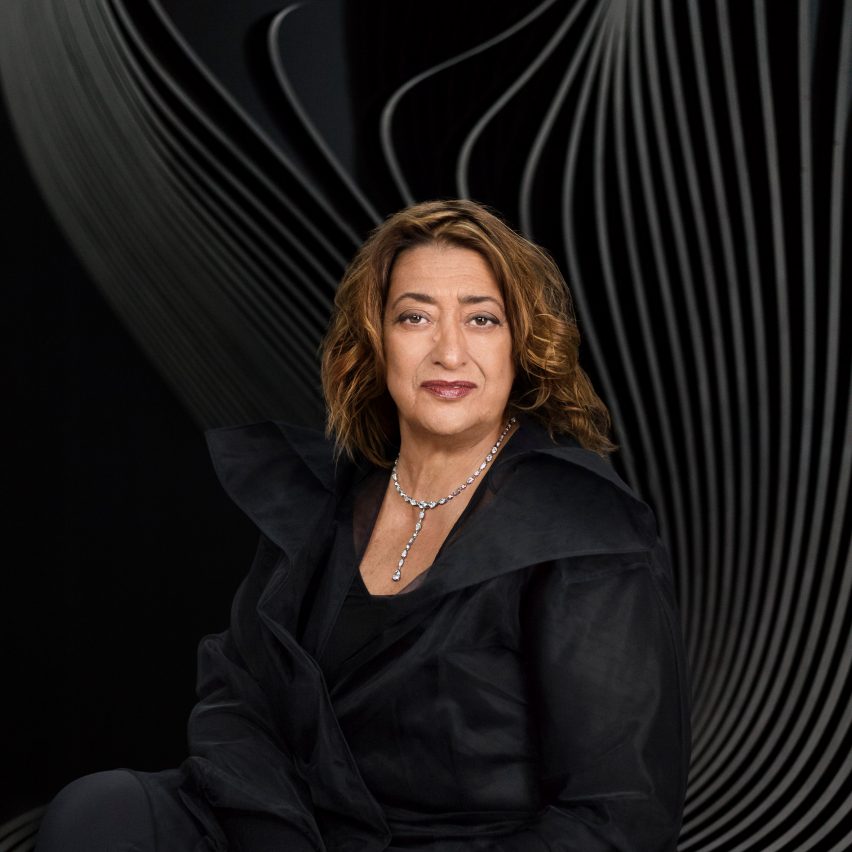
The Zaha Hadid Foundation has revealed plans to open a permanent gallery and study centre in London, six years after the death of its founder.
Planned across two separate locations, the facilities will be dedicated to the work and legacy of the Iraqi-British architect Zaha Hadid, who established the charity in 2013.
One of the venues slated for use is the former Design Museum at Shad Thames. The second is the old office of Zaha Hadid Architects in Clerkenwell.
Foundation to realise Hadid's "intended vision"
The announcement by the Zaha Hadid Foundation (ZHF) comes six years after the sudden death of Hadid at the age of 65.
According to the foundation, her untimely death led to a delay in creating the charity's permanent space. It now plans to create a gallery and museum, alongside offices, a study centre and a research facility.
While the details of their design and construction are yet to be revealed, the foundation stated that it will "carry out [Hadid's] intended vision".
ZHF also revealed that as part of the project, 10,000 works by or related to Hadid will be made publicly accessible, both physically and digitally.
[ 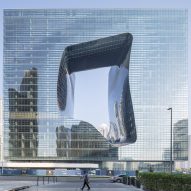
Read:
Zaha Hadid Architects announces transition to employee ownership
](https://www.dezeen.com/2021/12/14/zaha-hadid-architects-employee-ownership/)
Hadid established the ZHF charity in 2013. Today it is headed up by art historian Paul Greenhalgh.
It exists to preserve and showcase the work of Hadid and support the advancement and enjoyment of modern architecture, art and design. It also champions upcoming creative talent "from diverse and complex backgrounds" in reflection of Hadid's own career path.
Support to be given to students with "complex backgrounds"
"Zaha Hadid was an Iraqi woman, and an émigré who moved first to Lebanon before making London her permanent home," ZHF explained.
"Her rise to global prominence was by no means an easy one," it continued. "In this spirit, ZHF will actively support young people and students from diverse and complex backgrounds in their quest to become architects, designers and scholars."
[ 
Read:
Judge rules against Patrik Schumacher in Zaha Hadid court case
](https://www.dezeen.com/2020/11/24/patrik-schumacher-zaha-hadid-court-case-architecture-news/)
Hadid founded her eponymous studio in 1980. Among her many accolades were the Pritzker Prize, which she was awarded in 2004, and the Stirling Prize, which she won in 2010 for the MAXXI Museum in Rome and in 2011 for the Evelyn Grace Academy in London.
In December 2021, her studio announced it had become employee-owned to establish a "more accessible and egalitarian" profession.
While Hadid's death caused delays in establishing a permanent home for the ZHF, plans could also have been hampered by a four-year-long dispute between the four executors of her estate – Rana Hadid, Patrik Schumacher, Peter Palumbo and Brian Clarke.
The portrait of Hadid is byMary McCartney.
The post Zaha Hadid Foundation to create permanent gallery in London appeared first on Dezeen.
Kompas completes tile-clad house and gallery for art collector in Japan
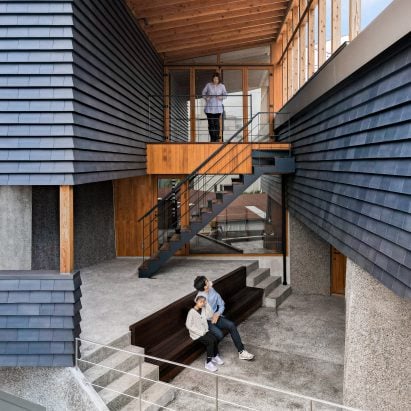
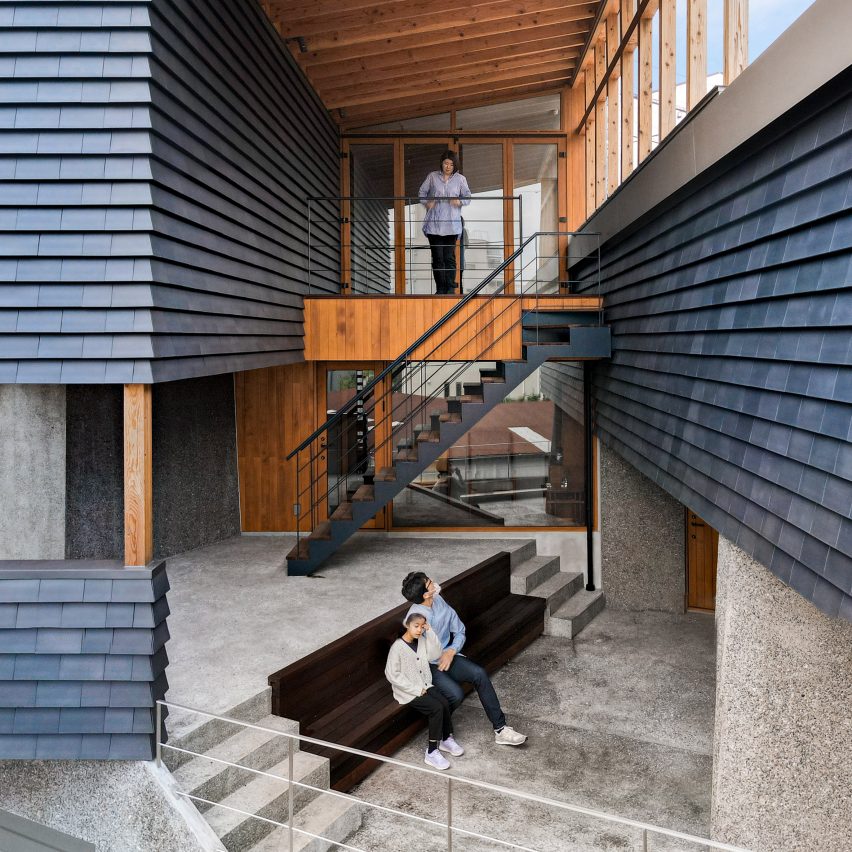
Architecture studio Kompas has completed a house and art gallery in Chiba, Japan, featuring a sawtooth roof and a facade clad in black tiles that are angled to create louvred openings.
Named the Nishiji Project, the residence was designed by Kompas for a real estate developer and art collector who wanted a family home that could double as his company's offices and a gallery.
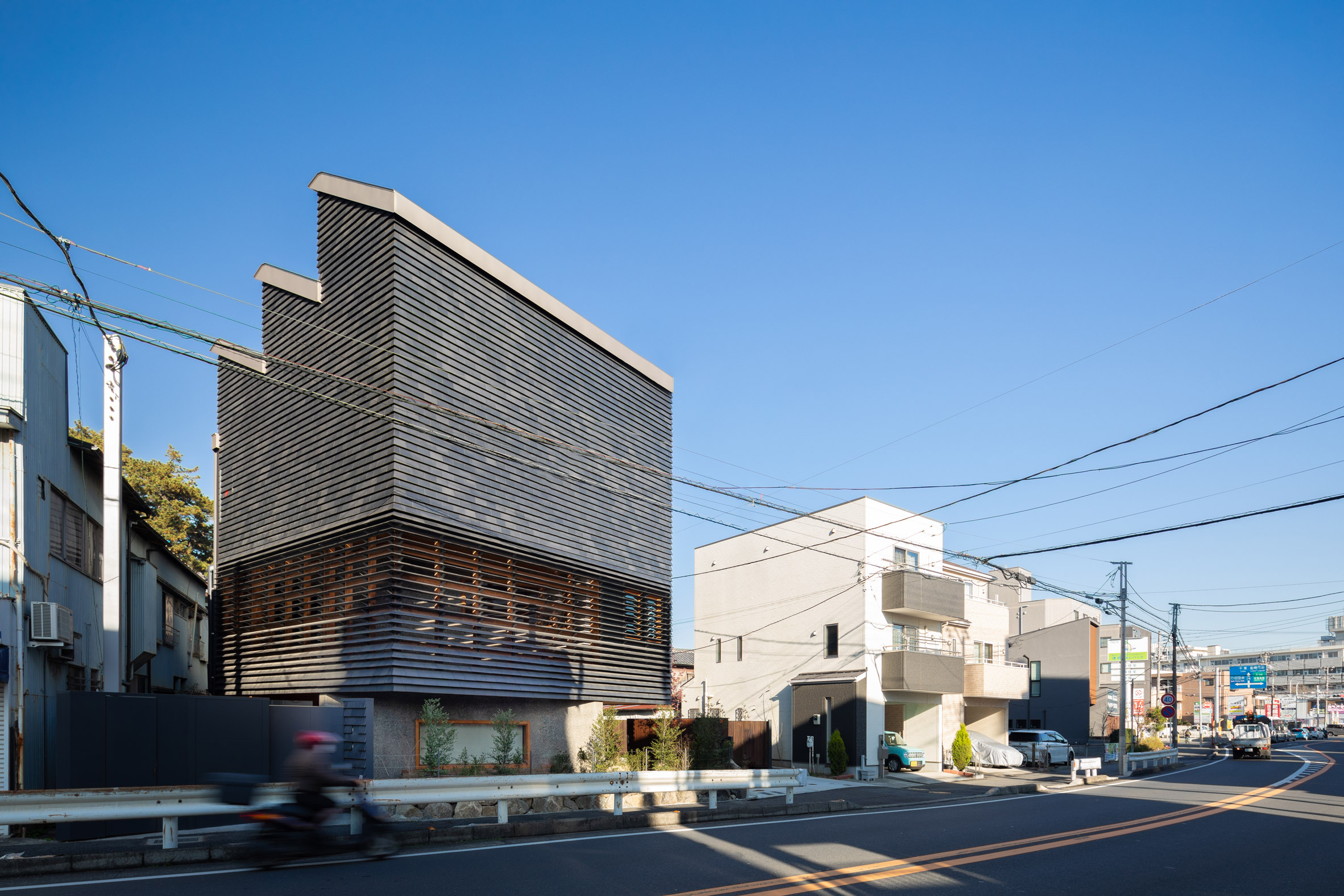 Kompas has created a house and art gallery called the Nishiji Project
Kompas has created a house and art gallery called the Nishiji Project
The site in Chiba's historic Nishifunabashi neighbourhood was owned by the client's parents and already contained their home, alongside several old warehouses and a parking area.
Kompas positioned the new building at the opposite end of the site from the existing house and orientated the plan so the living areas look onto a quiet central garden.
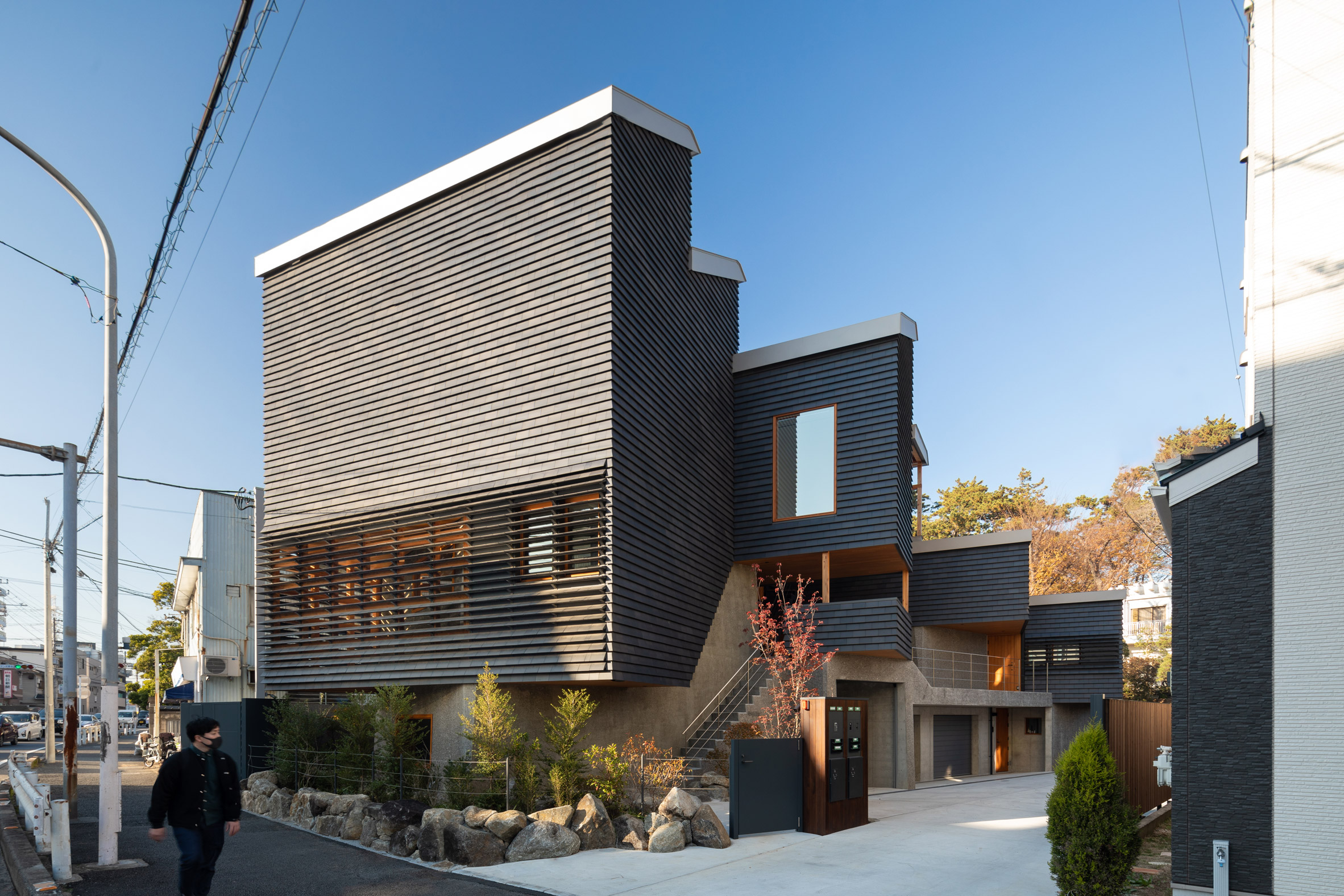 It is clad in black tiles
It is clad in black tiles
"Our first approach was to organise the entire site so that the two families' lives and the workspaces coexist comfortably, arranging site circulation and developing a sloped garden moderating the level differences between the two buildings," said Kompas.
The Nishiji Project contains garages at the centre of its ground floor, while the galleries and offices are arranged vertically across three storeys on the south side facing the main road.
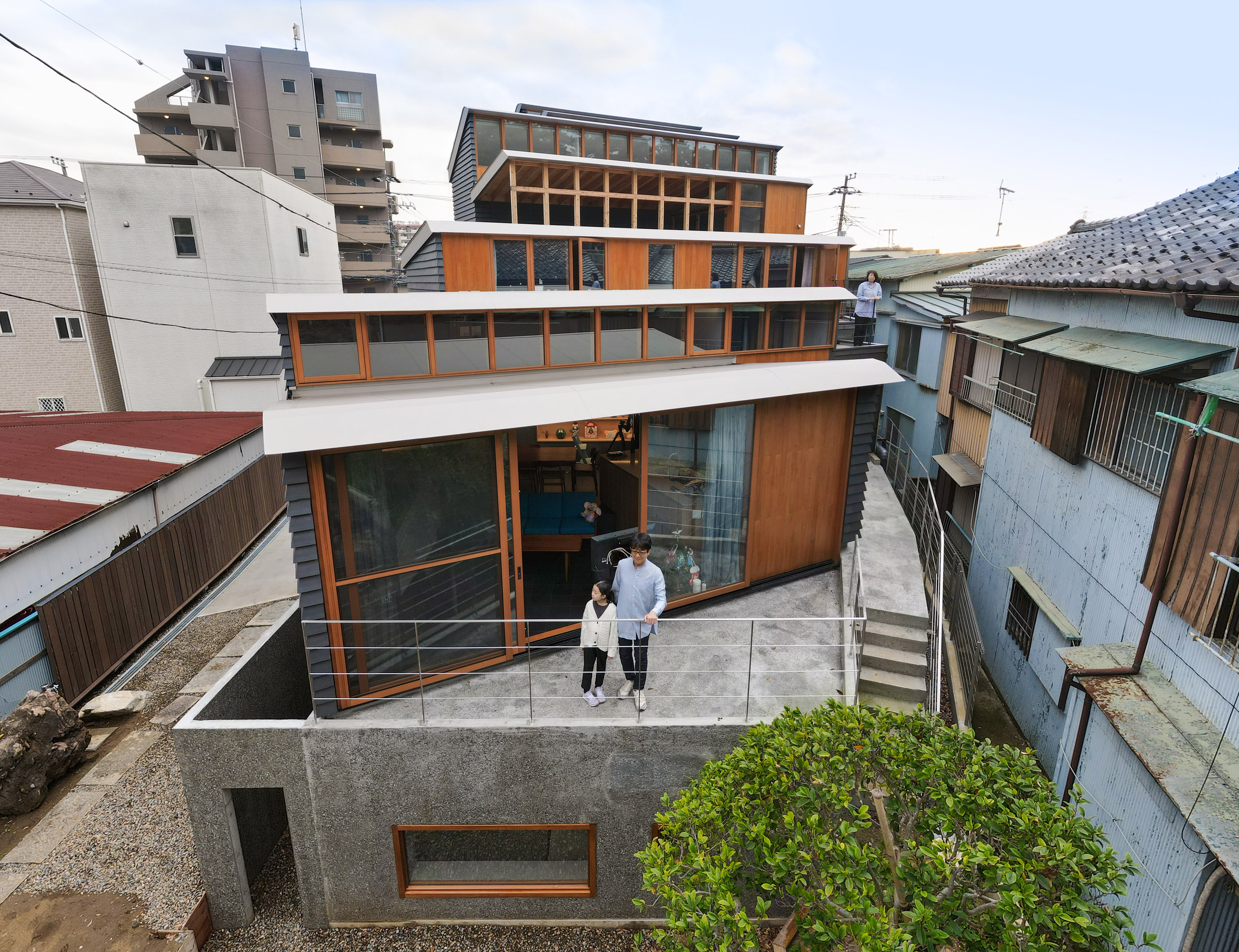 The building features a sawtooth roof
The building features a sawtooth roof
The client was keen for the building to engage with the neighbourhood, so the prominent southern elevation features a public entrance that invites visitors to enter from the adjacent street.
Traditional Japanese kawara tiles clad most of the exterior and were chosen to recall an old warehouse that had occupied the site since the owner's grandparents' generation.
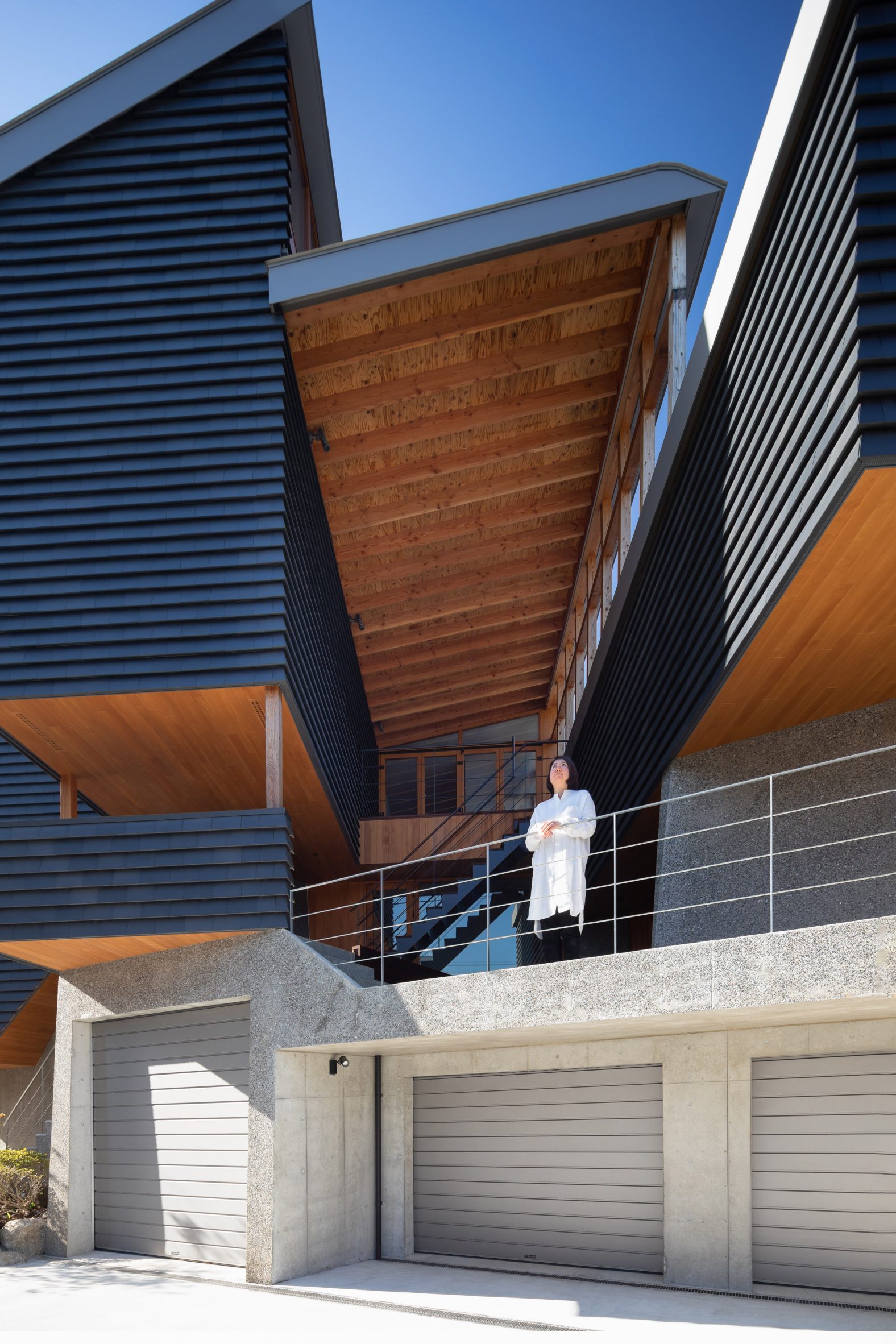 Its tile-clad elevations rest on a monolithic concrete base
Its tile-clad elevations rest on a monolithic concrete base
A special version of the tiles called Kuroibushi kawara, which are blackened to resist salt damage, was used to cover the upper portion of the facades.
Most of the tiles are laid in a typical overlapping pattern, but in places where light and views are required, they are rotated outwards to form louvred openings.
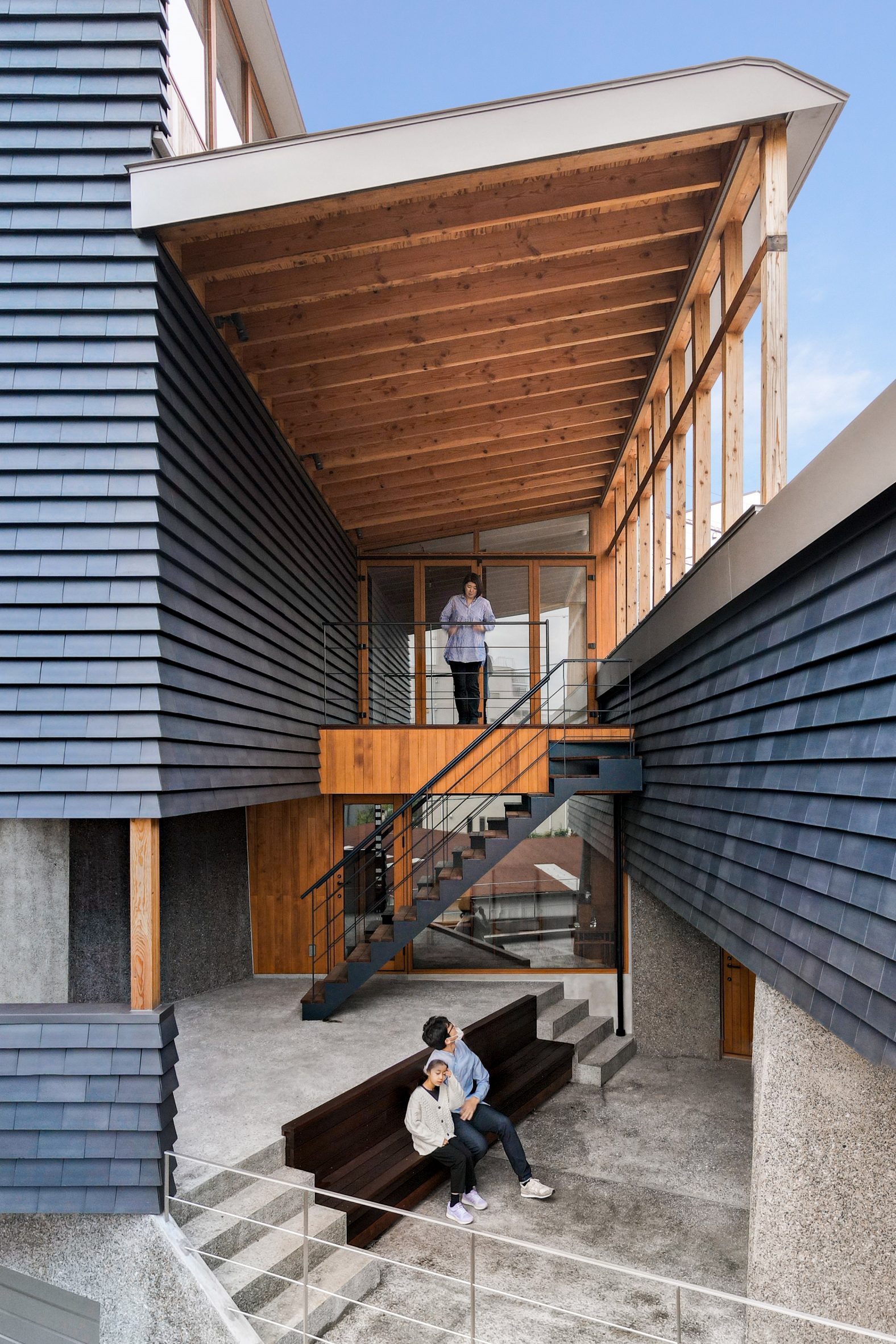 There is an outdoor terrace at the centre of the building
There is an outdoor terrace at the centre of the building
The tile-clad elevations rest on a monolithic concrete base and extend up to the sawtooth roof, which allows consistent northern light to flood into the gallery and living spaces.
Behind the three-storey elevation facing the street, the building steps down towards the north to follow the local building code and create spaces with a more residential scale.
[ 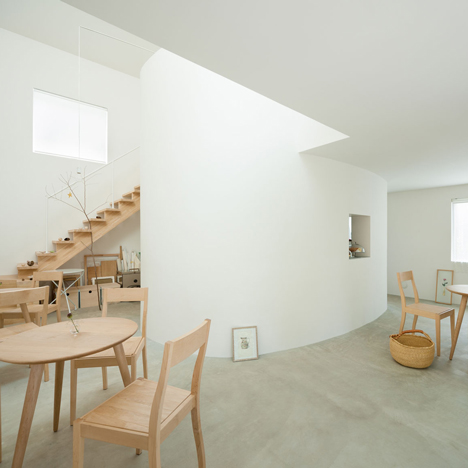
Read:
Live-in gallery and studio by Flat House hides utility rooms in a central cylinder
](https://www.dezeen.com/2014/11/11/oeuf-house-art-gallery-japan-flat-house-architects/)
The pitch and height of the sawtooth roofs vary depending on the usage and daylight requirements of the internal spaces below.
The three uppermost windows flood the large gallery with natural light, while a bedroom and the main living space below feature openings that look out towards the garden.
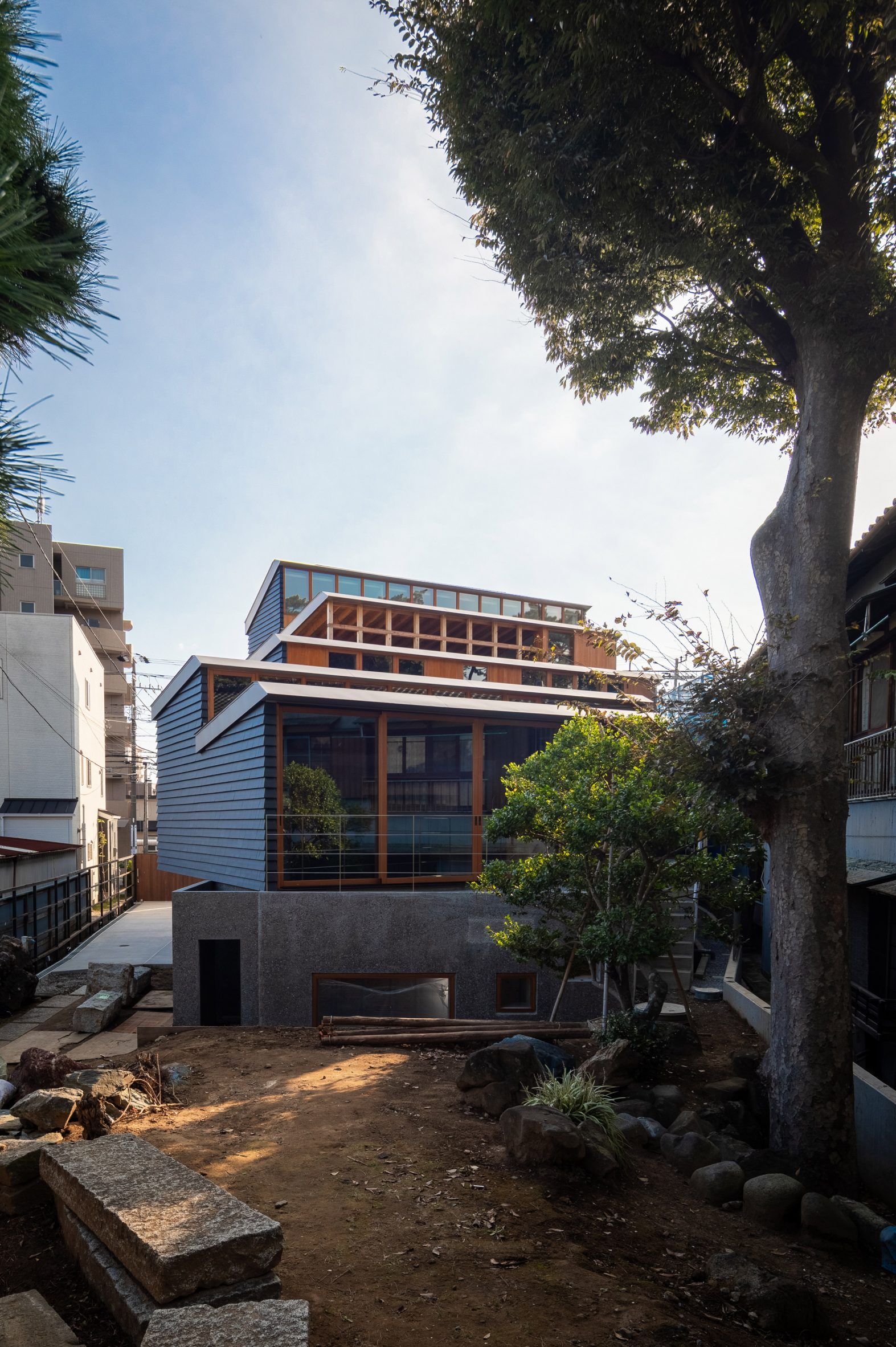 The dwelling is positioned at the back of a plot owned by the client's parents
The dwelling is positioned at the back of a plot owned by the client's parents
An outdoor terrace at the centre of the building provides a shortcut between the living spaces and the offices. The sheltered first-floor terrace can be used as an additional exhibition space or as a play area for the children.
Several other interstitial spaces incorporated between the main rooms will allow the Nishiji Project to adapt over time, potentially providing additional galleries to house the owner's growing art collection.
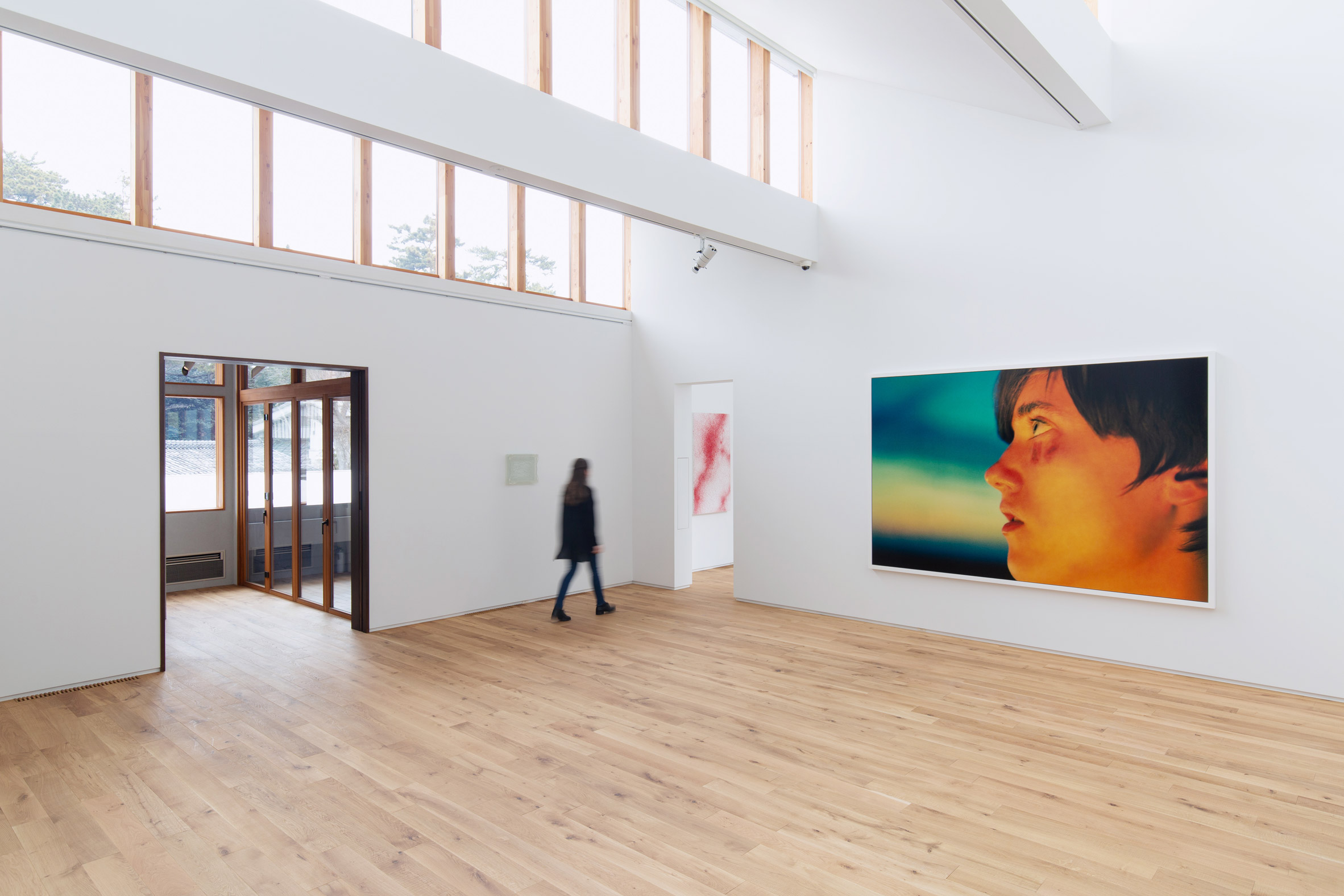 The gallery is lit by the sawtooth roof. Photo is by Munemasa Takahashi
The gallery is lit by the sawtooth roof. Photo is by Munemasa Takahashi
The arrangement of spaces over multiple levels and the creation of rooms with varying sizes and daylight conditions enhances the building's flexibility.
According to the architects, following Nishiji Project's completion, the owner made the decision to open the spaces to the public rather than using the building solely as a private gallery.
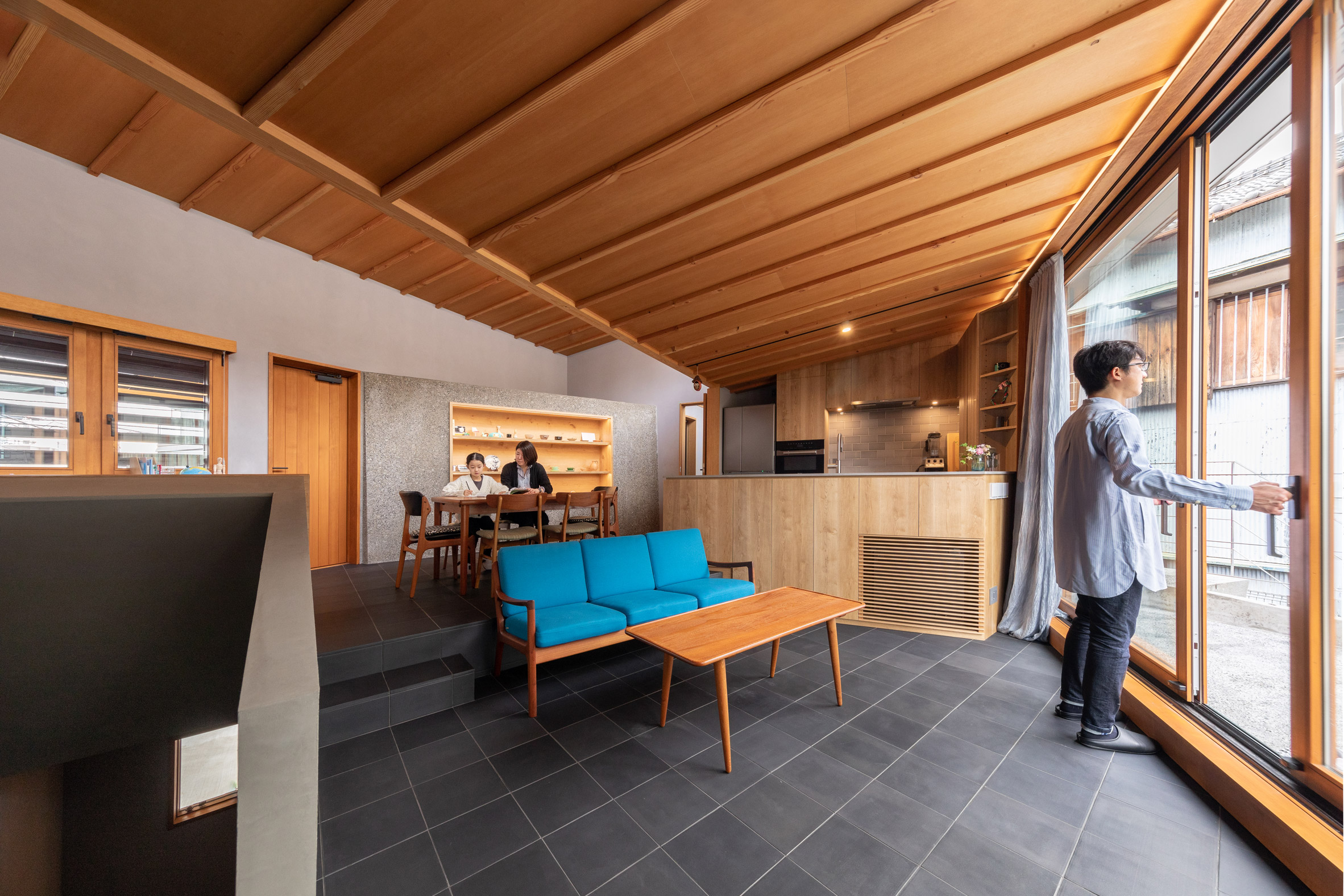 The private living spaces look out to the garden
The private living spaces look out to the garden
"This new cluster with the kawara facade and the sawtooth roofs begins a new era in this historical site as a generous field to comfortably mix artworks, residents, and visitors," claimed Kompas.
"We hope this architecture to be the reliable base for art and culture appealing to the world, besides supporting joyful and abundant daily life like living in a museum."
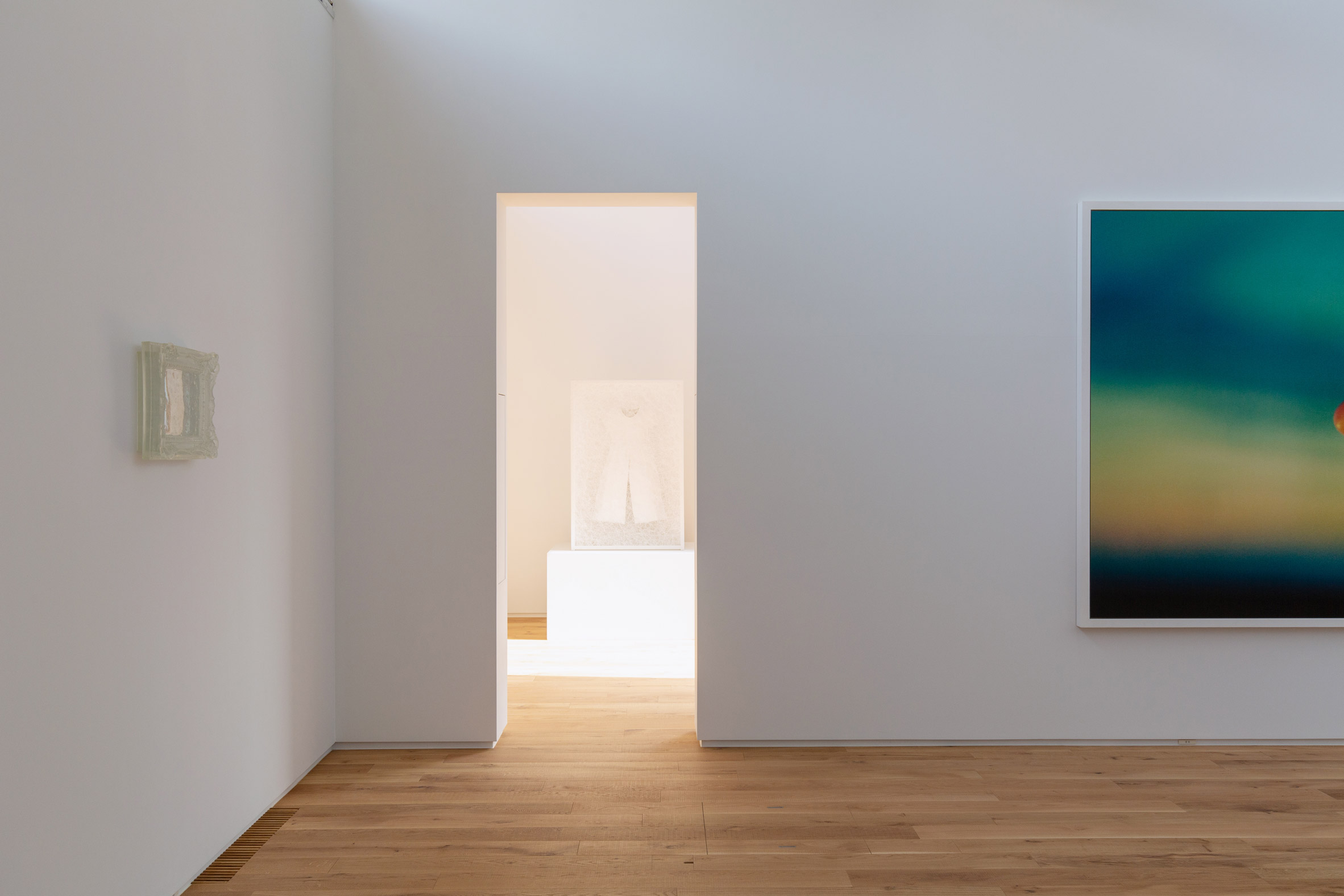 The exhibition spaces are open to the public. Photo is by Munemasa Takahashi
The exhibition spaces are open to the public. Photo is by Munemasa Takahashi
Other homes featured on Dezeen that double as art galleries include Oeuf by Flat House in Tokyo and the Cambridge Residence in Massachusetts by Stern McCafferty Architects.
Elsewhere in Japan, Apollo Architects & Associates designed the Fleuve house for a client who wanted to combine their home with a small salon space from which to operate his business.
The photography is byVincent Hecht unless stated.
The post Kompas completes tile-clad house and gallery for art collector in Japan appeared first on Dezeen.
#all #architecture #residential #japan #japanesearchitecture #houses #galleries #tiles #japanesehouses #blackhouses #sawtoothroofs
Italian Museums Are Using AI Cameras to Determine if People Like the Art
A group of Italian museums from Bologna has introduced new augmented reality cameras that are designed to determine the appeal of exhibited paintings by collecting data on how many visitors view them and for how long.
Artificial intelligence technology has found its way into more traditional art sectors, such as the augmented reality tech that saw Rembrandt's "The Night Watch" painting restored. Similarly, a recent collaboration between the National Agency for New Technologies, Energy and Sustainable Economic Development (ENEA) and Istituzione Bologna Musei has produced a system that can gather information on the number of visitors who have viewed exhibited pieces and the characteristics of their behavior, as reported by Engadget.
Titled as the ShareArt project, the system, developed and implemented in Italy, consists of a series of data acquisition devices that are equipped with a camera to collect data and send it to a central server for storage and processing. This information helps monitor visitors' interest and appreciation of works of art, and it can also be used as a health and safety process to detect -- and also notify in real-time -- correct use of face masks and distancing measures in venues.
"Through a camera positioned near the work, the system automatically detects faces looking in the direction of the work itself, acquiring data relating to the behavior of observers such as, for example, the path taken to approach, the number of people who have observed, the time and distance of observation, the gender, the age class, and the state of mind of the visitors who observe," the system was explained by the four ENEA experts Stefano Ferriani, Giuseppe Marghella, Simonetta Pagnutti and Riccardo Scipinotti participating in the project.
The new technology has only just begun to be introduced at museums under the umbrella of Istituzione Bologna Musei, although it dates back to 2016, Bloomberg reports. The first pilot of the system collected data that already highlighted certain aspects worth noting, such as the fact that most of the visitors visited alone and correctly wore masks. The project also helped find that visitors spend an average of just four to five seconds observing each work of art and only a few exhibited pieces manage to keep visitors engaged for more than fifteen seconds.
Overall, the system is set to help museums and galleries boost visitor numbers -- especially, following the loss of tourism due to the pandemic -- by reviewing and reacting to behavior data which can help optimize exhibitions to make them more appealing and it can help with the museum and gallery layout alterations, too.
More information about the project and its continuous development can be found on the ENEA website.
#culture #technology #ai #artgallery #artificialintelligence #augmentedreality #galleries #gallery #museums


