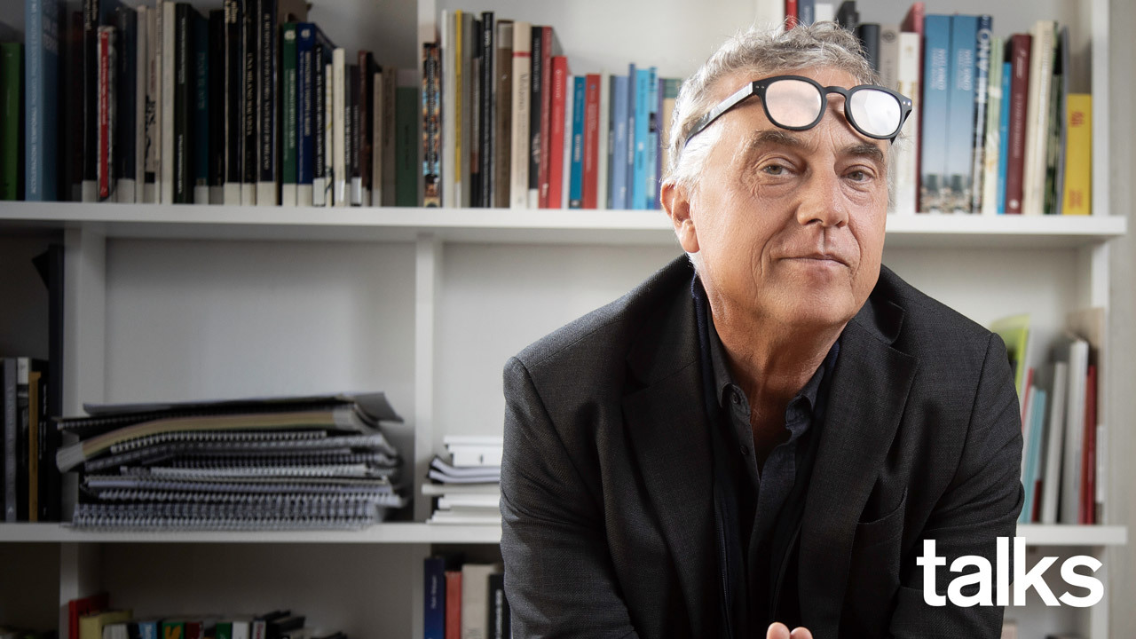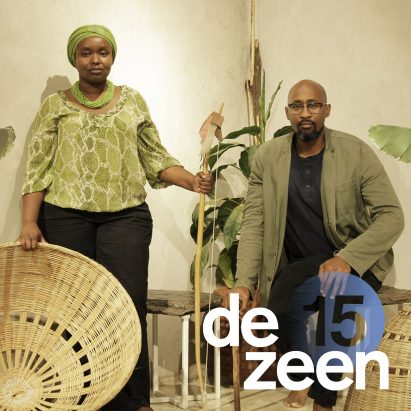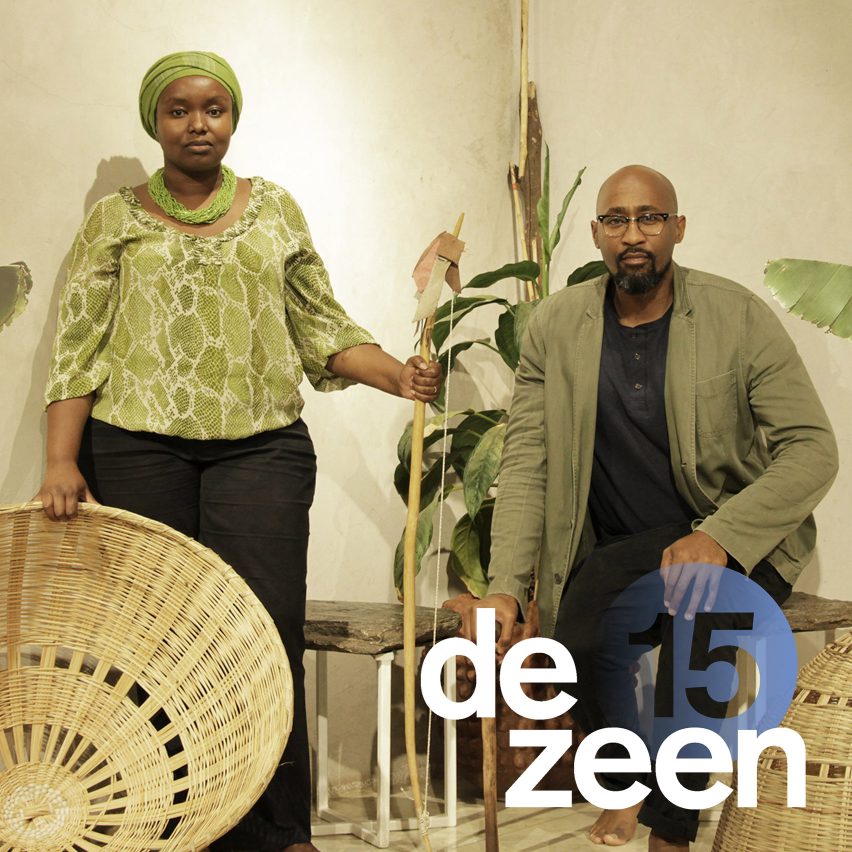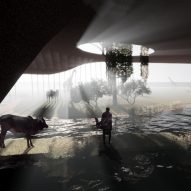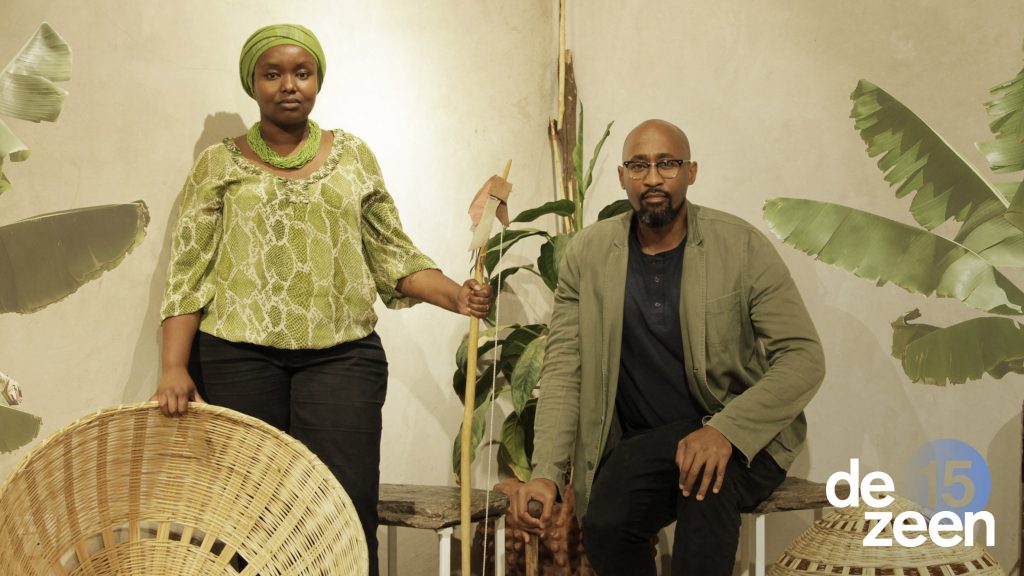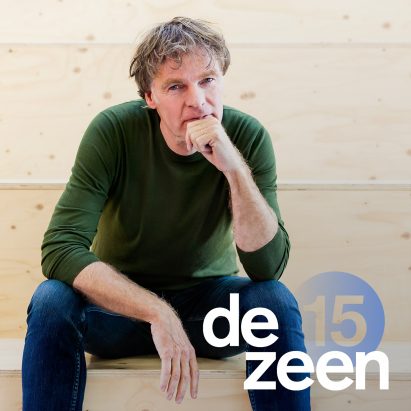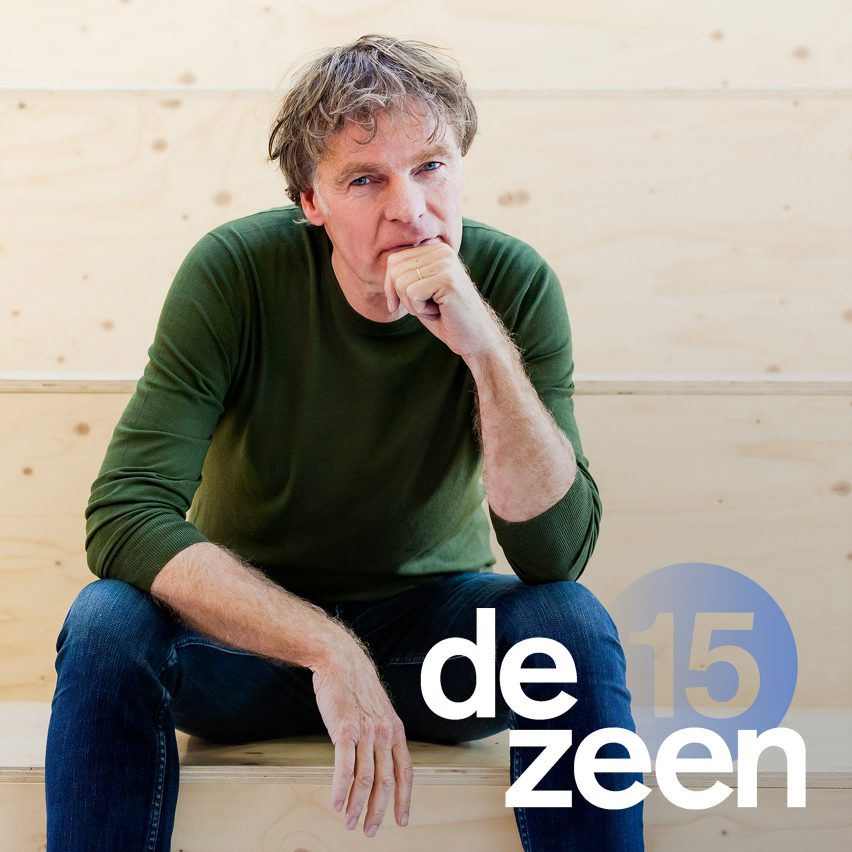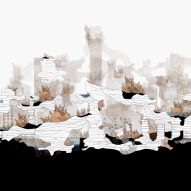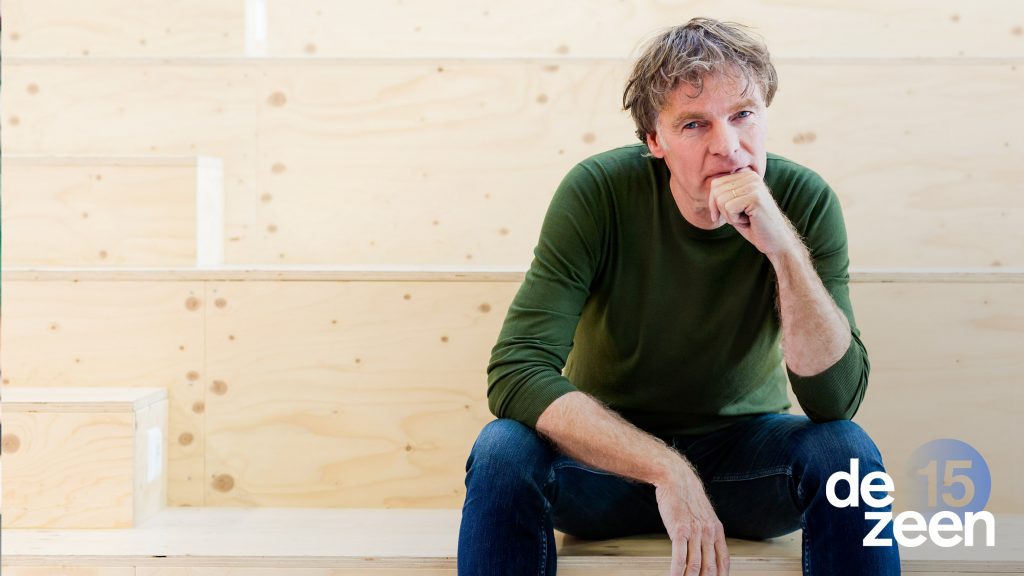Watch our live talk with Stefano Boeri about his new book Green Obsession
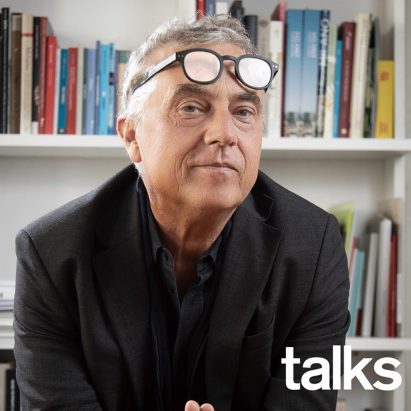
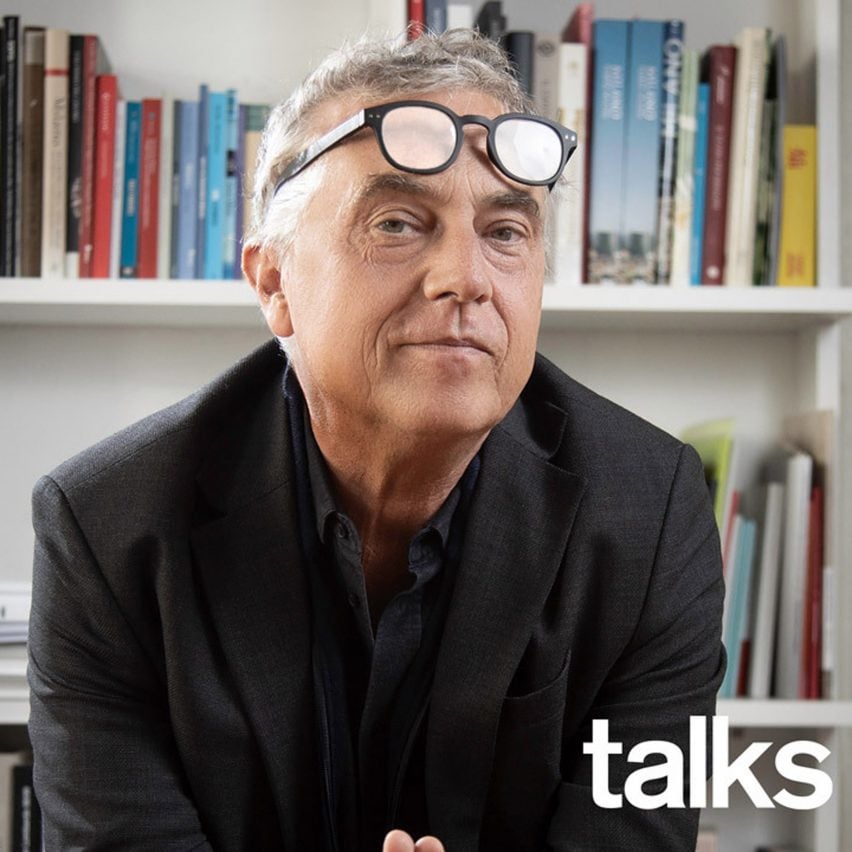
Dezeen teamed up with Italian architecture studio Stefano Boeri Architetti to host a live talk marking the launch of Stefano Boeri's book exploring the relationship between nature and architecture.
Titled Green Obsession: Trees Towards Cities, Humans Towards Forests, the book explores the work that Boeri's eponymous architecture practice has been doing for the past 15 years to redefine the relationship between the city and nature.
Moderated by Dezeen's founder and editor-in-chief Marcus Fairs, the talk explored some of the book's central themes, including the role and importance of integrating nature with architecture and urban planning.
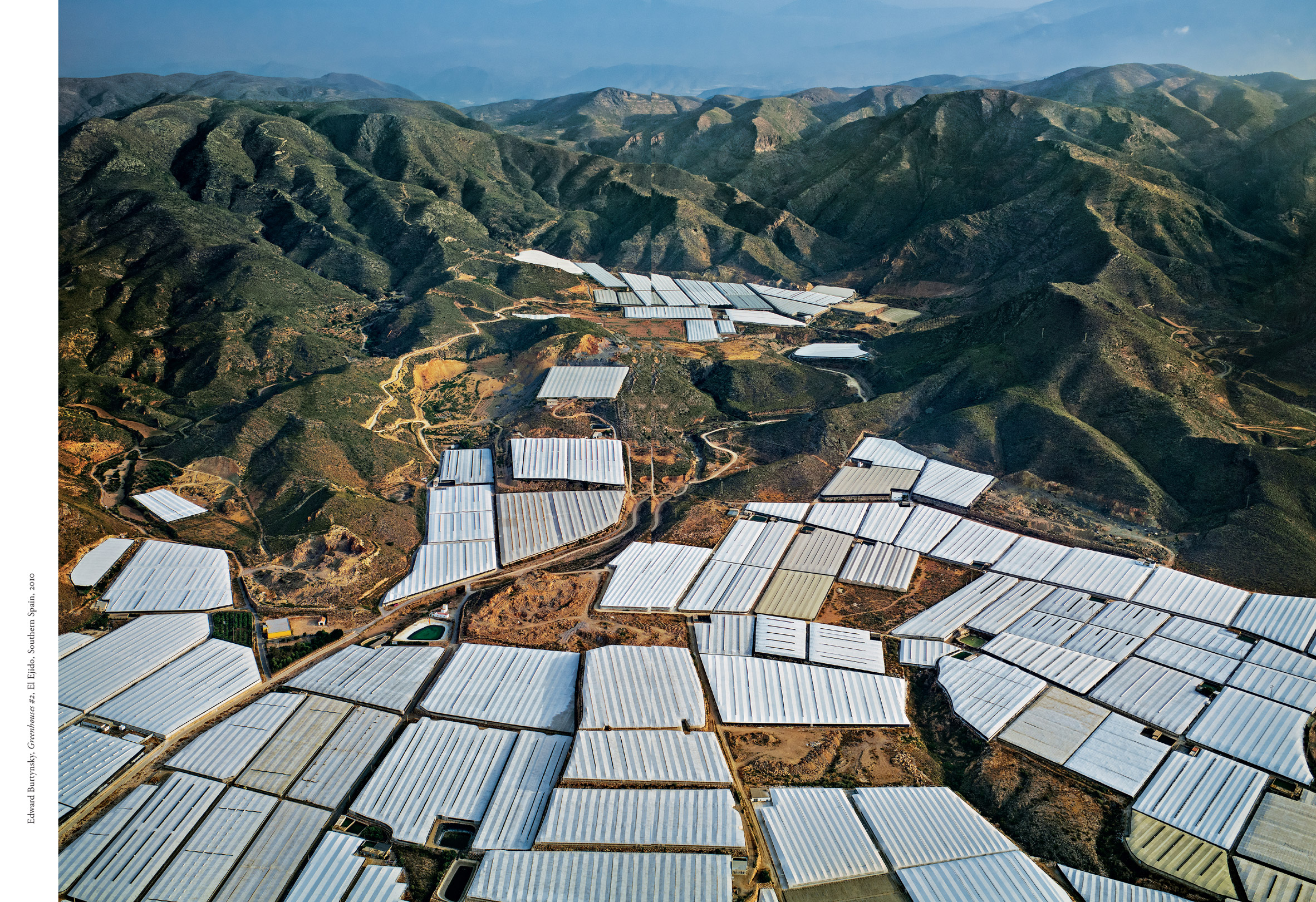 The book highlights the importance of architecture and urban planning co-existing with nature instead of replacing it
The book highlights the importance of architecture and urban planning co-existing with nature instead of replacing it
The book, published by Actar Publishers and supported by Graham Foundation for Advanced Studies in the Fine Arts, aims to give voice to an ecological transition within architecture, in which cities are designed to support not only human life but all living species.
"We have an obsession: that of creating buildings for trees, which can also be inhabited by humans and even birds," Boeri said.
"We are also obsessed with designing forest cities, where plants and nature have no less of a presence than humans, and where both create a habitat in which mineral surfaces are reduced to the minimum amount needed for life."
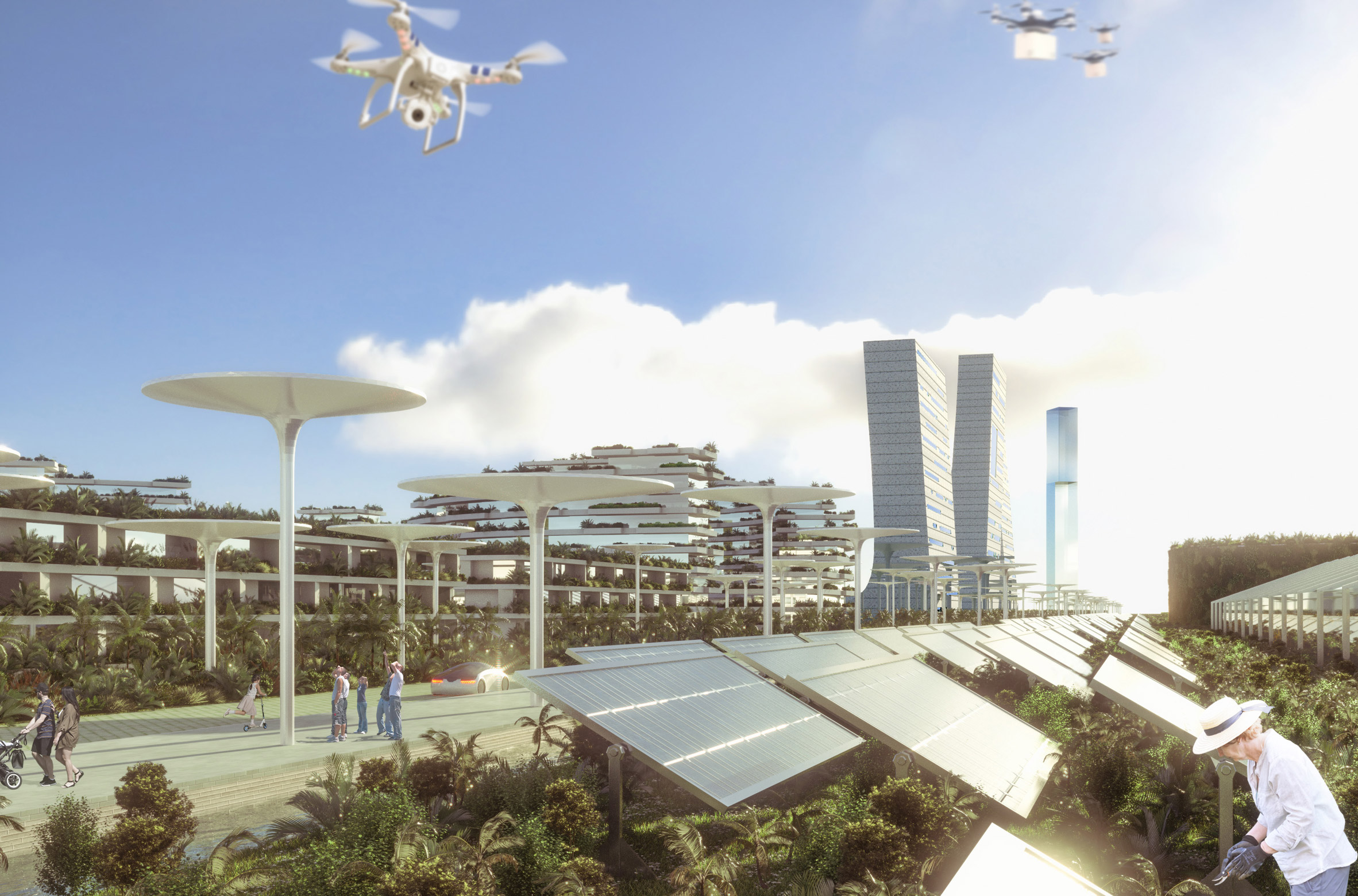 Boeri created an urban planning proposal called Smart Forest City in Cancun, Mexico, which is designed to host up to 130,000 inhabitants
Boeri created an urban planning proposal called Smart Forest City in Cancun, Mexico, which is designed to host up to 130,000 inhabitants
Other topics explored in the book include the role that communication, politics and economics play within the climate crisis. It includes contributions from ethologist and conservationist Jane Goodall and American environmentalist Paul Hawken, among other experts.
Boeri is best known for designing plant-covered buildings to combat air pollution and counter the effects of deforestation while fostering the connection between humans and nature in urban landscapes.
Amongst his most notable architectural projects is Bosco Verticale, which translates to vertical forest, a pair of high-density residential towers covered in trees in Milan.
More recently, Stefano Boeri Architetti completed its first vertical forest in China, comprising two 80-metre residential towers covered in over 400 trees and plants.
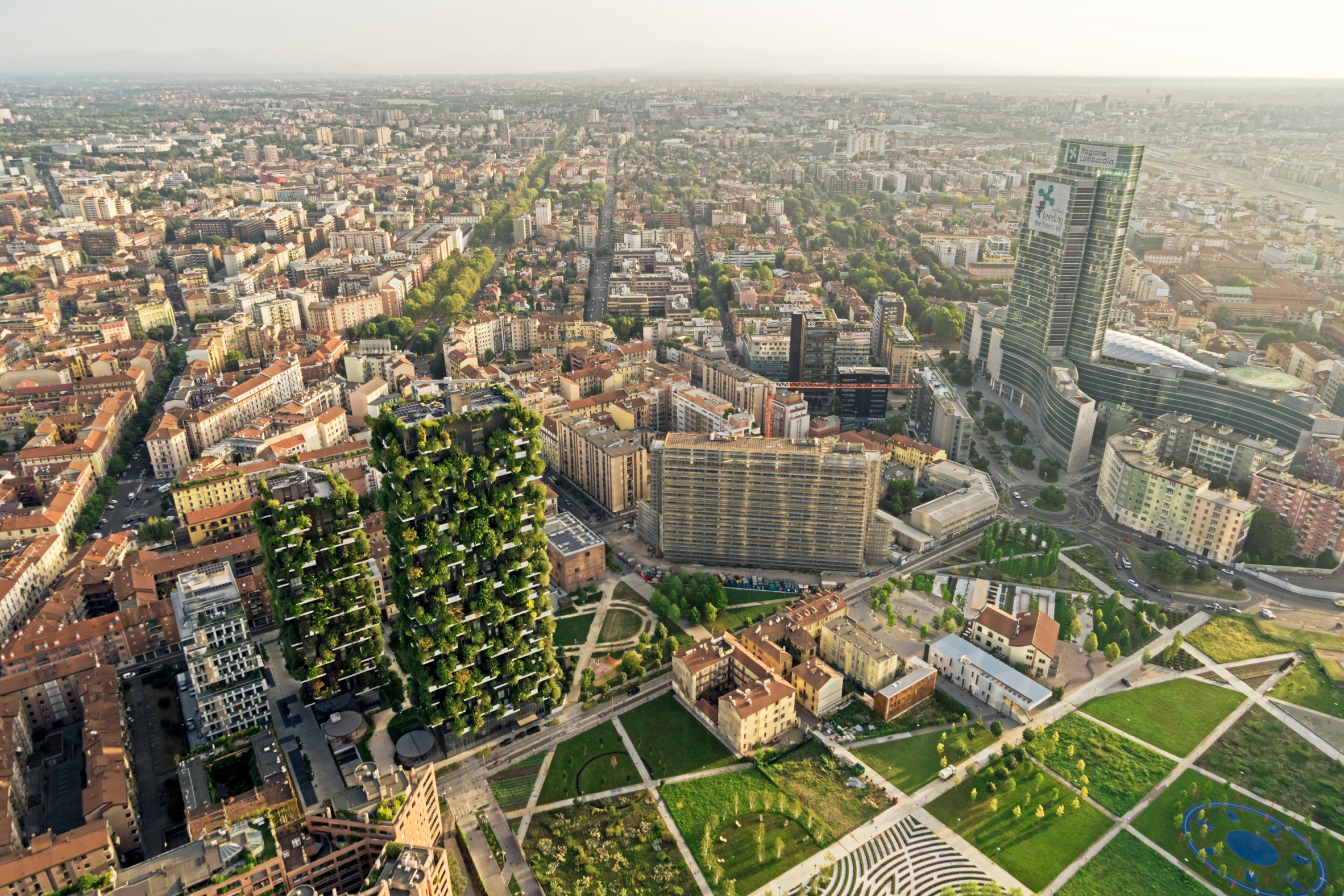 Stefano Boeri Architetti's most notable project is the Bosco Verticale residential towers in Milan
Stefano Boeri Architetti's most notable project is the Bosco Verticale residential towers in Milan
The book also includes masterplans of Boeri's The Green River design, an urban reforestation project for Milan's unused railways which proposes 45,000 tonnes of carbon dioxide could be absorbed while producing 1,800 tonnes of oxygen.
Partnership content
This talk was produced by Dezeen for Stefano Boeri Architetti as part of a partnership. Find out more about Dezeen partnership contenthere.
The post Watch our live talk with Stefano Boeri about his new book Green Obsession appeared first on Dezeen.
#architecturetalks #all #architecture #talks #slideshows #collaborations #books #stefanoboeri #plantcoveredbuildings #livestreams #eco
