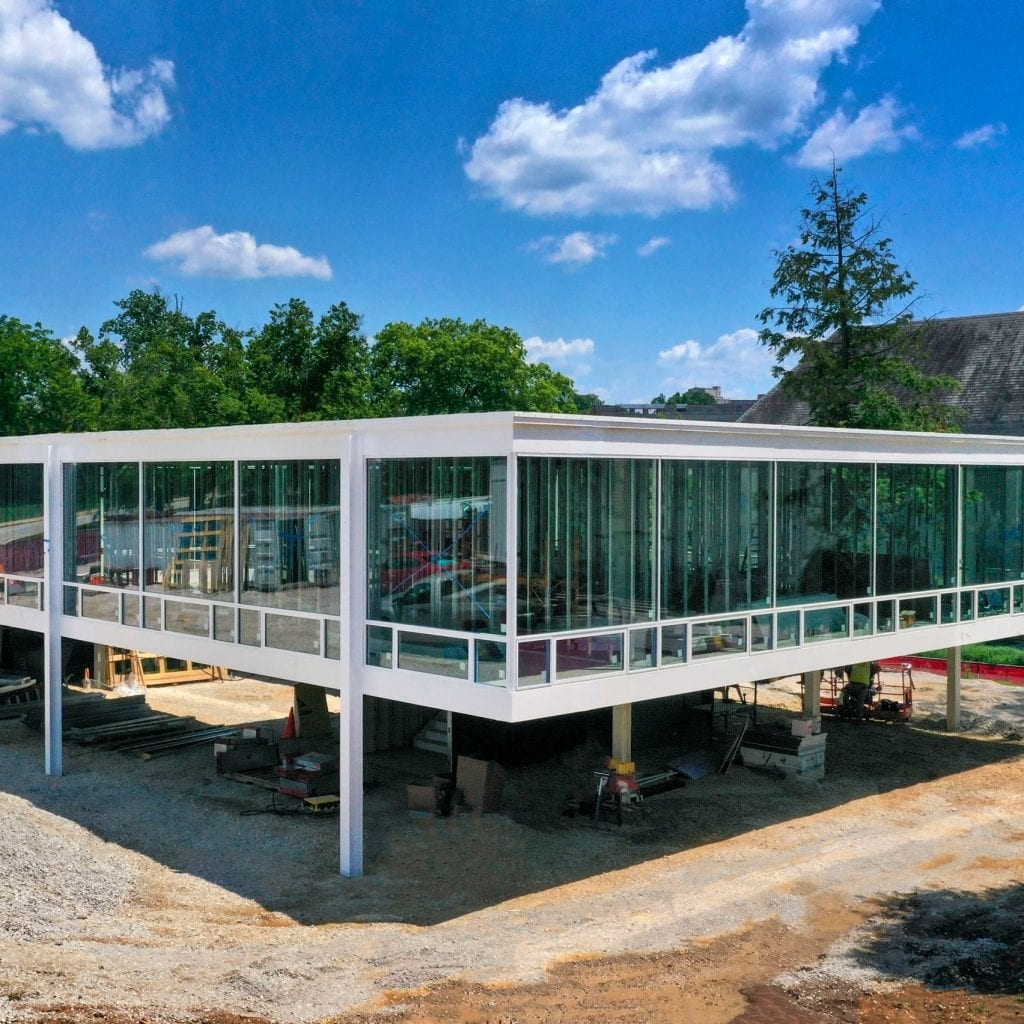Rediscovered Mies van der Rohe design completes in Indiana
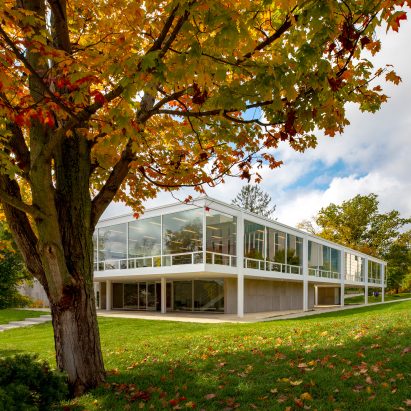
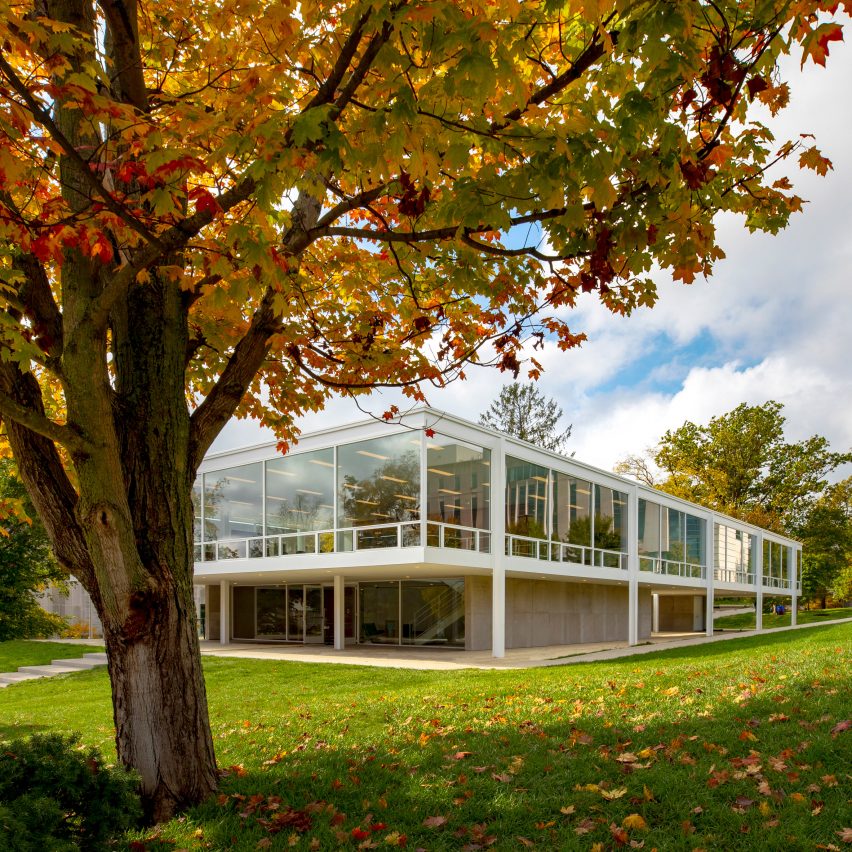
A glass building designed in 1952 by Ludwig Mies van der Rohe has completed at Indiana University in Bloomington, more than 50 years after the German-American architect's death.
Now known as the Eskenazi School of Art, Architecture + Design, the design was adapted for contemporary use from the rediscovered plans by New York architecture studio Thomas Phifer and Partners.
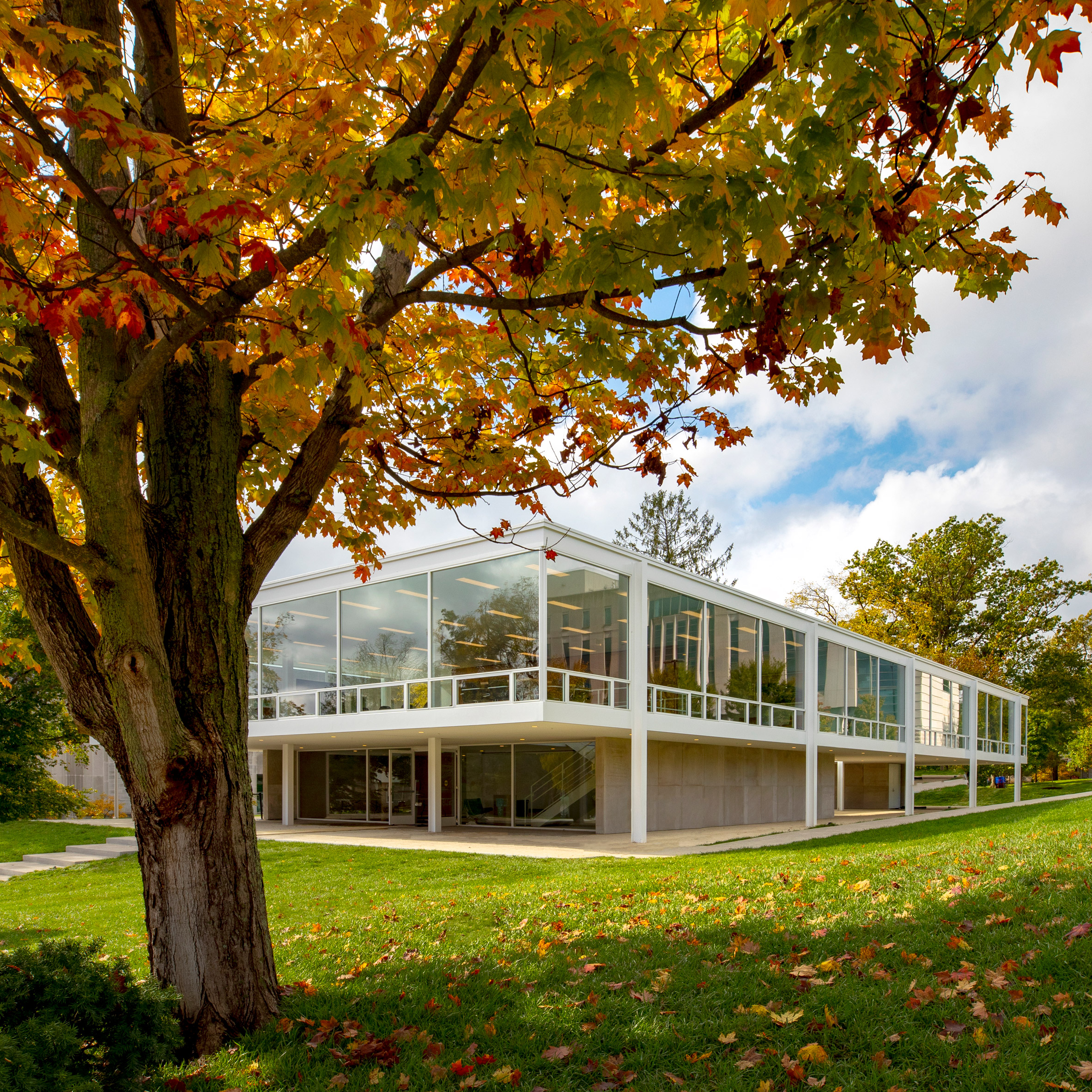 The Eskenazi School was completed using Mies van der Rohe designs more than 70 years old
The Eskenazi School was completed using Mies van der Rohe designs more than 70 years old
It was originally commissioned by the Pi Lambda Phi fraternity at the same time Mies van der Rohe was working on the Farnsworth House.
The 60-foot-wide (18-metre) and 140-foot-long (43-metre) building is two storeys with a profile of white steel, characteristic of the 20th-century architect.
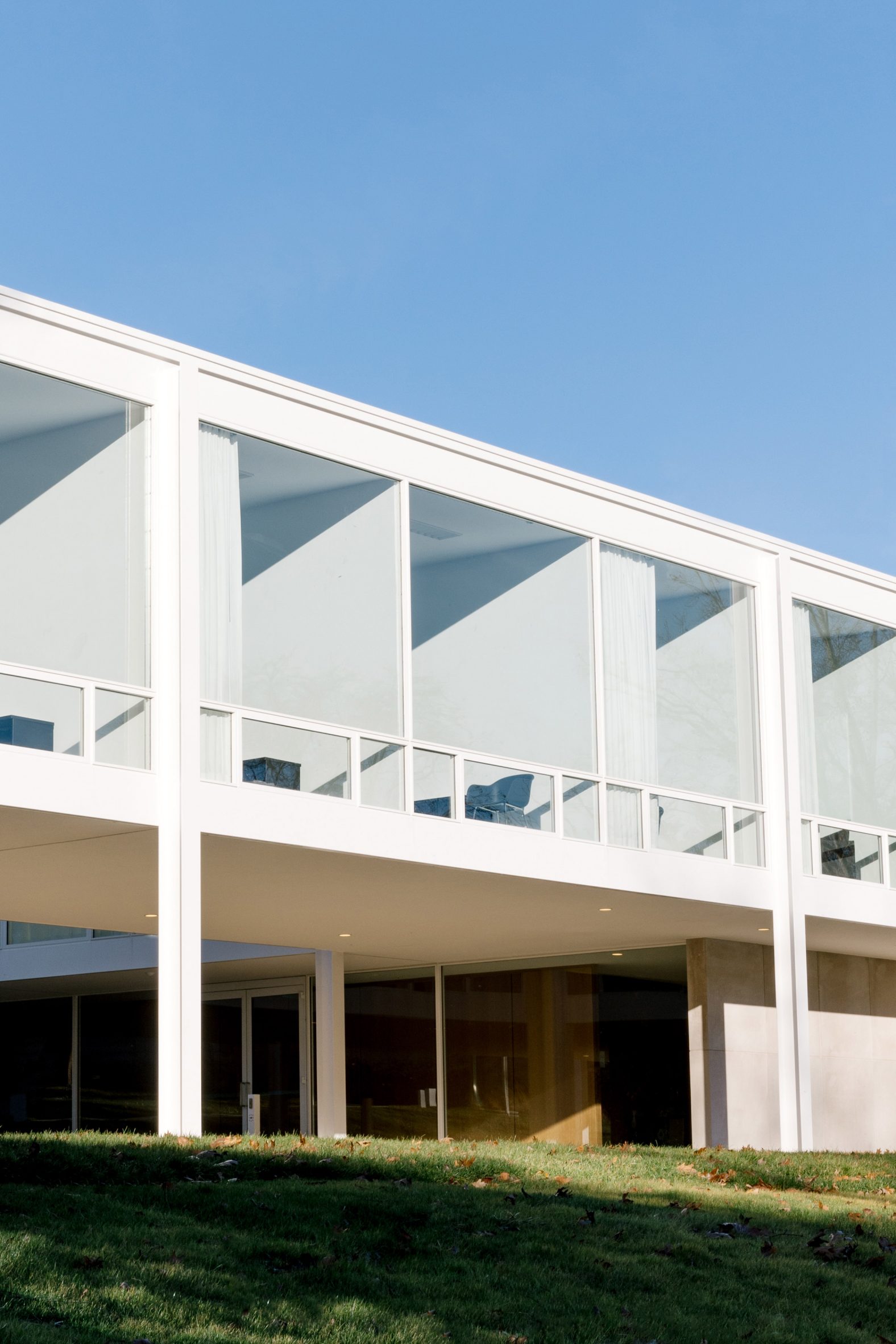 White structural steel exteriors were part of the original plans
White structural steel exteriors were part of the original plans
The top level is wrapped completely in glass and projects out over the concrete walls of the recessed ground-floor structure. The lower level is mostly open, with a central atrium that extends up through the second storey.
Partitioned interiors have both stark white and wooden walls, with floors of grey limestone and white epoxy terrazzo. Select furnishings by Mies van der Rohe and Florence Knoll were included.
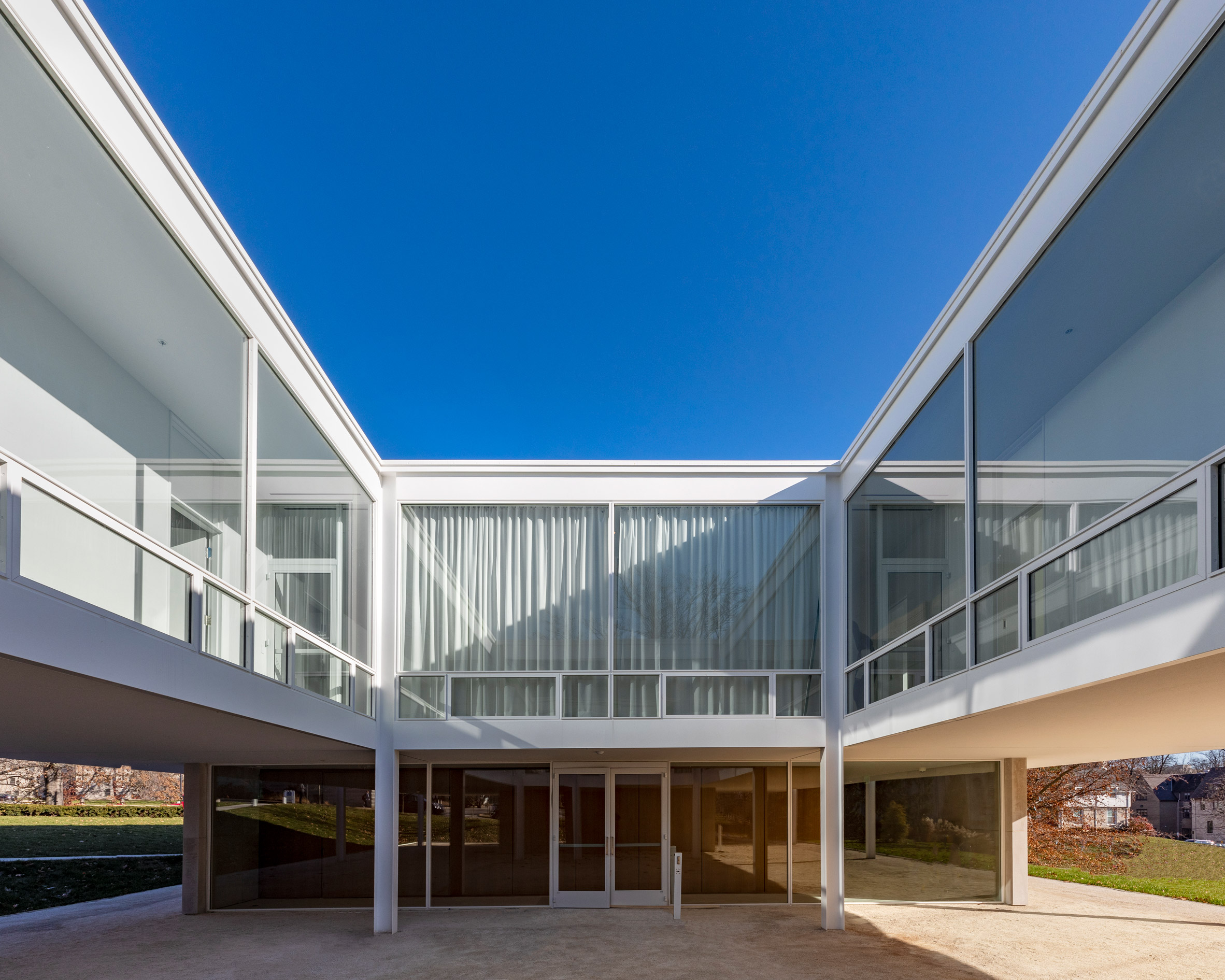 A courtyard sits at the building's centre
A courtyard sits at the building's centre
Some aspects of the original Mies van der Rohe design were updated to conform to code. These include the addition of a staircase, hydraulic elevator, and expanded mechanical room.
To comply with environmental standards, Thomas Phifer and Partners replaced the single-pane glass with insulated, high-performance glass.
[ 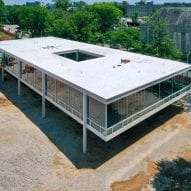
Read:
Five buildings by famous 20th-century architects realised decades after their deaths
](https://www.dezeen.com/2021/06/30/buildings-famous-20th-century-architects-realised-after-deaths/)
"There can be no greater inspiration for us than to learn and work in a masterpiece by this titan of 20th-century architecture," said Peg Faimon, dean of the Eskenazi School.
The original project was abandoned due to lack of funds, and the designs were forgotten.
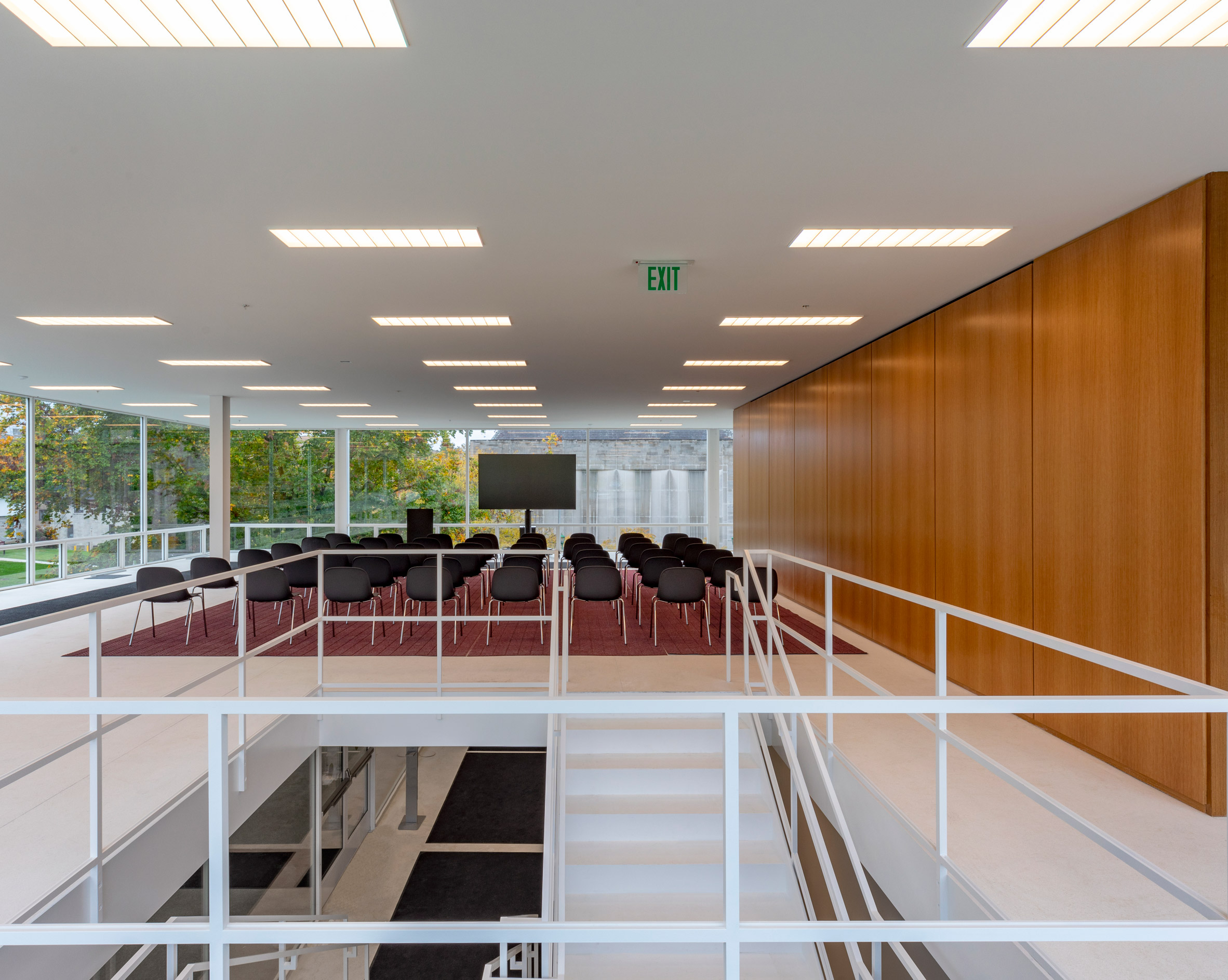 Partitions divide the interior into educational spaces
Partitions divide the interior into educational spaces
In 2013, an alumnus and former fraternity member Sidney Eskenazi — for whom the building is named — alerted Pi Lambda Phi of the existence of the original plans, which were among the Mies van der Rohe collection at the Museum of Modern Art (MoMA) in New York.
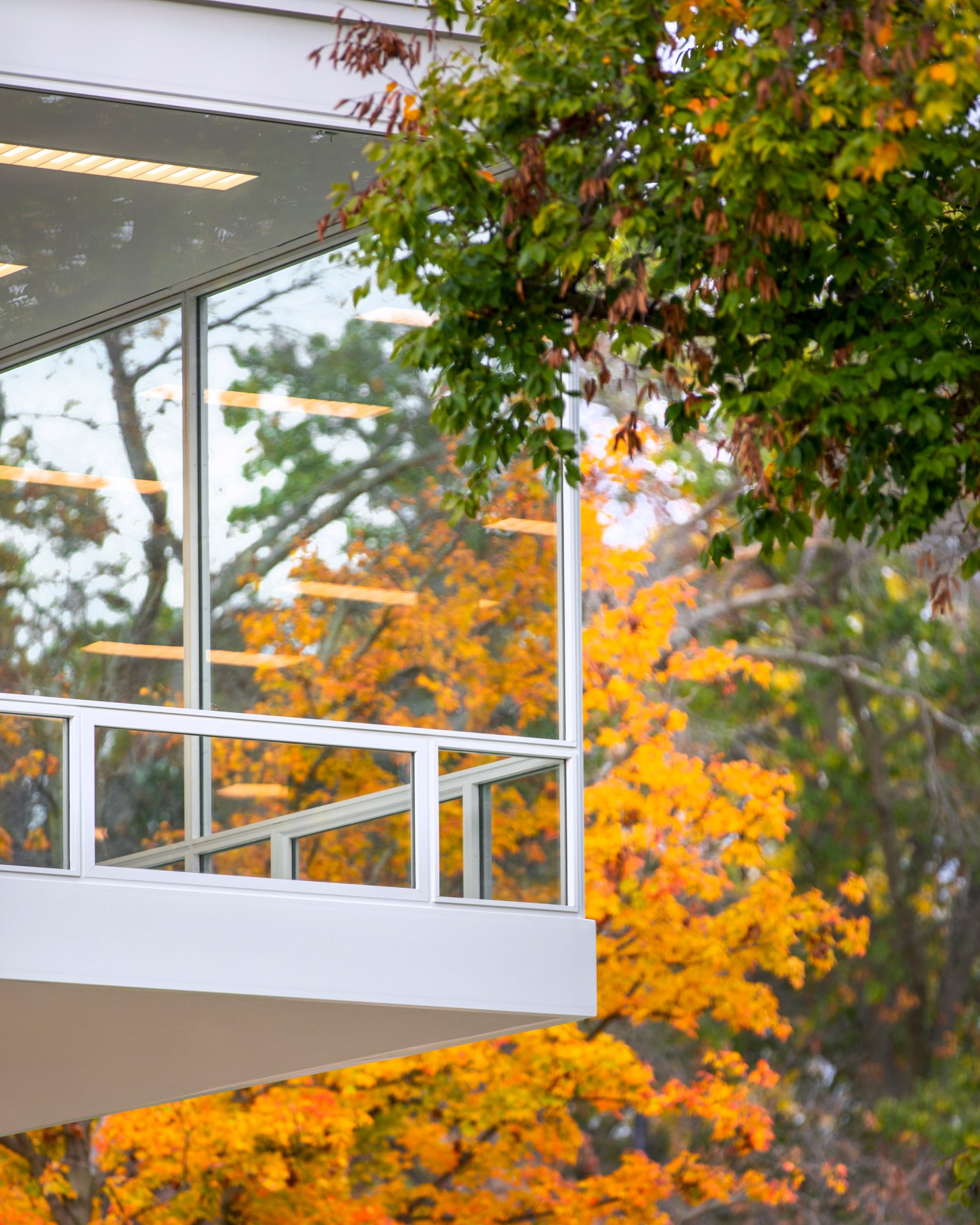 The design was updated with insulated glass
The design was updated with insulated glass
Indiana University plans to host a panel discussion later in 2022 to celebrate the completion of the school, and the work of Mies van der Rohe – one of the best-known architects of the 20th century and the last director of the Bauhaus school.
The photographs are byHadley Fruits, courtesy of the Eskenazi School of Art, Architecture + Design.
The post Rediscovered Mies van der Rohe design completes in Indiana appeared first on Dezeen.
#all #architecture #education #news #glass #miesvanderrohe #usa #universities #thomasphiferandpartners #indiana
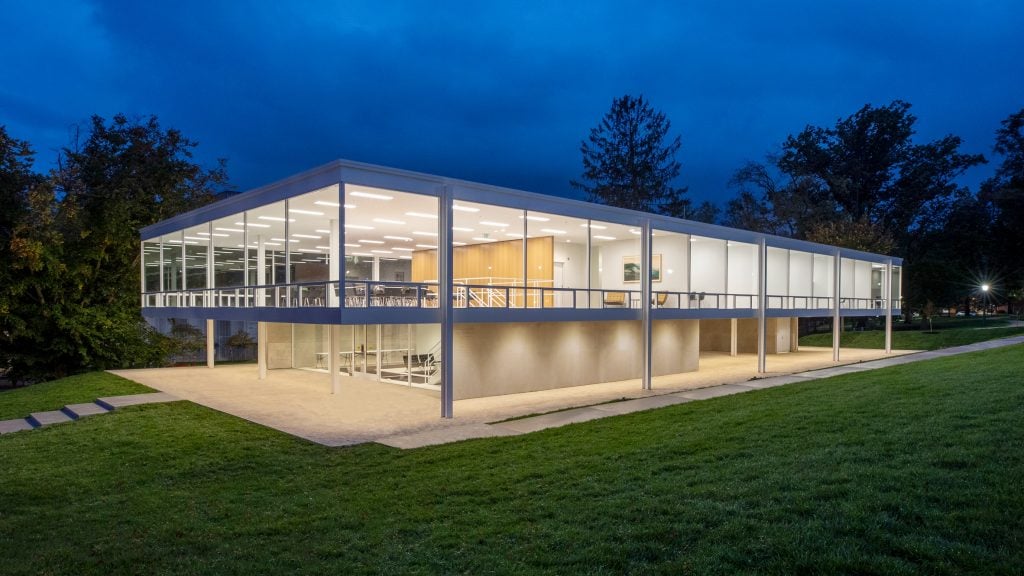
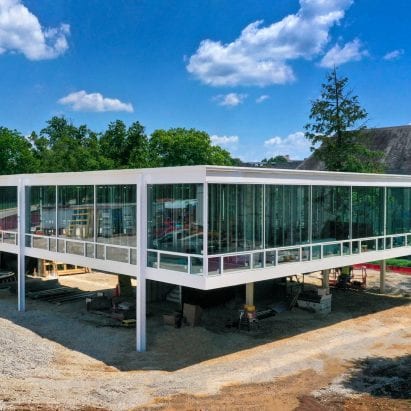
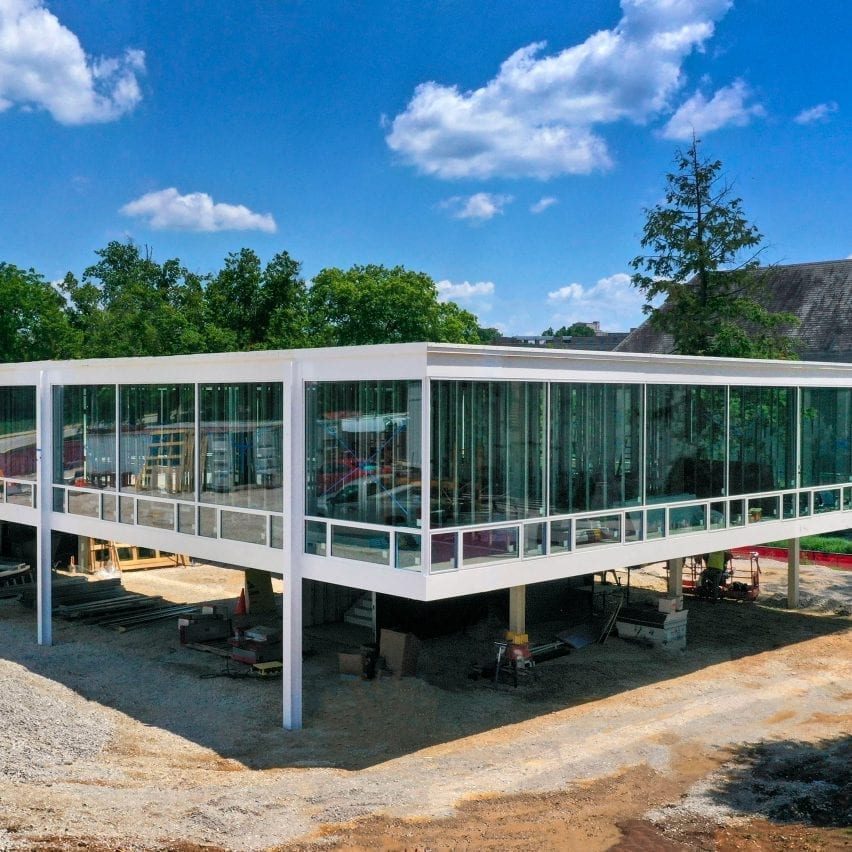
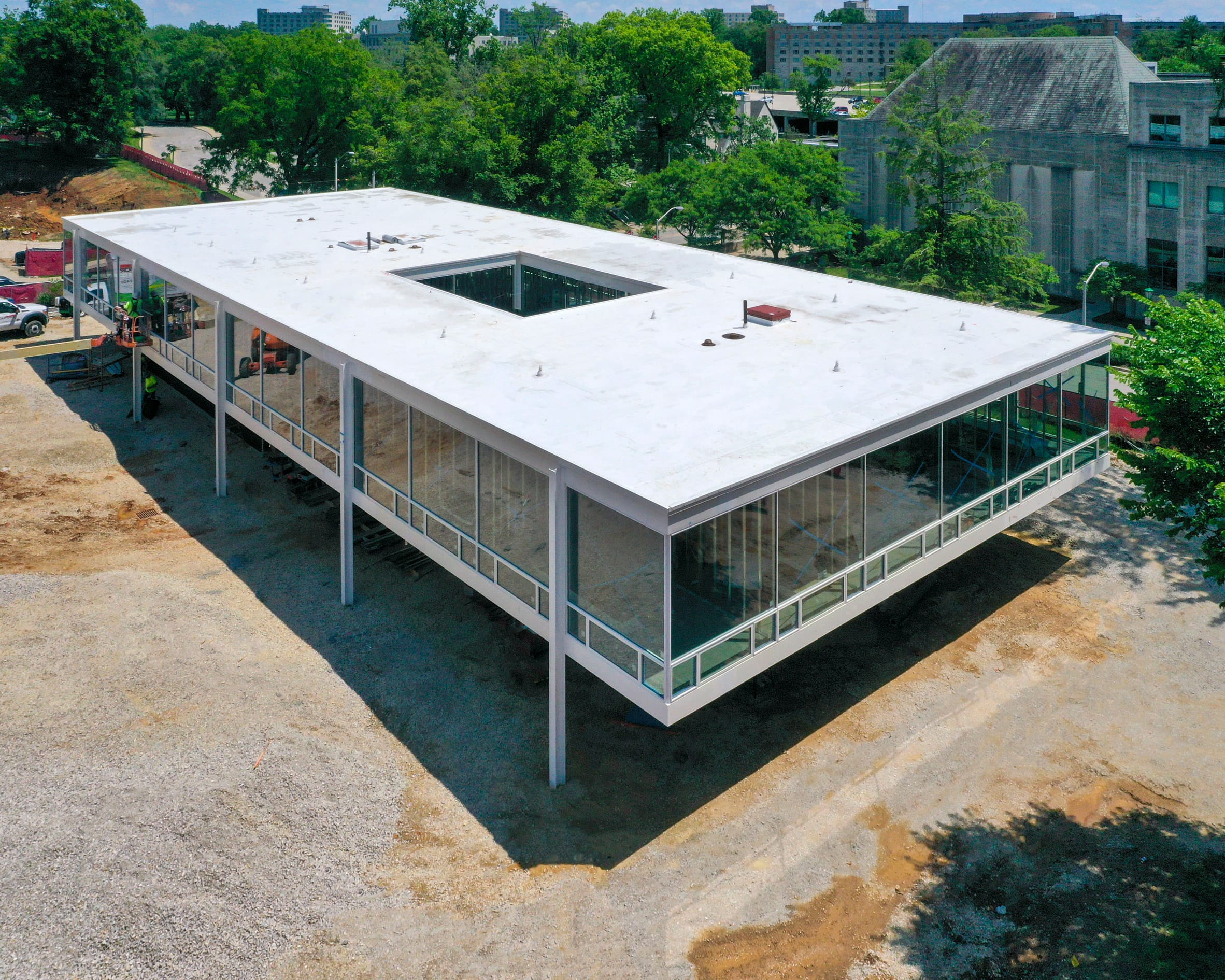 Mies van der Rohe designed the building in 1952
Mies van der Rohe designed the building in 1952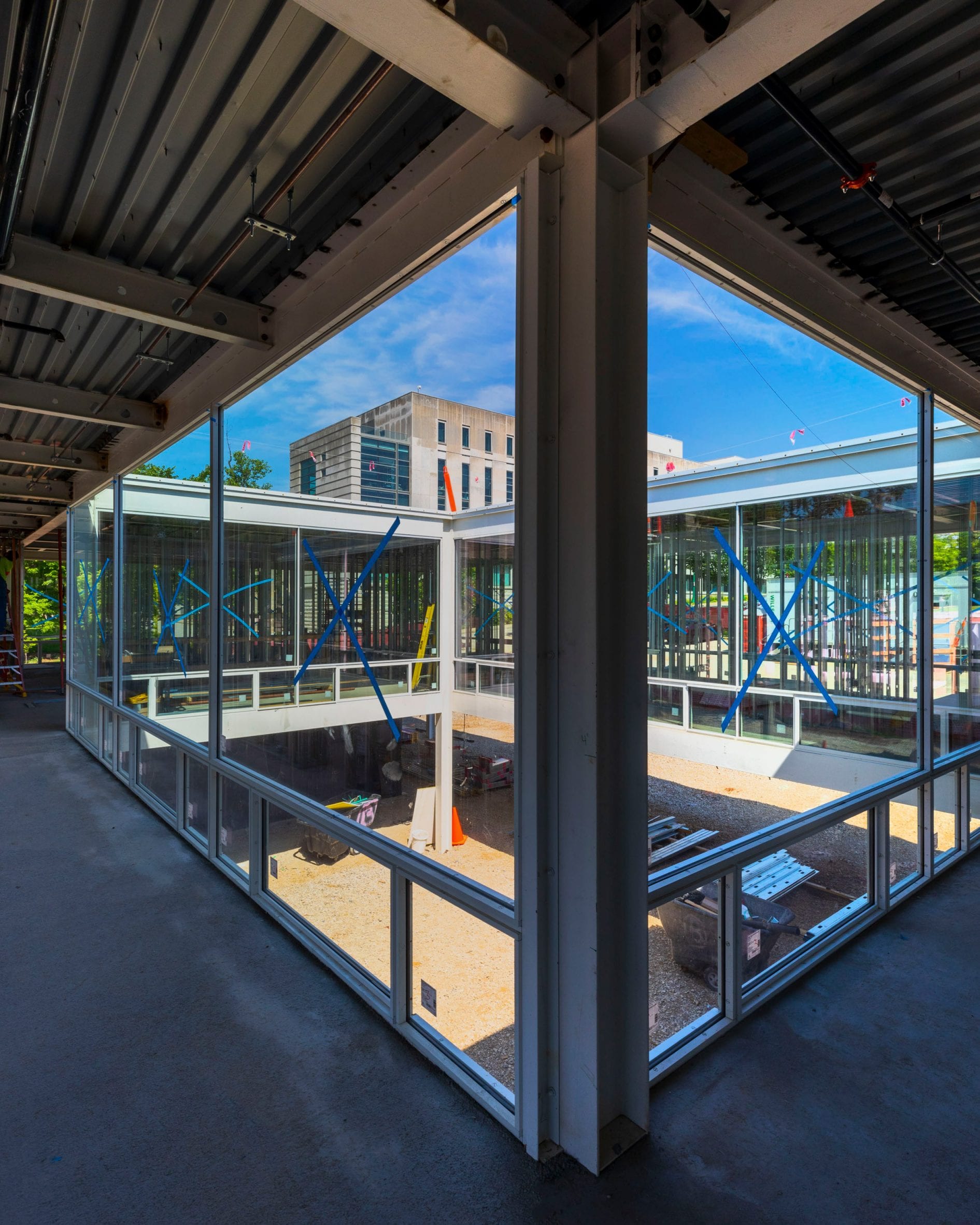 The Mies Building for the Eskenazi School of Art, Architecture + Design opens this year
The Mies Building for the Eskenazi School of Art, Architecture + Design opens this year