Grimshaw's latest design for London Euston HS2 station revealed
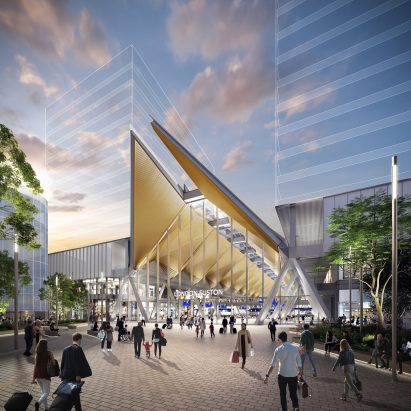
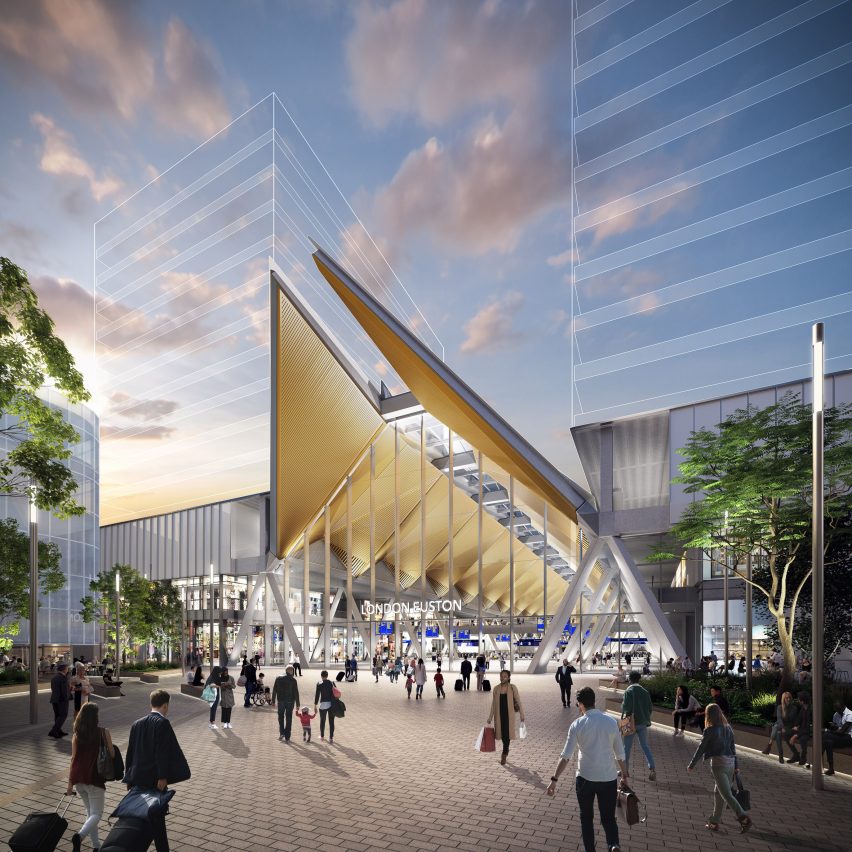
Architecture firm Grimshaw has designed a "bold geometric roof" in its latest plans to bring HS2 high-speed railway to London's Euston station.
Grimshaw is partnering with engineering firms Arup and WSP on the overhaul of Euston, which will transform the railway station into a major high-speed railway terminus.
Set over three levels, the expanded station will feature the largest station concourse in the UK and will be served by up to 17 high-speed trains per hour.
The designs have significantly changed from visuals released in 2018. The new addition of a folded, angular roof is intended to give the station a distinct identity while also allowing natural light to flood the interior.
Roof components will be prefabricated off-site and installed using modular construction technologies, to help reduce carbon emissions, lower costs and minimise disruption to the existing railway service.
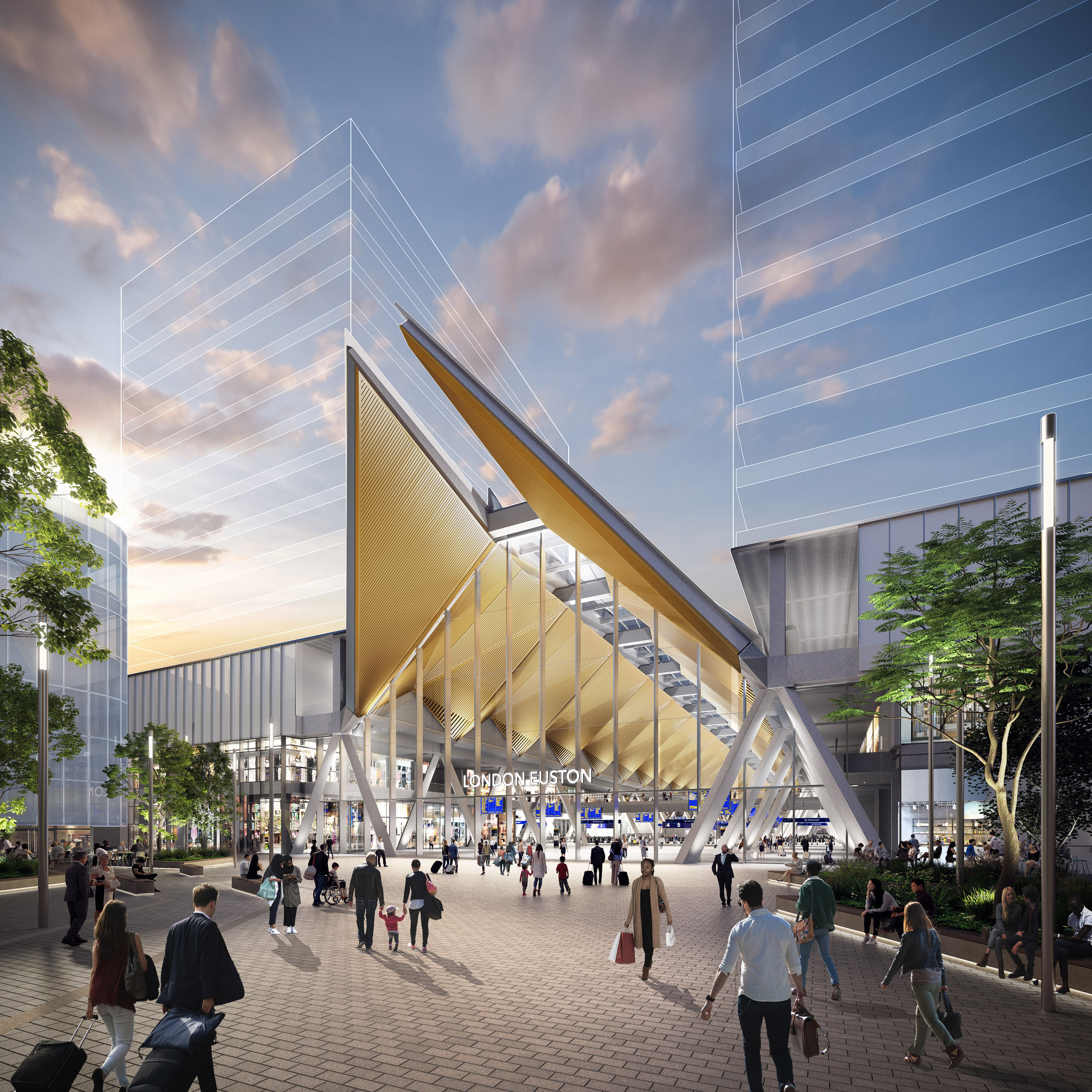 Grimshaw's latest design features a "bold geometric roof"
Grimshaw's latest design features a "bold geometric roof"
The HS2 train platforms will be set below ground level, freeing up the station hall to become a 300-metre-long public concourse that links with public plazas and gardens to both the north and the south.
Retail spaces will be provided on both the ground and first floors.
"The scale of the new HS2 London Euston station means we have the opportunity to create a new truly public civic space for London, a place that responds to transport and passenger needs and becomes part of the existing urban fabric and community," said Declan McCafferty, partner at Grimshaw.
"The 300-metre long station hall sits at the heart of this approach, creating a space that is permeable, accessible and open and connects to the local streets and neighbourhoods through green, pedestrian-oriented spaces."
Major gateway to north and midlands
The works will position Euston as a major gateway to destinations in the midlands and the north.
The HS2 station will feature 10 subsurface platforms, while the existing Network Rail station will remain in operation.
[ 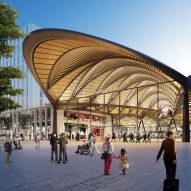
Read:
Grimshaw and WilkinsonEyre appointed to design HS2 stations
There will also be a new London Underground ticket hall connecting both Euston and Euston Square Tube stations, providing links to the Northern, Victoria, Circle, Hammersmith and City and Metropolitan Lines.
Entrances will be located on the north, south and west sides of the station, and will be linked to new cycle routes and 2,000 cycle parking spaces.
Euston Square Gardens will be upgraded and a new public green space will be created to the north. Housing provision is also included within the plans.
Opportunity for "a new piece of the city"
"HS2's London Euston station is one of the most complex parts of the HS2 route, situated in a densely populated residential area and adjacent to a busy operational railway," said Laurence Whitbourn, Euston area client director at HS2.
"HS2 Ltd is absolutely committed to getting Euston right, engaging with the local community and stakeholders as we continue to progress our designs," he continued.
"With the arrival of HS2, Euston is fast becoming one of the largest transport-led regeneration projects of the 21st century. Across a site of over 60 acres we have the unique opportunity to work with stakeholders and partners to create a new piece of the city creating thousands of jobs, new homes and areas of green public space."
Building work will be carried out by MDJV, a partnership between contractors Mace and Dragados.
The station will be built in a single phase to reduce the length of the construction period. The target is to achieve a BREEAM outstanding sustainability rating.
Public consultation begins
The project will go through an 18-month period of public consultation before it progresses.
"The arrival of HS2 at Euston provides a once in a lifetime opportunity to create an iconic destination in the area, that will help us build back better by growing not just the economy of London but that of the UK," said Andrew Stephenson, the government's HS2 minister.
[ 
Read:
Grimshaw unveils latest HS2 ventilation shaft disguised as barn
](https://www.dezeen.com/2021/02/08/hs2-ventilation-shaft-chalfont-st-giles-chilterns-grimshaw/)
"This station will not only benefit the local community by enabling the comprehensive redevelopment of the area but will serve as a transport super hub acting as a gateway to the midlands and the north – enabling us to deliver better railways across the nation sooner than under previous plans," he said.
Once complete, HS2 will provide high-speed connections between the UK's four biggest cities, London, Birmingham, Manchester and Leeds. It will also connect the towns of Crewe and Wigan.
Other structures being created for the network include the Water Orton viaducts, designed by Weston Williamson + Partners to sit above a "community-led orchard", and a ventilation shaft disguised as a barn, designed by Grimshaw.
The post Grimshaw's latest design for London Euston HS2 station revealed appeared first on Dezeen.
#all #architecture #news #infrastructure #london #grimshawarchitects #uk #england #highspeedtwohs2
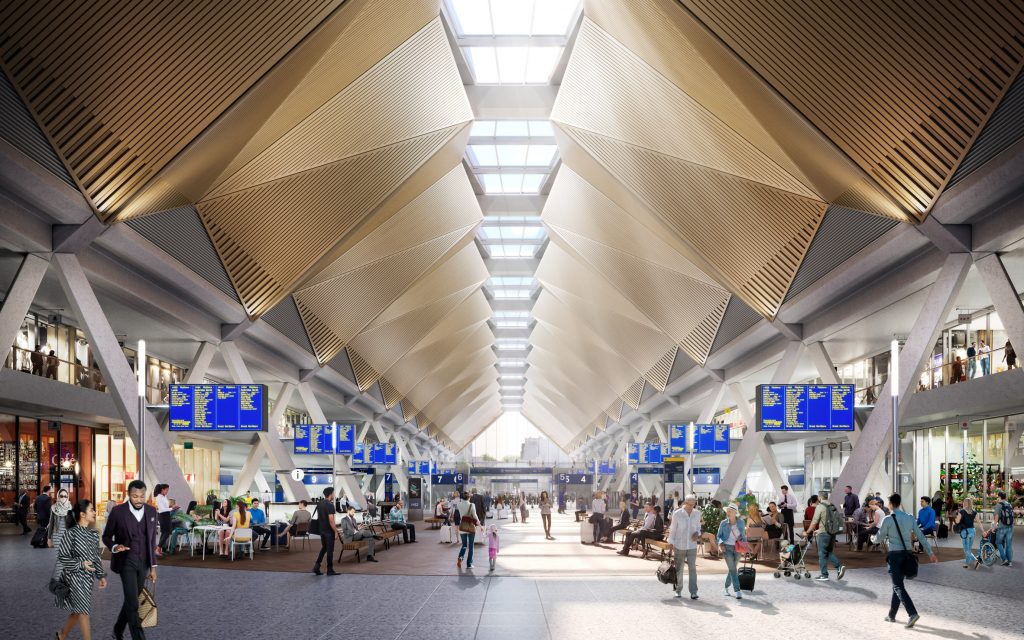
There are no comments yet.