Serpentine Pavilion's use of biomaterials "more than compensates" for concrete emissions, says Aecom
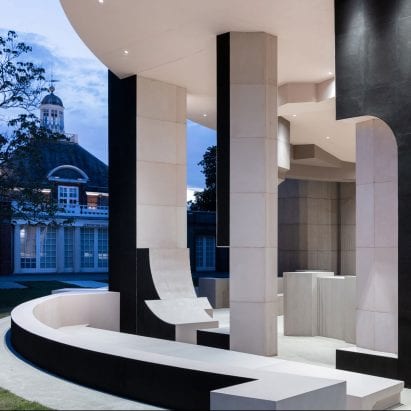
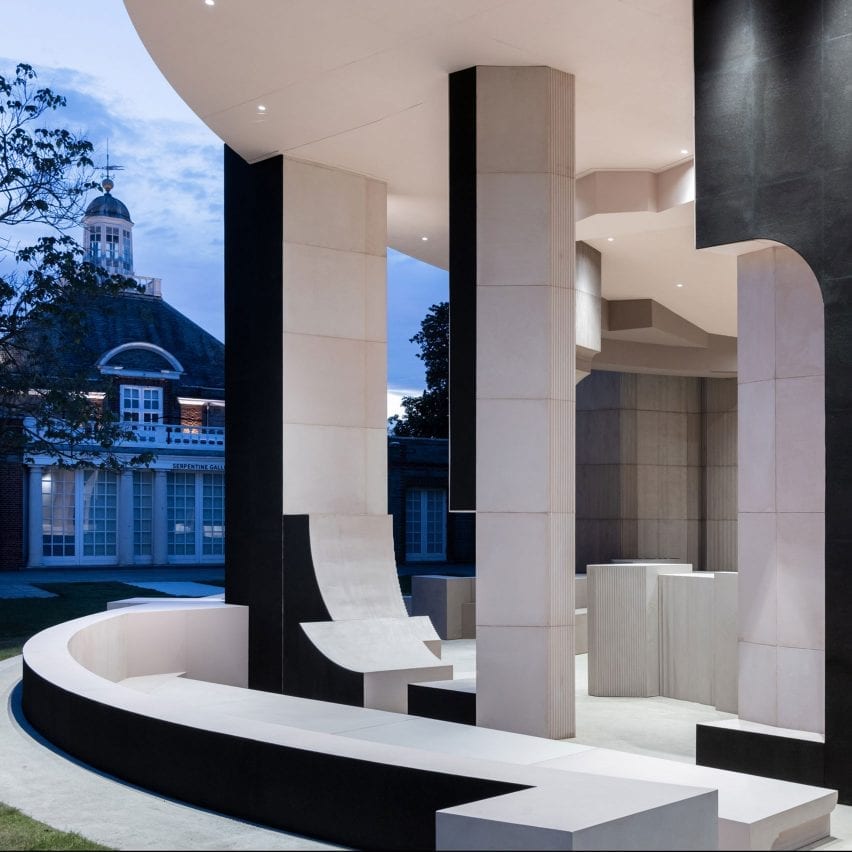
The construction of this year's Serpentine Pavilion removed 31 tonnes of carbon from the atmosphere, according to a report by construction consultant AECOM.
As a result, the structure can claim to be carbon negative, meaning that it will remove more CO2 equivalent from the atmosphere than it emits, up to the point it is dismantled.
"The total cradle to grave embodied carbon emissions of the pavilion are -31,000 kg of CO2 equivalent," the report states.
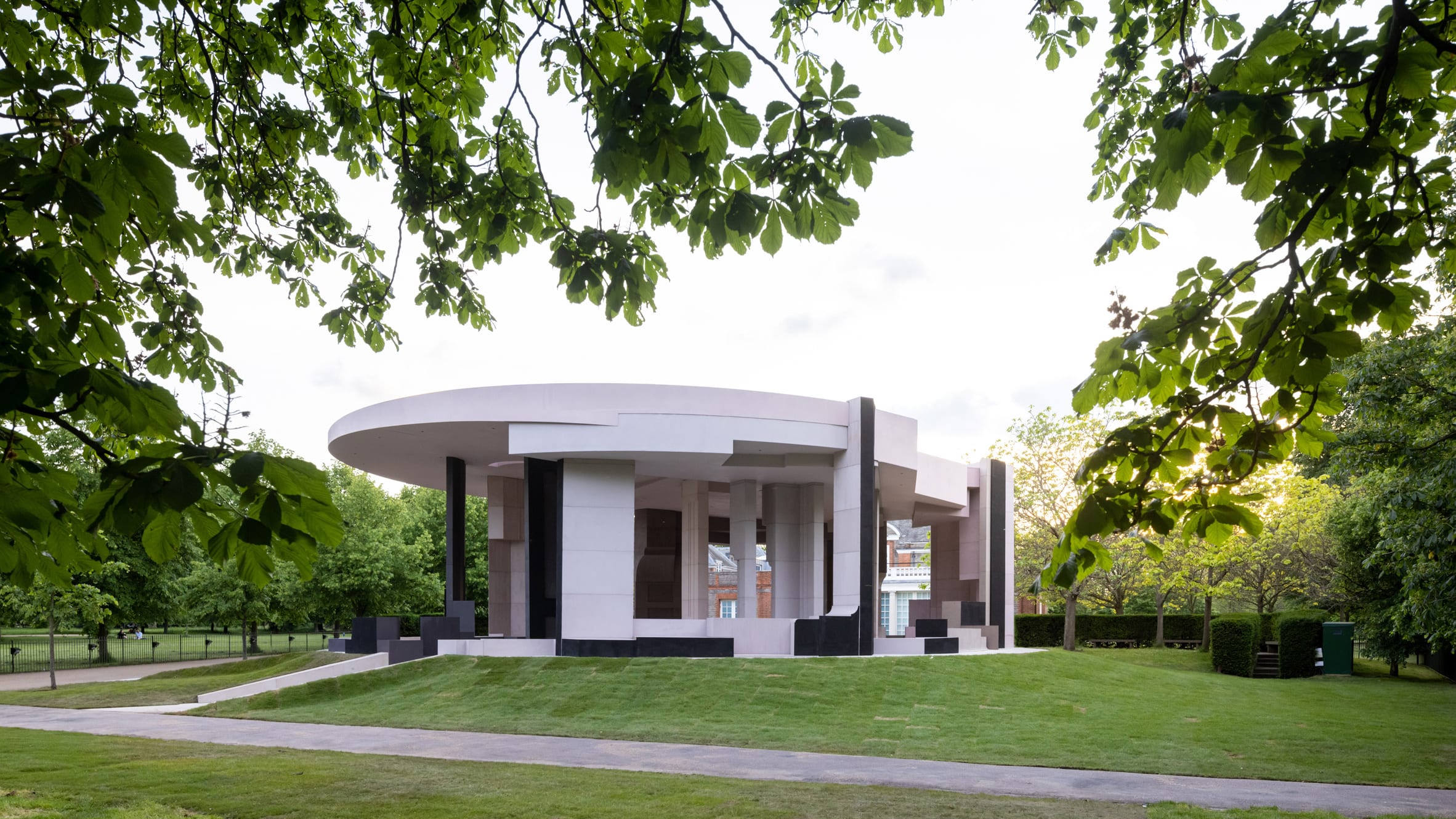 The Serpentine Pavilion 2021 opened to the public last week
The Serpentine Pavilion 2021 opened to the public last week
However, the assessment did not take into account the carbon emissions that will be generated when the pavilion is moved to a new location at the end of the summer.
This will require the construction of new foundations but since the location is unknown, AECOM said it has been unable to calculate the carbon impact.
Negative carbon "a surprise"
"There are a number of options available, all of which have a substantially lower environmental impact than the concrete used at Kensington Gardens," AECOM said.
"The initial assessment of these options has shown that a net-carbon negative or, at worst, a carbon-neutral build can be targeted in a whole life cycle assessment of the relocated pavilion."
"These options will form part of the handover documentation to the new owners," AECOM added.
The construction team said it didn't expect to achieve negative carbon with the project.
"The goal here was to do a low-carbon building," said David Glover, technical adviser to the Serpentine Galleries, which commissioned the structure.
"It wasn't necessarily to get to negative [carbon] but this particular architecture lent itself to it and it gave us this result, which was a surprise because I don't think any of us thought we would get to a negative situation this year."
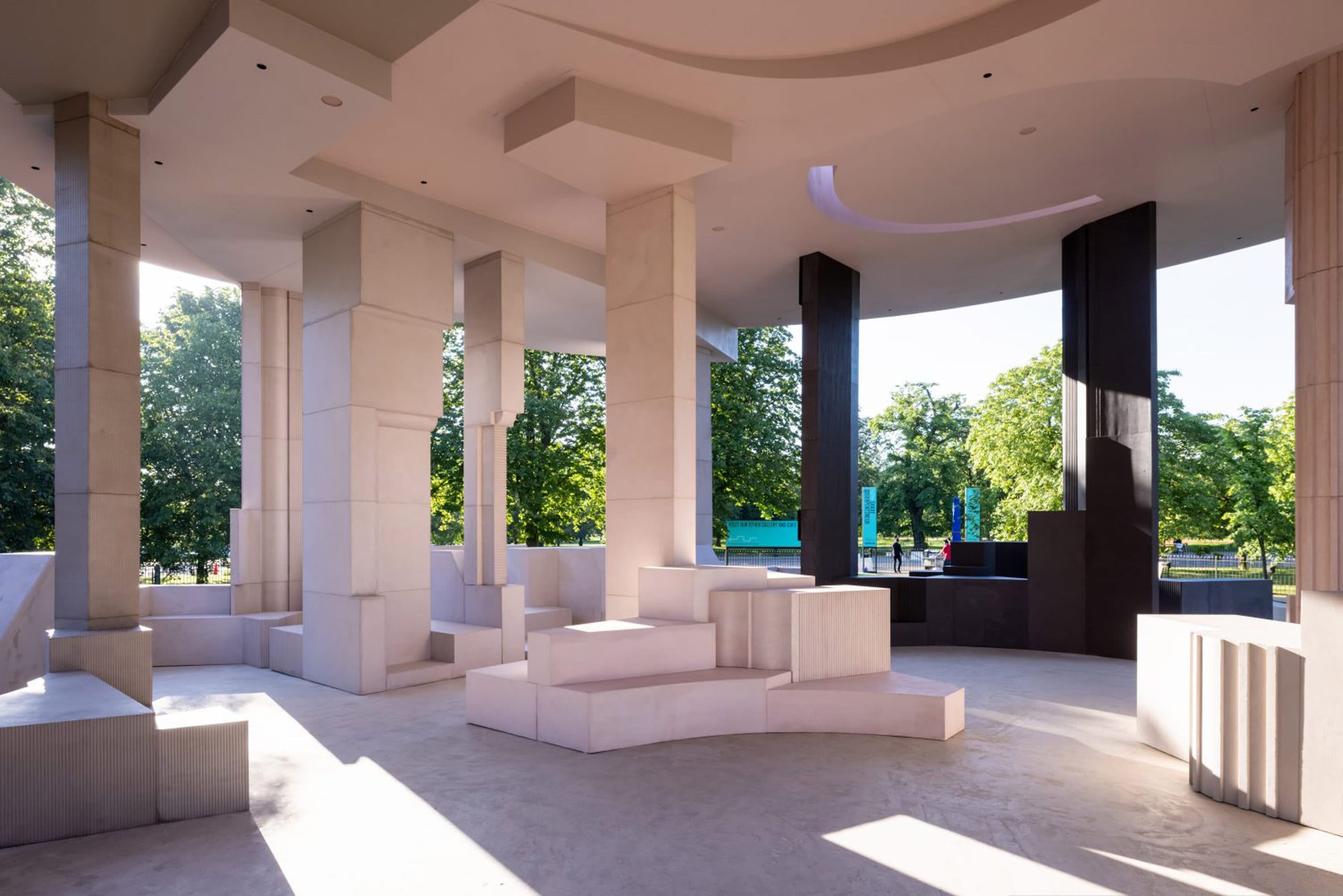 The pavilion was designed by Johannesburg-based practice Counterspace
The pavilion was designed by Johannesburg-based practice Counterspace
The temporary structure, which opened in Kensington Gardens in London last week, emits approximately 60 tonnes of carbon dioxide equivalent and absorbs around 91 tonnes via the timber and other biomaterials used in its construction, according to the life cycle assessment (LCA) prepared by AECOM.
The assessment was made prior to construction using eToolLCD LCA software, which takes into account whole-life emissions including transportation and decommissioning of the structure.
Pavilion criticised for its concrete foundation
AECOM, a multinational engineer and construction consultant, has worked on the pavilion each year since 2013, when it was designed by Sou Fujimoto.
AECOM's embodied carbon assessment is an internal document that has not yet been signed off for public release.
But the firm shared the document with Dezeen following media criticism of the structure's concrete foundation and scepticism about claims that the pavilion is carbon negative.
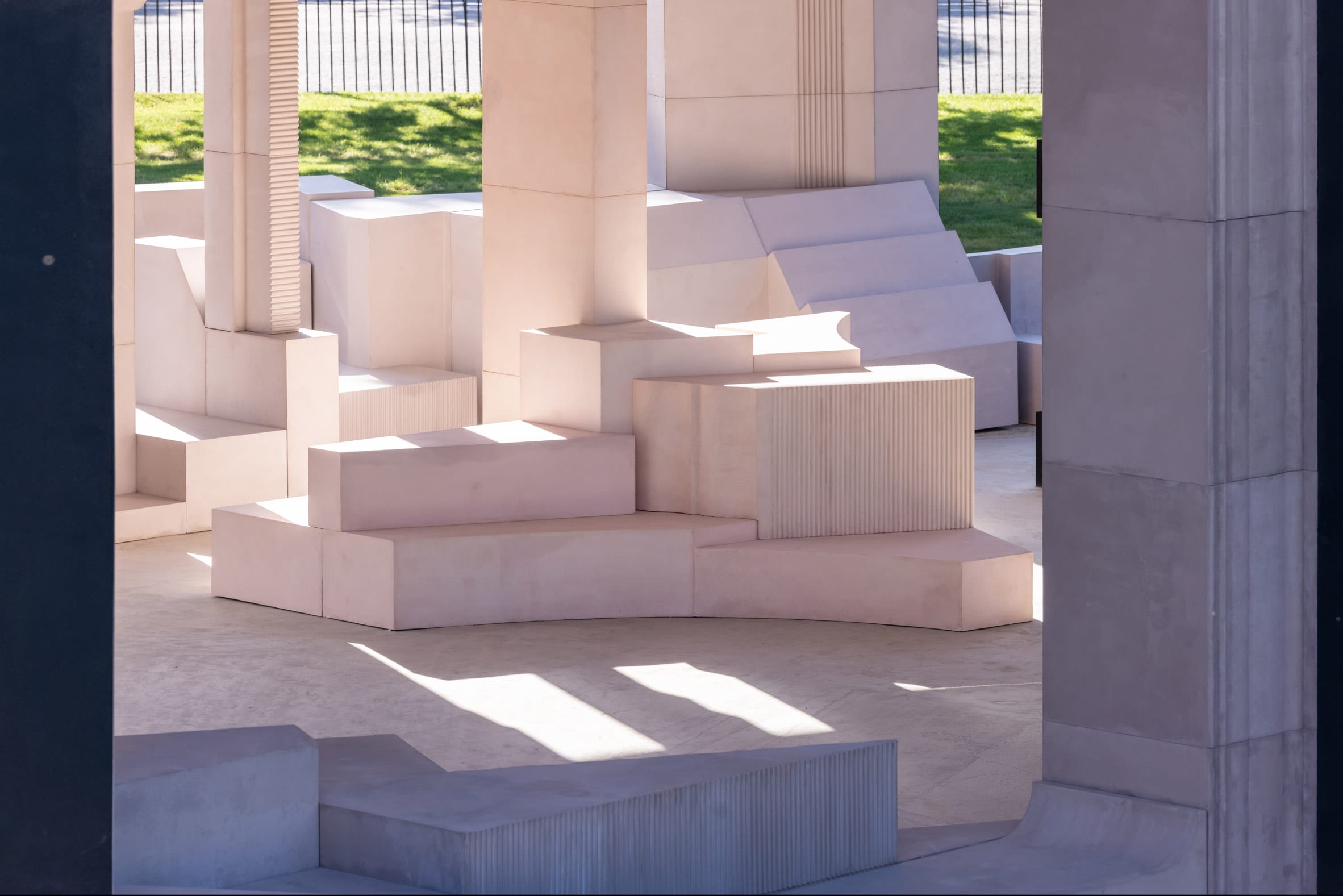 Although it looks solid, the pavilion is mostly hollow
Although it looks solid, the pavilion is mostly hollow
For a building to be carbon negative, it needs to sequester more atmospheric carbon over its entire lifecycle than it emits.
AECOM's 10-page document states that the pavilion's concrete foundation emits 44 tonnes of CO2 equivalent, making up by far the largest percentage of emissions.
The remaining 16 tonnes of emissions come from roofing materials including steel purlins, polycarbonate and a waterproof membrane, concrete blockwork, micro cement finish and paint, as well as materials used to build the pathways.
Timber and cork "more than compensates" for other emissions
In addition, the assessment calculates that 1,400 kg of carbon emissions resulted from the recycled steel structure, although this figure would have been far higher if virgin steel had been used.
However, all these emissions are outweighed by carbon sequestered in the wood, plywood and cork used to build the pavilion, according to AECOM.
"The sequestration of the timber and the cork more than compensates for the emissions," said AECOM sustainability director David Cheshire.
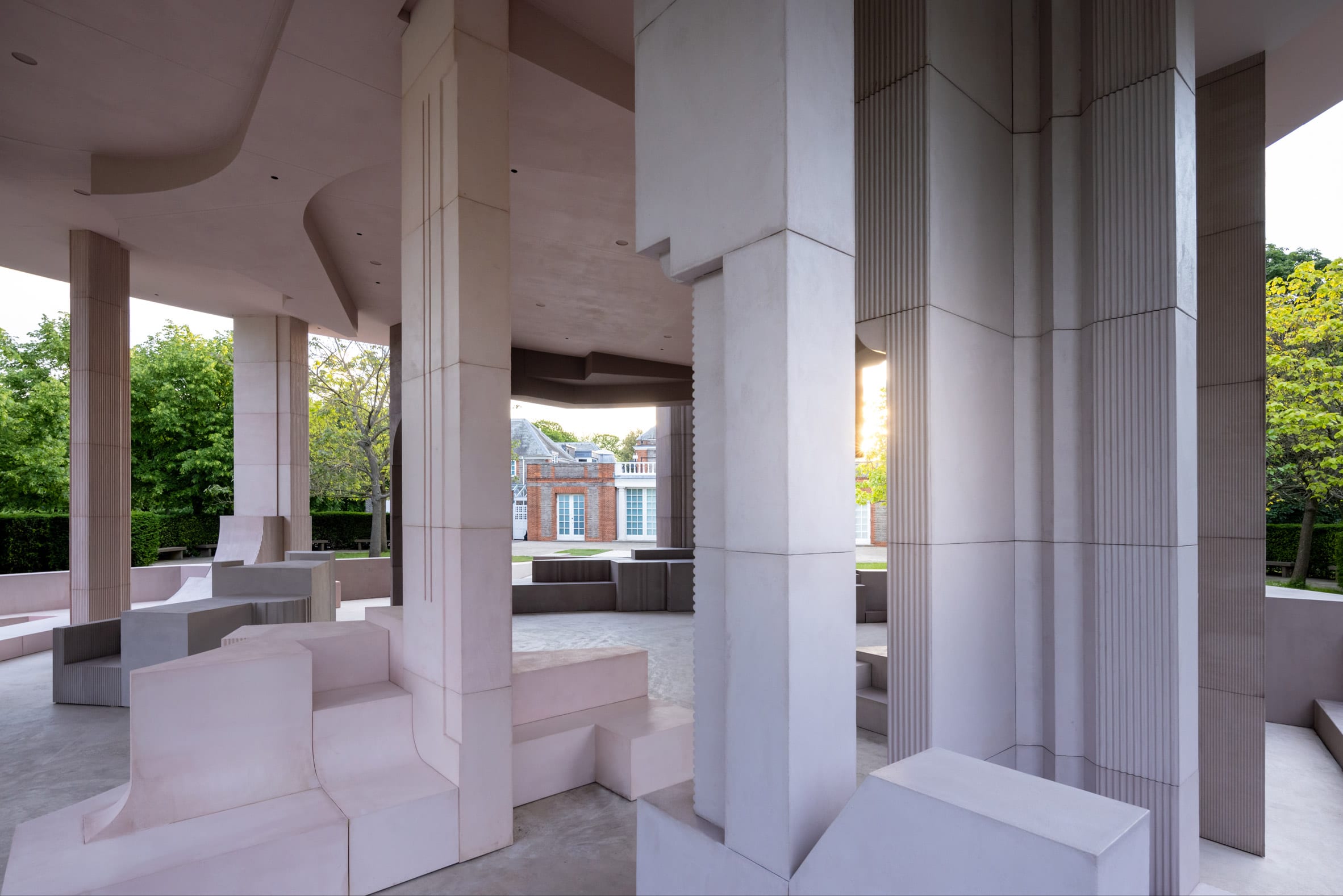 The superstructure of the pavilion is made from wood, plywood and cork
The superstructure of the pavilion is made from wood, plywood and cork
The pavilion, the twentieth in the annual architecture commission, was designed by Johannesburg architect Counterspace. Construction was postponed from last year due to the pandemic.
Counterspace initially proposed using recycled materials including K-Briqs, which are bricks made from construction waste.
The architect worked with AECOM and Glover to refine the initial design, re-engineering the solid-looking building into a lightweight, hollow structure that uses the fewest materials possible.
K-Briqs "a step too far"
"We did this life cycle assessment from the outset," said AECOM project director Jon Leach. "The aim was to really try and reduce the environmental impact of the pavilion as far as we could. But obviously, that's not the only thing that drives the pavilion design."
However, K-Briqs "proved a step too far in terms of the procuring time and the long-term durability of the product," said Leach.
The team explored a range of innovative sustainable materials including using mycelium for the cladding and zero-carbon concrete for the foundation.
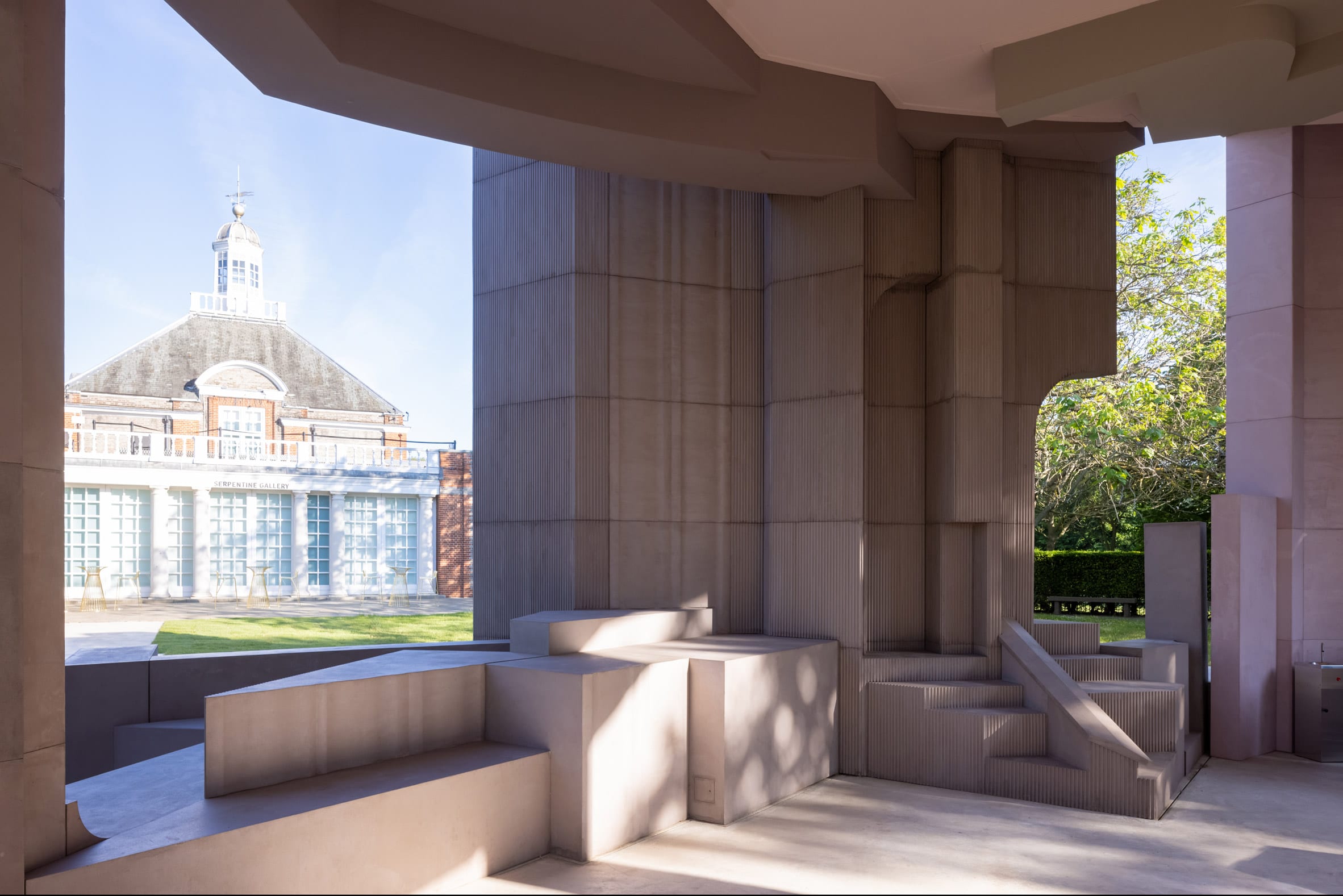 The biomaterials used on the structure are supported by a recycled steel frame
The biomaterials used on the structure are supported by a recycled steel frame
However, the former was rejected due to concerns over its long-term durability and the latter due to its longer curing time compared to traditional concrete.
"The programme is so tight," said Leach. "You literally have to lay out and start working on it straight away. That was a reason why the concrete impact is higher than obviously we'd ideally like."
Carbon emissions reduced significantly by using recycled steel
The team managed to reduce the carbon footprint of the foundation by replacing 30 per cent of its volume with ground granulated blast-furnace slag (GGBS).
GGBS, a by-product of the iron-smelting industry, produces just 10 per cent of the emissions generated by Portland cement, the binding ingredient in concrete that emits vast amounts of carbon when it is made.
"We've maximised the cement replacements as far as we can," said Leach.
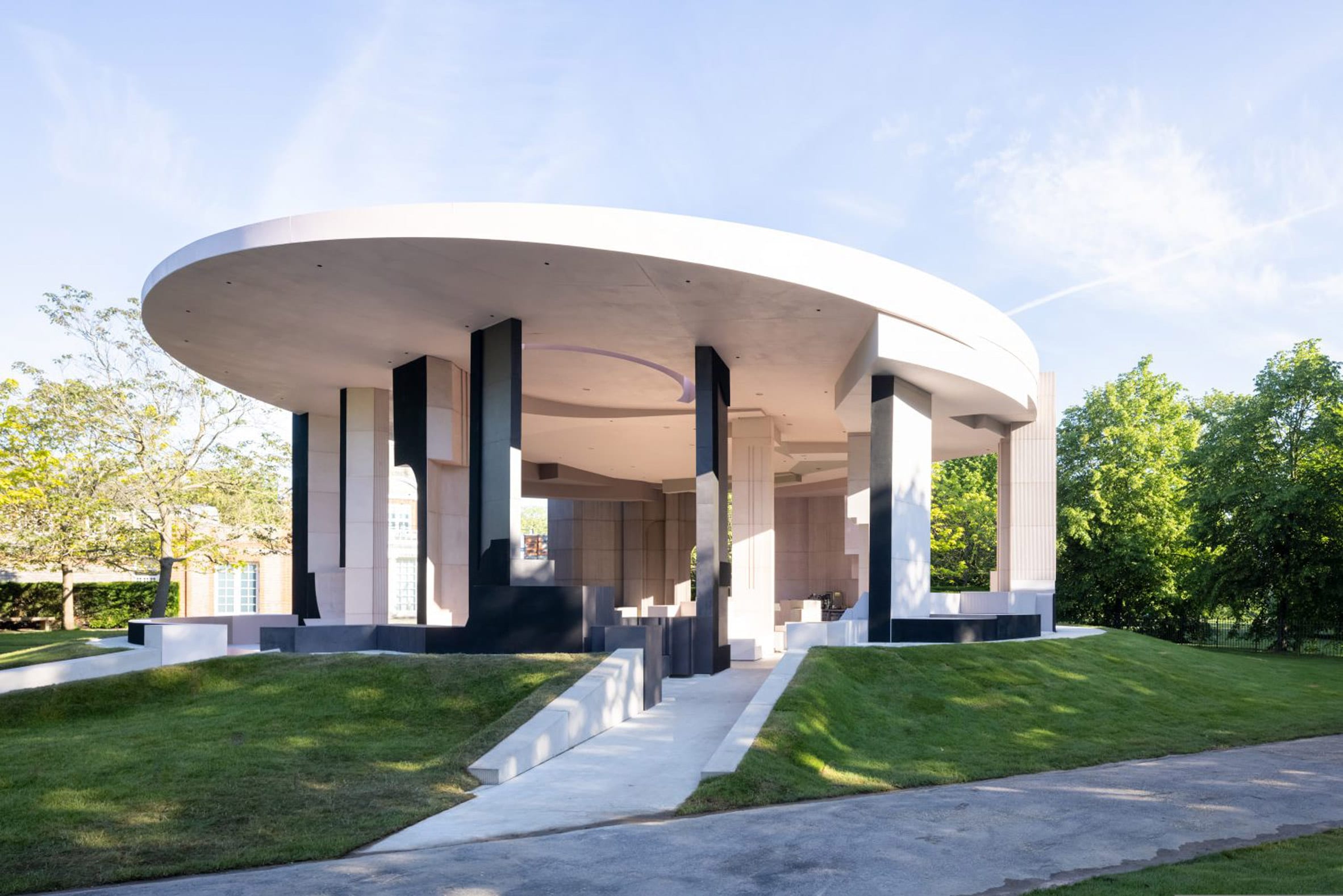 The pavilion has been criticised in the media for its concrete foundation
The pavilion has been criticised in the media for its concrete foundation
Using recycled steel tubes for the structure saved up to 97 per cent of the carbon emissions that virgin steel would have created, according to data provided by Cleveland Steel.
The methodology used by the team discounts emissions generated by previous uses of materials such as recycled steel. Those historic emissions don't count because that's already been counted on the previous project," Cheshire said.
The pavilion's hollow superstructure is made of plywood and corkboard, both of which were sustainably sourced, according to the team. The roof structure is made of timber.
Pavilion expected to last 60 years
Even though the pavilion will be dismantled at the end of the summer, the assessment assumes the pavilion will have a service life of 60 years.
"The design life is equivalent to a normal building site," Cheshire said.
"We've been very careful in the way we designed it to ensure that it can be reused and it does have an extended life way beyond the five or six months it will be at Kensington Gardens."
For the third year in a row, the pavilion has been bought by wellbeing resort brand Therme Group and will be moved to an as-yet-unknown location later this year.
"We have talked with them and made sure that they understand that this is how you've got to handle the building and make sure we're not throwing away the sequestered carbon," said Glover. "And lucky enough, they've got a very strong environmental policy as well."
Photography is by Iwan Baan.
Carbon revolution
This article is part of Dezeen'scarbon revolution series, which explores how this miracle material could be removed from the atmosphere and put to use on earth. Read all the content at: www.dezeen.com/carbon.
The sky photograph used in the carbon revolution graphic is byTaylor van Riper via Unsplash.
The post Serpentine Pavilion's use of biomaterials "more than compensates" for concrete emissions, says Aecom appeared first on Dezeen.
#carbonrevolution #pavilions #all #architecture #serpentinepavilions #aecom #carbonnegativedesign #counterspace

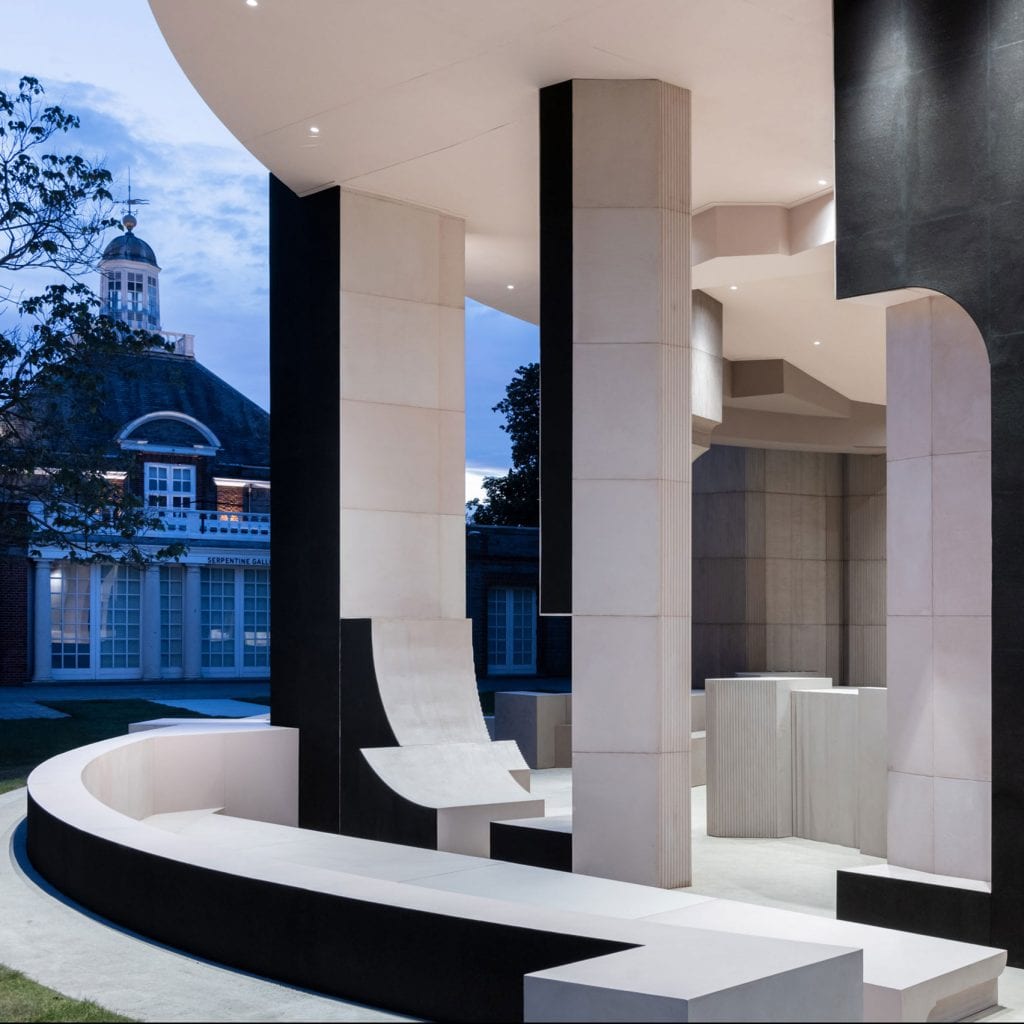
There are no comments yet.