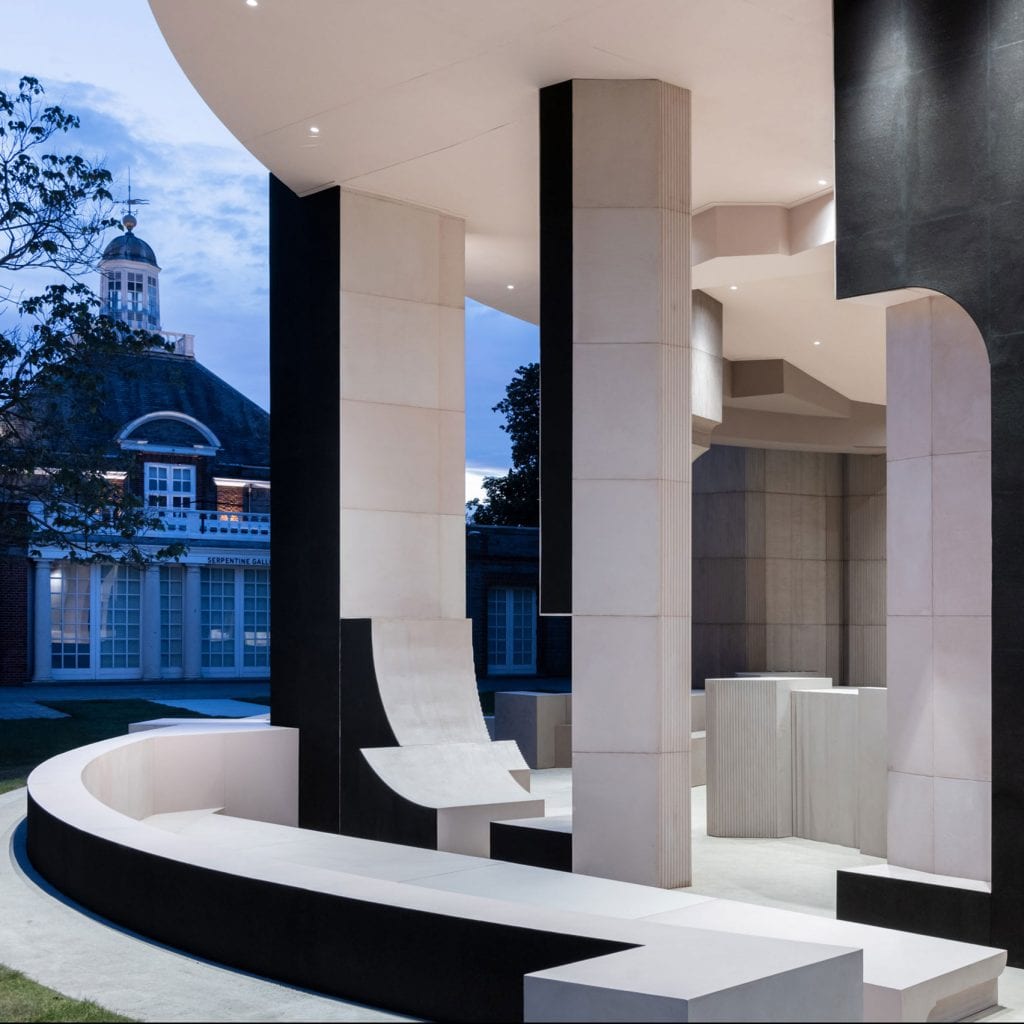Rotative Studio brightens Swiss town square with modular wooden pavilions
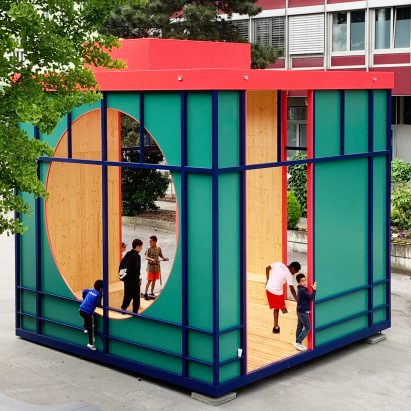
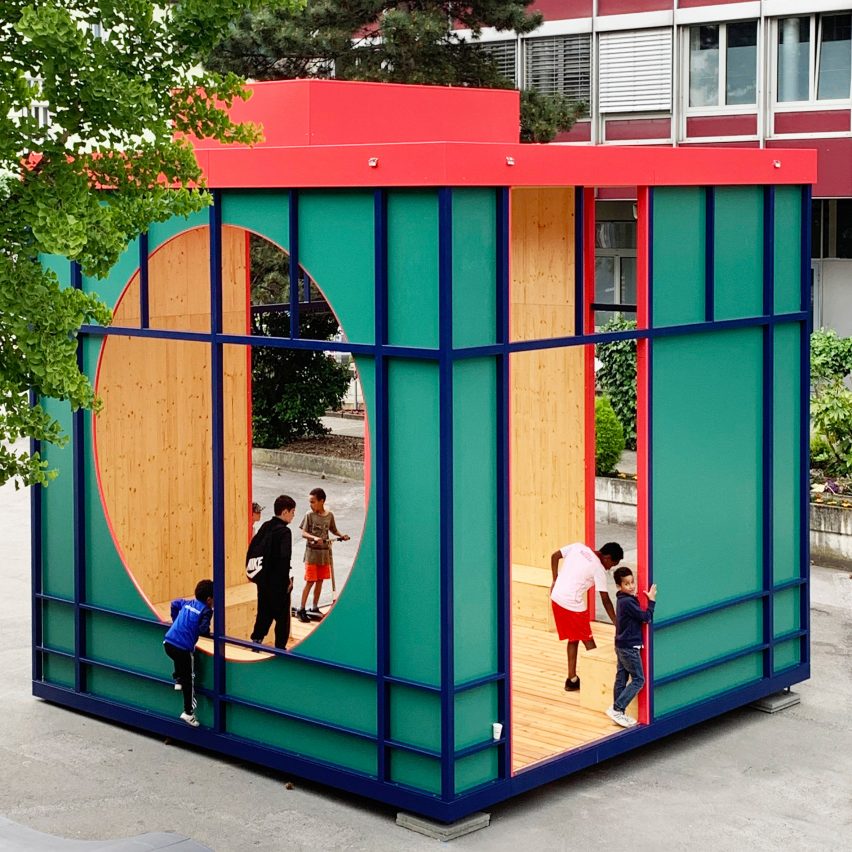
Architecture firm Rotative Studio has created three colourful temporary pavilions for reading and socialising in the Place du Marché square in Aigle, Switzerland.
Called Three Pavilions, the structures are designed to be "a playful intervention that could help revitalise the Place du Marché", a square in the middle of the historic town.
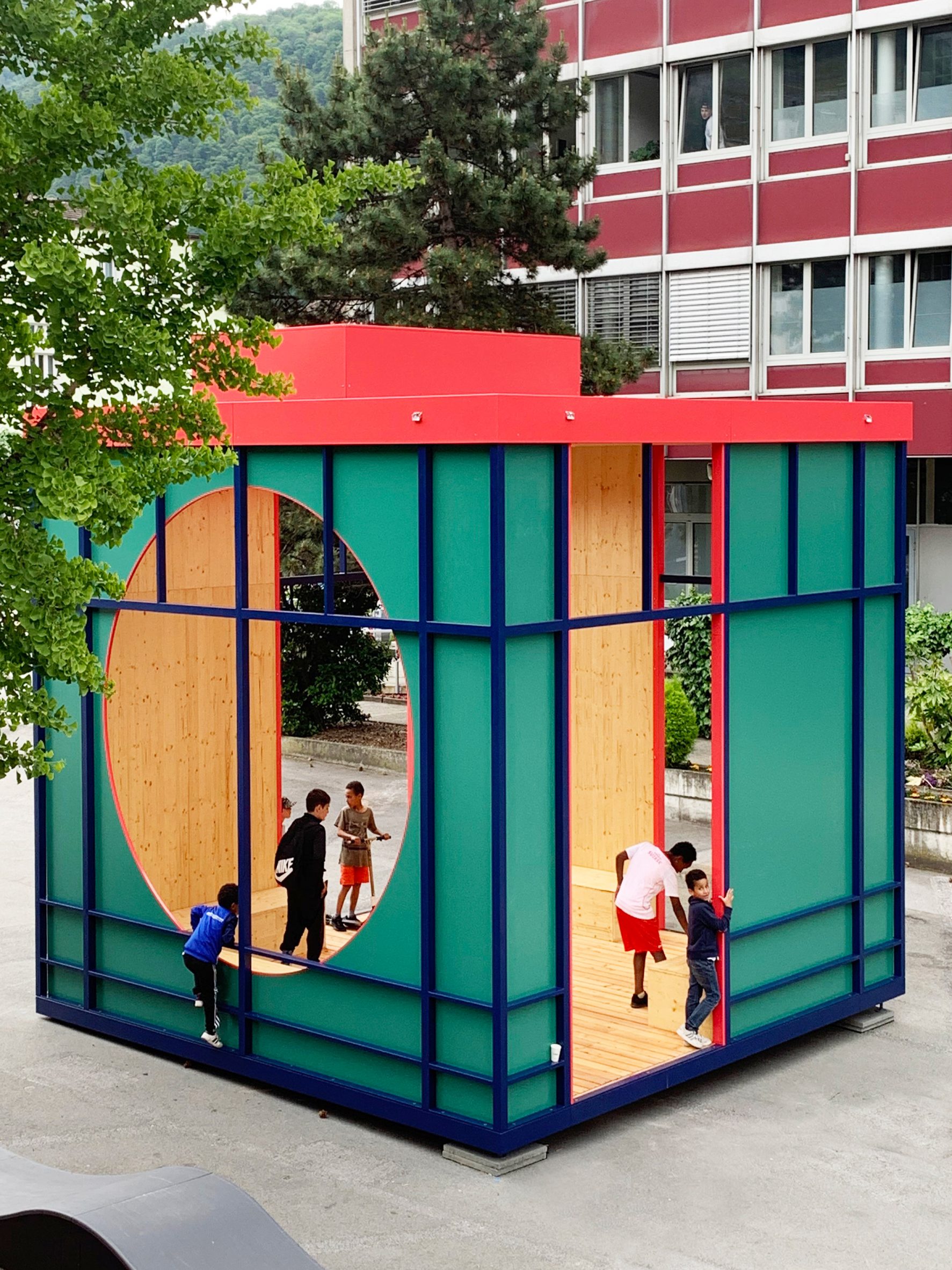 Rotative Studio has built three colourful pavilions in Aigle
Rotative Studio has built three colourful pavilions in Aigle
"This square will undergo a transformation during the next years, to become greener and more pedestrian-friendly," Caterina Viguera, co-founder of Rotative Studio, told Dezeen.
"This work is not only about the design and layout of the pavilions but as much about the plan to revitalize the Place du Marché, to reinterpret what is there," she added.
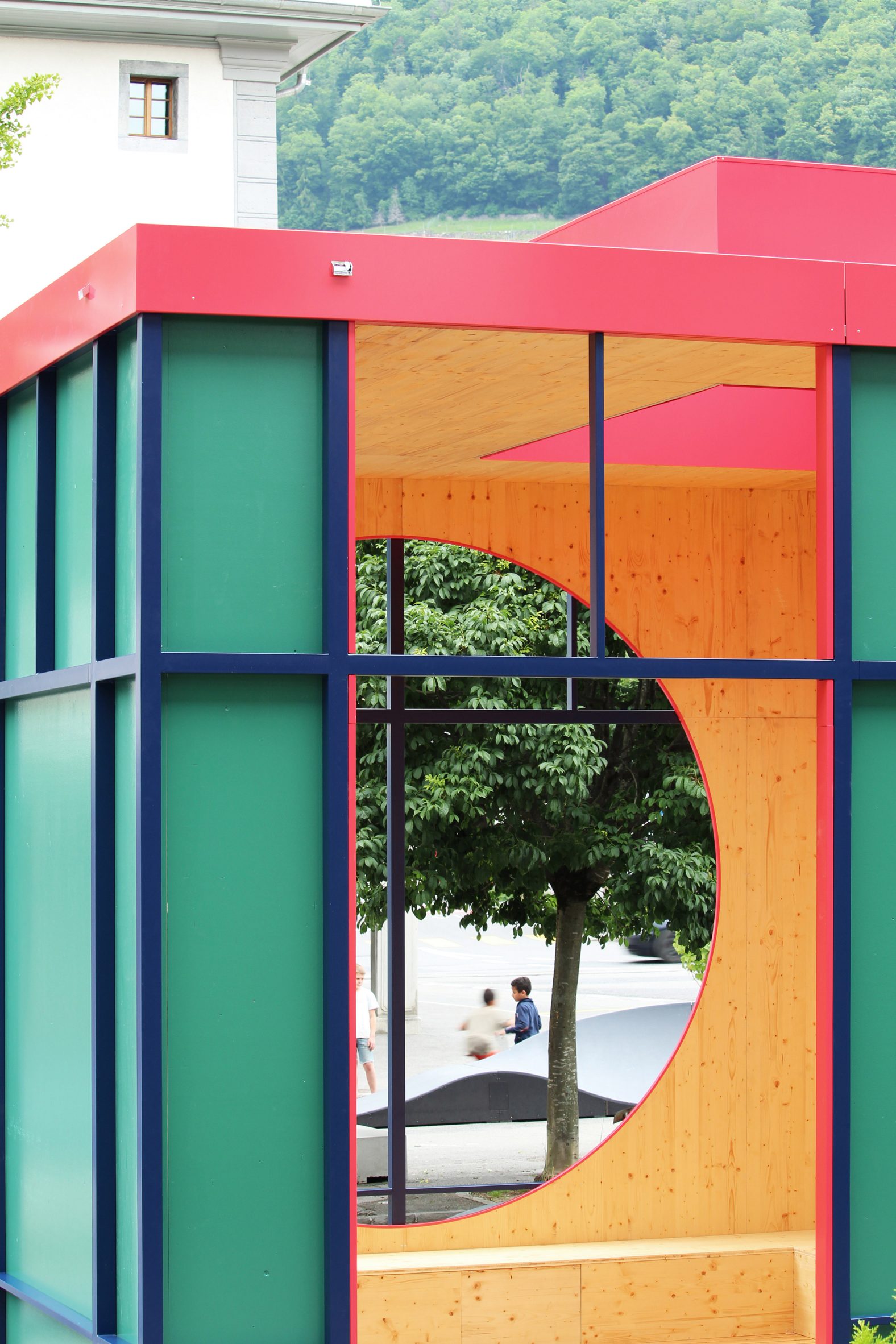 The largest structure is used for community meetings
The largest structure is used for community meetings
The Three Pavilions are constructed from steel, with Méranti plywood facades and larchwood flooring and furniture. Aluminium was used around the openings to protect the structures from water damage.
Rotative Studio chose these materials for their strength and durability, which was especially important as the structures were built on-site. After seven years, the pavilions will be relocated to another location in the city.
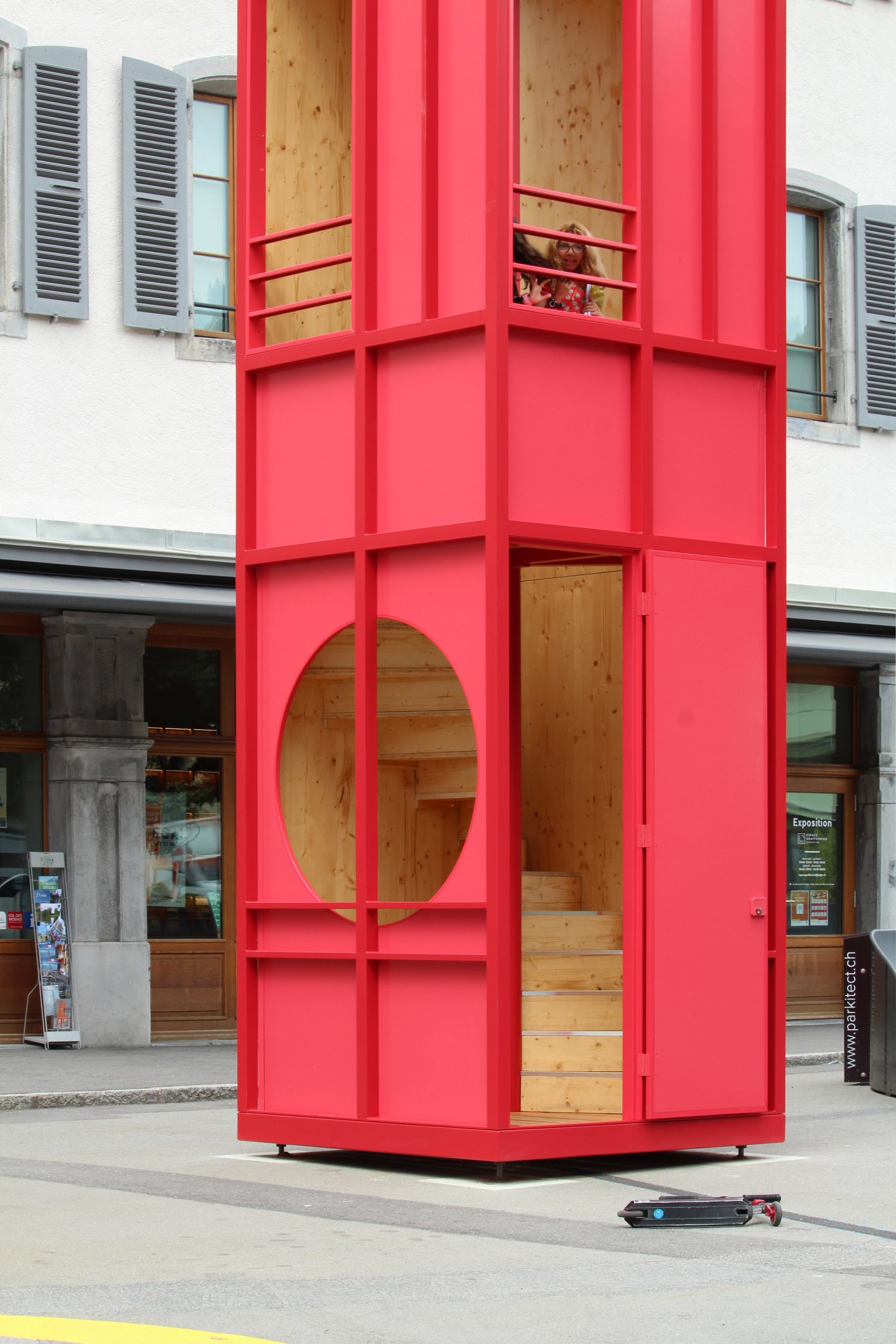 The tallest pavilion is designed for viewing the surroundings
The tallest pavilion is designed for viewing the surroundings
"The pavilions are built in a modular way, to make the assemblage and dissemble simple," Viguera explained. "Designed as a modular system, the pavilions are prepared in the atelier of the local maker and transported and assembled on-site."
"The combination of steel and wood ensures makes this possible and ensures their durability and resistance in time," she added.
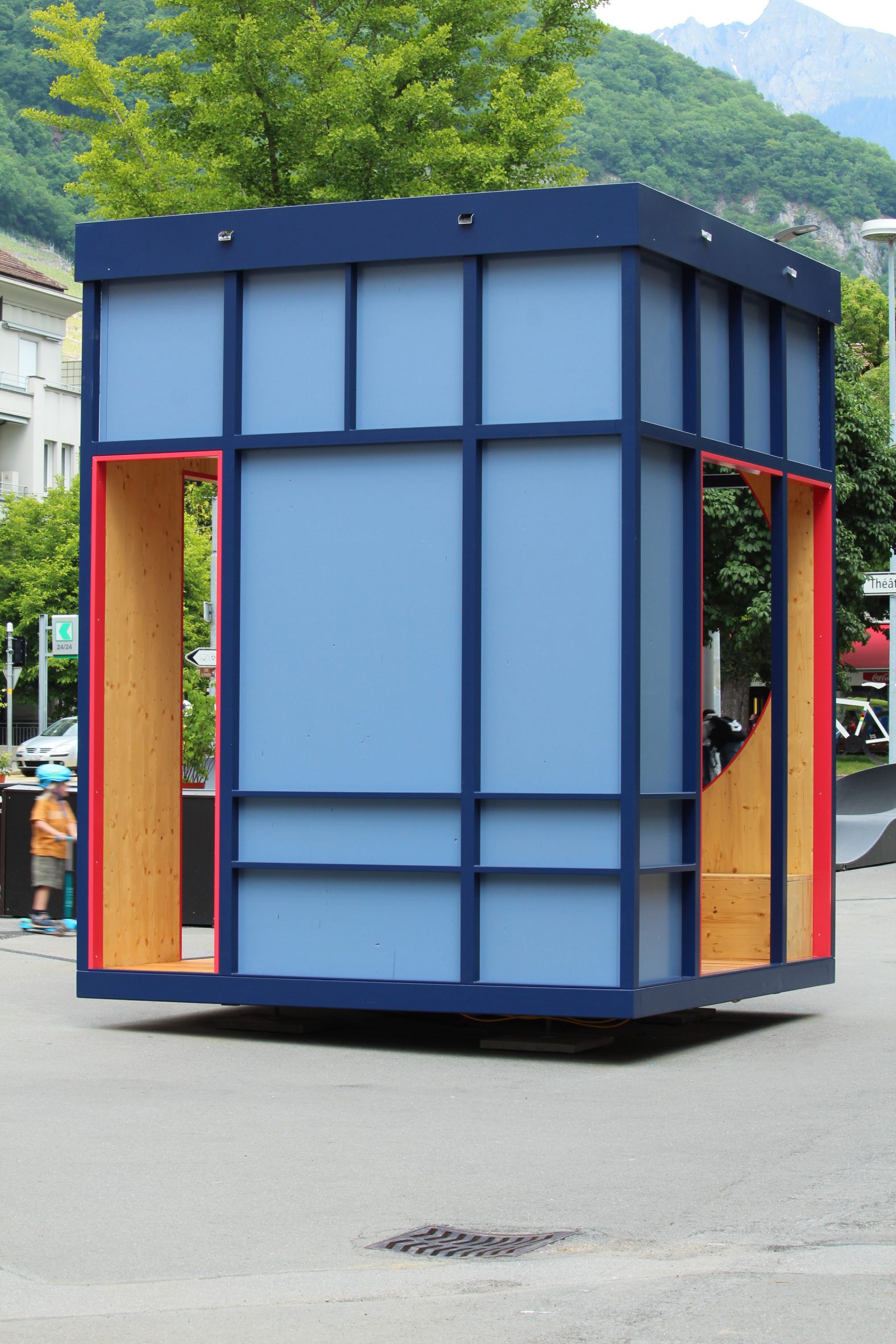 The blue pavilion houses a library of books
The blue pavilion houses a library of books
The smallest pavilion is six meters tall and has a curving staircase with a viewing platform at the top. Locals who climb to the top can take in views of the nearby Alps, as well as the wine fields around the town.
The blue pavilion is home to a library of books stored on shelves behind glass sliding doors. It also holds a large table and a bench where visitors can sit to read.
[ 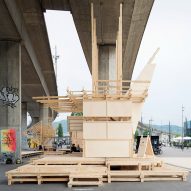
Read:
Swiss architecture students design and build wooden events pavilion beneath Zurich overpass
The green pavilion, which is the largest and has a footprint of six by five meters, has benches all around the inside and an empty space in the middle for community events such as plays or theatre performances.
A large opening in the ceiling allows light to enter and visitors to look up at the sky above. A set of wooden stools can be placed both inside and around all of the structures.
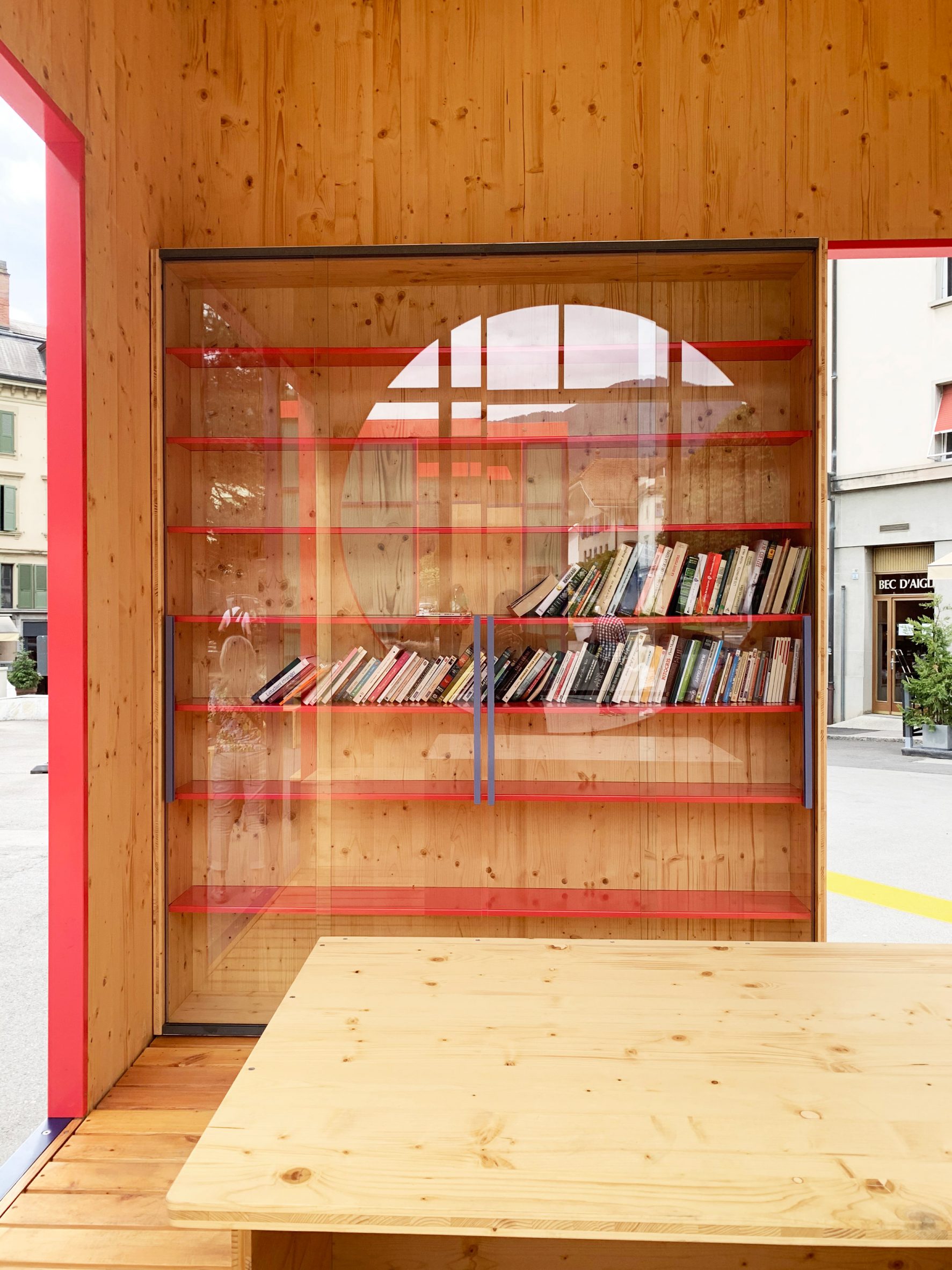 Books are encased behind sliding glass doors
Books are encased behind sliding glass doors
Each of the three wood-and-steel structures incorporates covered areas, steps and large openings that are accessible from all sides to reframe how both adults and children interact with the surrounding landscape.
"The locals are currently using the pavilions in different ways – they organise concerts, theatre plays, wine testings by the local winemakers and workshops between multidisciplinary groups," said Viguera.
"The children are the ones who have appropriated the structures the most: they usually arrive at the square after school, and play with the structures in multiple ways."
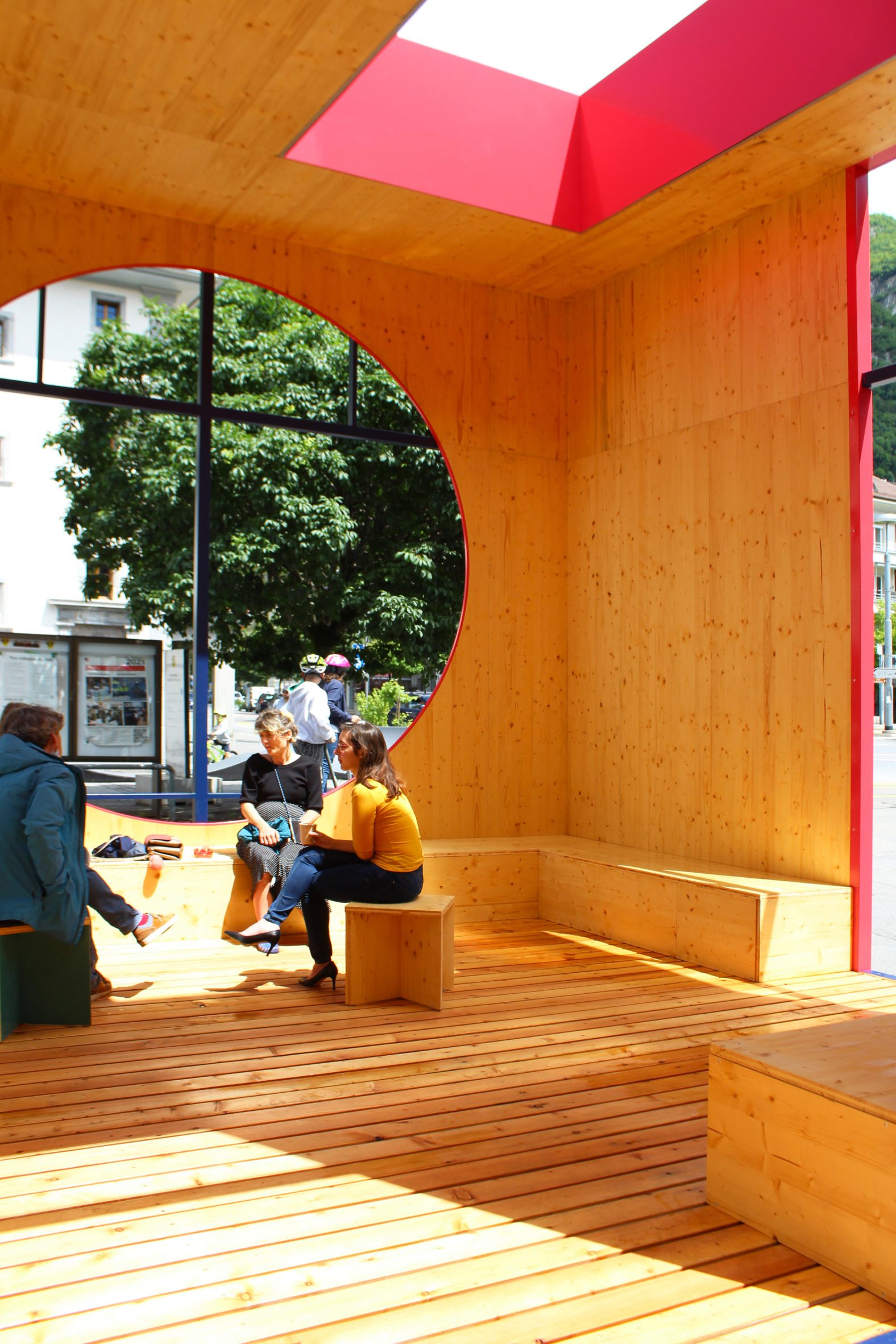 Each pavilion is made from steel and wood
Each pavilion is made from steel and wood
Each structure has a different colour palette, made up of the three primary colours red, green and blue with decorative geometric lines. The architects hoped that the bright colours would add some vibrancy to the otherwise full public square.
"A strong colour palette of red, blue and green tones introduces a new identity to the square, in dialogue with the context," said the studio.
At night, the interior of the pavilions is illuminated, making them a safe space to enter in the evening.
Other recently designed pavilions include a structure designed by Kengo Kuma made from live bamboo and a pavilion informed by chocolate by architecture studio Wutopia Lab in Shanghai.
_The photography is courtesy ofRotative Studio. _
Project credits:
Client : Commune d’Aigle, department d’urbanisme, mobilité et paysage
Built by : Guarnaccia Constructions
The post Rotative Studio brightens Swiss town square with modular wooden pavilions appeared first on Dezeen.
#all #architecture #design #publicandleisure #installations #swissarchitecture #pavilions #plazaspiazzasandsquares #publicspace #piazzasandsquares
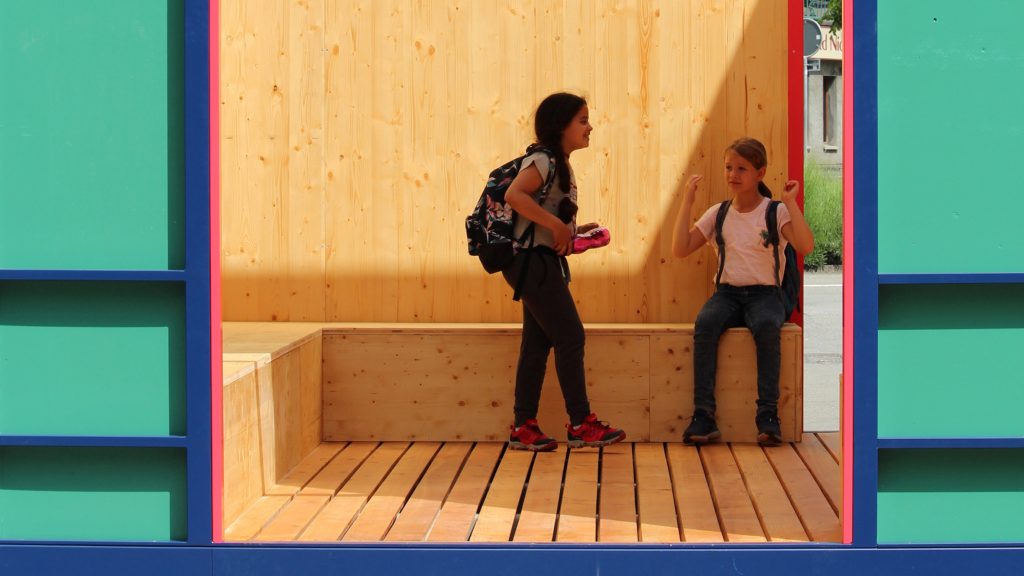
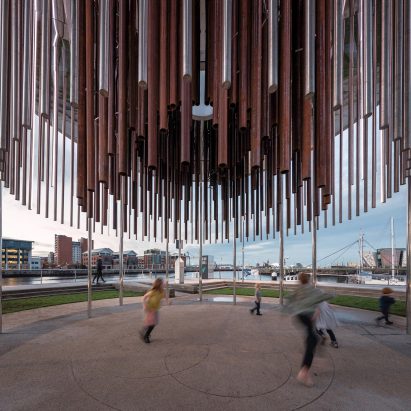
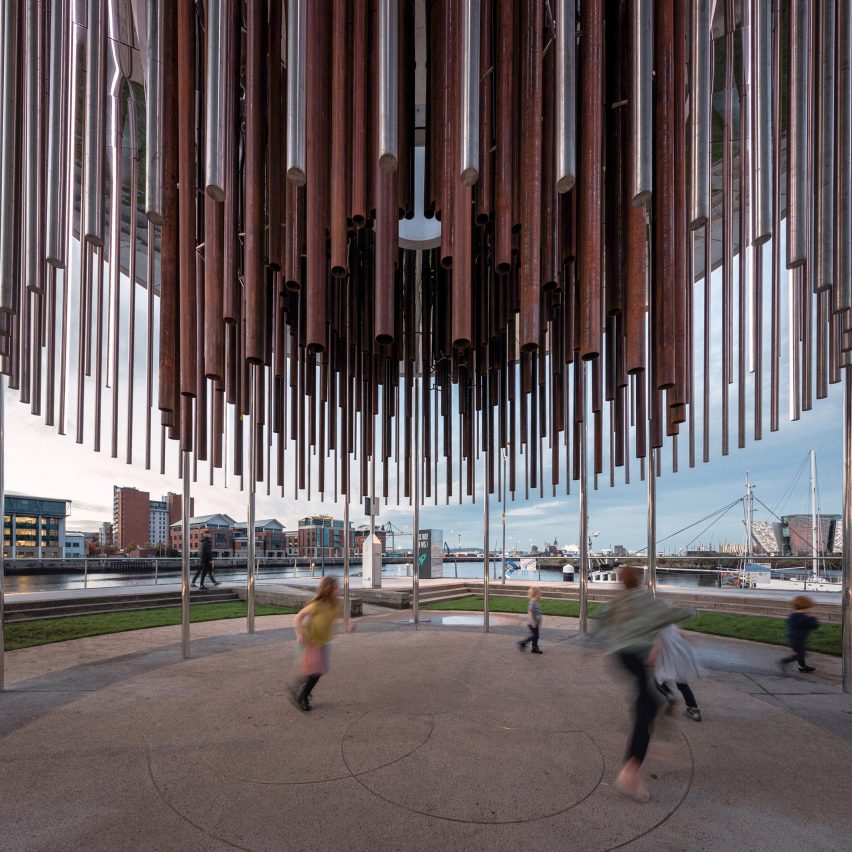
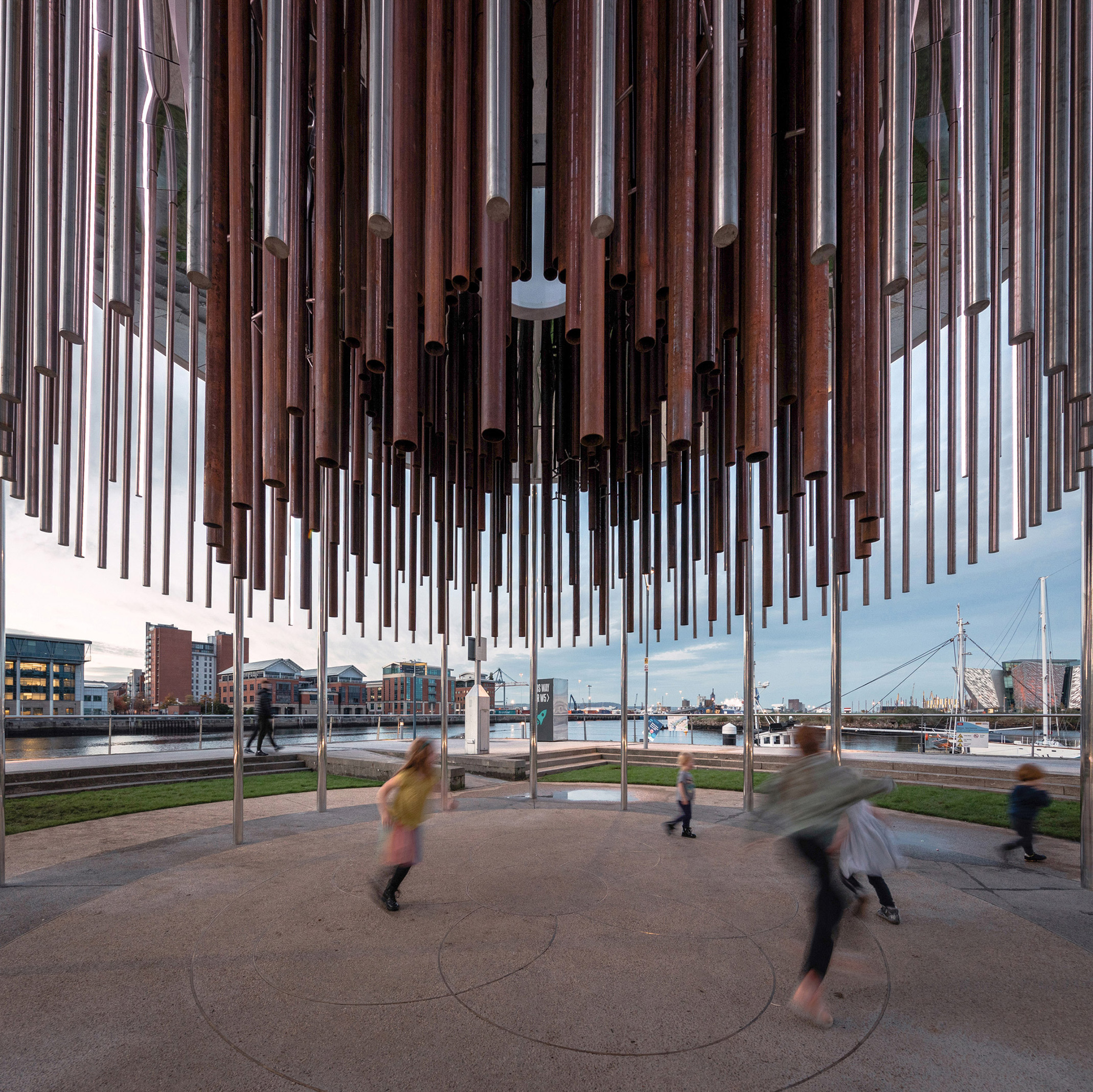 SoundYard comprises 500 concentric metal rods
SoundYard comprises 500 concentric metal rods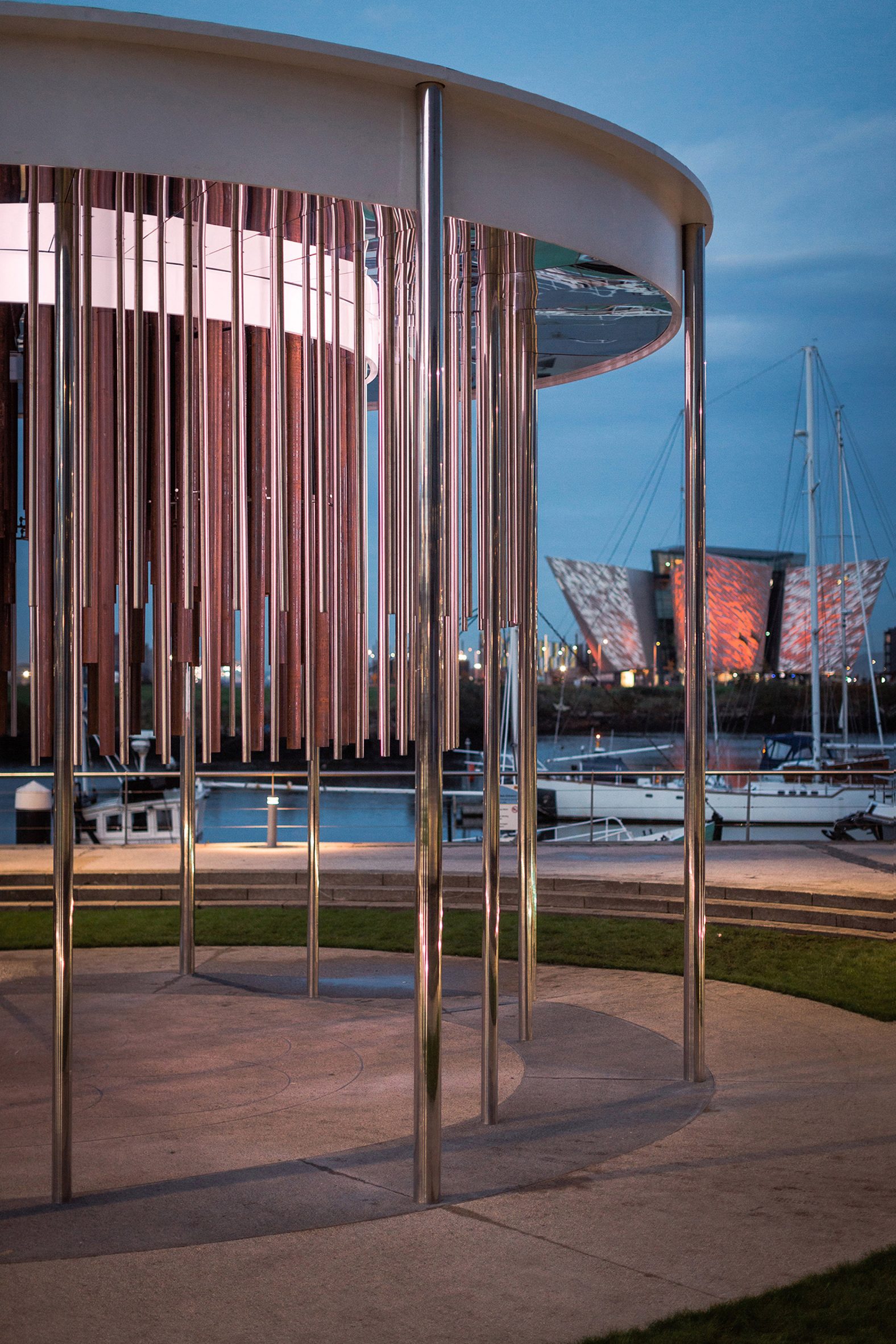 The instrument is situated opposite the Titanic Belfast museum
The instrument is situated opposite the Titanic Belfast museum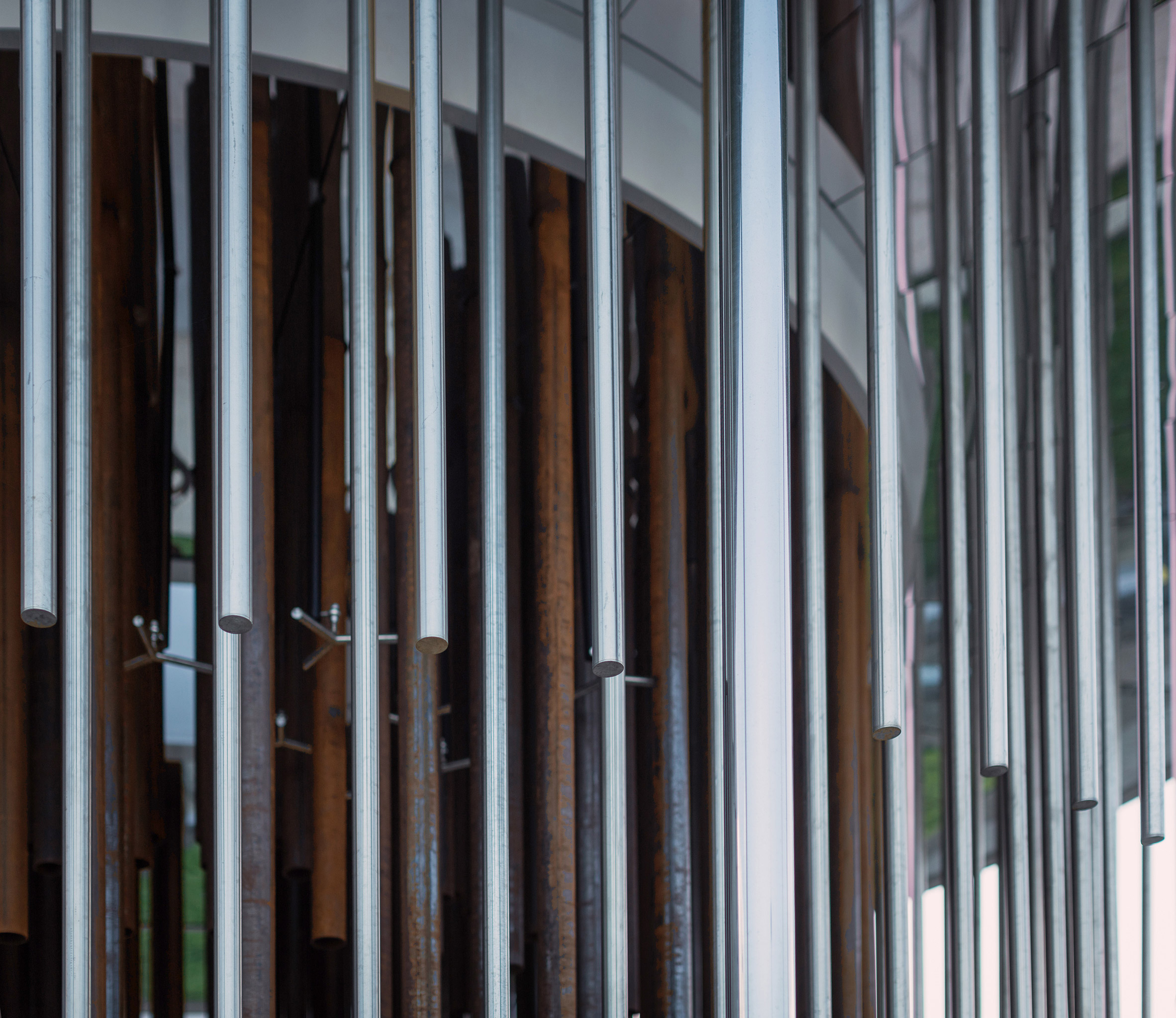 The design includes both polished and weathered metal rods
The design includes both polished and weathered metal rods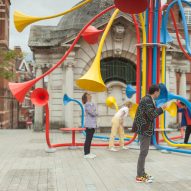
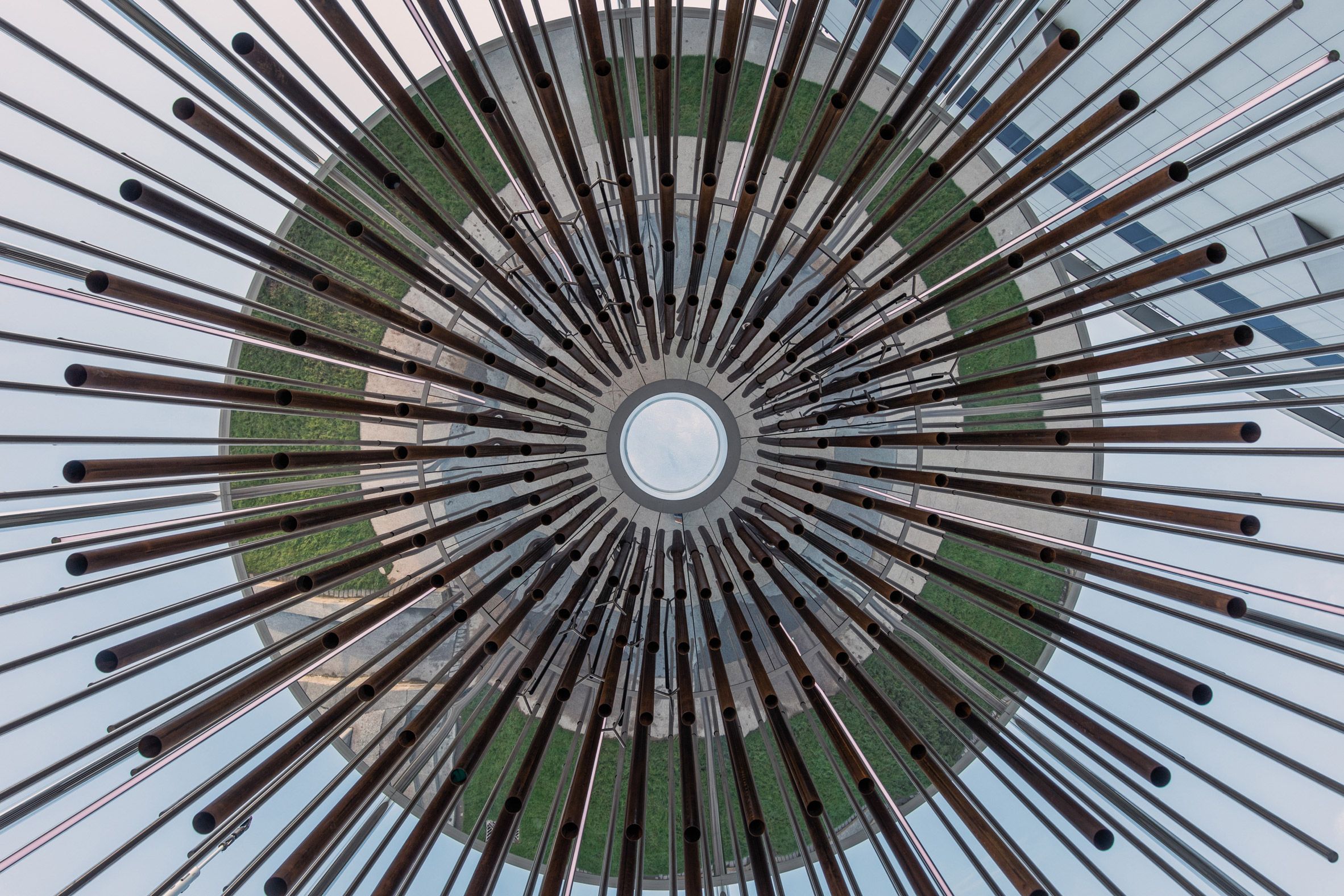 A reflective soffit and central oculus draw the eye up
A reflective soffit and central oculus draw the eye up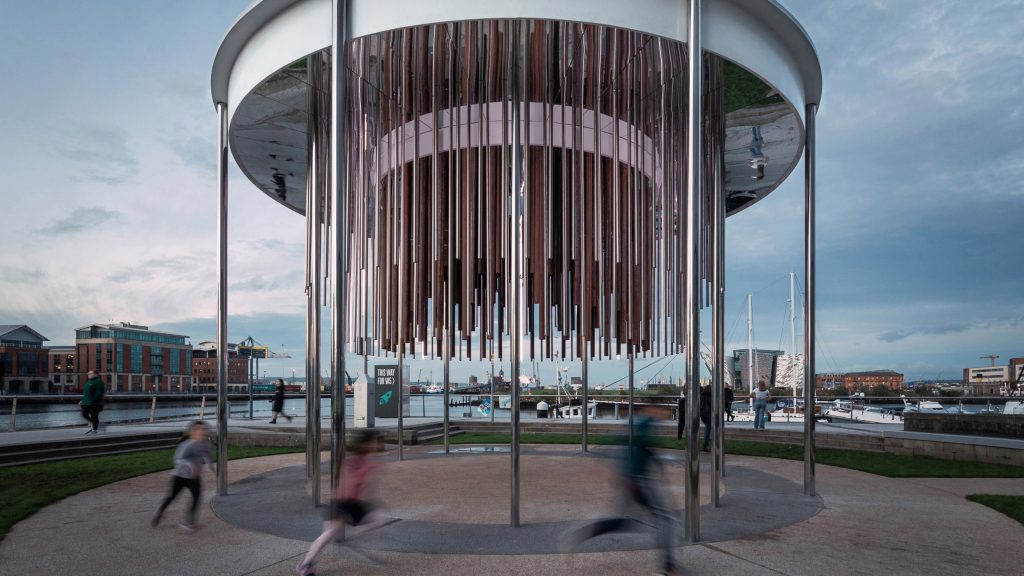
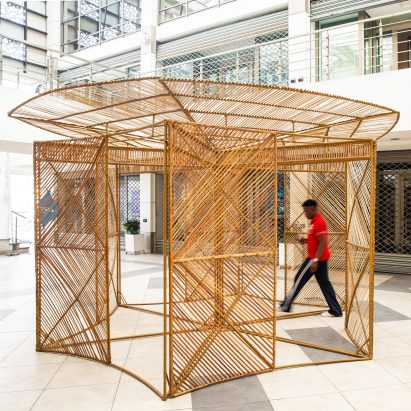
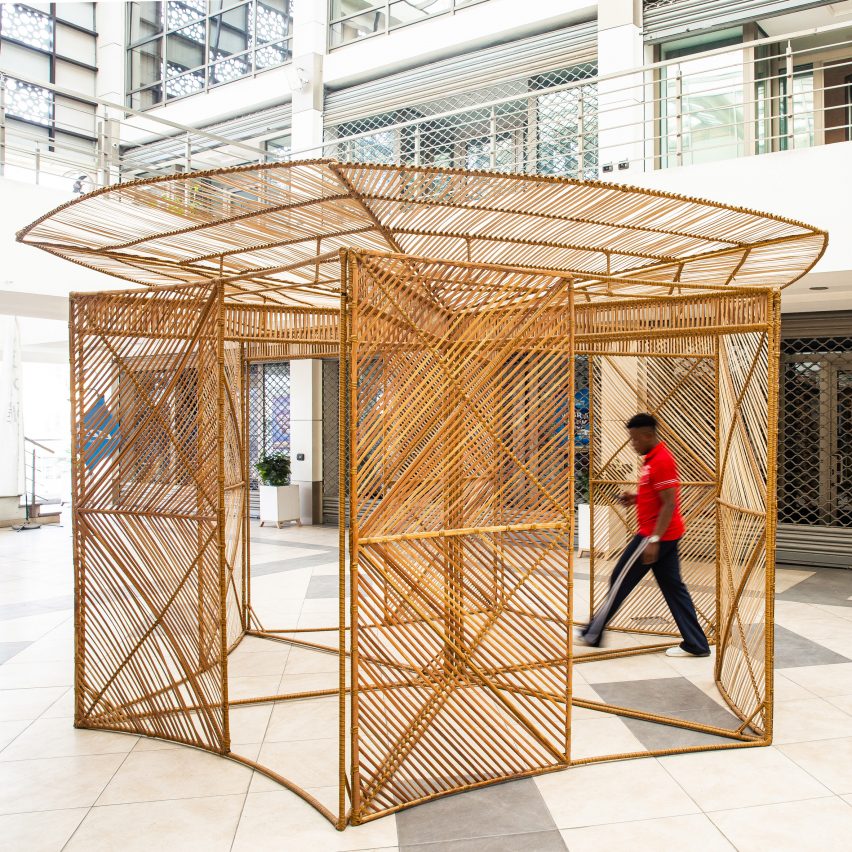
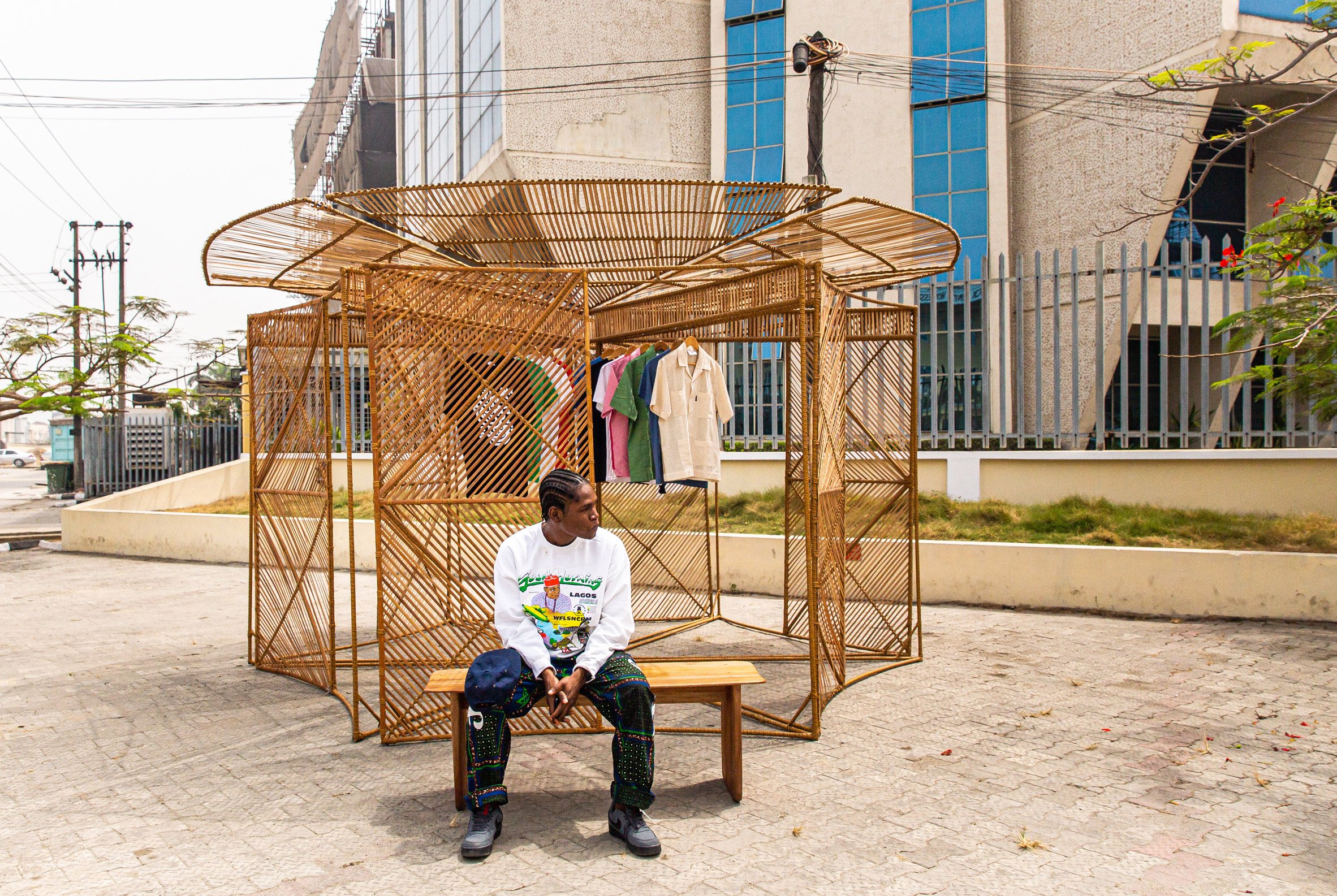 Nifemi Marcus-Bello designed Waf Kiosk for a skateboarding clothing company
Nifemi Marcus-Bello designed Waf Kiosk for a skateboarding clothing company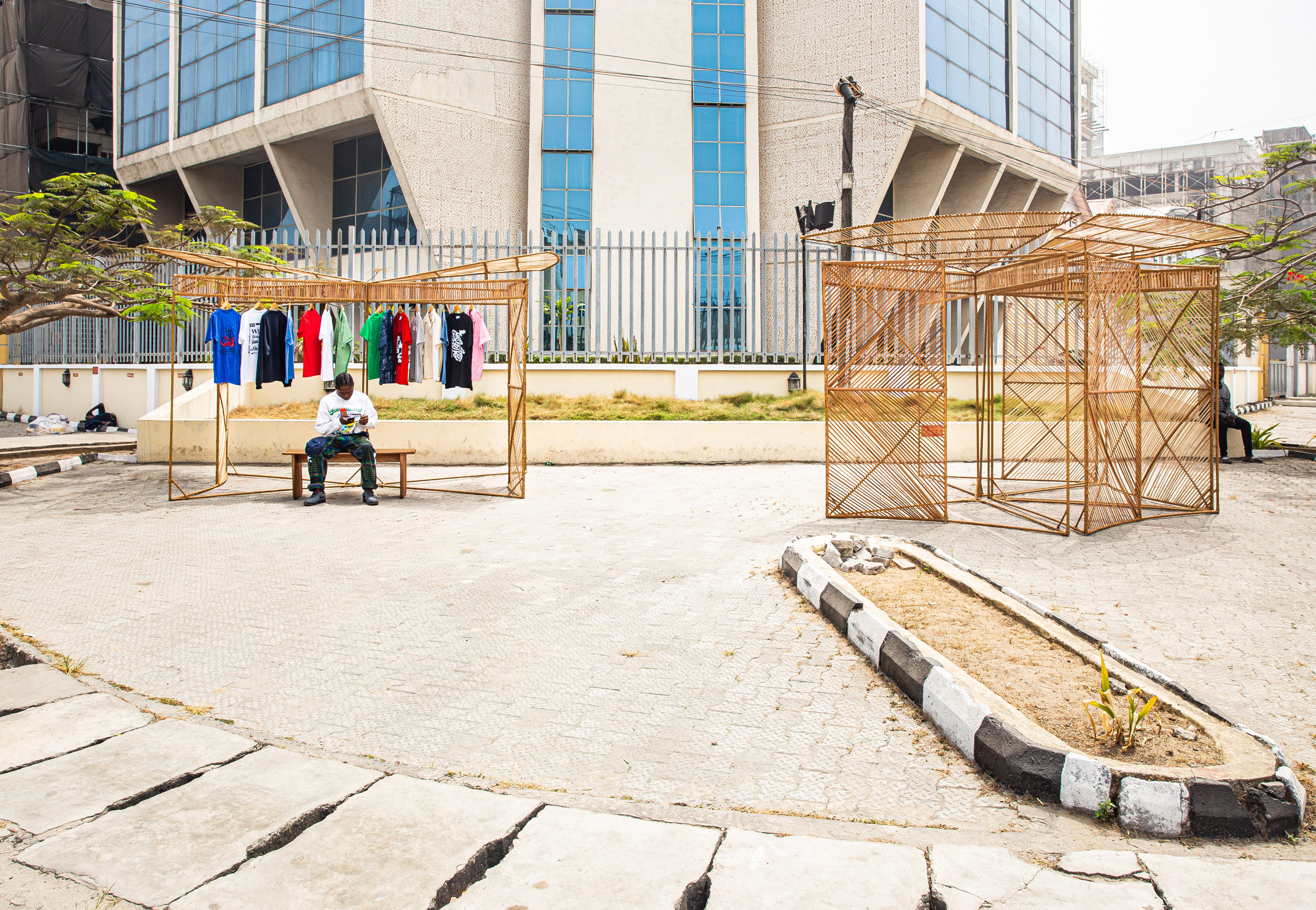 The modular pavilion can be arranged in different configurations
The modular pavilion can be arranged in different configurations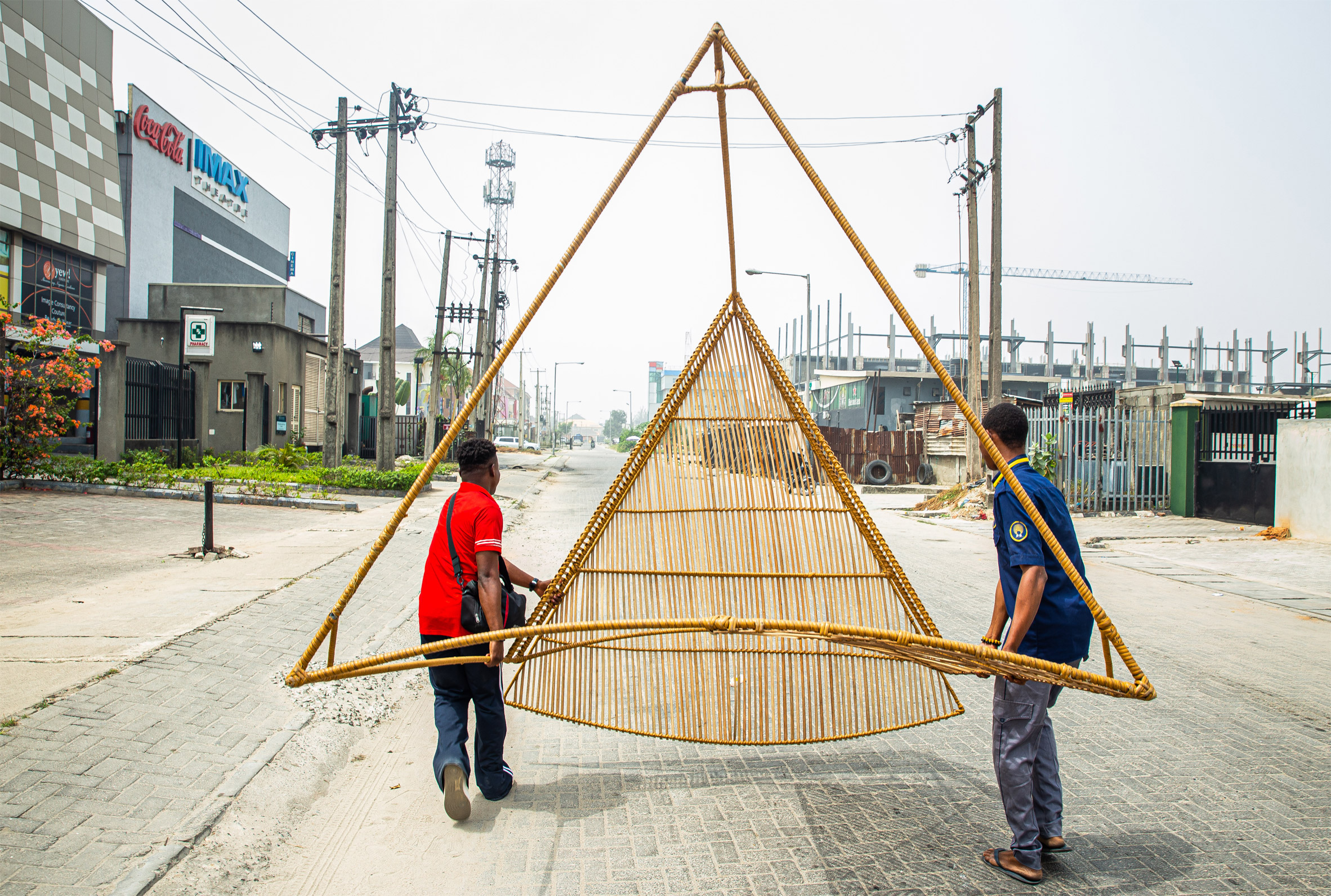 Marcus-Bello used bamboo for its lightweight qualities
Marcus-Bello used bamboo for its lightweight qualities
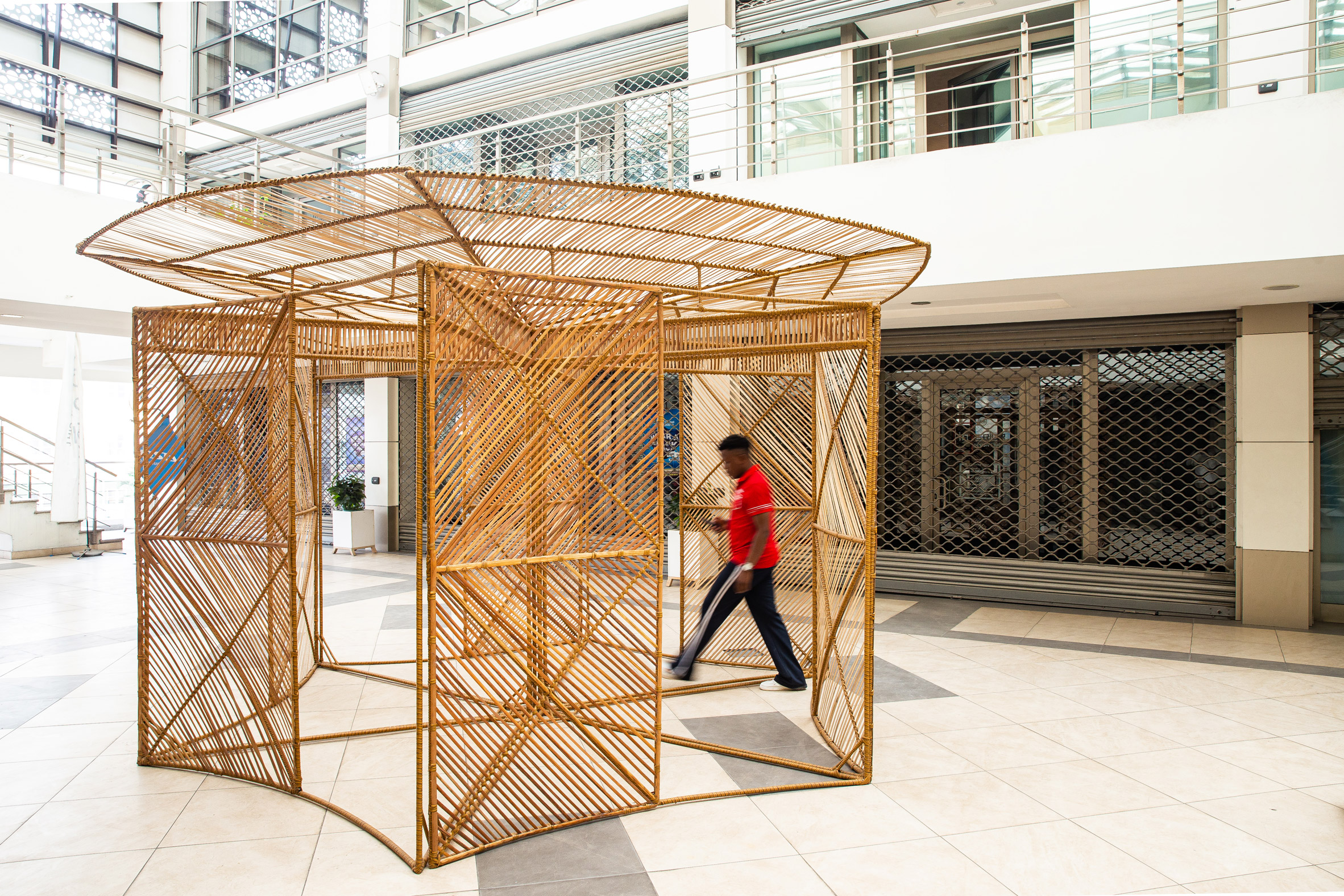 The kiosk can be carried to different locations in Lagos
The kiosk can be carried to different locations in Lagos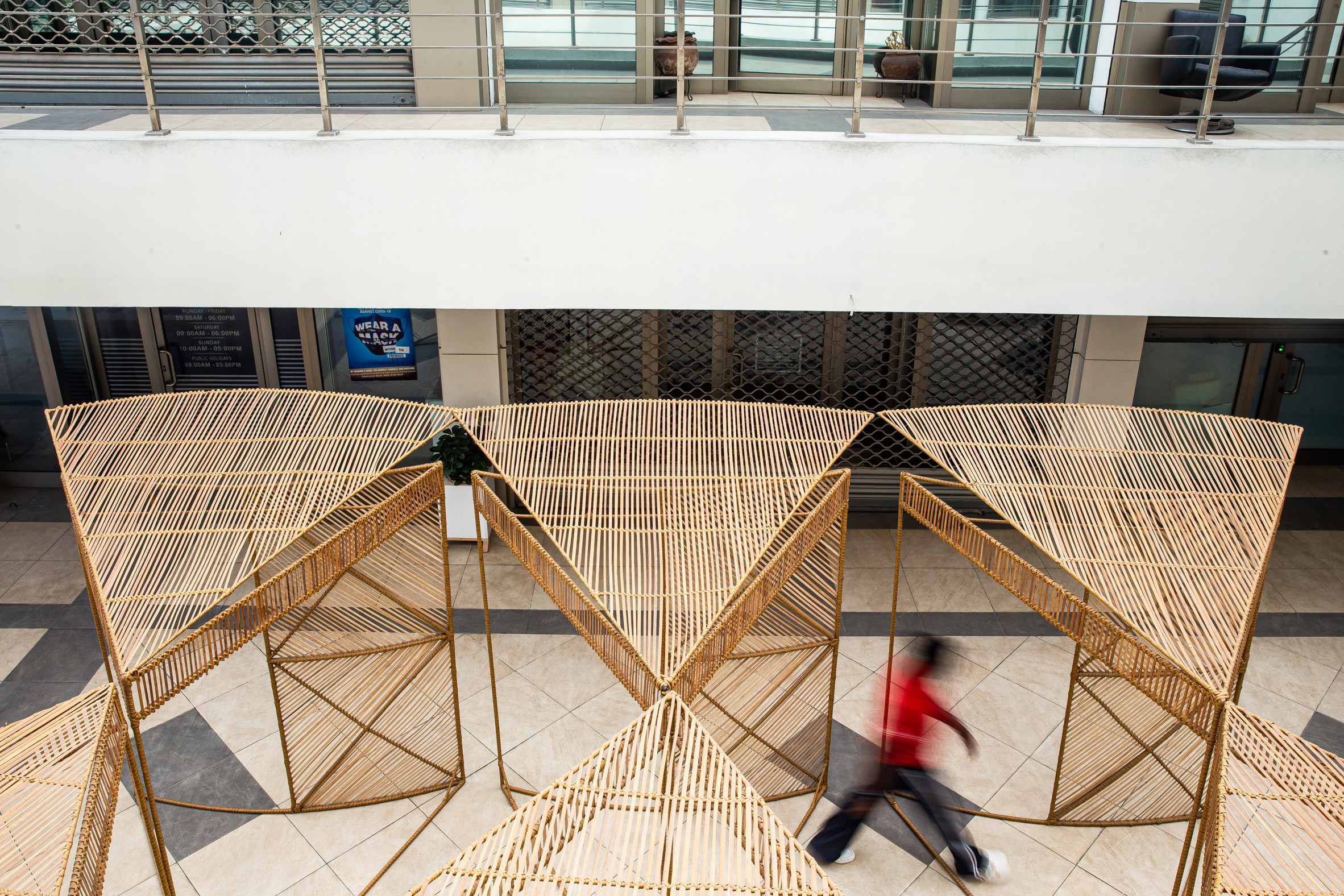 Marcus-Bellow drew on Beninese blinds for the kiosk
Marcus-Bellow drew on Beninese blinds for the kiosk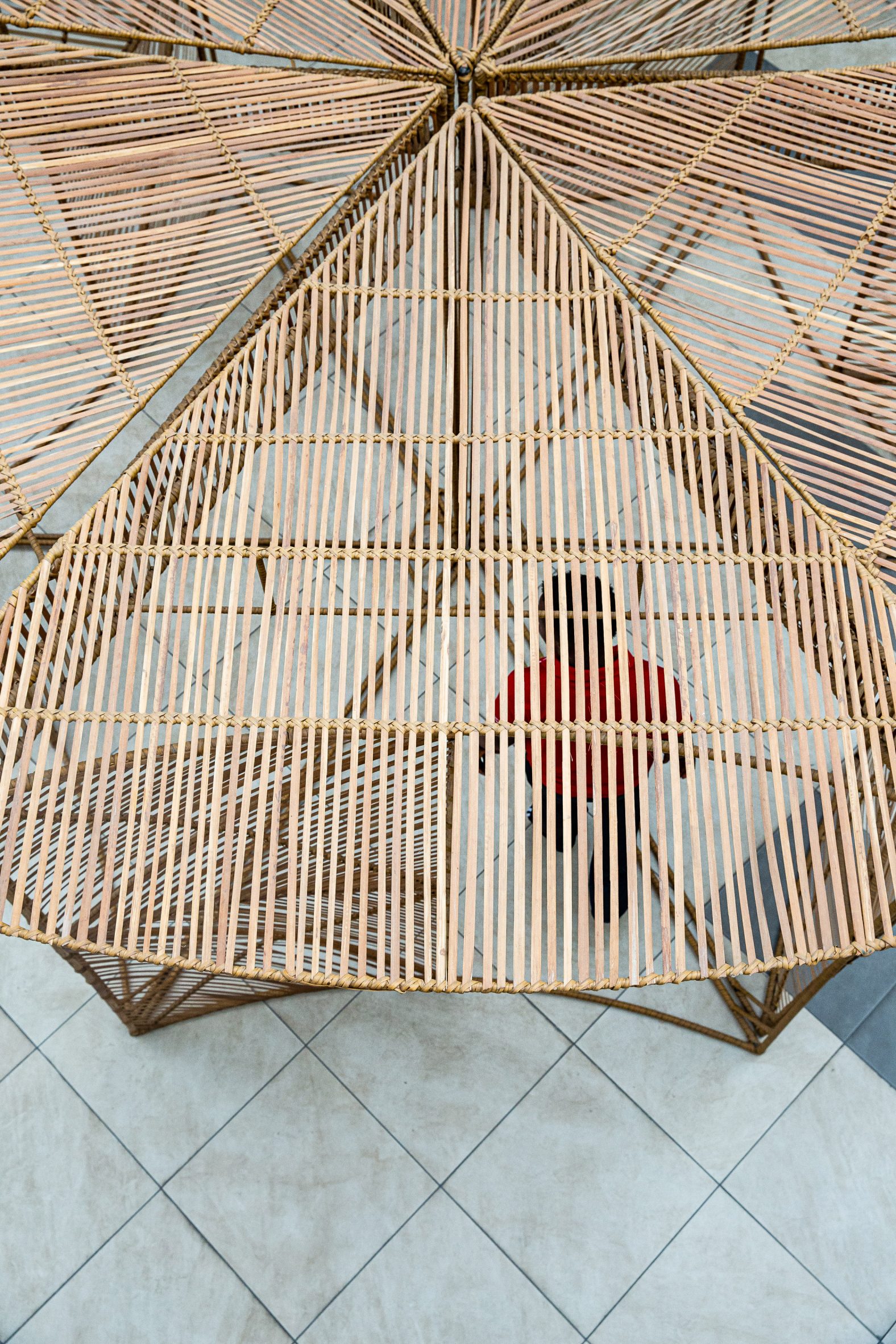 The slatted bamboo is designed to create interesting silhouettes
The slatted bamboo is designed to create interesting silhouettes
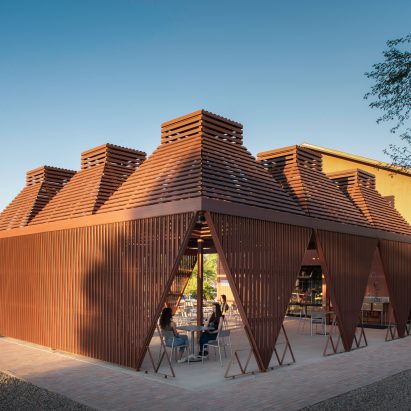
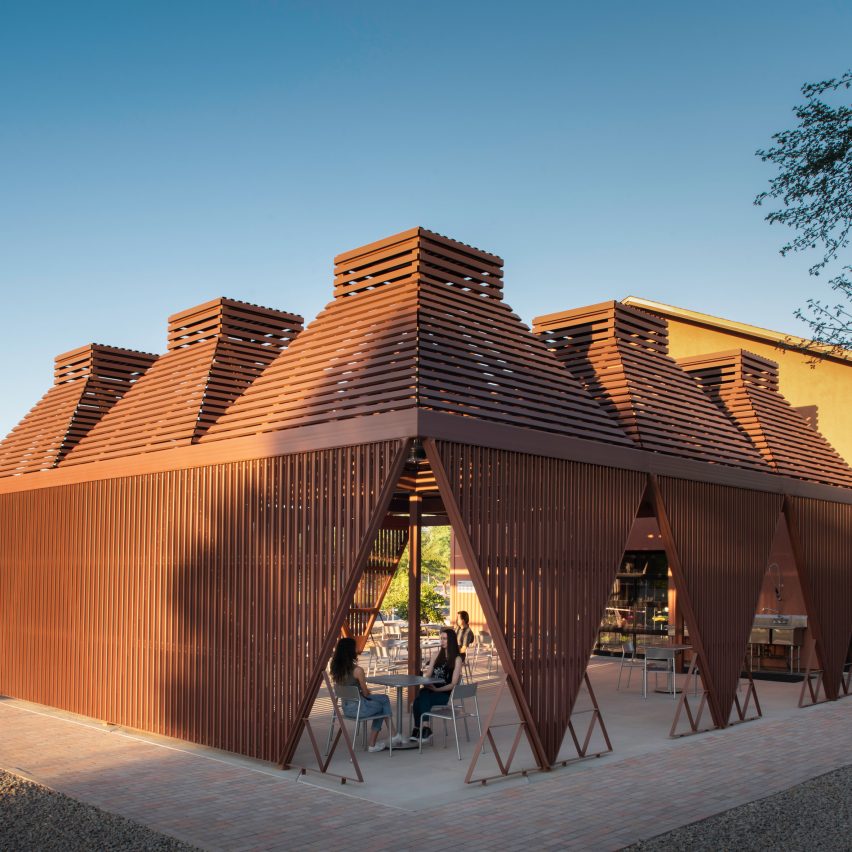
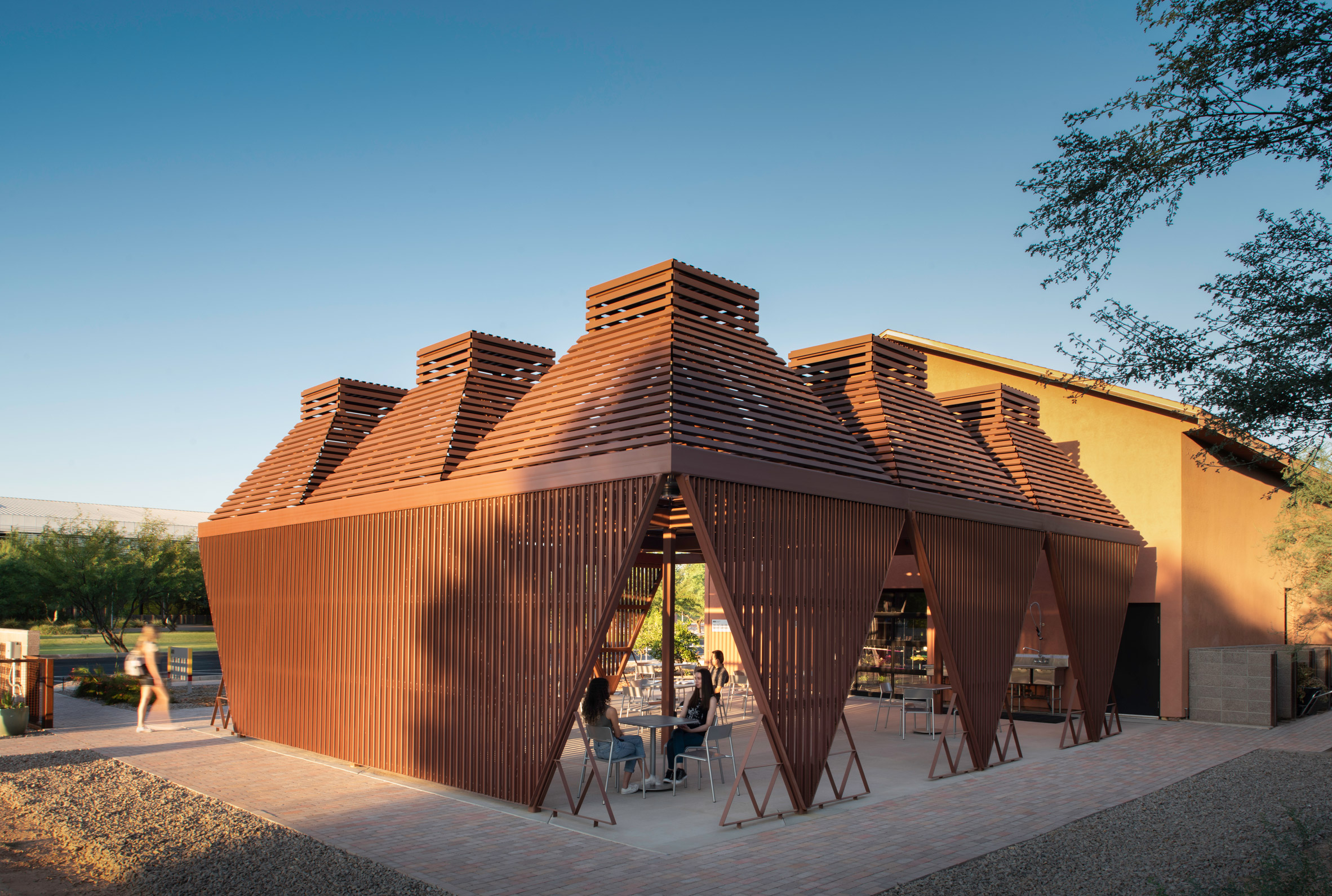 The pavilion by ASU students is named Orange 1
The pavilion by ASU students is named Orange 1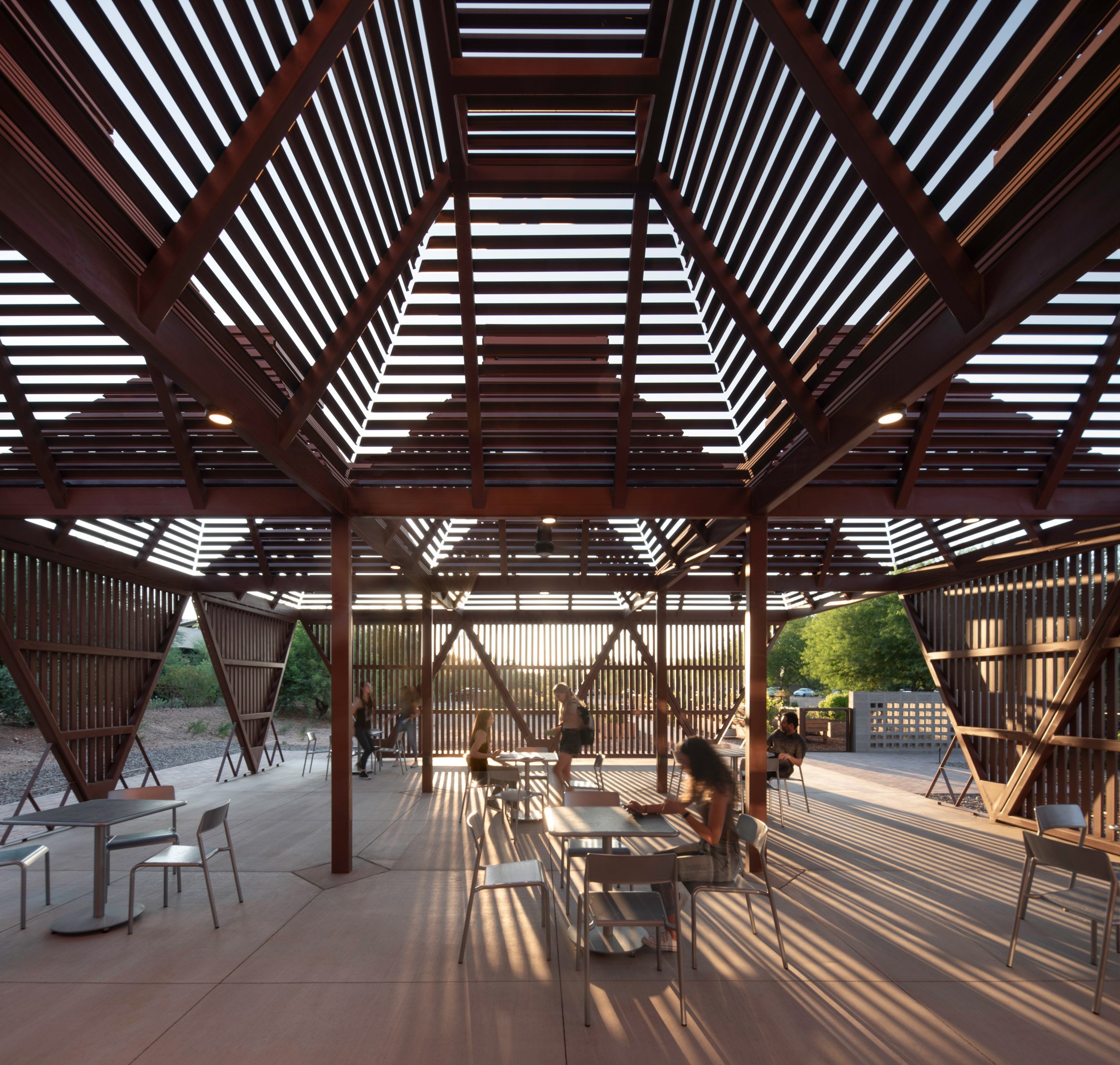 It has a square plan formed from nine equal modules
It has a square plan formed from nine equal modules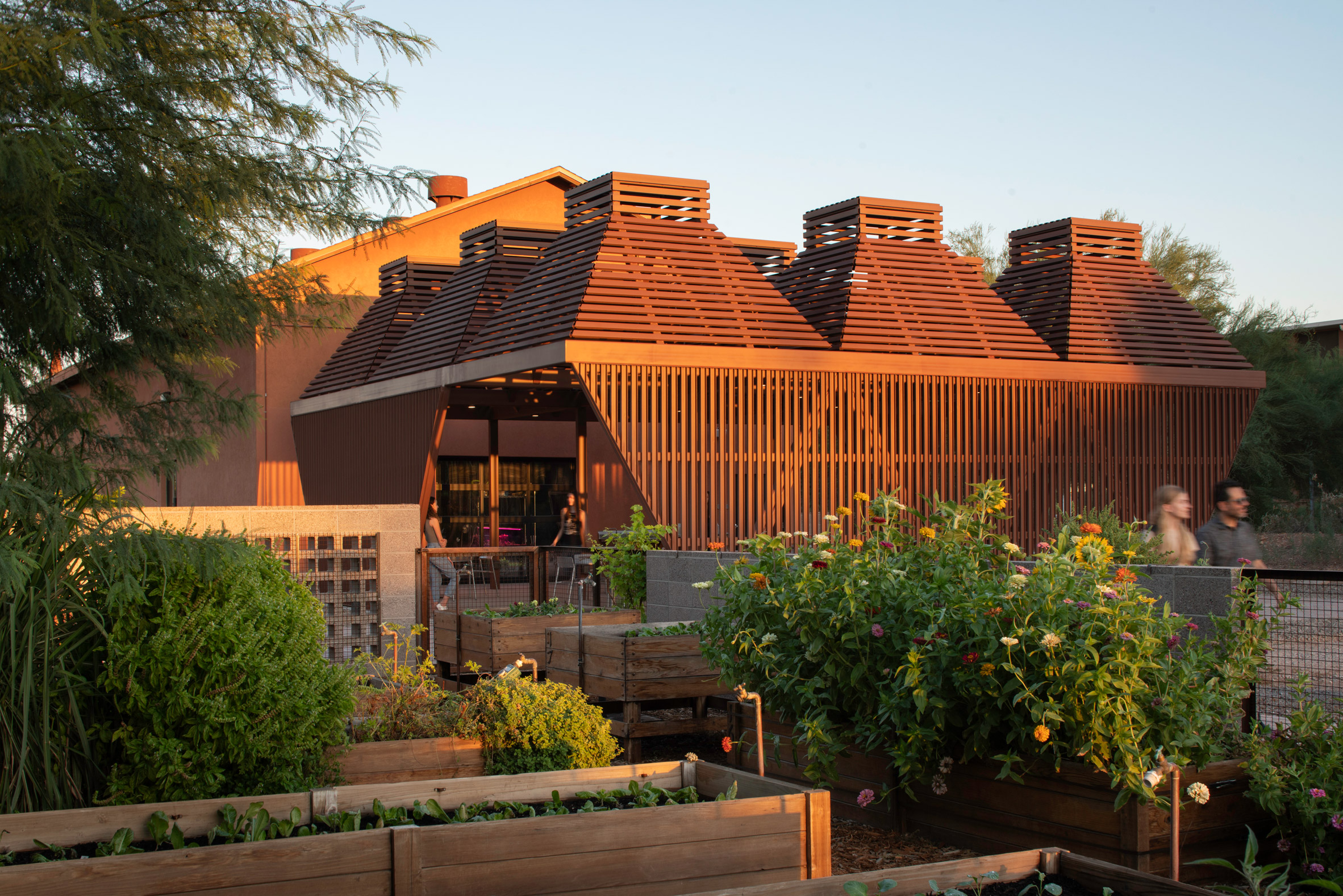 ASU students designed and built the project
ASU students designed and built the project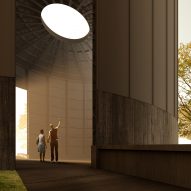
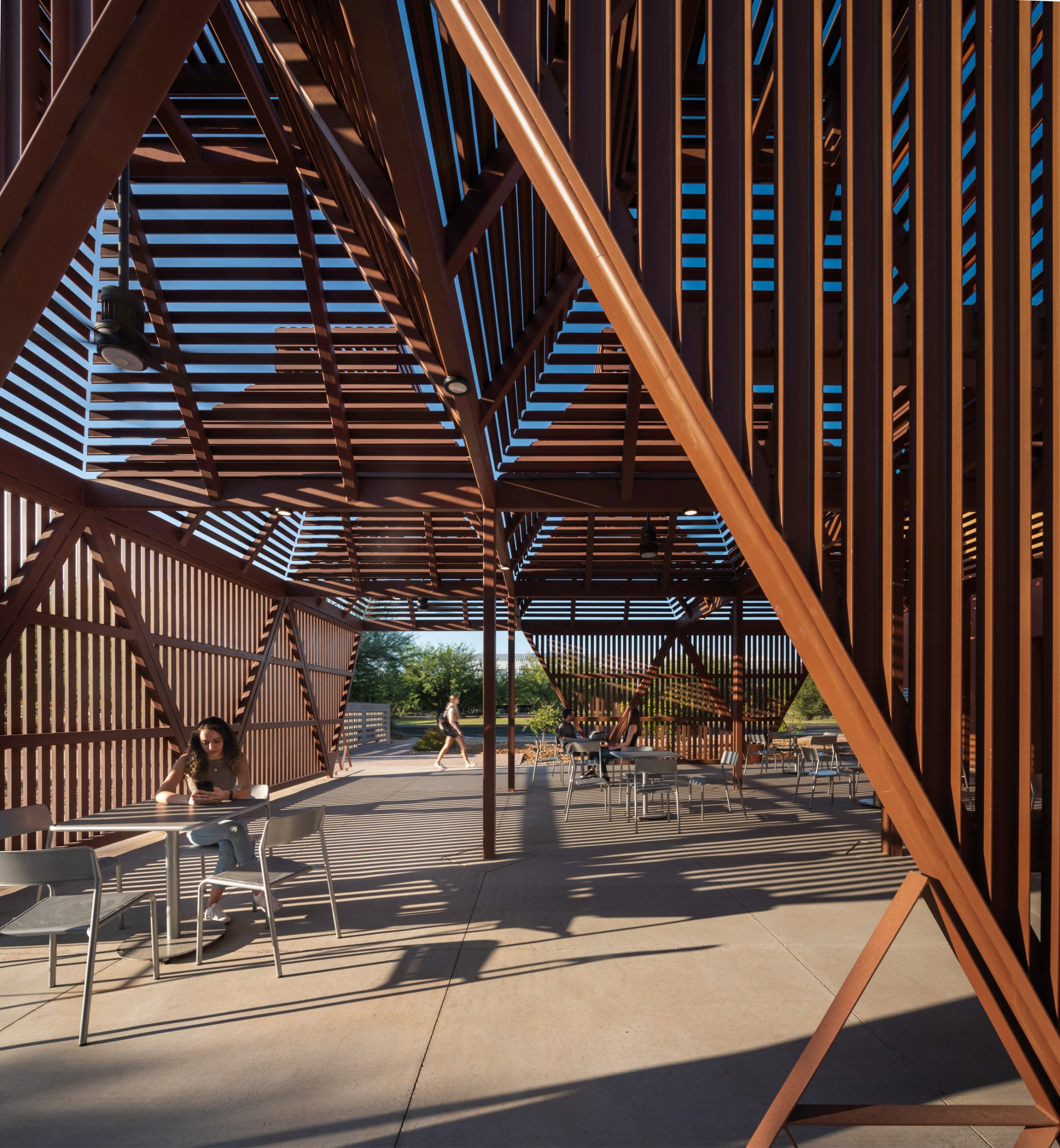 Pyramidal roofs top the modules
Pyramidal roofs top the modules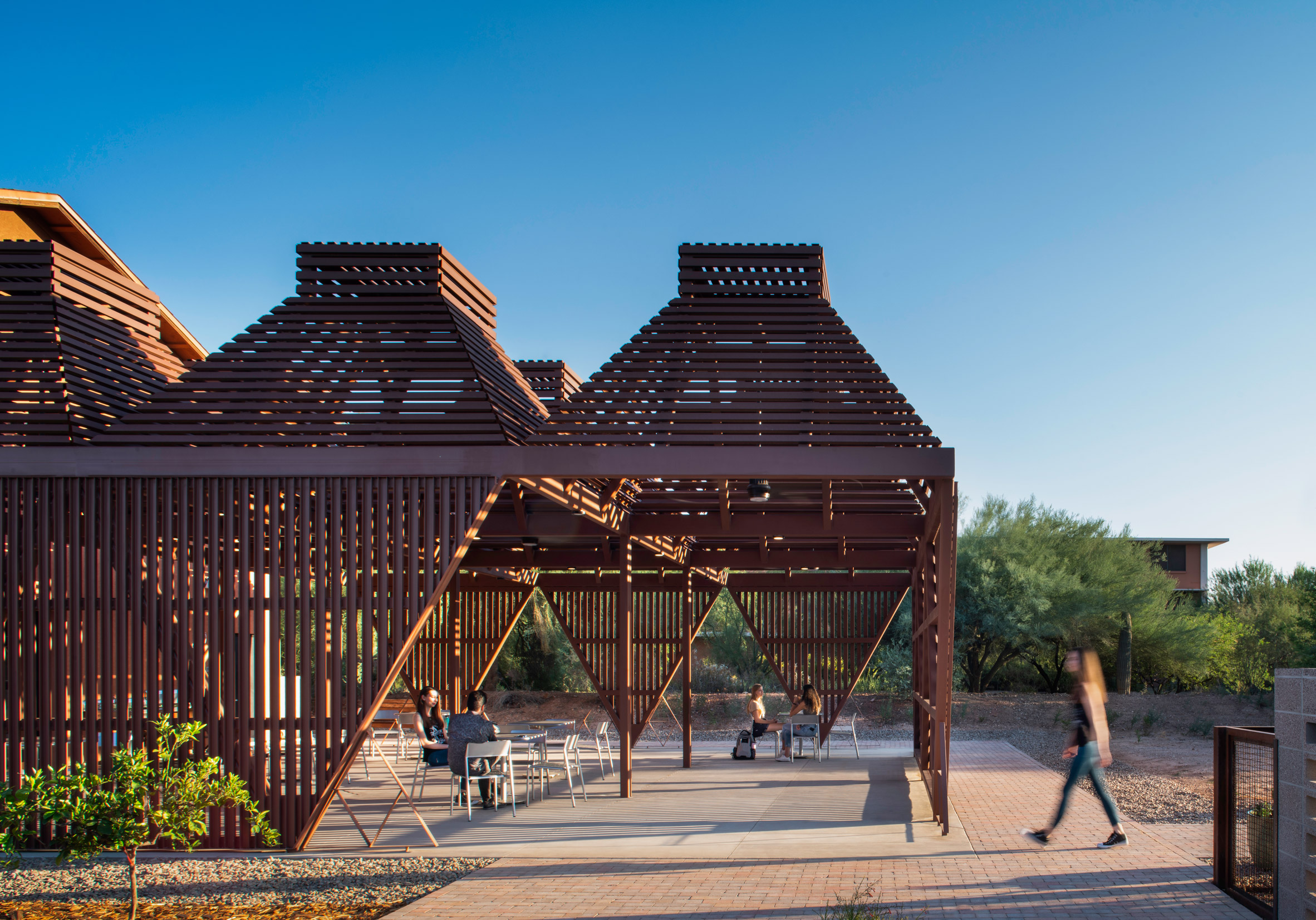 The pavilion serves as an outdoor classroom, created in response to coronavirus restrictions
The pavilion serves as an outdoor classroom, created in response to coronavirus restrictions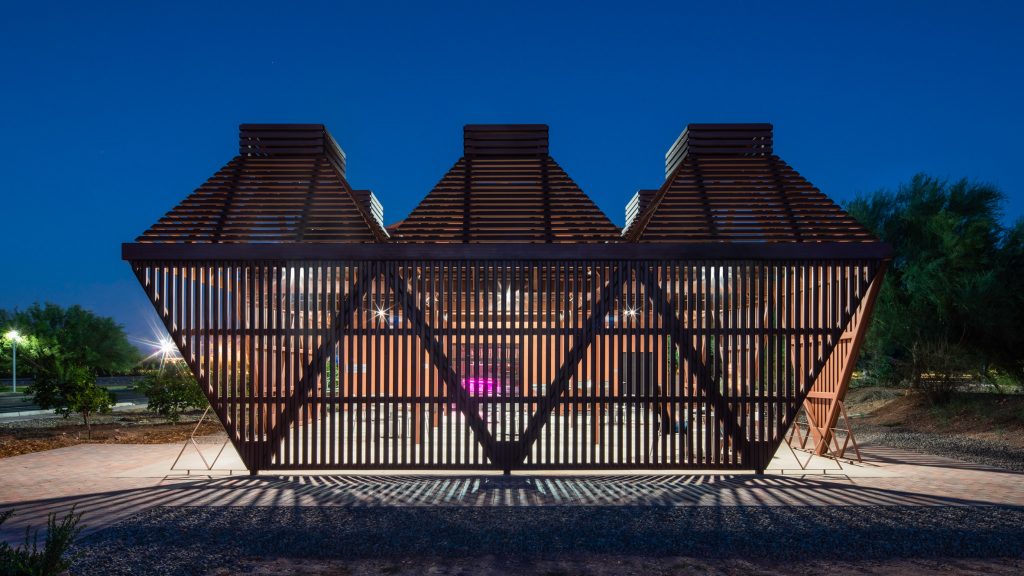
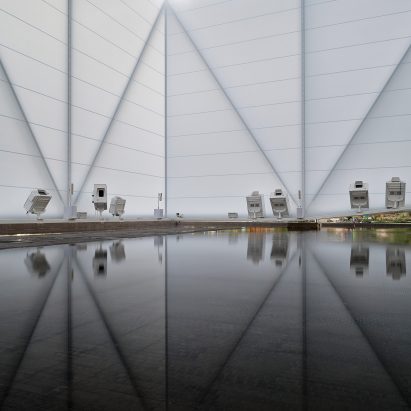
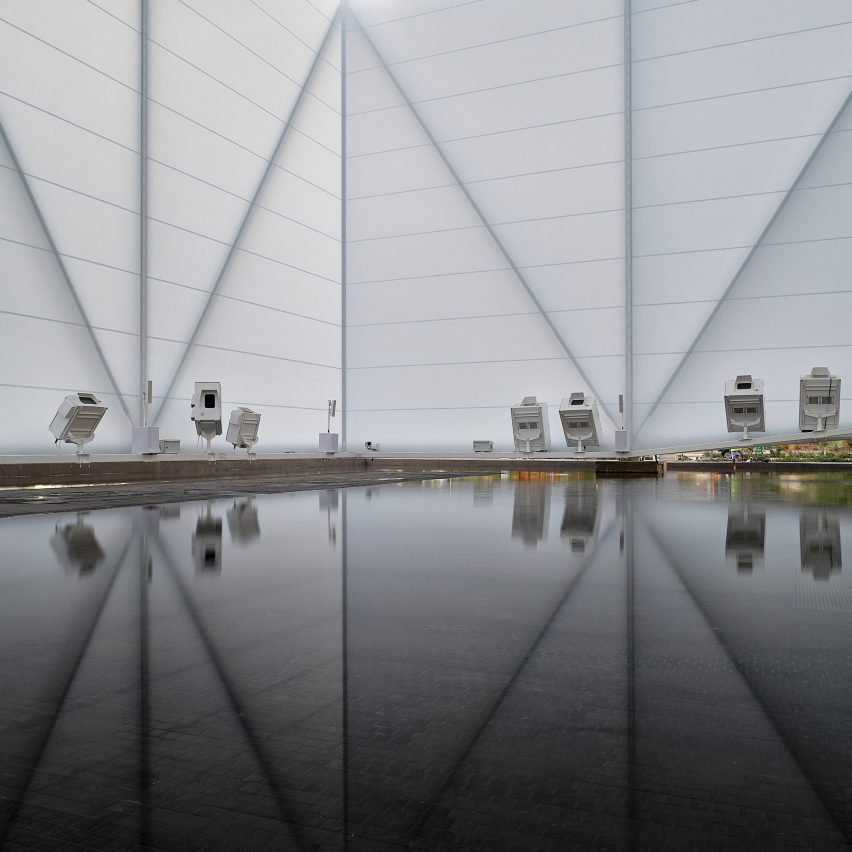
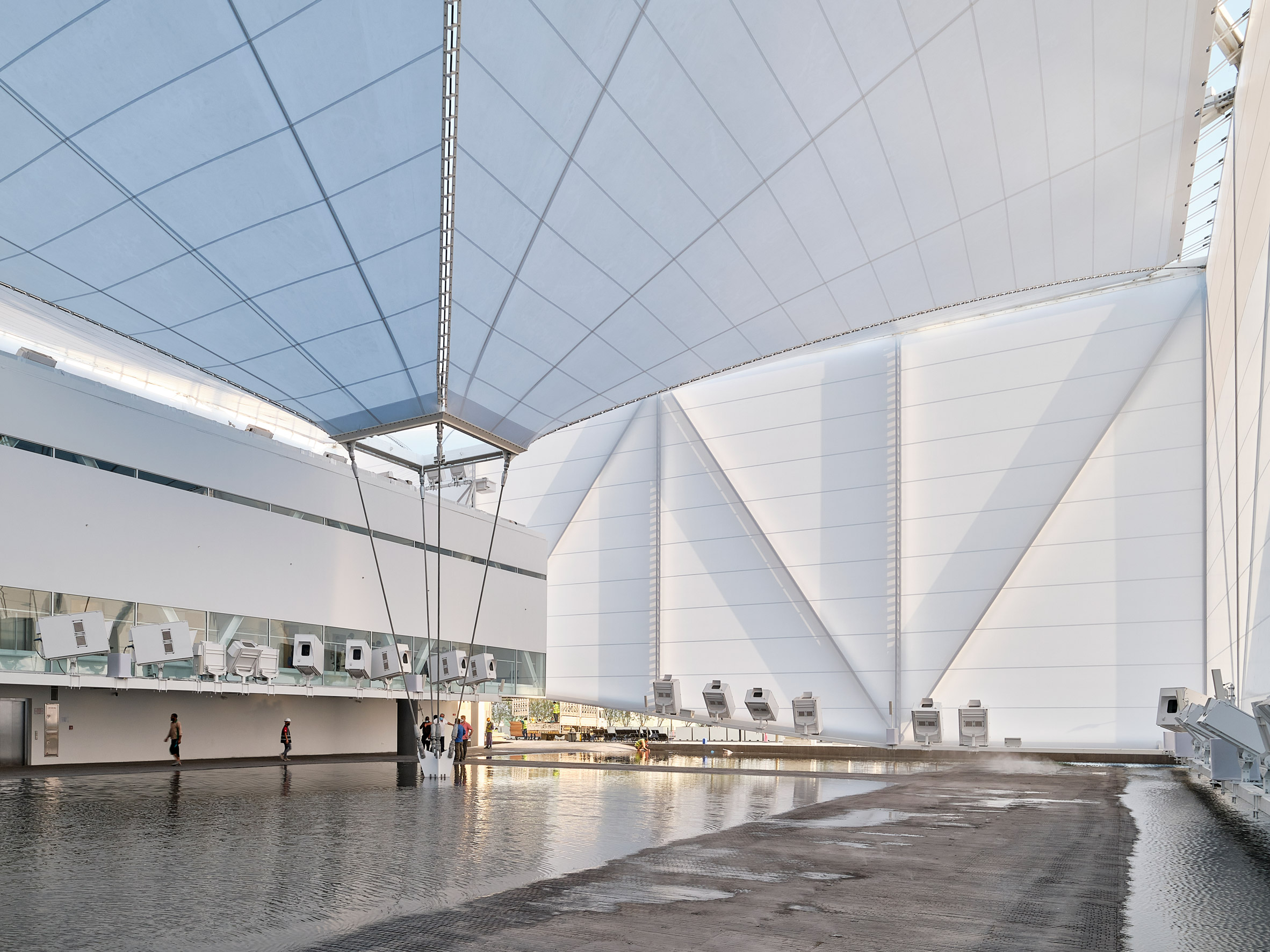 The pavilion is based on the theme of water
The pavilion is based on the theme of water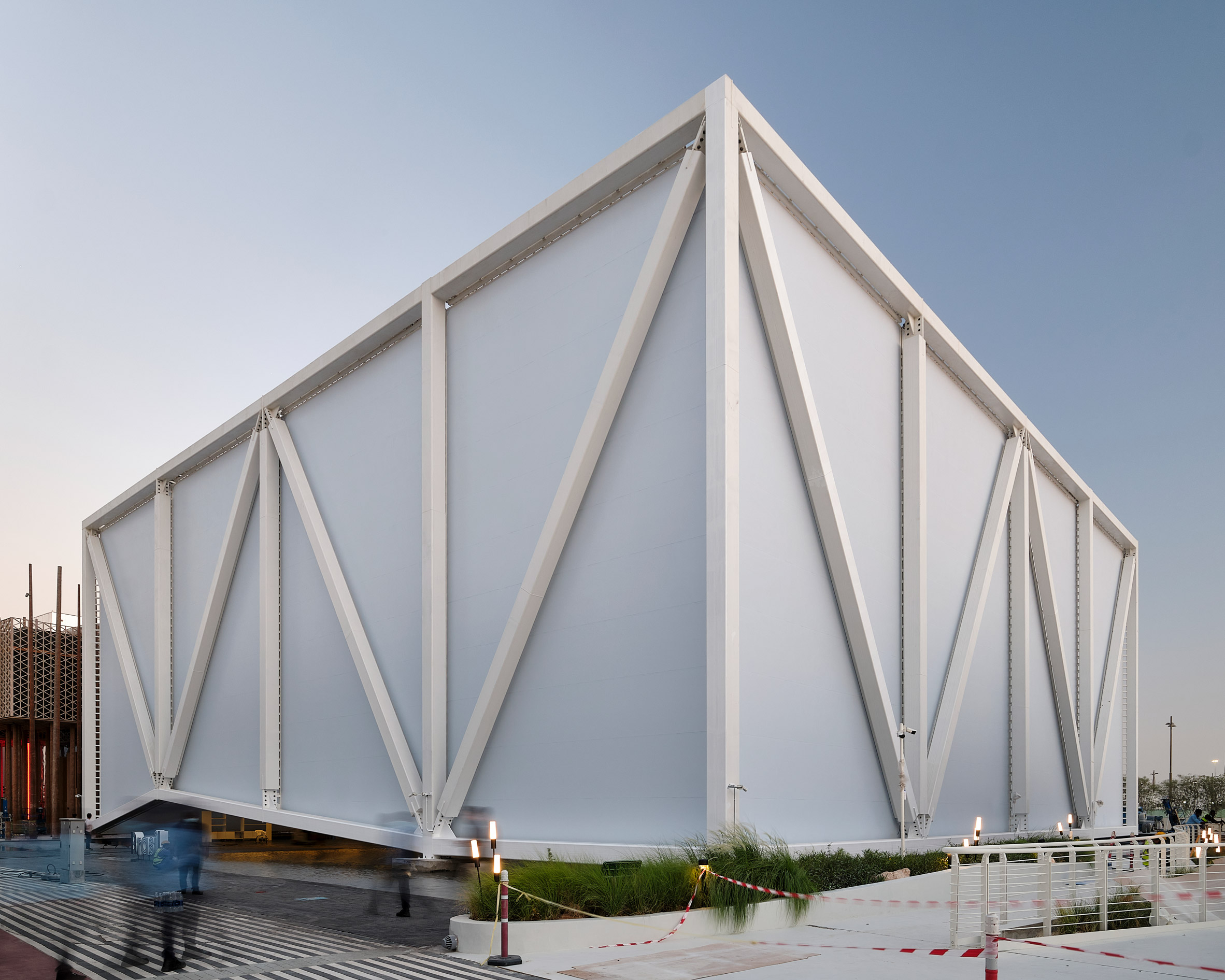 A white steel structure forms the pavilion's facade
A white steel structure forms the pavilion's facade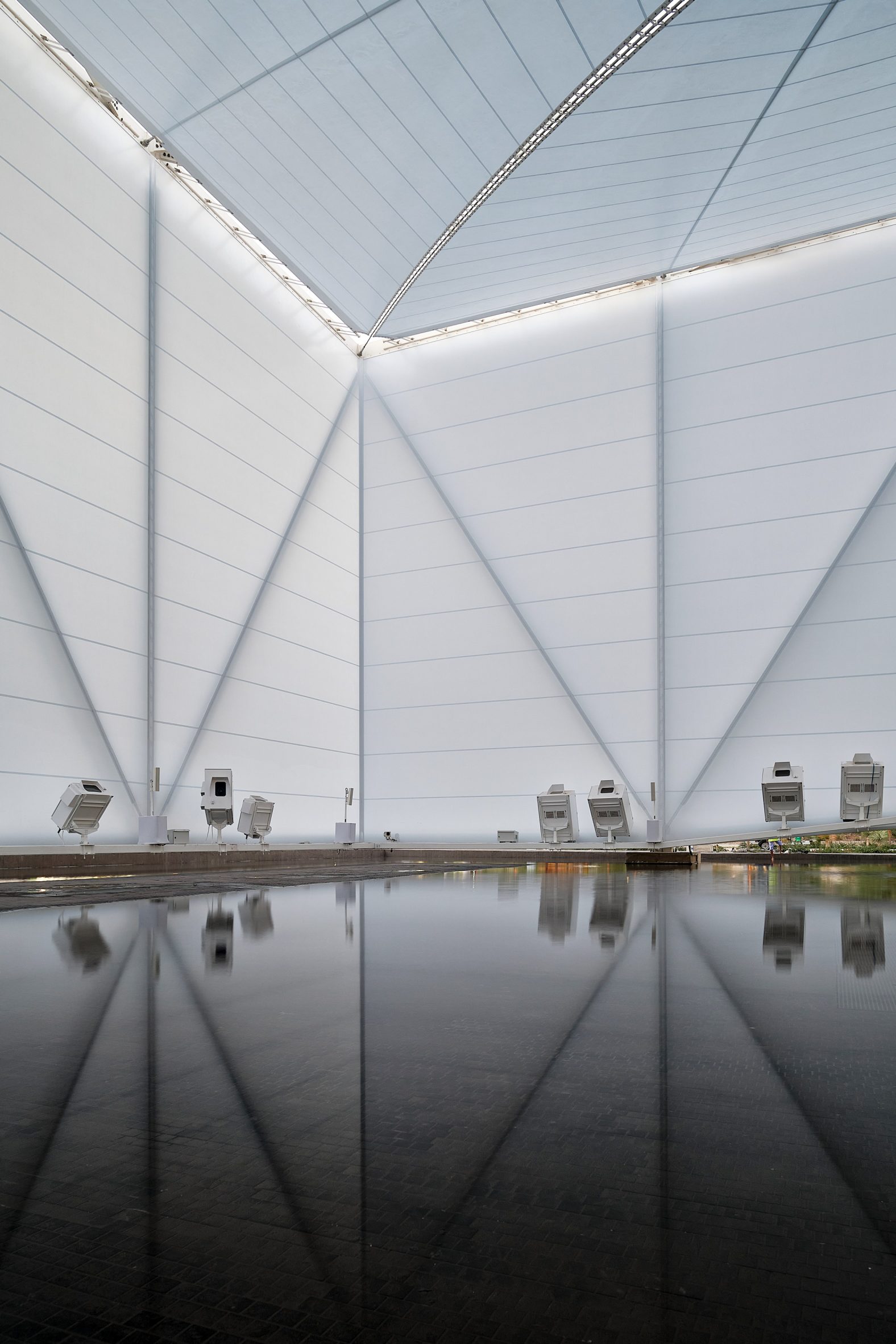 Guests wade through water
Guests wade through water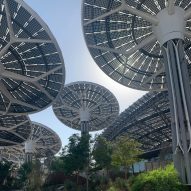
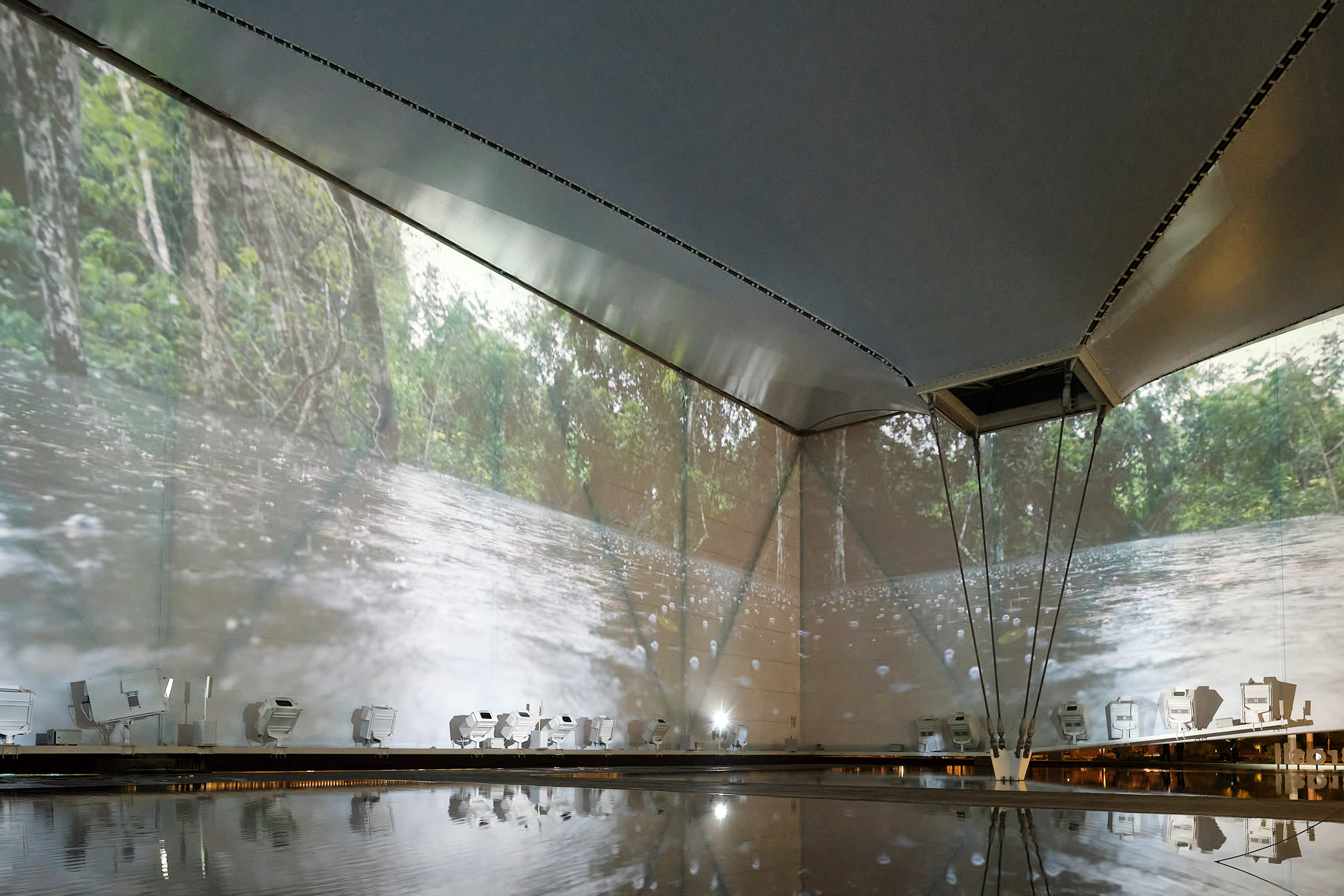 Video projections illuminate the pavilion's walls
Video projections illuminate the pavilion's walls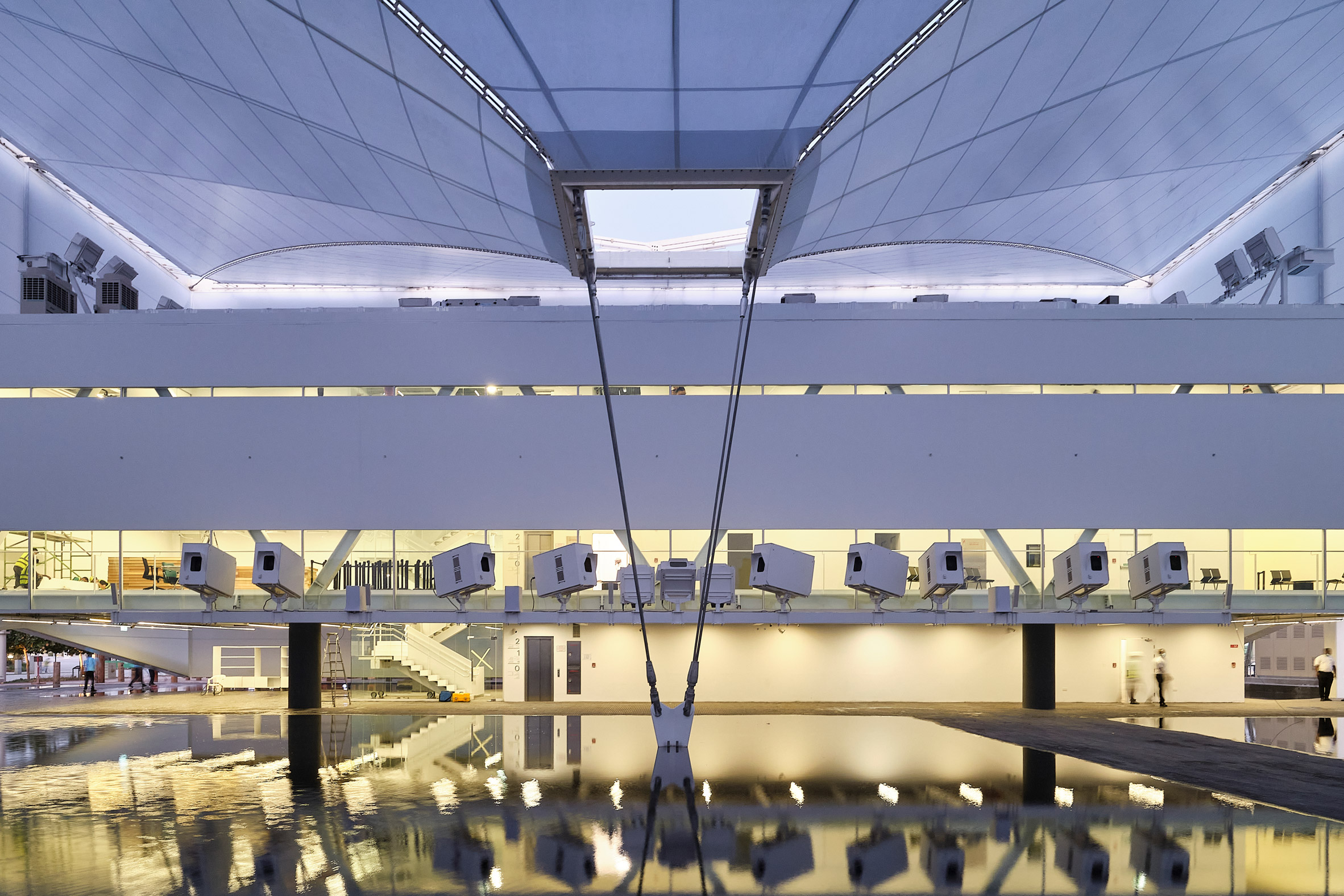 The structure represents Brazil at Expo 2020 Dubai
The structure represents Brazil at Expo 2020 Dubai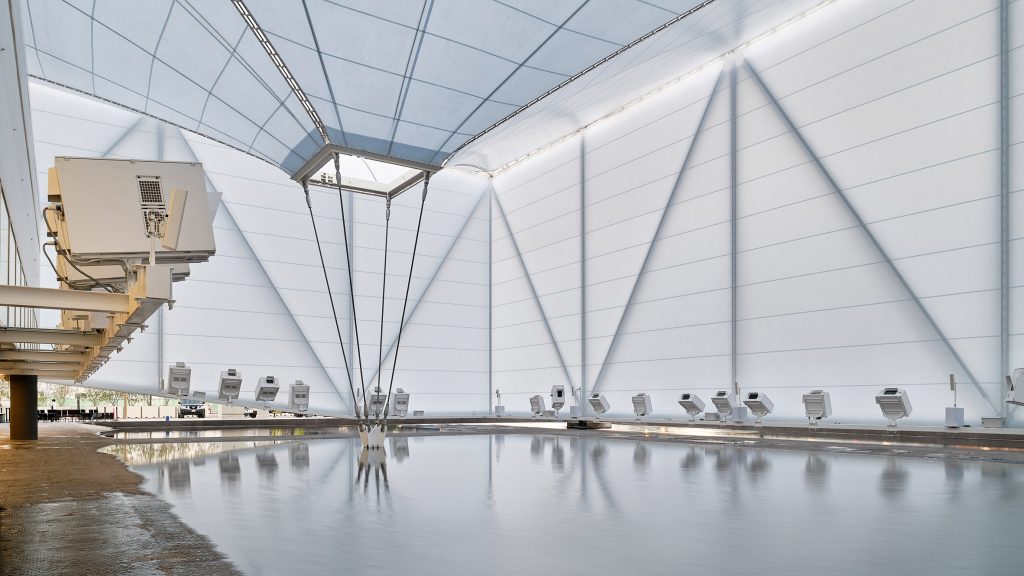
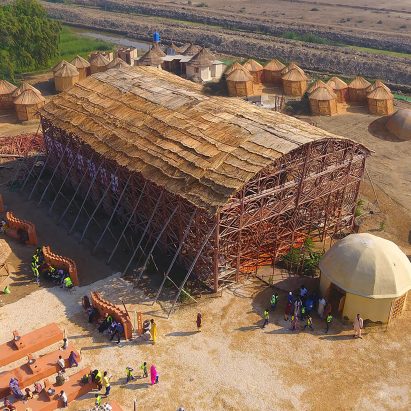
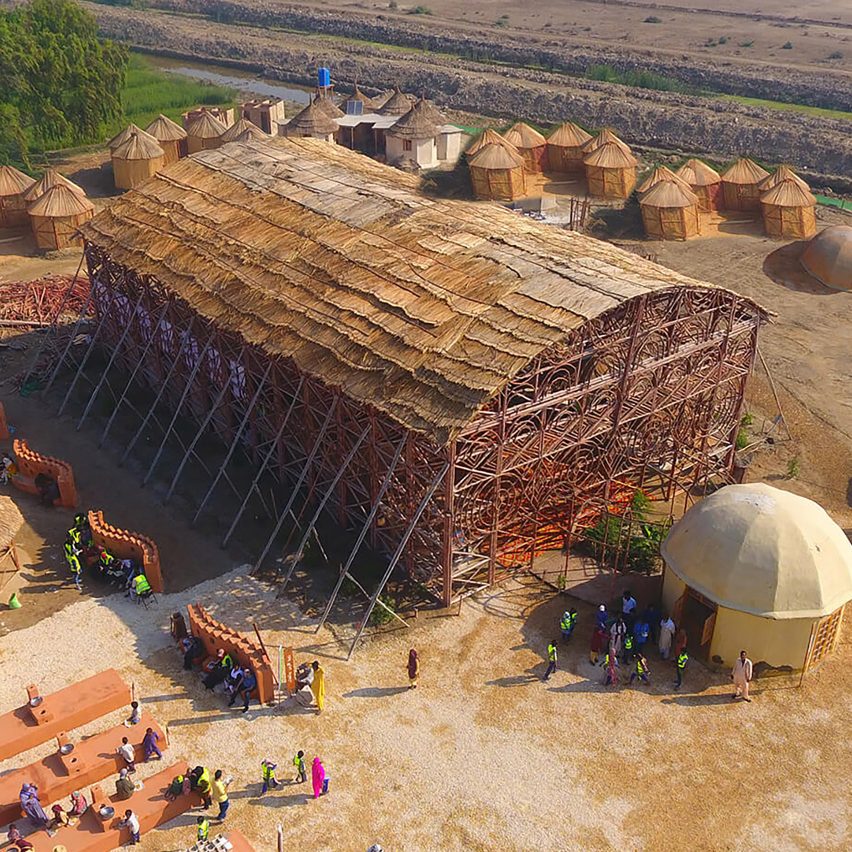
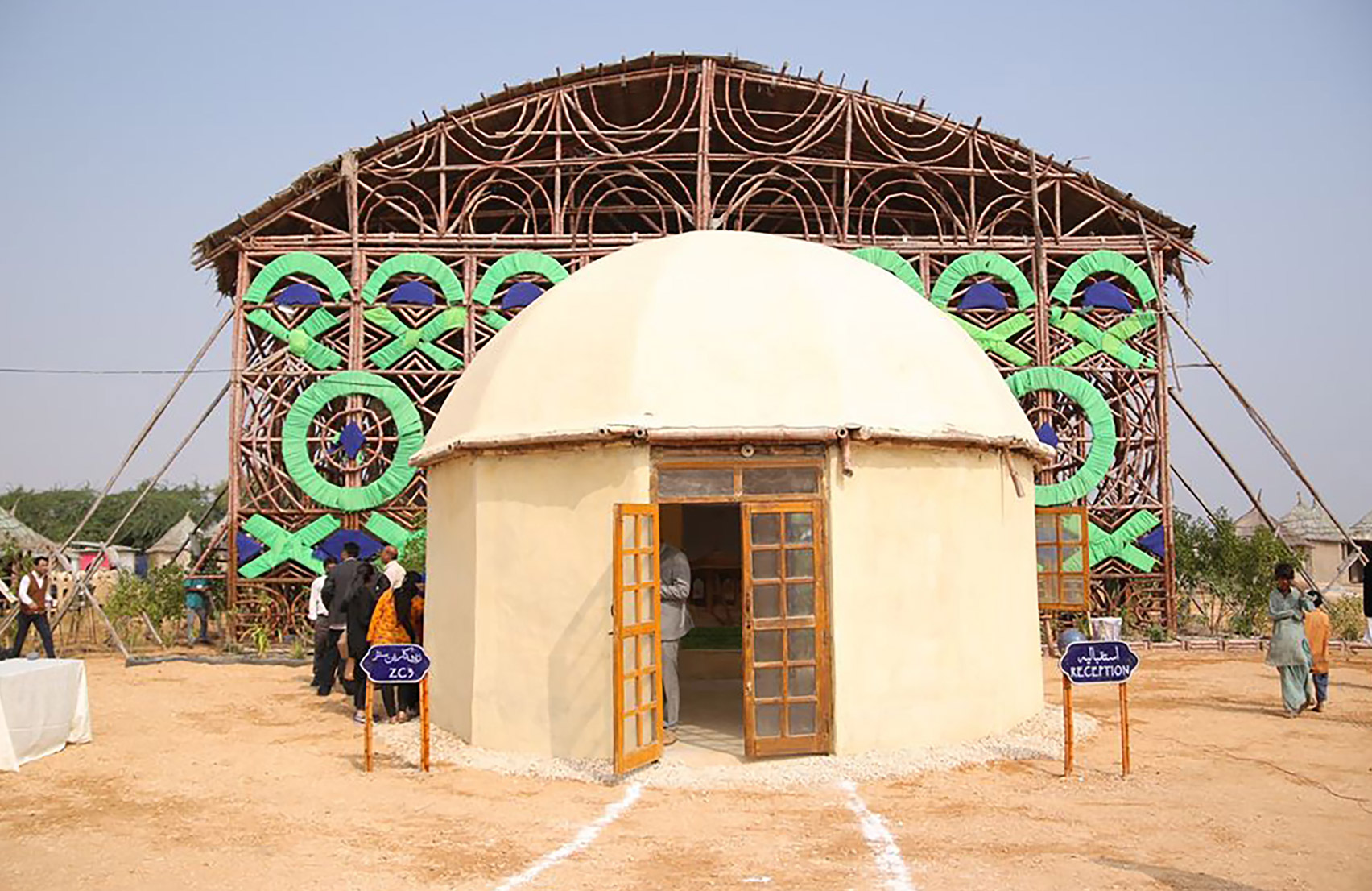 The Zero Carbon Cultural Centre is a bamboo pavilion in Makli
The Zero Carbon Cultural Centre is a bamboo pavilion in Makli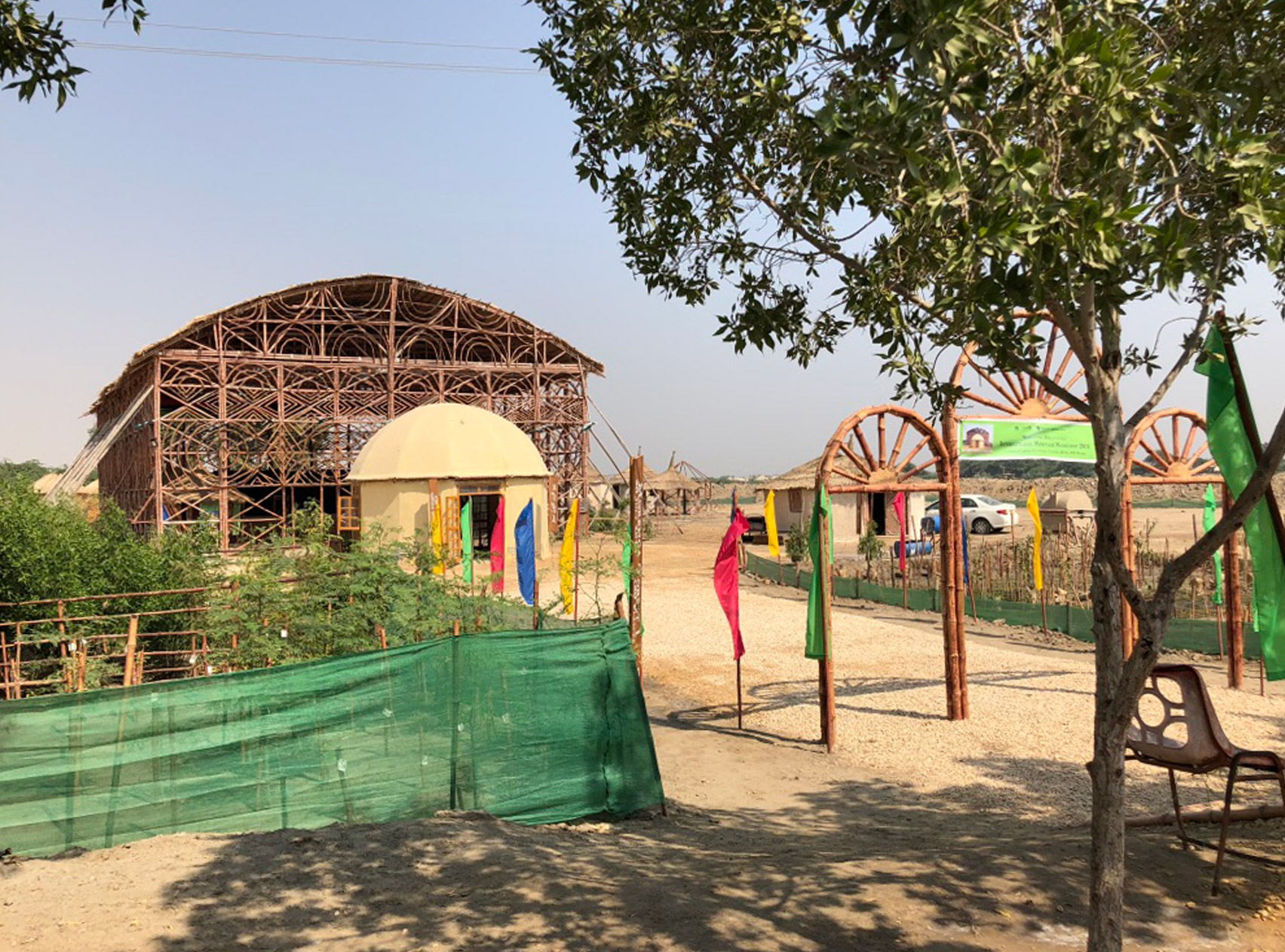 It is the centrepiece of a 1.6-hectare campus
It is the centrepiece of a 1.6-hectare campus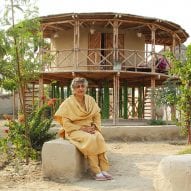
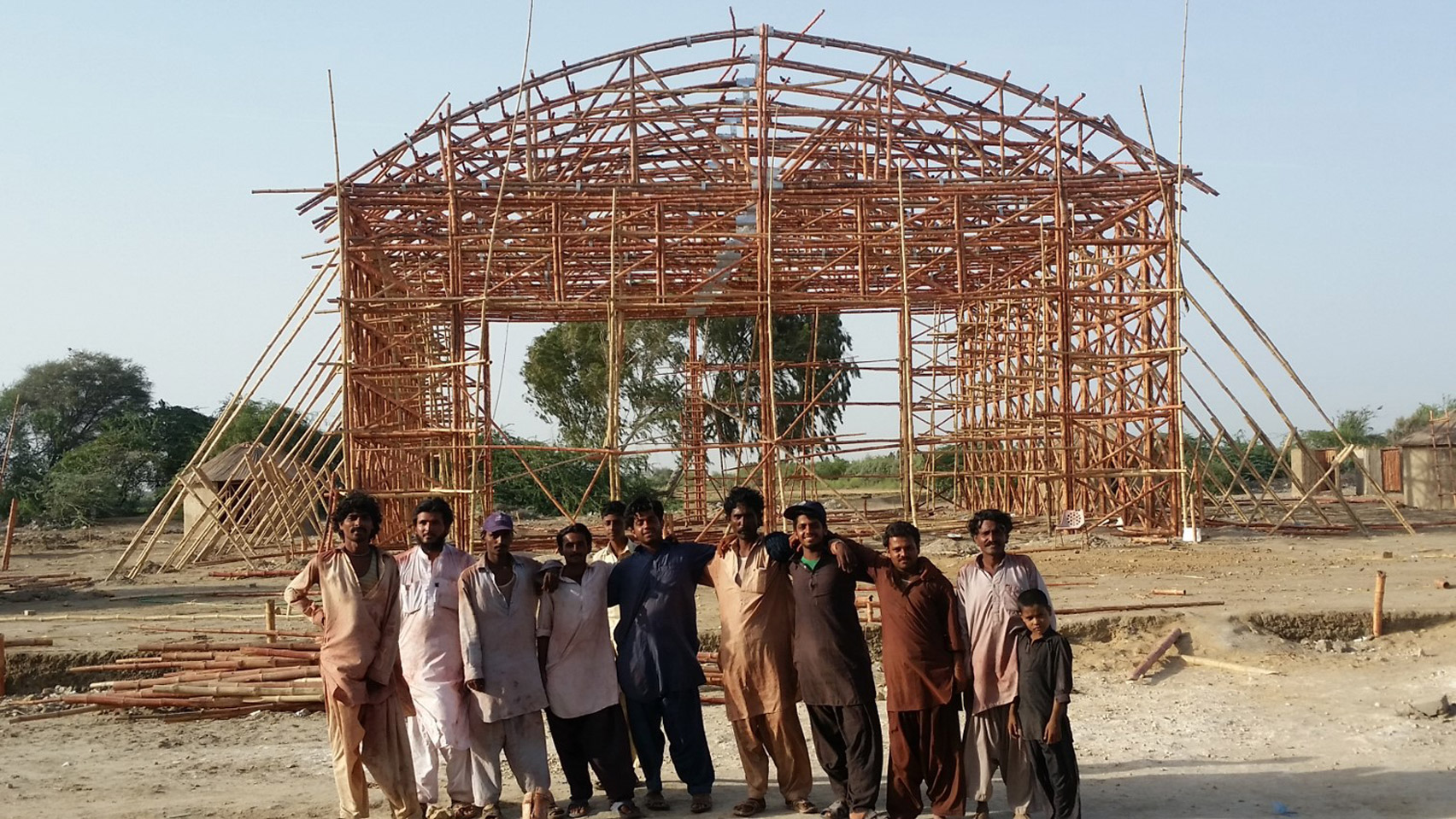 It was constructed by local people
It was constructed by local people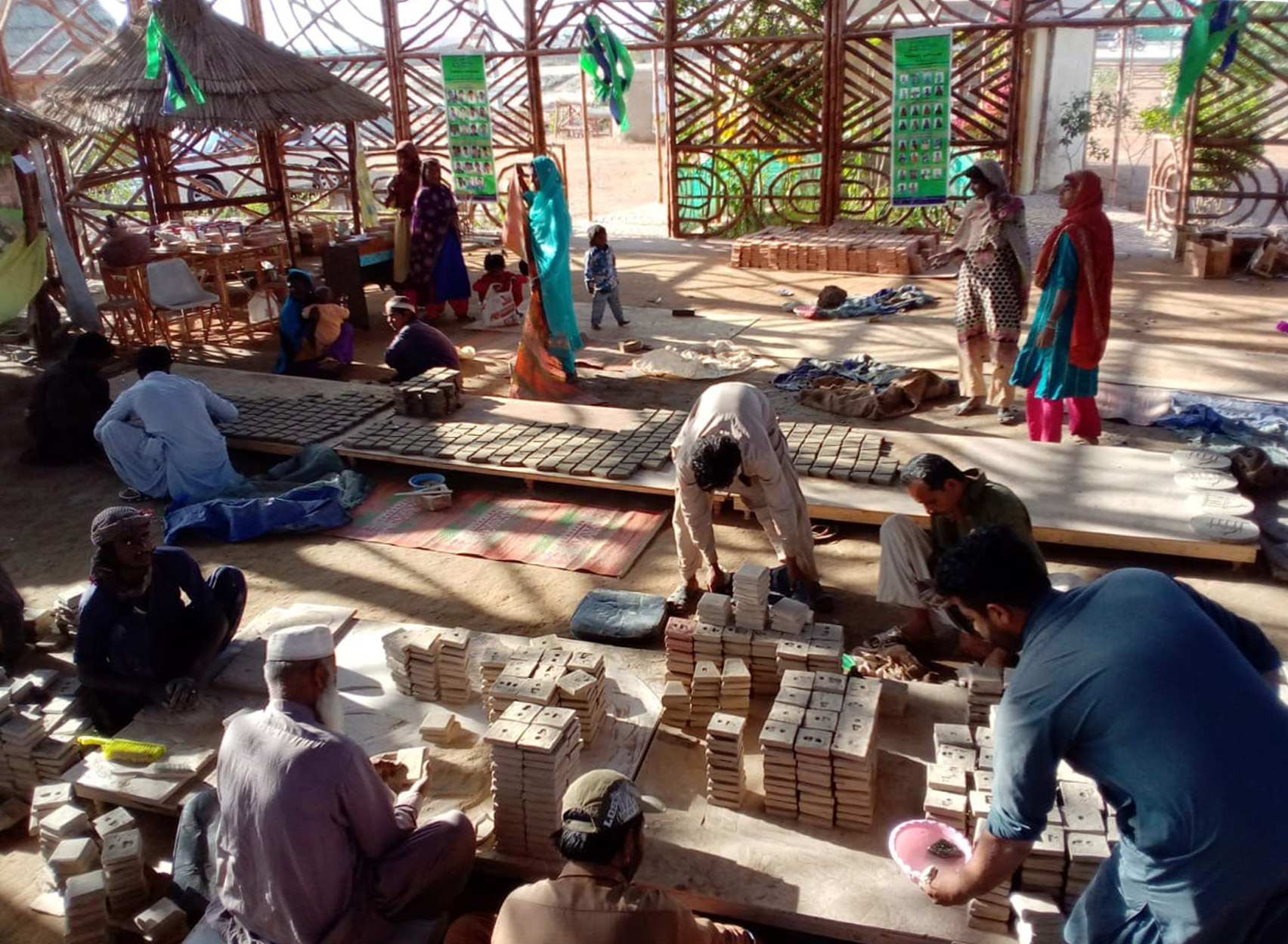 The centre hosts workshops for poor communities nearby
The centre hosts workshops for poor communities nearby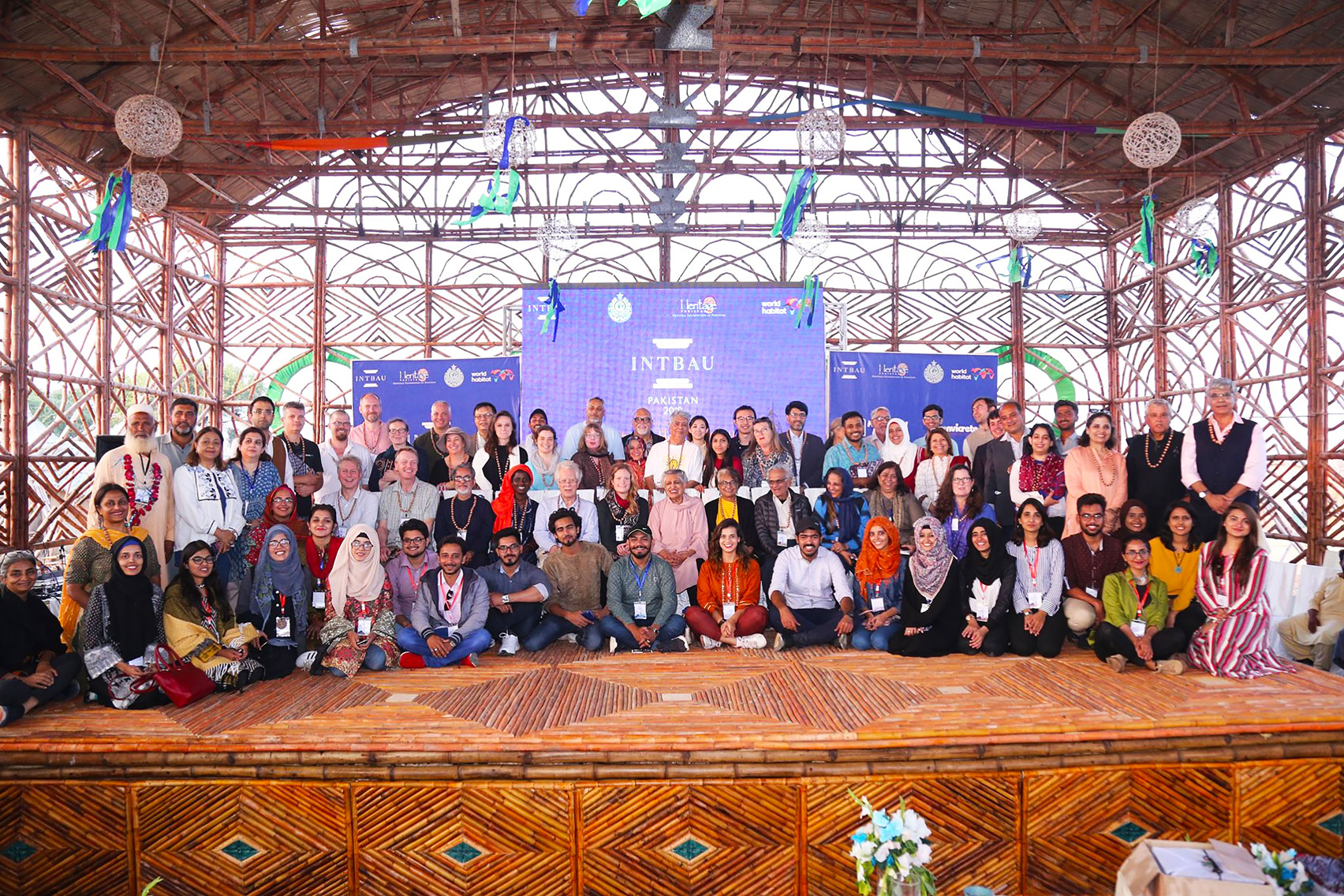 It also hosts conferences
It also hosts conferences
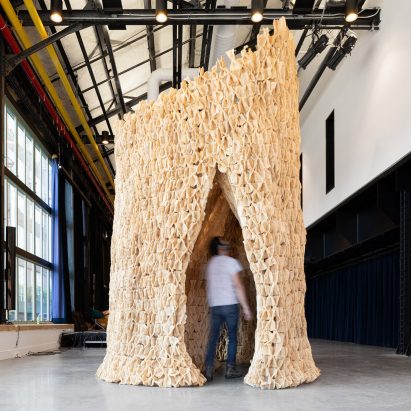
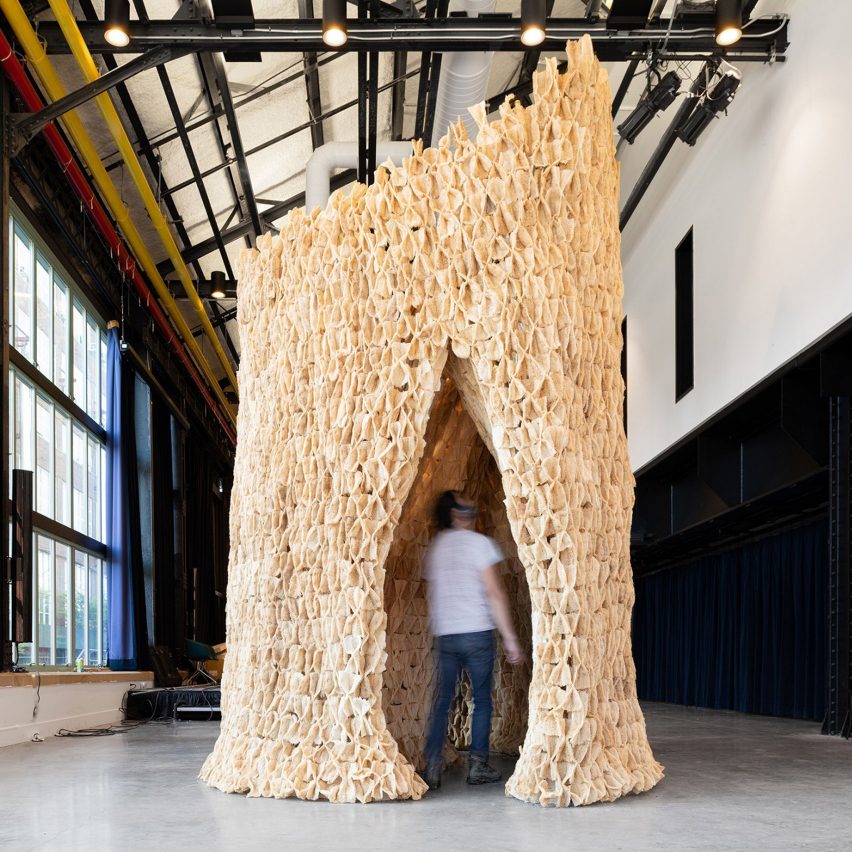
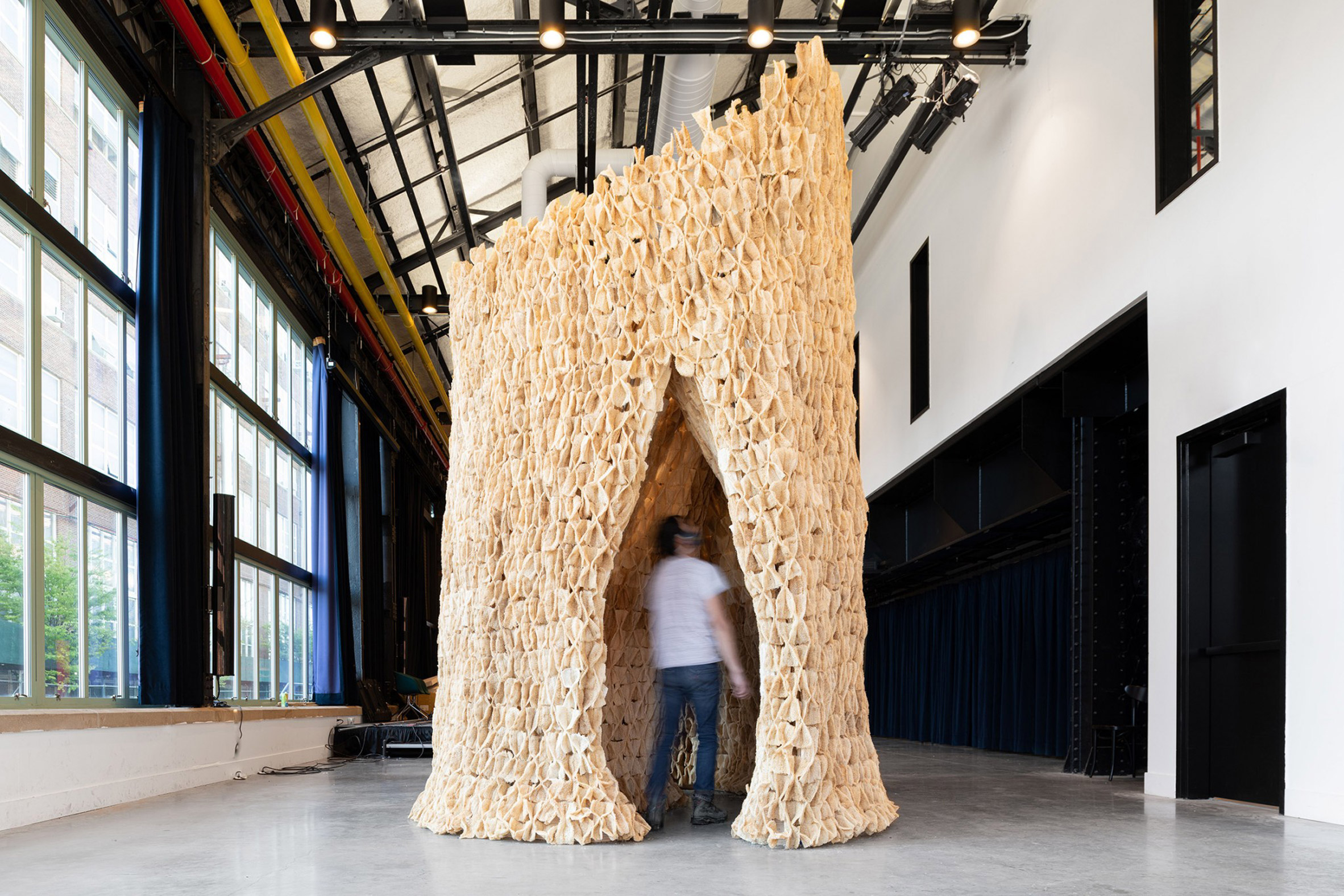 The Living constructed the pavilion using microbial materials
The Living constructed the pavilion using microbial materials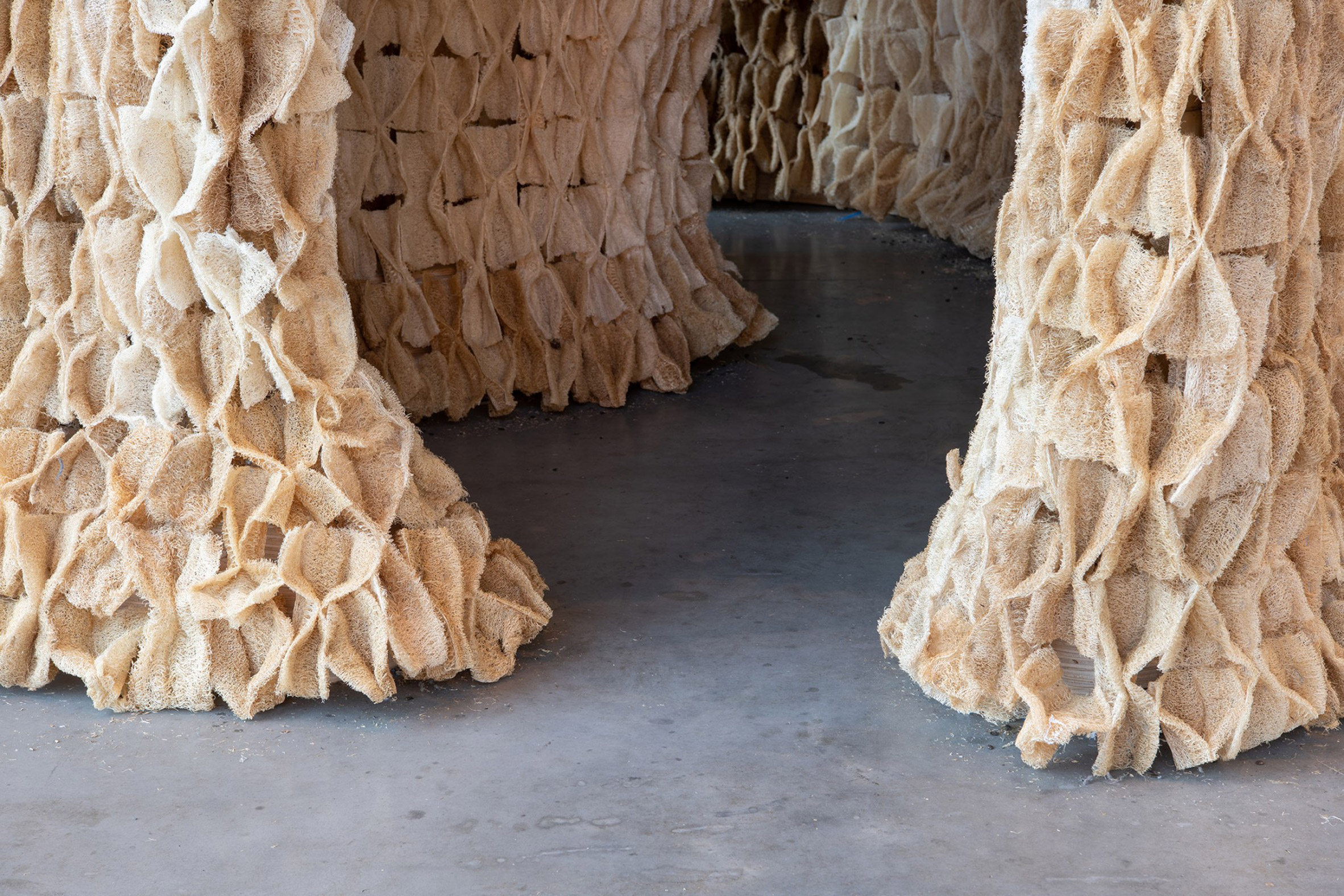 The Alive pavilion displayed at the 2021 Venice Architecture Biennale
The Alive pavilion displayed at the 2021 Venice Architecture Biennale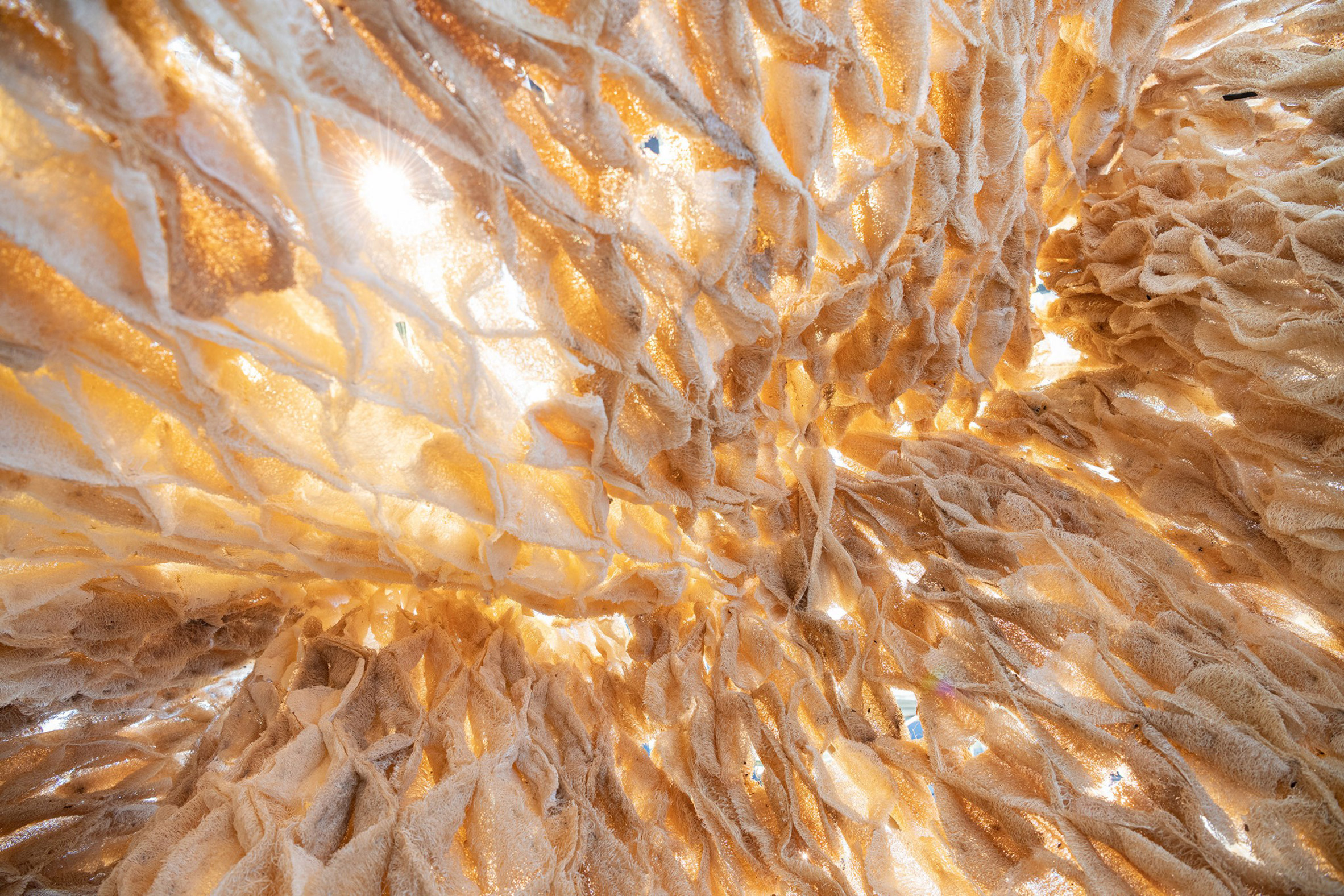 The structure was built as part of The Living's ongoing research project into biomaterials
The structure was built as part of The Living's ongoing research project into biomaterials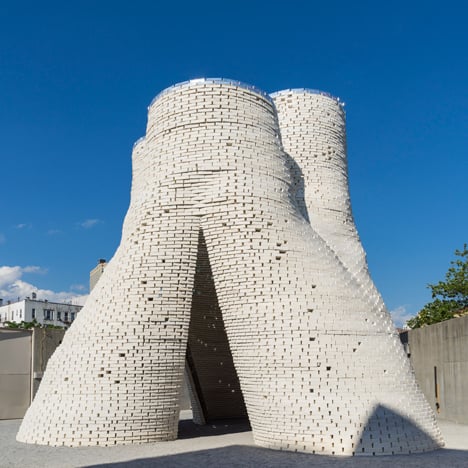
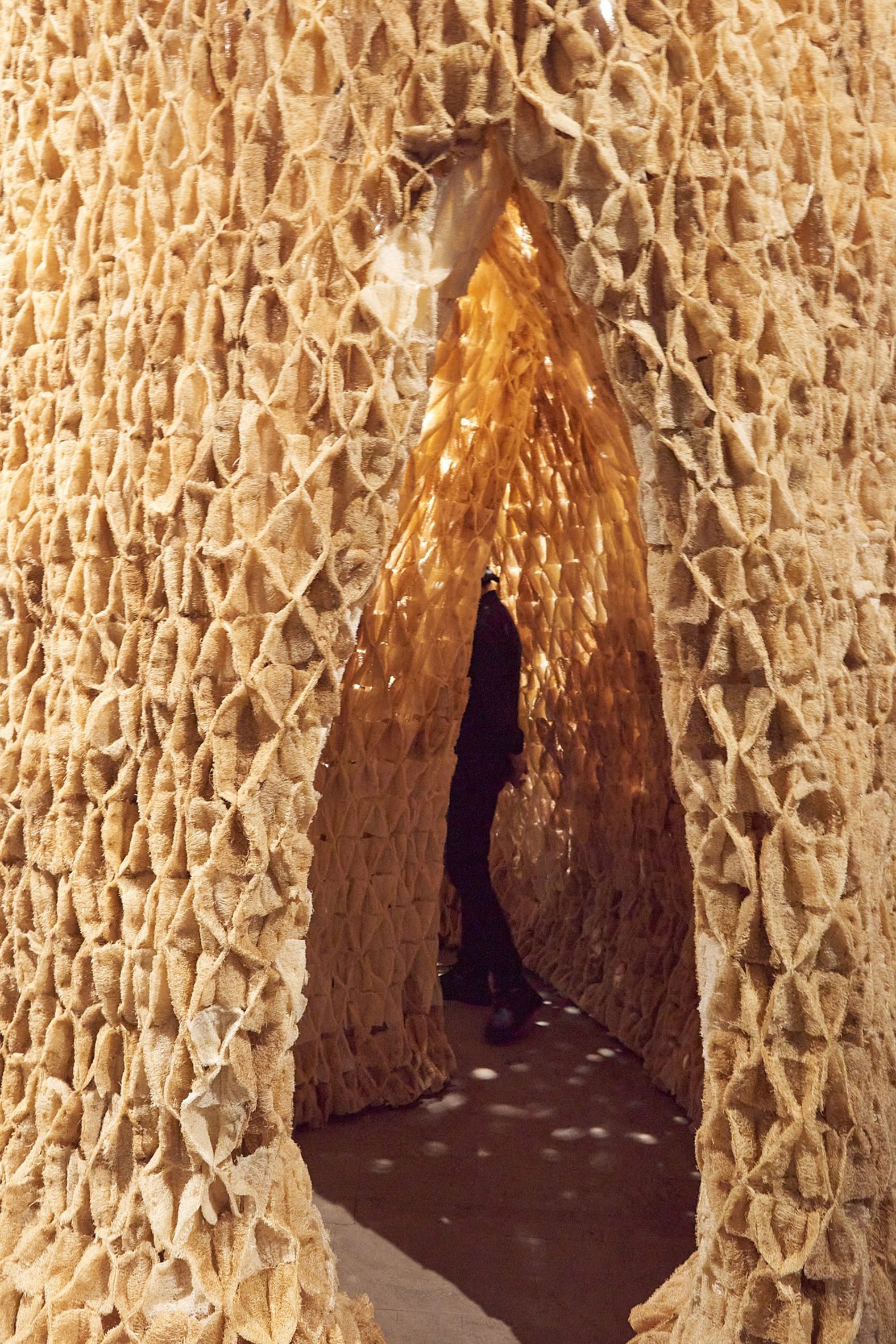 The material can be used across different architectural interventions
The material can be used across different architectural interventions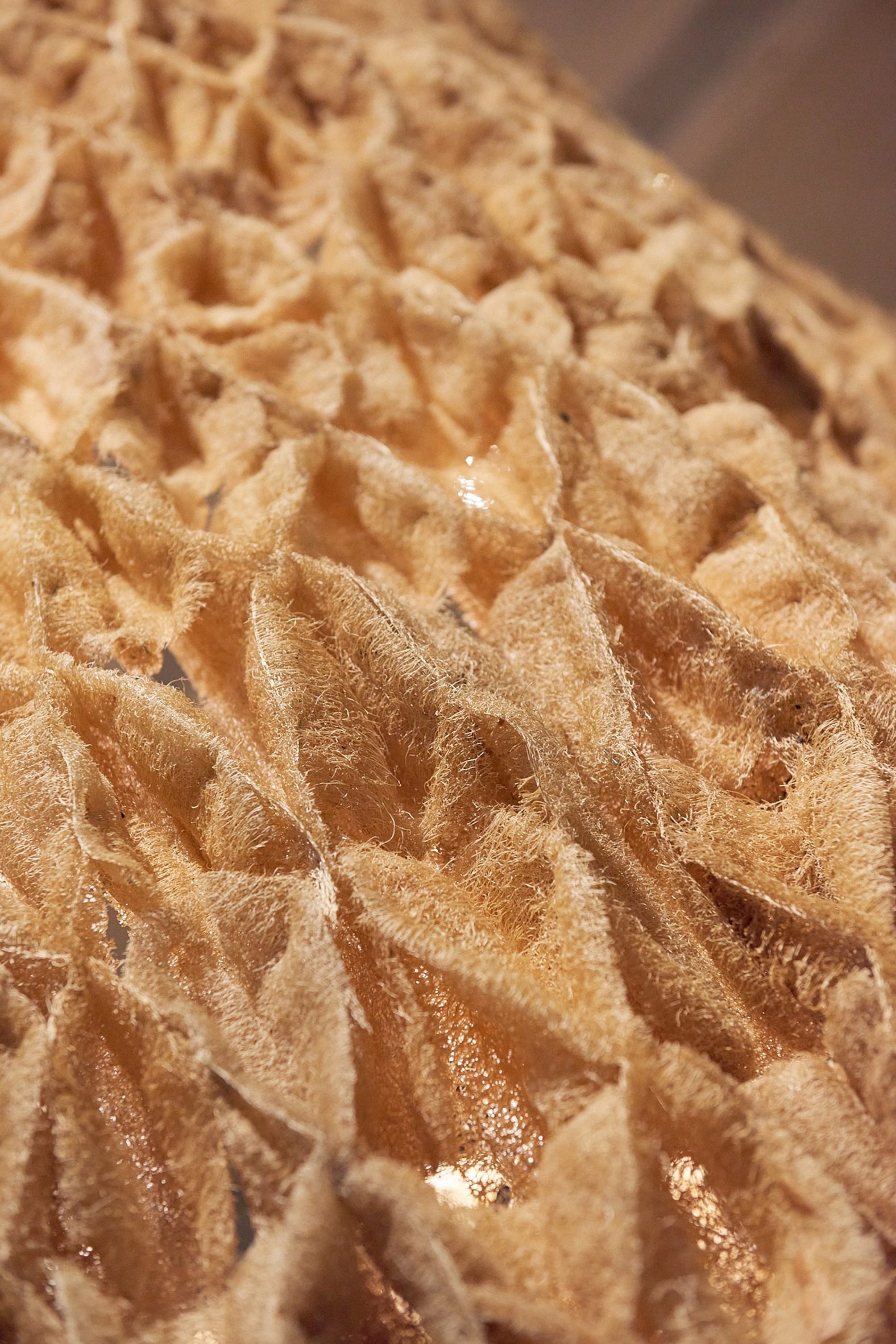 The pavilion was made using luffa fibres
The pavilion was made using luffa fibres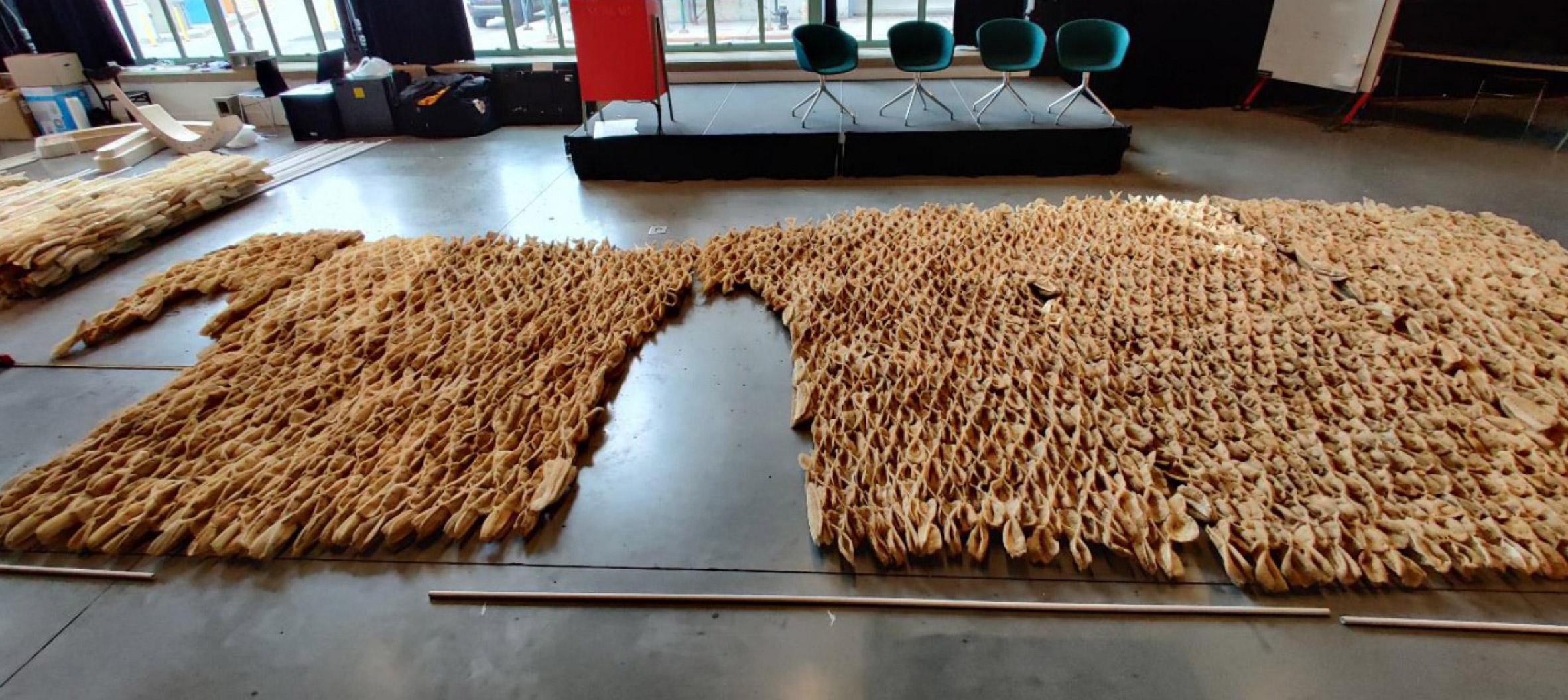 The pavilion was formed from a flat sheet of material
The pavilion was formed from a flat sheet of material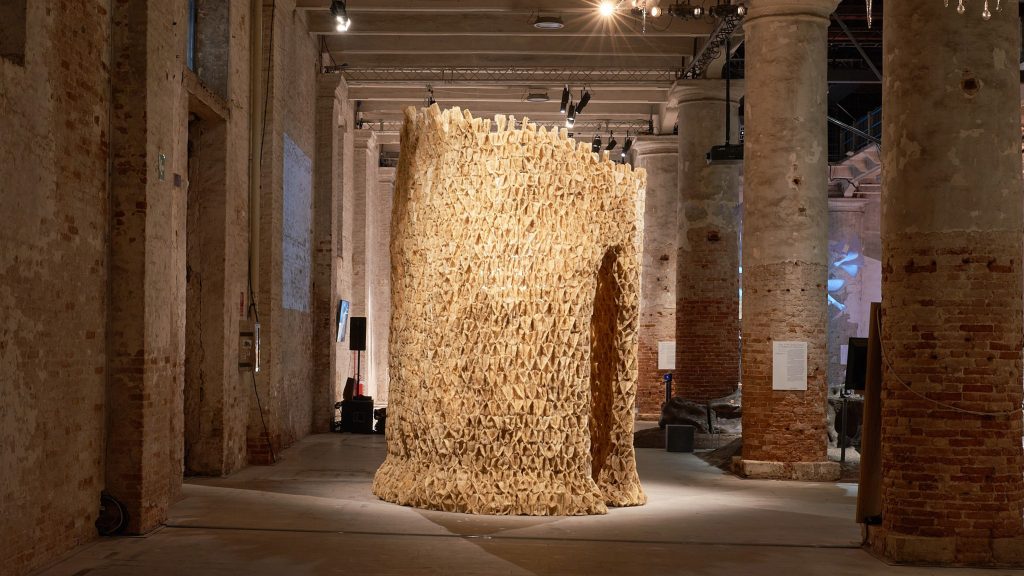
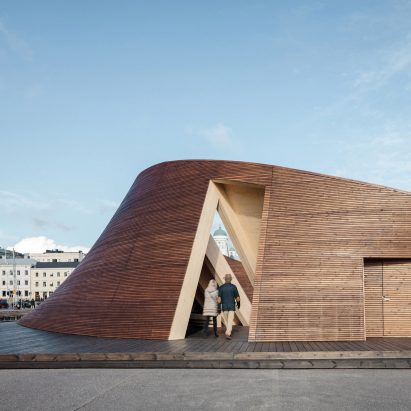
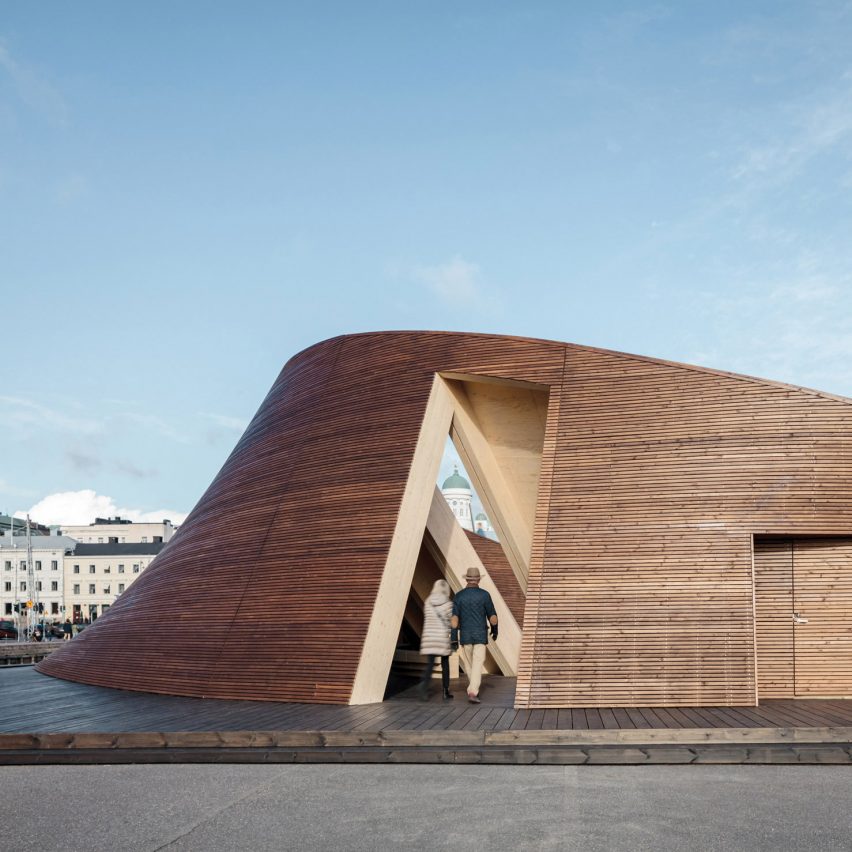
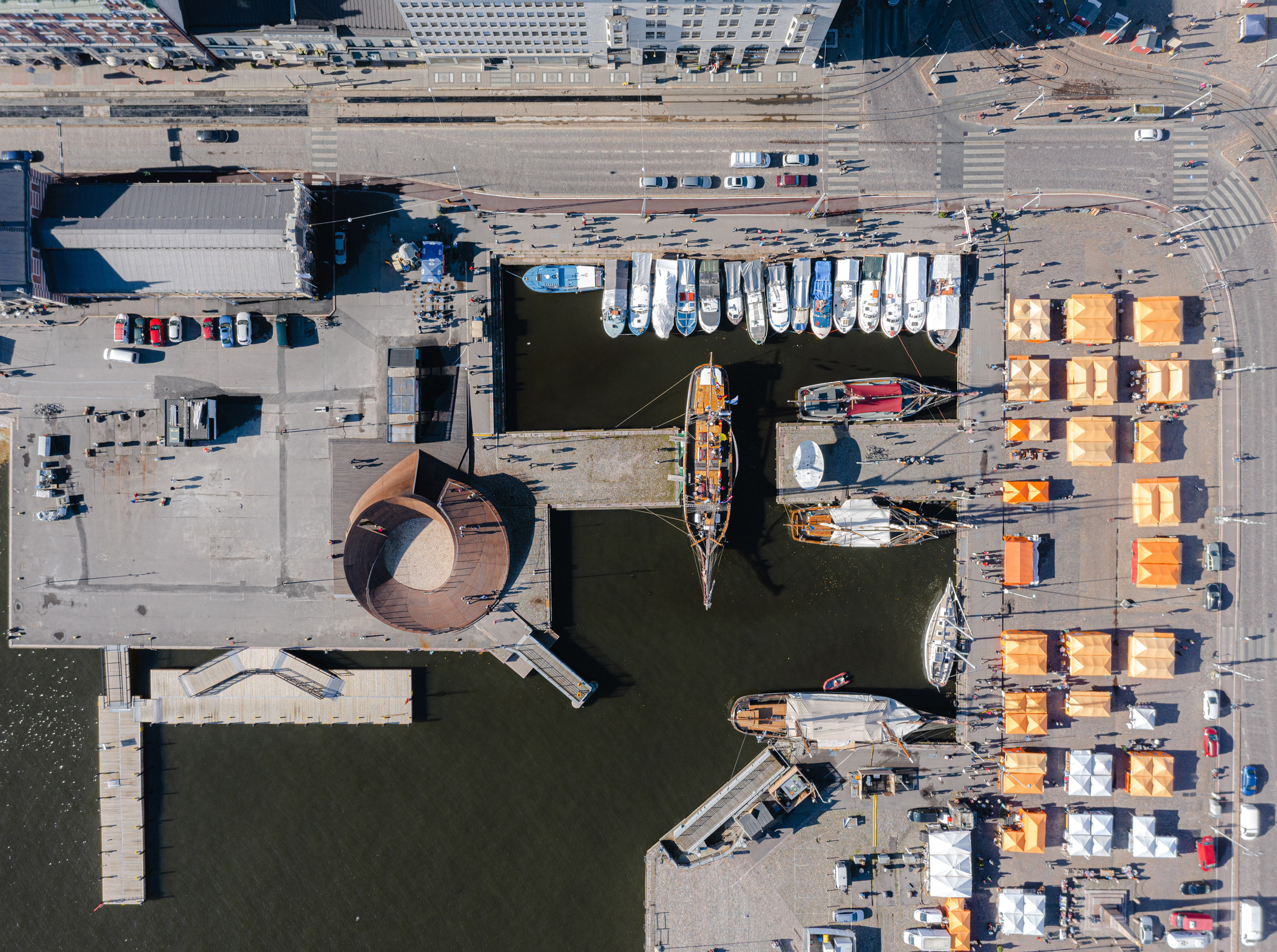 The Helsinki Biennial Pavilion is a circular timber structure located at the city's South Harbour
The Helsinki Biennial Pavilion is a circular timber structure located at the city's South Harbour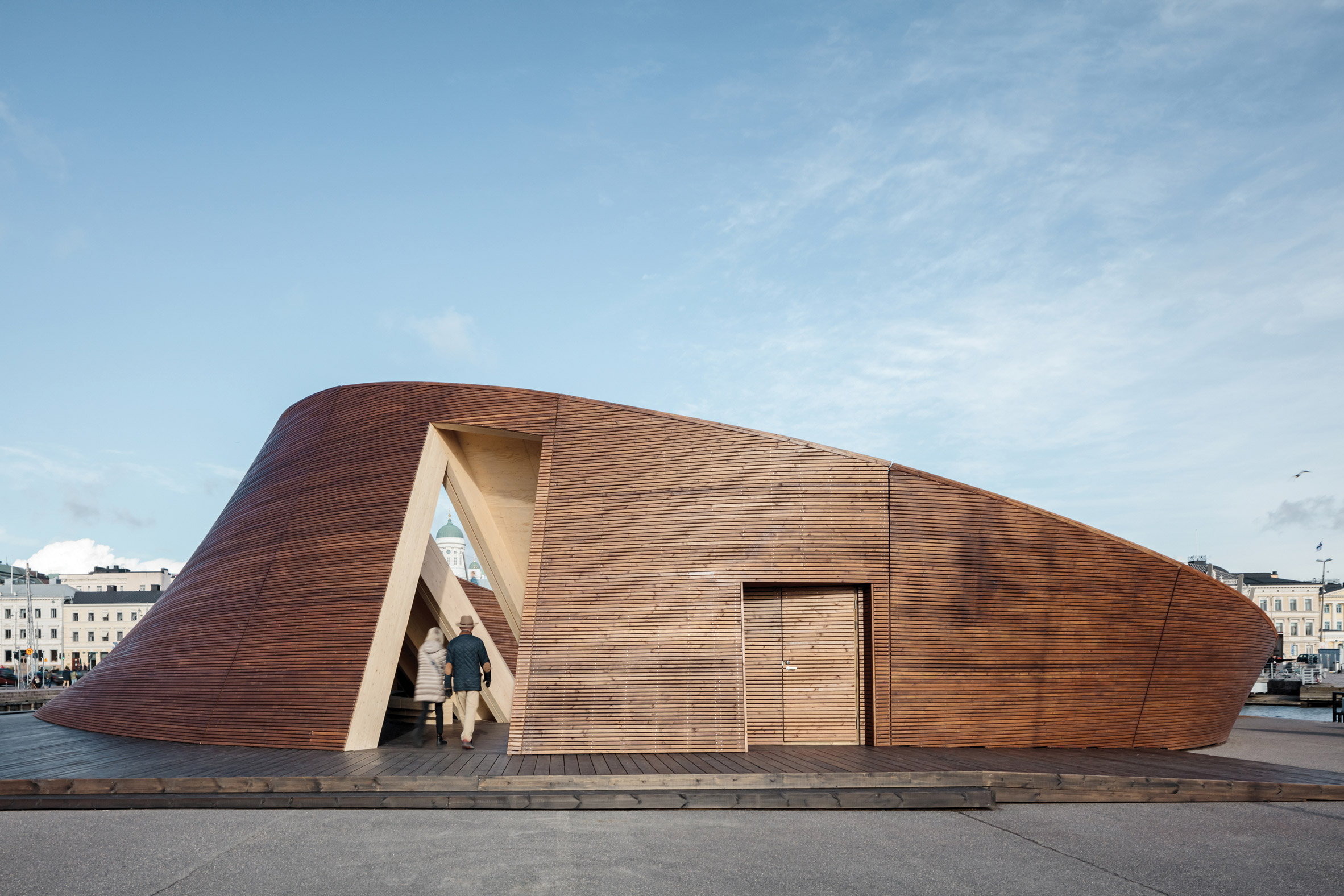 The pavilion is made of timber and was assembled in situ from prefabricated modules
The pavilion is made of timber and was assembled in situ from prefabricated modules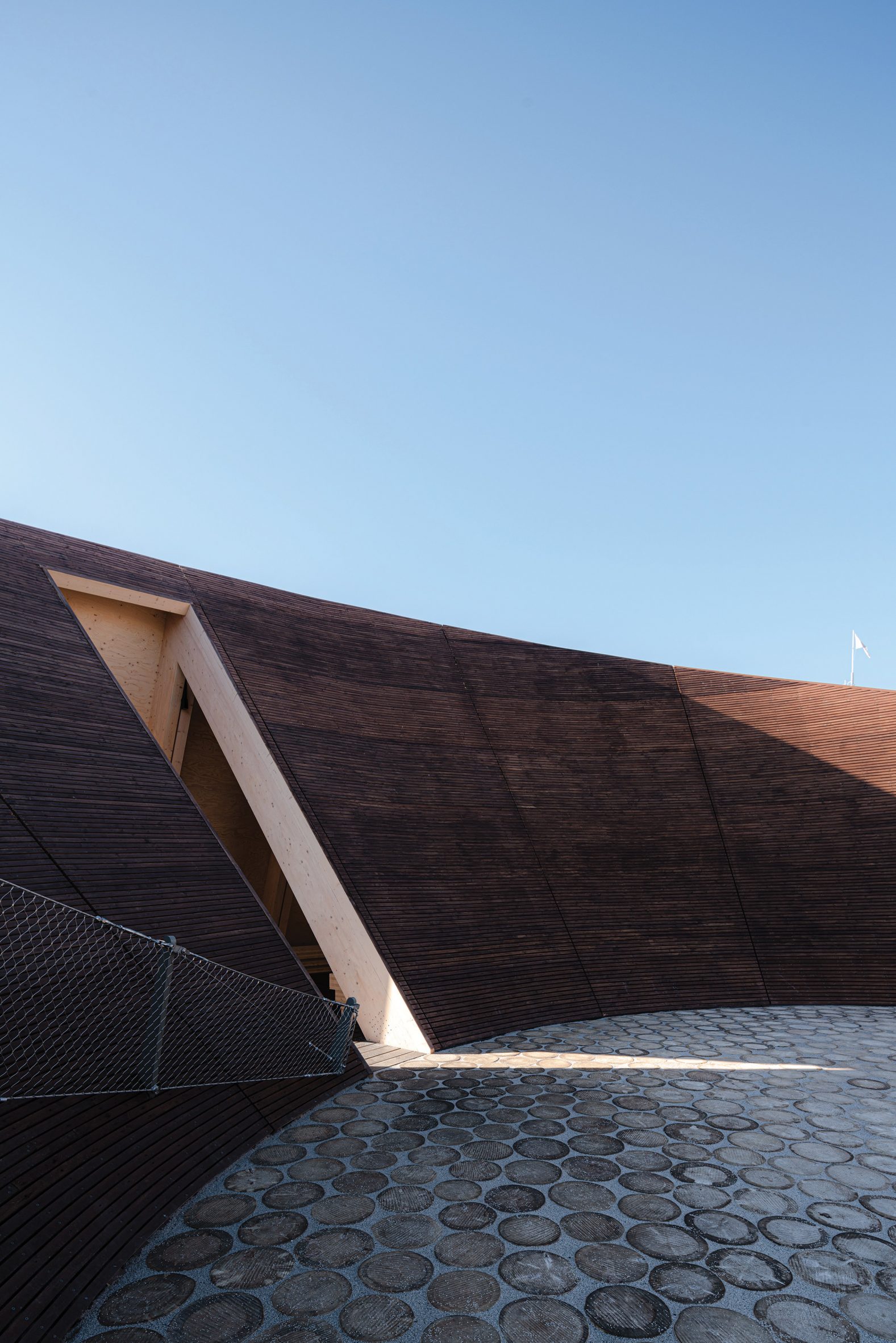 The pavilion's inner courtyard is paved with silver-hued crosscut logs
The pavilion's inner courtyard is paved with silver-hued crosscut logs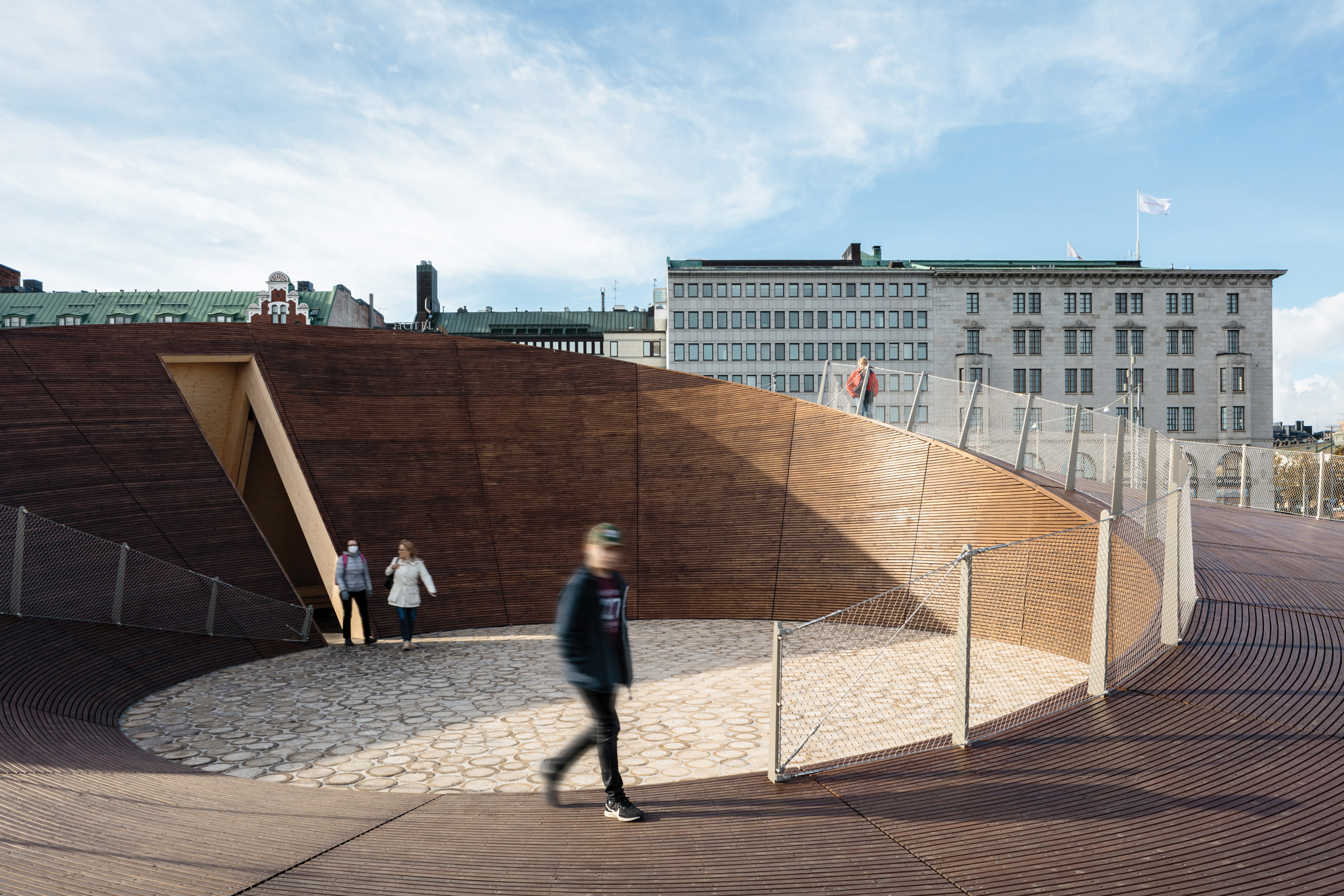 The pavilion's roof slopes down to the ground, providing a deck for visitors to climb
The pavilion's roof slopes down to the ground, providing a deck for visitors to climb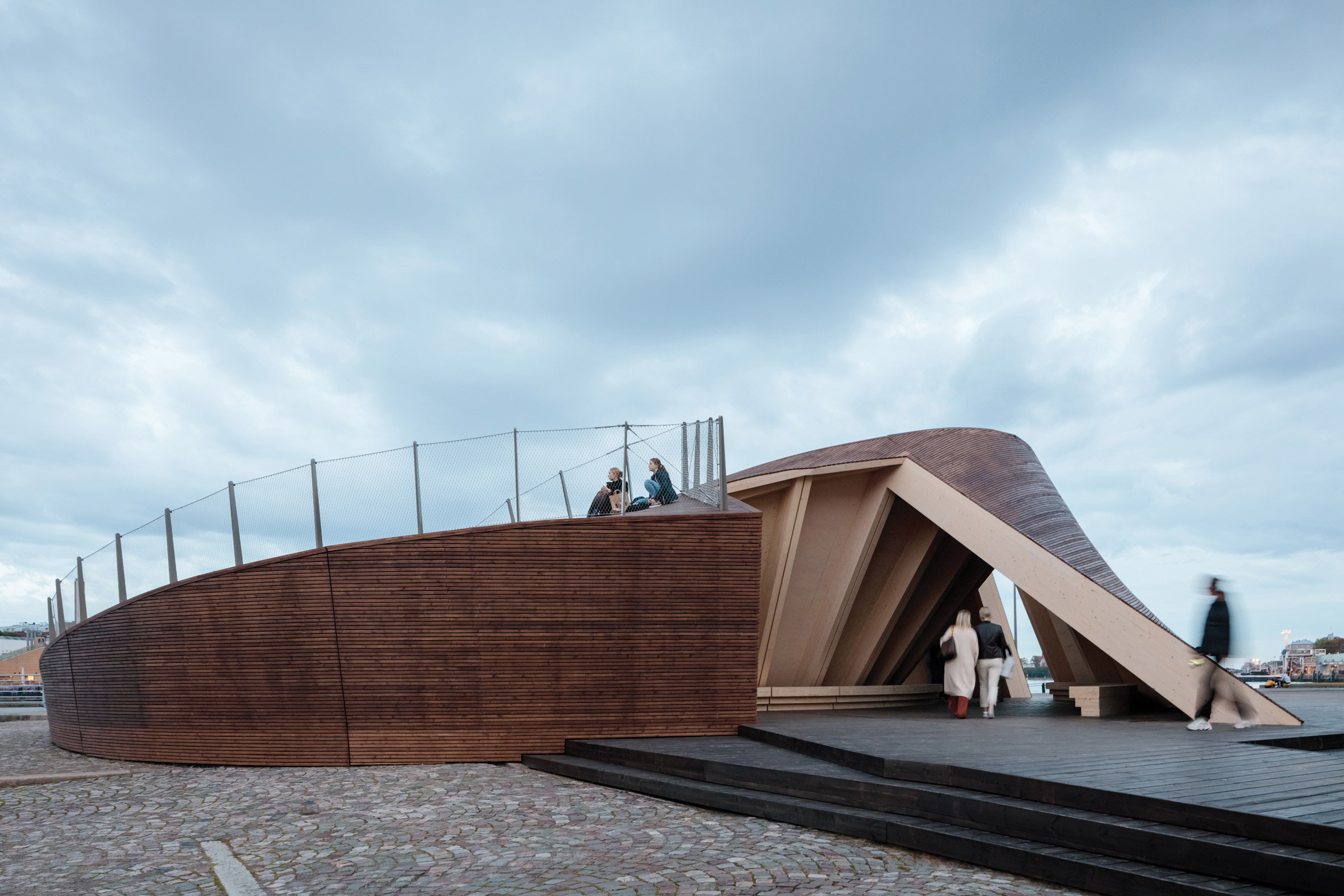 The exterior of the pavilion is clad with pine battens that are stained dark with a mix of tar and linseed oil
The exterior of the pavilion is clad with pine battens that are stained dark with a mix of tar and linseed oil
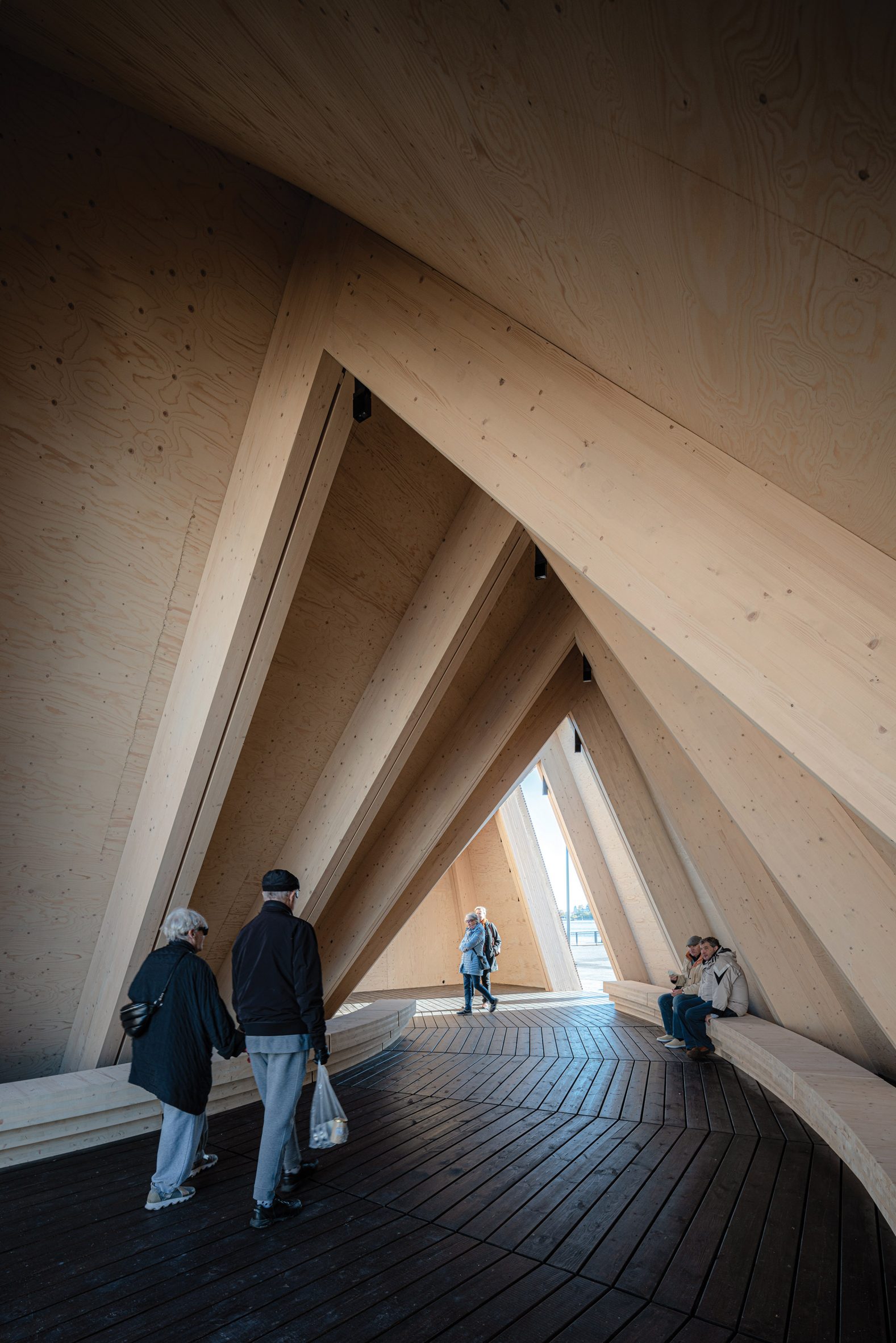 Visitors can take shelter, rest and wait for ferries inside the pavilion
Visitors can take shelter, rest and wait for ferries inside the pavilion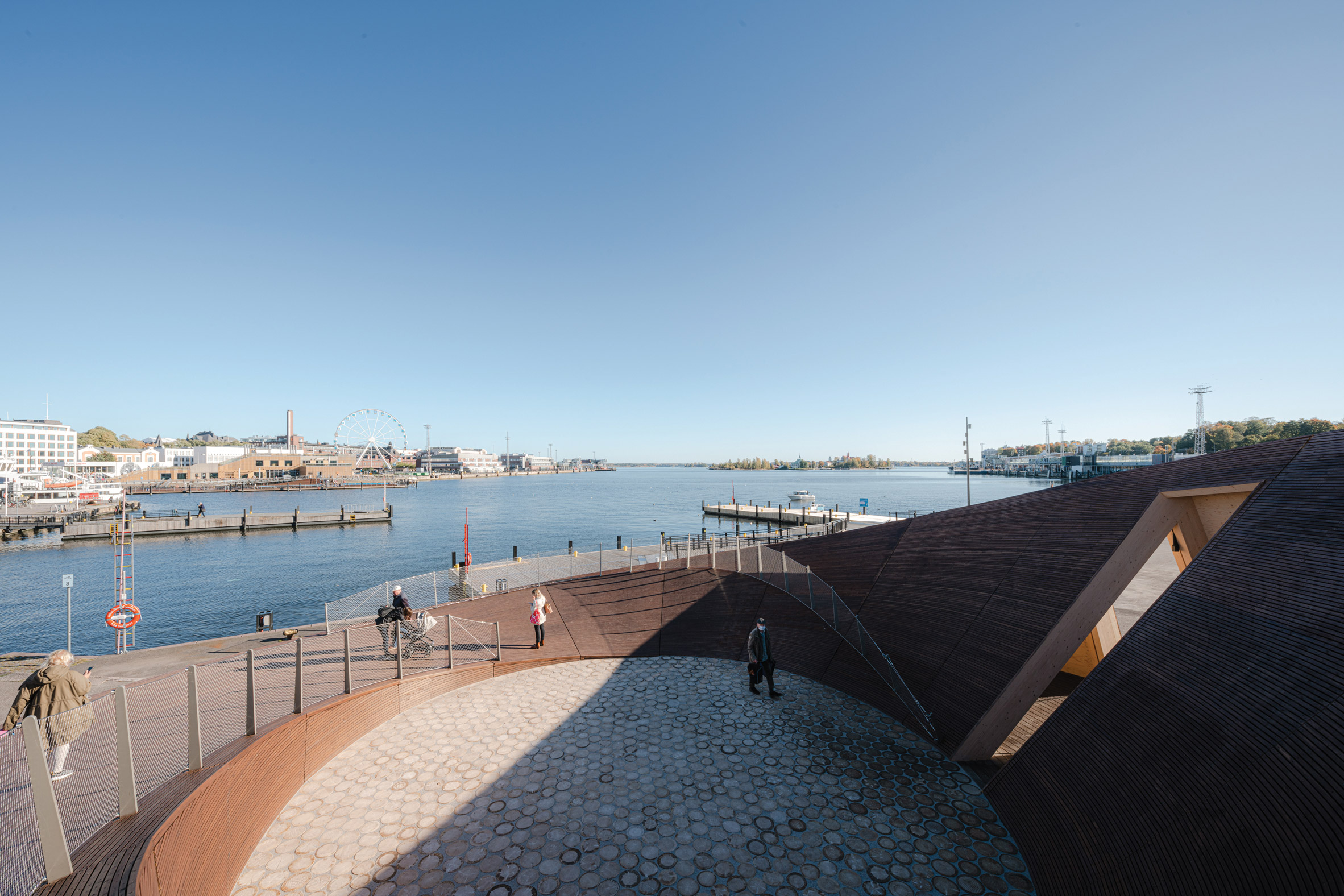 The open-air courtyard provides a place for gathering and reflection
The open-air courtyard provides a place for gathering and reflection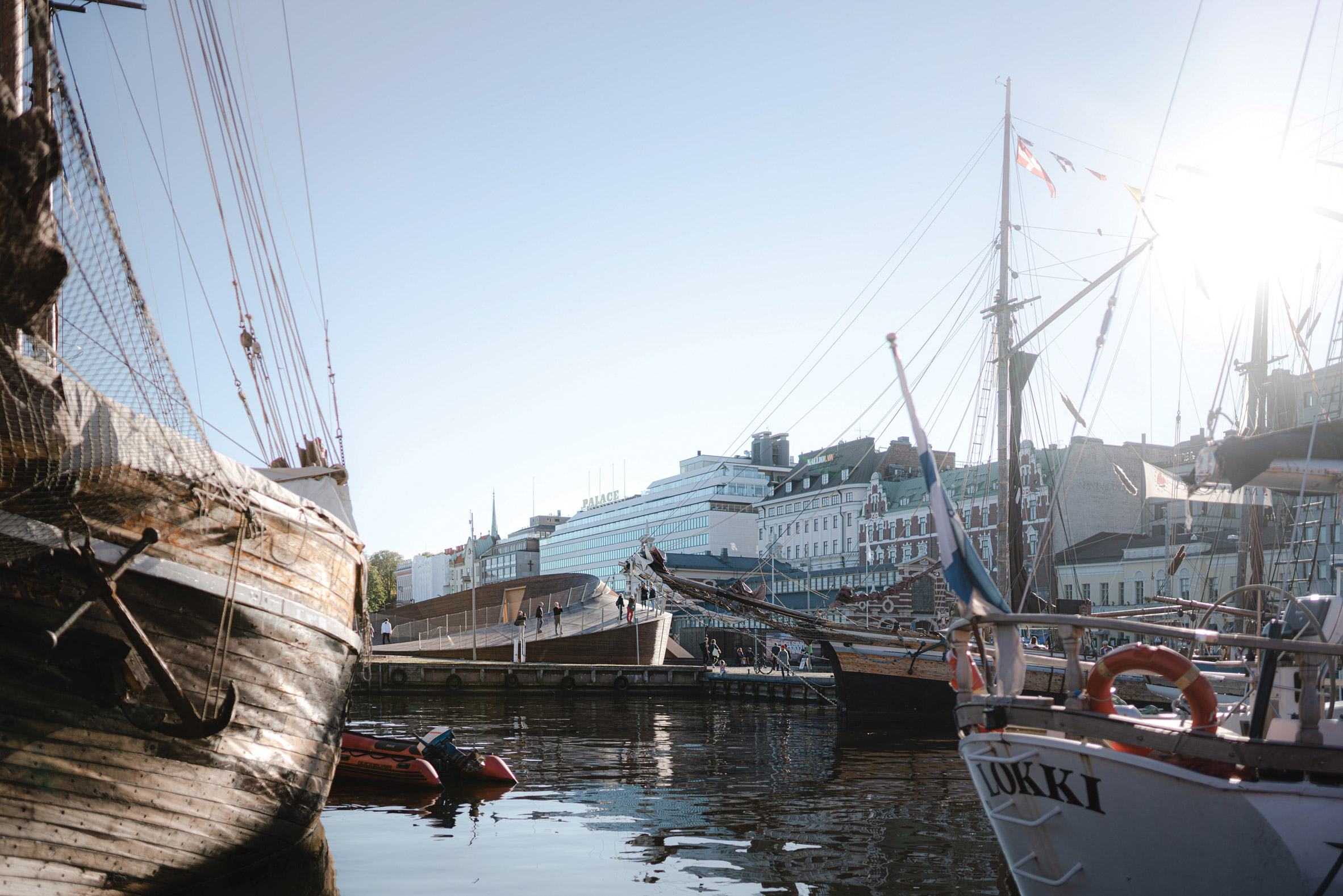 The wooden exterior of the pavilion resembles the hull of an old ship
The wooden exterior of the pavilion resembles the hull of an old ship
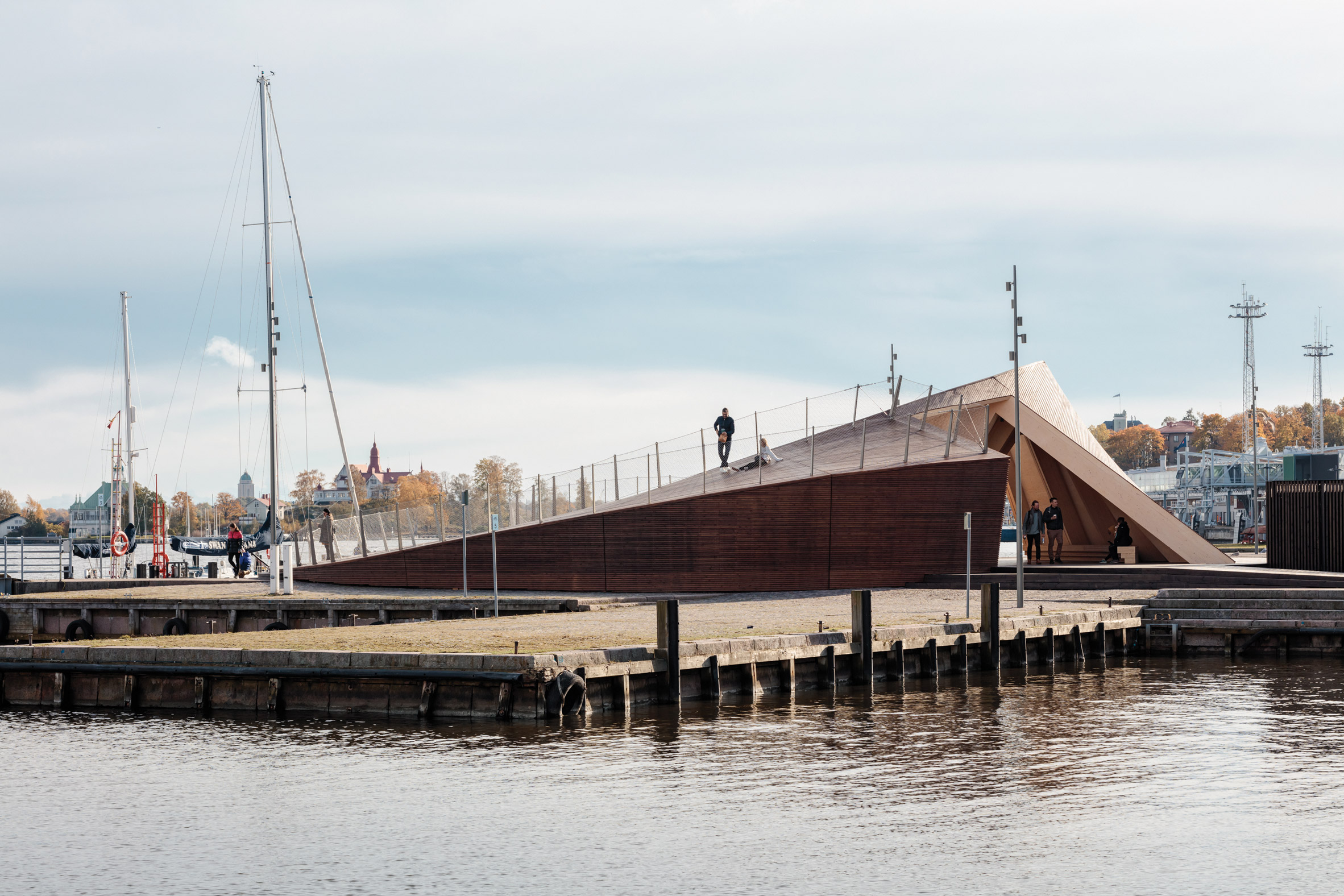 The pavilion was built for the Helsinki Biennial art festival but will remain in place year-round
The pavilion was built for the Helsinki Biennial art festival but will remain in place year-round
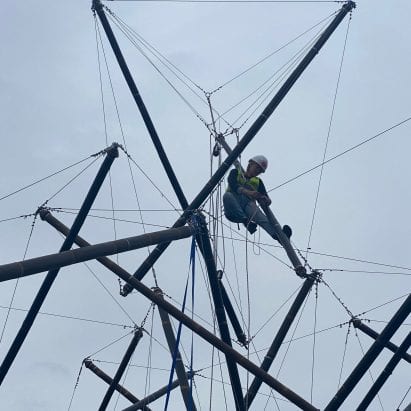
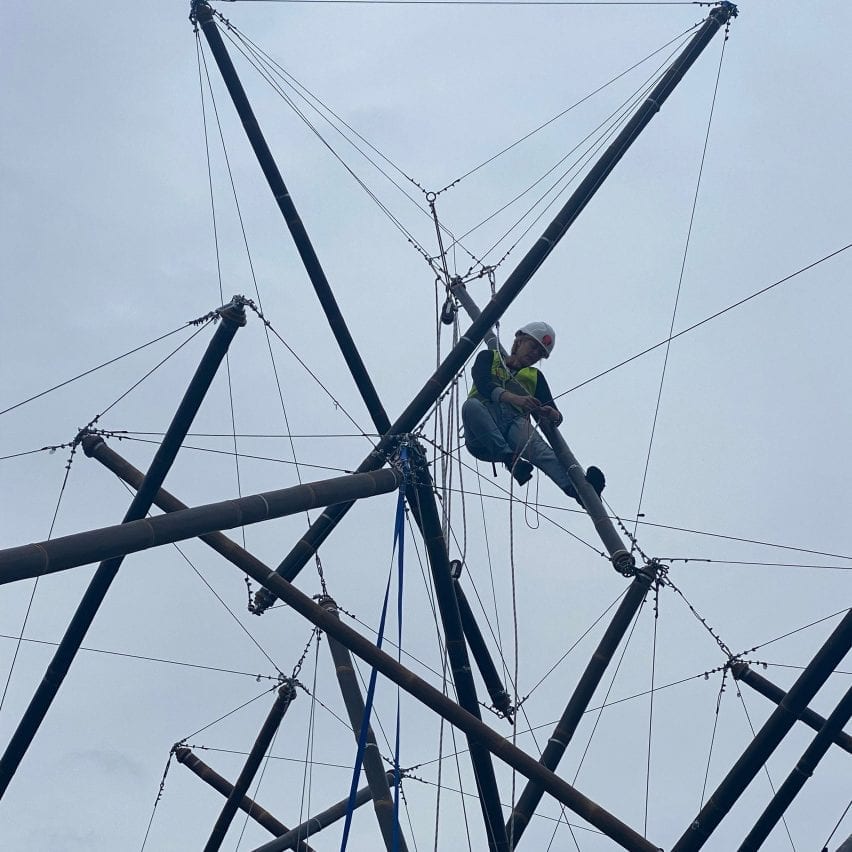
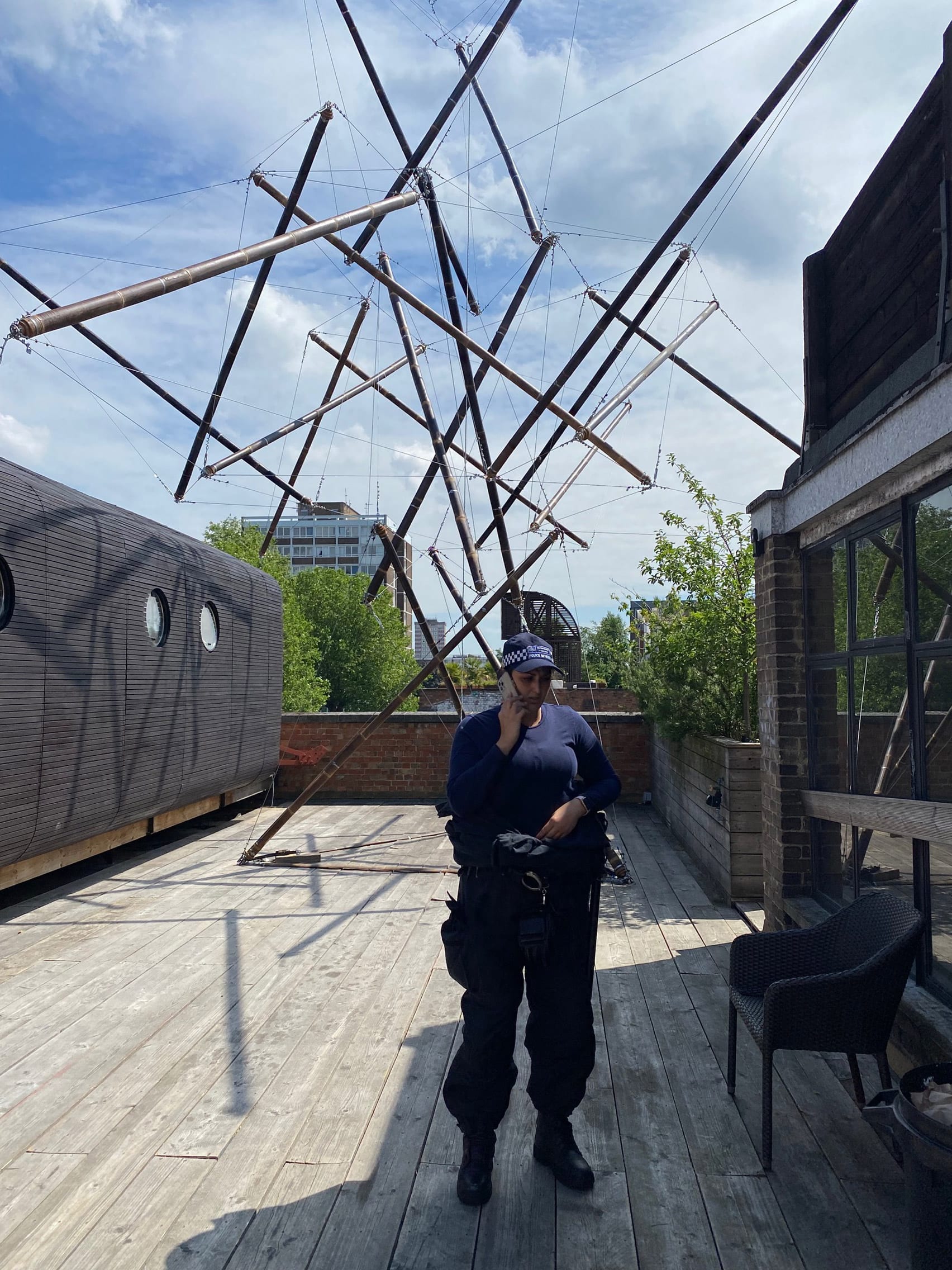 Above: police have raided the building that hosts the Antepavilion. Top image: an installation on its roof is at risk of removal
Above: police have raided the building that hosts the Antepavilion. Top image: an installation on its roof is at risk of removal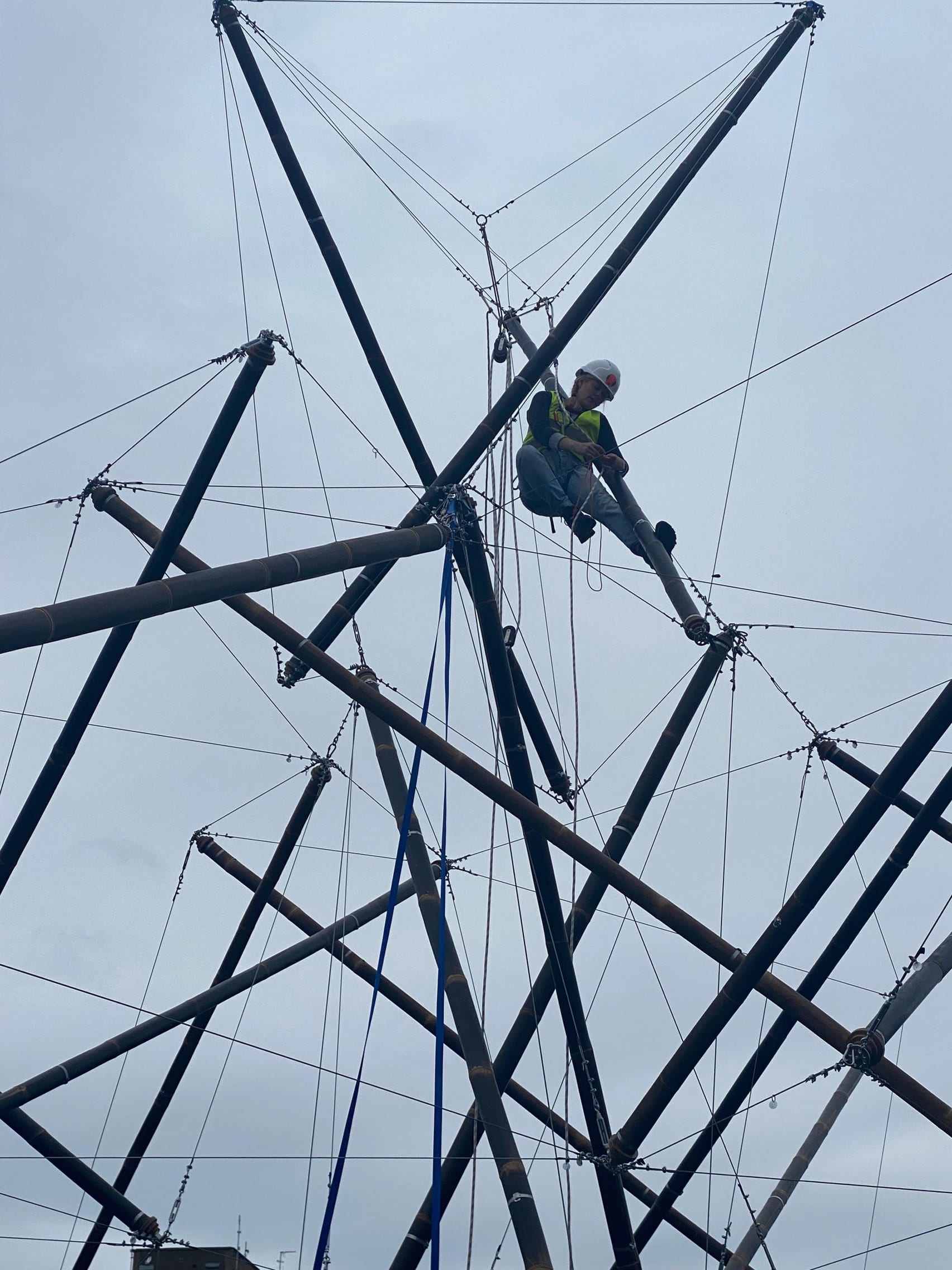 The structure is based on protest "beacons" used by Extinction Rebellion
The structure is based on protest "beacons" used by Extinction Rebellion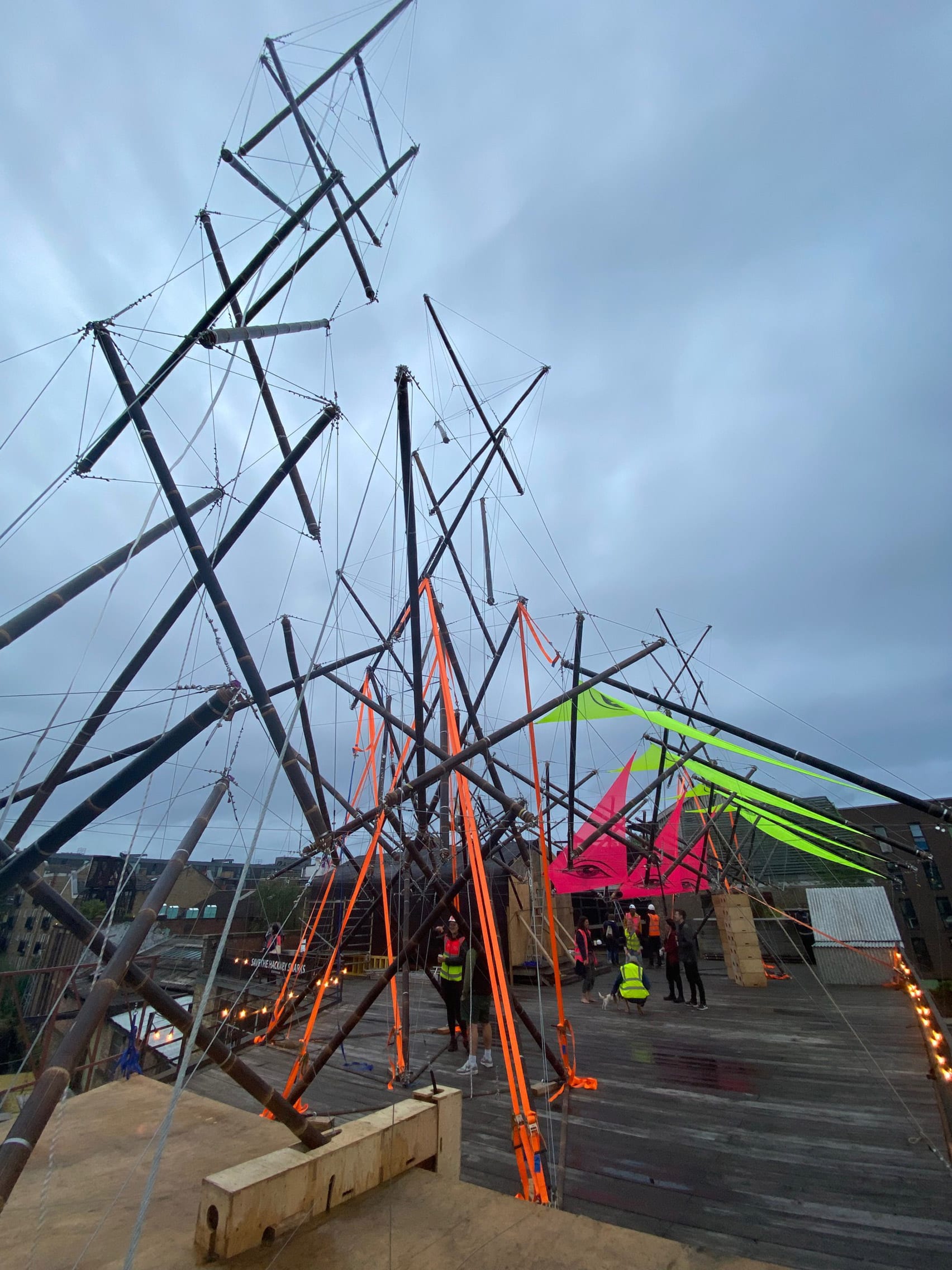 Work on the structure had just been completed when the police raided Hoxton Docks
Work on the structure had just been completed when the police raided Hoxton Docks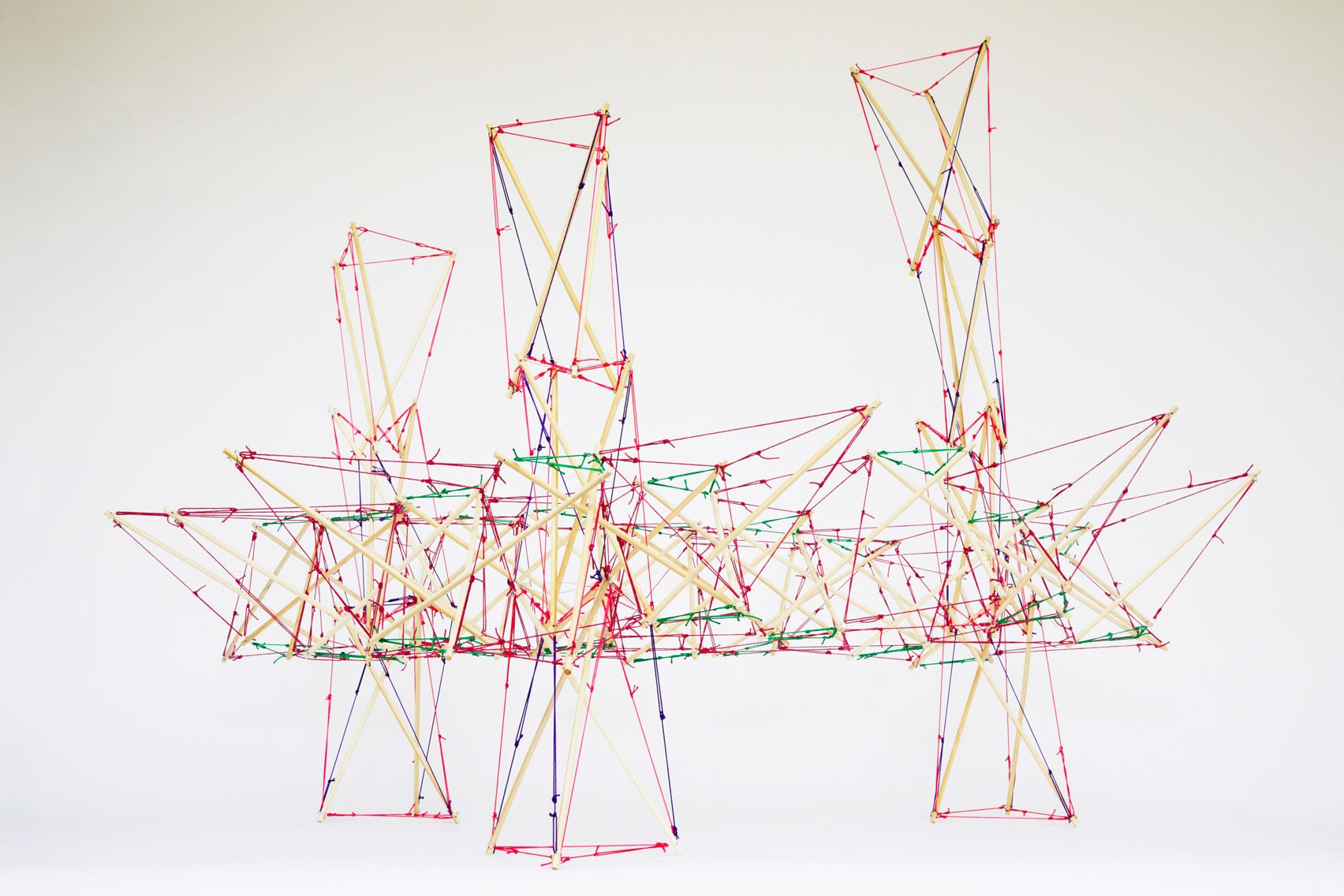 Tensegrity structures consist of separate structural elements held in place by tension
Tensegrity structures consist of separate structural elements held in place by tension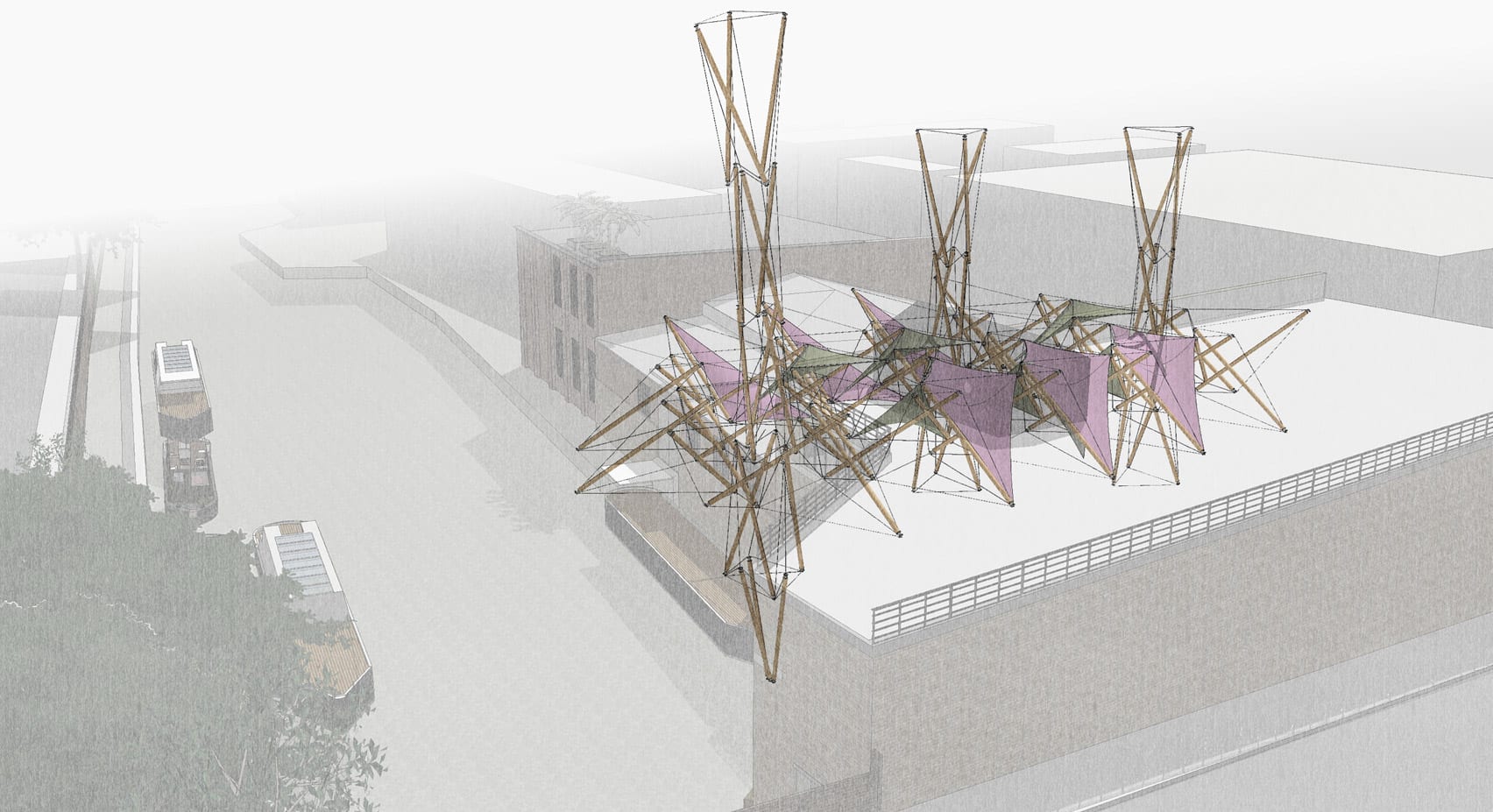 Diagram of the tensegrity structure
Diagram of the tensegrity structure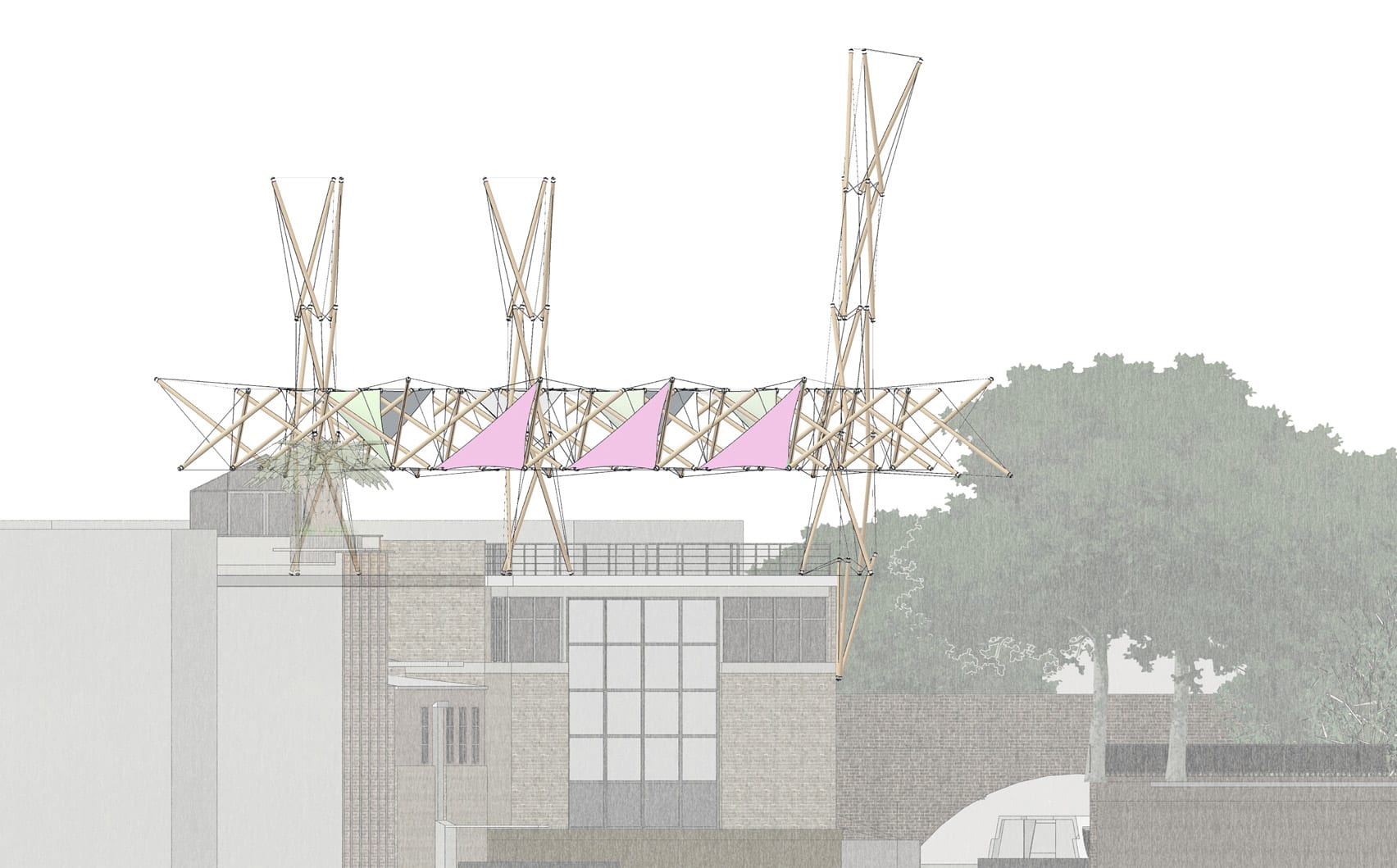 Police raided the building after hearing that Extinction Rebellion were planning more protests using tensegrity "beacons"
Police raided the building after hearing that Extinction Rebellion were planning more protests using tensegrity "beacons"
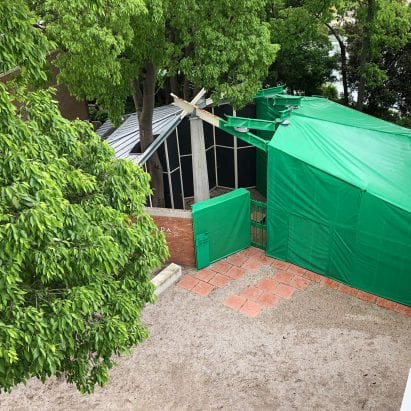
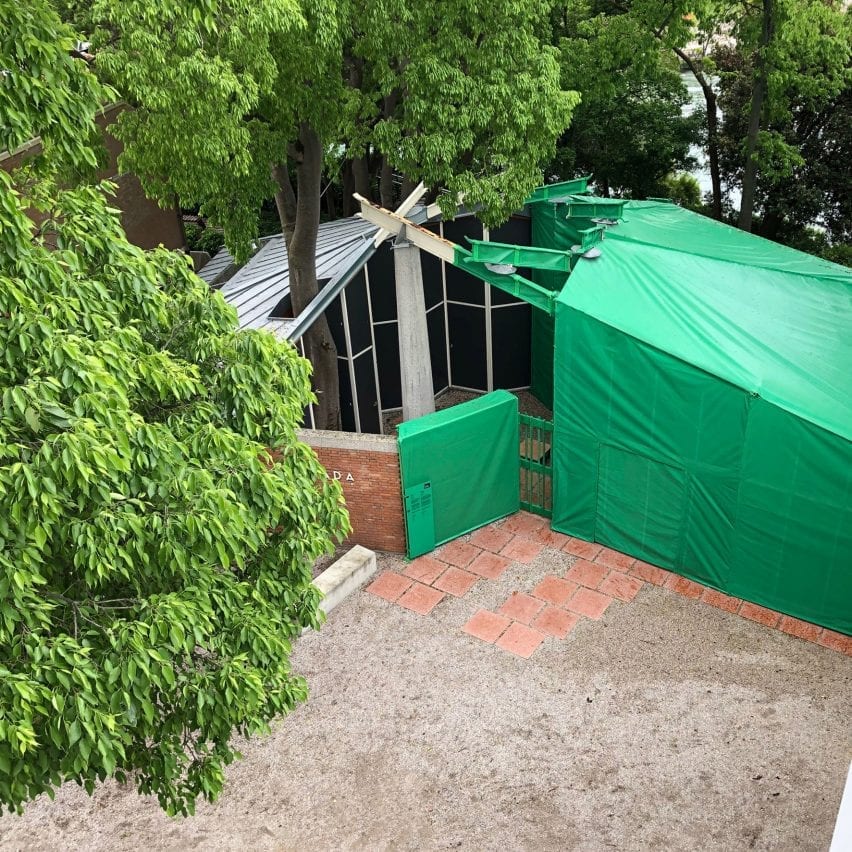
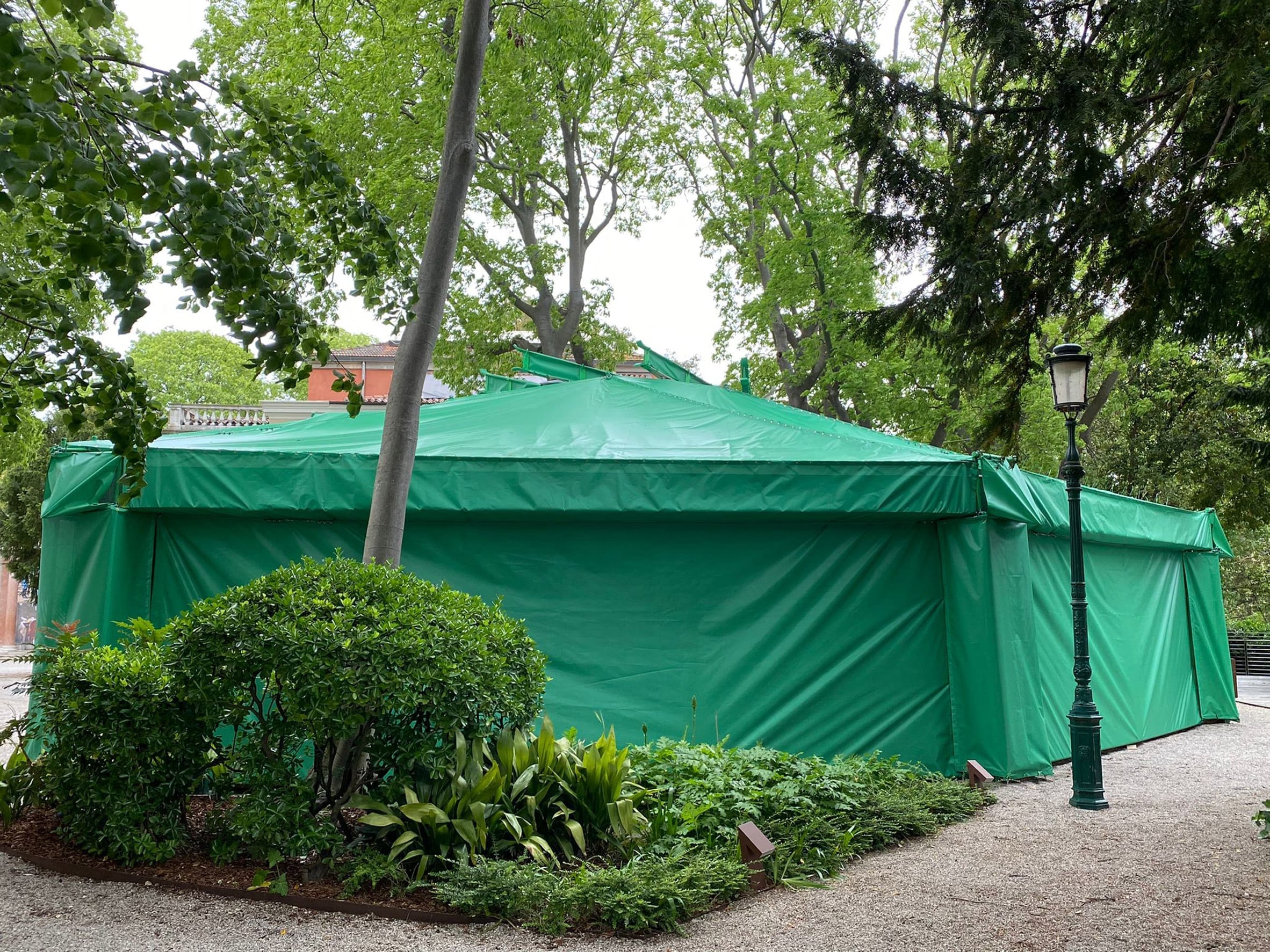 TBA wrapped the Canadian pavilion in green sheeting
TBA wrapped the Canadian pavilion in green sheeting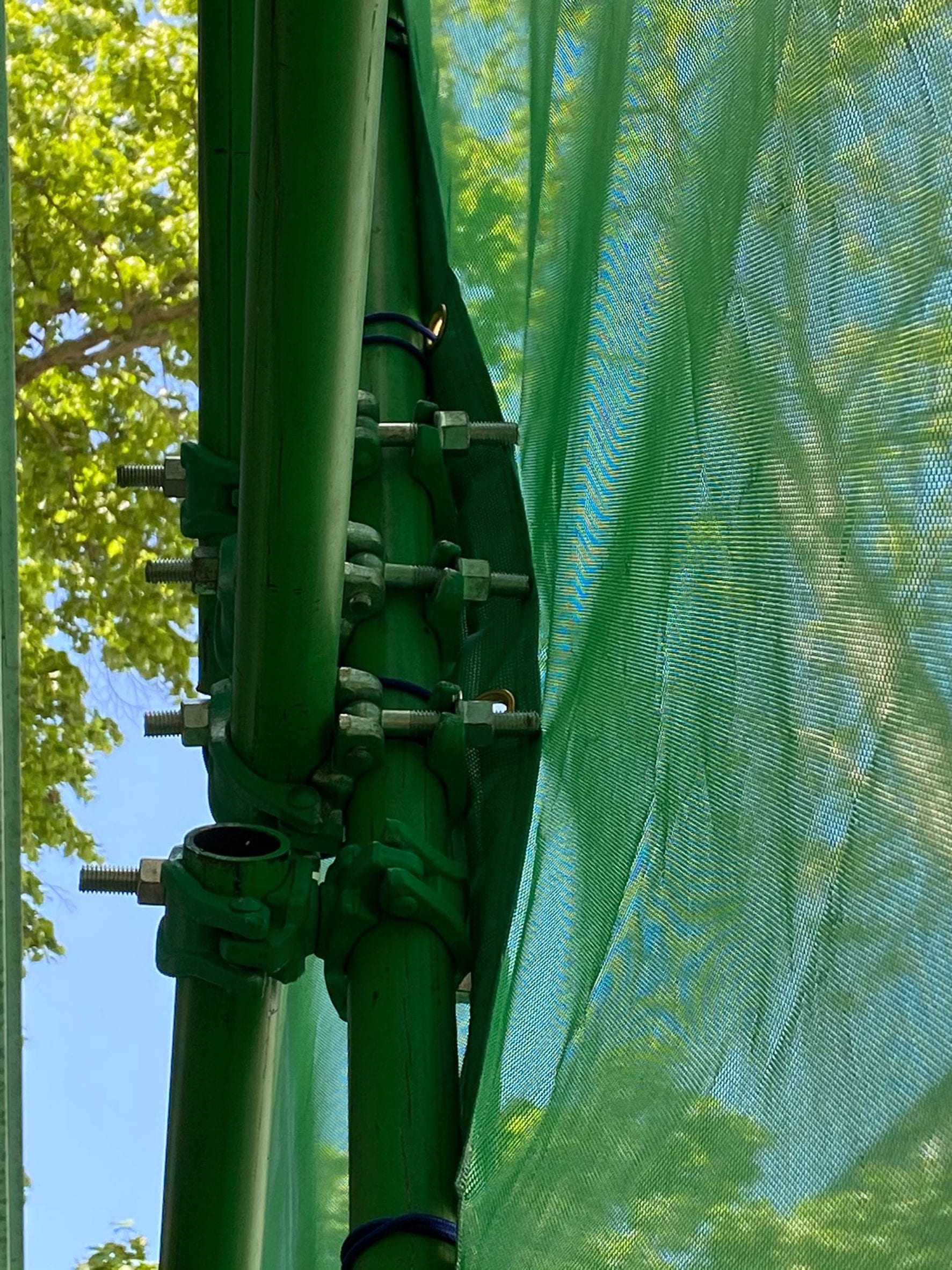 The green mesh has a construction site aesthetic
The green mesh has a construction site aesthetic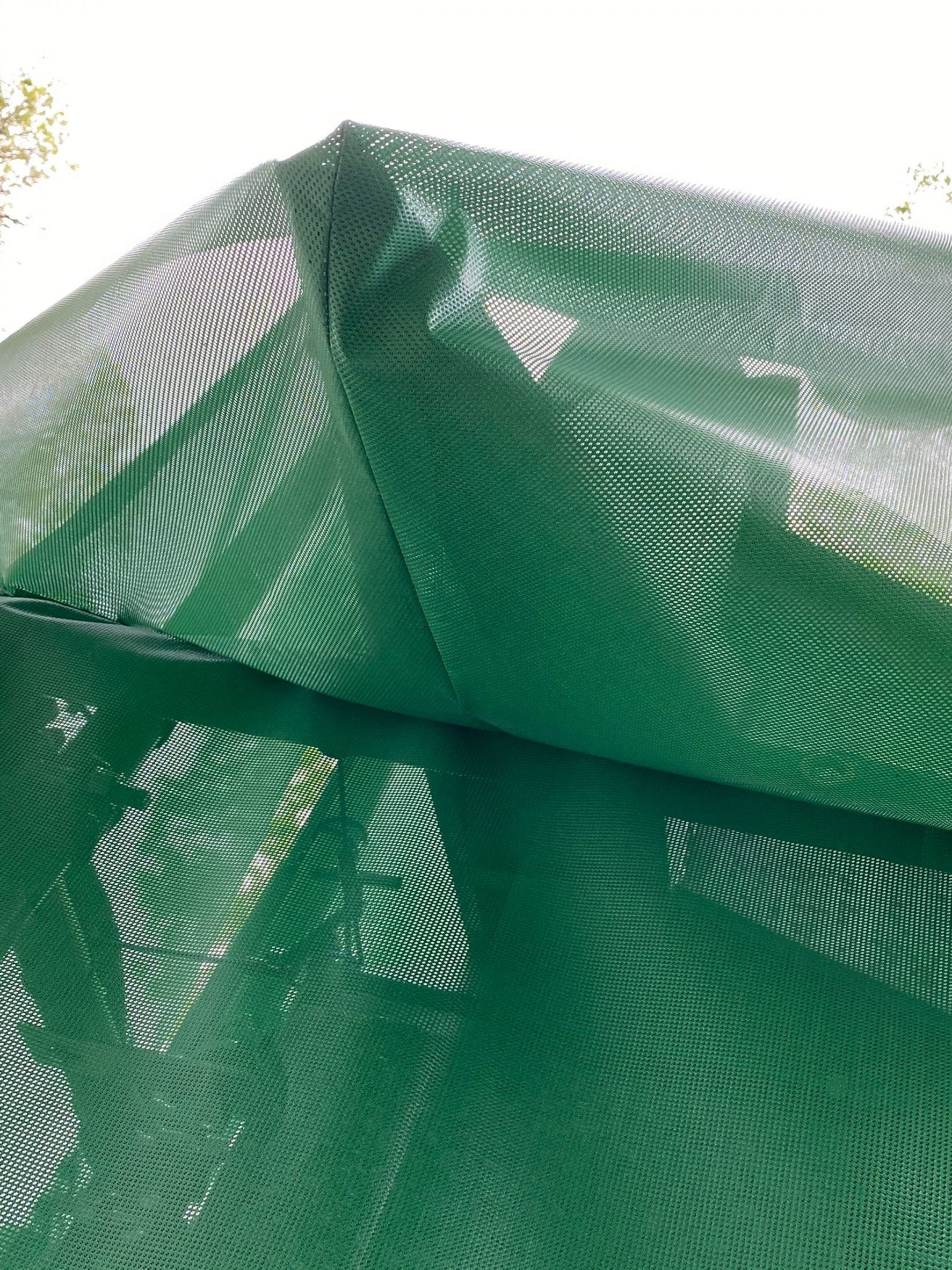 The green wrap disguises the building
The green wrap disguises the building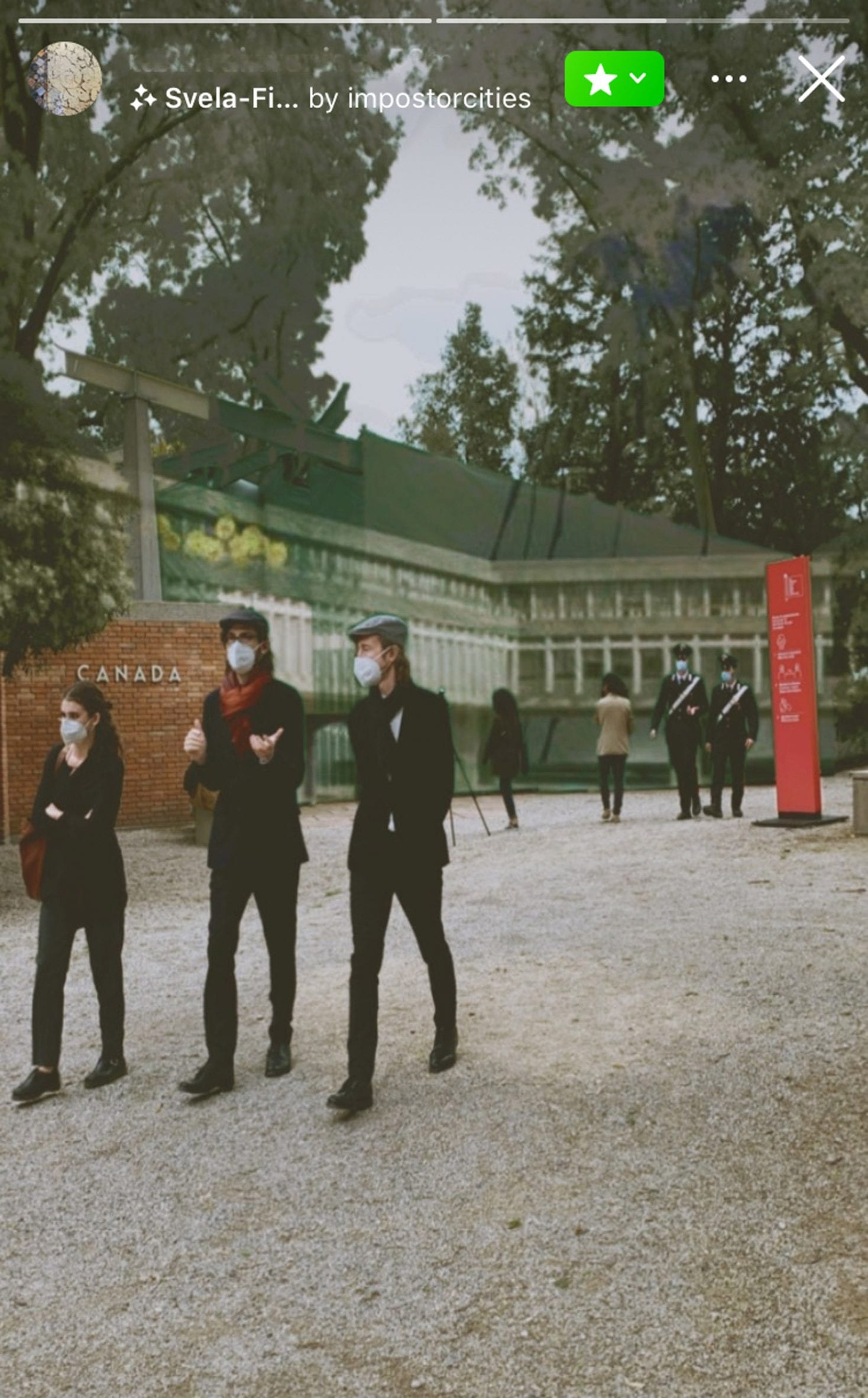 An Instagram filter can be used to replace the pavilion with Canadian buildings
An Instagram filter can be used to replace the pavilion with Canadian buildings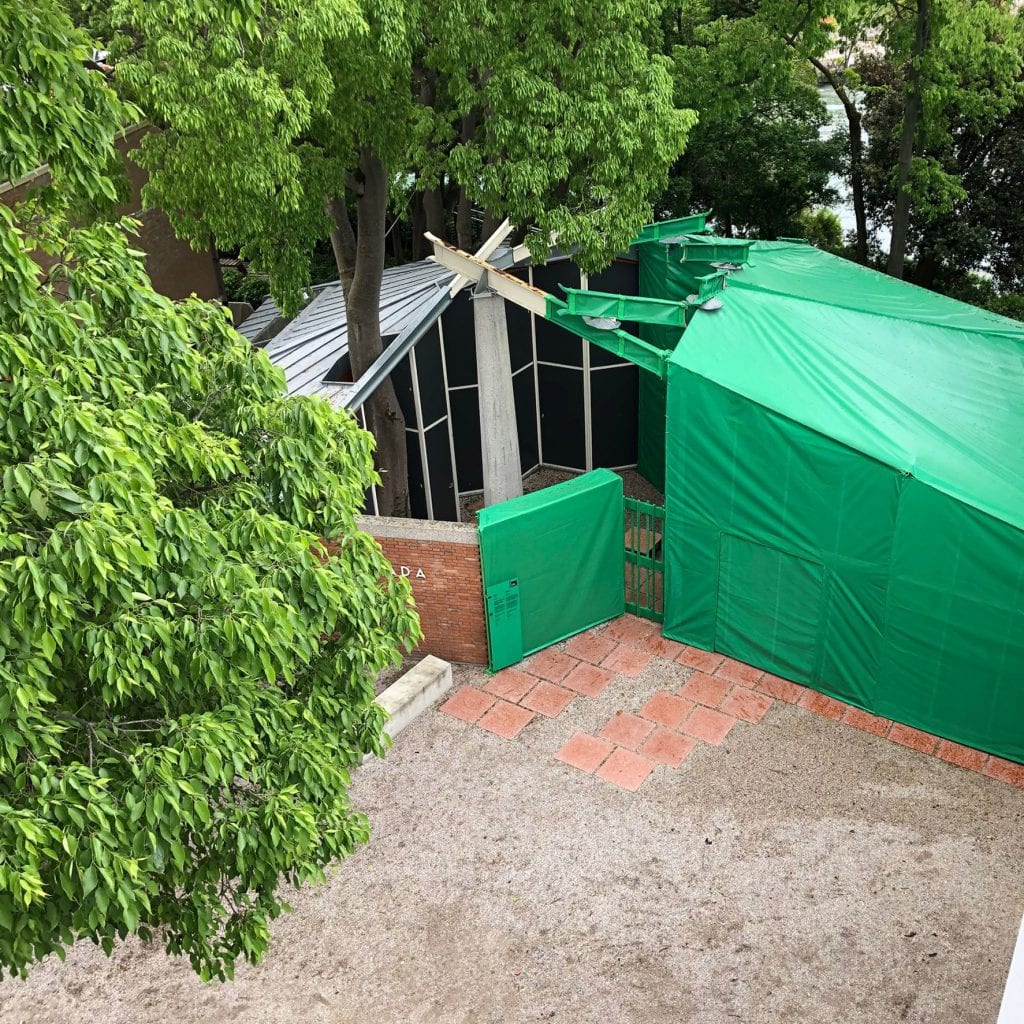
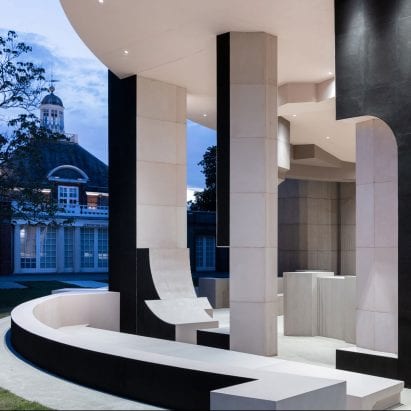
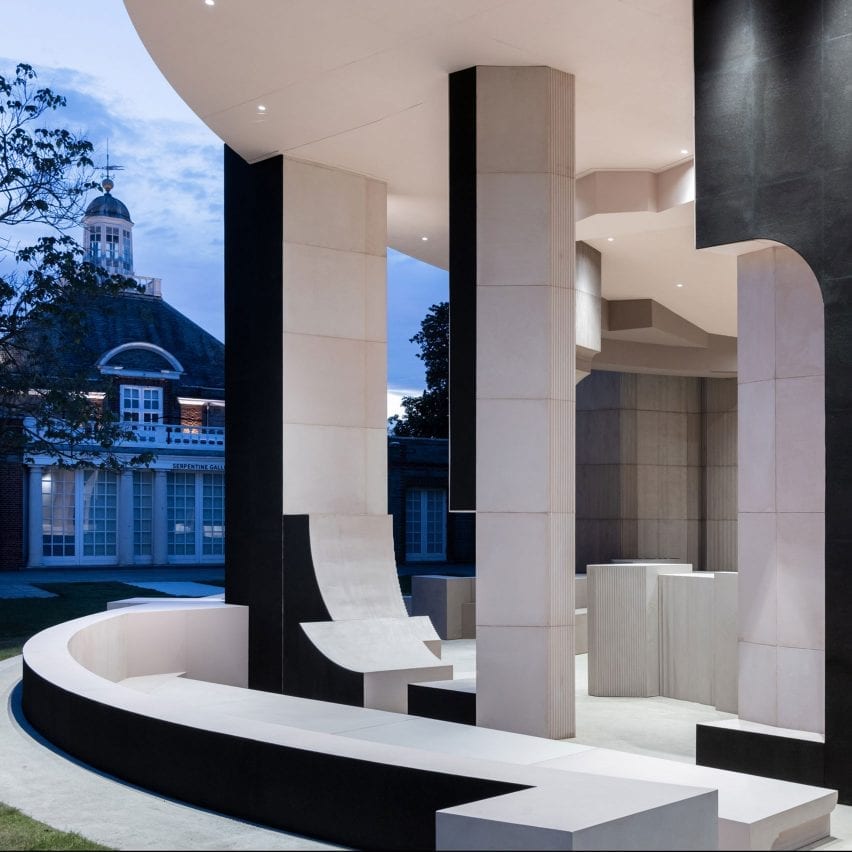
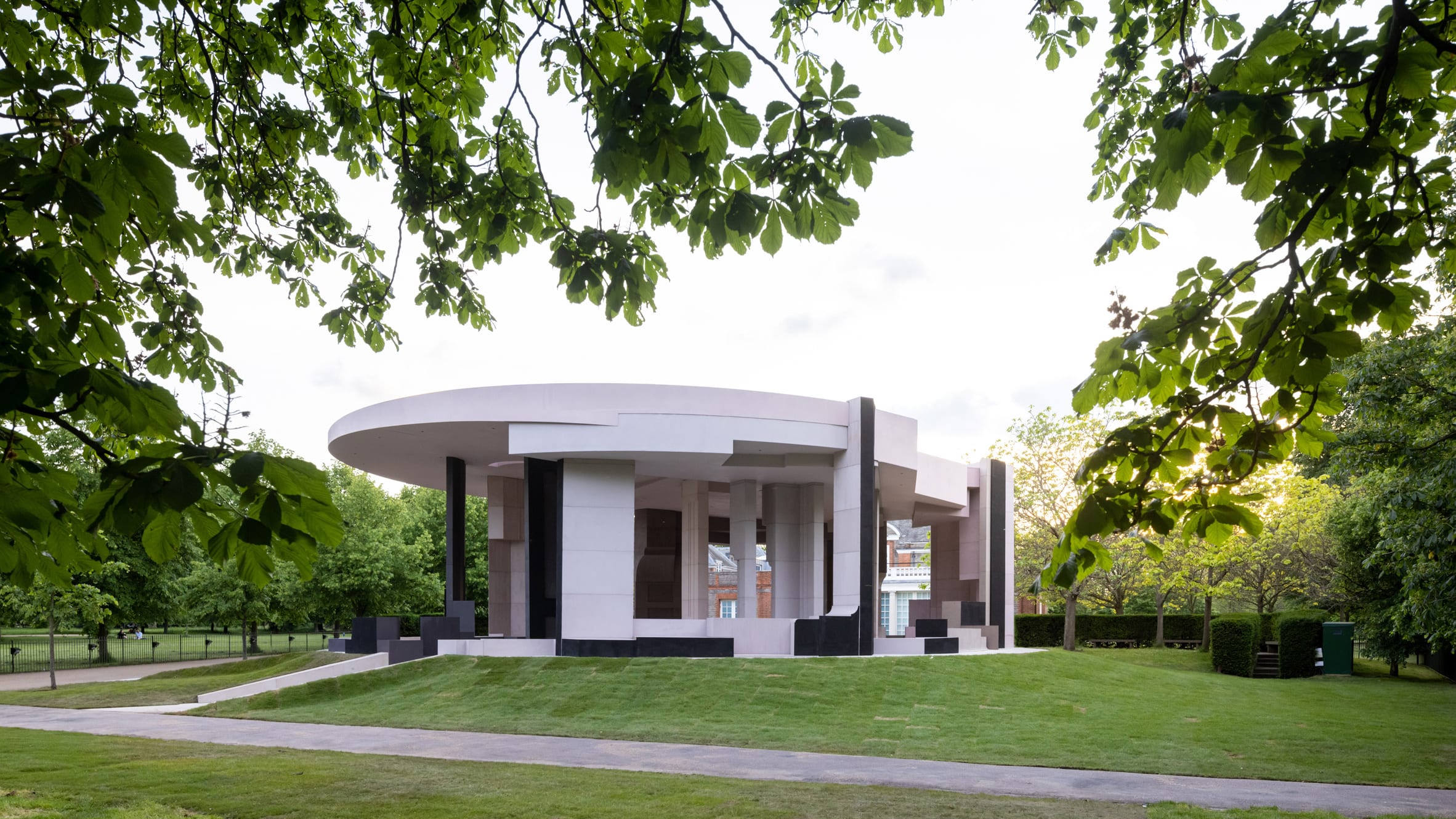 The Serpentine Pavilion 2021 opened to the public last week
The Serpentine Pavilion 2021 opened to the public last week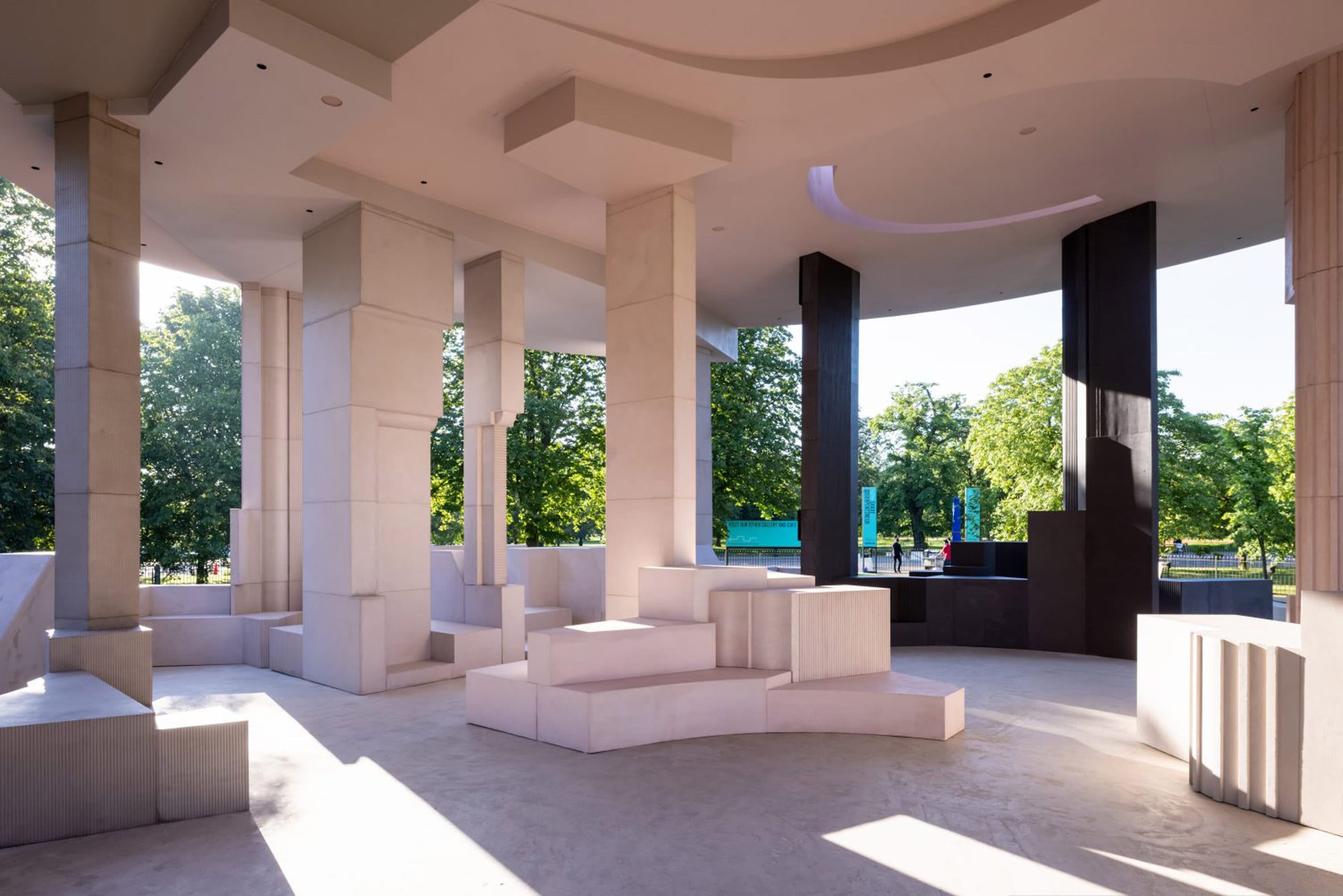 The pavilion was designed by Johannesburg-based practice Counterspace
The pavilion was designed by Johannesburg-based practice Counterspace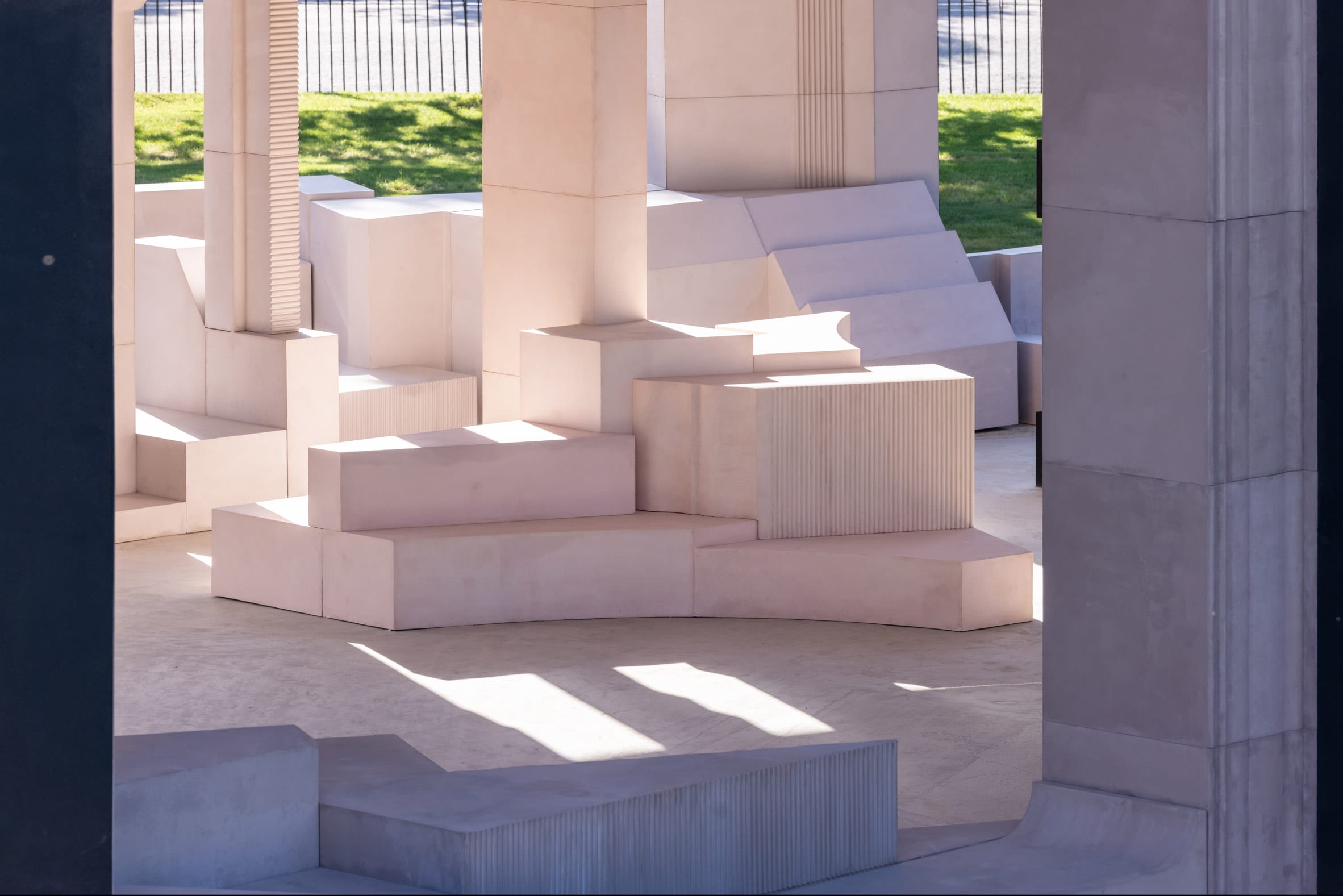 Although it looks solid, the pavilion is mostly hollow
Although it looks solid, the pavilion is mostly hollow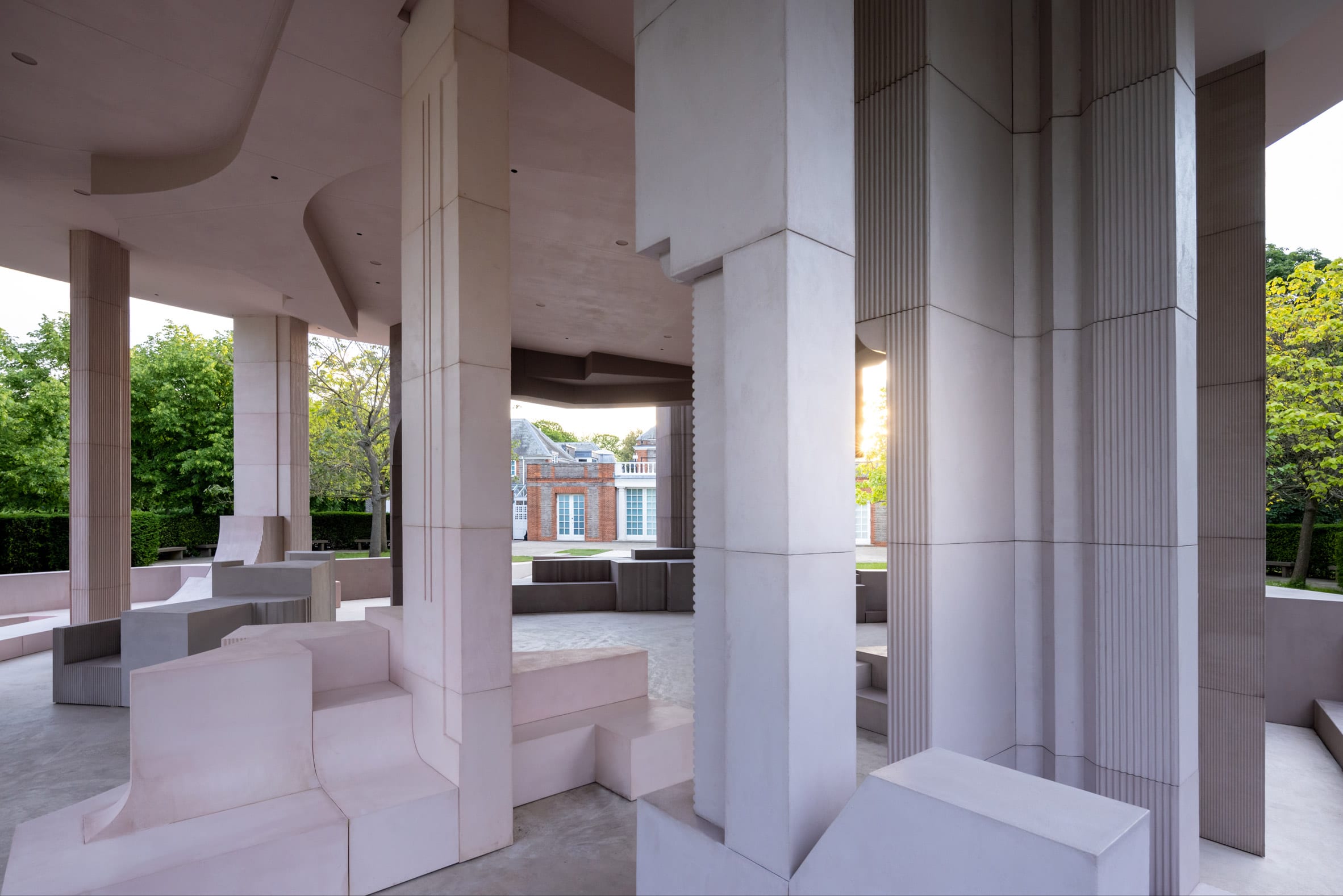 The superstructure of the pavilion is made from wood, plywood and cork
The superstructure of the pavilion is made from wood, plywood and cork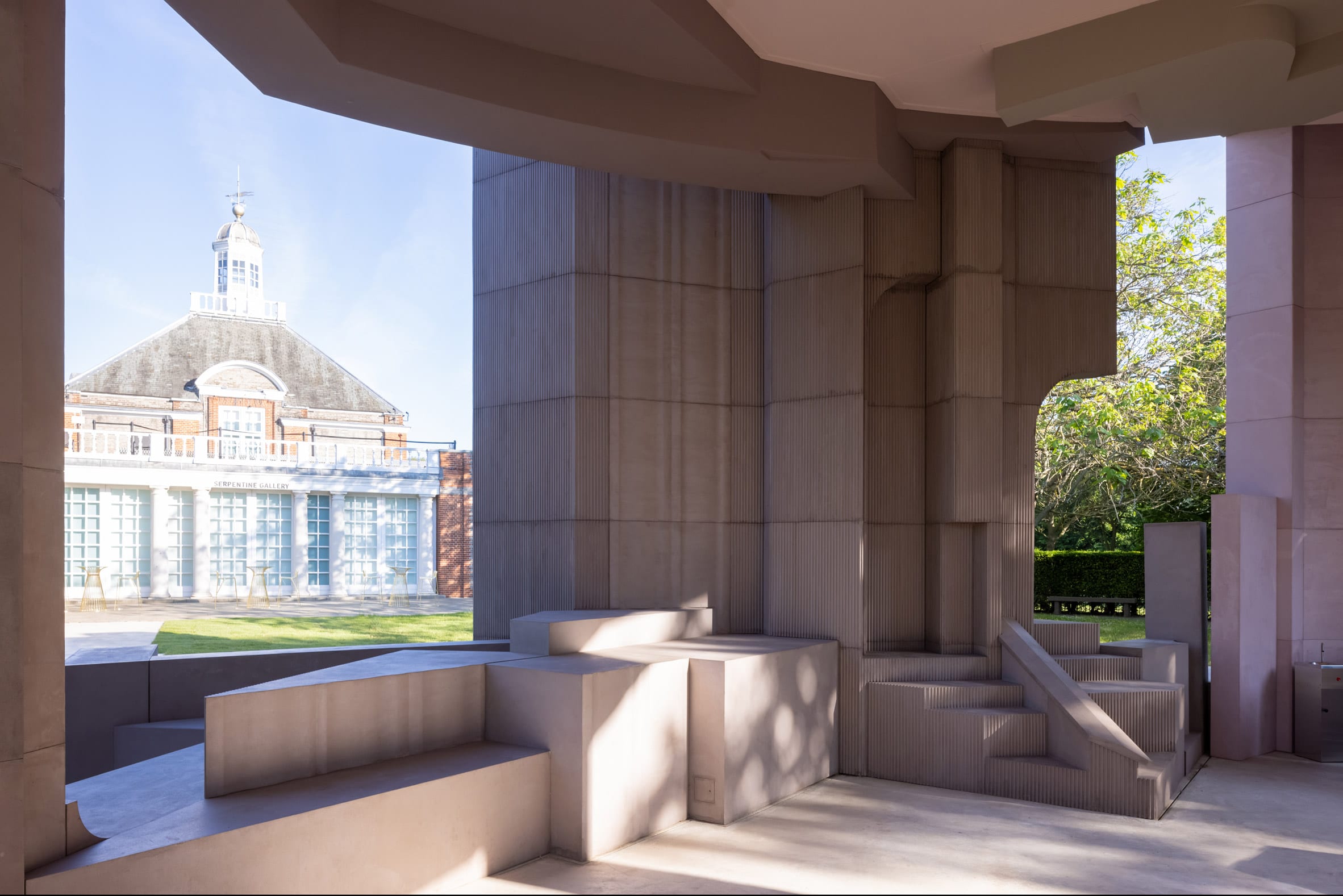 The biomaterials used on the structure are supported by a recycled steel frame
The biomaterials used on the structure are supported by a recycled steel frame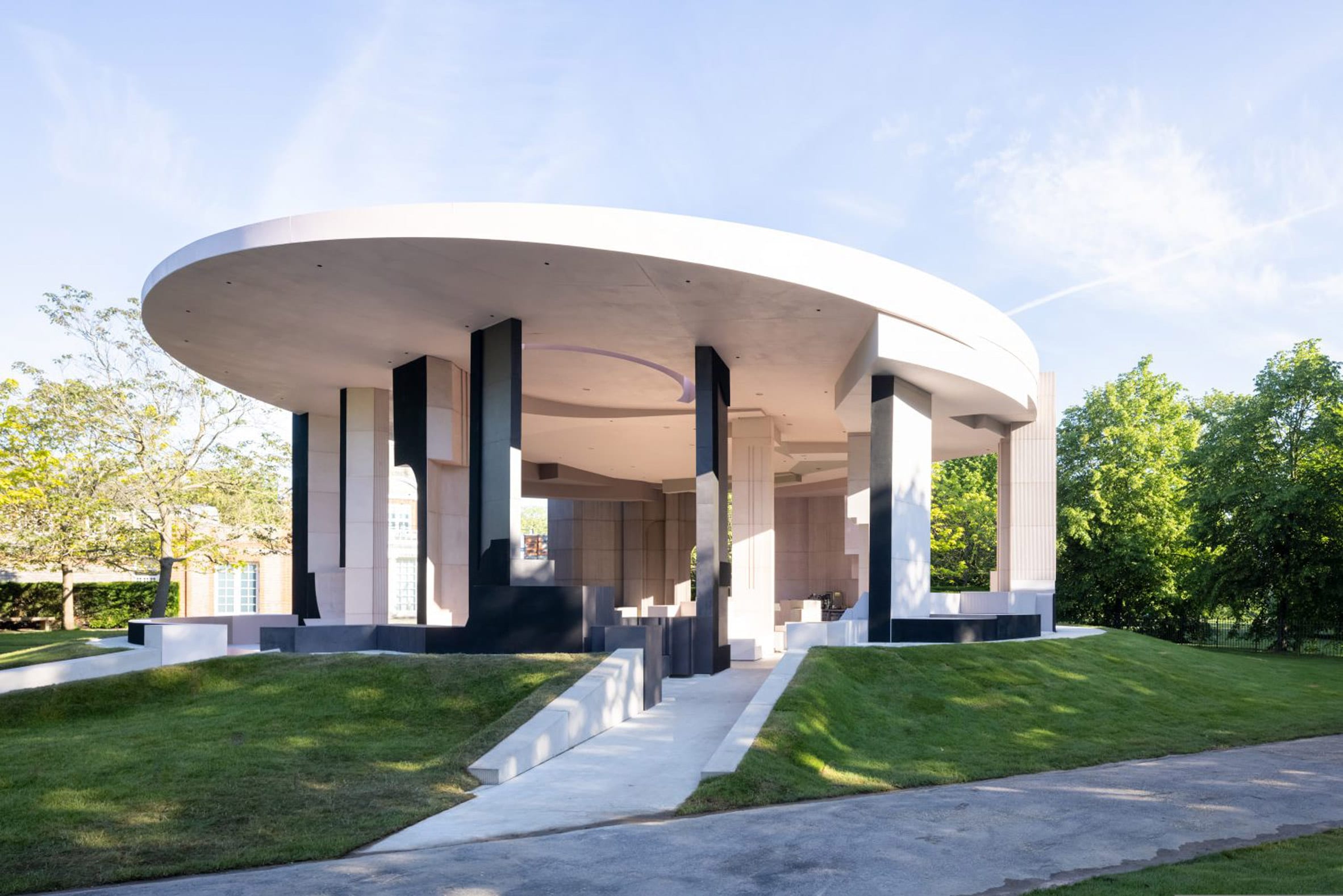 The pavilion has been criticised in the media for its concrete foundation
The pavilion has been criticised in the media for its concrete foundation
