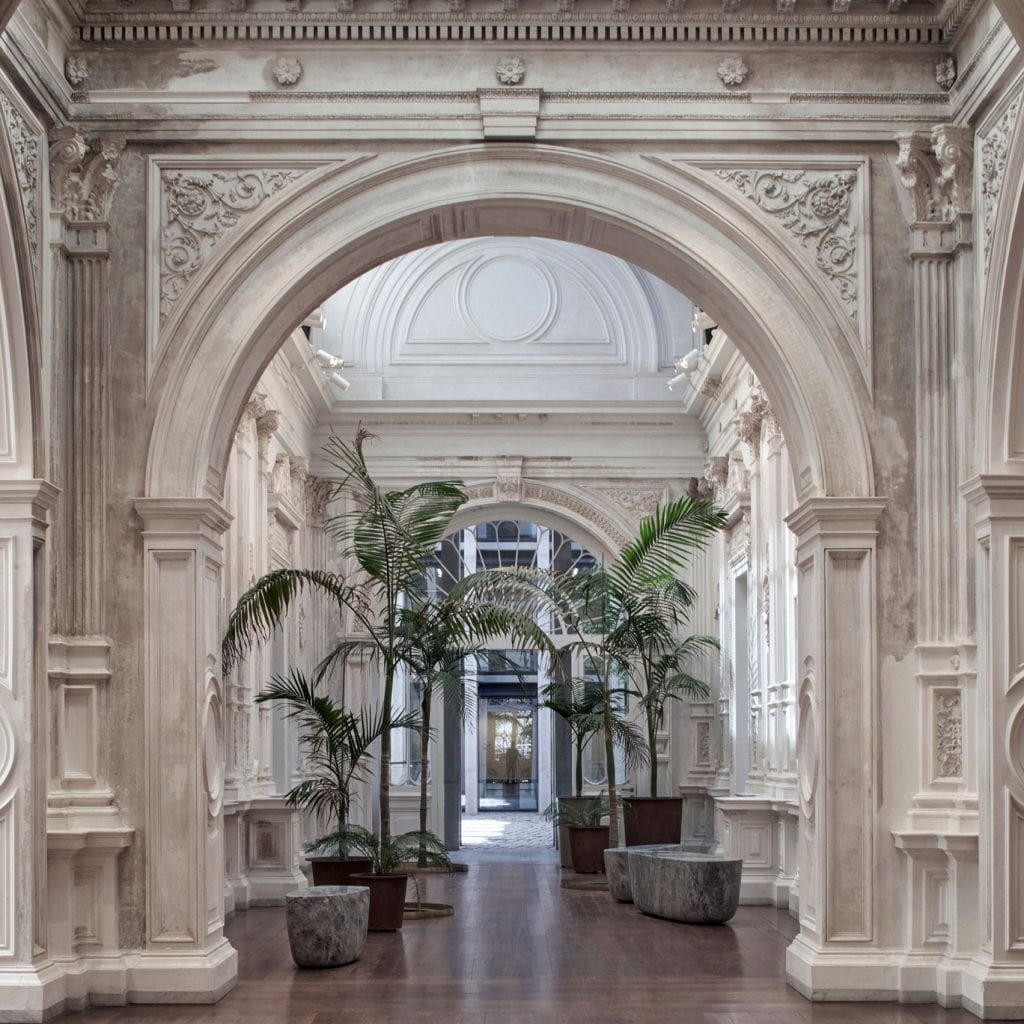SOM designs Fort Lauderdale Federal Courthouse informed by classical architecture
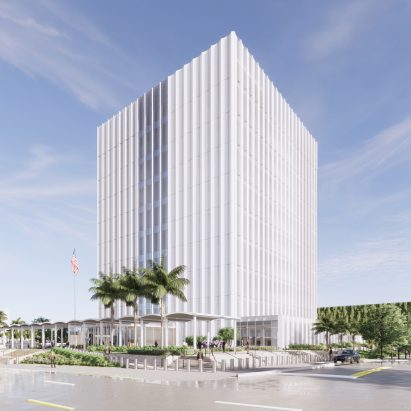
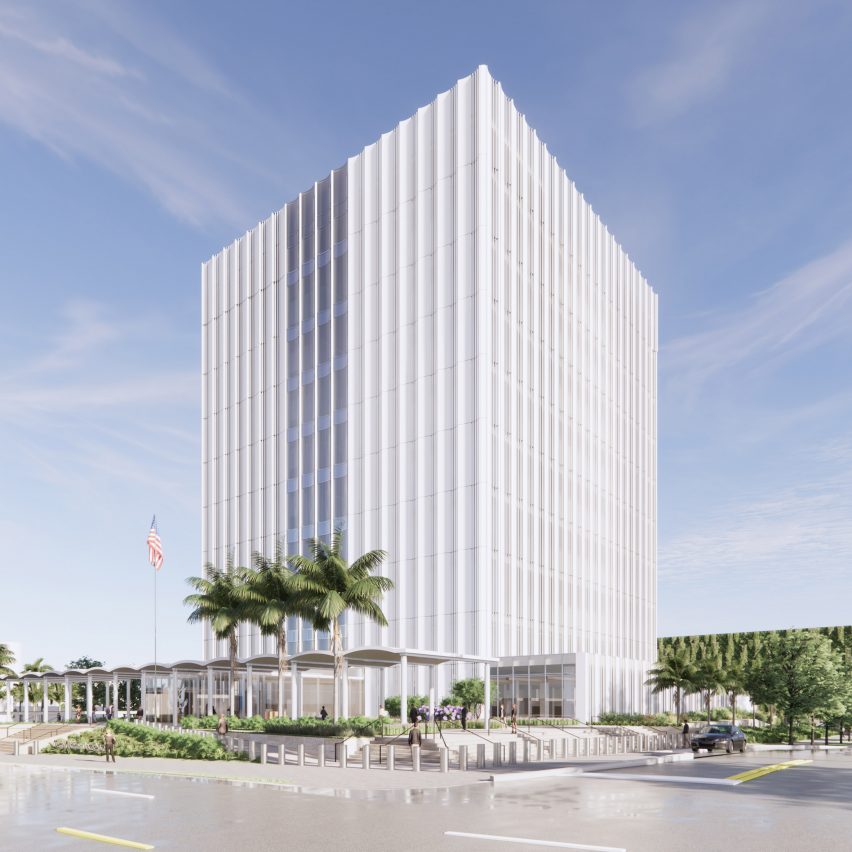
Architecture practice Skidmore, Owings & Merrill (SOM) has received approval for a new 10-storey federal courthouse with a fluted metal and glass exterior in Fort Lauderdale, Florida.
Recently approved by the US General Services Administration, the new Fort Lauderdale Federal Courthouse will encompass 252,000 square feet (23,411 square metres) across 10 storeys and will be built to replace an existing nearby courthouse that was constructed in 1979.
Set to be constructed on the southern bank of the Tarpon River in the centre of Fort Lauderdale, the building will include 12 courtrooms, 17 judges chambers, and green spaces for residents of the city.
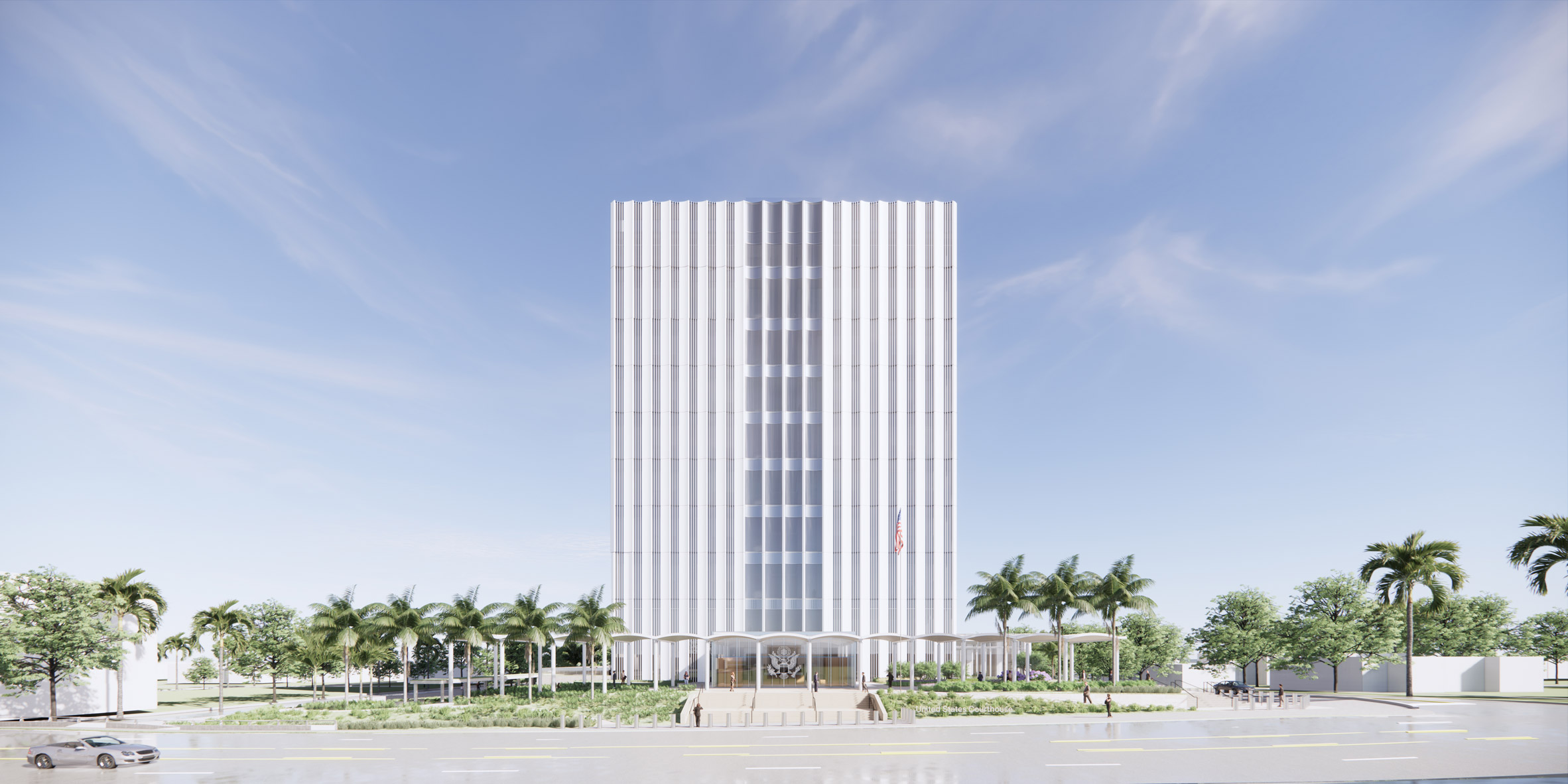 The new Fort Lauderdale Federal Courthouse will replace a nearby existing courthouse in the Florida city
The new Fort Lauderdale Federal Courthouse will replace a nearby existing courthouse in the Florida city
SOM explained that the building was informed by the principles of classical architecture. Renders show a vertically emphasised, rectangular tower that rises from a podium.
"The courthouse's exterior will consist of fluted panels of metal and glass that are a contemporary interpretation of Corinthian columns and modulate the bright tropical sunlight," said the firm.
[ 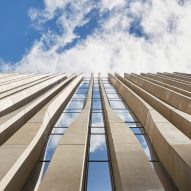
Read:
SOM designs UAE diplomacy building with Middle Eastern motifs in Manhattan
](https://www.dezeen.com/2021/10/15/som-uae-diplomatic-mission-building-united-nations-manhattan/)
Landscaping around the podium will provide a collection of green spaces, as well as access to a new riverfront trail that preserves the site's mangroves.
"We wanted to create a building that opens outward to the city," said SOM principal Joseph Ruocco.
"To that end, we composed the courthouse as a symmetrical tower rising above a one-story podium, which lends the building an approachable feel and enables us to add new green spaces throughout the site."
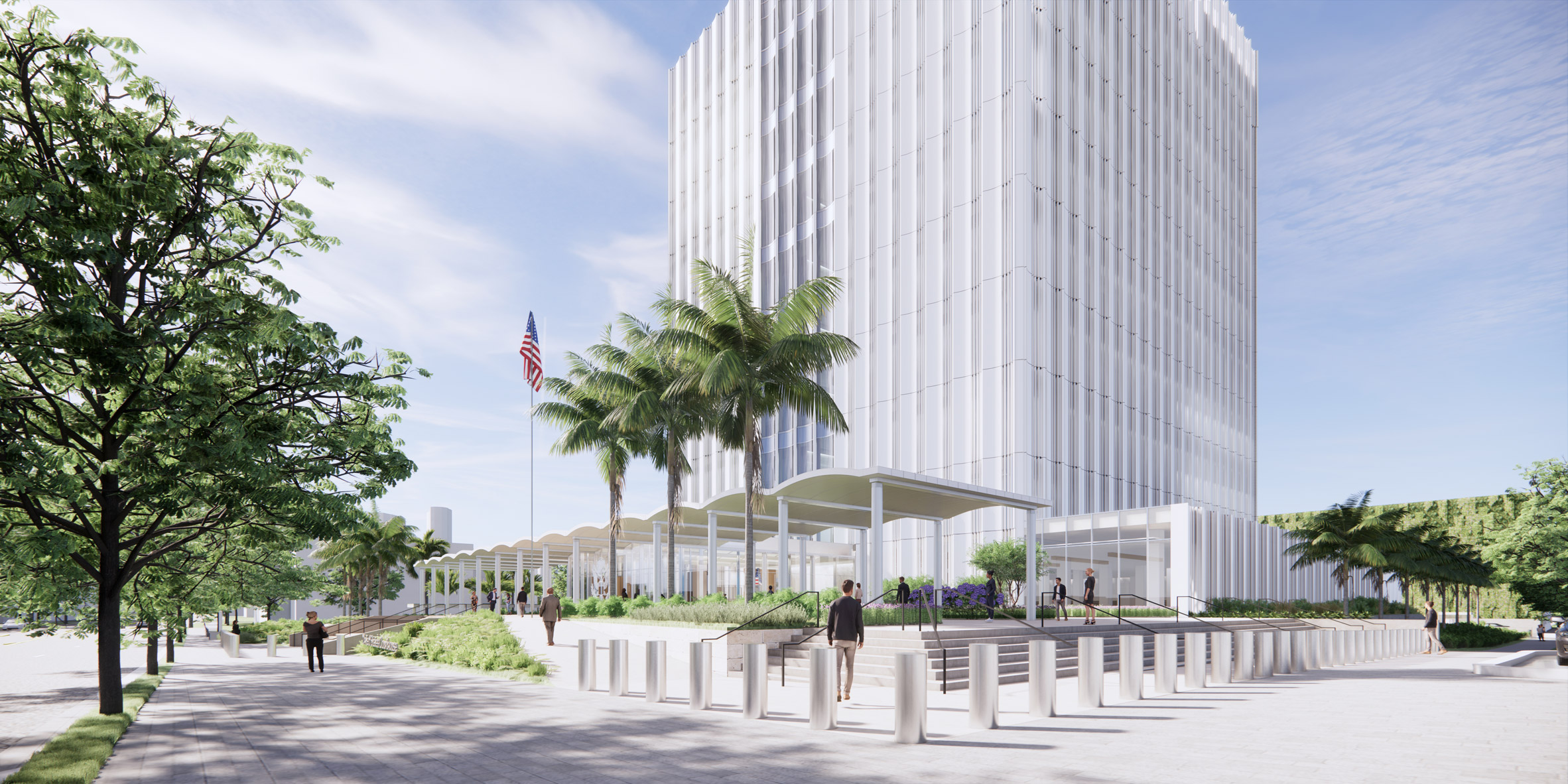 Landscaping around the building will provide the city with green spaces
Landscaping around the building will provide the city with green spaces
The interior of the courthouse will be finished with a number of natural materials such as oak and local coral stone, aiming to bring warmth and comfort to the federal building.
Courtrooms will be located on the upper floors and will incorporate light diffusion systems that bring in natural light, while also protecting privacy.
"The Fort Lauderdale Federal Courthouse embodies the ideals of dignity, transparency, and clarity," said SOM partner Paul Danna.
"Our design emerged from a deep study of the needs of all participants in justice proceedings, as well as a desire to create a building that symbolizes Fort Lauderdale's culture and becomes an integral part of the city's urban fabric."
[ 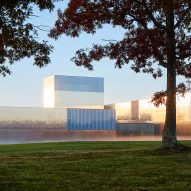
Read:
SOM's National Museum of the United States Army opens in Virginia
](https://www.dezeen.com/2020/11/12/national-museum-of-the-united-states-army-som-virginia/)
On its roof, a system of photovoltaic solar panels will provide the building with energy which will contribute to the courthouse's LEED Gold targets and SITES Silver certification.
The Fort Lauderdale Federal Courthouse is set to be completed in 2026.
SOM, which was founded in 1939, previously completed a courthouse in Downtown Los Angeles clad in pleats of glass.
Recent projects by the firm include a headquarters that was designed for Shenzhen's Rural Commercial Bank and a UAE diplomacy building in Manhattan that features Middle Easter motifs.
The post SOM designs Fort Lauderdale Federal Courthouse informed by classical architecture appeared first on Dezeen.
#all #architecture #news #infrastructure #usa #lawcourts #florida #skidmoreowingsmerrill #governmentbuildings
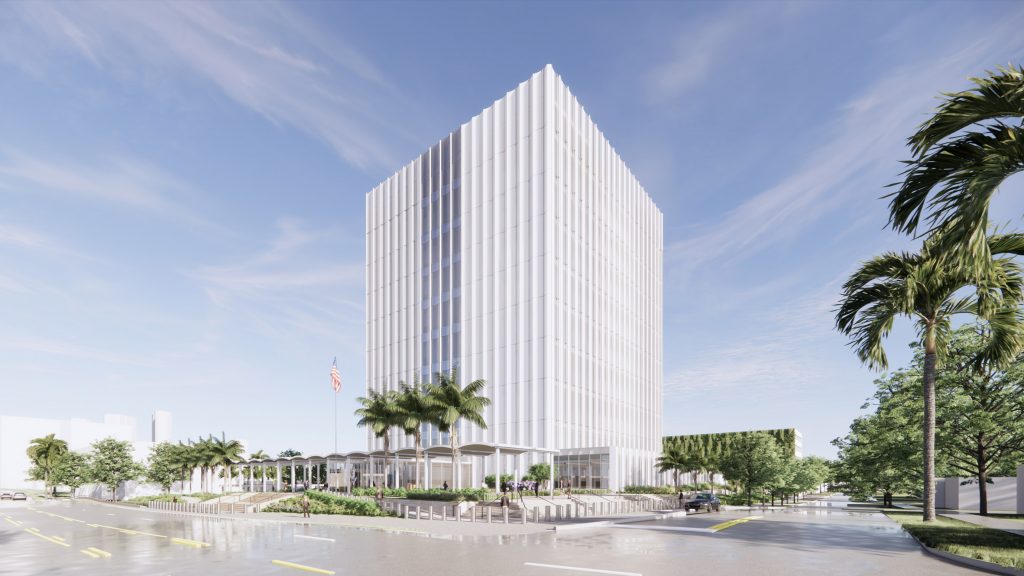
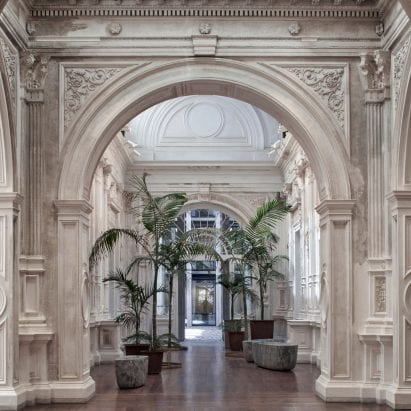
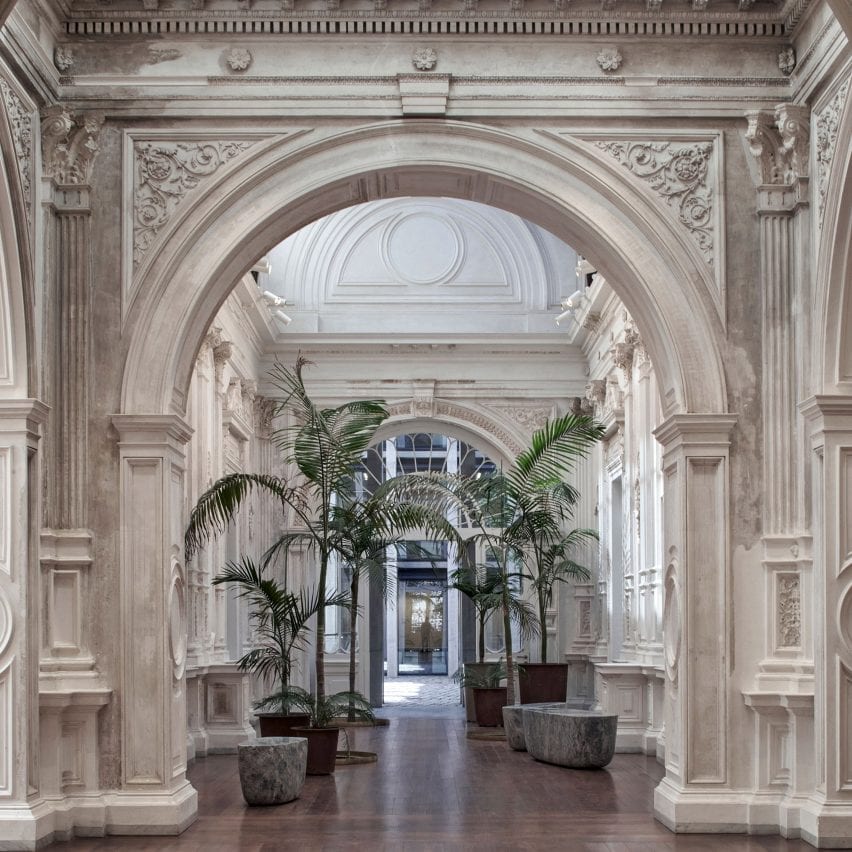
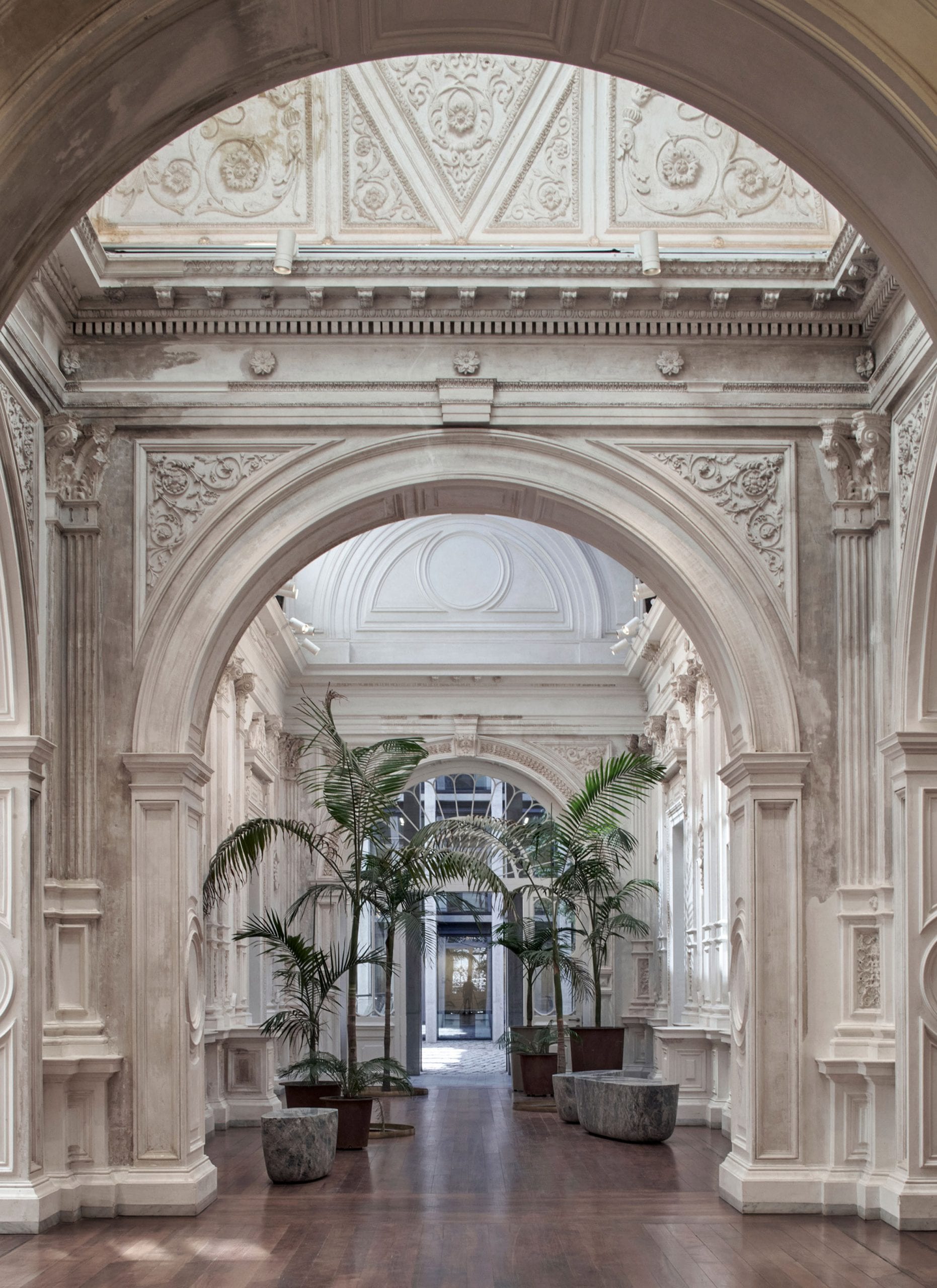 The mansion was built in the neoclassical style by French architect Lucien Hénault
The mansion was built in the neoclassical style by French architect Lucien Hénault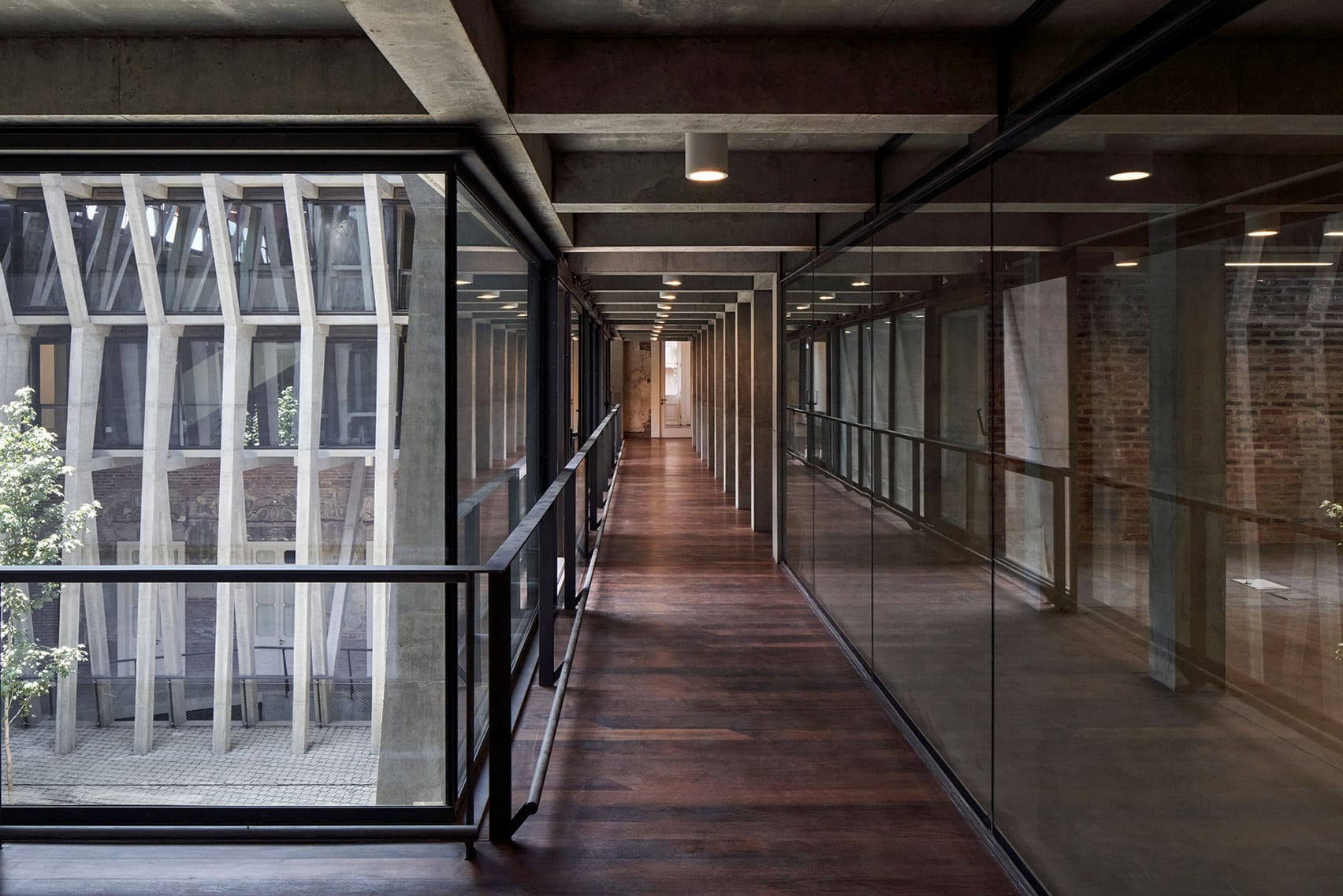 The building is now offices for Chile's government
The building is now offices for Chile's government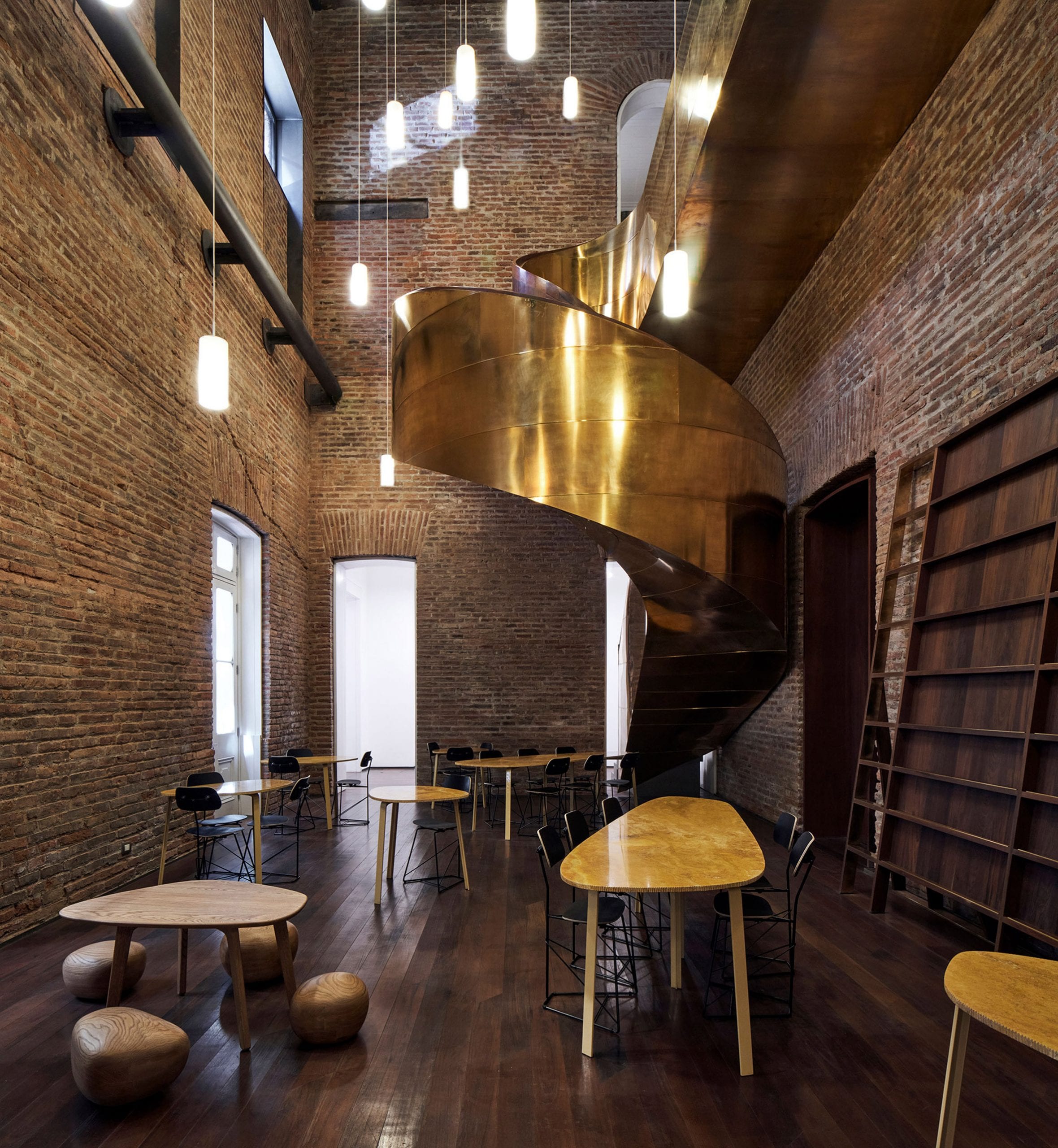 A bronze helical staircase connects floors where the original mezzanine level collapsed
A bronze helical staircase connects floors where the original mezzanine level collapsed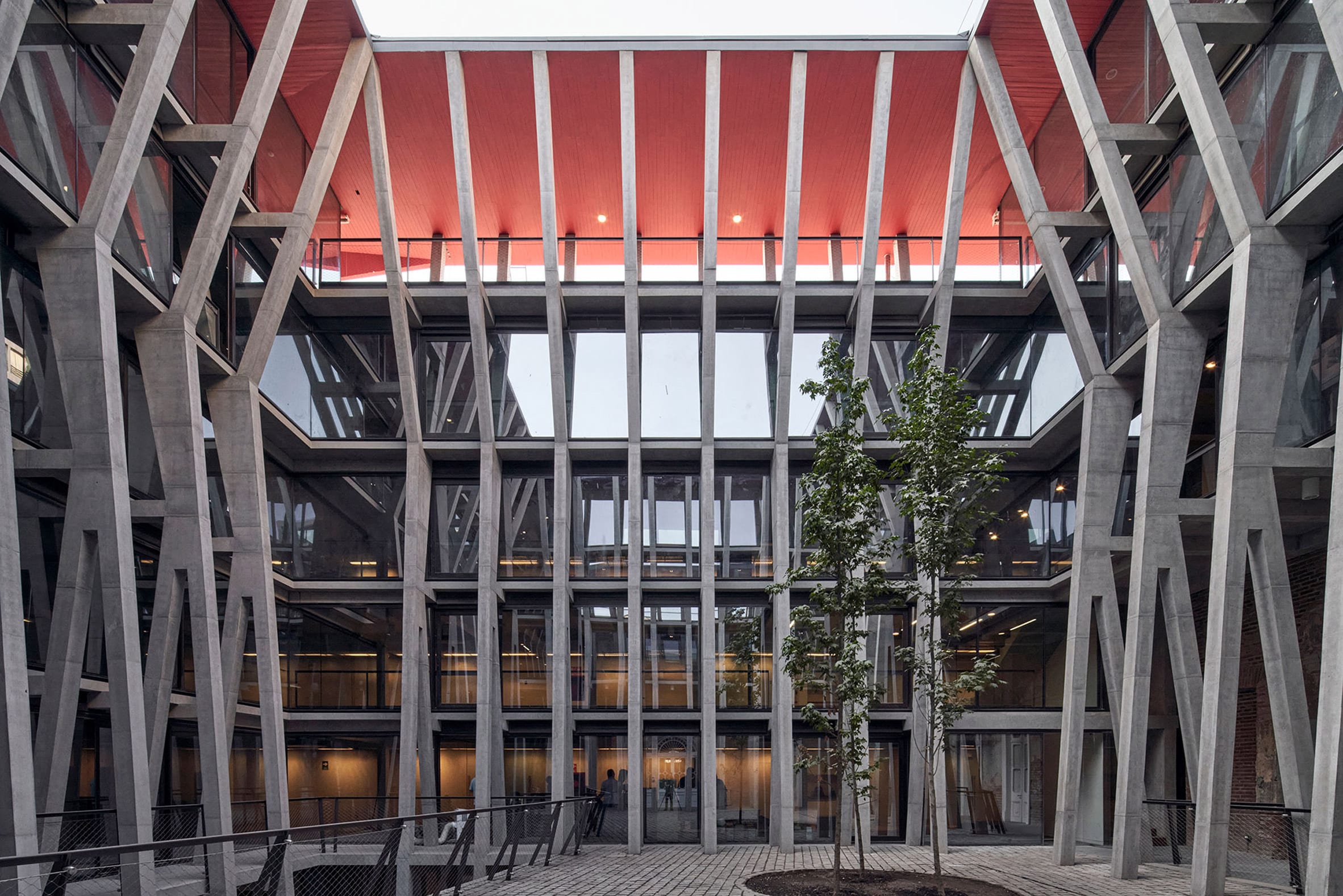 Contemporary additions have restored the form of the original courtyard
Contemporary additions have restored the form of the original courtyard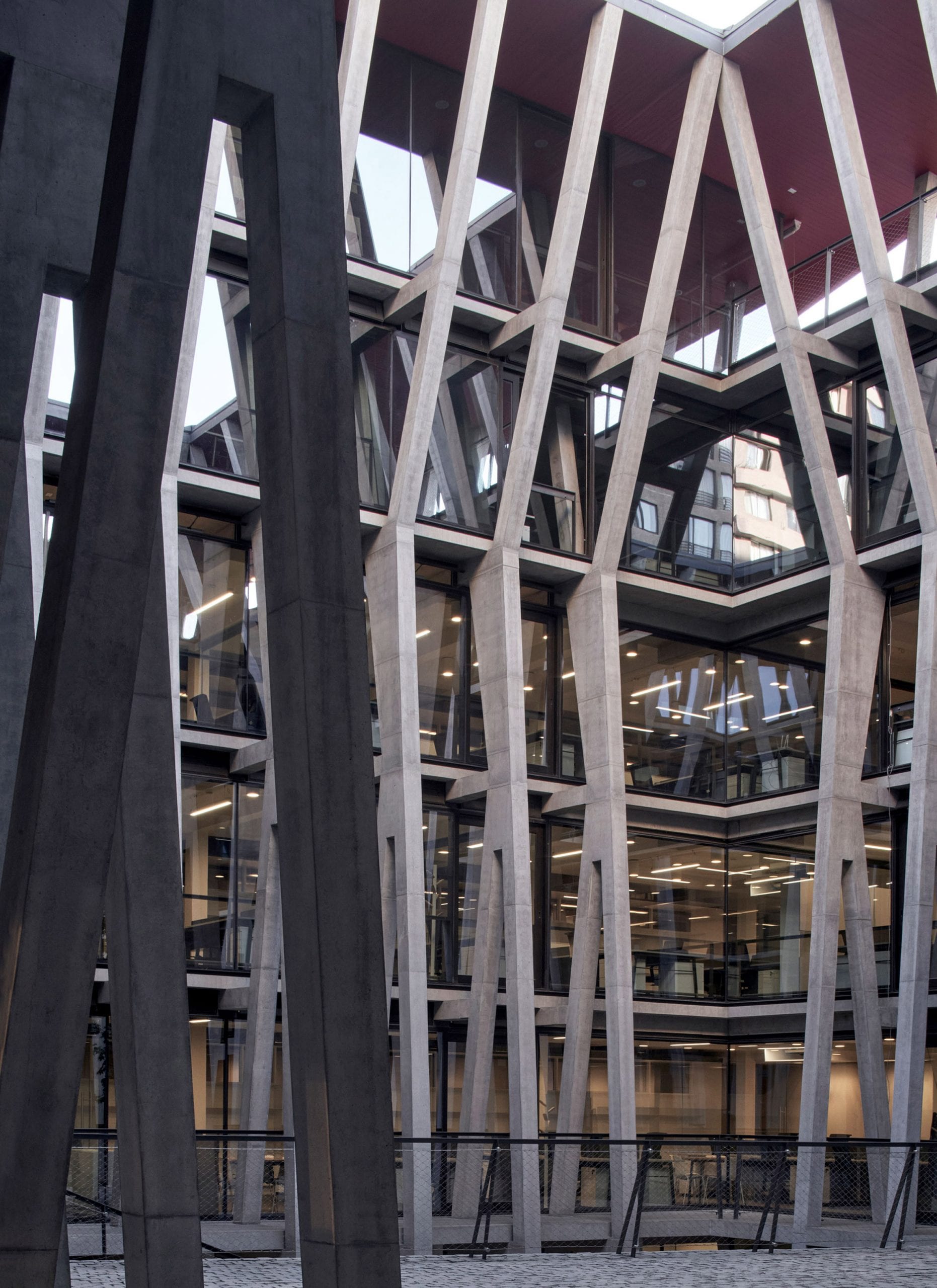 Pillars replace walls that had crumbled or been demolished
Pillars replace walls that had crumbled or been demolished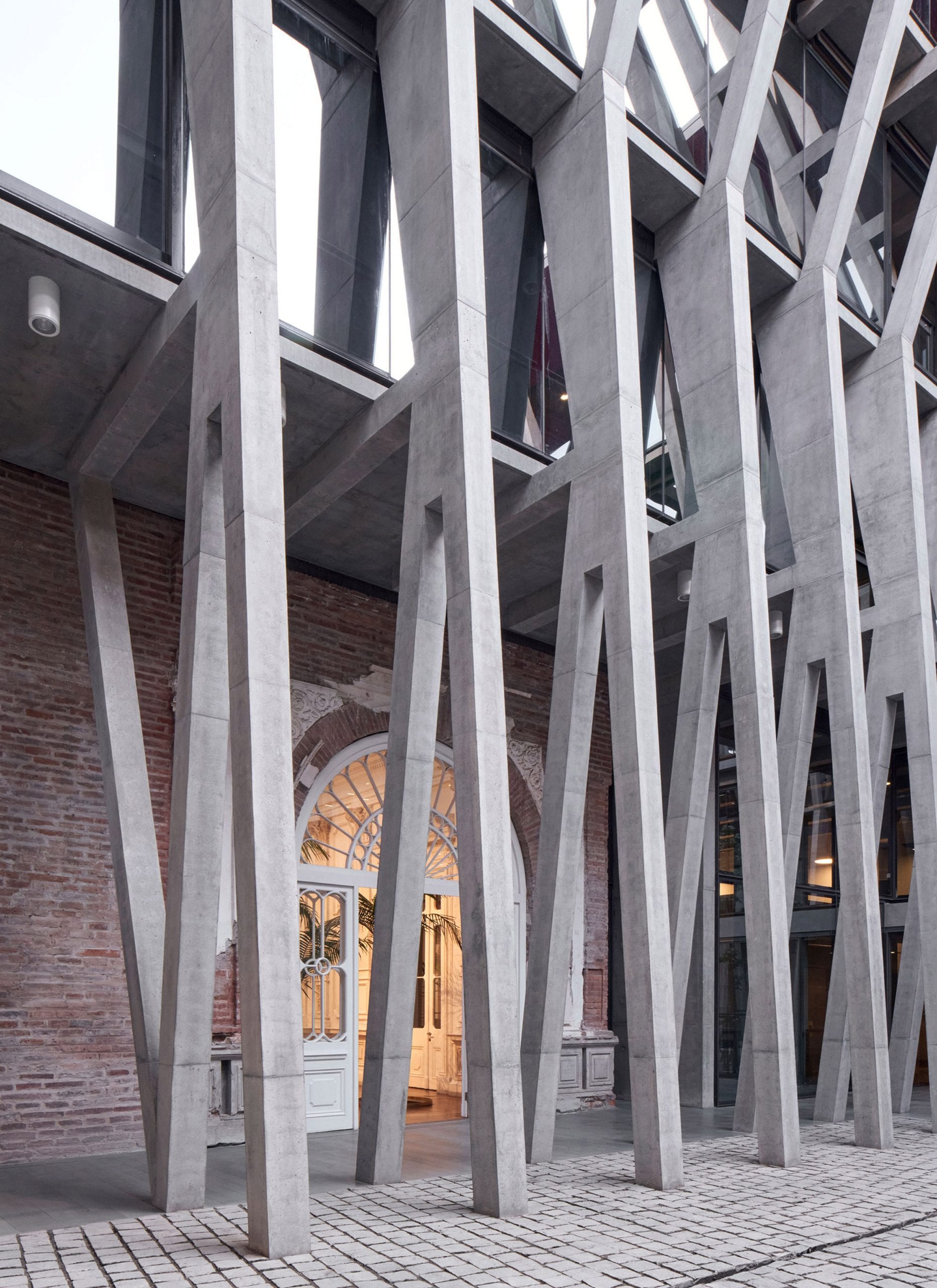 Chile's new convention will be written in the Palacio Pereira
Chile's new convention will be written in the Palacio Pereira