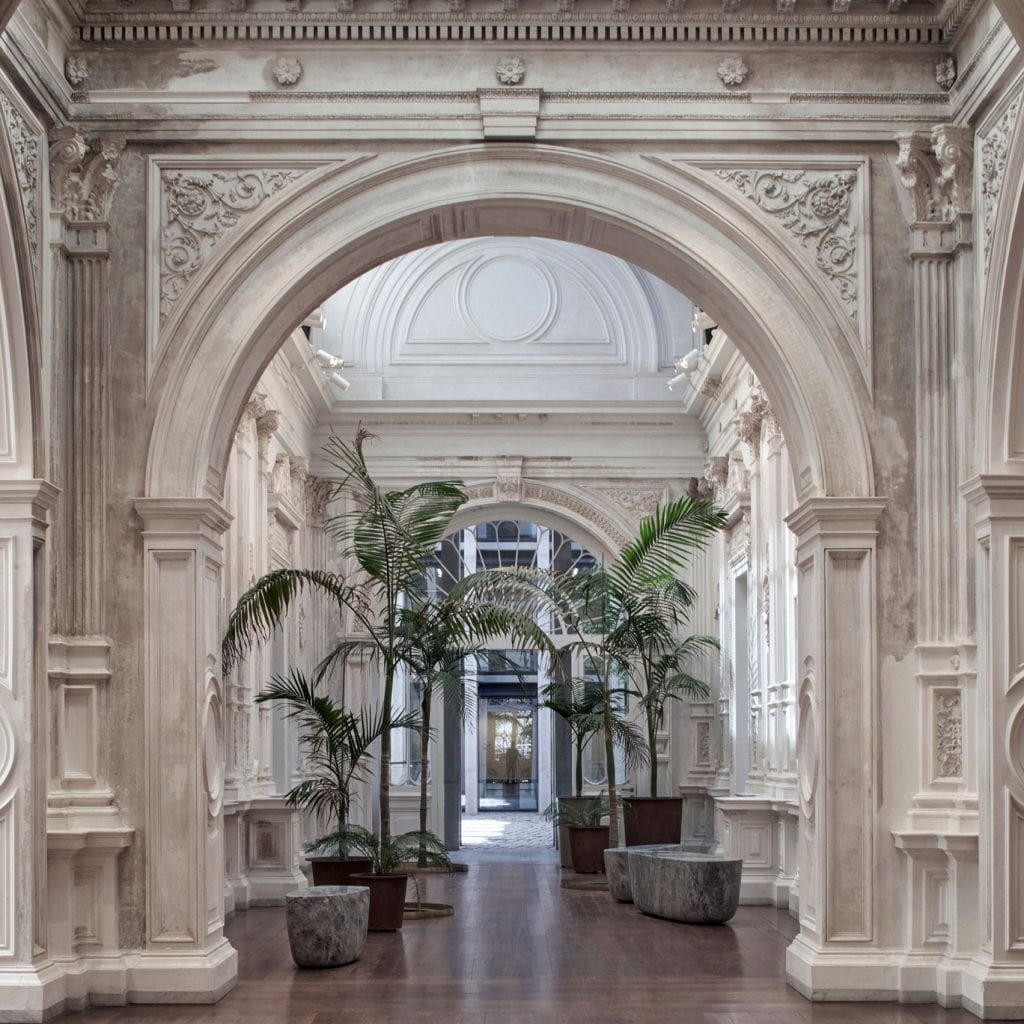David Saik gives Emeco a cactus-filled Californian brand home
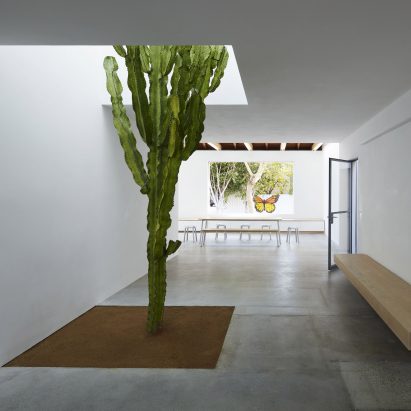
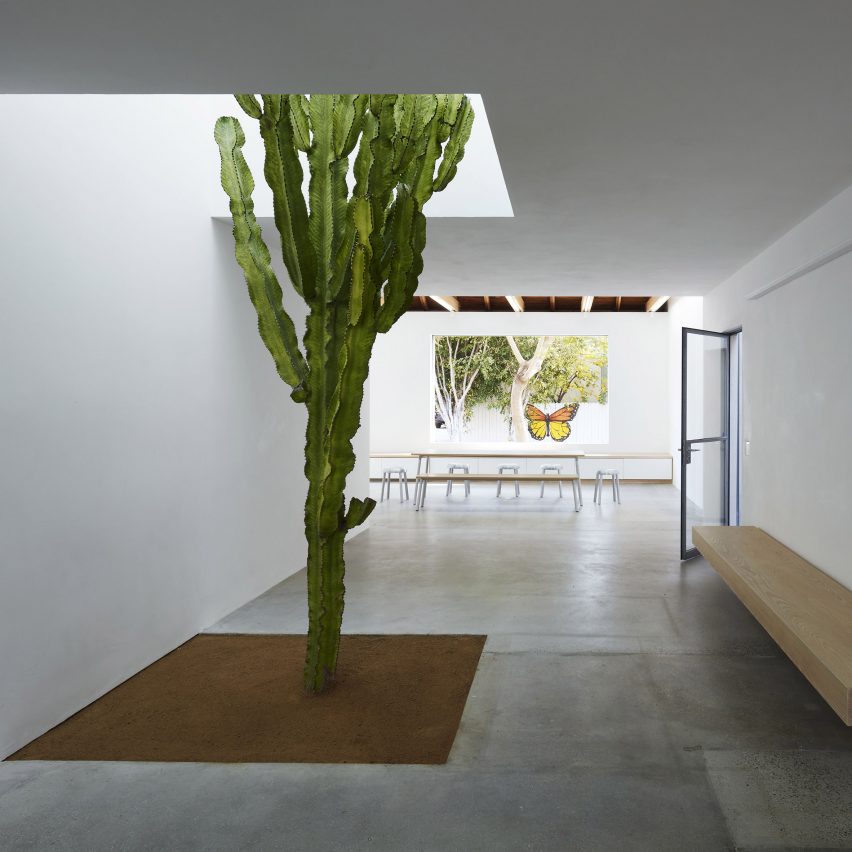
US furniture brand Emeco has worked with architect David Saik to convert an old sewing factory in Los Angeles into a multipurpose hub and "conversation place" with a cactus growing from the ground indoors.
Located on the outskirts of a residential neighbourhood in Venice Beach, California, the Emeco House has an exhibition and event space as well as accommodation for visiting guests.
Saik worked with Emeco owner Gregg Buchbinder and his daughter, Emeco head of sustainability Jaye Buchbinder, to transform the 1940s building into an open and inviting place that could welcome designers, architects and the local community.
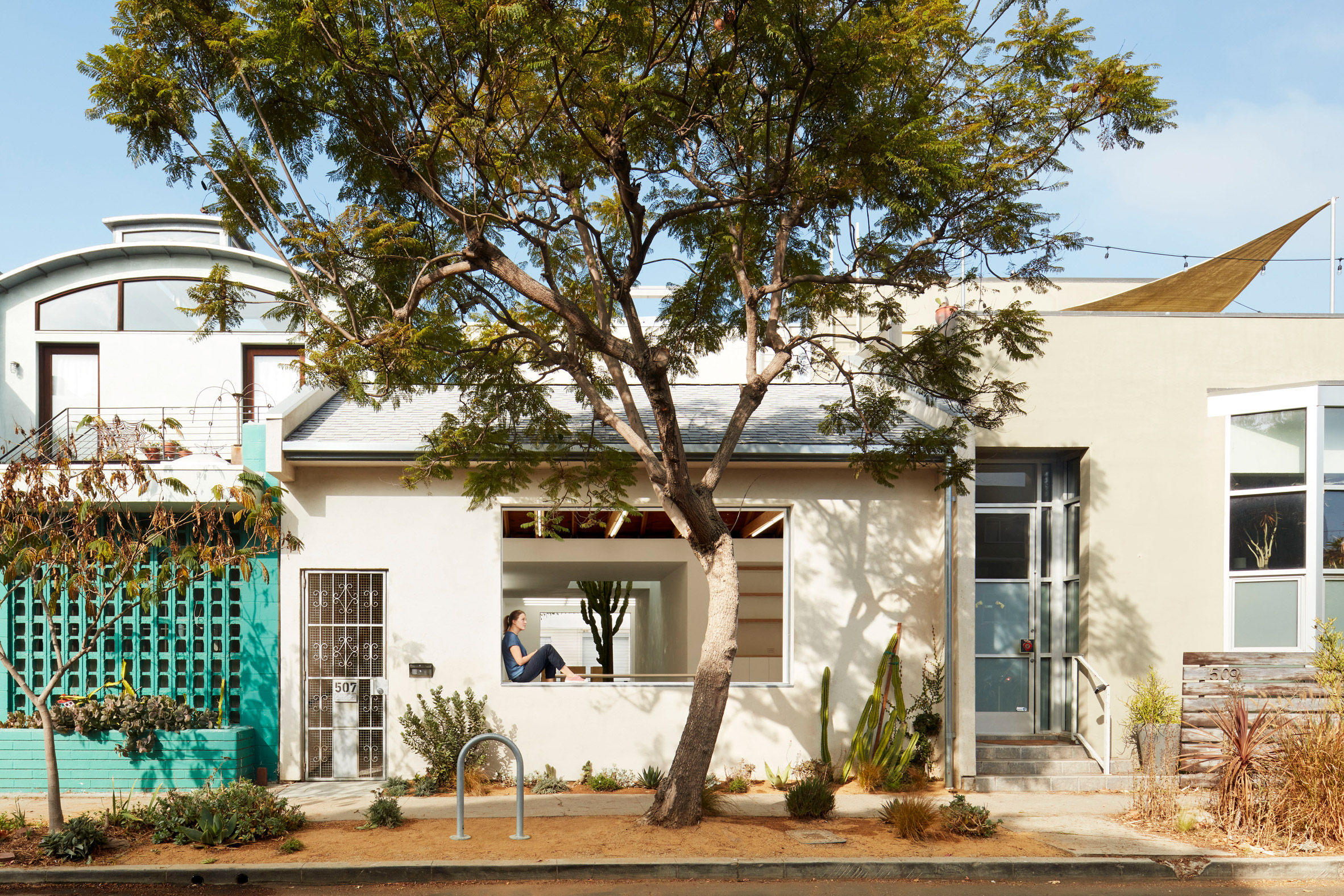 The Emeco House is a renovated 1940s building in Venice Beach, California
The Emeco House is a renovated 1940s building in Venice Beach, California
The father and daughter, who love nature and surf together weekly, also wanted Emeco House to reflect the brand's messaging around design and sustainability.
"This really gave us a chance to codify and scale our value system – focus on honest, humble materials," said Jaye Buchbinder. "Nothing is flashy, but everything is thought through."
"We hope the quiet comfort will help foster a closer connection between people who come here," she continued. "It's not a commercial space, it's a conversation place."
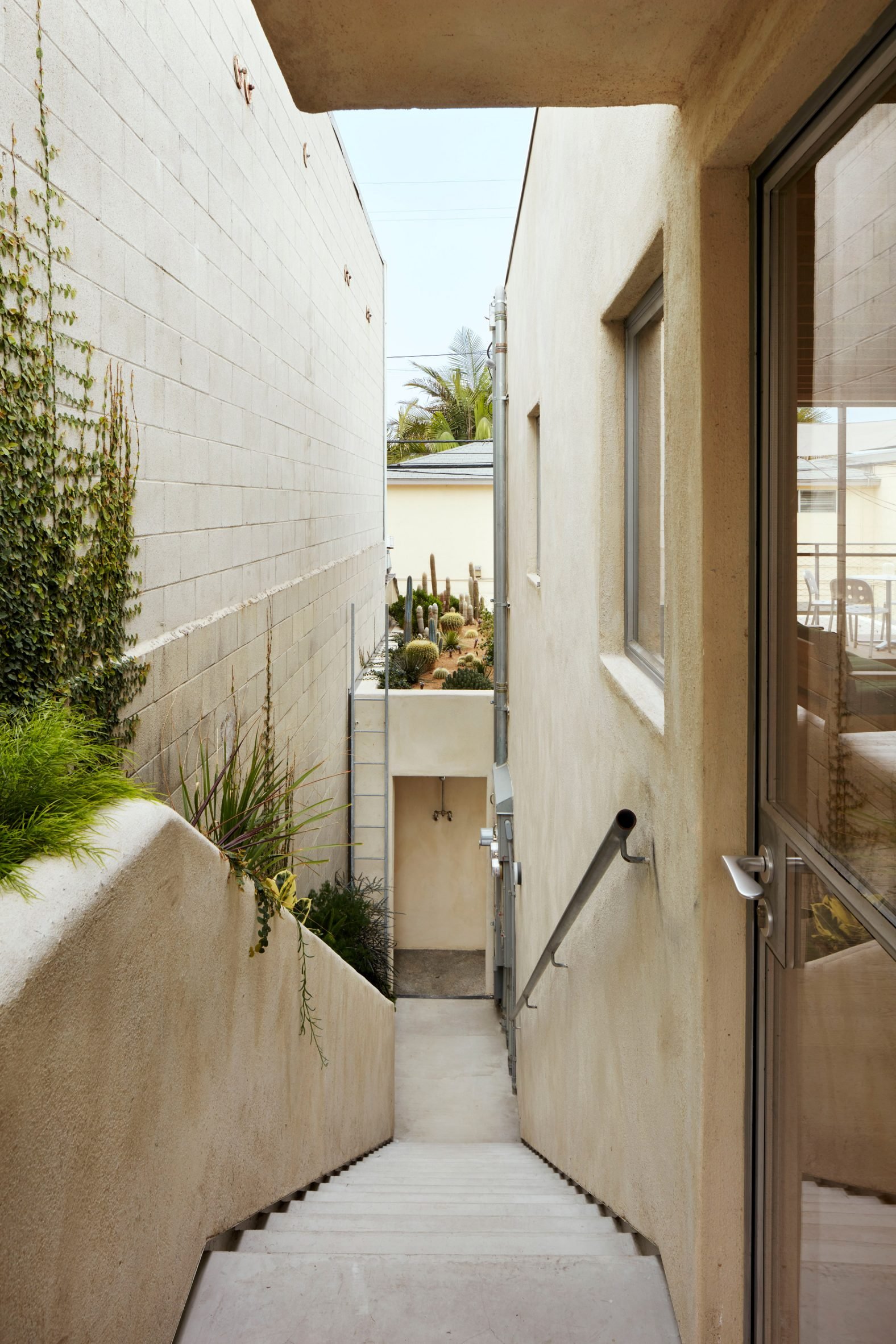 The renovation project was meant to capture Emeco's ethos around design and sustainability
The renovation project was meant to capture Emeco's ethos around design and sustainability
The starting point for the Emeco House was a desire to retain, upgrade and restore the existing building, a former sewing factory, in defiance of local norms favouring demolition.
In doing so, the architect and clients hoped to create not only a more environmentally sustainable project but one that would be connected to its neighbourhood.
Saik preserved the original structure of the building, exposing parts that had previously been covered, while progressively adding interventions in layers that he hoped would integrate seamlessly with the existing elements.
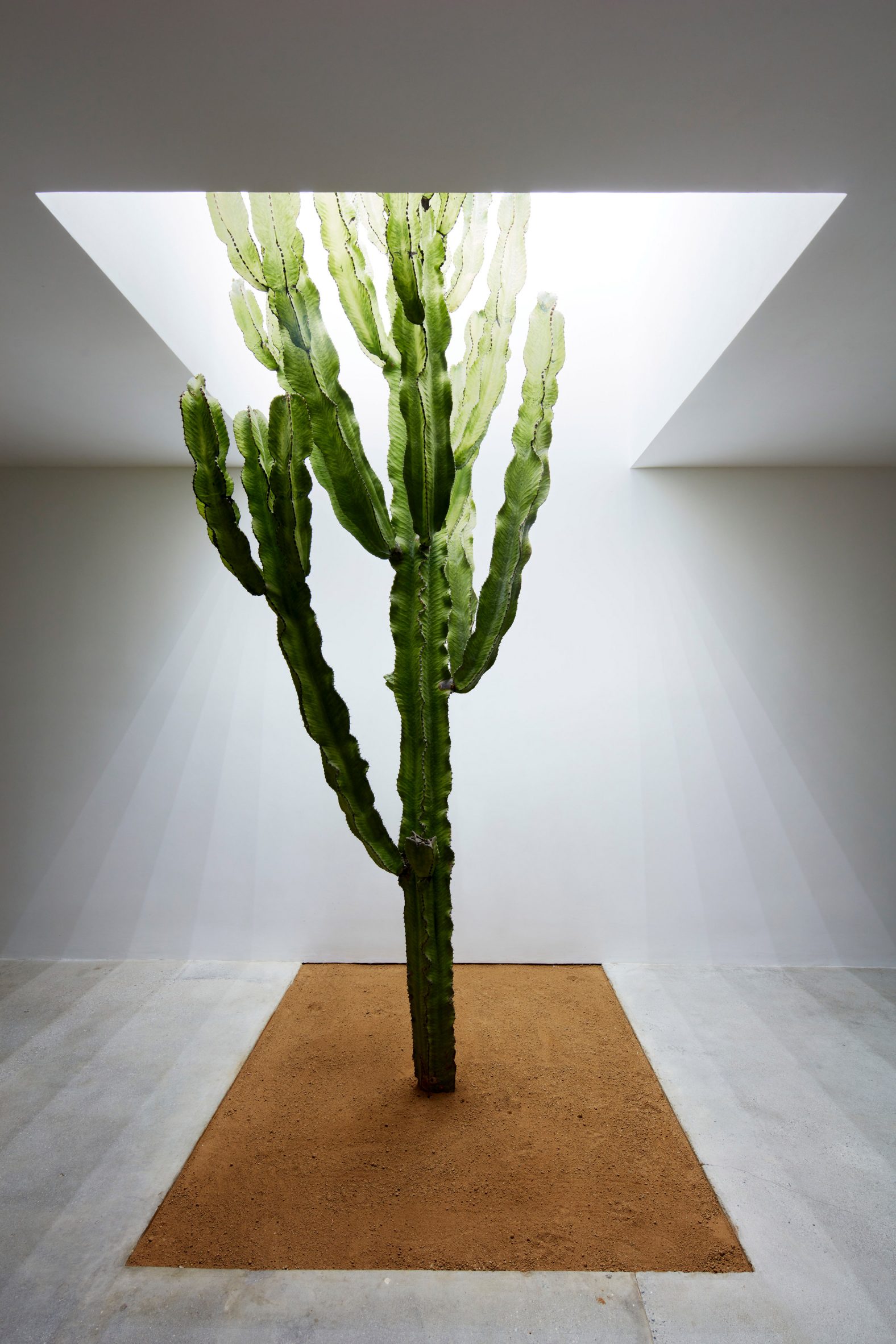 The house includes a cactus planted beneath a light-well
The house includes a cactus planted beneath a light-well
He describes it as a kind of "architectural natural diversity", where the old and new support each other in the creation of an indivisible whole.
The Emeco House features large open spaces for events, exhibitions and workshops downstairs, and a more domestic area upstairs, with room for guests to cook, eat, sleep and socialise.
[ 
Read:
Watch our talk with Emeco and Emma Olbers on sustainable furniture design live from Stockholm Furniture Fair
](https://www.dezeen.com/2020/02/04/emeco-emma-olbers-sustainability-talk-stockholm-furniture-fair/)
"One can move between easily between these spaces and always find a place to gather and have a conversation, such as the built-in benches at the open window to the street, or the bench at the entry, or on the benches on the backyard wall," Saik told Dezeen.
The Emeco House is zero-energy and powered by its own solar panels. Light-wells and skylights optimise the supply of natural light while also helping with cooling through passive ventilation, as they are either fully retractable or fitted with operable vents.
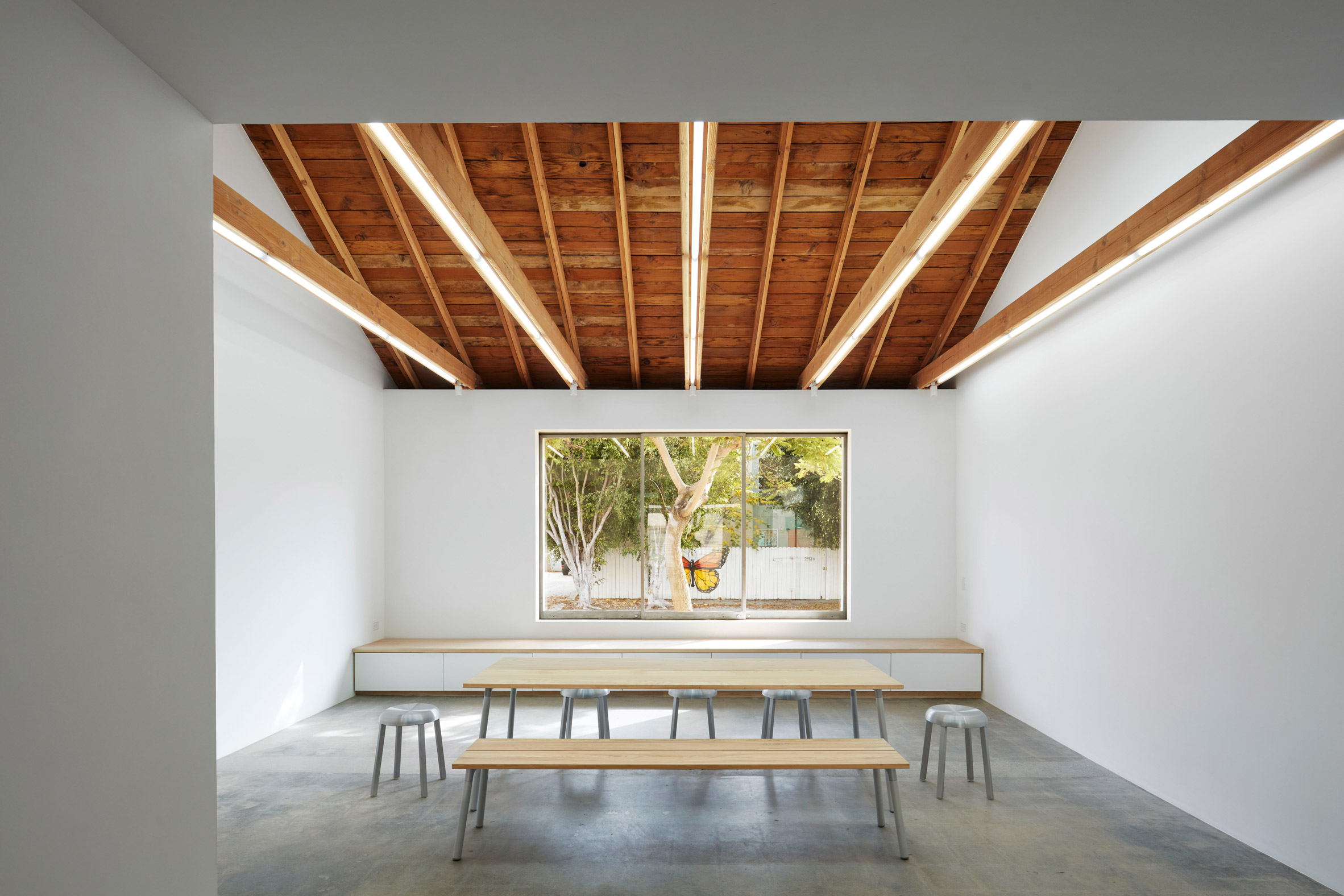 The building features open spaces for events, exhibitions and workshops on the ground floor
The building features open spaces for events, exhibitions and workshops on the ground floor
Plantings feature in all spaces, including a roof garden of succulents and, on the ground floor, a cactus that extends through the ceiling and into the light-well, where it can enjoy the natural air and daylight.
"The cactus brings the exterior and the interior together and provides a great deal of joy to the atmosphere of the architecture," said Saik.
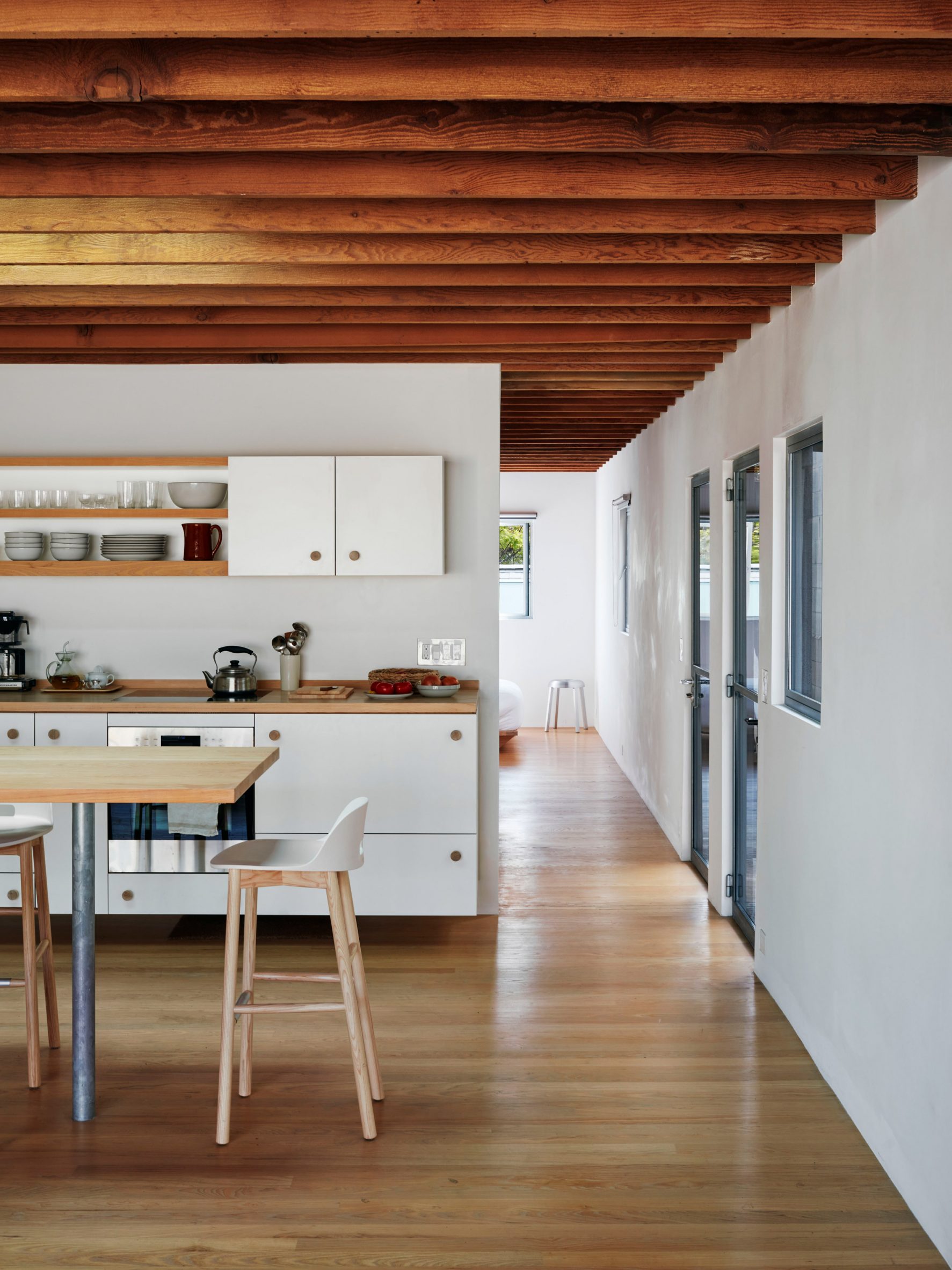 Upstairs is a more domestic area for accommodating guests
Upstairs is a more domestic area for accommodating guests
The interior fittings and finishes were mostly done with the help of local contractors, carpenters and fabricators, including the cabinetry, interior and exterior plaster walls, and custom steel windows, doors and rolling gates.
Emeco was stablished in 1944, the same year it created its well-known 1006 Navy Chair, intended for US Navy submarines and made from salvaged aluminium. It is still in production today.
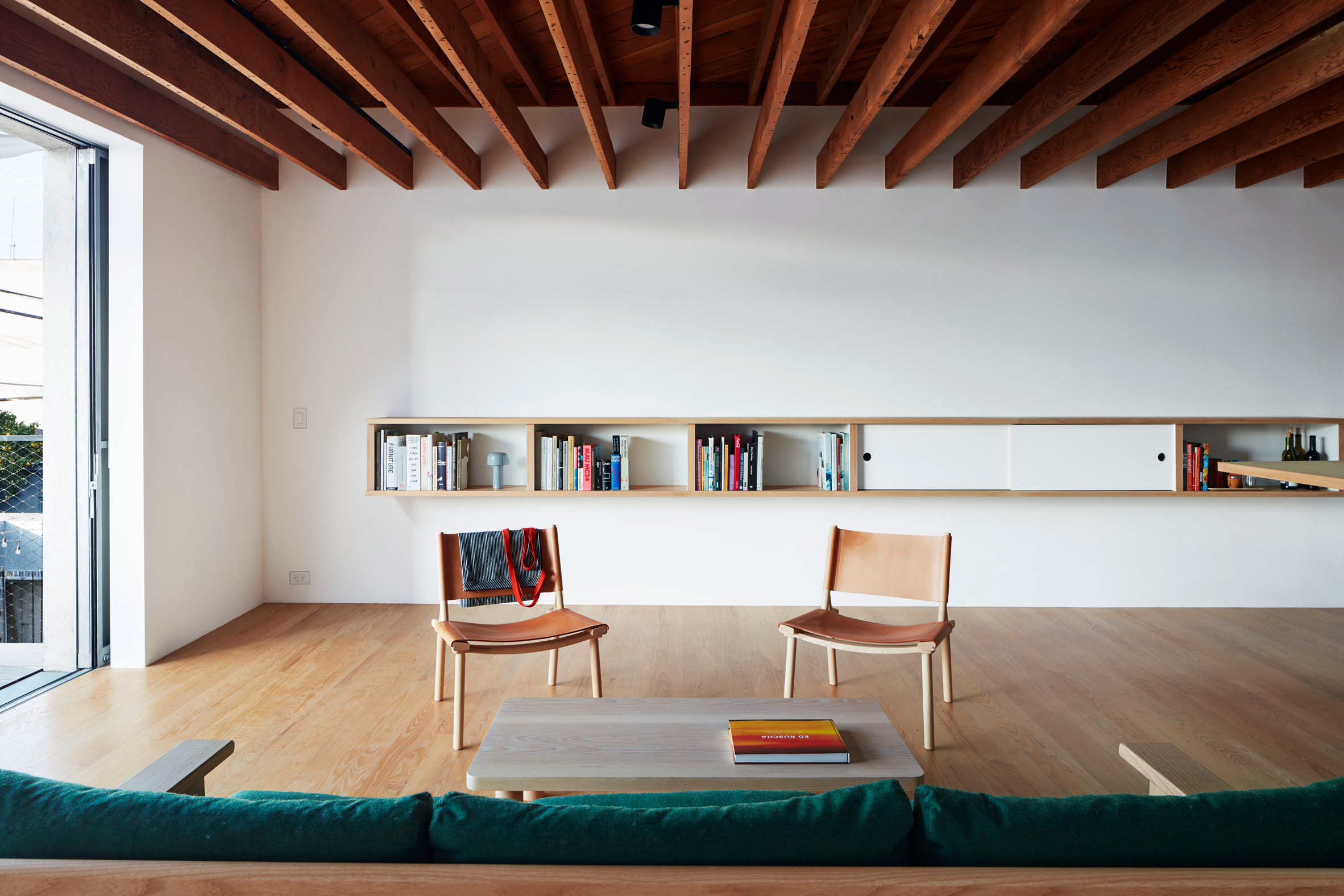 The house is intended to be more of a "conversation place" than a commercial space
The house is intended to be more of a "conversation place" than a commercial space
The brand's recent products include the On and On chair, an endlessly recyclable plastic chair by Barber and Osgerby.
The company is also in the process of building a zero-energy factory in California, which will use solar energy to power its mechanical systems, appliances and heating.
The photography is byMartin Tessler.
The post David Saik gives Emeco a cactus-filled Californian brand home appeared first on Dezeen.
#all #architecture #residential #losangeles #california #usa #emeco #adaptivereuse #californianhouses #venicebeach

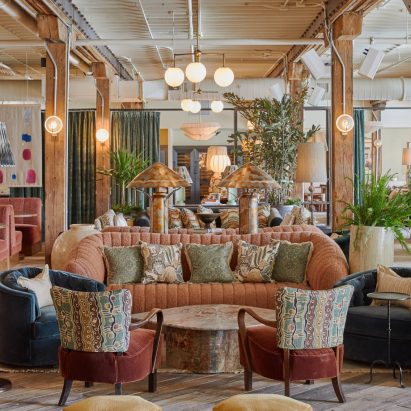
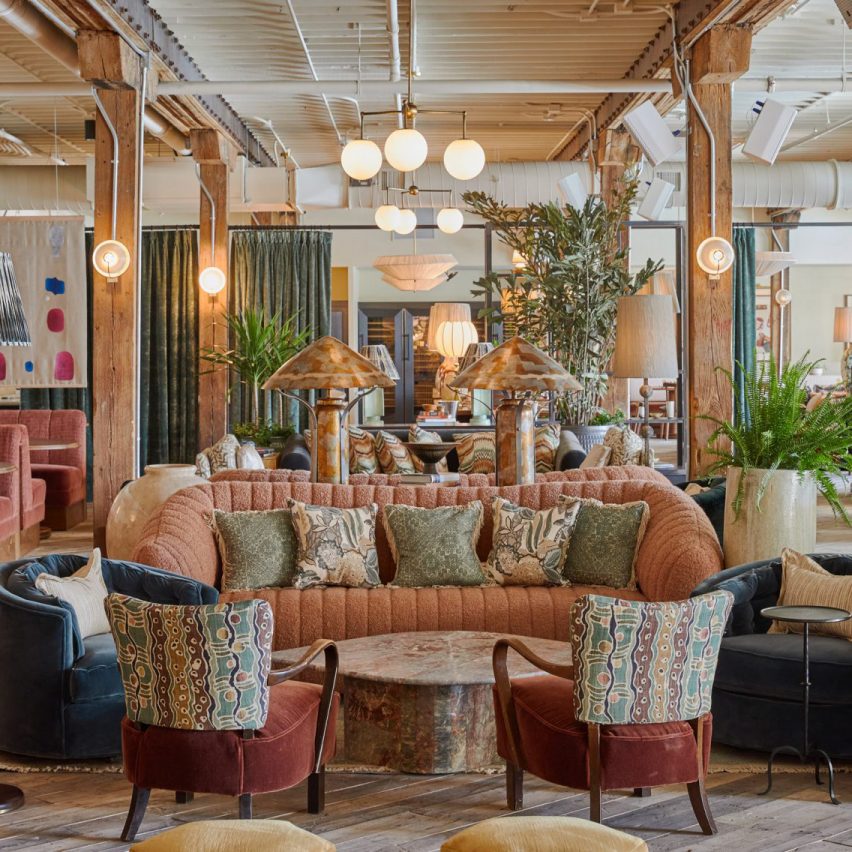
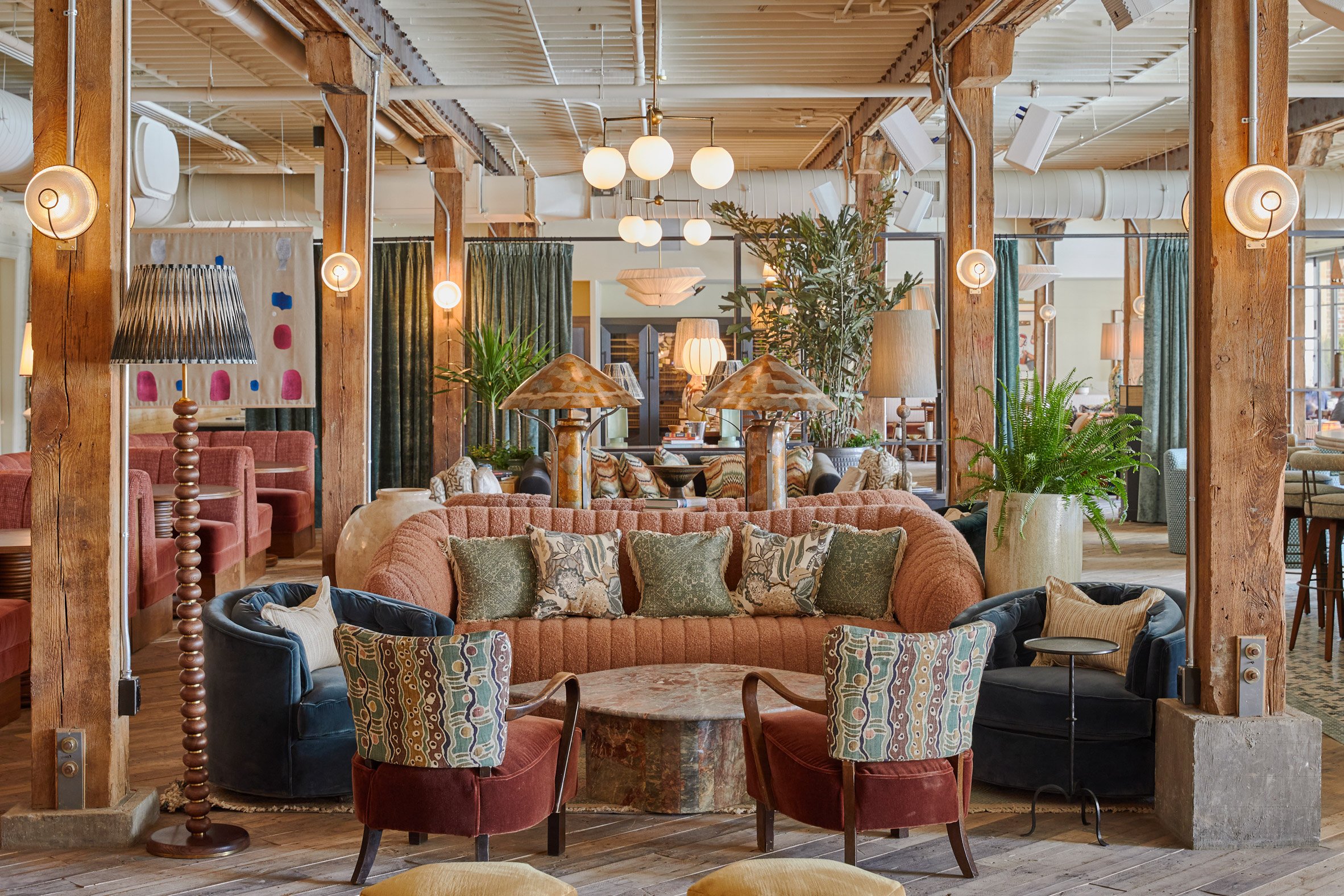 Soho House Nashville has opened in the May Hosiery Building
Soho House Nashville has opened in the May Hosiery Building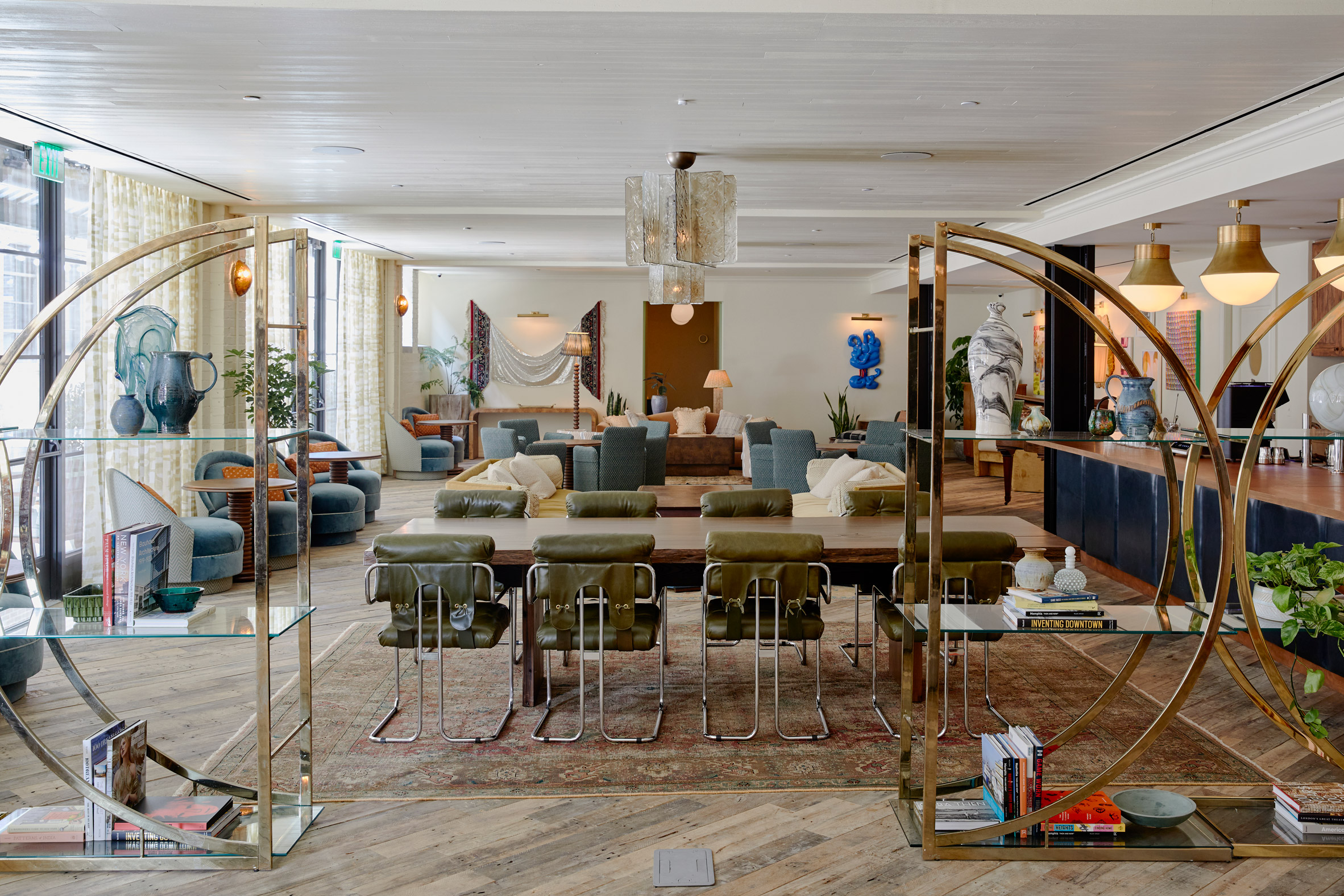 Metal shelving divides spaces in the Club Room
Metal shelving divides spaces in the Club Room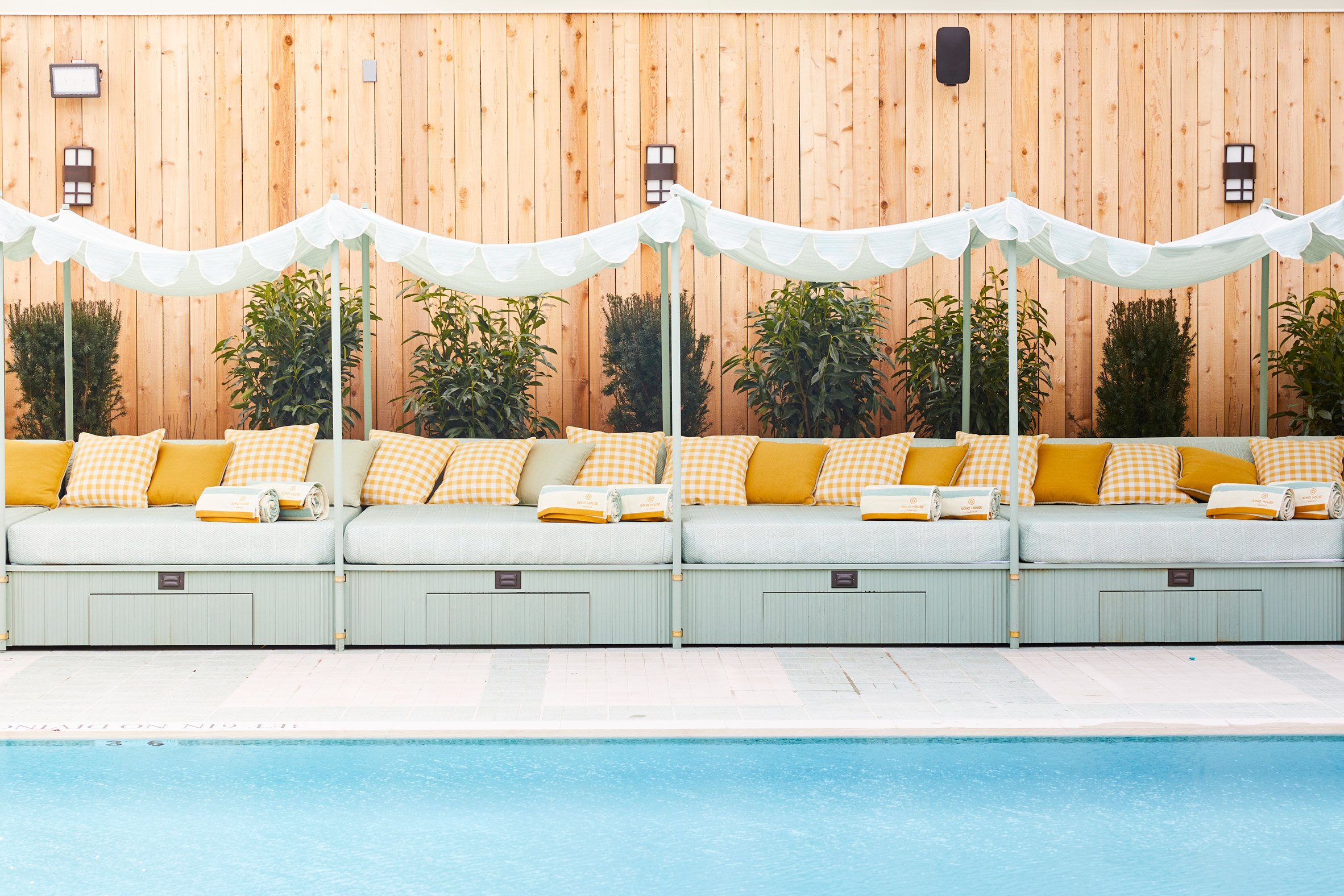 Striped tiling around the pool is designed to mimic a guitar string board
Striped tiling around the pool is designed to mimic a guitar string board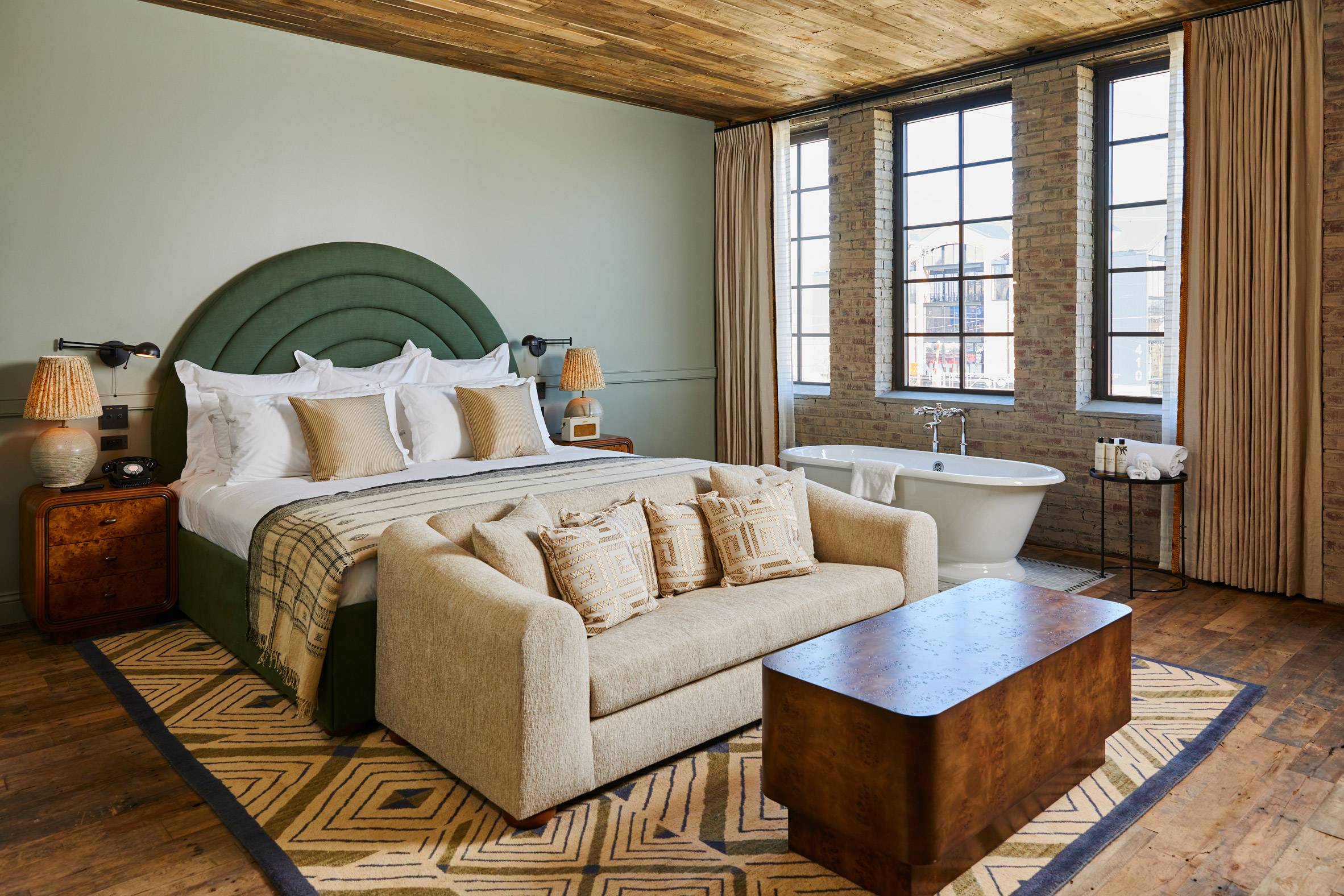 Soho House Nashville's hotel has 47 bedrooms that vary in size
Soho House Nashville's hotel has 47 bedrooms that vary in size
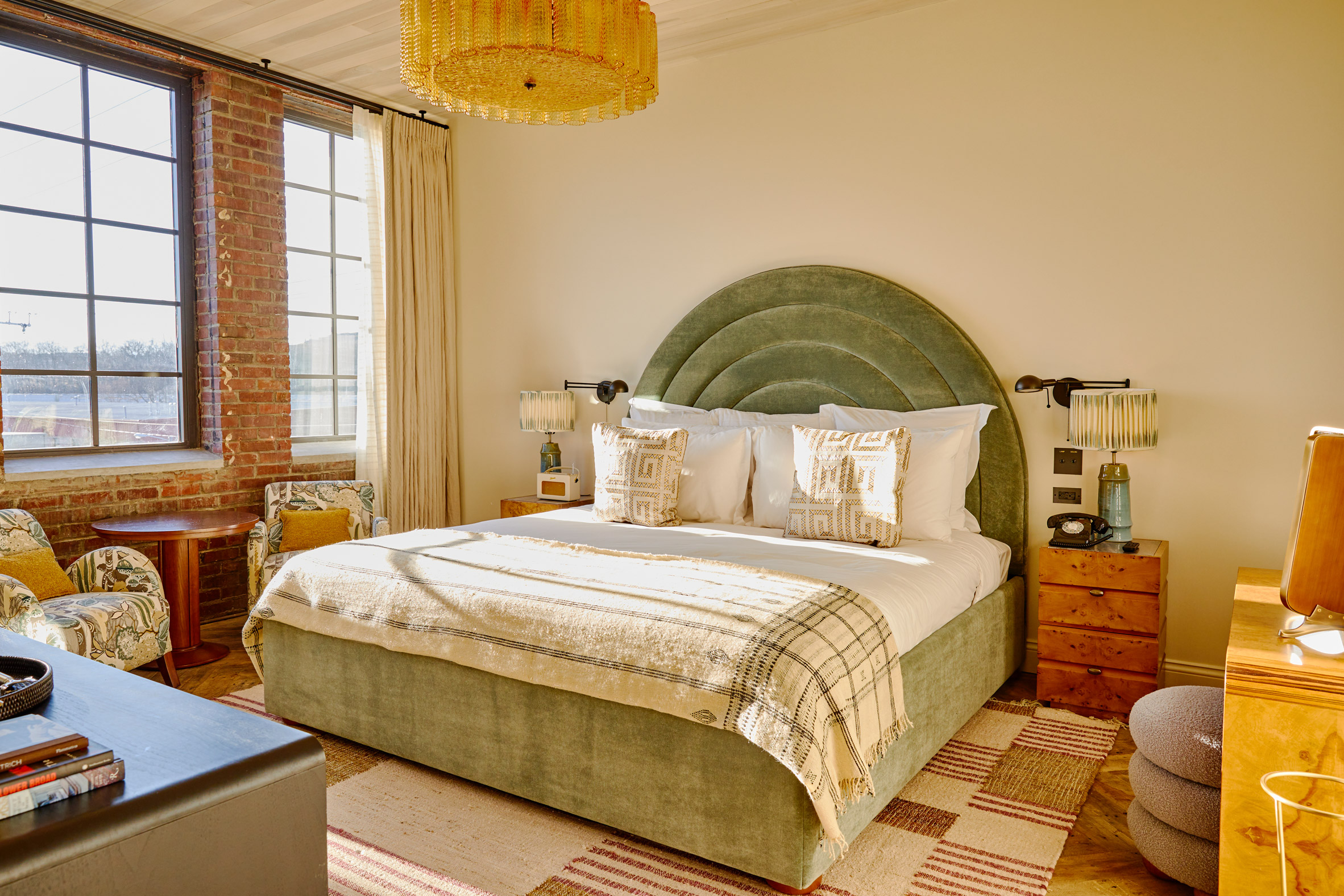 Bedrooms all have large chandeliers and a variety of textiles
Bedrooms all have large chandeliers and a variety of textiles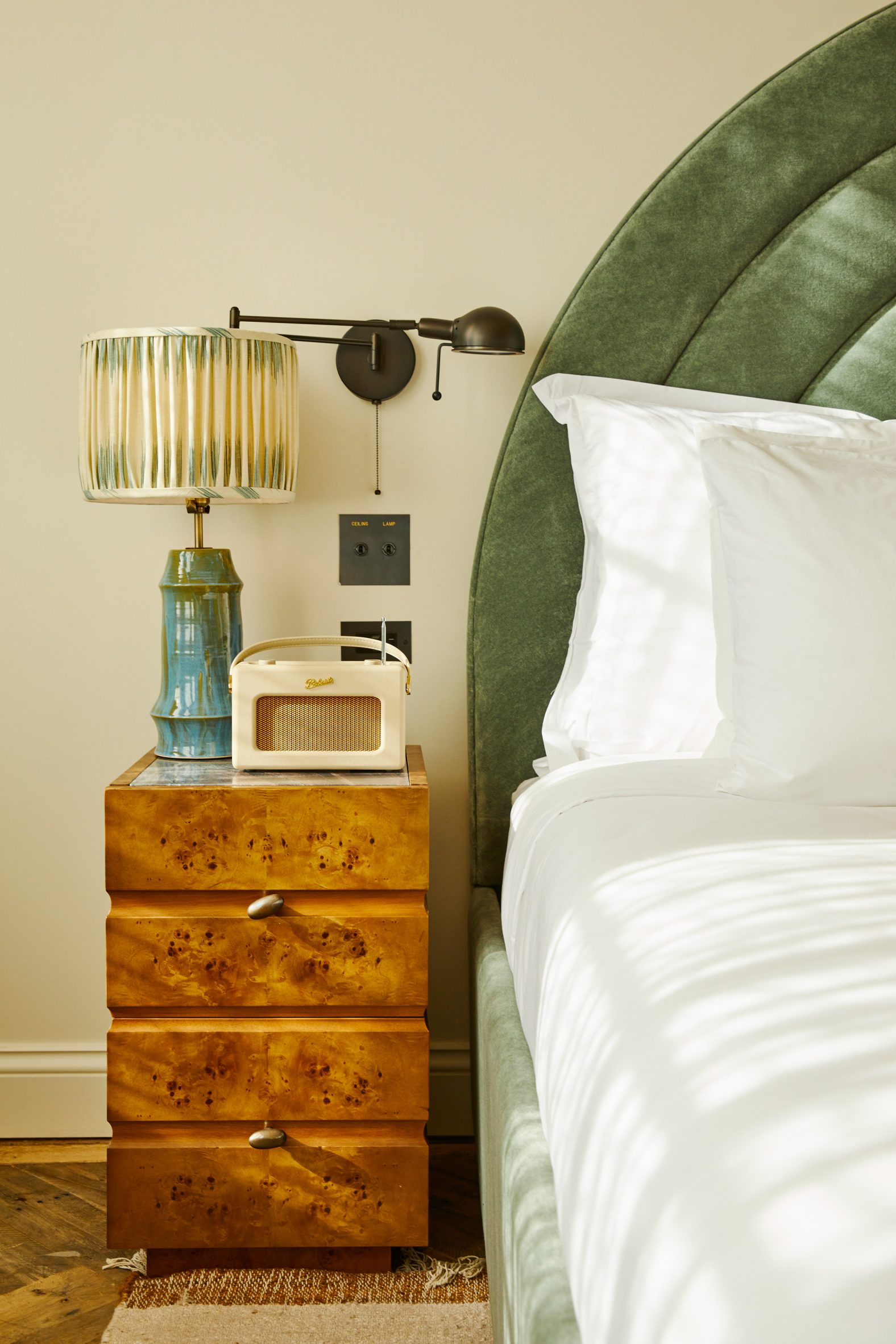 The rooms feature a mix of bespoke local furniture and vintage accessories
The rooms feature a mix of bespoke local furniture and vintage accessories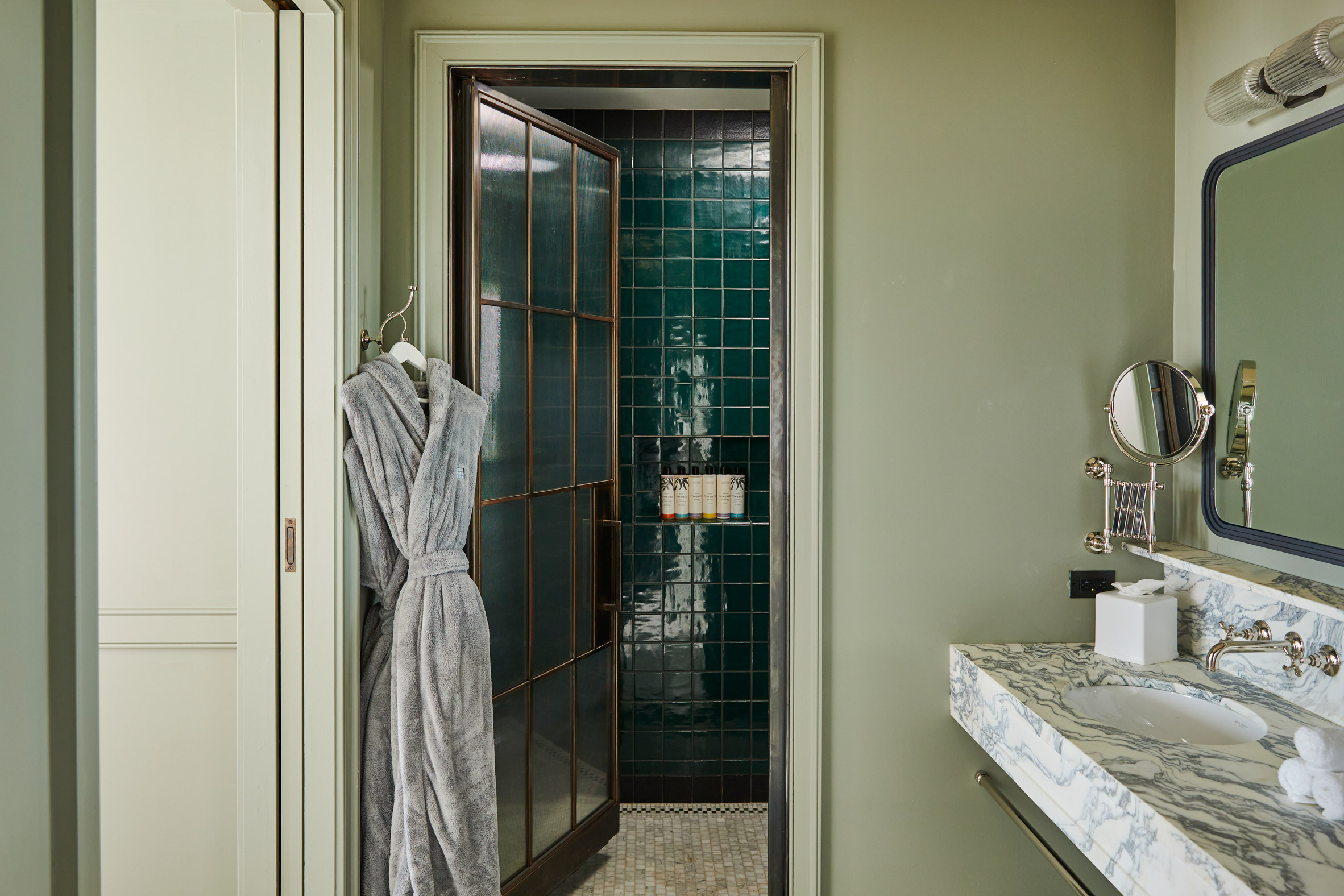 Metal screen doors enclose the bathrooms
Metal screen doors enclose the bathrooms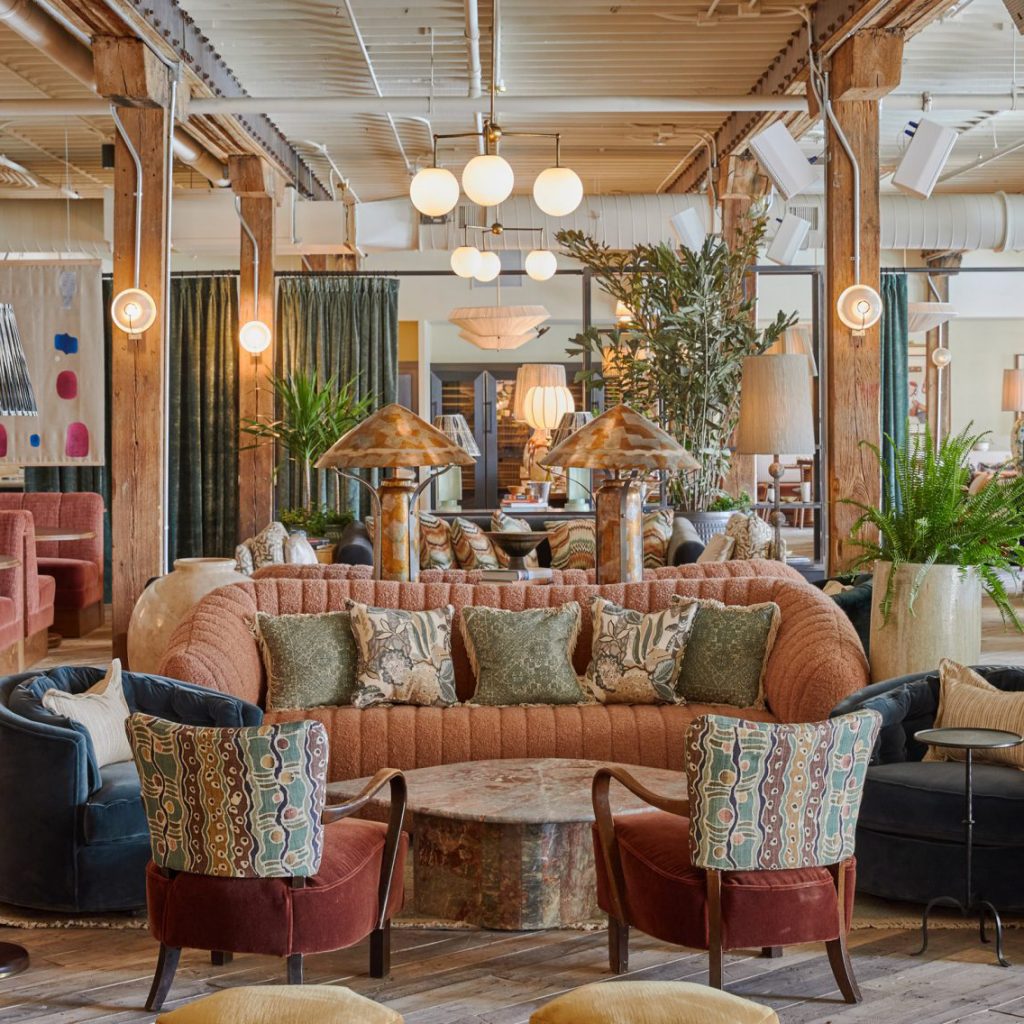
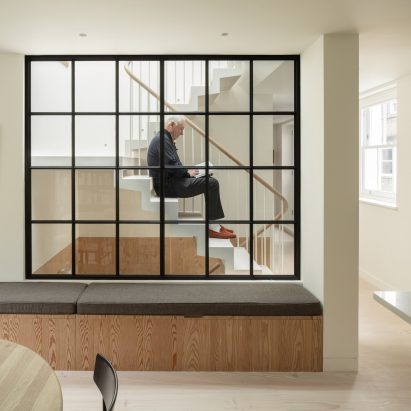
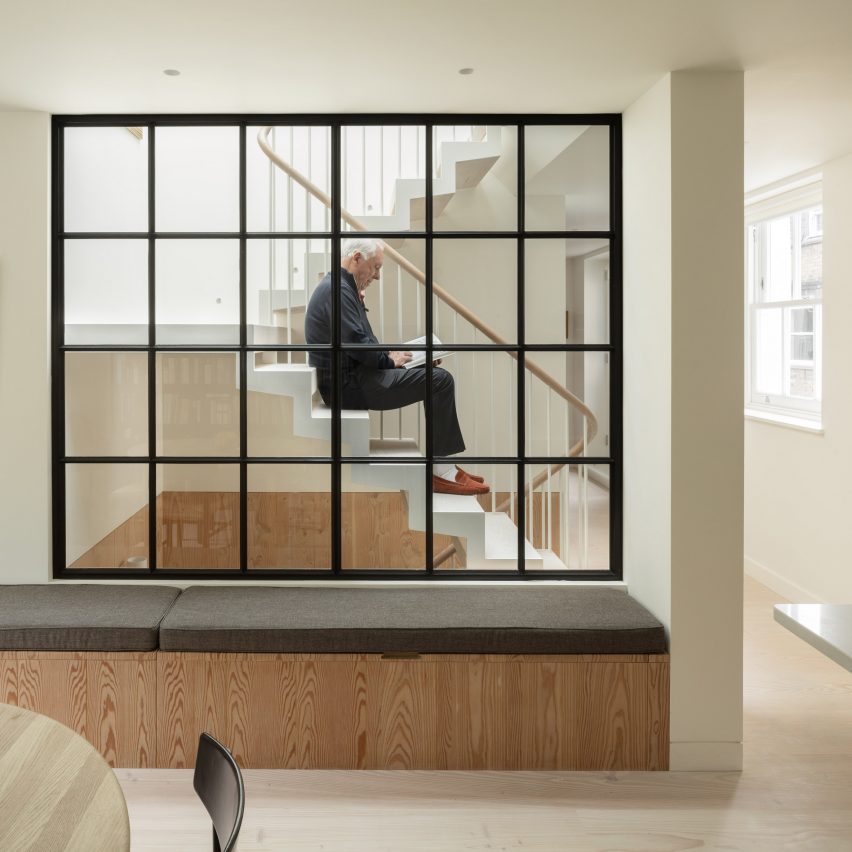
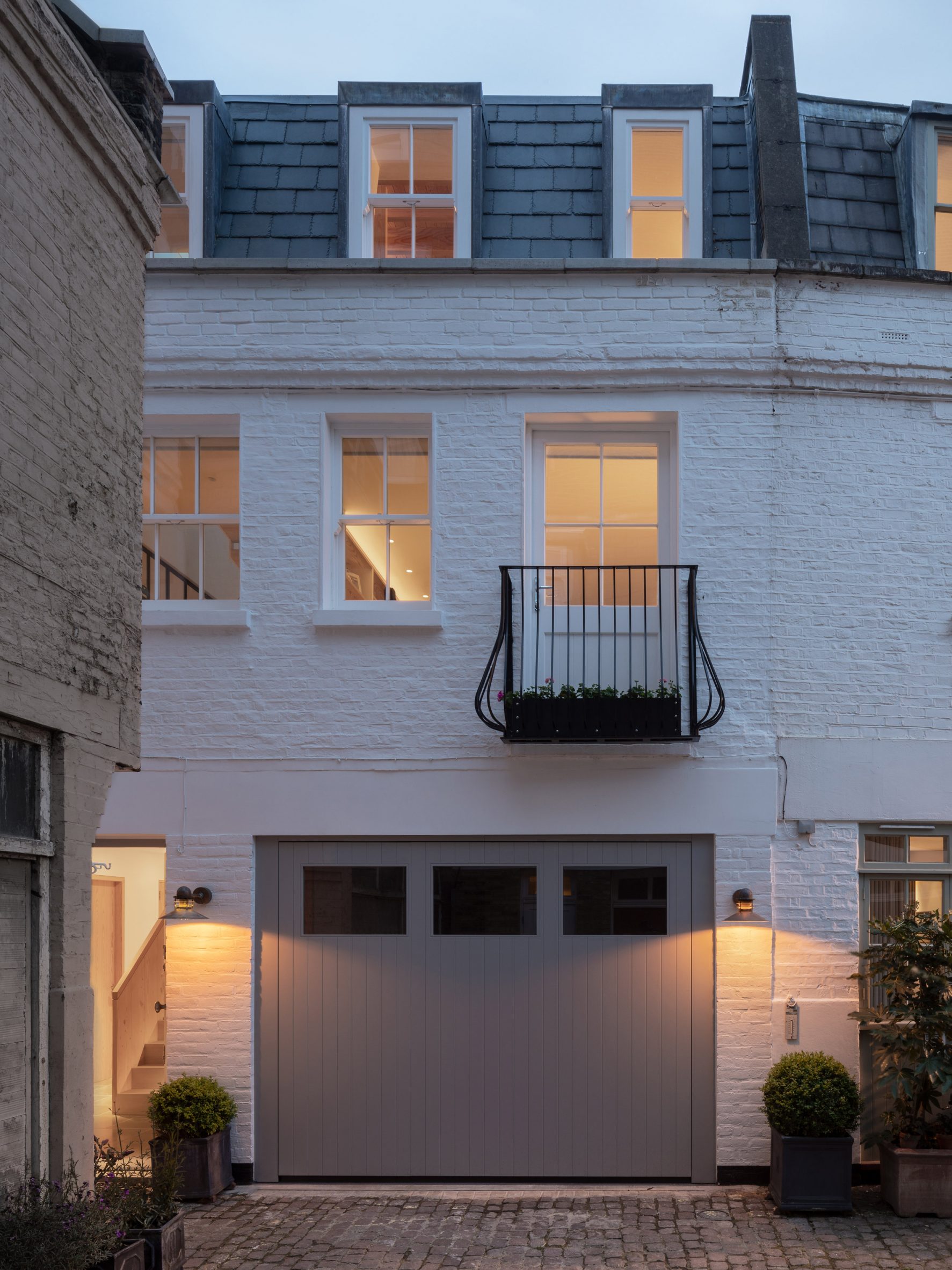 The mews house was once a showroom for the owner's fashion company
The mews house was once a showroom for the owner's fashion company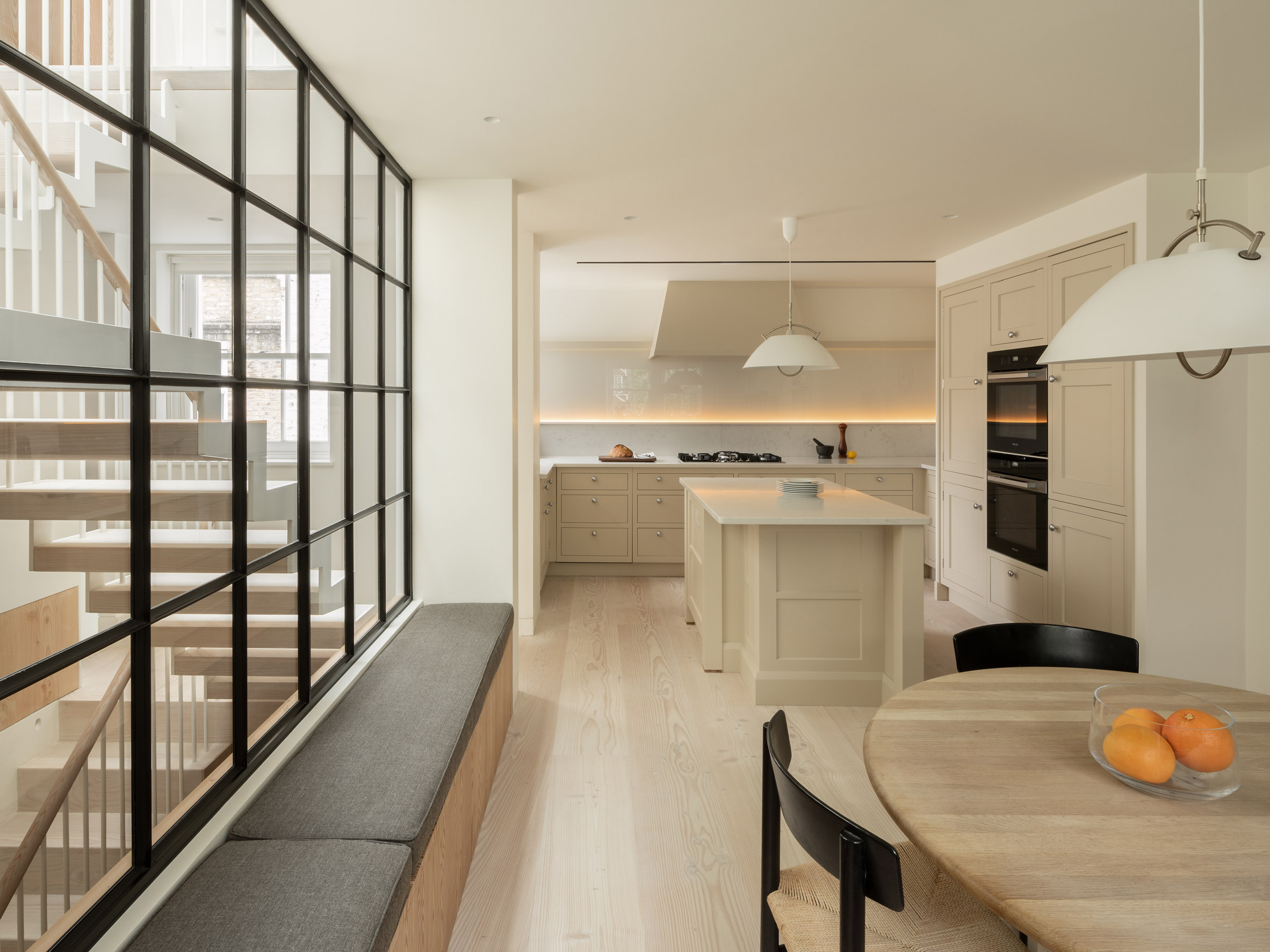 The main kitchen and sitting room are on the first floor
The main kitchen and sitting room are on the first floor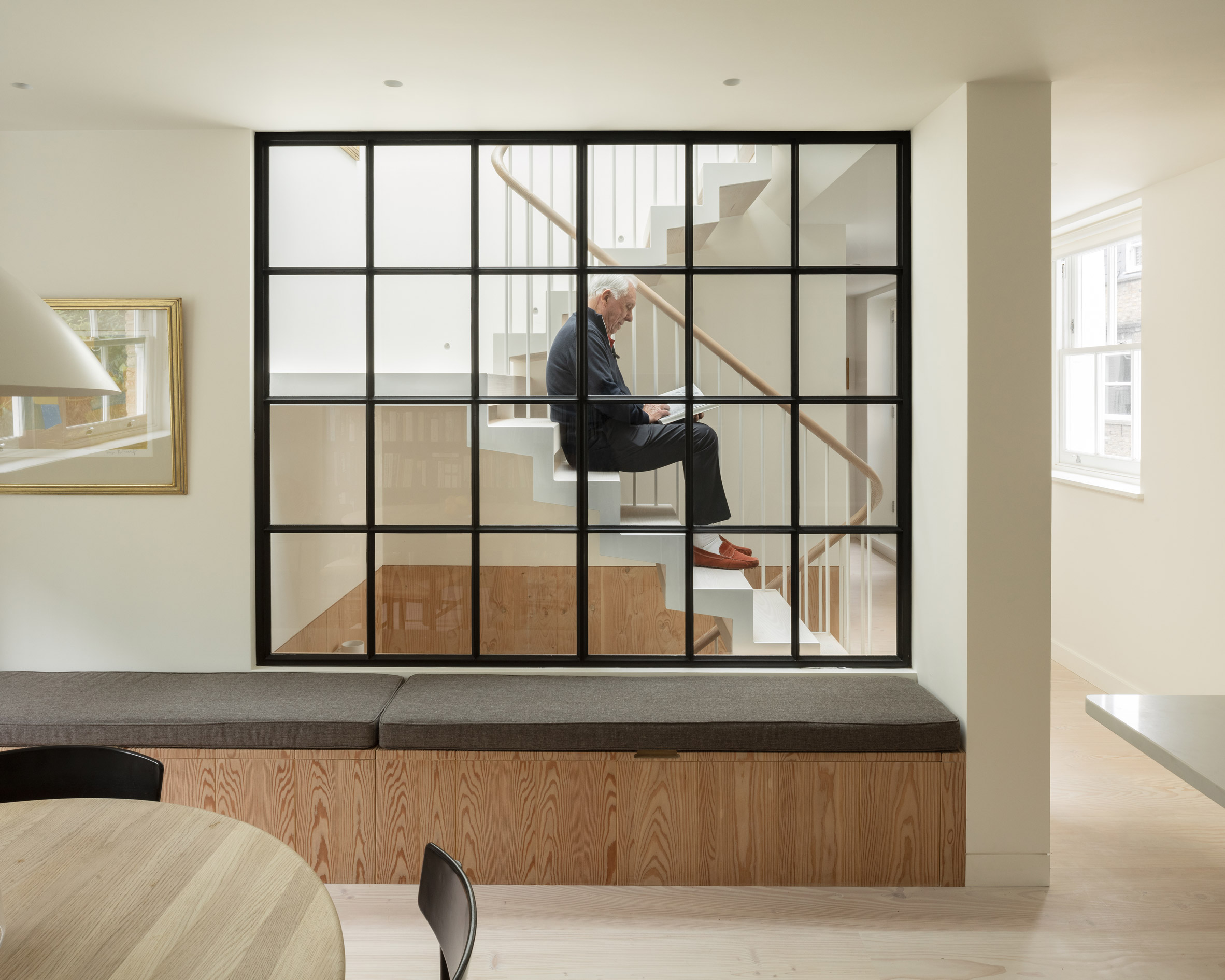 Glazing in the stairwell brings light into the living spaces
Glazing in the stairwell brings light into the living spaces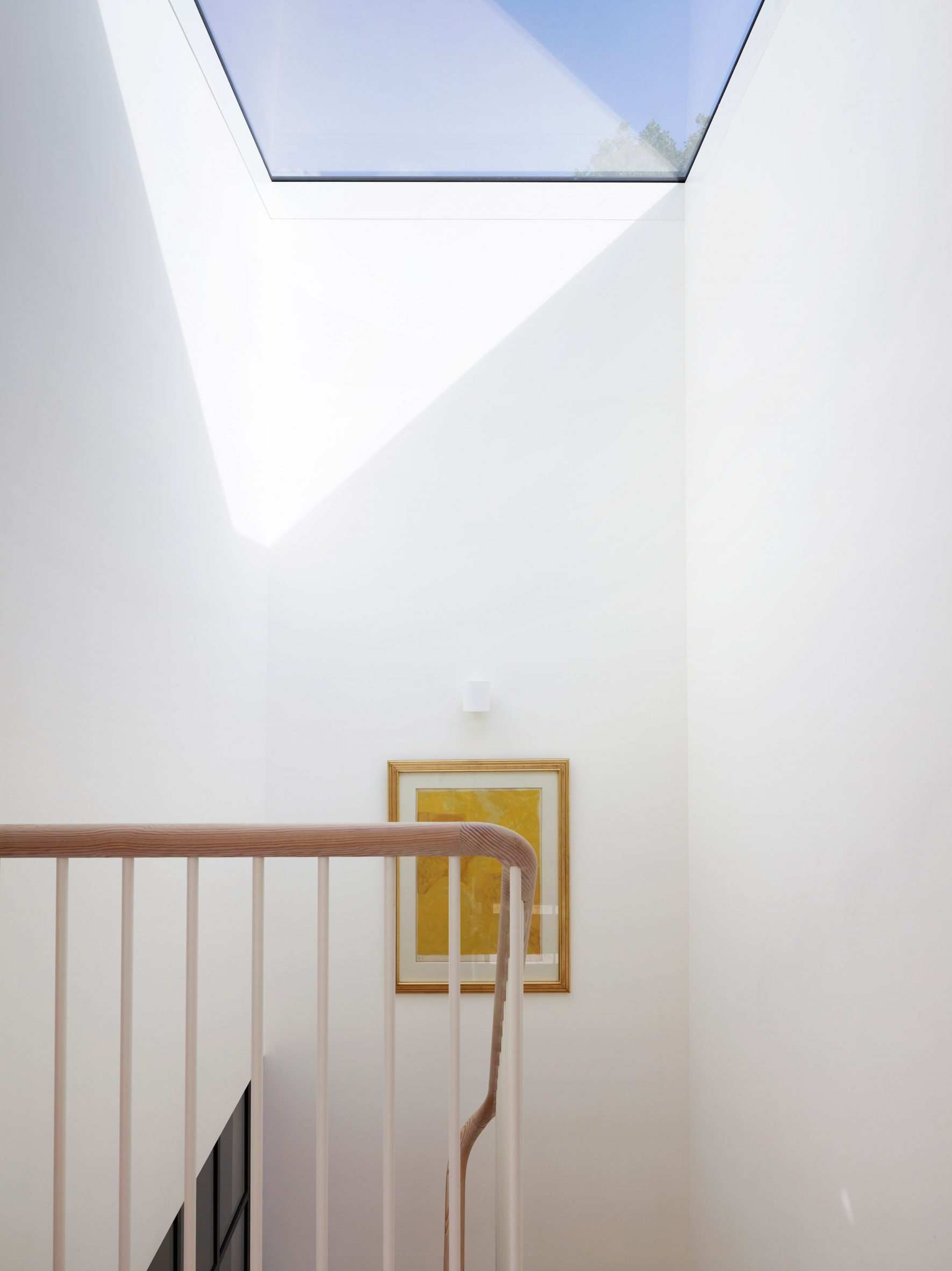 Light leaks in from a skylight at the top of the stairwell. Photo by Rachael Smith
Light leaks in from a skylight at the top of the stairwell. Photo by Rachael Smith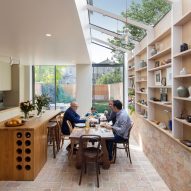
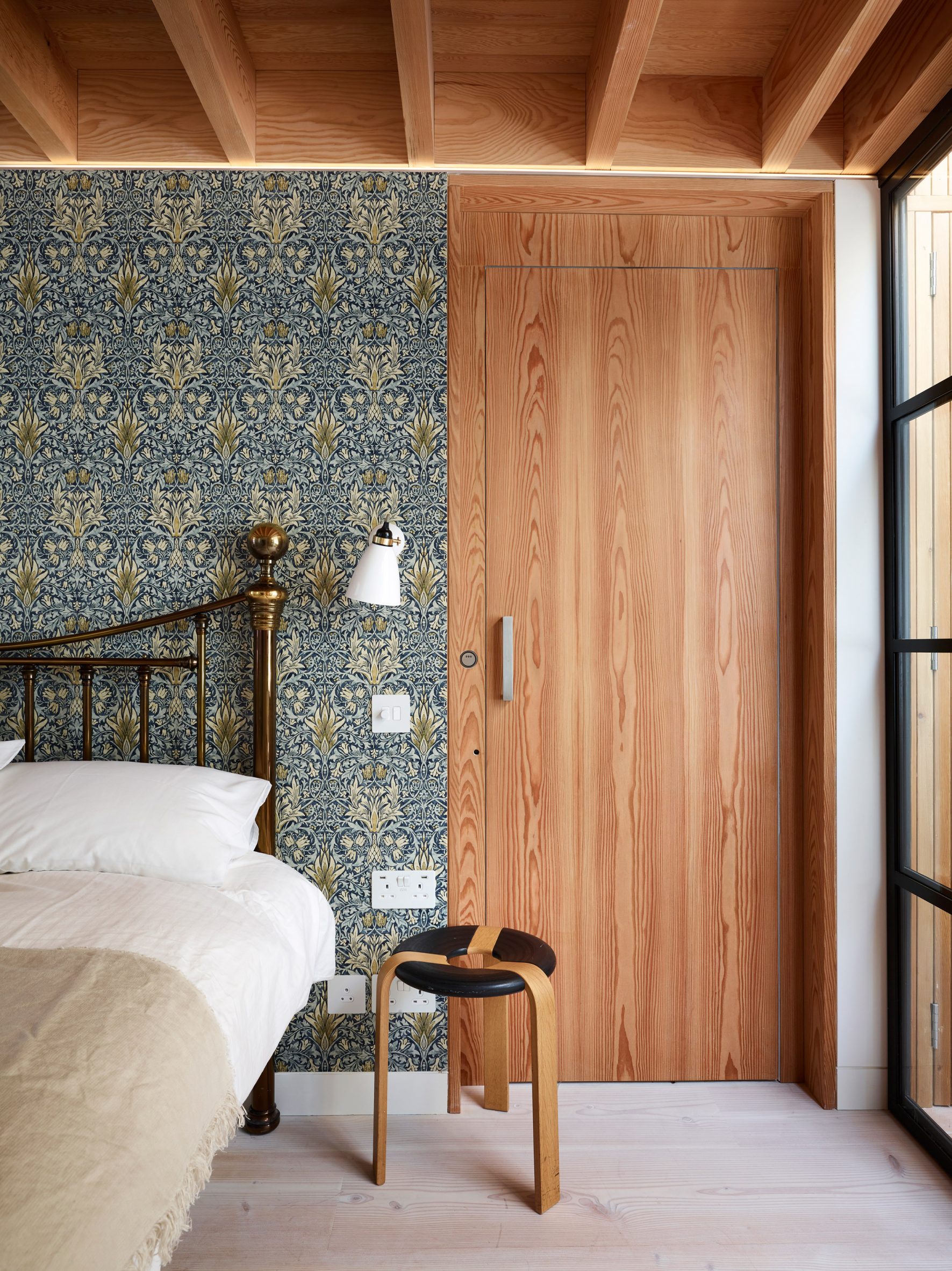 Floral wallpaper features in the principal bedroom. Photo by Rachael Smith
Floral wallpaper features in the principal bedroom. Photo by Rachael Smith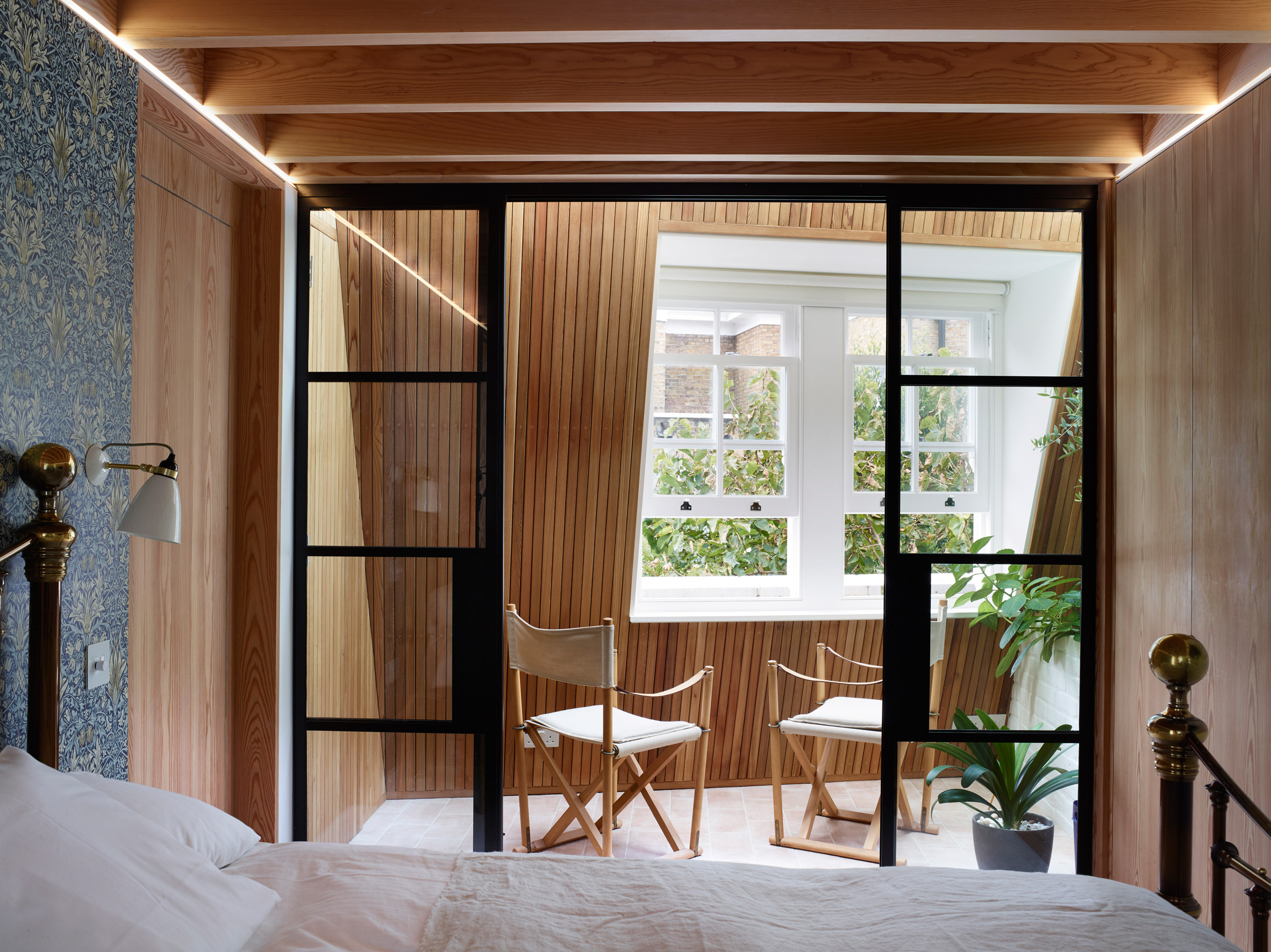 The room also has its own sun terrace. Photo by Rachael Smith
The room also has its own sun terrace. Photo by Rachael Smith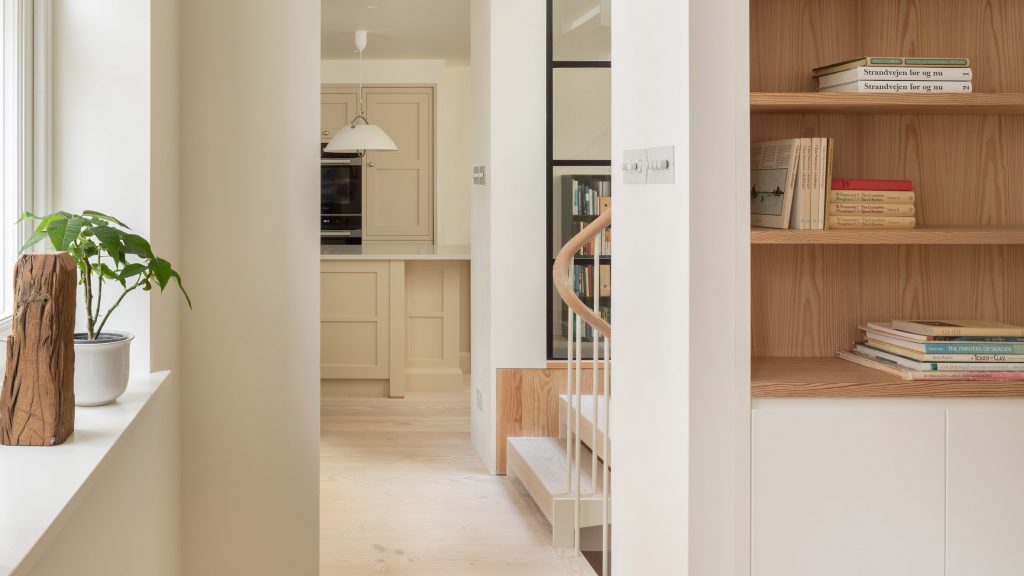
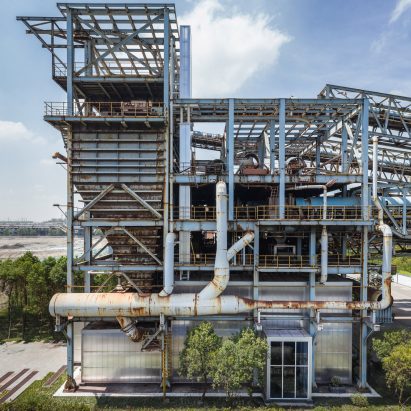
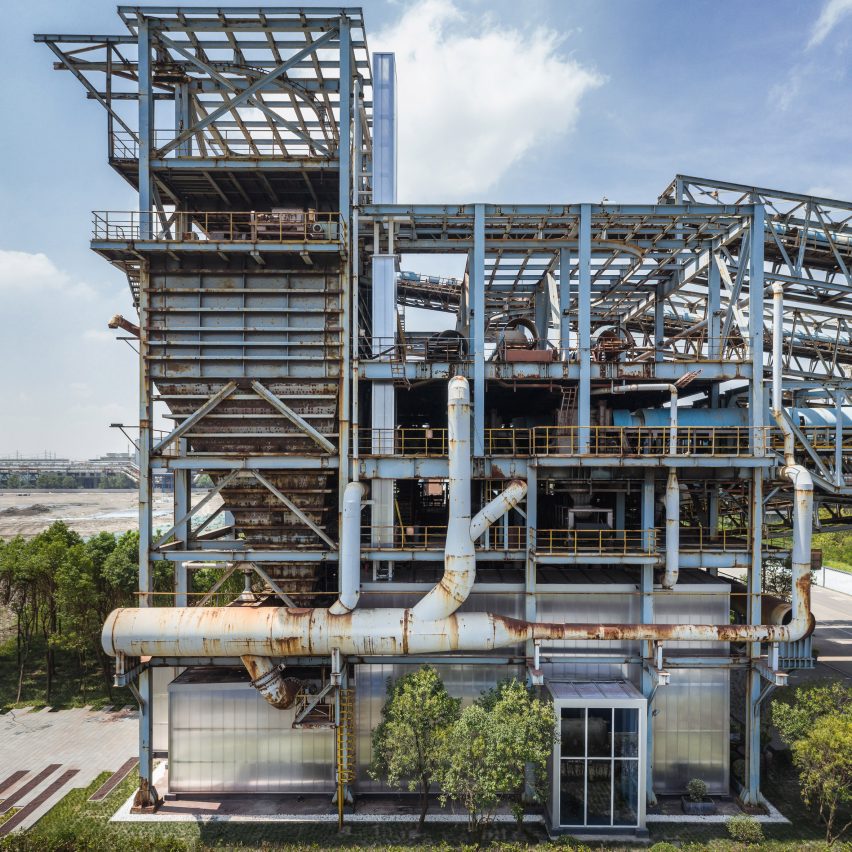
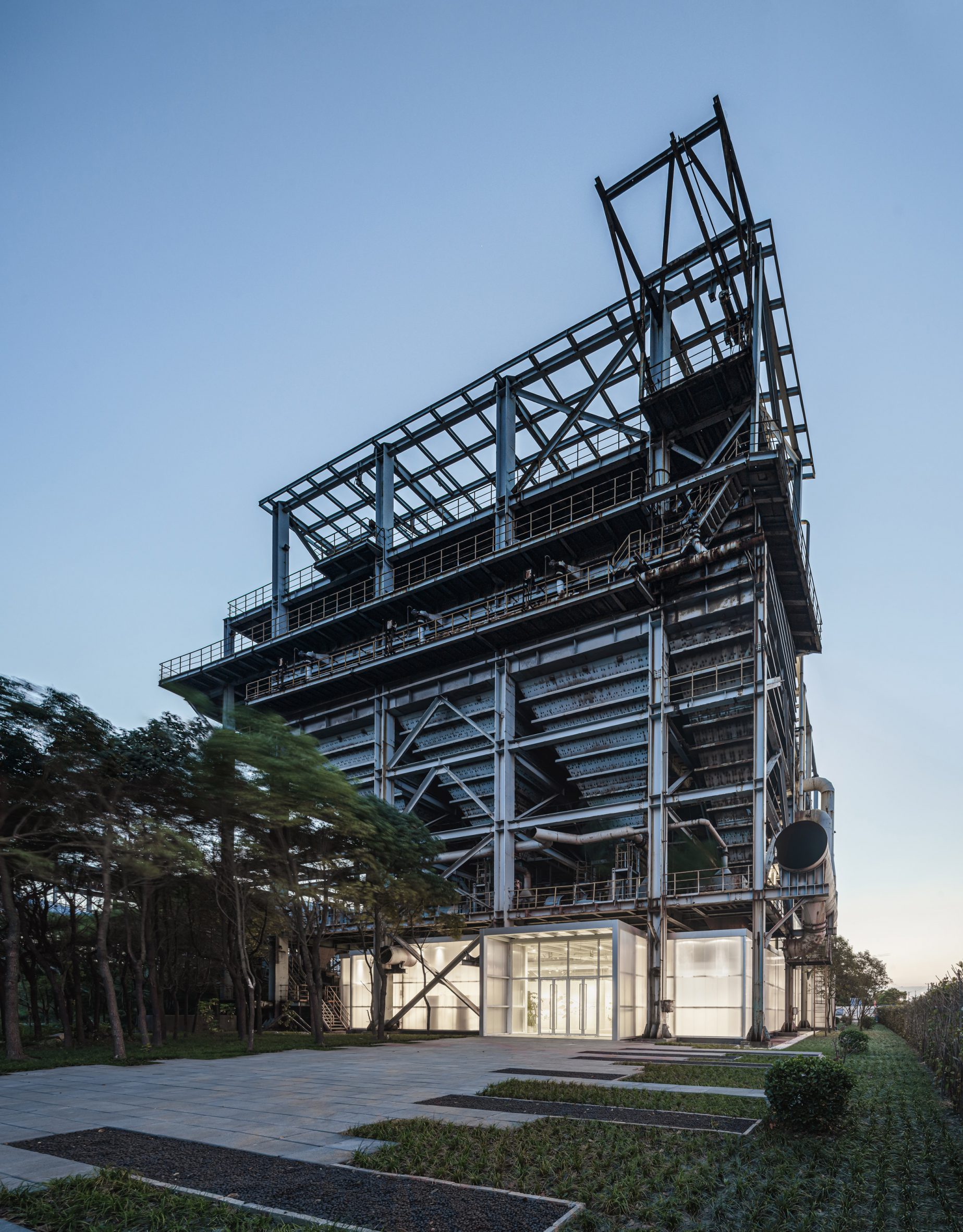 Kokaistudios has adaptively reused a former factory in Shanghai
Kokaistudios has adaptively reused a former factory in Shanghai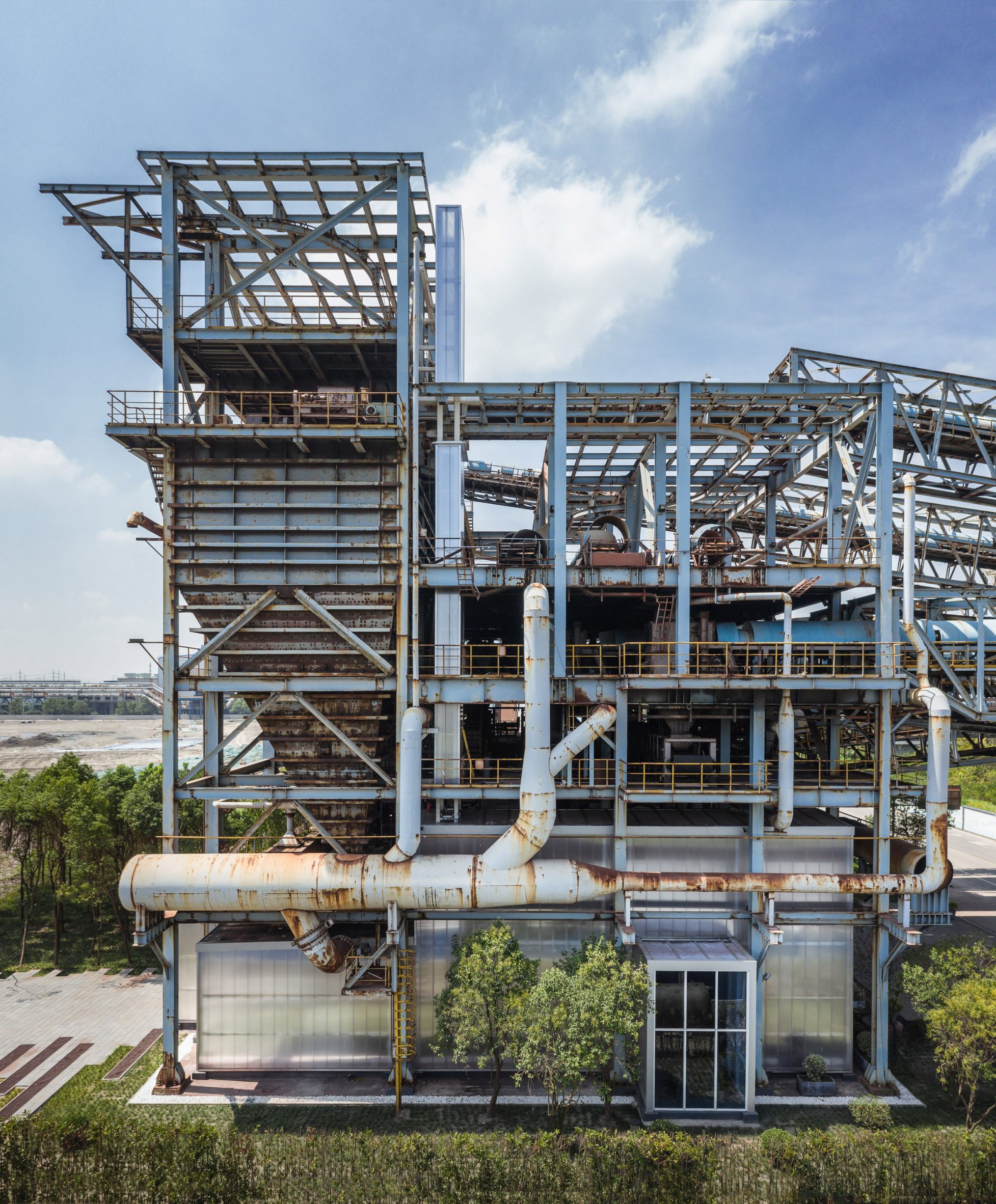 The studio inserted a polycarbonate structure
The studio inserted a polycarbonate structure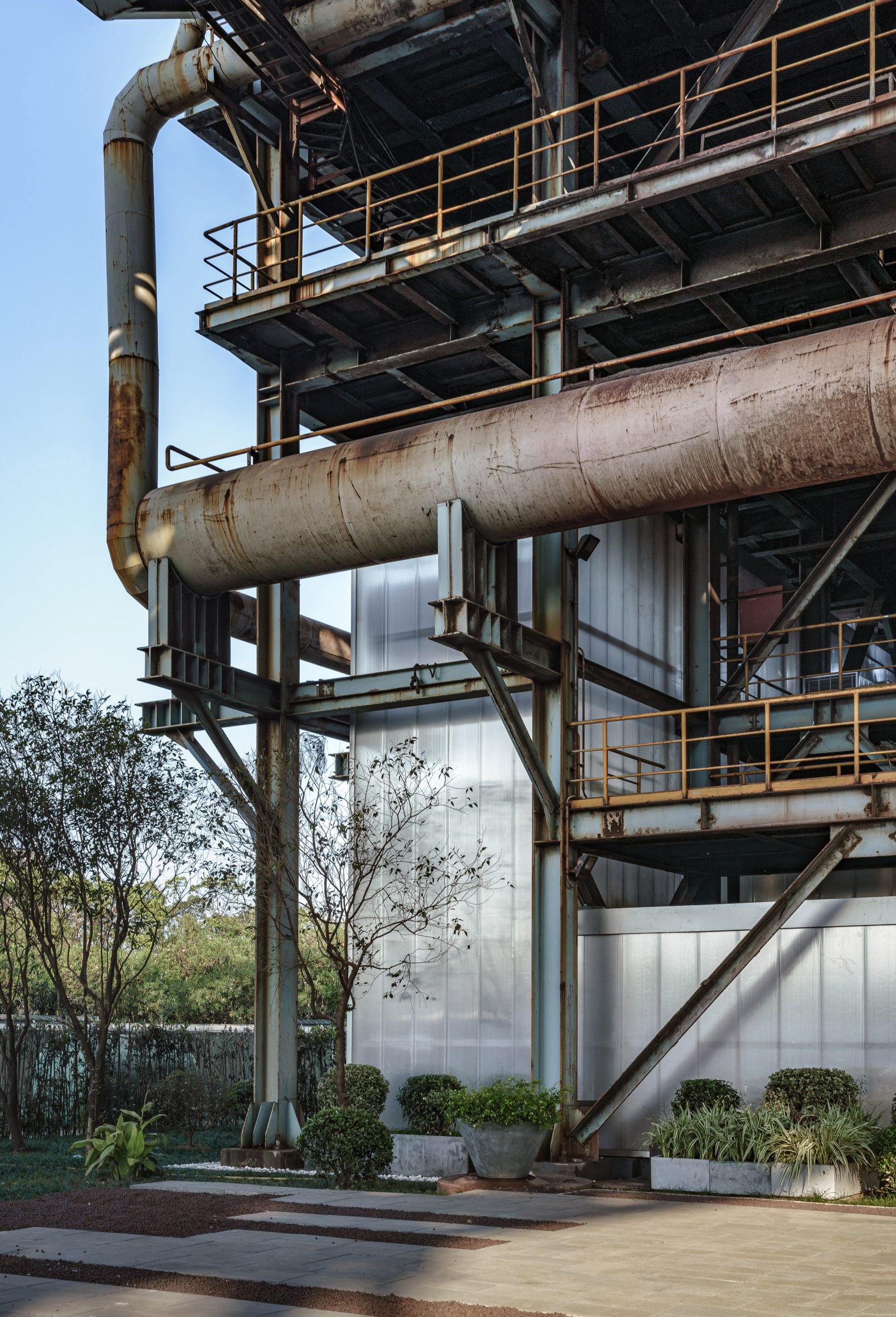 The polycarbonate volume sits independently from the original building
The polycarbonate volume sits independently from the original building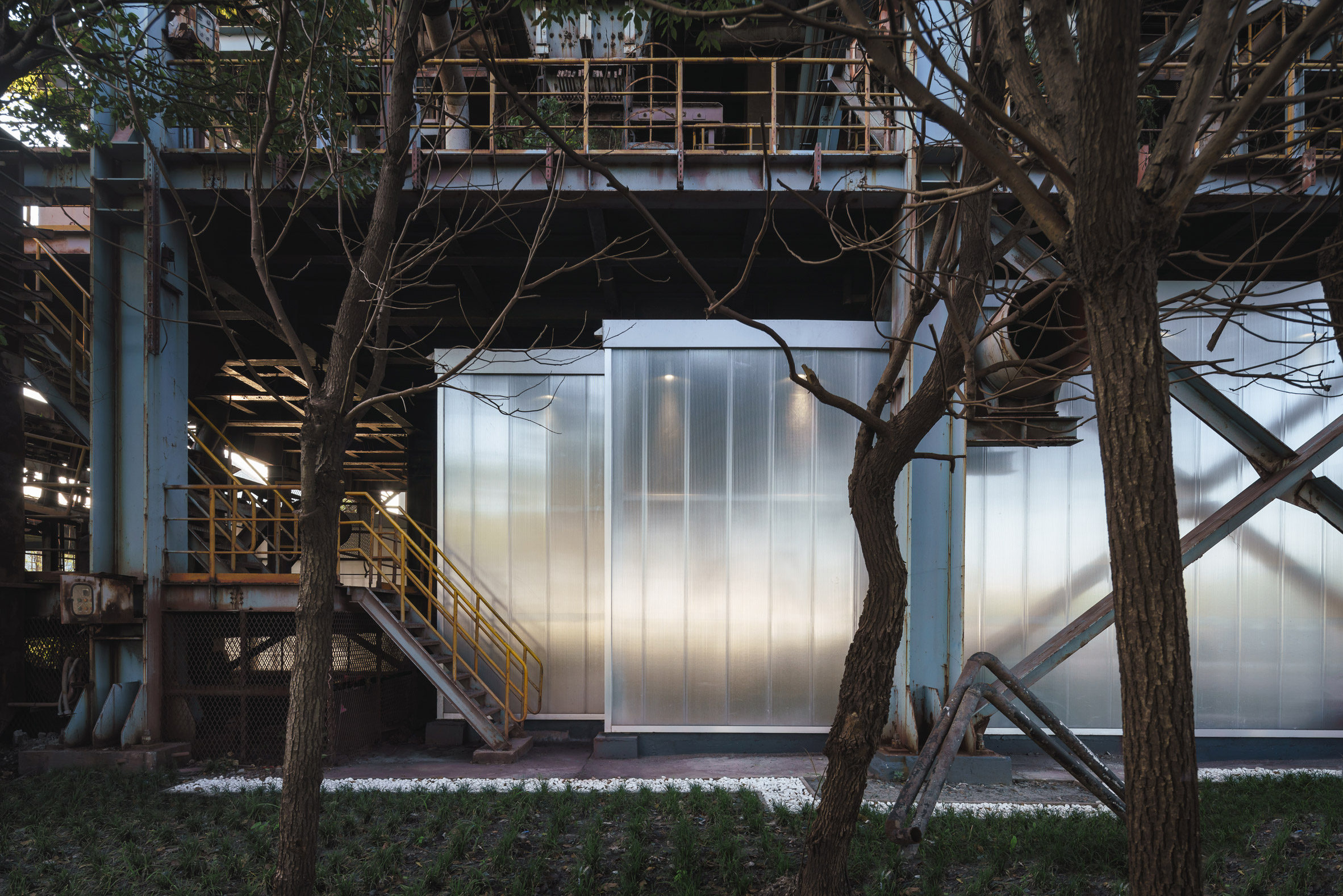 The intervention was designed to preserve the existing building
The intervention was designed to preserve the existing building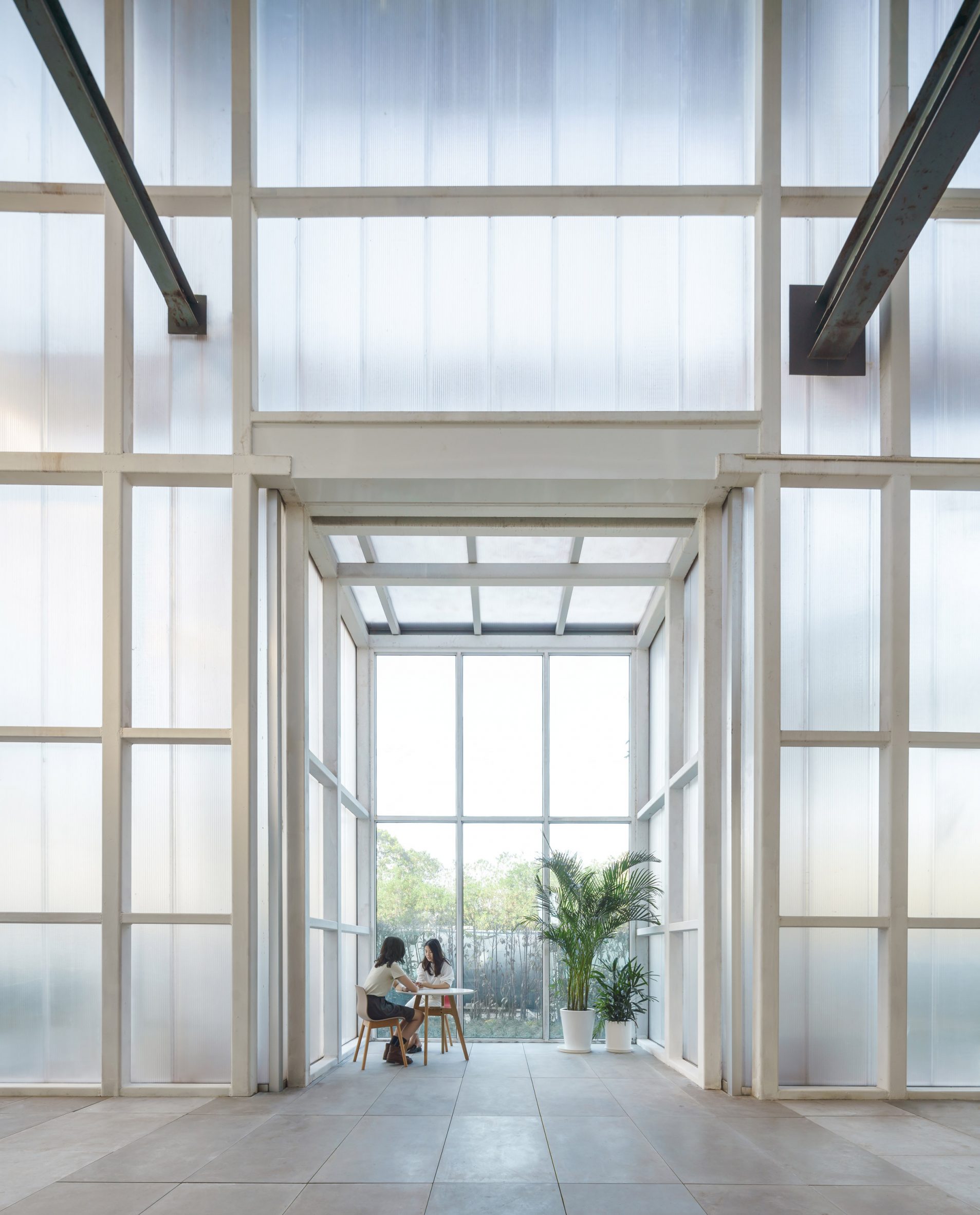 It contains an exhibition centre inside
It contains an exhibition centre inside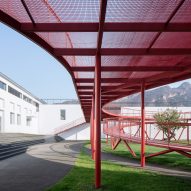
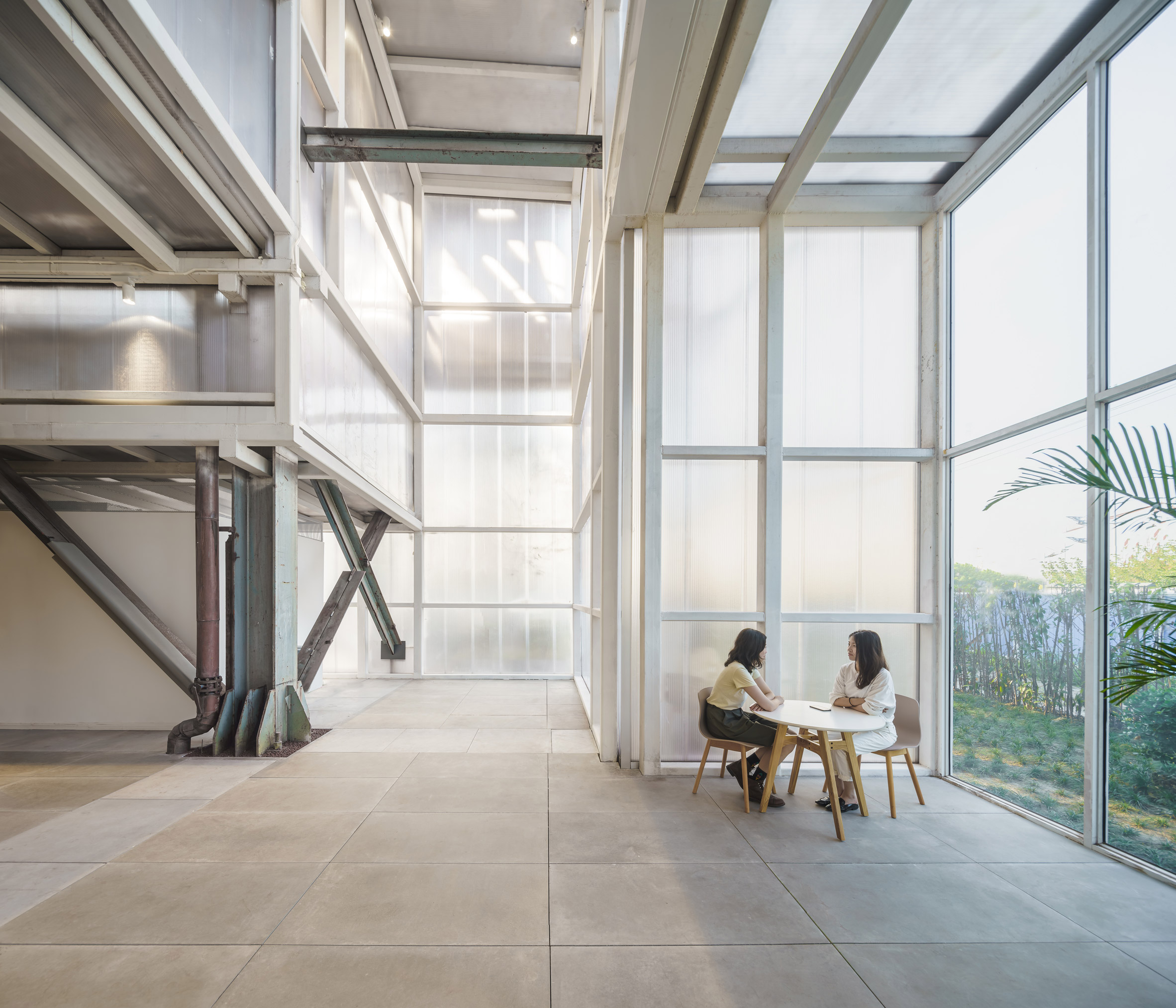 Concrete tiles are paired with the polycarbonate walls
Concrete tiles are paired with the polycarbonate walls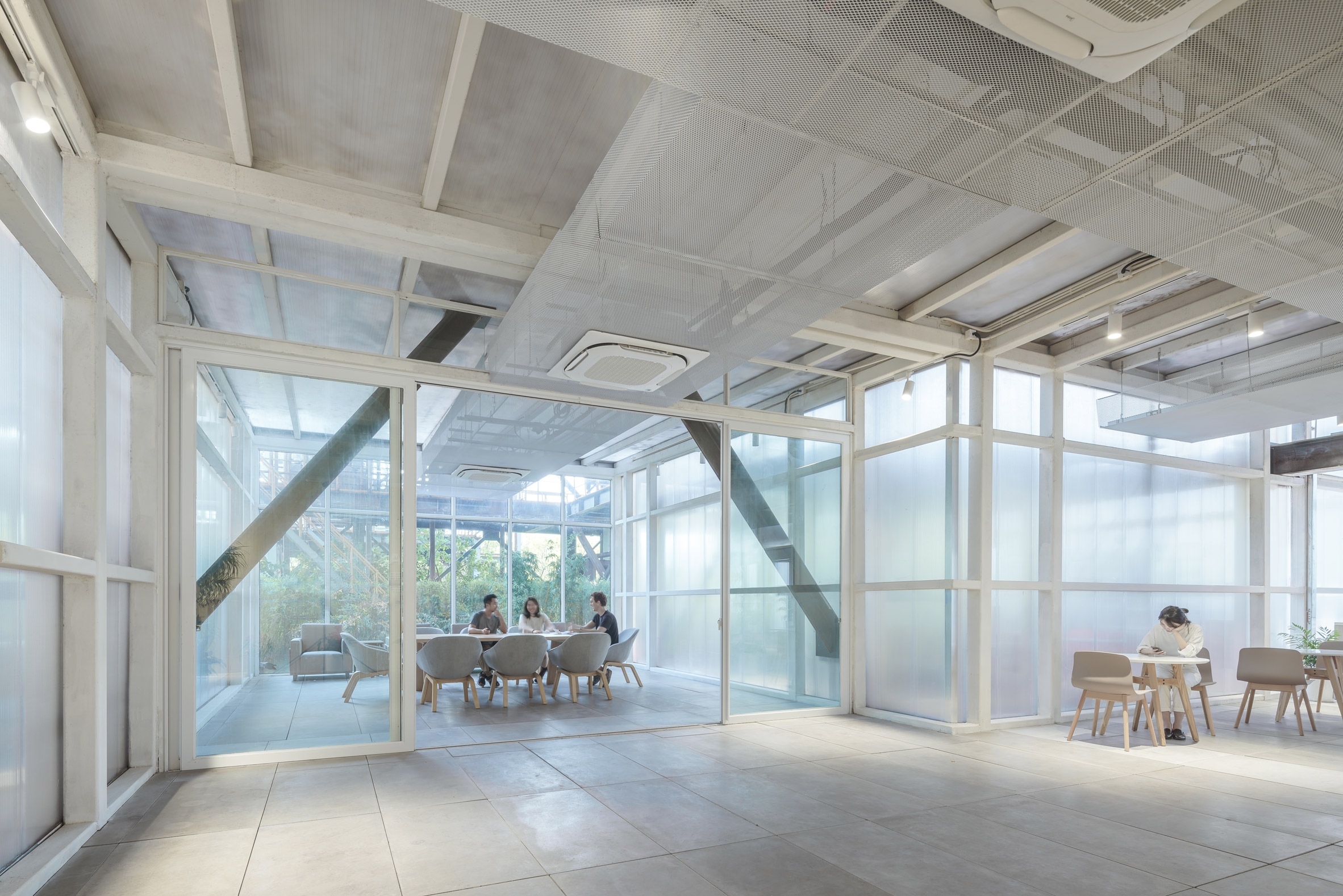 A meeting room is among other spaces created inside
A meeting room is among other spaces created inside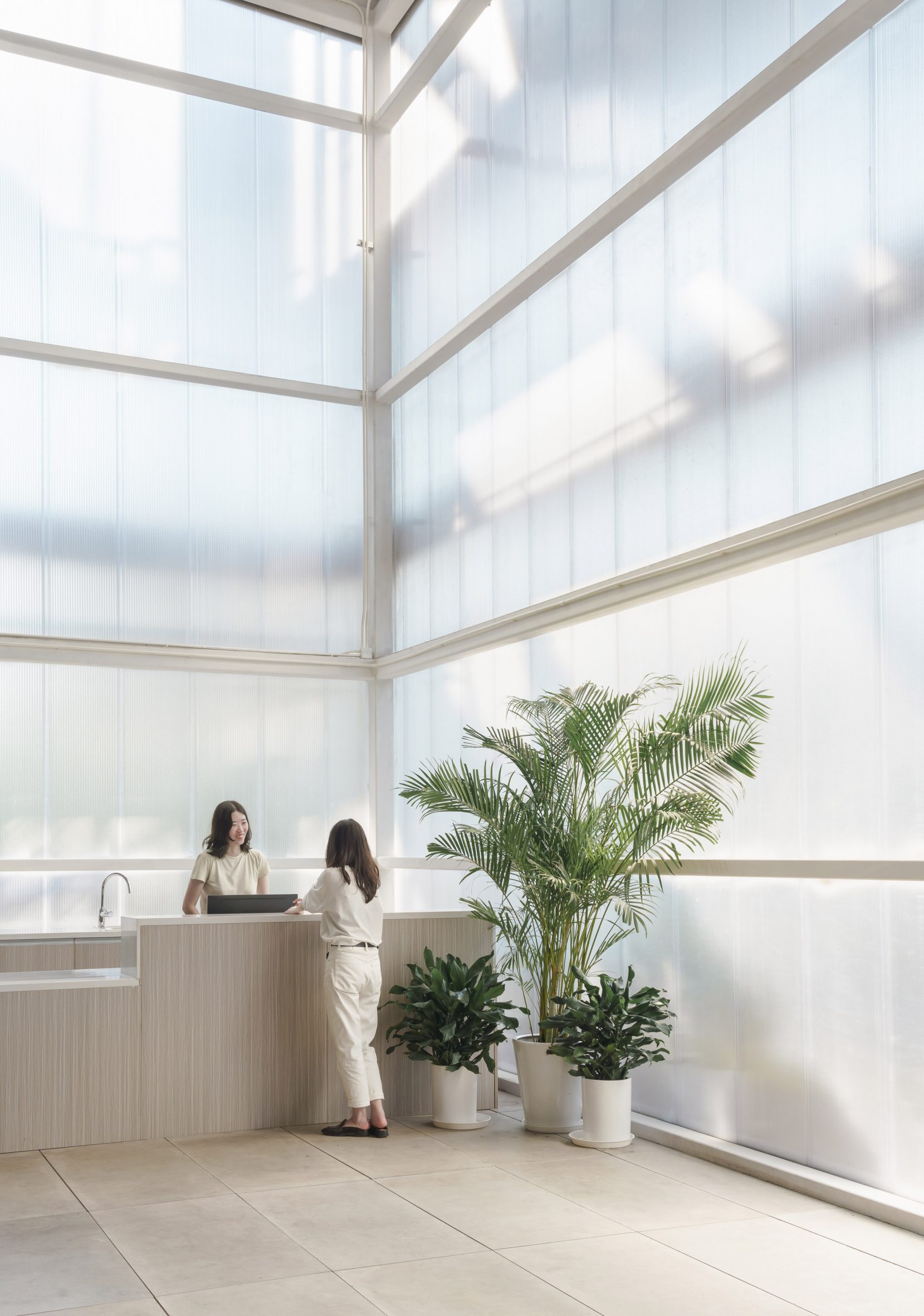 Materials with "cooler tones" were selected
Materials with "cooler tones" were selected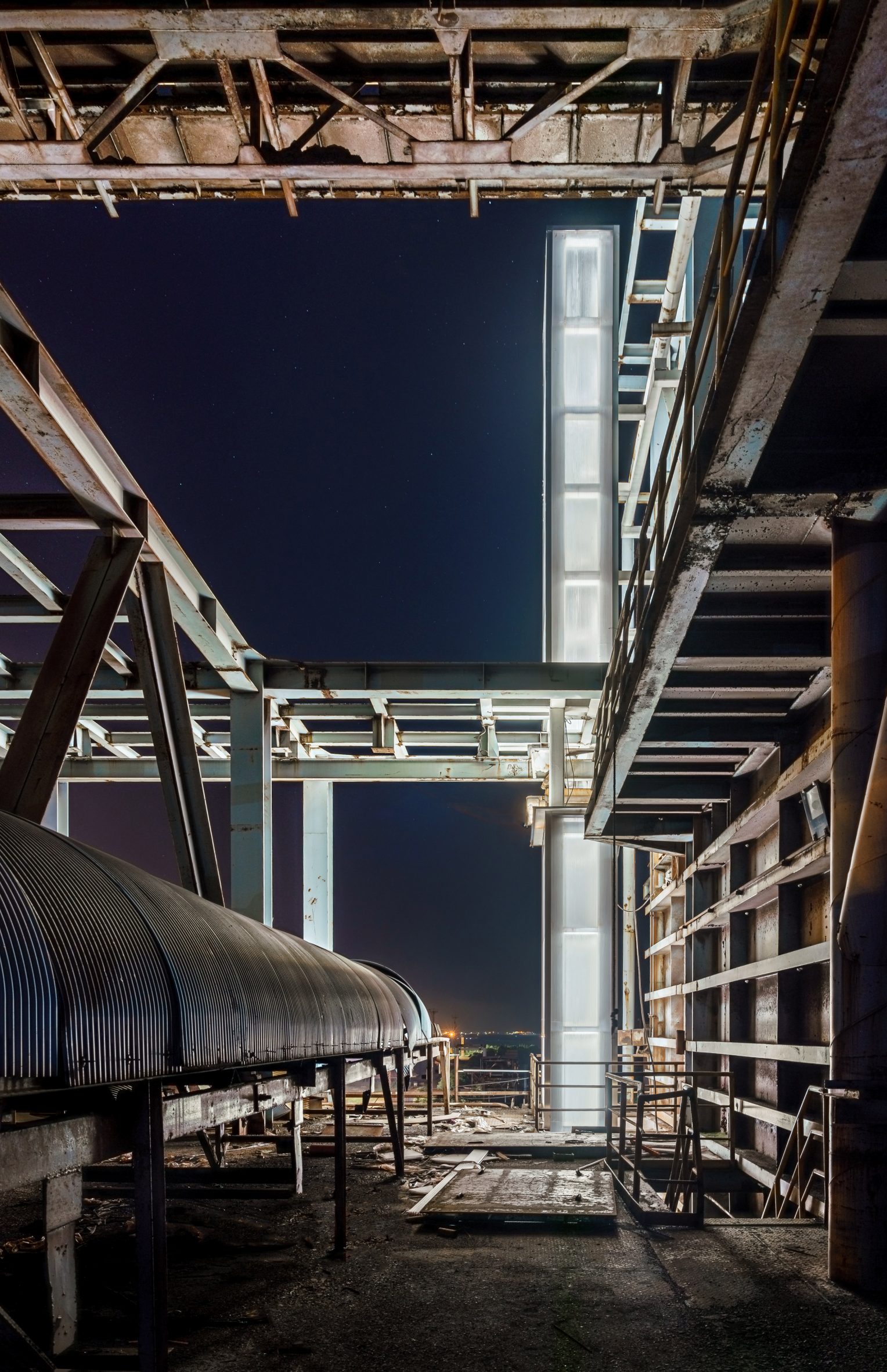 Original details of the factory have been preserved
Original details of the factory have been preserved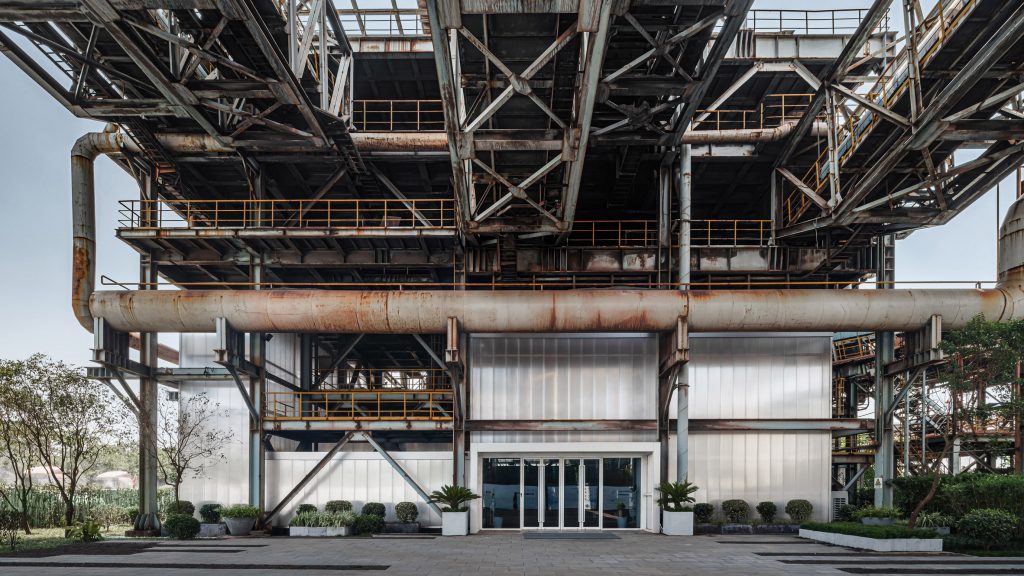
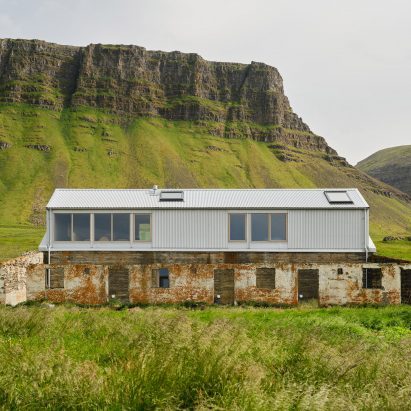
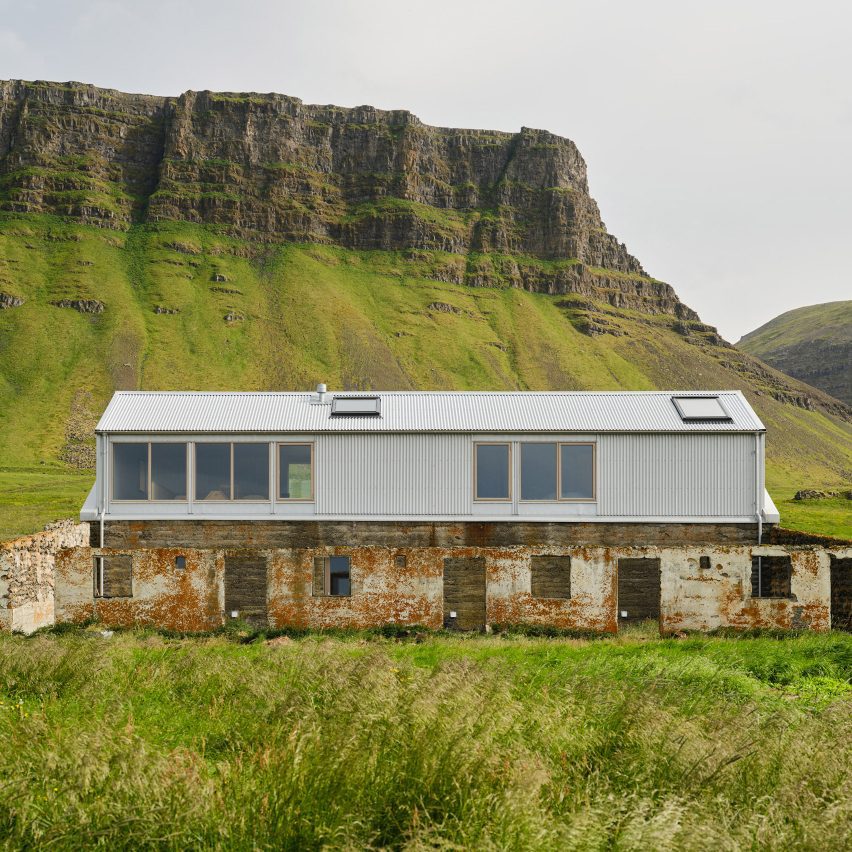
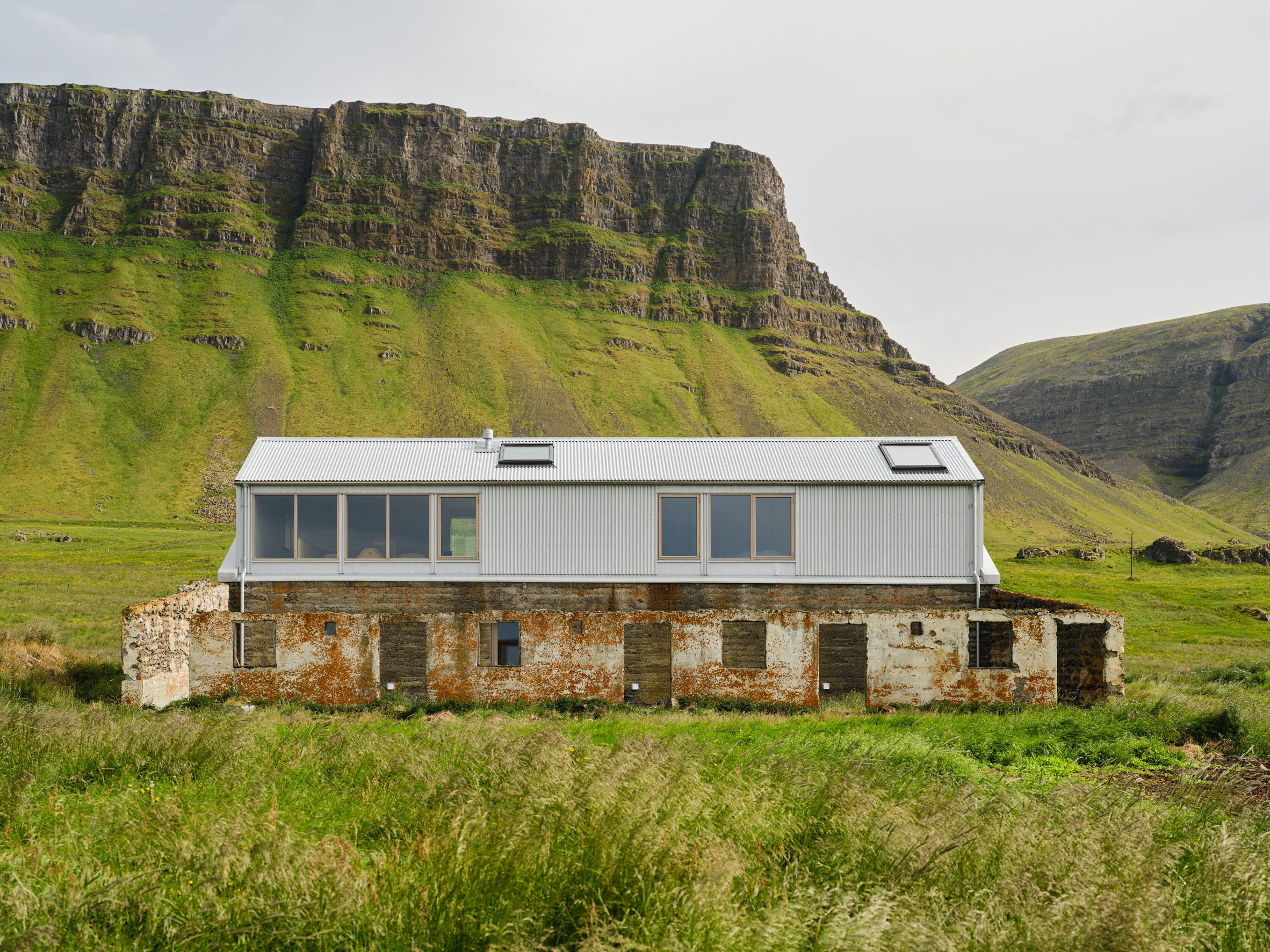 Studio Bua has converted an abandoned farm building in Iceland
Studio Bua has converted an abandoned farm building in Iceland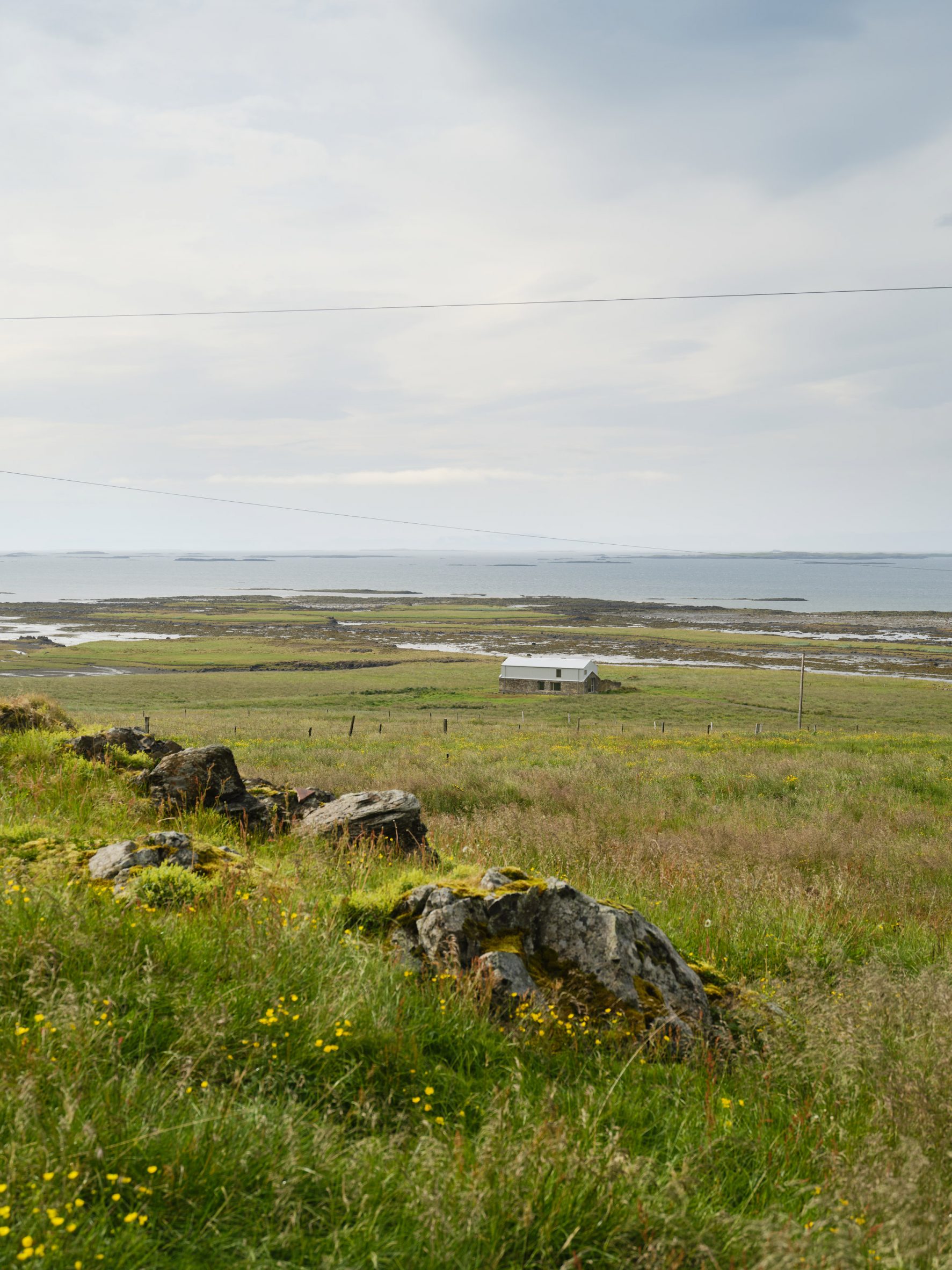 The house overlooks the Breiðafjörður Nature Reserve
The house overlooks the Breiðafjörður Nature Reserve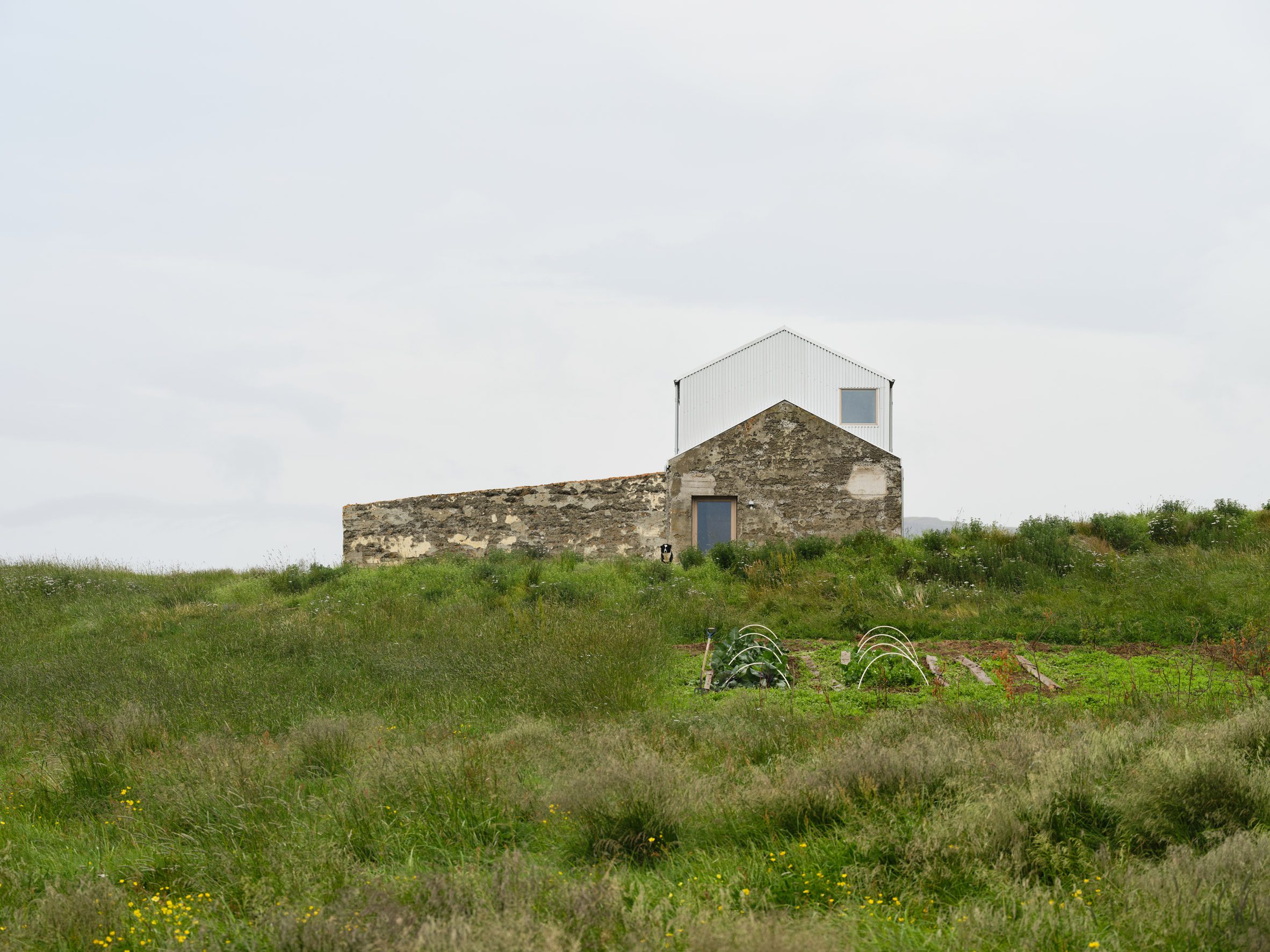 A new gabled volume is slotted inside the old farm's walls
A new gabled volume is slotted inside the old farm's walls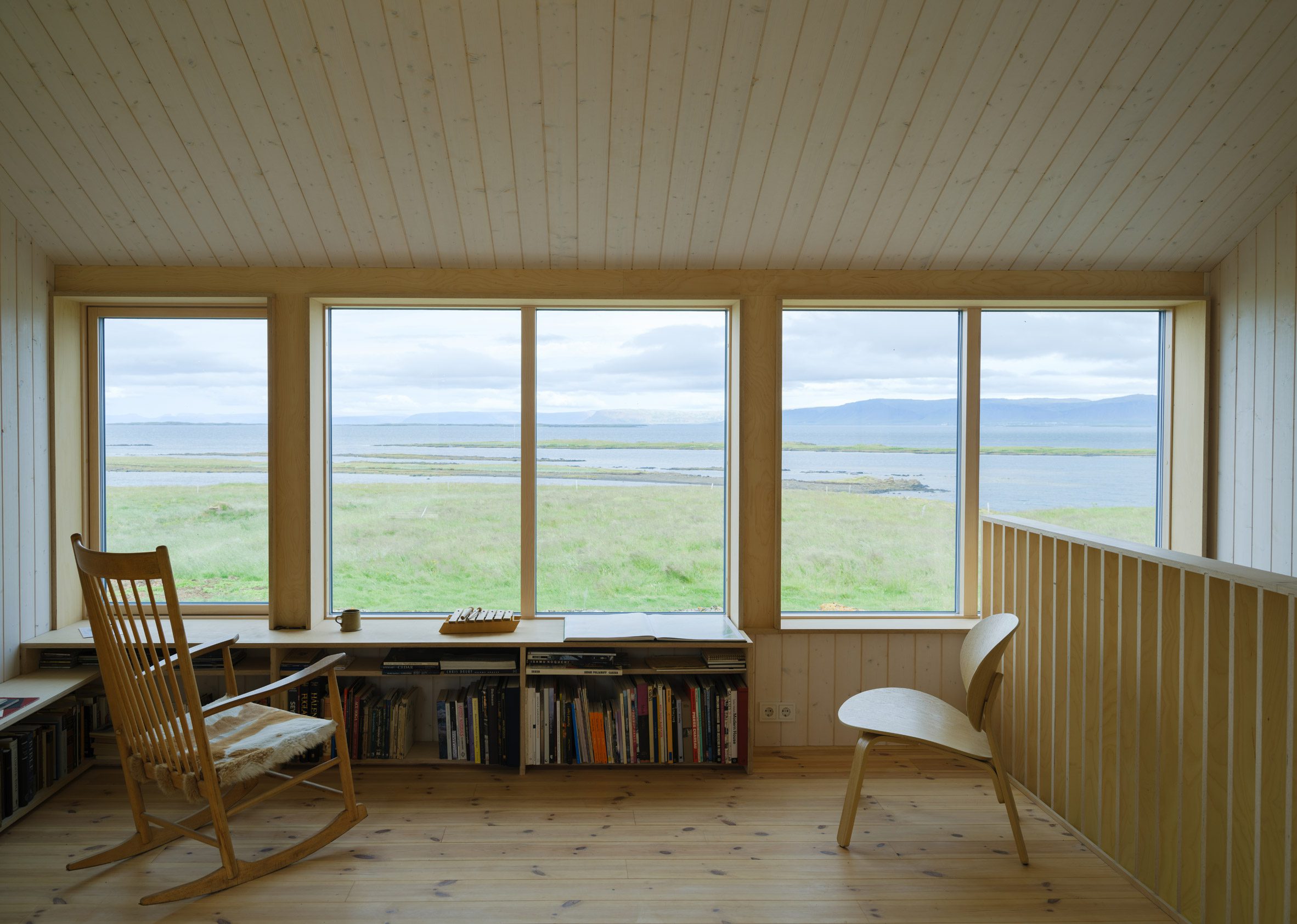 The building functions as a holiday home for the owners
The building functions as a holiday home for the owners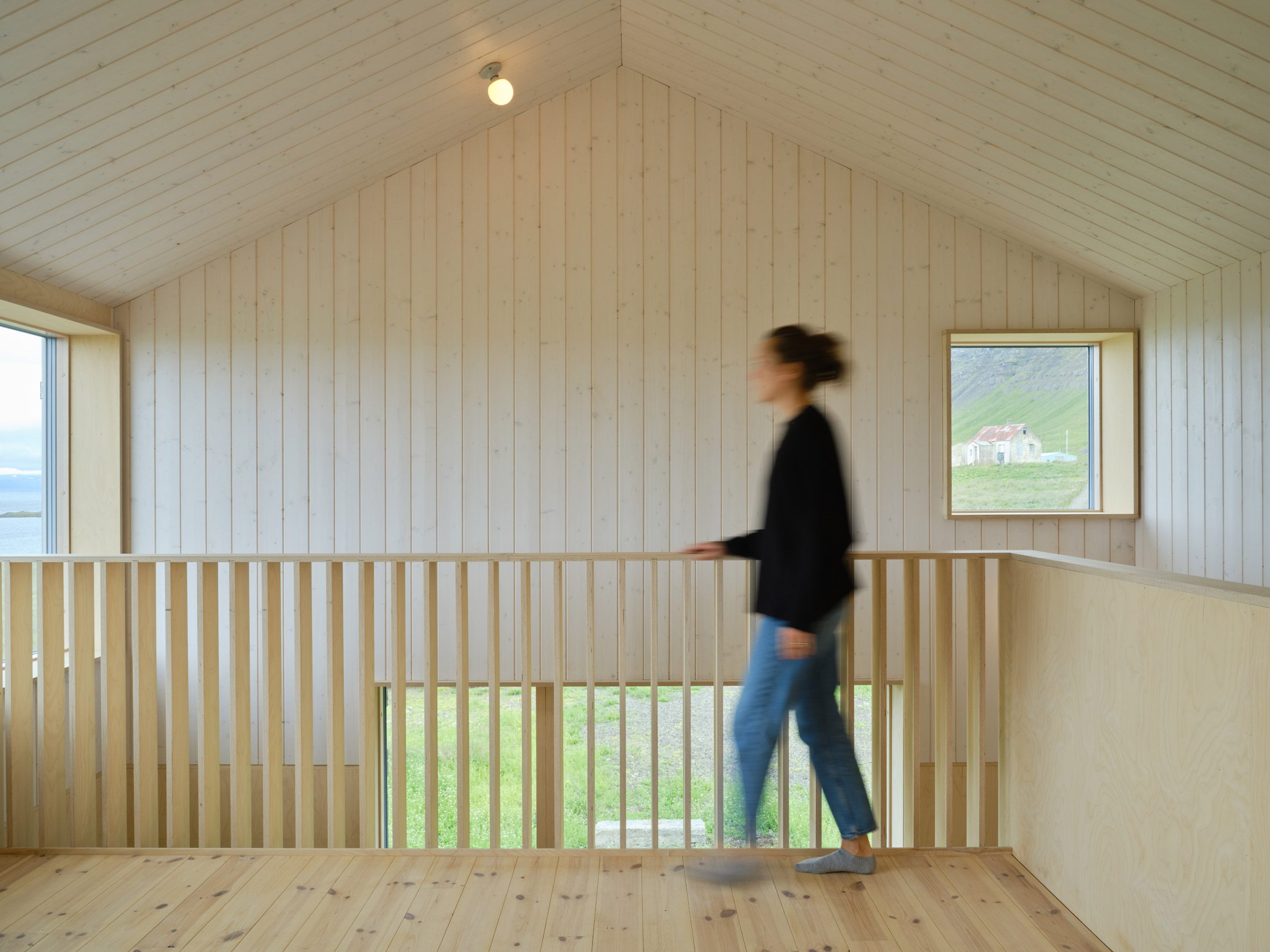 The new construction has a timber-framed structure
The new construction has a timber-framed structure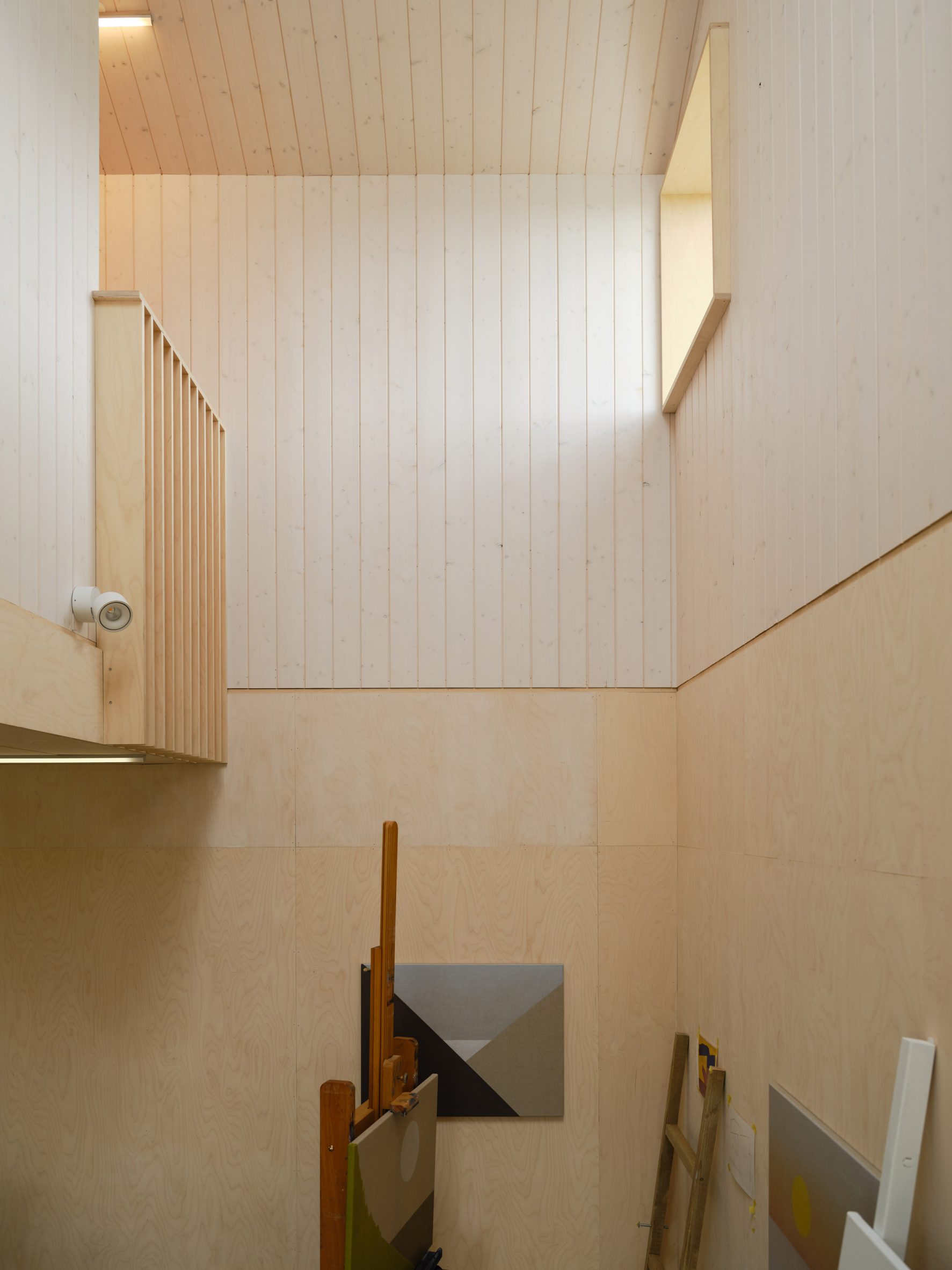 There is also an artist's studio
There is also an artist's studio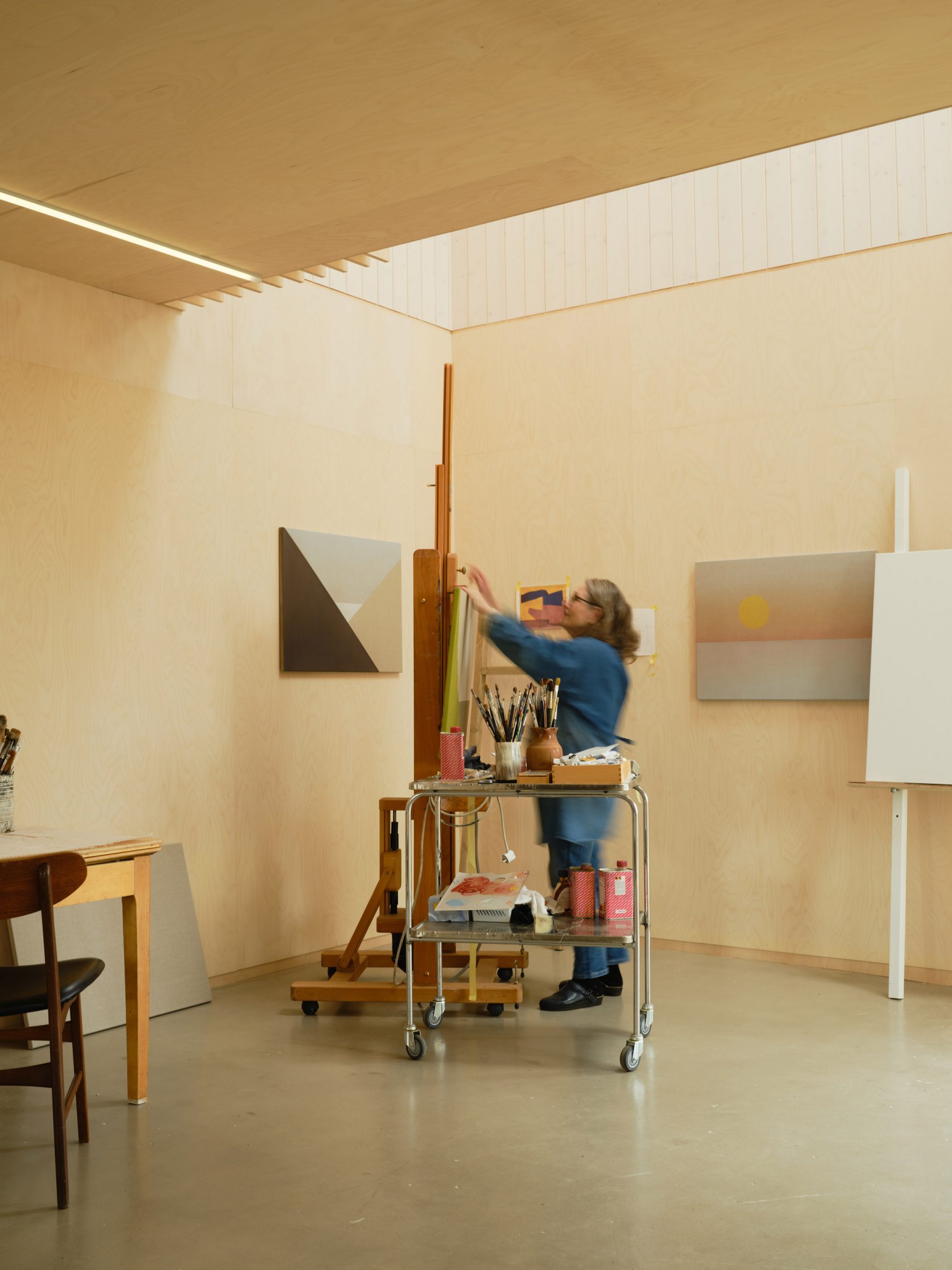 Stained birch plywood lines the walls
Stained birch plywood lines the walls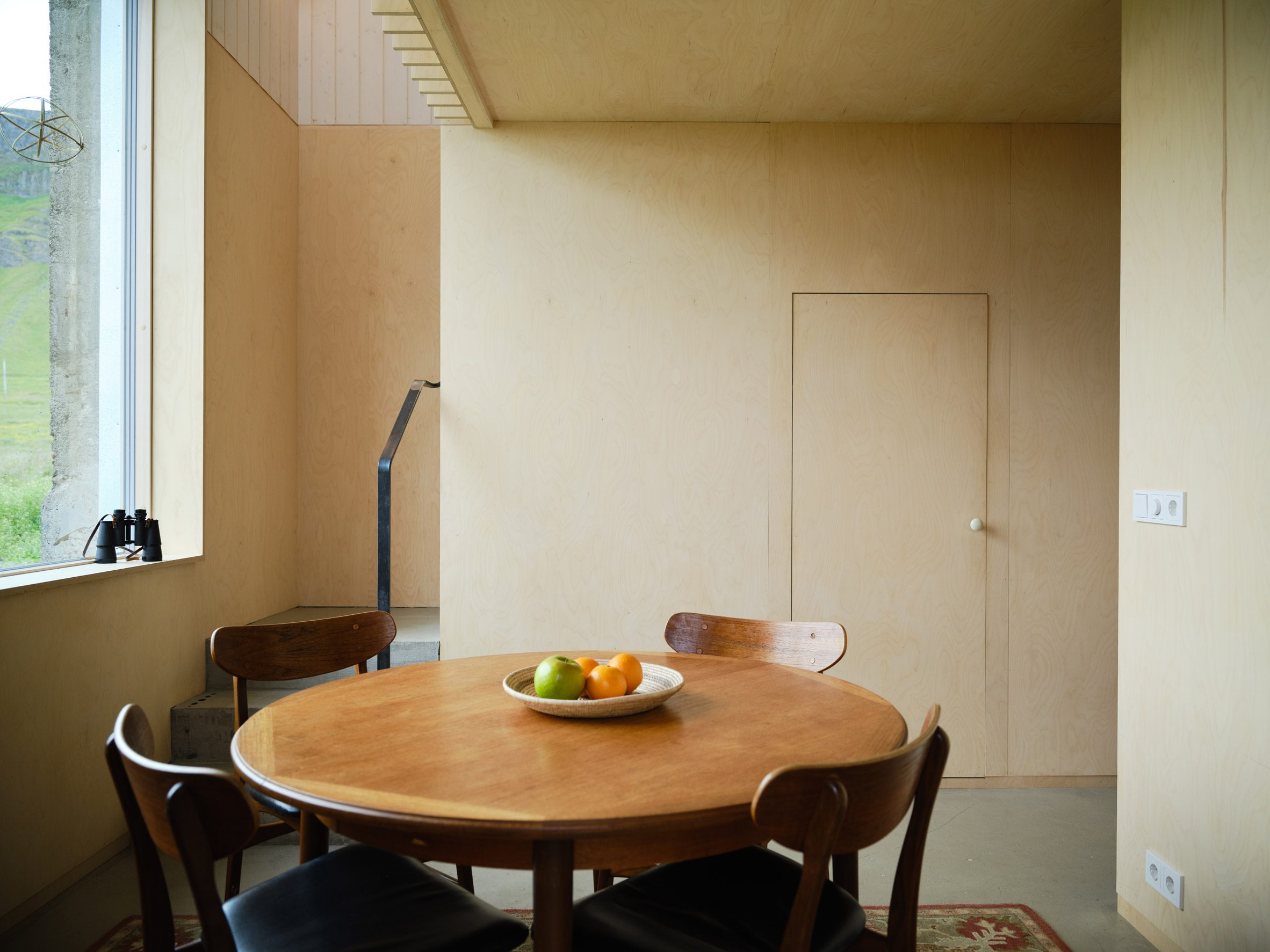 The dining area is flanked by a large opening
The dining area is flanked by a large opening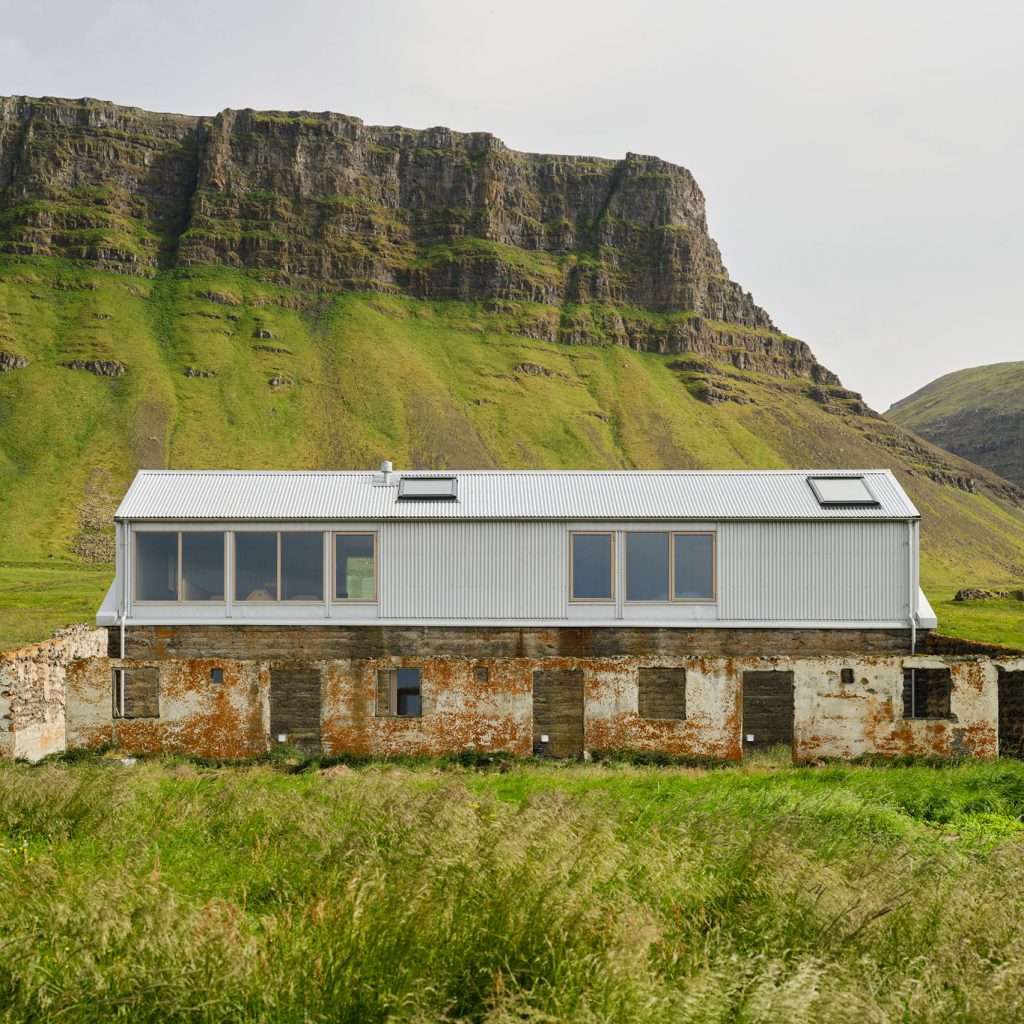
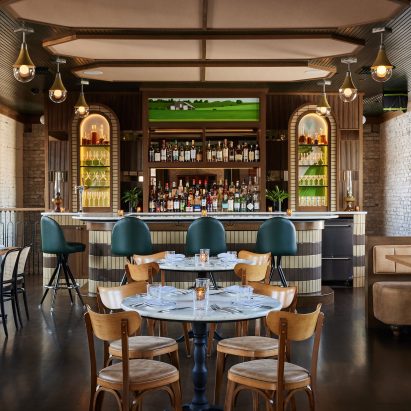
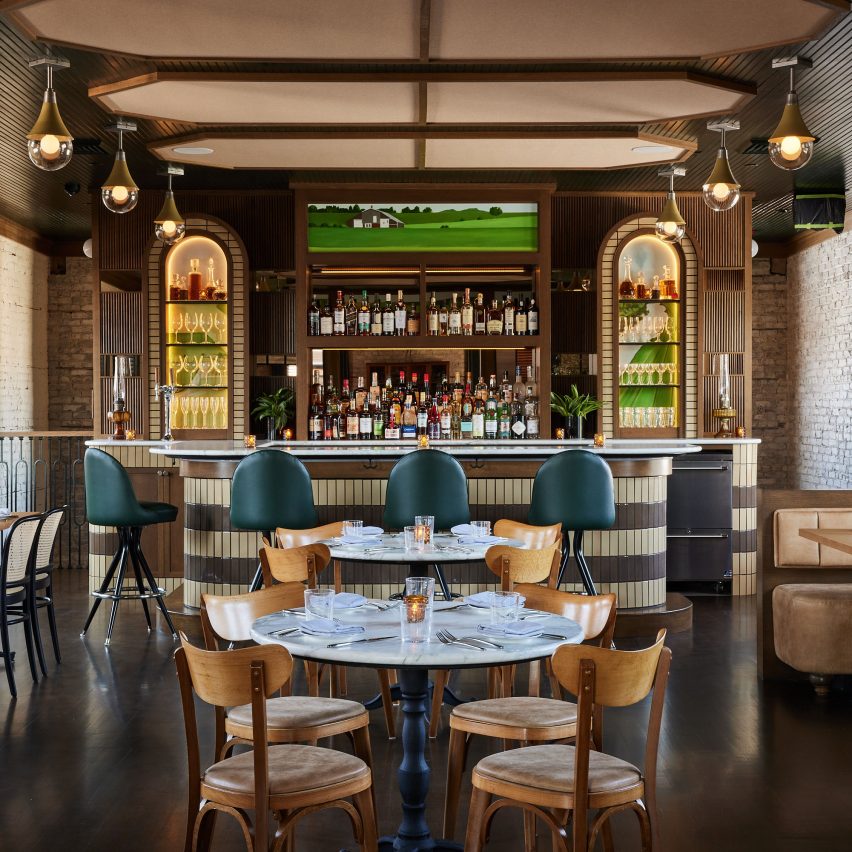
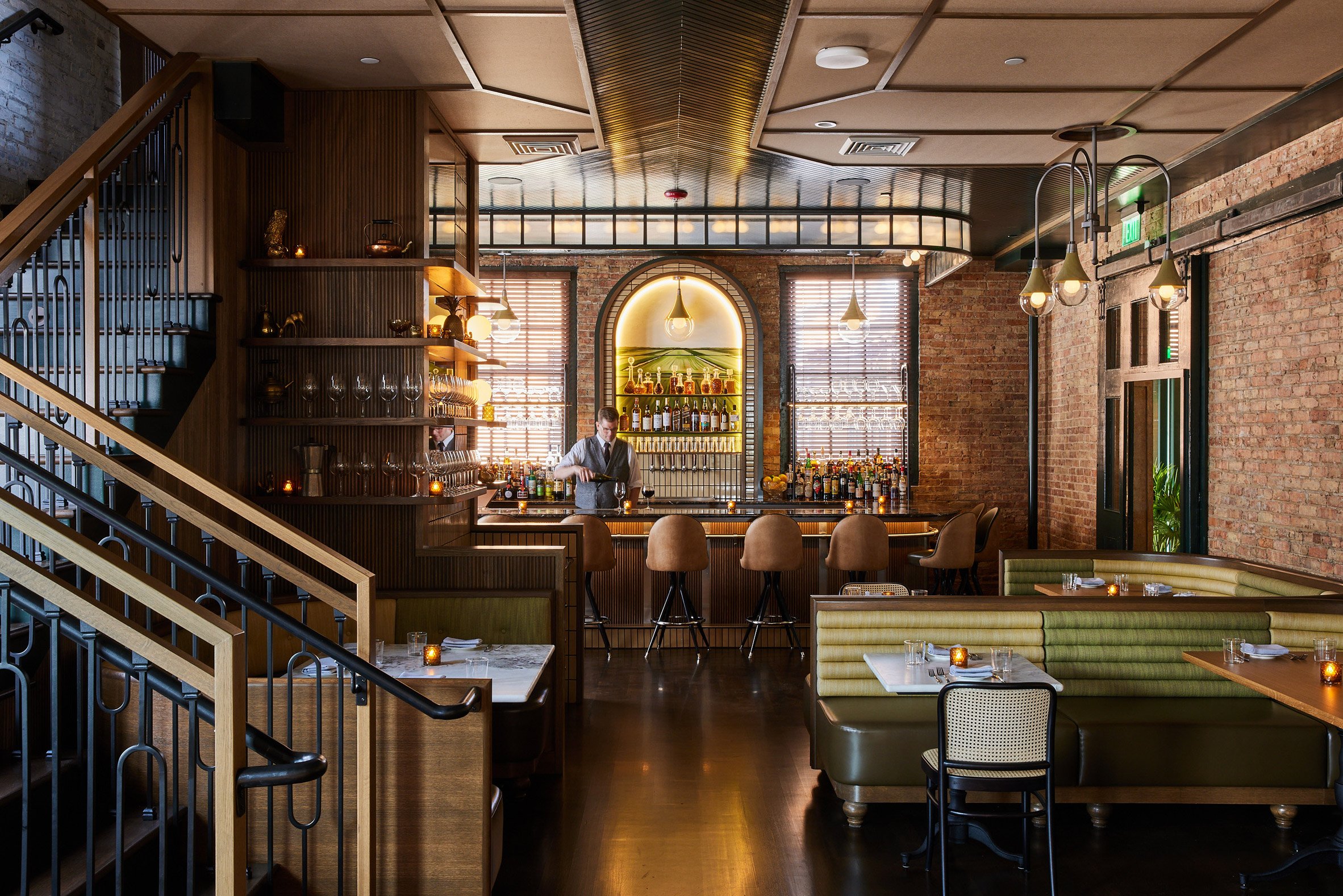 The Harvey House occupies a two-storey baggage claim building at the old Madison train station
The Harvey House occupies a two-storey baggage claim building at the old Madison train station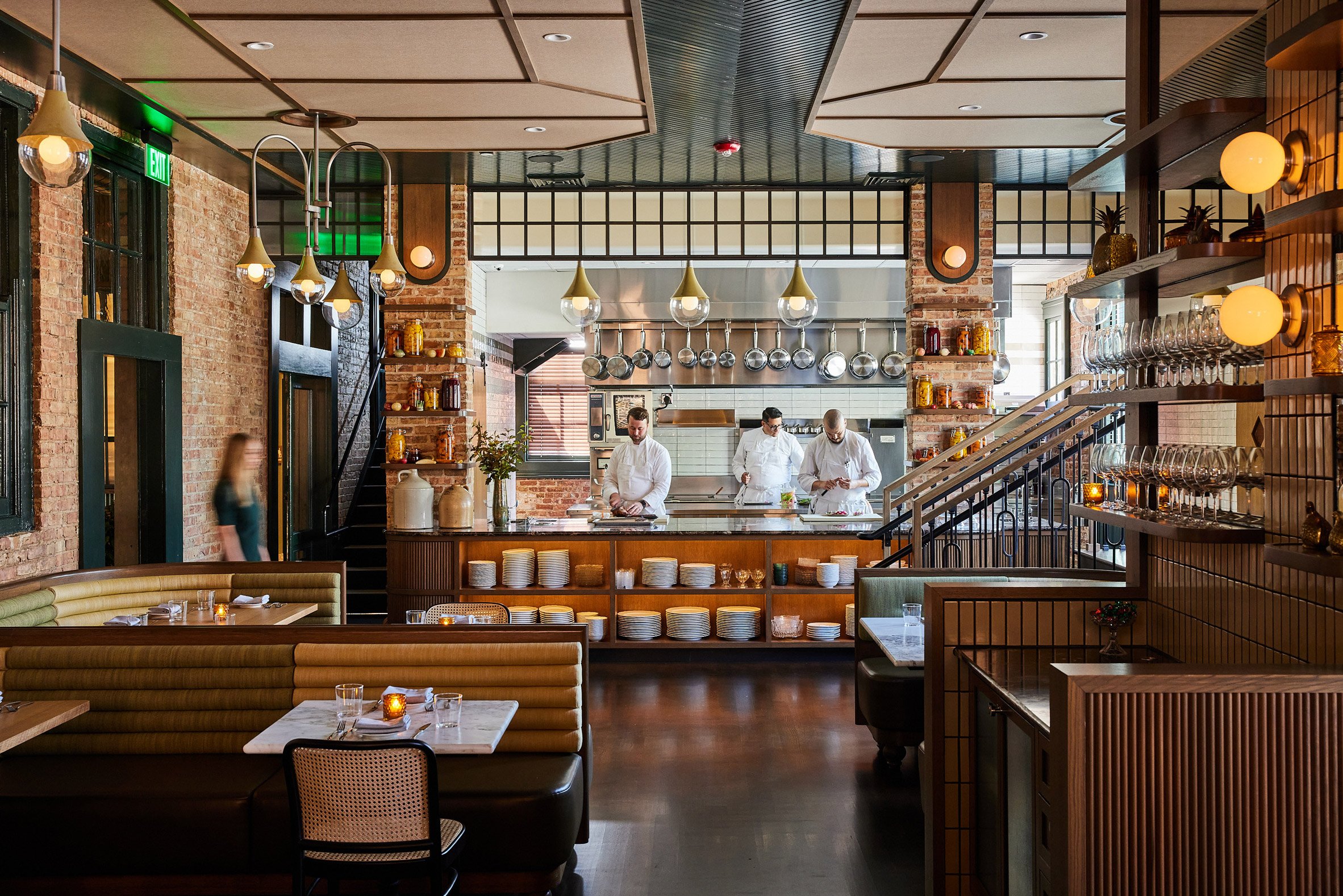 Home Studio retained many of the original features
Home Studio retained many of the original features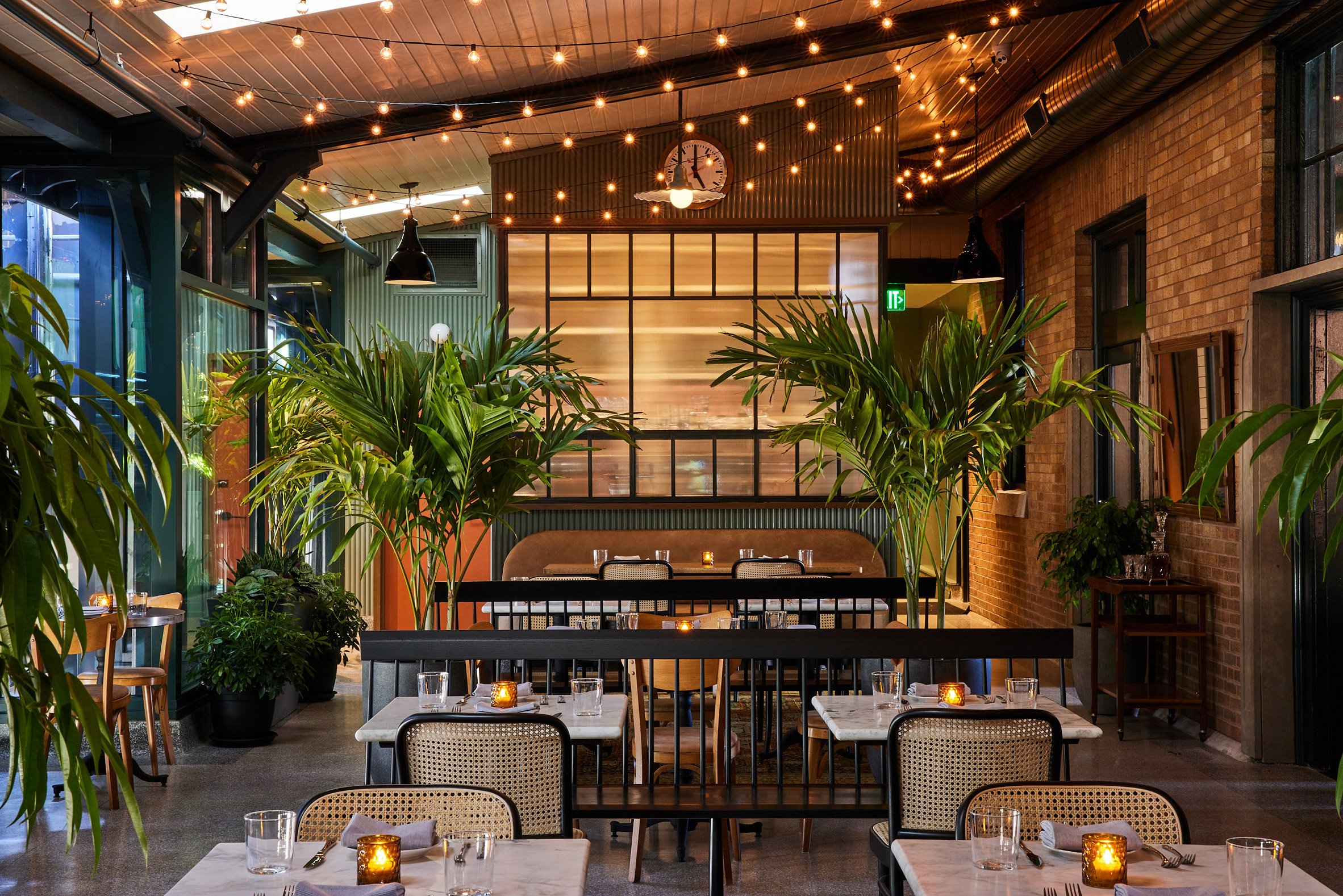 The restaurant includes a dining area on the former station platform
The restaurant includes a dining area on the former station platform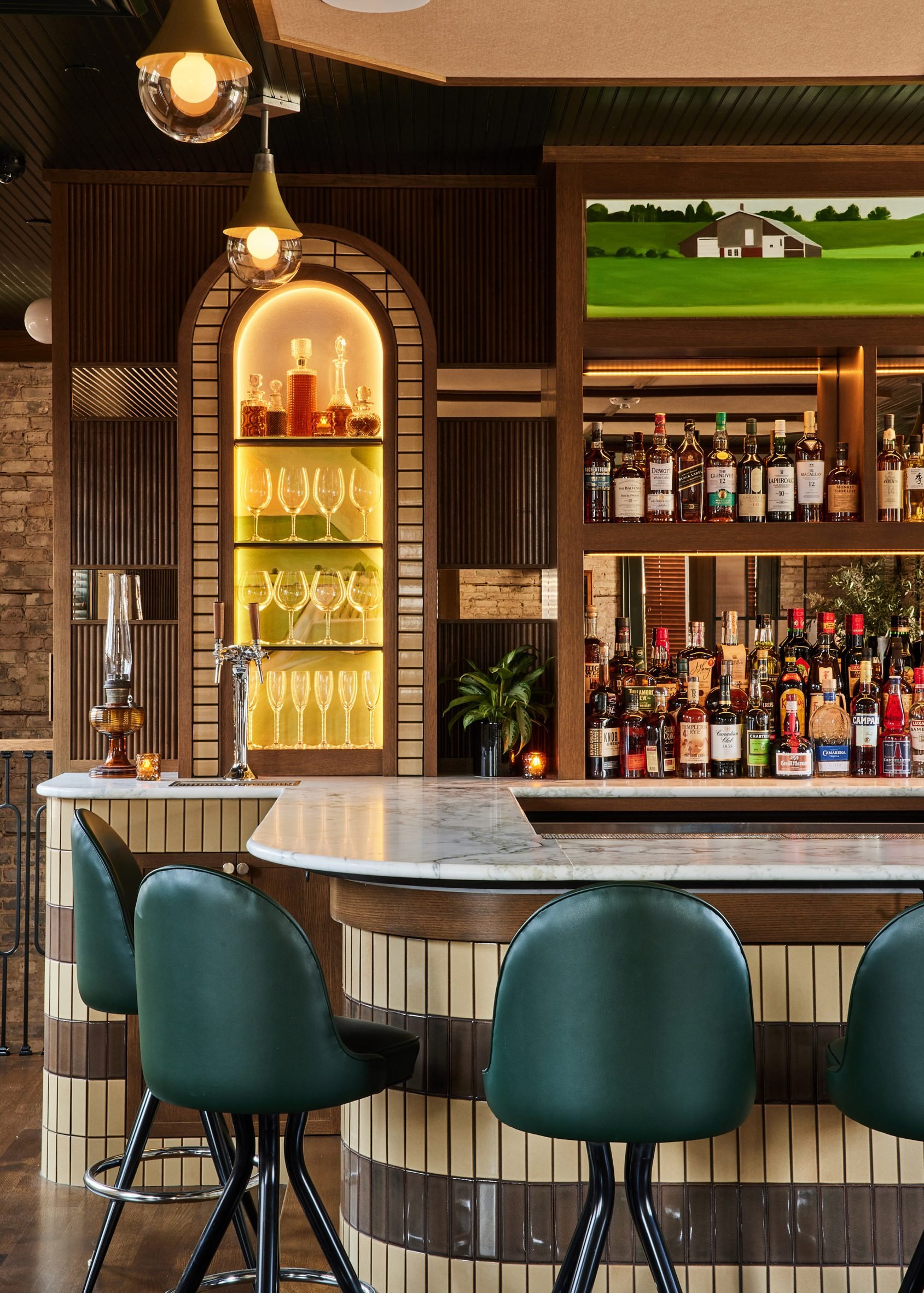 Works by a local artist decorate panels behind the upstairs bar and its equivalent on the floor below
Works by a local artist decorate panels behind the upstairs bar and its equivalent on the floor below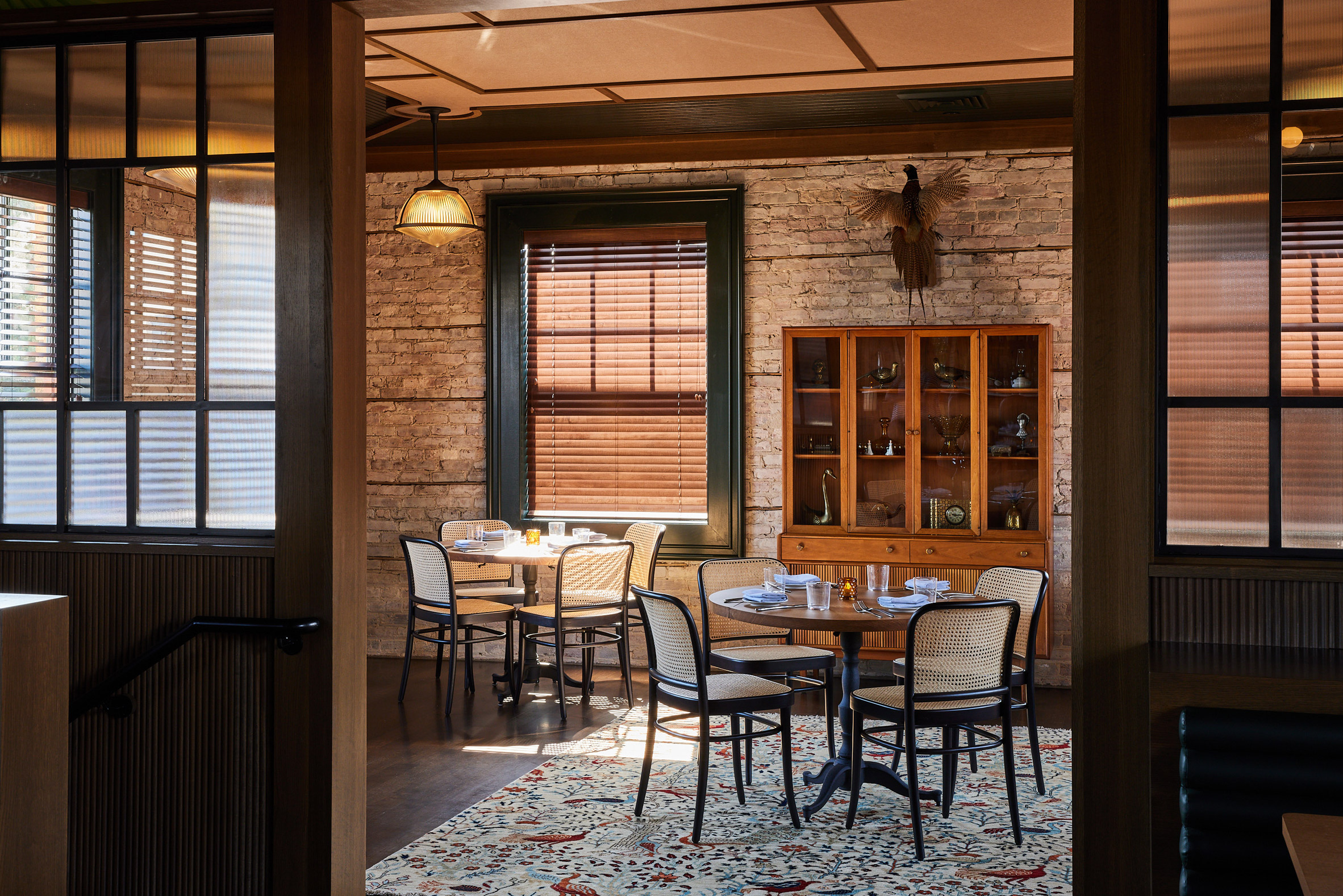 Wood and glass partitions divide the upstairs dining areas
Wood and glass partitions divide the upstairs dining areas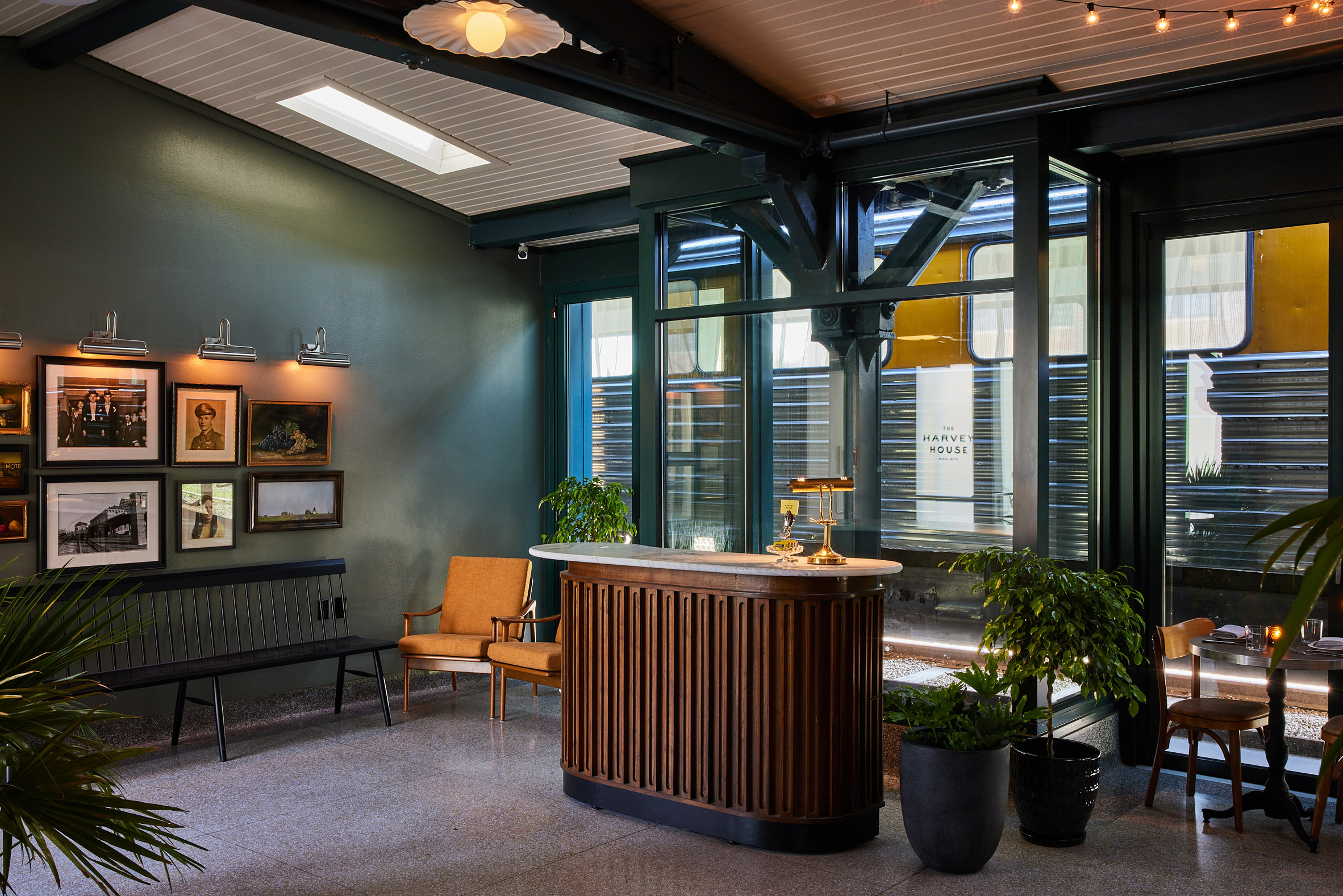 The converted train car can also be seen behind the host stand at the entrance
The converted train car can also be seen behind the host stand at the entrance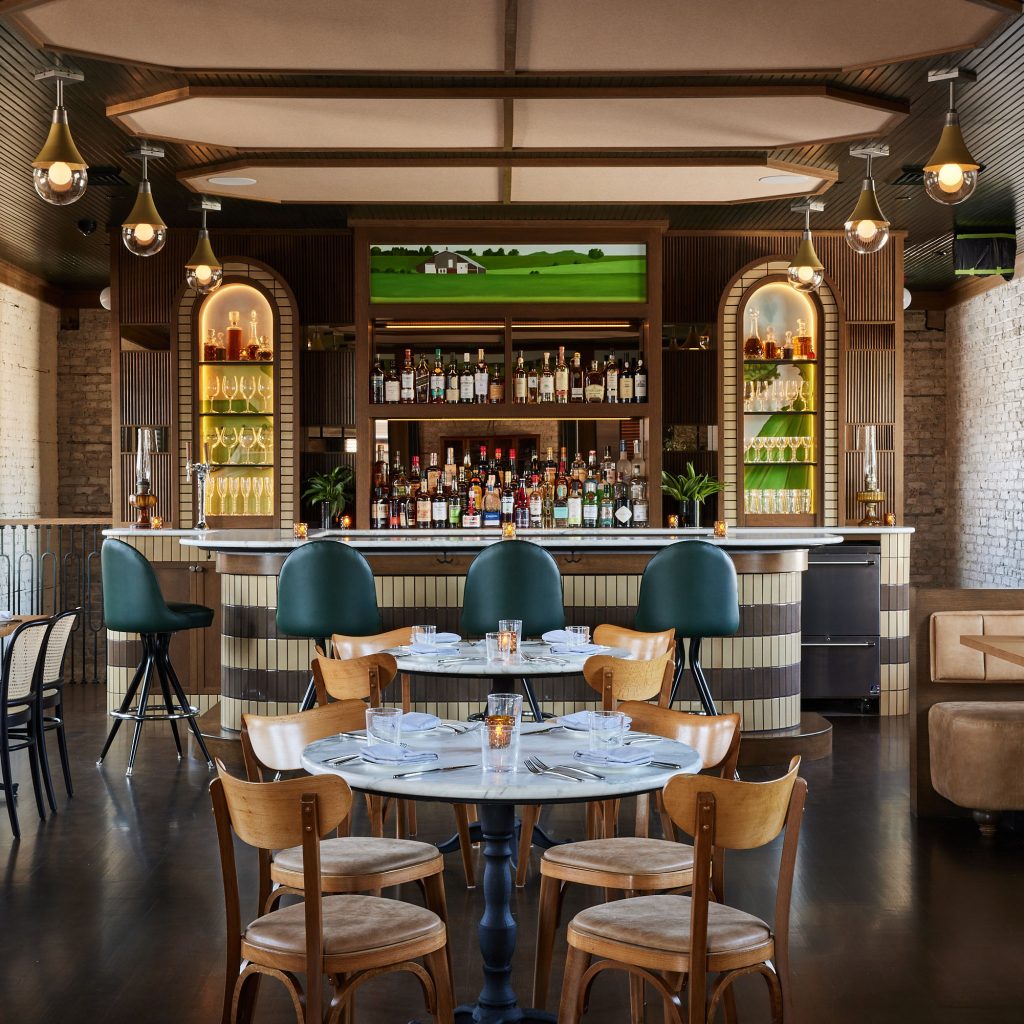
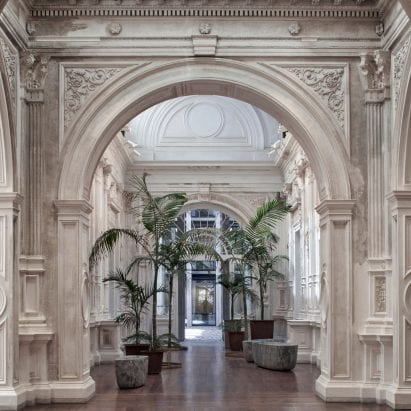
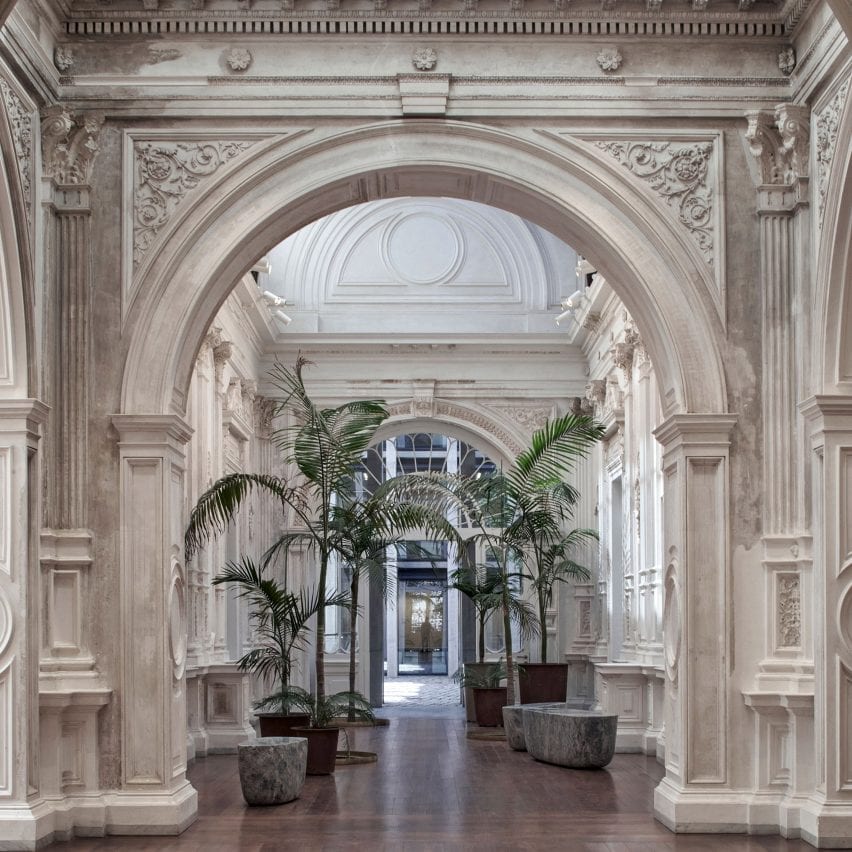
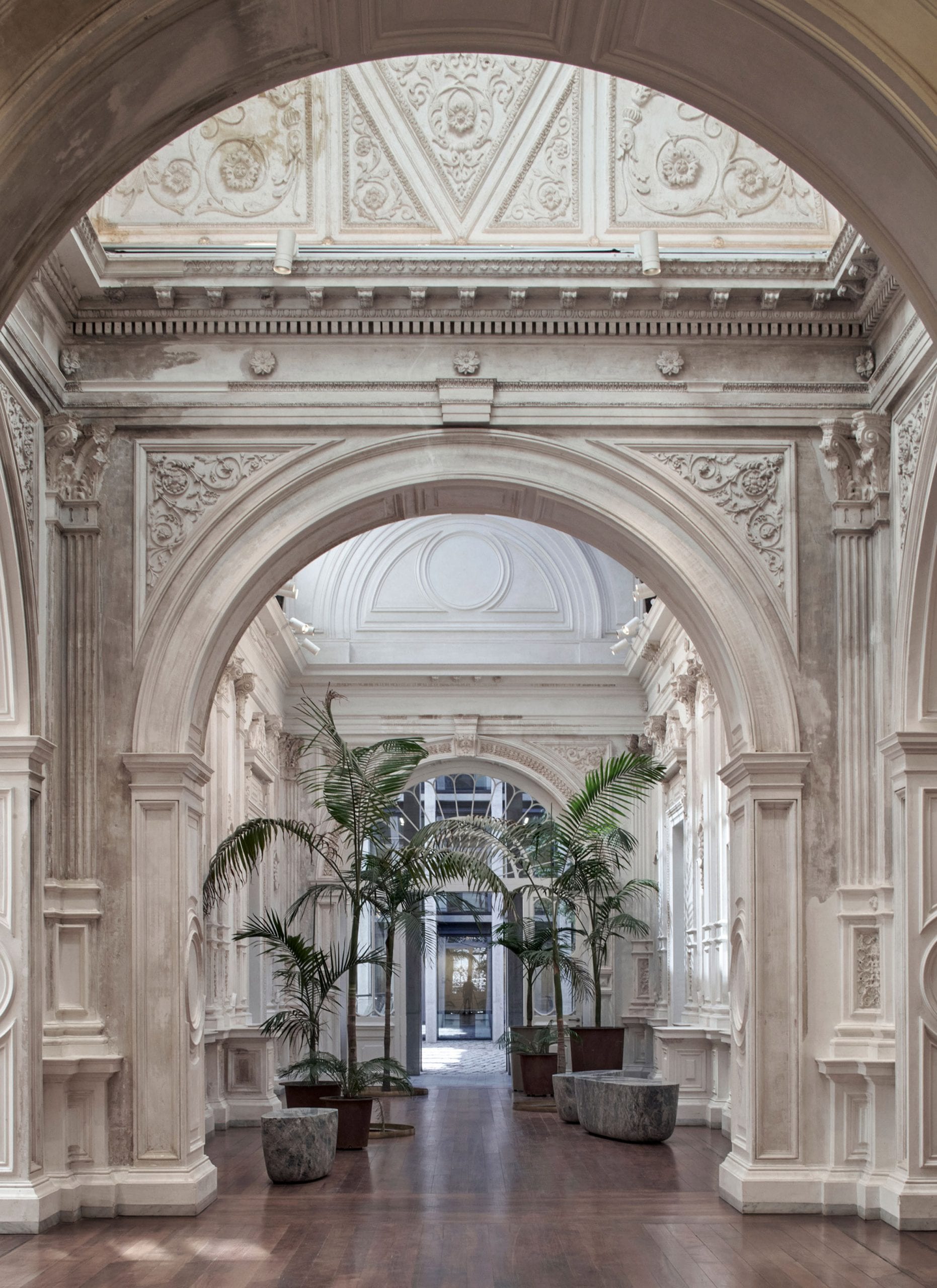 The mansion was built in the neoclassical style by French architect Lucien Hénault
The mansion was built in the neoclassical style by French architect Lucien Hénault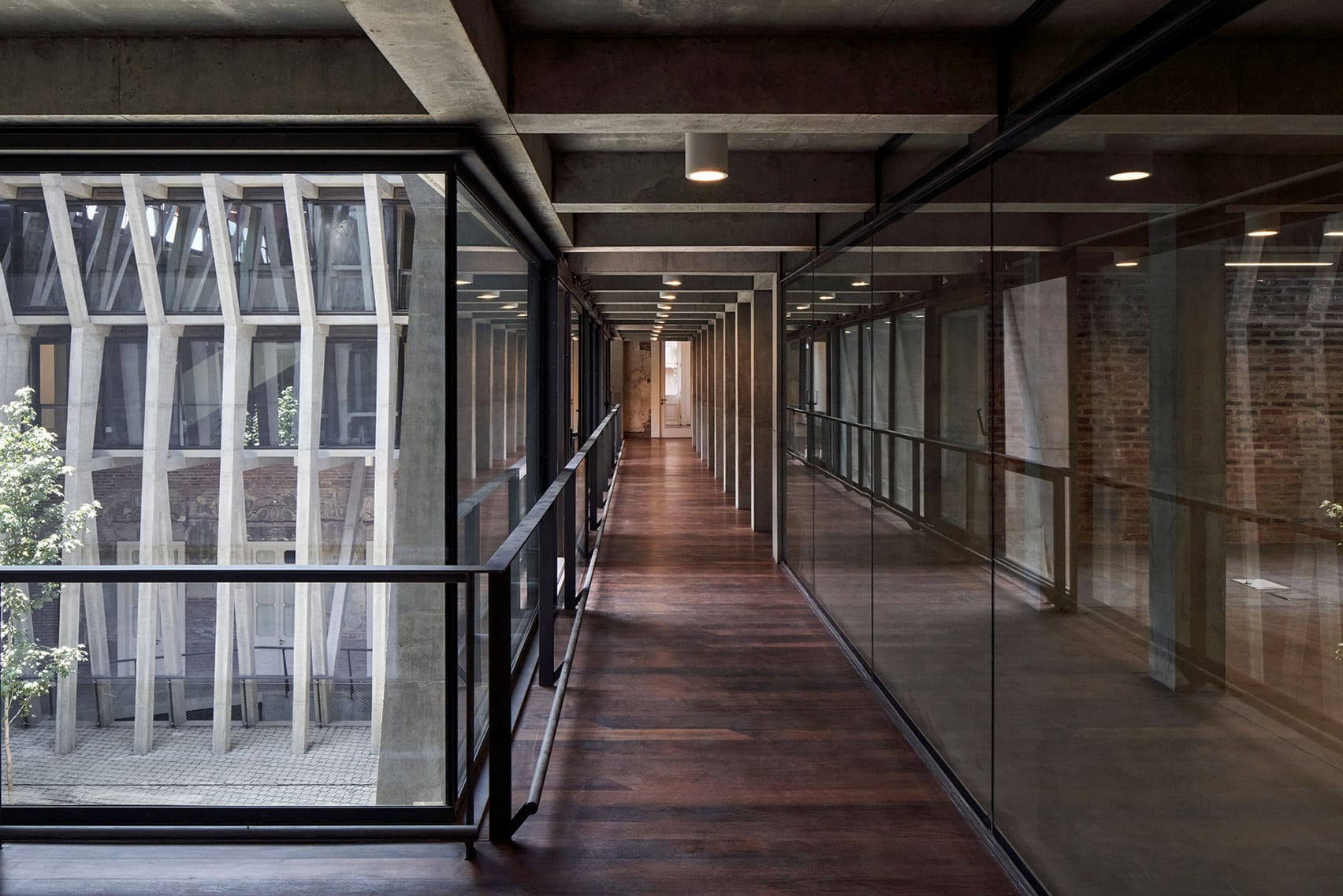 The building is now offices for Chile's government
The building is now offices for Chile's government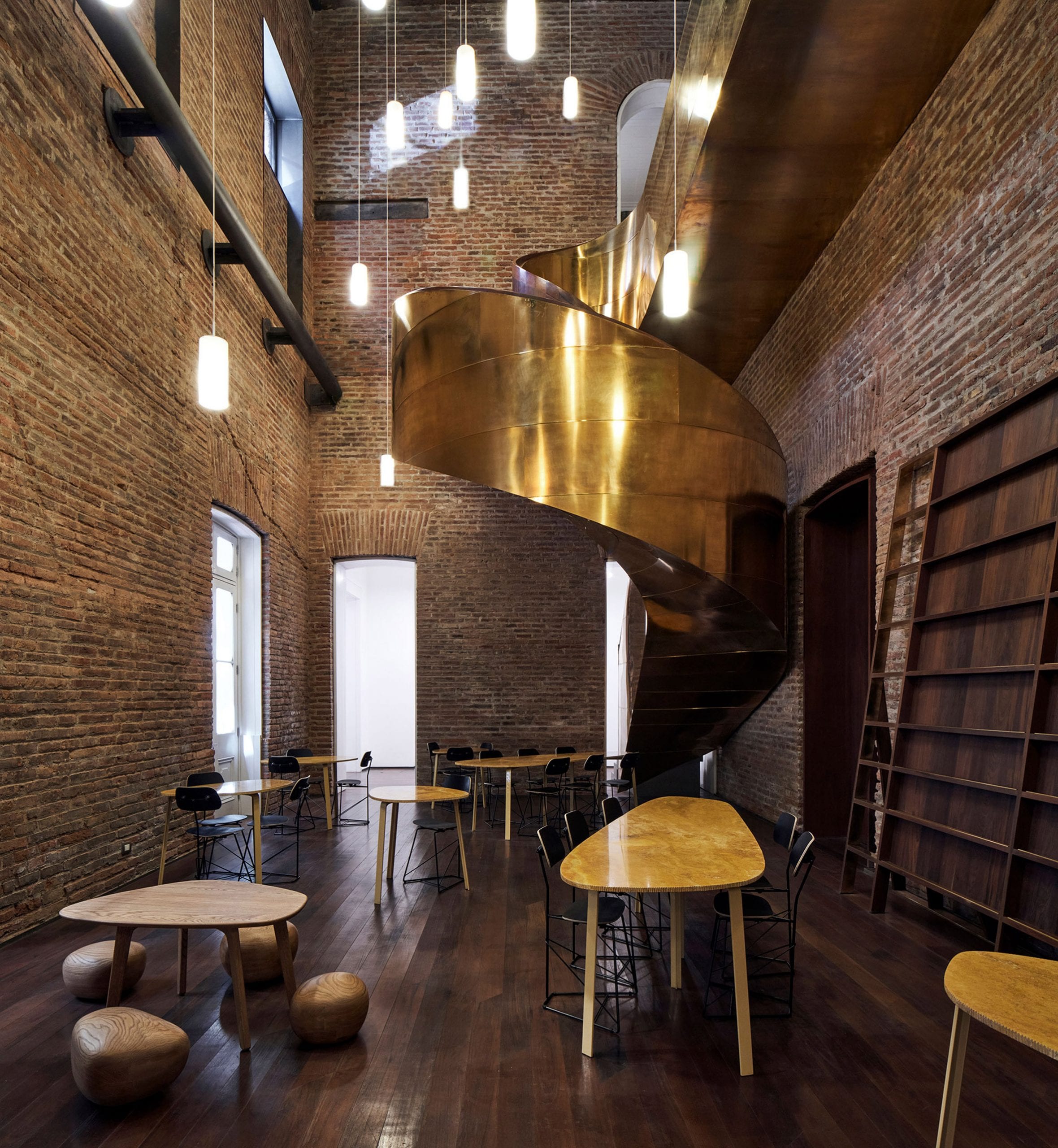 A bronze helical staircase connects floors where the original mezzanine level collapsed
A bronze helical staircase connects floors where the original mezzanine level collapsed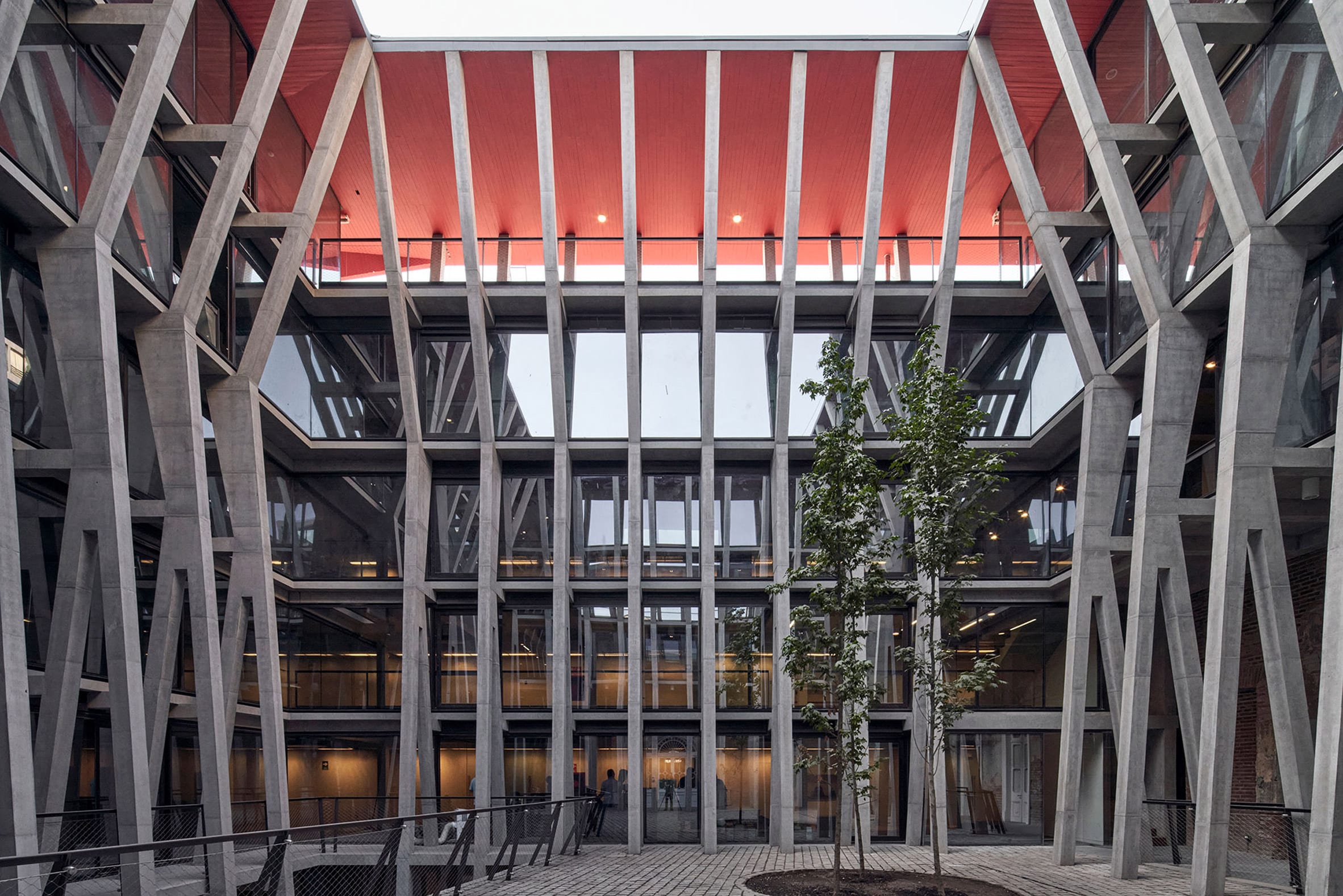 Contemporary additions have restored the form of the original courtyard
Contemporary additions have restored the form of the original courtyard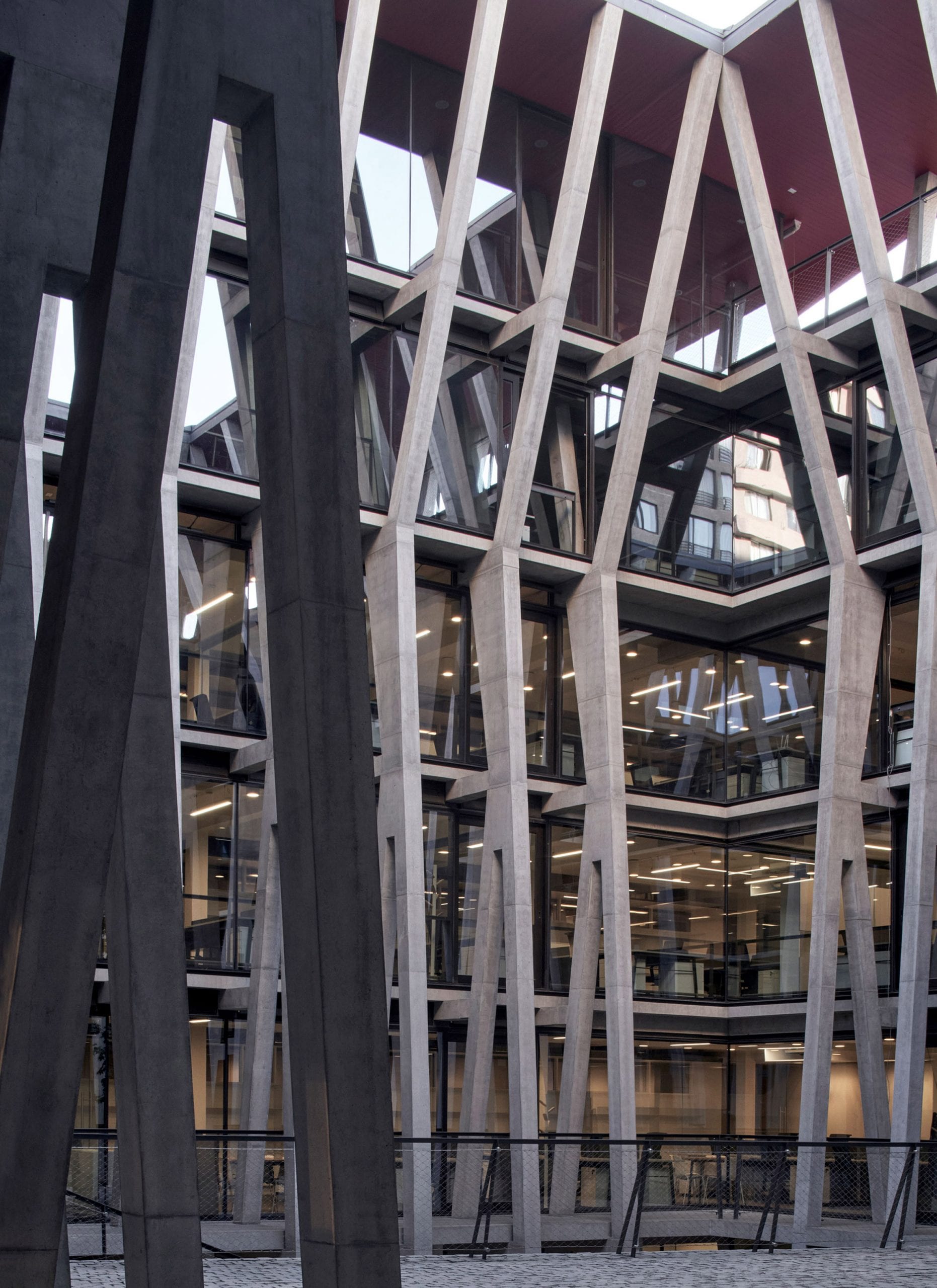 Pillars replace walls that had crumbled or been demolished
Pillars replace walls that had crumbled or been demolished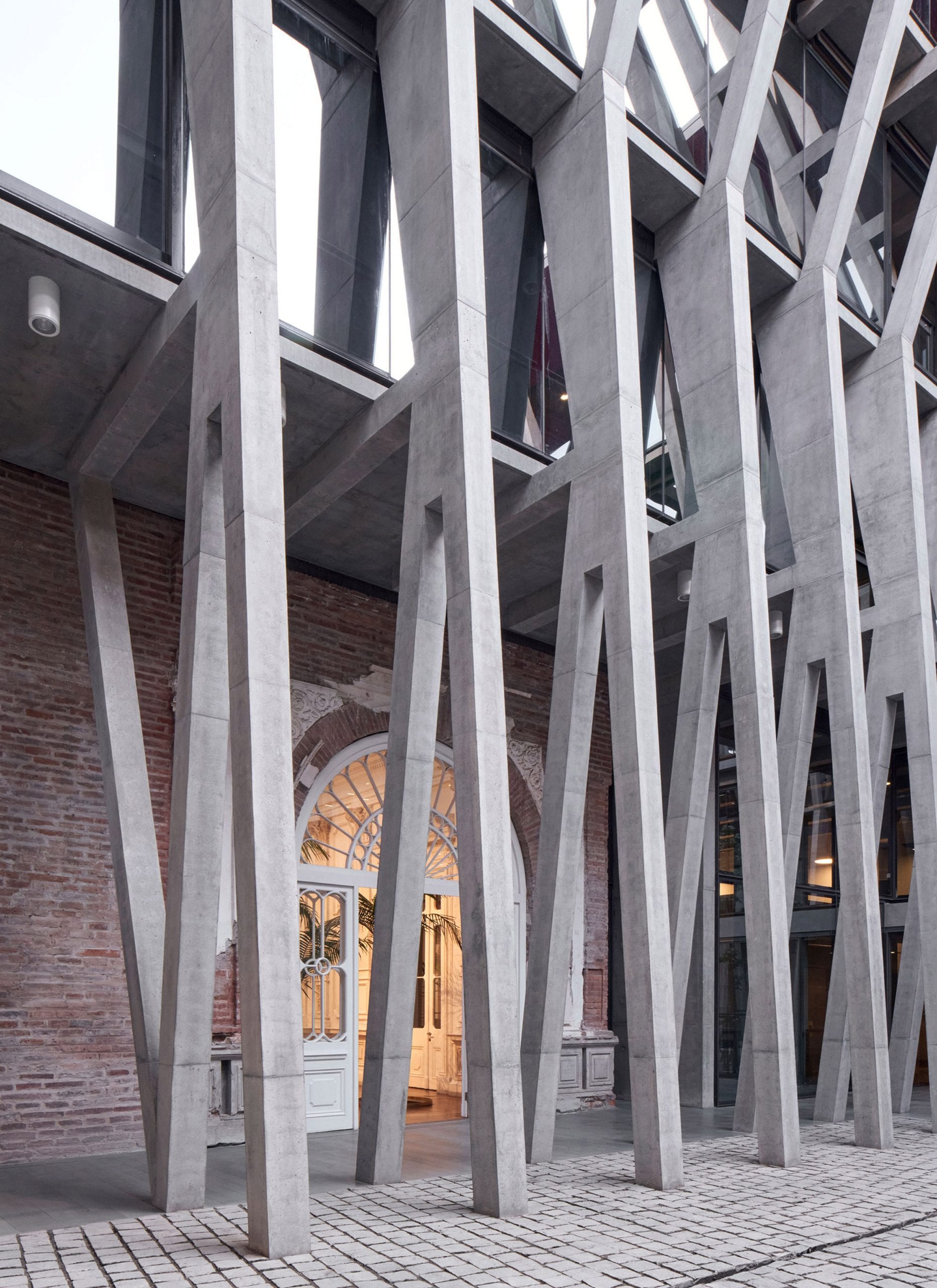 Chile's new convention will be written in the Palacio Pereira
Chile's new convention will be written in the Palacio Pereira