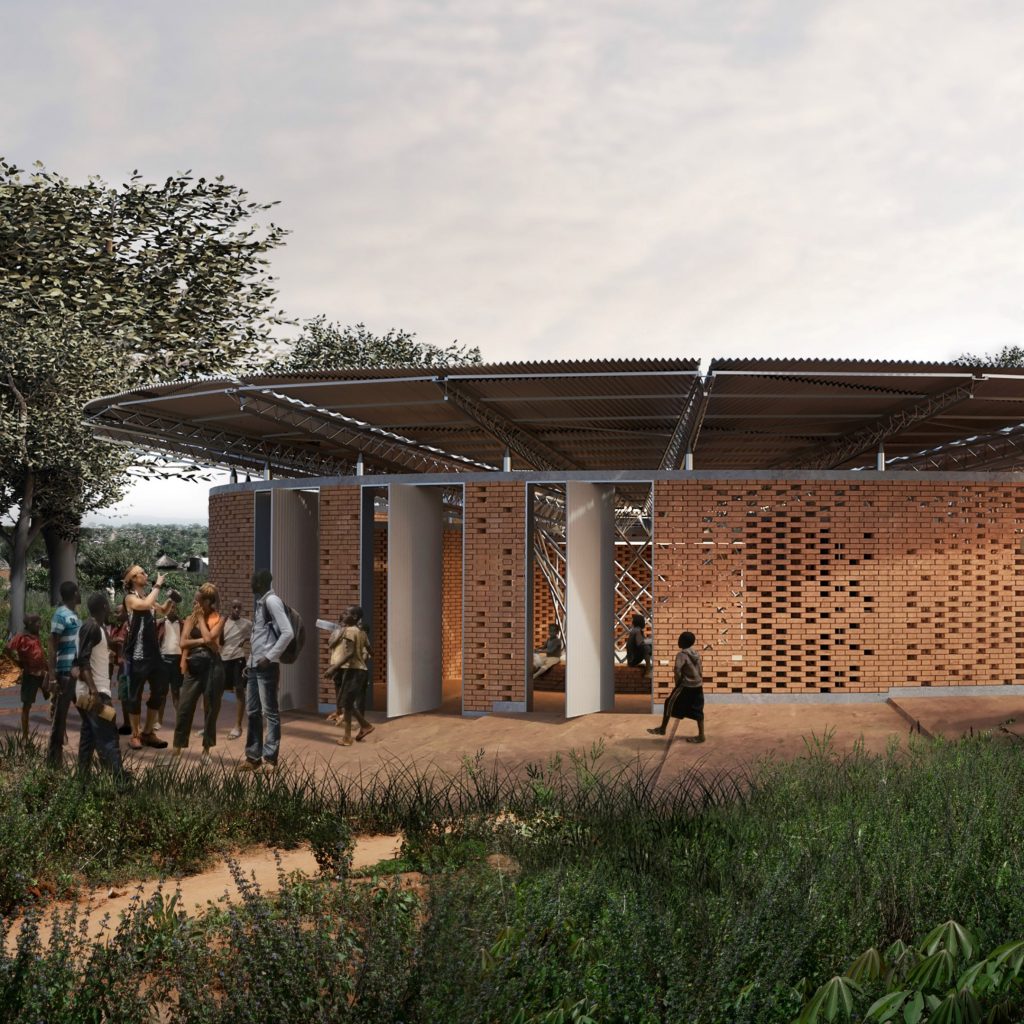Vaulted brick roof spans Intermediate House in Paraguay by Equipo de Arquitectura
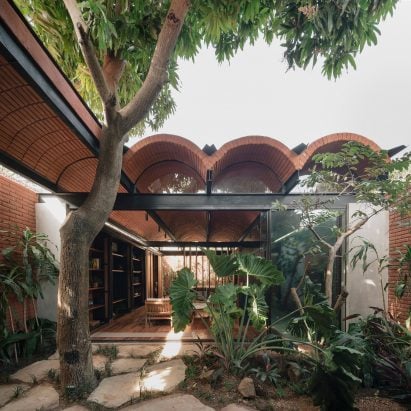
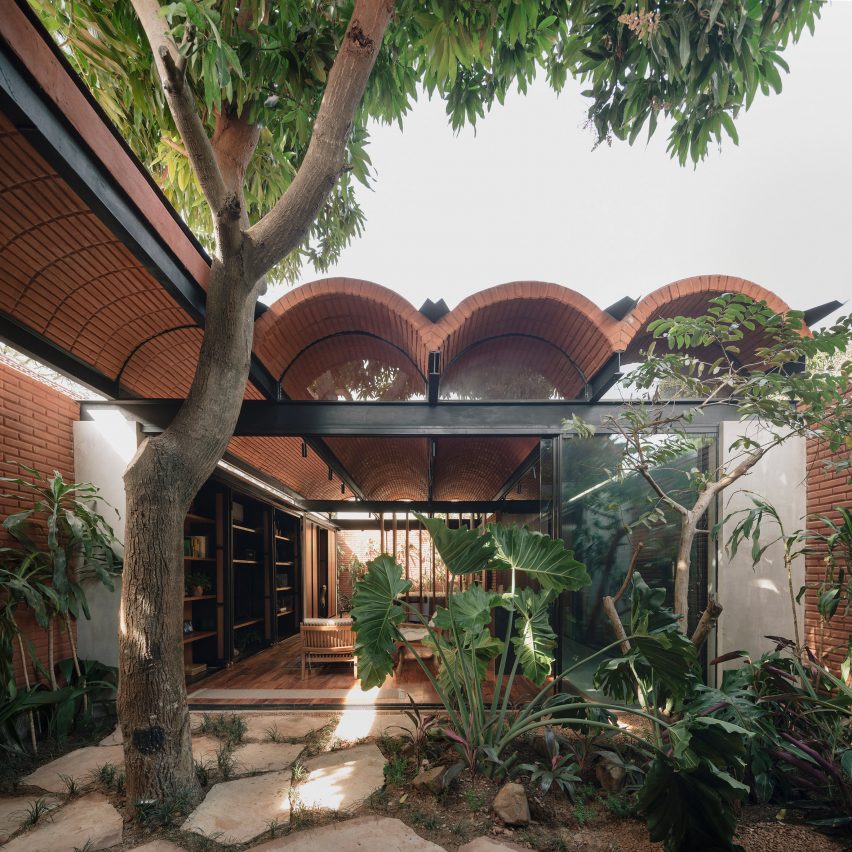
Paraguay studio Equipo de Arquitectura has completed a residence with vaulted brick ceilings on a narrow lot in Asunción, which opens to a courtyard with a mango tree.
The Intermediate House comprises two blocks either side of the central, open-air courtyard.
The architects referred to the entrance block as the "quincho", which loosely translates to "gazebo", while the second block at the back on the site contains the living room, kitchen, and bedroom.
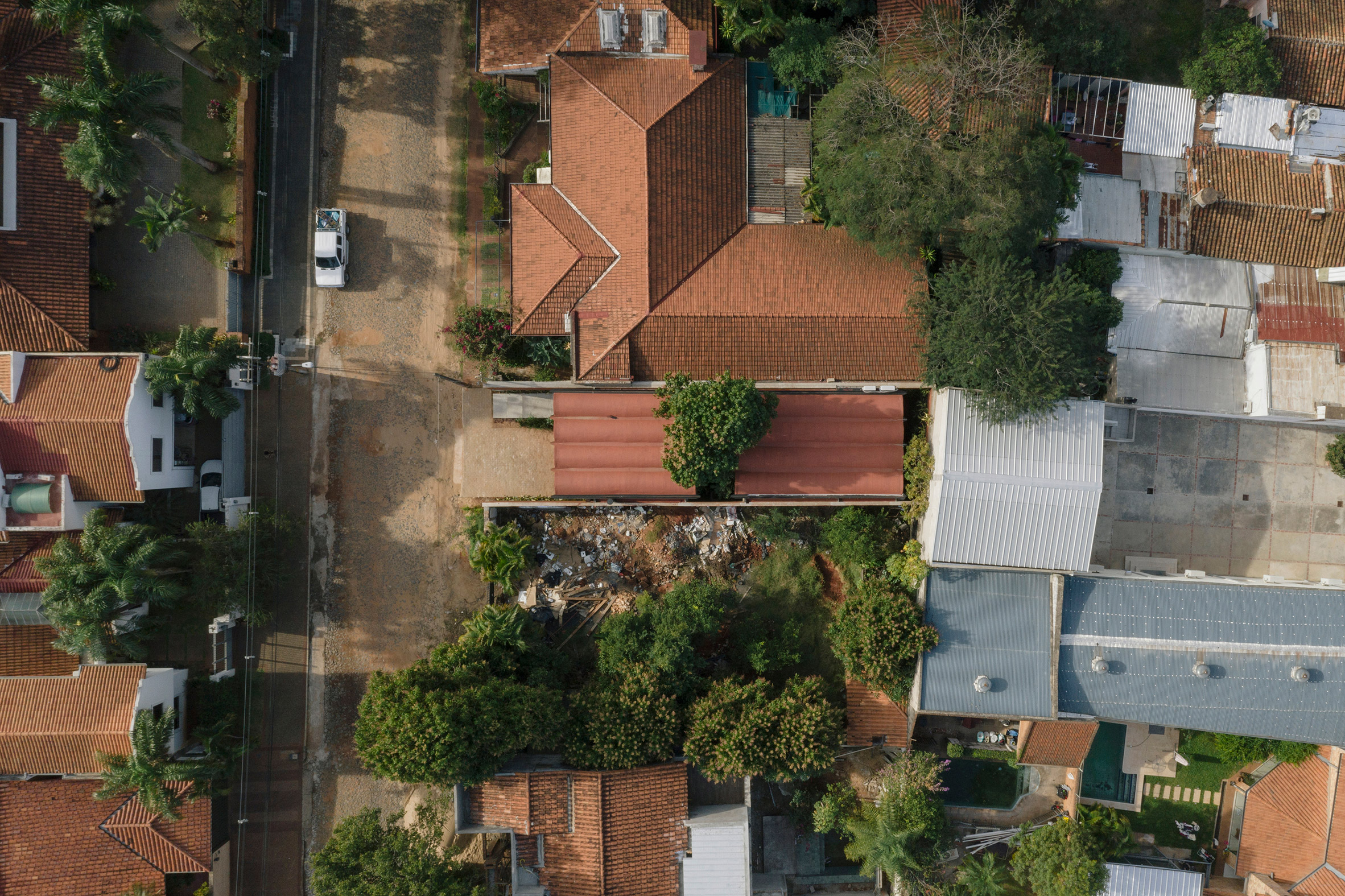 Intermediate House sits on a narrow lot in Asunción, Paraguay
Intermediate House sits on a narrow lot in Asunción, Paraguay
"The goal was to create a fluid and flexible space with natural sunlight, cross ventilation and a constant contact with nature," said Equipo de Arquitectura, which is based in the city.
The walls and ceiling throughout the building are made of manually pressed, uncooked dirt bricks. The same bricks are arranged with gaps in-between on the street-facing facade.
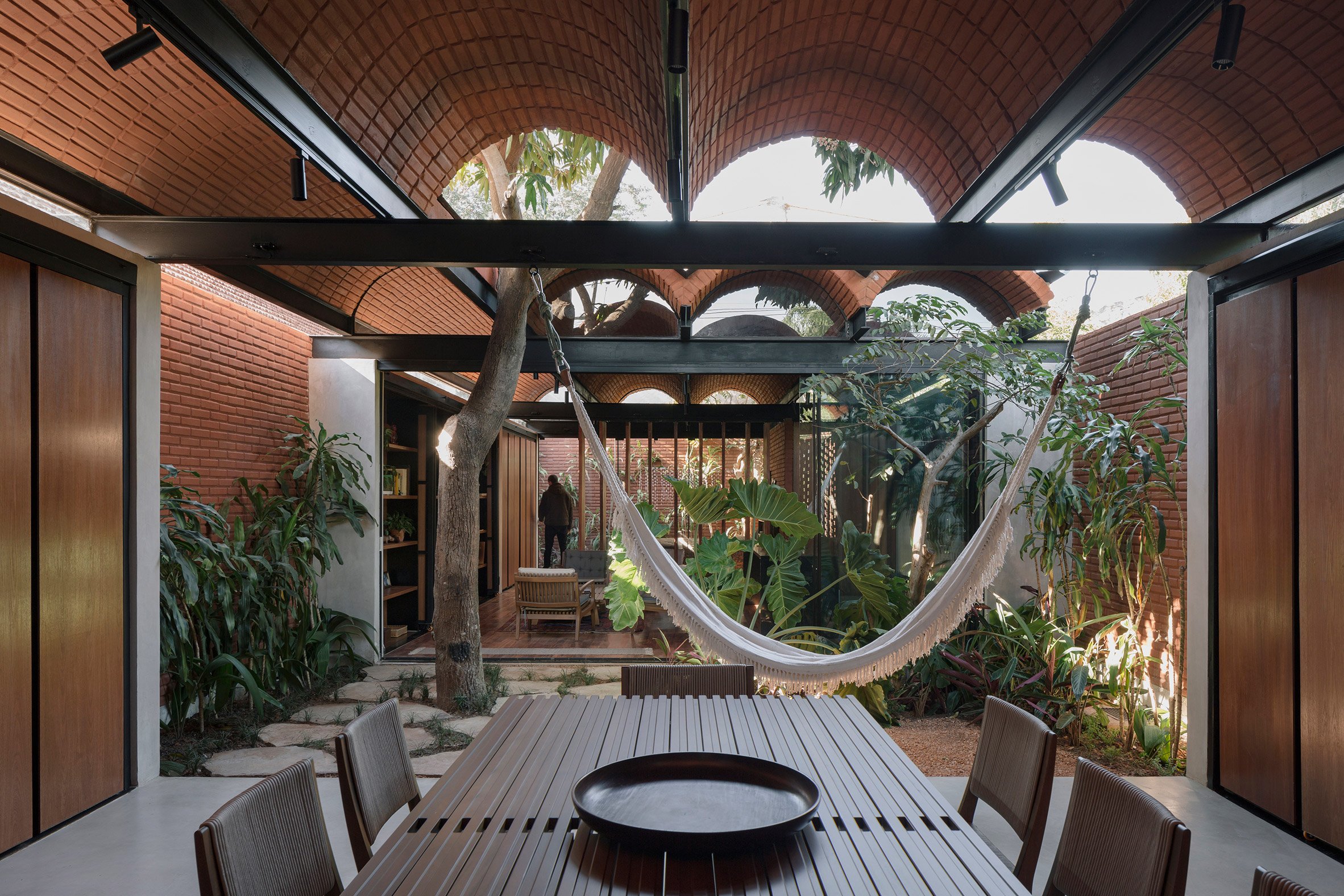 The entrance is into the open-air "quincho" block
The entrance is into the open-air "quincho" block
Four vaults span the roof, resting on black steel I-beams. The voids between the structural supports and the arches are filled with glass.
"Using local materials such as earth and wood we created a space that is open and closed at the same time," said the studio. "That is why the project is named Intermediate House."
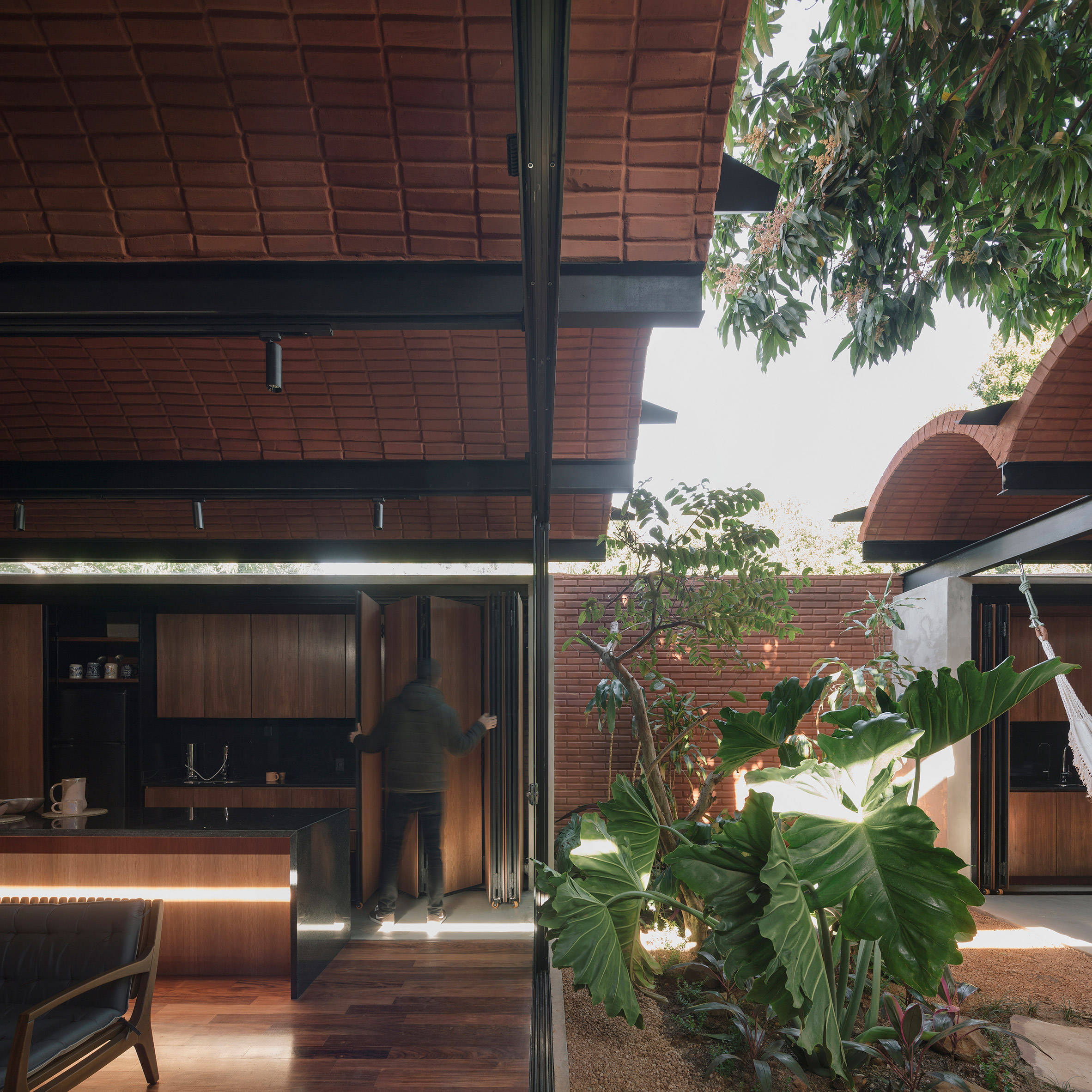 The kitchen area can be sealed away by sliding wood slats
The kitchen area can be sealed away by sliding wood slats
Shelving, desk space, food preparation area, and an entertainment system were designed to be part of the concrete slabs that hold up the I-beams.
Putting most of the furniture in the walls, which can be covered by folding wooden doors, helps to make the most of the 7.2-metre-wide lot. Equipo de Arquitectura used designs by 20th-century modernist Louis Kahn to inform this tactic.
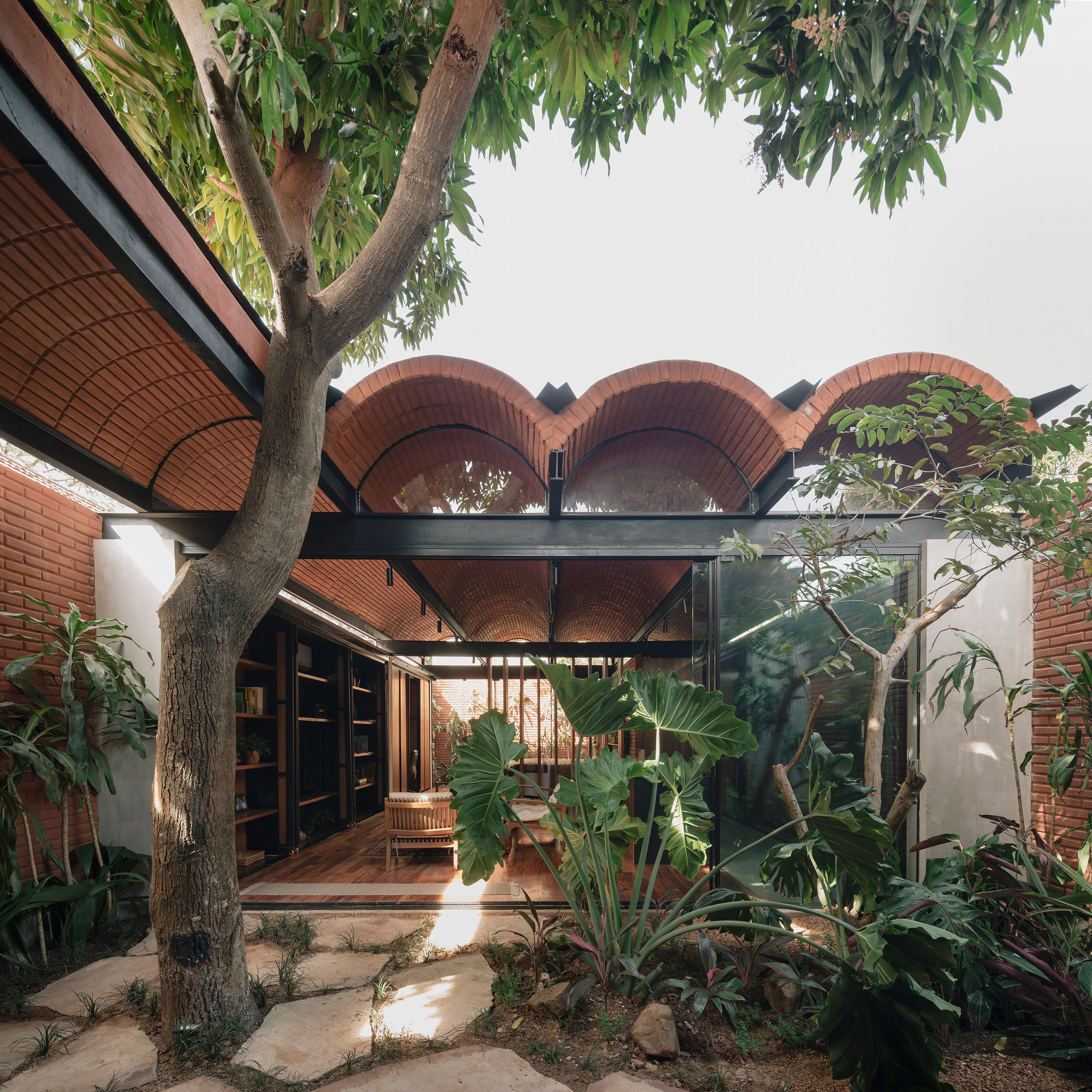 A mango tree stands in a courtyard between the two sections
A mango tree stands in a courtyard between the two sections
"These frames are the actual frames of the furniture," said the studio. "So the structural support turns into the functional support, or vice versa."
"With Kahn we learned that structural support can become functional support, which is why the entire roof of the house rests on the furniture that makes up the perimeter of the property," they added.
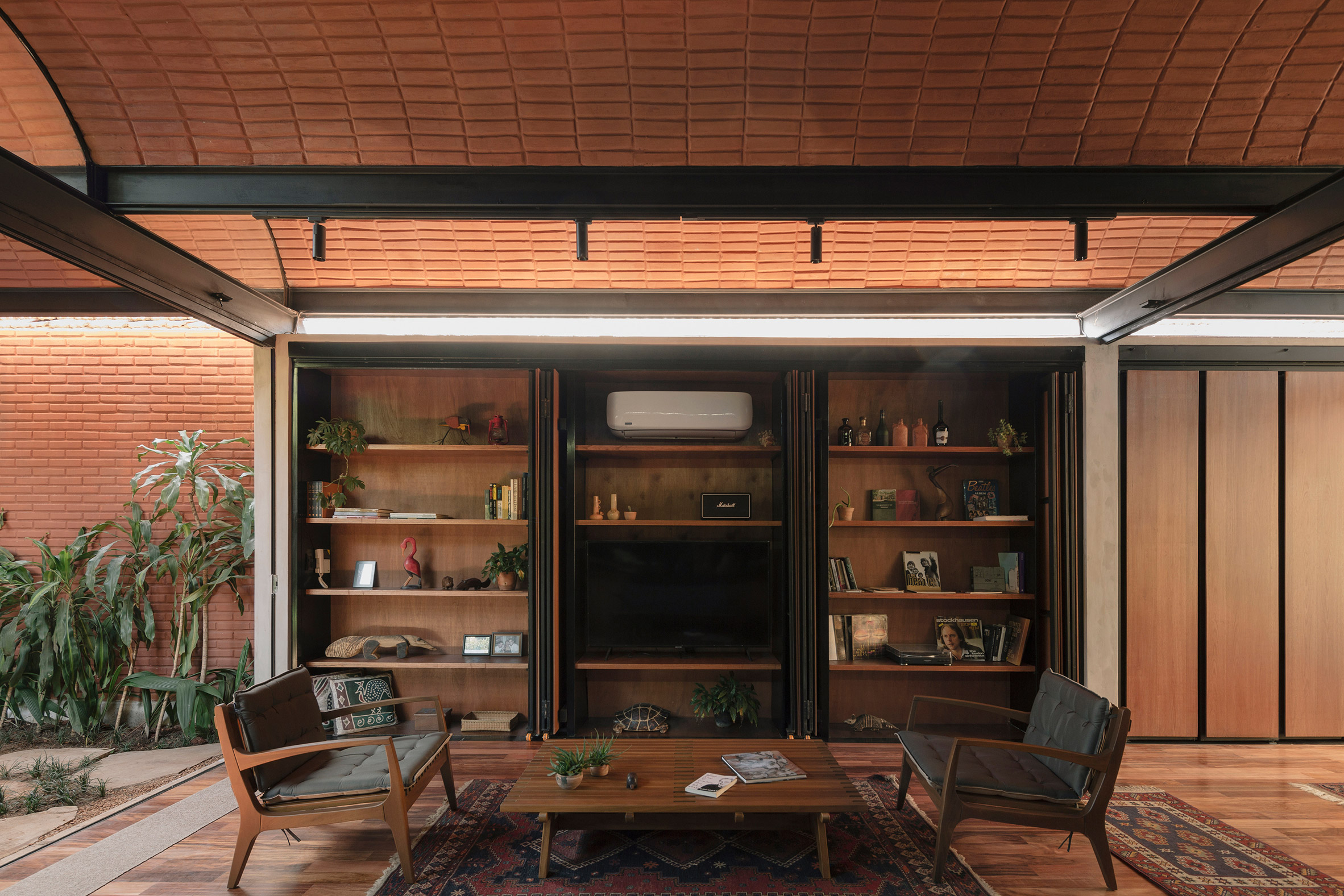 Furniture is housed within the structural concrete walls
Furniture is housed within the structural concrete walls
Other furniture items in the centre of the rooms can be moved when needed to open up the space.
Glass doors allow the back block to be closed off from the courtyard, while the quincho remains open.
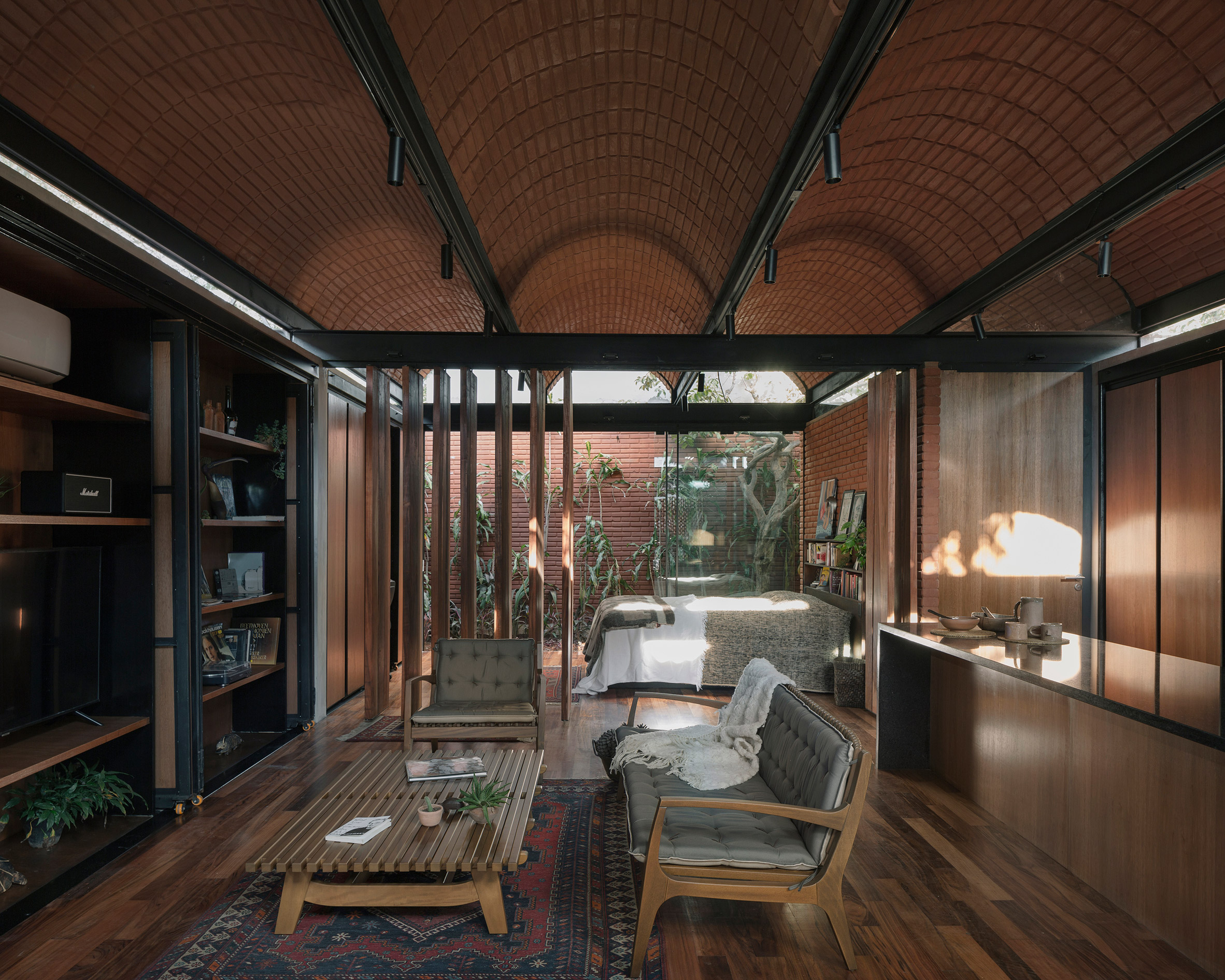 Sliding glass panels allow for ventilation
Sliding glass panels allow for ventilation
Sliding wooden slats can also be used to conceal the living room from the bedroom, which is the last in the sequence of indoor spaces on the linear plot.
[ 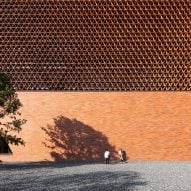
Read:
Domani Architectural Concepts wraps real-estate centre in China with brick latticework
](https://www.dezeen.com/2022/01/28/domani-architectural-concepts-tic-centre-china/)
Beyond is another garden at the rear of the house, which can be accessed through the bedroom.
A glass wall dividing the two brings in extra light and offers views of the greenery.
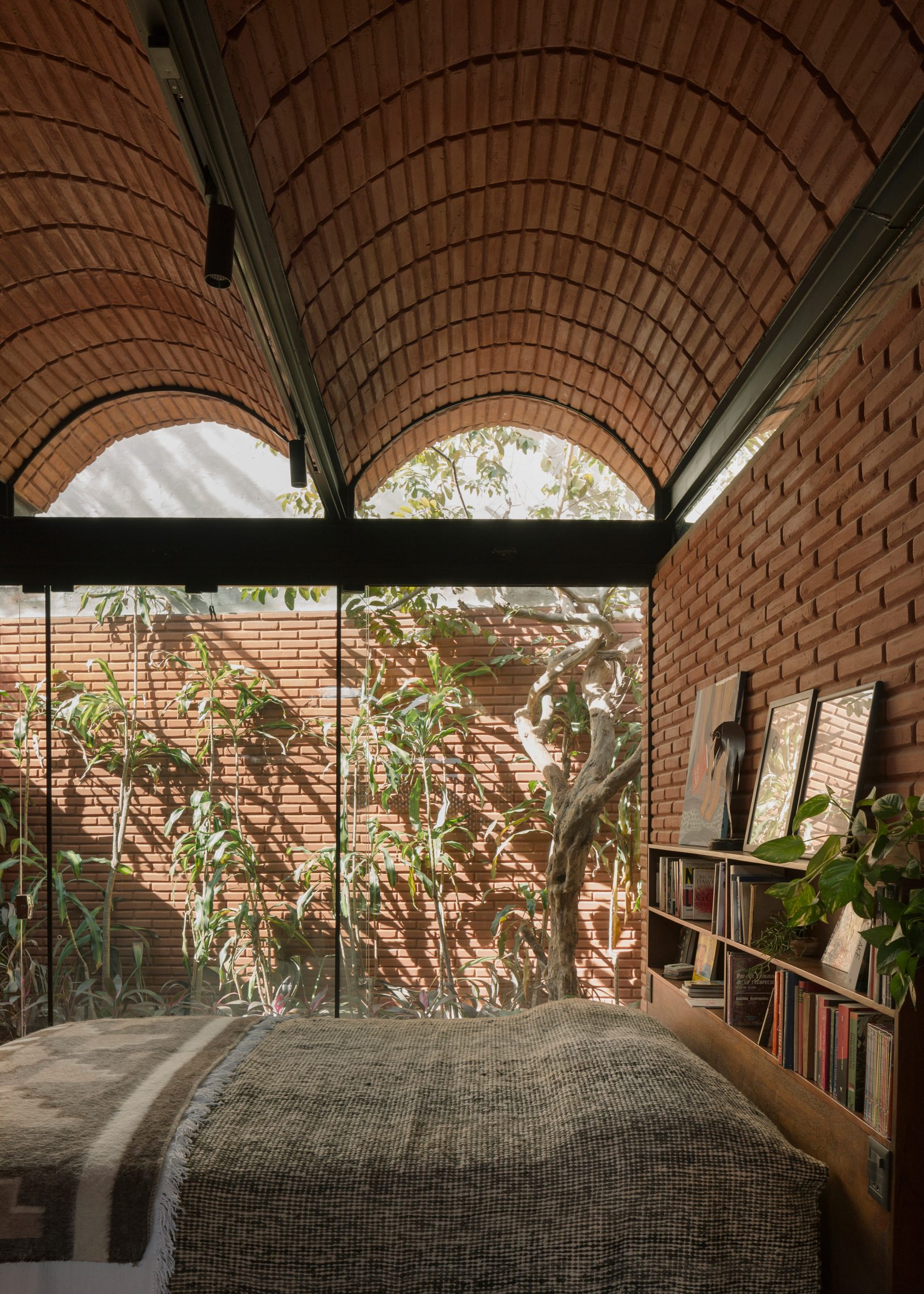 A garden in the rear of the house is just off the bedroom
A garden in the rear of the house is just off the bedroom
Throughout the residence, the floors and wooden slats are made out of curupay – a local wood.
"Everything was made by local craftsmen, so the processes were pretty slow and delicate," said the studio.
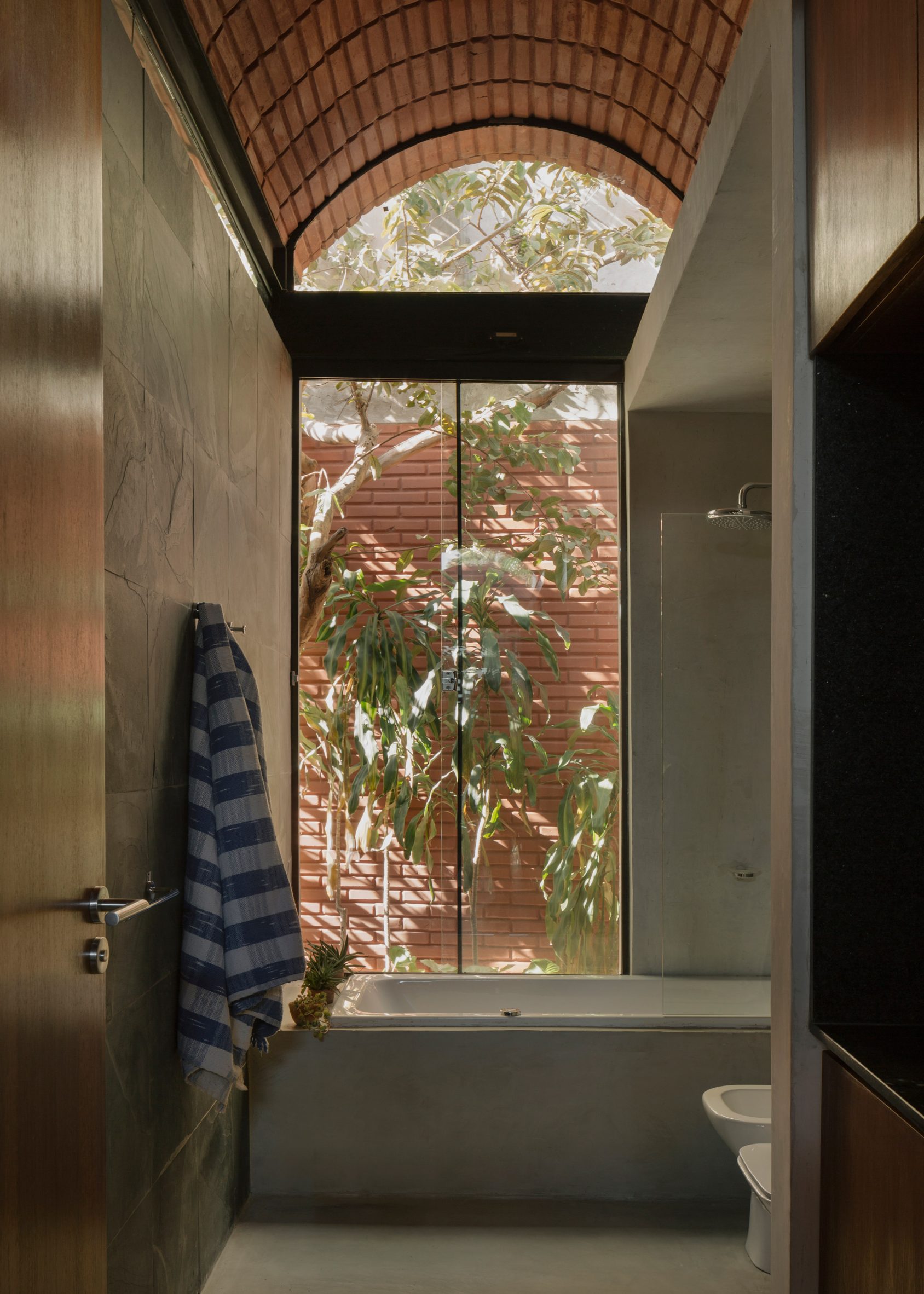 Structural concrete also separates areas including the bathroom
Structural concrete also separates areas including the bathroom
Equipo de Arquitectura has previously renovated a synagogue in Asunción using board-marked concrete and warm wood.
For more homes that utilise space on narrow lots, see this list of 12 skinny houses that make the most of every inch.
The photography is byFederico Cairoli.
The post Vaulted brick roof spans Intermediate House in Paraguay by Equipo de Arquitectura appeared first on Dezeen.
#all #architecture #residential #bricks #houses #paraguay #handmadebricks #equipodearquitectura #vaultedceilings
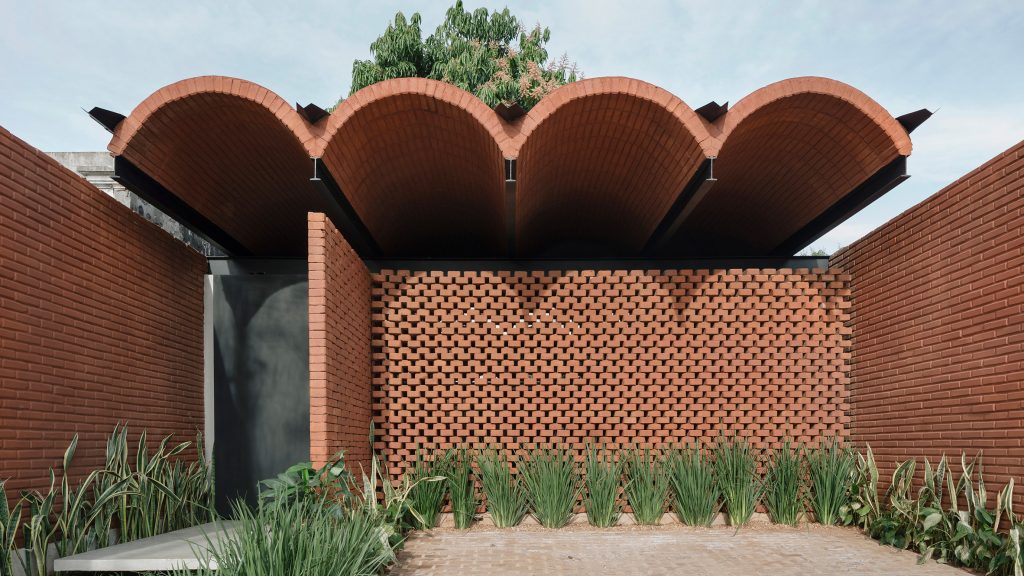
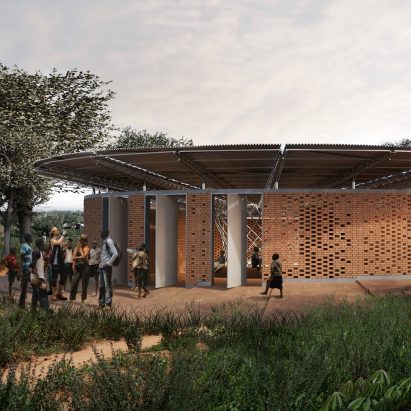
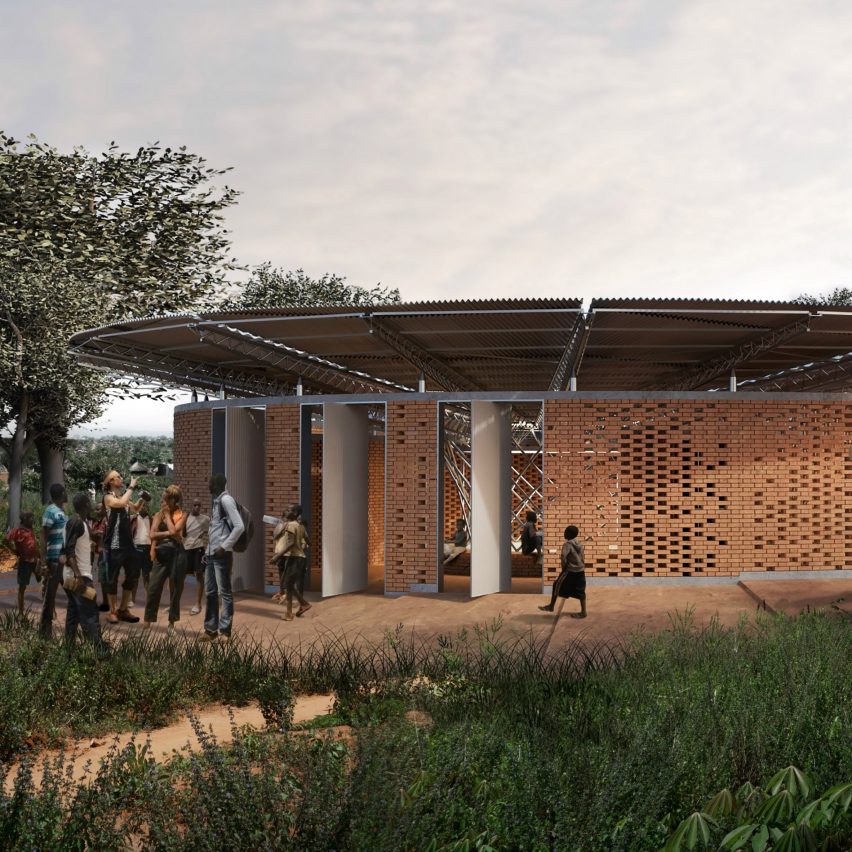
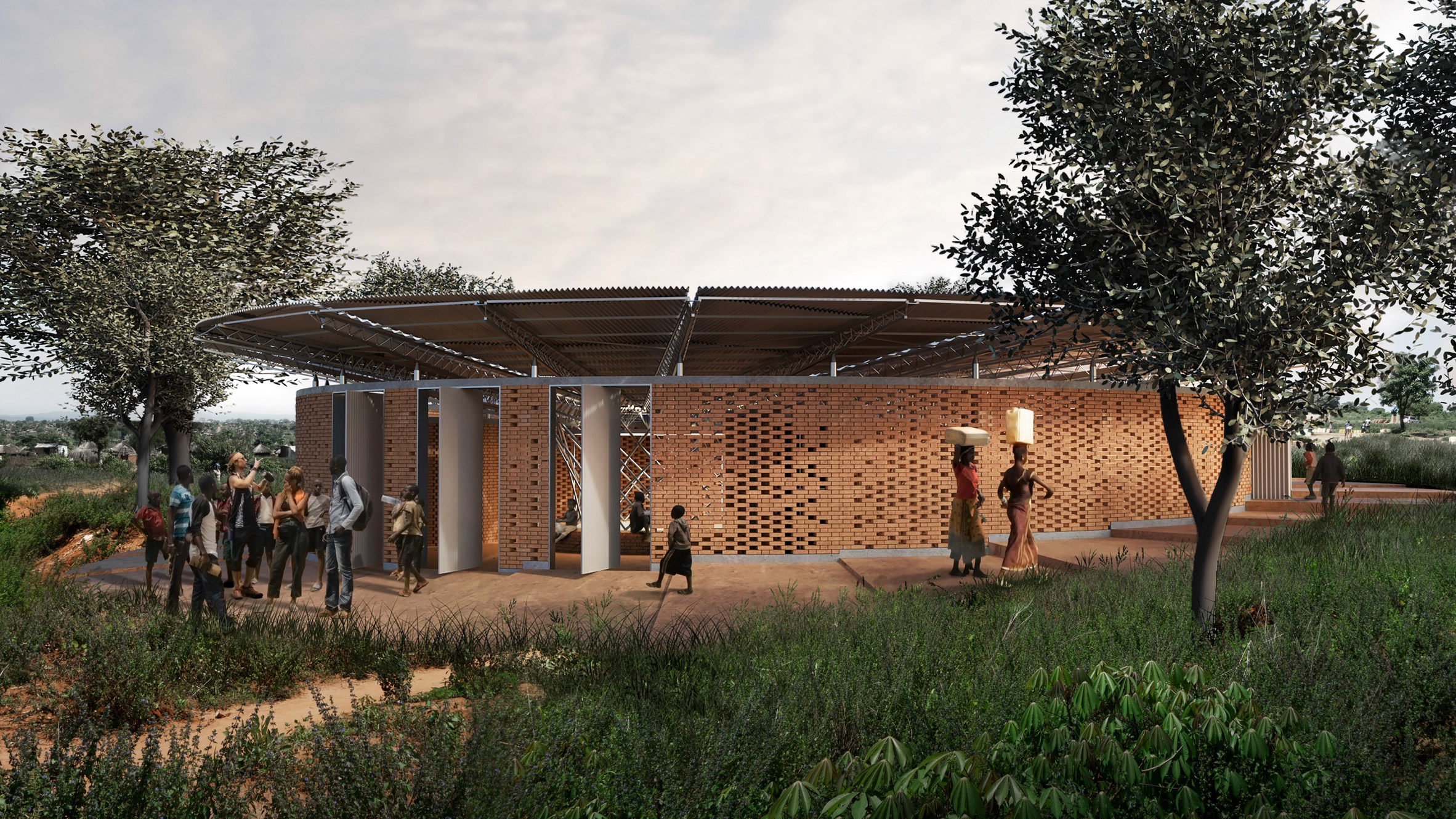 The Bidi Bidi Music & Arts Centre will have earth block walls and a lightweight roof
The Bidi Bidi Music & Arts Centre will have earth block walls and a lightweight roof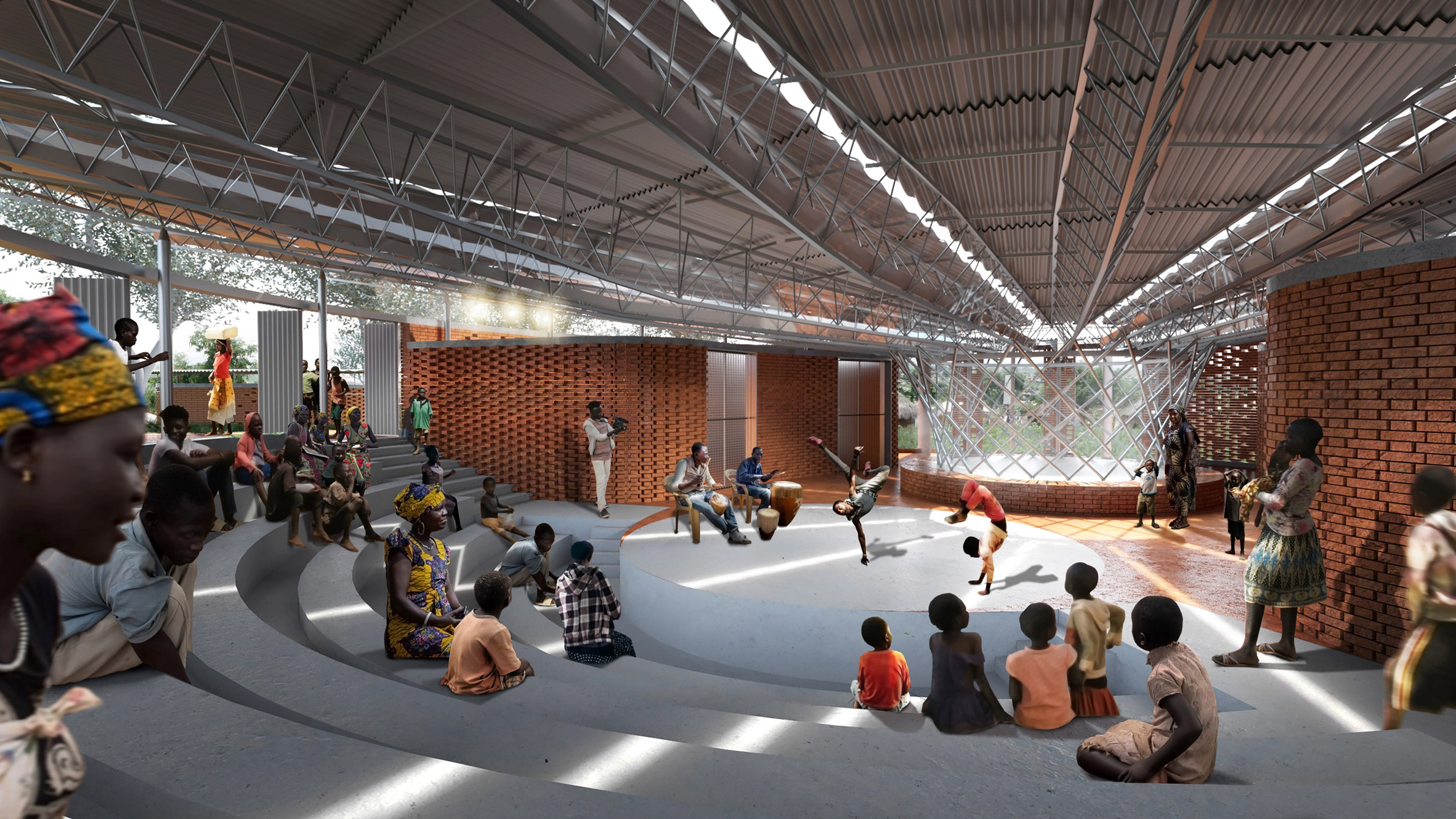 The interior could be used for community meetings or performances
The interior could be used for community meetings or performances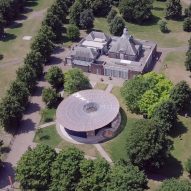
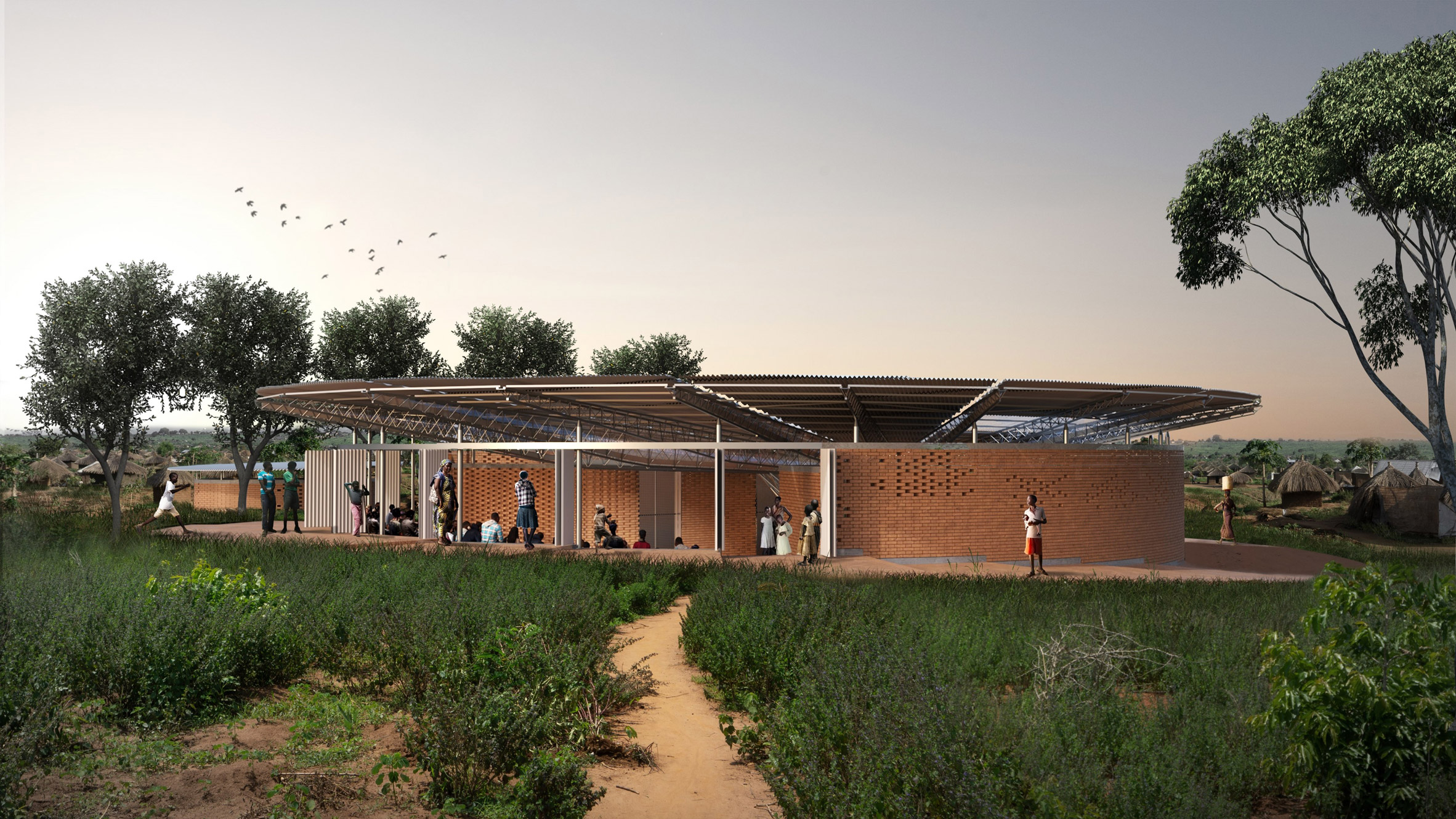 The project is due to complete by the end of 2022
The project is due to complete by the end of 2022