4 joysticks...
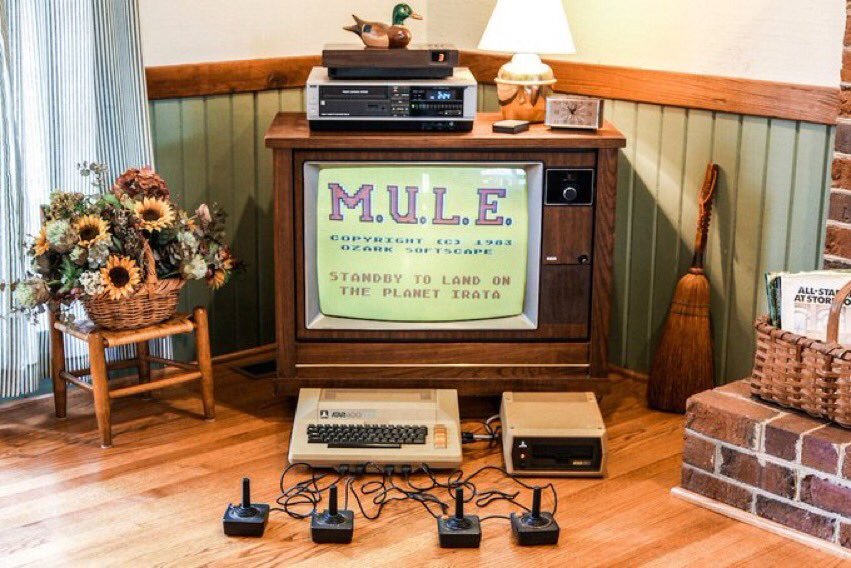
#4 #four #joysticks #atari #atari800 #8bit #videogame #mule #crt #fireplace #hardwoodfloor #bricks
8 Likes
1 Comments
4 joysticks...

#4 #four #joysticks #atari #atari800 #8bit #videogame #mule #crt #fireplace #hardwoodfloor #bricks
Sergueï Lavrov à l'ONU : "L'Occident est l'empire du mensonge" • FRANCE 24
https://inv.pistasjis.net/watch?v=Omn_Pzyw_xI
Le ministre russe des Affaires étrangères, Sergueï #Lavrov, s'est exprimé samedi à la tribune de l' #ONU, au dernier jour de l'Assemblée générale des Nations unies.
IRIS France/Pascal Boniface,géopolitologue français, fondateur et directeur de l’Institut de relations internationales et stratégiques (IRIS).
Retour de Chine
https://mcinformactions.net/Retour-de-Chine
#Chine #USA "guerreenukraine #BRICKS
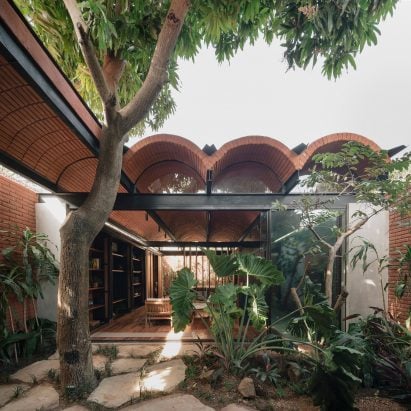
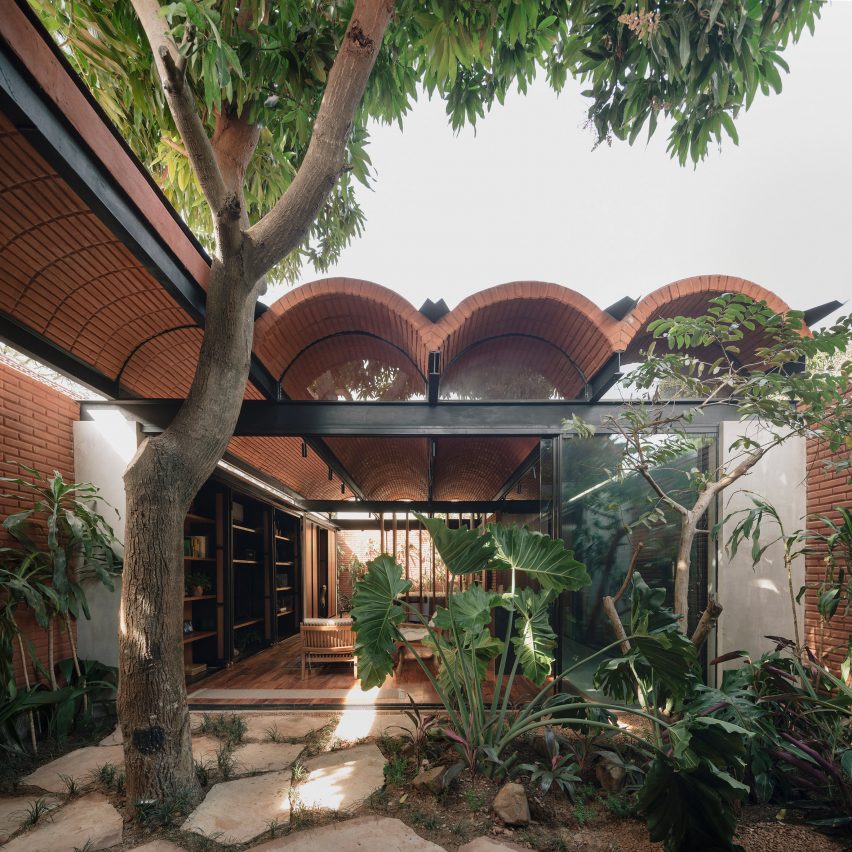
Paraguay studio Equipo de Arquitectura has completed a residence with vaulted brick ceilings on a narrow lot in Asunción, which opens to a courtyard with a mango tree.
The Intermediate House comprises two blocks either side of the central, open-air courtyard.
The architects referred to the entrance block as the "quincho", which loosely translates to "gazebo", while the second block at the back on the site contains the living room, kitchen, and bedroom.
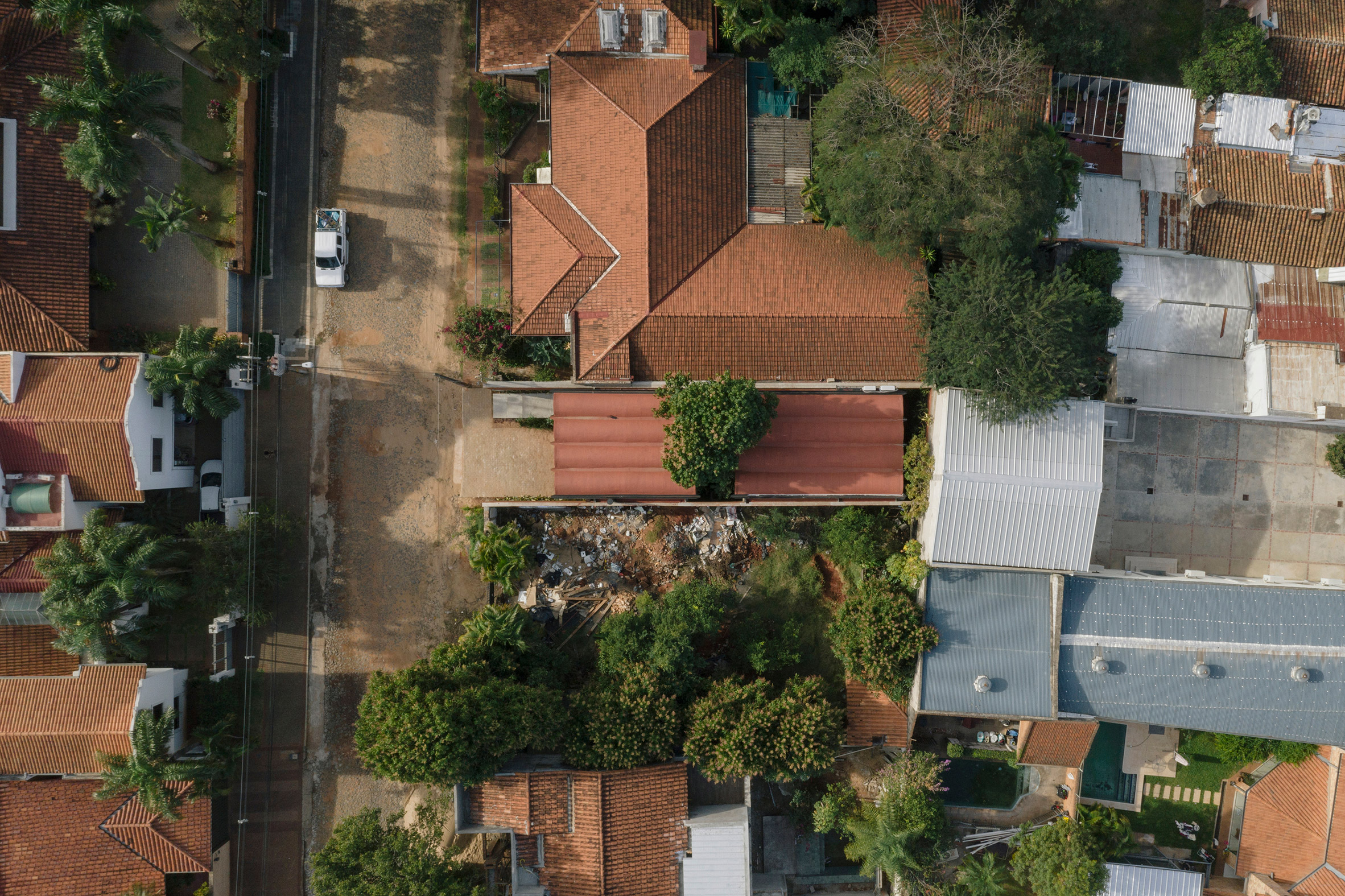 Intermediate House sits on a narrow lot in Asunción, Paraguay
Intermediate House sits on a narrow lot in Asunción, Paraguay
"The goal was to create a fluid and flexible space with natural sunlight, cross ventilation and a constant contact with nature," said Equipo de Arquitectura, which is based in the city.
The walls and ceiling throughout the building are made of manually pressed, uncooked dirt bricks. The same bricks are arranged with gaps in-between on the street-facing facade.
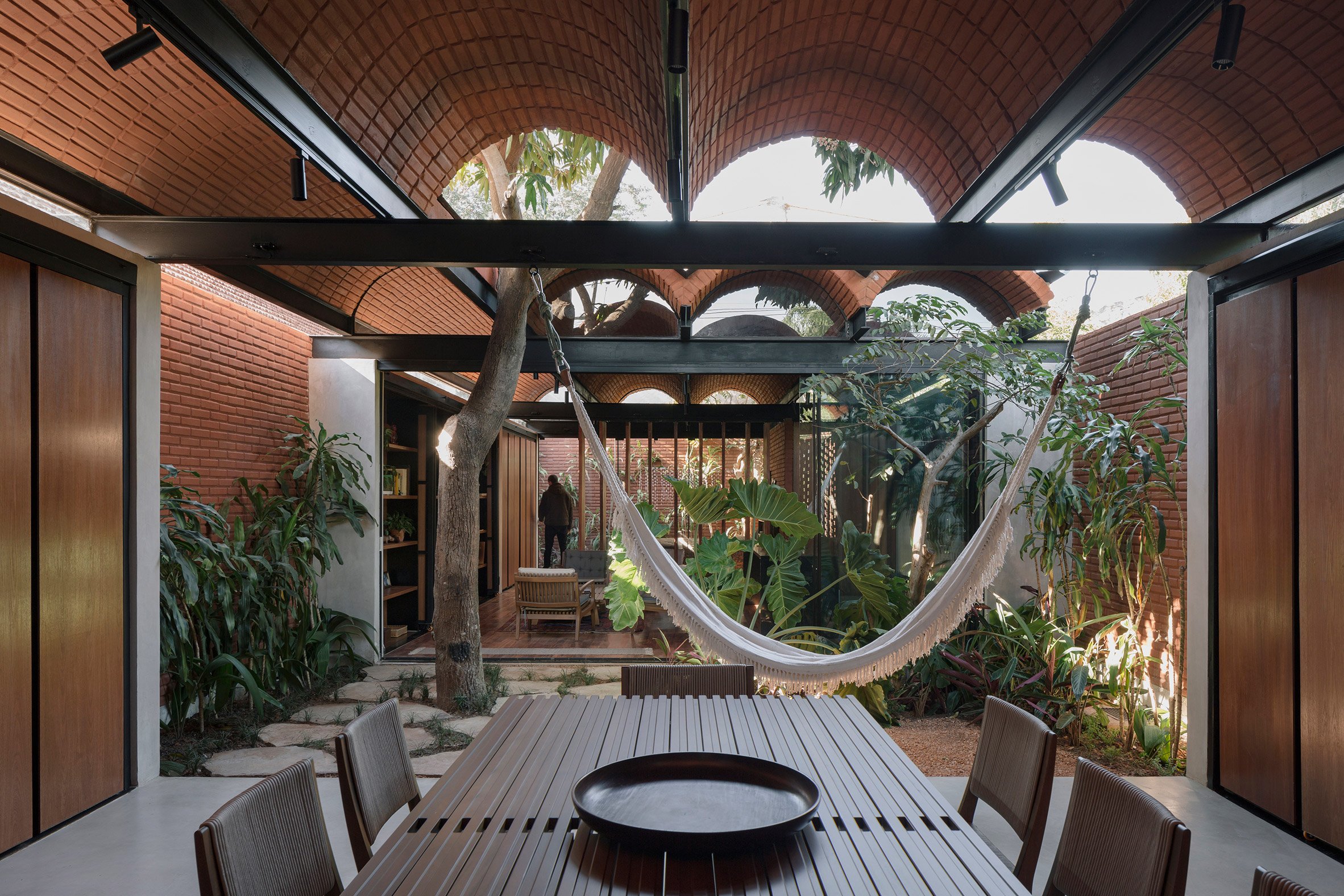 The entrance is into the open-air "quincho" block
The entrance is into the open-air "quincho" block
Four vaults span the roof, resting on black steel I-beams. The voids between the structural supports and the arches are filled with glass.
"Using local materials such as earth and wood we created a space that is open and closed at the same time," said the studio. "That is why the project is named Intermediate House."
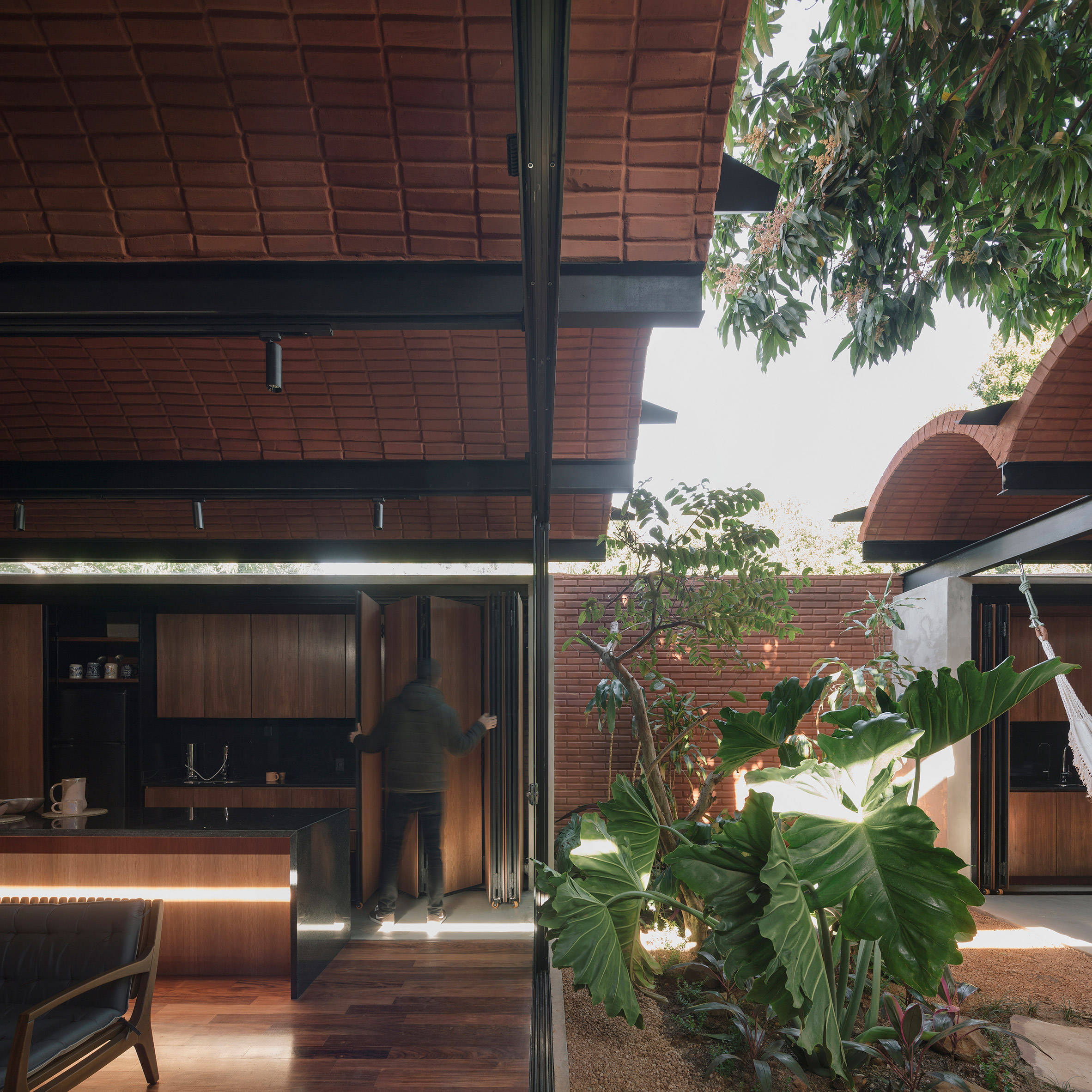 The kitchen area can be sealed away by sliding wood slats
The kitchen area can be sealed away by sliding wood slats
Shelving, desk space, food preparation area, and an entertainment system were designed to be part of the concrete slabs that hold up the I-beams.
Putting most of the furniture in the walls, which can be covered by folding wooden doors, helps to make the most of the 7.2-metre-wide lot. Equipo de Arquitectura used designs by 20th-century modernist Louis Kahn to inform this tactic.
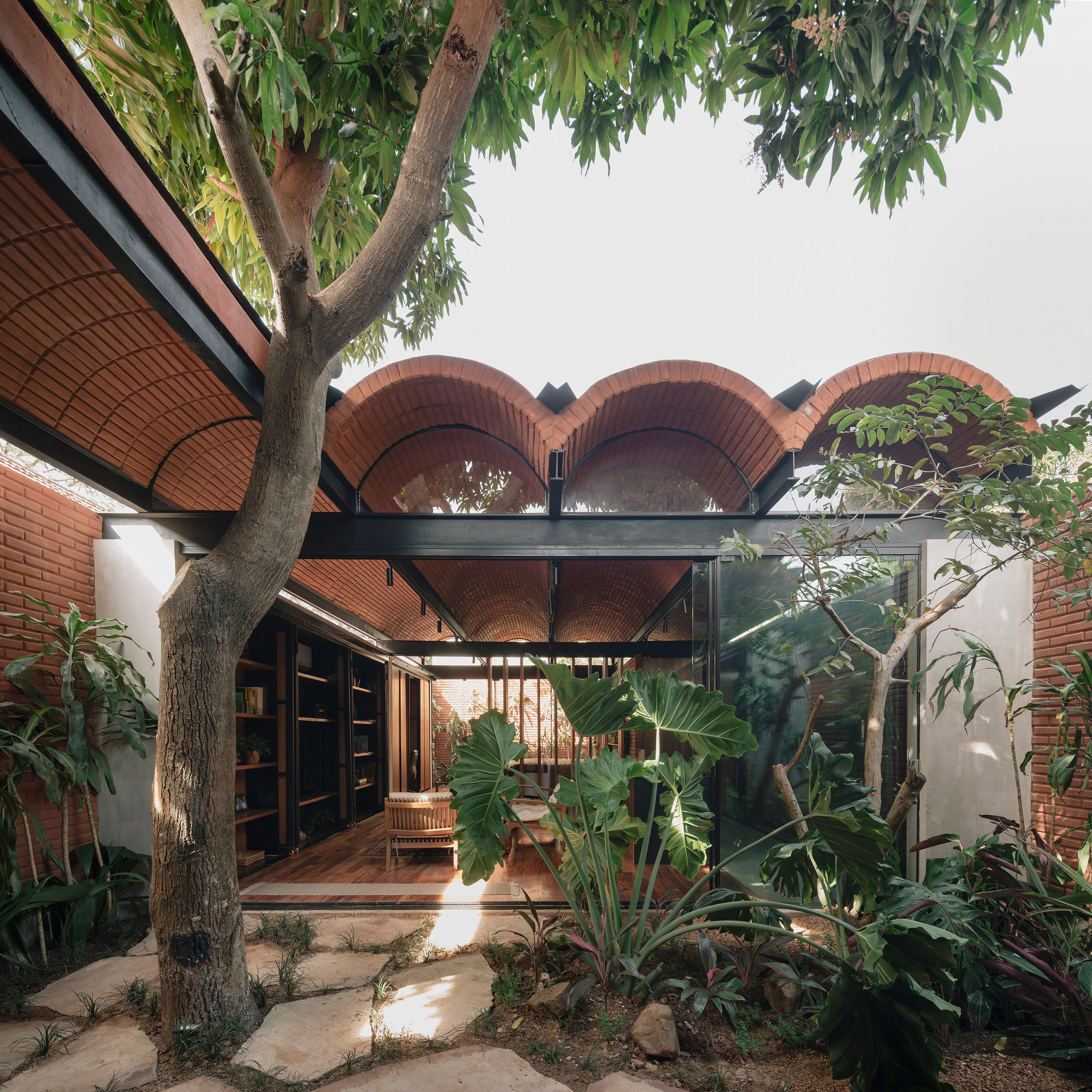 A mango tree stands in a courtyard between the two sections
A mango tree stands in a courtyard between the two sections
"These frames are the actual frames of the furniture," said the studio. "So the structural support turns into the functional support, or vice versa."
"With Kahn we learned that structural support can become functional support, which is why the entire roof of the house rests on the furniture that makes up the perimeter of the property," they added.
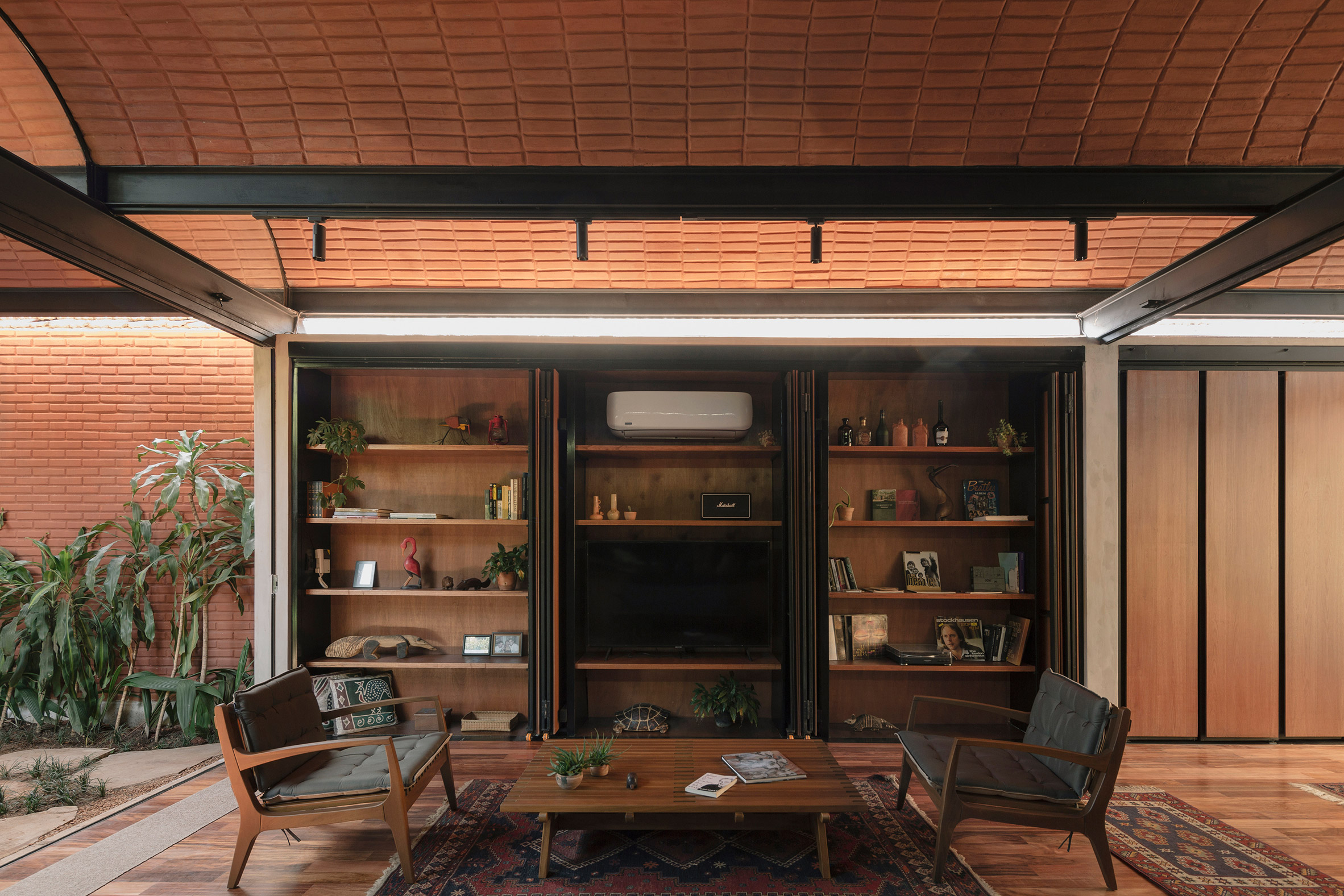 Furniture is housed within the structural concrete walls
Furniture is housed within the structural concrete walls
Other furniture items in the centre of the rooms can be moved when needed to open up the space.
Glass doors allow the back block to be closed off from the courtyard, while the quincho remains open.
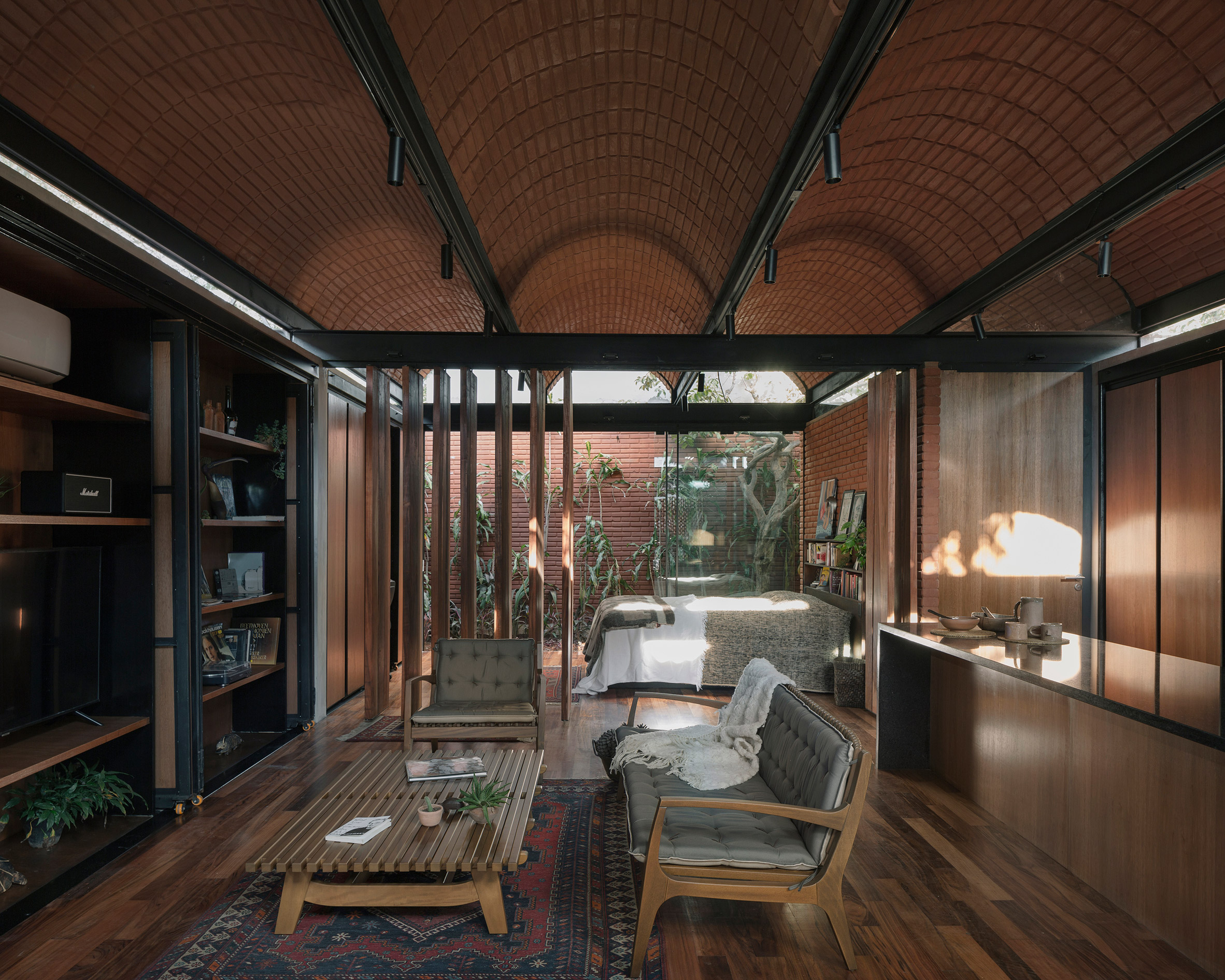 Sliding glass panels allow for ventilation
Sliding glass panels allow for ventilation
Sliding wooden slats can also be used to conceal the living room from the bedroom, which is the last in the sequence of indoor spaces on the linear plot.
[ 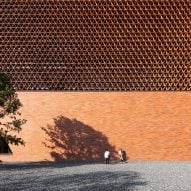
](https://www.dezeen.com/2022/01/28/domani-architectural-concepts-tic-centre-china/)
Beyond is another garden at the rear of the house, which can be accessed through the bedroom.
A glass wall dividing the two brings in extra light and offers views of the greenery.
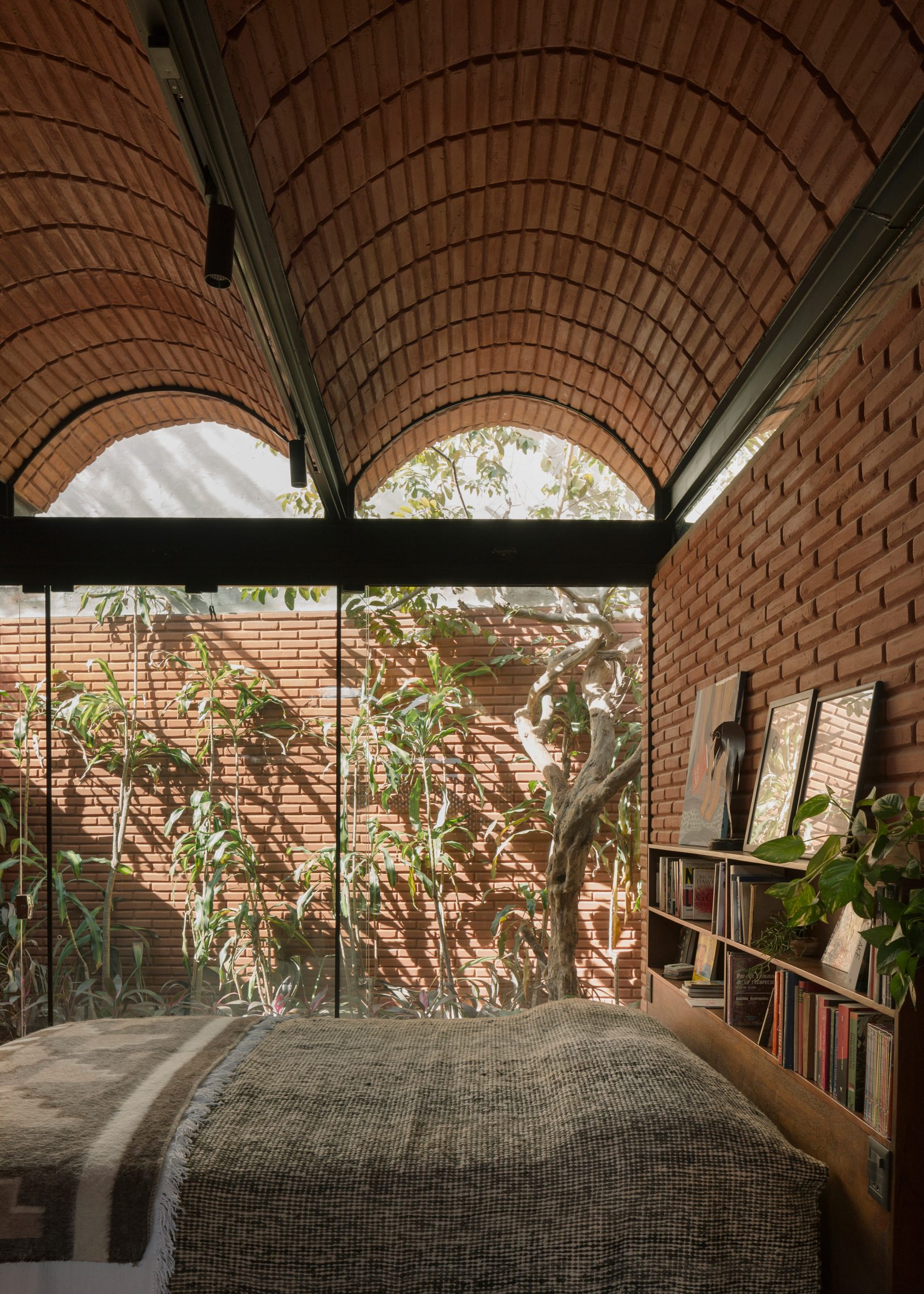 A garden in the rear of the house is just off the bedroom
A garden in the rear of the house is just off the bedroom
Throughout the residence, the floors and wooden slats are made out of curupay – a local wood.
"Everything was made by local craftsmen, so the processes were pretty slow and delicate," said the studio.
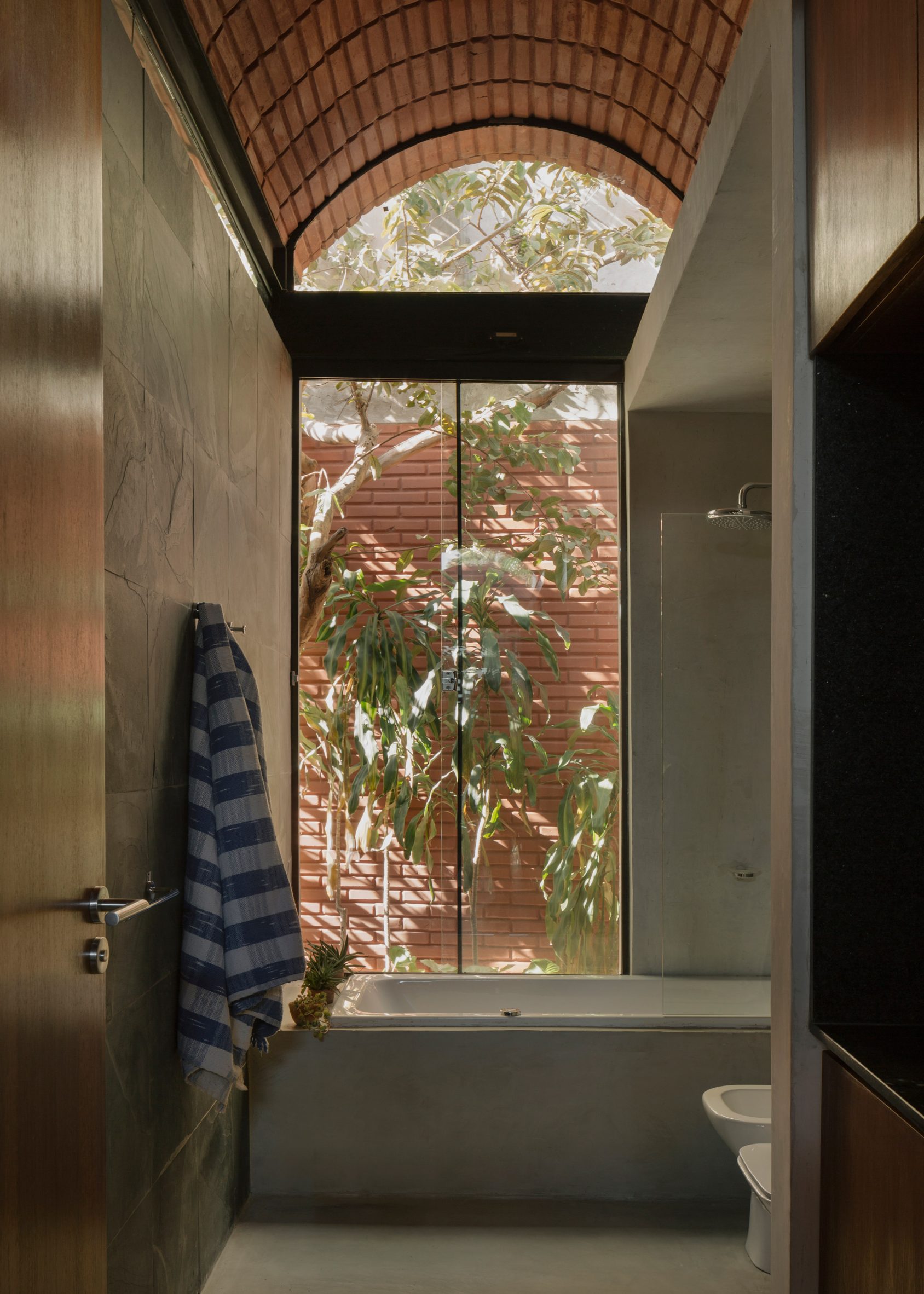 Structural concrete also separates areas including the bathroom
Structural concrete also separates areas including the bathroom
Equipo de Arquitectura has previously renovated a synagogue in Asunción using board-marked concrete and warm wood.
For more homes that utilise space on narrow lots, see this list of 12 skinny houses that make the most of every inch.
The photography is byFederico Cairoli.
The post Vaulted brick roof spans Intermediate House in Paraguay by Equipo de Arquitectura appeared first on Dezeen.
#all #architecture #residential #bricks #houses #paraguay #handmadebricks #equipodearquitectura #vaultedceilings
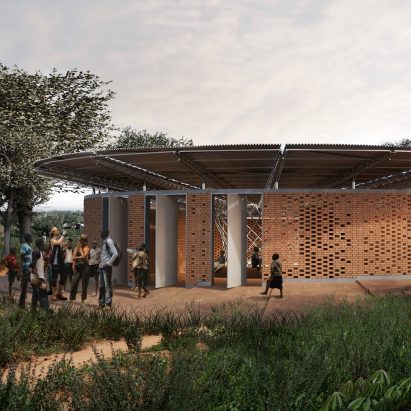
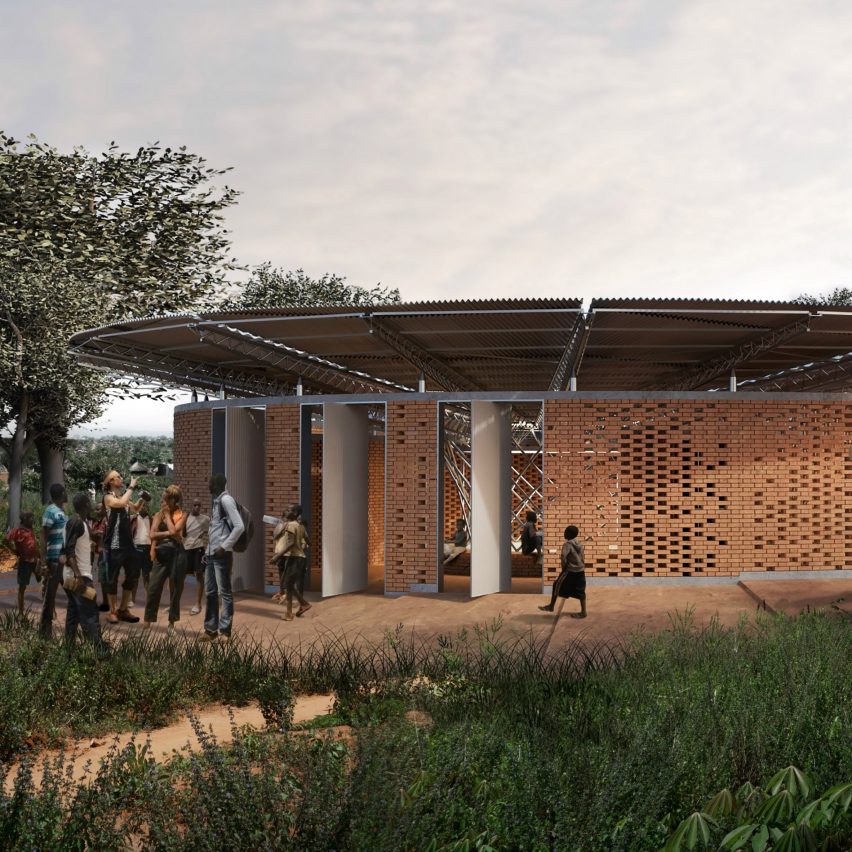
Ethical investment company To.org has enlisted architecture studios Hassell and LocalWorks to create a music centre that will uncover talent in the Bidi Bidi refugee camp in Uganda.
Due to break ground in April 2022, the Bidi Bidi Music & Arts Centre will provide a platform for gifted artists based in the huge settlement, which is home to over 270,000 South Sudanese refugees.
"We want to change the narrative around refugees," said Nachson Mimran, CEO and co-founder of To.org.
"Someone once told me that talent is equally distributed while opportunity is not, and that become really apparent when I first visited a settlement in Uganda," Mimran told Dezeen.
"In one week we interacted with so much talent – athletic talent, visual artists, beat boxers, rappers – but there was no infrastructure to support them. That's why we launched this mission."
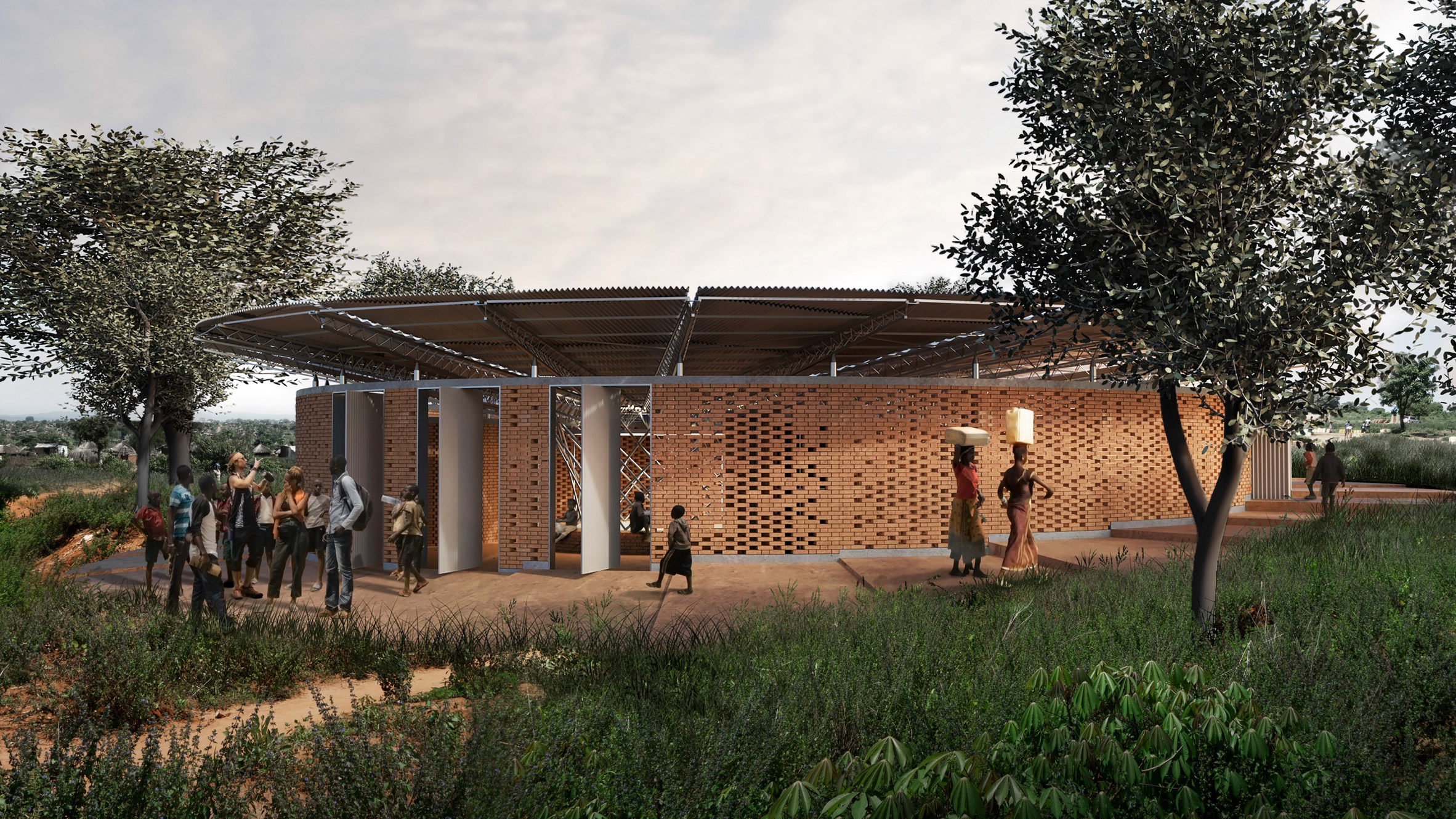 The Bidi Bidi Music & Arts Centre will have earth block walls and a lightweight roof
The Bidi Bidi Music & Arts Centre will have earth block walls and a lightweight roof
To.org has an innovative business model that combines venture capitalism with creative activism.
At Bidi Bidi, the organisation is collaborating with non-profit Playing for Change Foundation and NGO SINA Loketa, with the ambition to create both a community resource and a creative incubator.
The building design has been developed through a partnership between international architecture firm Hassell and Kampala-based LocalWorks, in collaboration with engineering giant Arup.
The structure will take the form of a sheltered, open-air amphitheatre that can double as a performance venue or a community meeting space.
It will provide a recording studio and spaces for music training. There will also be a tree nursery, a vegetable garden and fresh water facilities – all essentials for a community where food shortages are rapidly worsening.
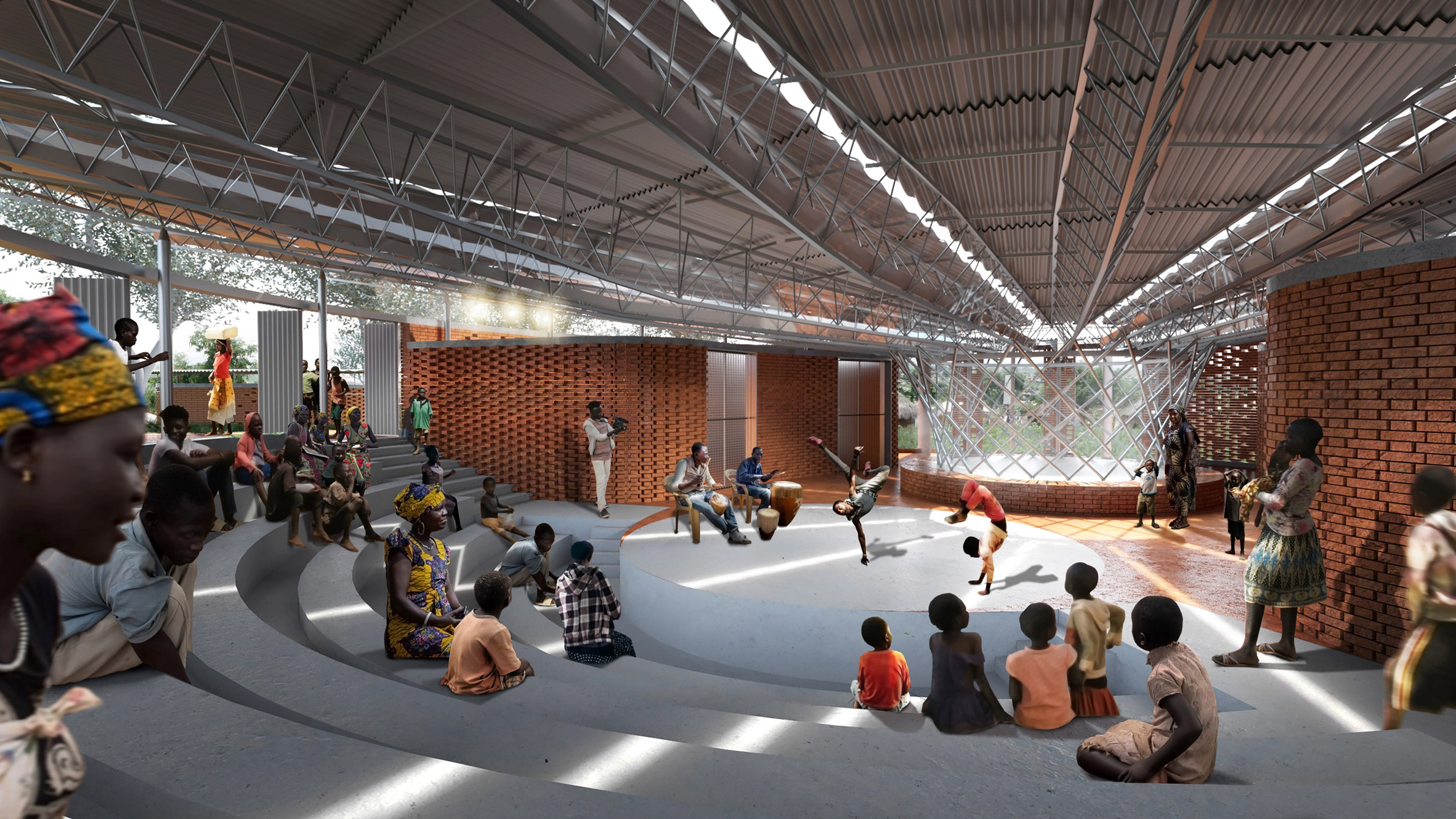 The interior could be used for community meetings or performances
The interior could be used for community meetings or performances
The building will collect rainwater through a huge funnel in its lightweight roof structure – similar to the Serpentine Pavilion created by Diébédo Francis Kéré, an architect who has also been involved with To.org.
"The type of structures that Francis does are really great for climate, so we we learn a lot from him," said Xavier de Kestelier, a principal and head of design at Hassell.
"Instead of having a thick roof that radiates heat, this lightweight roof will actually cool down the building."
[ 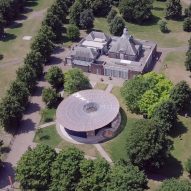
The walls of the Bidi Bidi Music & Arts Centre will be built from compressed earth blocks.
"The design is a very interesting combination of low tech and high tech," said LocalWorks founder Felix Holland.
"The walls of the entire building will be made out of material excavated right where the building is being built. We will cut a terrace and start making blocks on site."
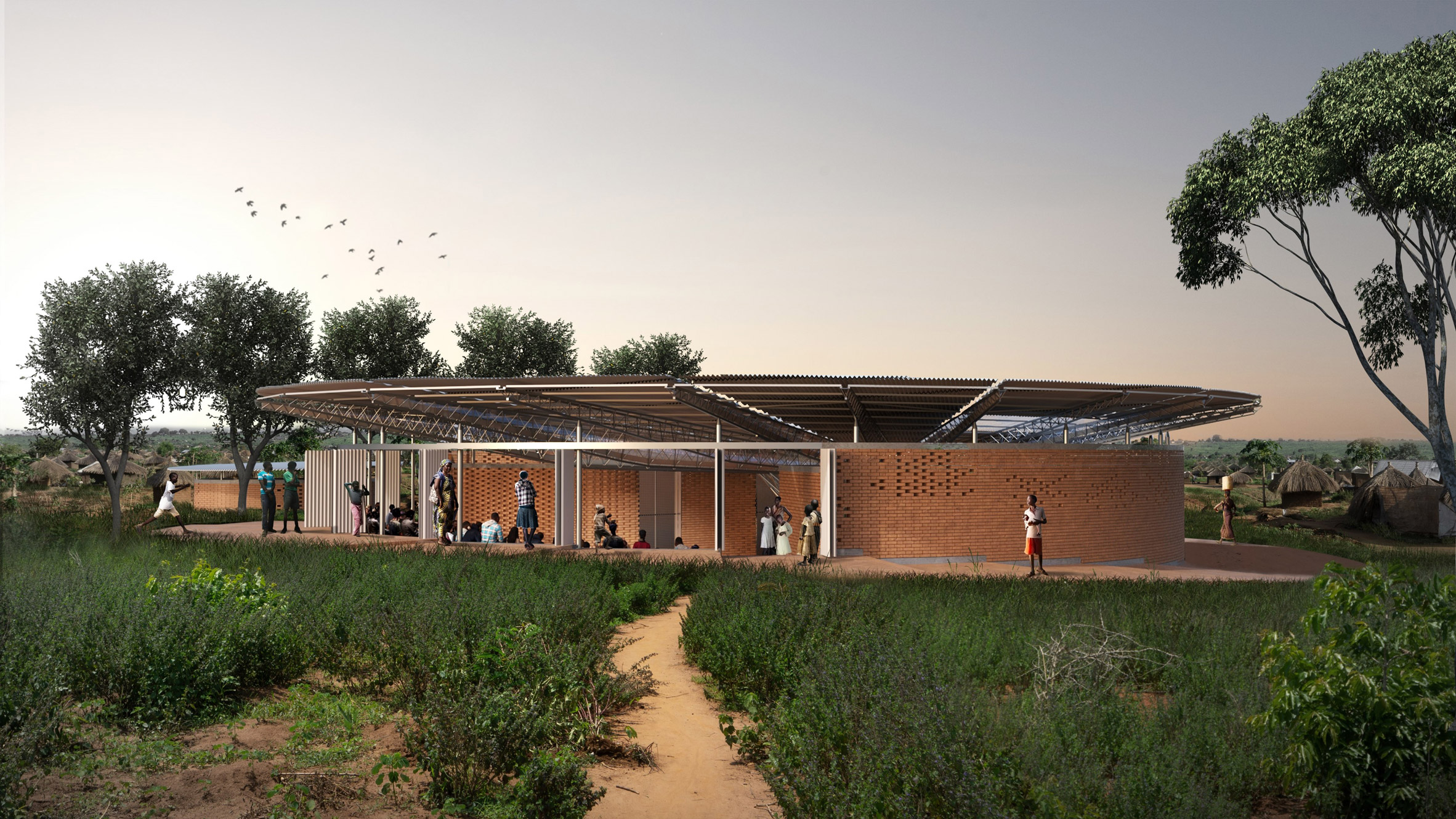 The project is due to complete by the end of 2022
The project is due to complete by the end of 2022
The Bidi Bidi Music & Arts Centre is scheduled for completion by the end of the year.
Mimran is confident it will make an impact on the settlement, which was only established in 2017, when South Sudanese refugees were forced to flee the ongoing civil war.
He points to a previous project in Nakivale, another Ugandan settlement, where To.org worked with locals to build a small building shaped like a 1977 Chevrolet ice cream van.
Mimran has since seen the building being used as a meeting room, a pirate radio station and a production facility for organic sanitary pads.
The building will be located at the Bidi Bidi refugee settlement in northern Uganda
Mimran believes these areas such as Bidi Bidi need to be treated as new cities, able to thrive as long as they are provided with the right infrastructure.
"Anything we do here, we bring the same dedication, energy and quality as elsewhere in the world," he said. "That's how we change narratives."
Other recent projects in Uganda include the Mount Sinai Kyabirwa Surgical Facility, which is topped with solar panels.
The post Bidi Bidi music centre designed to "change the narrative around refugees" in Uganda appeared first on Dezeen.
#all #architecture #cultural #news #bricks #hassell #handmadebricks #uganda #biobricks
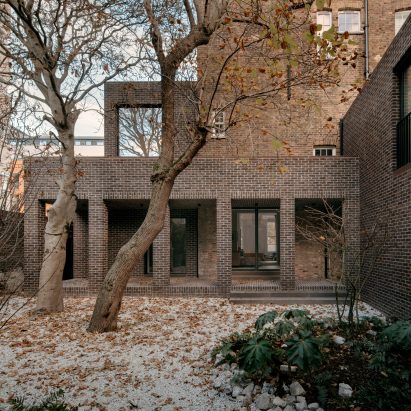
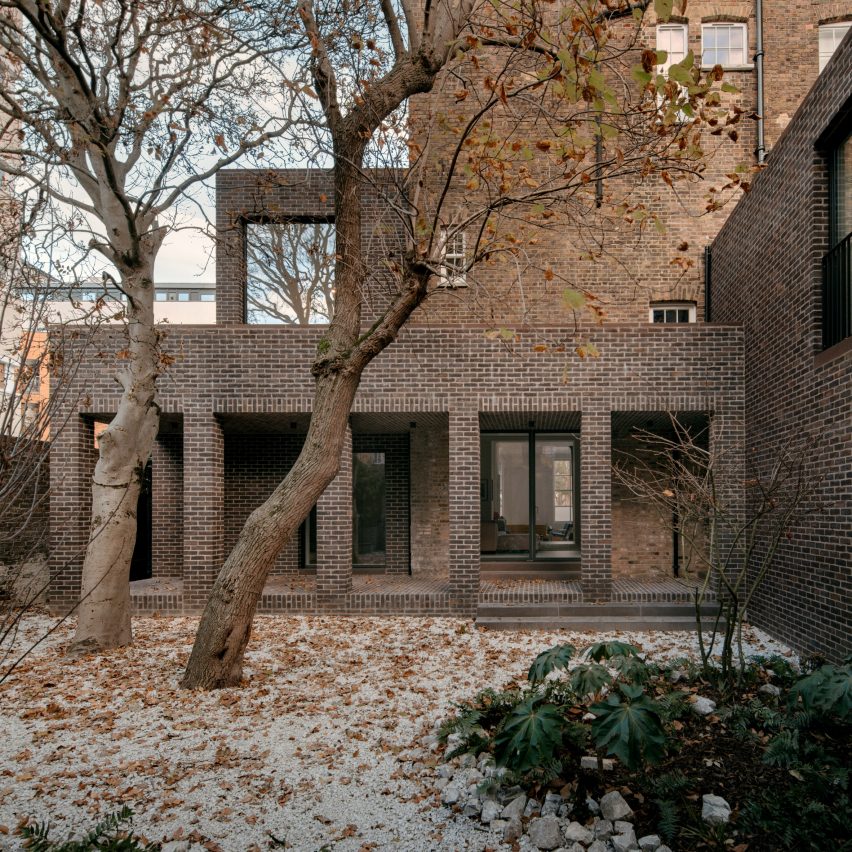
London studio Erbar Mattes has transformed a pair of apartments in a former pub in Hoxton into a duplex flat by adding a "monastic" grey-brown brick extension.
The old pub, called the Blockmakers Arms, is located in the Regent's Canal conservation area and dates back to the mid-19th century. It was converted into three flats in the 1970s.
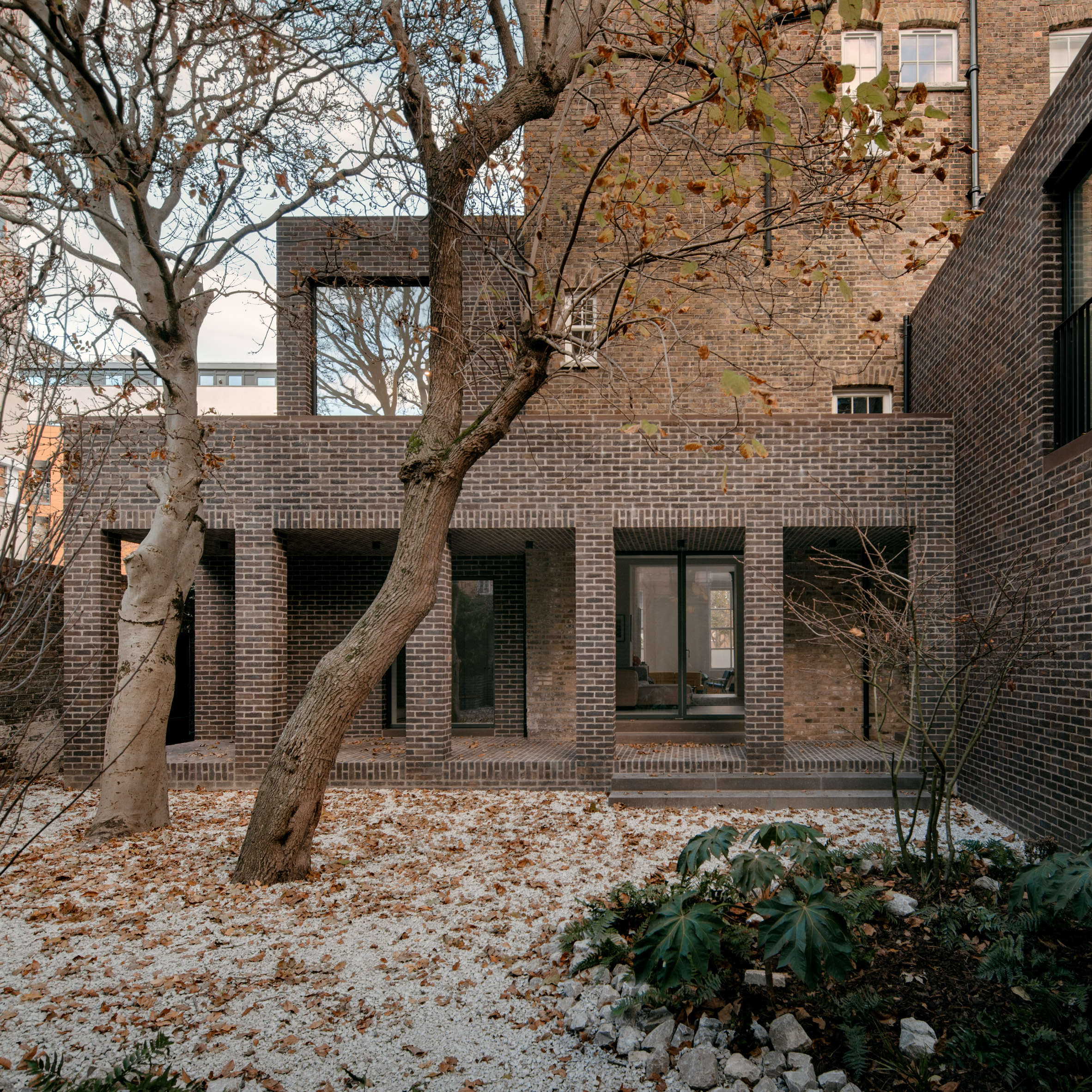 Erbar Mattes has extended a pair of apartments in a former London pub
Erbar Mattes has extended a pair of apartments in a former London pub
The owners of the ground floor flat sought extra space for their growing family and acquired the vacant first-floor dwelling with a view to creating a five-bedroom duplex.
Erbar Mattes' approach involved stripping away previous extensions that detracted from the pub's original structure and replacing an external staircase with an elevated walkway and brick loggia informed by monastery cloisters.
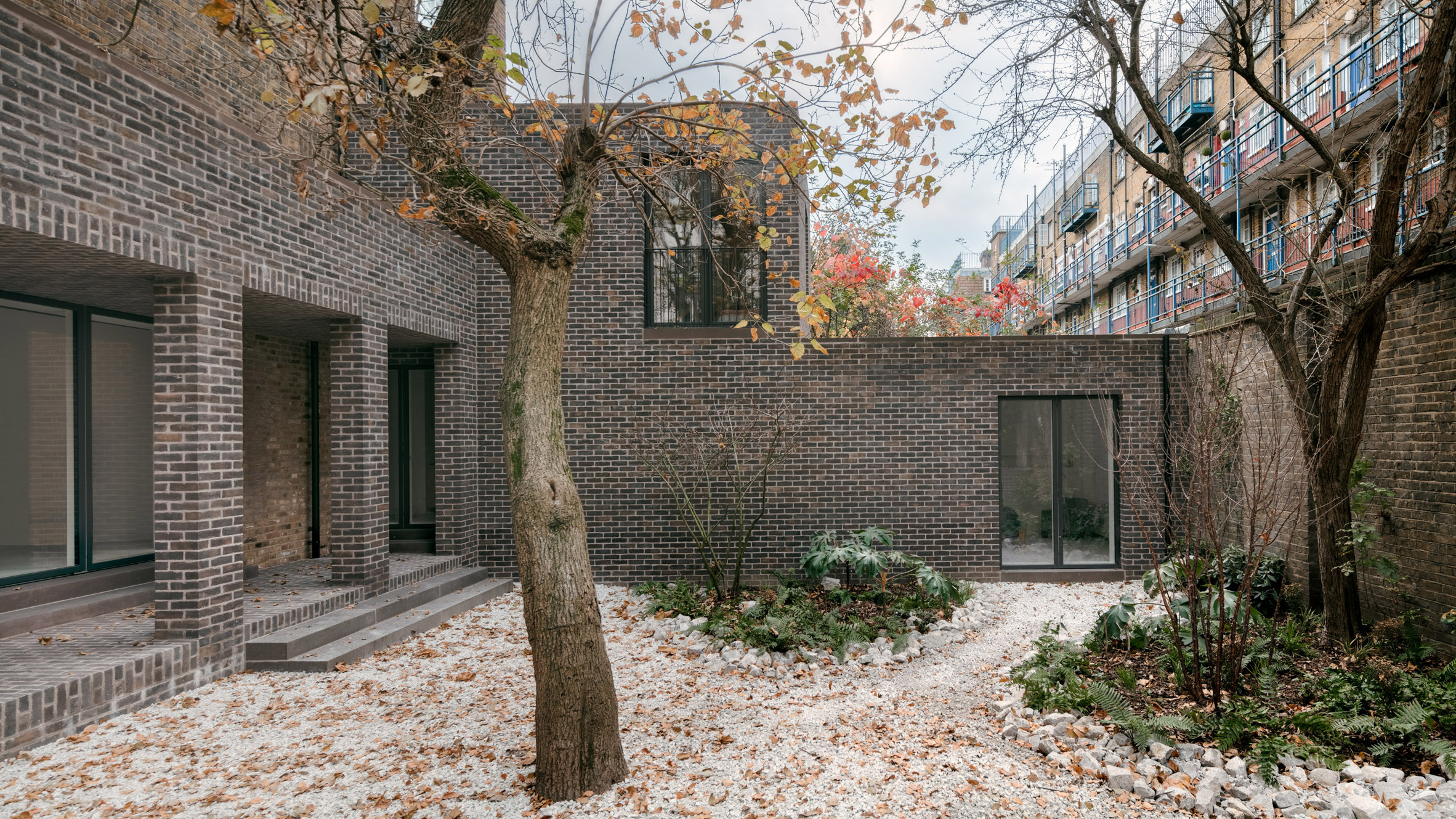 The extension incorporates a loggia
The extension incorporates a loggia
"One of the main challenges consisted of creating a larger dwelling while retaining separate access to the independent apartment on the top floor," explained the studio.
"To overcome this, the external circulation is relocated to the side elevation and a new raised walkway added to the rear."
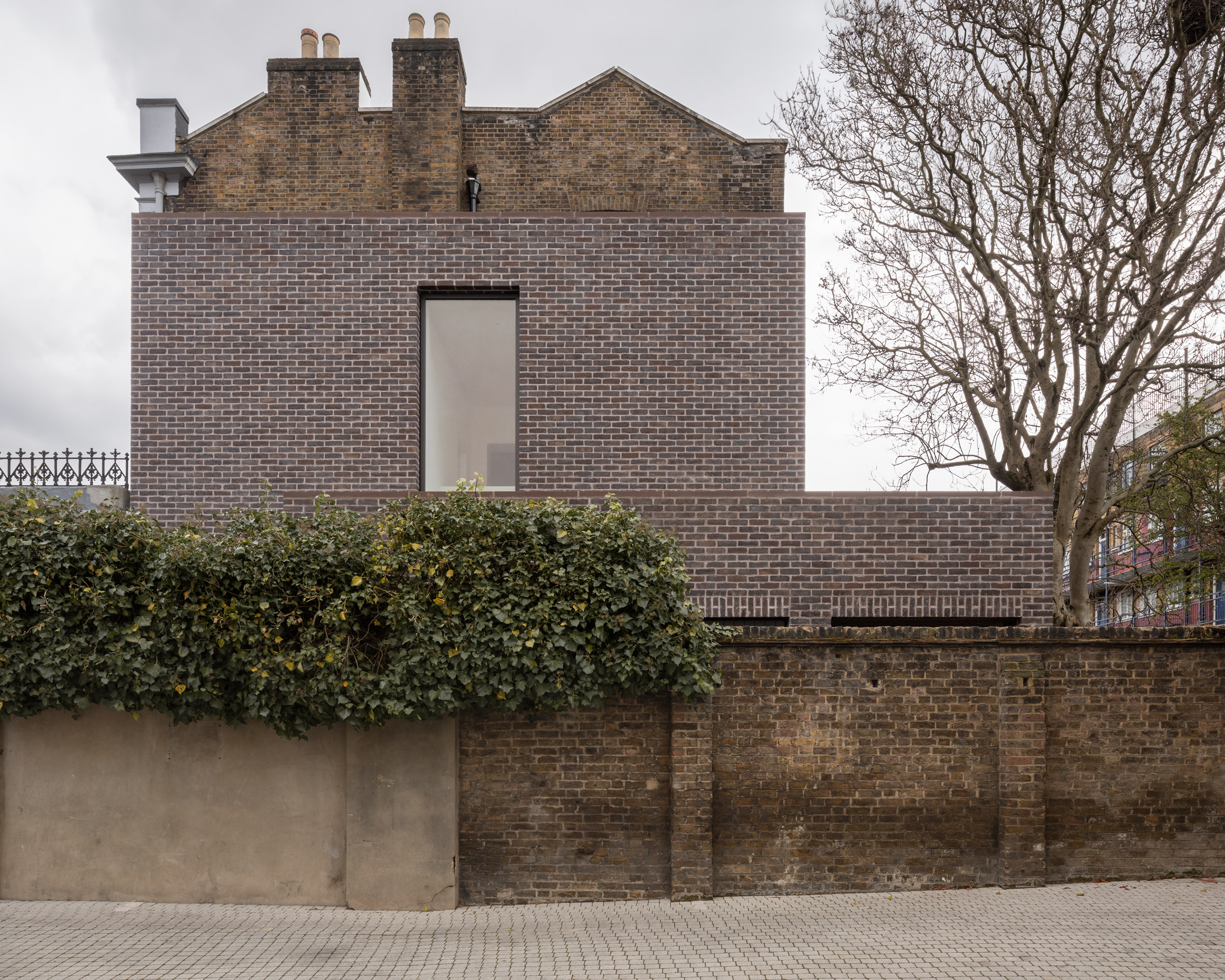 The extension has transformed two flats into a duplex
The extension has transformed two flats into a duplex
"The loggia, with its solid brick piers, draws inspiration from monastic architecture, where cloisters form a sheltered transition space between inside and outside," Erbar Mattes continued.
Replacing redundant vehicular access, this new arrangement strengthens the building's relationship with a walled courtyard at the rear, which is now overlooked by the loggia and a new brick volume.
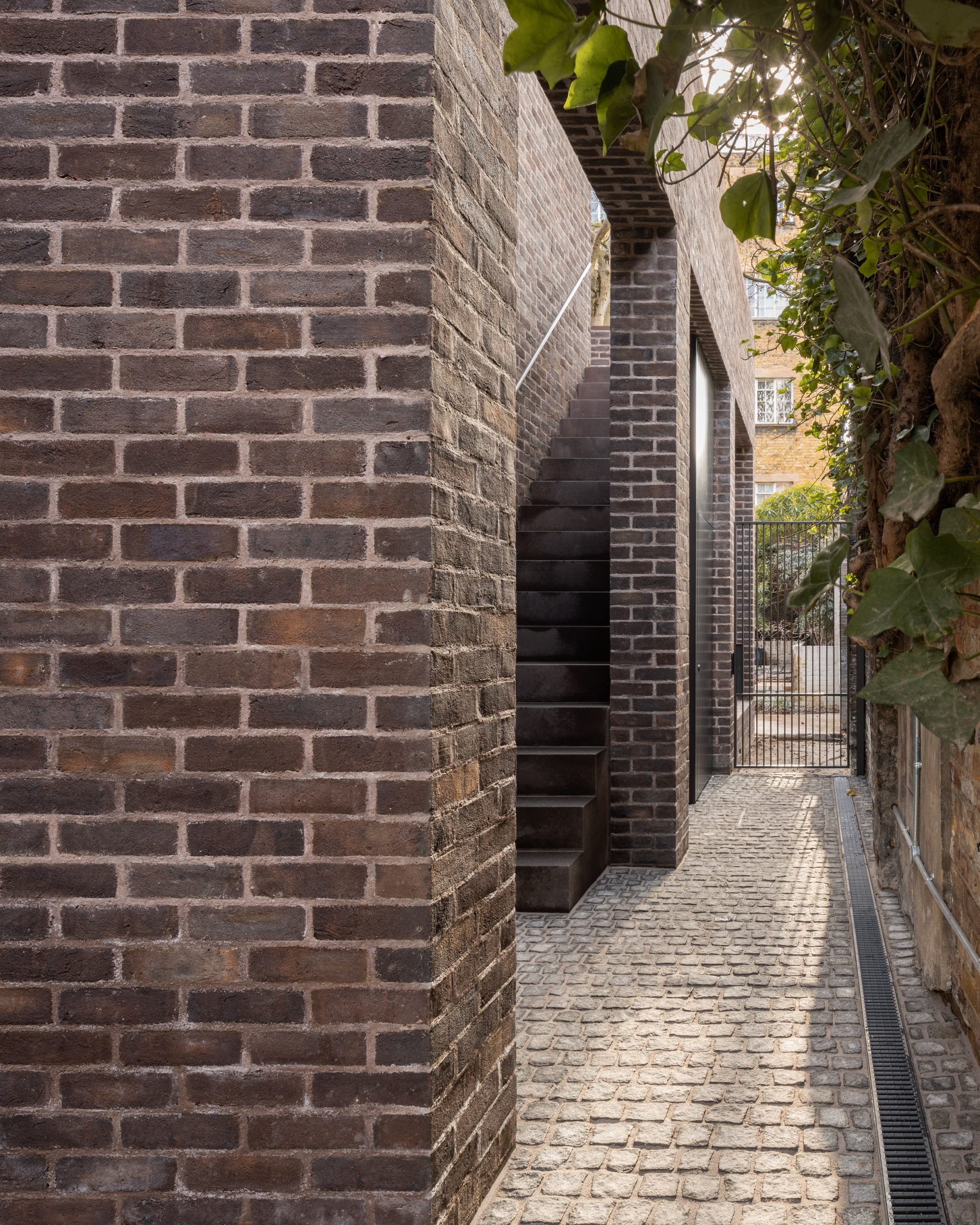 External circulation has been added to the side of the building
External circulation has been added to the side of the building
"The new rectilinear building volumes wrap around the side and rear elevations without detracting from the ornate front facade," said the studio.
Internally, the existing structure was reconfigured to better suit its expanded size, with plasterboard ceilings and finishes stripped back to restore the original ceiling heights and wooden panelling.
[ 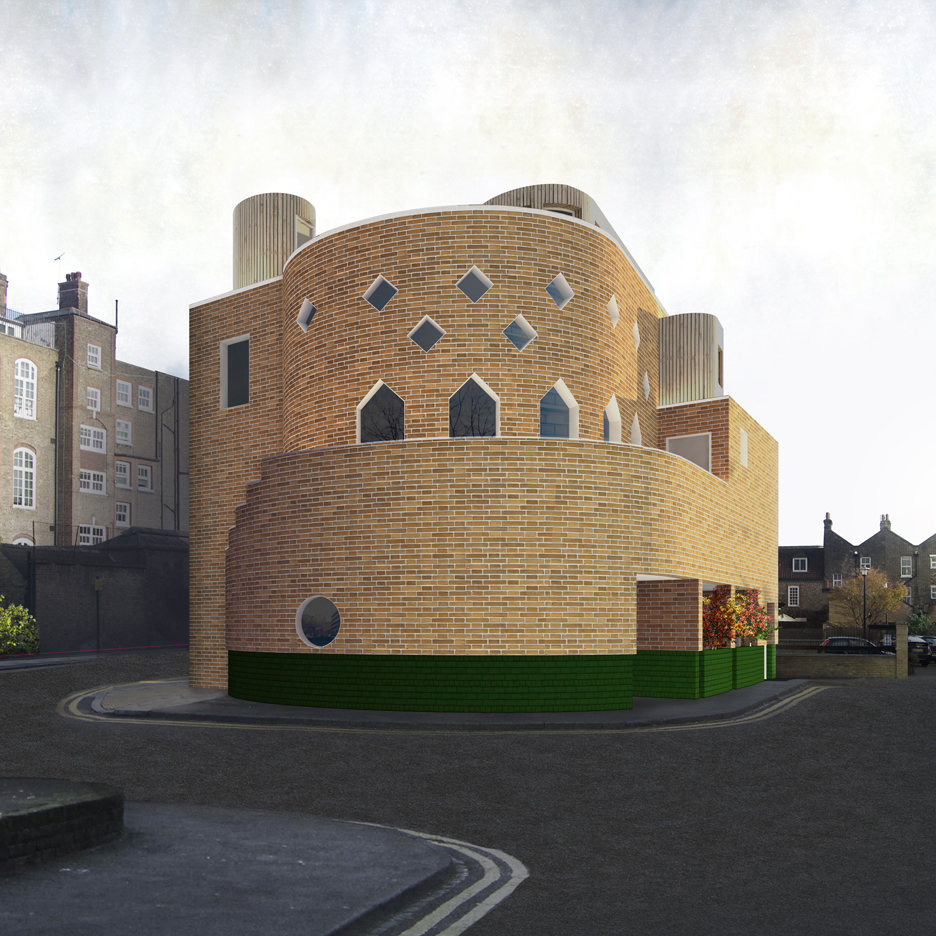
A former function room on the first floor has been repurposed to create a large main bedroom, which has access to a roof terrace on the first floor above the original entrance to the pub.
The new volumes contain a staircase which overlooks the nearby trees through a large window, as well as two further bedrooms and a bathroom.
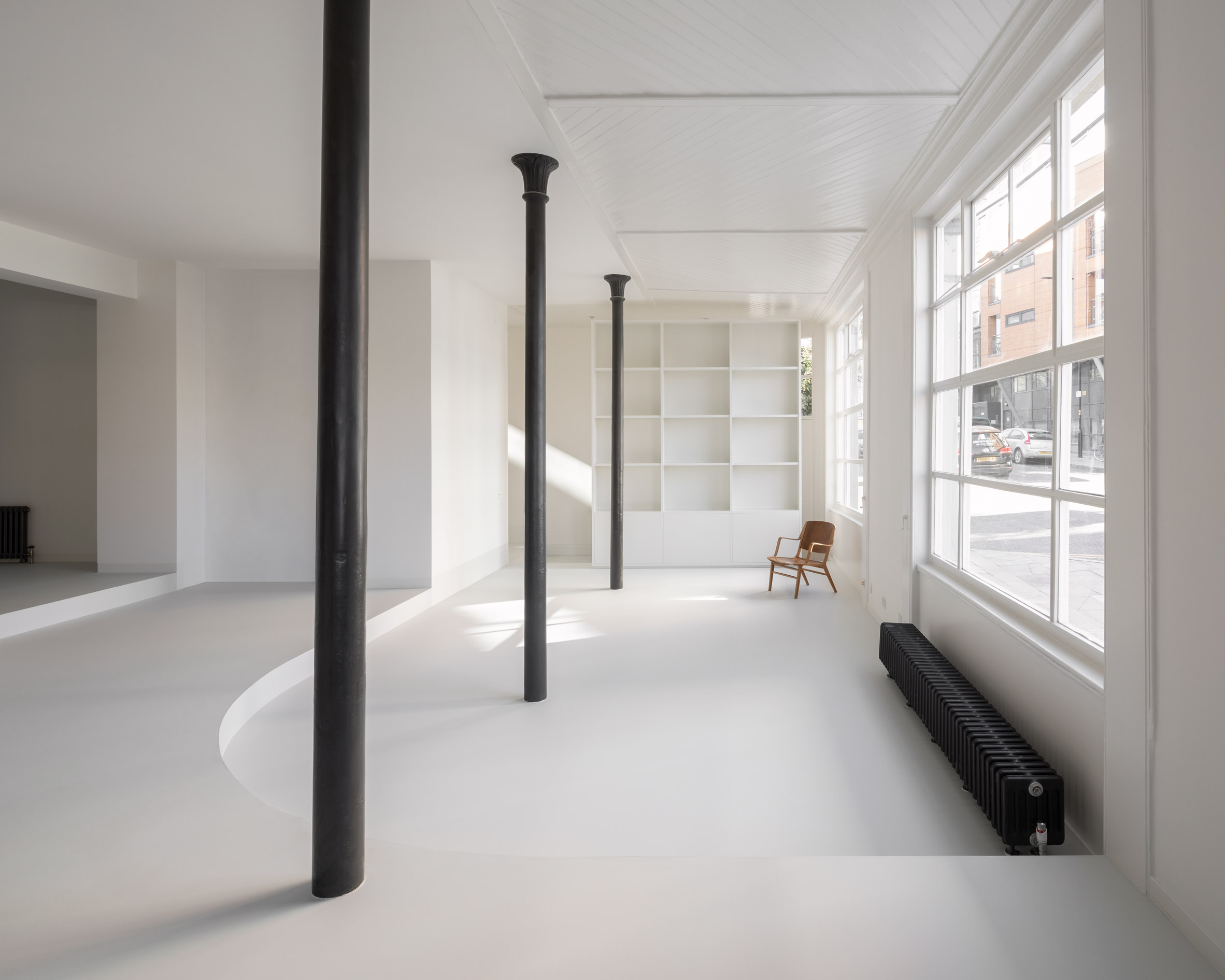 Original details of the pub have been restored internally. Photo is by Ståle Eriksen
Original details of the pub have been restored internally. Photo is by Ståle Eriksen
During the project, Erbar Mattes was also commissioned to convert the interiors of the independent second-floor apartment, which involved a similar approach of stripping back recent additions to reveal the original interior features.
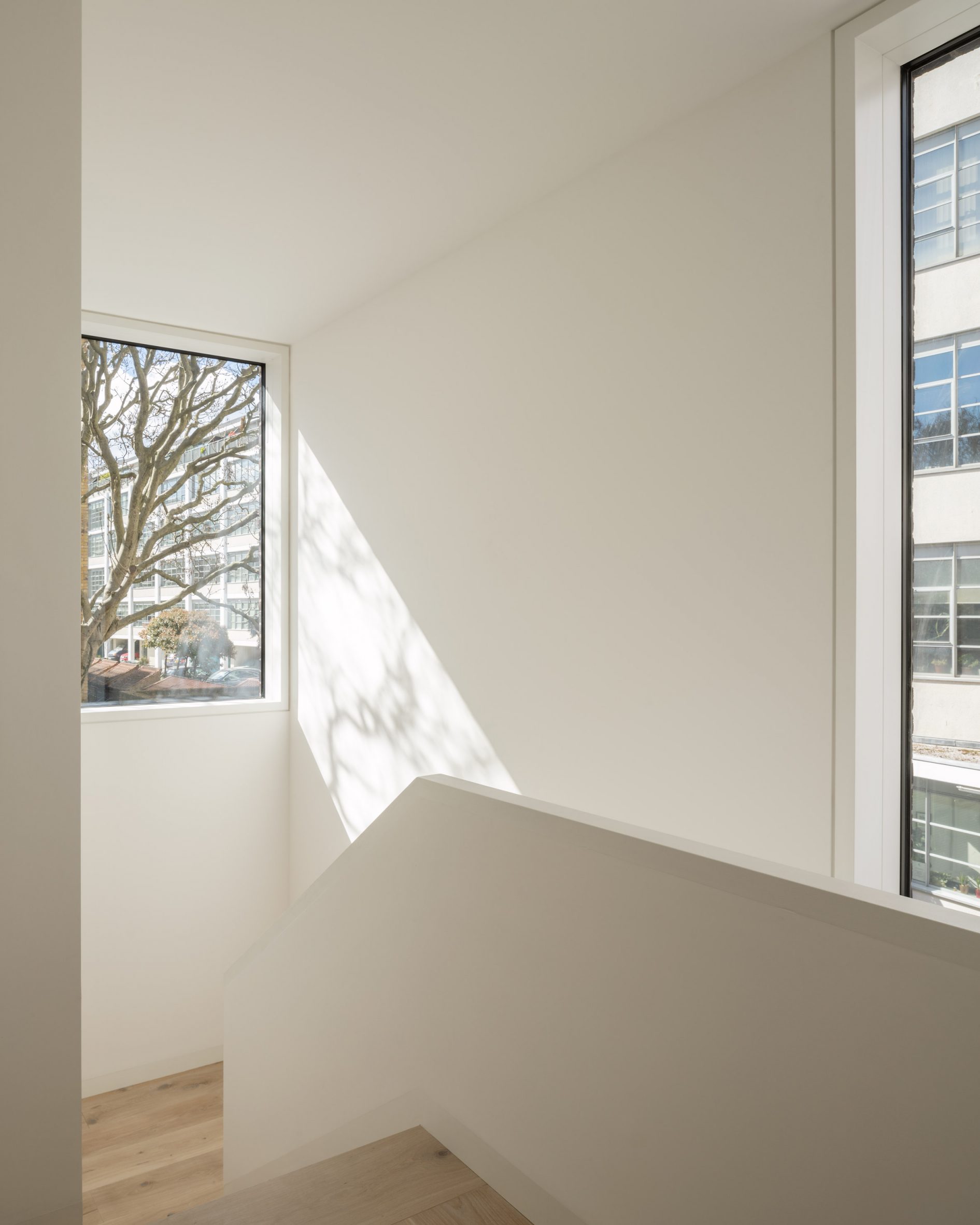 The internal staircase looks out over nearby trees. Photo is by Ståle Eriksen
The internal staircase looks out over nearby trees. Photo is by Ståle Eriksen
Erbar Mattes was founded in 2015 by Holger Mattes and Demian Erbar, who previously worked for David Chipperfield Architects.
The studio also recently extended an Edwardian house in London's Crouch End, where a bright living area built in pale brick overlooks a garden.
The photography is by Simon Menges unless stated. Ståle Eriksen
The post Erbar Mattes strips back and extends flats in former London pub appeared first on Dezeen.
#all #architecture #residential #instagram #london #apartments #uk #england #bricks #extensions #residentialextensions #londonhouses #londonhouseextensions
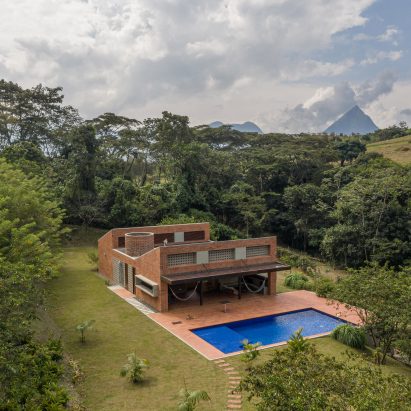
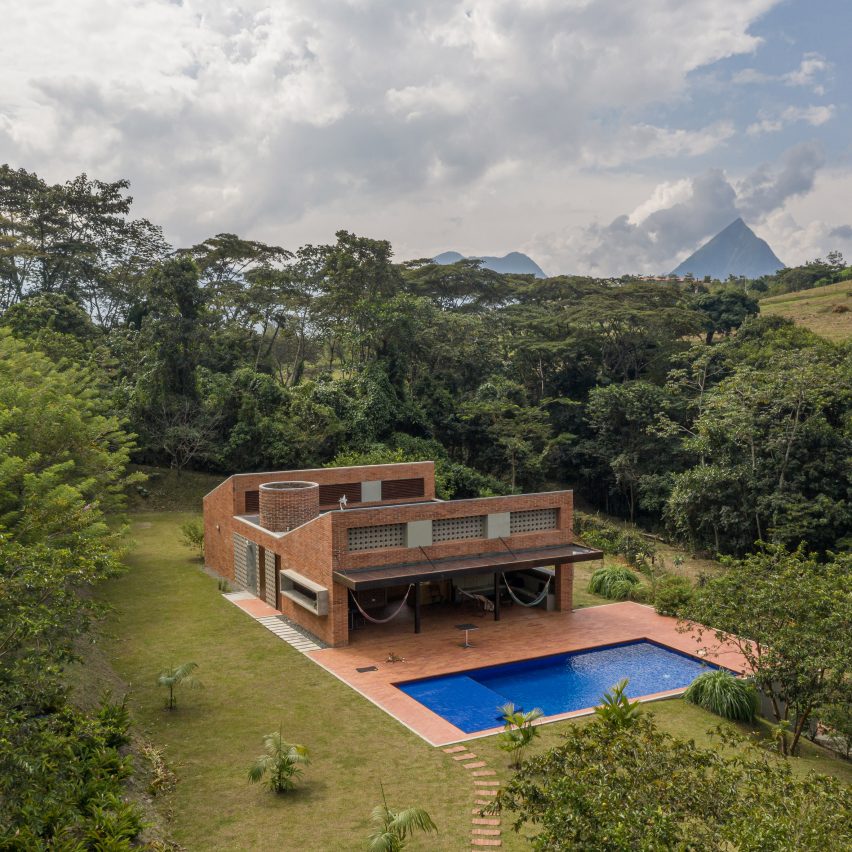
Brothers Felipe and Federico Mesa of Plan:b Arquitectos have designed a brick and perforated concrete holiday home for their families in the rural town of La Siria, Colombia.
House in La Siria, which sits on a narrow patch of land abutting the tropical forest and mountains around 120 kilometres south west of Medellin, was designed to be as compact as possible while using local material and building techniques.
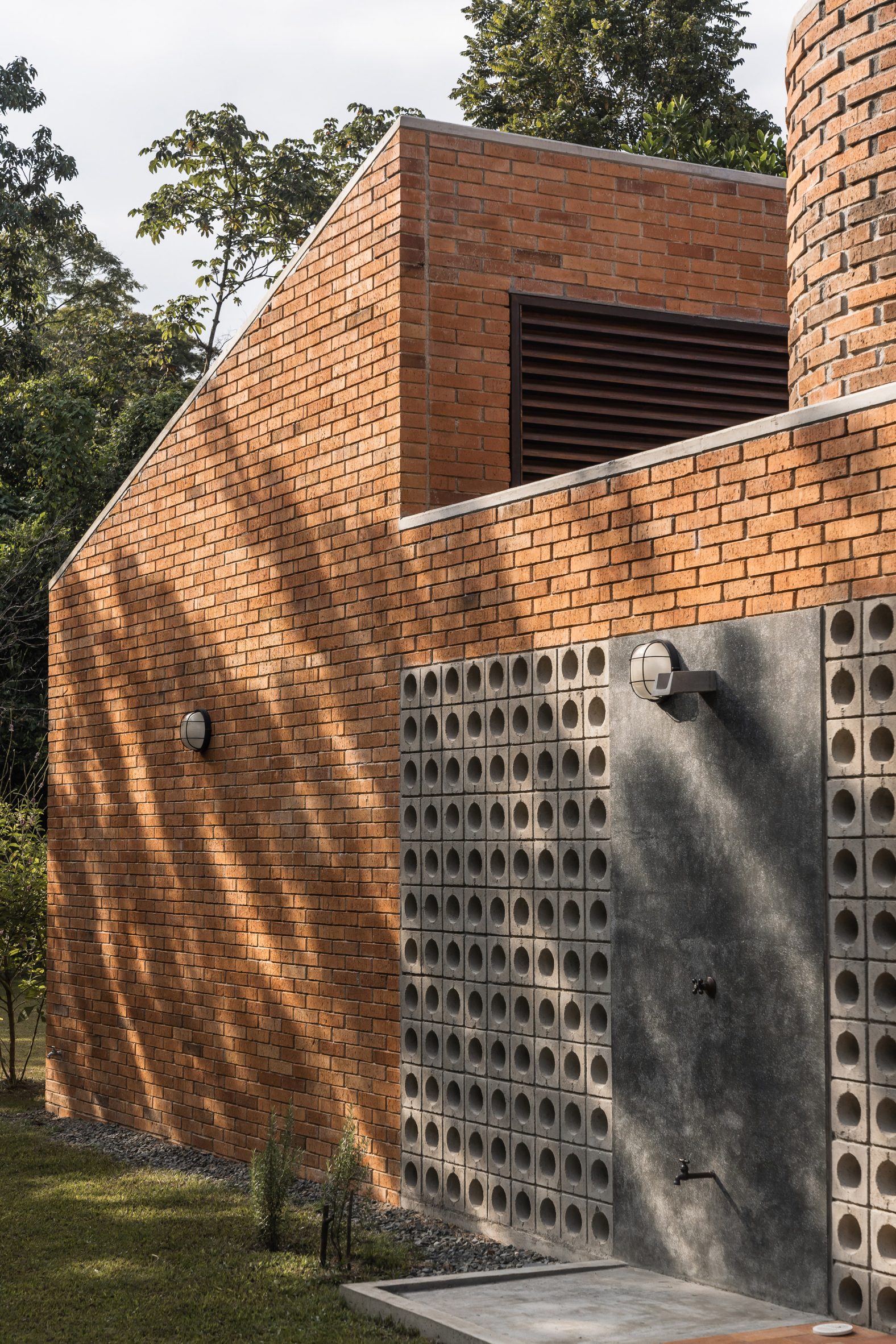 Brothers Felipe and Federico Mesa designed House in La Siria for their families
Brothers Felipe and Federico Mesa designed House in La Siria for their families
"We wanted to have an affordable house, flexible, built with local materials, but also with permeable spaces to take advantage of the tropical weather," said Felipe Mesa of Plan:b Arquitectos.
Permeability was achieved by opening up the back of the home with a double-volume area, a courtyard in the middle of the home, and using perforated concrete blocks to let in air.
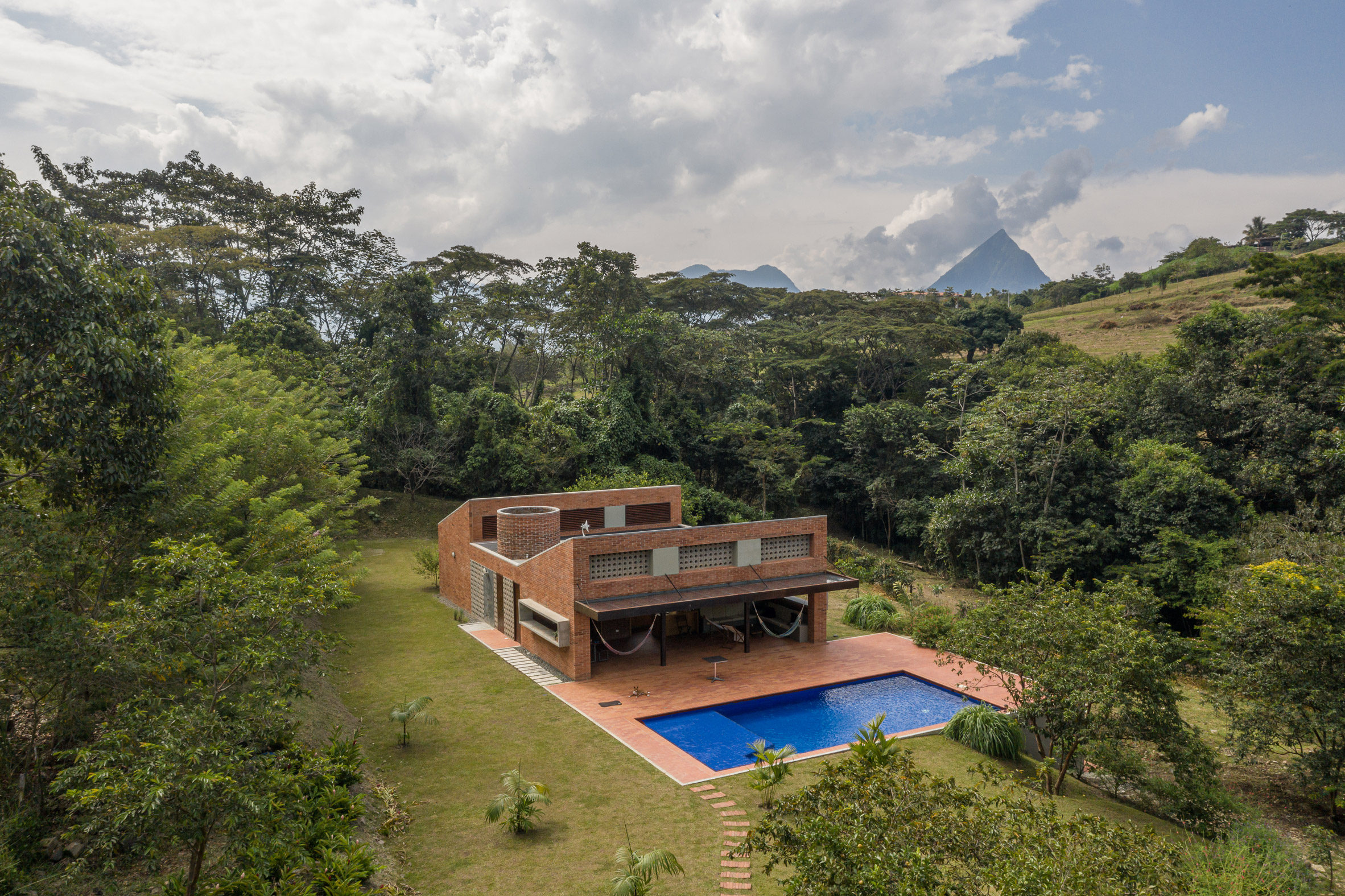 It is set in the tropical jungle on a narrow lot
It is set in the tropical jungle on a narrow lot
"We can have air currents crossing the building all the time," said Mesa.
"The blocks have this circular perforation. In some cases we cover the holes with circular glasses. But the majority are open."
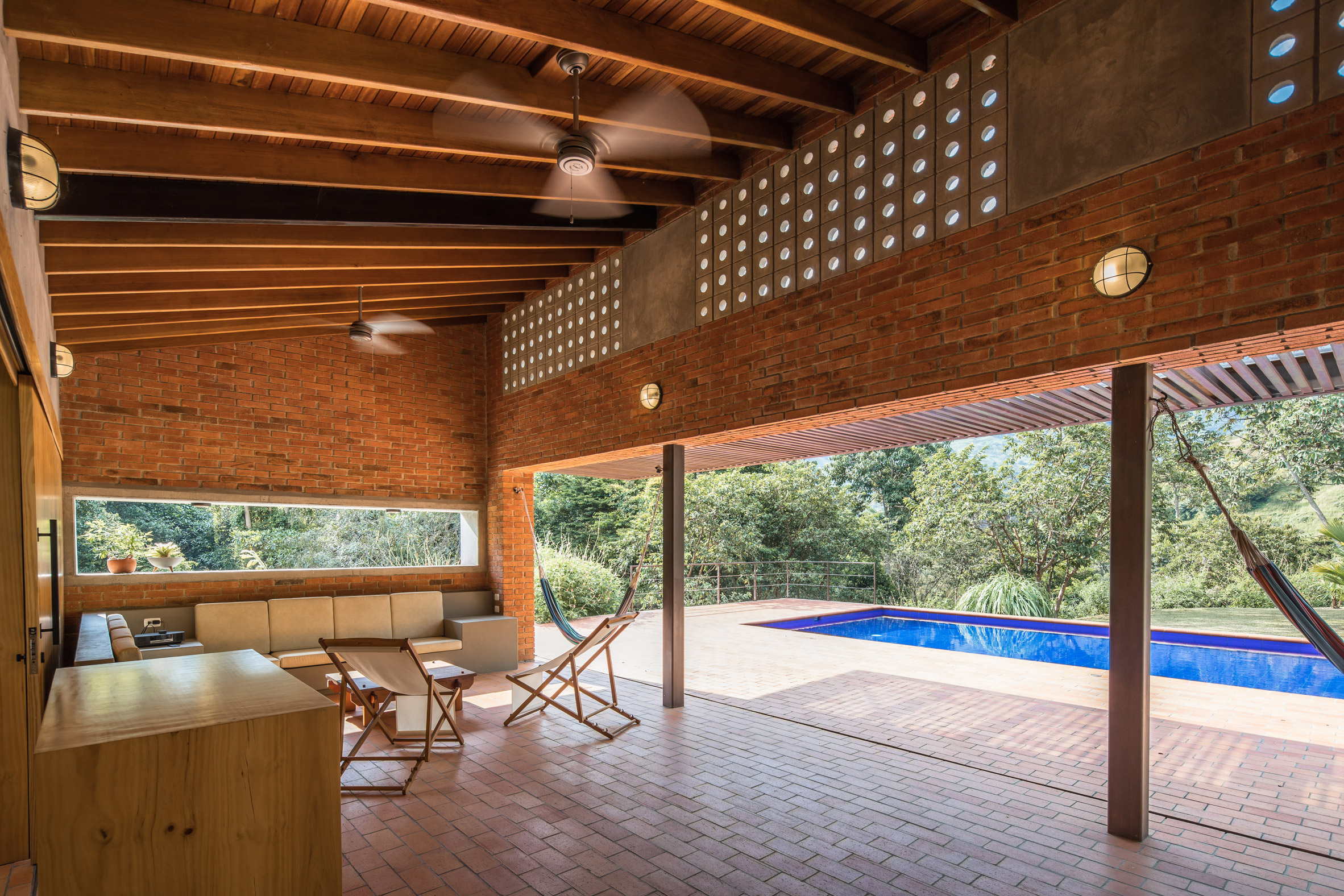 The double-height living room is permanently opened
The double-height living room is permanently opened
The main living space, which opens onto a terrace containing a pool, has an angled roof that rises to create a double-height space topped with perforated blocks to let in air and light.
This area contains the dining room and living room with the kitchen set into its rear wall.
[ 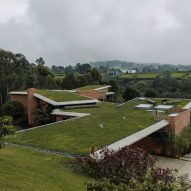
](https://www.dezeen.com/2020/08/19/casa-carmen-oa-house-colombia/)
A central courtyard separates this living space from the three enclosed bedrooms that are also topped with a sloped roof.
While the living area was designed to be permanently open, the kitchen can be closed off with a sliding wooden door and access to the courtyard and bedrooms sealed.
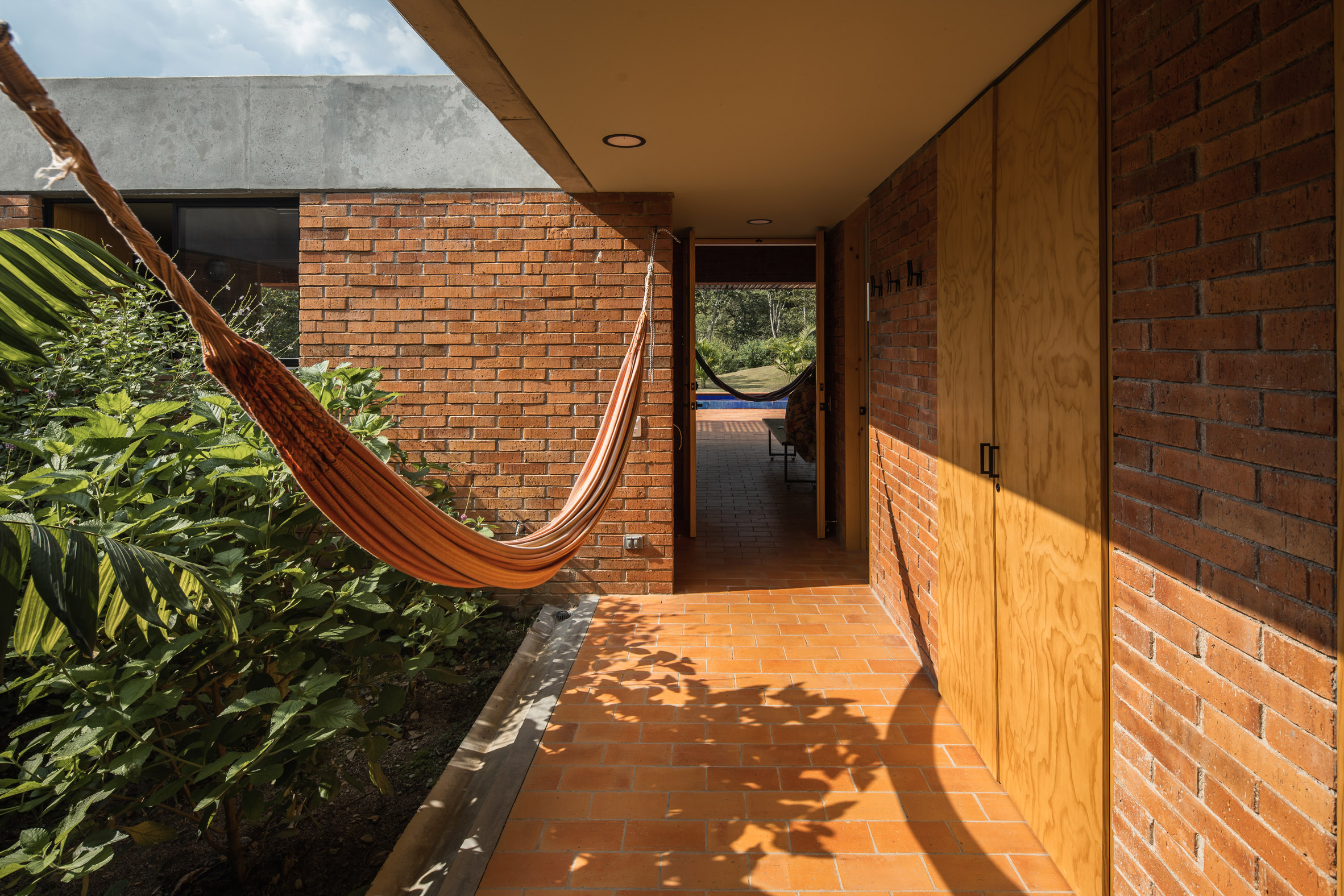 The main entrance leads into the courtyard
The main entrance leads into the courtyard
Alongside the garden courtyard are two further bathrooms and another bedroom.
"This sequence allows the house to function extroverted and open to the landscape, or introverted and focused on the courtyard," said Plan:b, who also noted that one aim of the layout was that the house never cast shadows on the swimming pool.
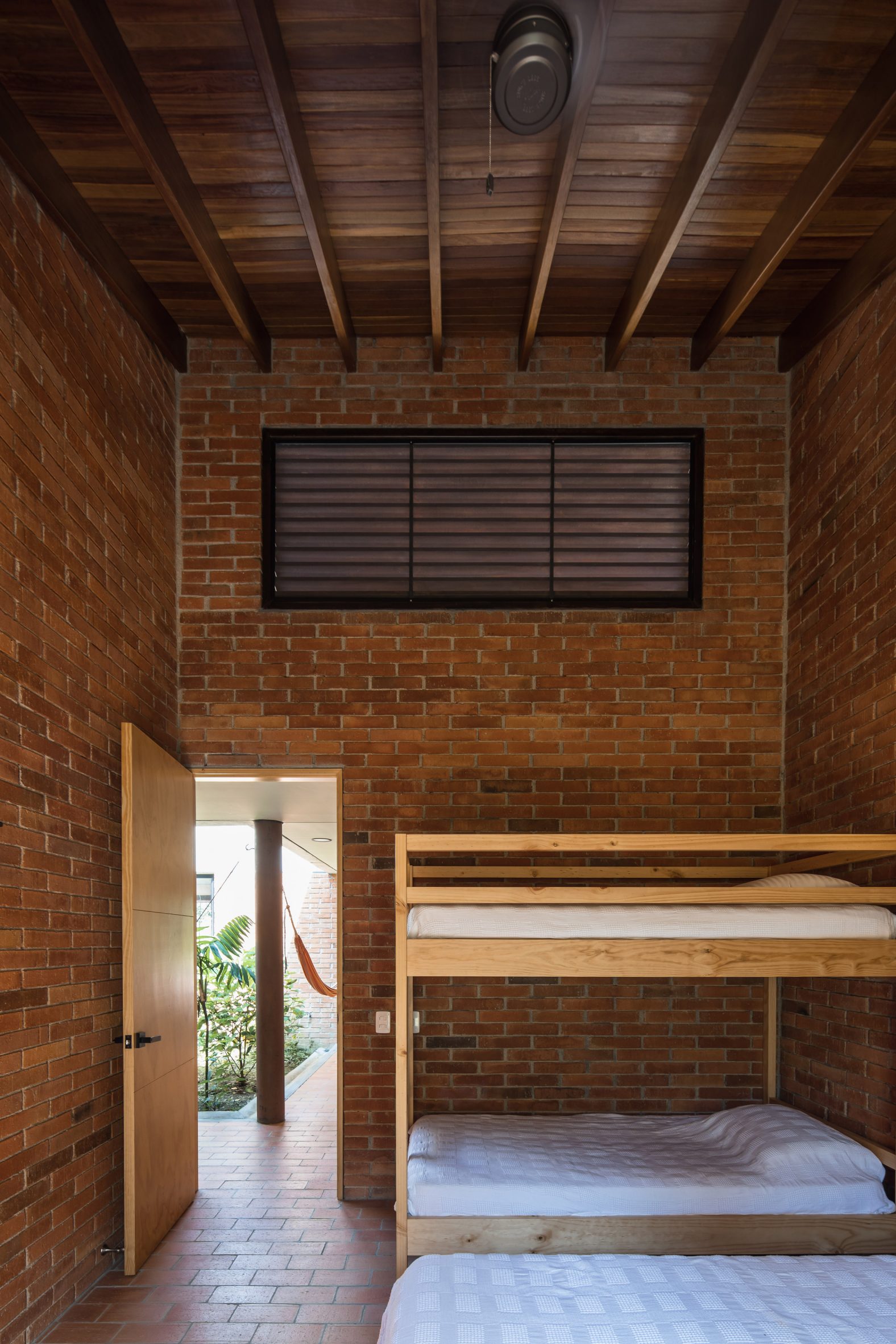 The bedrooms are accessed from the courtyard
The bedrooms are accessed from the courtyard
The home combines natural and more industrial materials. Its roof was made from local wood that is exposed throughout the interiors.
Steel beams support the mouth of the living area, and a "rusted steel" pergola protrudes towards the pool.
Concrete window frames jut out from long rectangular windows on both walls.
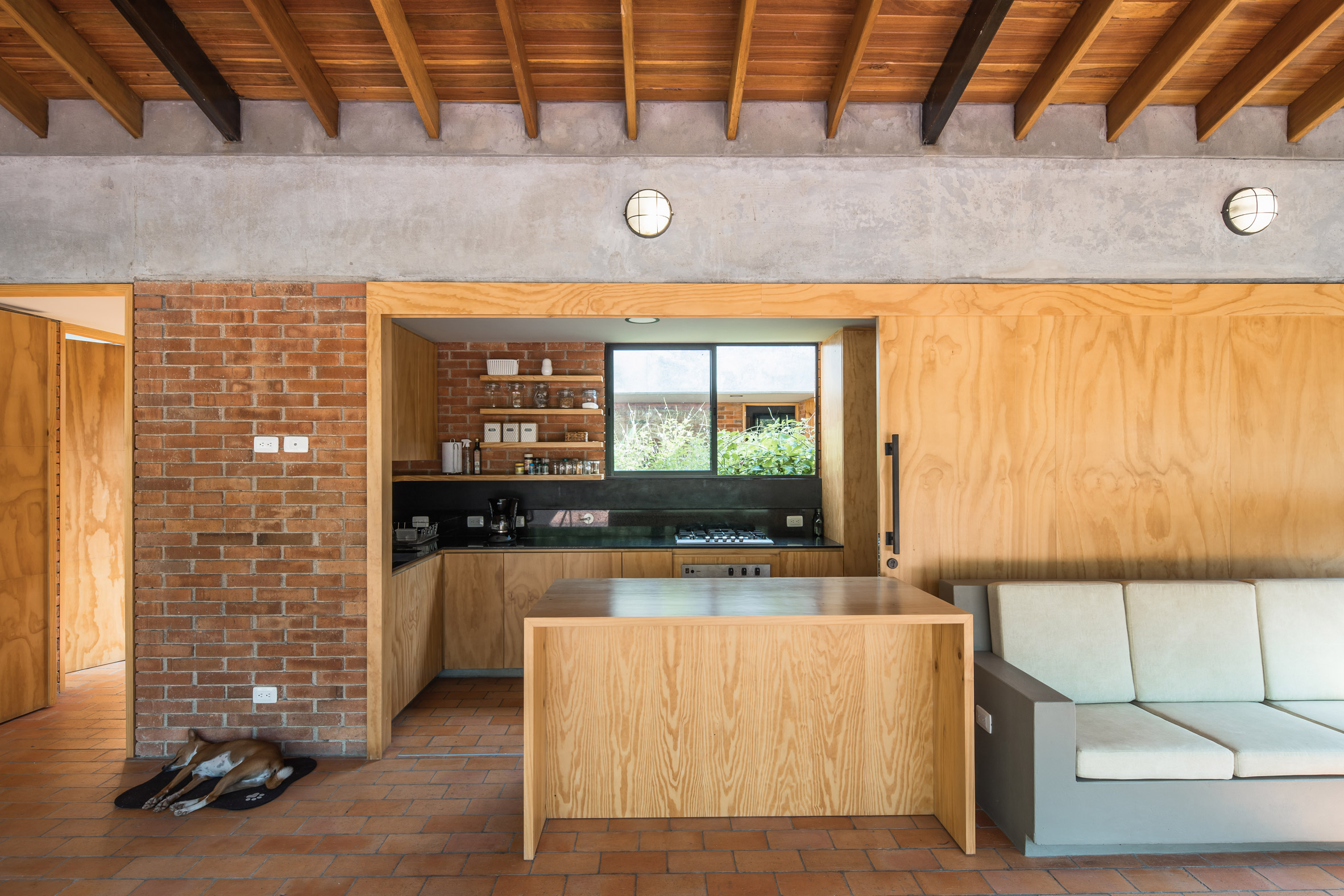 In the living area, the kitchen is accessible through a sliding wooden wall
In the living area, the kitchen is accessible through a sliding wooden wall
"The house has an appearance halfway between traditional housing construction and a small industrial building," added the Colombian architecture studio.
Alongside the holiday home, the pool area sits on a platform to deal with the incline, and from one edge of this patio handrails were placed to create a viewing station.
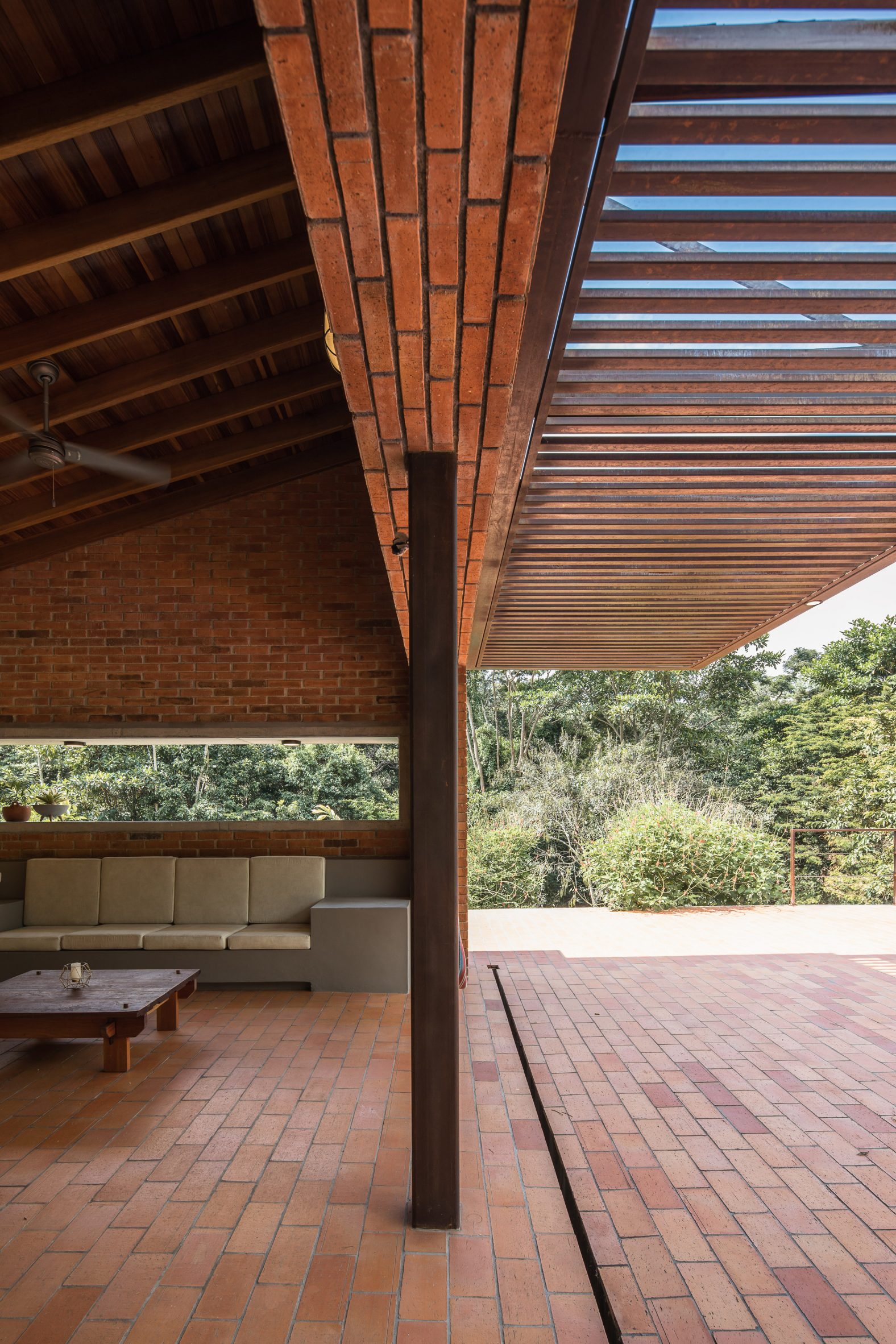 Steel beams and the pergola mark the transition to the outdoor space
Steel beams and the pergola mark the transition to the outdoor space
Felipe Mesa is an assistant professor at the Design School at Arizona State University where he recently oversaw students designing a covered outdoor classroom.
Other projects that include brick and perforations are a home in Vietnam with a triple-heigh atrium and this Bangladeshi mosque by Marina Tabassum.
The photography is byAlejandro Arango.
Project credits:
Architects: Felipe Mesa, Federico Mesa
Project Manager: Cristian Camacho, Verónica Mesa
Work team: Laura Kate Correa, Sebastián González, Leyre
Vicente
Structural Design: Plexus – Ingeniería Integral
The post Plan:b Arquitectos creates brick vacation home in Colombian tropical forest appeared first on Dezeen.
#all #architecture #residential #bricks #holidayhomes #perforations #colombia #planbarquitectos
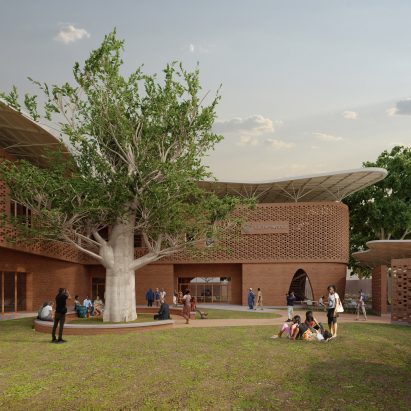
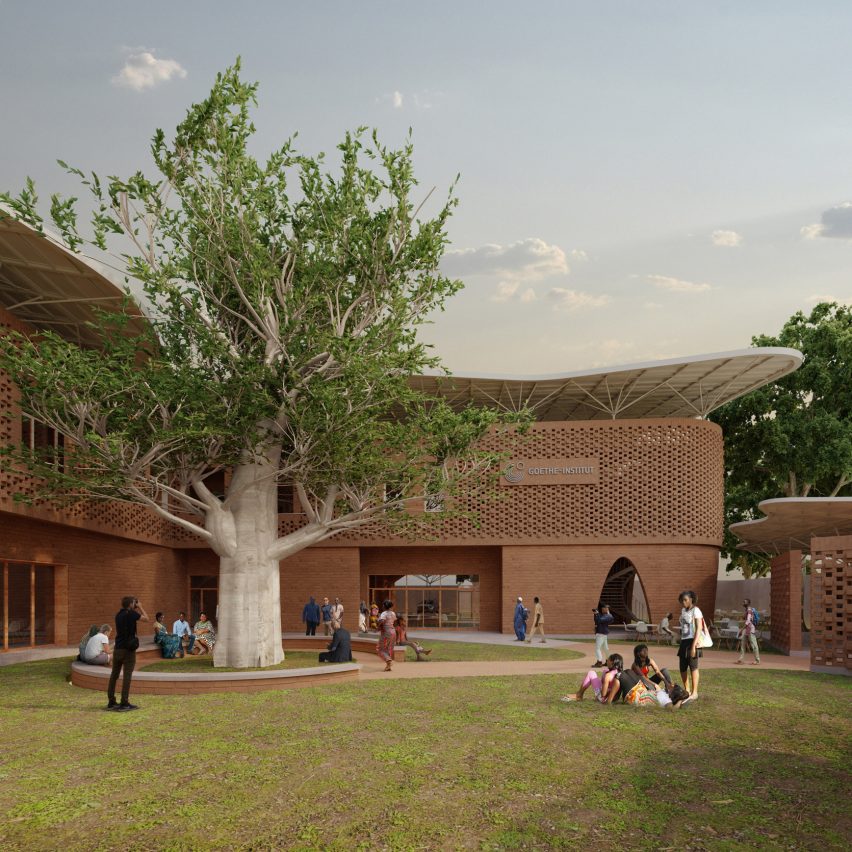
Construction has begun on the Senegal headquarters of the non-profit Goehte-Institut designed by Burkina Faso studio Kéré Architecture.
Set to be built alongside former Senegal president Leopold Sedar Senghor's home in Dakar, which is now a museum, the two-storey building will be built from compressed earth bricks.
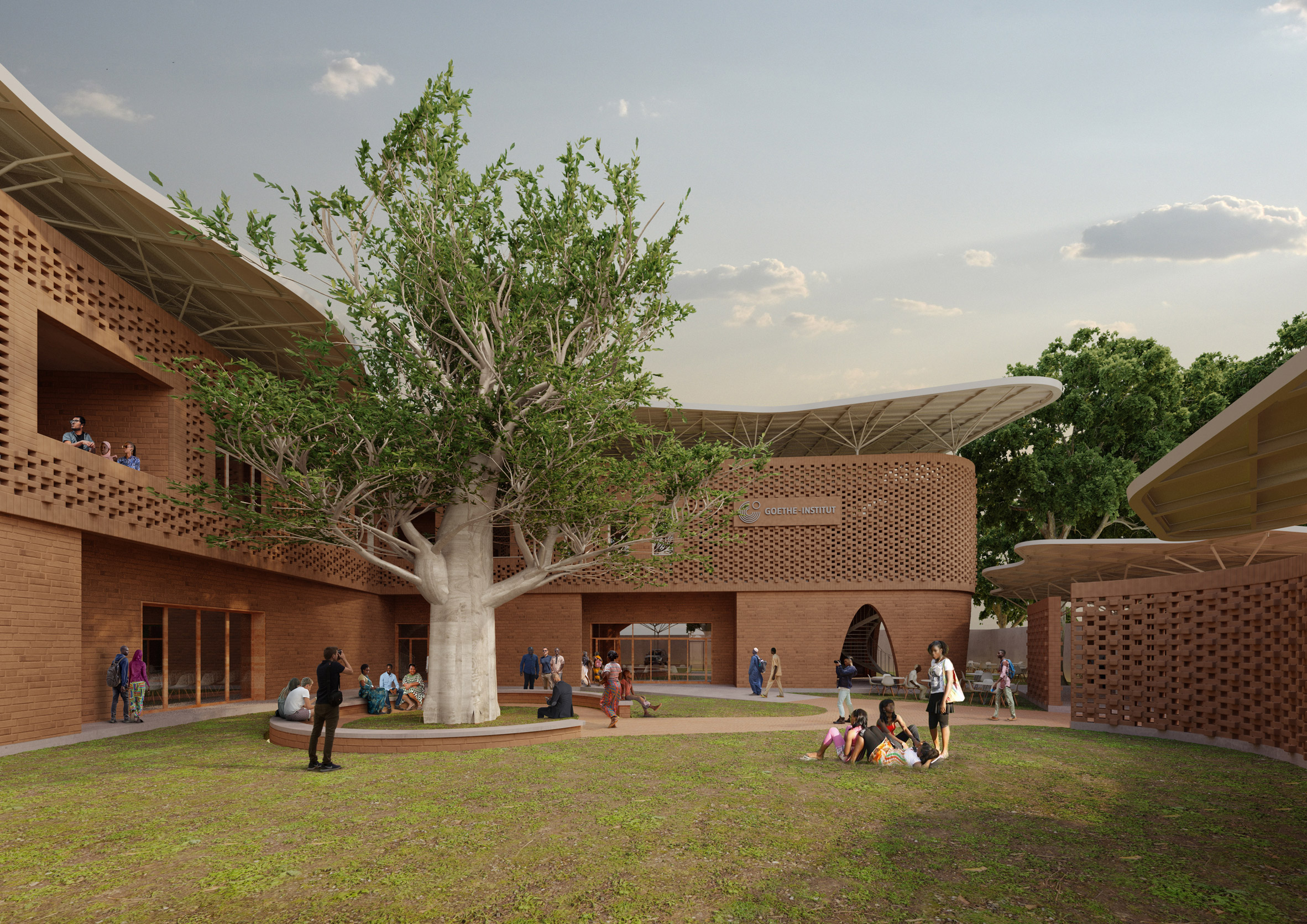 Kéré Architecture has designed the Goehte-Institut in Dakar
Kéré Architecture has designed the Goehte-Institut in Dakar
When complete, it will be the Senegal office of non-profit German cultural association Goehte-Institut, with spaces to host exhibitions and teach language courses.
Burkina Faso studio Kéré Architecture, which is led by architect Diébédo Francis Kéré, designed the building to reflect the organisation's ethos of cultural exchange.
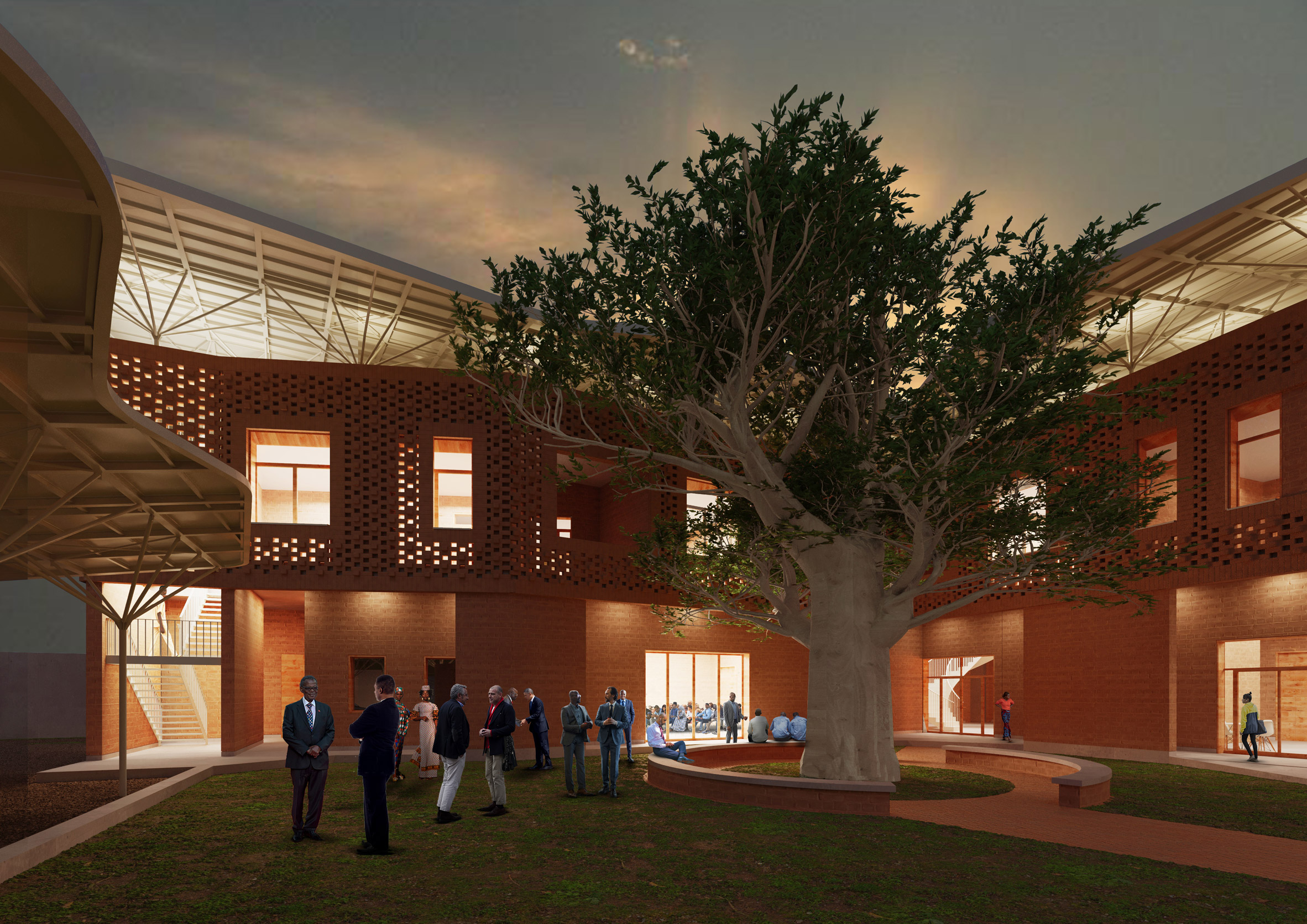 It will be built around existing trees
It will be built around existing trees
"Visitors and employees alike are to be provided with a space that speaks to and is home to the layered and storied cultural tapestry of Senegal's capital," said the studio.
"One that is welcoming and versatile in speaking to the vast and complex history of cultural encounters and asking a diverse community to gather to define an inclusive and sustainable future."
[ 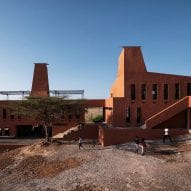
](https://www.dezeen.com/2021/06/30/startup-lions-campus-kere-architecture-kenya/)
The 1,800-square-metre building is designed to match the scale of the surrounding, largely residential, buildings.
Its L-shaped form was created to avoid existing trees on the site and create a central courtyard-like space. A kitchen and bar will also be built alongside this courtyard.
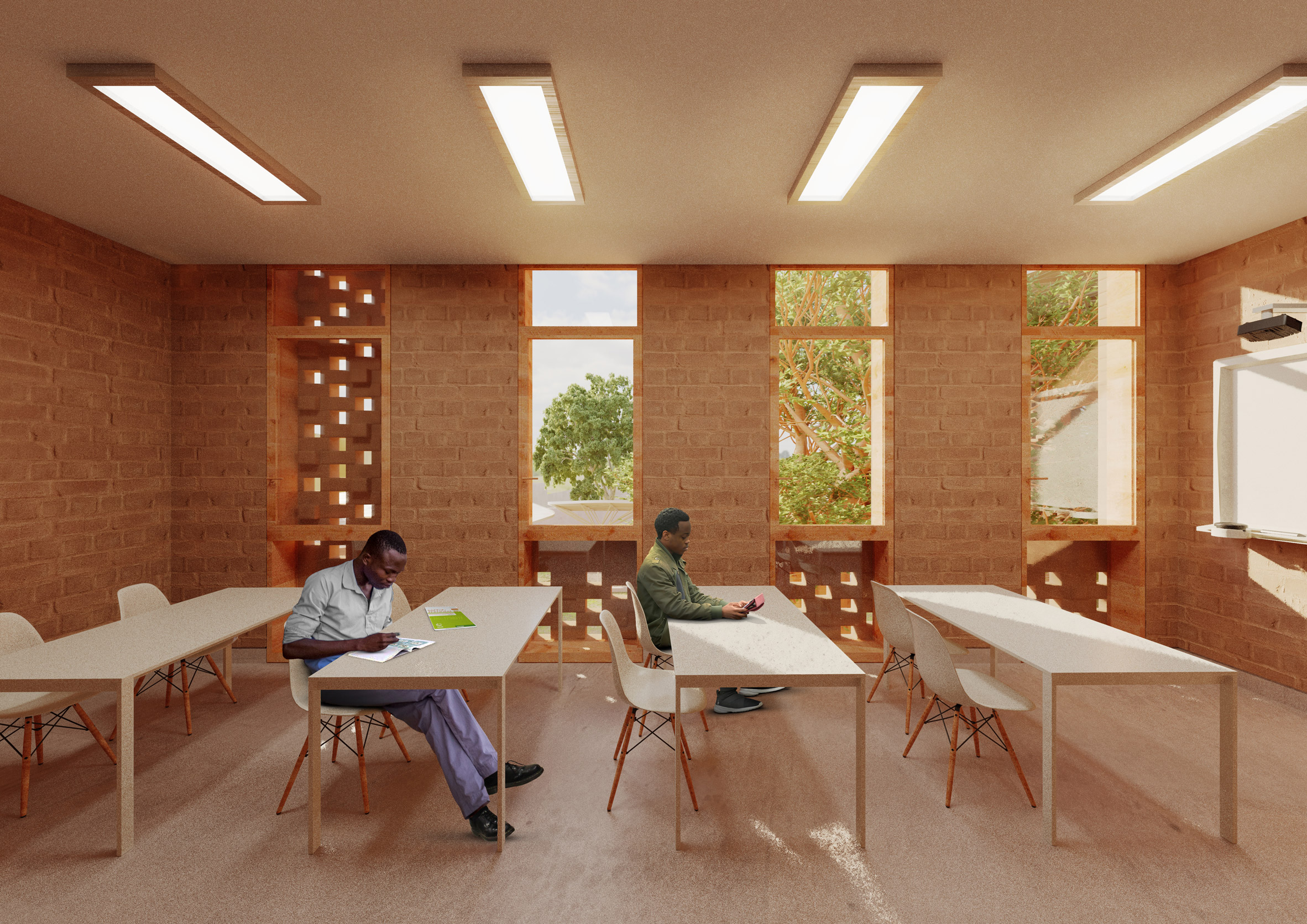 Classrooms will be located on the upper floor
Classrooms will be located on the upper floor
Public functions, including an auditorium, cafe and library, will be located on the ground floor of the main building and connected to the institute's offices and classrooms on the level above by a pair of spiral staircases.
It will be built from locally sourced bricks with lattices, created to allow air into the building, and topped with a roof garden covered by a steel canopy.
Kéré Architecture was founded by Kéré in Berlin in 2005. The studio recently completed an education campus in Kenya and a university in Burkina Faso. In 2017 Kéré designed the Serpentine Pavilion in London.
The renders are courtesy of Kéré Architecture.
The post Work begins on Kéré Architecture's perforated brick Goehte-Institut in Dakar appeared first on Dezeen.
#all #architecture #cultural #officearchitecture #bricks #culturalbuildings #diébédofranciskéré #senegal
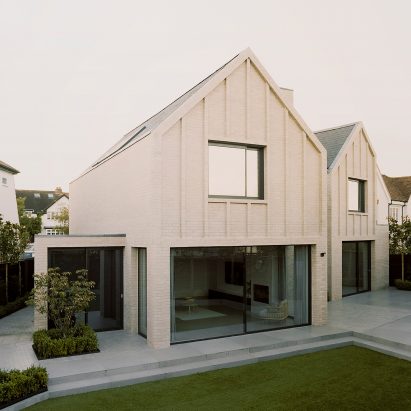
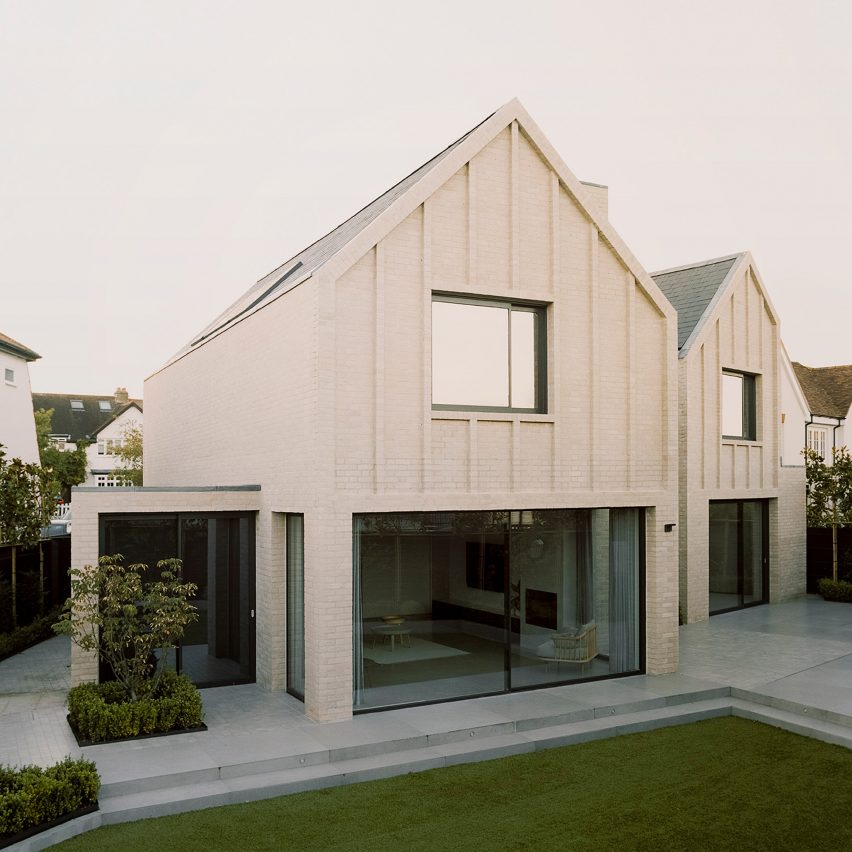
Two gabled brick volumes informed by the architecture of the 19th-century Arts and Crafts movement define this home in Claygate, Surrey, designed by Alexander Martin Architects.
Claygate House sits on a triangular plot that was formerly the site of a 1920s home, which the clients wanted to replace with something unique but sensitive to its suburban site.
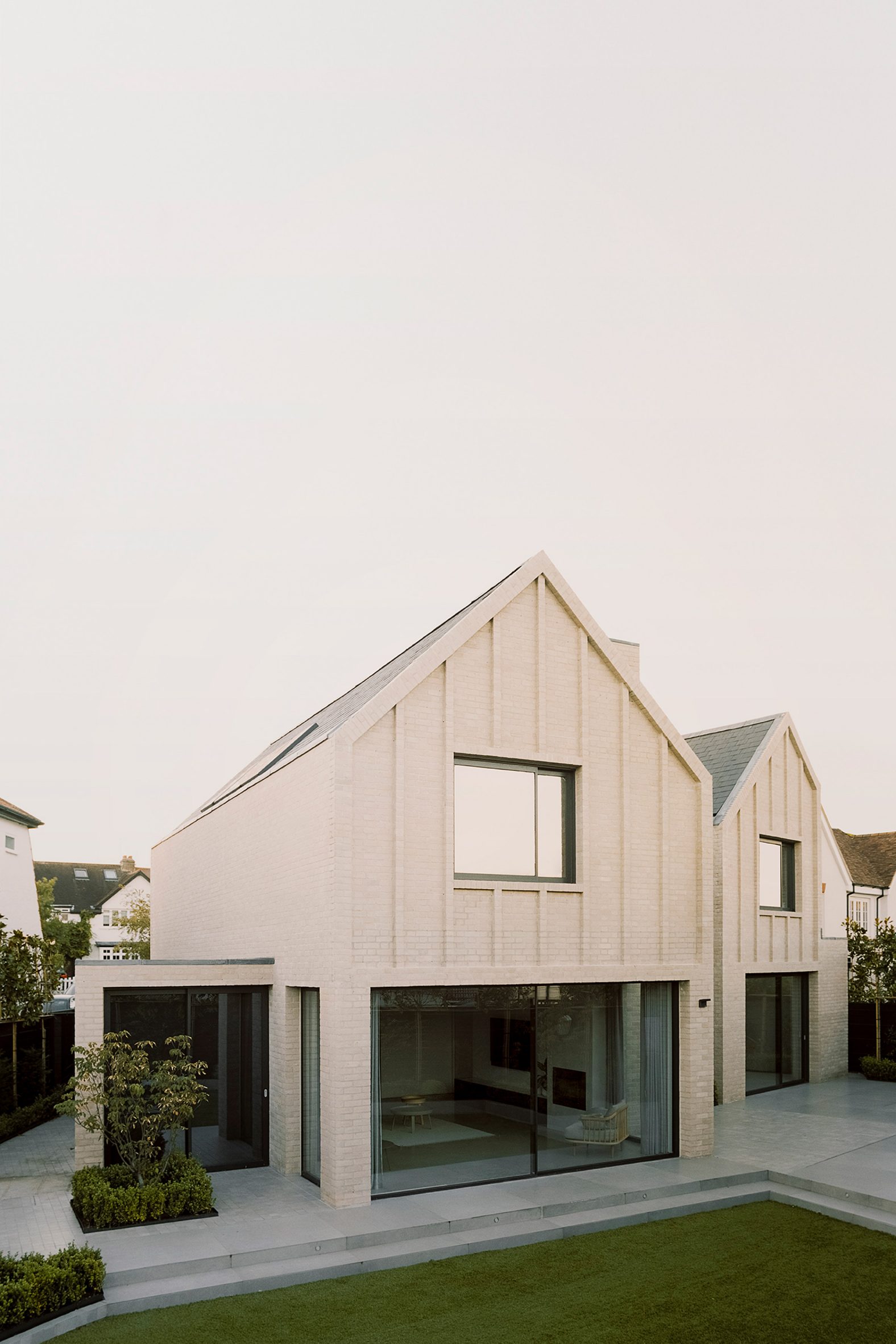 Two gabled brick volumes define Claygate House
Two gabled brick volumes define Claygate House
London-based Alexander Martin Architects' response was to base the home's design on a modern, stripped-back interpretation of the area's traditional Arts and Crafts style, "redefining the aspirations for suburban architecture".
"Our client was clear from the outset that they didn't want a run-of-the-mill house and that they were prepared to do something bold in the suburbs," said director Alexander Martin.
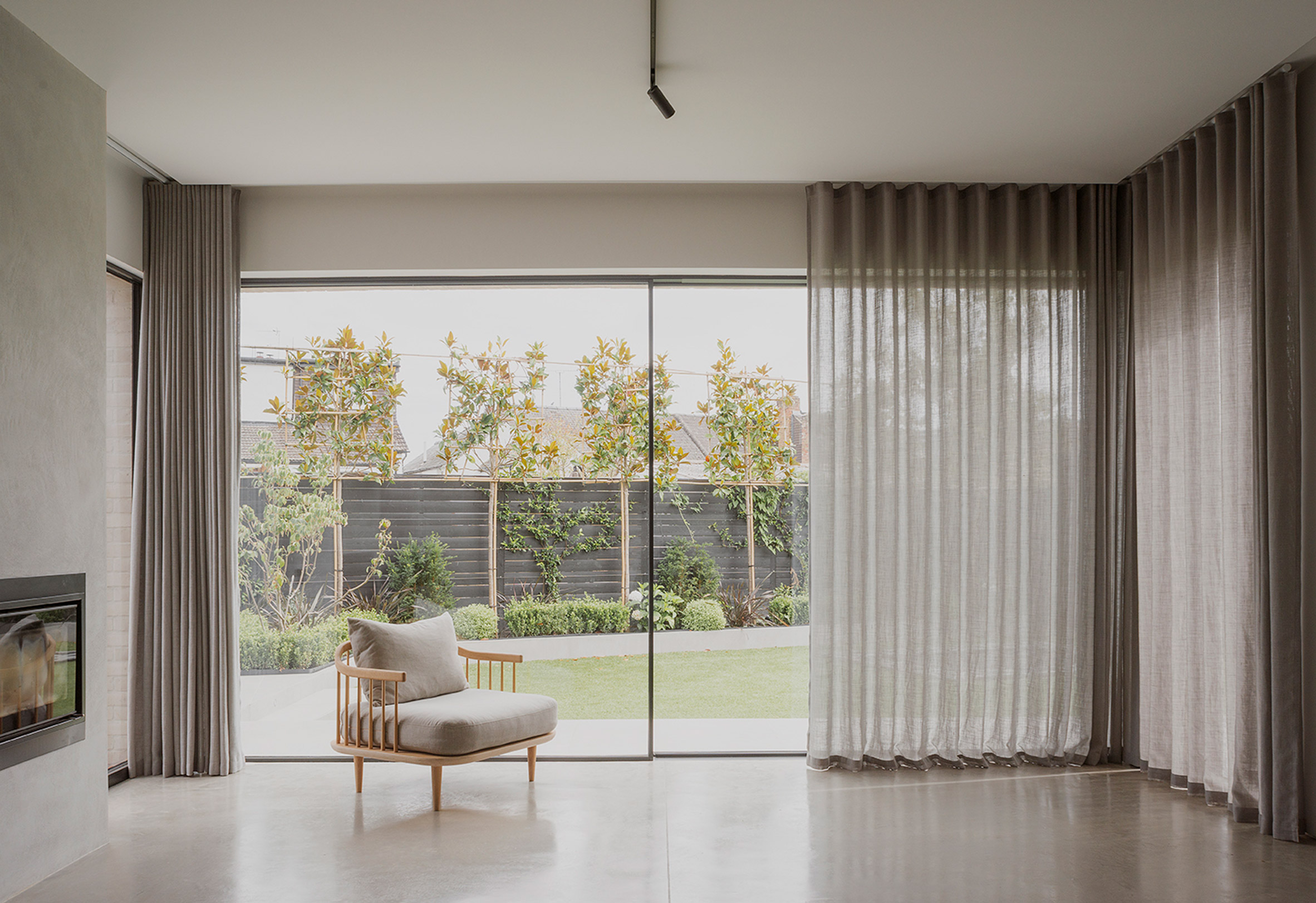 Strips of full-height glazing provide views into the house
Strips of full-height glazing provide views into the house
"However, the design and materials have all been carefully orchestrated to create a series of spaces that best serve the needs of the family while still maintaining an elegant appearance," he continued.
Taking advantage of the triangular site, the home is organised as two individual gabled forms that sit at a slight angle to one another. They are sized to not exceed the height of the neighbouring building.
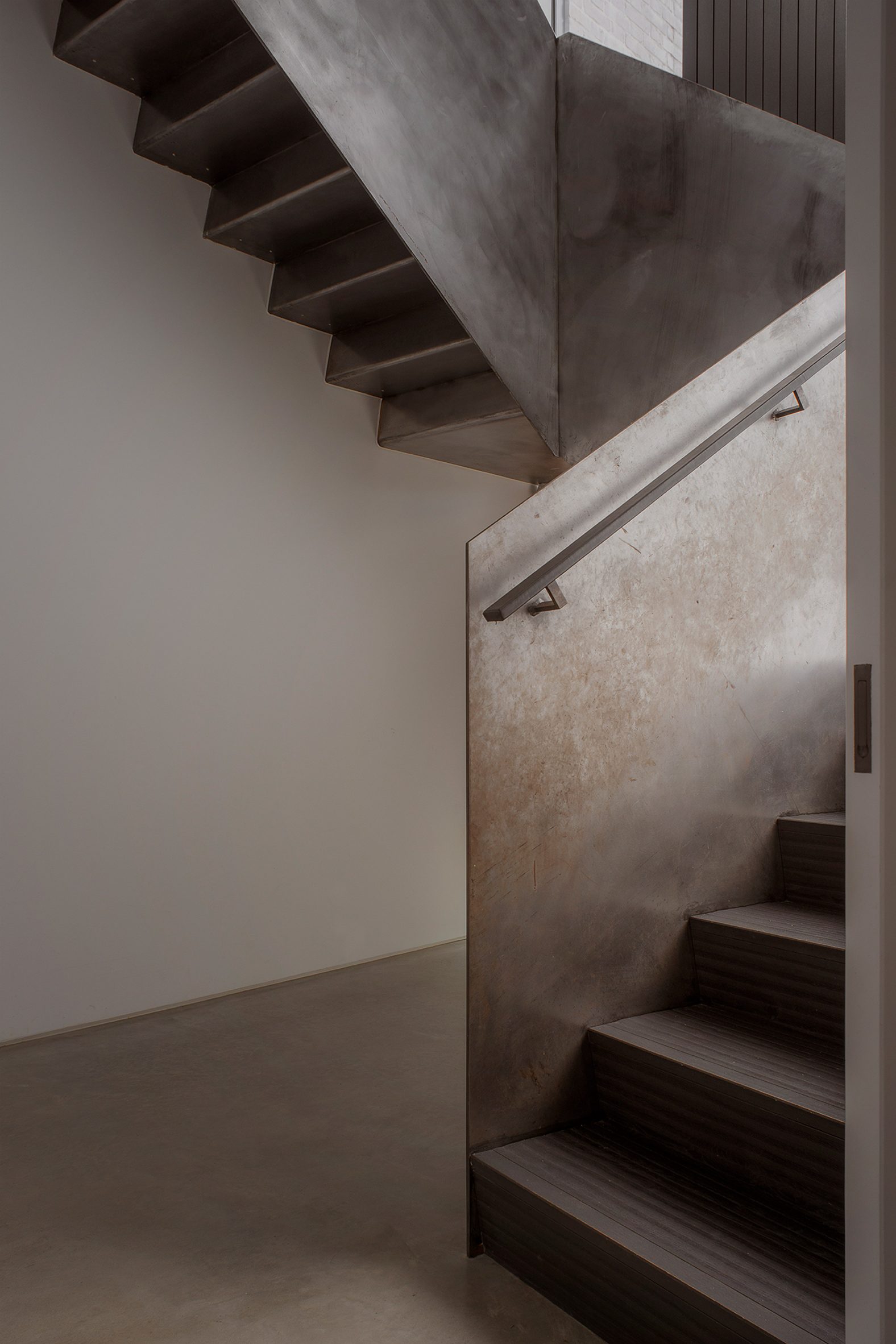 An exposed metal staircase sits in the centre of the house
An exposed metal staircase sits in the centre of the house
Connecting these two main forms is a double-height volume that contains an exposed metal staircase, with strips of full-height glazing providing views in and flooding this connecting space with light.
The programme is split across the two halves, with a large dining and kitchen area to the east and a living room to the west. Bedroom spaces above are connected by a short bridge.
[ 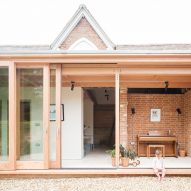
Large glass sliding doors open both of the ground floor spaces onto a stepped terrace, which leads down to a large garden at the rear of the home.
Claygate House was built using a Structural Insulated Panels system (SIPS), which allowed the core structural frame to be completed within four months.
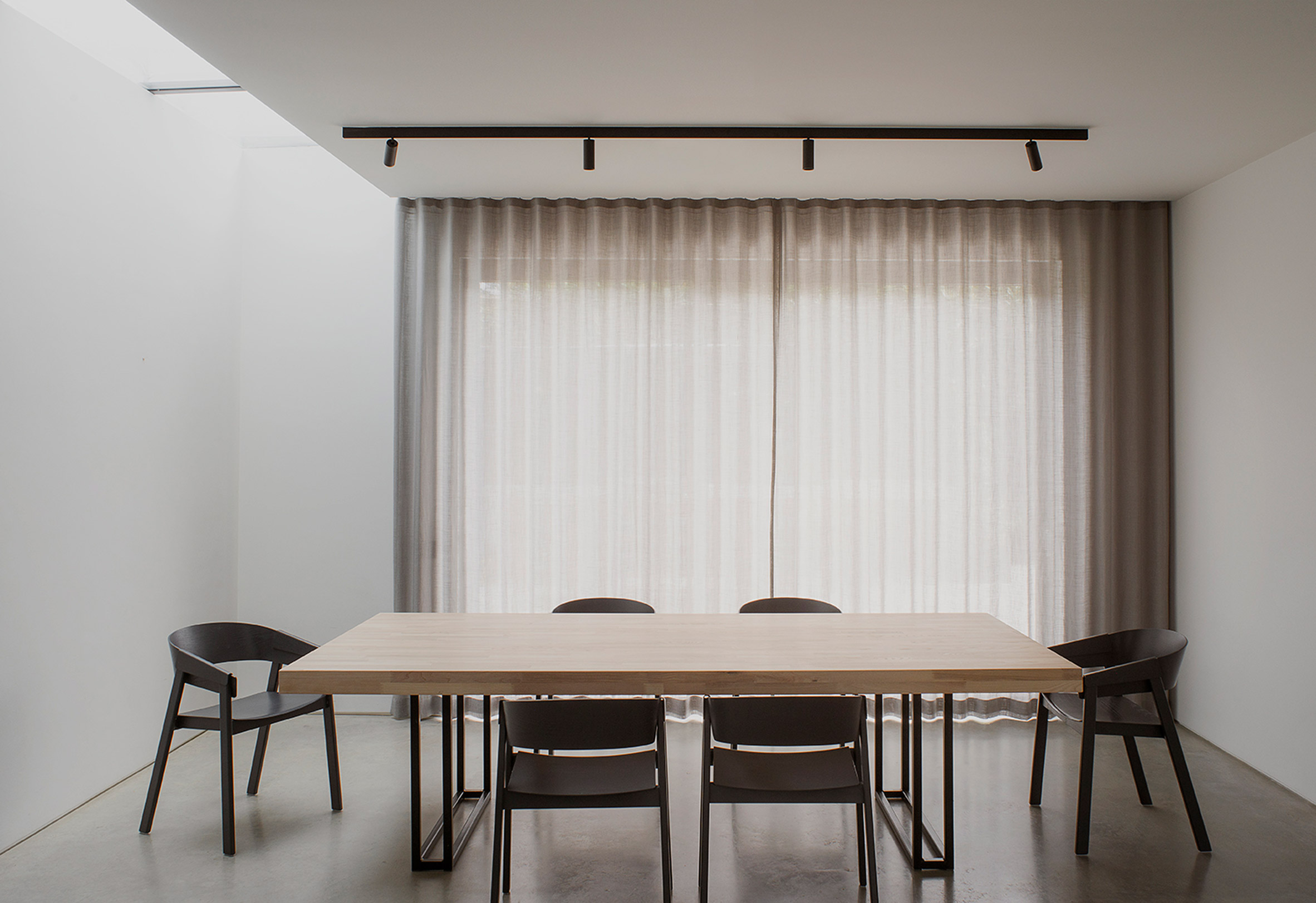 In the east portion is a large dining and kitchen area
In the east portion is a large dining and kitchen area
The gabled forms are clad in pale buff brick, with simple facades defined by vertical banding and contrasted by black metal window frames.
The Arts and Crafts references of the exterior are contrasted by sleek contemporary finishes and a monochrome palette in the interiors, including white walls, stone floors and black veneered joinery.
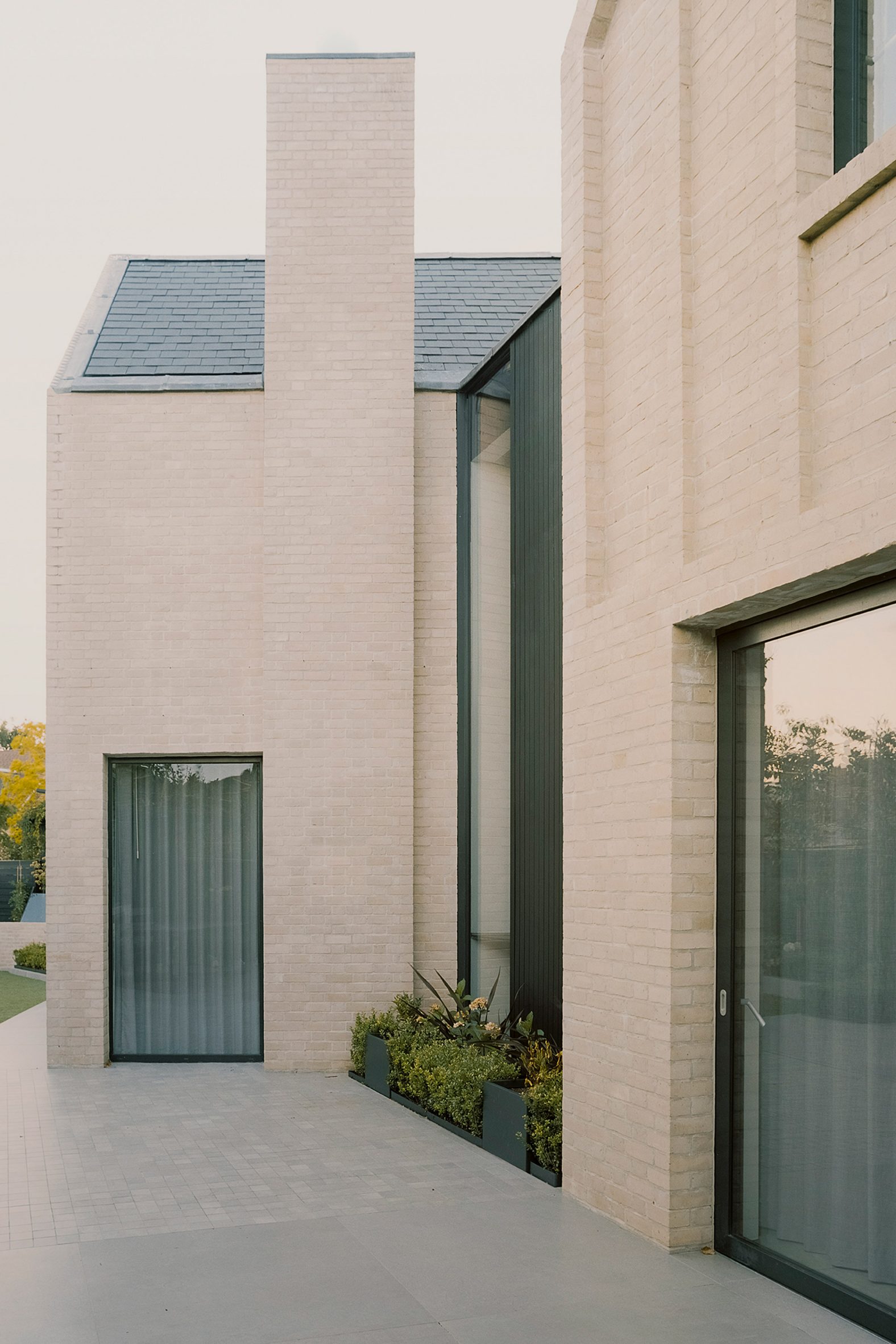 The exterior references the Arts and Crafts movement
The exterior references the Arts and Crafts movement
Marble details in the bathrooms and countertops bring a "timeless" quality to the spaces.
Previous projects by Alexander Martin Architects include a three-storey extension to a Victorian house in London, with an area of double-height glazing overlooking a garden.
The post Alexander Martin Architects designs Arts and Crafts-influenced home in Surrey appeared first on Dezeen.
#all #architecture #residential #uk #england #bricks #houses #gables #britishhouses #surrey #alexandermartinarchitects
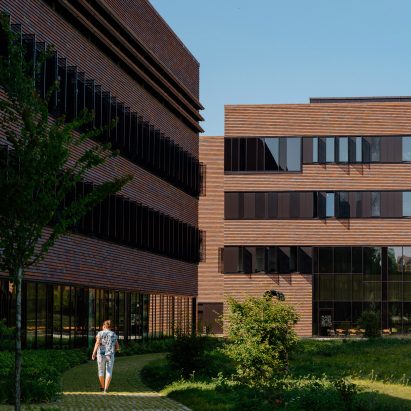
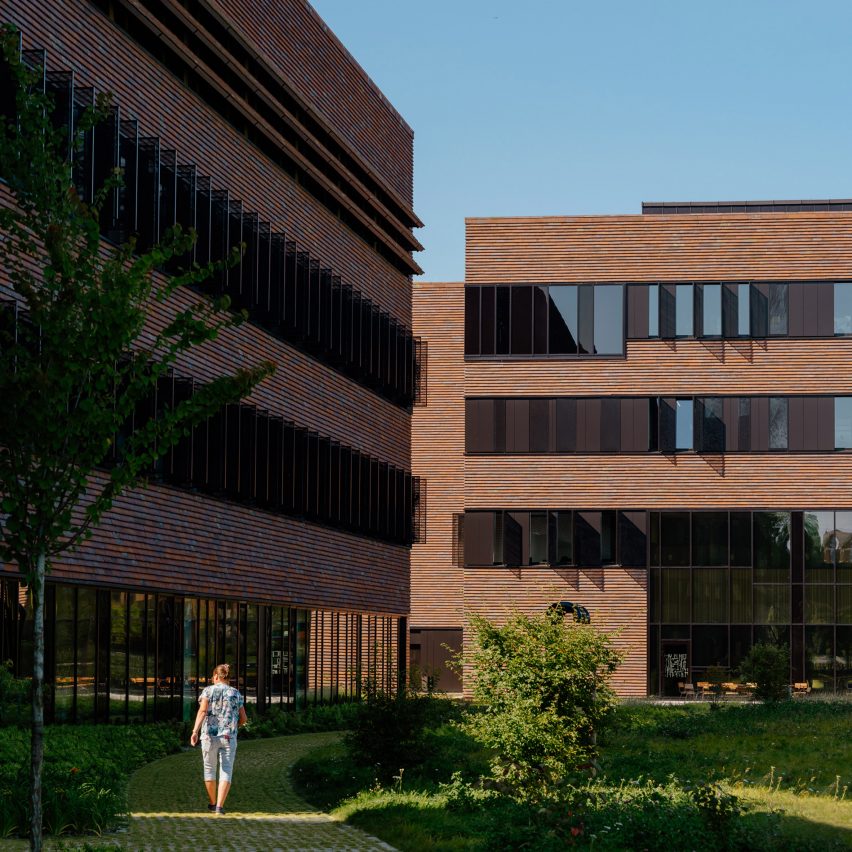
Over 300,000 hand-cut bricks cover the Veterinary Building at the Norwegian University of Life Sciences (NMBU), designed by Danish practice Henning Larsen in collaboration with Norwegian studio Fabel Arkitekter.
Comprised of eight buildings totalling 95,000 square metres, the project at Campus Ås is the largest overall development ever completed in Norway's university and college sector.
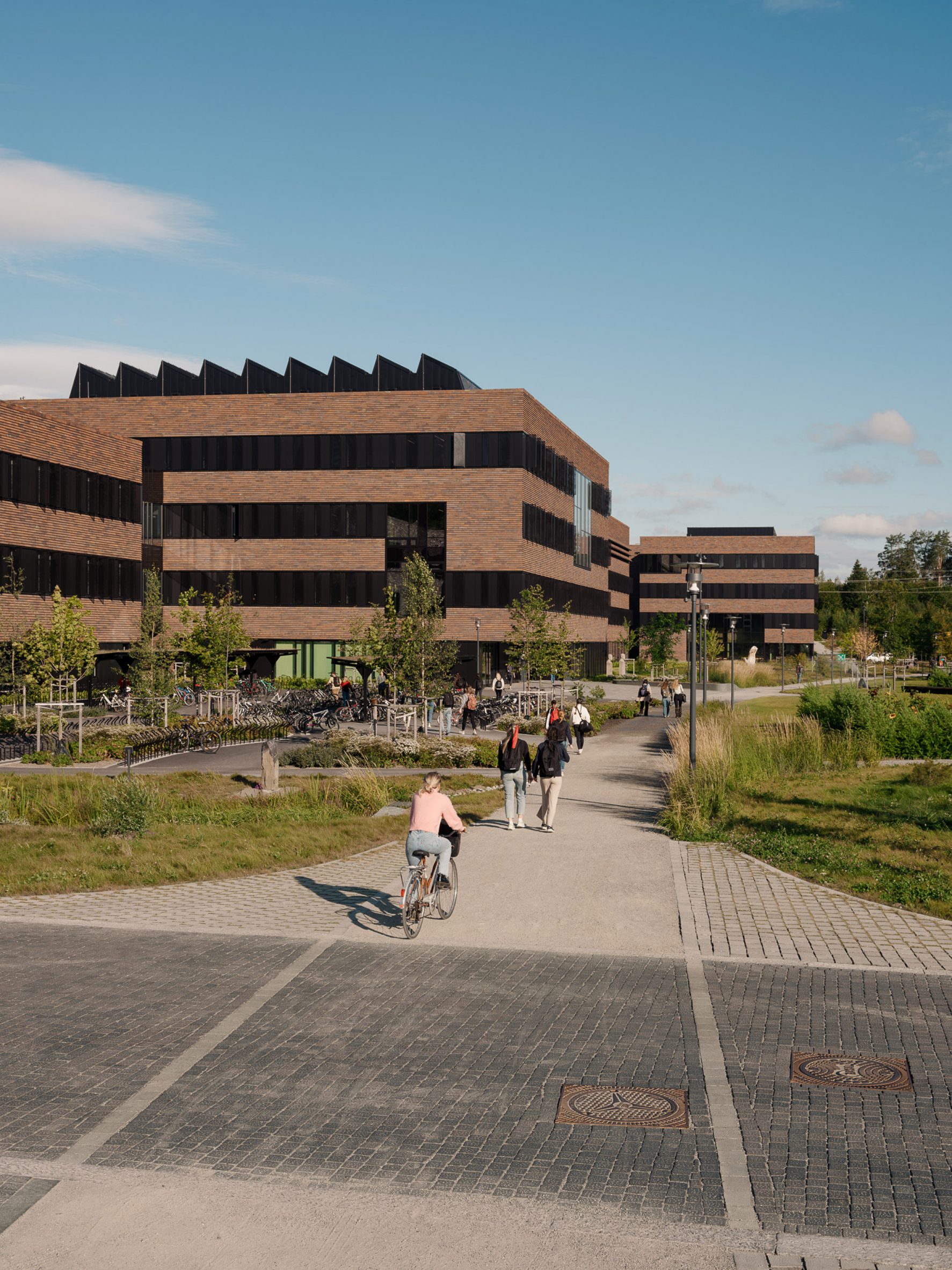 Campus Ås is a veterinary building in Norway that was designed by Henning Larsen and Fabel Arkitekter
Campus Ås is a veterinary building in Norway that was designed by Henning Larsen and Fabel Arkitekter
Combining previous disparate facilities for the Norwegian Veterinary Institute and the NMBU, the building houses a complex programme of labs, surgical suites and disease research areas with social, teaching and library spaces for the university.
Balancing openness with a need for security, the varied programme was broken down into eight separate buildings. A "permeable barrier" of public spaces surround more secure zones that can be individually locked-down if necessary.
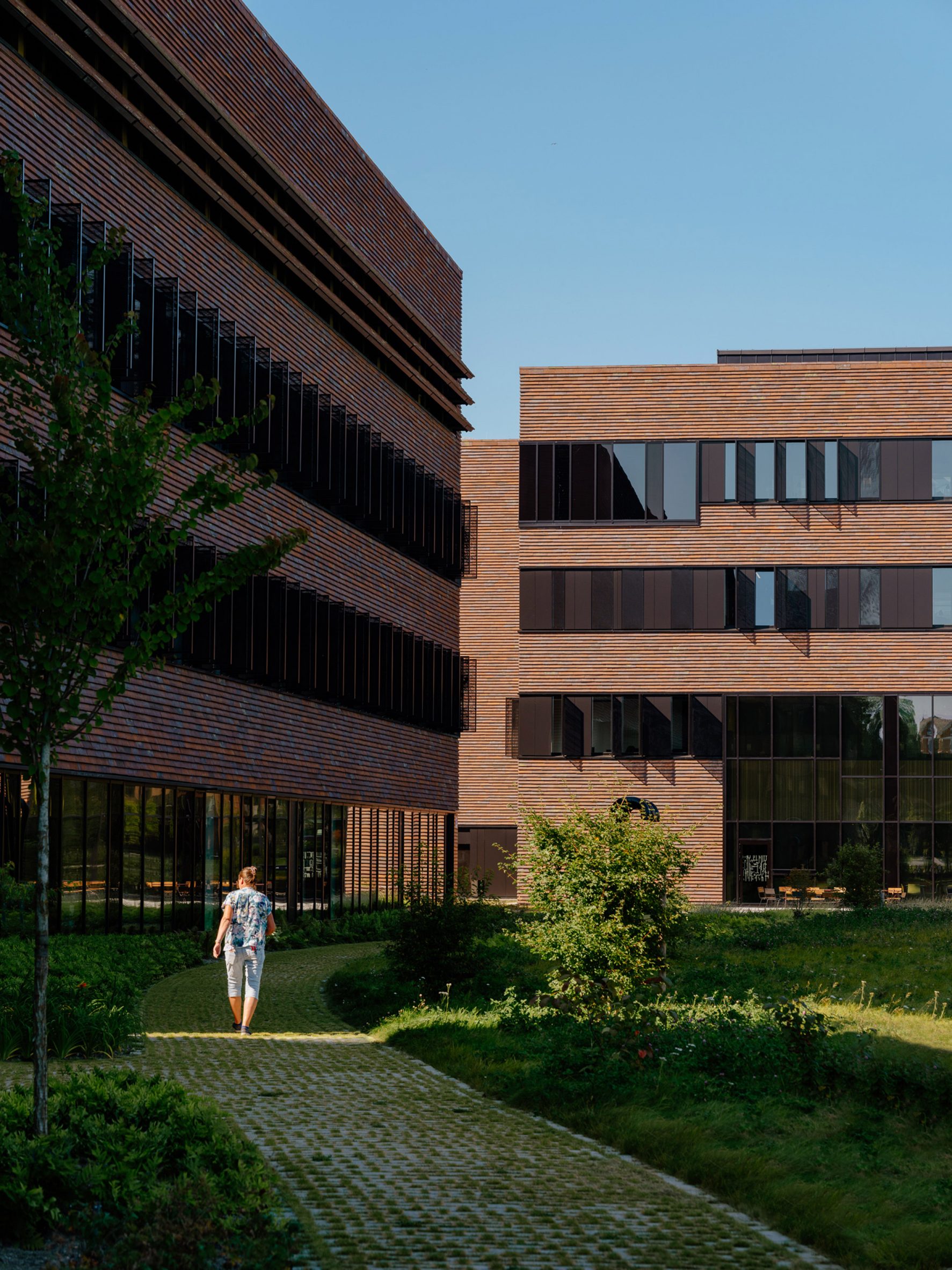 The building forms part of the Norwegian University of Life Sciences
The building forms part of the Norwegian University of Life Sciences
"The project is a bridging of gaps between great and small, hazardous and safe, clinical and human, isolated and connected," said Henning Larssen.
"Despite its vast scale, which packs over 2,400 rooms into the building's 95,000-square-metre floor space, the interiors at the Veterinary Building feel almost cosy," it continued.
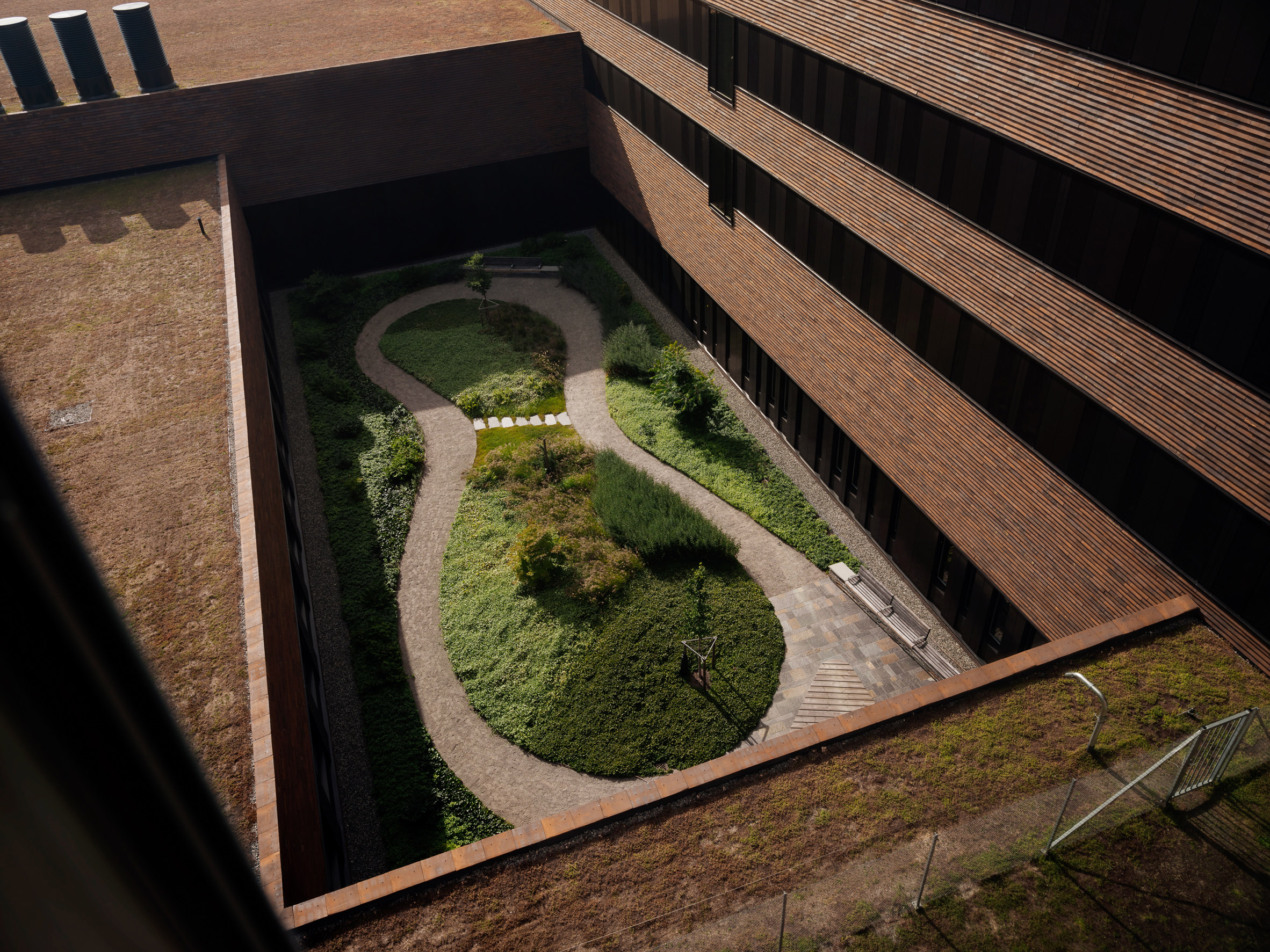 The exterior was clad in over 300,000 hand-cut bricks
The exterior was clad in over 300,000 hand-cut bricks
Green courtyards have been introduced to break up the mass of these low buildings, and provide glimpses between different zones of the building.
Winding paths through the green spaces surrounding the complex connect its various wings, with strips of ground-floor glazing contributing a sense of openness, as well as providing views and light for the interior spaces.
[ 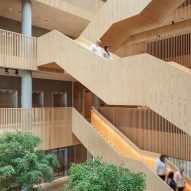
](https://www.dezeen.com/2021/12/08/henning-larsen-kab-headquarters-copenhagen/)
Contrasting the more private research and lab spaces, the building's social areas are designed to celebrate and encourage interconnectedness between the veterinary institute and the university.
A full-height, skylit atrium features a central stair that zig-zags between two buildings. In the dining area, exposed concrete and wooden finishes contrast the clinical finishes of the lab areas.
"Between the stables, aquariums, animal clinics, hydrotherapy pools, riding halls, laboratories, autopsy rooms, classrooms, offices, libraries and careens, social spaces make room for researches, faculty, students and visiting experts to meet and learn from each other - both formally and informally," said the practice.
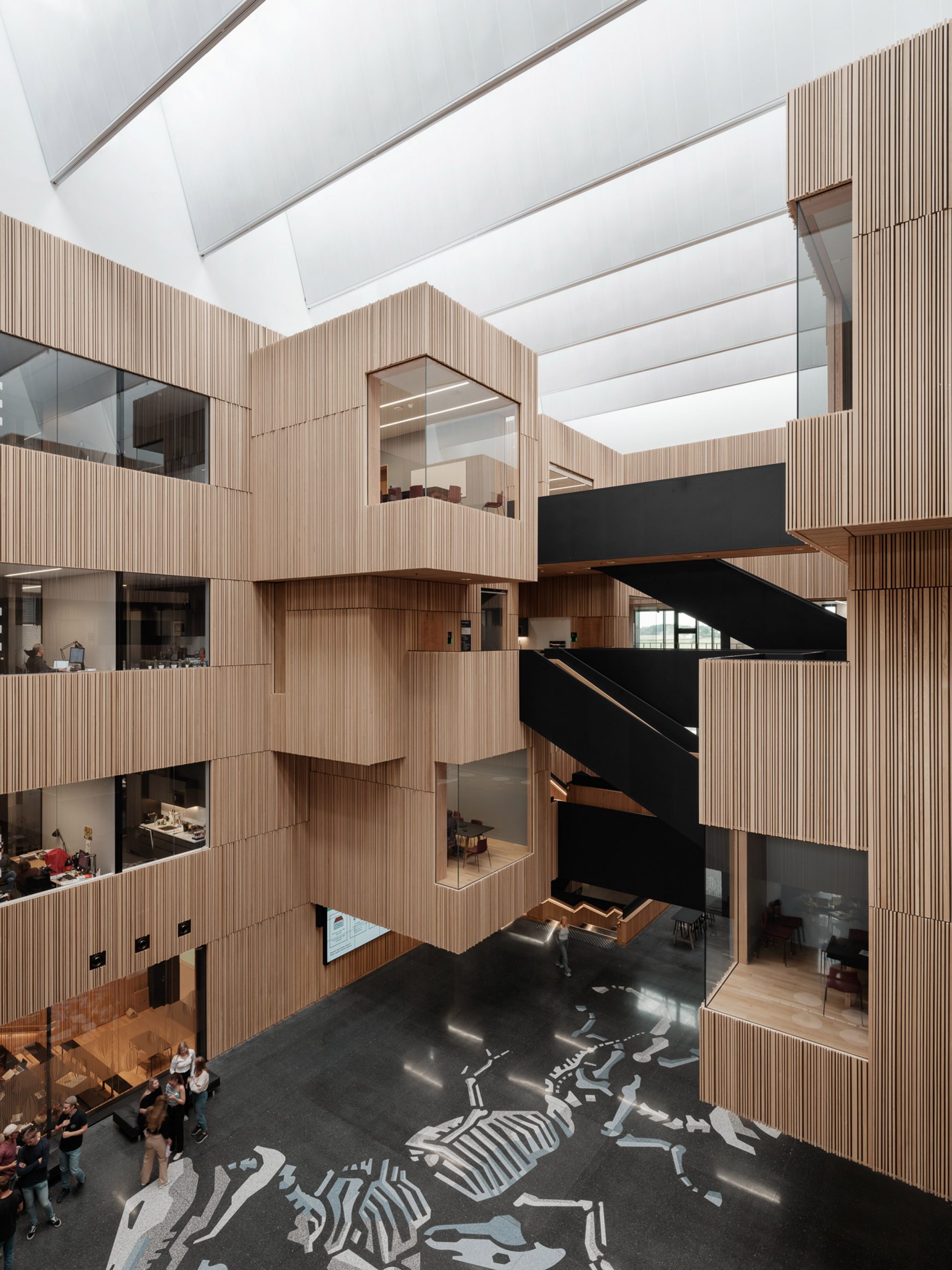 The project aims to bridge the gap between clinical and cosy
The project aims to bridge the gap between clinical and cosy
The choice of a reddish-brown brick for the exterior was informed by the existing buildings on the campus, some of which date back to its foundation in 1859.
These facades are broken up by bands of black metal-framed windows that run around many of the buildings and can be covered by perforated metal shutters.
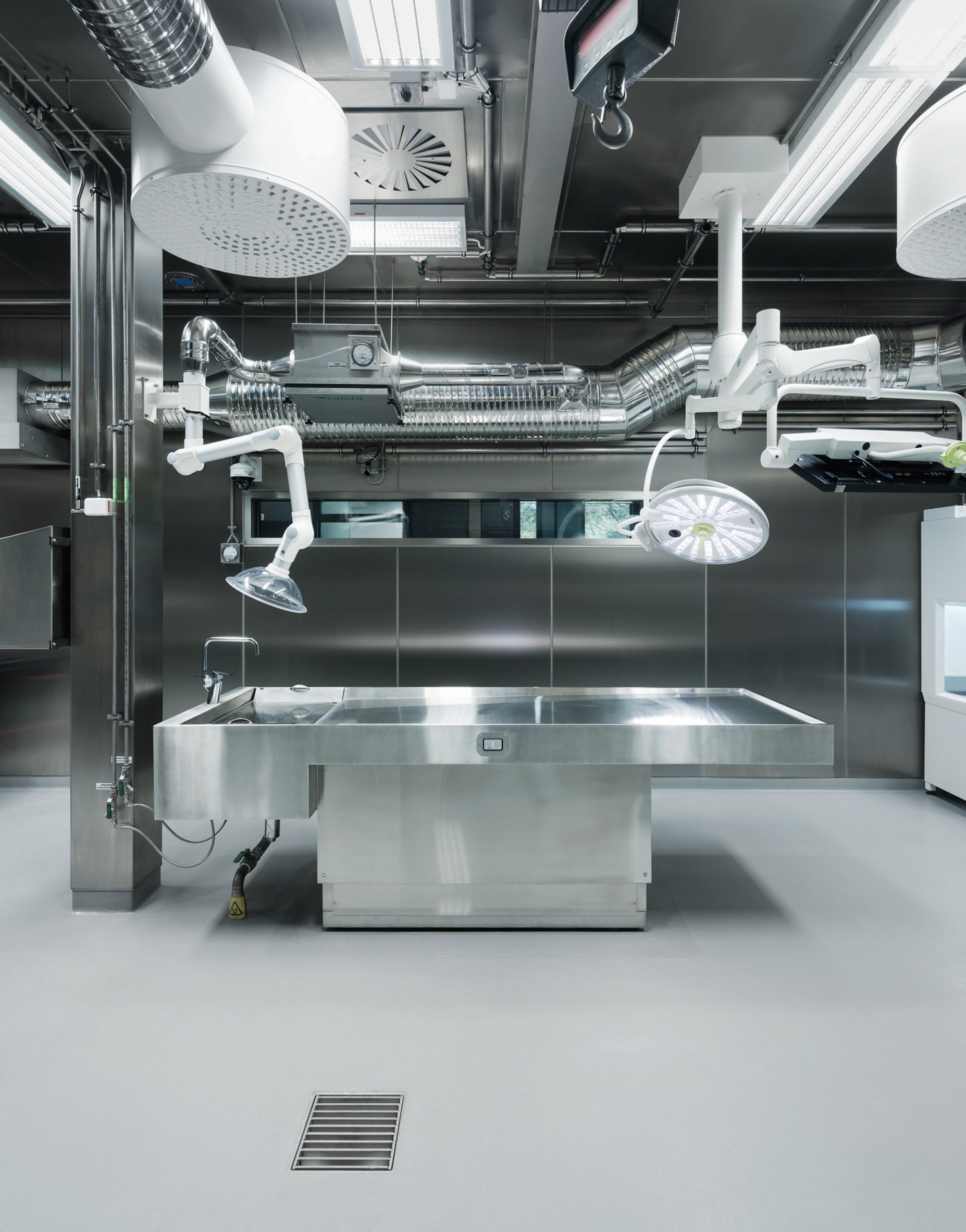 The complex houses a number of labs, surgical rooms and disease research areas
The complex houses a number of labs, surgical rooms and disease research areas
Similar ideas of communality and cosiness were explored in a recent office building by Henning Larsen in Copenhagen, which featured wood-lined interiors informed by domestic spaces.
In 2019, the practice topped a water treatment facility in Zealand, Denmark with a green roof and meandering pathways.
The photography is byEinar Aslaksen.
The post Henning Larsen and Fabel Arkitekter complete brick-clad veterinary complex in Norway appeared first on Dezeen.
#all #architecture #education #norway #bricks #universities #henninglarsenarchitects
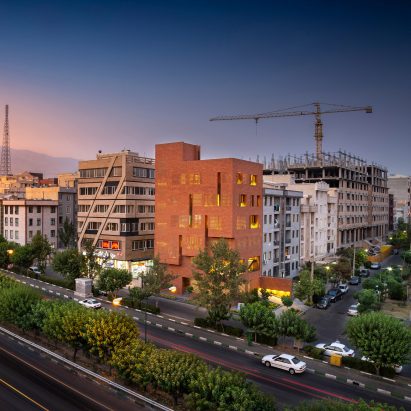
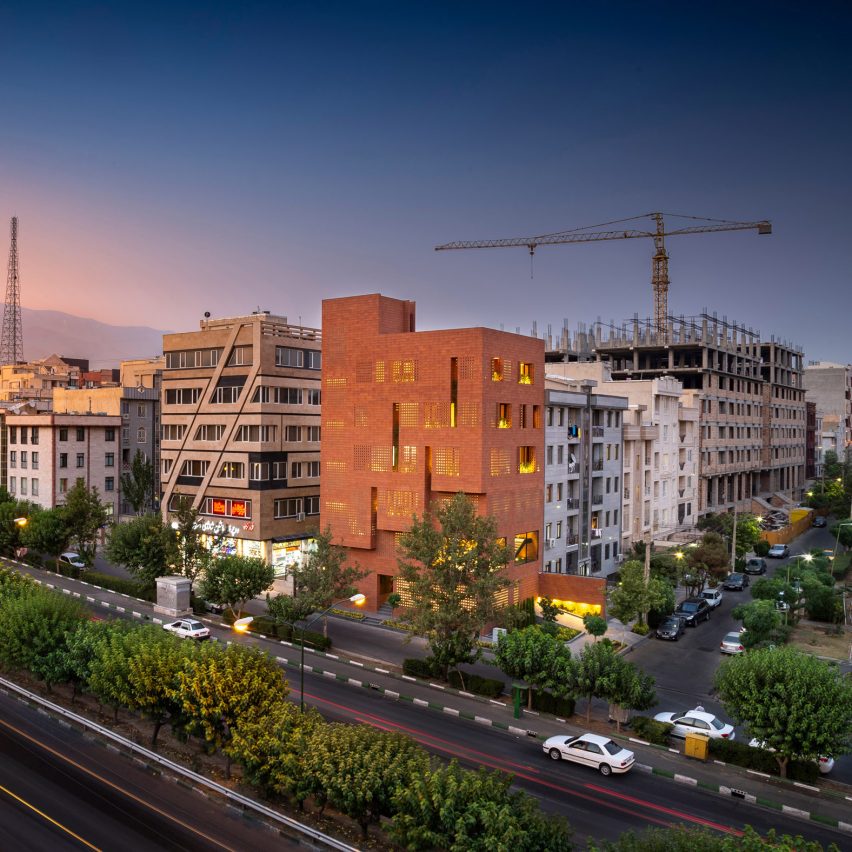
To mark Hooba Design Group winning the RIBA International Emerging Architect 2021 prize, we have rounded up ten projects by the Tehran-based architecture studio.
Hooba Design Group, which was founded by architect Hooman Balazadeh in 2007, was awarded the prize in recognition of its design for the Kohan Ceram Central Office in Tehran, Iran.
Chair of the RIBA Awards Group Denise Bennetts described the building as having "an architecture of restraint, invention and elegance".
"An uplifting and inspiring design, this project, as well as the Hooba Design Group’s collaborative approach to innovation, qualifies them as a worthy recipient of the RIBA International Emerging Architect 2021," Bennetts added.
Below, we've gathered ten notable examples of Hooba Design Group's work, many of which show the studio's expertise in creating innovative brick facades:
The Hitra Office and Commercial Building, Tehran
This brick-clad office building in Tehran was given a scooped-out central void to bring light into the centre of the building.
Hooba Design Group used glazing for its two commercial floors while the upper five storeys, which hold offices, are clad in tiered layers of red brick. The exposed sides of the brick were painted turquoise to create a lenticular effect that gives the building a playful, fun feel.
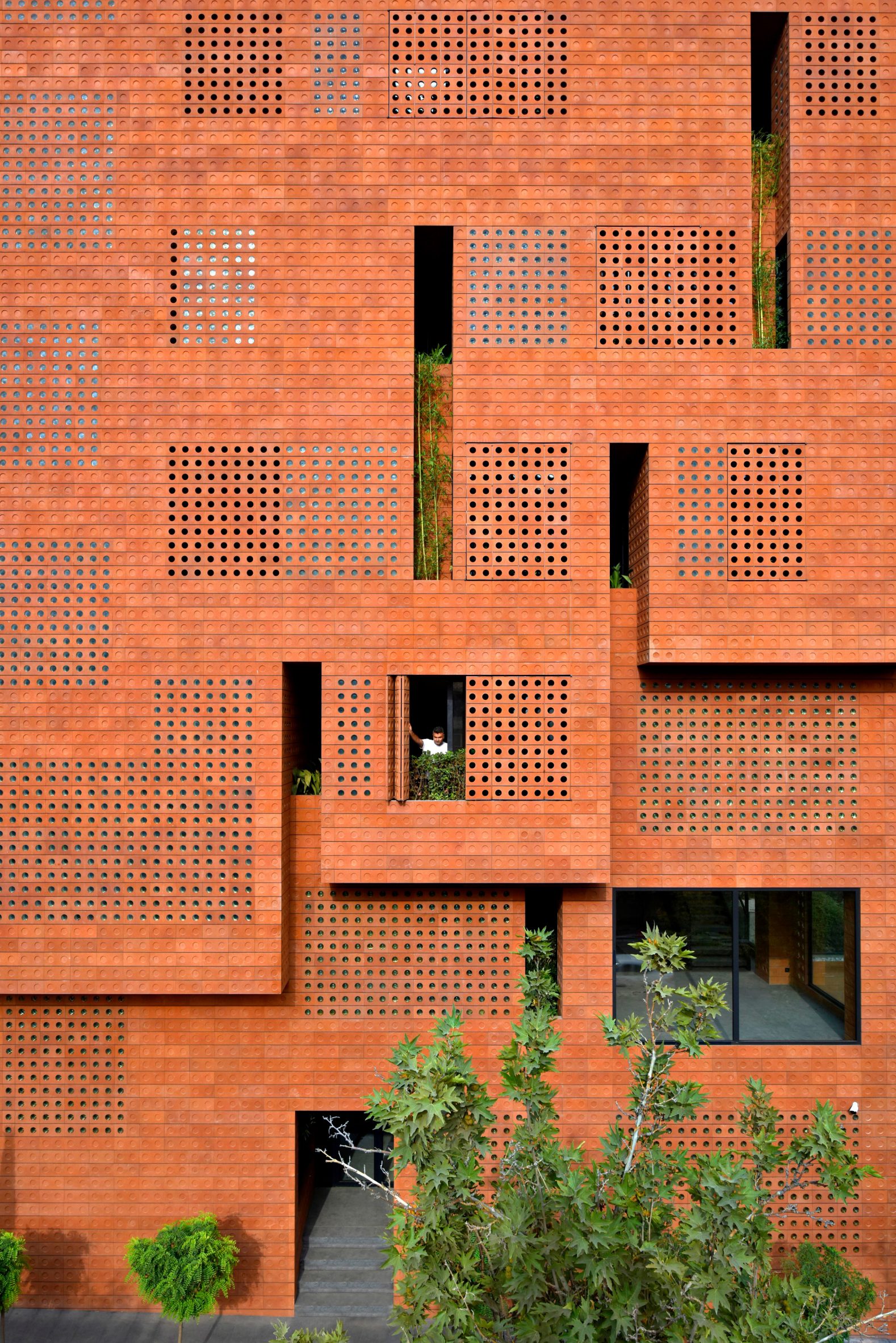 Photo is by Parham Taghioff – Deed Studio
Photo is by Parham Taghioff – Deed Studio
Kohan Ceram Central Office, Tehran
This building, for which Hooba Design Group won the RIBA International Emerging Architect 2021 prize, is the headquarters of brick manufacturer Kohan Ceram (above and top image) and was built from bricks made in its own factory.
Some of the bricks, of a new type called "spectacle brick," have circular glass inserts. These were used to create geometric patterns across the building's facade, which is also broken up by narrow window slits.
The six-storey block houses offices, a reception area and showroom for Kohan Ceram as well as an apartment on the two upper floors.
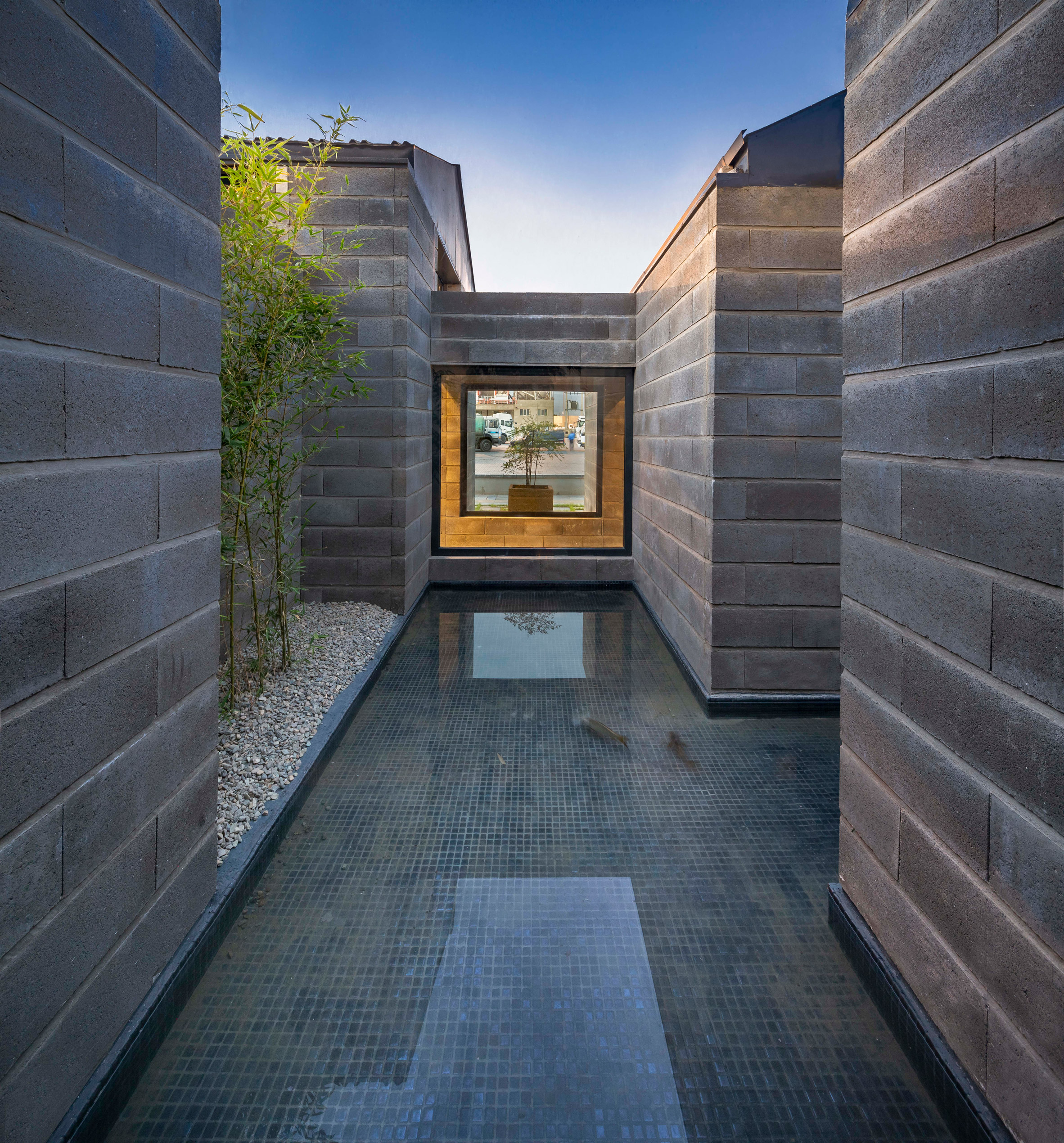 Photo is by Parham Taghioff and Mohammad Hasan Ettefagh
Photo is by Parham Taghioff and Mohammad Hasan Ettefagh
Hooba Design Group created showrooms and administrative spaces for the Aptus concrete factory in the suburbs of Karaj, Iran, using the brand's own concrete.
The buildings were designed to connect the inside with the outside and comprise a series of one-storey volumes broken up by greenery.
At the entrance, a fish pond with a tiled floor and verdant plants add movement and colour to the grey concrete blocks that make up both the interior and exterior of the showrooms.
Sharif office building, Tehran
This office building, designed for the Sharif University of Technology in Iran, features a smart brick facade sitting above panels with light sensors that allow them to adjust according to the sunlight.
Built atop an existing concrete structure that forms its ground floor, the facade was designed to match the 1940s-style bricks that clad the nearby university buildings.
"The intention was to reinterpret the traditional brick used in the university buildings, using industrial bricks," Hooba Design Group founder Balazadeh told Dezeen.
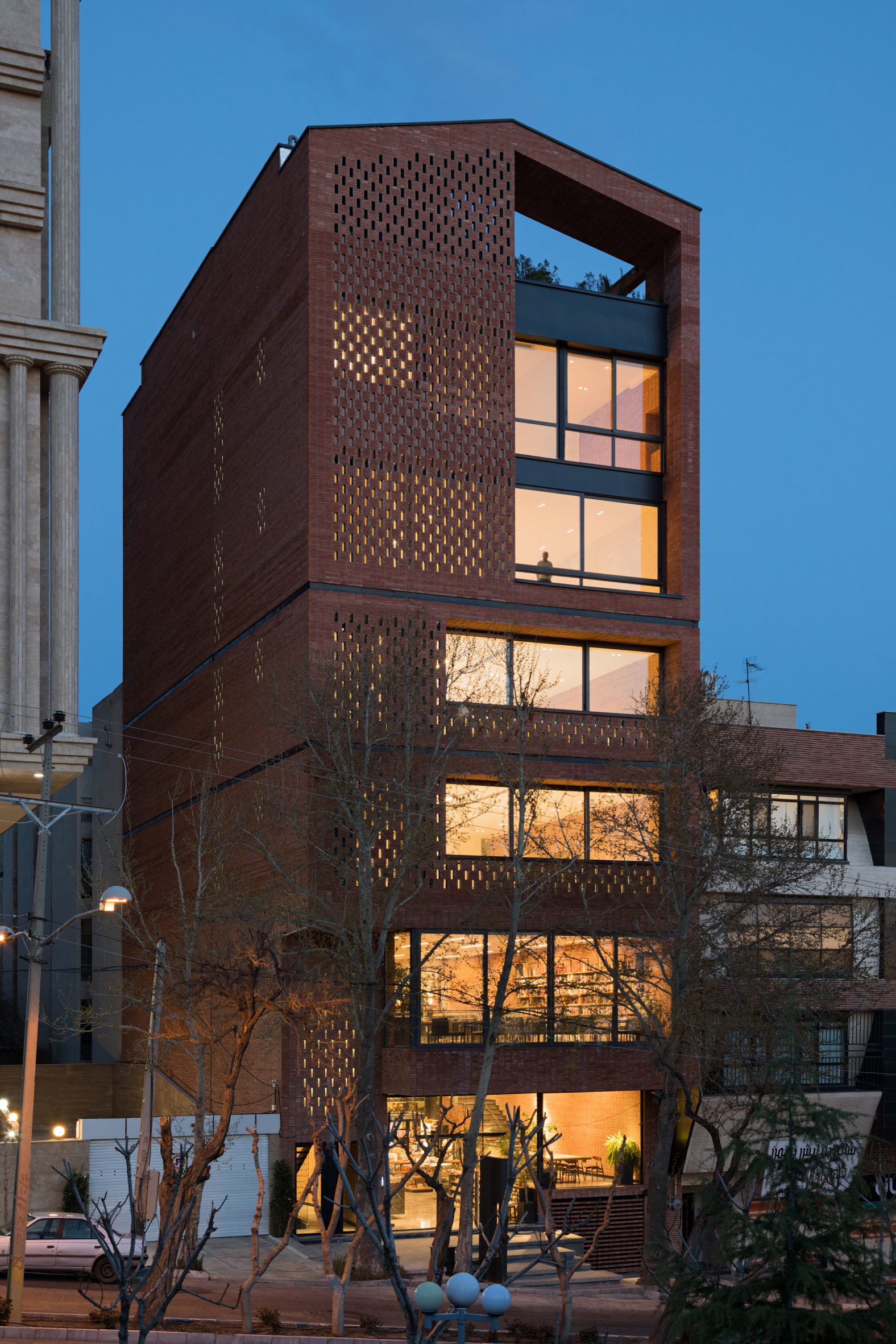 Photo is by Mohammad Hassan Ettefagh
Photo is by Mohammad Hassan Ettefagh
Building no 41, Karaj
Building no 41 was designed as a combination of a villa, apartments and commercial space. The building's commercial spaces will house a bookshop and a cafe for residents and has a balcony facing the trees on the adjacent street.
The upper floors hold two residential units, above which sit a duplex residence designed like a villa with a private yard.
Hooba Design Group used a combination of glass and brick for the facade, adding openings in the brick that create a lantern-like effect at night when the building is lit from within.
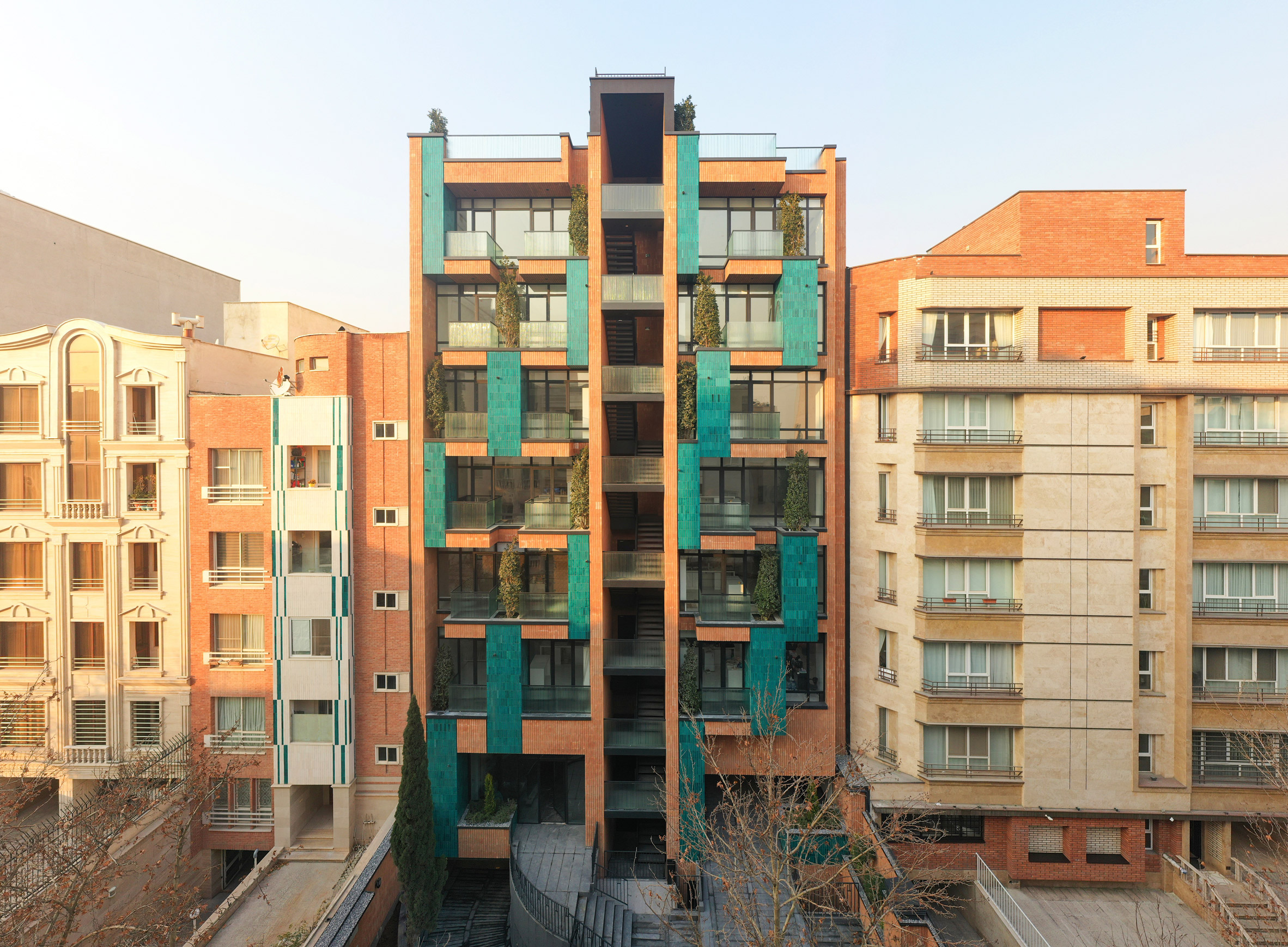 Photo is by Danak Group
Photo is by Danak Group
Tohid residential building, Tehran
The colourful Tohid residential building was designed to bring more green spaces to Tehran, where buildings often have openings on just two sides, leading to dense urban neighbourhoods with little connection to nature.
"The current infilled residential typology requires major reconsiderations to improve the living environment of the inhabitants," Hooba Design Group said.
In its Tohid project, the studio aimed to bring more greenery to the building by adding plants to transform the exterior into a "vertical garden" and creating a green roof where the residents can grow food. Traditional red bricks were used for the exterior and contrasted by green-blue glazed bricks used for the flower boxes.
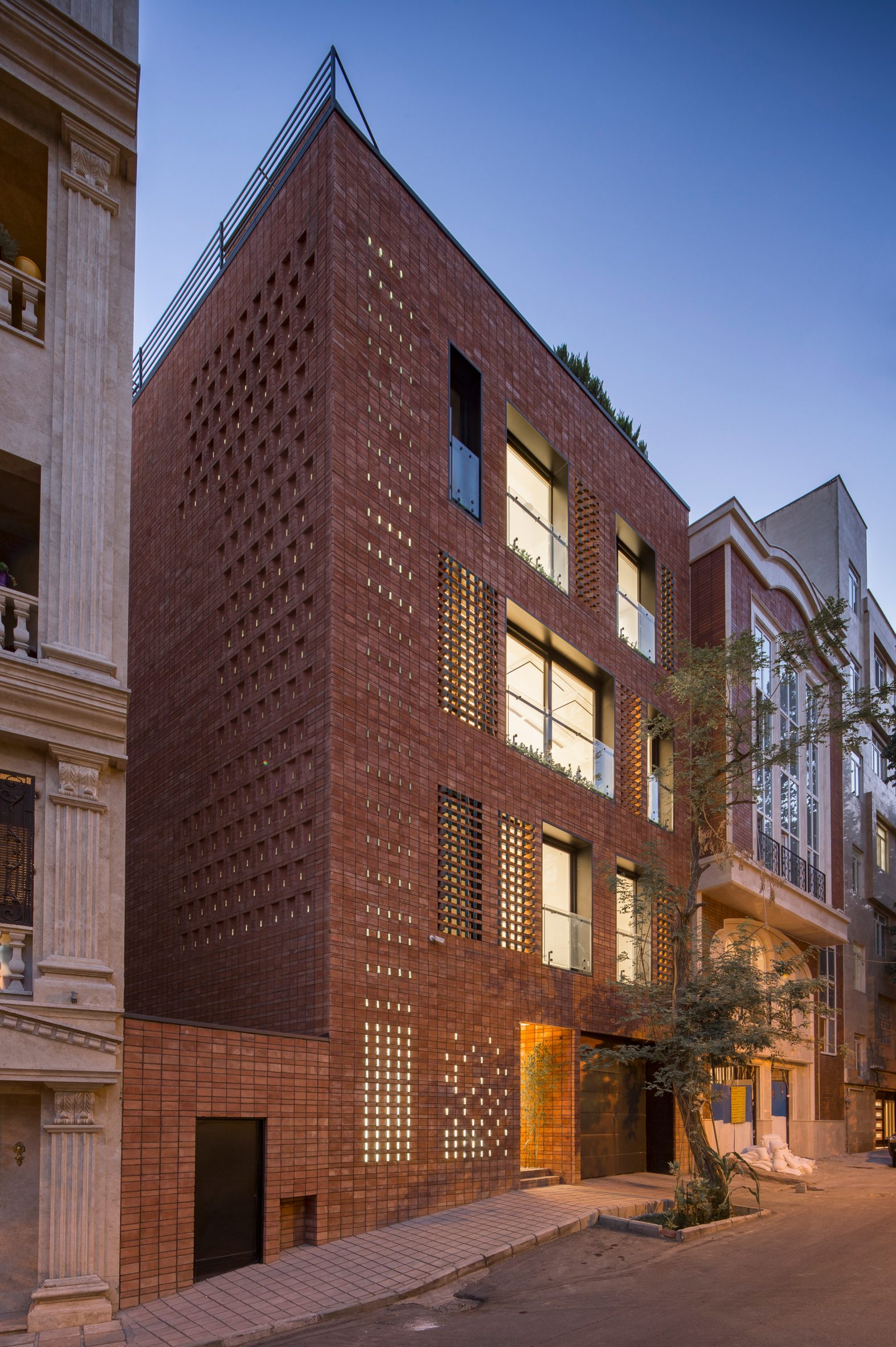 Photo is by Parham Taghioff
Photo is by Parham Taghioff
Ozgol residential, Tehran
The Ozgol residential building was built on a plot measuring 10 by 22 metres next to an "unbuildable" piece of land and designed for a single family. It has a guest unit on the ground floor and a duplex on the first and second floors.
Hooba Design Group used brick both as the base and the finishing of the exterior facades, as well as for the circulation corridors and voids through the whole building.
The studio added rotated bricks and layers of glass to some parts of the facade to let in more sunlight.
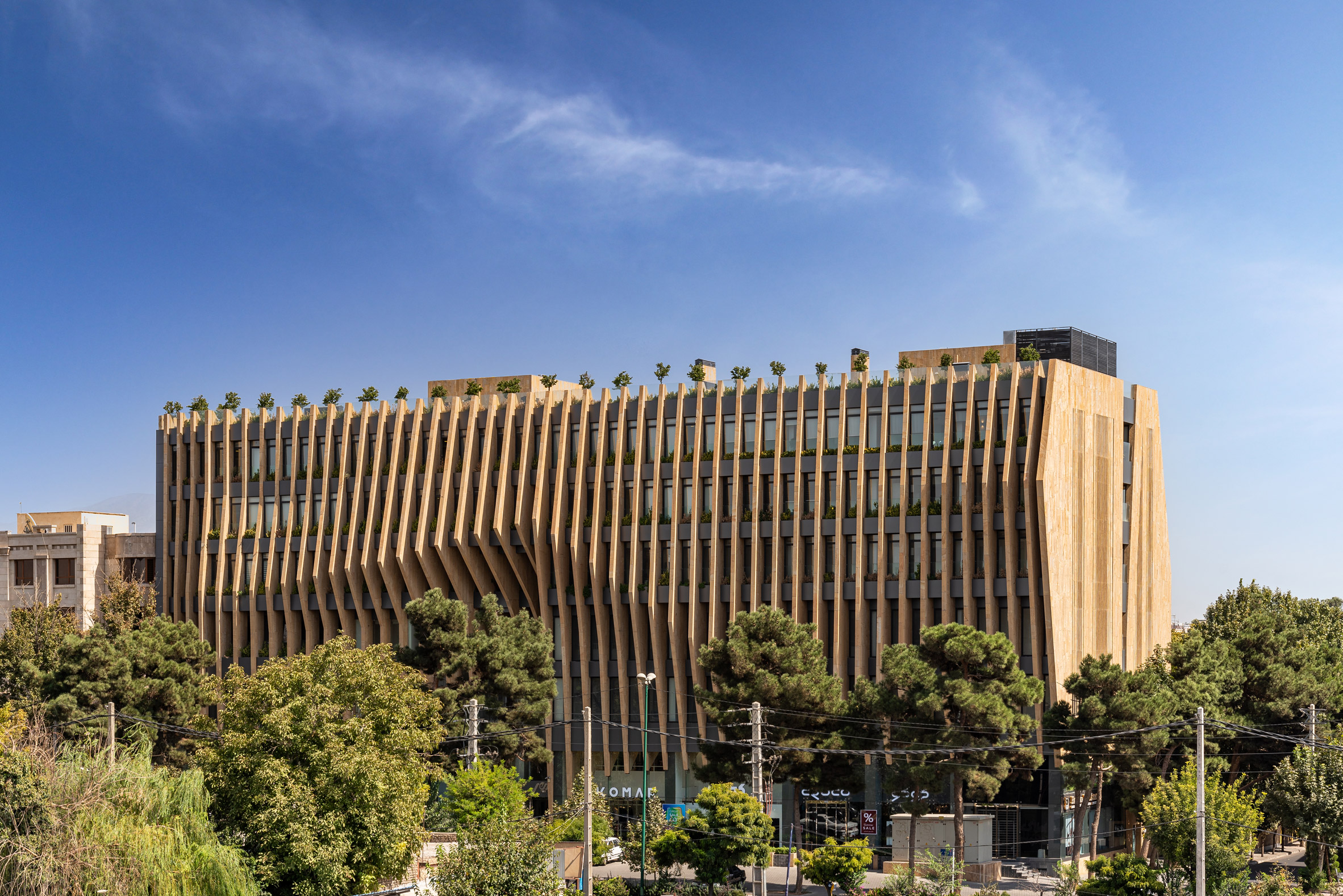 Photo is by Khatereh Eshghi
Photo is by Khatereh Eshghi
Sepehr office and commercial building, Karaj
Hooba Design Group's design for the Sepehr building in the Mehrshar province of the city of Karaj features a three-dimensional facade made of limestone.
The vertical layers create a complex facade, whose volumetric fluctuations continue inside the building. Here, they create interior walls and define the boundaries of the space.
At the exterior, the layers of the facade continue to the top of the landscaped roof.
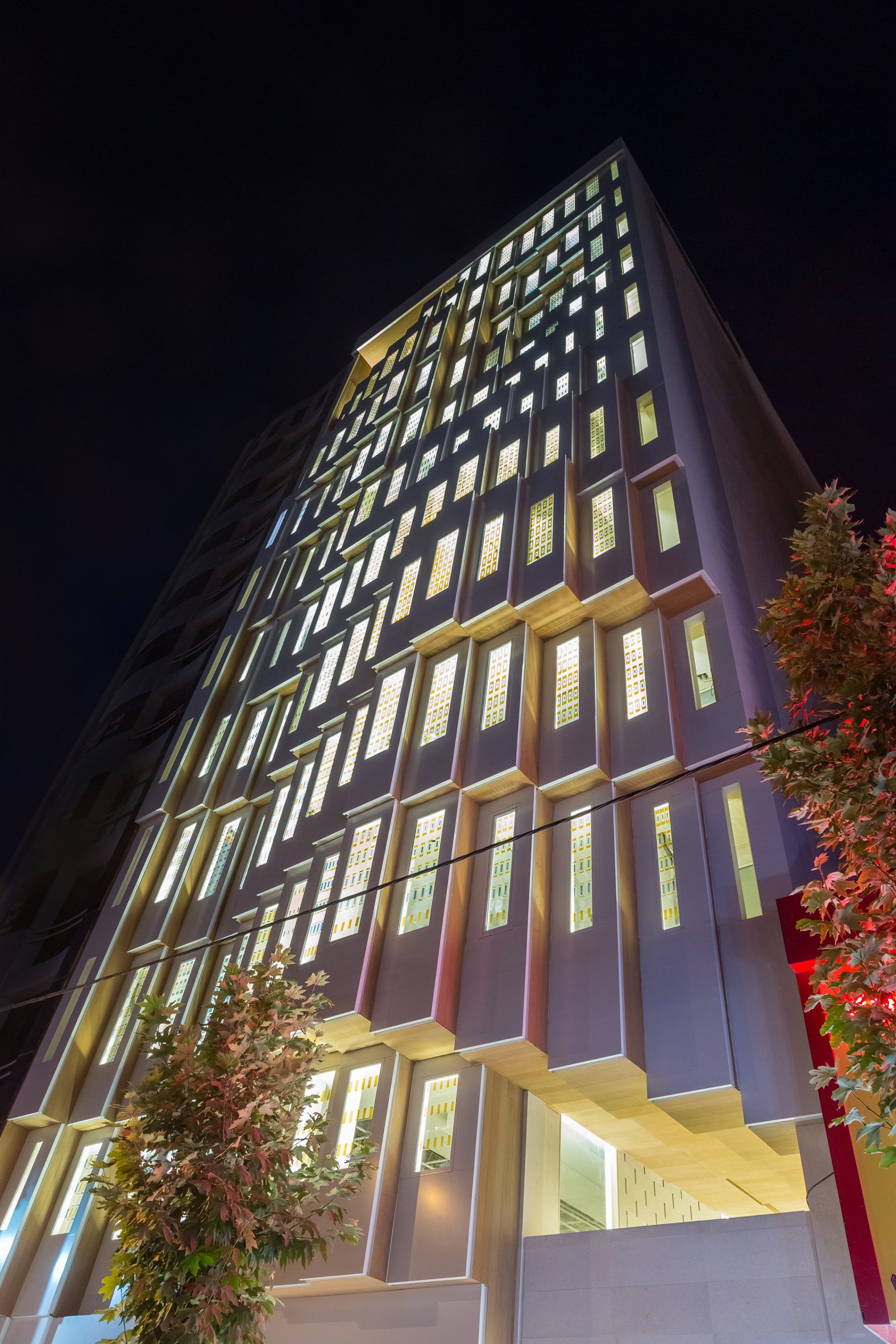 Photo is by Parham Taghioff
Photo is by Parham Taghioff
Valiahdi Commercial Complex, Karaj
The Valiahdi office building, which sits in one of Karaj's busiest areas, is defined by its multidimensional facade. This was designed to create an intimate connection between the building itself and the surrounding cityscape and consists of a geometrical grid that was modified to optimise the viewing angles.
Hooba Design Group added stained glass, inspired by the Orosi glass patterns of traditional Persian architecture, to the windows. According to the studio, using double glazing with the patterned windows on the inside helps control the heat generated by the sun exposure on the building's southern side.
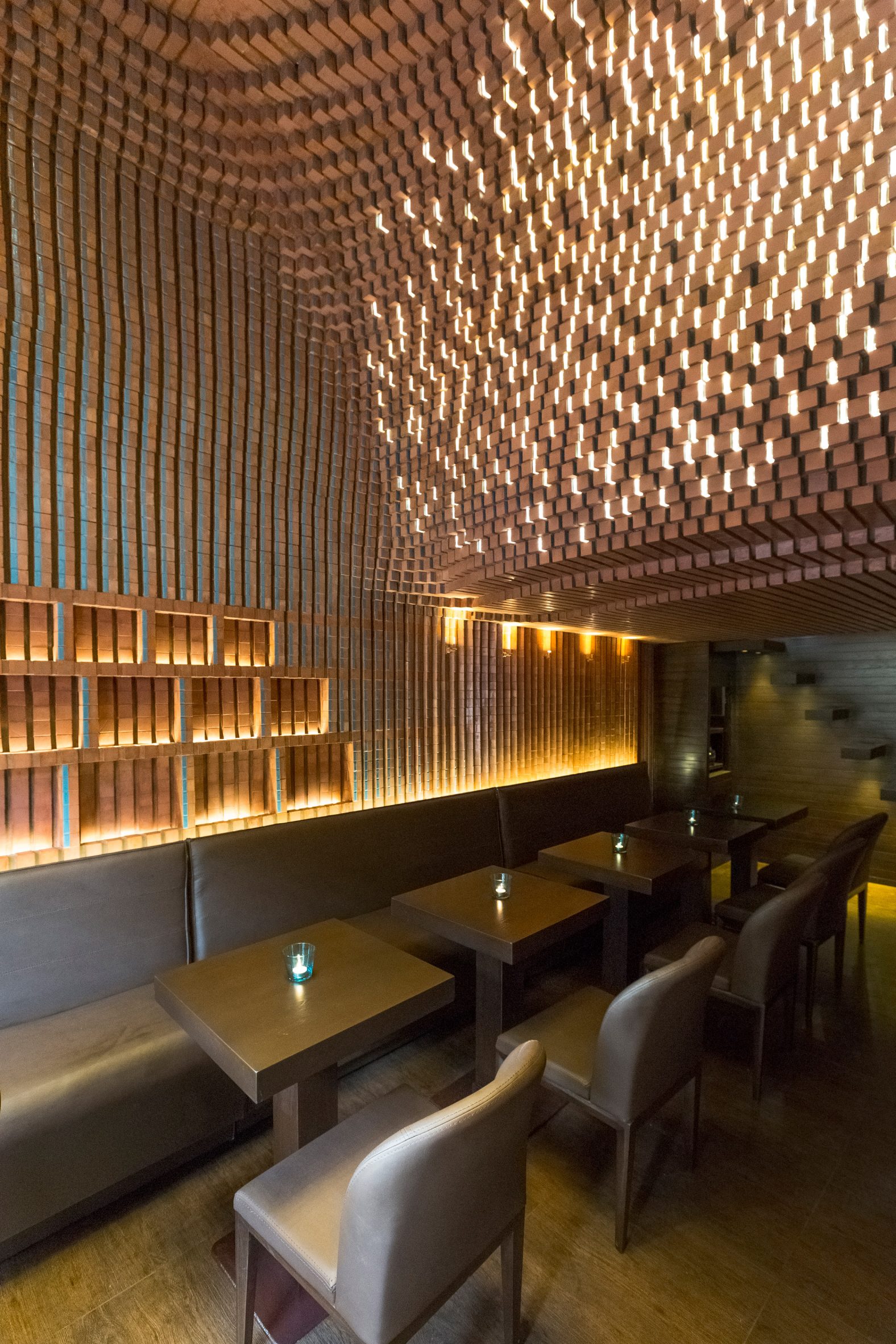 Photo is by Parham Taghioff
Photo is by Parham Taghioff
Espriss Cafe, Tehran
The 28-square-metre Espriss Cafe is located in Tehran's Nejatollahi street and surrounded by small handicraft stores. Its brick exterior and interior was informed by the nearby Iranian Handicrafts Organization, which also has a brick facade.
Inside, the studio used small terracotta bricks that are partly glazed in a turquoise colour to create more interest. Hooba Design Group used 3D-modelling to create the layout of the bricks, starting from the pavement outside the cafe and continuing inside.
The post Ten striking buildings by Iranian studio Hooba Design Group appeared first on Dezeen.
#all #architecture #highlights #instagram #bricks #iran #roundups #tehran #hoobadesigngroup
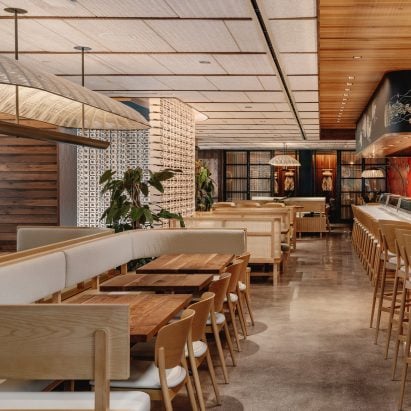
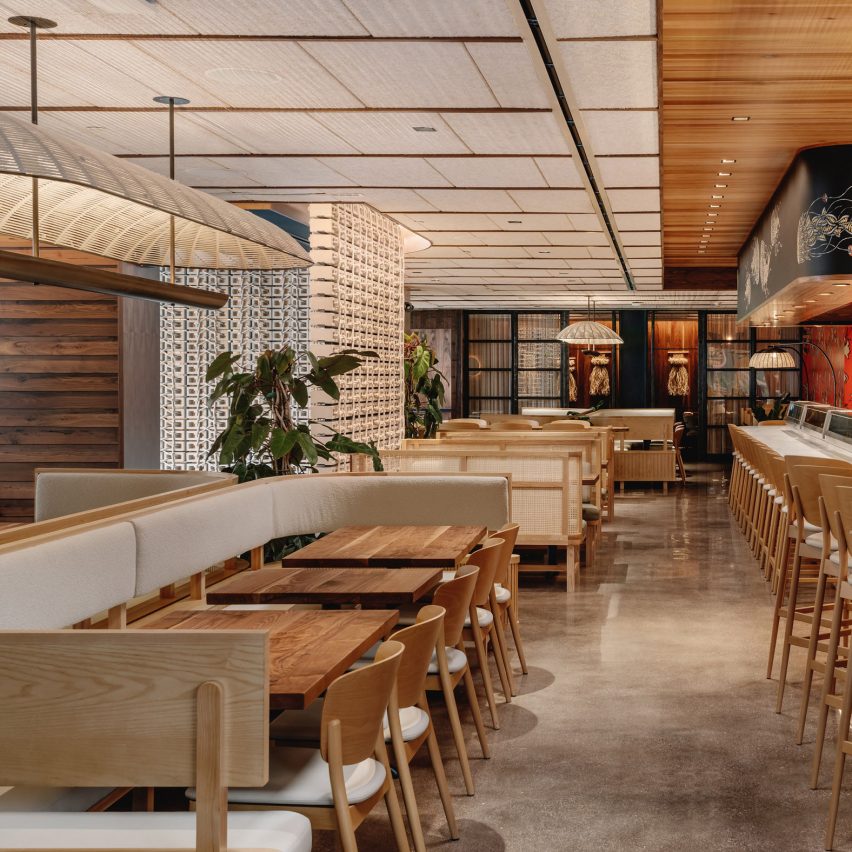
Masonry bricks are tied together to form a curved entryway at this sushi restaurant in Miami's Wynwood neighbourhood, by Michael Hsu Office of Architecture.
At Uchi Miami, the American firm aimed to create a "perfect contrast" between the materials, techniques and styles of Japan and Florida.
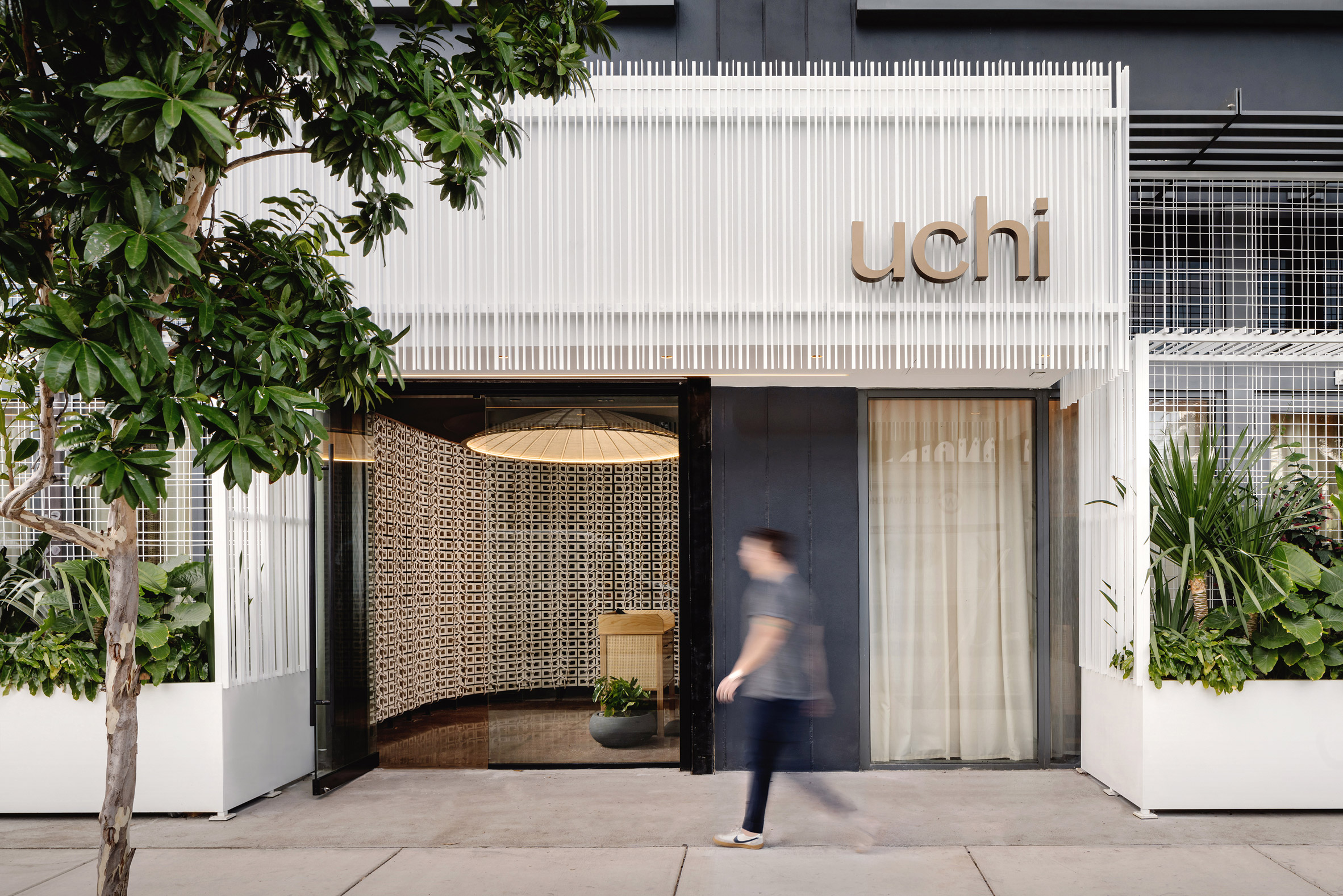 Uchi Miami in Wynwood is fronted by a white structure wrapped in slats
Uchi Miami in Wynwood is fronted by a white structure wrapped in slats
"Uchi tells a story of tactility, honoring Japanese tradition, but has been infused with local notes," said Michael Hsu Office of Architecture.
"Wrapping, layering and stitching, inspired by native art forms, apply sophisticated design to simple objects to elevate ordinary materials found in daily life."
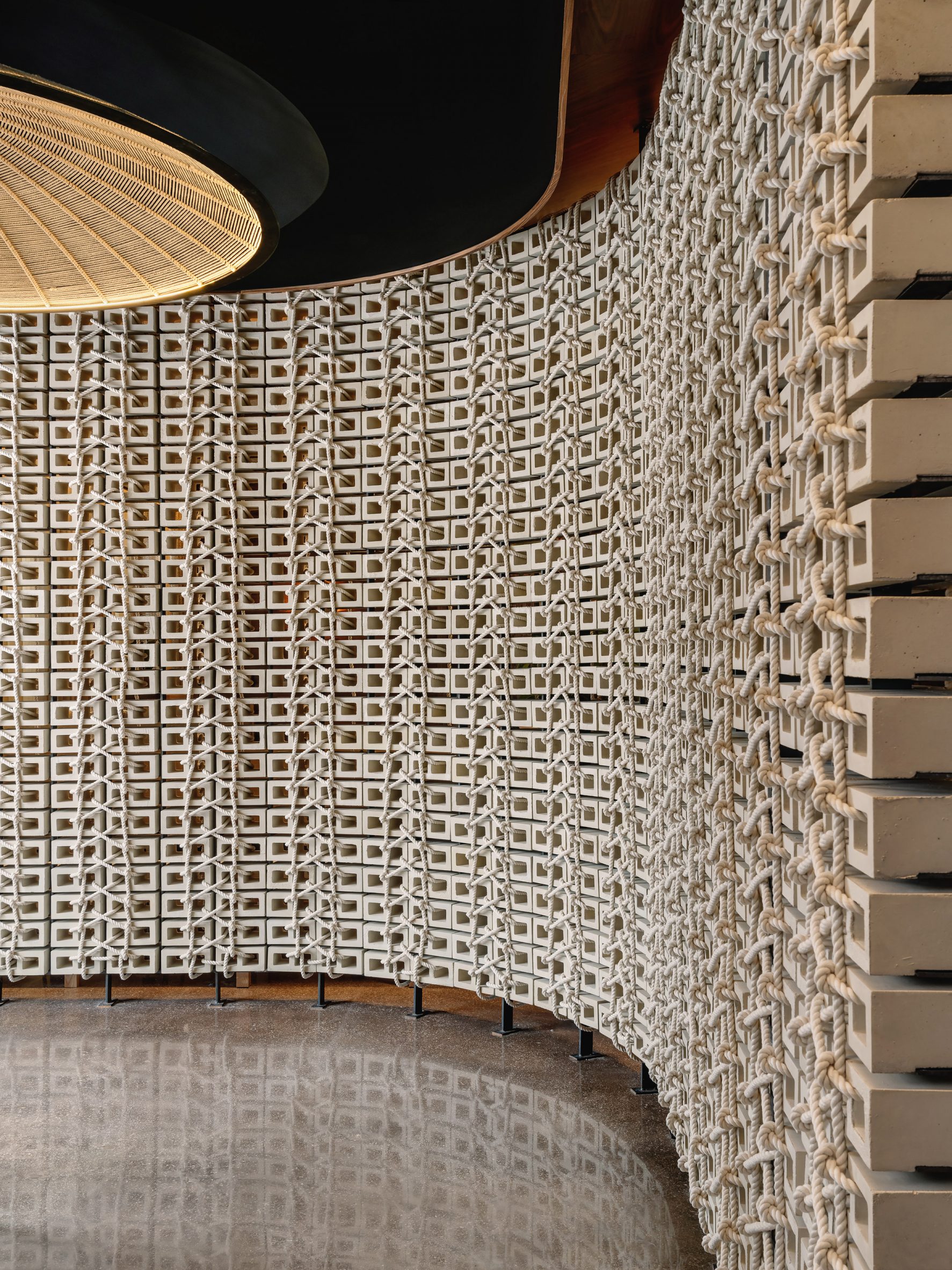 A wall of woven bricks by Vas Bets greets guests upon entry
A wall of woven bricks by Vas Bets greets guests upon entry
Flanked by troughs filled with tropical plants, the entrance is surrounded by a pure white frame wrapped with vertical slats.
Once through the glass doors, guests are guided around to the host stand by a curved wall of concrete blocks created by locally based artist Vas Bets.
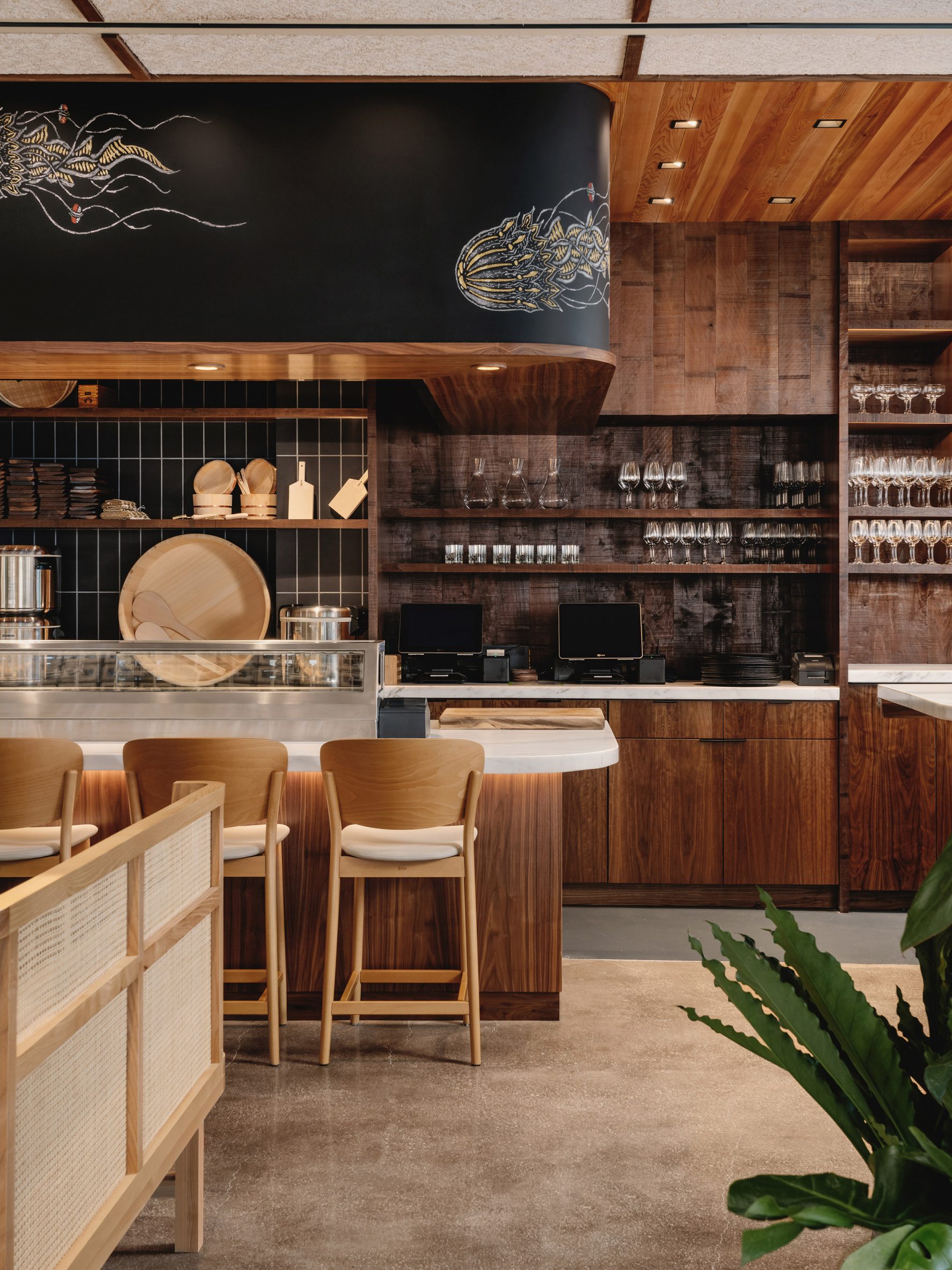 A chalk mural by Sam Angus Jackson is found above the sushi bar
A chalk mural by Sam Angus Jackson is found above the sushi bar
The blocks are tied together with rope, which weaves through their holes in a repeated pattern that is reflected in the polished floor.
In the main dining area, a mix of banquettes, bar seating and high-top tables offers a variety of configurations for parties of different sizes.
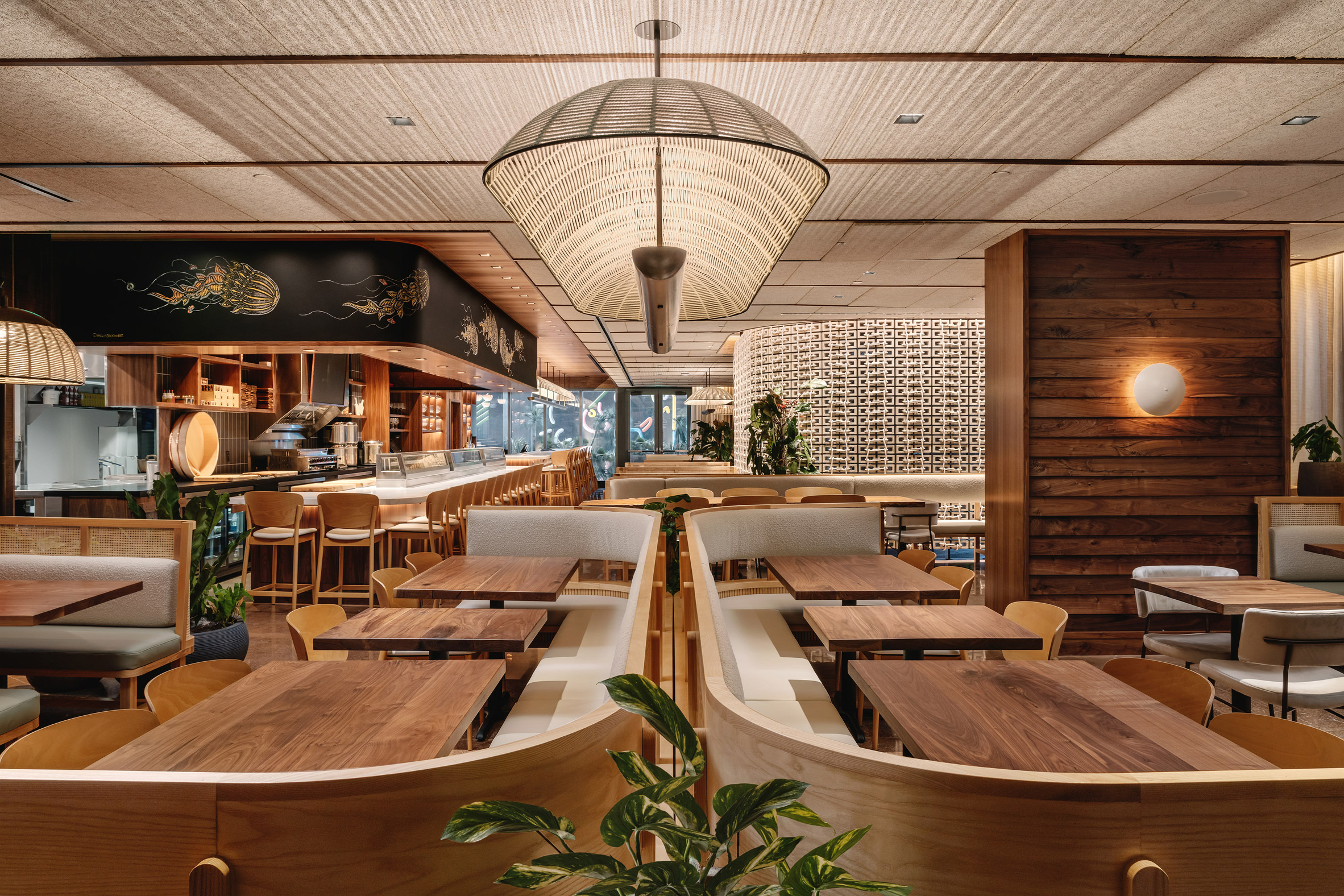 Warbach's woven light fixtures create patterns across the ceiling
Warbach's woven light fixtures create patterns across the ceiling
The wooden banquettes feature curved woven back panels and grey upholstered cushions – in a bouclé fabric for the backs and leather for the seats.
Walnut table tops and ash chairs match panelling on the walls and ceiling, while other surfaces are lined with bright red and orange wallpaper.
[ 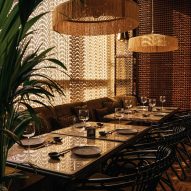
](https://www.dezeen.com/2021/09/05/pirajean-lees-mimi-kakushi-dubai-restaurant/)
Other artist collaborations within the restaurant include a hand-drawn chalk mural of jellyfish by artist Sam Angus Jackson, found above the sushi bar.
Hand-woven wall hangings by Miami artist Elan Byrd decorate the series of private dining areas, which run along one end of the restaurant behind black-framed glass panels.
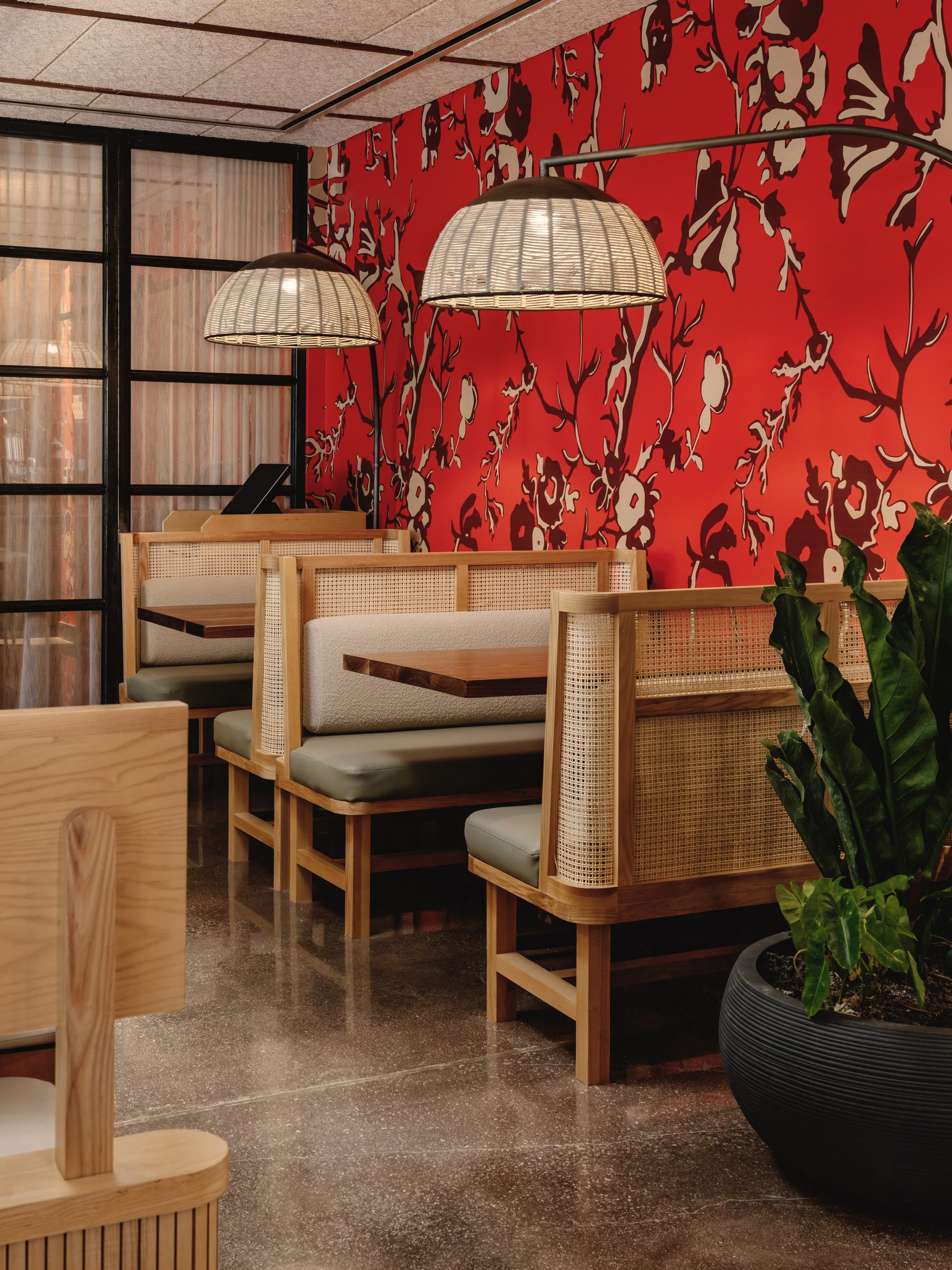 Bright red wallpaper offers a contrast to the natural materials
Bright red wallpaper offers a contrast to the natural materials
Positioned over the bars and dining tables, lighting studio Warbach's bespoke fixtures continue the woven motif.
"The overhead large, custom basket light provides a warm glow to illuminate the wall's shapes and textile-inspired characteristics," said Michael Hsu's team.
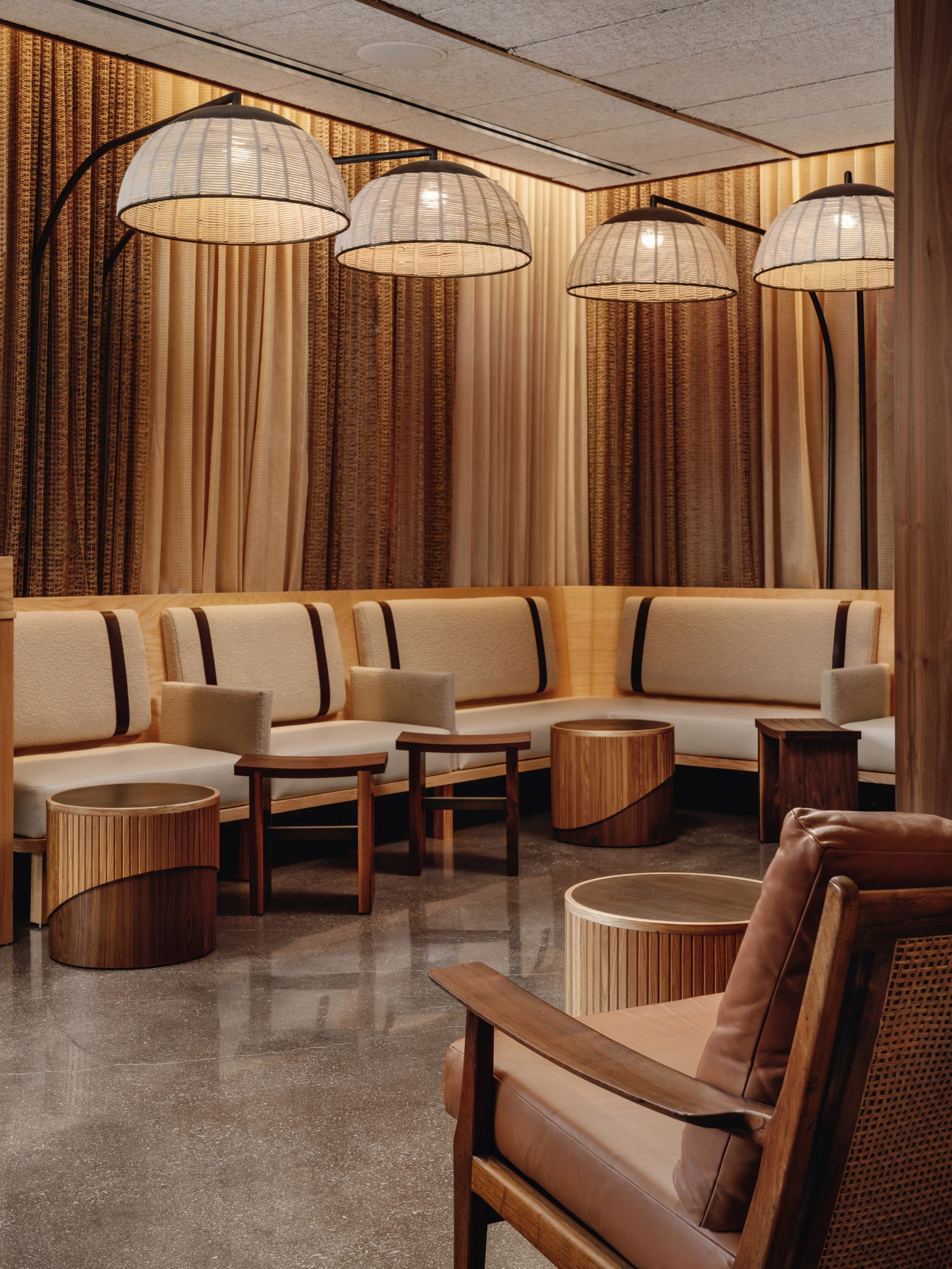 The studio aimed to blend a variety of textures and materials throughout the restaurant
The studio aimed to blend a variety of textures and materials throughout the restaurant
Michael Hsu Office of Architecture has previously completed a restaurant with a curved wooden ceiling in its home city of Austin, Texas.
The studio has also designed a remote home in Texas Hill Country and the interiors for Shake Shack's headquarters in New York City.
The photography is byChase Daniel.
Project credits:
Owner: Hai Hospitality
Architect of record: Form Group Architecture
General contractor: City Construction Group
Project management: Amicon Management
Kitchen consultant: Trimark USA
MEP: RPJ Engineering
Landscape designer: Plant the Future
The post Stitched brick wall welcomes guests to Uchi Miami restaurant by Michael Hsu appeared first on Dezeen.
#restaurantsandbars #all #interiors #usa #miami #bricks #restaurants #florida #michaelhsuofficeofarchitecture #japaneserestaurants

Literally street art. A pavement puddle reflection of a Lever St. building in Manchester, UK.
#mywork #myphoto #reflection #landscape #puddle #bricks #building #pavement #roadside #stevesimonsphotography
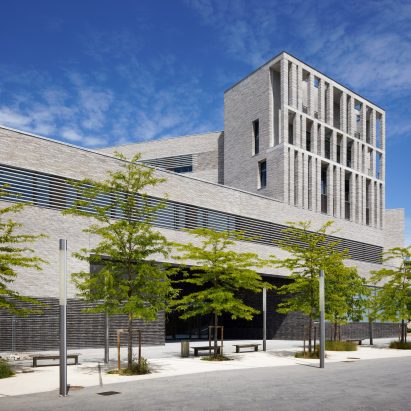
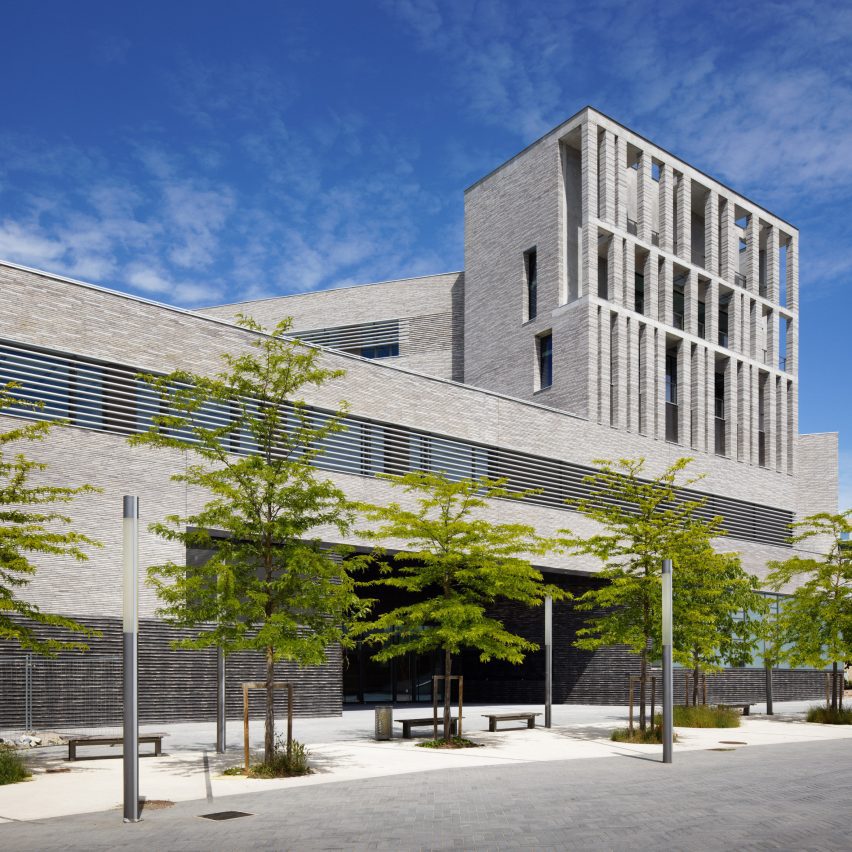
French studio Bruno Gaudin Architectes has completed a library clad in thin, grey bricks at the entrance to Paris Nanterre University.
Located in the town of Nanterre, west of the French capital, the brick-clad Contemporary International Resource Library marks the southern edge of the Paris Nanterre University campus.
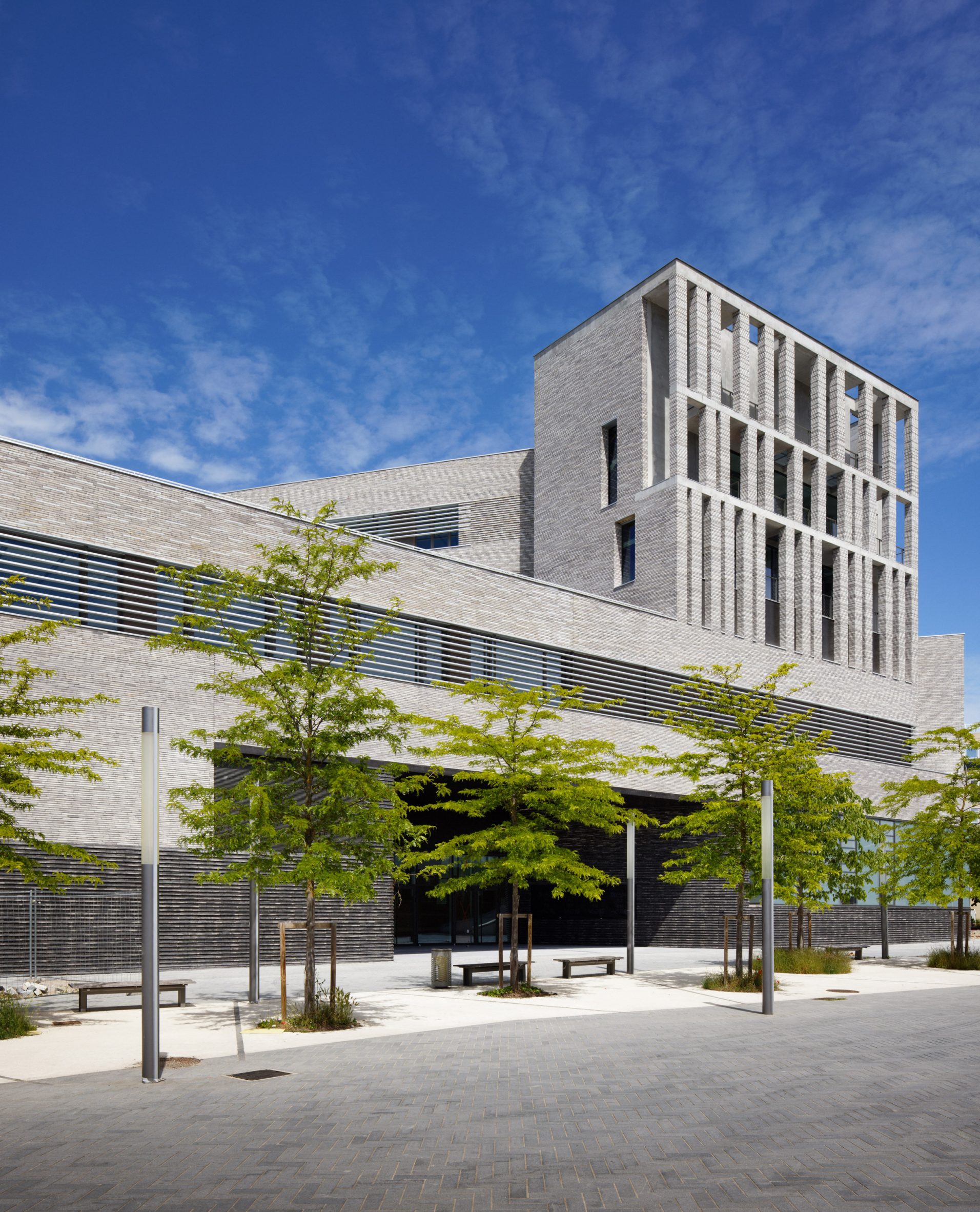 The library was built on a triangular plot at the entrance to Paris Nanterre University
The library was built on a triangular plot at the entrance to Paris Nanterre University
Occupying a triangular plot, the building comprises a pair of low-lying blocks that run along two sides of the site. An entrance hall is positioned at its main street-facing elevation.
Where the blocks meet, the library rises to three storeys as a colonnaded "wind tower", acting as a landmark for the library as well as a viewpoint that embraces and overlooks the urban landscape.
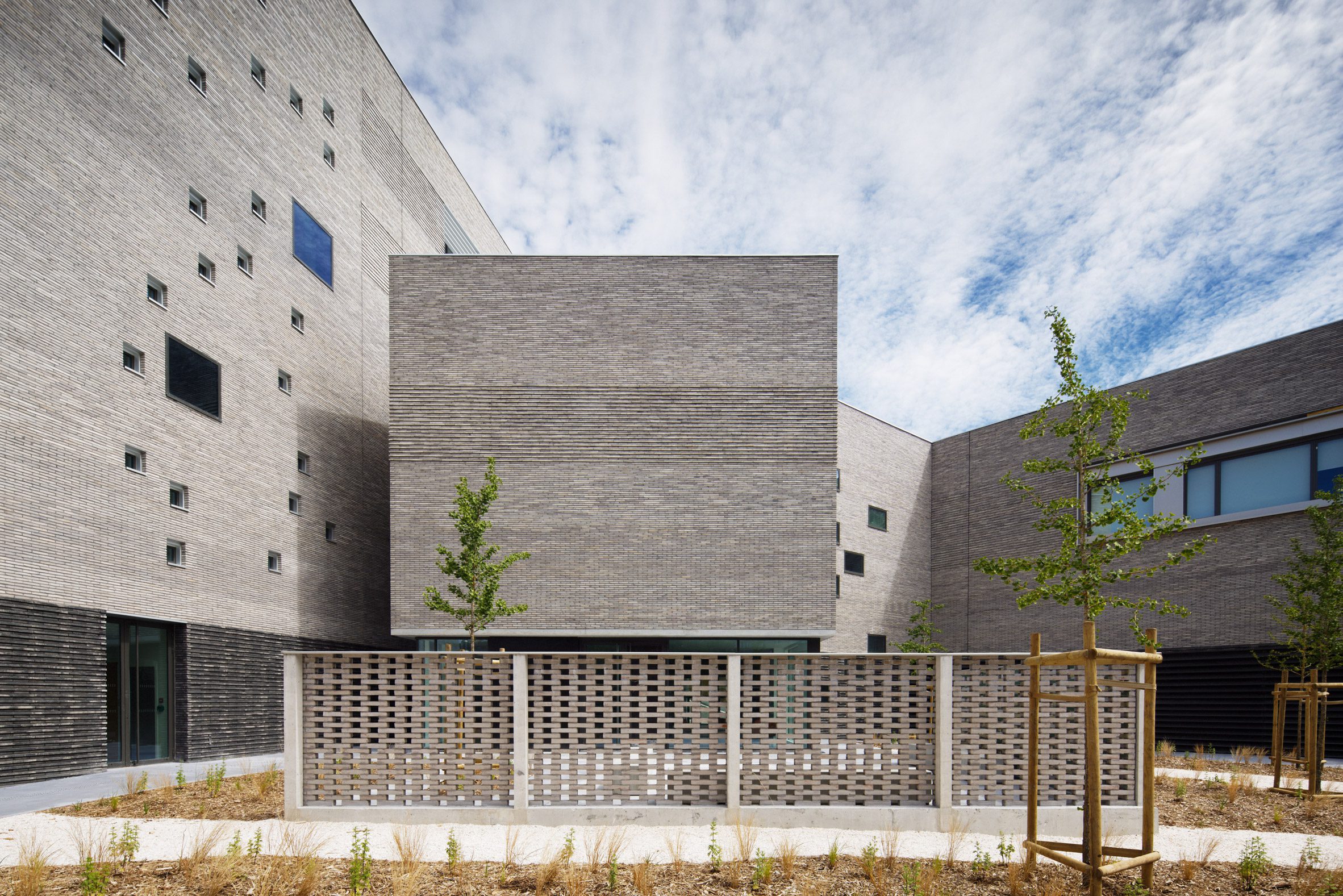 Windows facing the garden have an irregular placement
Windows facing the garden have an irregular placement
"The contemporary project is part of a chaotic environment, it faces transport infrastructure: railroads and Bus tracks, it runs alongside large-scale buildings: the University of Nanterre, large buildings from the 1960s, imposing office blocks," Bruno Gaudin Architectes told Dezeen.
"From this, emerges a sort of lantern/colonnade, a wind tower that opens up to the urban landscape, and gives the public building its place in a horizon of large scale buildings."
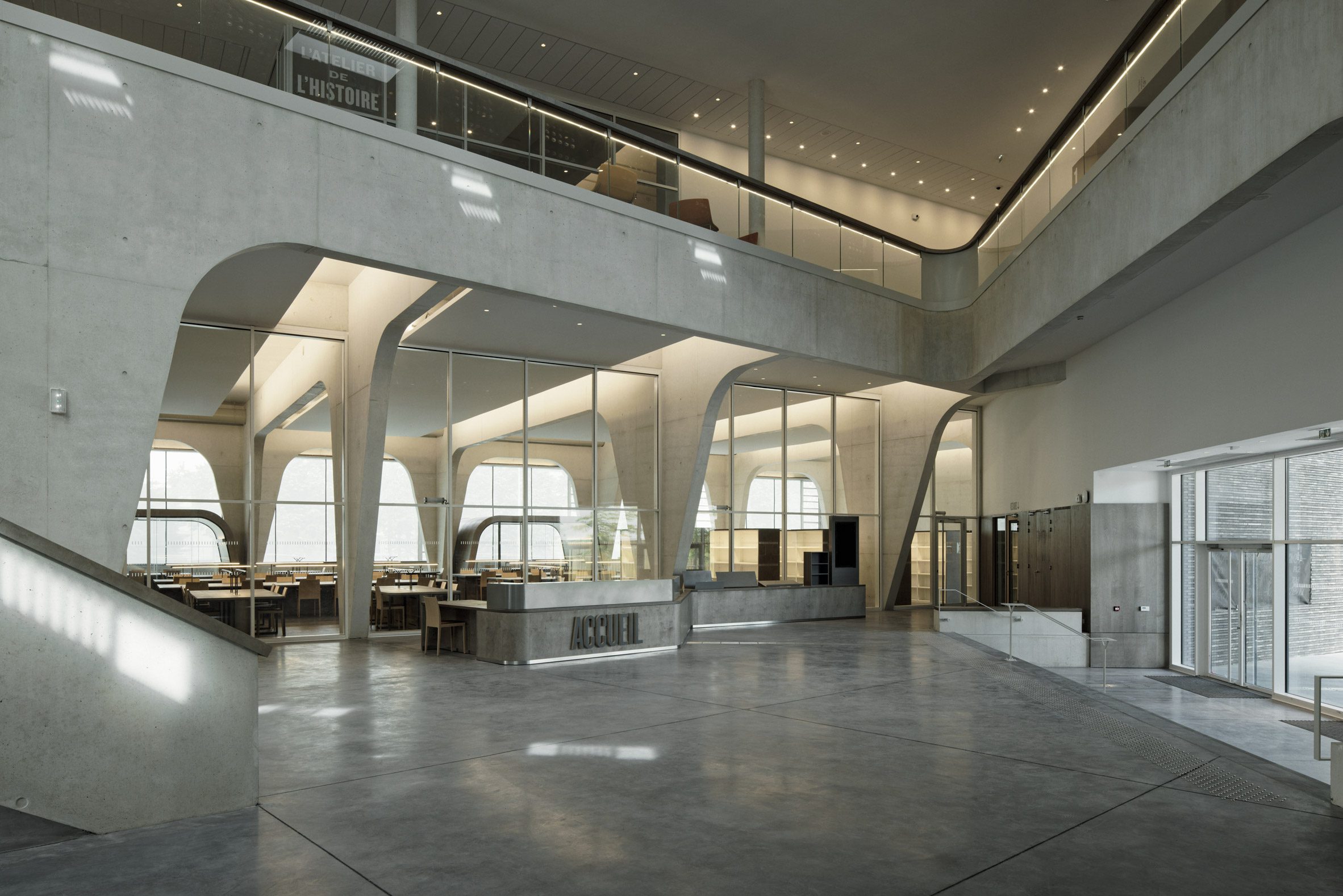 The building's concrete structure is exposed through the interiors
The building's concrete structure is exposed through the interiors
The team clad the exterior of the building in long, thin, handmade bricks. They explained that the brick was chosen for its textural rock-like look and hand-moulded qualities.
"The brick that we have chosen here for Nanterre is a beautiful object, it is moulded by hand, a process which leaves a particular imprint on the shape: the sharp edge cuts through the light," said the studio.
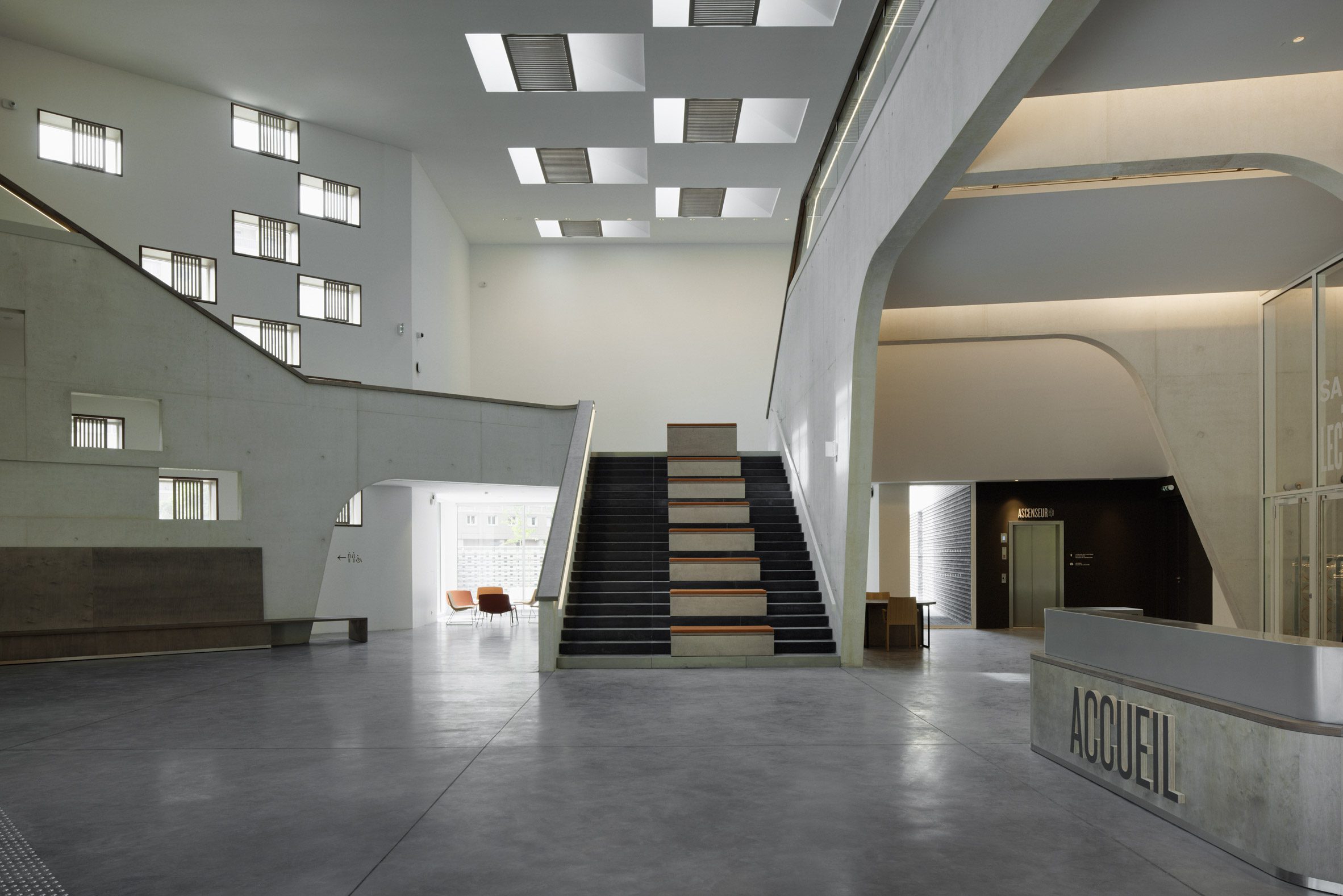 Light filters through the irregularly placed windows
Light filters through the irregularly placed windows
Windows and openings have both a regular and irregular placement, which the studio described as a "musical rhythm".
Along the street facades, the fenestration follows a strict uniformed geometry, while the windows overlooking the garden have an asymmetrical arrangement with different-sized square openings that break with the uniformity elsewhere.
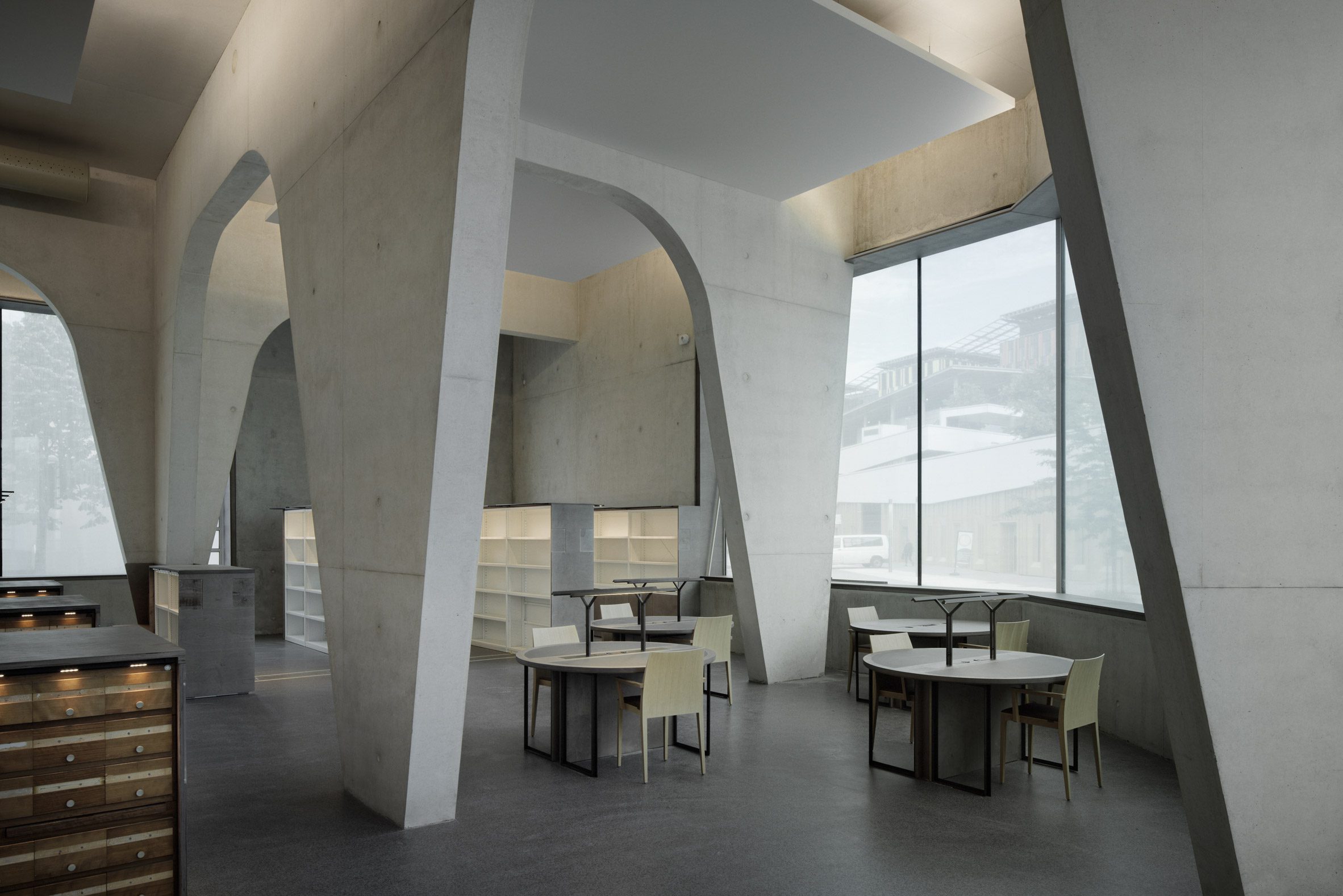 White concrete arches demarcate breakout spaces
White concrete arches demarcate breakout spaces
The entrance to the library was marked by a large recessed opening, framed by skewed walls that lead visitors to the building's main doors.
Reading spaces were placed on the ground floor, exhibition spaces and teaching rooms on the first floor, and offices placed within upper floors of the taller volumes.
Spaces are organised around a large double-height lobby that exposes and highlights the building's concrete structure.
Vaulted, concrete columns run throughout the interior between glass walls that zone the library rooms, and create the illusion of an open-plan interior.
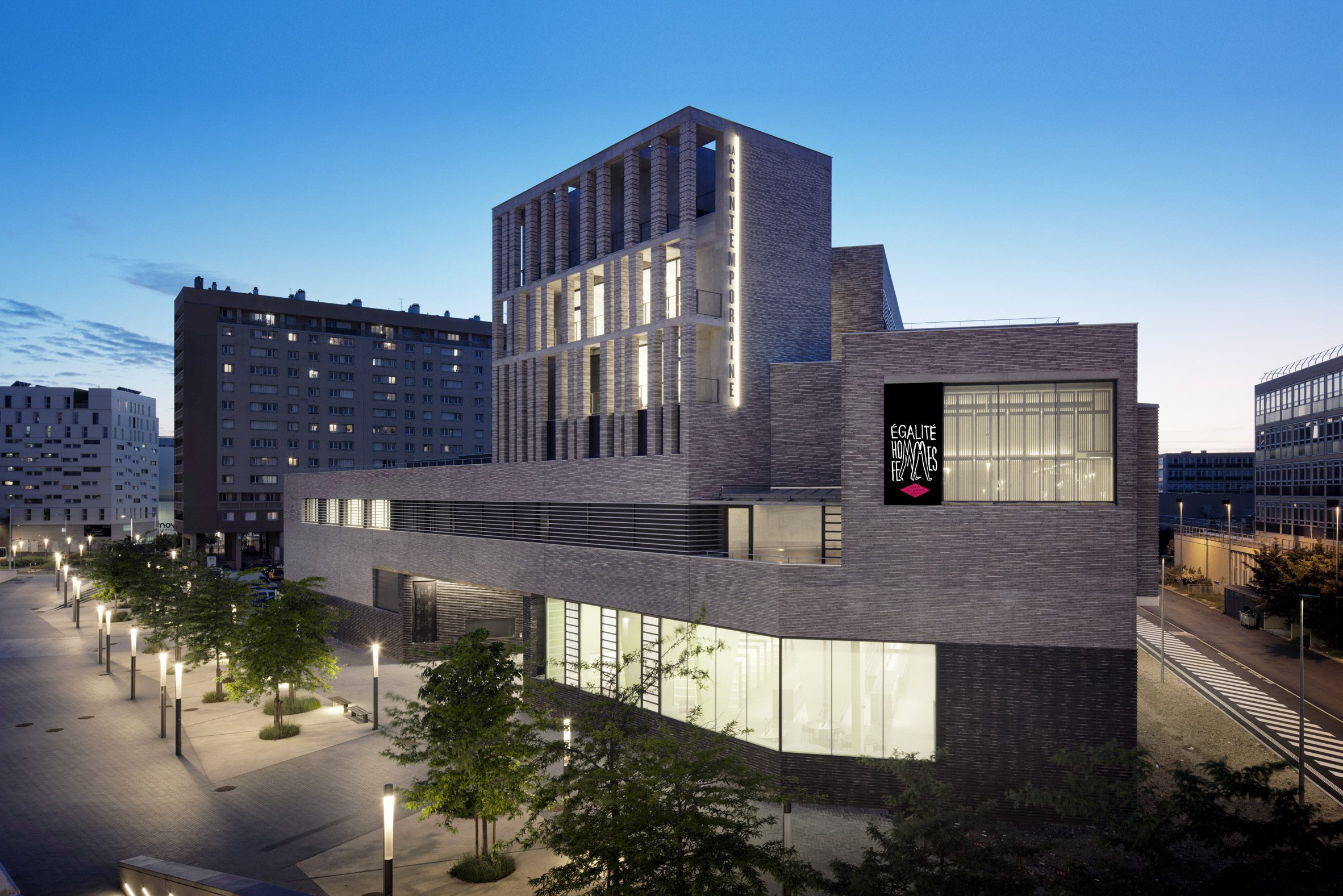 Bruno Gaudin Architectes wrapped the building in hand-moulded bricks
Bruno Gaudin Architectes wrapped the building in hand-moulded bricks
A wide staircase fitted with seating is placed at the centre of the lobby. It leads up to the first floor, towards exhibition rooms and breakout spaces beside a wall of the asymmetrically scattered windows.
Breakout spaces overlook the ground-floor lobby, zoned by a glass balustrade that wraps around the double-height space.
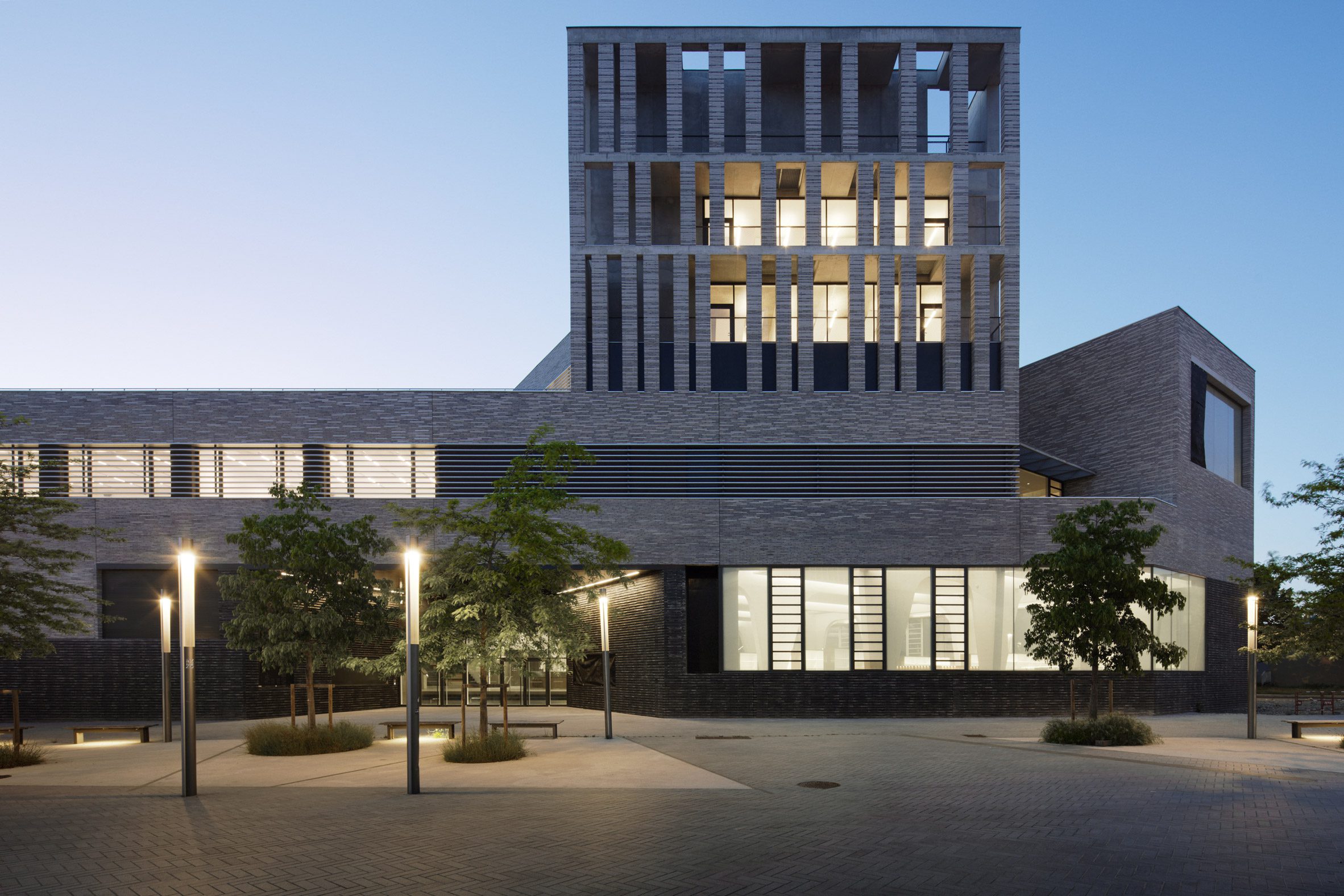 The colonnaded wind tower was designed to mark the building on the skyline
The colonnaded wind tower was designed to mark the building on the skyline
Elsewhere in France, Dominique Coulon & Associés added a curved glass extension to a library in a former French manor.
In Norway, Kengo Kuma and Mad Arkitekter designed a curved library that was dedicated to Norwegian playwright Henrik Ibsen.
The photography is byTakuji Shimmura.
Project credits:
Client: Rectorat de Versailles
Contractor: EPAURIF
Architecture: Bruno Gaudin Architectes
Scenography: Studio Vaste
The post Bruno Gaudin Architectes creates university library in France with colonnaded "wind tower" appeared first on Dezeen.
#education #all #architecture #france #bricks #universities #libraries