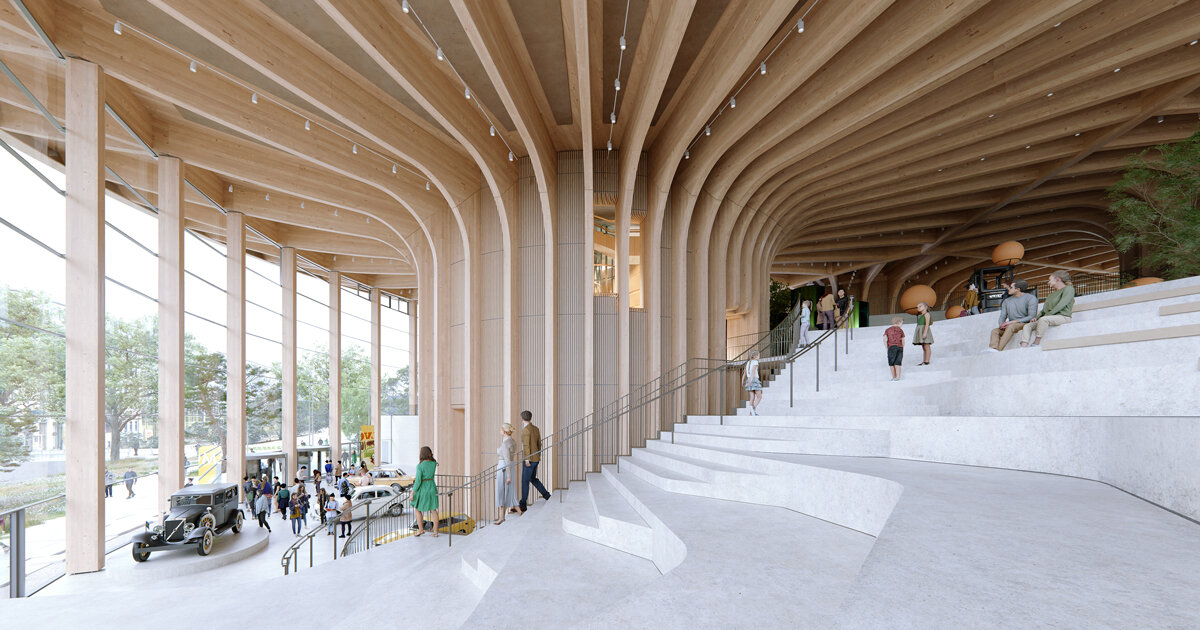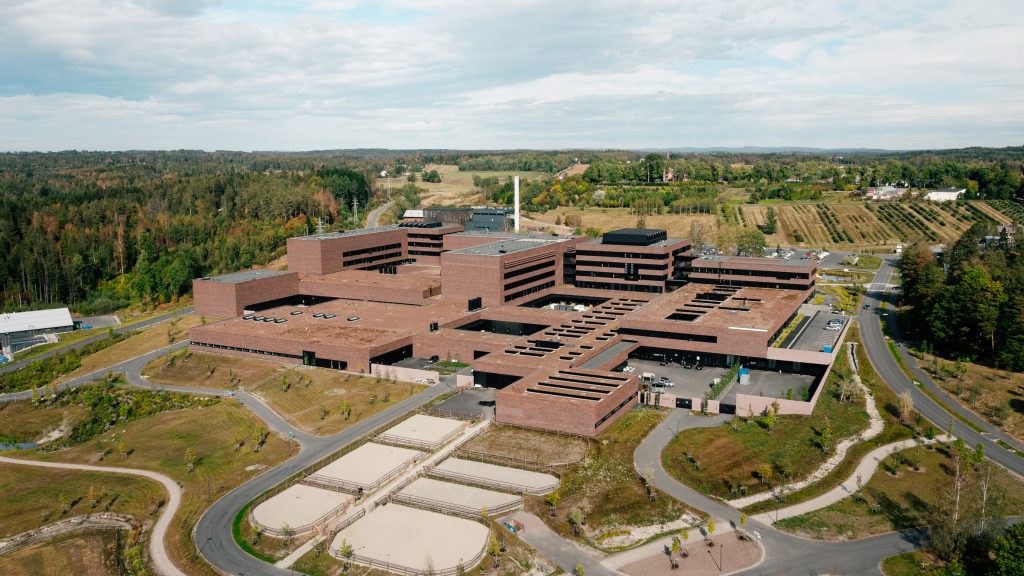#henninglarsenarchitects
Henning Larsen and Fabel Arkitekter complete brick-clad veterinary complex in Norway
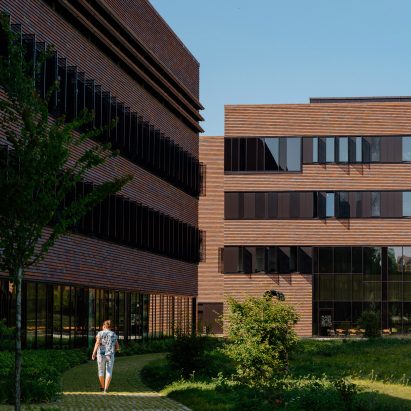
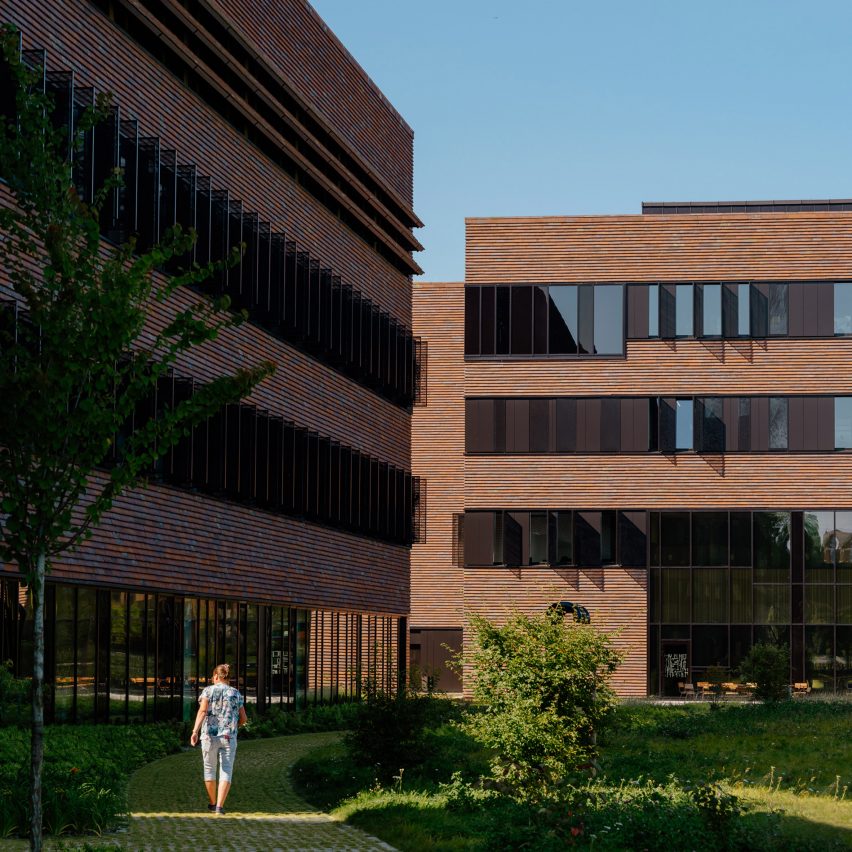
Over 300,000 hand-cut bricks cover the Veterinary Building at the Norwegian University of Life Sciences (NMBU), designed by Danish practice Henning Larsen in collaboration with Norwegian studio Fabel Arkitekter.
Comprised of eight buildings totalling 95,000 square metres, the project at Campus Ås is the largest overall development ever completed in Norway's university and college sector.
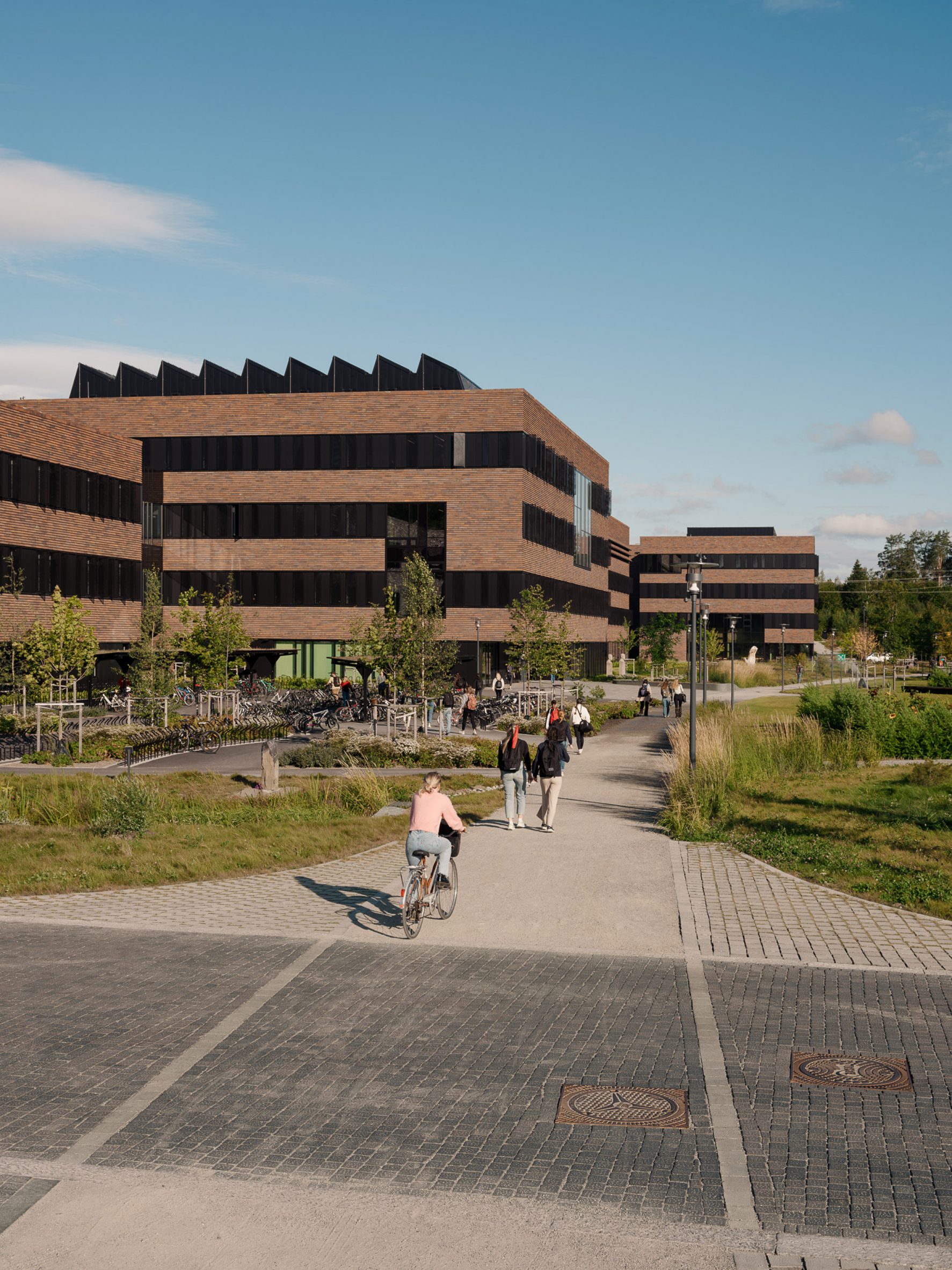 Campus Ås is a veterinary building in Norway that was designed by Henning Larsen and Fabel Arkitekter
Campus Ås is a veterinary building in Norway that was designed by Henning Larsen and Fabel Arkitekter
Combining previous disparate facilities for the Norwegian Veterinary Institute and the NMBU, the building houses a complex programme of labs, surgical suites and disease research areas with social, teaching and library spaces for the university.
Balancing openness with a need for security, the varied programme was broken down into eight separate buildings. A "permeable barrier" of public spaces surround more secure zones that can be individually locked-down if necessary.
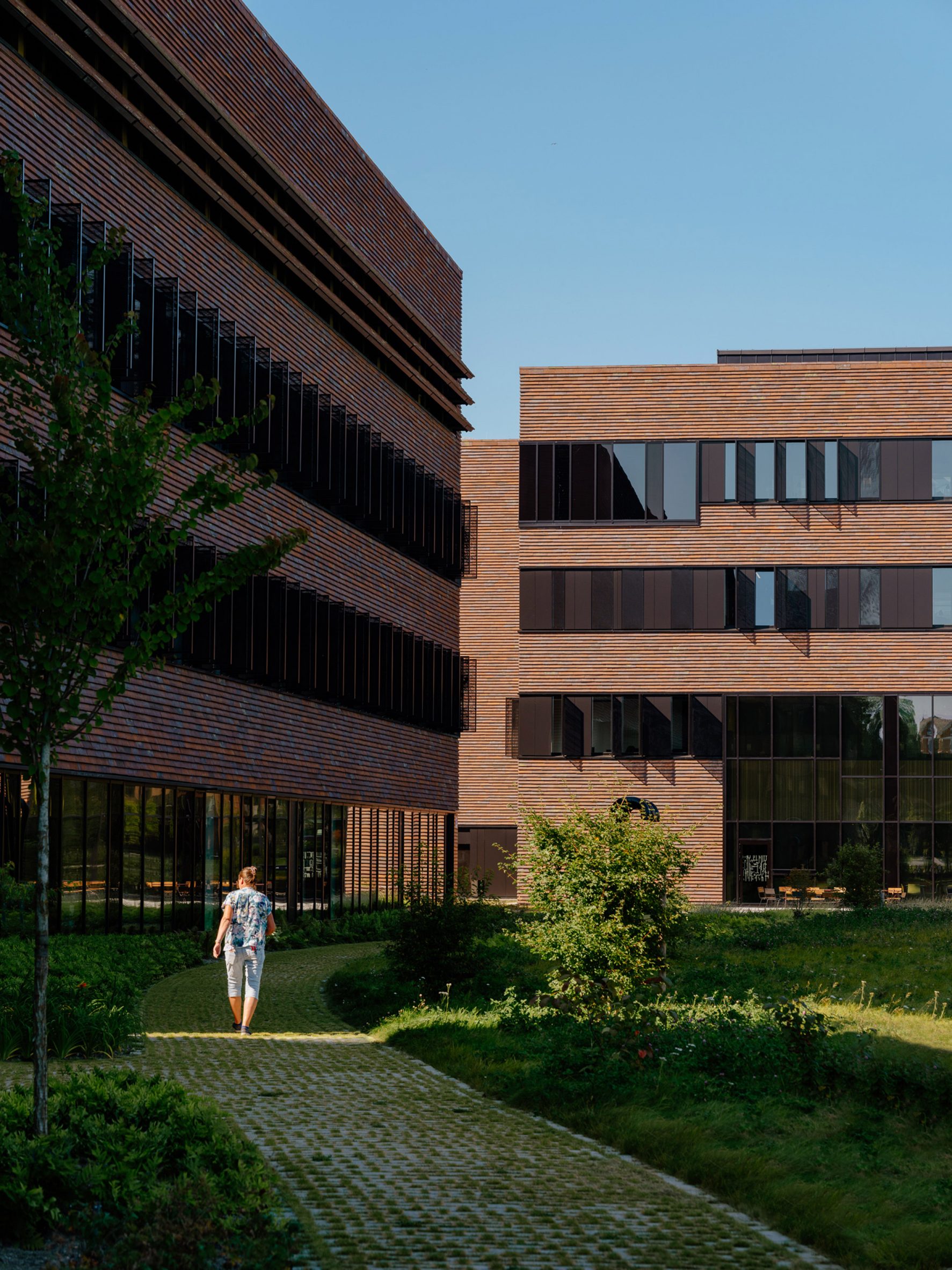 The building forms part of the Norwegian University of Life Sciences
The building forms part of the Norwegian University of Life Sciences
"The project is a bridging of gaps between great and small, hazardous and safe, clinical and human, isolated and connected," said Henning Larssen.
"Despite its vast scale, which packs over 2,400 rooms into the building's 95,000-square-metre floor space, the interiors at the Veterinary Building feel almost cosy," it continued.
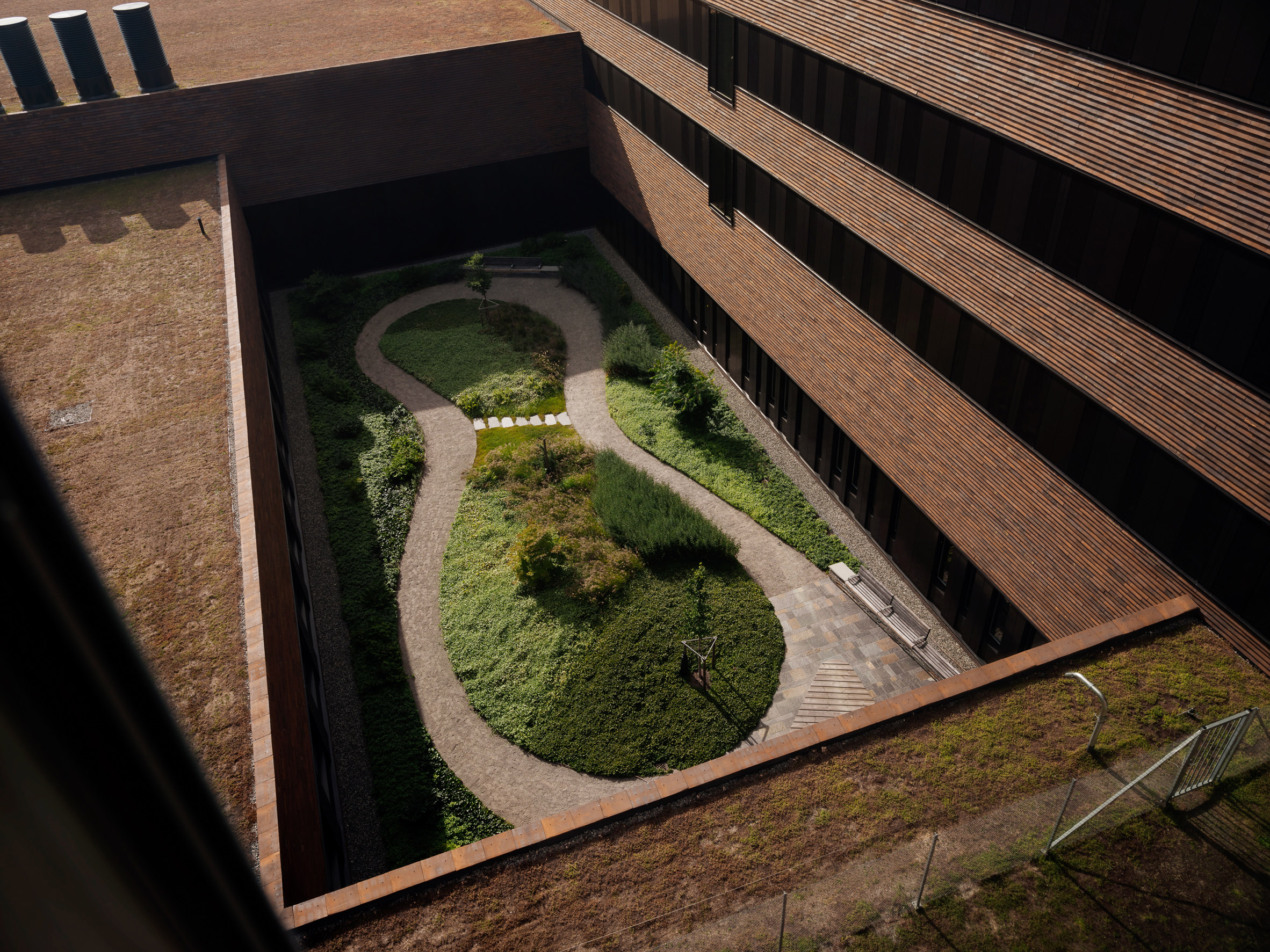 The exterior was clad in over 300,000 hand-cut bricks
The exterior was clad in over 300,000 hand-cut bricks
Green courtyards have been introduced to break up the mass of these low buildings, and provide glimpses between different zones of the building.
Winding paths through the green spaces surrounding the complex connect its various wings, with strips of ground-floor glazing contributing a sense of openness, as well as providing views and light for the interior spaces.
[ 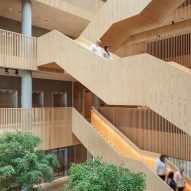
Read:
Henning Larsen draws on domestic interiors for office in Copenhagen
](https://www.dezeen.com/2021/12/08/henning-larsen-kab-headquarters-copenhagen/)
Contrasting the more private research and lab spaces, the building's social areas are designed to celebrate and encourage interconnectedness between the veterinary institute and the university.
A full-height, skylit atrium features a central stair that zig-zags between two buildings. In the dining area, exposed concrete and wooden finishes contrast the clinical finishes of the lab areas.
"Between the stables, aquariums, animal clinics, hydrotherapy pools, riding halls, laboratories, autopsy rooms, classrooms, offices, libraries and careens, social spaces make room for researches, faculty, students and visiting experts to meet and learn from each other - both formally and informally," said the practice.
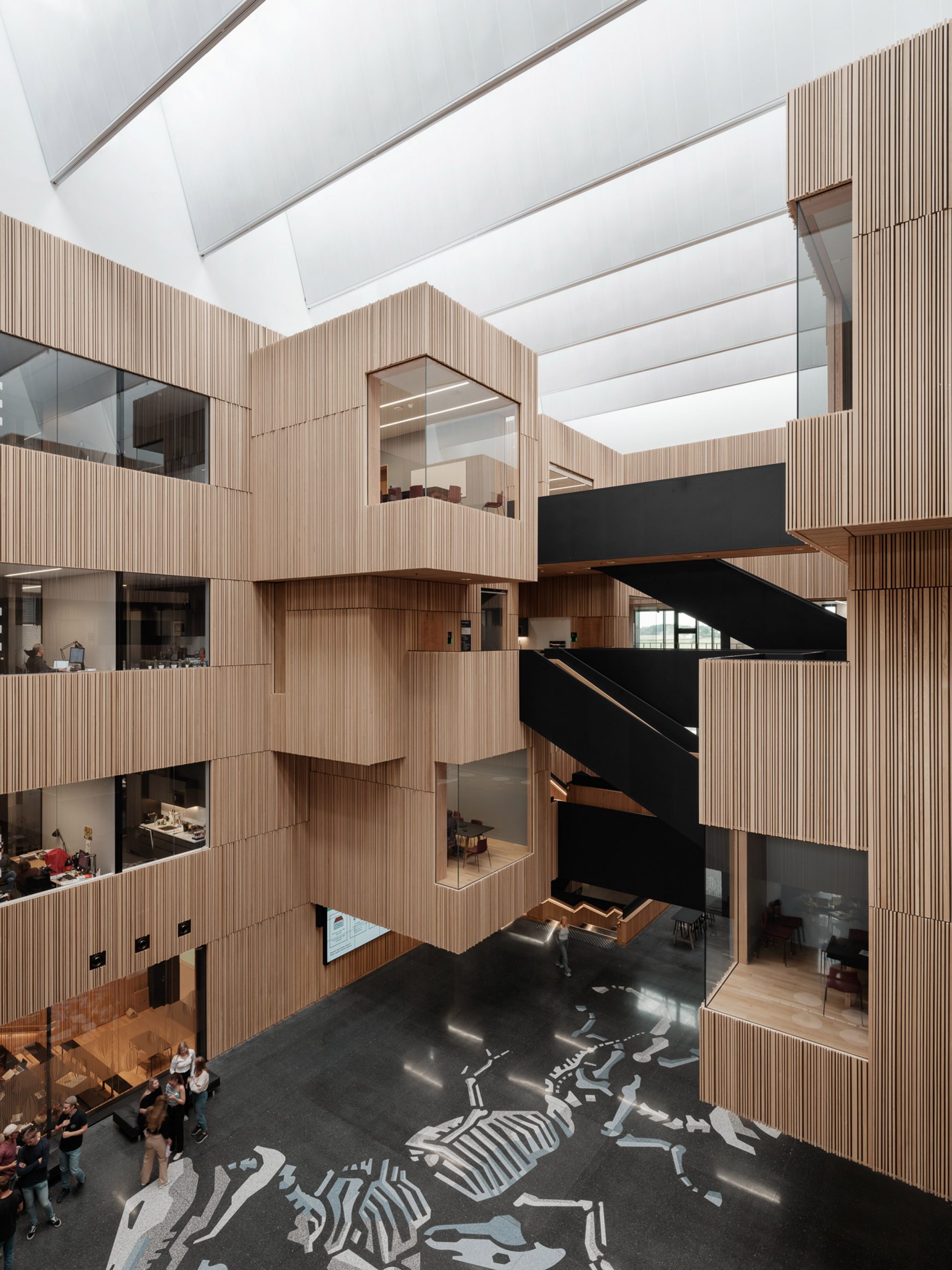 The project aims to bridge the gap between clinical and cosy
The project aims to bridge the gap between clinical and cosy
The choice of a reddish-brown brick for the exterior was informed by the existing buildings on the campus, some of which date back to its foundation in 1859.
These facades are broken up by bands of black metal-framed windows that run around many of the buildings and can be covered by perforated metal shutters.
 The complex houses a number of labs, surgical rooms and disease research areas
The complex houses a number of labs, surgical rooms and disease research areas
Similar ideas of communality and cosiness were explored in a recent office building by Henning Larsen in Copenhagen, which featured wood-lined interiors informed by domestic spaces.
In 2019, the practice topped a water treatment facility in Zealand, Denmark with a green roof and meandering pathways.
The photography is byEinar Aslaksen.
The post Henning Larsen and Fabel Arkitekter complete brick-clad veterinary complex in Norway appeared first on Dezeen.
#all #architecture #education #norway #bricks #universities #henninglarsenarchitects

