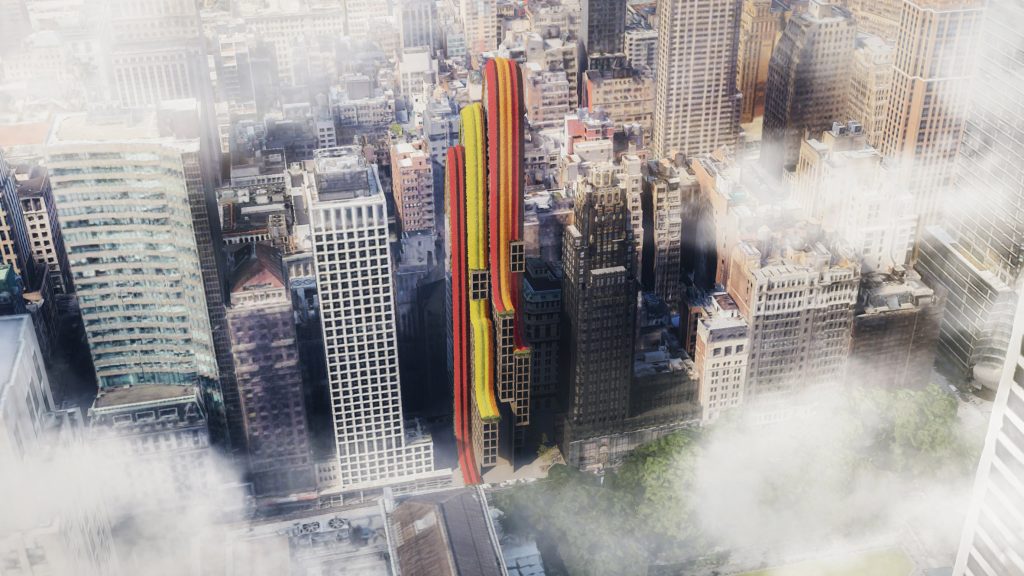SOM unveils plans for Lever House renovation in New York
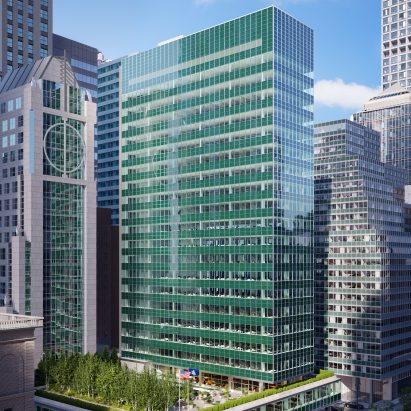
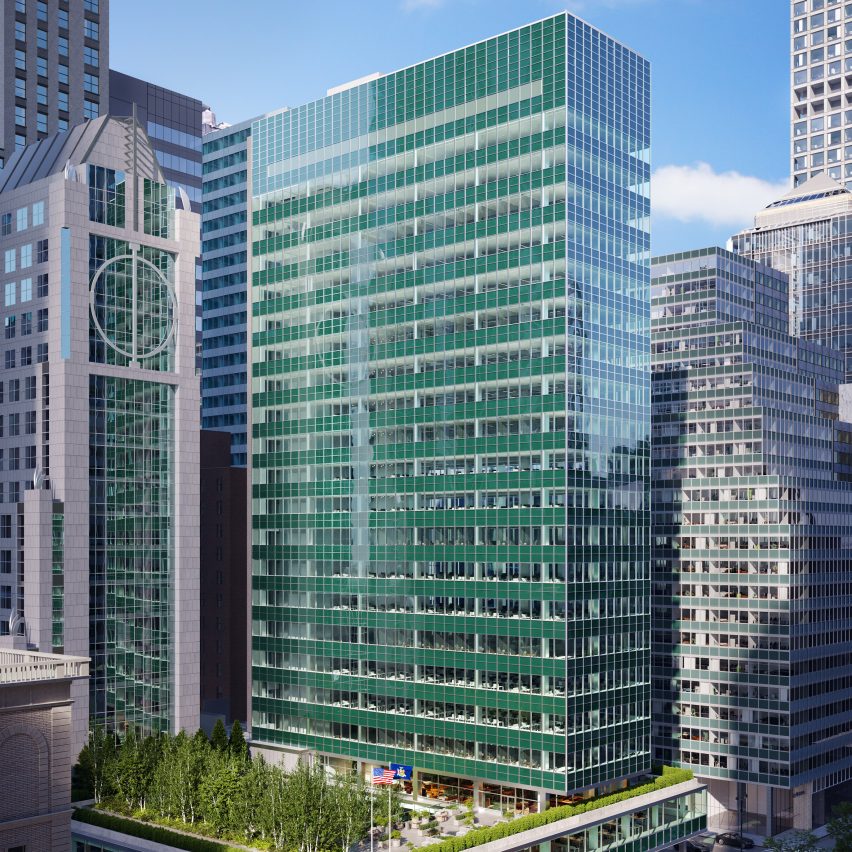
Architecture firm SOM is renovating the glass Lever House skyscraper that it designed in New York in an effort to preserve the modernist office building's "very important legacy".
Completed by SOM in 1952, the 22-storey Lever House is considered one of the first modernist landmarks in New York, helping to popularise glass curtain walls and the International Style architecture movement in the US.
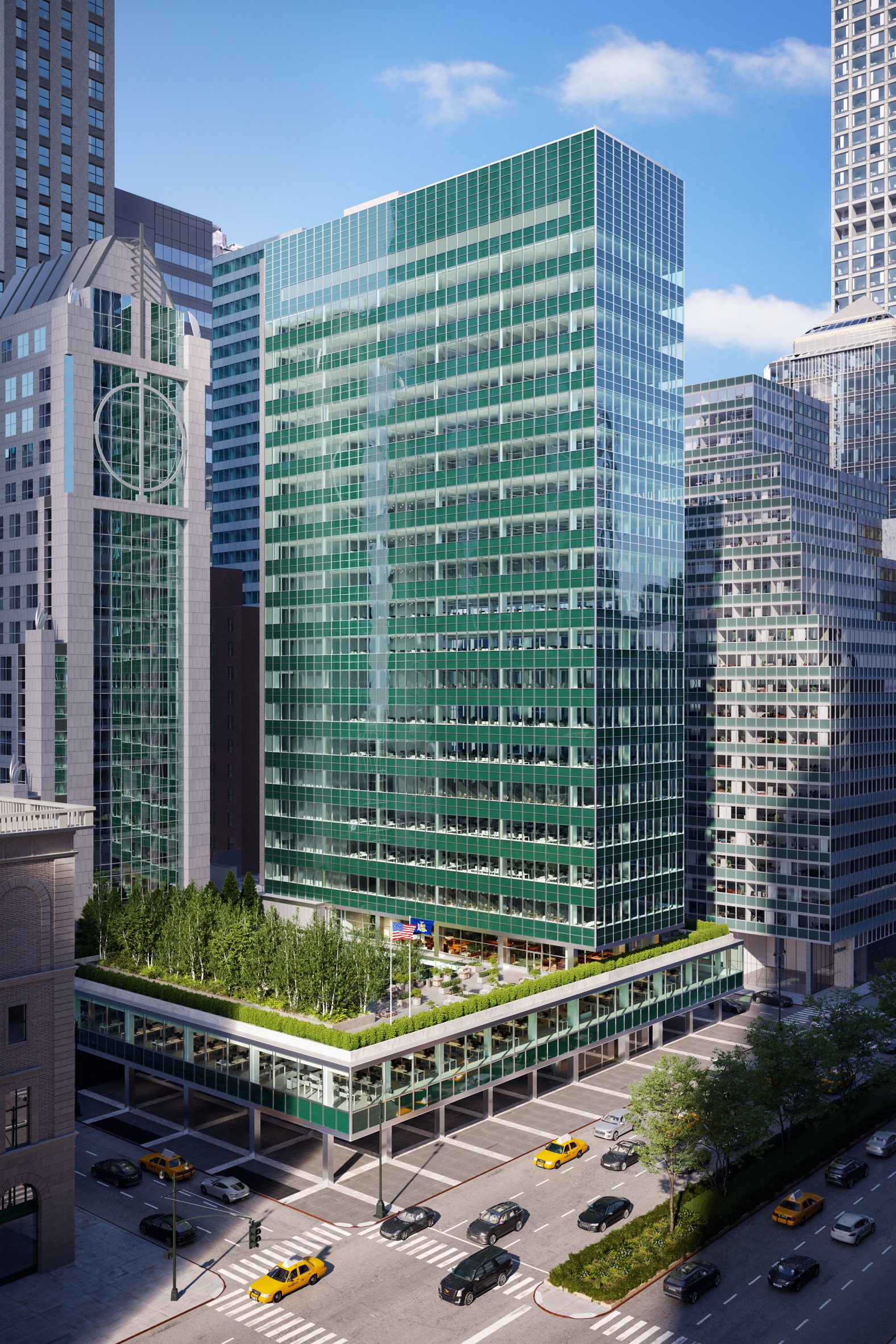 SOM is renovating the Lever House skyscraper that it designed in New York
SOM is renovating the Lever House skyscraper that it designed in New York
However, many of the 70-year-old building's original elements and newer additions are ageing and in need of an update.
SOM's aim for the restoration is to reverse this, preserving Lever House's original appearance while also enhancing its sustainability performance to meet modern-day standards.
Lever House "transformed the design of urban towers"
"Lever House introduced the International Style to America and transformed the design of urban towers around the world," explained SOM partner Chris Cooper.
"That is a very important legacy to preserve," he told Dezeen. "It stands out among all the large-scale commercial development underway around the city."
The International Style was a modernist movement defined by simple cubic forms and the use of glass and steel, stripped of any ornamentation.
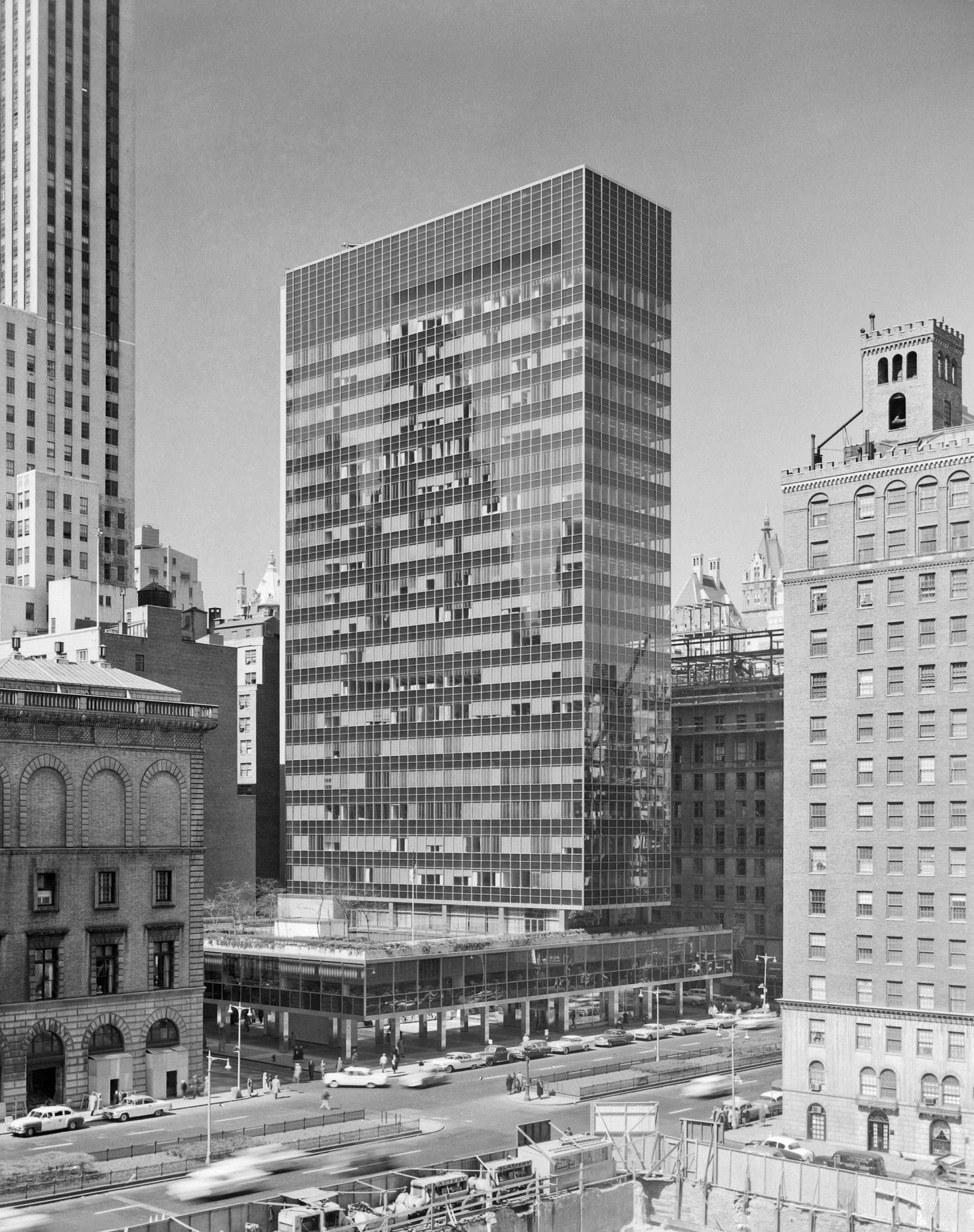 The renovation aims to preserve the skyscraper's "very important legacy"
The renovation aims to preserve the skyscraper's "very important legacy"
But according to Cooper, the building's architectural significance is not the only reason the renovation is important. Its design and location are also particularly unique.
"Its relationship to Park Avenue, with its unique floorplate and the direct access to daylight, nature, and views up and down the avenue, makes this an opportune moment to reinvest in the building," Cooper said.
SOM collaborating with material scientists
Externally, Lever House is characterised by its rectangular form that is surrounded by a glass curtain facade and stainless steel detailing, and elevated over a marble-lined ground floor plaza.
Many of the materials on the ground floor are now deteriorating, while inside, the 21 storeys of offices still rely on its original 20th-century mechanical systems.
SOM is striving to meet LEED Gold through its improvements to the building's environmental performance, which is the second-highest certification attainable by the green building rating system.
The updates to the ground-floor plaza, which are now underway, include the replacement of paving – which is not original to the building – with durable concrete cast in-situ to resemble the 1952 design.
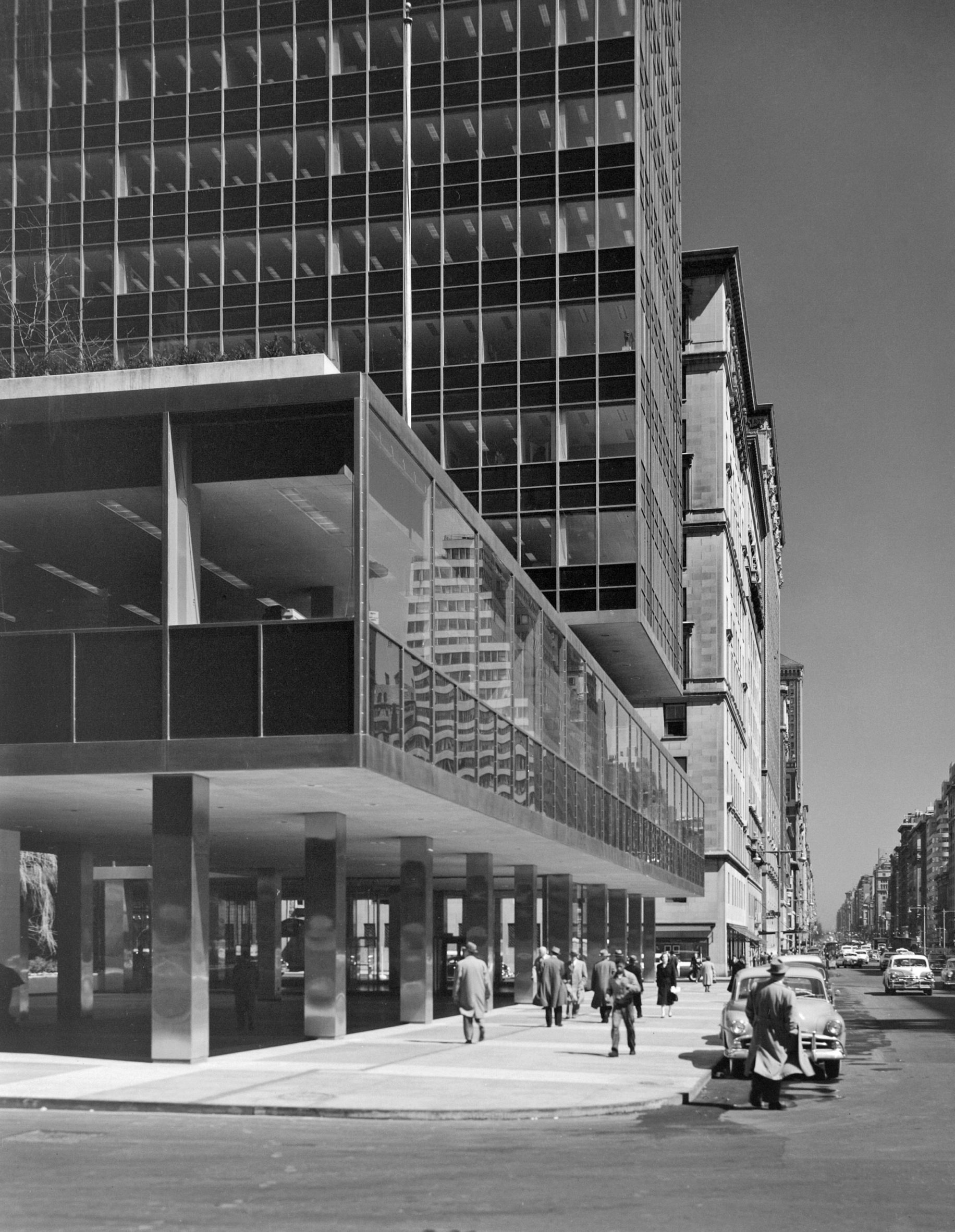 The ground-level plaza will be updated
The ground-level plaza will be updated
Overhead, the plaza's water-damaged plaster ceiling will be substituted for a more durable version, while the surrounding stainless steel columns, black limestone and white marble walls will be restored with the help of material scientists.
"This project required a deep exploration into materials science," Cooper explained.
"We worked with specialists to examine all the primary materials that we were working with, and how we could upgrade some of the existing elements."
The glass and steel facade on the ground-level storefront, which is currently cracked and dented in places, will also be rehabilitated, while existing planters are soon to be updated with new birch trees.
Upgrade will "look as close to its original appearance as possible"
Another key element of Lever House's design is the 15,000-square-foot (1,400-square-metre) terrace on the third floor, which is also set to undergo a complete revamp.
The terrace's landscaping will be updated with new shrubs, flowers and birch trees, while the non-original red paving will be swapped out for grey precast concrete to better suit the tower's aesthetic.
As part of the renovation project, the terrazzo flooring and mosaic tile wall inside the tower's lobby will be repaired, while the lighting system will be upgraded to be brighter and more energy-efficient.
The offices will also be given more floor space and higher ceilings, as well as improved ventilation systems that will maximise fresh air.
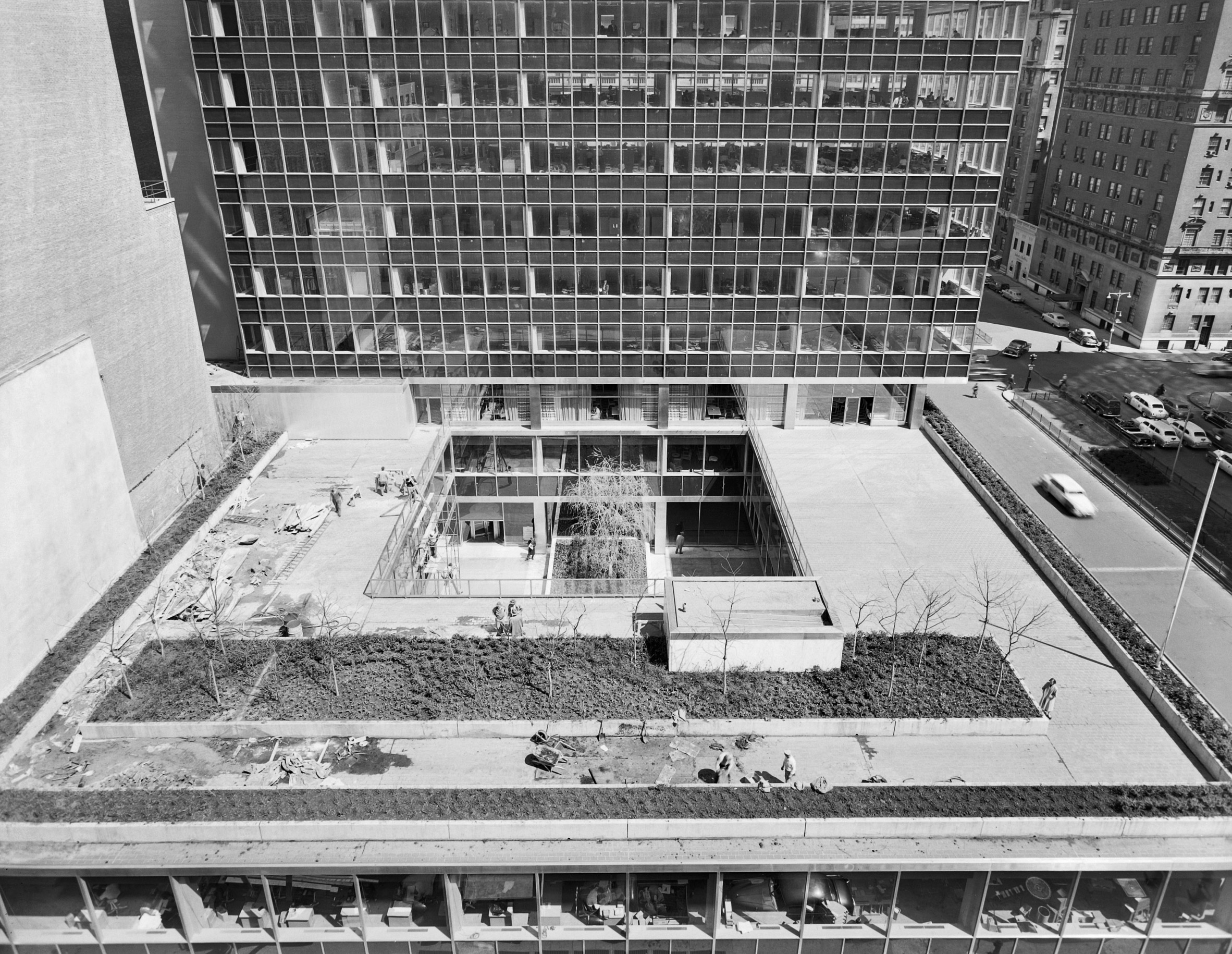 The third-floor terrace will also be revamped
The third-floor terrace will also be revamped
"Lever House is so important to the history of our firm and modern architecture, and we wanted to upgrade it to look as close to its original appearance as possible," concluded Cooper.
"These are subtle improvements, but they will really renew the arrival experience and help restore the building’s original appearance."
[ 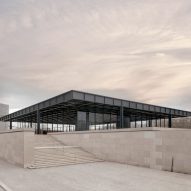
Read:
David Chipperfield completes "surgical" overhaul of Mies van der Rohe's Neue Nationalgalerie
Another notable modernist building that was recently renovated is Ludwig Mies van der Rohe's Neue Nationalgalerie in Berlin. Carried out by British practice David Chipperfield Architects, the project saw the building's ageing structure and exterior restored while its services were modernised.
The studio's founder, David Chipperfield, described the work as "surgical in nature", in an effort to preserve Mies van der Rohe's original vision for the gallery as far as possible.
The renders are byTMRW and the photography is by Ezra Stoller.
The post SOM unveils plans for Lever House renovation in New York appeared first on Dezeen.
#skyscrapers #all #architecture #news #usa #skidmoreowingsmerrill #newyorkcity #newyorkskyscrapers #modernism #midtownmanhattan #newyork
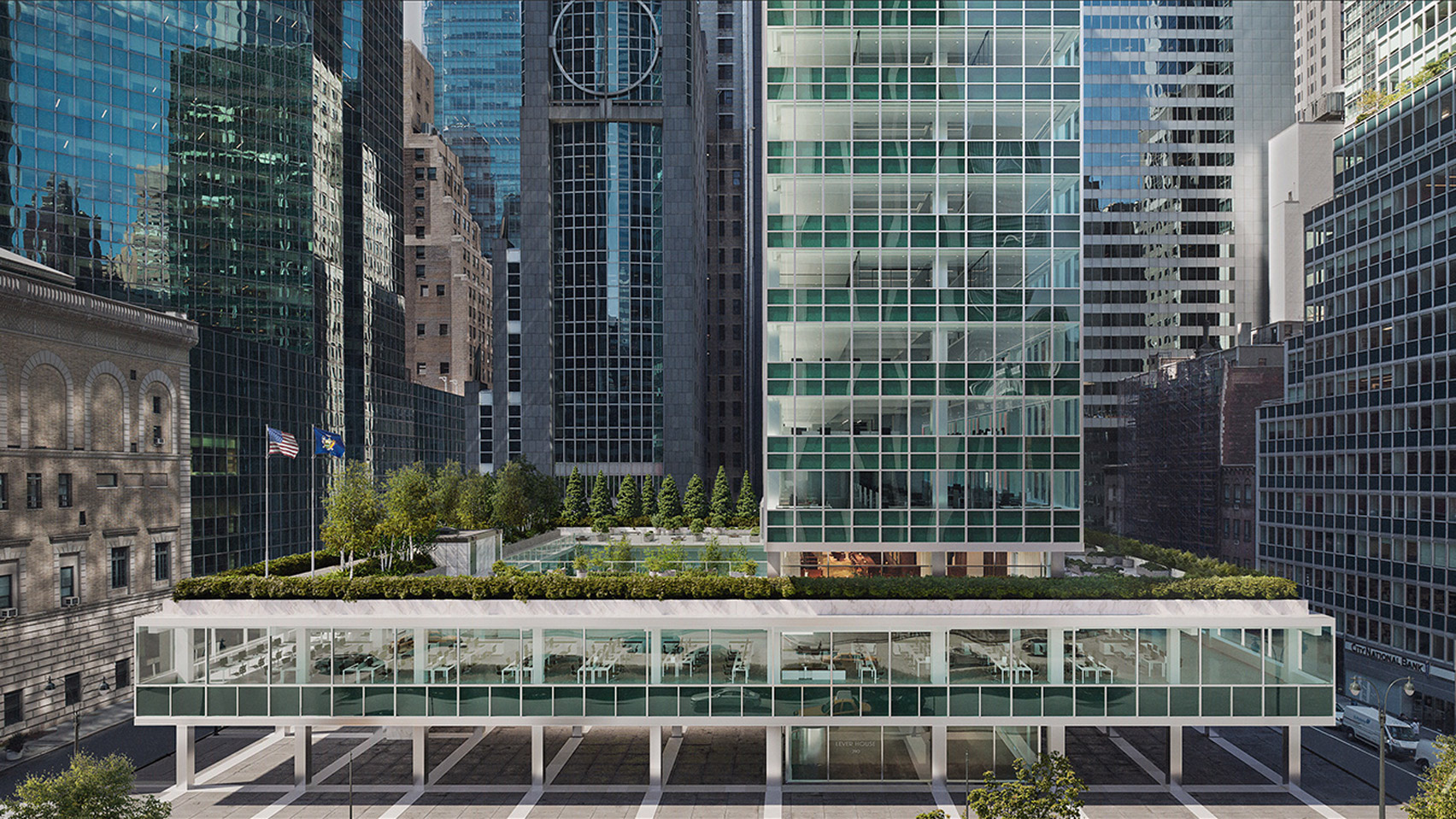
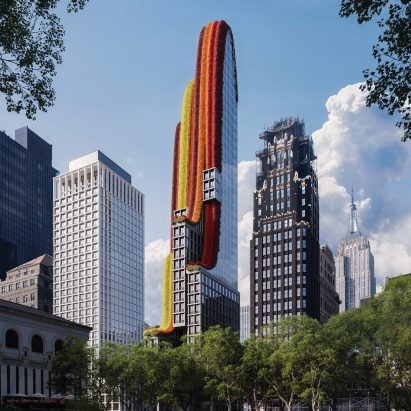
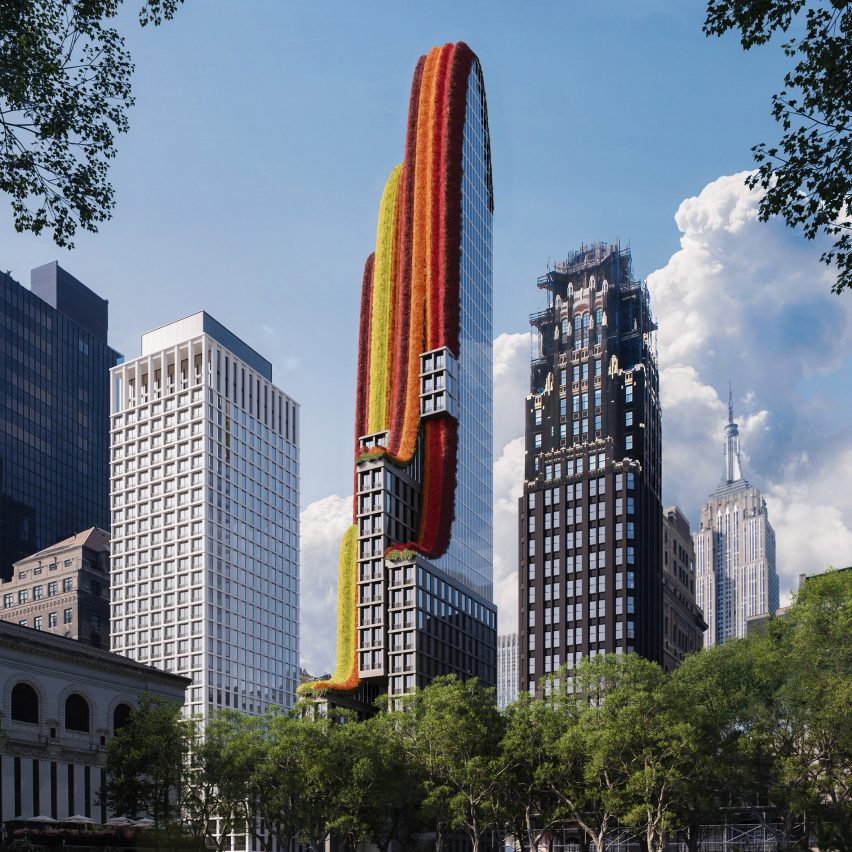
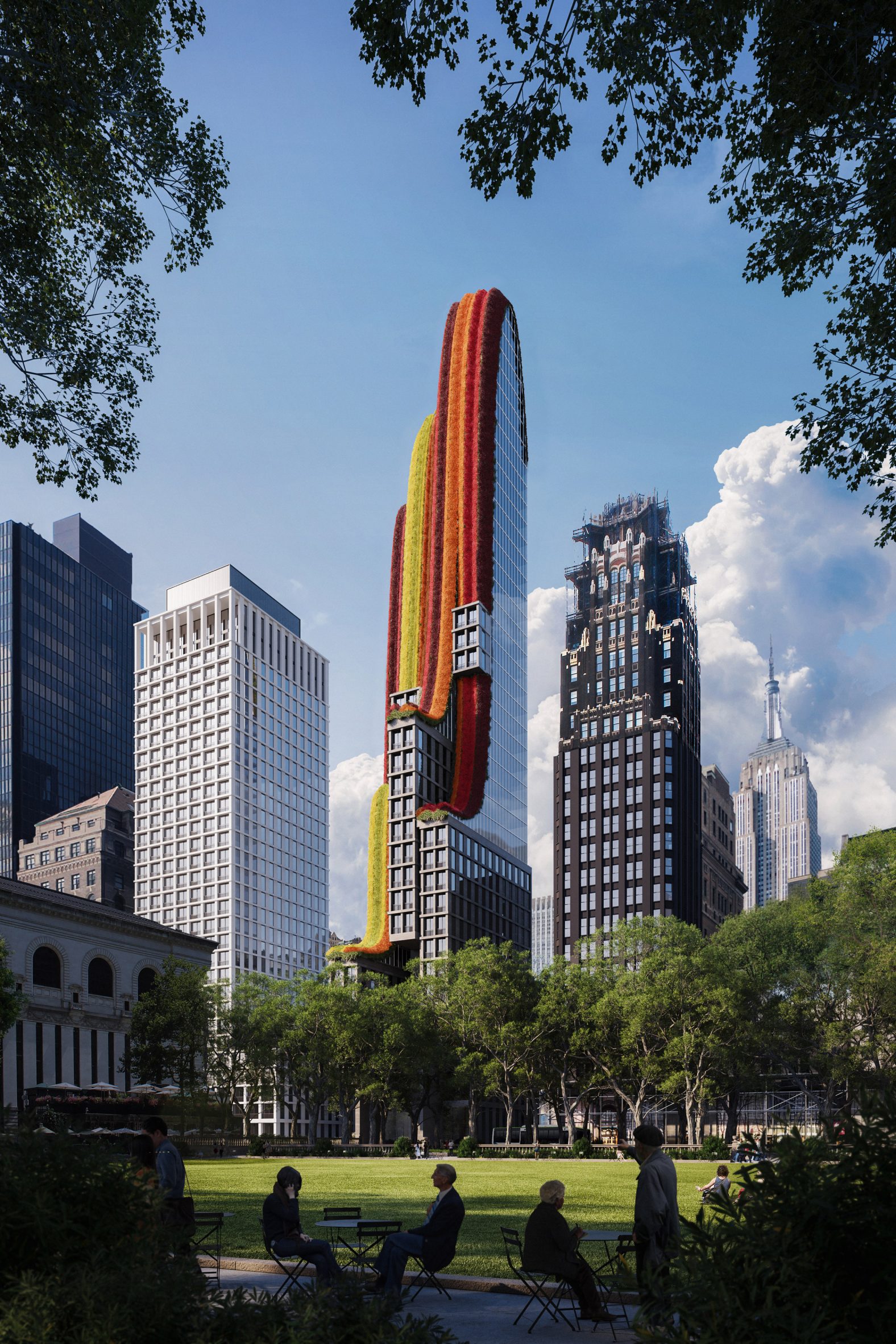 The Lilly would be a mixed-use skyscraper covered in Asian lilies
The Lilly would be a mixed-use skyscraper covered in Asian lilies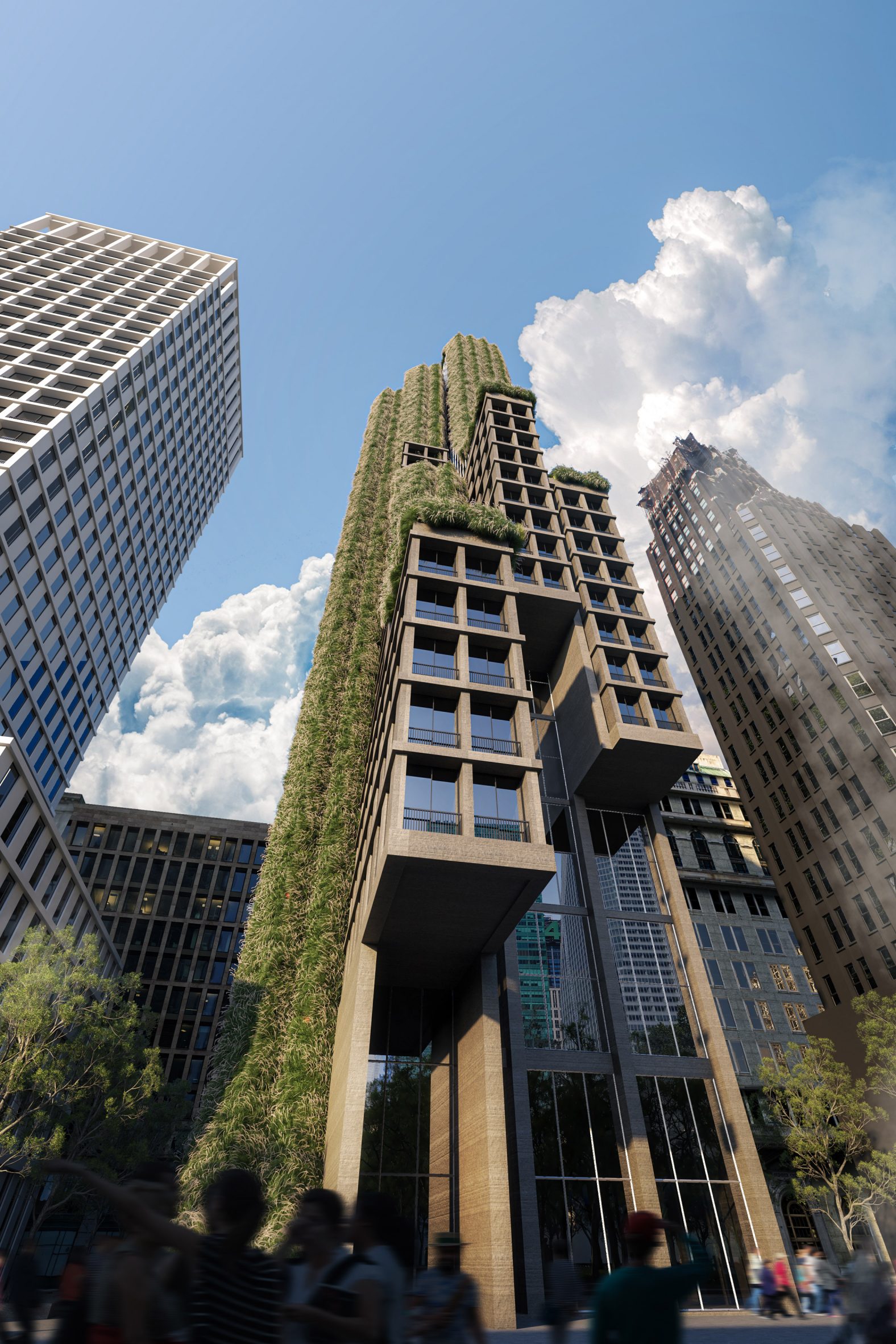 The planting system would consist of lightweight, concrete beds supported by a steel frame
The planting system would consist of lightweight, concrete beds supported by a steel frame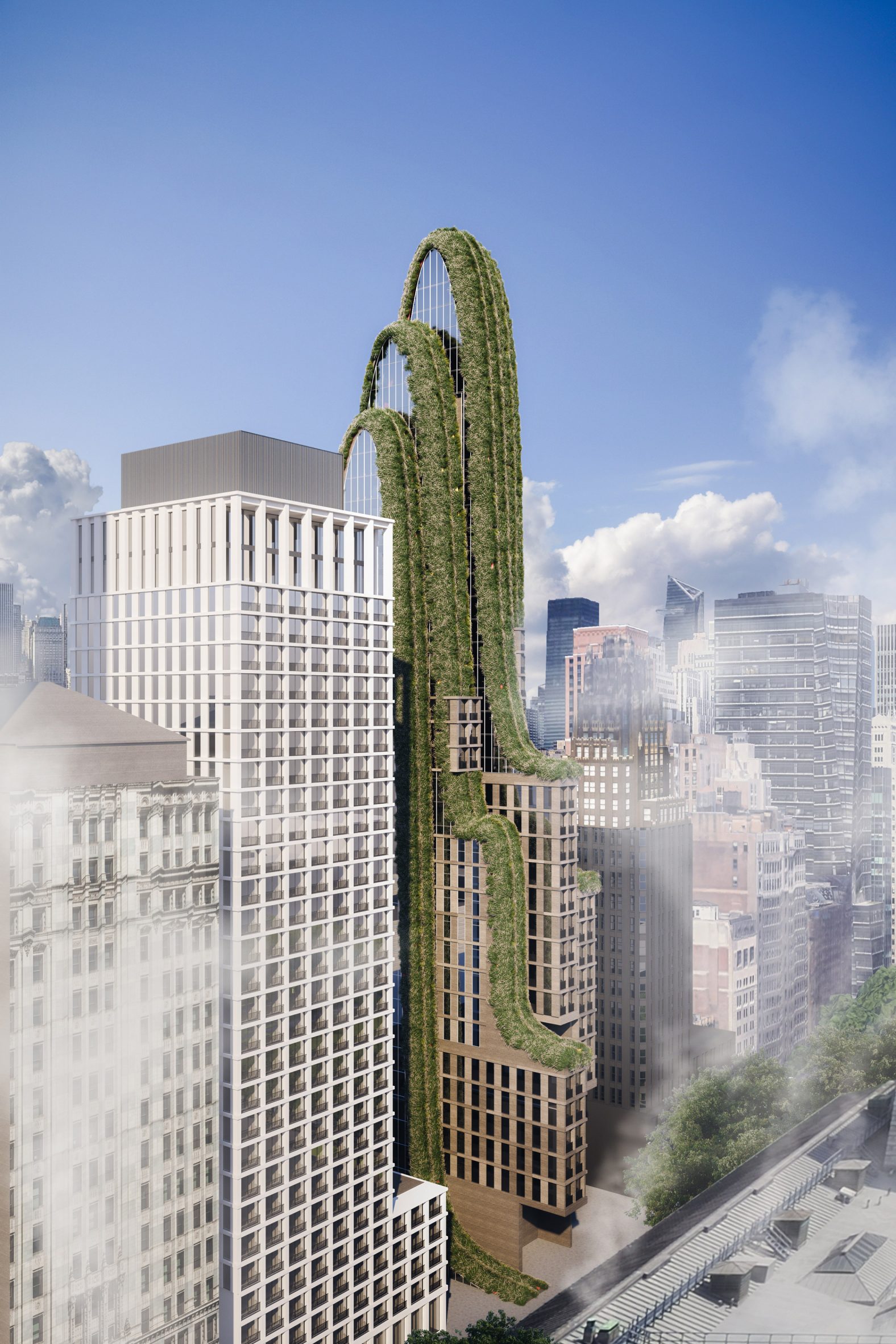 Renderings show a skyscraper with a curved apex
Renderings show a skyscraper with a curved apex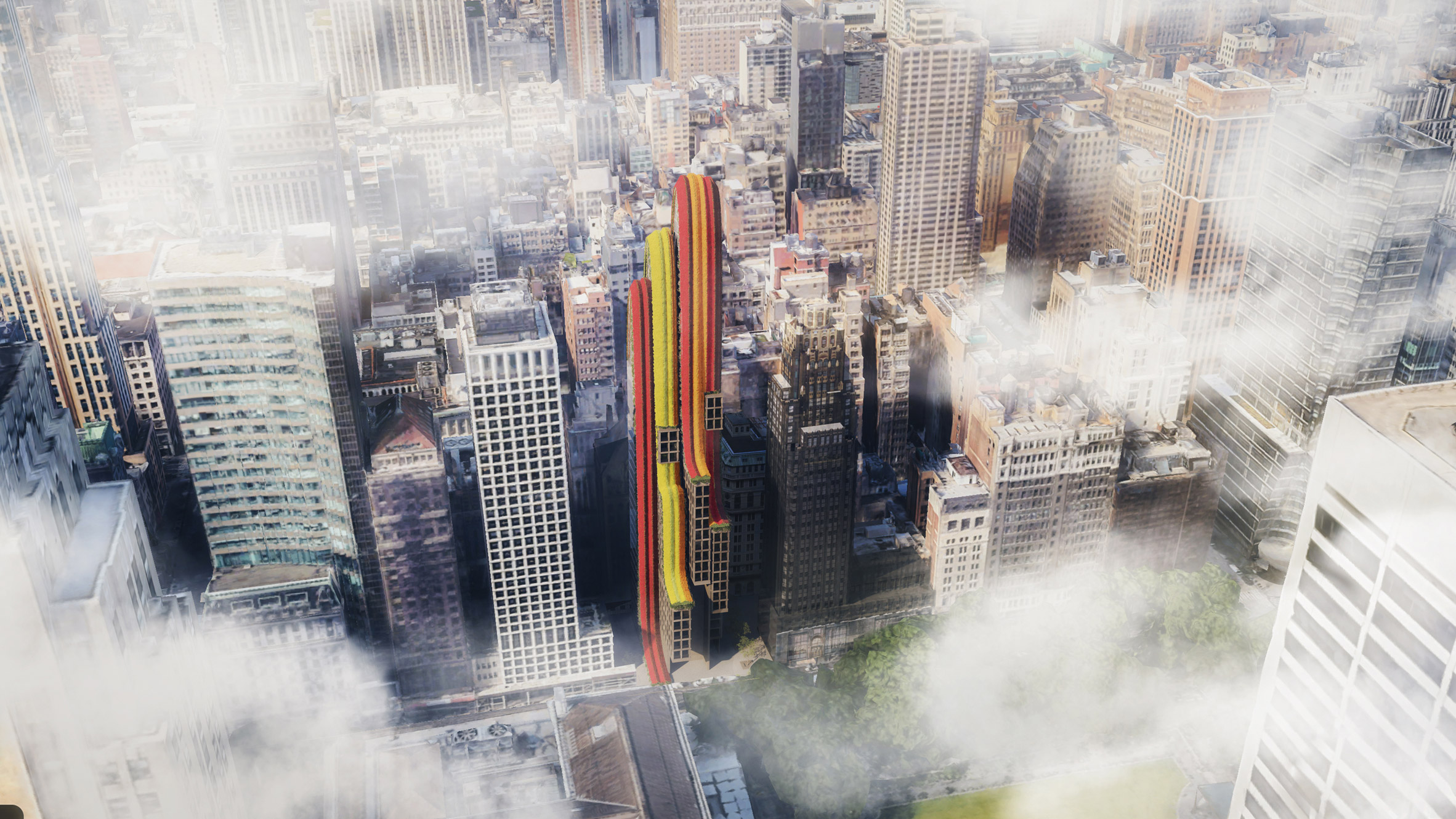 Lilly has been envisioned for a site in Midtown Manhattan
Lilly has been envisioned for a site in Midtown Manhattan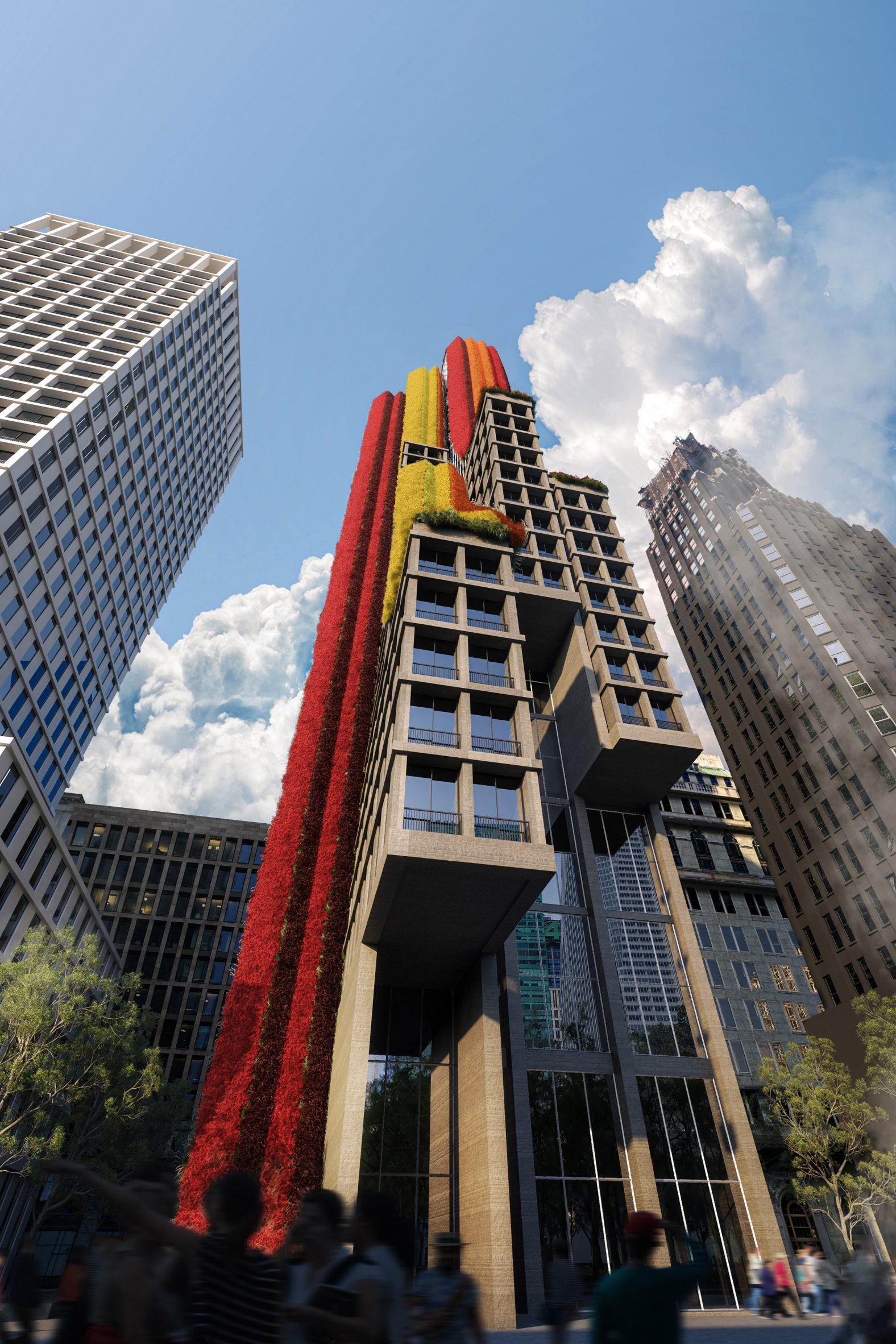 Studio Vural suspects that lilies would thrive in this context
Studio Vural suspects that lilies would thrive in this context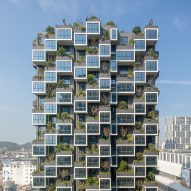
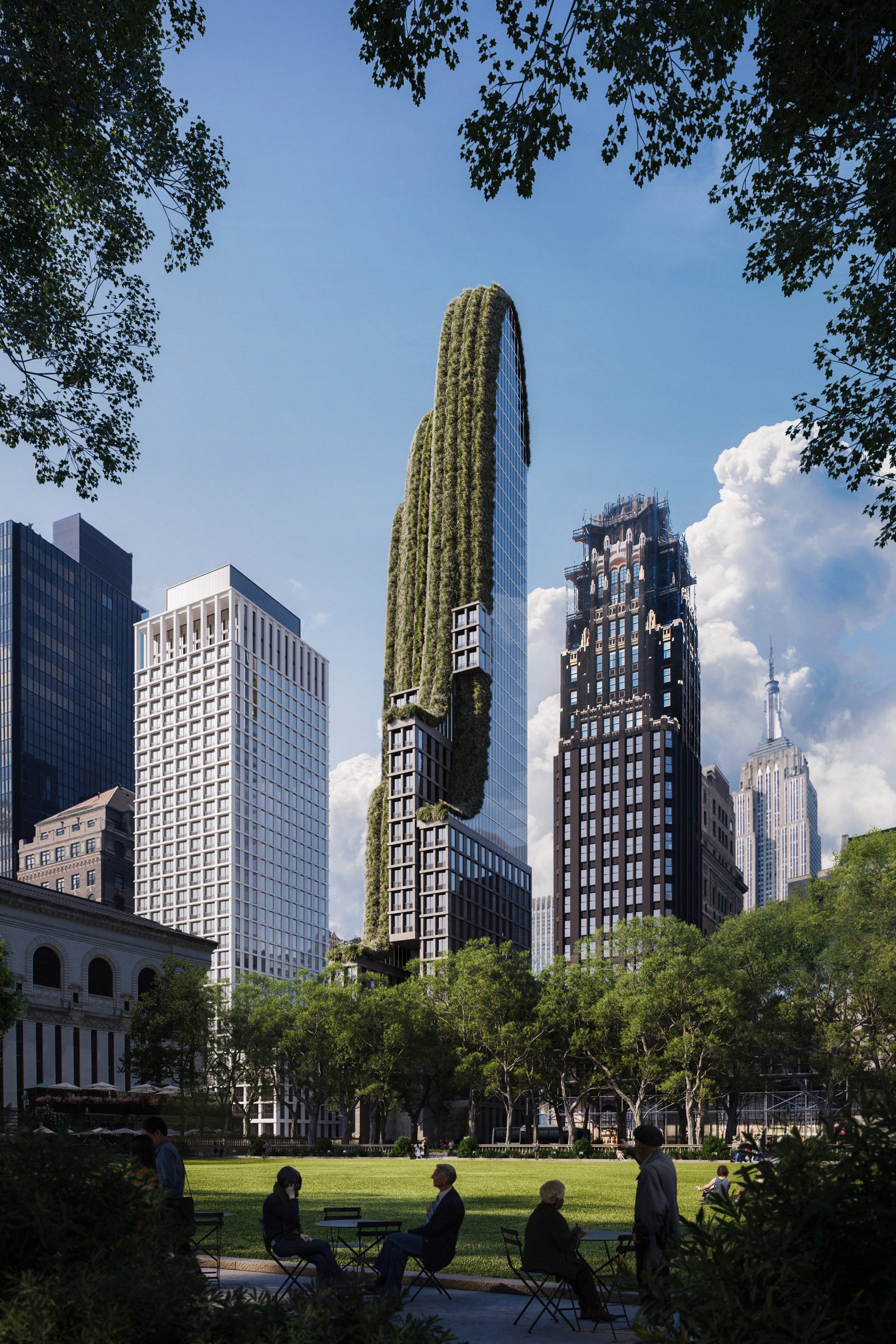 The studio said that the building would be energy-efficient
The studio said that the building would be energy-efficient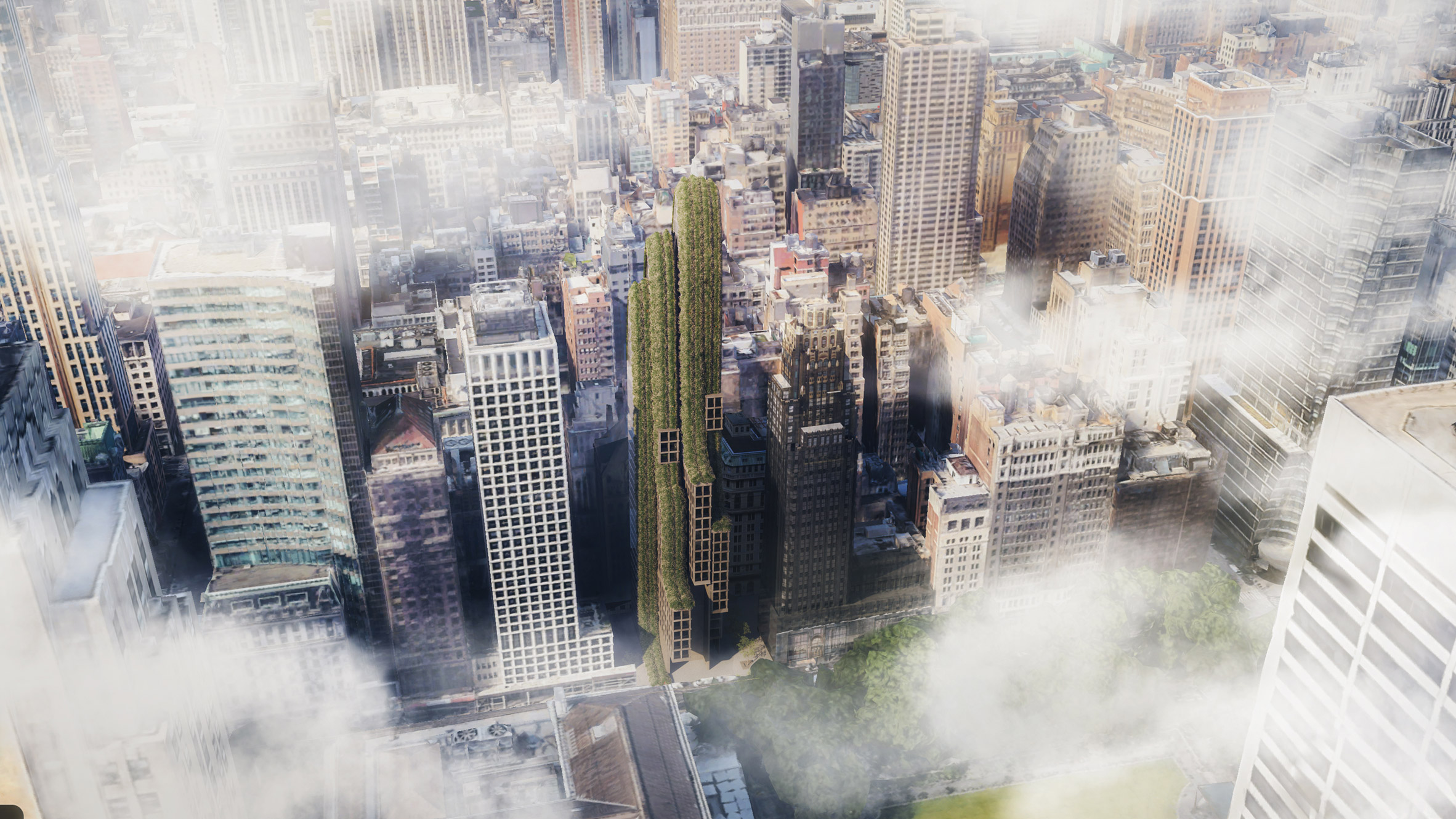 Lilly is currently a conceptual skyscraper
Lilly is currently a conceptual skyscraper