New York's skyscrapers are causing it to sink – what can be done about it?
Heavy Buildings Are Sinking the City
#CurrentEvents #Environment #NewYorkCity #CoastalCities #Skyscrapers
7 Likes
Heavy Buildings Are Sinking the City
#CurrentEvents #Environment #NewYorkCity #CoastalCities #Skyscrapers
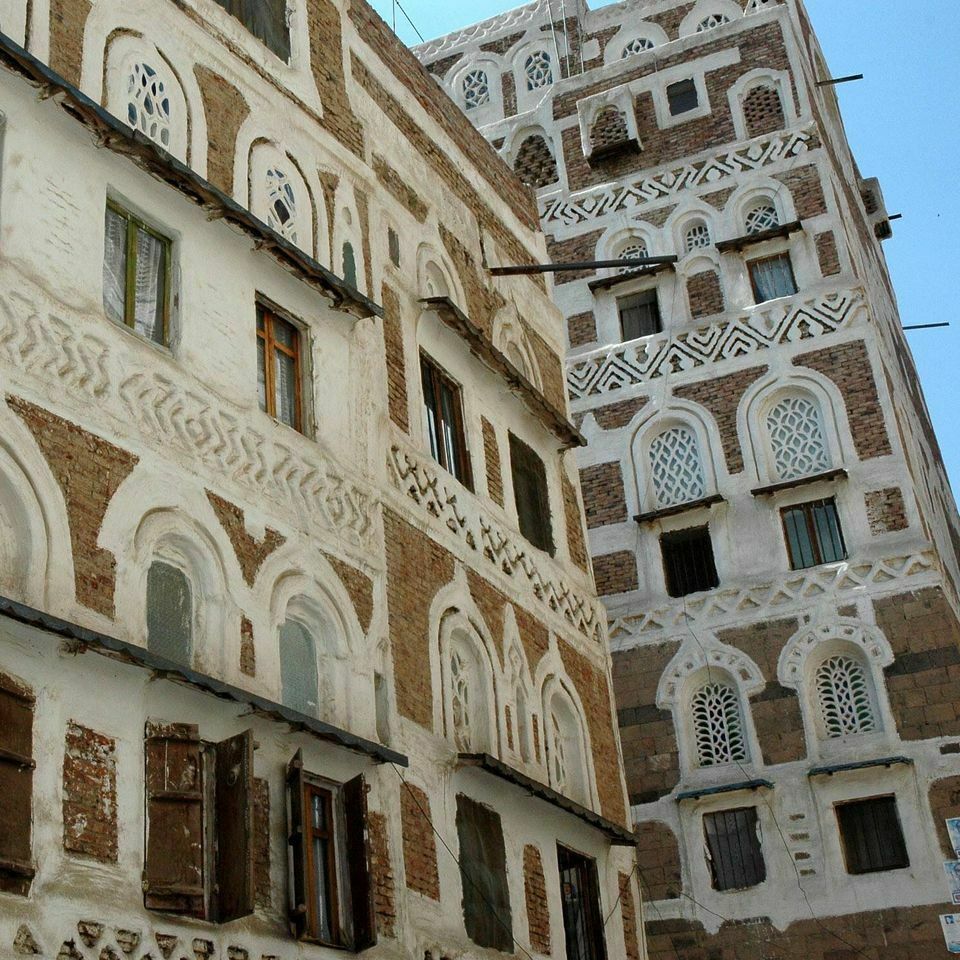
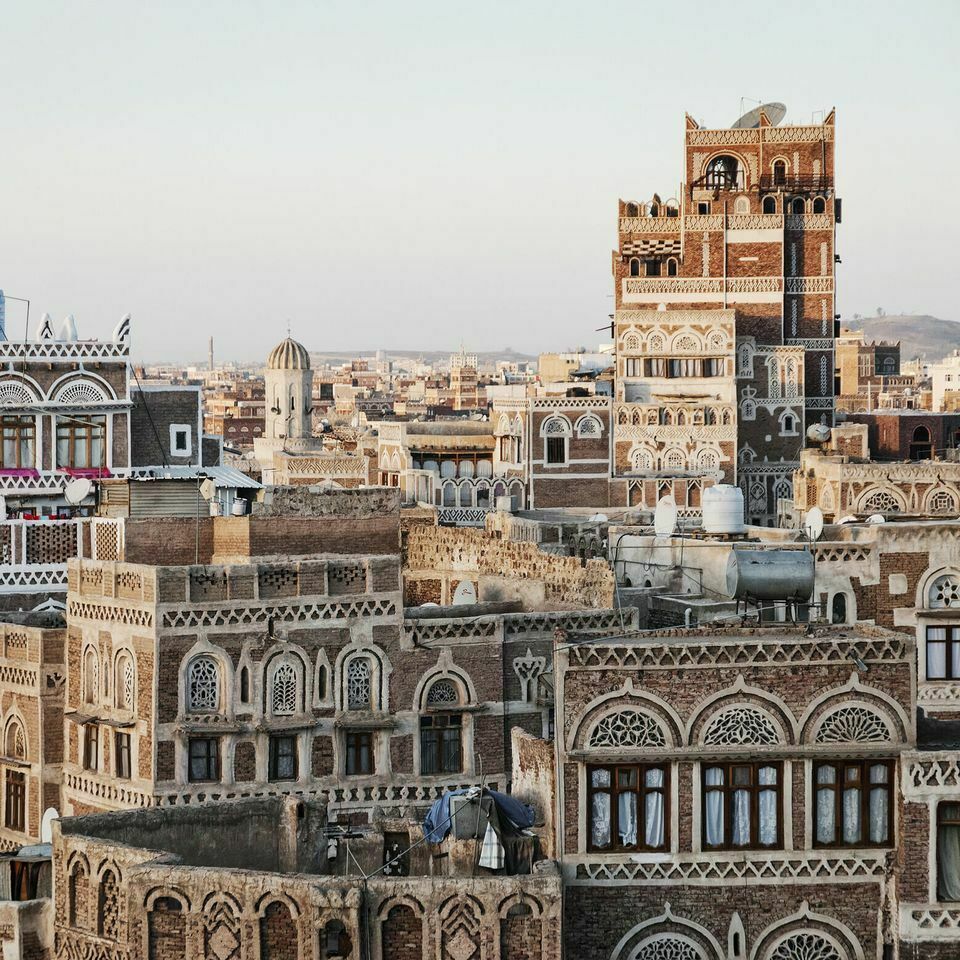

#Sana’s traditional four to eight storey buildings are considered the first #skyscrapers ever to be built – the design and technologies date back to the 11th century. And they are still home to people. Amazing!
#ARCHITECTURE
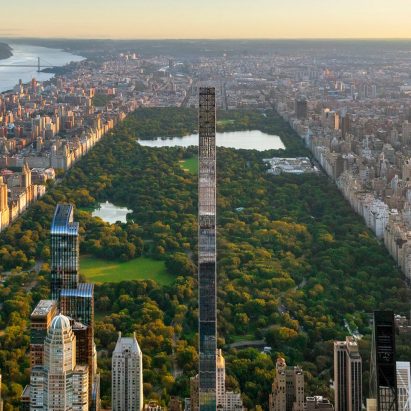
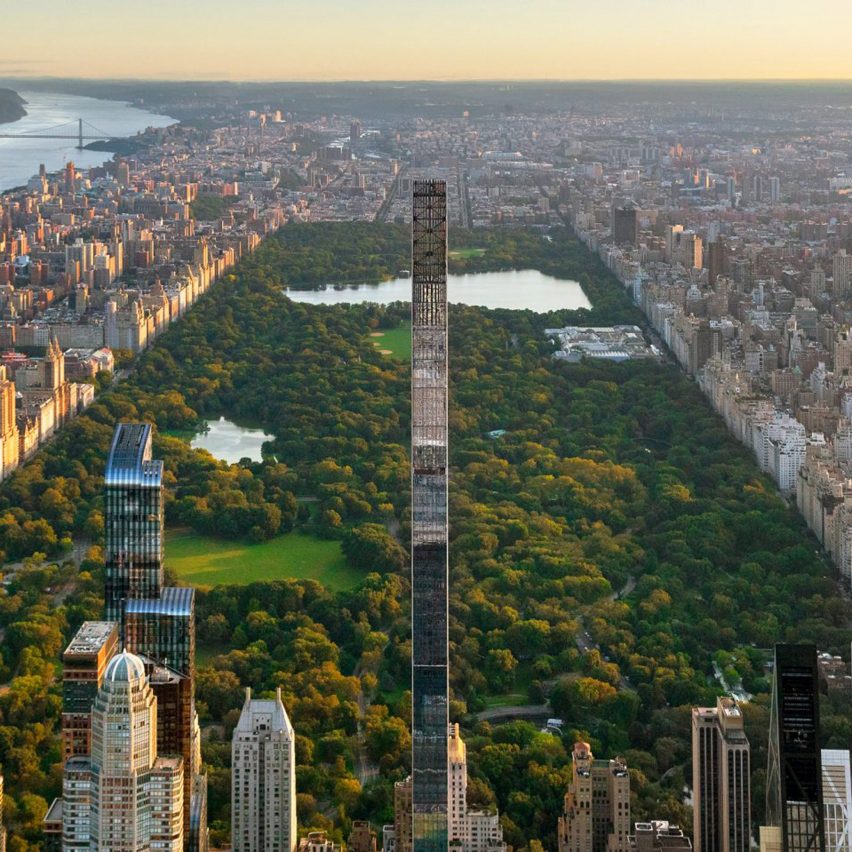
This week on Dezeen, US studio SHoP Architects completed 111 West 57th Street in New York City, which is now the world's skinniest skyscraper with a height-to-width ratio of 24:1.
The skyscraper is located on Manhattan's Billionaires' Row and at 435 metres in height is the second-tallest building in the western hemisphere.
SHoP Architects also began construction on another project this week – a new milled-stone campus for the US consulate in Milan, which draws on the site's existing neoclassical architecture.
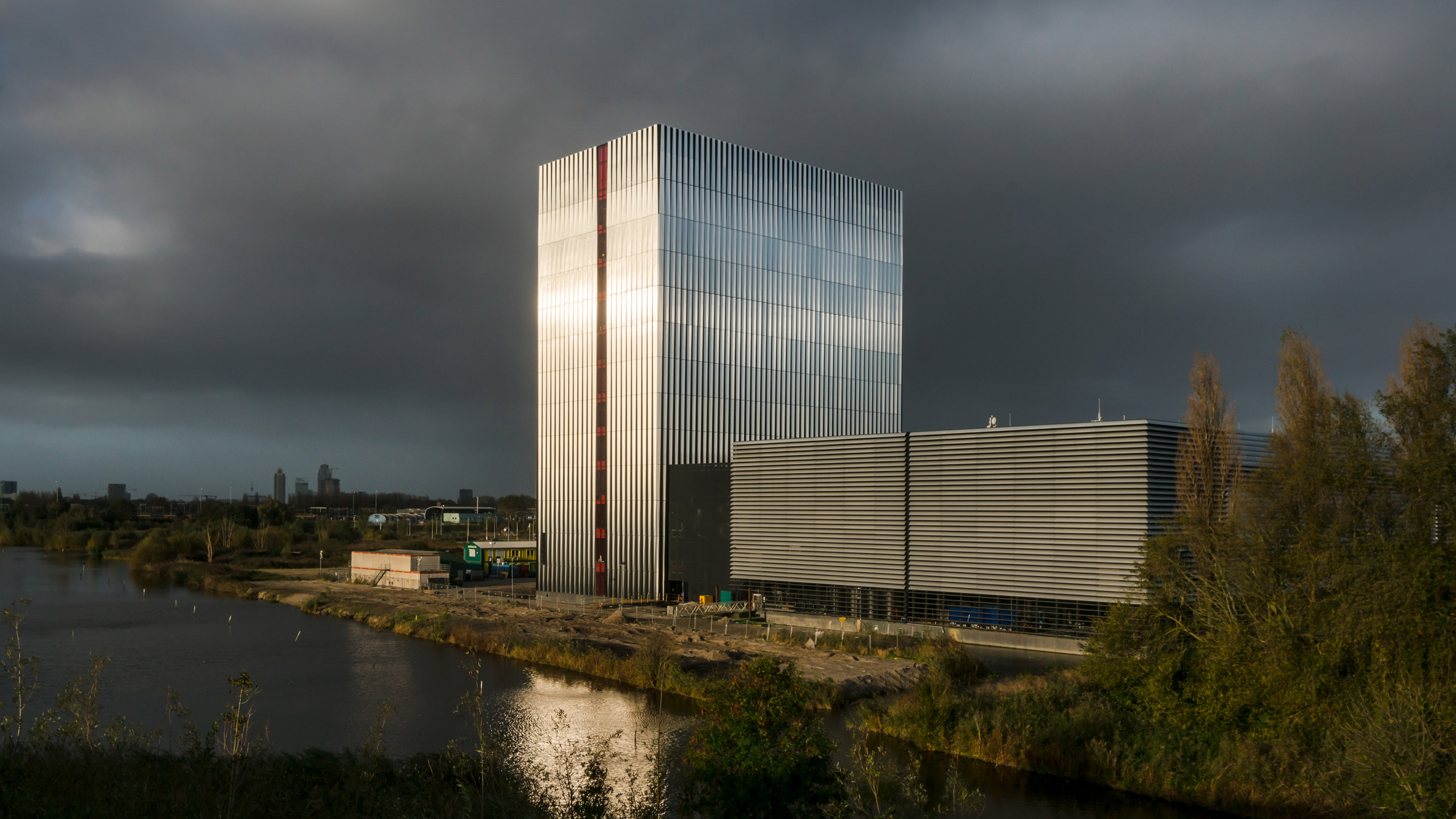 Eight "weird and wonderful" data centres from around the world
Eight "weird and wonderful" data centres from around the world
As the exhibition Power House: The Architecture of Data Centres draws to a close at London's Roca Gallery, we took a closer look at eight "weird and wonderful" data centres featured in the show.
From high-tech designs by architects to inconspicuous inner-city retrofits, the exhibition is showcasing data centres from all over the world until 14 April.
 Norman Foster curates exhibition that celebrates the "beauty and technology" of the car
Norman Foster curates exhibition that celebrates the "beauty and technology" of the car
Meanwhile, Guggenheim Bilbao opened an exhibition titled Motion: Autos, Art, Architecture this week, which is curated by British architect Norman Foster and showcases nine cars from his own collection.
Foster also designed the displays for the exhibition, which in total features 40 different models including the first Porsche ever made.
Another car that made the news this week is the limited-edition Maybach S-Class created by late designer Virgil Abloh for Mercedes-Benz. The vehicle has a distinctive two-tone finish and was released together with a capsule clothing collection from Abloh's label Off-White.
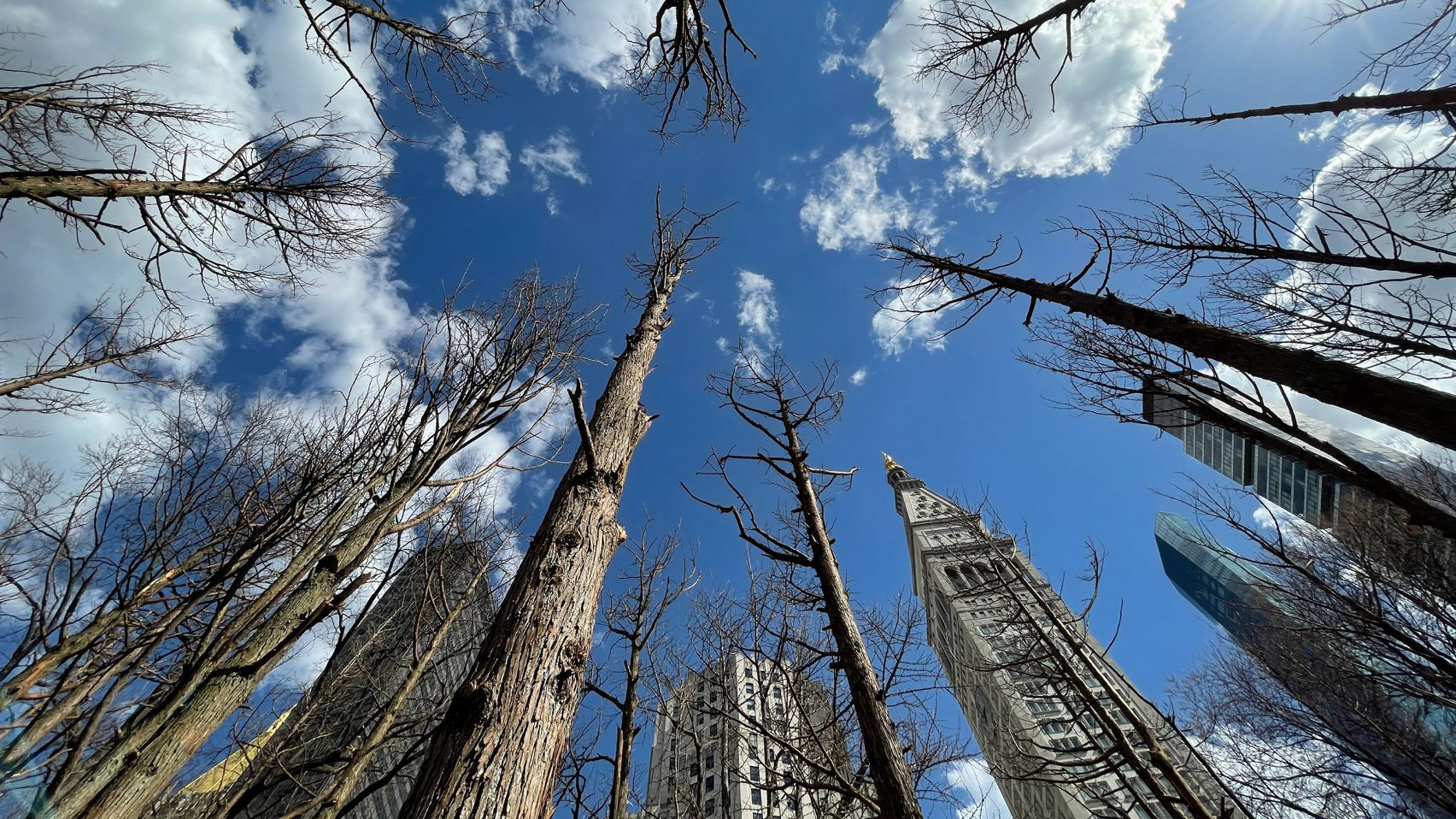 Architecture "lagging behind all other sectors" in climate change fight says IPCC report author
Architecture "lagging behind all other sectors" in climate change fight says IPCC report author
The UN's Intergovernmental Panel on Climate Change (IPCC) released its latest climate report this week, which highlights the built environment as one of the key industries that could help the world to cut its emissions by 50 per cent this decade.
But Yamina Saheb, one of the report's lead authors, told Dezeen that efforts to avert catastrophic climate change have so far been held back by "inertia" from the construction sector, which she says hasn't been modernised since the second world war.
In Los Angeles, two faculty members of the Southern California Institute of Architecture apologised after being put on administrative leave for suggesting that architecture students should work long hours for low pay.
Tom Wiscombe and Marikka Trotter said: "We completely understand that as a couple at one school, both with administrative roles, it can seem like we have unfairly consolidated power, and we acknowledge that some faculty and students feel that way."
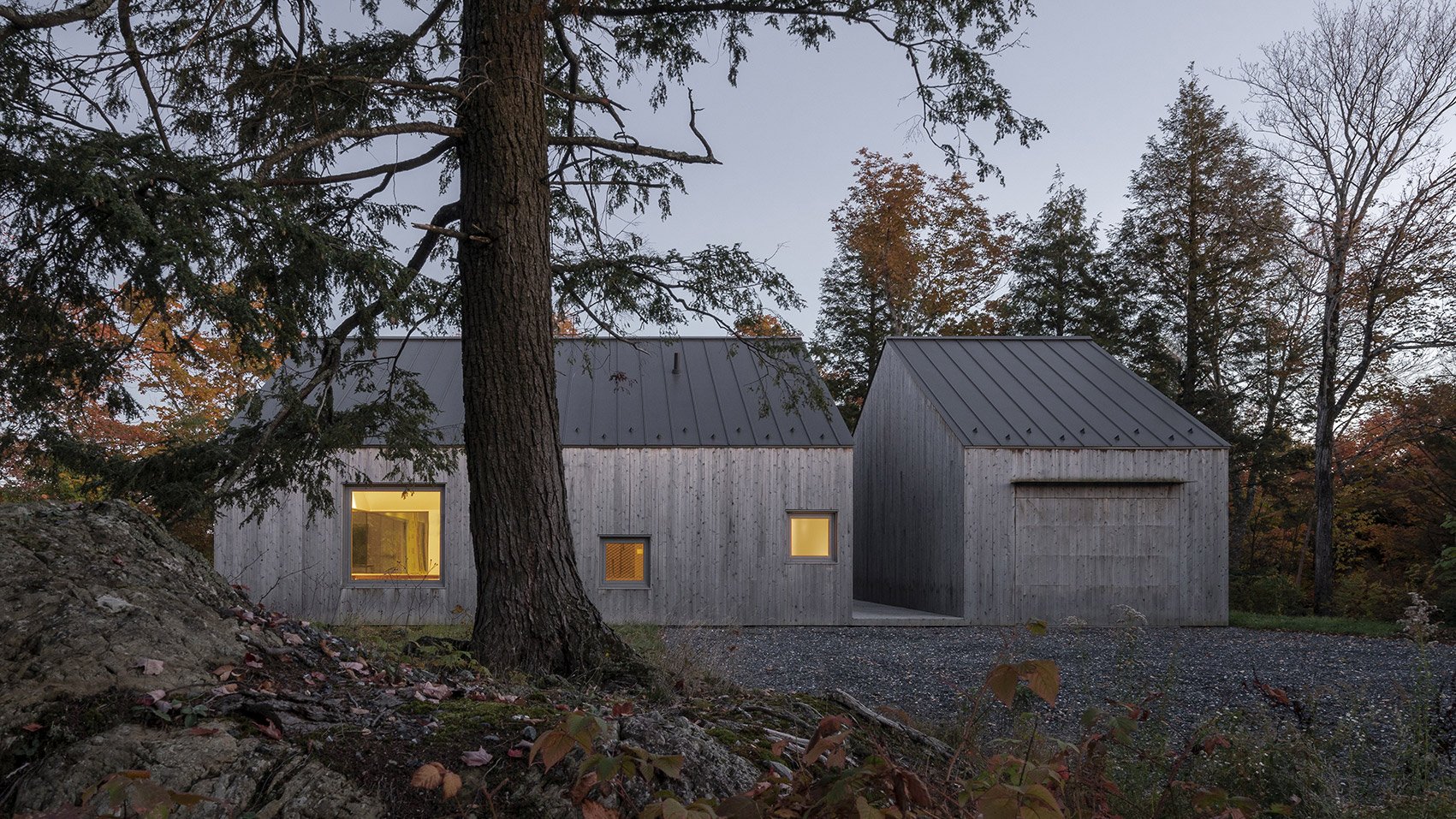 Naturehumaine splits Quebec ski cottage La Brèche in two
Naturehumaine splits Quebec ski cottage La Brèche in two
Popular projects this week included a ski cottage in Quebec, a Mexican house created as a refuge for surfers and Lego's new campus in Billund, Denmark, which is organised around a yellow atrium.
Our lookbooks this week focused on basement conversions that make use of subterranean space and interiors with innovative room dividers instead of walls.
The post This week the world's skinniest skyscraper was completed appeared first on Dezeen.
#all #news #thisweekondezeen #architecture #usa #skyscrapers #shoparchitects #newyorkcity #newyorkskyscrapers
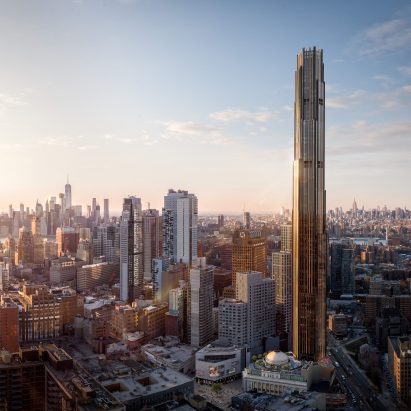
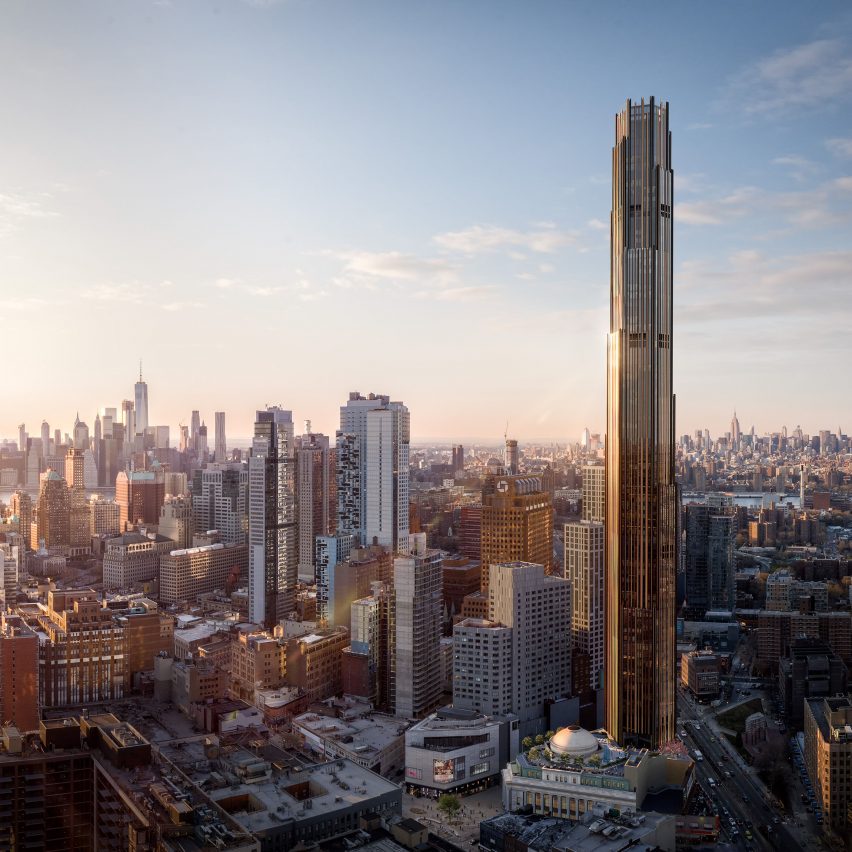
The Brooklyn Tower supertall skyscraper by SHoP Architects, which became the borough's tallest building last year, has reached its full height.
Reaching 93 storeys and 1,066 feet (325 metres) tall, The Brooklyn Tower is the first in the borough to claim supertall status.
The mixed-use tower, which was formerly called 9 DeKalb, will contain offices, with residences starting on the 53rd floor and over 100,000 square feet (9,300 square metres) of retail space at its base.
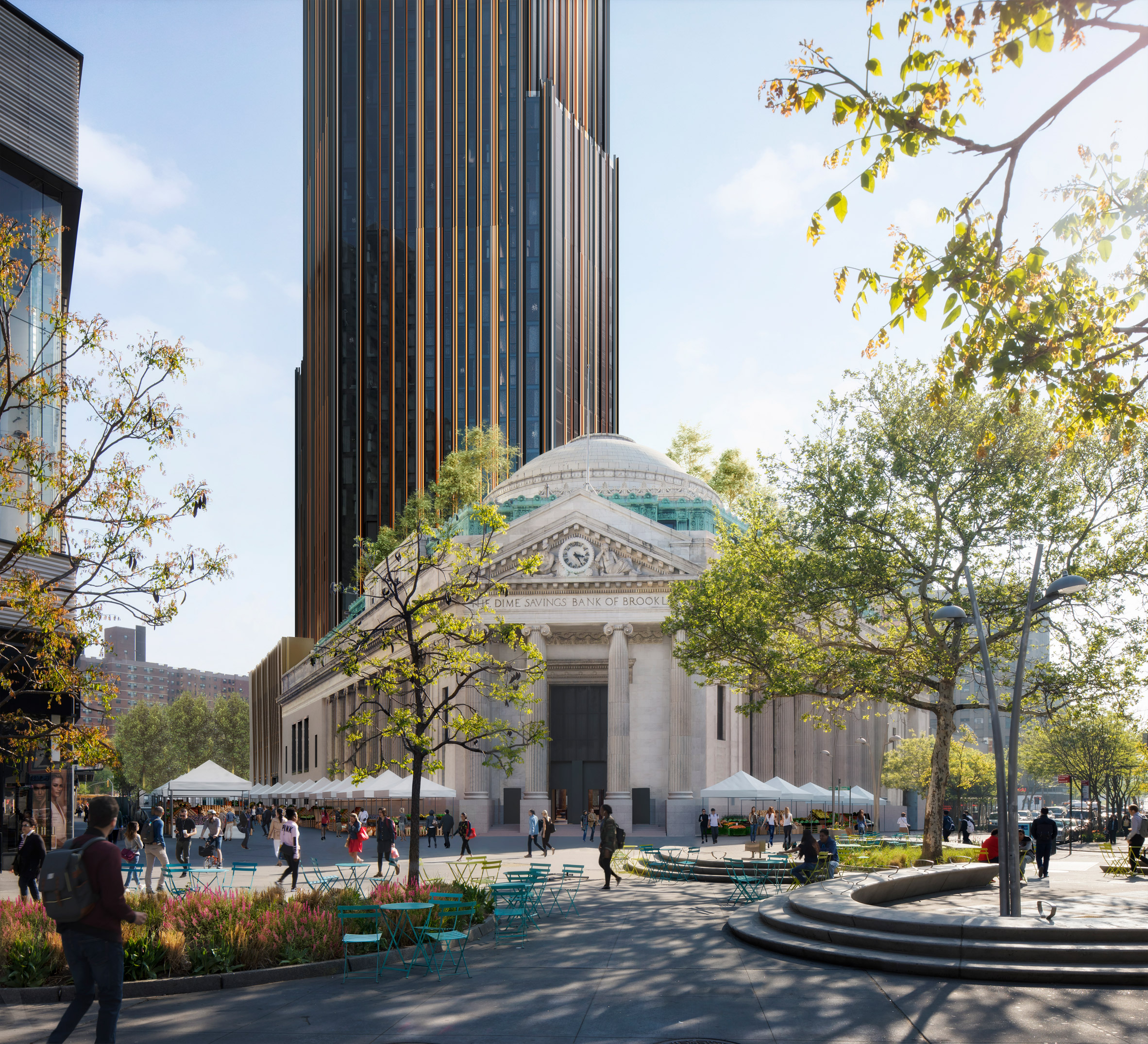 SHoP Architects' skyscraper incorporates the historic Dime Savings Bank building at its base
SHoP Architects' skyscraper incorporates the historic Dime Savings Bank building at its base
The building is the latest supertall skyscraper – defined as measuring between 984 and 1,969 feet (300 and 600 metres) tall – to reach its full-height in the city.
It has a broader base than many of the skinny skyscrapers across the East River, some of which have reportedly experienced engineering issues as a result of high winds.
According to SHoP Architects' founding principal Gregg Pasquarelli, his skyscraper's broader shape will enable it to avoid similar problems.
"This is a fundamentally different building than the other supertalls in the city with a considerably wide base," Pasquarelli told Dezeen. "So in many ways we had that advantage from the start."
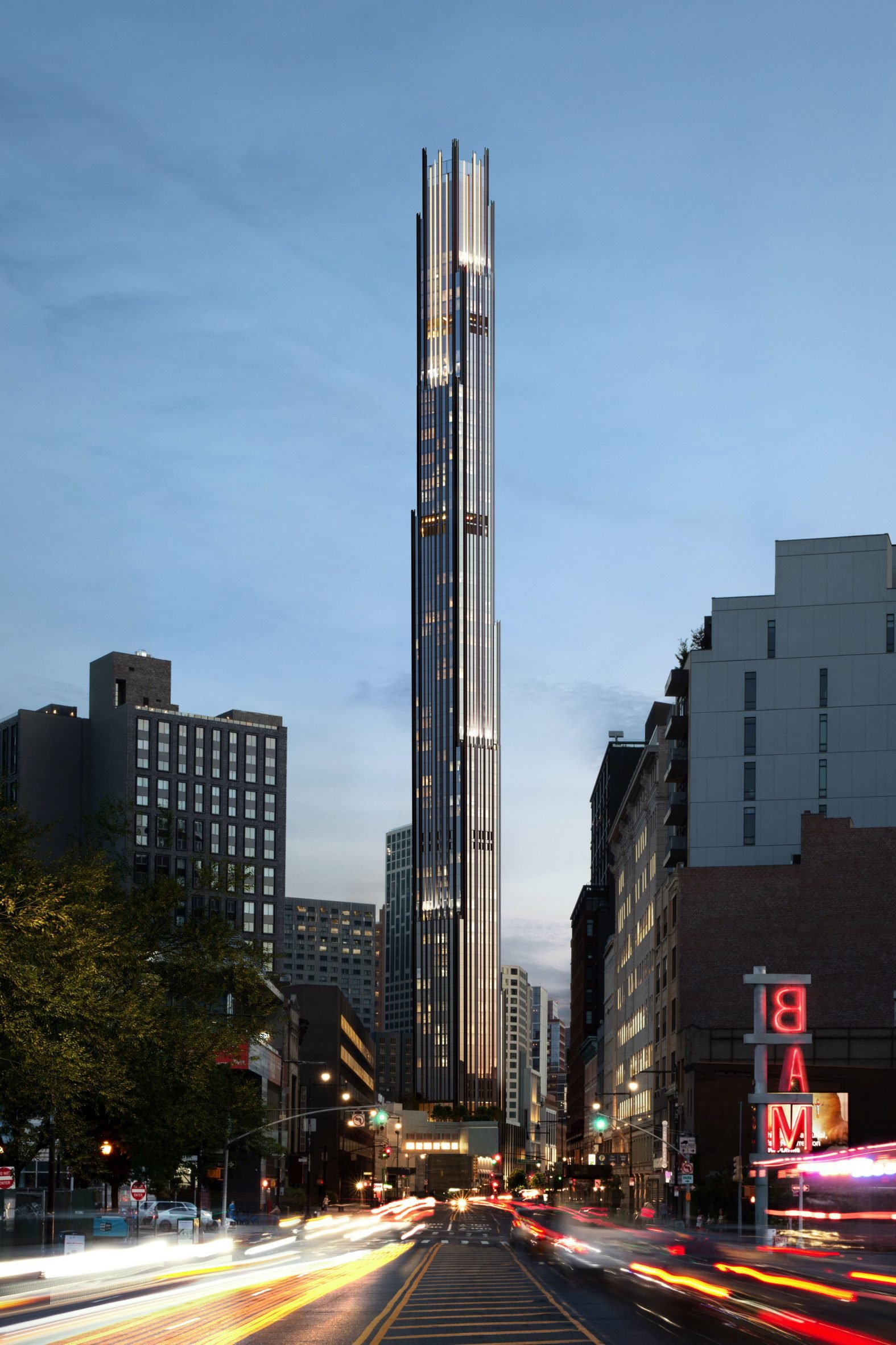 The Brooklyn Tower is now the tallest building in the New York City borough
The Brooklyn Tower is now the tallest building in the New York City borough
The layout of less-dense Brooklyn and the integration of a historic building into the tower's base have both contributed to its larger footprint.
"The design of The Brooklyn Tower arose from the native geometries of its triangular site and location in Downtown Brooklyn," said Pasquarelli.
The Dime Savings Bank of Brooklyn, a landmark building that dates back to 1859, was incorporated into the tower and also informed some of SHoP Architects' design decisions.
[ 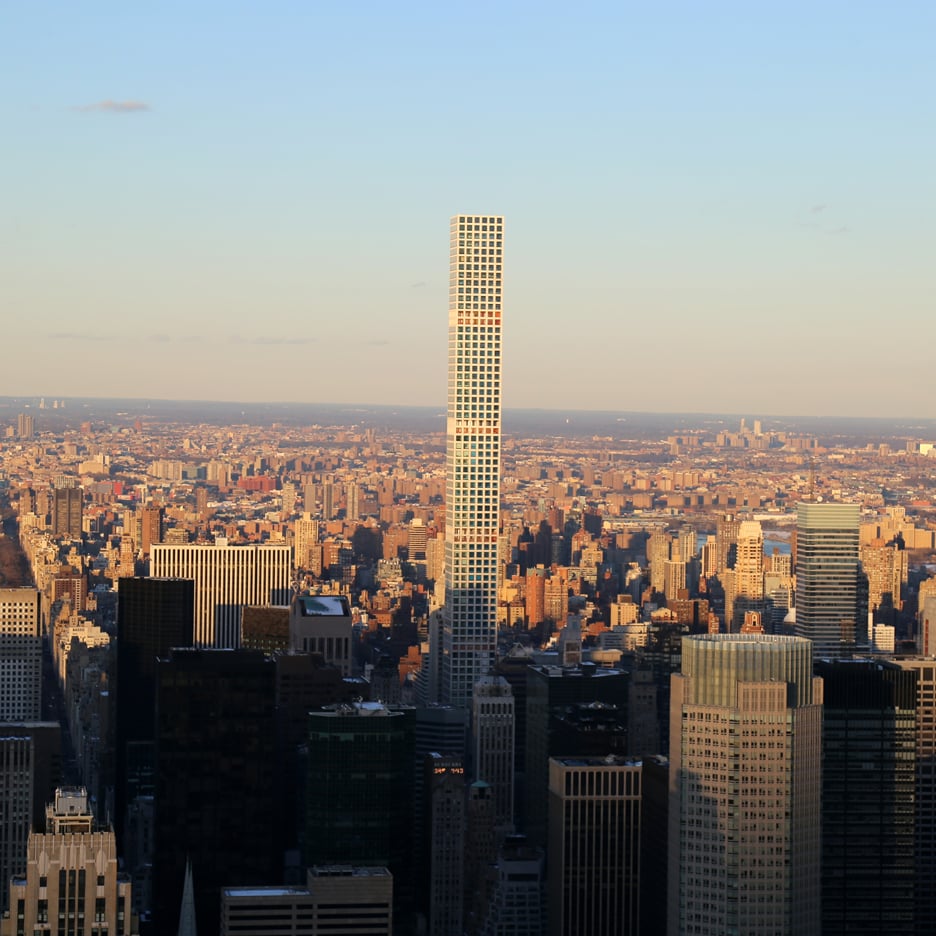
Elements from the interior of the bank – including the hexagonal shapes, geometric patterning and rich materials – influenced the tower's form and facade treatments, according to Pasquarelli.
"The building's distinctive materiality incorporates elegant white marble at its base and evolves to blackened stainless steel and shades of bronze and copper as the tower ascends," the architect said.
With setbacks that narrow to a point, the tower is accessible from two points from the ground.
The first on Fleet Street is intended as a residential entrance, with interiors by Krista Ninivaggi of Woods Bagot that feature restored marble and a double-height atrium with "white oak walls cut into a sculptural pattern".
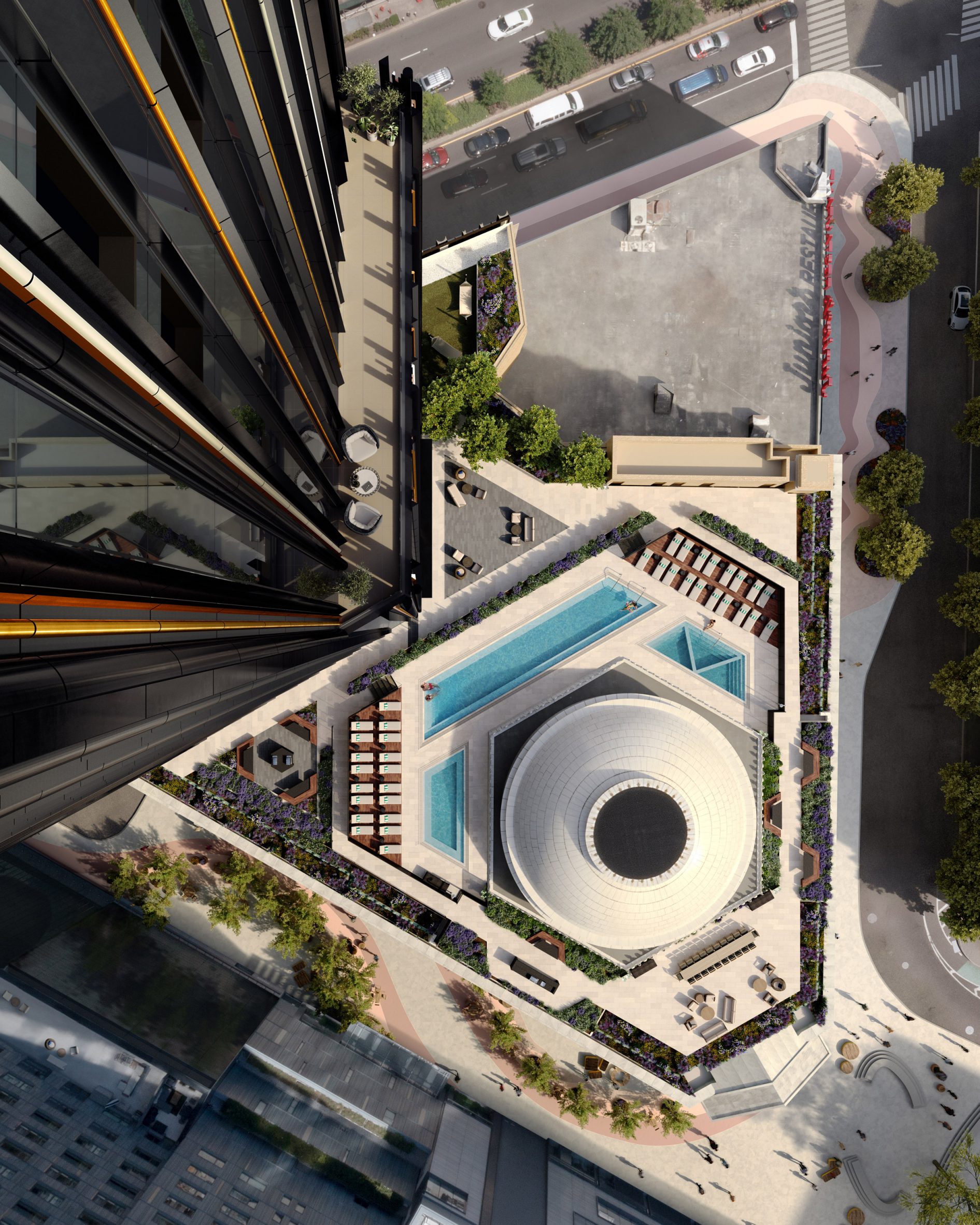 Three rooftop swimming pools will surround the bank's dome
Three rooftop swimming pools will surround the bank's dome
The other entrance is into the retail area through the restored Dime Savings Bank on the Flatbush Avenue Extension.
Gachot Studios designed the interiors for the tower's residences, which will include 150 condominiums, and 400 rental residences with 30 per cent designated for middle-income housing.
The Dome Pool and Terrace will include three swimming pools that surround the historic bank's roof, while the 66th floor of the skyscraper will have the highest basketball court built anywhere in the world, not accounting for altitude.
New York City has several supertall skyscrapers. The Brooklyn Tower was among several that shed large chunks of ice in late February during unseasonable weather, including SHoP Architects' 111 West 57th Street.
Other supertalls recently completed in the Big Apple include One Vanderbilt by Kohn Pedersen Fox. Last year, Dezeen compiled a list of supertalls changing the skyline of the city.
SHoP is based in New York and known for its work on the Barclays Center, not far from The Brooklyn Tower. The firm's workers recently moved to unionise in response to an alleged culture of "endless overtime and deadlines".
The post SHoP Architects' supertall Brooklyn Tower tops out in New York appeared first on Dezeen.
#skyscrapers #all #architecture #news #usa #brooklyn #shoparchitects #newyorkcity #supertallskyscrapers #newyork
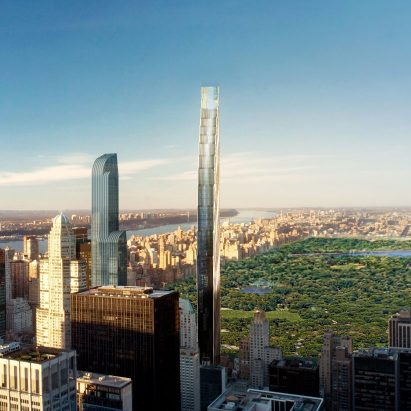
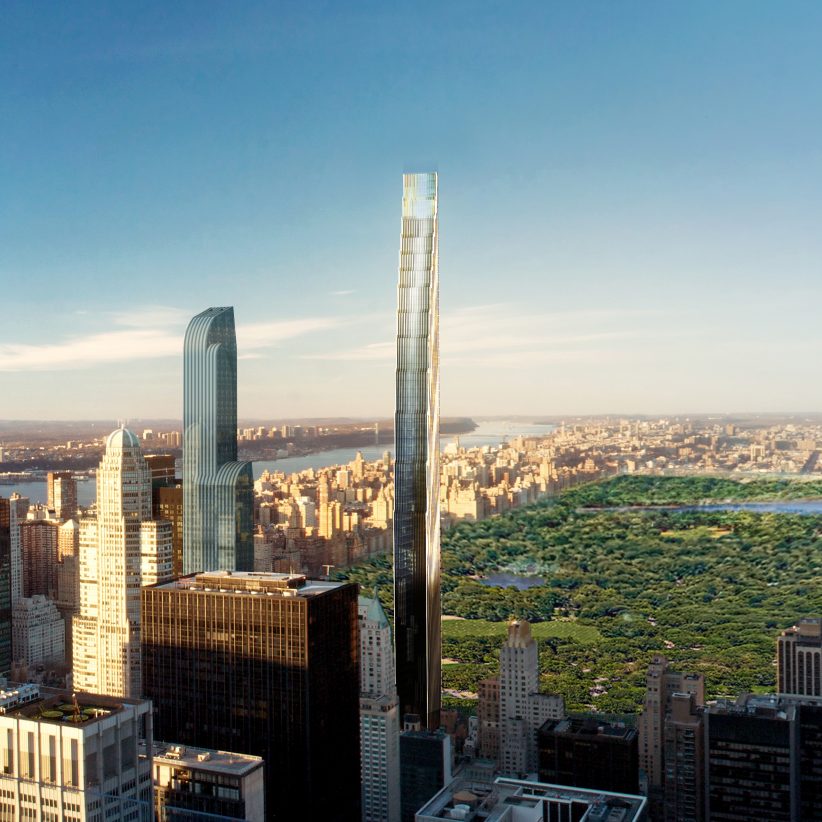
Ice falling from supertall skyscrapers in New York, including 11 West 57th Street on Billionaires' Row, injured motorists and closed roads over the weekend.
Numerous reports from New York City described incidents of ice falling from some of the city's tallest buildings.
A motorist was injured on Friday night when a chunk of ice fell from SHoP Architects' recently completed 11 West 57th Street, reported Yahoo News.
Videos of large chunks of ice falling from the 1,420-foot (435-metre) residential skyscraper, which is also known as the Steinway Tower, were shared on social media.
The falling ice caused the police to temporarily cordon off 6th Avenue near 57th Street.
Falling ice from the Steinway Tower making a thud on impact in Midtown Manhattan. #NYC pic.twitter.com/mOXmT6TmiQ
-- Eric Rihlmann (@ericrihlmann) February 27, 2022
Nearby at the KPF-designed One Vanderbilt skyscraper, more reports of falling ice caused 42nd Avenue to be closed in places.
Another incident resulted in lane closures over the George Washington Bridge over the weekend, and social media videos showed ice falling from the Brooklyn Tower, which is still under construction.
The widespread incidents were explained by a sudden warming on Friday, after freezing weather last week formed ice chunks on the glass buildings.
Several incidents of ice falling from supertall skyscrapers — those above 984 feet (300 metres) — have been documented over the past decade. In 2014, ice reportedly fell from One World Trade Center in Downtown Manhattan.
[ 
](https://www.dezeen.com/2022/02/18/millennium-dome-o2-arena-roof-blown-off-storm-eunice/)
Although ice falling from skyscrapers can be traced back to the 1930s, the materials and forms of contemporary skyscrapers have exacerbated the problem, according to journalist Matthew Haag.
"The threat is greater today because of a surge in new, angular towers that reach soaring heights and are built from materials like glass and steel that actually promote more ice growth," Haag wrote in an article for the New York Times in 2019. "The acceleration of climate change may also contribute to icing issues."
Much attention has been given lately to the growing number of supertalls in New York City, and floods and high winds caused problems for the residents of Rafael Viñoly's supertall 432 Park Avenue in 2021.
The post Falling ice from supertall skyscrapers on Billionaires' Row causes injuries and closures appeared first on Dezeen.
#skyscrapers #all #architecture #news #usa #newyorkcity #supertallskyscrapers #billionairesrow #newyork
Falling ice from the Steinway Tower making a thud on impact in Midtown Manhattan. #NYC pic.twitter.com/mOXmT6TmiQ
— Eric Rihlmann (@ericrihlmann) February 27, 2022
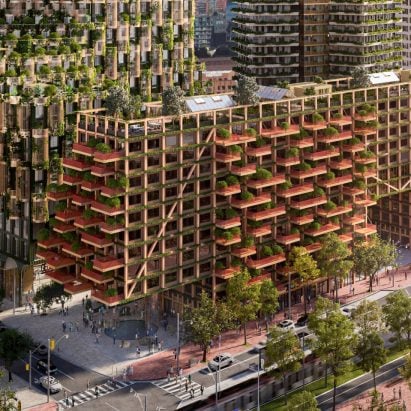
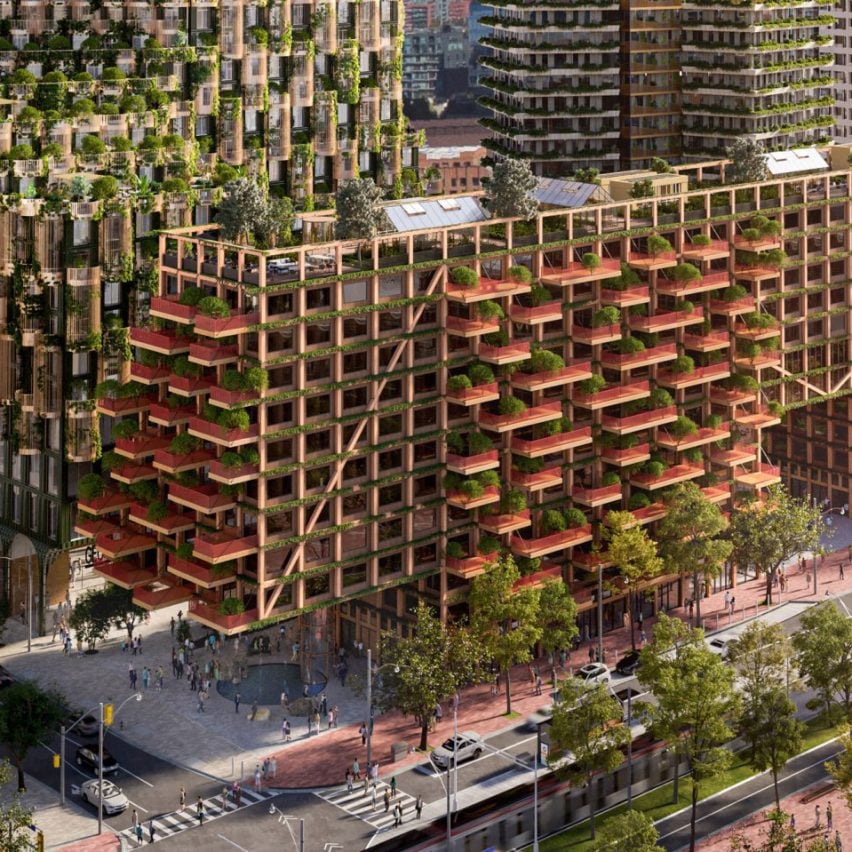
Architecture studio Adjaye Associates has designed a plant-covered building called Timber House as part of a developement on Toronto's waterfront that will include buildings by Alison Brooks Architects and Henning Larsen.
Set back from the waterfront, the long and narrow Timber House will reportedly be one of the largest residential mass-timber structures in Canada, when it completes.
Set to contain affordable housing units as well as homes for senior citizens, the building's facade will be crisscrossed by narrow beams and have patios for greenery.
It has been announced as part of the Quayside development in Toronto, alongside structures by Alison Brooks Architects and Danish studio Henning Larsen.
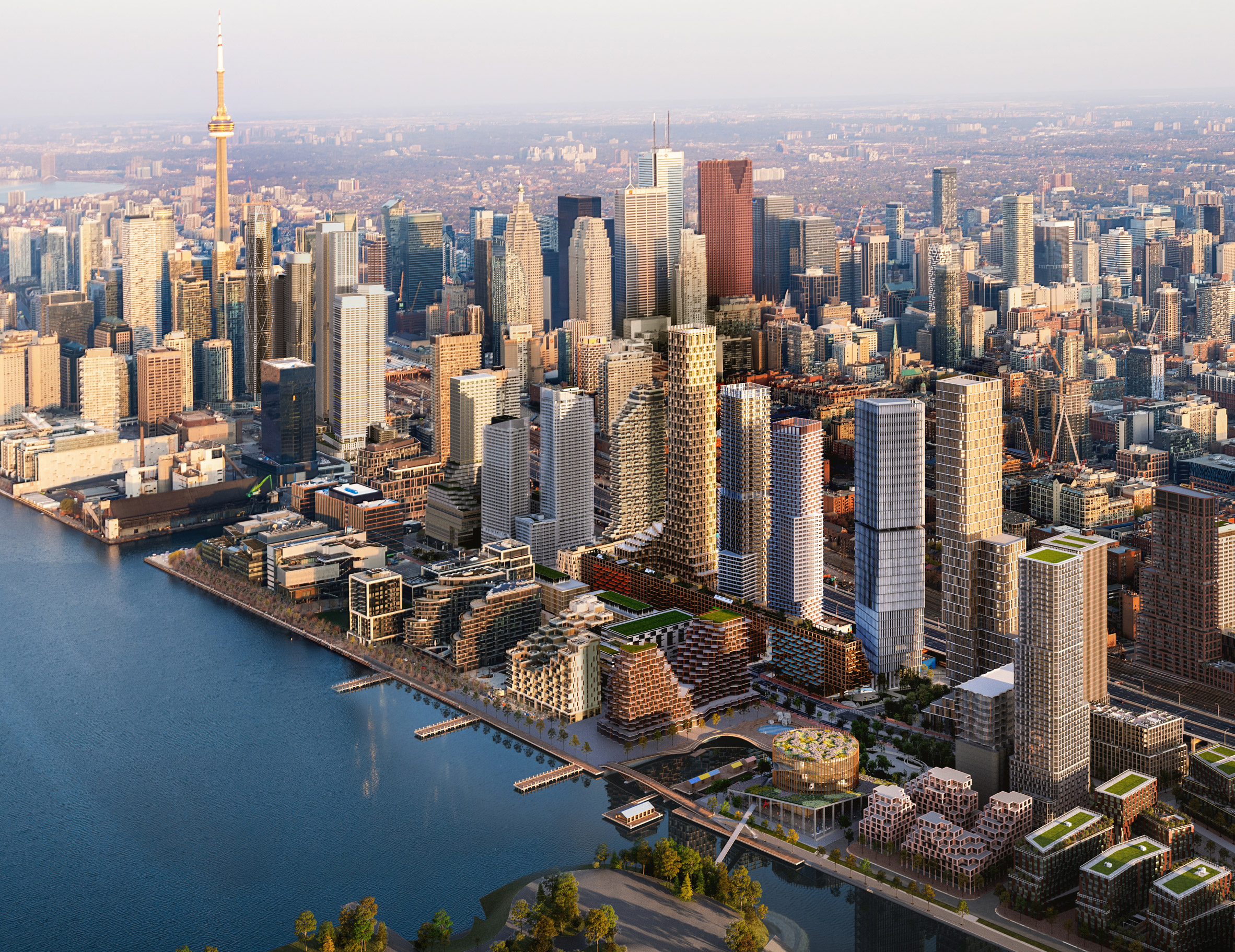 Adjaye Associate's mass-timber building (top) will be built as part of Toronto's Quayside development (above)
Adjaye Associate's mass-timber building (top) will be built as part of Toronto's Quayside development (above)
Designed for developers Dream Unlimited and Great Gulf, Quayside will include five towers, urban green space, and cultural buildings dedicated to the local Indigenous nation.
It will occupy 12 acres along the lakefront of the Canadian city.
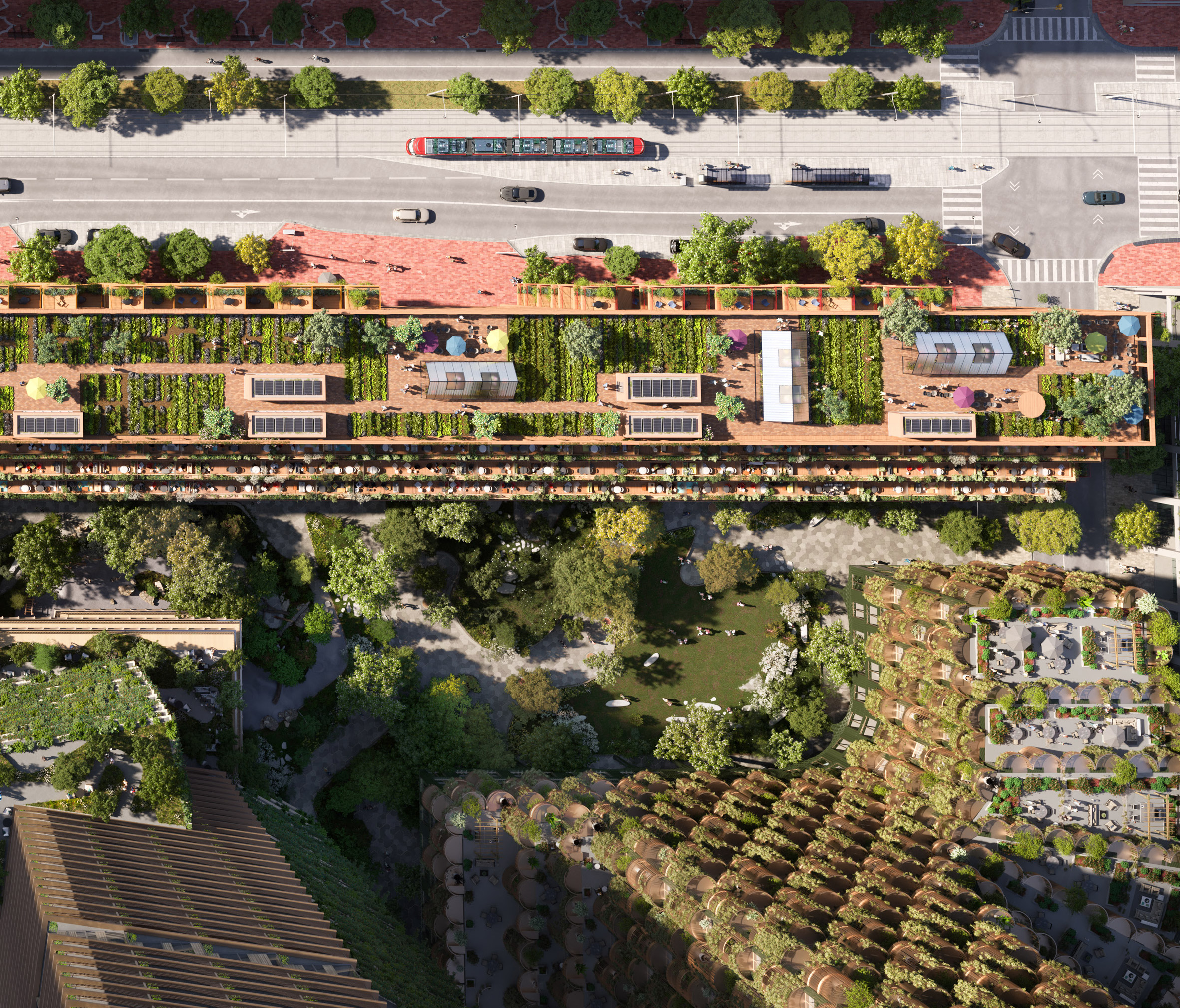 Timber House will have rooftop gardens and greenhouses
Timber House will have rooftop gardens and greenhouses
According to Waterfront Toronto, a governmental organisation leading the development of the site, Quayside will be "the first all-electric, zero-carbon community at this scale".
"We set out to make Quayside the kind of community that meaningfully improves the lives of its residents, neighbours and visitors," said George Zegarac, president of Waterfront Toronto.
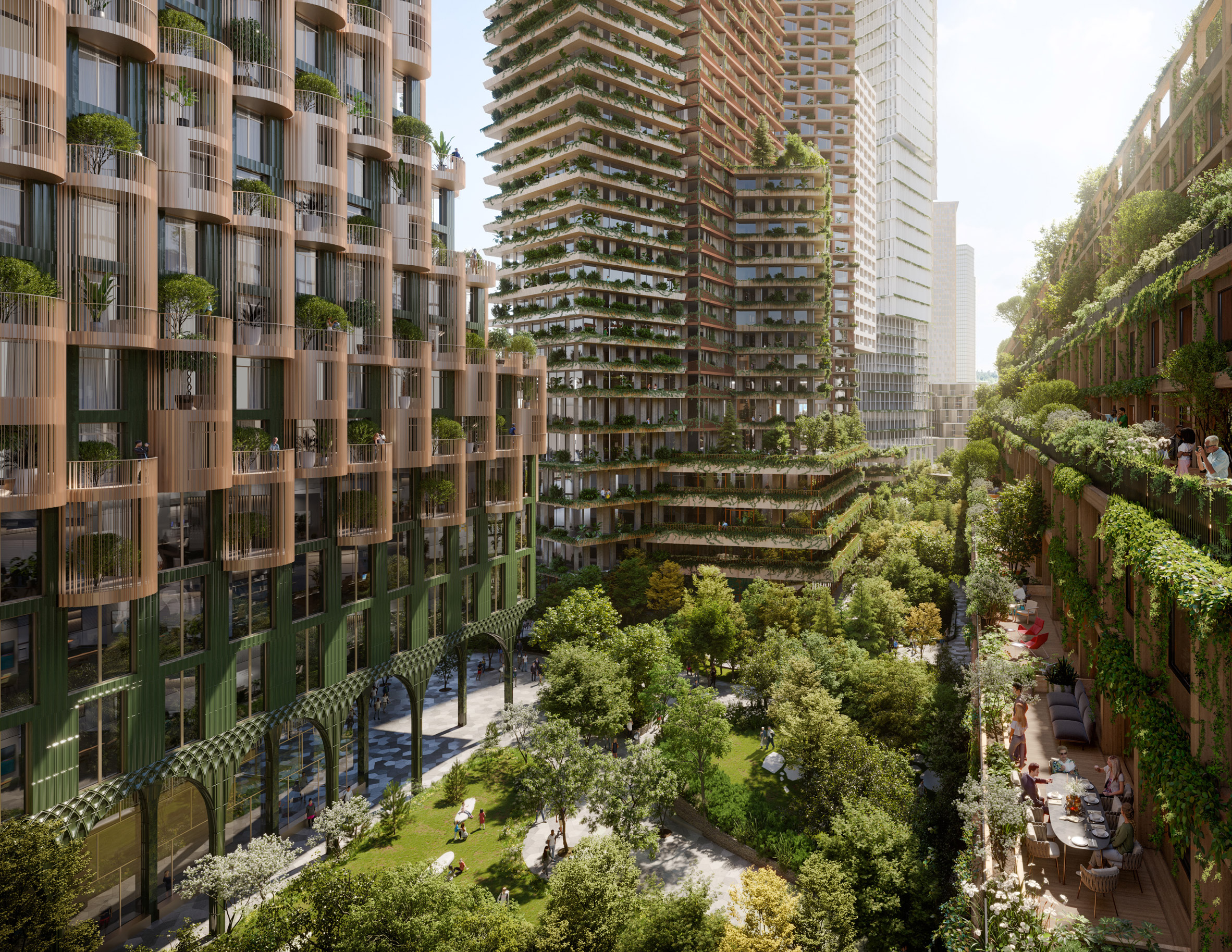 An urban forest between the buildings will be a car-free zone
An urban forest between the buildings will be a car-free zone
The proposal includes more than 800 units of affordable housing across all of the buildings.
In addition to Adjaye Associate's Timber House, Quayside will include Western Curve, an Alison Brook Architects-designed tower that rises up from slender arches. Sited directly next to Western Curve will be Dutch studio Henning Larsen's tower called The Overstorey.
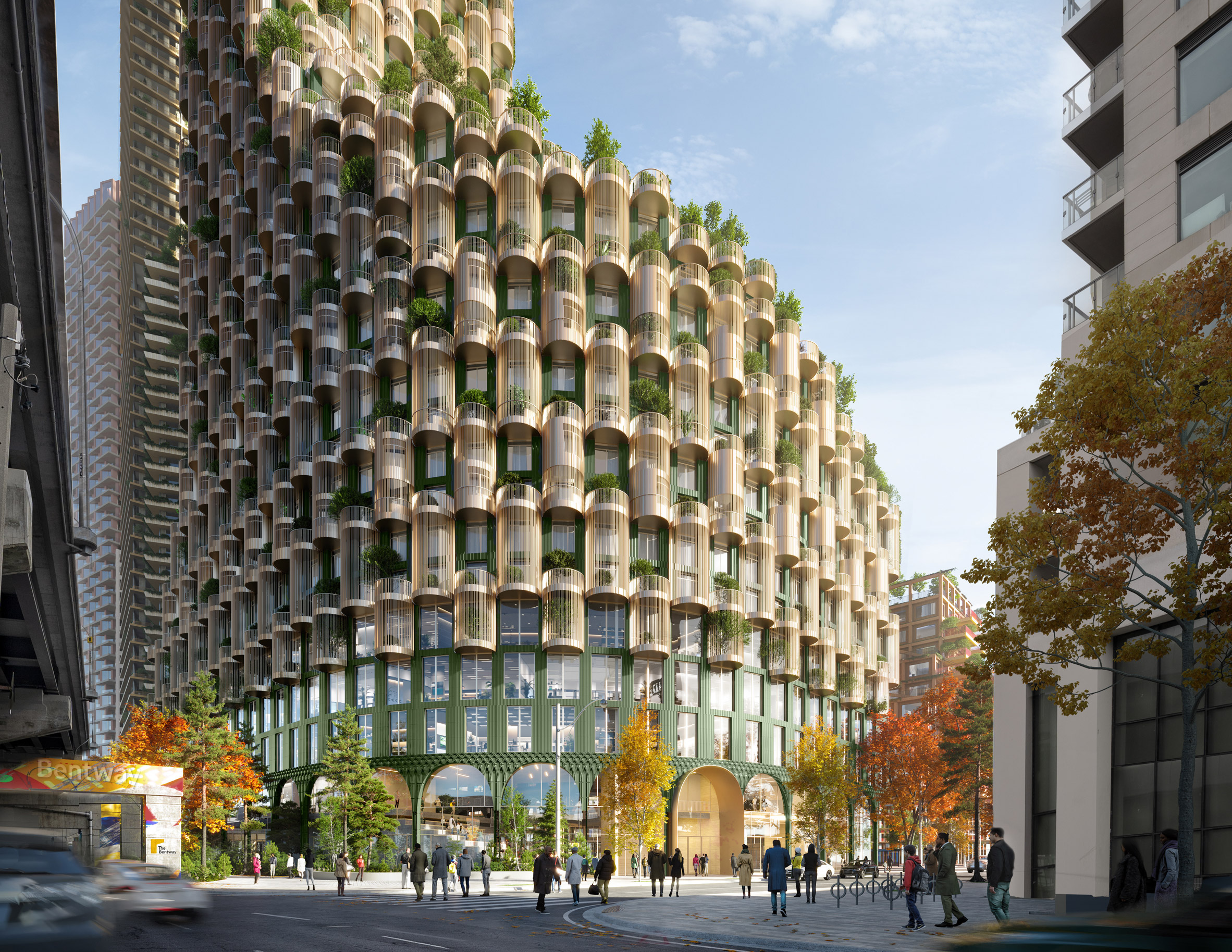 Alison Brooks' Western Curve will be covered in round balconies and plants
Alison Brooks' Western Curve will be covered in round balconies and plants
A community forest by SLA Landscape Architects will occupy the space between the narrow Timber House and the row of towers. This two-acre space will provide "a network of car-free green spaces for residents and visitors".
The design for teh developments cultural buildings has not yet been revealed, but it will be geared towards celebrating the Indigenous community.
[ 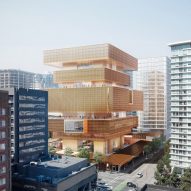
](https://www.dezeen.com/2021/11/16/herzog-de-meuron-vancouver-art-gallery-copper-facade/)
"As Host First Nation, we will continue to work to ensure that Quayside will be a place that celebrates Indigenous history and presence and lays the foundation for a good future based on inclusion, respect and reconciliation," said Stacey LaForme, chief of the Mississaugas of the New Credit First Nation.
There will also be a community care hub for healthcare and "offering a range of programs and services to support aging-in-place" as well as infrastructure for recreation for the community.
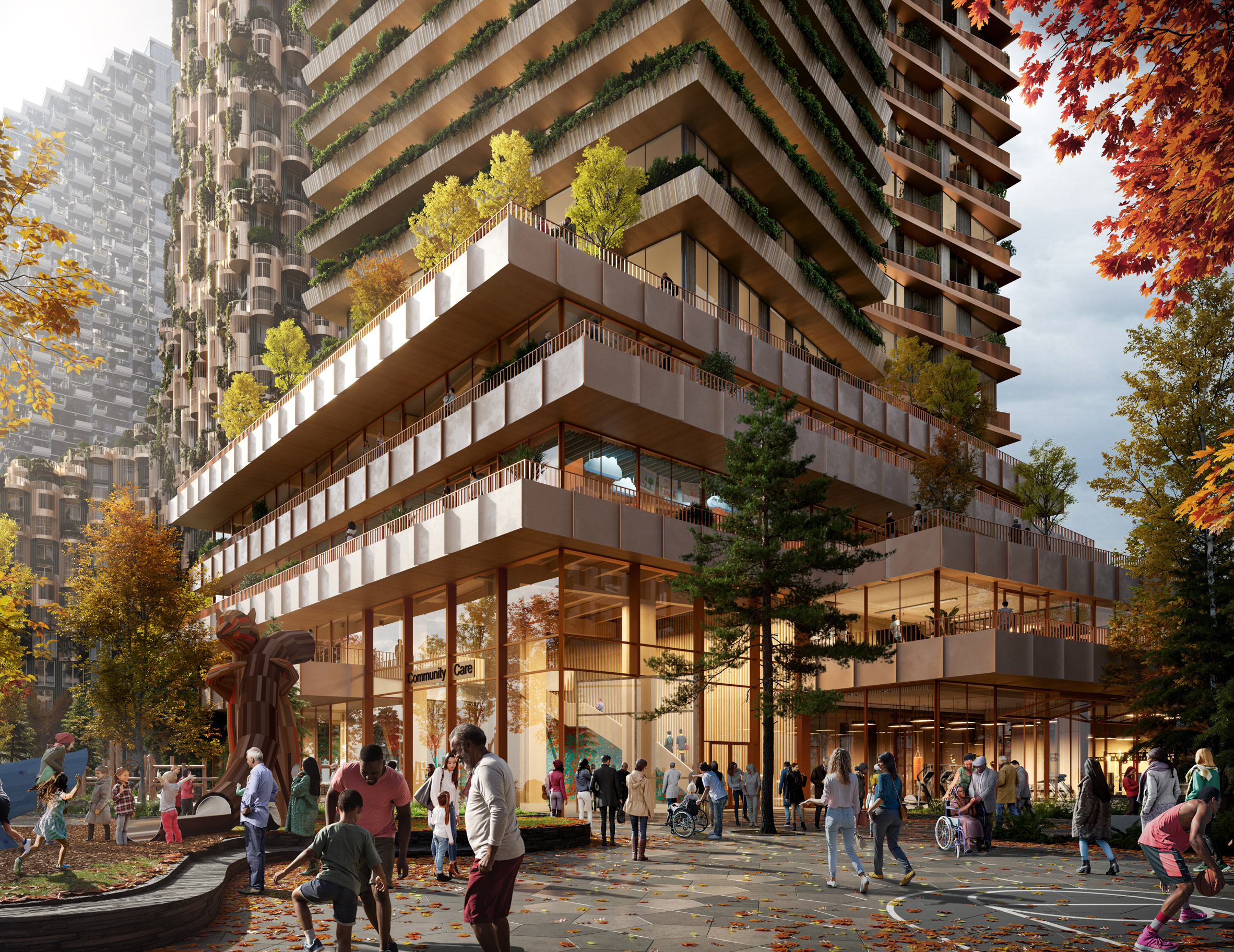 Henning Larsen's Overstorey building will be situated across from Adjaye Associates block
Henning Larsen's Overstorey building will be situated across from Adjaye Associates block
Previously, the site was going to be developed by Sidewalk Toronto, a project of Sidewalk Labs, the subsidiary of Google.
Those plans included designs by Snøhetta and Heatherwick Studio for a smart, mass-timber neighbourhood. The plans were ultimately scrapped in 2020 because of the pandemic.
Other projects under development in Toronto include Safdie Architect's Orca, a set of housing blocks connected by bridges as well as plans by Diamond Schmitt Architects to transform Ontario Place into a wellness destination.
The images are courtesy of Waterfront Toronto.
The post Adjaye Associates designs mass-timber building covered in plants for Toronto's waterfront appeared first on Dezeen.
#skyscrapers #all #architecture #news #landscapeandurbanism #towers #canada #toronto #plantcoveredbuildings #adjayeassociates #masstimber
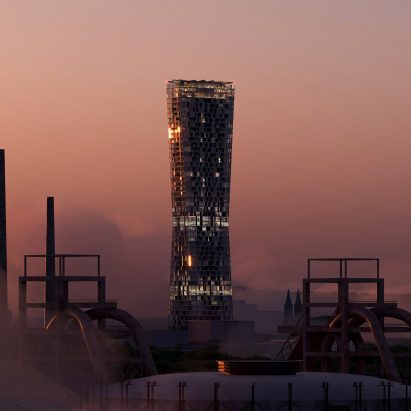
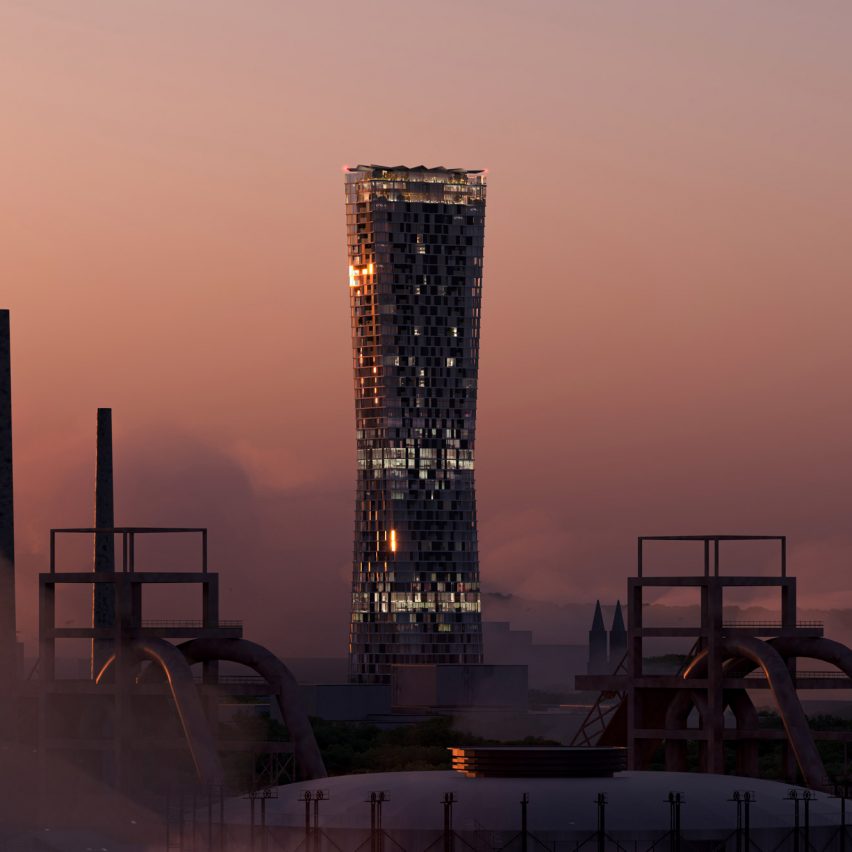
Czech studio Chybik + Kristof has designed a 56-storey skyscraper in Ostrava, Czech Republic, which will become the tallest building in the country.
Named Ostrava Tower, the 235-metre-tall skyscraper will be built for developer RT Torax Group in the town of Ostrava in the east of the country.
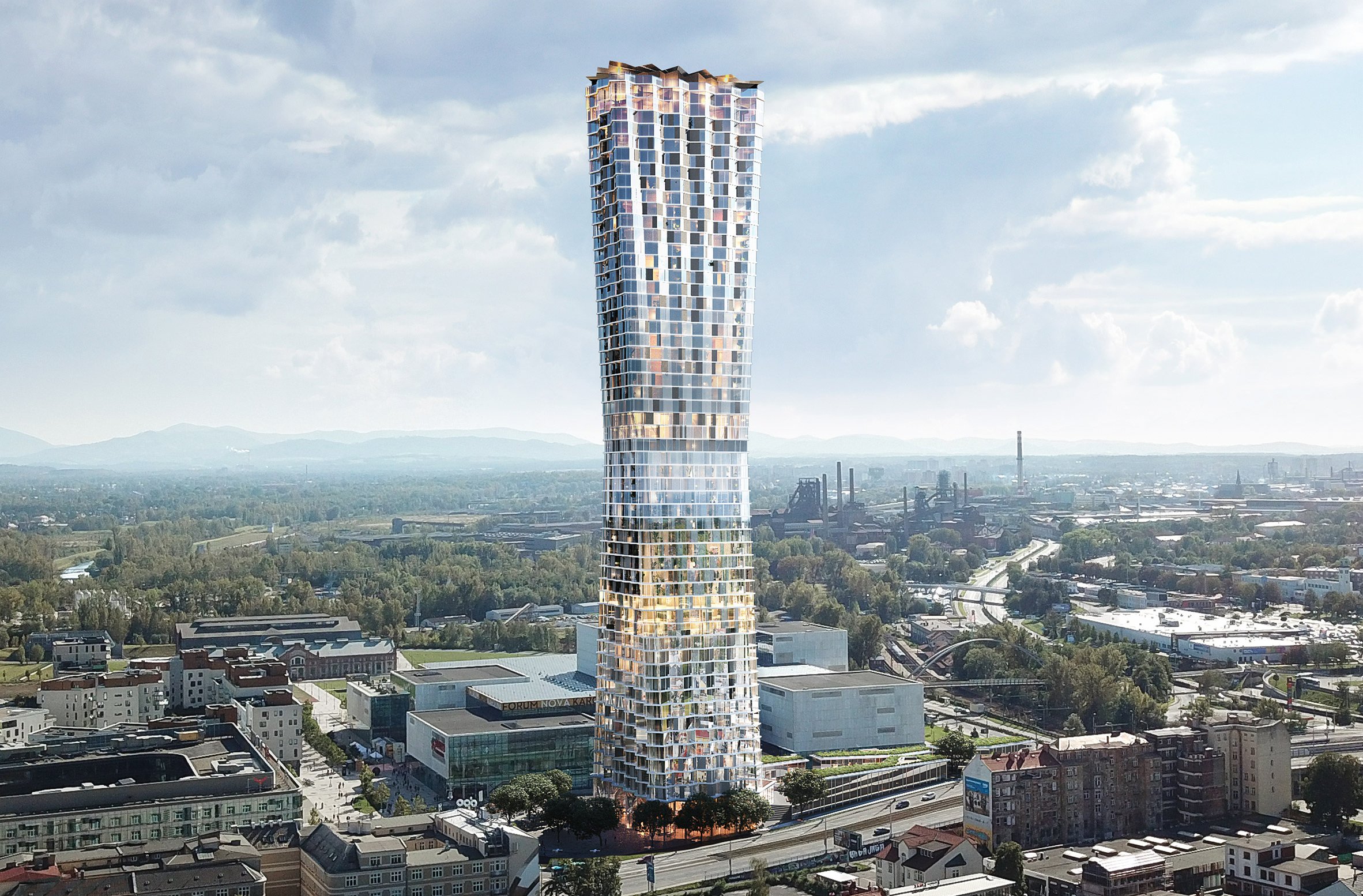 Ostrava Tower will be the Czech Republic's tallest building
Ostrava Tower will be the Czech Republic's tallest building
When complete it will be more than twice the height of the AZ Tower in Brno, which measures 111 metres and is currently the Czech Republic's tallest building.
Ostrava's 85-metre-tall New Town Hall, built in the 1930s, is the city's current tallest building.
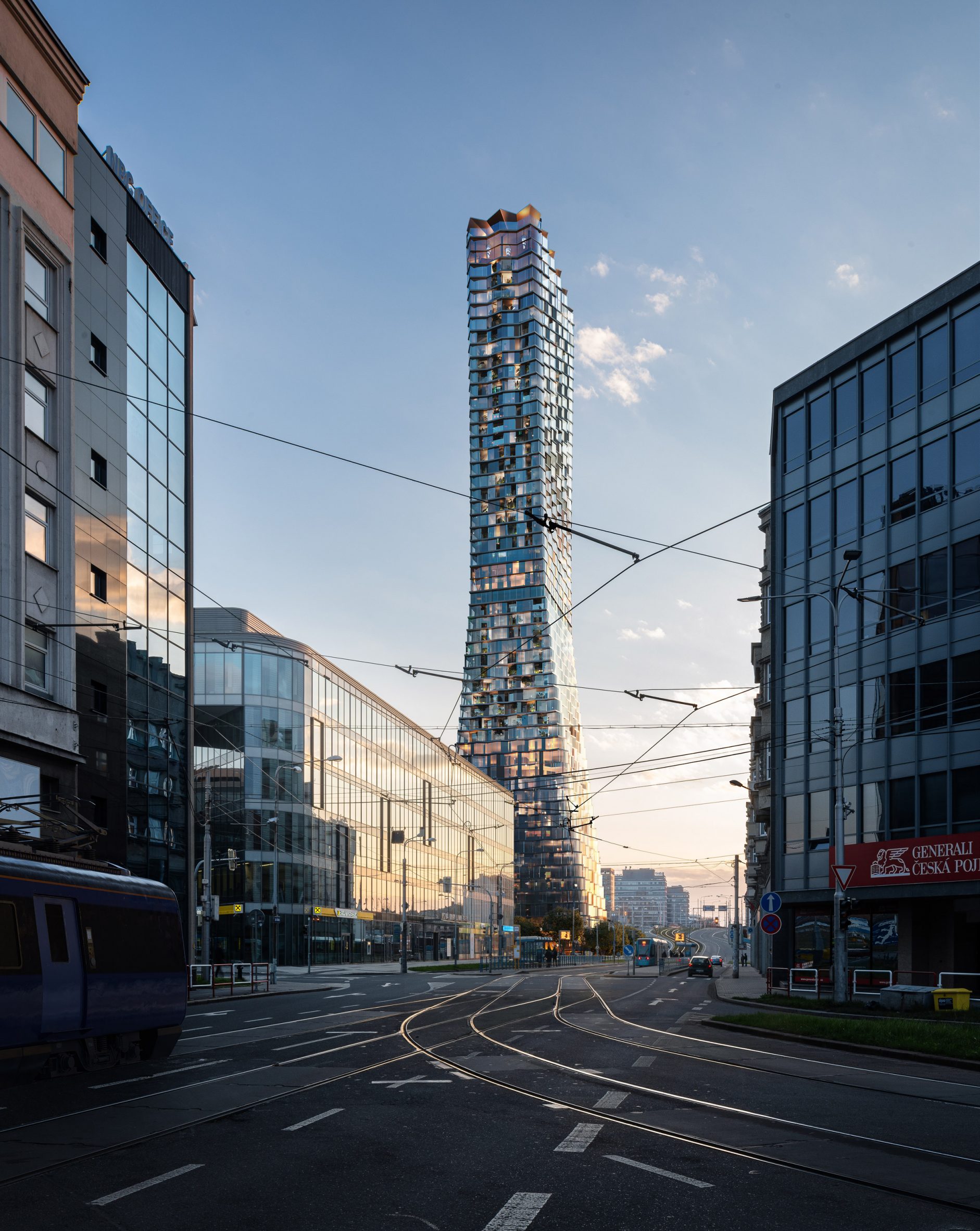 When the tower completes it will be 235 metres tall
When the tower completes it will be 235 metres tall
Set to be built near a shopping centre and former steelworks, the skyscraper will have a distinctive form composed of two stacked triangular forms.
The lower triangle, which narrows towards the centre of the skyscraper, will be topped with an inverted triangle turned 90 degrees to the base.
"Our intention was to create a simple but powerful form that acts as a beacon into the city center," said Chybik + Kristof co-founder Michal Kristof.
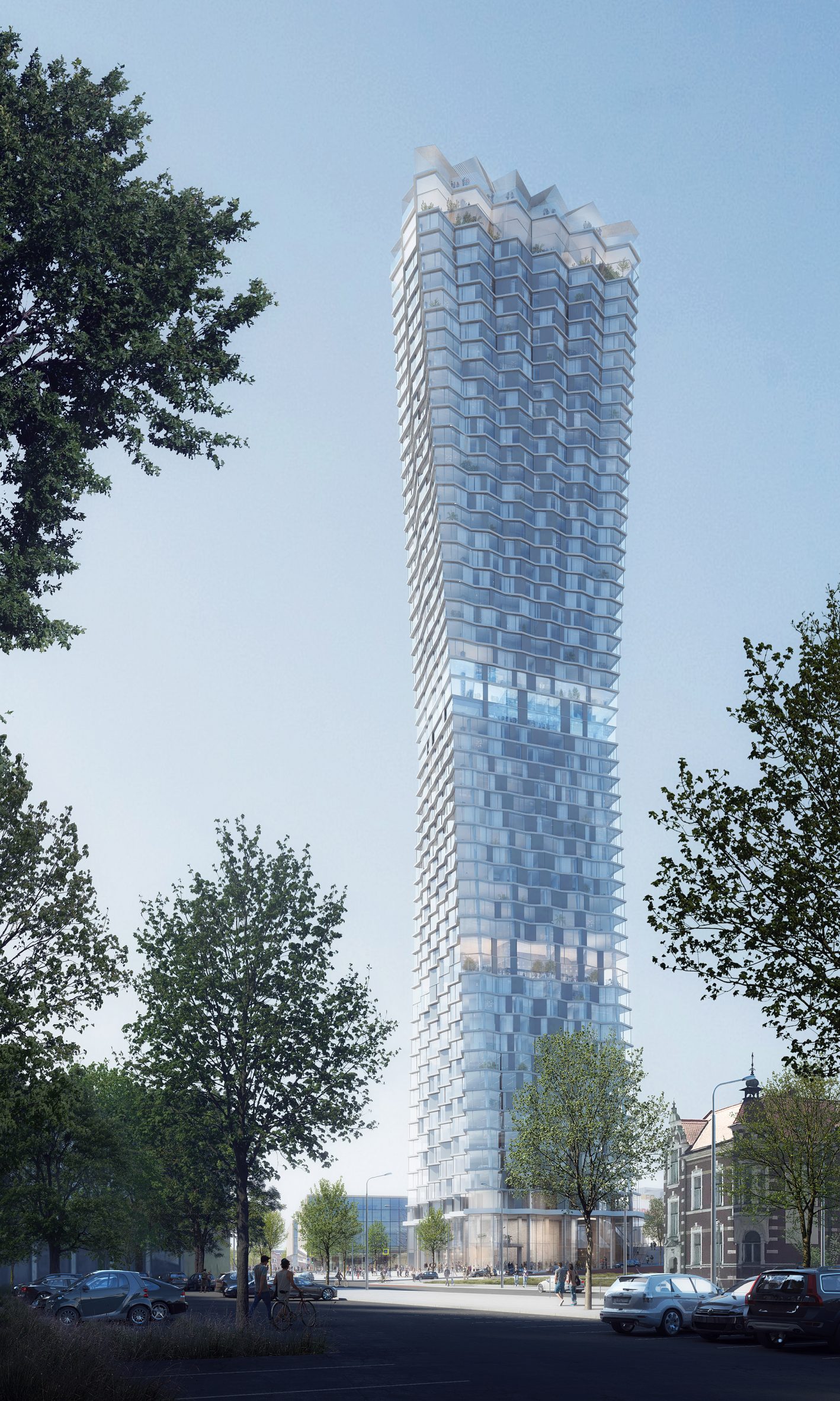 It will have a distinctive form with a slim middle
It will have a distinctive form with a slim middle
The mixed-use building will contain retail and office space on its lower 11 floors with a hotel and restaurant on the four floors above.
Flats will occupy the tower's upper stories.
[ 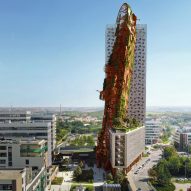
The skyscraper's top two floors will contain a cafe and bar, topped with a publically accessible rooftop viewing platform.
"Rethinking the typology of the skyscraper and its function to serve the public and activate the urban environment, one of our core missions was to create a positive social impact in the heart of Ostrava," said Kristof.
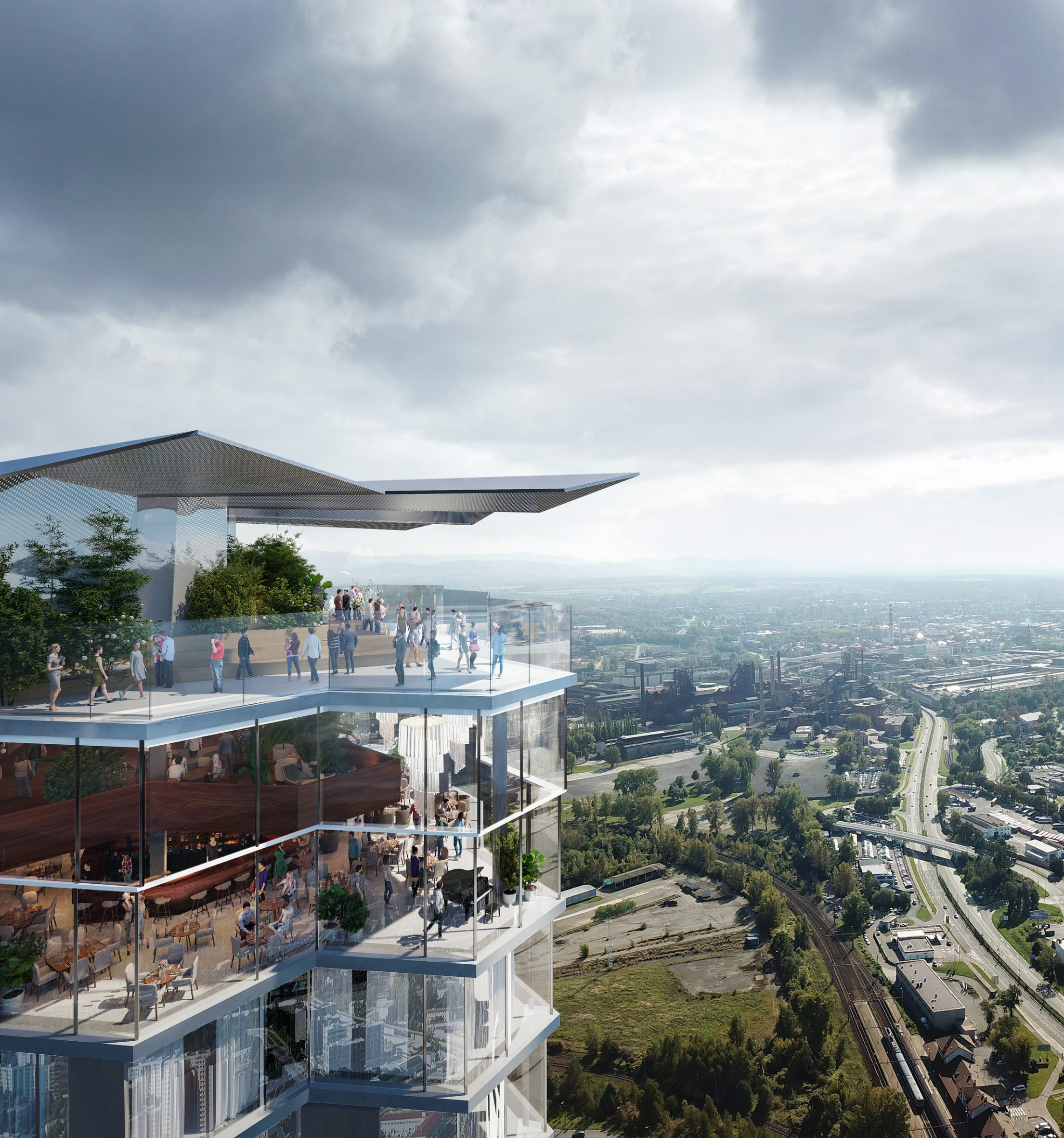 The skyscraper will be topped with a cafe and viewpoint
The skyscraper will be topped with a cafe and viewpoint
The skyscraper will be built near to the city's 1960s modernist House of Culture, which is being updated by Steven Holl Architects and Architecture Acts. The studios are adding a cantilevered zinc-clad concert hall over the existing building.
The renders are courtesy of Chybik + Kristof.
The post Chybik + Kristof unveils design for Czech Republic's tallest skyscraper appeared first on Dezeen.
#skyscrapers #all #architecture #czechrepublic #chybikkristof
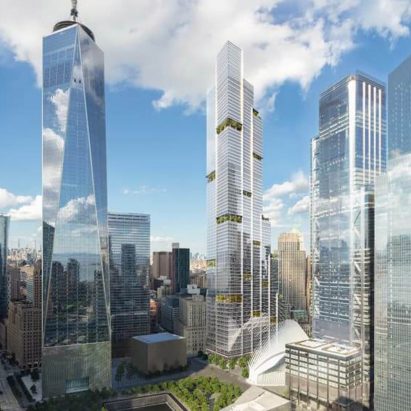
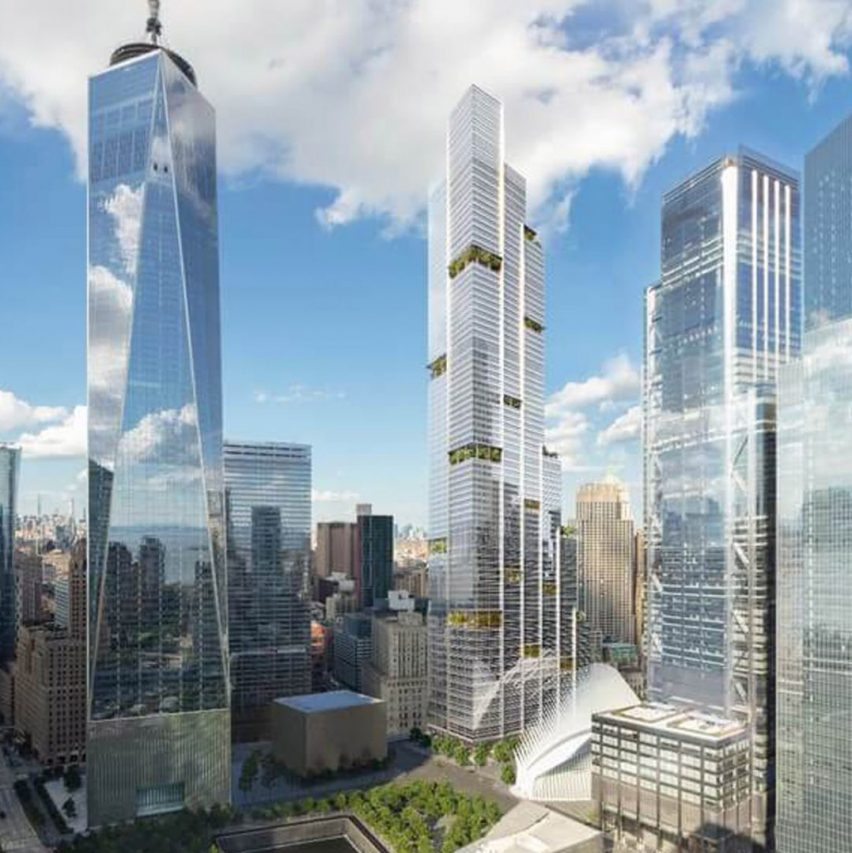
This week on Dezeen, leaked images showing the latest design by Foster + Partners for the Two World Trade Center skyscraper in New York City were uncovered.
The renderings show an updated version of the long-awaited skyscraper that now contains stepped sections and tree-covered balconies.
It is the latest design revealed for the building, which has had multiple plans drawn up by Foster + Partners and Danish studio BIG. When complete it will be one of the final components of the World Trade Center complex.
 Christophe Dubi spoke to Dezeen in an exclusive interview
Christophe Dubi spoke to Dezeen in an exclusive interview
As the Olympics continues in Beijing, we spoke to the games' executive director Christophe Dubi who set out his visions for future games, which will be hosted in a combination of existing venues and temporary structures.
"We don't have a requirement to build anymore, so virtually any city can host the games," he said.
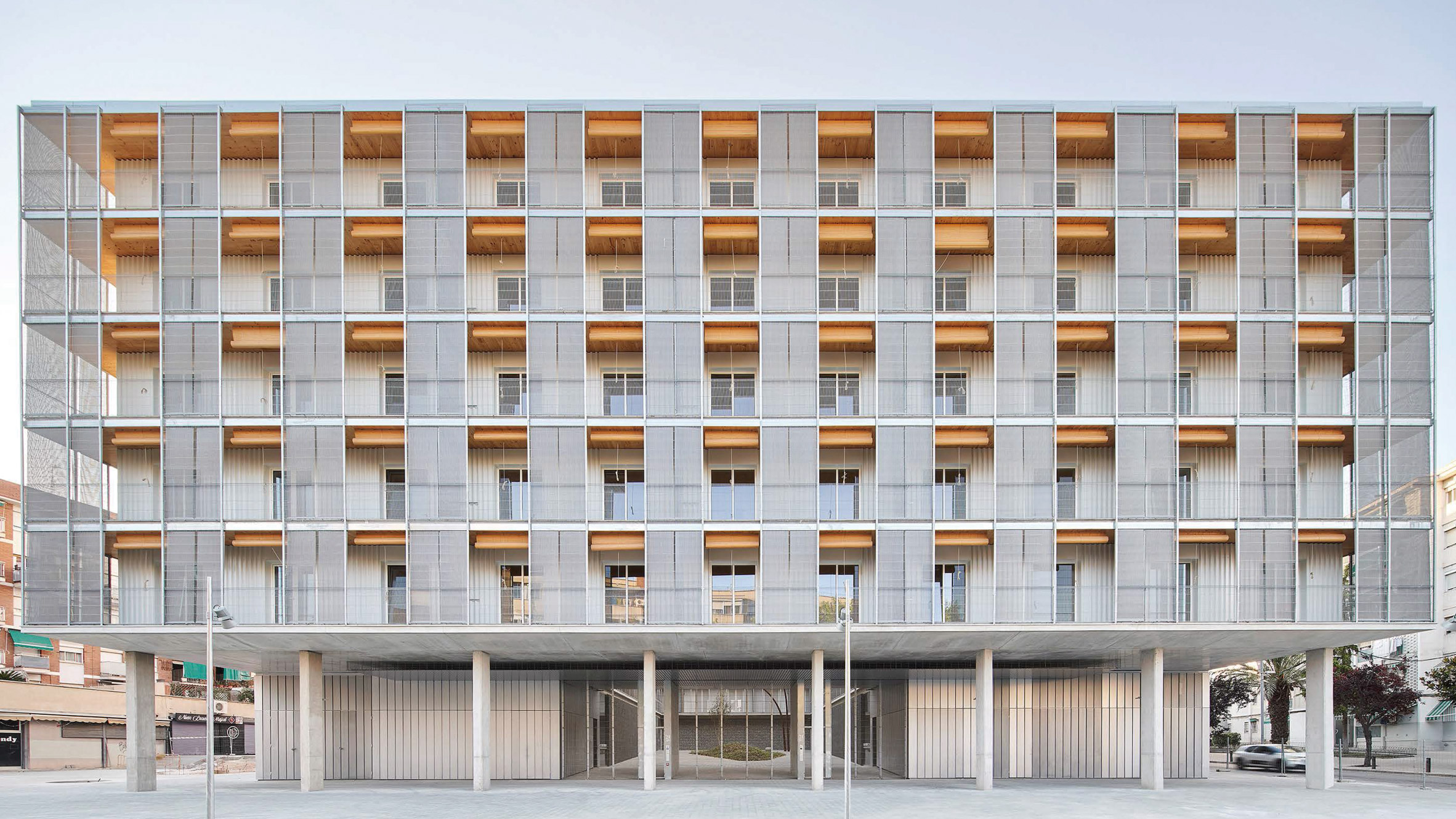 The Mies van der Rohe Award finalists were revealed this week
The Mies van der Rohe Award finalists were revealed this week
In architecture news, the shortlist for the 2022 Mies van der Rohe Award was revealed.
The Stirling Prize-winning Town House by Grafton Architects and a Spanish social housing project (pictured) are among the five finalists.
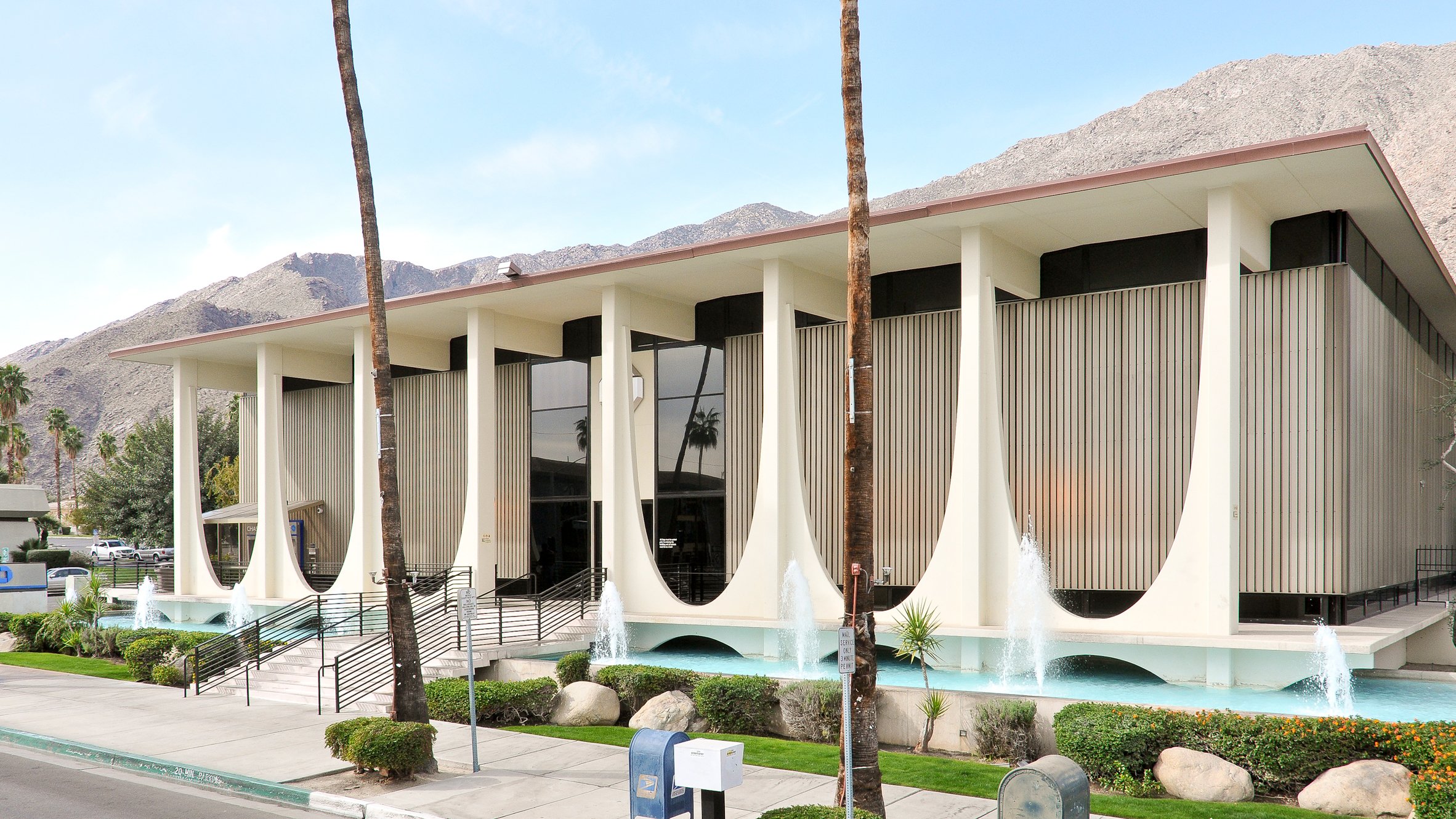 Modernism week took place in Palm Springs
Modernism week took place in Palm Springs
In the US, Modernism Week took place in Palm Springs.
To mark this year's event we rounded up 11 standout modernist buildings in the Californian desert city including the Coachella Valley Savings & Loan bank by E Stewart Williams (pictured).
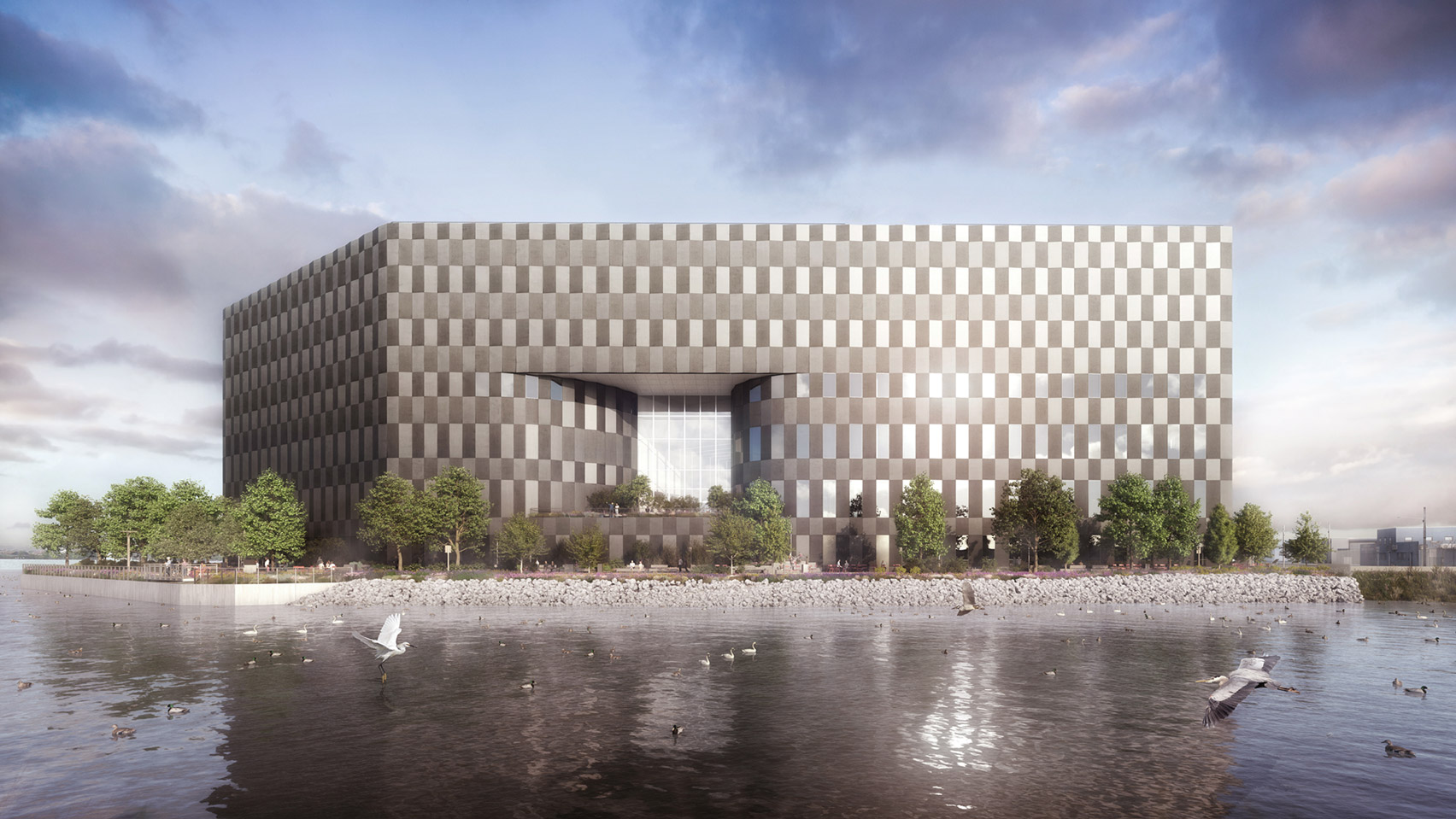 BIG revealed its design for a multi-storey film studio
BIG revealed its design for a multi-storey film studio
Also in the US, Danish studio BIG revealed its updated design for a 44-metre-high film studio in New York City.
Claimed to be the "first vertical film studio in the world", the building is designed for local developer Wildflower Ltd, which is collaborating with American actor Robert De Niro on the project.
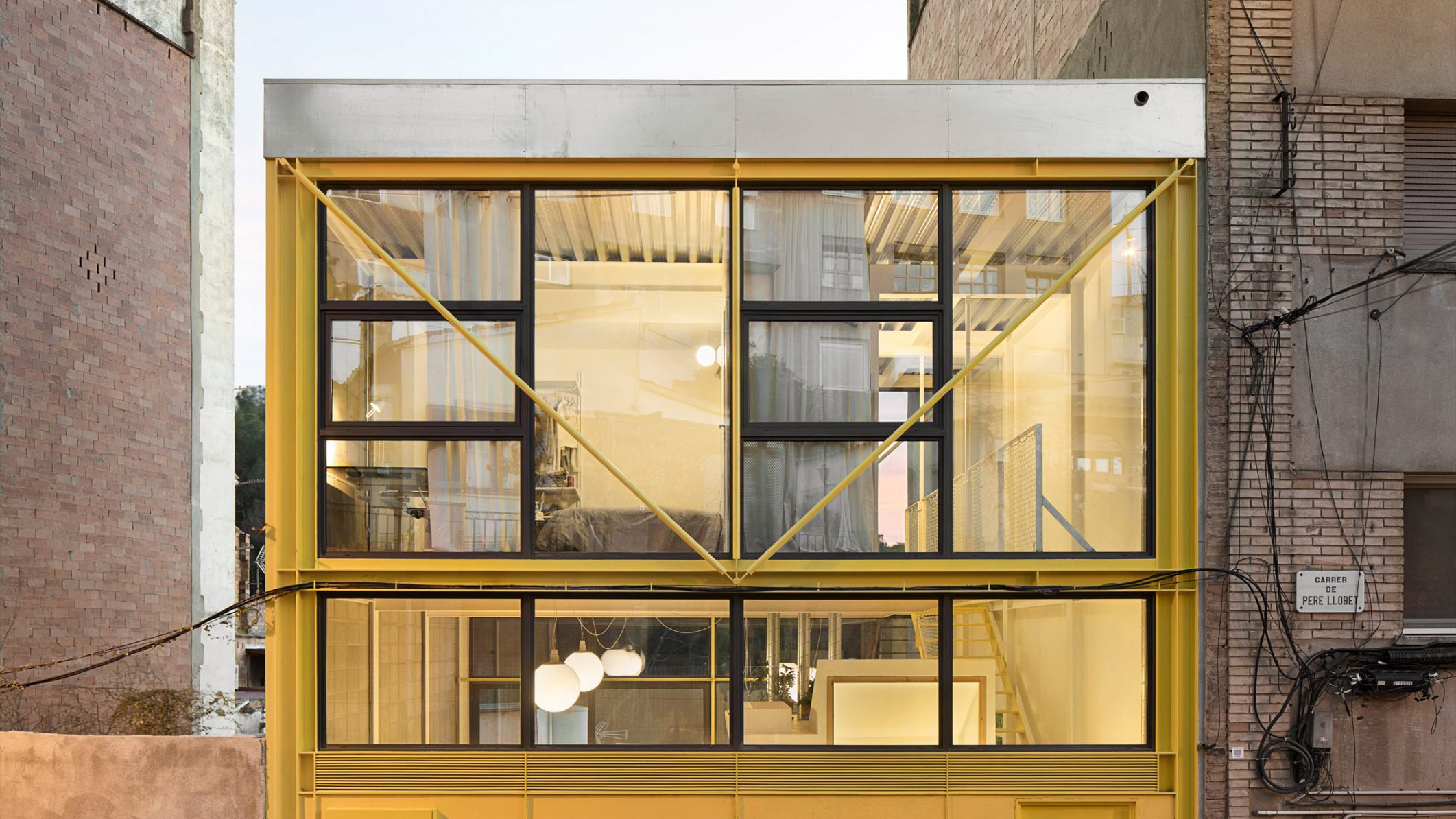 MACH completed a high-tech house in Barcelona
MACH completed a high-tech house in Barcelona
Popular projects on Dezeen this week included a yellow high-tech house in Barcelona (pictured), a plywood-lined loft extension in London and a timber-framed "orangery".
Our lookbooks this week focused on white kitchens and offices with wooden bleachers.
This week on Dezeen is our regular roundup of the week's top news stories. Subscribe to our newsletters to be sure you don't miss anything.
The post This week latest World Trade Center skyscraper designs were revealed appeared first on Dezeen.
#all #news #thisweekondezeen #usa #skyscrapers #fosterpartners #worldtradecenter #twoworldtradecenter #newyork
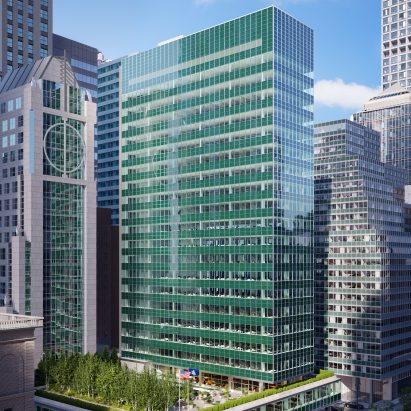
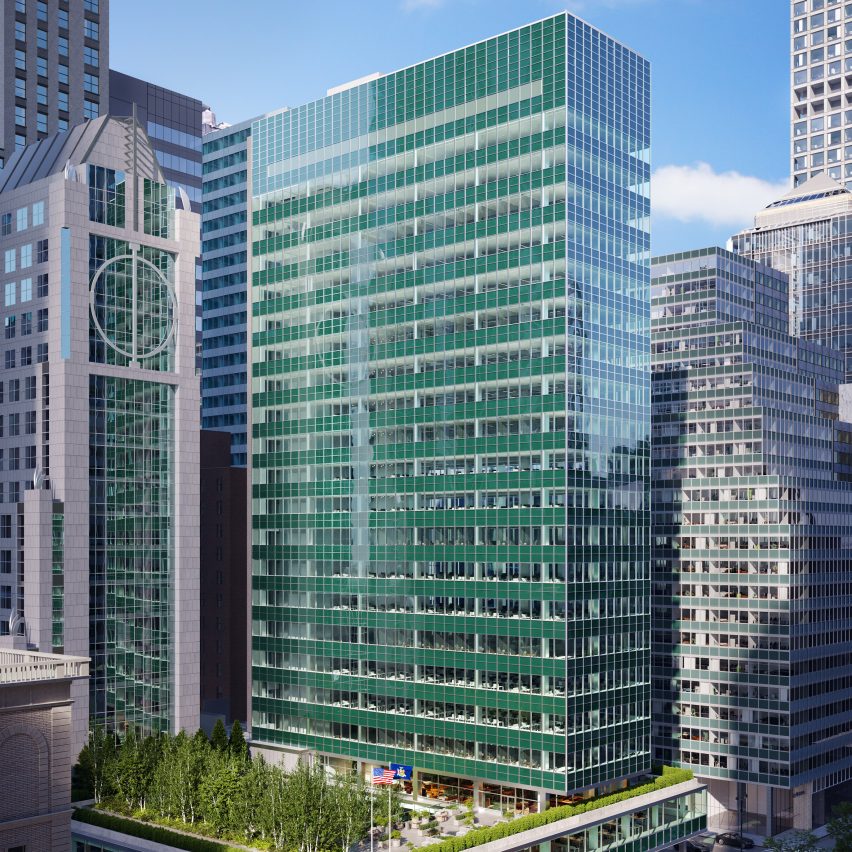
Architecture firm SOM is renovating the glass Lever House skyscraper that it designed in New York in an effort to preserve the modernist office building's "very important legacy".
Completed by SOM in 1952, the 22-storey Lever House is considered one of the first modernist landmarks in New York, helping to popularise glass curtain walls and the International Style architecture movement in the US.
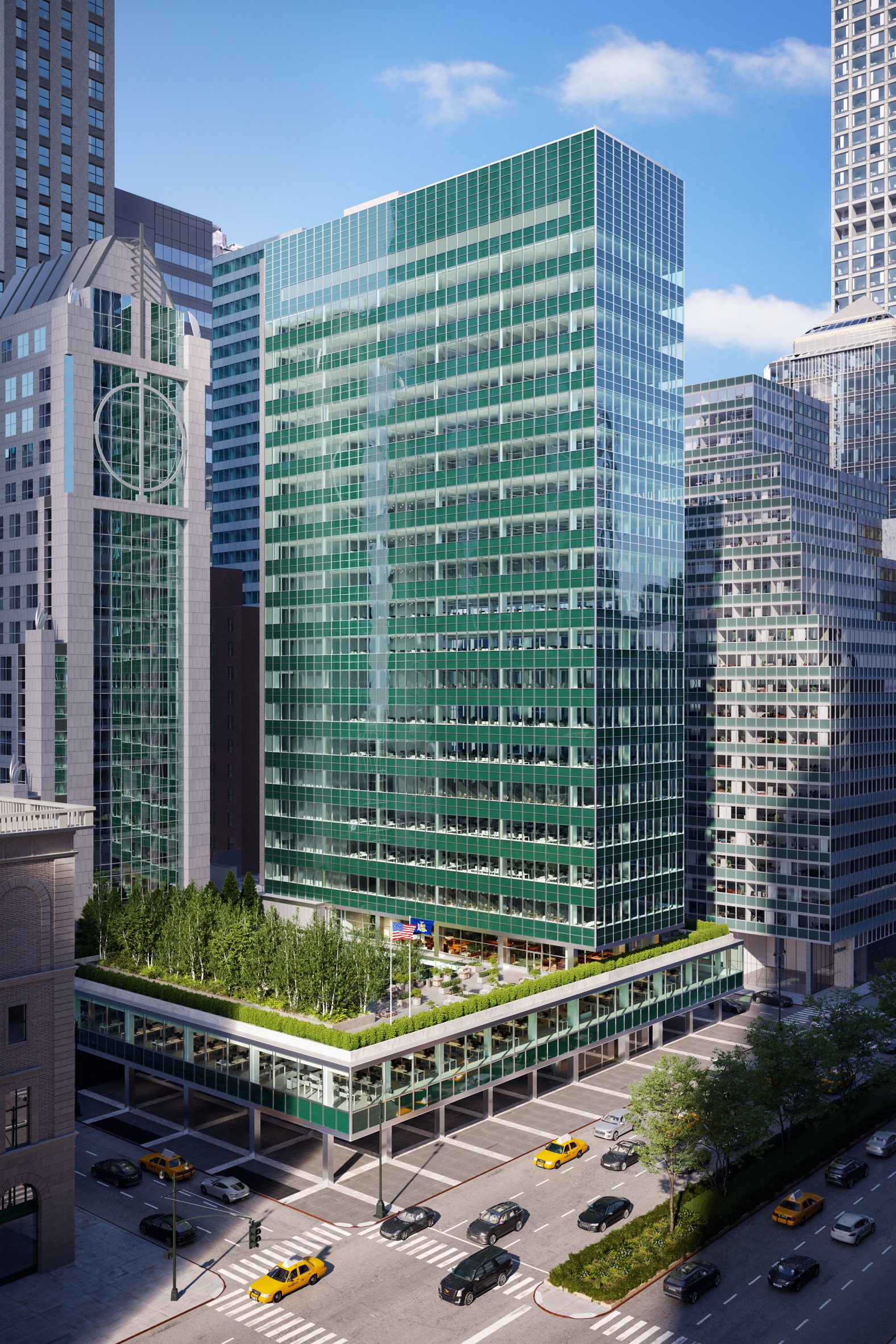 SOM is renovating the Lever House skyscraper that it designed in New York
SOM is renovating the Lever House skyscraper that it designed in New York
However, many of the 70-year-old building's original elements and newer additions are ageing and in need of an update.
SOM's aim for the restoration is to reverse this, preserving Lever House's original appearance while also enhancing its sustainability performance to meet modern-day standards.
Lever House "transformed the design of urban towers"
"Lever House introduced the International Style to America and transformed the design of urban towers around the world," explained SOM partner Chris Cooper.
"That is a very important legacy to preserve," he told Dezeen. "It stands out among all the large-scale commercial development underway around the city."
The International Style was a modernist movement defined by simple cubic forms and the use of glass and steel, stripped of any ornamentation.
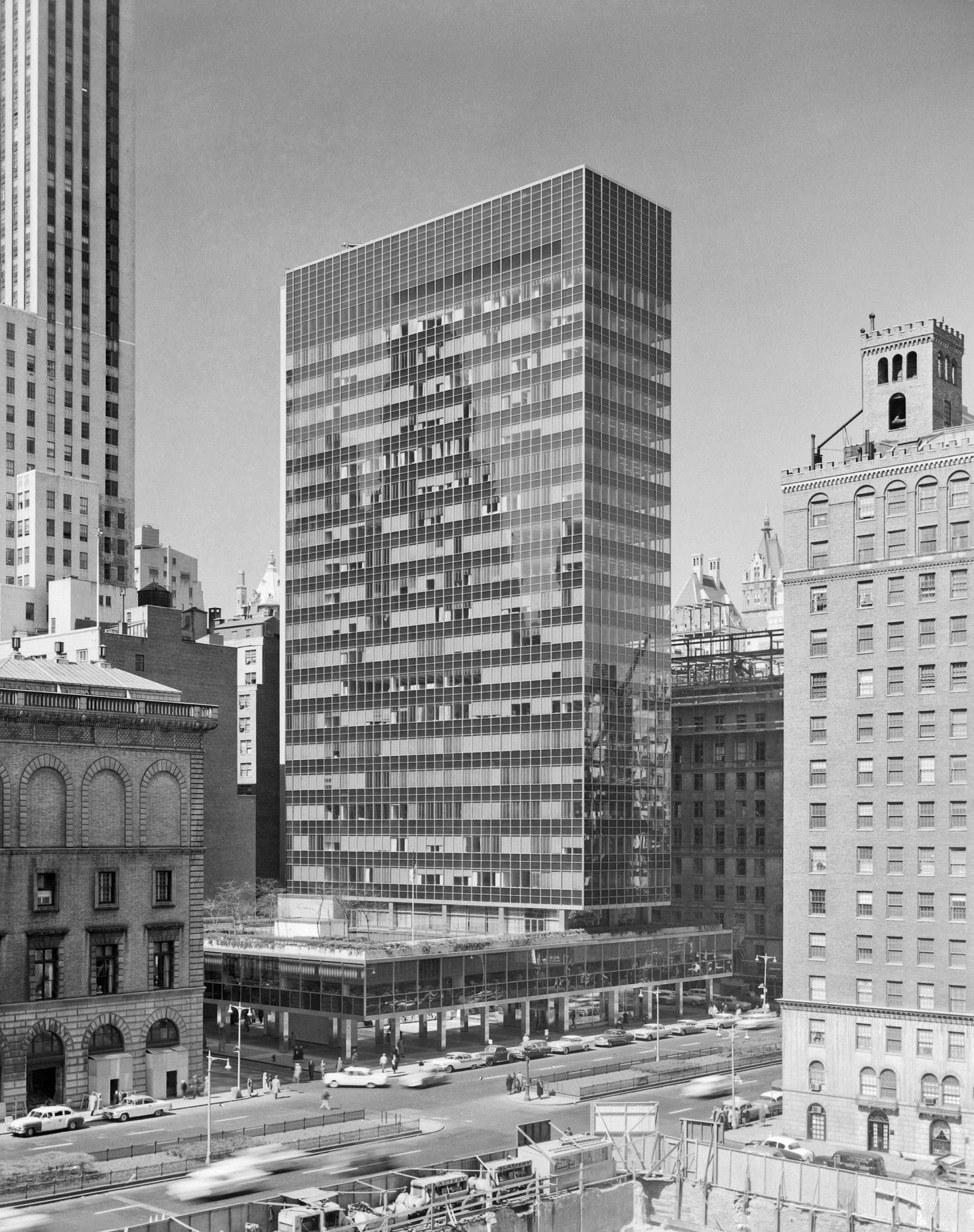 The renovation aims to preserve the skyscraper's "very important legacy"
The renovation aims to preserve the skyscraper's "very important legacy"
But according to Cooper, the building's architectural significance is not the only reason the renovation is important. Its design and location are also particularly unique.
"Its relationship to Park Avenue, with its unique floorplate and the direct access to daylight, nature, and views up and down the avenue, makes this an opportune moment to reinvest in the building," Cooper said.
SOM collaborating with material scientists
Externally, Lever House is characterised by its rectangular form that is surrounded by a glass curtain facade and stainless steel detailing, and elevated over a marble-lined ground floor plaza.
Many of the materials on the ground floor are now deteriorating, while inside, the 21 storeys of offices still rely on its original 20th-century mechanical systems.
SOM is striving to meet LEED Gold through its improvements to the building's environmental performance, which is the second-highest certification attainable by the green building rating system.
The updates to the ground-floor plaza, which are now underway, include the replacement of paving – which is not original to the building – with durable concrete cast in-situ to resemble the 1952 design.
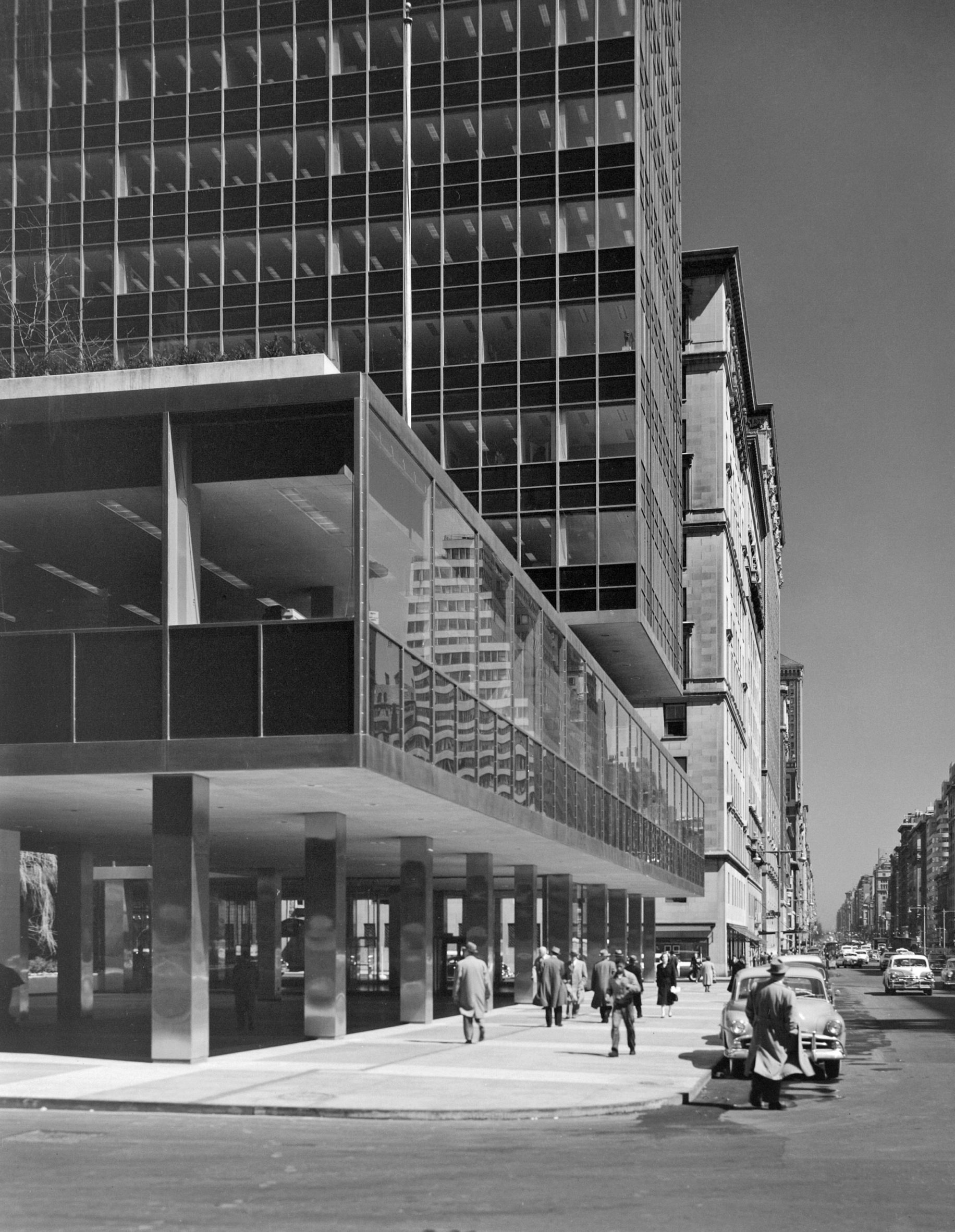 The ground-level plaza will be updated
The ground-level plaza will be updated
Overhead, the plaza's water-damaged plaster ceiling will be substituted for a more durable version, while the surrounding stainless steel columns, black limestone and white marble walls will be restored with the help of material scientists.
"This project required a deep exploration into materials science," Cooper explained.
"We worked with specialists to examine all the primary materials that we were working with, and how we could upgrade some of the existing elements."
The glass and steel facade on the ground-level storefront, which is currently cracked and dented in places, will also be rehabilitated, while existing planters are soon to be updated with new birch trees.
Upgrade will "look as close to its original appearance as possible"
Another key element of Lever House's design is the 15,000-square-foot (1,400-square-metre) terrace on the third floor, which is also set to undergo a complete revamp.
The terrace's landscaping will be updated with new shrubs, flowers and birch trees, while the non-original red paving will be swapped out for grey precast concrete to better suit the tower's aesthetic.
As part of the renovation project, the terrazzo flooring and mosaic tile wall inside the tower's lobby will be repaired, while the lighting system will be upgraded to be brighter and more energy-efficient.
The offices will also be given more floor space and higher ceilings, as well as improved ventilation systems that will maximise fresh air.
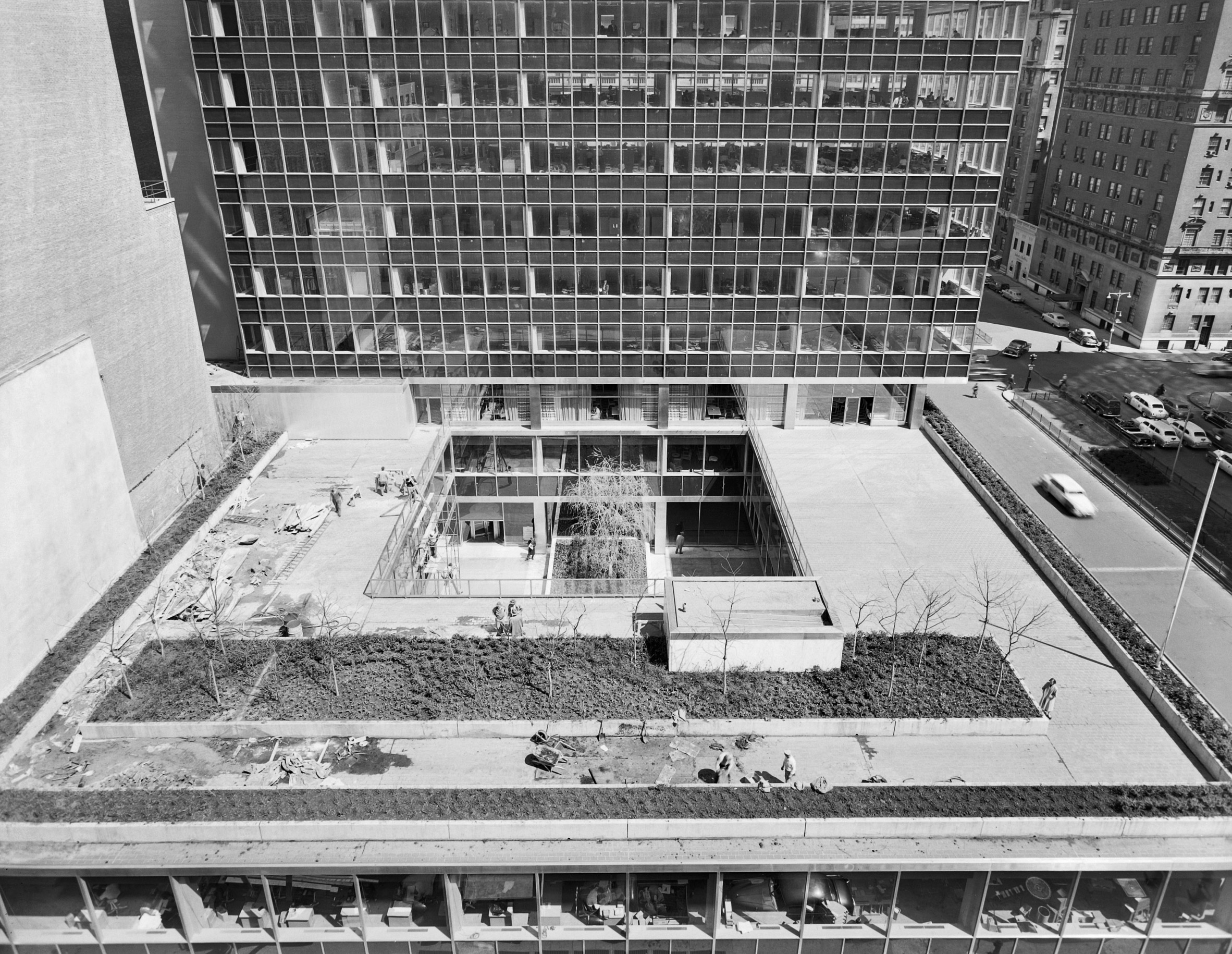 The third-floor terrace will also be revamped
The third-floor terrace will also be revamped
"Lever House is so important to the history of our firm and modern architecture, and we wanted to upgrade it to look as close to its original appearance as possible," concluded Cooper.
"These are subtle improvements, but they will really renew the arrival experience and help restore the building’s original appearance."
[ 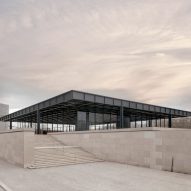
Another notable modernist building that was recently renovated is Ludwig Mies van der Rohe's Neue Nationalgalerie in Berlin. Carried out by British practice David Chipperfield Architects, the project saw the building's ageing structure and exterior restored while its services were modernised.
The studio's founder, David Chipperfield, described the work as "surgical in nature", in an effort to preserve Mies van der Rohe's original vision for the gallery as far as possible.
The renders are byTMRW and the photography is by Ezra Stoller.
The post SOM unveils plans for Lever House renovation in New York appeared first on Dezeen.
#skyscrapers #all #architecture #news #usa #skidmoreowingsmerrill #newyorkcity #newyorkskyscrapers #modernism #midtownmanhattan #newyork
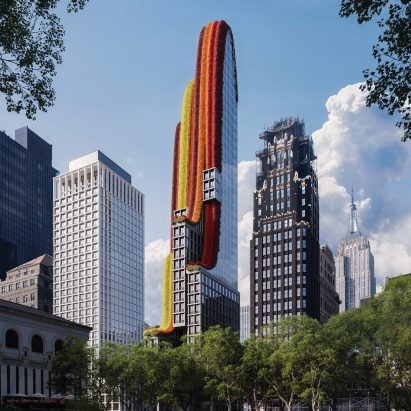
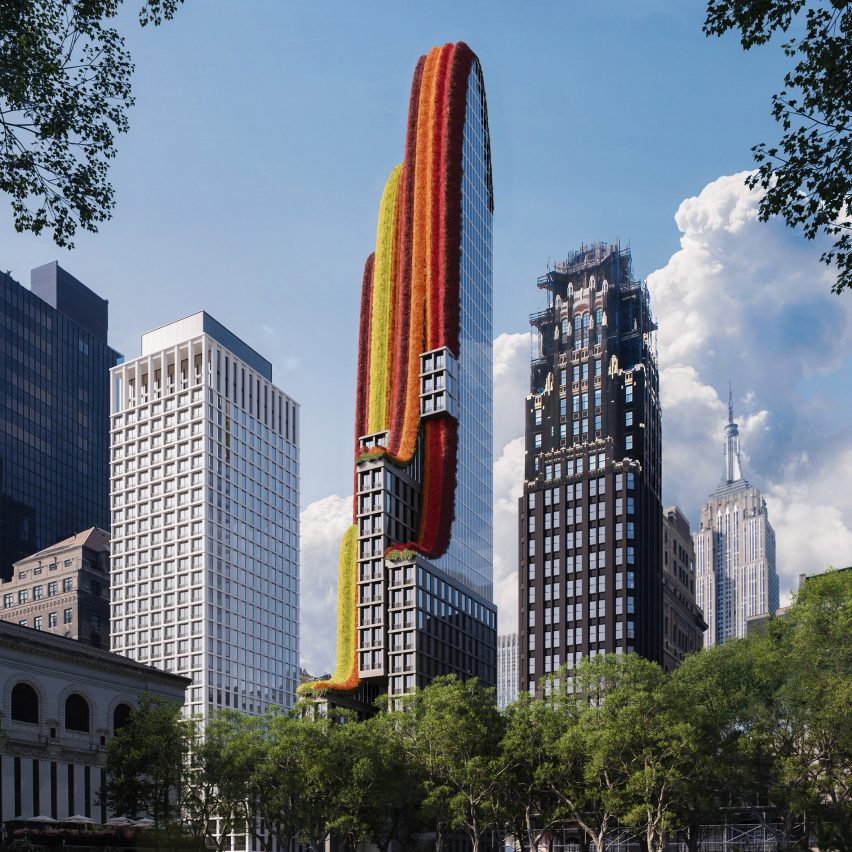
US firm Studio Vural has conceived a mixed-use skyscraper covered with Asian lilies as a "powerful image" to promote low-energy design.
A conceptual project, the Lilly tower has been envisioned for a site alongside Bryant Park in Midtown Manhattan. Renderings show a skyscraper with a curved apex that rises near the American Radiator Building – a Gothic-style tower dating to 1923.
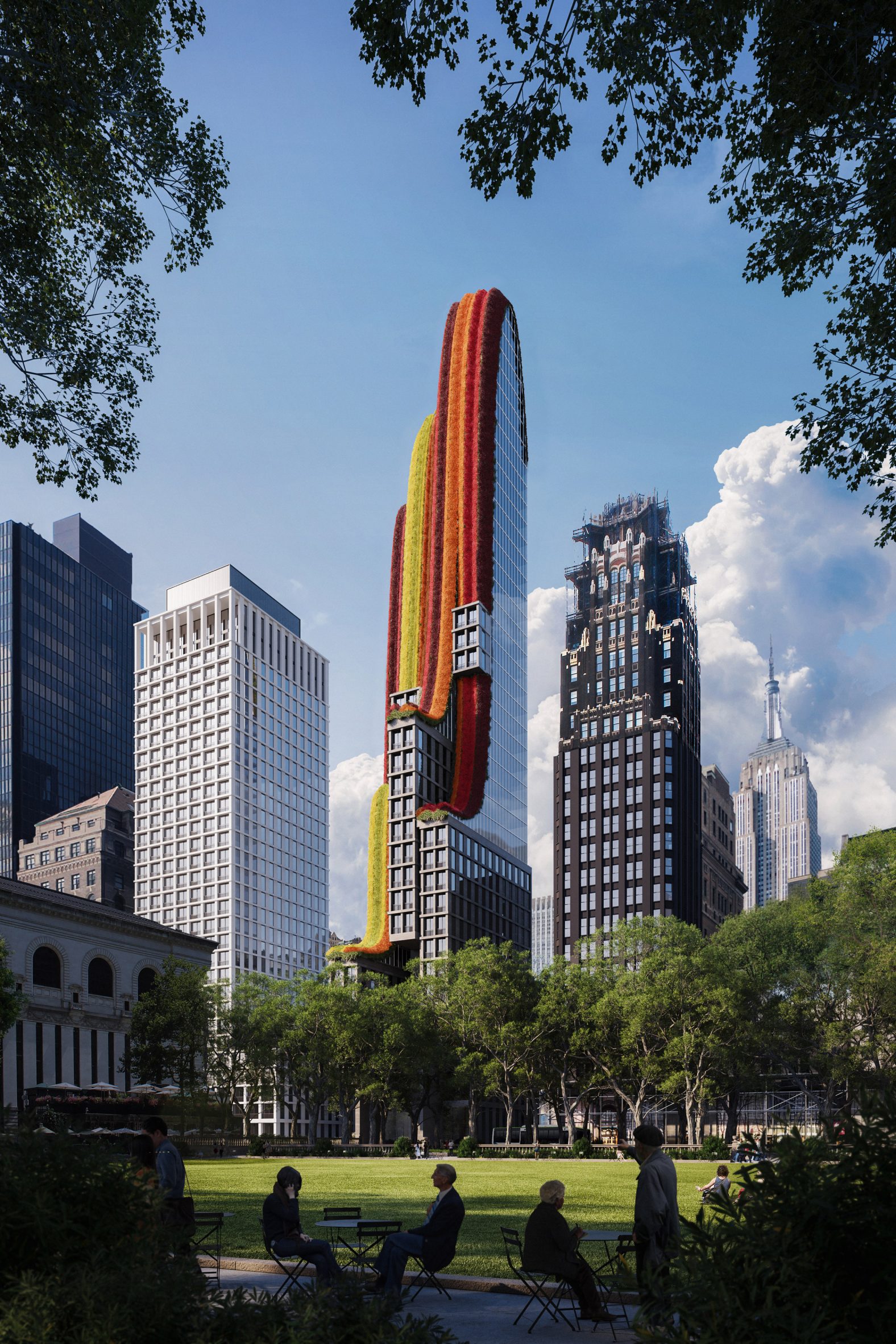 The Lilly would be a mixed-use skyscraper covered in Asian lilies
The Lilly would be a mixed-use skyscraper covered in Asian lilies
The Lilly's shape was informed by the steep rice fields found in parts of Asia, "where every square inch of fertile soil matters", said Selim Vural founder of Brooklyn-based Studio Vural.
The Lilly building would be triple glazed and partly covered in vegetation, which would provide natural insulation.
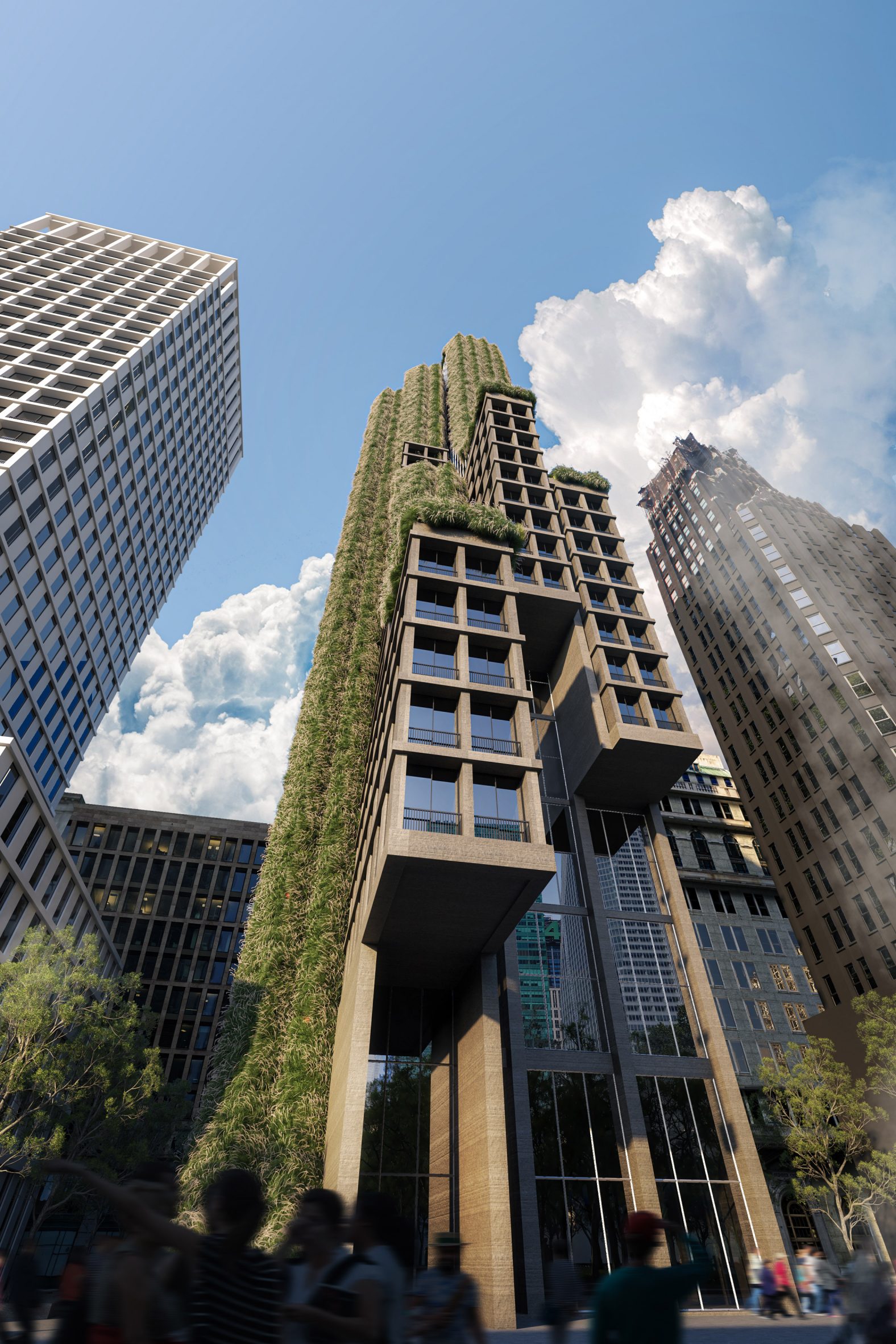 The planting system would consist of lightweight, concrete beds supported by a steel frame
The planting system would consist of lightweight, concrete beds supported by a steel frame
Vural envisions using Asiatic lilies, a hearty and low-maintenance plant that blooms every spring and remains green the rest of the year. The flowers come in a variety of hues, including red, yellow and orange.
"A flower field is a powerful image, which is fitting to Lilly's message – clean construction technology with an aesthetic statement," he said.
"Without the aesthetics, it is not architecture. It is just building."
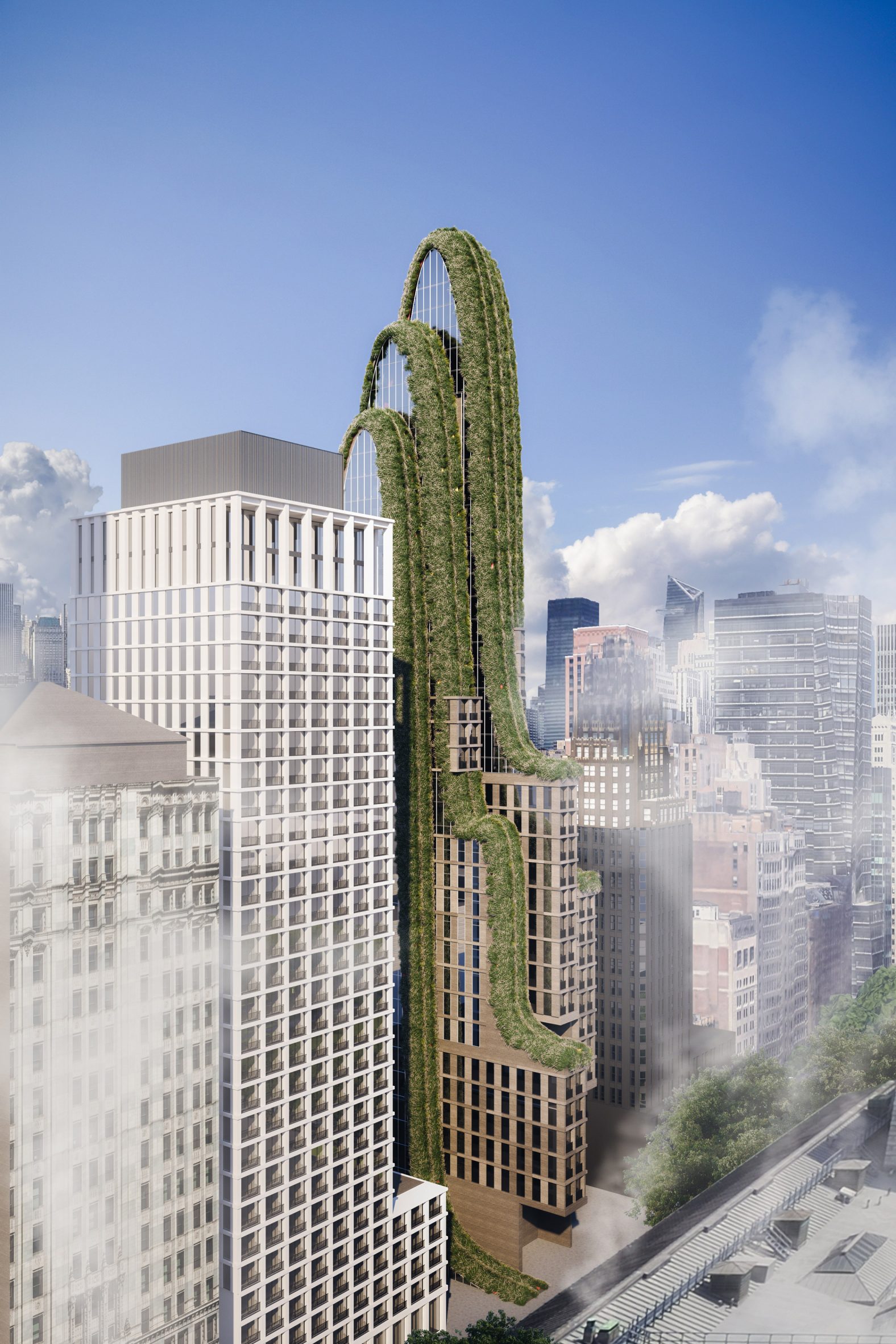 Renderings show a skyscraper with a curved apex
Renderings show a skyscraper with a curved apex
Vural said the tower would be similar in spirit to the Centre Pompidou in Paris, which features exposed structural and mechanical systems on the exterior. Centre Pompidou was designed by Richard Rogers, Renzo Piano and Gianfranco Franchini and opened in 1977.
"It is the same effect as Centre Pompidou, but with flowers," Vural said of his tower.
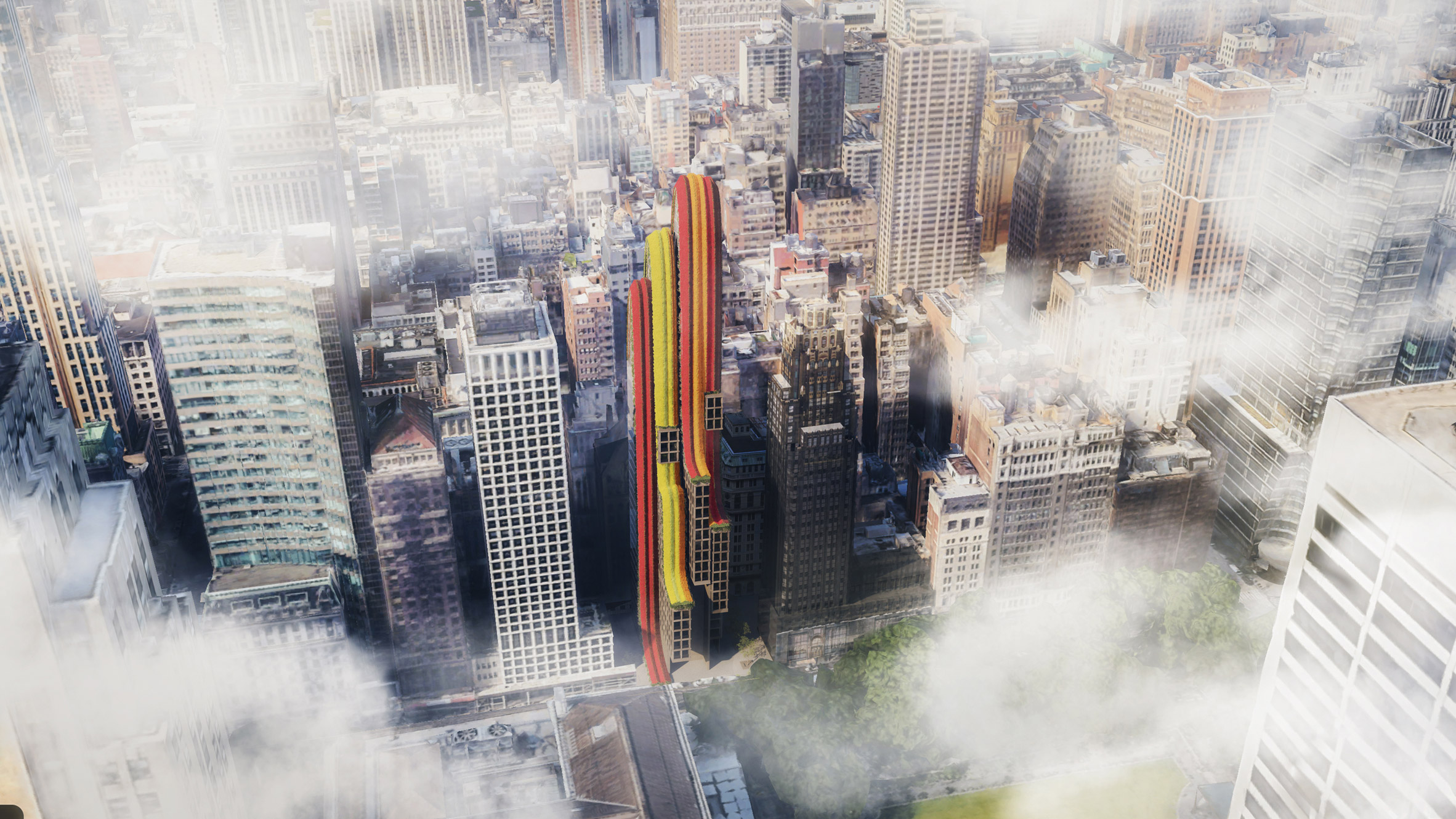 Lilly has been envisioned for a site in Midtown Manhattan
Lilly has been envisioned for a site in Midtown Manhattan
The planting system would consist of lightweight, concrete beds supported by a steel frame. Water would come from rainwater and greywater, along with city-supplied water if needed.
To maintain the vegetation, Vural said "brave landscapers" would pass through access doors leading to steep ladders. Drones could potentially help, as well.
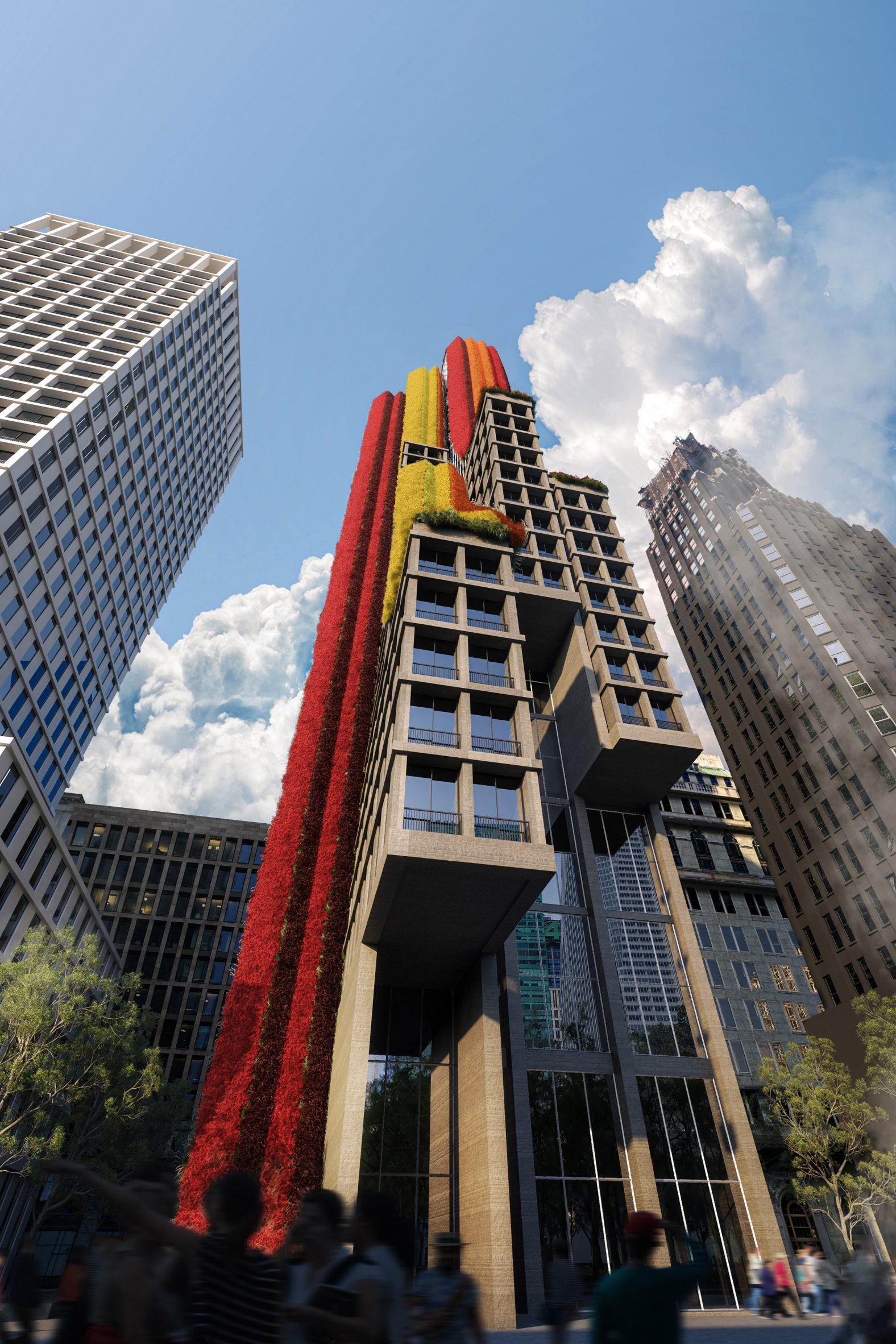 Studio Vural suspects that lilies would thrive in this context
Studio Vural suspects that lilies would thrive in this context
Vural suspects that lilies would thrive in this context, based on advice from landscape architects and his own personal experience. An avid urban gardener, Vural has a 1,000-square-foot (93-square-metre) farm on his roof in Brooklyn.
"I grow vegetables and flowers, compost, and use bottom fertilizing through custom-made water tanks," he said. "Over the 15-year history of my deck, lilies and lilacs were the main thrivers in frigid weather and extreme winds."
As for the building's program, Vural envisions 21 floors dedicated to commercial space and 18 levels for residential units.
[ 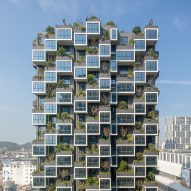
](https://www.dezeen.com/2022/01/26/stefano-boeri-vertical-forest-skyscraper-china/)
"The tower caters to the pandemic-generated remote workforce, providing residences close to co-working spaces with large conference spaces and recreational amenities," the architect said.
Daylight would stream in through large stretches of glass, and fresh air would enter through operable windows in the residential portion. Heating and cooling would be provided by a geothermal system, with heat exchangers helping minimize energy loss.
Vural said the tower would be a passive house building – a highly energy-efficient building that follows standards that originated in Germany decades ago. Those standards include an airtight envelope, careful management of solar heat gain and the inclusion of a heat-recovery system, according to the Passive House Institute US.
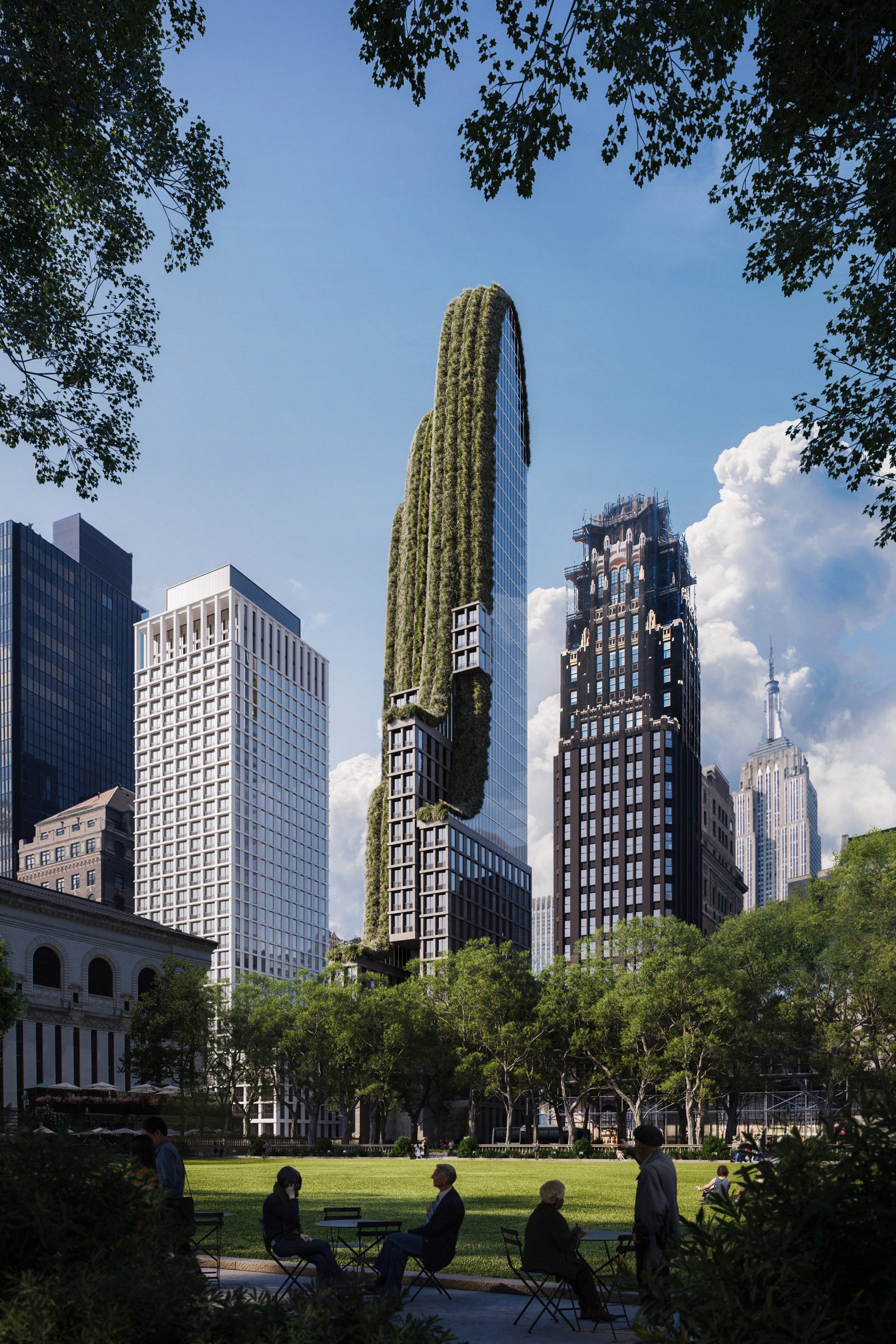 The studio said that the building would be energy-efficient
The studio said that the building would be energy-efficient
The term passive house can refer to all building types, not just houses.
Vural was inspired to create the Lilly tower after seeing a number of passive houses popping up in Brooklyn.
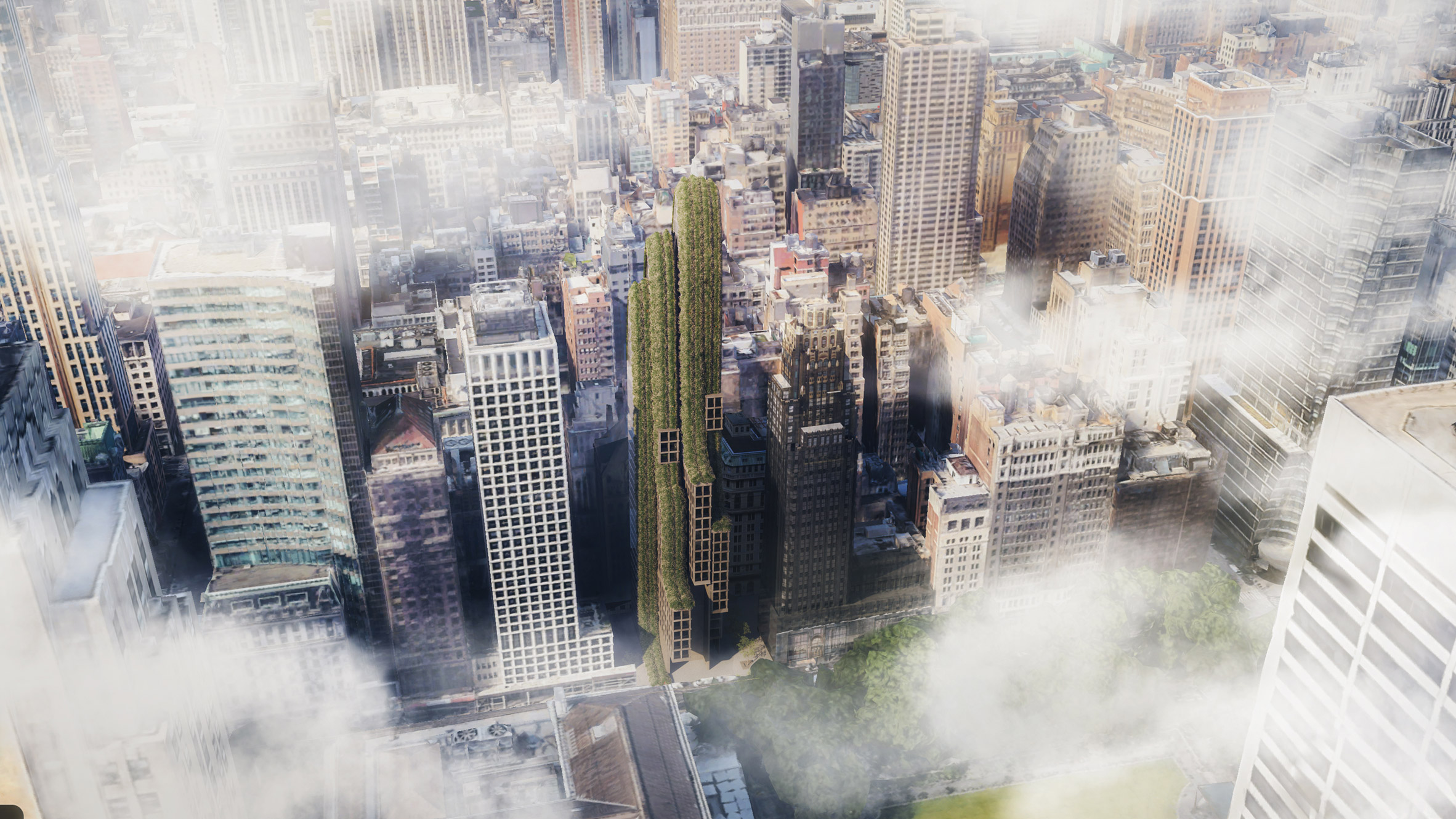 Lilly is currently a conceptual skyscraper
Lilly is currently a conceptual skyscraper
"There is a silent, sustainable revolution in Brooklyn, which started with solar panels ten years ago and is in full swing with townhouses and brownstones purchased by gentrifiers," the architect said.
He described the revolution as "silent" due to passive houses blending in with more traditional buildings, in terms of visual appearance. The systems that enable a home to be highly energy-efficient are often invisible.
"In my projects, I want to make it visible, if not screaming," he said. "Architecture must make an aesthetic statement that is holistic to all layers of the project, which is what I am after in Lilly."
"If we had a hundred Lillies in Manhattan, it would be a very different city," he added.
Other conceptual projects by Studio Vural include a holiday dwelling in Cape Cod that is carved into sand dunes and operates without relying on public utilities.
The renderings are by Studio Vural.
Project credits:
Principal architect: Selim Vural
Junior architect: Ceren Kalayci
Renderings: Dom Wipas
The post Studio Vural envisions Manhattan tower draped in colourful flowers appeared first on Dezeen.
#skyscrapers #all #architecture #conceptualarchitecture #usa #lowenergydesign #newyorkcity #conceptualskyscrapers #midtownmanhattan #plantcoveredbuildings
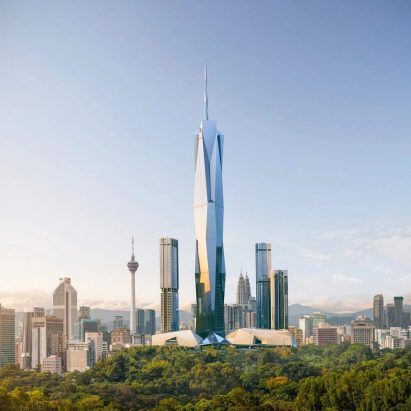
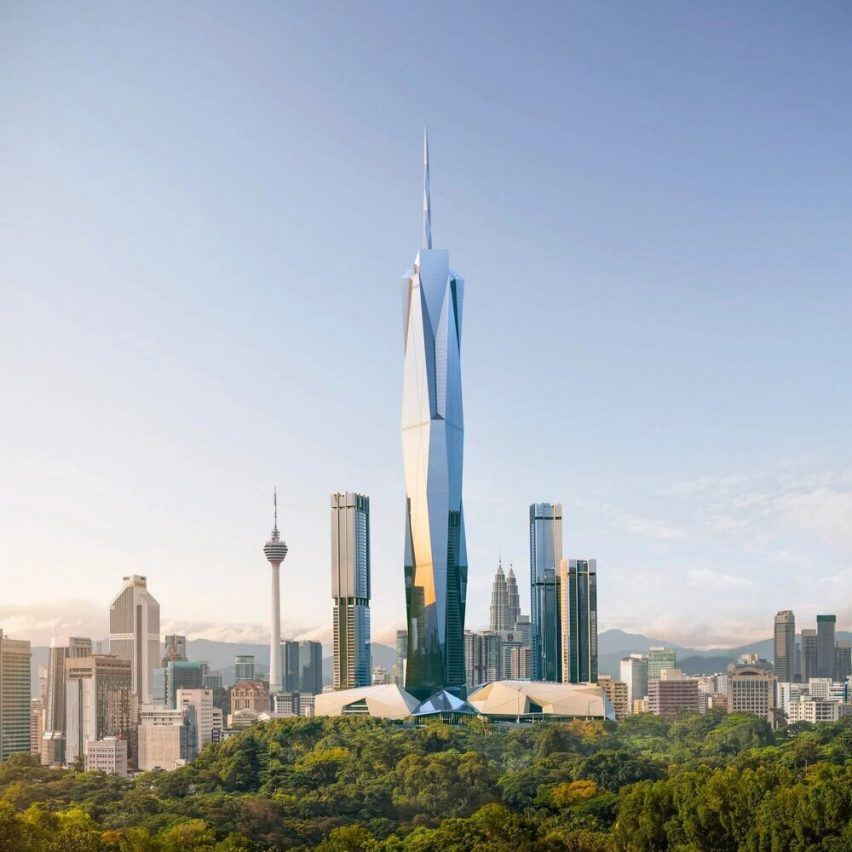
The latest edition of our Dezeen Weekly newsletter features the Merdeka 118 skyscraper in Kuala Lumpur, Malaysia.
Australian studio Fender Katsalidis has designed what is now the world's second-tallest building, standing at 678.9-metres-tall.
Located in downtown Kuala Lumpur, the 118-storey megatall skyscraper reached its full height with the completion of its pointed spire.
One reader said, "It looks like a trophy for the world's tallest skyscraper".
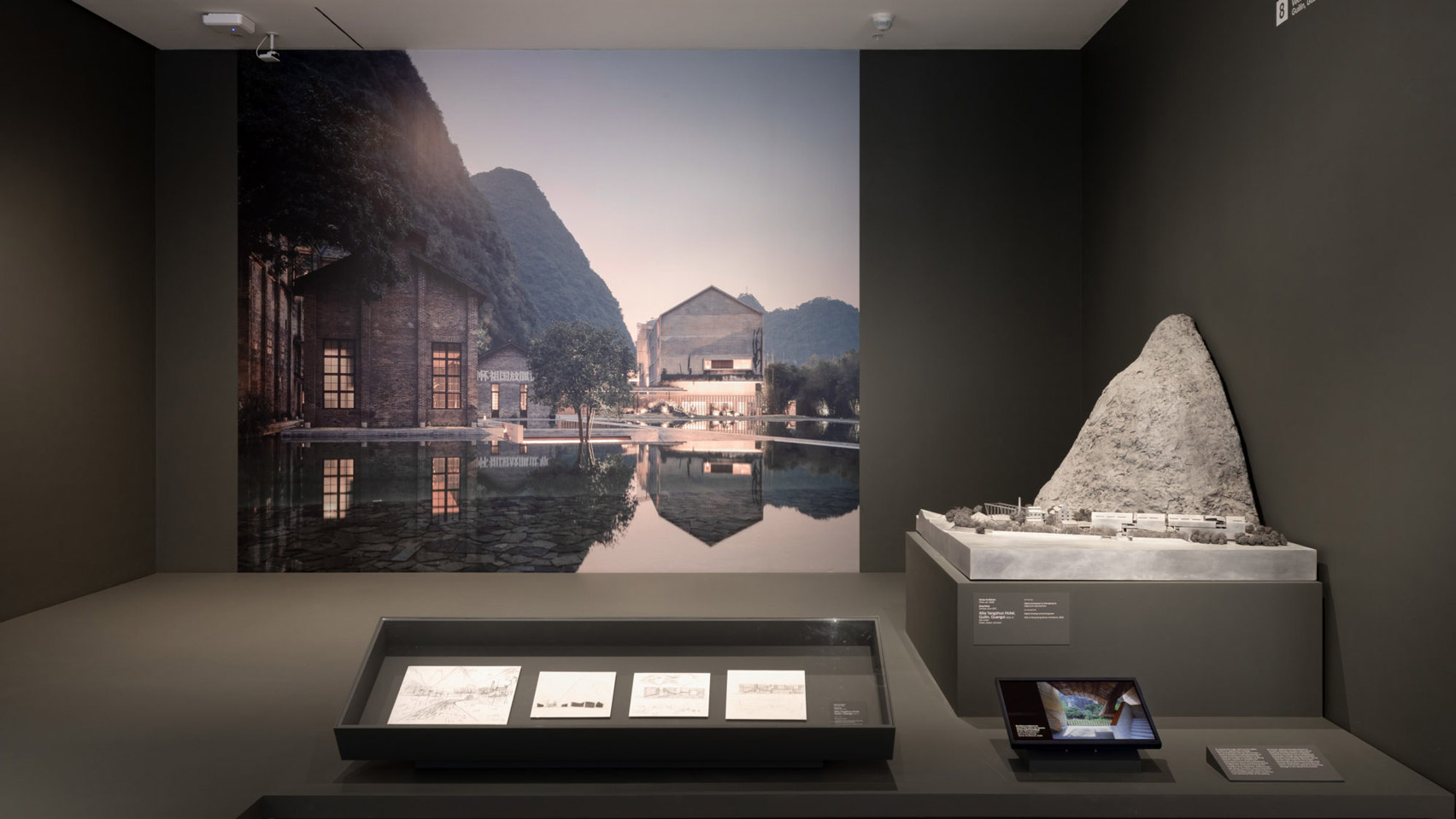 Eight projects by young Chinese architects that "challenge Western understanding of sustainability"
Eight projects by young Chinese architects that "challenge Western understanding of sustainability"
Other stories in this week's newsletter include an exhibition highlighting a new generation of Chinese architects at the Museum of Modern Art in New York, 10 home interiors that celebrate the tactility of concrete blockwork, and Michelle Ogundehin's opinion piece on Pantone's choice for colour of the year.
Subscribe to Dezeen Weekly
Dezeen Weekly is a curated newsletter that is sent every Thursday, containing highlights from Dezeen. Dezeen Weekly subscribers will also receive occasional updates about events, competitions and breaking news.
Read the latest edition of Dezeen Weekly. You can also subscribe to Dezeen Daily, our daily bulletin that contains every story published in the preceding 24 hours.
The post The world's second-tallest building features in today's Dezeen Weekly newsletter appeared first on Dezeen.
#all #architecture #skyscrapers #dezeenweekly #kualalumpur #supertallskyscrapers #megatallskyscrapers
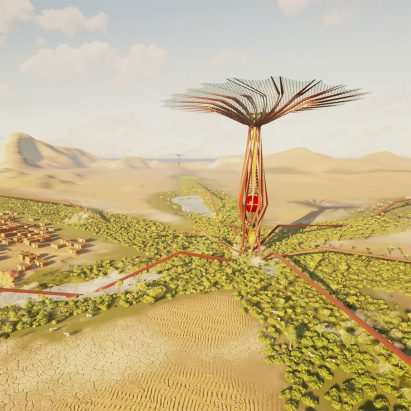
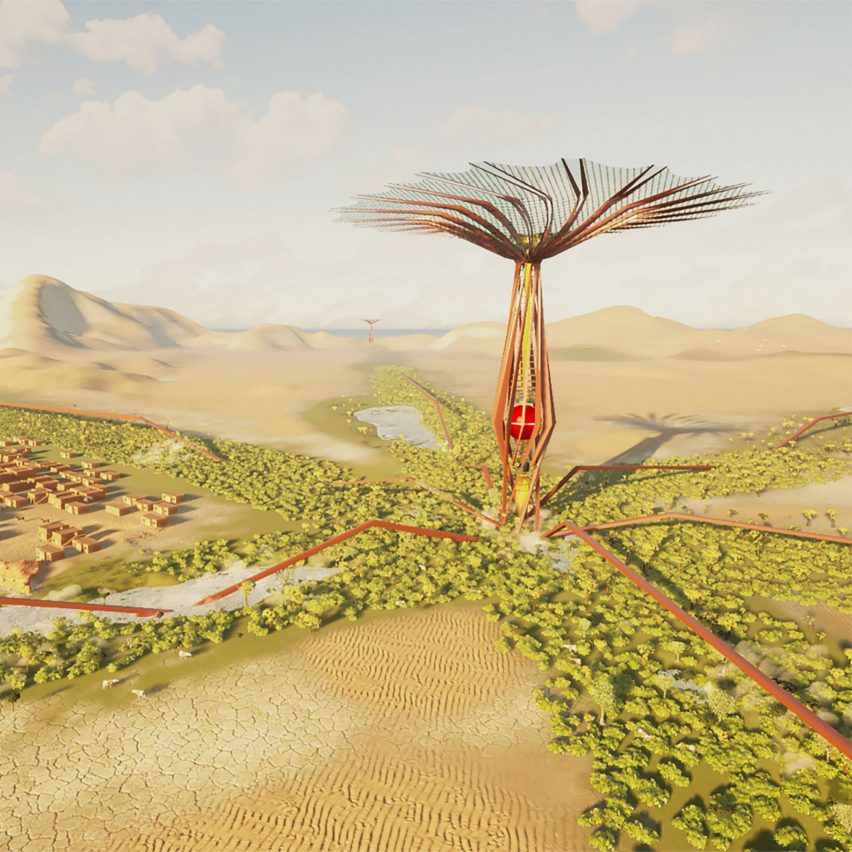
BPAS Architects imagines building huge water-harvesting skyscrapers for humanity to survive in the desert, one of the 15 finalist projects for Dezeen's Redesign the World competition powered by Twinmotion.
Titled A New World: The Desert Faction, the project imagines a future where the Sahara Desert has expanded significantly and humans have been forced to build larger and larger communities in the hot, arid environment.
In BPAS Architects' vision, technology works in tandem with the desert environment, with energy harvested via solar panels. Water is scarce, and the faction's skyscrapers collect rainwater before it evaporates, pumping it through underground tunnels to surrounding farming areas and communities.
The water transforms the desert into a fertile landscape where crops grow, and communities flourish, eventually reversing desertification.
BPAS Architects imagines that the desert-living communities would form one of several "factions" around the world, where humanity has been forced to adapt to harsh environmental conditions.
Read more about BPAS Architects' proposal below.
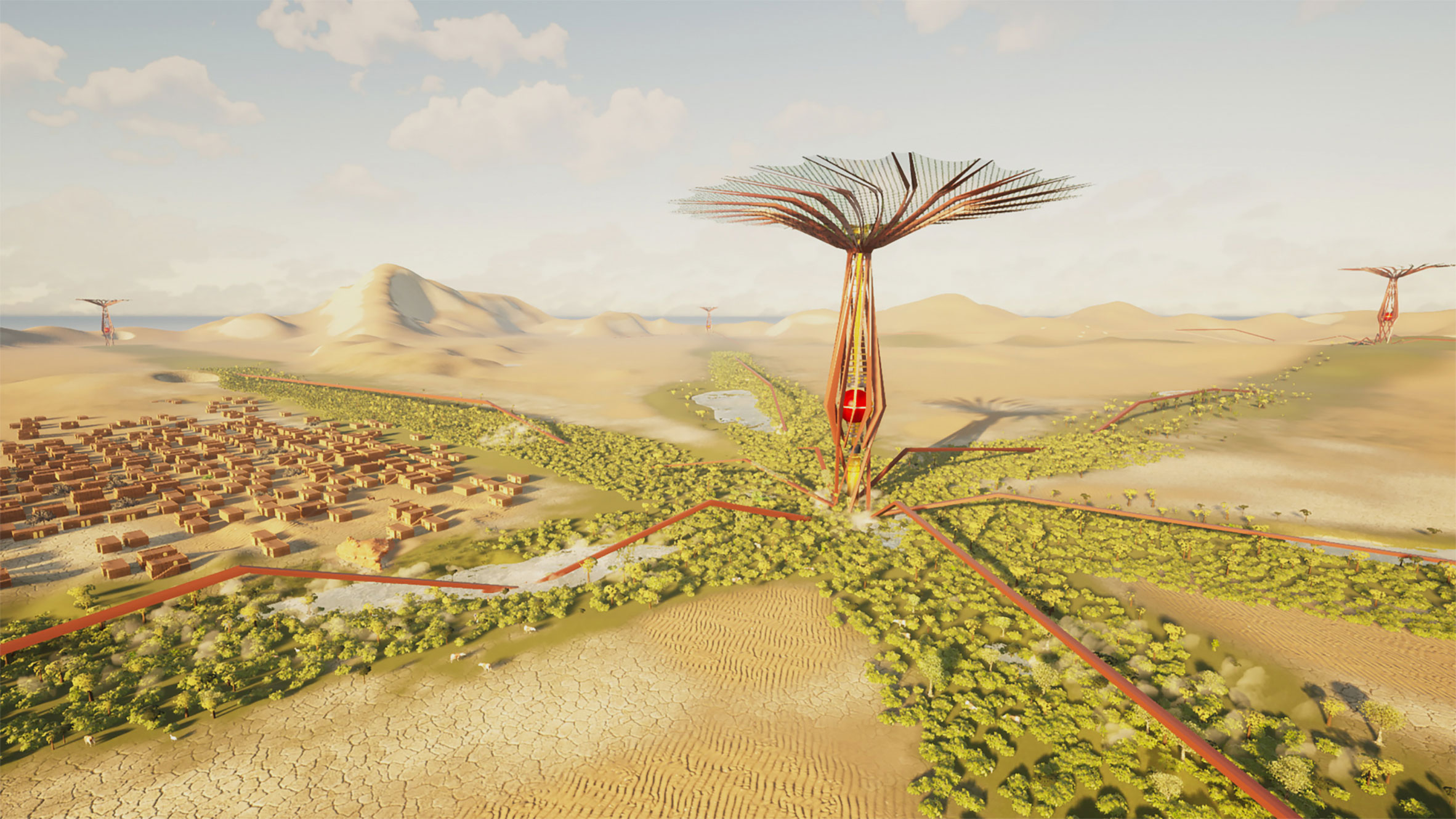
A New World: The Desert Faction
BPAS Architects, Cape Town, South Africa
Finalist
"Not so far in the future, the human race has run its course of destruction on earth, surpassing life as we know it.
"All over the world, extreme natural phenomena have occurred, making it almost impossible for humans to live without adaptation.
"The Sahara Desert has expanded tenfold and reaches over 70 degrees during the day; the constant volcanic eruptions from the Ring of Fire in the Pacific Ocean have destroyed thousands of homes and habitats; the ocean now covers over 80 per cent of the world due to rising sea levels, and the ice caps have reached temperatures not even polar bears can survive.
"As a result, extreme natural disasters reign terror on the remaining population: droughts, tropical storms, wildfires, etc., bringing with them human problems such as soil infertility, water scarcity and famine, far greater than ever seen before.
[ 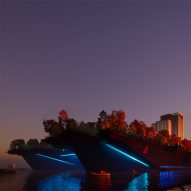
](https://www.dezeen.com/2021/11/05/titan-ark-2100-mando-xie-redesign-the-world-finalist/)
"These issues call on urgent redesign and adaptation to ensure the survival of communities across the globe.
"Using the extreme phenomena all over the world as resources, new human ecosystems are created. These are called factions and are vital for the survival of the earth.
"The main factions are Desert, Pelagic, Volcanic, Wind and Polar. Each faction works in tandem with what that part of the earth provides, creating new forms of technology that are dependent on the longevity of that natural resource, ensuring a harmonious relationship with the earth rather than its exploitation.
"The faction considered here is the Desert Faction, living in the vast wastelands of nothingness. People have fled the deteriorating and unsafe cities and set up communities elsewhere in the expanding deserts.
"The earth's surface has become so hot in this post-apocalyptic scenario that any rain that may come evaporates hundreds of metres before it touches the ground. As a result, the water harvesting skyscraper is designed.
"The new-world skyscraper reaches a height of 1000m to collect the rain before it evaporates. Once the water is collected, it runs safely through the skyscraper to underground storage.
[ 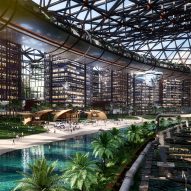
](https://www.dezeen.com/2021/11/01/carbon-neutral-rings-pawel-rymsza-redesign-the-world-finalist/)
"From here, the water can either be pumped using the energy from the solar panels to the surrounding farming areas; for water, sanitation and hygiene; or the overflow water in the store runs along the underground tunnels, connecting other sporadic communities that have not received rain.
"By bringing the water down to the surface, the vast landscapes of the desert have been transformed into fertile, life-giving soil. Crops are planted, forests begin to regrow, and the surrounding communities flourish.
"Using solar panels and heat technology, the natural energy is absorbed and transformed into energy for everyday use.
"By harvesting rainwater and bringing it back to the earth's surface, communities contribute significantly to revitalizing the natural ecosystems through reverse desertification."
Redesign the World
Redesign the World is the ultimate design competition, which called for new ideas to rethink planet Earth to ensure that it remains habitable long into the future.
Launched in partnership with Epic Games, the contest asked entrants to visualise their concepts using architectural visualisation software Twinmotion.
The contest received over 100 entries from more than 30 different countries around the world.
These were assessed by a judging panel comprising White Arkitekter CEO Alexandra Hagen, structural engineer Hanif Kara, speculative architect Liam Young, Twinmotion product marketing manager Belinda Ercan and Dezeen founder and editor-in-chief Marcus Fairs, which selected 15 proposals as finalists to be published on Dezeen.
We are unveiling one finalist a day throughout our Dezeen 15 festival, culminating in the winner being announced on 19 November.
The winner will receive the top prize of £5,000. There are also prizes of £2,500 for second place, £1,000 for third place and £500 each for the remaining finalists.
Find out more about Redesign the World ›
See all the finalists revealed so far ›
The post BPAS Architects envisions rain-collecting skyscrapers to "reverse desertification" appeared first on Dezeen.
#redesigntheworldfinalists #redesigntheworld #all #architecture #videos #design #deserts #skyscrapers #twinmotion
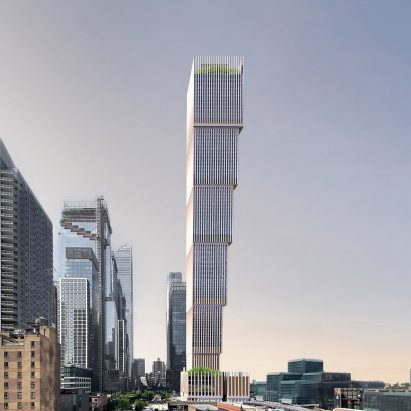
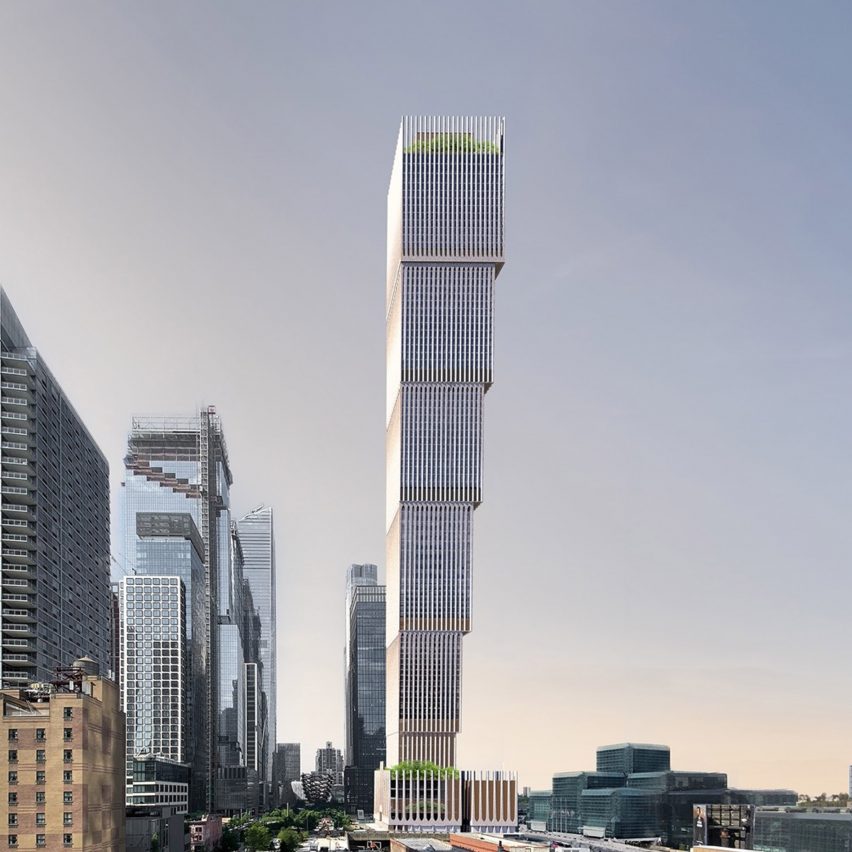
Architecture studio Adjaye Associates has designed a supertall skyscraper in New York, which has a series of cantilevers to give it a dramatic form.
Named Affirmation Tower, the skyscraper was designed for a 1.2-acre vacant plot of land at 418 11th Avenue in Manhattan where New York State has issued a Request for Proposals (RFP) in order to fill the site.
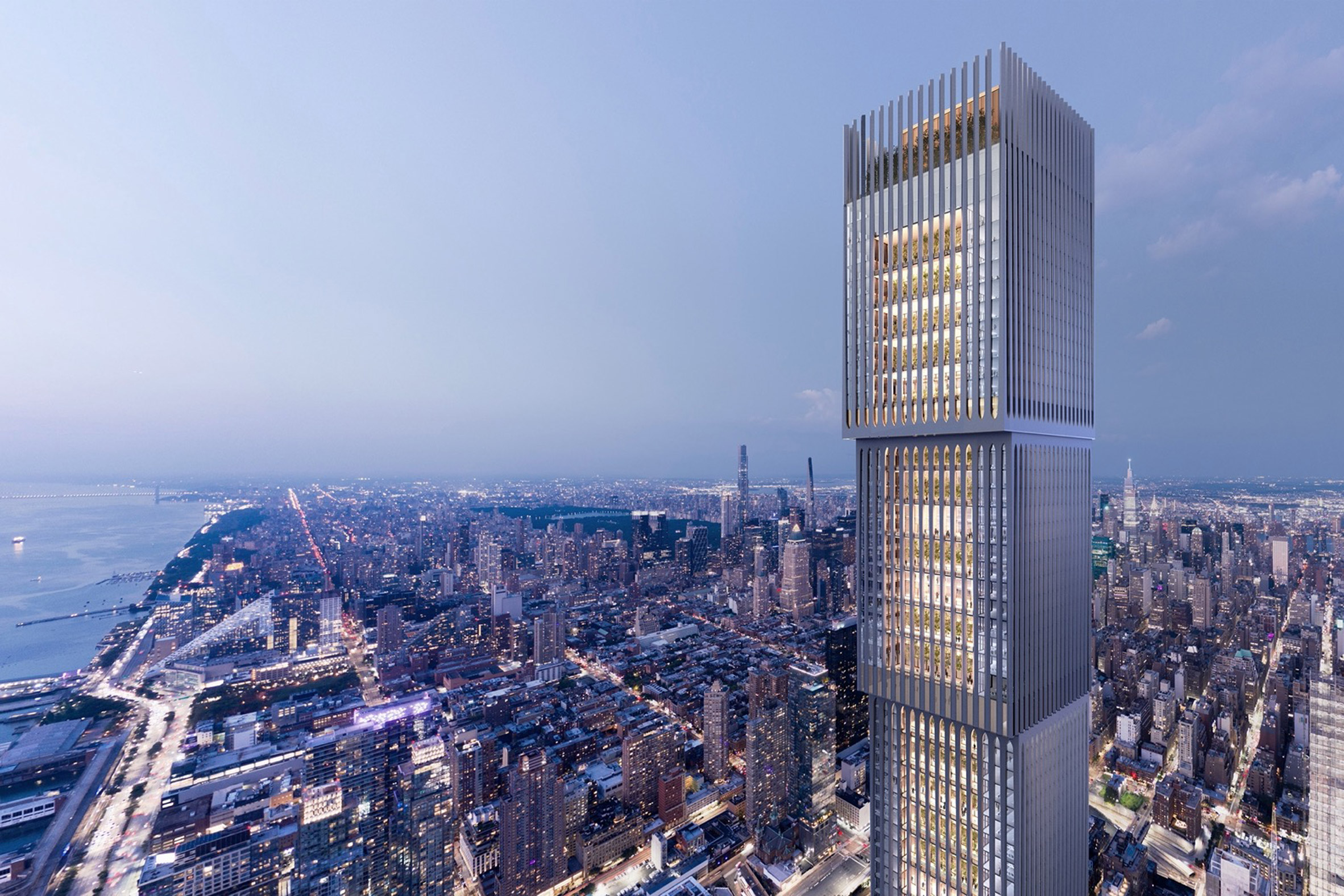 Affirmation Tower would be built in Manhattan
Affirmation Tower would be built in Manhattan
Adjaye Associates designed the 1,663-feet-tall (498-metre) supertall skyscraper – a building over 300 metres – to cantilever outwards five times so that the upper levels are much larger than the lower levels. This would give it an inverted appearance compared to a traditional skyscraper.
Outwardly defined by these stepped blocks, the building would include two hotels and office space, as well as an ice skating rink and an observation deck.
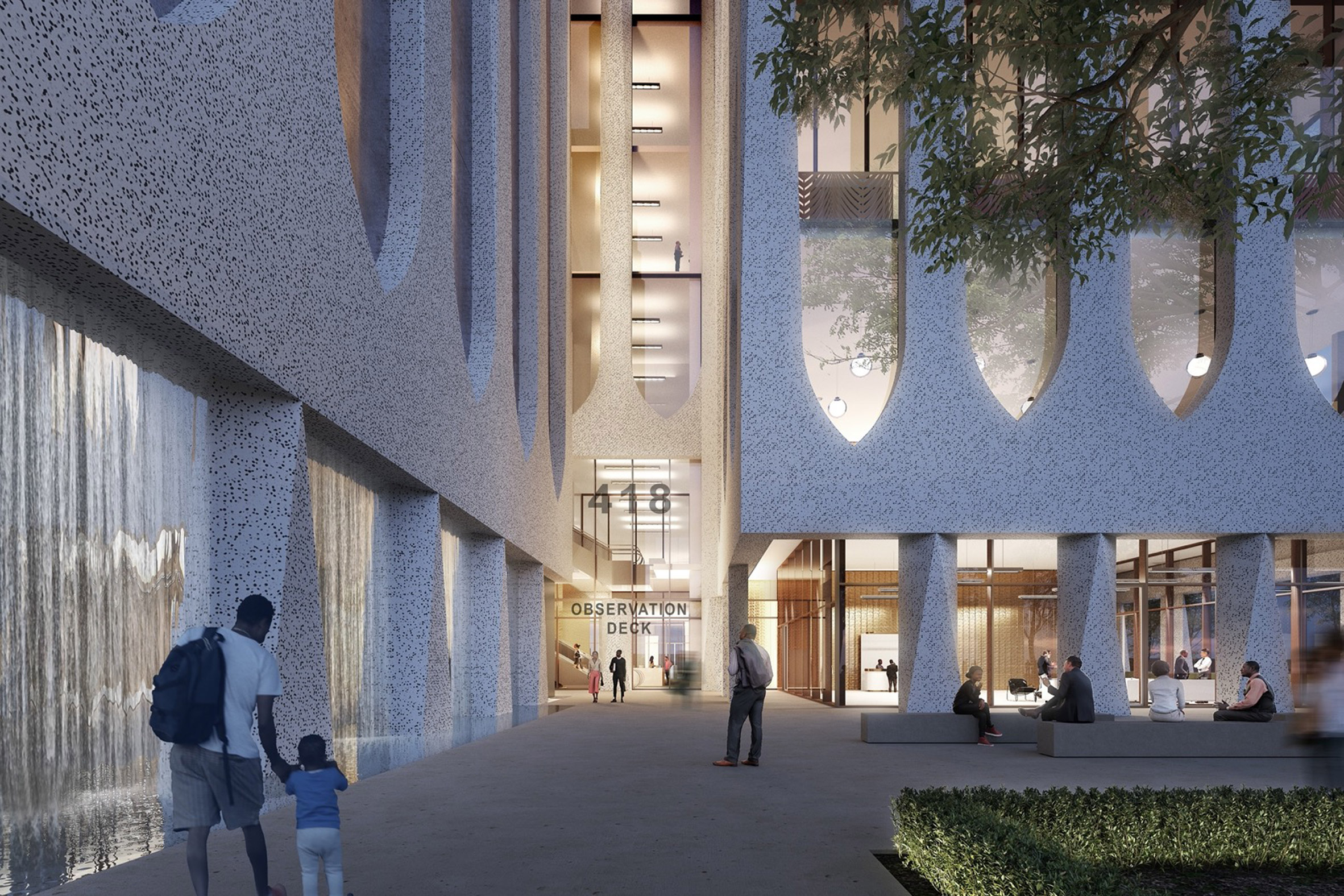 The skyscraper would include an observation deck
The skyscraper would include an observation deck
Local developer Peebles Corporation has submitted the supertall to the Empire State Development Corporation in a bid to build the skyscraper on the vacant site, which is called Site K.
It is positioned next to Manhattan's Javits Center, one block away from the city's High Line, as well as the Hudson Yards real estate development and Number 7 subway line.
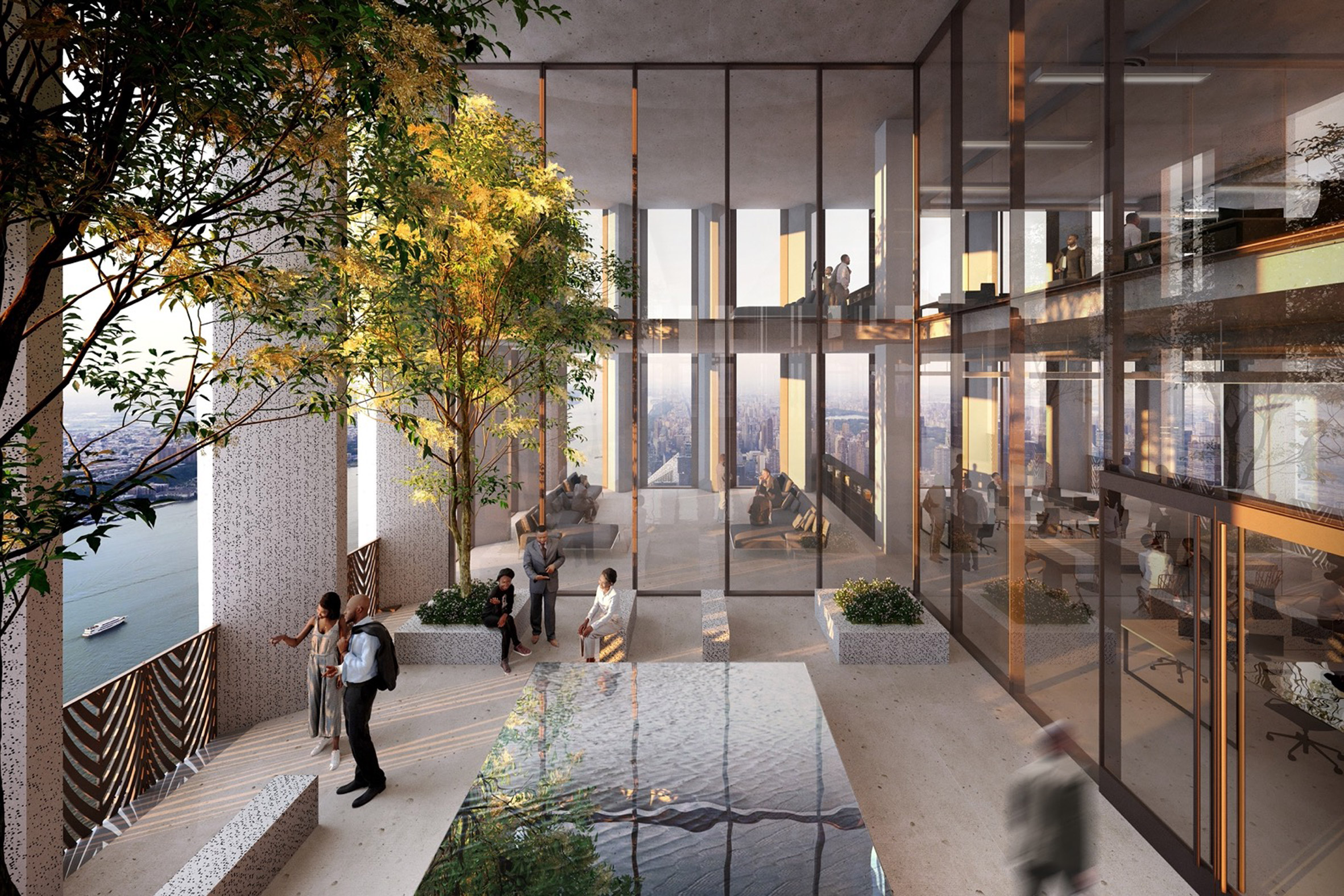 Offices with terraced space would feature in the design
Offices with terraced space would feature in the design
If built, the project would be Adjaye Associates' tallest tower to date, and would also be the second tallest building in Manhattan after One World Trade Center.
According to the studio it would be the first skyscraper built by a team of Black architects, developers, lenders and builders in New York City's history.
There are plans to house the headquarters of the NAACP's Mid-Manhattan branch within the building.
[ 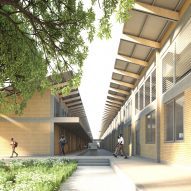
](https://www.dezeen.com/2021/08/23/adjaye-associates-district-hospitals-ghana-agenda-111/)
"Unfortunately for most of New York's history, African-Americans and people of color have been rendered as mere economic tourists who gaze upward at one of the greatest skylines in the world with the intrinsic knowledge they will never be able to participate in what really makes New York unique," said Rev Dr Charles Curtis, Head of NY Interfaith Commission For Housing Equality.
"The awarding of this project to this team will send a statement across the globe that architects, developers, engineers and financial professionals of color are now full participants in this great miracle of global capitalism called New York City."
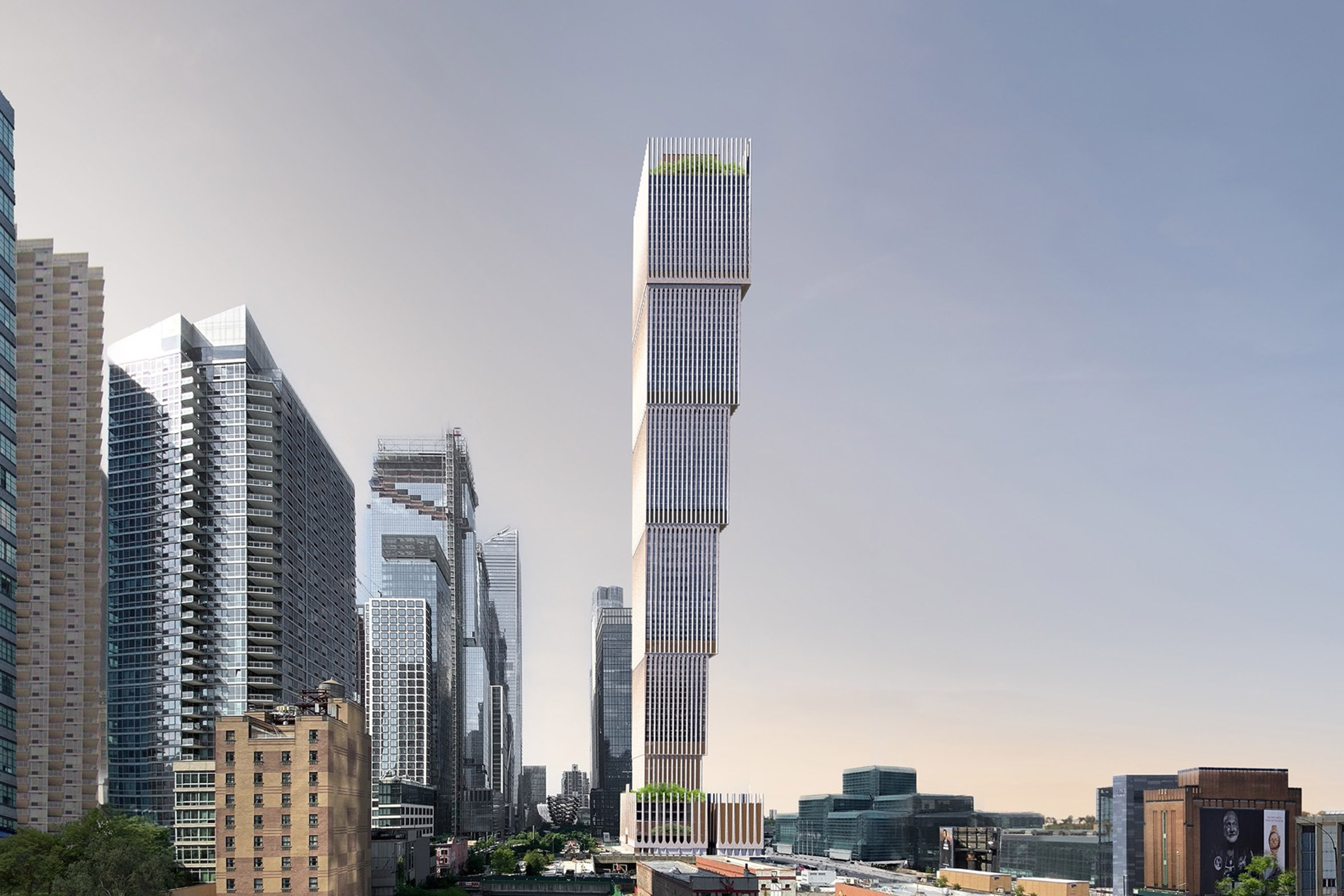 Cantilevers would define the supertall's structure
Cantilevers would define the supertall's structure
The supertall would be the second New York tower designed by Adjaye Associates following 130 William, a concrete residential skyscraper designed by the firm, which was founded by Ghanaian-British architect David Adjaye in 2000.
The building would be the latest in a series of supertall skyscrapers built in New York with buildings over 300 metres designed by BIG, Foster + Partners and SHoP currently under development in the city.
The images are courtesy of the Peebles Corporation.
The post Adjaye Associates proposes inverted supertall skyscraper for New York appeared first on Dezeen.
#skyscrapers #cultural #publicandleisure #all #architecture #landscapeandurbanism #usa #cantilevers #news #davidadjaye #newyorkcity #supertallskyscrapers #hudsonyards #adjayeassociates
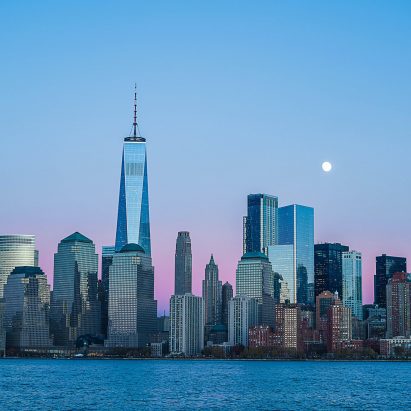
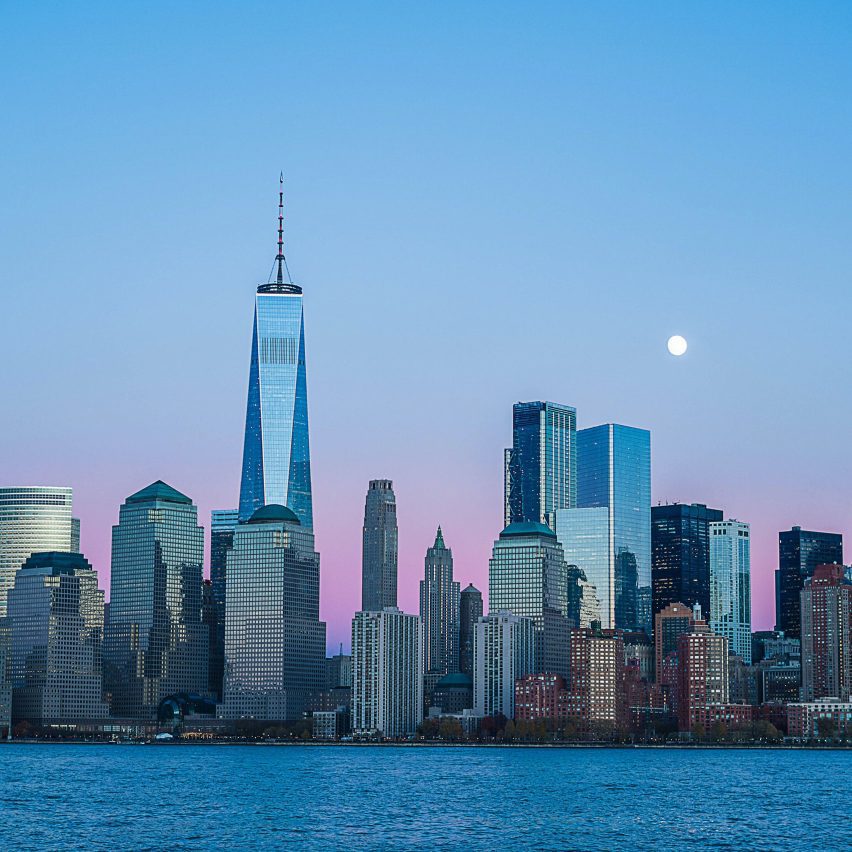
Hundreds of migrating birds have died this week in New York City after crashing into glass skyscrapers, according to local organisation NYC Audubon.
On Tuesday morning, 14 September, a volunteer at the NYC Audubon found over 200 dead birds dotted on pavements around the 3 World Trade Center and 4 World Trade Center skyscrapers alone.
By the end of her shift at the World Trade Center site, volunteer Melissa Breyer said she found 226 carcasses, though many more were "inaccessible, or too mangled to collect".
"When you have 226 dead window-struck migratory birds from one morning, it's hard to get them all in one photo," she wrote on Twitter.
Some of the 226 dead birds I picked up this morning while window collision monitoring for @NYCAudubon. 205 from @3NYWTC and @4WTC alone. Many others swept up, inaccessible, or too mangled to collect. 30 injured to @wildbirdfund. If you’re in NYC today, be careful where you step. pic.twitter.com/RTjm82NIpy
— Melissa Breyer (@MelissaBreyer) September 14, 2021
That day, the Wild Bird Fund rehabilitation centre in New York also received more than 70 injured birds, including 30 found by Breyer.
City lights and glass facades to blame
A combination of stormy weather and artificial night-time lighting in cities are to blame for Tuesday's mass bird death, reported the Audubon network.
This is because both city lights and storms can confuse birds in nocturnal flight, leading to exhaustion from disorientation and in turn, building collisions.
However, Breyer added that some of the migrating birds that died had collided with the towers in the daytime, after confusing reflections in the glass facades for open sky.
Of the 74 window-strike patients we received during Tuesday's mass bird collision event, 27 were black-&-white warblers, including this beauty. They are migrating through the city in huge numbers, and if you're in a park right now, you're likely looking at one.
: Phyllis Tseng pic.twitter.com/E0mDkqaRqS
— Wild Bird Fund (@wildbirdfund) September 16, 2021
"Lights can be turned off, windows can be treated. Please do something," she pleaded.
Silverstein Properties, the developer of 3 and 4 World Trade Center, provided a statement to NYC Audubon that said it is now "actively encouraging our office tenants to turn off their lights at night and lower their blinds wherever possible".
New York considered among most dangerous cities for birds
While this week's death toll was particularly high, glass towers in New York long been considered dangerous to birds.
Volunteers with NYC Audubon regularly patrol the streets during the spring and autumn migrations to document bird deaths, previously reporting that over 90,000 birds collide with buildings in the city every year.
[ 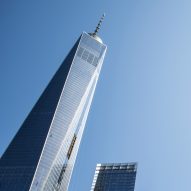
](https://www.dezeen.com/2019/12/20/new-york-city-bird-bill-glass-buildings/)
Another study published by Cornell Lab of Ornithology in April 2019 ranked New York as one of the most dangerous for birds in the US, alongside Chicago and Los Angeles.
"Building collisions, and particularly collisions with windows, are a major anthropogenic threat to birds, with rough estimates of between 100 million and one billion birds killed annually in the United States," the report said.
For this reason, New York passed a bill in December 2019 to ensure all new glass buildings are safer for migratory birds. This requires structures over 23 metres (75 feet) to be patterned to make them more visible to birds.
More recently, the US House of Representatives agreed to limit the amount of glass used across federal buildings. This was also in a bid to protect birds from death by collision.
The main photo is by Jonathan Roger via Unsplash.
The post Mass bird deaths in New York City caused by skyscraper collisions appeared first on Dezeen.
#skyscrapers #all #architecture #news #usa #newyorkcity #newyorkskyscrapers #newyork
Some of the 226 dead birds I picked up this morning while window collision monitoring for @NYCAudubon. 205 from @3NYWTC and @4WTC alone. Many others swept up, inaccessible, or too mangled to collect. 30 injured to @wildbirdfund. If you’re in NYC today, be careful where you step. pic.twitter.com/RTjm82NIpy
— Melissa Breyer (@MelissaBreyer) September 14, 2021