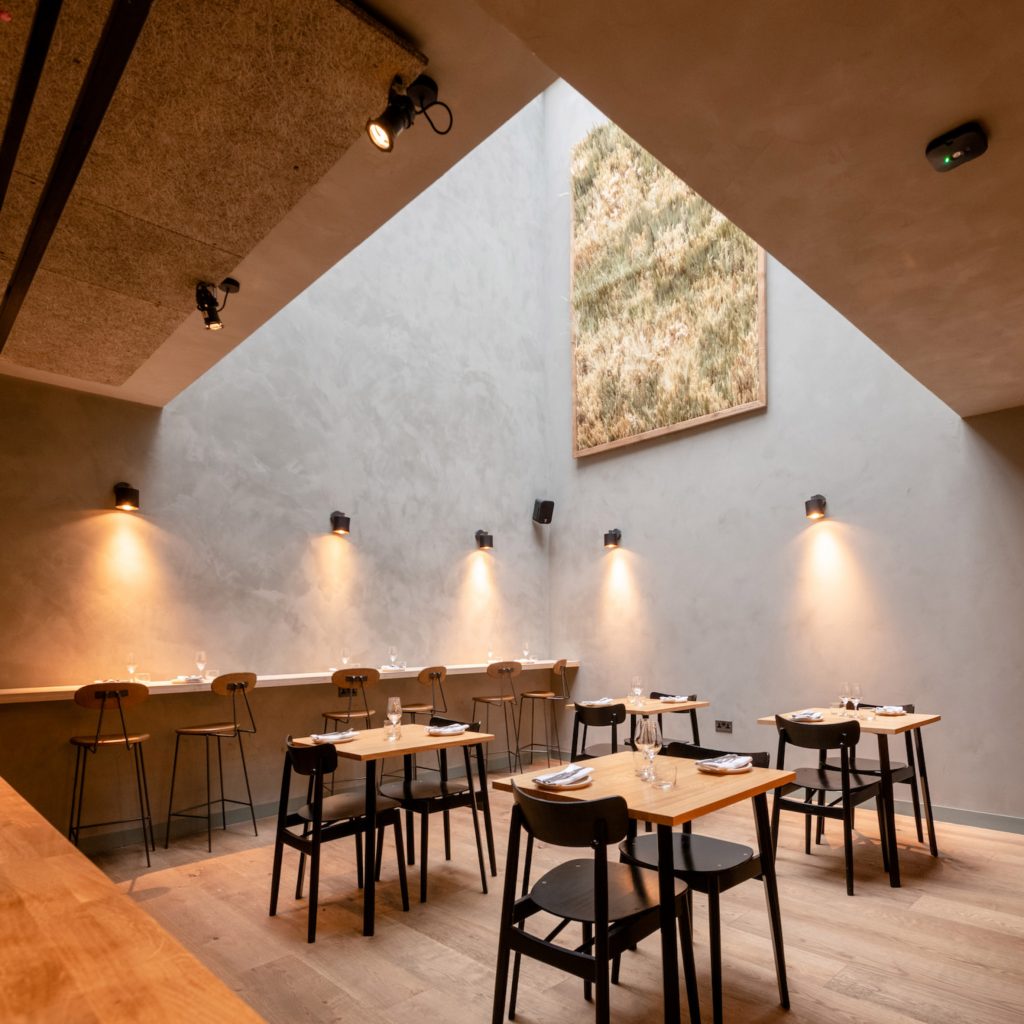Rise Design Studio opts to "reuse and recycle" for Carousel restaurant interior
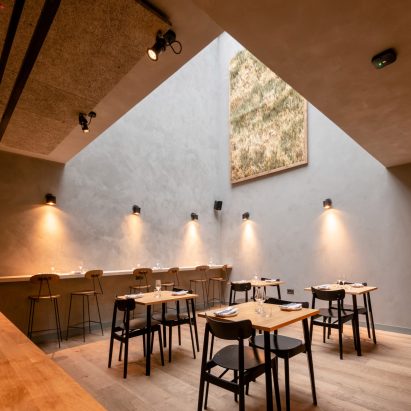
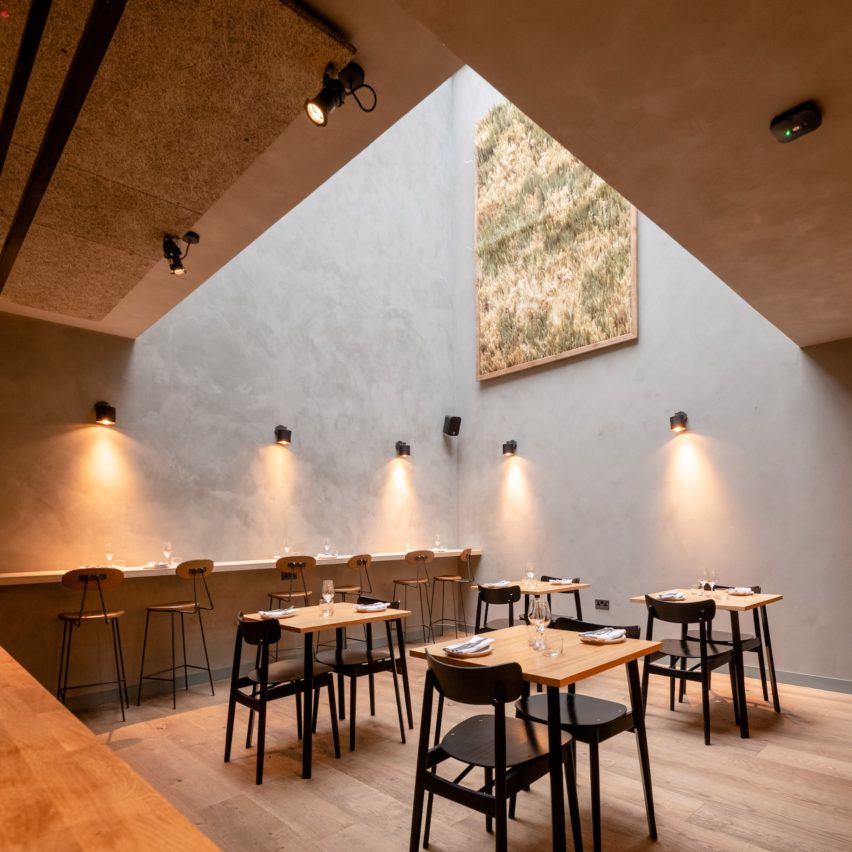
London restaurant Carousel has moved to a new venue but taken many of its old fixtures and fittings with it, thanks to an environmentally conscious approach from Rise Design Studio.
Founded seven years ago by brothers Ollie and Ed Templeton, the restaurant has moved into three converted Georgian townhouses in Fitzrovia, with dining rooms on two floors.
Rise Design Studio designed the original Carousel restaurant in Marylebone, so the architects decided to be as resourceful as possible when repeating the formula in a new location.
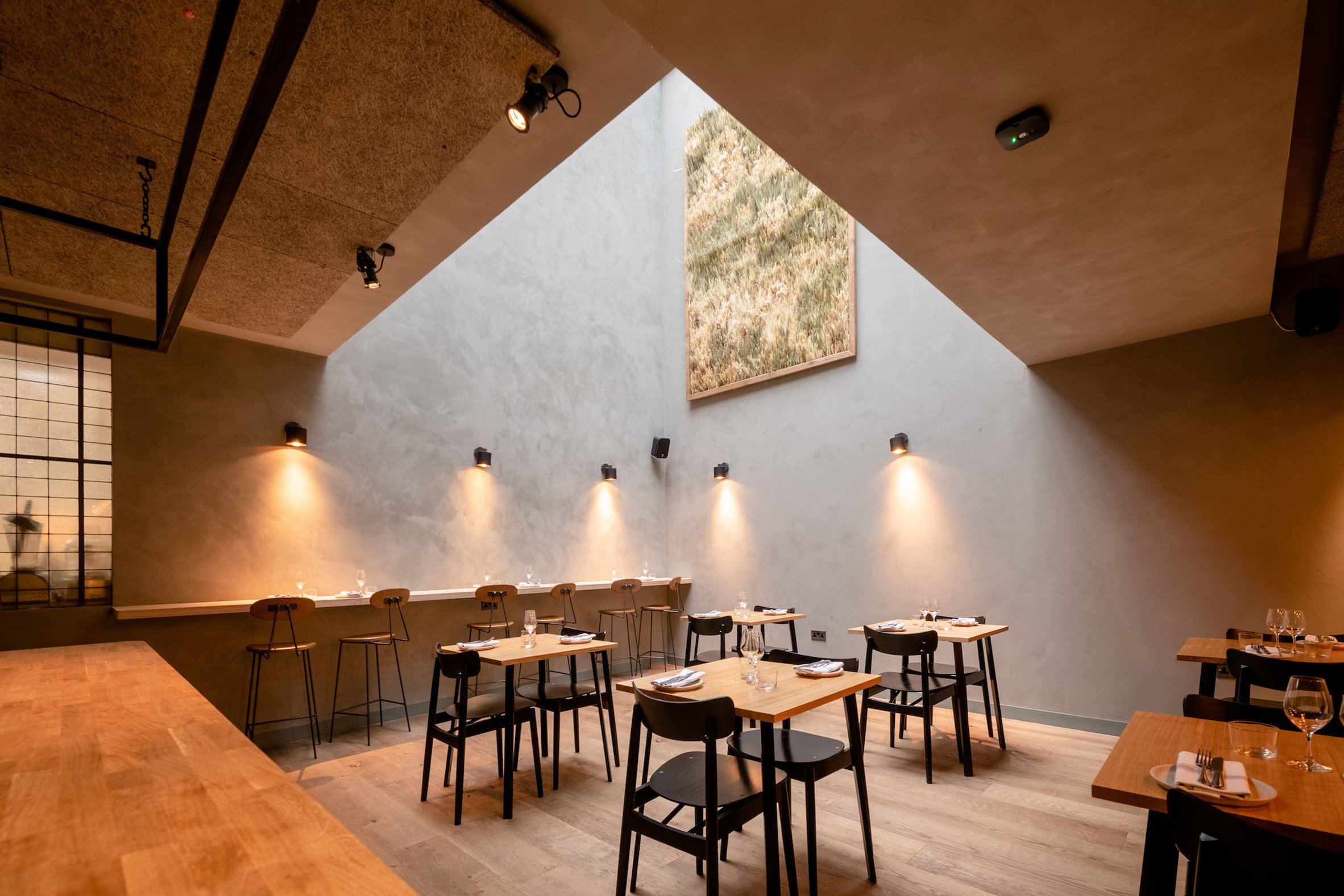 Carousel occupies three converted Georgian townhouses in Fitzrovia
Carousel occupies three converted Georgian townhouses in Fitzrovia
Several design elements from the original restaurant have been repurposed in the new location.
These include the tall metal-clad entrance door, which can now be found at the entrance to one of the dining rooms, and a copper light window that is now installed internally rather than externally. A set of Spanish wall tiles were also carefully removed and now serve as floor tiles.
These are combined with new colours and textures, from materials such as painted brickwork and terrazzo-style tiles.
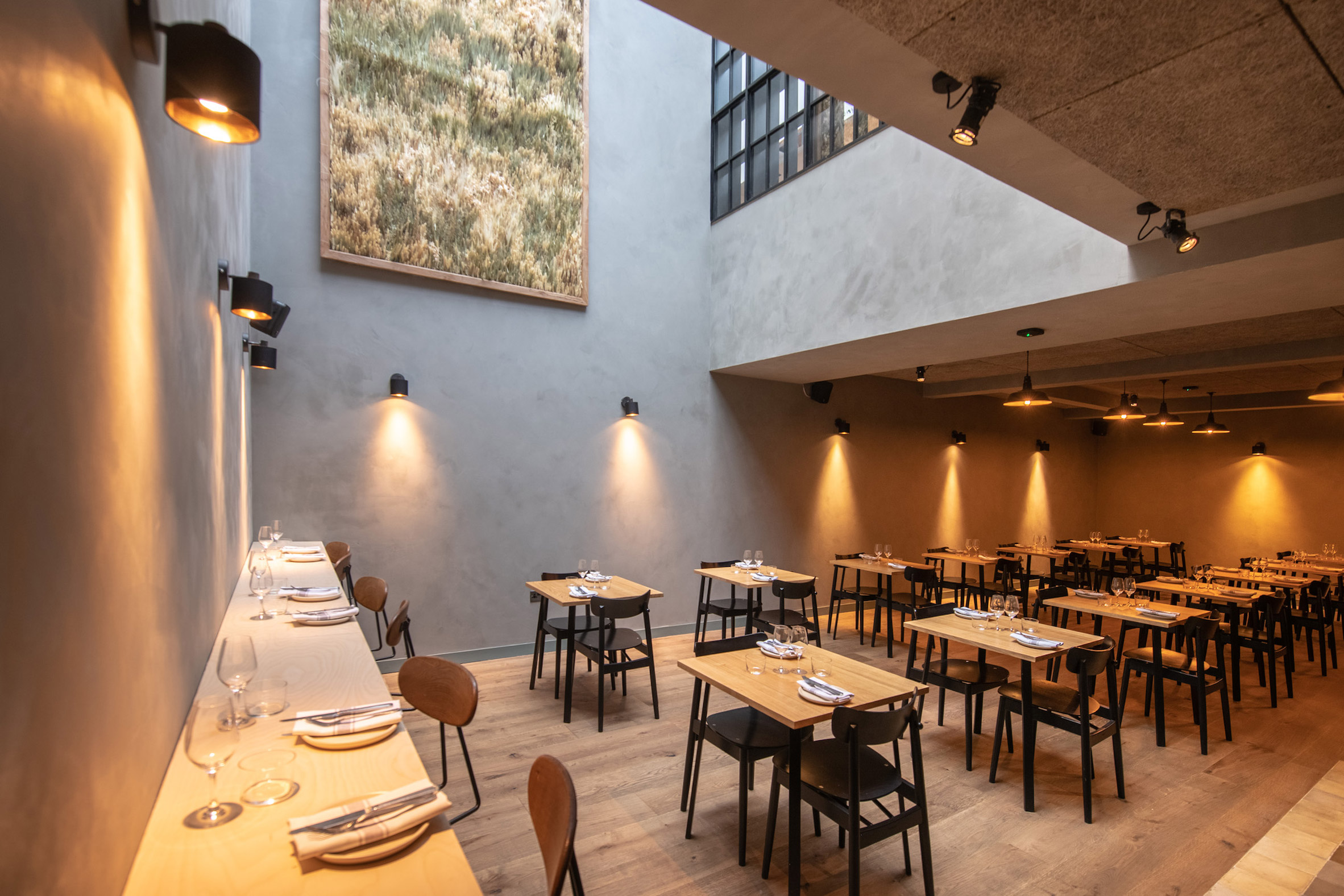 A guest kitchen and dining room is lit from above by a large skylight
A guest kitchen and dining room is lit from above by a large skylight
"Carousel 2.0 was an opportunity to create new spaces which didn't exist in the original Carousel," said Rise Design Studio director Imran Jahn. "But we also did not want to lose the feel of the original."
"We wanted to re-use and recycle," he told Dezeen. "We wanted previous customers and returning guest chefs to be reminded of Carousel 1.0, so we proposed to retain finishes, fixtures and fittings and use them again here."
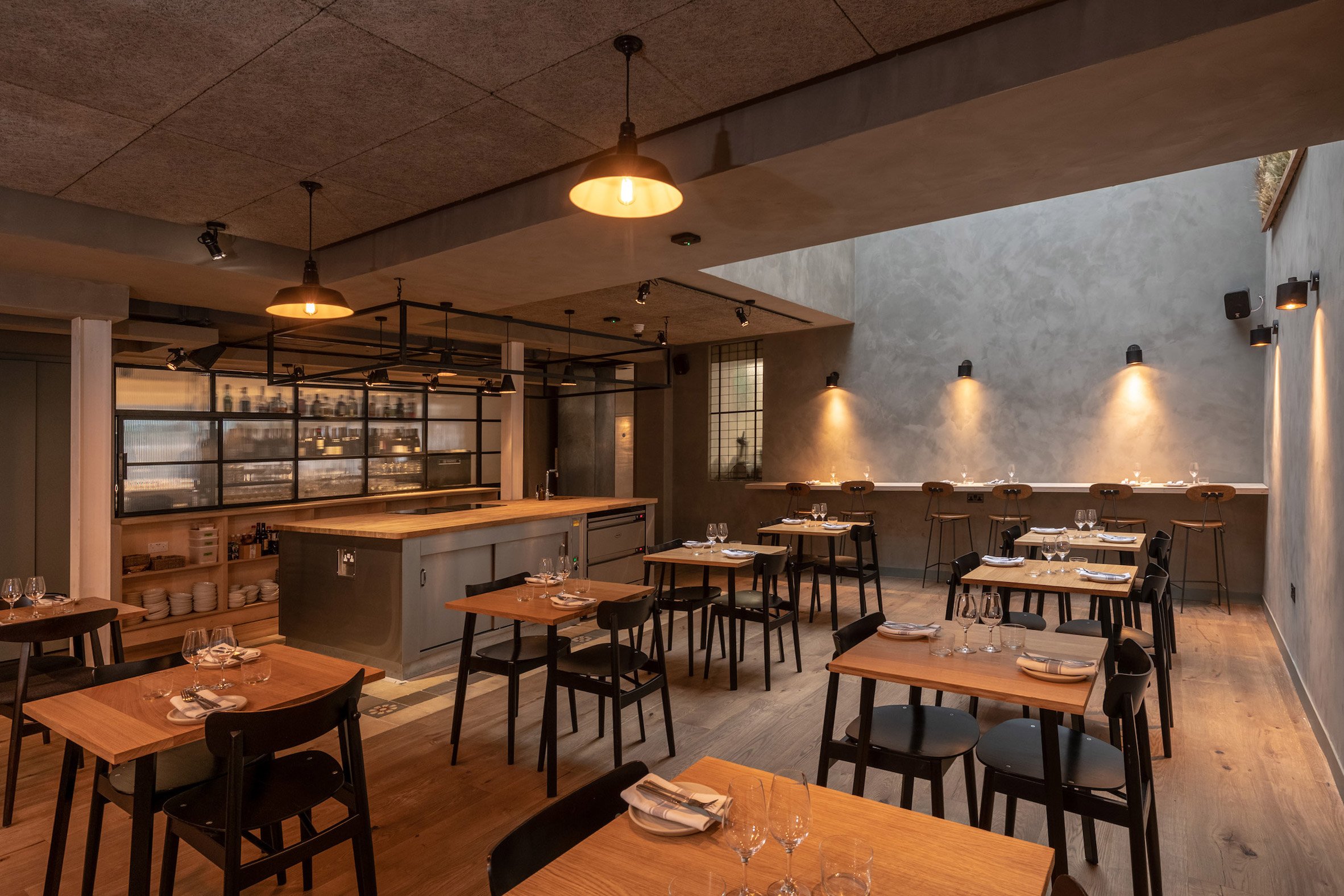 Wall tiles from the previous Carousel venue have been reused here as floor tiles
Wall tiles from the previous Carousel venue have been reused here as floor tiles
The new property gives the restaurant enough space for several dining rooms and kitchens plus, for the first time, a wine bar.
On the ground floor, the bar sits in between an all-day dining room and a space for Carousel's ever-changing roster of guest chefs. The former faces the street, while the latter is lit from above through a lightwell.
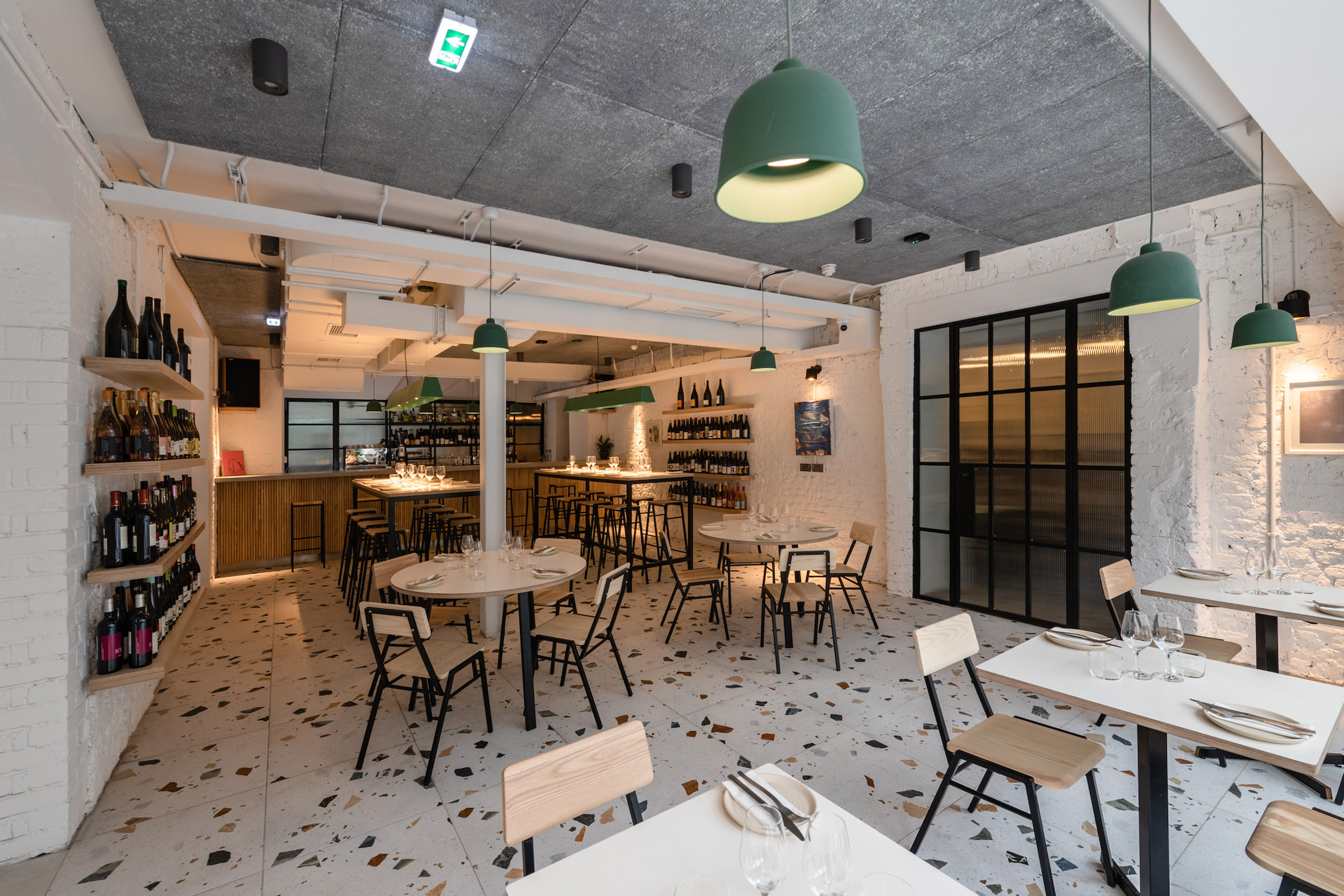 The all-day dining room features painted brickwork and terrazzo-style tiles
The all-day dining room features painted brickwork and terrazzo-style tiles
There's also a separate diner-style restaurant space intended for new dining concept launches, which is currently occupied by Goila Butter Chicken.
Upstairs, a subdividing lounge/events space leads through to a private dining room.
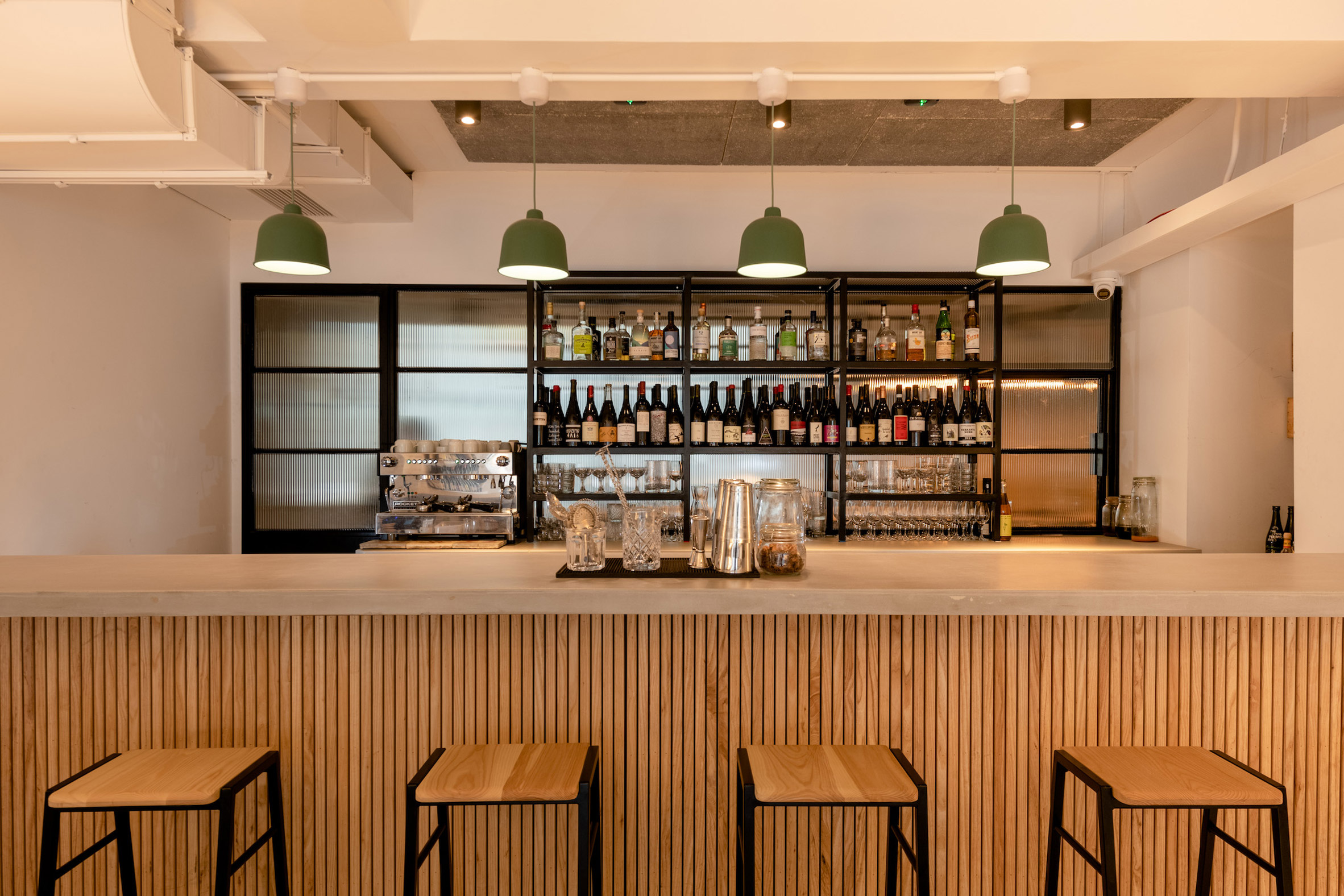 A wine and cocktail bar is sandwiched between the two ground-floor spaces
A wine and cocktail bar is sandwiched between the two ground-floor spaces
"Ed and Ollie had scoped out a draft layout of the various zones they wanted to create before we were introduced to the project," said Jahn. "They needed our design expertise in interiors to help bring it all together."
A consistent element throughout the interior is the use of industrial-style Crittall screens and doors, which are infilled with fluted glass.
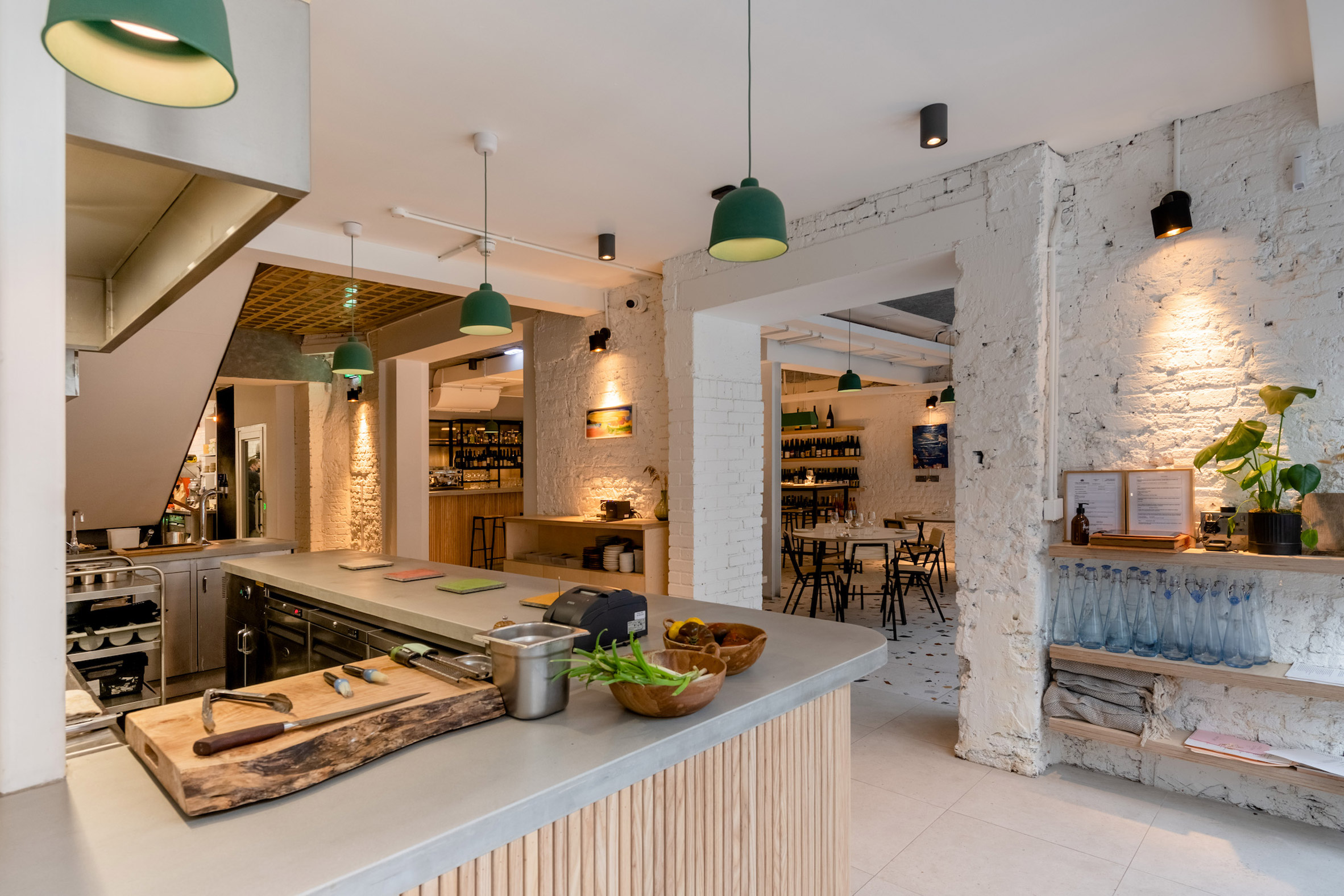 Concrete counters feature slatted wooden fronts
Concrete counters feature slatted wooden fronts
Several rooms feature walls finished with a type of Nordic plaster that comes in different colours and creates a smooth, durable and multi-tonal surface. The guest kitchen is a mid-grey shade, while the private dining room is soft green.
Other details include concrete counters with wooden slatted fronts, exposed steel structural beams and formica tables.
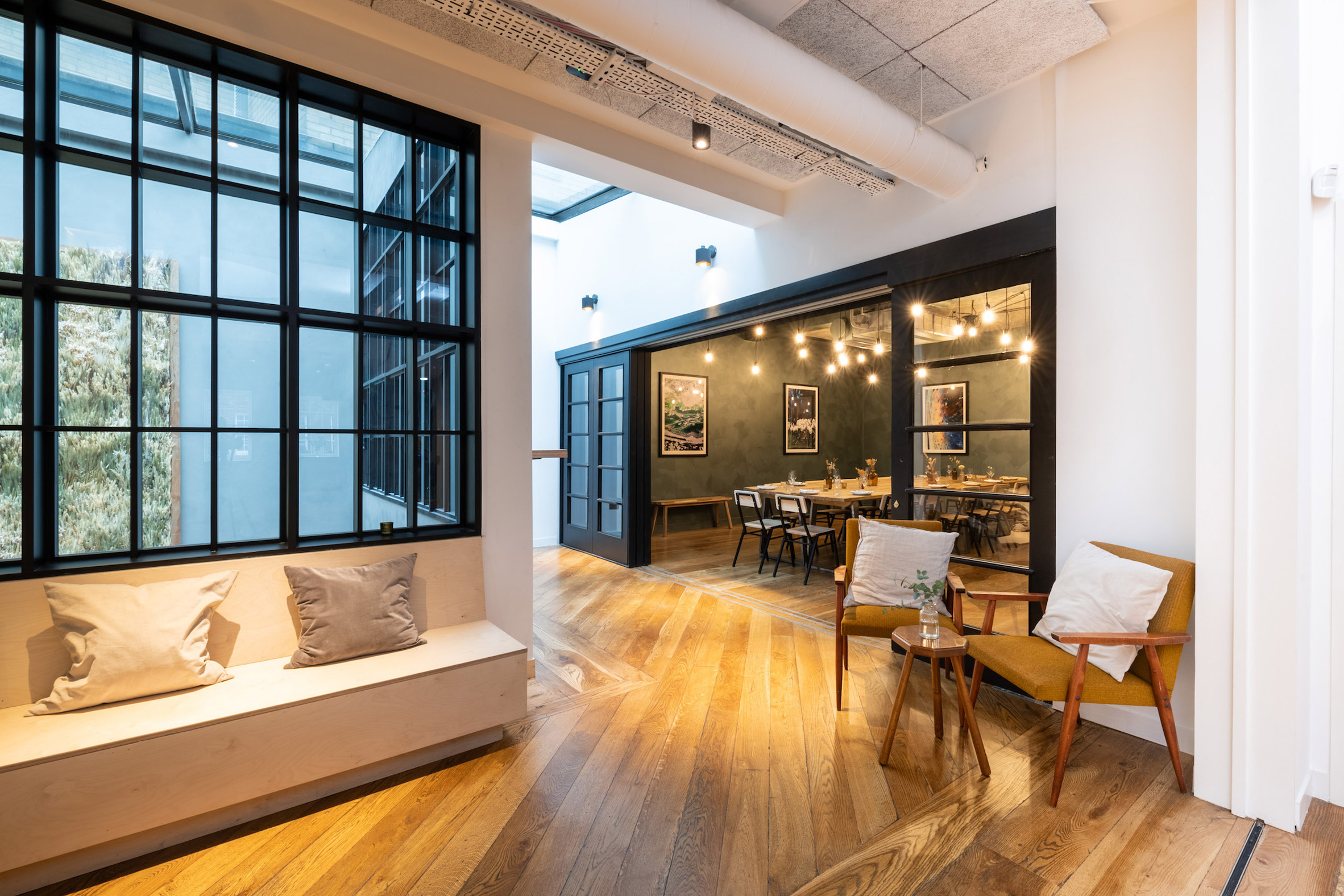 An events space leads through to a private dining room
An events space leads through to a private dining room
"The overall tone of the proposals brings together the distinct spaces but allows them to sit happily in their individuality," said Jahn.
"The use of Crittall screens throughout and reeded glazing provides for continuity but also an air of mystery for the viewer wanting to find out more about the partially hidden spaces within."
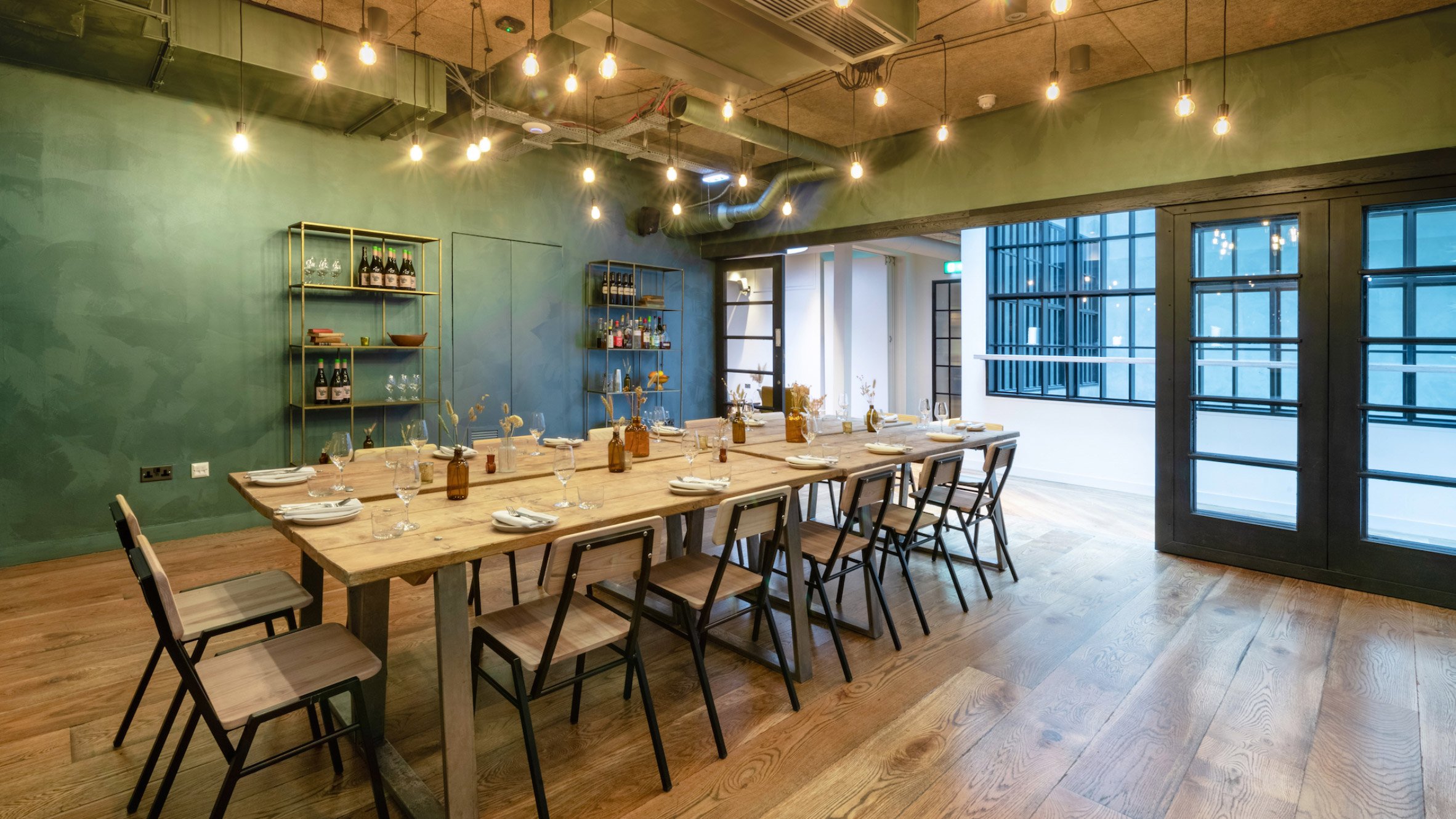 A special type of plaster gives a multi-tonal quality to the walls
A special type of plaster gives a multi-tonal quality to the walls
The new Carousel location welcomed its first diners in November 2021. The all-day menu, prepared by Ollie, includes a range of small plates including beef tartare toast, confit pumpkin with burrata and sage, and grilled mackerel flatbread.
"We've been dreaming about this move for a long time," said Ed. "We loved being a part of the Marylebone community, but we genuinely couldn't have imagined a more exciting neighbourhood, or a more fitting home, to be moving into."
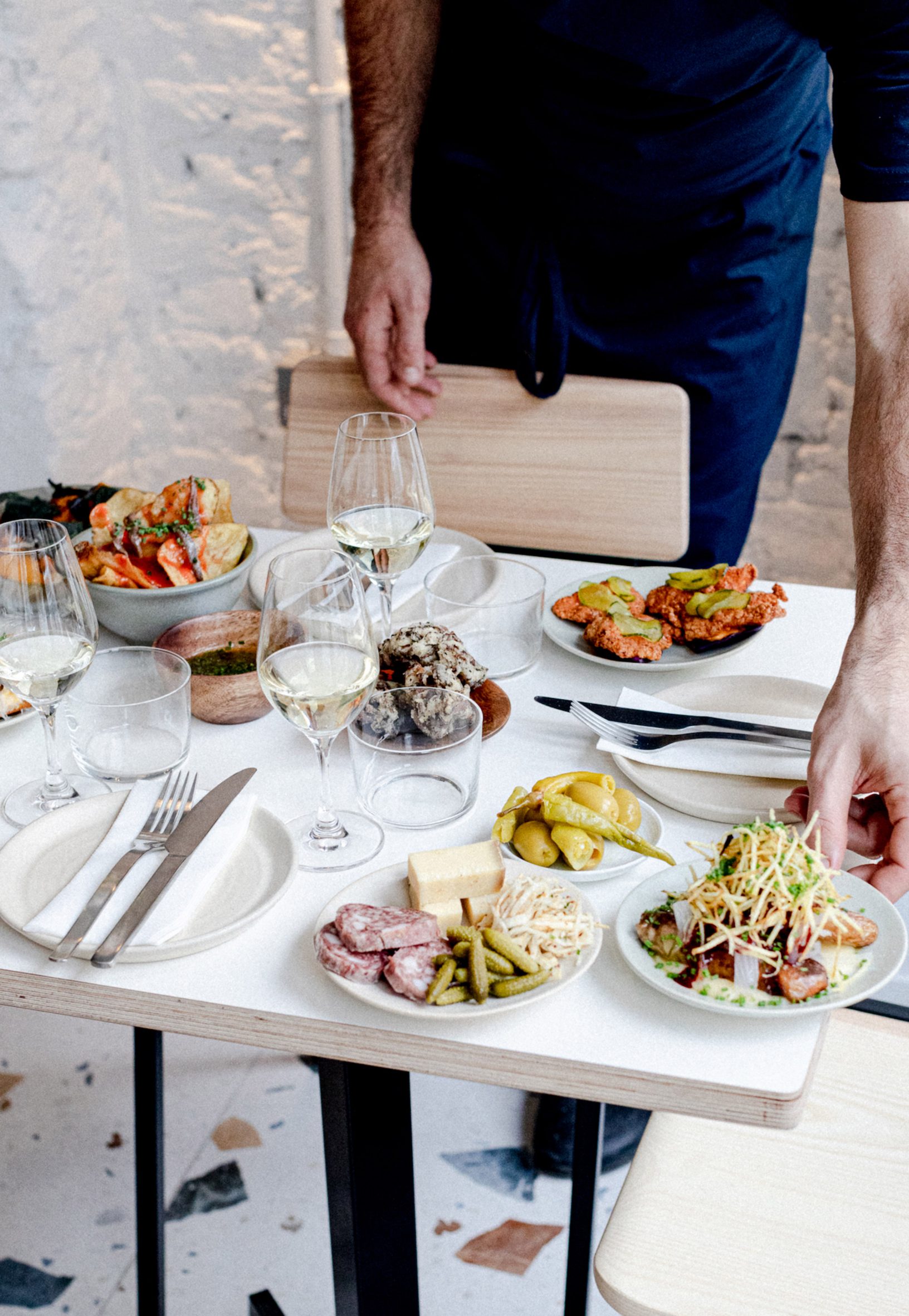 Carousel offers an all-day menu and also hosts a roster of guest chefs
Carousel offers an all-day menu and also hosts a roster of guest chefs
"You'll find all the best bits of the old Carousel in the new space, with some fun additions like the neighbourhood wine bar, where you'll finally be able to experience the kind of food that Ollie likes to cook, in an easygoing all-day setting," he added.
Other recent restaurant openings in London include Kol, a Marylebone eatery with a Mexican menu, and Maido, a sushi restaurant in St John's Wood.
Photography is byJoe Okpako. Video is by Henry Woide.
The post Rise Design Studio opts to "reuse and recycle" for Carousel restaurant interior appeared first on Dezeen.
#restaurantsandbars #all #interiors #videos #london #uk #england #restaurants #interiorsvideos #risedesignstudio
