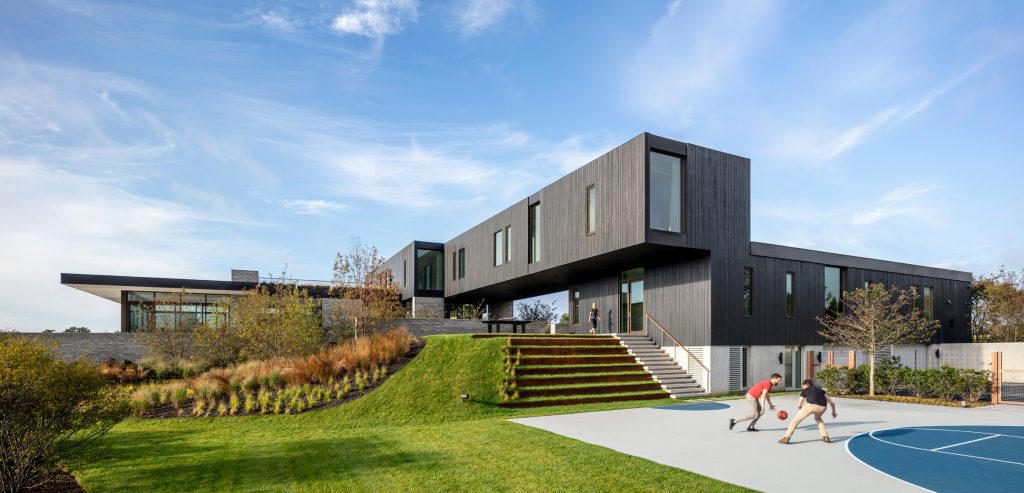A+I and Unionworks raise Bridge House to protect sensitive Hamptons environment
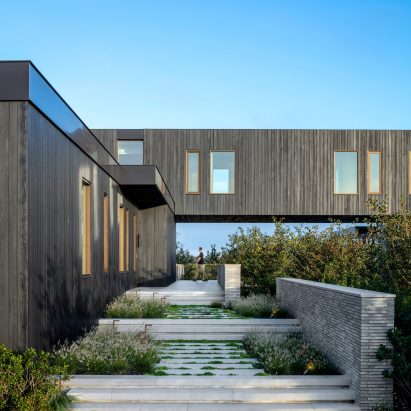
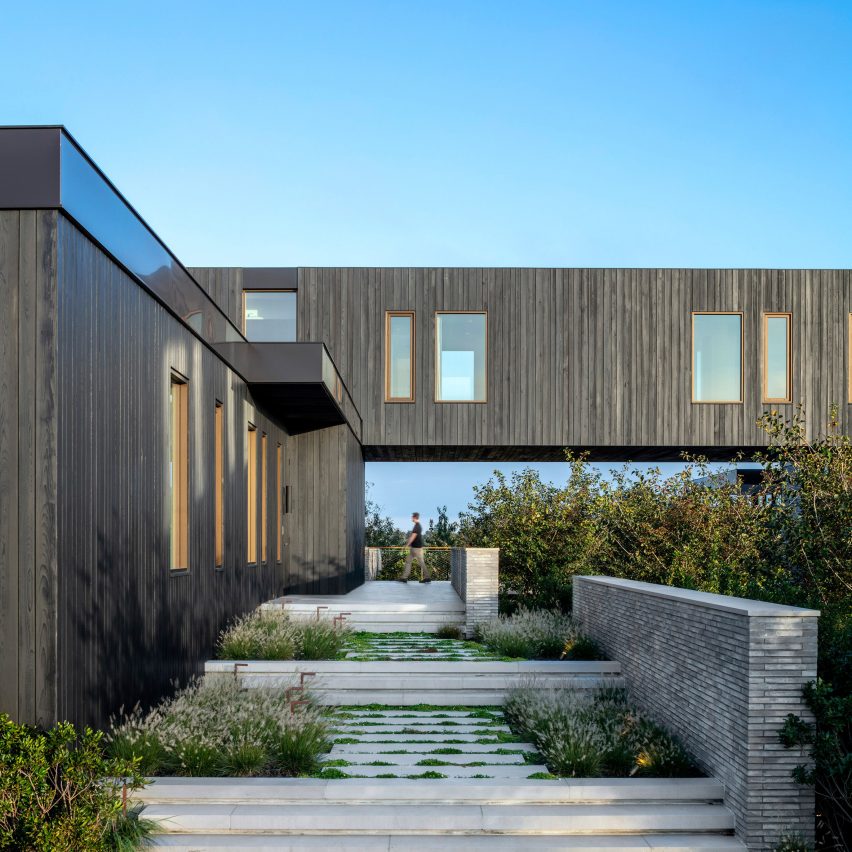
New York studios A+I and Unionworks have completed a house near Long Island's Sagaponack Pond with two volumes connected by an enclosed bridge, allowing the site's native shrubbery to grow beneath.
Bridge House is the first ground-up residential project by A+I, or Architecture+Information, which typically works on office interiors.
The studio collaborated with Unionworks on the expansive private home, located near the Hamptons town of Bridgehampton and totals 12,000 square feet (111 square metres)
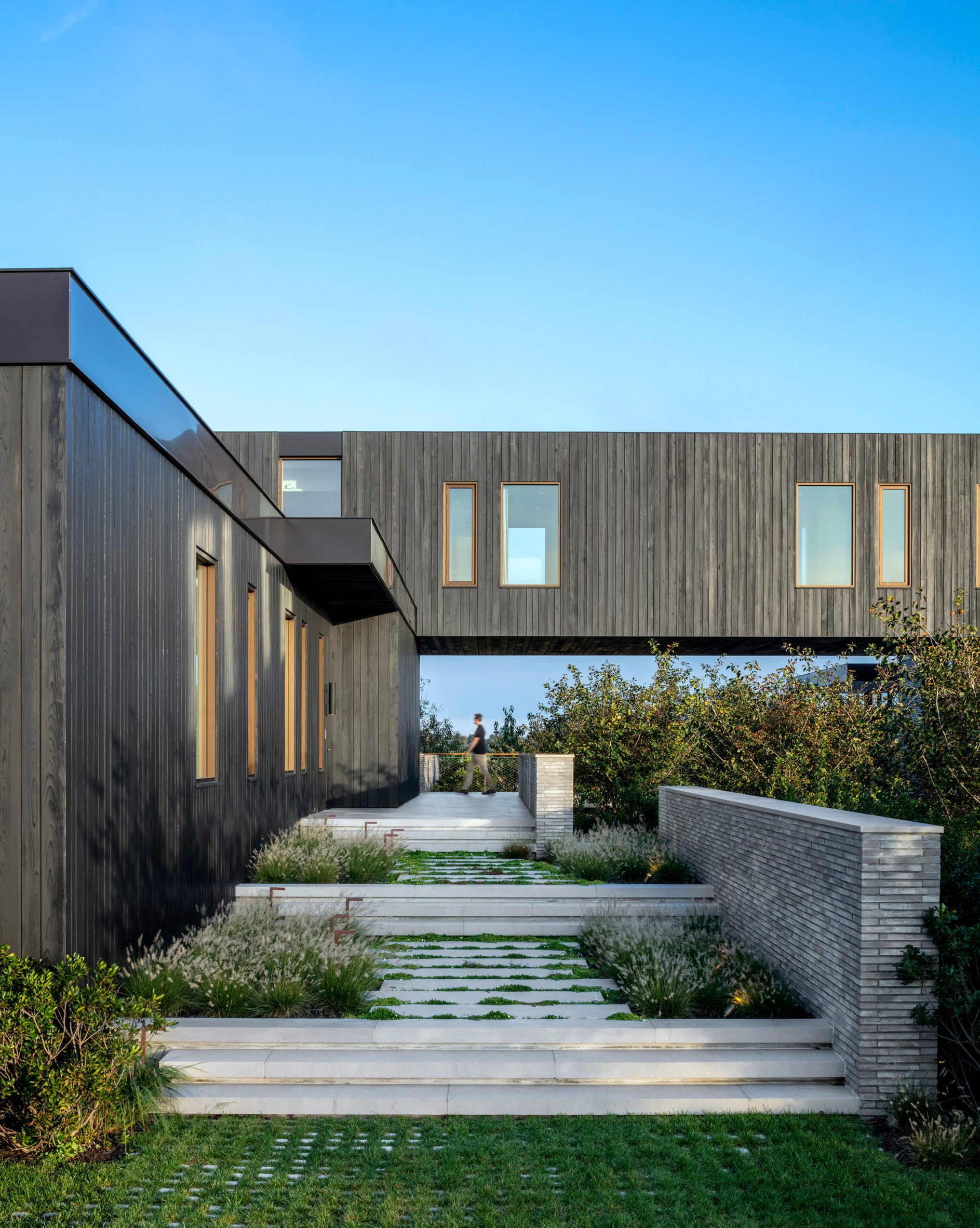 A+I and Unionworks designed Bridge House in Long Island
A+I and Unionworks designed Bridge House in Long Island
Responding to the property's fragile ecosystem, the architects decided to partially raise the house to safeguard against flooding and minimise the impact on the land.
"Because the lowest of the three volumes is elevated 12 feet (3.7 metres) above the ground plain, evoking a bridge, the home seems to float above a bio-swale with native grasses, shrubs and wildflowers created by LaGuardia Design," said the team.
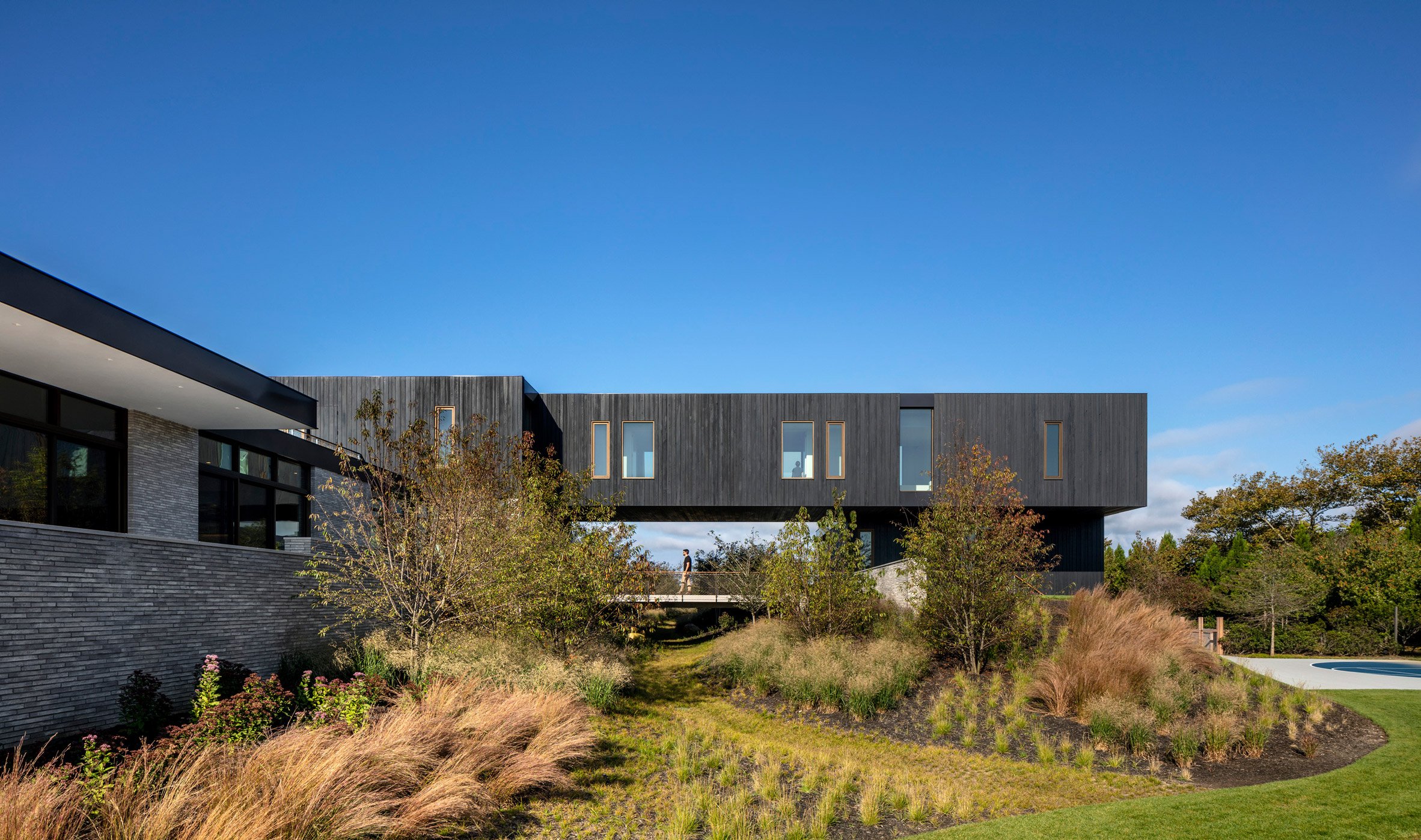 The "bridge" connects two grounded volumes
The "bridge" connects two grounded volumes
"This strategic landscaping allows water during major storms and coastal flooding to pass underneath the structure without harm," they added
Each end of the "bridge" is supported by a grounded volume that contains part of the home's communal areas. The two ground structures are parallel, intersected by the bridge, bringing the total of connected volumes to three.
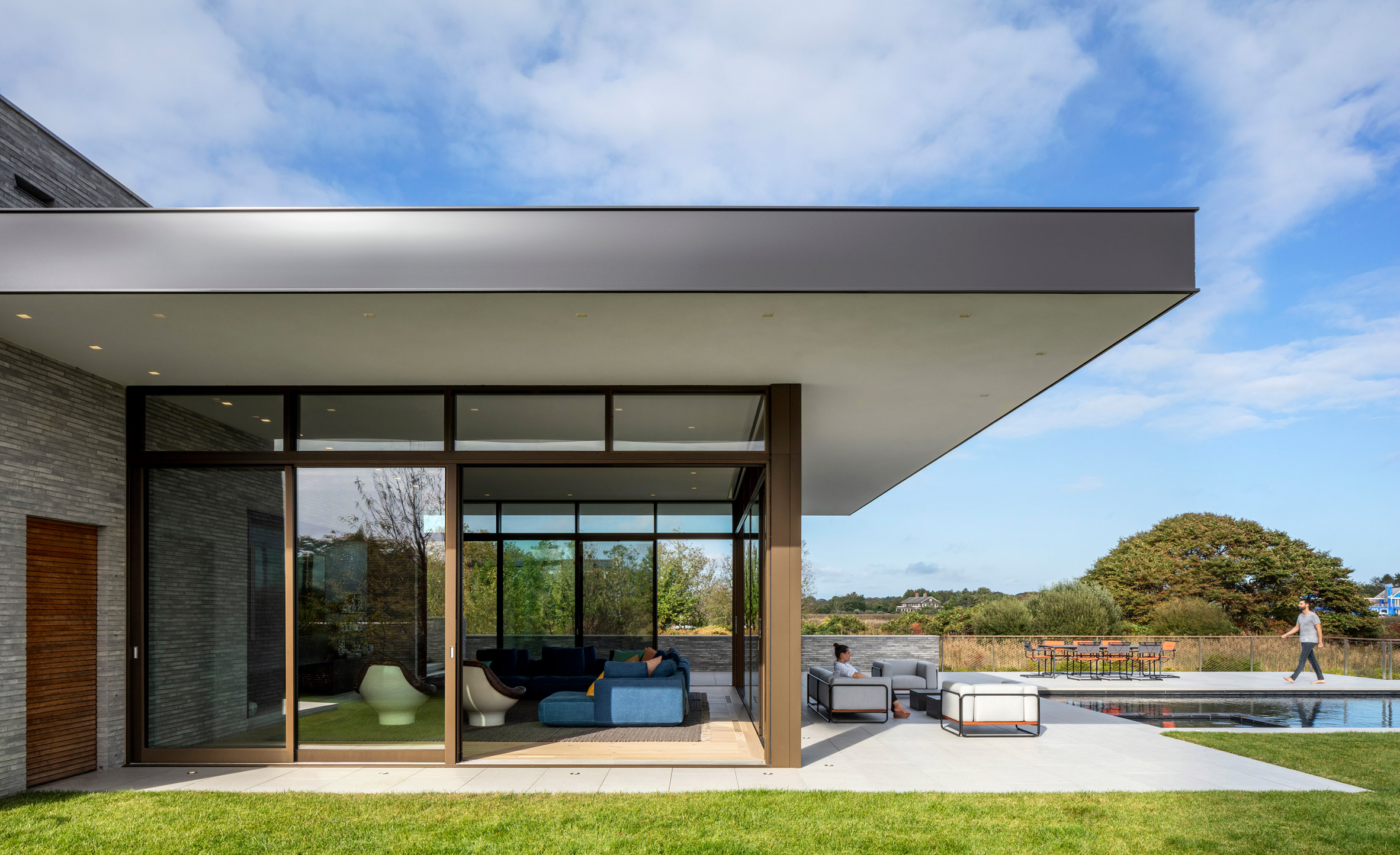 The volumes have plentiful terraces
The volumes have plentiful terraces
These buildings were constructed with slender grey bricks and clad in vertical wooden siding, a choice that the architects describe as "a significant departure from the typical Hamptons shingle style".
"[The property] needed to be unlike any other Hamptons home," said the architects.
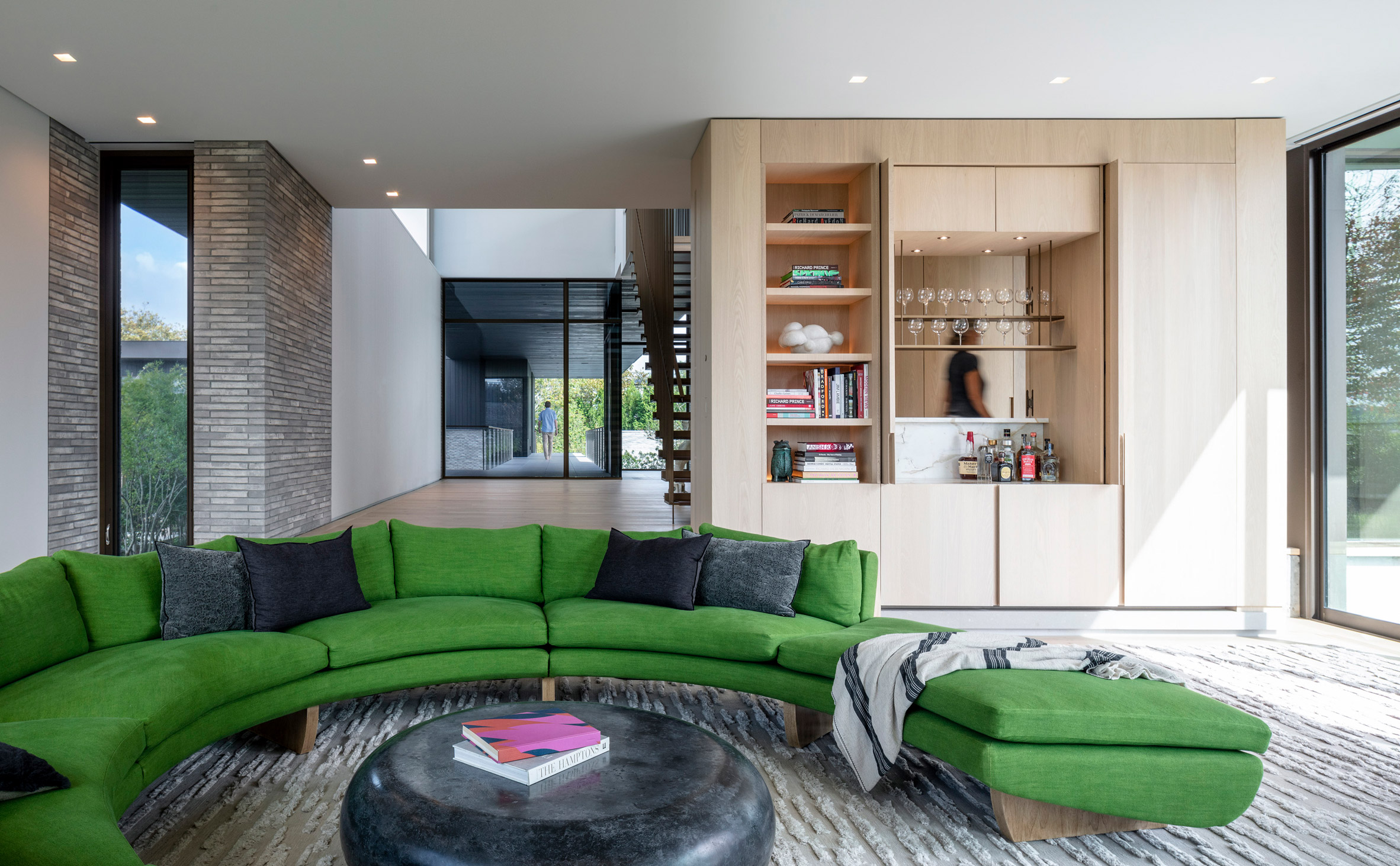 Exposed brick and light wood was placed throughout the interior
Exposed brick and light wood was placed throughout the interior
On the ground floor, the exterior finishes alternate between the exposed grey bricks and floor-to-ceiling windows that slide open, extending the living space into the home's multiple terraces.
"Dark-stained, quarter-sawn wood wraps the facade, lending dimension and character," said the architects.
[ 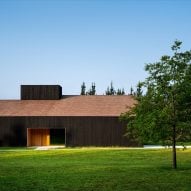
Read:
Caserío Azkarraga is a restaurant and residence wrapped in blackened timber
](https://www.dezeen.com/2021/08/11/caserio-azkarraga-restaurant-residence-blackened-timber-spain/)
The bridge extends over the grounded volumes and becomes the top floor, cantilevering where it meets the grounded volume on the north side.
Stained wooden planks also clad its elevations and underside, which shelters a walkway between the two ends of the building.
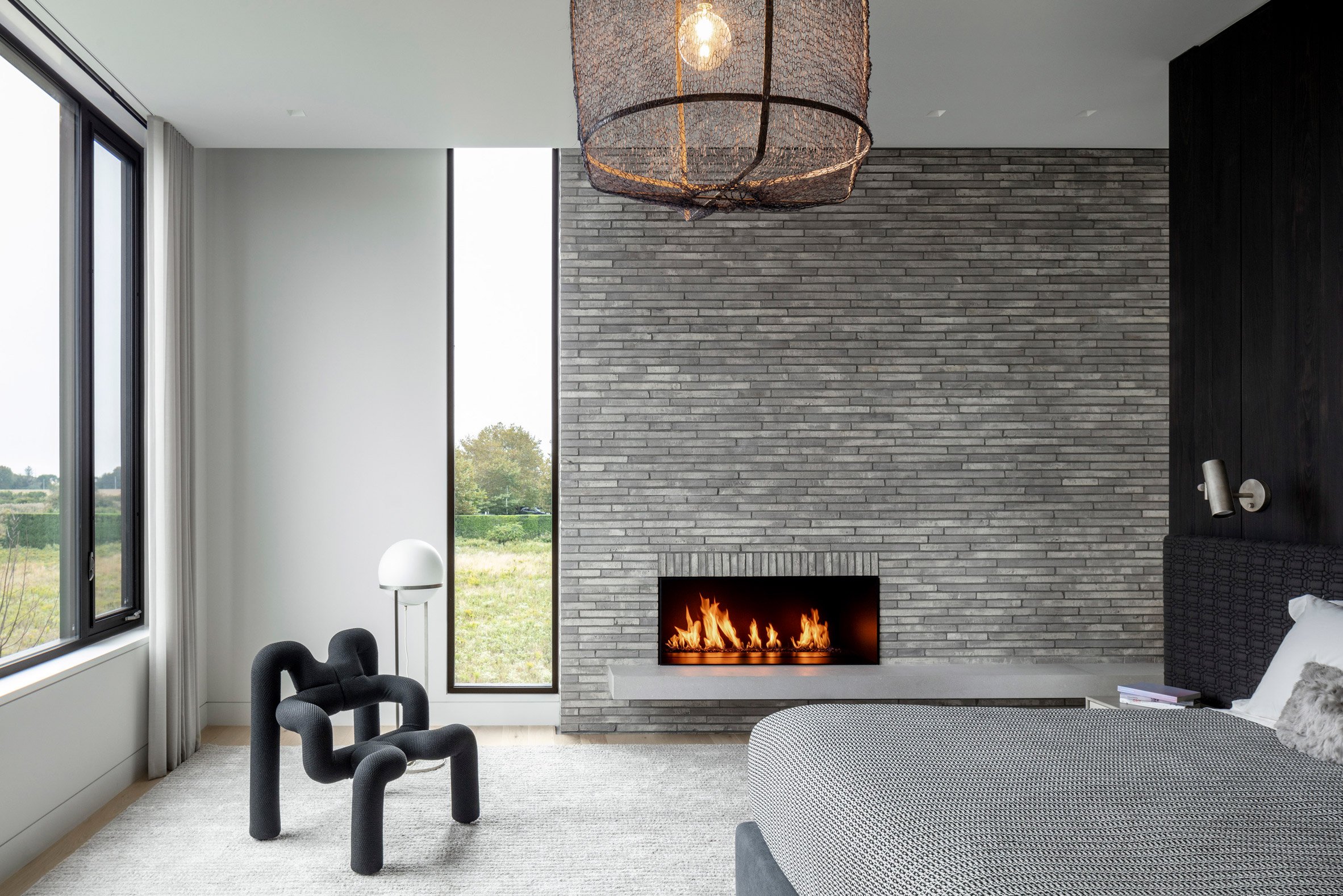 The bridge contains five bedrooms
The bridge contains five bedrooms
The home's interior palette includes accents like bronze kitchen cabinets, which are intended to develop a patina over time.
White oak-paneled walls offers plenty of storage space, and a dramatic, suspended staircase creates a screening effect with the spacing of its slender metal supports.
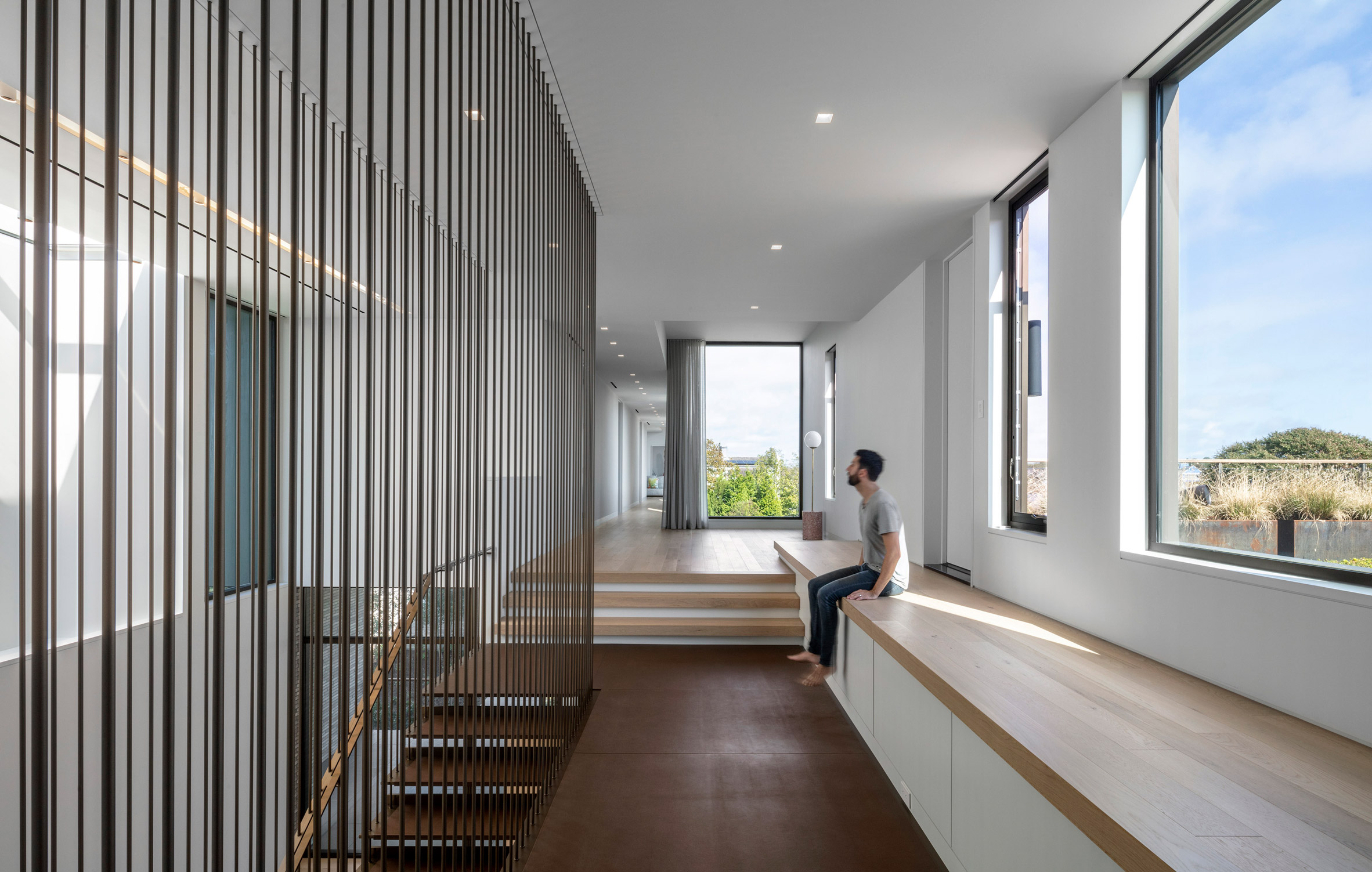 The bridge serves as the top floor
The bridge serves as the top floor
The bridge structure contains five bedrooms, including the primary suite at one end, which opens out to a rooftop terrace. Downstairs, there are four additional bedrooms in one of the wings.
The Hamptons has long served as an escape from New York City, and this stretch of Long Island's southern shore is home to many impressive properties. Others to recently complete include Worrell Yeung's renovation of a 1970s house designed by Charles Gwathmey and a stone-clad residence with a pyramidal roof by Neil Logan.
The photography is byMagda Biernat.
The post A+I and Unionworks raise Bridge House to protect sensitive Hamptons environment appeared first on Dezeen.
#all #architecture #residential #usa #blackenedwood #houses #blackhouses #americanhouses #thehamptons #newyorkhouses #ai #longisland #newyork
