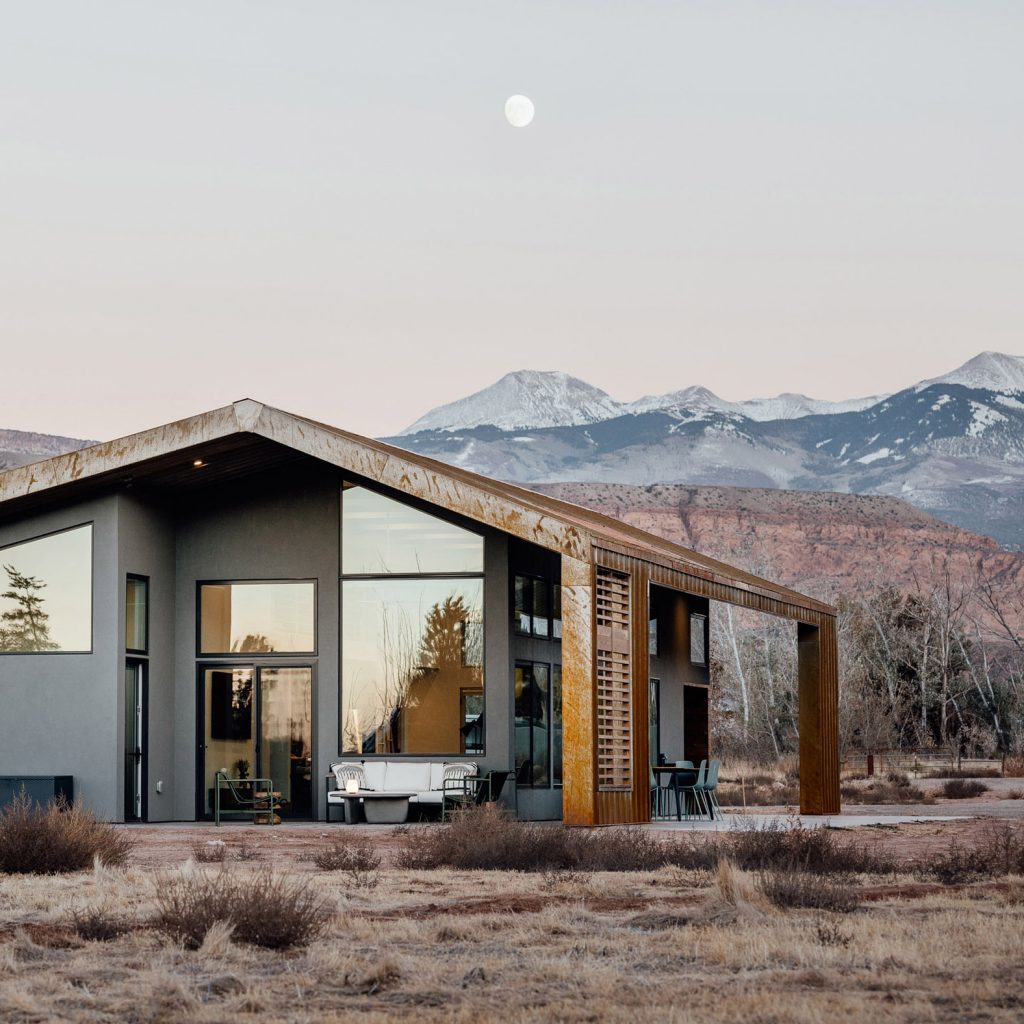CCY Architects nestles Aspen home into mountainous hillside
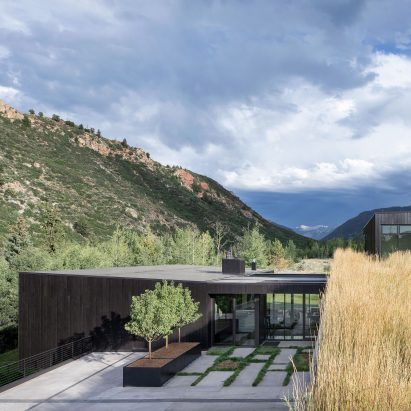
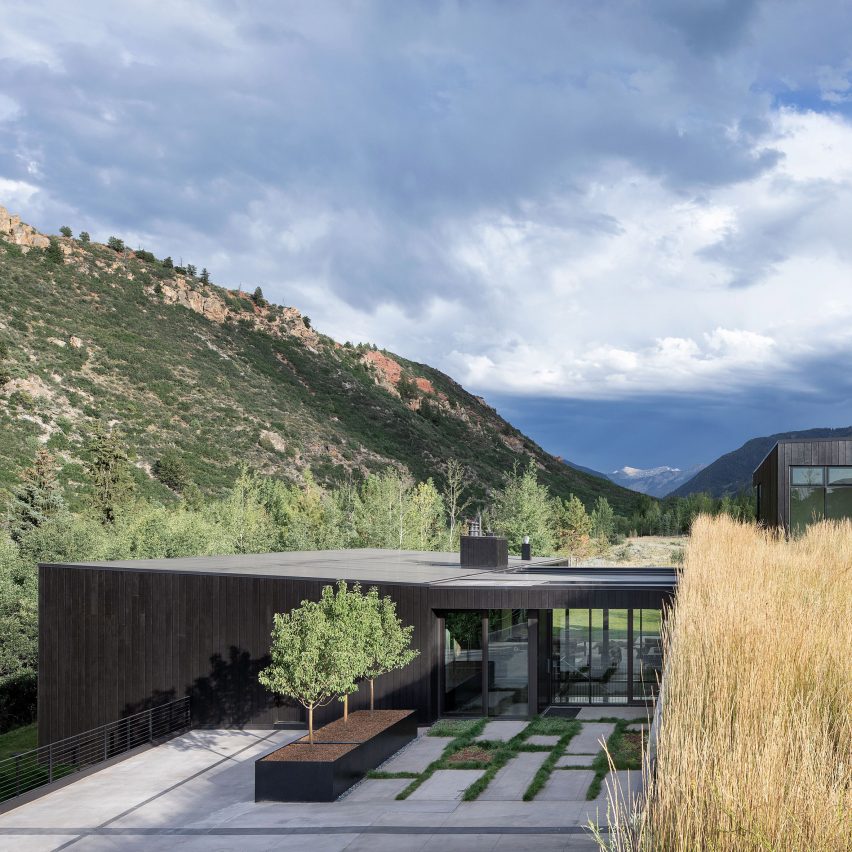
CCY Architects designed this home in the mountains of Colorado to be built largely below grade, to reduce its impact on the surrounding natural landscape.
Meadow House takes its name from its location within a grassy plot of land in Aspen, Colorado. It was commissioned by a family that wanted a full-time residence but wanted to avoid spoiling the views of the surrounding Rocky Mountains.
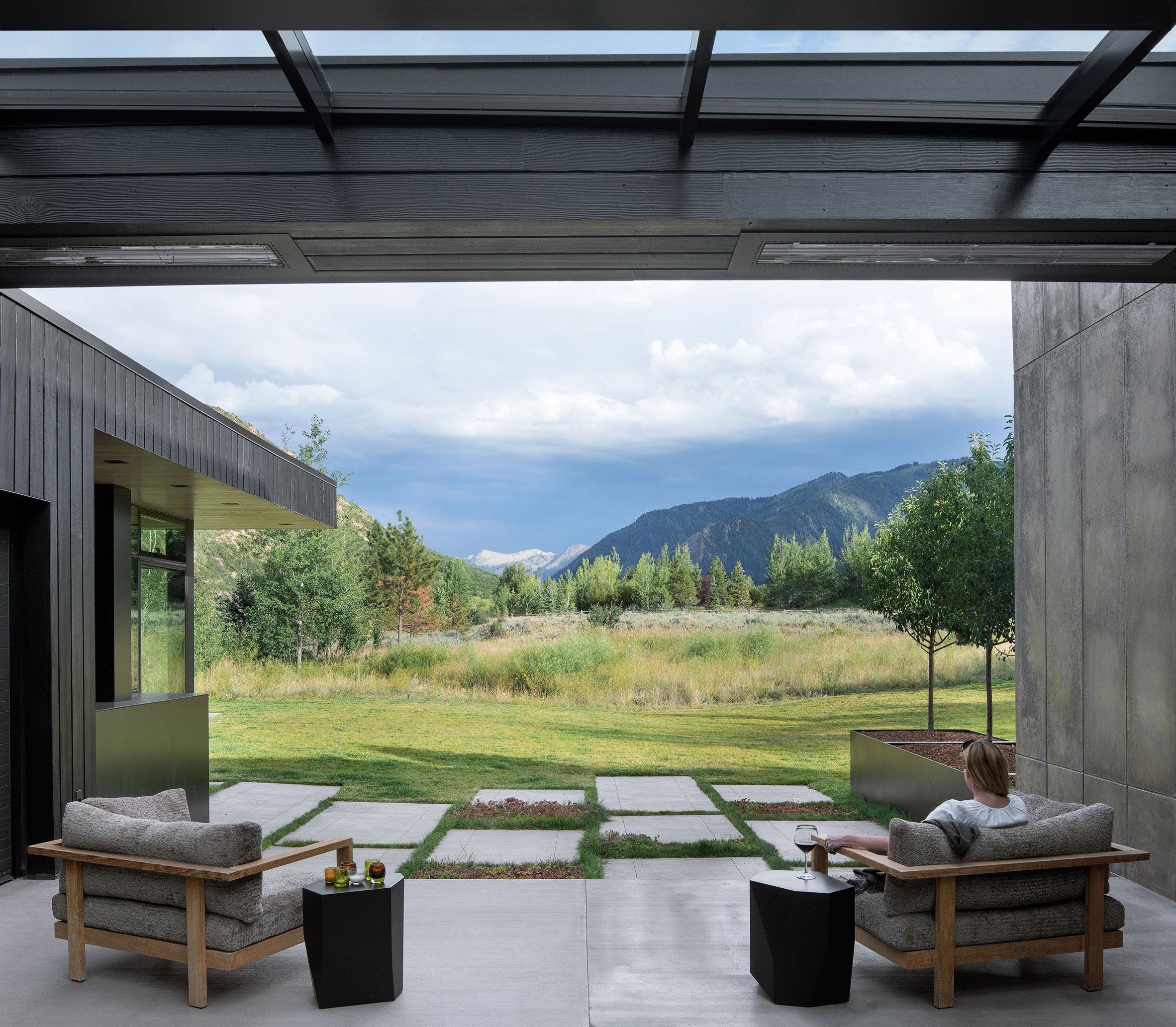 Meadow House is designed to blend into its surrounding landscape
Meadow House is designed to blend into its surrounding landscape
"It was important that they have a base for sharing the natural and cultural amenities of the area with their numerous guests in an unpretentious atmosphere," said CCY Architects, a firm based in the nearby town of Basalt.
"[The clients] also challenged us to make the house appear as small as possible," they added.
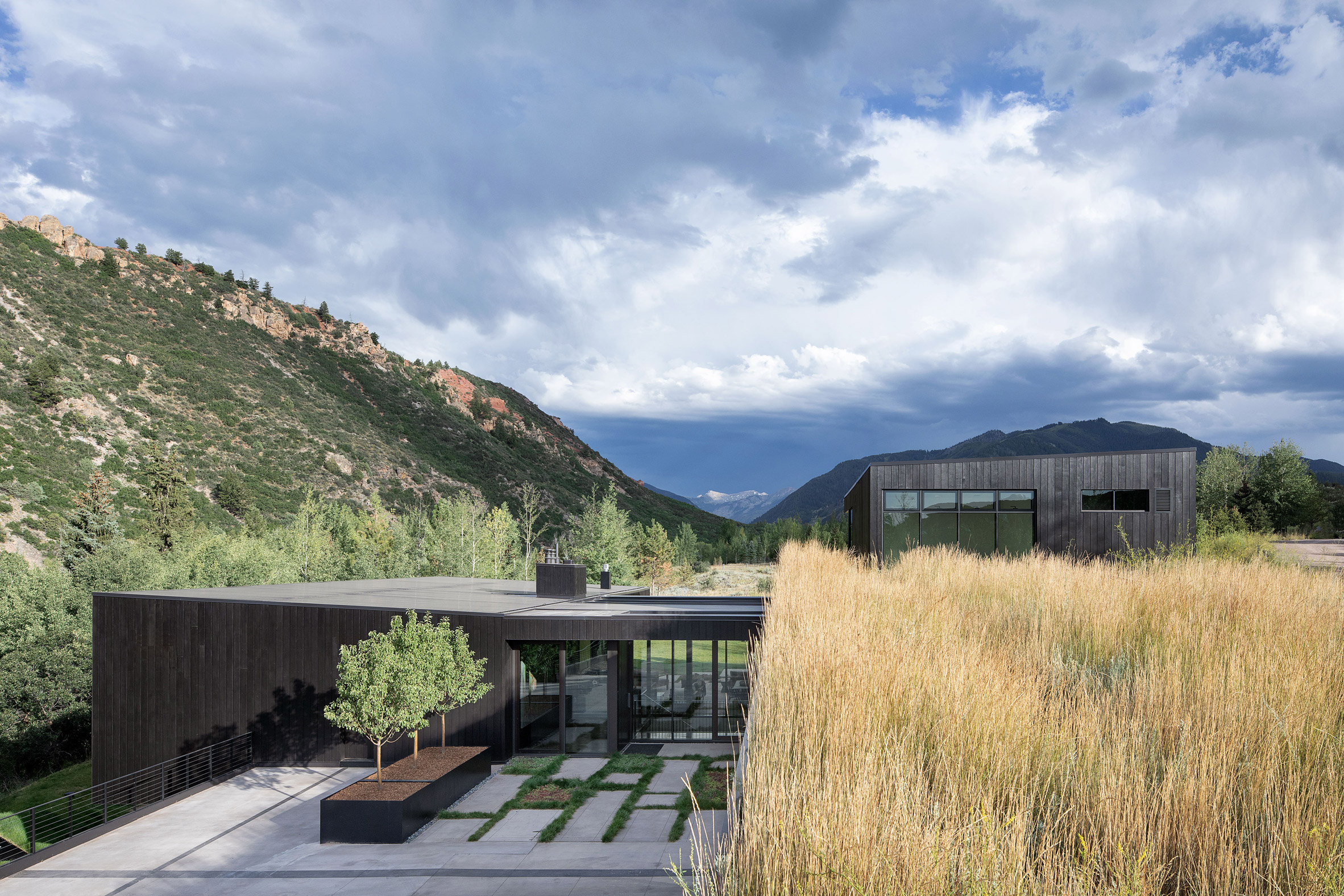 Upon arrival, the home appears from behind native grasses
Upon arrival, the home appears from behind native grasses
From the initial approach to the 14,000-square-foot (1,300-square-metre) home, only a small volume clad in black wooden siding is visible. This is an accessory dwelling unit, or ADU, which contains a guest bedroom, living room, and kitchenette in which guests can enjoy some privacy while staying at the home.
Although it appears that this structure sits on solid ground, it is actually perched on a green roof, beneath which is the residents' wing, containing the garage, primary bedroom, a home office, and a walk-in closet.
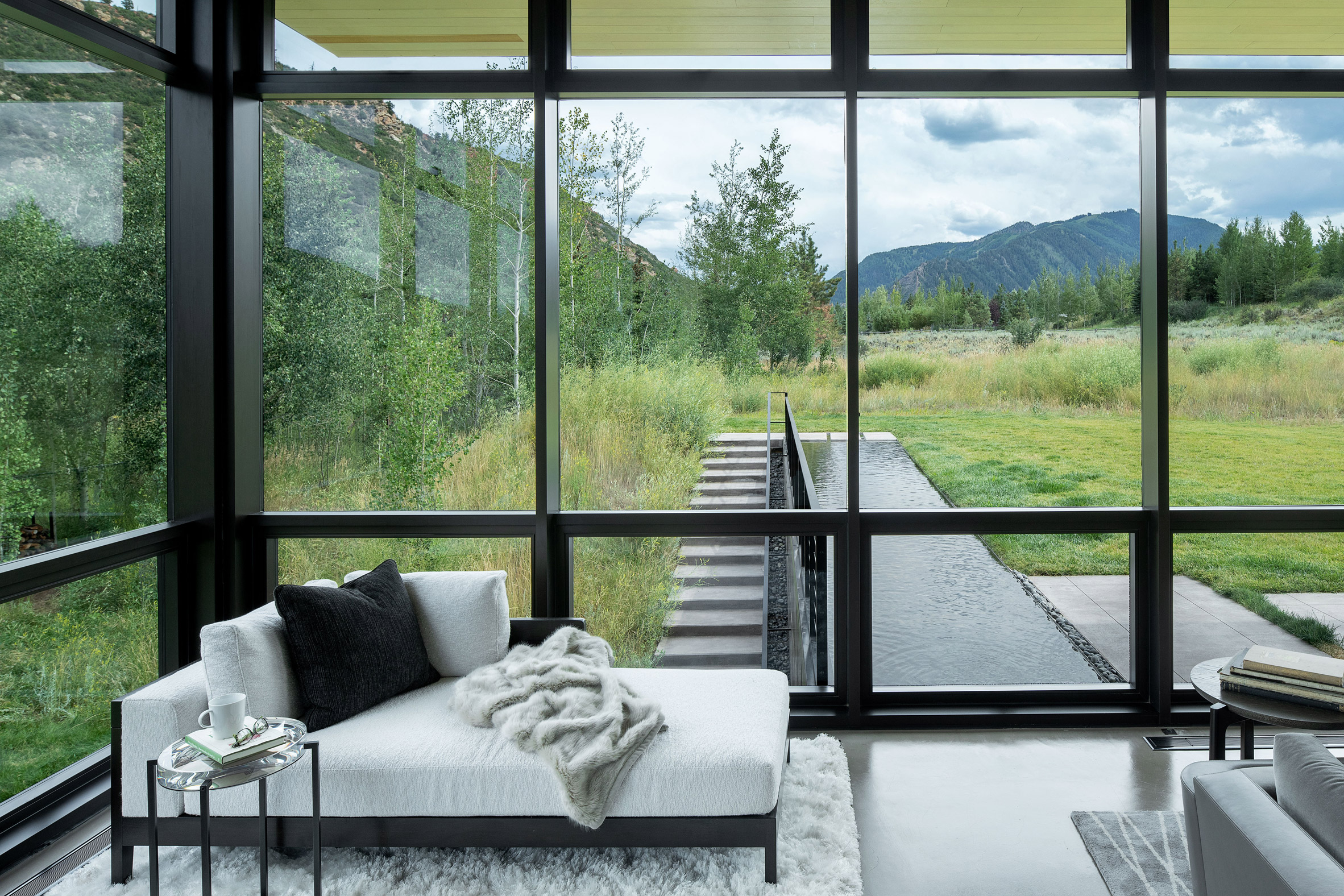 CCY Architects chose furnishings and finishes in a monochrome palette
CCY Architects chose furnishings and finishes in a monochrome palette
"On approach, this small structure set in native grasses is all that's visible, and only fully reveals itself as part of a larger composition upon entering the auto court," explained the architects.
A glazed passage connects this part of the home to the main communal areas, which enjoy sweeping views of the surrounding mountains through full-height openings made of black metal frames.
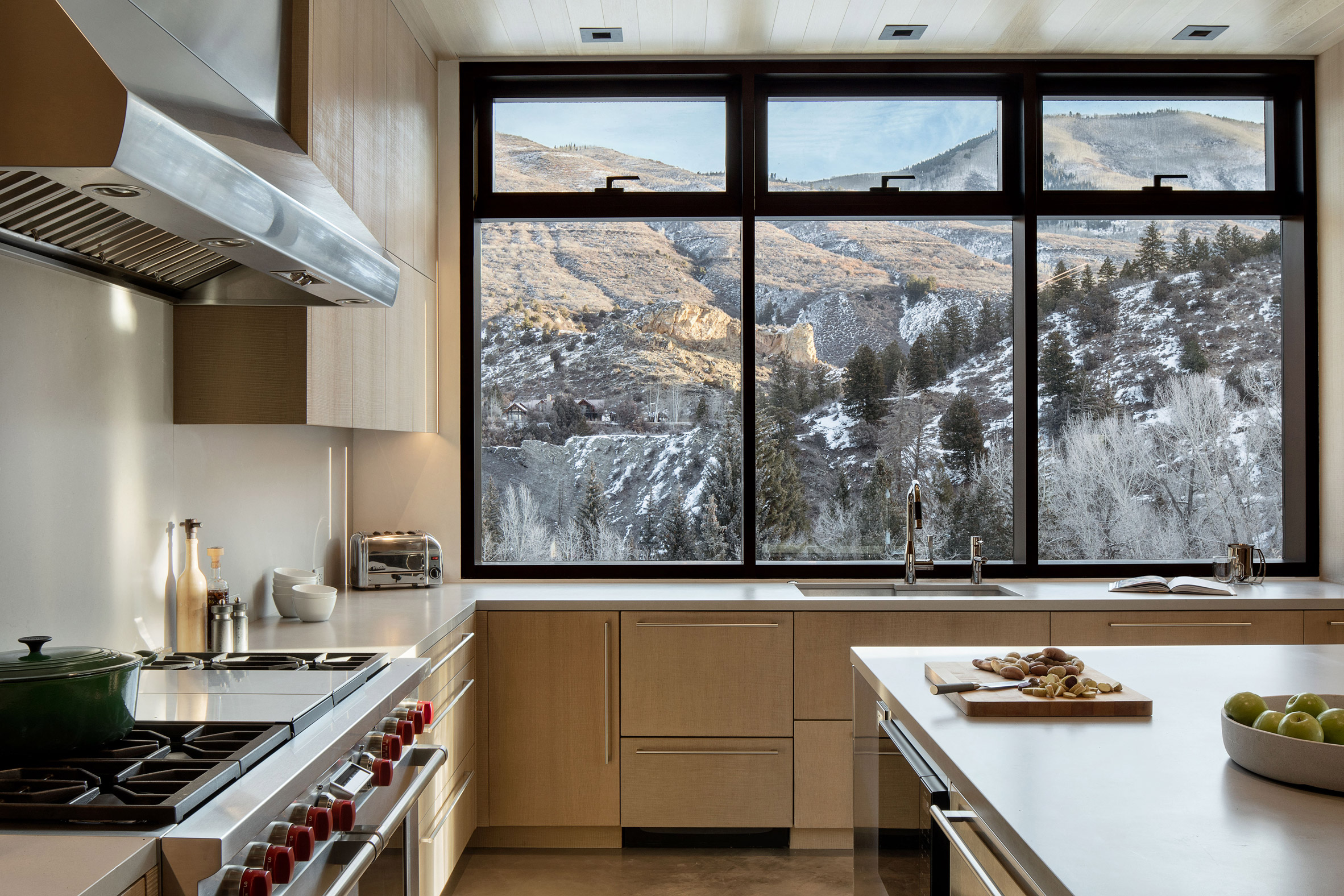 Large windows connect the house to mountainous views
Large windows connect the house to mountainous views
Between the owners' wing and the main living areas, an exterior living room with its own fireplace offers an opportunity to take in the outdoors in the warmer months.
The architects chose furnishings and finishes in a monochrome palette, while tall wood ceilings bring some colour into the space.
[ 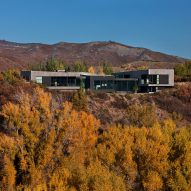
Read:
Aspen retreat by CCY Architects overlooks dramatic mountainous scenery
The rest of the home's bedrooms are on the lowest floor, closest to the stream below. "Analysing the site profile, we discovered that a large part of the program could be inserted under the meadow and capture the tranquil sound of the river below, even though it isn’t visible," said CCY Architects.
"The quality of the sound – and the fact that it is heard all night – helped the clients embrace locating the five guest bedrooms primarily subgrade," they added.
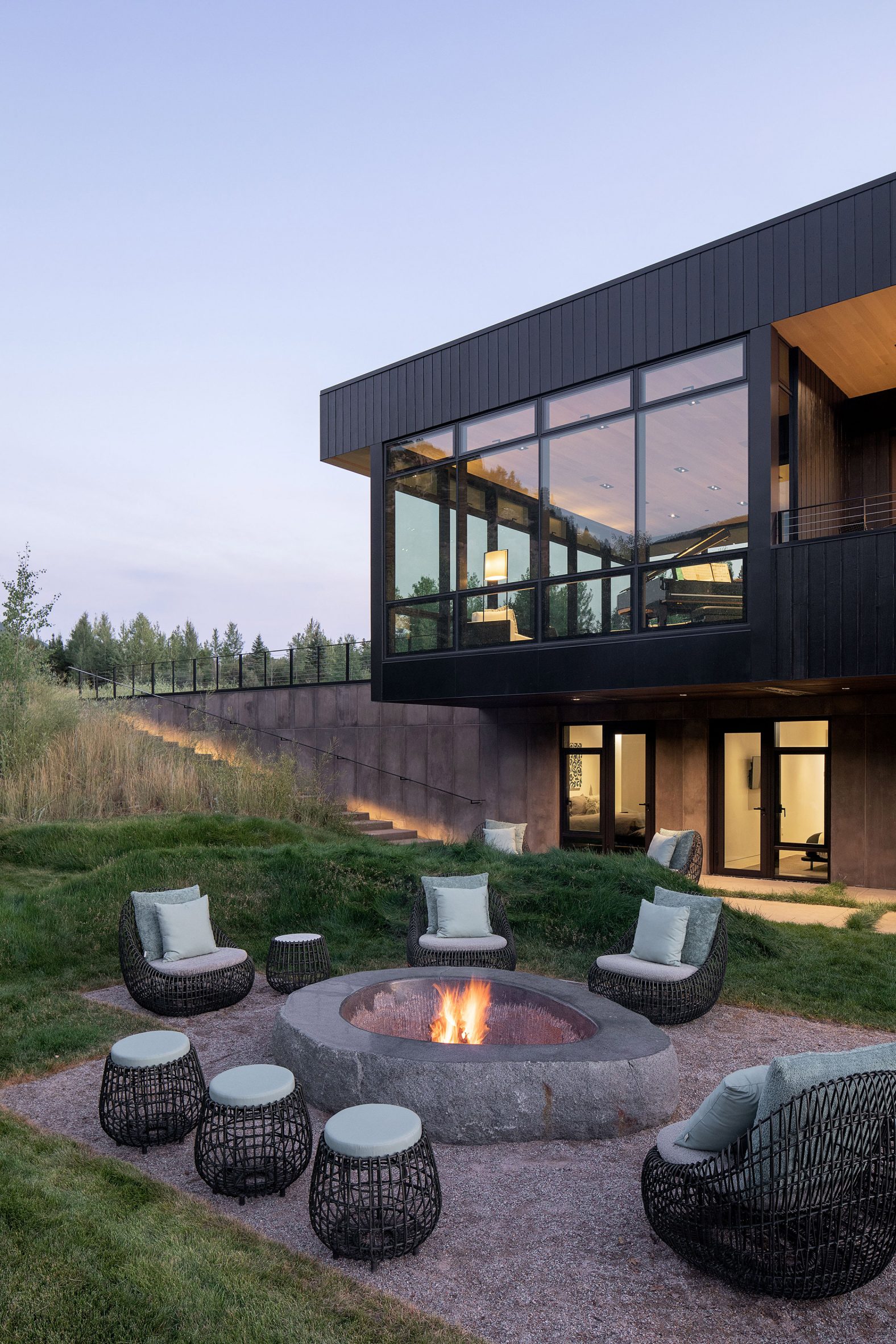 An exterior living room has its own fireplace
An exterior living room has its own fireplace
The lower floor also contains a range of amenities for the owners and their guests, including a billiards table, home cinema, and bowling alley.
Even though these spaces are partially built below grade, they open out onto an outdoor terrace via sliding glass doors, providing them with ample natural light.
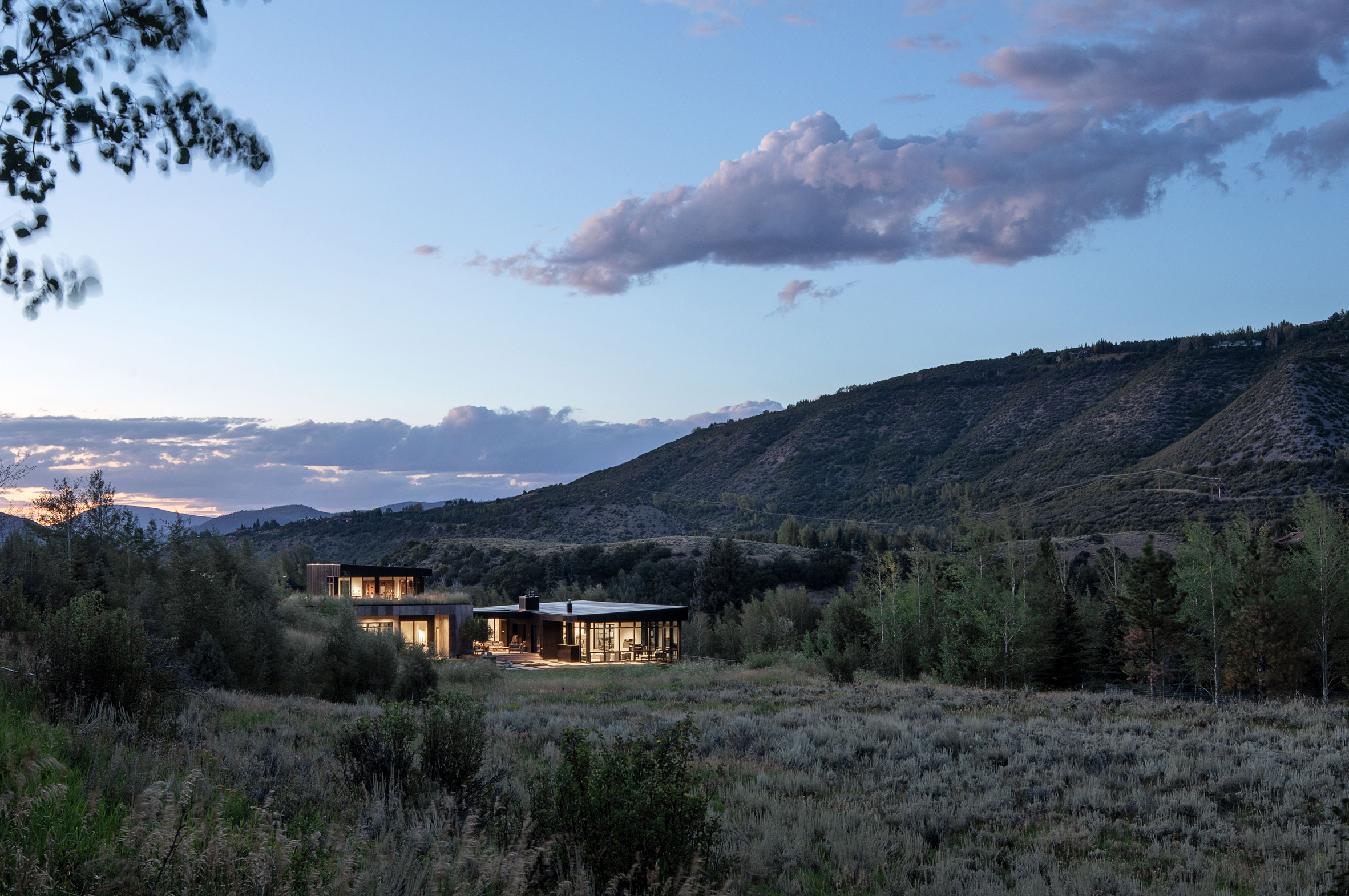 Meadow House takes its name from its location within a grassy plot of land
Meadow House takes its name from its location within a grassy plot of land
Concrete panels wrap the volumes that are nestled into the site, while black, vertical boards are used for the above-ground portions of the building, such as the kitchen, living and dining room.
CCY Architects has completed several residences in Aspen, including an addition to a Victorian home with a perforated metal facade and a vacation home on a sloped site.
The photography is byJeremy Bittermann.
The post CCY Architects nestles Aspen home into mountainous hillside appeared first on Dezeen.
#all #residential #architecture #usa #blackenedwood #houses #greenroofs #americanhouses #aspen #ccyarchitects #colorado
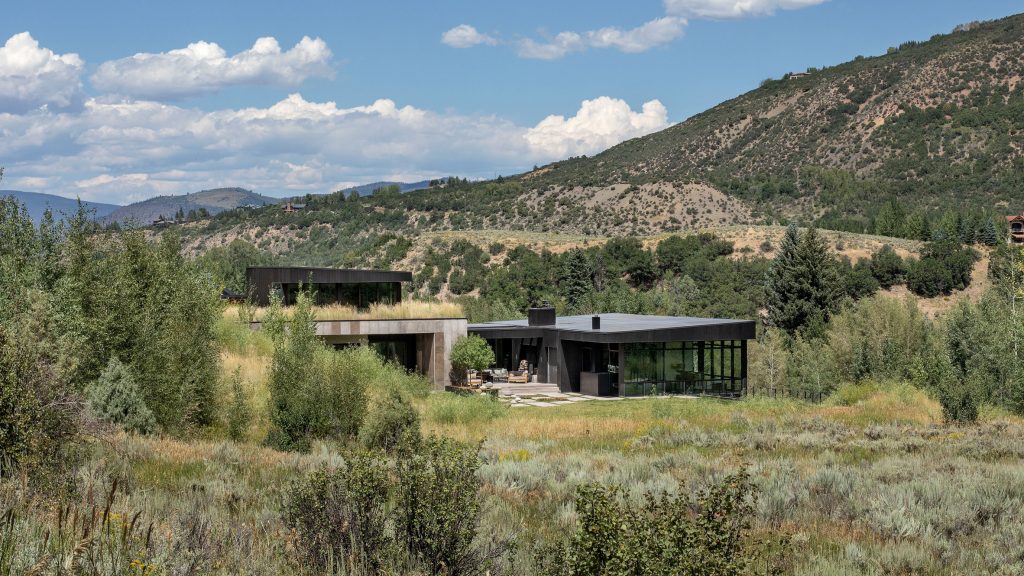
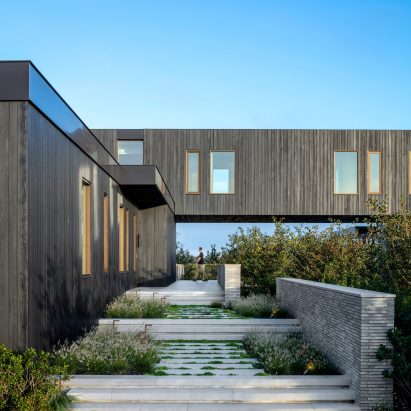
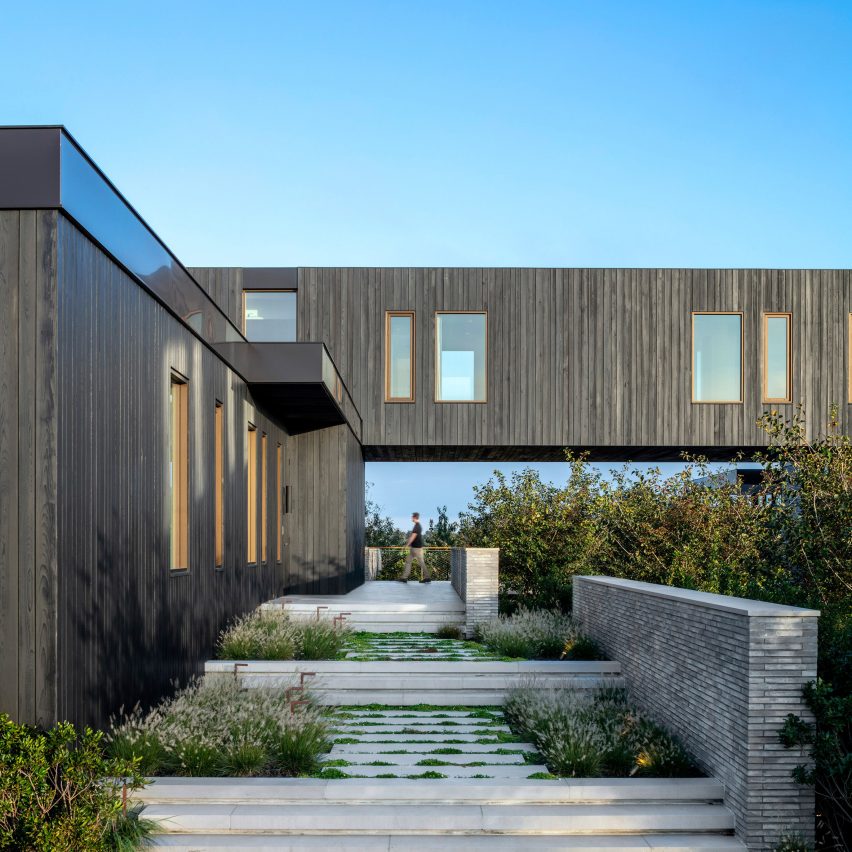
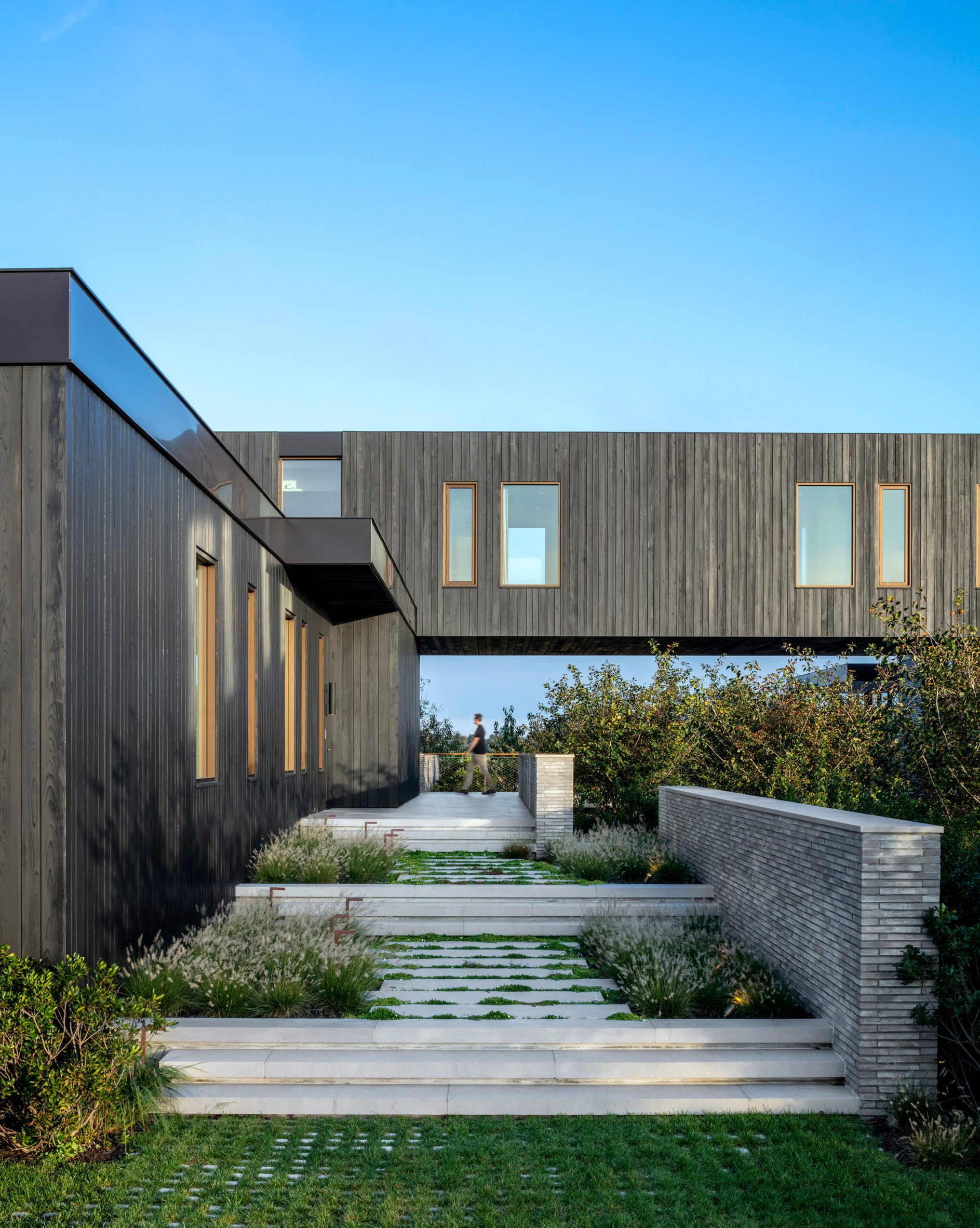 A+I and Unionworks designed Bridge House in Long Island
A+I and Unionworks designed Bridge House in Long Island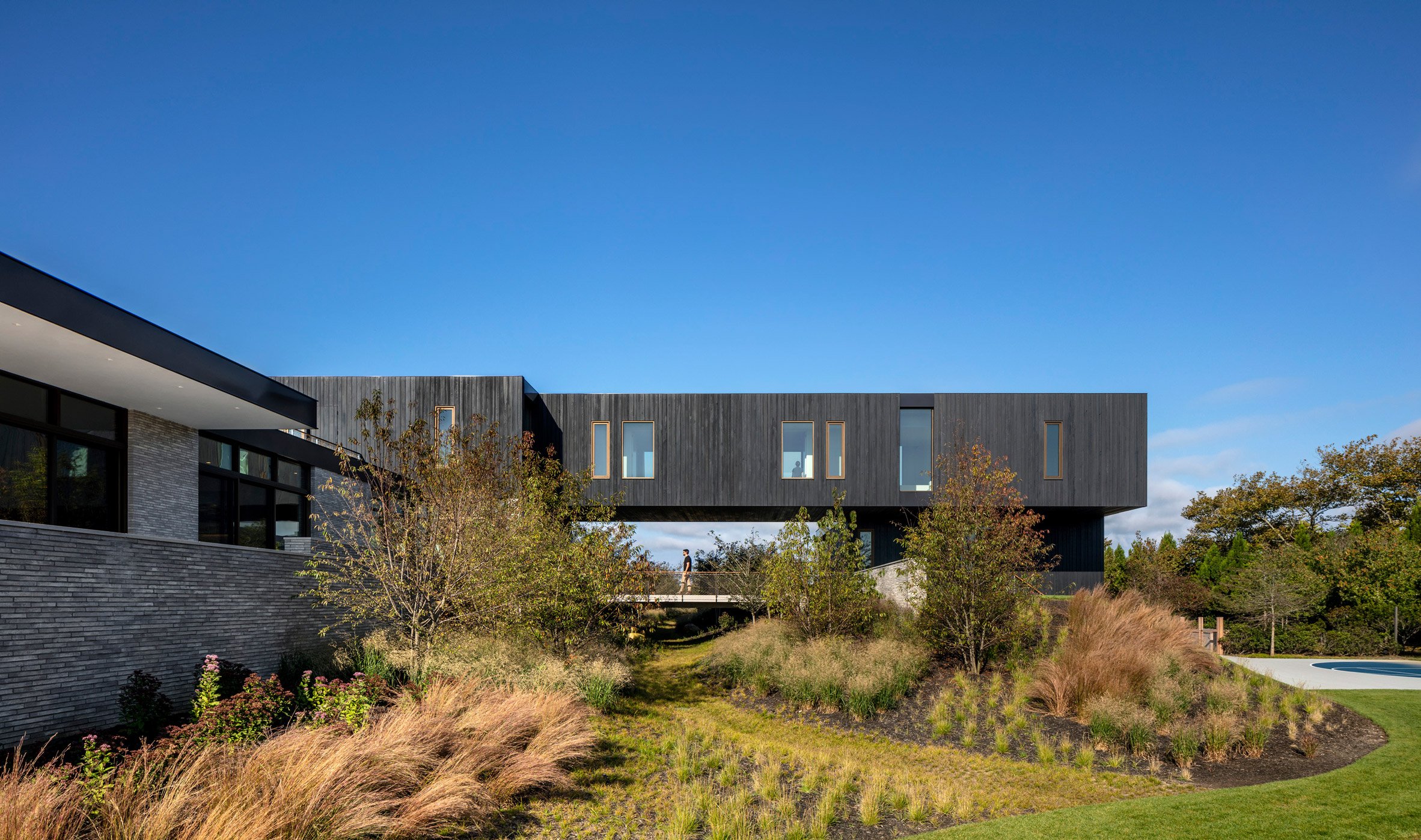 The "bridge" connects two grounded volumes
The "bridge" connects two grounded volumes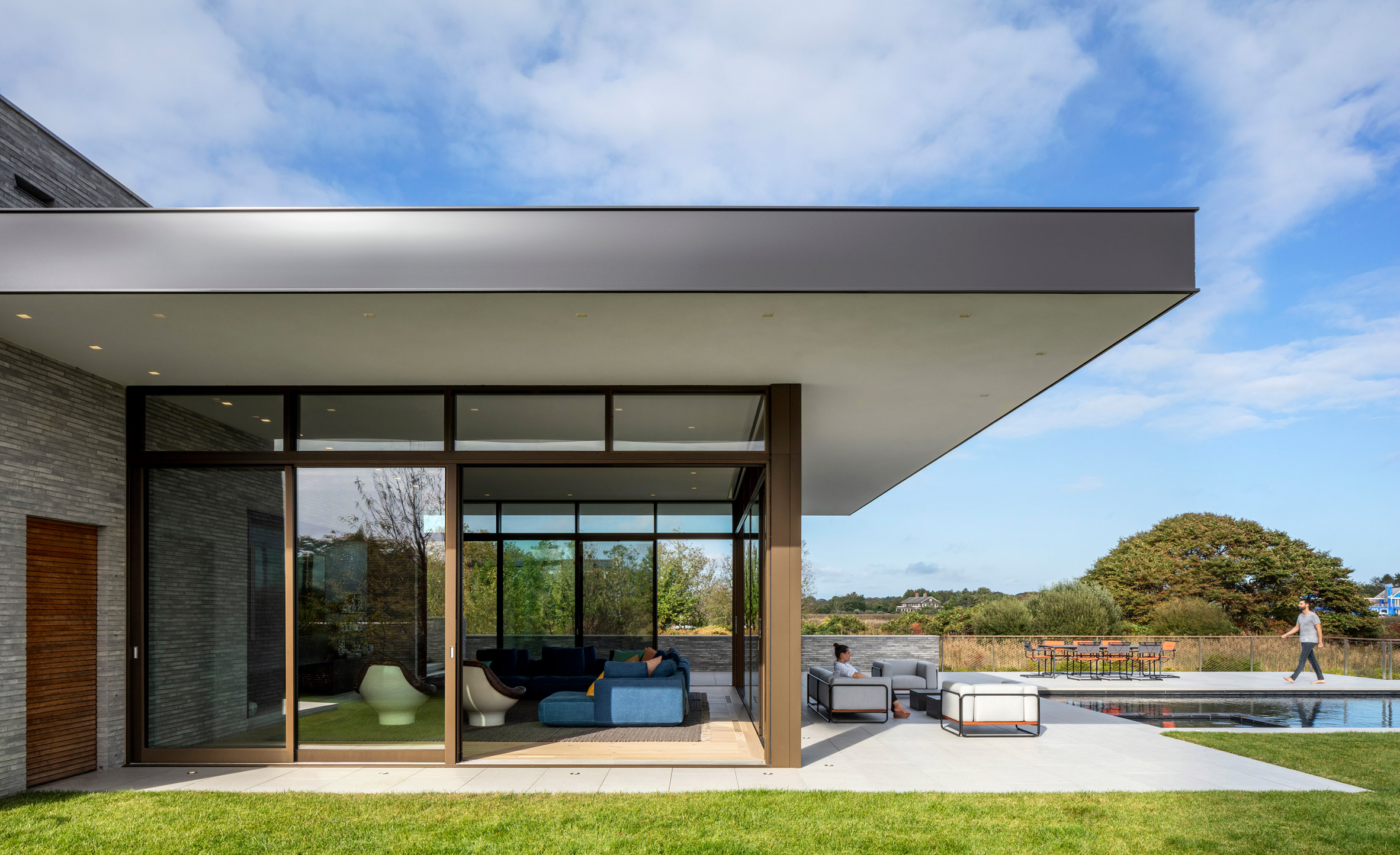 The volumes have plentiful terraces
The volumes have plentiful terraces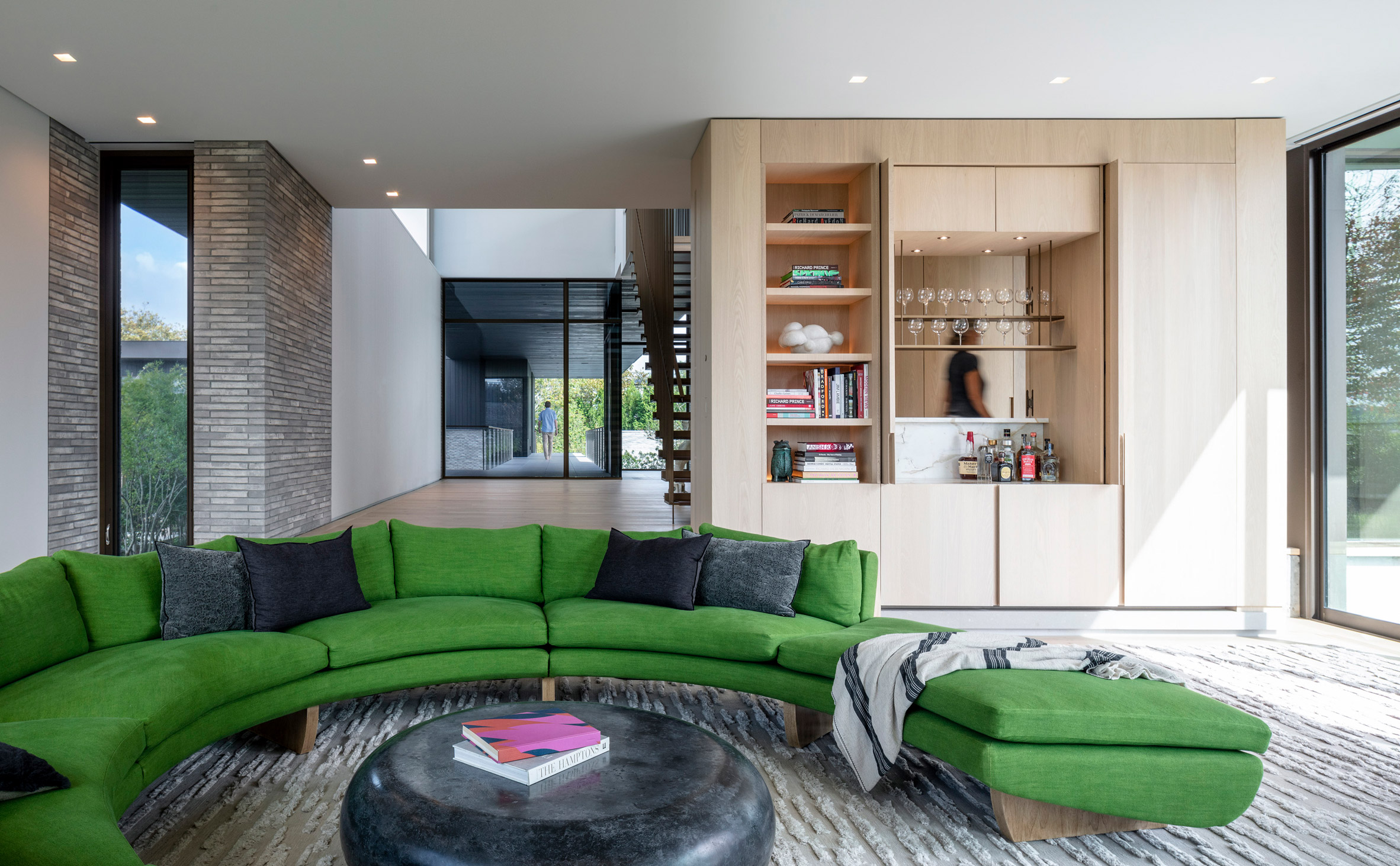 Exposed brick and light wood was placed throughout the interior
Exposed brick and light wood was placed throughout the interior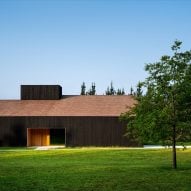
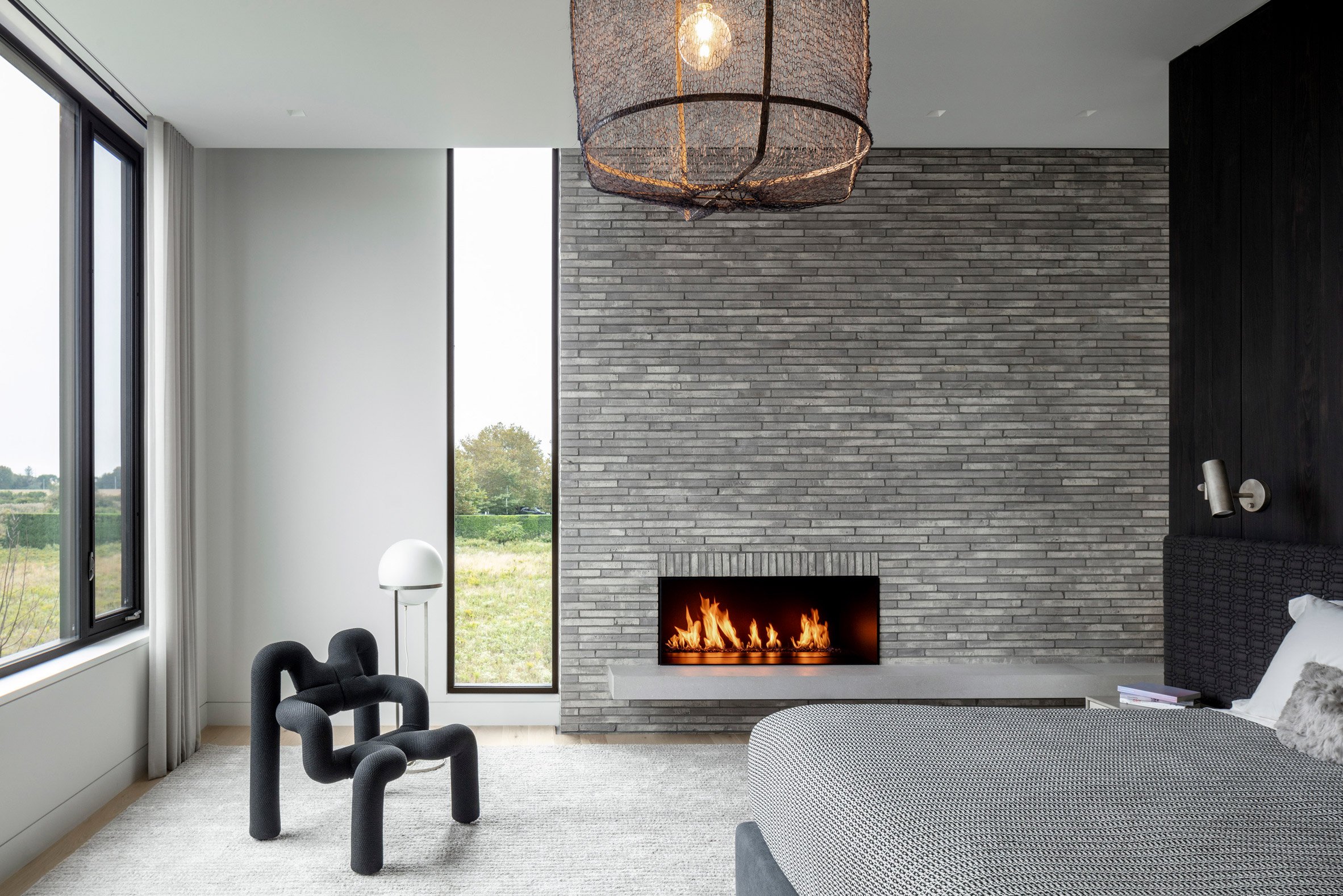 The bridge contains five bedrooms
The bridge contains five bedrooms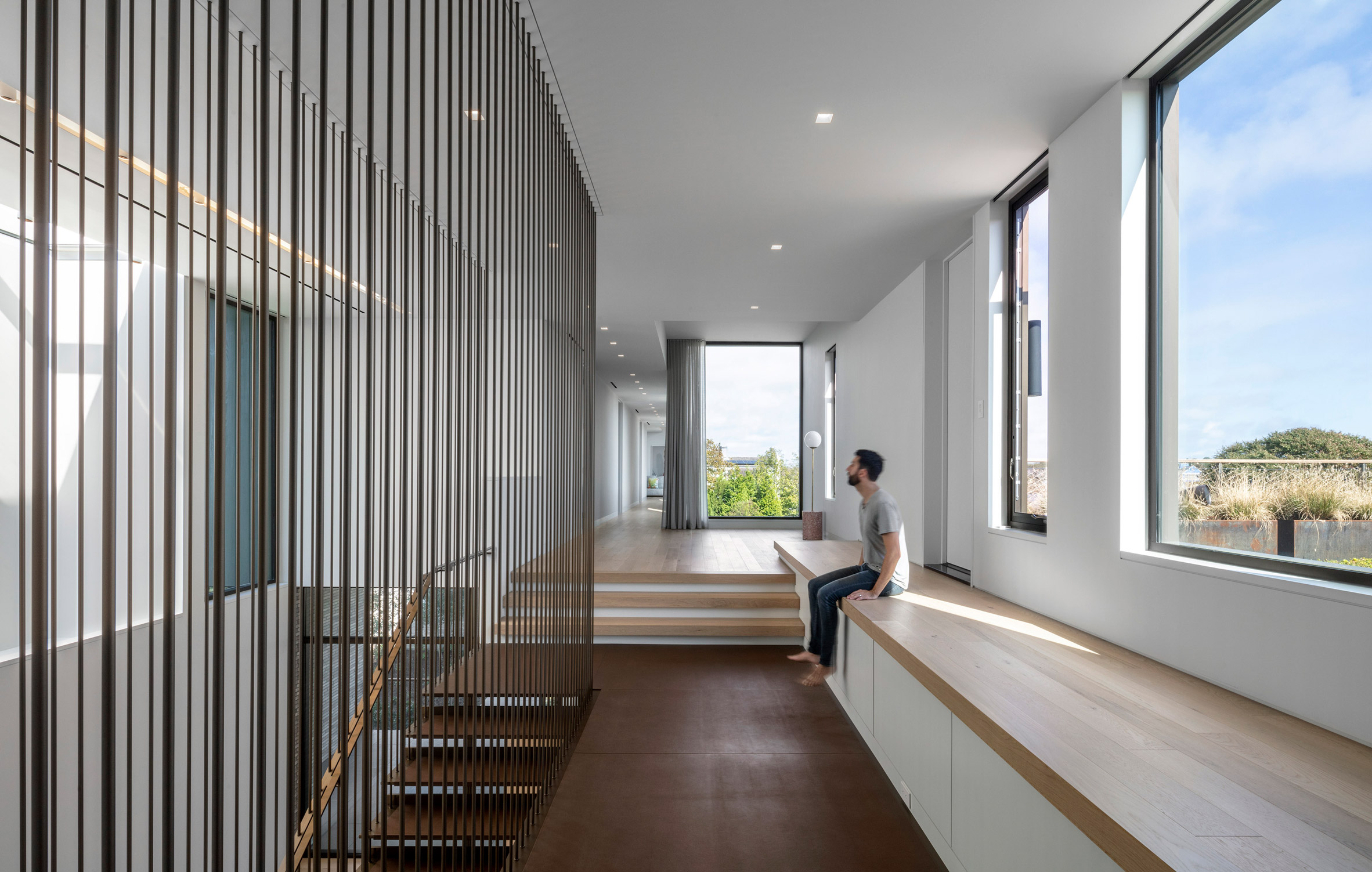 The bridge serves as the top floor
The bridge serves as the top floor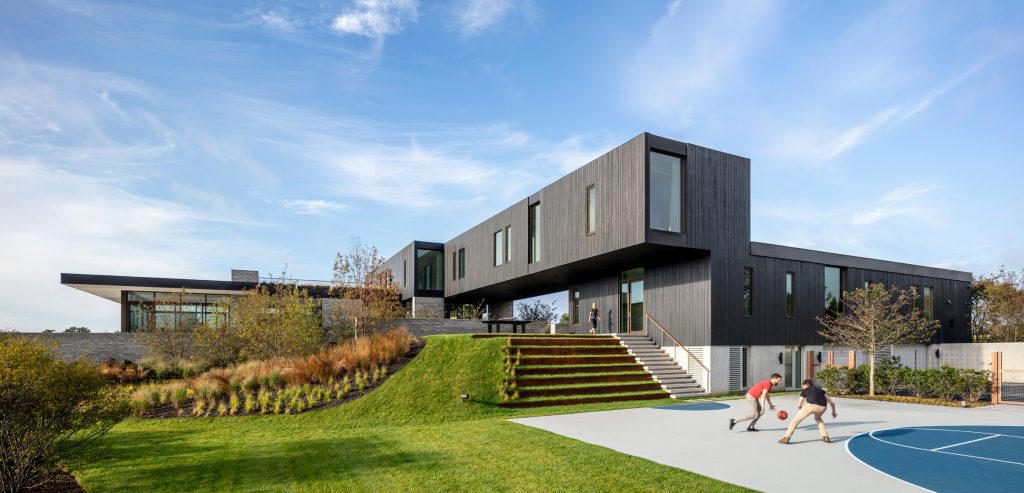
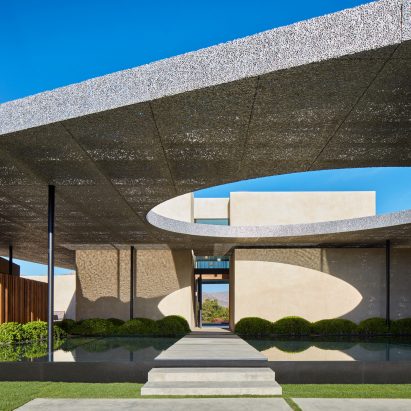
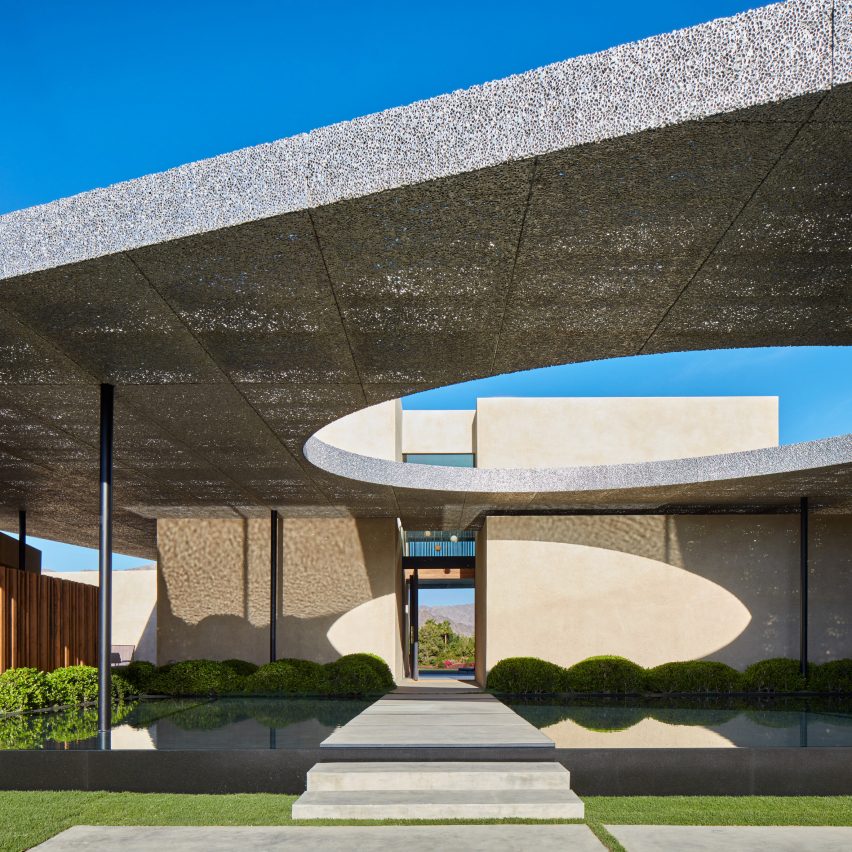
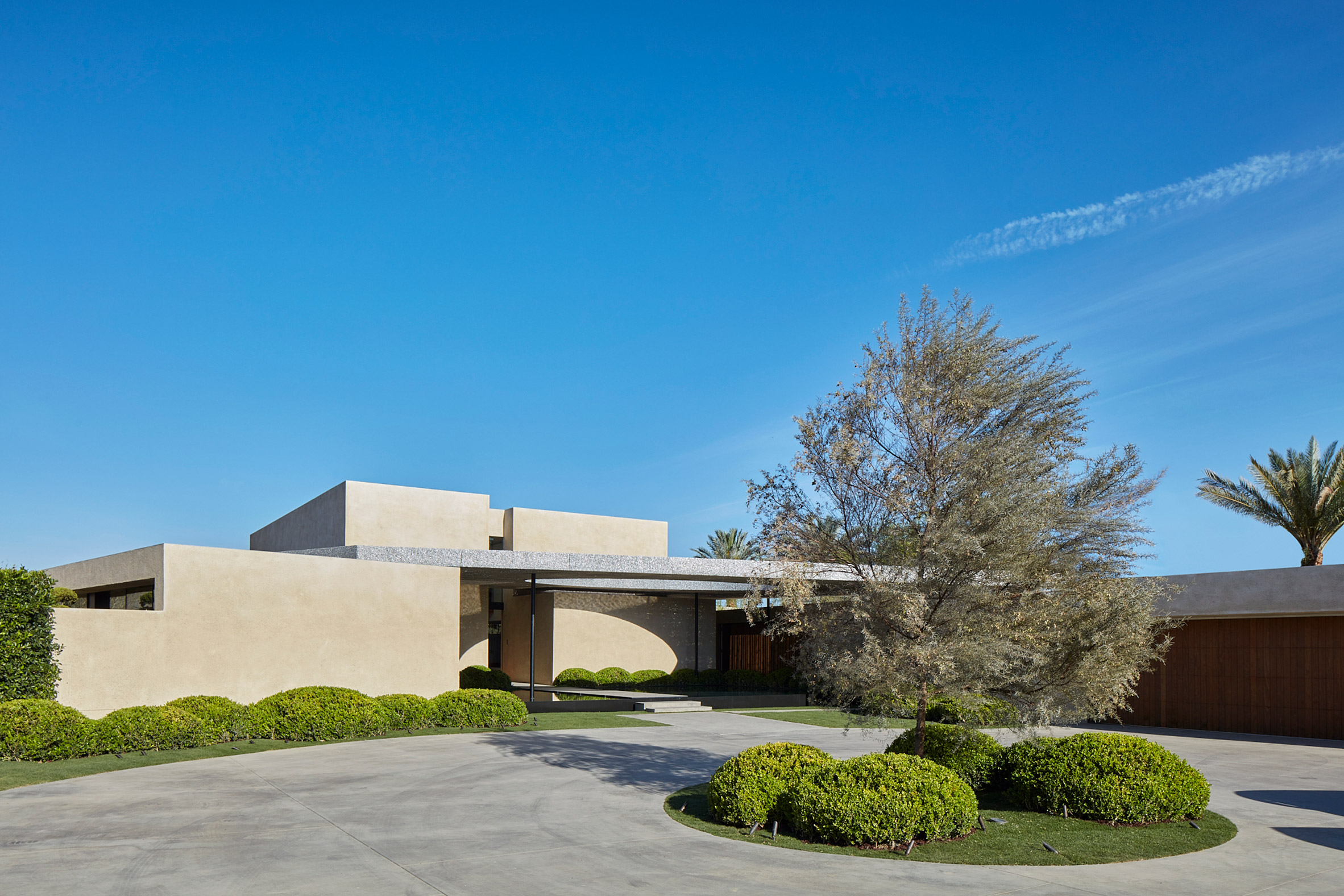 Kovac Design Studio built the project on a golf course
Kovac Design Studio built the project on a golf course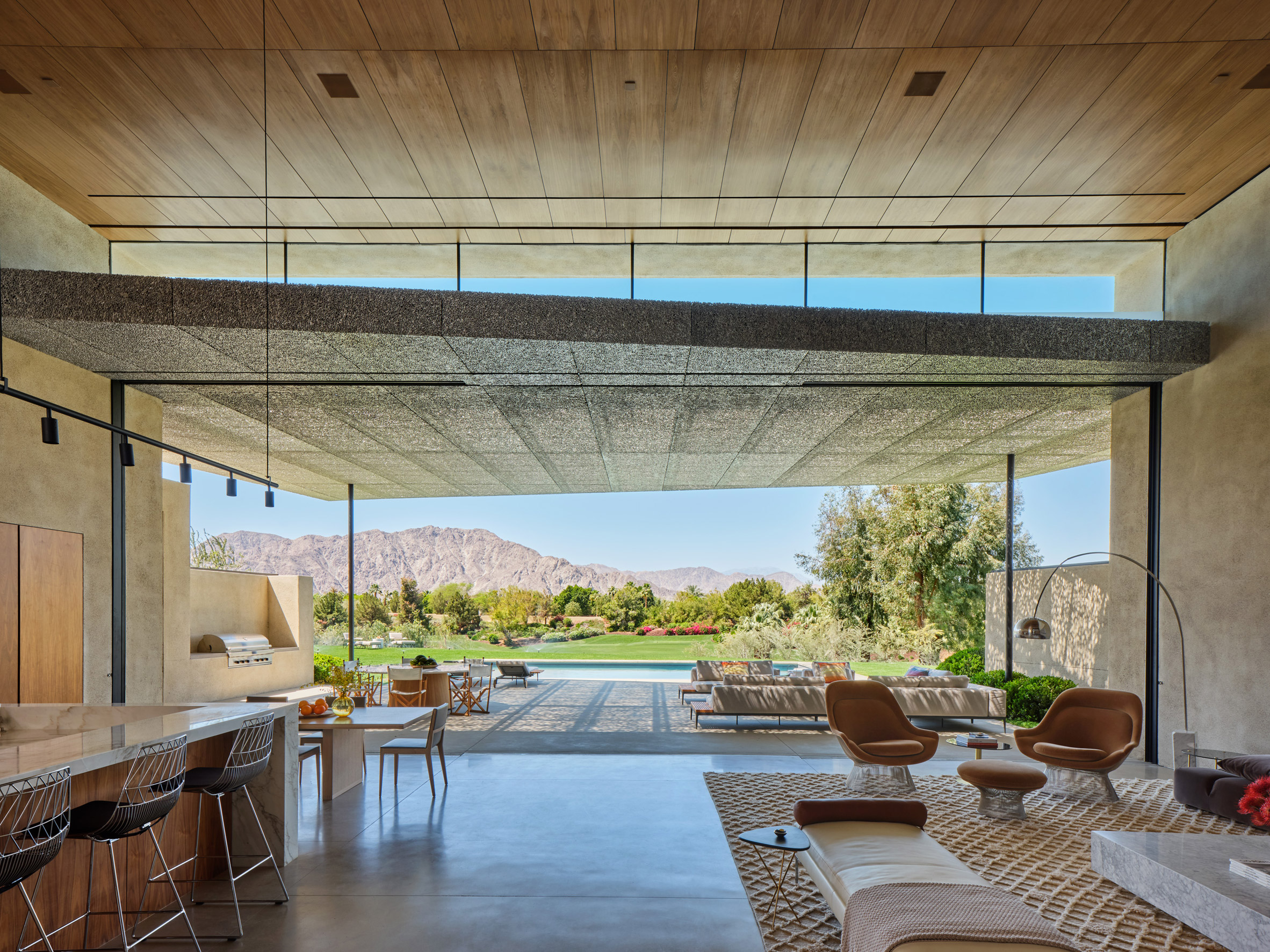 The Madison Desert Club is designed to resemble a boutique hotel
The Madison Desert Club is designed to resemble a boutique hotel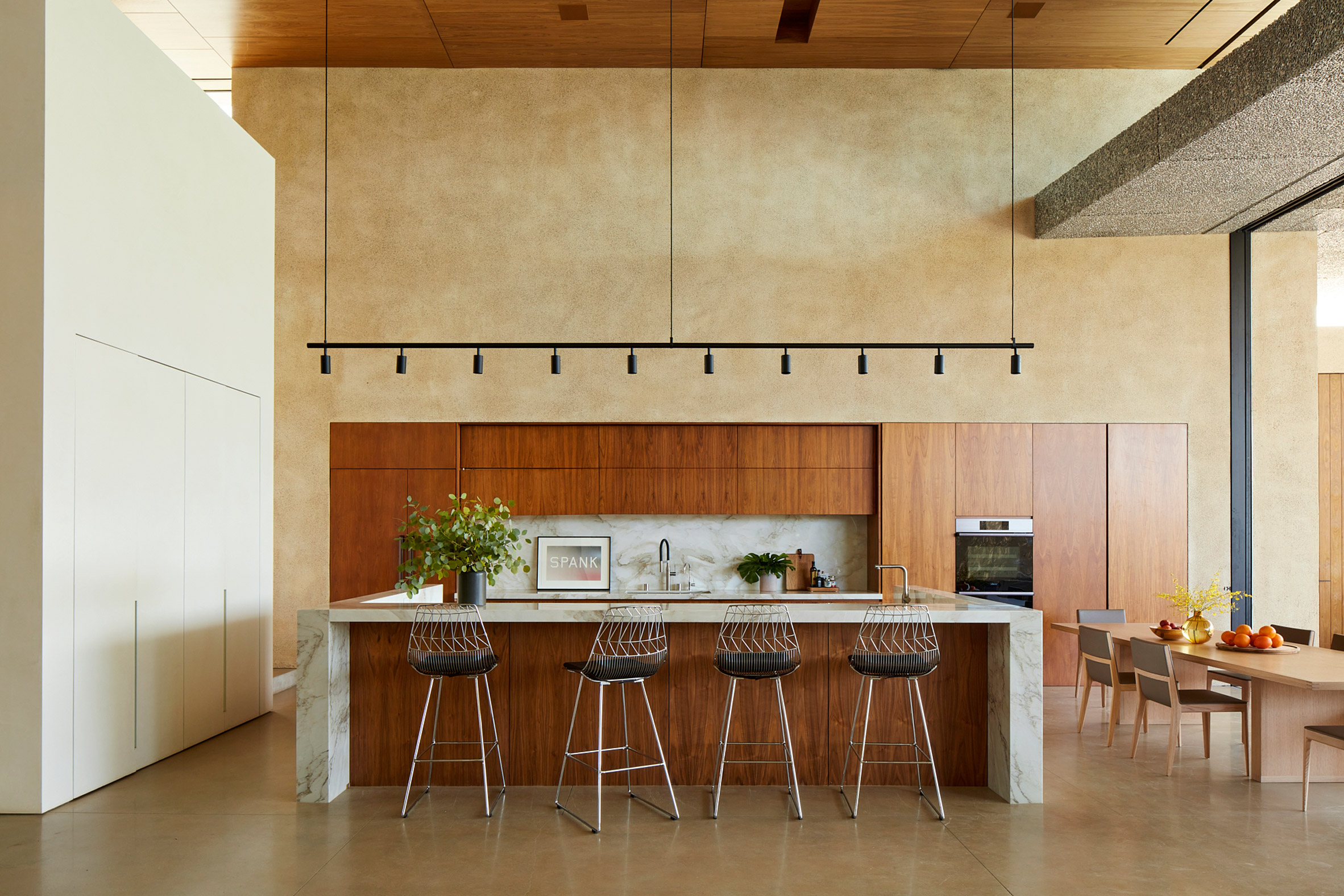 Light fills the home through large openings
Light fills the home through large openings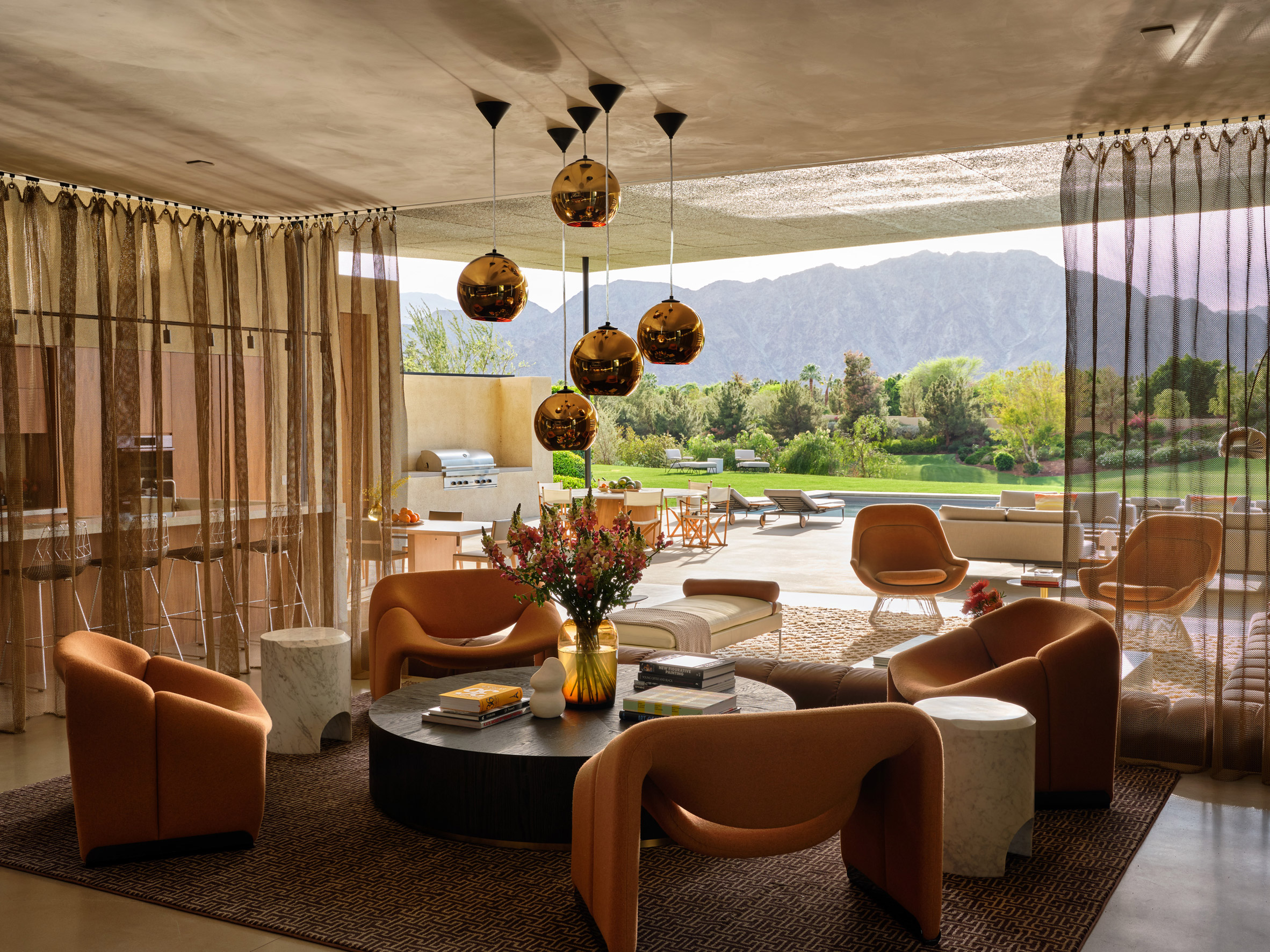 A glass wall with motorised panels looks onto the golf course
A glass wall with motorised panels looks onto the golf course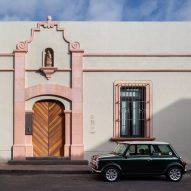
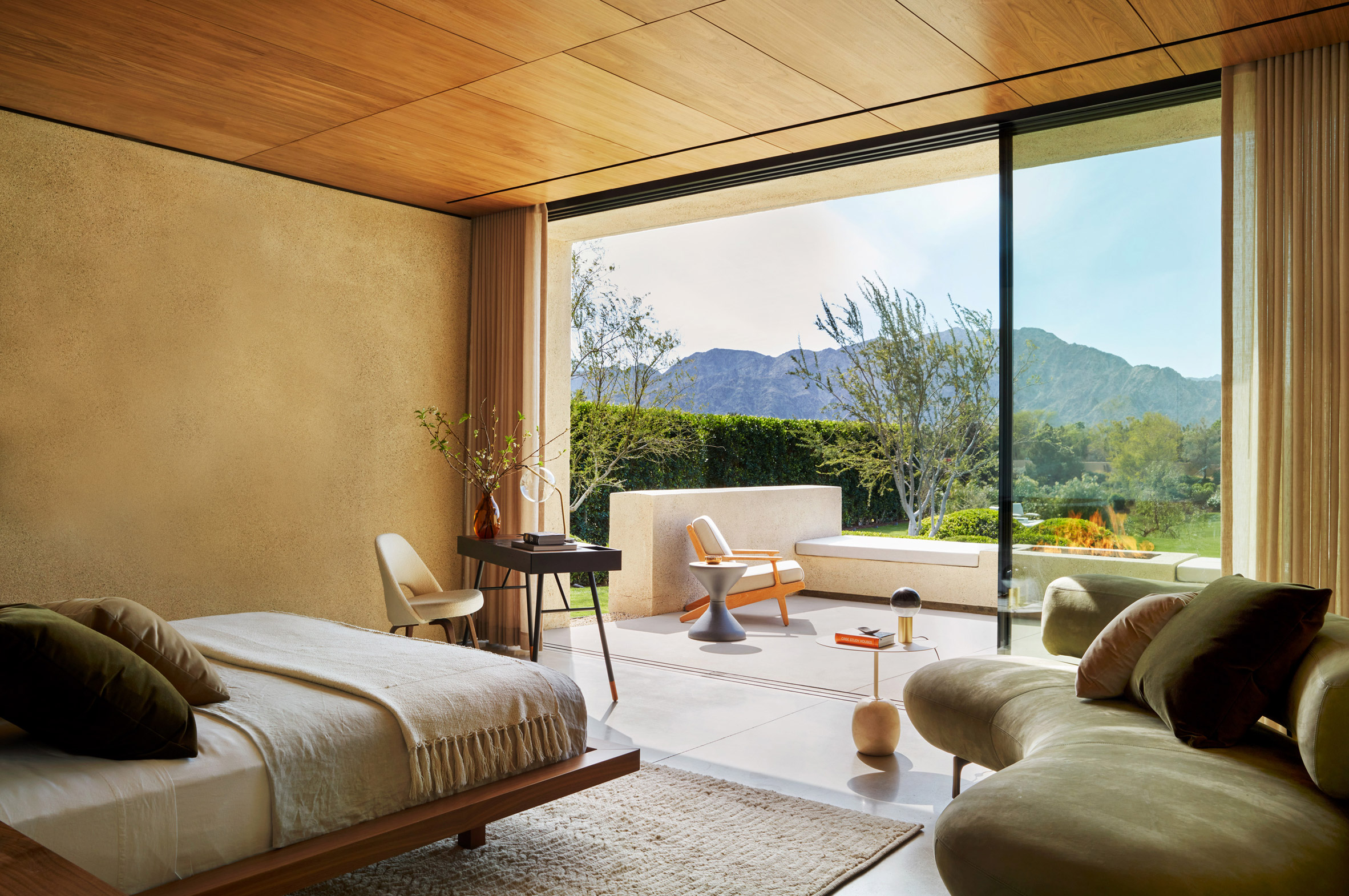 The interiors feature rough plaster walls and concrete floors
The interiors feature rough plaster walls and concrete floors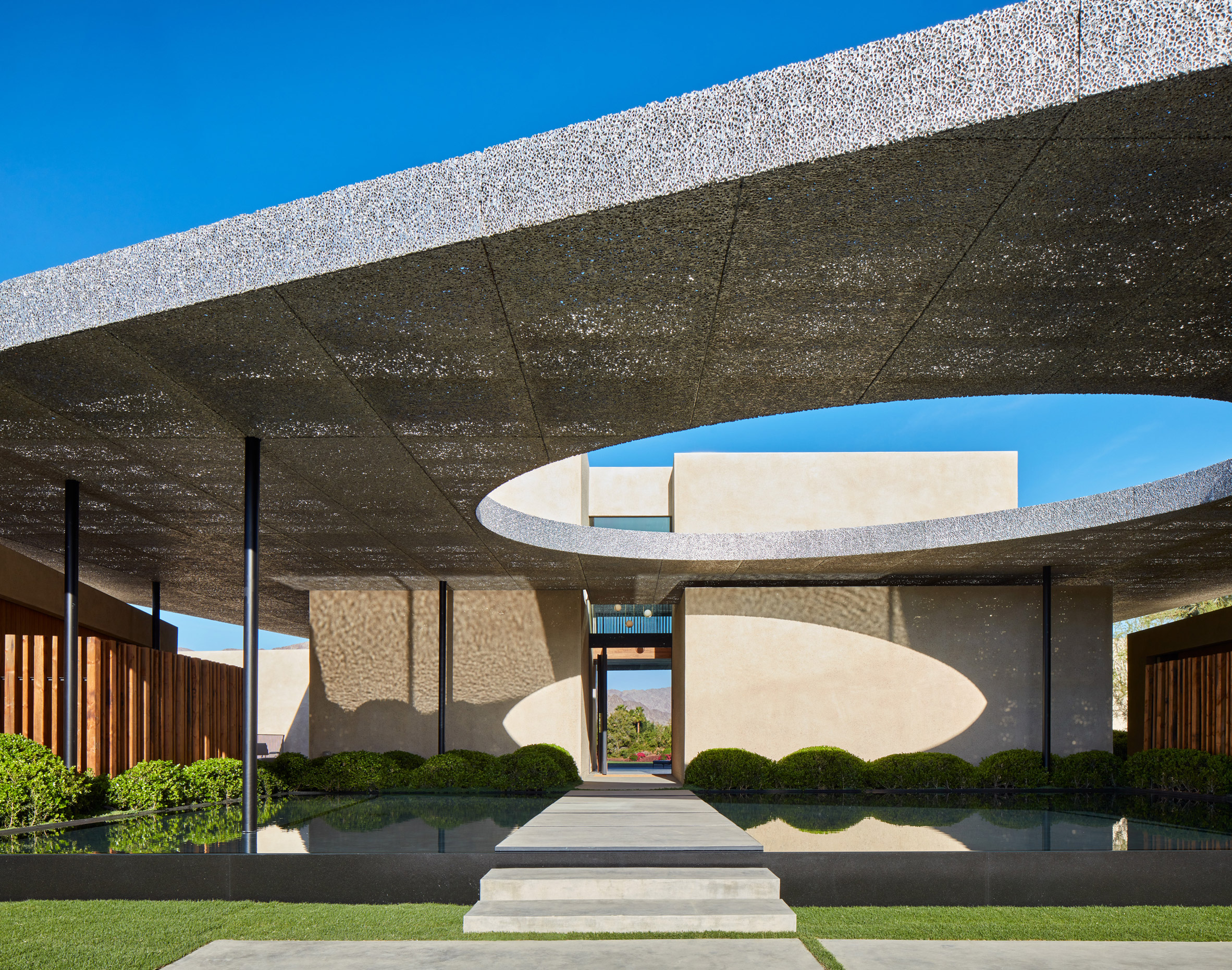 The entrance to the home brings visitors past a reflecting pool
The entrance to the home brings visitors past a reflecting pool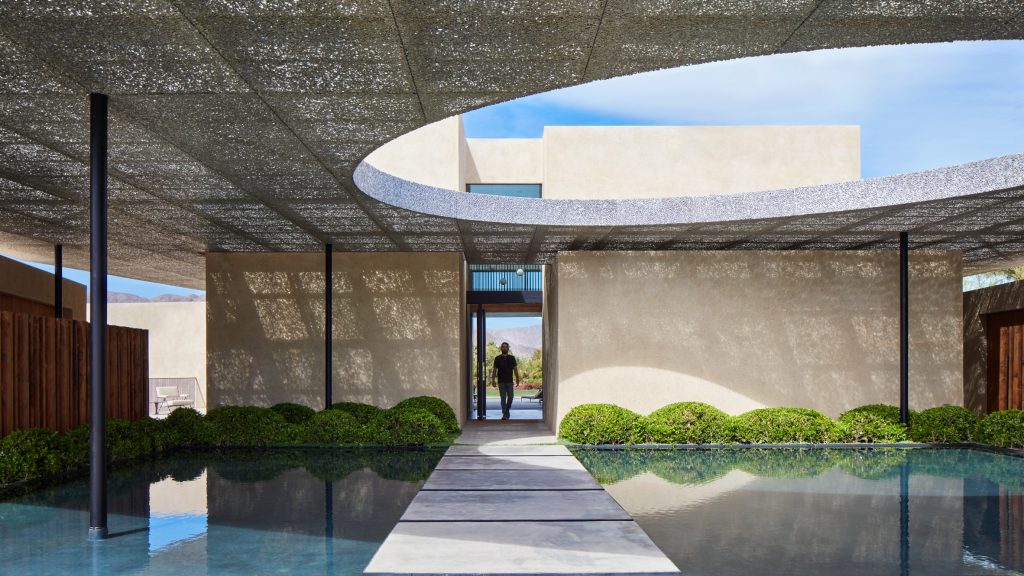
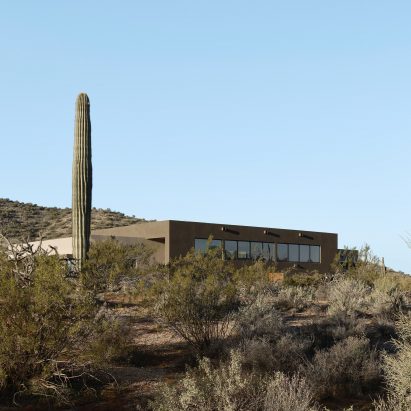
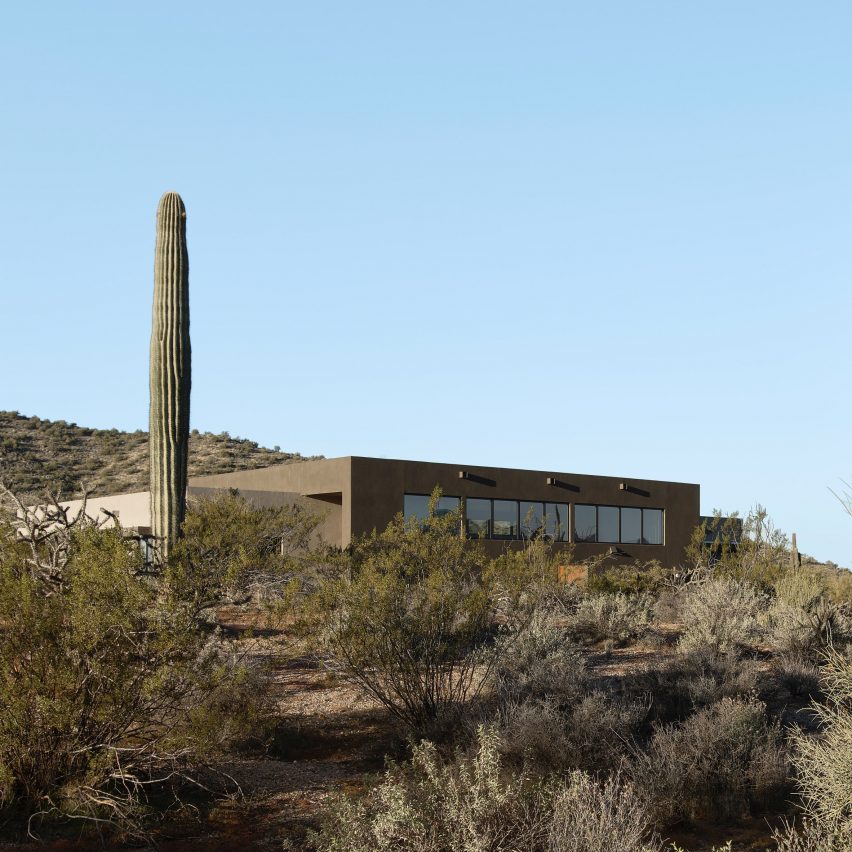
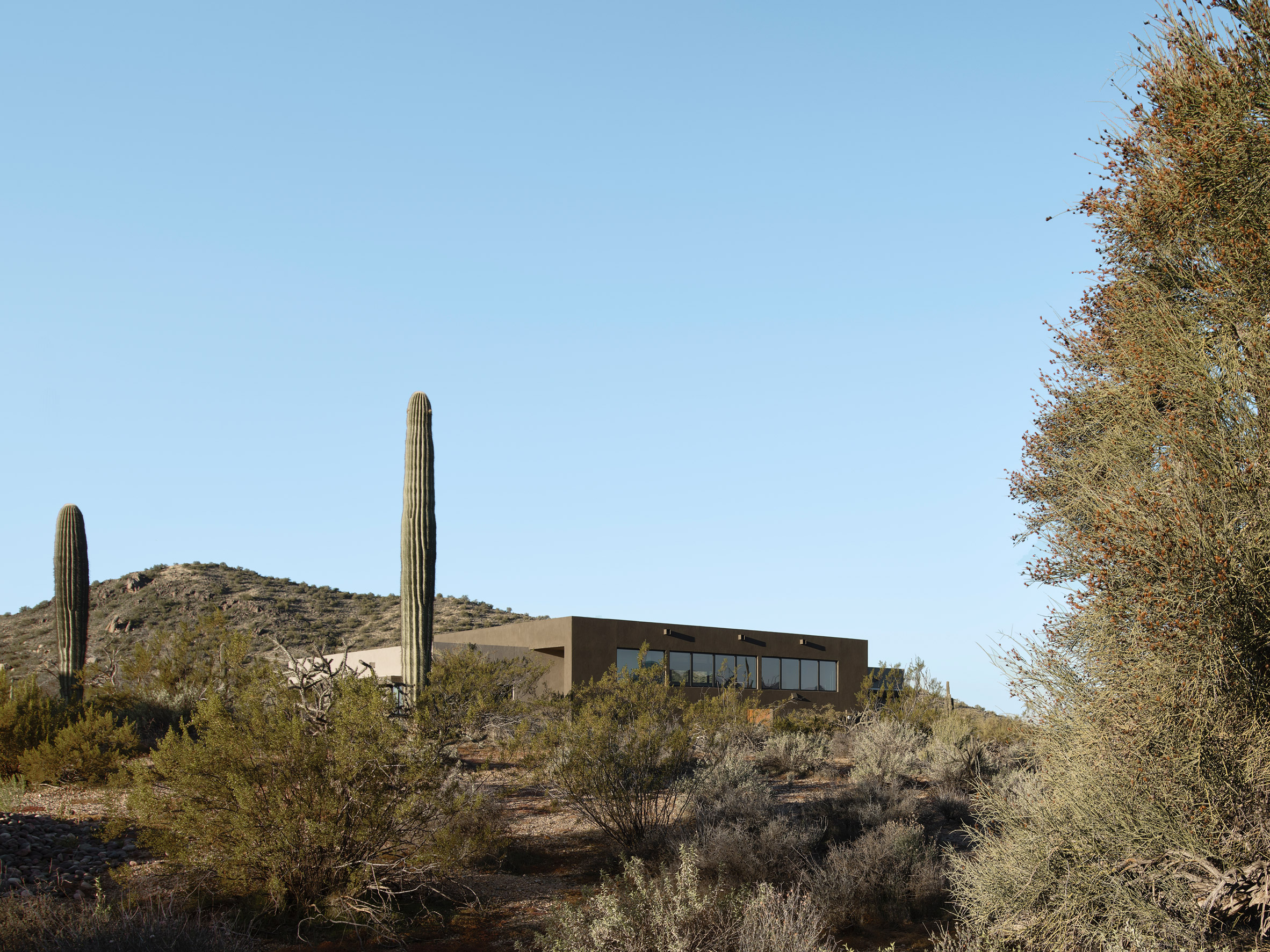 The Ranch Mine designed Boulders in Arizona's Sonoran Desert
The Ranch Mine designed Boulders in Arizona's Sonoran Desert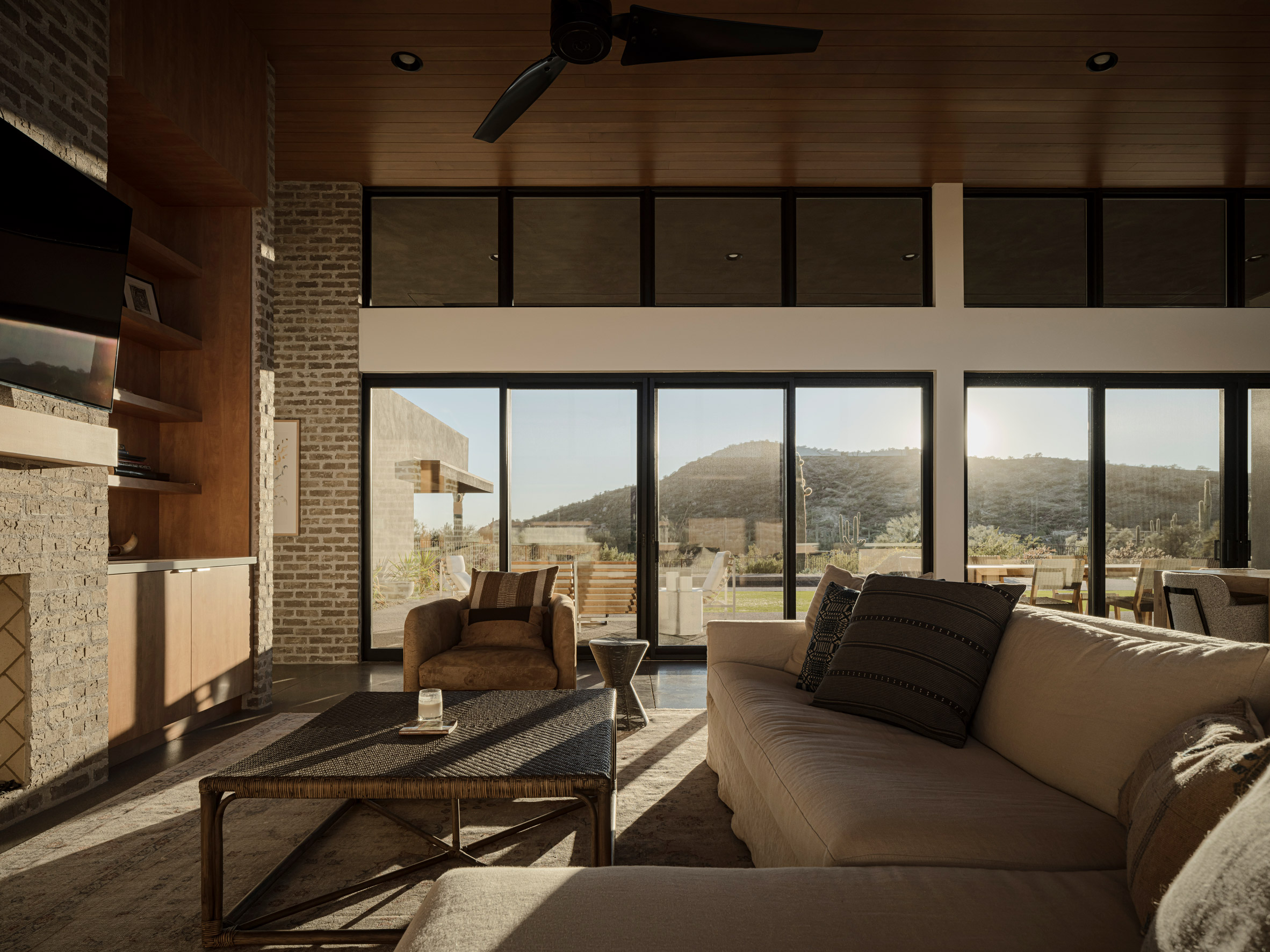 The main living spaces are housed in a cantilevered volume between two bedroom wings
The main living spaces are housed in a cantilevered volume between two bedroom wings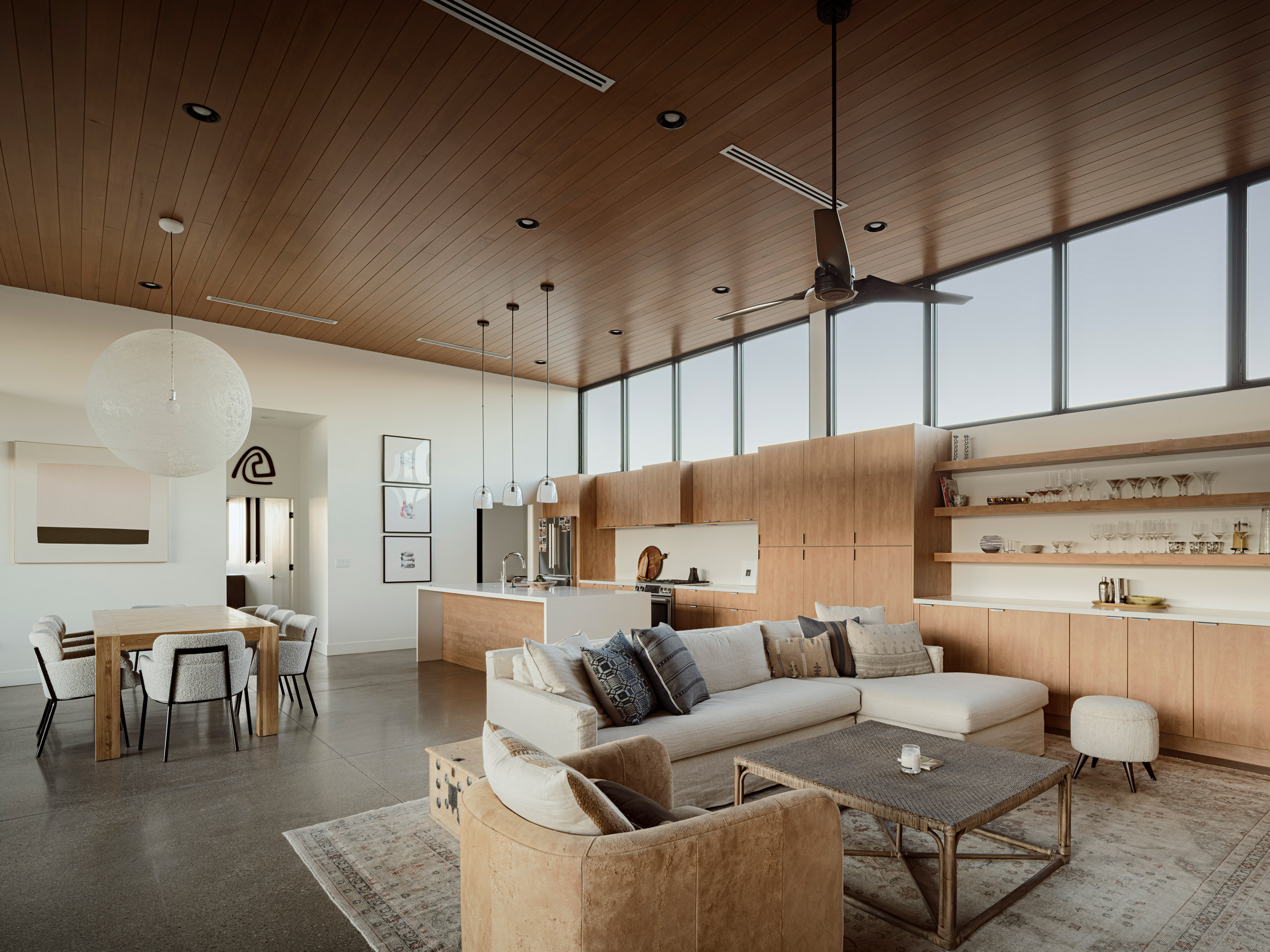 Inside, a neutral palette includes concrete floors and wooden ceilings
Inside, a neutral palette includes concrete floors and wooden ceilings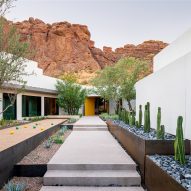
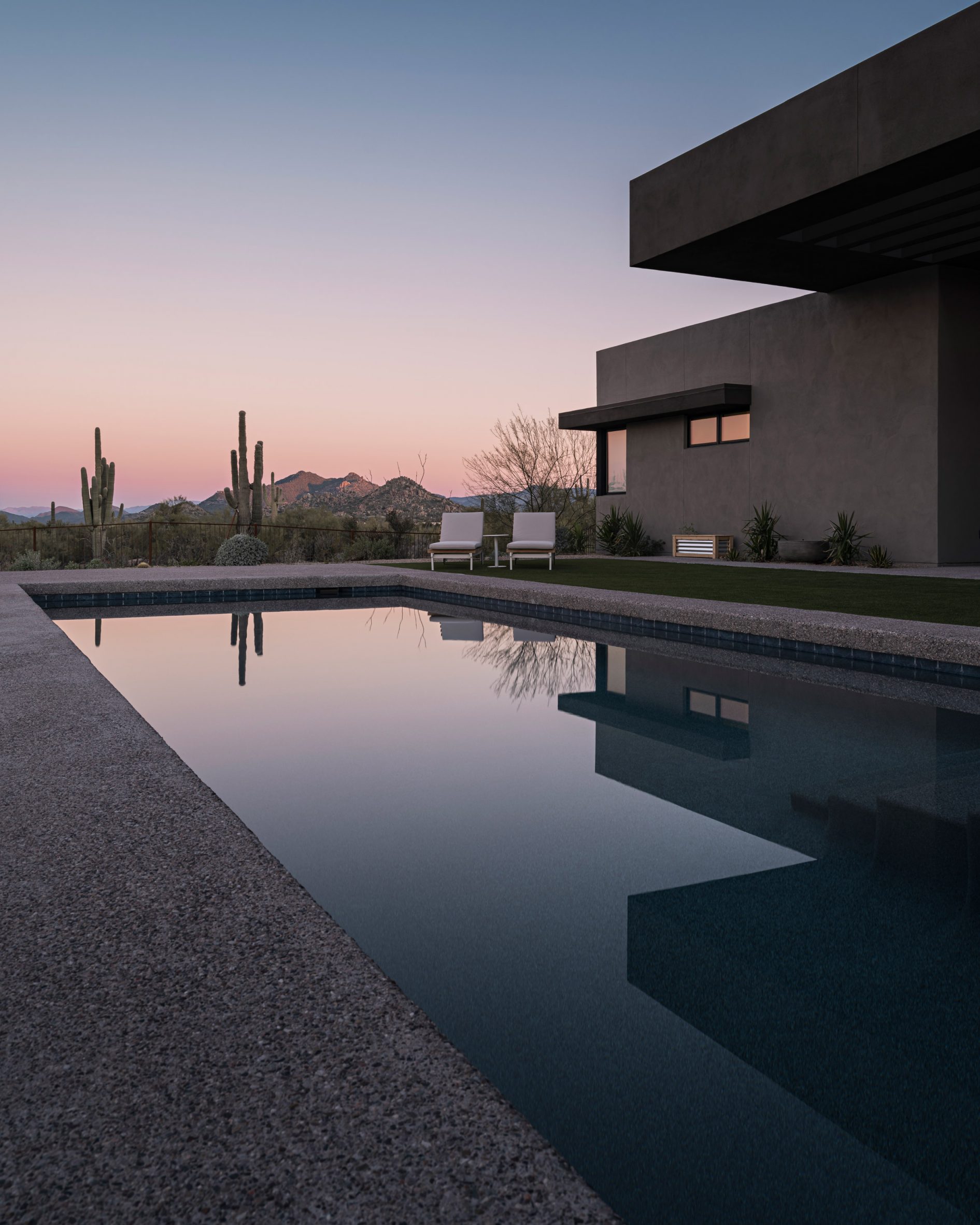 An L-shaped swimming pool is located outside
An L-shaped swimming pool is located outside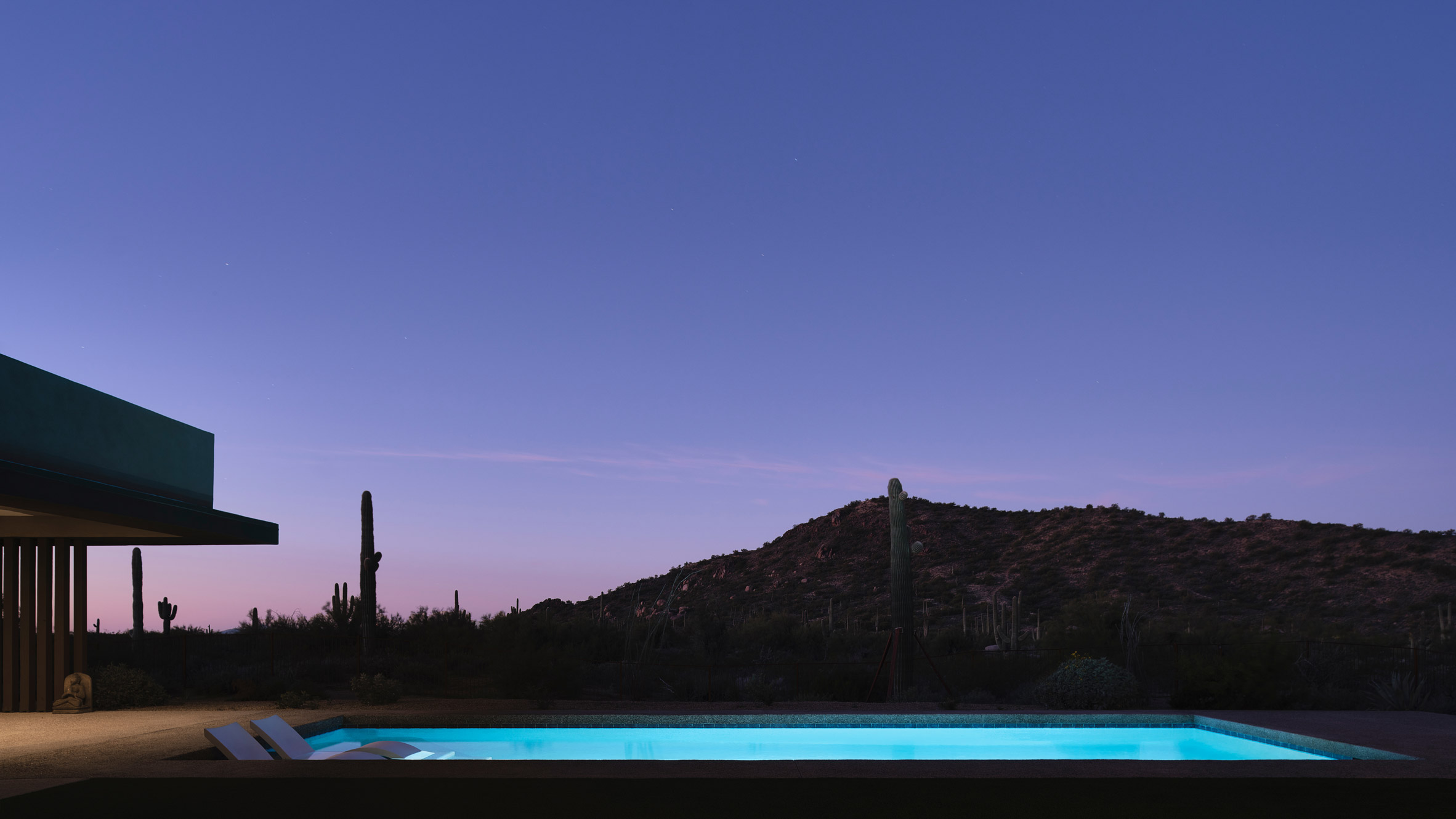 The design of the house was influenced by a rock formation found on the site
The design of the house was influenced by a rock formation found on the site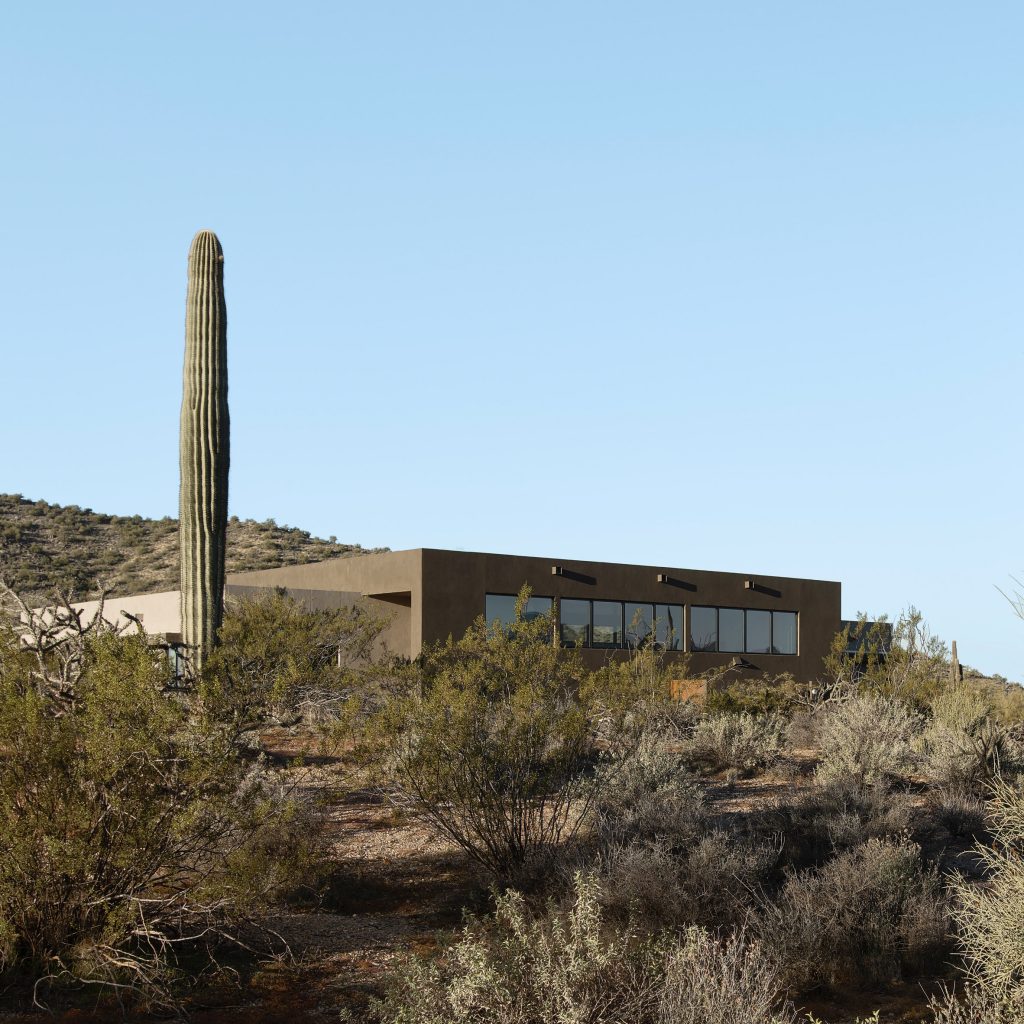
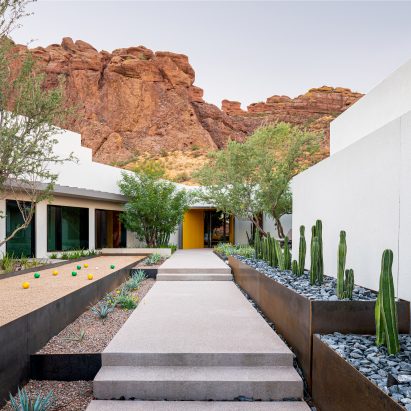
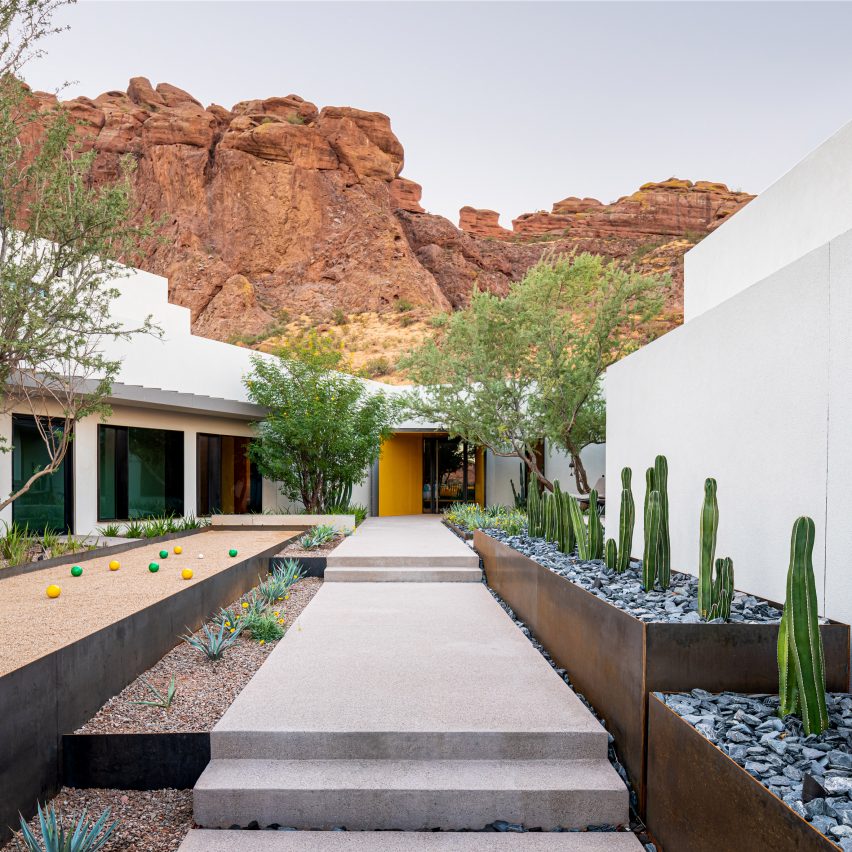
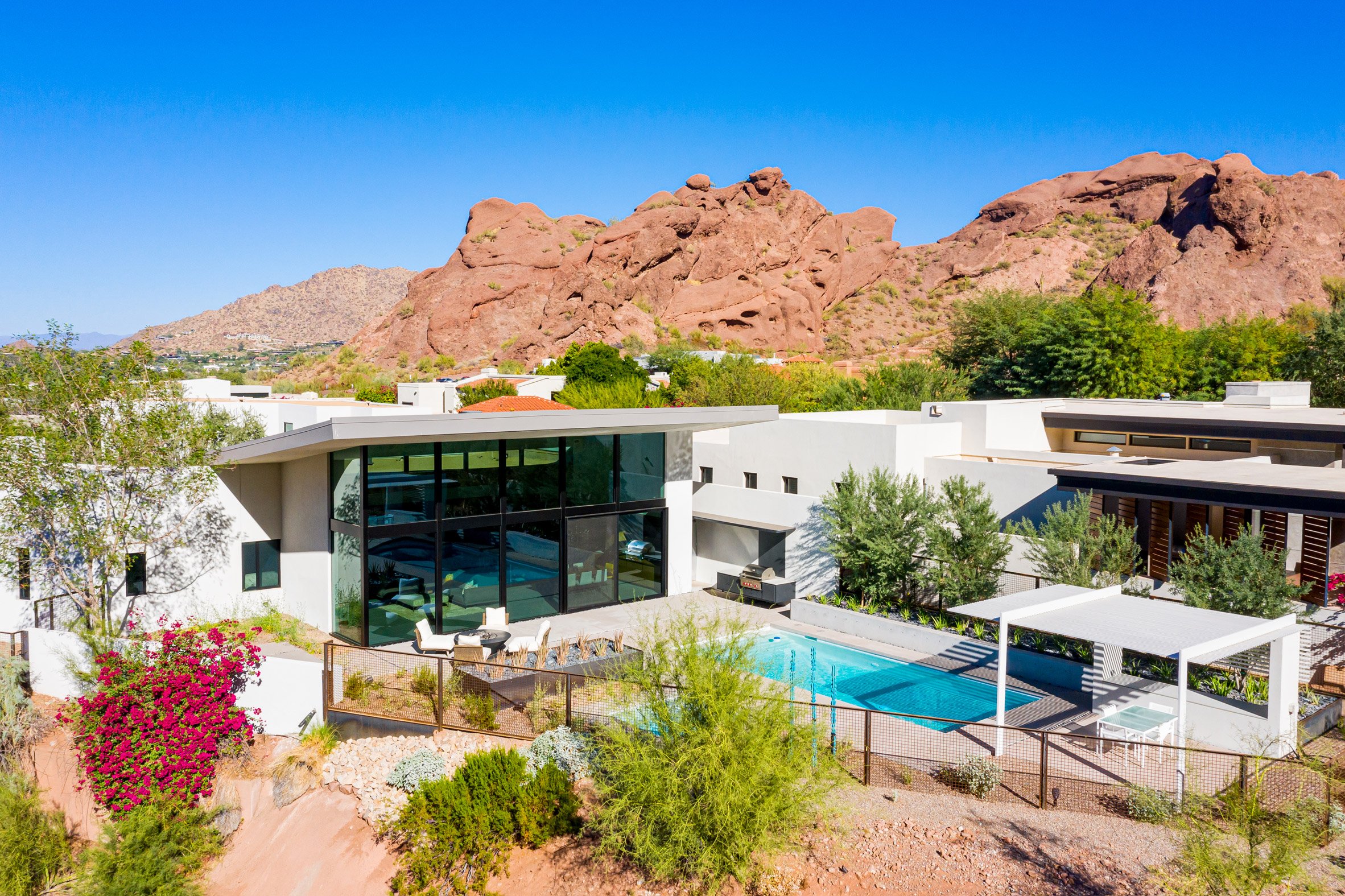 The Brandaw Residence sits at the foot of Arizona's Camelback Mountain
The Brandaw Residence sits at the foot of Arizona's Camelback Mountain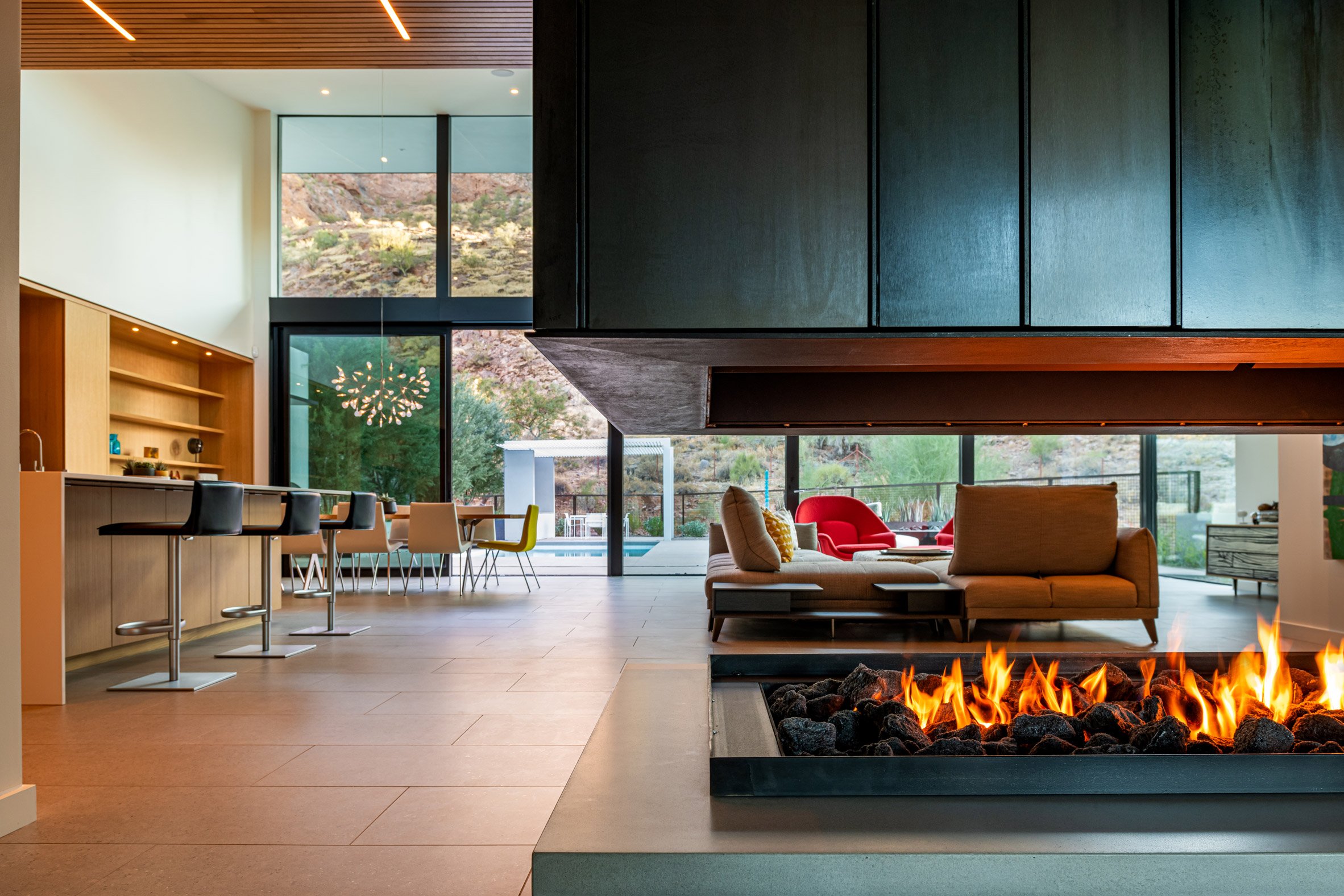 There is a dramatic fireplace in the living room
There is a dramatic fireplace in the living room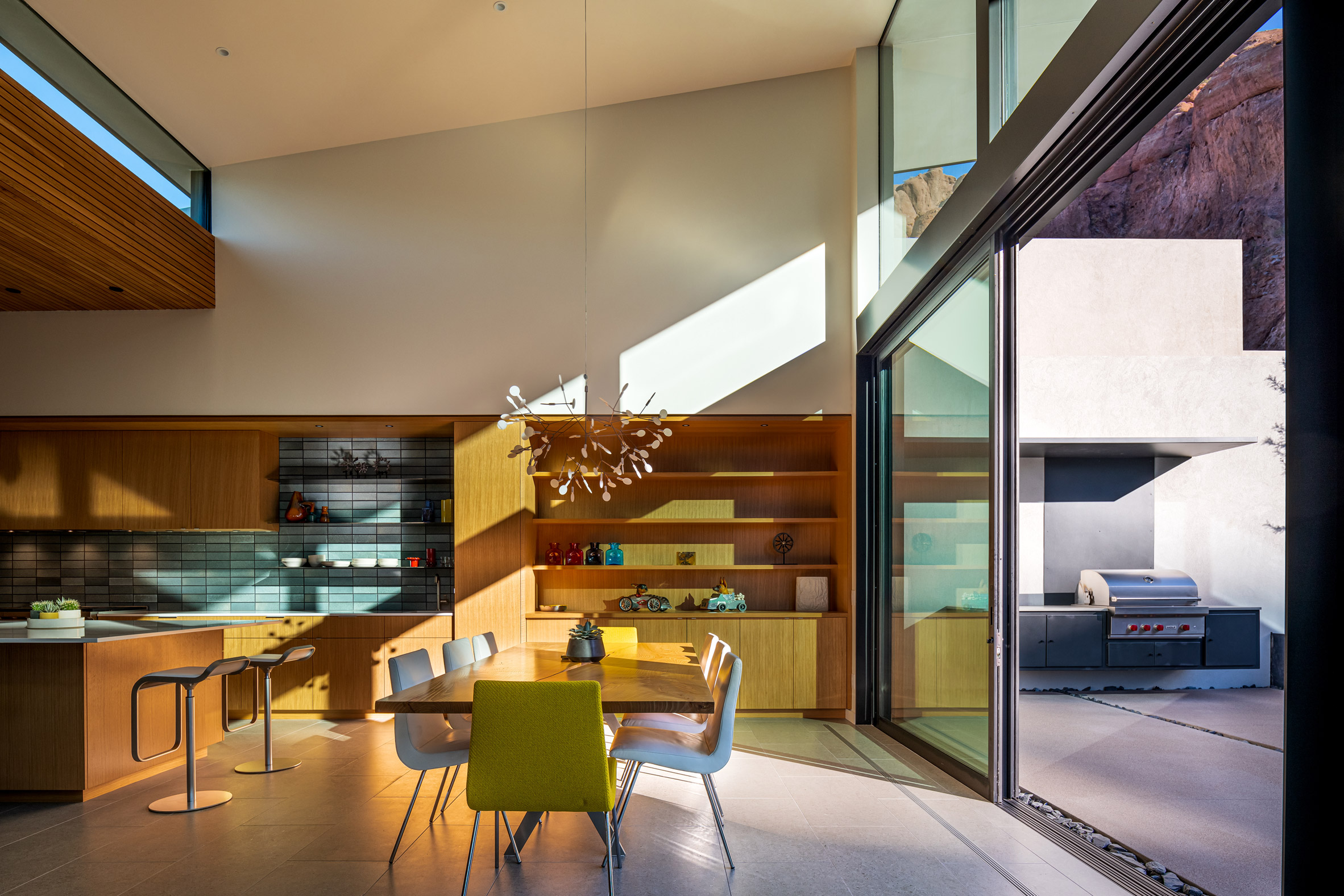 Full-height glazing wraps the living space on two sides
Full-height glazing wraps the living space on two sides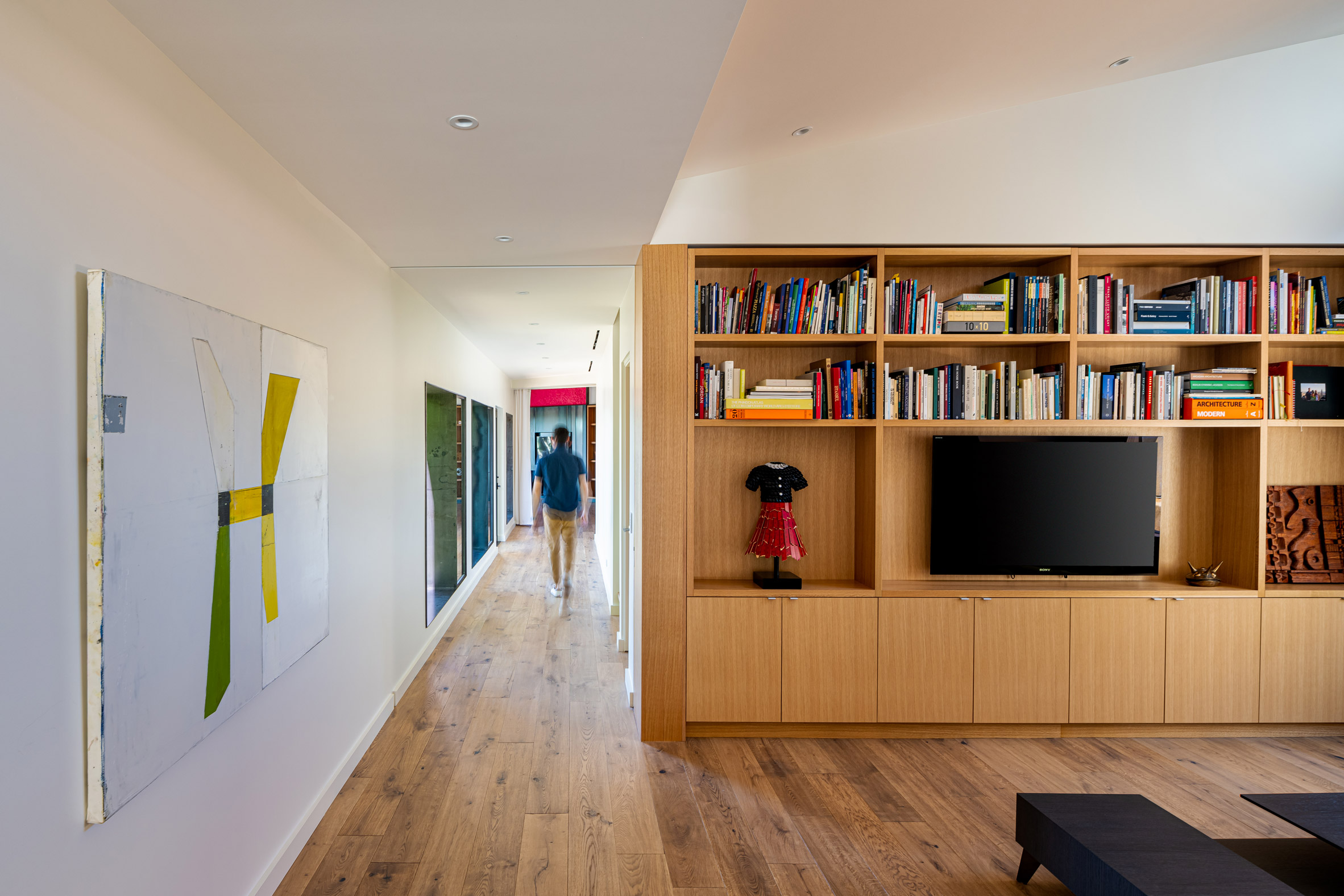 Private areas received a lighter touch during the renovation
Private areas received a lighter touch during the renovation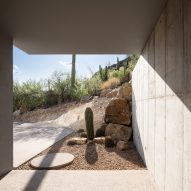
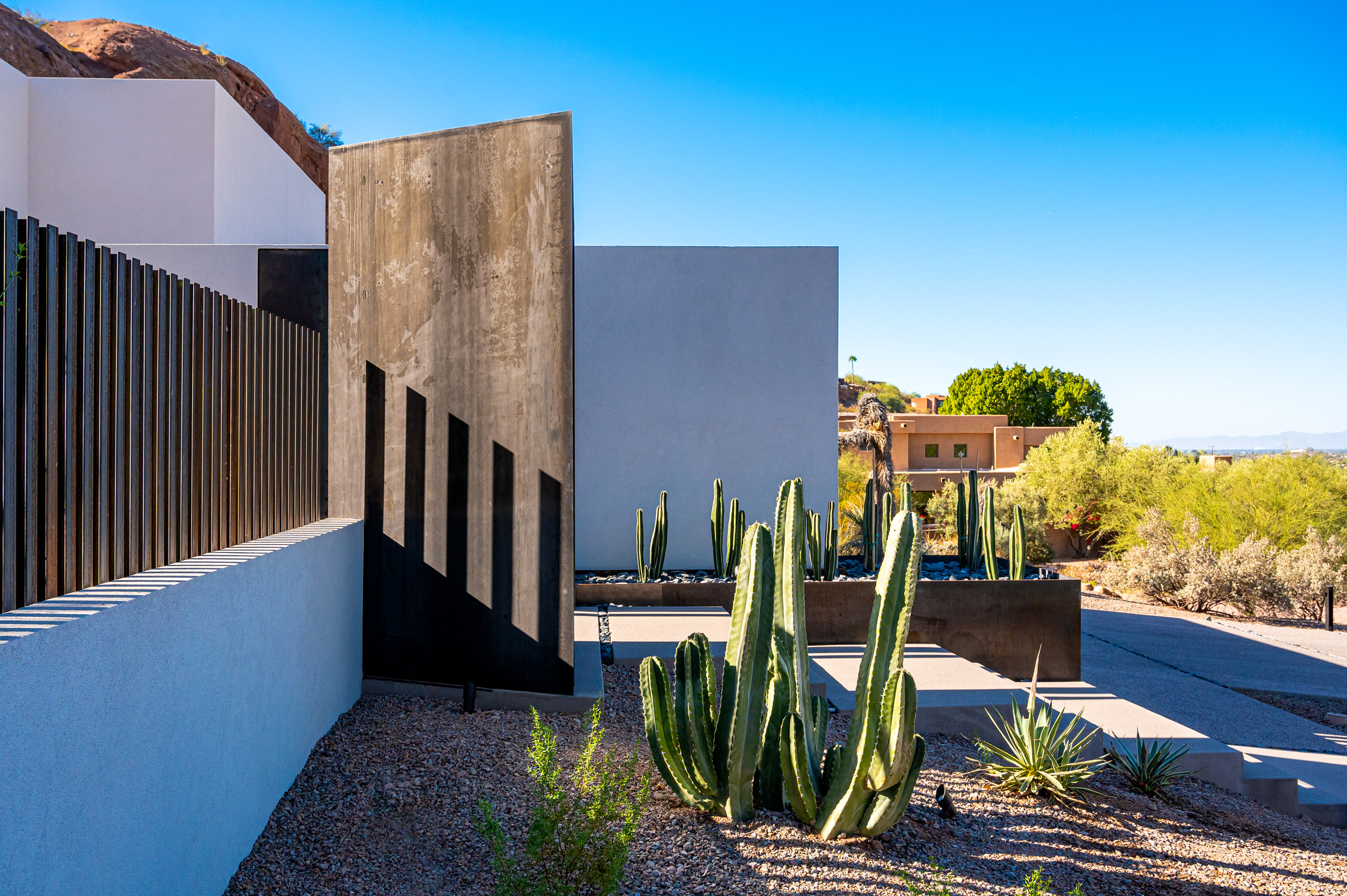 The architects re-clad the Brandaw Residence in white stucco
The architects re-clad the Brandaw Residence in white stucco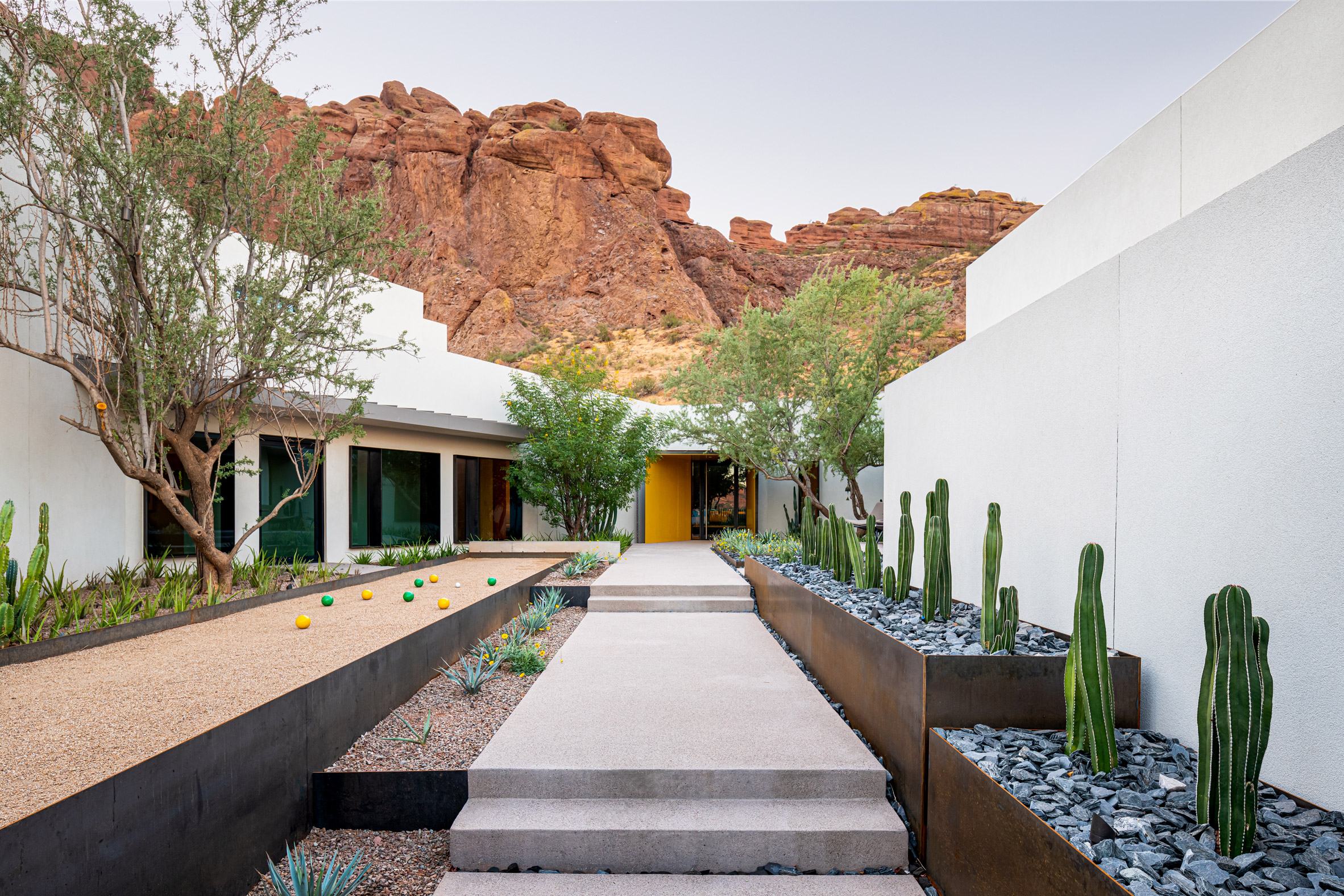 The entrance to the home is now highlighted by a yellow steel portal
The entrance to the home is now highlighted by a yellow steel portal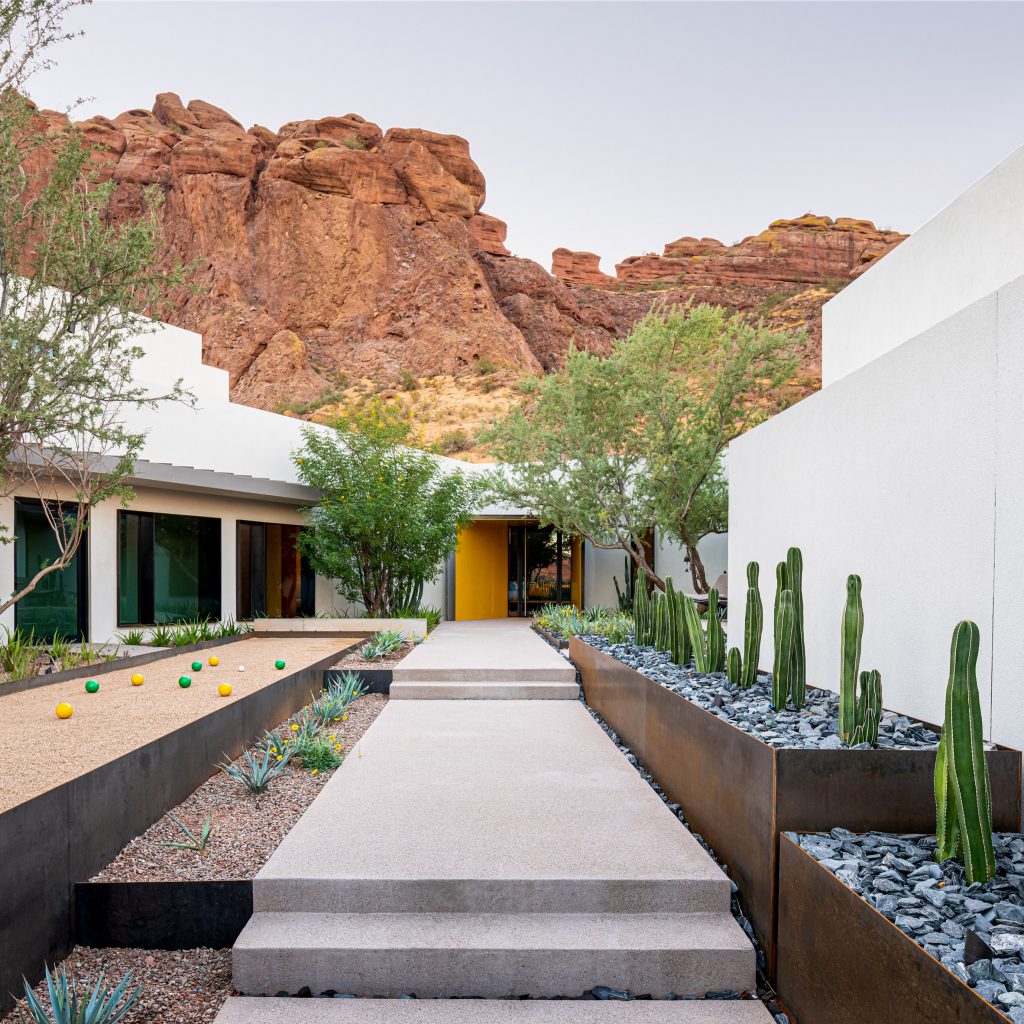
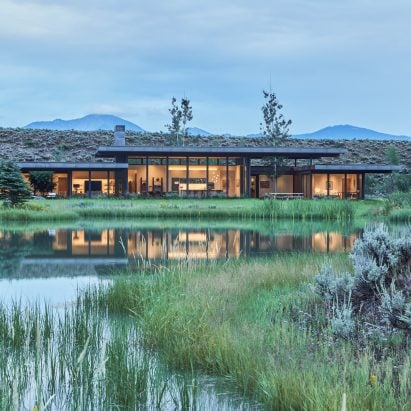
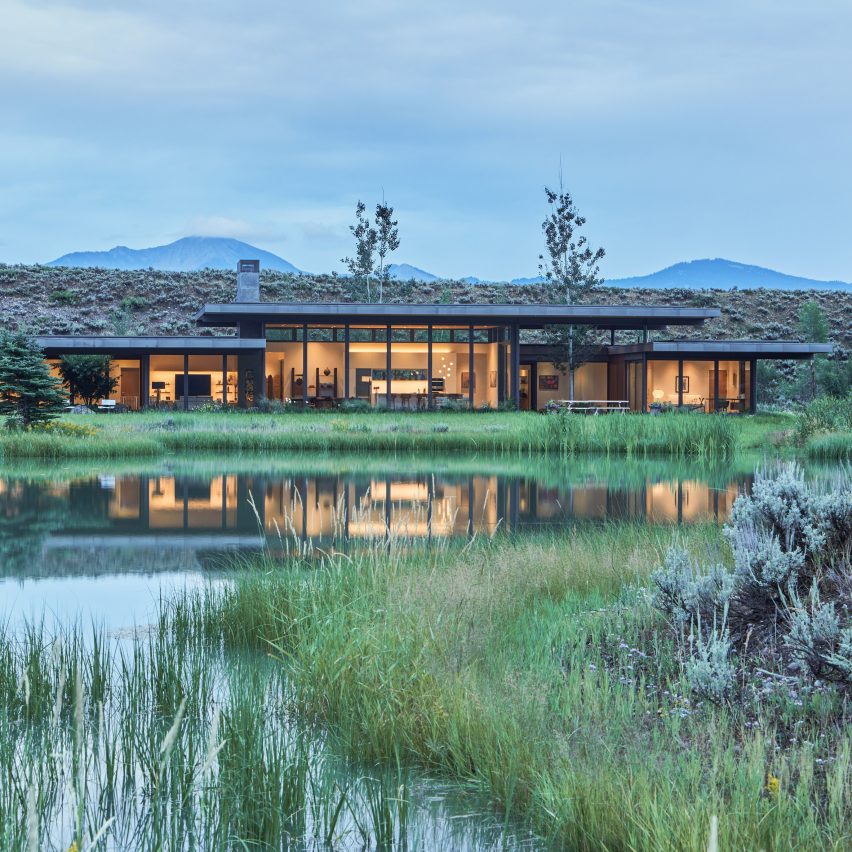
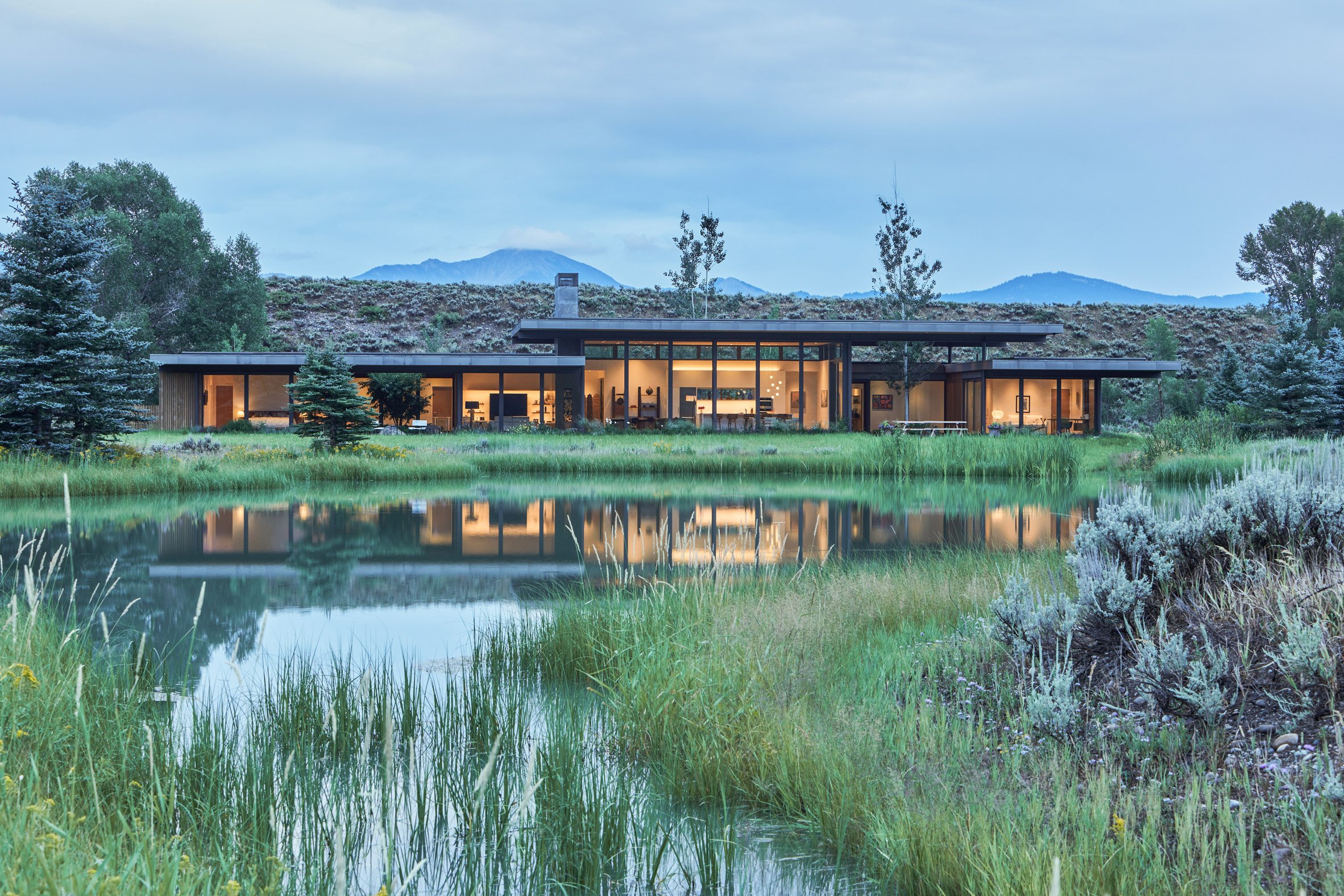 CLB Architects designed a Japanese-influenced home in Wyoming
CLB Architects designed a Japanese-influenced home in Wyoming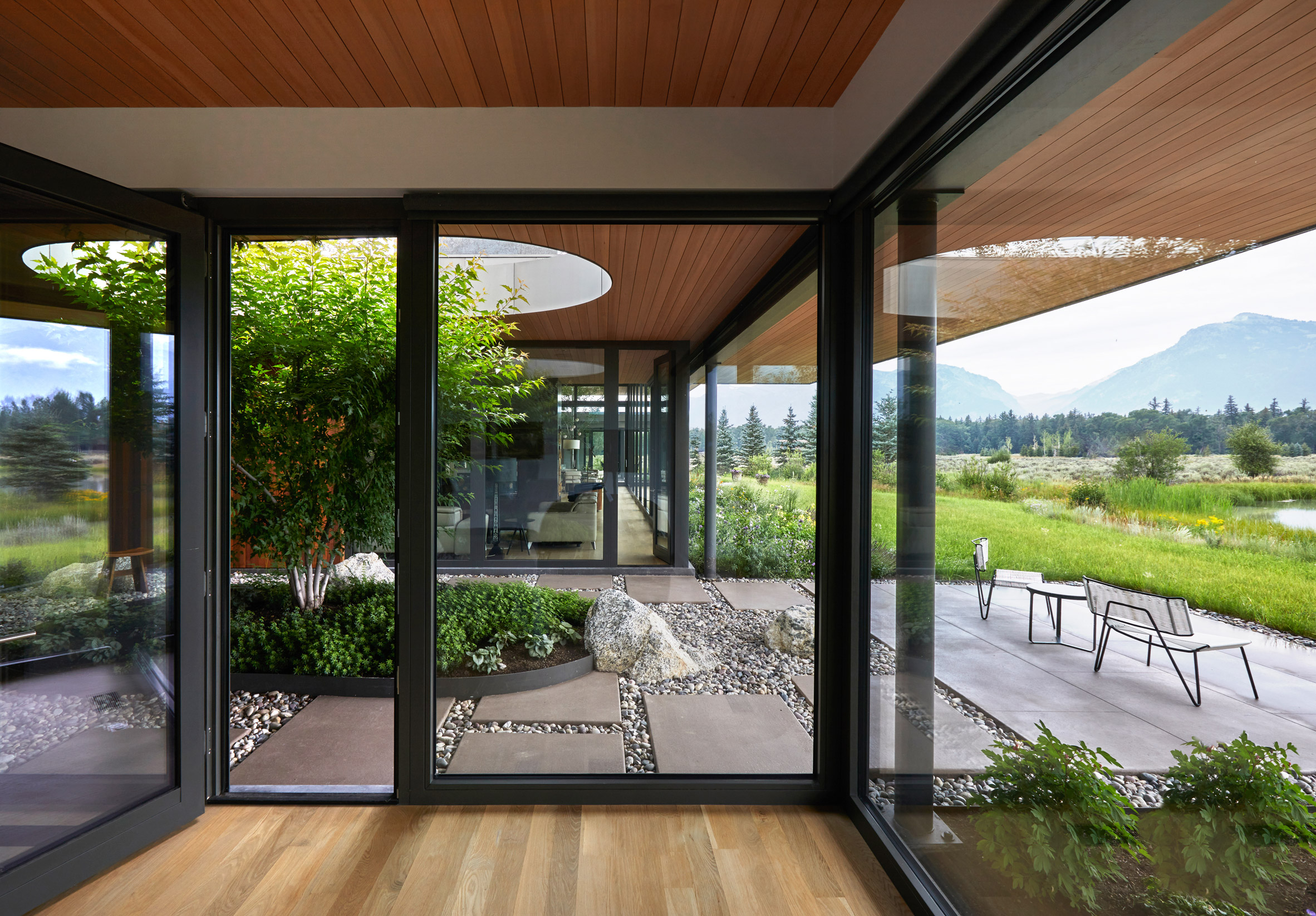 The Tengoku Residence is arranged around three courtyards
The Tengoku Residence is arranged around three courtyards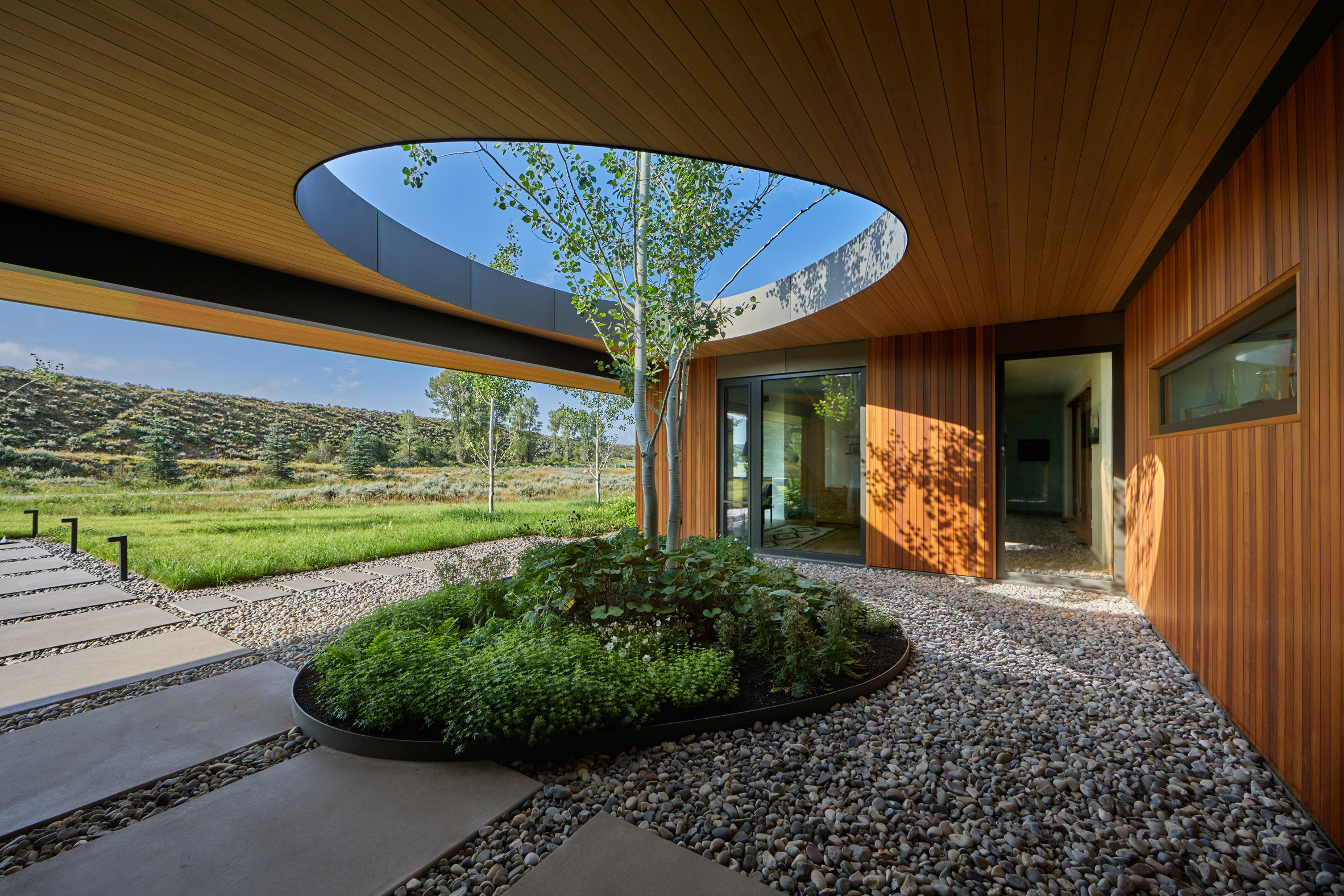 One of the courtyards was placed at the entrance
One of the courtyards was placed at the entrance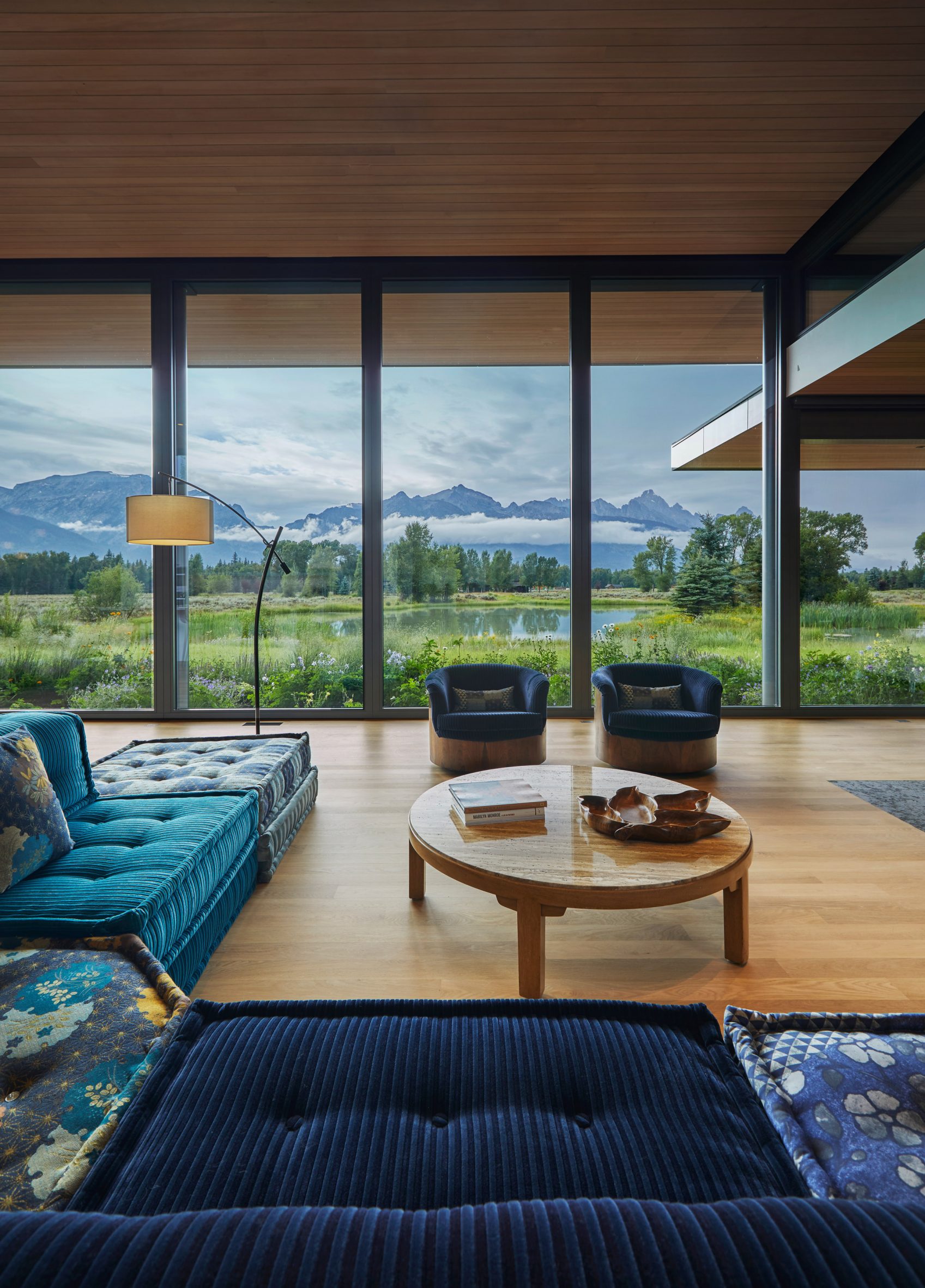 The Teton Range can be seen through glass walls
The Teton Range can be seen through glass walls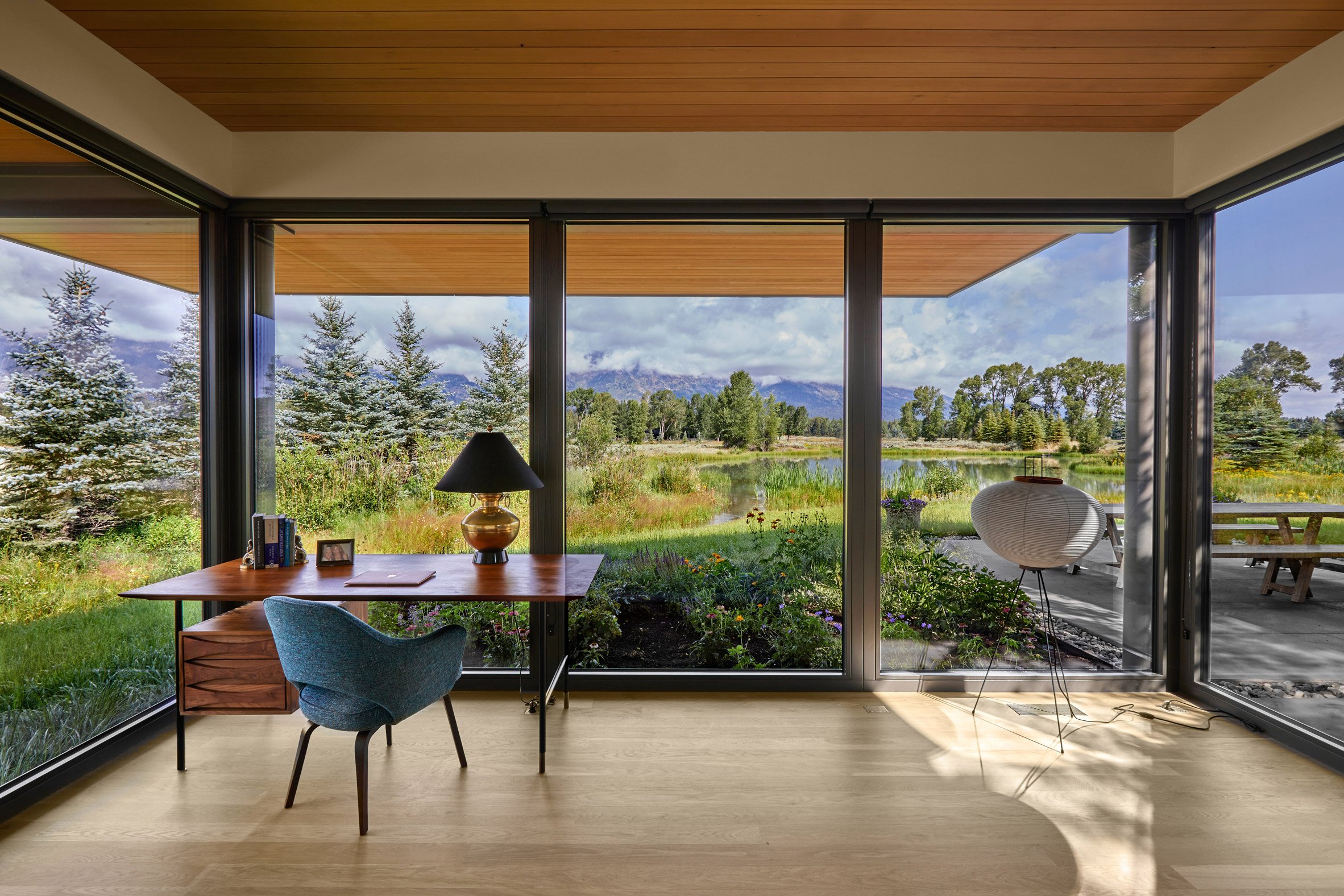 An office overlooks the small pond on the property
An office overlooks the small pond on the property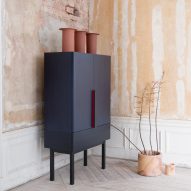
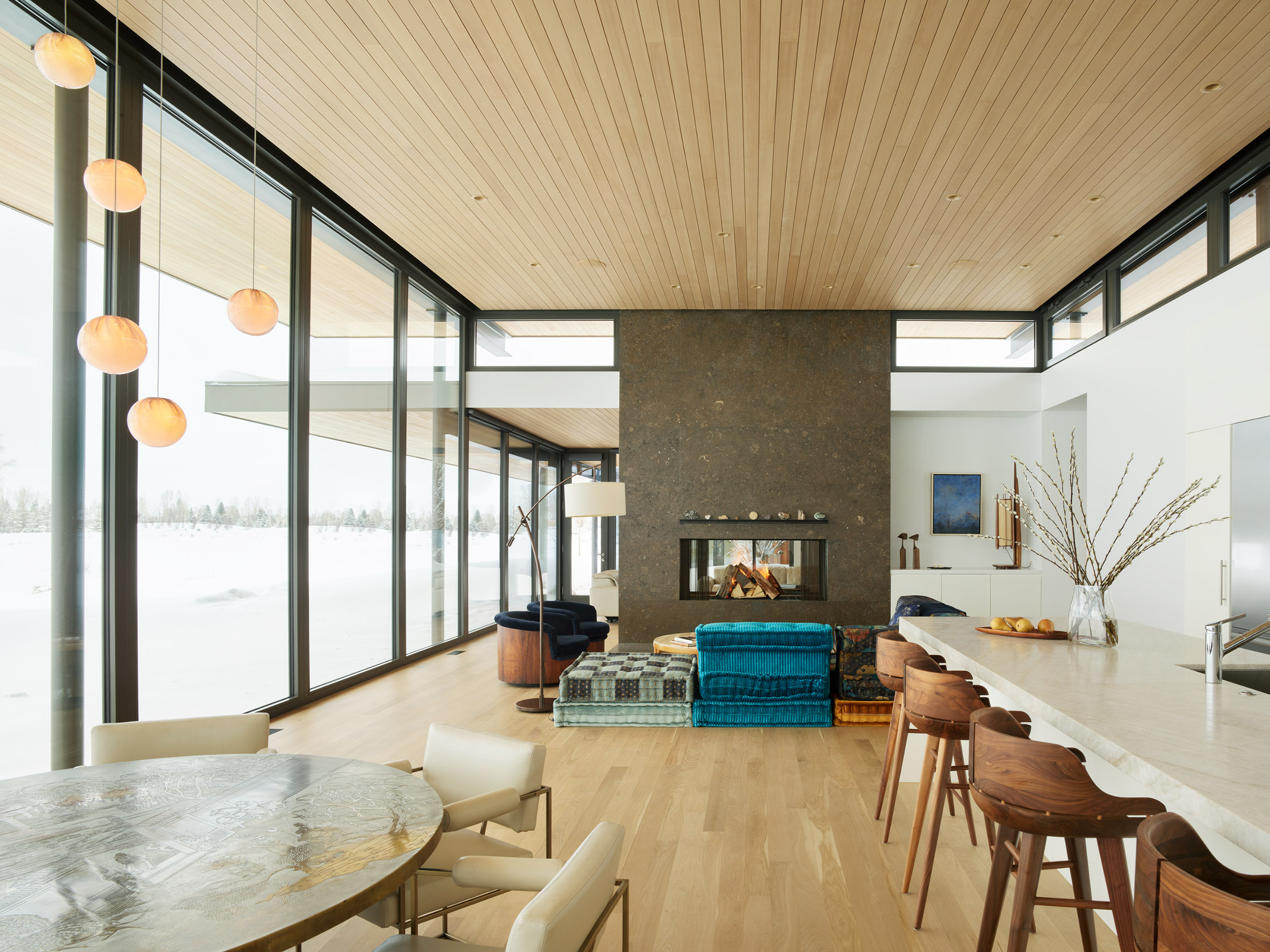 The double-sided fireplace faces towards the kitchen and den
The double-sided fireplace faces towards the kitchen and den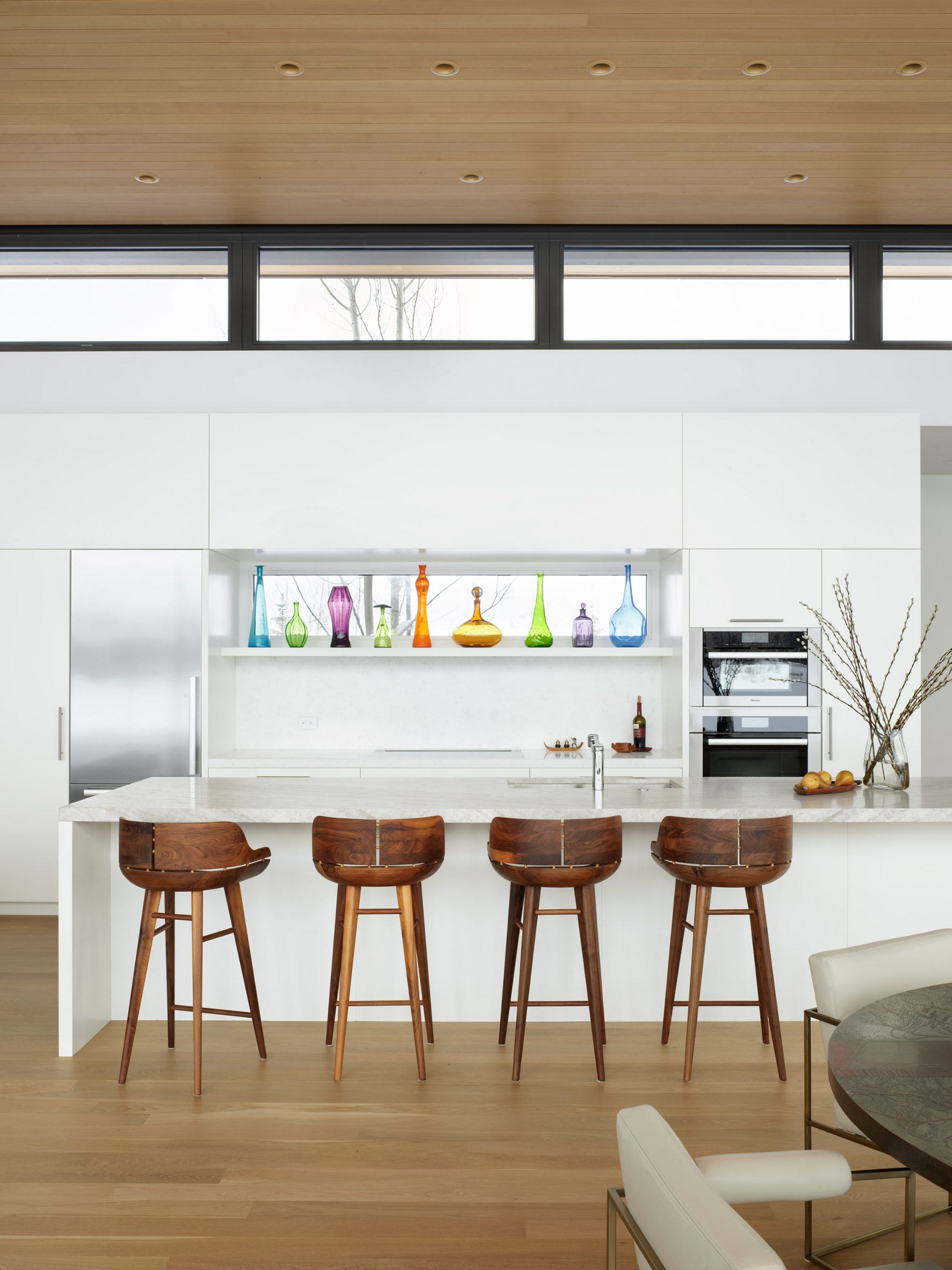 White cabinetry sits below operable clerestory windows
White cabinetry sits below operable clerestory windows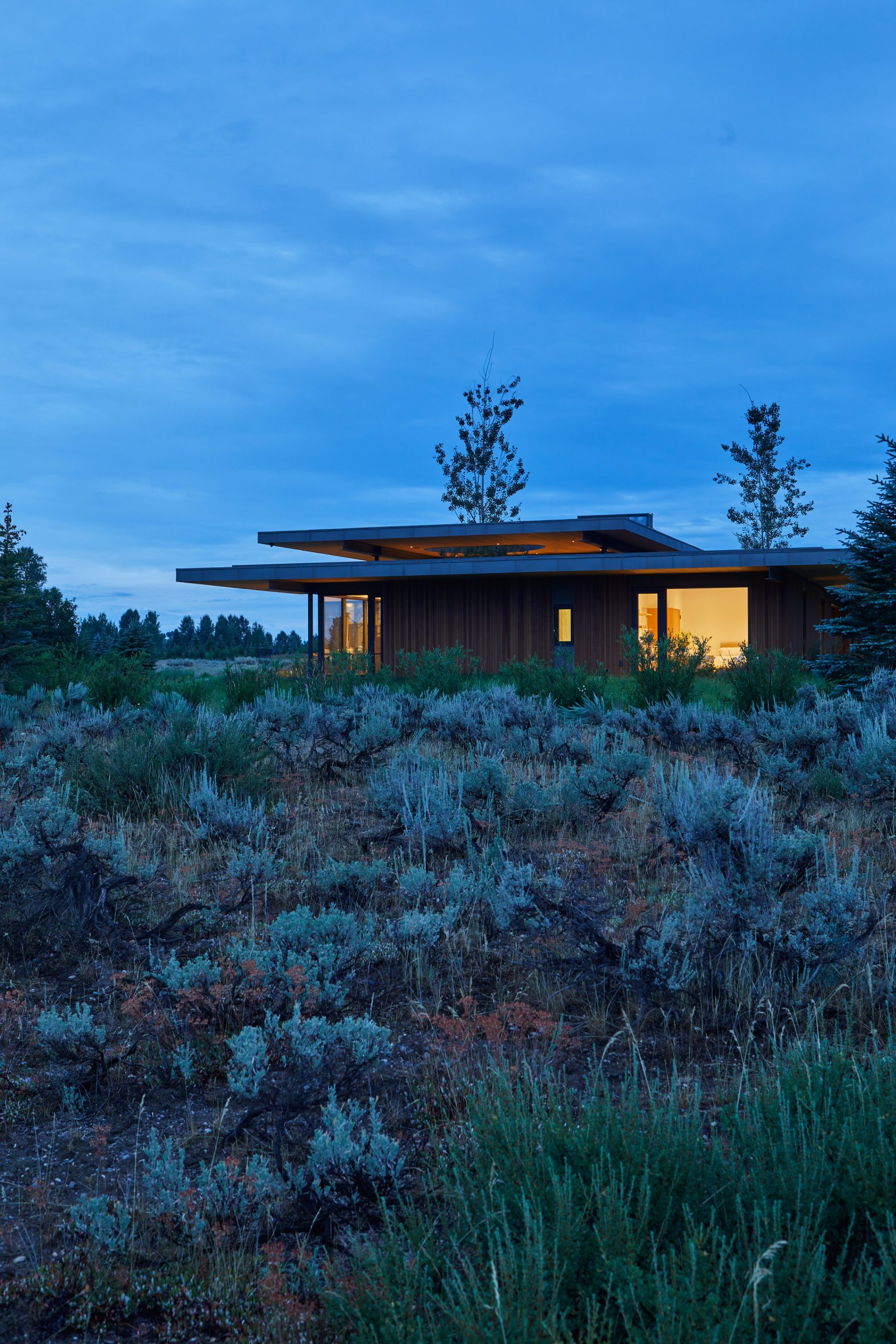 The Tengoku Residence has two different roof heights
The Tengoku Residence has two different roof heights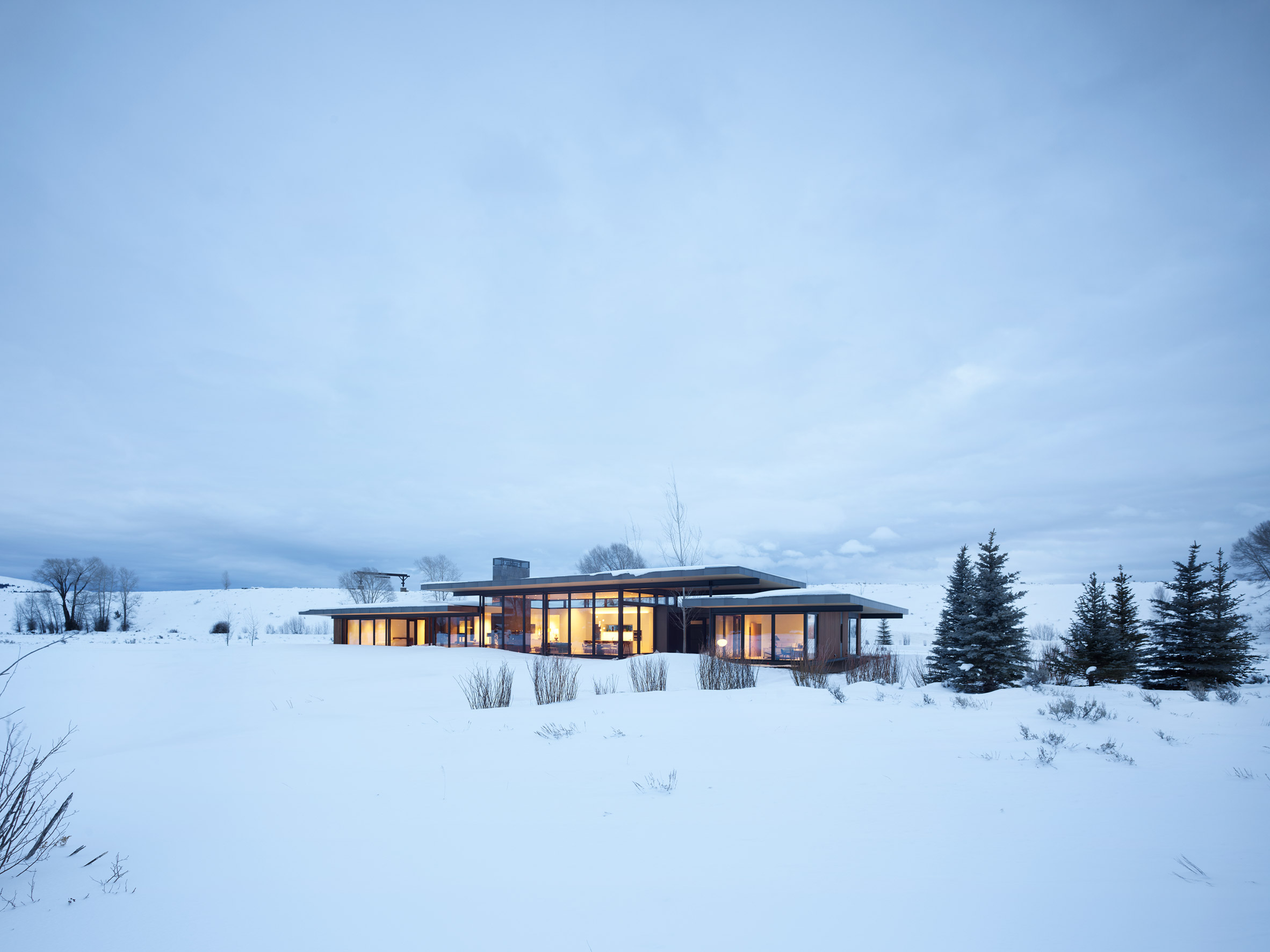 Thick glass panes keeps the home warm during harsh Wyoming winters
Thick glass panes keeps the home warm during harsh Wyoming winters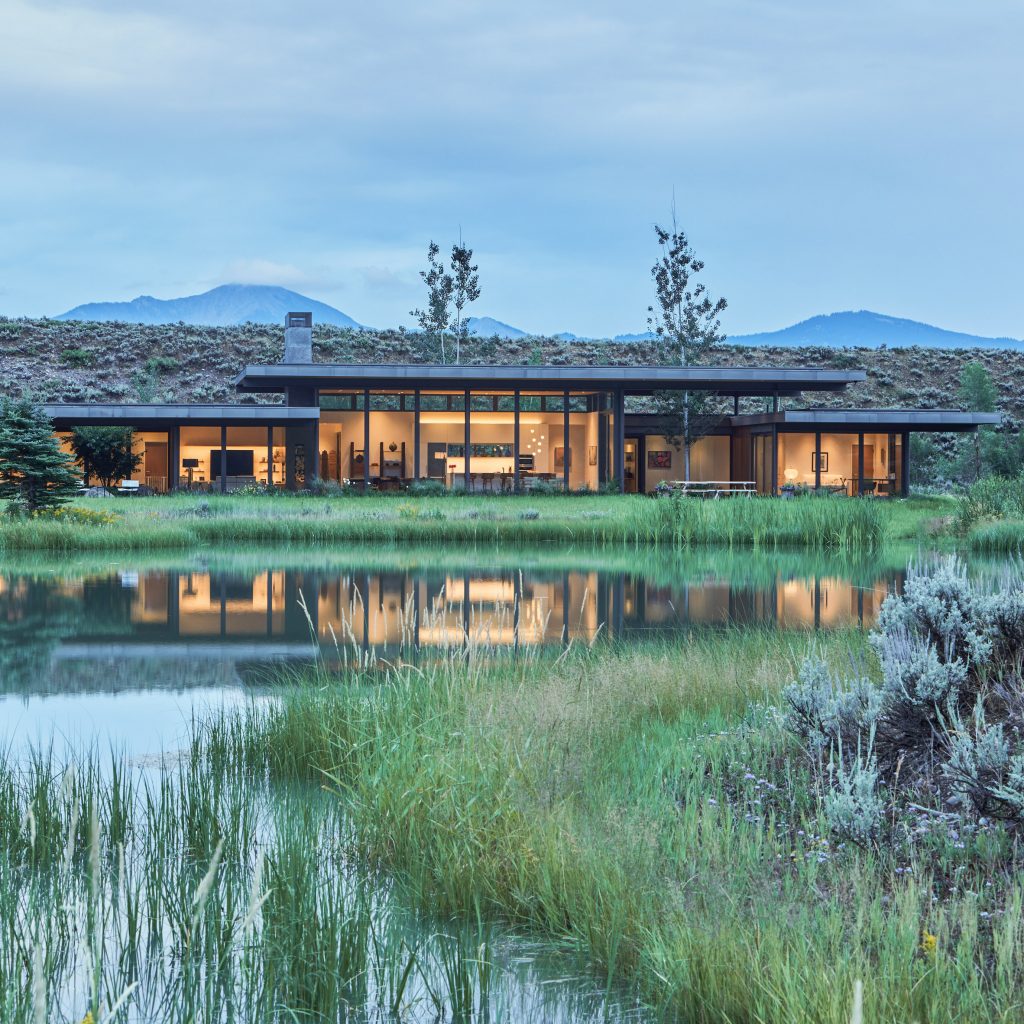
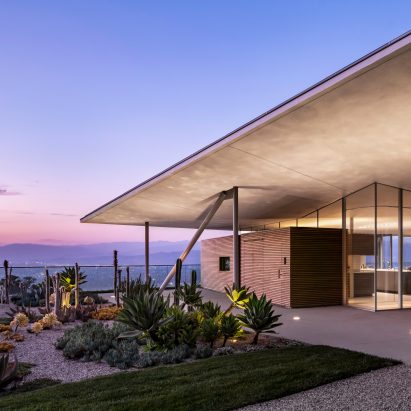
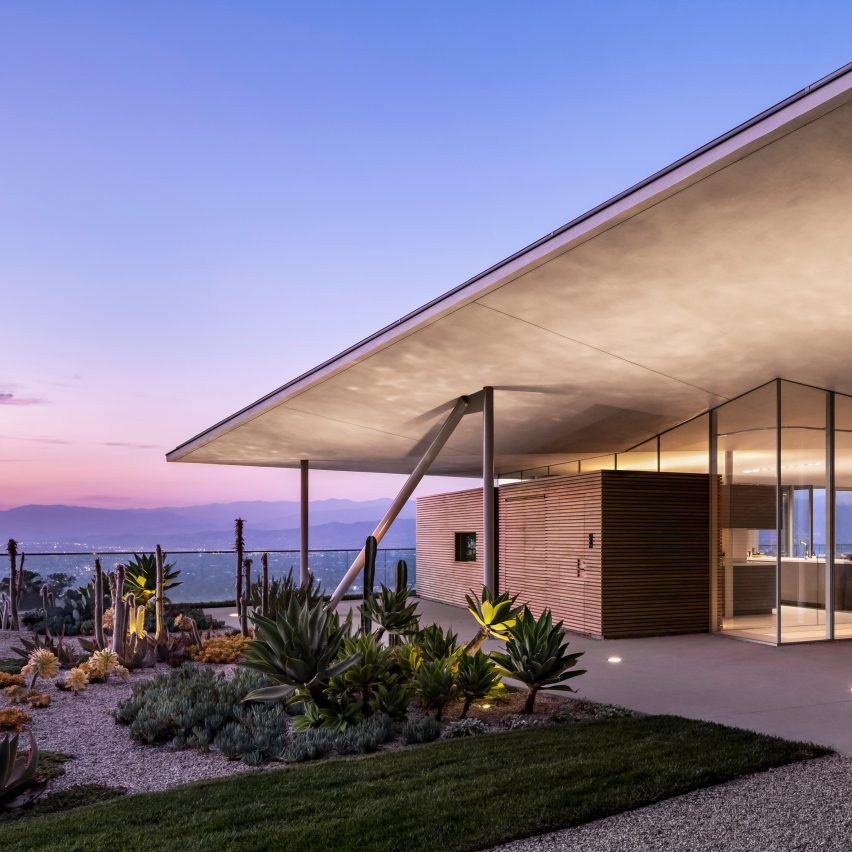
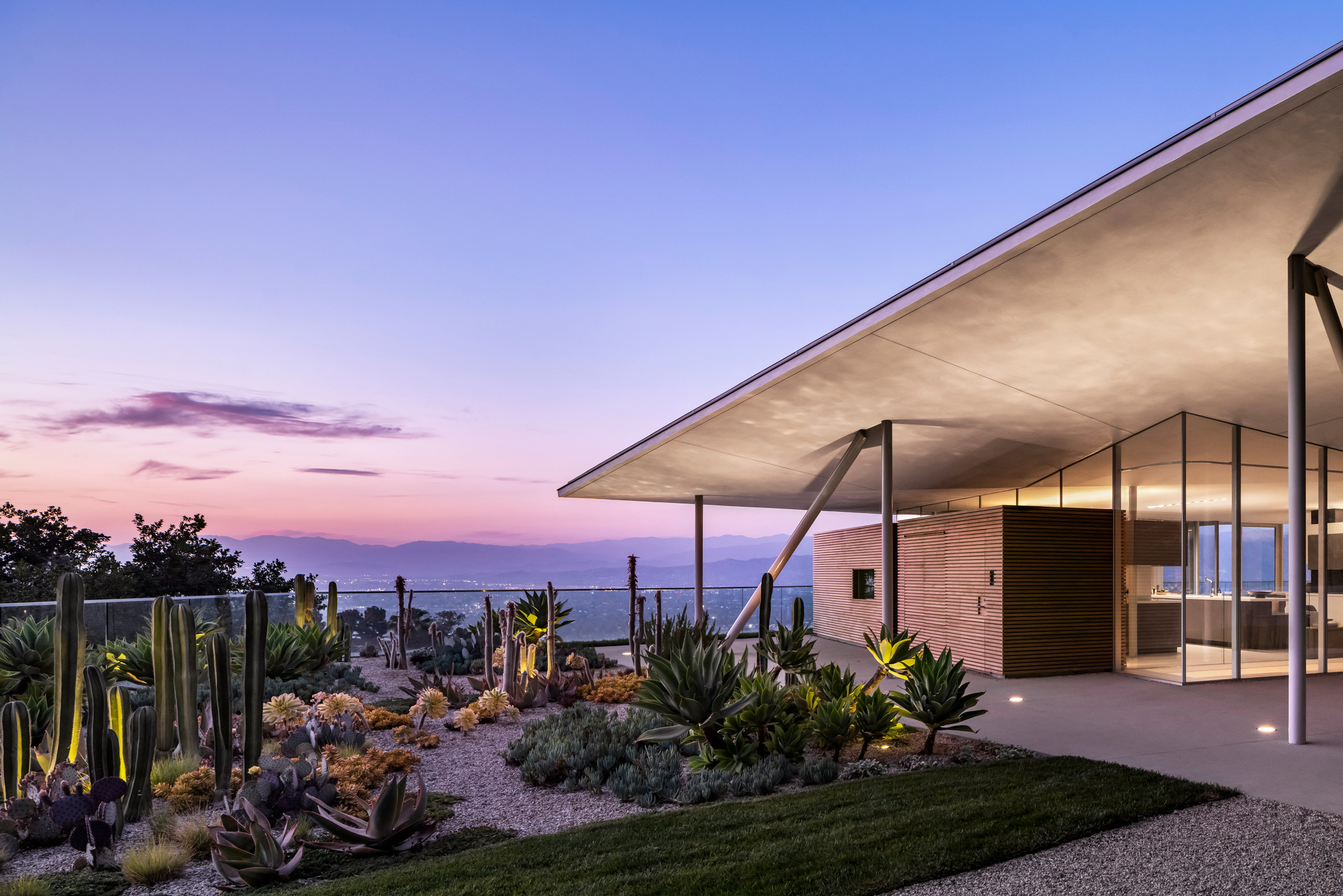 An angular roof on slender columns tops California House
An angular roof on slender columns tops California House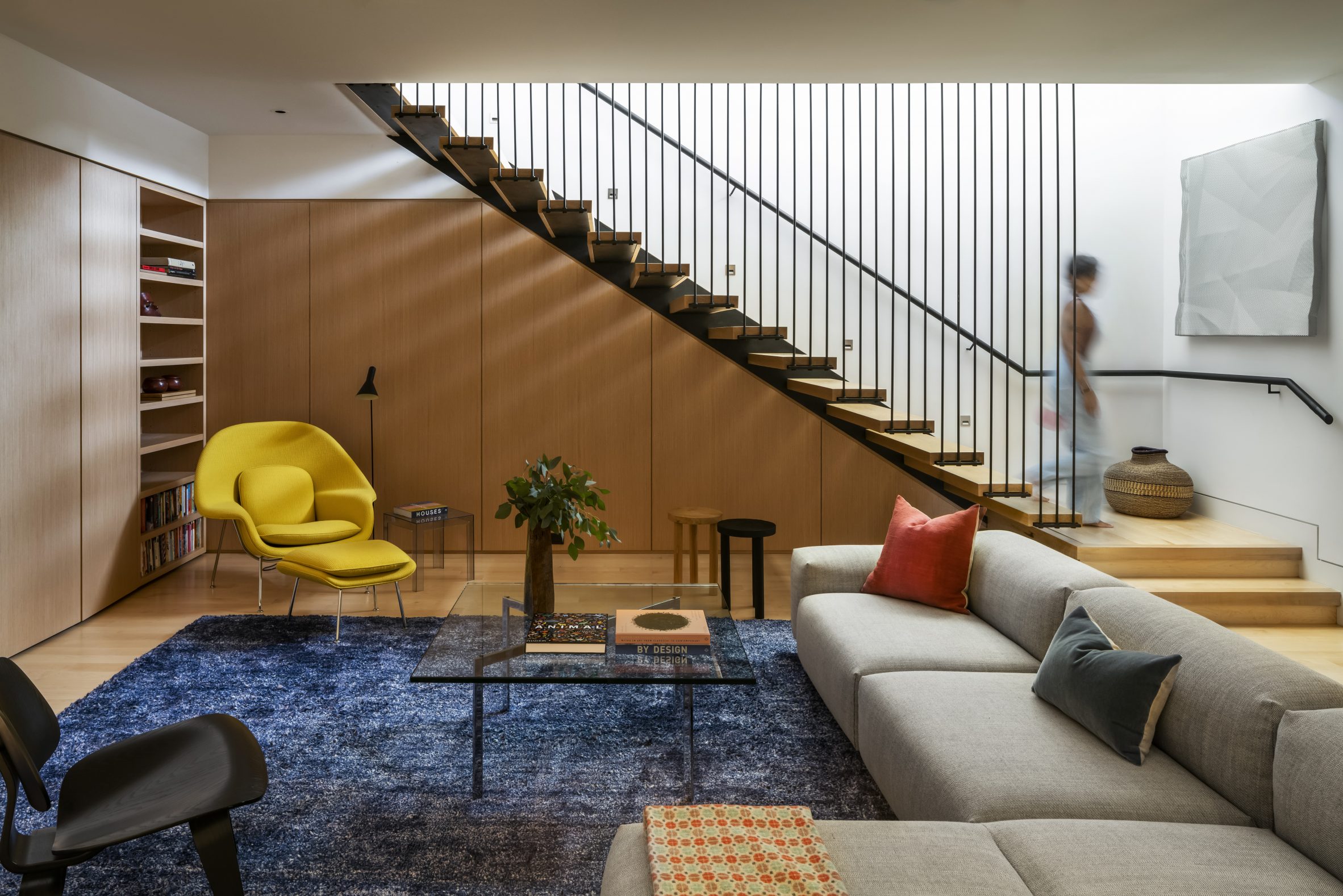 The project was designed for a family
The project was designed for a family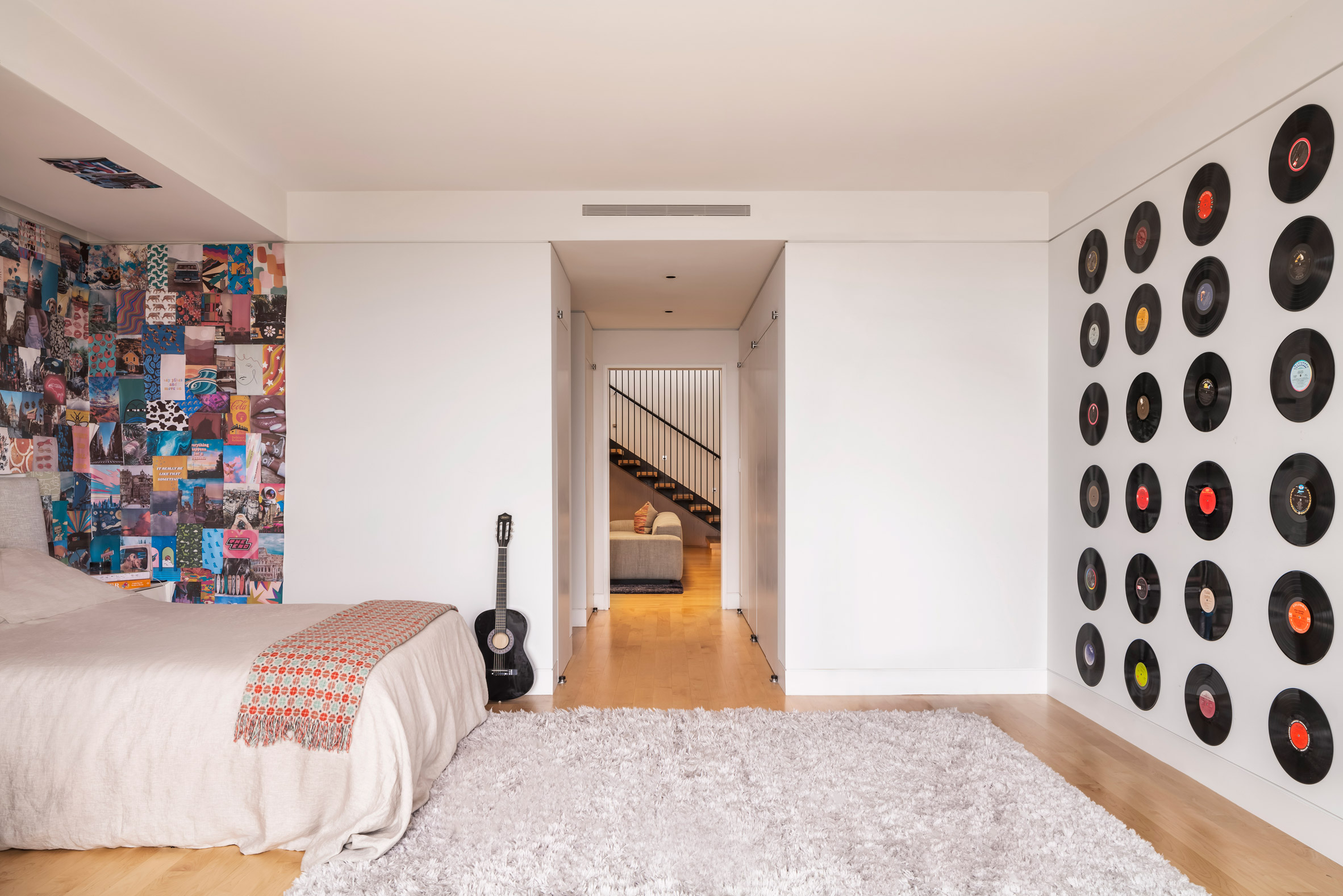 Bedrooms are located on the lower level
Bedrooms are located on the lower level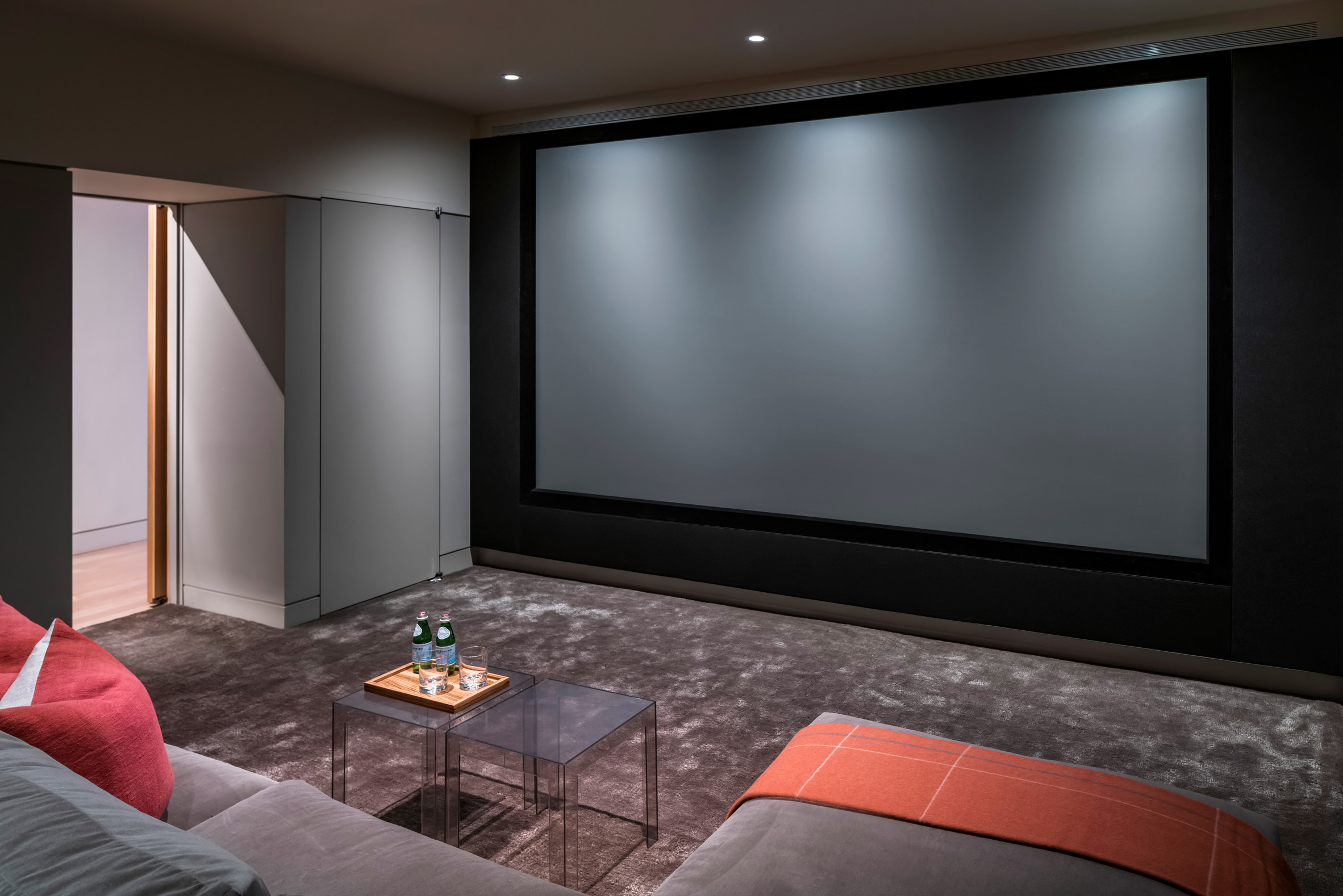 A home cinema is also located downstairs
A home cinema is also located downstairs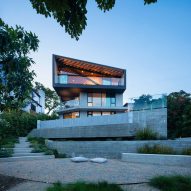
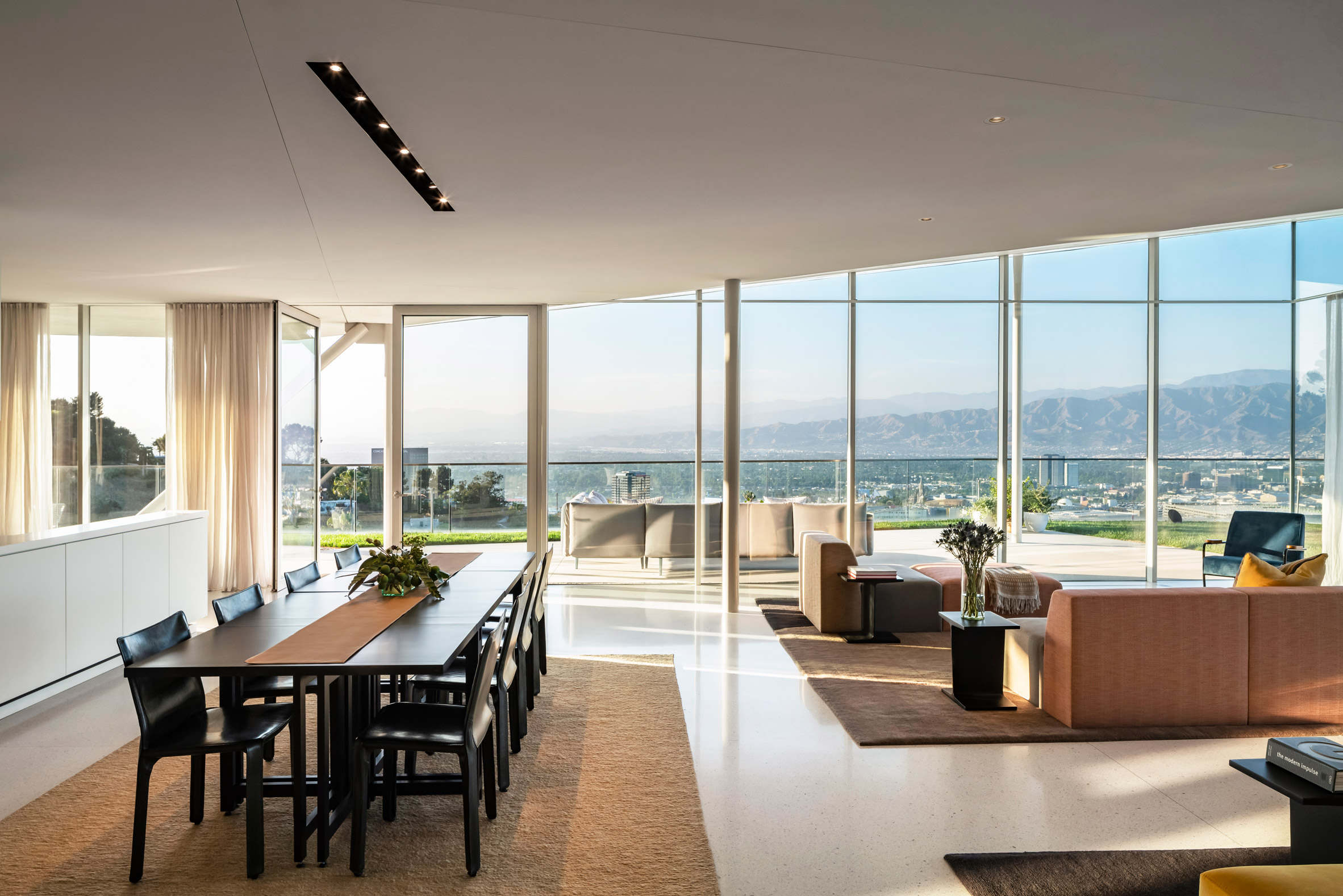 Neutral interiors feature inside California House
Neutral interiors feature inside California House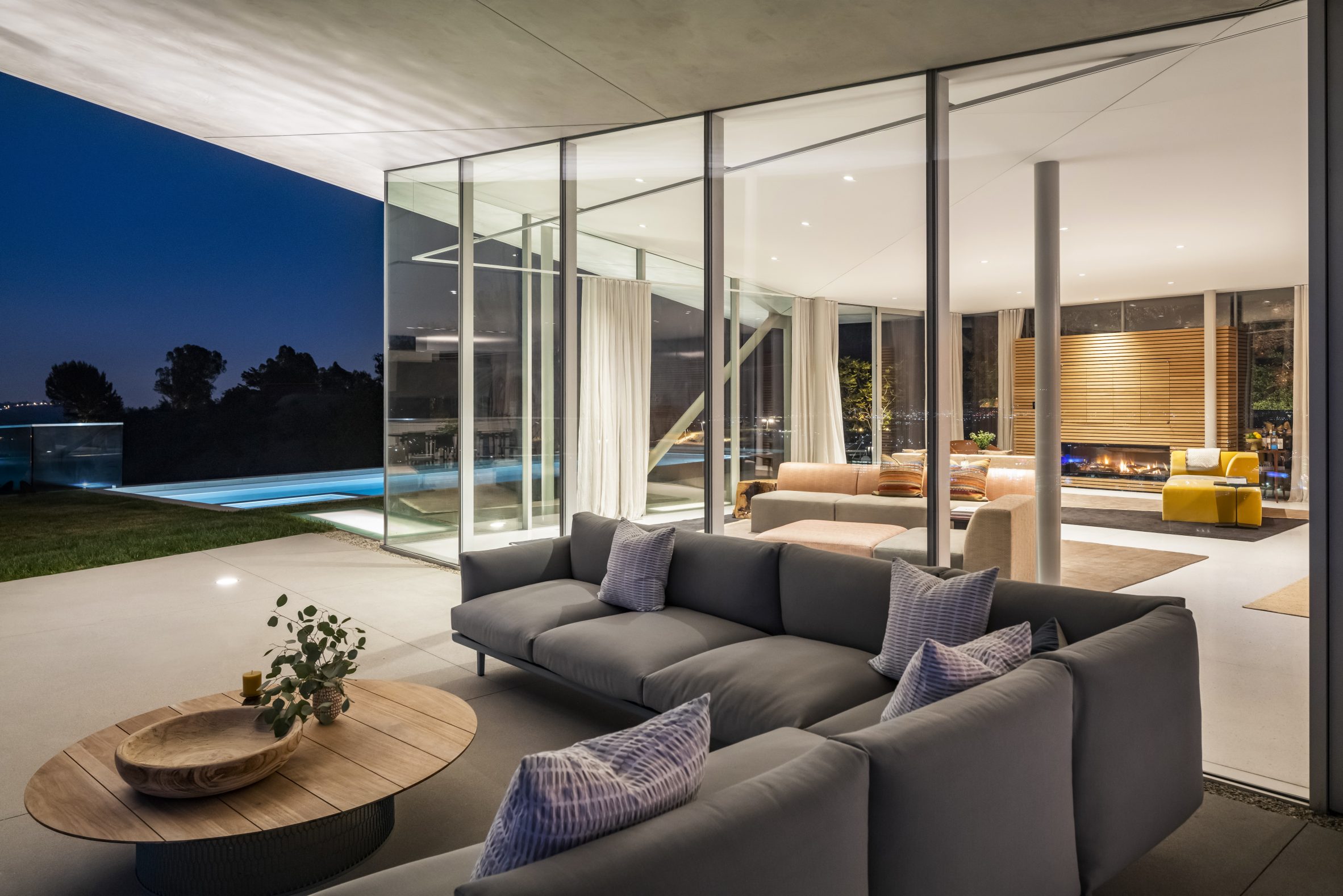 It has expansive views of the Hollywood Hills
It has expansive views of the Hollywood Hills
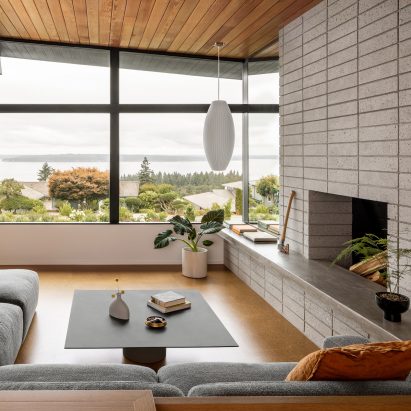
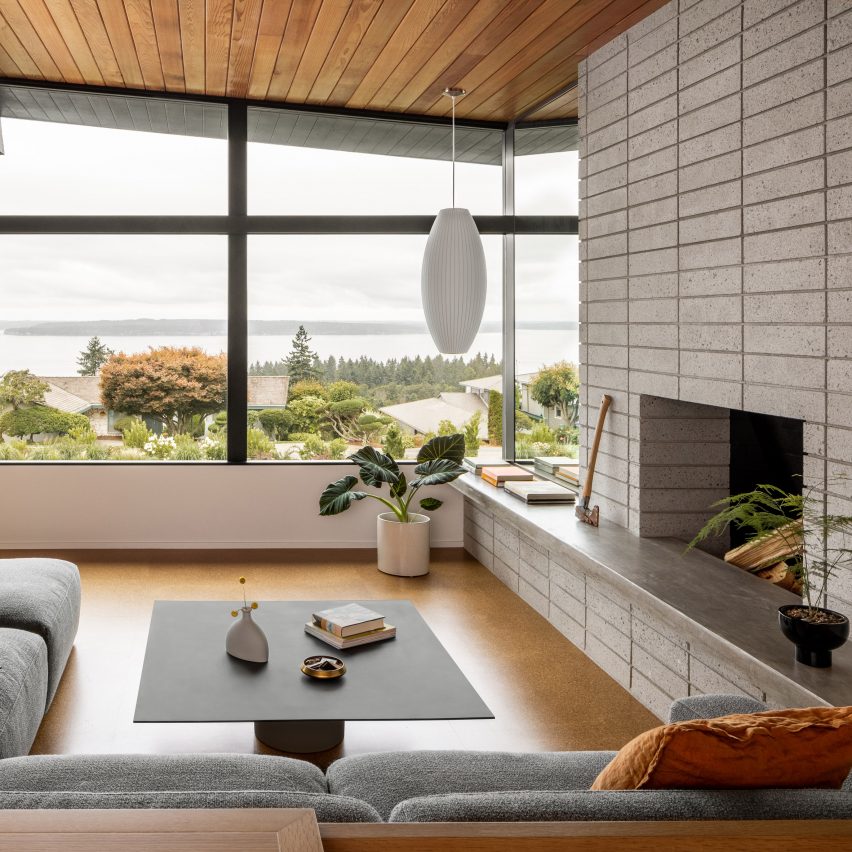
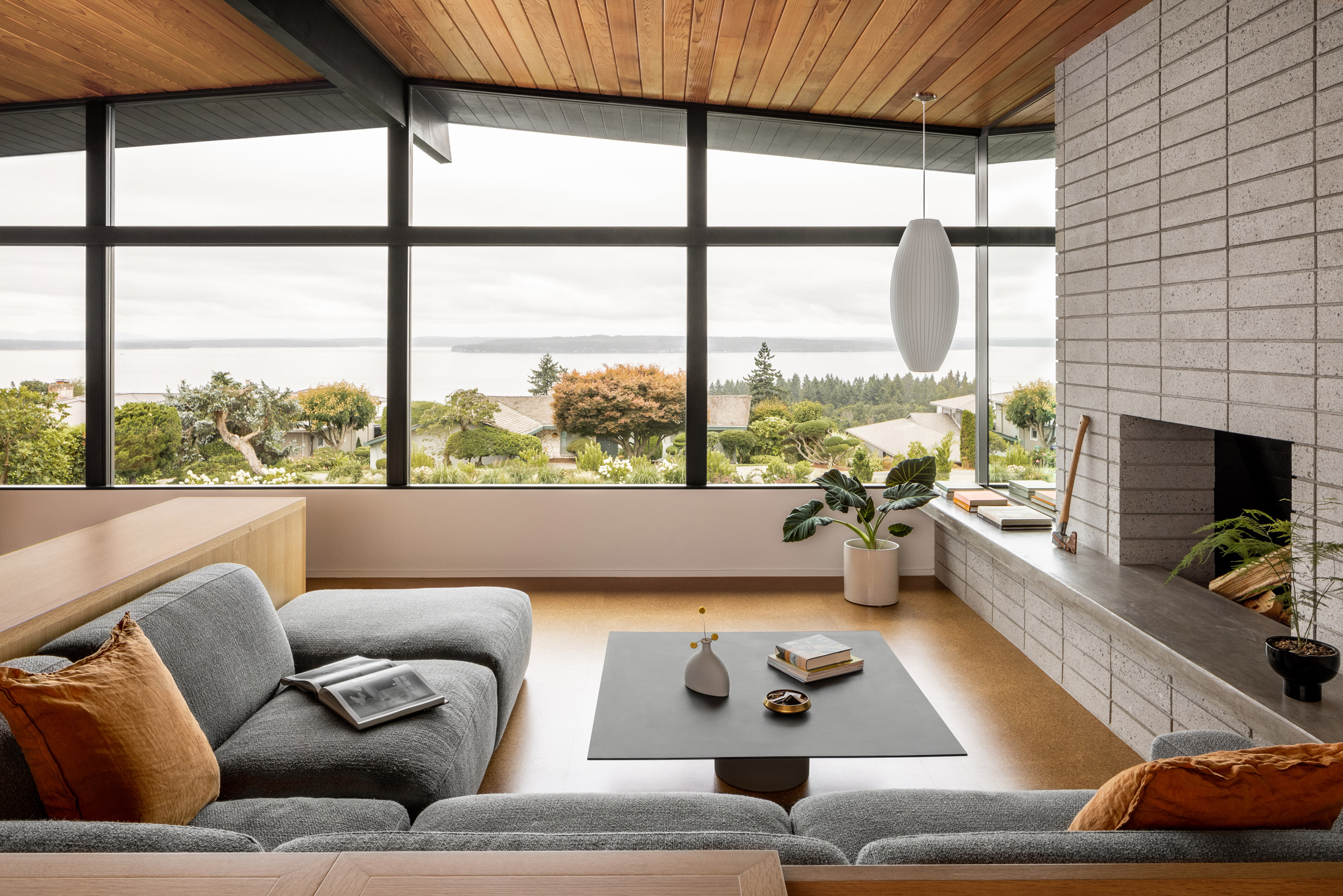 The Golden House sits on a large lot with views of the Olympic Mountains and Puget Sound
The Golden House sits on a large lot with views of the Olympic Mountains and Puget Sound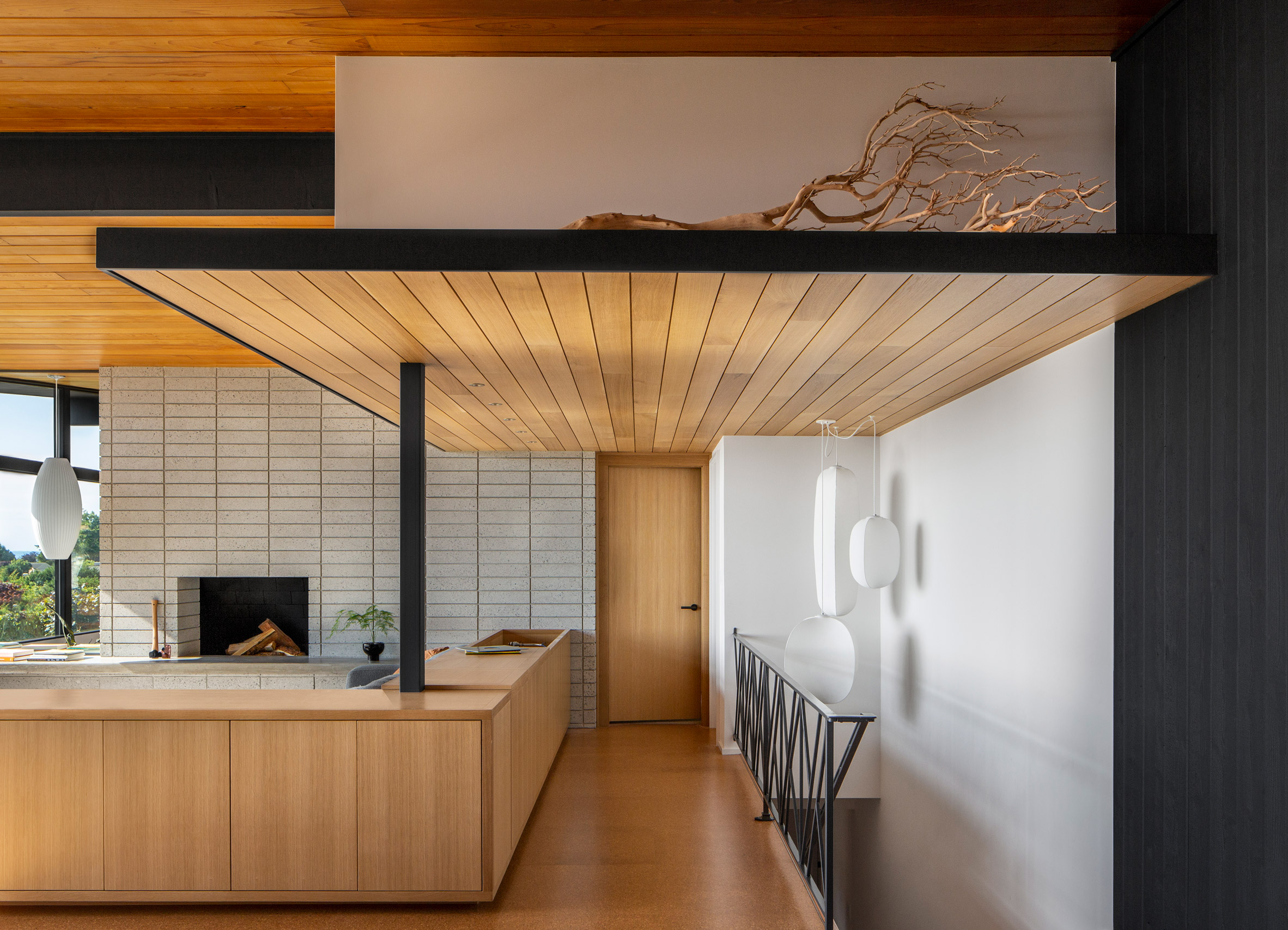 SHED reconfigured the layout of the home's upper level
SHED reconfigured the layout of the home's upper level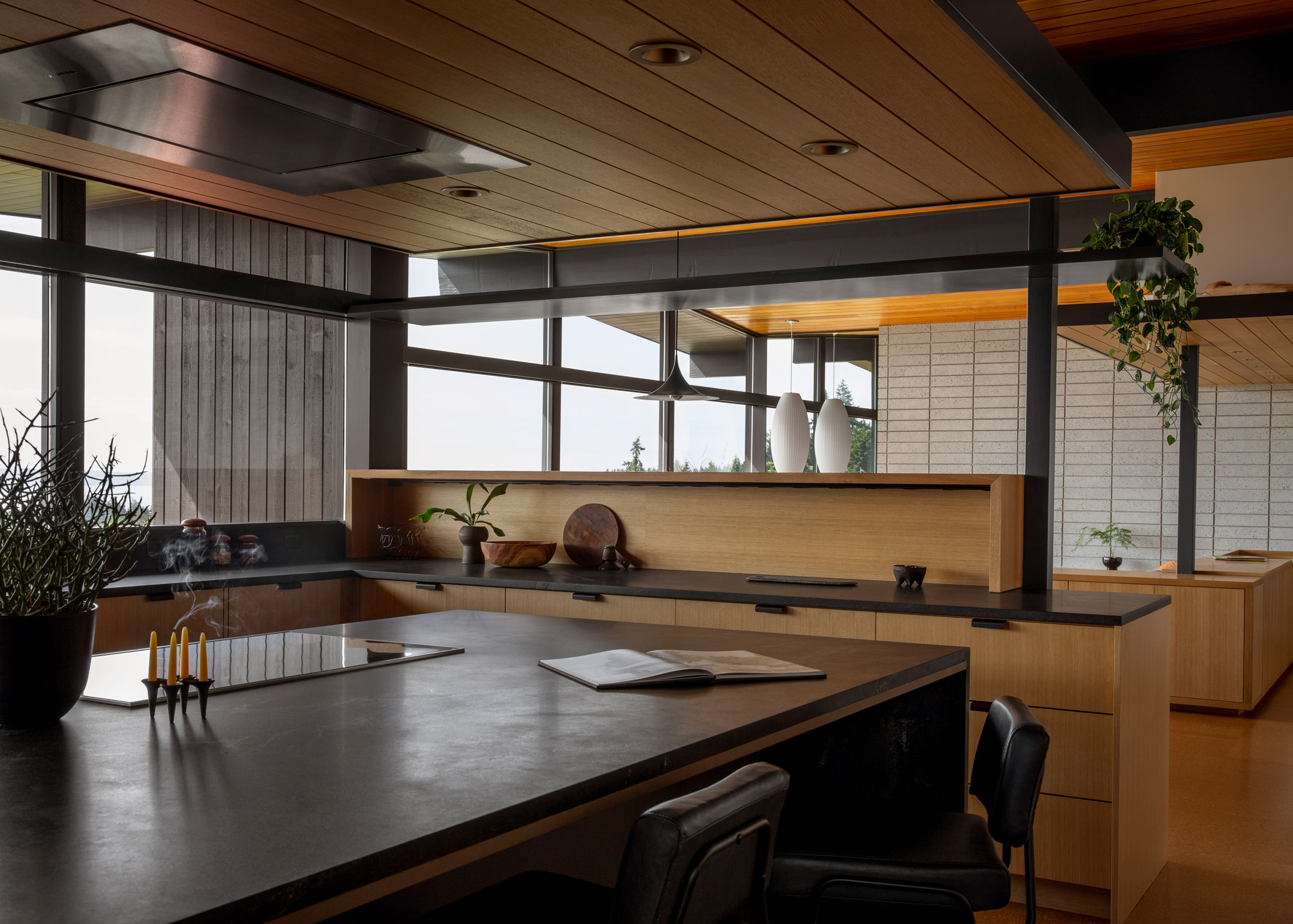 The kitchen is organised around a central island
The kitchen is organised around a central island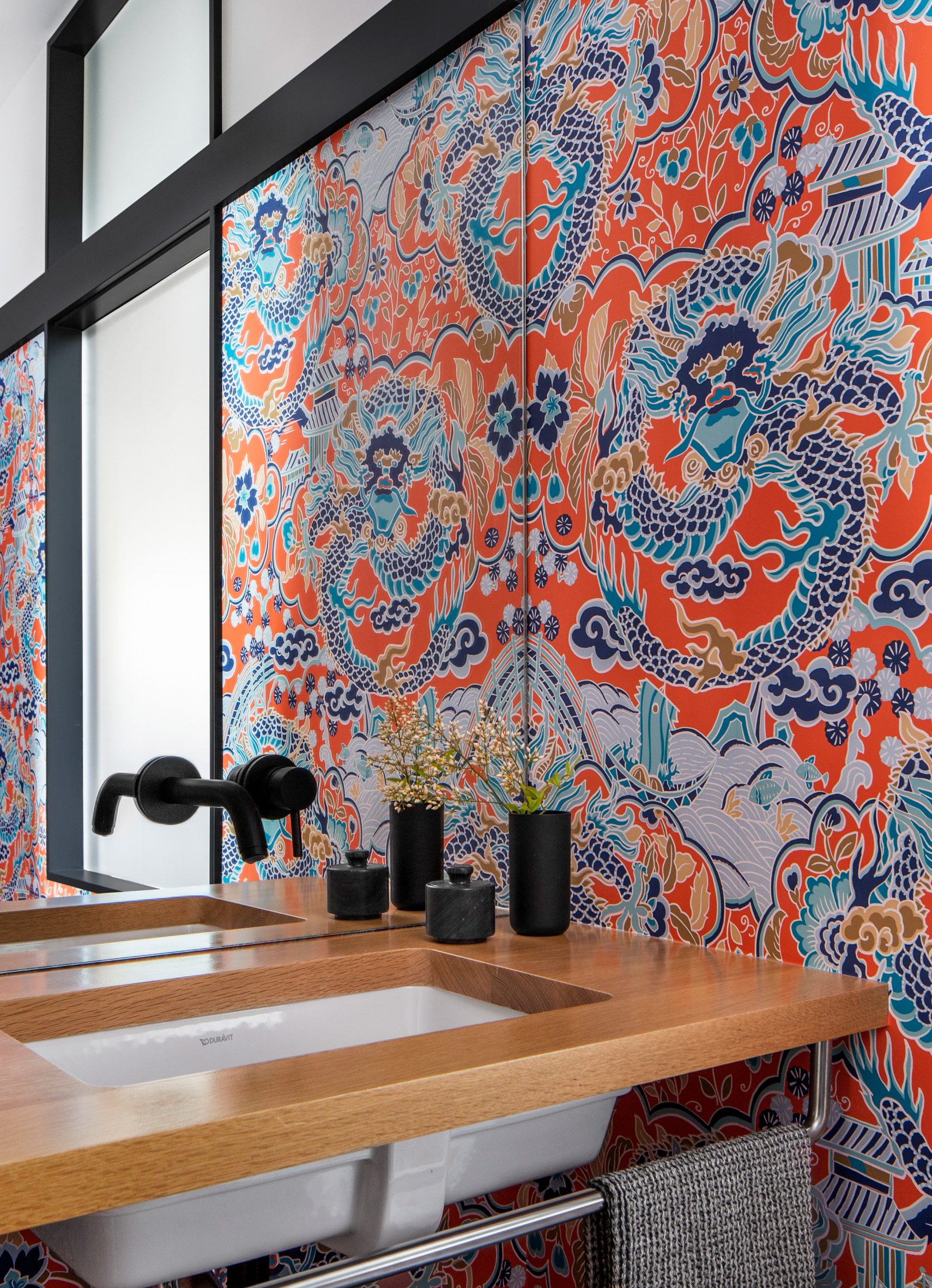 Dragon-themed wallpaper wraps the powder room
Dragon-themed wallpaper wraps the powder room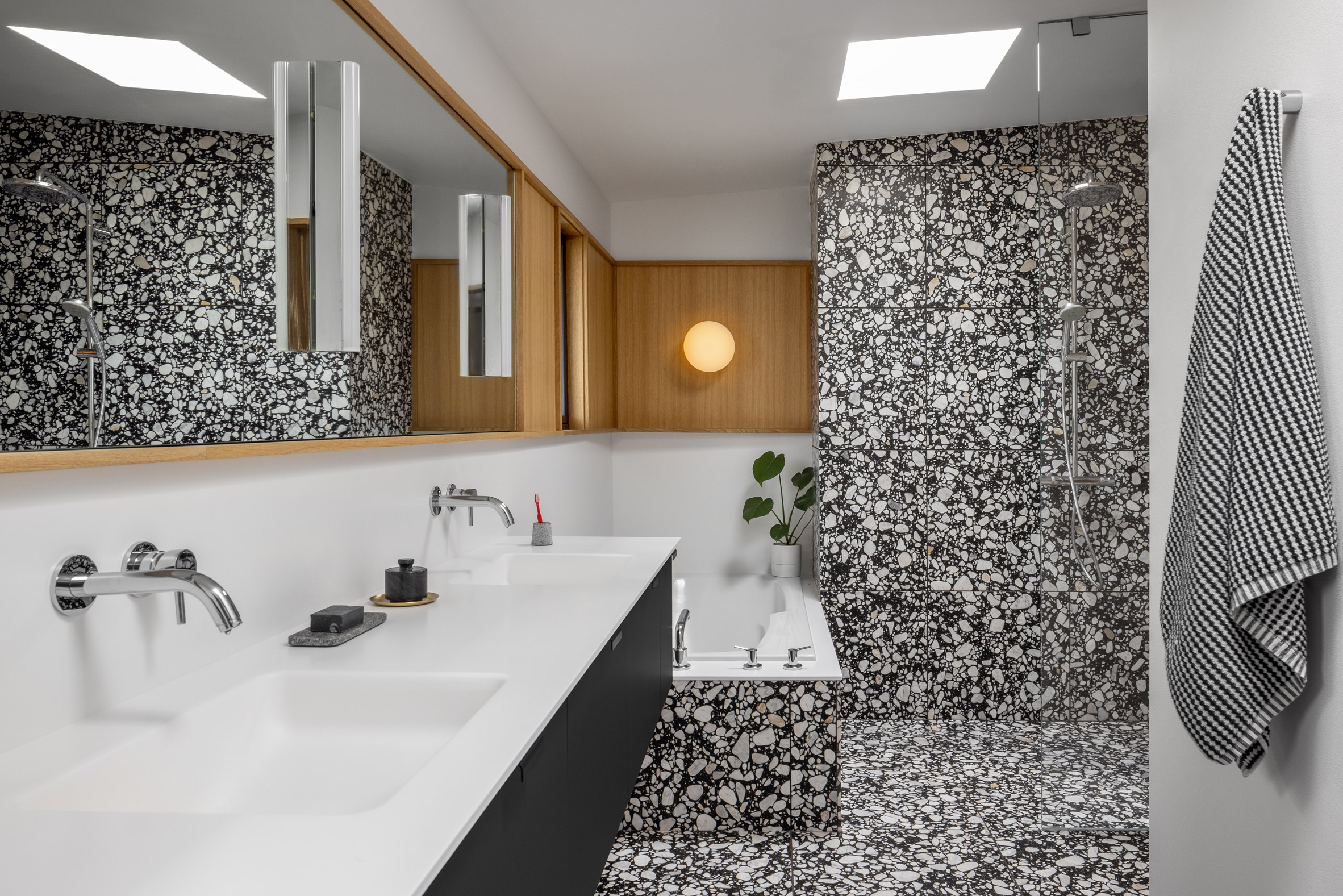 Bathroom tiles are formed from black and white terrazzo
Bathroom tiles are formed from black and white terrazzo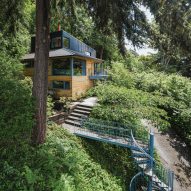
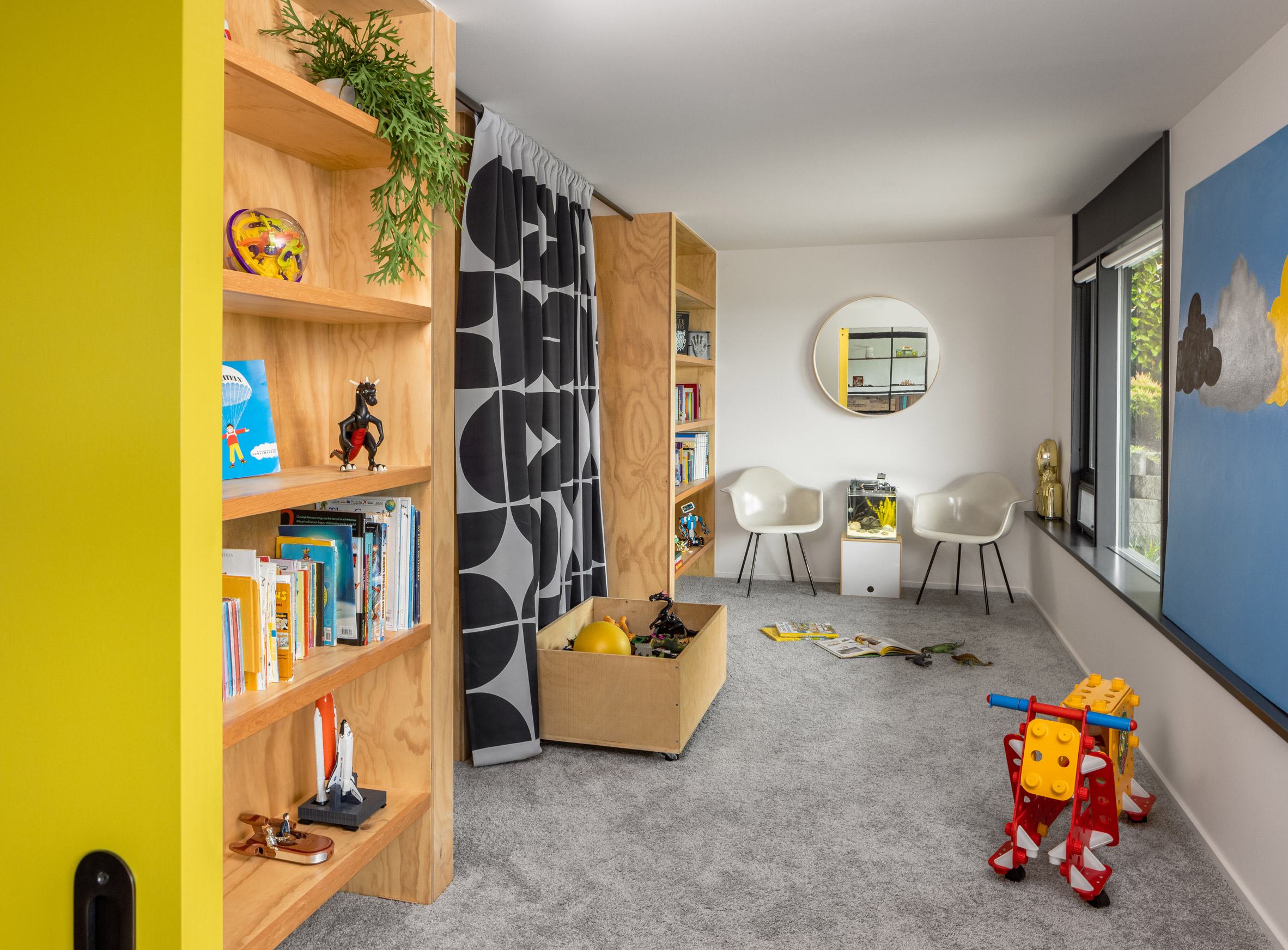 Downstairs, a storage room was made into a children's bedroom
Downstairs, a storage room was made into a children's bedroom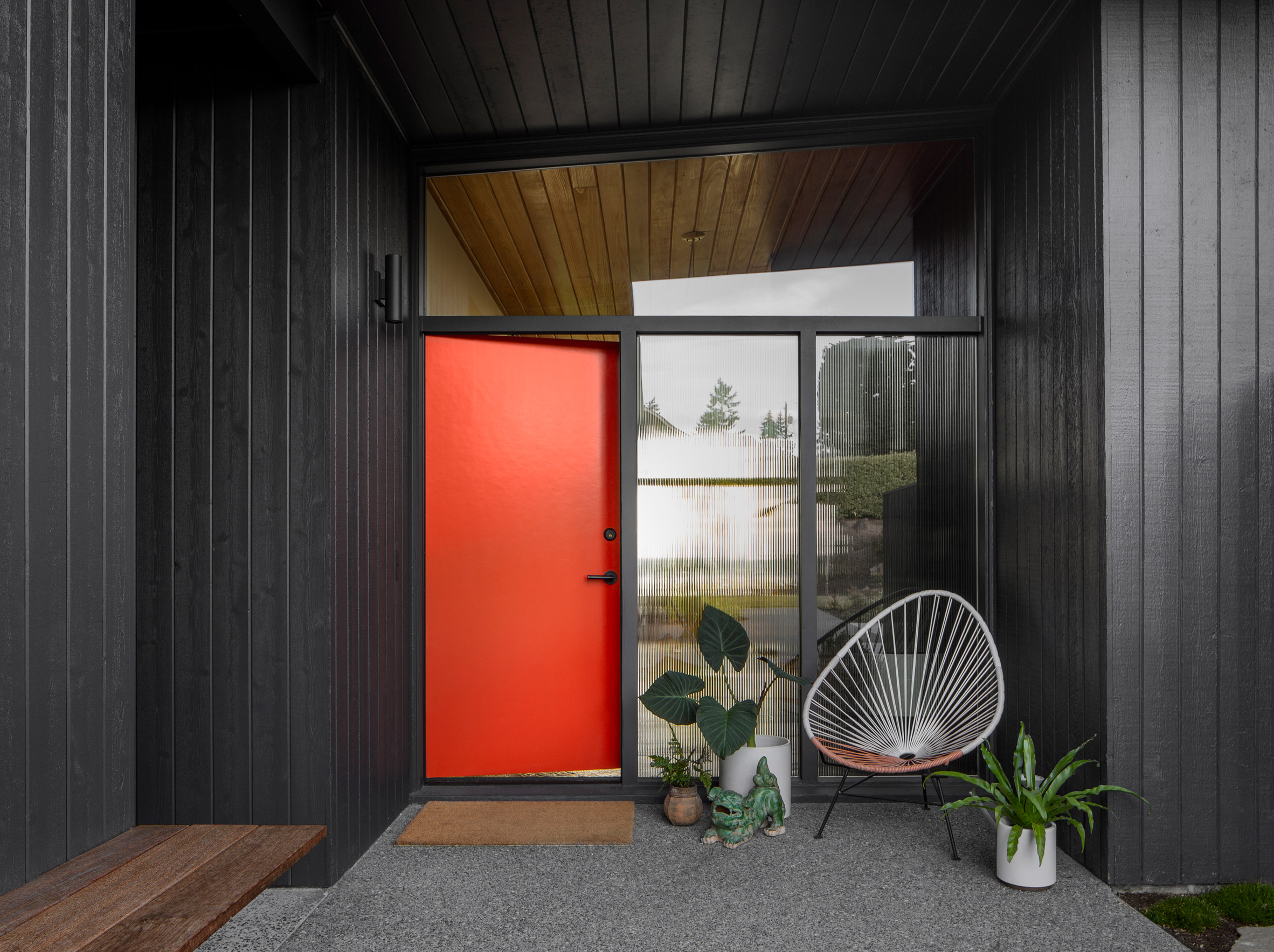 Golden House's trim was painted black to create visual consistency
Golden House's trim was painted black to create visual consistency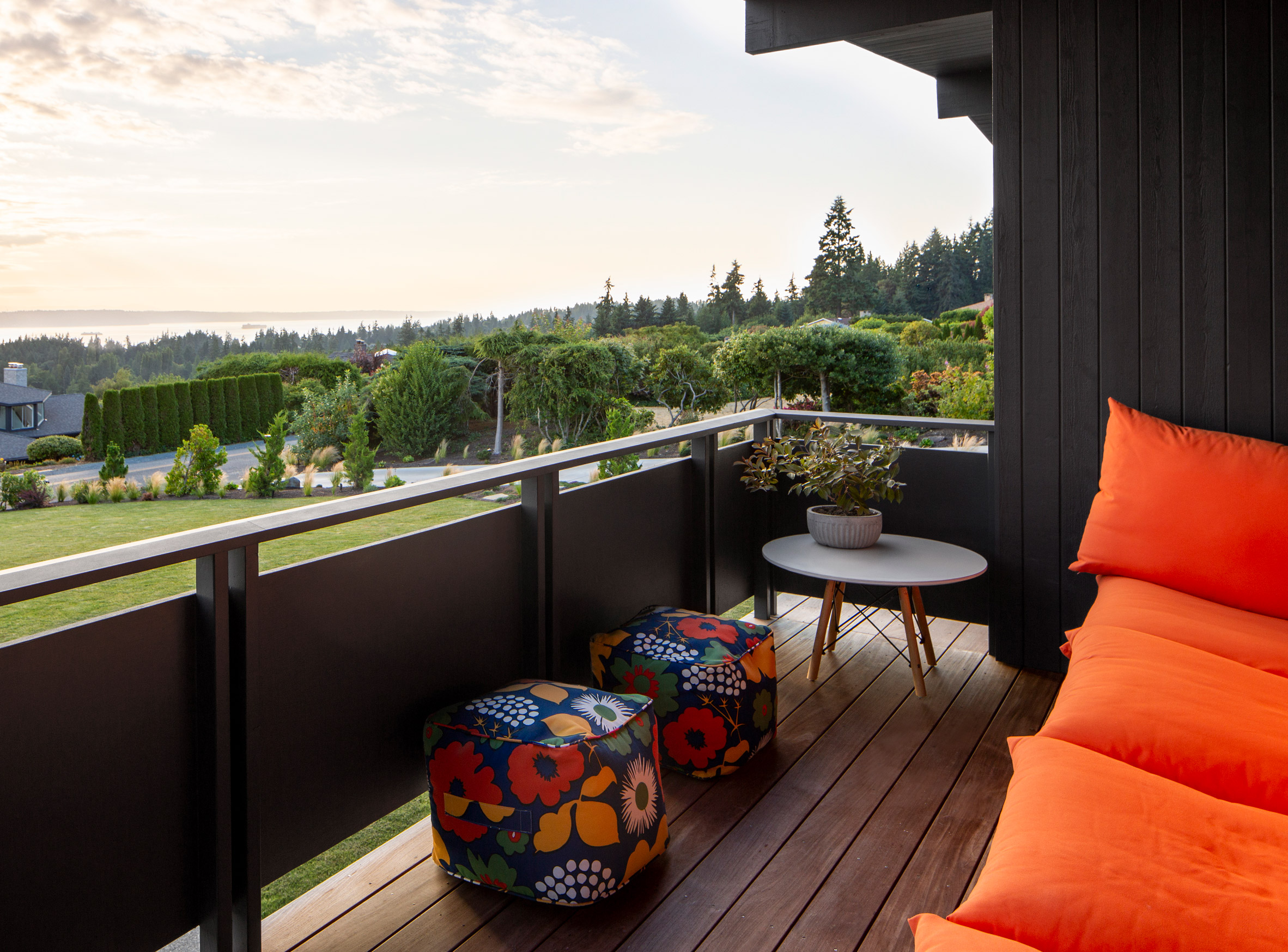 An emphasis was placed on providing natural light and views during the renovation
An emphasis was placed on providing natural light and views during the renovation
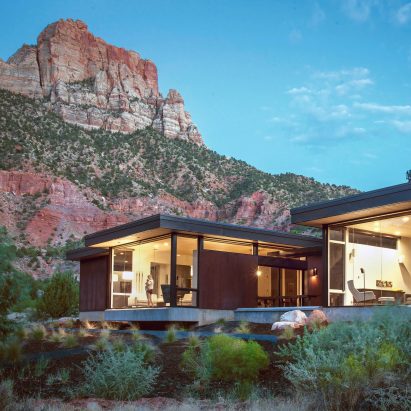
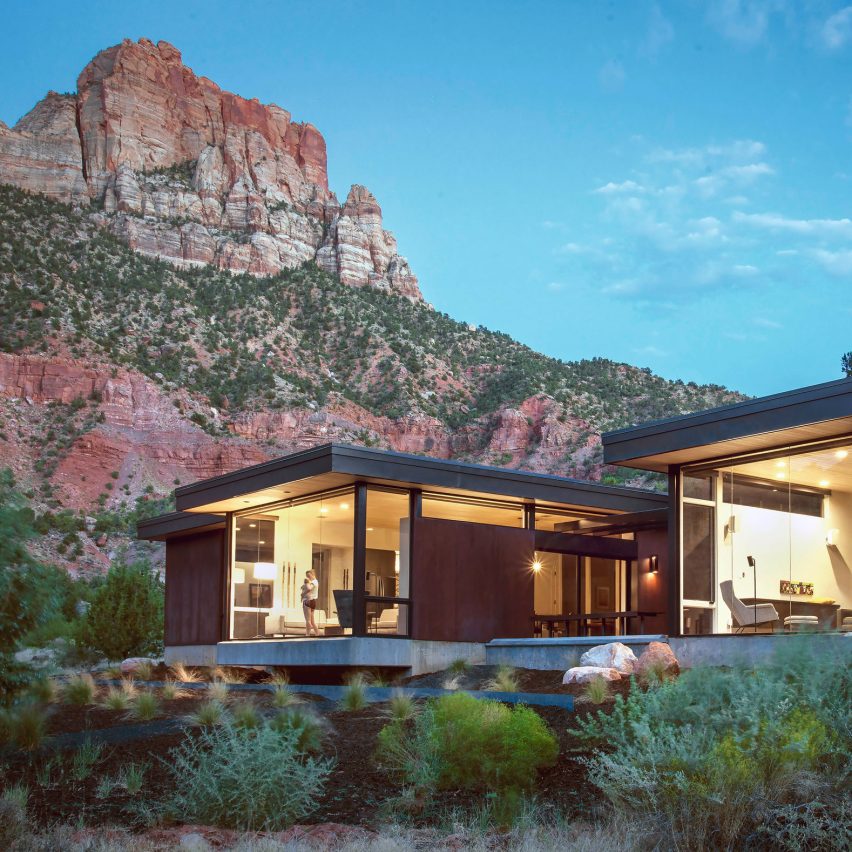
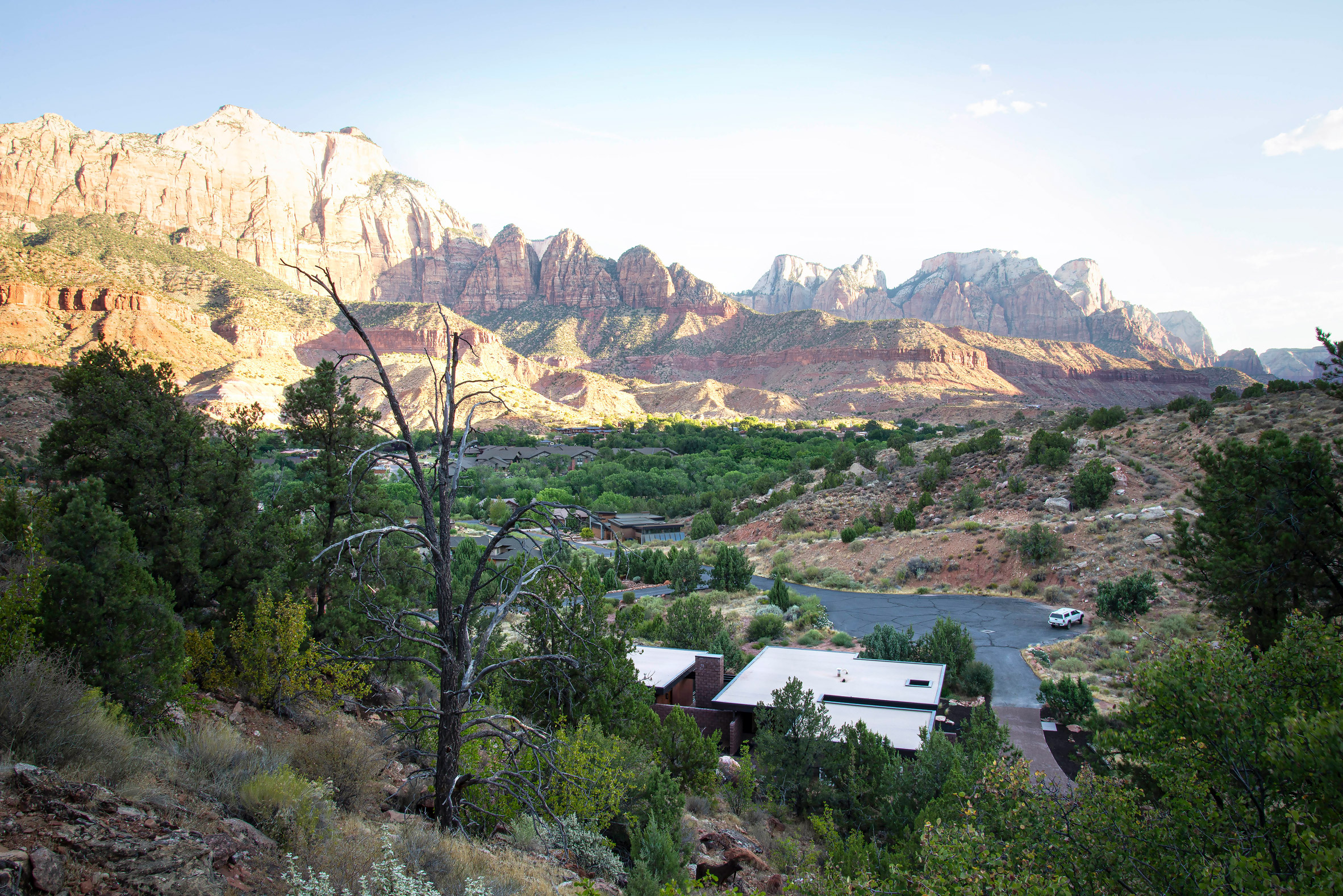 Imbue Design built the house outside Zion National Park
Imbue Design built the house outside Zion National Park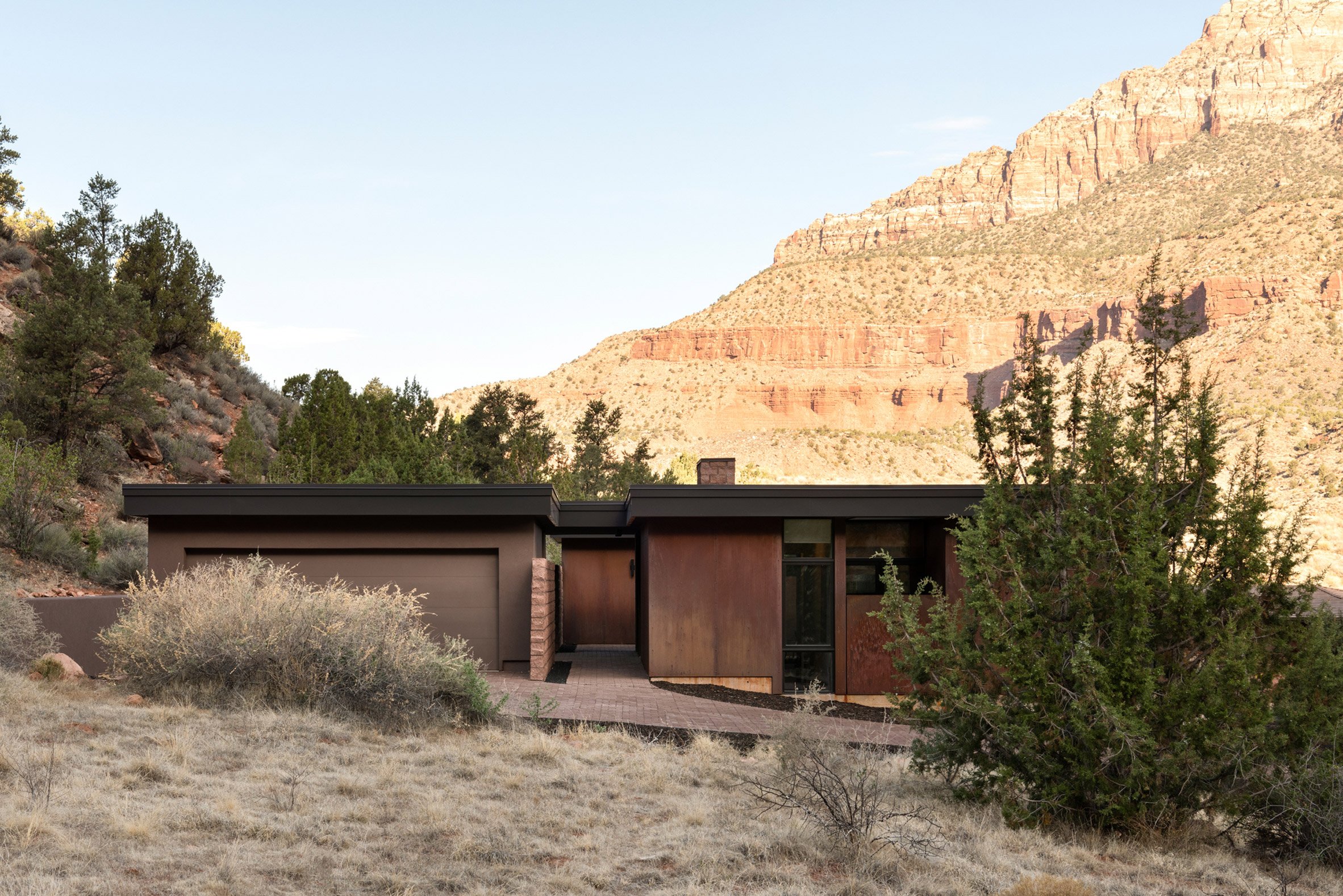 The cabin sits against the Utah landscape
The cabin sits against the Utah landscape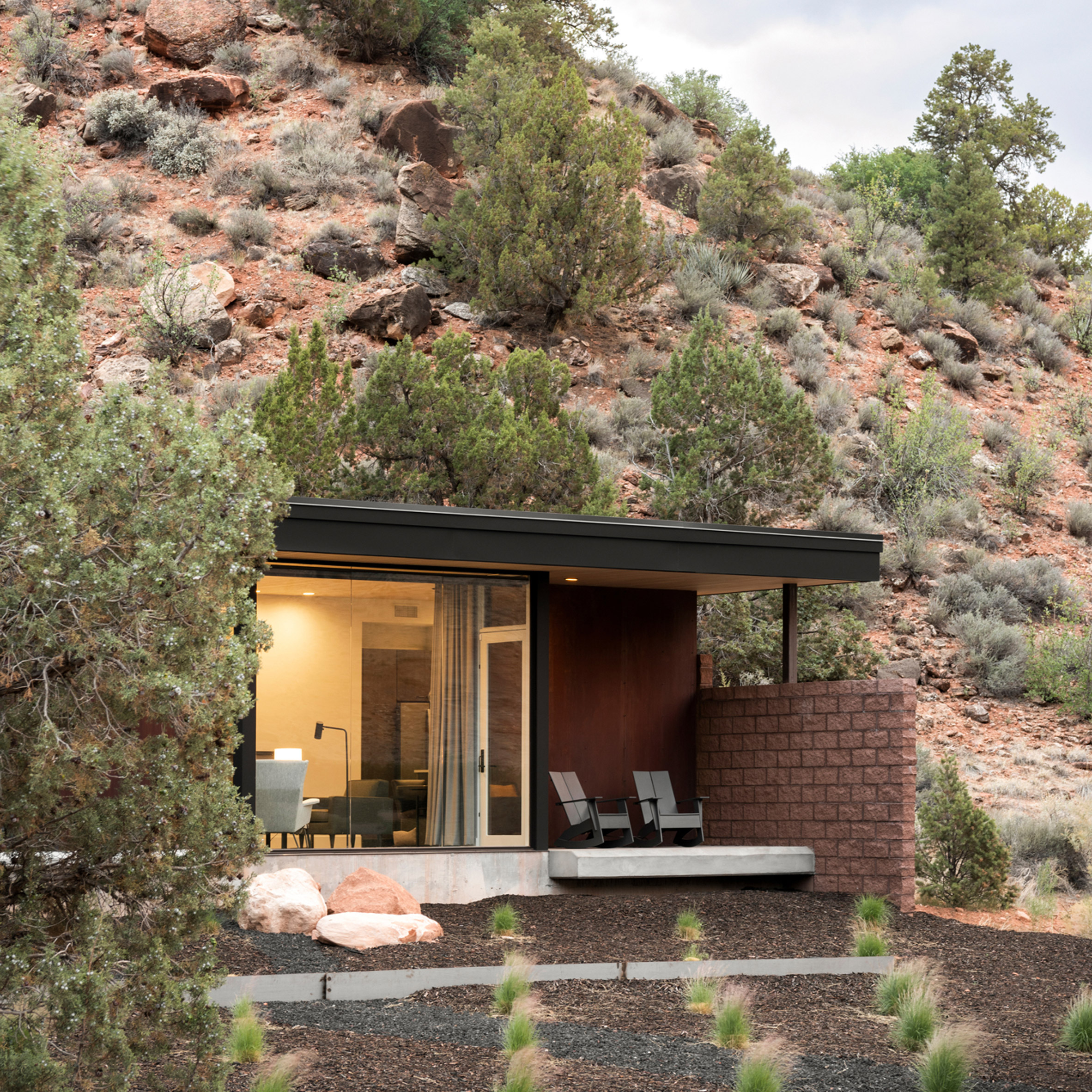 Floor-to-ceiling glazing faces the dramatic views
Floor-to-ceiling glazing faces the dramatic views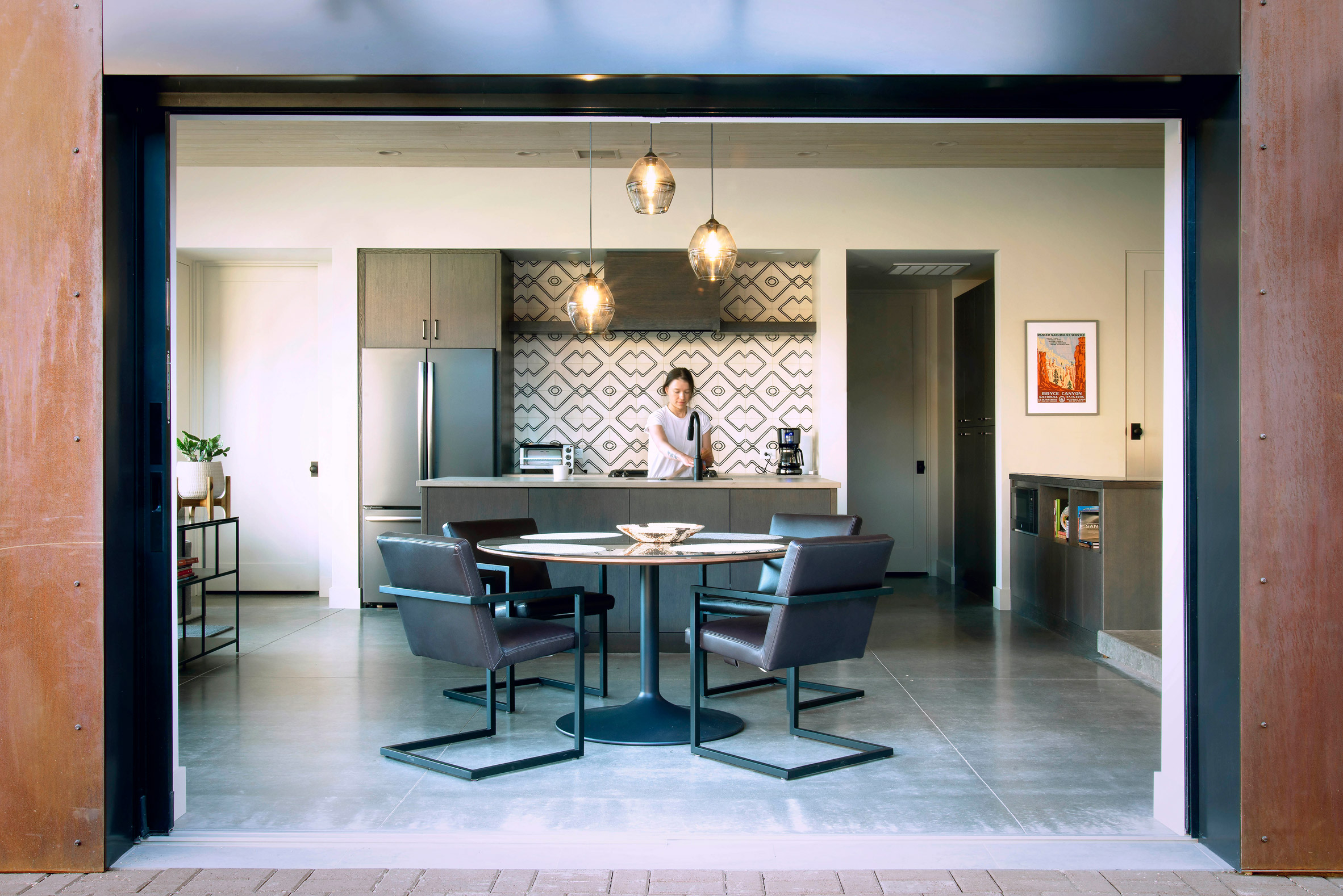 Weathering steel wraps around openings
Weathering steel wraps around openings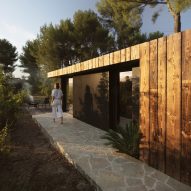
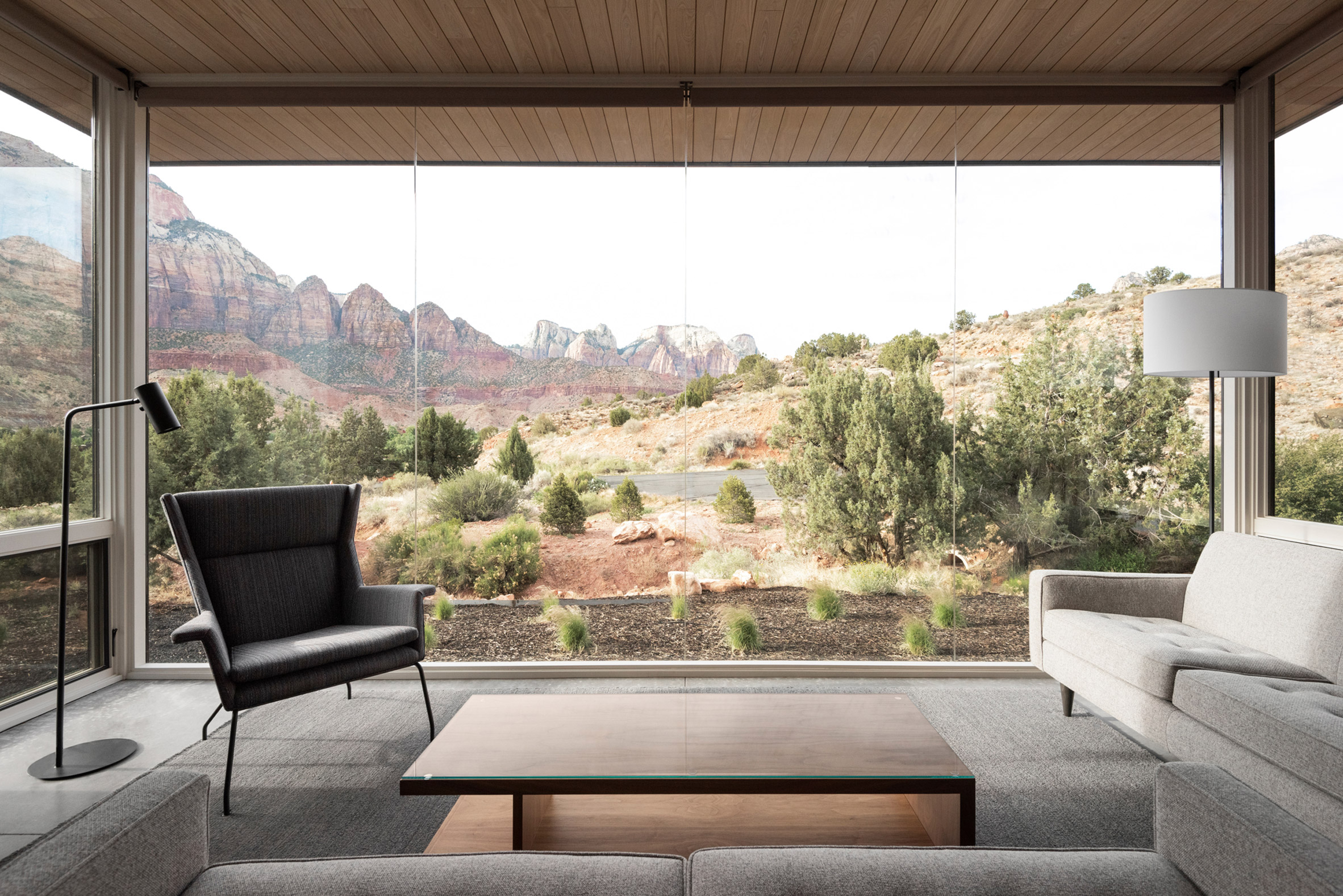 Interior spaces offer views of the landscape
Interior spaces offer views of the landscape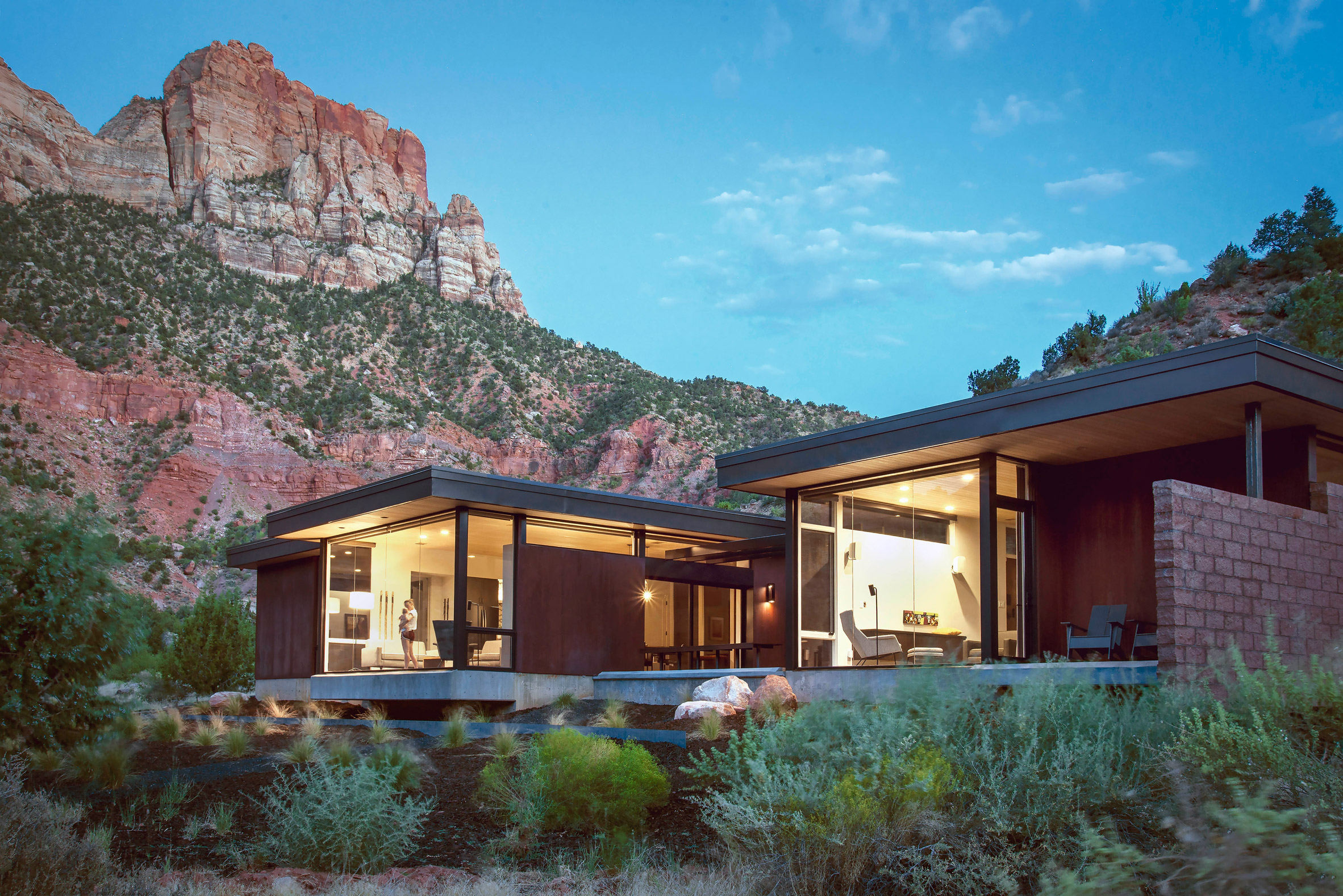 The cabins give their nature-loving owner immediate access to the landscape
The cabins give their nature-loving owner immediate access to the landscape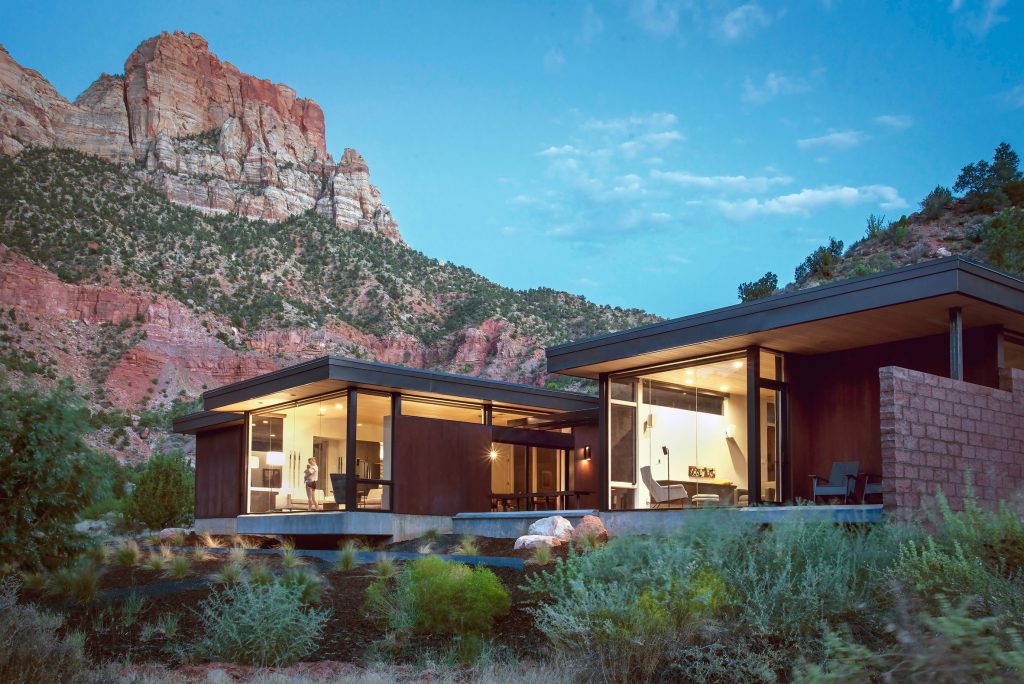
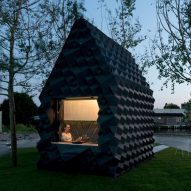
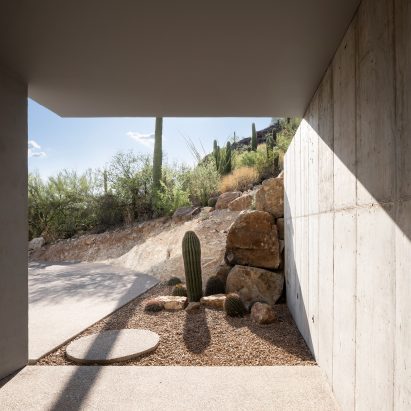
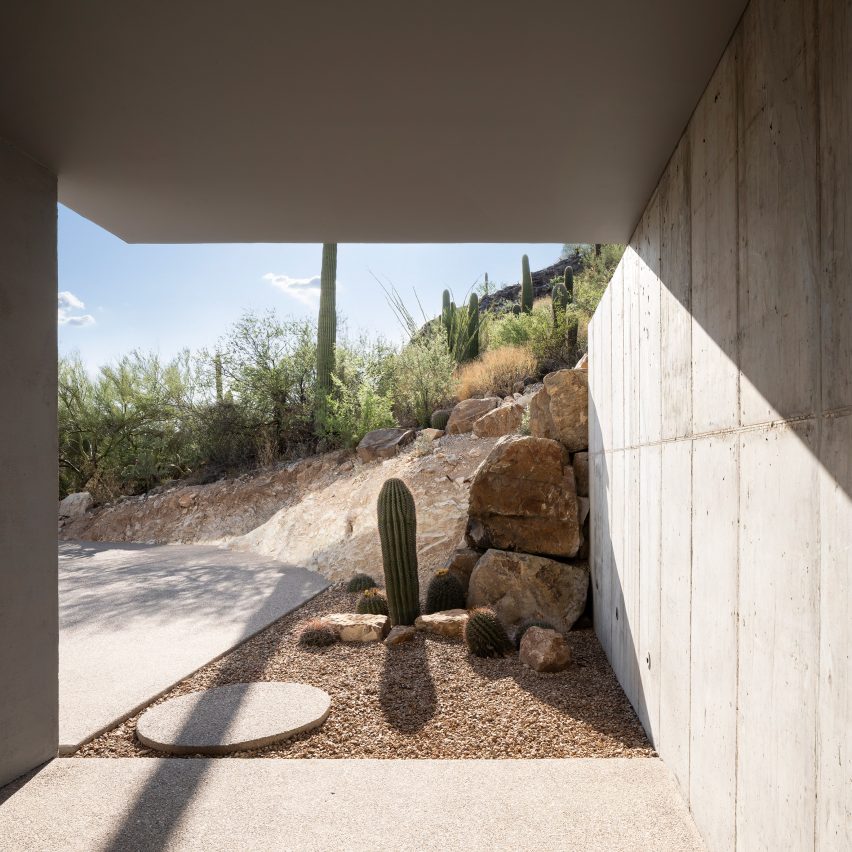
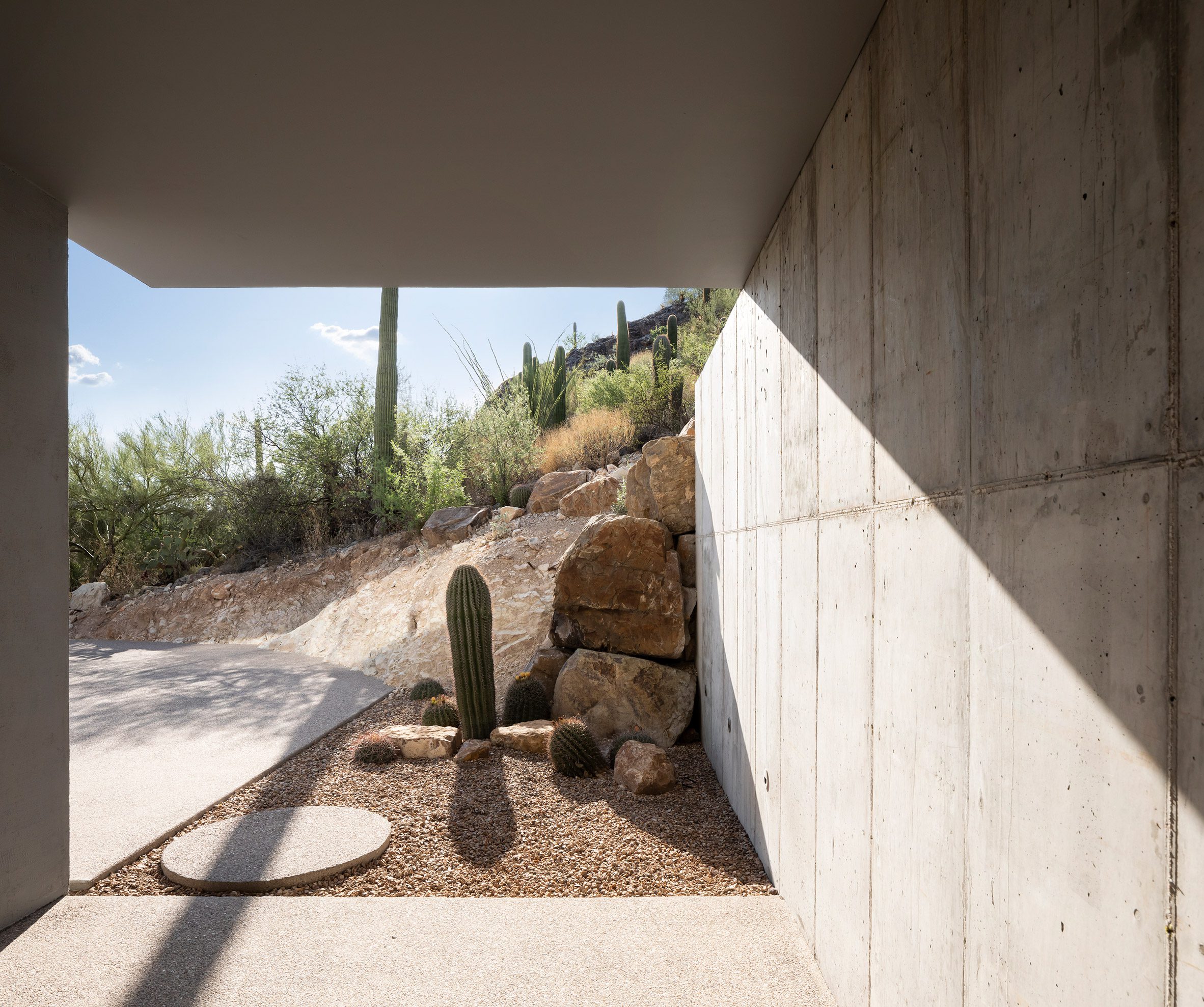 HK Associates designed the home with a covered entryway
HK Associates designed the home with a covered entryway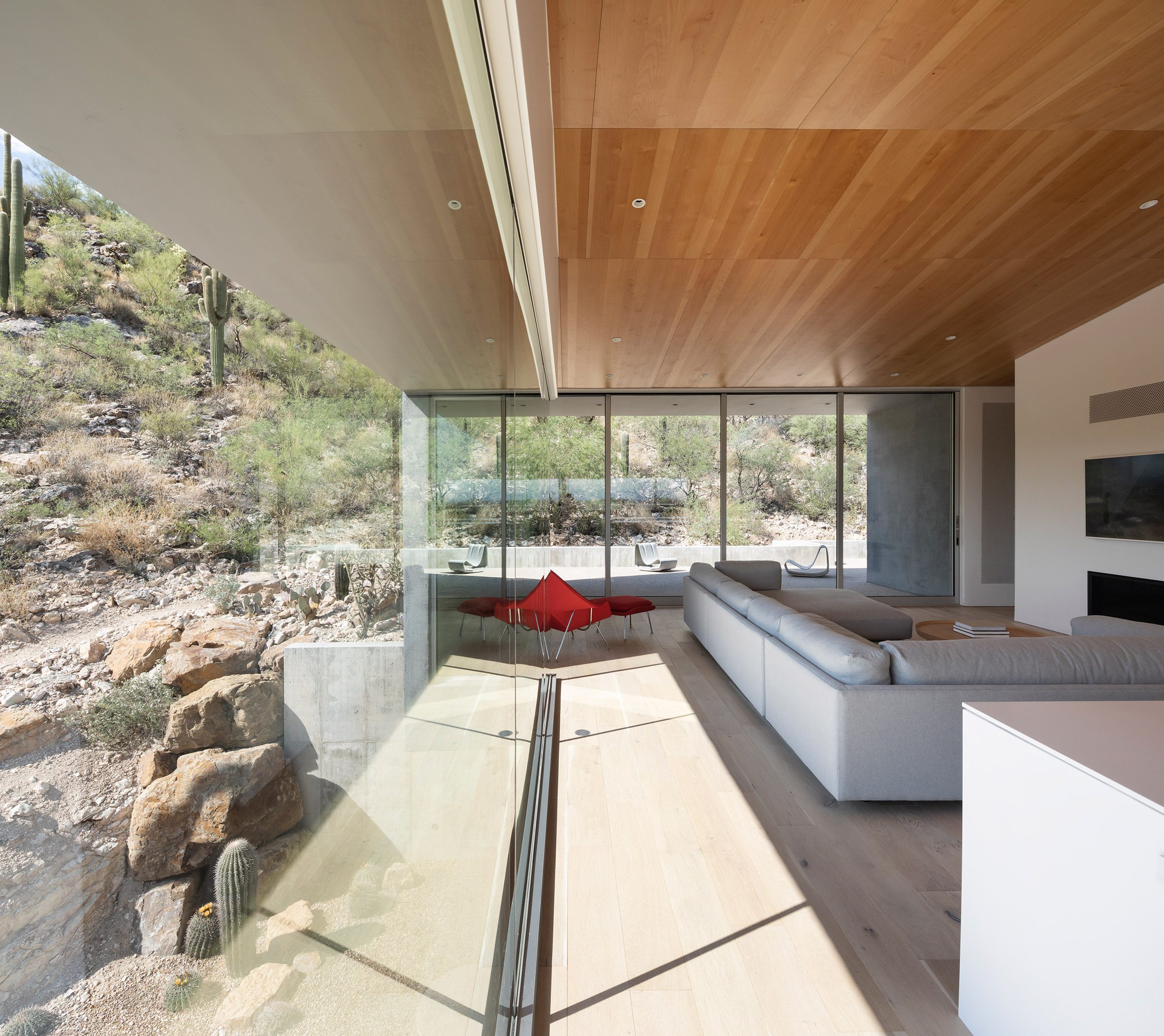 A large living space overlooks rocky terrain
A large living space overlooks rocky terrain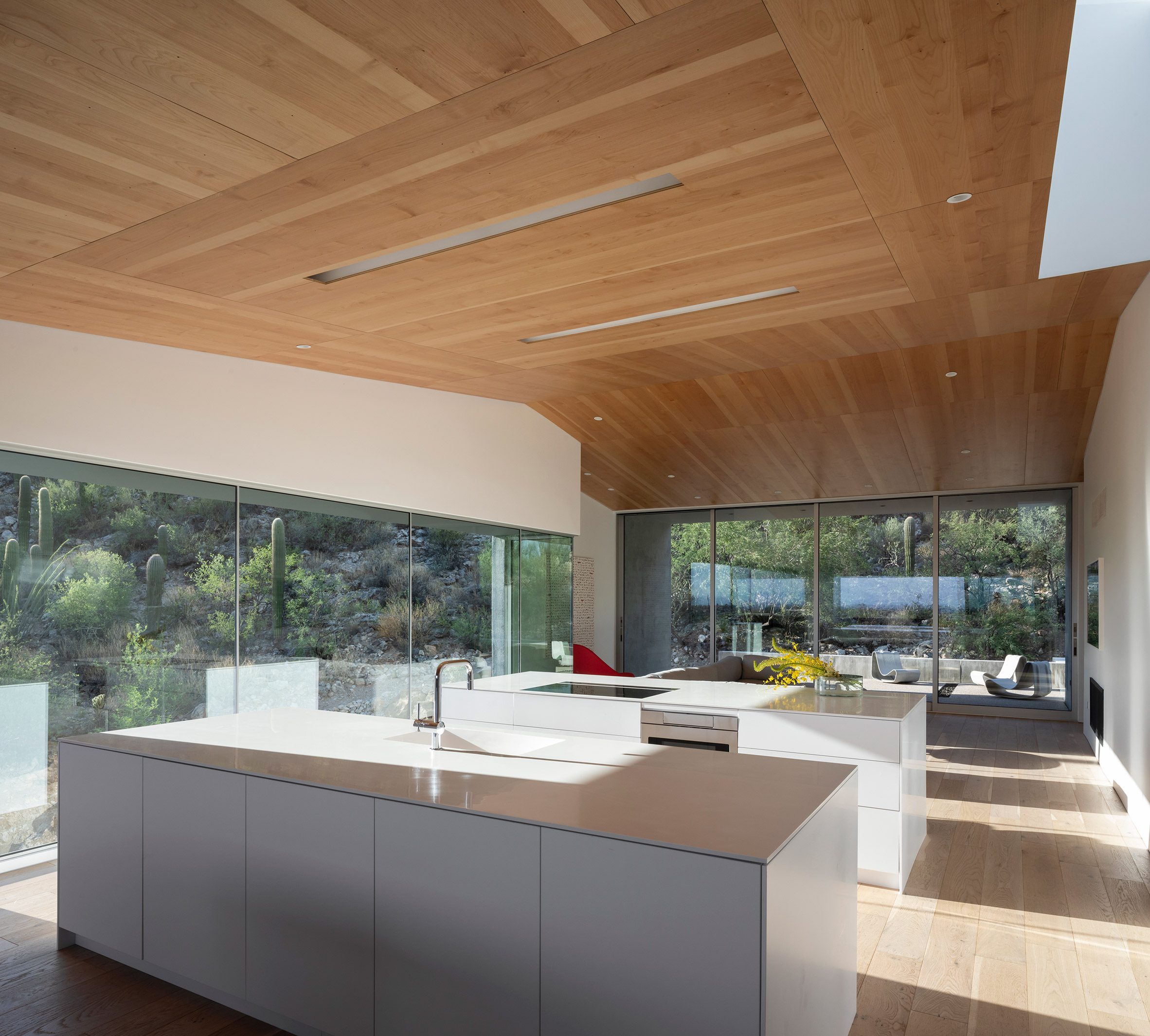 Minimal interiors are found in the kitchen
Minimal interiors are found in the kitchen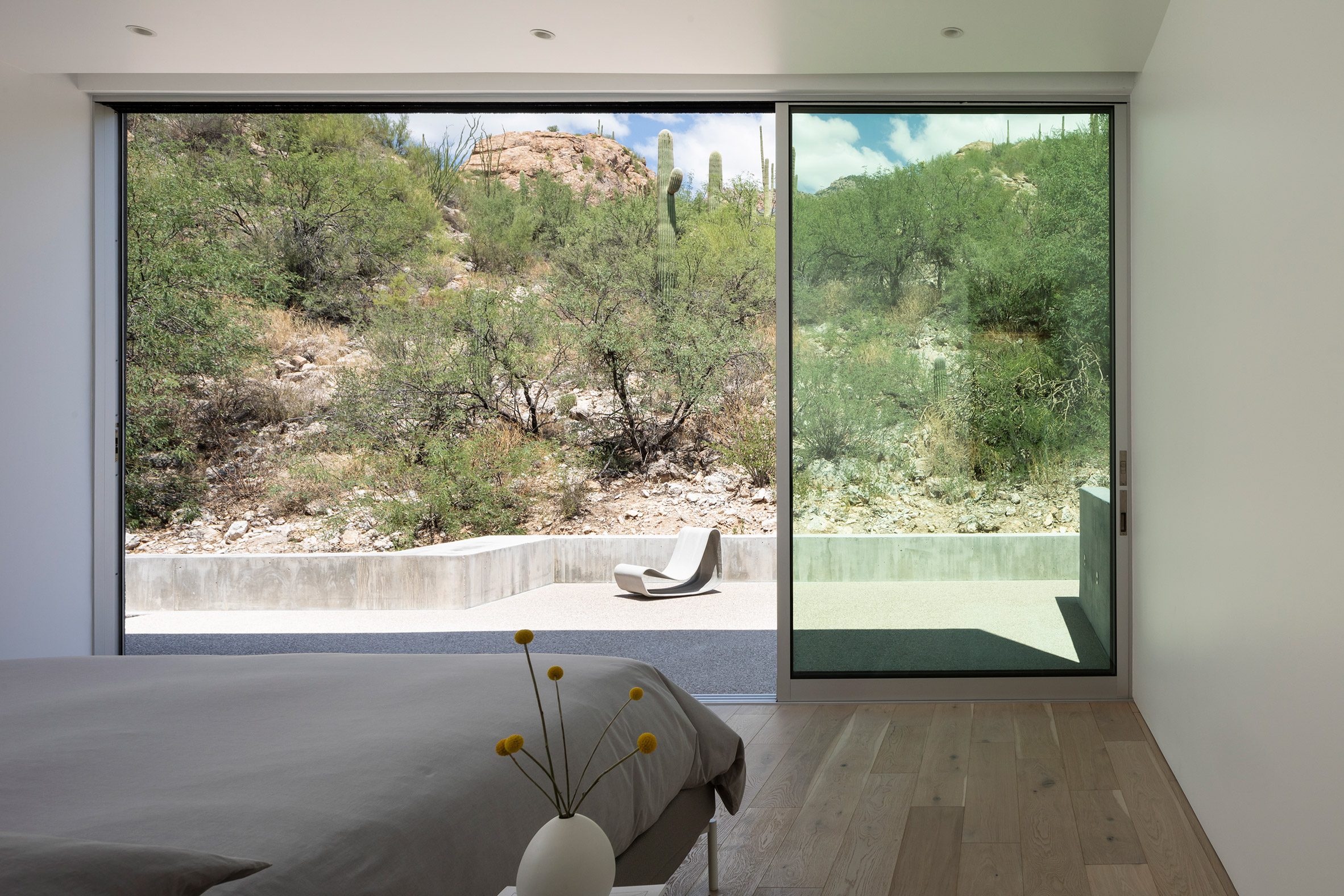 The house features several glazed sliding doors
The house features several glazed sliding doors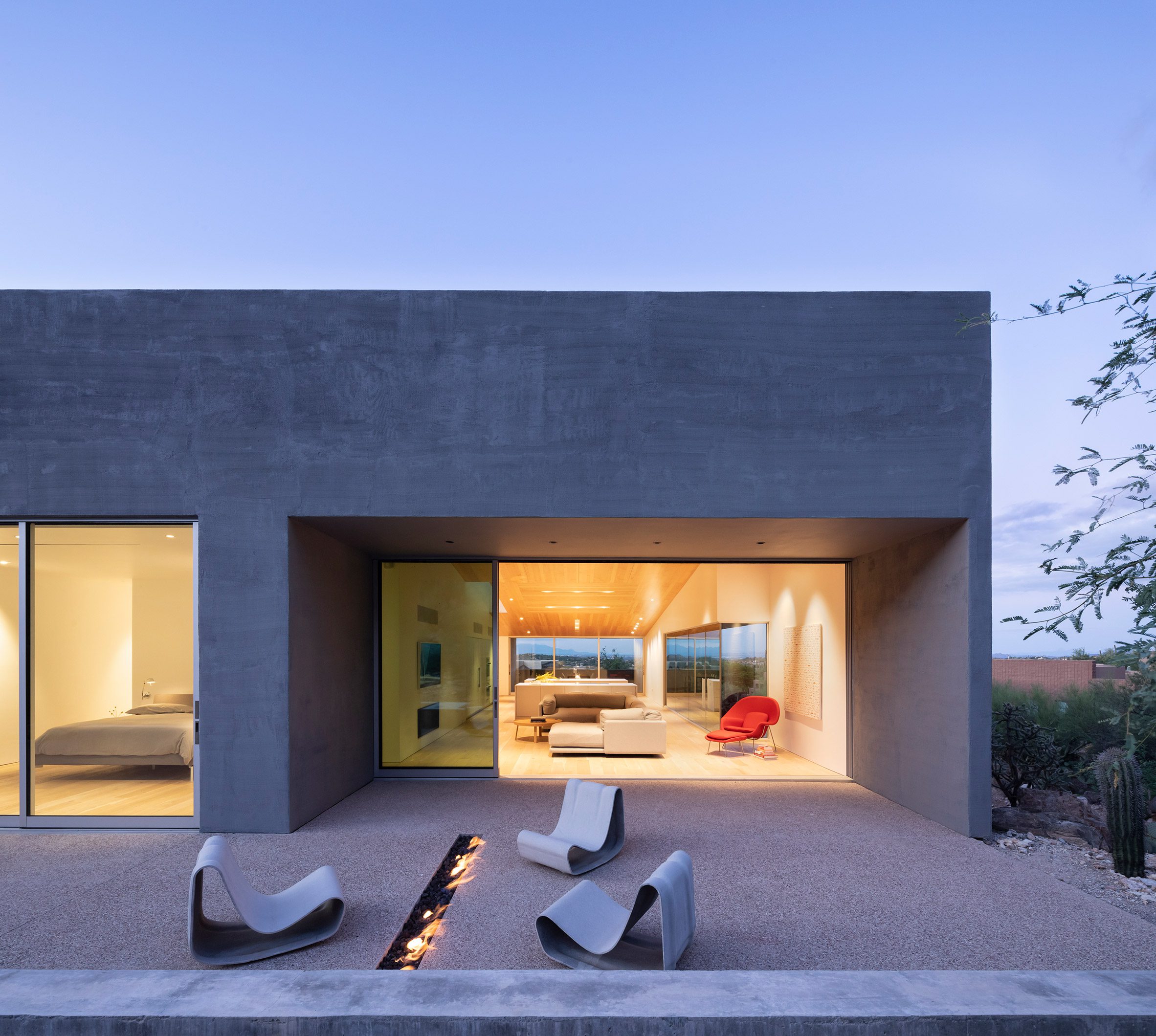 A discrete fire pit cuts through the terrace
A discrete fire pit cuts through the terrace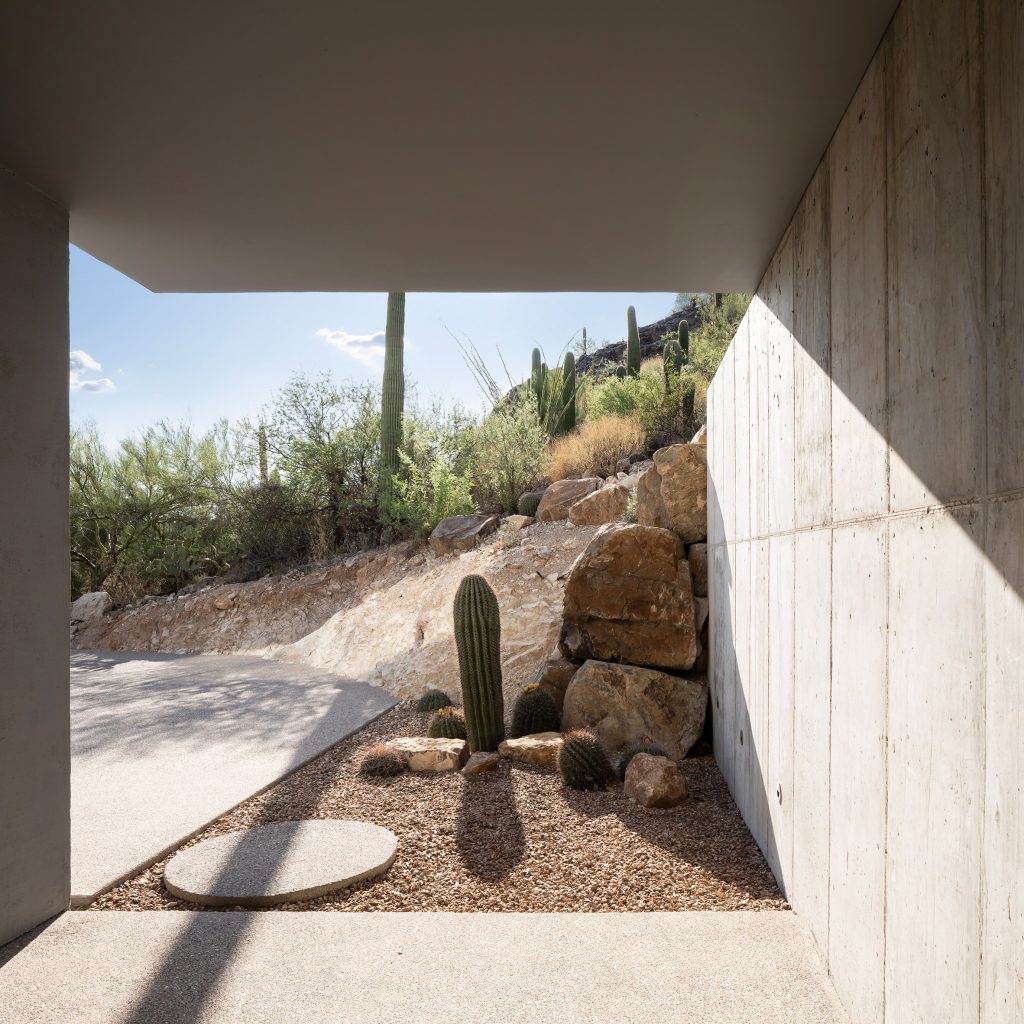
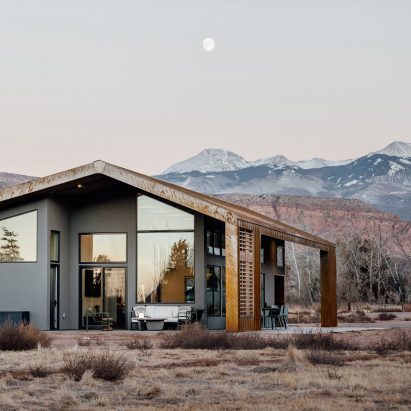
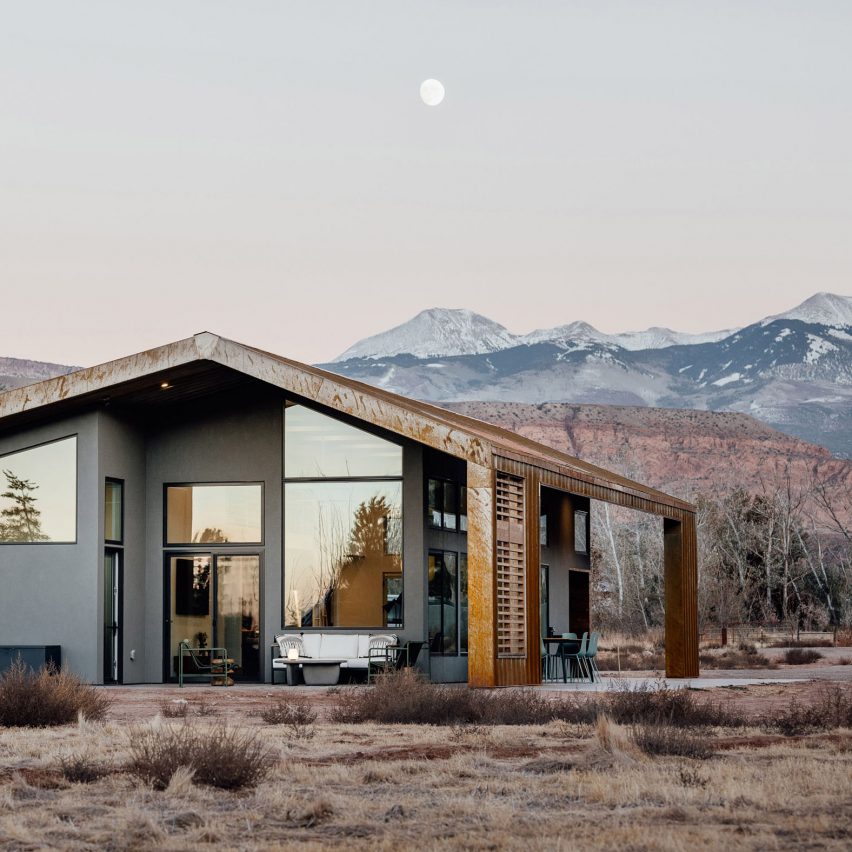
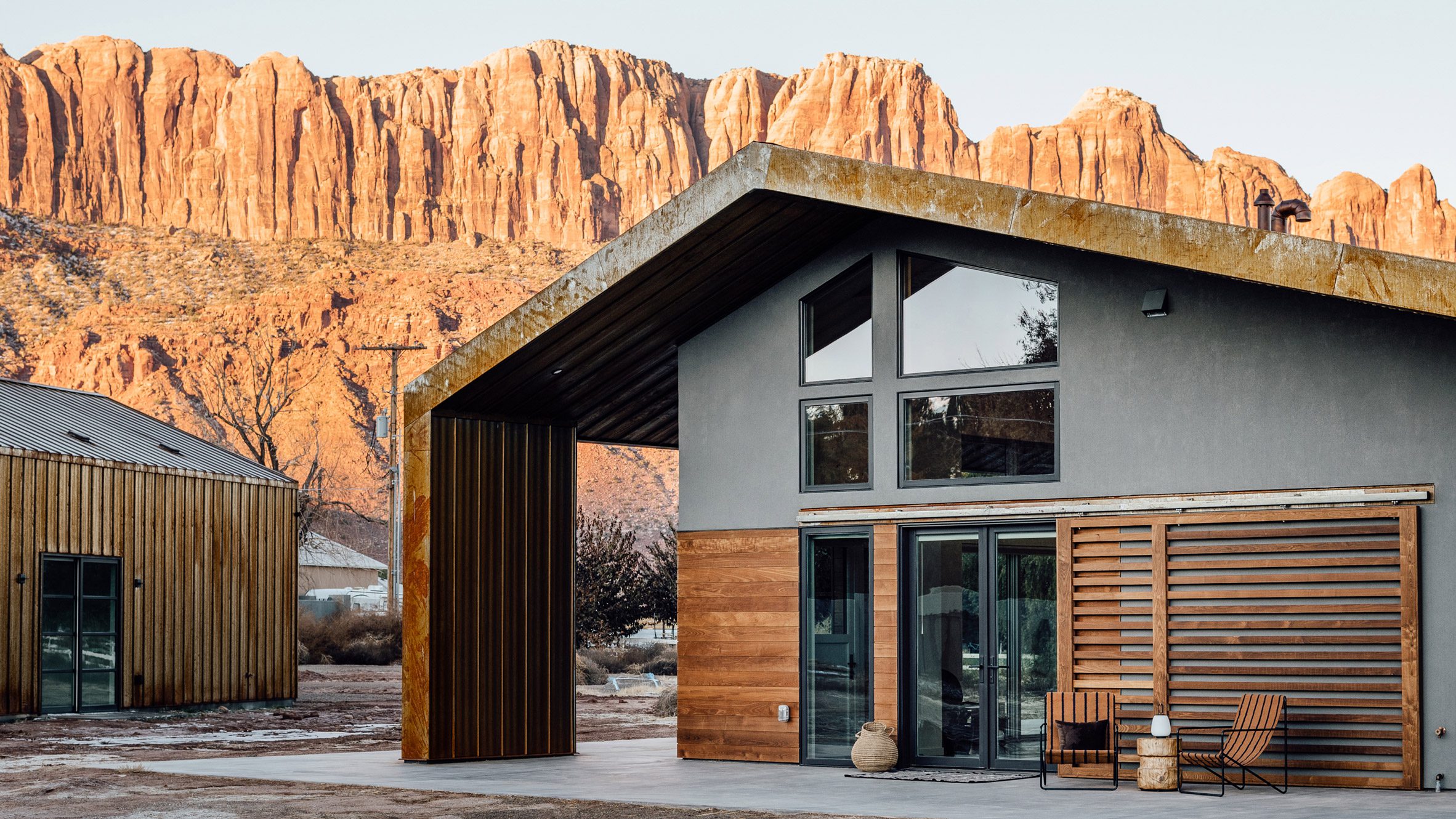 Sunny Acres Residence and a neighbouring garage are clad in weathering steel to match the desert landscape
Sunny Acres Residence and a neighbouring garage are clad in weathering steel to match the desert landscape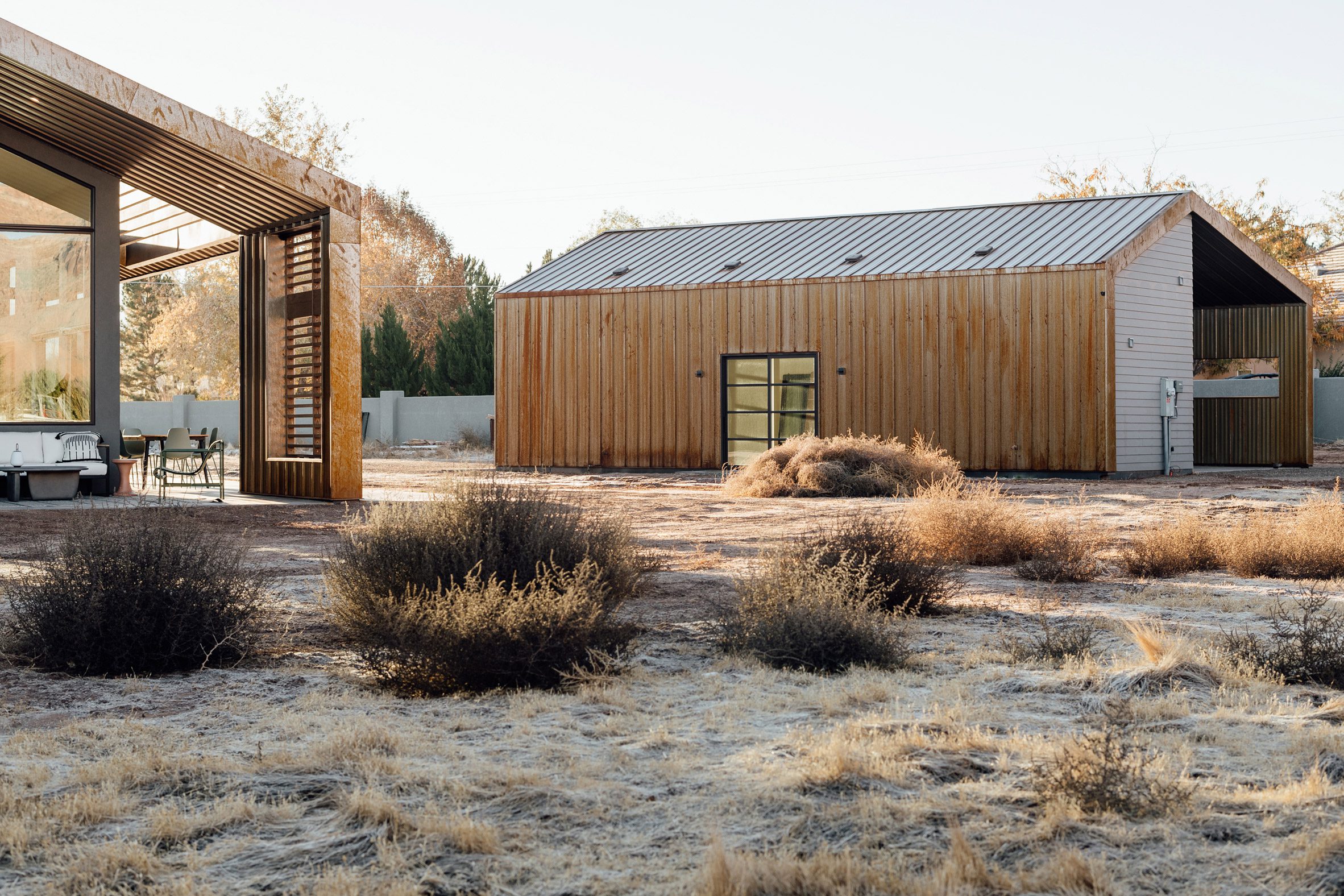 The two buildings have gabled roofs that overhang outdoor spaces
The two buildings have gabled roofs that overhang outdoor spaces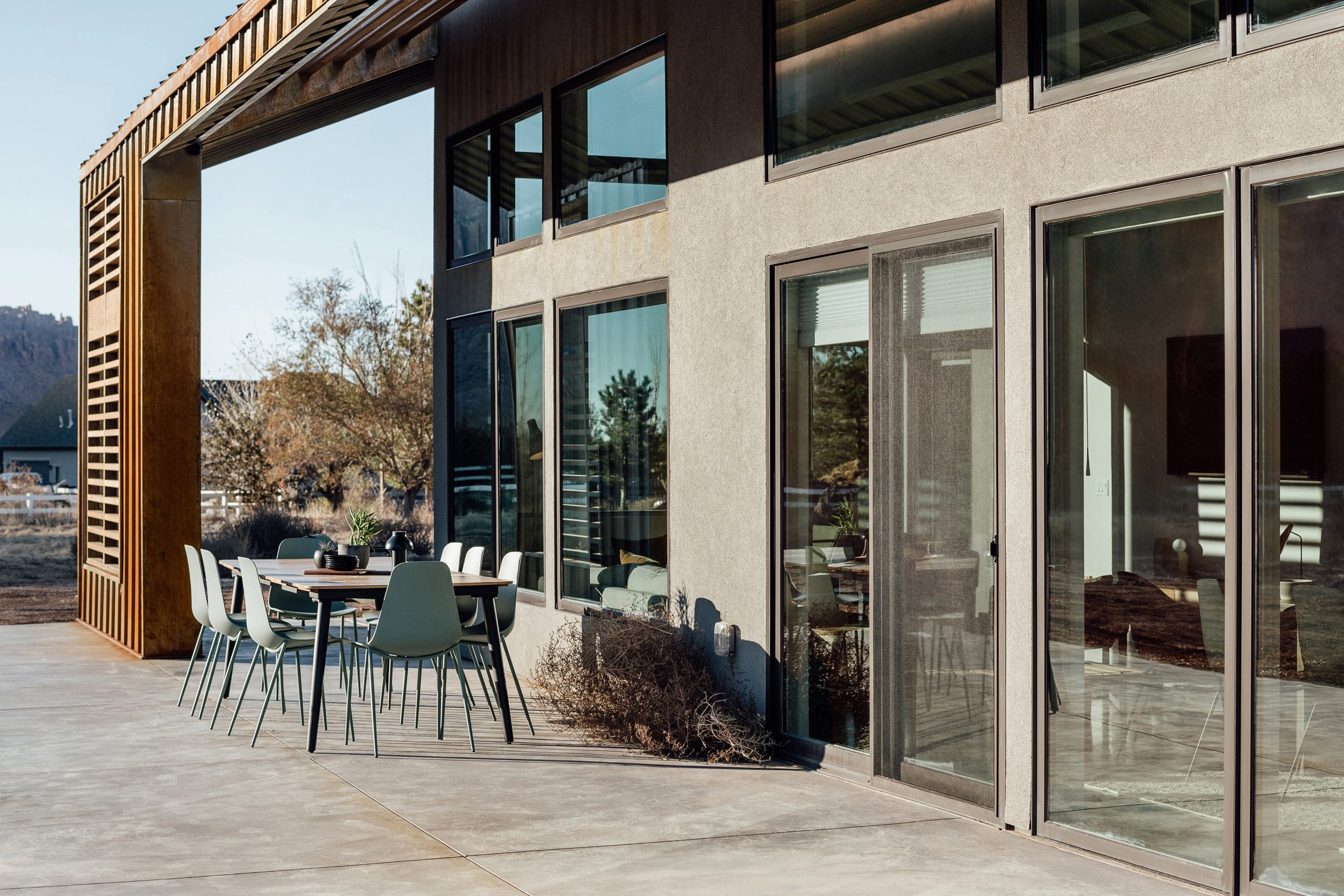 Smooth concrete patios are used as outdoor dining areas
Smooth concrete patios are used as outdoor dining areas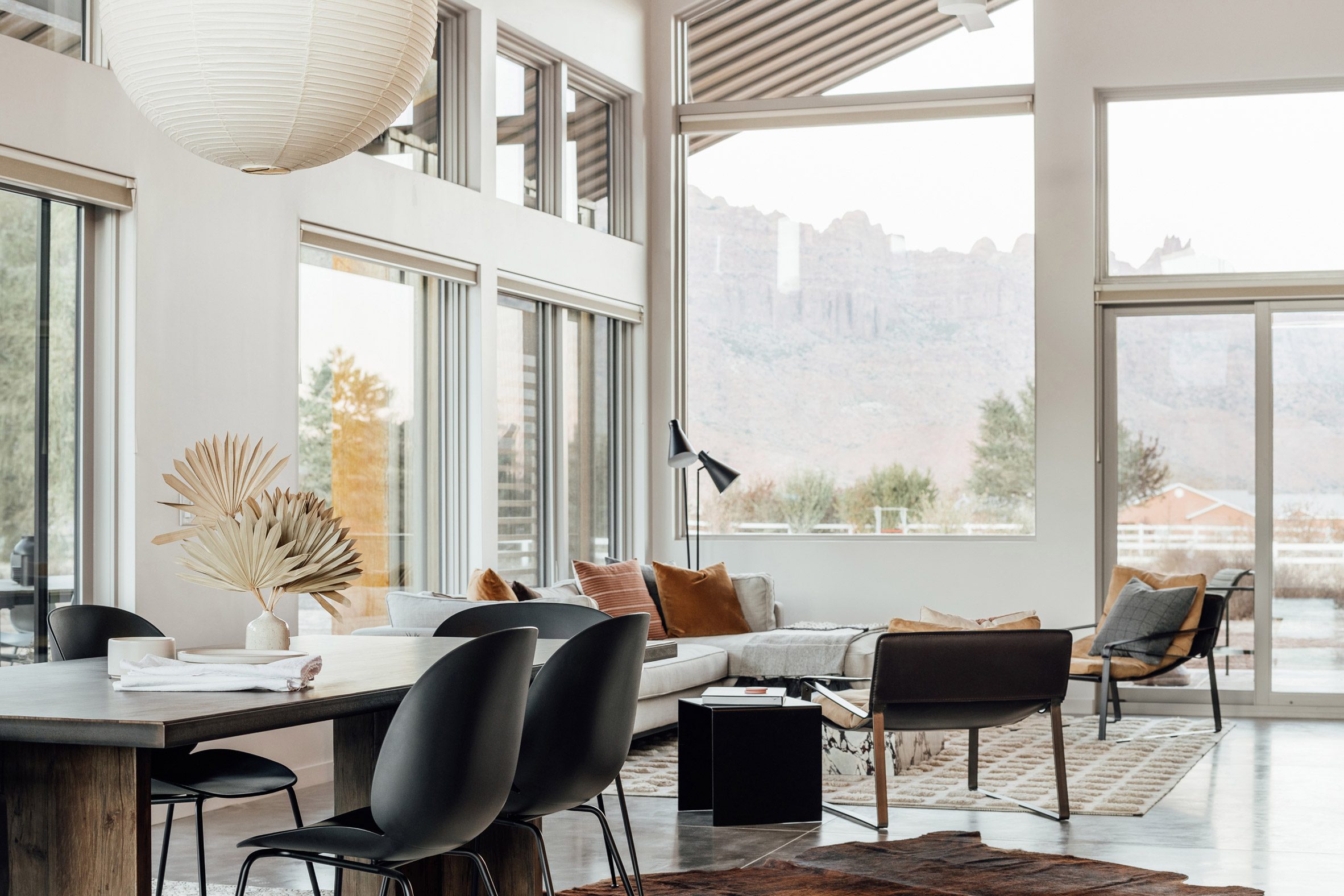 The house features neutral interiors
The house features neutral interiors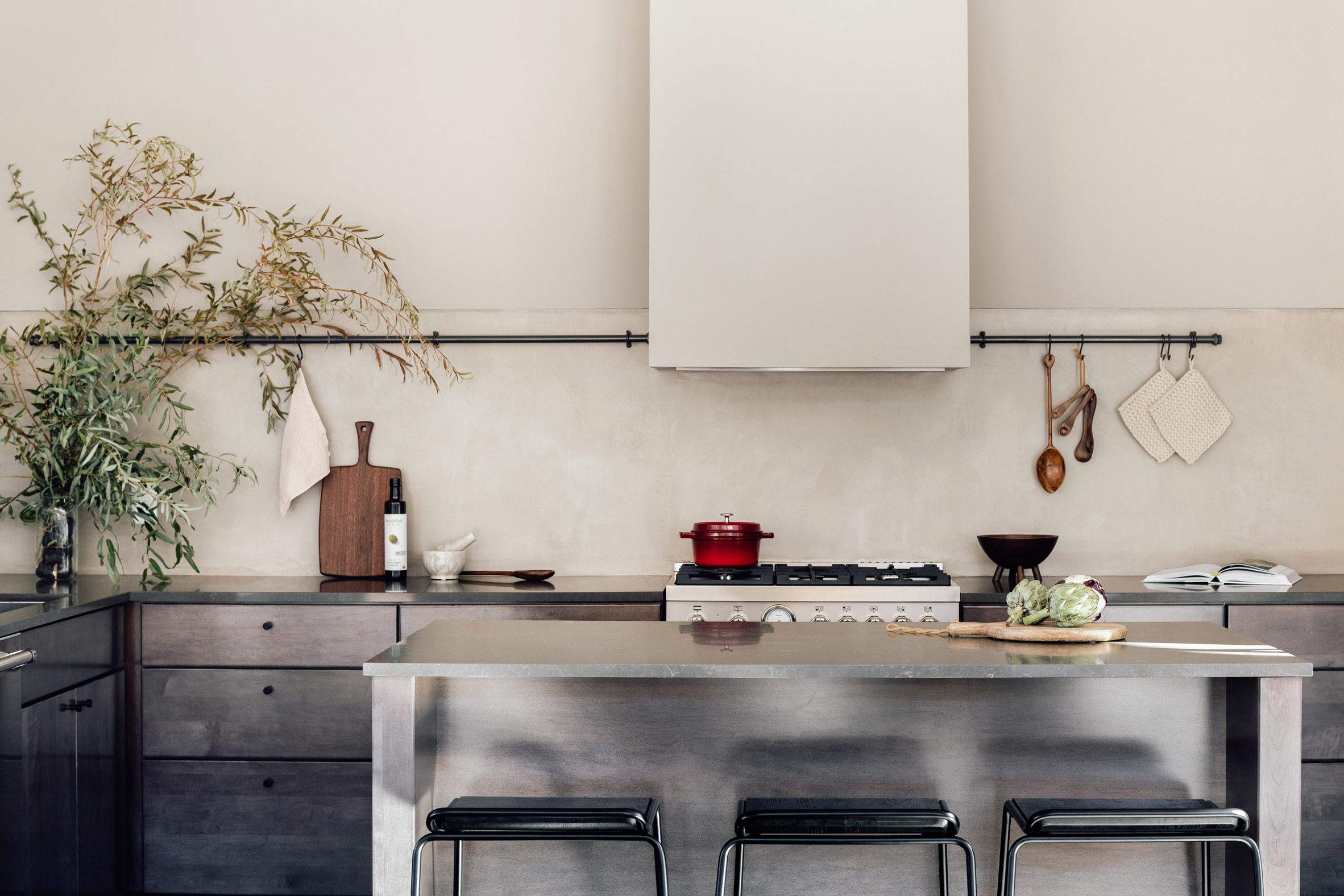 White walls are set against darker cabinetry in the kitchen
White walls are set against darker cabinetry in the kitchen