Adjaye Associates designing 101 hospitals "to transform Ghana's medical system"
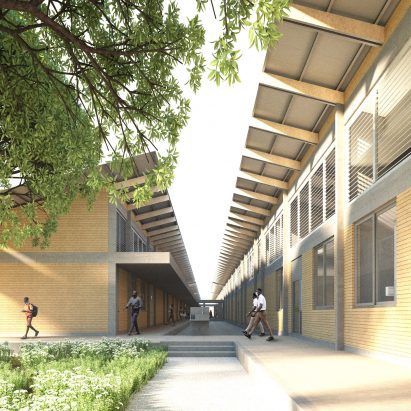
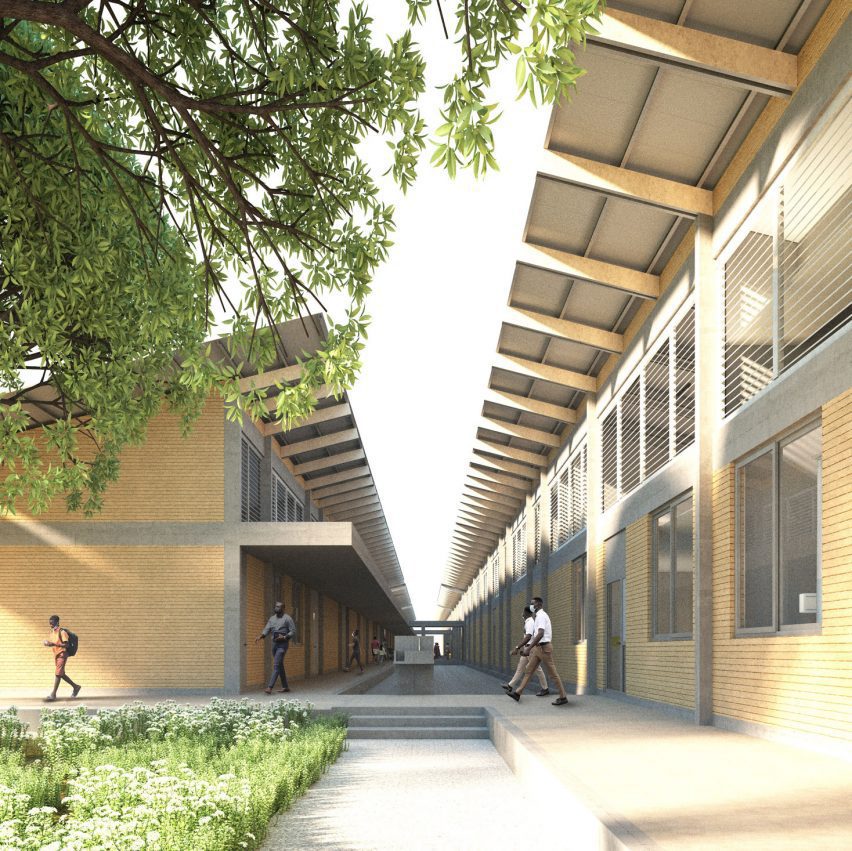
Architecture studio Adjaye Associates is designing over 100 hospitals for sites across Ghana as part of the country's Agenda 111 program.
The studio, which is led by British-Ghanian architect David Adjaye, will design the facilities as part of an overhaul of the country's healthcare system that will see 111 hospitals built.
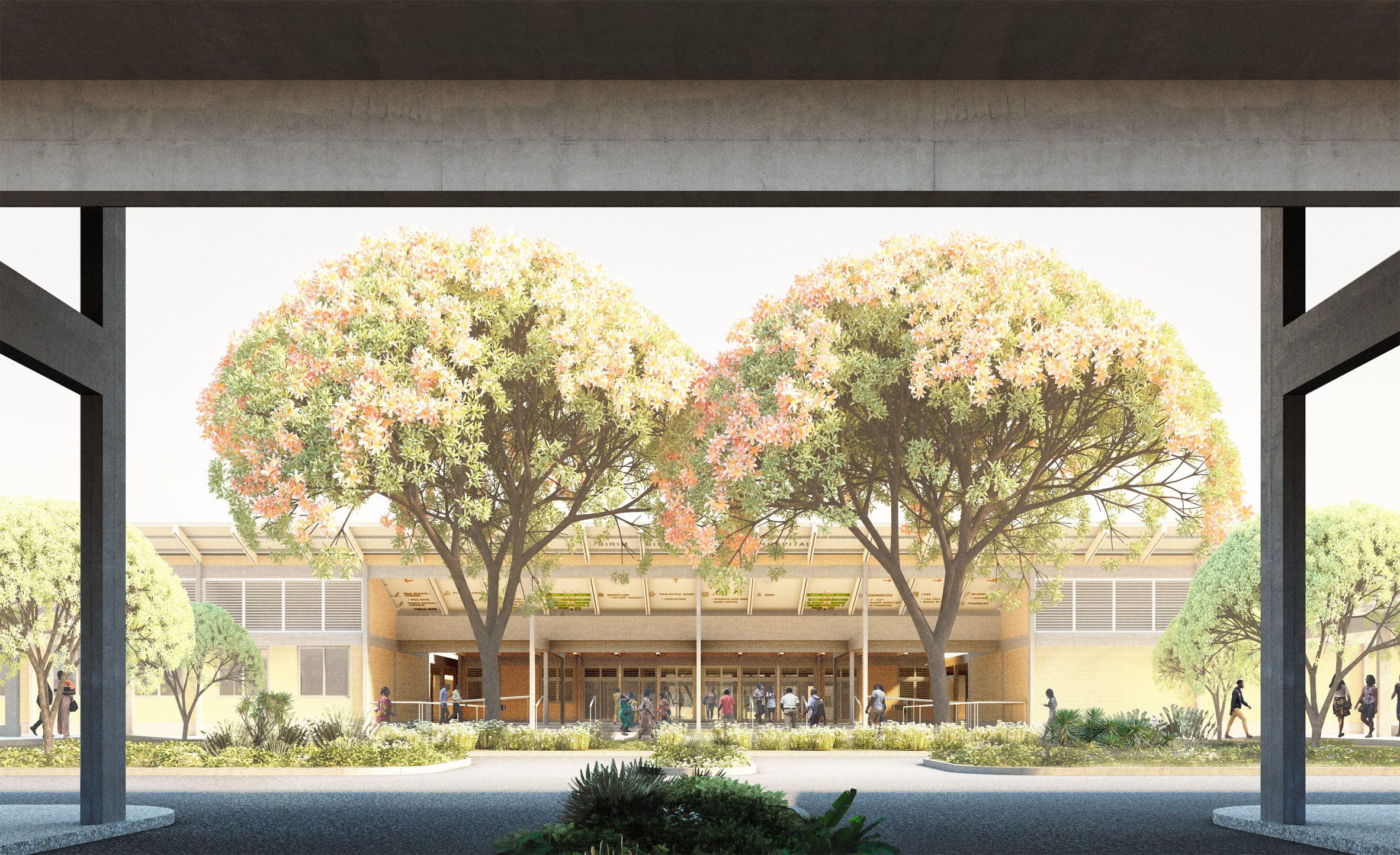 Above: Adjaye Associates has designed 101 hospitals in Ghana. Top: they will be located across the country
Above: Adjaye Associates has designed 101 hospitals in Ghana. Top: they will be located across the country
"The District Hospitals presents an opportunity to transform Ghana's medical system by establishing unparalleled access to healthcare facilities throughout the country," said Adjaye Associates.
"Guided by the ambition to define a next-generation hospital experience, the design concept merges 21st-century technology with a contextual and holistic approach crucial to the delivery of state-of-the-art healthcare."
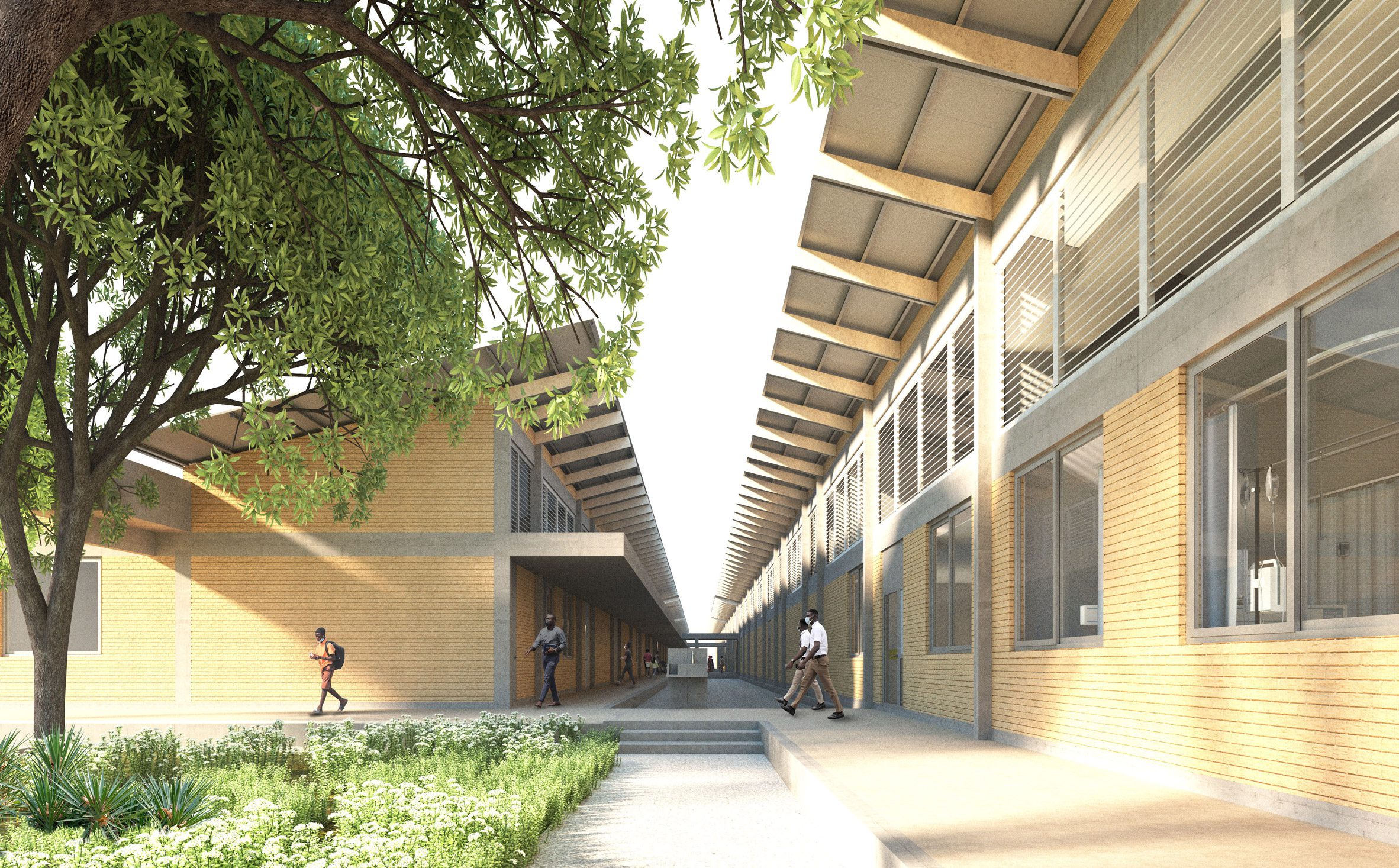 Linear blocks will be divided by walkways
Linear blocks will be divided by walkways
As part of the Agenda 111 program, Adjaye Associates is designing 101 hospitals. The 8,500-square-metre facilities will consist of a series of single-storey blocks within a walled campus.
Each of the hospitals will contain an A&E department and surgery along with pediatric, maternity, isolation and surgical wards.
Alongside these primary care facilities, the buildings will also contain a mortuary, residences for doctors, laundry, an energy centre, kitchens and stores.
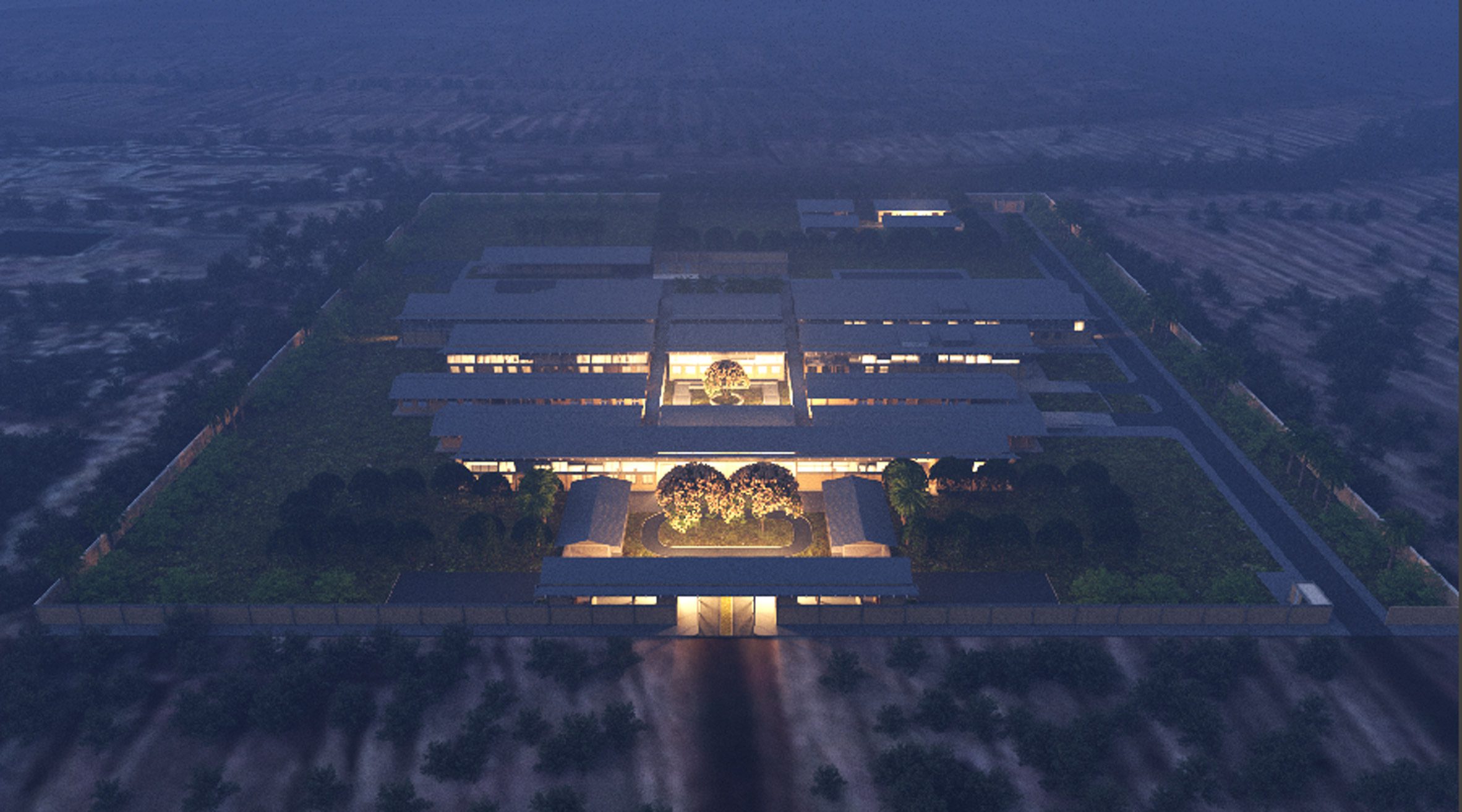 The hospitals will be surrounded by green spaces
The hospitals will be surrounded by green spaces
The buildings will be arranged linearly with security and entrance blocks at the front followed by primary healthcare facilities, with wards at the rear.
Patient ward blocks will have butterfly roofs to let in large amounts of natural light, while the surgery, A&E and other spaces will have gabled roofs.
All of the blocks will be arranged around a central courtyard and surrounded by green spaces.
"By approaching the hospital as more than just a place for the provision of medical services, the design scheme aims to unlock the potential of this ambitious initiative by repositioning the hospital as a piece of community infrastructure that embodies sustainability, efficiency, and generously provides green spaces to facilitate wellness and healing," said Adjaye.
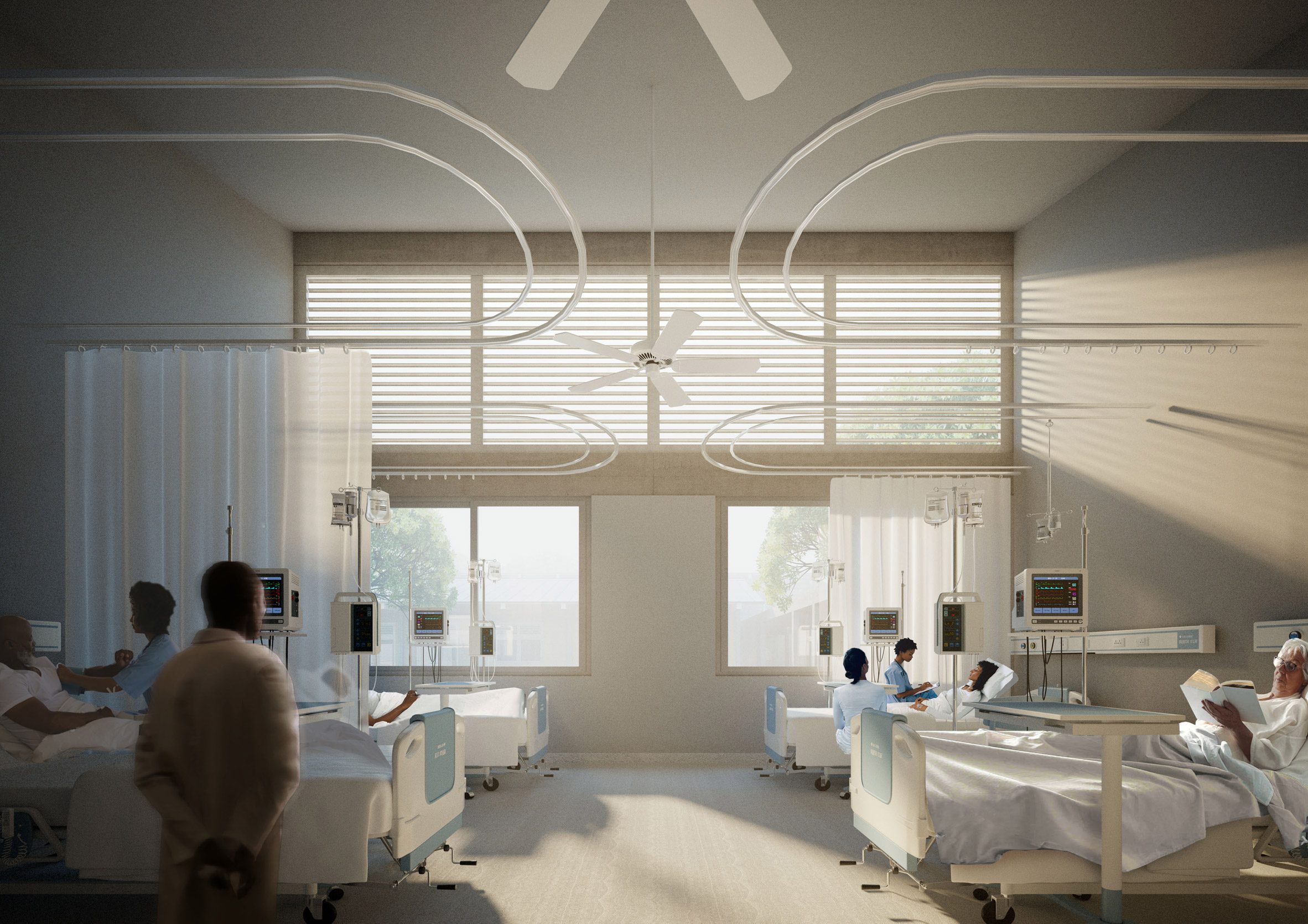 Patient wards are designed to have large amounts of natural light
Patient wards are designed to have large amounts of natural light
The hospitals will have a similar layout but be adapted to each of the 101 sites, which are located across the whole country.
According to the studio, they will be built from prefabricated elements to reduce the building's carbon impact.
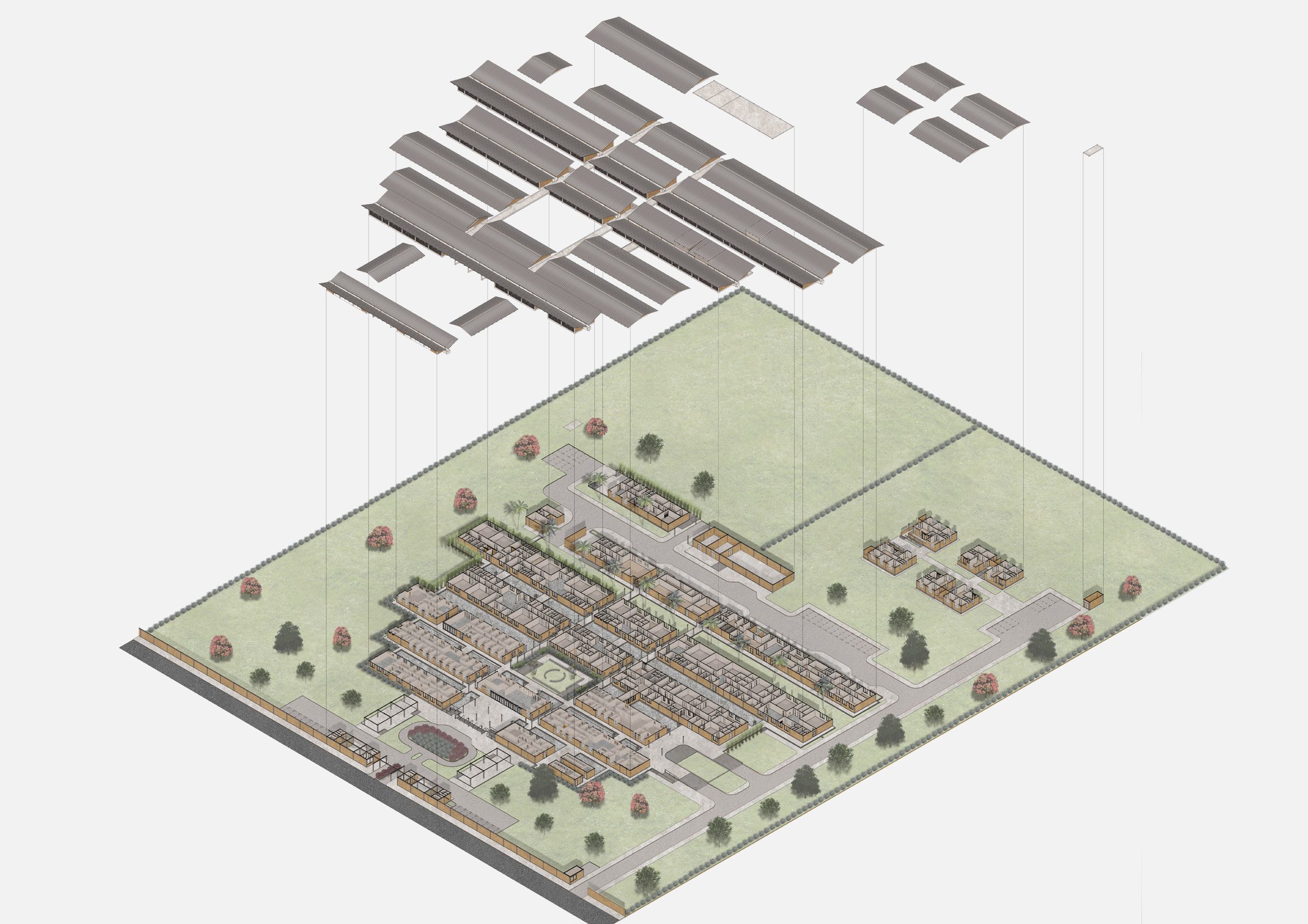 The 101 hospitals will all have similar layouts
The 101 hospitals will all have similar layouts
"Acknowledging that the building design will need to adapt to over 101 locations in different urban and rural settings across the country, the design scheme embraces smart strategies and ecologically responsive systems able to conform to each unique geographic condition," explained the studio.
"The use of prefabricated systems work conductively with materials to maintain the lowest possible carbon footprint whilst also maximizing the ability to reproduce efficiently and rapidly."
Adjaye Associates, which was founded in 2010, is led by Adjaye who recently won the RIBA Gold Medal. The studio is also designing a new cathedral in Accra, Ghana, which will be topped with a dramatic concave roof.
Project credits:
Architect: Adjaye Associates
Design coordinator : Sutherland & Sutherland Architects
Biomed: Titan Biomedical Engineering
Contractor: Varies
Electrical engineer: Global Engineering & Technology
Kitchen consultant: Smollensky’s
Hospital consultant: Ministry of Health
Landscape: Brix Landscaping
Mechanical engineer: Global Engineering & Technology
QS: CC&M Consult
Signage: Mainline
Structural & mechanical engineer: CSEng
The post Adjaye Associates designing 101 hospitals "to transform Ghana's medical system" appeared first on Dezeen.
#all #architecture #health #hospitals #ghana #adjayeassociates
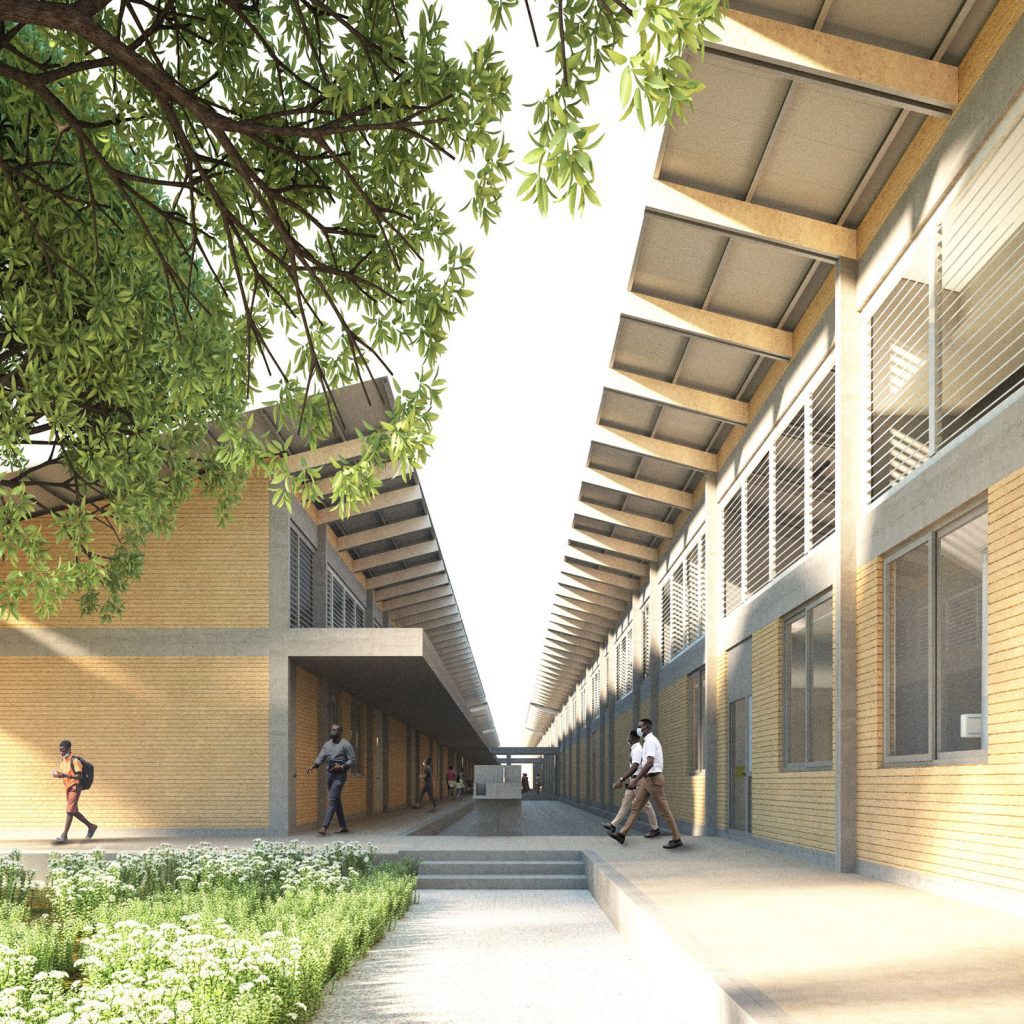
There are no comments yet.