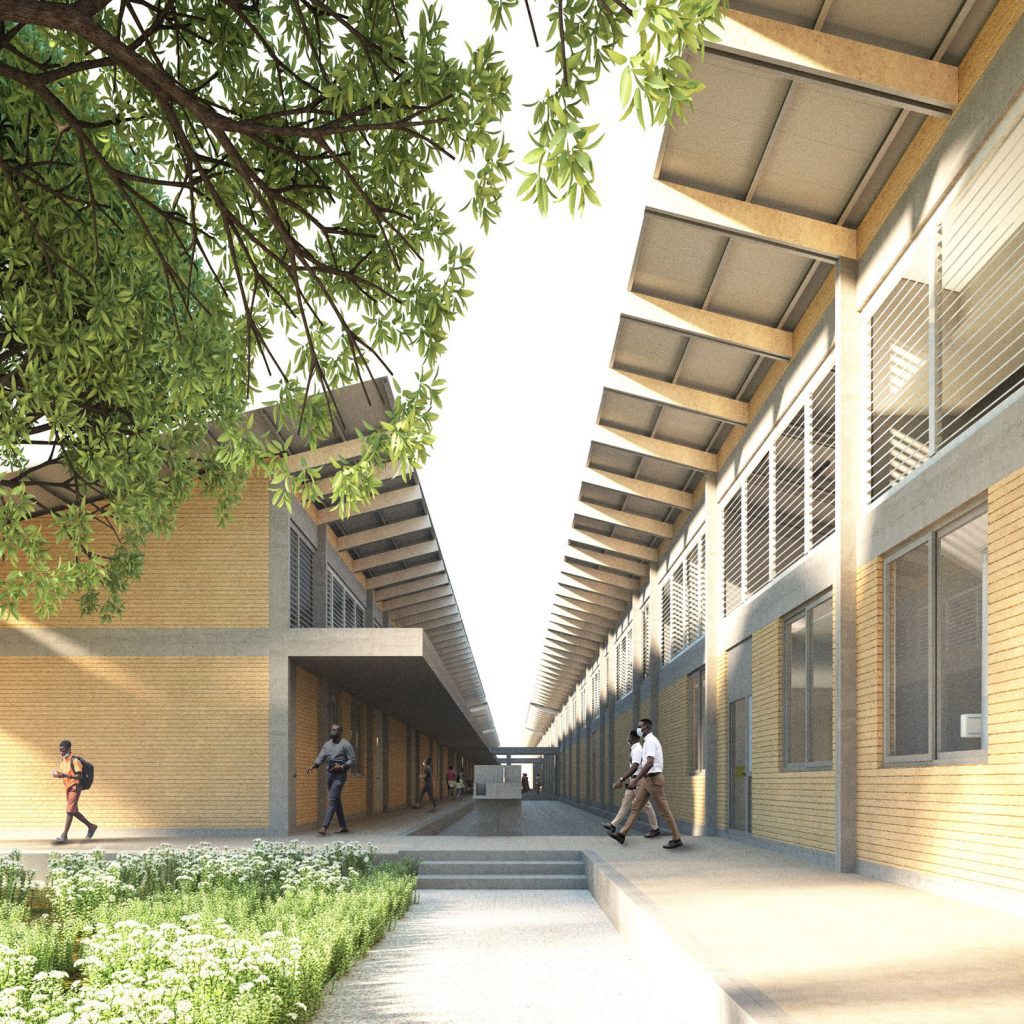Adjaye Associates designs mass-timber building covered in plants for Toronto's waterfront
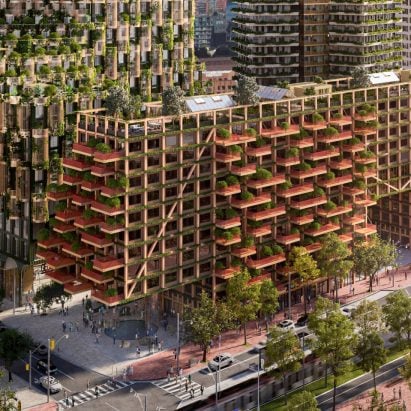
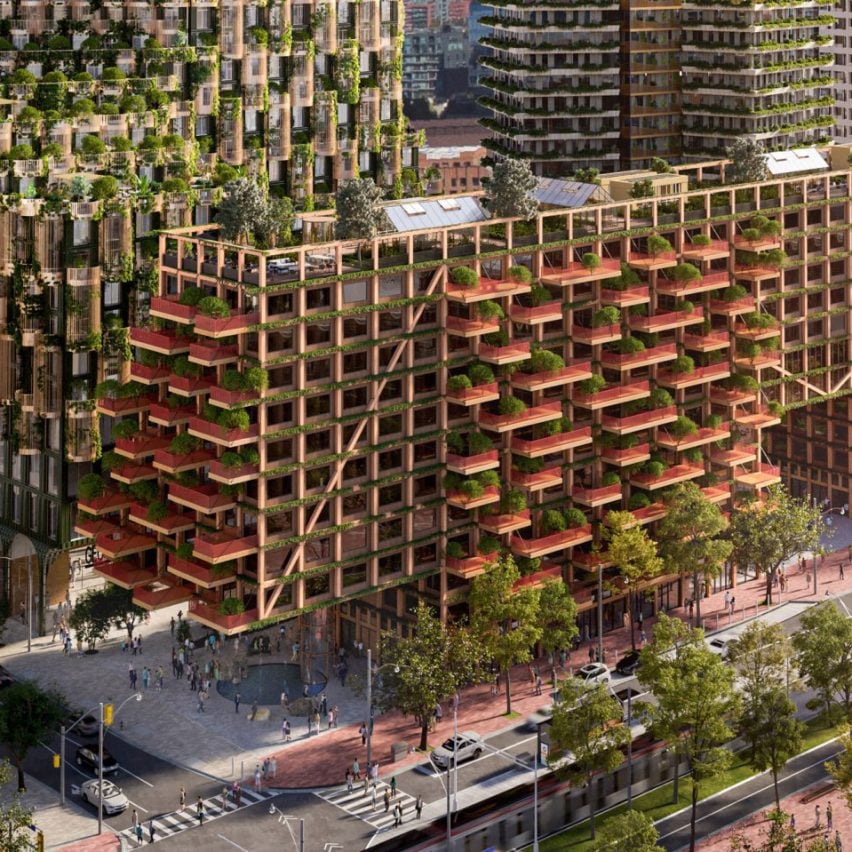
Architecture studio Adjaye Associates has designed a plant-covered building called Timber House as part of a developement on Toronto's waterfront that will include buildings by Alison Brooks Architects and Henning Larsen.
Set back from the waterfront, the long and narrow Timber House will reportedly be one of the largest residential mass-timber structures in Canada, when it completes.
Set to contain affordable housing units as well as homes for senior citizens, the building's facade will be crisscrossed by narrow beams and have patios for greenery.
It has been announced as part of the Quayside development in Toronto, alongside structures by Alison Brooks Architects and Danish studio Henning Larsen.
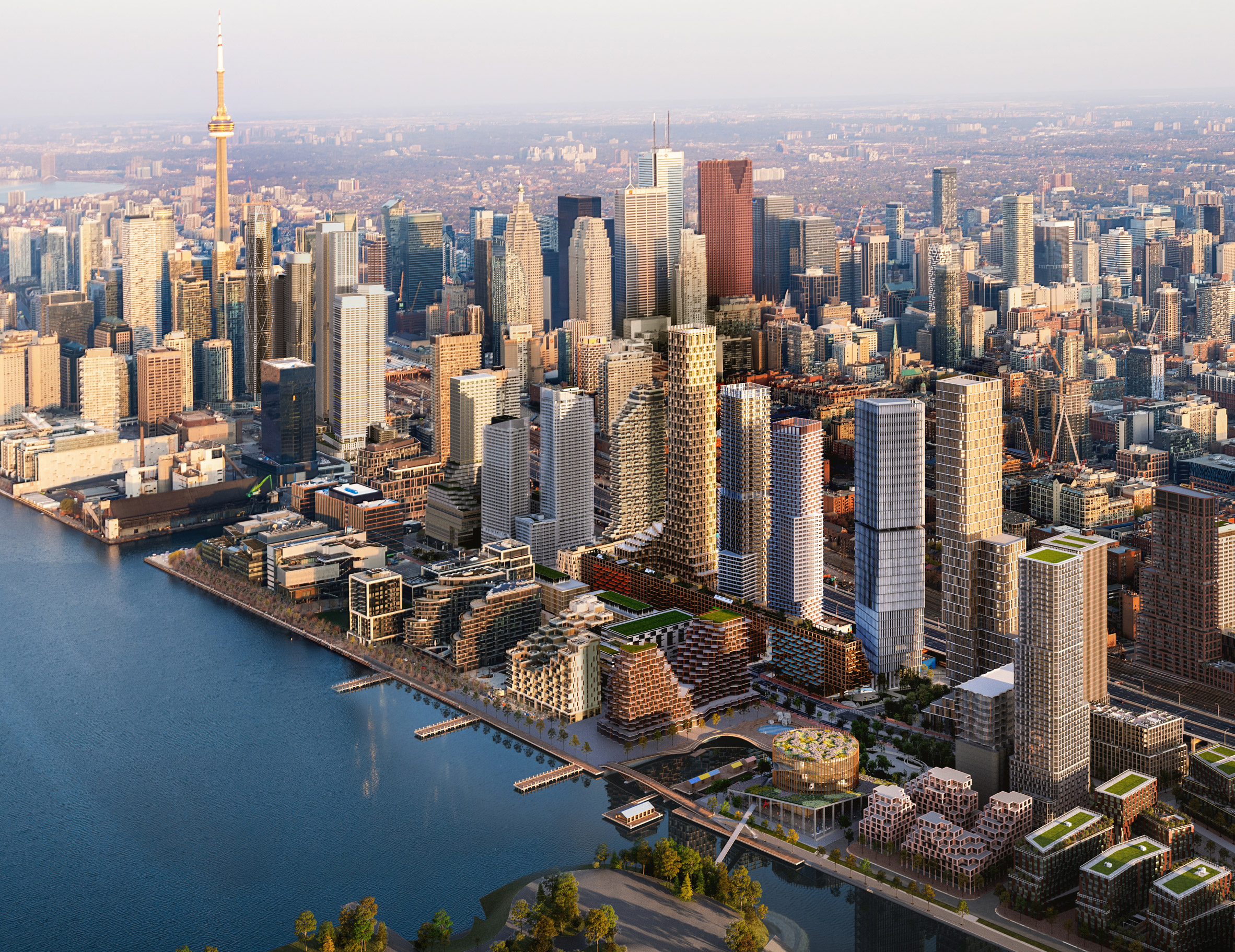 Adjaye Associate's mass-timber building (top) will be built as part of Toronto's Quayside development (above)
Adjaye Associate's mass-timber building (top) will be built as part of Toronto's Quayside development (above)
Designed for developers Dream Unlimited and Great Gulf, Quayside will include five towers, urban green space, and cultural buildings dedicated to the local Indigenous nation.
It will occupy 12 acres along the lakefront of the Canadian city.
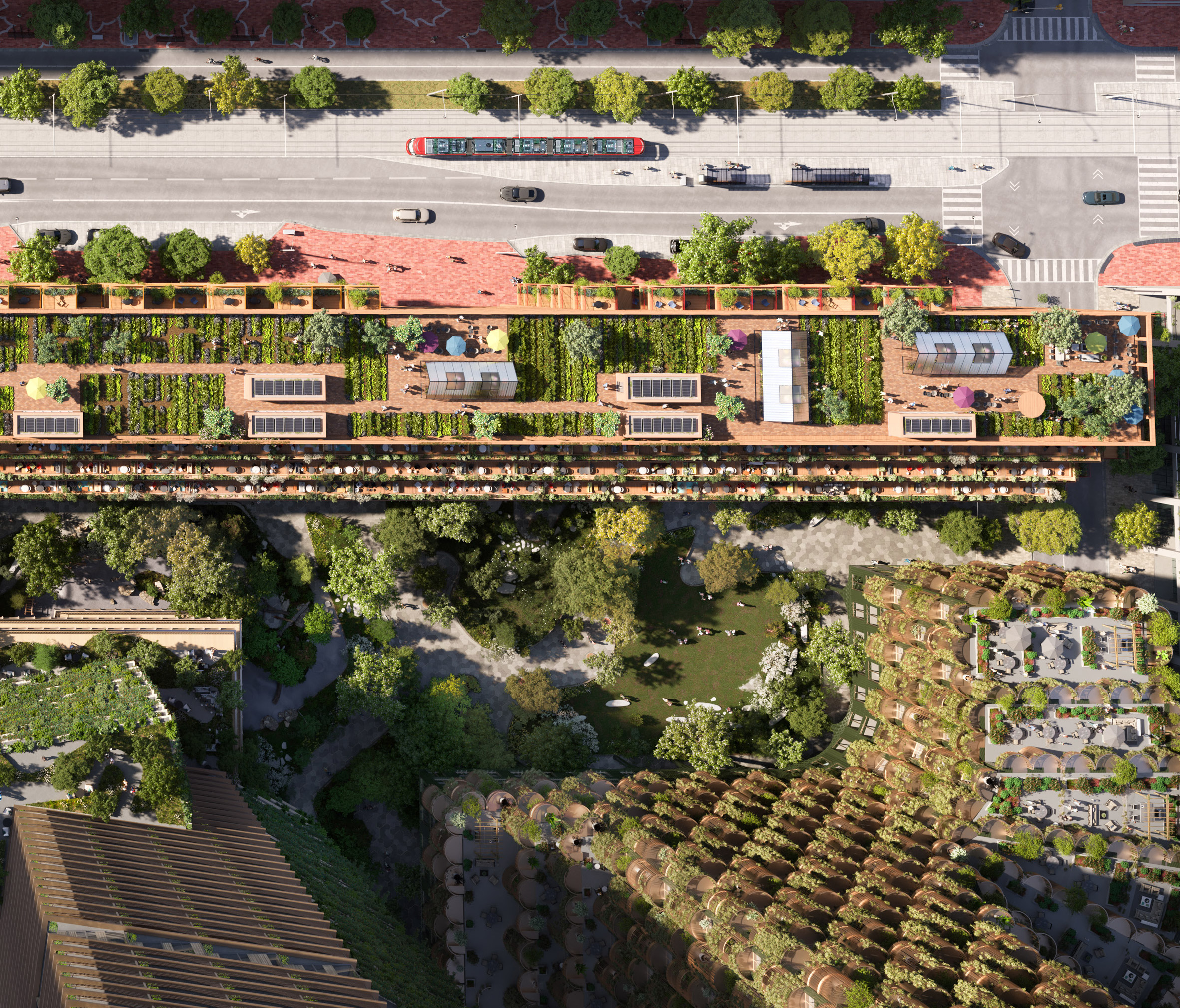 Timber House will have rooftop gardens and greenhouses
Timber House will have rooftop gardens and greenhouses
According to Waterfront Toronto, a governmental organisation leading the development of the site, Quayside will be "the first all-electric, zero-carbon community at this scale".
"We set out to make Quayside the kind of community that meaningfully improves the lives of its residents, neighbours and visitors," said George Zegarac, president of Waterfront Toronto.
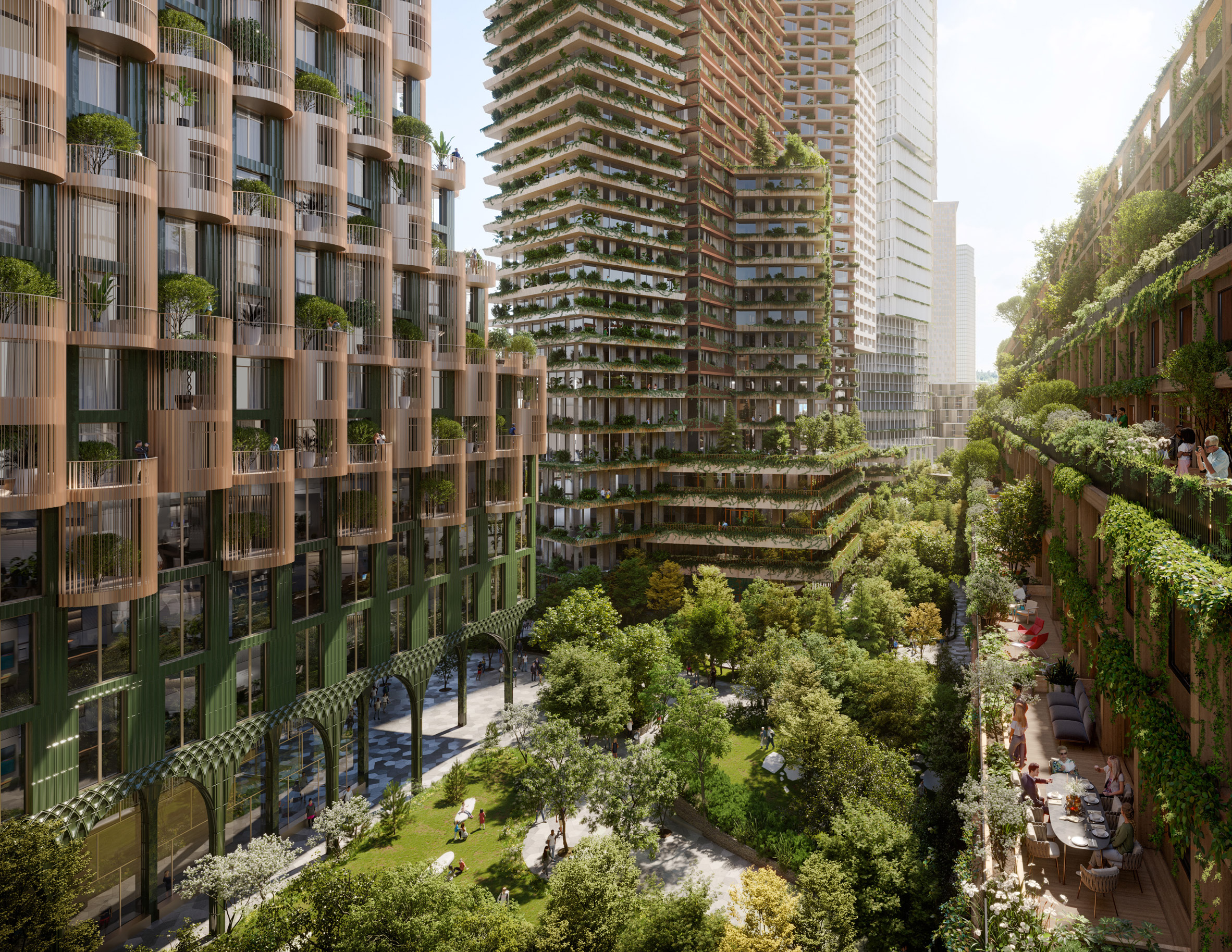 An urban forest between the buildings will be a car-free zone
An urban forest between the buildings will be a car-free zone
The proposal includes more than 800 units of affordable housing across all of the buildings.
In addition to Adjaye Associate's Timber House, Quayside will include Western Curve, an Alison Brook Architects-designed tower that rises up from slender arches. Sited directly next to Western Curve will be Dutch studio Henning Larsen's tower called The Overstorey.
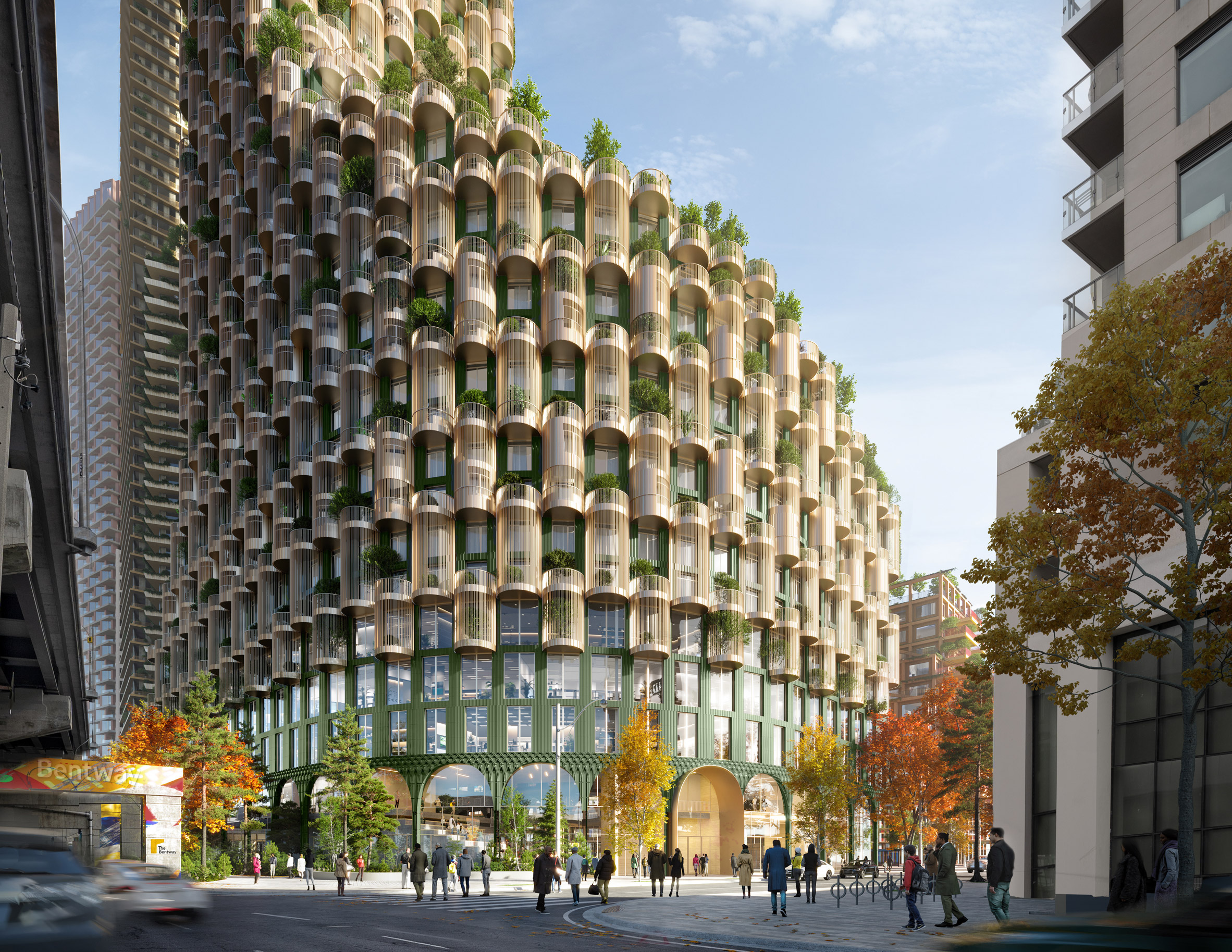 Alison Brooks' Western Curve will be covered in round balconies and plants
Alison Brooks' Western Curve will be covered in round balconies and plants
A community forest by SLA Landscape Architects will occupy the space between the narrow Timber House and the row of towers. This two-acre space will provide "a network of car-free green spaces for residents and visitors".
The design for teh developments cultural buildings has not yet been revealed, but it will be geared towards celebrating the Indigenous community.
[ 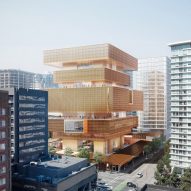
Read:
Herzog & de Meuron reveals second Vancouver Art Gallery redesign with woven copper-effect facade
](https://www.dezeen.com/2021/11/16/herzog-de-meuron-vancouver-art-gallery-copper-facade/)
"As Host First Nation, we will continue to work to ensure that Quayside will be a place that celebrates Indigenous history and presence and lays the foundation for a good future based on inclusion, respect and reconciliation," said Stacey LaForme, chief of the Mississaugas of the New Credit First Nation.
There will also be a community care hub for healthcare and "offering a range of programs and services to support aging-in-place" as well as infrastructure for recreation for the community.
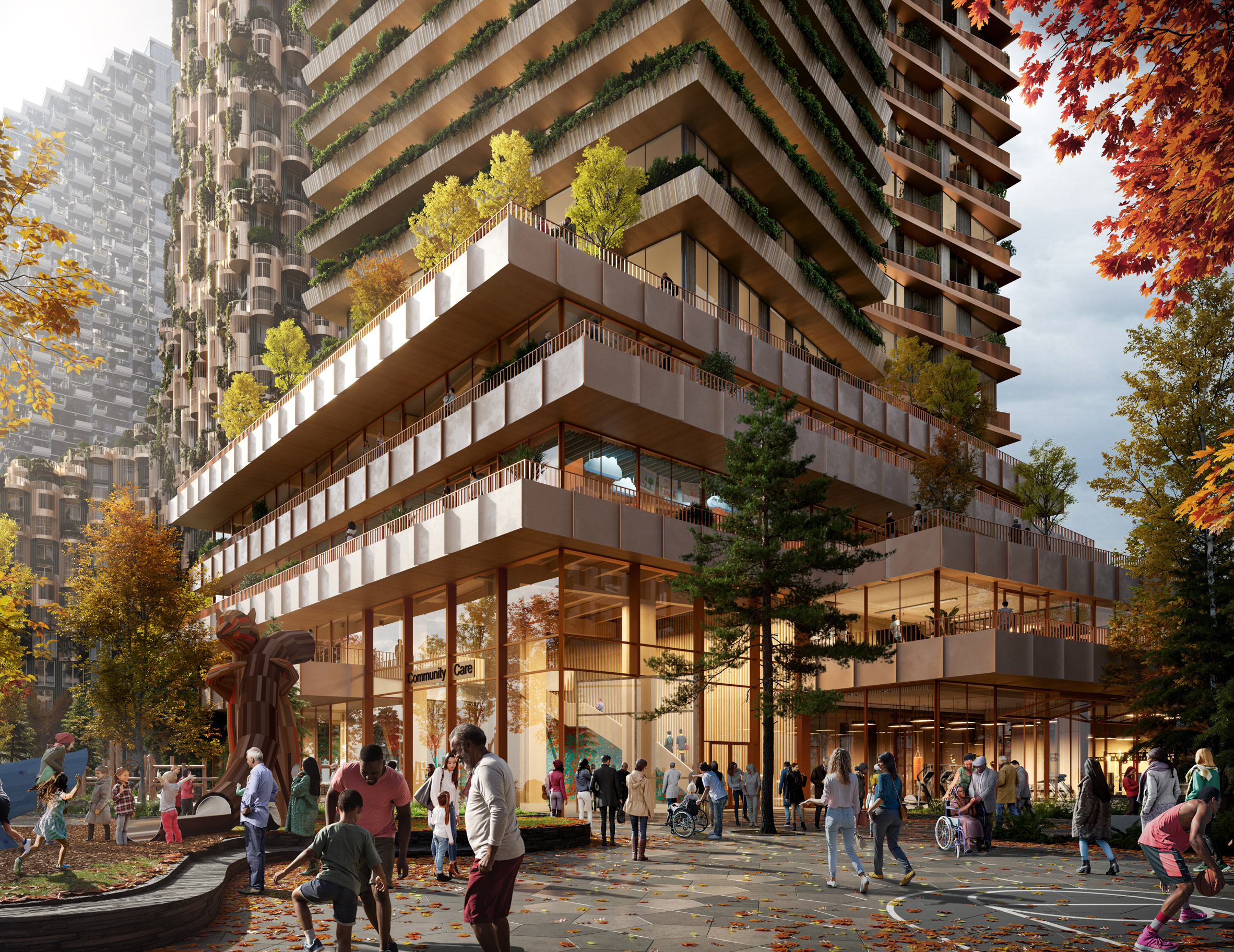 Henning Larsen's Overstorey building will be situated across from Adjaye Associates block
Henning Larsen's Overstorey building will be situated across from Adjaye Associates block
Previously, the site was going to be developed by Sidewalk Toronto, a project of Sidewalk Labs, the subsidiary of Google.
Those plans included designs by Snøhetta and Heatherwick Studio for a smart, mass-timber neighbourhood. The plans were ultimately scrapped in 2020 because of the pandemic.
Other projects under development in Toronto include Safdie Architect's Orca, a set of housing blocks connected by bridges as well as plans by Diamond Schmitt Architects to transform Ontario Place into a wellness destination.
The images are courtesy of Waterfront Toronto.
The post Adjaye Associates designs mass-timber building covered in plants for Toronto's waterfront appeared first on Dezeen.
#skyscrapers #all #architecture #news #landscapeandurbanism #towers #canada #toronto #plantcoveredbuildings #adjayeassociates #masstimber
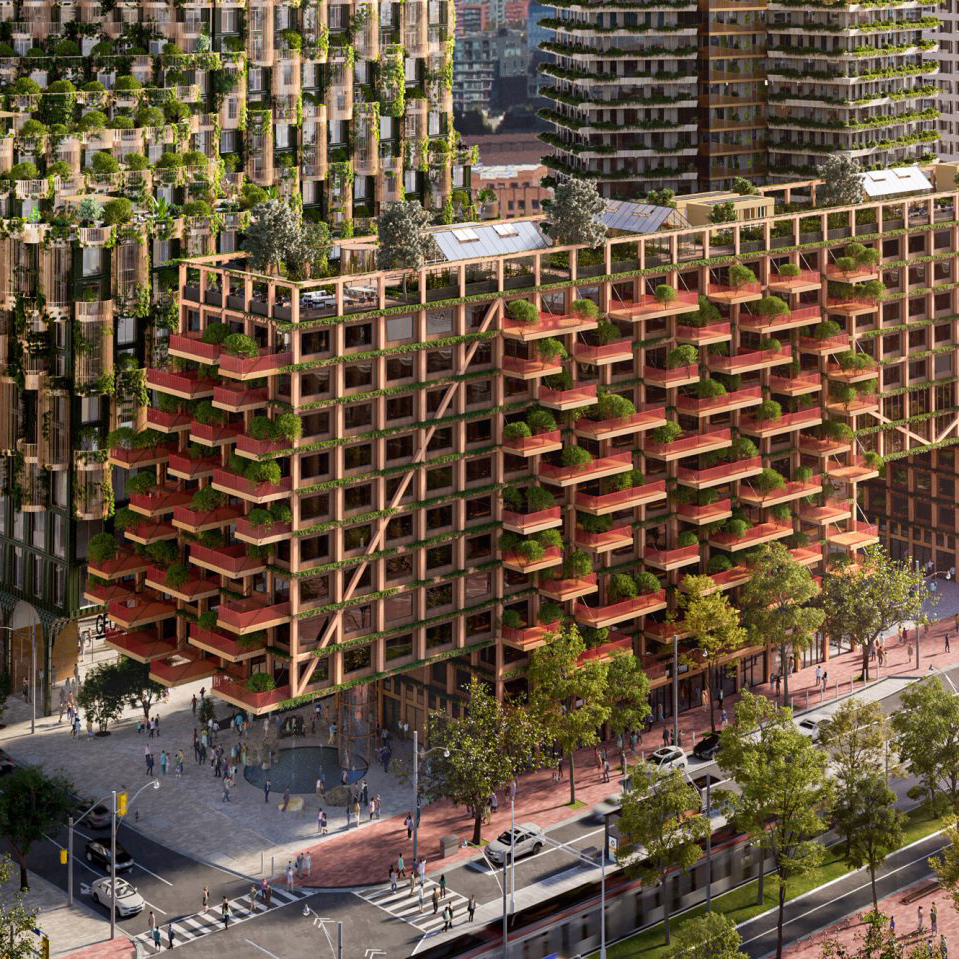
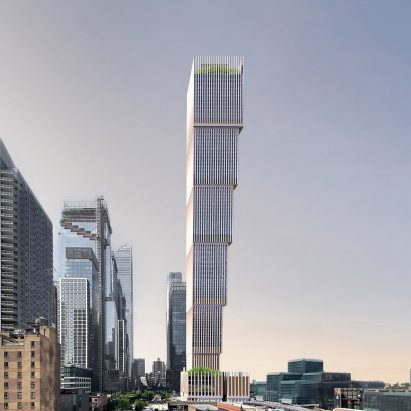
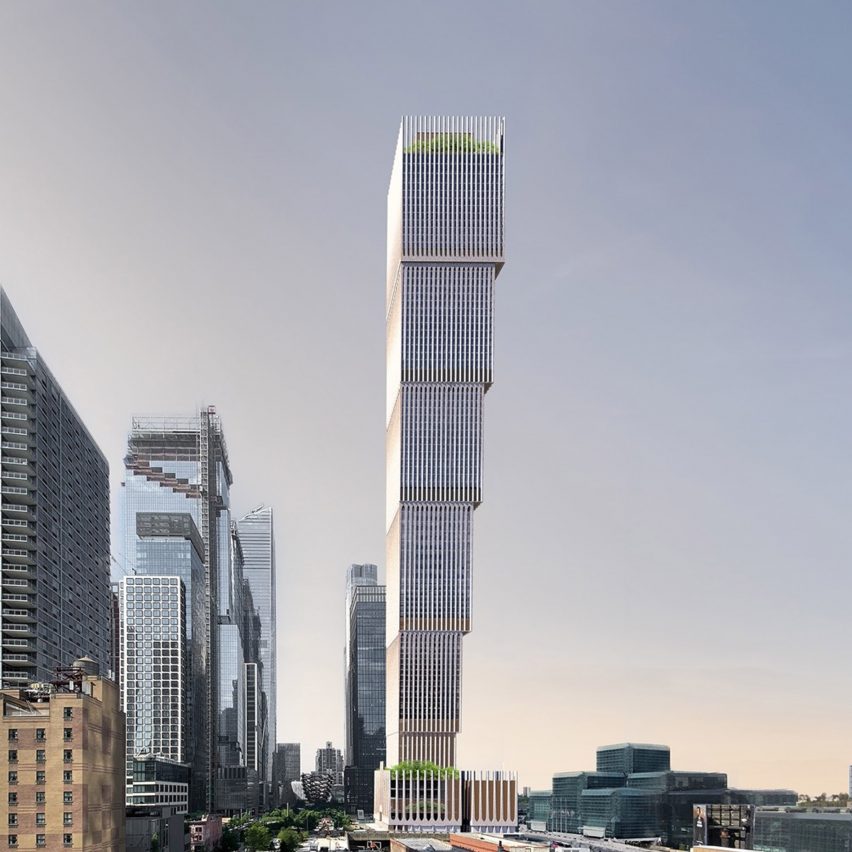
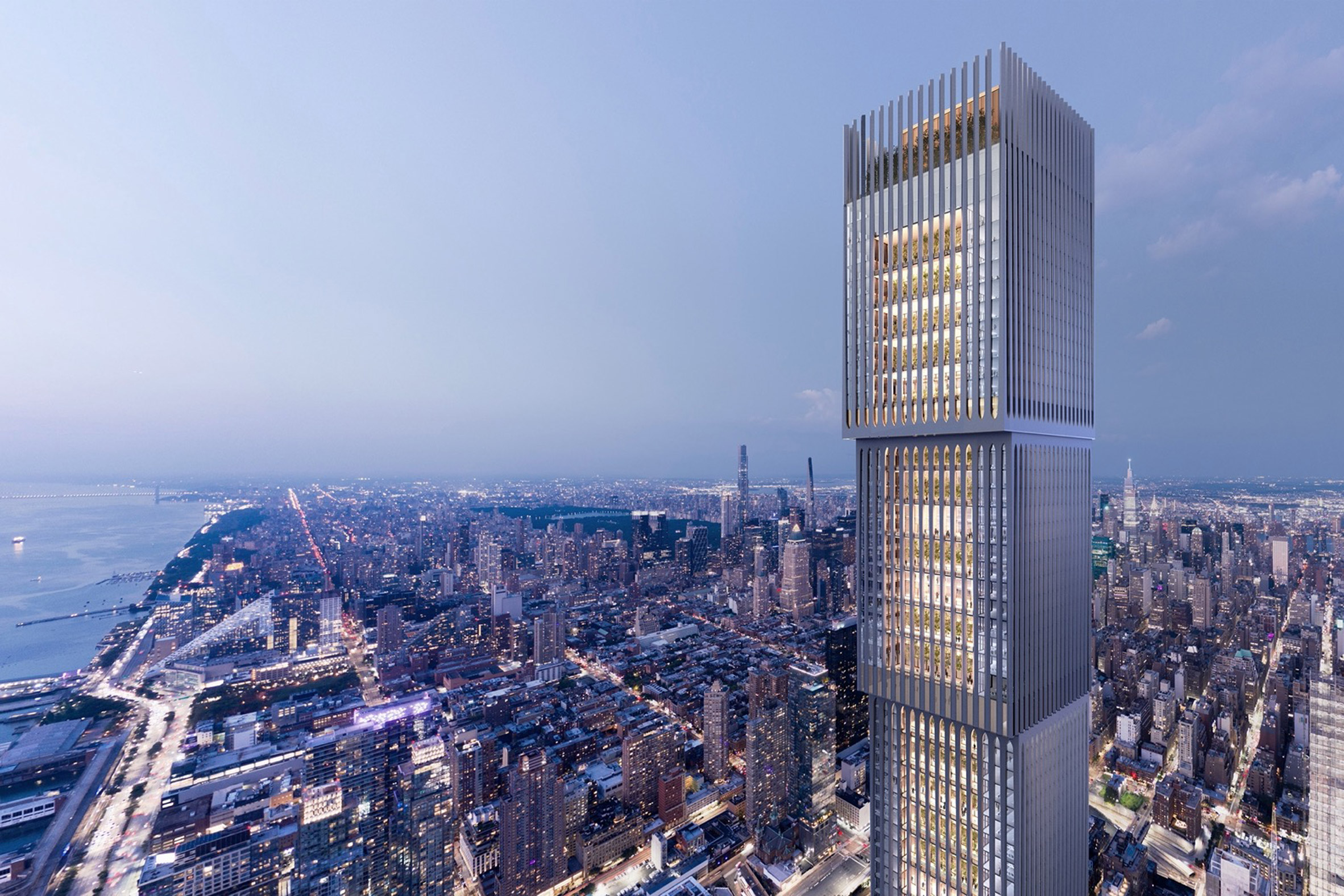 Affirmation Tower would be built in Manhattan
Affirmation Tower would be built in Manhattan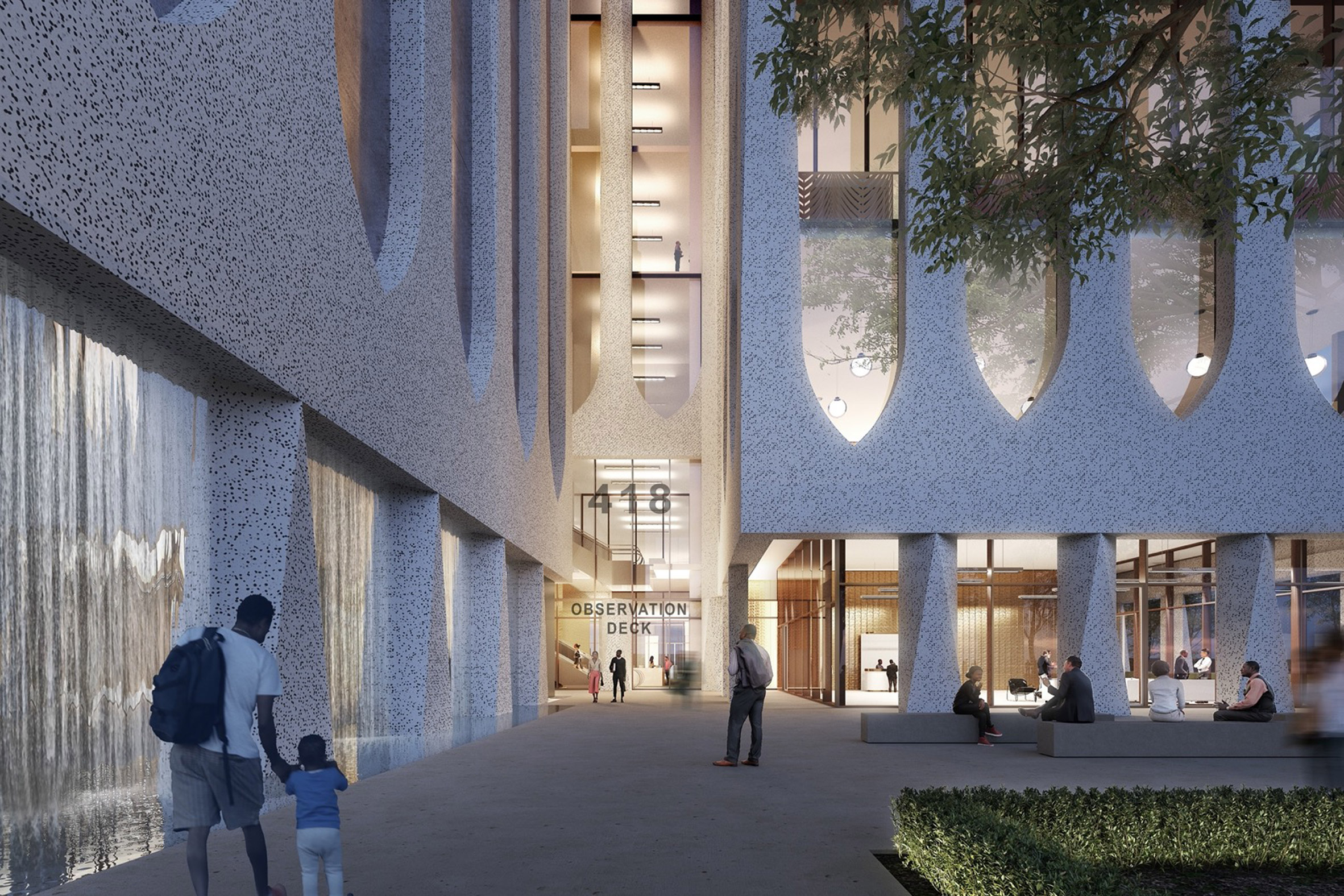 The skyscraper would include an observation deck
The skyscraper would include an observation deck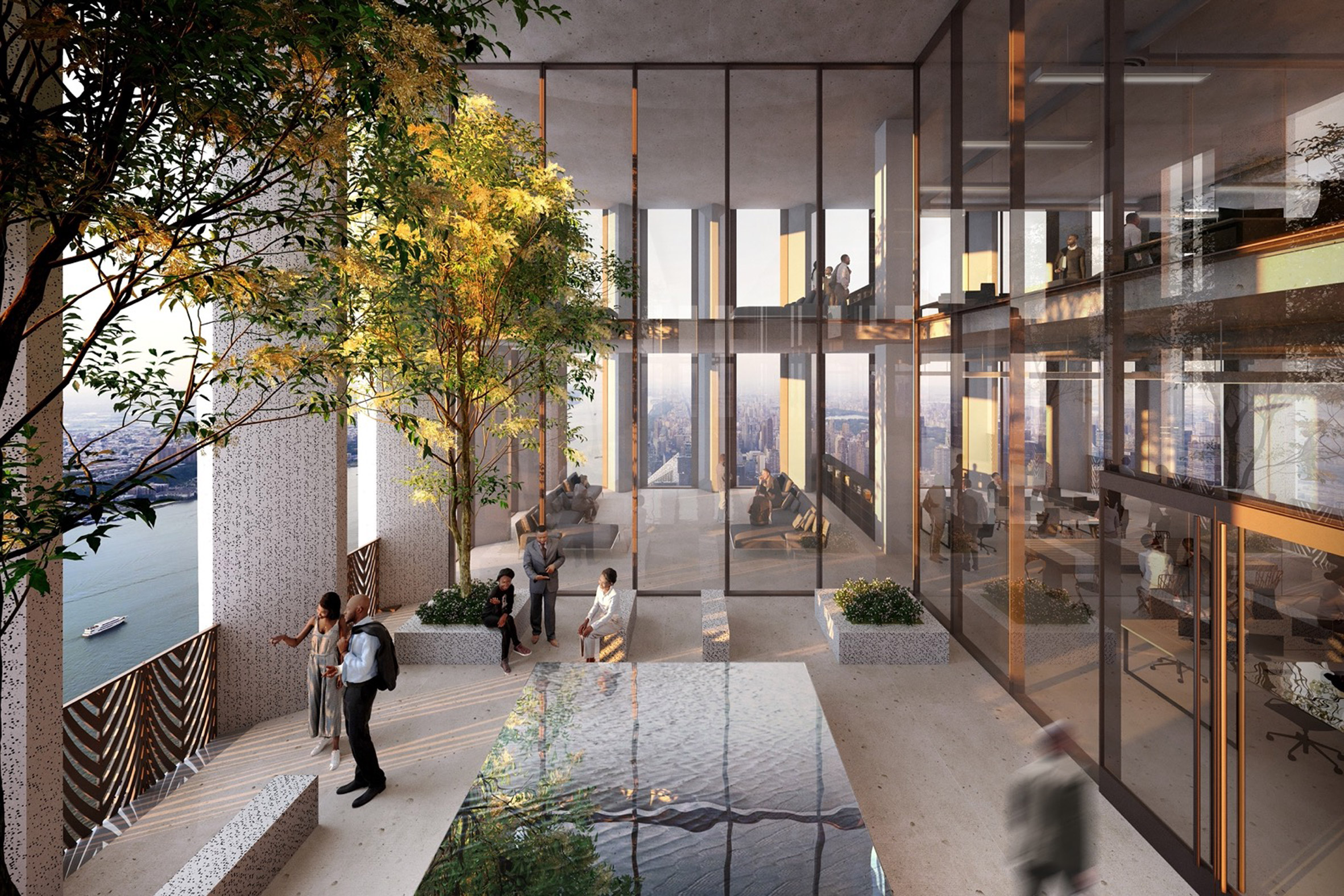 Offices with terraced space would feature in the design
Offices with terraced space would feature in the design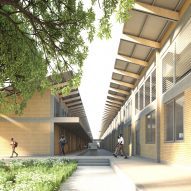
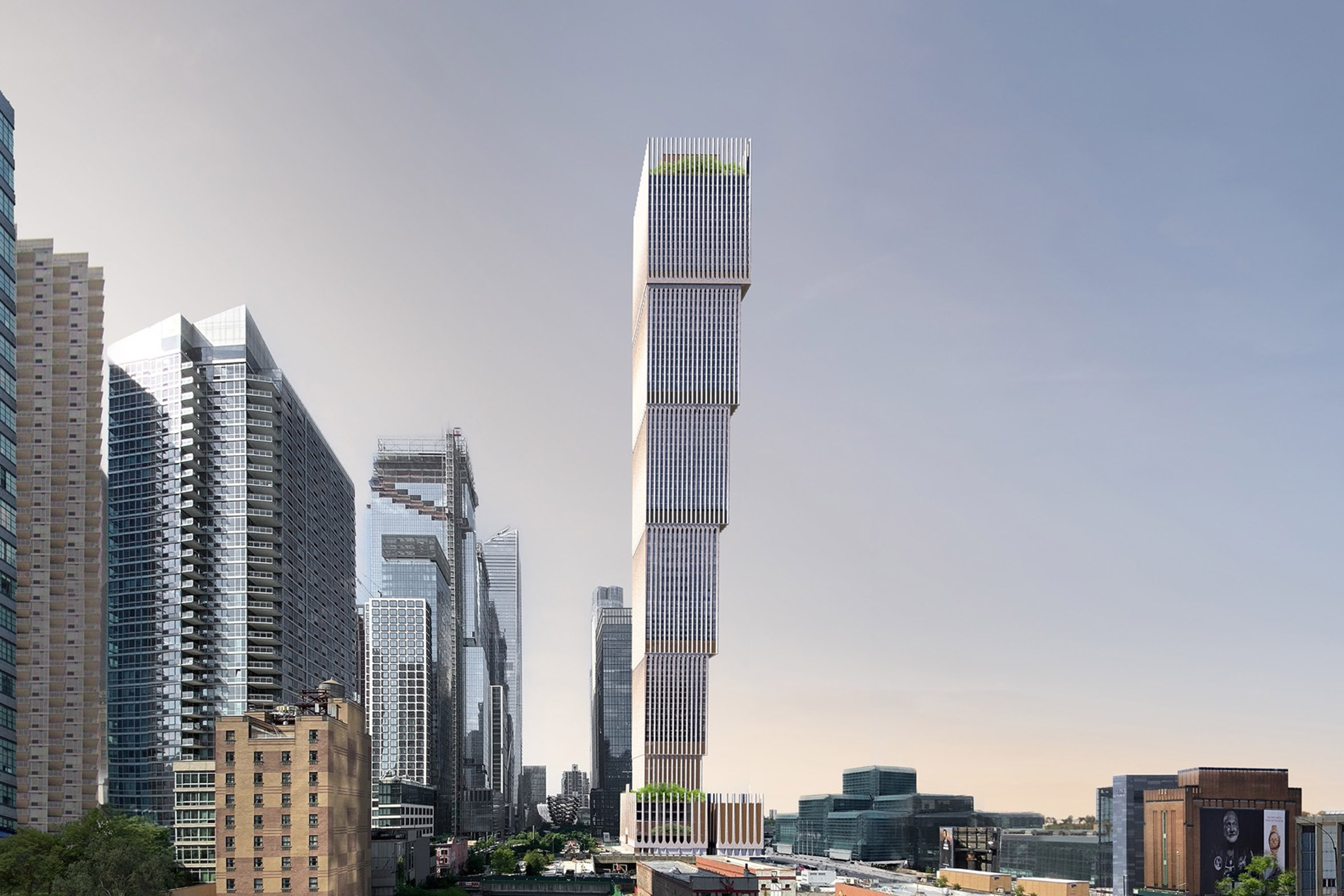 Cantilevers would define the supertall's structure
Cantilevers would define the supertall's structure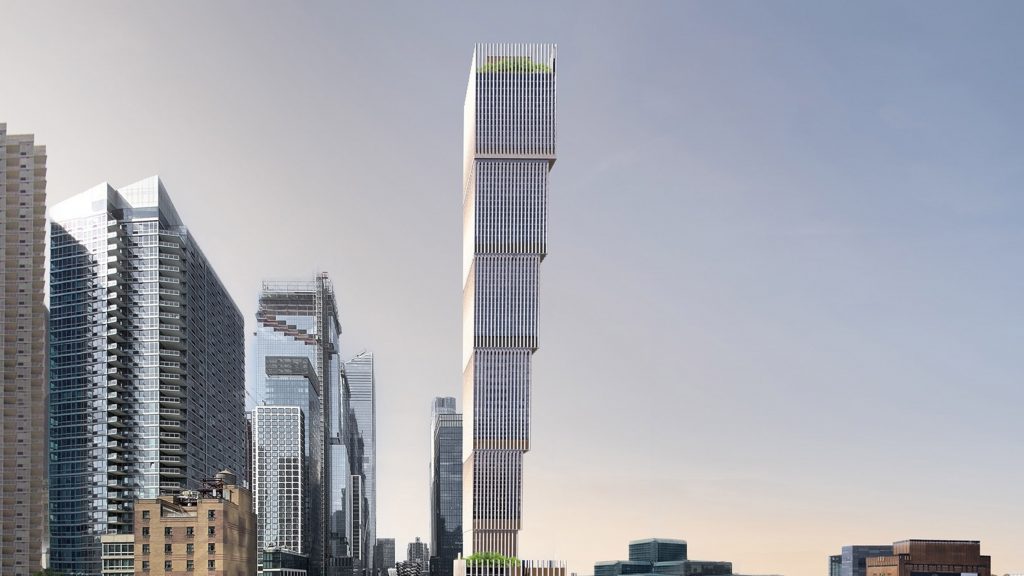
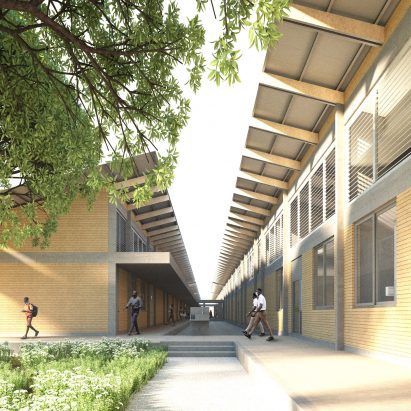
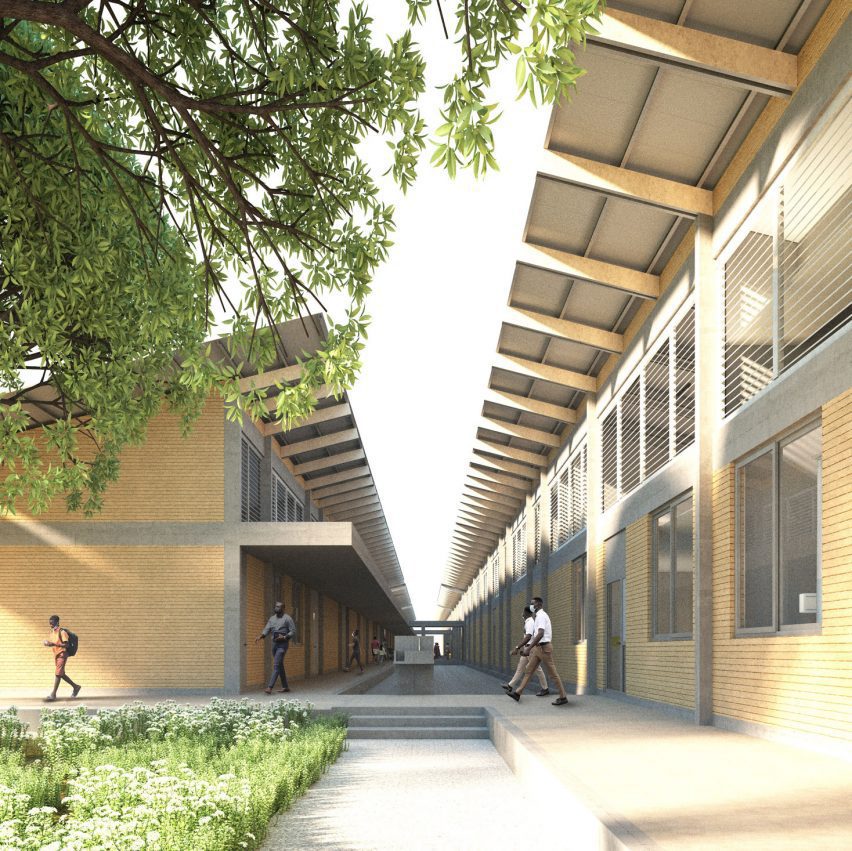
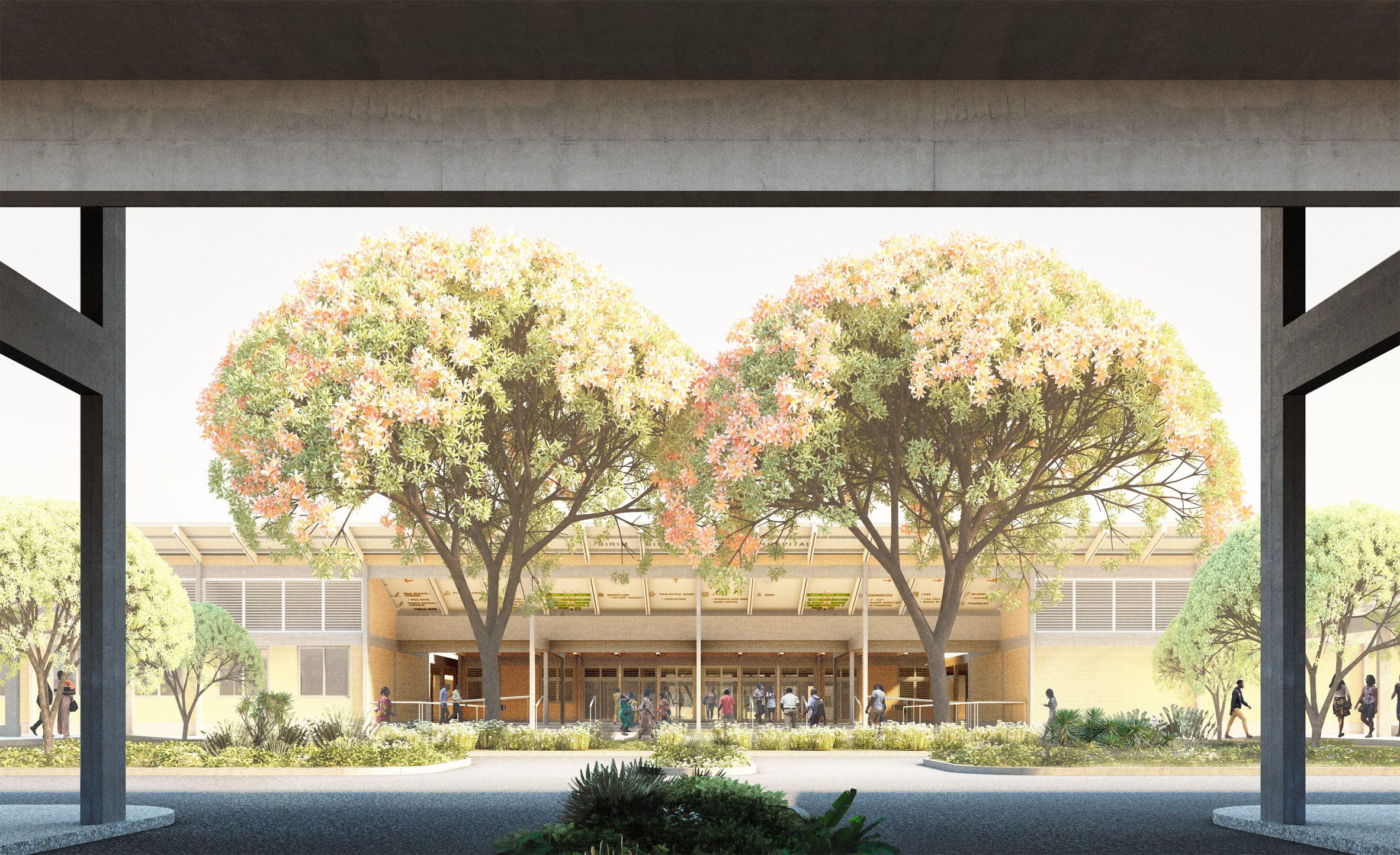 Above: Adjaye Associates has designed 101 hospitals in Ghana. Top: they will be located across the country
Above: Adjaye Associates has designed 101 hospitals in Ghana. Top: they will be located across the country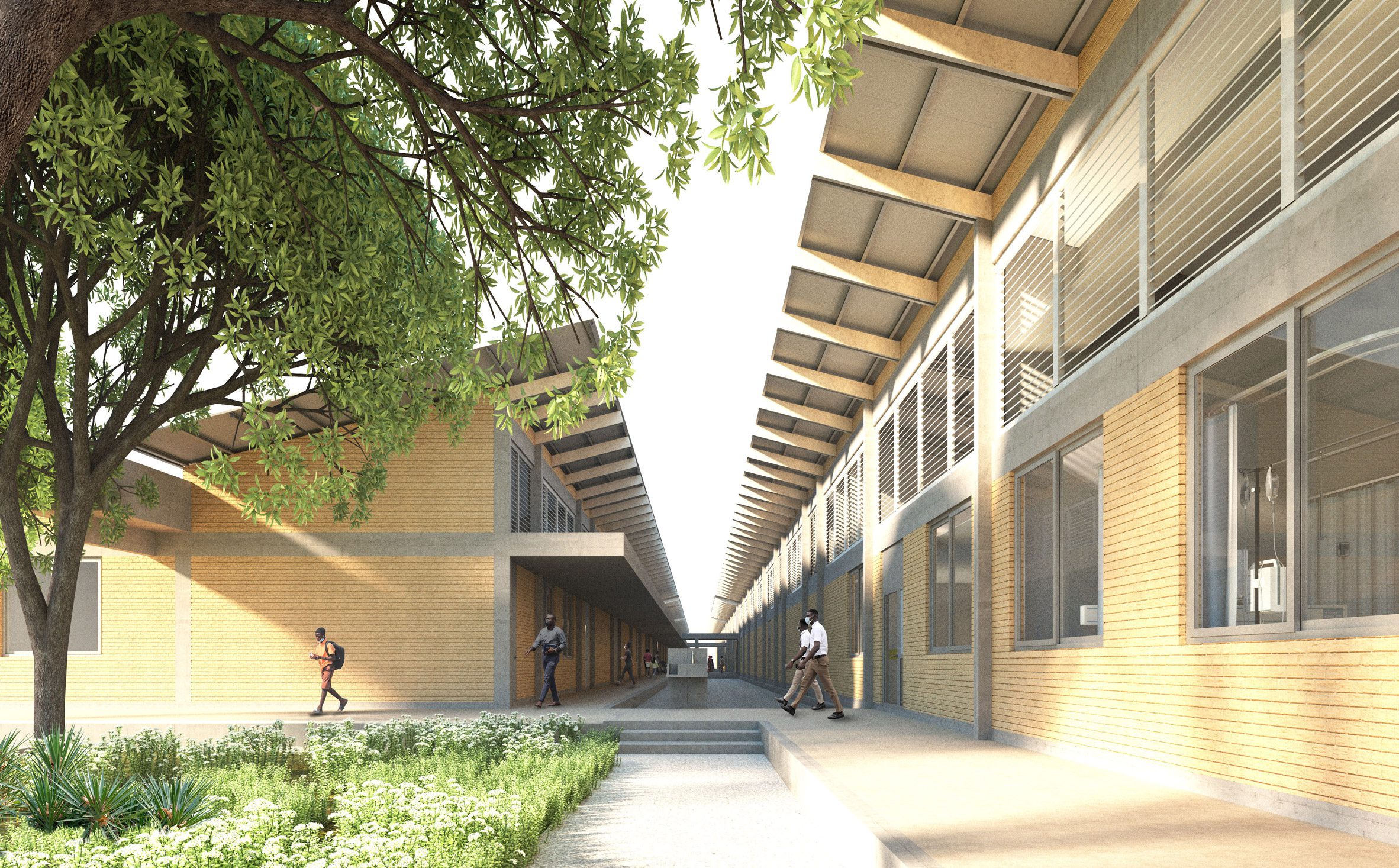 Linear blocks will be divided by walkways
Linear blocks will be divided by walkways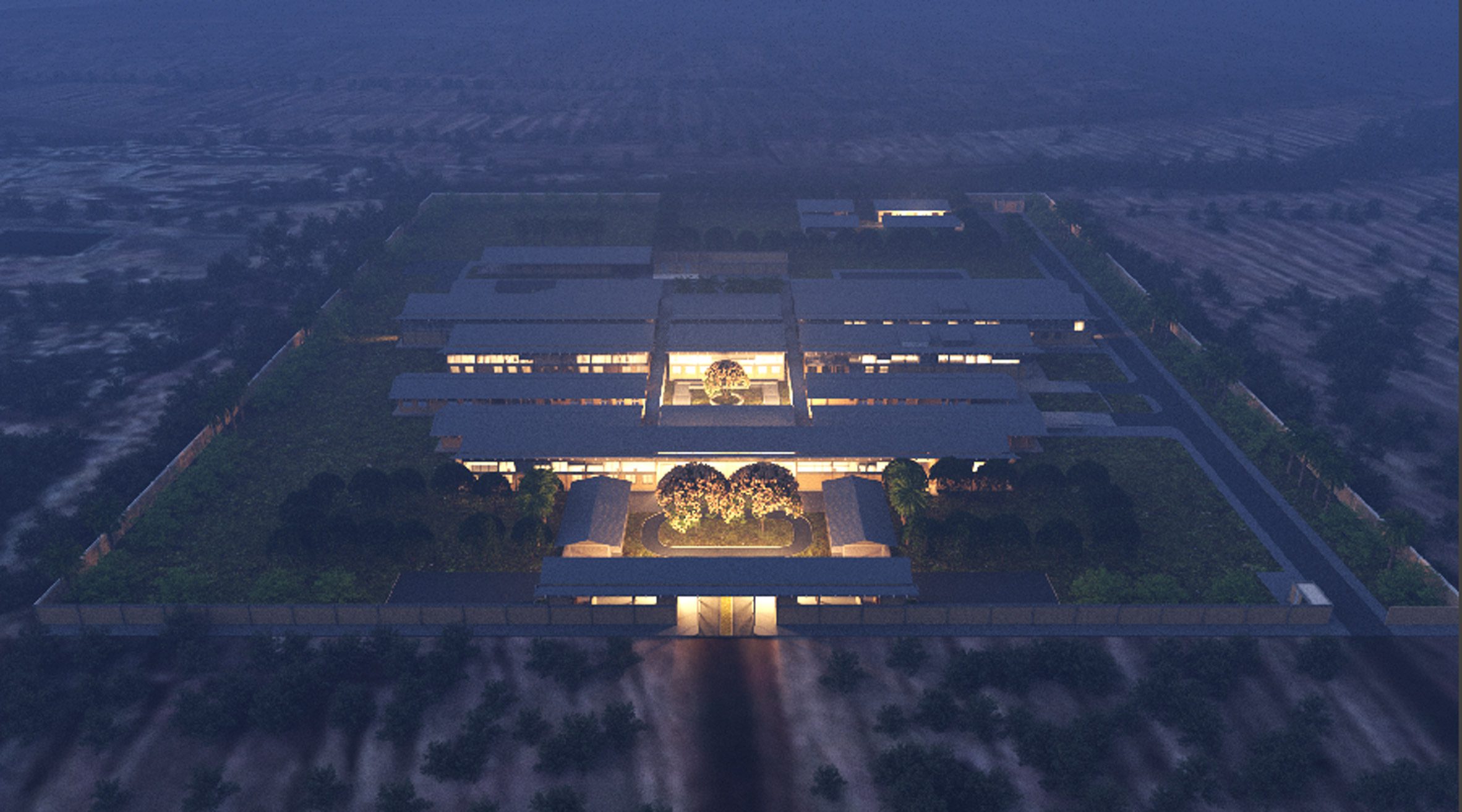 The hospitals will be surrounded by green spaces
The hospitals will be surrounded by green spaces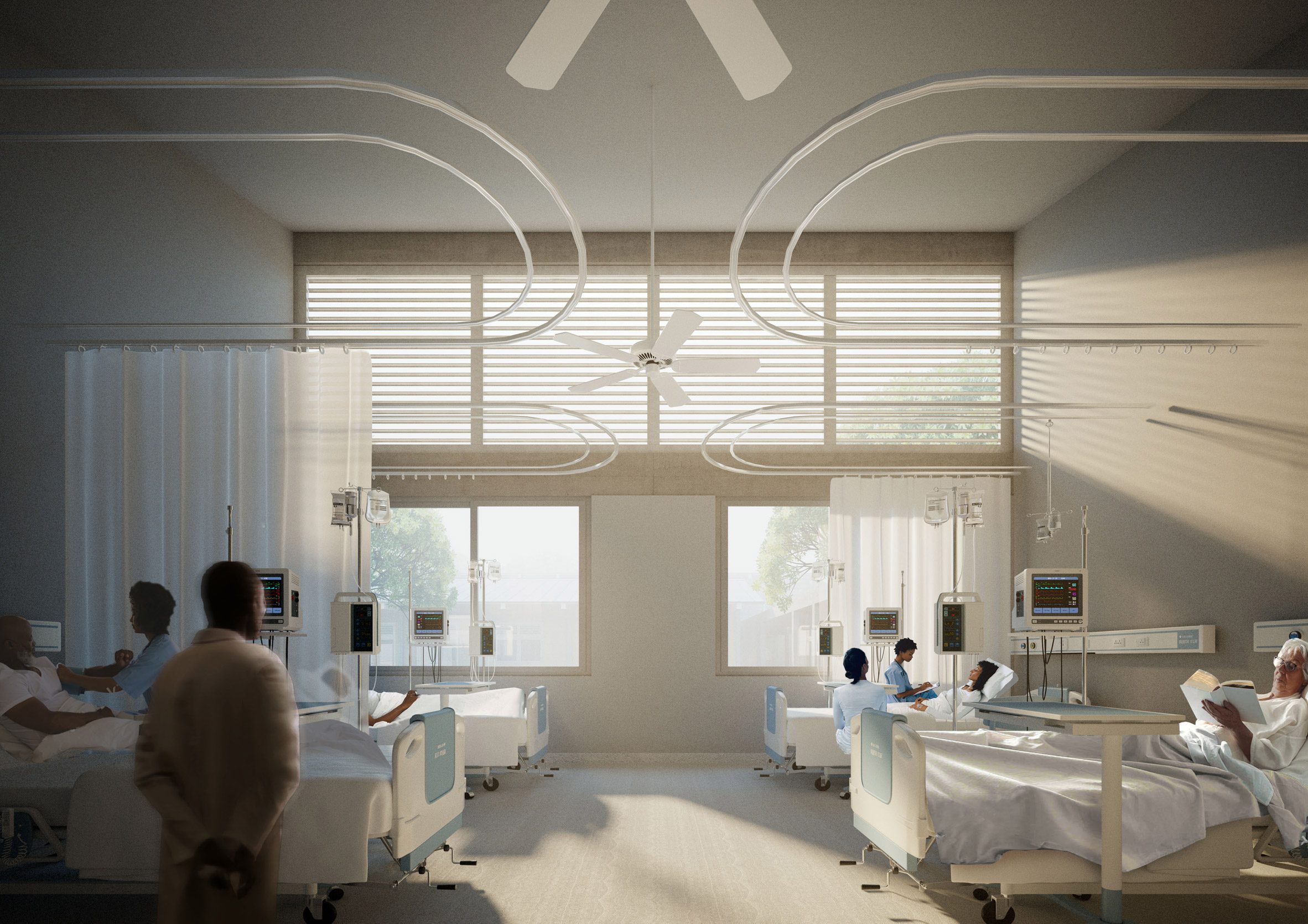 Patient wards are designed to have large amounts of natural light
Patient wards are designed to have large amounts of natural light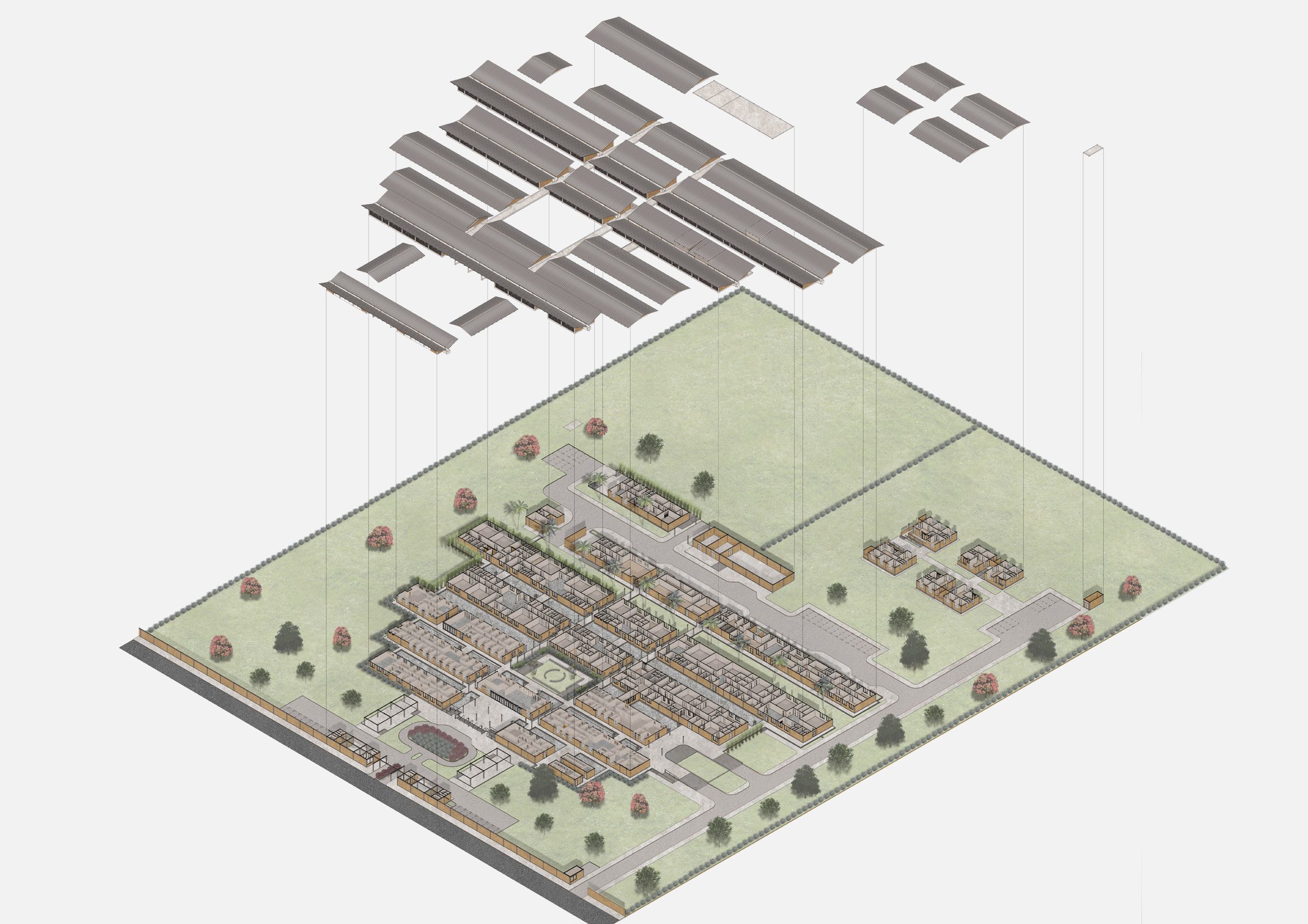 The 101 hospitals will all have similar layouts
The 101 hospitals will all have similar layouts