Visitors wade through water in the Brazilian Pavilion at Expo Dubai 2020
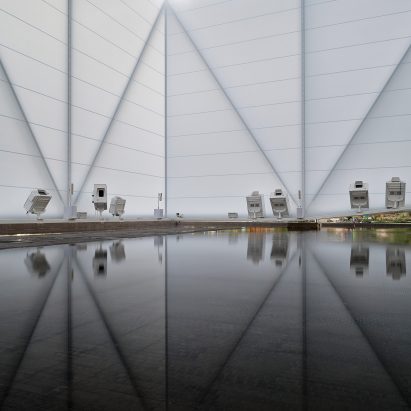
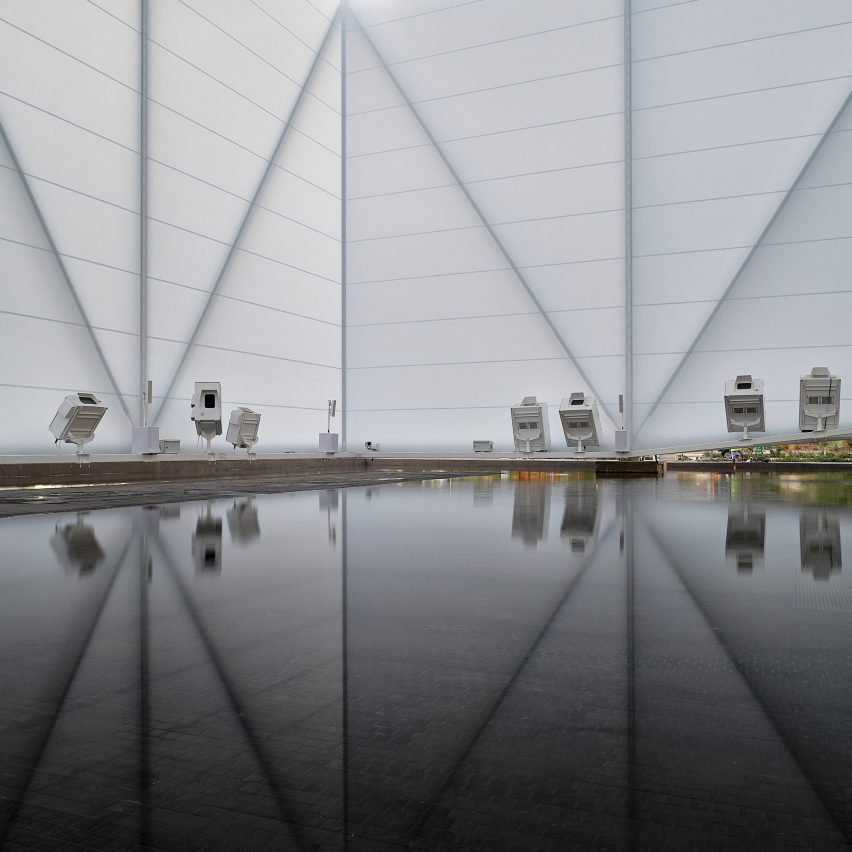
Brazil's Expo 2020 pavilion in Dubai centres on the theme of water and its main exhibition floor can be flooded with a thin layer of water that visitors are meant to walk through.
Designed by architects MMBB Arquitetos, Ben-Avid, and JPG.ARQ, the pavilion is Brazil's contribution to the exhibition, which was originally slated to open in 2020 on the theme "Explore the World" but was postponed due to the coronavirus pandemic.
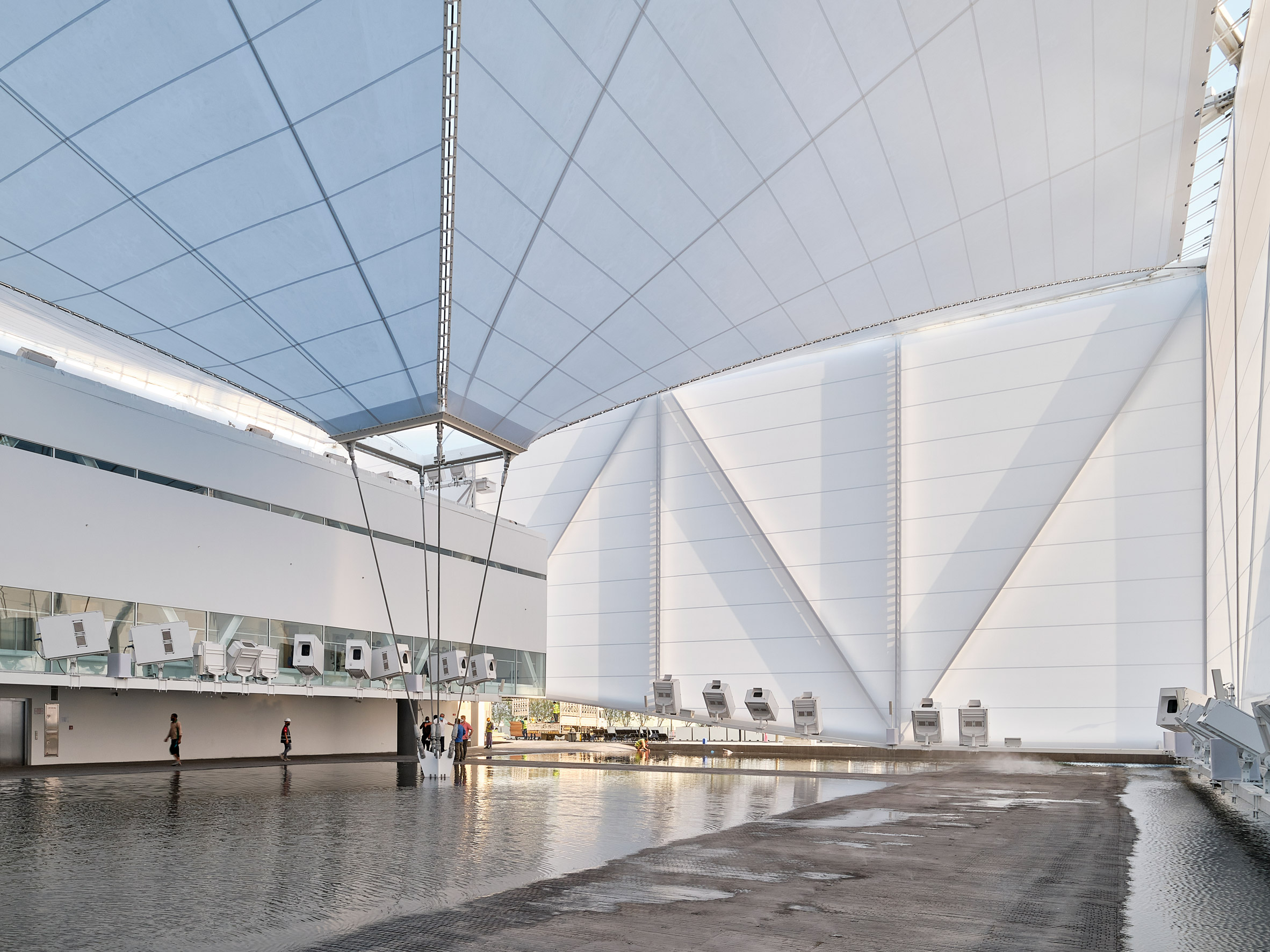 The pavilion is based on the theme of water
The pavilion is based on the theme of water
The pavilion itself is made up of a white steel structure enclosed by fabric that serves as a backdrop for immersive video projections. Visitors enter into the expansive space through two triangular openings on either sides of the square structure.
The roof, meanwhile, has a funnel-like shape that is formed by tension cables. This echoes the shape of an impluvium – structures meant to collect rainwater and direct it to a specific location.
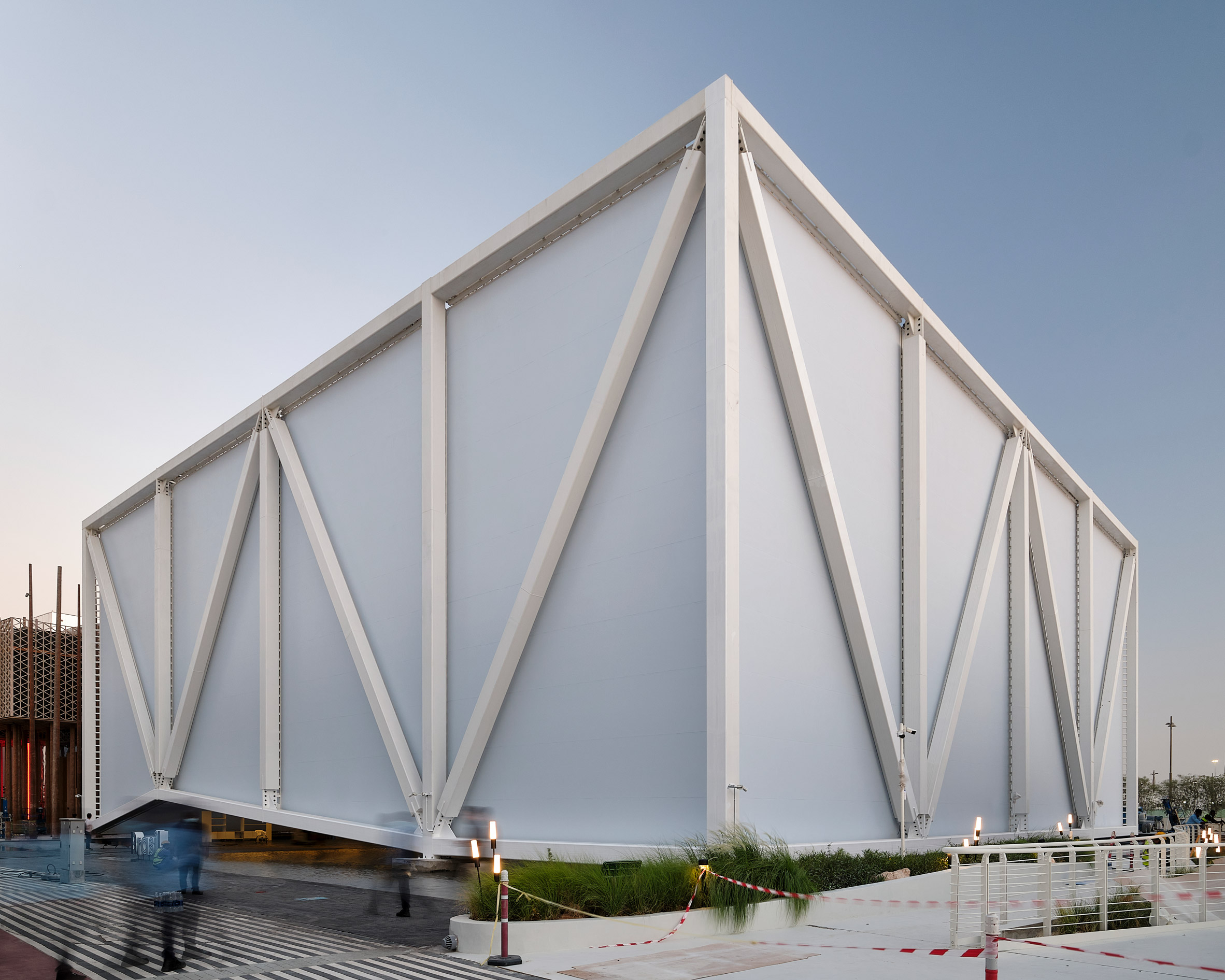 A white steel structure forms the pavilion's facade
A white steel structure forms the pavilion's facade
"During the day, this structure shades and protects the waters; at dusk it makes of the pavilion a luminous, floating cube," the studios explained.
"Immersed in projections, sounds, vapors and subtle aromas, this space forms the essence of the proposed museographic experience, whose theme is the fluvial waters of Brazil."
The main exhibition floor is covered in an undulating, black concrete finish, within which a thin layer of water swirls around forming shallow, interconnected basins.
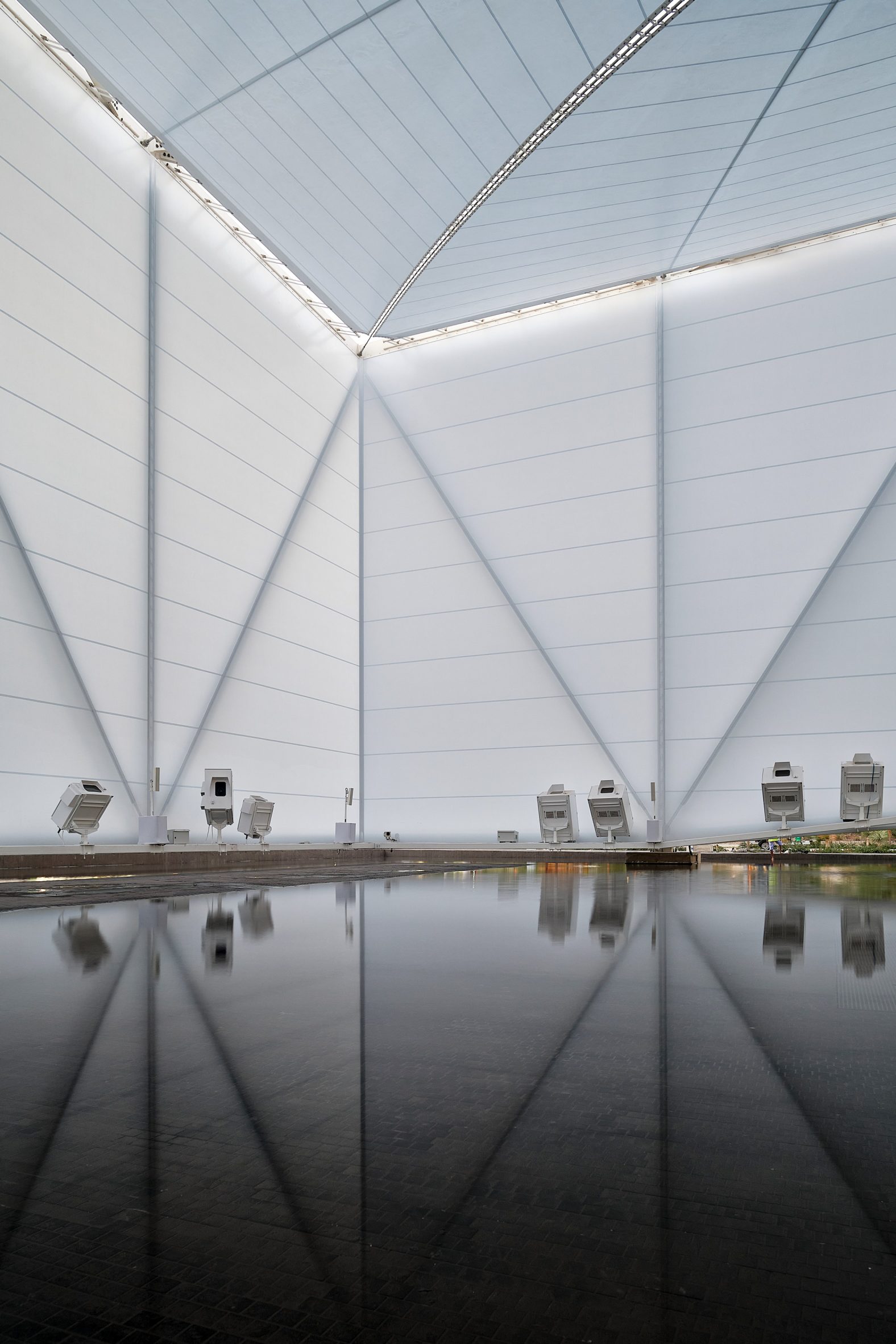 Guests wade through water
Guests wade through water
As part of the visitor experience, guests can don waterproof boots or walk barefoot through the space, which is also tuned to specific temperature and humidity levels that reflect the conditions of Brazil's ecosystems.
The pavilion's walls, meanwhile, are illuminated by video projections that evoke various Brazilian scenes that relate to water. When there are no projections, the water covering the floor takes on a reflective quality, mirroring the white steel structure and translucent walls.
[ 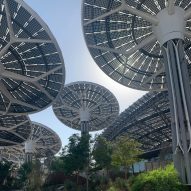
Read:
Grimshaw's "completely OTT" Sustainability Pavilion at Expo 2020 Dubai caused "significant unnecessary emissions"
"We do not seek literally to recreate Brazilian landscapes in Dubai, with real fish or trees," the architects said.
"Rather, we hope to reinterpret a Brazilian way of thinking about the relationship between construction and landscape, creating synesthetic and immersive atmospheres, combining the stimuli of sounds, aromas, temperature and humidity, projected images on the lateral fabric walls and the internal, faceted faces of the roof, and the water surfaces on the floor."
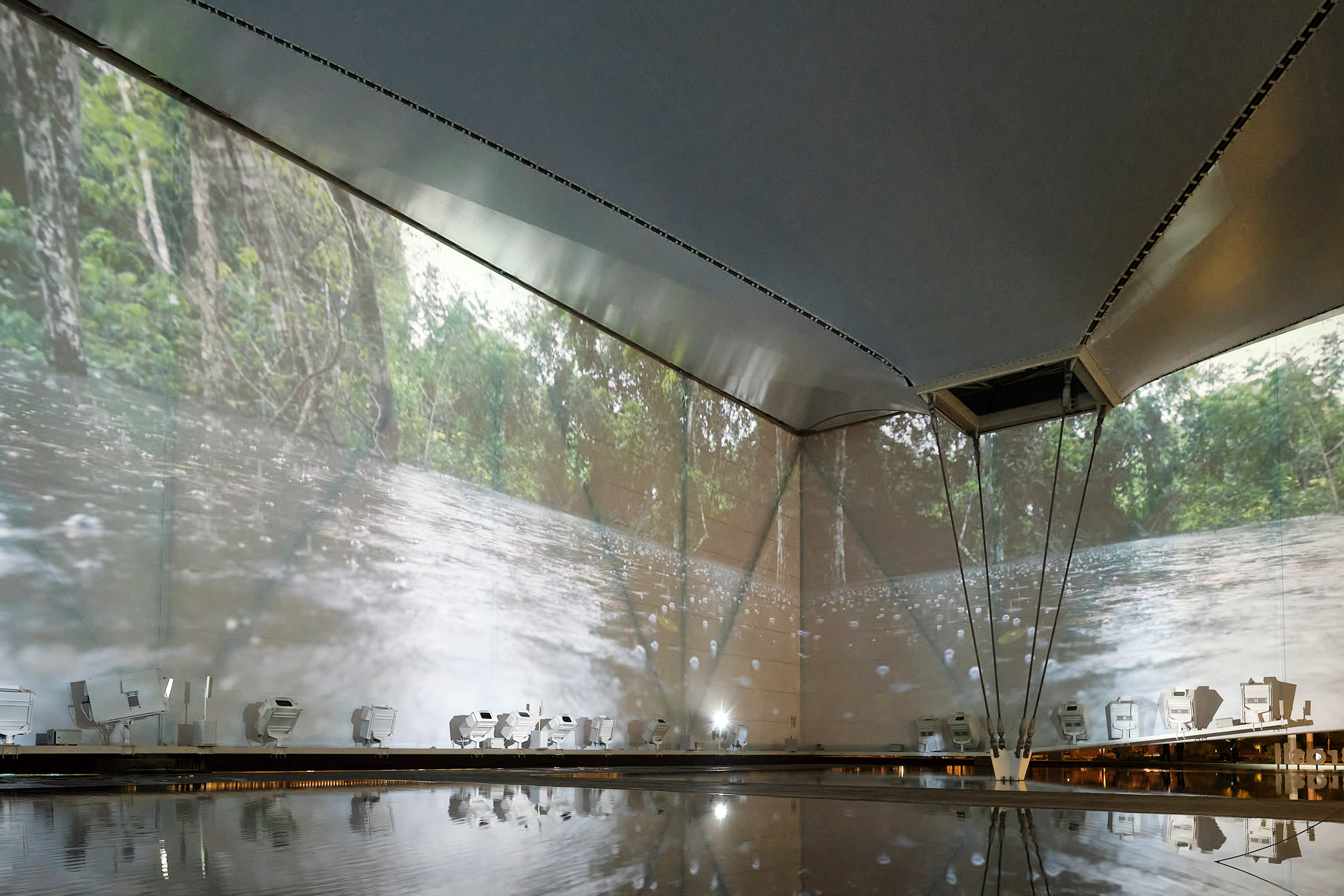 Video projections illuminate the pavilion's walls
Video projections illuminate the pavilion's walls
The pavilion also encompasses a small building off to one side, which provides space for smaller gatherings, conferences, or exhibitions that require conditioned environments.
Brazil's pavilion also hosts a cafe, restaurant and shop, located in a dry area next to the water.
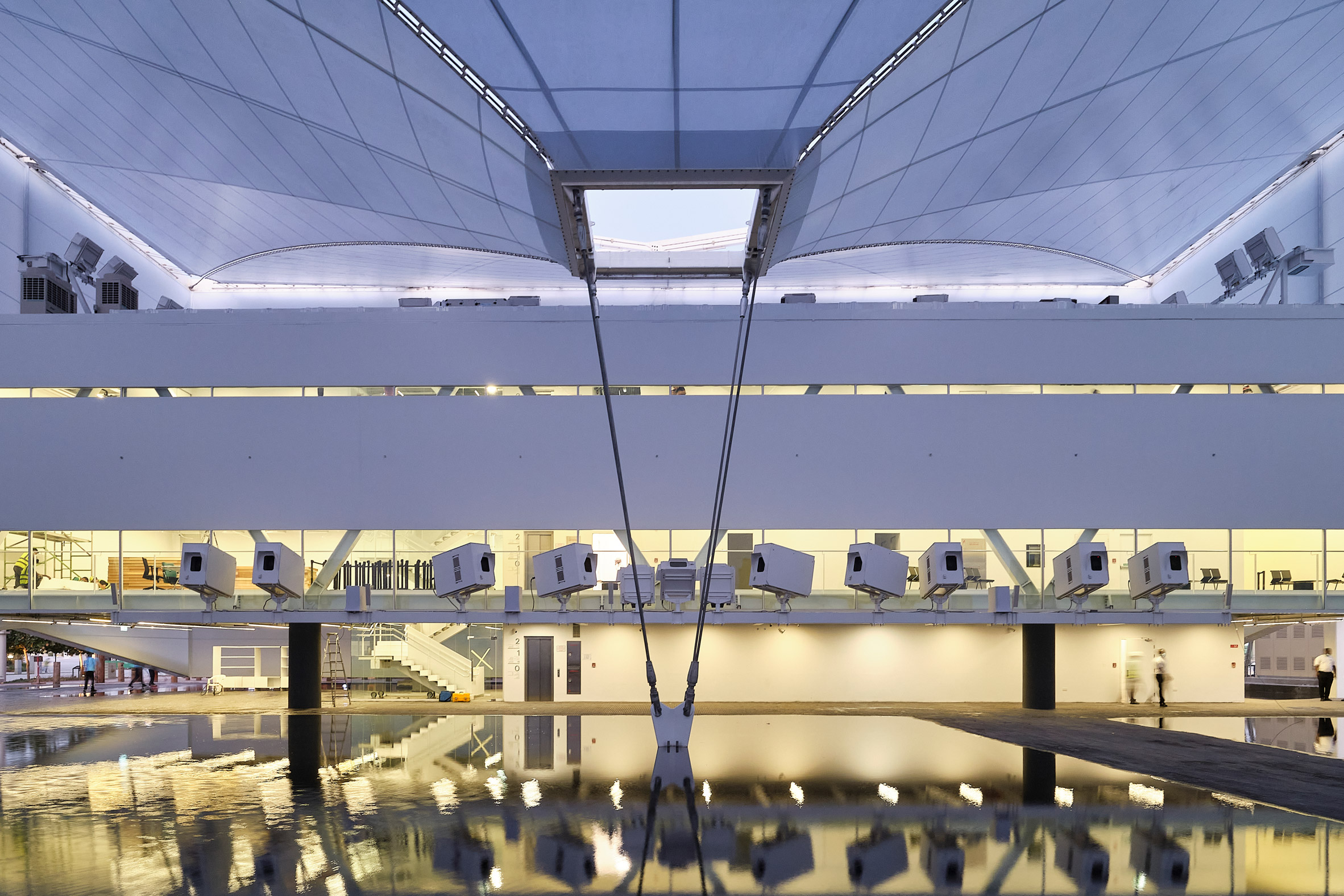 The structure represents Brazil at Expo 2020 Dubai
The structure represents Brazil at Expo 2020 Dubai
Other pavilions on show at the Expo include the Singaporean Pavilion, designed by WOHA, which similarly recreates a tropical atmosphere using plant-covered cones and suspended walkways.
The nearby Grimshaw-designed Sustainability Pavilion, which is covered by a canopy of solar panels, has been criticised for its heavy carbon footprint.
The photography is byJon Wallis, unless otherwise indicated.
Expo 2020 Dubai is open to the public from 1 October to 31 March 2022. See Dezeen Events Guide for an up-to-date list of architecture and design events taking place around the world.
Project credits:
Architectural offices: MMBB Arquitetos, Ben-Avid, JPG.ARQ
Architecture: José Paulo Gouvêa, Marta Moreira, Martin Benavidez, Milton Braga
Collaborators: Ana Carolina Isaía, Alen Gomez, Alfonsina Sassia, Clara Varandas, Constanza Villarreal, Emilia Darricades, Franco Fara, Felipe Suzuki Ursini, Gabriel Andreoli Hirata, Germán Ferradas, Ignacio Paez, Juan Pablo Parodi, Julieta Bertoni, Maria João Figueiredo, Mateo Arjona, Micaela Moreno, Murilo Romeu, Raphael Carneiro, Renan Ferreira, Seizen Uehara, Stefania Casarin, Tomas Milan, Tomás Quaglia Martínez, Victor Oliveira
Exhibition original concept: Guilherme Wisnik, Alexandre Benoit
Engineering: Maratá Engenharia (Miguel Maratá, Ana Martinho, Elis Silva, Gabriela Trevizan, Isabela Abrão, Naira Costa), Afaconsult (Rui Furtado, Carlos Almeida, Gustavo Alves, Marco Carvalho, Paulo Silva, Raul Serafim, Maria Rui Castanhola)
Tensile structure competition consultancy: Rui Pauletti
Architect of record: MJU Engineering Consultancy (Muwafak Al Juboory, Mohamed Walid Abdalla Elhabshy, Hani I. M. Abdalmenem, Nazeer Ahmed Khan, Mohsin Iqbal, Alnilmar Paul Rodriguez, Mohamed Salah Ahmed Elsheikh, Mohamad El Moghrabi, Binu Bhaskar)
Video mapping concept: Cactus (Lucas Werthein, Marcelo Pontes, Noah Waxman, Felipe Reif)
Signage: CLDT Design (Celso Longo, Daniel Trench, Alexandre Mendes)
Acoustics: Inacoustics (Octávio Inácio)
Sound design original concept: Nico Espinoza
Legal and financial advisor: Beatriz Lichtenstein
Client: Apex-Brasil – Brazilian Trade and Investment Promotion Agency
General contractor: Pico Middle East
The post Visitors wade through water in the Brazilian Pavilion at Expo Dubai 2020 appeared first on Dezeen.
#pavilions #all #architecture #concrete #brazil #water #expo2020dubai
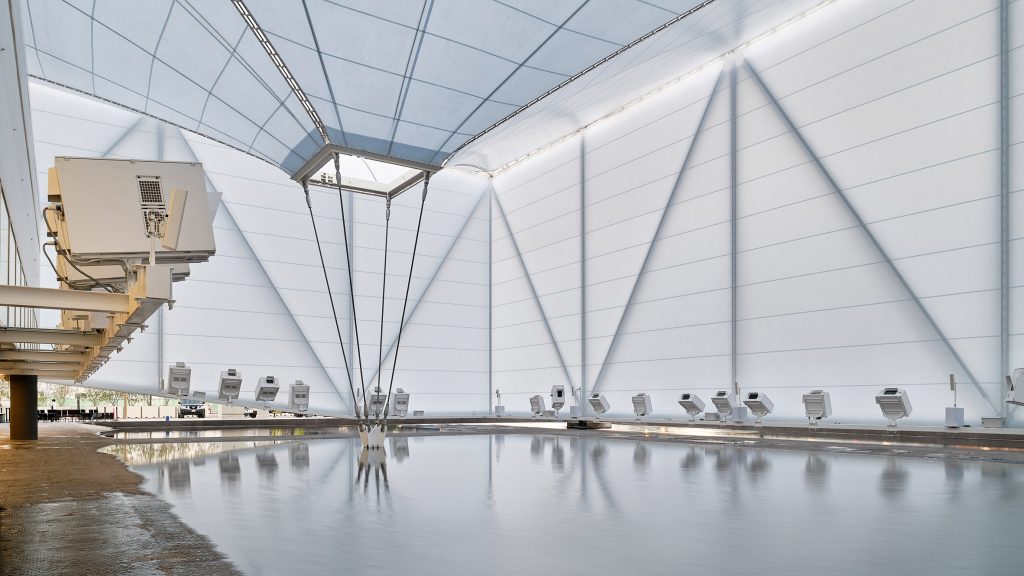
There are no comments yet.