Burwell Architects completes renovation of Denys Lasdun's Charles Clore House
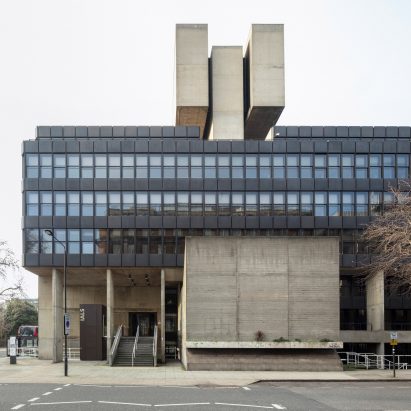
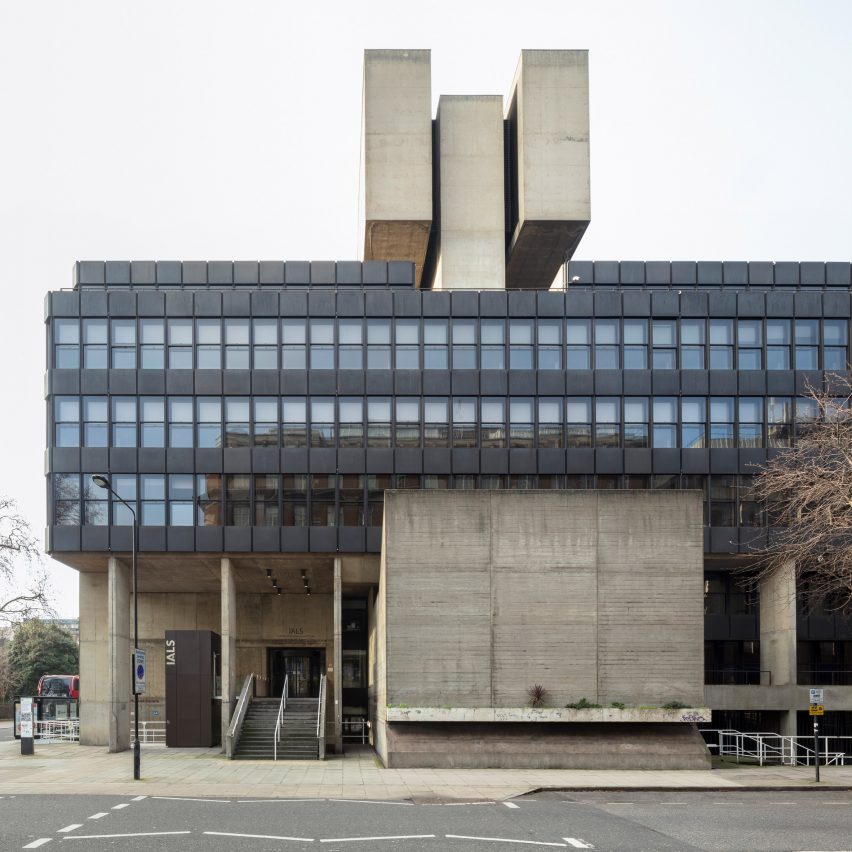
Burwell Architects has refurbished a Brutalist icon that houses a legal research centre for the University of London, improving the existing library and workplace facilities while retaining the Grade II-listed structure's original aesthetic.
The university's Institute of Advanced Legal Studies occupies several floors of Charles Clore House, which is part of the Bedford Way complex completed by renowned British architect Denys Lasdun in 1976.
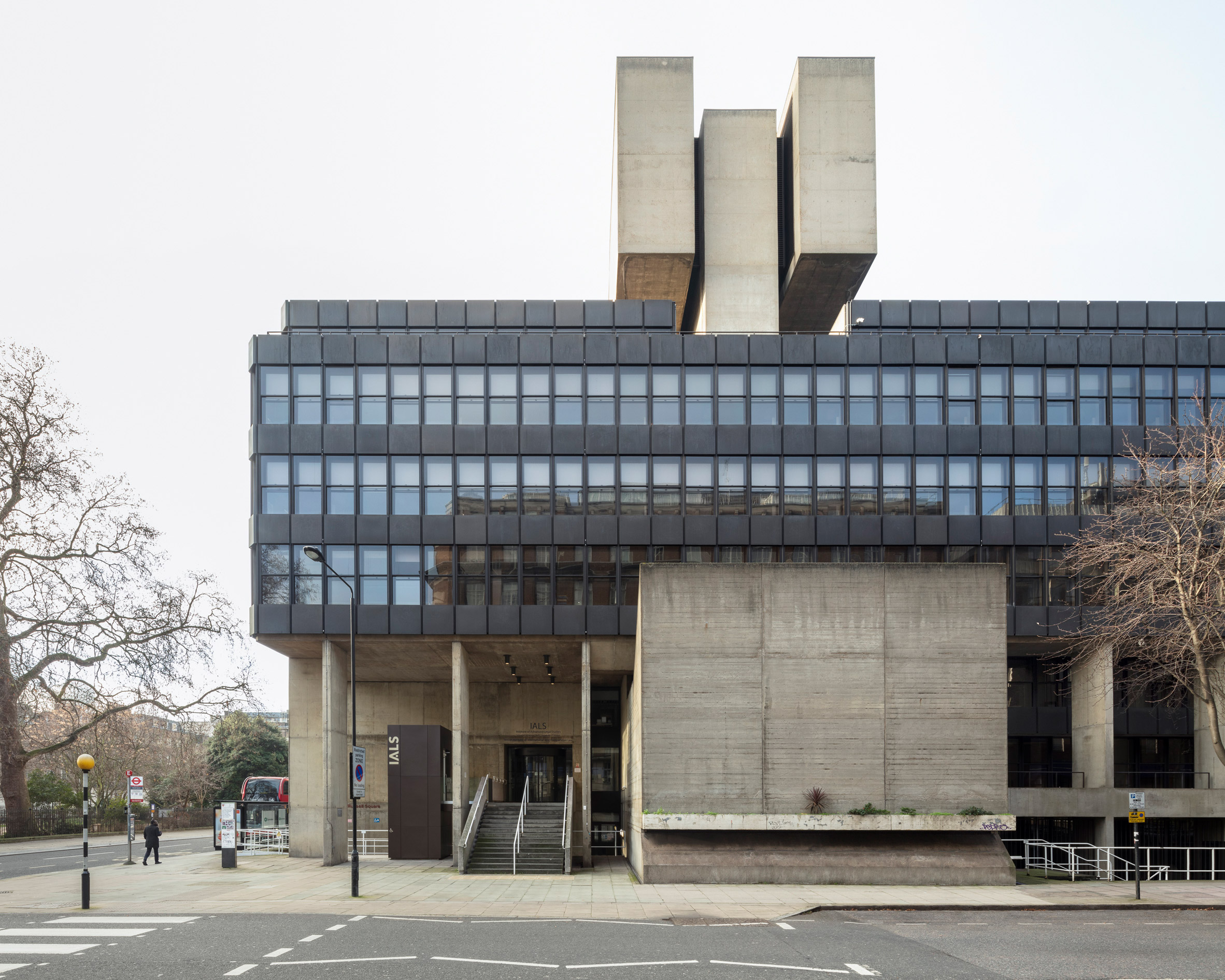 The renovation of Denys Lasdun's Charles Clore House was completed by Burwell Architects
The renovation of Denys Lasdun's Charles Clore House was completed by Burwell Architects
The building, which overlooks Russell Square in the heart of Bloomsbury, is home to the IALS Library, which is considered to be one of the world's leading legal research libraries.
Burwell Architects, which has offices in London and Exeter, was commissioned to oversee a multi-phase programme of works aimed at ensuring the library is able to meet the evolving needs of the global legal research community.
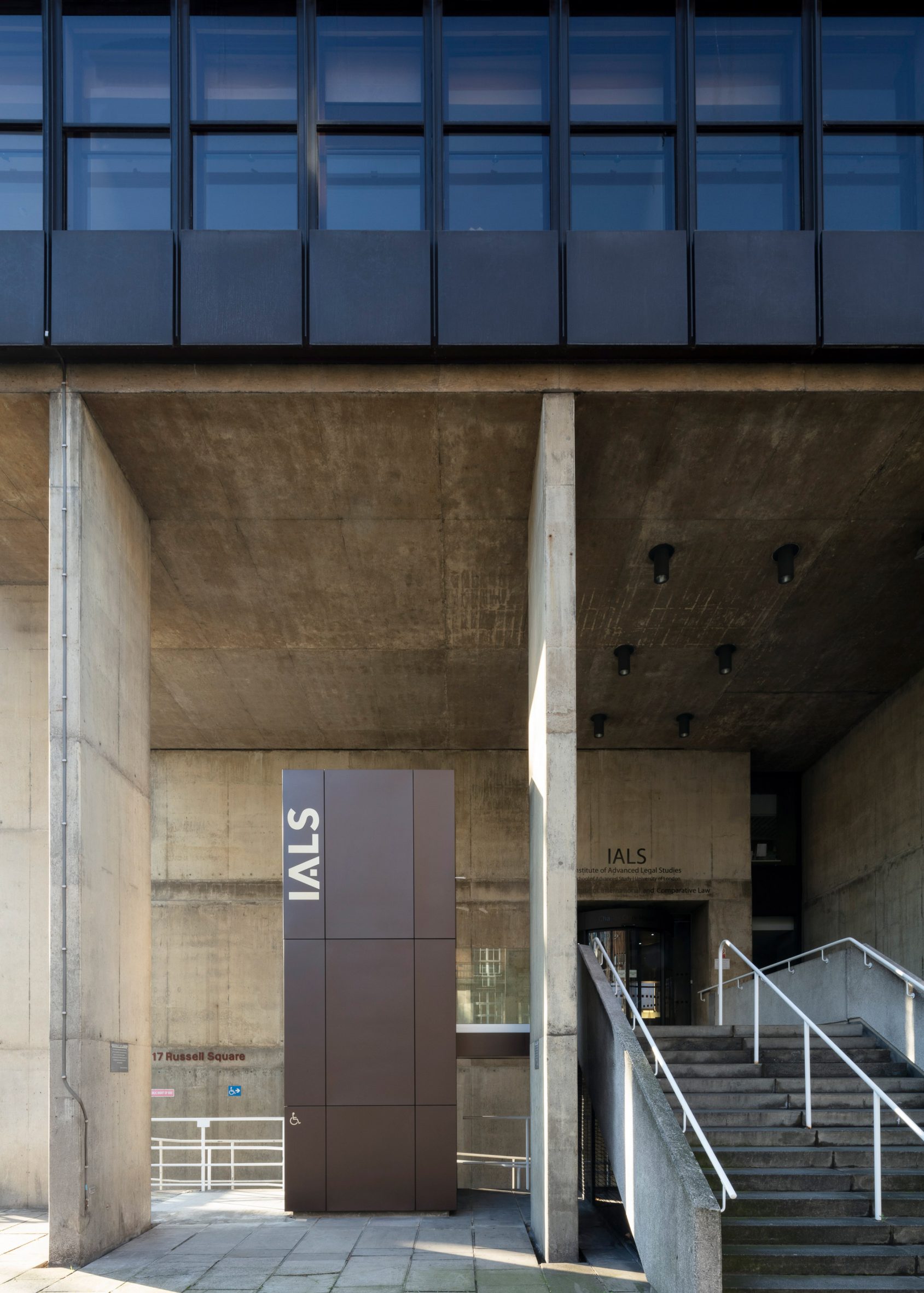 The refurbishment preserved the original mid-century features
The refurbishment preserved the original mid-century features
The modernisation of Charles Clore House preserves the building's form and sensitively upgrades the interior to improve its comfort, accessibility, security and environmental performance.
"The necessary improvements to the mid 20th-century building fabric and services presented the opportunity to appraise the existing internal arrangements and re-align these with the culture and needs of end users for the 21st century," said Burwell Architects director Christopher Gilbert.
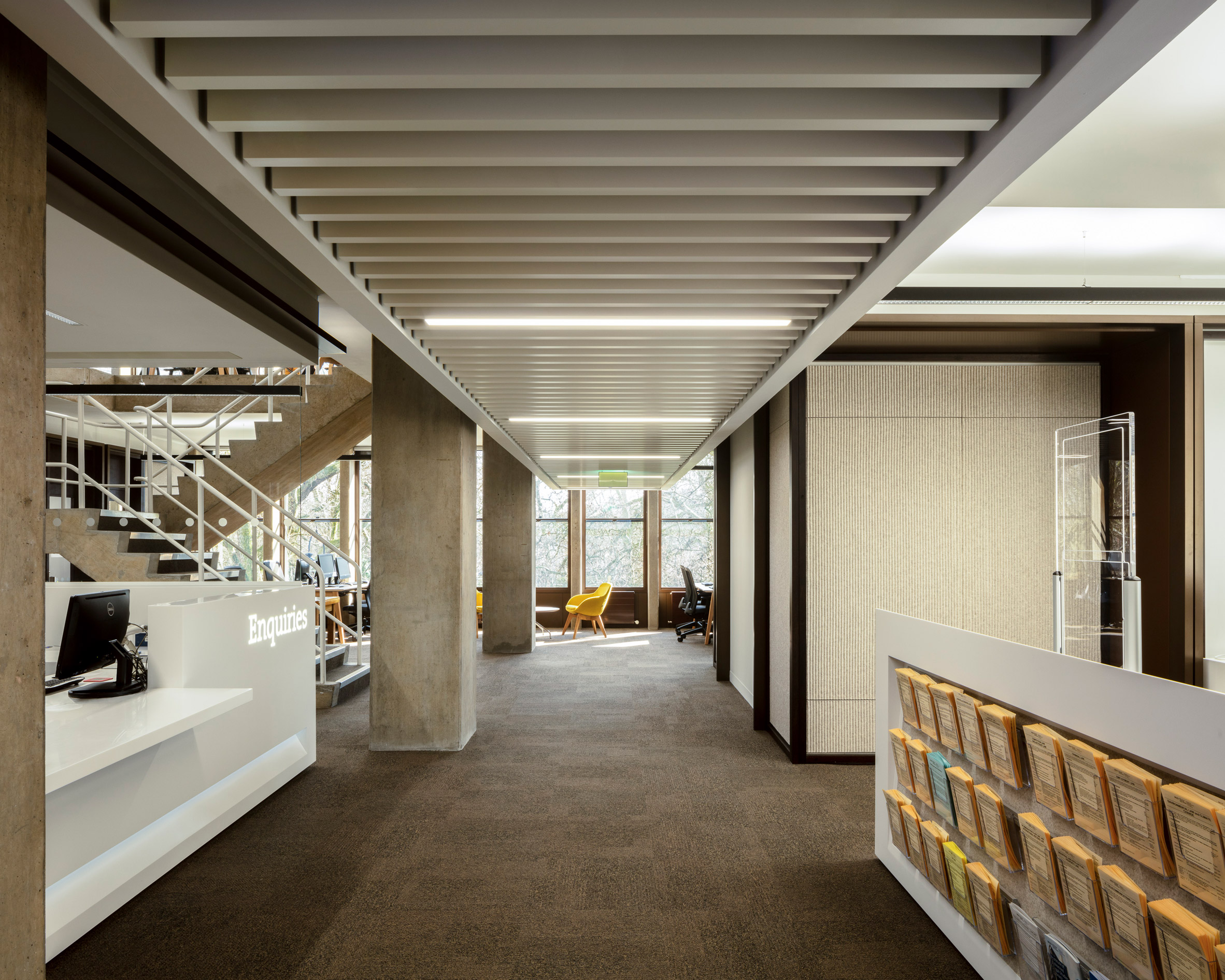 The research centre is located across the second, third, fourth and fifth levels of the building
The research centre is located across the second, third, fourth and fifth levels of the building
The main interventions involved reorganising the library, administration and academic research spaces to take advantage of views towards Russell Square and the surrounding neighbourhood.
The existing library entrance was moved from the fourth to the second floor and reoriented so it overlooks the square.
[ 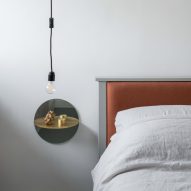
Read:
Ben Allen completes overhaul of his own home in east London
](https://www.dezeen.com/2020/12/21/ben-allen-apartment-interiors-east-london/)
The architects also upgraded the library's study facilities to include private rooms, meeting rooms and informal spaces for group study that are positioned within the circulation areas.
The previous cellular arrangement of the administrative spaces was replanned to create a more open layout that promotes interaction and collaboration.
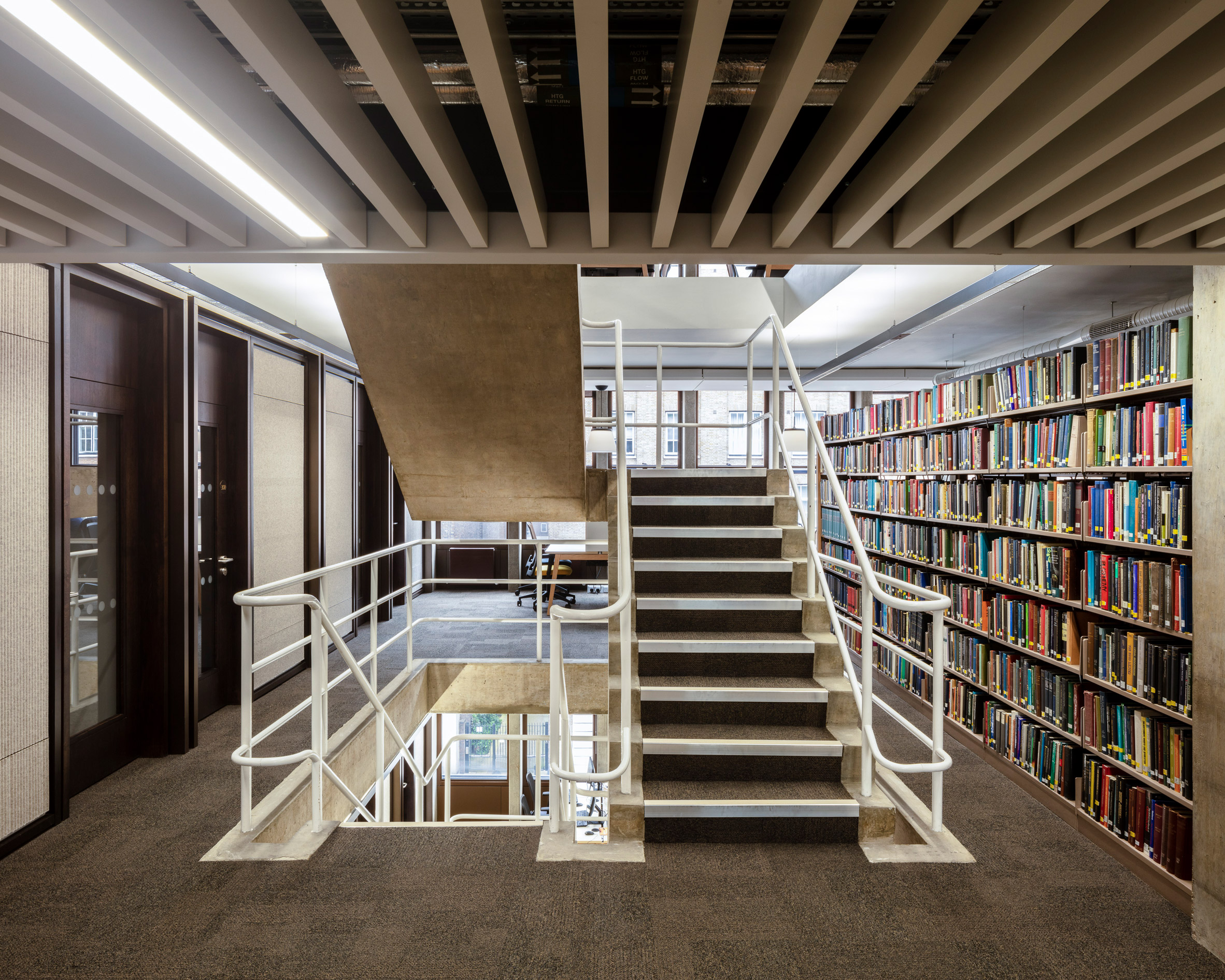 The studio rearranged the floor plan to improve the layout
The studio rearranged the floor plan to improve the layout
Upgrades to the building's services and infrastructure include the addition of an external lift next to the main entrance. Issues such as traffic noise and overheating in summer were also addressed to make the interior spaces more practical and comfortable.
New interventions utilise materials including anodised aluminium, painted metal, stained timber, fabrics and period colours that were carefully chosen to complement the existing features.
"We developed a materials palette that is intended to reinforce and update the original Lasdun feel," claimed Gilbert, "while elsewhere sensitive repairs were carried out to remove accumulated fittings from several decades of use and maximise the contribution of the fine concrete finishes."
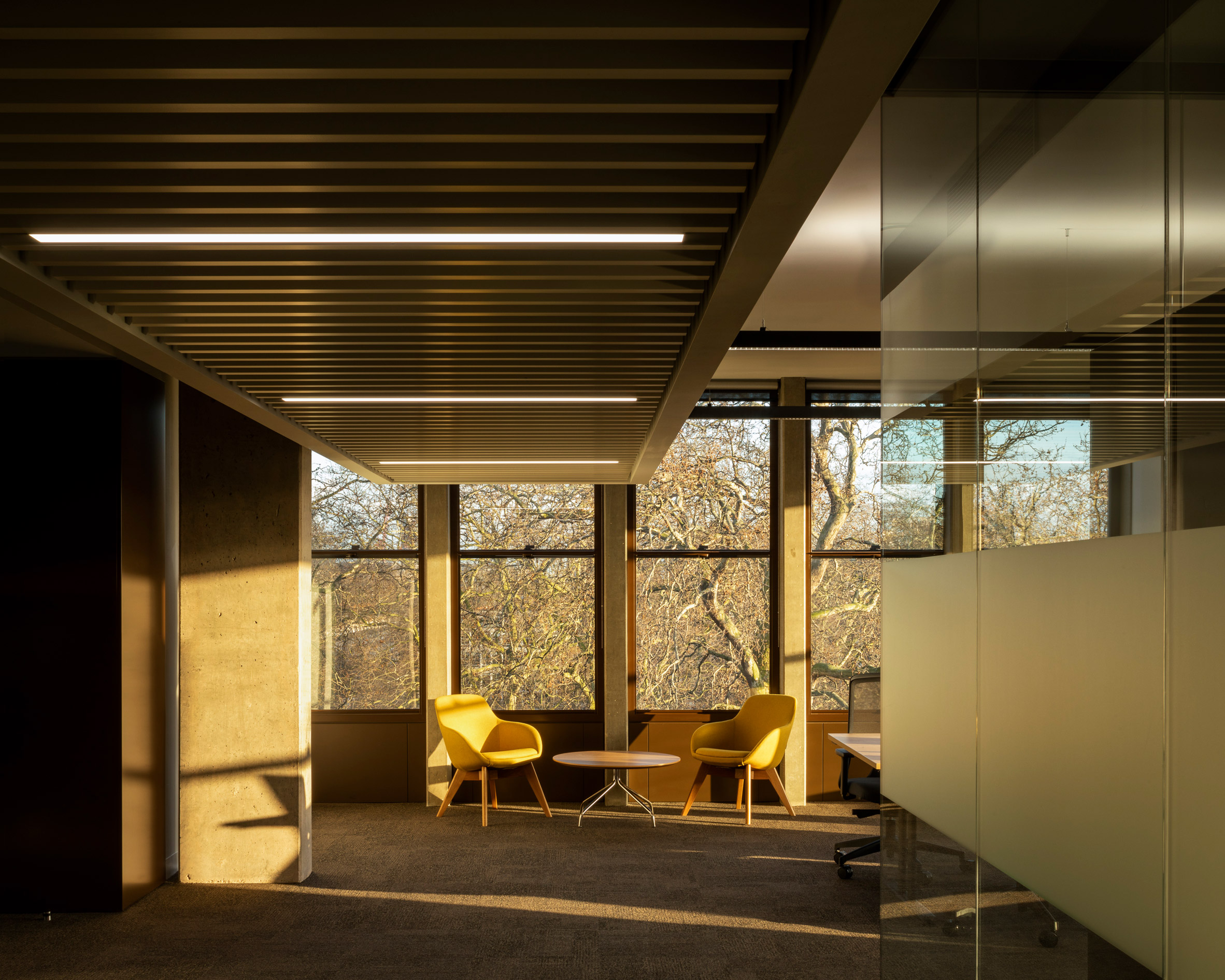 The interior was sensitively updated to suit modern use
The interior was sensitively updated to suit modern use
The project's planning and implementation was spread over a period of five years, with a phased delivery strategy allowing the improvements to be carried out without disrupting the building's daily operations.
Denys Lasdun was responsible for several brutalist landmarks in central London, including the Keeling House apartment building in Bethnal Green, and the Royal College of Physicians building in Regent's Park. His signature style combined cubic forms, exposed concrete, long perspectives and open, cantilevered forms.
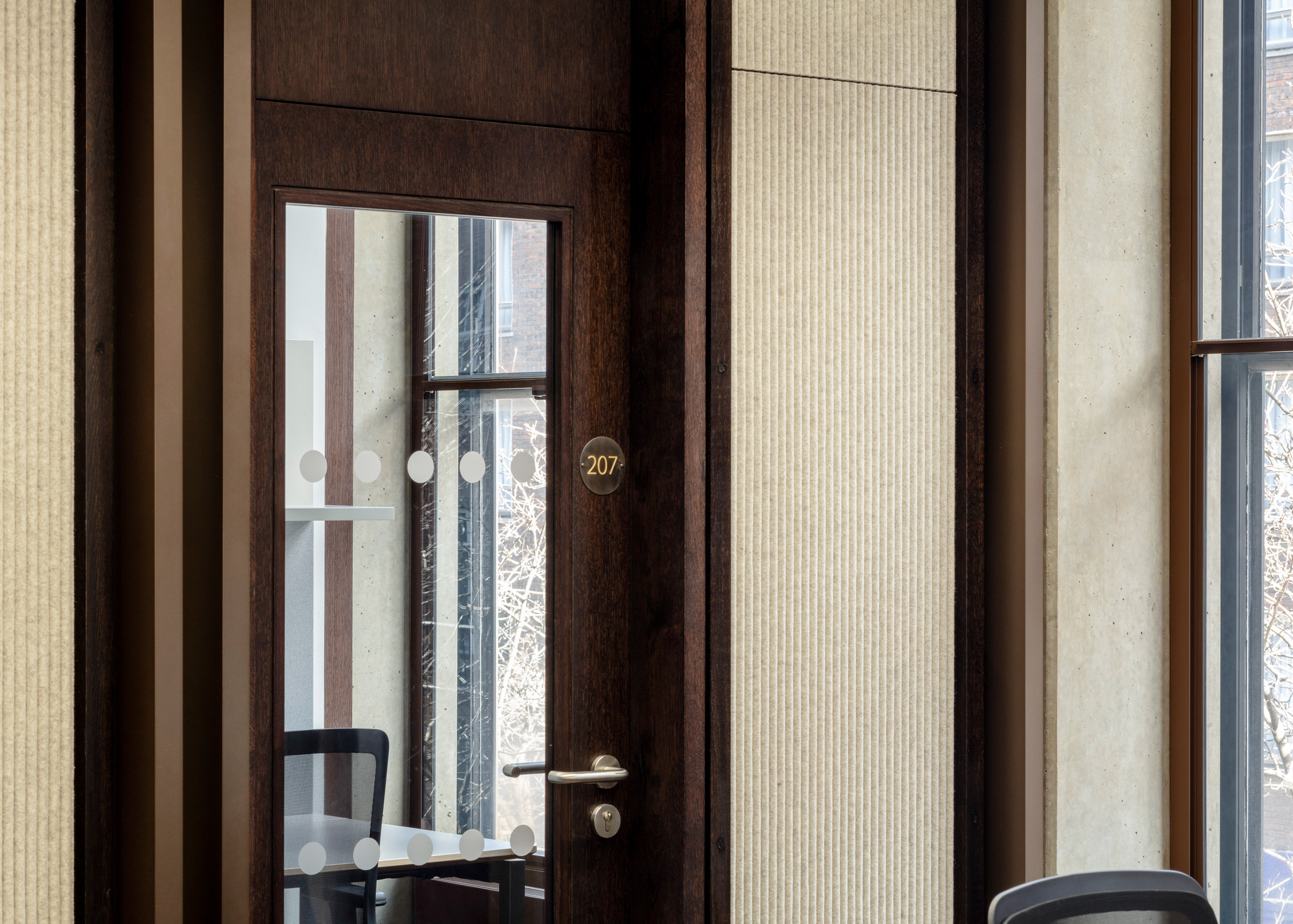 Materials were specifically chosen to complement the Brutalist architecture
Materials were specifically chosen to complement the Brutalist architecture
He is best known as the architect of the Royal National Theatre on the South Bank of the Thames, which architecture firm Haworth Tompkins refurbished in 2015, adding a new aluminium-clad production facility that complements the existing building.
Architect Ben Allen renovated his own two-storey apartment in Keeling House in 2020, adding mirrored furniture and artworks by Olafur Eliasson to the bright interior.
The photography is byBen Blossom.
The post Burwell Architects completes renovation of Denys Lasdun's Charles Clore House appeared first on Dezeen.
#all #architecture #education #london #uk #universities #brutalism #midcenturyrenovations #refurbishments
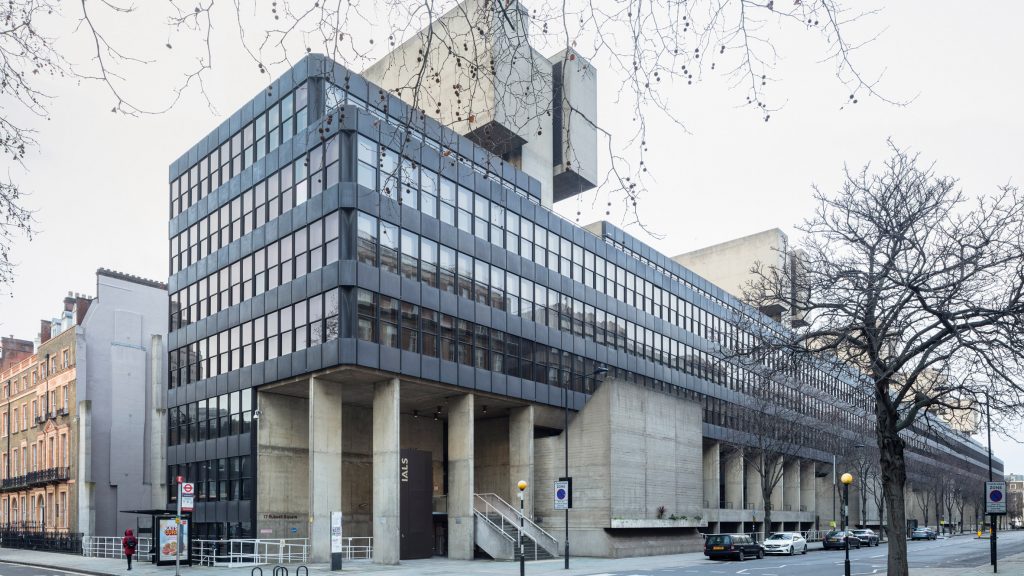
There are no comments yet.