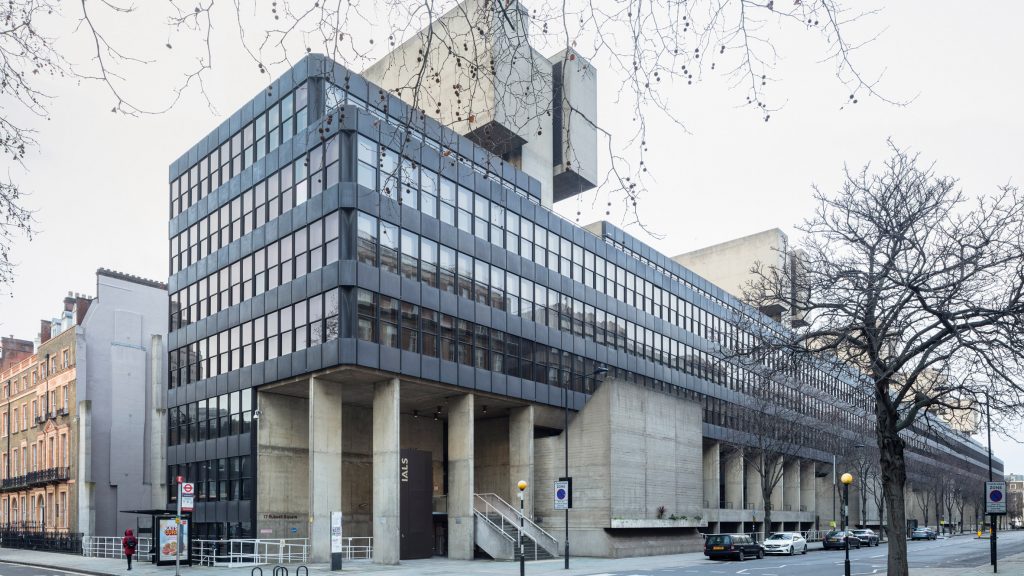Mid-century Phoenix home receives updates and expanded living space
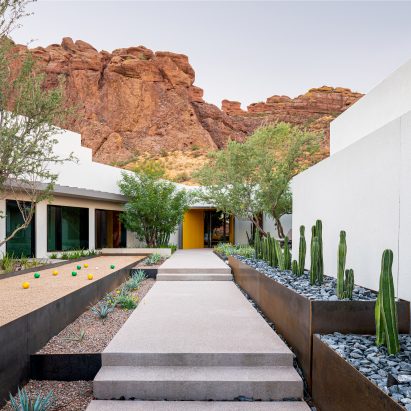
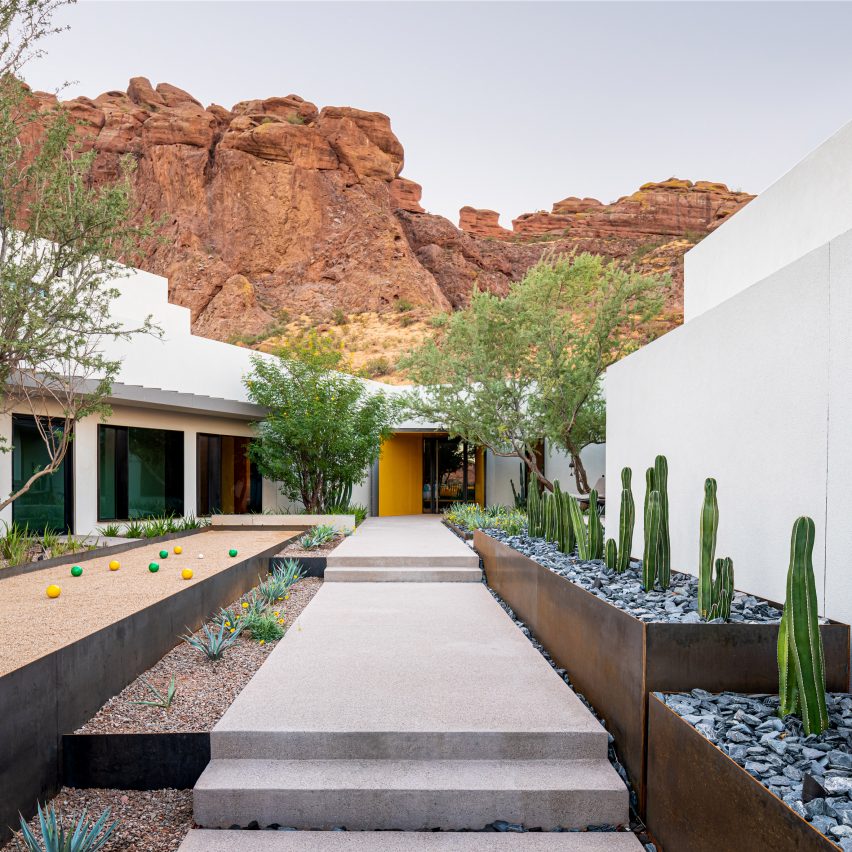
This home at the foot of Camelback Mountain in Arizona has been thoroughly renovated by 180 Degrees Design + Build and CBTWO Architects with updated finishes and a new double-height living room.
Located in Phoenix, the Brandaw Residence was originally built in the 1960s, and in need of a refresh.
Local architects 180 Degrees Design + Build teamed up with Oregon-based CBTWO to update the home.
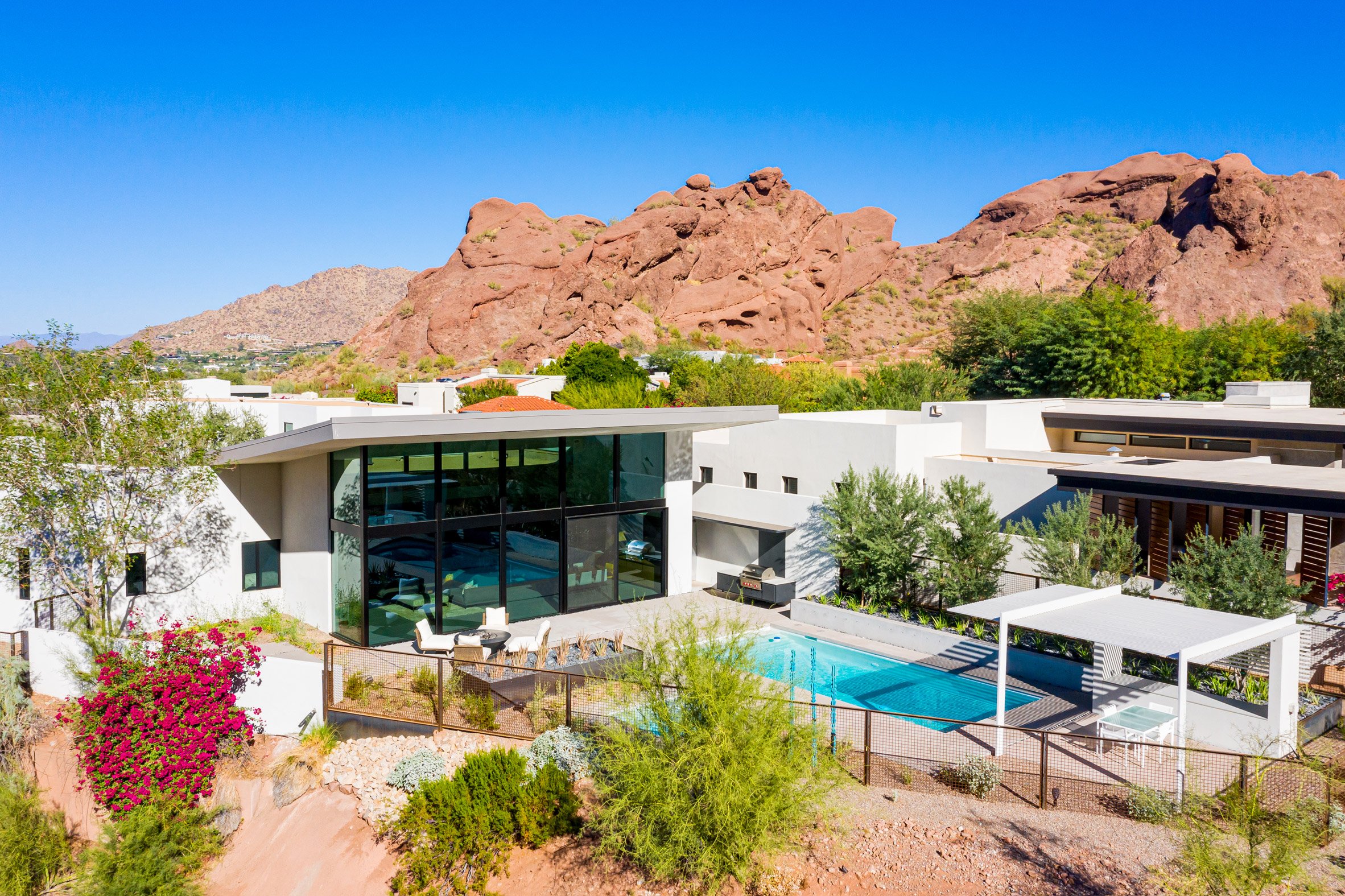 The Brandaw Residence sits at the foot of Arizona's Camelback Mountain
The Brandaw Residence sits at the foot of Arizona's Camelback Mountain
The team completely re-clad the exterior of the 4,930-square-foot (458-square-metre) home in a white stucco finish. They also took this opportunity to simplify its form, creating orthogonal corners and a consistent line at the parapet.
"Our goal was to focus less on the architecture, and allow the beauty of the site dictate the organisation of space, both horizontal and vertical," said the team. "From here it was an exercise in restraint and subtraction."
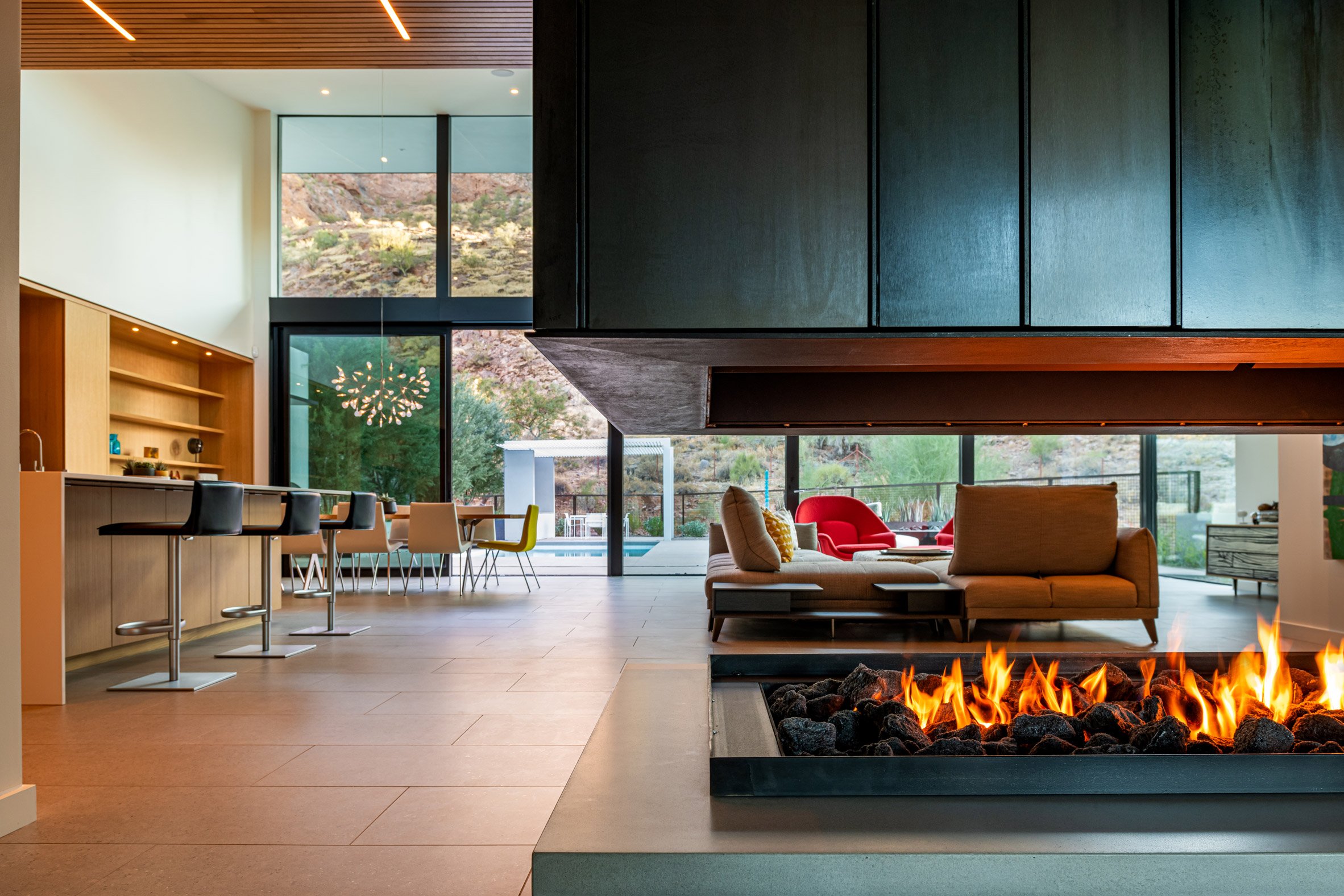 There is a dramatic fireplace in the living room
There is a dramatic fireplace in the living room
The residence is V-shaped in plan, with two wings that meet at a central living room.
This space was demolished and rebuilt completely, receiving a new pitched roof that directs the gaze upwards and towards the mountain behind the home.
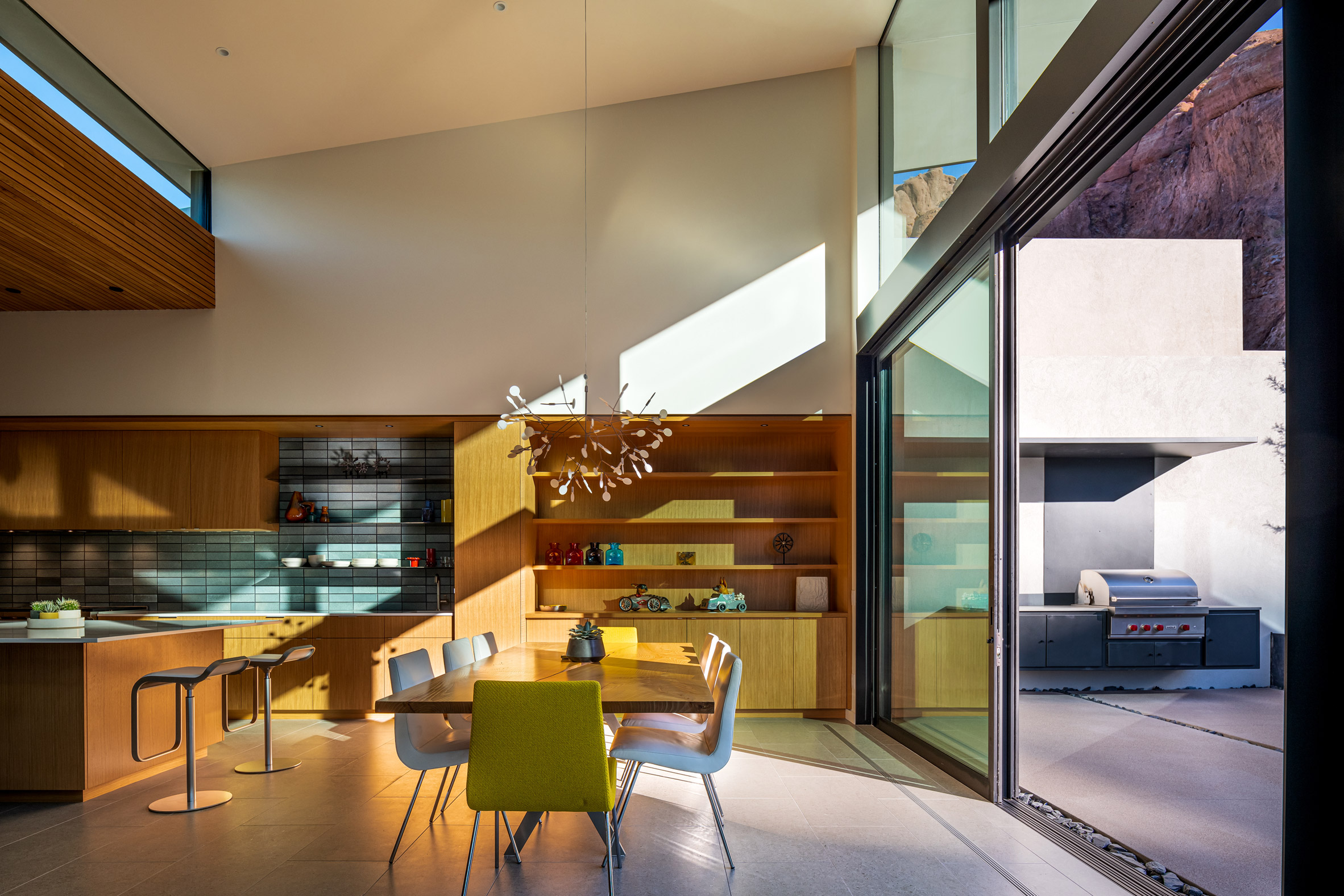 Full-height glazing wraps the living space on two sides
Full-height glazing wraps the living space on two sides
"The design team, along with the owner, agreed to reorganise much of the interior uses to create a stronger relationship to its environment, allowing the interior spaces to capture the incredible dynamics of the surrounding mountains and distant views," the architects explained.
The entrance to the home is at the intersection of both wings, which now is highlighted by a yellow steel portal.
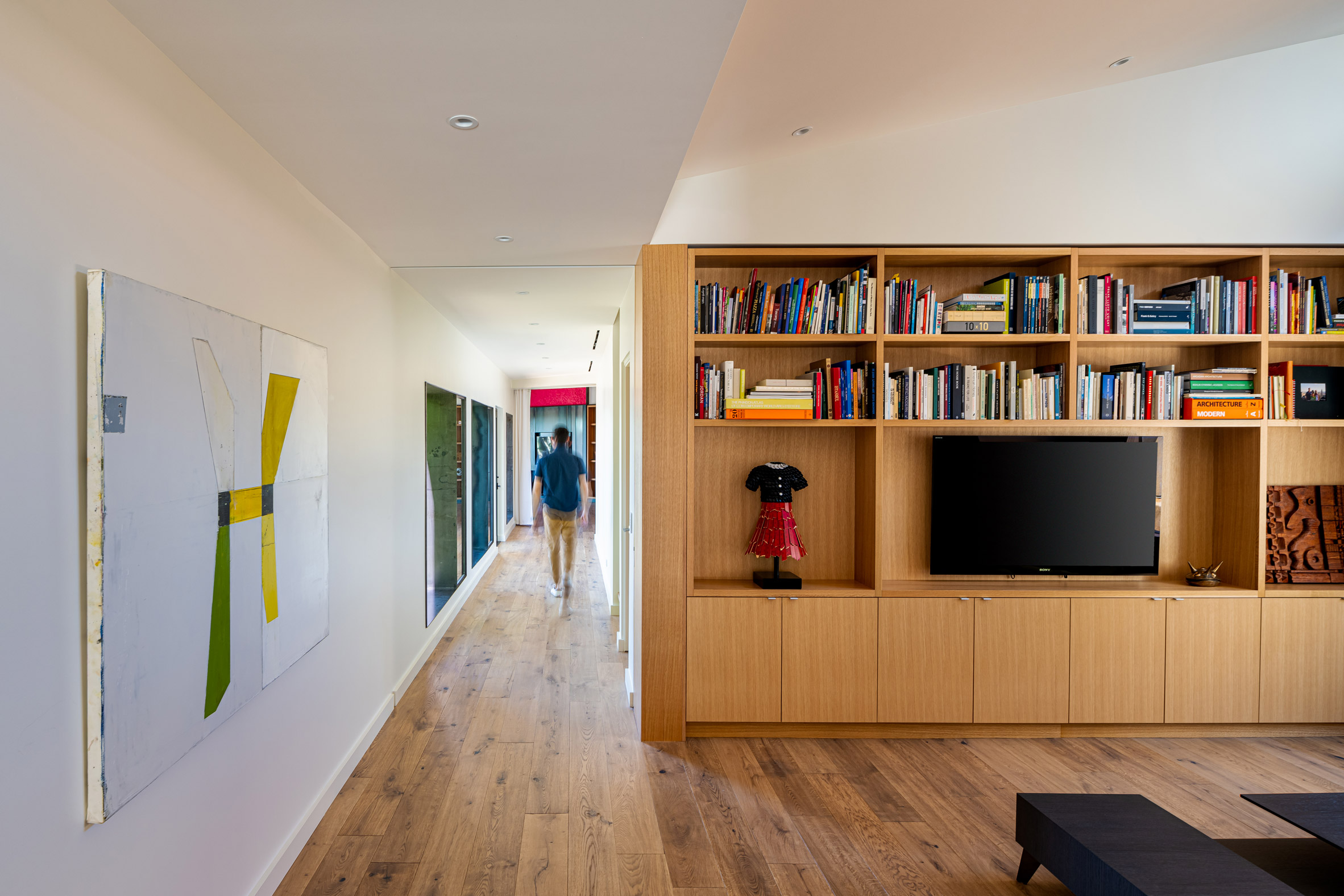 Private areas received a lighter touch during the renovation
Private areas received a lighter touch during the renovation
"The steel portal, painted in vibrant yellow to mimic the yellow blooms of the desert plants, compresses as you enter the home," said the architects.
Immediately through the door is a dramatic fireplace that creates a separation from the entrance and the living room beyond.
[ 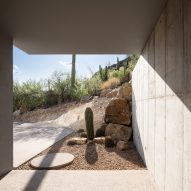
Read:
Concrete home by HK Associates looks onto the Arizona desert
](https://www.dezeen.com/2021/09/15/ventana-house-hk-associates-tuscon-arizona-desert/)
Full-height glazing wraps this room on two sides, helping to connect the interior living spaces to the back yard, which was also overhauled as part of the renovation.
"The beauty of the architecture now becomes a canvas on which the desert environment and mountain can exist," said the architects.
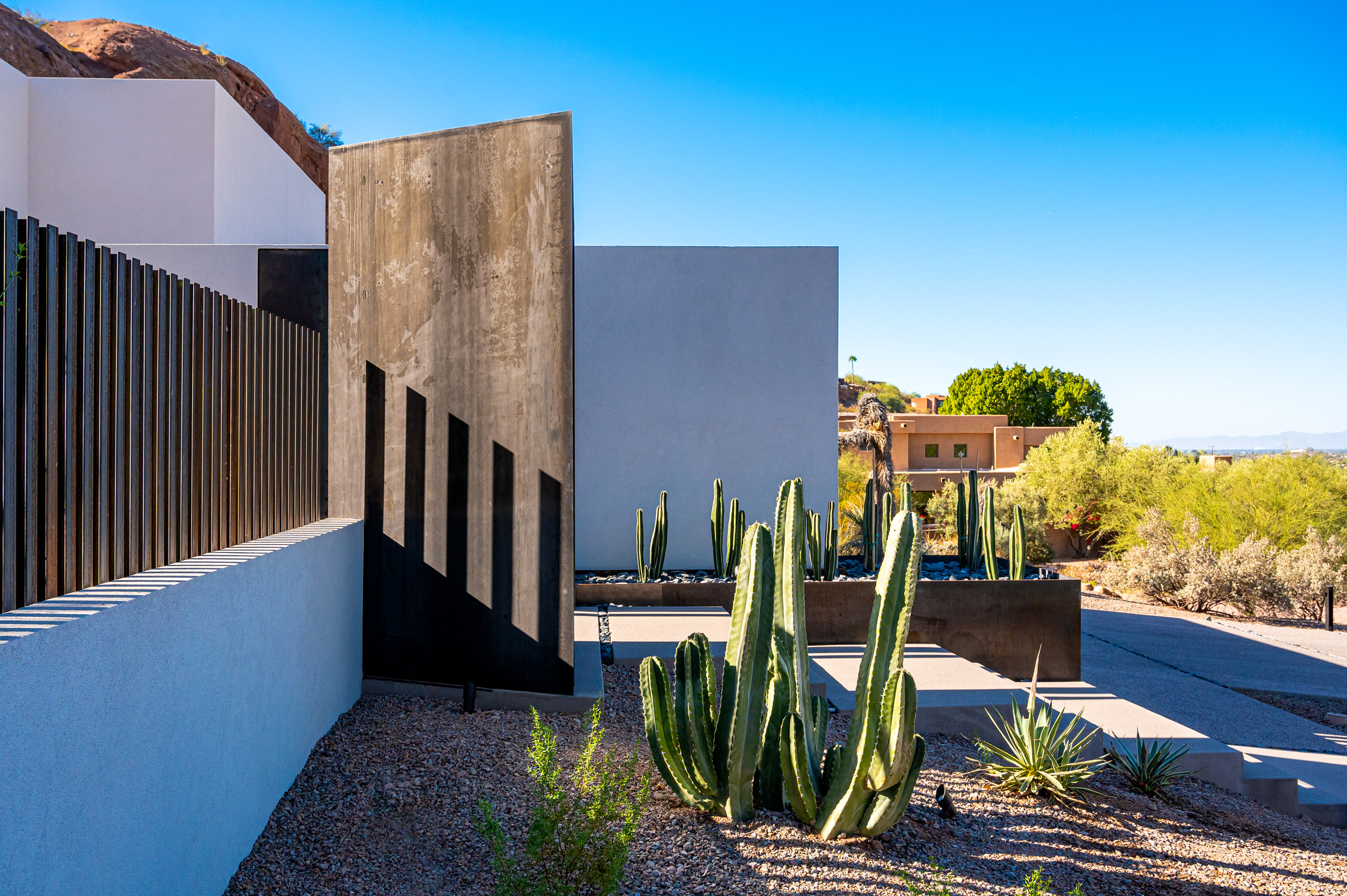 The architects re-clad the Brandaw Residence in white stucco
The architects re-clad the Brandaw Residence in white stucco
The wings of the home contain four bedrooms and other private areas, with the primary bedroom enjoying its own wing for additional privacy.
These areas received a lighter touch but were still updated with new flooring, finishes, and simplified windows that give the residence a cohesive feel.
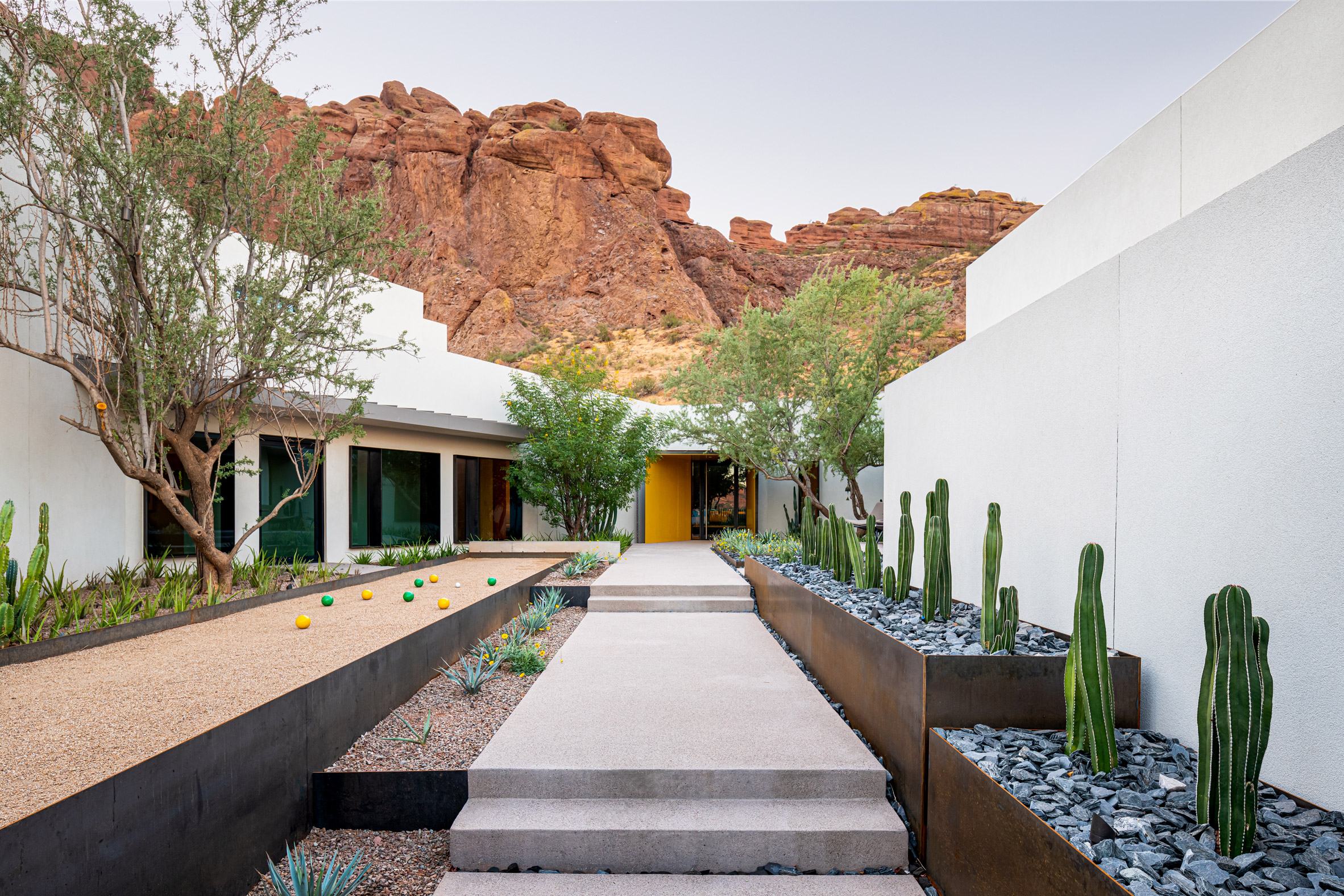 The entrance to the home is now highlighted by a yellow steel portal
The entrance to the home is now highlighted by a yellow steel portal
Phoenix is among the fastest-growing US cities, resulting in many new-build and renovation projects.
Others to recently complete include a home with a "zen-like" quality and a board-marked concrete residence for a ceramicist.
The photography is byAn Pham.
Project credits:
Architecture firms: 180 Degrees Design + Build, CBTWO Architects
Design team: James Trahan
Structural engineer: Cartwright Architects & Engineers
Environmental & MEP engineering: Otterbein Engineering
Lighting: Woodward Engineering
Construction: 180 Degrees Design + Build
The post Mid-century Phoenix home receives updates and expanded living space appeared first on Dezeen.
#all #architecture #residential #instagram #arizona #usa #houses #renovations #americanhouses #midcenturyrenovations #phoenix
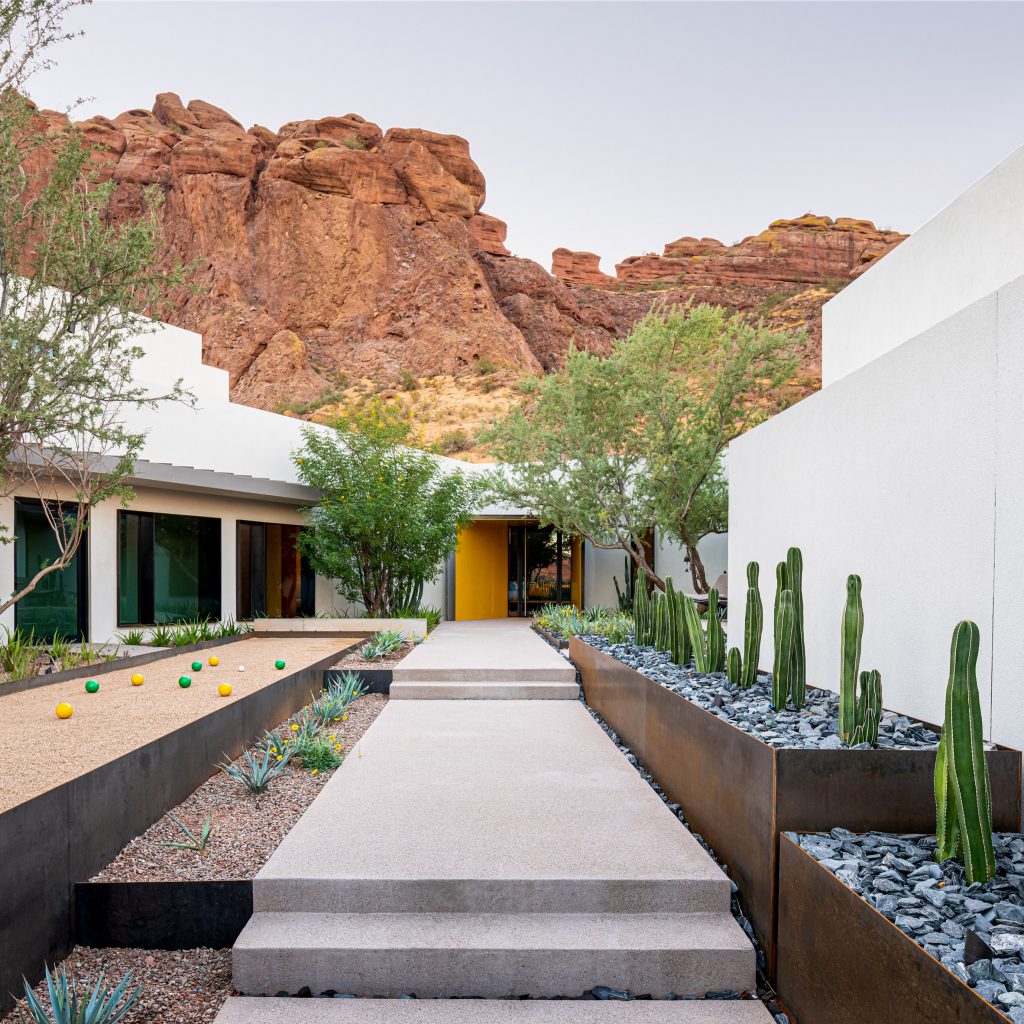
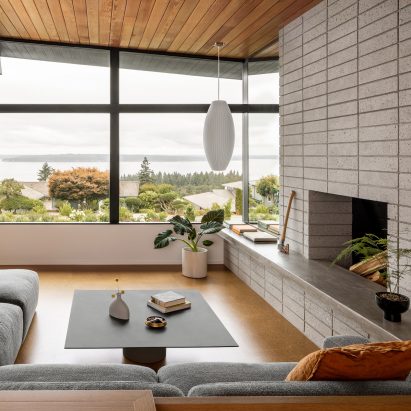
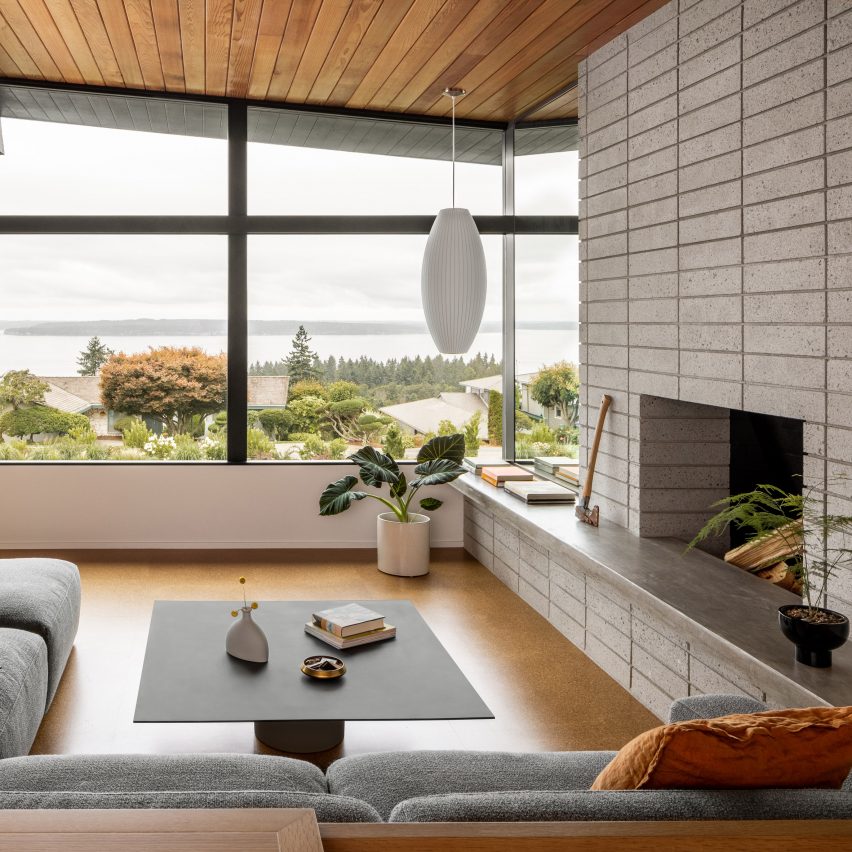
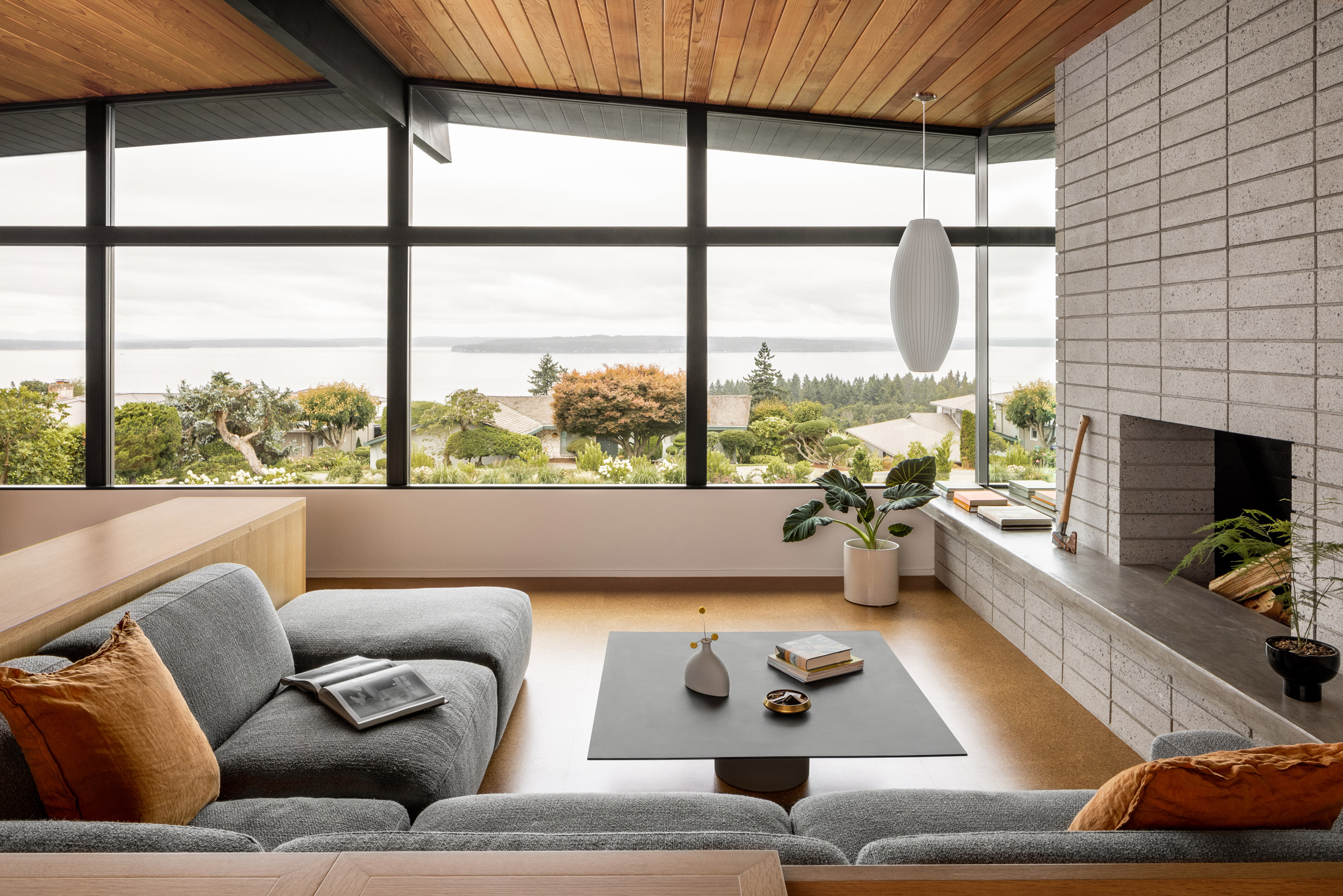 The Golden House sits on a large lot with views of the Olympic Mountains and Puget Sound
The Golden House sits on a large lot with views of the Olympic Mountains and Puget Sound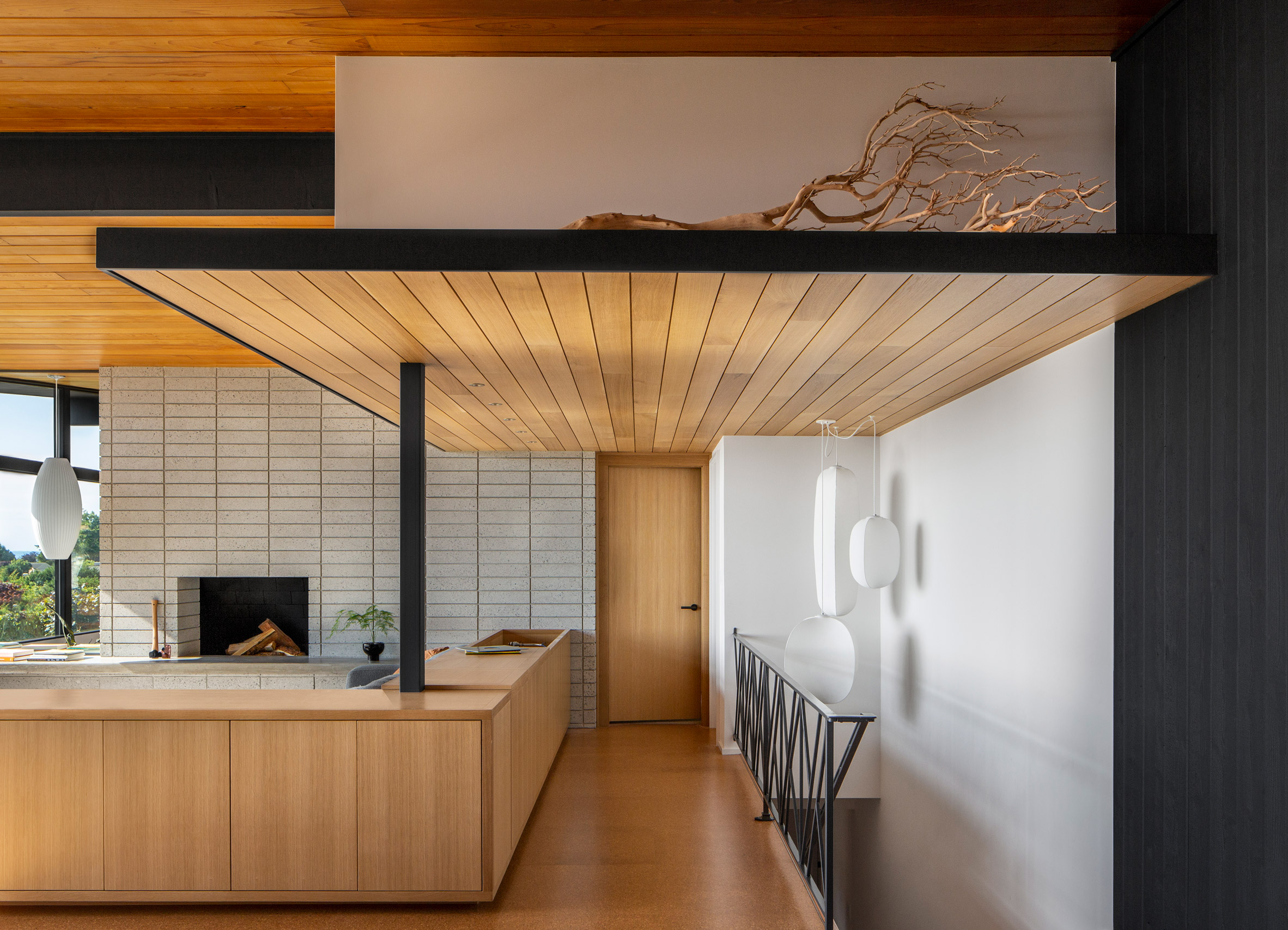 SHED reconfigured the layout of the home's upper level
SHED reconfigured the layout of the home's upper level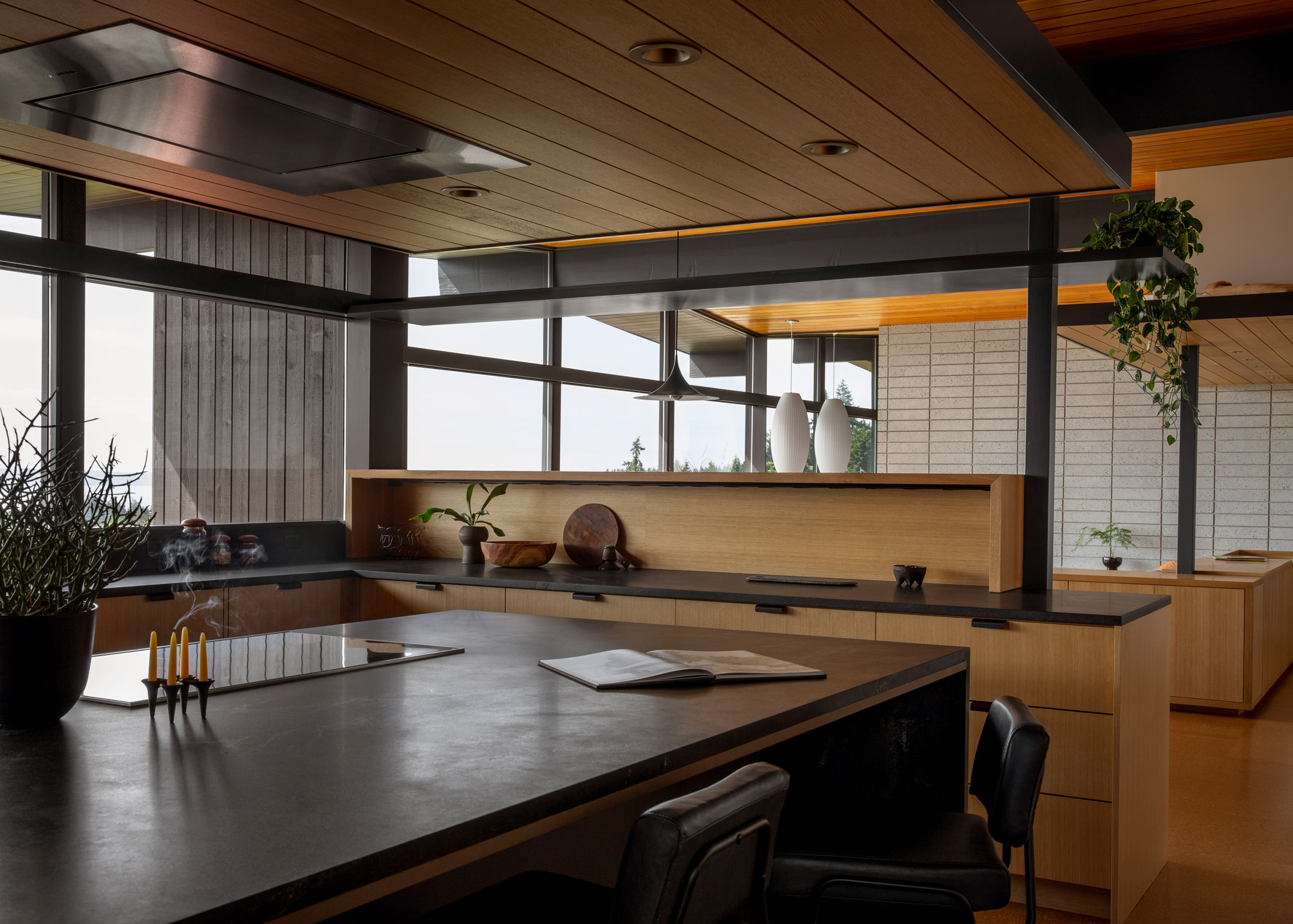 The kitchen is organised around a central island
The kitchen is organised around a central island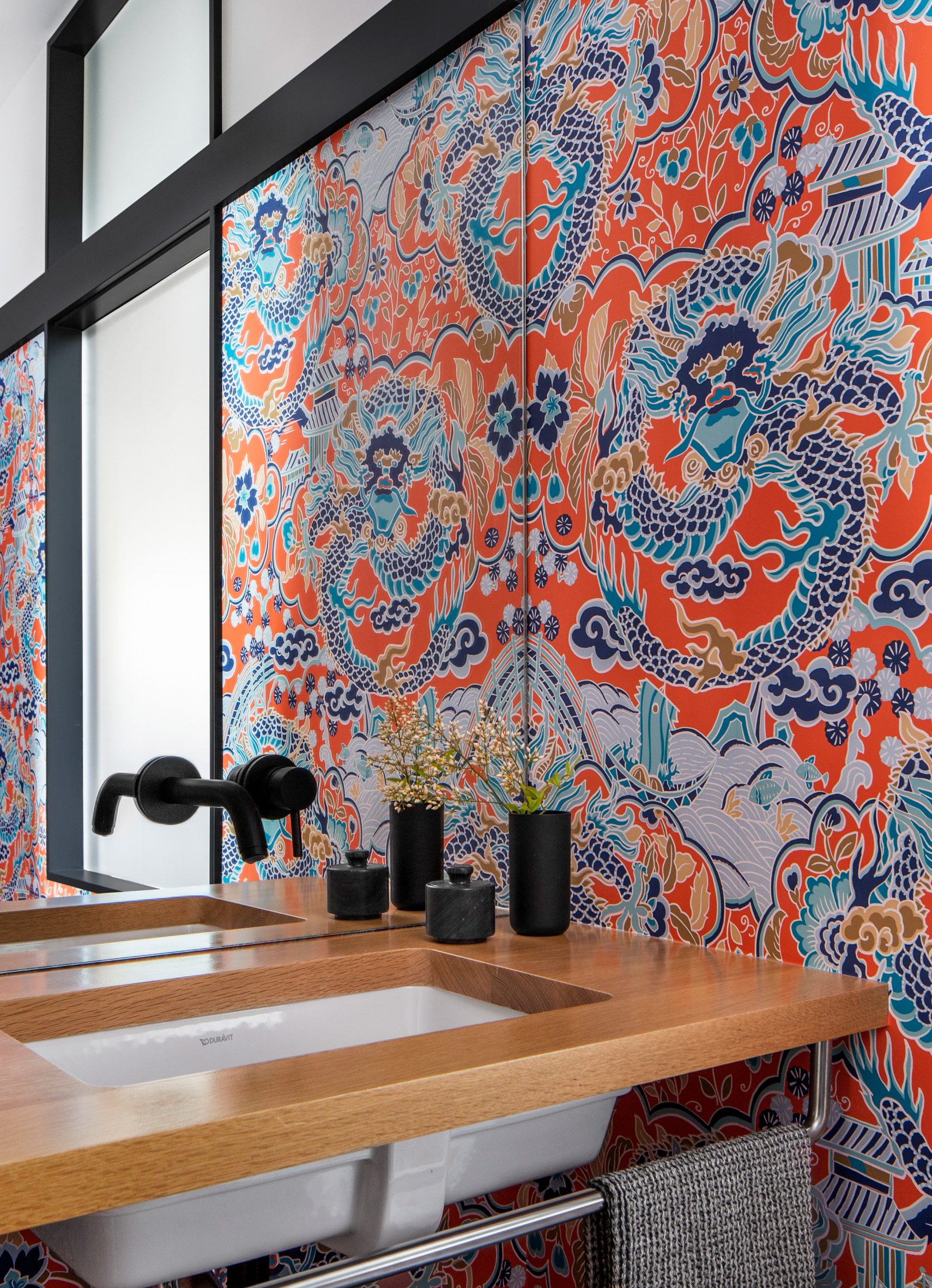 Dragon-themed wallpaper wraps the powder room
Dragon-themed wallpaper wraps the powder room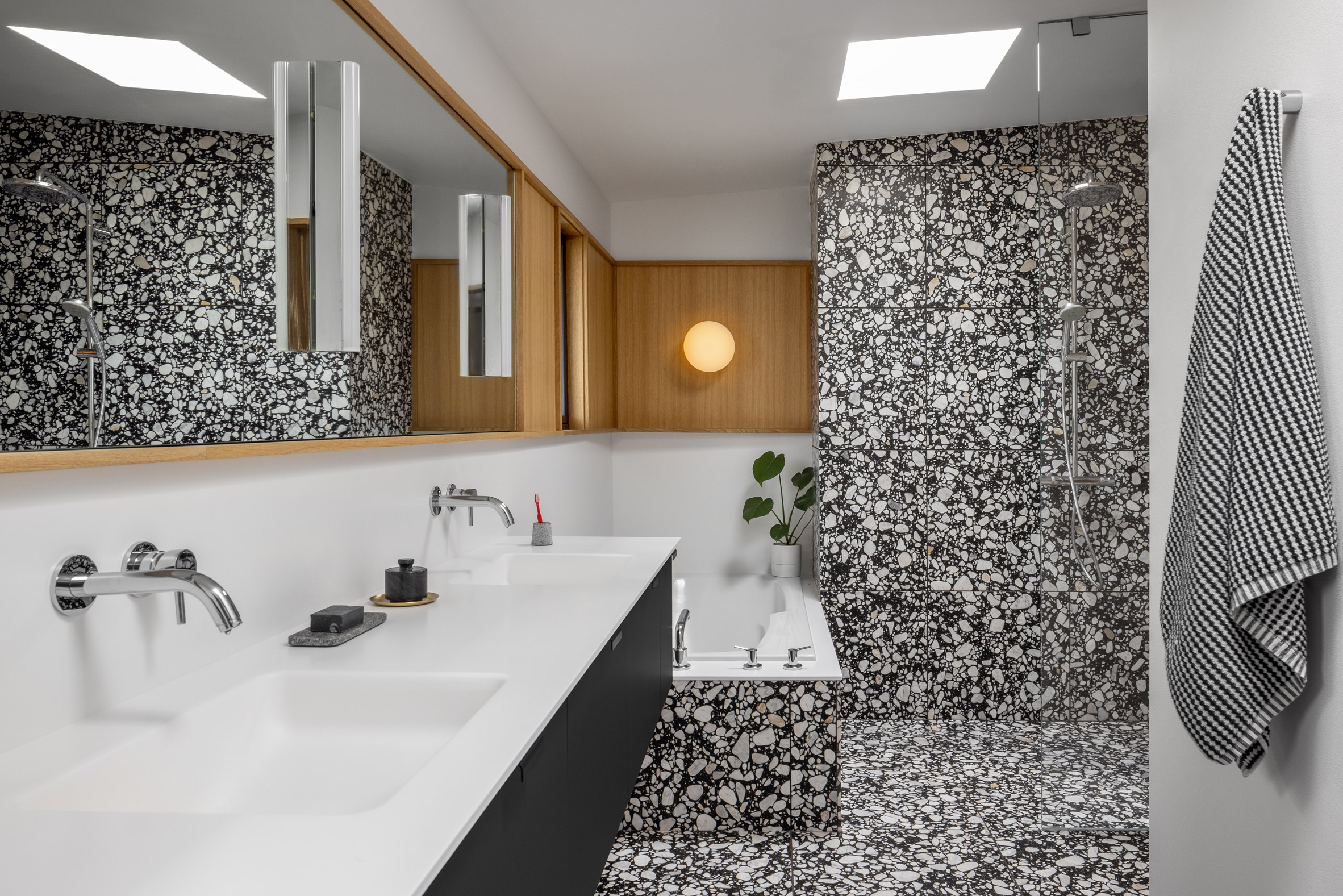 Bathroom tiles are formed from black and white terrazzo
Bathroom tiles are formed from black and white terrazzo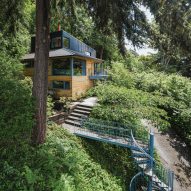
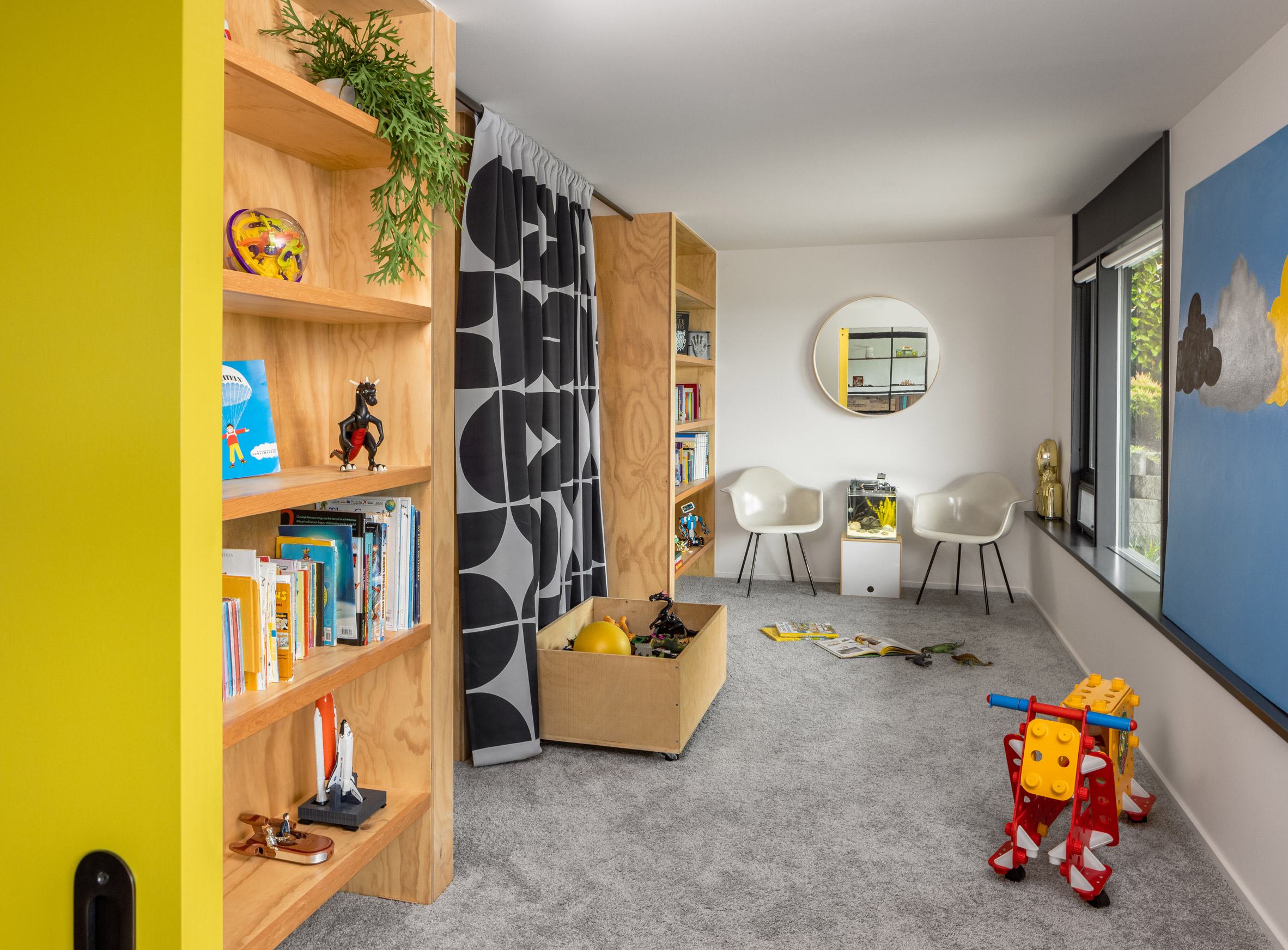 Downstairs, a storage room was made into a children's bedroom
Downstairs, a storage room was made into a children's bedroom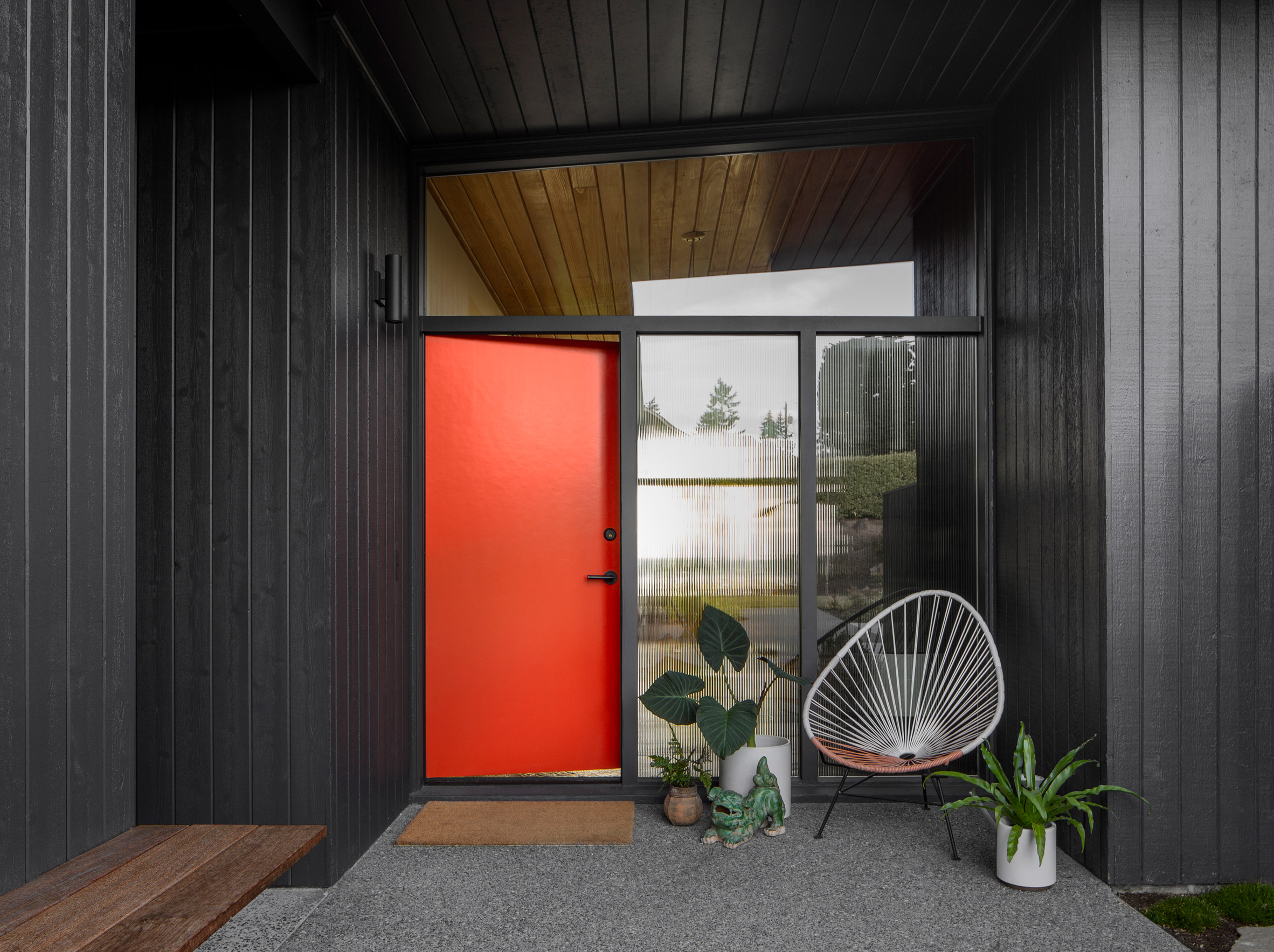 Golden House's trim was painted black to create visual consistency
Golden House's trim was painted black to create visual consistency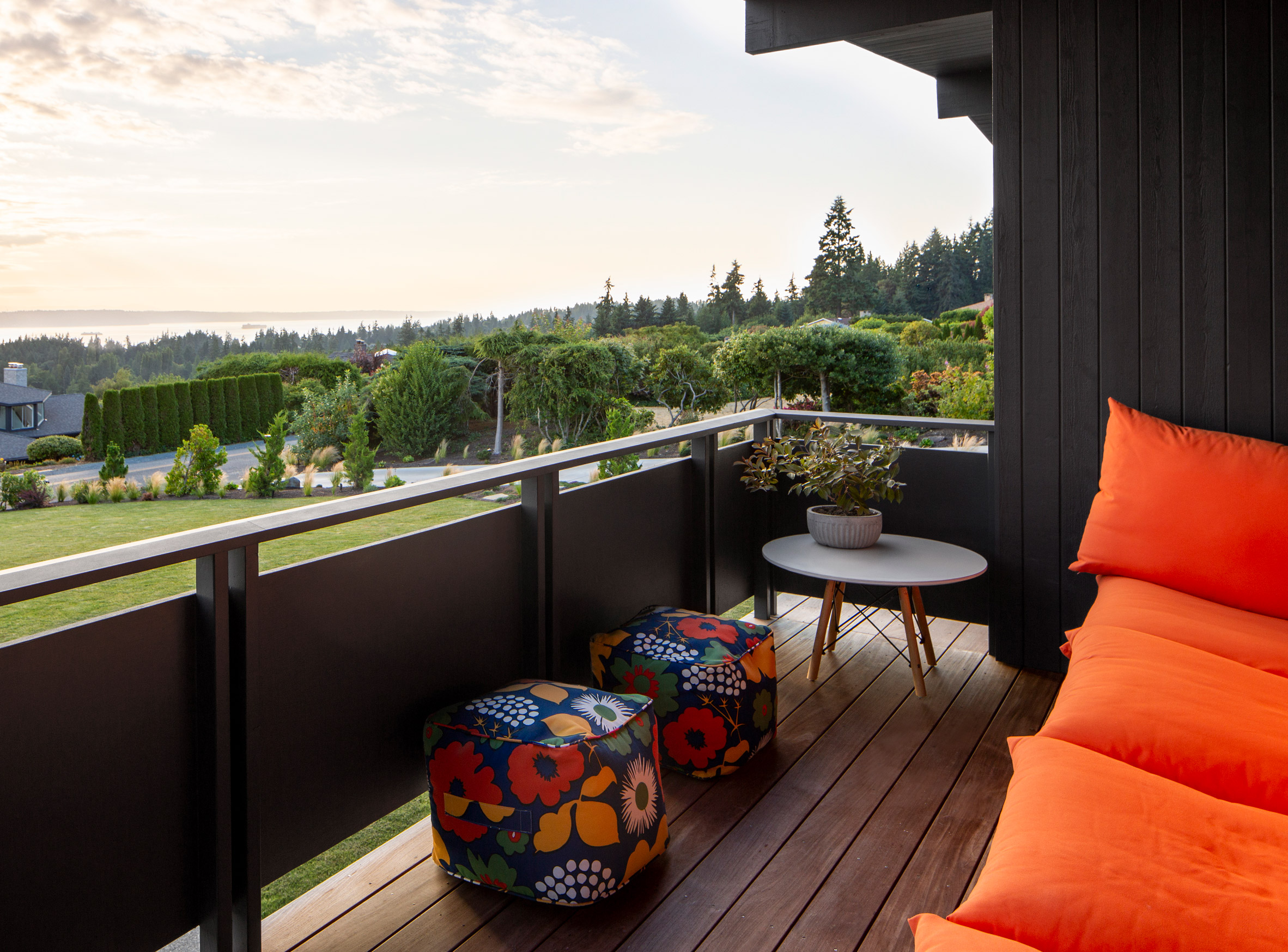 An emphasis was placed on providing natural light and views during the renovation
An emphasis was placed on providing natural light and views during the renovation
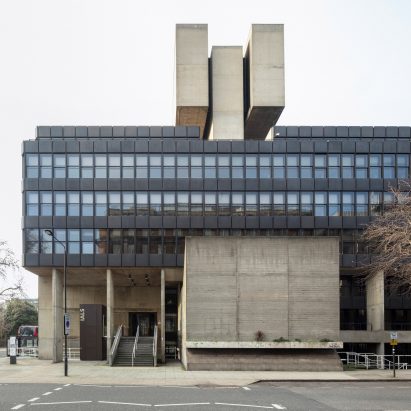
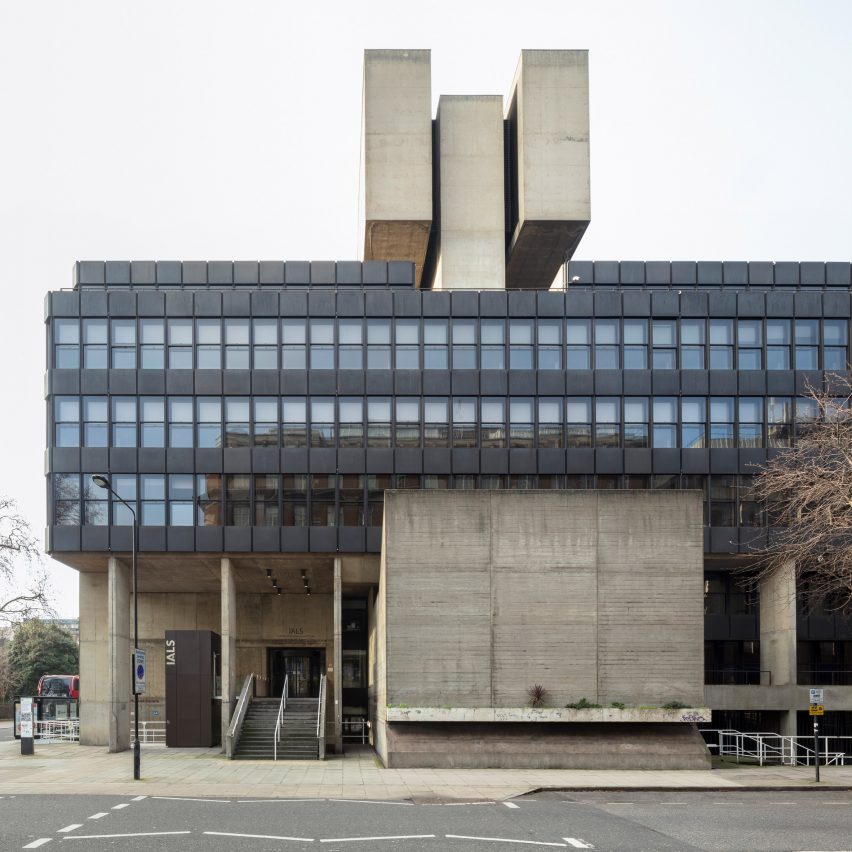
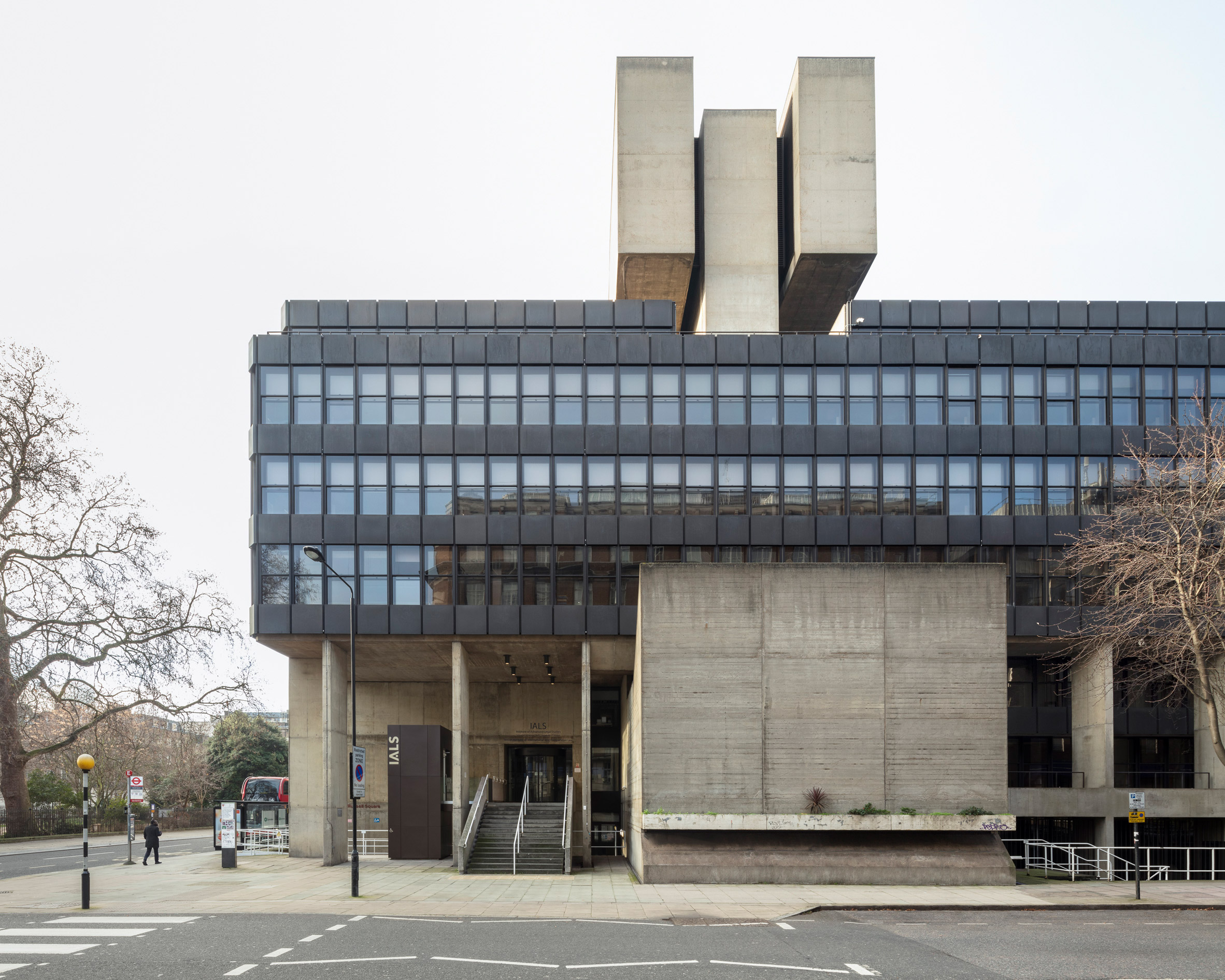 The renovation of Denys Lasdun's Charles Clore House was completed by Burwell Architects
The renovation of Denys Lasdun's Charles Clore House was completed by Burwell Architects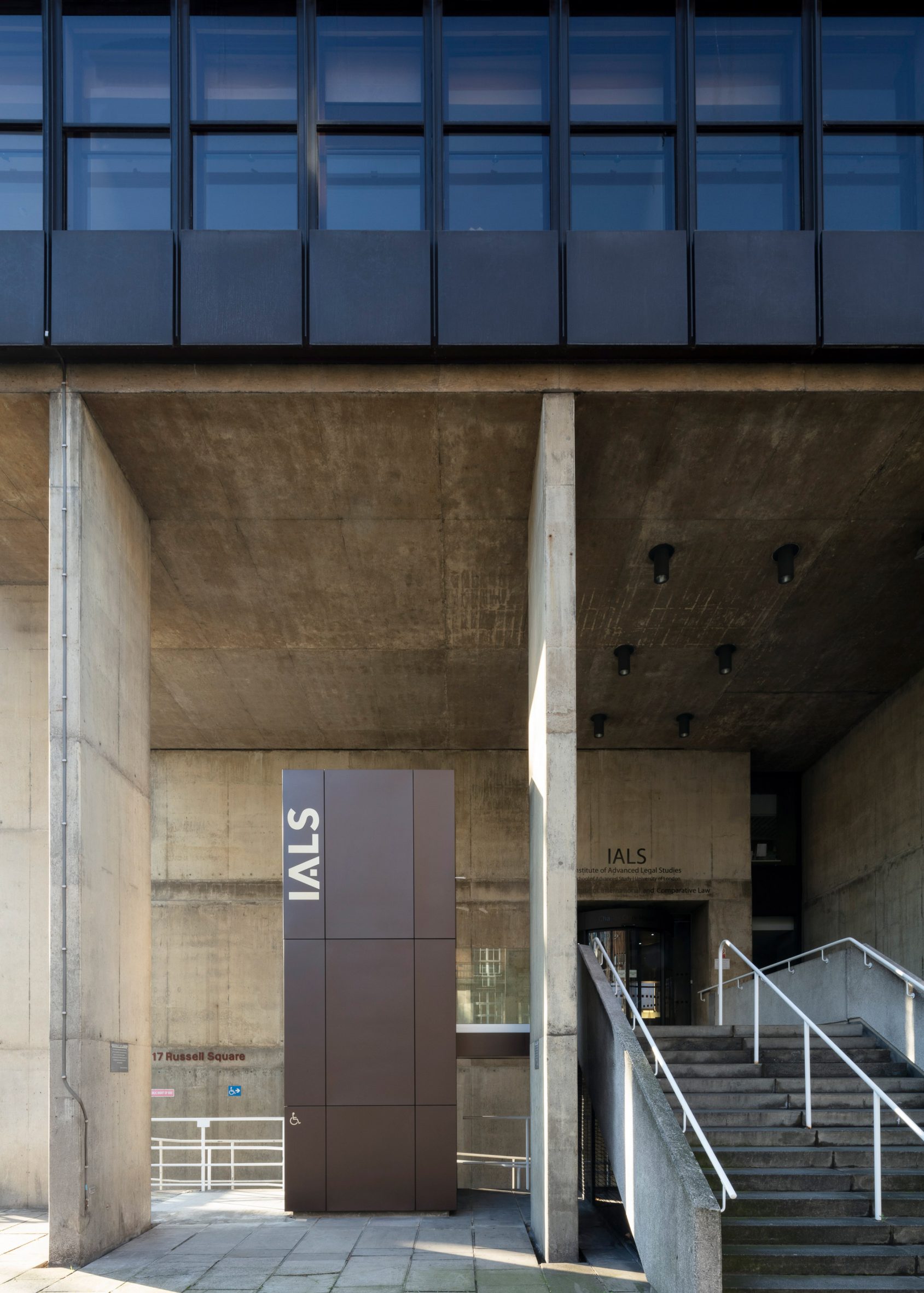 The refurbishment preserved the original mid-century features
The refurbishment preserved the original mid-century features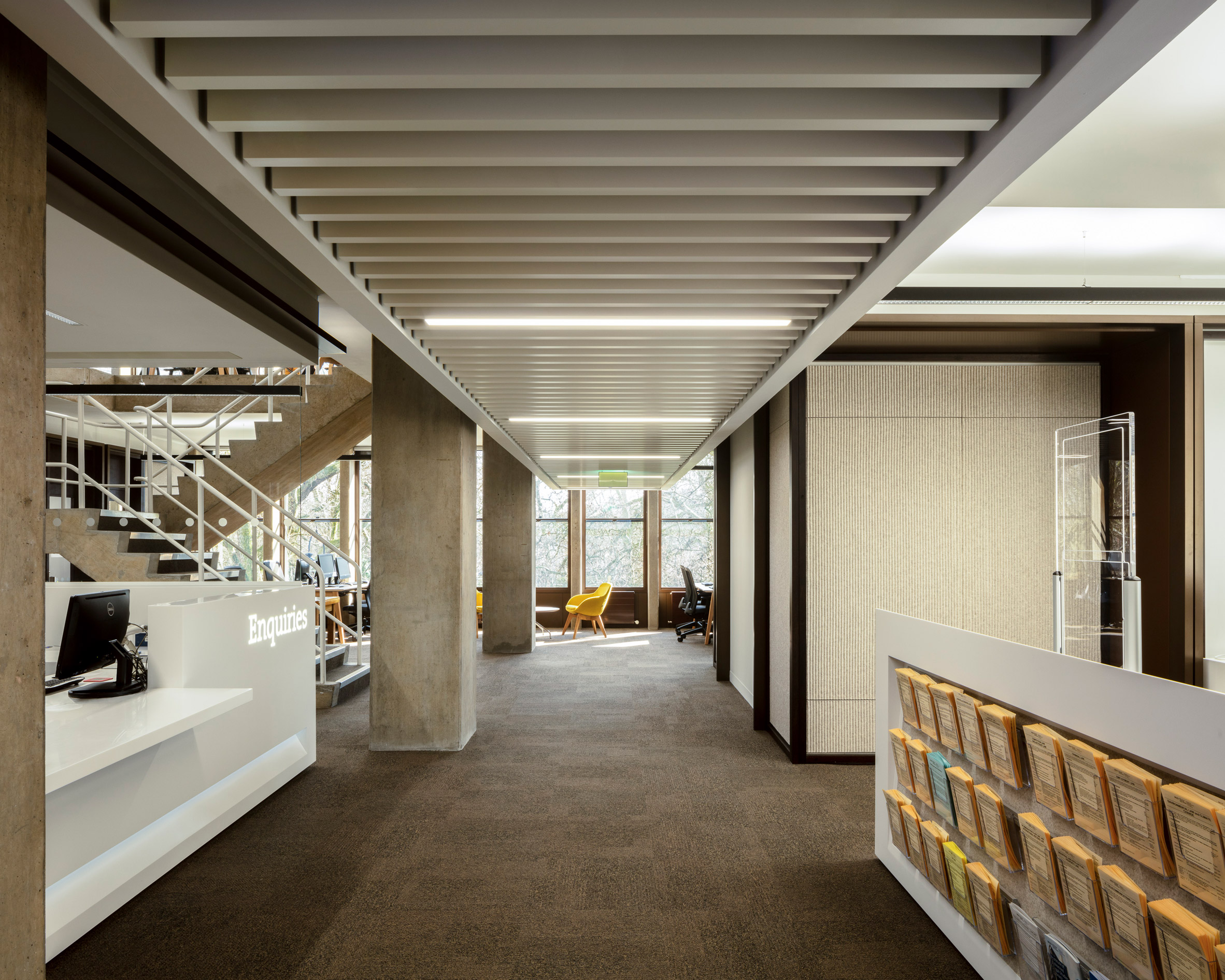 The research centre is located across the second, third, fourth and fifth levels of the building
The research centre is located across the second, third, fourth and fifth levels of the building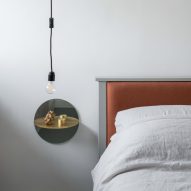
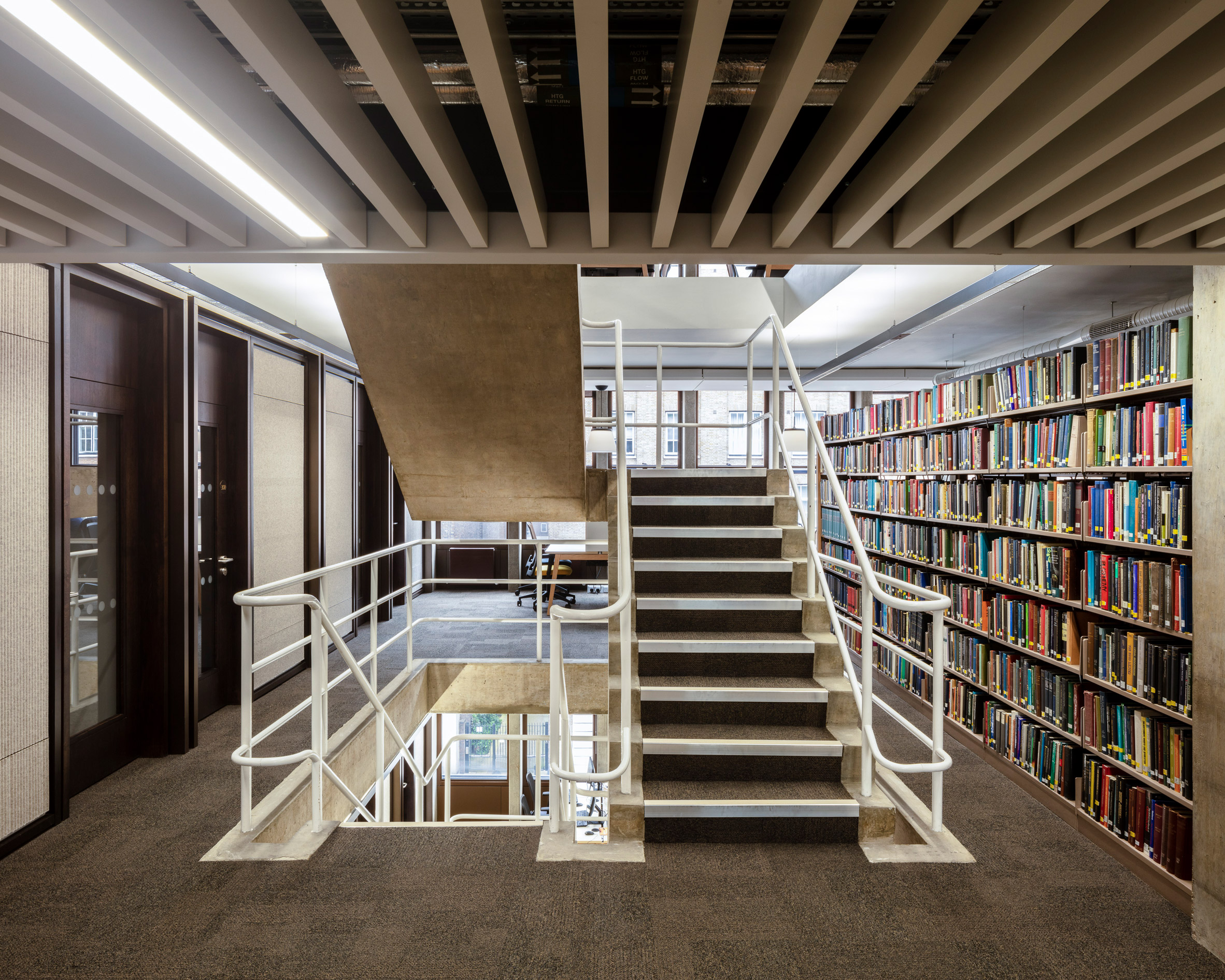 The studio rearranged the floor plan to improve the layout
The studio rearranged the floor plan to improve the layout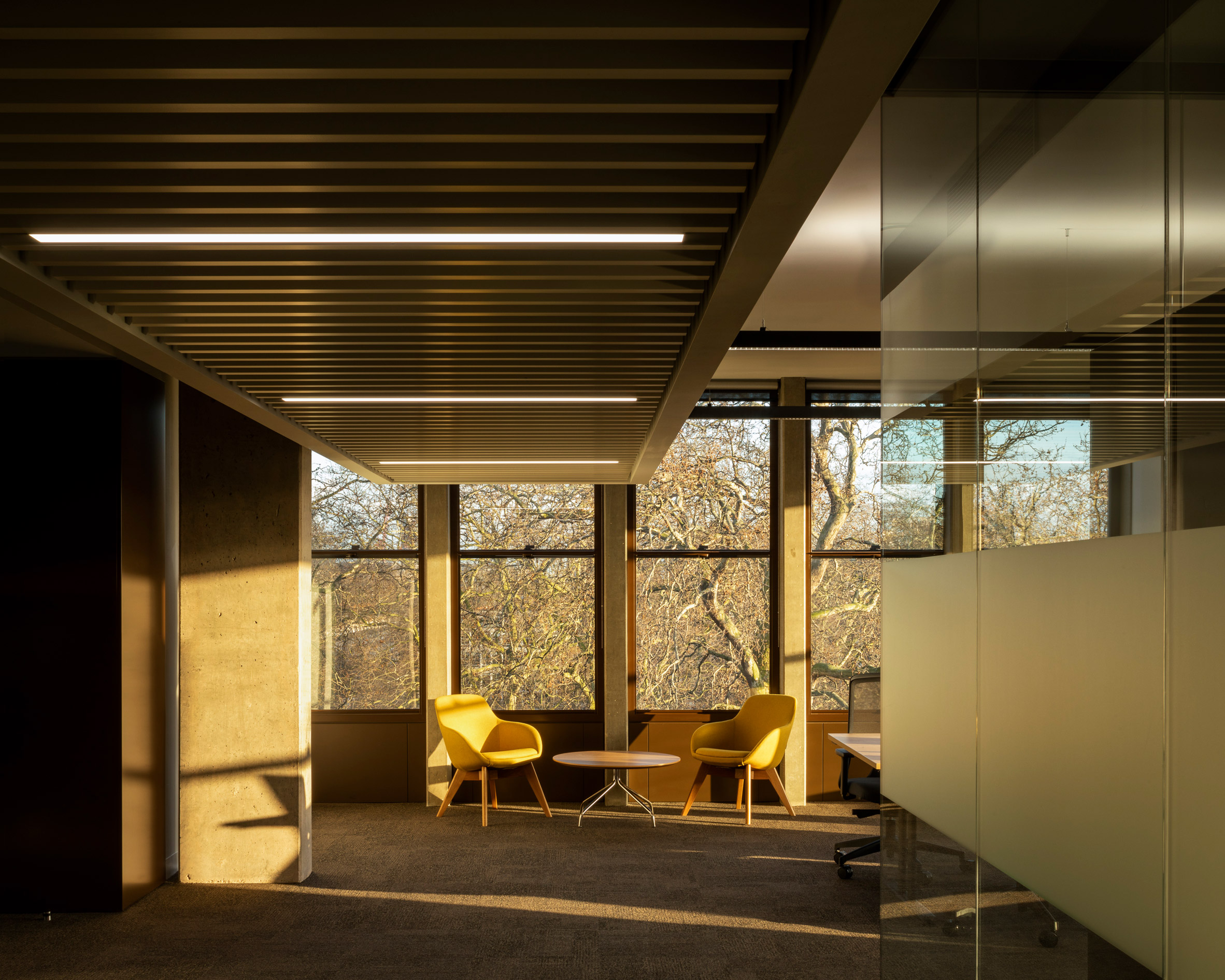 The interior was sensitively updated to suit modern use
The interior was sensitively updated to suit modern use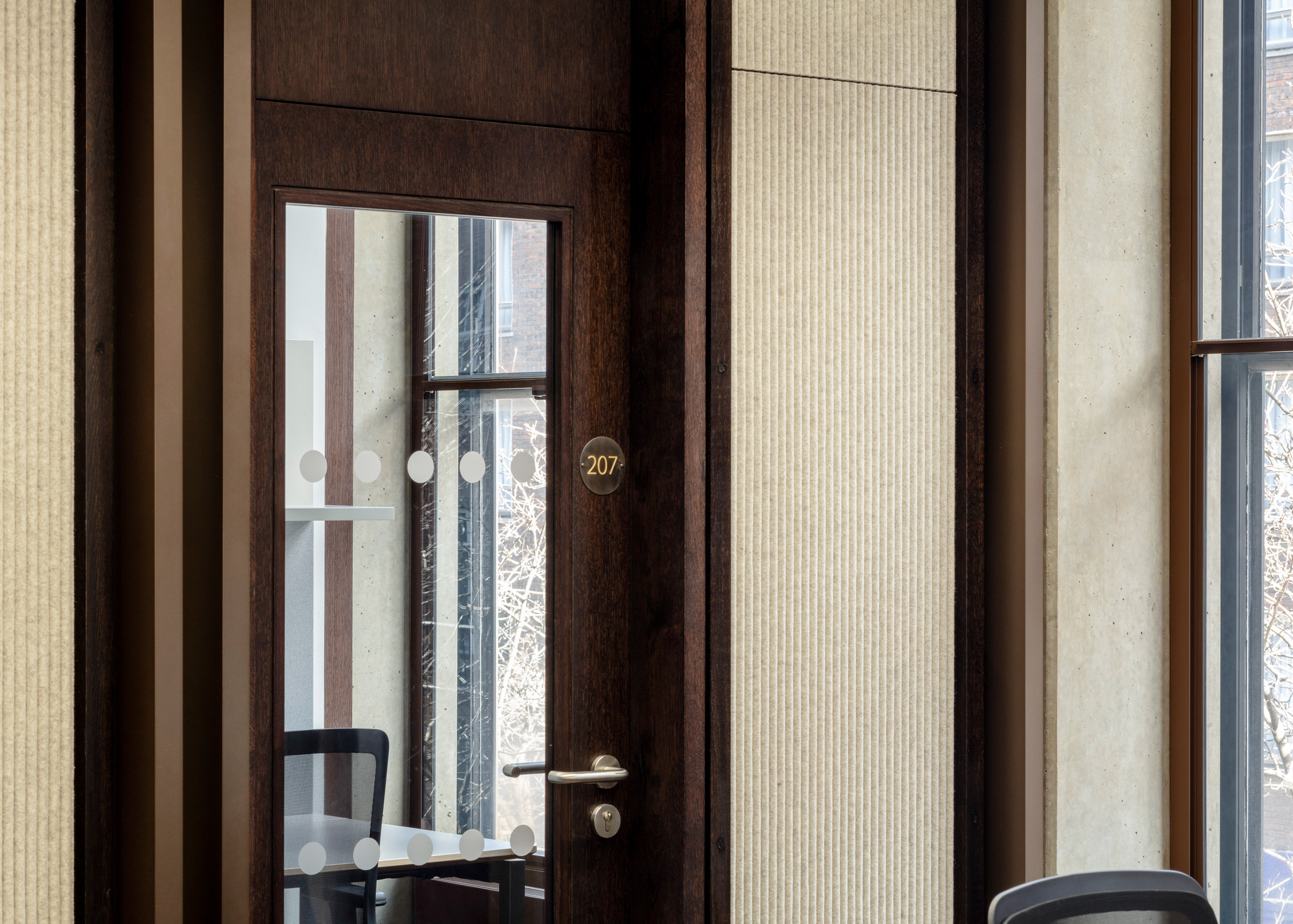 Materials were specifically chosen to complement the Brutalist architecture
Materials were specifically chosen to complement the Brutalist architecture