Neri&Hu adds mesh-clad guesthouse to Shenzhen urban village
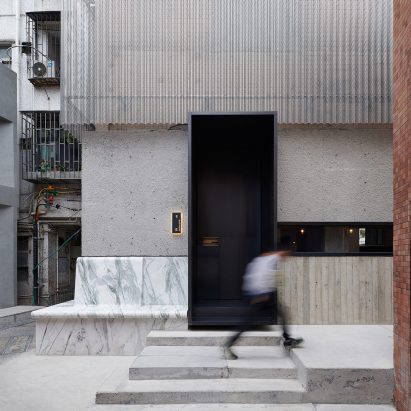
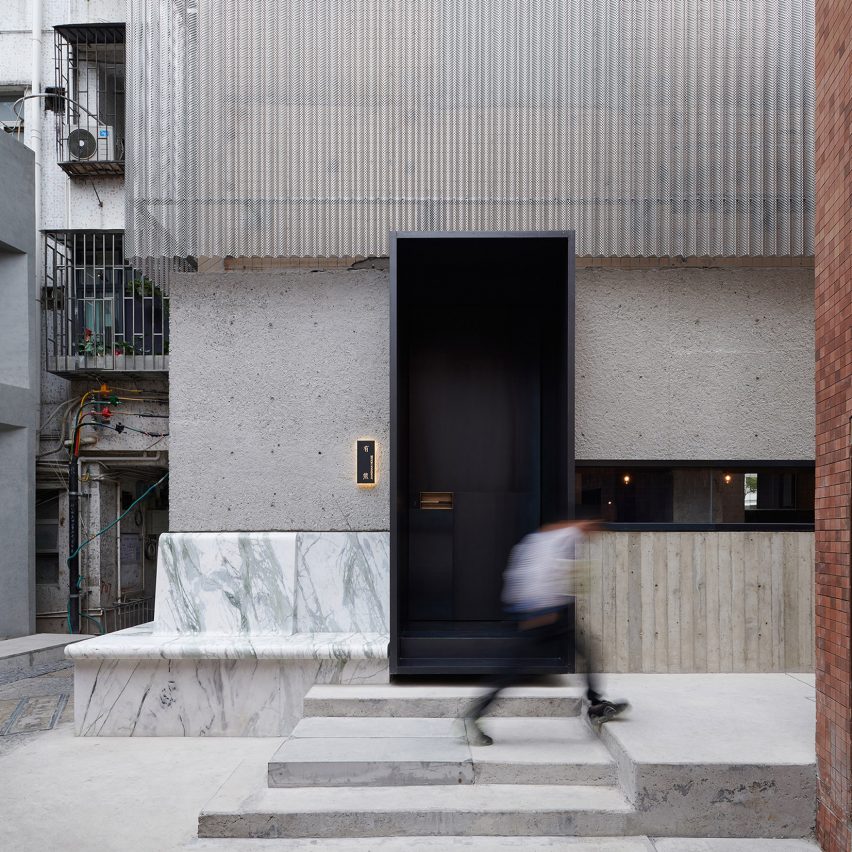
Chinese studio Neri&Hu has converted a nine-storey residential building in Nantou City, Shenzhen, into a guesthouse wrapped in a metal mesh.
The Shanghai-based studio aimed to reflect the cultural heritage of buildings in the Nantou City urban village within its design for the guesthouse.
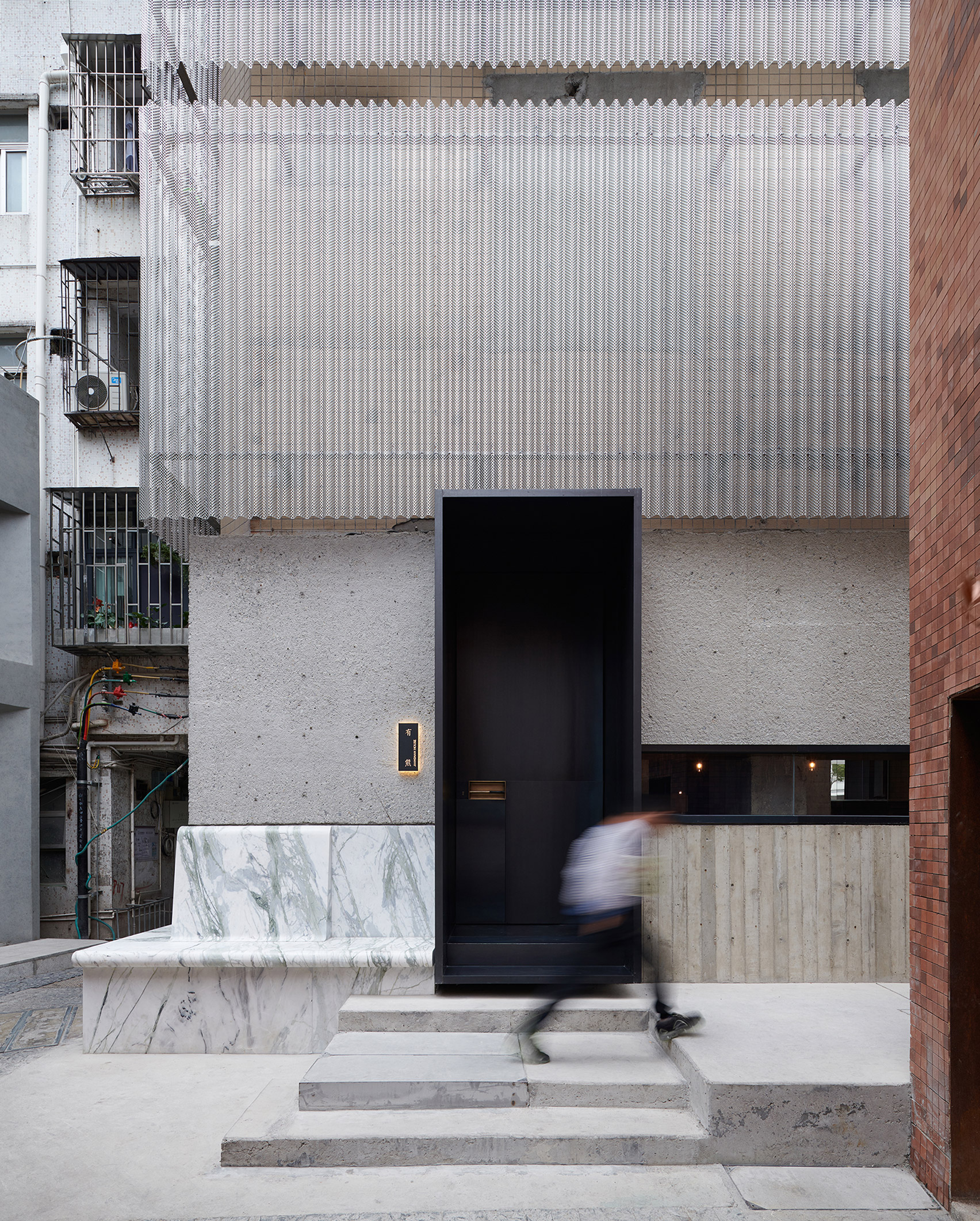 The entrance of the guesthouse is directly connected to the alleyways of the local neighbourhood
The entrance of the guesthouse is directly connected to the alleyways of the local neighbourhood
It stripped back and cut open the original building's structure to reveal different layers of materials to guests.
According to the studio, this reflects an urban village – a phenomenon in China where agricultural villages were swallowed by the mass and speedy urbanisation but remain as distinct entities.
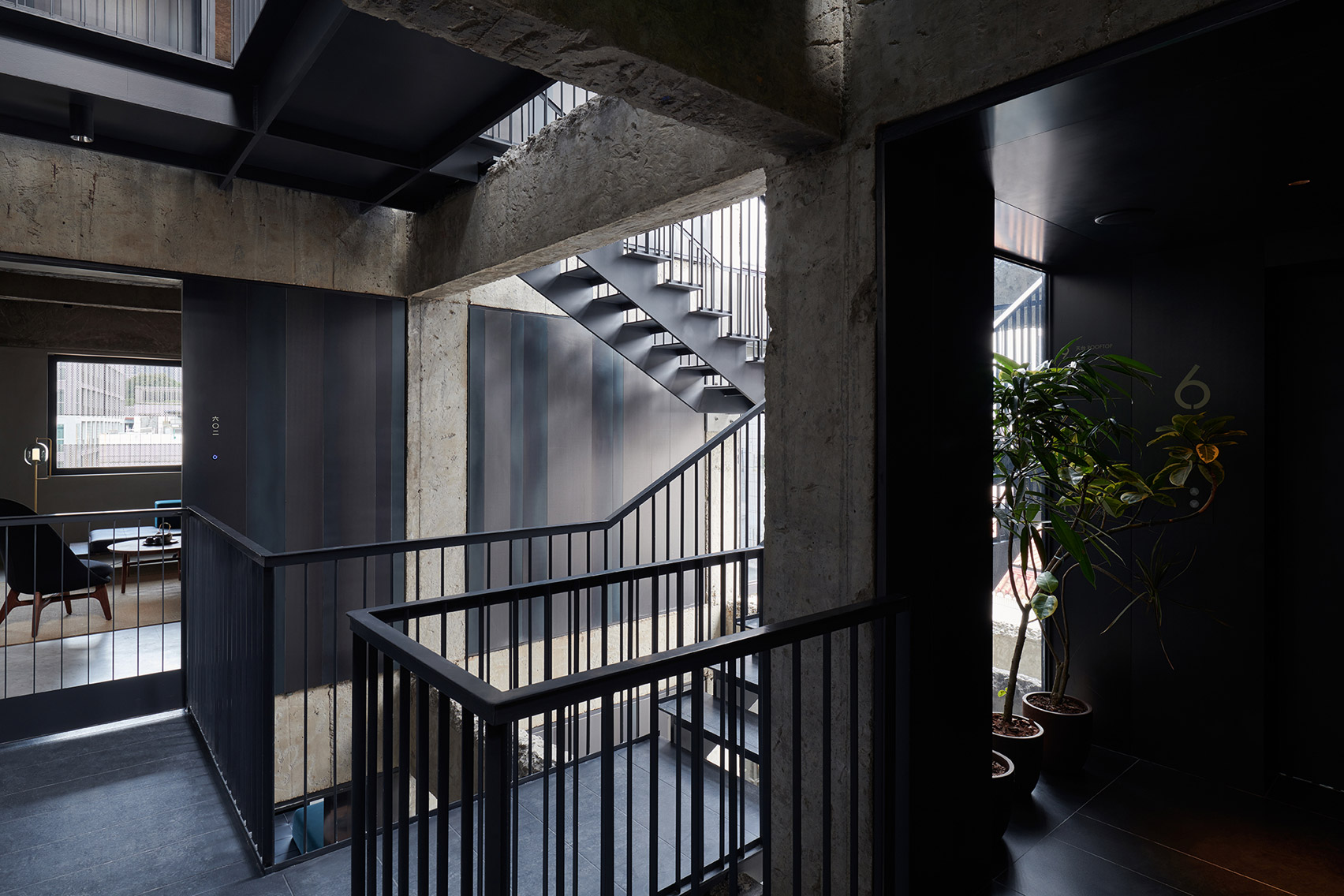 Neri&Hu inserted a new metal stairwell into the old structure
Neri&Hu inserted a new metal stairwell into the old structure
Existing, exposed structural elements were combined with modern additions throughout the building.
"The contrast and tension between old and new, past and present are very much part of the spacial and sectional experience of the project," said Lyndon Neri, founding partner of Neri&Hu.
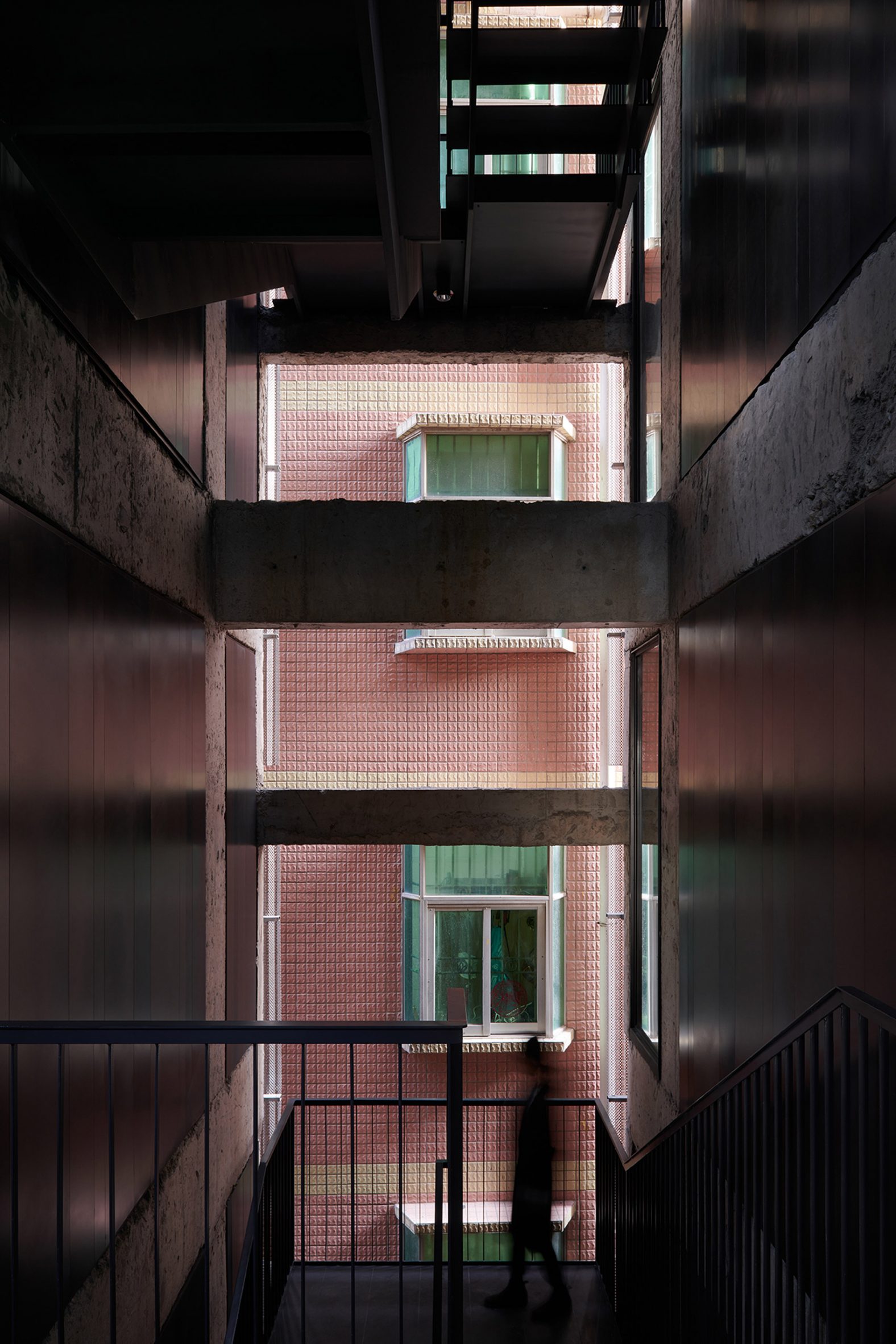 The open facade allows natural light and street life into the building
The open facade allows natural light and street life into the building
The guesthouse's small entrance was designed to not stand out within the intricate narrow alleyways of the urban village.
It was clad in a light steel screen-like cladding that gives the building a modern appearance while letting natural light into the building.
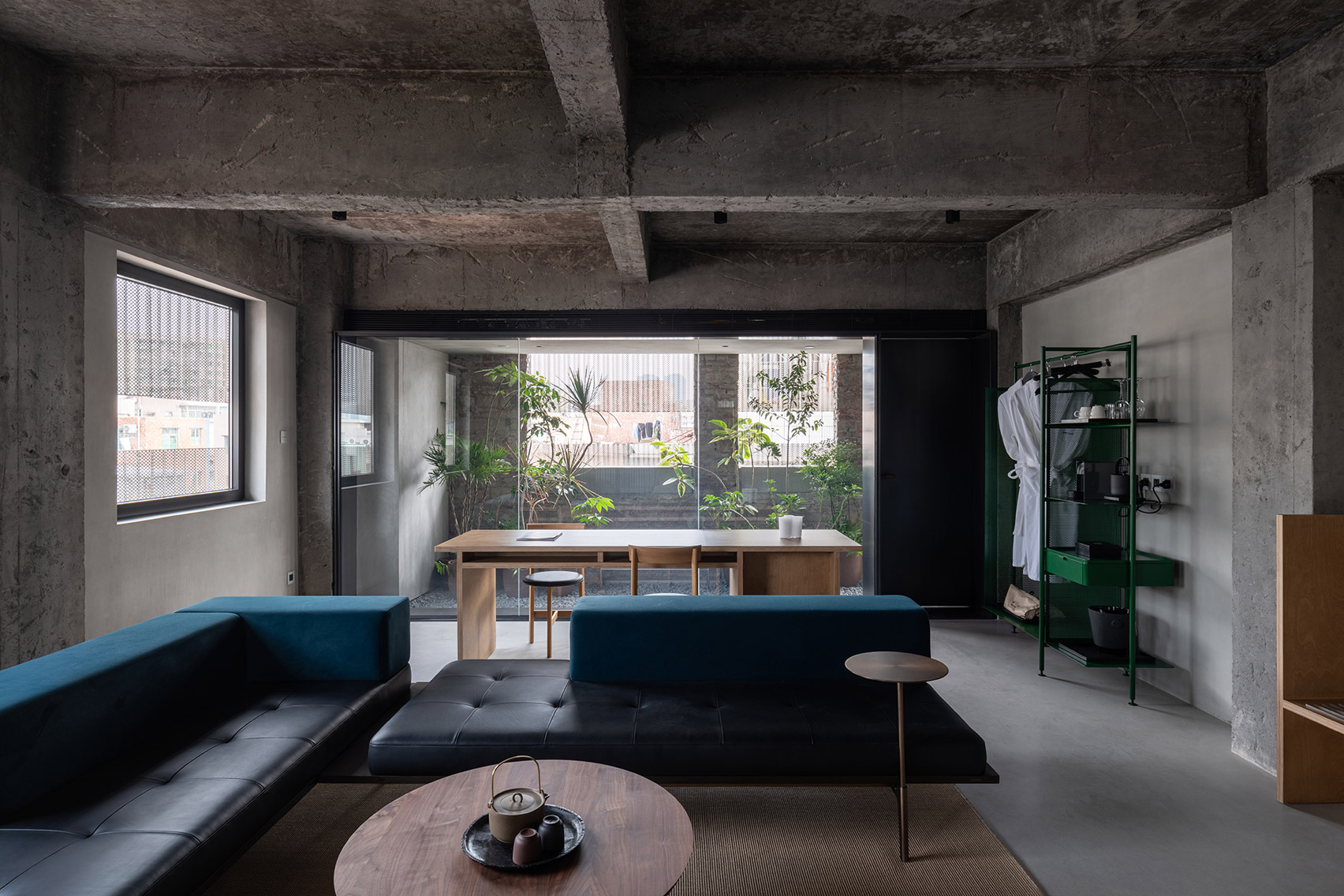 All rooms are designed differently with unique view
All rooms are designed differently with unique view
An existing stairwell that previously connected all nine floors was cut open and expanded to create a new internal courtyard.
A metal stair was suspended within the space to allow visitors to access the upper floors.
[ 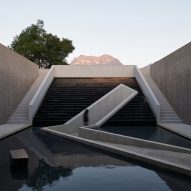
Read:
Neri&Hu completes stone-clad whisky distillery in China for Pernod Ricard
](https://www.dezeen.com/2021/11/16/neri-hu-shan-shui-whisky-distillery-china/)
Neri&Hu designed each of the rooms to have its own individual identity.
"We made the building retain its original 'bones' and 'skin' but add another layer of covering, so it takes on multiple readings of history and presence," said Rossana Hu, founding partner of Neri&Hu.
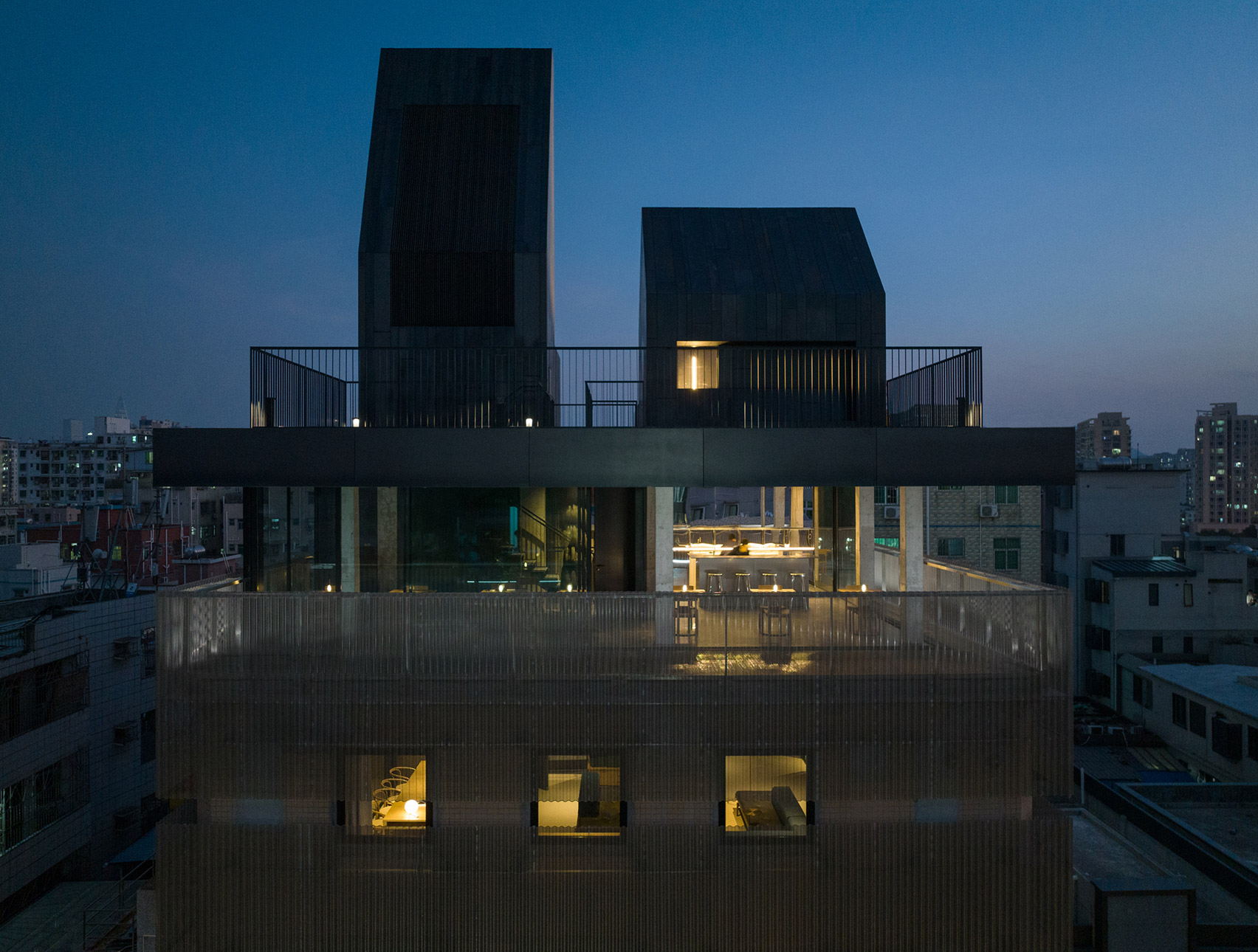 The heavy volumes on the rooftop are designed to look like a hat
The heavy volumes on the rooftop are designed to look like a hat
The building is topped with a dining space and rooftop terrace.
A pair of metallic monoliths sit on the rooftop platform containing heating and ventilation units that Hu said change the building "like a nice hat that gives a new identity".
Other recent buildings completed by Neri&Hu include a whisky distillery in Sichuan province and Aranya Art Center in Qinhuangdao.
The photography is by Hao Chen and top video is by Runzi Zhu.
Project credits:
Client: Shenzhen Vanke Co
Architecture design: Neri&Hu Design and Research Office
Interior design: Neri&Hu Design and Research Office
FF &E design and procurement: Design Republic
Partners-in-charge: Lyndon Neri, Rossana Hu
Senior Associate-in-charge: Chris Chienchuan Chen
Senior Associate: Christine Chang
Associate: Sanif Xu
Design team: Bingxin Yang, Dian Wang, Ningxin Cheng, Peter Ye, Bernardo Taliani de Marchio, Cheng Jia, Xiaotang Tang, Jieqi Li, Pengpeng Zheng, Eric Zhou, Yoki Yu, Zhikang Wang, Tong Shu, Matthew Sung, Kany Liu, July Huang, Lyuqitiao Wang
Design Management: Urban Research Institute of China Vanke
LDI: Bowan Architecture Co., Ltd.
Facade consultants: PAG Facade Systems Co
Interior LDI: Hign Decoration Design Engineering Co
Lighting: Grand Sight Design International Limited
Landscape: Yuanye Landscape Design
Civil Engineering: West Construction Shenzhen
Facade contractors: Shanghai Bestin Industry Co; West Construction Shenzhen
Interior contractors: Shenzhen Chuangbao Decoration Co
Steel Construction: Shenzhen Chuangbao Decoration Co
Doors and windows :Schüco International (Beijing) Co
Dezeen is on WeChat!
Click here to read the Chinese version of this article on Dezeen's official WeChat account, where we publish daily architecture and design news and projects in Simplified Chinese.
The post Neri&Hu adds mesh-clad guesthouse to Shenzhen urban village appeared first on Dezeen.
#all #hotels #architecture #chinesearchitecture #china #nerihu
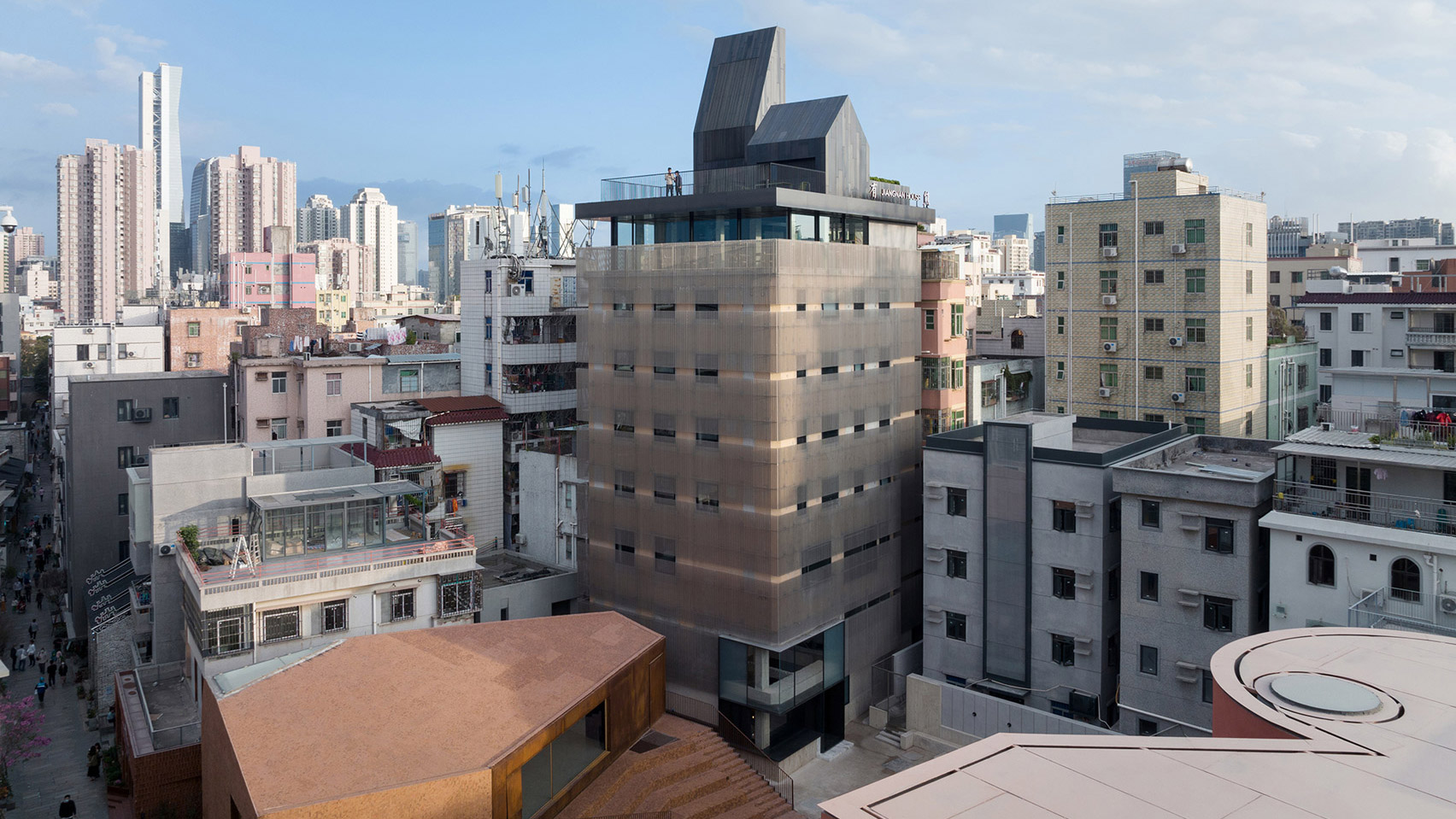
There are no comments yet.