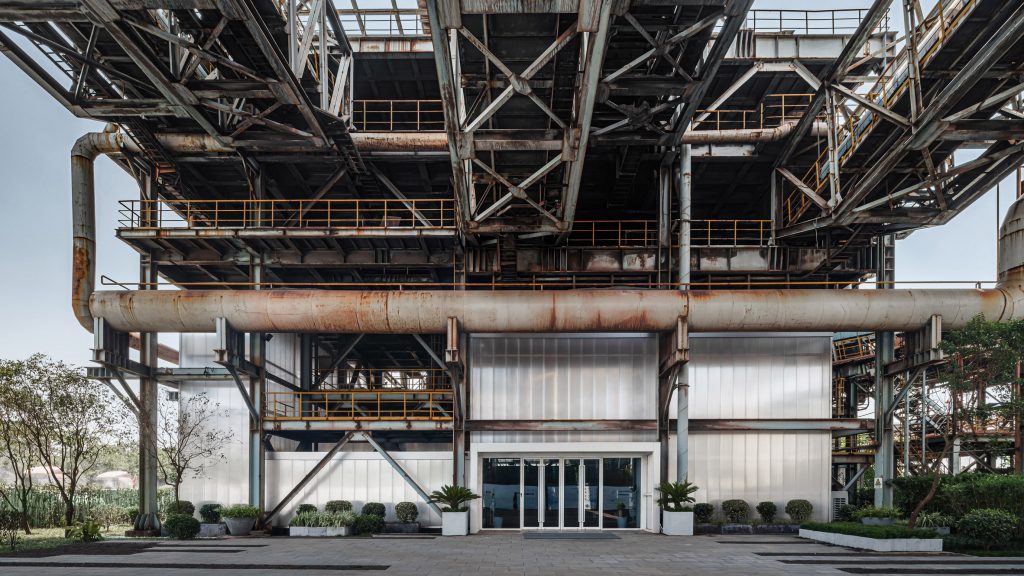Xinxiang Cultural Tourism Centre by Mathieu Forest Architecte resembles a stack of ice cubes
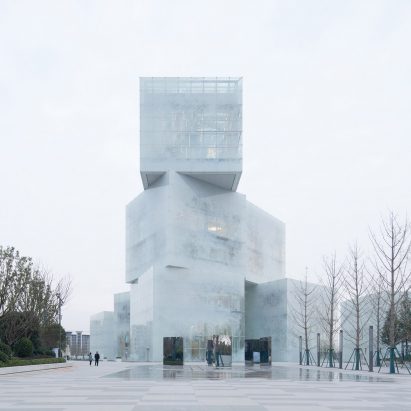
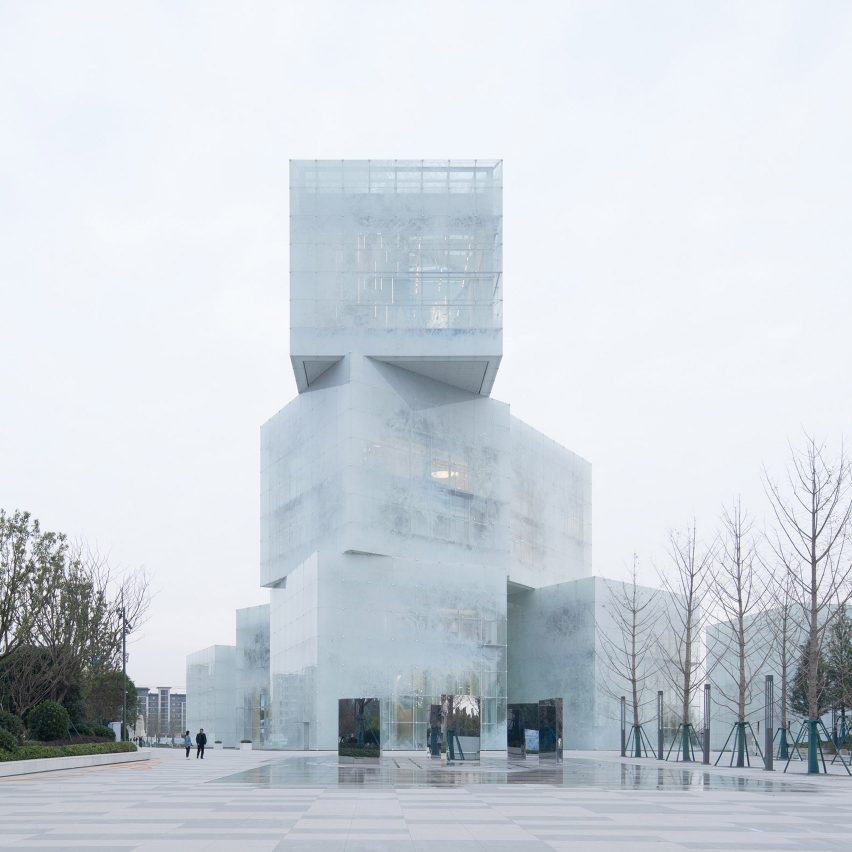
A stack of nine frosted glass "ice cubes" atop a pool of water houses this cultural centre in Xinxiang, China, designed by French practice Mathieu Forest Architecte.
The Xinxiang Cultural Tourism Centre was designed as a sculptural icon for a new winter sports tourism district in the city, which will in future include an indoor ski slope.
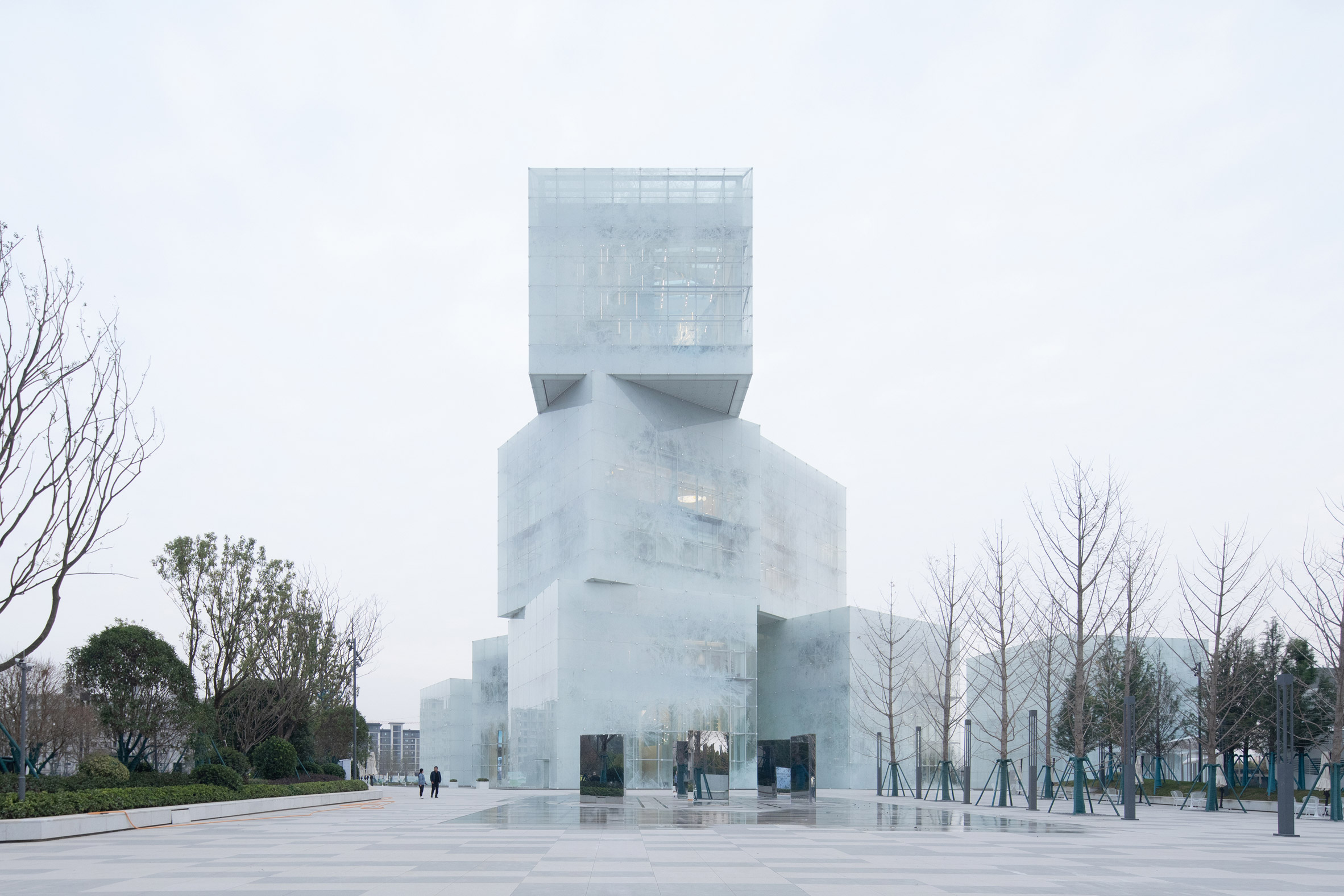 Mathieu Forest Architecte has created a stacked cultural centre in China
Mathieu Forest Architecte has created a stacked cultural centre in China
Inside the centre's nine cubes are a restaurant, cafe, shops, reading and children's spaces, with the stacked form used to create a series of open-air terraces that overlook the surrounding plaza and water pools.
"The ambition of the project is to create a strong urban indicator that unites the whole district," said Mathieu Forest Architecte.
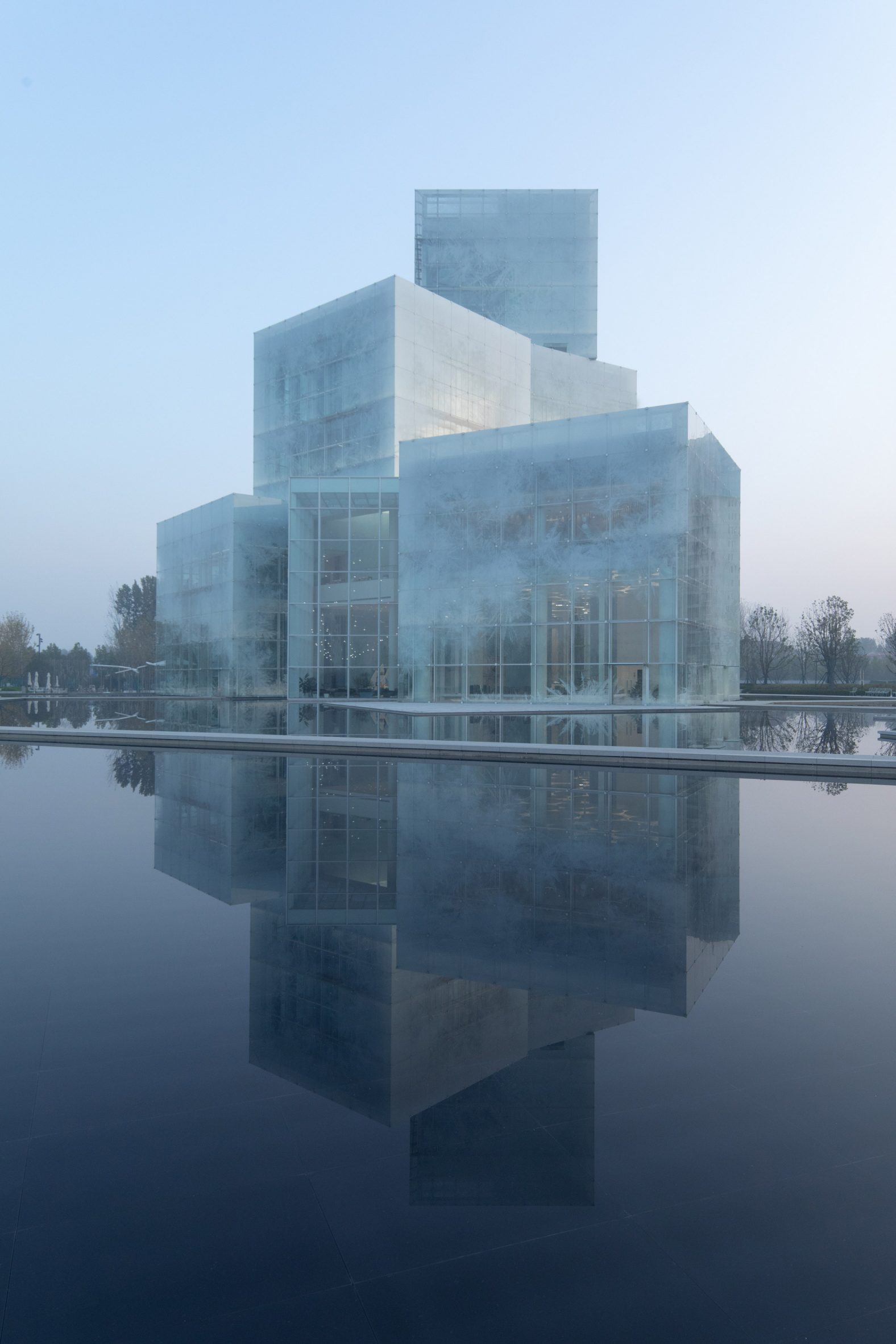 It is designed to resemble a stack of ice cubes
It is designed to resemble a stack of ice cubes
"[It] does not look like a classic building – it is not possible to figure out the number of floors, it is a sculpture out of scale, a pure and monumental volume," it continued.
The ice-like appearance was achieved through the use of printed glass panels, which are attached to the concrete structures with minimal metal fixings to avoid the need for any frames.
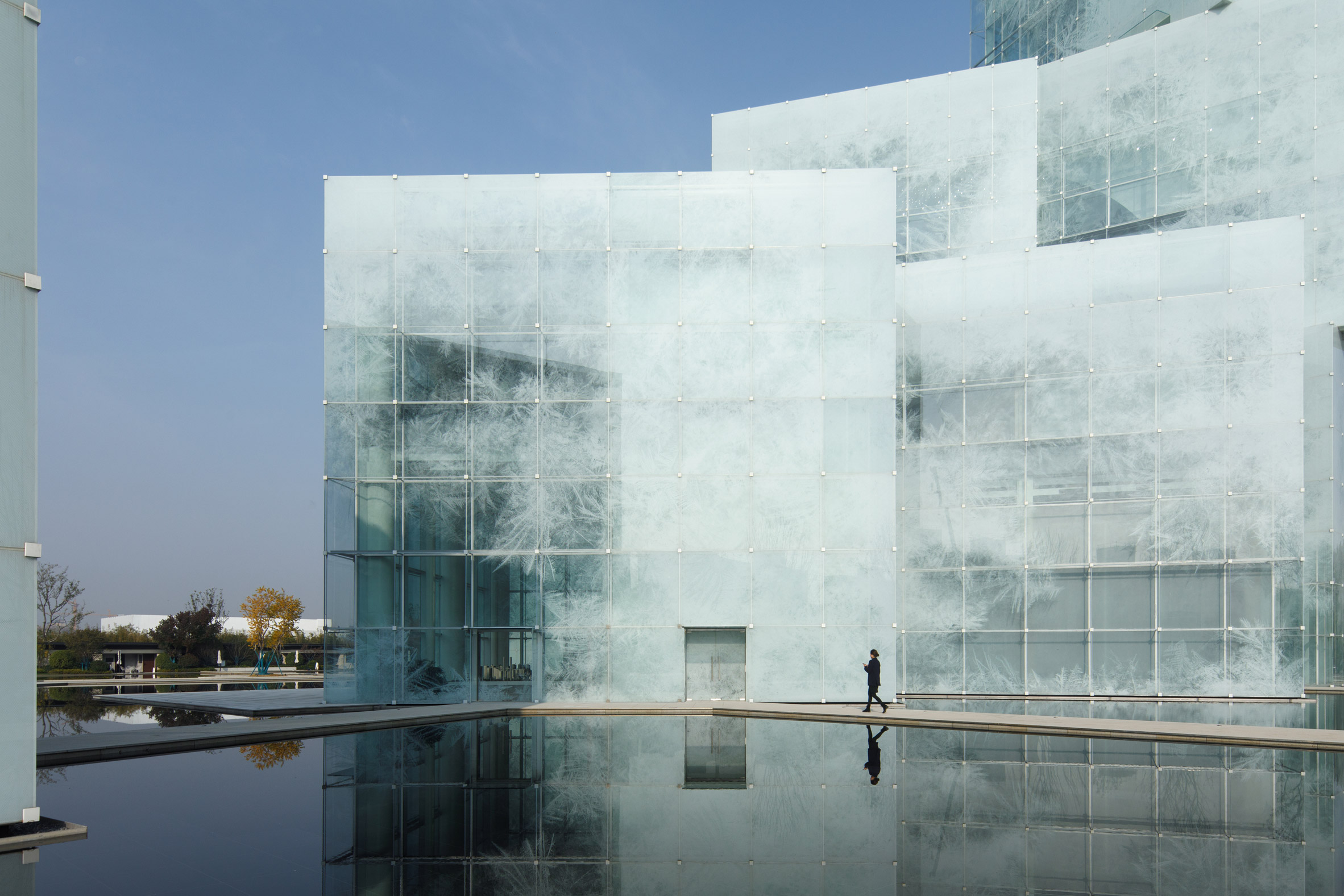 The building sits beside a pool of water
The building sits beside a pool of water
During the day, the appearance of the glass panels changes depending on the light conditions, revealing certain areas of the interior and concealing others.
At night, illumination from the interior creates a glowing effect, turning the centre into a "lighthouse" for the district.
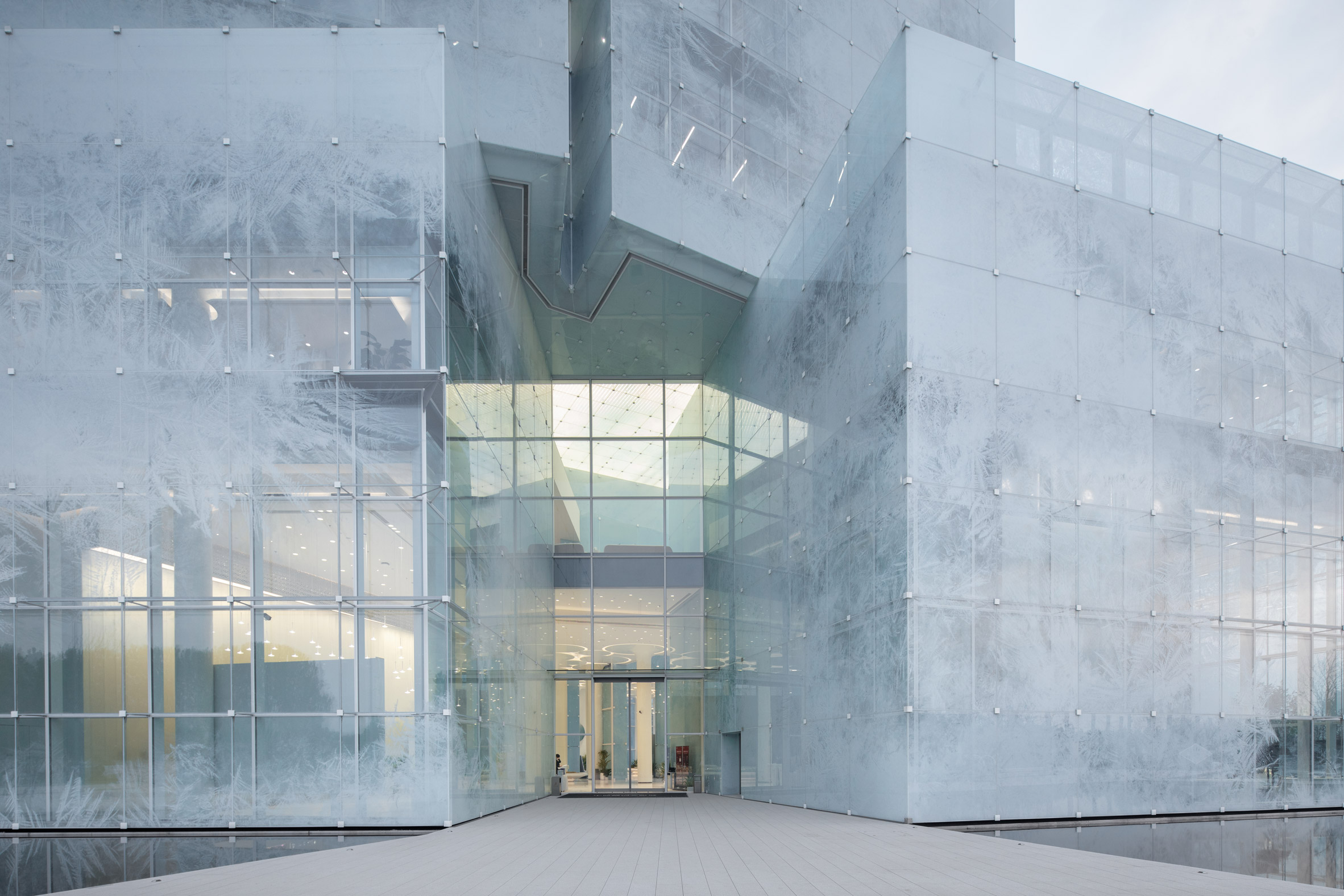 The ice-like appearance is achieved with patterned glass panels
The ice-like appearance is achieved with patterned glass panels
"The texture of the glass facades is composed of a multitude of tangled translucent ice crystals that filter the light and the vision from the interior," said the practice.
"It is a question of hiding, whilst showing, to provoke mystery and the desire to approach," it continued.
[ 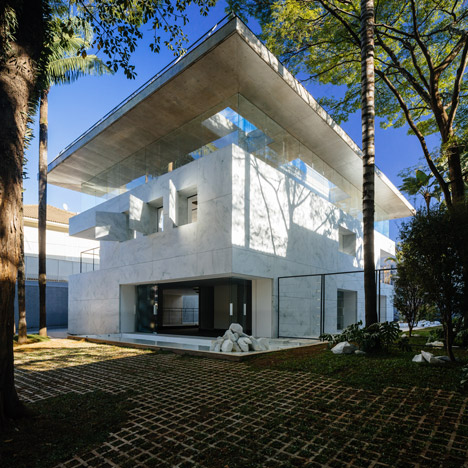
Read:
Triptyque's marble and glass showroom was designed to "look like an ice cube"
Each cube is stacked at a different angle, creating a variety of compositions depending on the direction of approach. Some cubes cantilever above the plaza and others are positioned to create small gaps to walk between.
In the central cluster of cubes, a double-height ground floor creates a large, open foyer, leading through to a reading room that opens onto a paved water terrace.
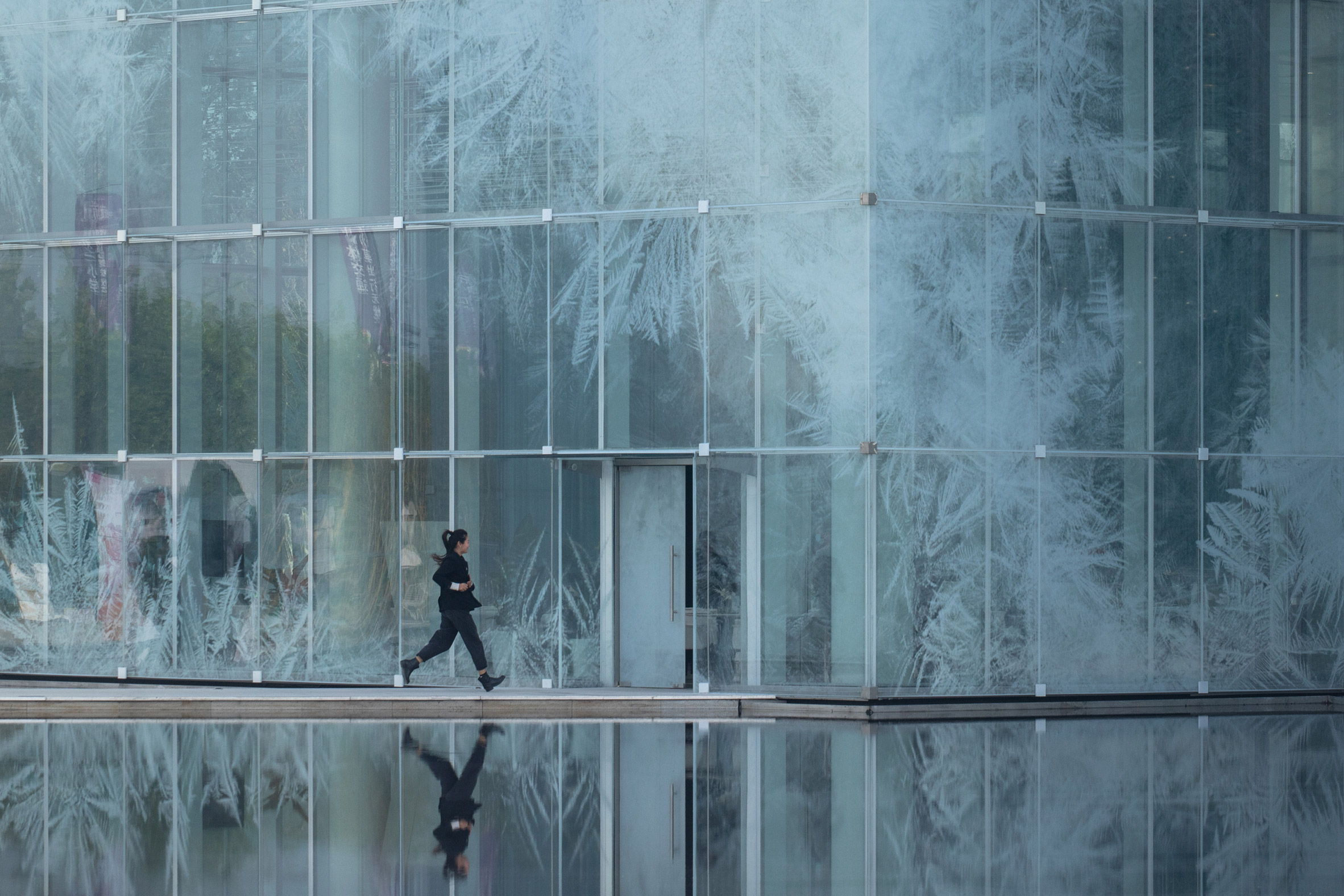 The panels are attached with minimal metal fixings
The panels are attached with minimal metal fixings
While this foyer merges the cubes into a single space at the ground floor level, their upper levels intersect and project out into it, creating balcony spaces supported by large white columns.
Two cubes sit away from the central area, connected via paved paths that cross the water pool and containing a shop and restaurant.
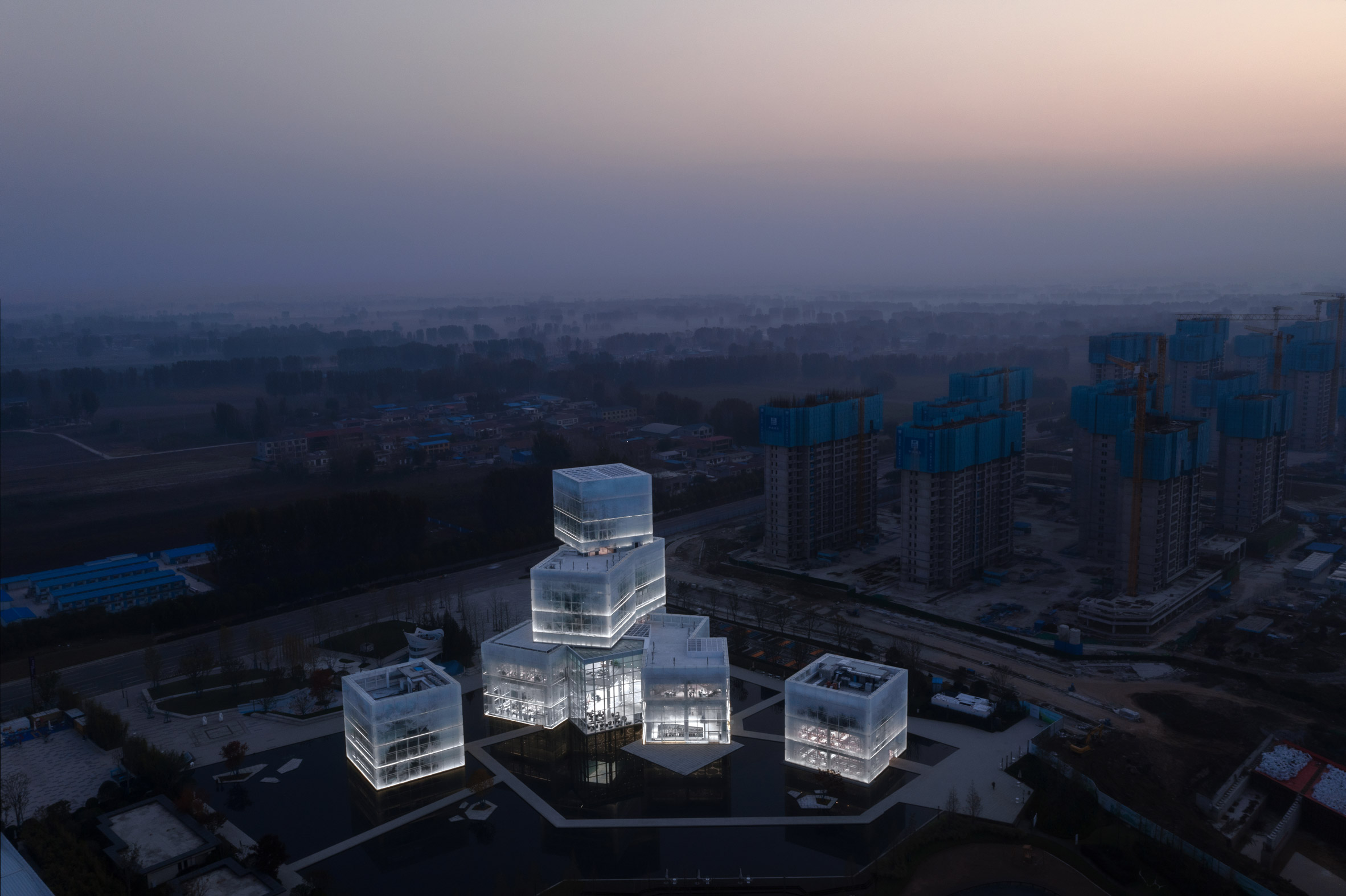 The glass facades glow at nighttime
The glass facades glow at nighttime
The Beijing 2022 Winter Olympics has led to a booming interest in winter sports in China. See the buildings that were used to host the games in Dezeen's guide to the Winter Olympics' architecture.
The photography is byArchExist.
Project credits:
Architects: Zone of Utopia+Mathieu Forest Architecte
Client: Henan Rongshou Xinchuang Culture and Tourism Real Estate Co. Ltd.
Designers: Qiang Zou, Mathieu Forest
Design team: Zeng Teng, Wu Di, Wang Zhuang, Arnaud Mazza, Ma Jia, Xue Qixun
Local Design Architect: Henan Urban Planning Institute & Corporation
Structure: Arup Group Limited
Curtain wall: EDUTH
Landscape design: Hassell Shanghai
Landscape design construction: QIDI Shanghai
Lighting: PROL
Interior design: WU:Z DESIGN
The post Xinxiang Cultural Tourism Centre by Mathieu Forest Architecte resembles a stack of ice cubes appeared first on Dezeen.
#all #architecture #cultural #chinesearchitecture #china #glass #visitorcentres #culturalbuildings #irregularlystackedboxes #xinxiang
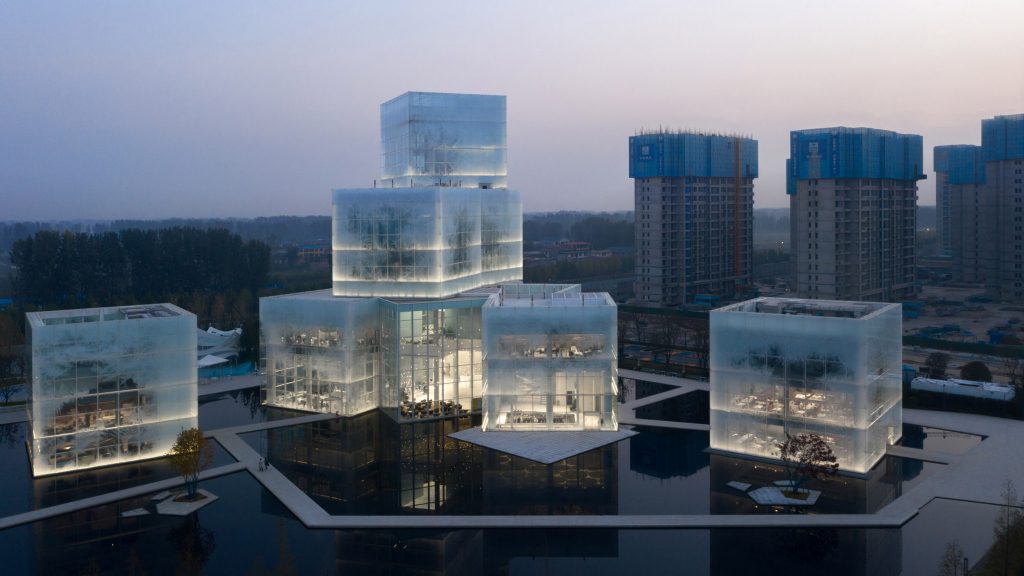
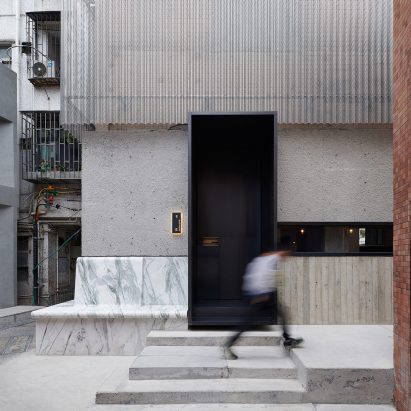
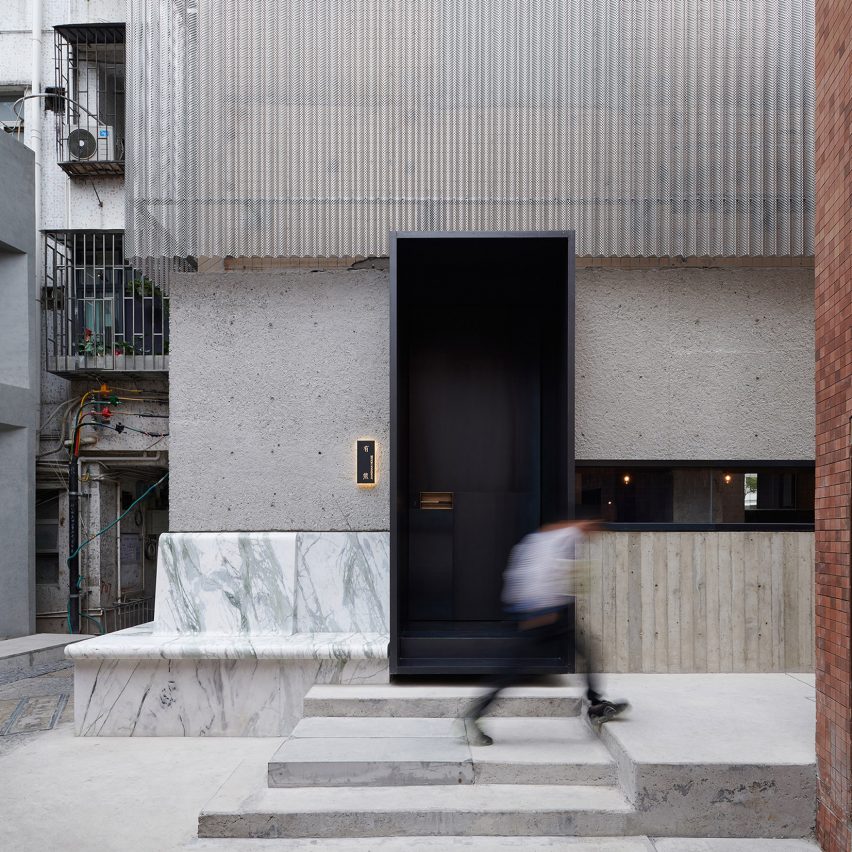
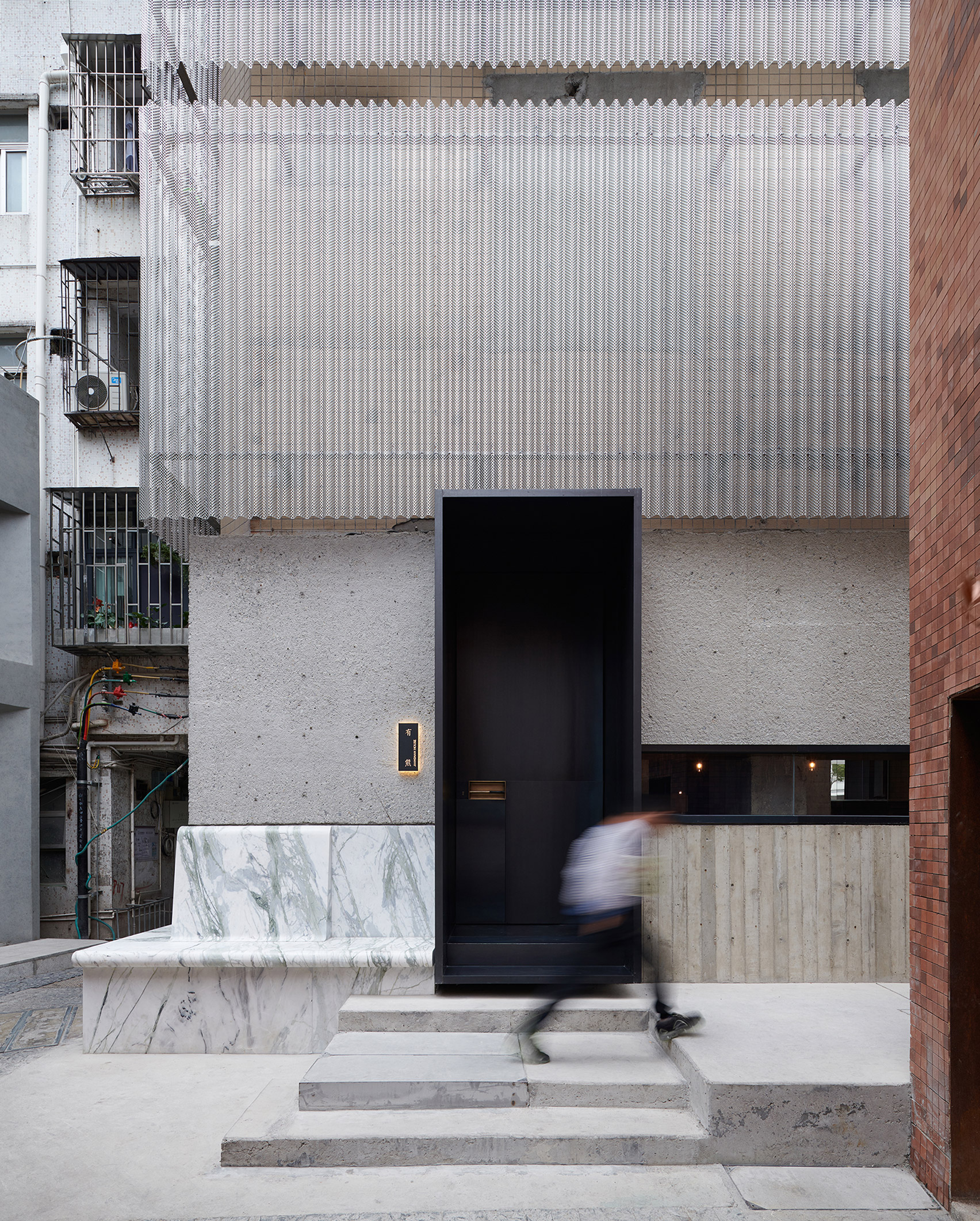 The entrance of the guesthouse is directly connected to the alleyways of the local neighbourhood
The entrance of the guesthouse is directly connected to the alleyways of the local neighbourhood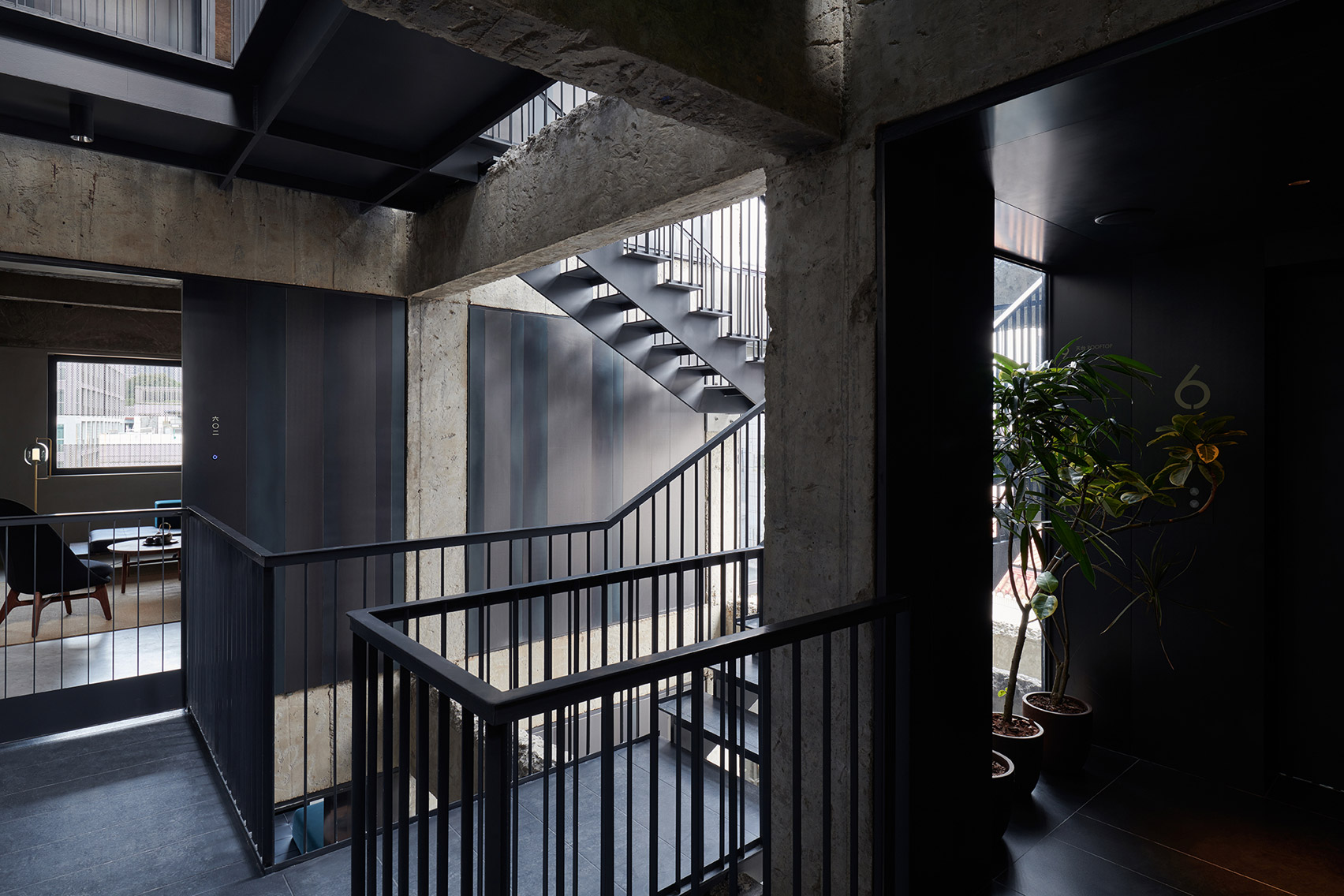 Neri&Hu inserted a new metal stairwell into the old structure
Neri&Hu inserted a new metal stairwell into the old structure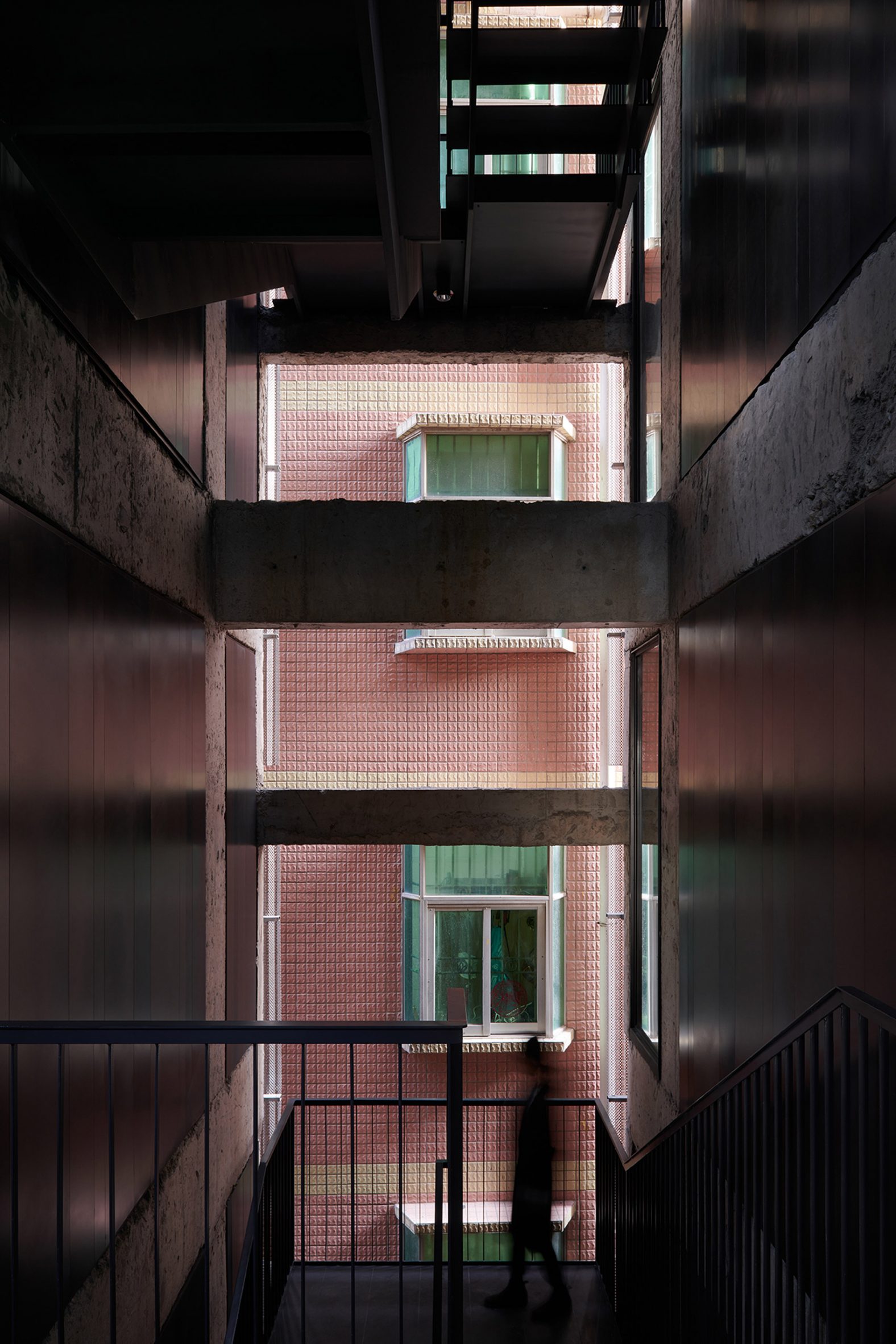 The open facade allows natural light and street life into the building
The open facade allows natural light and street life into the building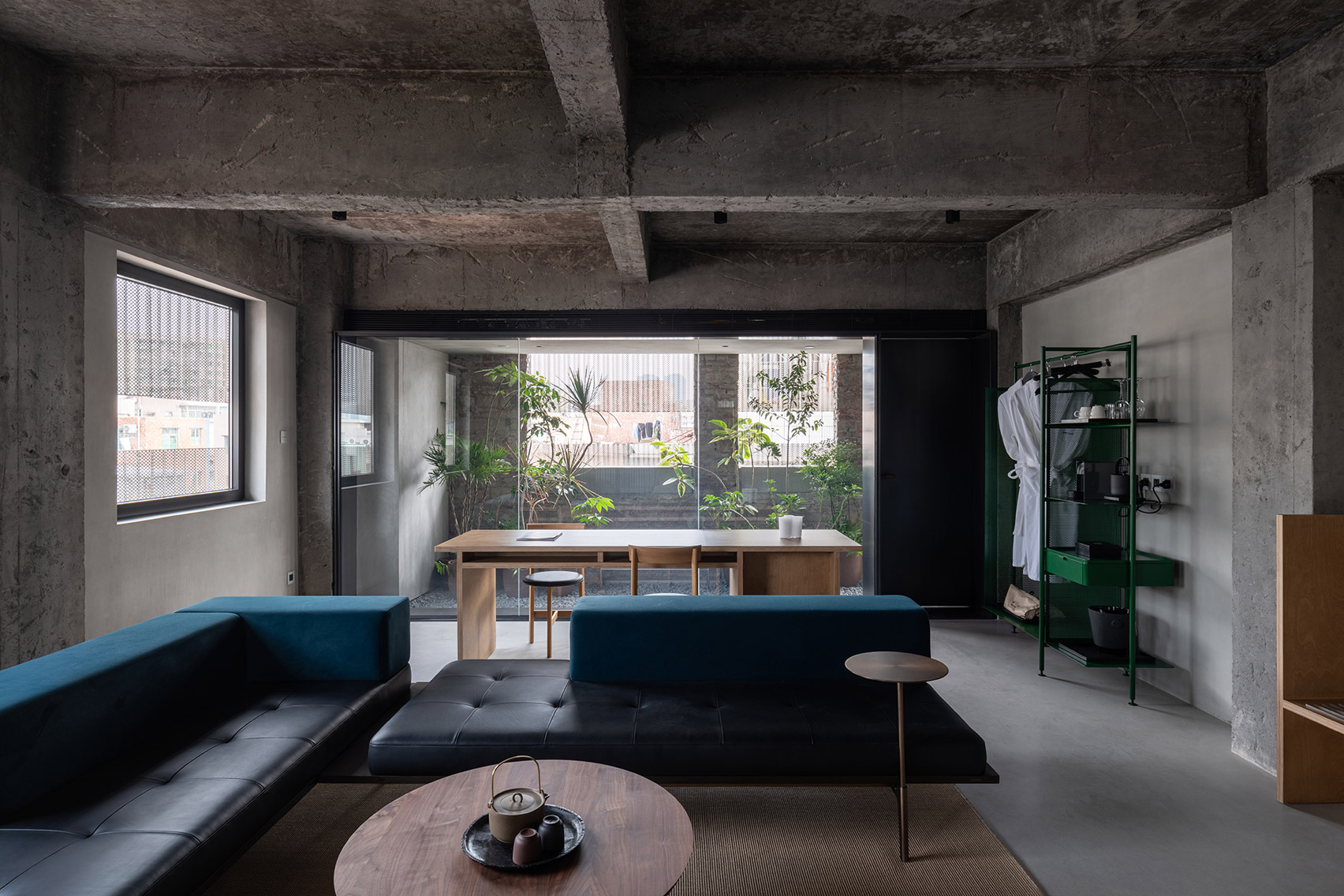 All rooms are designed differently with unique view
All rooms are designed differently with unique view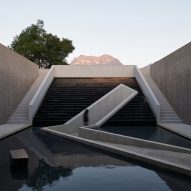
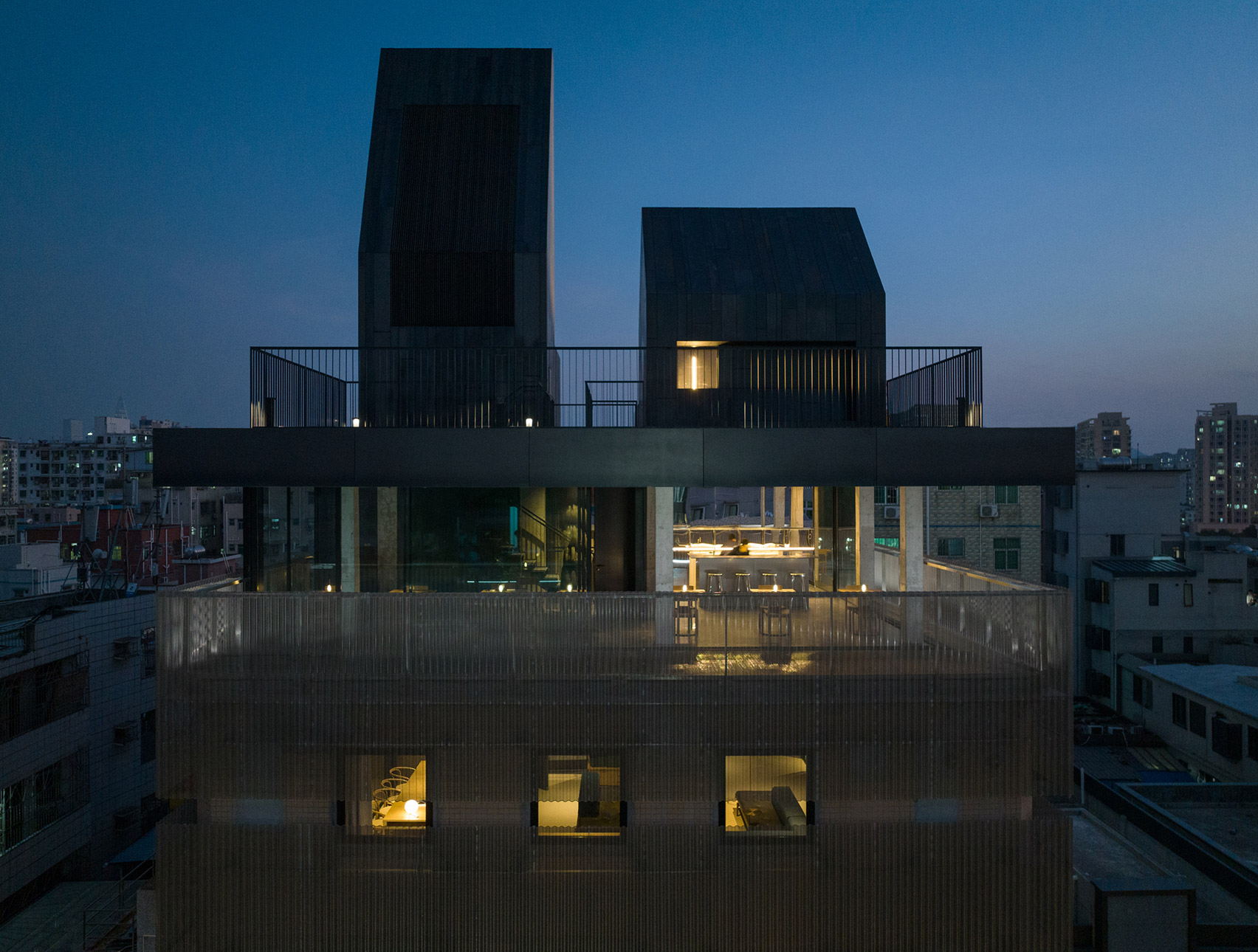 The heavy volumes on the rooftop are designed to look like a hat
The heavy volumes on the rooftop are designed to look like a hat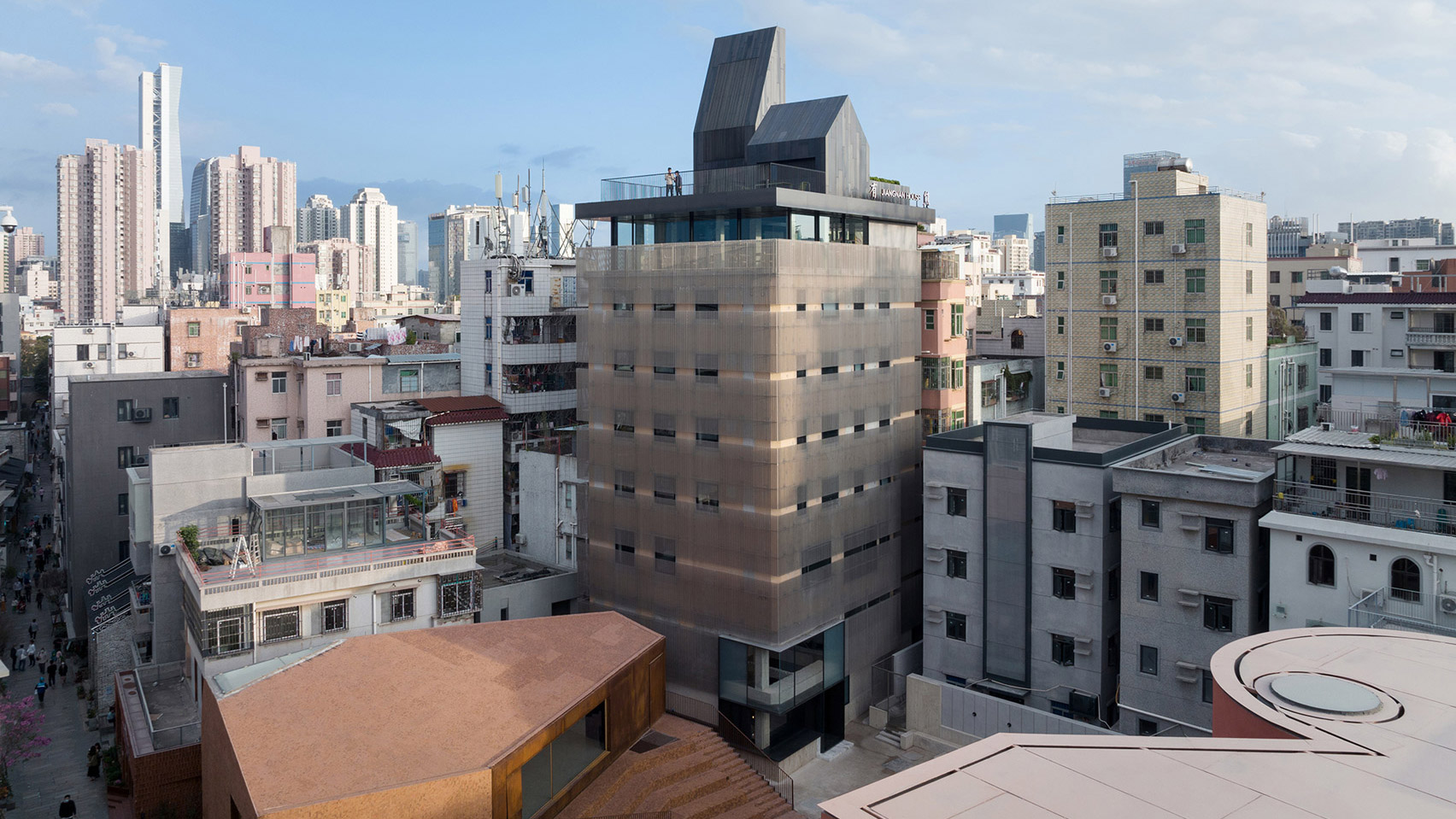
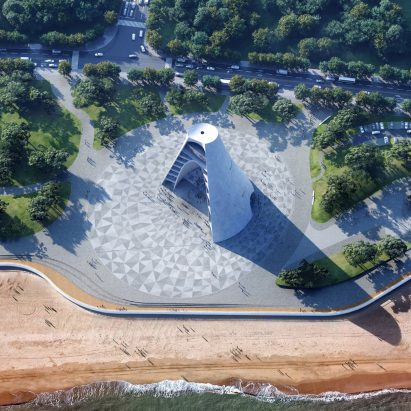
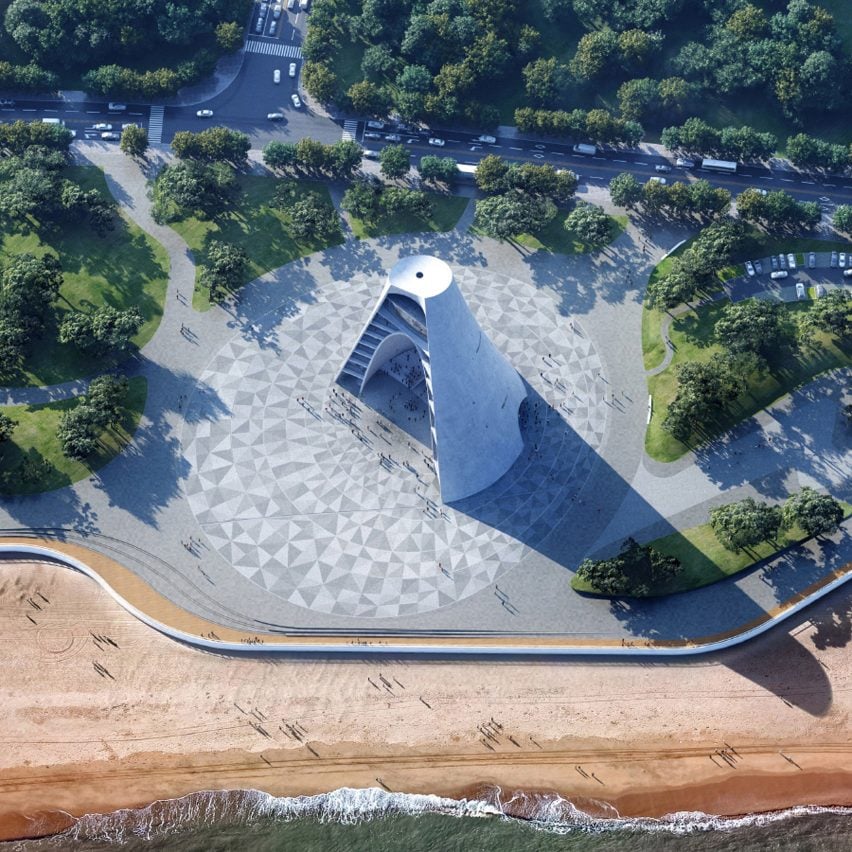
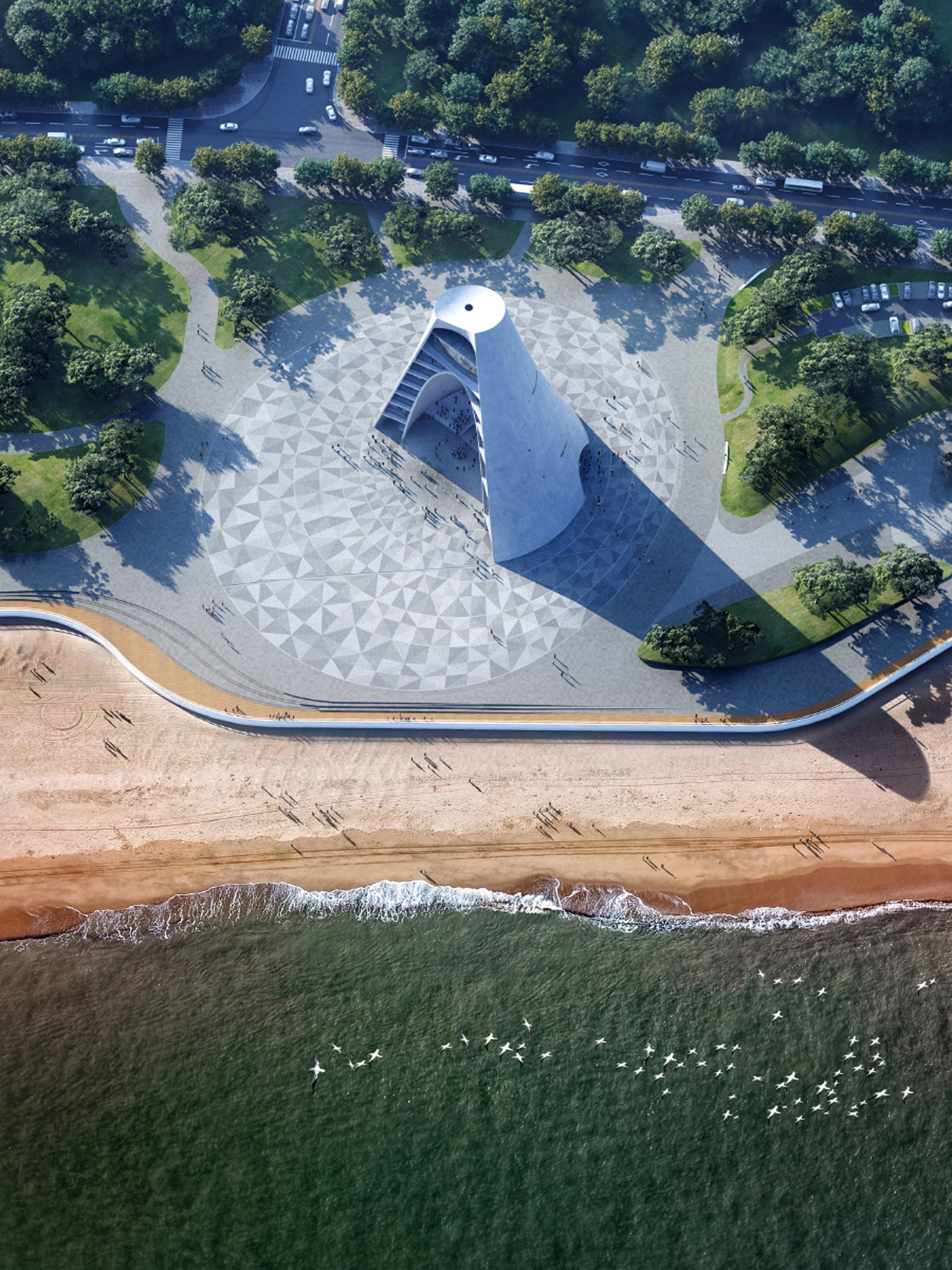 OPEN Architecture has revealed visuals of Sun Tower
OPEN Architecture has revealed visuals of Sun Tower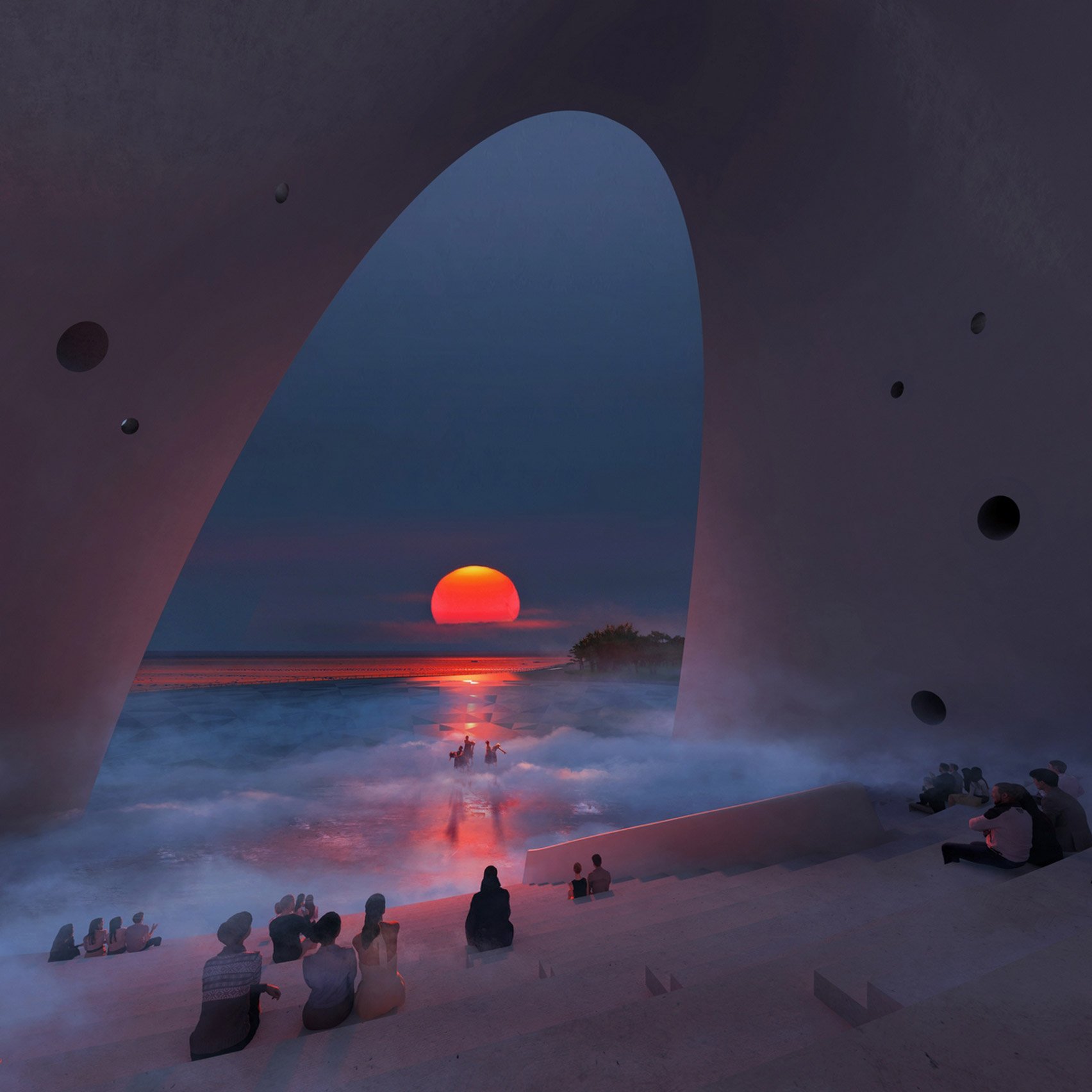 Sun Tower will be a cultural facility where people can also enjoy nature
Sun Tower will be a cultural facility where people can also enjoy nature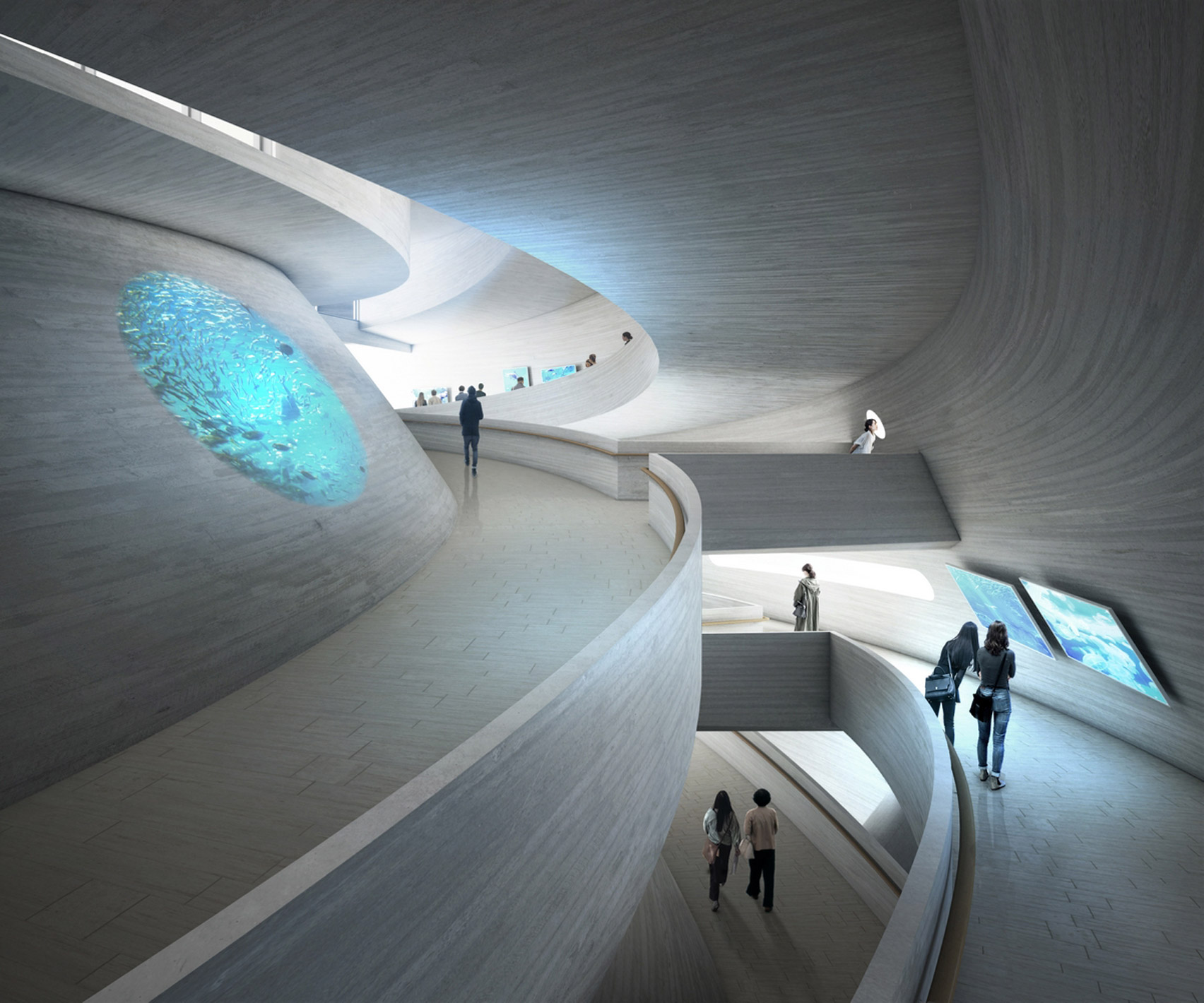 The upside-down upper shell houses a library and observation space
The upside-down upper shell houses a library and observation space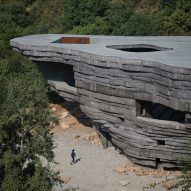
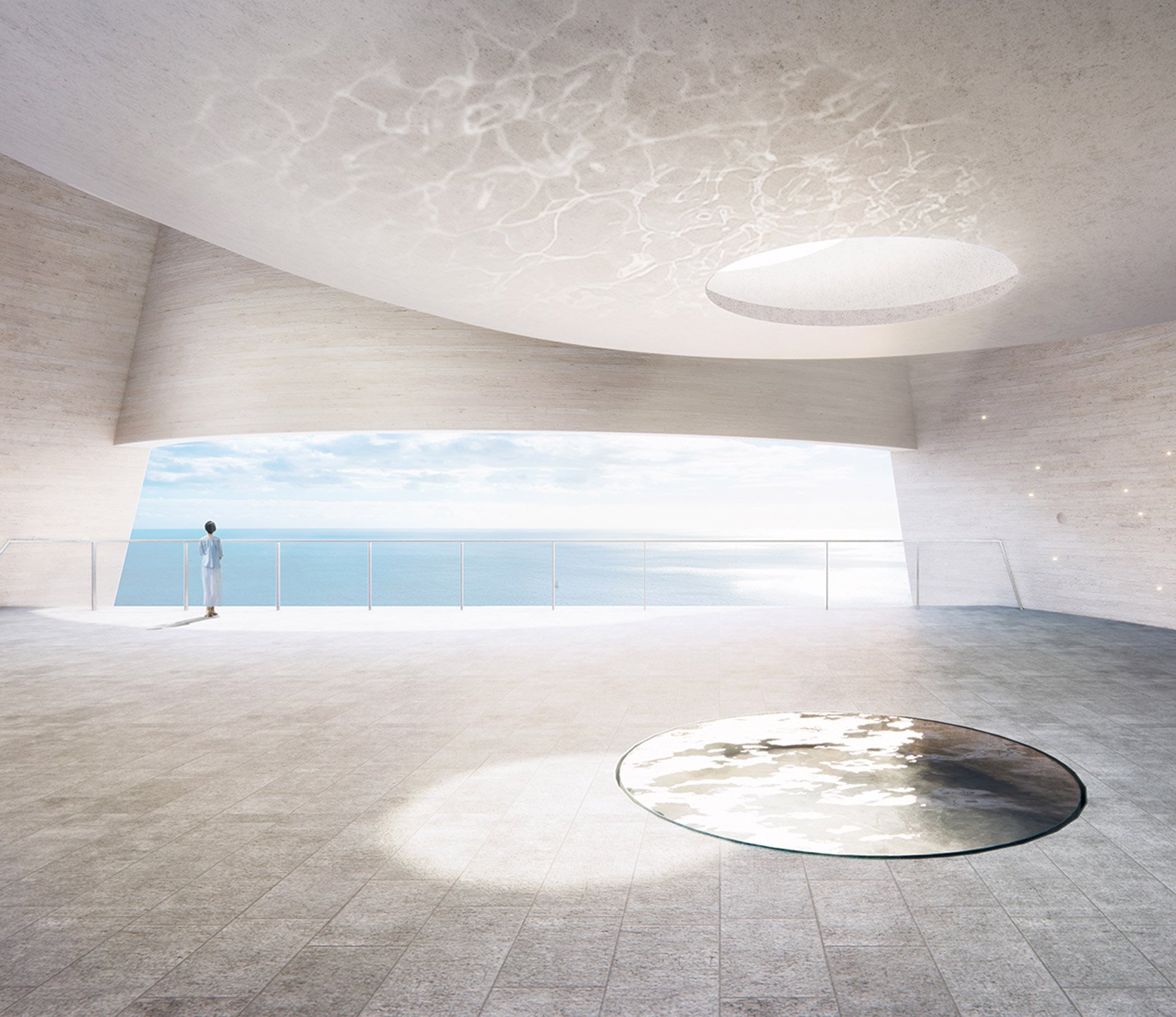 A semi-outdoor observation space will be on top of Sun Tower
A semi-outdoor observation space will be on top of Sun Tower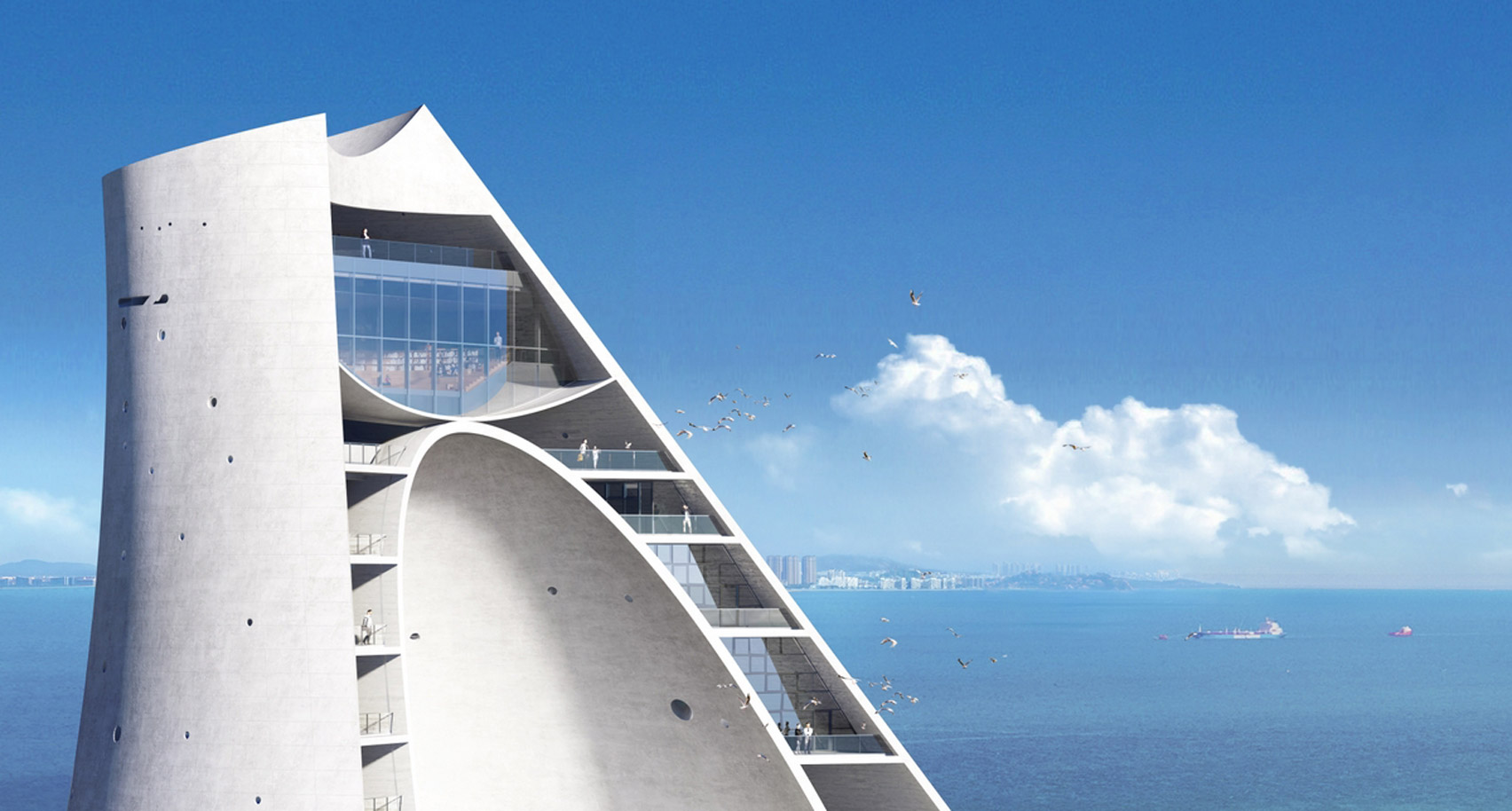 The 50-meter high building is a composite shell structure
The 50-meter high building is a composite shell structure
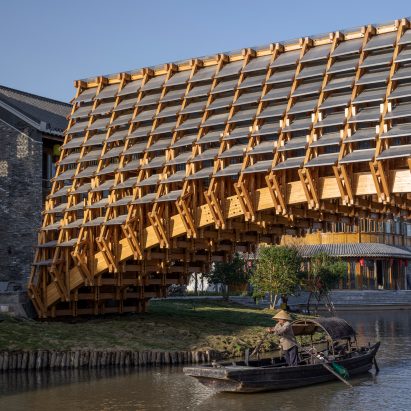
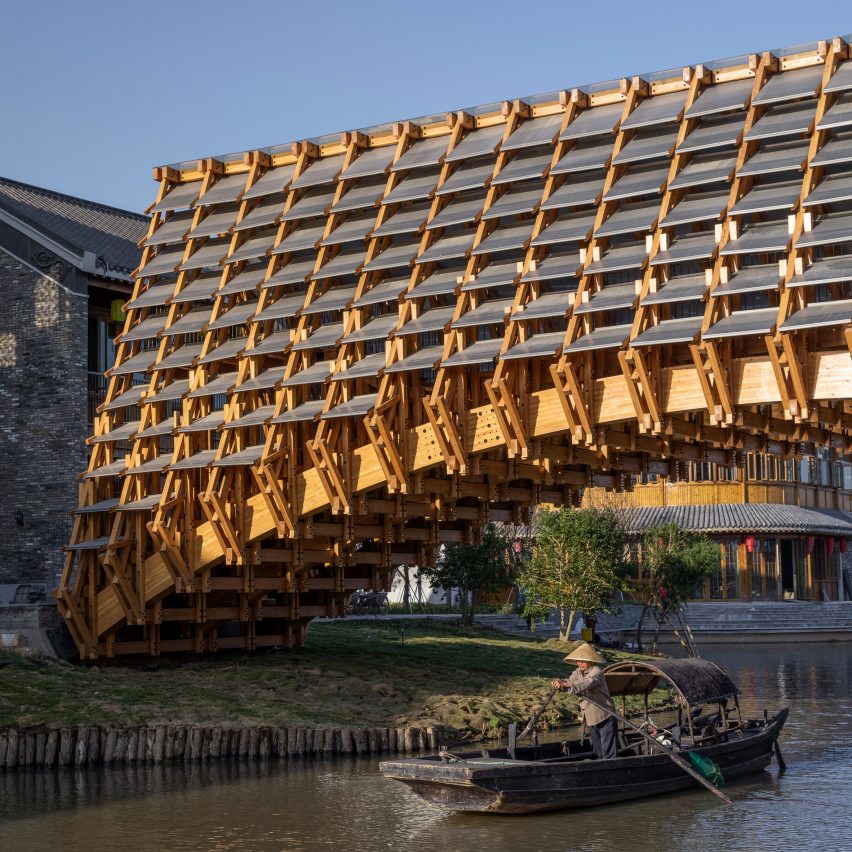
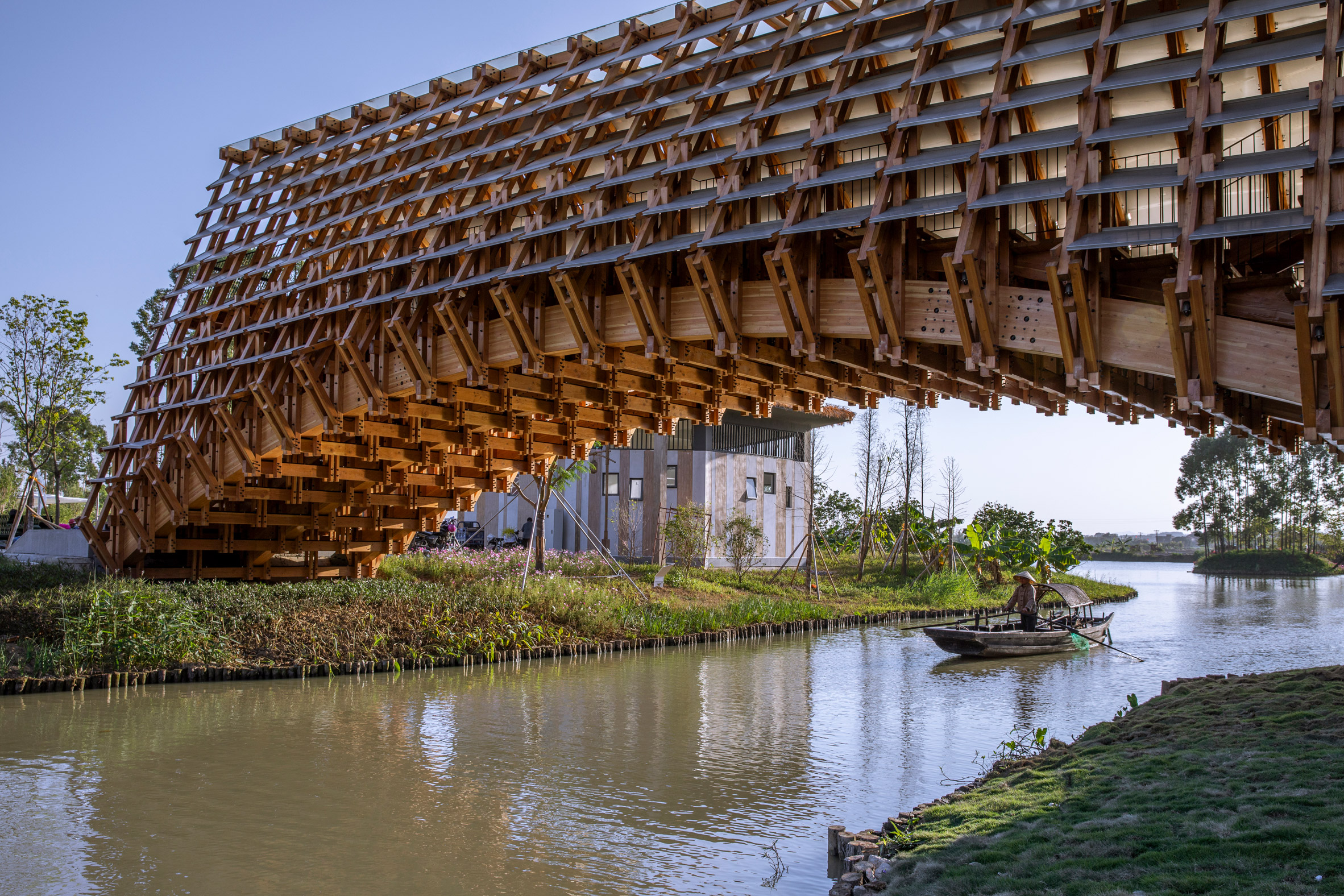 The bridge is arched to allow room for boats to pass underneath
The bridge is arched to allow room for boats to pass underneath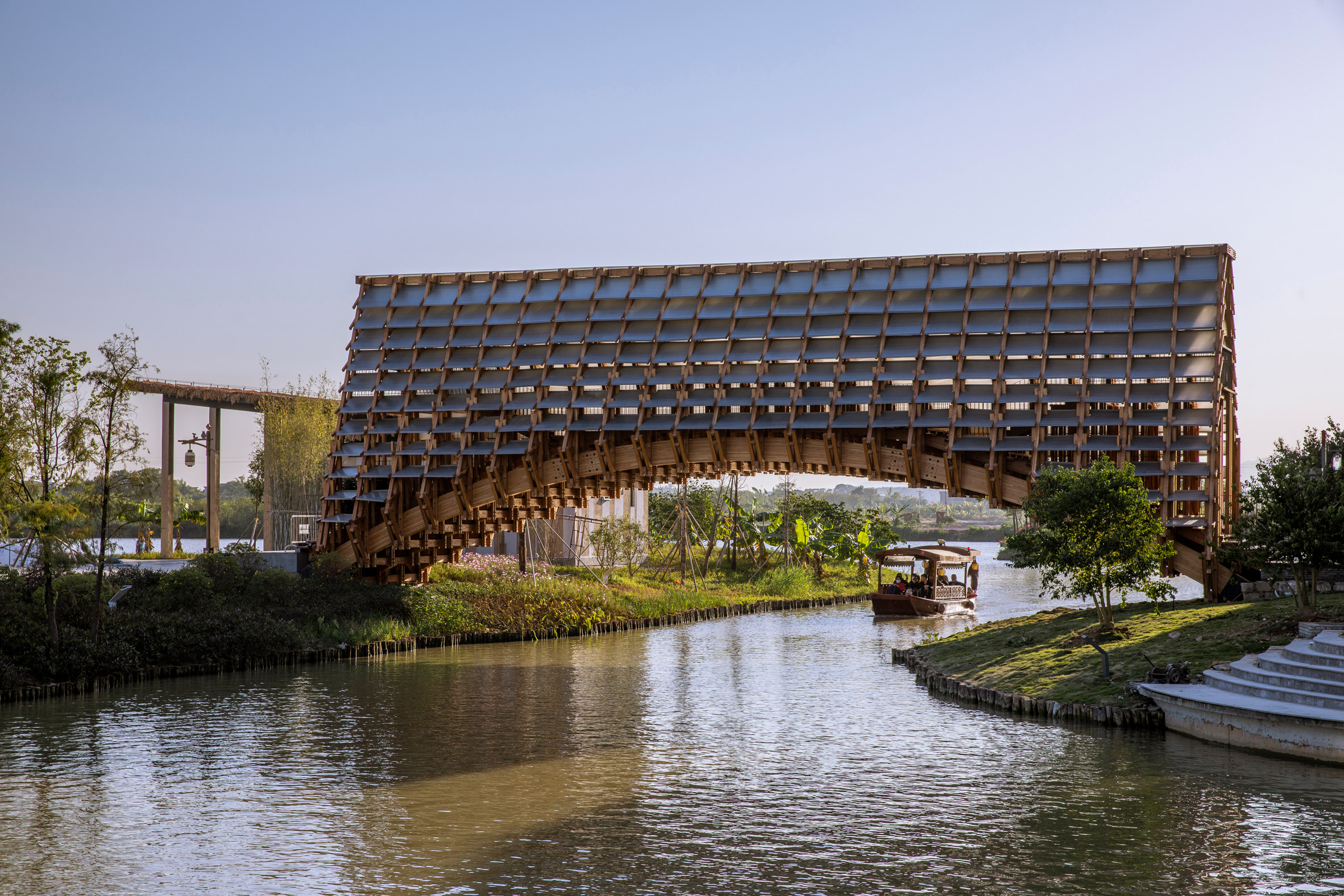 Its structure is made from simple wooden lengths
Its structure is made from simple wooden lengths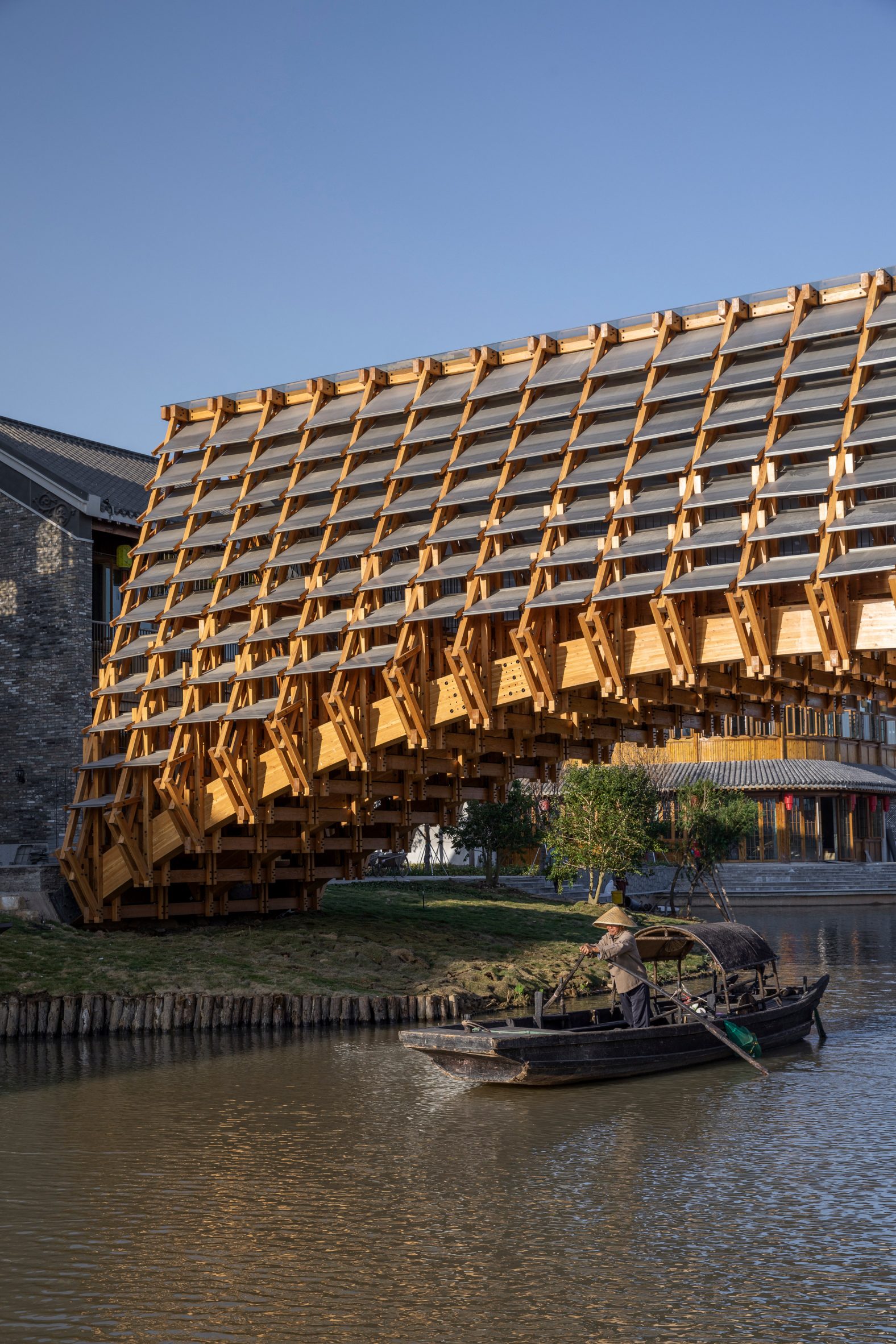 Metal panels provide integrated rainwater drainage
Metal panels provide integrated rainwater drainage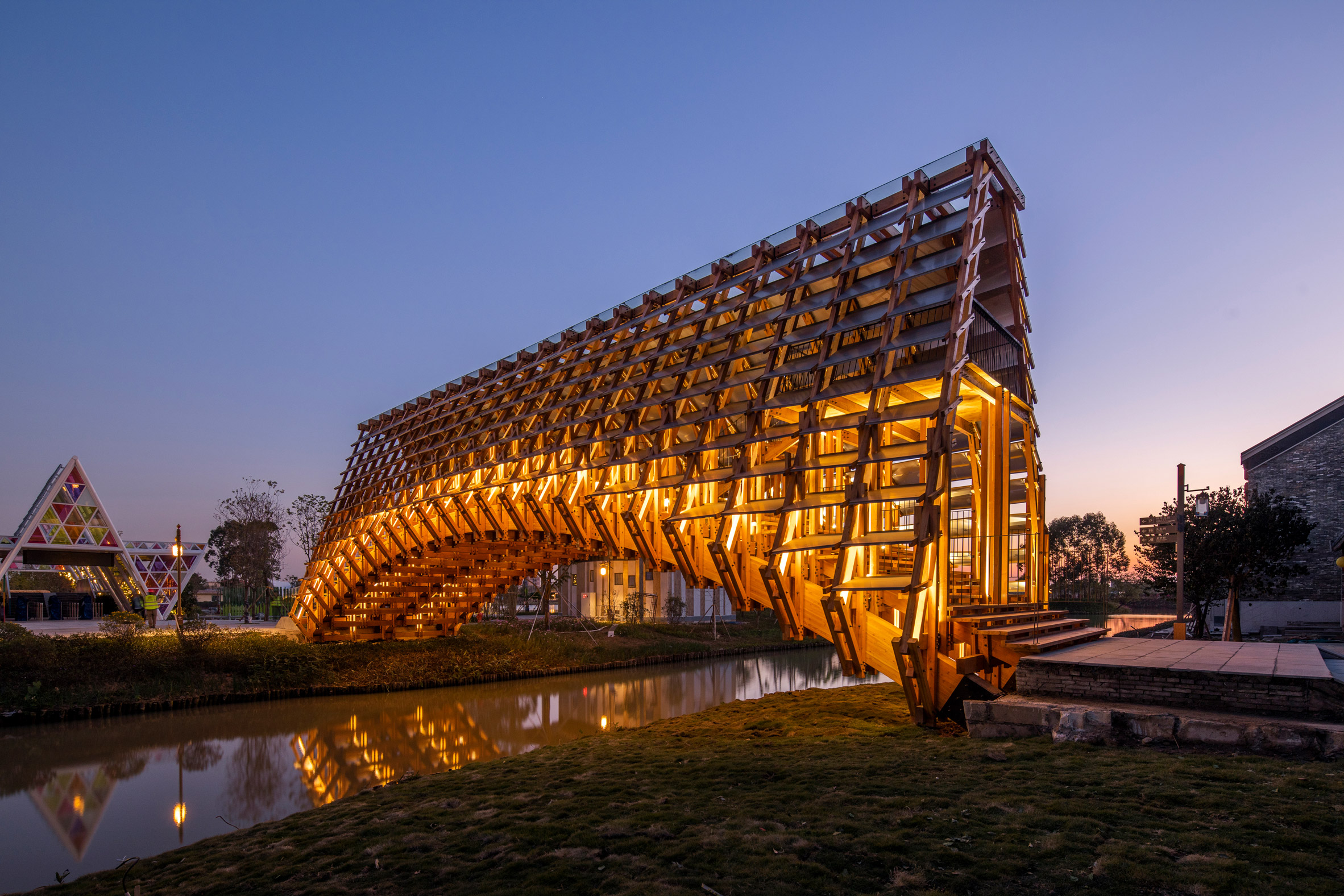 The bridge span is 25 metres
The bridge span is 25 metres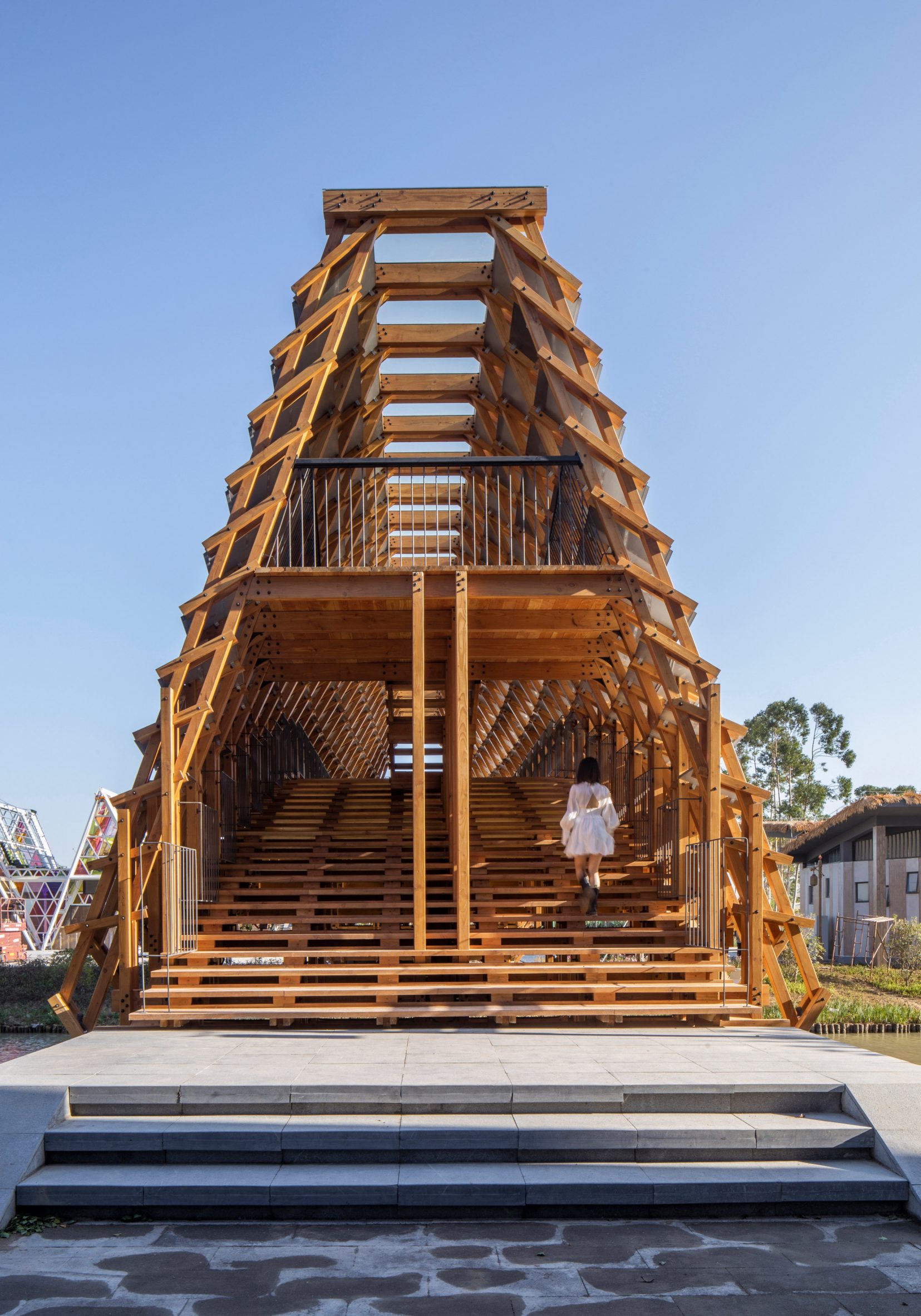 Wide staircases create an inviting route for pedestrians
Wide staircases create an inviting route for pedestrians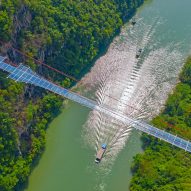
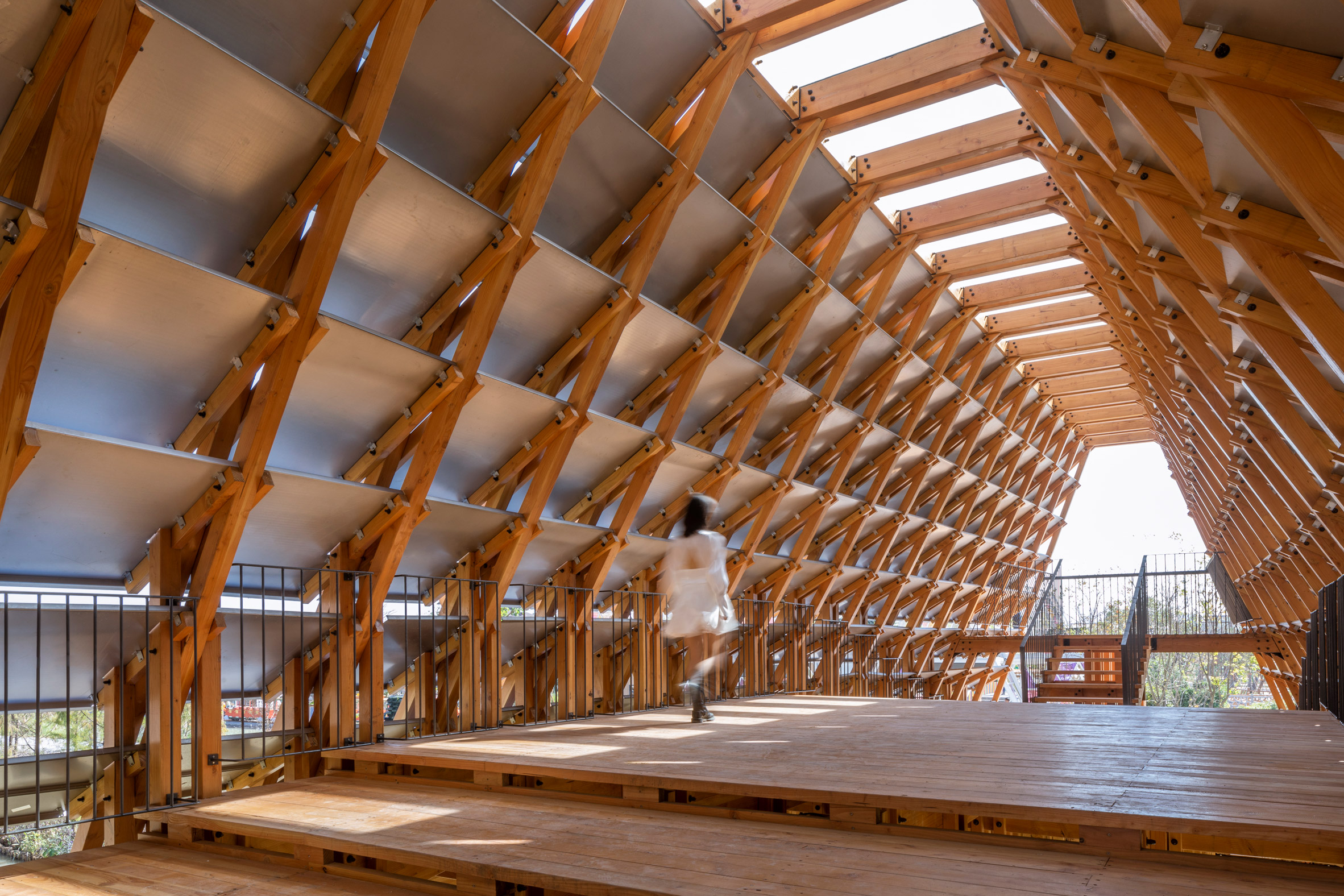 Viewing platforms are slotted into the structure at both ends
Viewing platforms are slotted into the structure at both ends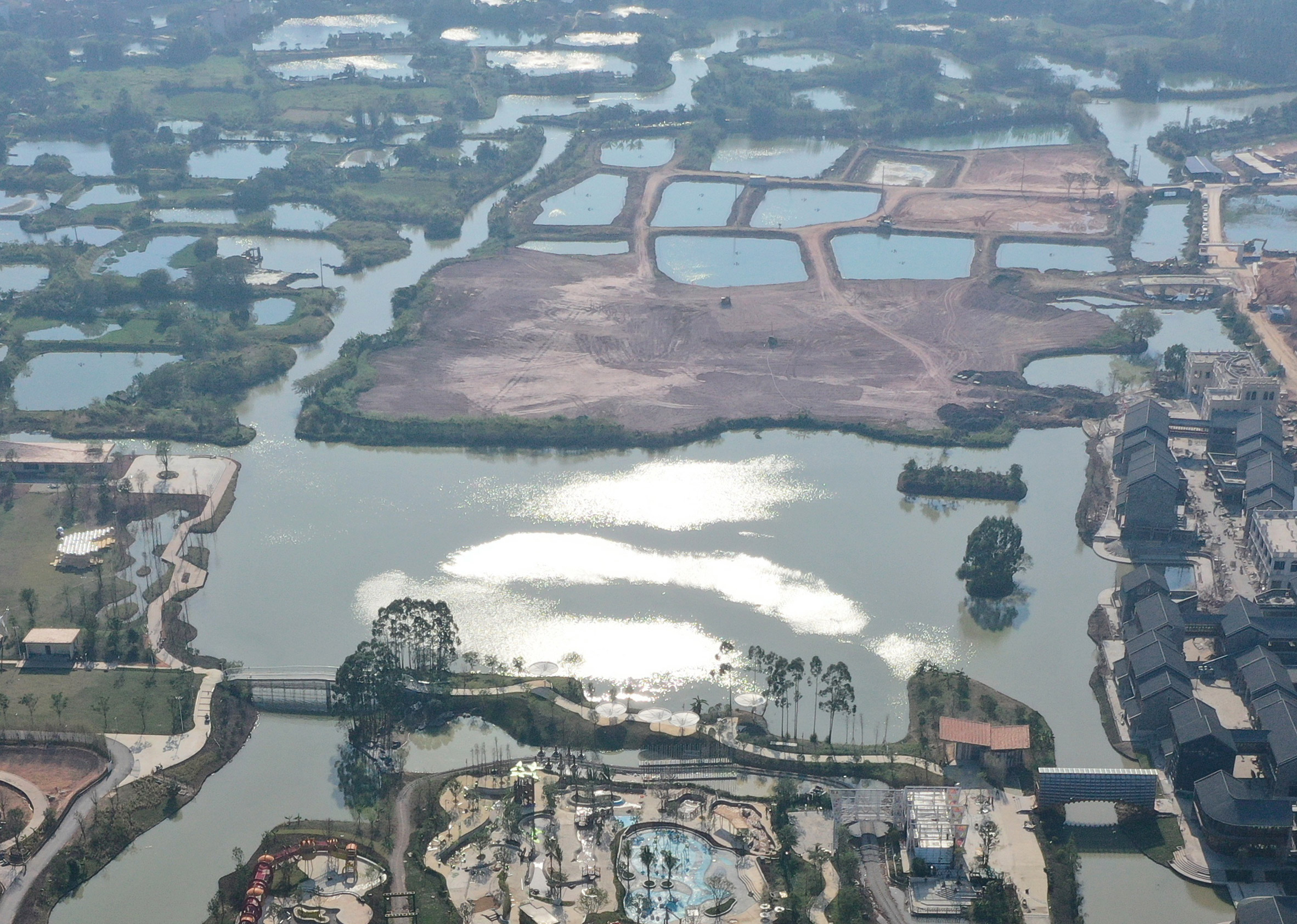 The area is being rebranded as an eco-tourism resort
The area is being rebranded as an eco-tourism resort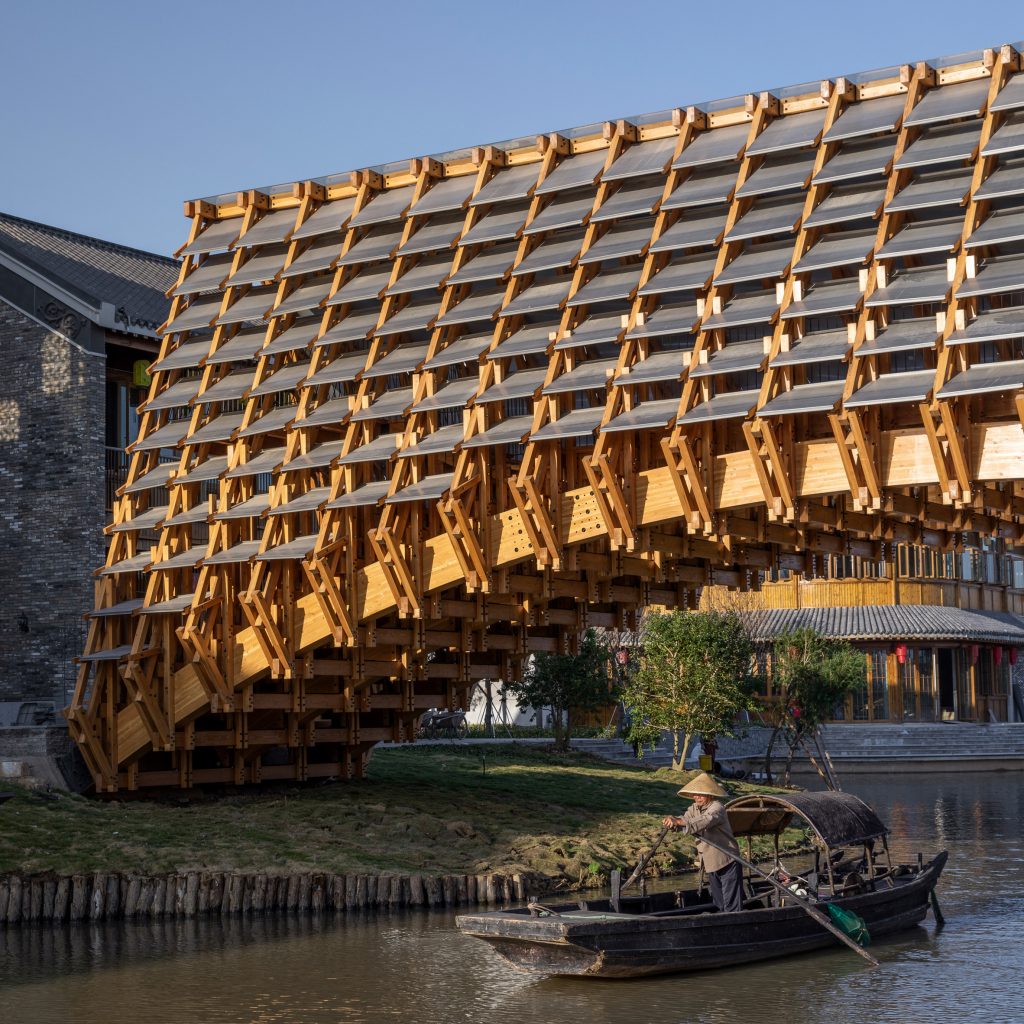
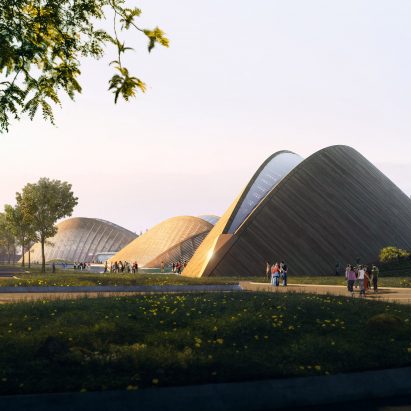
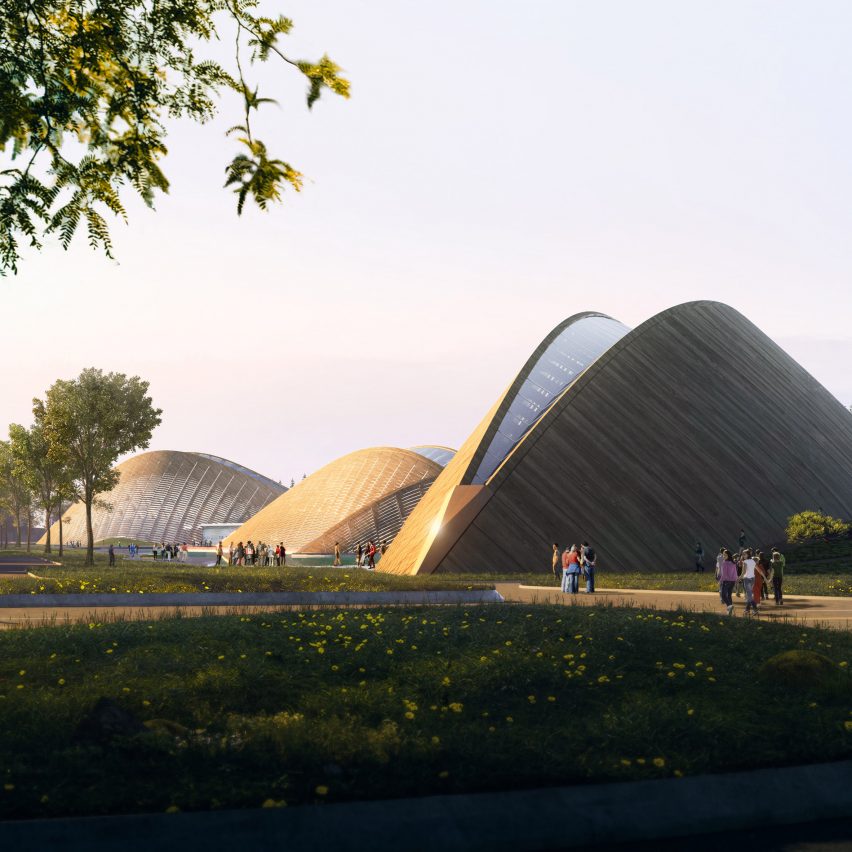
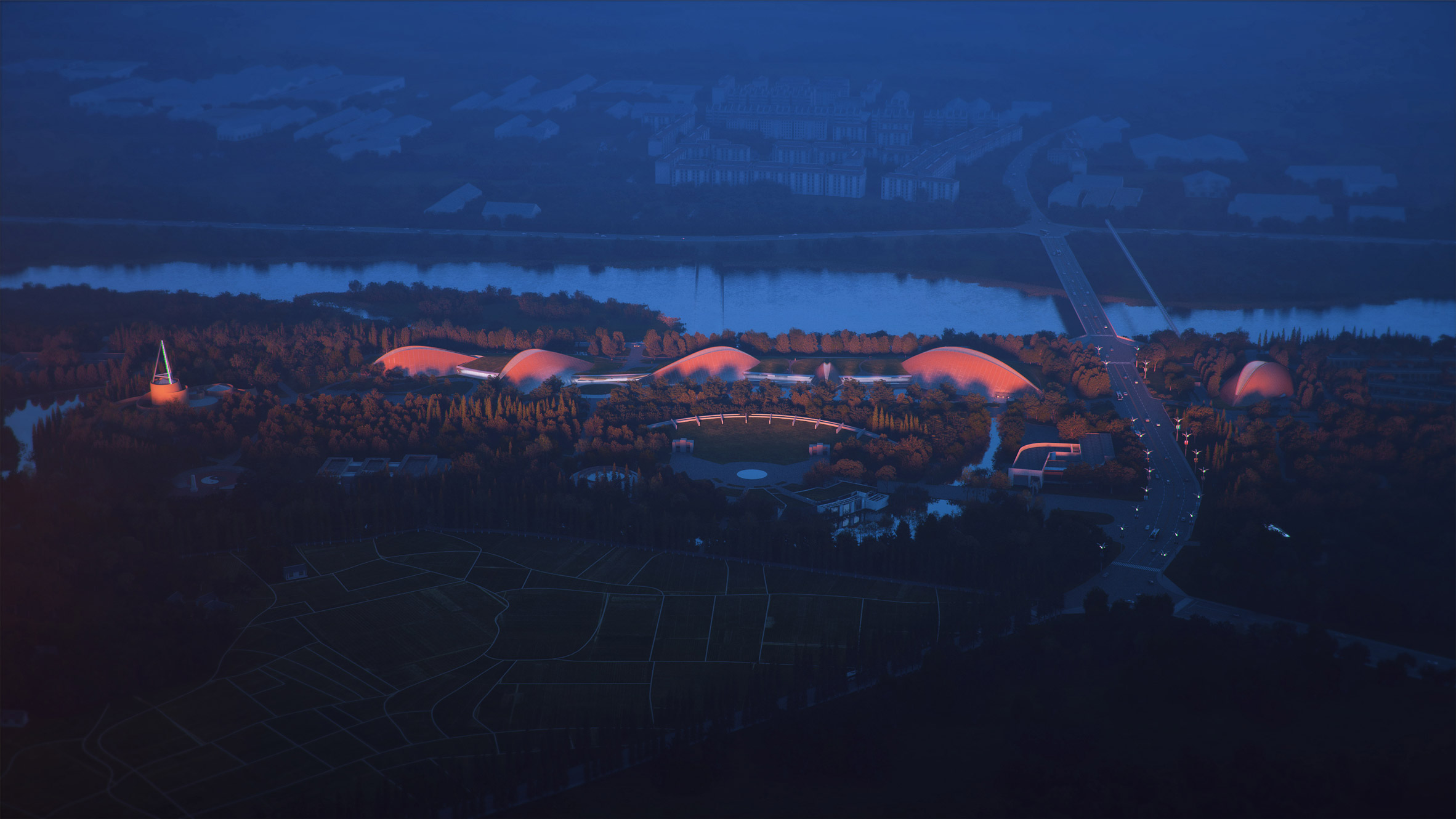 MAD has designed a series of exhibition spaces for Sanxingdui Museum
MAD has designed a series of exhibition spaces for Sanxingdui Museum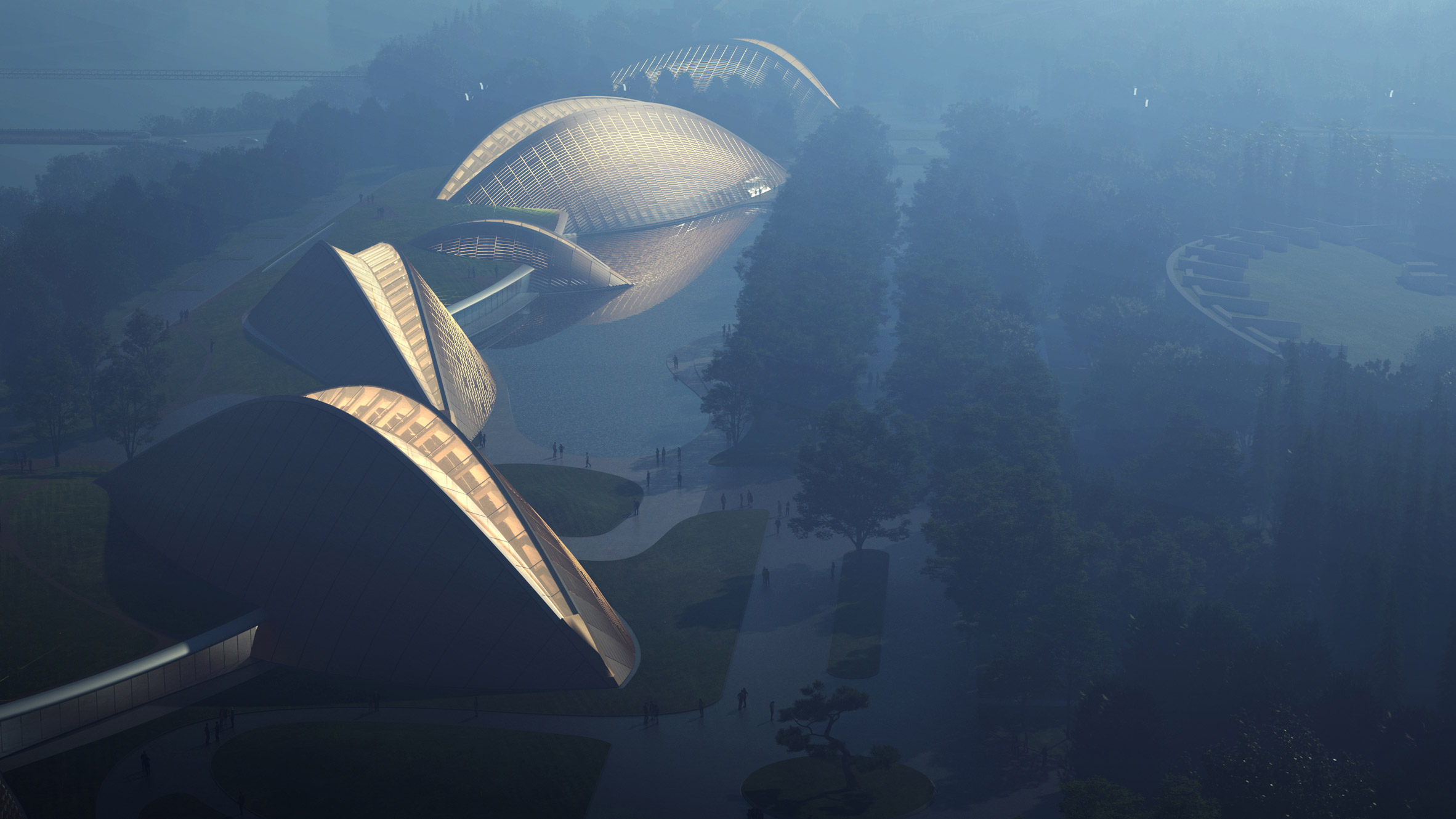 The cluster of structures will be made from wood
The cluster of structures will be made from wood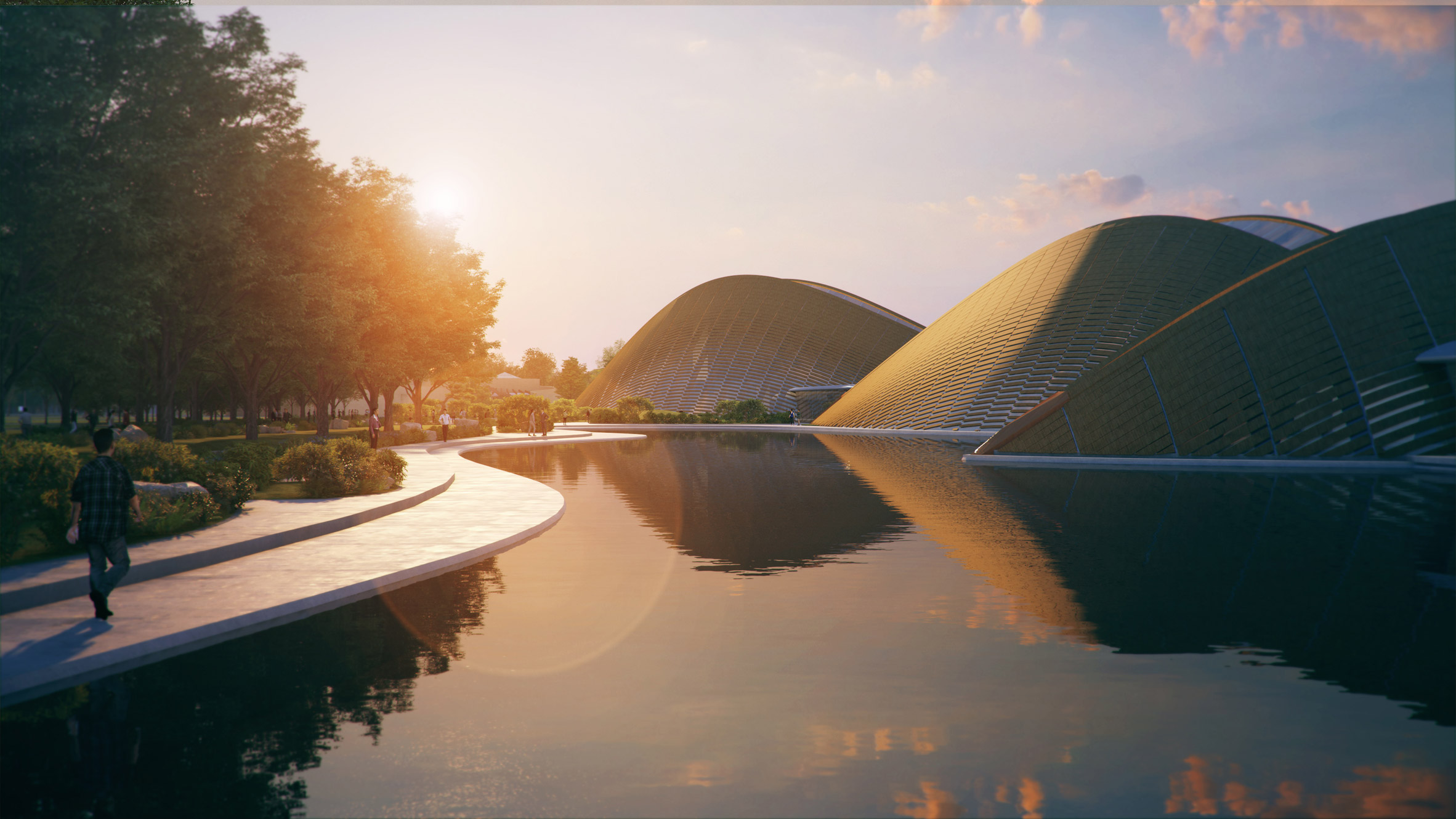 The Eyes of Sanxingdui will run alongside a body of water at the museum
The Eyes of Sanxingdui will run alongside a body of water at the museum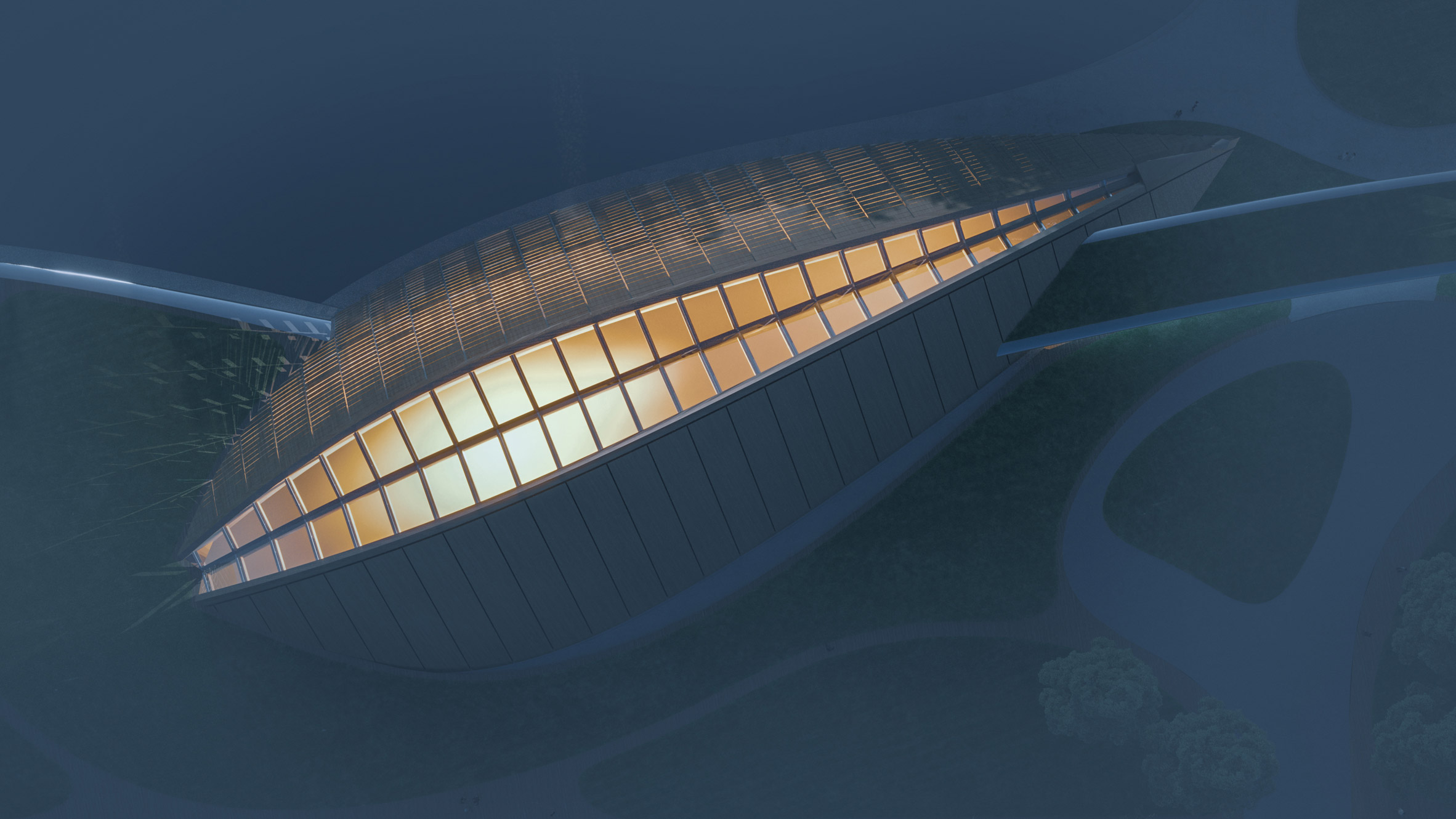 They are designed to evoke the eyes of bronze age masks found in Sanxingdui
They are designed to evoke the eyes of bronze age masks found in Sanxingdui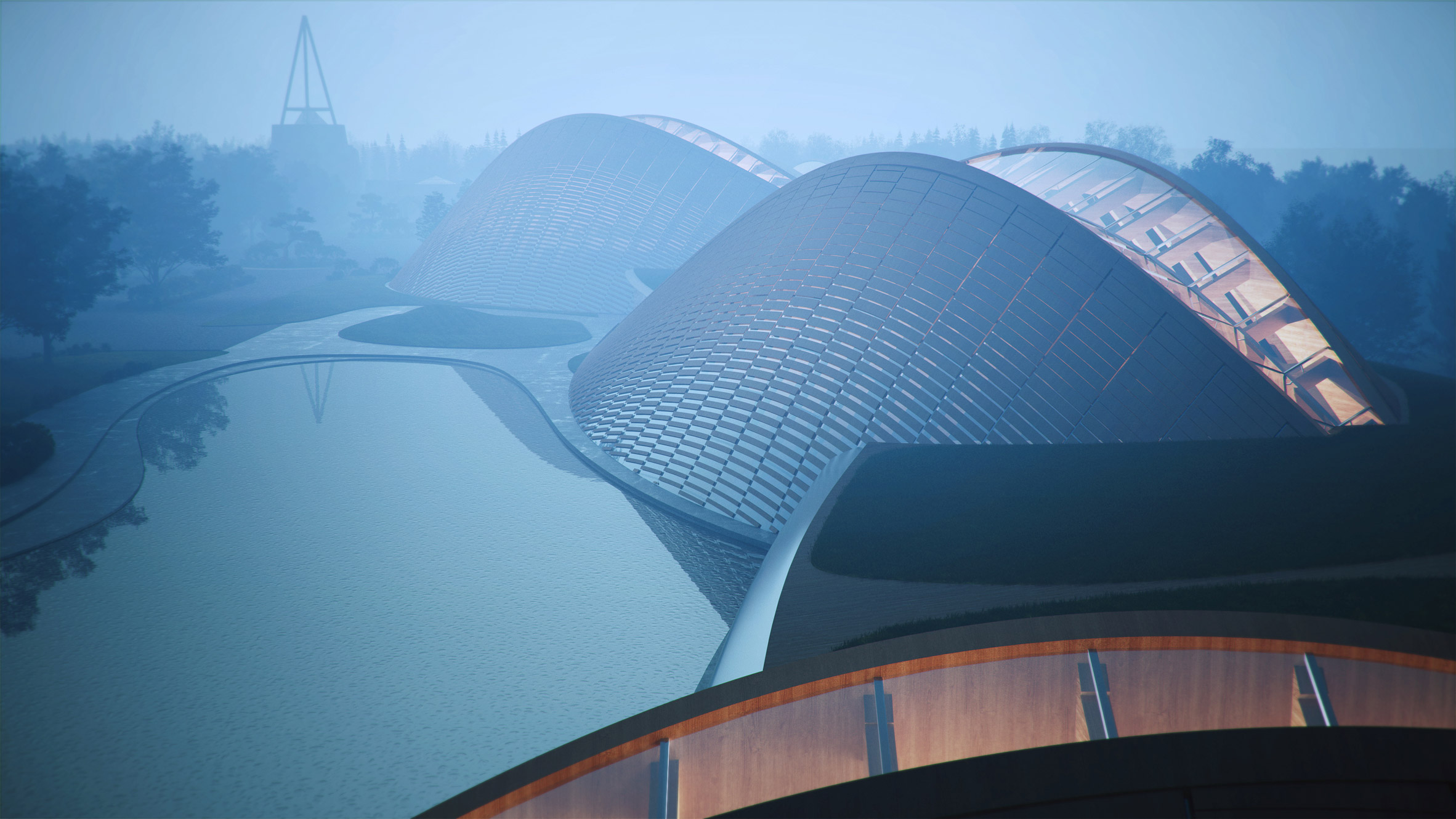 A skylight will run along the roof of each structure
A skylight will run along the roof of each structure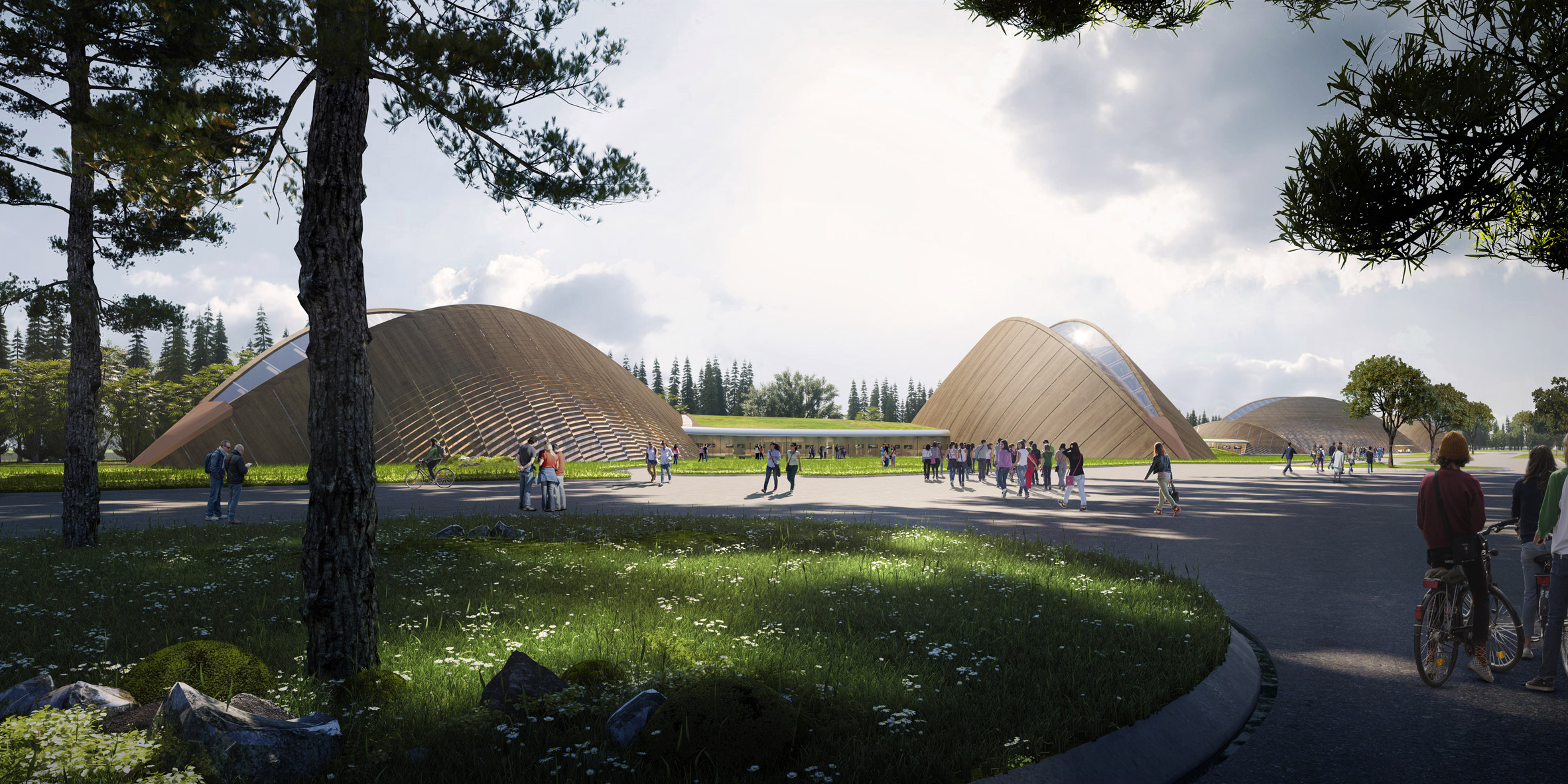 The Eyes of Sanxingdui is designed to complement its natural surroundings
The Eyes of Sanxingdui is designed to complement its natural surroundings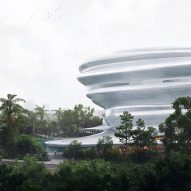
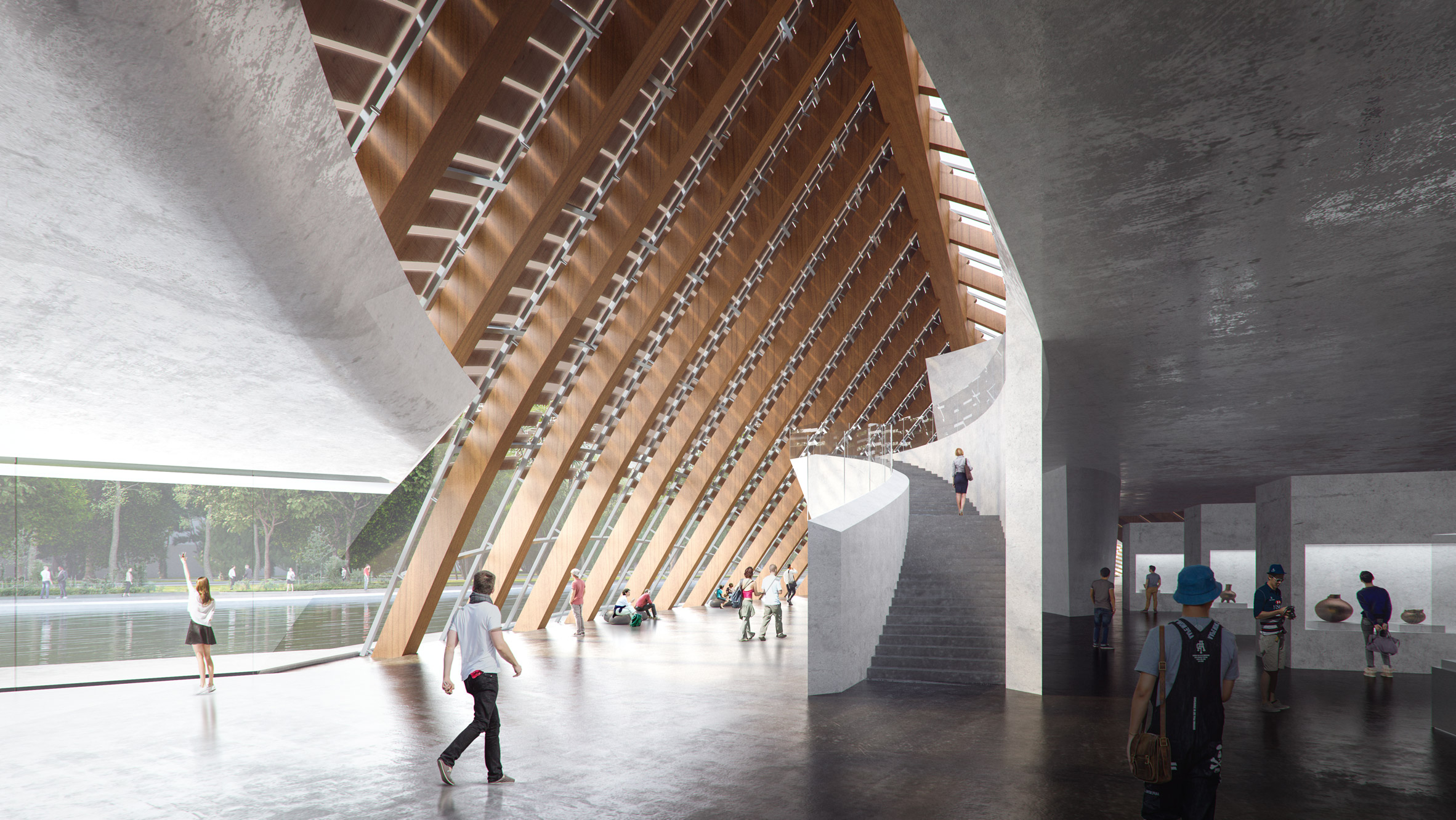 The skylights will naturally light the interiors
The skylights will naturally light the interiors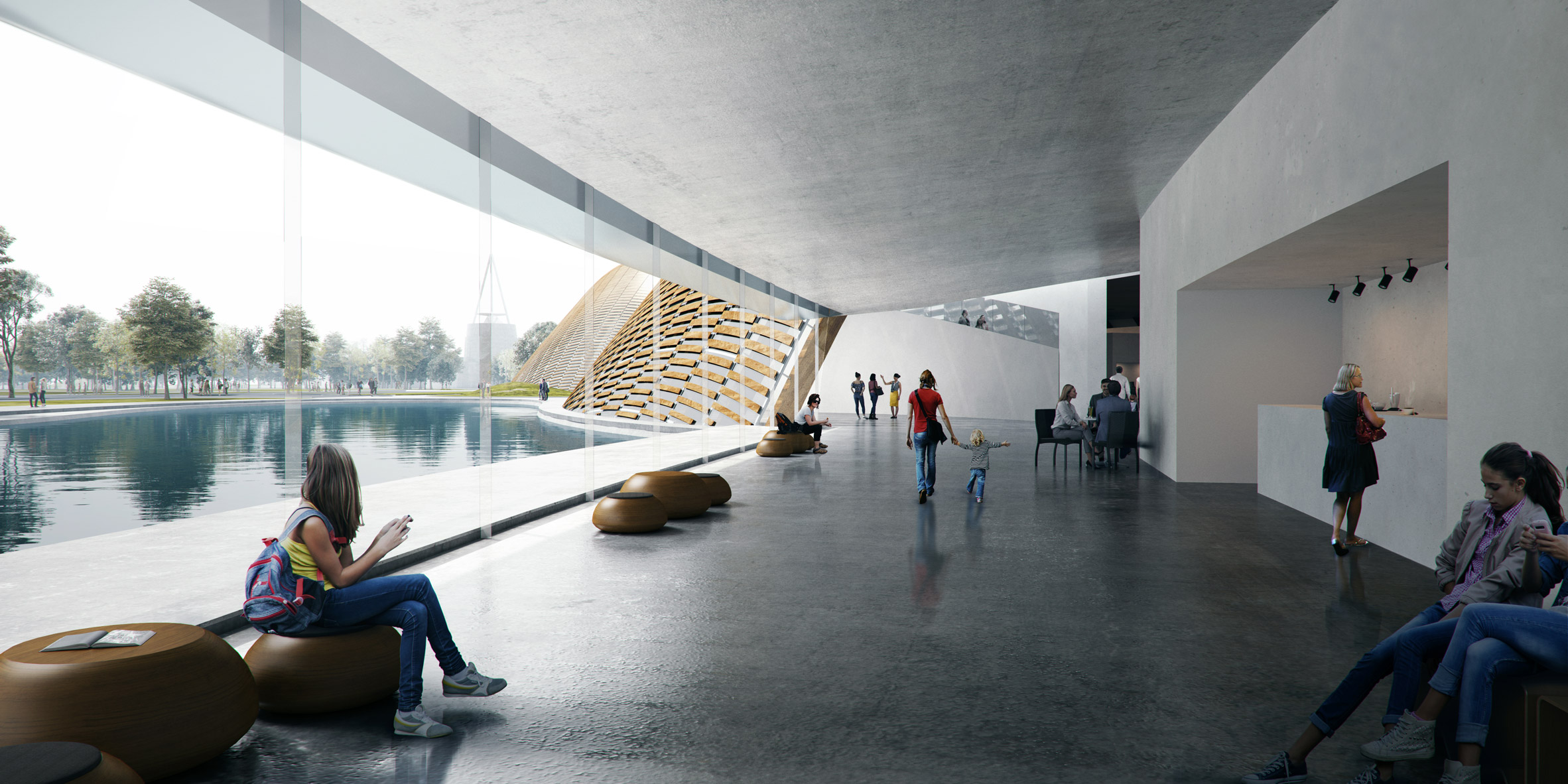 The structures will be linked by glass corridors
The structures will be linked by glass corridors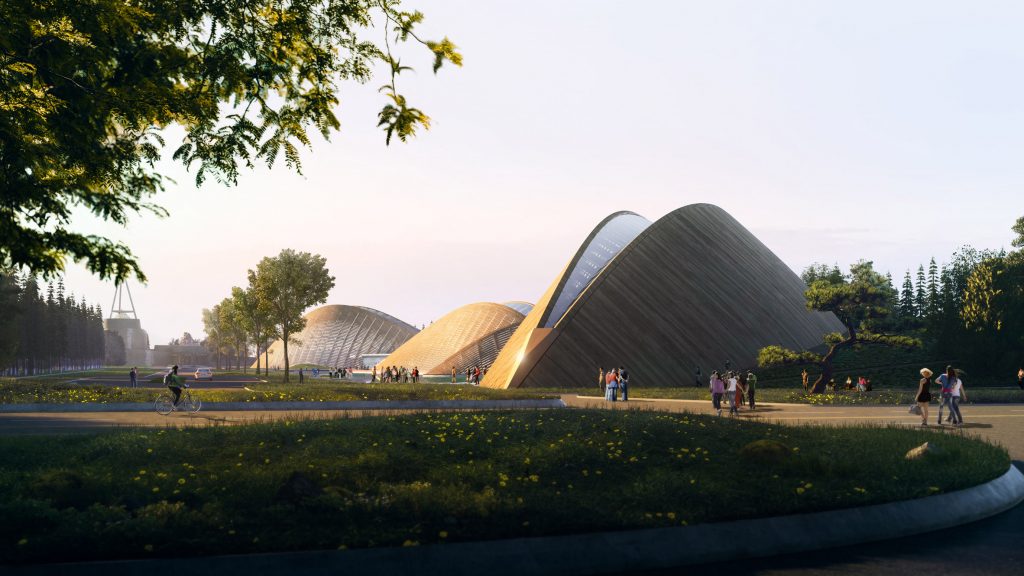
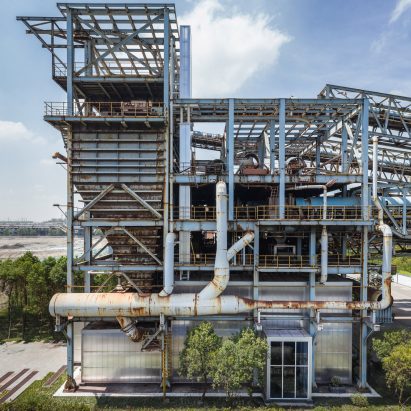
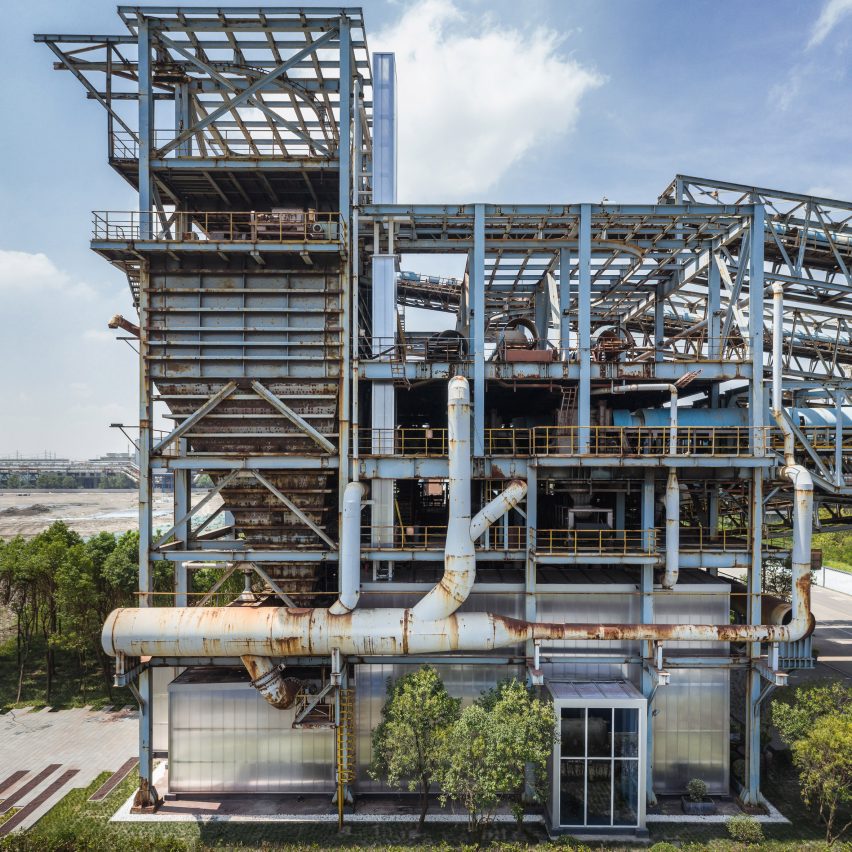
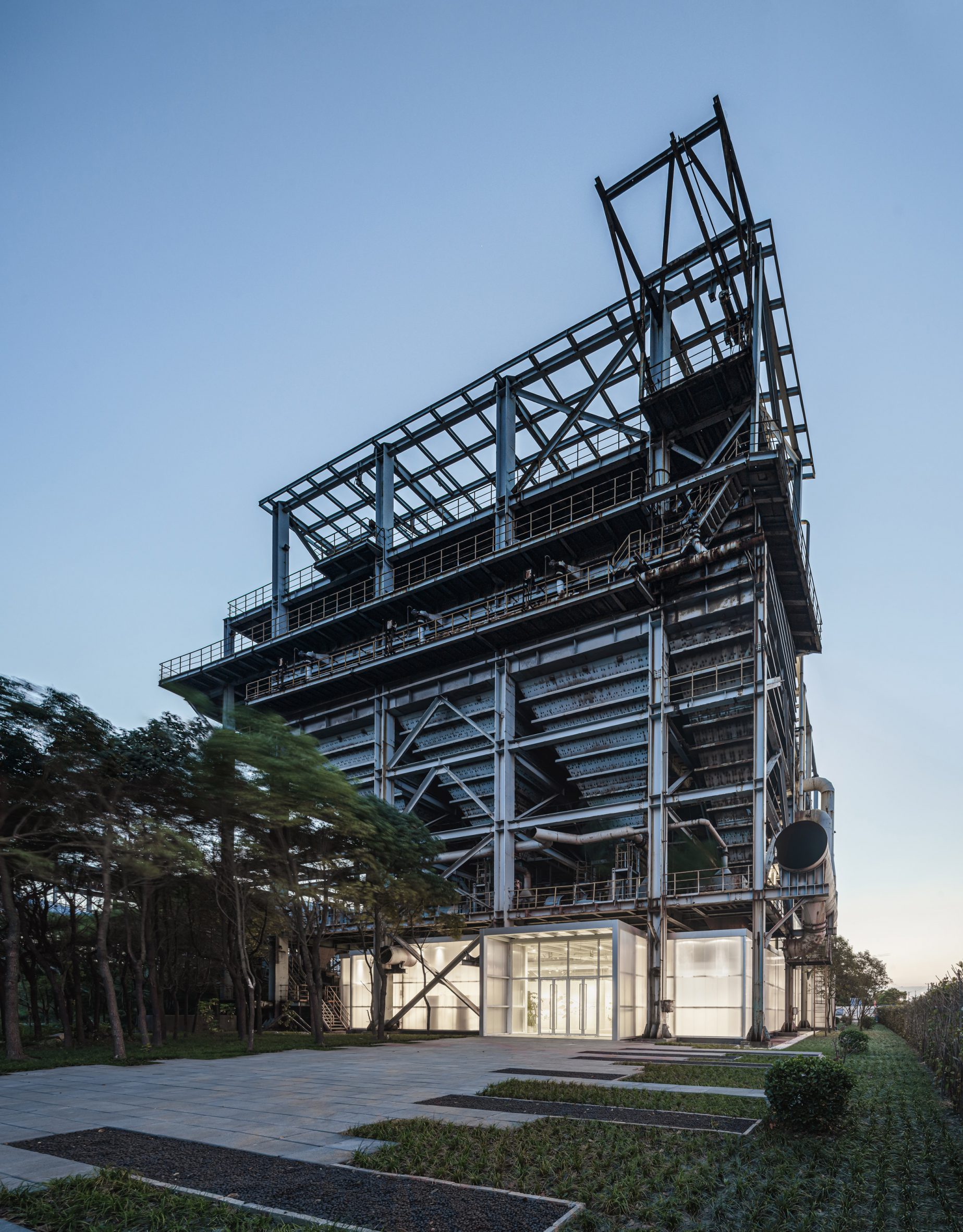 Kokaistudios has adaptively reused a former factory in Shanghai
Kokaistudios has adaptively reused a former factory in Shanghai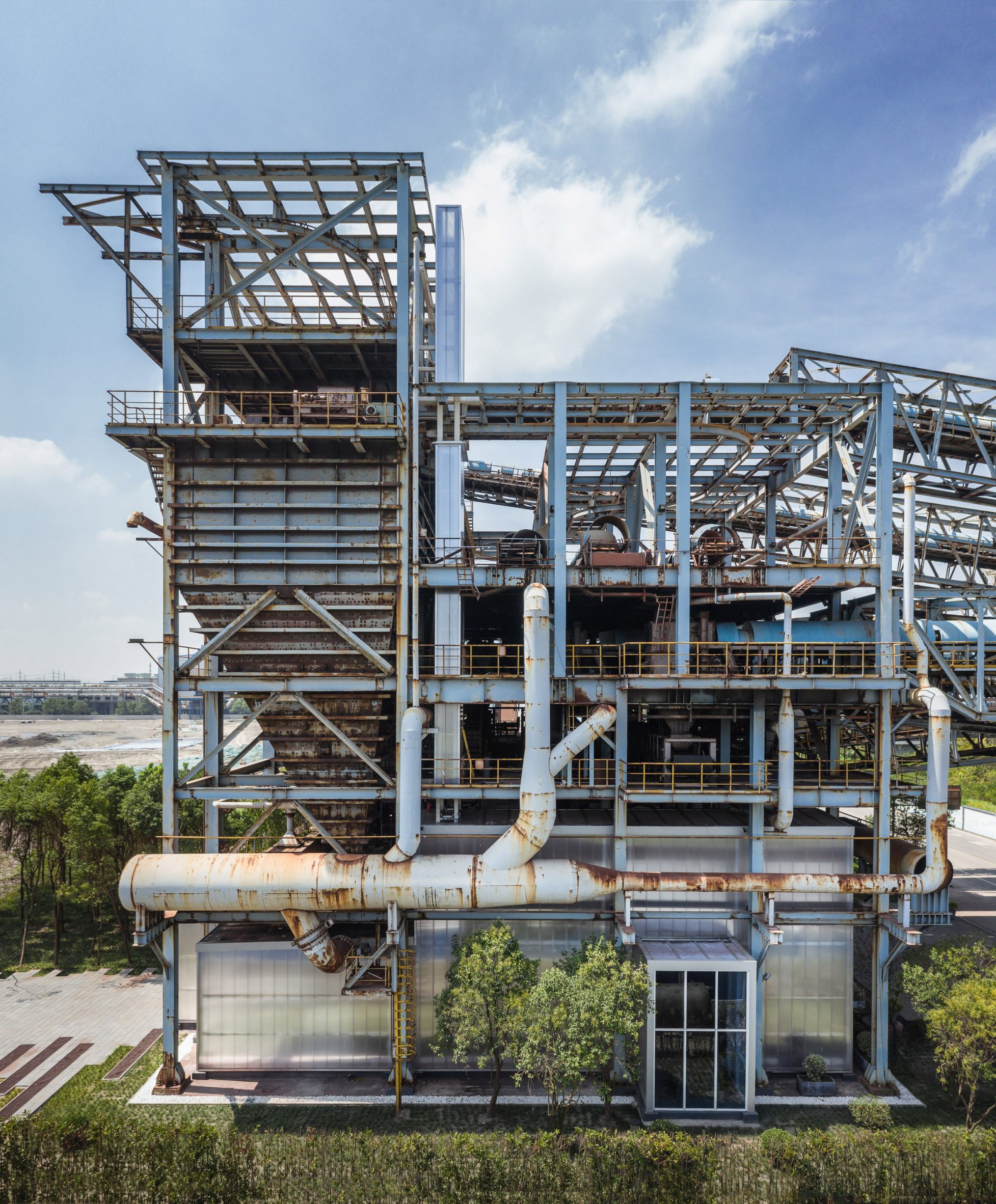 The studio inserted a polycarbonate structure
The studio inserted a polycarbonate structure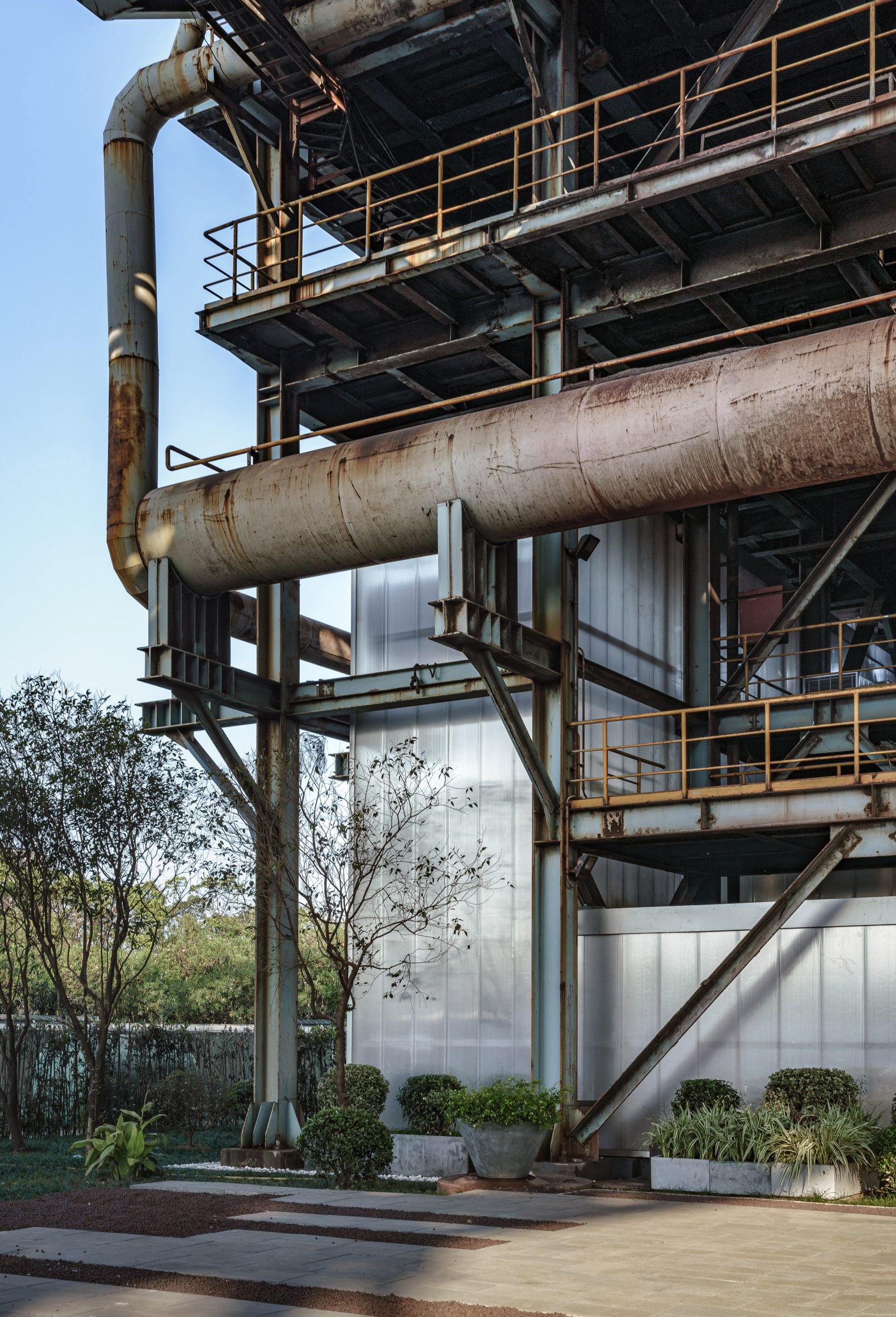 The polycarbonate volume sits independently from the original building
The polycarbonate volume sits independently from the original building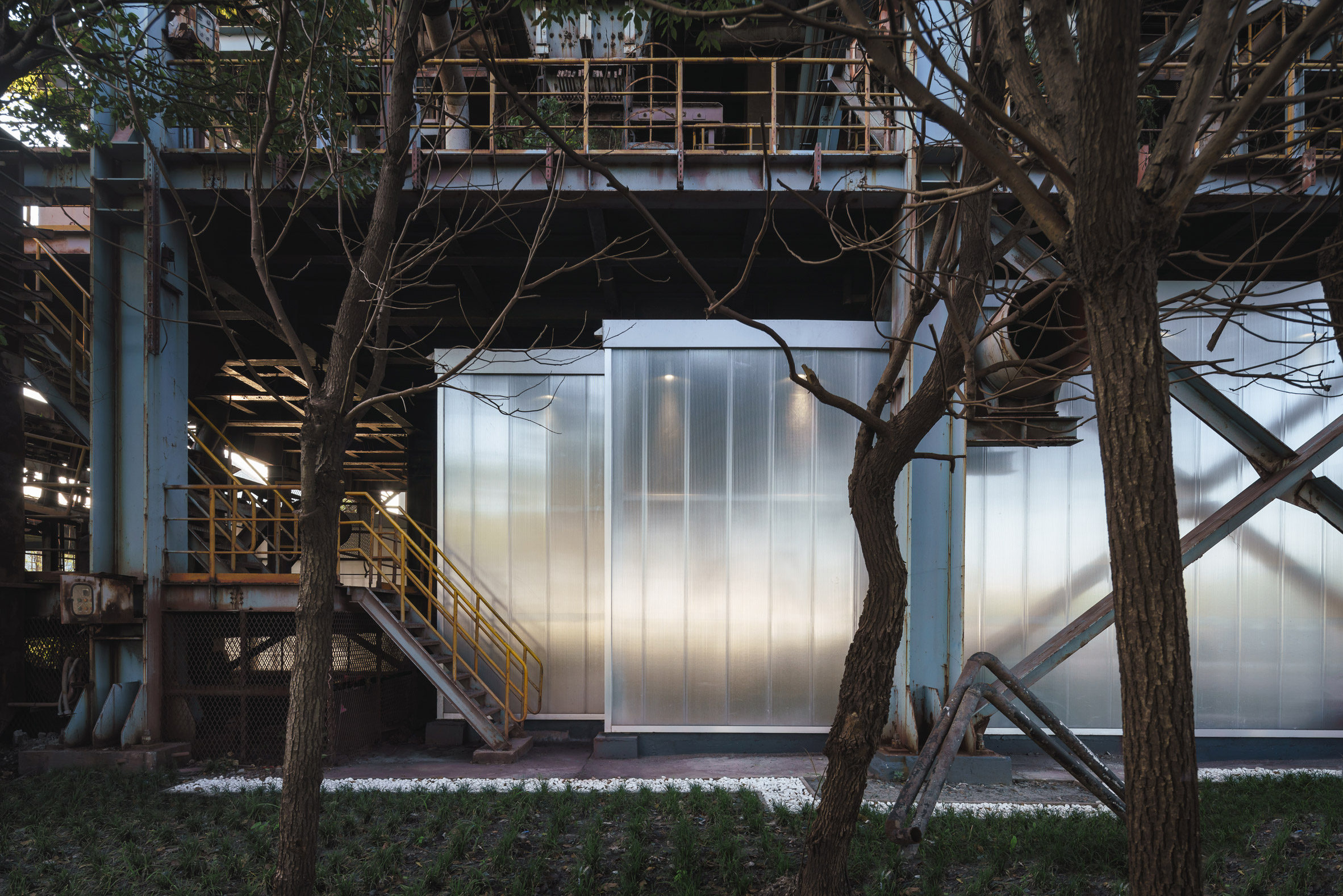 The intervention was designed to preserve the existing building
The intervention was designed to preserve the existing building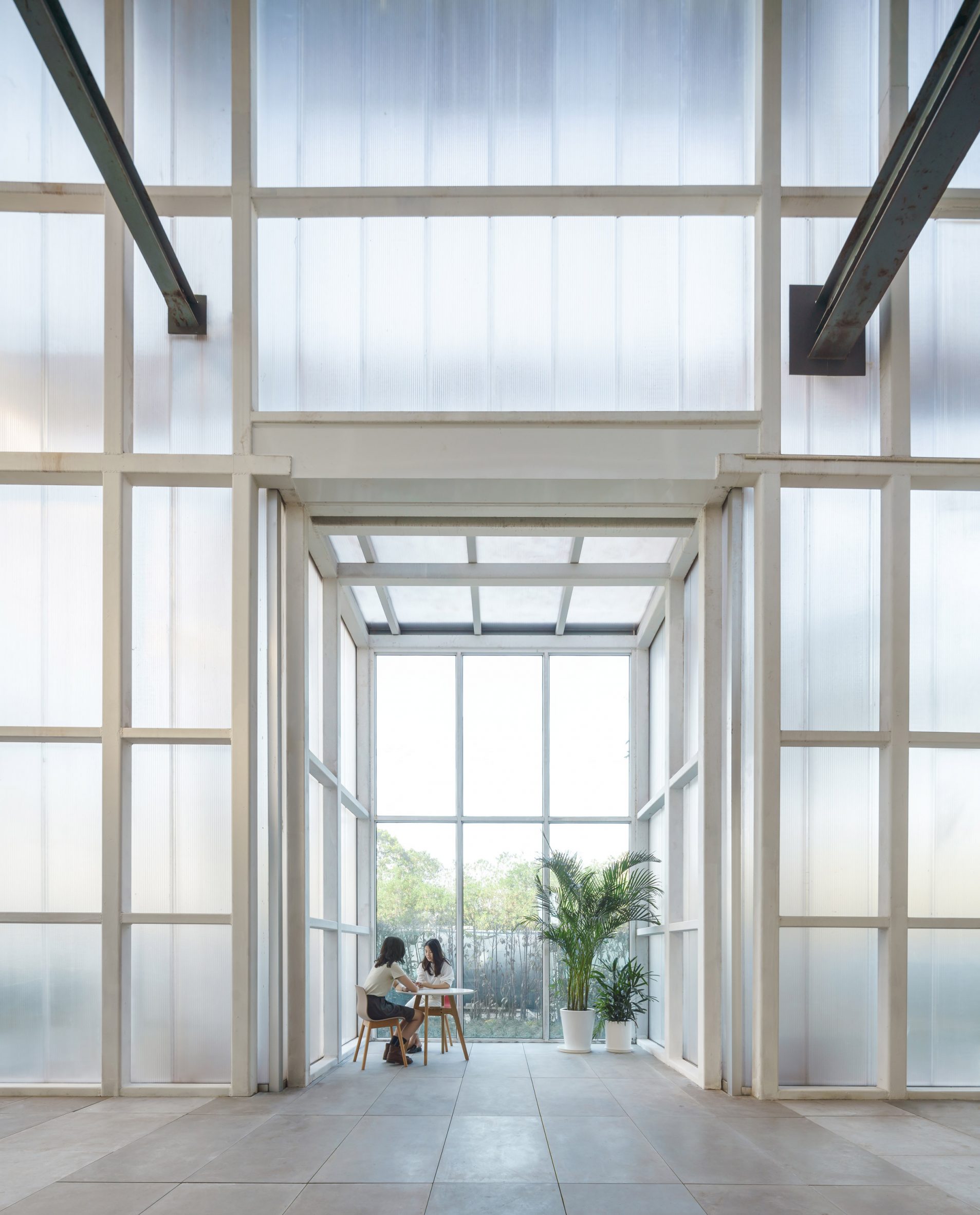 It contains an exhibition centre inside
It contains an exhibition centre inside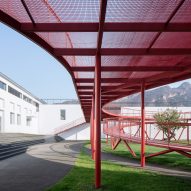
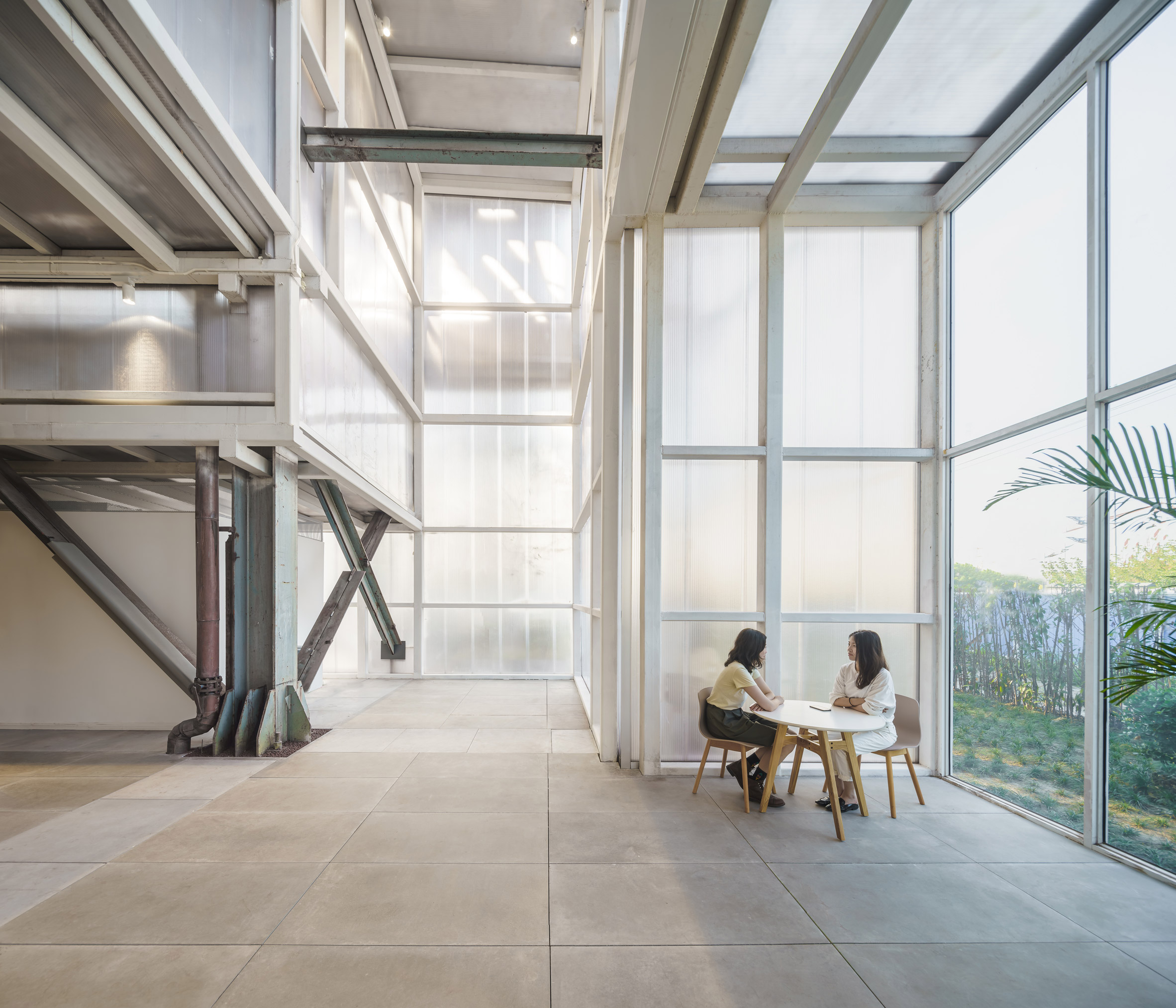 Concrete tiles are paired with the polycarbonate walls
Concrete tiles are paired with the polycarbonate walls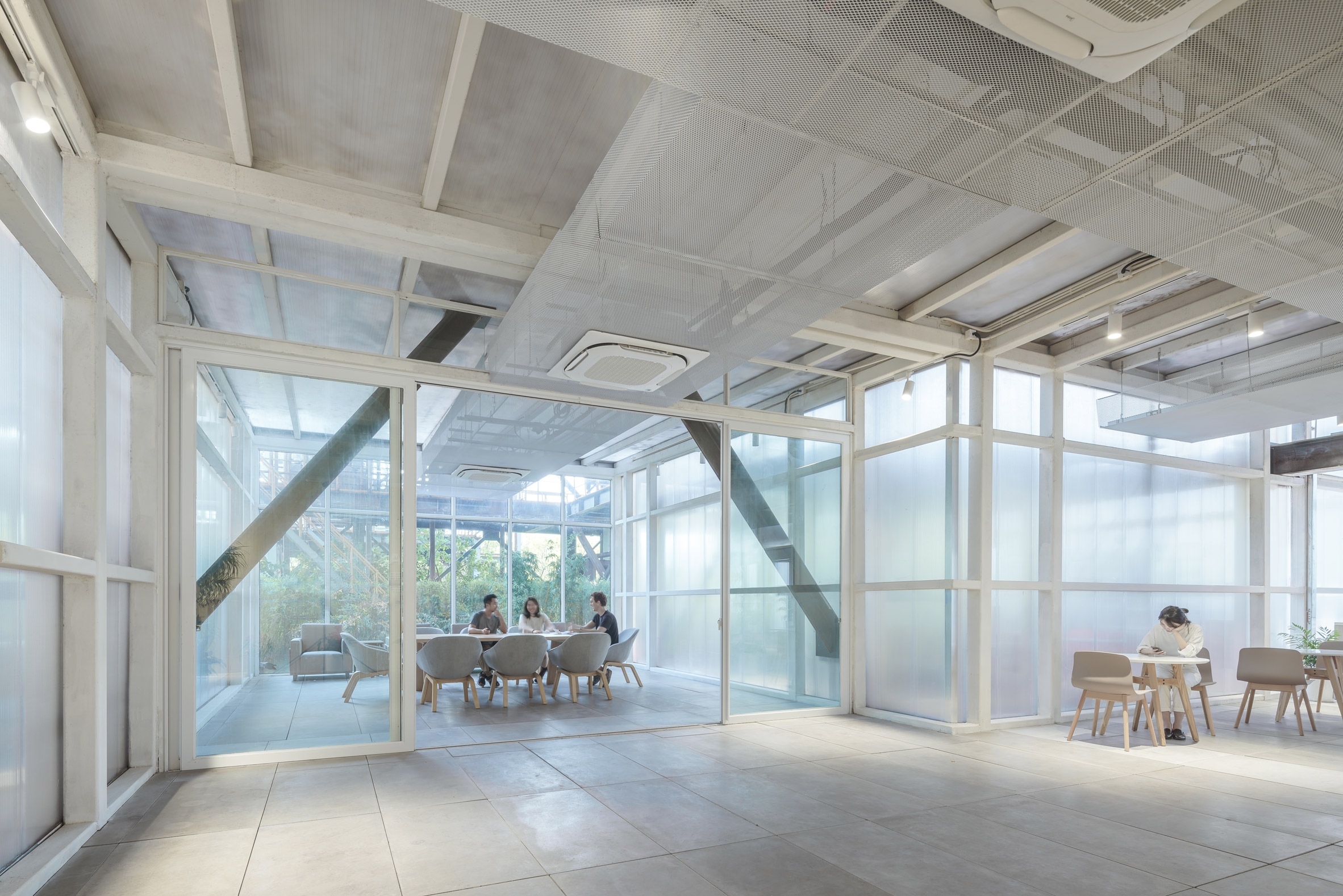 A meeting room is among other spaces created inside
A meeting room is among other spaces created inside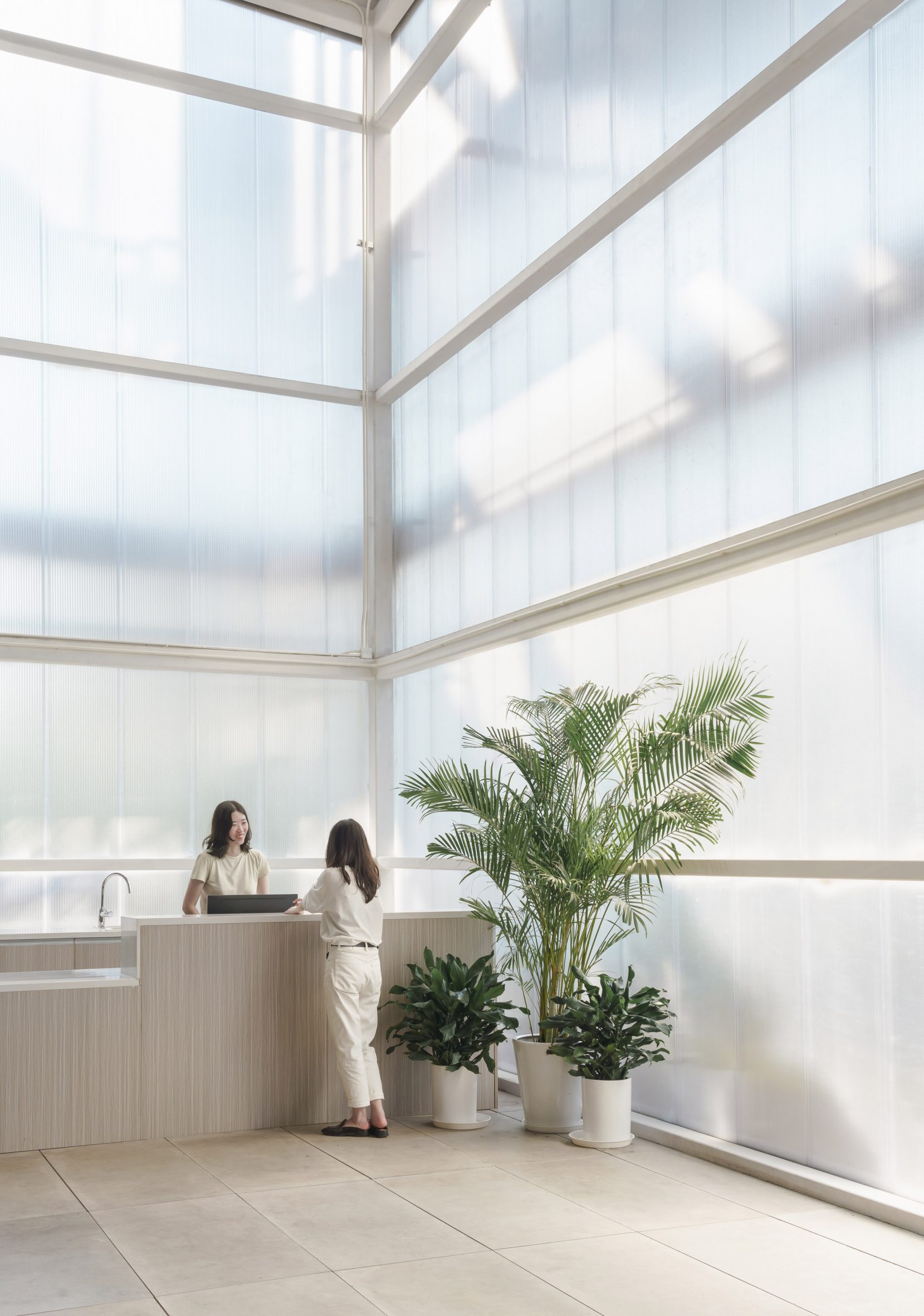 Materials with "cooler tones" were selected
Materials with "cooler tones" were selected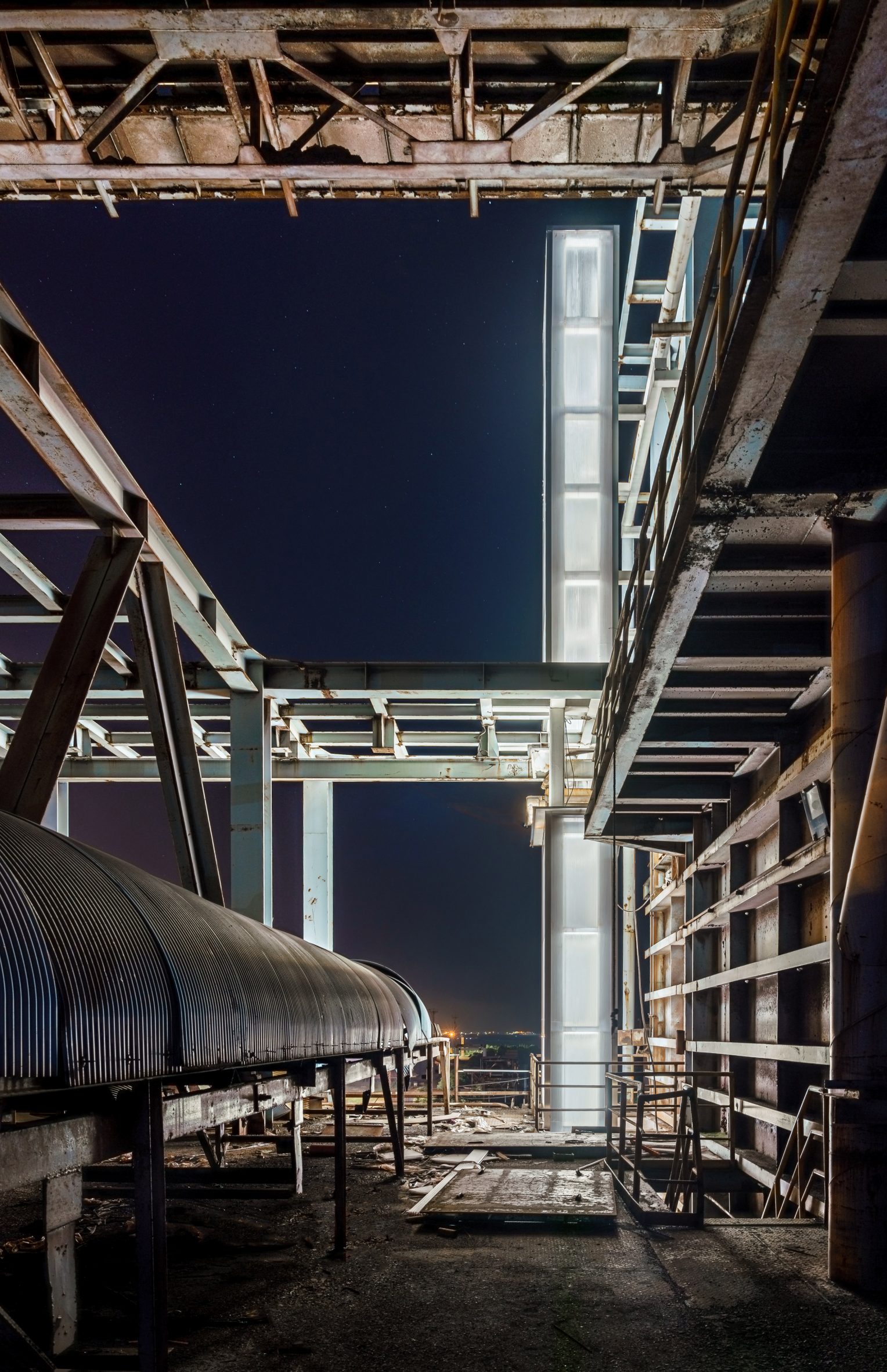 Original details of the factory have been preserved
Original details of the factory have been preserved