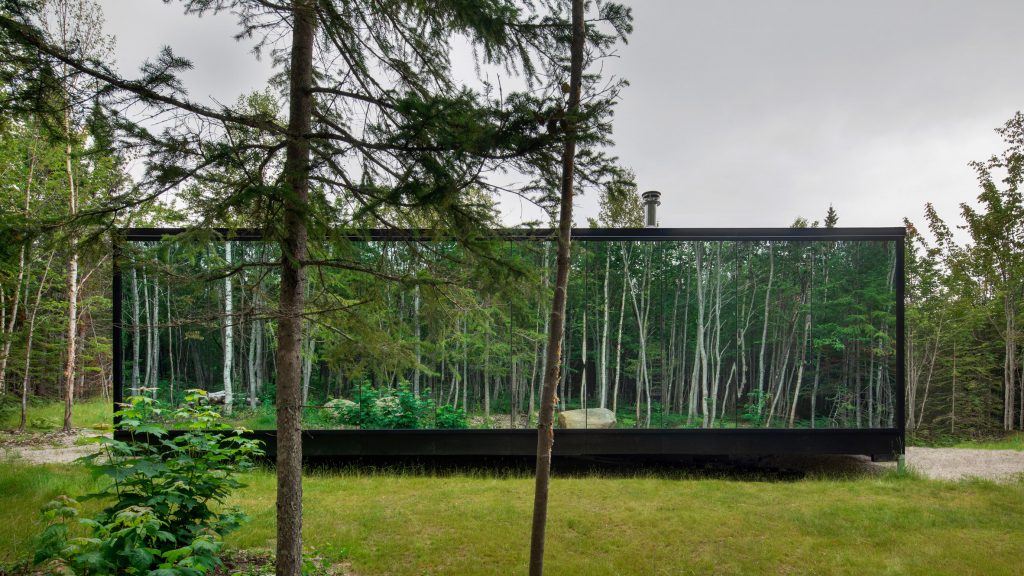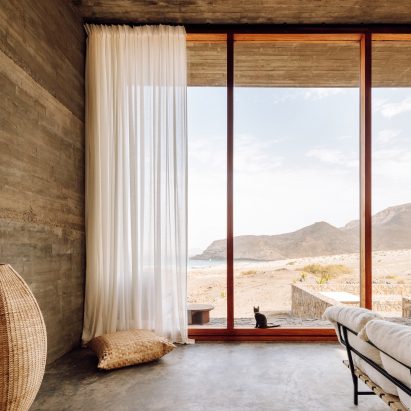
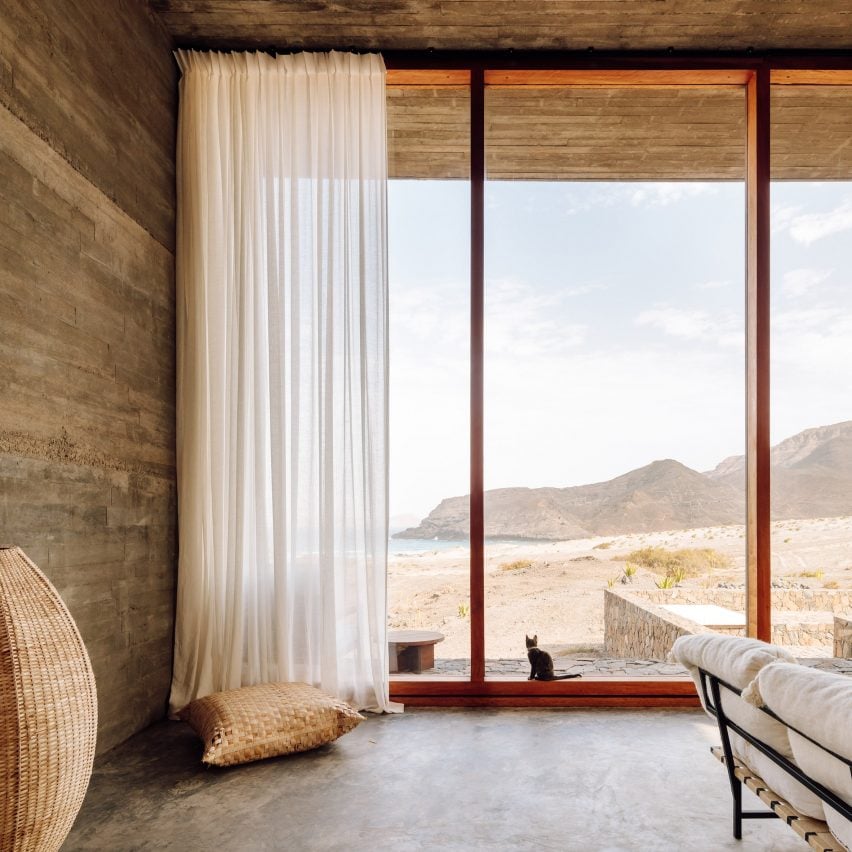
For our latest lookbook, we have rounded up 10 hotel rooms and holiday homes on the coast that provide unspoiled views of the surrounding seas and oceans.
From beachside retreats in Tulum to guesthouses dotted along rugged patches of Icelandic shoreline, these hotel rooms are designed to make the most of their coastal locations.
As well as offering a contemplative place to watch calming waves, many show how ocean or sandy hues can be incorporated into an interior space and how water can act as a source of inspiration.
This is the latest in our series of Dezeen Lookbooks series providing curated visual inspiration from Dezeen's image archive. For more inspiration see previous lookbooks showcasing homes with terrazzo floors, retro eateries and kitchens with bright white interiors.
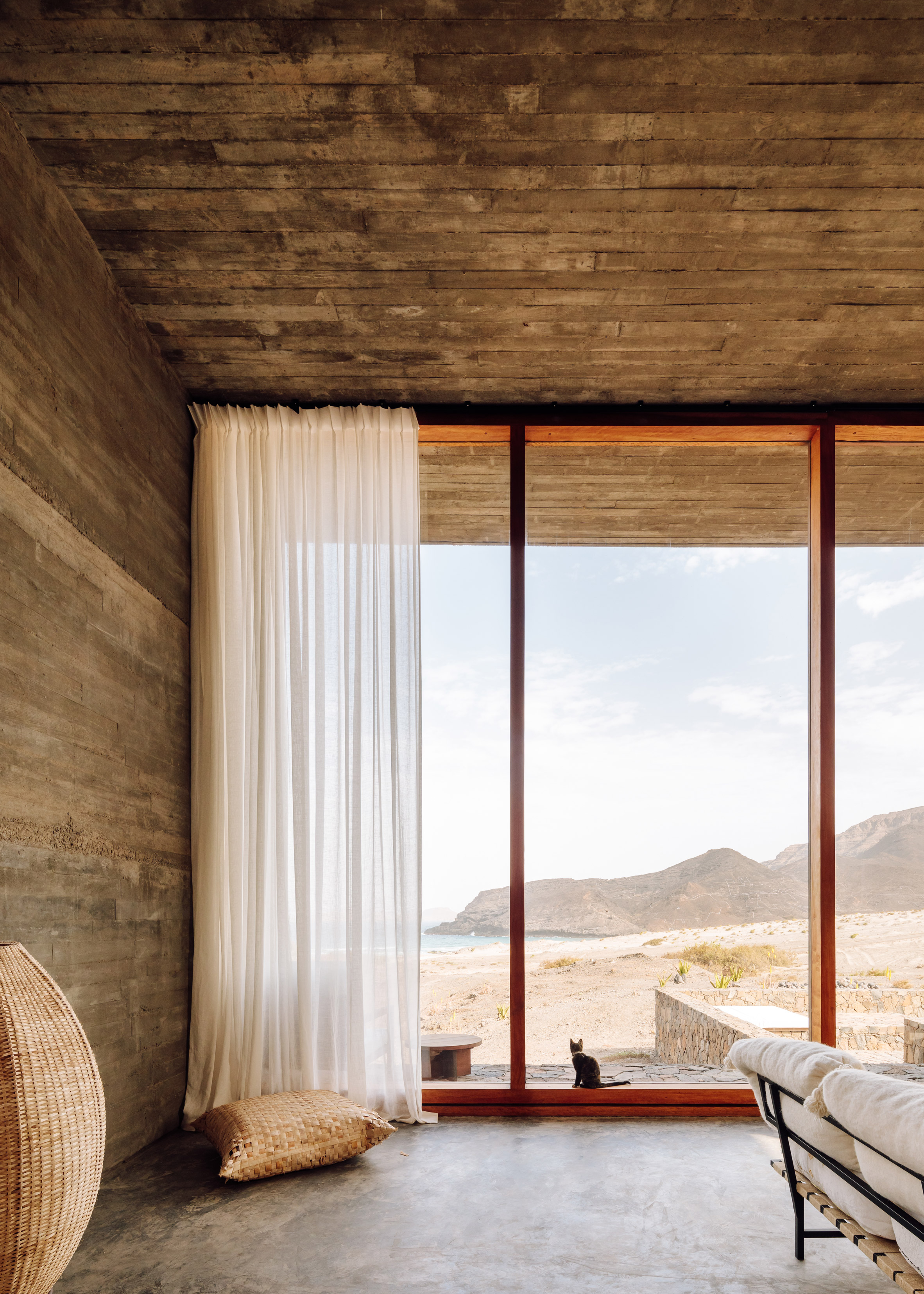 Photo is by Francisco Nogueira
Photo is by Francisco Nogueira
Barefoot Luxury, Cape Verde, by Polo Architects and Going East
Belgian studio Polo Architects and Going East matched bumpy stone walls with sandy-hued interiors to embed this cluster of guest villas within Cape Verde's jagged terrain.
Drawing on the textures and tones of the surrounding landscape, the studios filled the hotel with shades of brown, ochre, red while floor-to-ceiling glass doors provide views onto the deep blue Atlantic ocean on right on its doorstep.
Find out more about Barefoot Luxury ›
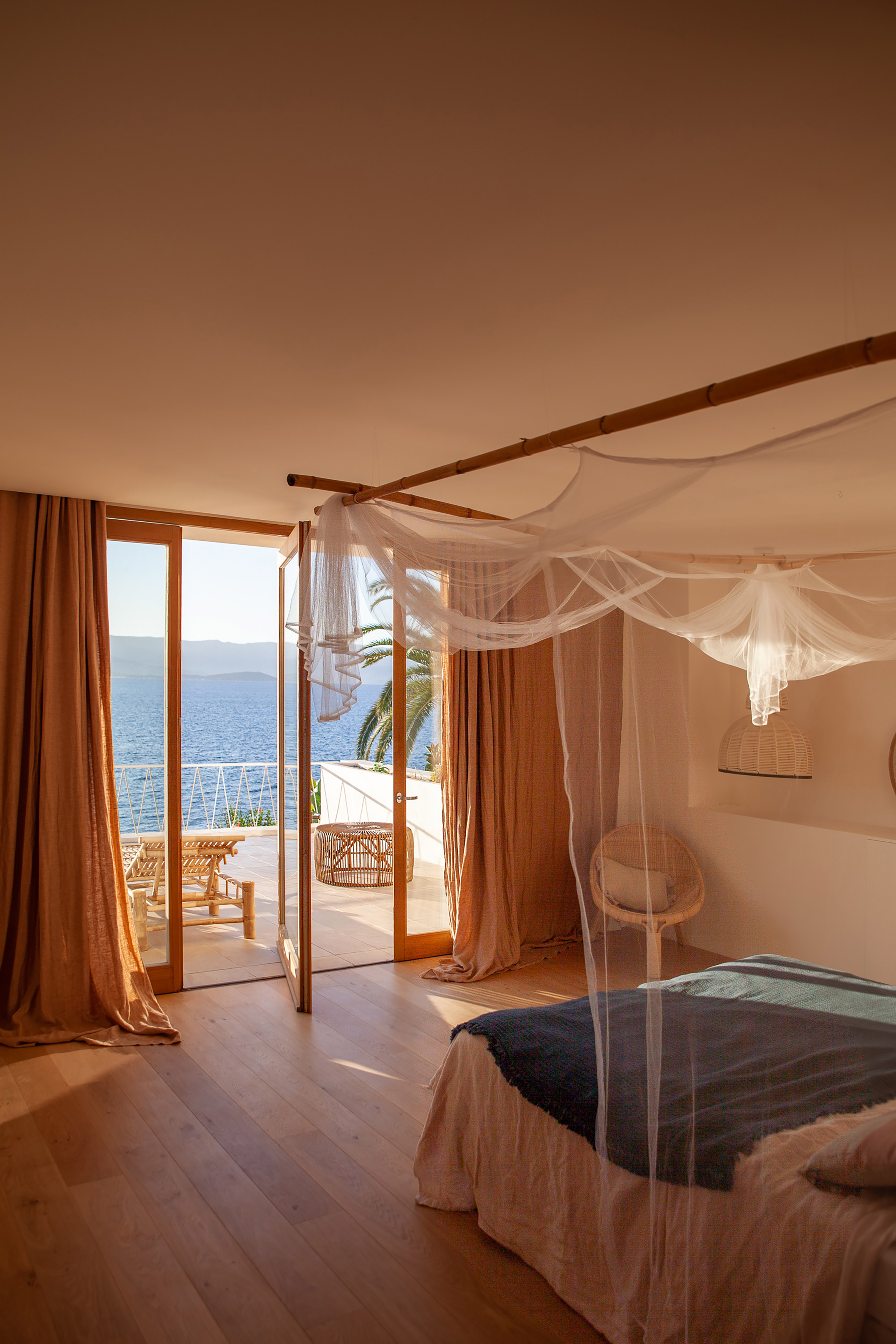 Photo is by Thibaut Dini
Photo is by Thibaut Dini
Casa Santa Teresa, Corsica, by Amelia Tavella Architects
French studio Amelia Tavella Architects transformed a ruined Corsica residence into a breezy home for holiday-makers by using simple, comfortable furnishings.
An outdoor terrace that runs along the outside of its bedrooms has unspoiled vistas of the Route des Sanguinaires on the Gulf of Ajaccio – a rugged strip of coastline dotted with villas and upscale hotels.
Find out more about Casa Santa Teresa ›
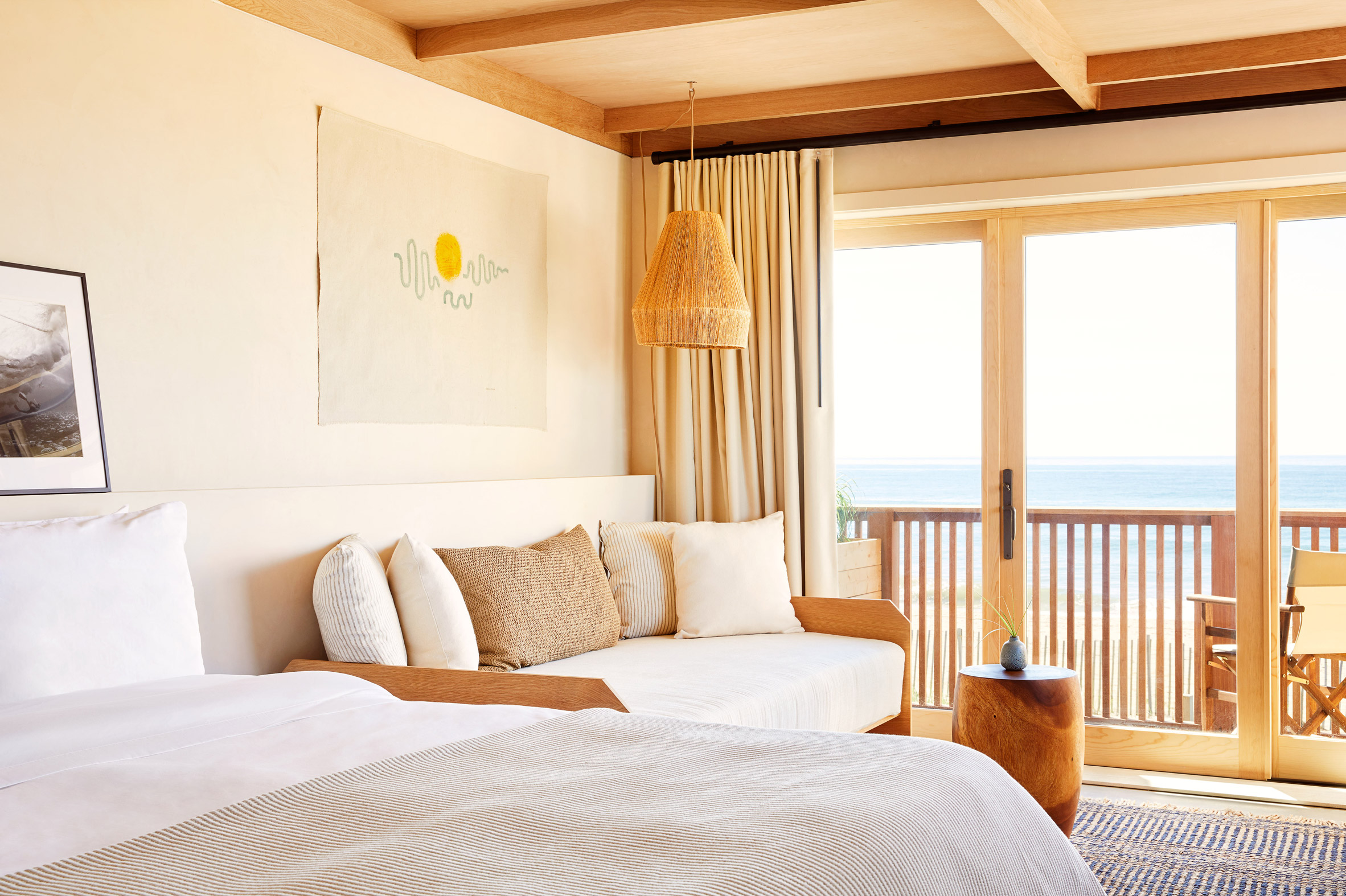 Photo is by Read McKendree
Photo is by Read McKendree
Marram Hotel, US, by Bridgeton and Studio Tack
The 96 rooms in this Montauk hotel overlook a freshwater pool and, a little further in the distance, the Atlantic Ocean and New York's Long Island can be spotted.
Hospitality company Bridgeton and Studio Tack chose interiors and materials that evoke the wild grass and sandy dunes that the building sits atop.
Find out more about Marram Hotel ›
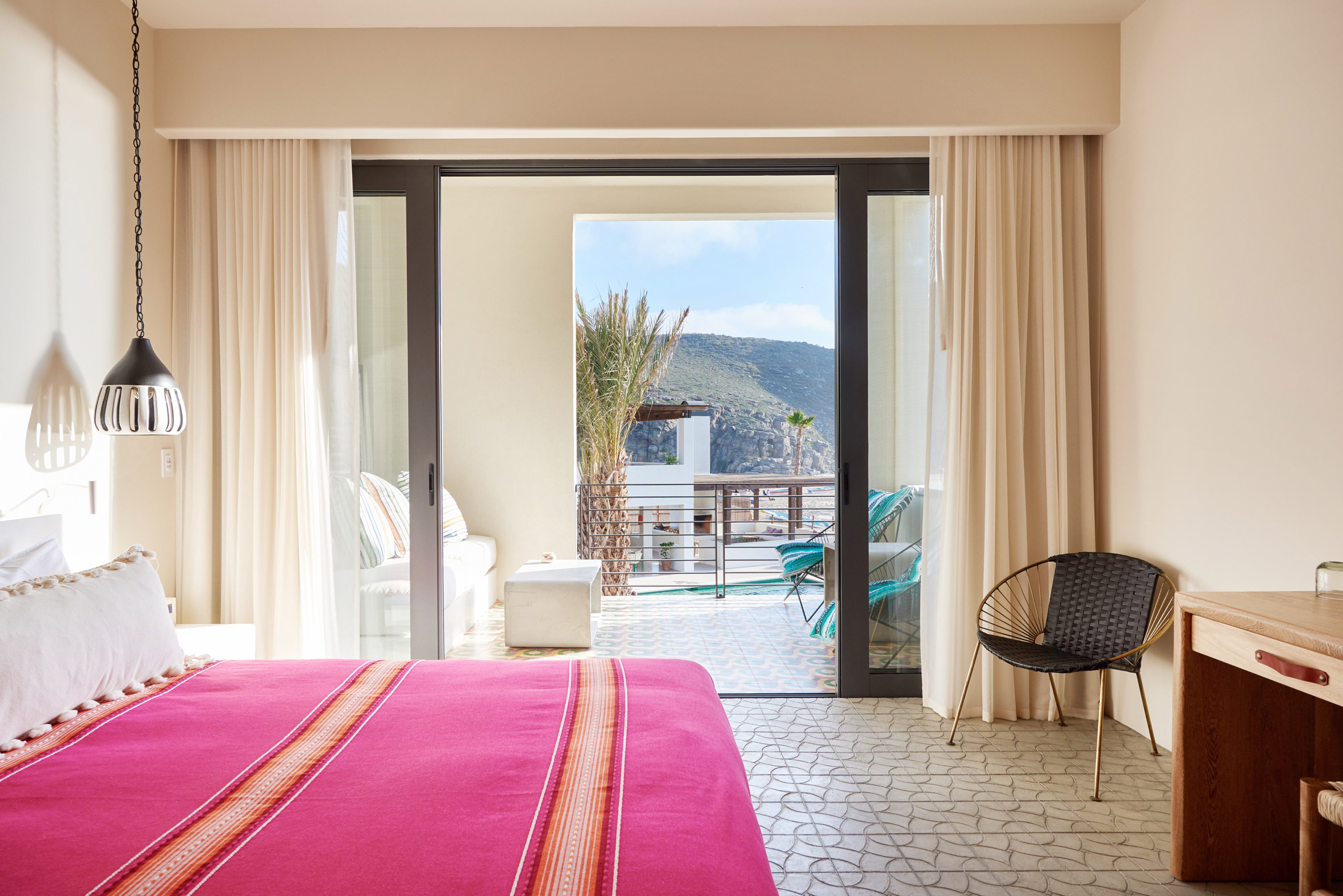 Photo is by Nick Simonite
Photo is by Nick Simonite
Hotel San Cristóbel, Mexico, by Lake Flato
Whitewashed walls give this Mexican hotel a bright and airy feel that matches its sunny beachside location as well as providing the backdrops for cacti and frame ocean views.
Austin architecture studio Lake Flato and designer Liz Lambert aimed to use the natural surroundings to create a laid-back atmosphere Most rooms open onto their own outdoor spaces, with patterned tiled floors matching the bathroom surfaces.
Find out more about Hotel San Cristóbel ›
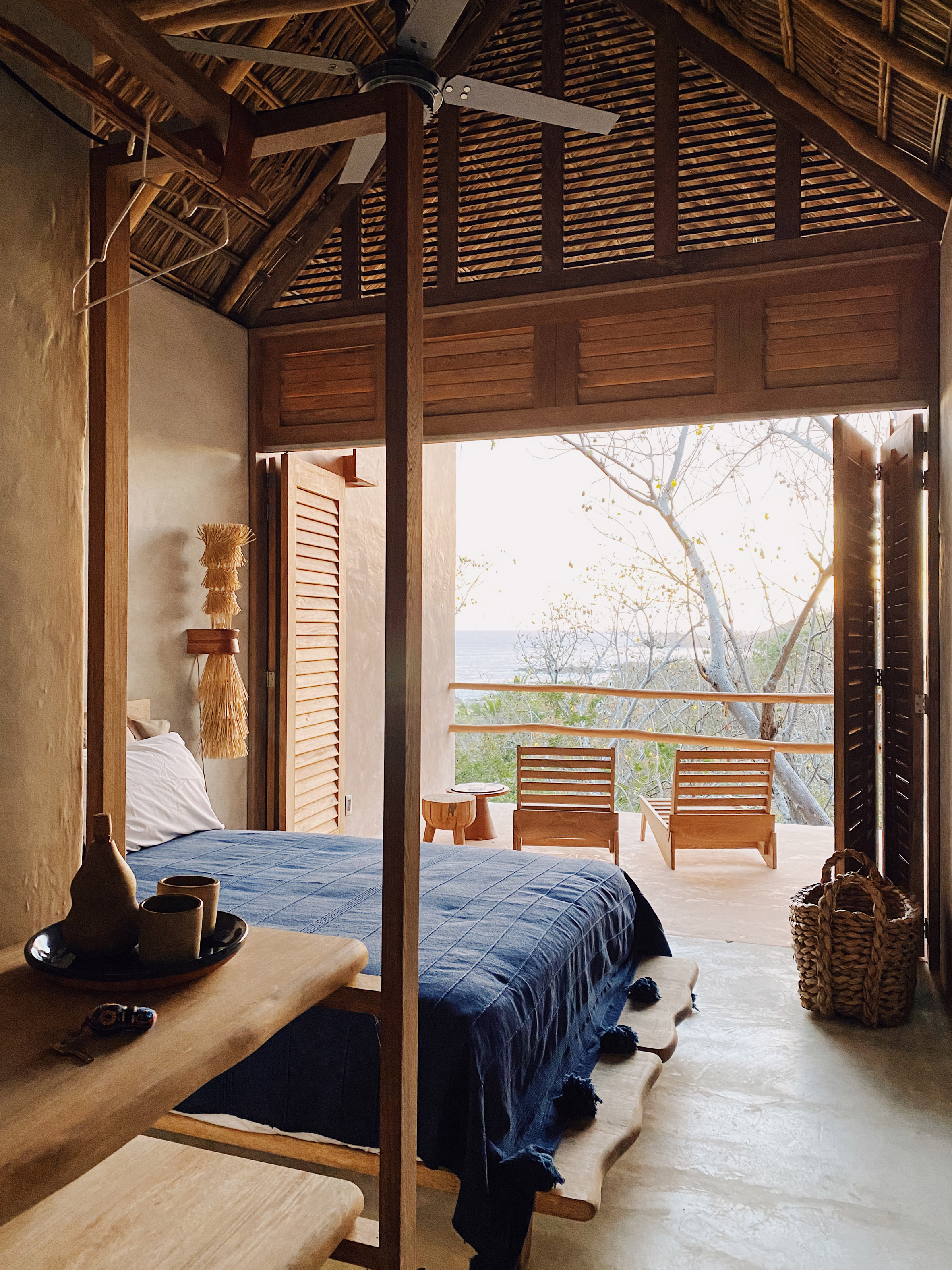 Photo is by Elke Frotscher
Photo is by Elke Frotscher
Monte Uzulu, Mexico, by Taller Lu'um and At-te
Situated in a small fishing village on the beach of San Agustinillo, Mexico, Monte Uzulu is just a short walk away from the Pacific Ocean. All 12 suites have a terrace that overlooks the forest and ocean.
Mexican studios Taller Lu'um and At-te designed the boutique hotel to showcase local craft with earthen walls, doors made from local wood and a thatched roof.
Find out more about Monte Uzulu ›
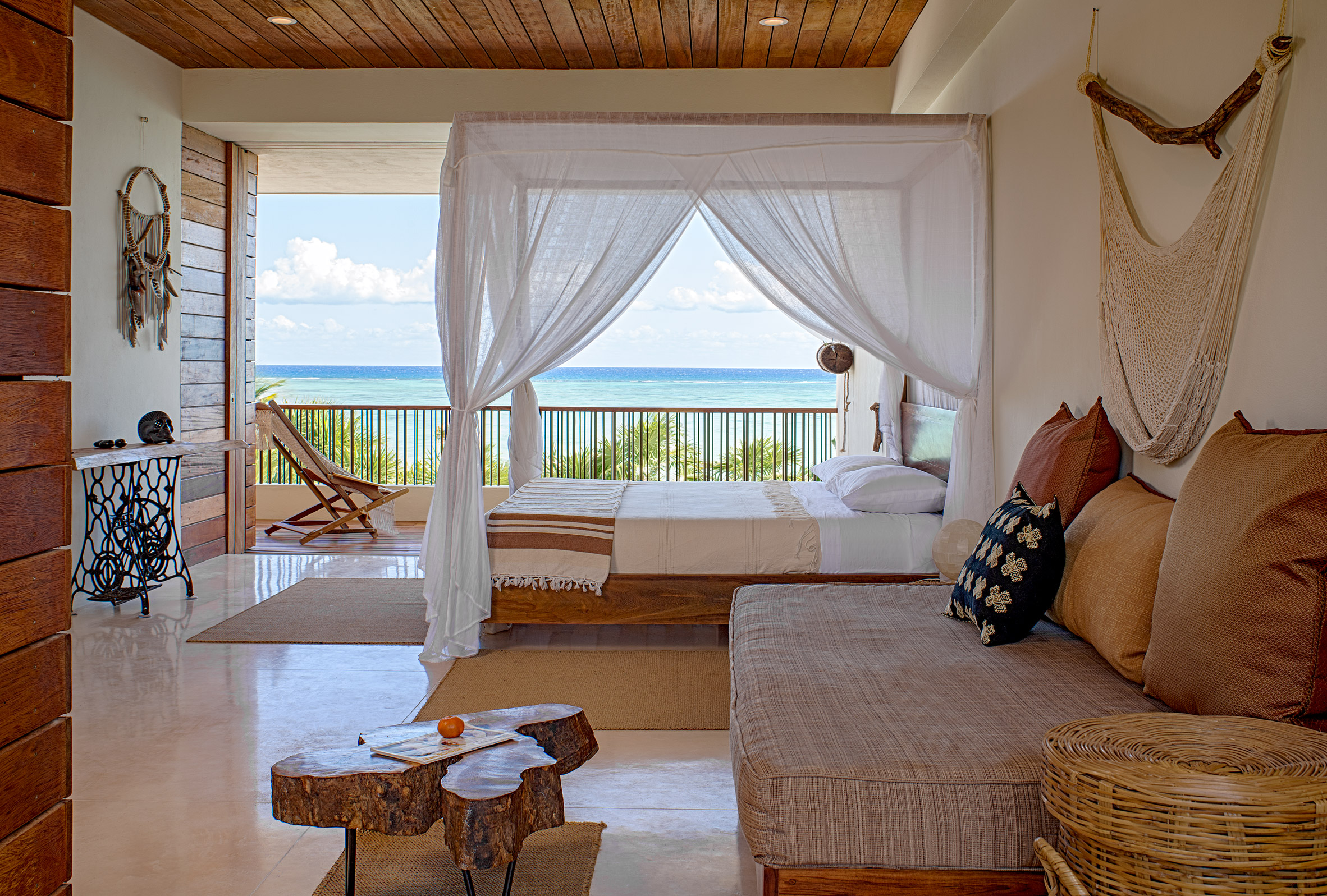 Photo is by Taggart Sorensen
Photo is by Taggart Sorensen
Casa Xixim, Mexico, by Specht Architects
Bedrooms inside this villa hotel in the Mexican resort of Tulum spill out onto expansive terraces overlooking a nearby mangrove marsh and beach.
Conscious of its position on a protected bay, New York studio Specht Architects designed it to be fully self-sufficient and to work in unison with its unique site.
Find out more about Casa Xixim ›
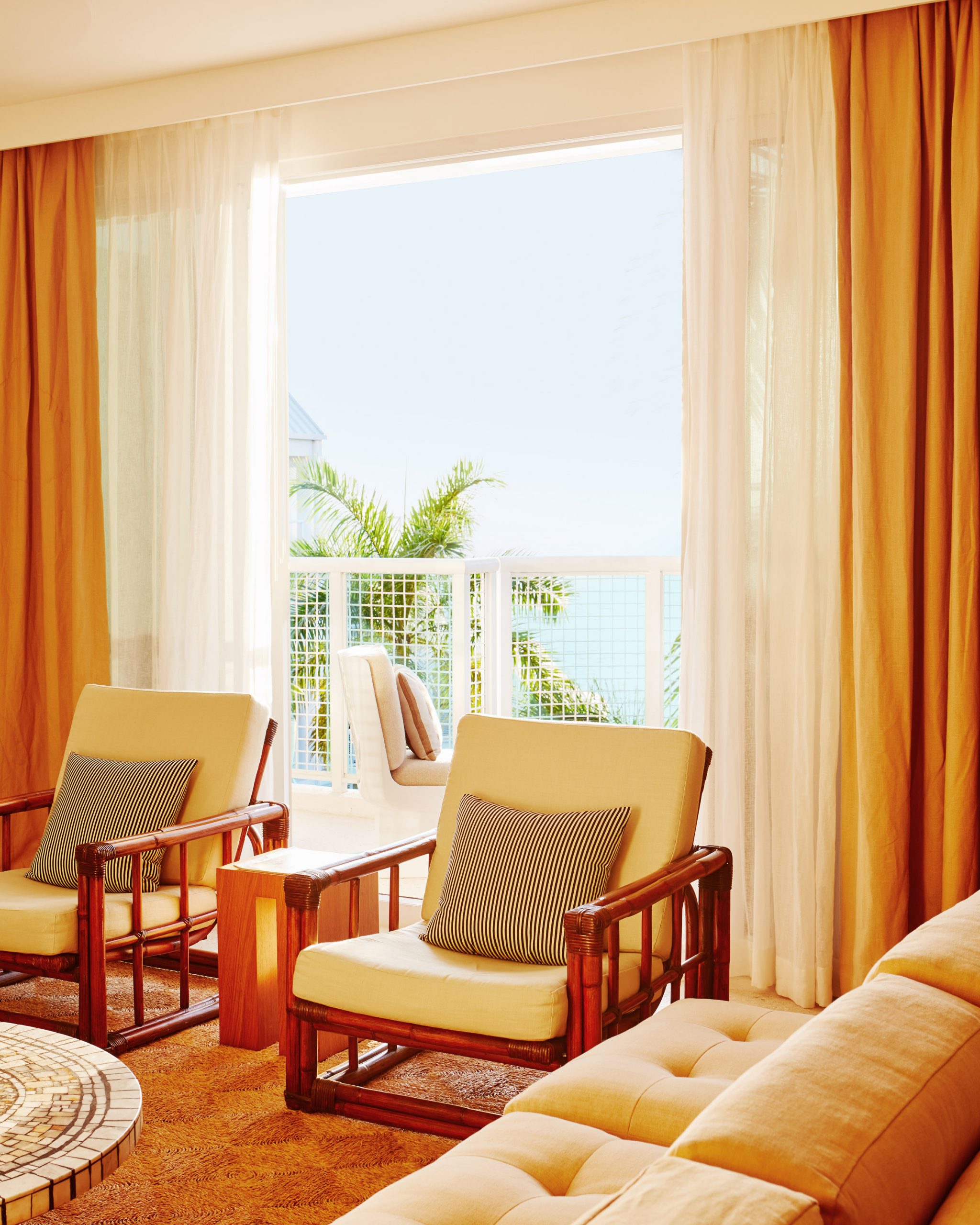 Photo is by Brooke Shanesy
Photo is by Brooke Shanesy
Palm Heights, Caribbean, by Gabriella Khalil
The same sunny yellows and bright blues that recall the Caribbean seaside run throughout the rooms in this hotel designed by Gabriella Khalil.
Each suite in the boutique hotels opens onto a balcony at the back of the property, where visitors can enjoy the sea views.
Find out more about Grand Cayman beach hotel ›
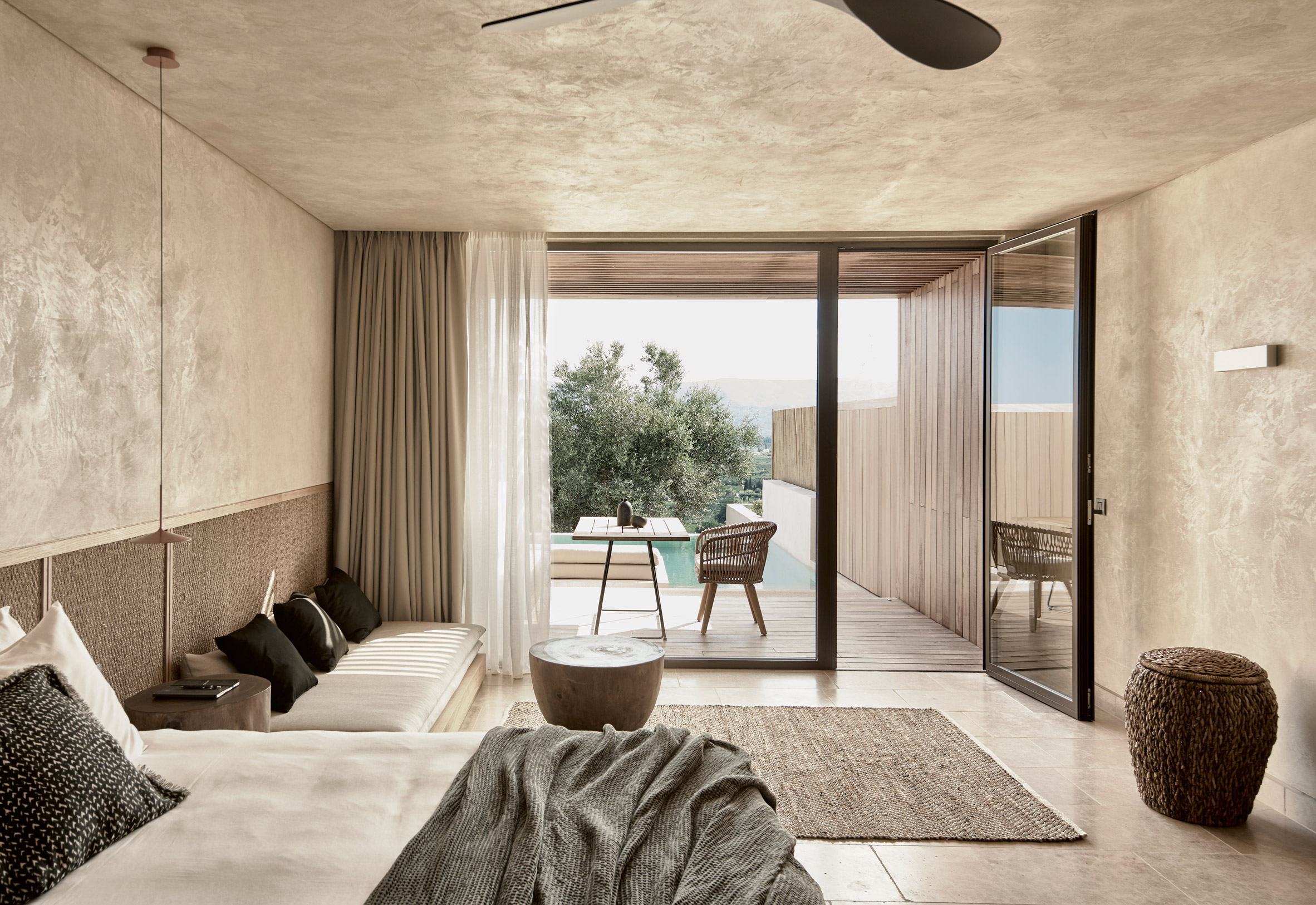 Photo courtesy of Block722 Architects
Photo courtesy of Block722 Architects
Olea Hotel, Greece, by Block722 Architects
Every room in this coastal hotel is set within a rectilinear volume and fronted by large windows, which frame different views of the pool, gardens, or distant Ionian Sea.
Athens-based practice Block722 Architects wanted to blend the lodging into the natural Grecian landscape by using earth-hued linens, light timber furnishings and offcuts of wood.
Find out more about Olea Hotel ›
[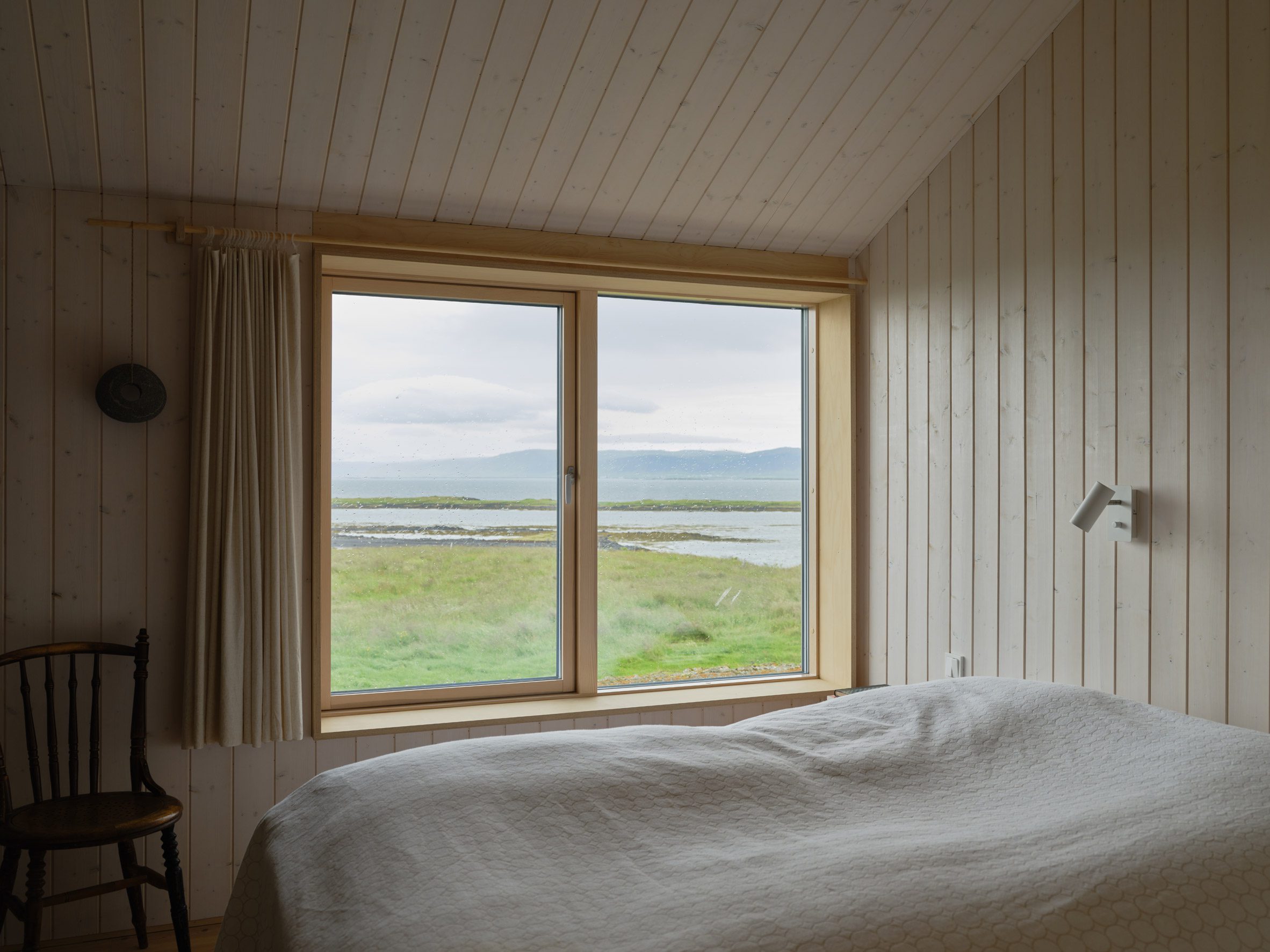 ](http:/https://www.dezeen.com/2019/12/31/studio-bua-guesthouse-nyp-iceland-nature-reserve/#/)Photo is by Giovanni De Roia
](http:/https://www.dezeen.com/2019/12/31/studio-bua-guesthouse-nyp-iceland-nature-reserve/#/)Photo is by Giovanni De Roia
Guesthouse Nýp, Iceland, by Studio Bua
This cosy bed and breakfast is located on Iceland's west coast, within the UNESCO World Heritage Site of Breiðafjörður Nature Reserve – a place remarkable for its extreme weather conditions.
A corrugated metal skin and an extension that houses three guest suites are some of several changes that Studio Bua made in its renovation of Guesthouse Nýp. From these suites, guests can look out onto patches of shallow seas, small fjords and bays.
Find out more about Guesthouse Nýp ›
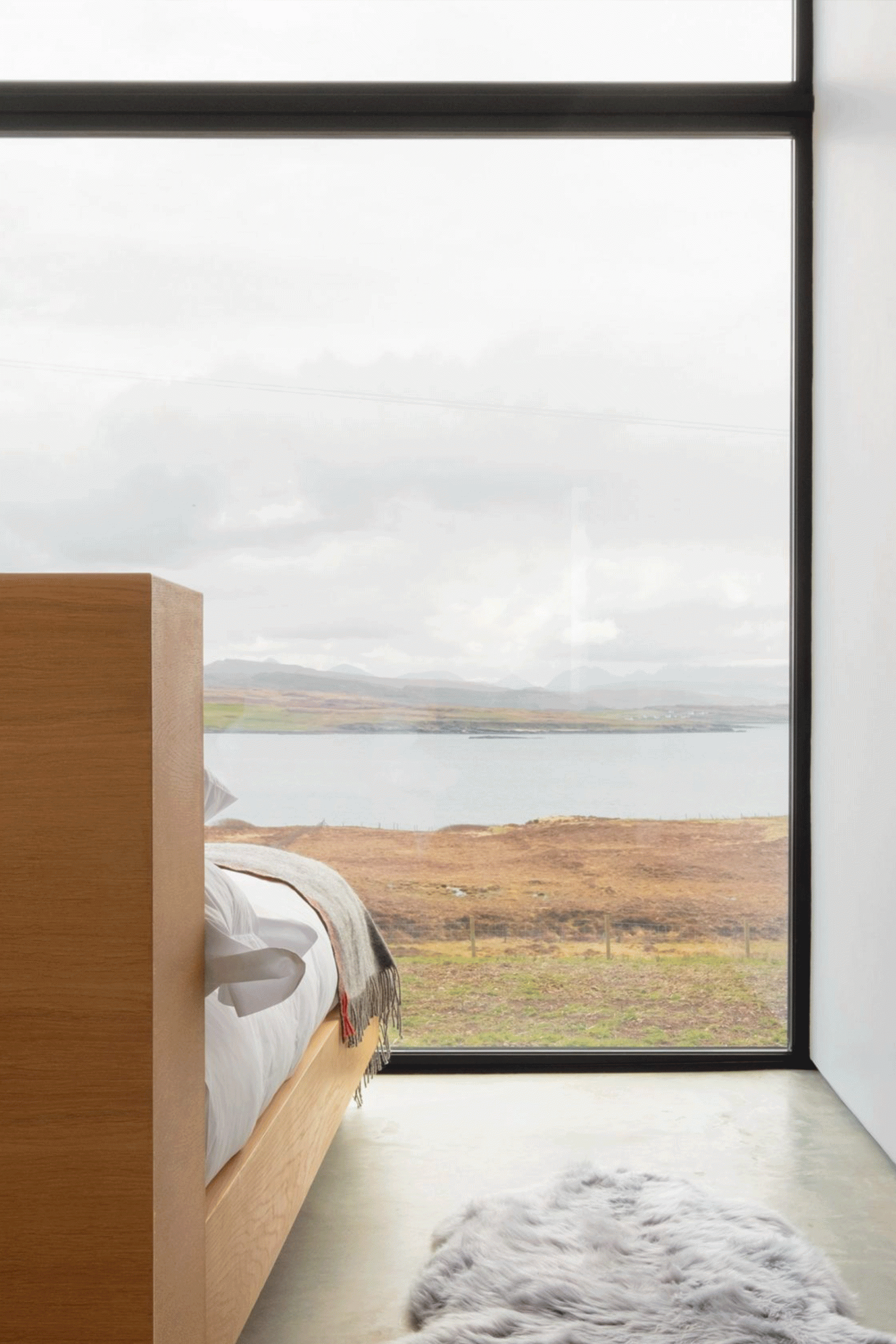 Photo by Felix Mooneeram
Photo by Felix Mooneeram
Harlosh, Scotland, by Dualchas Architects
Tasked with enhancing the way guests experience the surrounding scenery, Dualchas Architects decided to incorporate floor-to-ceiling windows on both ends of the building, which is perched on a peninsula in the northwest of the Isle of Skye.
A pair of terraces as the front and rear of the building can be used by guests looking to catch the sunrise and sunset, or simply take in the grasslands, sea lochs and inlets that characterise the area.
Find out more about Harlosh ›
This is the latest in our series of lookbooks providing curated visual inspiration from Dezeen's image archive. For more inspiration see previous lookbooks showcasingmodernist living rooms, kitchen extensions and homes designed by architects and designers.
The post Ten coastal hotel rooms with calming sea views appeared first on Dezeen.
#all #interiors #hotels #lookbooks #instagram #seaviews
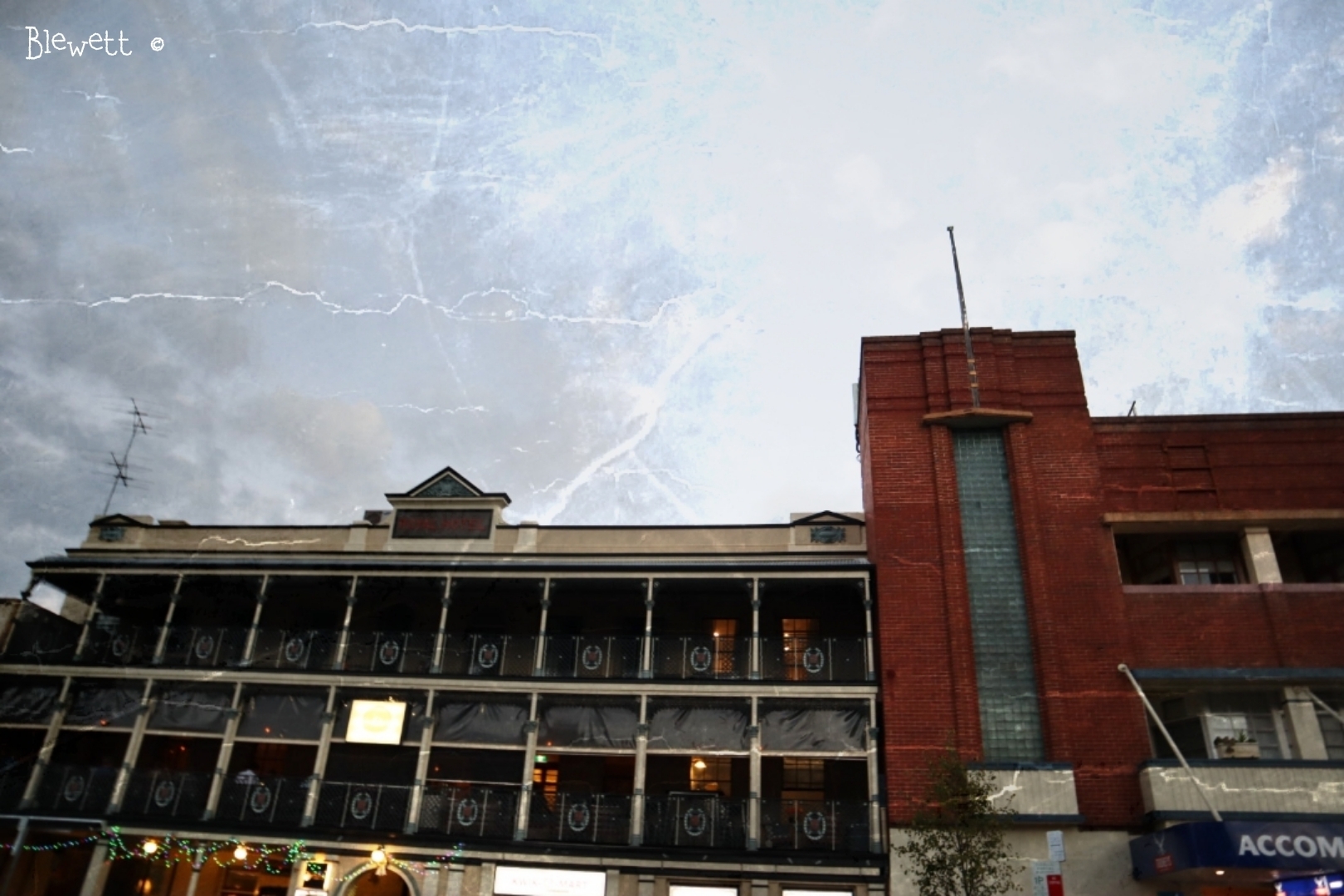




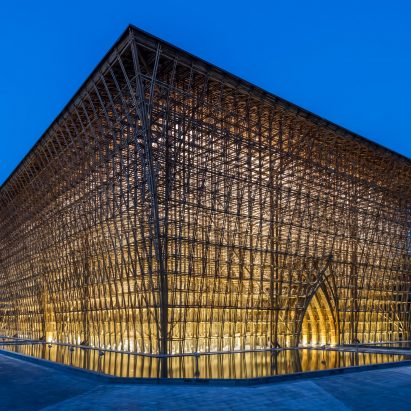
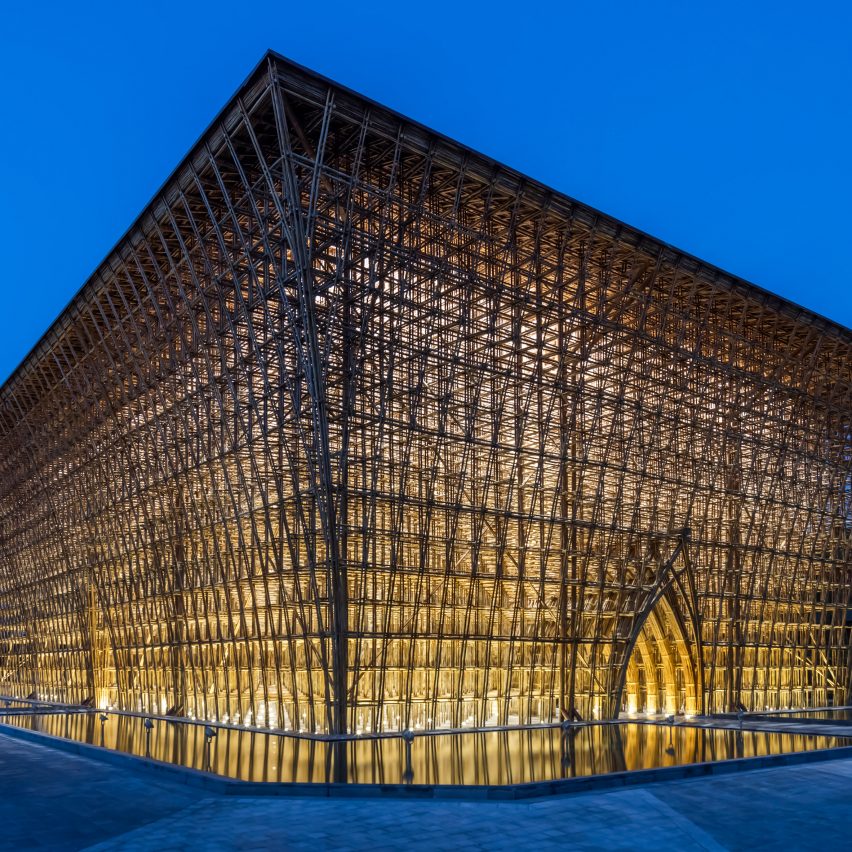
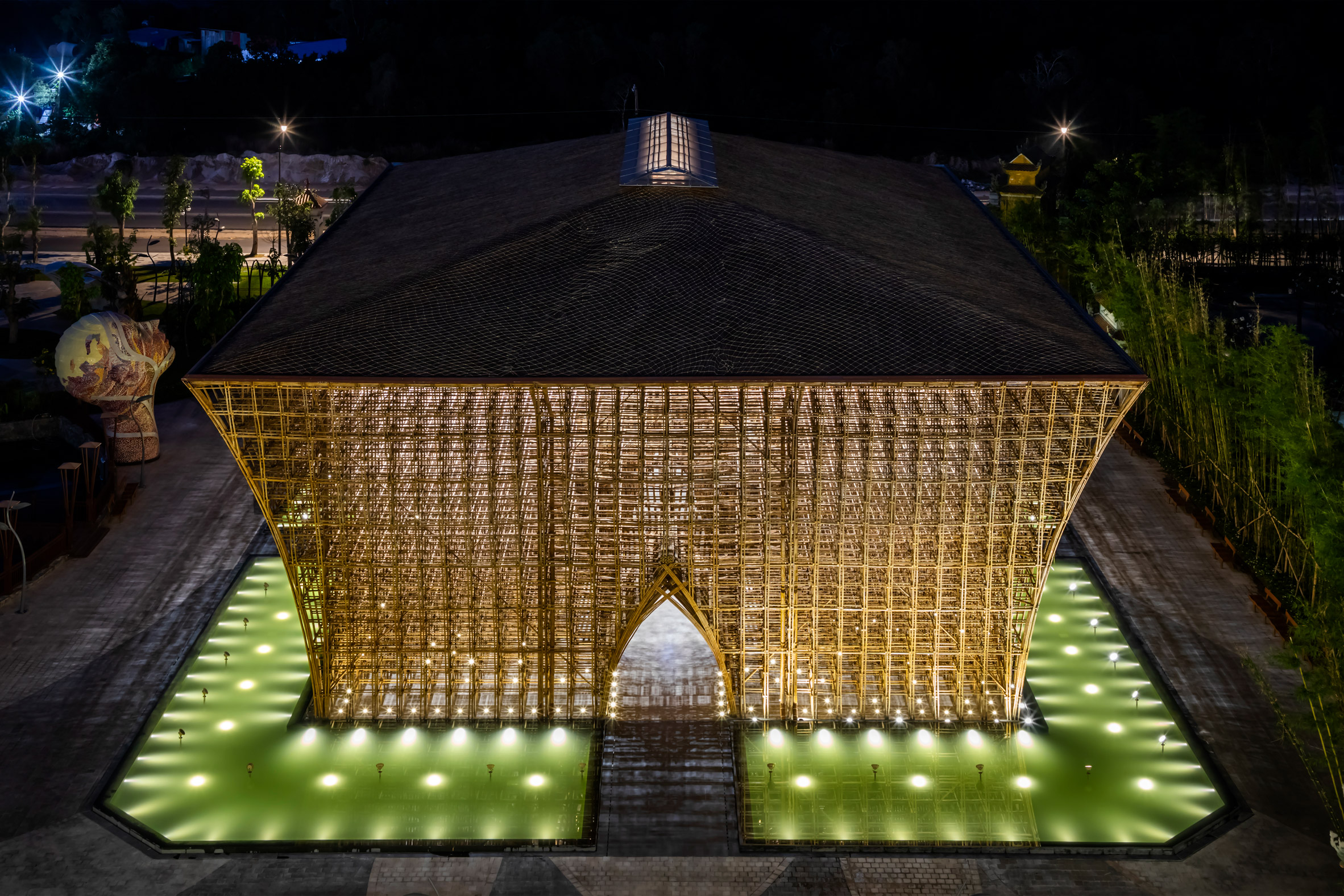 The welcome building to the Grand World Phu Quoc resort was designed by Vo Trong Nghia Architects
The welcome building to the Grand World Phu Quoc resort was designed by Vo Trong Nghia Architects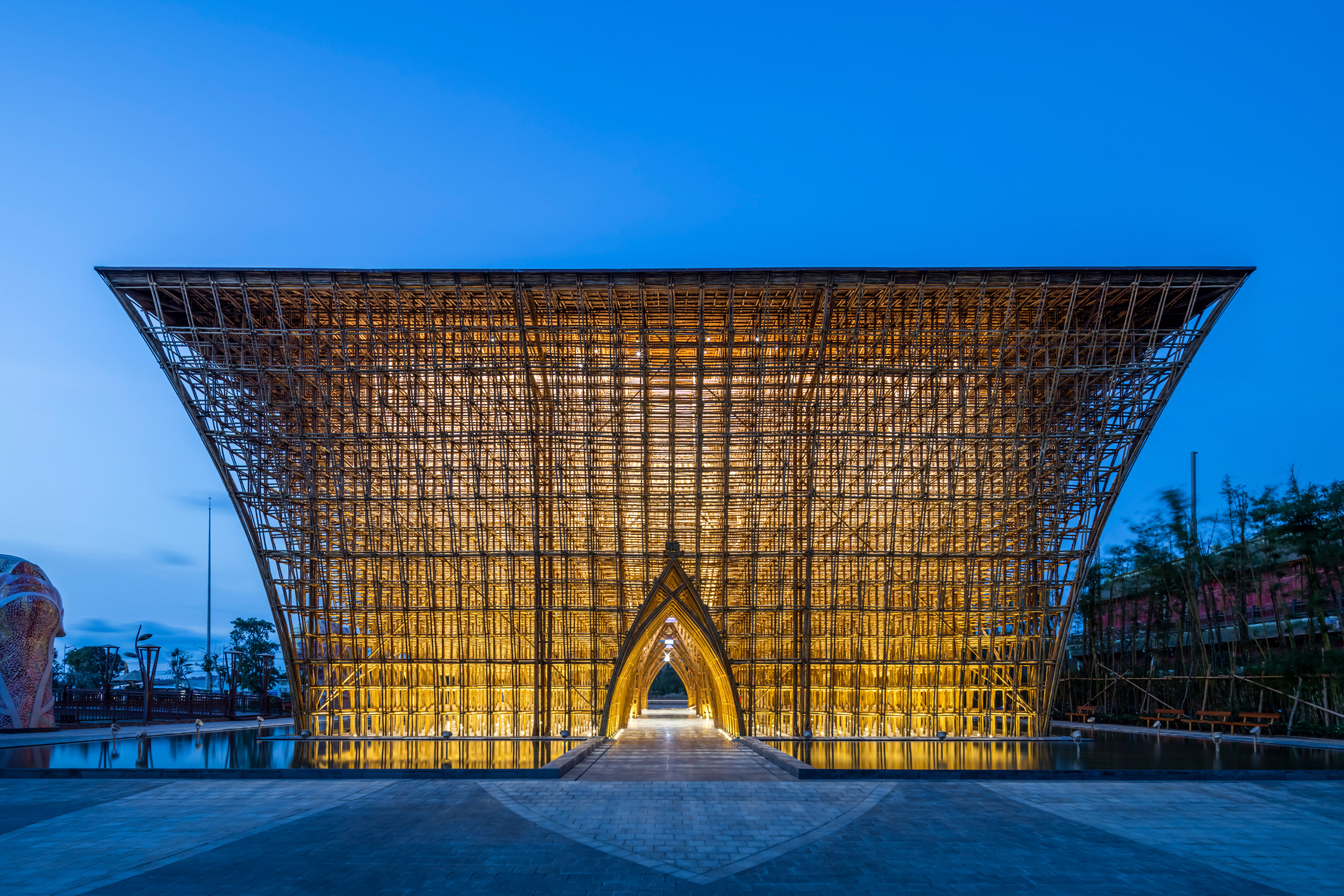 It was constructed using 42,000 pieces of bamboo
It was constructed using 42,000 pieces of bamboo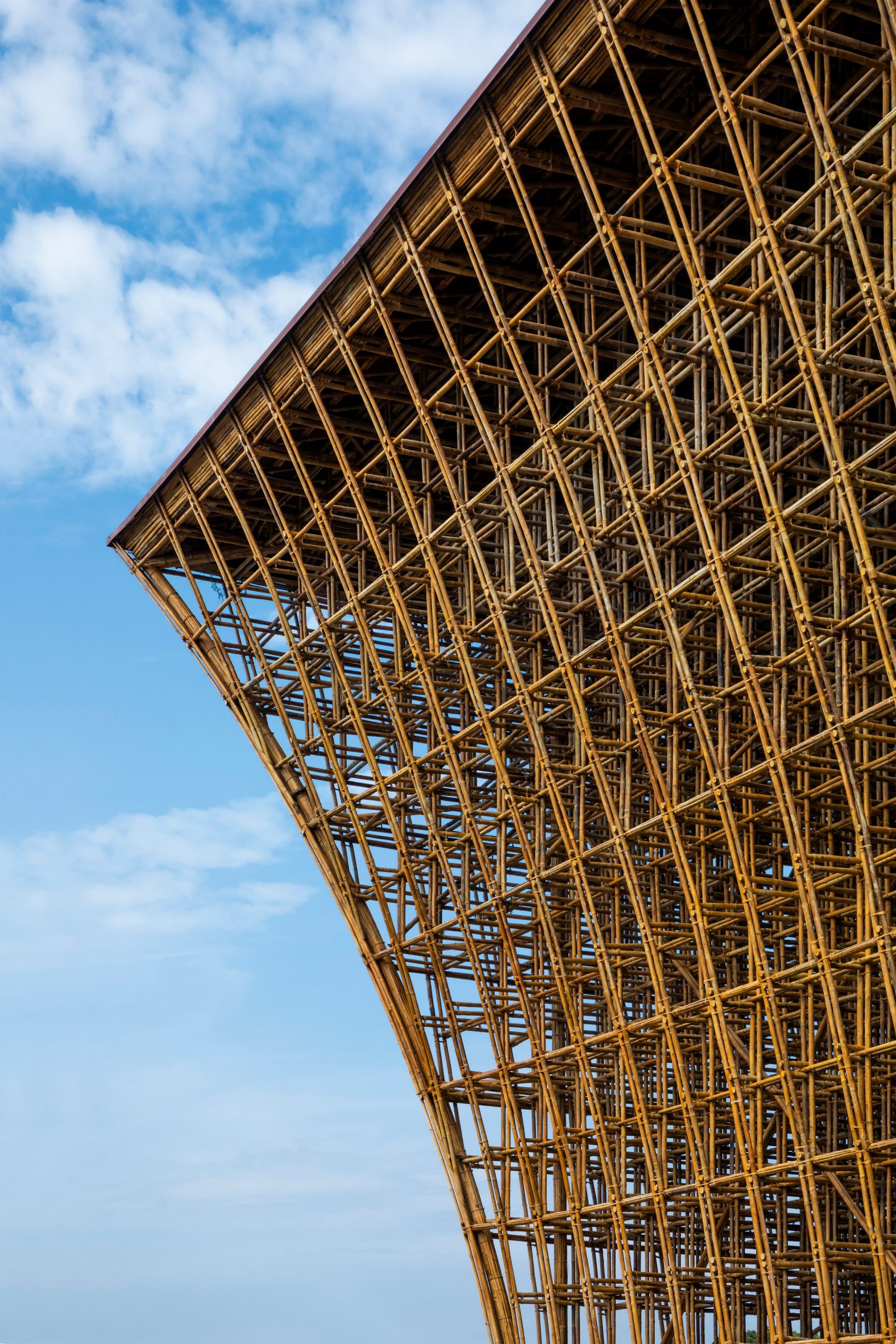 The structure is comprised of arches, domes and curving planes
The structure is comprised of arches, domes and curving planes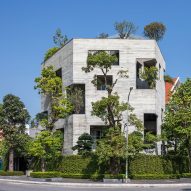
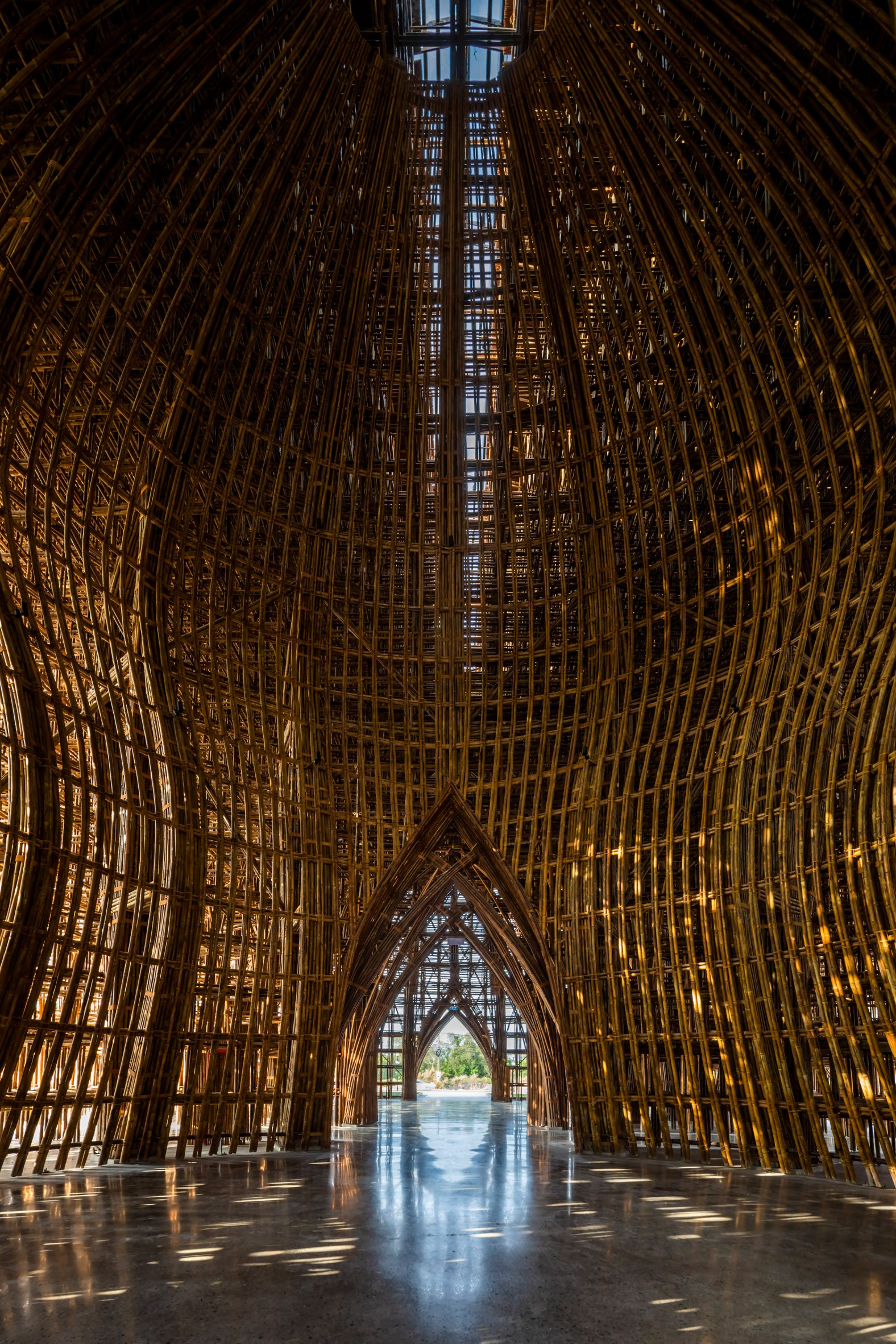 The building has domed interiors
The building has domed interiors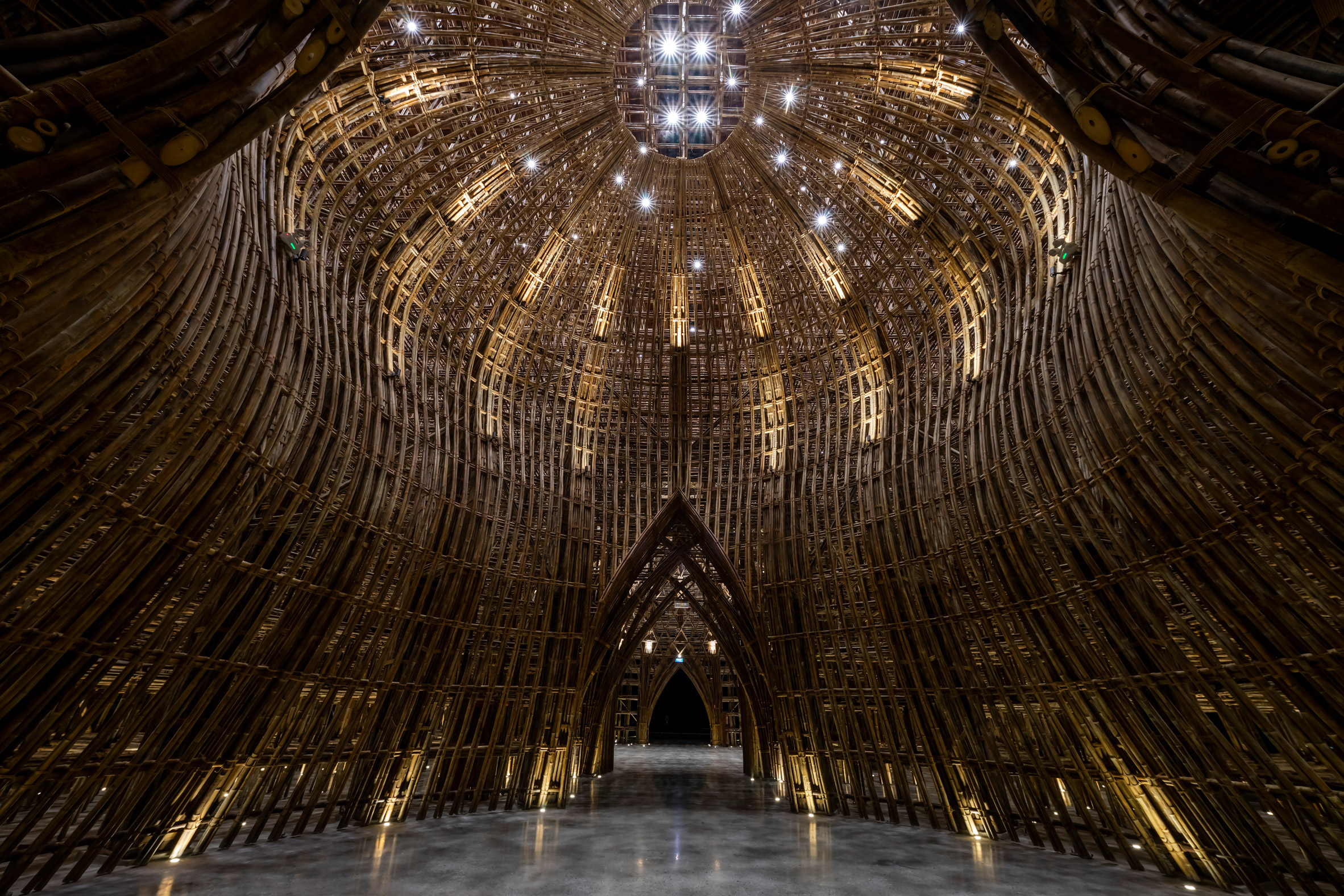 Skylights fitted into the roof allow light to filter into the interior
Skylights fitted into the roof allow light to filter into the interior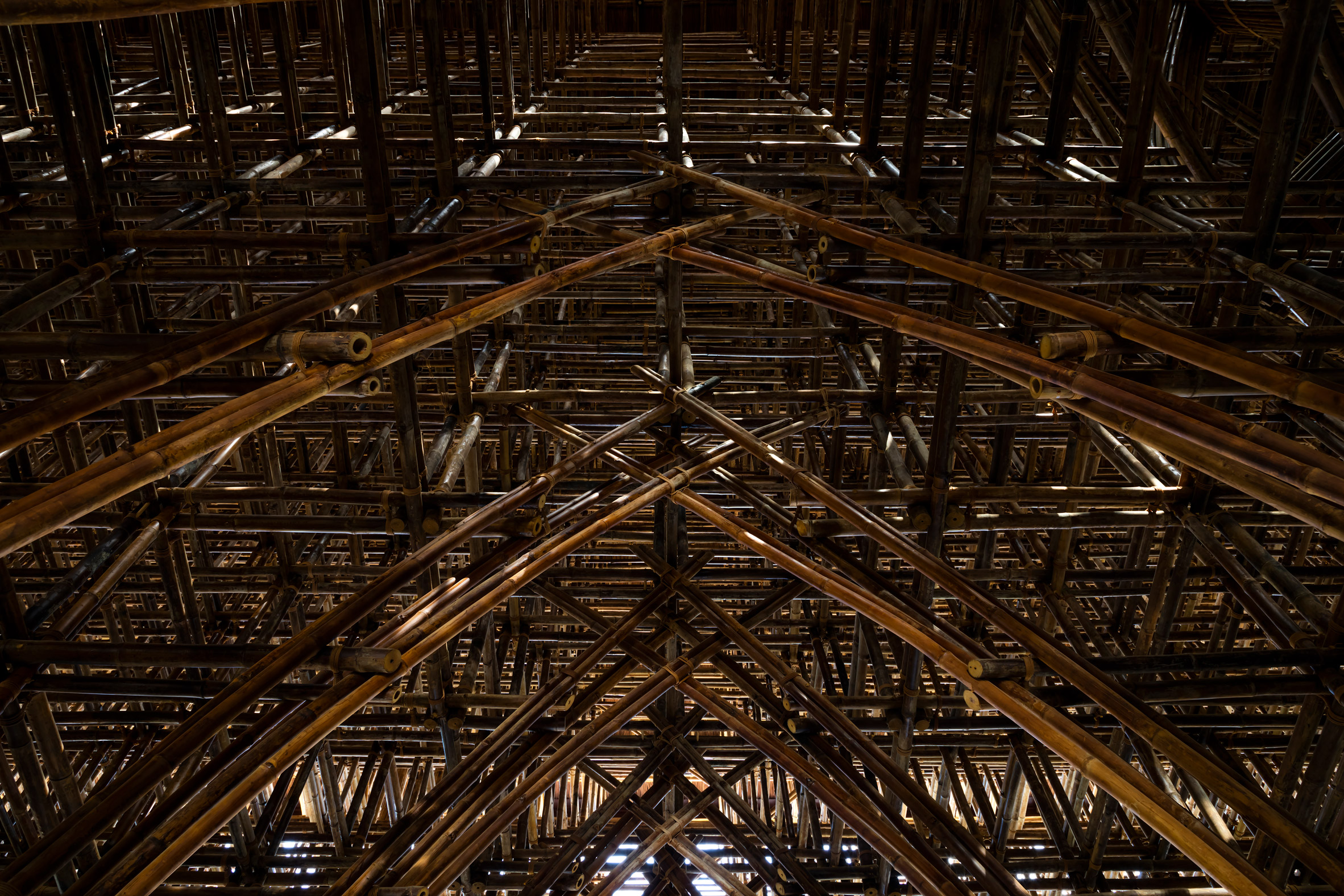 Bamboo is tied and joined together
Bamboo is tied and joined together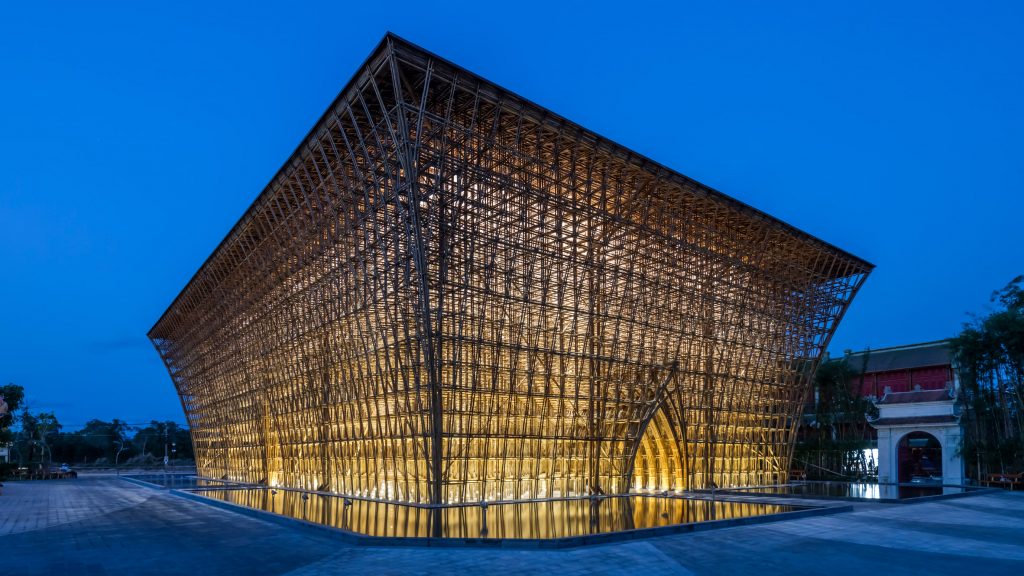
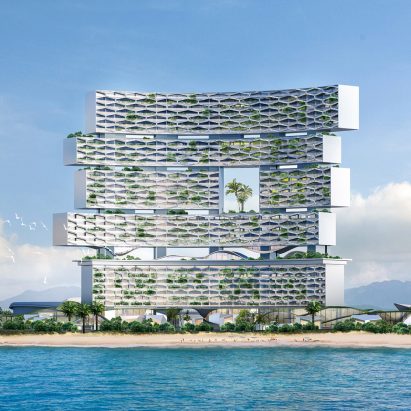
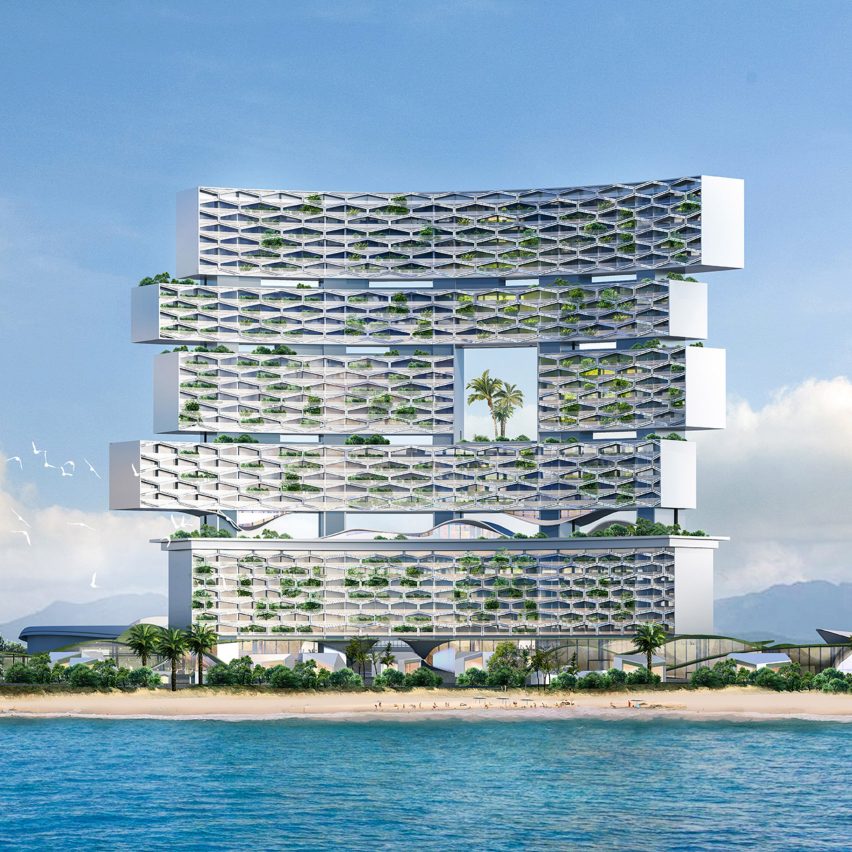
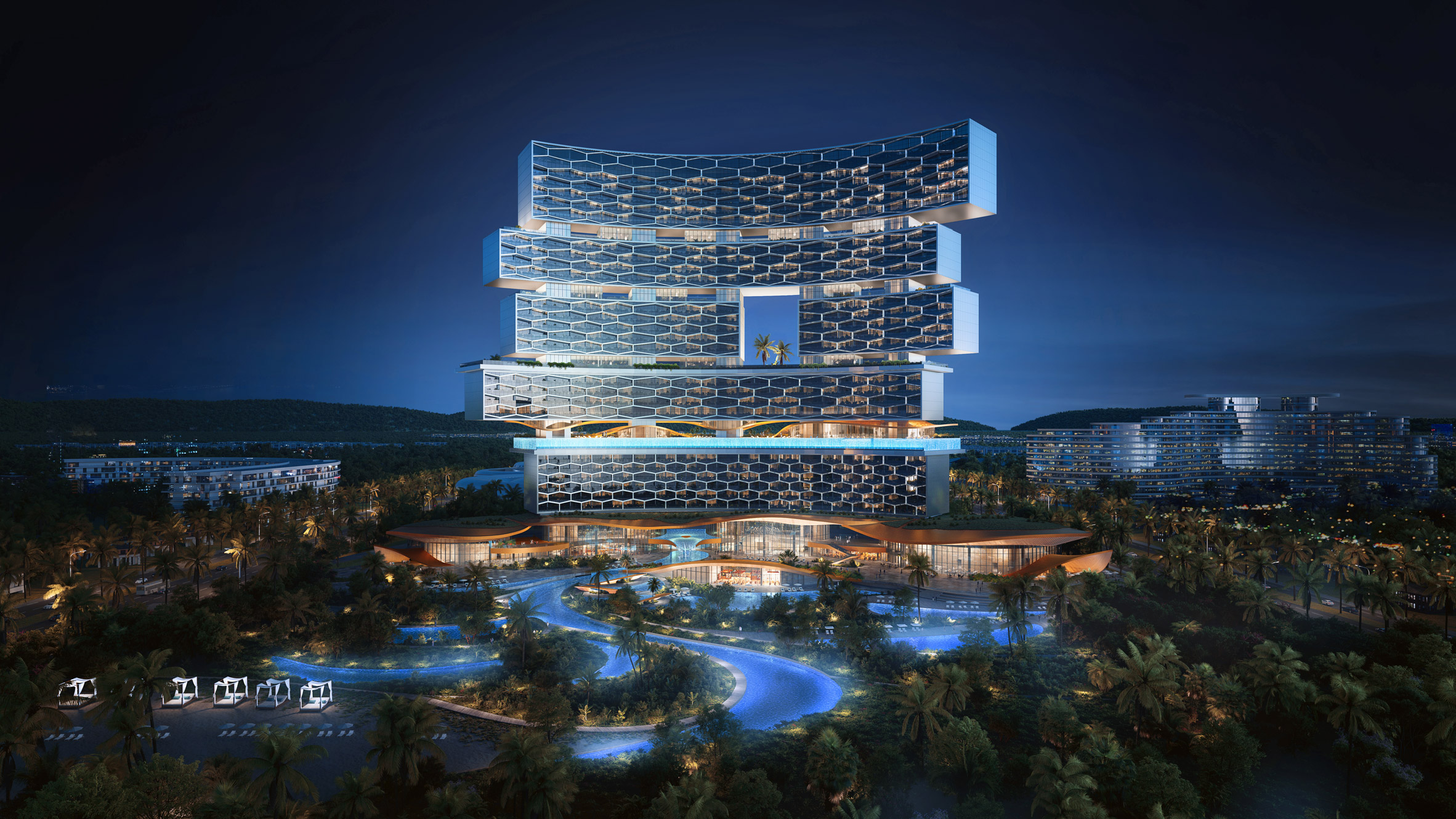 Sanya Horizons will combine two hotels
Sanya Horizons will combine two hotels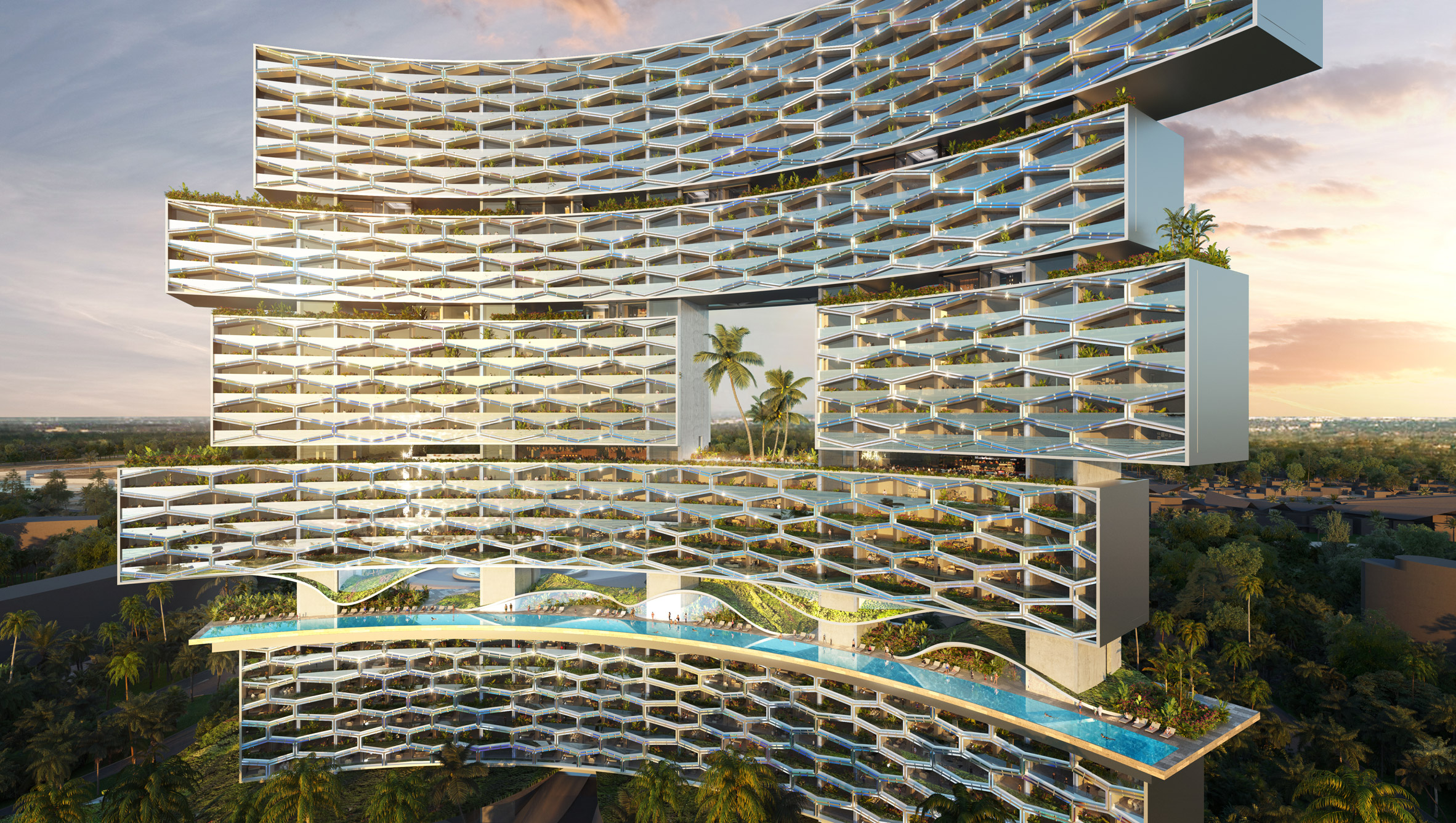 The building will include a sky garden raised 75 metres above the ground
The building will include a sky garden raised 75 metres above the ground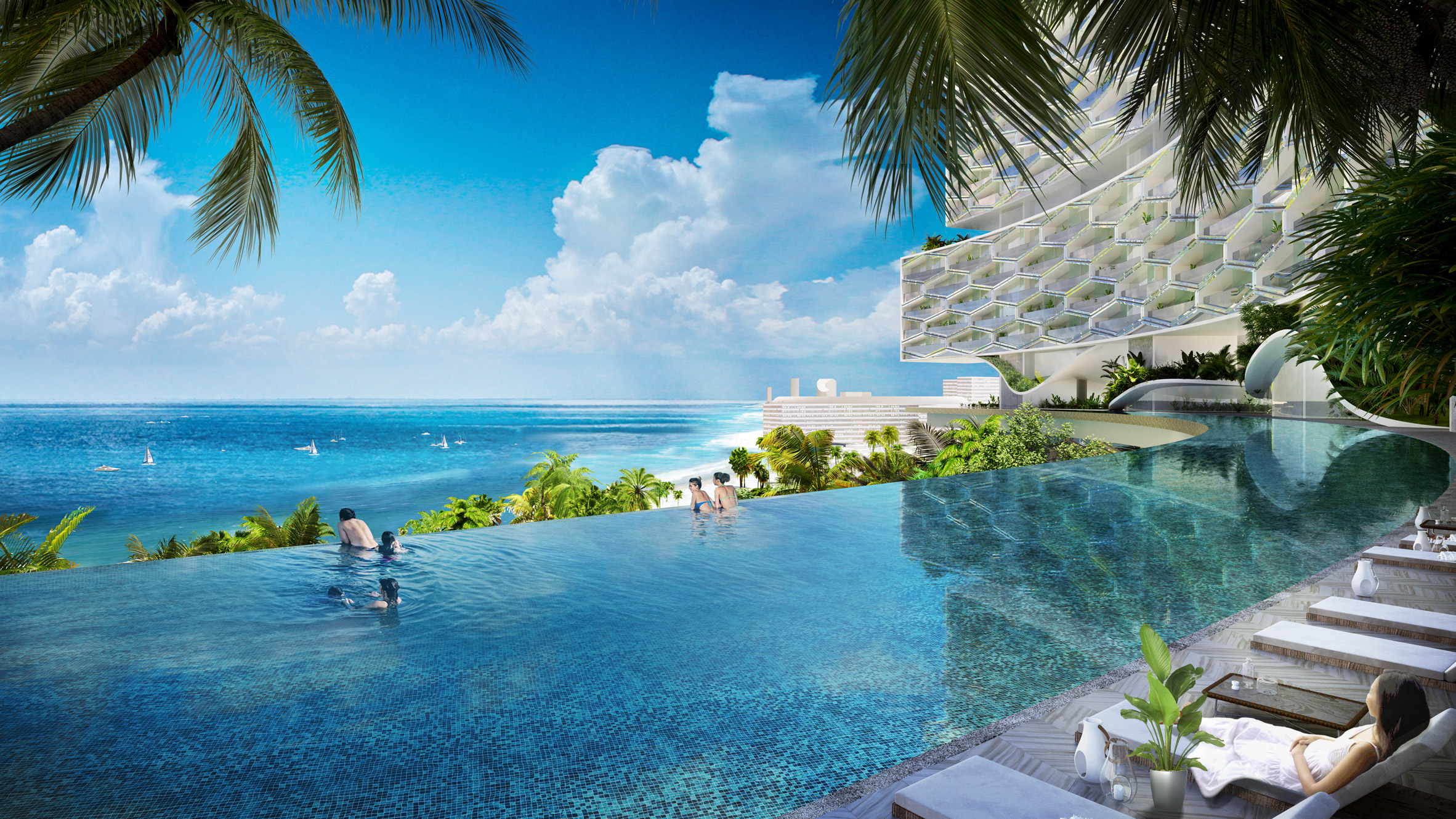 The building will include a 153-metre-wide infinity pool
The building will include a 153-metre-wide infinity pool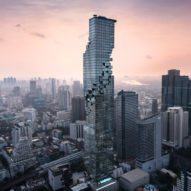
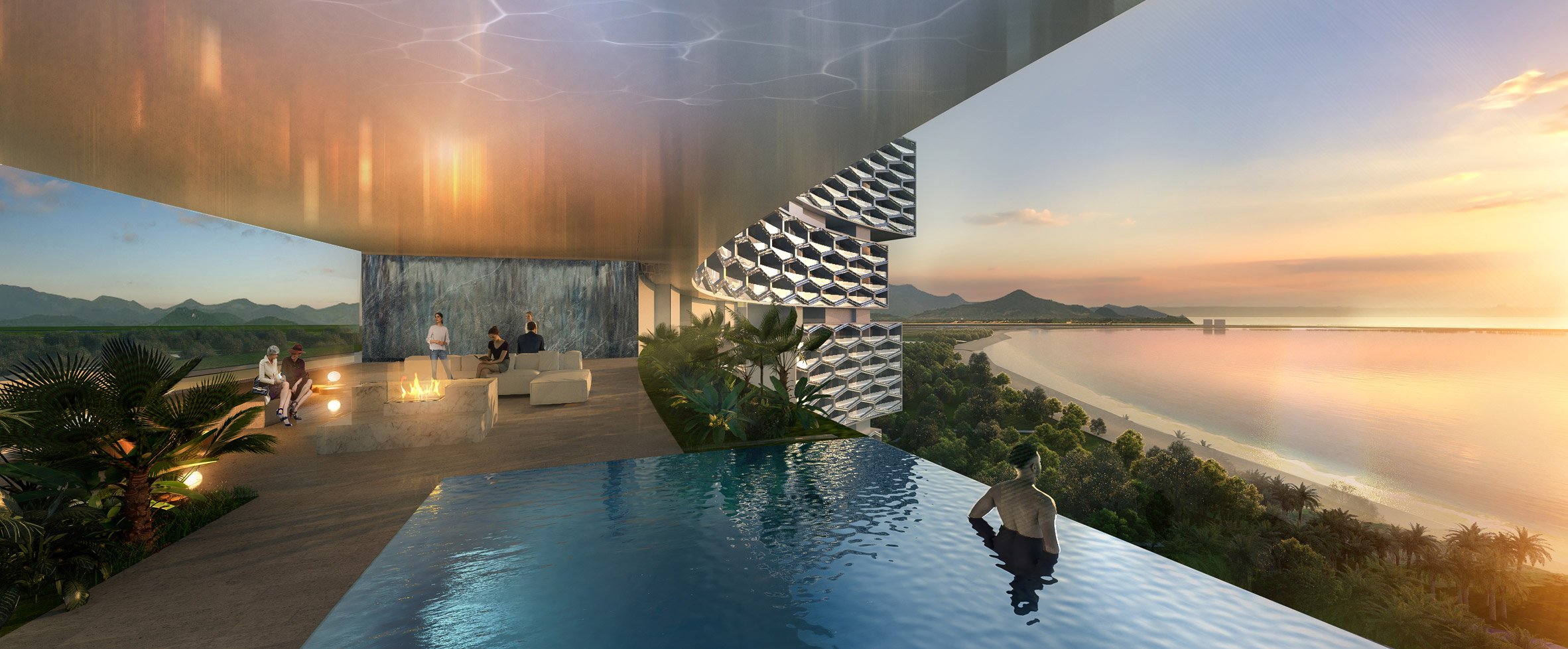 Horizon Villas will boast private pools and terraces
Horizon Villas will boast private pools and terraces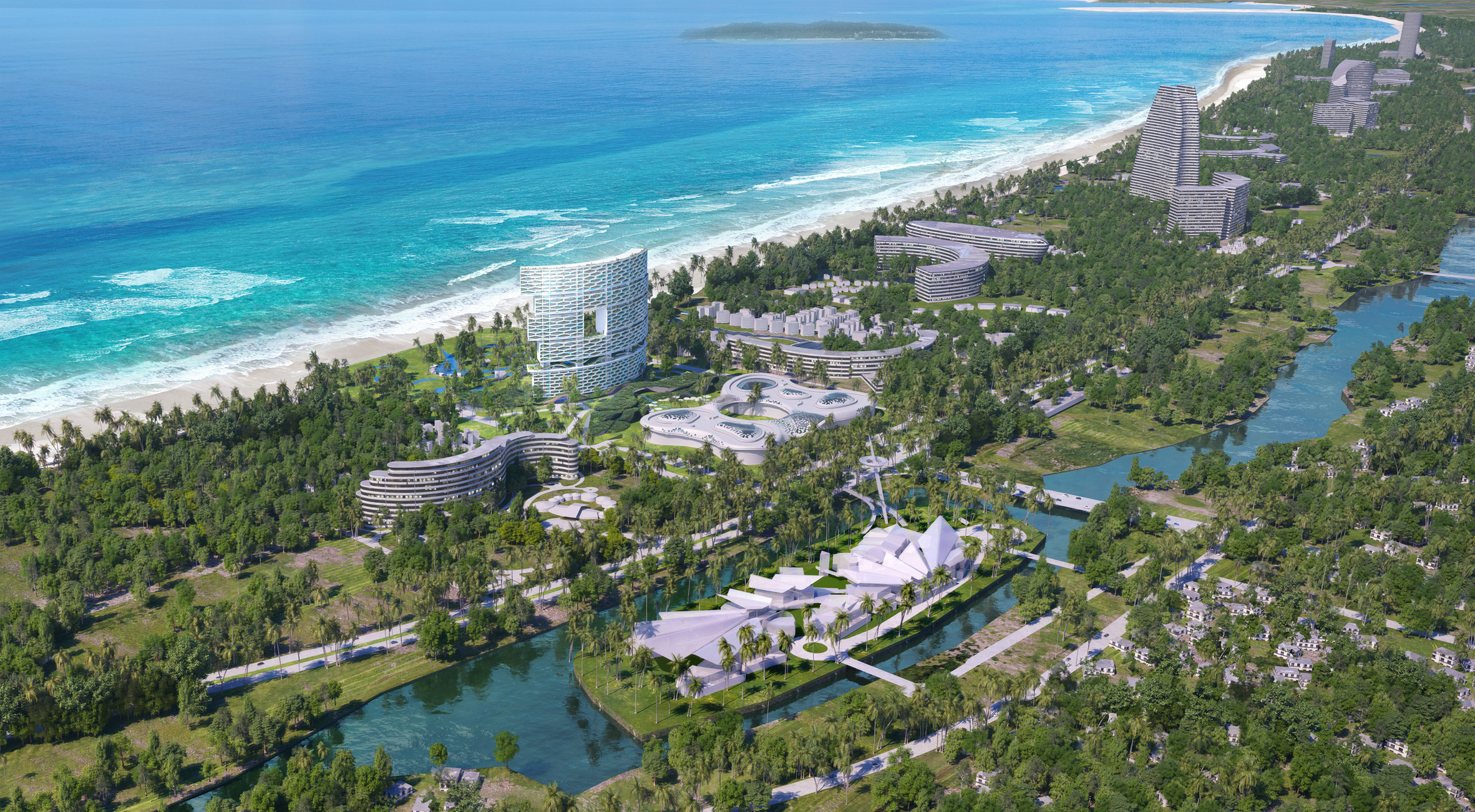 The building is planned for Chinese beach resort Sanya
The building is planned for Chinese beach resort Sanya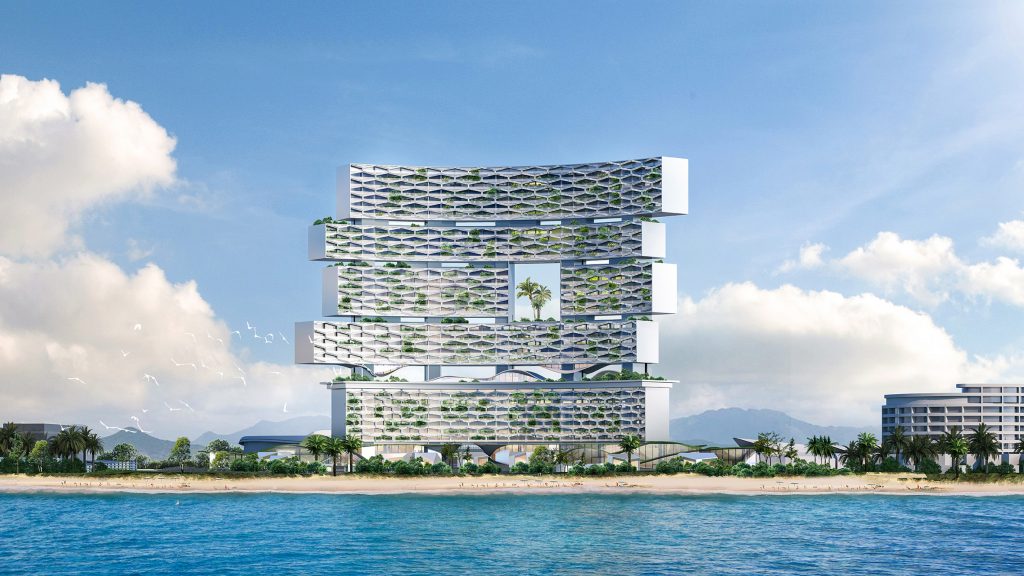
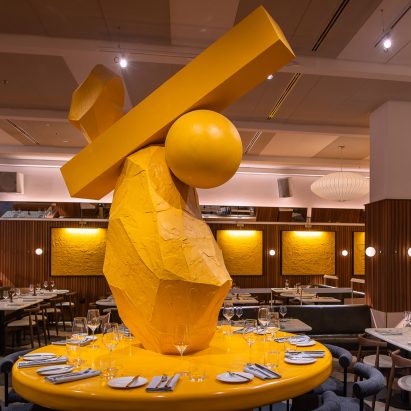
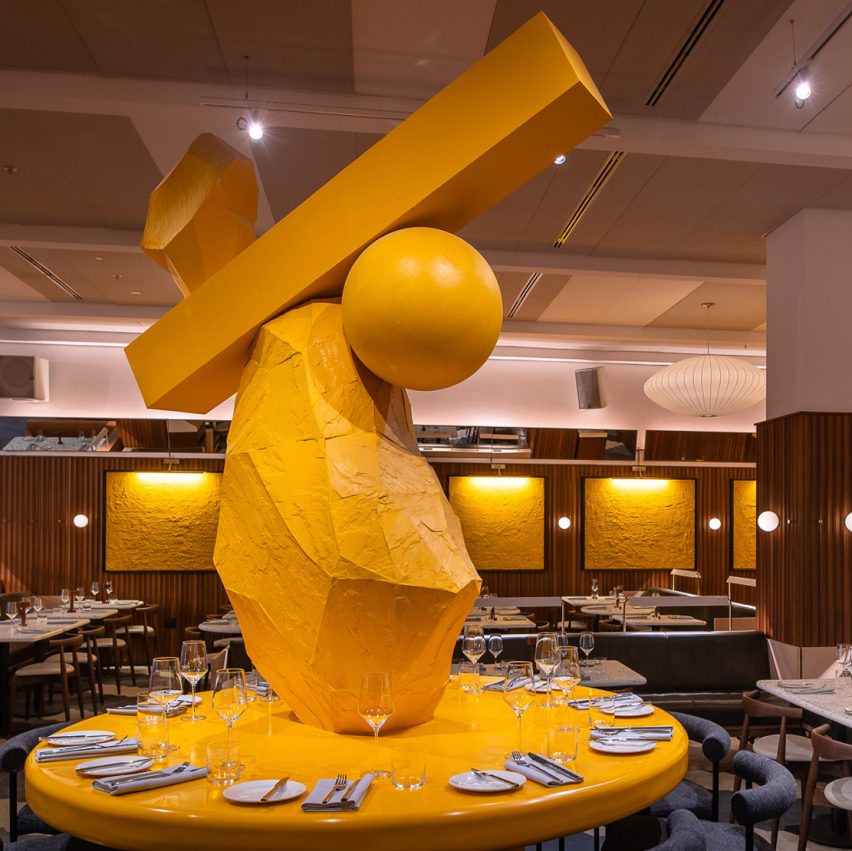
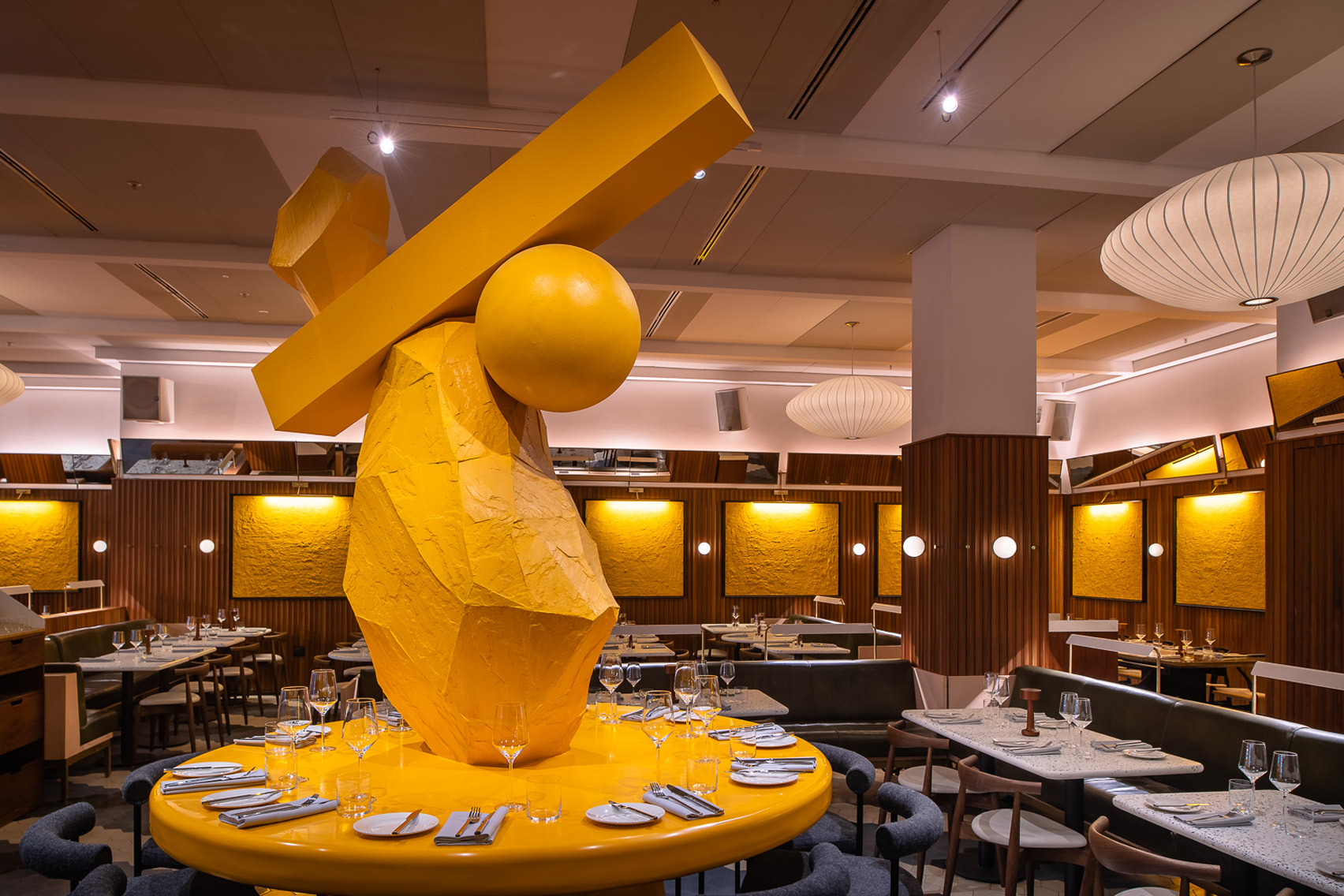 A yellow rock sculpture and sandy artworks give the restaurant a beachy feel
A yellow rock sculpture and sandy artworks give the restaurant a beachy feel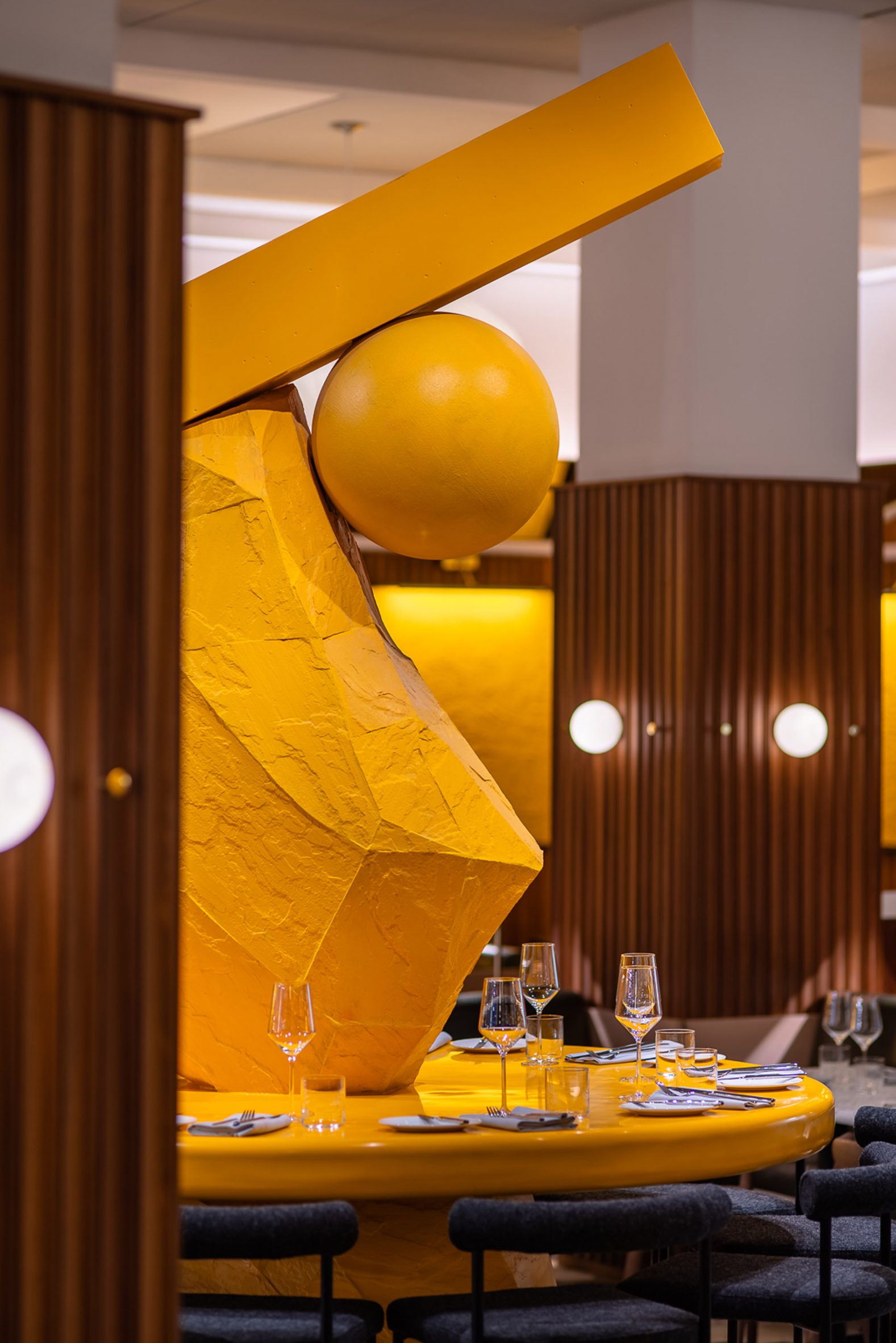 The central sculpture is based on the designer's childhood trips to the seaside
The central sculpture is based on the designer's childhood trips to the seaside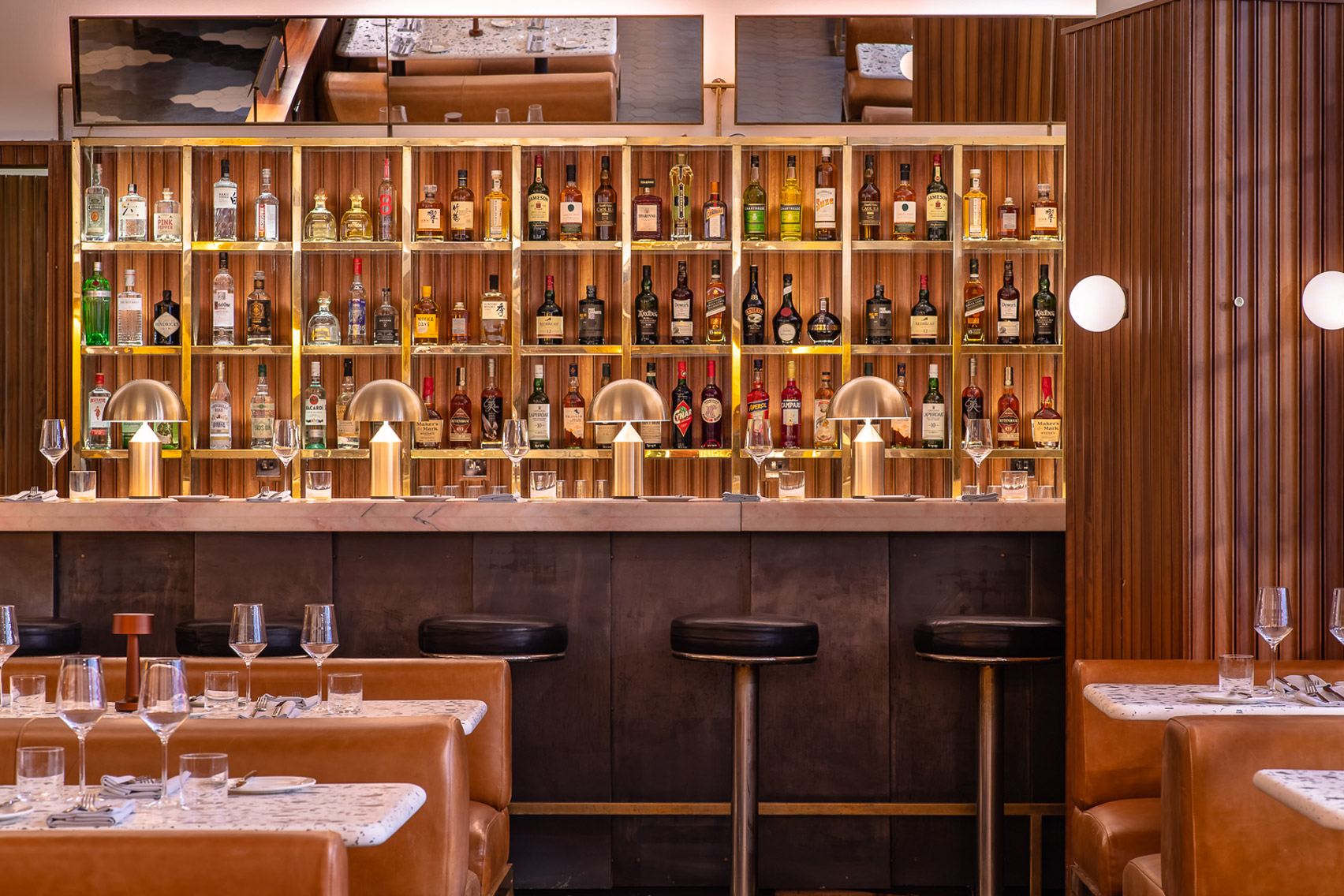 Angled mirrors run the perimeter of the restaurant
Angled mirrors run the perimeter of the restaurant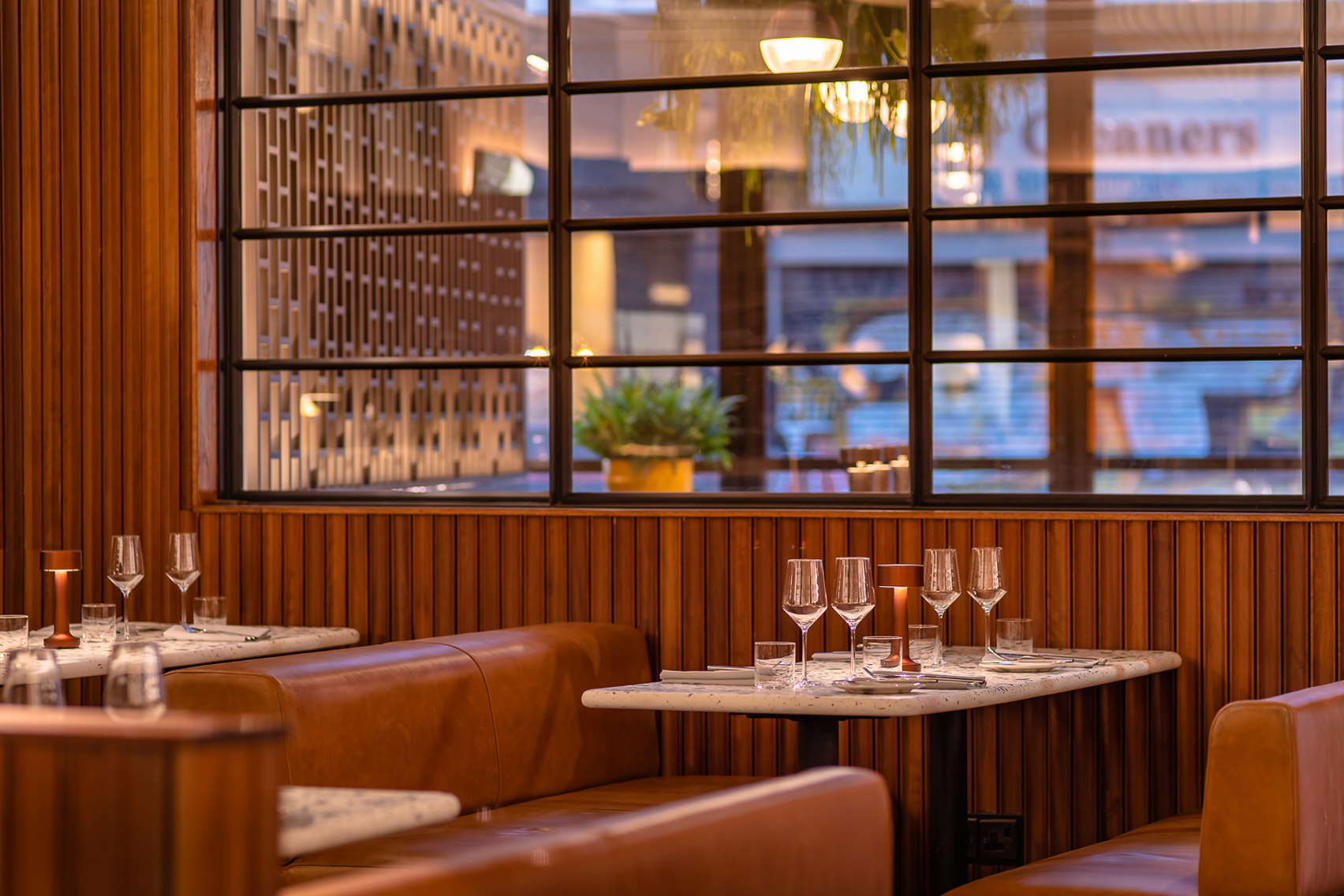 The walls are clad in a strip-textured wood panelling
The walls are clad in a strip-textured wood panelling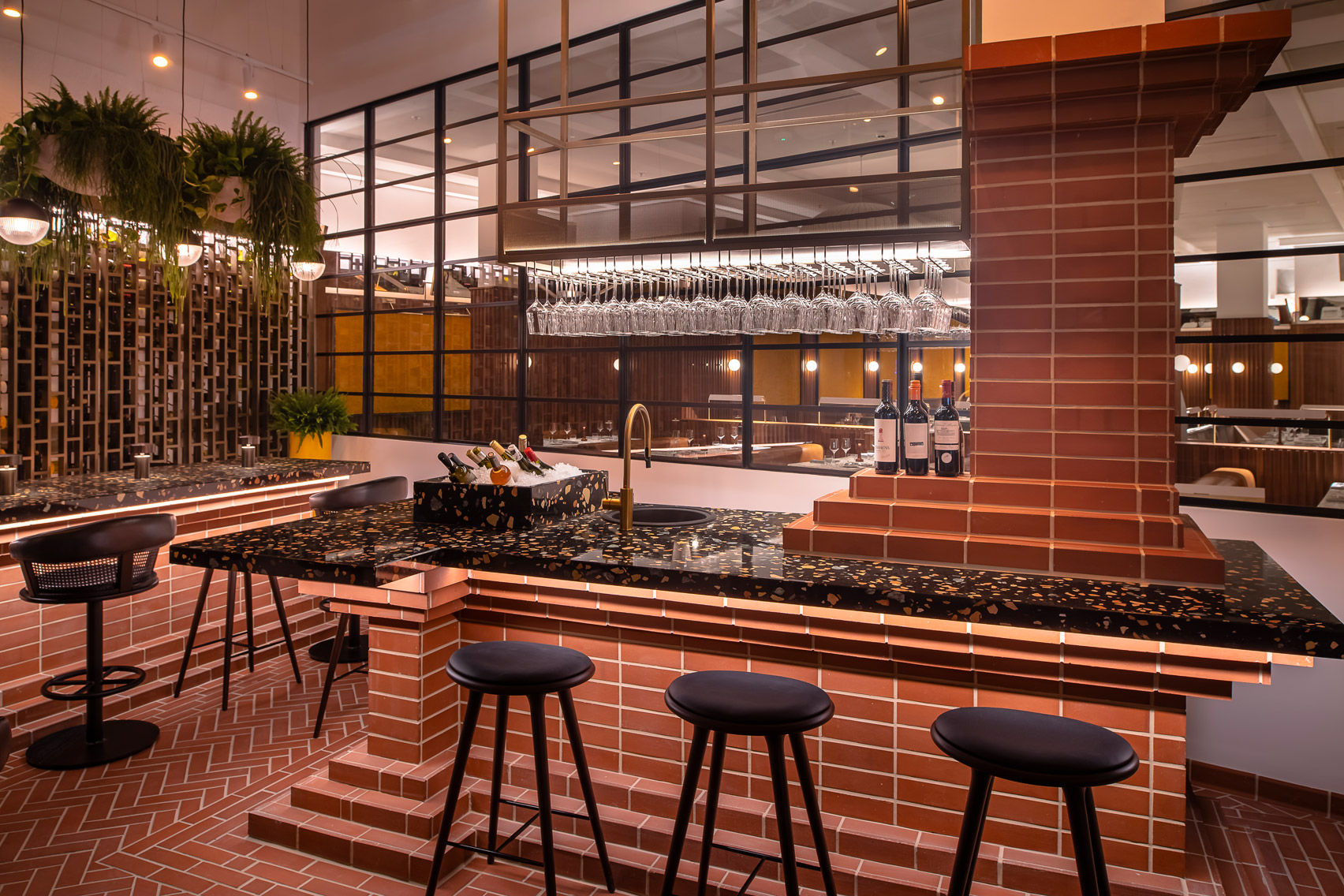 A wine bar area has been set up in the street entrance
A wine bar area has been set up in the street entrance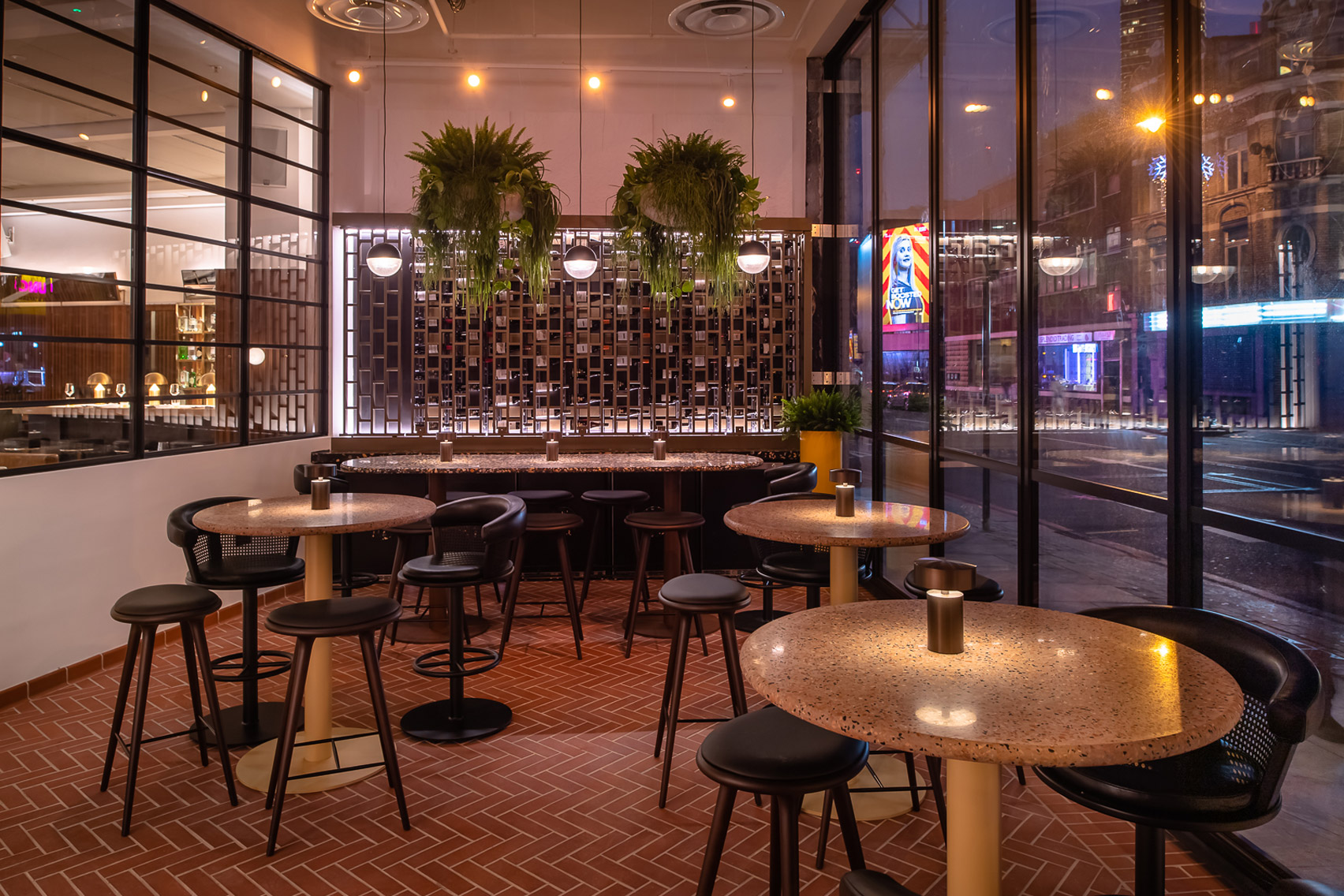 Terrazzo table tops are used throughout the restaurant
Terrazzo table tops are used throughout the restaurant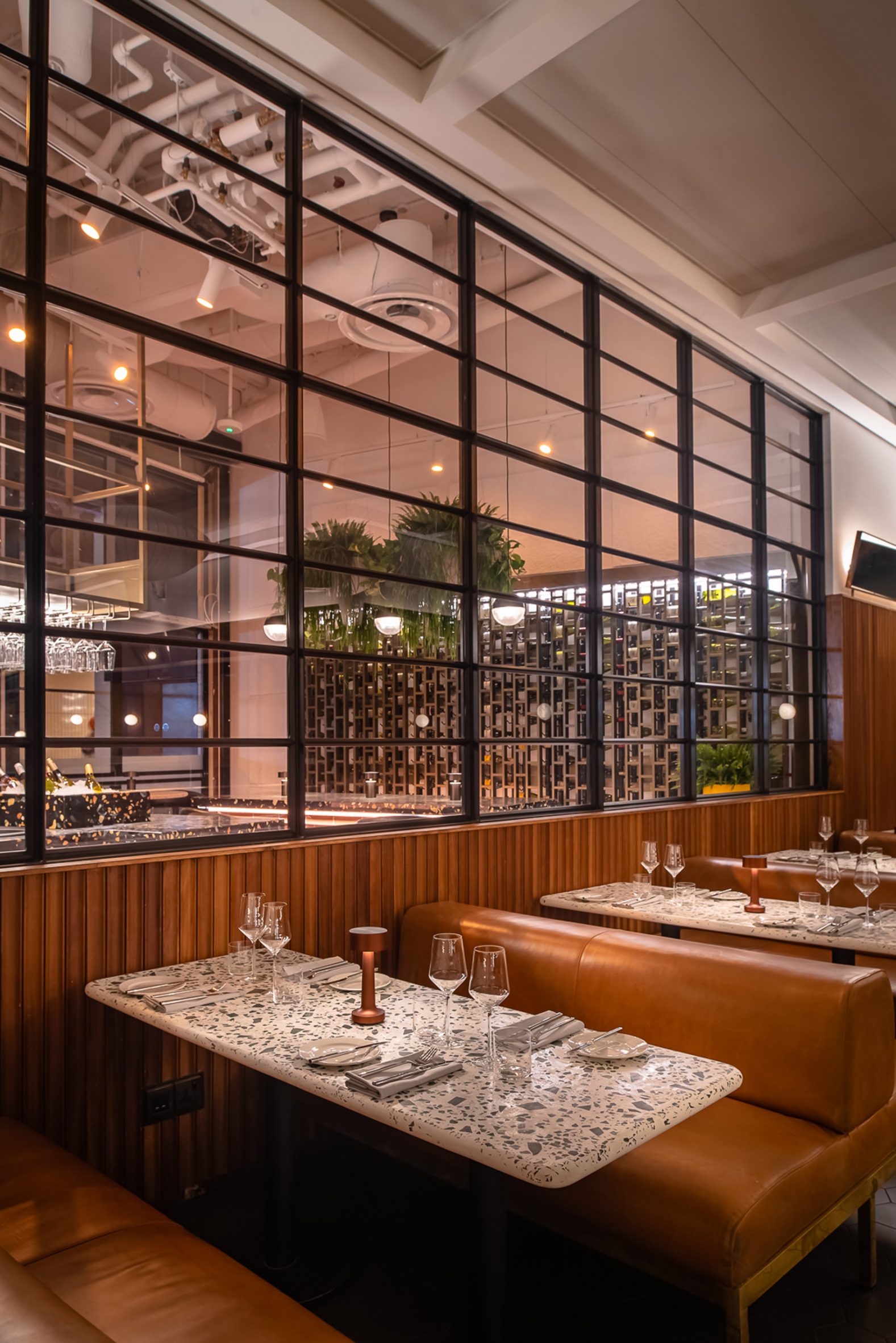 Lore Group has opened the restaurant as part of its new One Hundred Shoreditch hotel
Lore Group has opened the restaurant as part of its new One Hundred Shoreditch hotel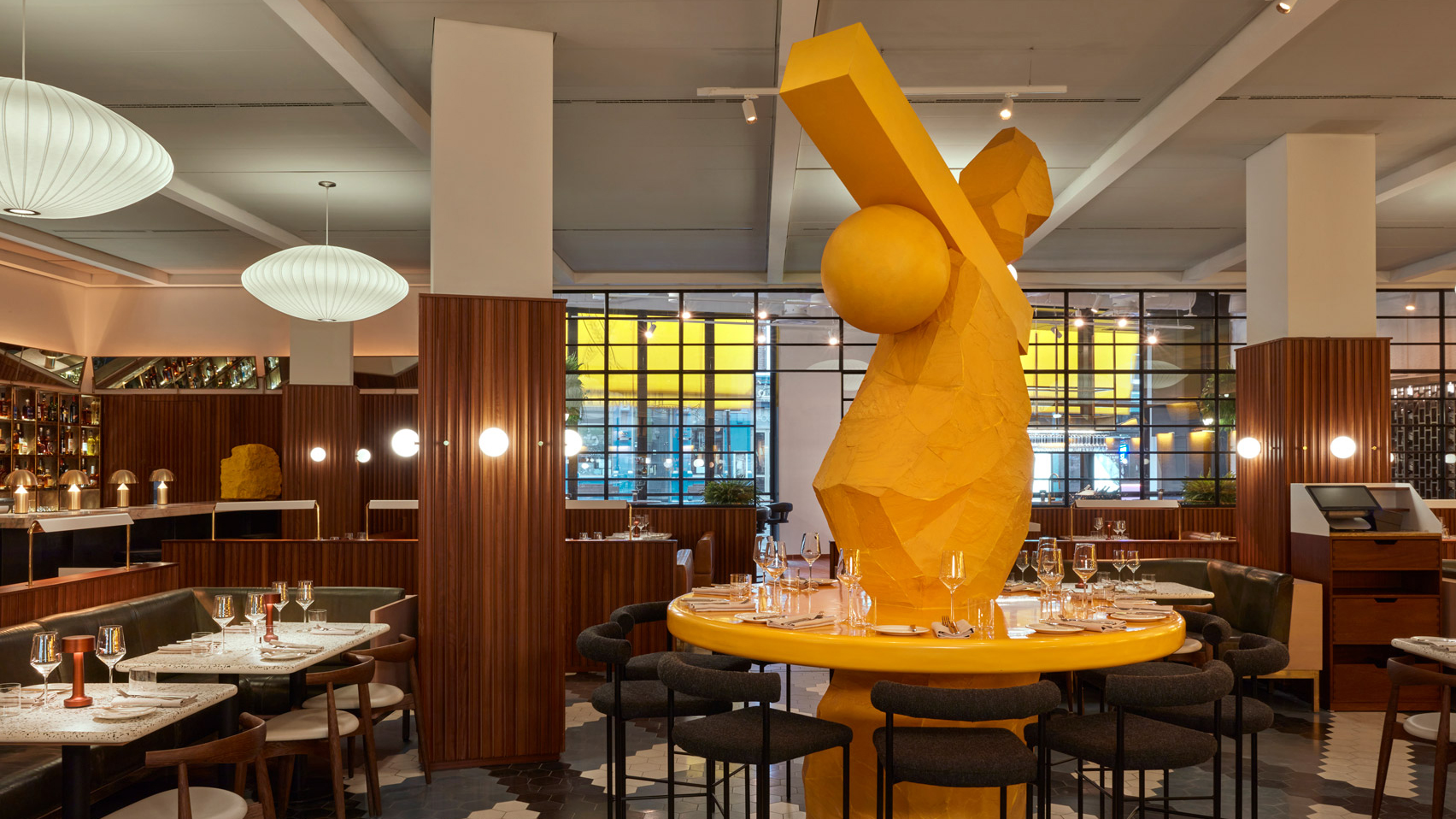
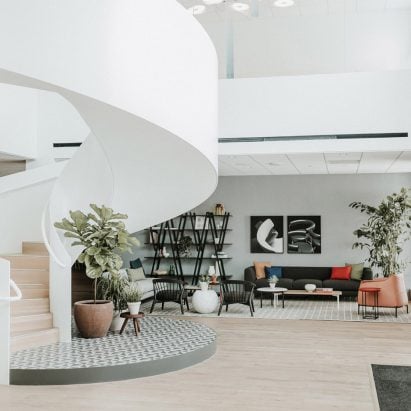
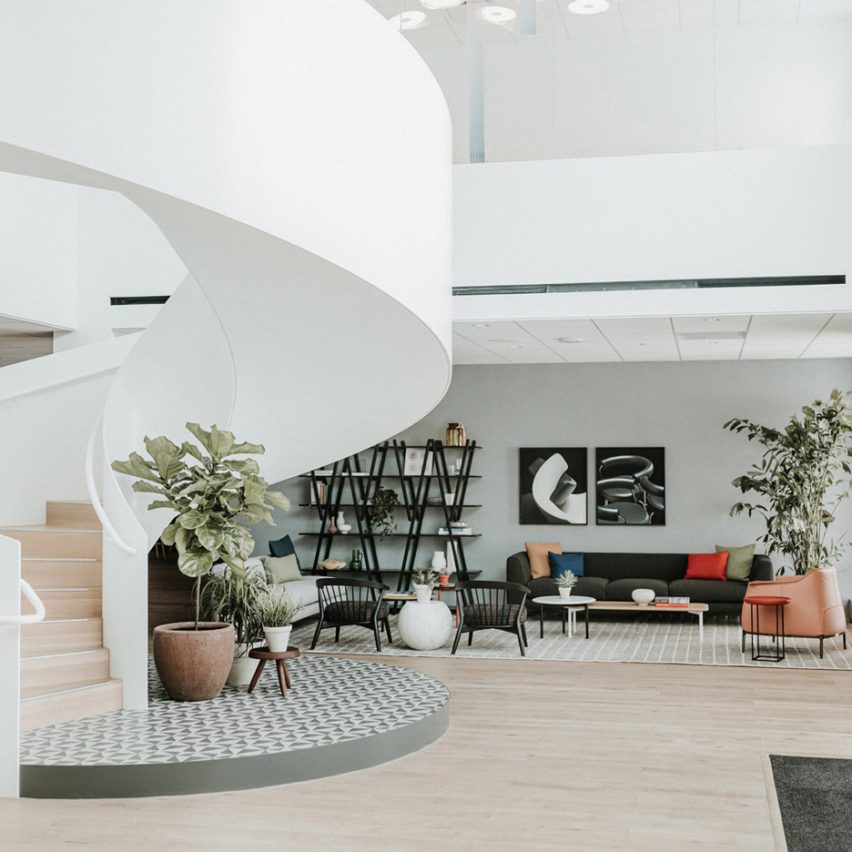
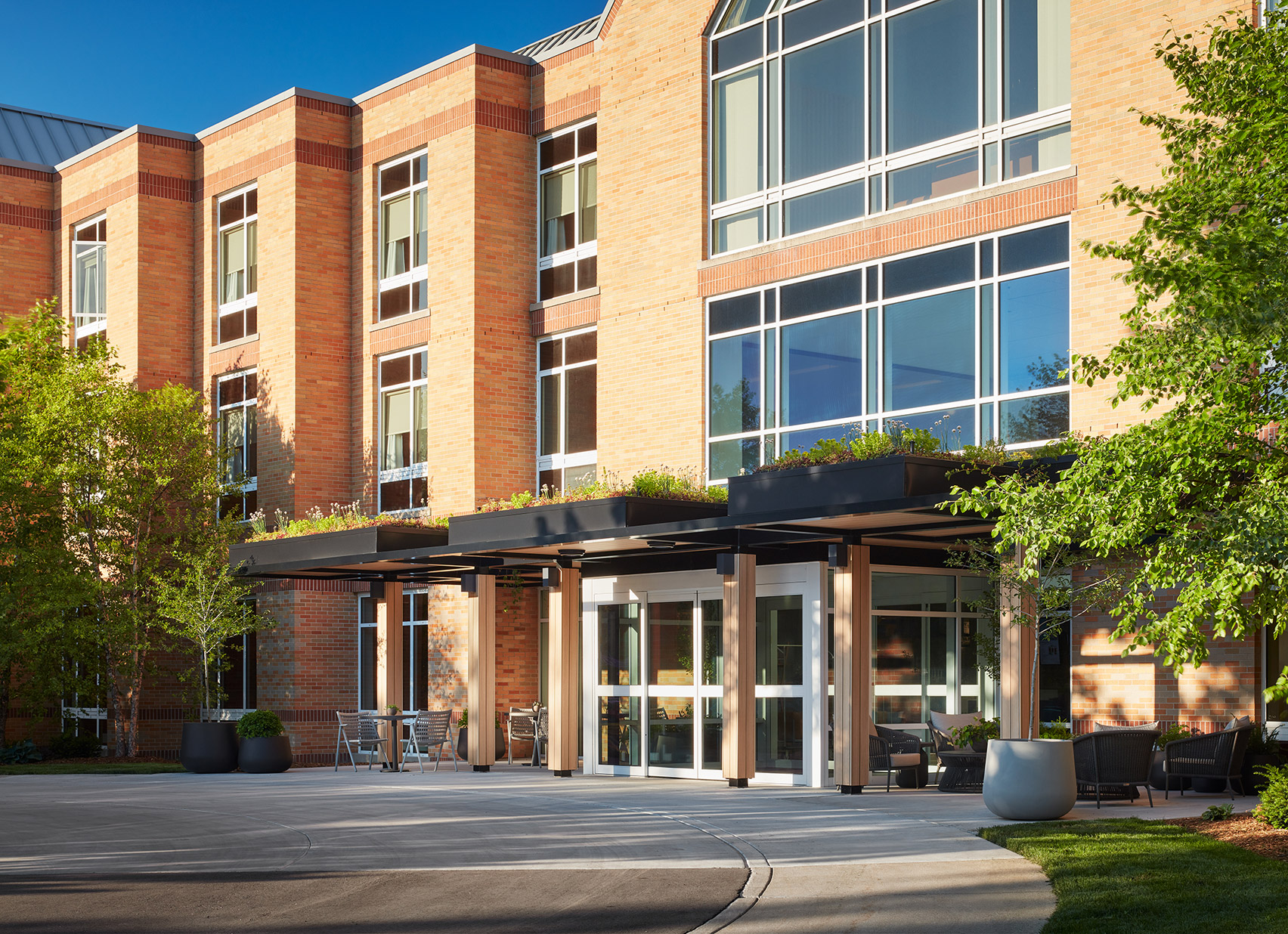 The historic Haworth Hotel in Michigan was renovated by Patricia Urquiola
The historic Haworth Hotel in Michigan was renovated by Patricia Urquiola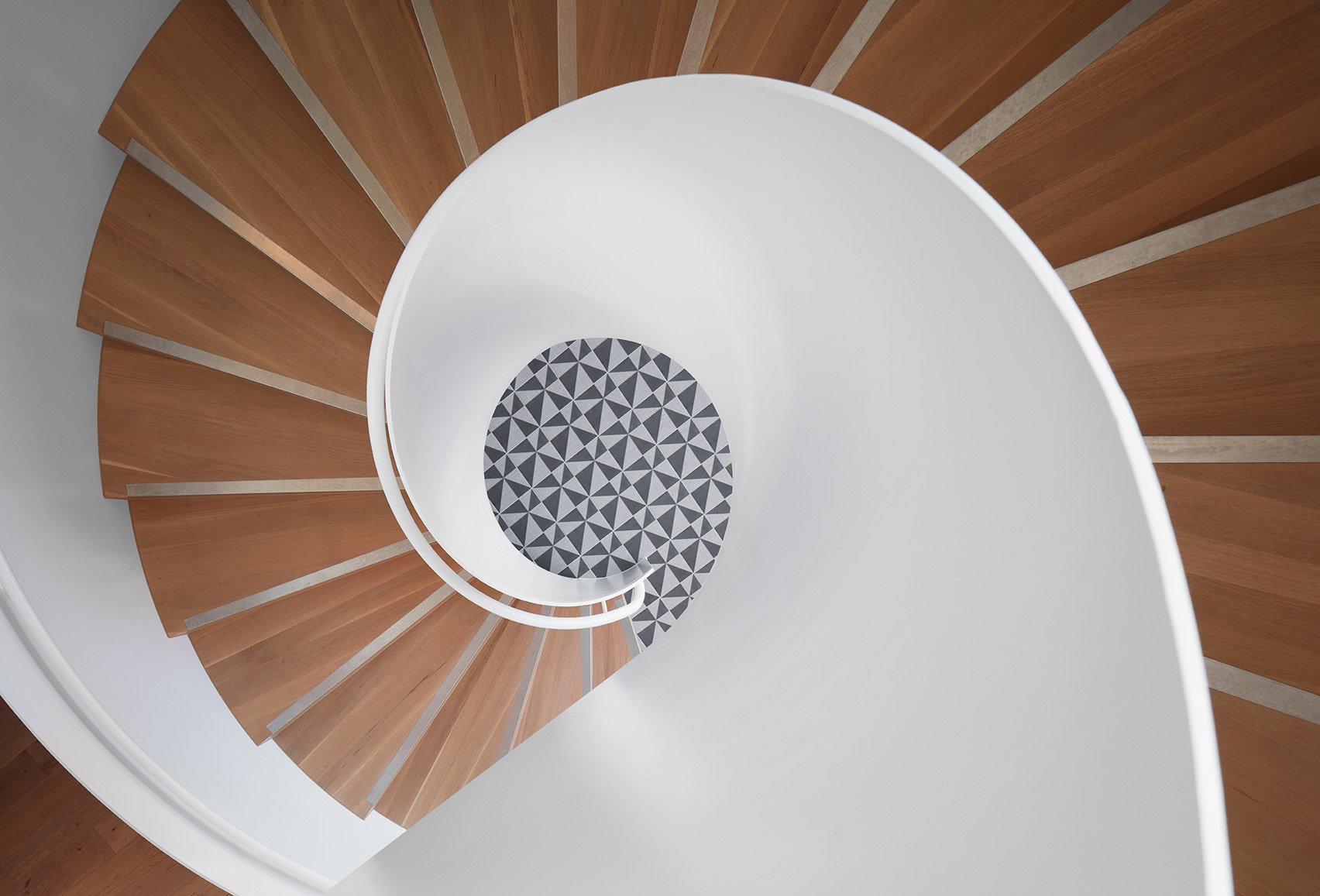 The staircase is made of bent metal and oak
The staircase is made of bent metal and oak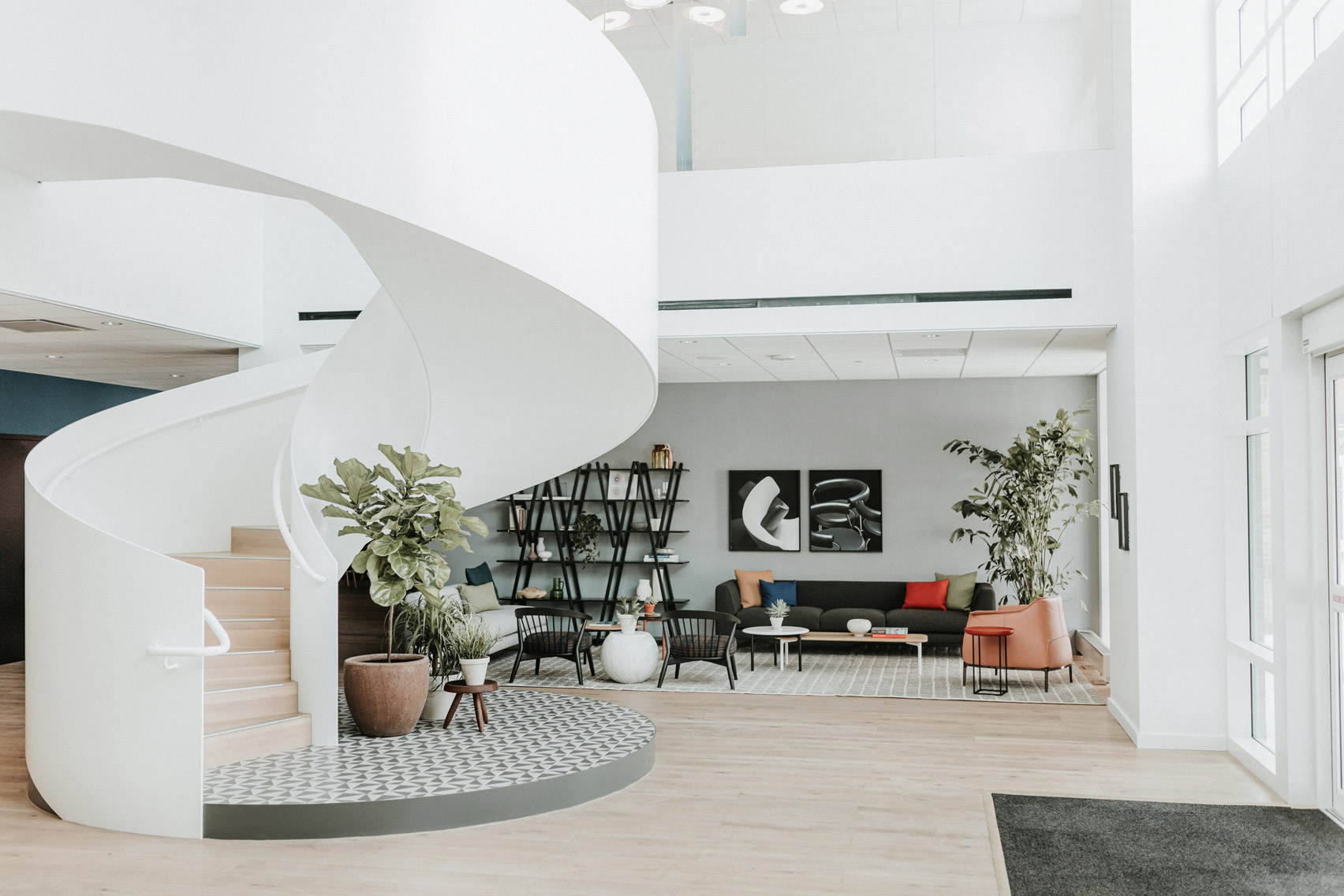 The hotel lobby has furniture brands like Cappellini
The hotel lobby has furniture brands like Cappellini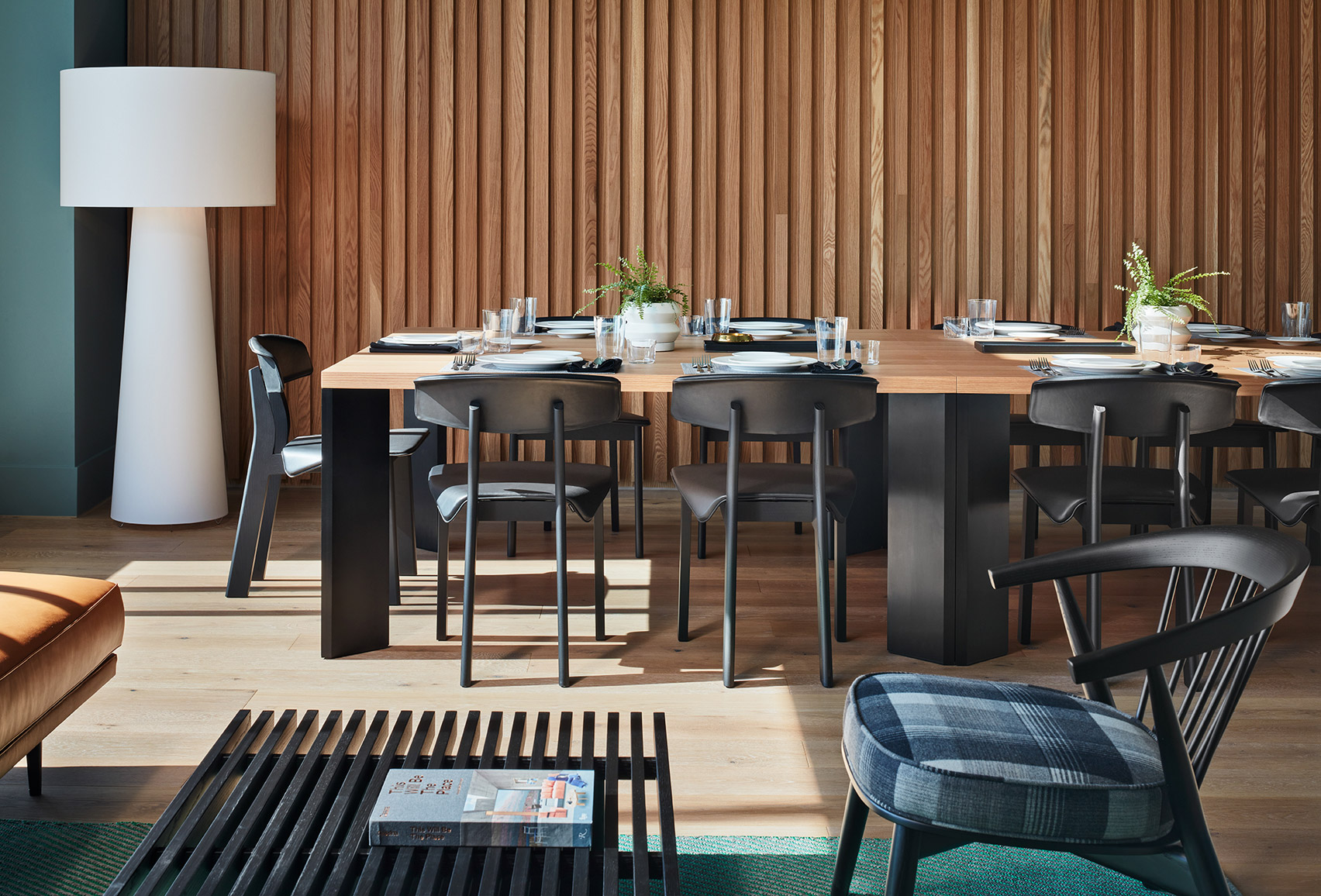 The accent wall of the dining room is clad in white oak
The accent wall of the dining room is clad in white oak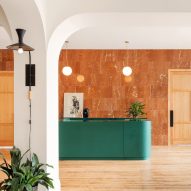
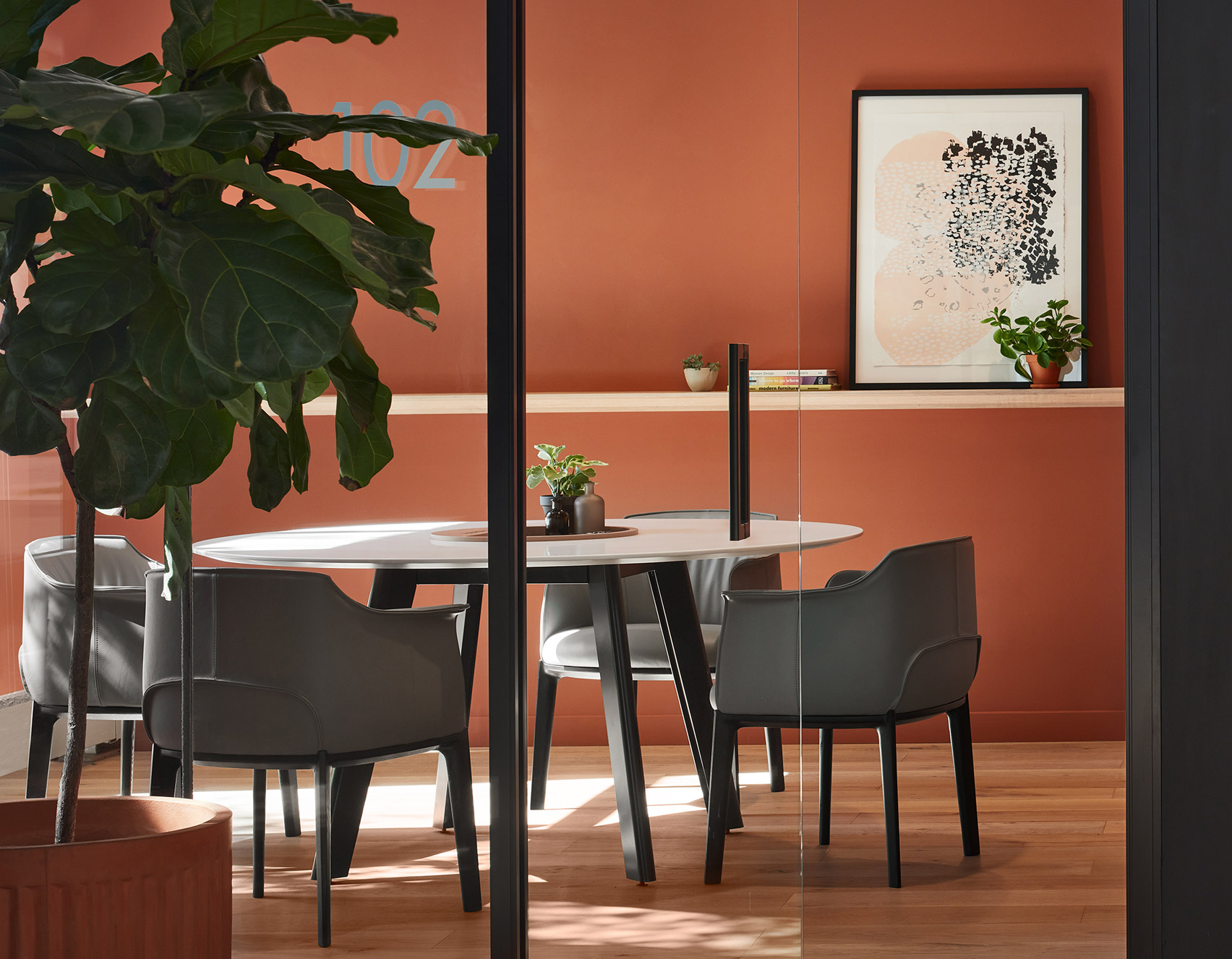 Meeting rooms were part of the renovation of the Haworth Hotel
Meeting rooms were part of the renovation of the Haworth Hotel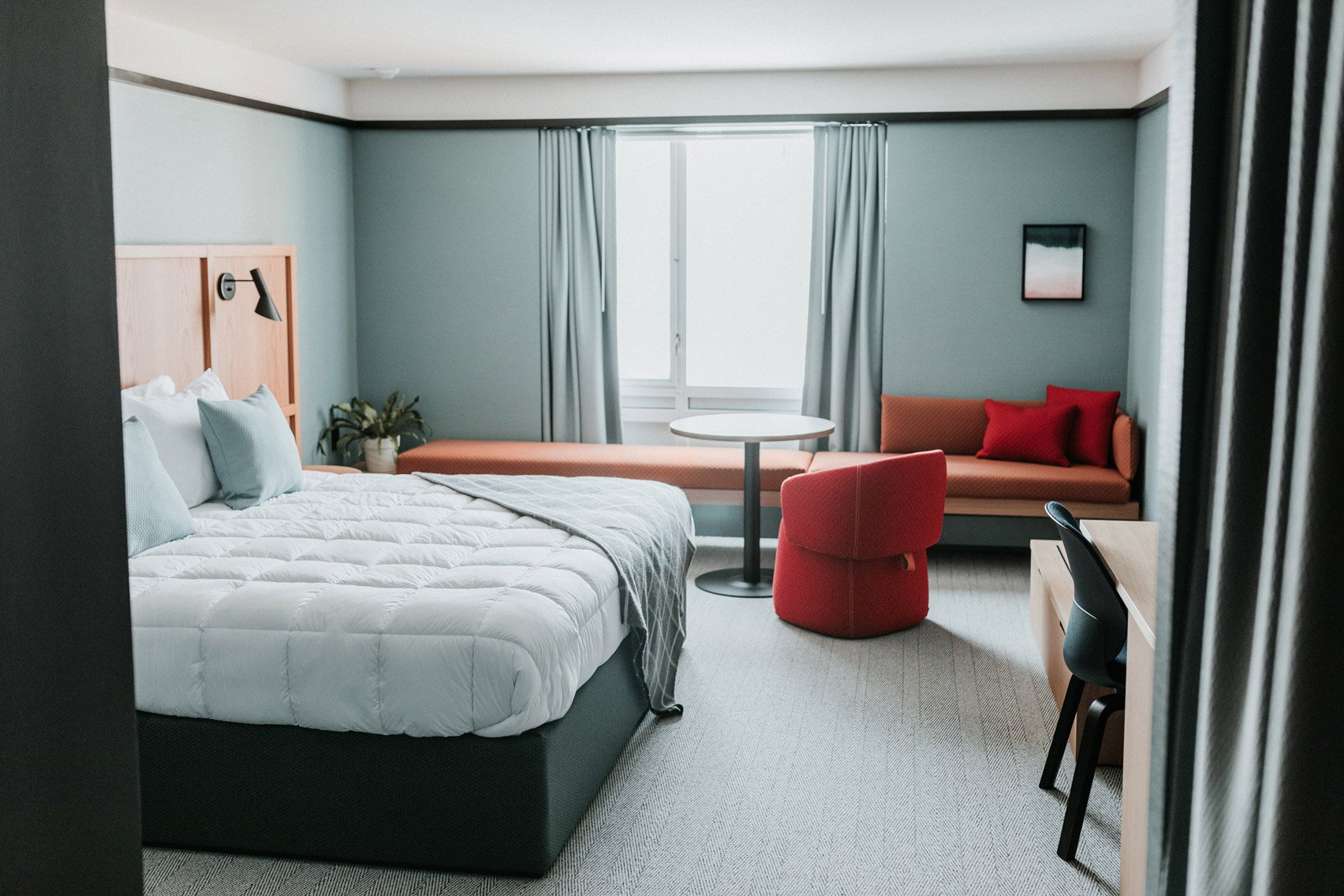 The rooms include millwork designed by Urquiola
The rooms include millwork designed by Urquiola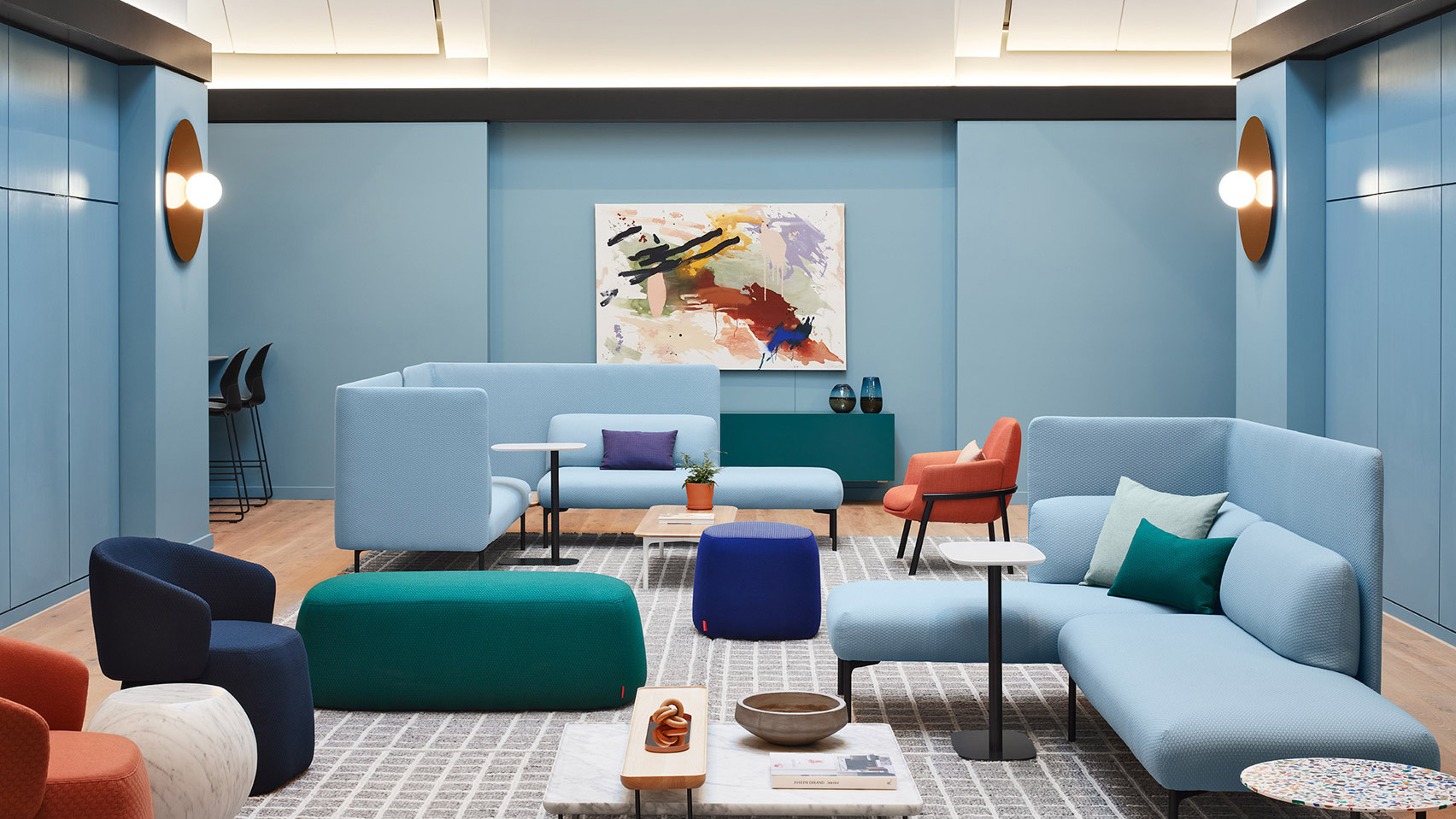
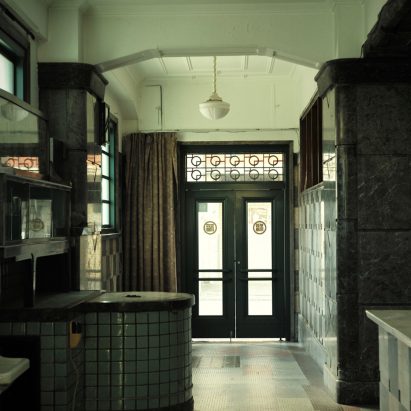
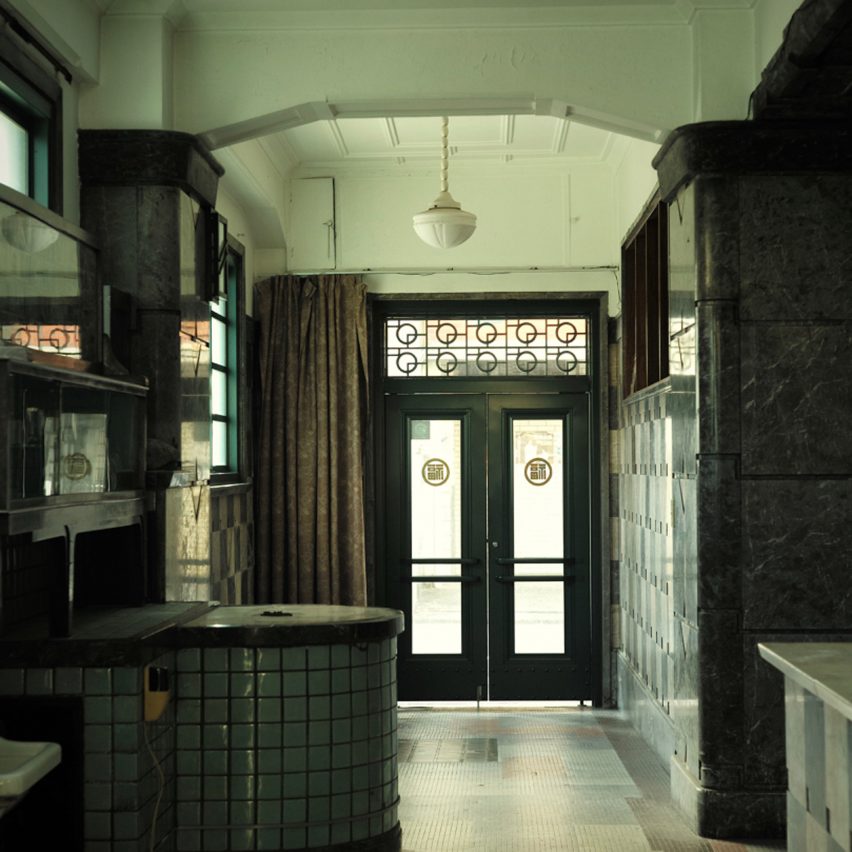
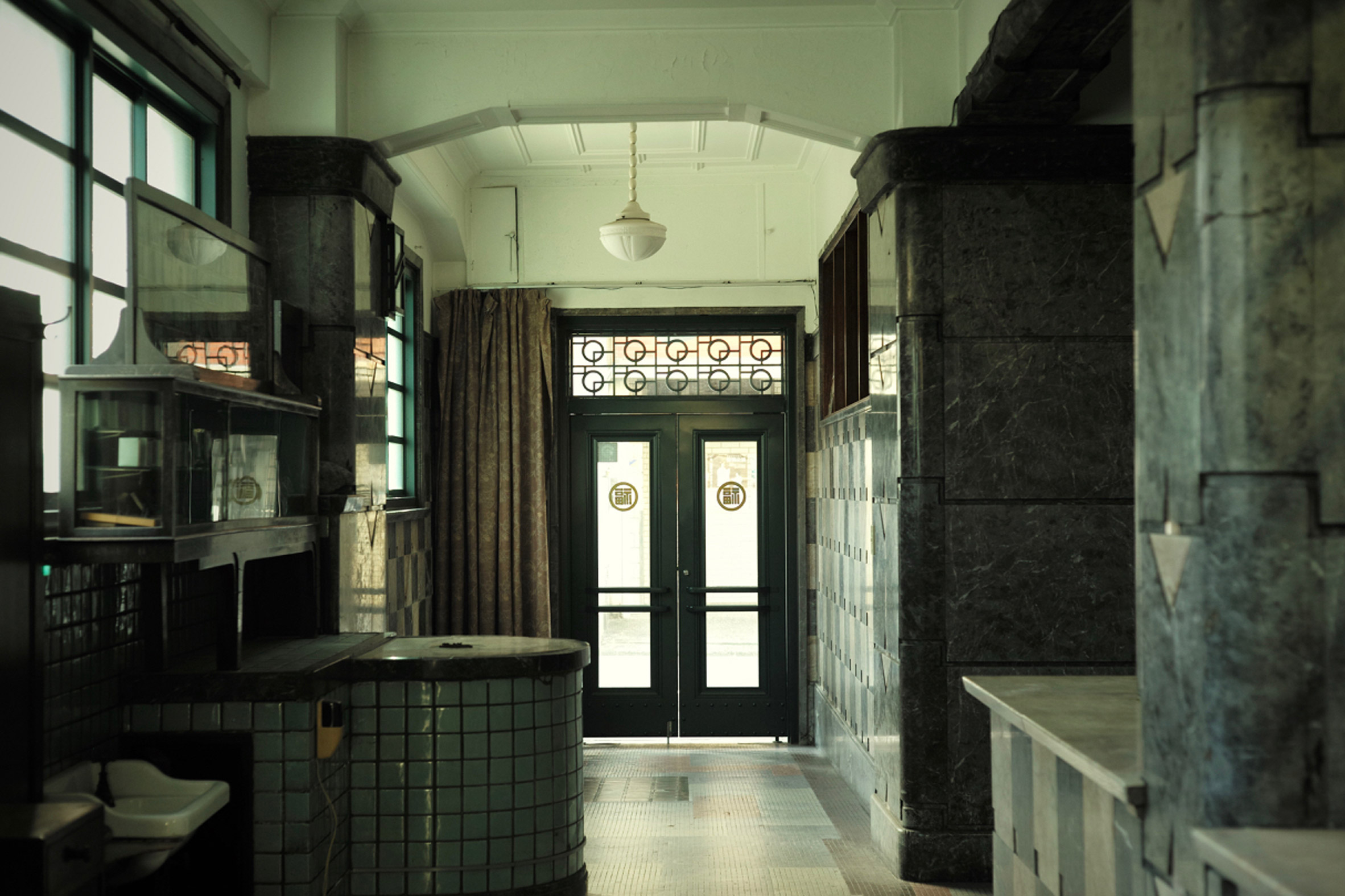 The building was home to Nintendo from 1933 to 1959
The building was home to Nintendo from 1933 to 1959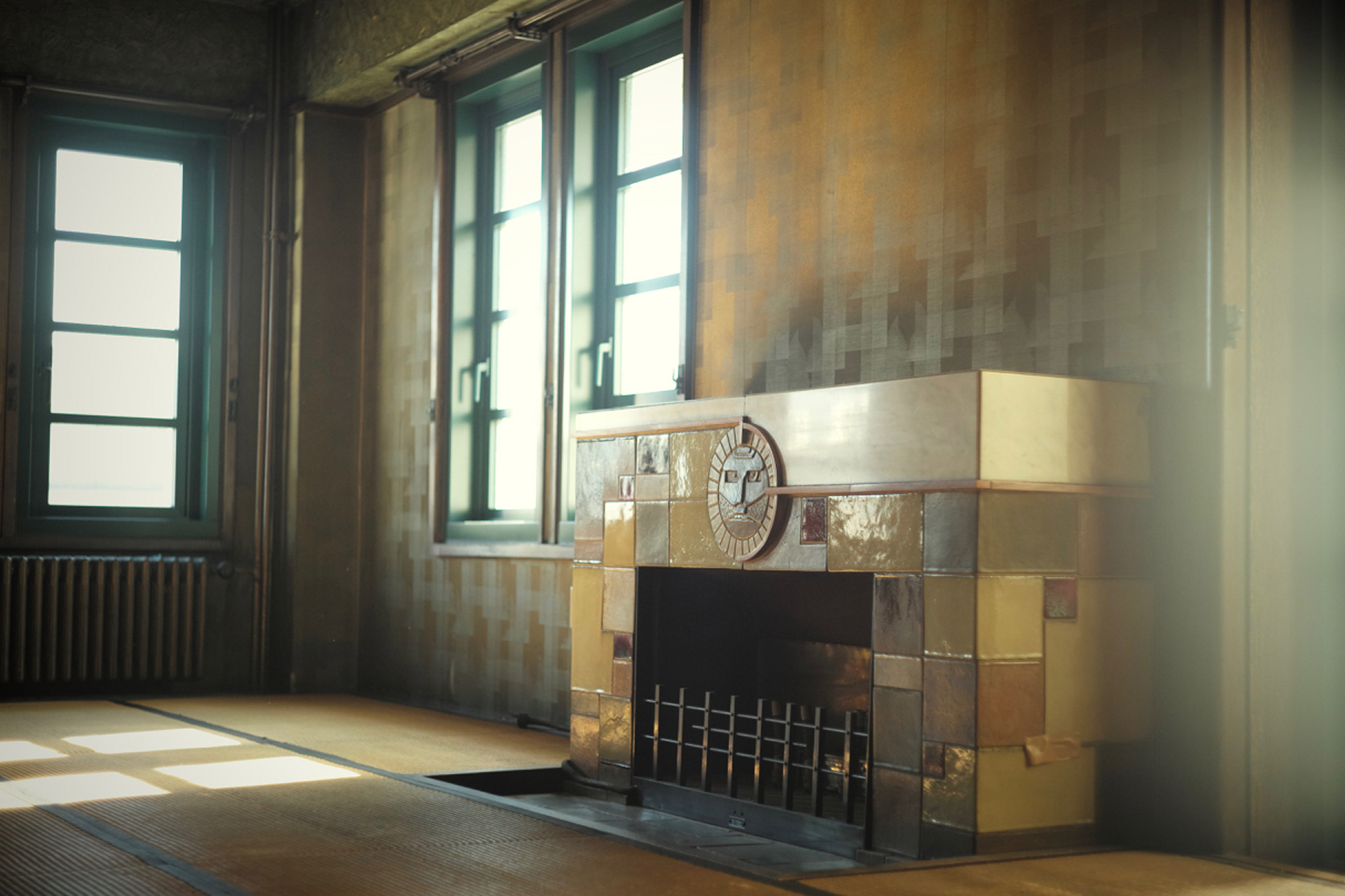 Art-deco details are retained in the renovation
Art-deco details are retained in the renovation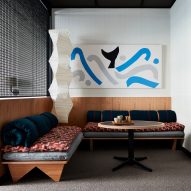
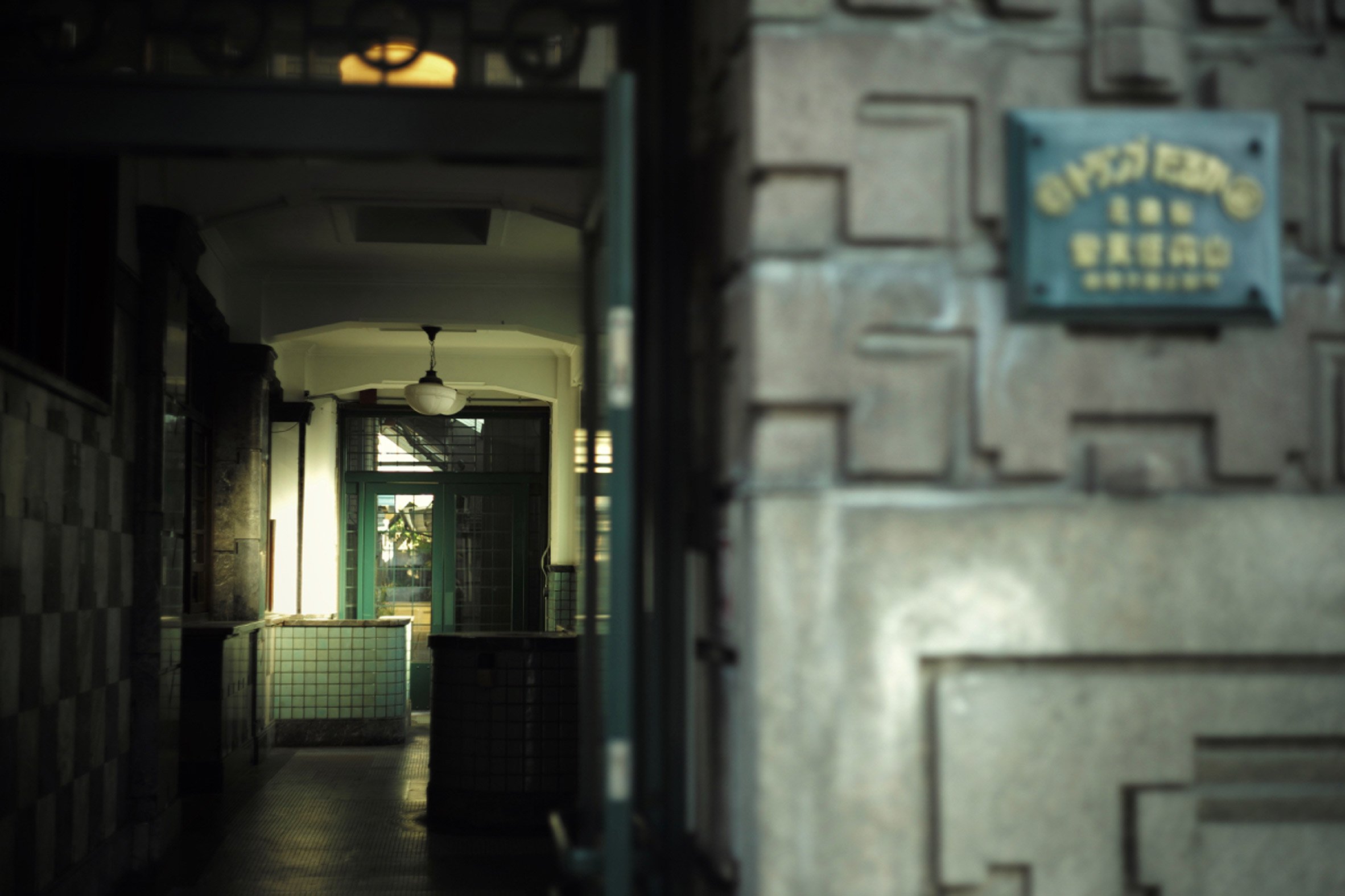 Tadao Ando converted the existing building into an 18-room hotel
Tadao Ando converted the existing building into an 18-room hotel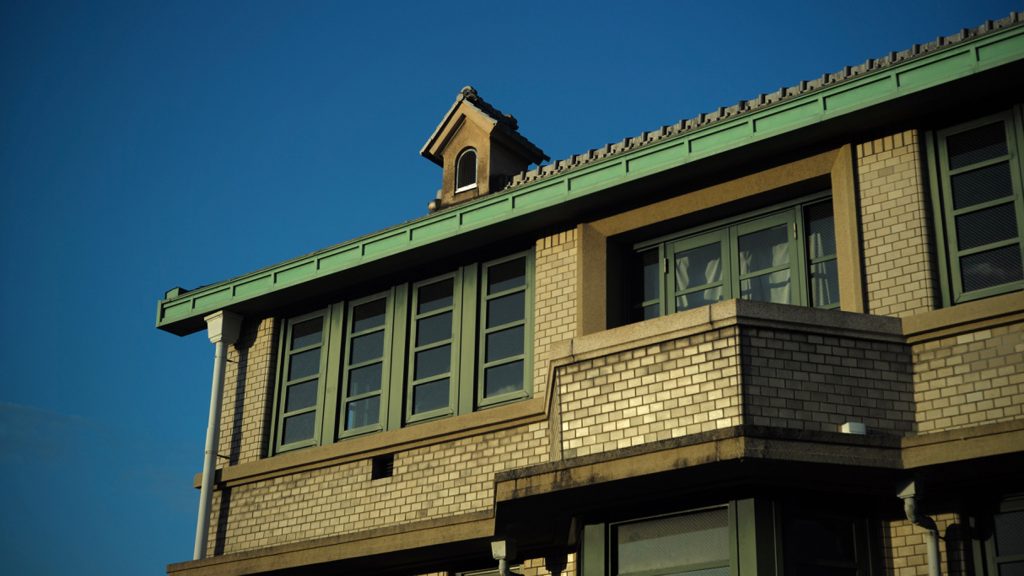
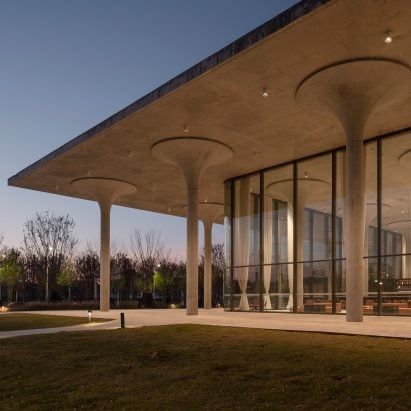
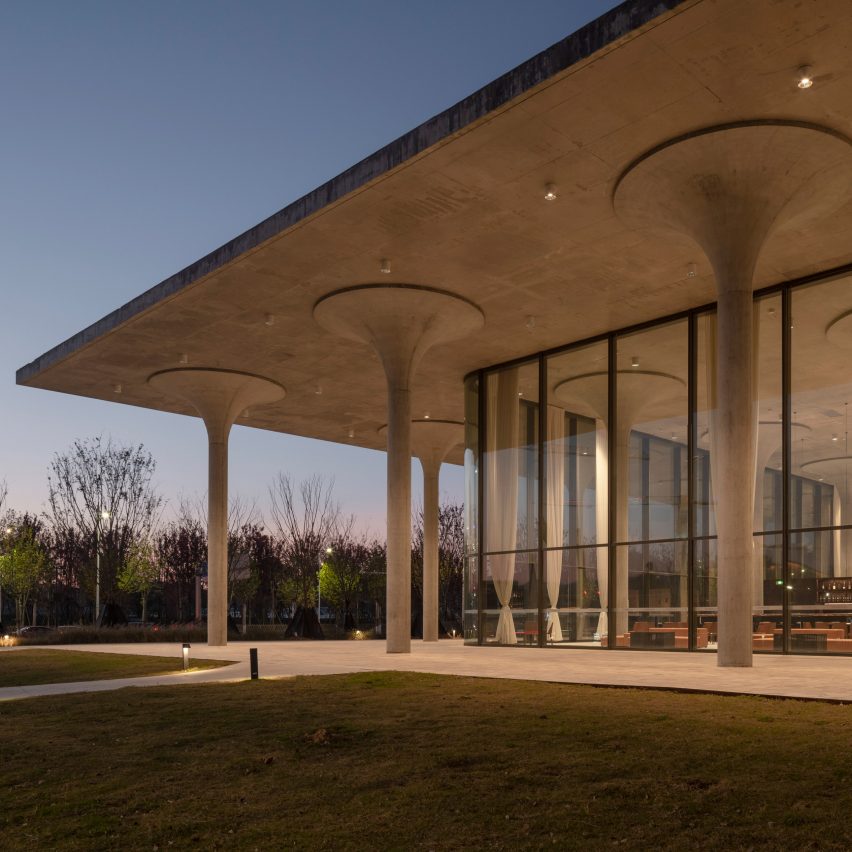
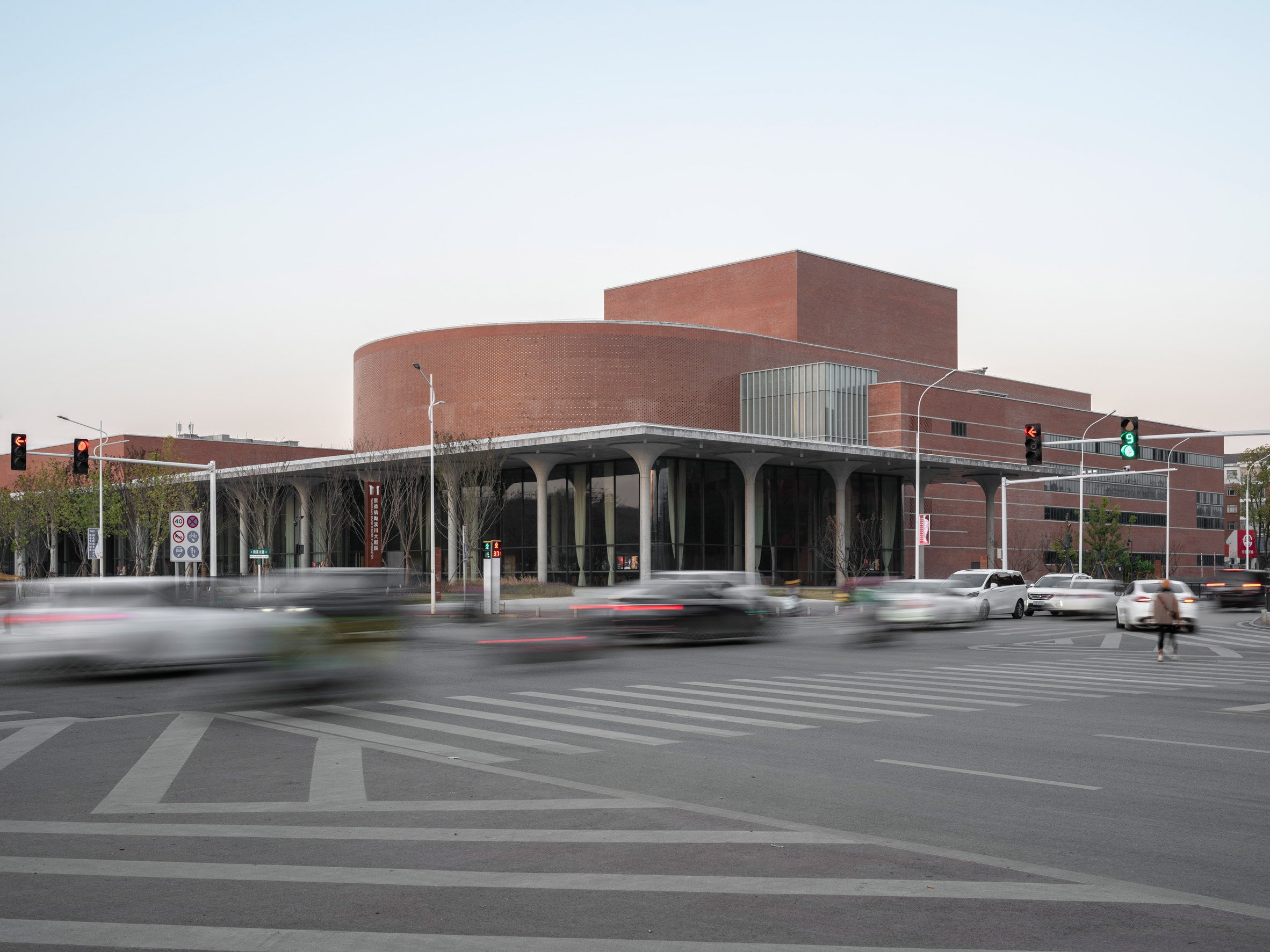 Taoxichuan Grand Theatre is one of several new buildings on the site
Taoxichuan Grand Theatre is one of several new buildings on the site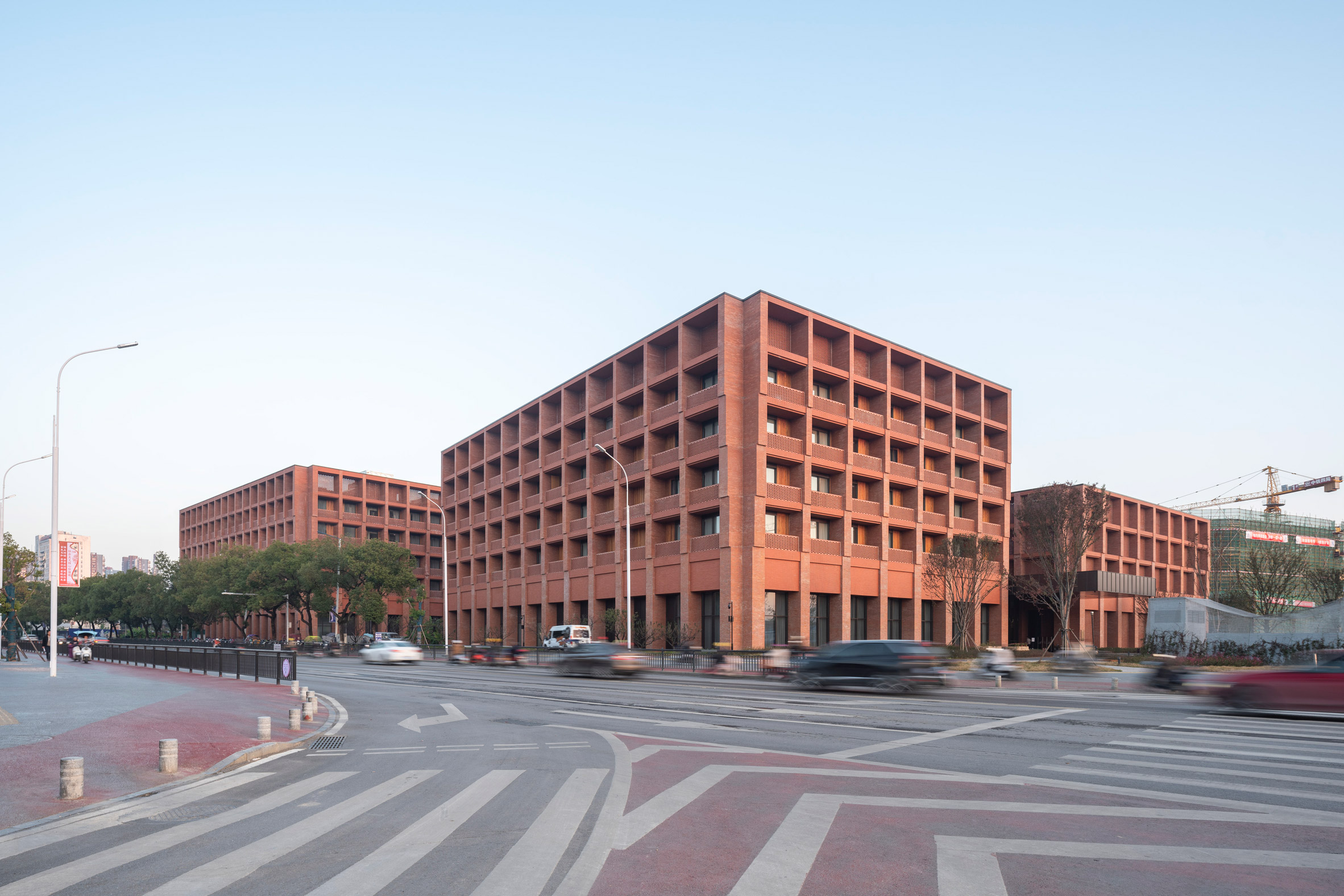 The site includes a complex of four hotel buildings
The site includes a complex of four hotel buildings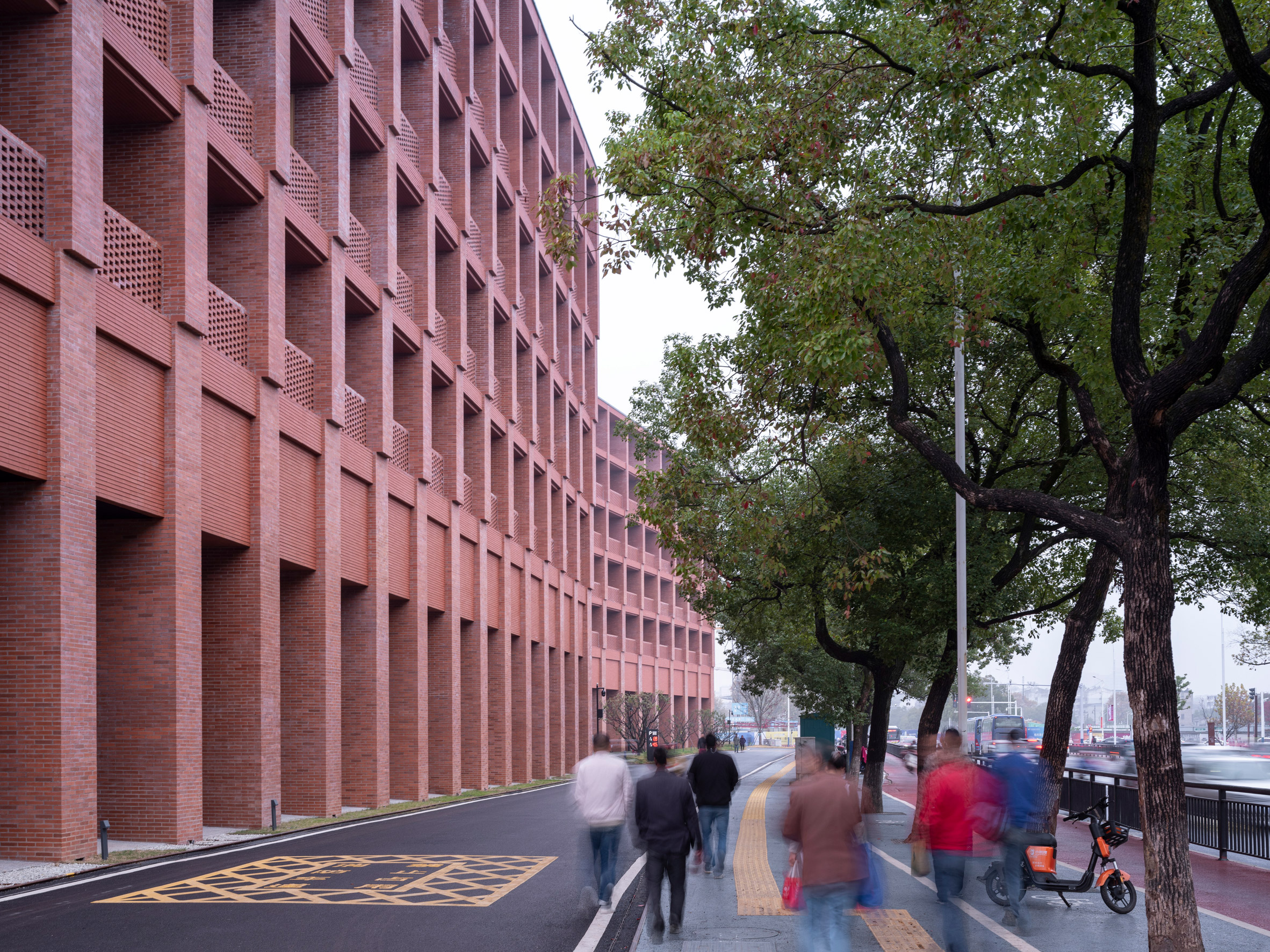 Pedestrian walkways are a key element of the masterplan
Pedestrian walkways are a key element of the masterplan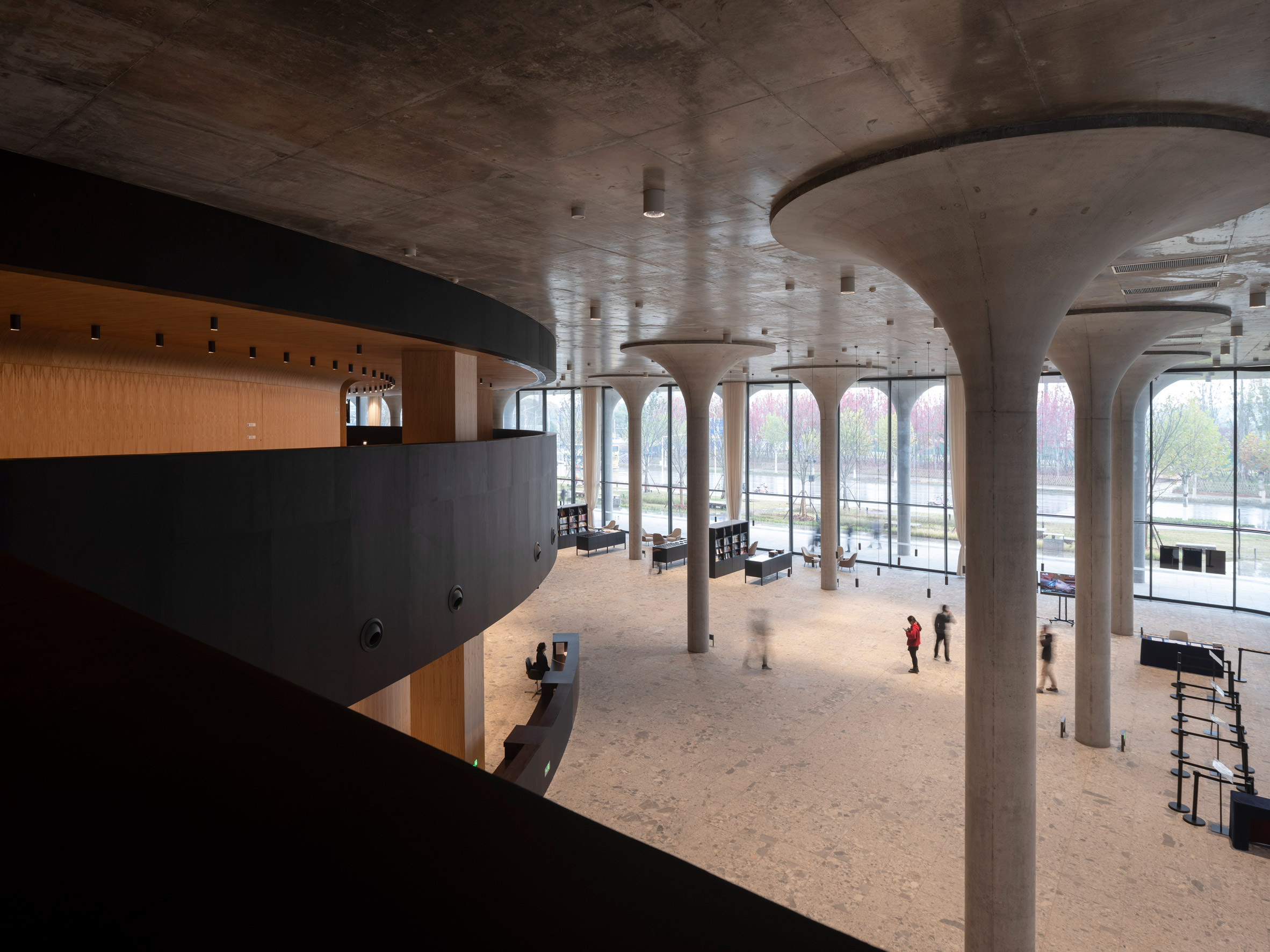 Mushroom-shaped columns characterise the theatre building
Mushroom-shaped columns characterise the theatre building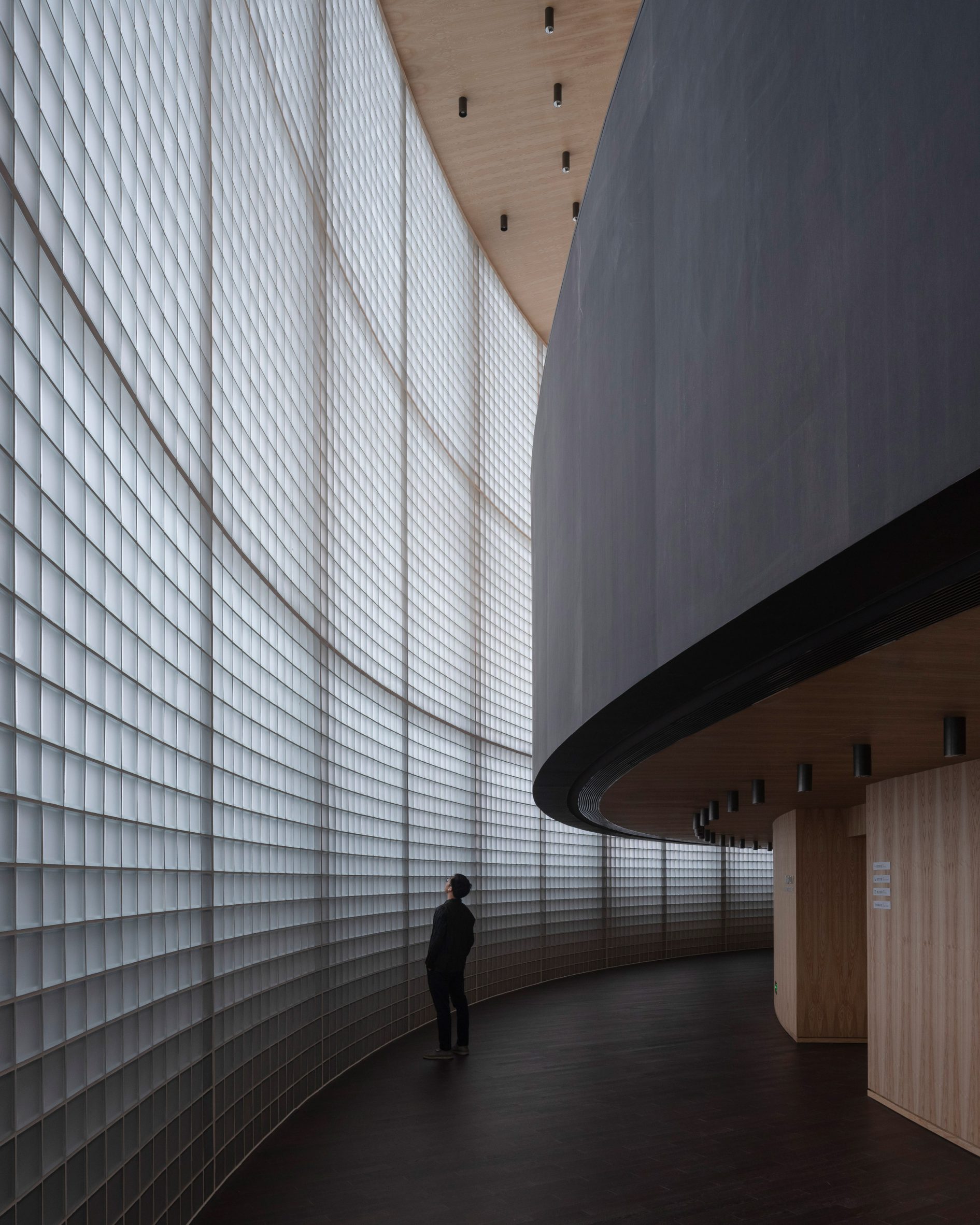 A wall of glass blocks frames the foyer
A wall of glass blocks frames the foyer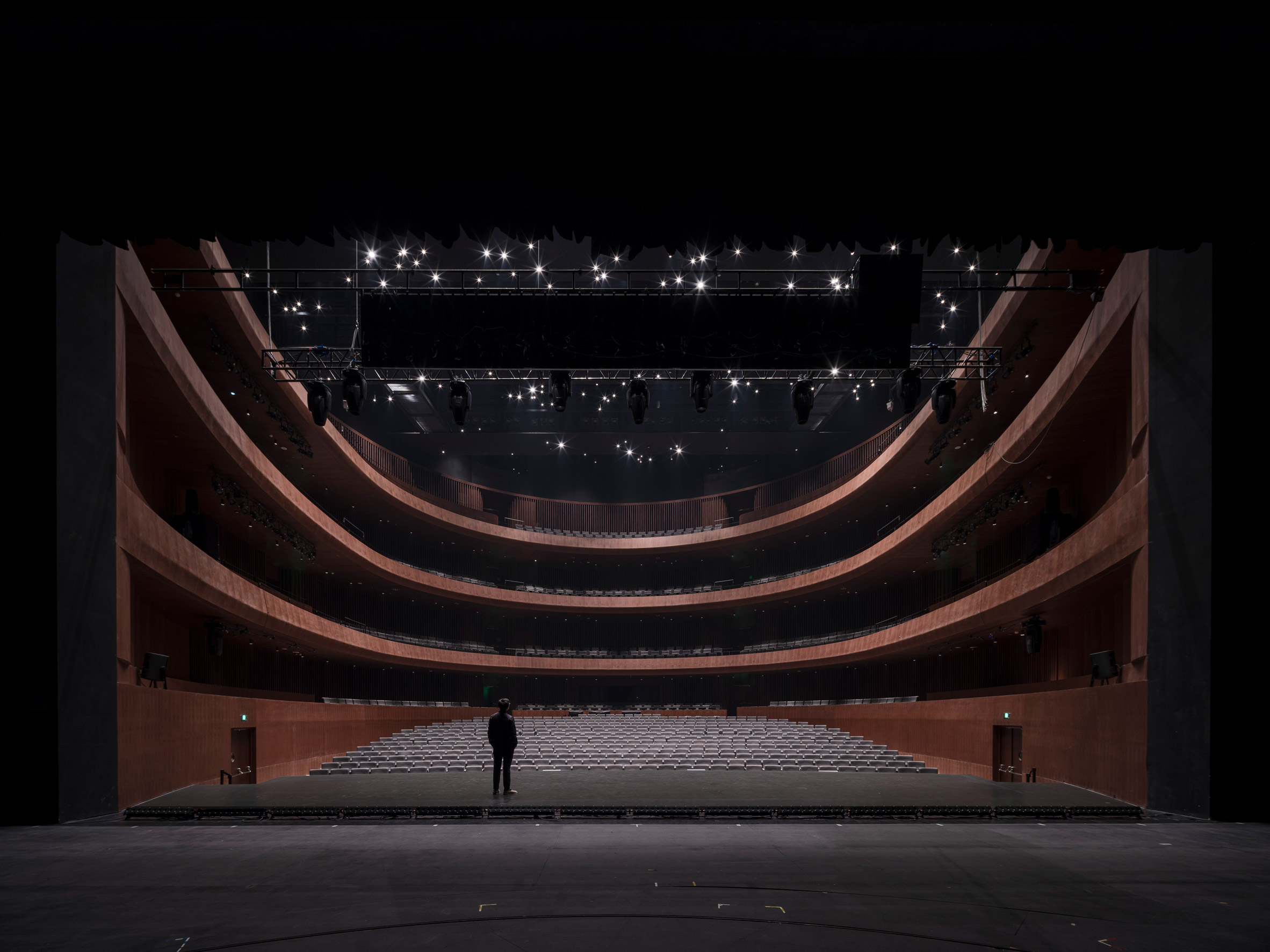 A horseshoe-shaped opera house has 1200 seats
A horseshoe-shaped opera house has 1200 seats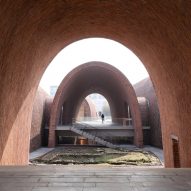
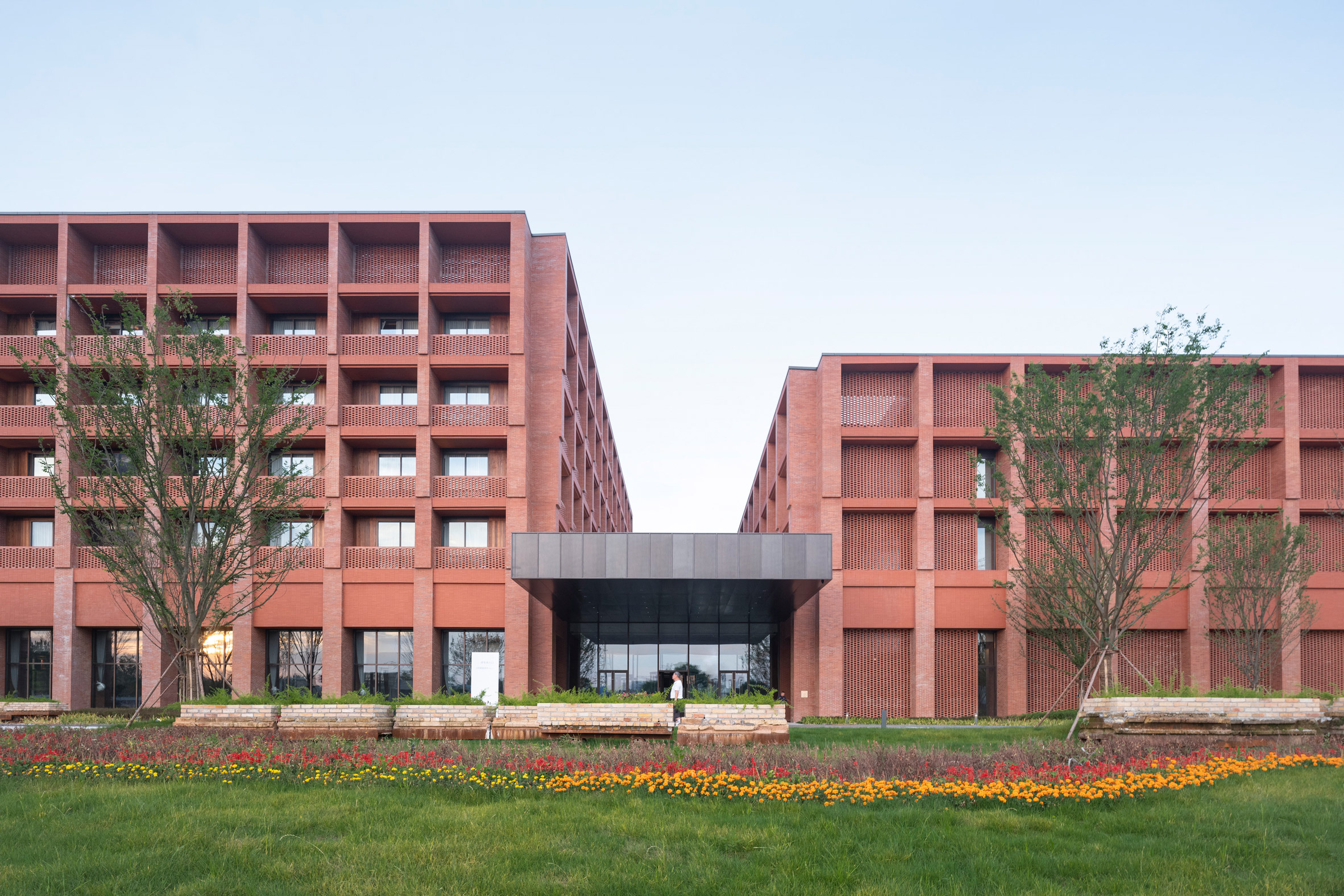 The hotel buildings are a linked by a steel and glass structure
The hotel buildings are a linked by a steel and glass structure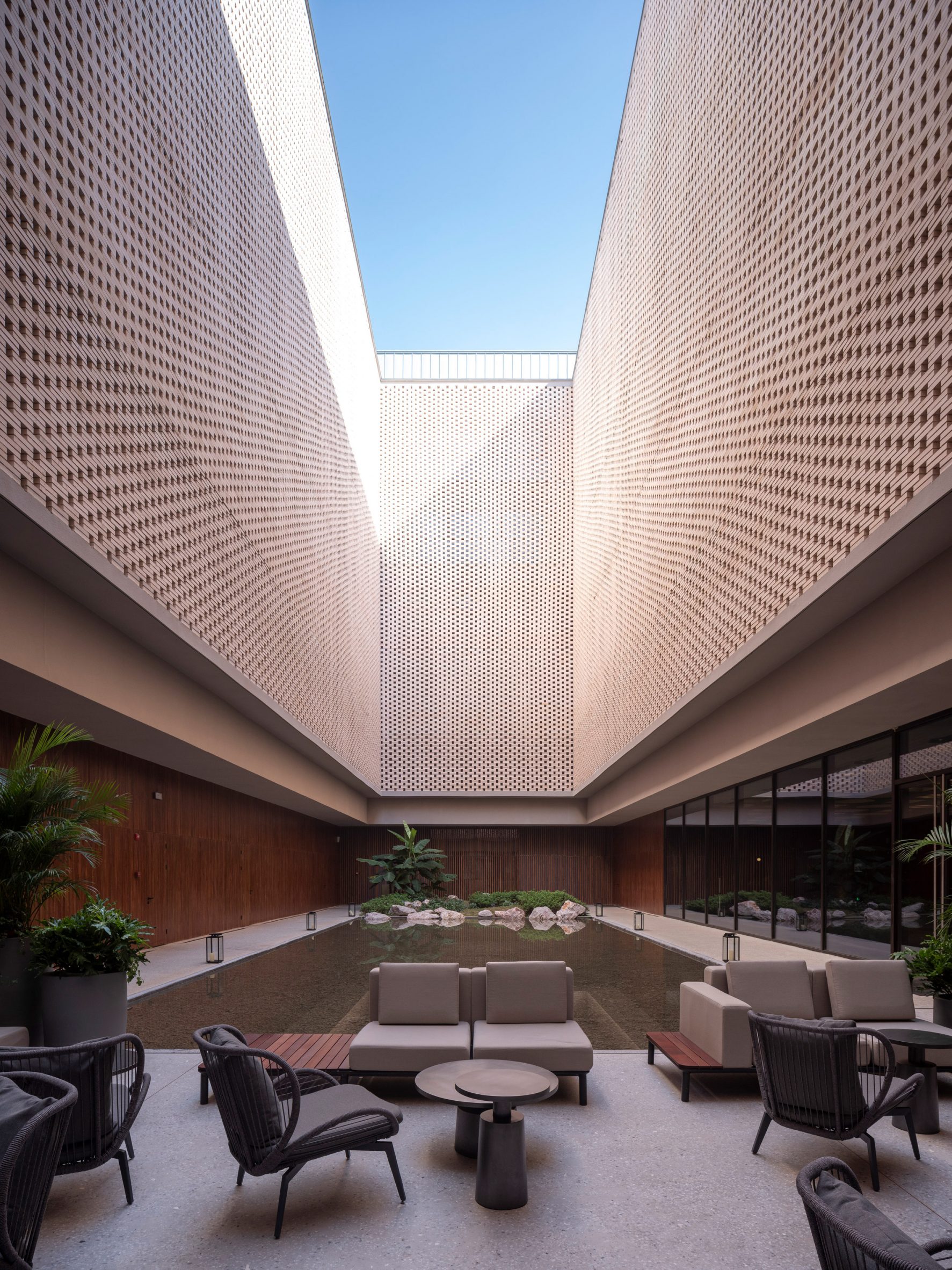 Hotel bedrooms are organised around courtyard gardens
Hotel bedrooms are organised around courtyard gardens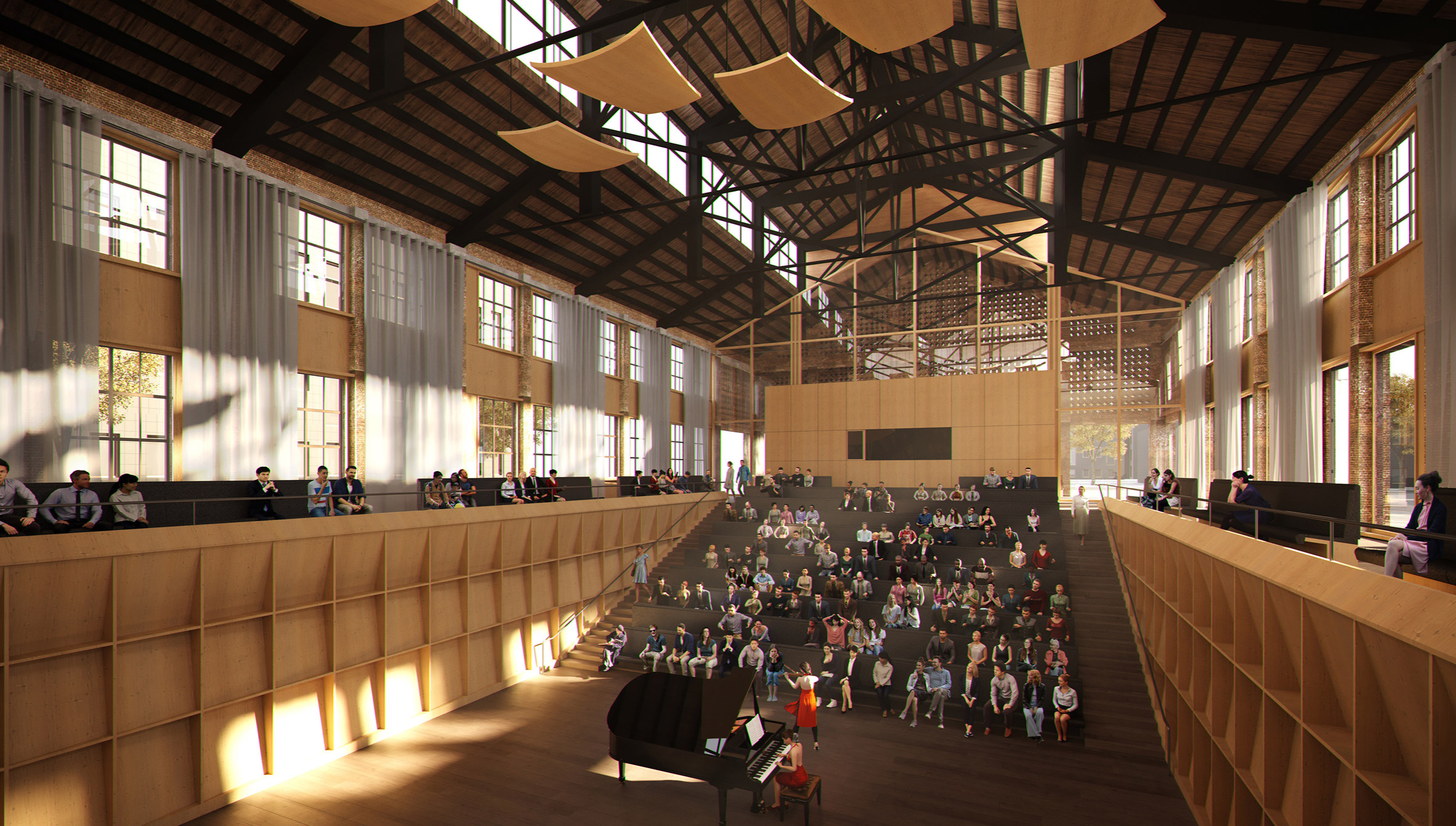 The Academy of Music is due to complete in 2022
The Academy of Music is due to complete in 2022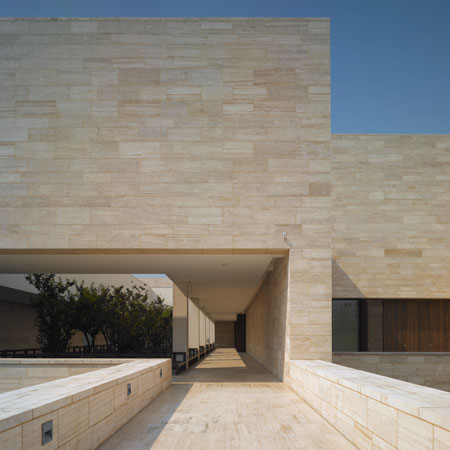
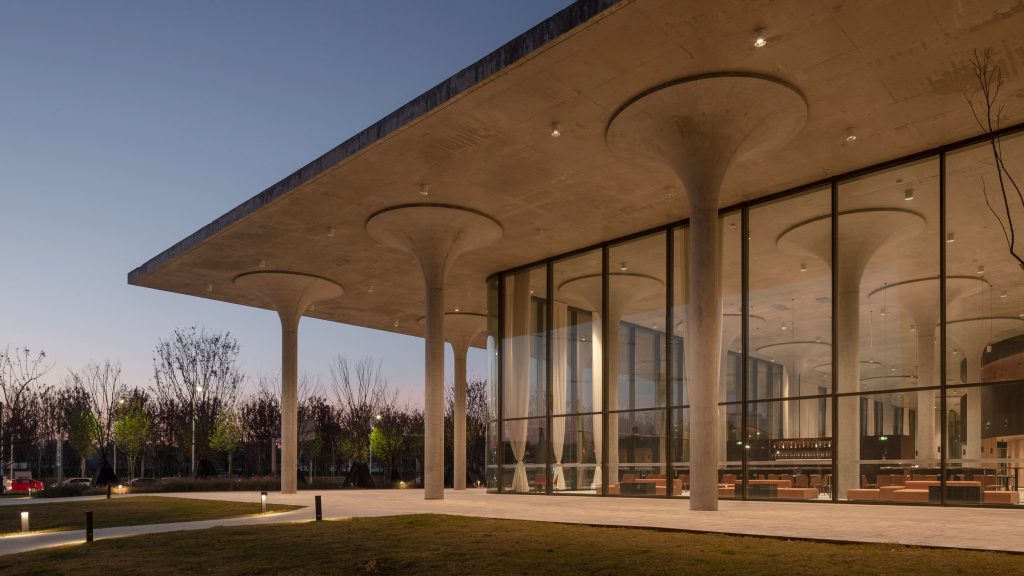
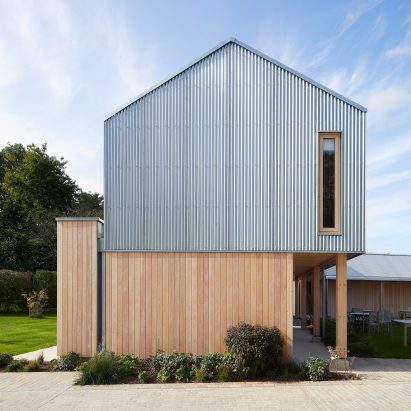
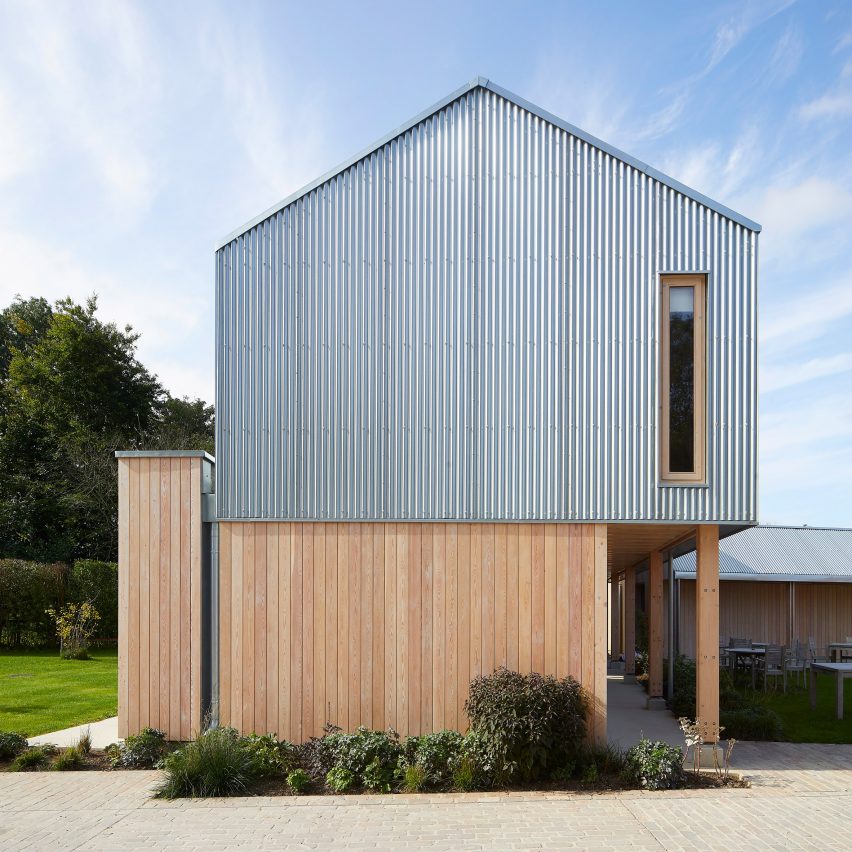
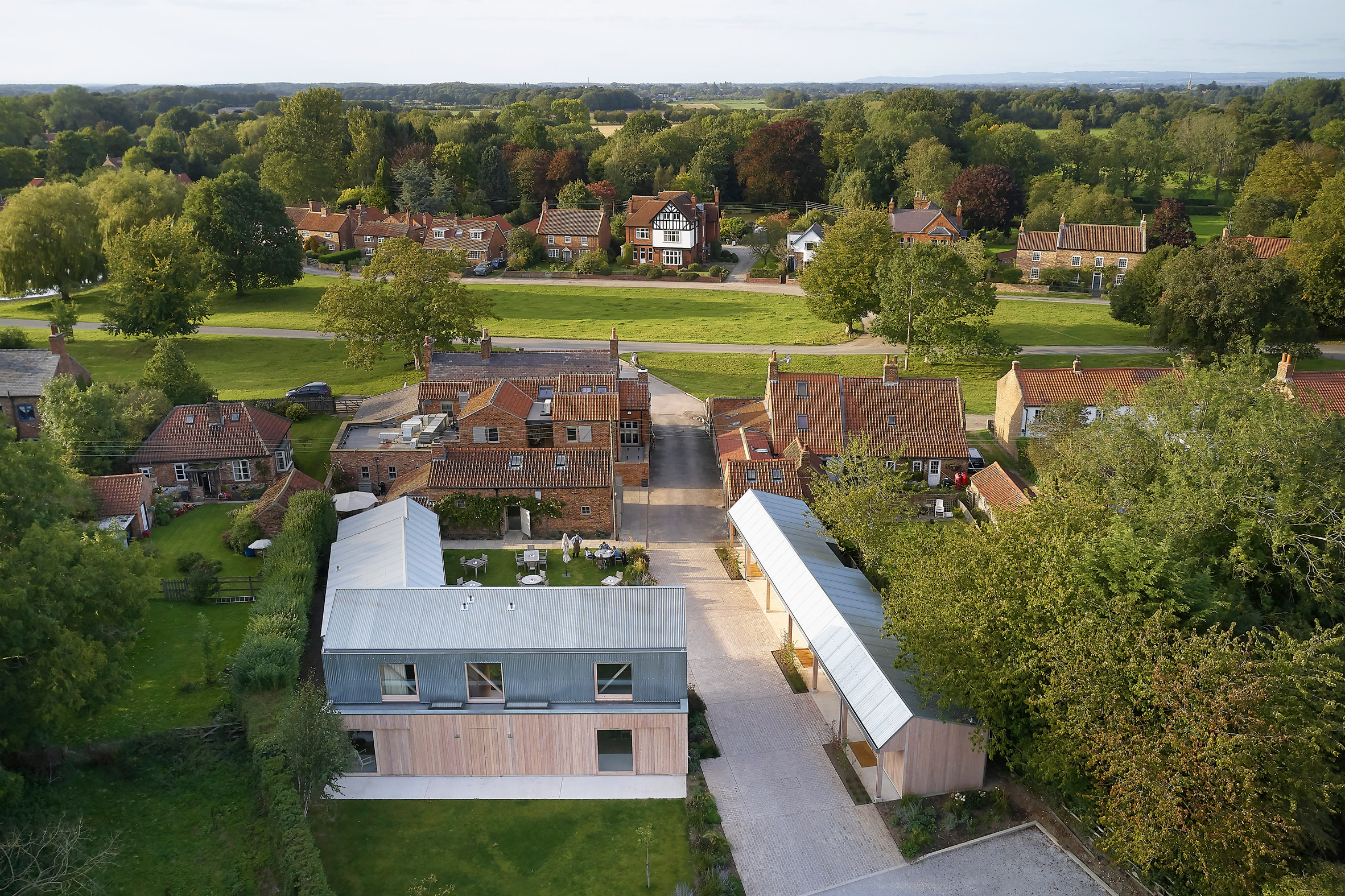 De Matos Ryan added guest suites to The Alice Hawthorn pub in Yorkshire
De Matos Ryan added guest suites to The Alice Hawthorn pub in Yorkshire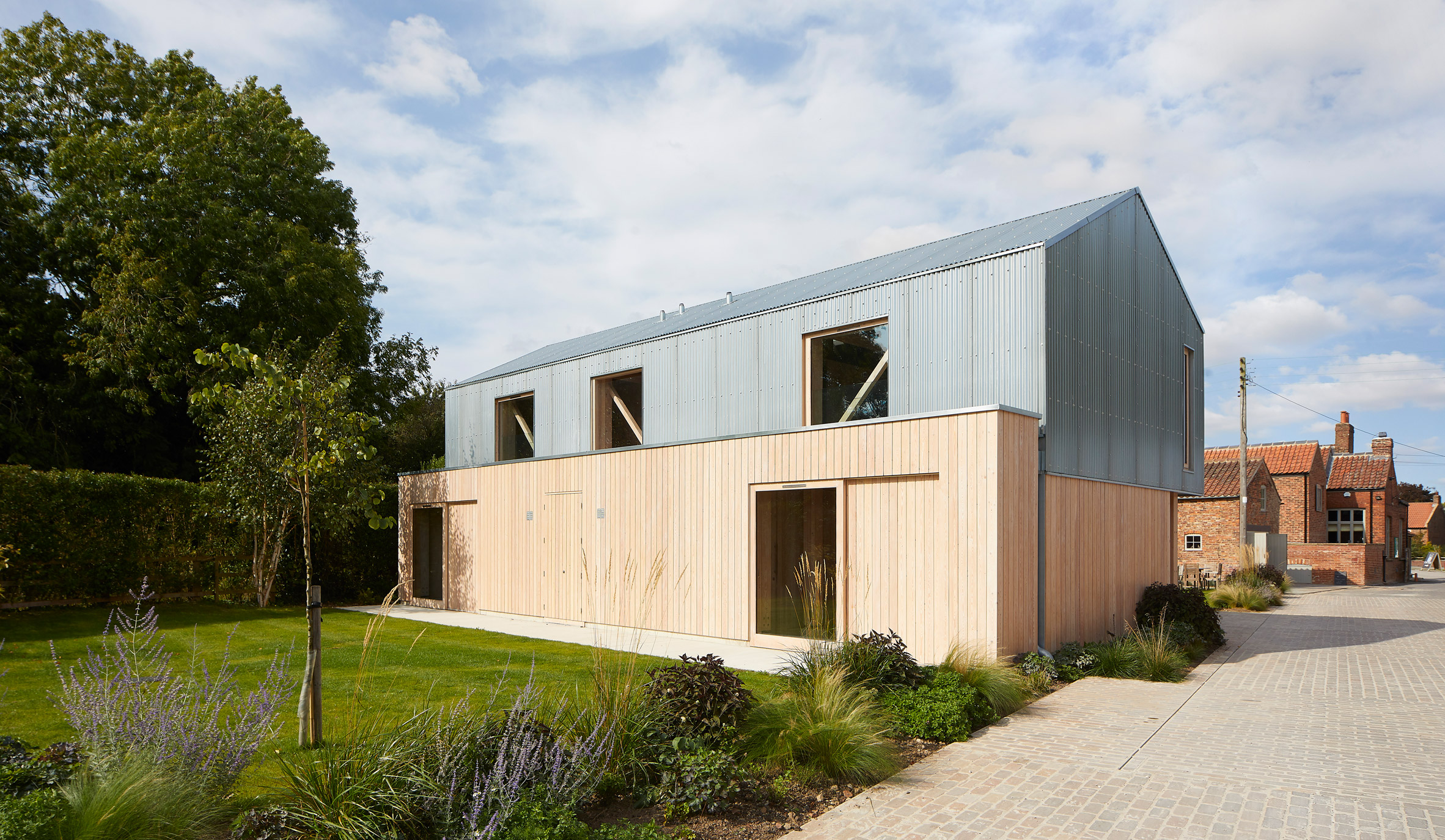 The new buildings are clad in larch and galvanised steel
The new buildings are clad in larch and galvanised steel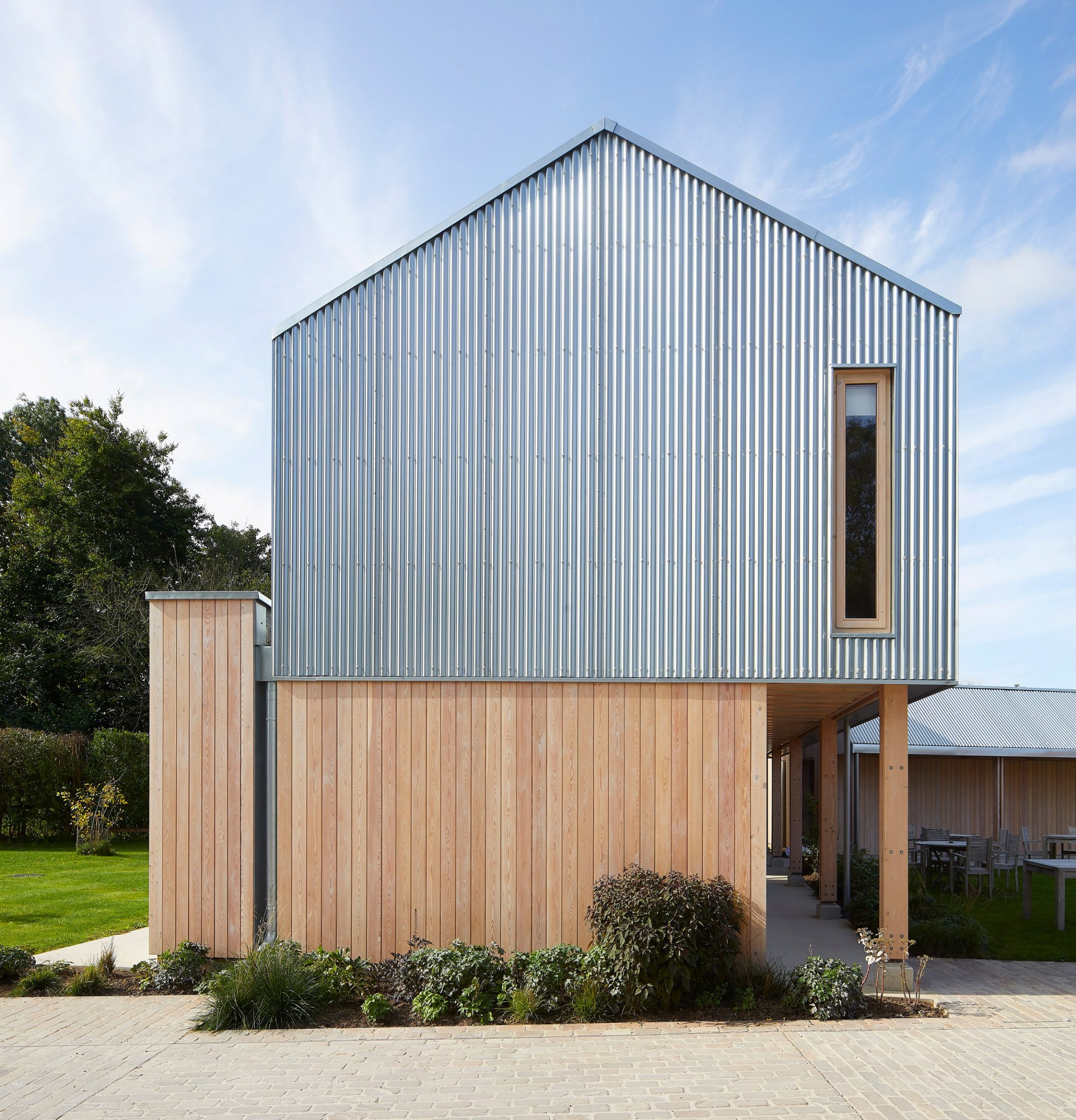 The additions are arranged around a courtyard
The additions are arranged around a courtyard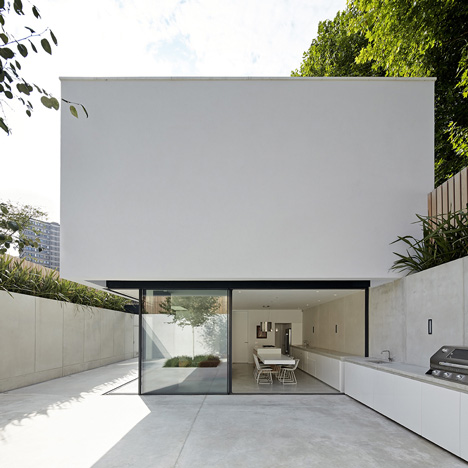
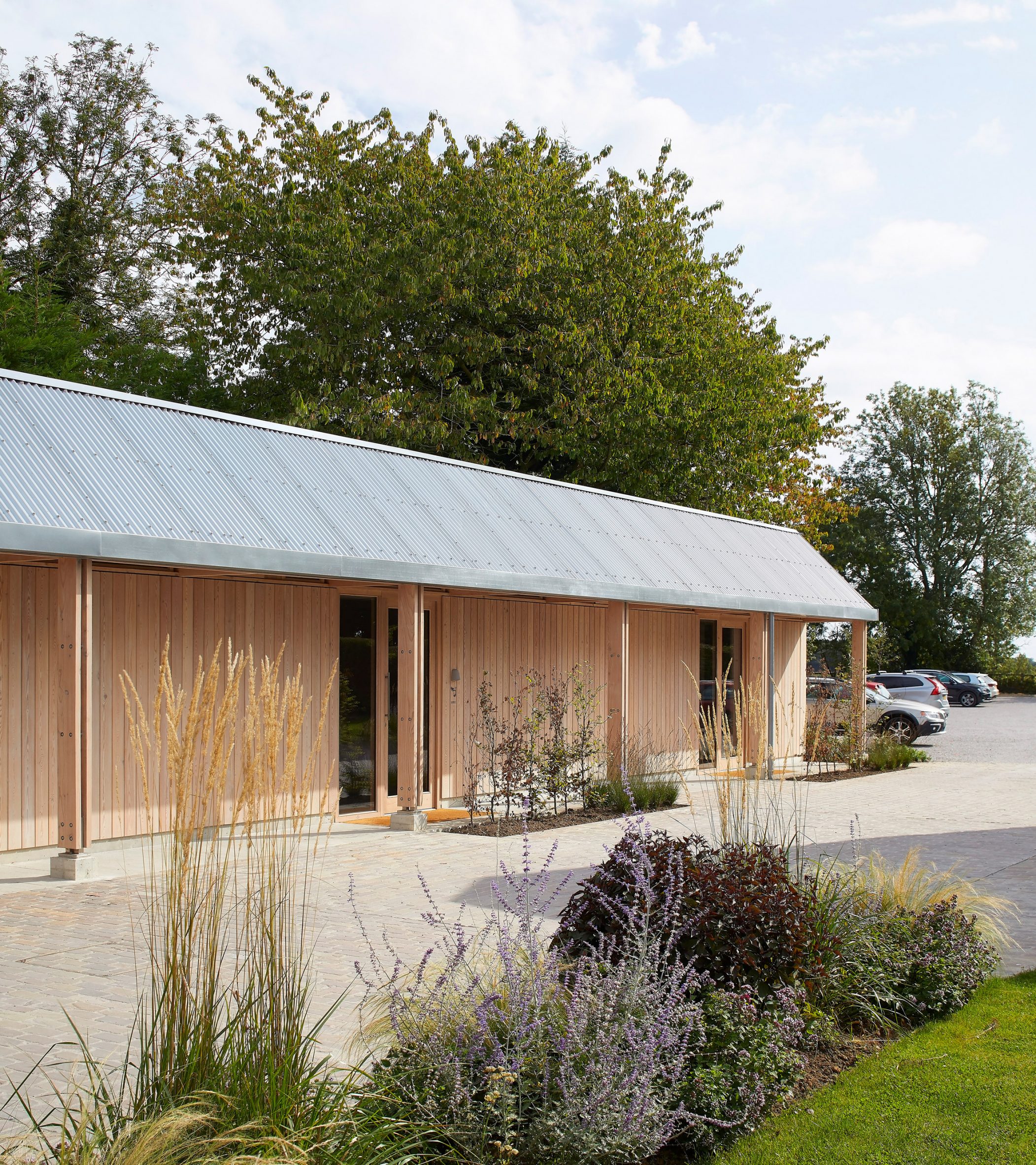 Single-storey guest suites were built to provide visitors with accessible spaces
Single-storey guest suites were built to provide visitors with accessible spaces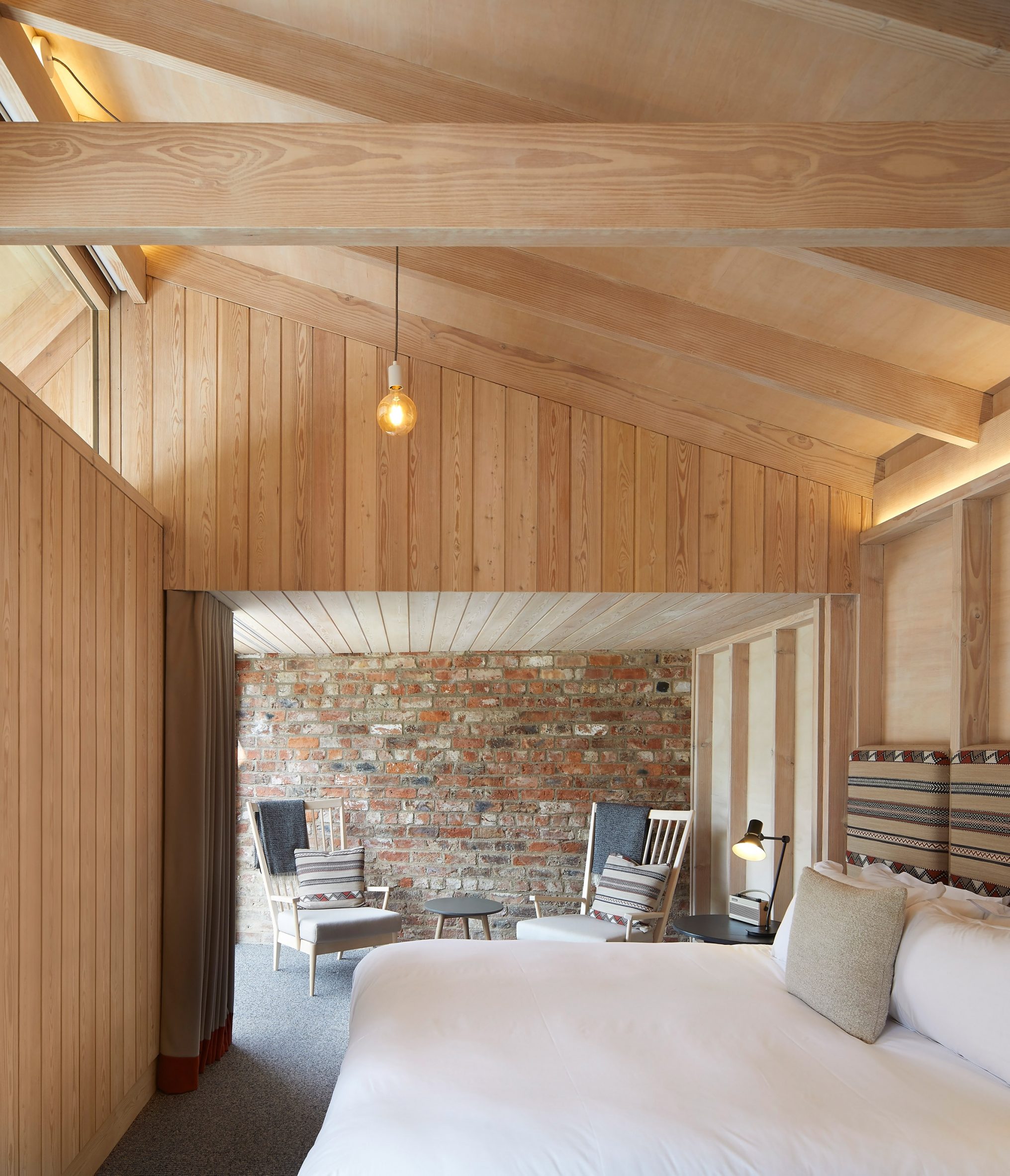 The site contains 12 ensuite guest bedrooms
The site contains 12 ensuite guest bedrooms 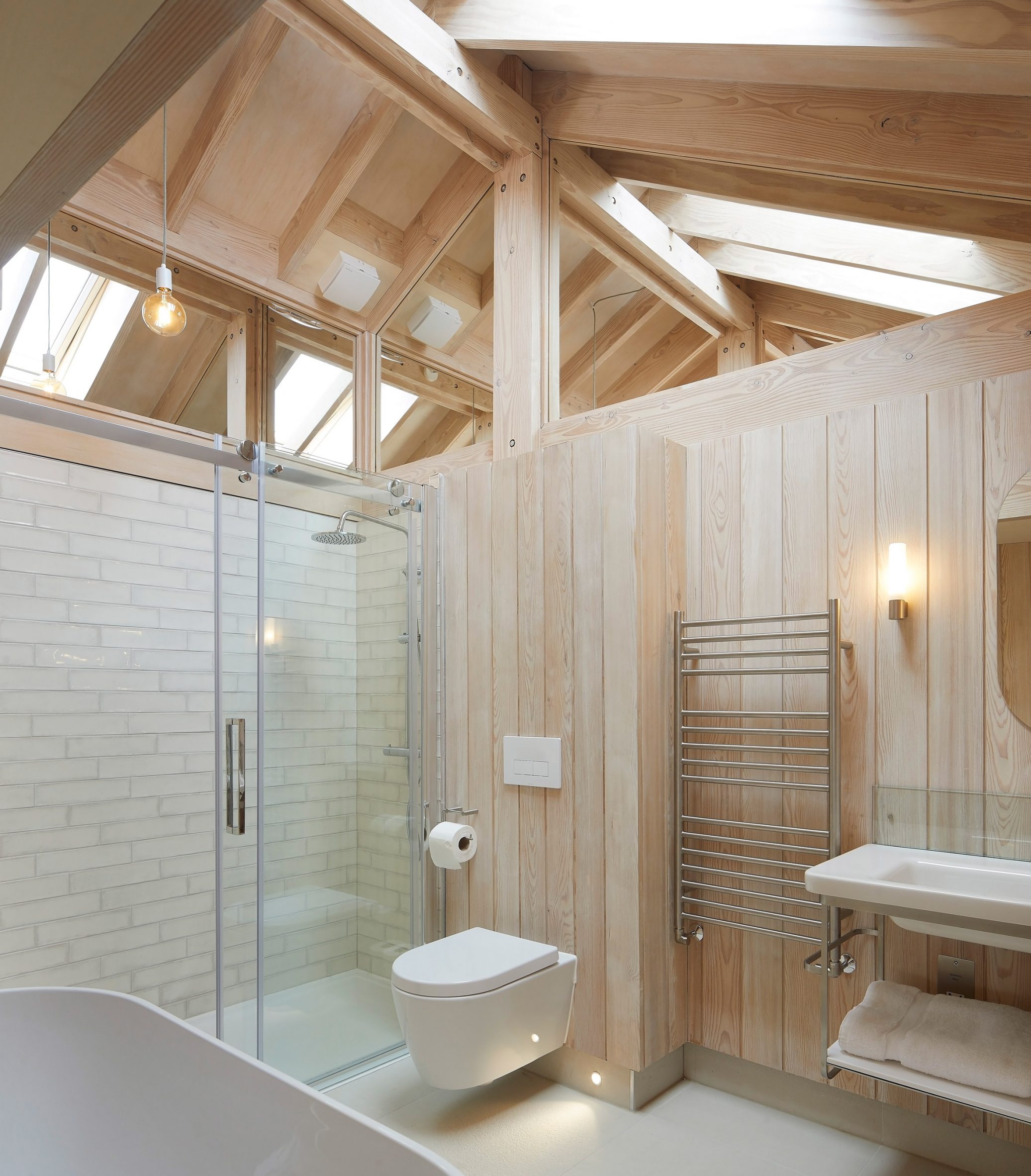 A natural palette was used throughout the interior
A natural palette was used throughout the interior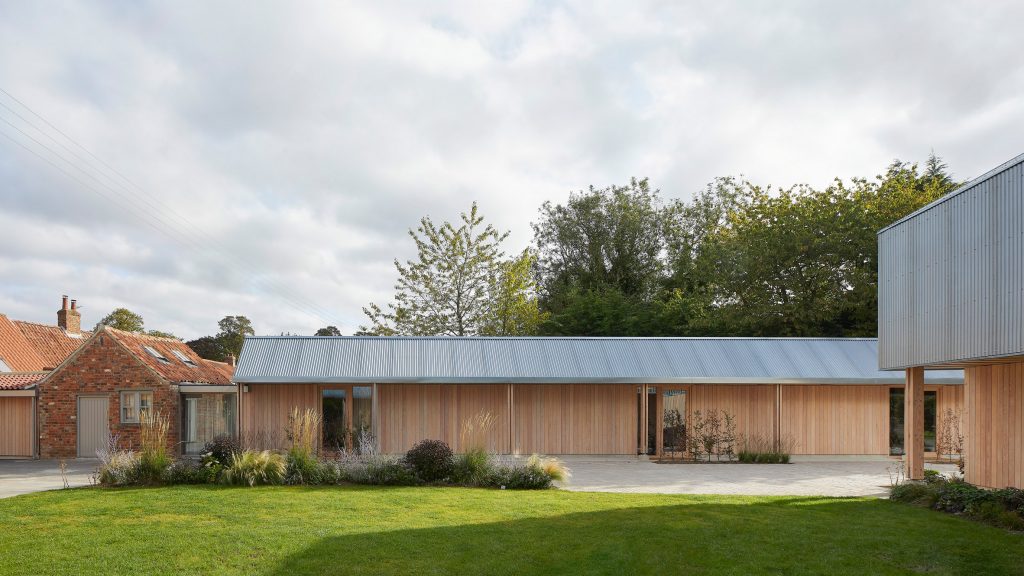
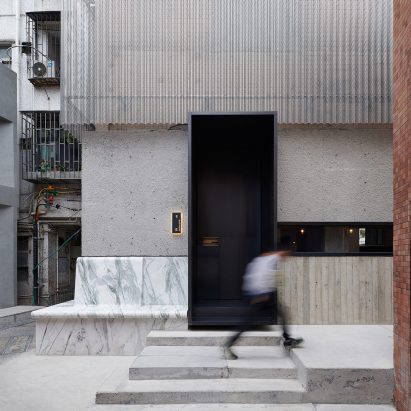
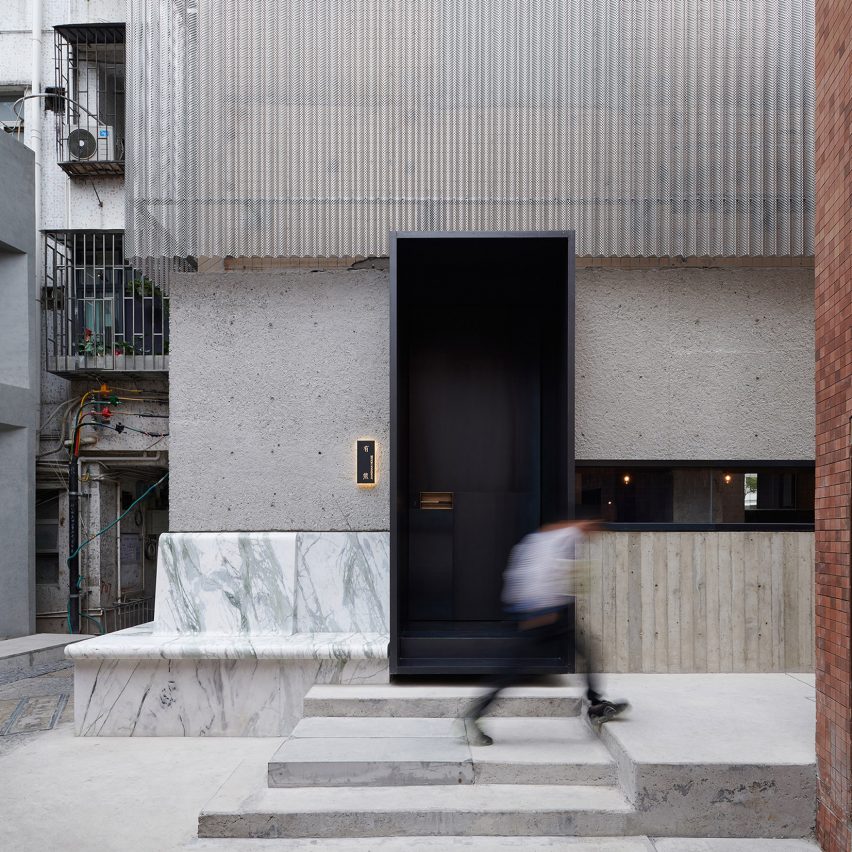
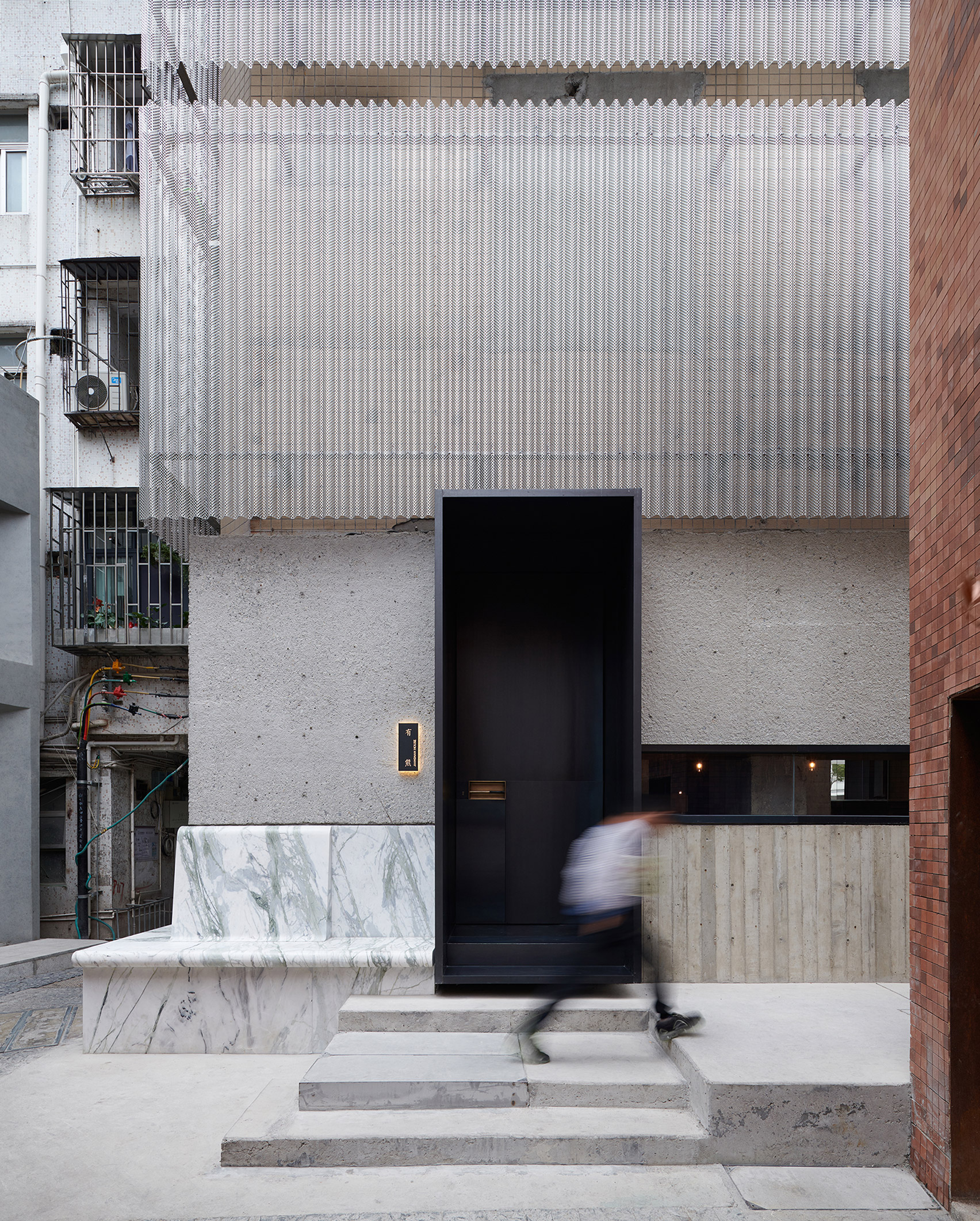 The entrance of the guesthouse is directly connected to the alleyways of the local neighbourhood
The entrance of the guesthouse is directly connected to the alleyways of the local neighbourhood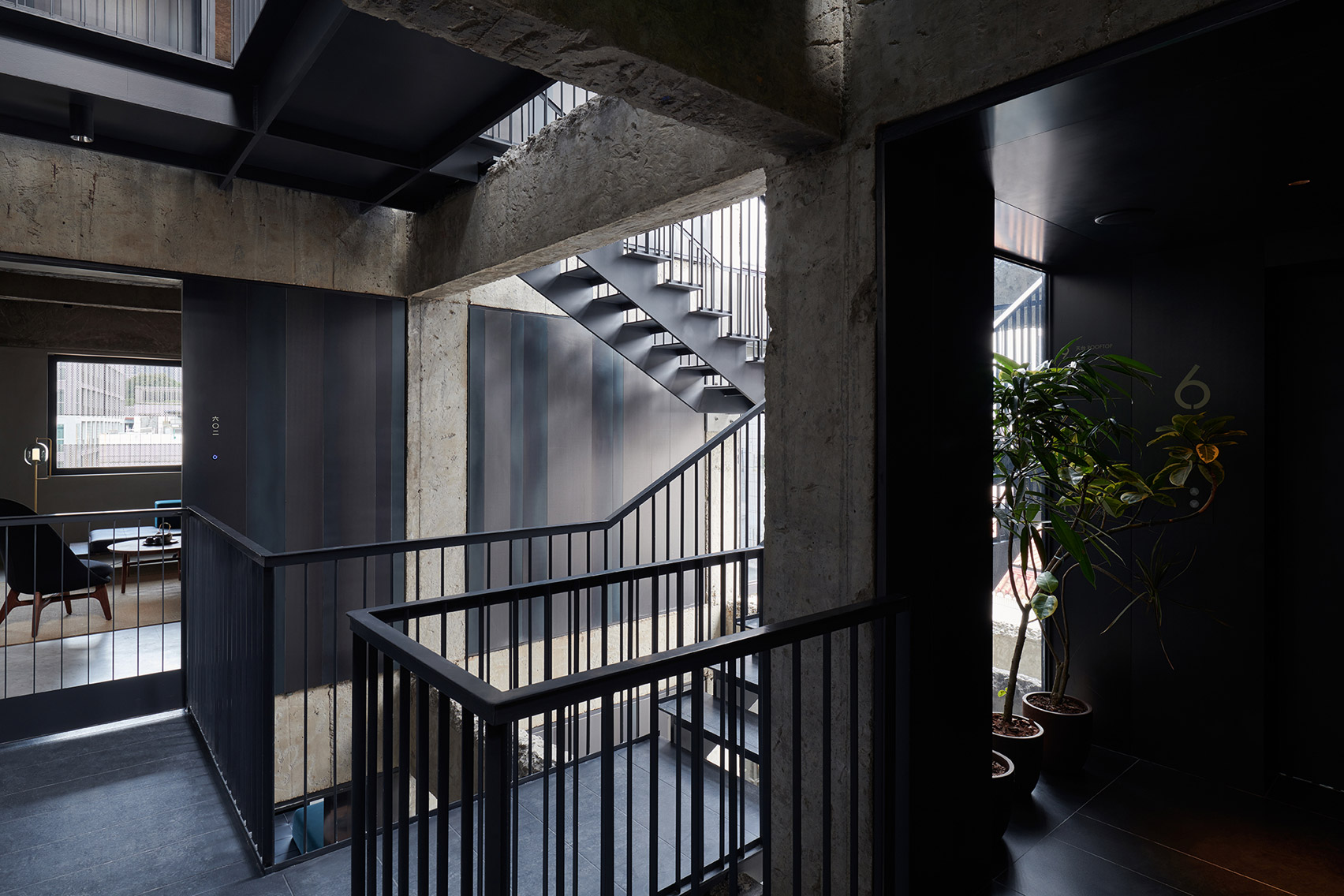 Neri&Hu inserted a new metal stairwell into the old structure
Neri&Hu inserted a new metal stairwell into the old structure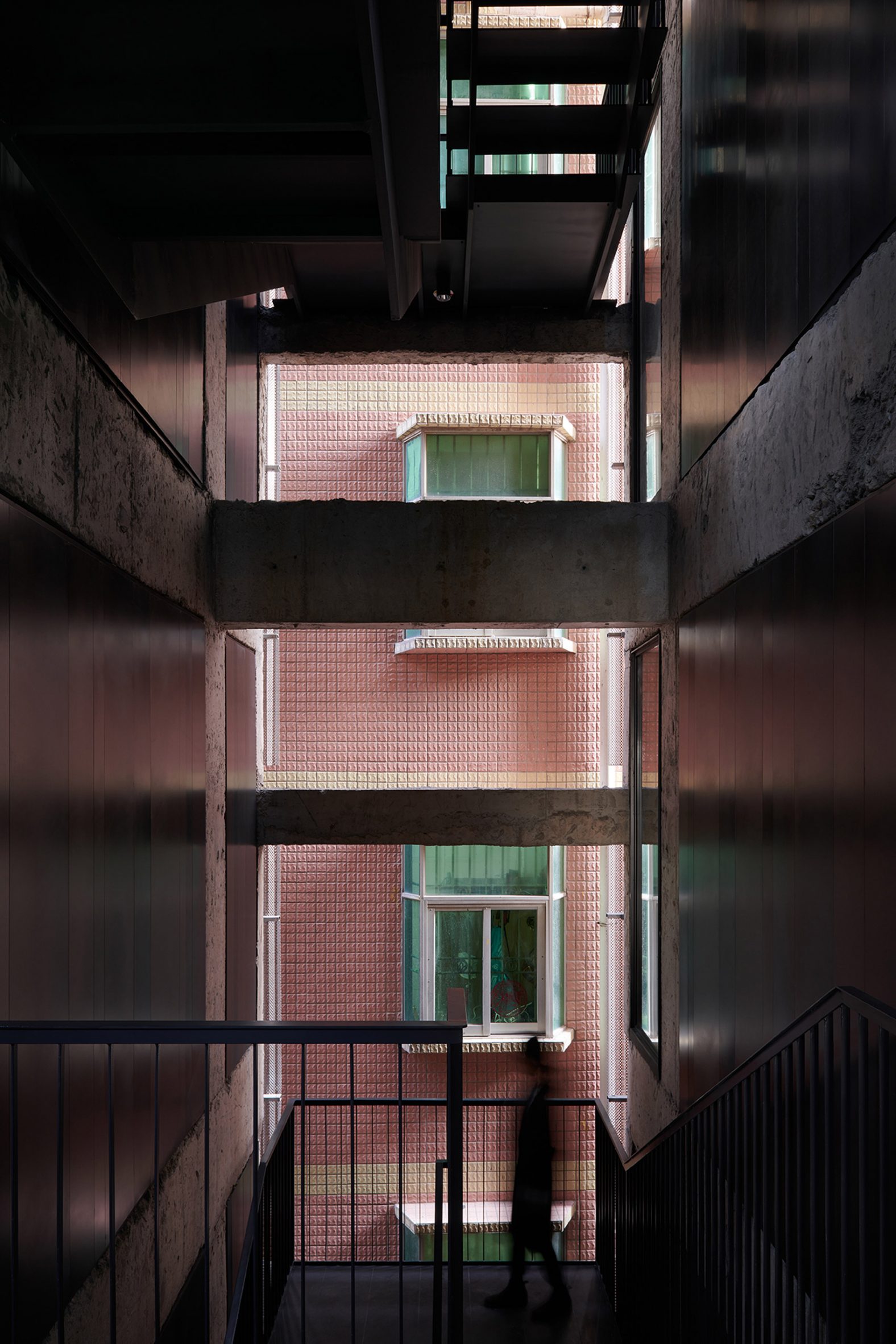 The open facade allows natural light and street life into the building
The open facade allows natural light and street life into the building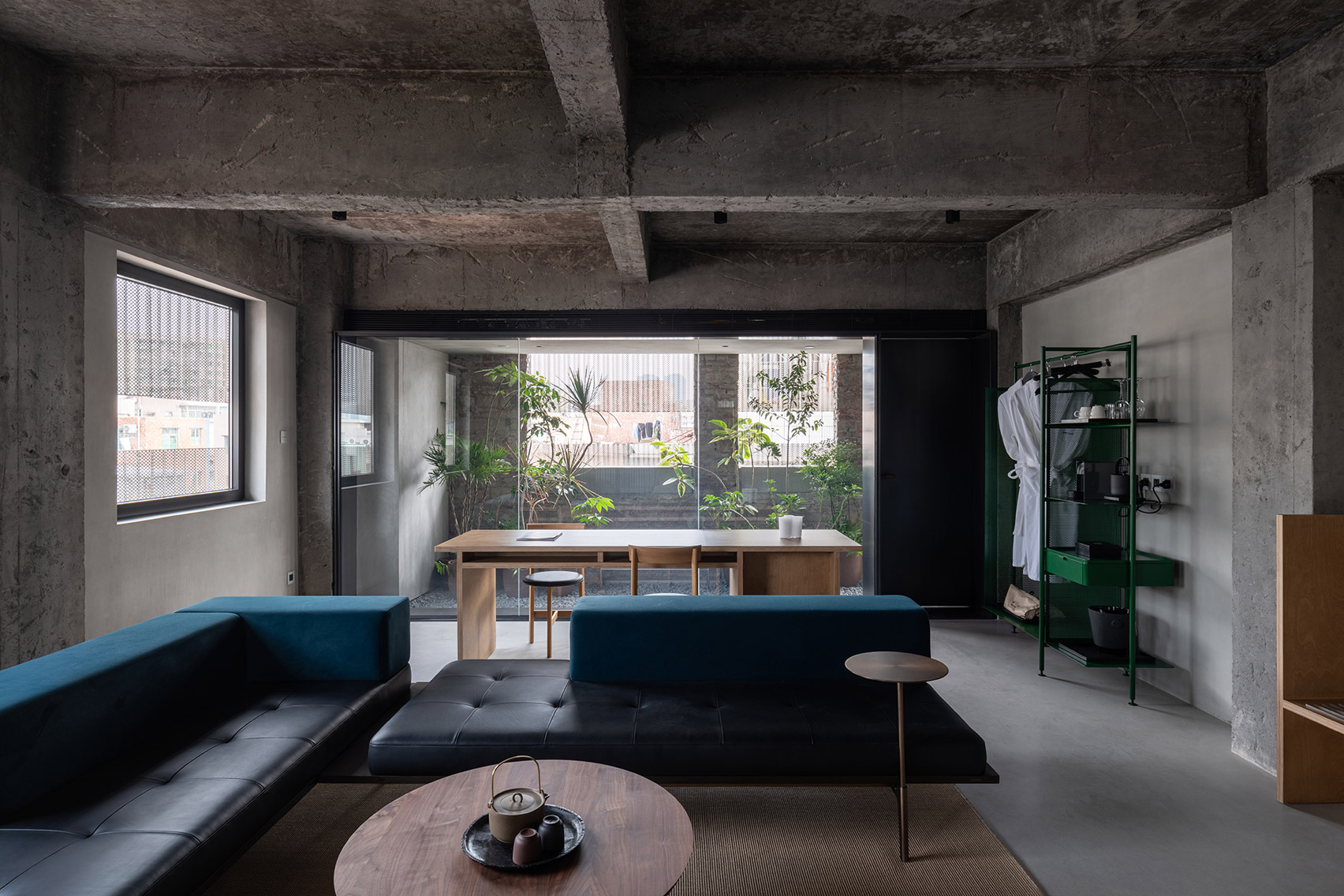 All rooms are designed differently with unique view
All rooms are designed differently with unique view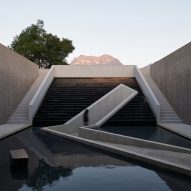
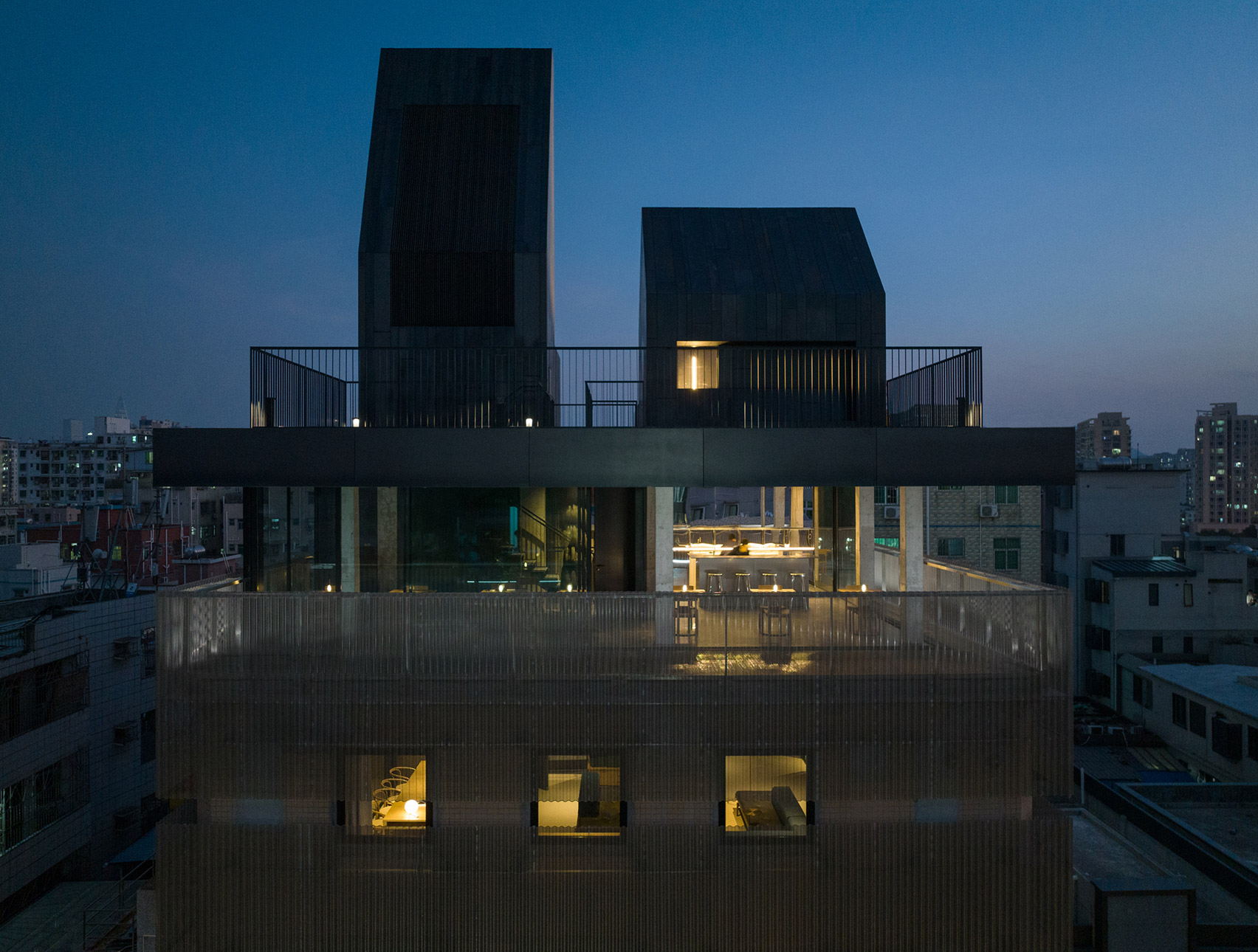 The heavy volumes on the rooftop are designed to look like a hat
The heavy volumes on the rooftop are designed to look like a hat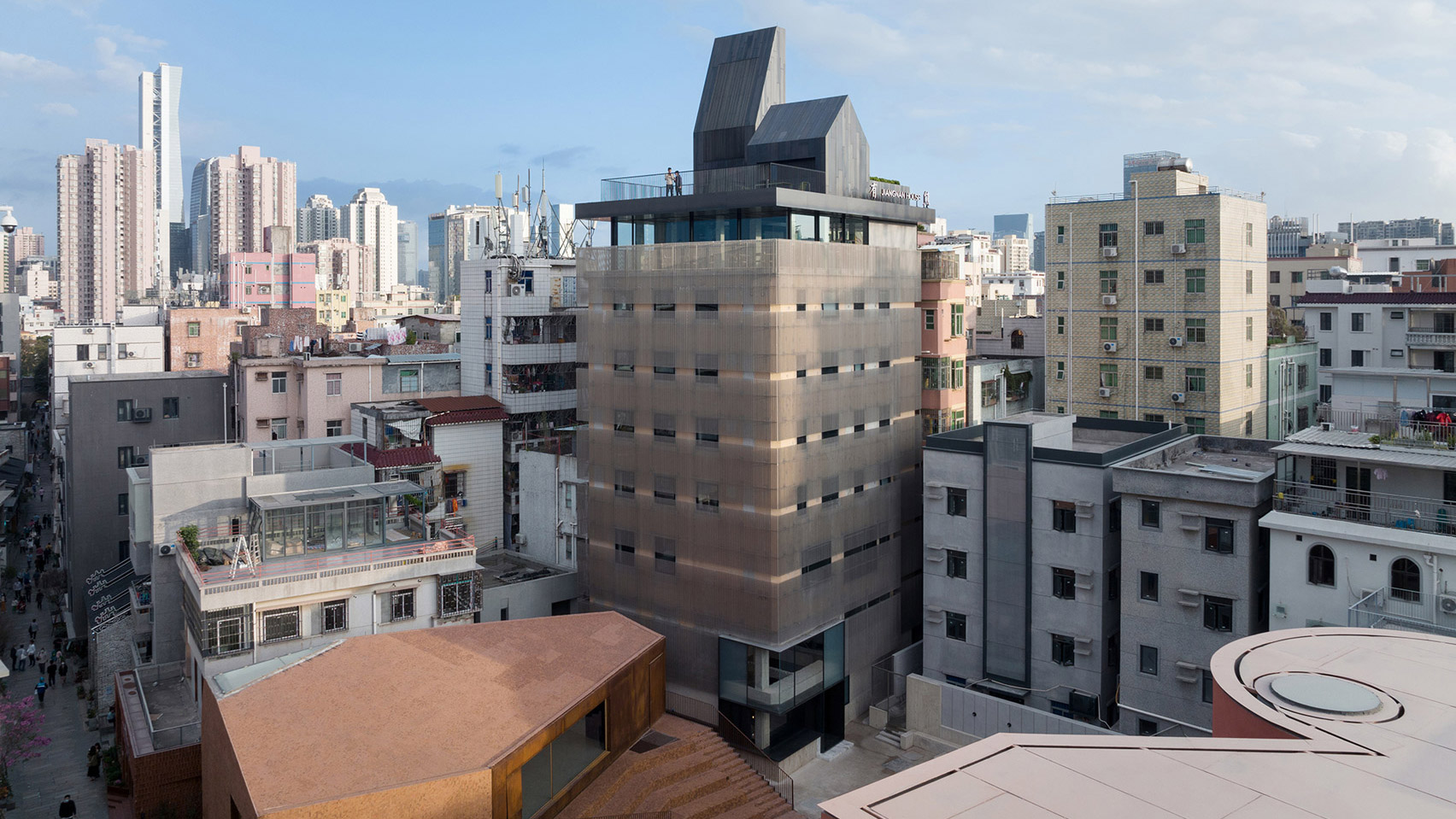
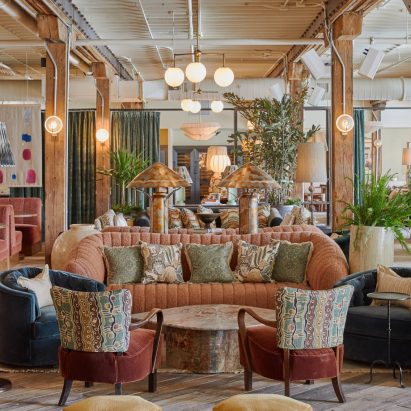
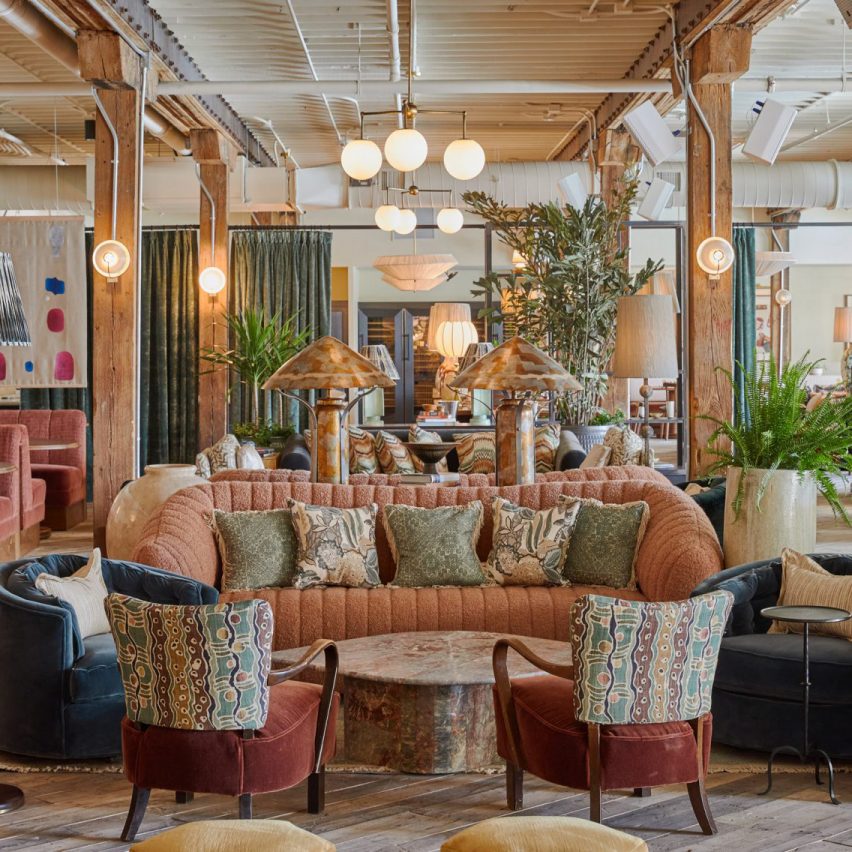
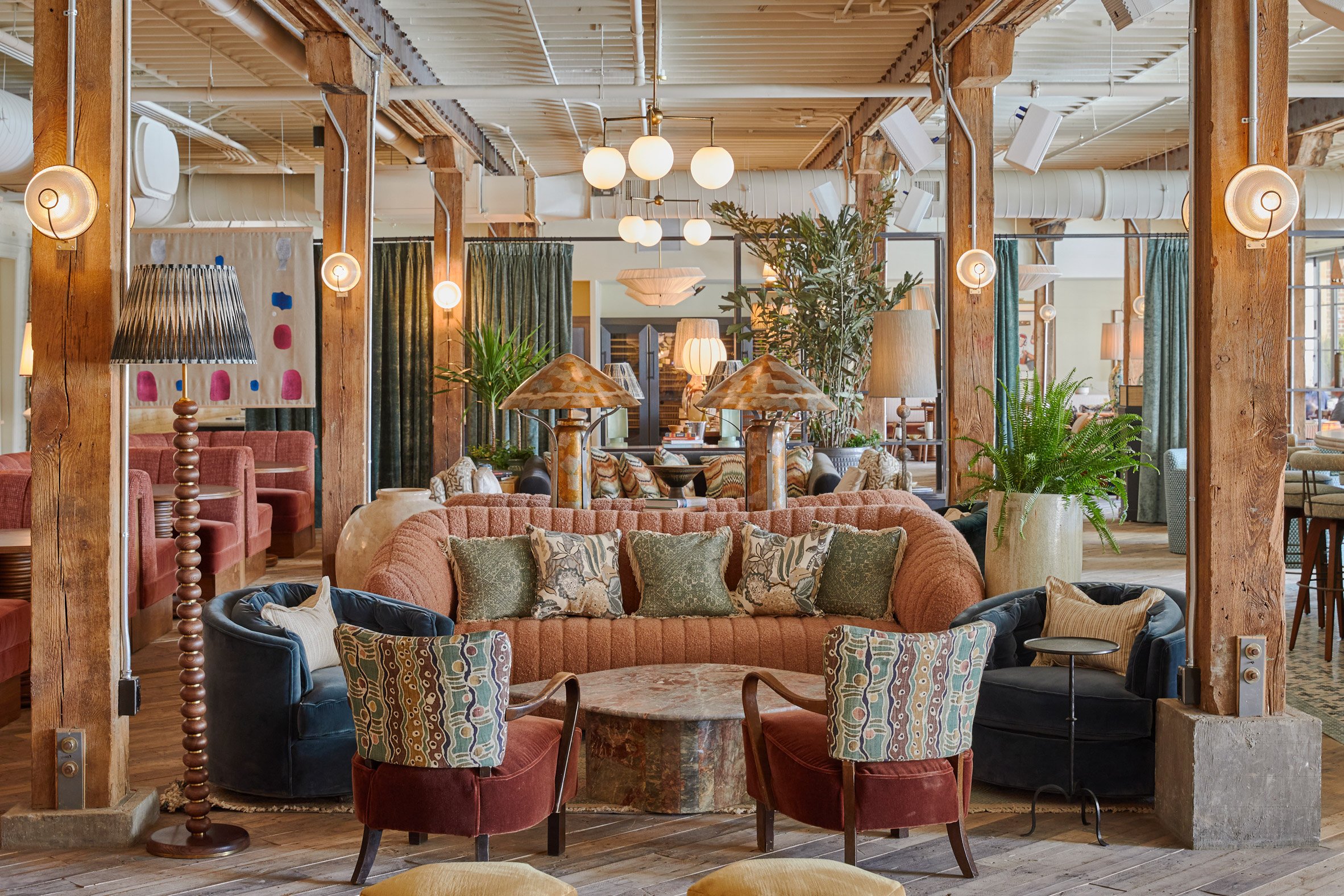 Soho House Nashville has opened in the May Hosiery Building
Soho House Nashville has opened in the May Hosiery Building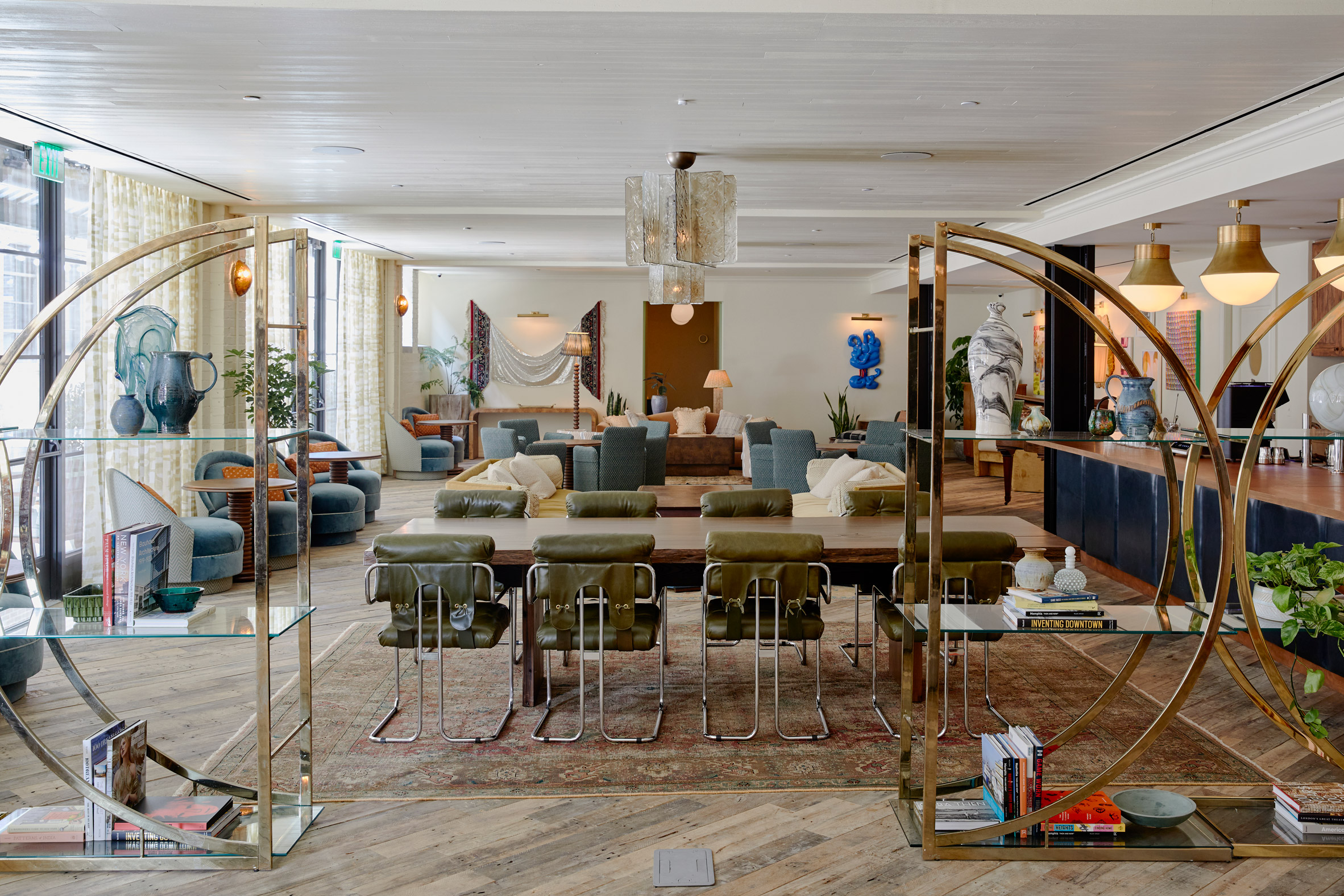 Metal shelving divides spaces in the Club Room
Metal shelving divides spaces in the Club Room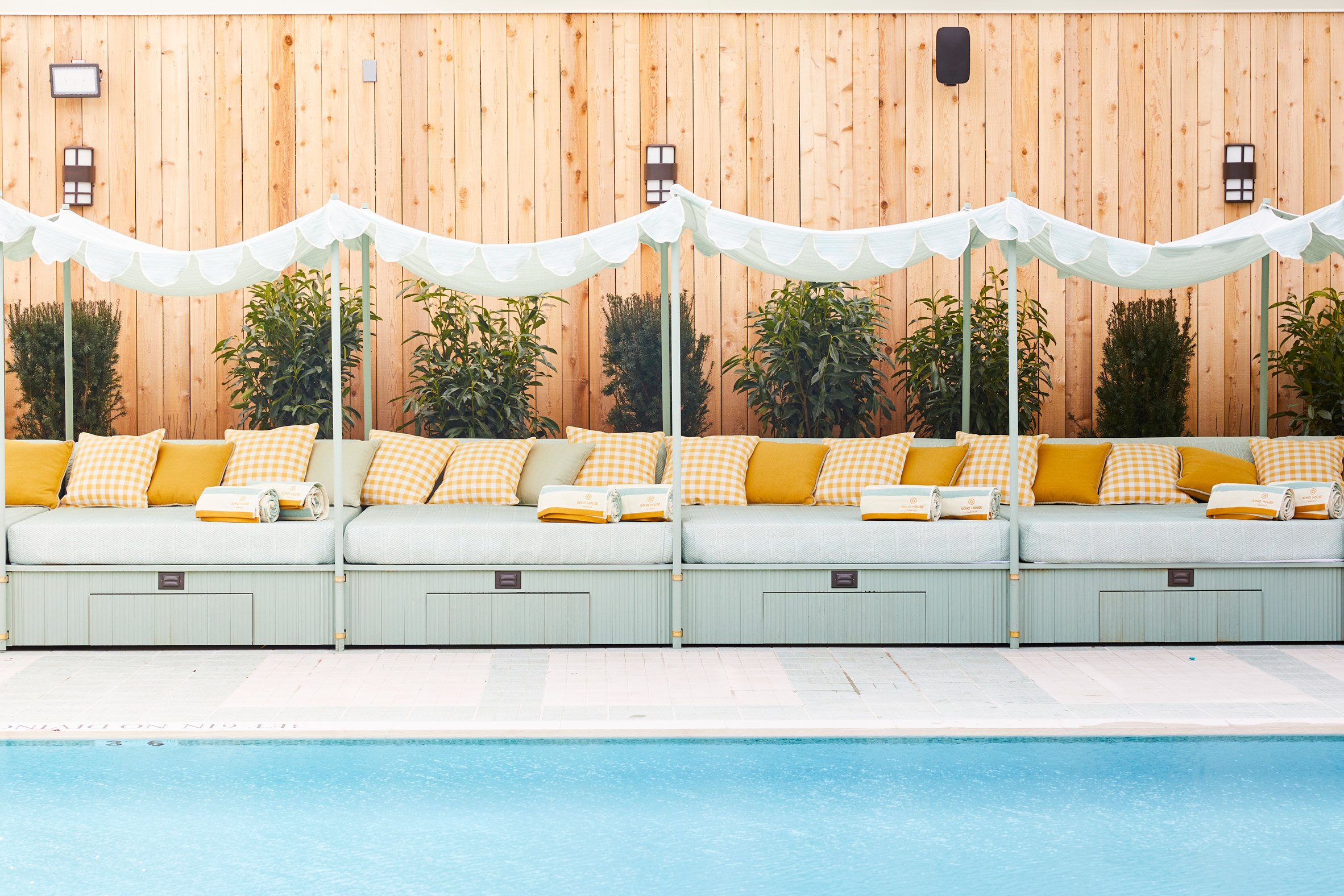 Striped tiling around the pool is designed to mimic a guitar string board
Striped tiling around the pool is designed to mimic a guitar string board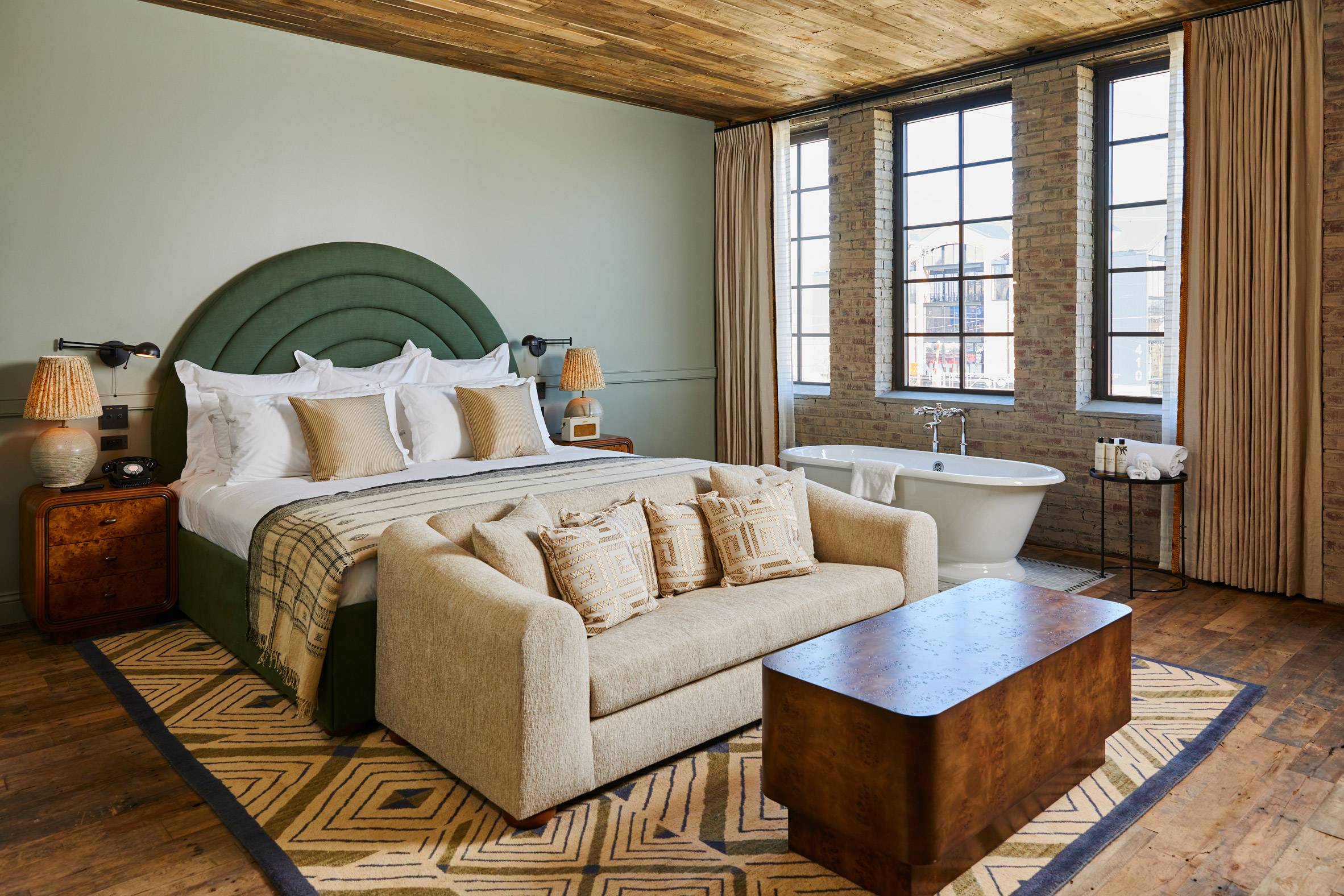 Soho House Nashville's hotel has 47 bedrooms that vary in size
Soho House Nashville's hotel has 47 bedrooms that vary in size
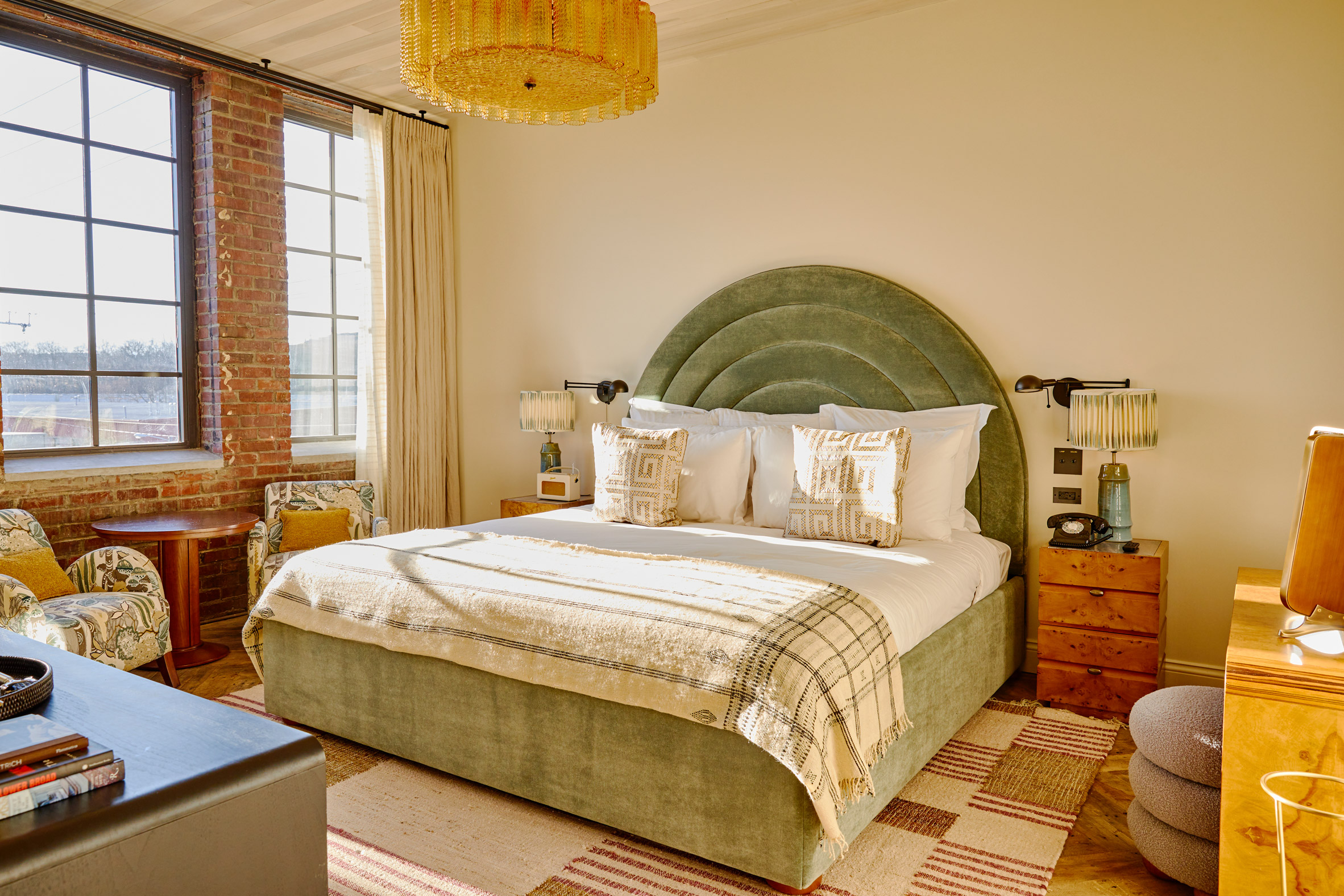 Bedrooms all have large chandeliers and a variety of textiles
Bedrooms all have large chandeliers and a variety of textiles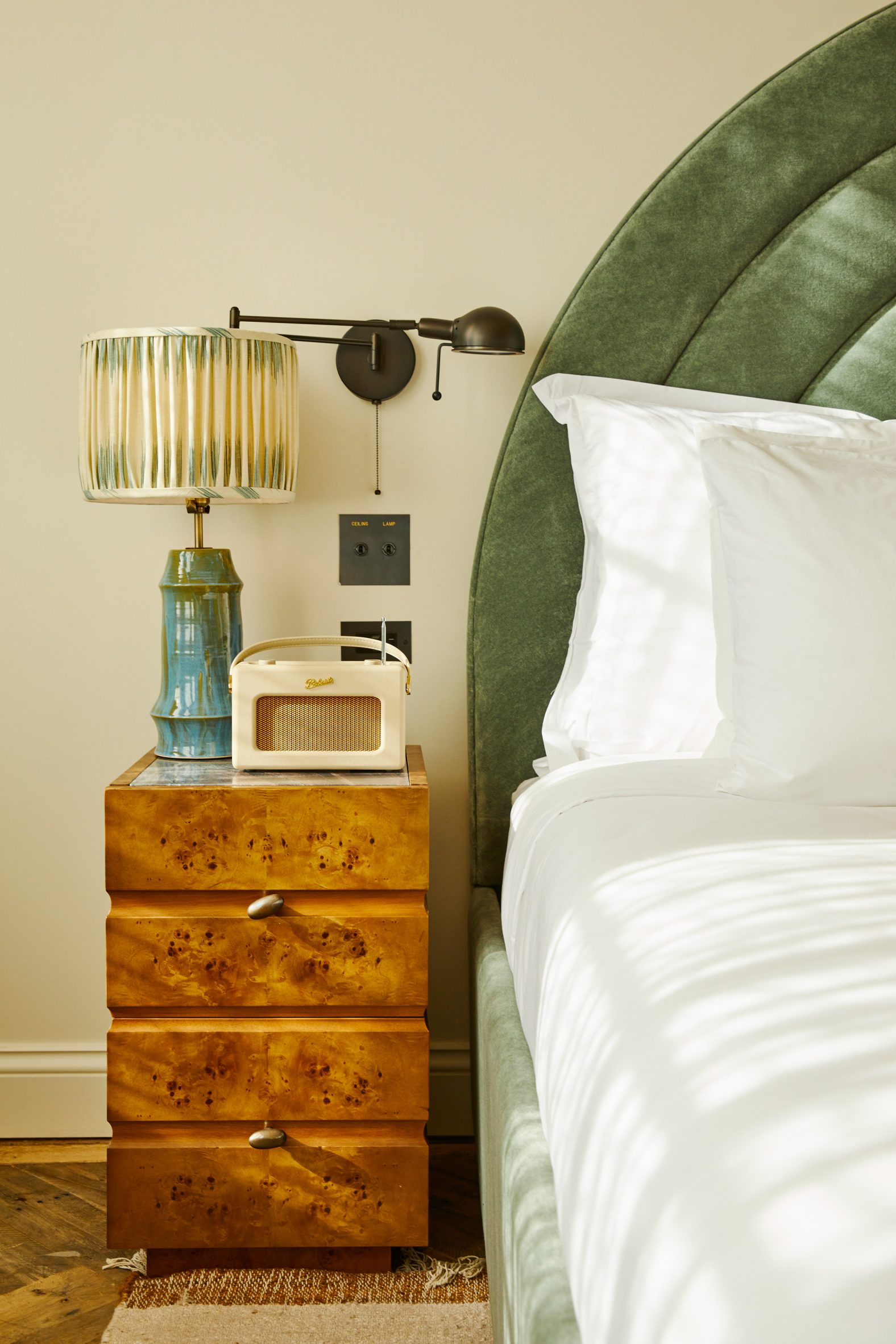 The rooms feature a mix of bespoke local furniture and vintage accessories
The rooms feature a mix of bespoke local furniture and vintage accessories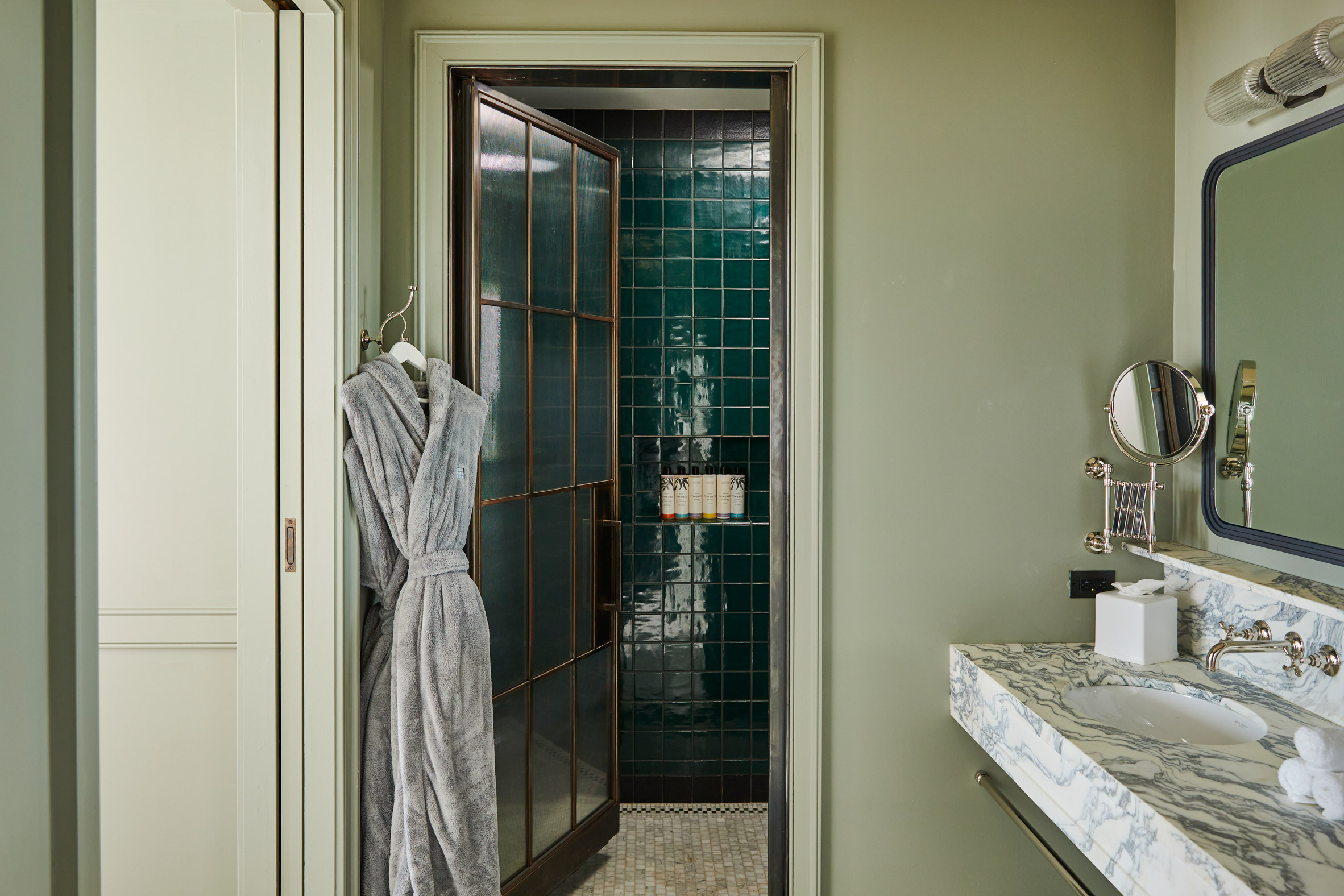 Metal screen doors enclose the bathrooms
Metal screen doors enclose the bathrooms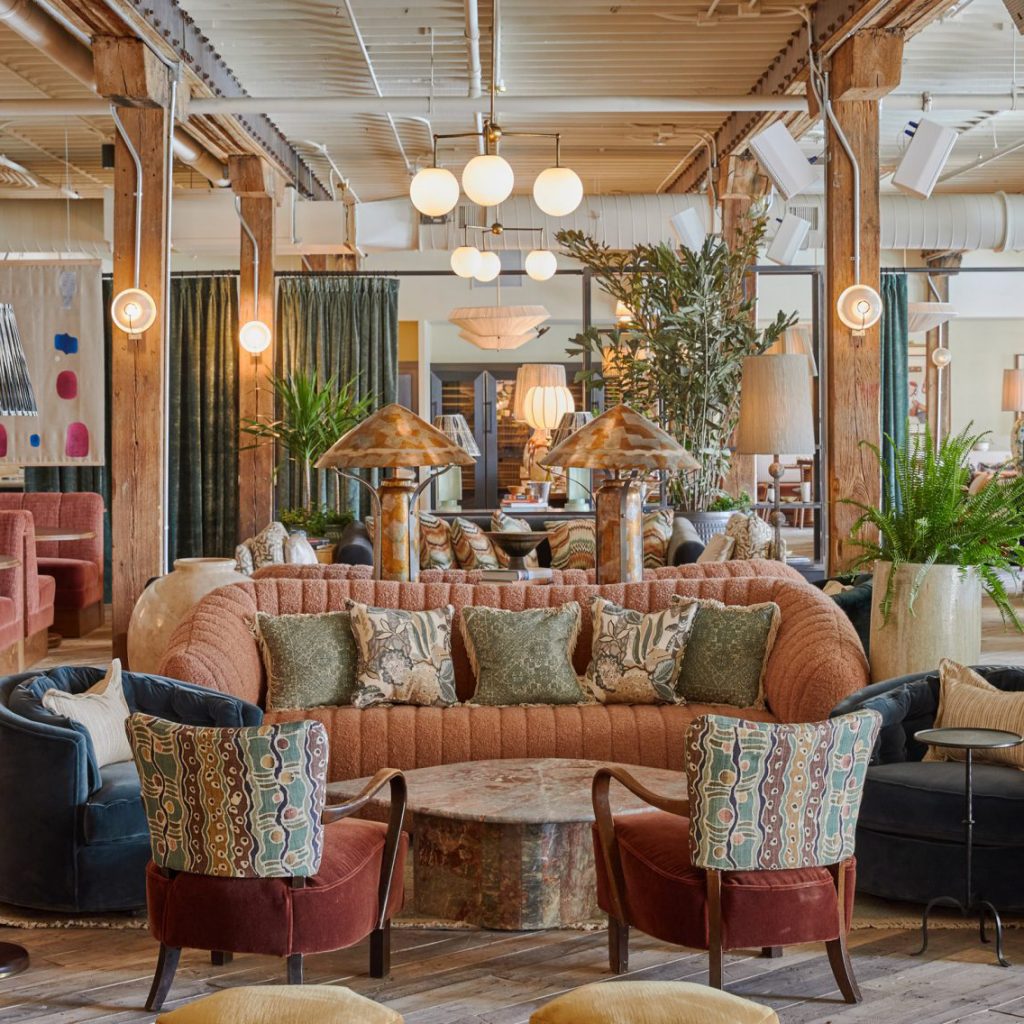










 ](http:/
](http:/
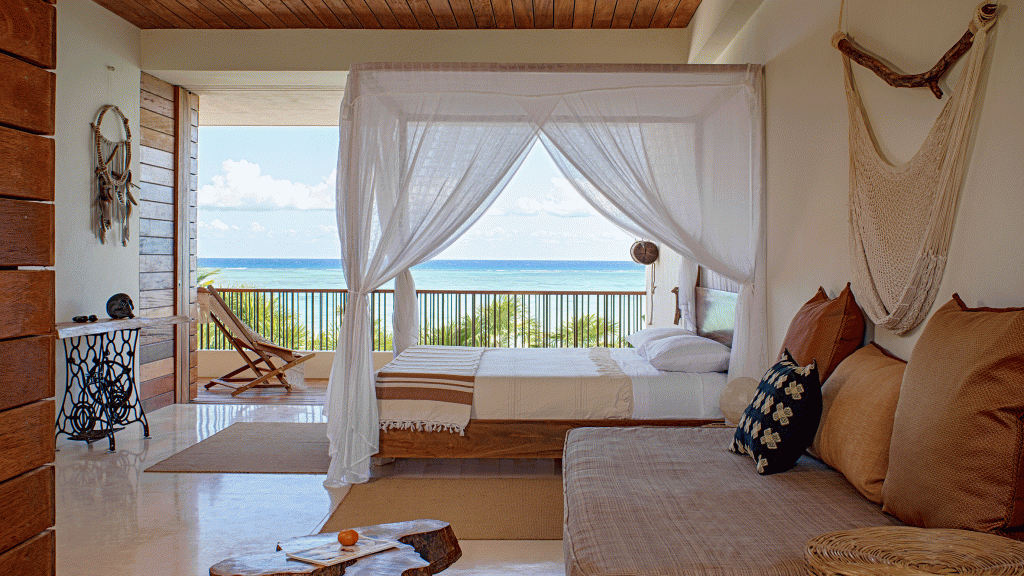
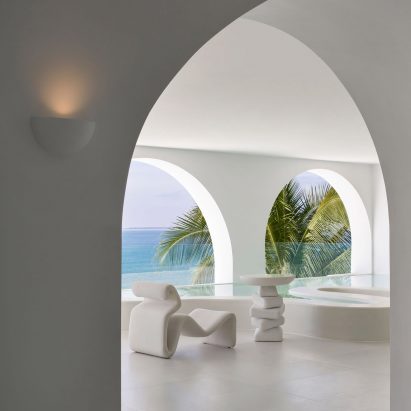
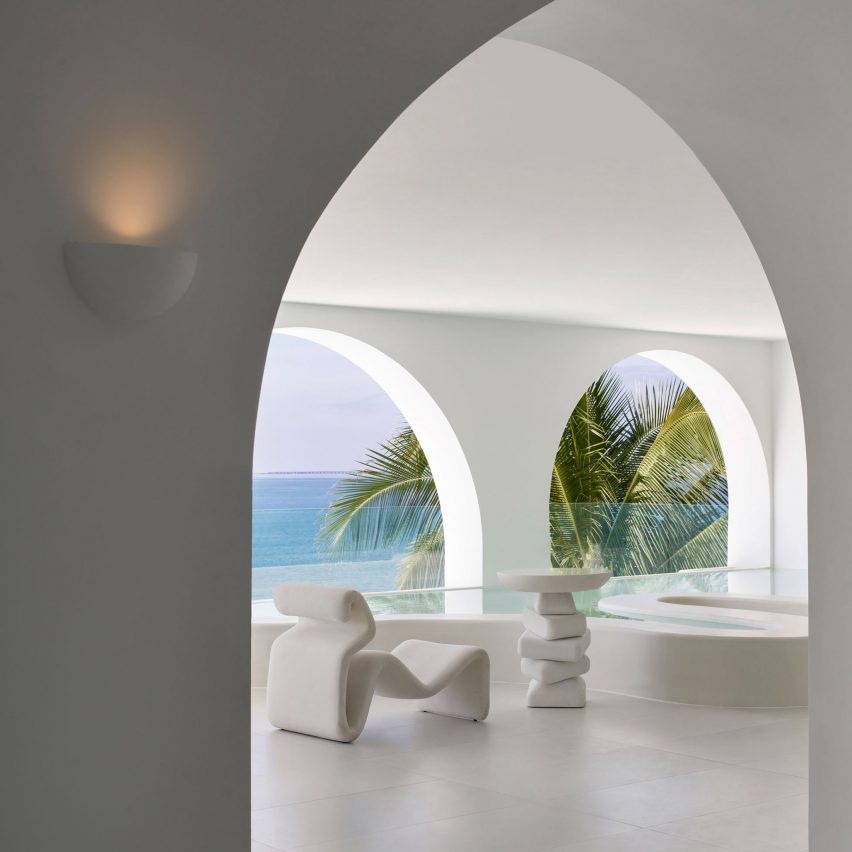
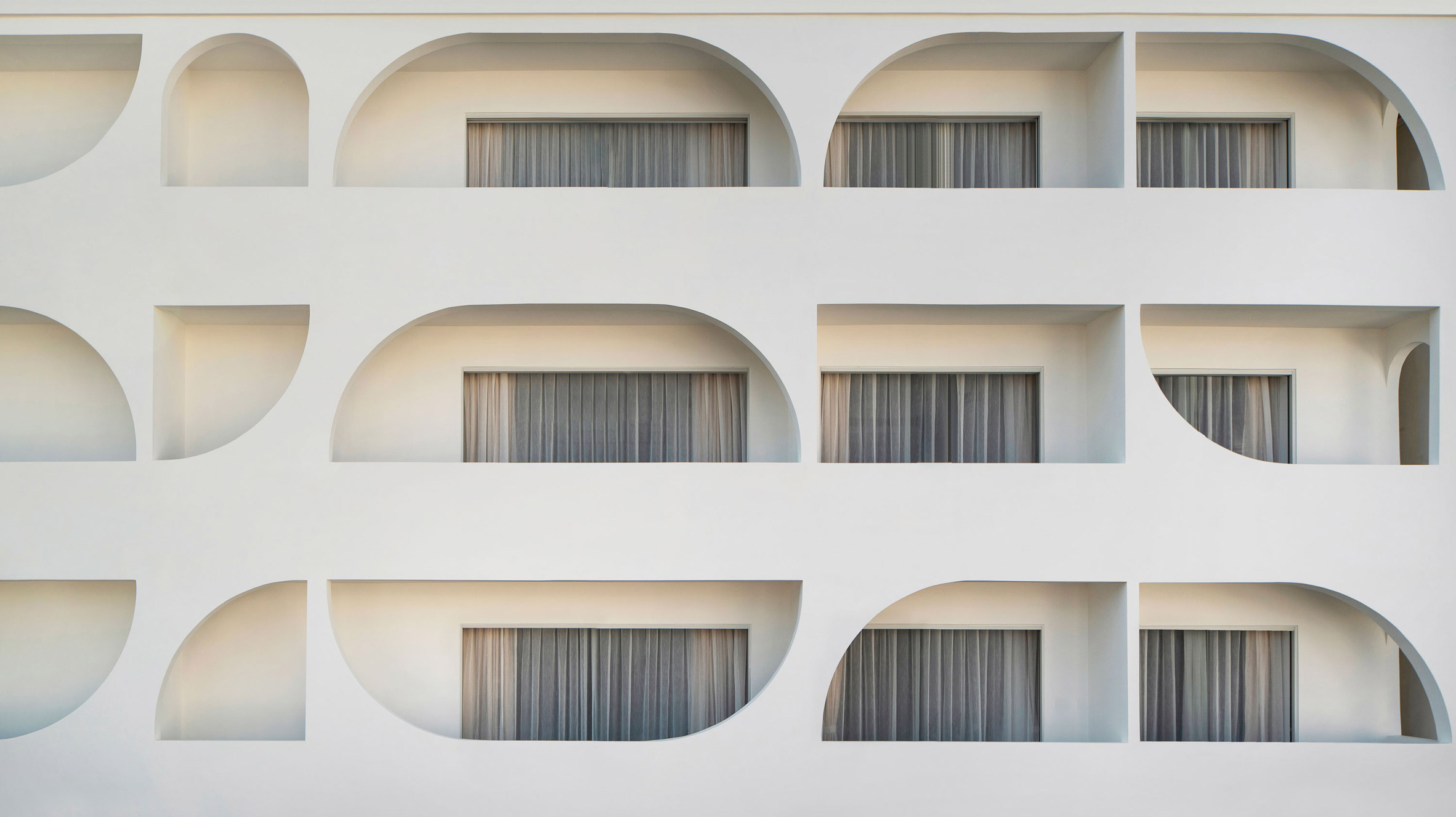 Arches feature on the interior and exterior of the Sumei Skyline Coast hotel
Arches feature on the interior and exterior of the Sumei Skyline Coast hotel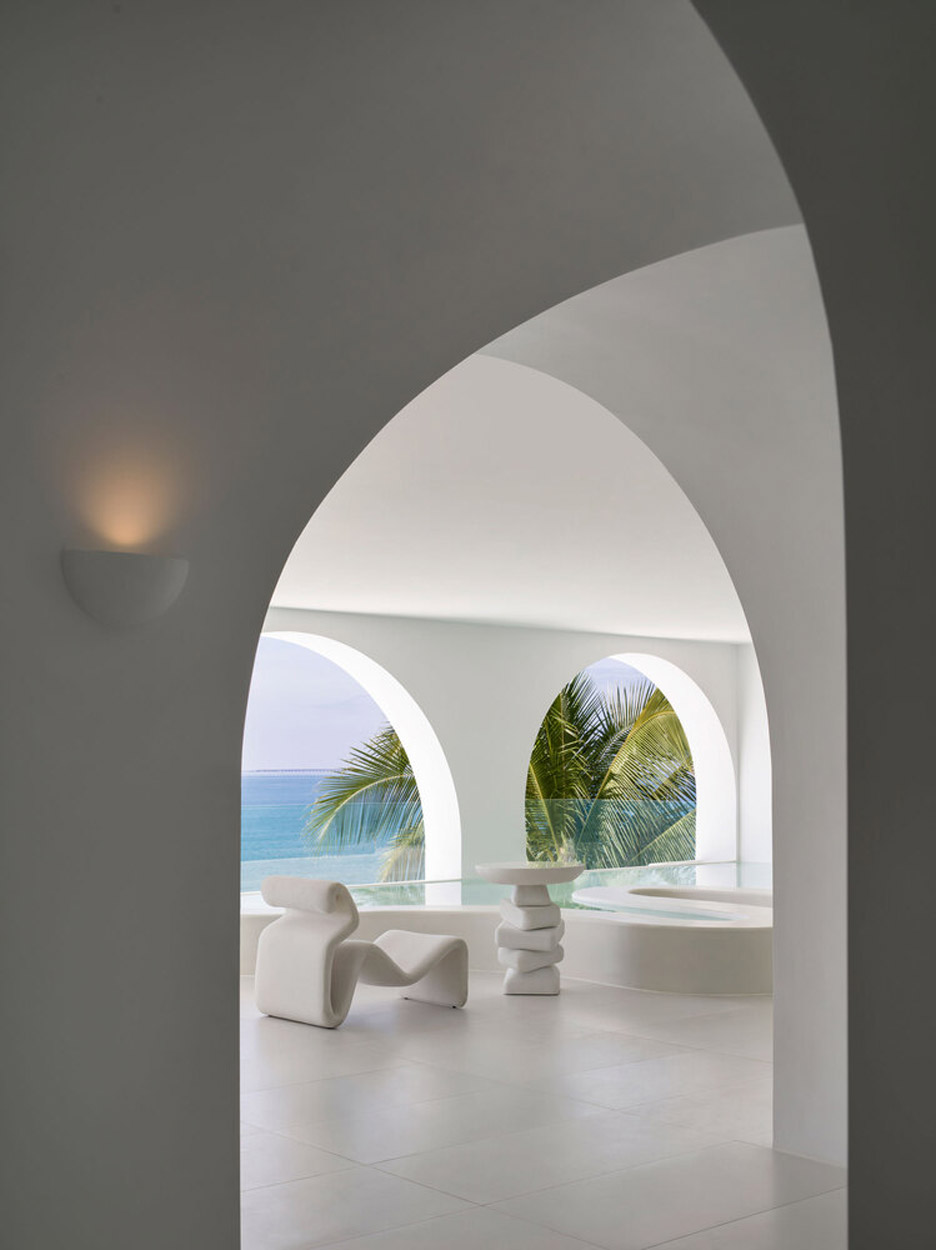 Sculptural white furnishings decorate the lounge area
Sculptural white furnishings decorate the lounge area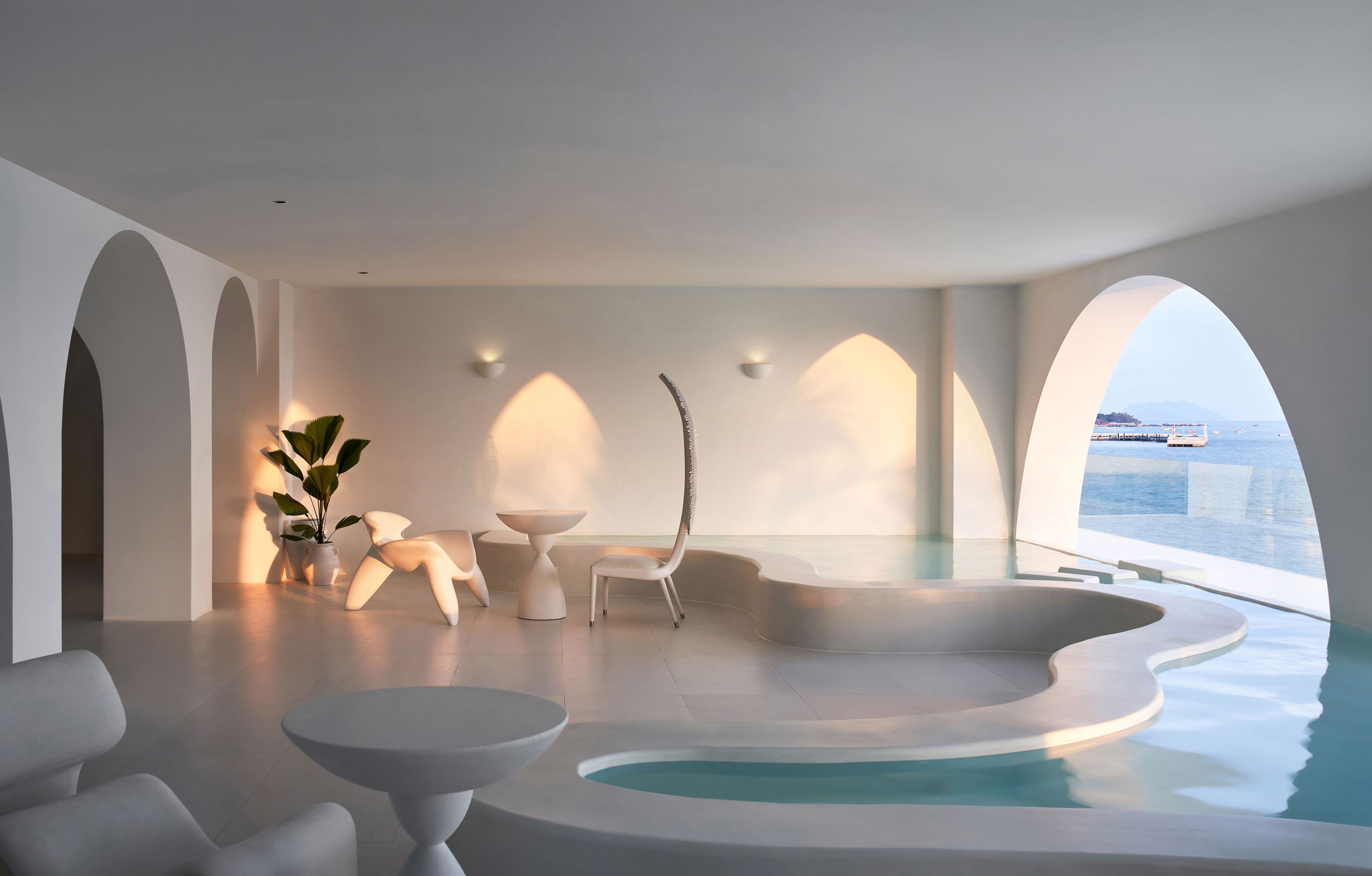 Stepping stones lead over the curvy-edged pool
Stepping stones lead over the curvy-edged pool
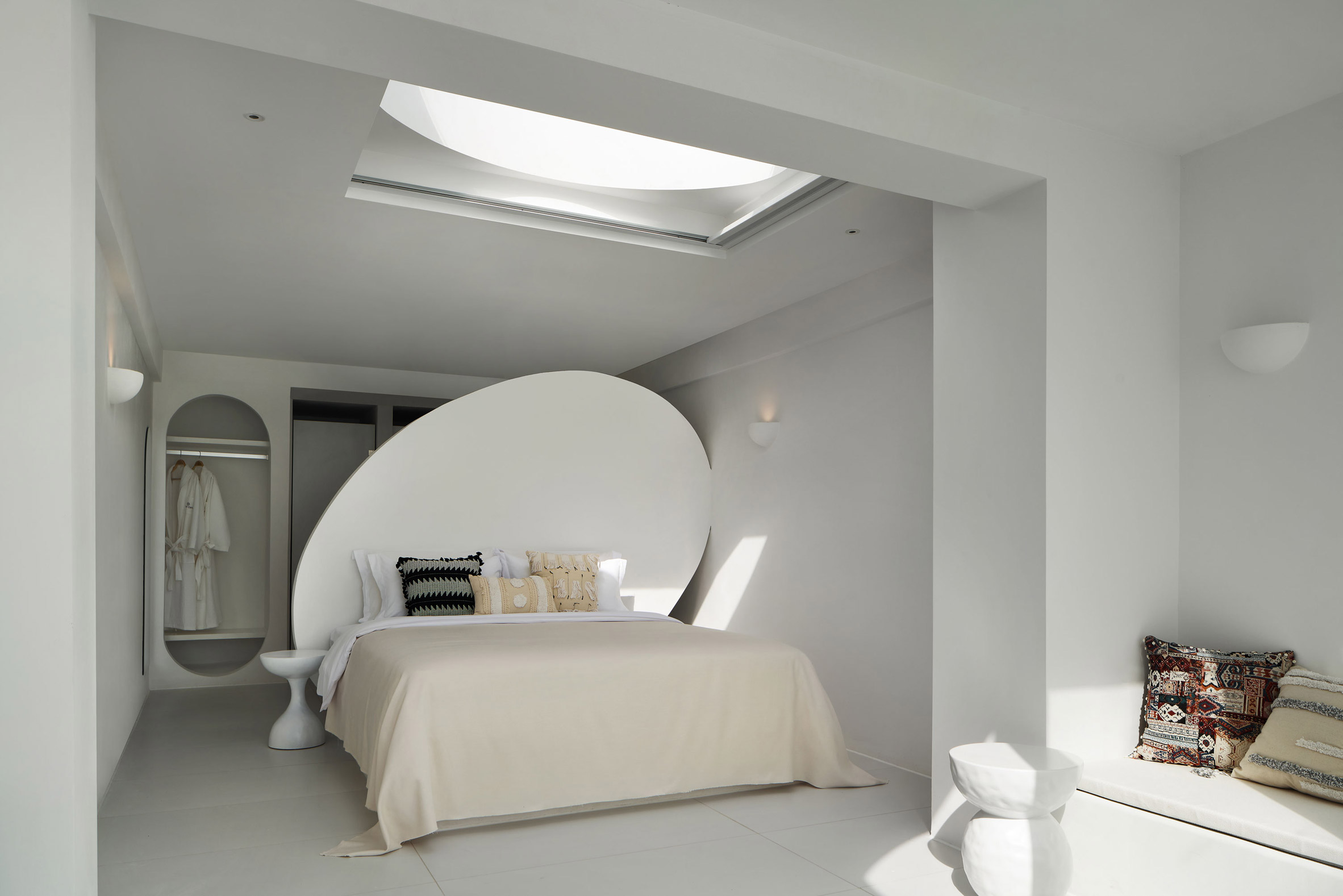 Arched or rounded forms are incorporated into the guest rooms
Arched or rounded forms are incorporated into the guest rooms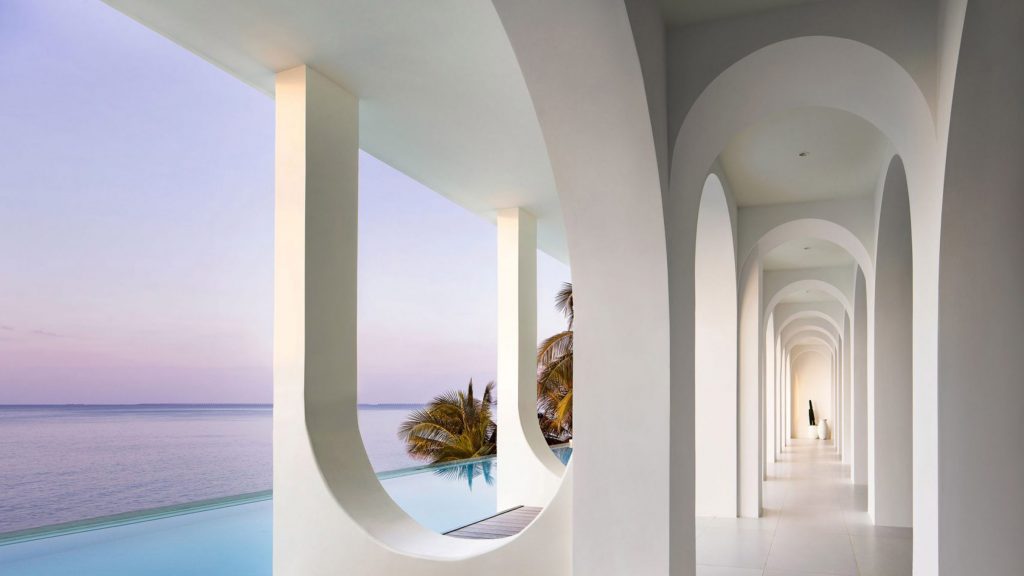
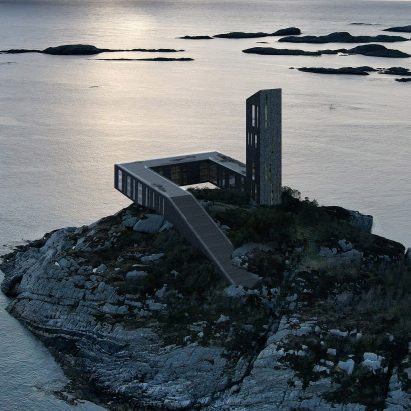
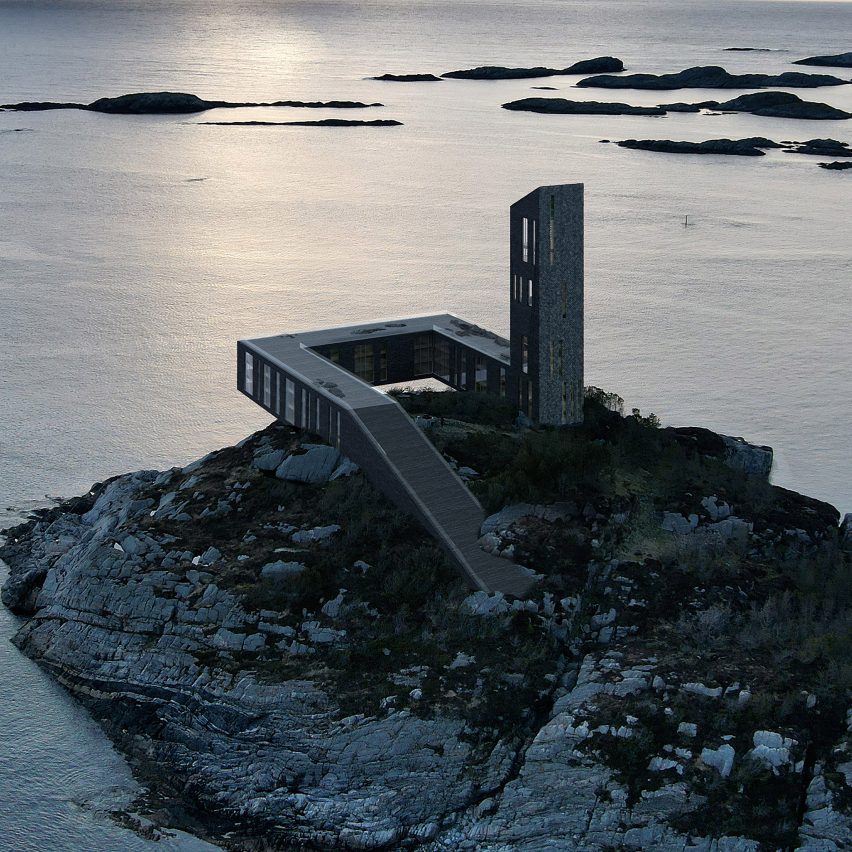
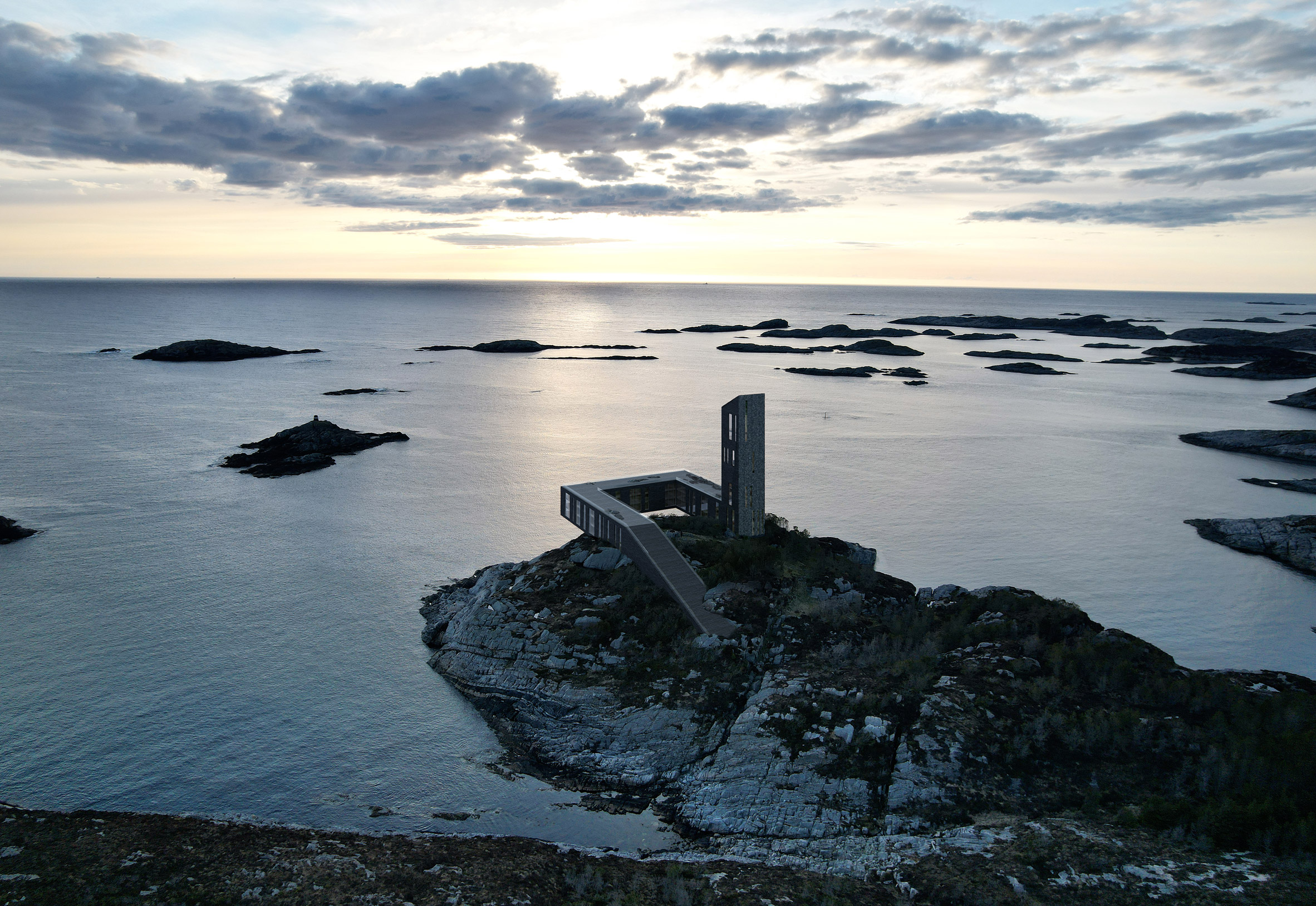 Saunders Architecture has designed a hotel on the coast of Fedje
Saunders Architecture has designed a hotel on the coast of Fedje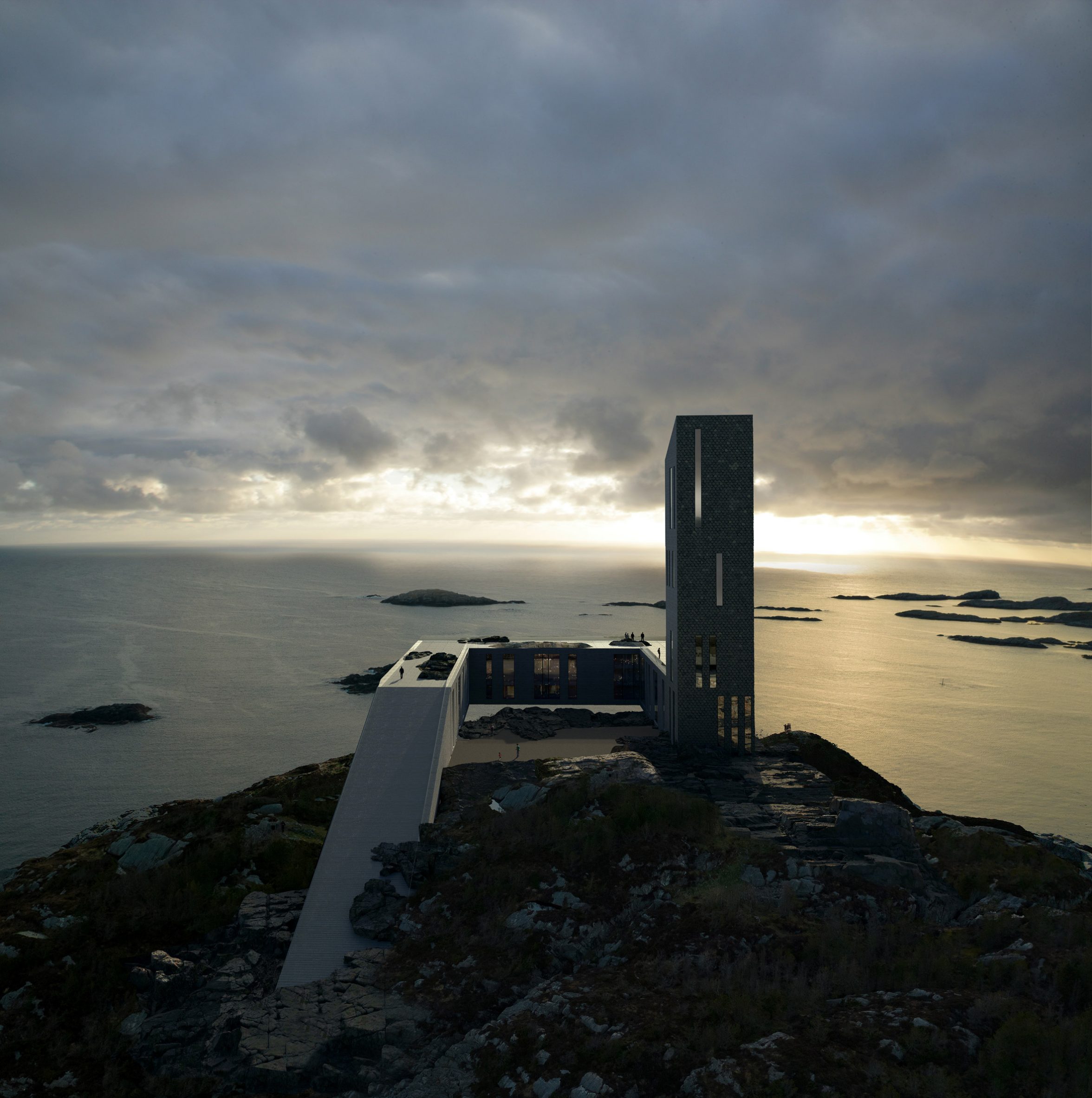 The hotel will feature a shingle-clad tower
The hotel will feature a shingle-clad tower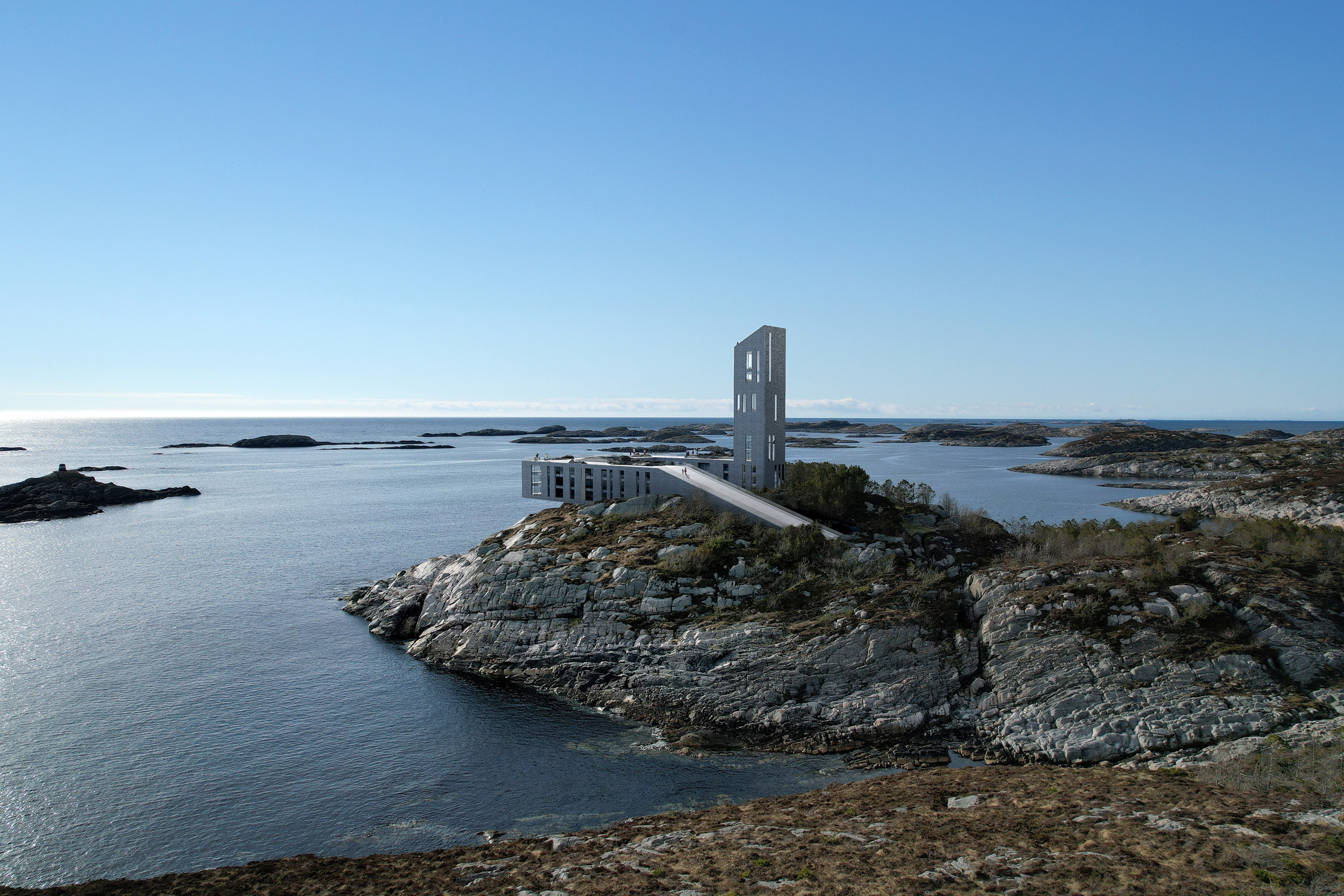 A ramp will lead up to a rooftop walkway
A ramp will lead up to a rooftop walkway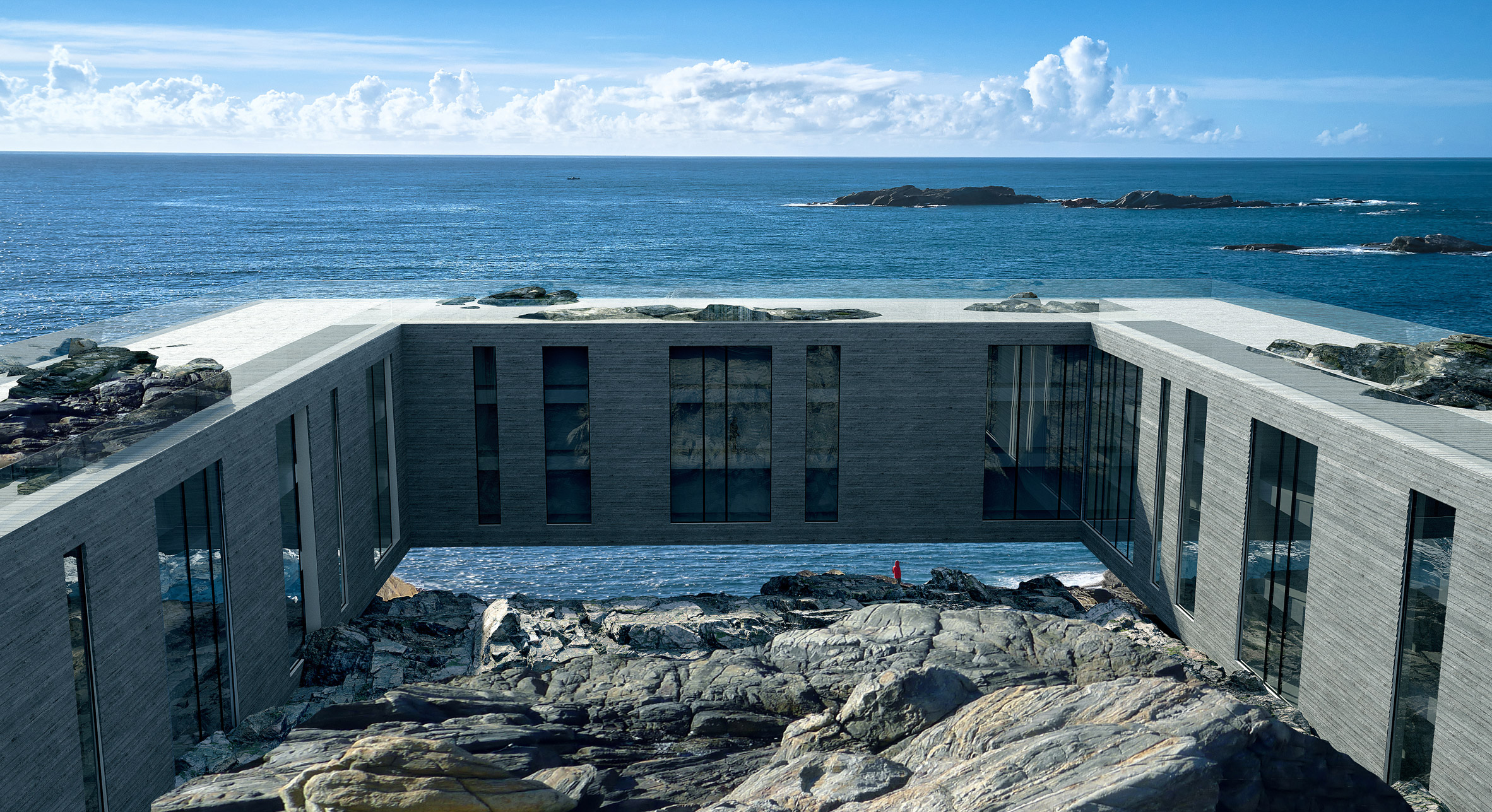 Visitors will be able to walk under the building on one side
Visitors will be able to walk under the building on one side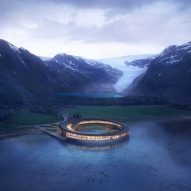
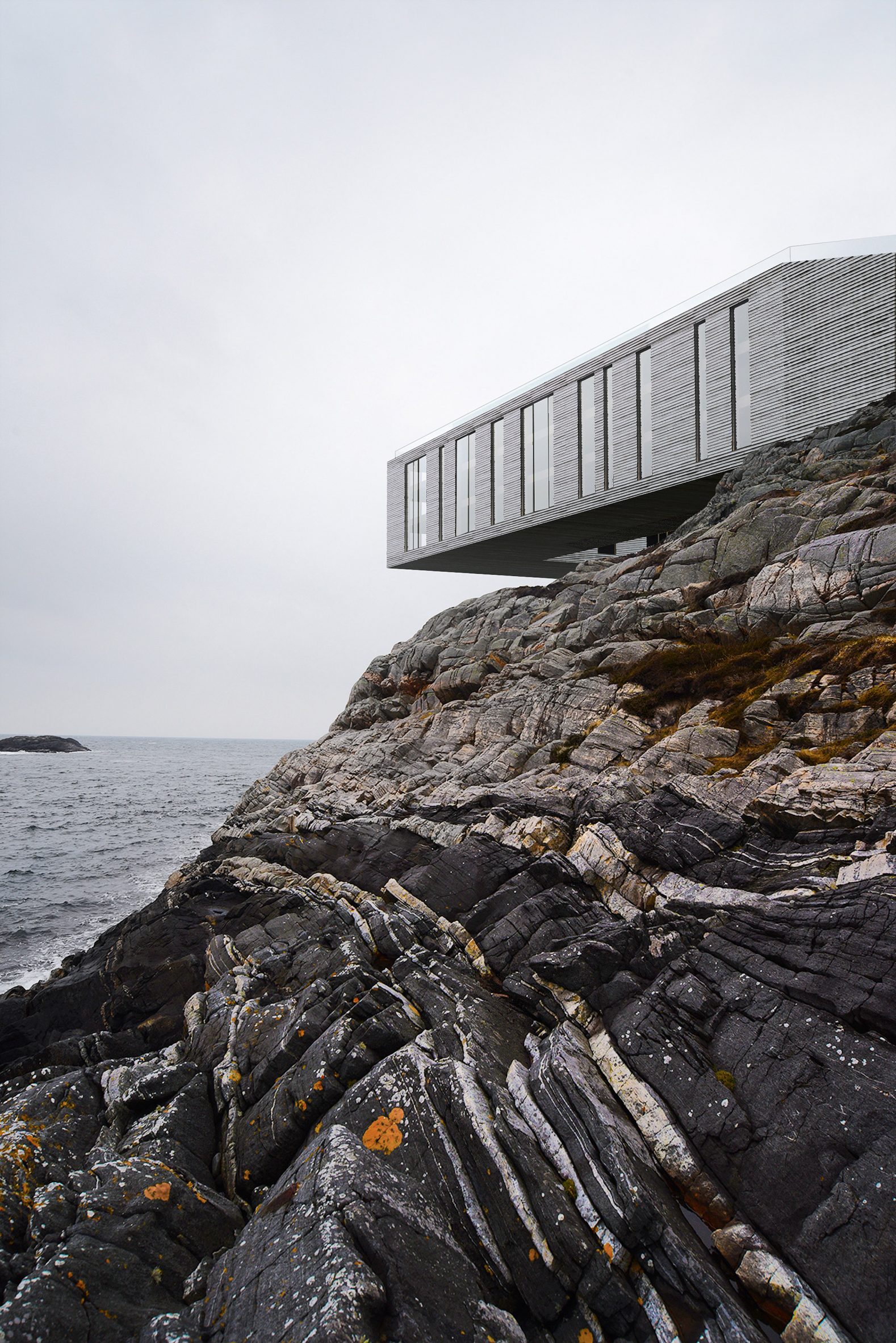 The bedrooms will have uninterrupted views of the ocean
The bedrooms will have uninterrupted views of the ocean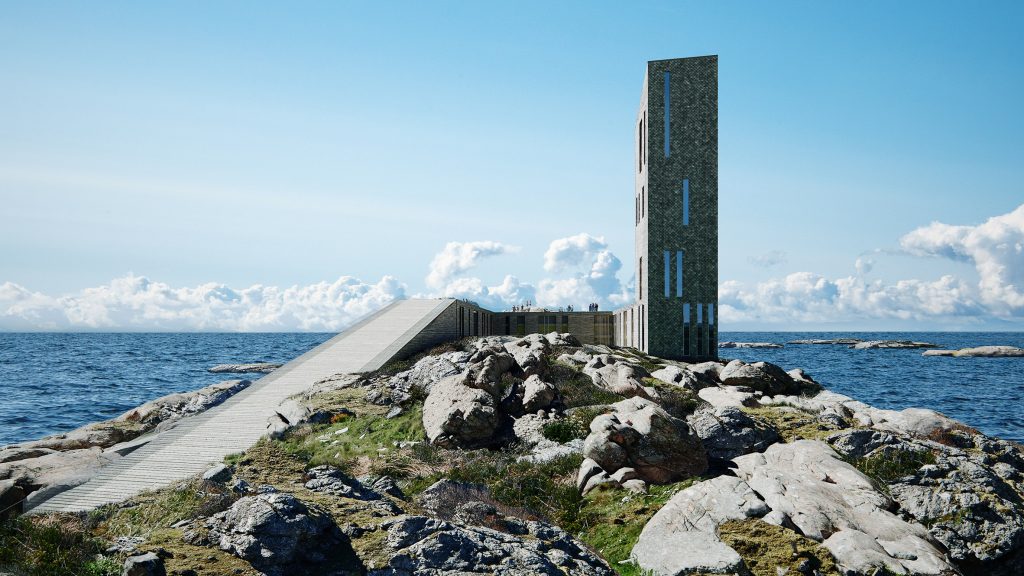
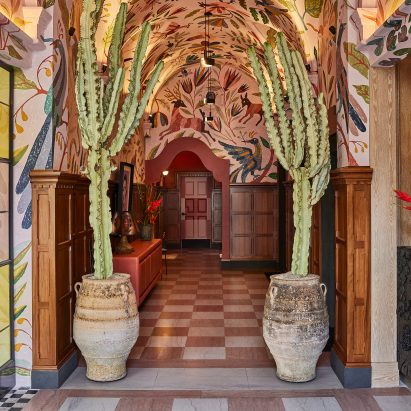
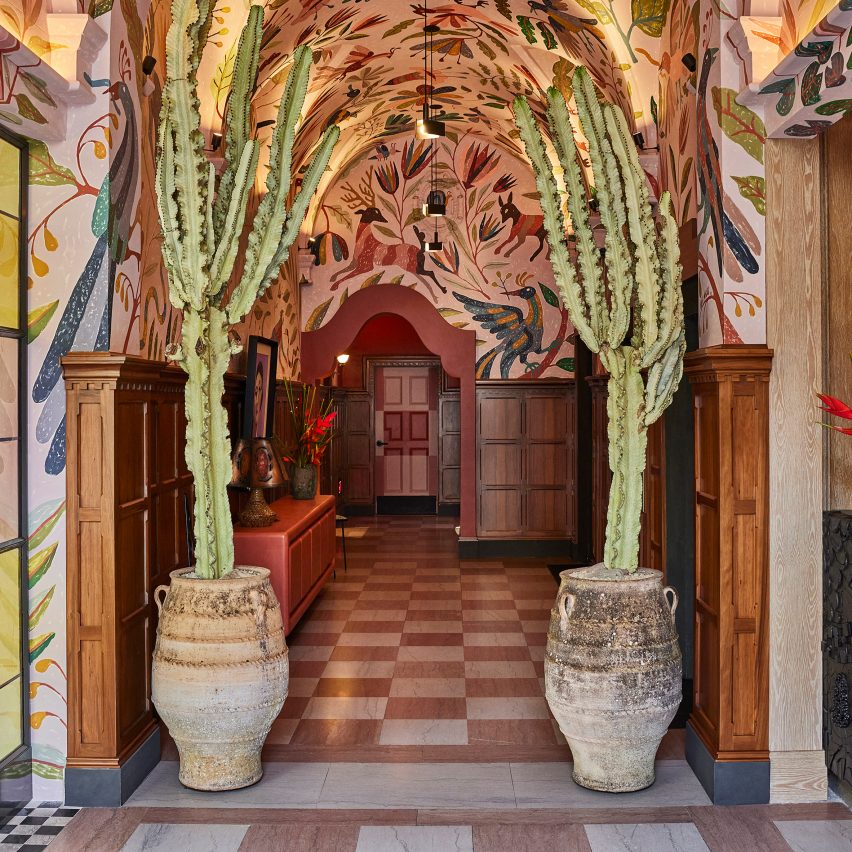
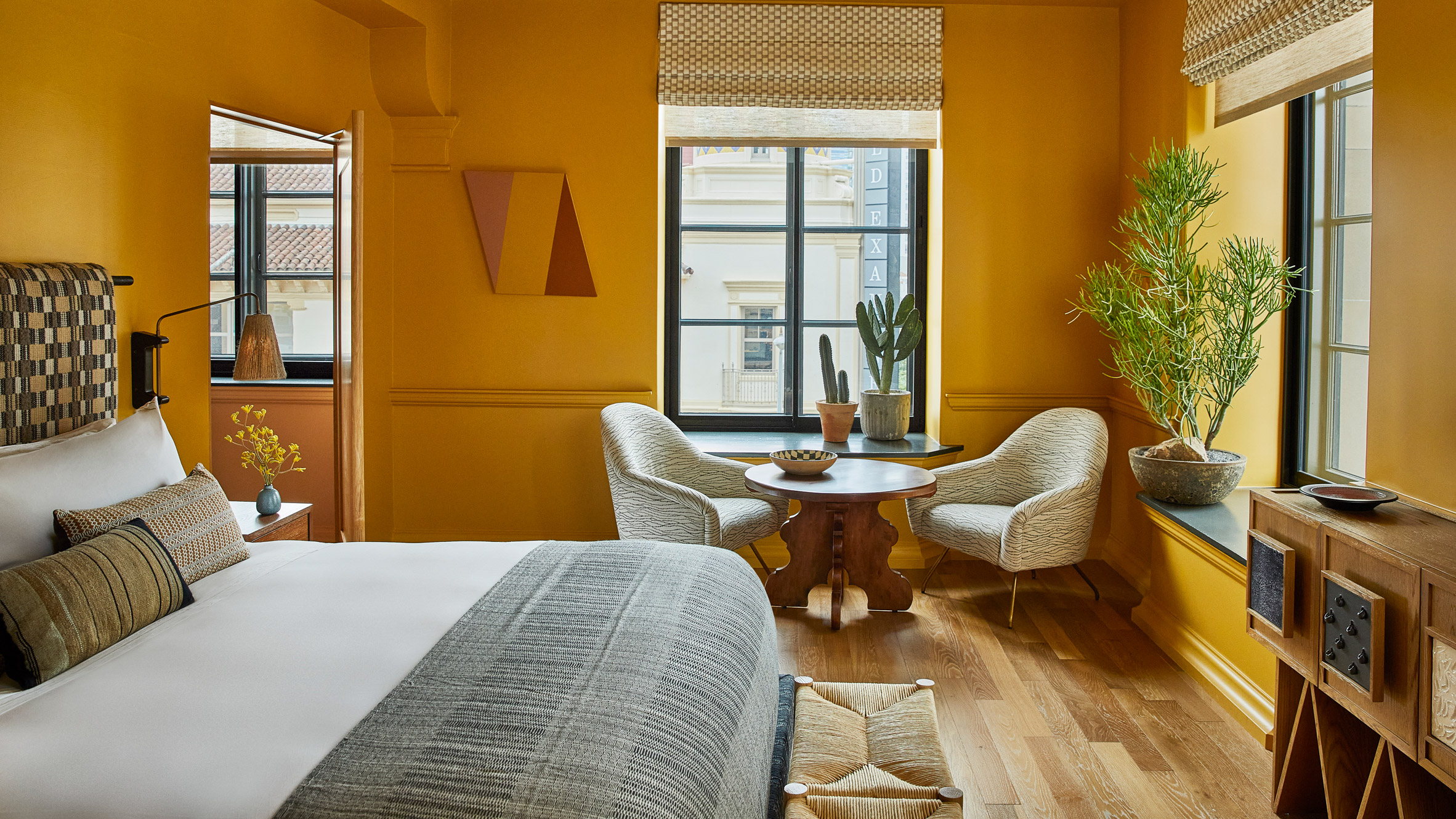 Kelly Wearstler designed the eclectic interiors of Downtown LA Proper
Kelly Wearstler designed the eclectic interiors of Downtown LA Proper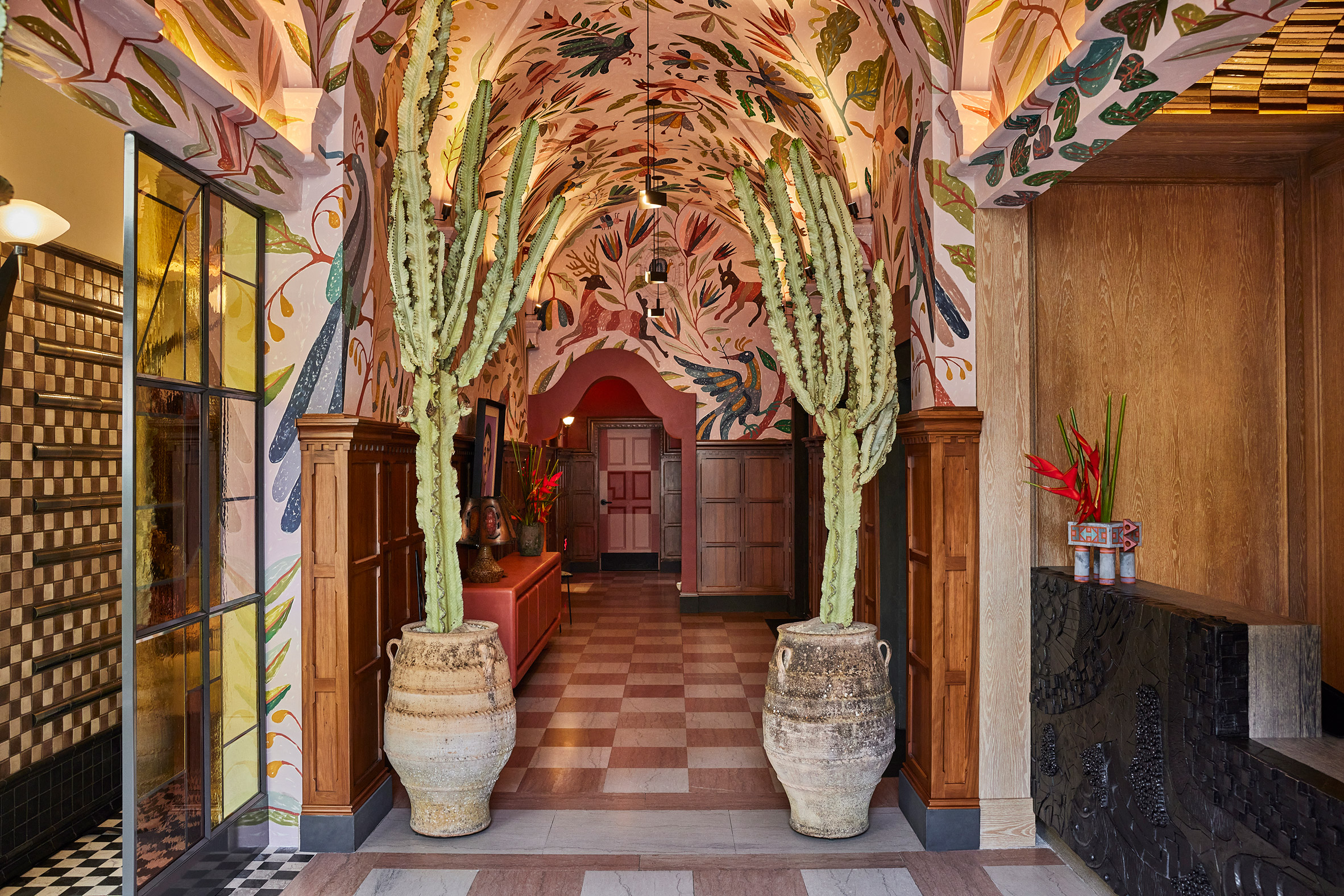 Morgan Peck created a chunky graphite reception desk
Morgan Peck created a chunky graphite reception desk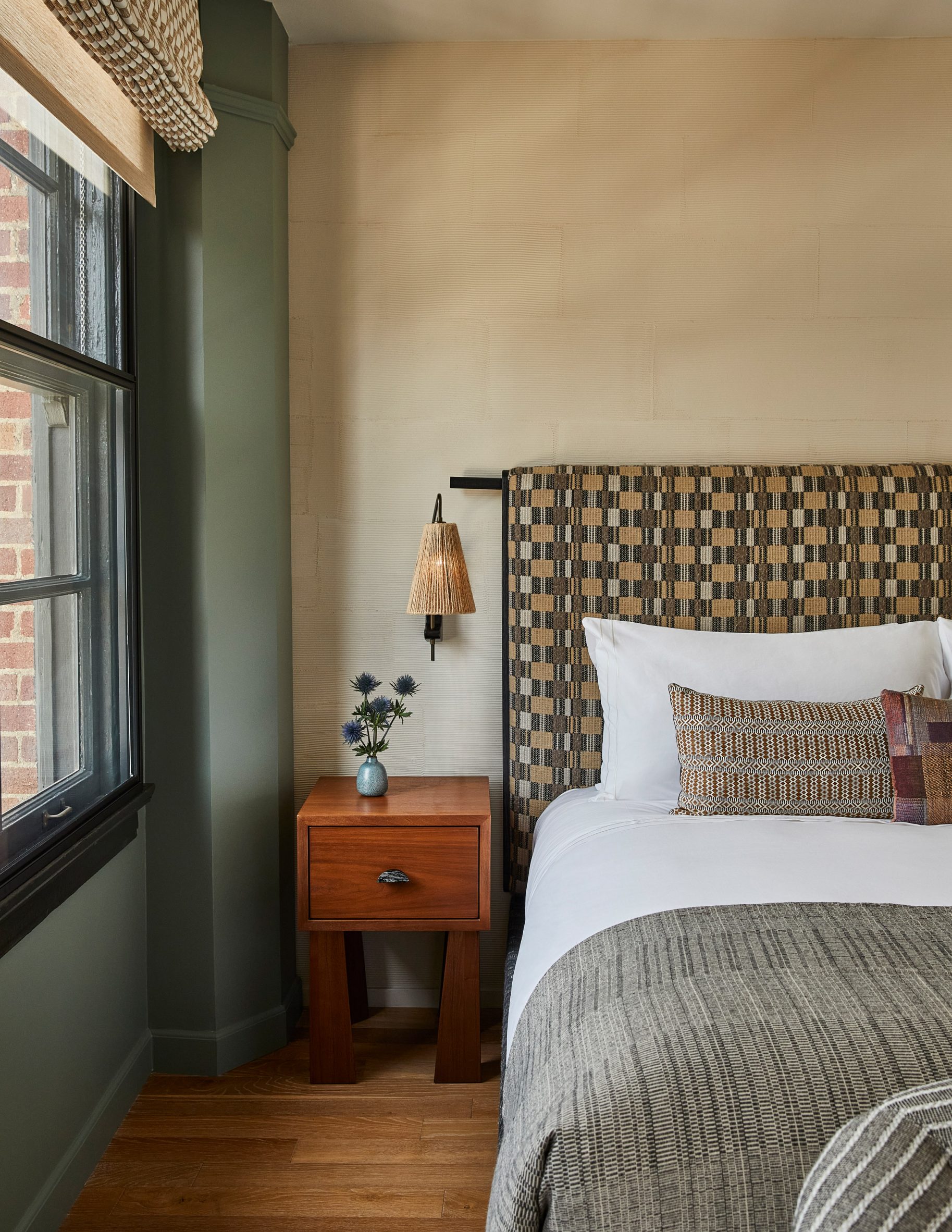 Guest rooms feature patterned headboards
Guest rooms feature patterned headboards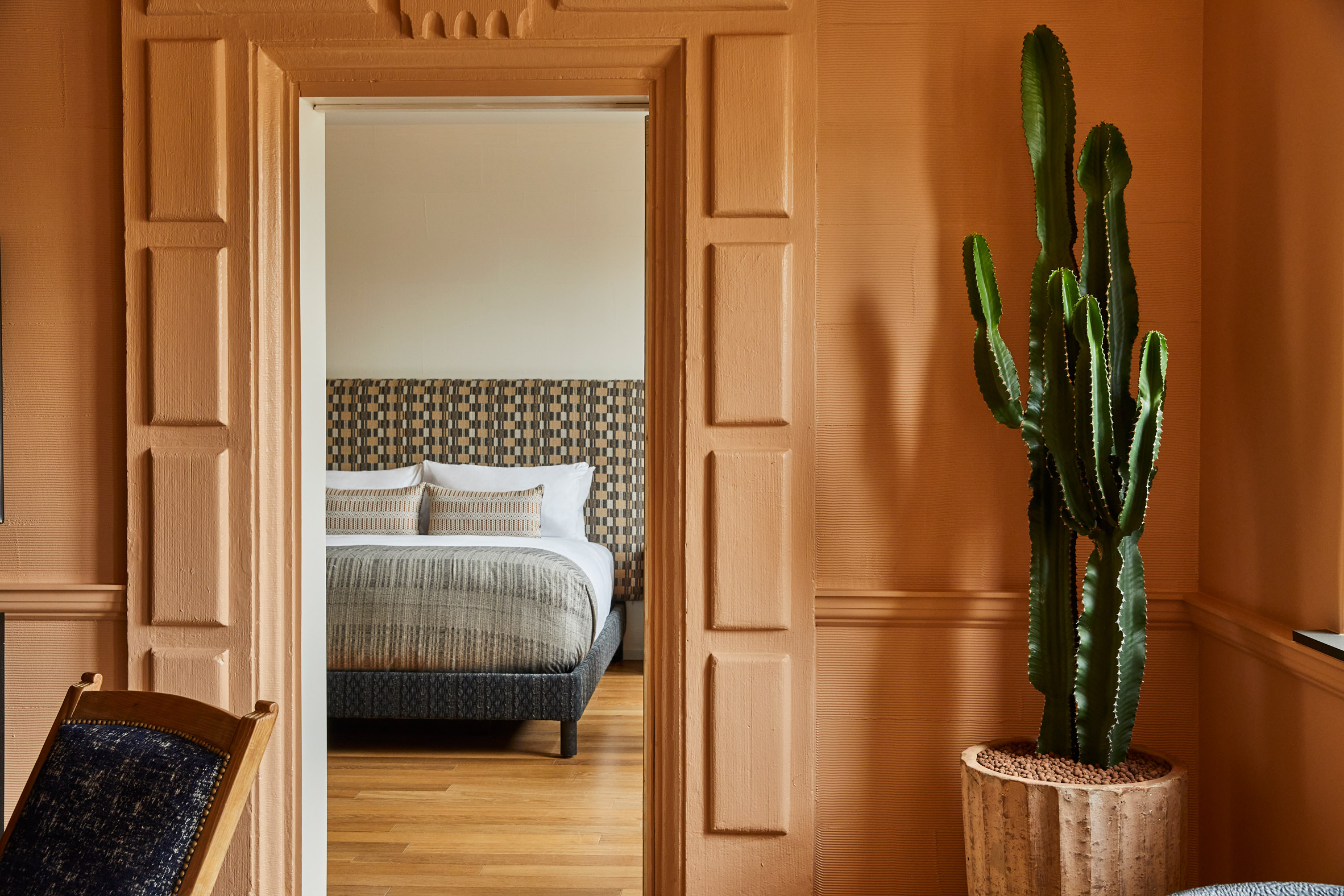 Wearstler used a colourful palette throughout the hotel
Wearstler used a colourful palette throughout the hotel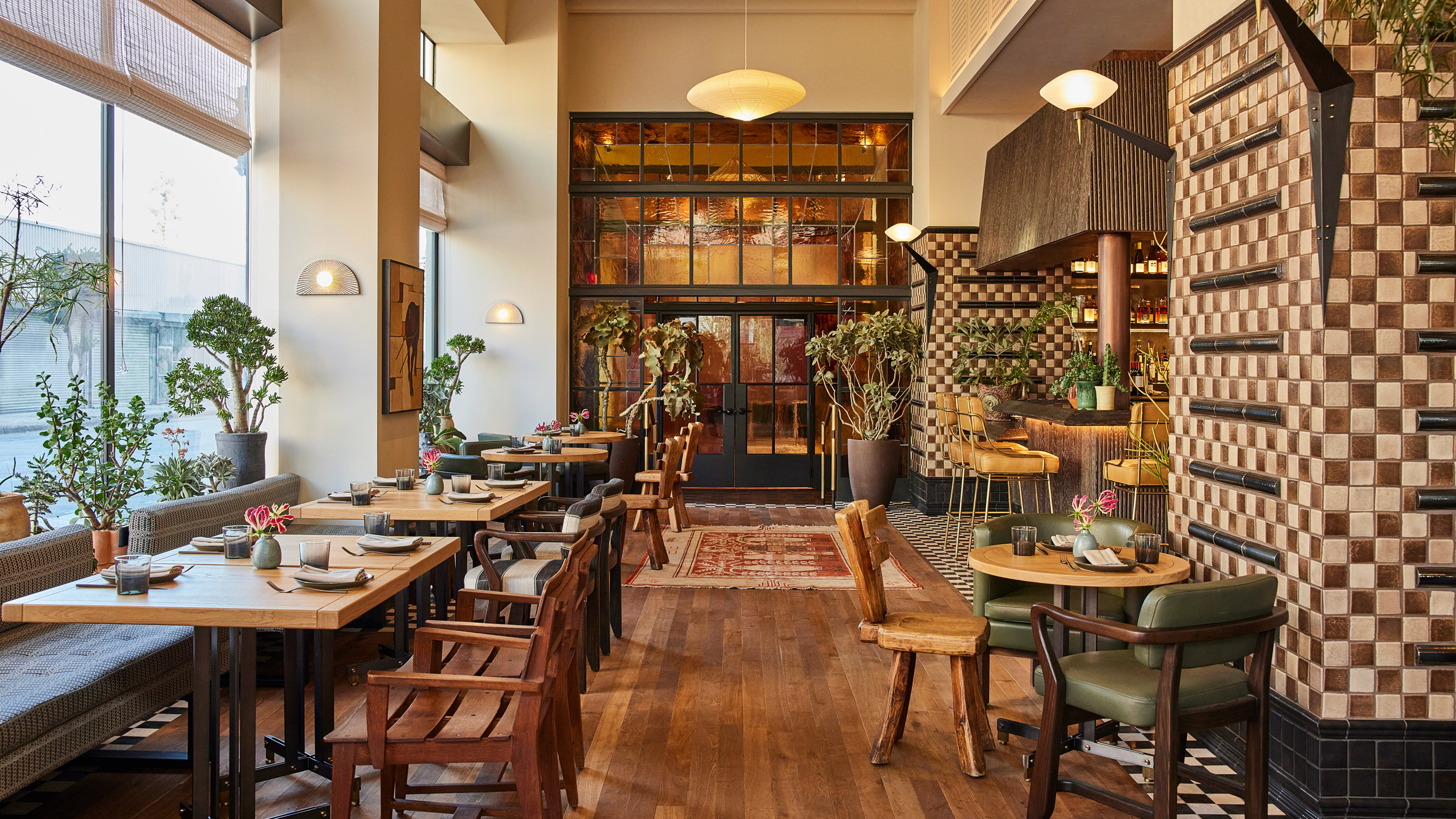 Caldo Verde includes a bespoke stained-glass doorway
Caldo Verde includes a bespoke stained-glass doorway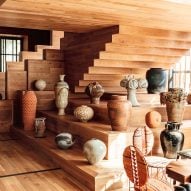
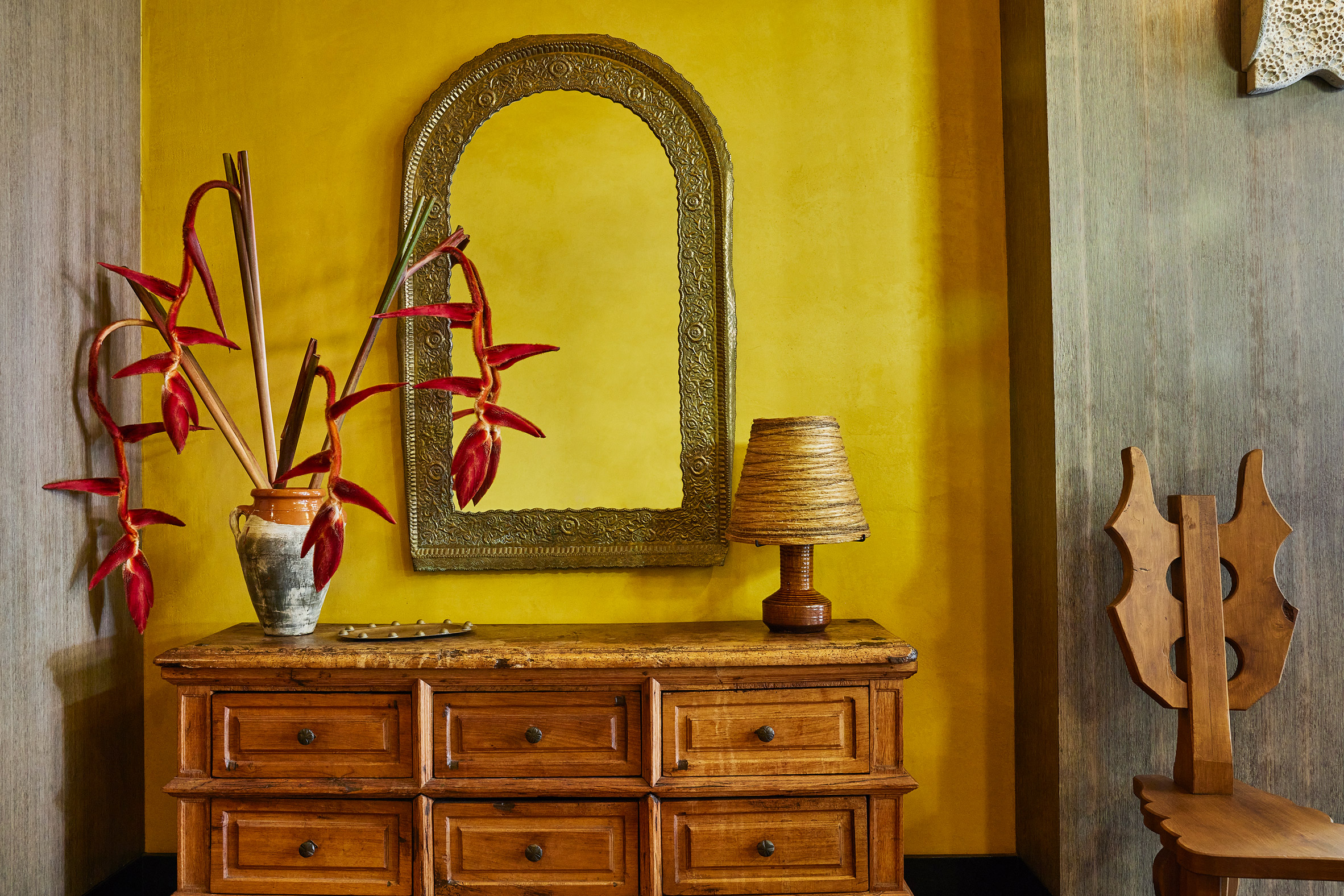 Brutalist hand-carved chairs add to the project's eclecticism
Brutalist hand-carved chairs add to the project's eclecticism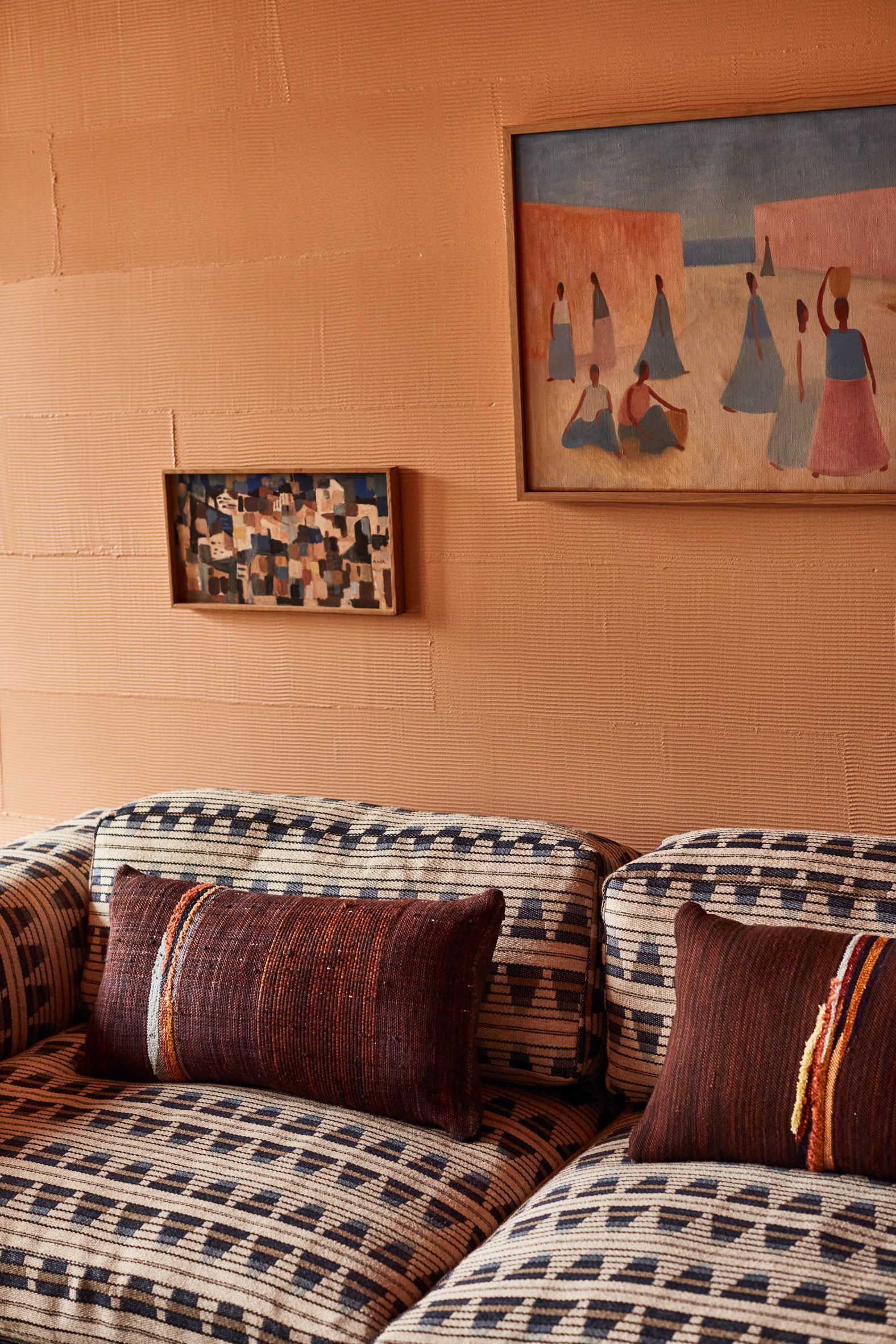 The work of emerging artists features throughout the hotel
The work of emerging artists features throughout the hotel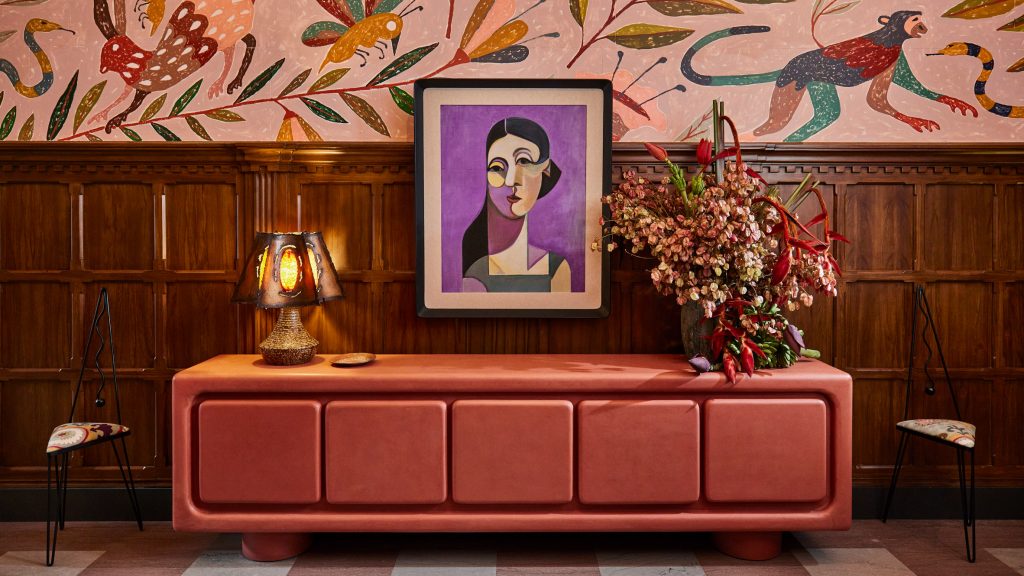
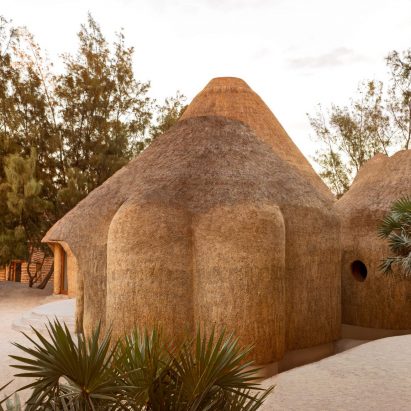
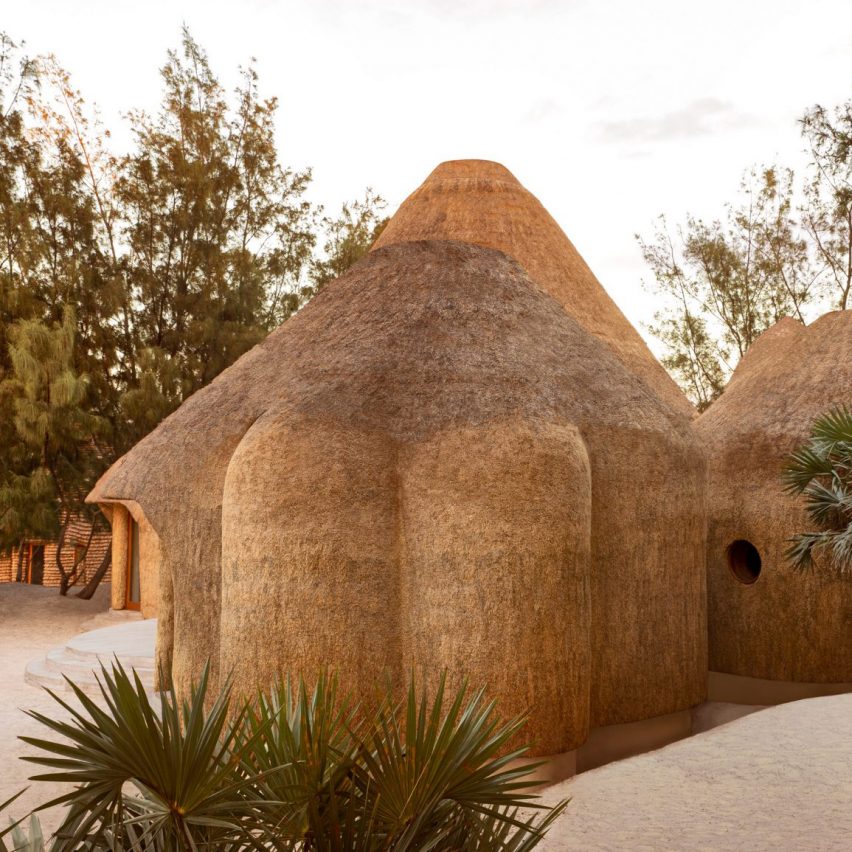
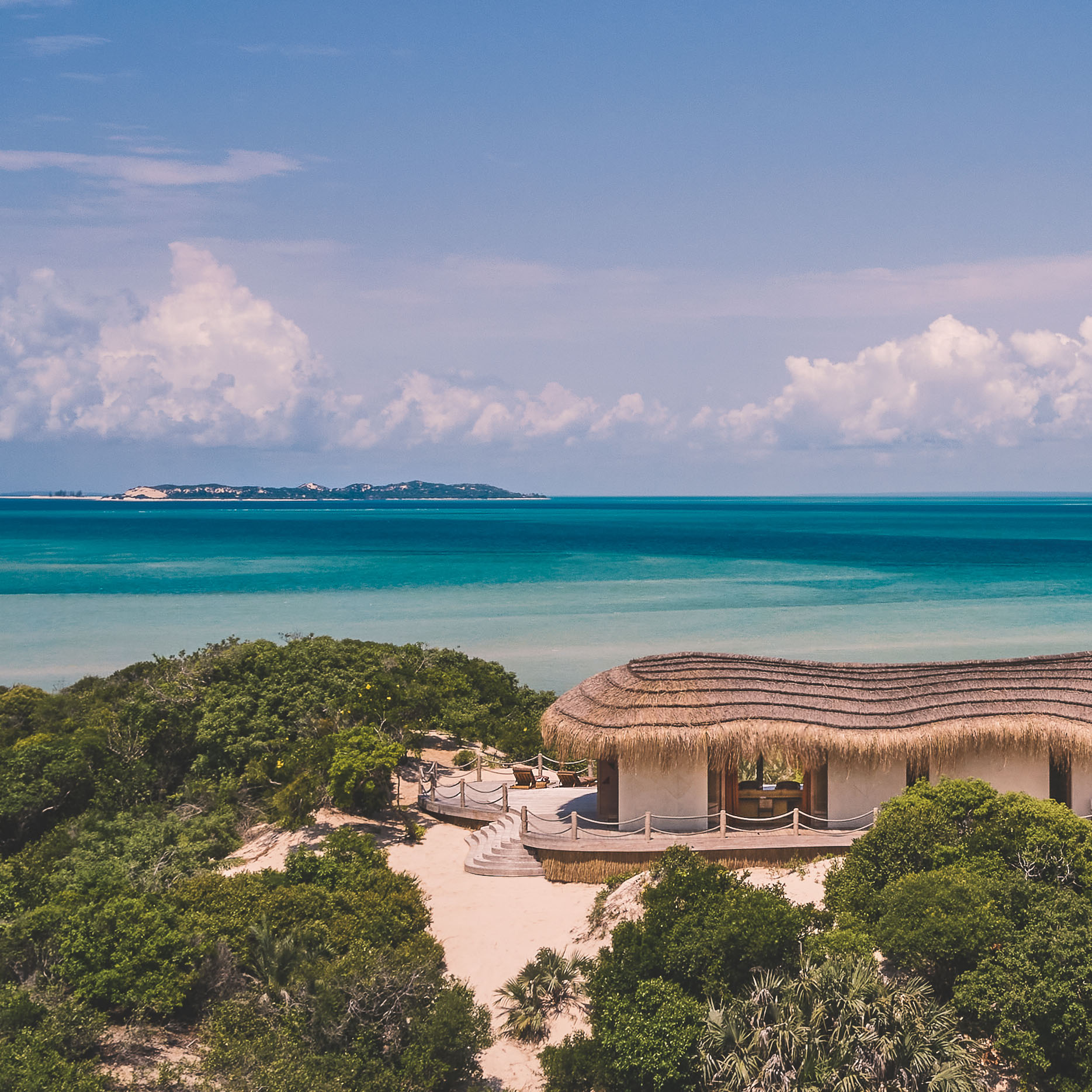 The Kisawa Sanctuary sits at the southern tip of Benguerra Island
The Kisawa Sanctuary sits at the southern tip of Benguerra Island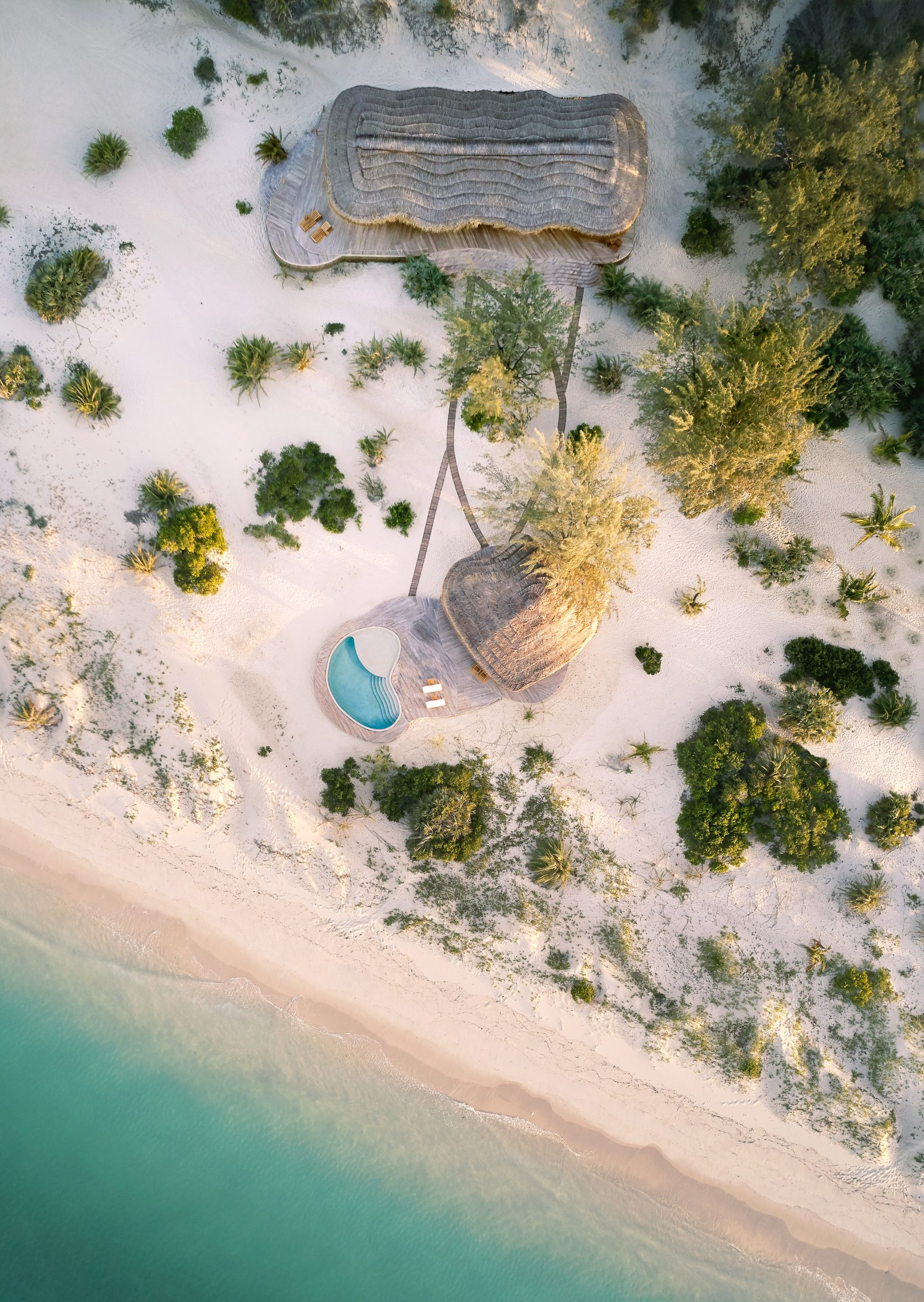 The residences were built along the beach and in the dunes
The residences were built along the beach and in the dunes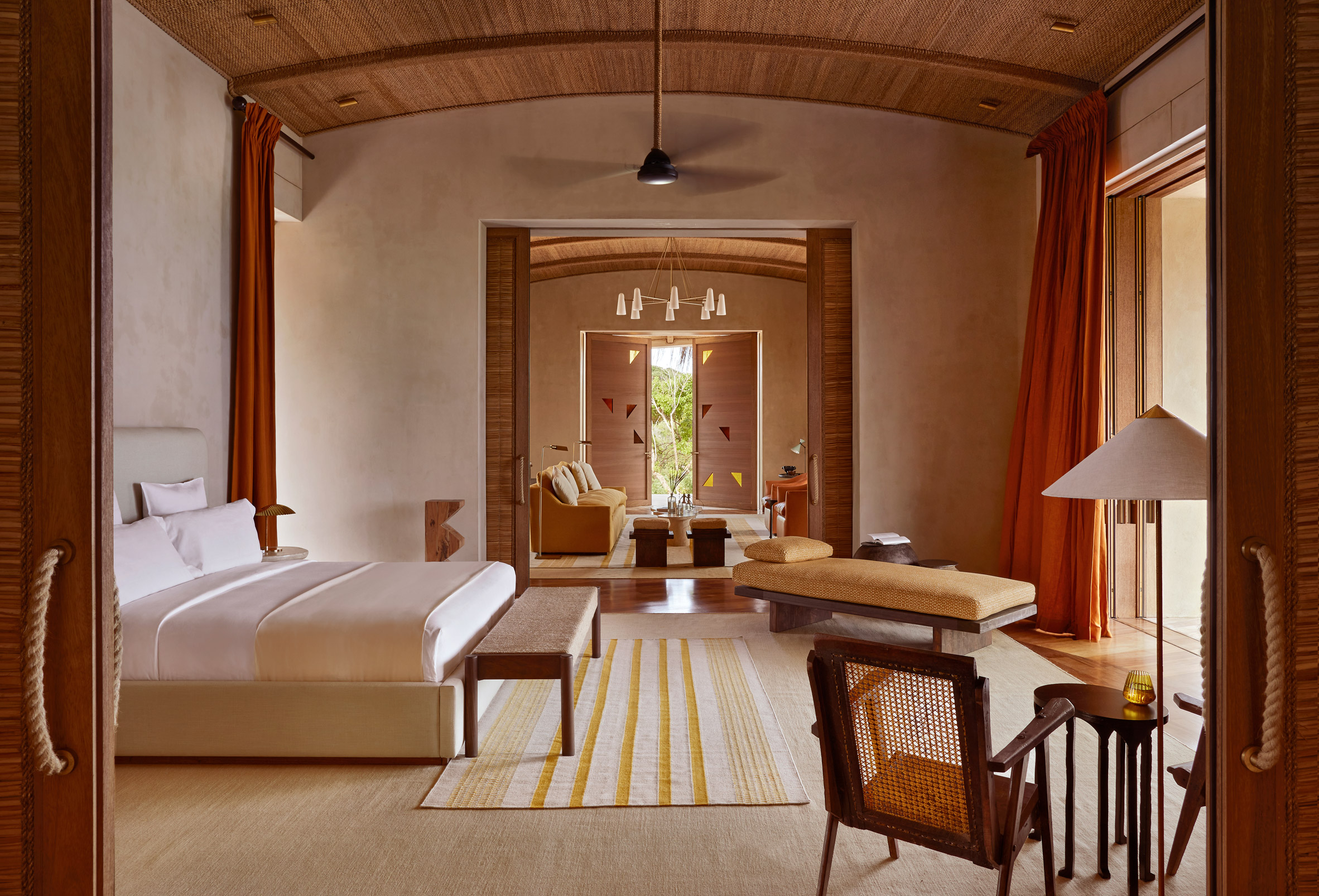 The bungalows feature woven doors that slide to open up the rooms
The bungalows feature woven doors that slide to open up the rooms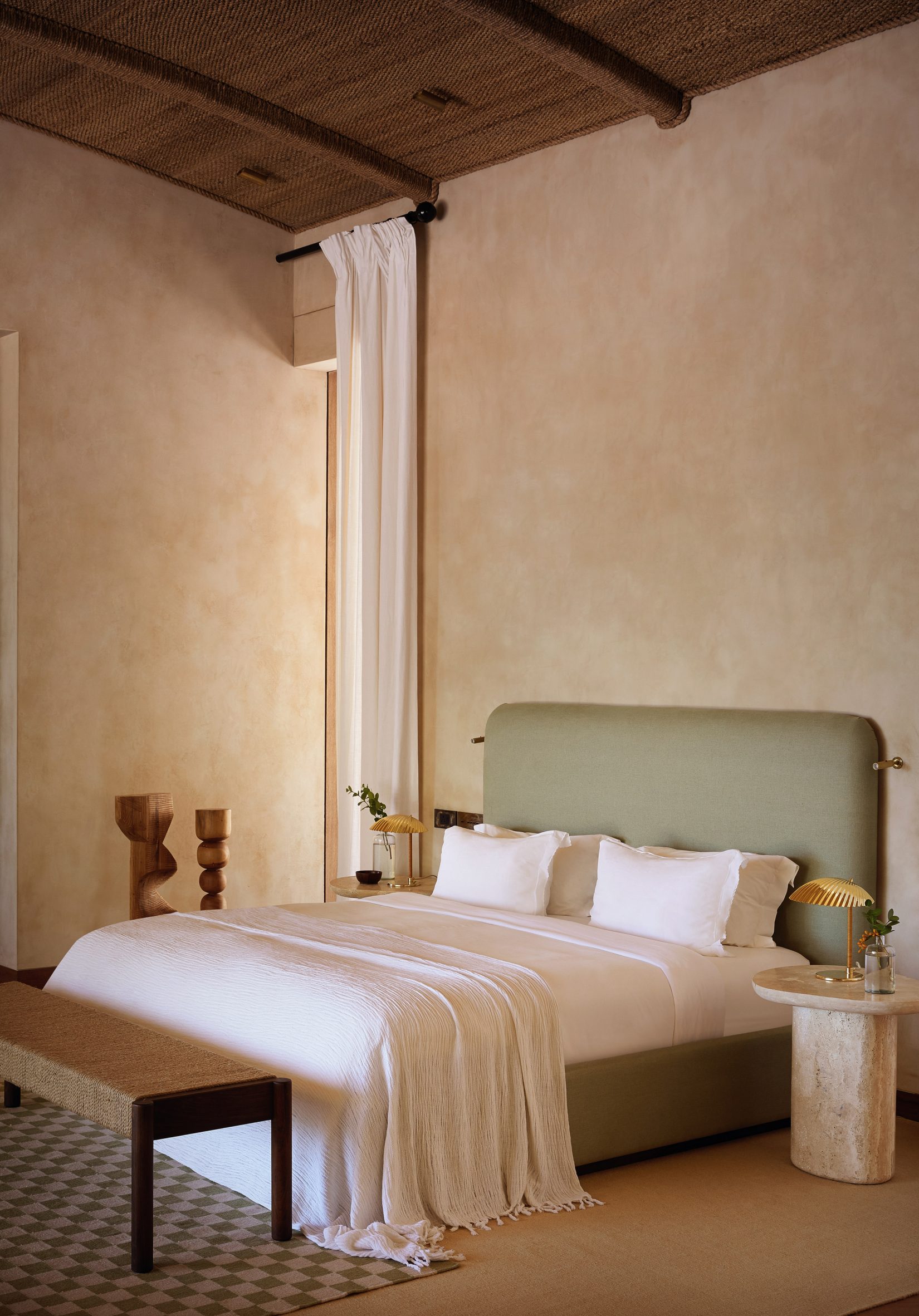 Neutral decor is accented with patterned textiles and African artefacts
Neutral decor is accented with patterned textiles and African artefacts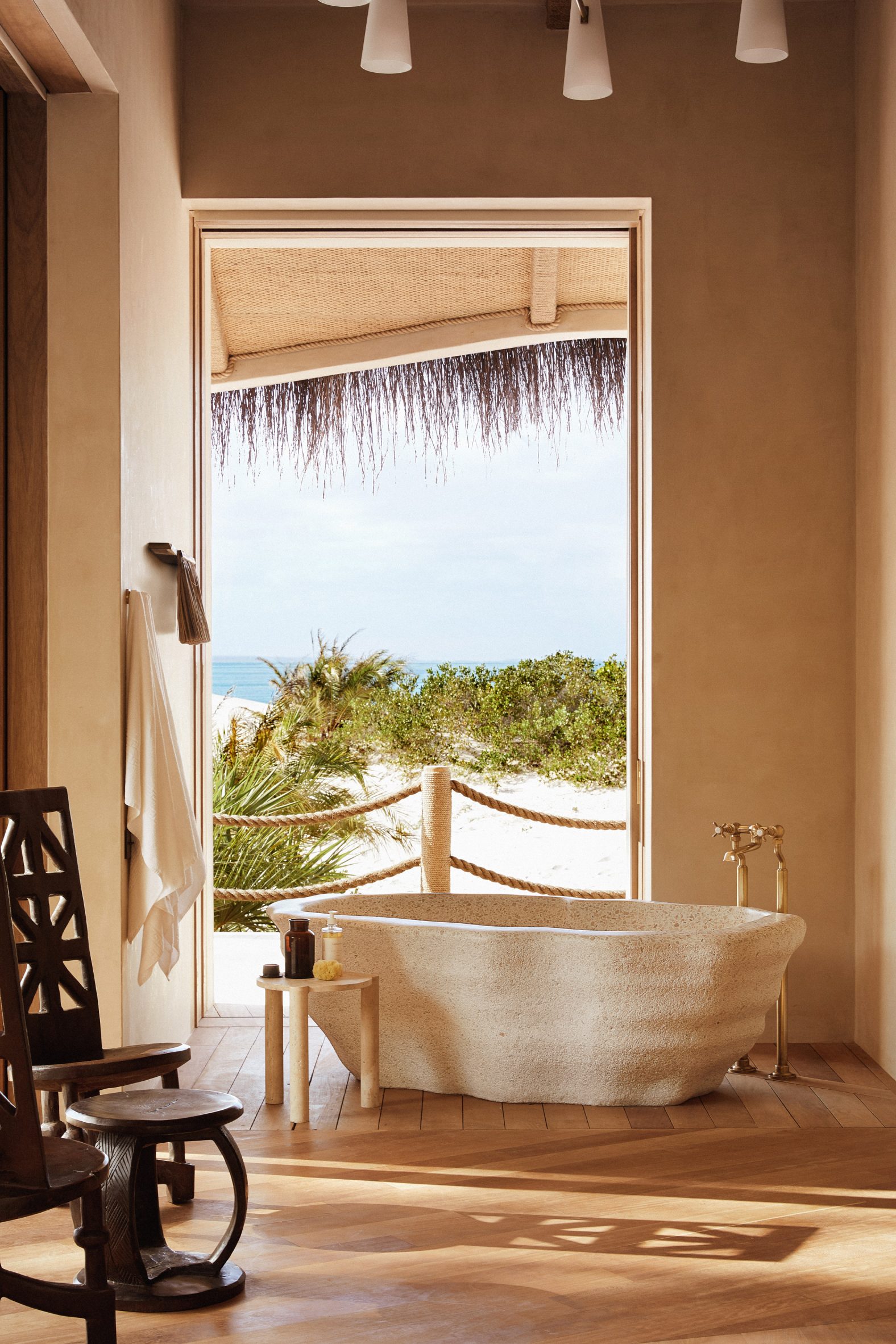 Each bungalow has access to a private beach
Each bungalow has access to a private beach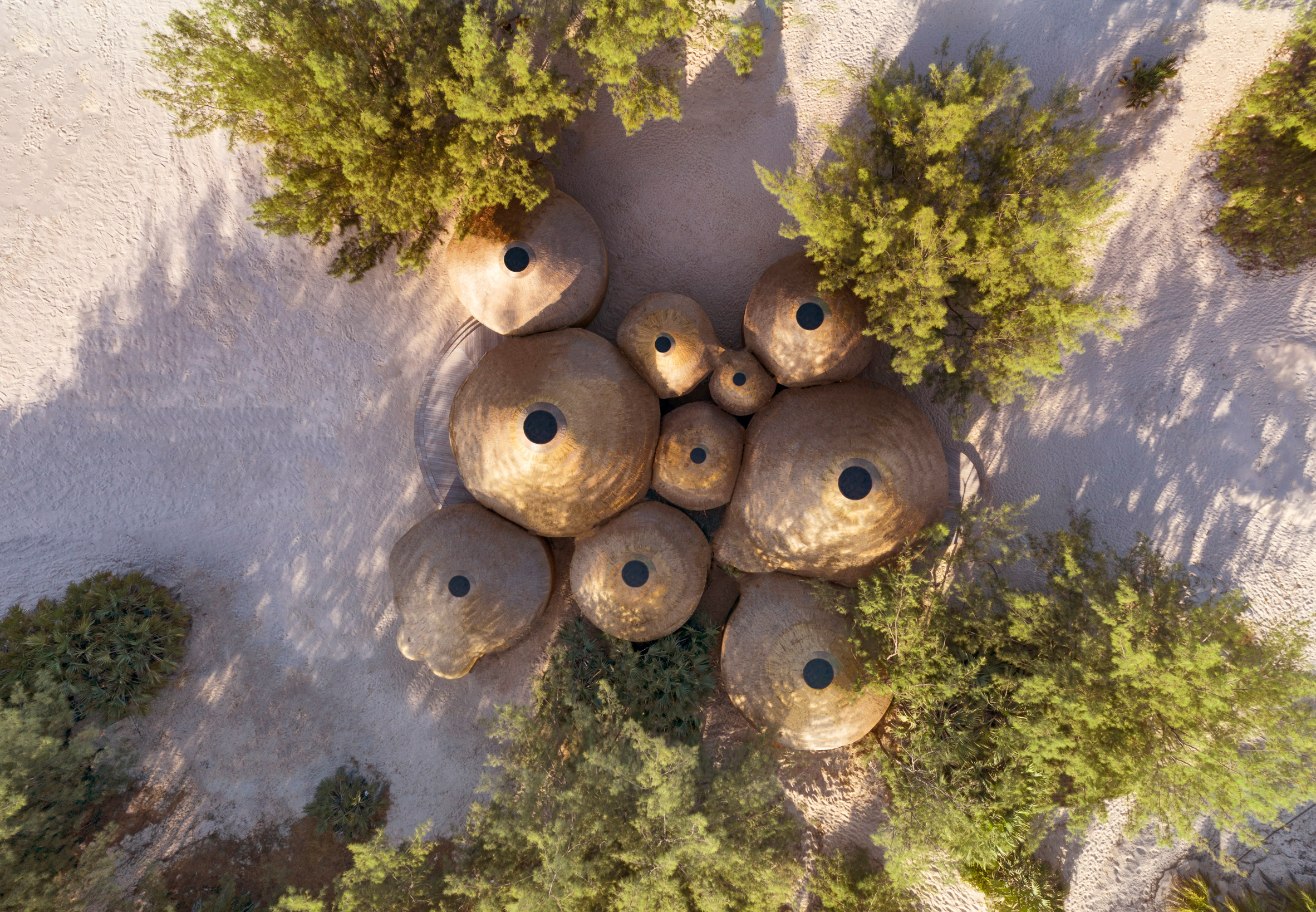 The property includes a wellness centre formed from a cluster of conical volumes
The property includes a wellness centre formed from a cluster of conical volumes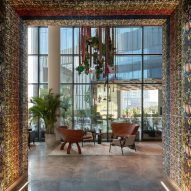
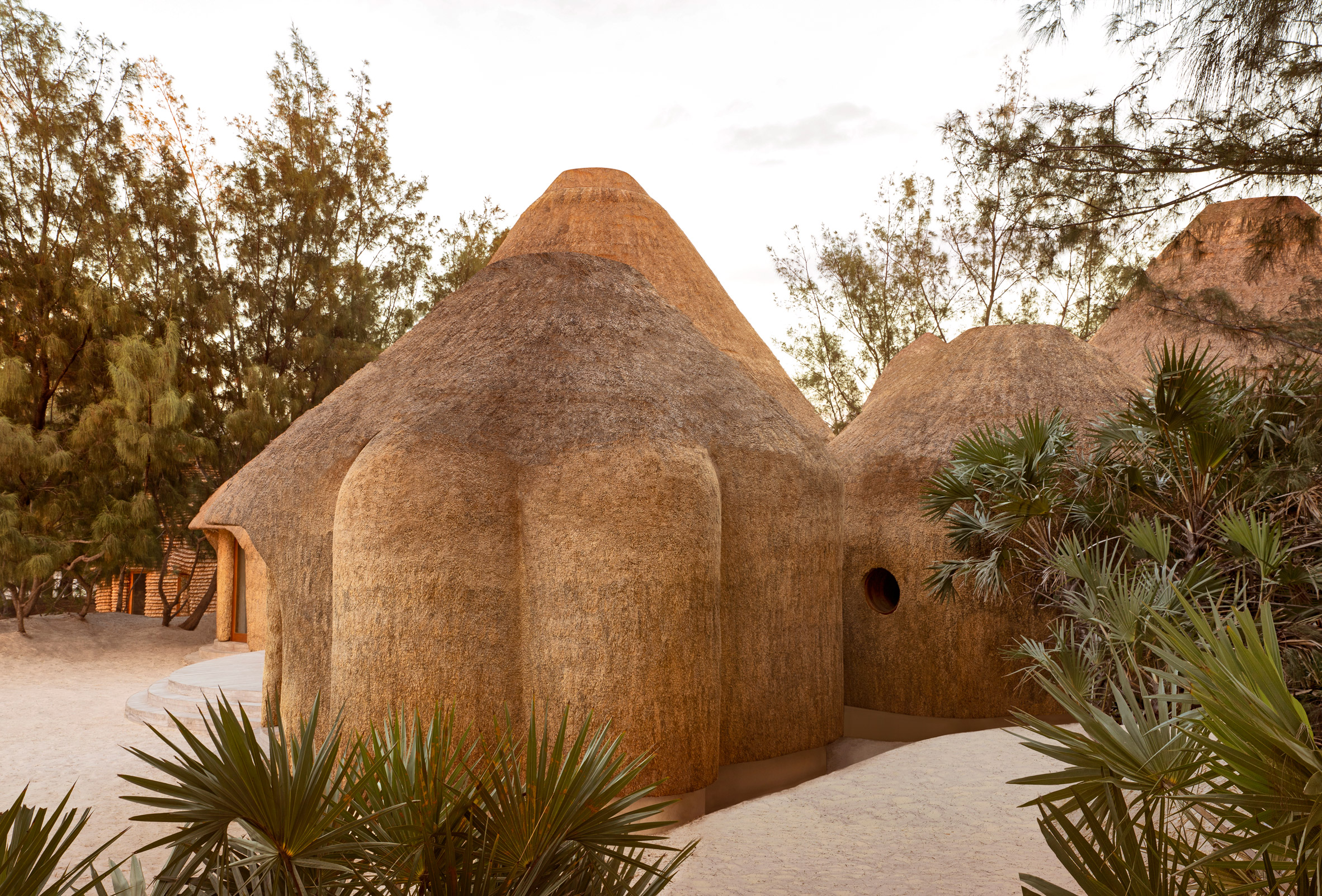 Local thatchers covered the building using a traditional regional technique
Local thatchers covered the building using a traditional regional technique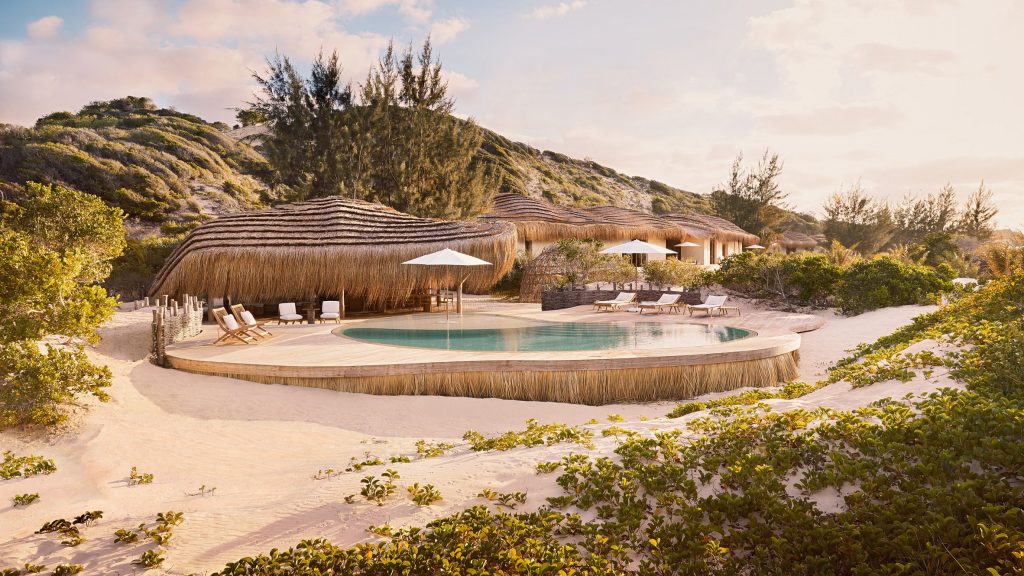
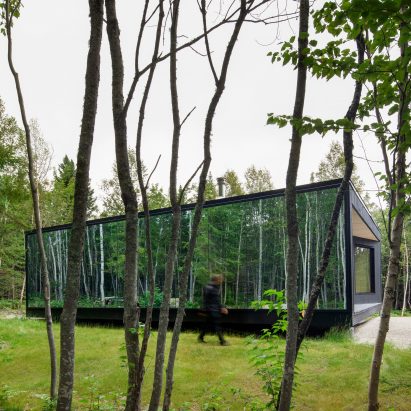
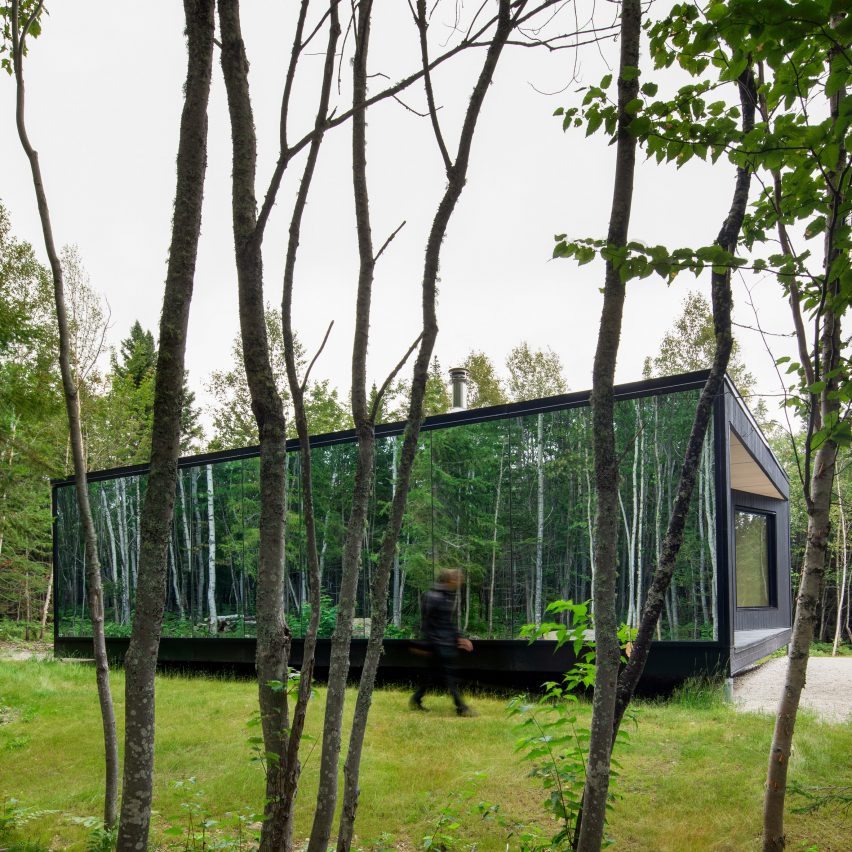
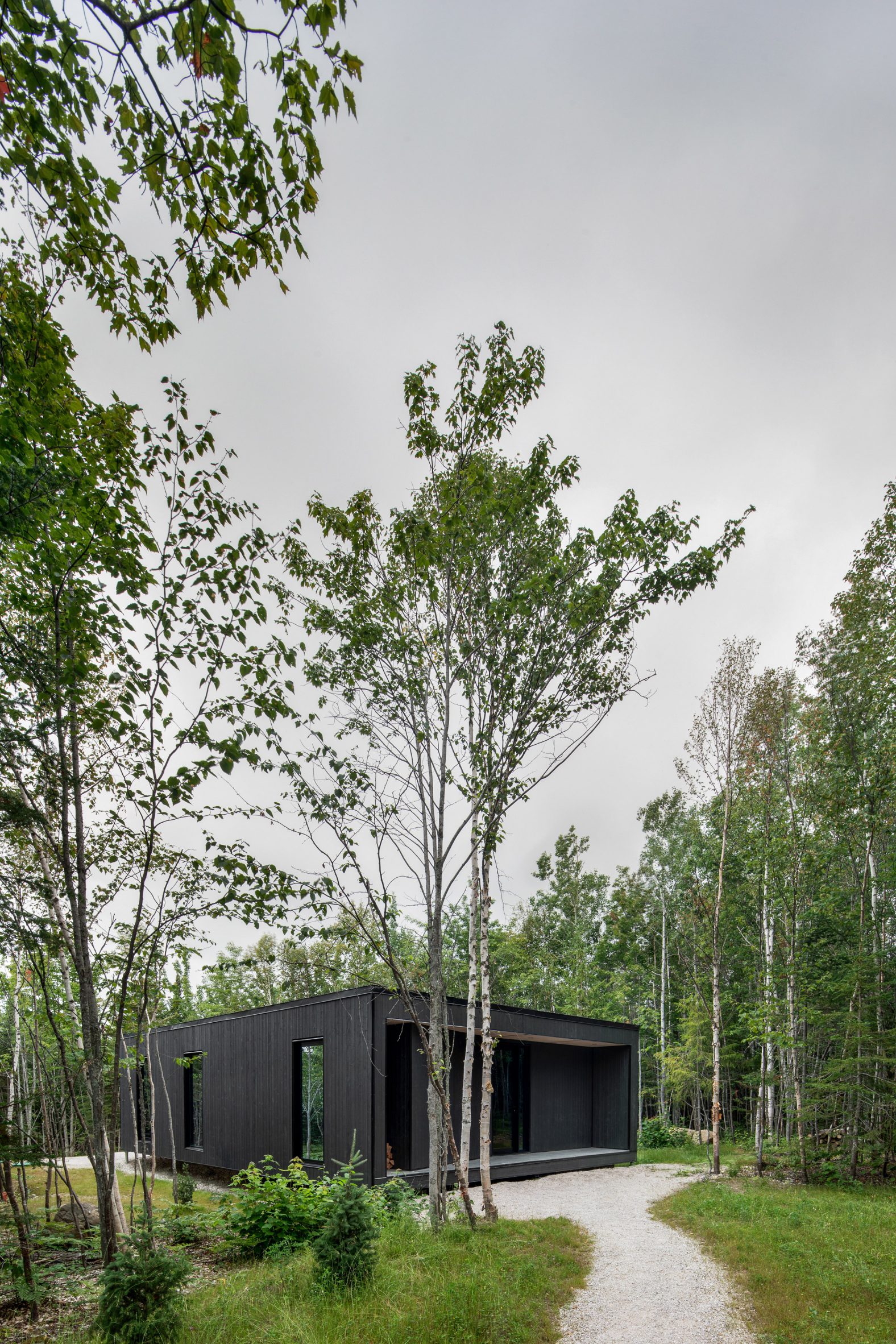 Bourgeois Lechasseur Architects built the pair of glamping cabins in Quebec
Bourgeois Lechasseur Architects built the pair of glamping cabins in Quebec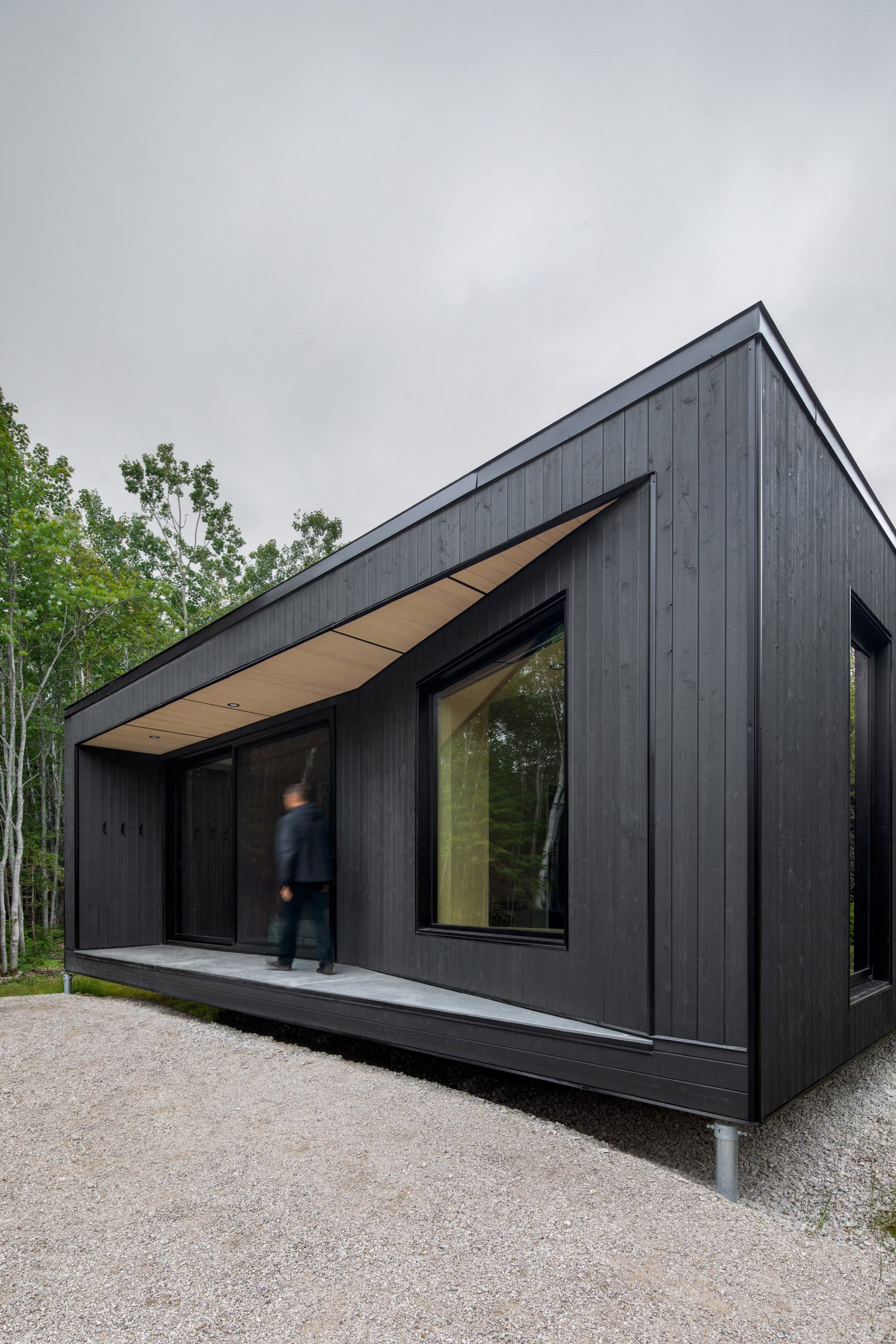 The cabins were constructed using wood that was stained black across the exterior
The cabins were constructed using wood that was stained black across the exterior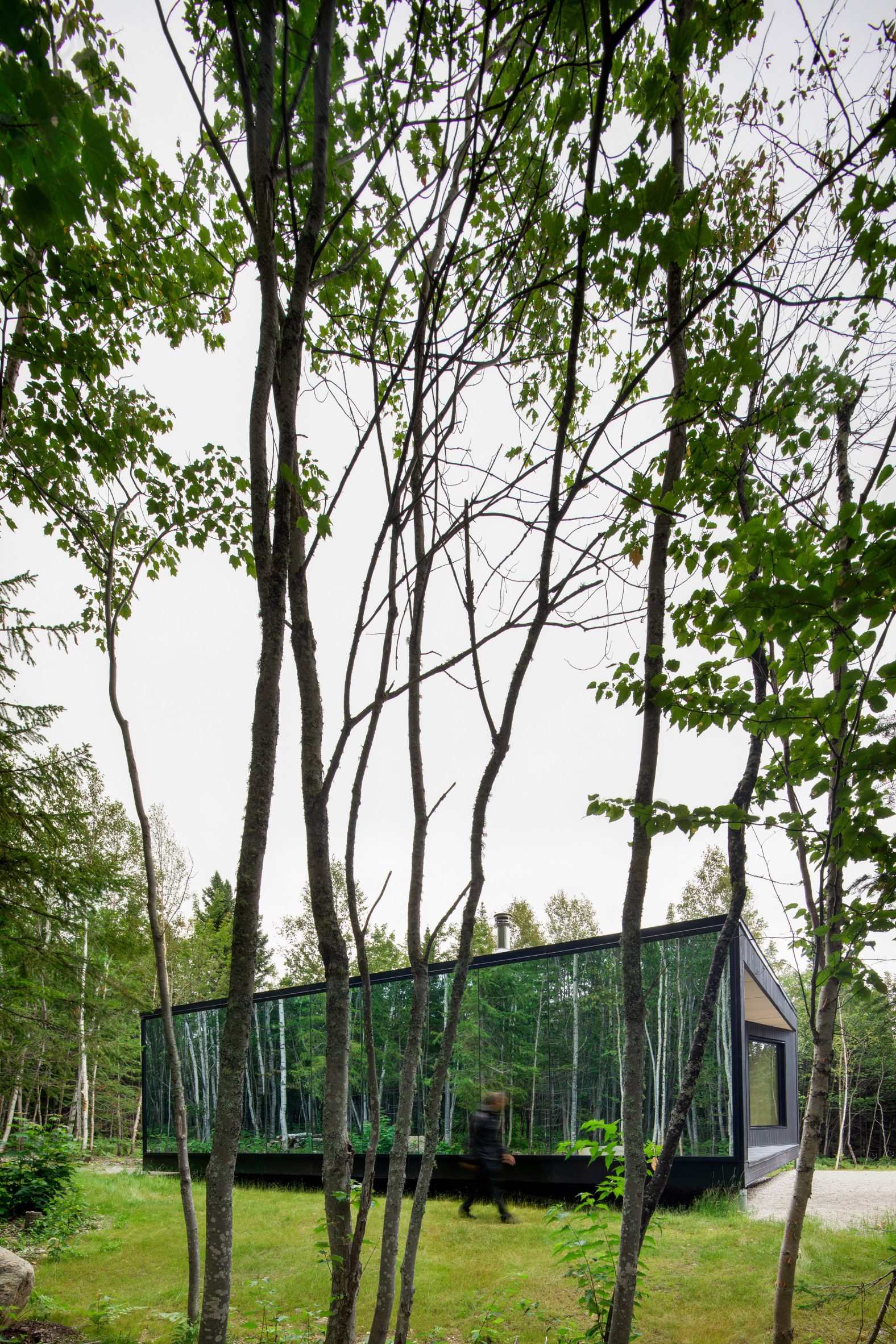 Reflective glass stretches across one side of the cabin
Reflective glass stretches across one side of the cabin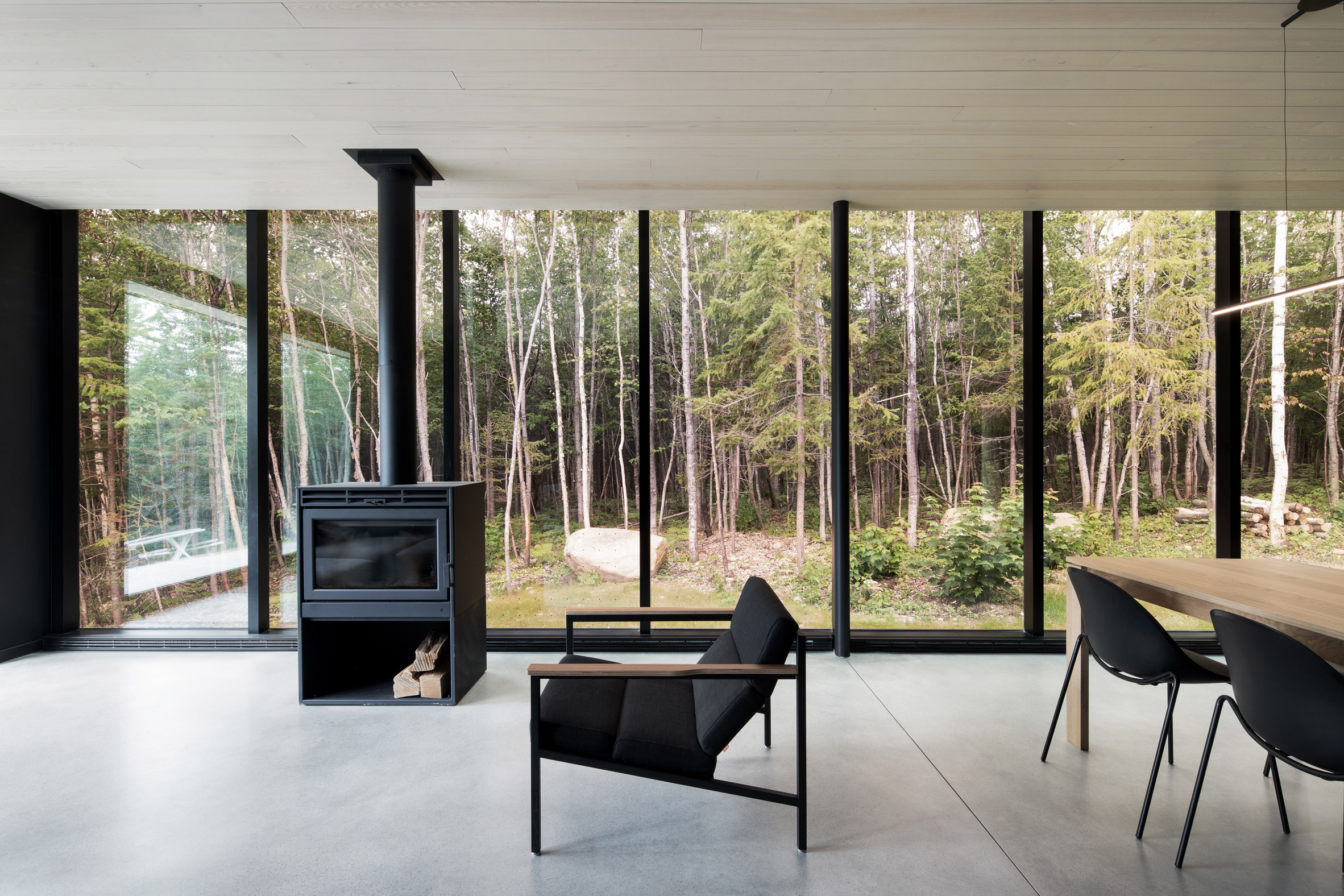 The fully glazed wall provides views of the forest from inside
The fully glazed wall provides views of the forest from inside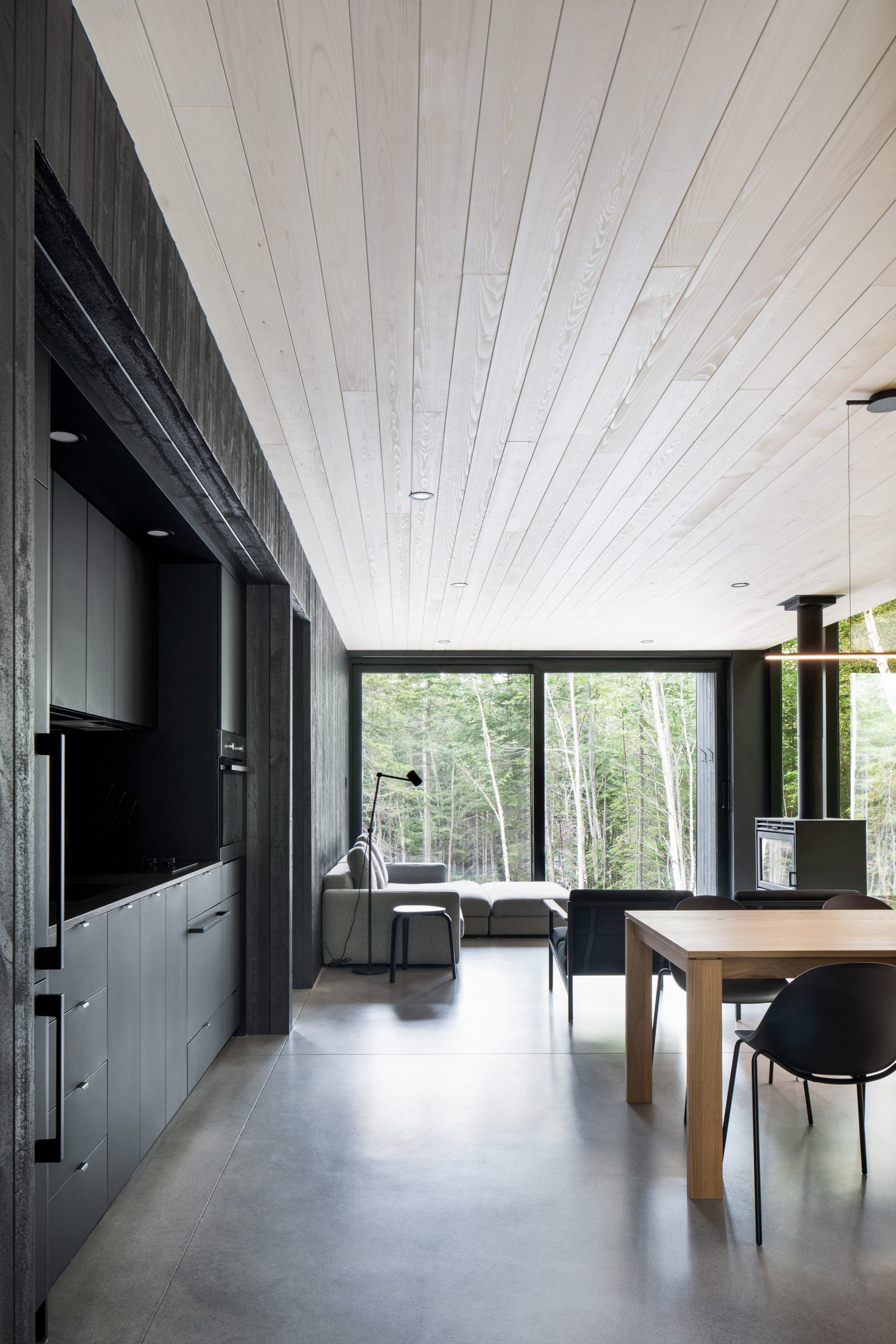 The interior of the cabins are also lined in wood
The interior of the cabins are also lined in wood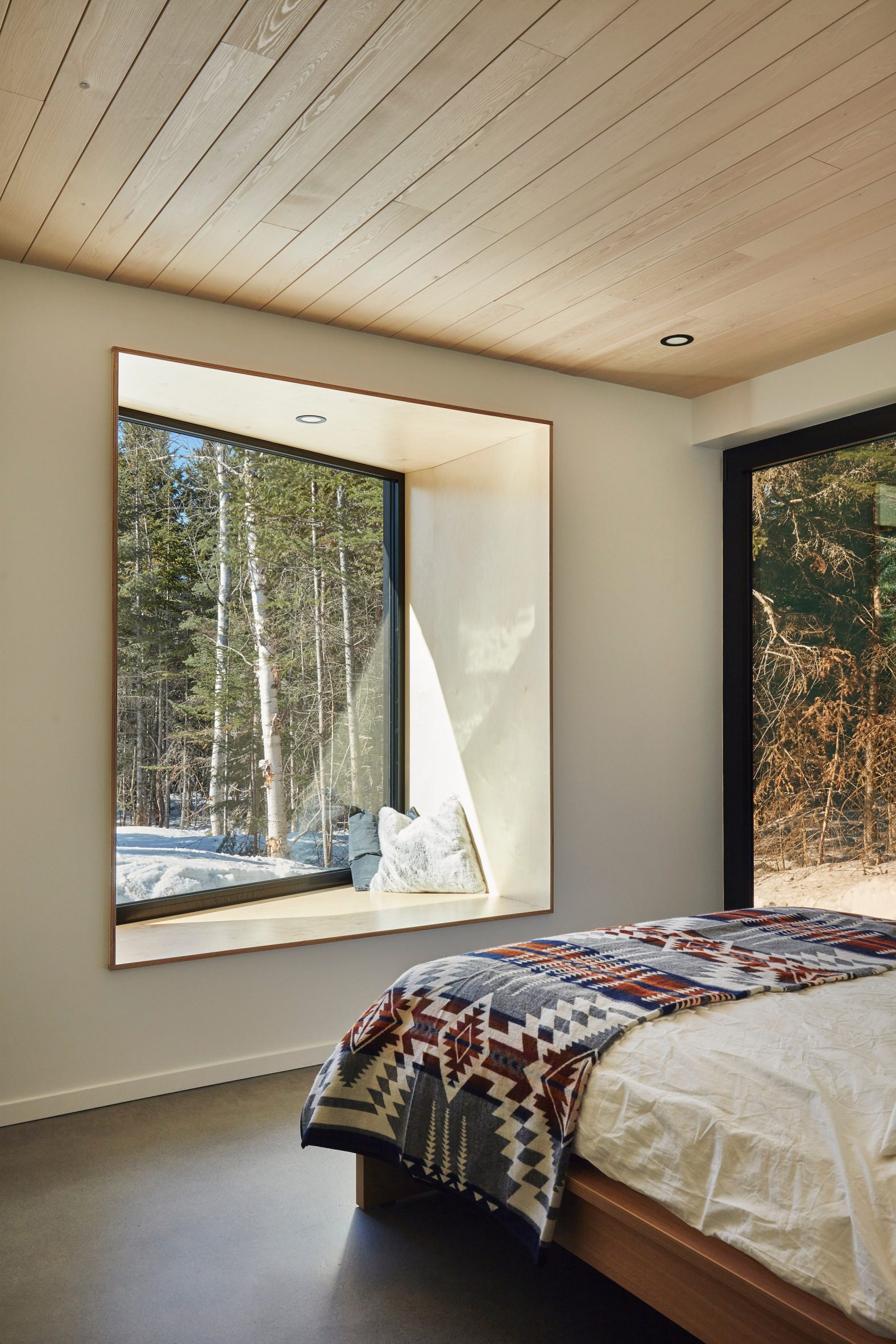 The cabin interiors have a light and airy look
The cabin interiors have a light and airy look