Bunch Design adds colourful granny flat to a home in Los Angeles
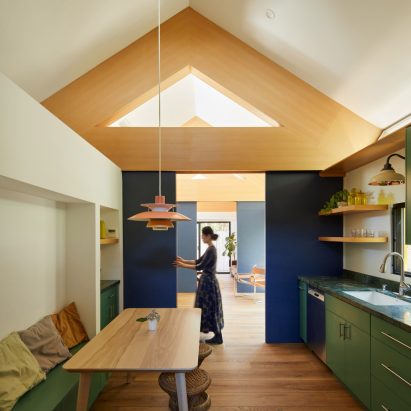
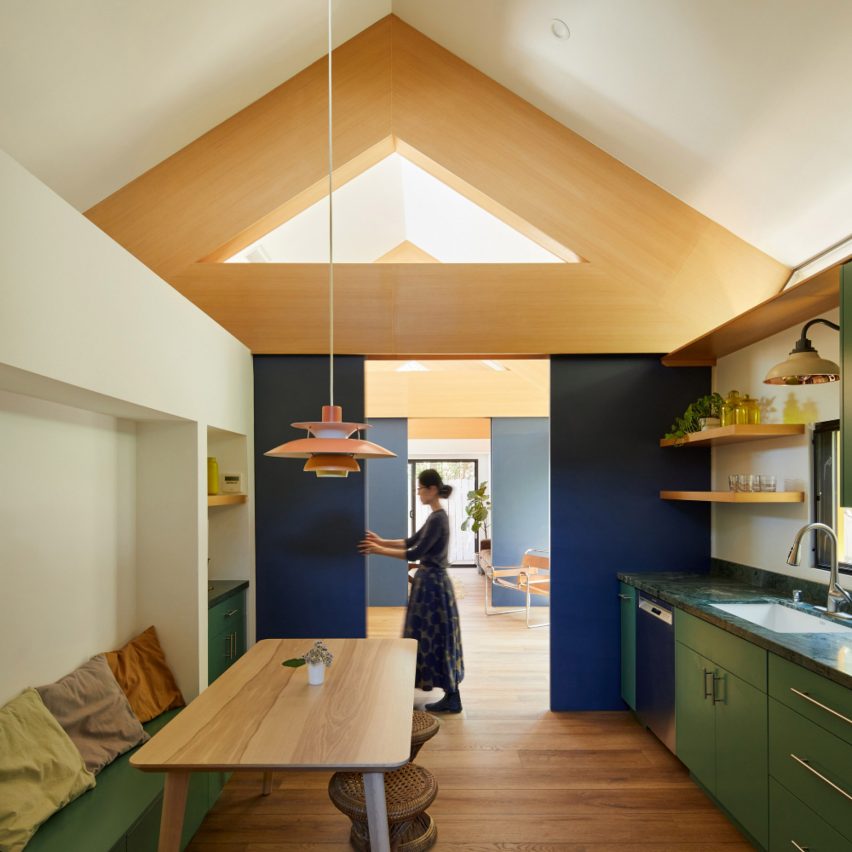
American practice Bunch Design has completed a colourful granny flat modelled on an oversized suit at the back of a home in Los Angeles, with sliding doors that enable it to become a single open space.
Accessory Dwelling Units (ADUs), commonly known as "granny flats", were enabled by a 2016 change in state law to tackle California's housing shortage, and the local studio wanted to challenge the expectation of these buildings as something deferential to a main house.
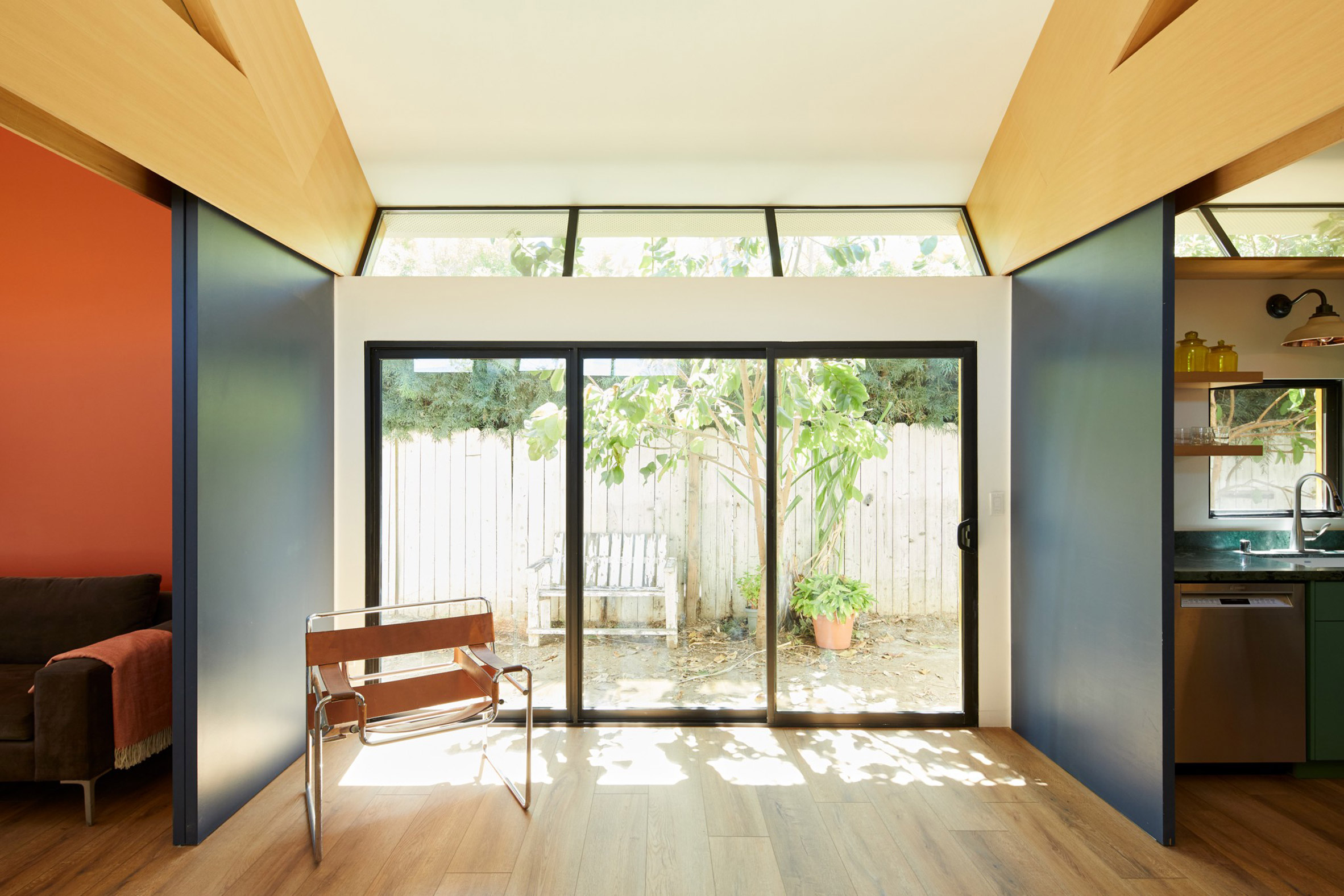 The SMS ADU was built behind a house in LA
The SMS ADU was built behind a house in LA
The 72-square-metre building, which has been shortlisted in the small interior category of Dezeen Awards 2021, was designed to create a bright and breezy alternative to the client's dark and compartmentalised existing home.
The concept by Bunch Design drew on an unusual reference: the huge, oversized suit worn by Talking Heads frontman David Byrne in the 1984 movie Stop Making Sense. This lends the project its name of SMS ADU or Stop Making Sense Accessory Dwelling Unit.
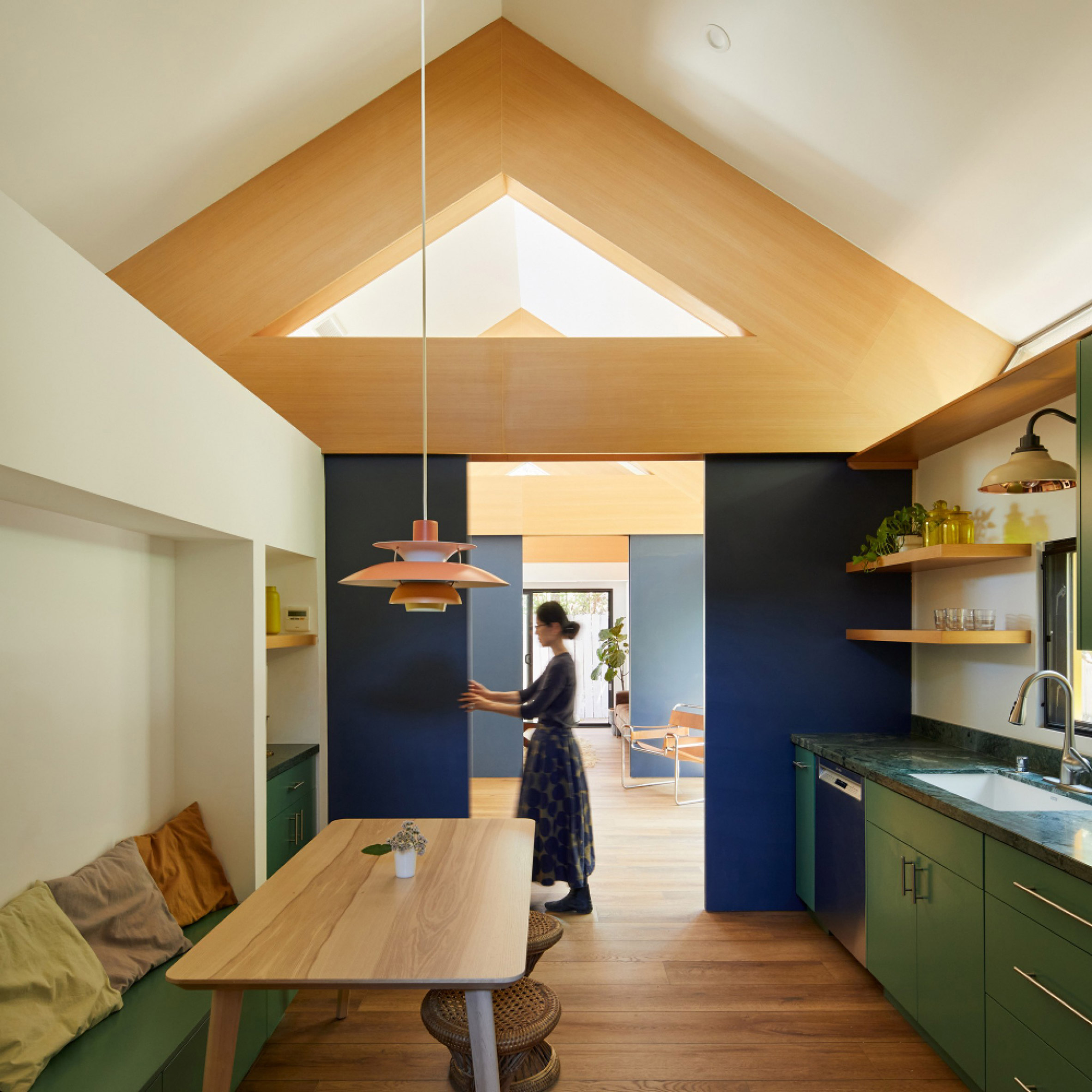 Bunch Design added sliding doors to separate areas inside the dwelling
Bunch Design added sliding doors to separate areas inside the dwelling
For the structure, the wide shoulder pads of Byrne's suit that caused it to hang from his body become a series of oversized triangular rafters from which the rest of the home "hangs". These features are emphasised by clerestory windows that angle outwards like broad shoulders.
"Byrne comically and awkwardly creates an inflated body mass around his skinny body," said the studio.
"We did not want the walls to limit the house or feel like tight clothes around a body. Instead, we wanted to create a sense of lift and expansion, like loose and comfortable clothes, dissolving barriers between indoor/indoor and indoor/outdoor."
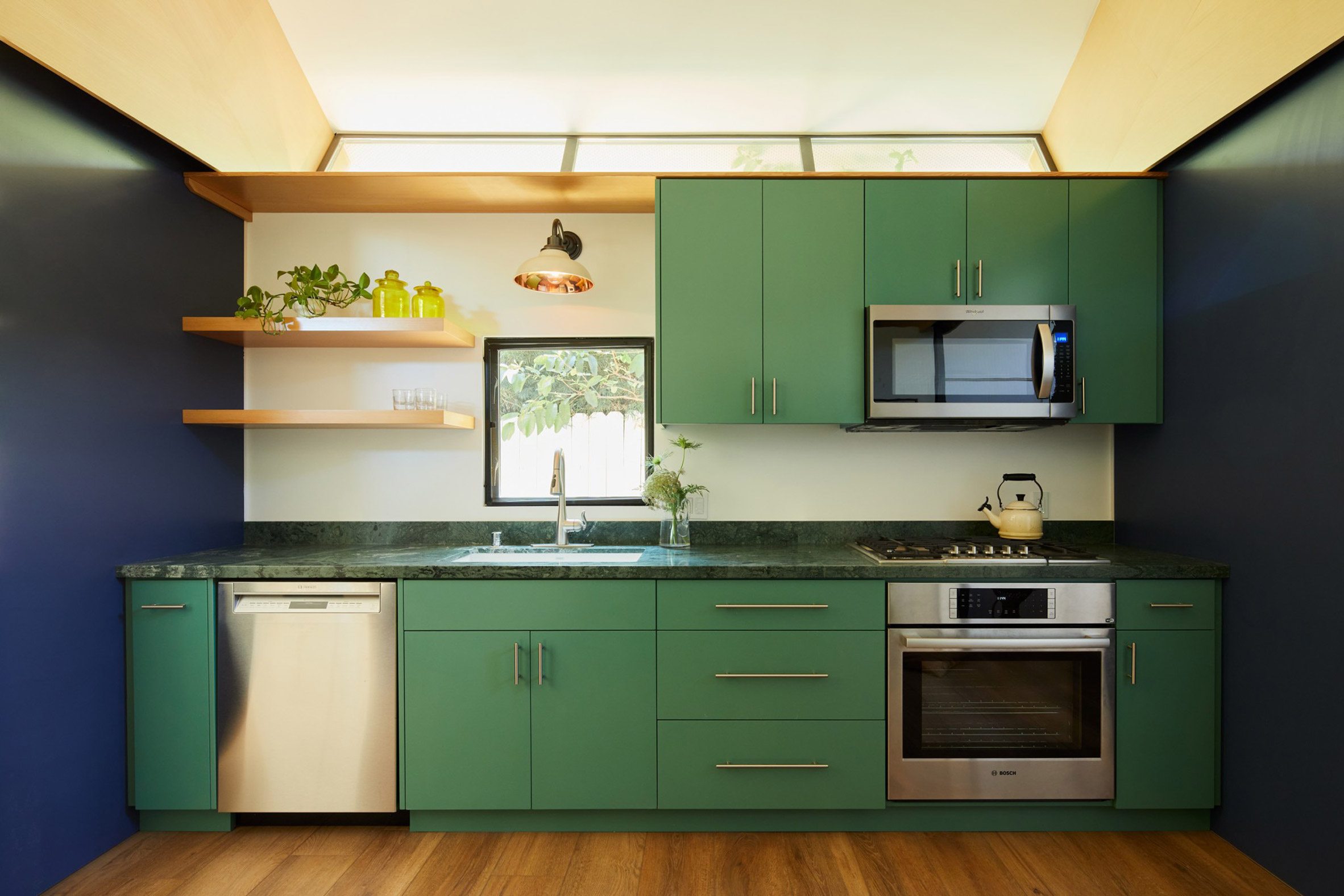 The building has triangular rafters
The building has triangular rafters
The home is split into four roughly equal sections: a double bedroom; a kitchen and bathroom; an entrance hall; and a study. Each is separated by blue doors that slide along the triangular wooden rafters.
Coloured areas such as blue and red walls in the bedroom, green kitchen cabinets, pale blue bathroom tiles and a peach-coloured wall in the study demarcate each of these spaces.
[ 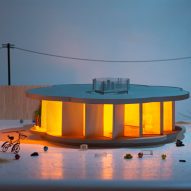
Read:
SO-IL designs prefabricated backyard home for Los Angeles
](https://www.dezeen.com/2021/03/18/so-il-pebble-house-adu-los-angeles/)
"The simple colour selection adds an almost toy-like, colour-coded space which keeps the house from feeling too singular," the studio explained.
The angled clerestory windows beneath the roof, as well as voids in the centre of the triangular frame that are glazed at either end, bring large amounts of light into the home
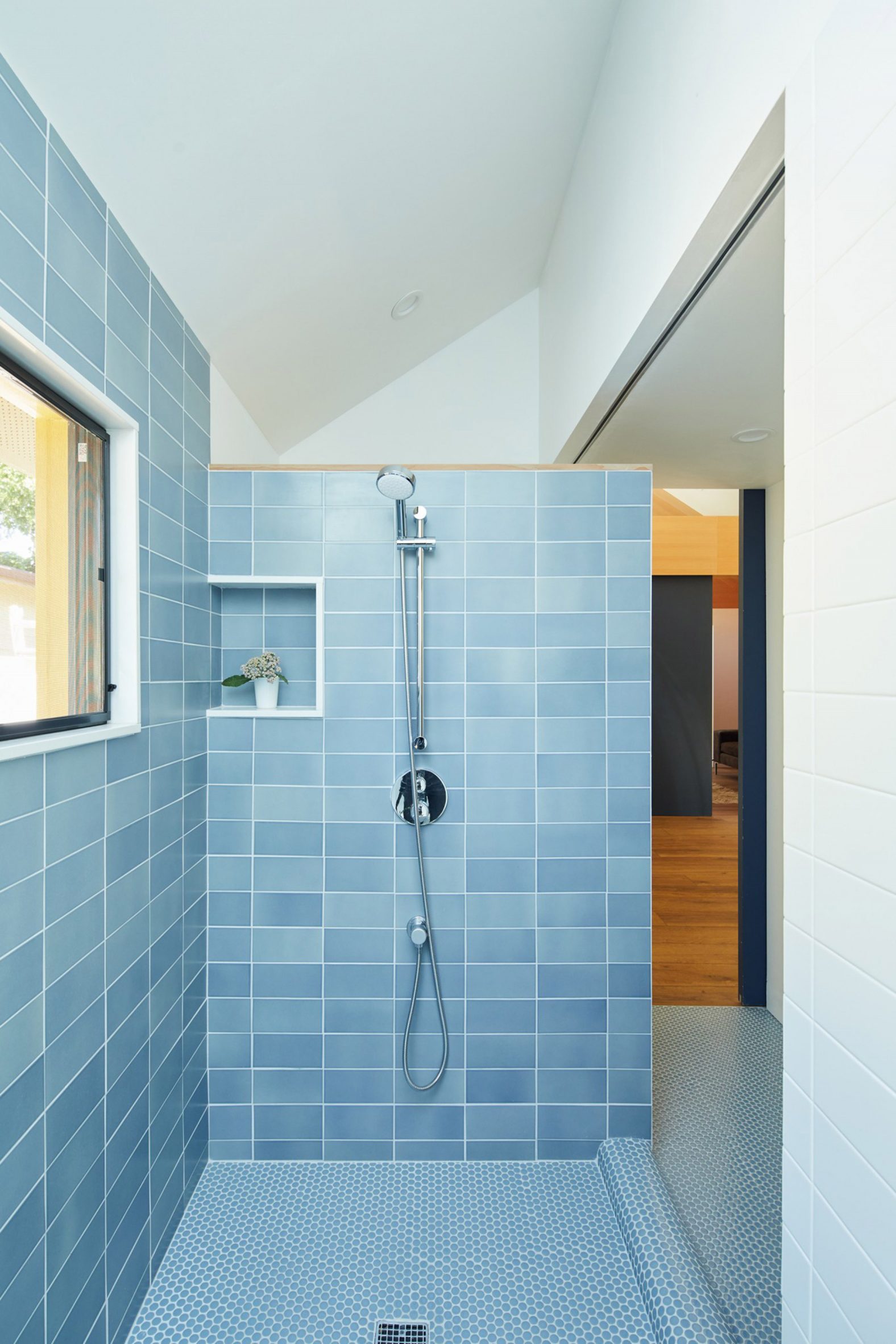 Pale blue tiles cover the bathroom walls and floor
Pale blue tiles cover the bathroom walls and floor
"Standard clerestory windows were installed at an angle to break the common notion of 'wall meets ceiling', with unexpected reflections of the landscape and trees on the tilted glass," the studio explained.
This bright and dynamic interior is contrasted by a simple pale exterior clad in wooden planks, with yellow window frames alluding to the colourful spaces inside.
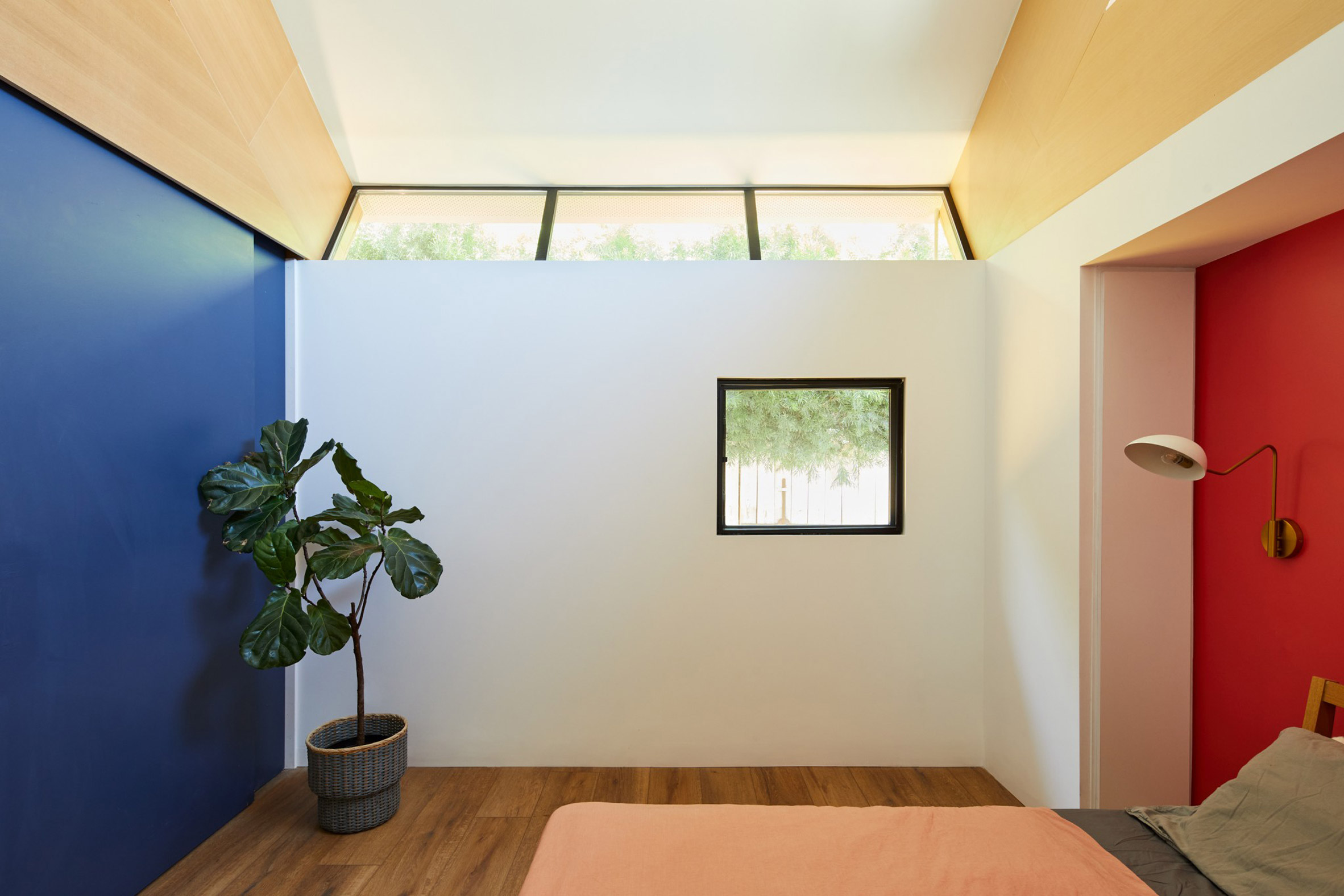 Colourful spaces define the ADU
Colourful spaces define the ADU
In 2019, the Los Angeles Design Festival highlighted a range of architect-designed granny flats, including a previous ADU by Bunch Design built for the studio's founders, Bo and Hisako, in LA's Highland Park neighbourhood.
The post Bunch Design adds colourful granny flat to a home in Los Angeles appeared first on Dezeen.
#residential #all #interiors #instagram #usa #losangeles #california #houses #californianhouses #colour #accessorydwellingunits

There are no comments yet.