Woods + Dangaran creates Desert Palisades house for rocky site in Palm Springs
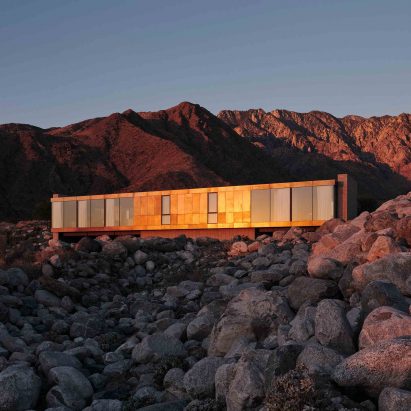
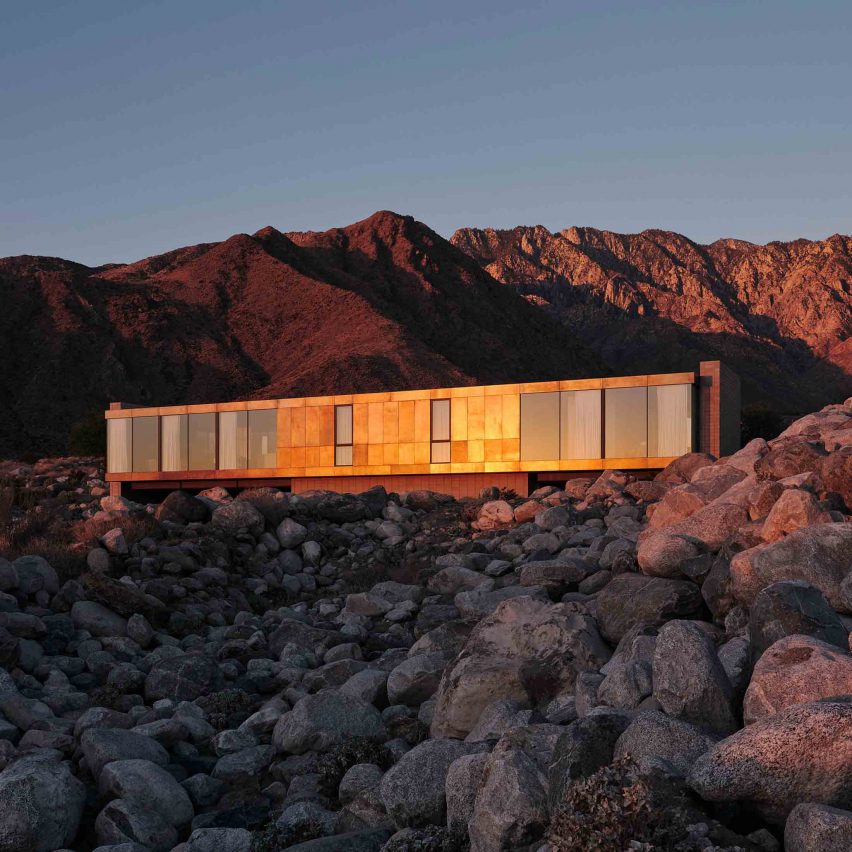
Patinated brass panels and extra-clear glass form the facades of a weekend dwelling designed by Woods + Dangaran for a boulder-strewn site in southern California.
The Desert Palisades home – located in a gated community of the same name in Palm Springs – serves as a family weekend retreat for designer Brett Woods, who leads Woods + Dangaran with architect Joseph Dangaran. Their studio is based in Los Angeles.
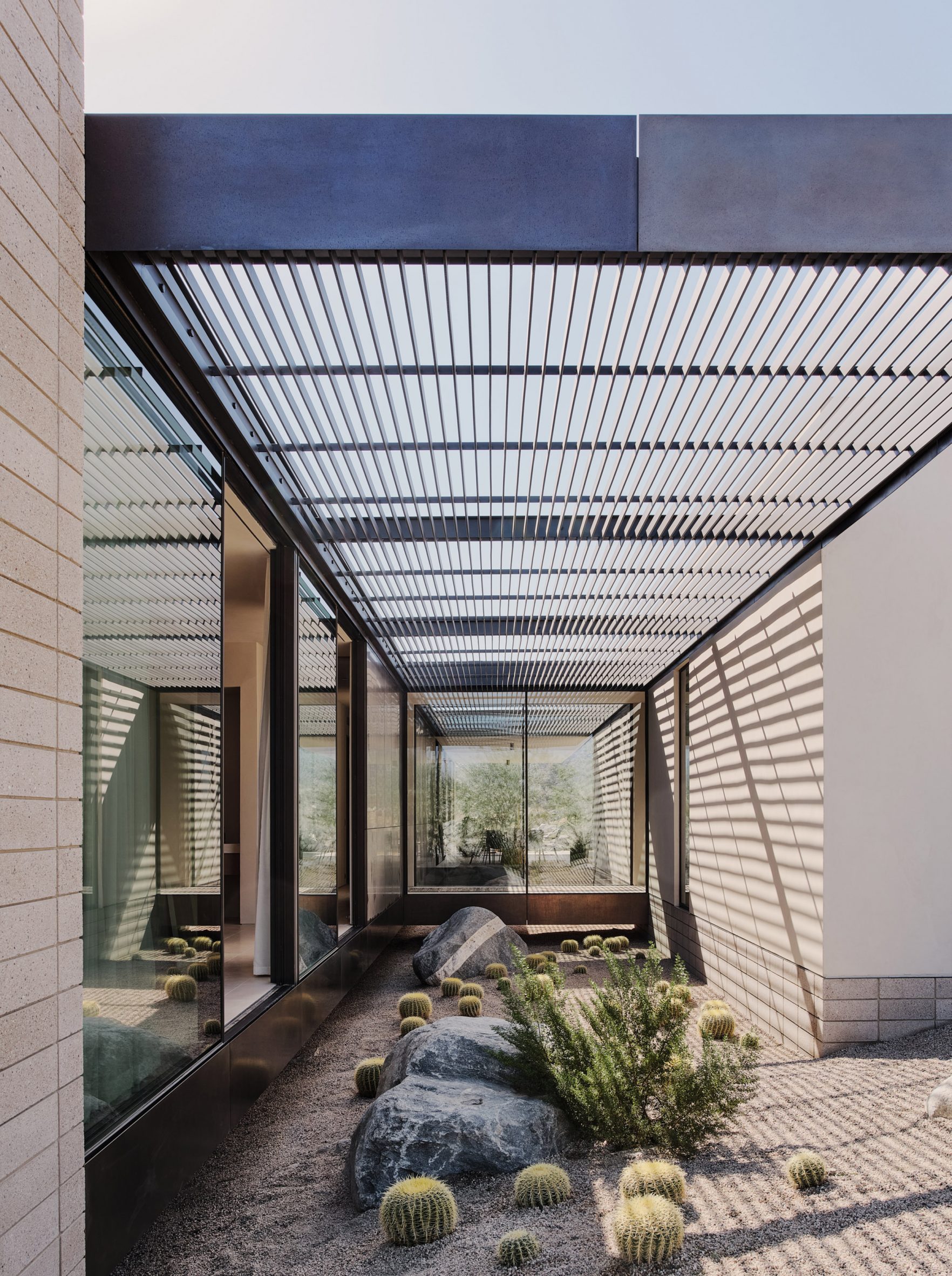 A glazed corridor links the two parts of the Desert Palisades home
A glazed corridor links the two parts of the Desert Palisades home
The dwelling sits on a rocky hillside offering views of the mountains and the city below.
The desert context and keeping the terrain intact were key considerations for the design team. Woods also wanted a house that departed from the mid-century modern style that is so ubiquitous in Palm Springs.
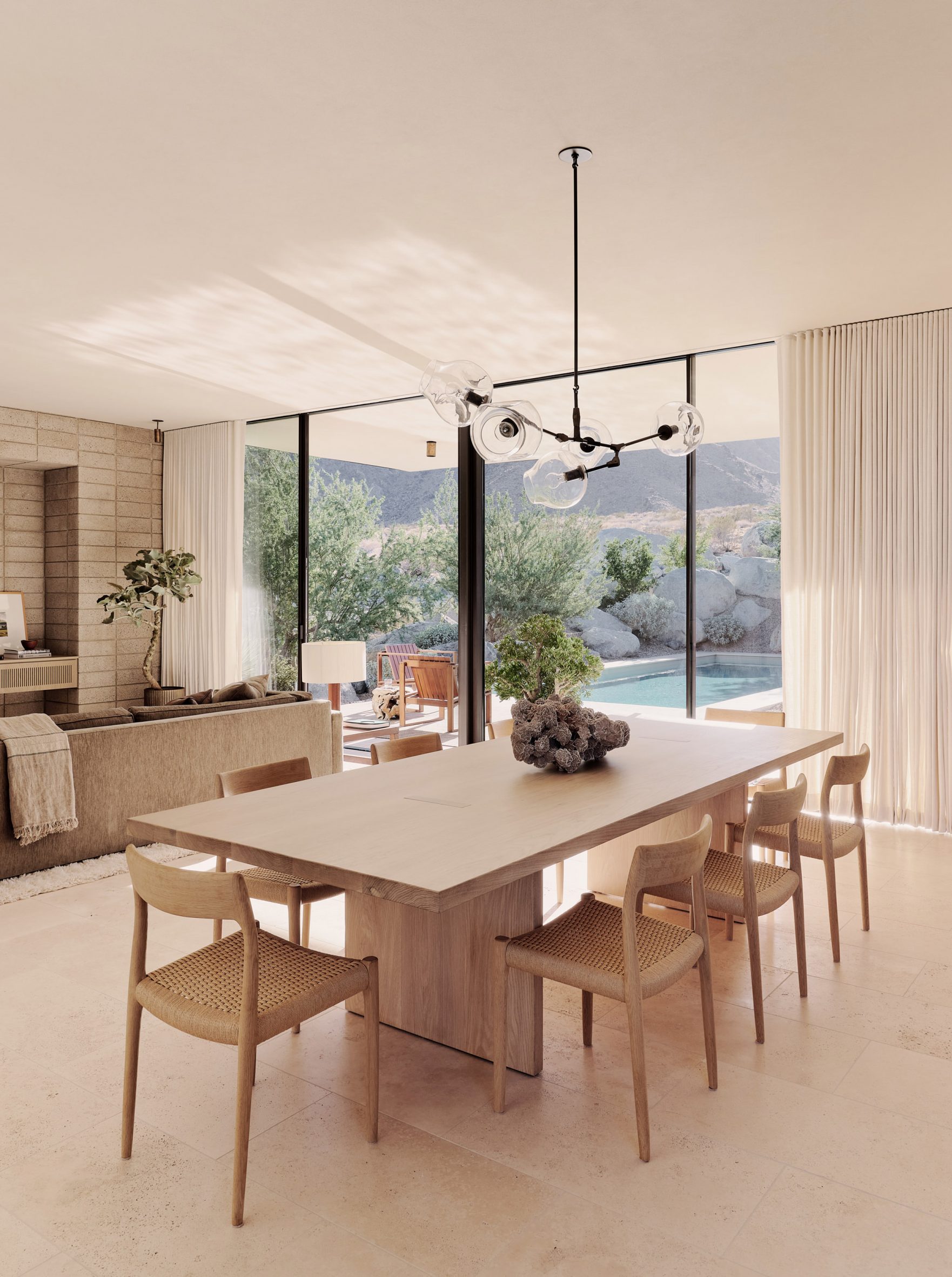 Interiors were crafted from a "muted palette"
Interiors were crafted from a "muted palette"
"Our vision for the home was very much antithetical to the typical tropes of mid-century modernist style that so defines the iconic Palm Spring aesthetic, and this informed the development of the palette and materiality," the studio said.
L-shaped in plan, the single-storey home consists of two volumes that total 3,800 square feet (353 square metres).
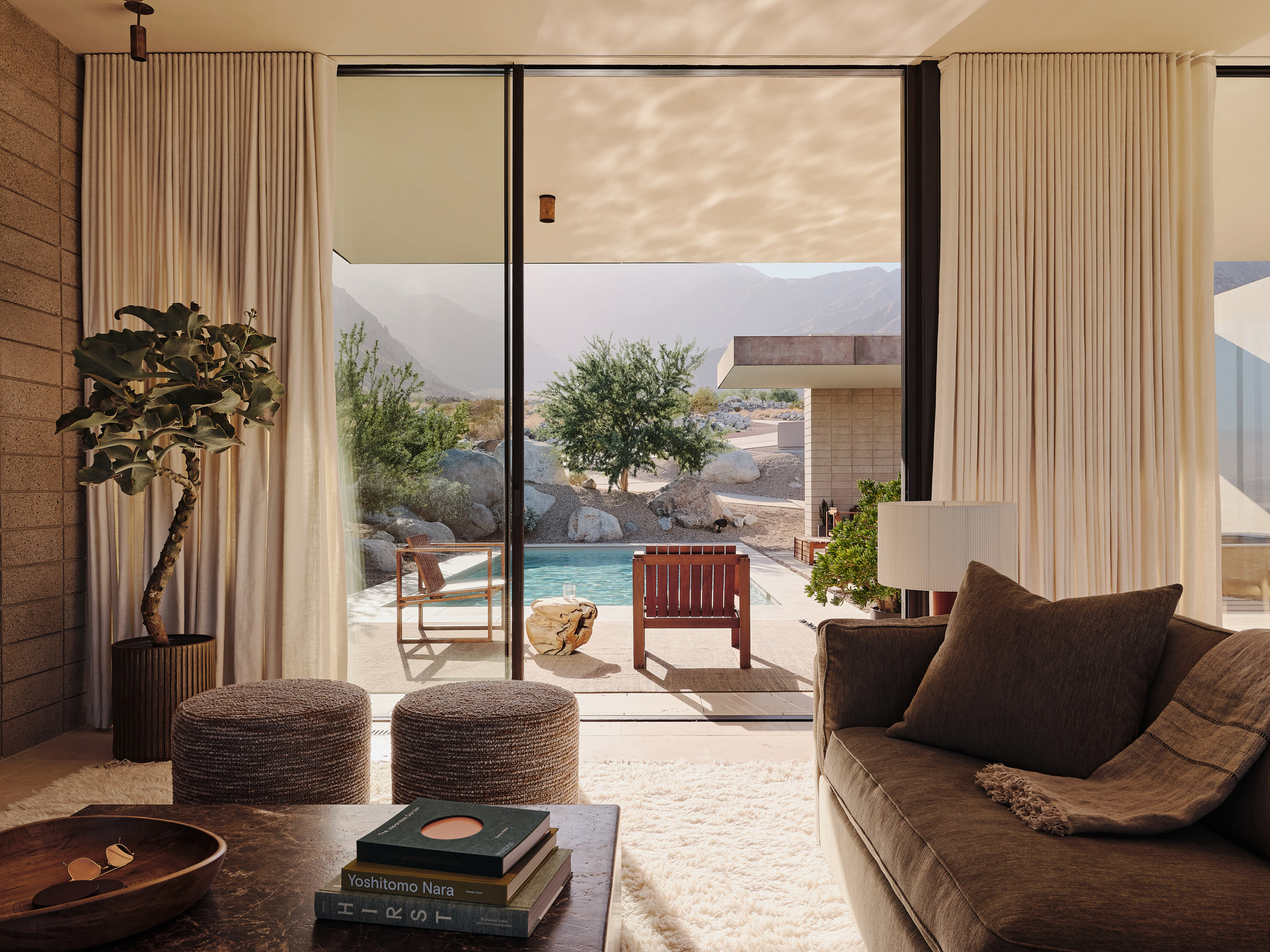 Furnishings intend to tie the home to its natural surroundings
Furnishings intend to tie the home to its natural surroundings
The main volume, which looks east toward the city, is a rectangular bar that holds the public zone and primary sleeping areas. It is gently lifted above the ground to preserve a pair of arroyos that run through the property.
"As the site begins to slope away to the east, the building delicately lifts off grade and spans the natural terrain and arroyos," the team said, noting that this kept draining channels in place.
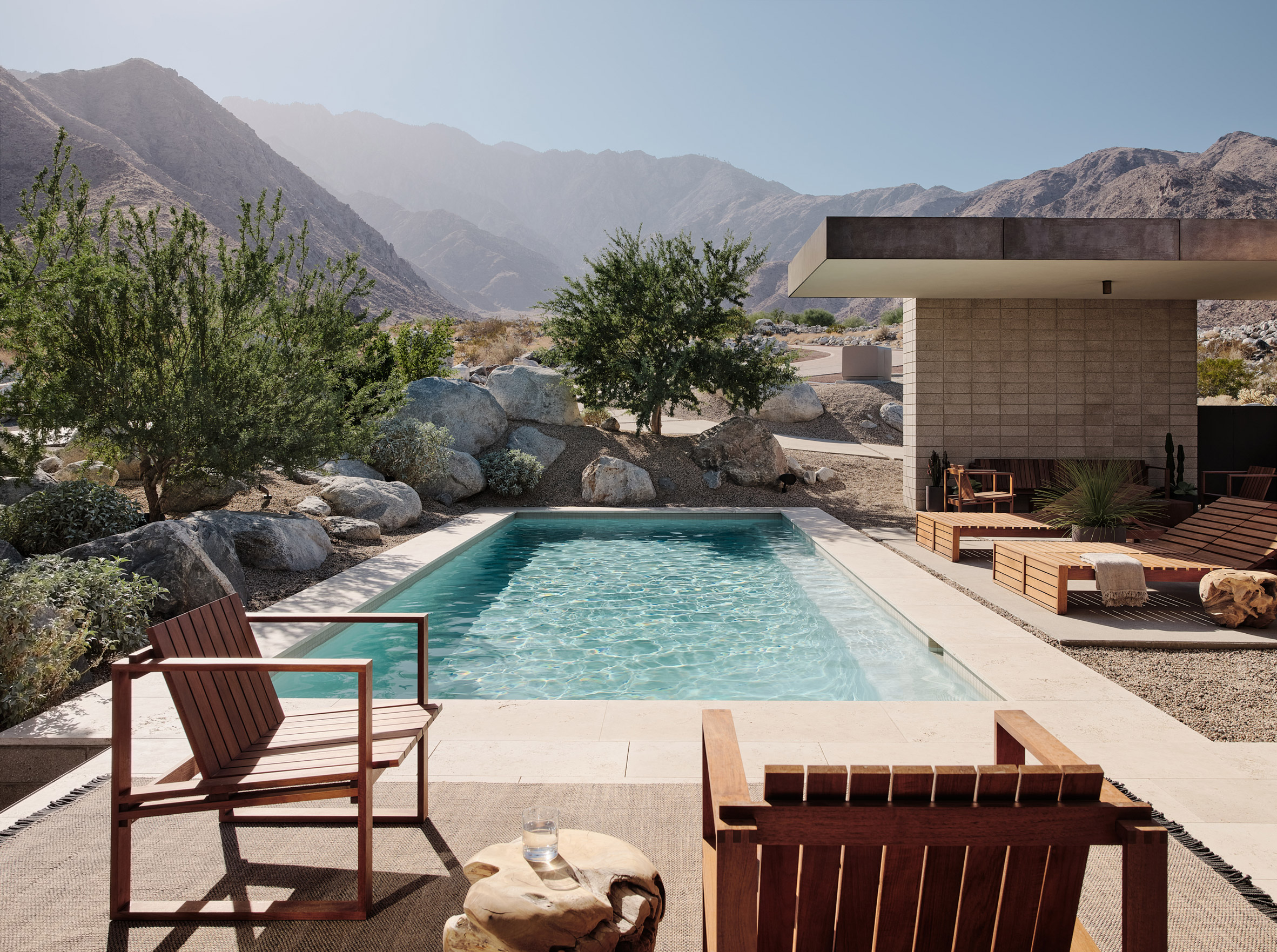 A swimming pool was built into the terrace
A swimming pool was built into the terrace
Behind the main bar is a "west wing" containing a garage and guest house.
A glazed corridor links the two parts of the home, and bridges the arroyos and a cacti garden. Metal trellises extend outward from the glass enclosure, offering shade and producing an interesting play of light and shadow.
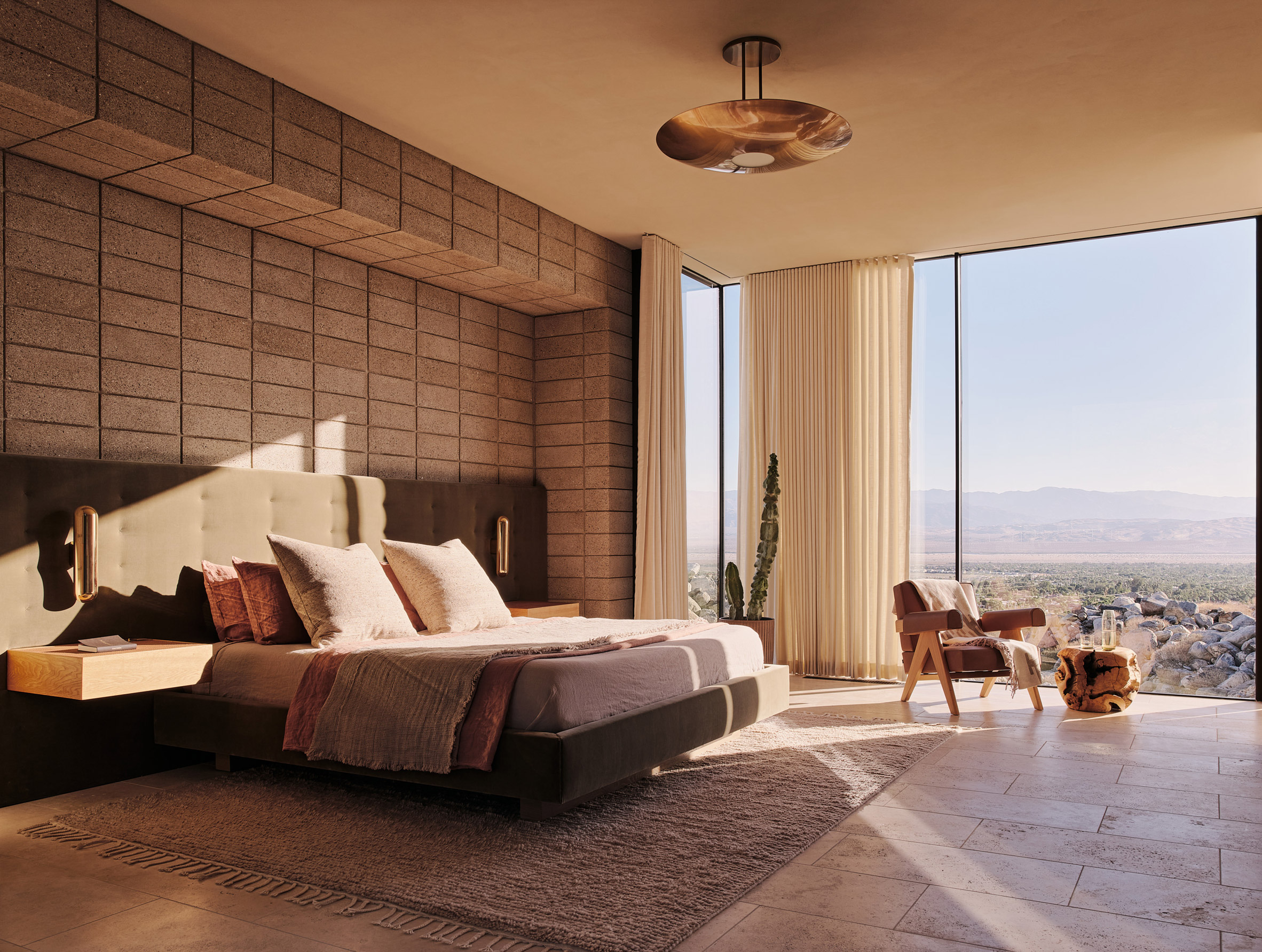 A rectangular volume includes sleeping areas
A rectangular volume includes sleeping areas
The home's facades are wrapped in patinated brass panels that will continue to weather over time. Flanking the ends of the main bar are piers made of concrete masonry units (CMUs), which help anchor the home to the site.
The exterior also features generous stretches of low-iron glass, known for its high transparency.
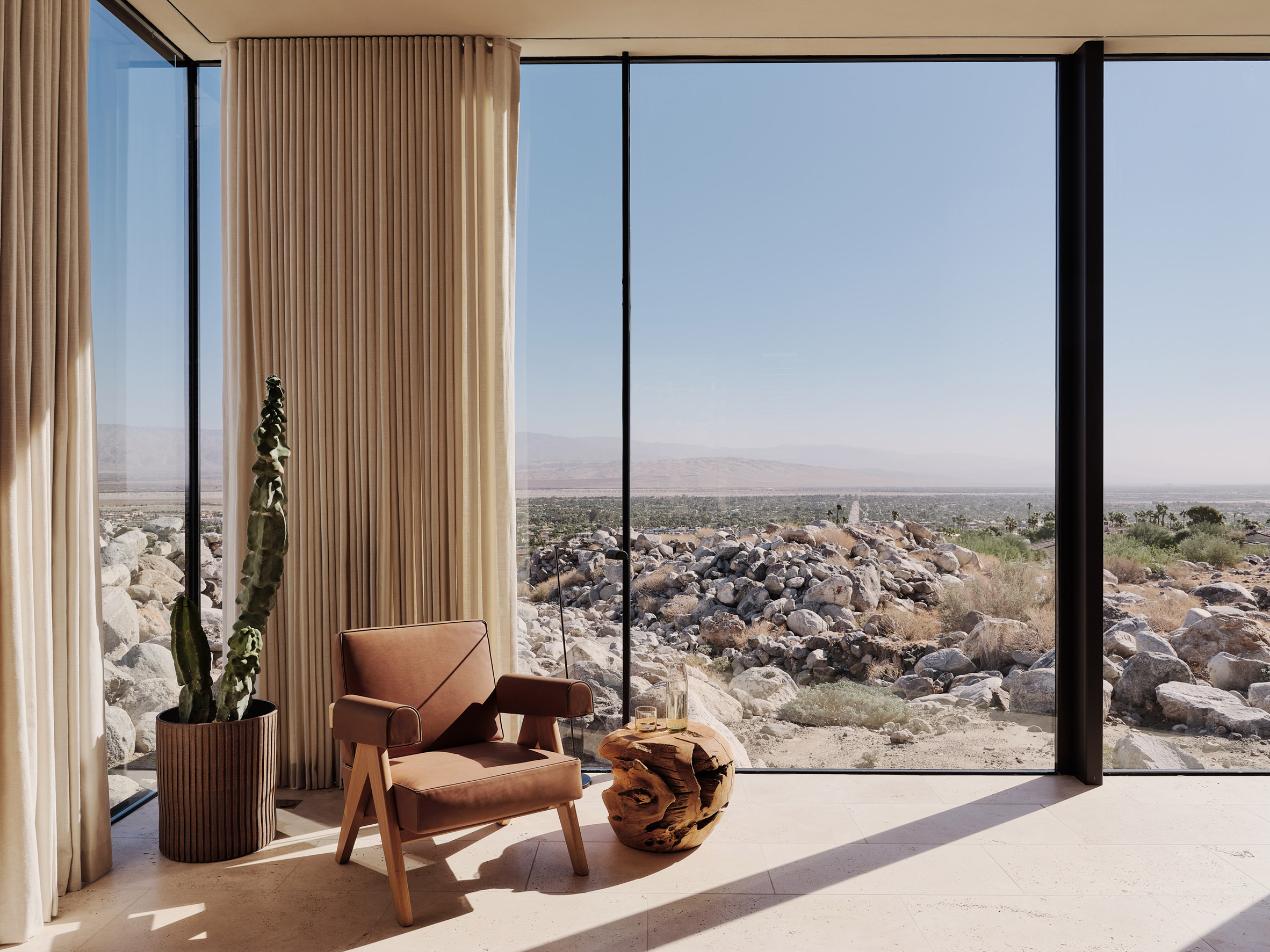 Woods + Dangaran perched the house on a boulder-strewn site
Woods + Dangaran perched the house on a boulder-strewn site
In the rear, 12-foot-deep (3.7-metre) overhangs help protect the building and also visually unify its different components. The backyard features a swimming pool and terrace.
Within the dwelling, one finds a straightforward layout. One side of the bar holds the sleeping areas, while the other contains an open-concept space for cooking, dining and lounging.
[ 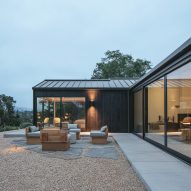
Read:
Anacapa Architecture overhauls Vista Residence to frame views of California landscape
](https://www.dezeen.com/2022/03/27/anacapa-architecture-vista-residence-montecito-california/)
Similar to the exterior, the interior design takes cues from the desert landscape.
Sage green, dusty pinks and sandy browns form a "muted palette that seems to blend in with the terrain", the team said.
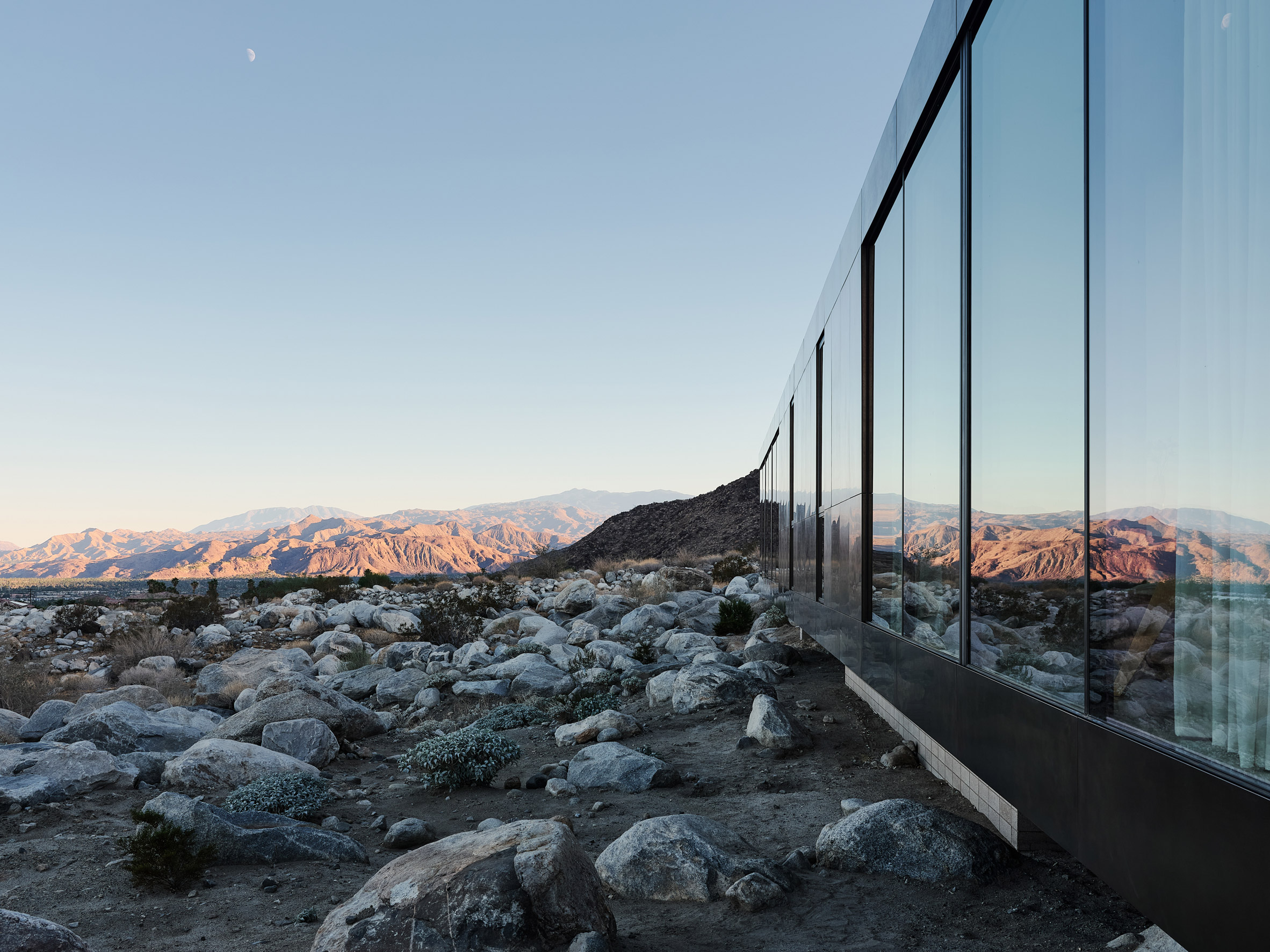 Mountainous surroundings are reflected in extra-clear glass windows
Mountainous surroundings are reflected in extra-clear glass windows
Finishes include travertine flooring and walls made of exposed CMU blocks. For the furnishings, the team used earthy materials such as walnut, teak, leather and stone to help tie the home to its natural setting.
Crisp views of the landscape are provided by the home's low-iron glass windows. Along the front of the house, rooms are lined with gauzy, floor-to-ceiling curtains that, in addition to offering privacy, add a soft touch to the interior.
"For the interiors, it was particularly important to cultivate a feeling of comfort and cosiness," the team said.
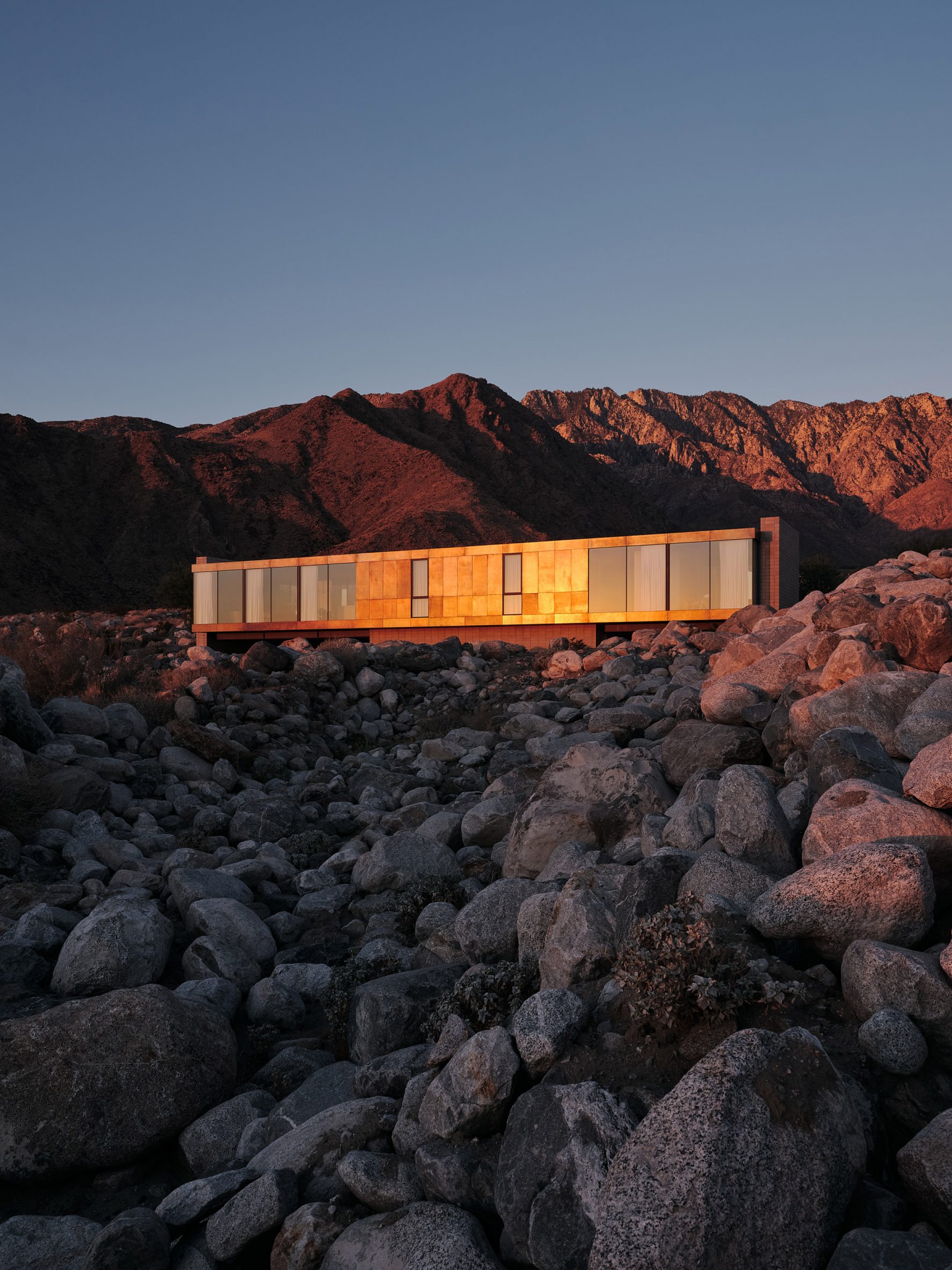 The home is clad in patinated brass panels that will weather over time
The home is clad in patinated brass panels that will weather over time
Other projects by Woods + Dangaran include the sensitive renovation of a mid-century residence in Los Angeles that was originally designed by Craig Ellwood.
The photography is byJoe Fletcher.
Project credits:
Architecture and interior design: Woods + Dangaran
Landscape architect: Chris Sosa
Renderings: Squared Design Lab
General contractor: HJH Construction
Lighting design: Woods + Dangaran
Soils engineer: Landmark Consultants
Structural engineer: Labib Funk + Associates
Civil engineer: Labib Funk + Associates
Fire sprinklers: AFP Systems
Plumbing engineer: California Energy Designs
Title 24: Solargy
The post Woods + Dangaran creates Desert Palisades house for rocky site in Palm Springs appeared first on Dezeen.
#all #residential #architecture #brass #glass #california #usa #houses #holidayhomes #californianhouses #palmsprings #woodsdangaran
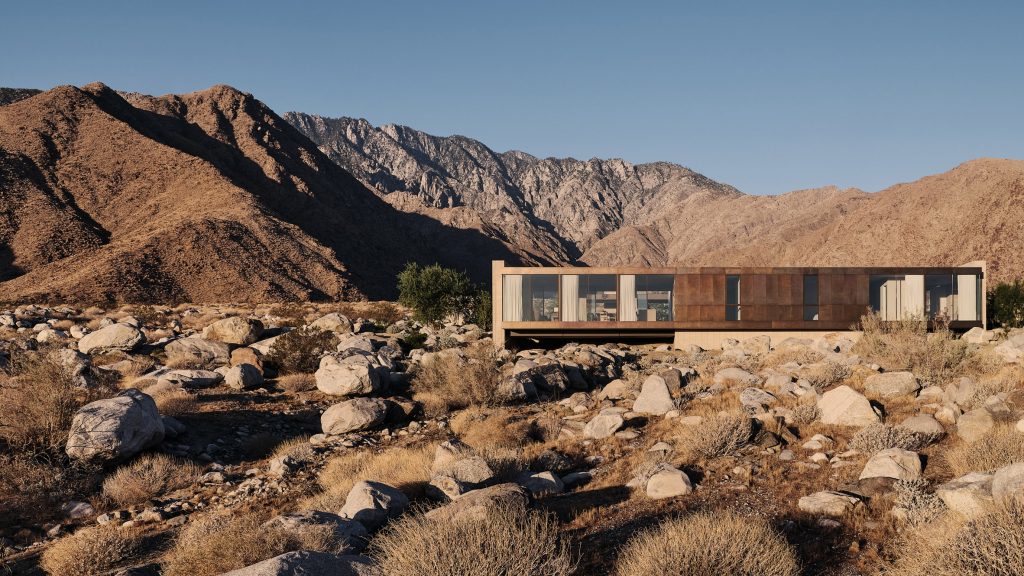
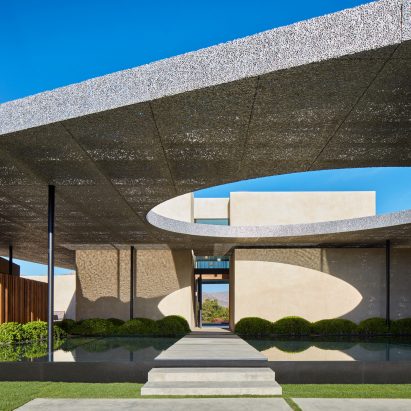
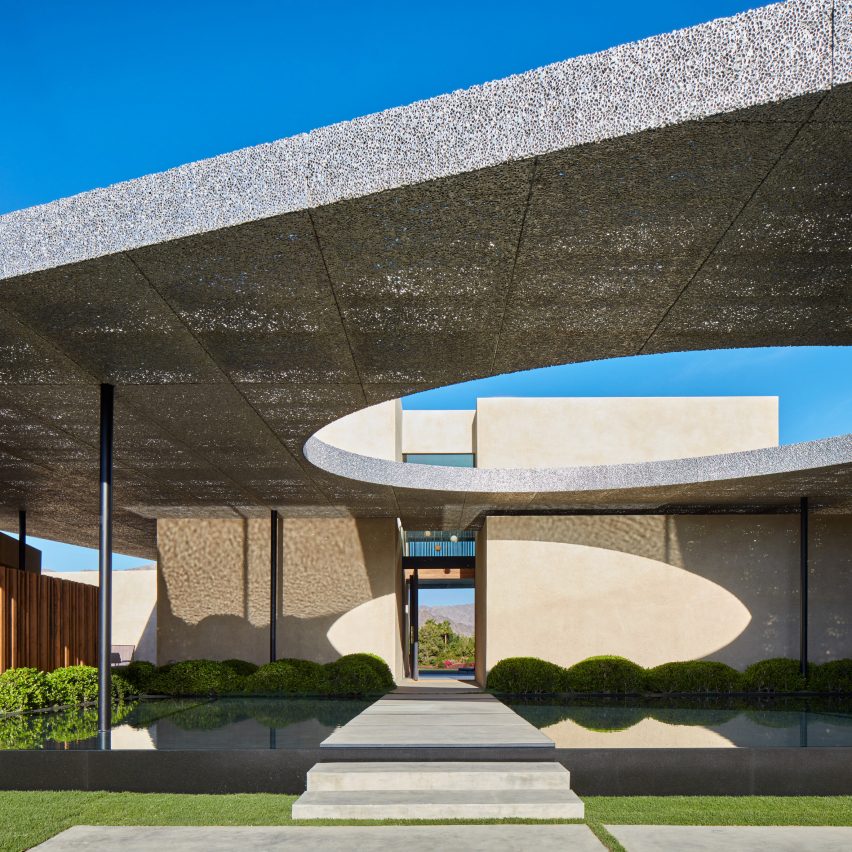
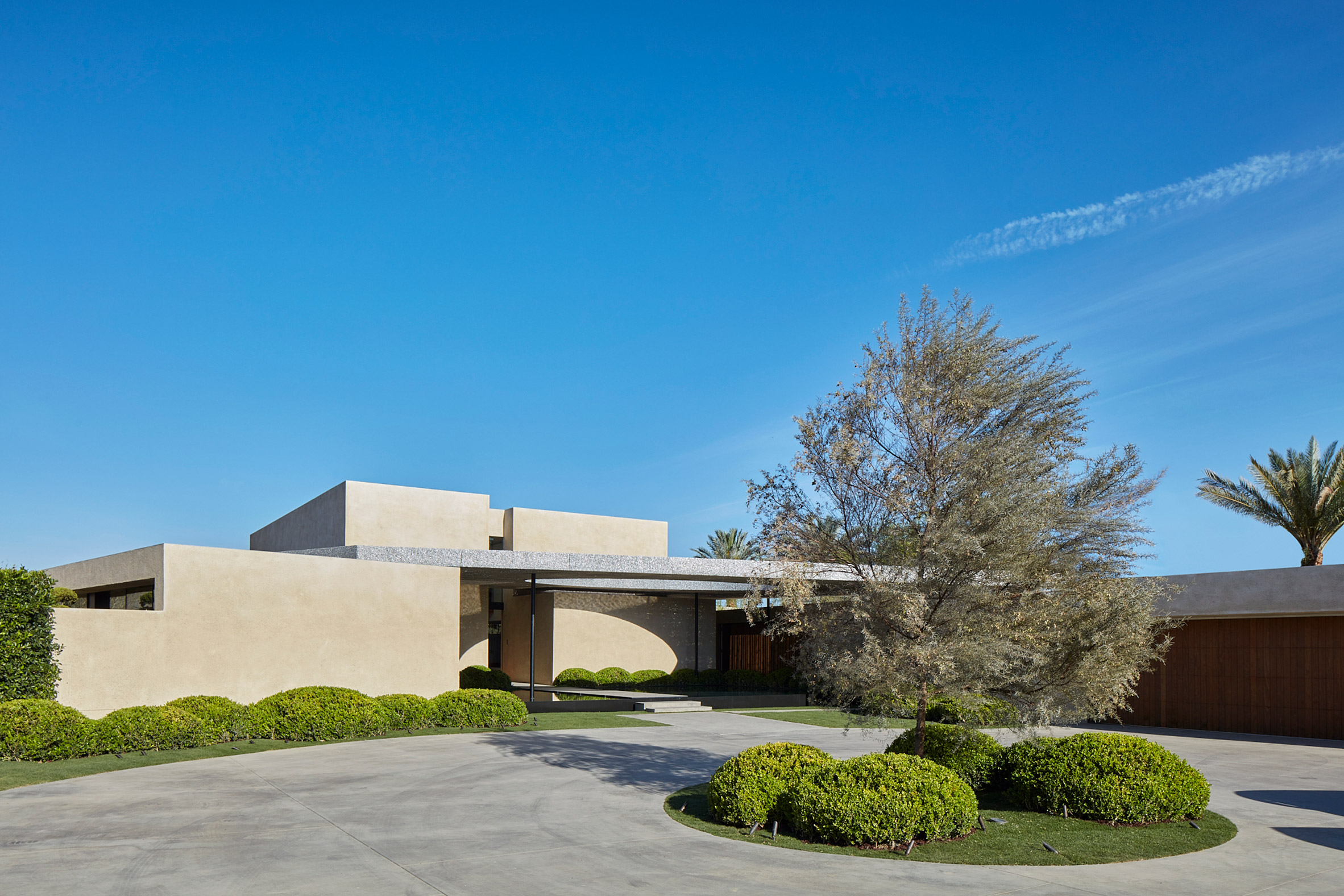 Kovac Design Studio built the project on a golf course
Kovac Design Studio built the project on a golf course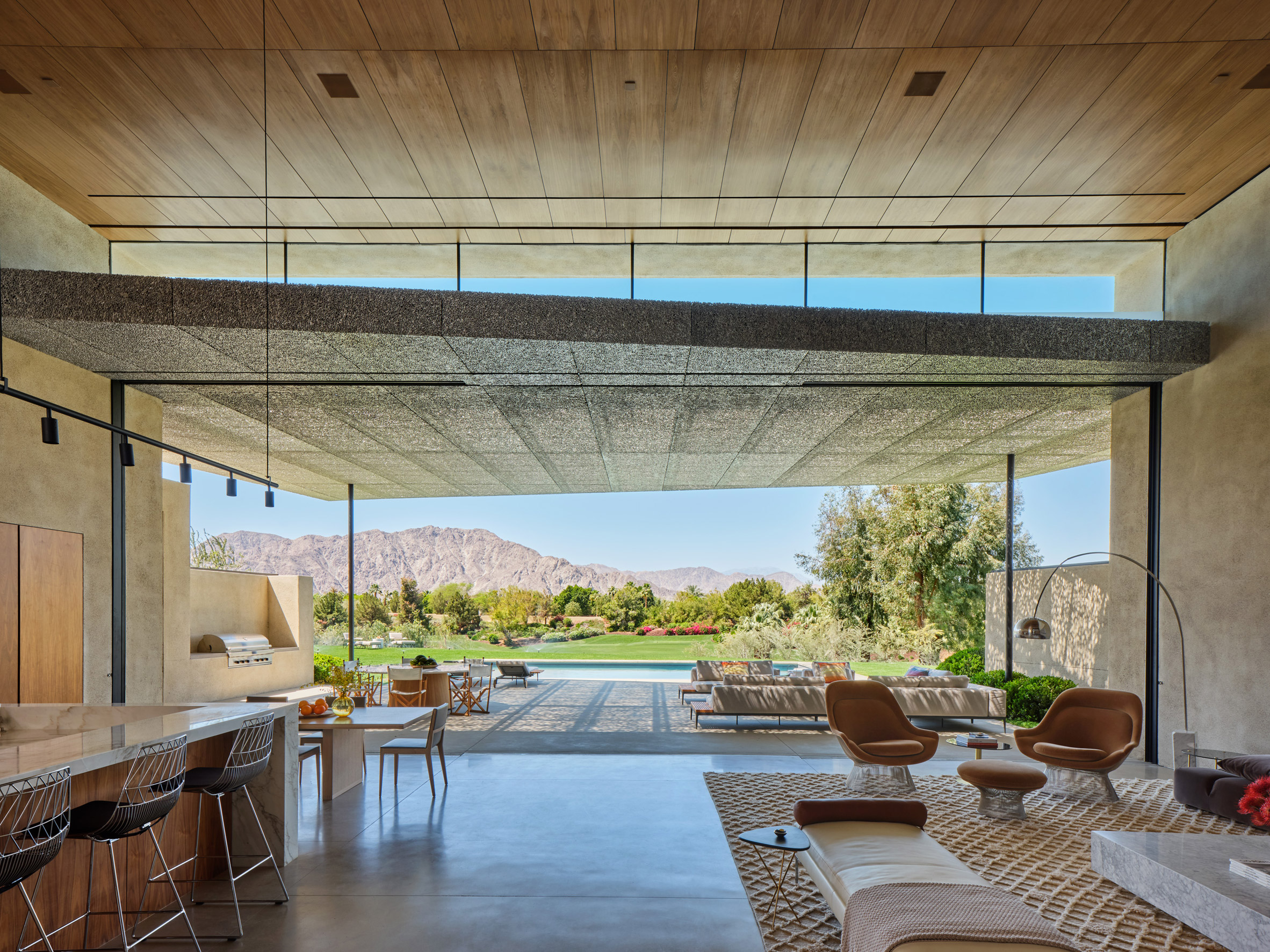 The Madison Desert Club is designed to resemble a boutique hotel
The Madison Desert Club is designed to resemble a boutique hotel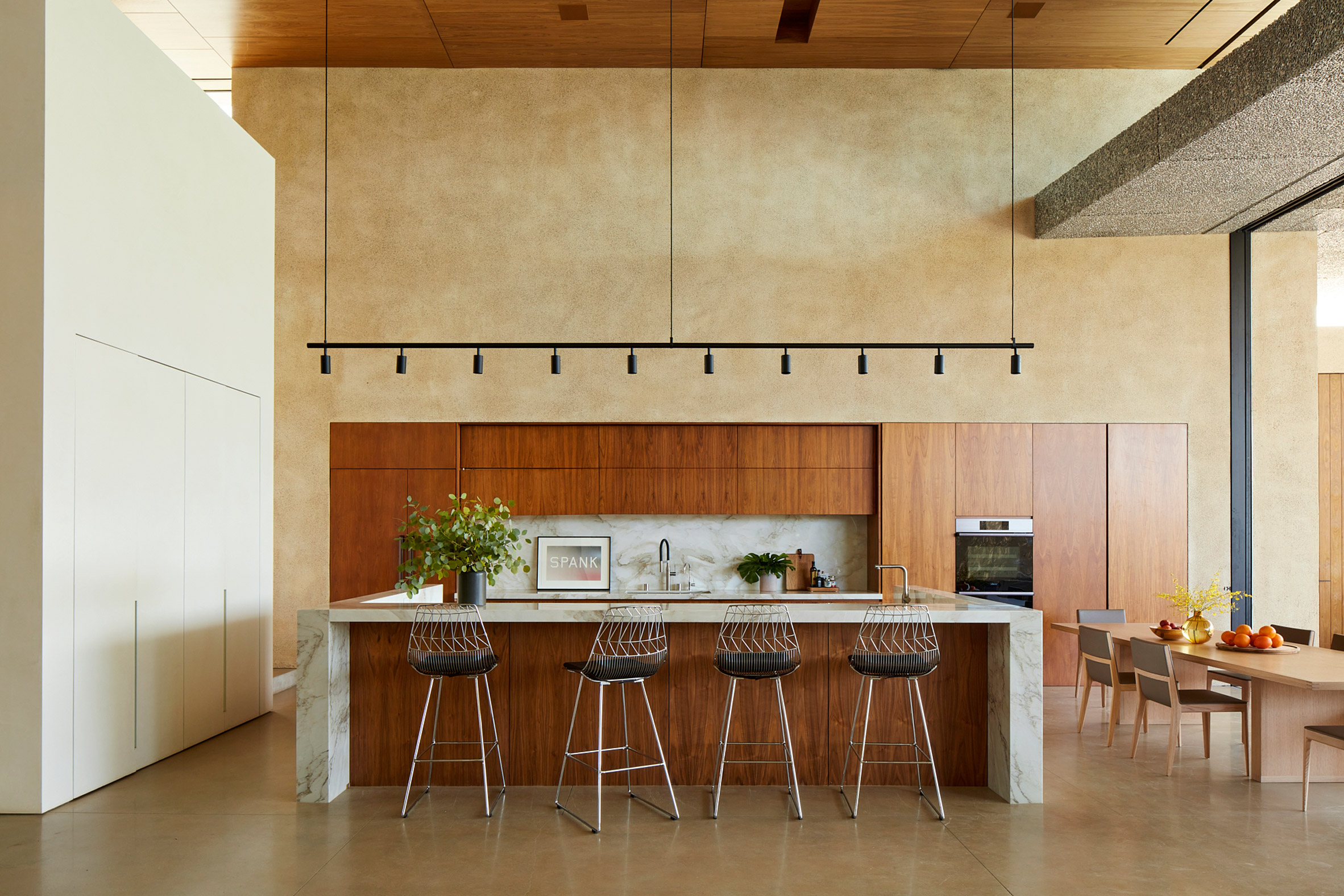 Light fills the home through large openings
Light fills the home through large openings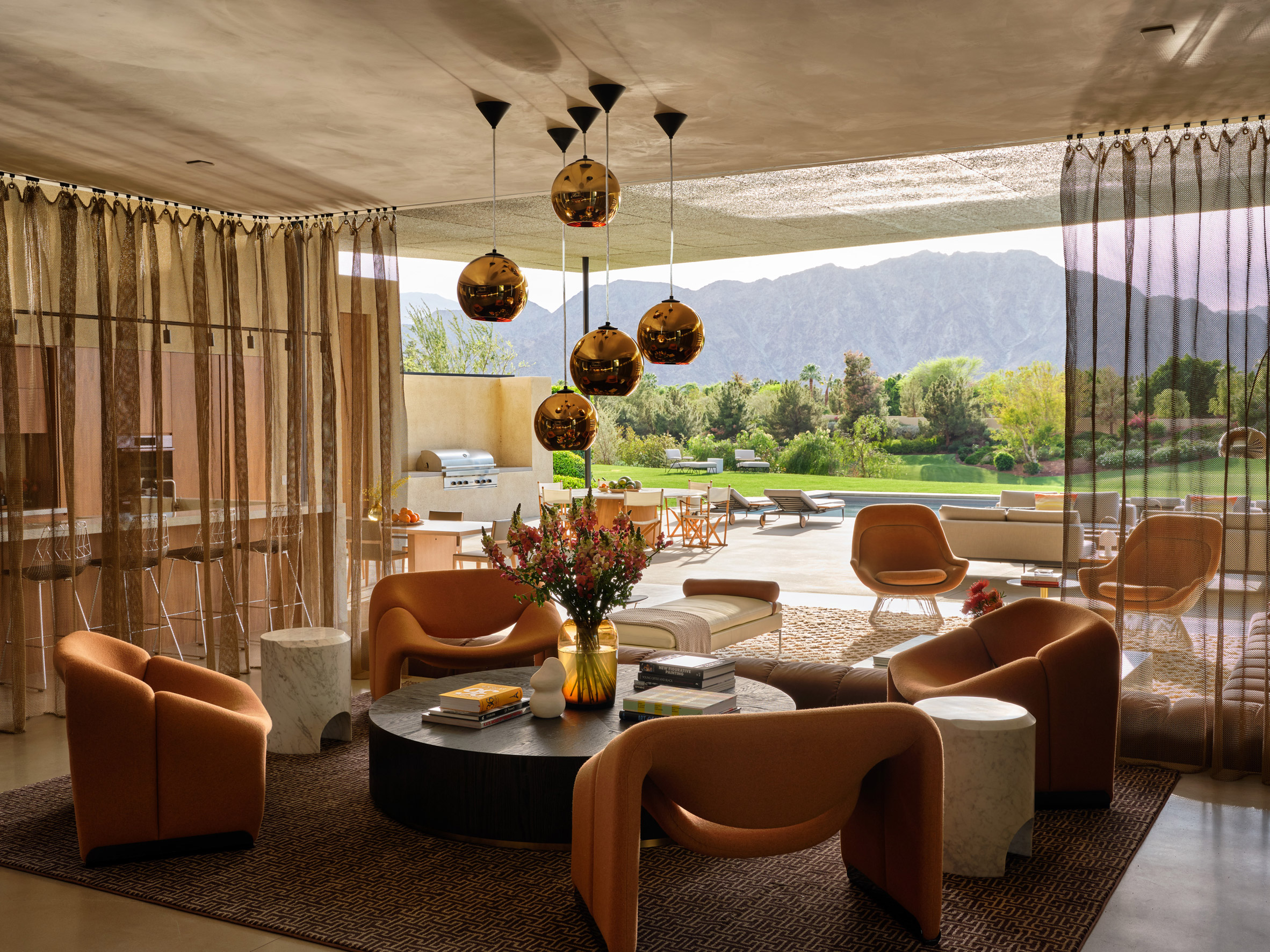 A glass wall with motorised panels looks onto the golf course
A glass wall with motorised panels looks onto the golf course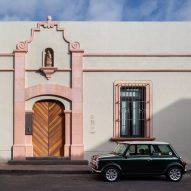
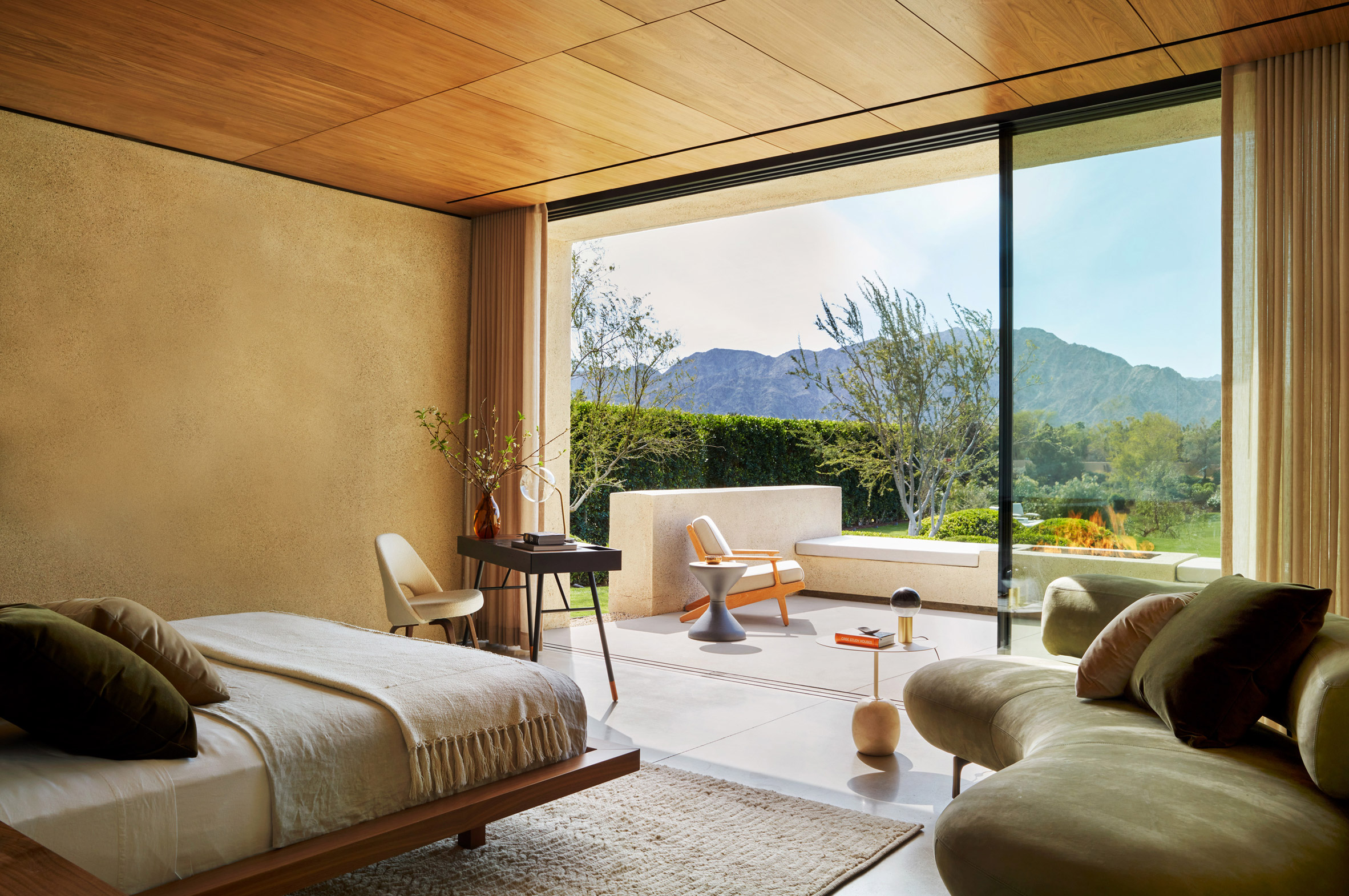 The interiors feature rough plaster walls and concrete floors
The interiors feature rough plaster walls and concrete floors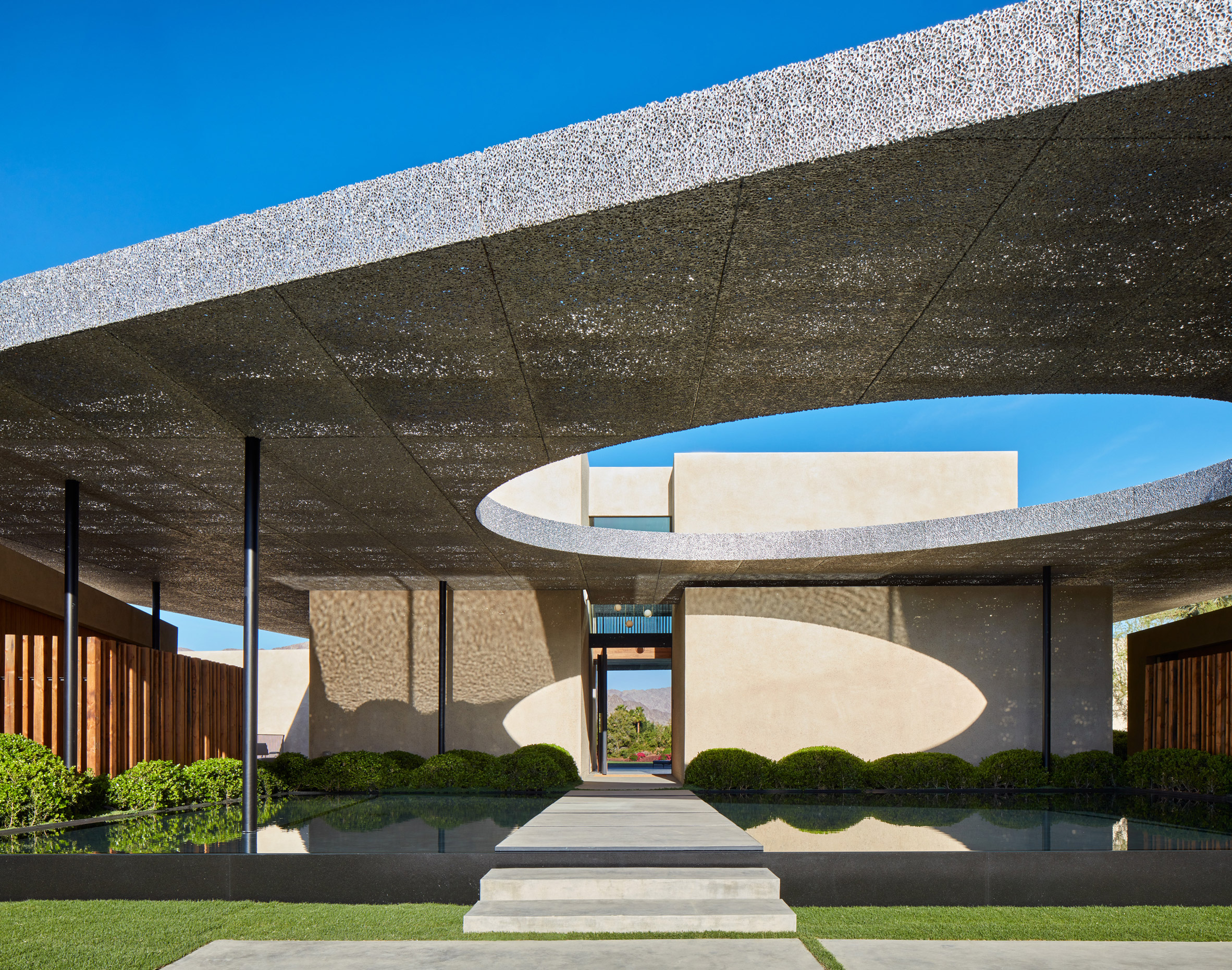 The entrance to the home brings visitors past a reflecting pool
The entrance to the home brings visitors past a reflecting pool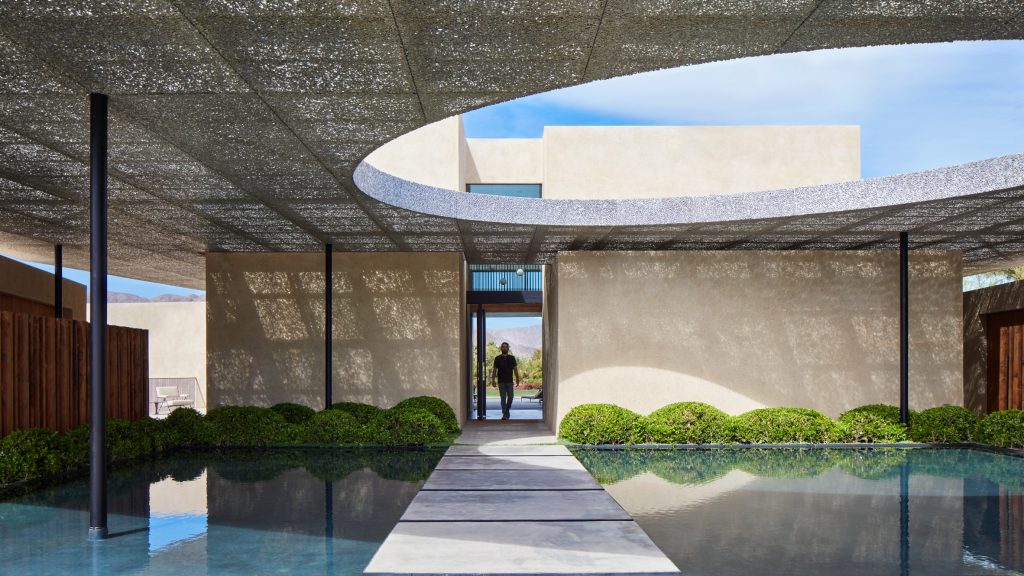
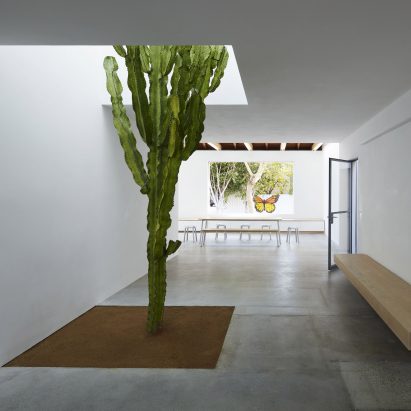
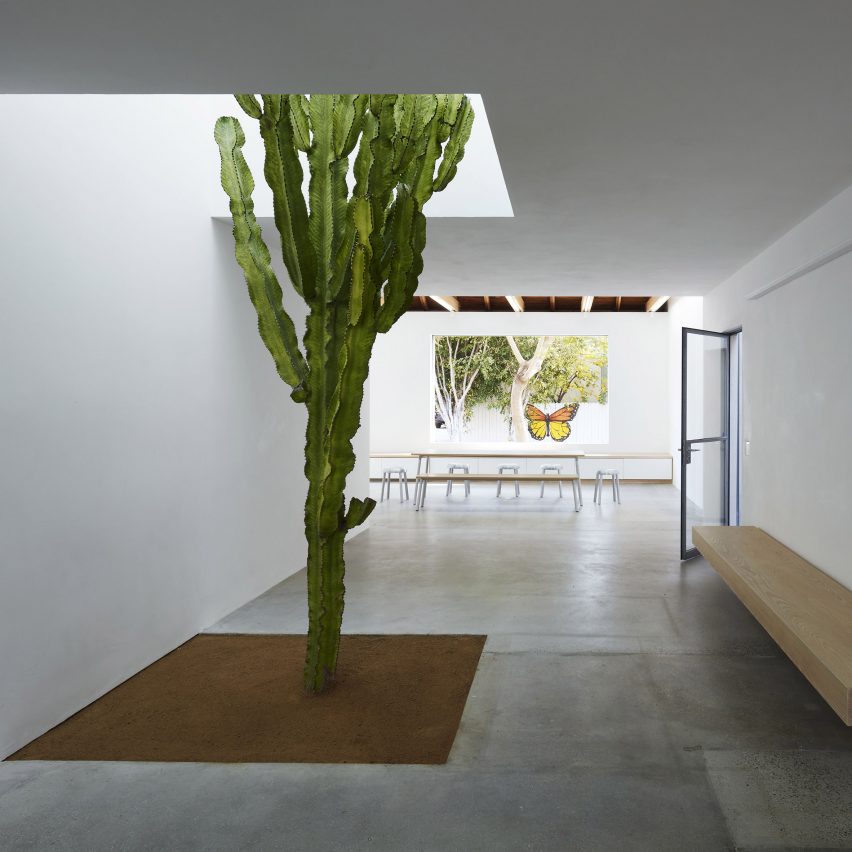
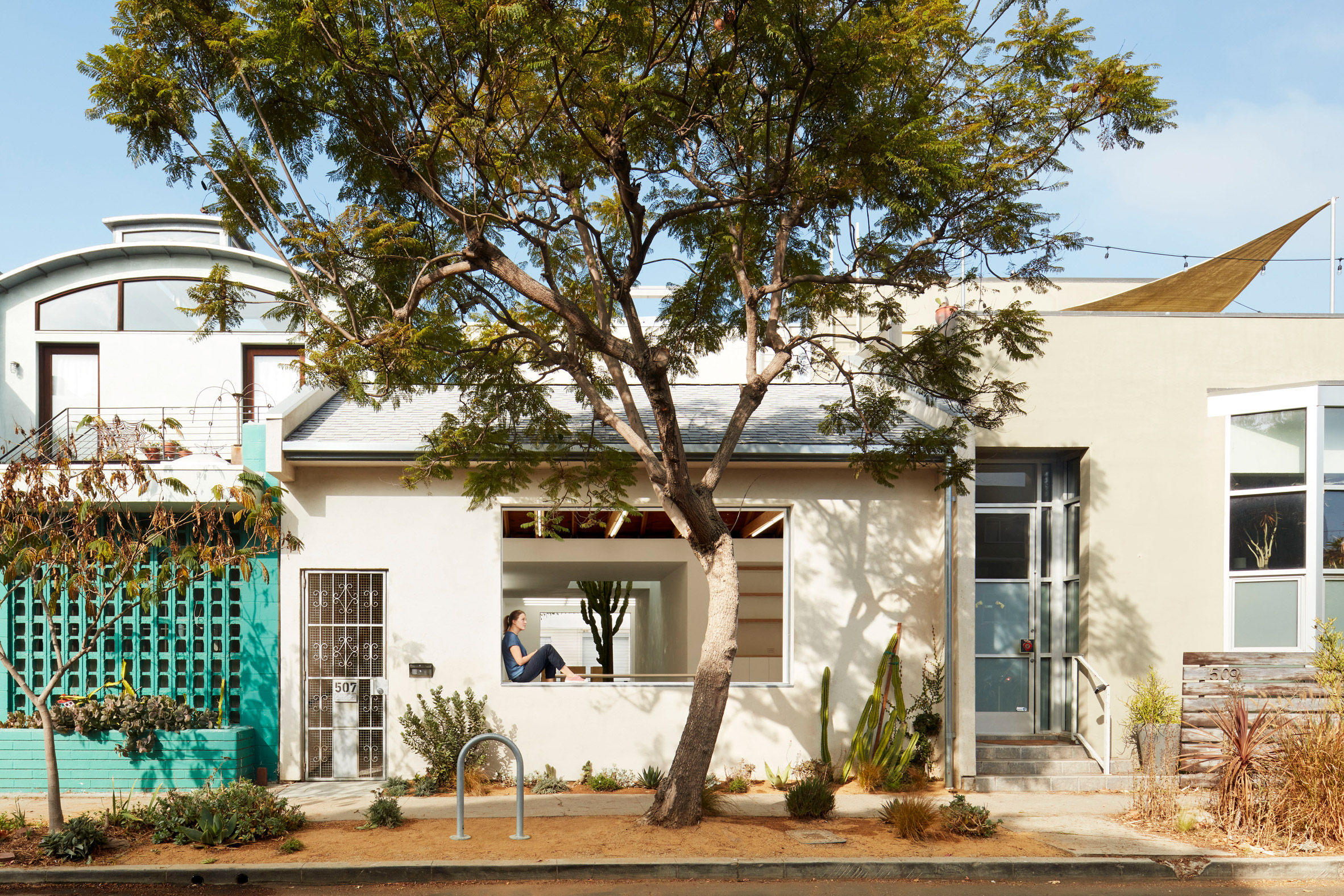 The Emeco House is a renovated 1940s building in Venice Beach, California
The Emeco House is a renovated 1940s building in Venice Beach, California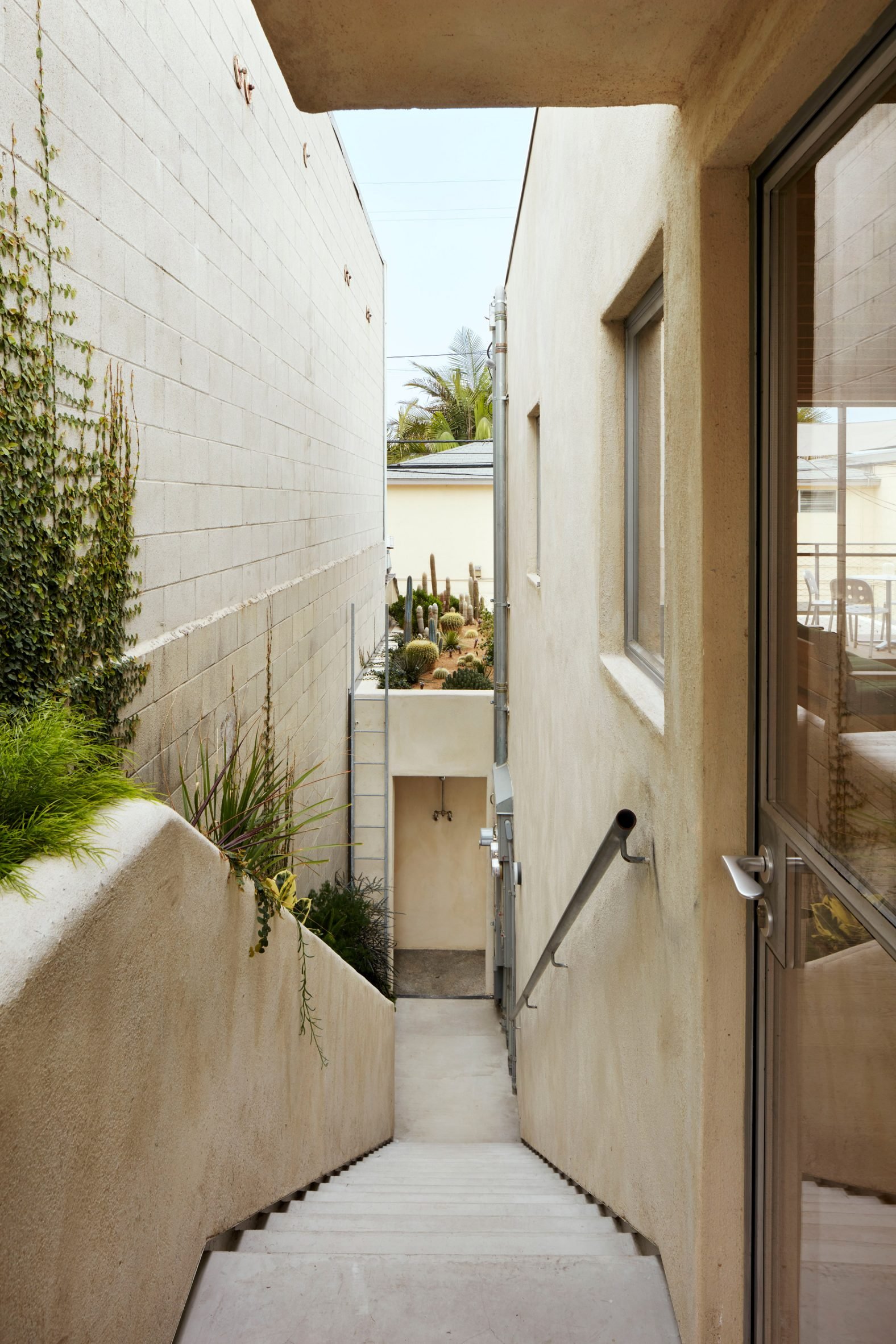 The renovation project was meant to capture Emeco's ethos around design and sustainability
The renovation project was meant to capture Emeco's ethos around design and sustainability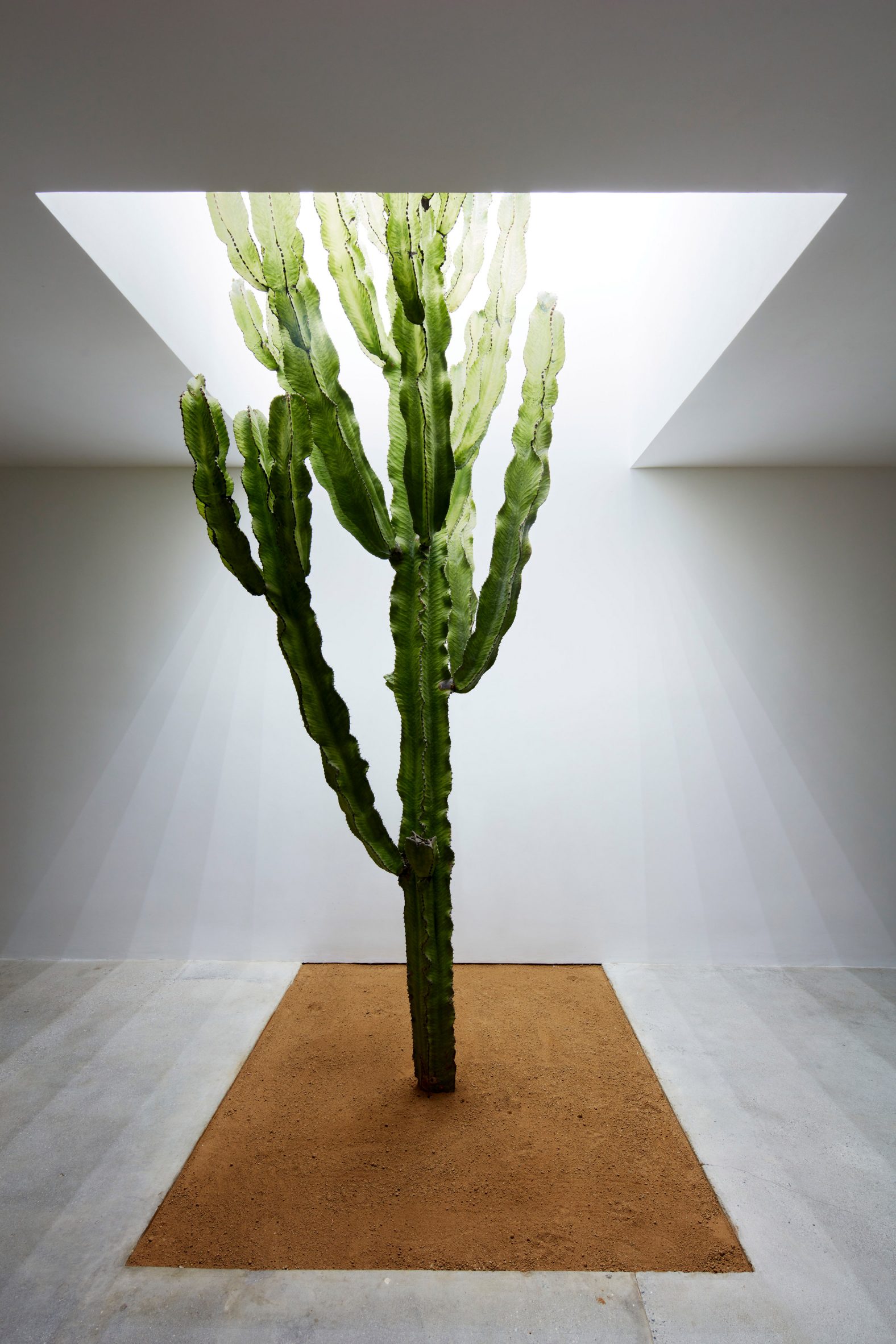 The house includes a cactus planted beneath a light-well
The house includes a cactus planted beneath a light-well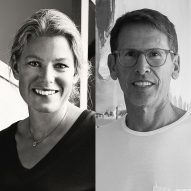
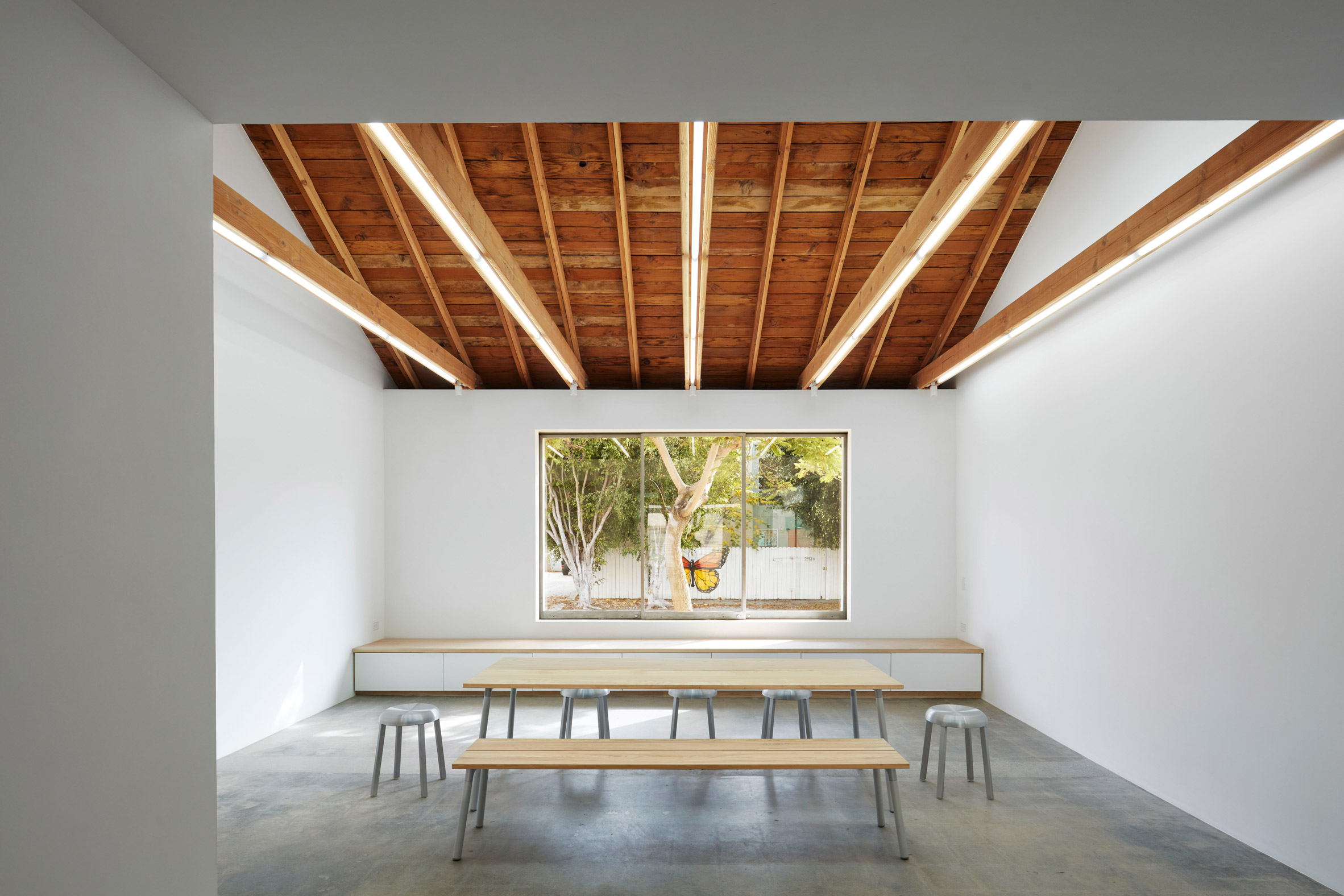 The building features open spaces for events, exhibitions and workshops on the ground floor
The building features open spaces for events, exhibitions and workshops on the ground floor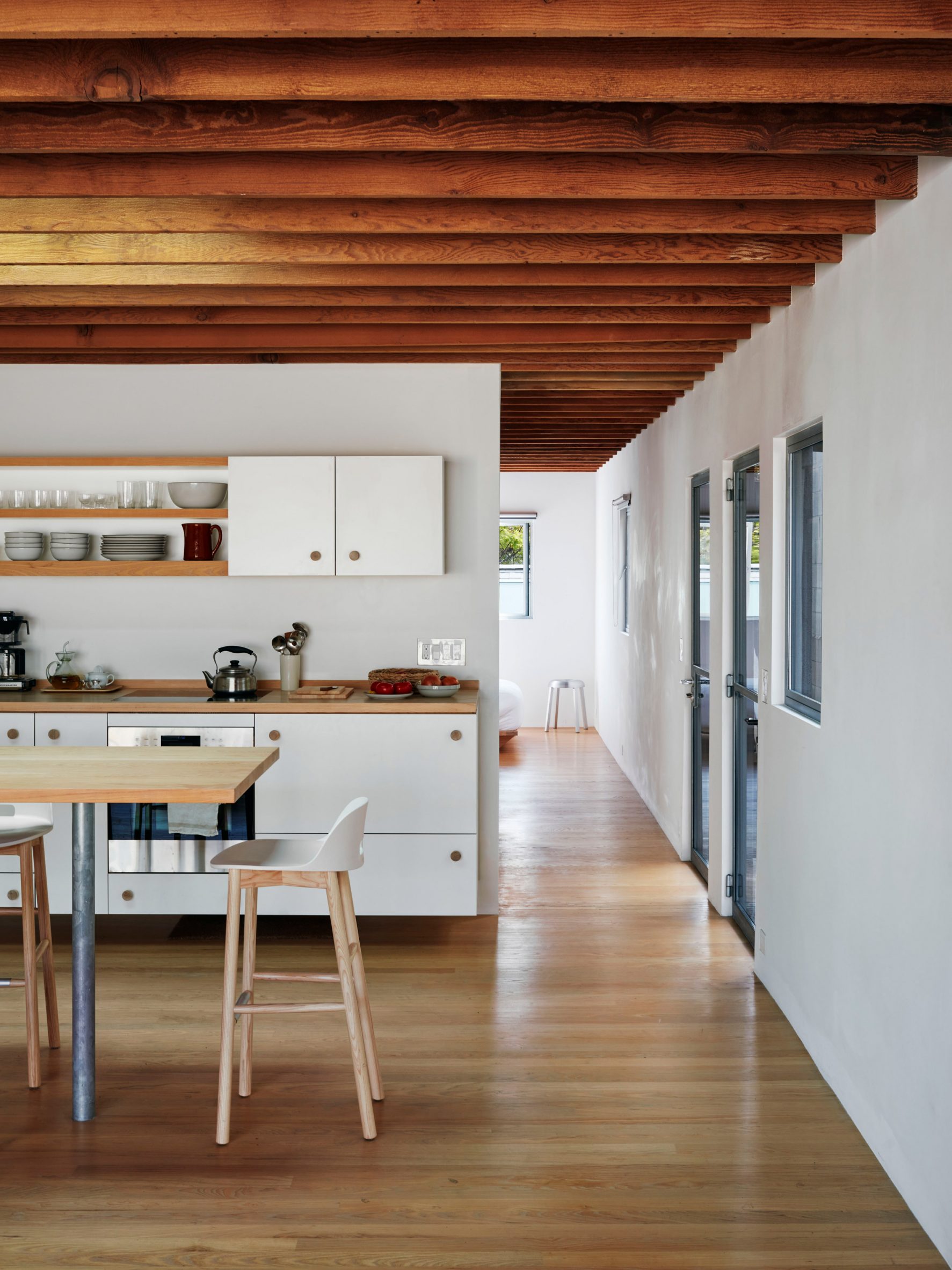 Upstairs is a more domestic area for accommodating guests
Upstairs is a more domestic area for accommodating guests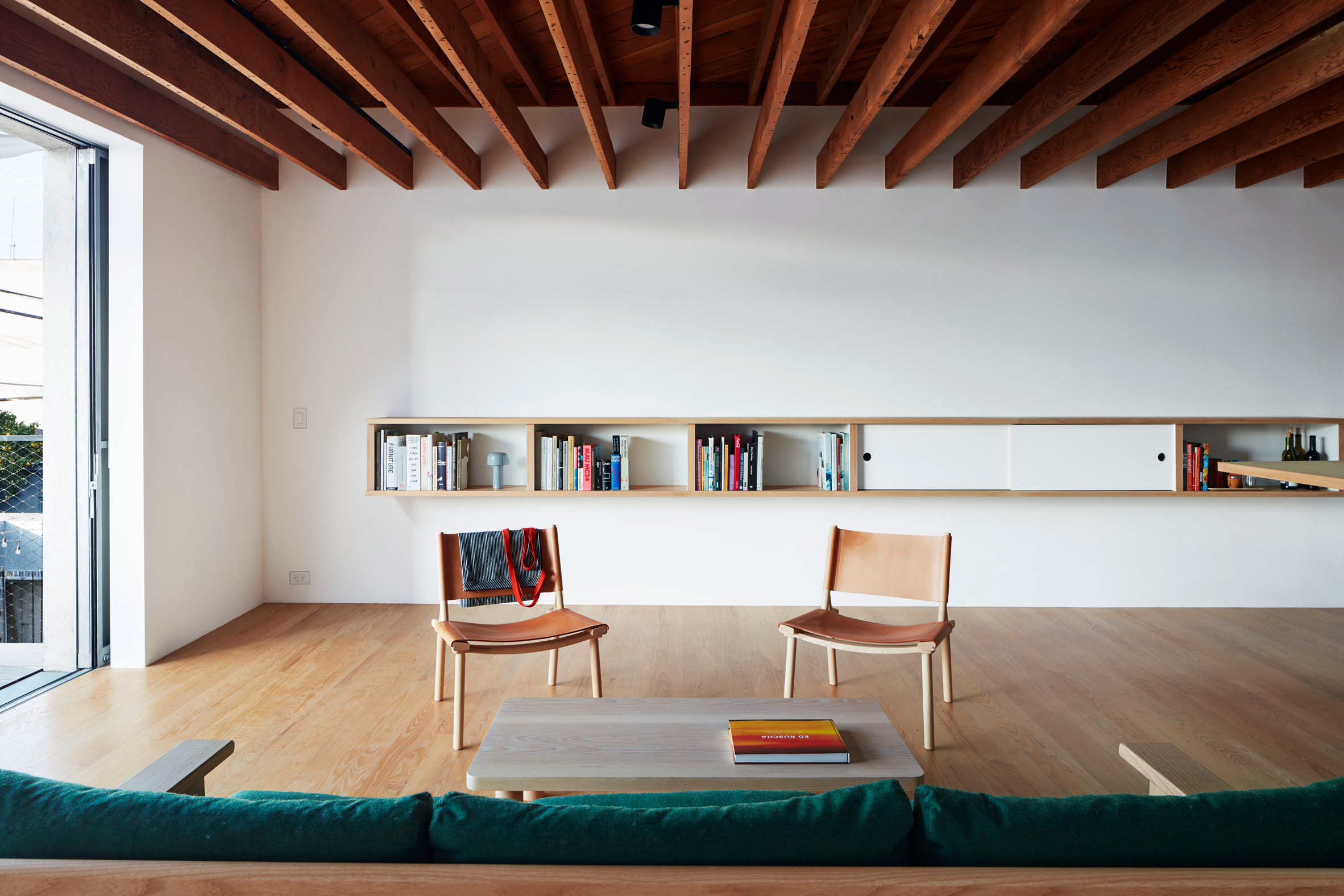 The house is intended to be more of a "conversation place" than a commercial space
The house is intended to be more of a "conversation place" than a commercial space
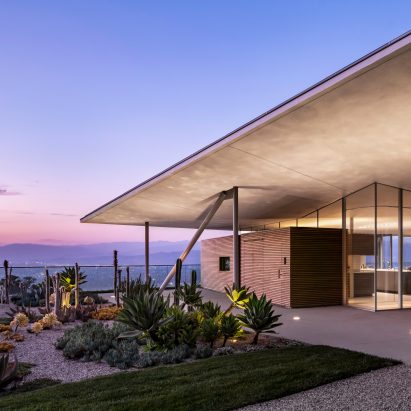
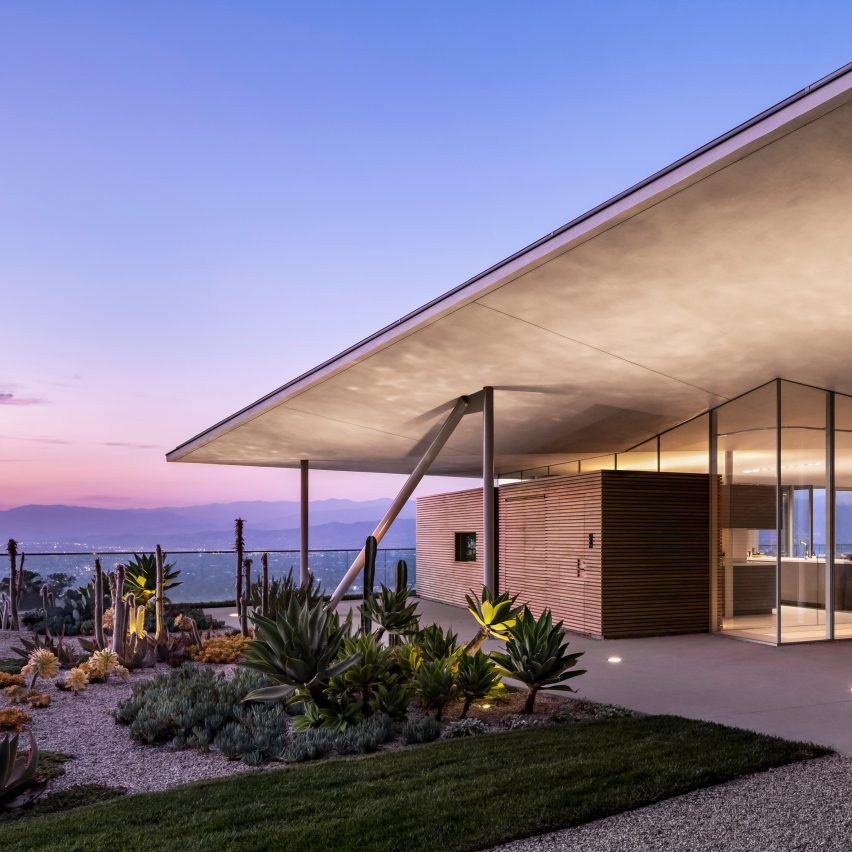
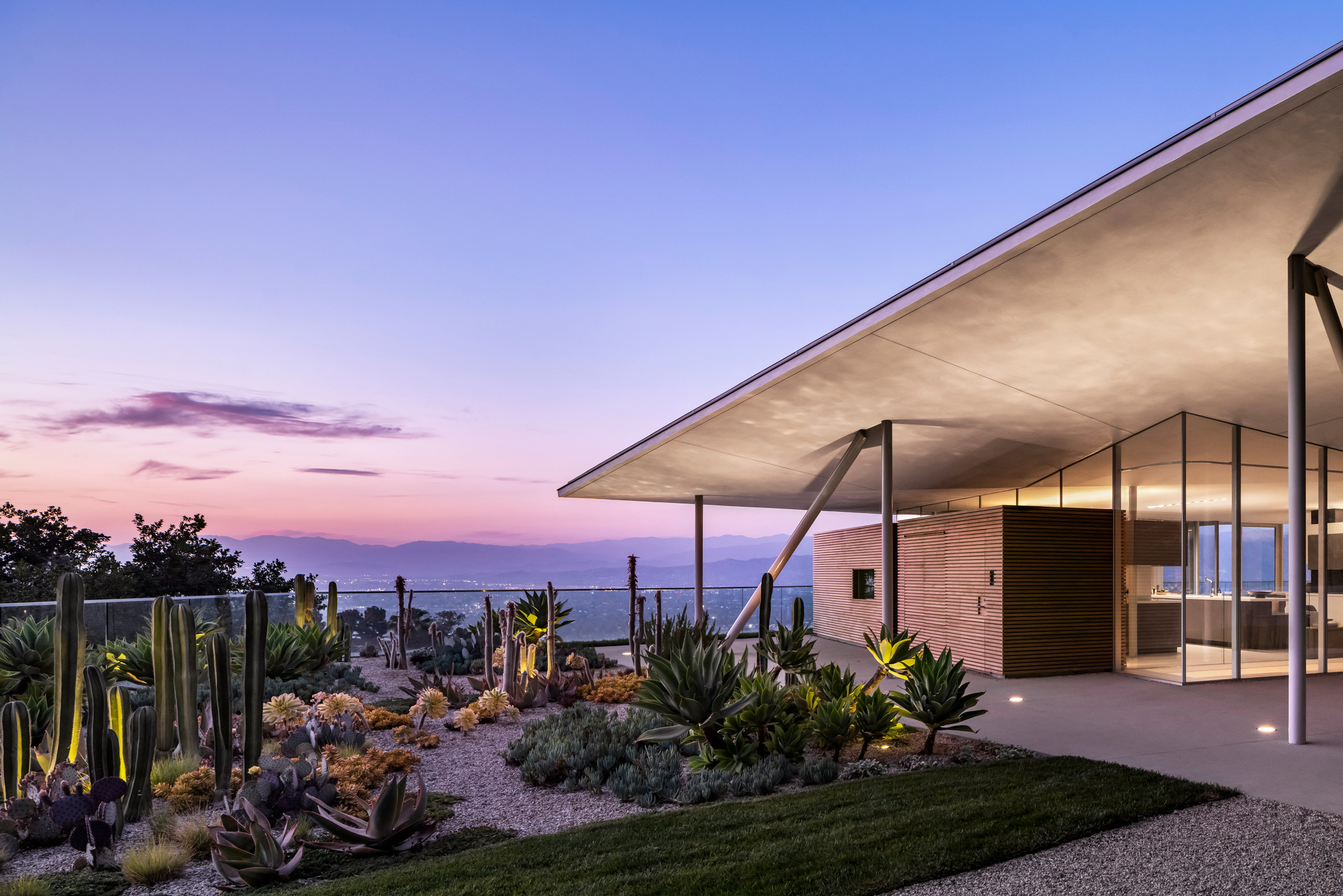 An angular roof on slender columns tops California House
An angular roof on slender columns tops California House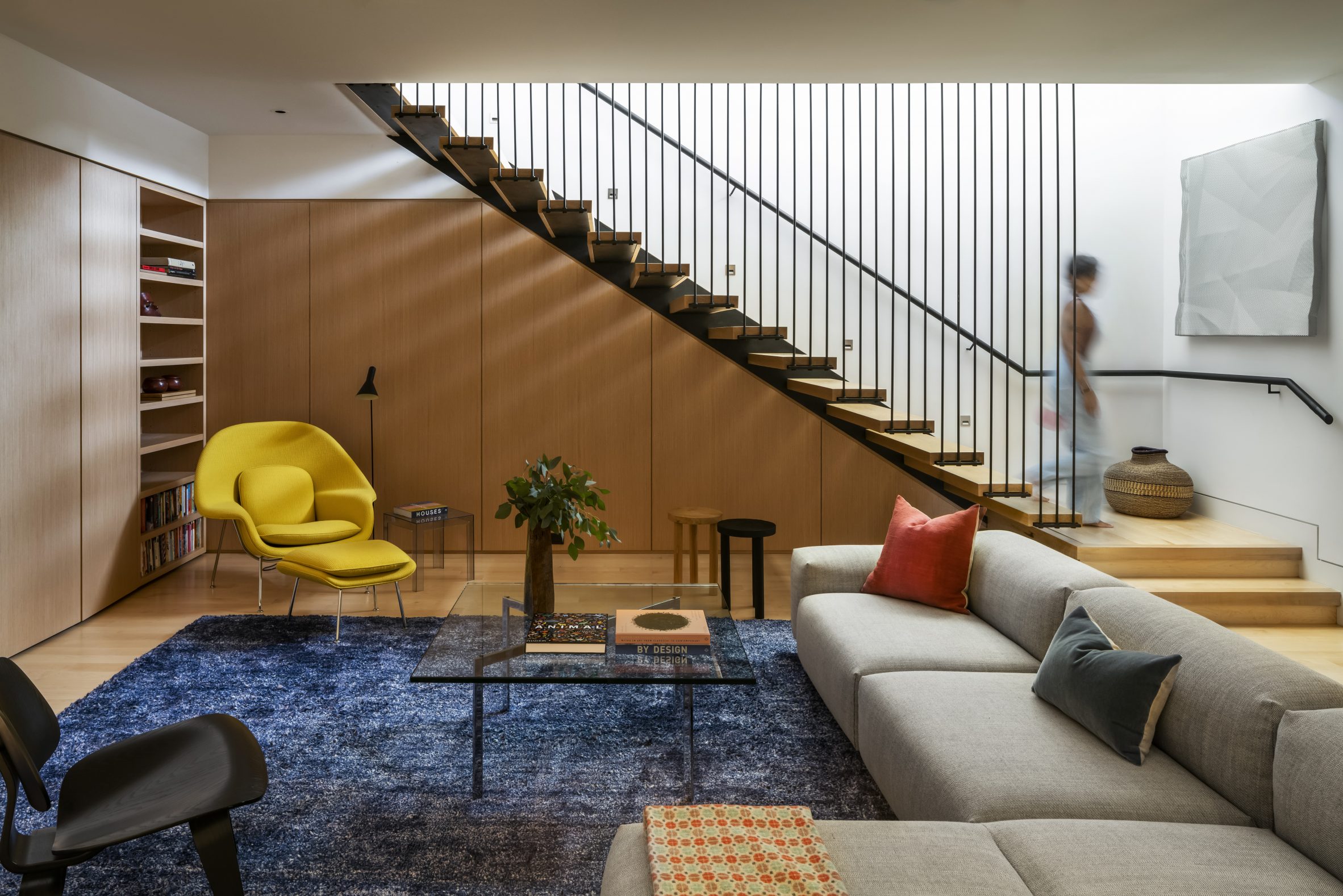 The project was designed for a family
The project was designed for a family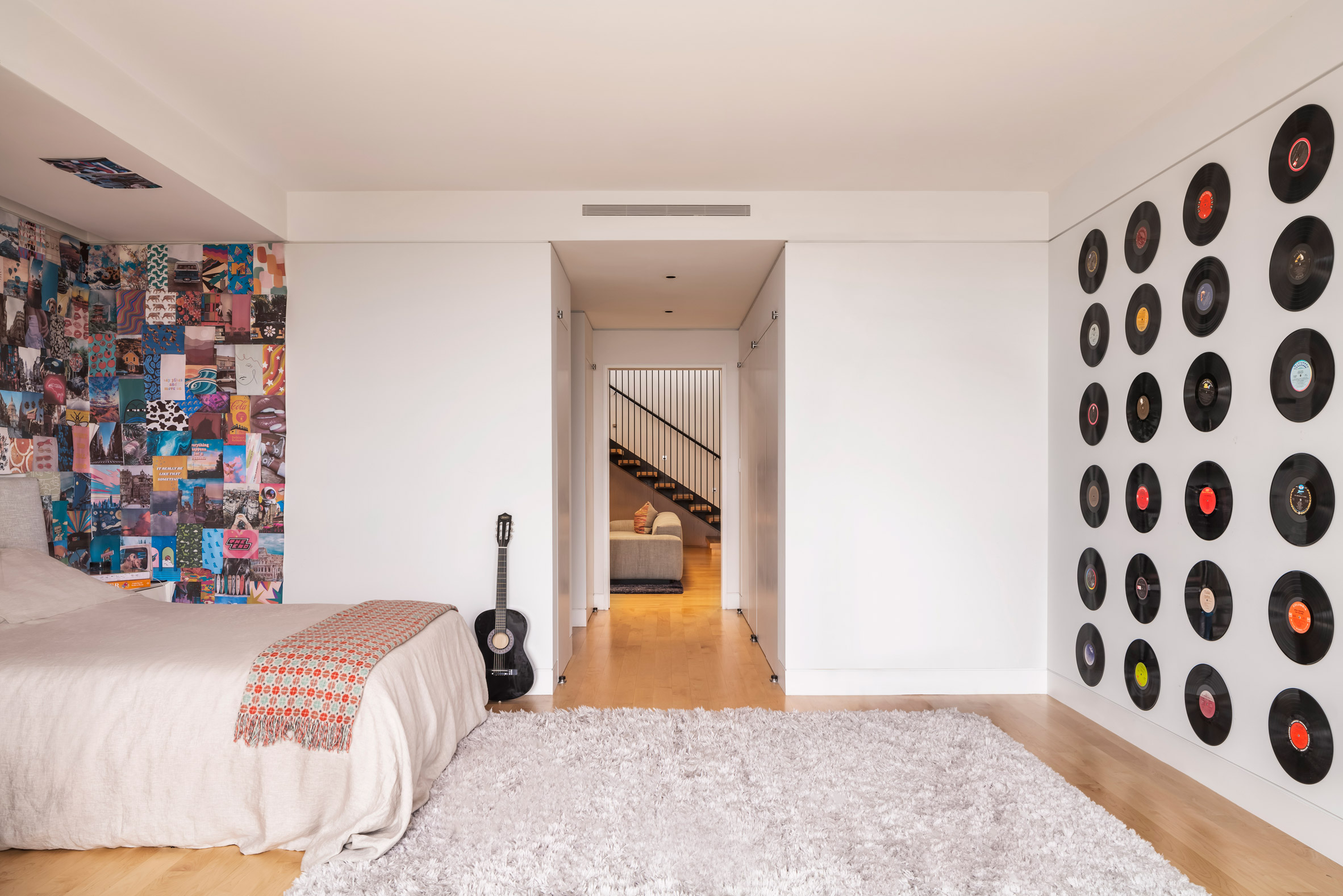 Bedrooms are located on the lower level
Bedrooms are located on the lower level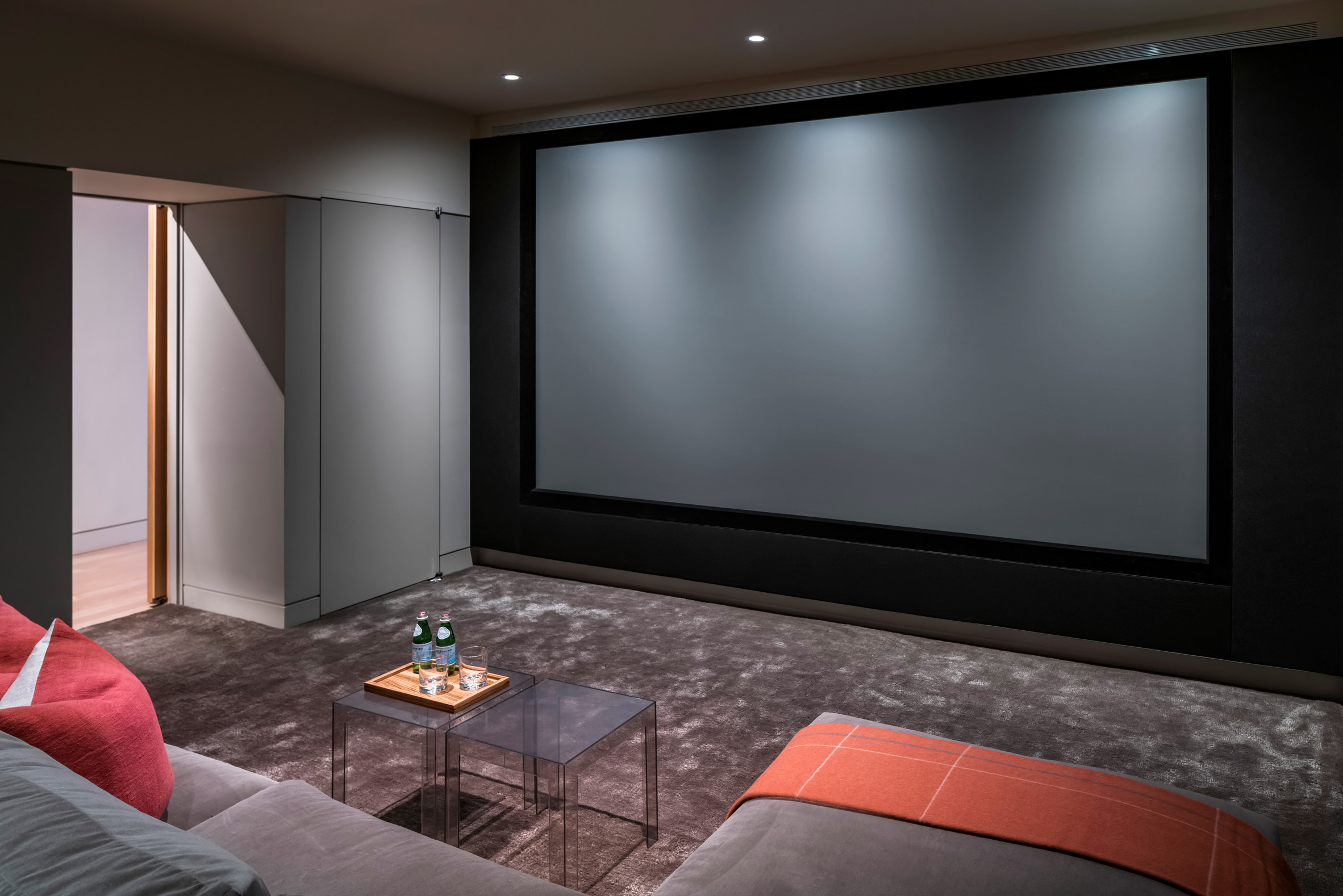 A home cinema is also located downstairs
A home cinema is also located downstairs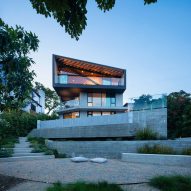
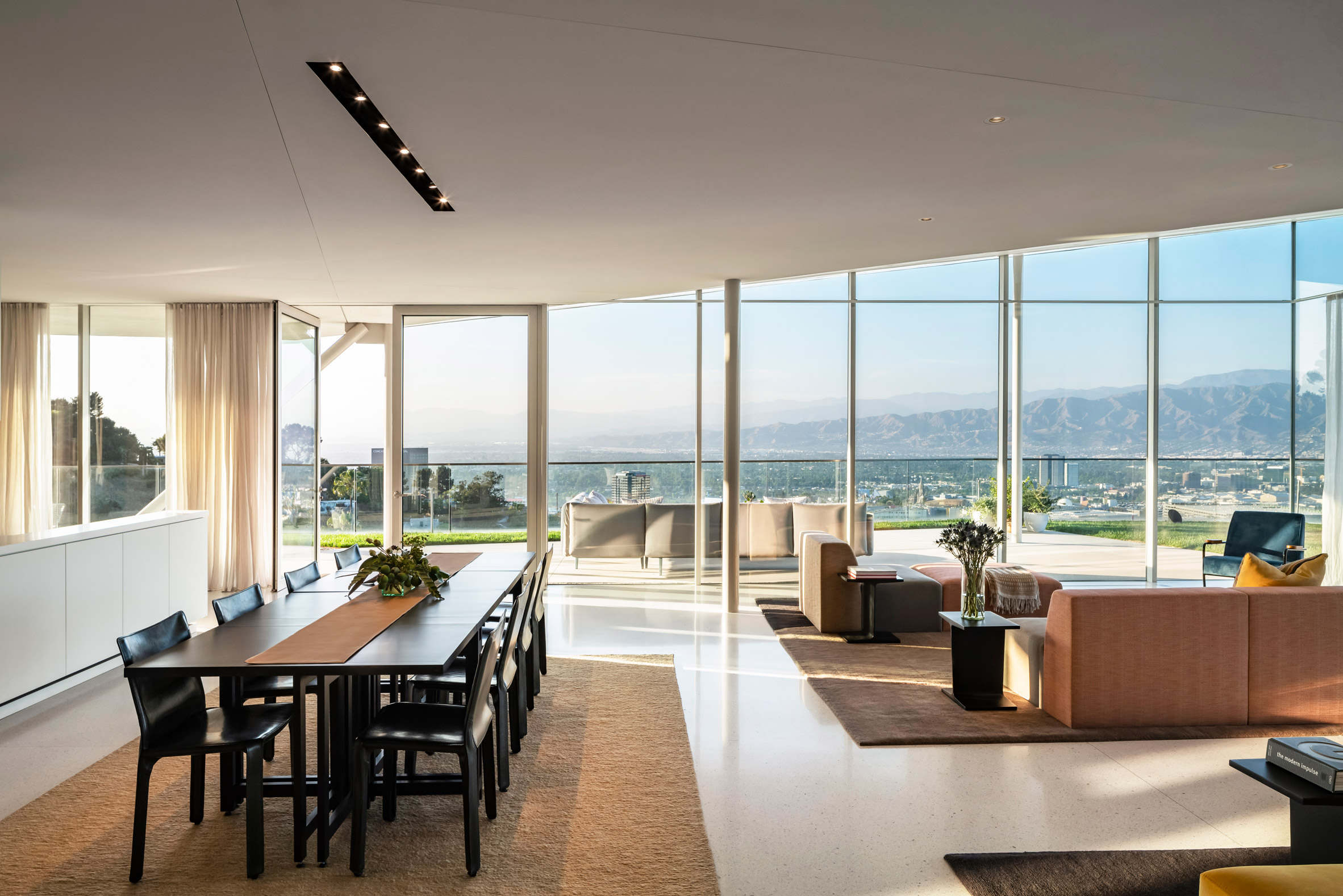 Neutral interiors feature inside California House
Neutral interiors feature inside California House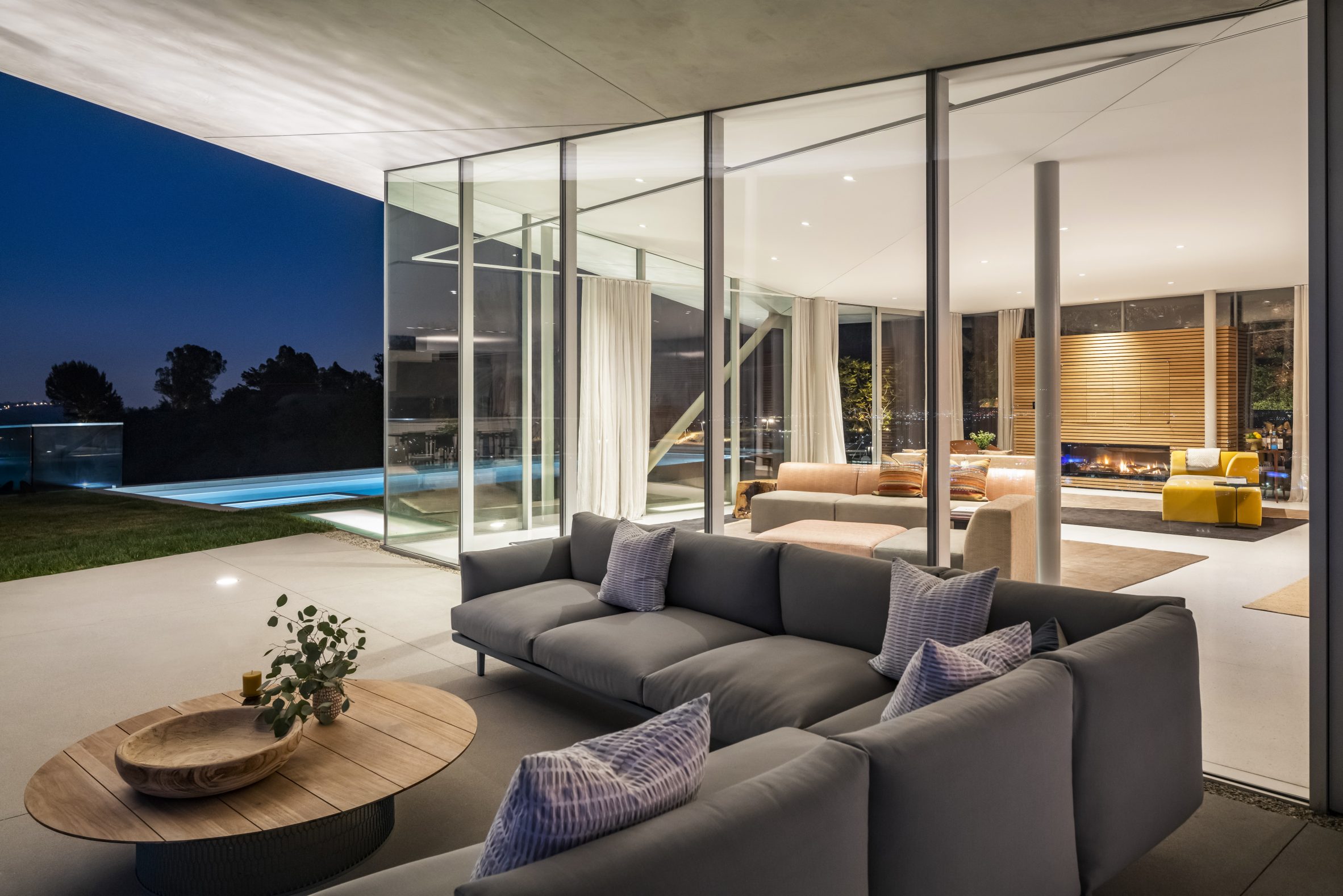 It has expansive views of the Hollywood Hills
It has expansive views of the Hollywood Hills
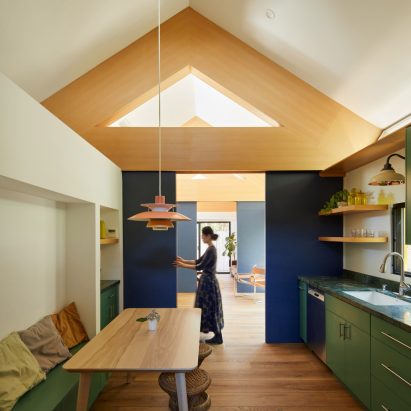
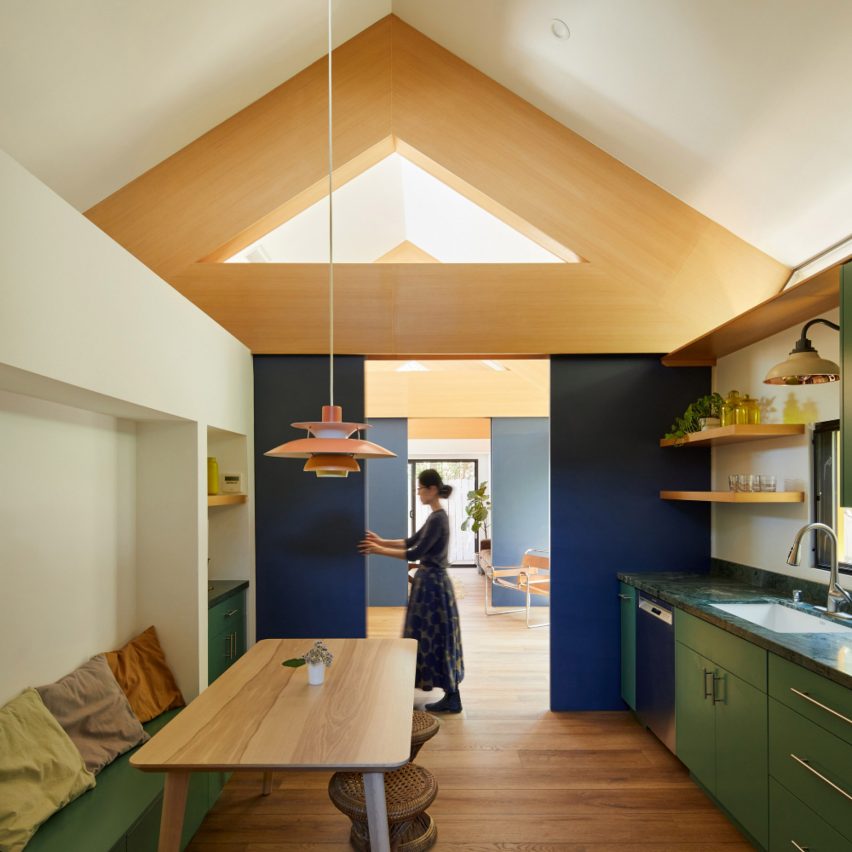
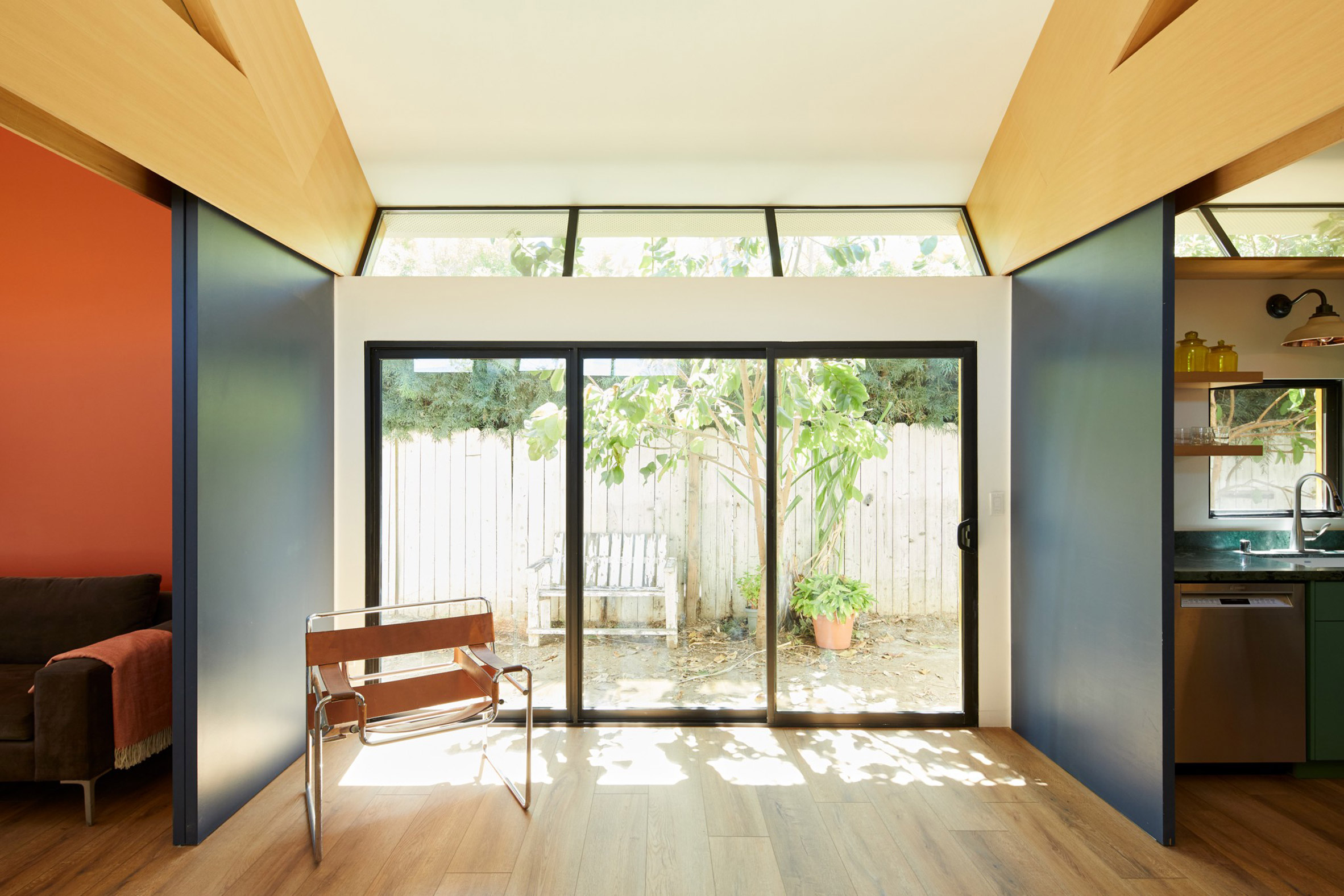 The SMS ADU was built behind a house in LA
The SMS ADU was built behind a house in LA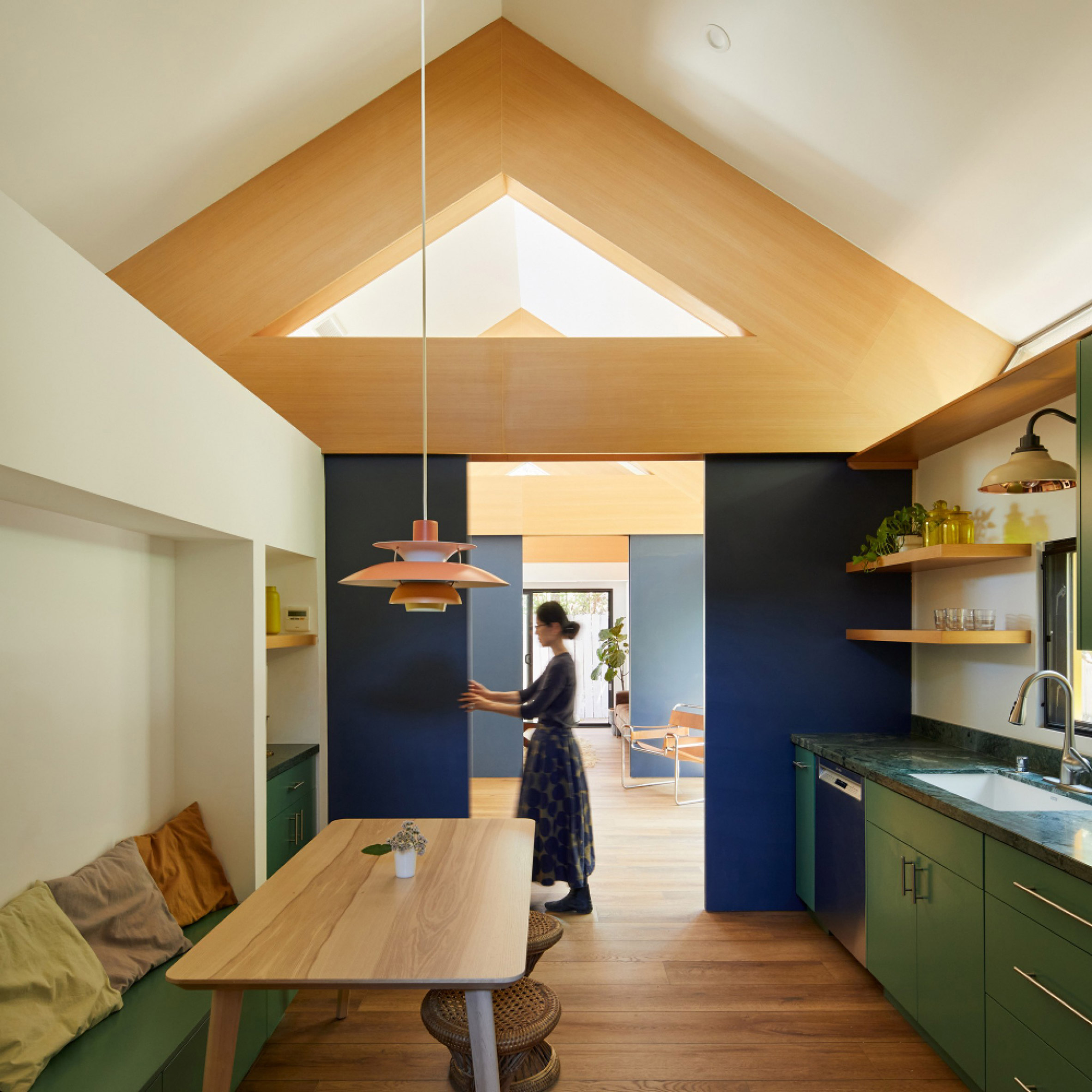 Bunch Design added sliding doors to separate areas inside the dwelling
Bunch Design added sliding doors to separate areas inside the dwelling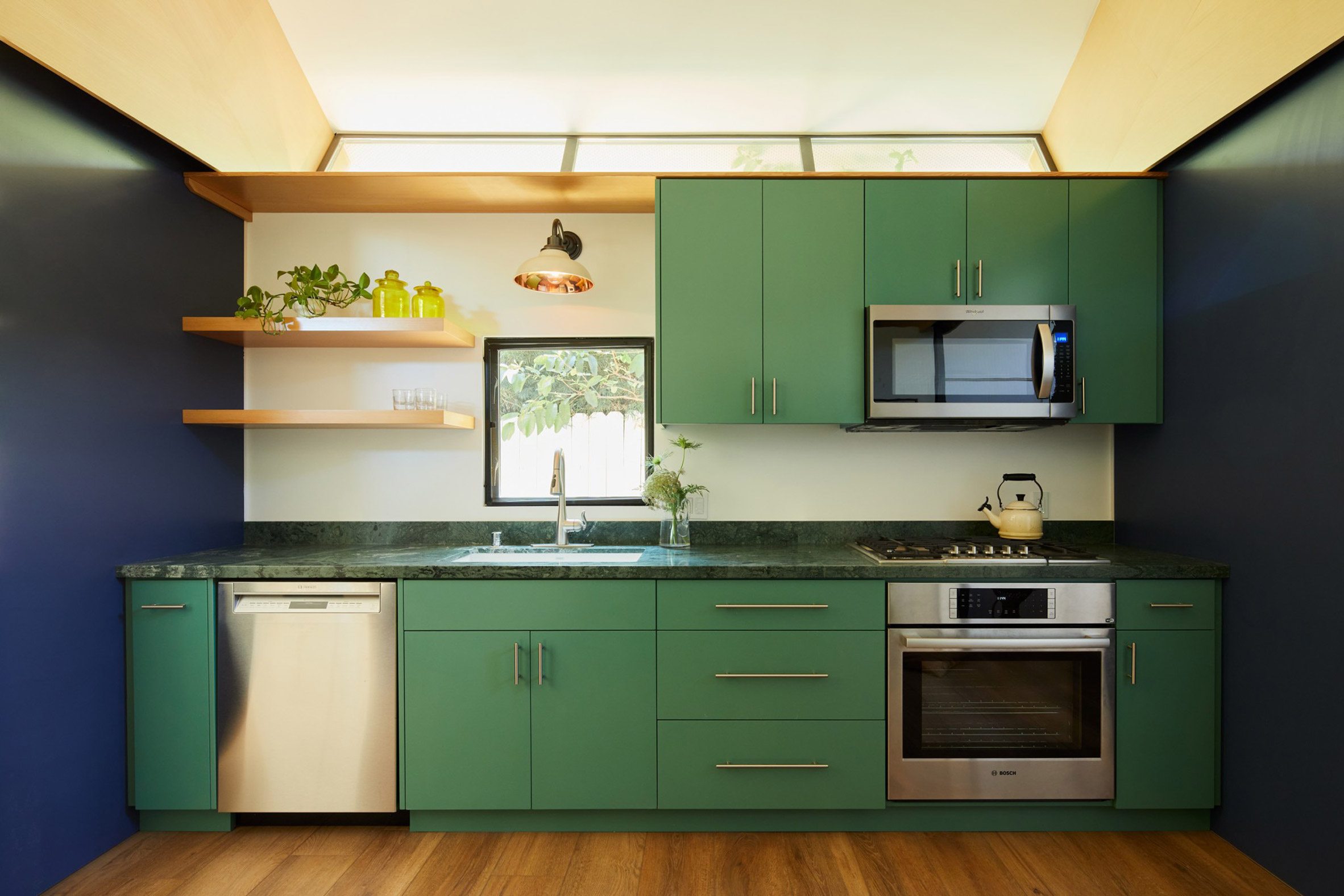 The building has triangular rafters
The building has triangular rafters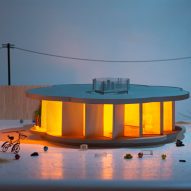
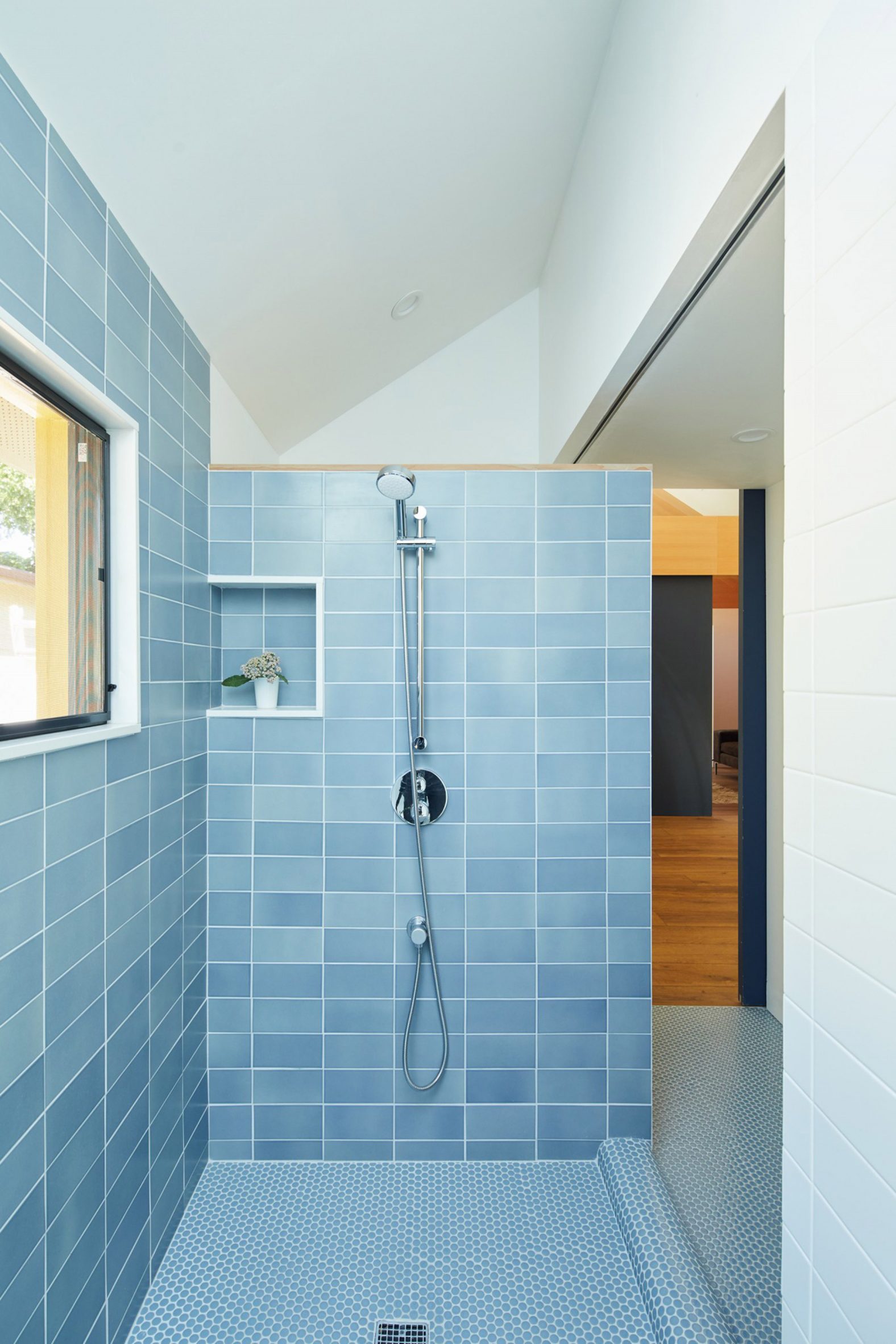 Pale blue tiles cover the bathroom walls and floor
Pale blue tiles cover the bathroom walls and floor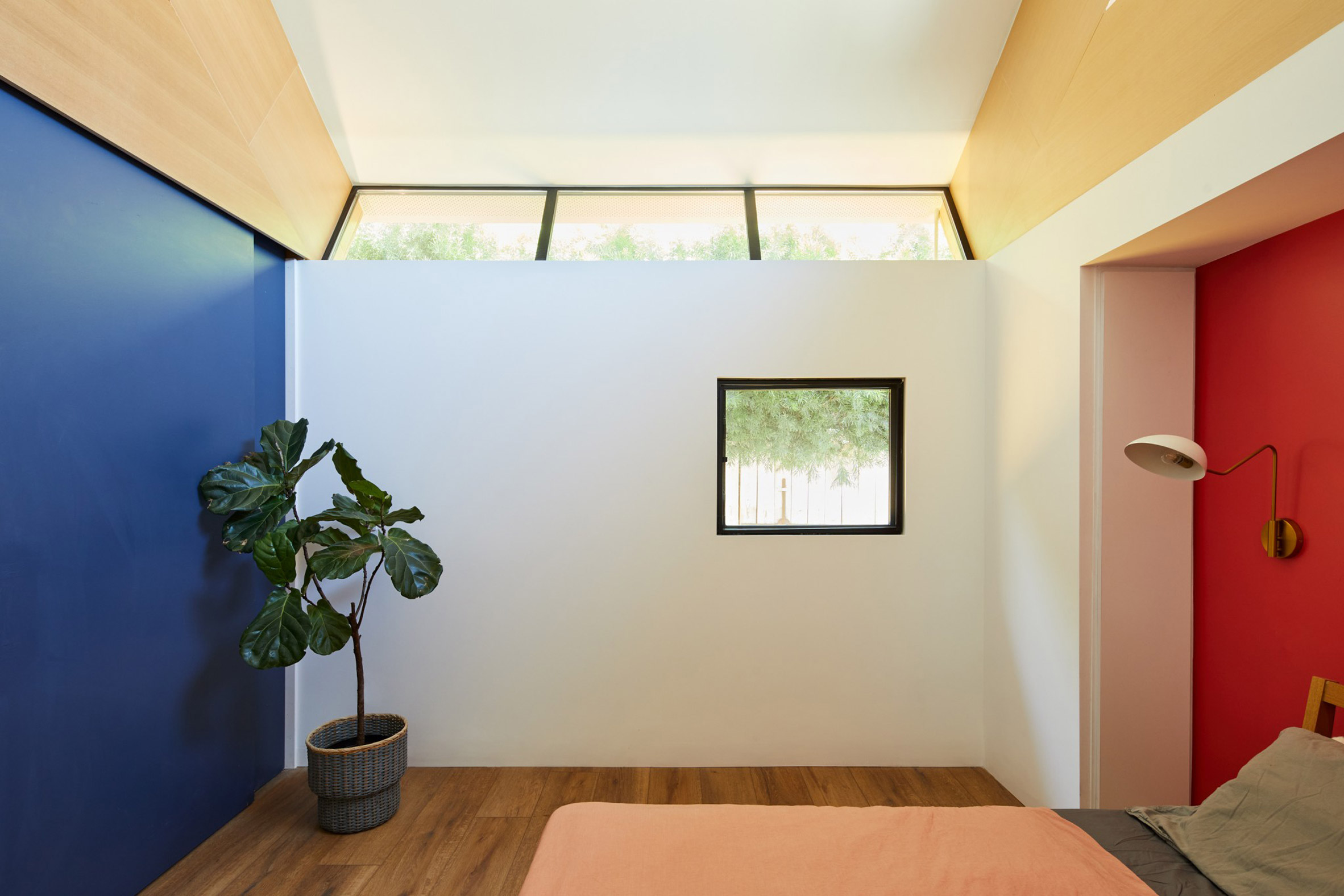 Colourful spaces define the ADU
Colourful spaces define the ADU