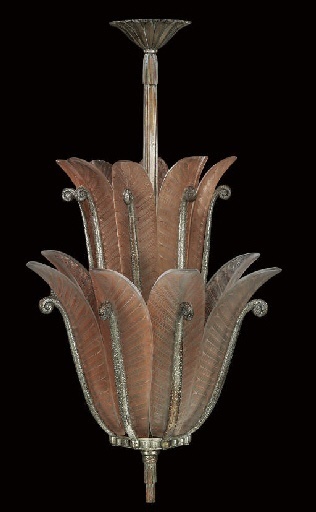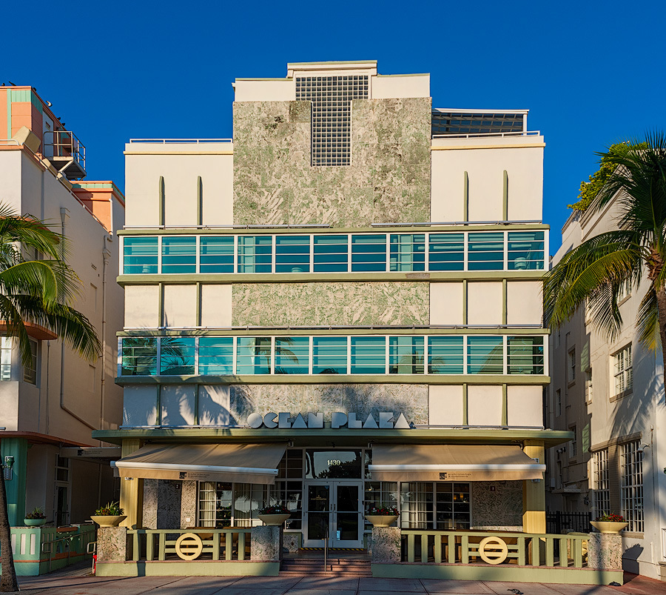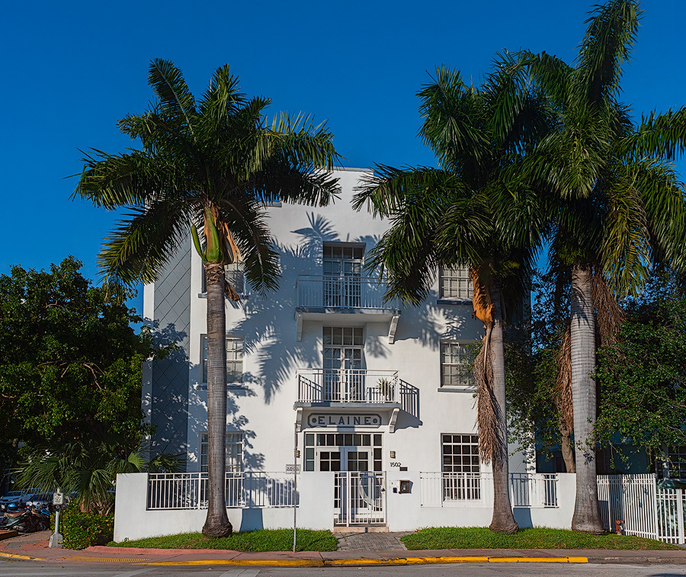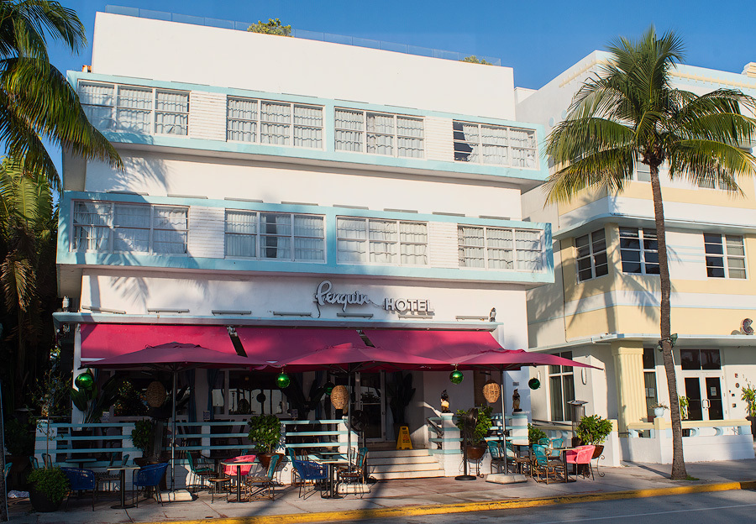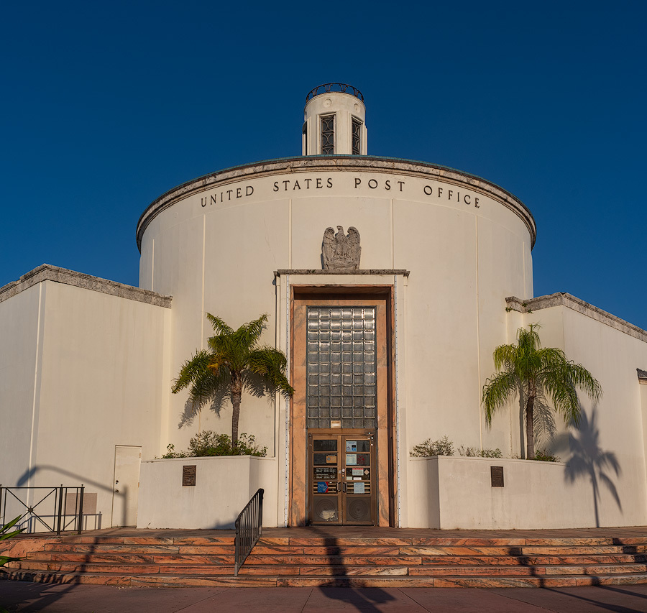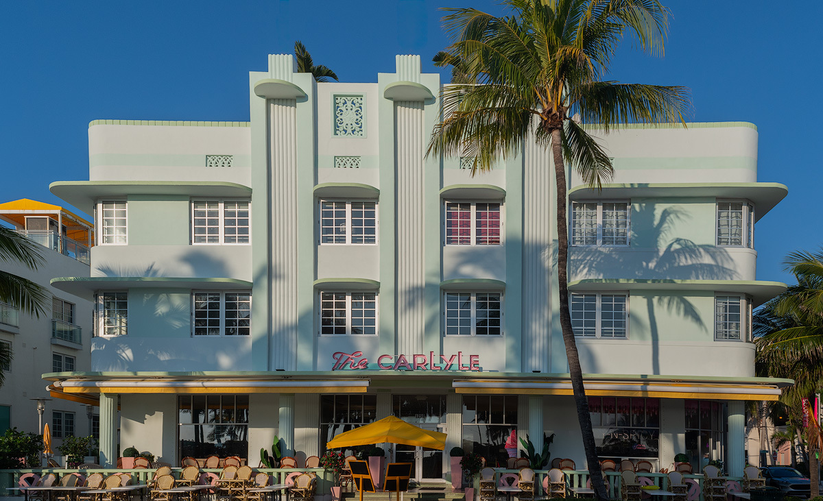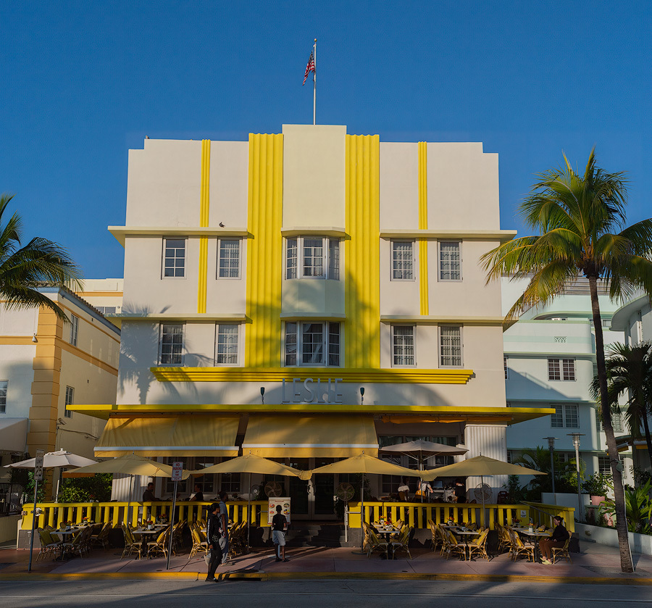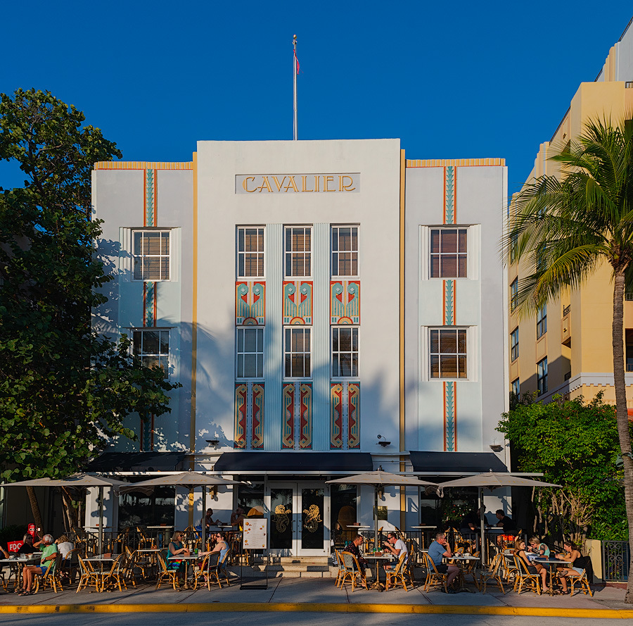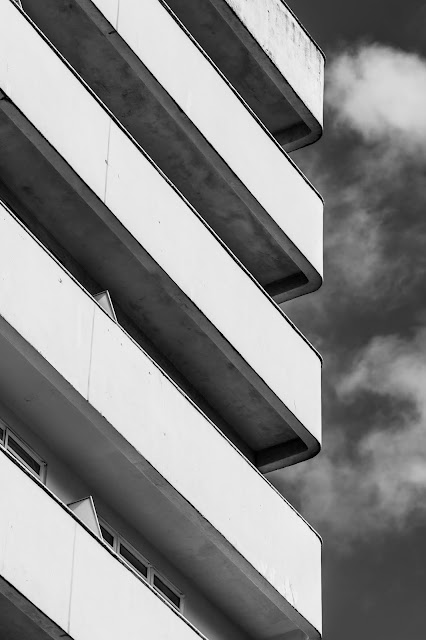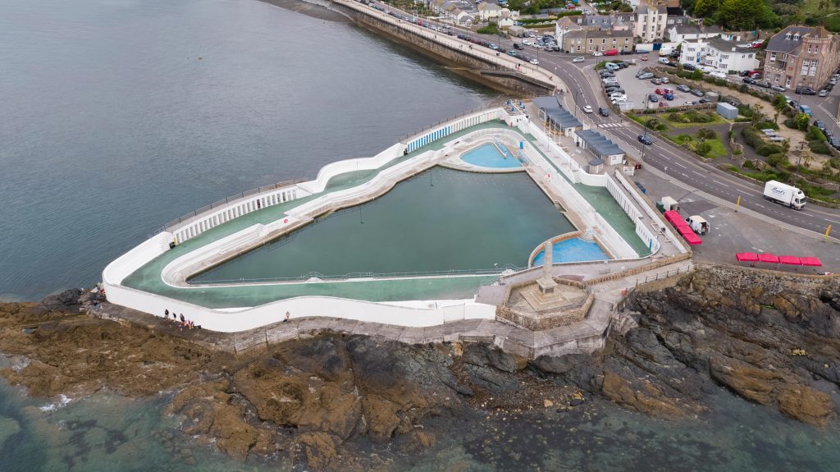#artdeco
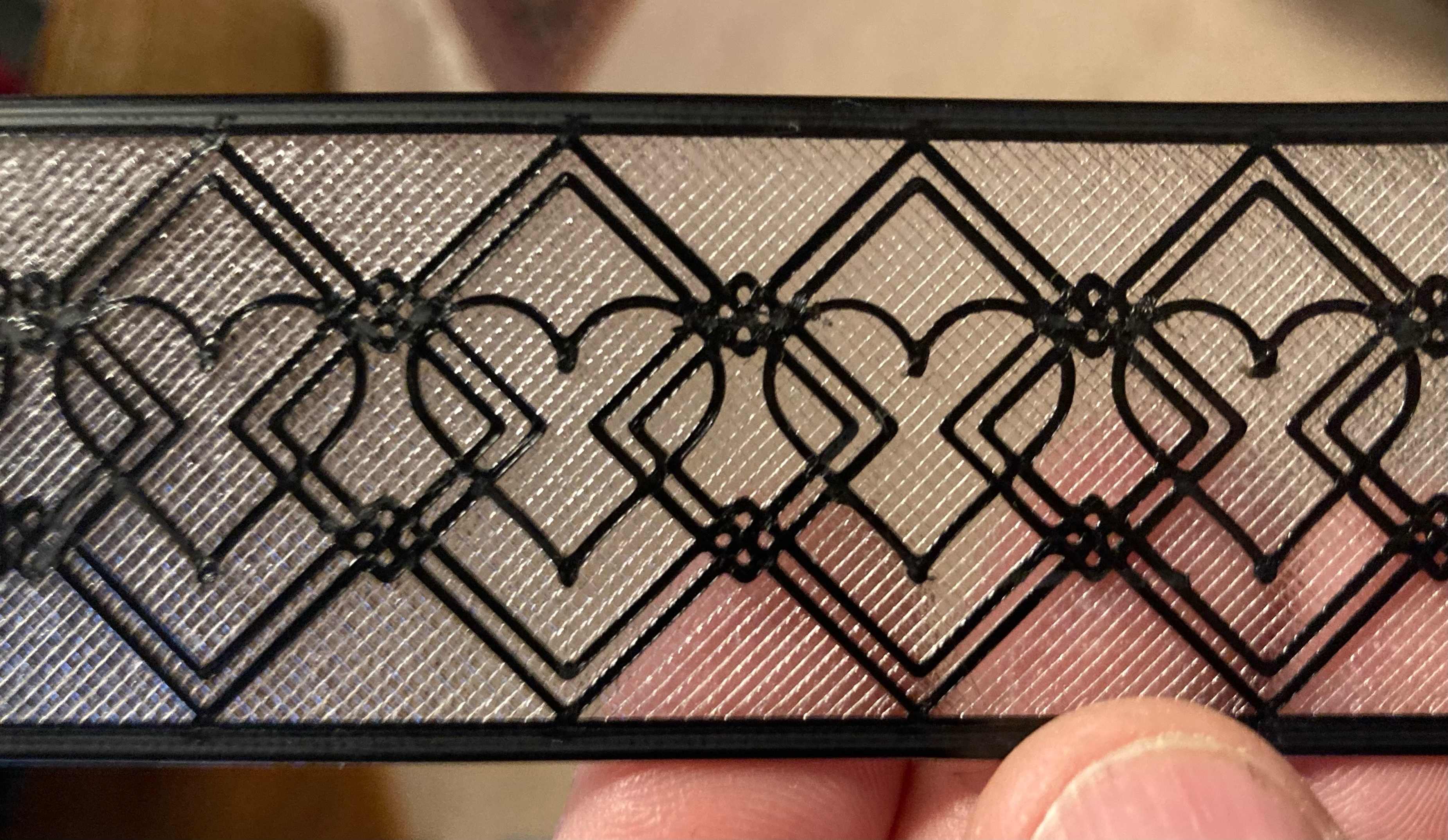
My first time changing filament during a 3D print. Making a new housing for my GF’s solar LED lamp that got damaged (“someone”…cough, cough…knocked it off a shelf where it was stored for the Winter onto the concrete floor) and rather than just copying the original, I asked her for input. She liked an Art Deco heart pattern so I adapted it a bit and, since it’s far too fine to use structurally, printed it flat onto a layer of transparent PETG. Only 0.6 mm thick so it can be bent easily, so I’ll wrap it around adhere a thick clear ring, again of PETG, and glue it. #3dprinting #artdeco
@Girl Of The Sea
@Ivy Blackledge Whitfield Whatever account works...
Look at this interesting #artDeco piece
https://ohai.social/@PiazzaAmburgo@norden.social/109596417871125493
The #ArtDeco "Villa Gaverzicht" in #Belgium: https://www.theguardian.com/lifeandstyle/2022/sep/11/ship-shape-inside-an-art-deco-villa-in-belgium
Impressive...

The exterior foyer of the Eastern Columbia Building in Downtown Los Angeles, found on The Art Deco Dude.
Mehr als nur Party: Geschichte und Architektur in Miami Beach | DW | 25.04.2022
Springbreak, Strand, Palmen und Meer: dafür ist Miami Beach bekannt. Aber es gibt auch viel Geschichte und Architektur zu entdecken. So blieb die Party-Hochburg auch während der Pandemie ein attraktiver Urlaubsort.#Reise #Miami #MiamiBeach #ArtDeco #Florida #SpringBreak
Mehr als nur Party: Geschichte und Architektur in Miami Beach | DW | 25.04.2022
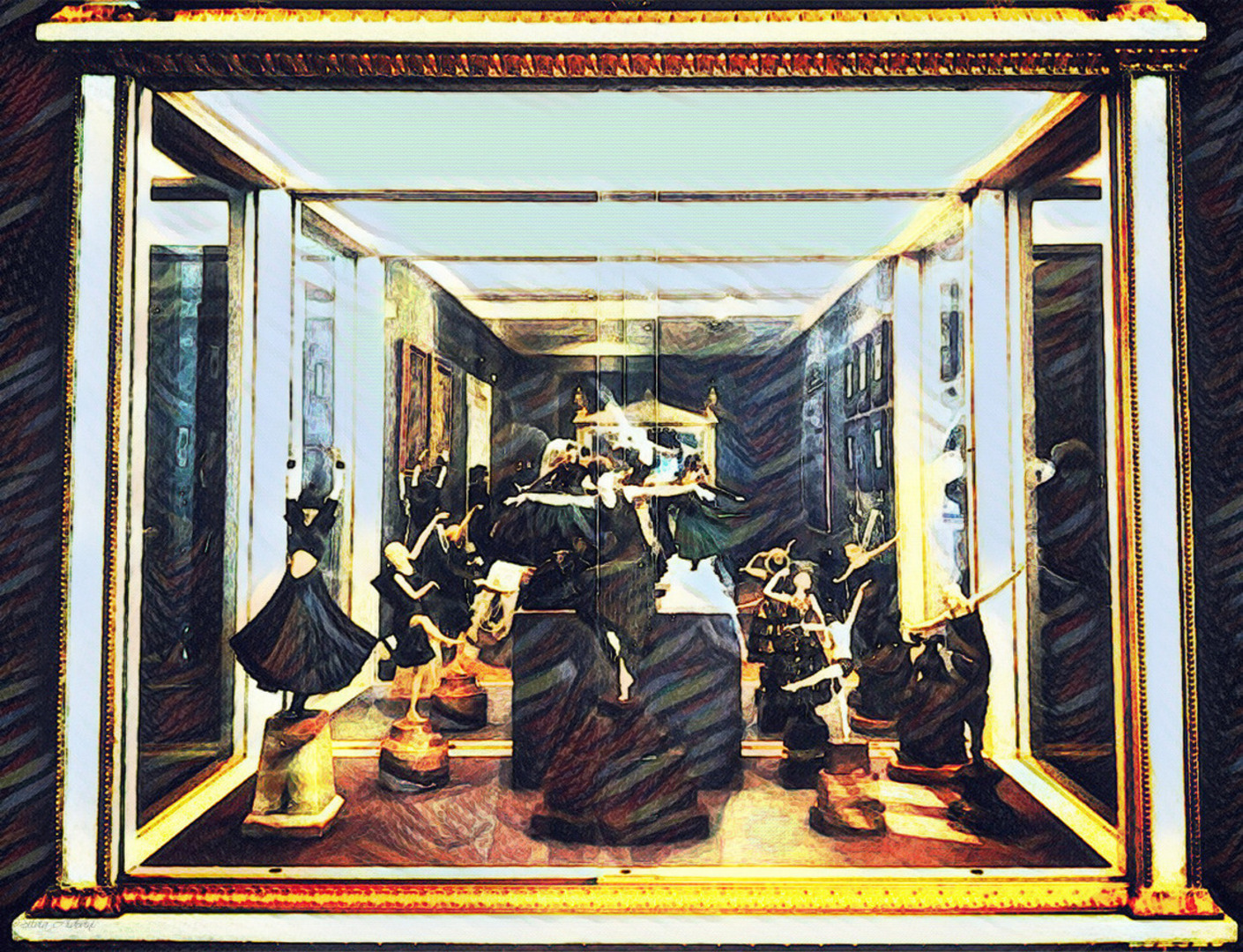
Tiny Dancers
Art Deco Figurines
#sundaygimp #Photography #MyPhoto #ArtDeco #Dancers #Figurines #Fontanellato #Italy
MODARK - Modernist Architecture

Embassy Court 1
This blog post, made up from photographs I took mostly during July and August 2021, focusses on Modernist architecture from the 1930s, especially Wells Coates’ Isokon and Embassy Court flats.
Embassy Court 2
Part of my time in Brighton & Hove during July 2021 was spent looking for a flat for my father to move in, relocating from South-West London to the City where he was born and brought up. We found a lovely flat, in the iconic 1930s Modernist seafront block, Embassy Court. It’s a building both my Dad (who was an architect) and I previously admired, so looking round was a real treat for me.
Embassy Court 3
As I had already admired the building, I was photographing Embassy Court before thinking about flats there – the two photos above (Embassy Court 2 and 3) were taken in the last year/last few months.
Southgate Underground Station
I love 1930s modernist architecture, and it has often been a subject of my photography. Seven years ago, back in 2014, I started a project photographing the most beautiful various architecture of some London Underground stations. The fascination was prompted especially by the 1930s designs of Charles Holden and others, best seen on the extremities of the Piccadilly and Central lines.
Left to right, top to bottom: (1) Southgate detail (2) Southgate escalators (3) Cockfosters
It’s one of those projects I never finished editing. I still plan to produce a collection/book of colour photos from the project one day, but in the meantime I have made some of the photos black and white for this MODARK blog post and collection on flickr.
Southgate Underground station (arch. Chares Holden, 1934) in N14, near the northern most end of the Piccadilly line is one of the finest – with elements of both Art Deco and modernism.
LR,TB: (1) Arnos Grove (2) Bounds Green (3) Arnos Grove ticket hall
Nearby Cockfosters (Holden, 1933) at the end of the Piccadilly line, Arnos Grove (Holden, 1932), and Bounds Green (Holden, 1932) are further fine examples of the pioneering style of the early 1930s station design.
Gants Hill
Gants Hill (Holden, 1947) at the east end of the Central Line is later but the wonderful lower concourse is based on the 1930s palatial architecture of the Moscow Underground system.
De La Warr Pavilion - Spiral staircase
The South coast also encouraged my interest in modernist architecture. Back in 2010, during a weekend photographing Dungeness and around, I visited Bexhill-on-Sea and was blown away by the incredible De La Warr Pavilion (arch. Eric Mendelsohn & Serge Chermayeff, 1935).
One of my favourite photographs is the one I took of the spectacular spiral staircase from below, with a medium format film camera lying on the floor looking up. The almost abstract geometry and design simplicity of the composition sums up the modernist movement.
Isokon 1
Modernism is often confused with Art Deco, a style of modern architecture and design originating mainly from France in the early 20th century that reached its height in the 1920s and 30s. Art Deco combines modern, often streamlined styles with fine craftsmanship, decoration and rich materials. Some of the best skyscrapers in New York (e.g. the fabulous Chrysler building) represent good examples of the architectural style, as do many Odeon cinemas in England which, common to Art Deco, include references to Egyptian or Mexican motifs.
Isokon 2
Modernism, which comes a little later, has some of the streamlined futuristic elements of Art Deco but generally rejects and is a reaction against its decorative, luxurious ostentation. It is more functional, more minimalist.
Isokon 3
The best description of modernism in architecture I could find is this one from the RIBA:
_ _
_“Rejecting ornament and embracing minimalism, Modernism became the single most important new style or philosophy of architecture and design of the 20th century. It was associated with an analytical approach to the function of buildings, a strictly rational use of (often new) materials, structural innovation and the elimination of ornament. It was also known as International Modernism or International Style, after an exhibition of modernist architecture in America in 1932 by the architect Philip Johnson. _
_
_
The style became characterised by an emphasis on volume, asymmetrical compositions, and minimal ornamentation. In Britain, the term Modern Movement has been used to describe the rigorous modernist designs of the 1930s to the early 1960s. Walter Gropius and Le Corbusier were the pioneers of the movement, with the latter having a profound impact on the design of many public housing schemes in Britain.”
Isokon 4
Embassy Court was the work of Wells Coates, a Canadian modernist architect who was born in Tokyo. Coates began as an engineer, with a great intellectual interest. He was influenced by Japanese living spaces, modernist literature (Joyce, Huxley, Woolf), philosophy (Rousseau, Hegel, Kant), Marxism (briefly) the German Bauhaus movement (esp Walter Gropius) and architects Le Corbusier and Frank Lloyd Wright.
Isokon 5
The Isokon building (1933-34), or Lawn Road flats in Hampstead was Coates' first major building in England.
Isokon 6
Isokon was the name chosen by Coates who admired the in-vogue Soviet style contraction of words at the time (Political Bureau = Politburo, Communist International = Comintern, Compromising Material = Kompromat). Coates liked using isometric drawings and came up with the name “Isometric Unit Construction” or ISOCON for the flats, which was then changed to ISOKON.
Isokon 7: Original Waste Paper bin designed by Gropius
We visited the Isokon building in August 2021 so I could see and photograph it for myself, as so many of the motifs are repeated in Embassy Court.
It's not only a beautiful building, but very important architecturally. It is said to be the first modernist block of flats in Britain which pioneered the idea of minimalist, stylish city living.
Isokon 8
The Isokon Gallery is a lovely little (free) museum run by modernist architectural enthusiasts in the old converted garage of the flats.
Isokon was a concept - small (tiny) studio or two bed serviced flats for young professionals. It was the first block of flats in Britain to be built with reinforced concrete and its cantilevered balconies were said to echo the students wing of the Bauhaus building in Dessau.
There was a range of Isokon modernist furniture, much of it designed by some of the greatest Bauhaus pioneers who ended up living in the flats: Walter Gropius, founder of Bauhaus; Marcel Breuer, designer of modernist furniture; and László Maholy-Nagy, head teacher of art at the Bauhaus school.
At the Isokon gallery you can see just how small the kitchens were, view models of the flats and see lots of the Isokon designed furniture. There are many other fascinating stories about the flats told in the gallery - the large number of Soviet spies who lived there in the 1930/40s, alongside Agatha Christie who lived there from 1941-1947.
Embassy Court 4: Front reception.
And so back to Embassy Court where this modernist journey properly begins for me. You can immediately recognise some of the streamlined motifs from Isokon which Wells had just completed a year or two earlier. But Embassy Court was on a much larger scale - with 72 flats, many of them large or very large. It represented a more luxurious version of modern living.
Embassy Court 5
Built in 1934-35 on Brighton seafront, Embassy Court straddles the boundary between 'boisterous Brighton' and the more genteel Hove.|
Embassy Court 6. Top: Columns & lines, Regency and Modernism; Bottom: corridors.
The building was controversial at the time - nestled as it was right up against Regency mansions. It was the tallest building on the seafront.
 |
|---|
Embassy Court 7: Views across Brighton
The 11-floor apartment block is 'L-shaped'. The front faces the sea, South and South East and appears as a bank of white concrete horizontal lines separated by steel framed windows and balconies that wrap around the whole facade.
But the back of the building is more interesting architecturally, with its cantilevered corridors and angular staircases. The 'abstracts' I shot below are all from the back.
Embassy Court 9: Abstracts
Indeed Embassy Court has been described as having " one of the best backs of a building in architectural history ".

Embassy Court 10: From and around the terrace
Fitting with Coates' modern vision (individual gardens were a thing of the past, modern living required communal outdoor spaces) the top of the building features a fantastic wrap around roof terrace open to all residents of the block. The views from here are extraordinary, and on a sunny day looking along the streamlined modernist white lines of the building towards the blue sea you might imagine you are in Miami rather than Sussex.

Embassy Court 11: On the terrace
On each floor there are 7 flats, of different sizes. The biggest is on the corner, offering panoramic views, but each flat, from the smallest 1-bed to the largest 3-bed, 2-reception room has its own front South/South-East facing window from the living room and narrow balcony.
The layout is modern and functional. The 'living space' (bedrooms, living room) of the flats face the front, the 'serviced' areas (bathrooms, kitchen) face the back. Each flat has a separate back entrance into the kitchen which, in the 1930s, could have been used by domestic servants.

Embassy Court 13: Inside a corner flat & balconies
Designed for modern professionals of the era, featuring 'vista' glass to allow UV sun light and England's first penthouse suites the building was described at the time as "thrilling one to the marrow". Like the Isokon the building it originally attracted some famous residents and visitors: Max Miller, Rex Harrison, Keith Waterhouse, Diana Doors and Terence Rattigan were all said to have lived there; Graham Greene and Laurence Olivier to be visitors.
Embassy Court 14
But it shared a darker fate with the Isokon building. Post war both buildings fell into serious disrepair and decline. If you look at photographs from the 1980s/90s the buildings and internal flats resemble some of the worst condemned housing blocks in England. They were both nearly knocked down completely.
Fortunately both have survived, and been restored. Isokon following a campaign by architectural and conservation professionals, but Embassy Court following a long hard fought campaign and legal struggle led by its residents. The block was restored in the mid 2000s and the leaseholders now all share in the freehold.
Embassy Court 15
I hope you have enjoyed this blog post - I have spent more time working on it than any other. I may do a book based on these photographs, and I shall certainly keep making photographs of modernist architecture. Who knows, maybe one day I might be fortunate enough to have an exhibition of these photographs.
I feel very fortunate already to have been able to photograph Embassy Court from inside and out, to learn more about it and, following buying the flat with my father to visit more frequently. Maybe one day to live there.
Coffee, cameras & selected bibliography
You can see all of these photographs (including at high resolution) in my Flickr gallery, here.
Selected Bibliography:
Bauhaus 1919-1933, Bauhaus-Archiv Berlin - M. Droste, Taschen (2019)
Best Buildings, Britain - M.Freedman, Luster (2019)
Brighton and Hove , Pevsner Architectural Guides - N.Antra & R. Morrice, Yale (2008)
Isokon and the Bauhaus in Britain - L. Daybelge & M. Englund, Pavilion (2019)
Wells Coates , 20th Century Architects - E. Darling, RIBA Publishing (2012)
To find out more about some of the subjects covered in this post try the following links:
http://www.modernistbritain.co.uk
http://www.embassycourt.org.uk
https://www.bauhaus-dessau.de/en/index.html
http://www.modernism-in-metroland.co.uk
https://www.architecture.com/explore-architecture
Thank you for reading
Nick
#architecturalphotography #architecture #artdeco #blackwhitephotography #charlesholden #embassycourt #isokon #modernism #nickdemarco #wellscoates
Jubilee Pool in Penzance reinvented as UK's first heated seawater lido
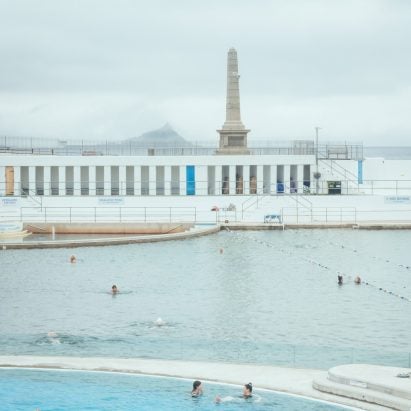
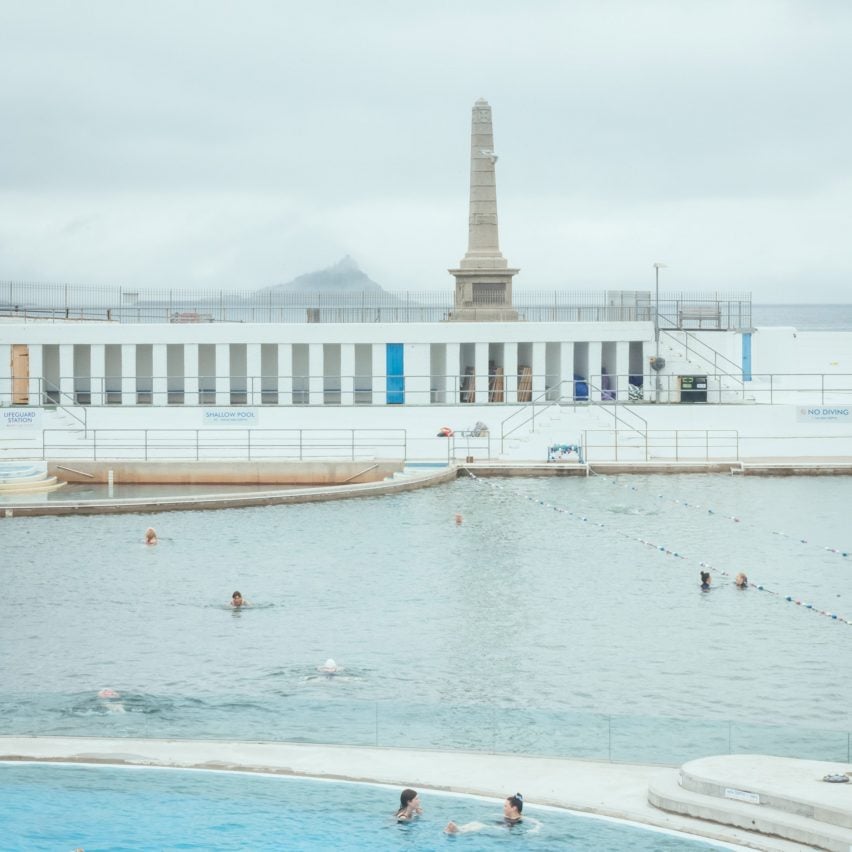
An art deco swimming pool in Cornwall has been given a new lease of life thanks to the addition of geothermal heating and community facilities designed by Scott Whitby Studio.
The Jubilee Pool in Penzance is the largest of only five seawater lidos remaining in the UK and the first to be upgraded with a geothermal borehole, which provides a natural and low-energy method of heating the water.
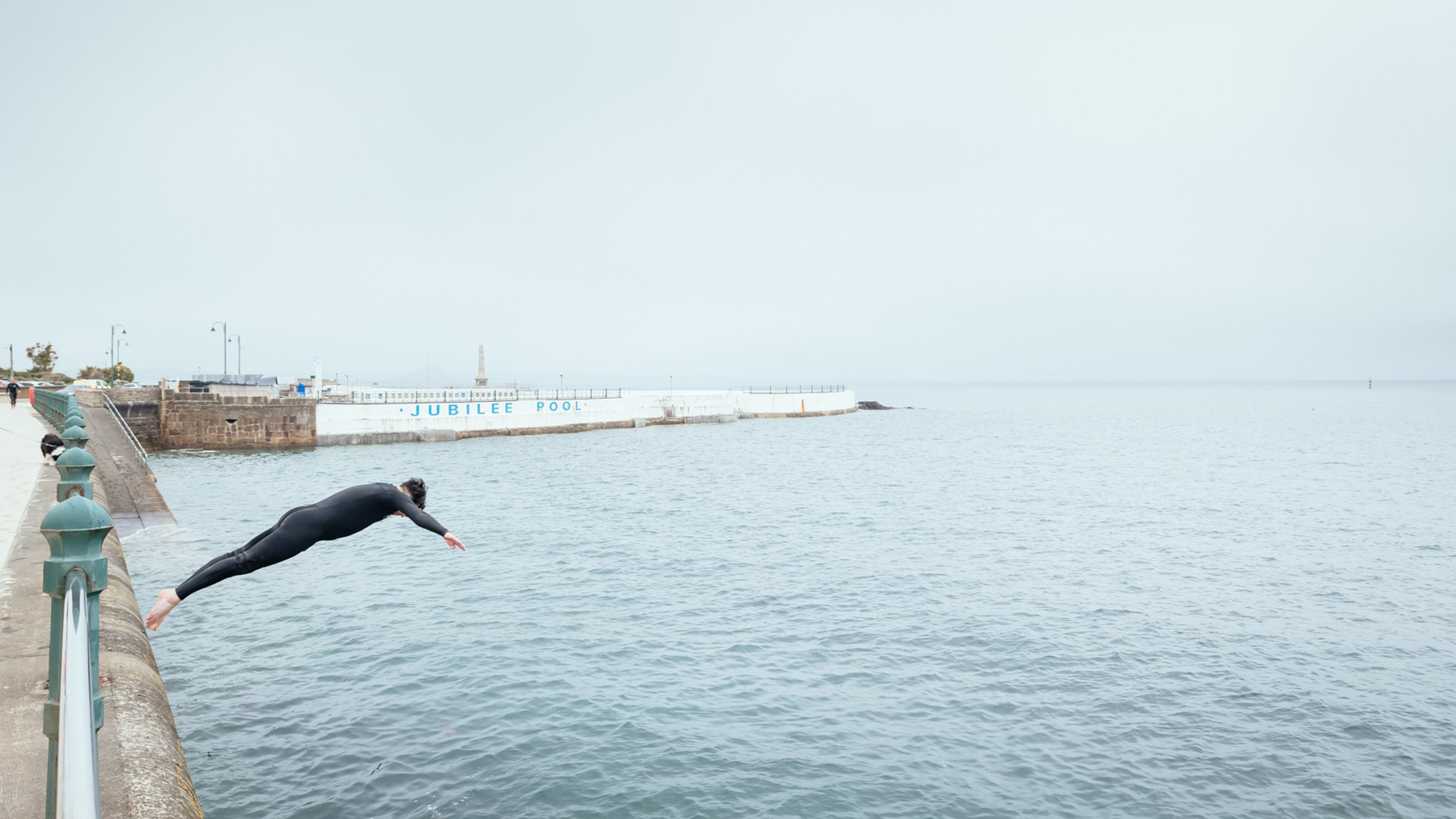 The Jubilee Pool is the largest of five seawater pools in the UK
The Jubilee Pool is the largest of five seawater pools in the UK
Scott Whitby Studio aimed to capitalise on this new addition, to create community facilities that support but don't overshadow the building's 1930s architecture.
The cafe and bar was extended, while a second building provides a community hall that can be used for a range of activities, from art exhibitions to fitness classes.
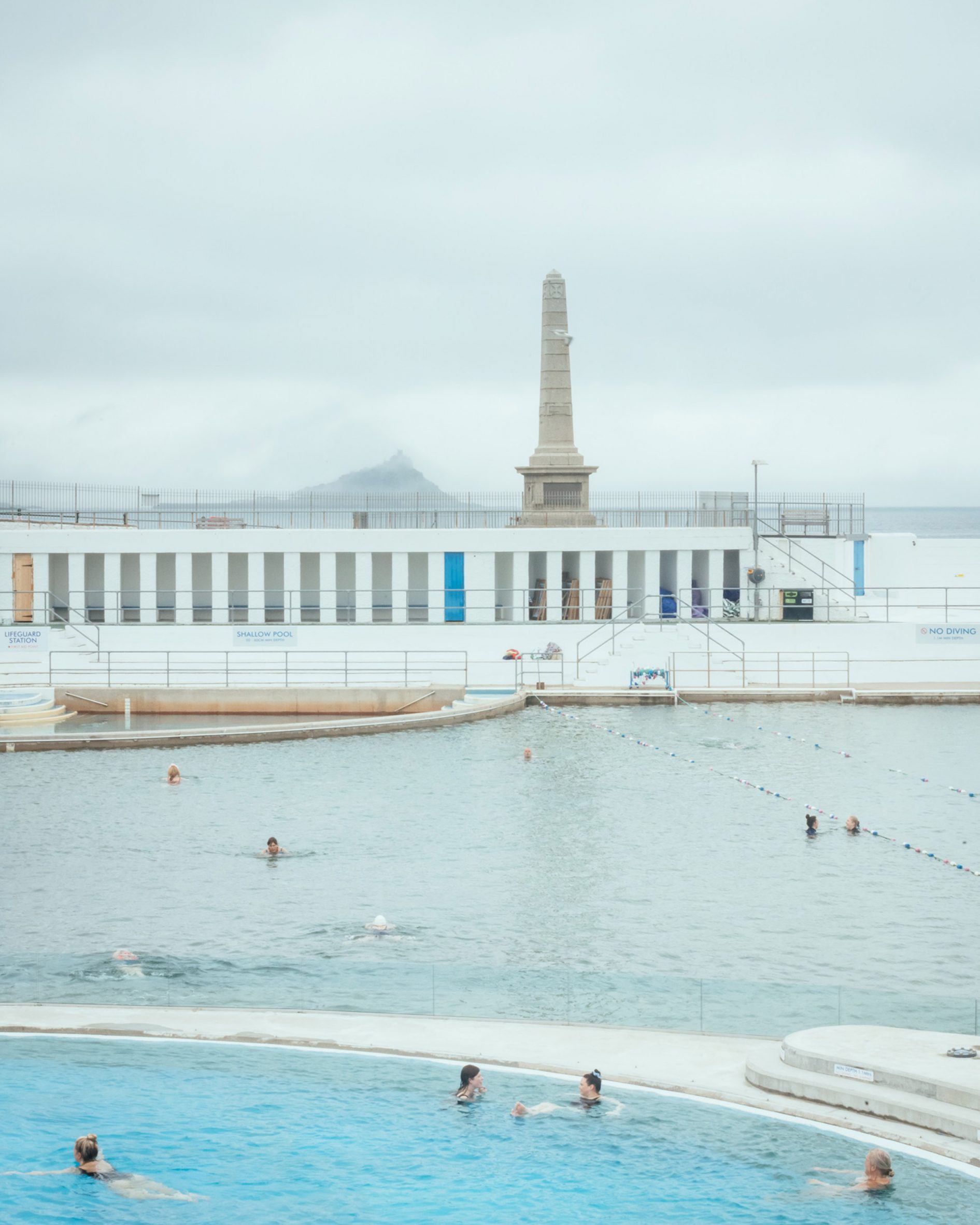 Geothermal heating has been installed in the corner pool
Geothermal heating has been installed in the corner pool
Glazed doors make up the facades of these buildings, allowing them to open up to a new poolside promenade.
"With a building this striking and this loved, our job was to sit back," said architect Alex Scott Whitby.
"We didn't want to get in the way of this incredible art deco celebration of swimming, so we created a series of modest, relatively low-cost additions that let the pool stay in the foreground," he told Dezeen.
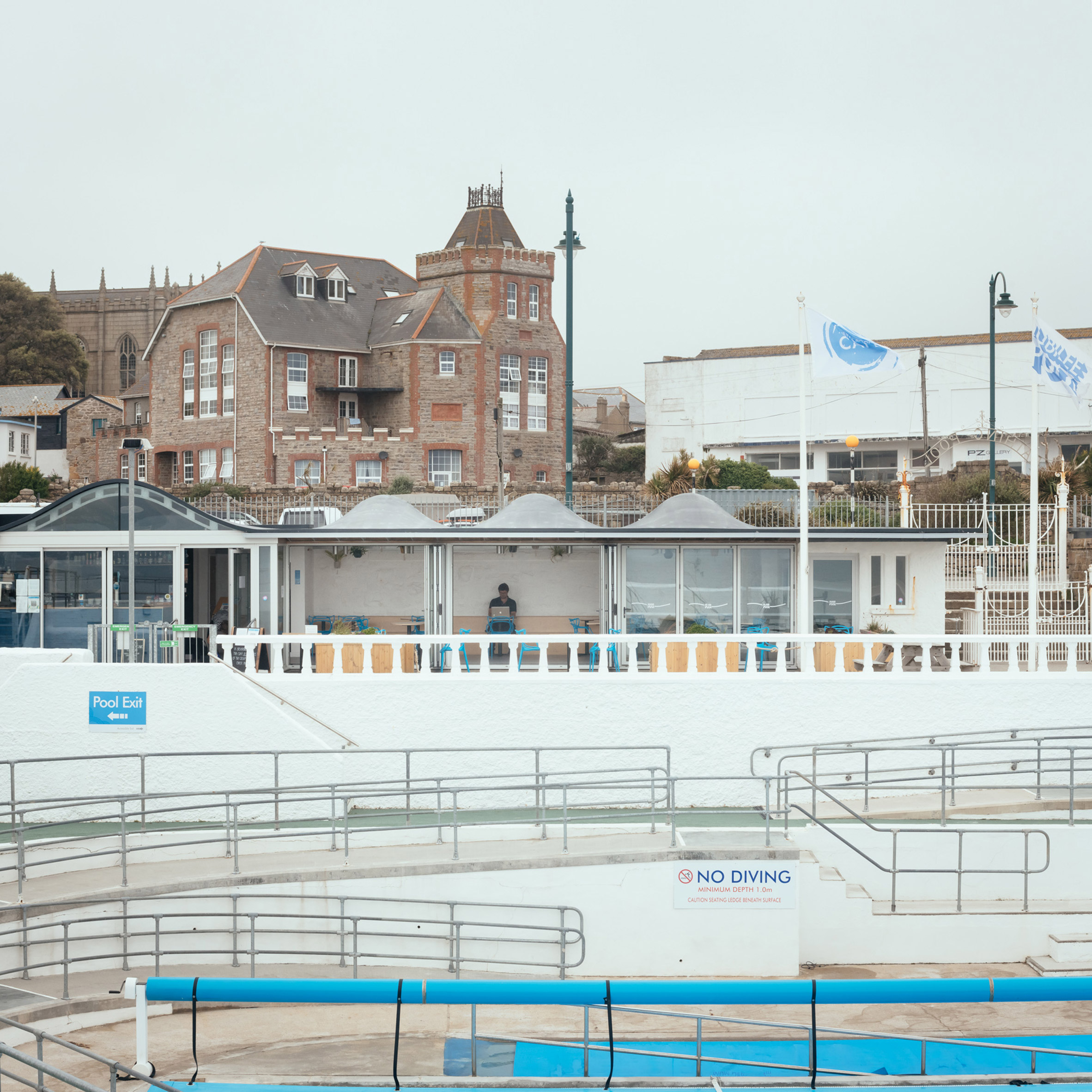 Scott Whitby Studios has upgraded the pool's facilities
Scott Whitby Studios has upgraded the pool's facilities
The project was initiated in 2014 by Friends of the Jubilee Pool, a charity formed by a group of local people concerned that their much-loved pool was falling into disrepair.
The charity bought the pool and was able to raise £1.8 million towards its refurbishment, thanks to support from Cornwall council, Penzance town council, EU funding, plus a community share of £540,000.
[ 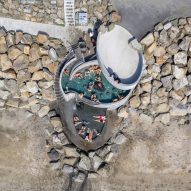
Read:
Basalt Architects builds geothermal baths on the Icelandic seafront
](https://www.dezeen.com/2021/03/11/basalt-architects-gudlaug-baths-geothermal-pool-iceland/)
"The people of Penzance invested their own money and savings into the pool, even though this is one of the most deprived boroughs in the UK," said Scott Whitby.
"It shows how important this space is to so many people, far and wide."
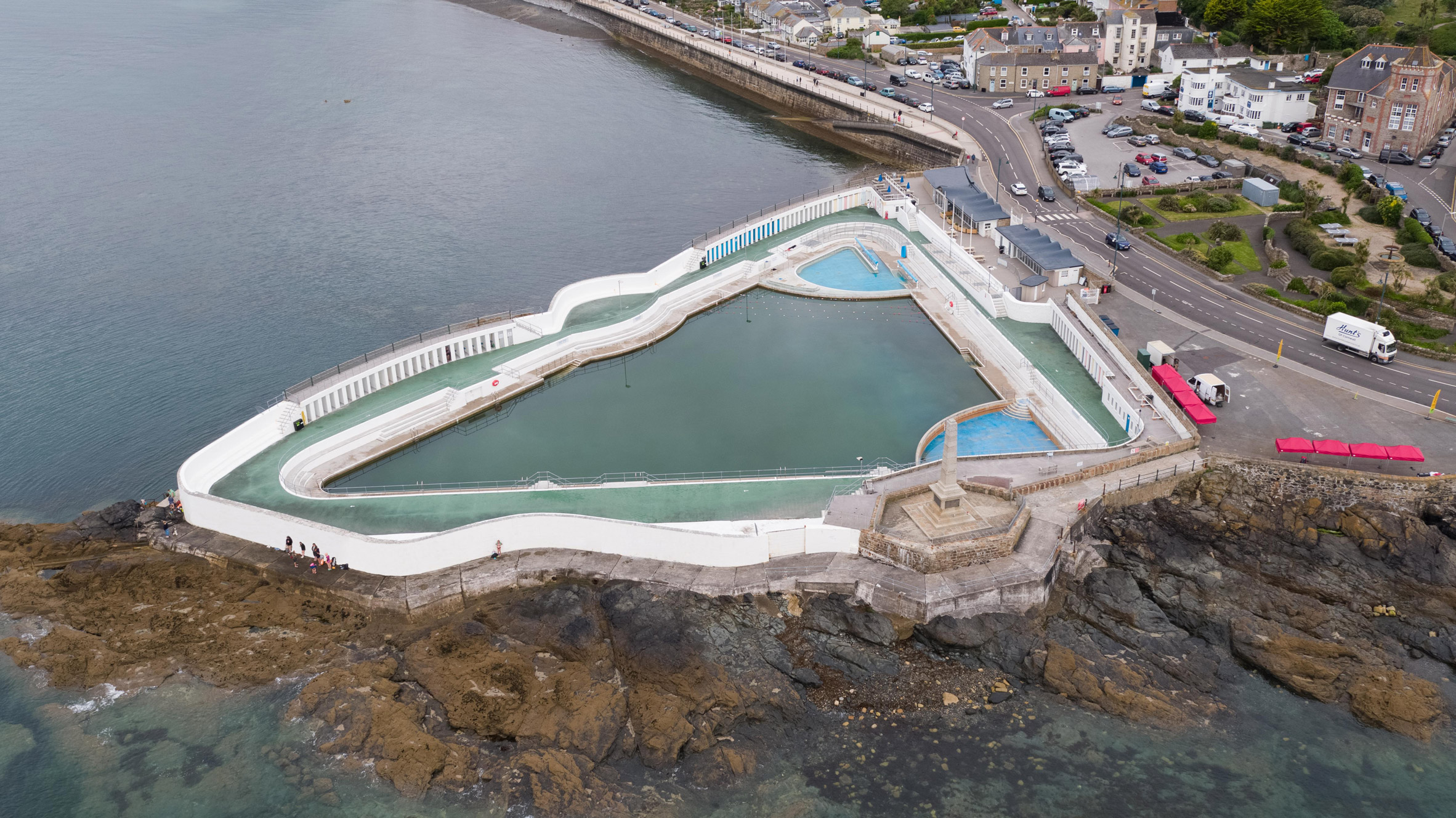 The pool is now community-owned and run by a charity
The pool is now community-owned and run by a charity
The first step in the process, completed in 2019, was the excavation of the 410-metre-deep well, a project overseen by engineering firm Arup and specialist Geothermal Engineering.
The geothermal system extracts warm water from the well and, using a heat exchanger, uses it to warm the pool water up to temperature of between 30 and 35 degrees Celsius.
As a result, the pool can now be open year-round rather than just in the summer months.
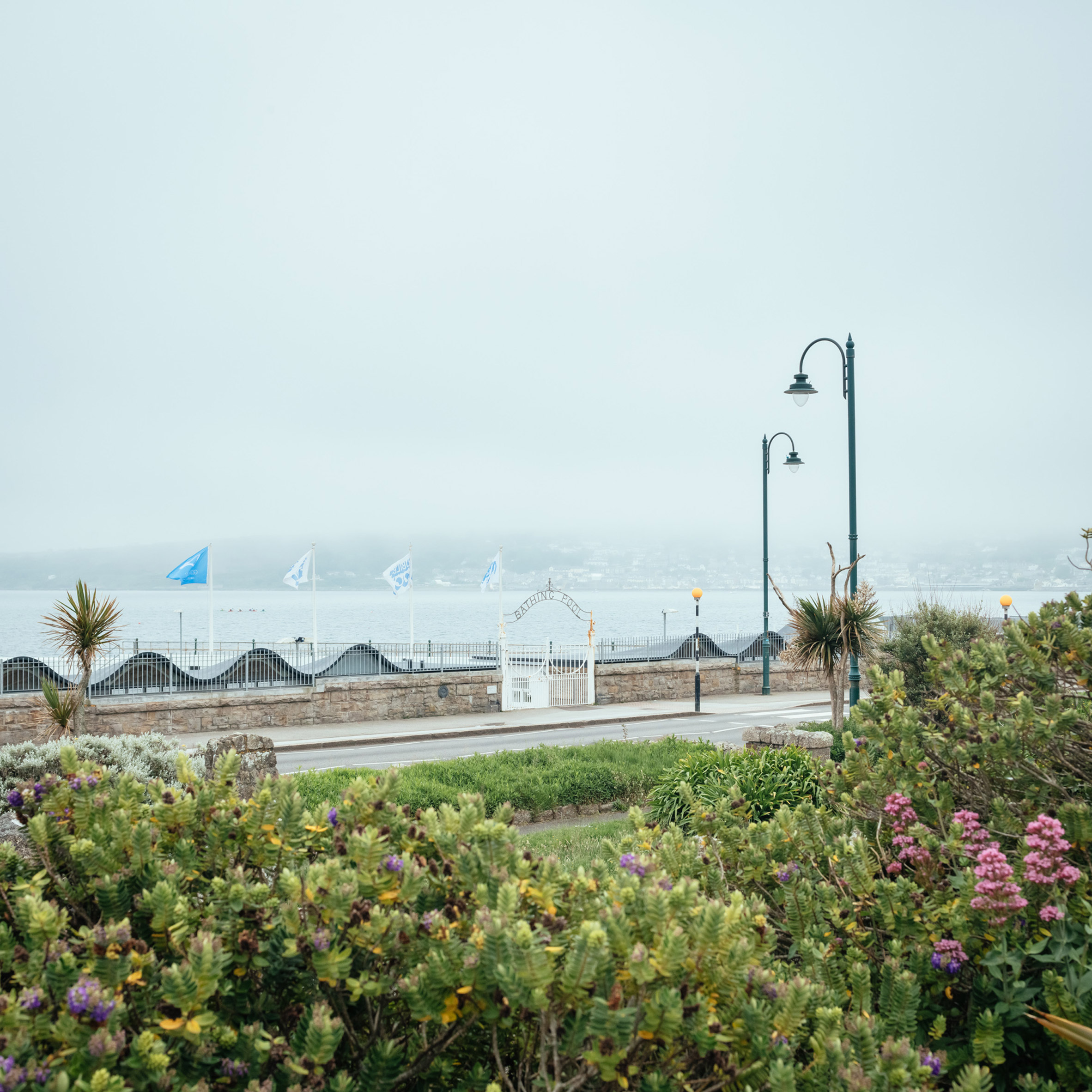 The new buildings have a roof profile that matches the original entrance sign
The new buildings have a roof profile that matches the original entrance sign
The task for Scott Whitby Studio was to rejuvenate the architecture, damaged by years of coastal weather, and create facilities that could equally serve the community year-round.
Both the cafe and the community hall were designed to be as flexible as possible, so they can be used in different ways, in all weathers.
 The curves integrate north-facing rooflights
The curves integrate north-facing rooflights
A rippled roof profile mirrors the Jubilee Pool's historic gate signage, and also resonates with the scalloped wall of the churchyard across the street.
This form allows the building to neatly integrate north-facing rooflights, but without making the building too visible from the street. The arches seem to be peeping up over the entrance wall.
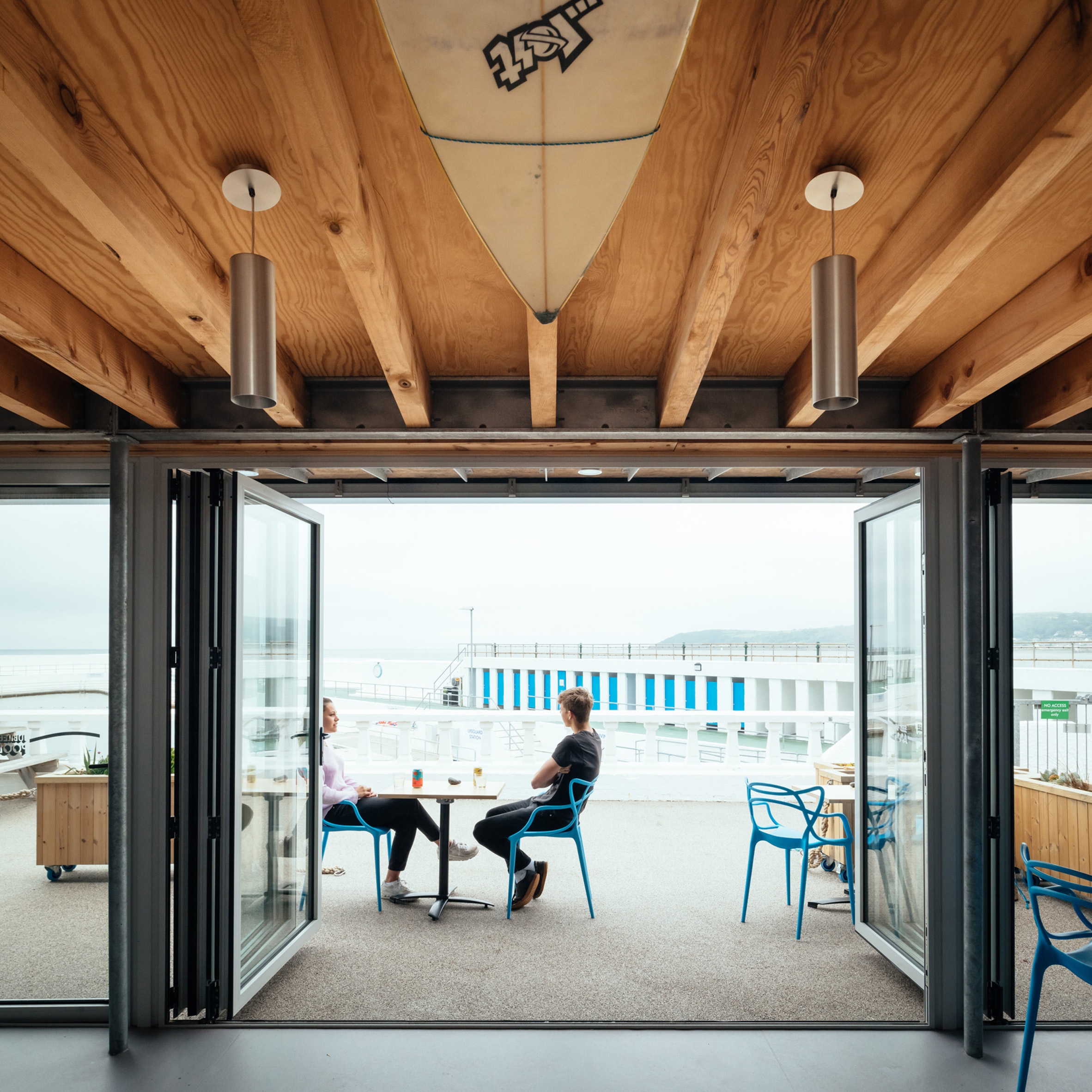 The buildings create more space for a bar and restaurant
The buildings create more space for a bar and restaurant
Although simple in form, these structures integrate highly durable materials and finishes.
The fibreglass cladding is the same as used in boatbuilding, while the roof is a polyurethane rubber that's typically used for the flooring of oil tankers. The timber structure is salt-resistant, made from Douglas fir.
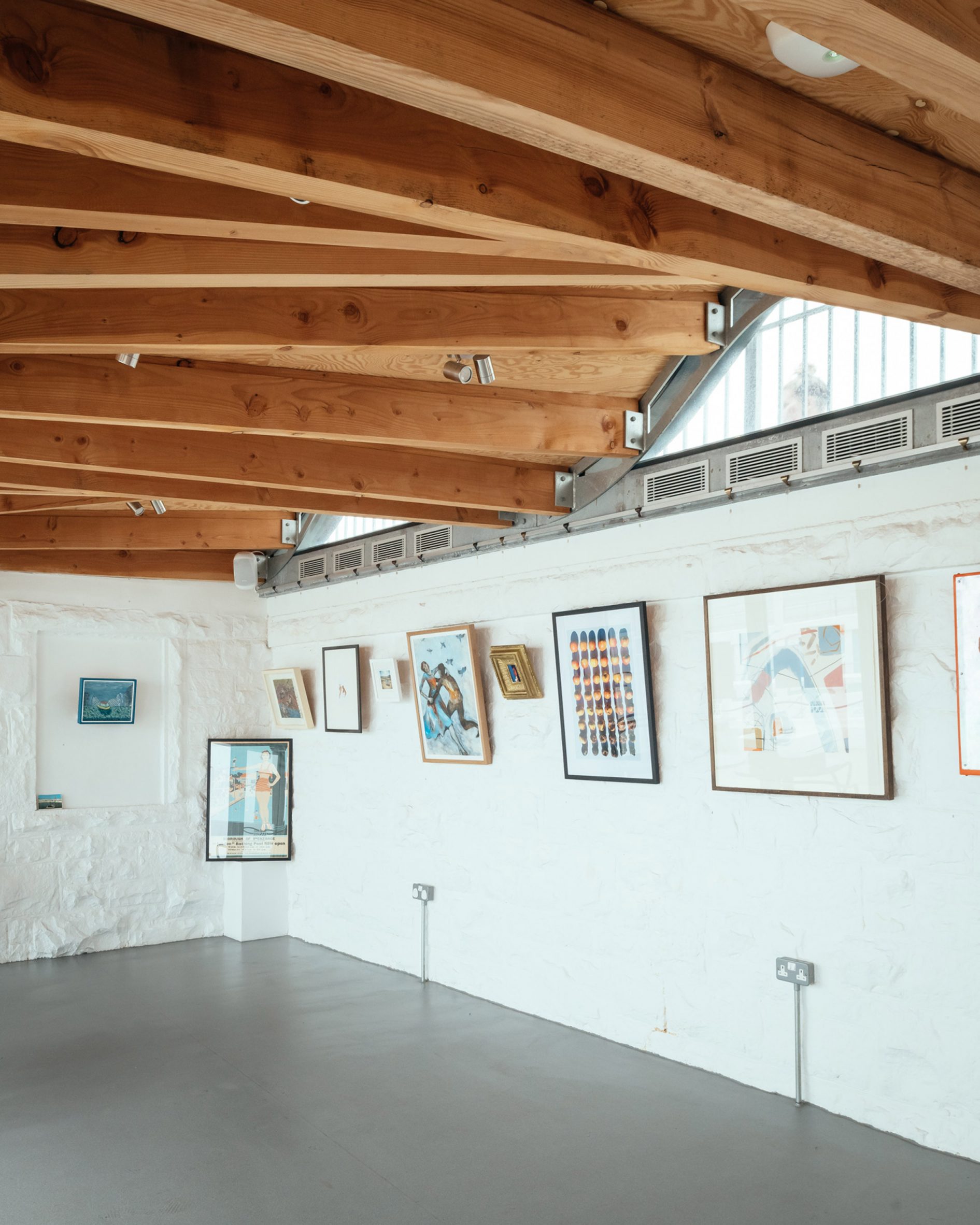 A new community space can be used for events, community meetings and exhibitions
A new community space can be used for events, community meetings and exhibitions
"This building sits under the sea wall, which is a pretty unique situation," said Scott Whitby.
"We had to design a building that could cope with wind, waves, sea and a very high salt water environment, which drove a number of design decisions."
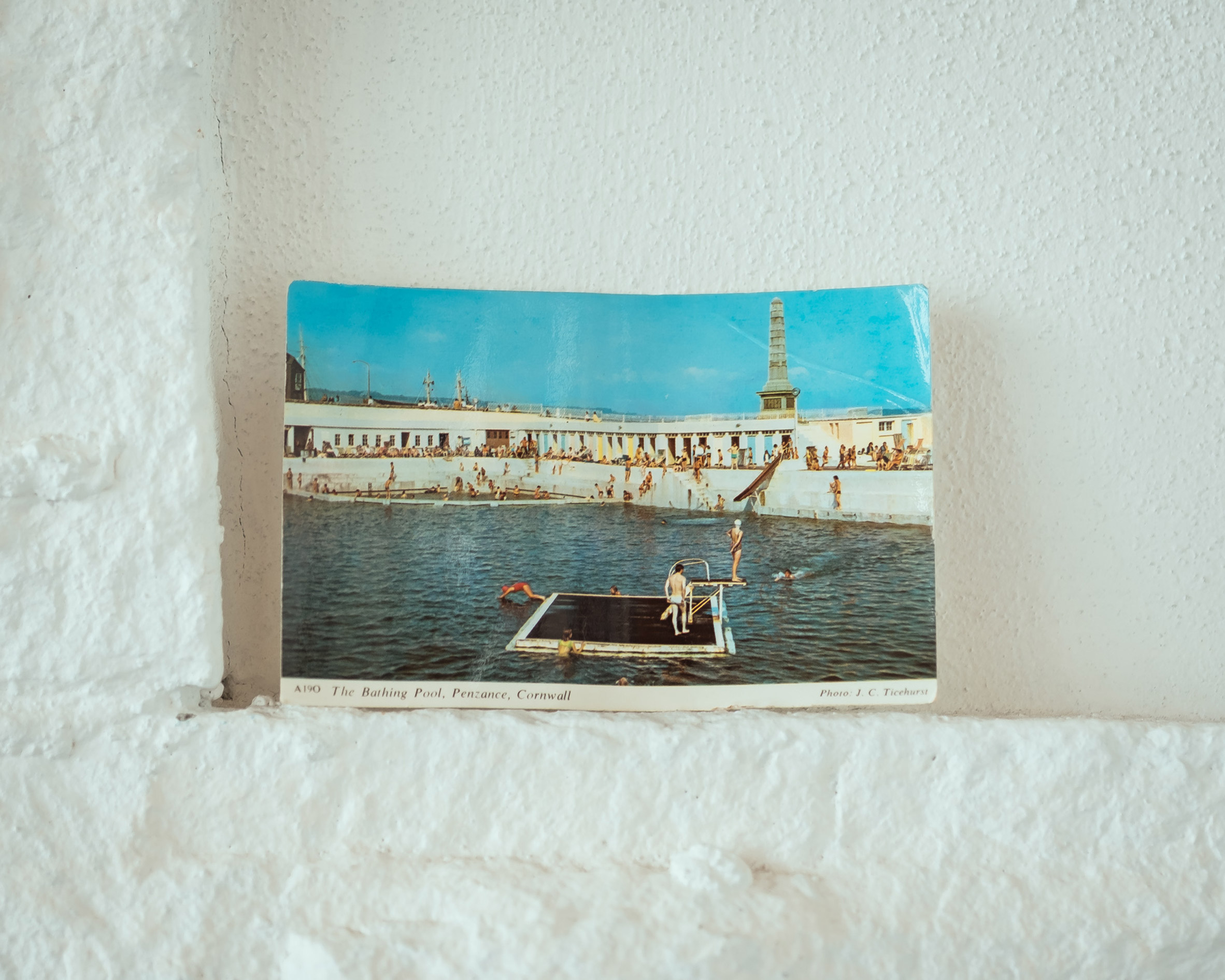 The pool was built in 1935, to commemorate the silver jubilee of King George V
The pool was built in 1935, to commemorate the silver jubilee of King George V
Scott Whitby is based in London, where he runs his studio and also leads the Architecture and Physical Design department at the University of East London.
His past projects include a pop-up cinema and a bedroom for a throuple, although this project has a more personal significance. His wife's mother grew up in the area and swam in the pool in the 1950s.
"It's been a hugely humbling process to be part of that journey with the people of Penzance," he said.
"The best comment I had was by someone who is very local, who said, it's very Penzance; it feels like it's of its place, not trying to be something else."
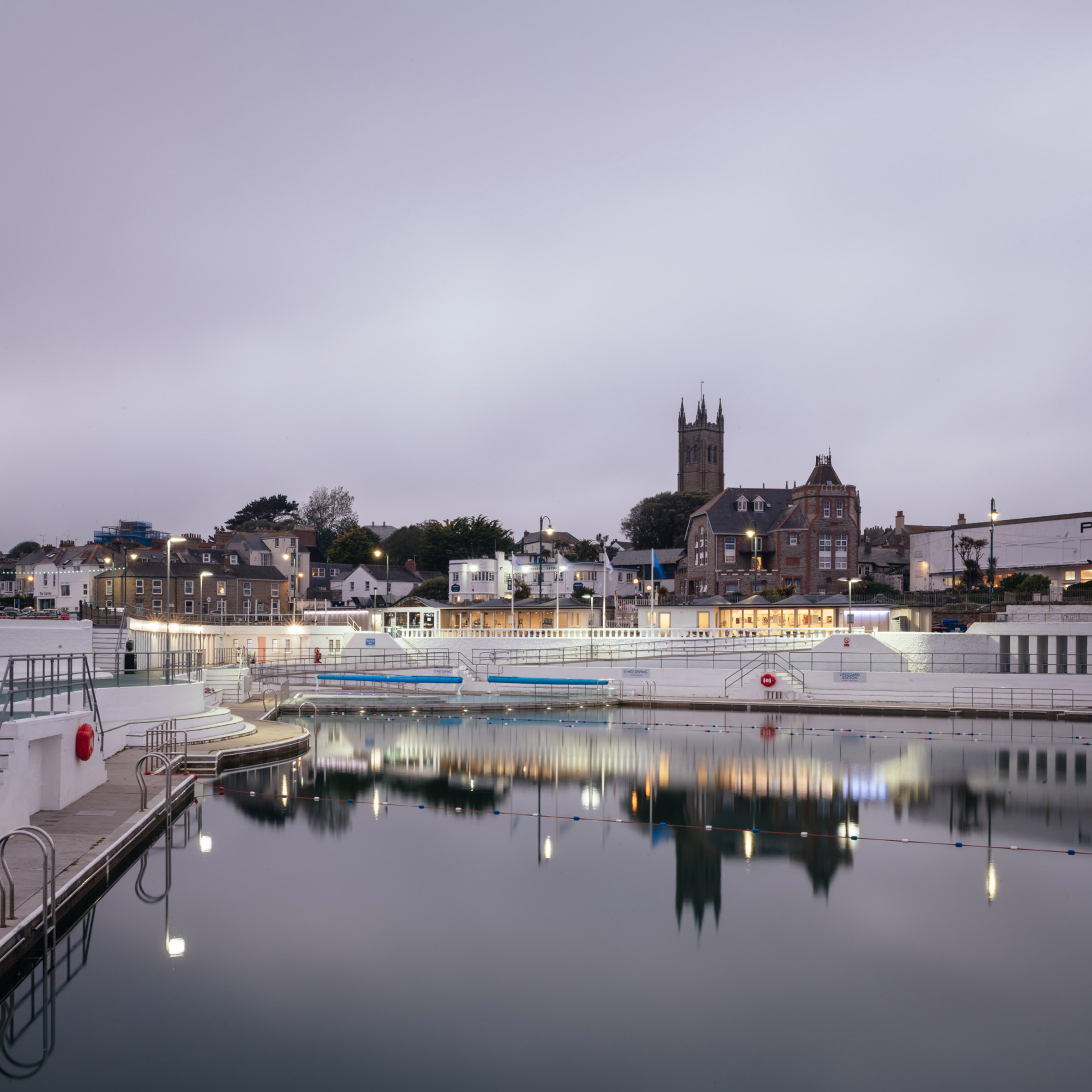 Durable materials and finishes helps to protect the old and new architecture
Durable materials and finishes helps to protect the old and new architecture
The pool was built in 1935 to commemorate the silver jubilee of King George V. British tourism was thriving at the time, before commercial air travel led to people holidaying abroad.
Susan Stuart, who was pivotal to the fundraising campaign, believes the rejuvenated pool can be a catalyst for change in a town whose economic prospects have traditionally centred around the summer season.
"It's wonderful to see this unique place brought back to light, not just as an affordable community amenity but a rare thing, a community driven regeneration asset," she said.
"Year round opening and the resurgence of interest in cold water swimming is supporting 'off-season' growth to reduce seasonality in the local economy and bolster employment prospects for local people."
Photography and film are byJim Stephenson. Aerial photos are by EyeOnHigh.
Project credits:
Architect: Scott Whitby Studio
Project team: Alex Scott-Whitby, Osman Marfo-Gyasi, Mary Tyulkanova, Neil Broadbent, Cherng-Min Teong, Jaahid Ahmad, Ada Keco, Kirk Slankard
QS (RIBA Stage 2): PT Projects
Structural engineer: WebbYates Engineers
Conservation/heritage: Scott Whitby Studio
Services engineer: WebbYates Engineers
Project manager/QS: Fox Cornwall
Main contractor: Catling Construction
Joinery: A1 Construction Penzance
Polyurea roofing: ESW
Fibreglass cladding: Stuart Pease (Fibreglass Ltd)
Geothermal engineering: GEON (GEL Geothermal Engineering Limited/Arup)
The post Jubilee Pool in Penzance reinvented as UK's first heated seawater lido appeared first on Dezeen.
#all #architecture #publicandleisure #videos #restorations #uk #england #swimmingpools #architecturevideos #scottwhitbystudio #artdeco #cornwall



