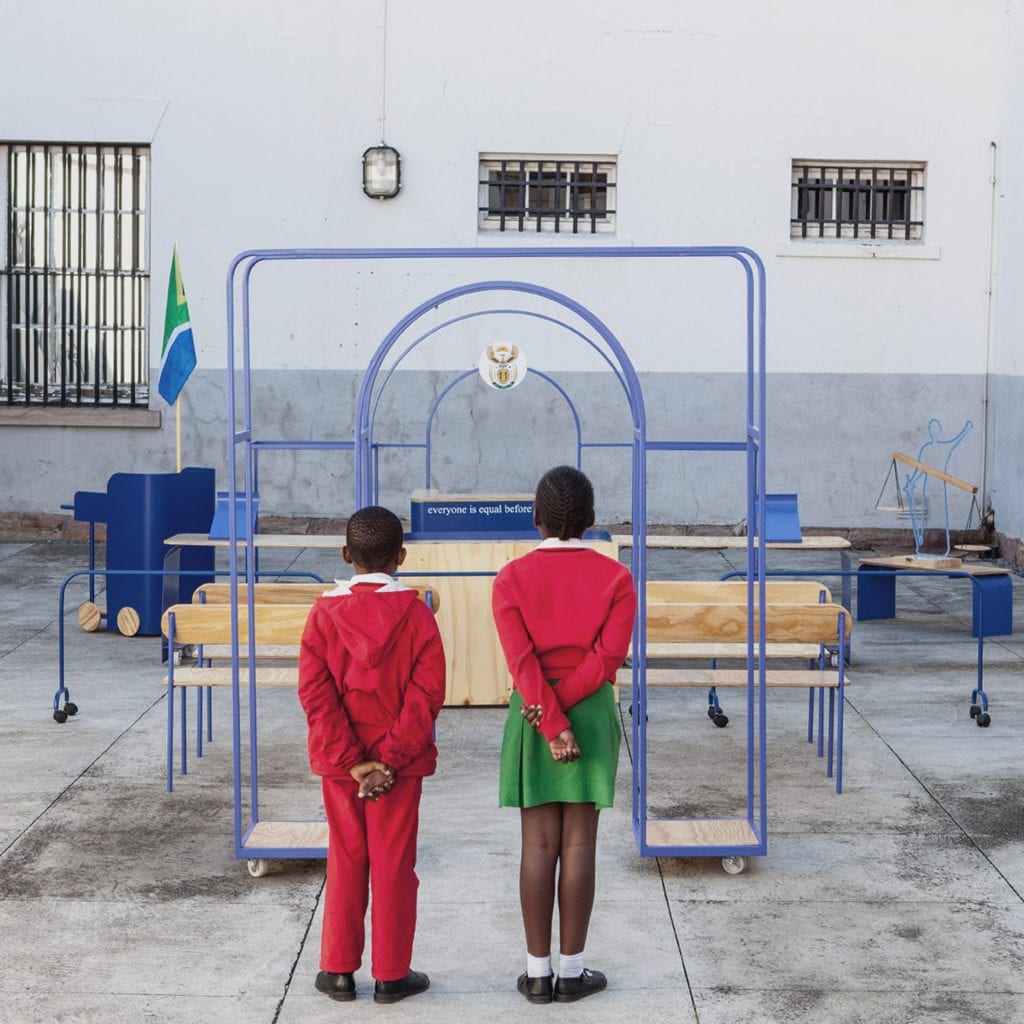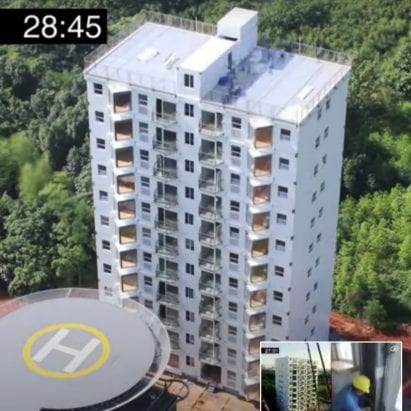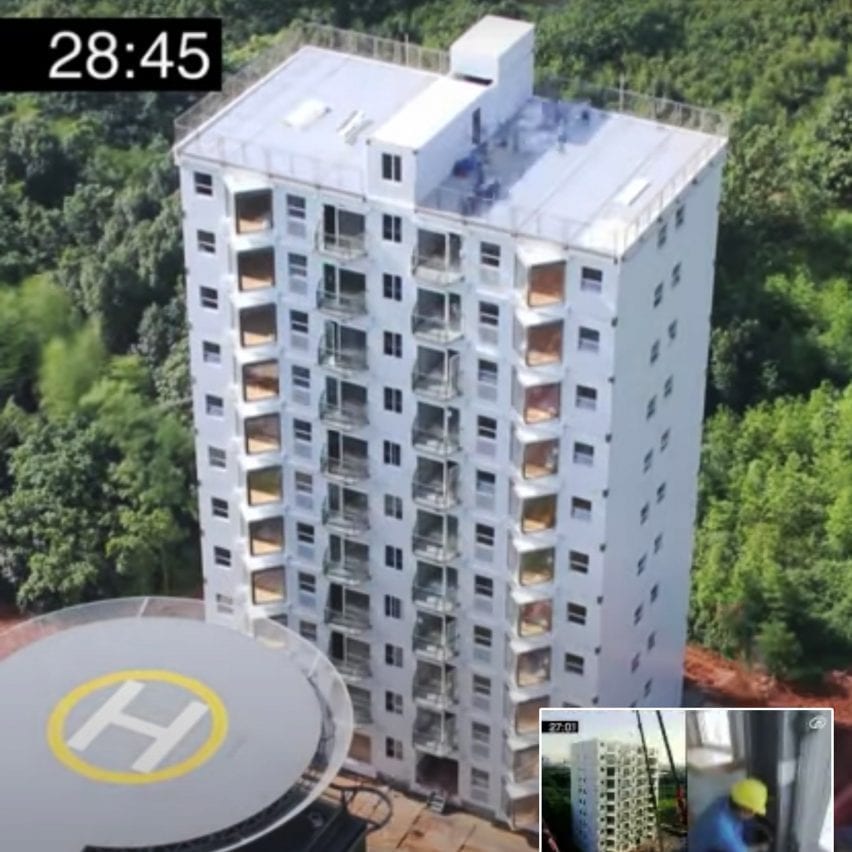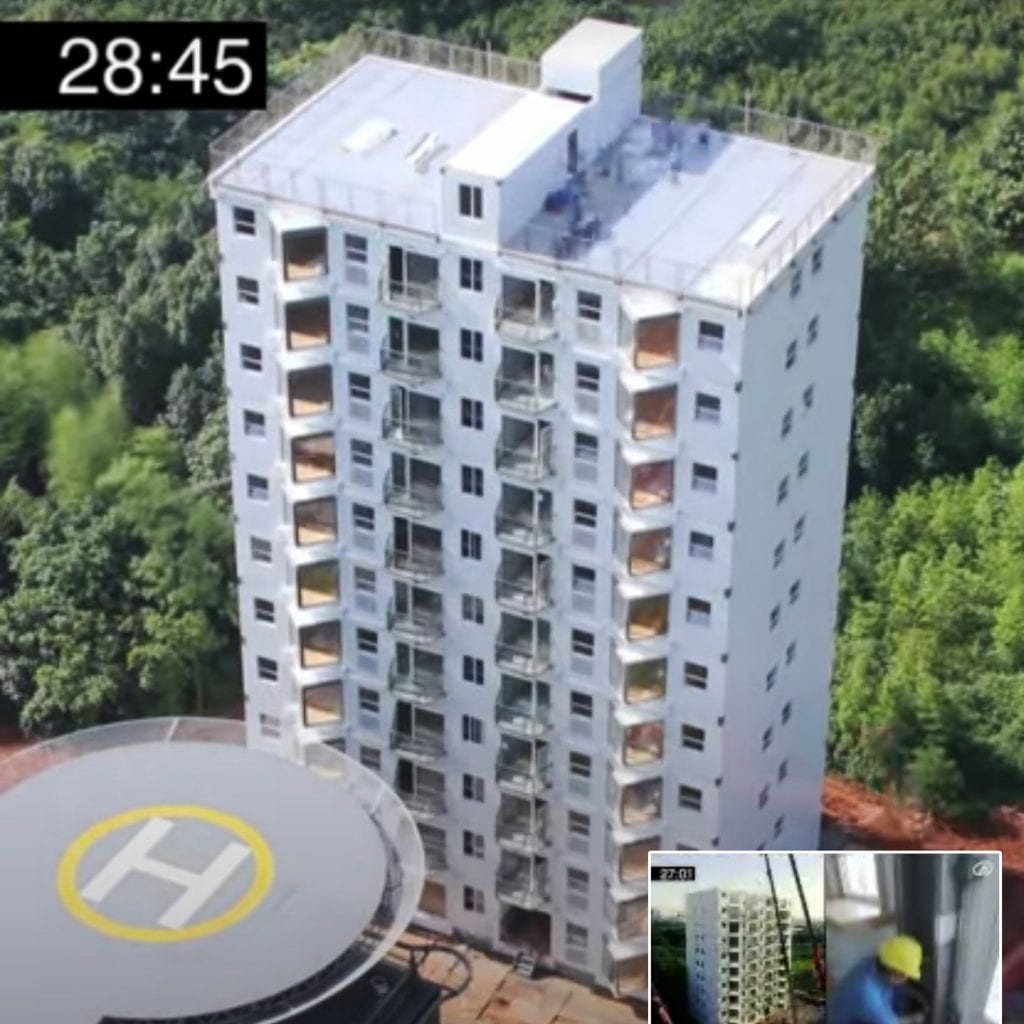Mesh canopy shades California desert retreat by Kovac Design Studio
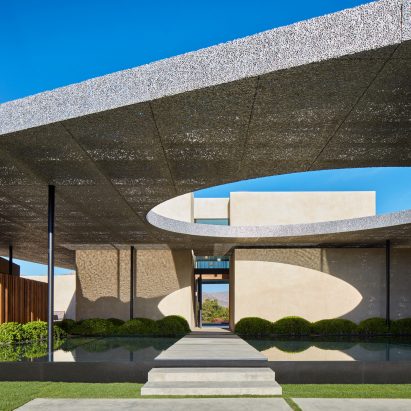
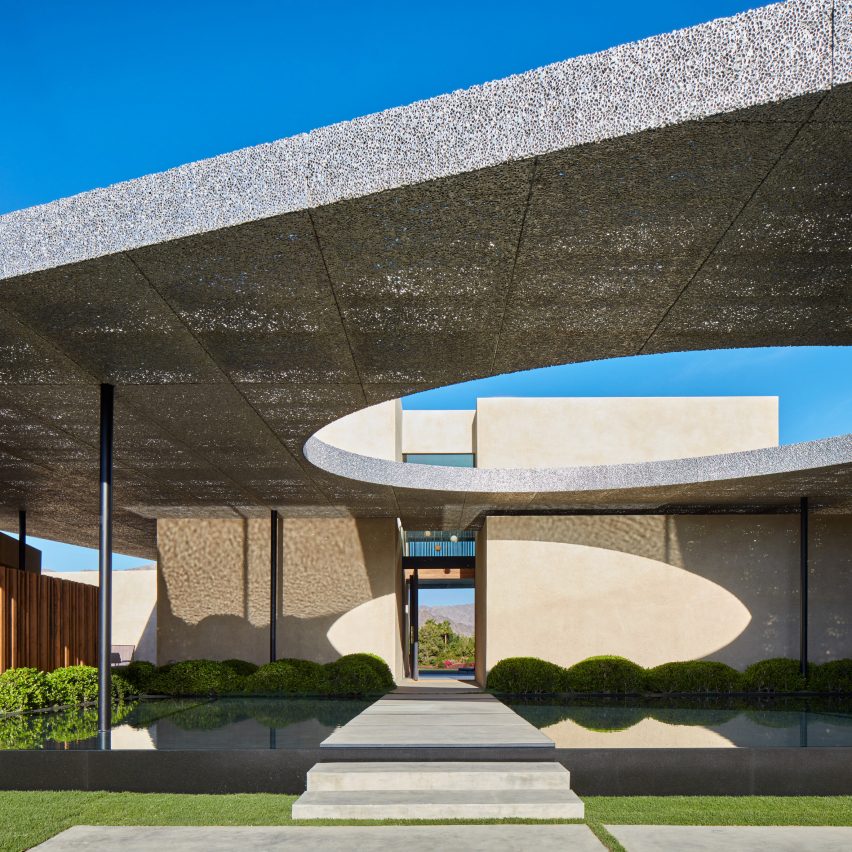
Guest suites cluster around an expansive living area at this California mansion, which Kovac Design Studio designed to emulate a boutique hotel.
The Madison Desert Club residence is named after the exclusive golf club where the 9,220-square-foot (856-square-metre) home is located in La Quinta, California, near Palm Springs.
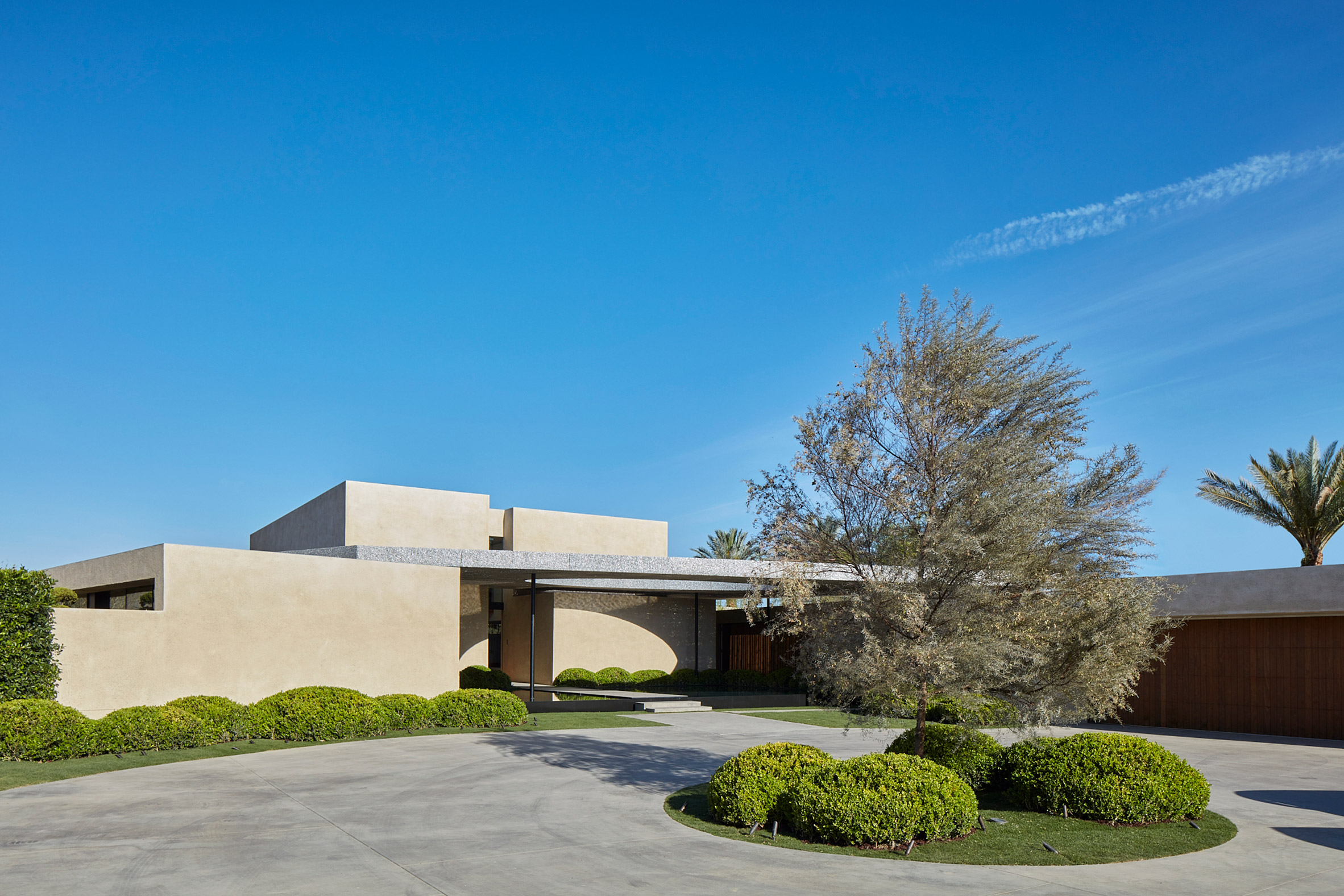 Kovac Design Studio built the project on a golf course
Kovac Design Studio built the project on a golf course
"Inspired by the concept of a boutique hotel, the project sought to take maximum advantage of the dramatic desert views and, through its interior design, pay homage to the Golden Hollywood era of nearby Palm Springs," said Kovac Design Studio, an architecture firm based in Los Angeles.
The home's boxy massing is arranged around a central, double-height volume that contains the kitchen, dining area, and plenty of lounge space.
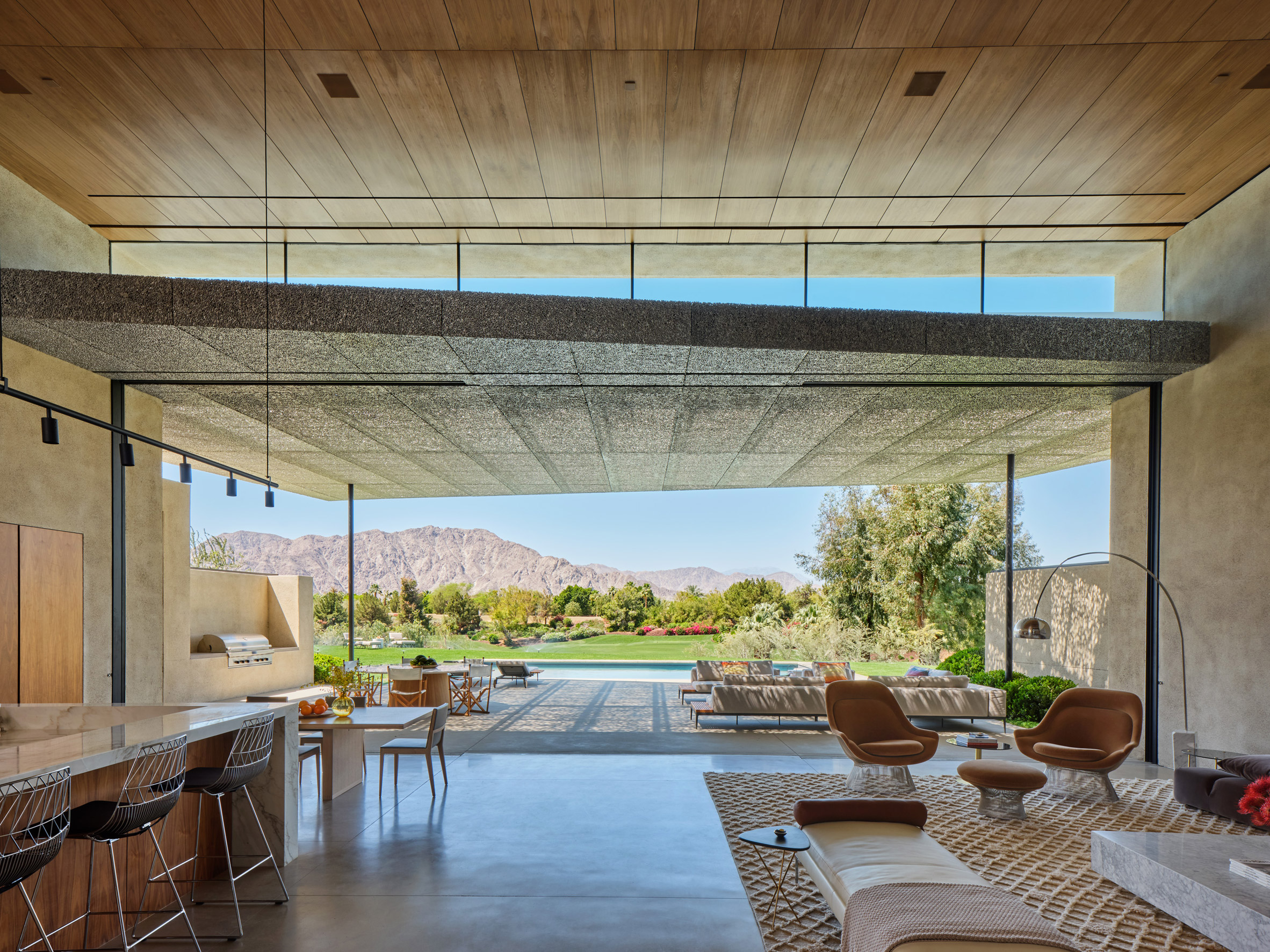 The Madison Desert Club is designed to resemble a boutique hotel
The Madison Desert Club is designed to resemble a boutique hotel
Overlooking the living room is a mezzanine and catwalk that can be used as a DJ platform, according to the architects.
The entrance to the home brings visitors past a reflecting pool, under a mesh-like canopy that shades the front door. "Upon arrival, one circles into the motor court and is greeted by a still dark water element that seems to rise from the ground, water shimmering down its sides," said the architects.
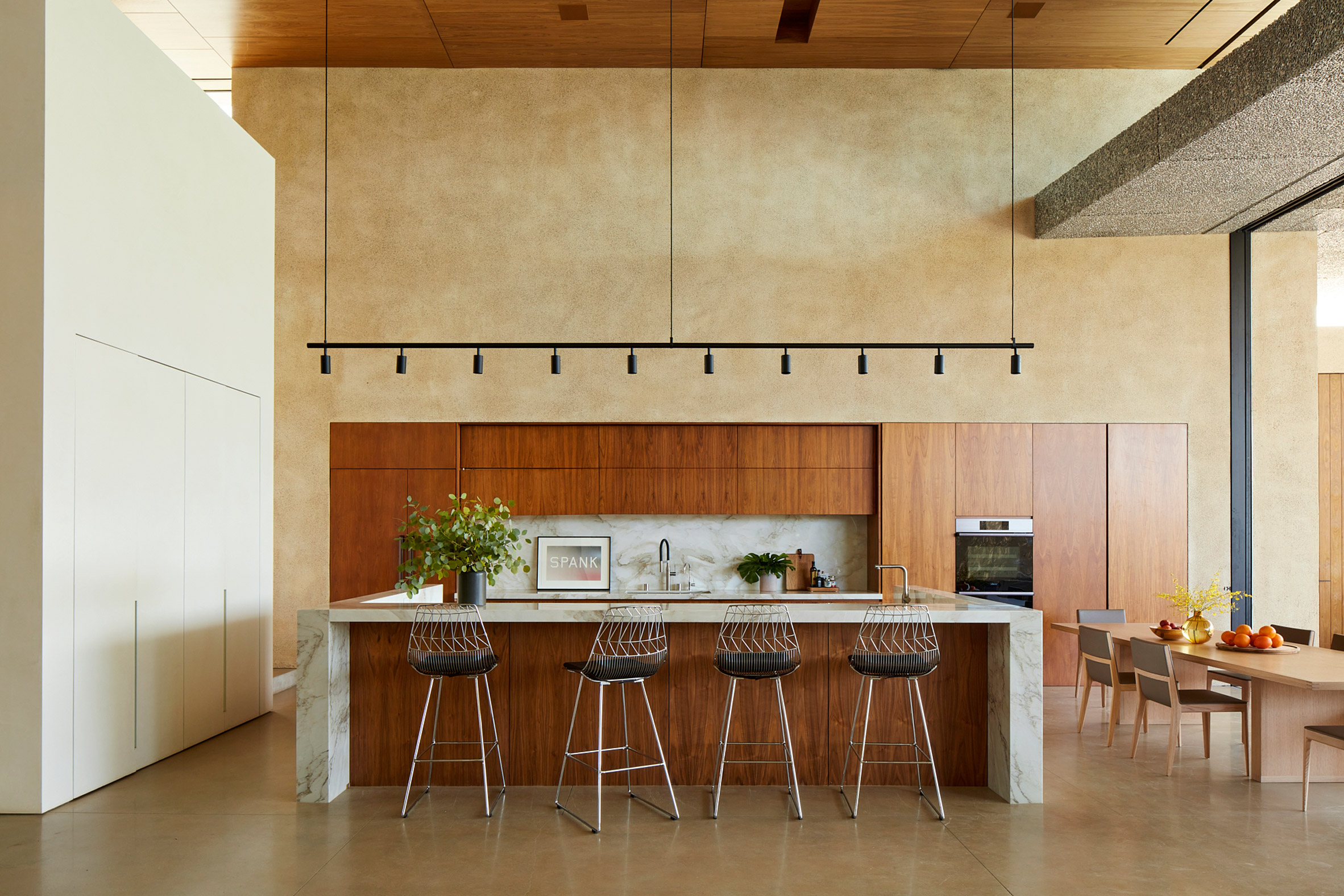 Light fills the home through large openings
Light fills the home through large openings
This canopy spans the entire home, shading areas between the main central volume and five additional wings scattered around it.
"The overhang, ideal for providing shade on hot desert days, connects the main living space to six surrounding casitas, ideal for guests, and casts a pattern of delicate shadows that changes with the day’s spectrum of light," said Kovac Design Studio.
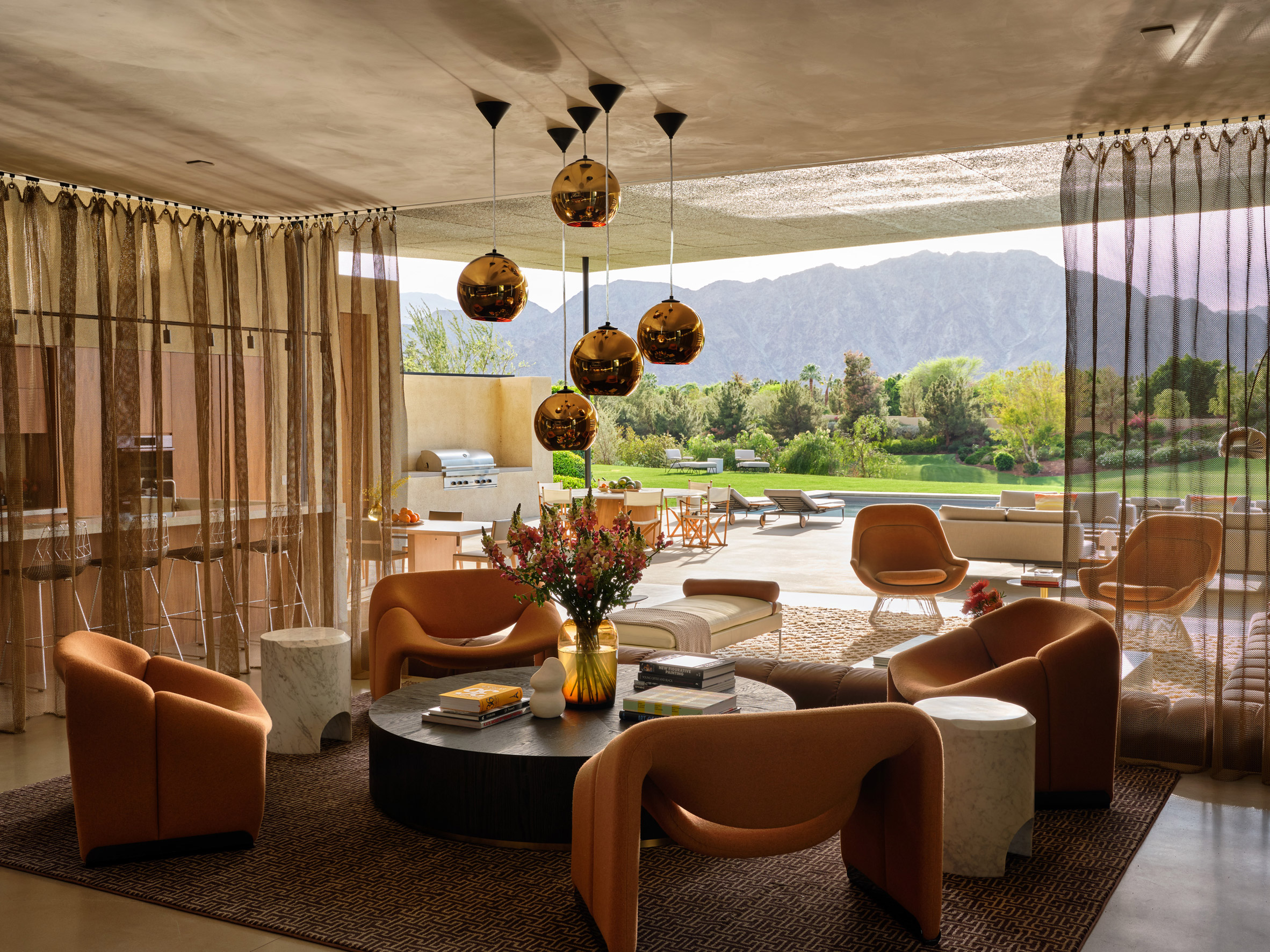 A glass wall with motorised panels looks onto the golf course
A glass wall with motorised panels looks onto the golf course
At the back of the large entertaining area, a glass wall with motorised panels can slide open, revealing vistas of the surrounding golf course and mountains beyond.
Of the five ancillary volumes, four contain guest suites – two with a single bedroom, and another two with a pair of rooms each – while the fifth is used as the home's garage.
[ 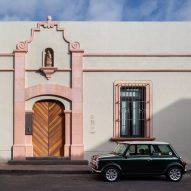
Read:
Anonimous and JAHS repurpose historic Querétaro villa as a boutique hotel
](https://www.dezeen.com/2022/01/27/ta-hotel-de-diseno-historic-villa-queretaro-mexico-anonimous-jahs/)
Kovac Design Studio included plenty of amenities in the guest rooms. Each has its own ensuite bathroom, private terrace and fire pit, and other features that enable those staying to be self-sufficient.
"Each [suite] also includes its own bath with indoor/outdoor shower, mini-fridge, and bar so guests can enjoy a drink without going to the main house whenever a private escape is wanted," said the architects.
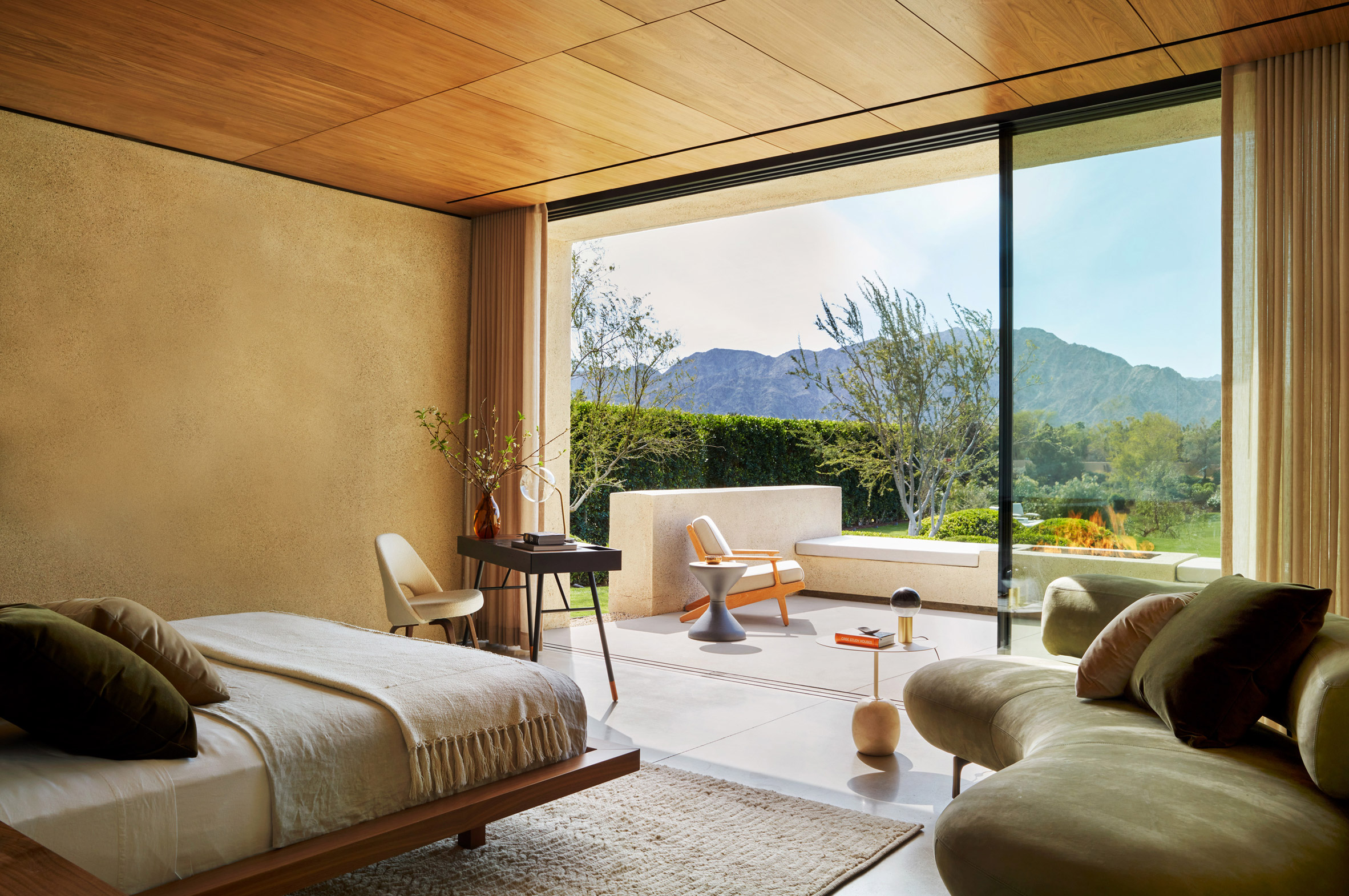 The interiors feature rough plaster walls and concrete floors
The interiors feature rough plaster walls and concrete floors
The guest blocks are connected to each other and to the main home via open-air corridors, which provides plenty of opportunities for informal seating areas throughout the residence.
The home's interiors have a refined palette of wooden ceilings, rough plaster walls, and polished concrete floors.
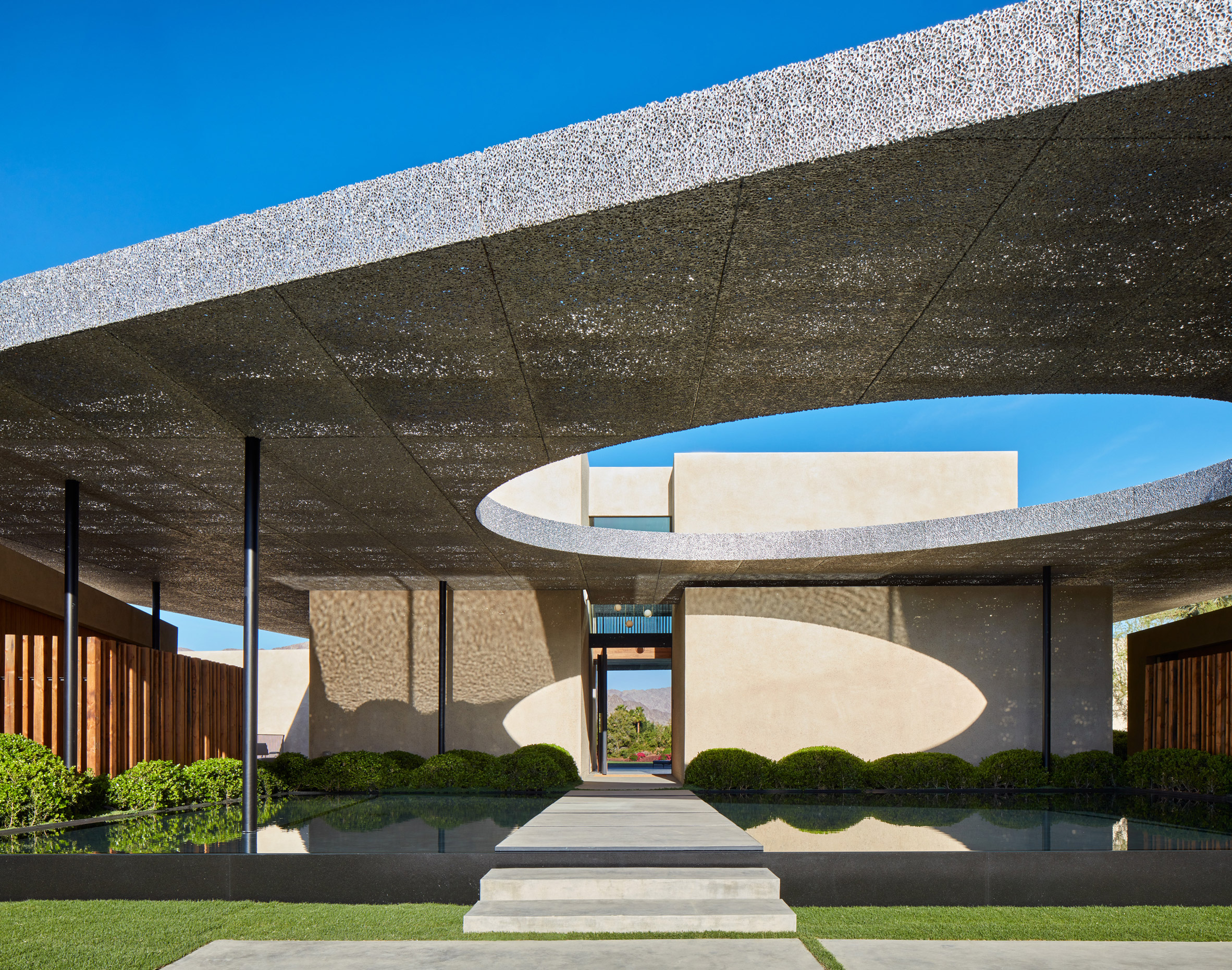 The entrance to the home brings visitors past a reflecting pool
The entrance to the home brings visitors past a reflecting pool
Other amenities made available to the residents include a bunkroom that can accommodate several children, as well as a home spa and gym with its own courtyard – all in the basement.
Other homes built in and around the Coachella Valley, where Palm Springs is located, include a minimalist residence surrounded by boulders and pine trees by Aidlin Darling Design, and a partially prefabricated home by Turkel Design that is meant to match the area's prevailing mid-century-modern aesthetic.
The photography is byRoger Davies.
Project credits:
Lighting designer: Lux Populi
General contractor: RJC
Stylist: Anita Sarsidi
The post Mesh canopy shades California desert retreat by Kovac Design Studio appeared first on Dezeen.
#all #architecture #residential #instagram #california #usa #houses #golf #architecturevideos #americanhouses #californianhouses
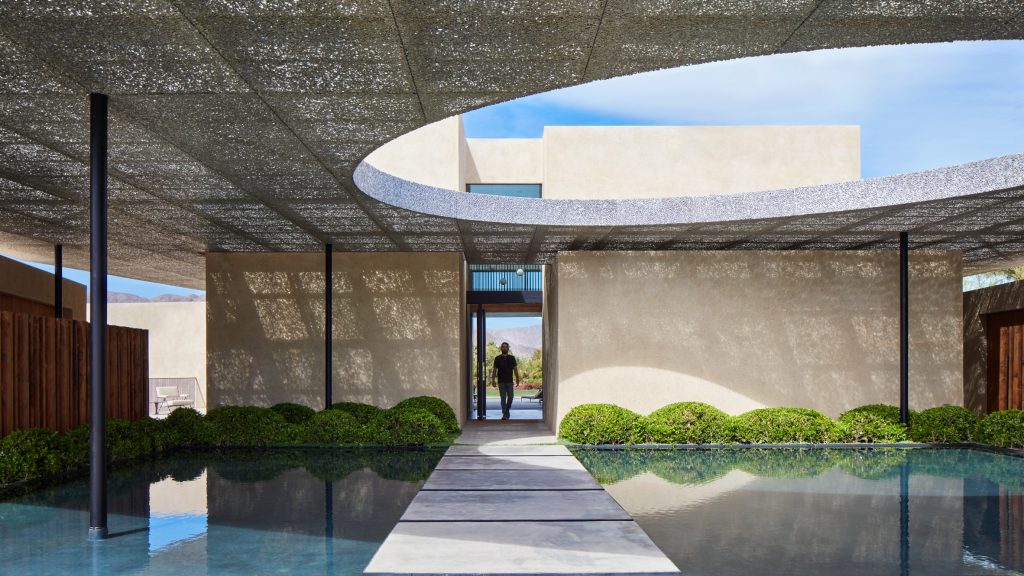
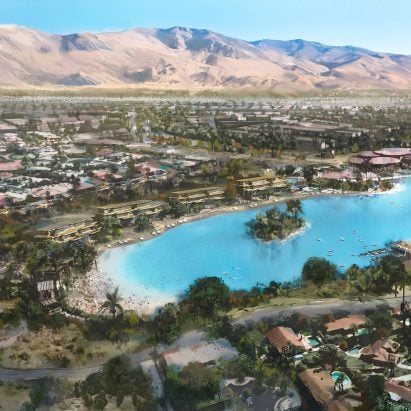
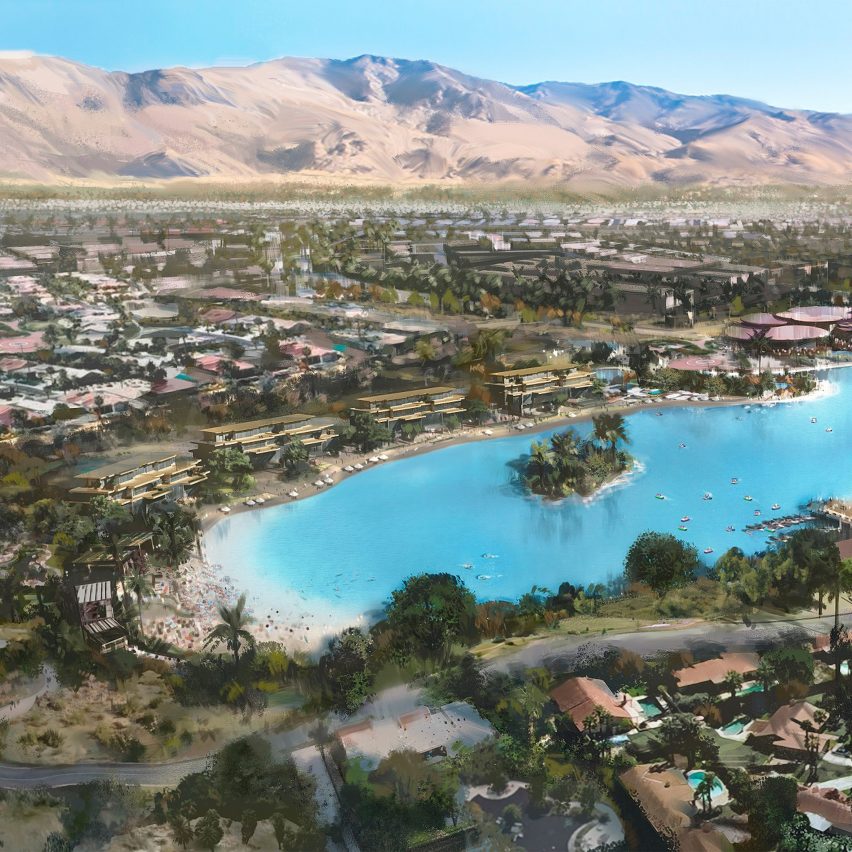
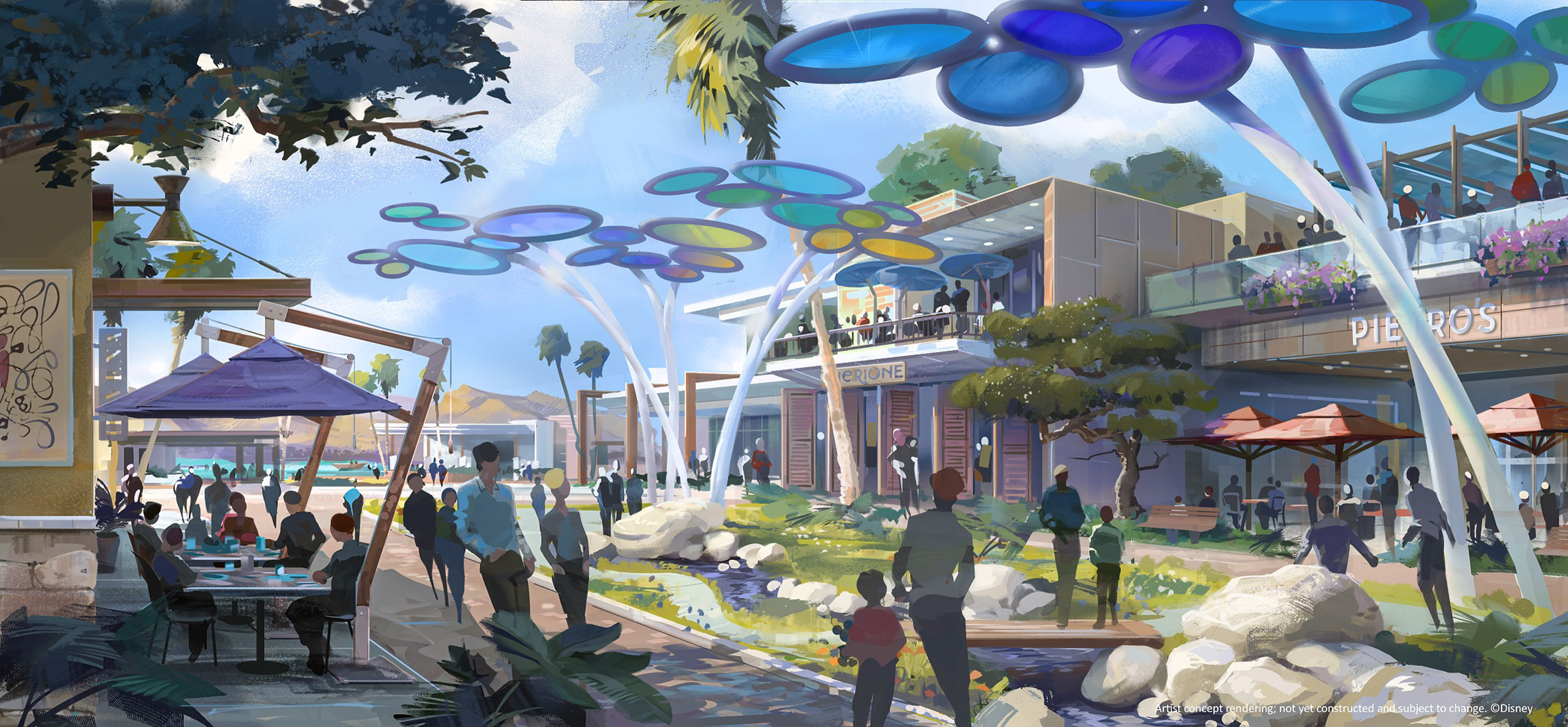 Cotino will feature a thriving town centre
Cotino will feature a thriving town centre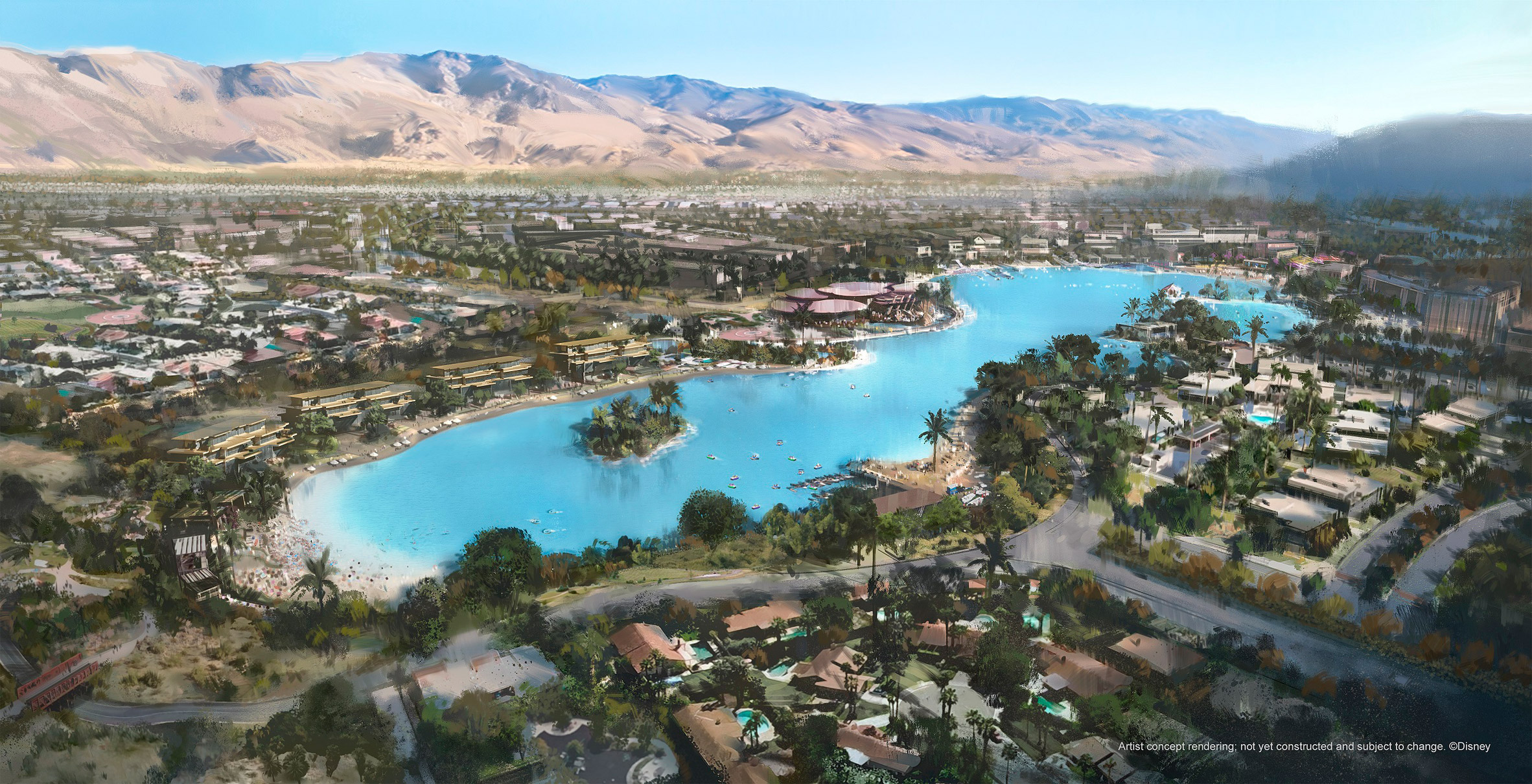 The residential complex will be arranged around a "grand oasis"
The residential complex will be arranged around a "grand oasis"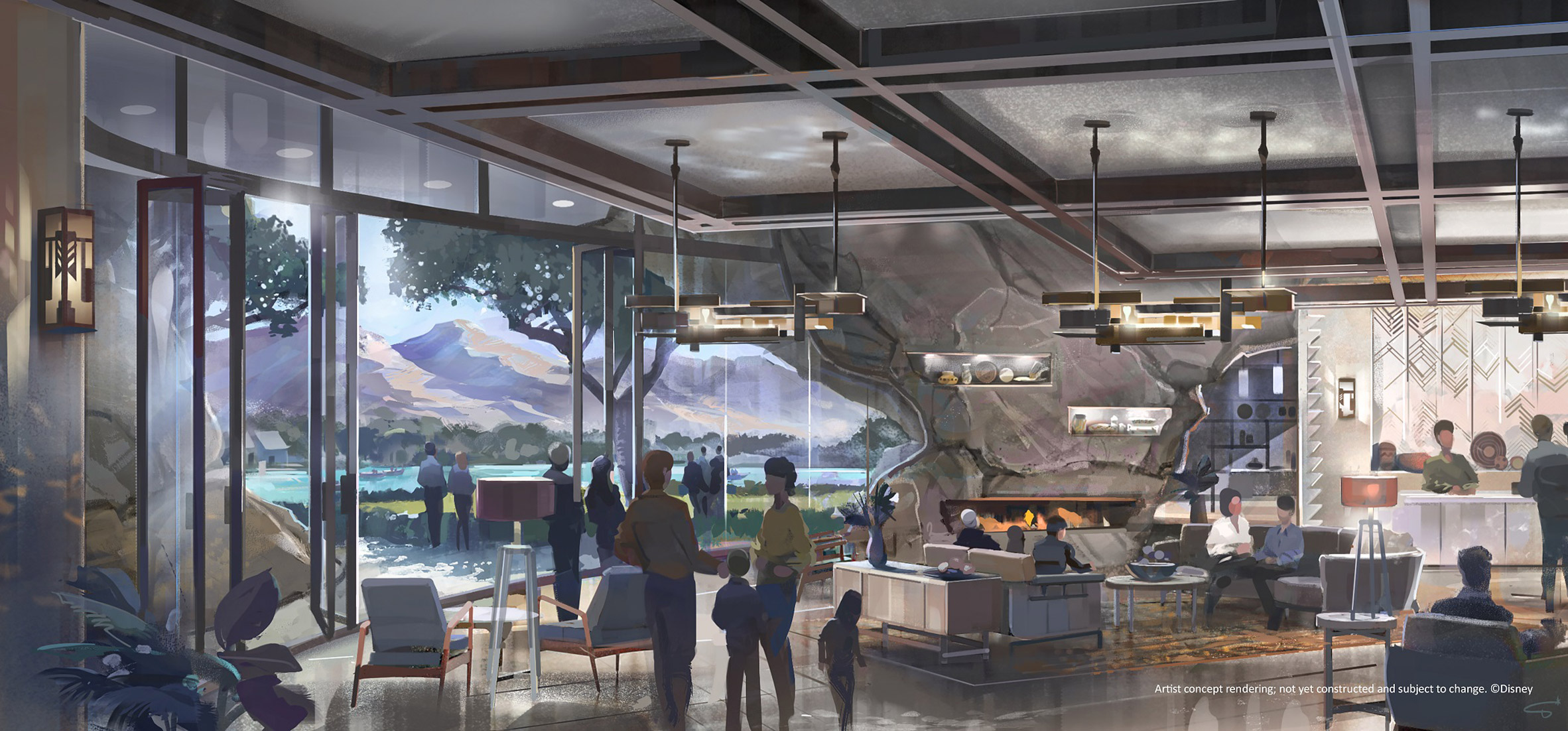 A members' clubhouse will feature in the community
A members' clubhouse will feature in the community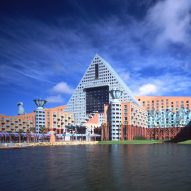
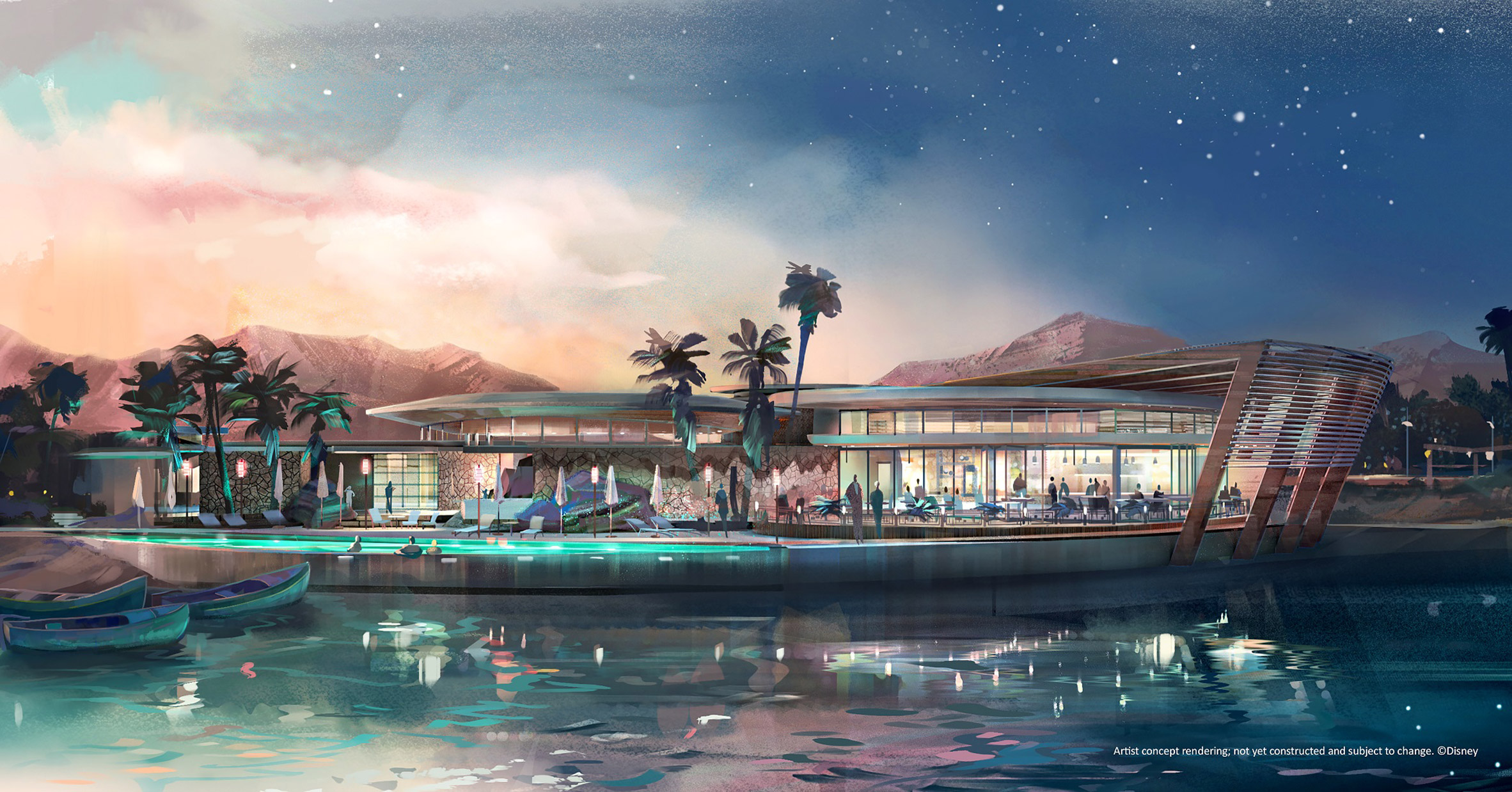 Cotino's clubhouse will be positioned on the water
Cotino's clubhouse will be positioned on the water
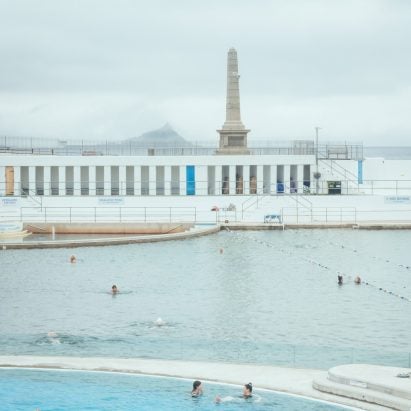
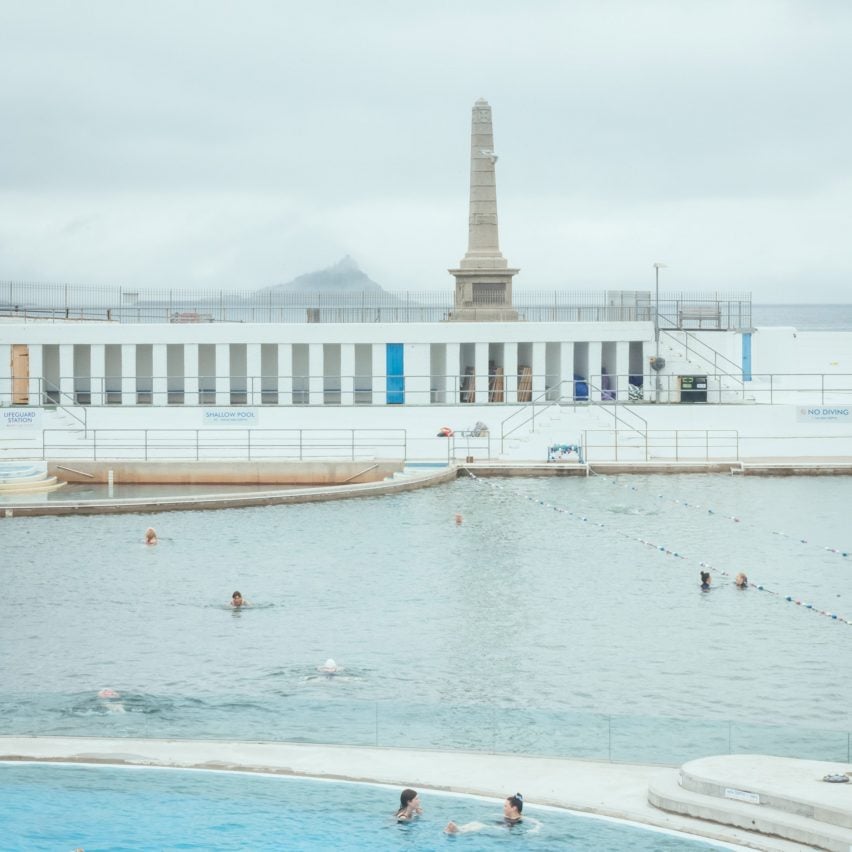
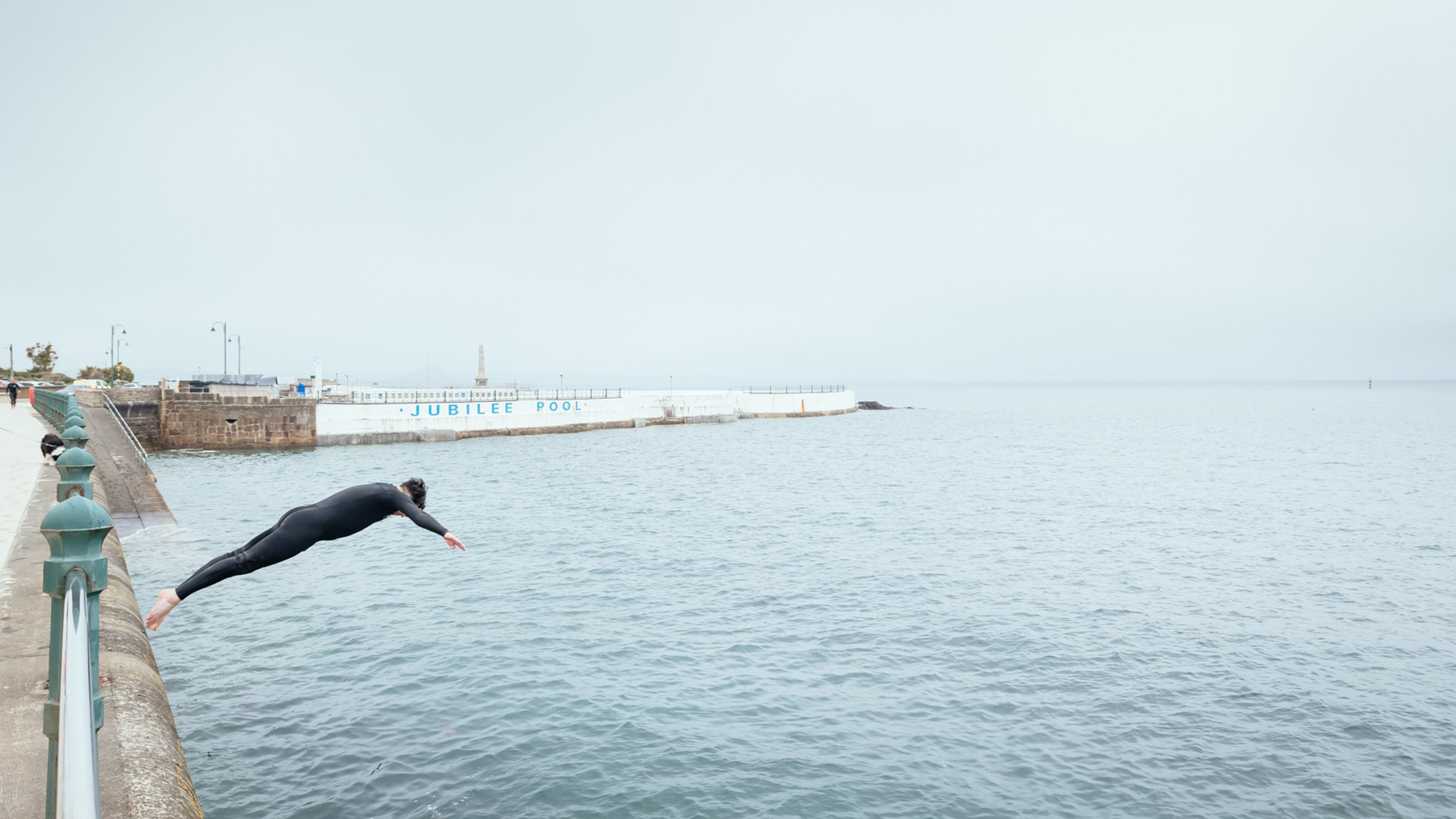 The Jubilee Pool is the largest of five seawater pools in the UK
The Jubilee Pool is the largest of five seawater pools in the UK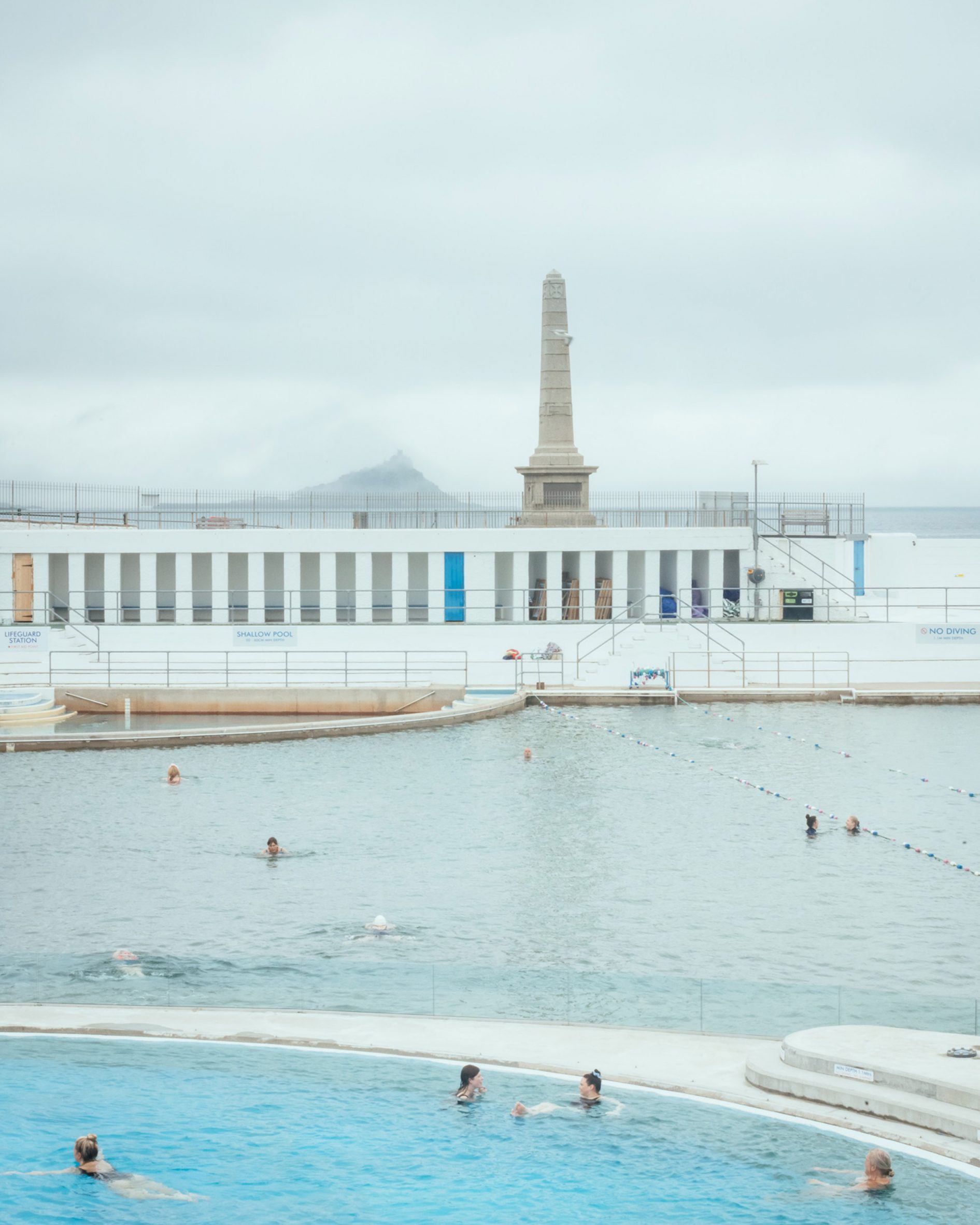 Geothermal heating has been installed in the corner pool
Geothermal heating has been installed in the corner pool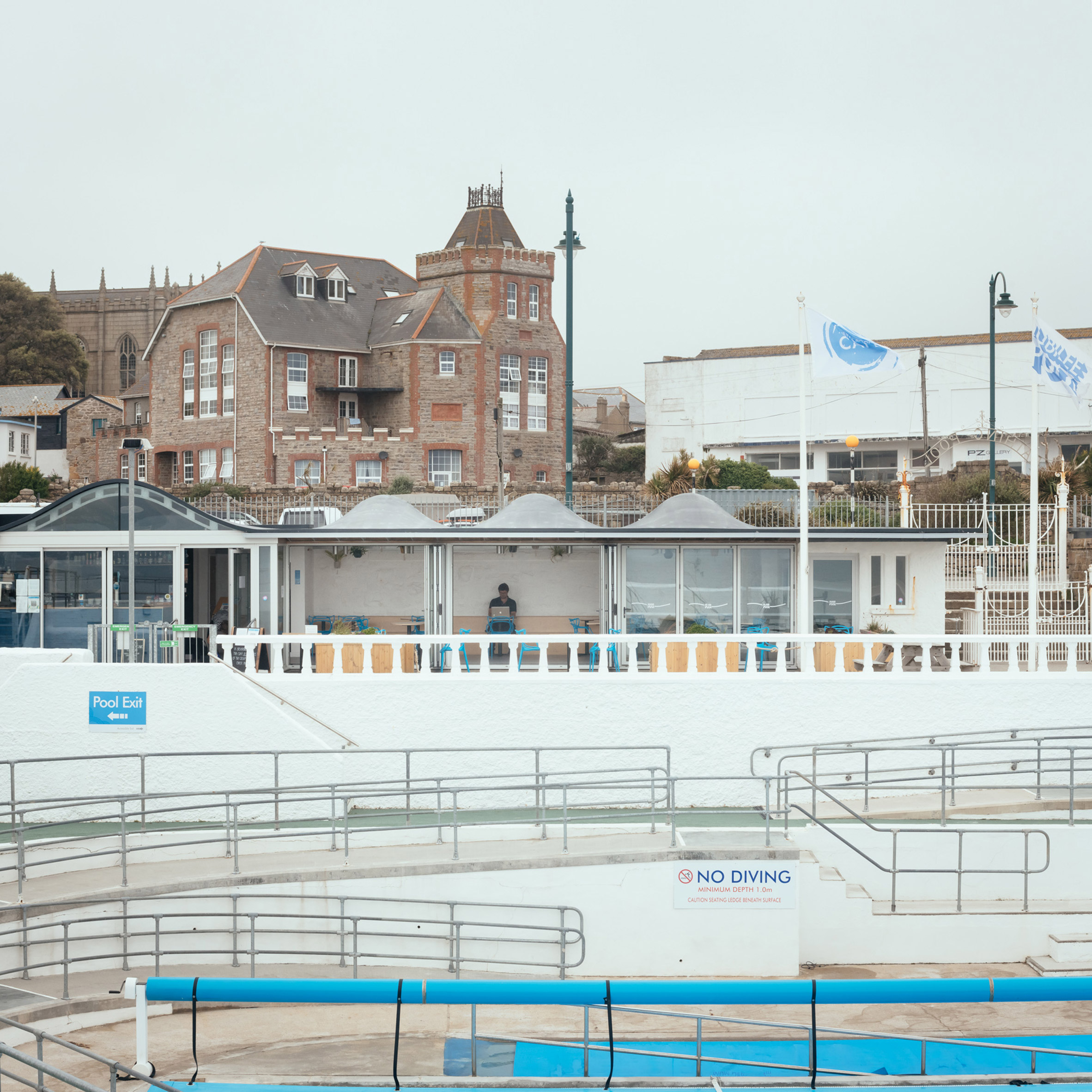 Scott Whitby Studios has upgraded the pool's facilities
Scott Whitby Studios has upgraded the pool's facilities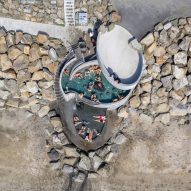
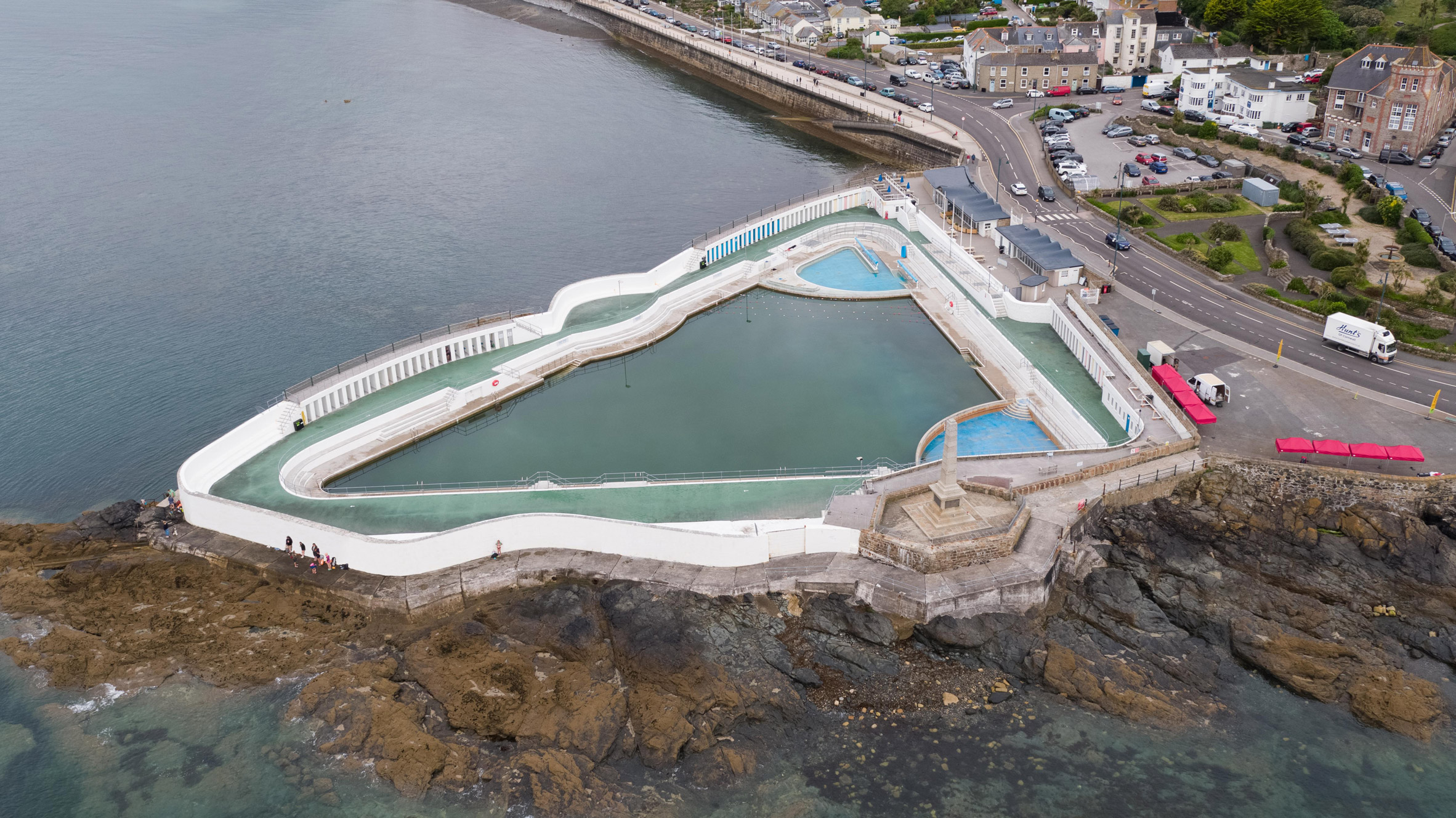 The pool is now community-owned and run by a charity
The pool is now community-owned and run by a charity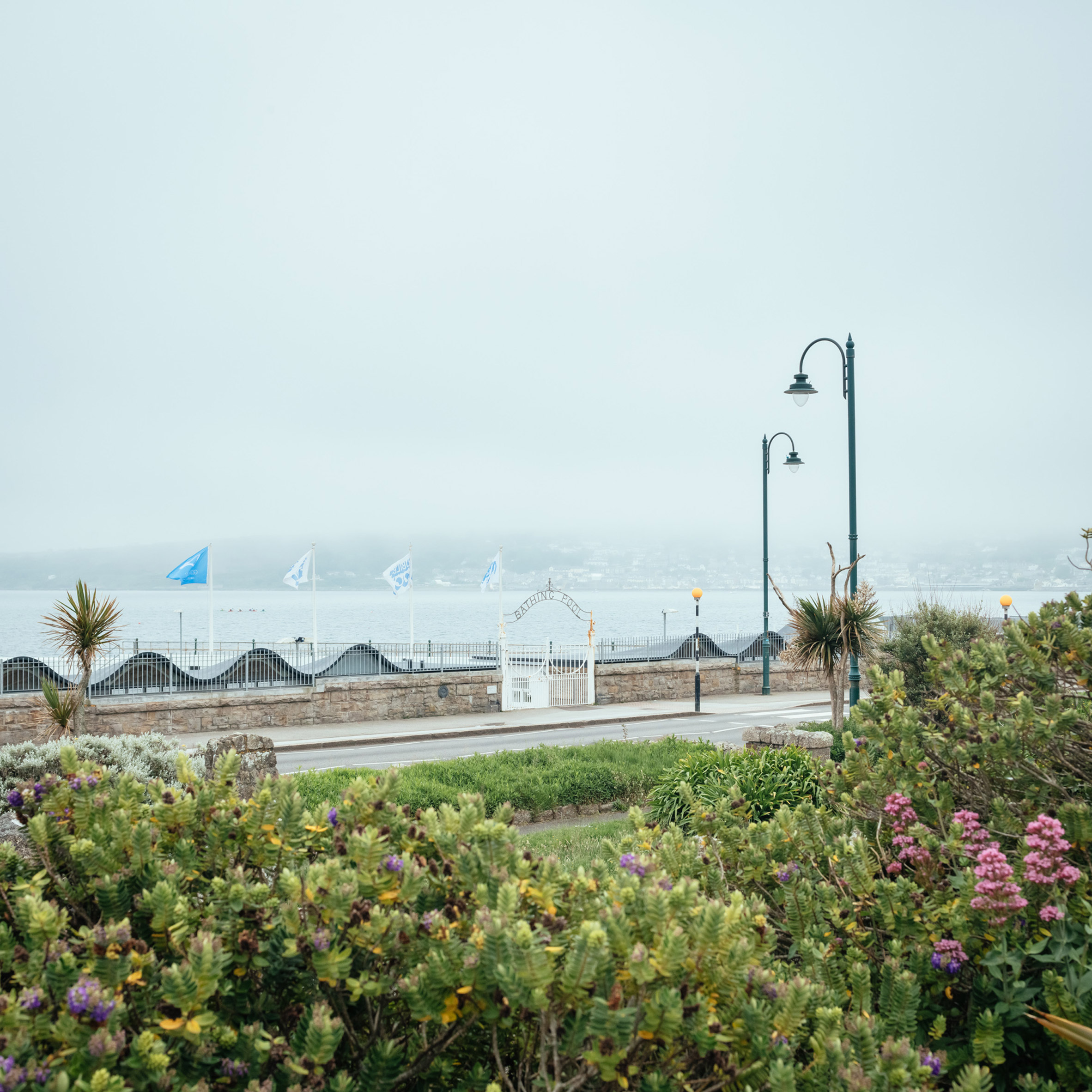 The new buildings have a roof profile that matches the original entrance sign
The new buildings have a roof profile that matches the original entrance sign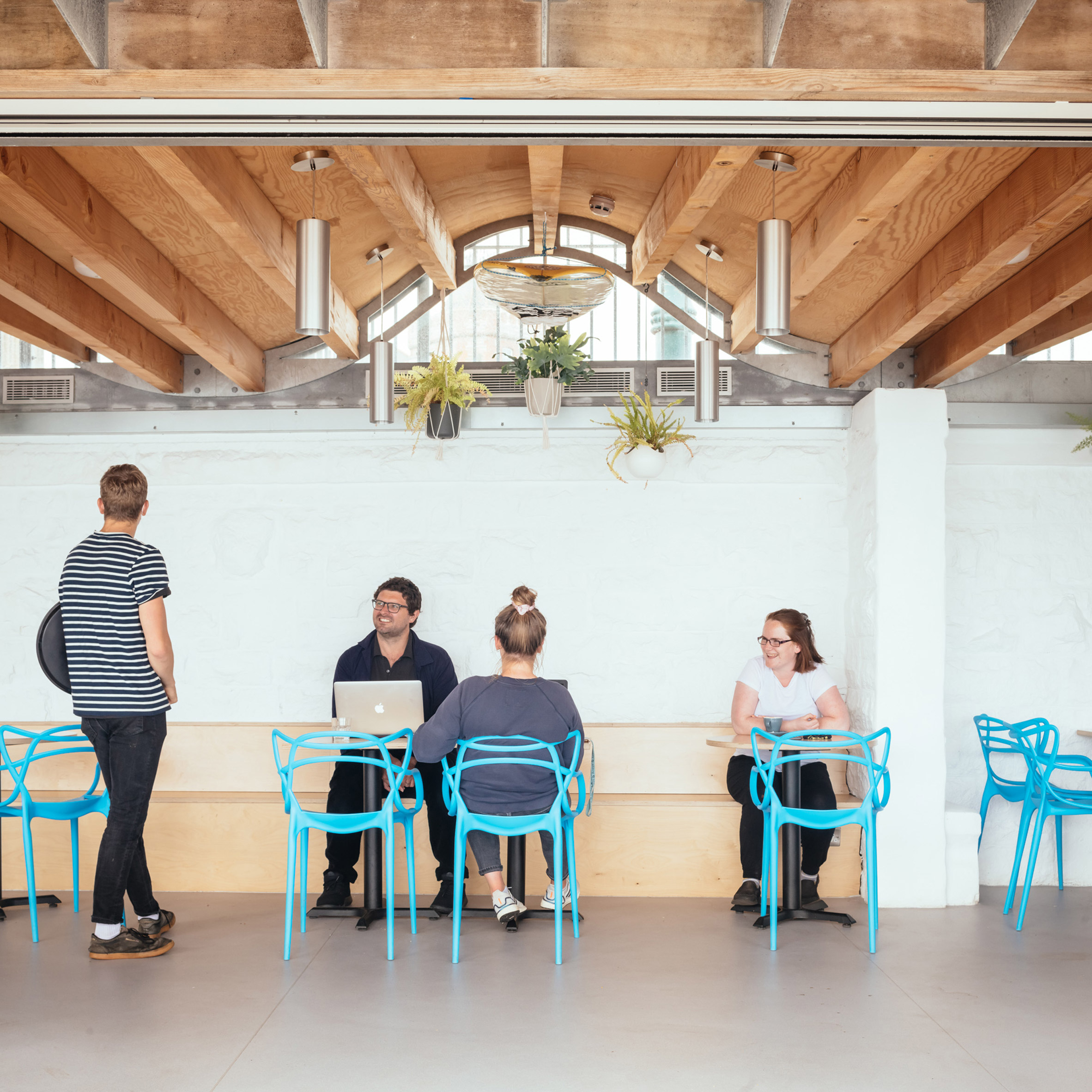 The curves integrate north-facing rooflights
The curves integrate north-facing rooflights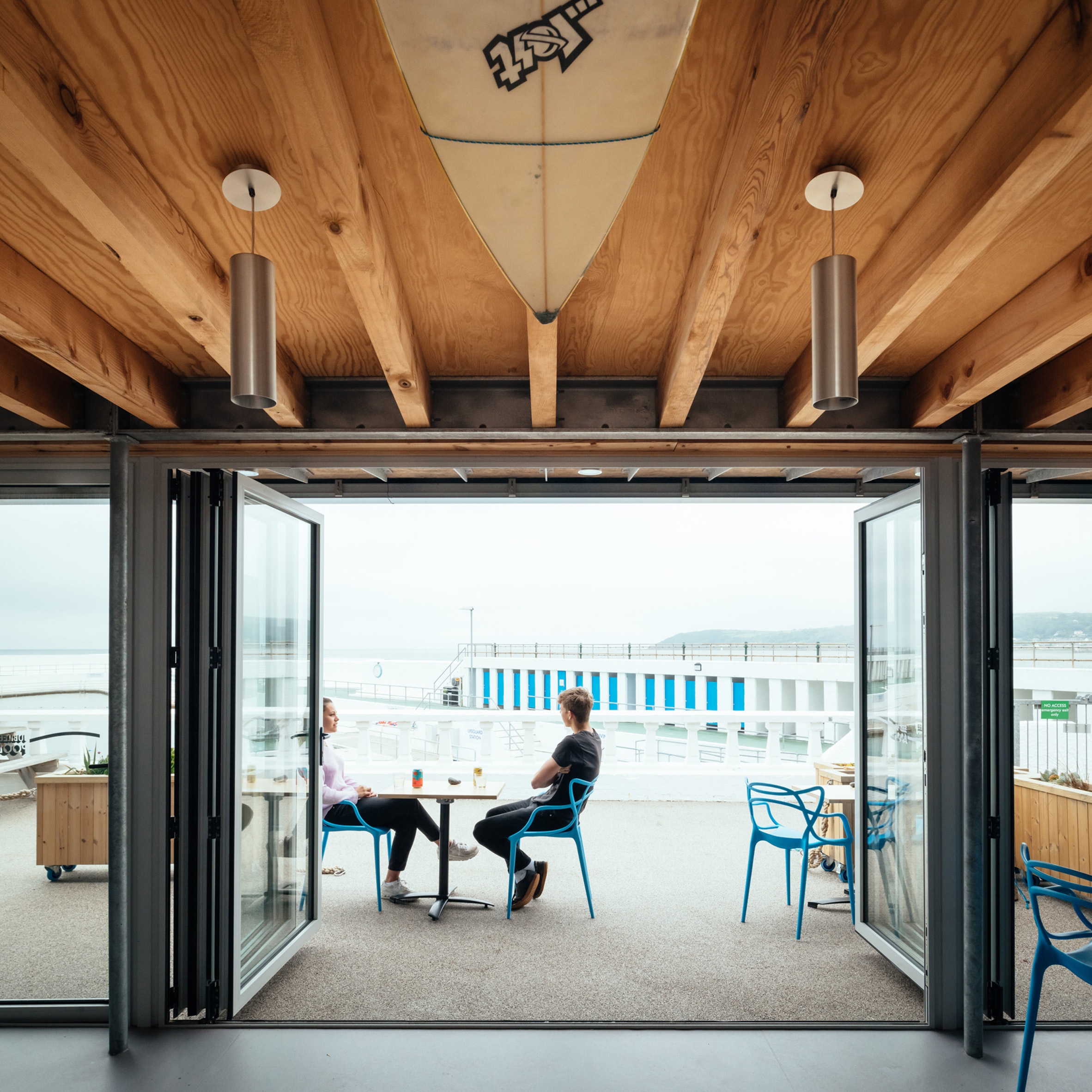 The buildings create more space for a bar and restaurant
The buildings create more space for a bar and restaurant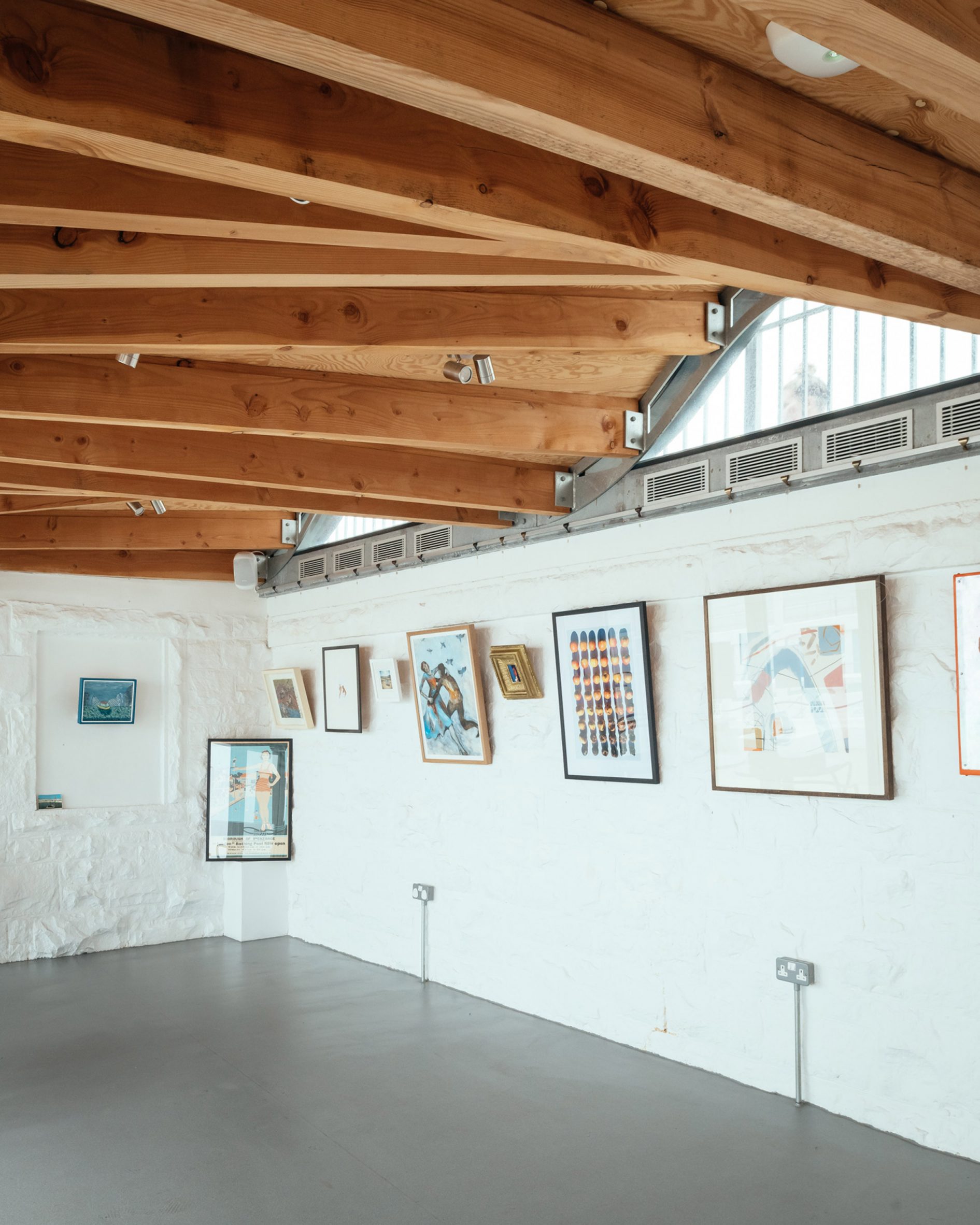 A new community space can be used for events, community meetings and exhibitions
A new community space can be used for events, community meetings and exhibitions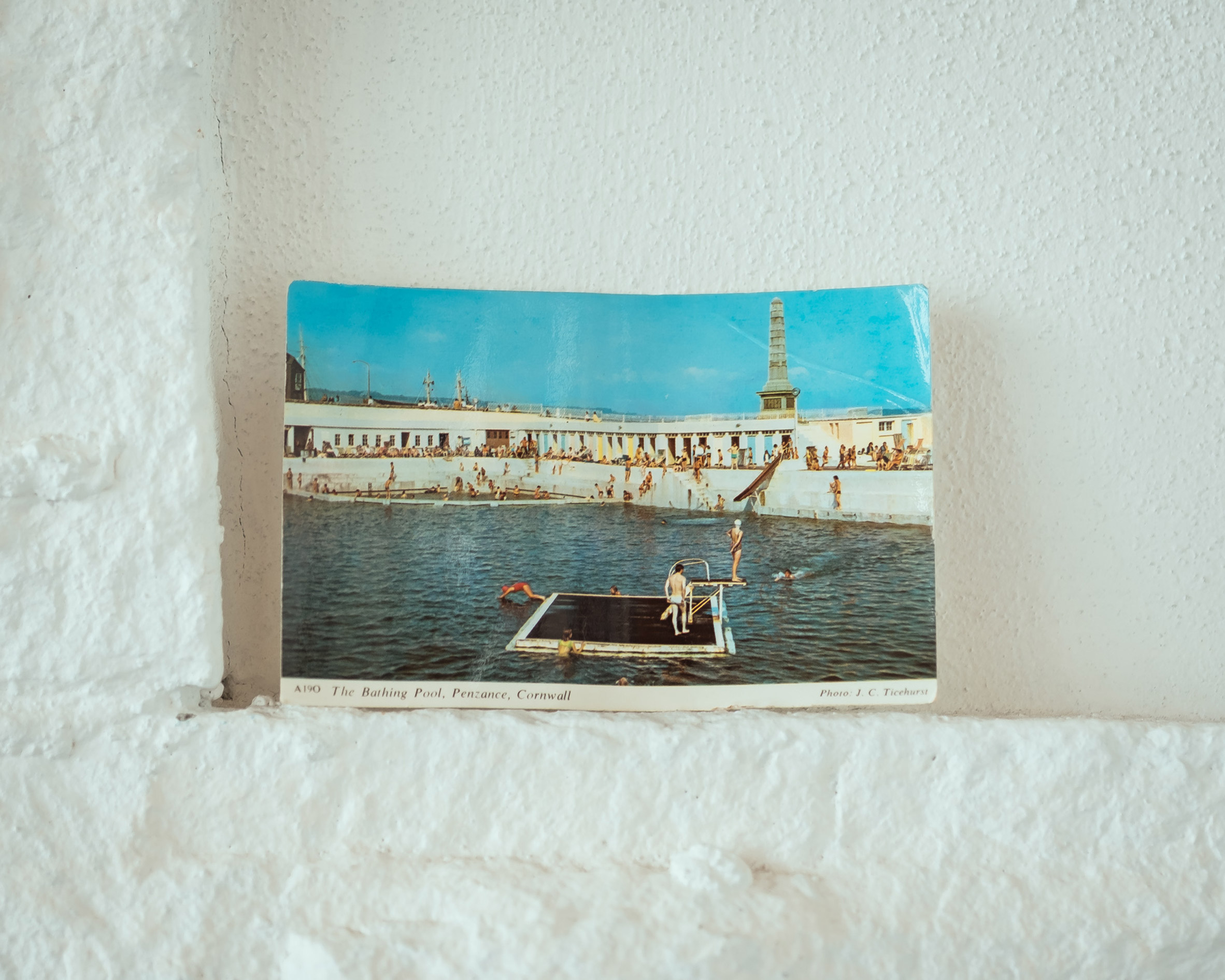 The pool was built in 1935, to commemorate the silver jubilee of King George V
The pool was built in 1935, to commemorate the silver jubilee of King George V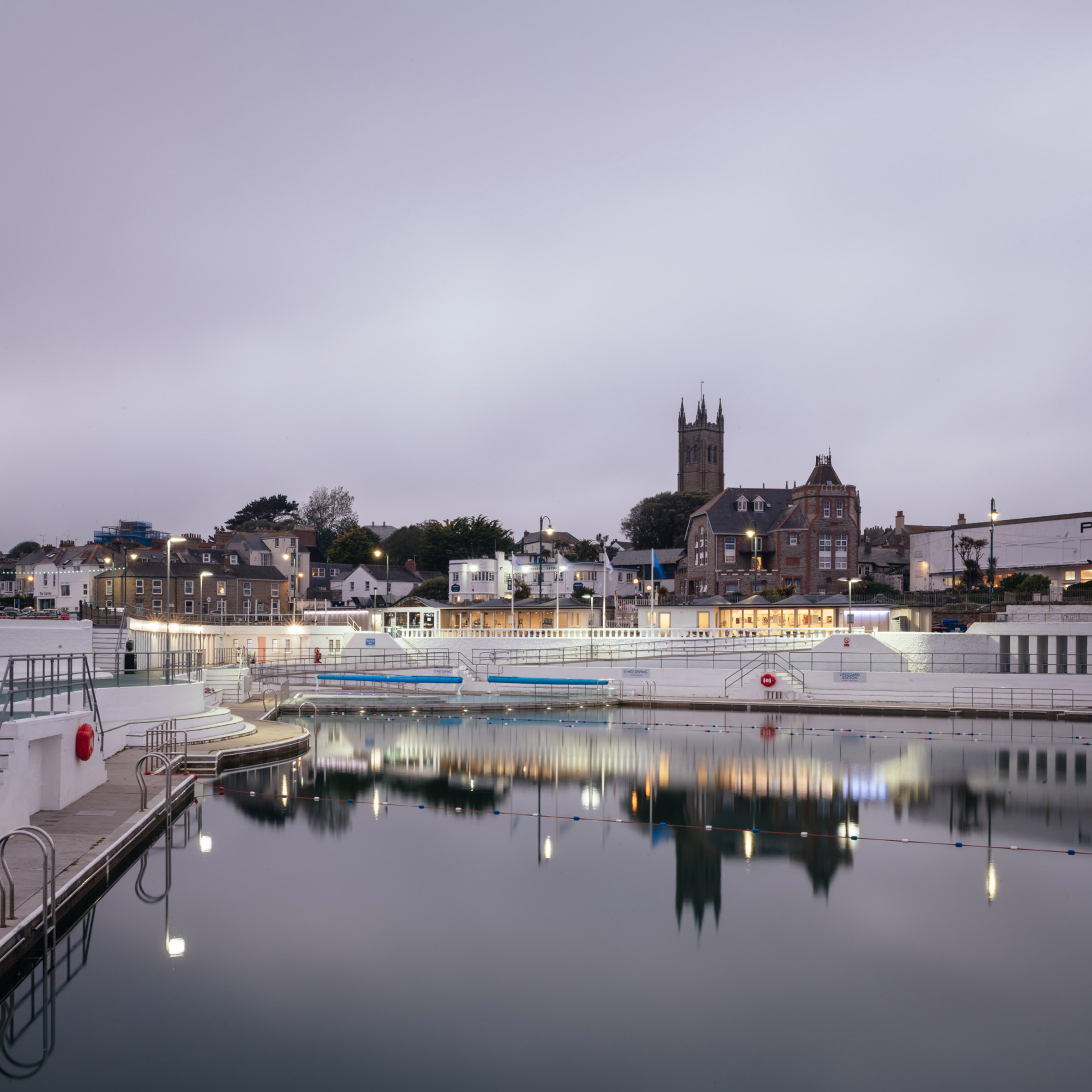 Durable materials and finishes helps to protect the old and new architecture
Durable materials and finishes helps to protect the old and new architecture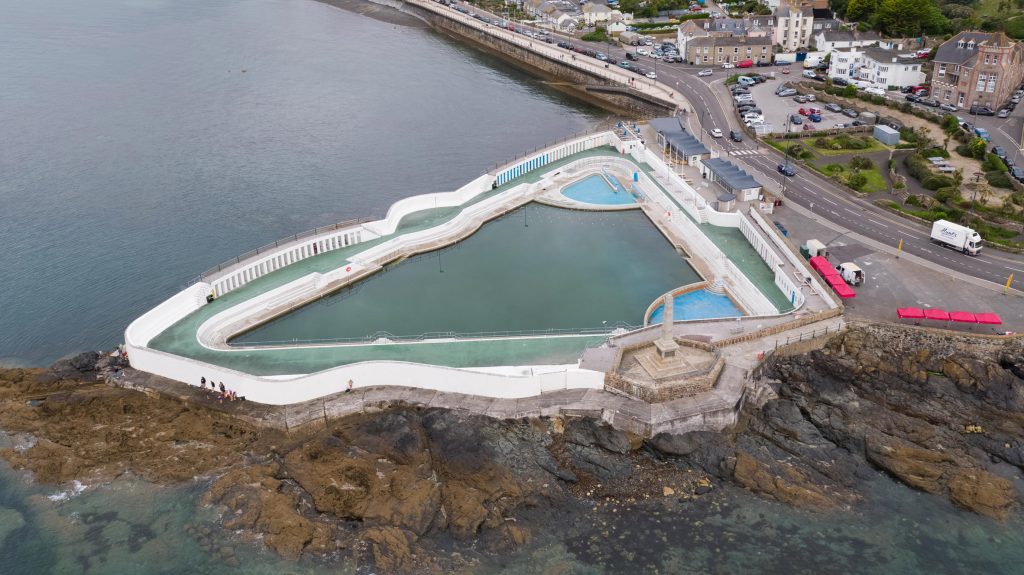
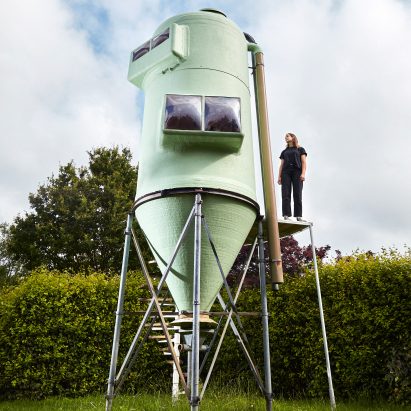
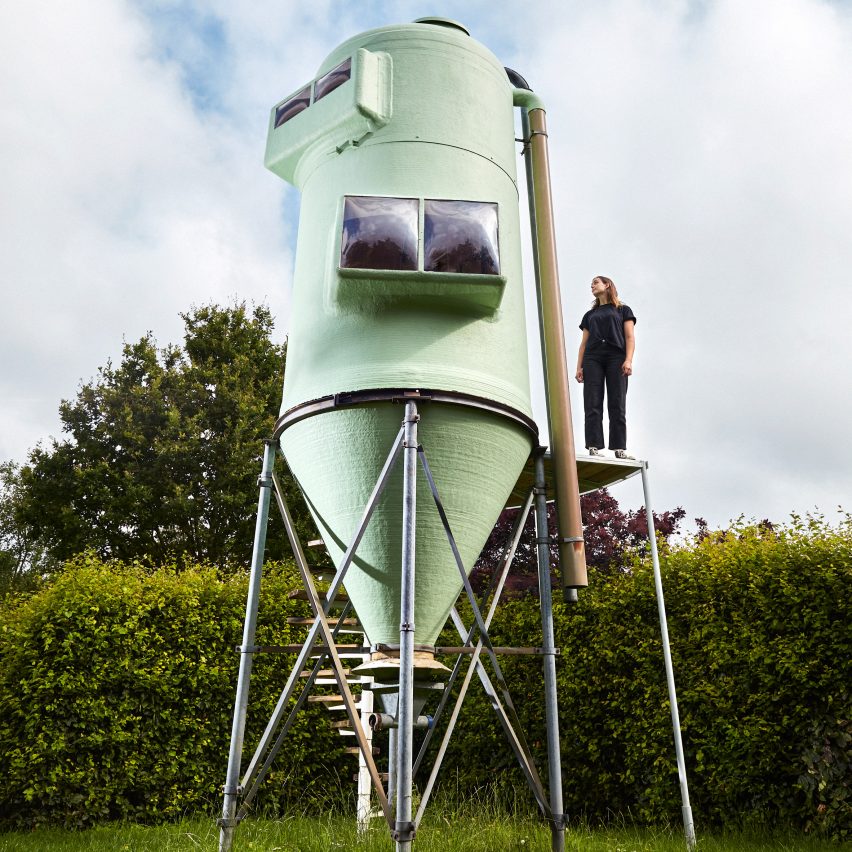
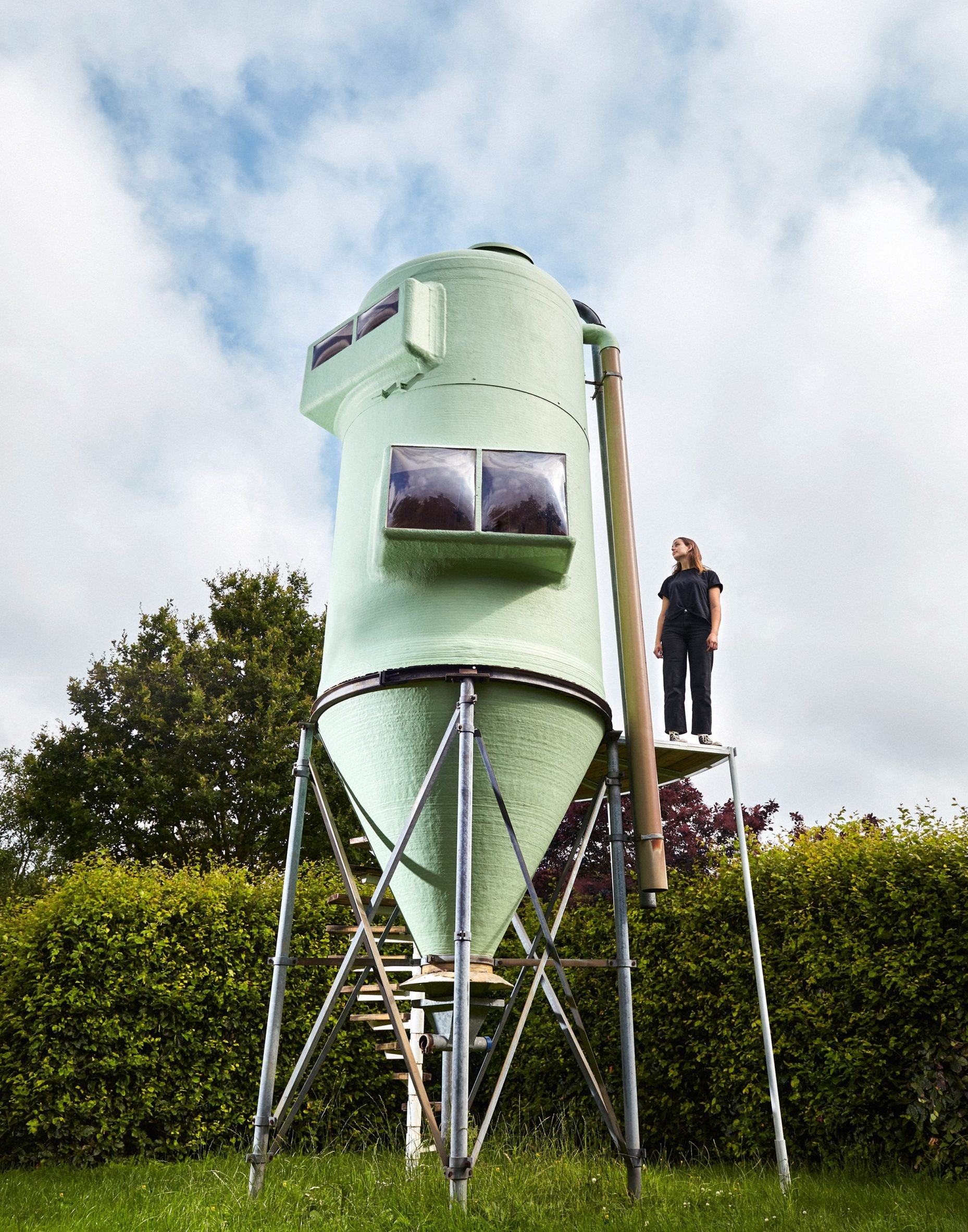 The project converts a seven-metre-high grain silo
The project converts a seven-metre-high grain silo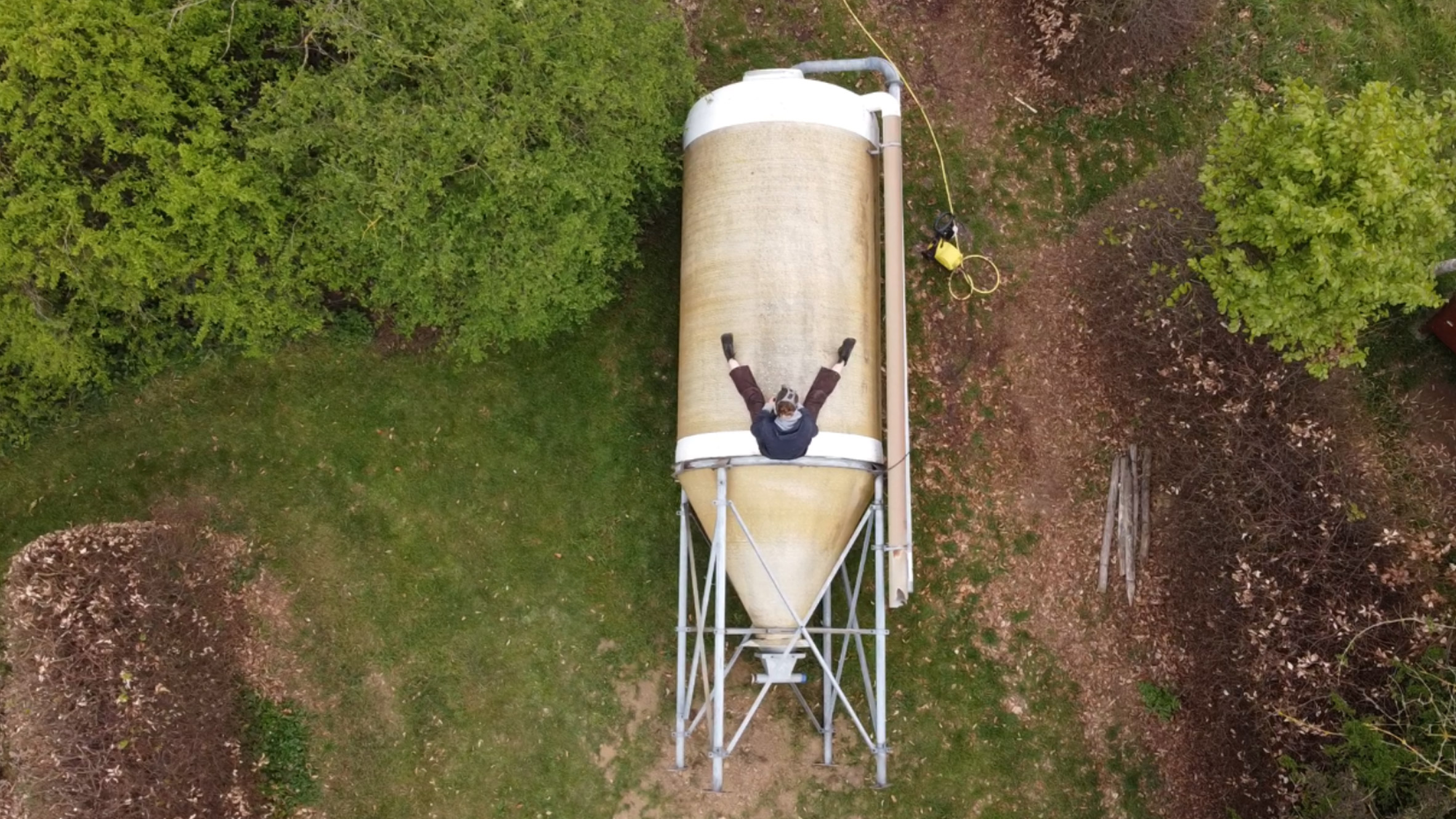 The designer had to add doors, windows and floors
The designer had to add doors, windows and floors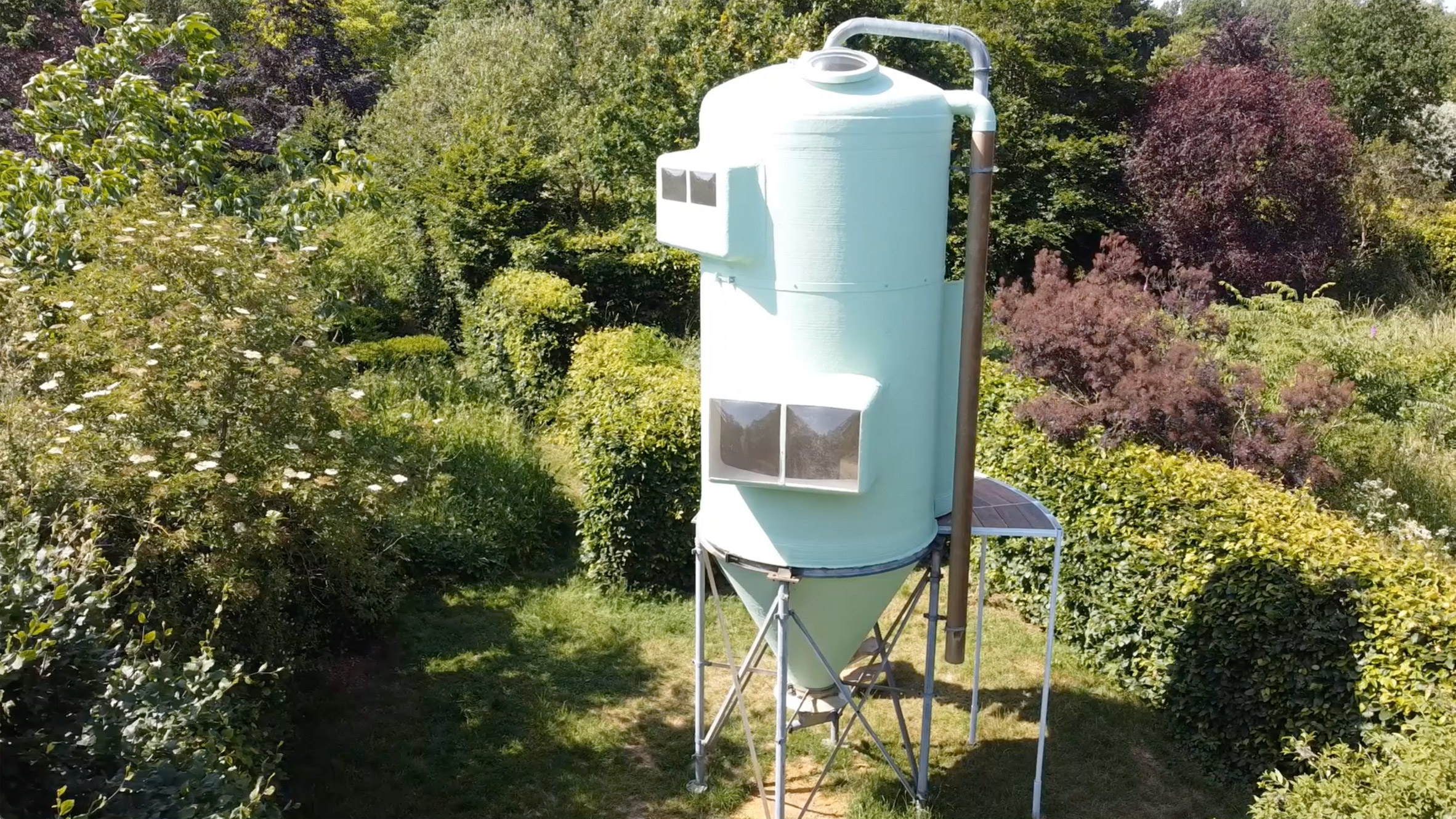 Van Beers created two storeys inside the silo
Van Beers created two storeys inside the silo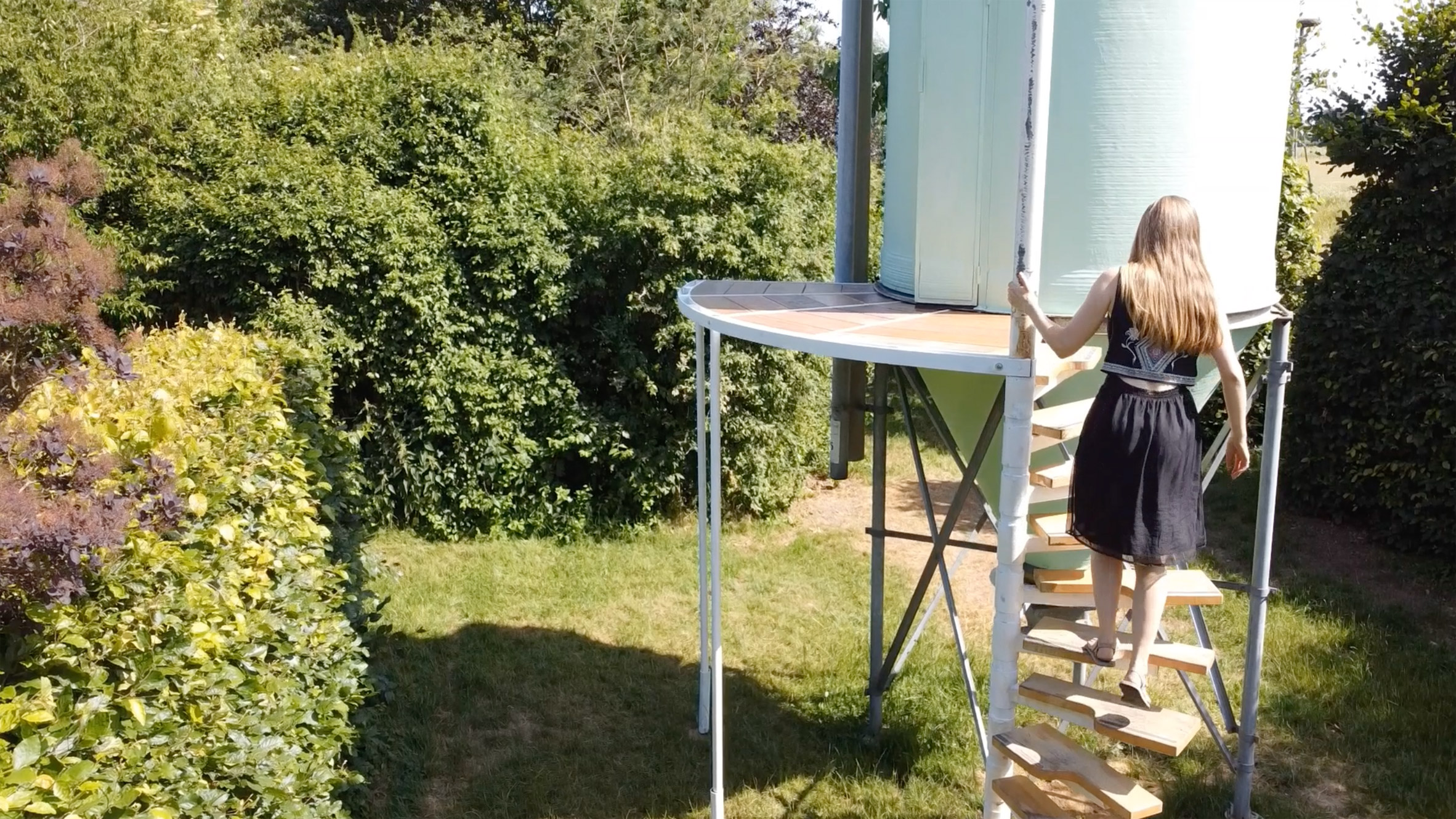 A spiral staircase and deck provides access
A spiral staircase and deck provides access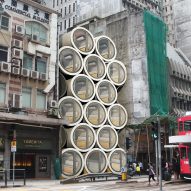
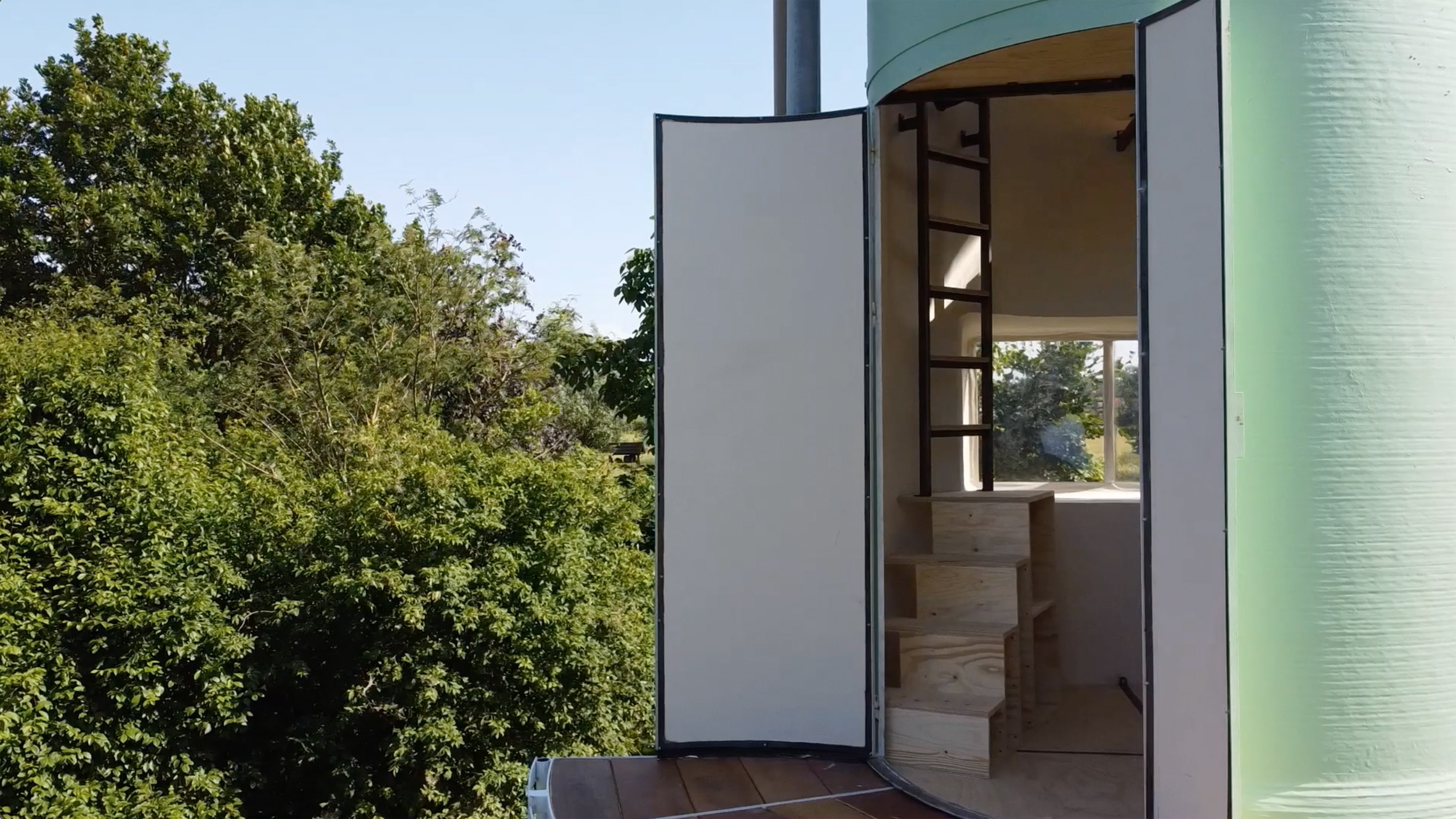 A mini staircase and ladder connects the levels inside
A mini staircase and ladder connects the levels inside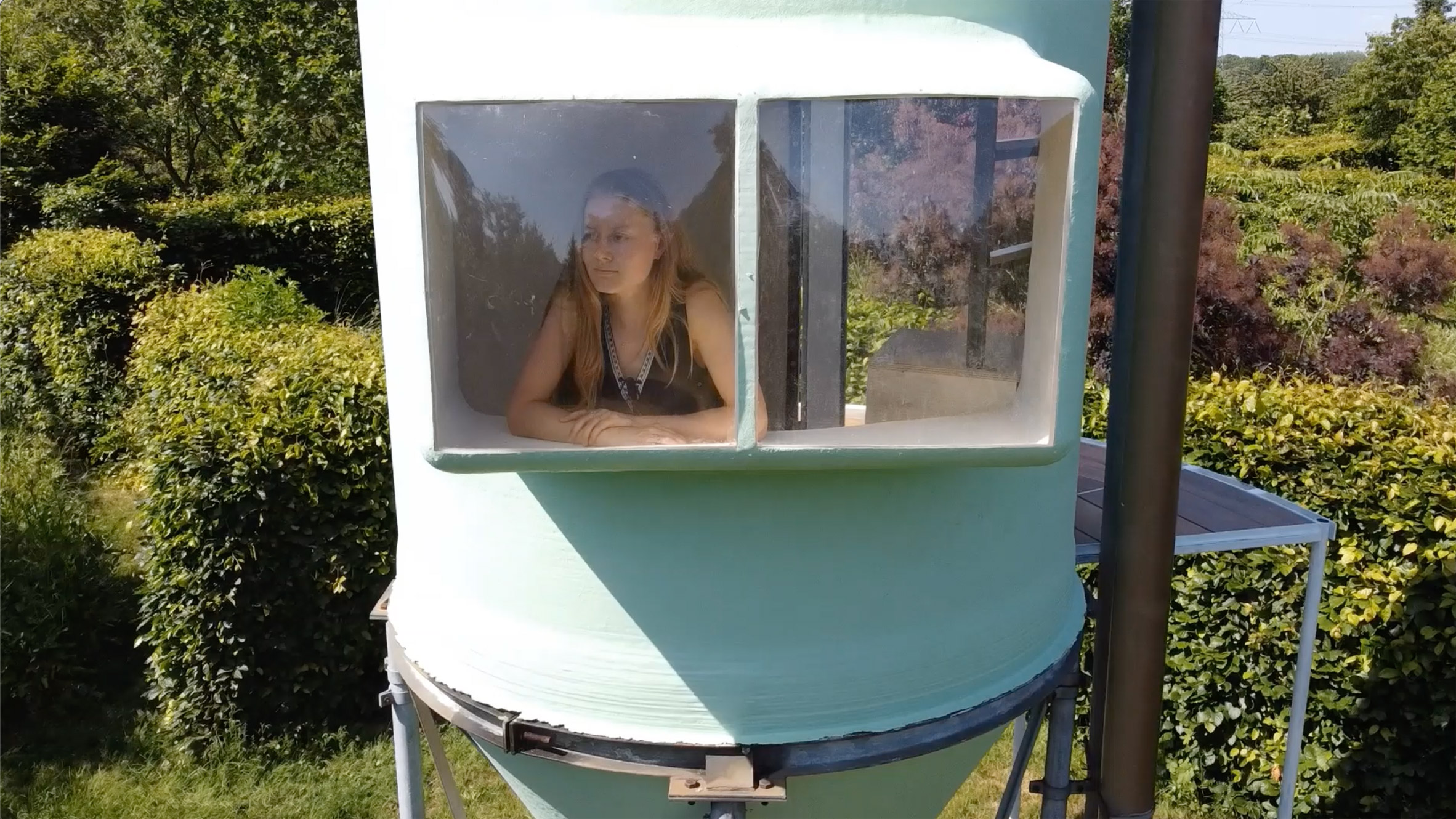 Windows were added to both floors
Windows were added to both floors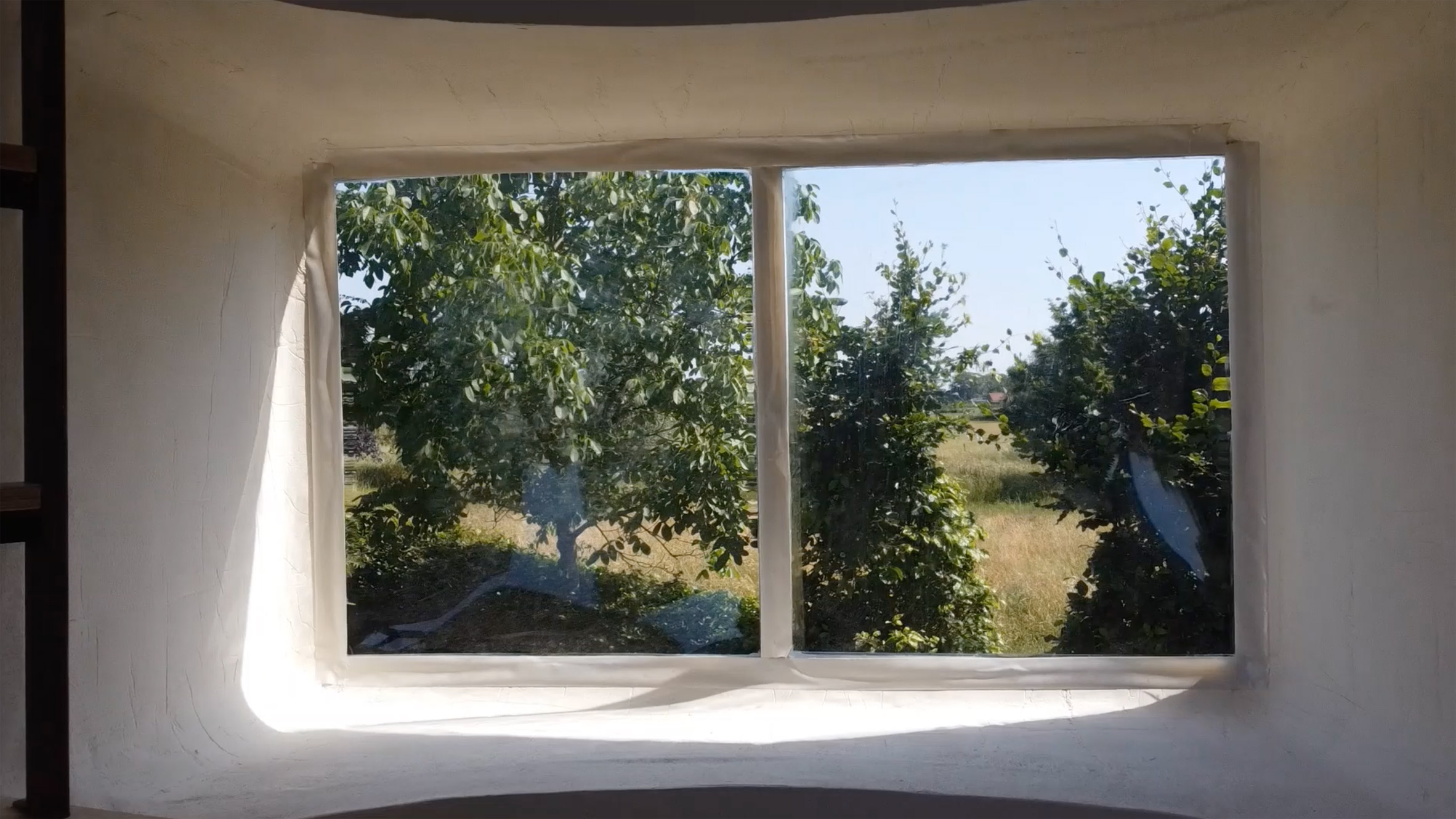 The windows project out, creating some additional space
The windows project out, creating some additional space A porthole in the top creates a lookout point.
A porthole in the top creates a lookout point.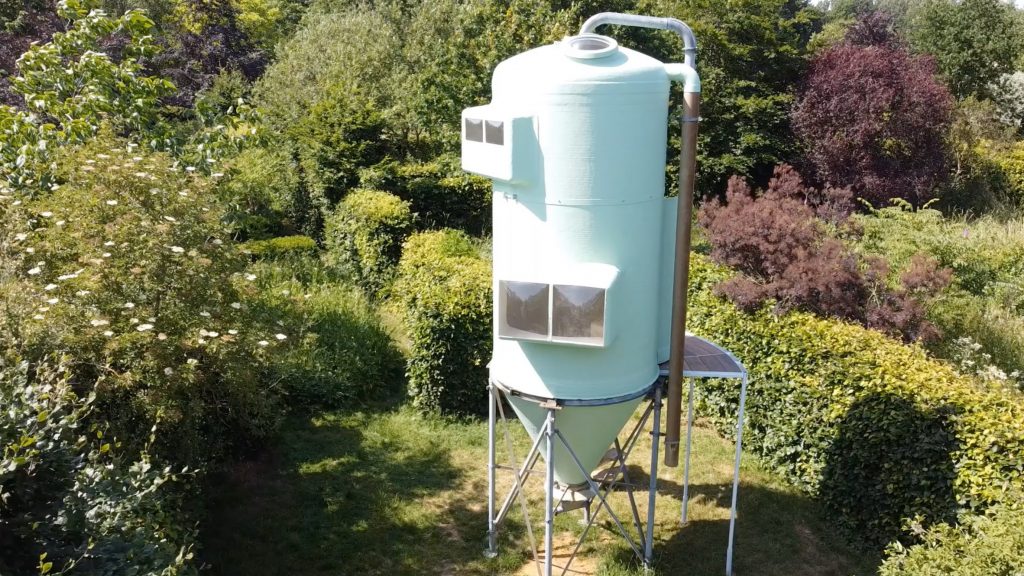
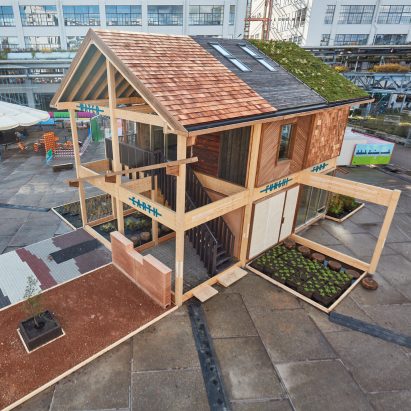
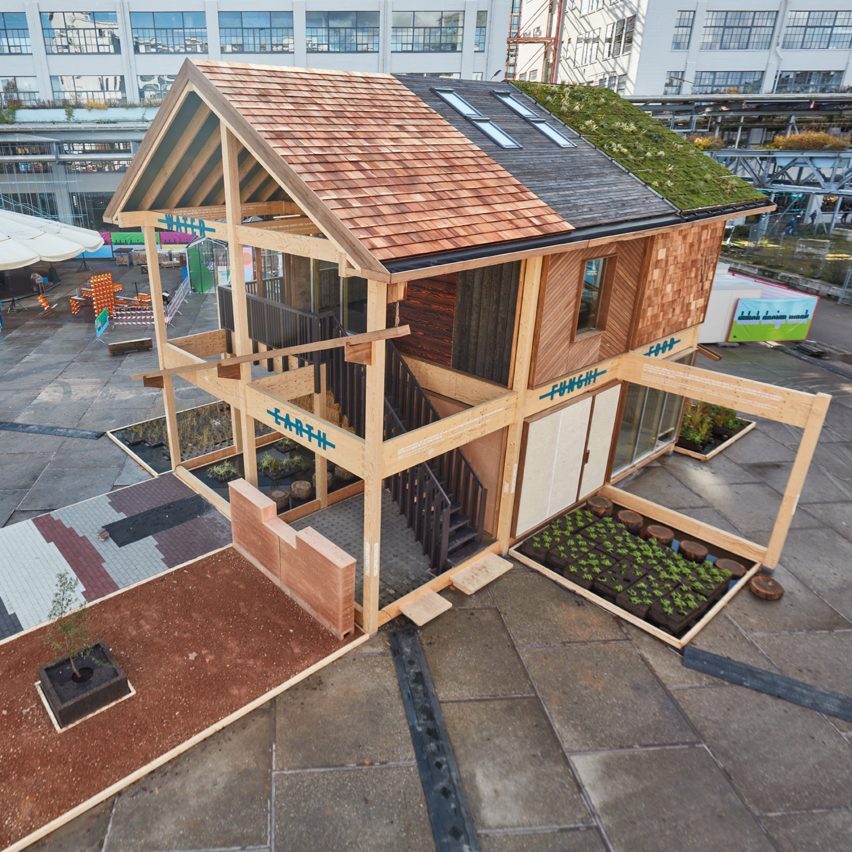
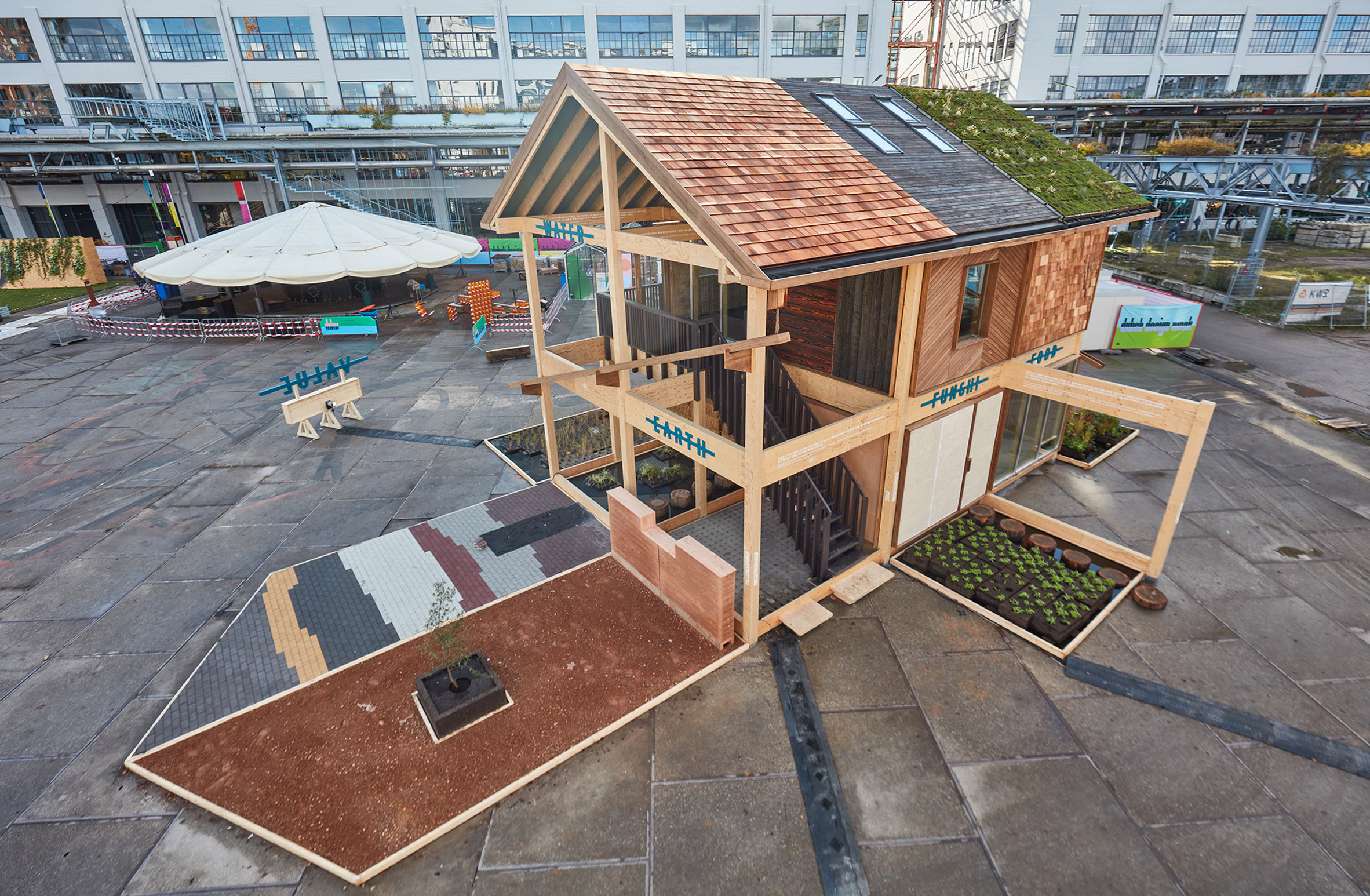 The house is built from 100 different natural materials
The house is built from 100 different natural materials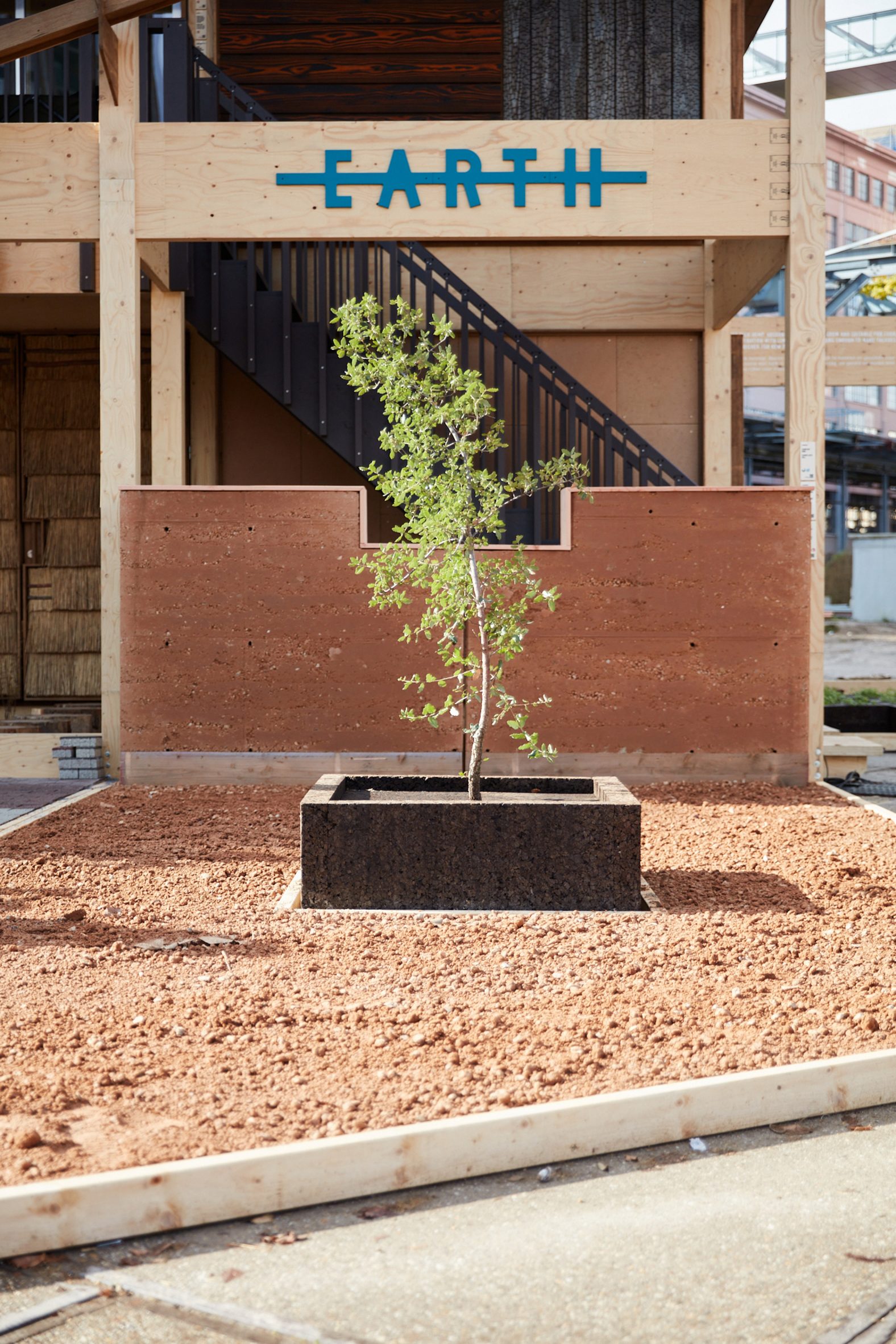 It showcases 100 different biomaterials, including earth, plants and fungi
It showcases 100 different biomaterials, including earth, plants and fungi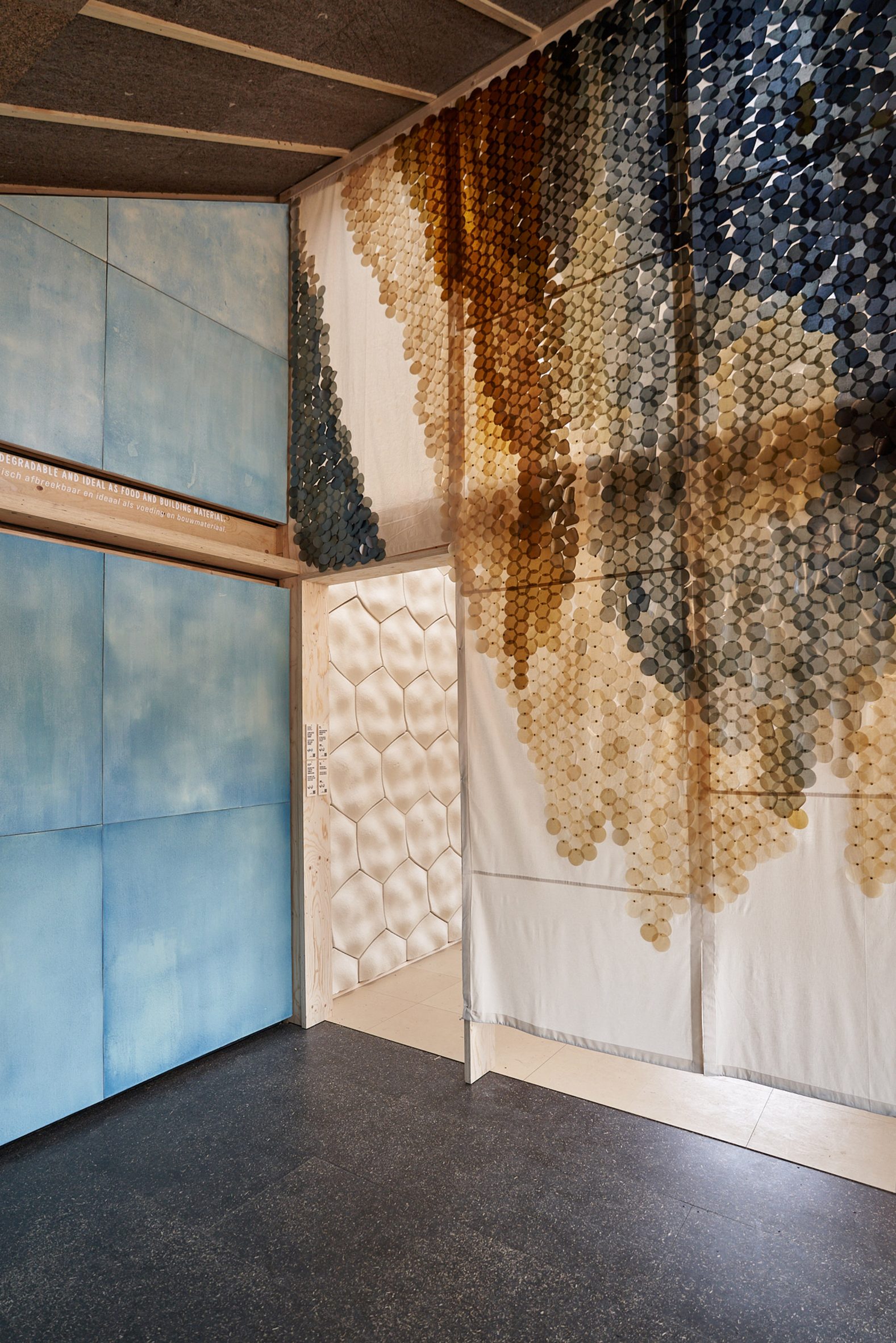 Materials include lime plaster coloured with algae and an algae textile screen
Materials include lime plaster coloured with algae and an algae textile screen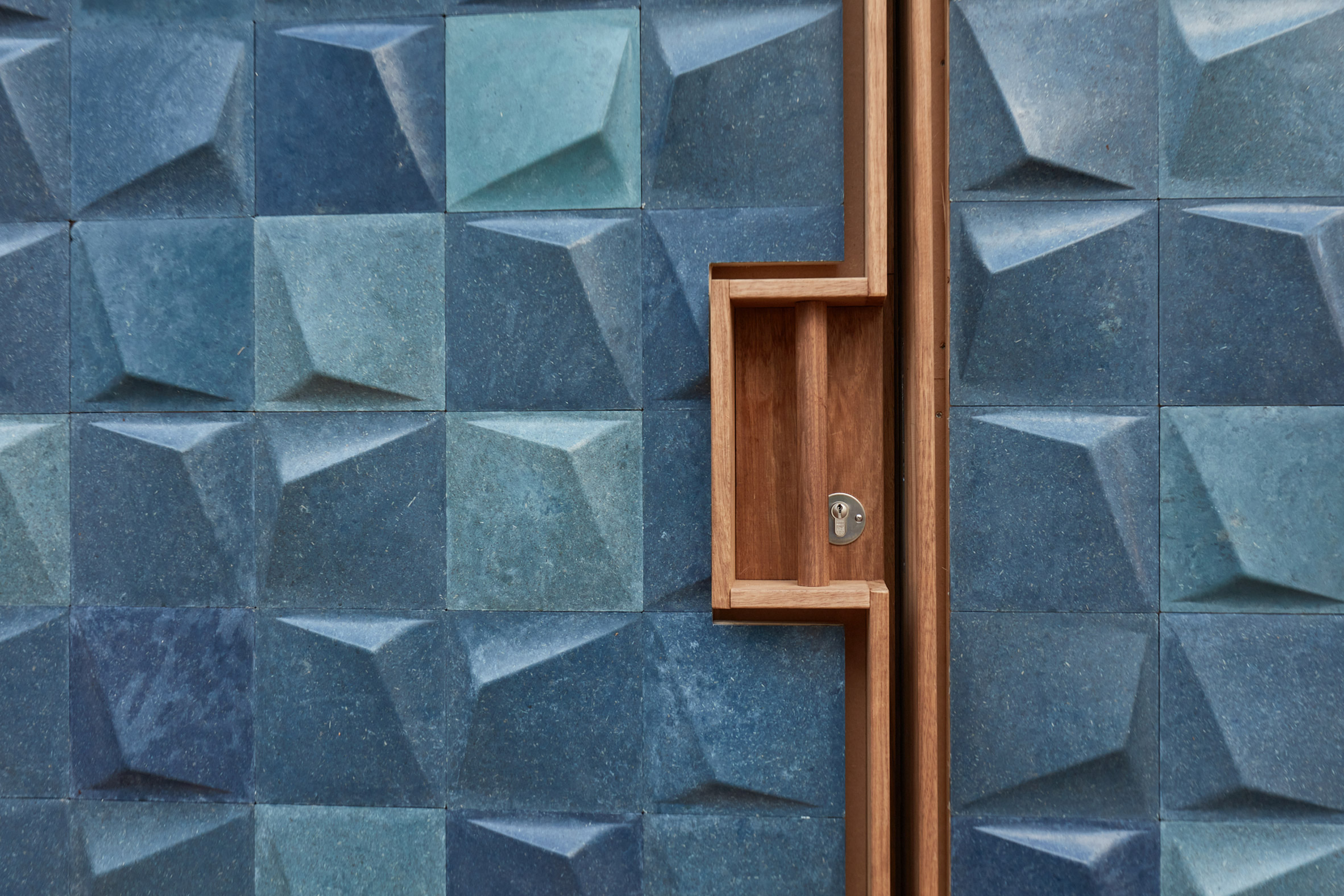 The bathroom exterior tiles are 3D printed from sewage sludge and algae
The bathroom exterior tiles are 3D printed from sewage sludge and algae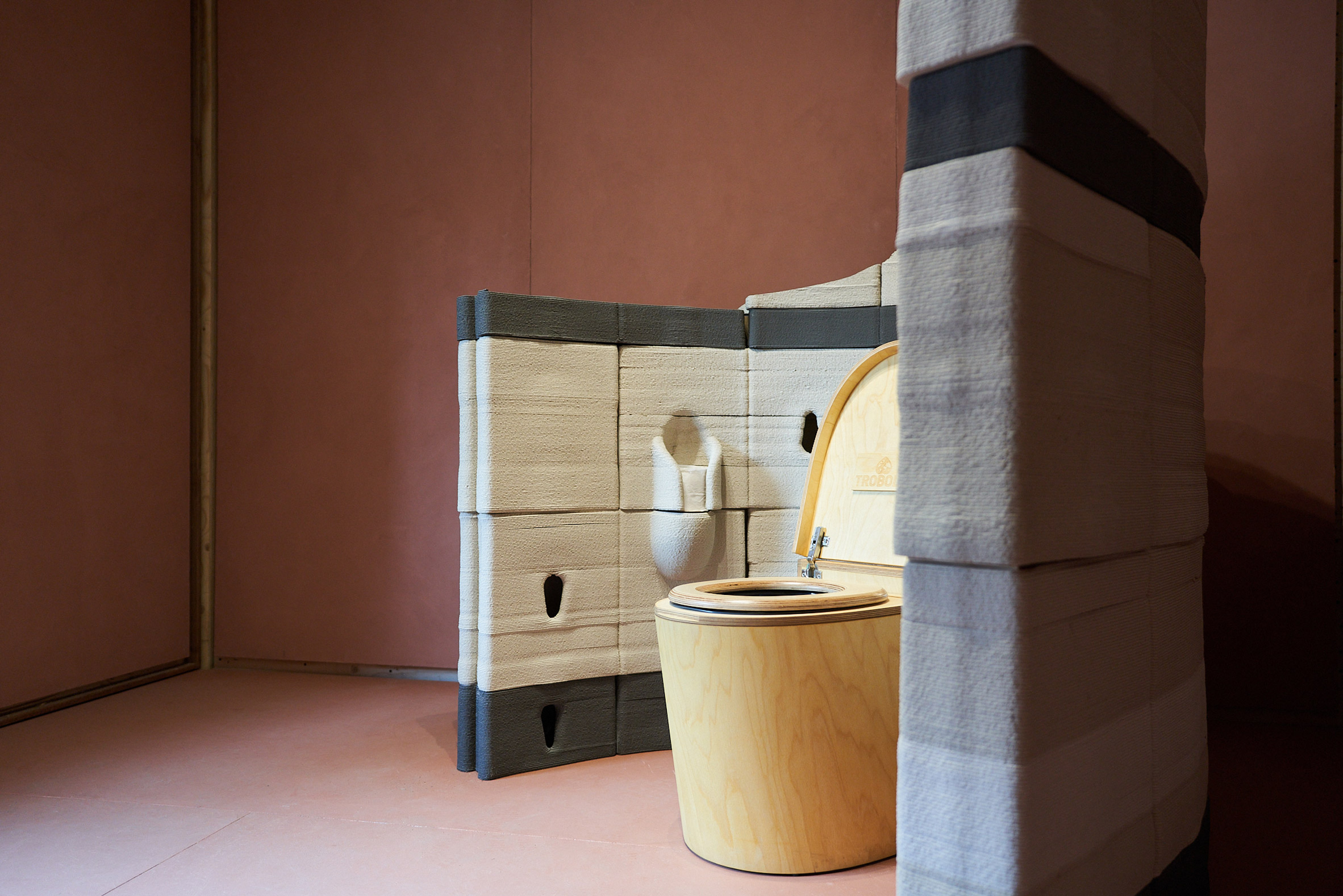 The toilet is framed by a 3D printed wall of filtered sewage residue
The toilet is framed by a 3D printed wall of filtered sewage residue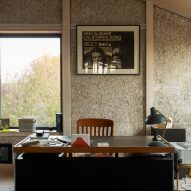
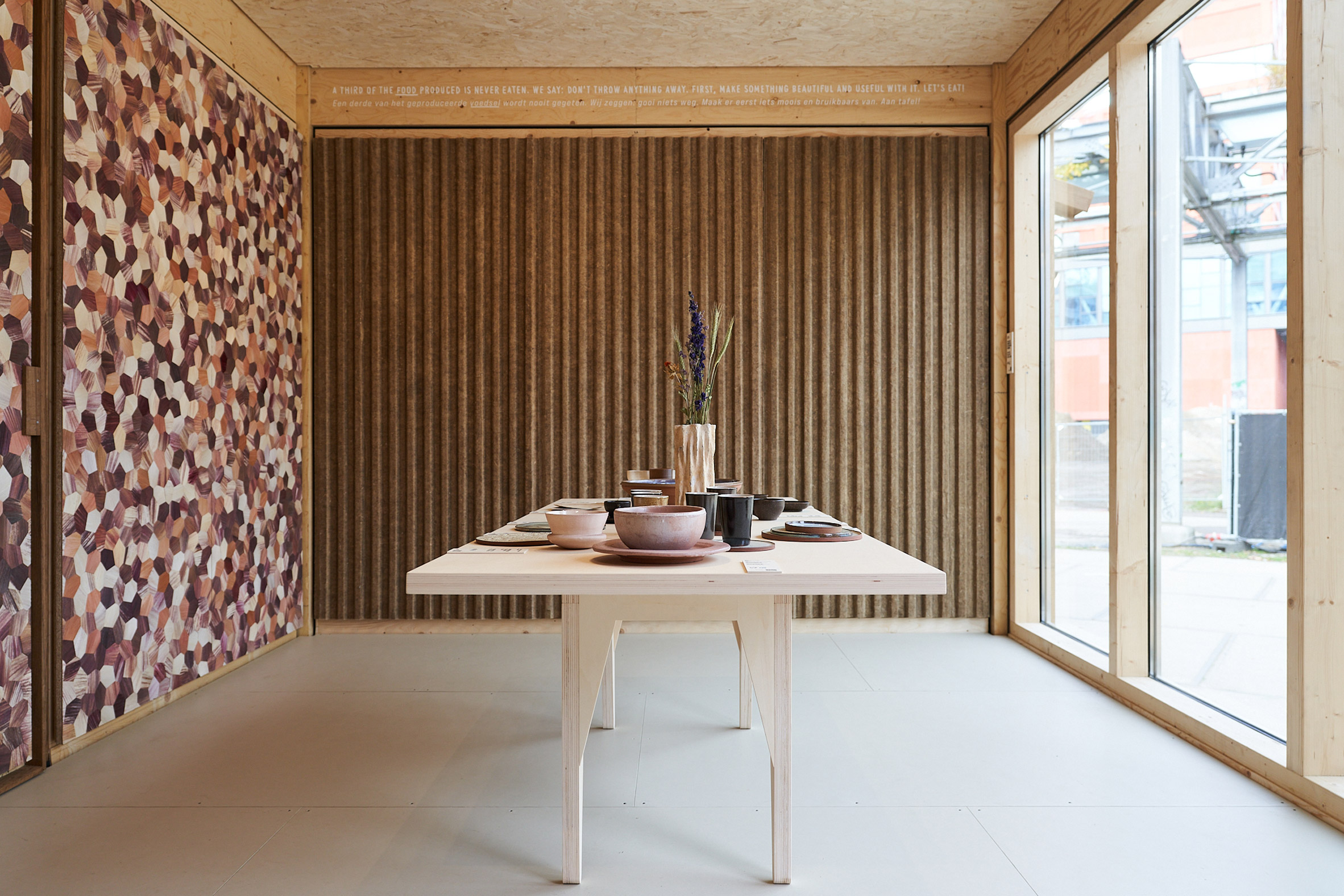 Tableware is made from food products including eggs and oyster shells
Tableware is made from food products including eggs and oyster shells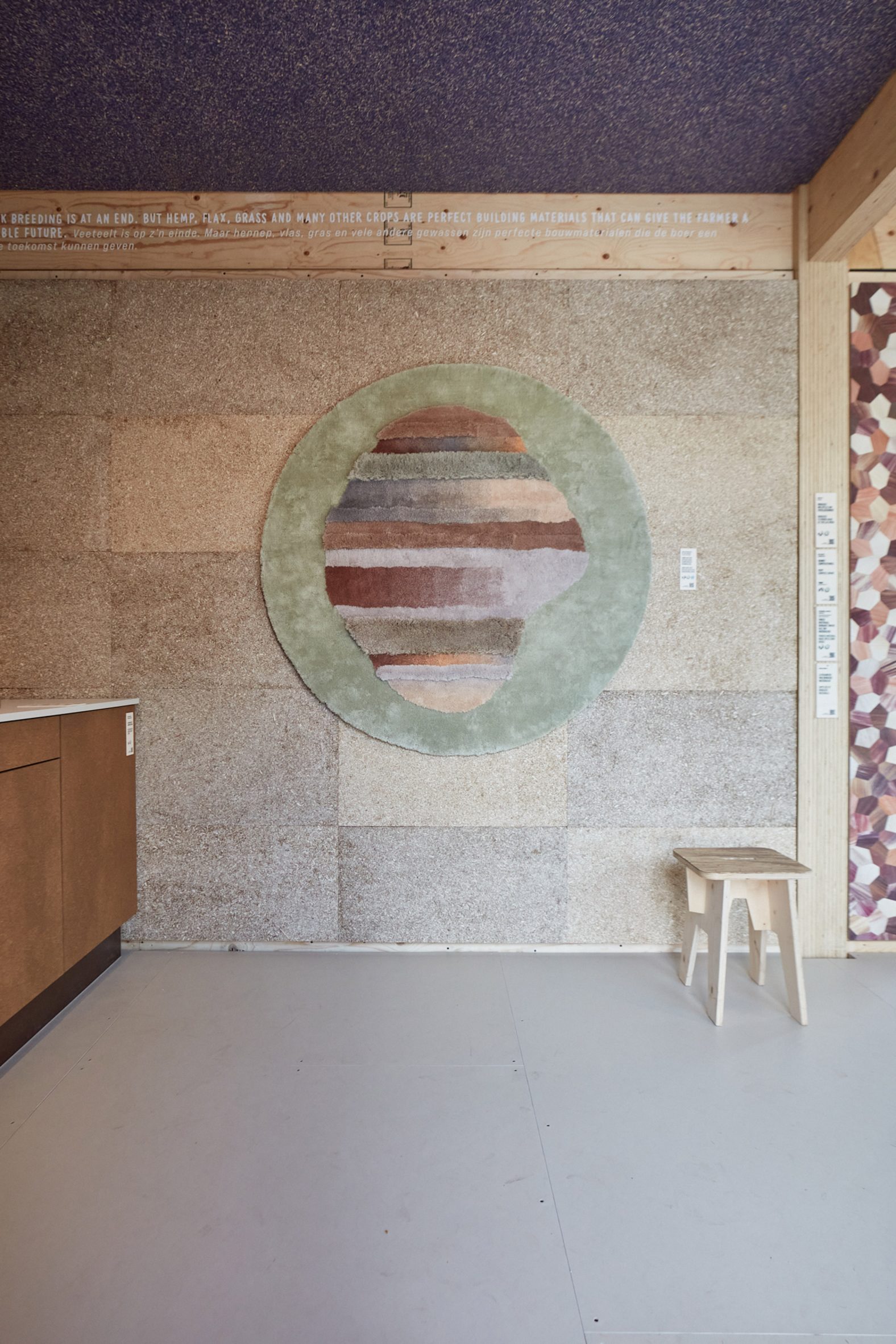 Linen coloured with waste from the metal industry is hung on the wall in the kitchen
Linen coloured with waste from the metal industry is hung on the wall in the kitchen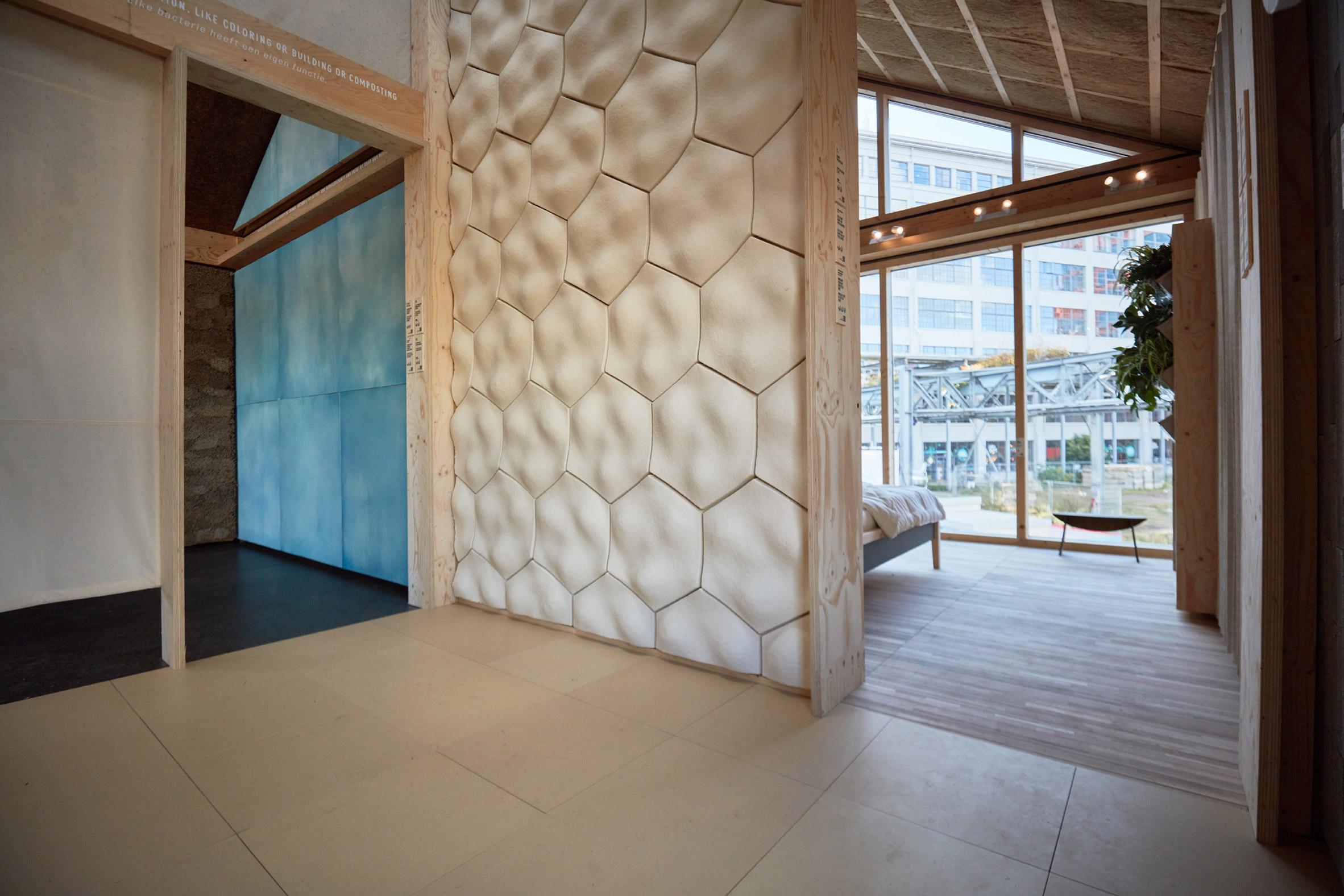 A wall of mycelium tiles is fire-retardant and water-resistant
A wall of mycelium tiles is fire-retardant and water-resistant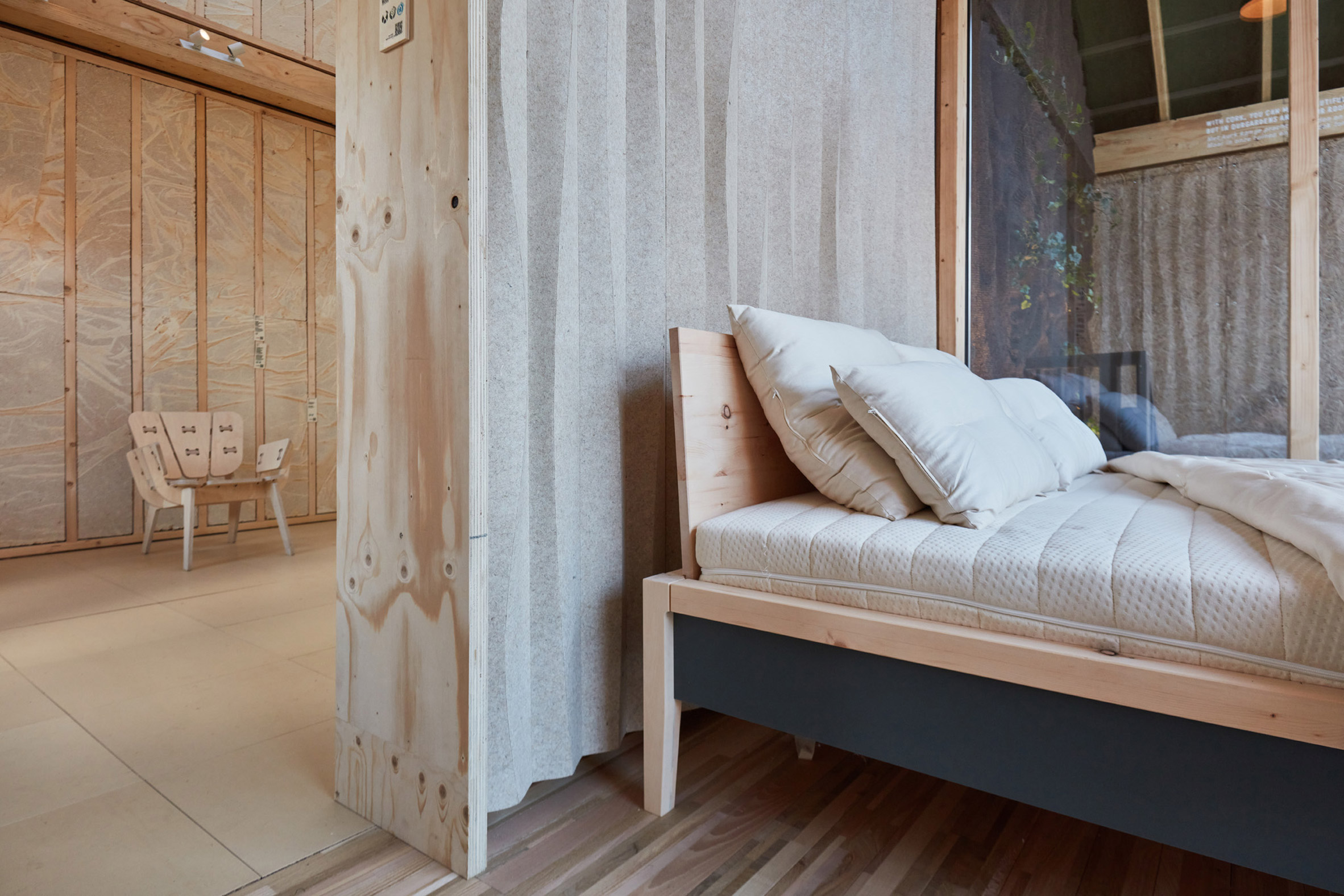 The bed combines a natural rubber mattress with linen fabric
The bed combines a natural rubber mattress with linen fabric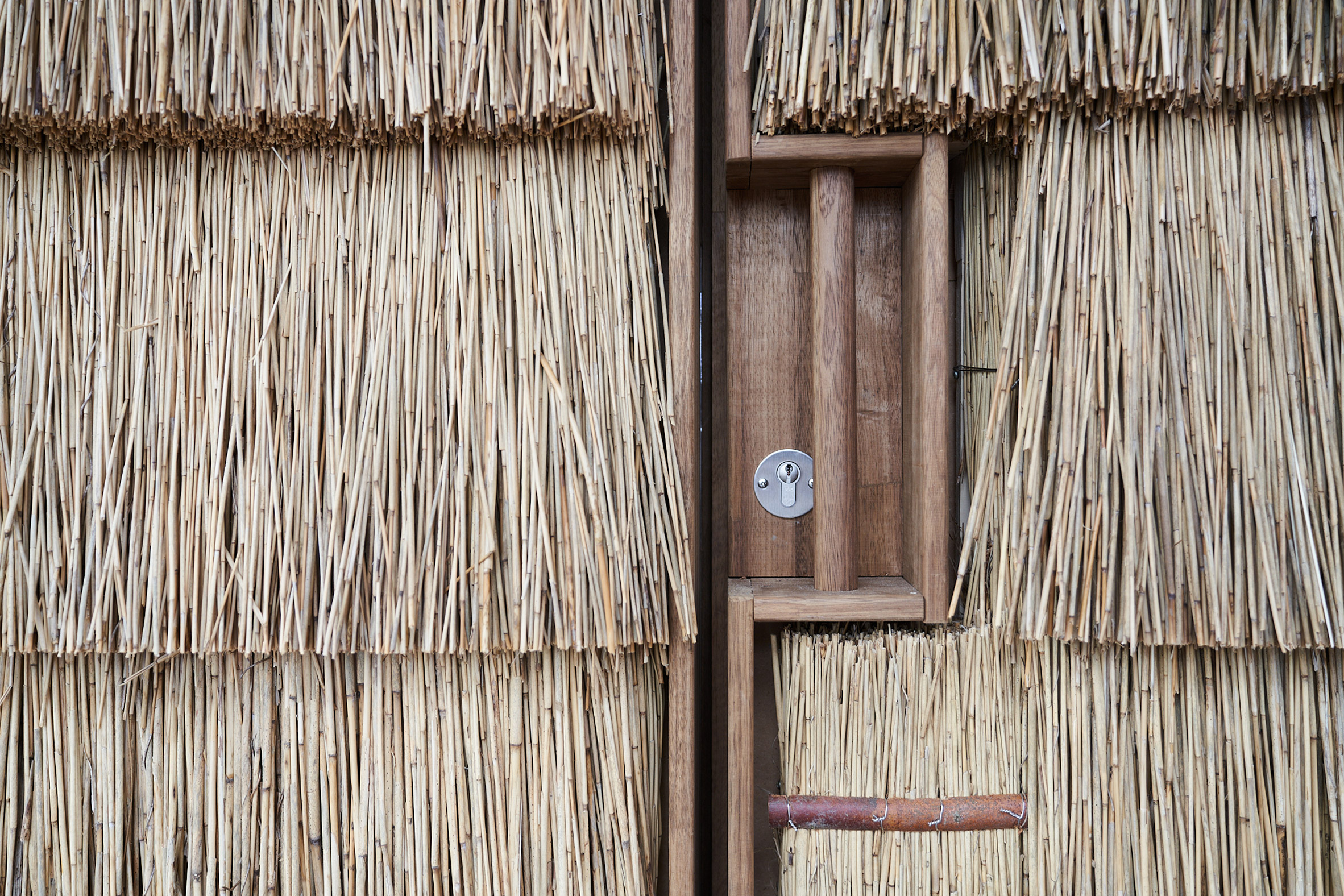 Straw cladding is used on the outside of the house
Straw cladding is used on the outside of the house

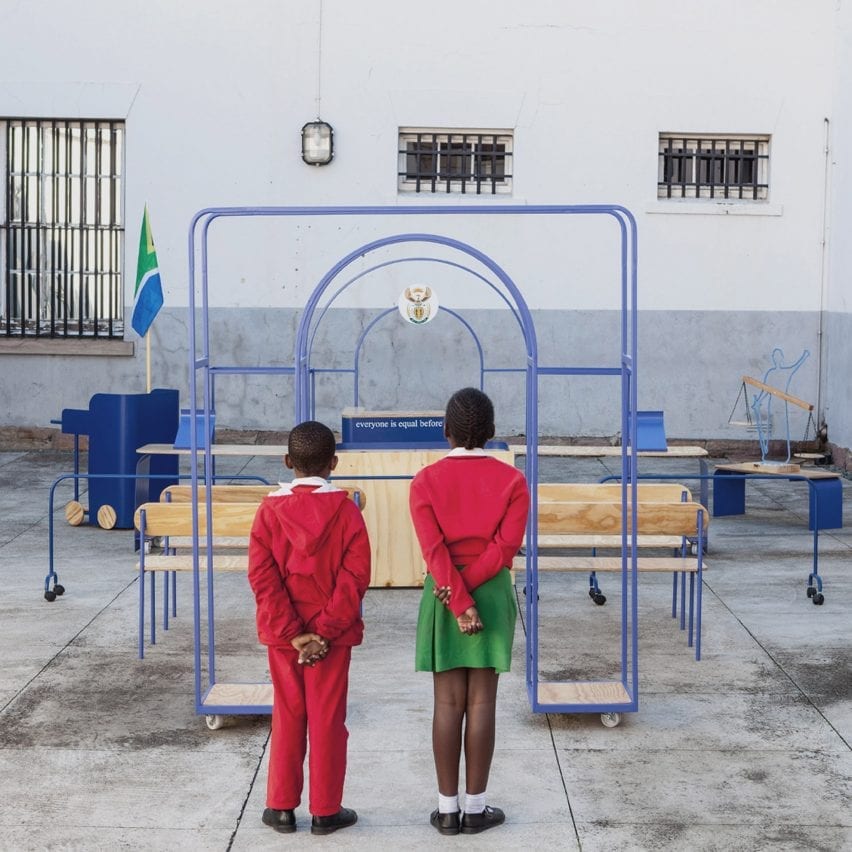
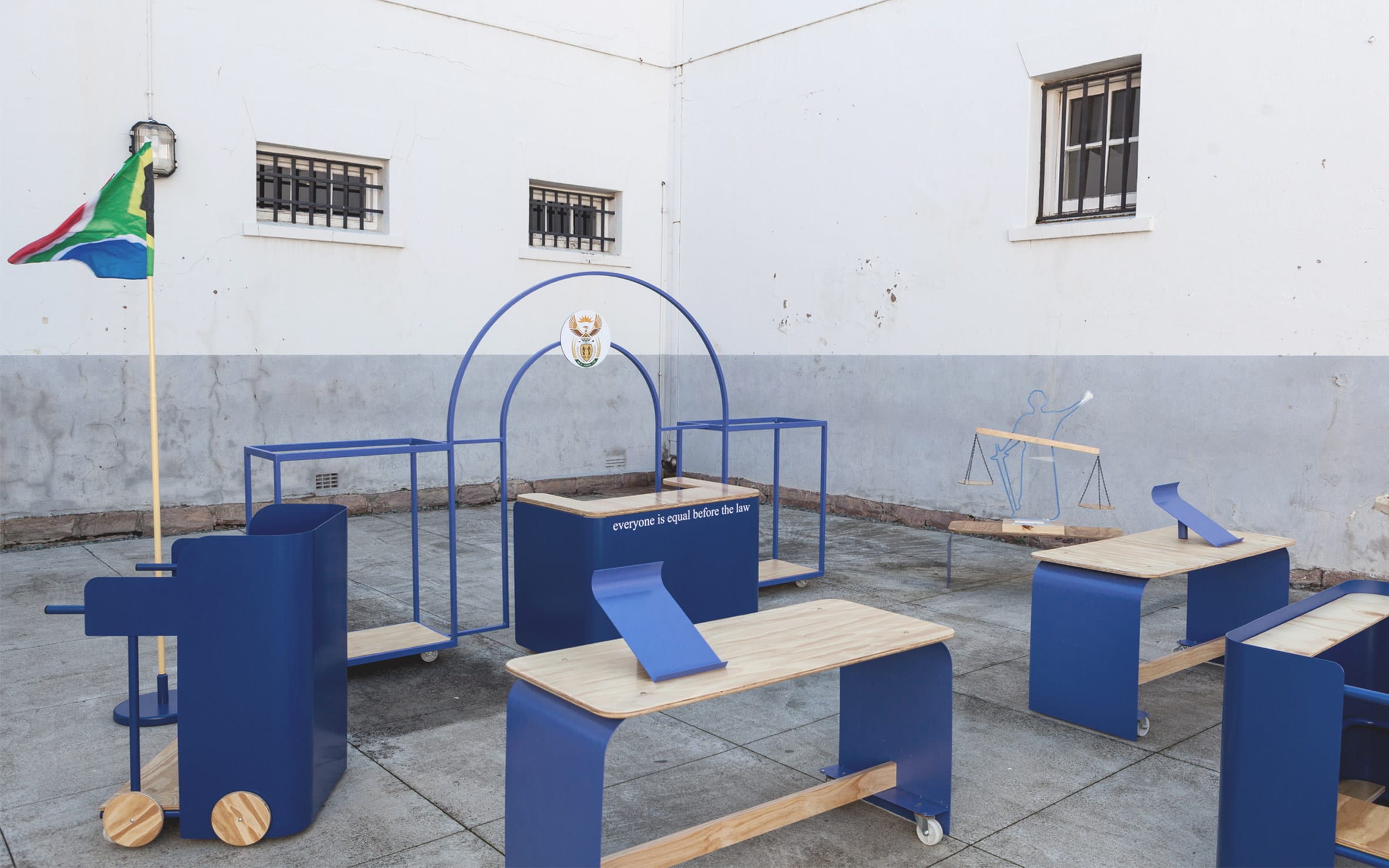 Children's Courtroom by Counterspace is a mobile installation and educational tool for children to learn about the justice system
Children's Courtroom by Counterspace is a mobile installation and educational tool for children to learn about the justice system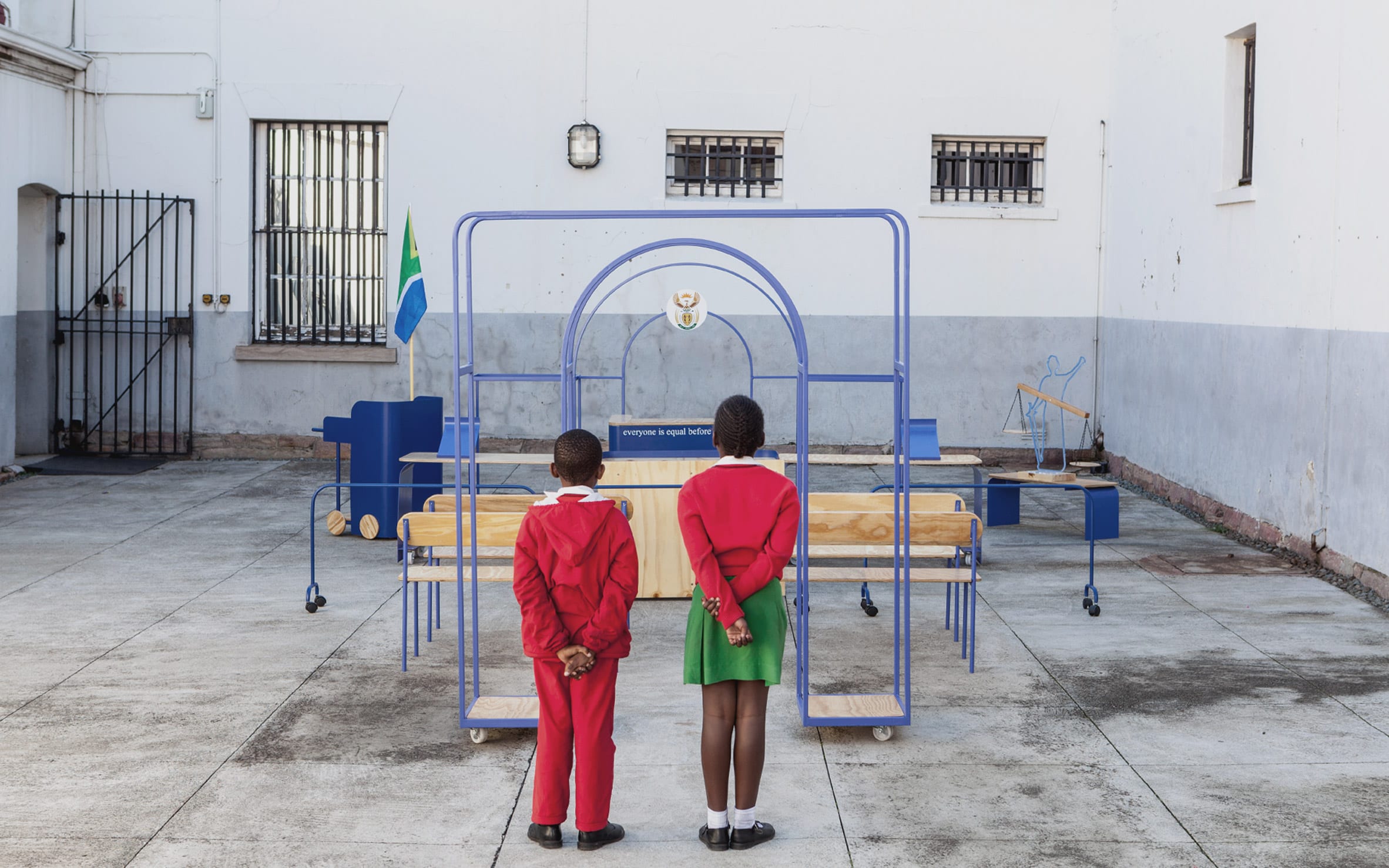 The project comprises children's furniture that imitates what you would find in a courtroom
The project comprises children's furniture that imitates what you would find in a courtroom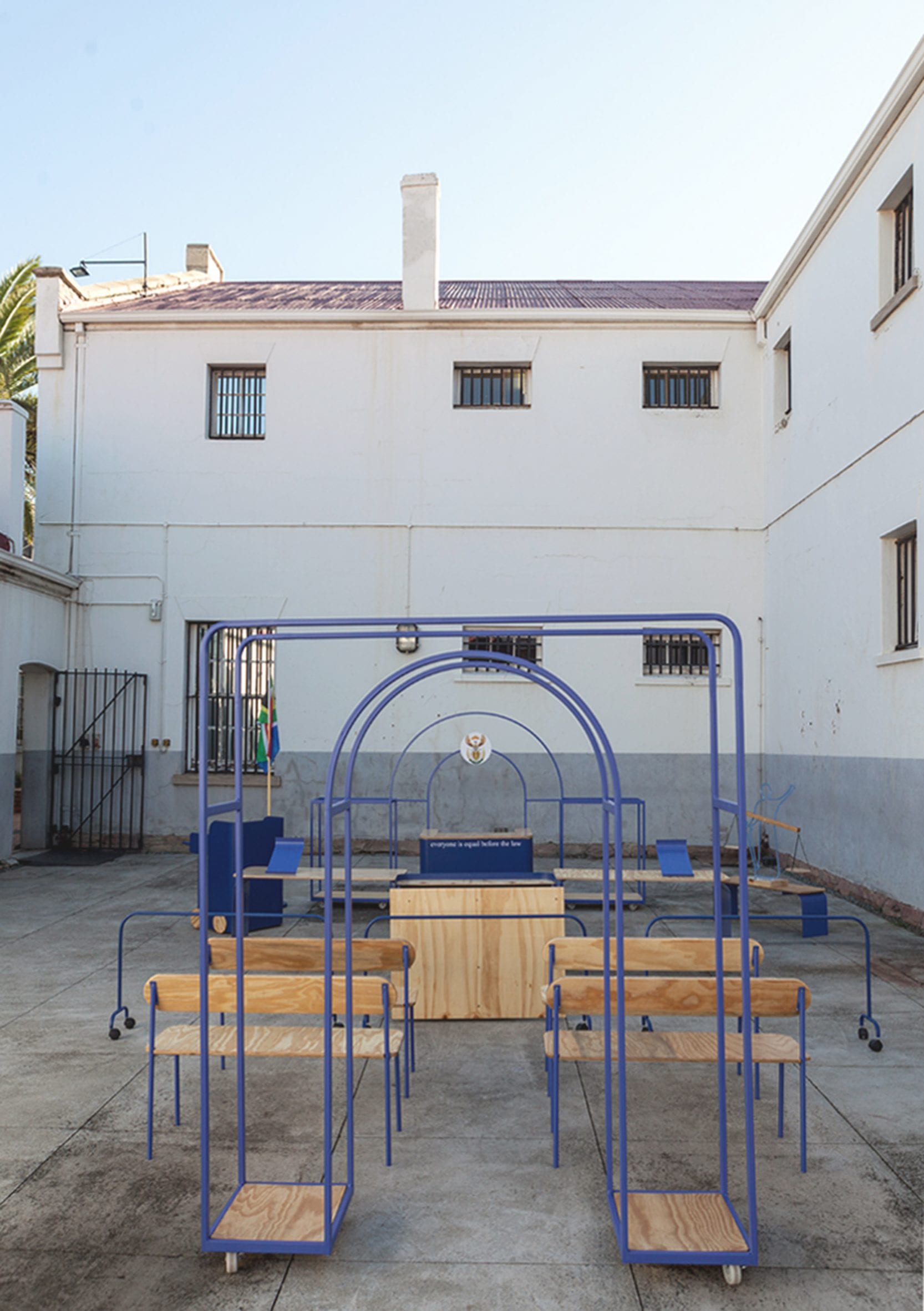 The installation was created for children's museum Play Africa at Constitutional Hill, Johannesburg, the highest court of justice in South Africa
The installation was created for children's museum Play Africa at Constitutional Hill, Johannesburg, the highest court of justice in South Africa