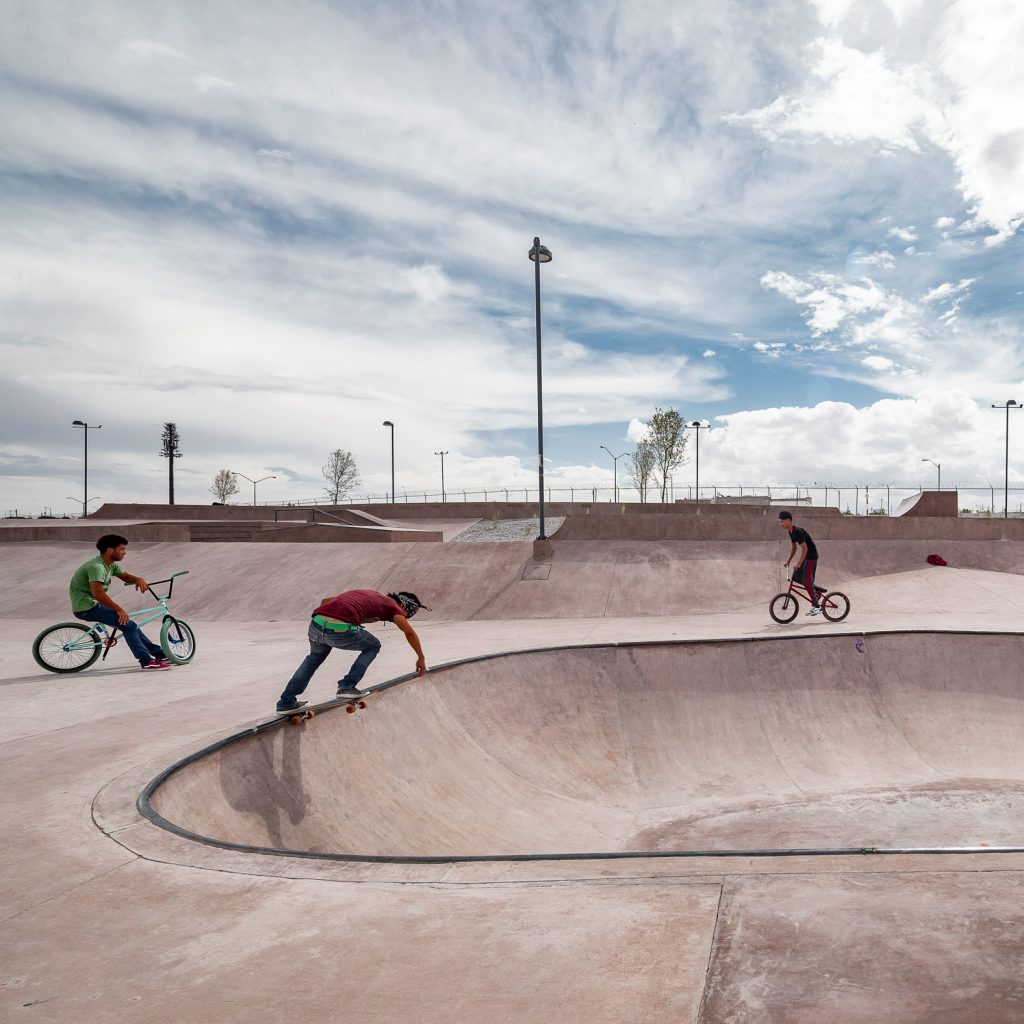Vo Trong Nghia Architects completes bamboo welcome centre for Grand World Phu Quoc
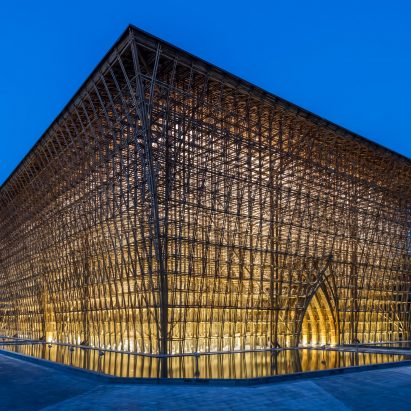
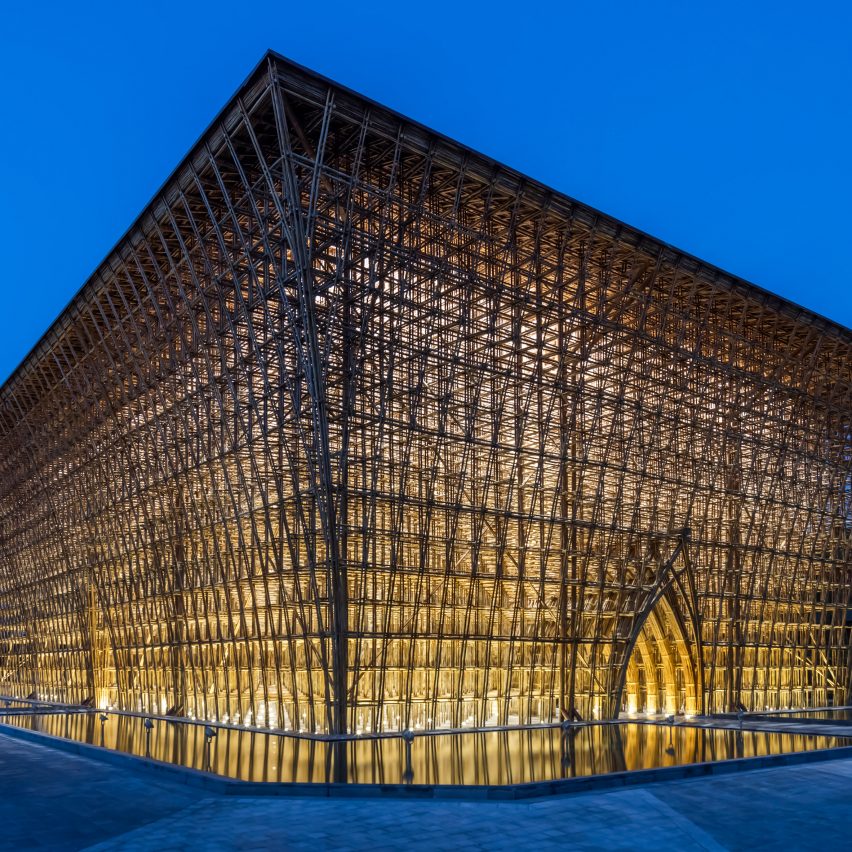
Vietnamese studio Vo Trong Nghia Architects used 42,000 pieces of bamboo to create the complex, sculptural form of this entrance building for a resort on the Vietnamese island of Phu Quoc.
The building welcomes visitors to Grand World Phu Quoc, which is part of the Phu Quoc United Center – a leisure and entertainment complex occupying more than 1,000 hectares on the island.
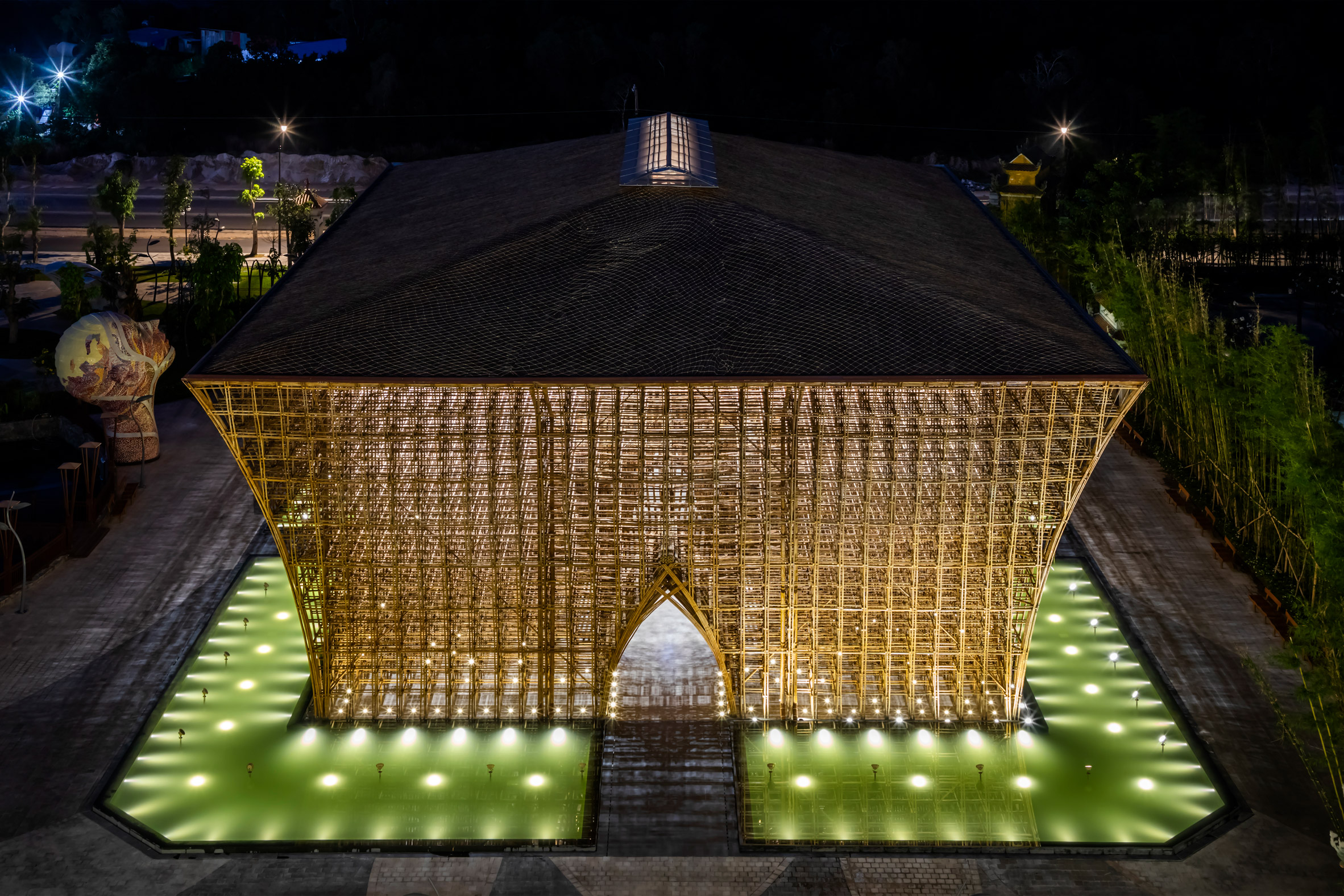 The welcome building to the Grand World Phu Quoc resort was designed by Vo Trong Nghia Architects
The welcome building to the Grand World Phu Quoc resort was designed by Vo Trong Nghia Architects
Vo Trong Nghia Architects was commissioned to design a structure that embodies Vietnamese culture and provides a bold symbol at the entrance to the expansive site.
The welcome centre has a gross floor area of 1,460 square metres, and is made from bamboo using construction methods that the studio has refined over many years.
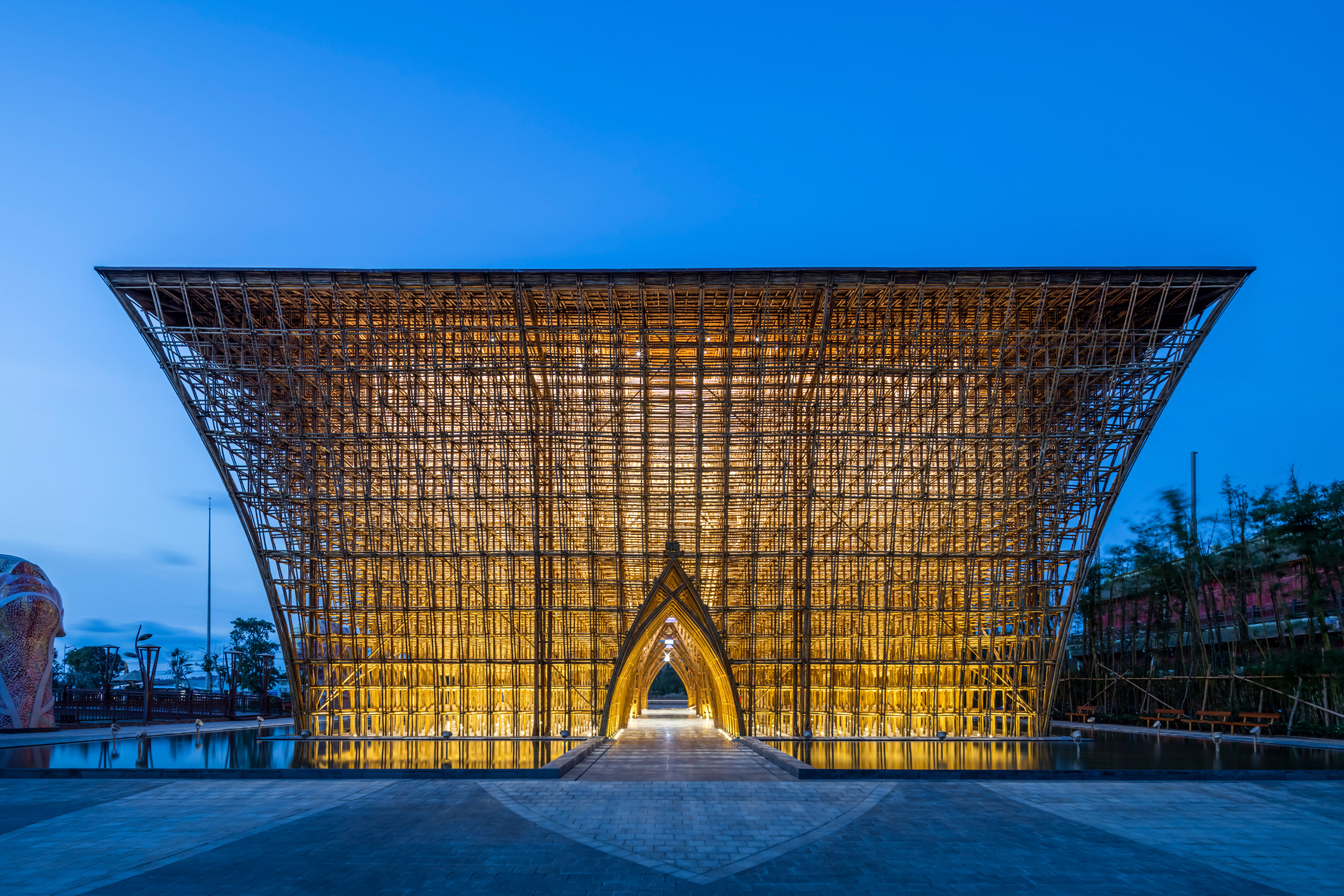 It was constructed using 42,000 pieces of bamboo
It was constructed using 42,000 pieces of bamboo
It was completed using approximately 42,000 bamboo culms – the hollow stems of the grass species that grows rapidly in Vietnam's tropical climate.
The studio claimed that the project, which uses ropes and bamboo pins to connect the culms together, was more complicated than its previous bamboo buildings due to the hybrid structural systems used.
"The joint system is challenging as we employed a lot of structural systems, and the details of them meeting each other is challenging," the studio said.
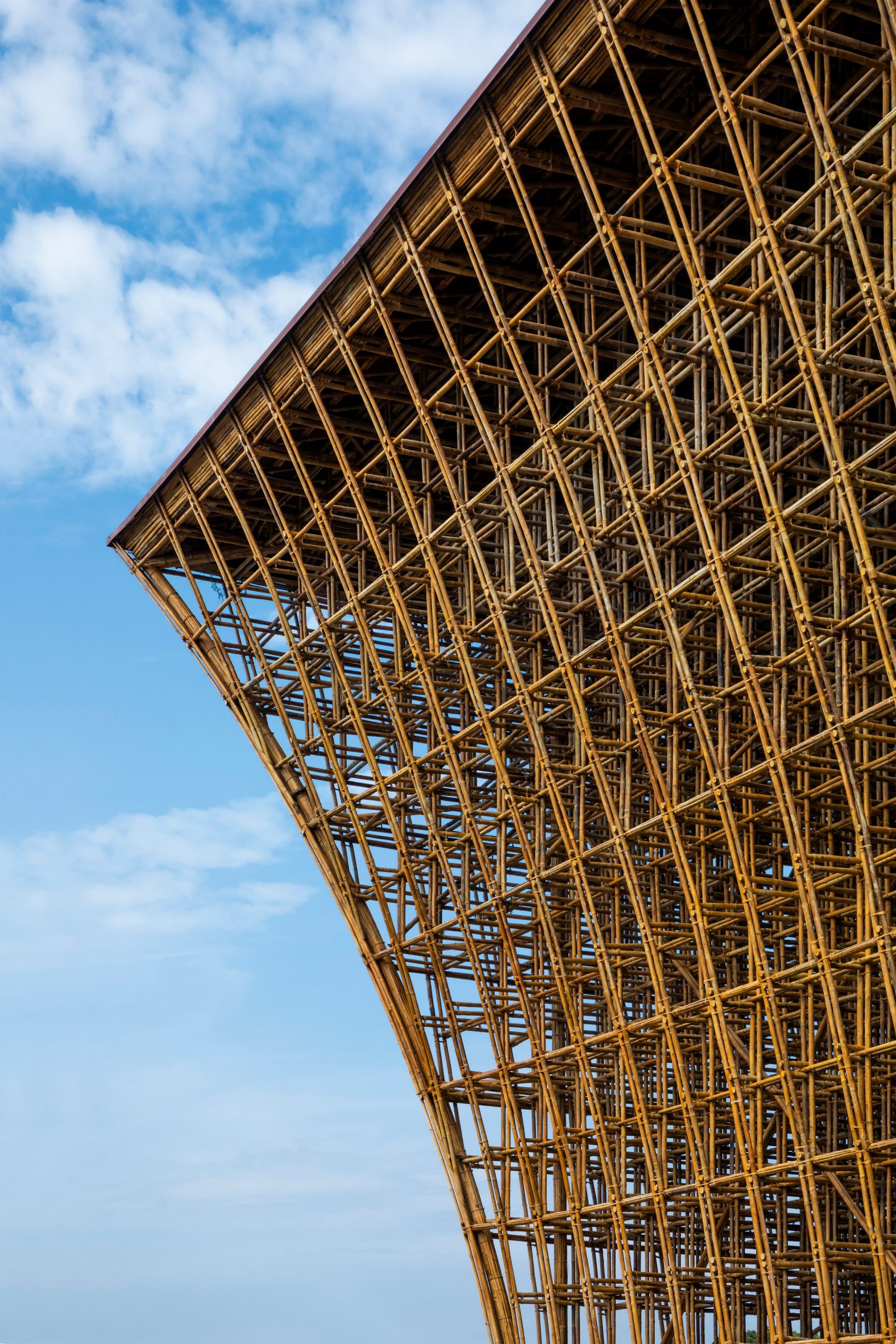 The structure is comprised of arches, domes and curving planes
The structure is comprised of arches, domes and curving planes
The dense structure comprises a series of arches, domes and grids, with an internal void sculpted into the forms of a lotus and bronze drum.
The bamboo framework produces interior spaces that feel open and transparent, due to the grid structure allowing light to penetrate through it.
[ 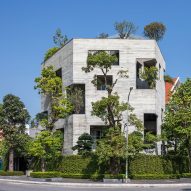
Read:
Trees burst through walls of Ha Long Villa by Vo Trong Nghia Architects
](https://www.dezeen.com/2020/05/02/ha-long-villa-house-trees-vo-trong-nghia-architects/)
Skylights incorporated into the building's thatched roof also allow daylight to illuminate the interior, while the grid system enables breezes to ventilate the space naturally.
"The light comes in beautifully and, along with the natural colour of bamboo, creates a warm and intimate atmosphere, even though the structure is very open in terms of airflow," the studio added.
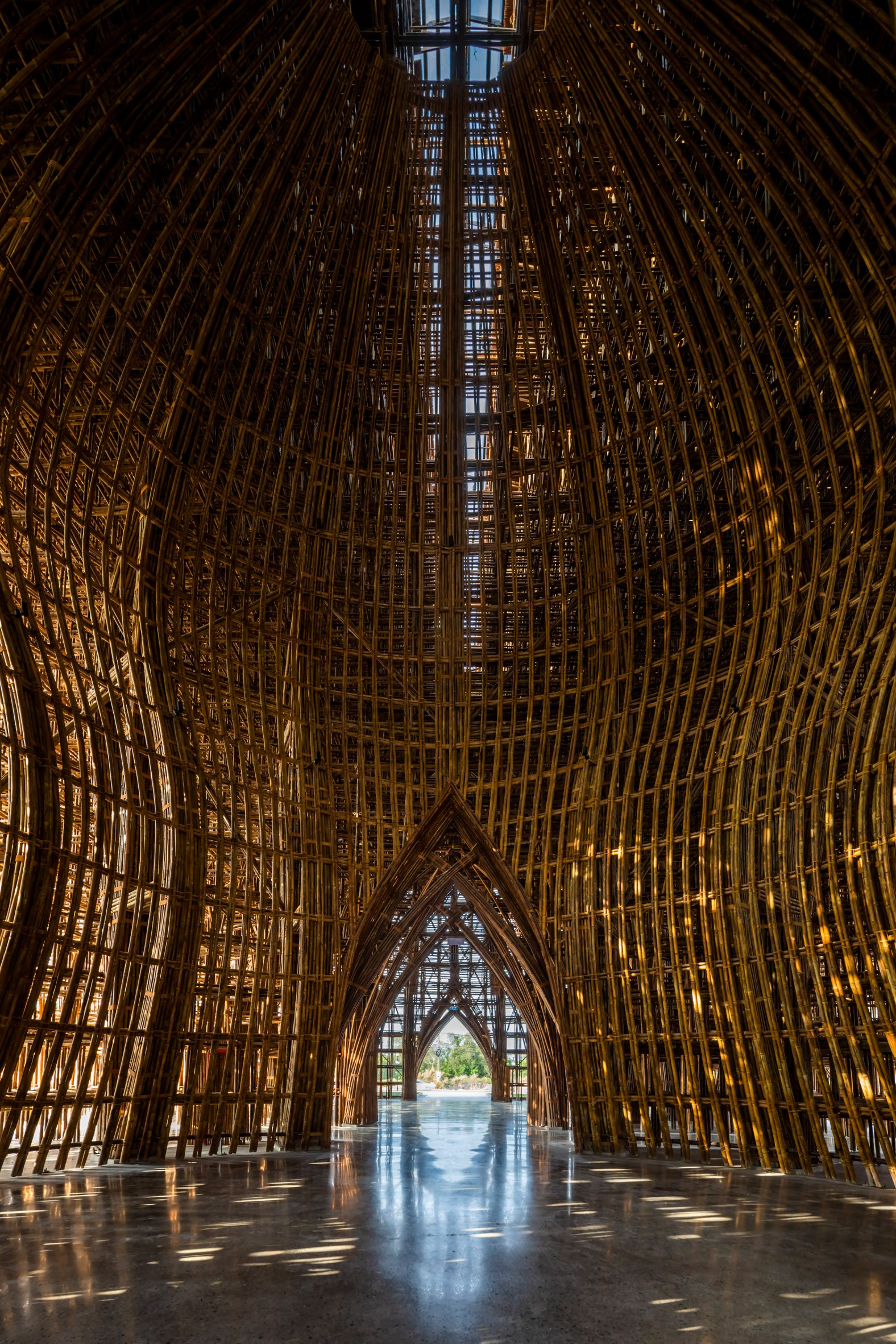 The building has domed interiors
The building has domed interiors
Visitors arriving at the resort cross a plaza and follow a path that bridges a shallow reflecting pool, before entering the welcome centre through an arched opening.
The arched passage extends through the building, leading into two halls that are shaped like a lotus and a bronze drum.
These sculpted internal voids represent traditional symbols that respond to the client's requirement that the building should embody Vietnamese culture.
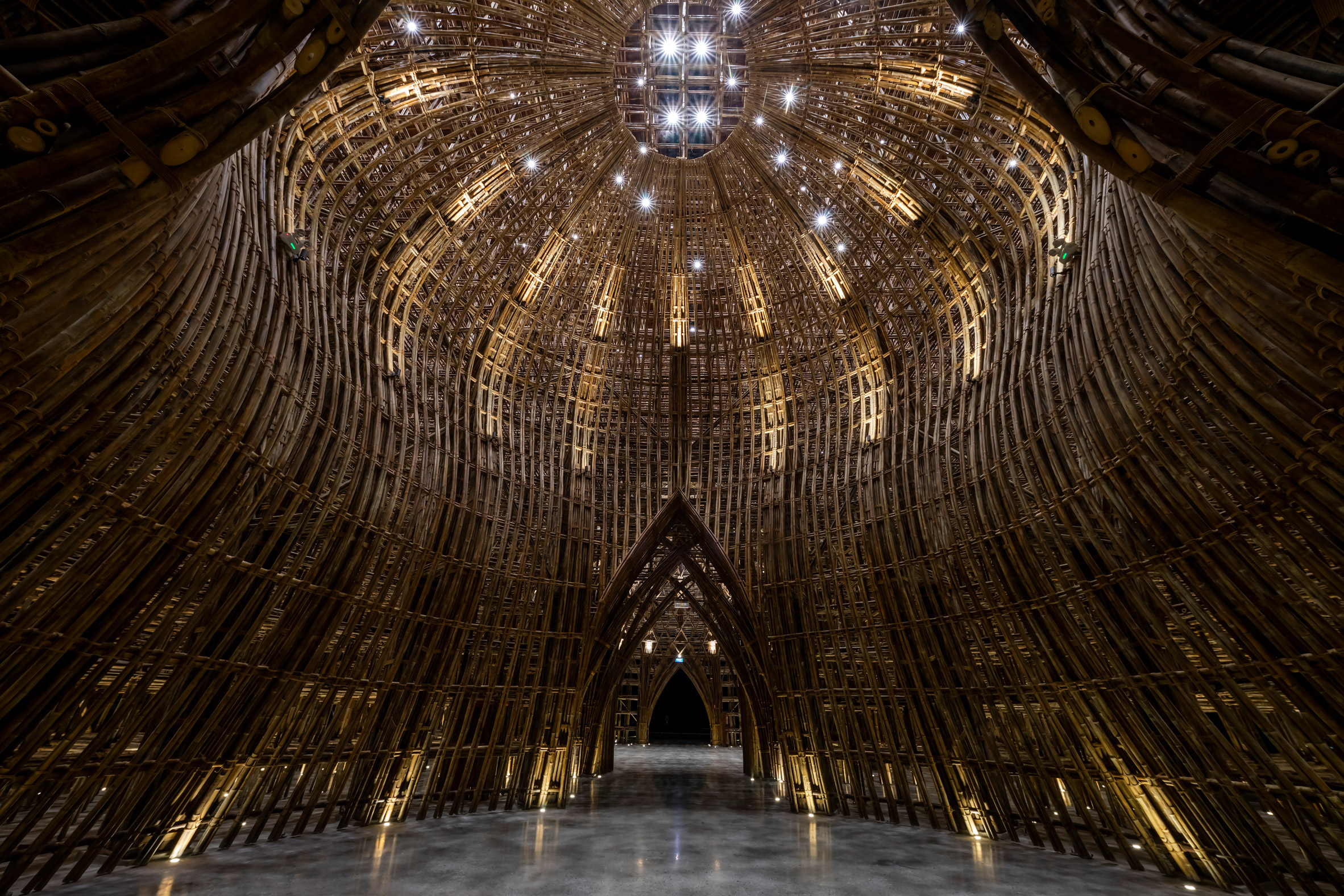 Skylights fitted into the roof allow light to filter into the interior
Skylights fitted into the roof allow light to filter into the interior
In a 2014 interview with Dezeen, Vo Trong Nghia, founder of the eponymous studio, described bamboo as the "green steel of the 21st century".
He added that the material, which is abundant and affordable in his native country of Vietnam, is particularly suited to creating open or semi-outdoor spaces.
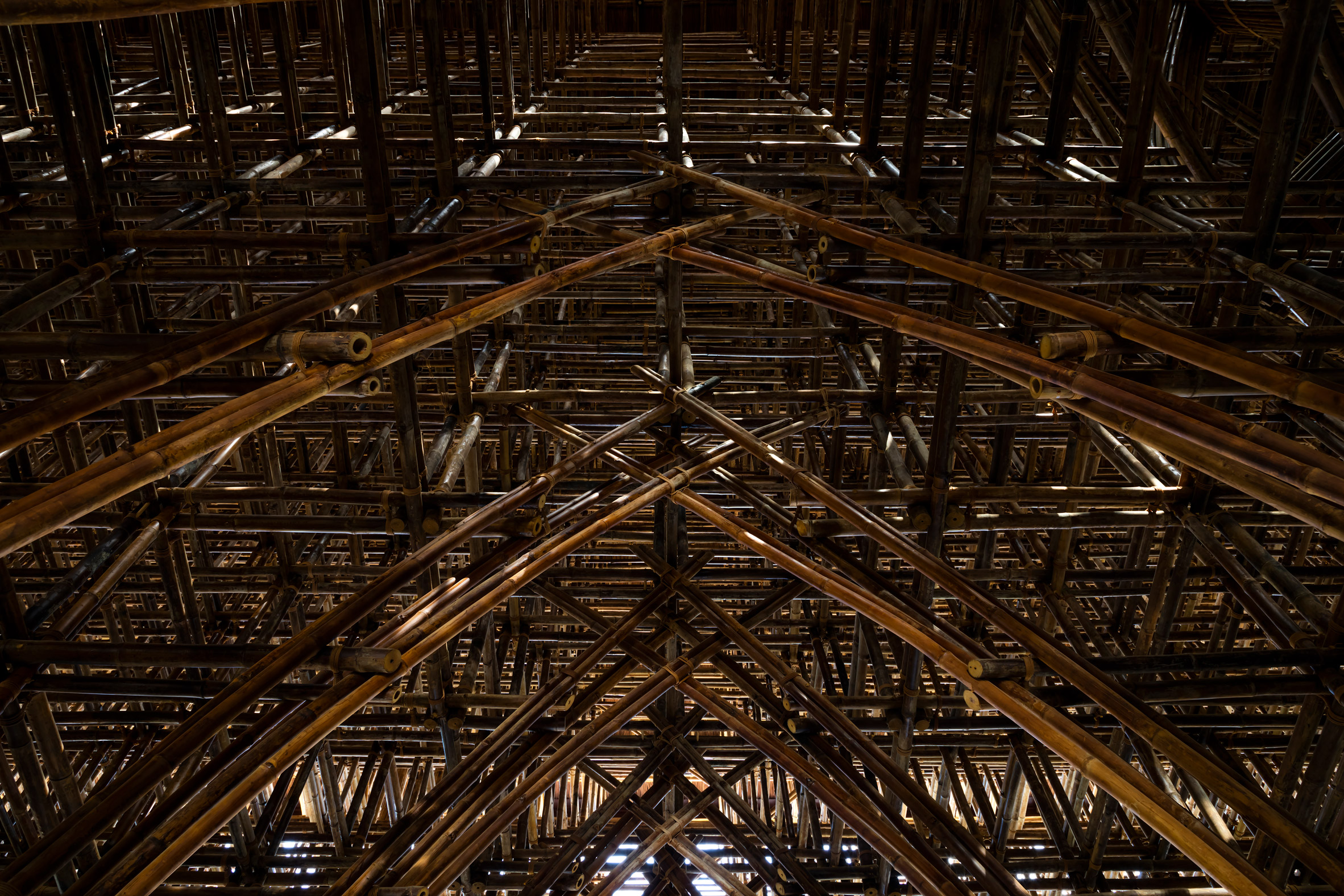 Bamboo is tied and joined together
Bamboo is tied and joined together
Nghia established his architectural practice in 2006. Previous bamboo projects completed by the studio include a restaurant with a domed roof set on an artificial lake and a series of beach huts with thatched roofs that form part of a resort on a small island.
In addition to its work with bamboo, the studio is known for exploring various low-energy architectural solutions, and for incorporating plants in many of its projects.
In Vietnam's Ha Long Bay, Nghia's office designed a villa with trees growing through its concrete walls, while tropical plants cover the balconies of a hotel in Danang.
Photography is by Hiroyuki Oki.
The post Vo Trong Nghia Architects completes bamboo welcome centre for Grand World Phu Quoc appeared first on Dezeen.
#hotels #all #architecture #publicandleisure #bamboo #vietnam #votrongnghiaarchitects
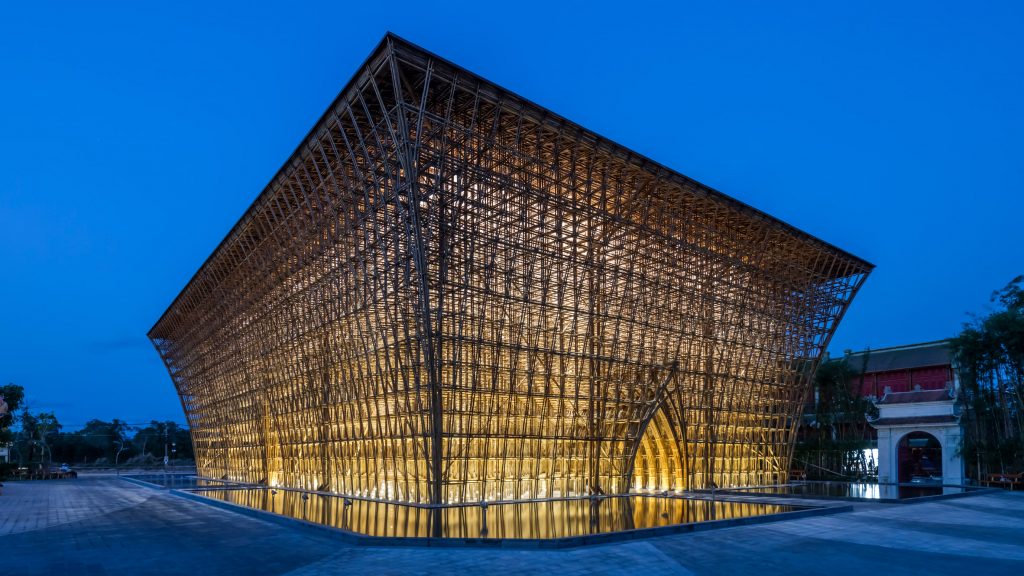
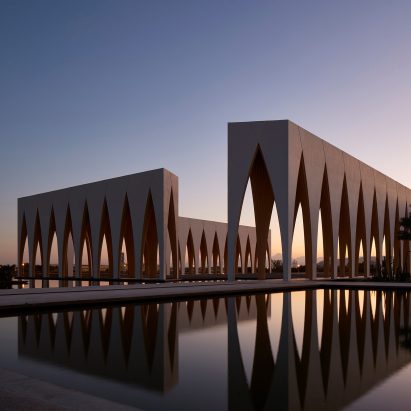
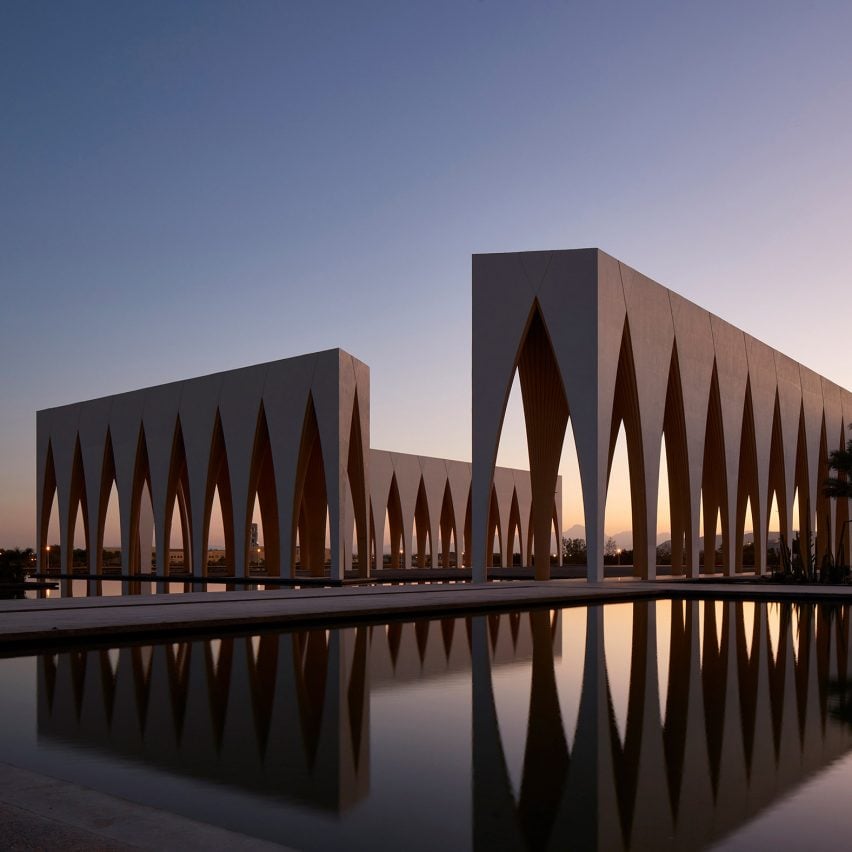
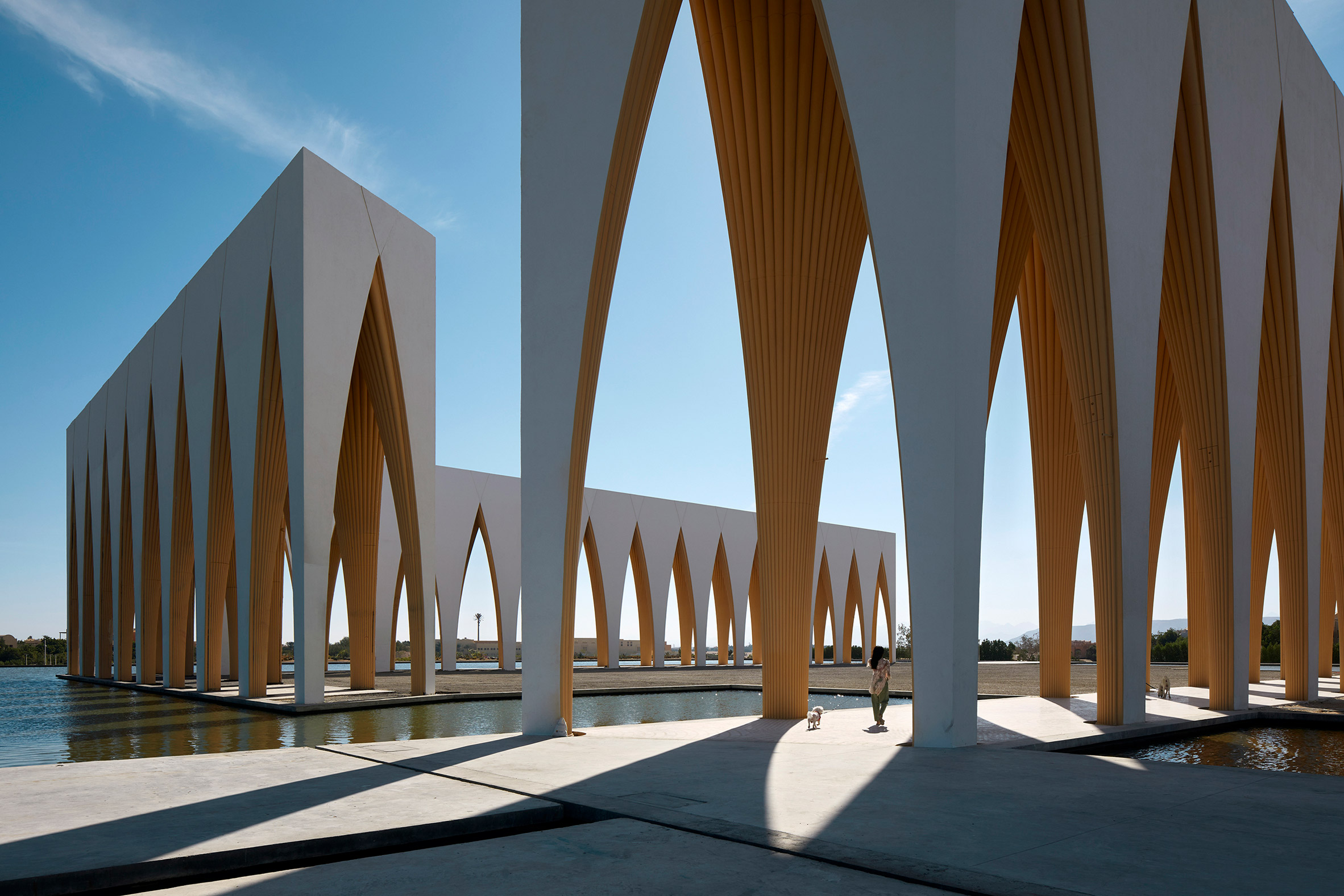 Studio Seilern Architects has designed the Gouna Festival Plaza in Egypt
Studio Seilern Architects has designed the Gouna Festival Plaza in Egypt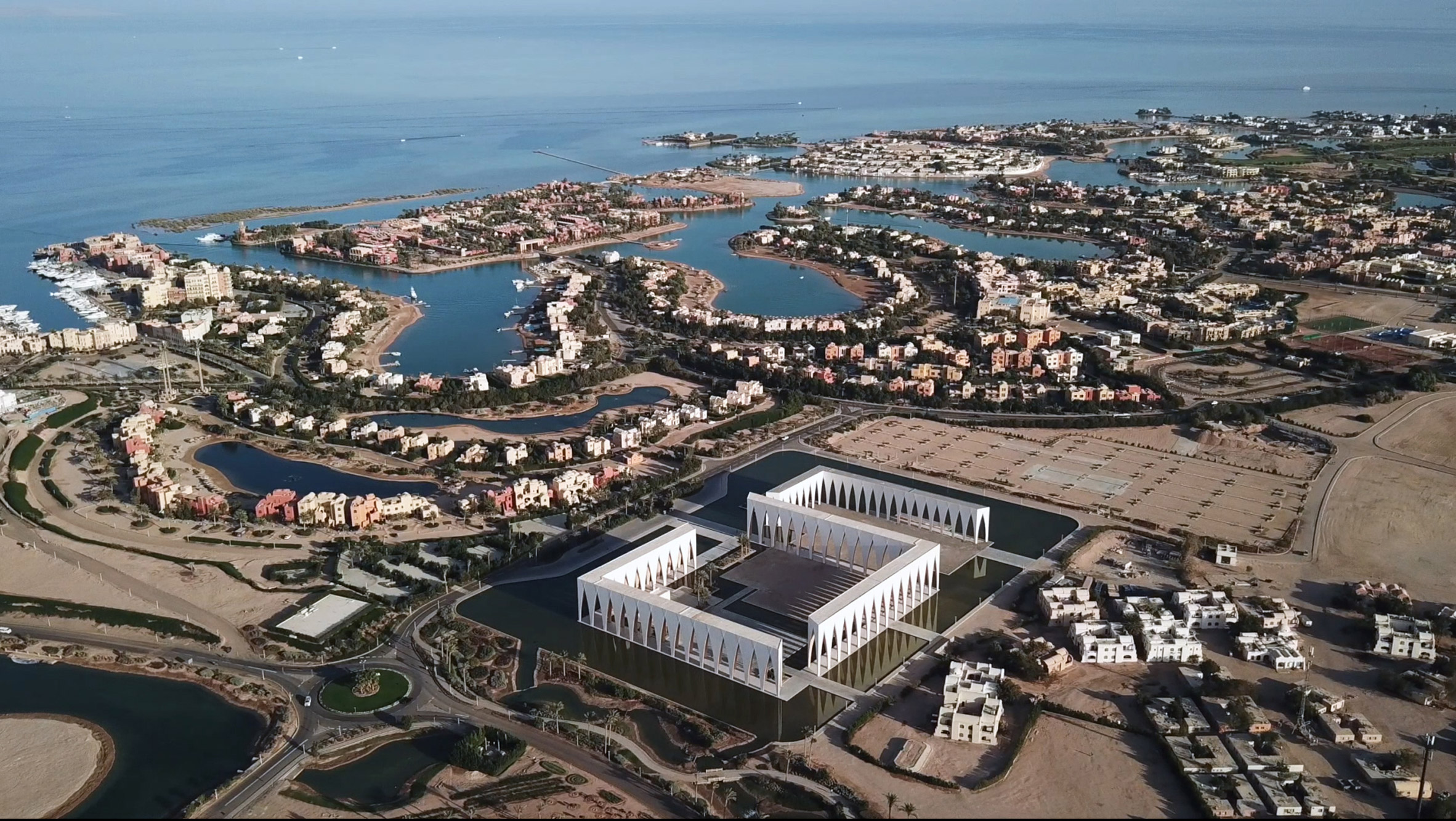 The 20-metre-high colonnades are the tallest structures in El Gouna
The 20-metre-high colonnades are the tallest structures in El Gouna The complex is surrounded by a moat
The complex is surrounded by a moat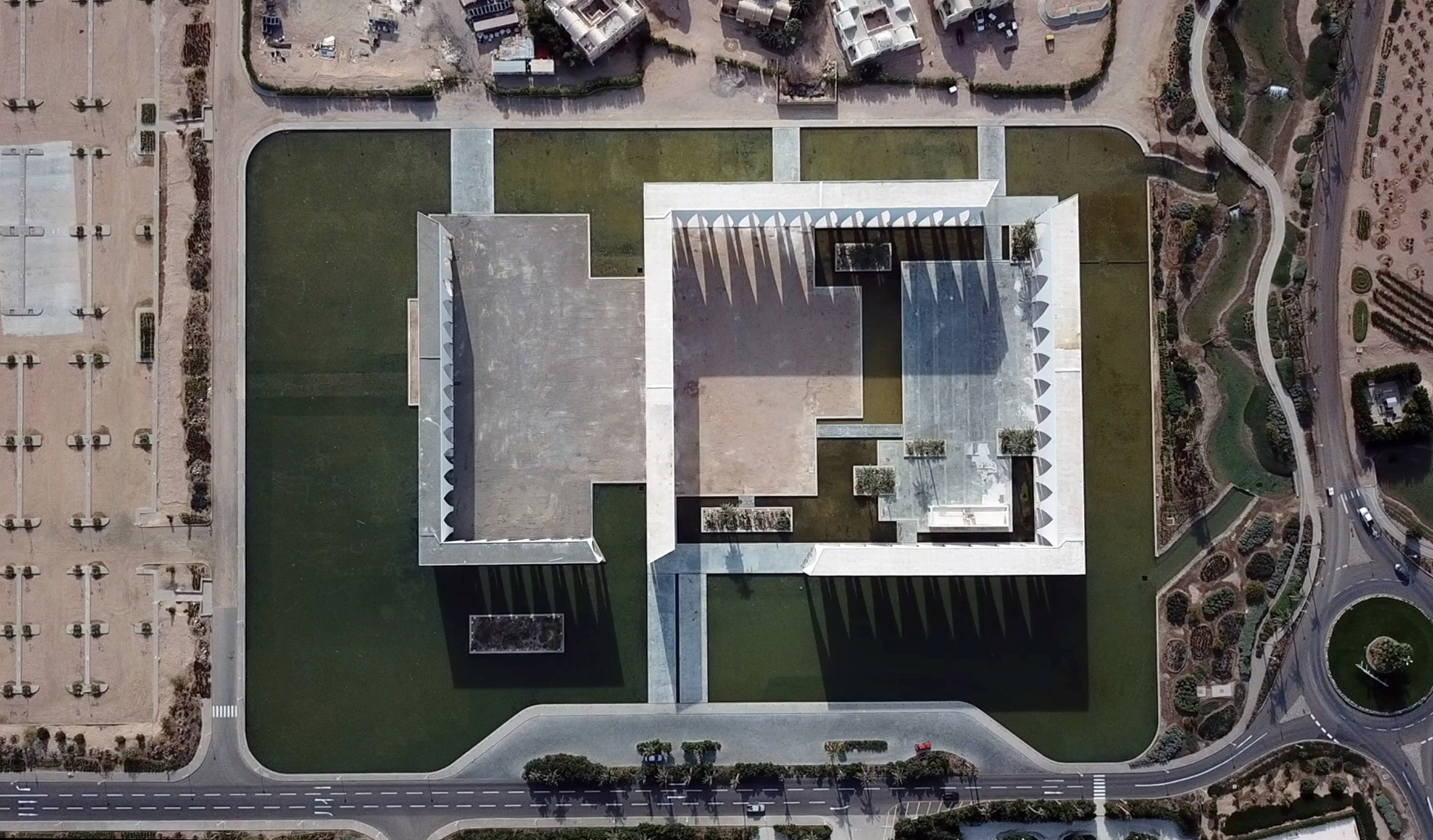 A concert hall will be built in the central plaza and a conference centre in the southern section (left in image)
A concert hall will be built in the central plaza and a conference centre in the southern section (left in image)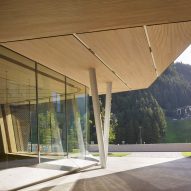
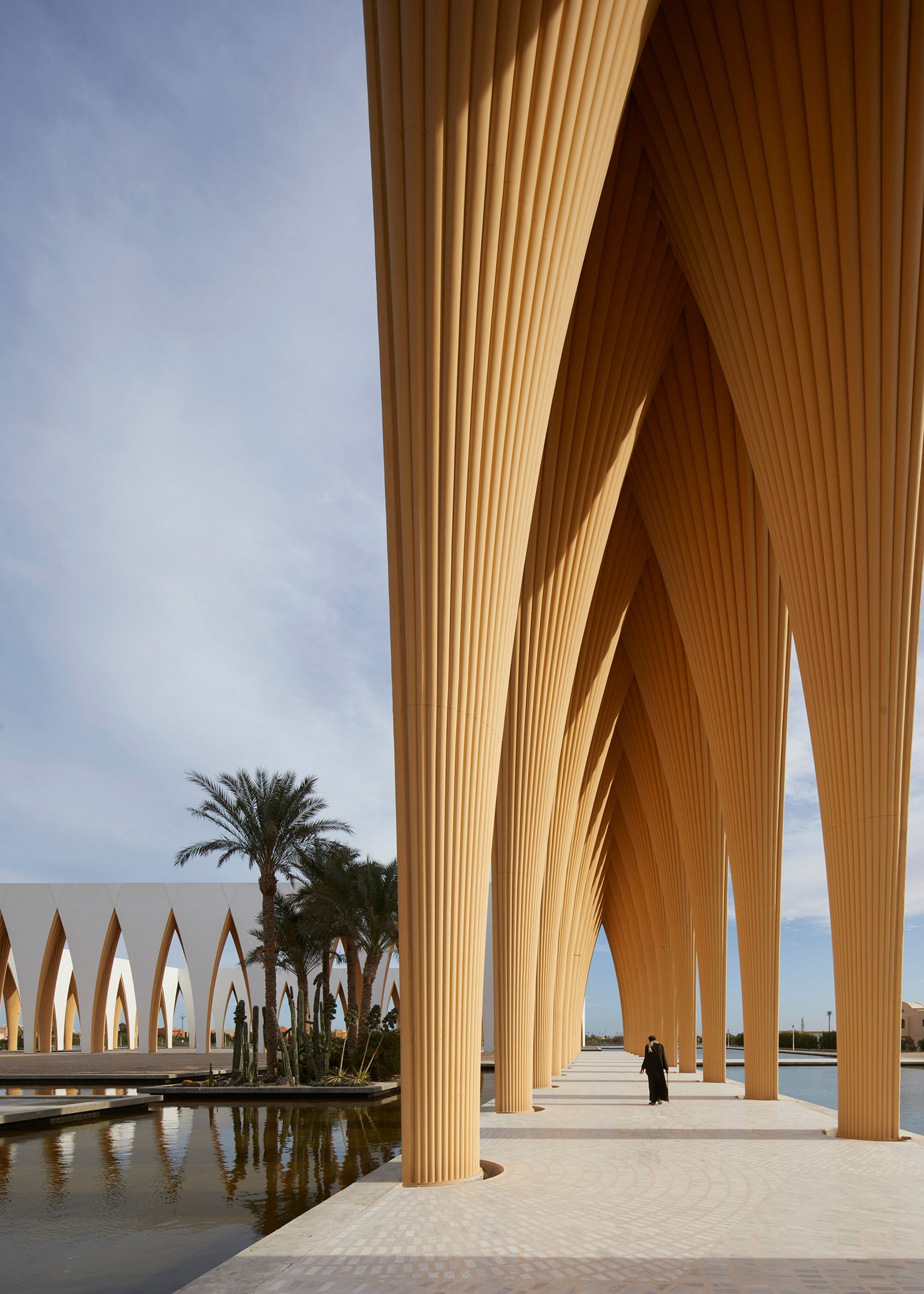 The columns are detailed and sand-coloured on the inside of the colonnades
The columns are detailed and sand-coloured on the inside of the colonnades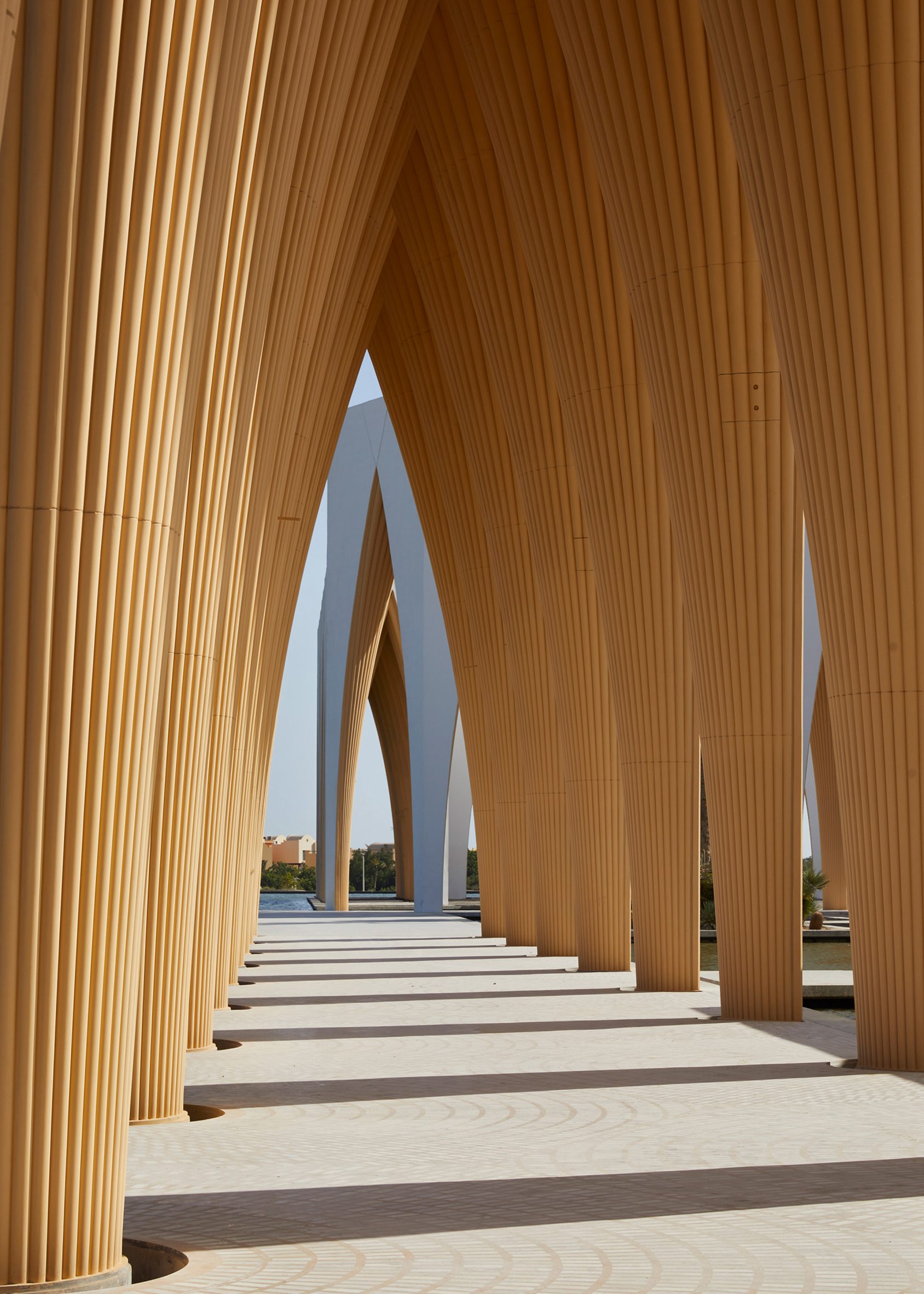 The colonnades provide shelter from wind and rain
The colonnades provide shelter from wind and rain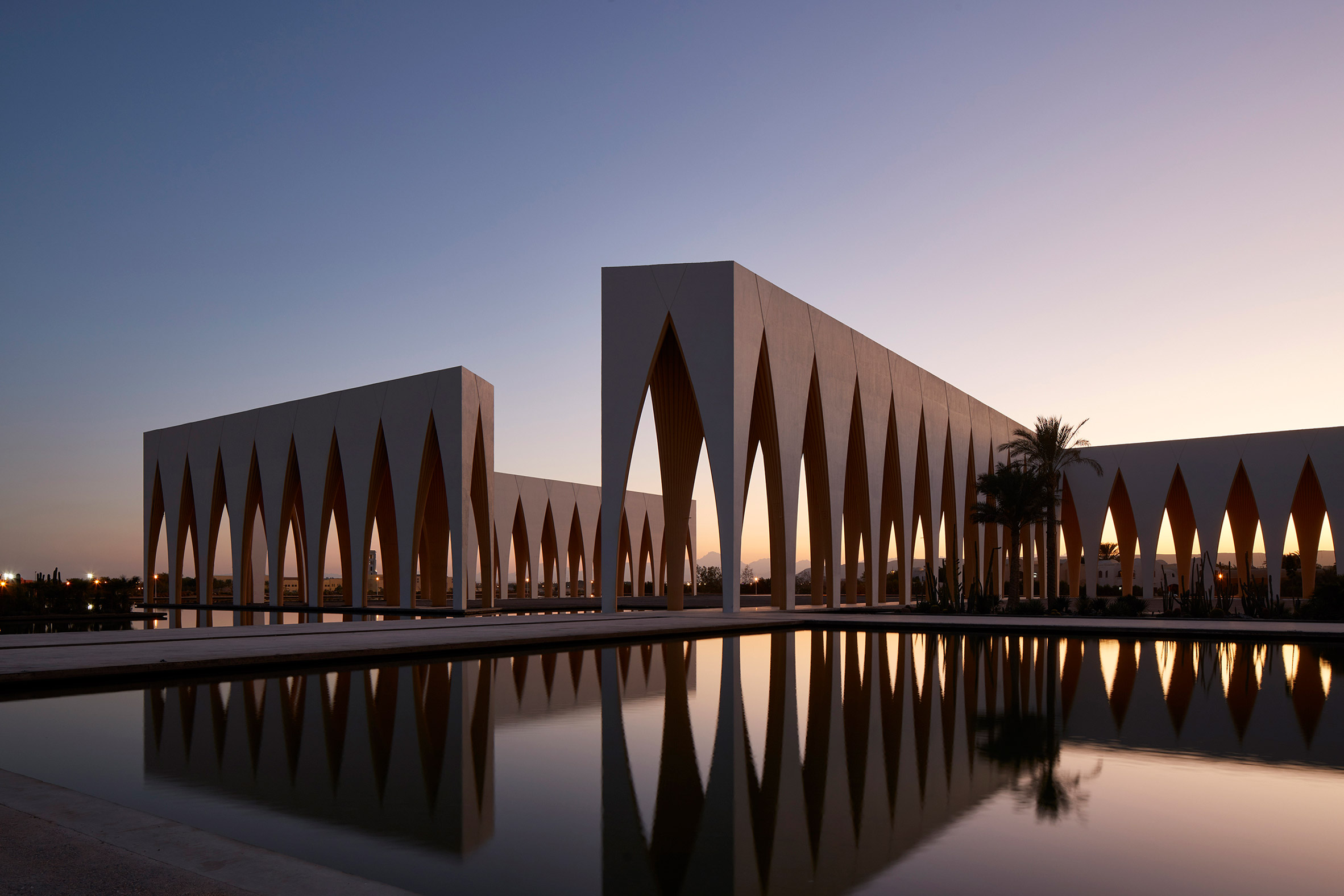 Gouna Festival Plaza was designed to be a landmark in the resort town
Gouna Festival Plaza was designed to be a landmark in the resort town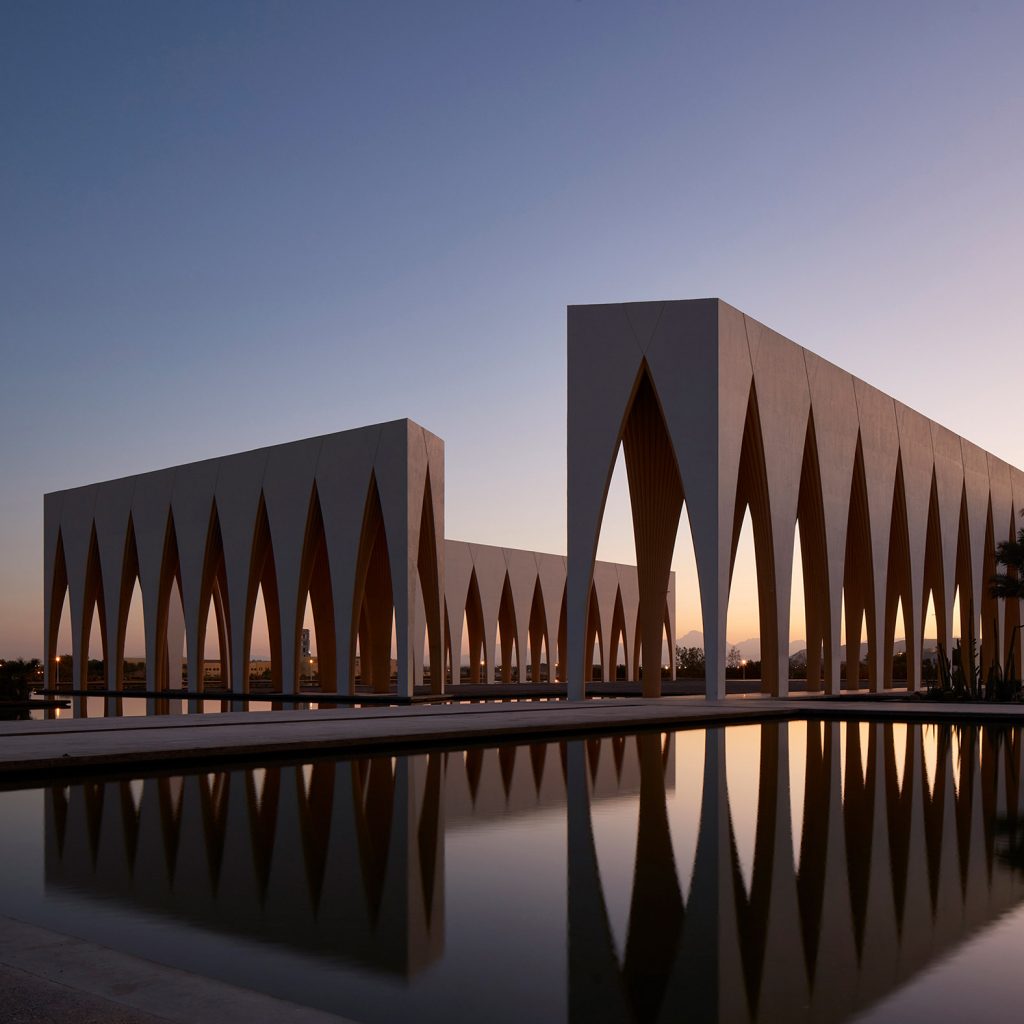
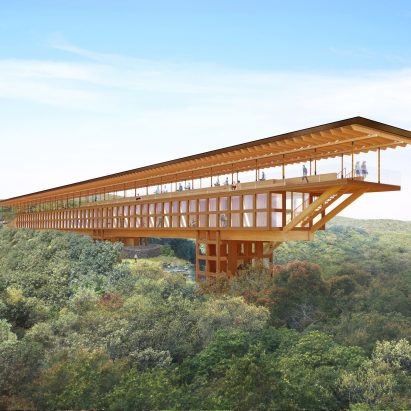
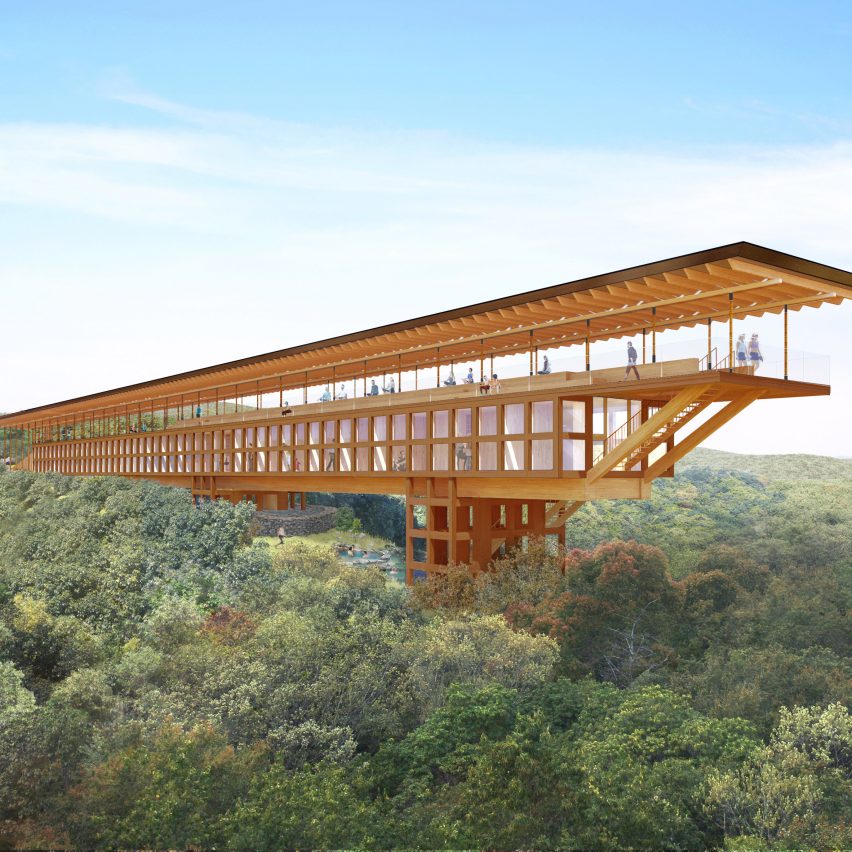
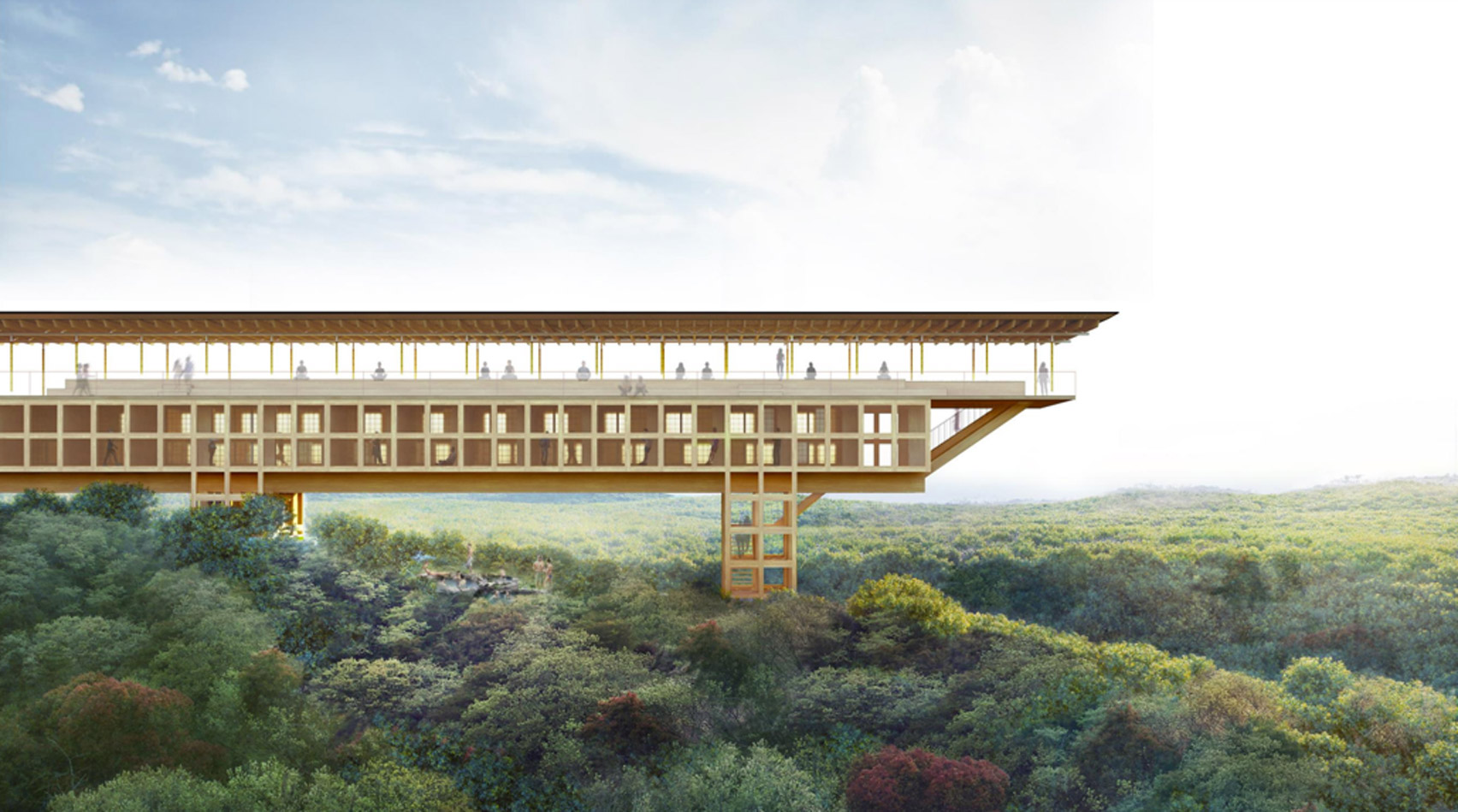 Shigeru Ban has designed a wooden meditation retreat for Awaji Island
Shigeru Ban has designed a wooden meditation retreat for Awaji Island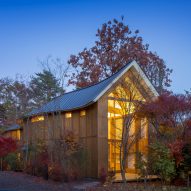
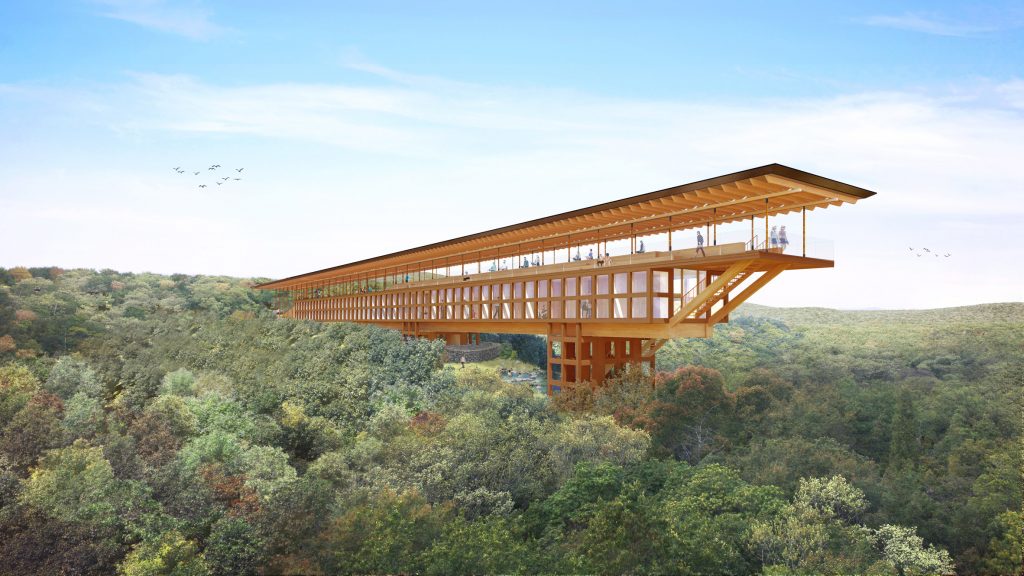
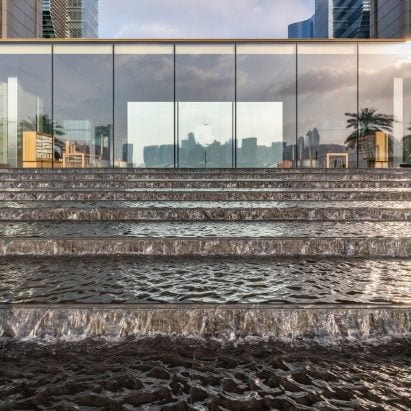
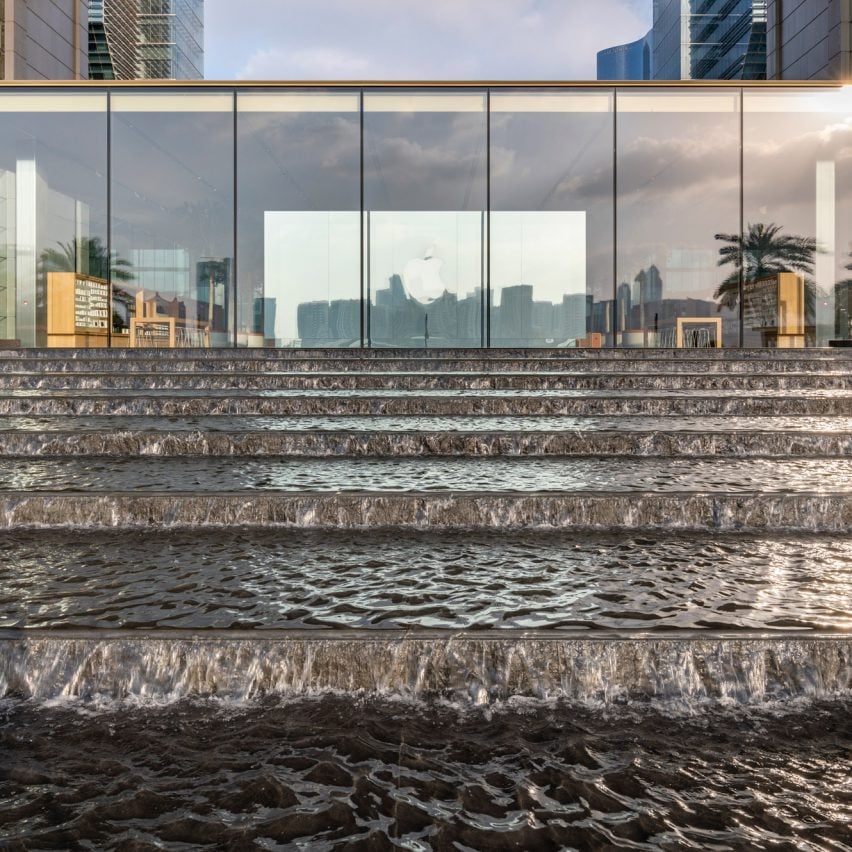
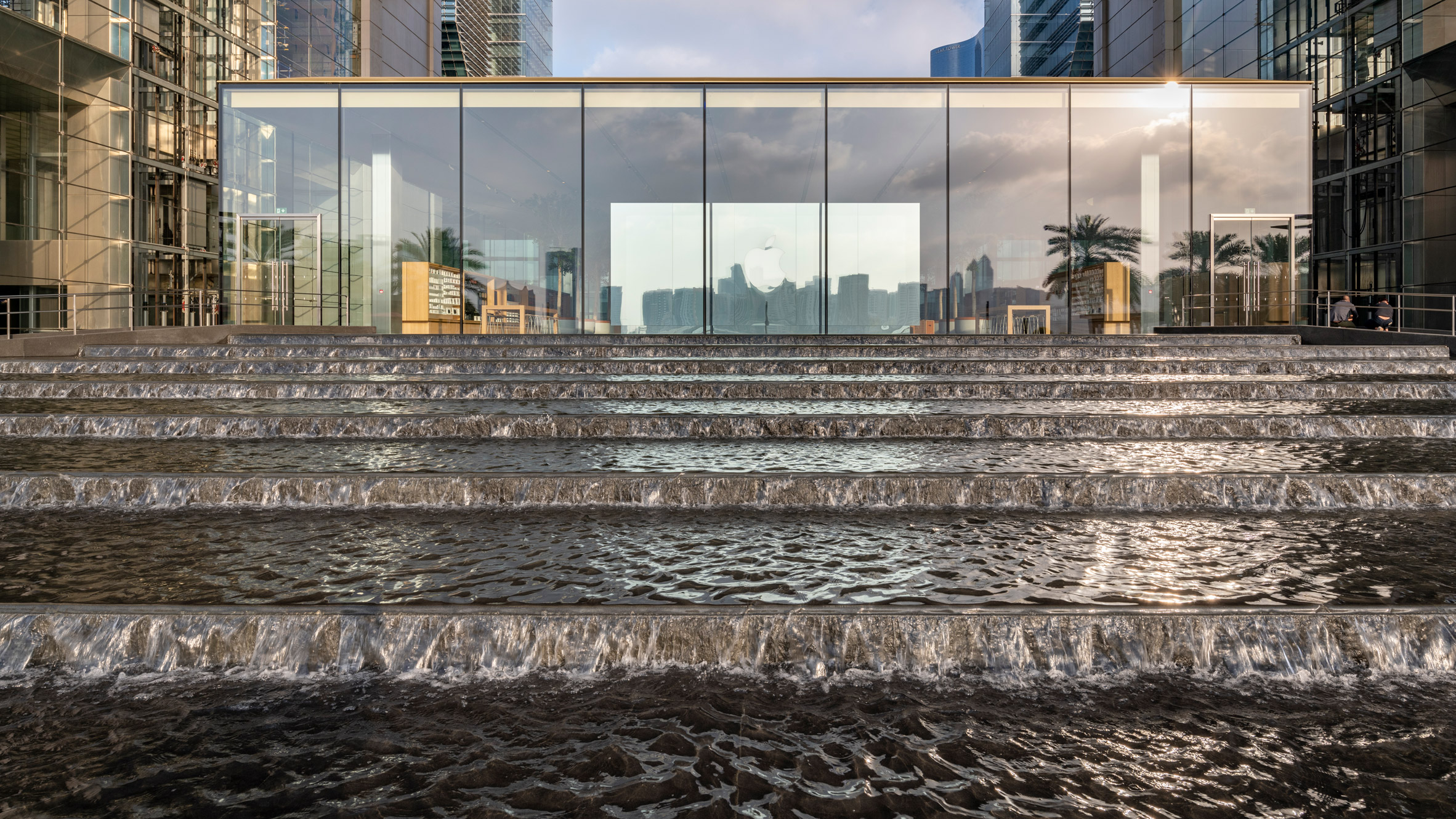 The Al Maryah Island Apple Store is surrounded by a stepped waterfall
The Al Maryah Island Apple Store is surrounded by a stepped waterfall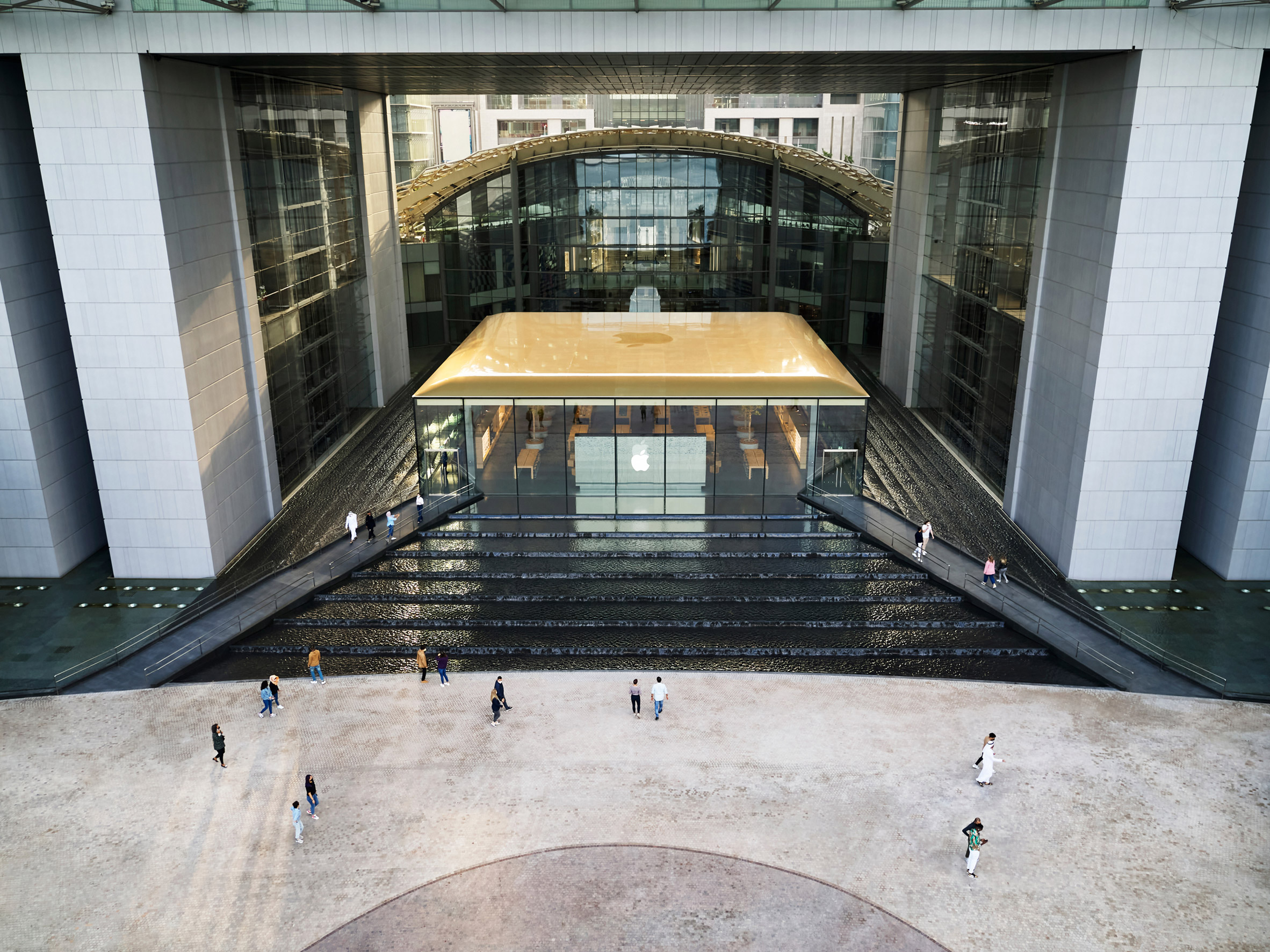 It was built in a plaza under the Abu Dhabi Securities Exchange building
It was built in a plaza under the Abu Dhabi Securities Exchange building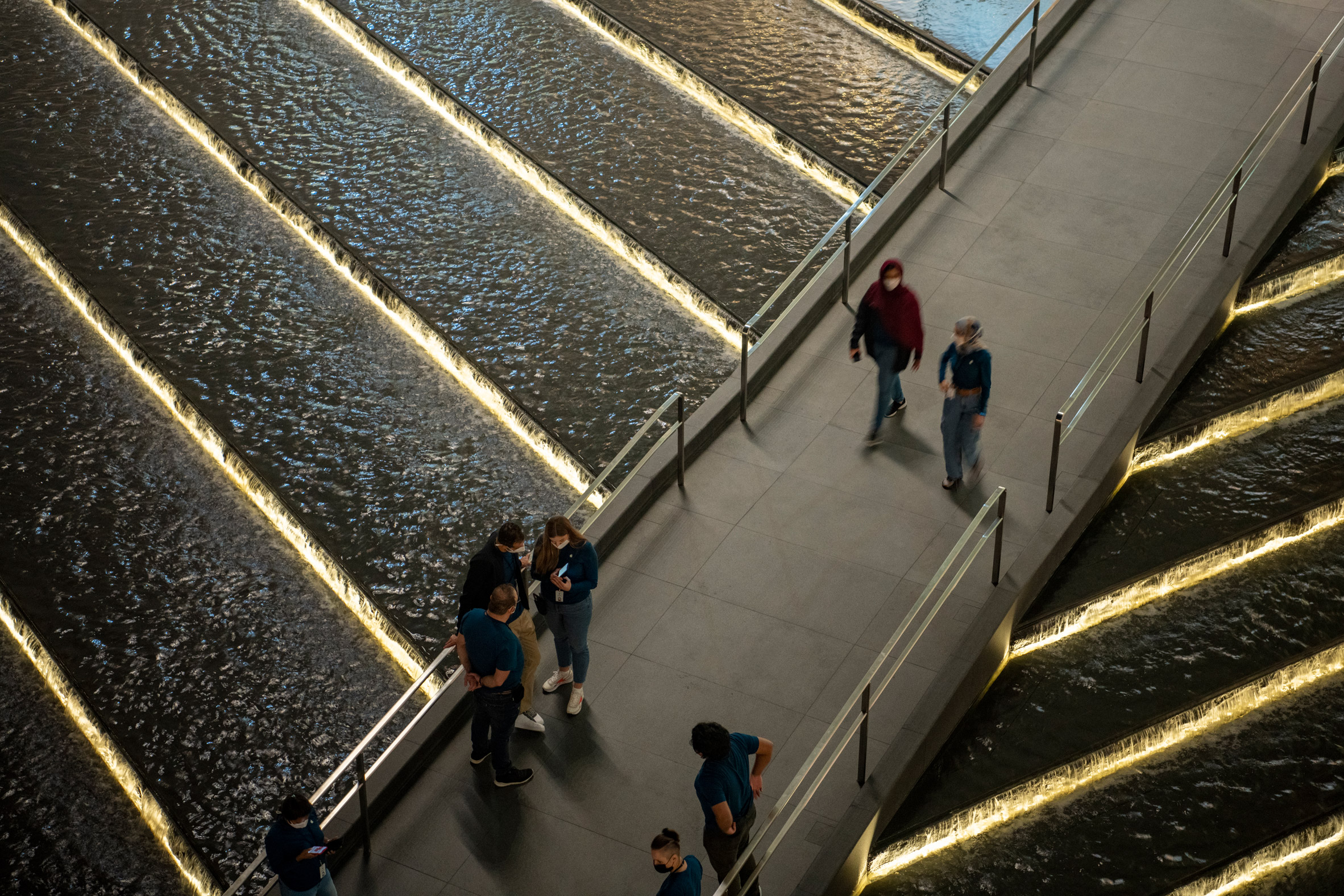 A pair of bridges cross the water feature
A pair of bridges cross the water feature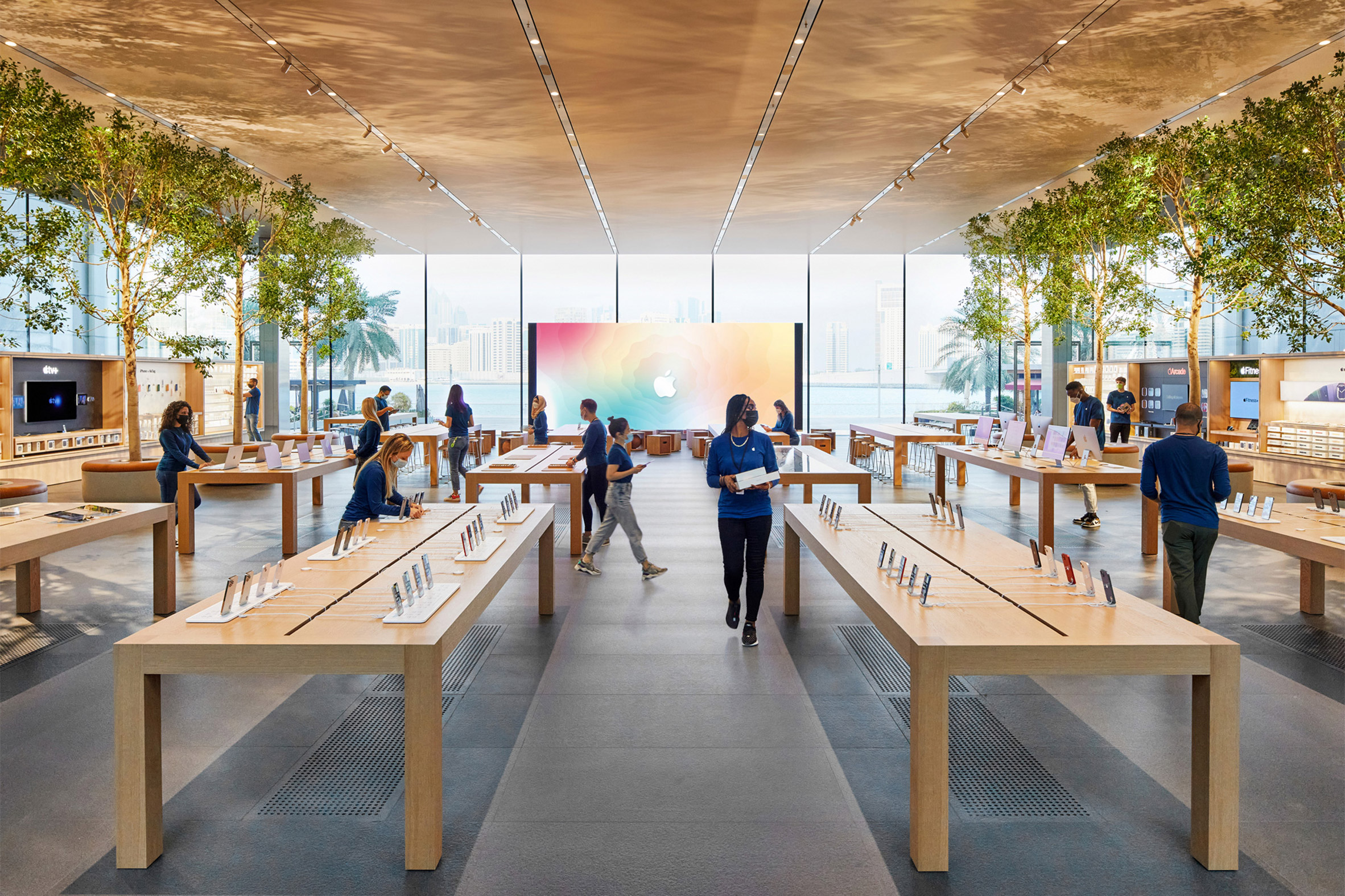 The Apple Store has views across Abu Dhabi
The Apple Store has views across Abu Dhabi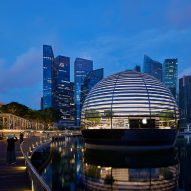
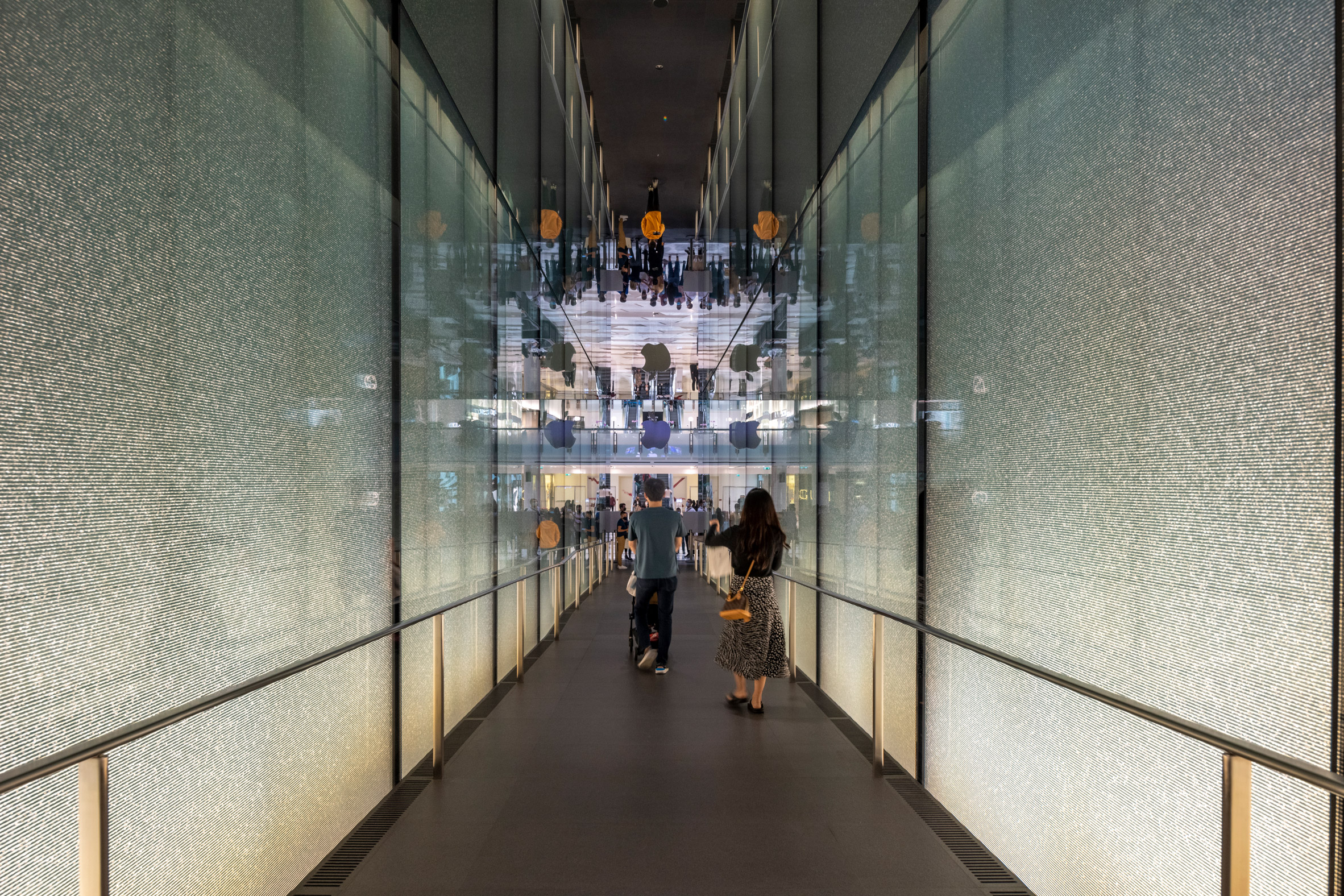 It is connected to the Galleria Al Maryah Island Mall by a glass tunnel
It is connected to the Galleria Al Maryah Island Mall by a glass tunnel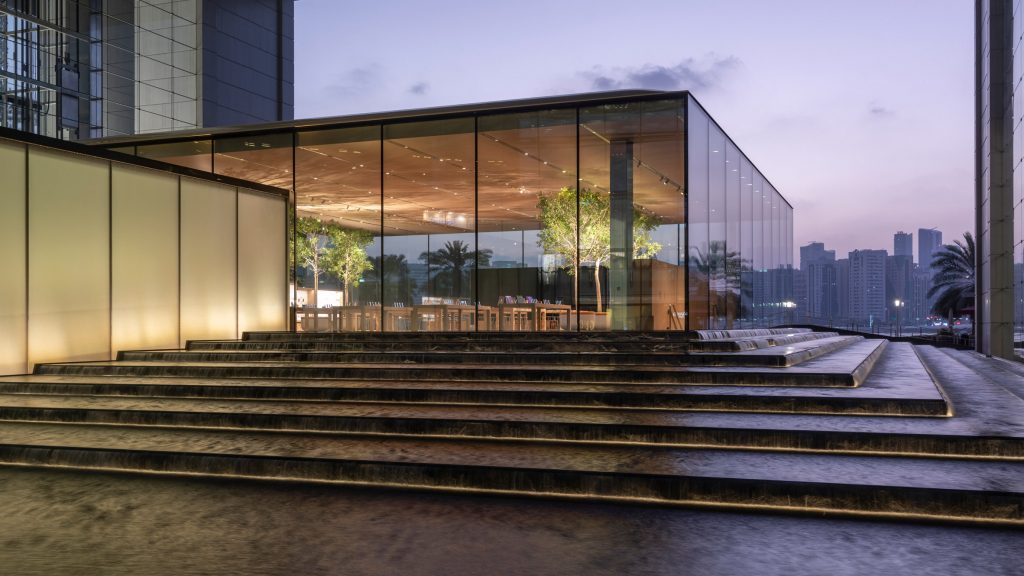
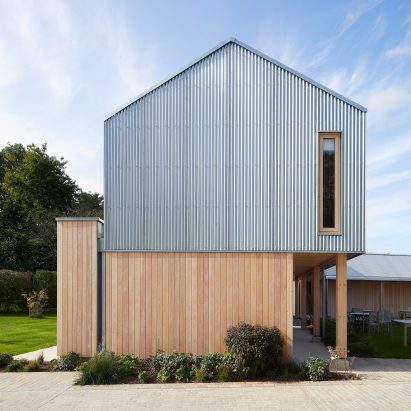
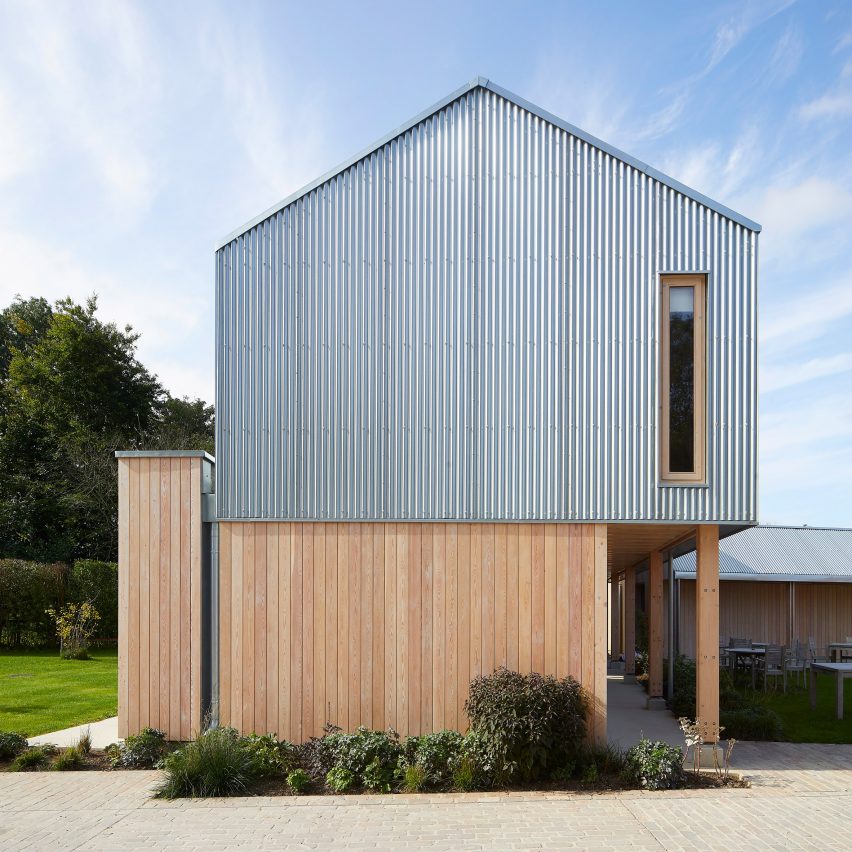
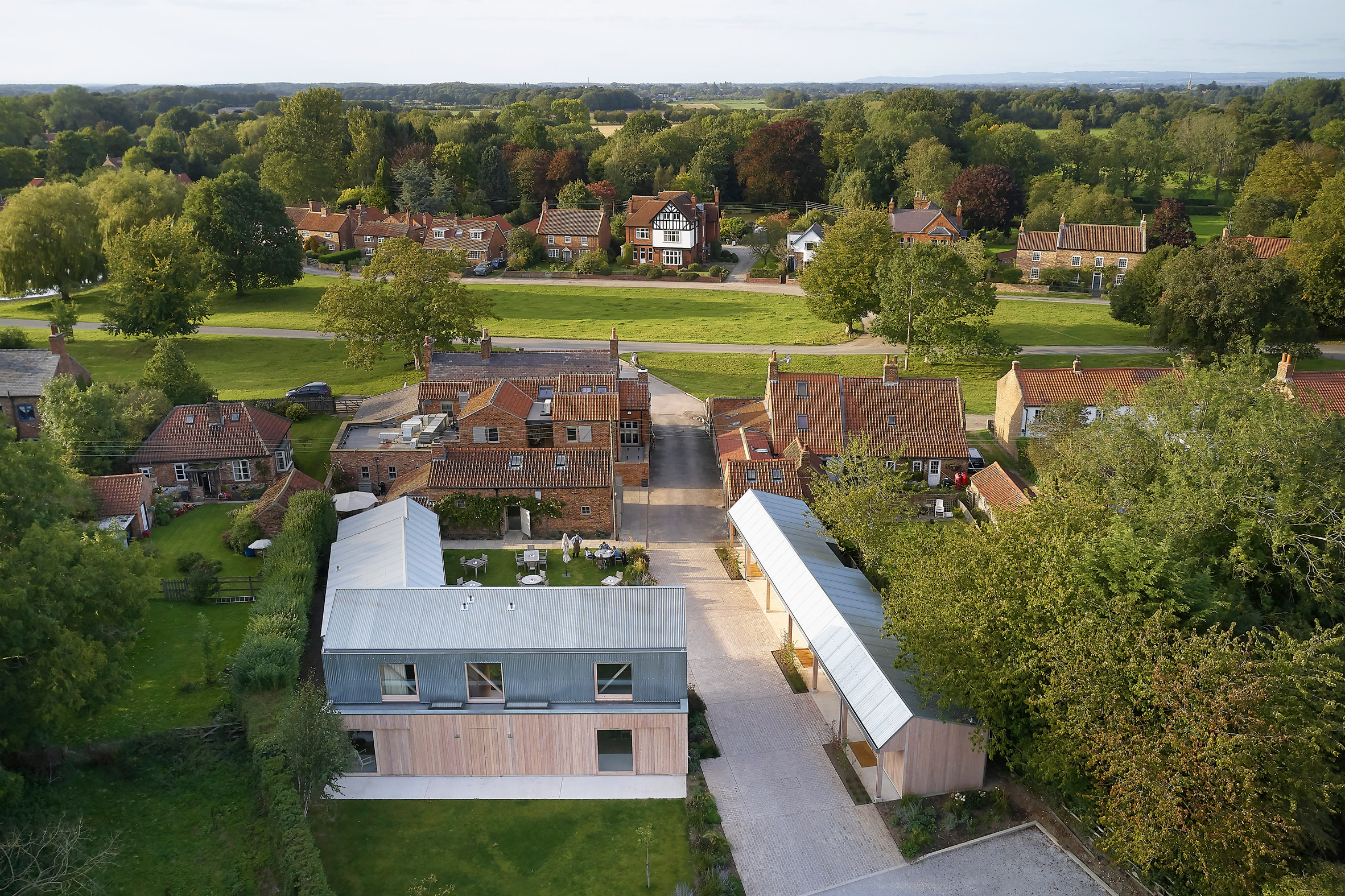 De Matos Ryan added guest suites to The Alice Hawthorn pub in Yorkshire
De Matos Ryan added guest suites to The Alice Hawthorn pub in Yorkshire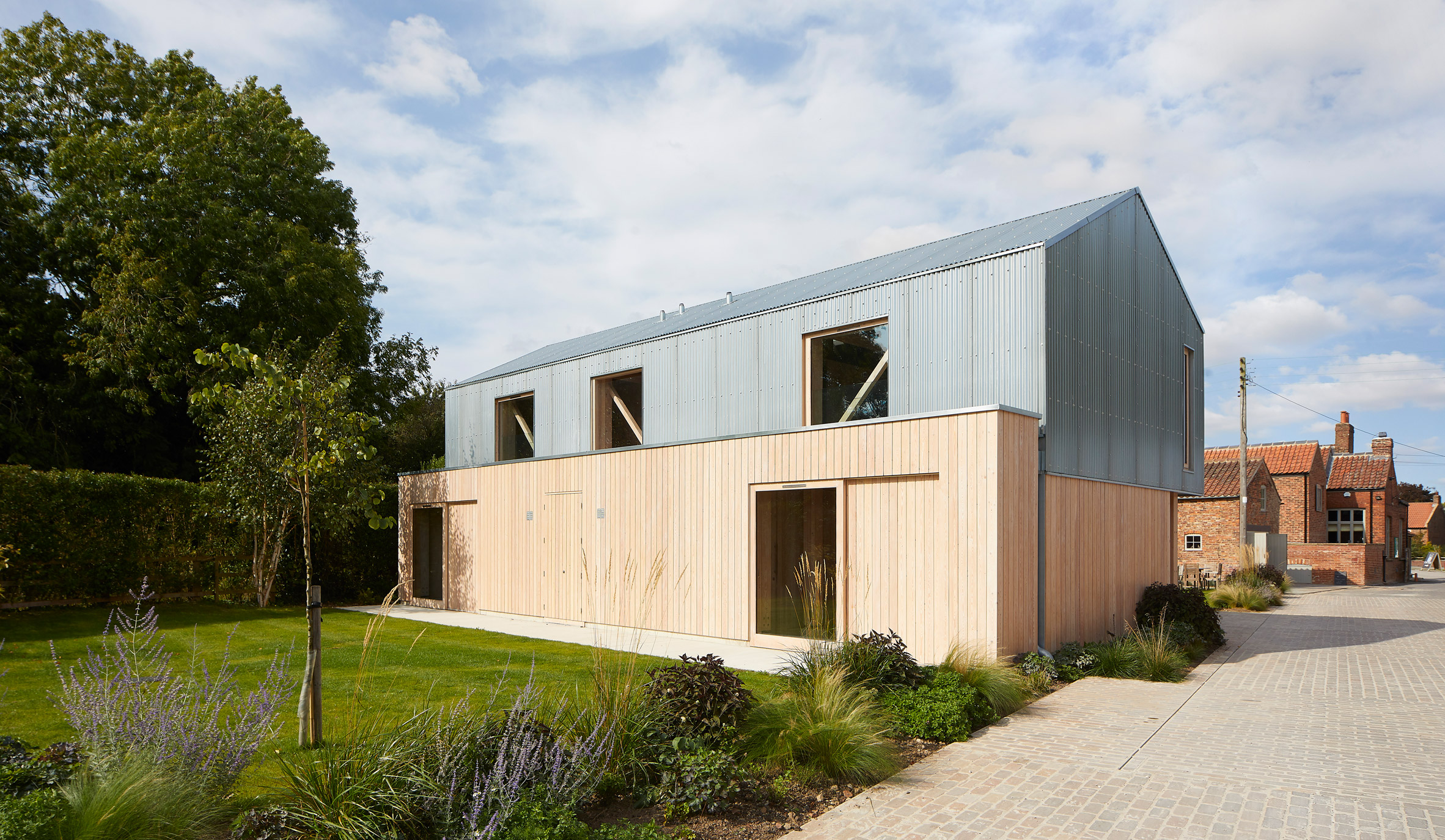 The new buildings are clad in larch and galvanised steel
The new buildings are clad in larch and galvanised steel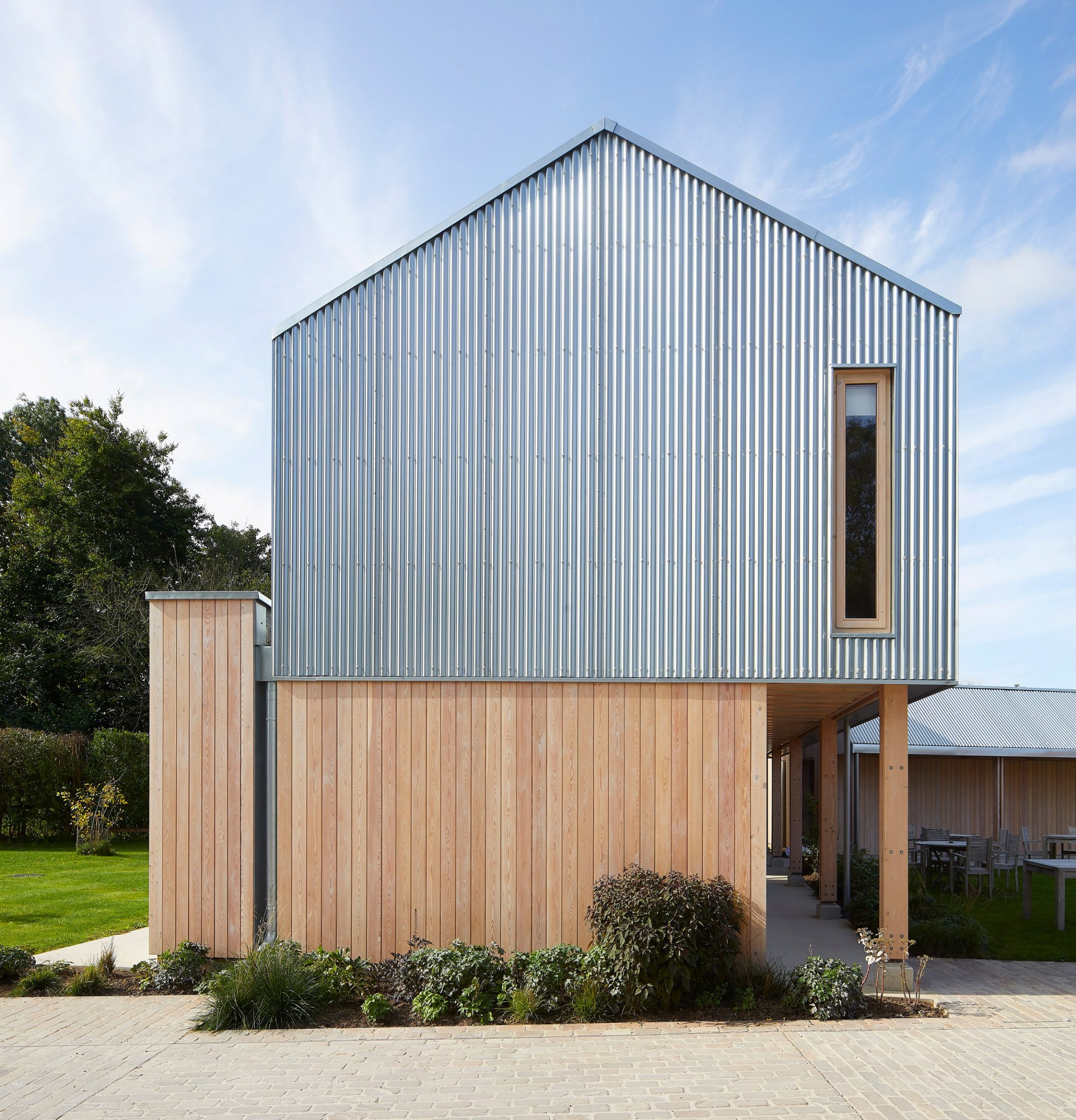 The additions are arranged around a courtyard
The additions are arranged around a courtyard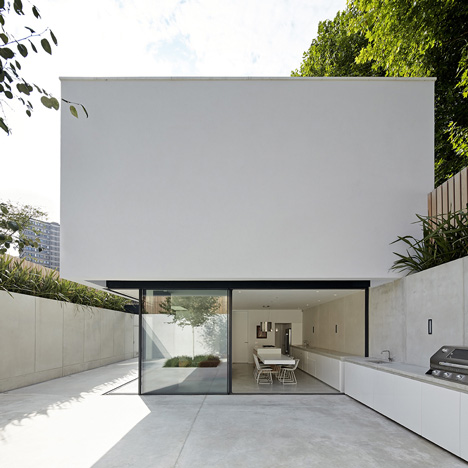
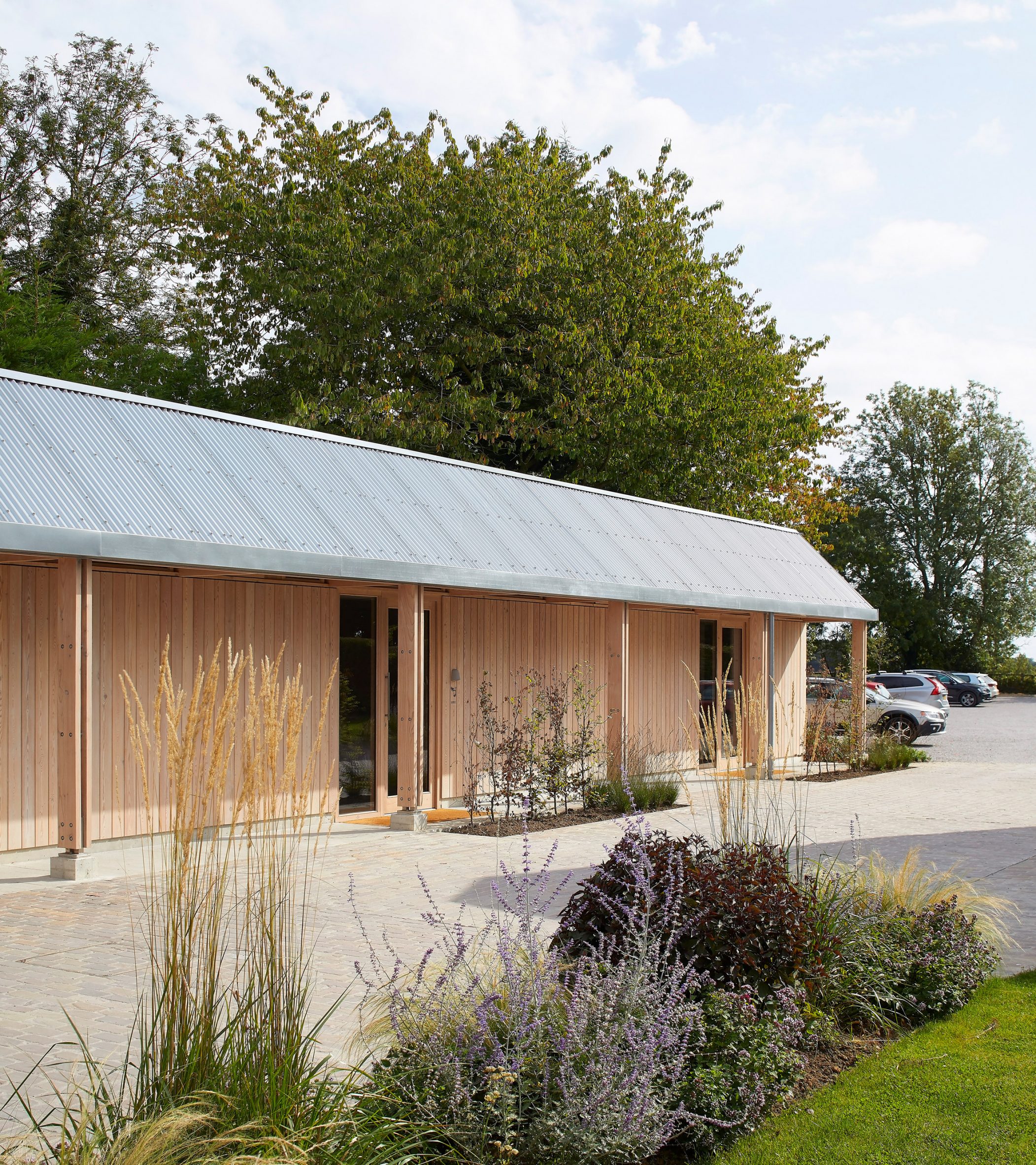 Single-storey guest suites were built to provide visitors with accessible spaces
Single-storey guest suites were built to provide visitors with accessible spaces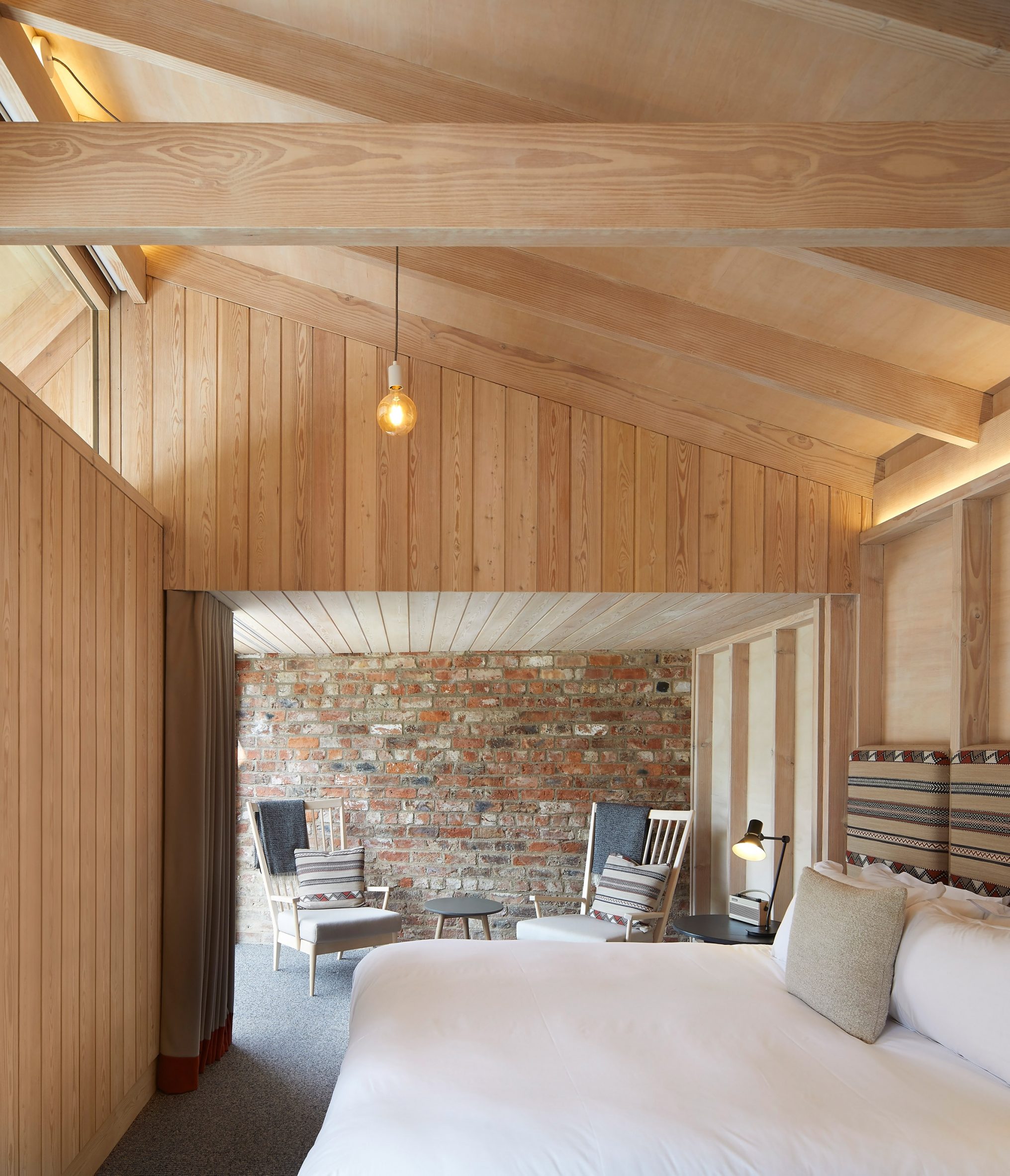 The site contains 12 ensuite guest bedrooms
The site contains 12 ensuite guest bedrooms 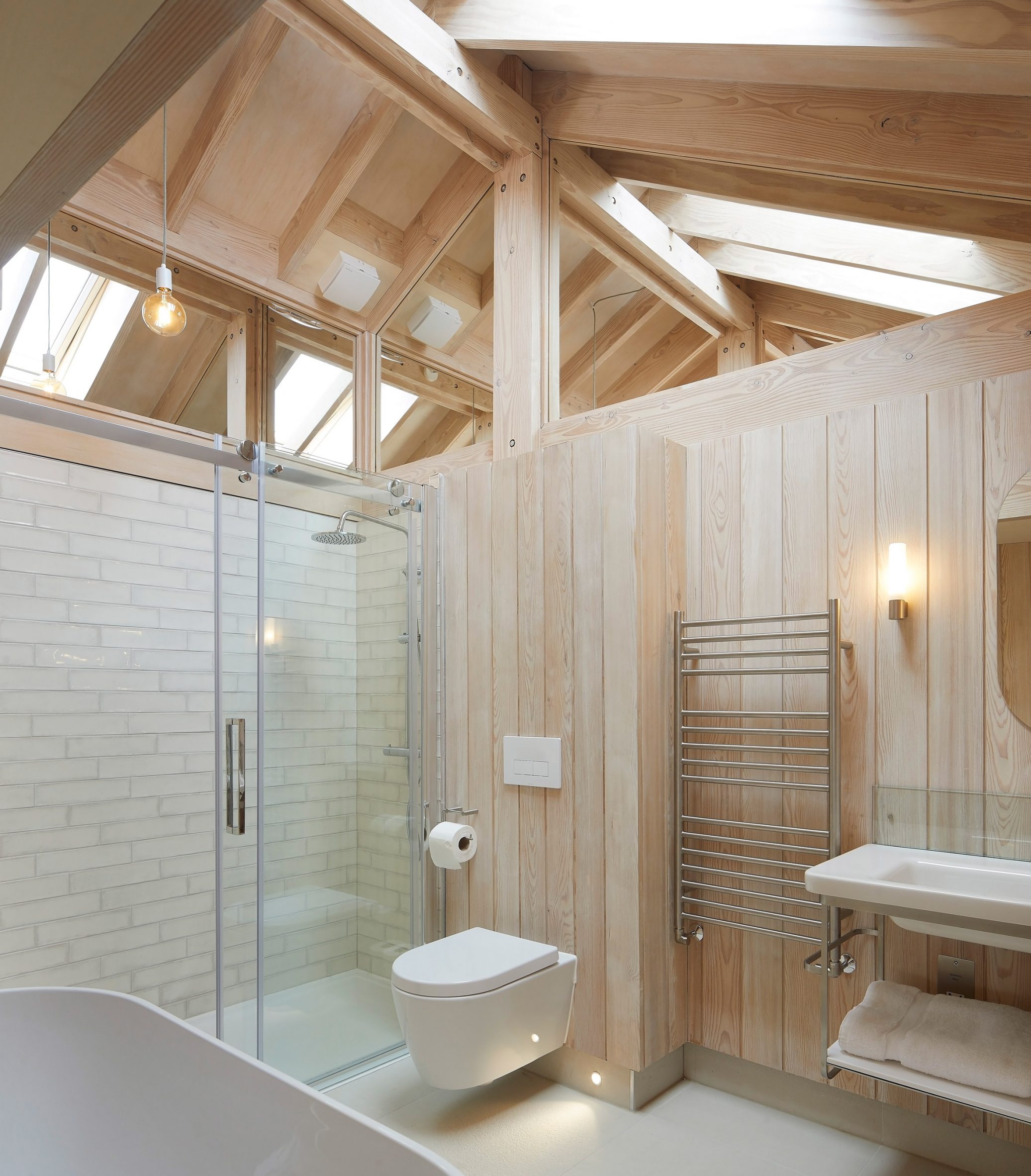 A natural palette was used throughout the interior
A natural palette was used throughout the interior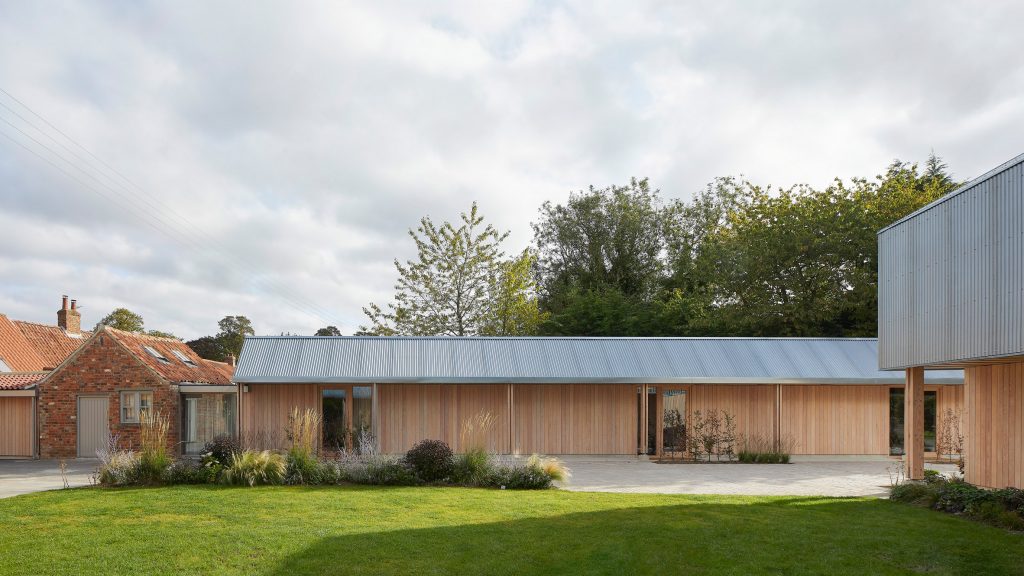
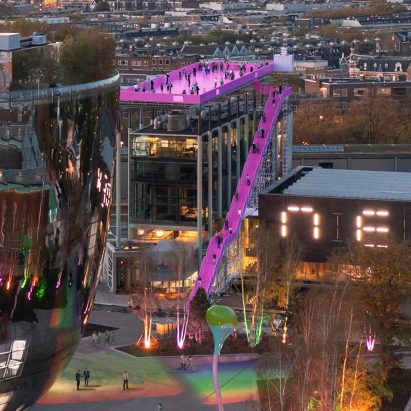
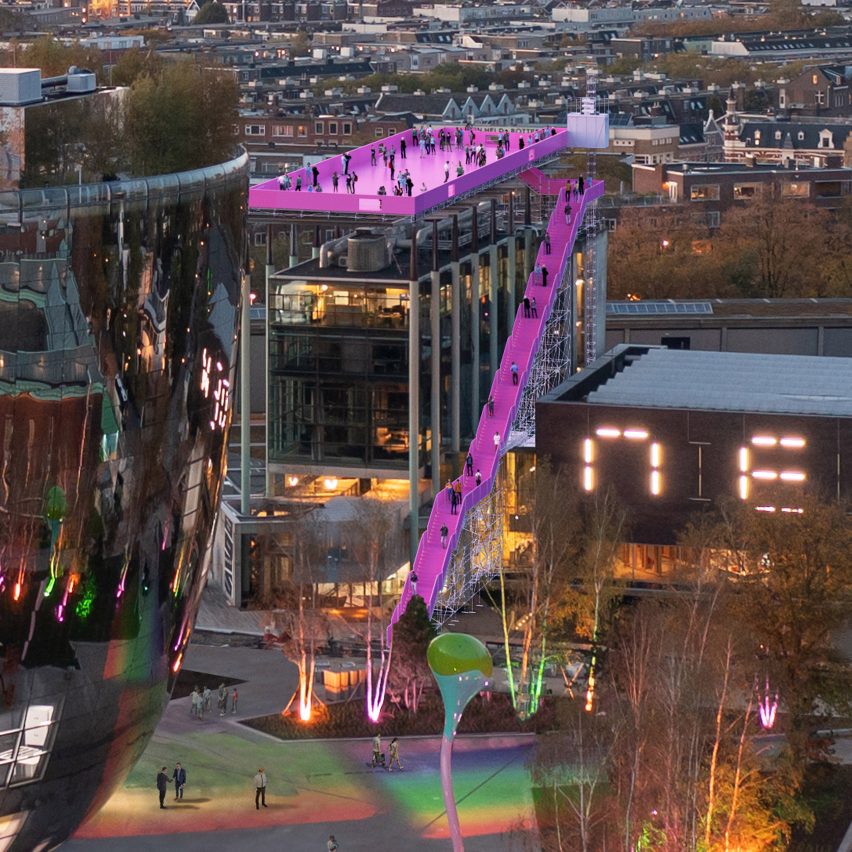
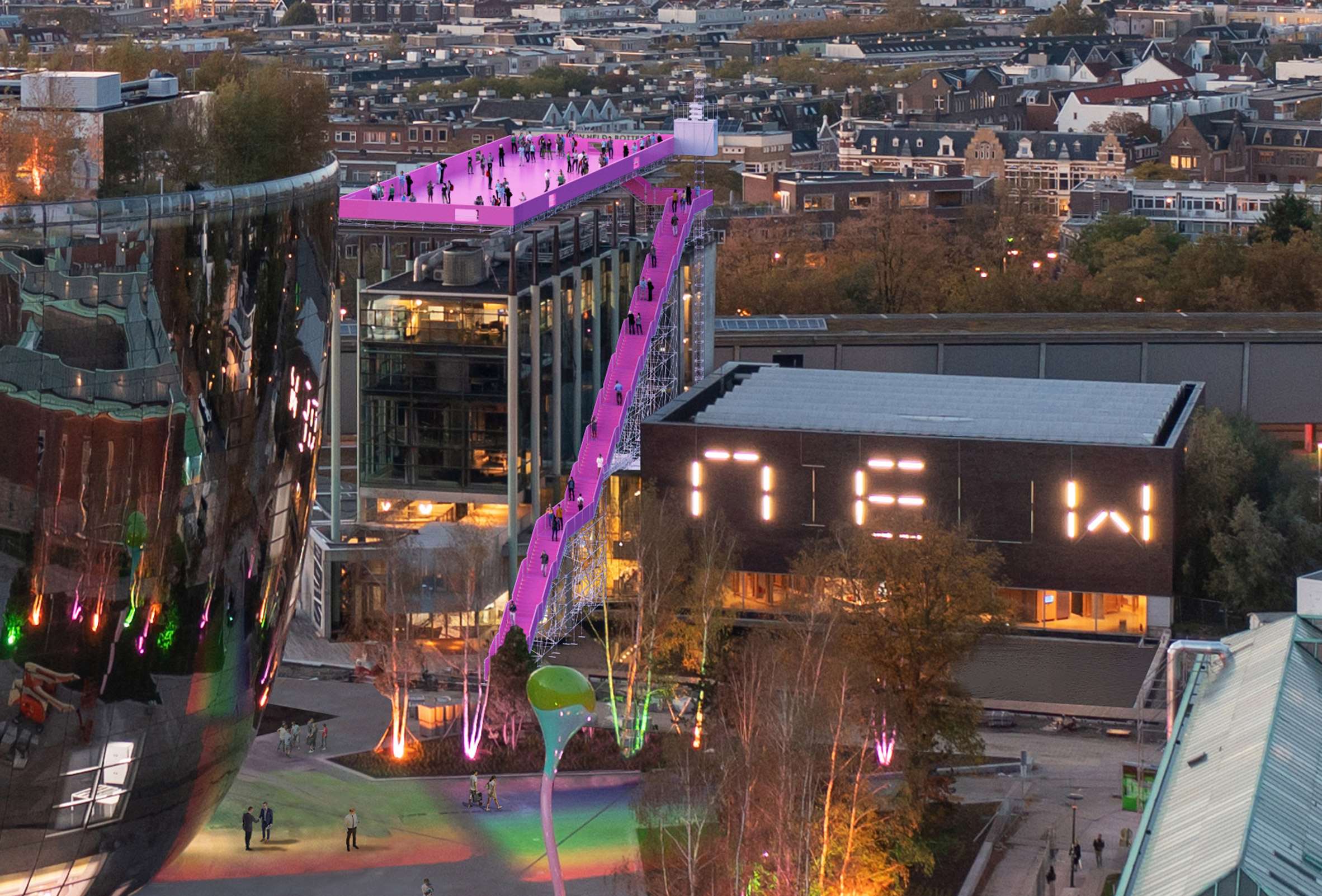 Het Podium was designed by MVRDV
Het Podium was designed by MVRDV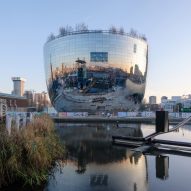
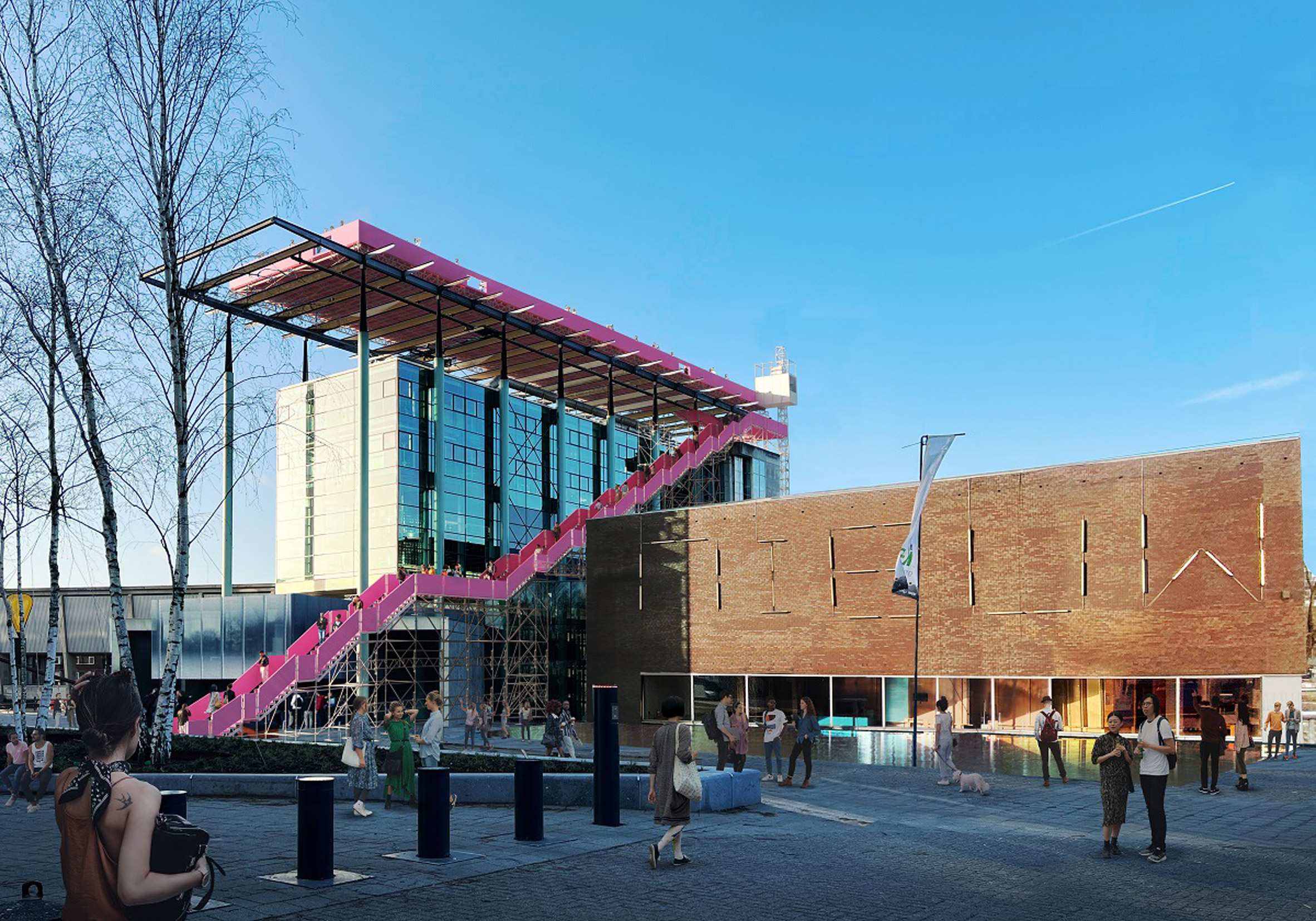 It will be installed as part of Rotterdam Architecture Month
It will be installed as part of Rotterdam Architecture Month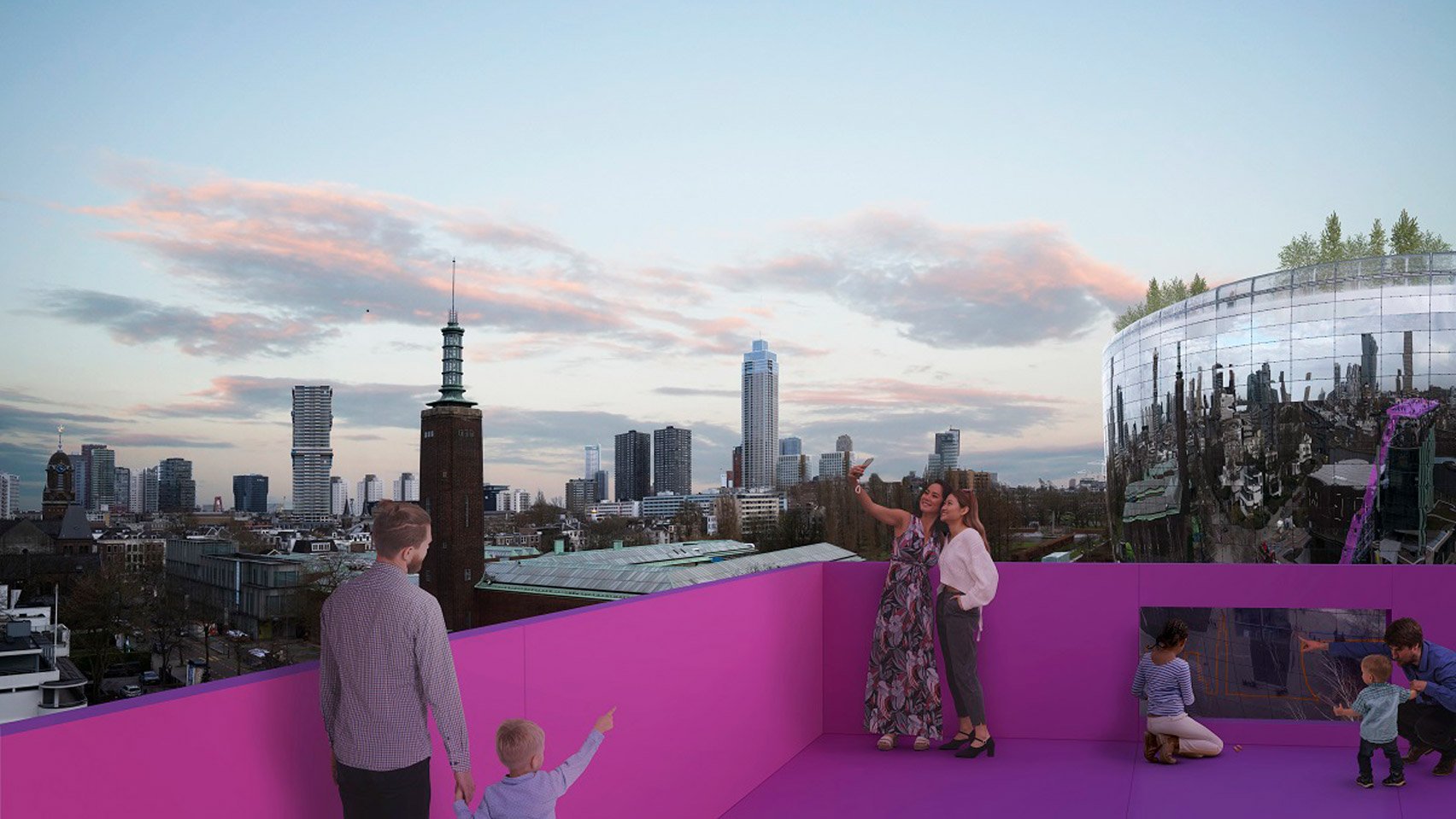
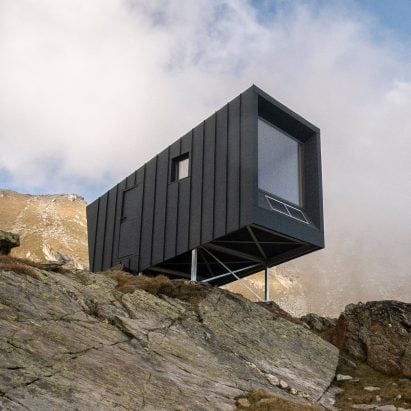
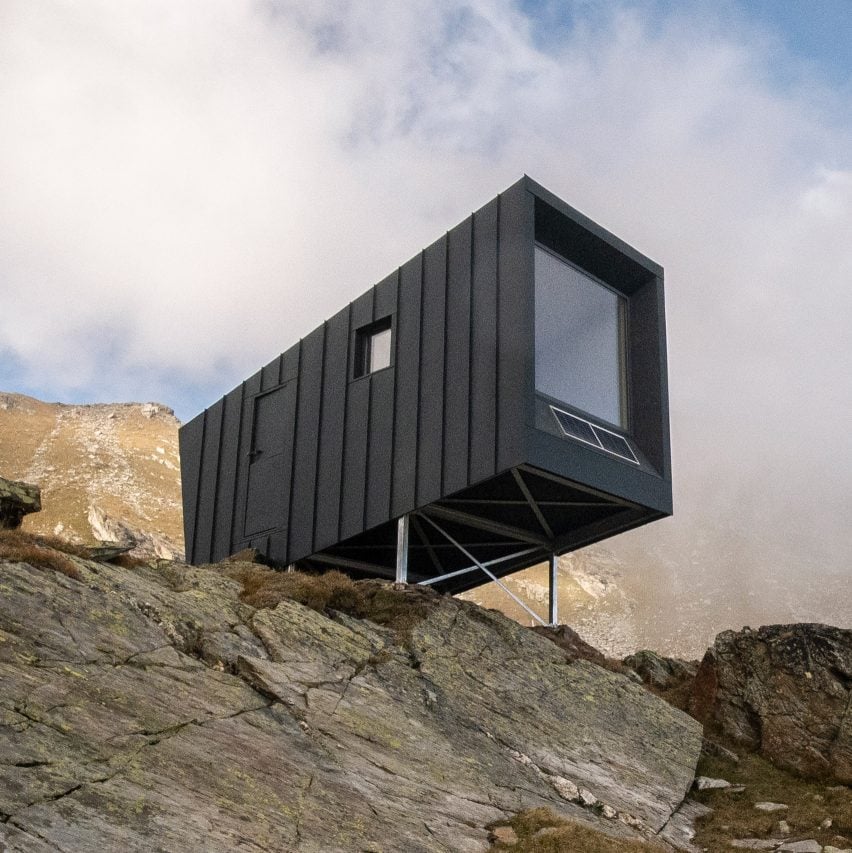
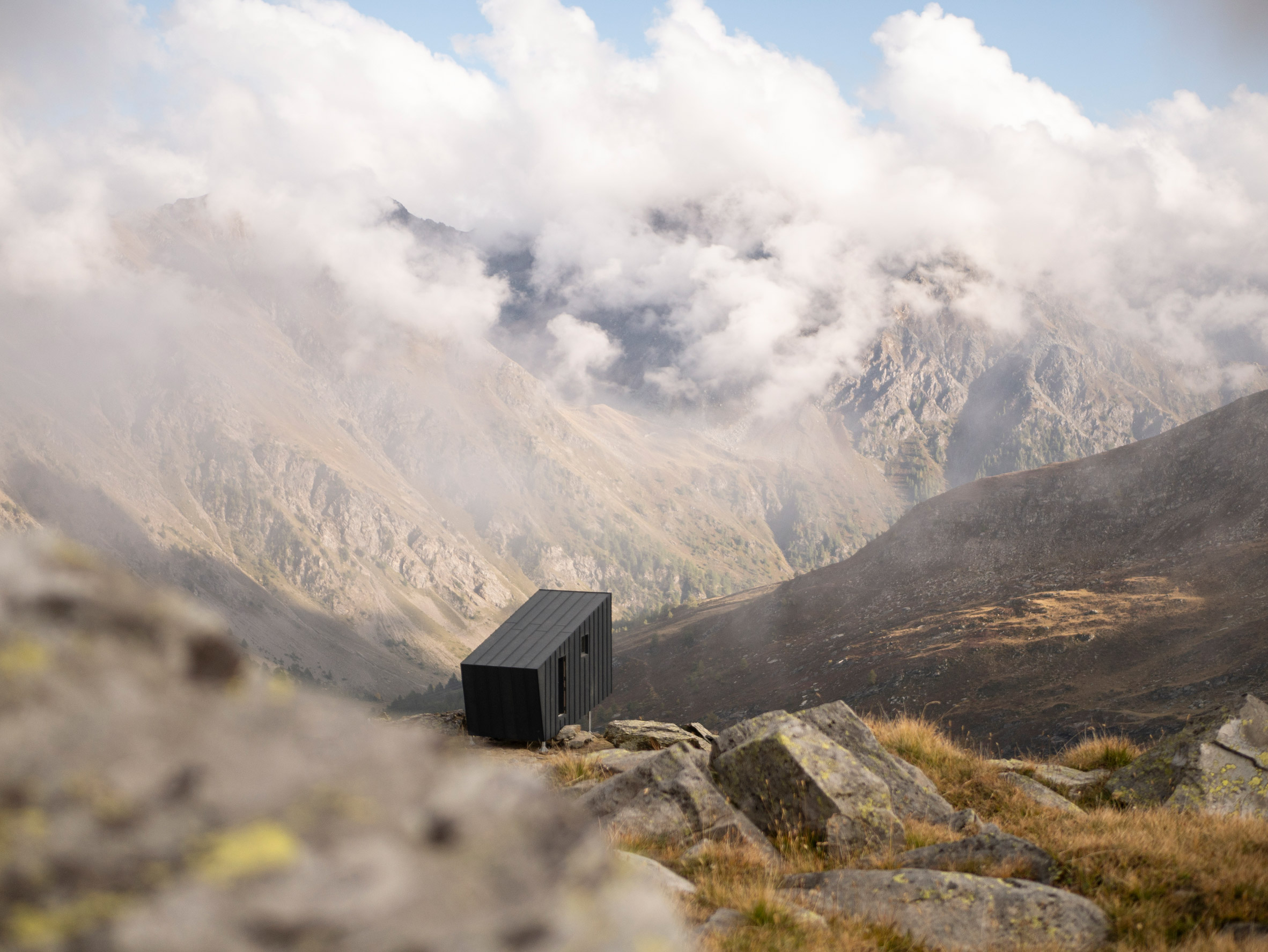 Above and top: Bivacco Brédy is a hikers' cabin located in northern Italy that was designed by BCW Collective. Top image is by YAC srl
Above and top: Bivacco Brédy is a hikers' cabin located in northern Italy that was designed by BCW Collective. Top image is by YAC srl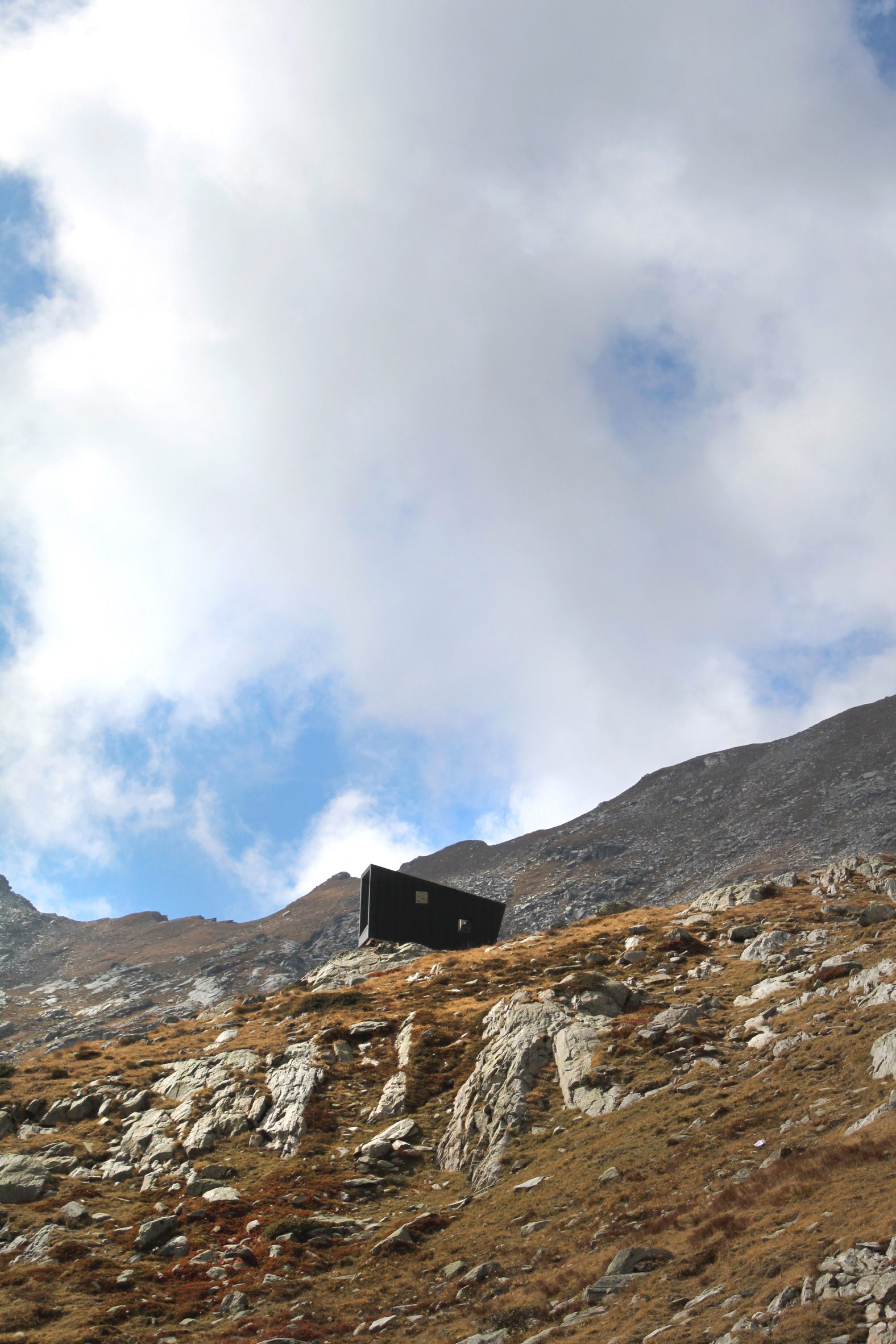 The cabin is positioned on a large rock on a mountain
The cabin is positioned on a large rock on a mountain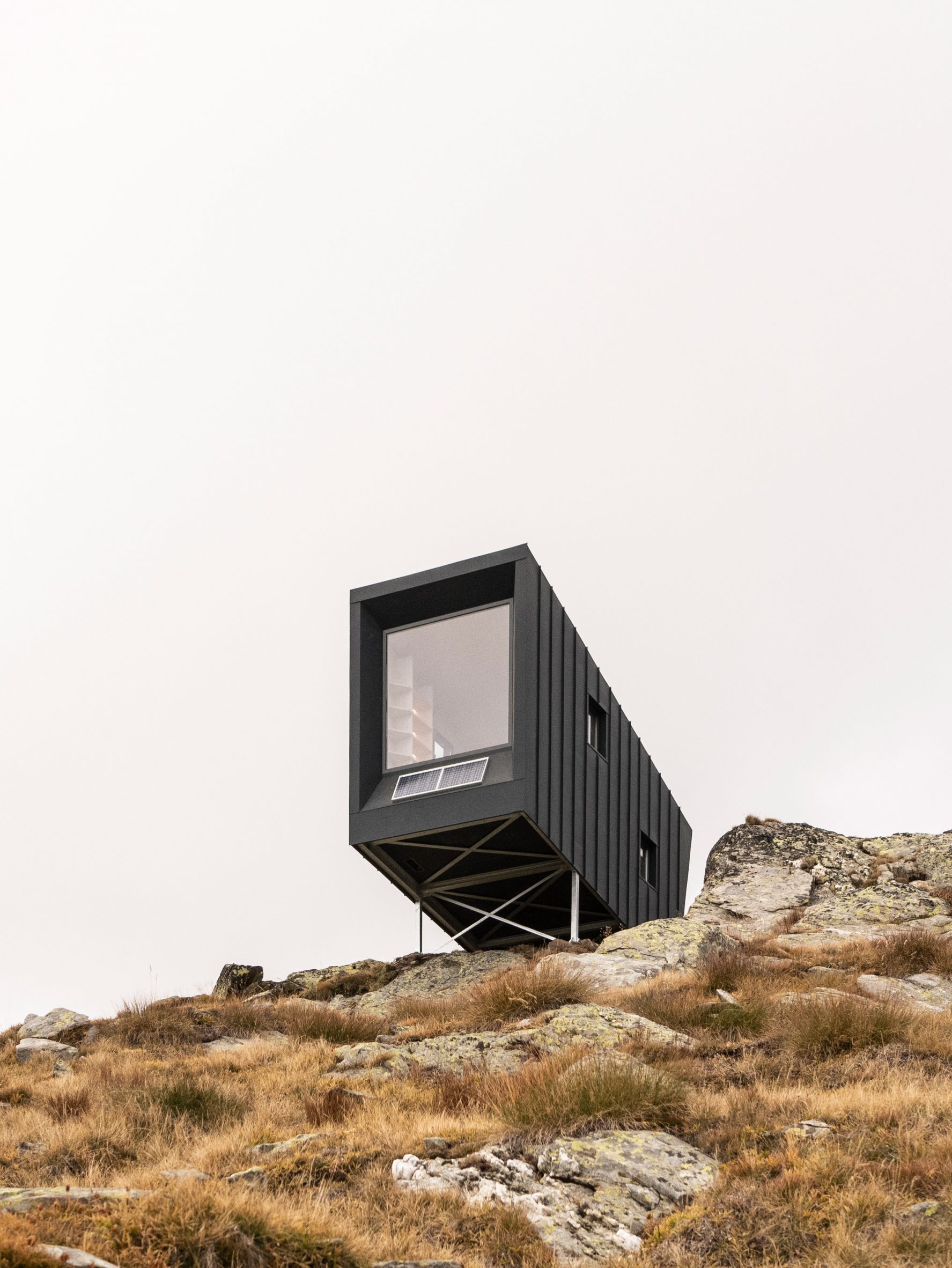 The structure was clad in aluminium. Photo is by YAC srl
The structure was clad in aluminium. Photo is by YAC srl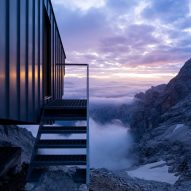
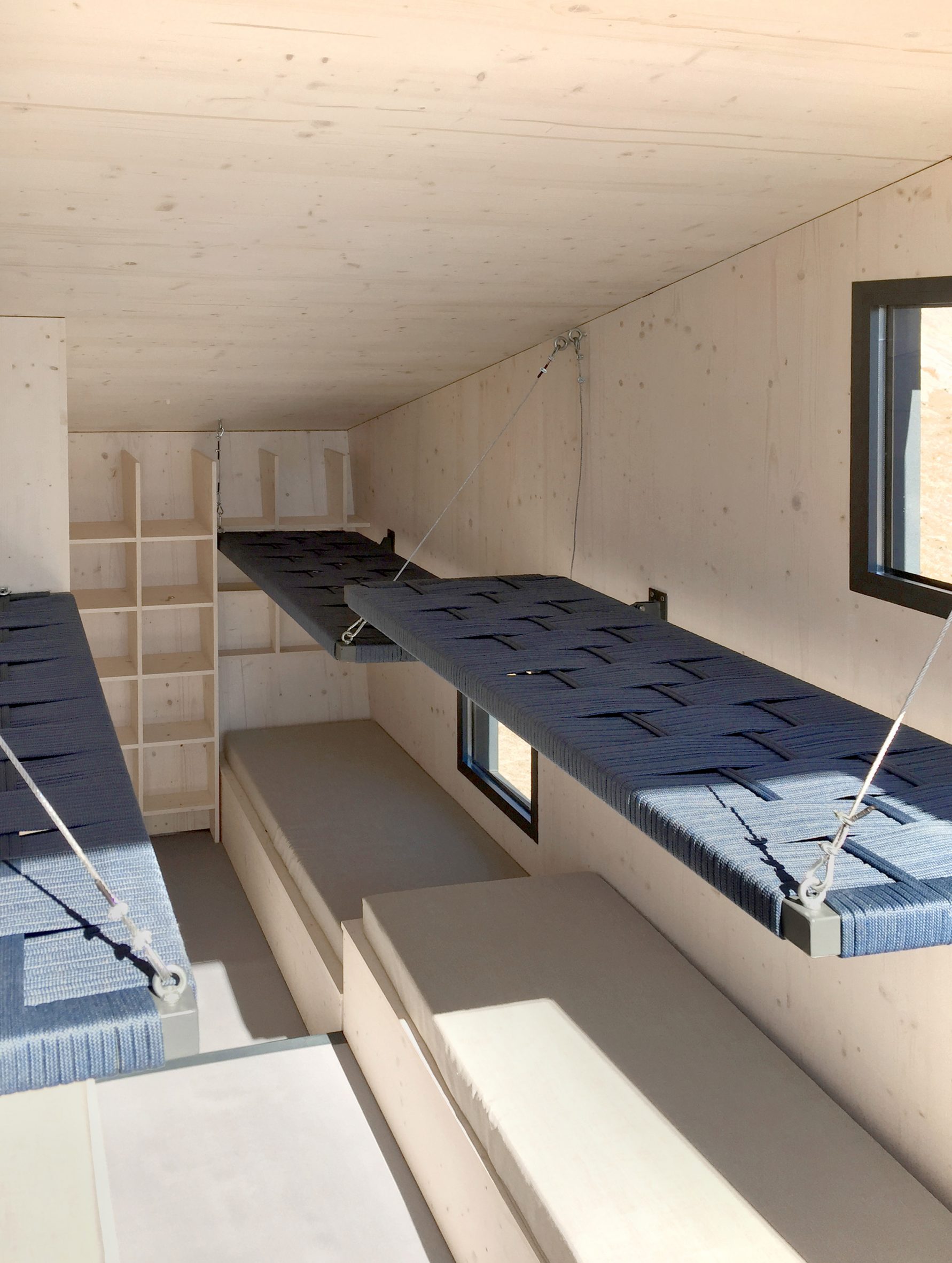 The interior was lined with pale wood
The interior was lined with pale wood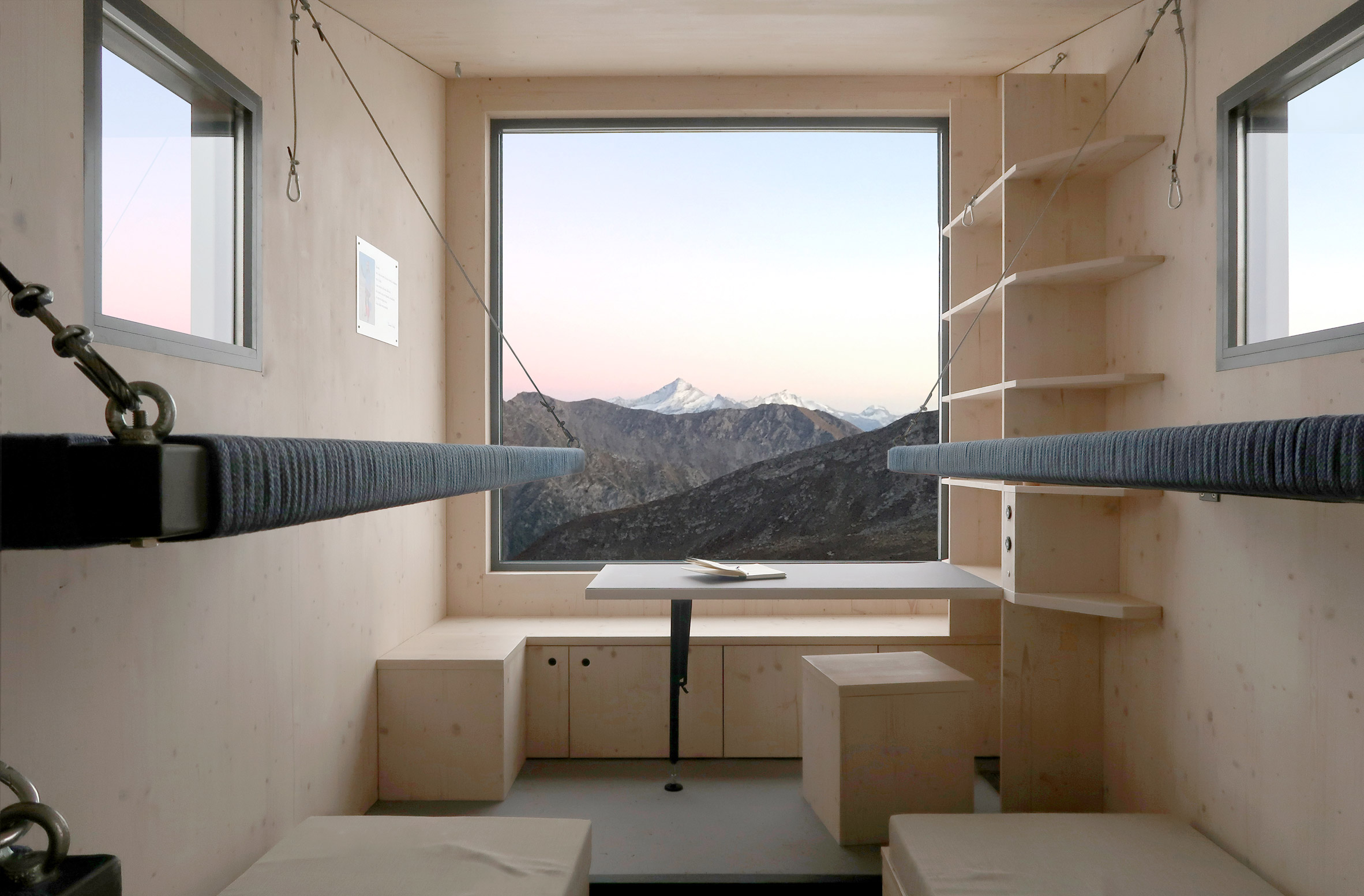 The shelter contains three bunk beds and work and dining areas
The shelter contains three bunk beds and work and dining areas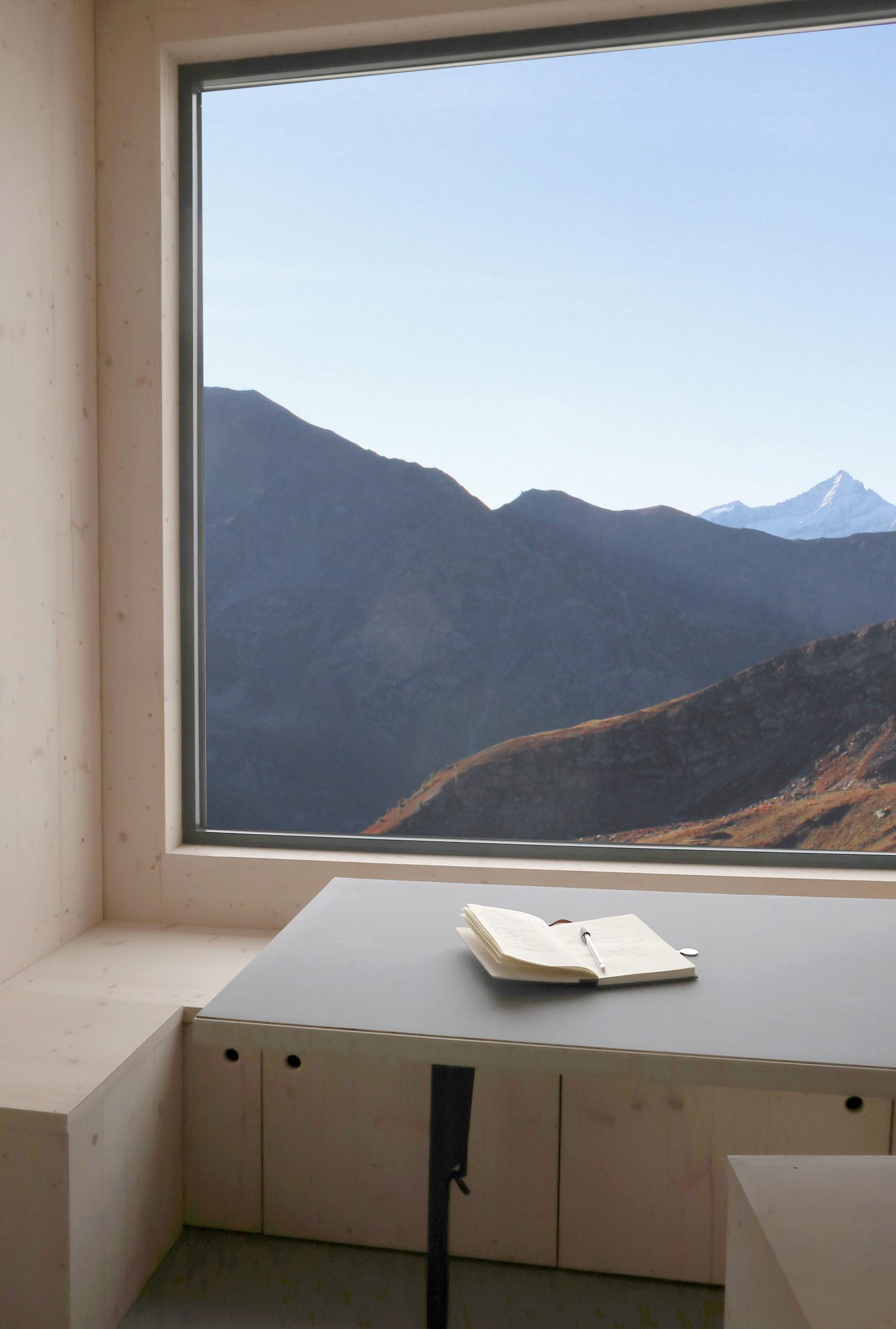 The cabin was prefabricated off-site
The cabin was prefabricated off-site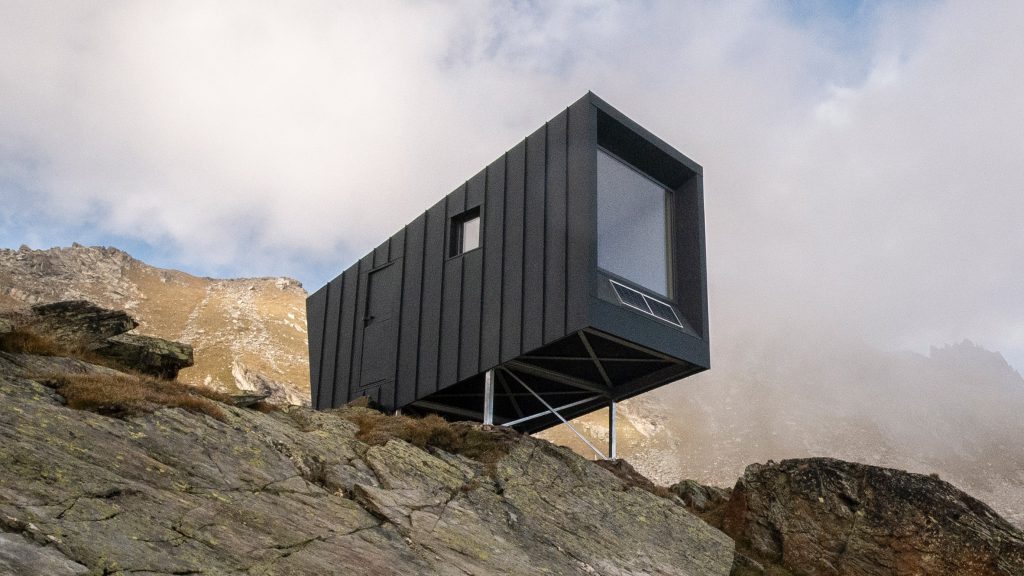
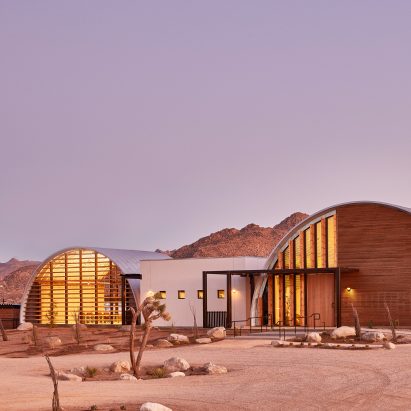
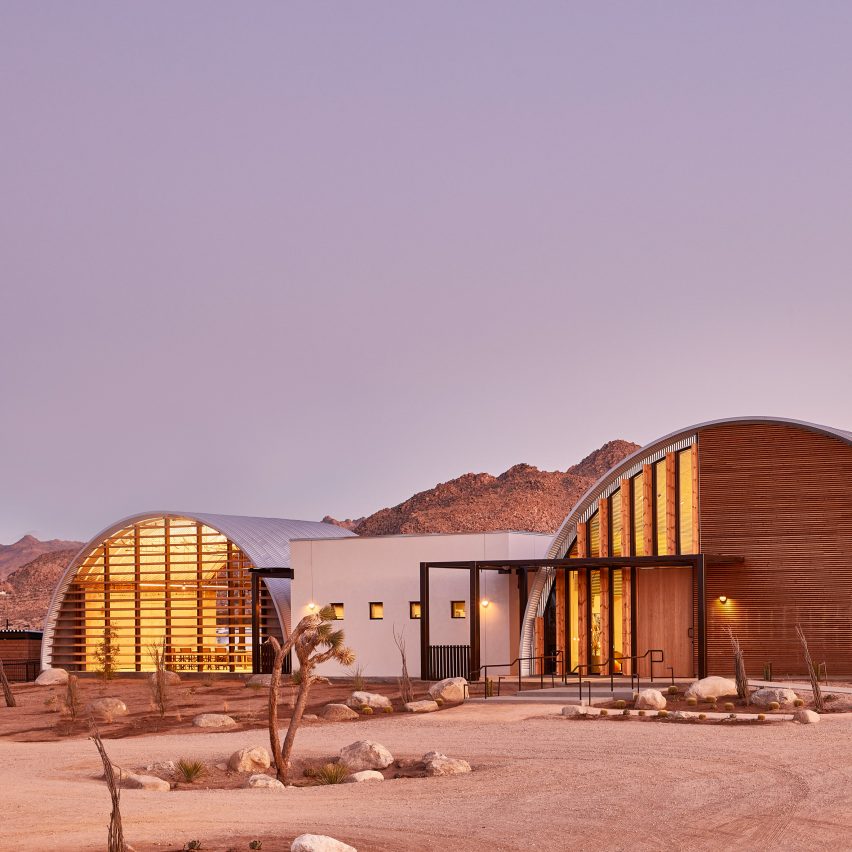
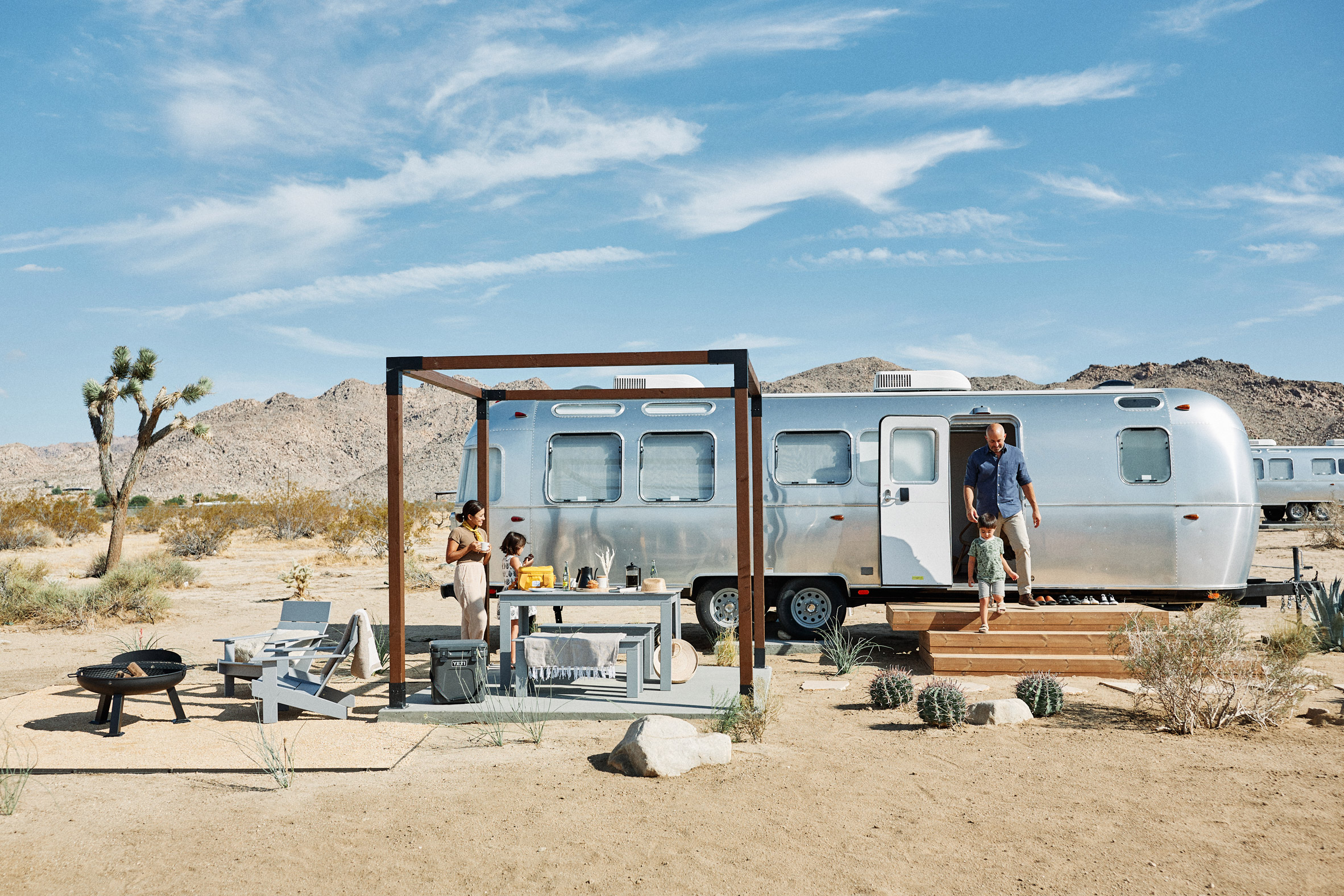 Top: the AutoCamp clubhouse in Joshua Tree is informed by Quanset huts. Photo is by Matt Kisiday. Above: one of 47 customised Airstream trailers. Photo is by Josh Franer
Top: the AutoCamp clubhouse in Joshua Tree is informed by Quanset huts. Photo is by Matt Kisiday. Above: one of 47 customised Airstream trailers. Photo is by Josh Franer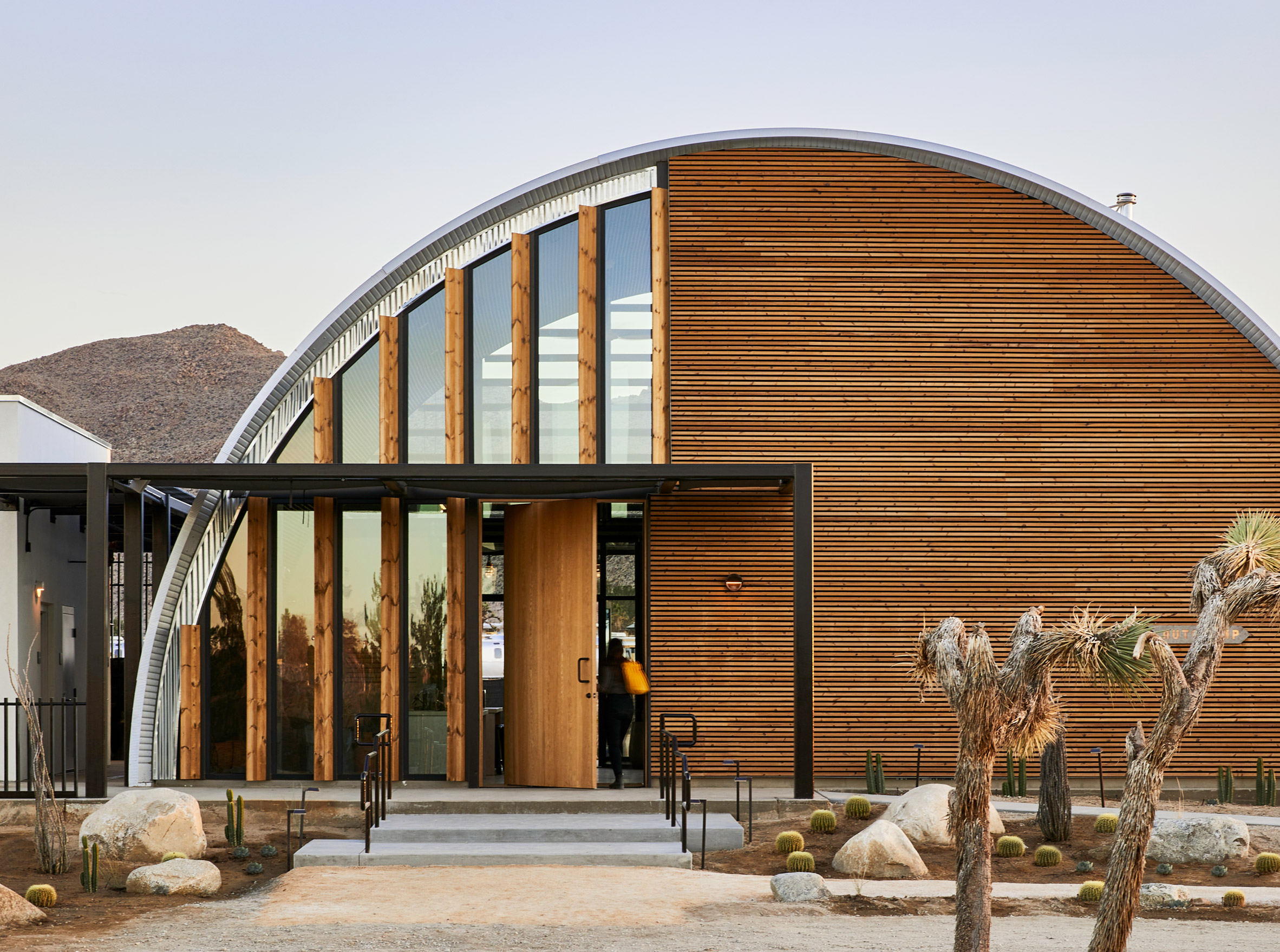 Pathways and native planting are woven into the site. Photo is by Matt Kisiday
Pathways and native planting are woven into the site. Photo is by Matt Kisiday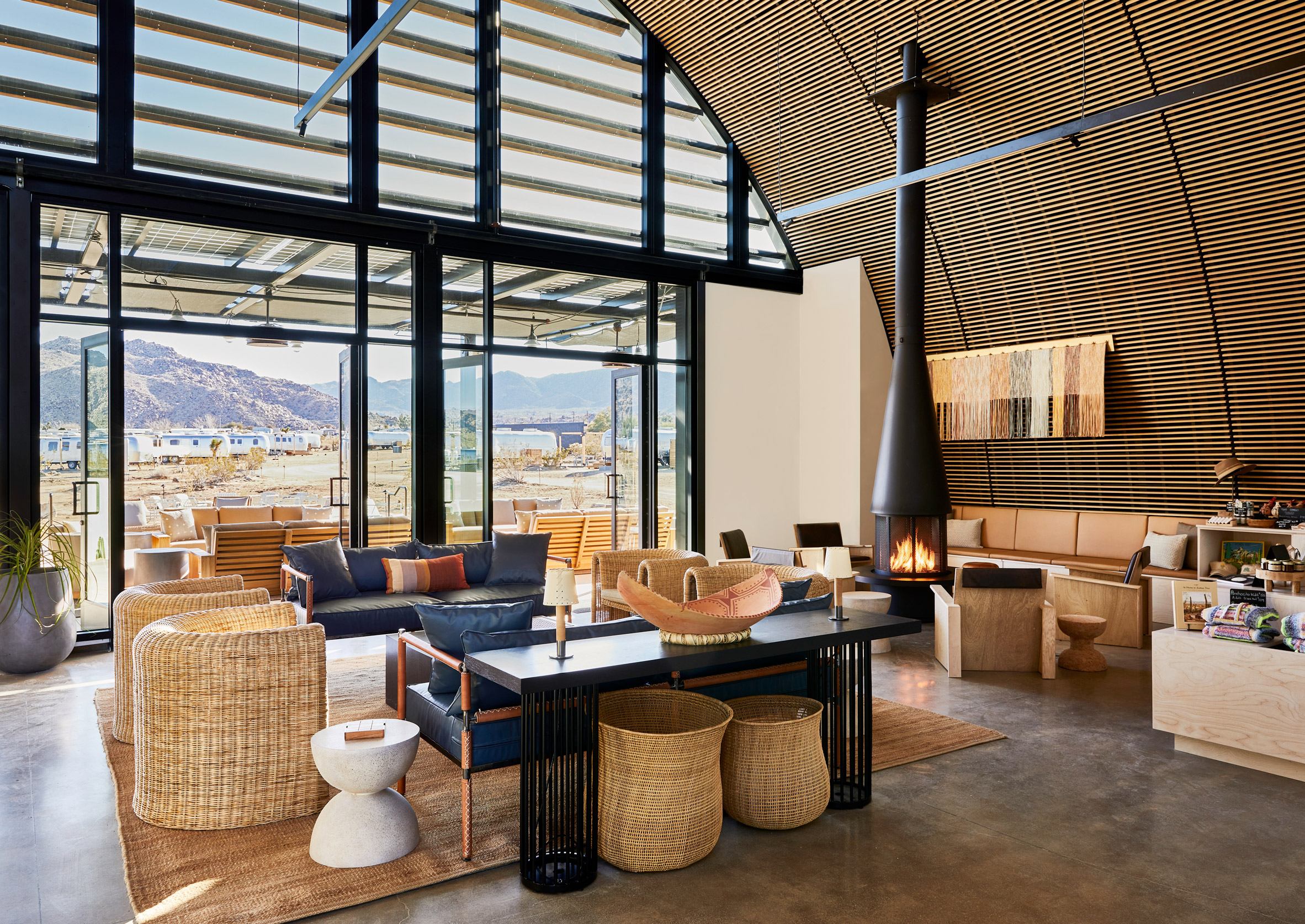 A textured rug lays atop concrete flooring in the clubhouse. Photo is by Matt Kisiday
A textured rug lays atop concrete flooring in the clubhouse. Photo is by Matt Kisiday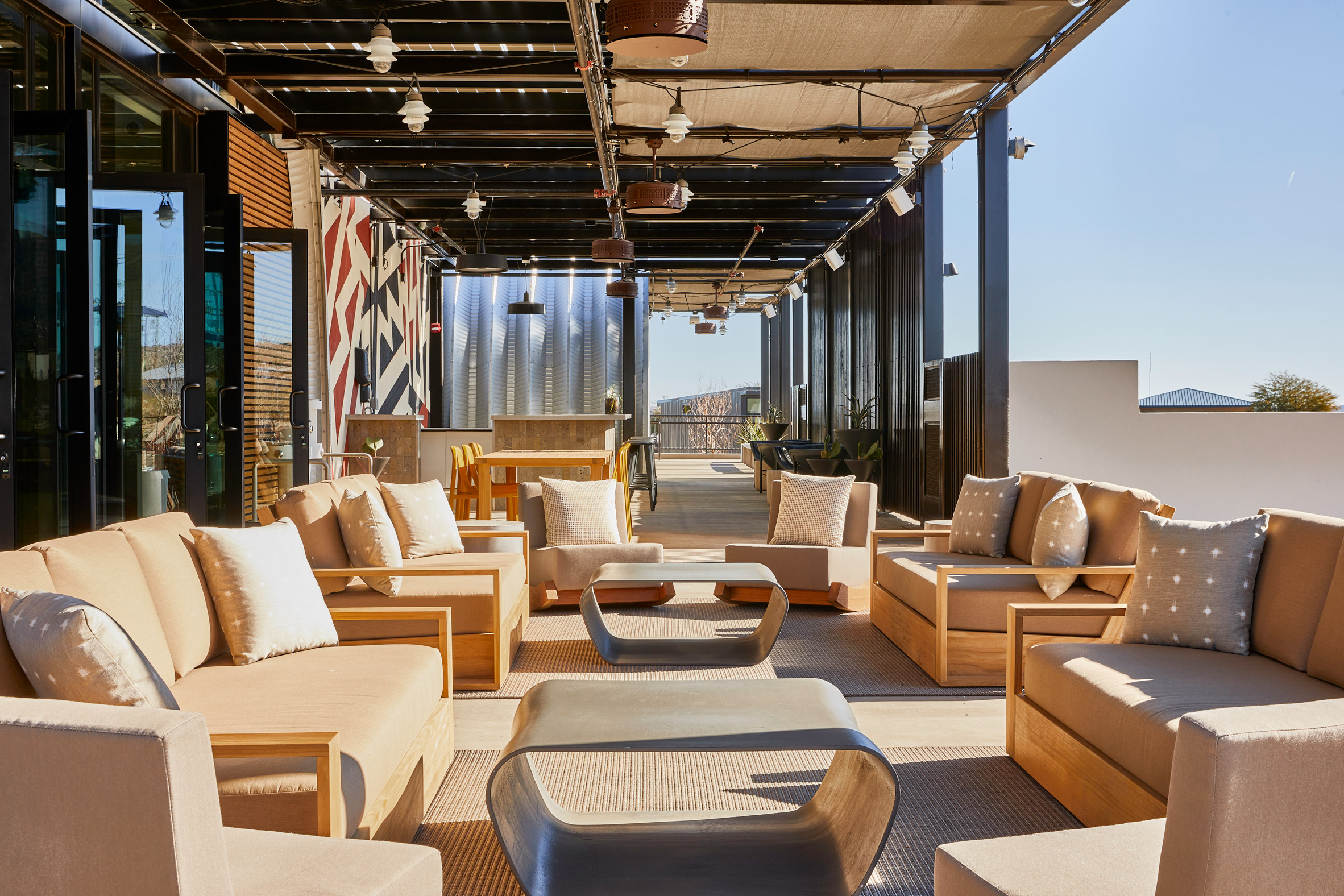 The clubhouse includes a covered patio. Photo is by Matt Kisiday
The clubhouse includes a covered patio. Photo is by Matt Kisiday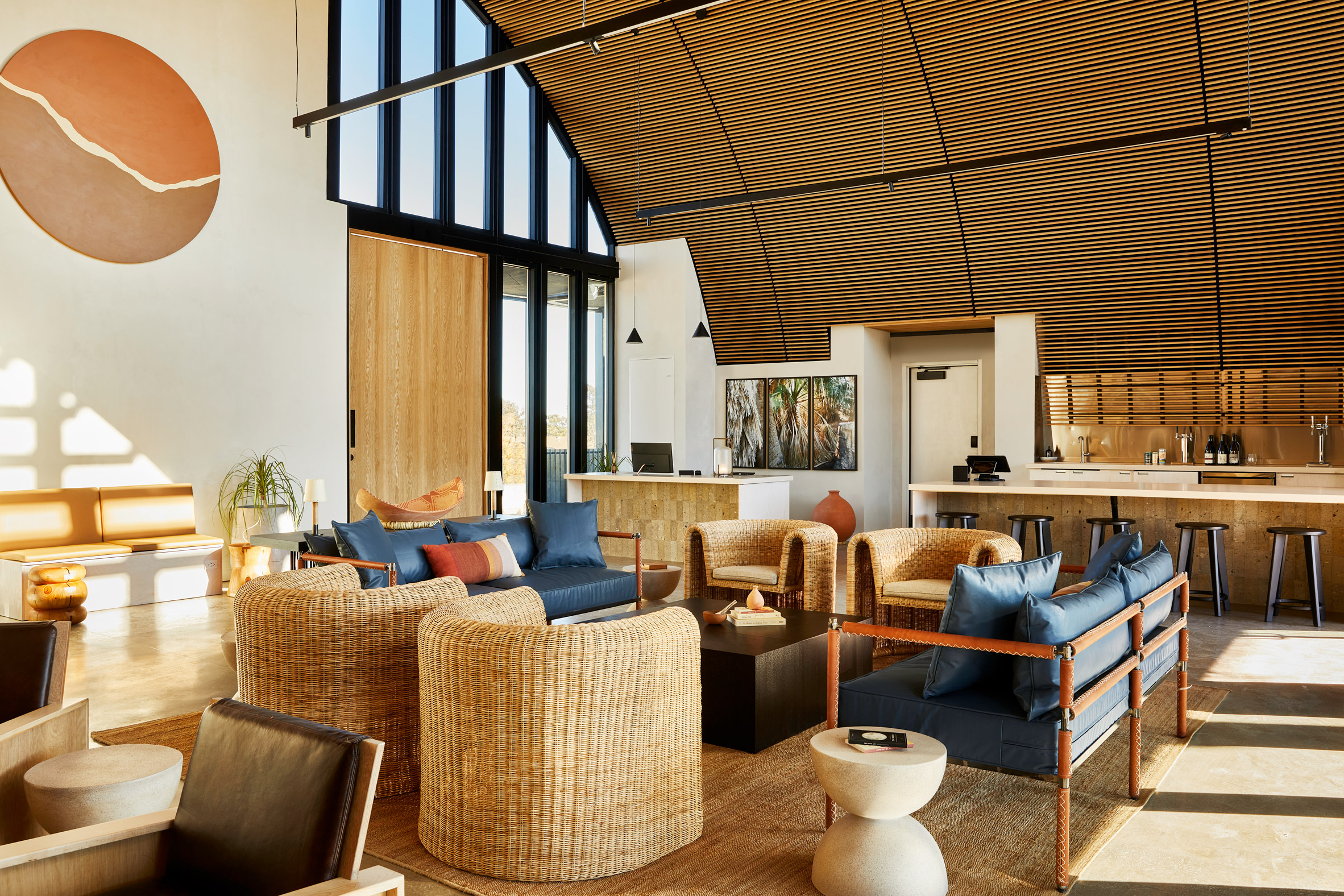 Woven chairs and leather sofas surround a blocky coffee table. Photo is by Matt Kisiday
Woven chairs and leather sofas surround a blocky coffee table. Photo is by Matt Kisiday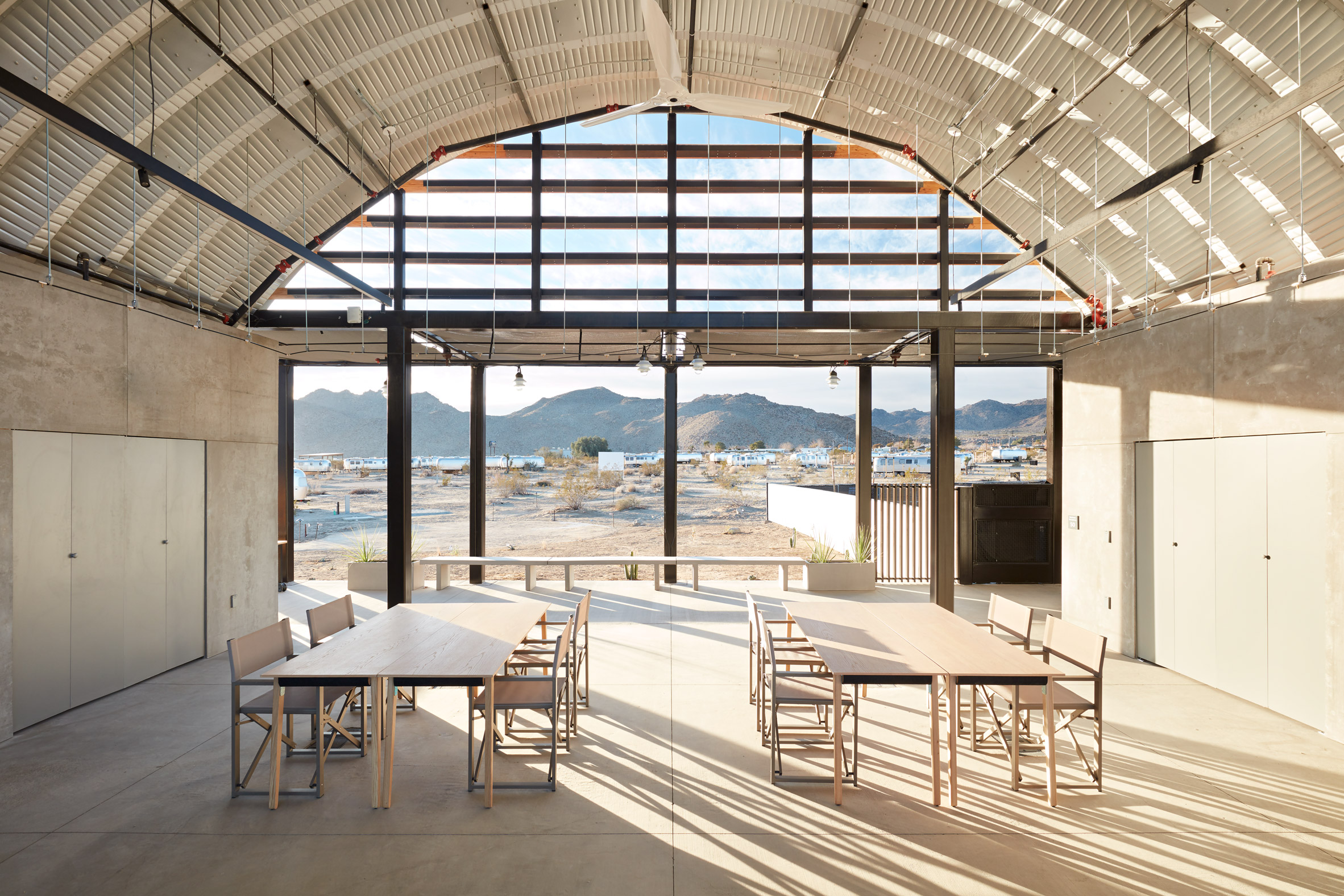 The clubhouse also includes a multipurpose room. Photo is by Mariko Reed
The clubhouse also includes a multipurpose room. Photo is by Mariko Reed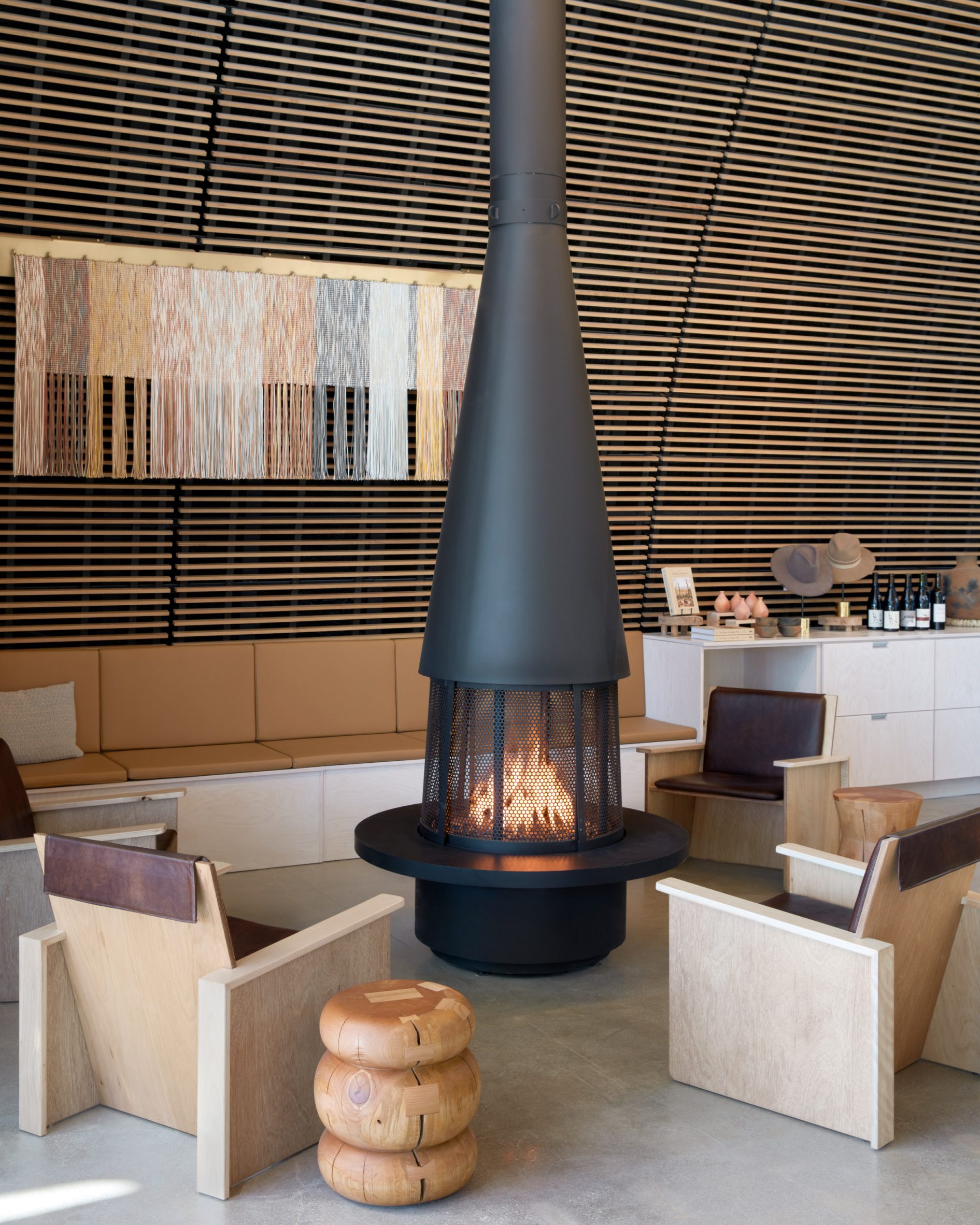 Armchairs are arranged around a circular, black fireplace. Photo is by Mariko Reed
Armchairs are arranged around a circular, black fireplace. Photo is by Mariko Reed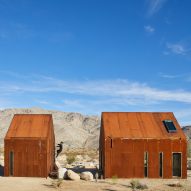
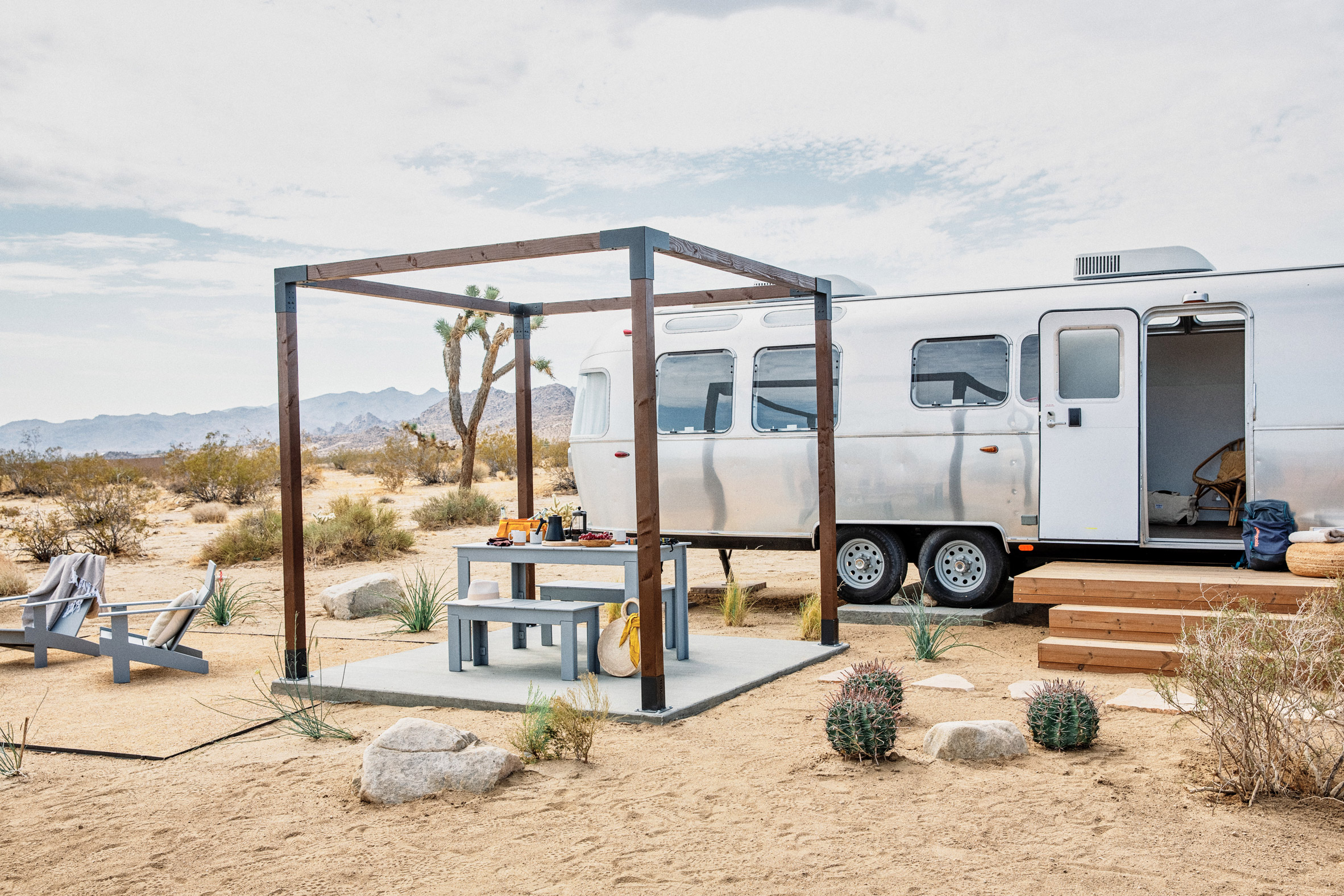 The Airstream trailers provide a glamping experience. Photo is by Josh Franer
The Airstream trailers provide a glamping experience. Photo is by Josh Franer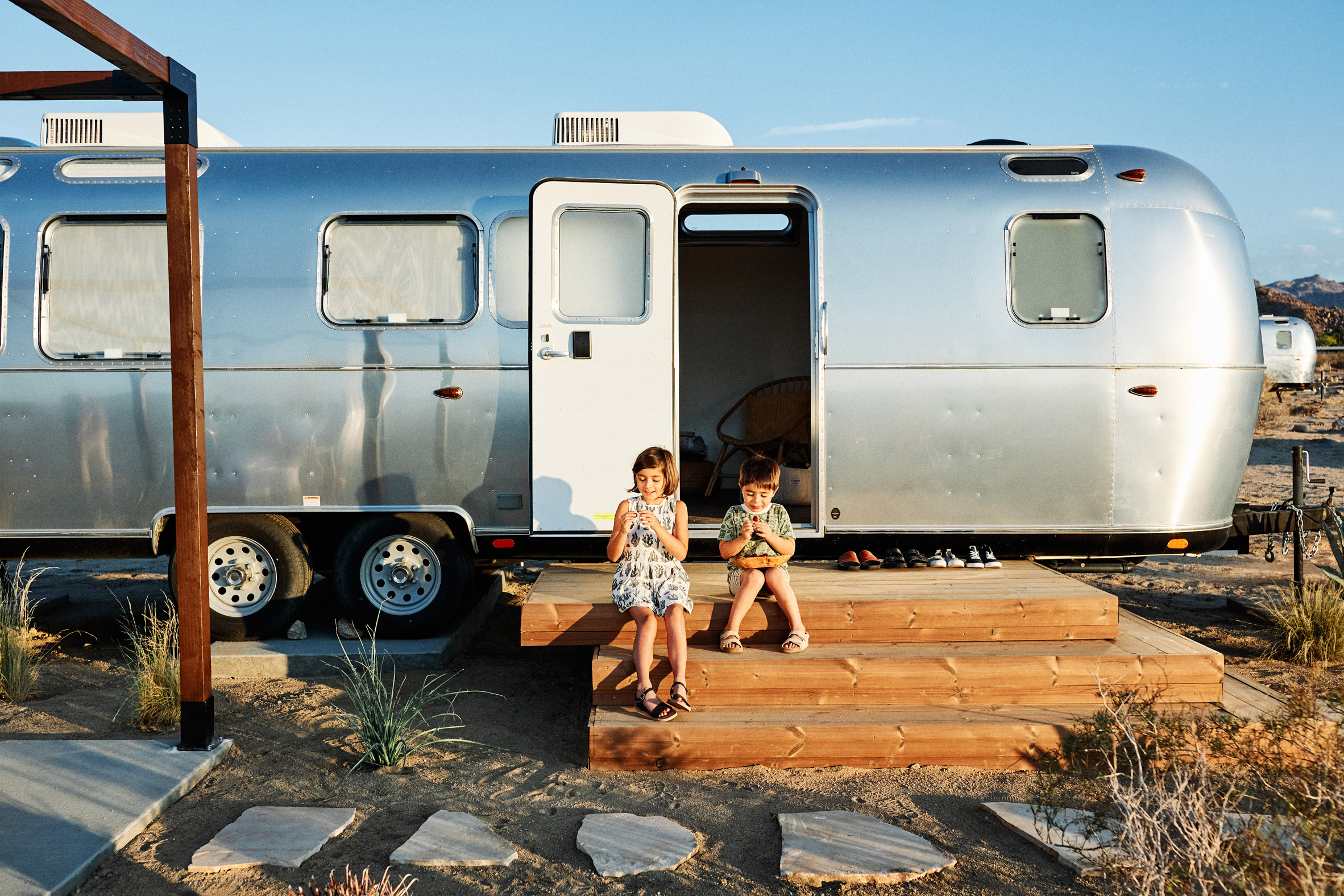 The glamping site is intended to create a feeling of "both privacy and community". Photo is by Josh Franer
The glamping site is intended to create a feeling of "both privacy and community". Photo is by Josh Franer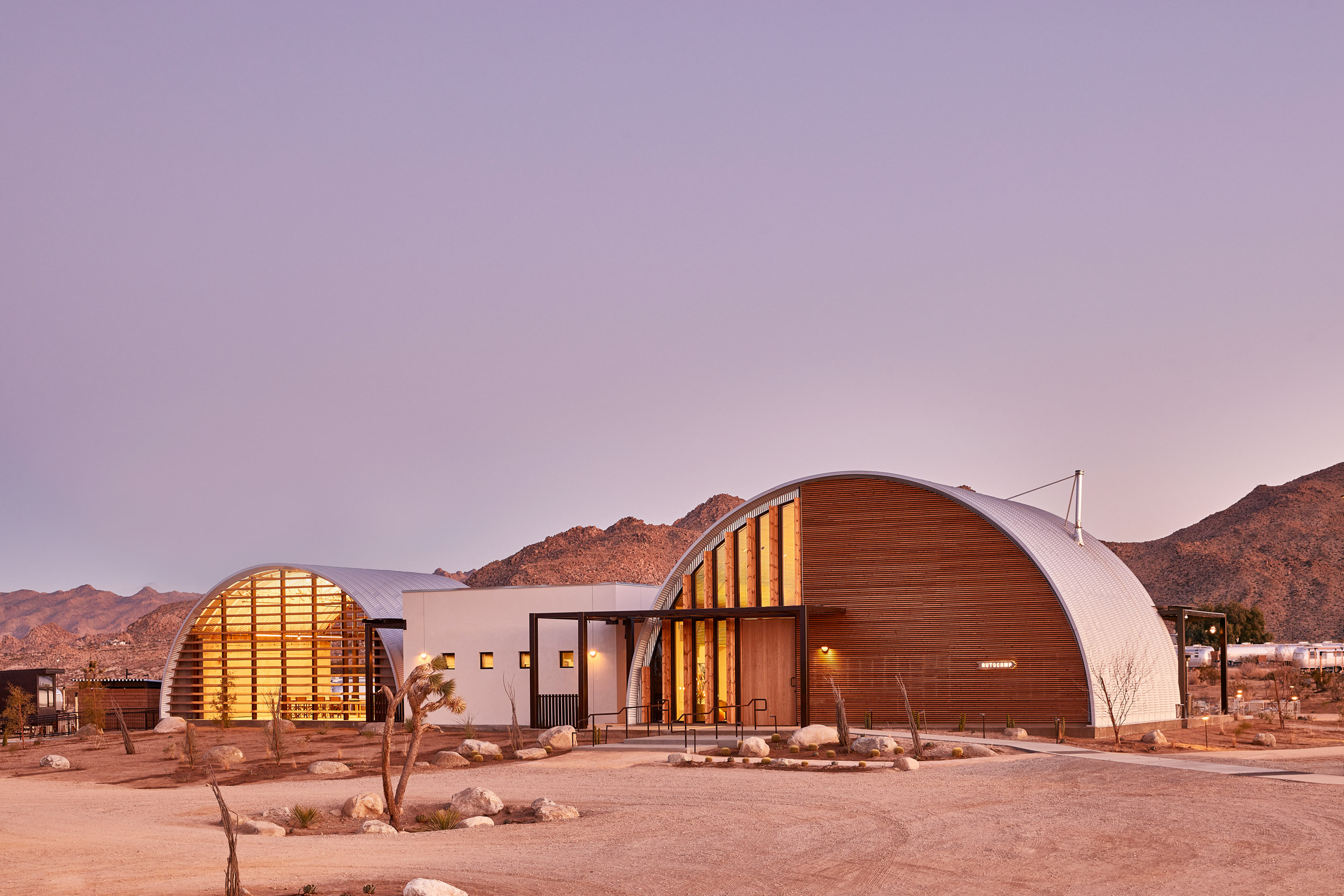 The Joshua Tree location is one of several AutoCamp sites across the US. Photo is by Matt Kisiday
The Joshua Tree location is one of several AutoCamp sites across the US. Photo is by Matt Kisiday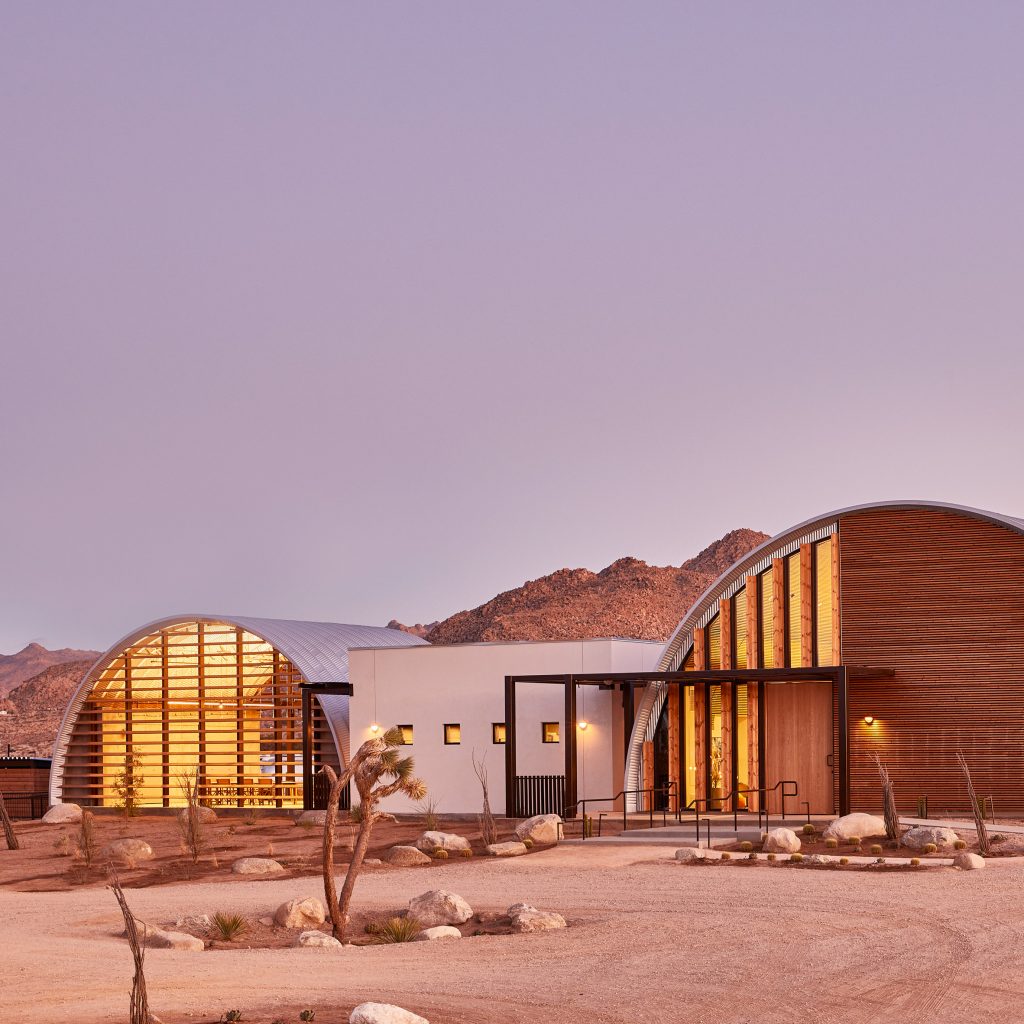
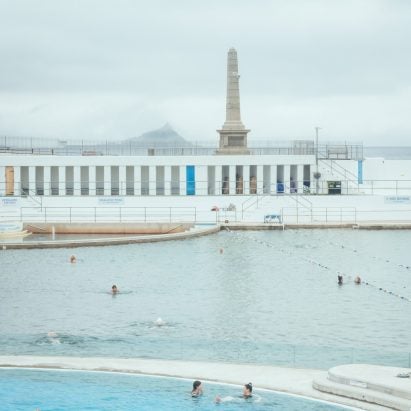
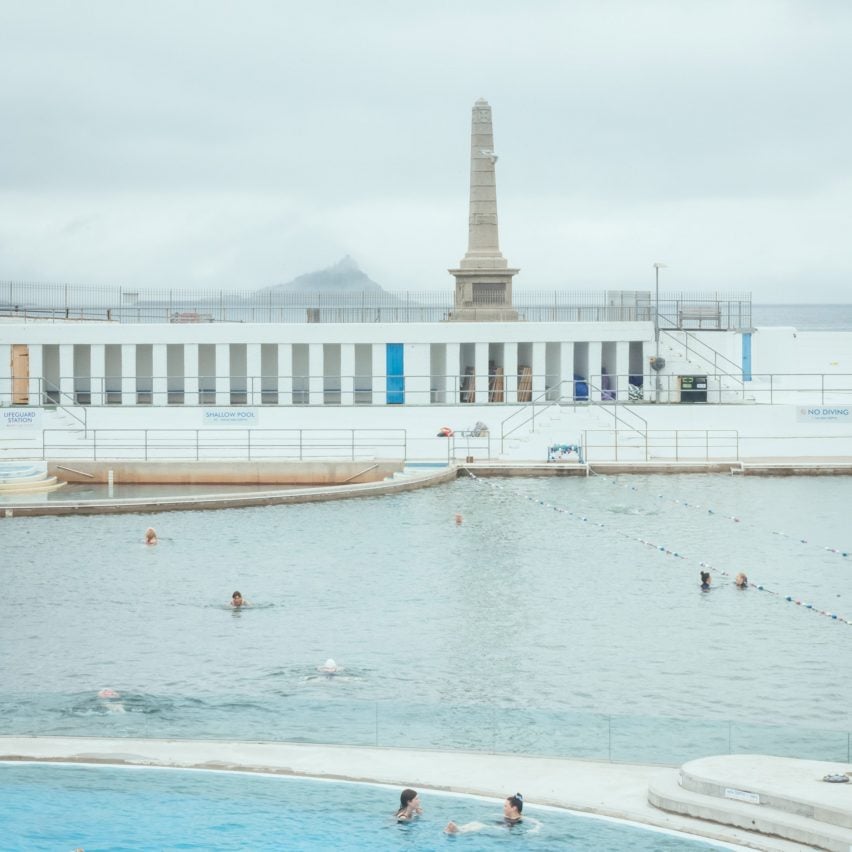
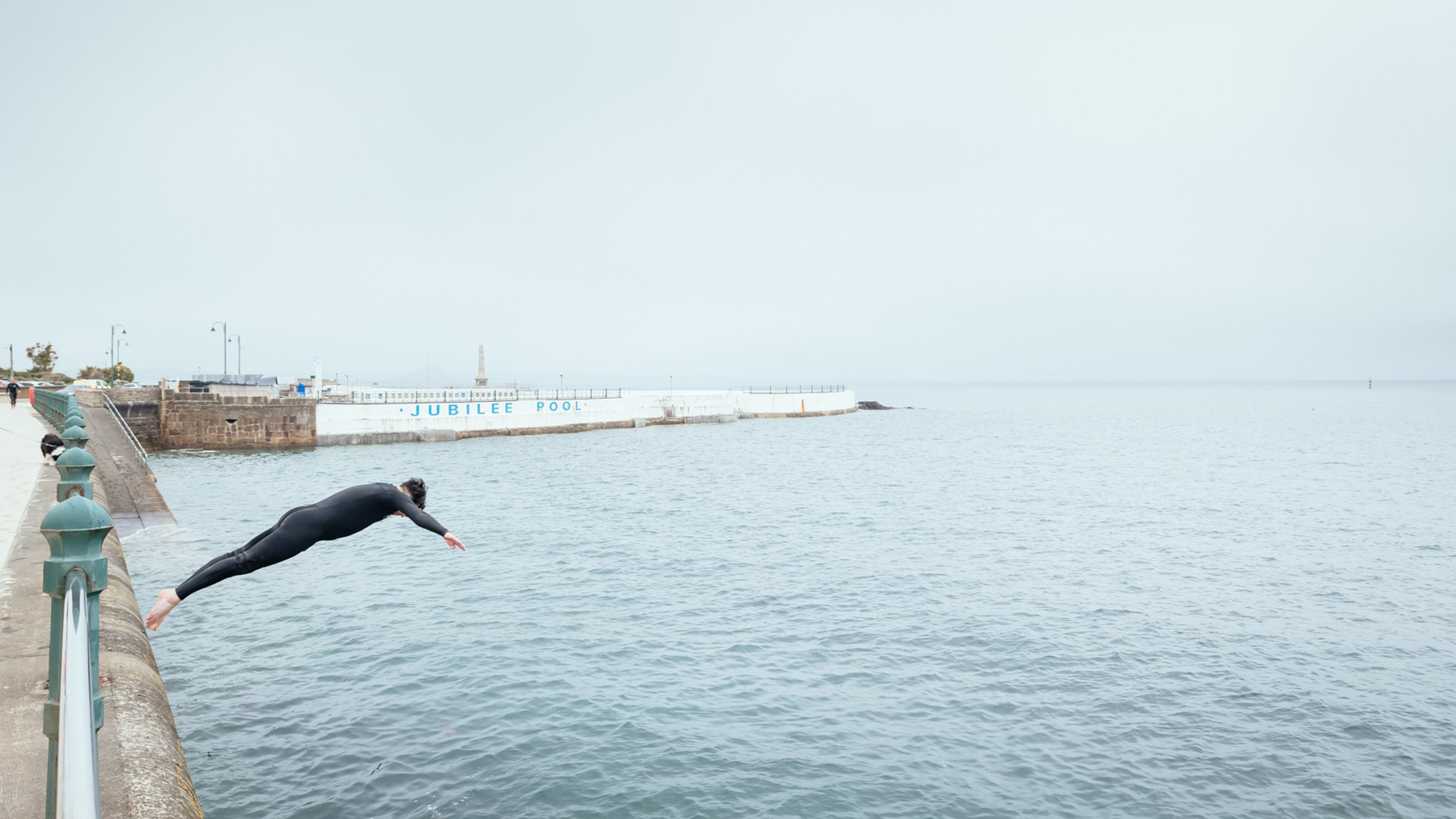 The Jubilee Pool is the largest of five seawater pools in the UK
The Jubilee Pool is the largest of five seawater pools in the UK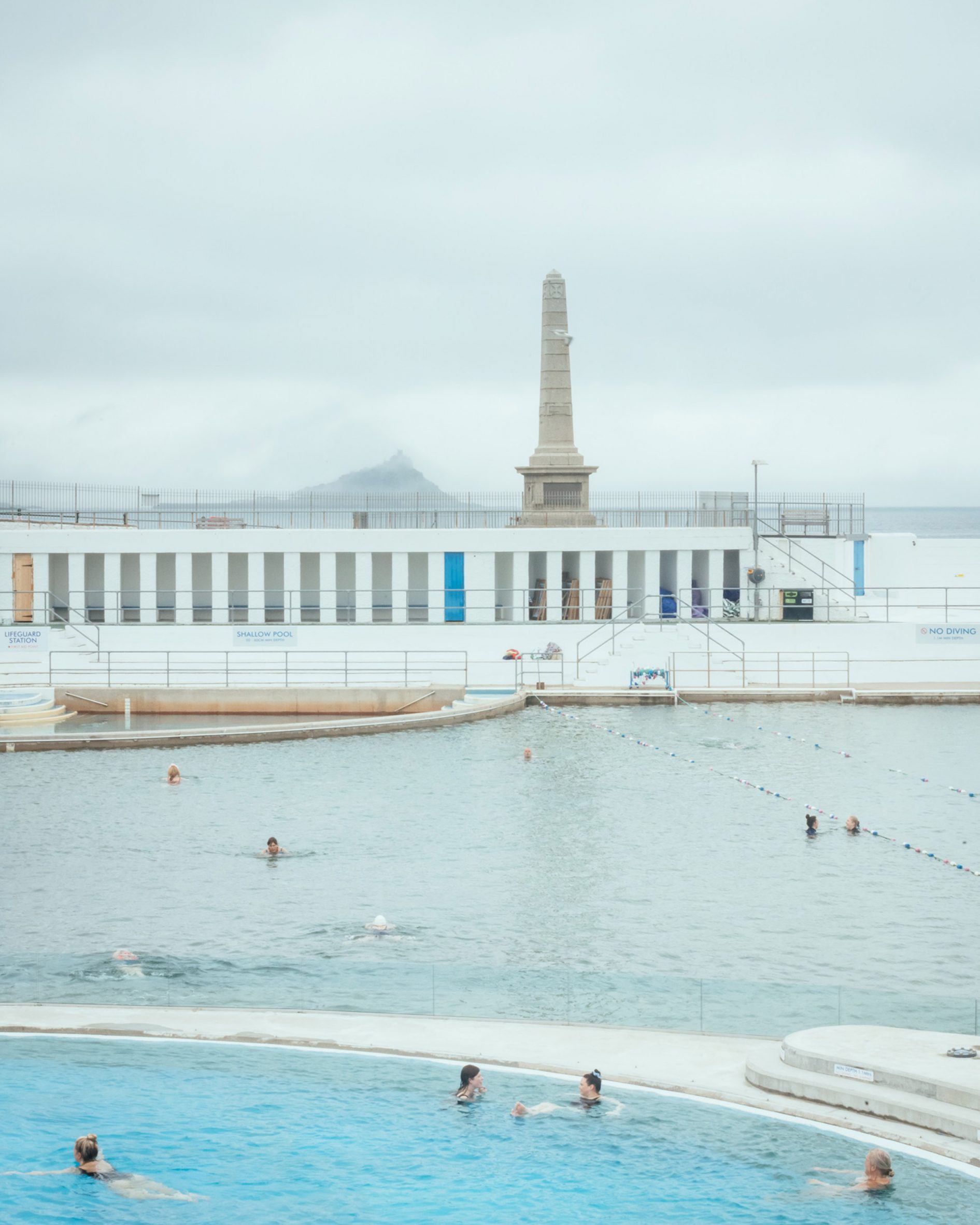 Geothermal heating has been installed in the corner pool
Geothermal heating has been installed in the corner pool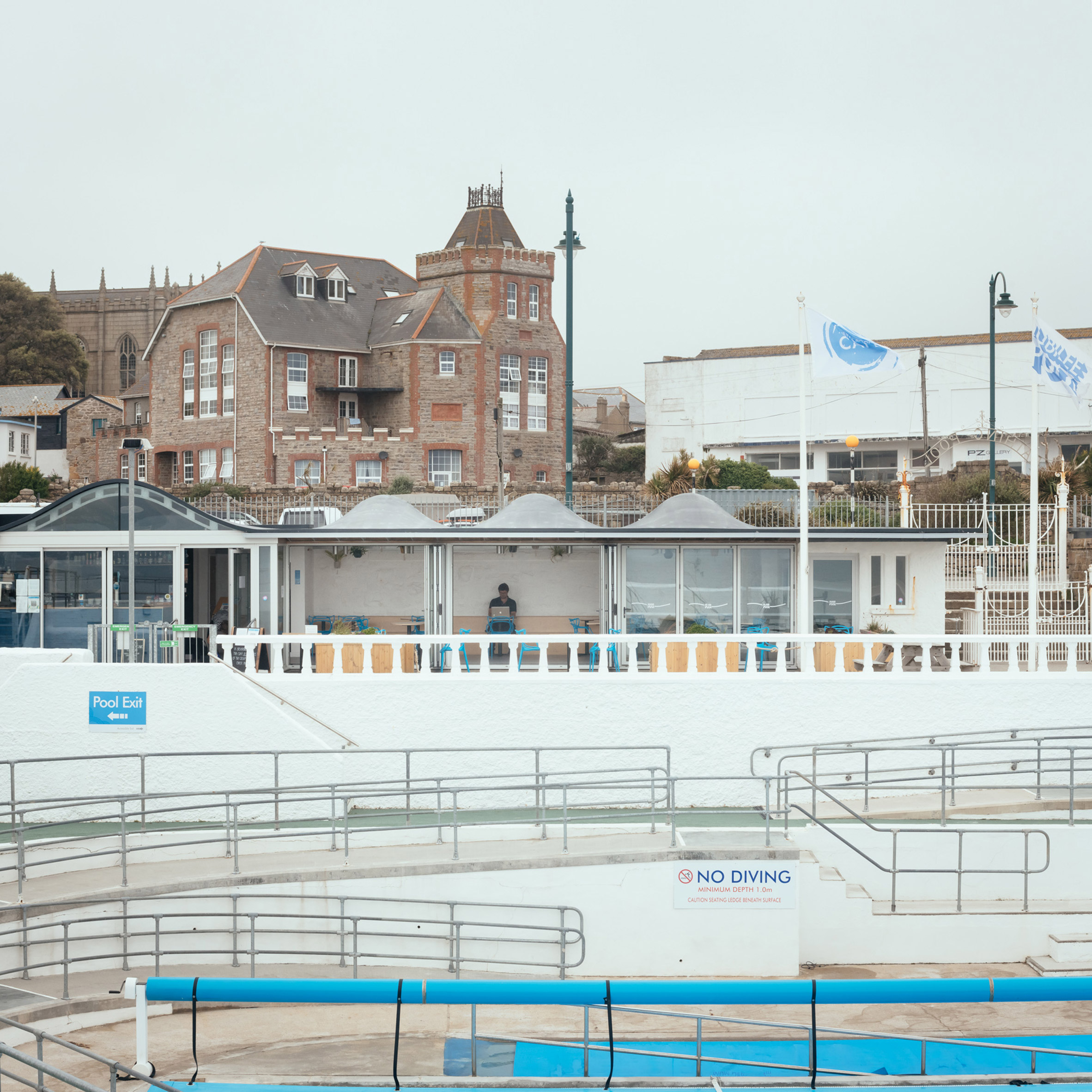 Scott Whitby Studios has upgraded the pool's facilities
Scott Whitby Studios has upgraded the pool's facilities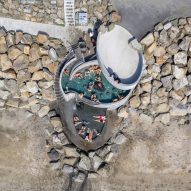
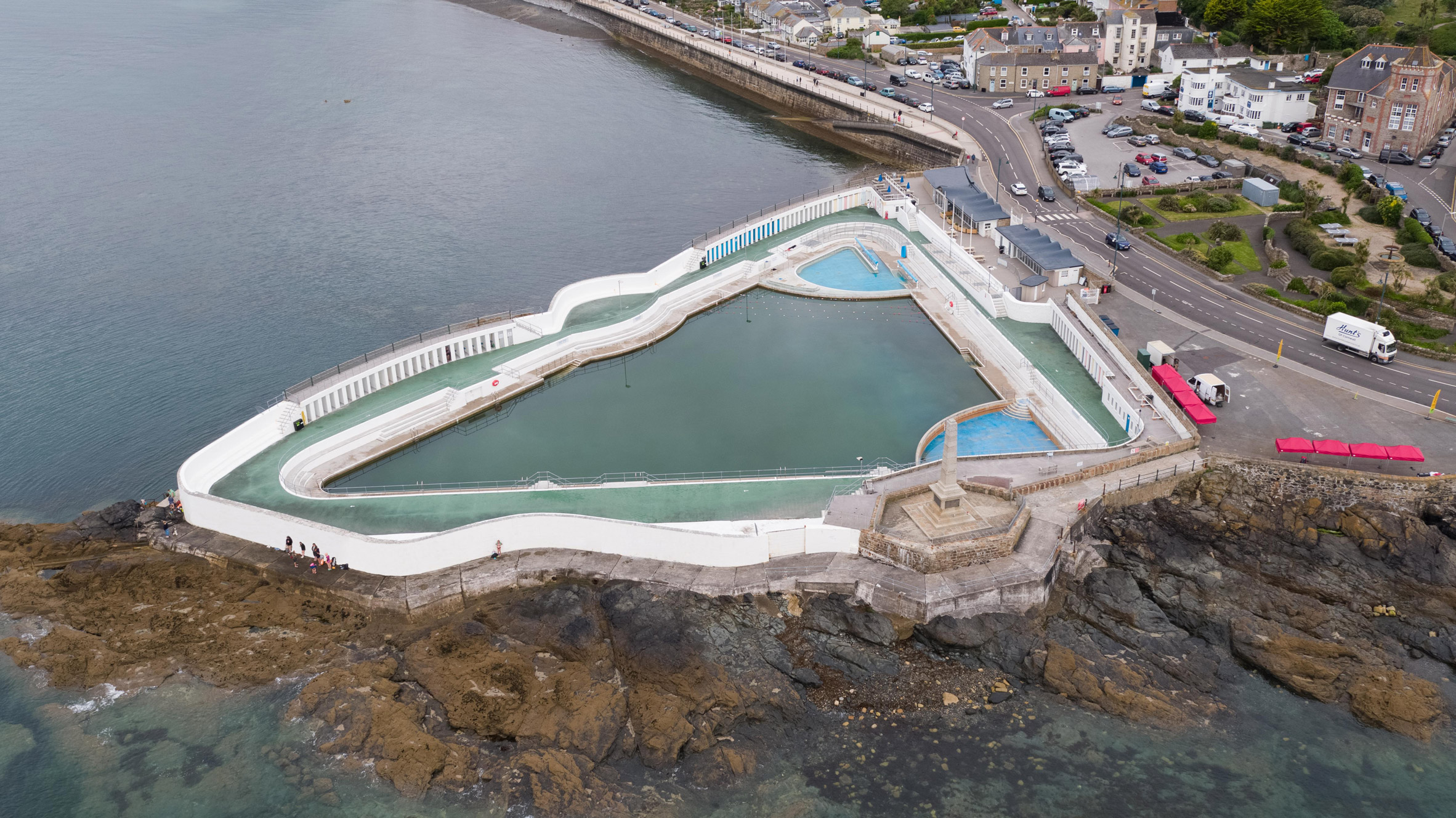 The pool is now community-owned and run by a charity
The pool is now community-owned and run by a charity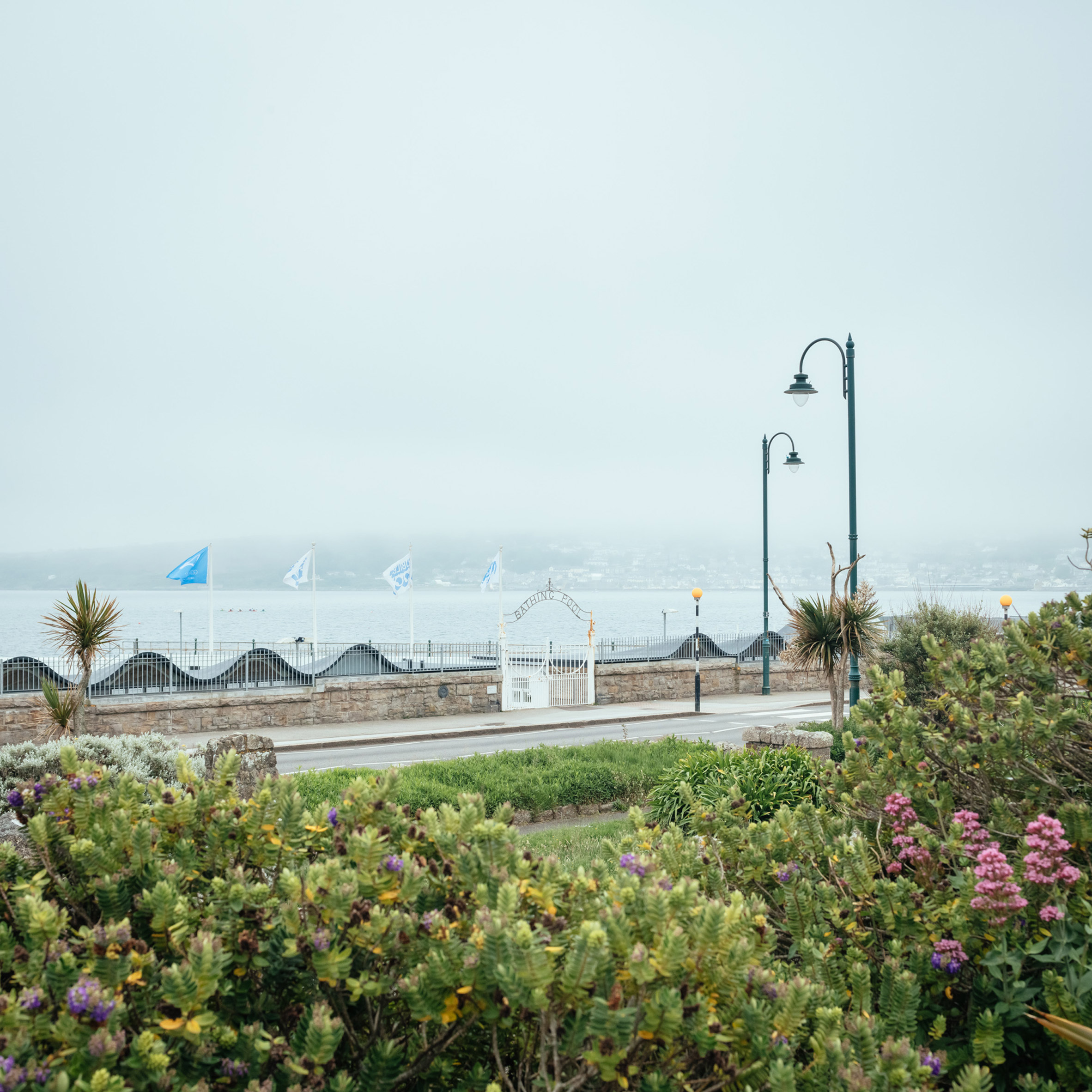 The new buildings have a roof profile that matches the original entrance sign
The new buildings have a roof profile that matches the original entrance sign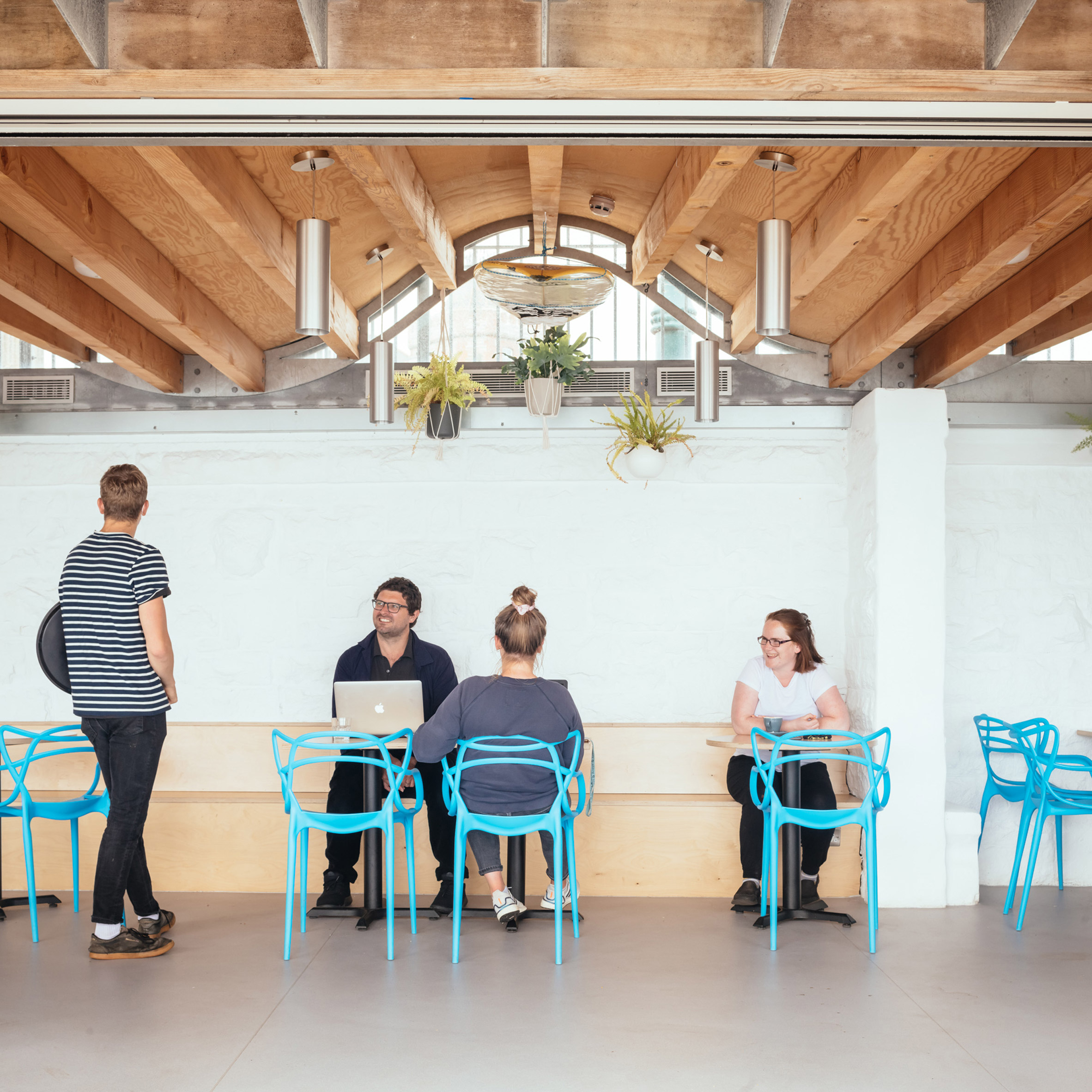 The curves integrate north-facing rooflights
The curves integrate north-facing rooflights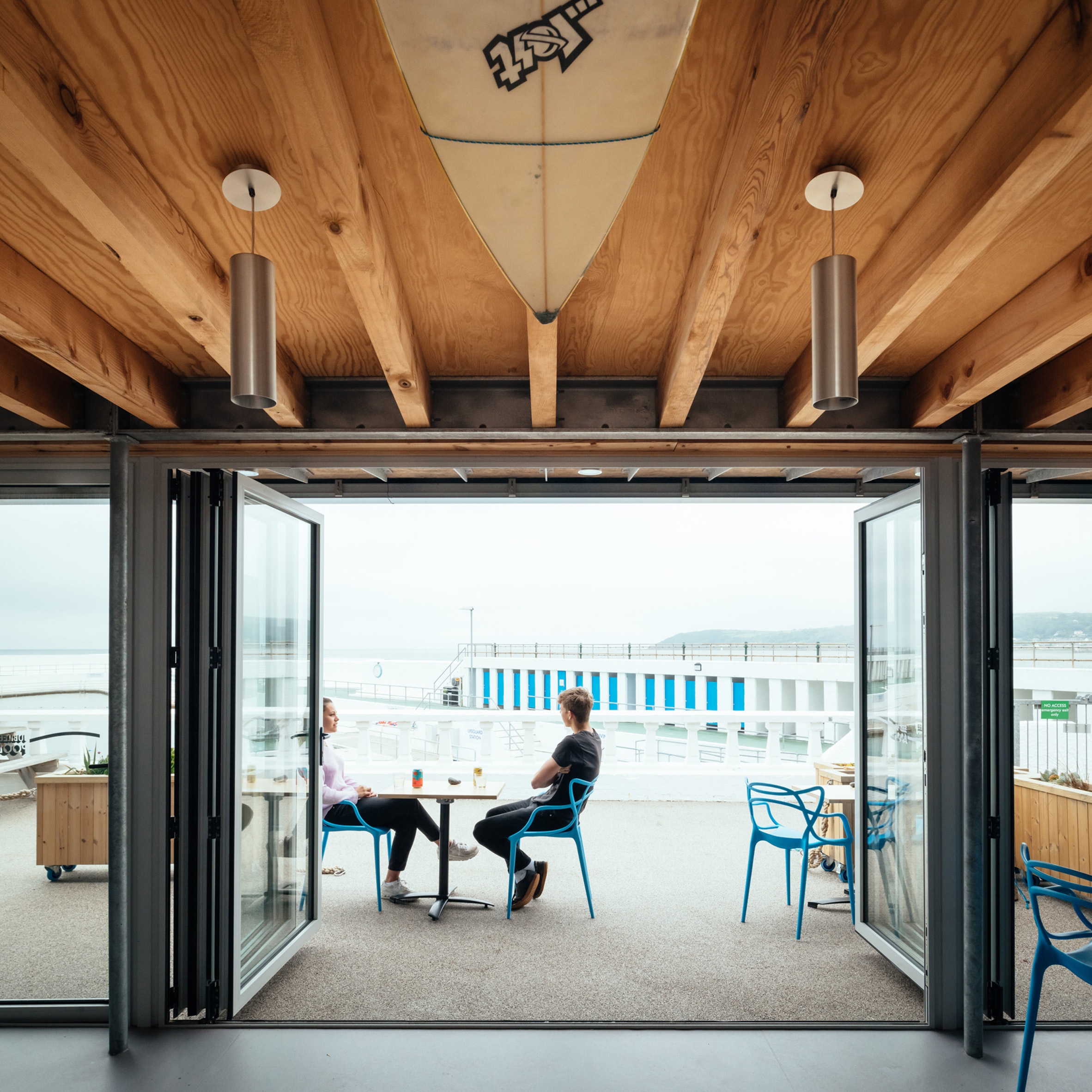 The buildings create more space for a bar and restaurant
The buildings create more space for a bar and restaurant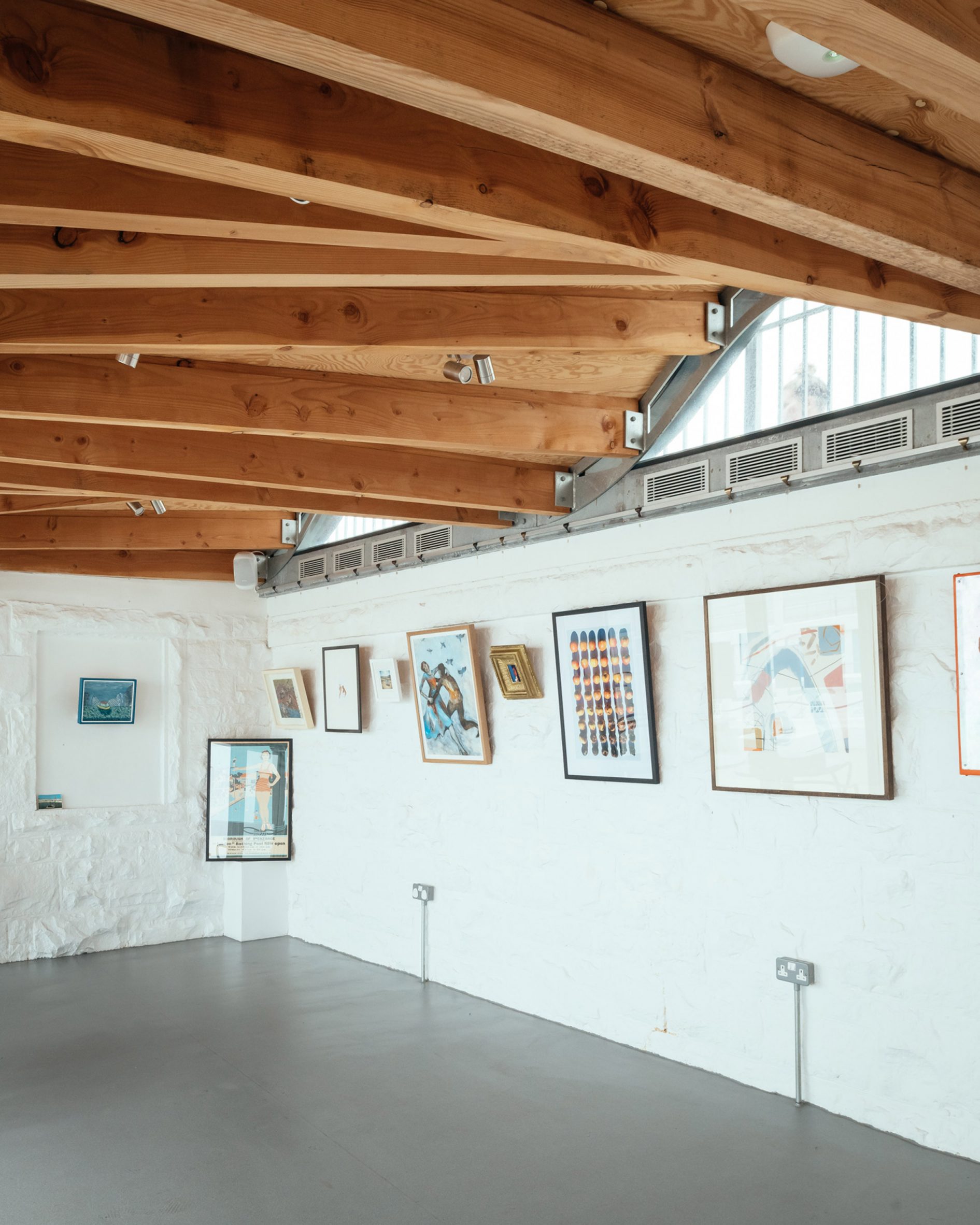 A new community space can be used for events, community meetings and exhibitions
A new community space can be used for events, community meetings and exhibitions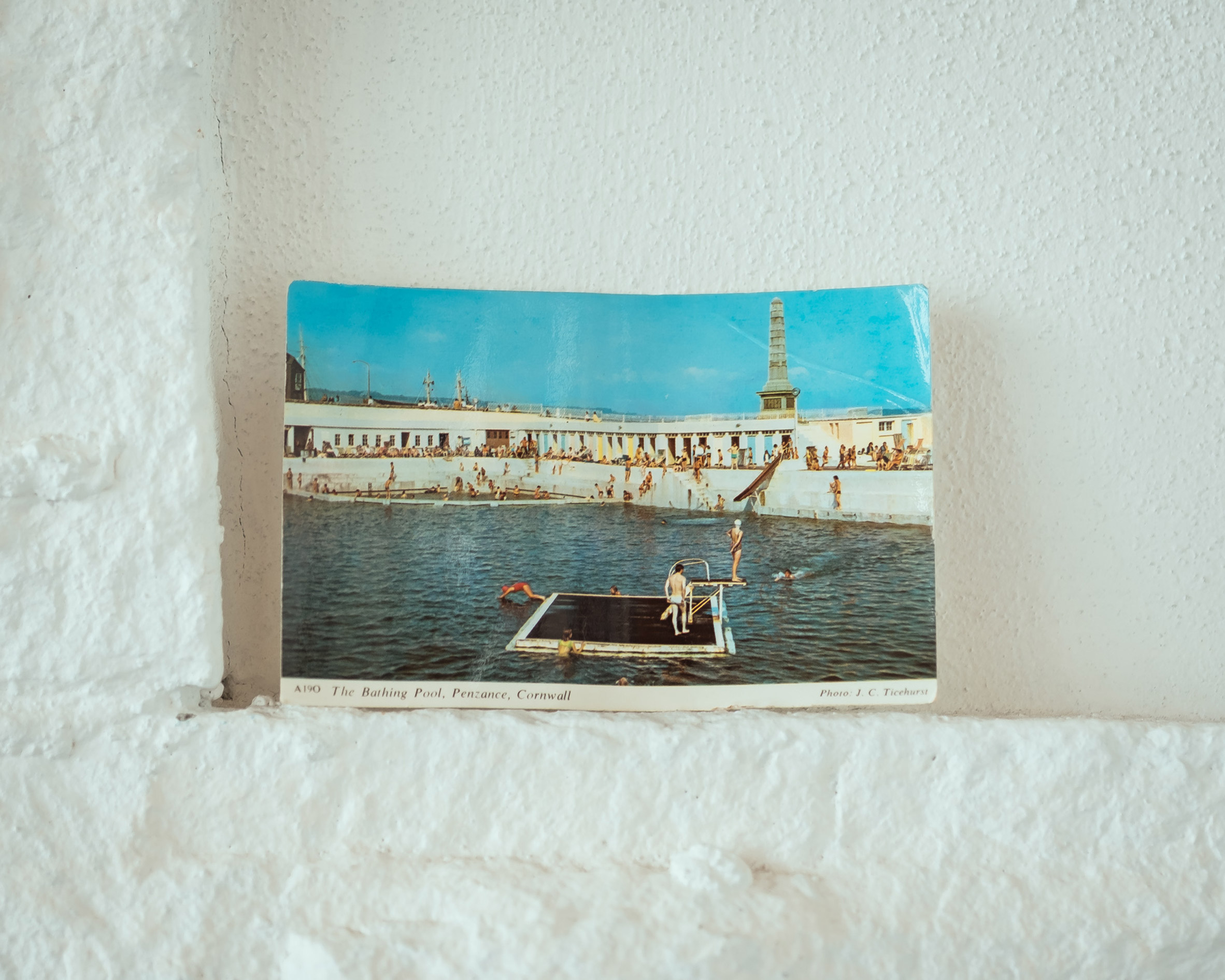 The pool was built in 1935, to commemorate the silver jubilee of King George V
The pool was built in 1935, to commemorate the silver jubilee of King George V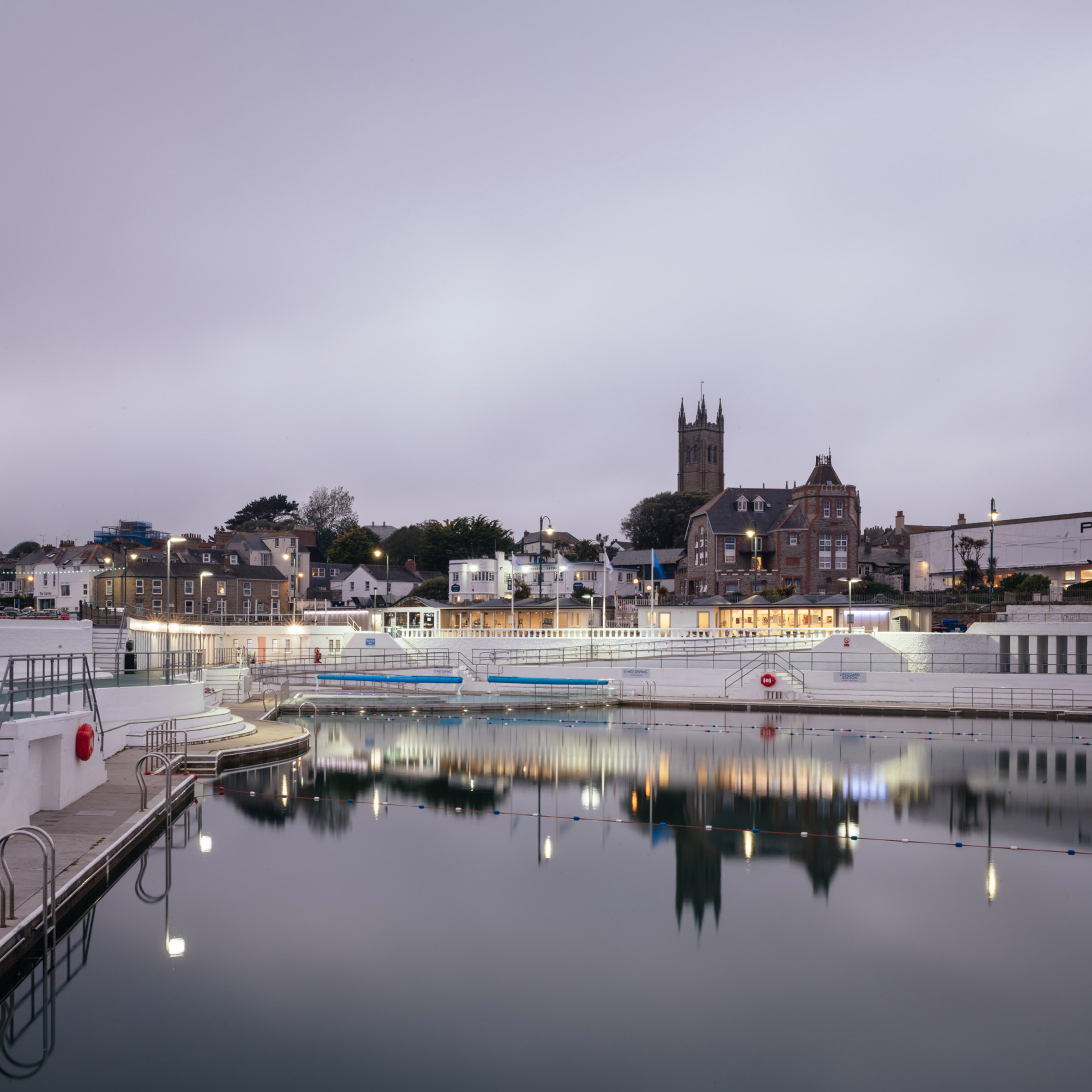 Durable materials and finishes helps to protect the old and new architecture
Durable materials and finishes helps to protect the old and new architecture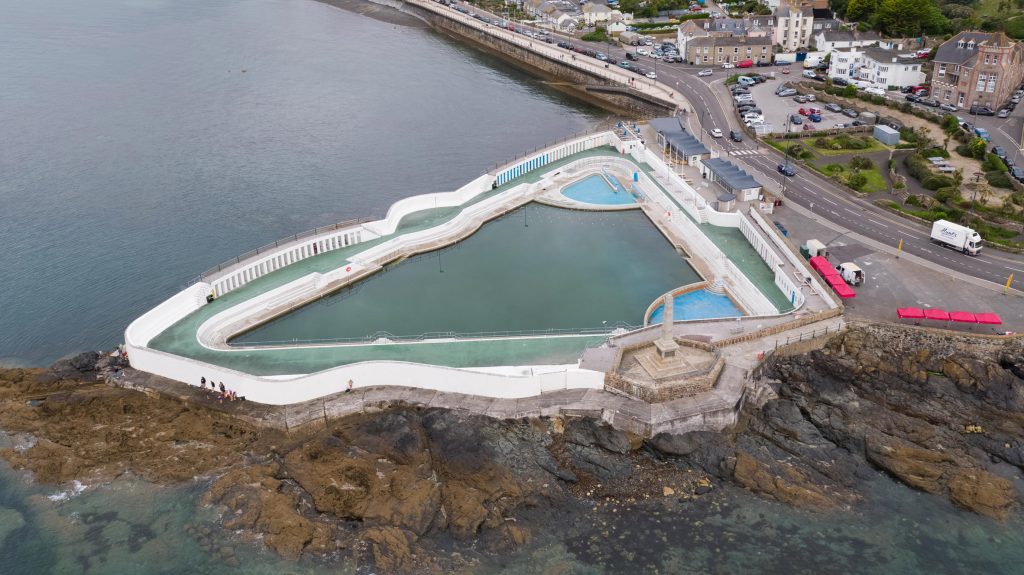
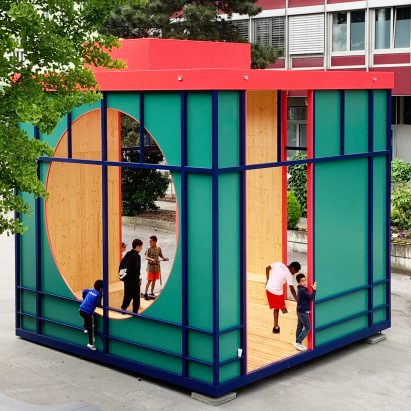
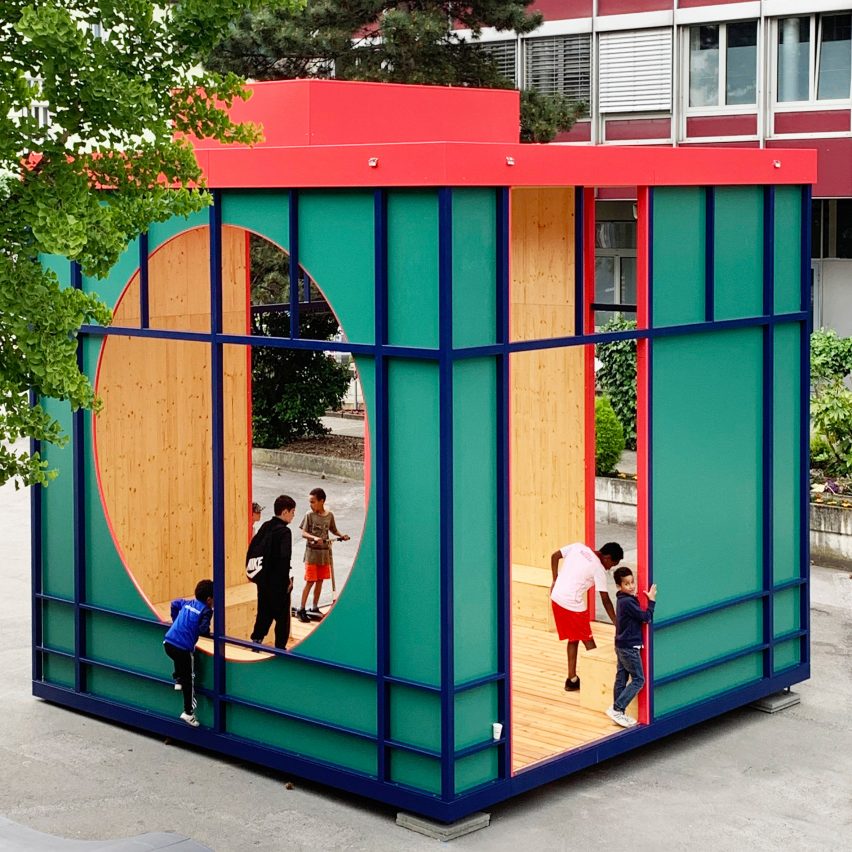
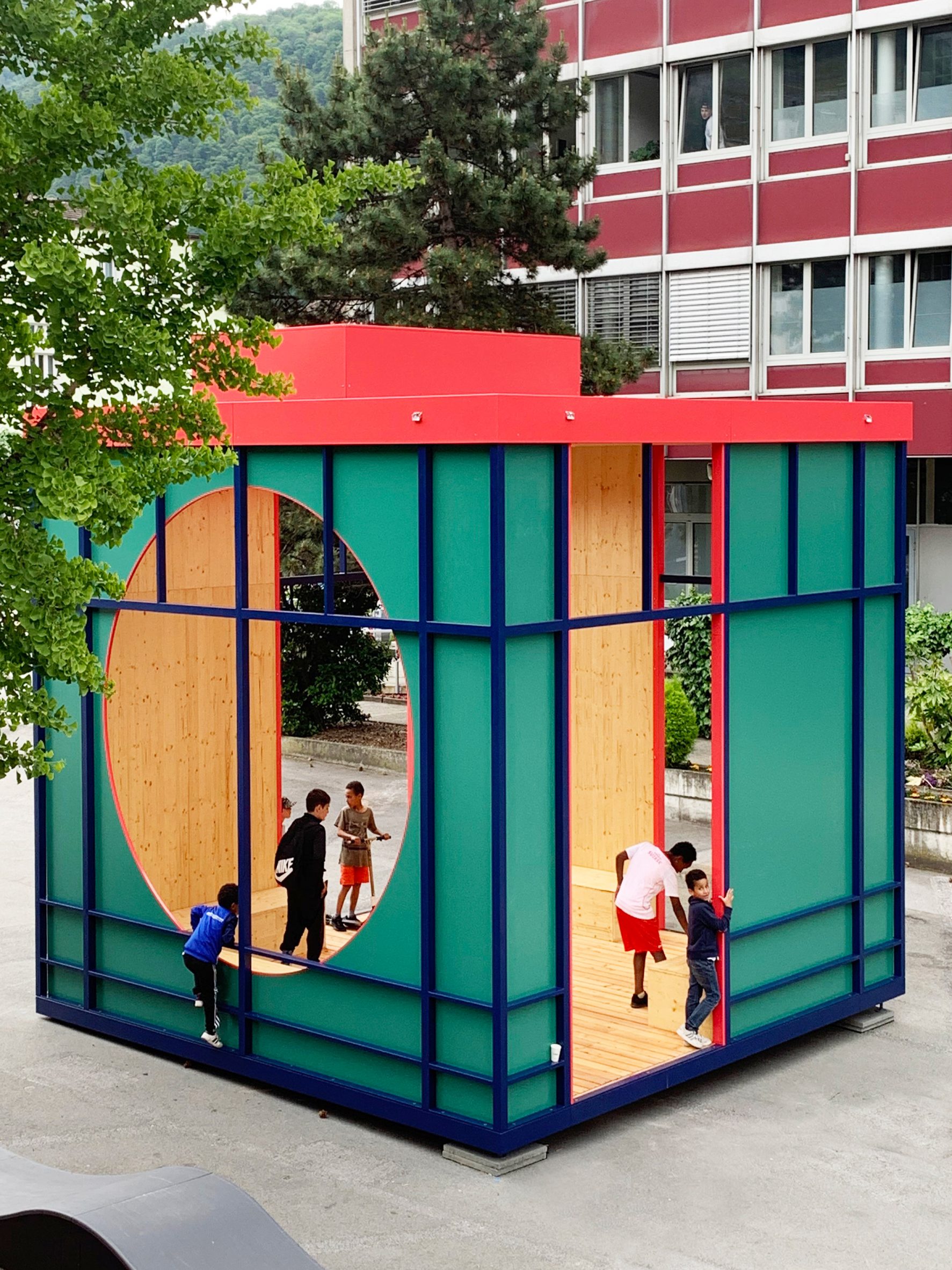 Rotative Studio has built three colourful pavilions in Aigle
Rotative Studio has built three colourful pavilions in Aigle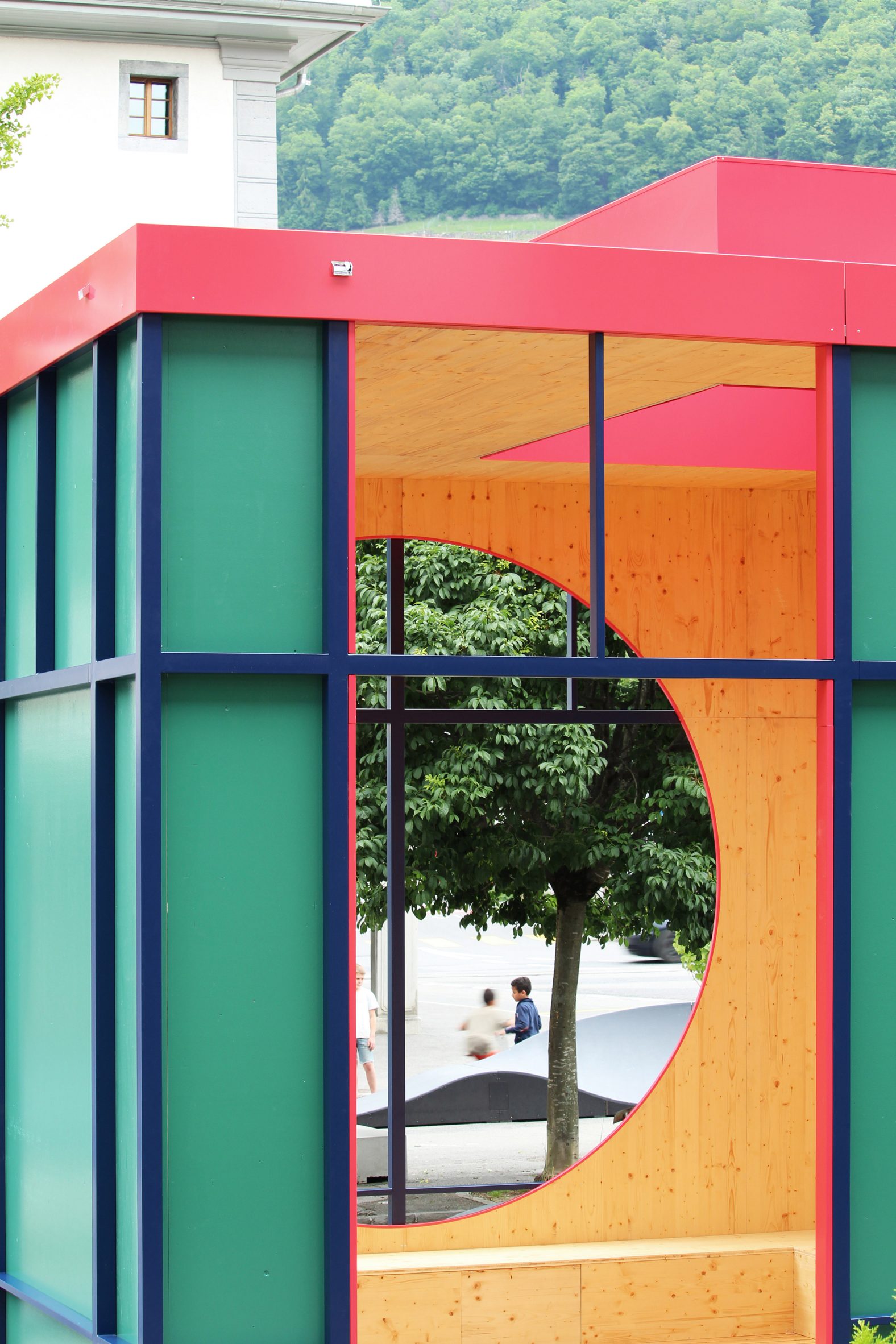 The largest structure is used for community meetings
The largest structure is used for community meetings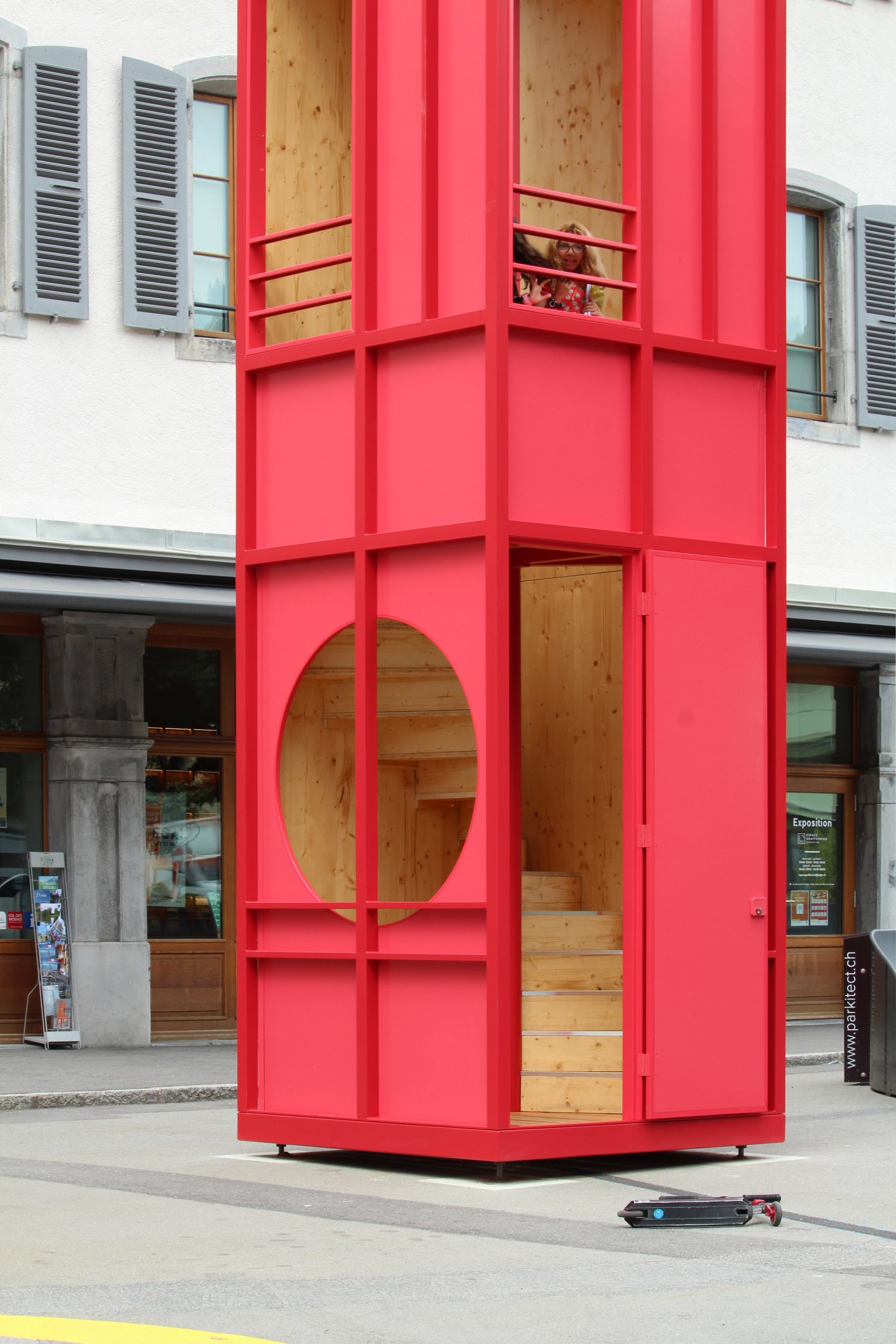 The tallest pavilion is designed for viewing the surroundings
The tallest pavilion is designed for viewing the surroundings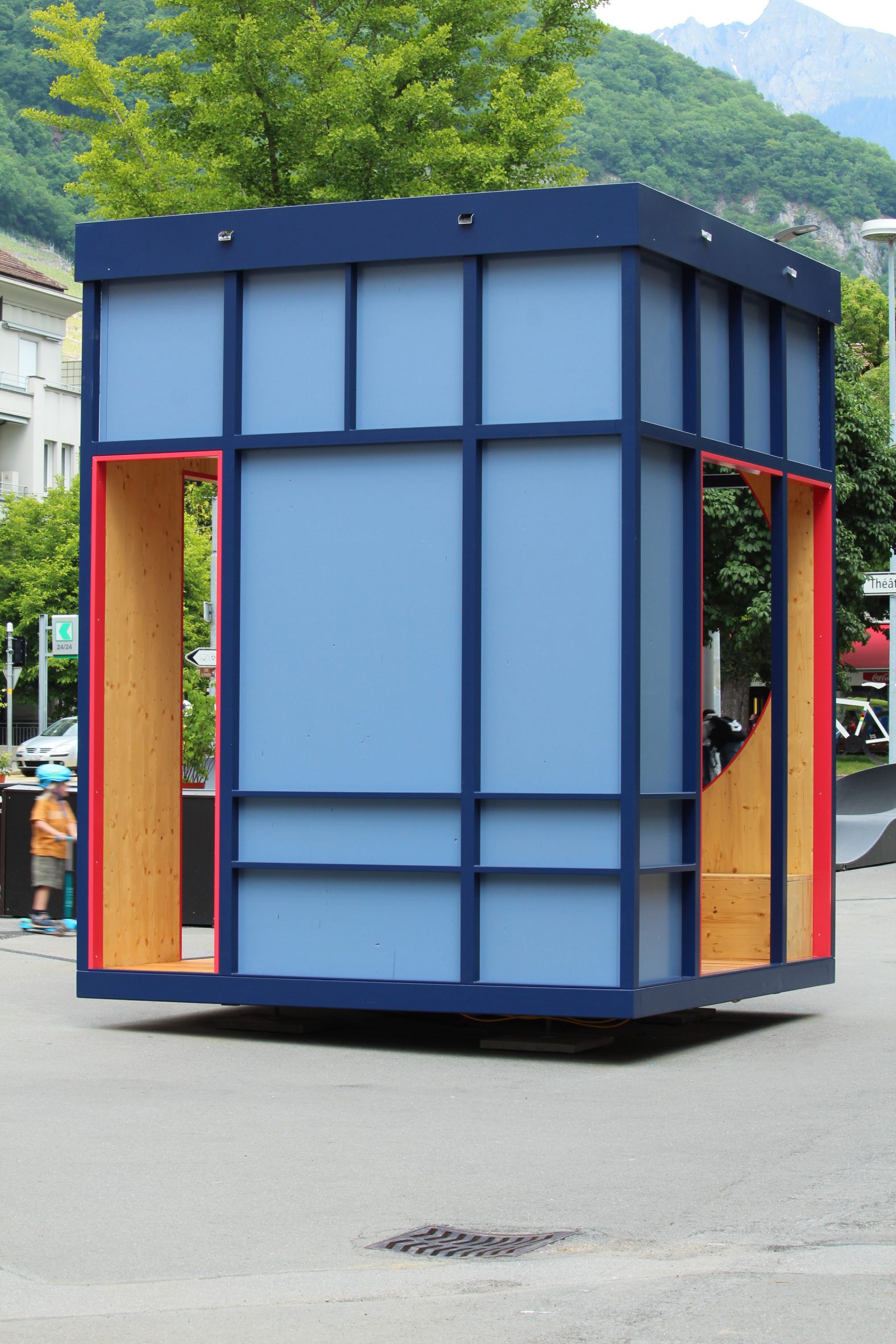 The blue pavilion houses a library of books
The blue pavilion houses a library of books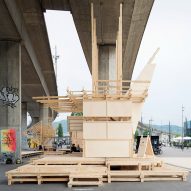
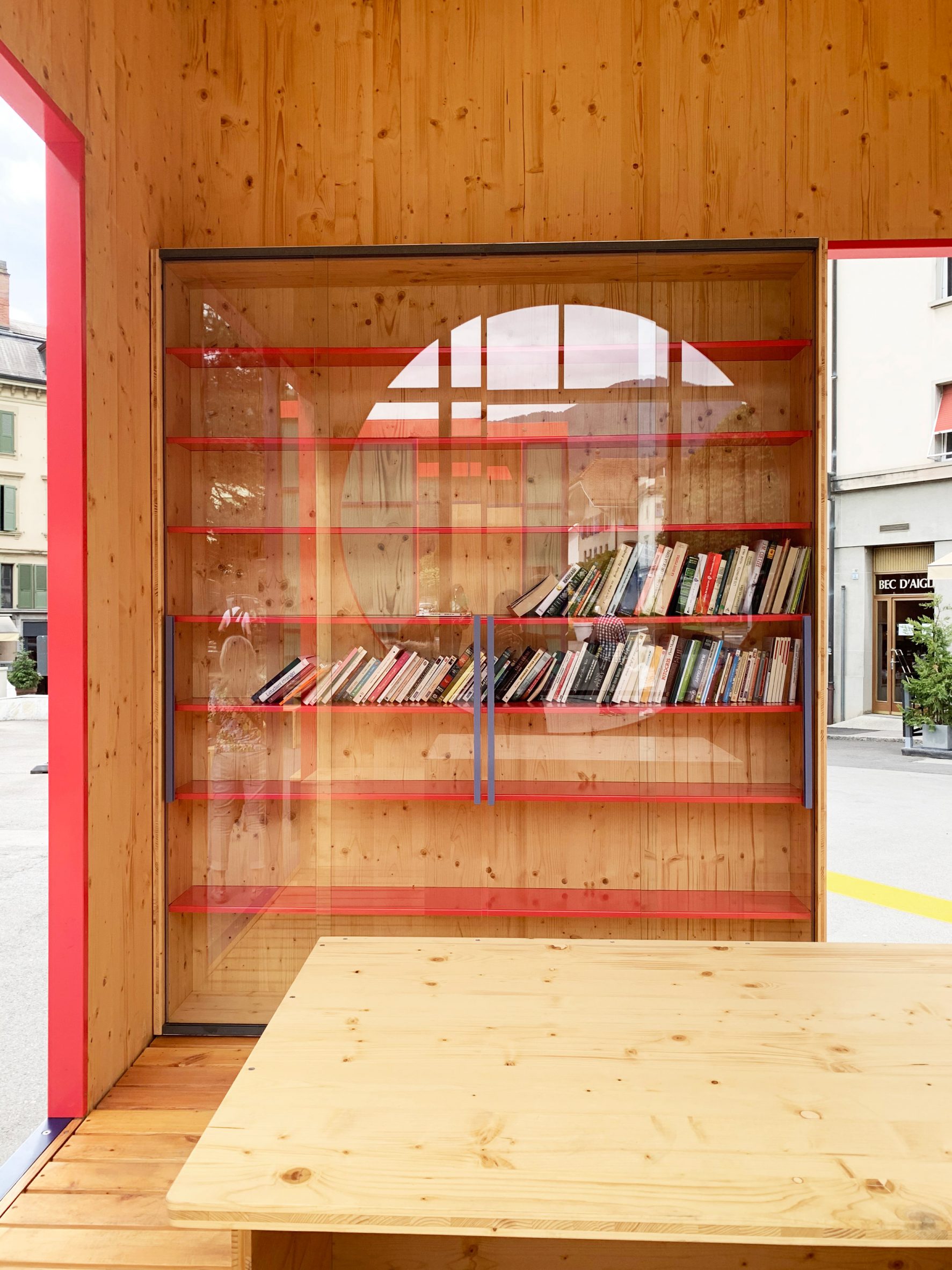 Books are encased behind sliding glass doors
Books are encased behind sliding glass doors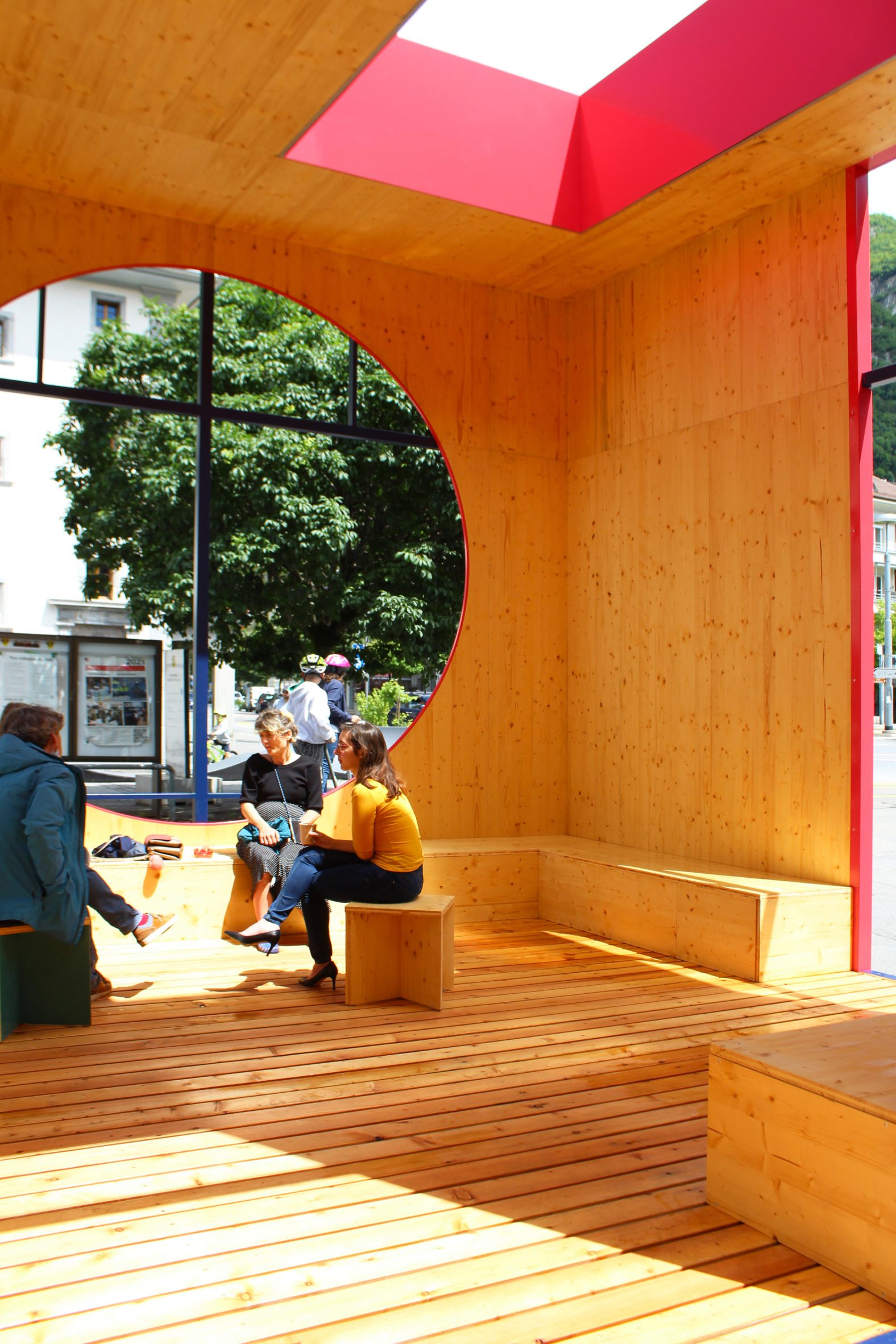 Each pavilion is made from steel and wood
Each pavilion is made from steel and wood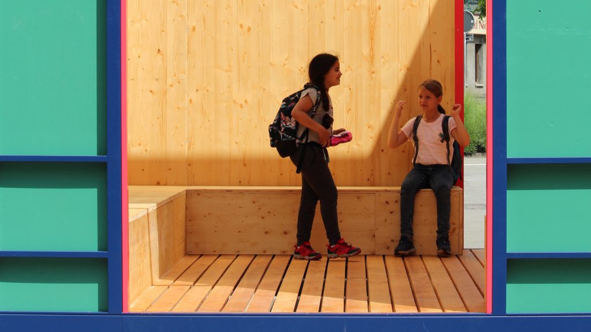
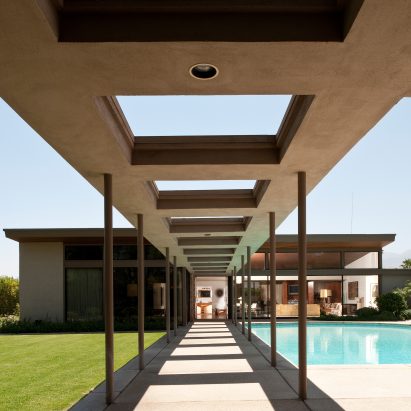
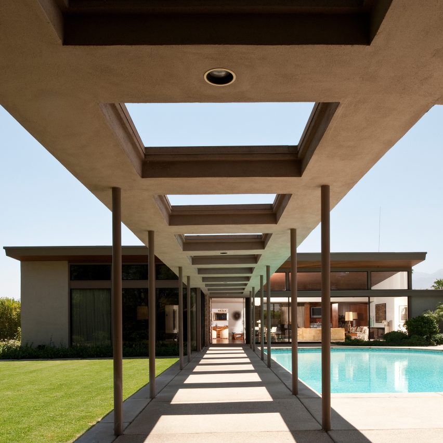
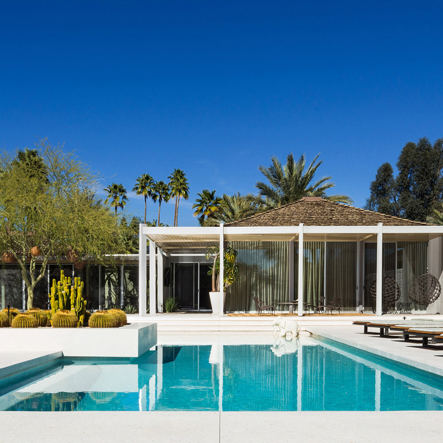
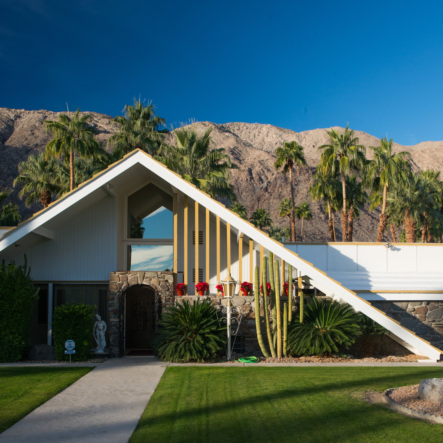
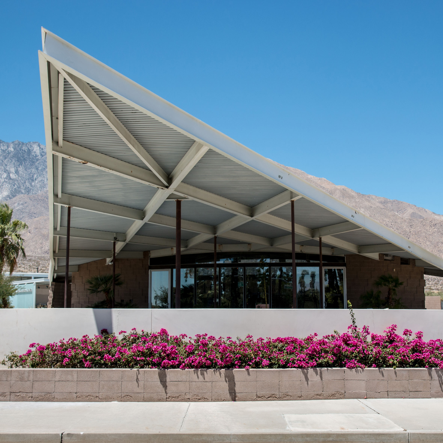
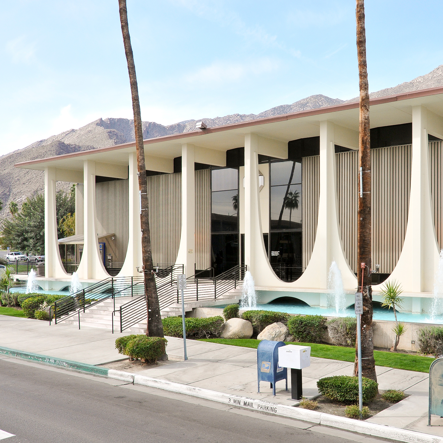
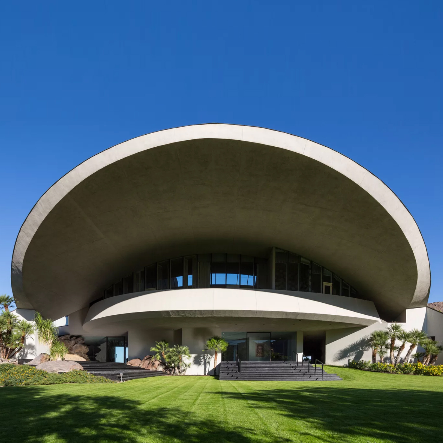
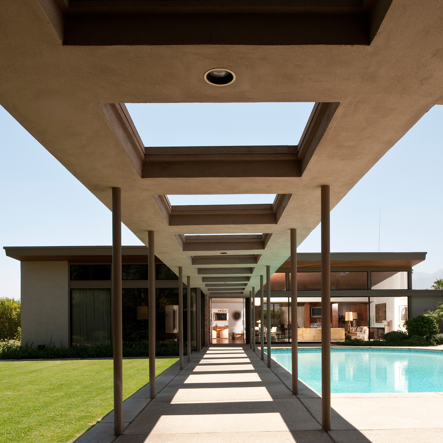
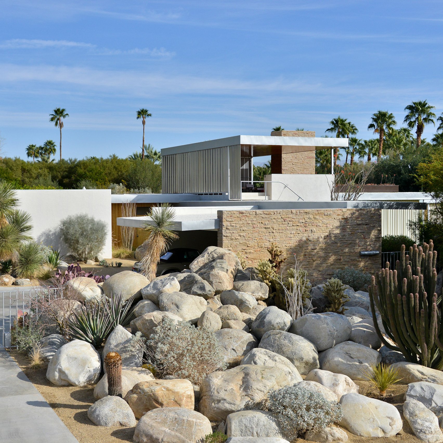
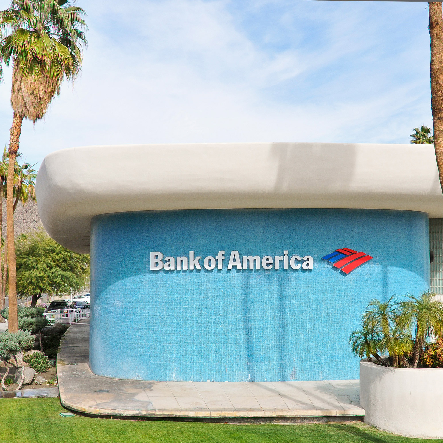
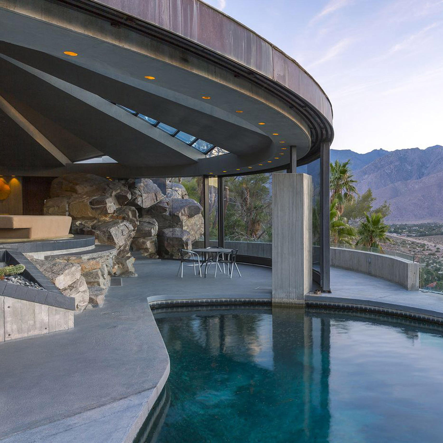
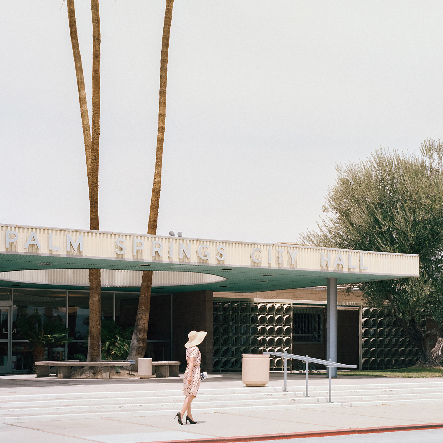
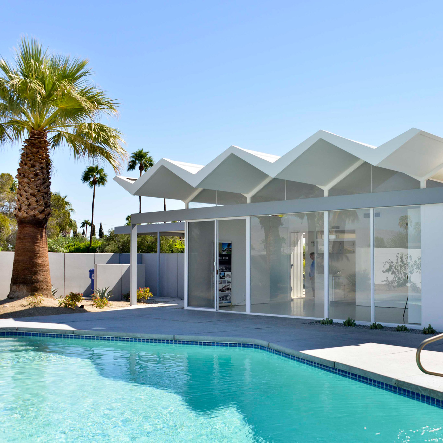
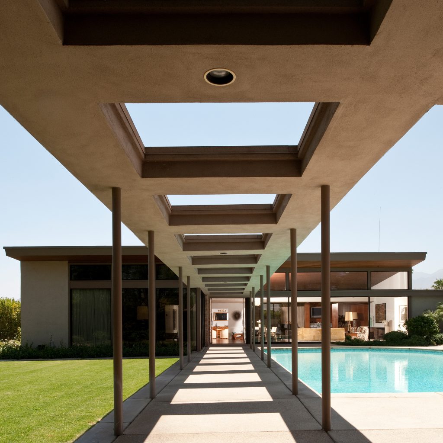
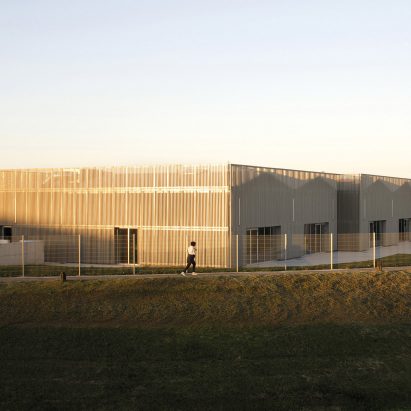
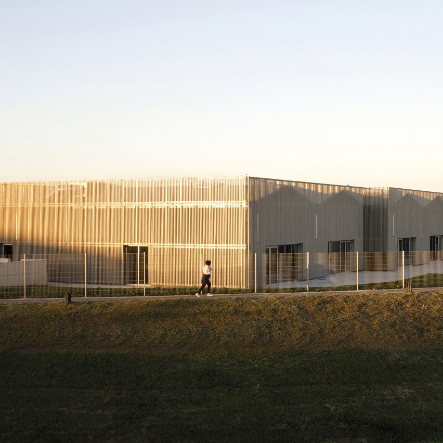
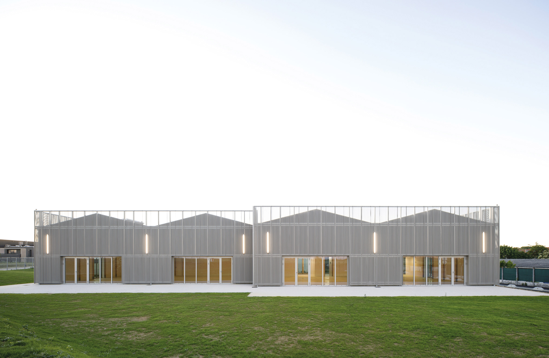 Graal Architecture has created a festival hall in France
Graal Architecture has created a festival hall in France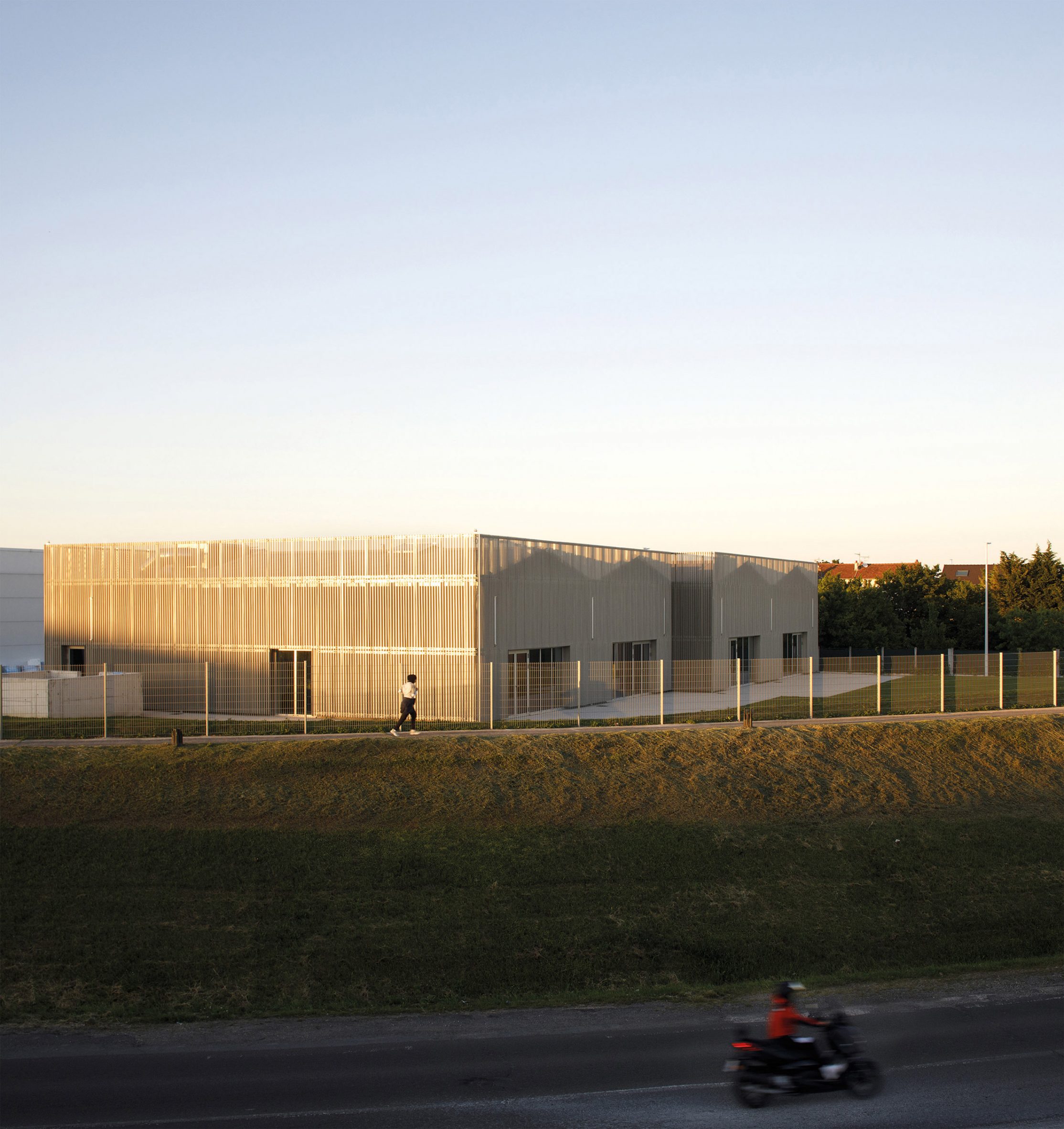 The building comprises four interconnected gabled volumes
The building comprises four interconnected gabled volumes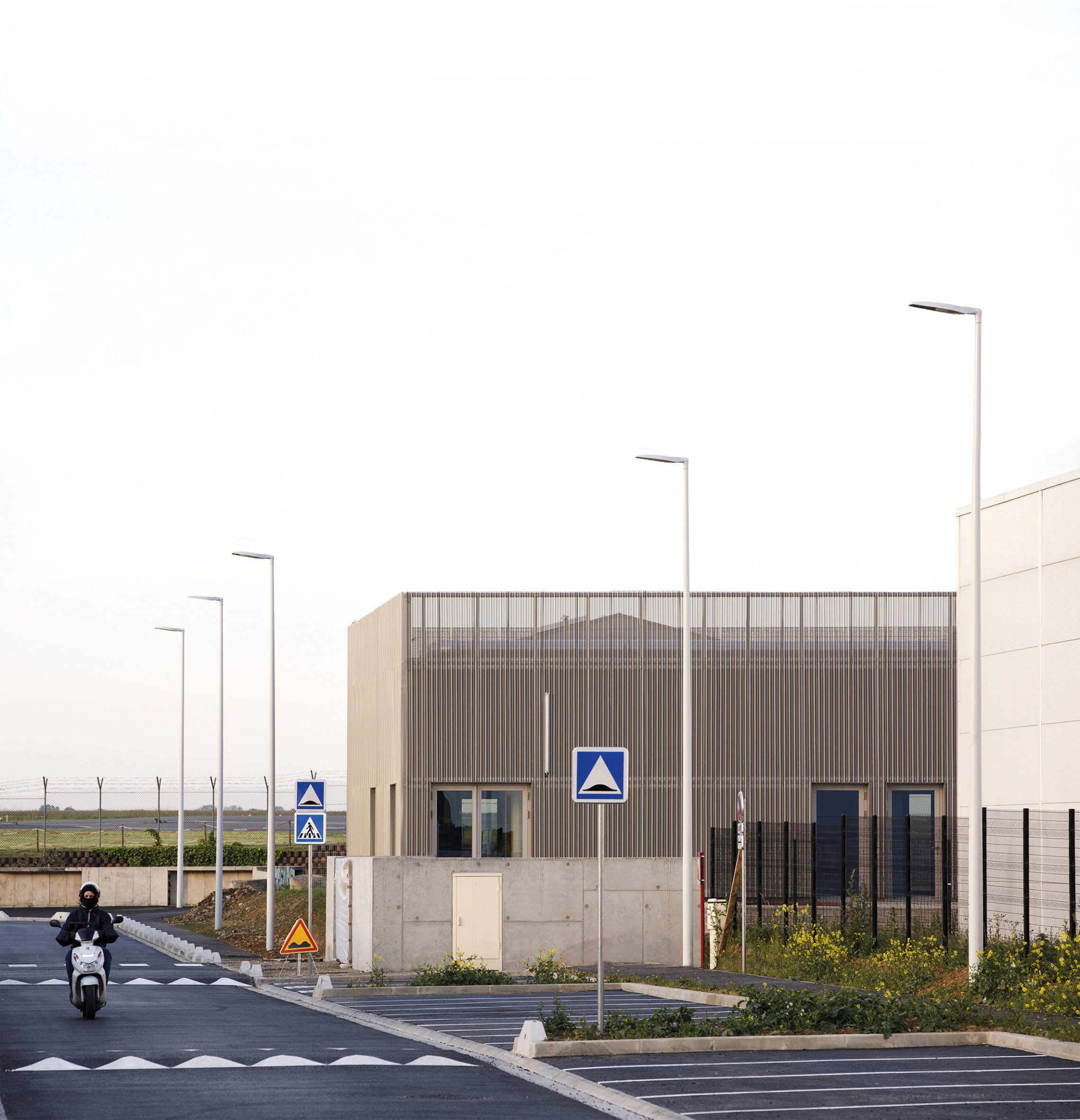 The volumes are wrapped by corrugated and perforated metal cladding
The volumes are wrapped by corrugated and perforated metal cladding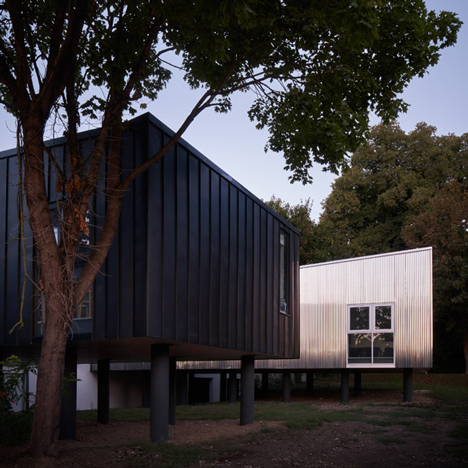
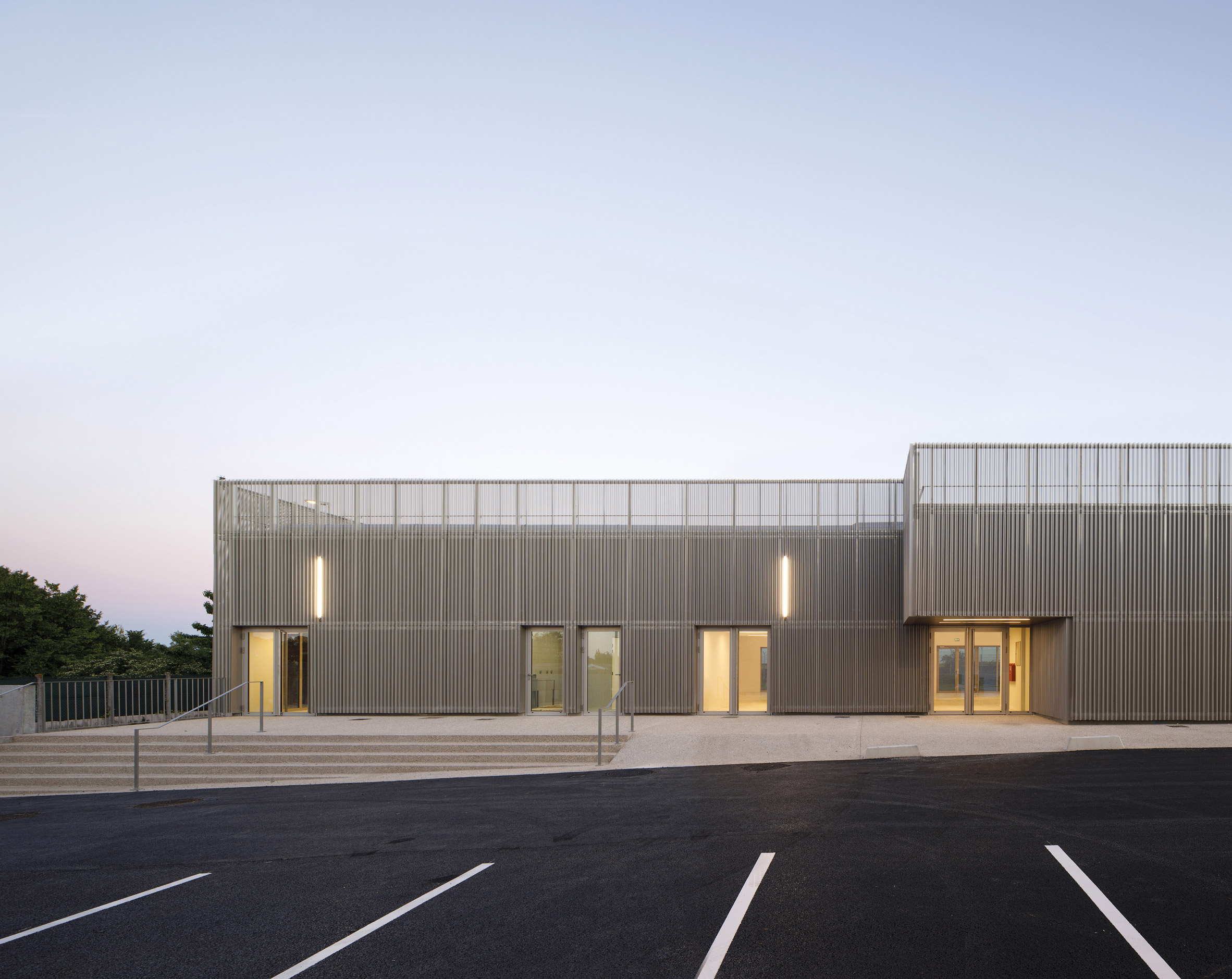 It has a champagne-hued colour
It has a champagne-hued colour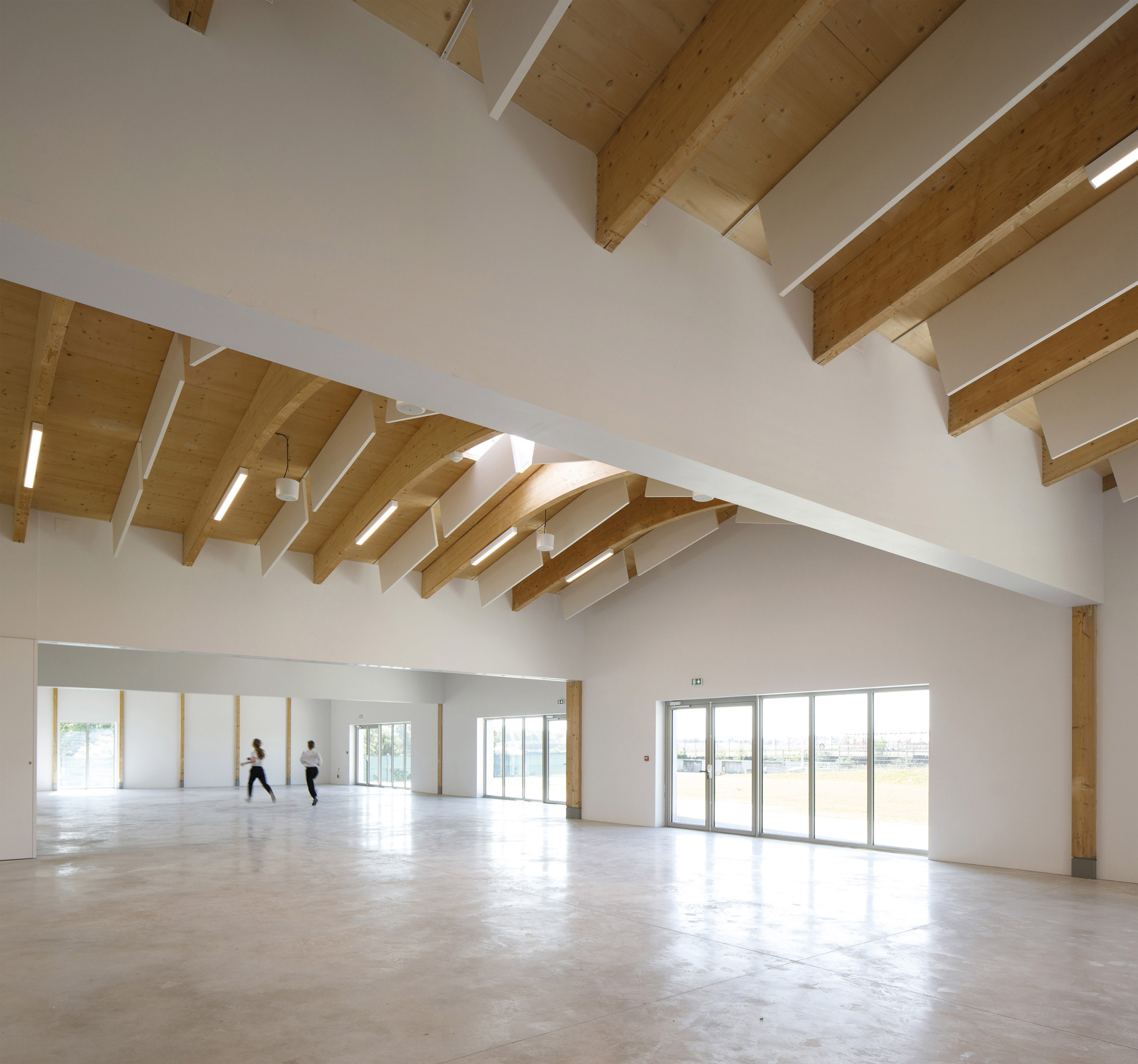 The prefabricated framework is visible inside the hall
The prefabricated framework is visible inside the hall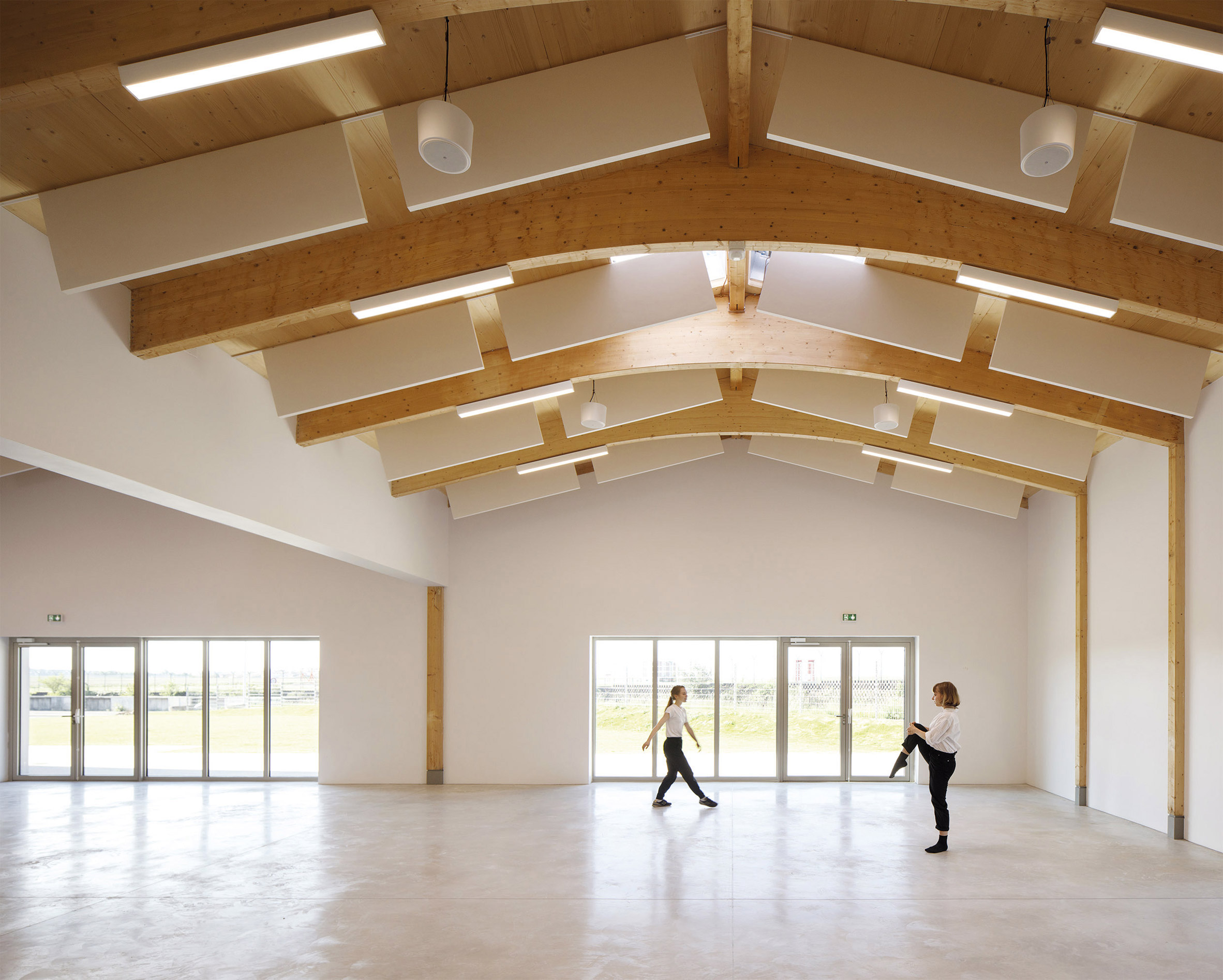 Skylights slot into the roof's ridge
Skylights slot into the roof's ridge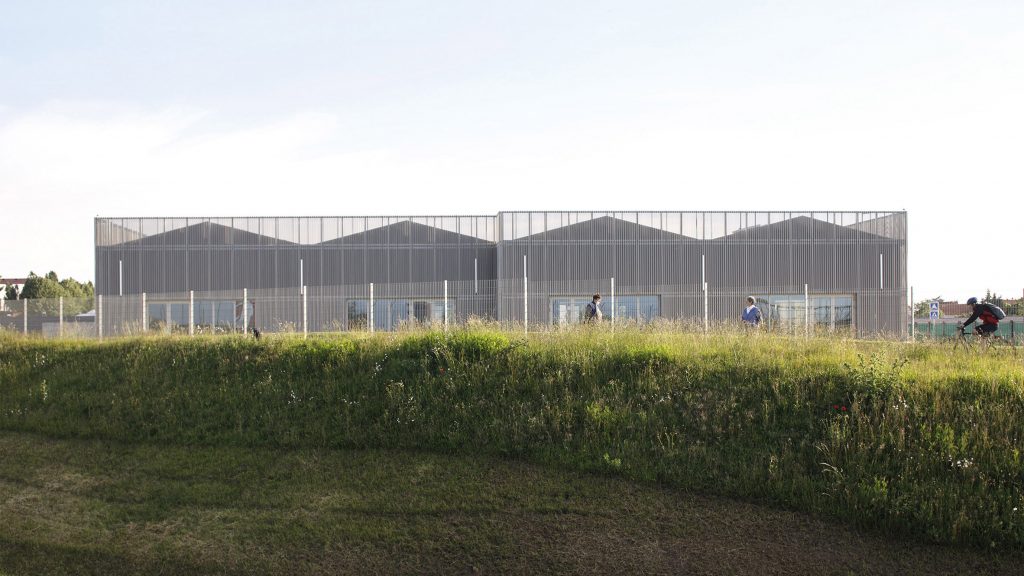
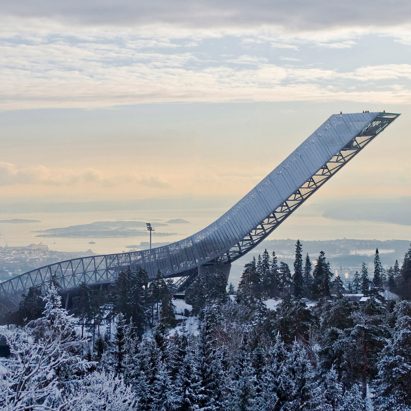
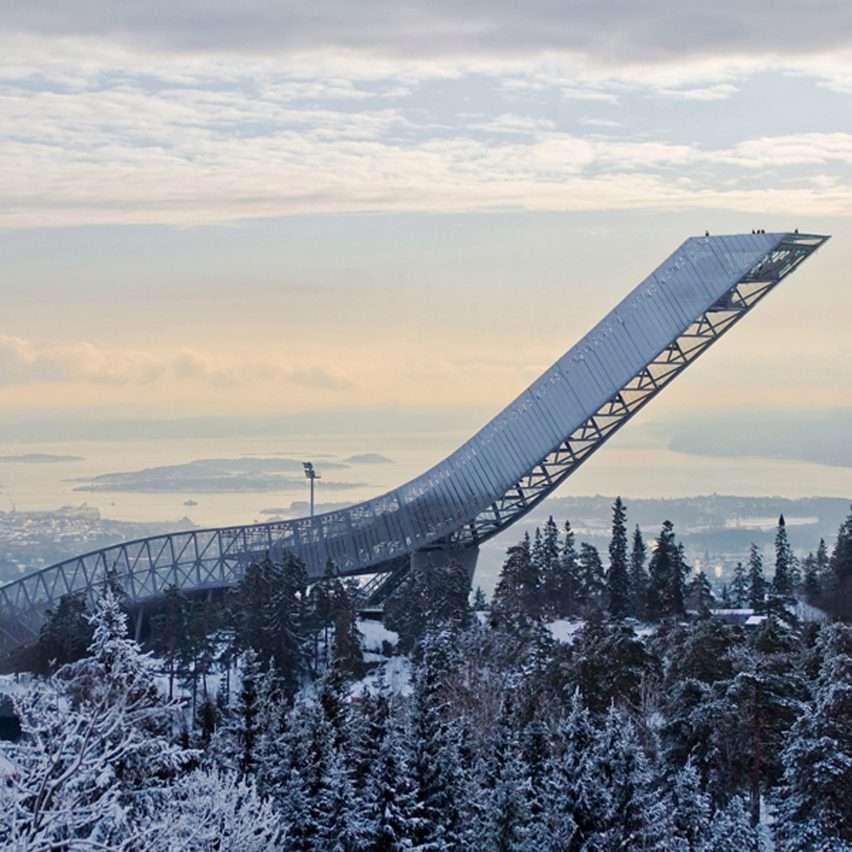
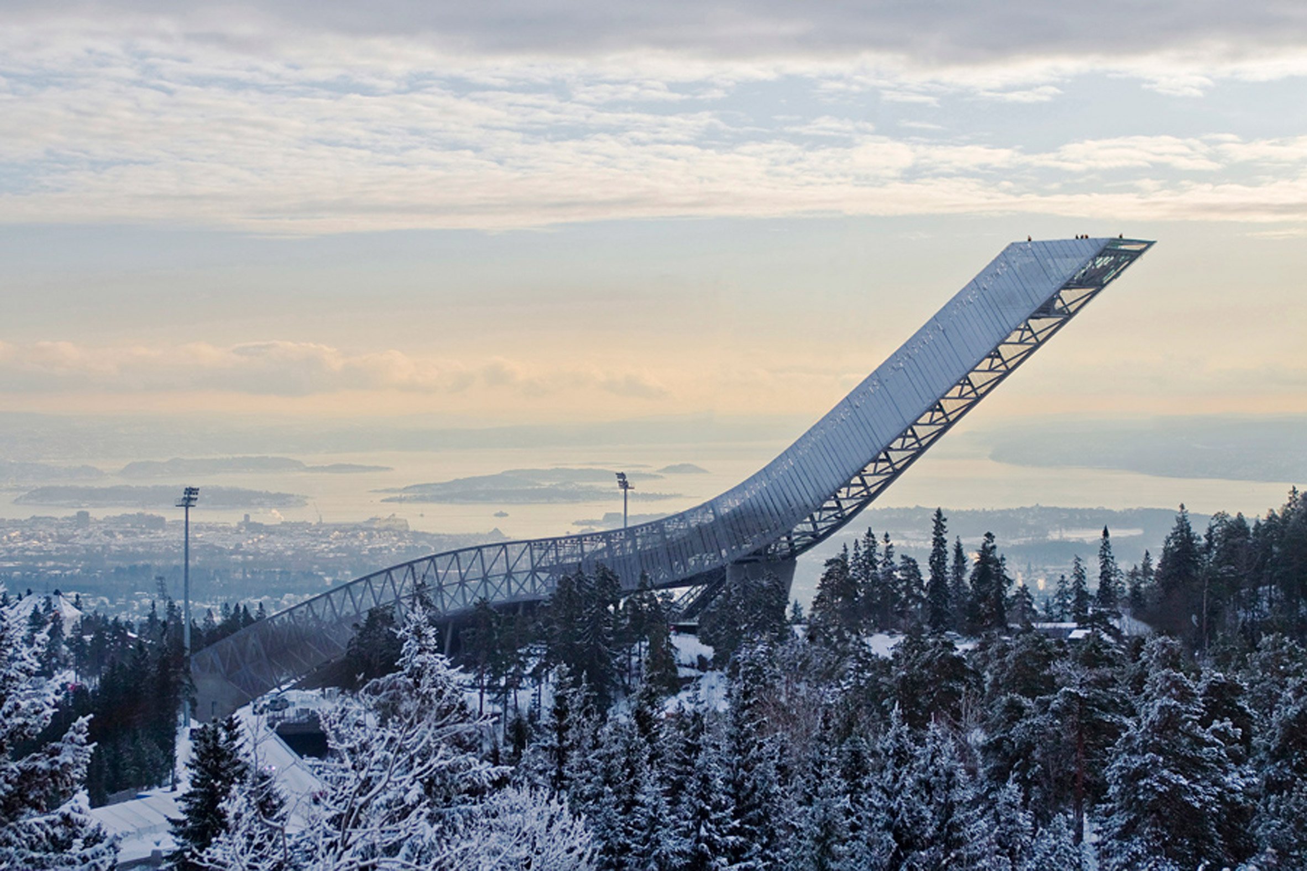
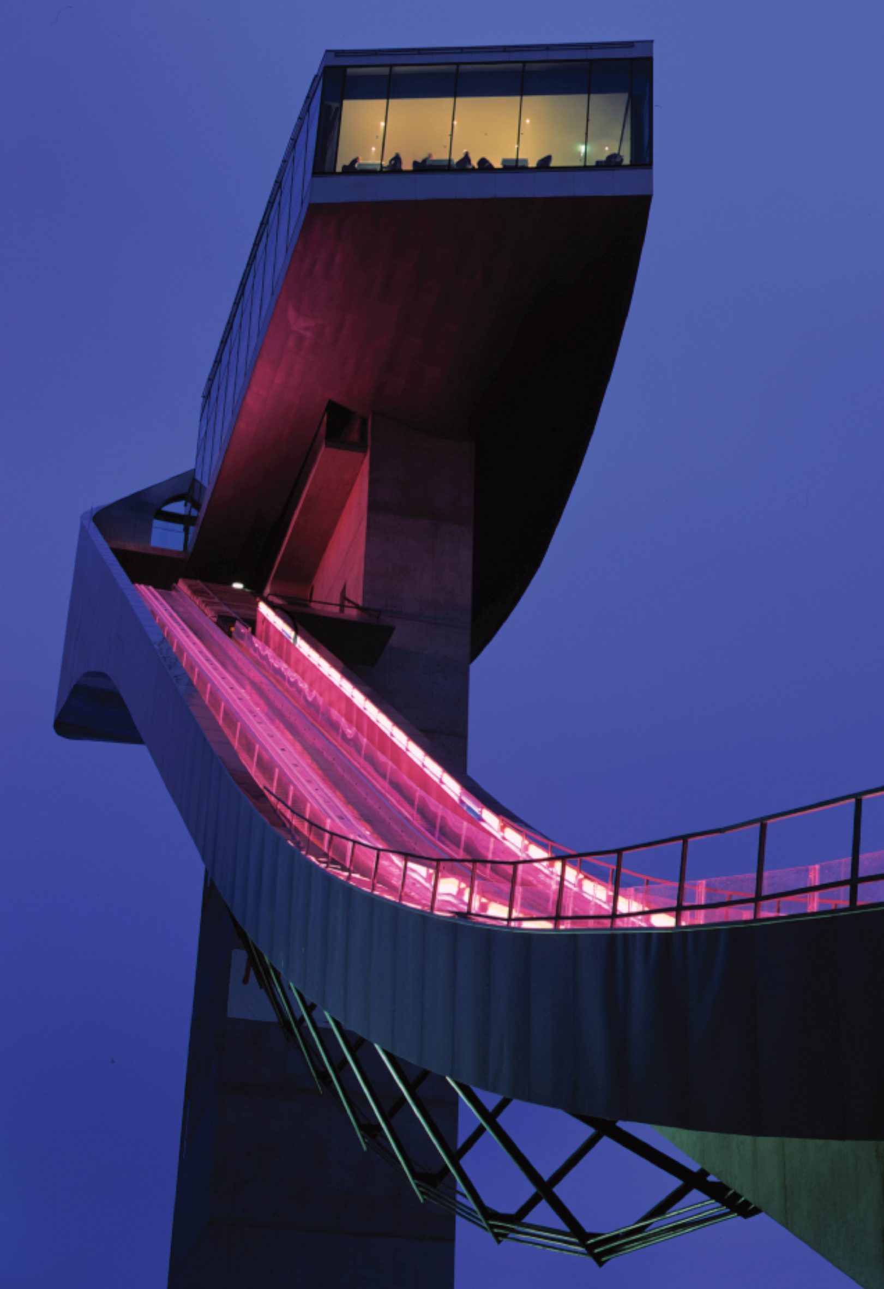 Photo is by Hélène Binet
Photo is by Hélène Binet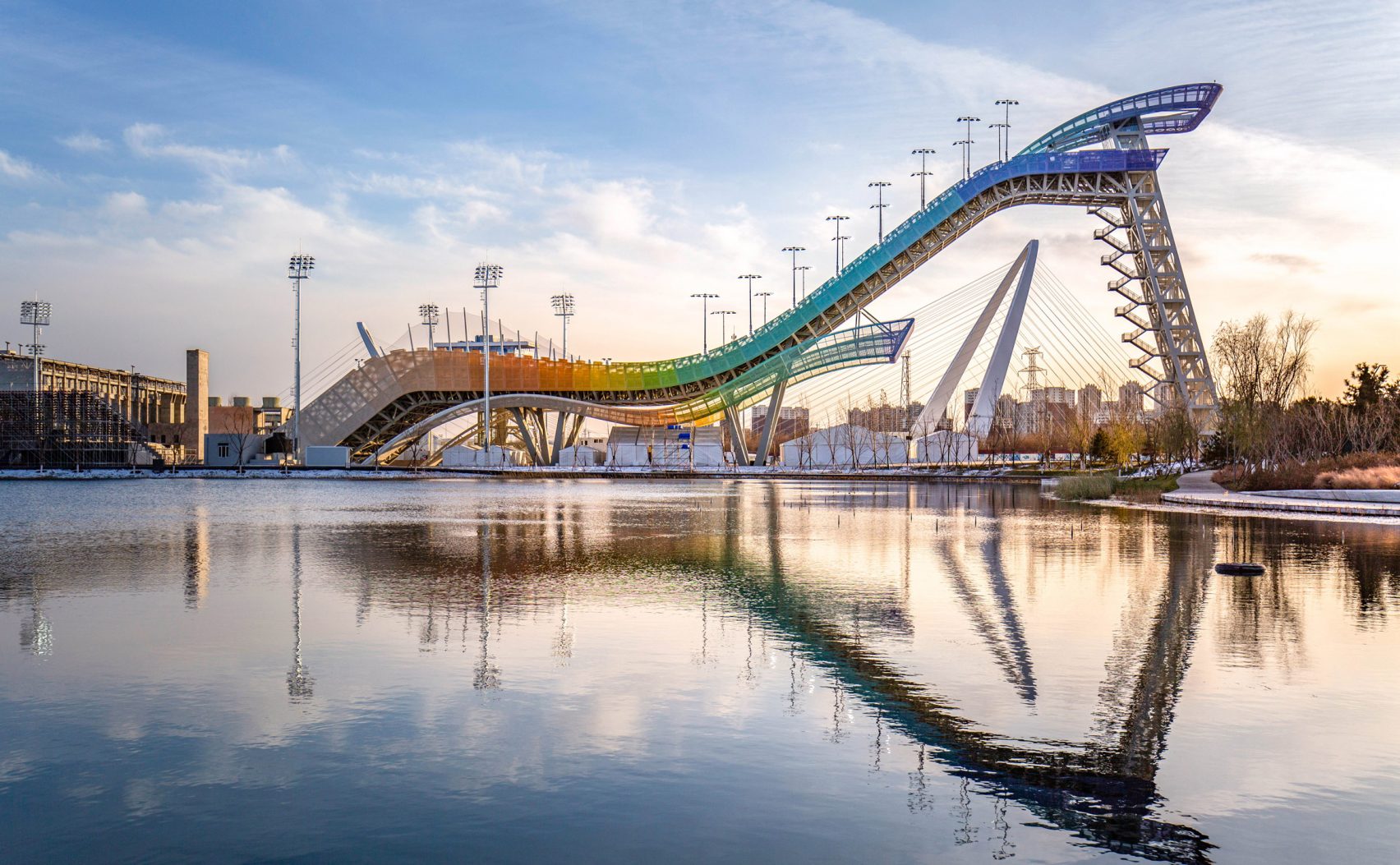
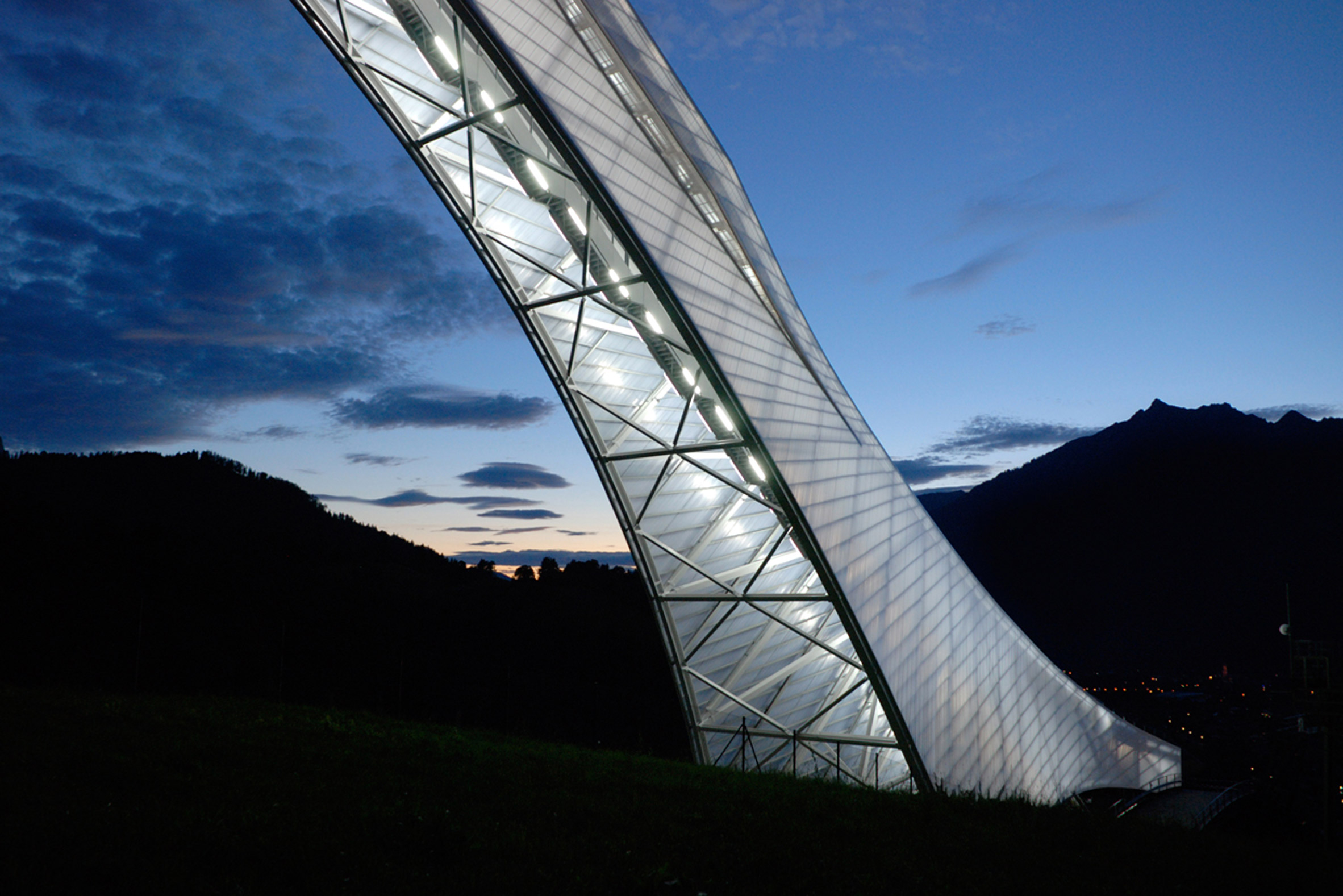
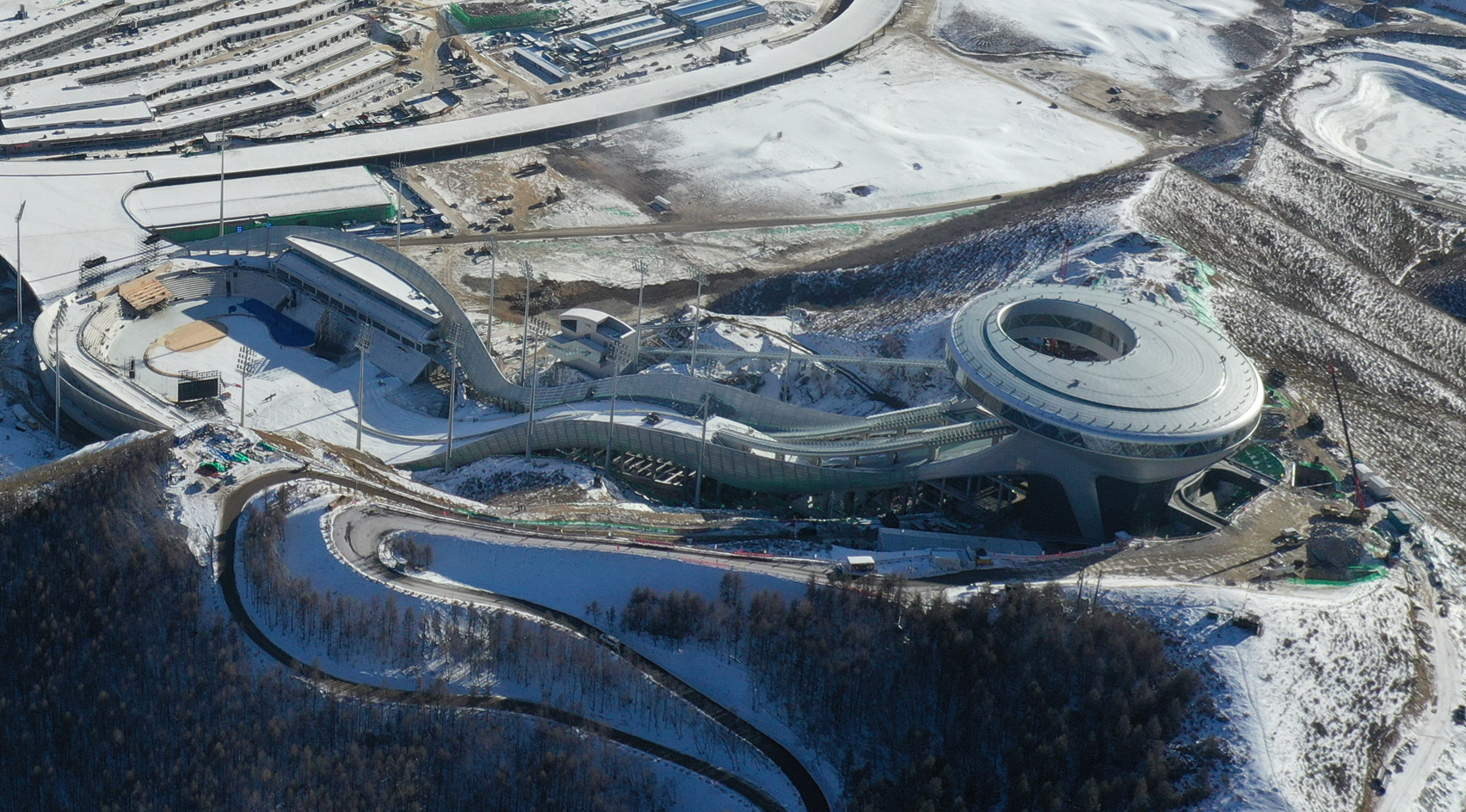 Photo courtesy of Beijing 2022
Photo courtesy of Beijing 2022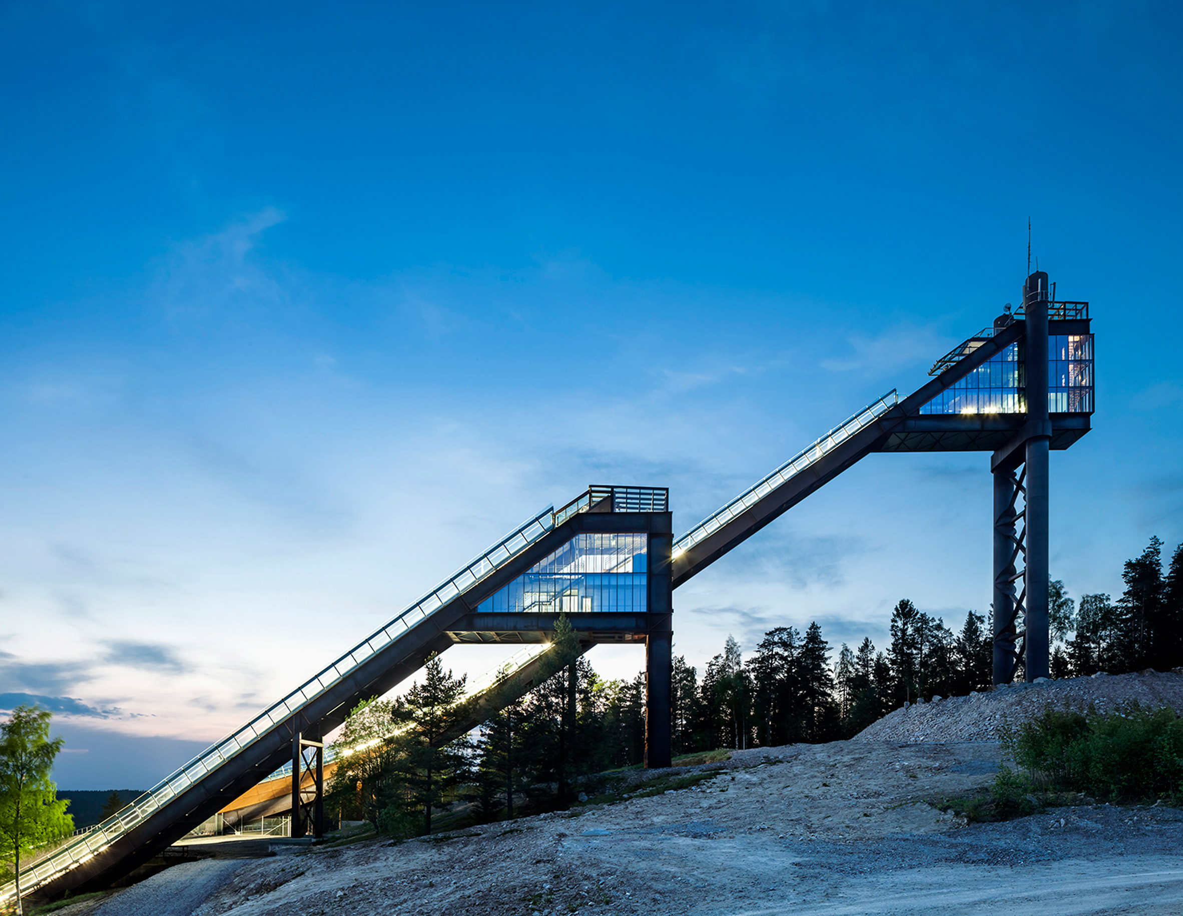
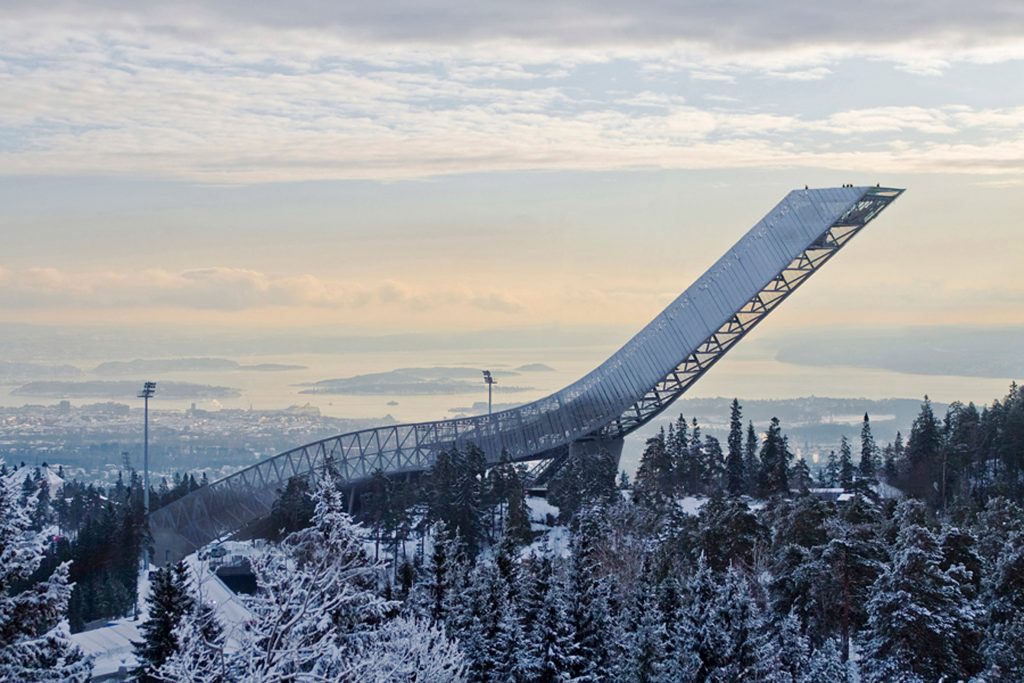
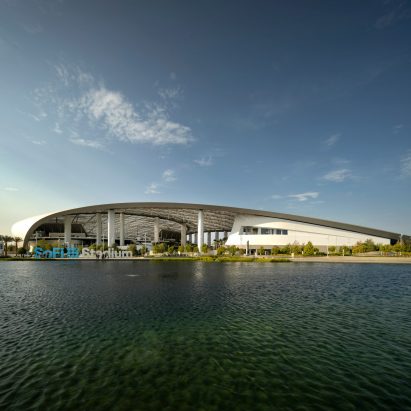
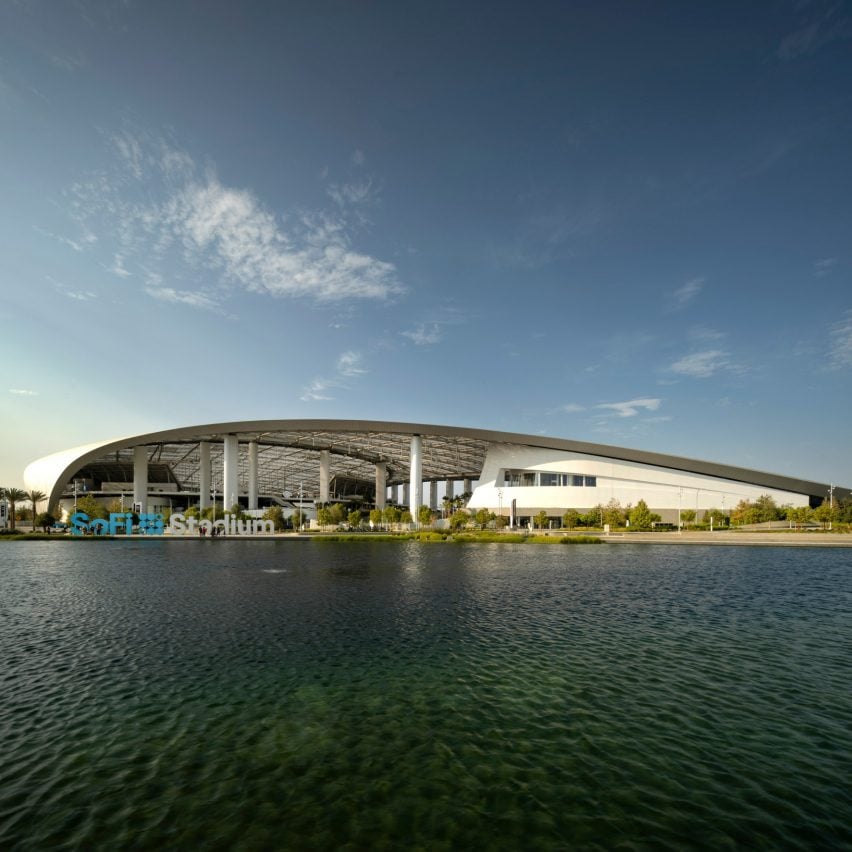
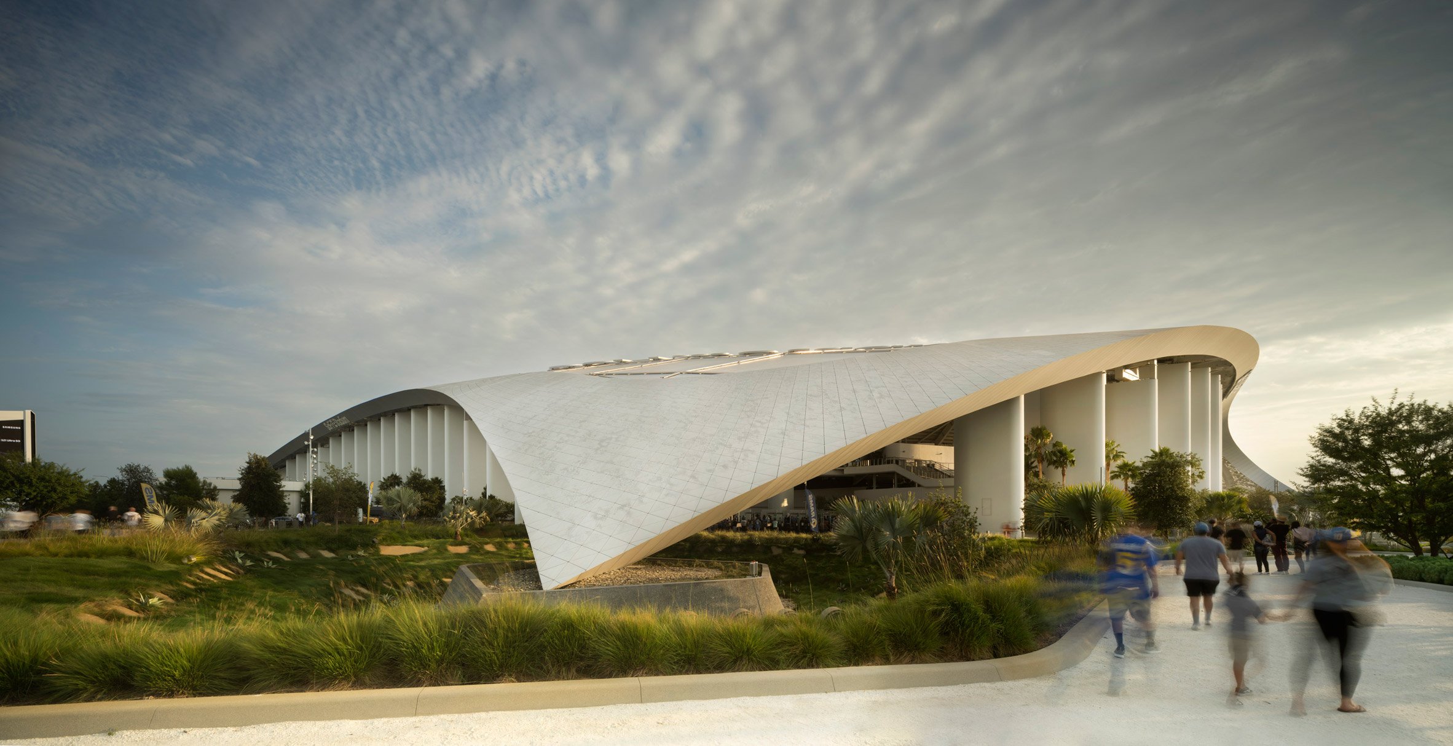 The recently opened SoFi Stadium will host Superbowl LVI
The recently opened SoFi Stadium will host Superbowl LVI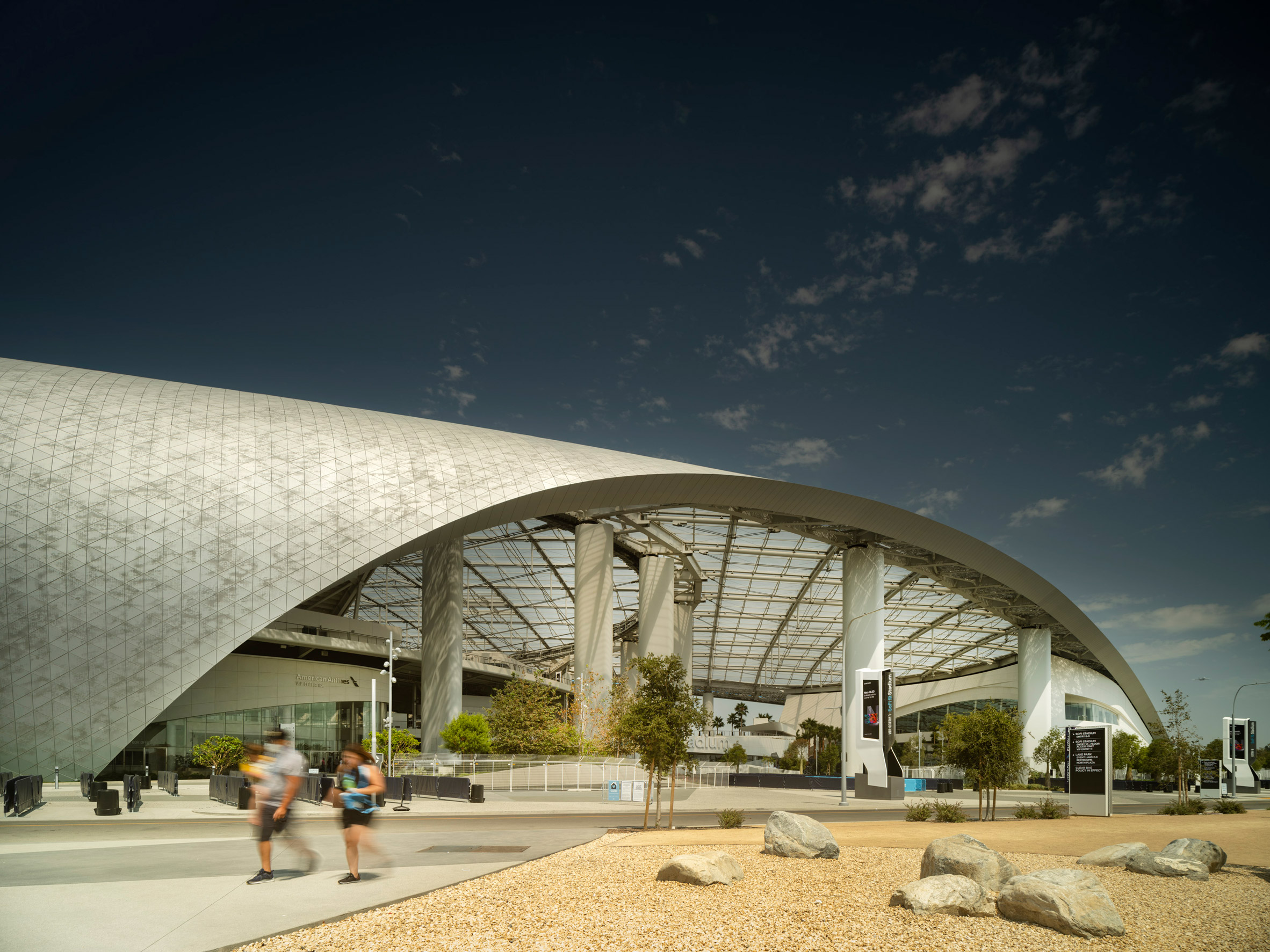 It is topped with a large curved roof
It is topped with a large curved roof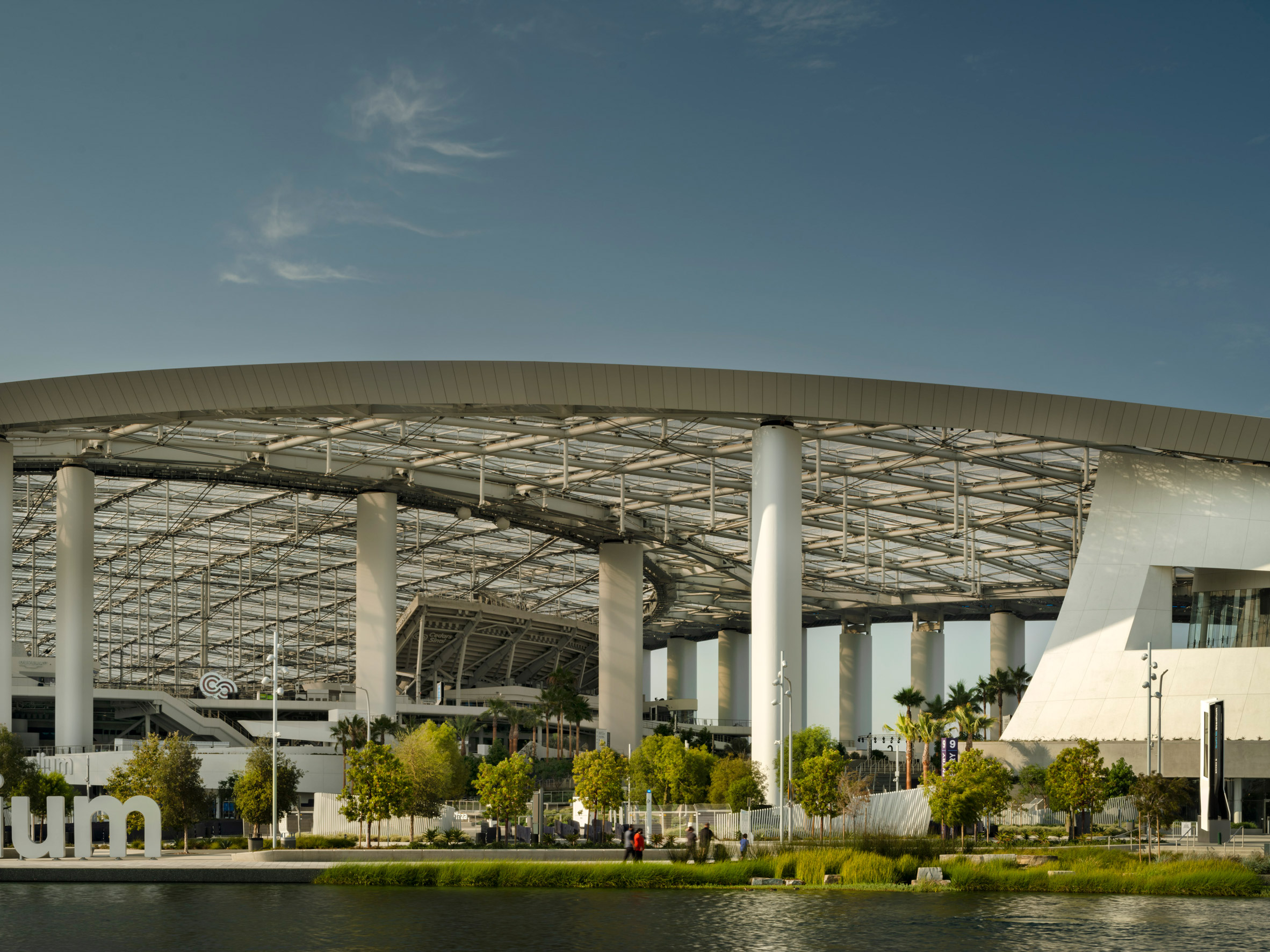 The roof covers the stadium, music venue and plaza
The roof covers the stadium, music venue and plaza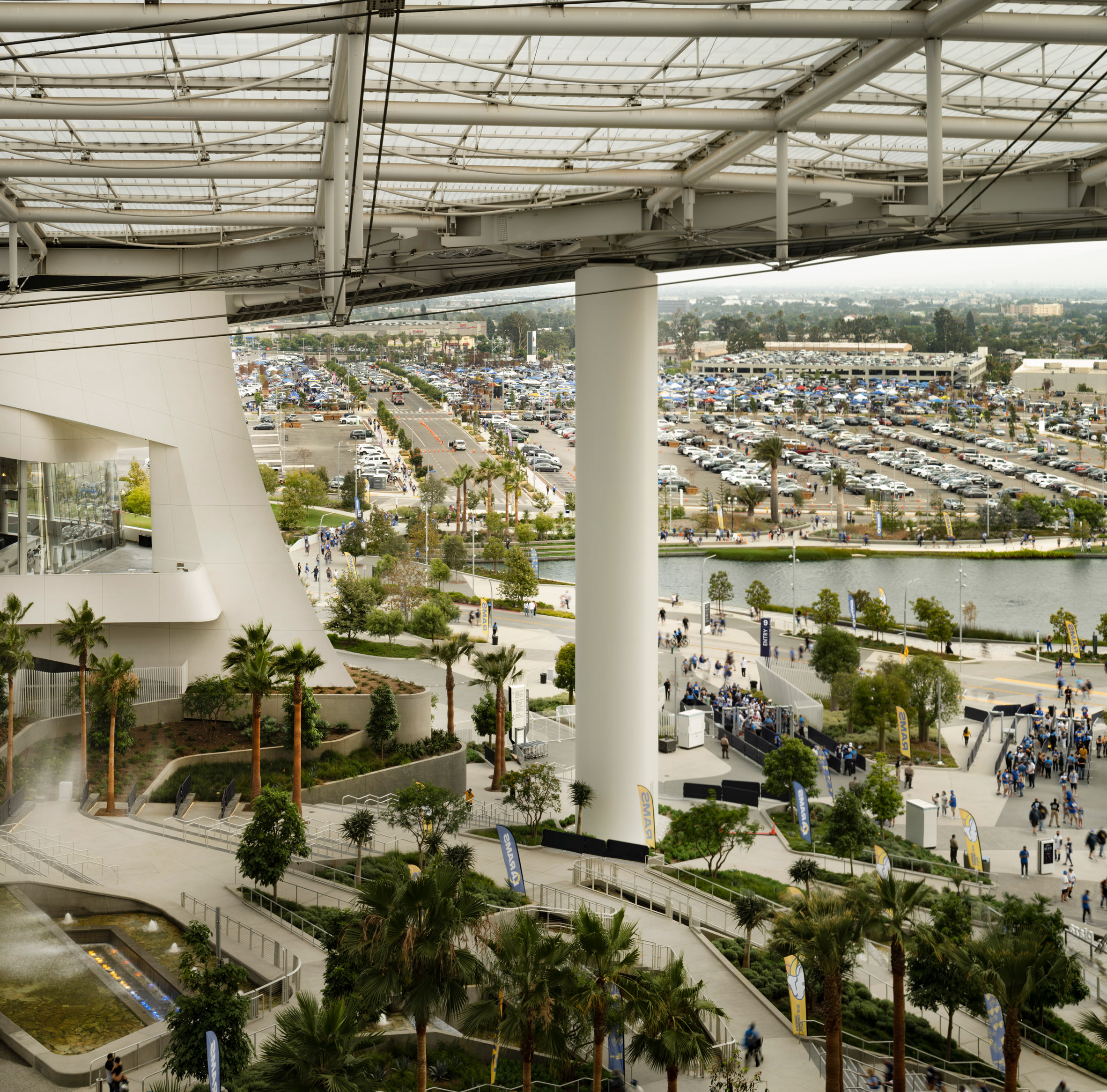 It is structurally separate from the stadium
It is structurally separate from the stadium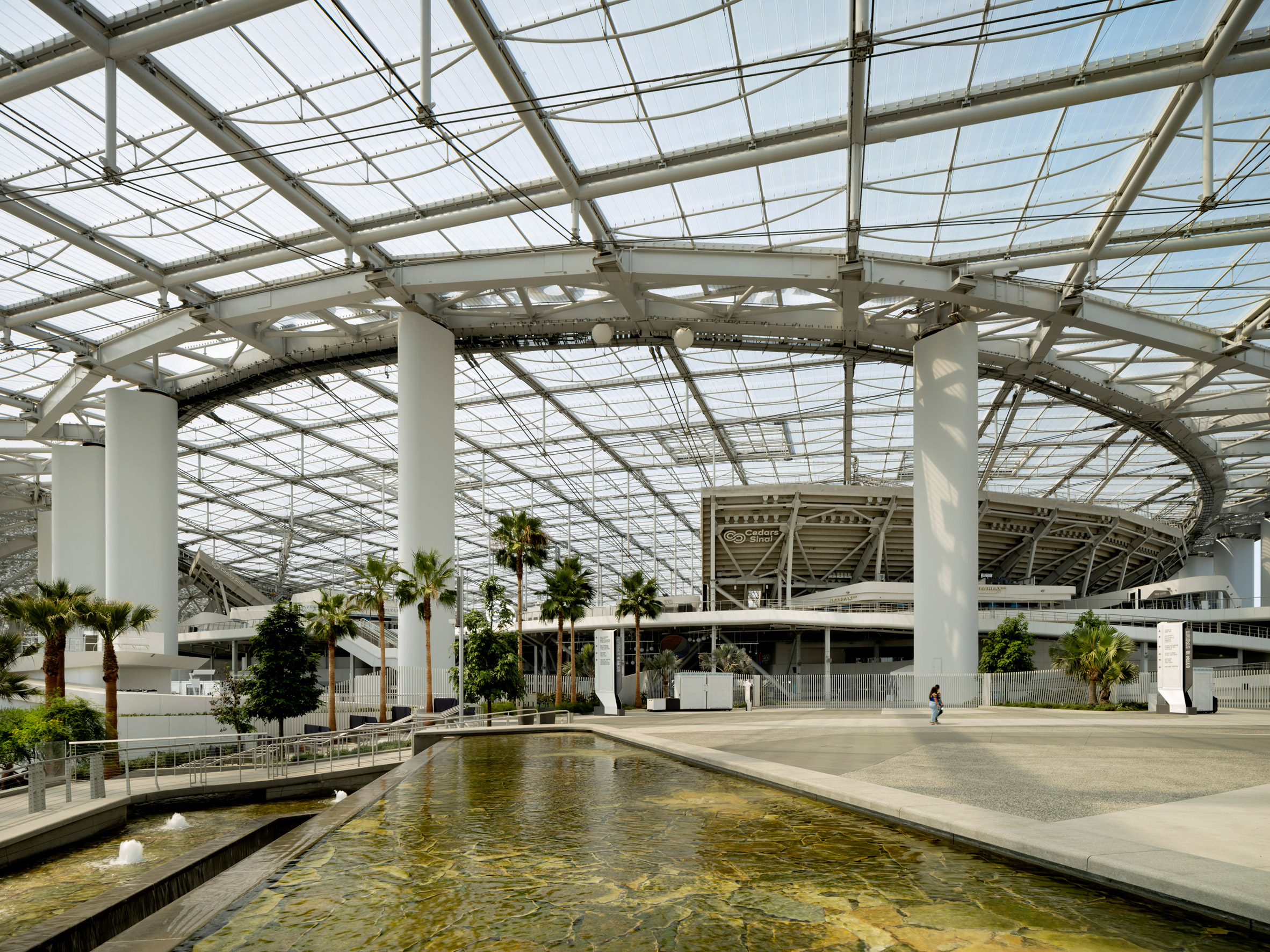 The roof was designed to give the stadium the feel of an outdoor venue but benefits of an indoor one
The roof was designed to give the stadium the feel of an outdoor venue but benefits of an indoor one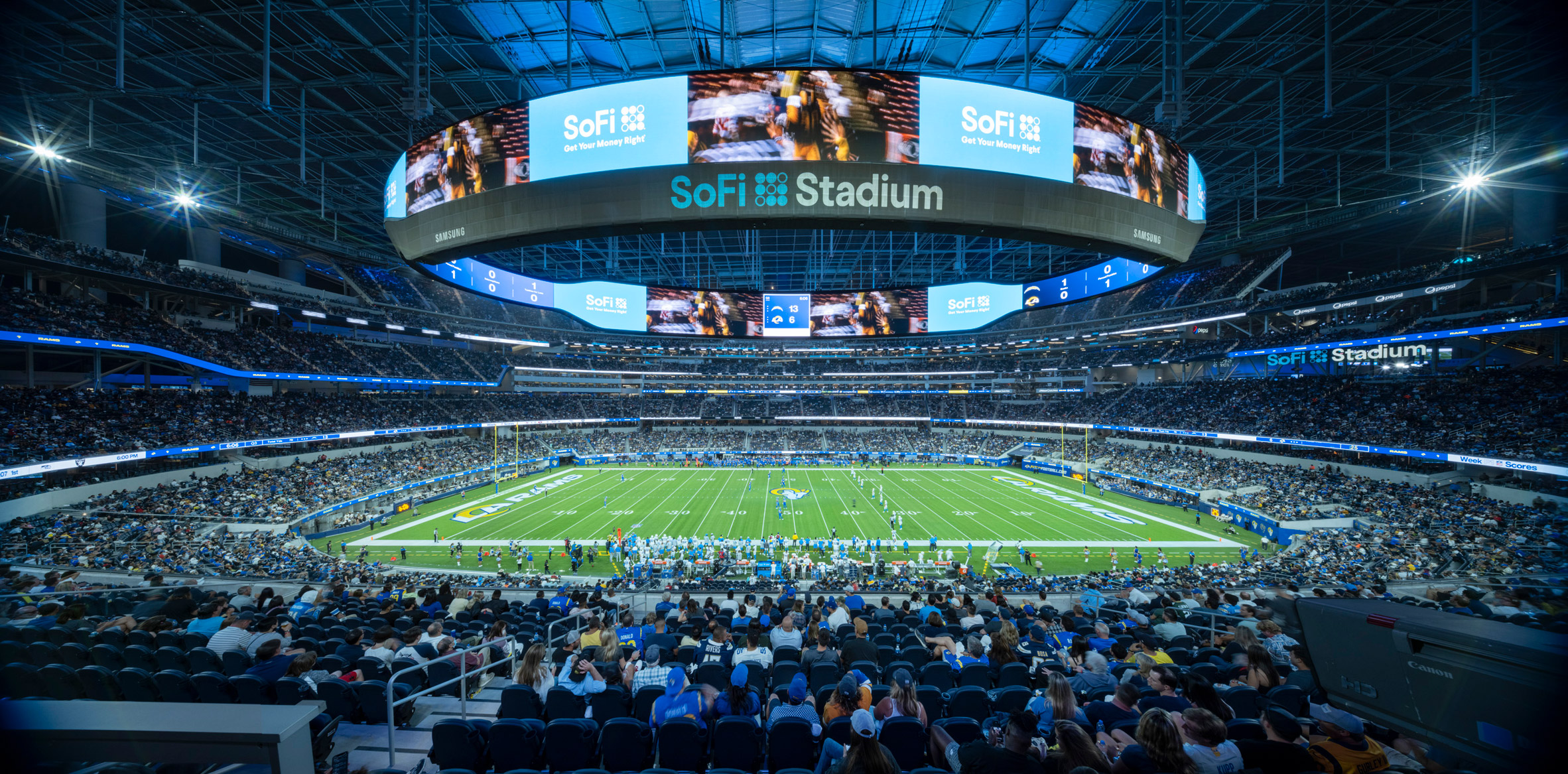 The sunken seating bowl's capacity can be expanded to 100,000
The sunken seating bowl's capacity can be expanded to 100,000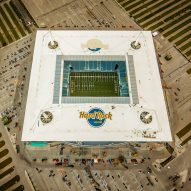
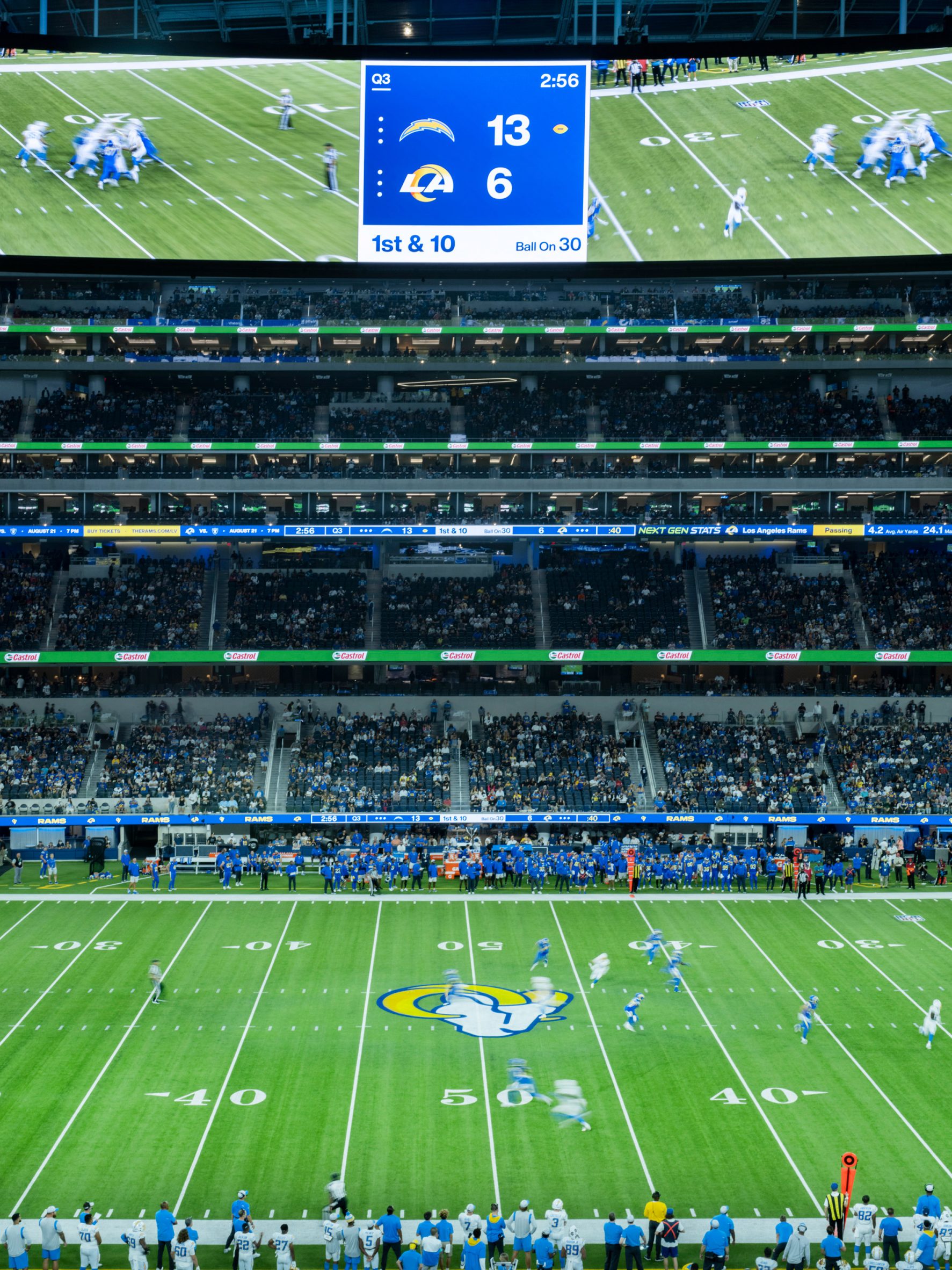 A screen was hung from the roof
A screen was hung from the roof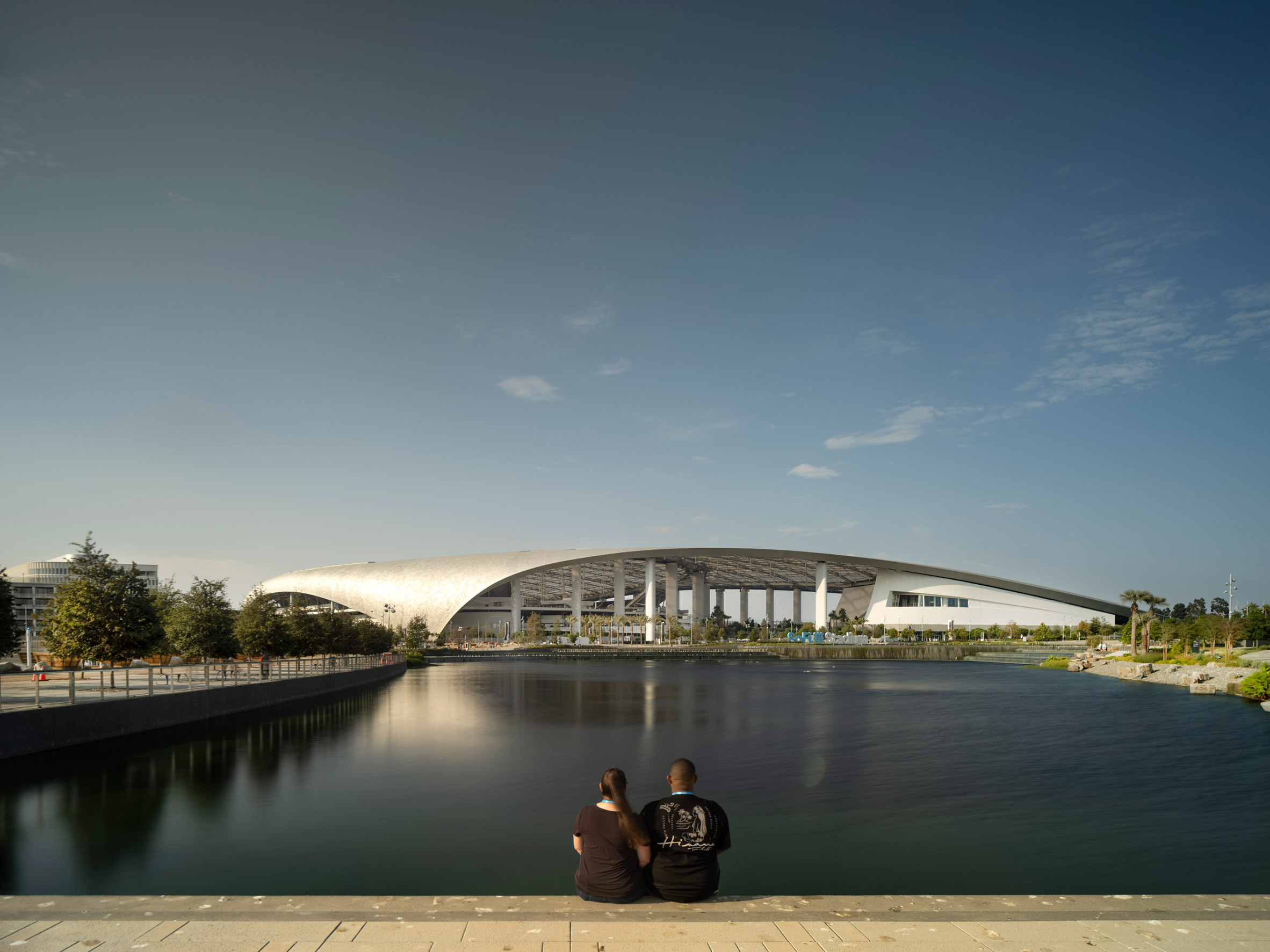 Landscaping around the venue was designed by Studio-MLA
Landscaping around the venue was designed by Studio-MLA The stadium was designed to improve fan experiences of live sport
The stadium was designed to improve fan experiences of live sport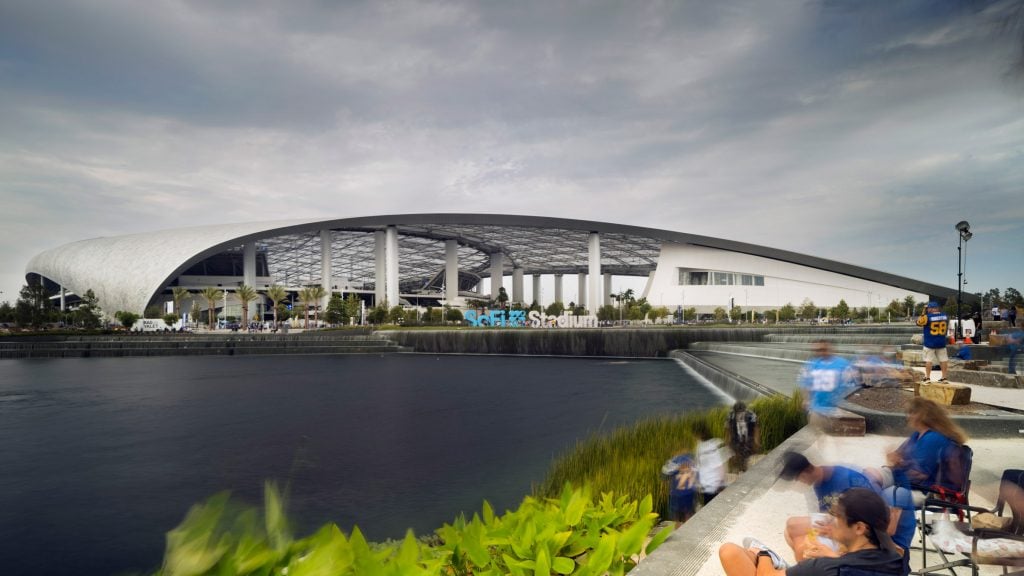
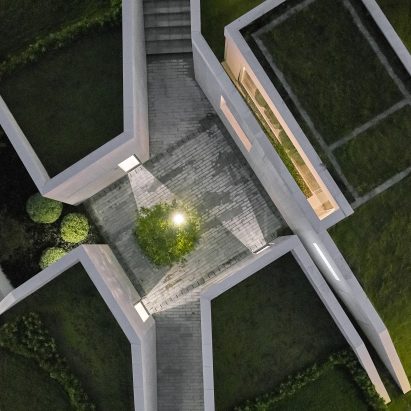
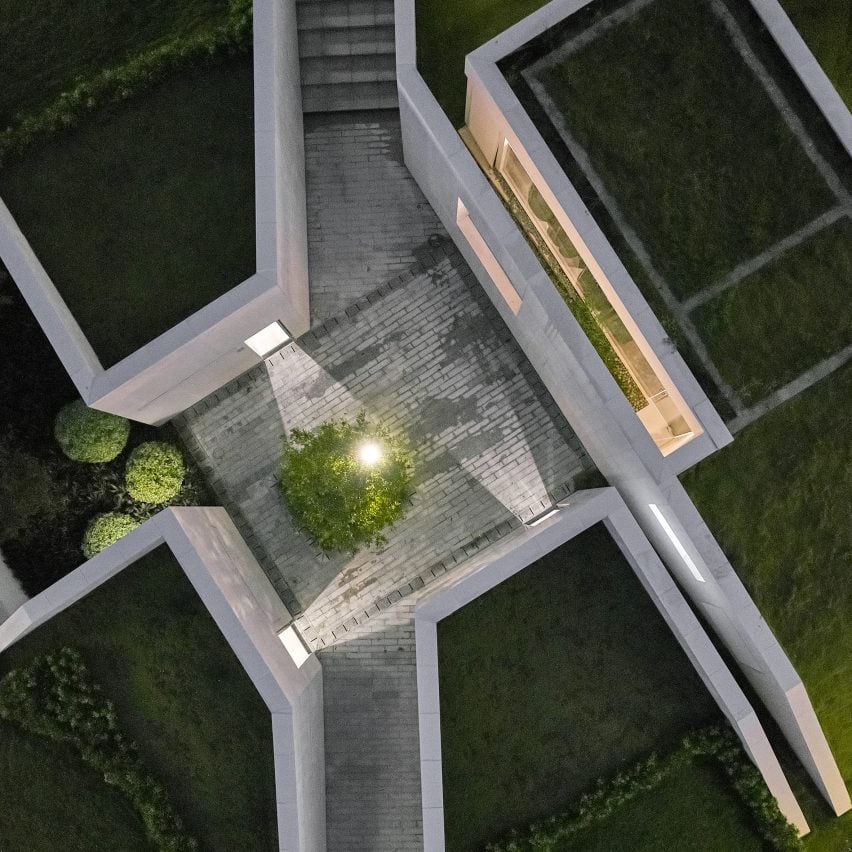
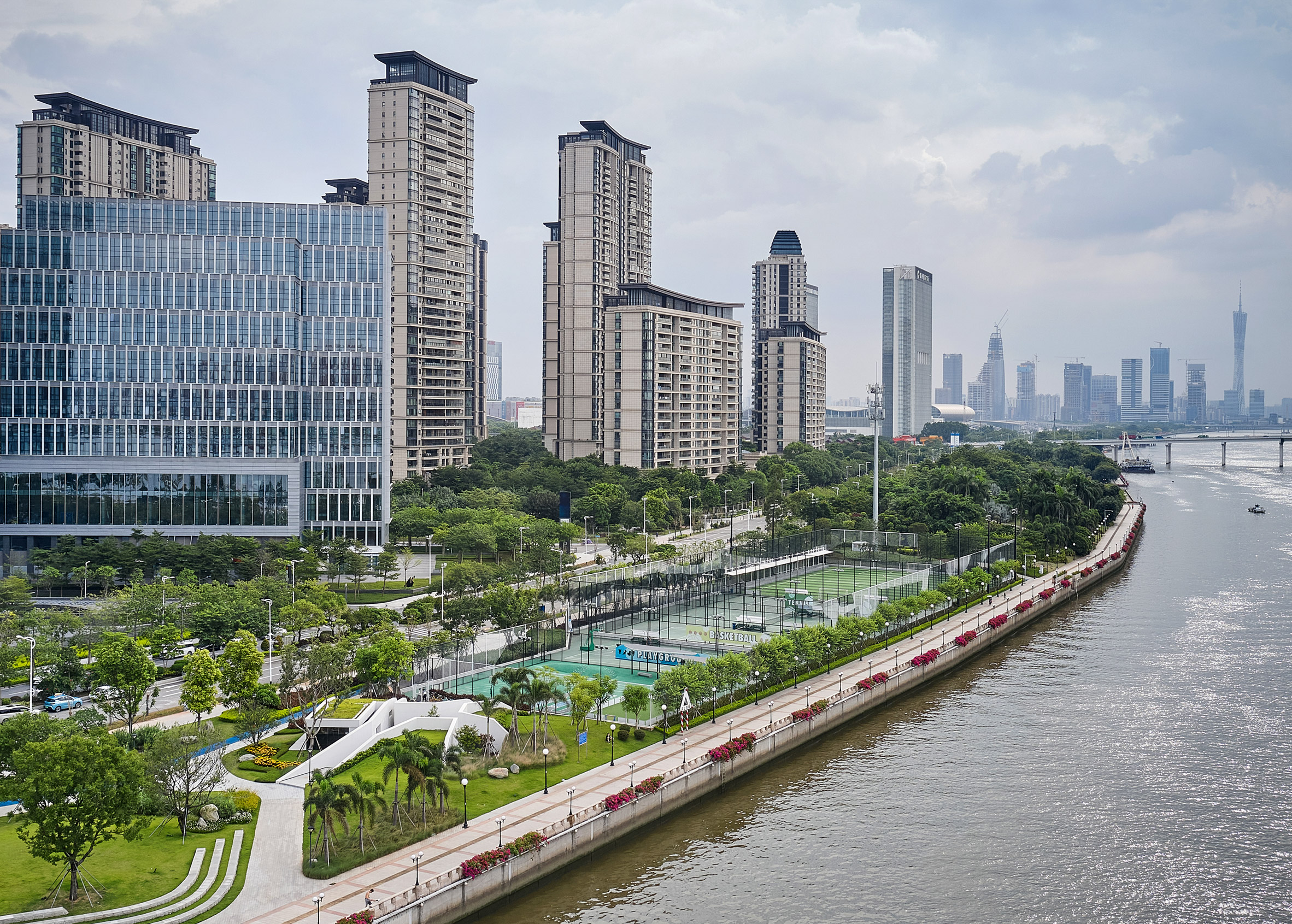 The artificial mounds were designed by Team BLDG and contain facilities for a sports park
The artificial mounds were designed by Team BLDG and contain facilities for a sports park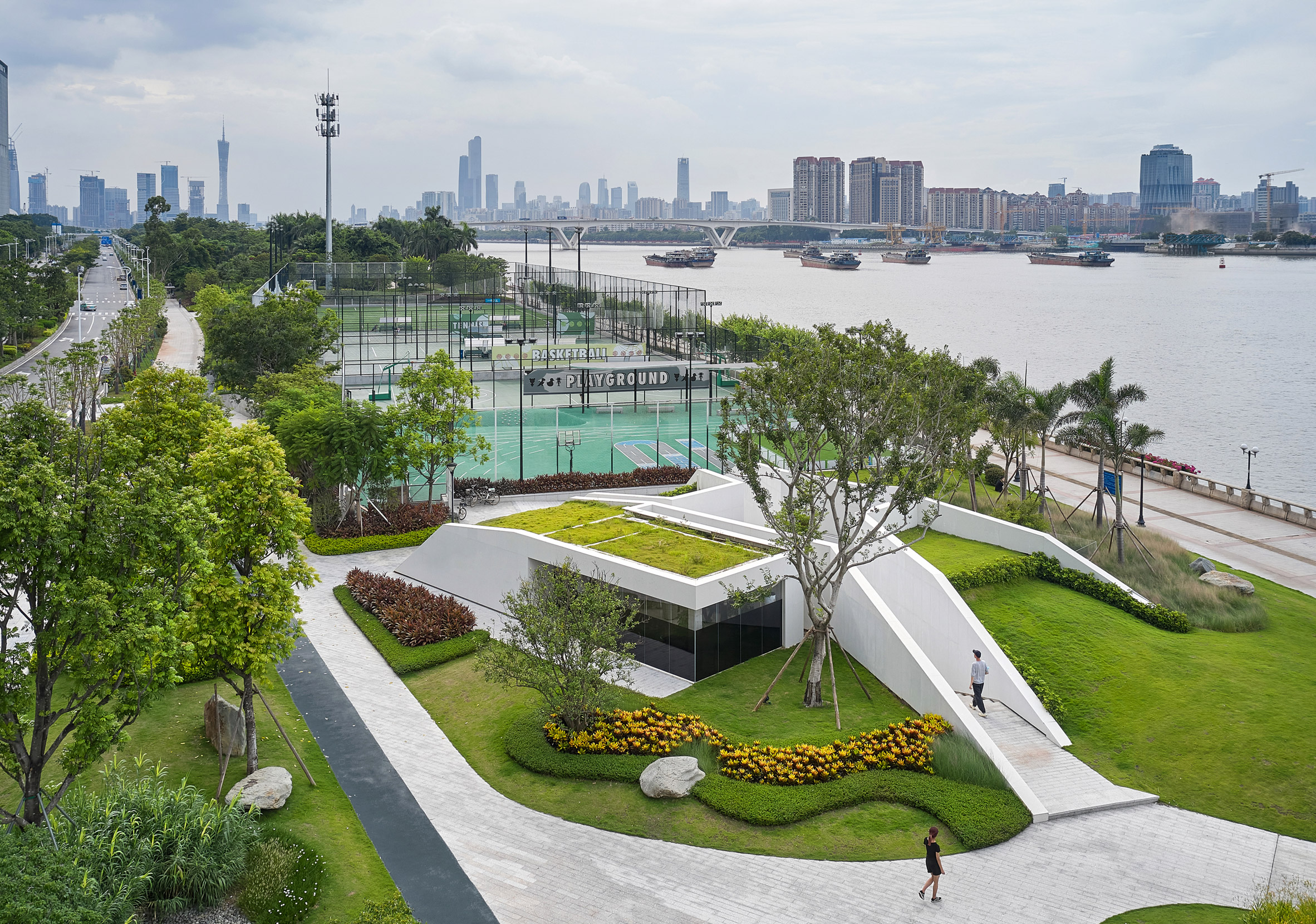 Named The Earth, the project is located along the Pearl River waterfront
Named The Earth, the project is located along the Pearl River waterfront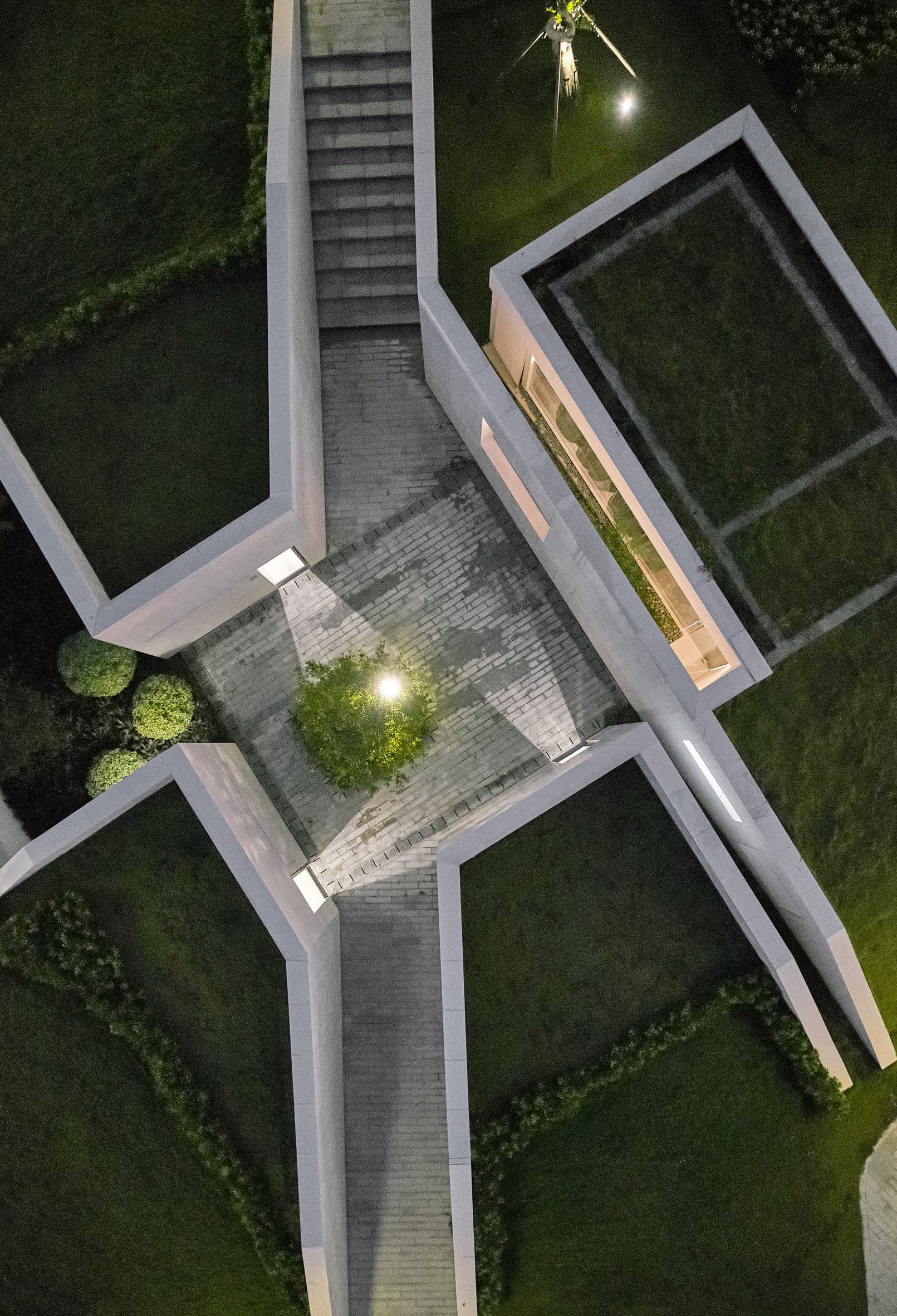 Visitor and staff areas are hidden within the artificial mounds
Visitor and staff areas are hidden within the artificial mounds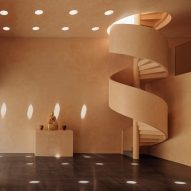
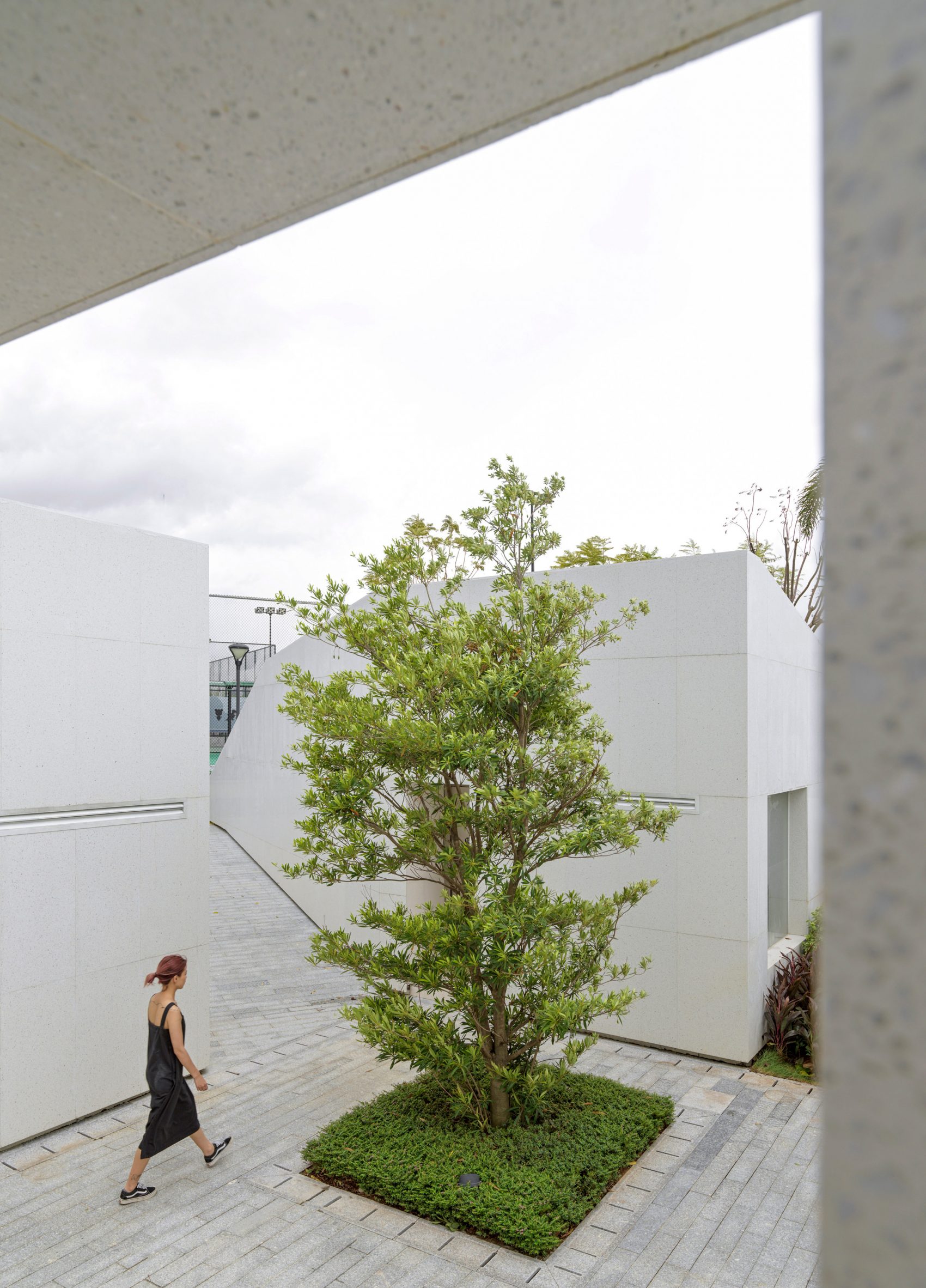 A central courtyard was finished in white
A central courtyard was finished in white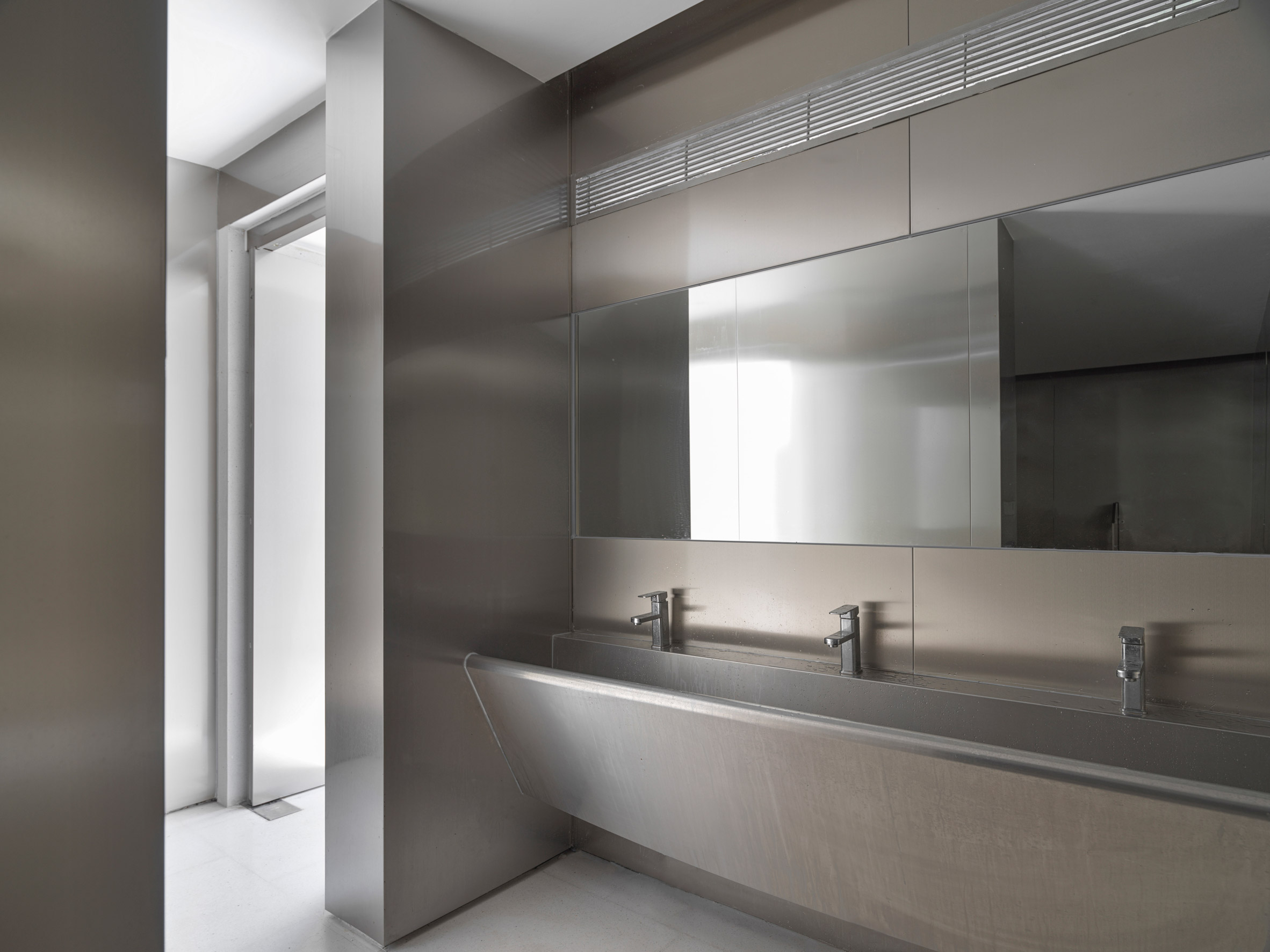 Interior spaces were designed to look minimal
Interior spaces were designed to look minimal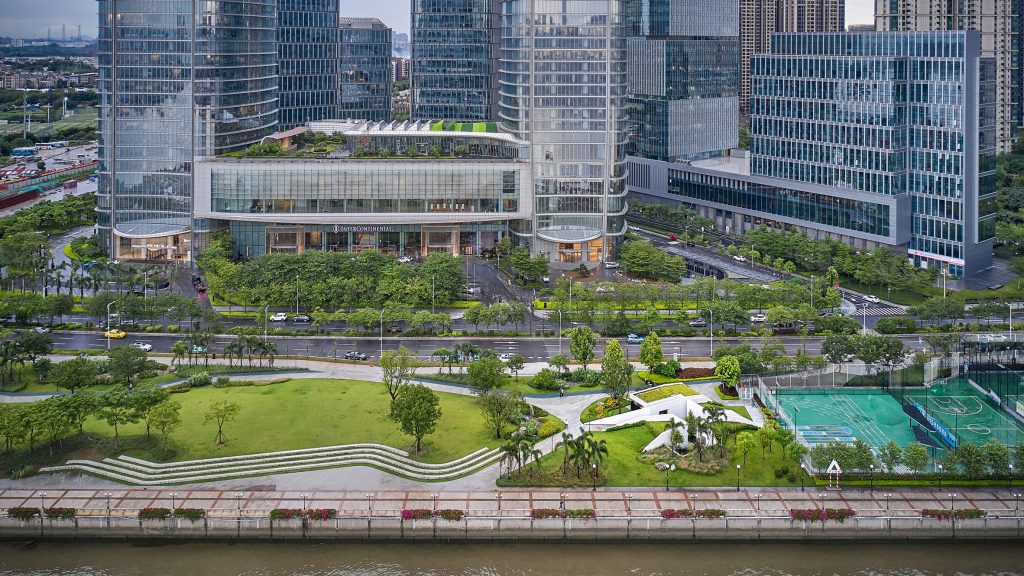
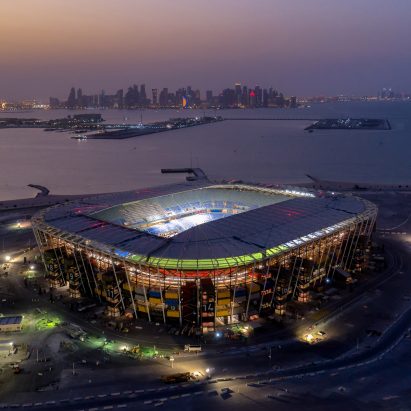
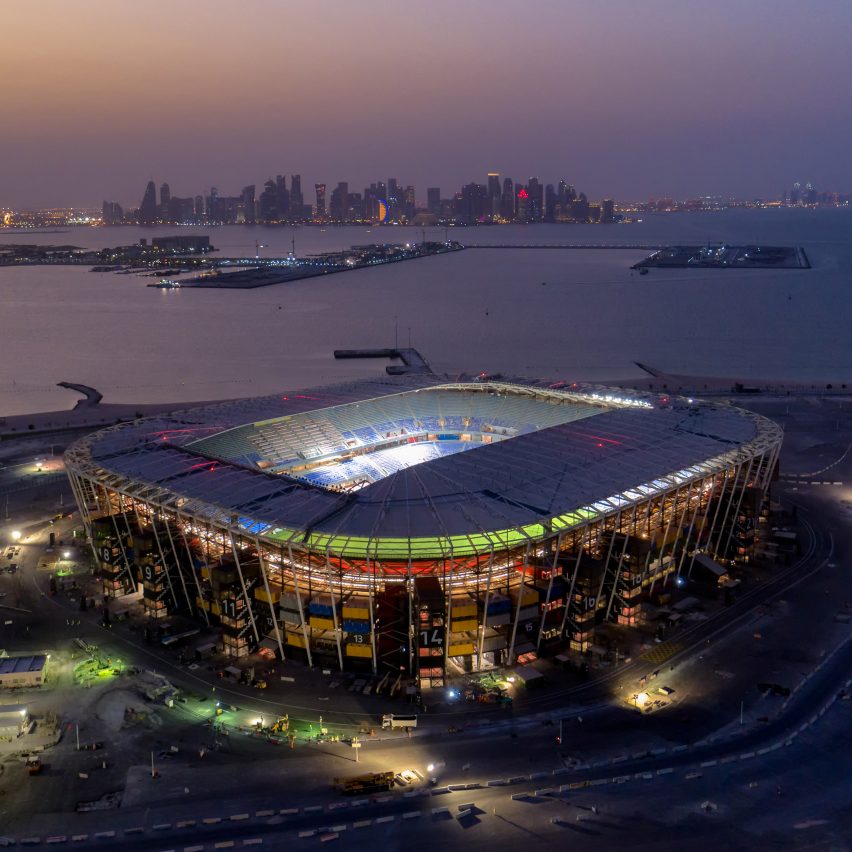
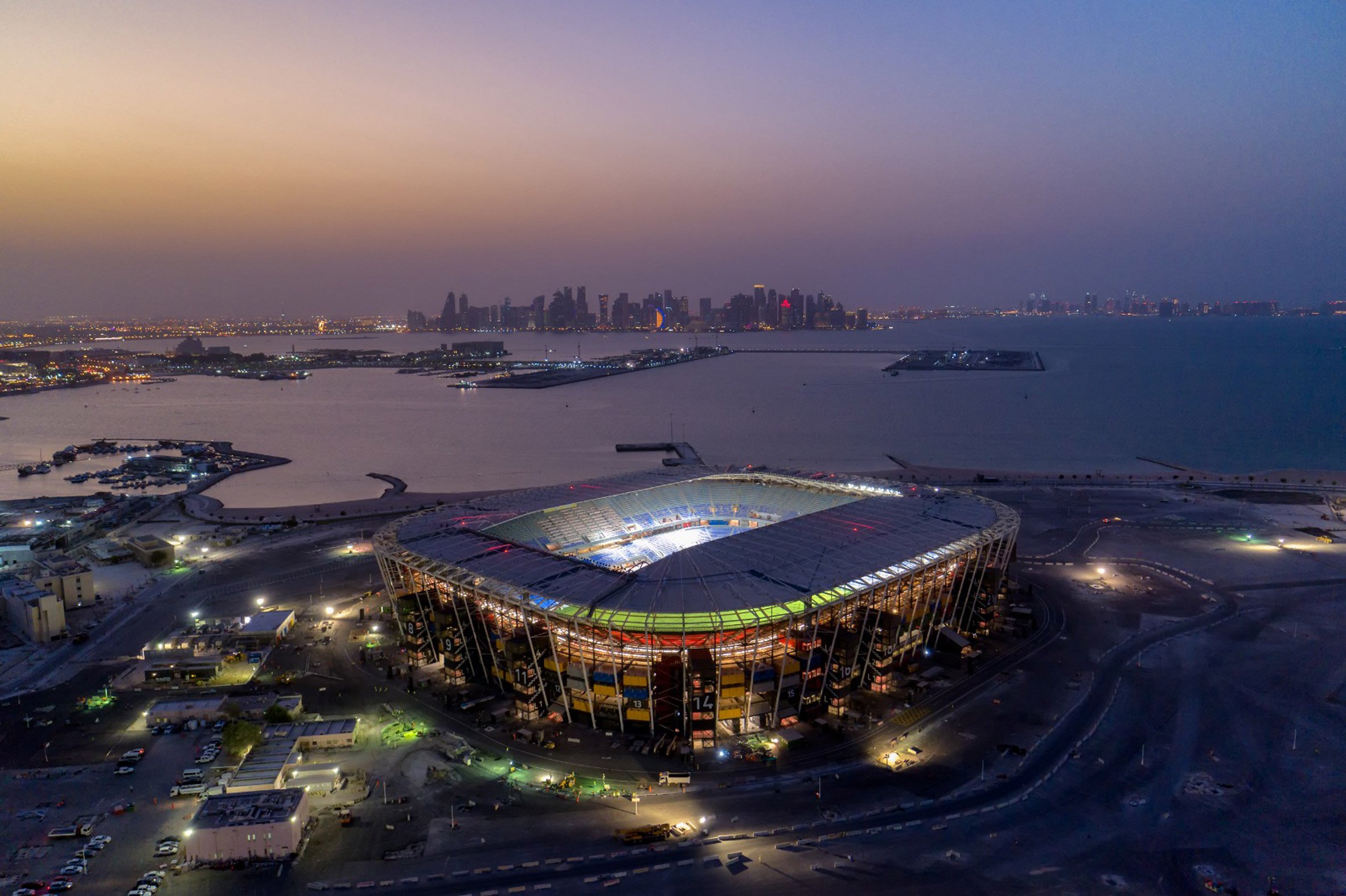 Fenwick Iribarren Architects has completed Stadium 974 in Doha
Fenwick Iribarren Architects has completed Stadium 974 in Doha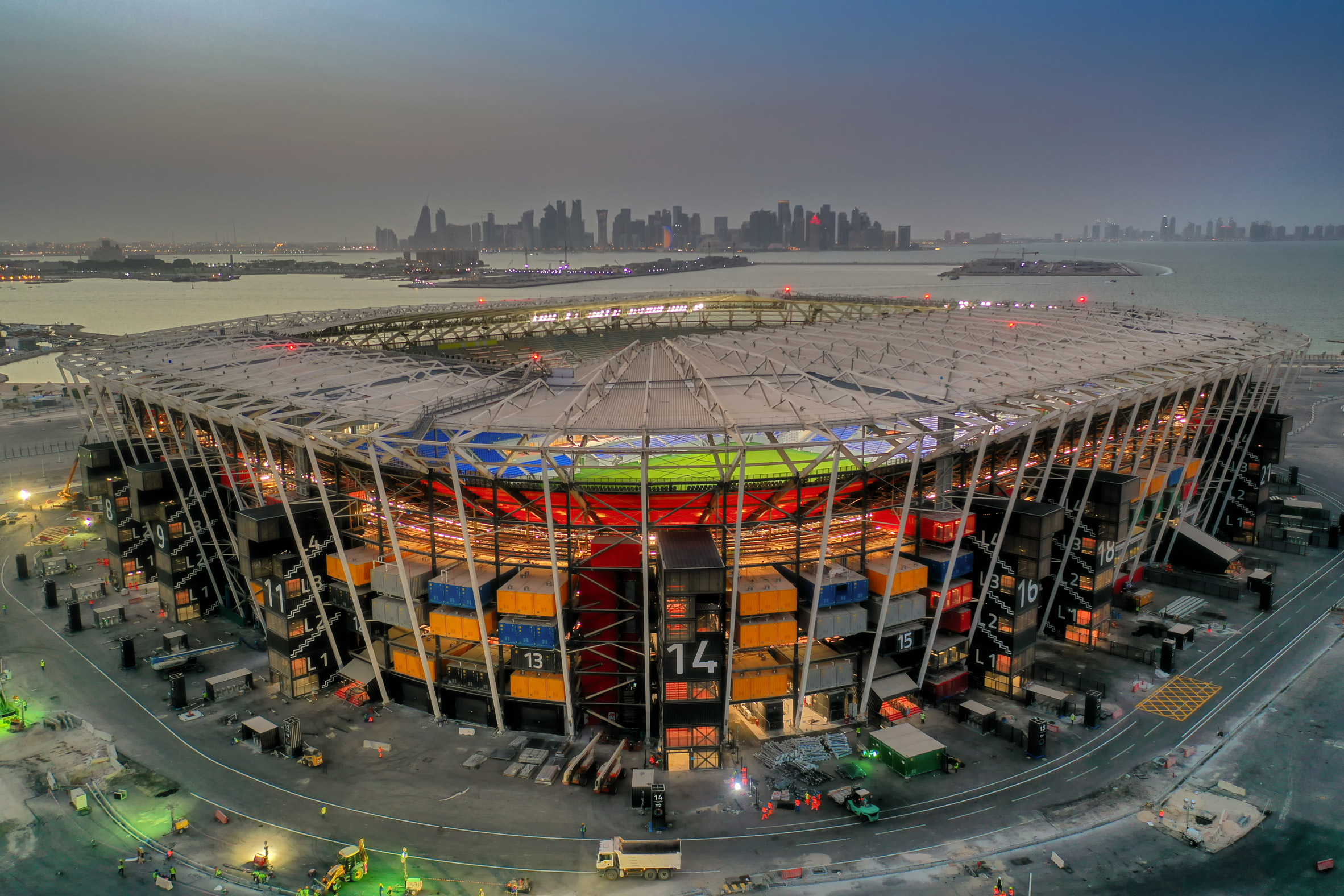 It is constructed partly from shipping containers
It is constructed partly from shipping containers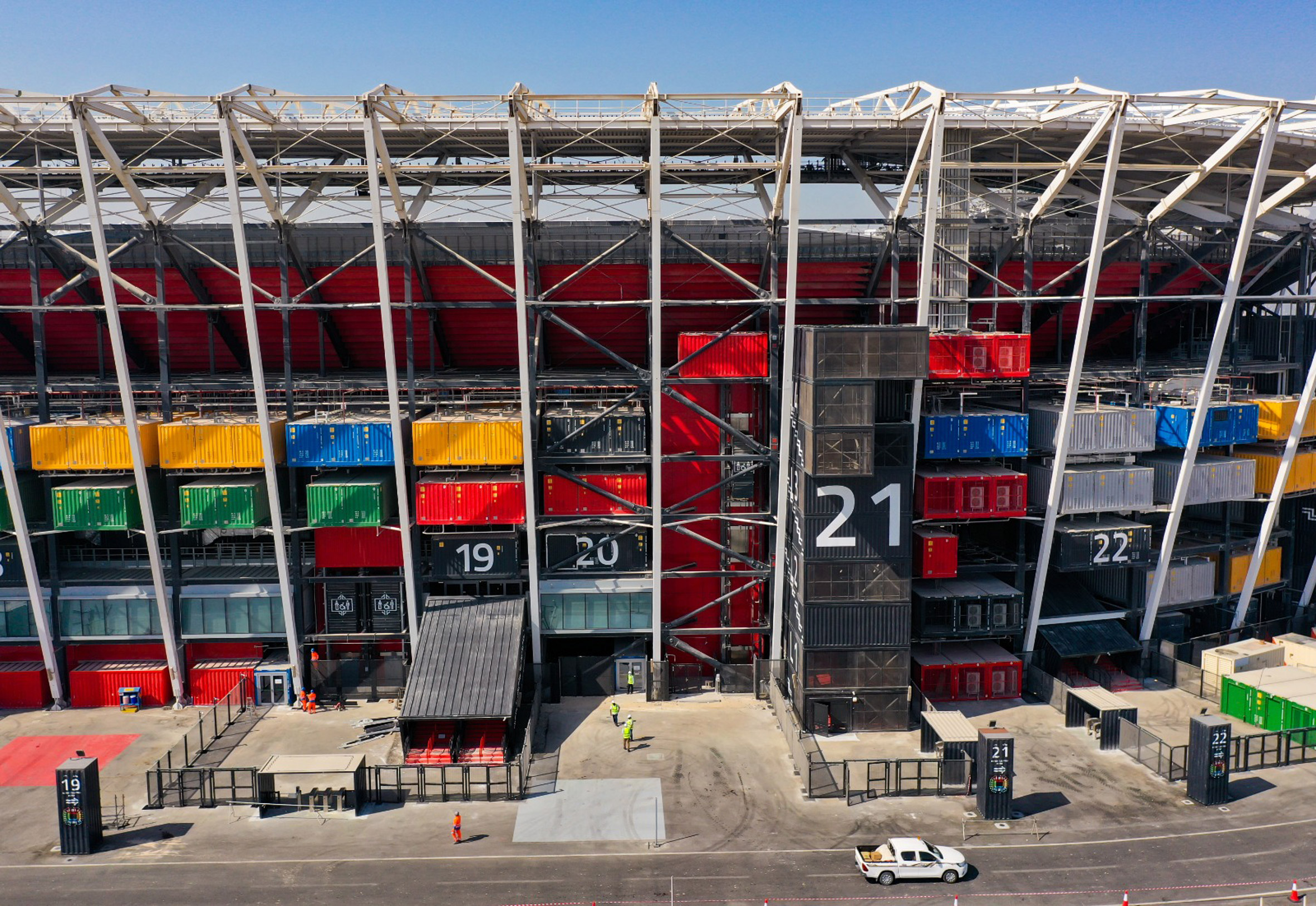 The containers used are brightly coloured
The containers used are brightly coloured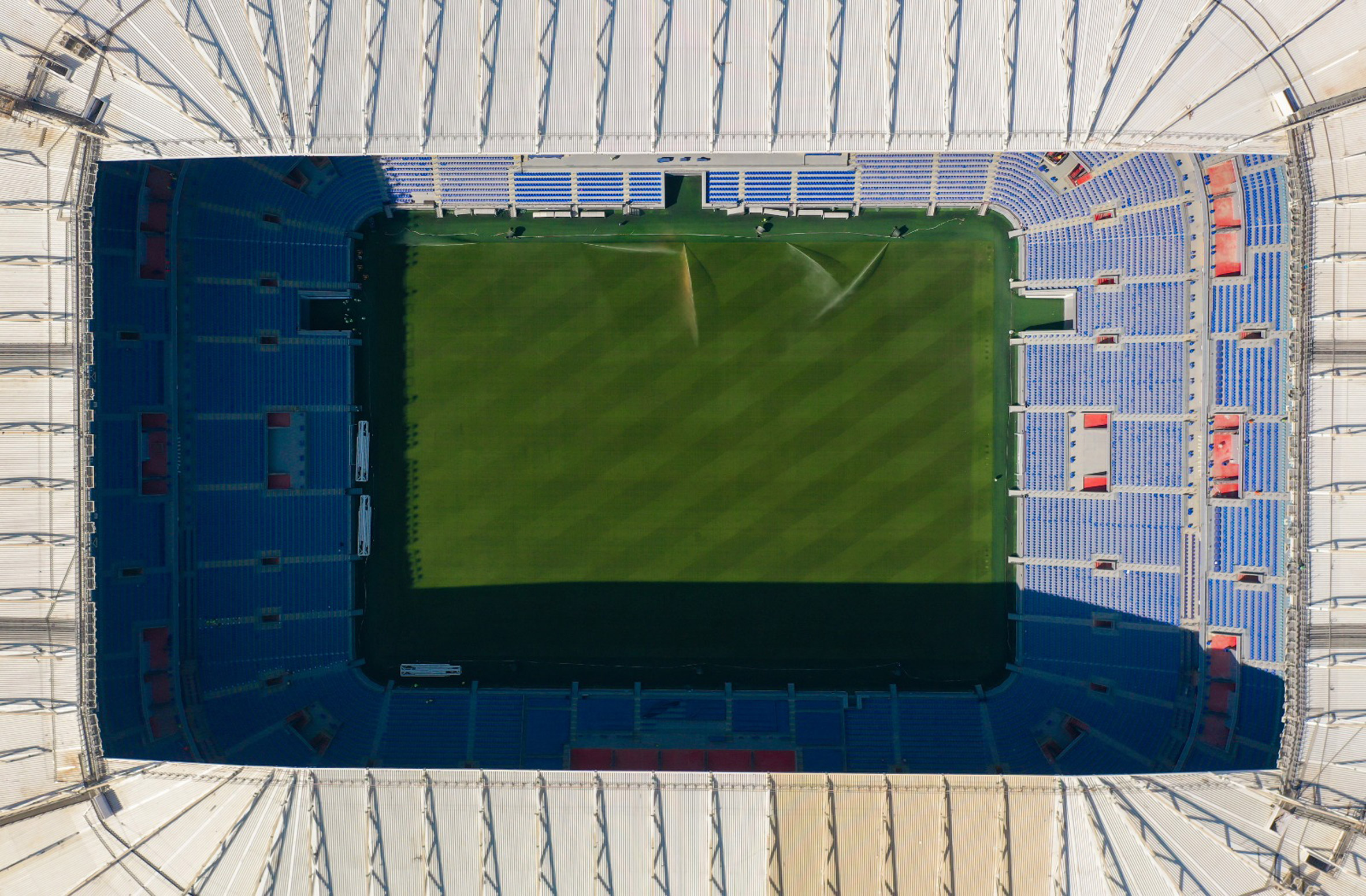 It accommodates 40,000 spectators
It accommodates 40,000 spectators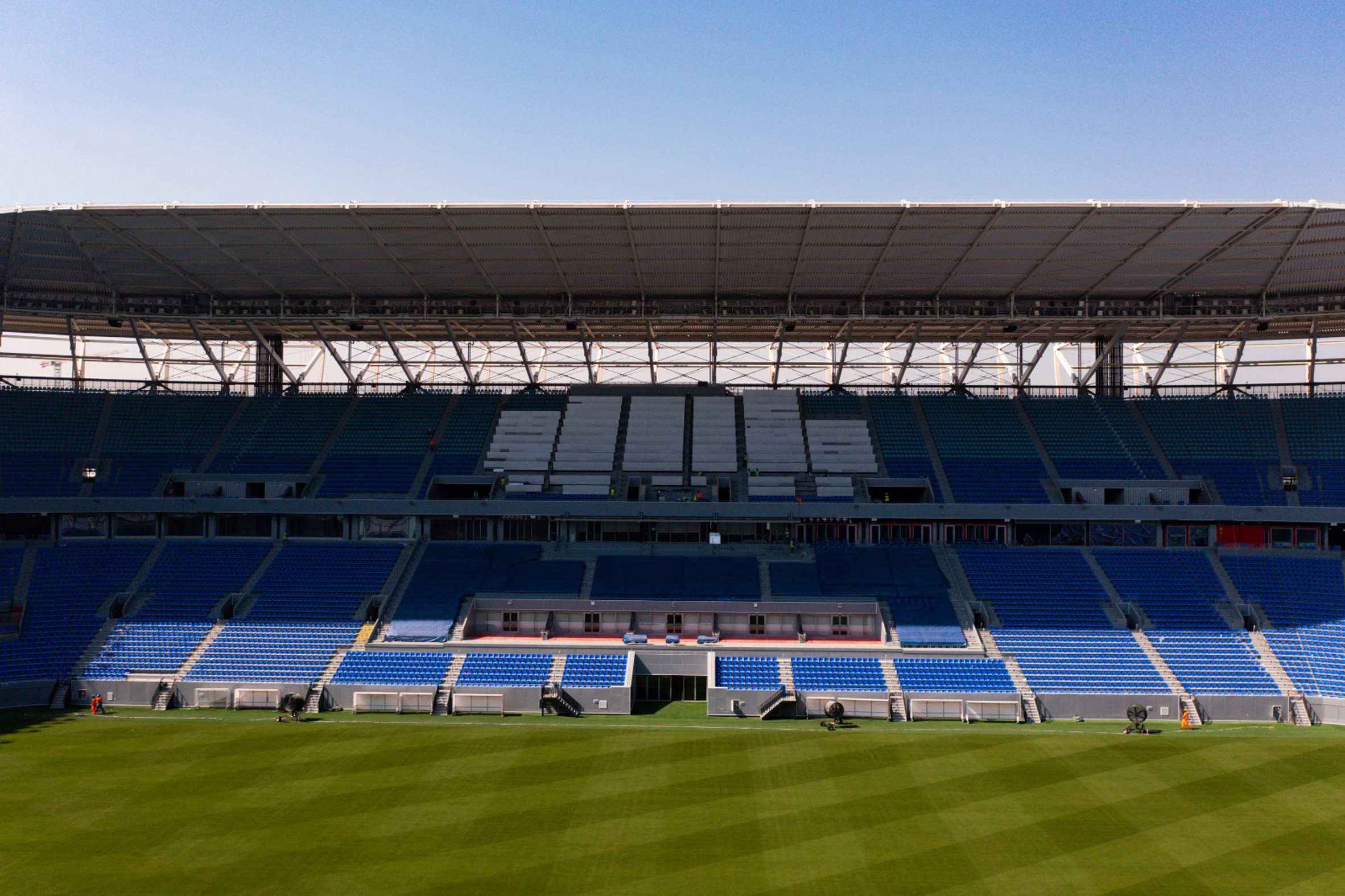 The stadium is designed to be naturally ventilated
The stadium is designed to be naturally ventilated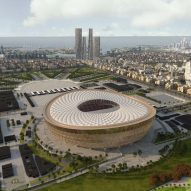
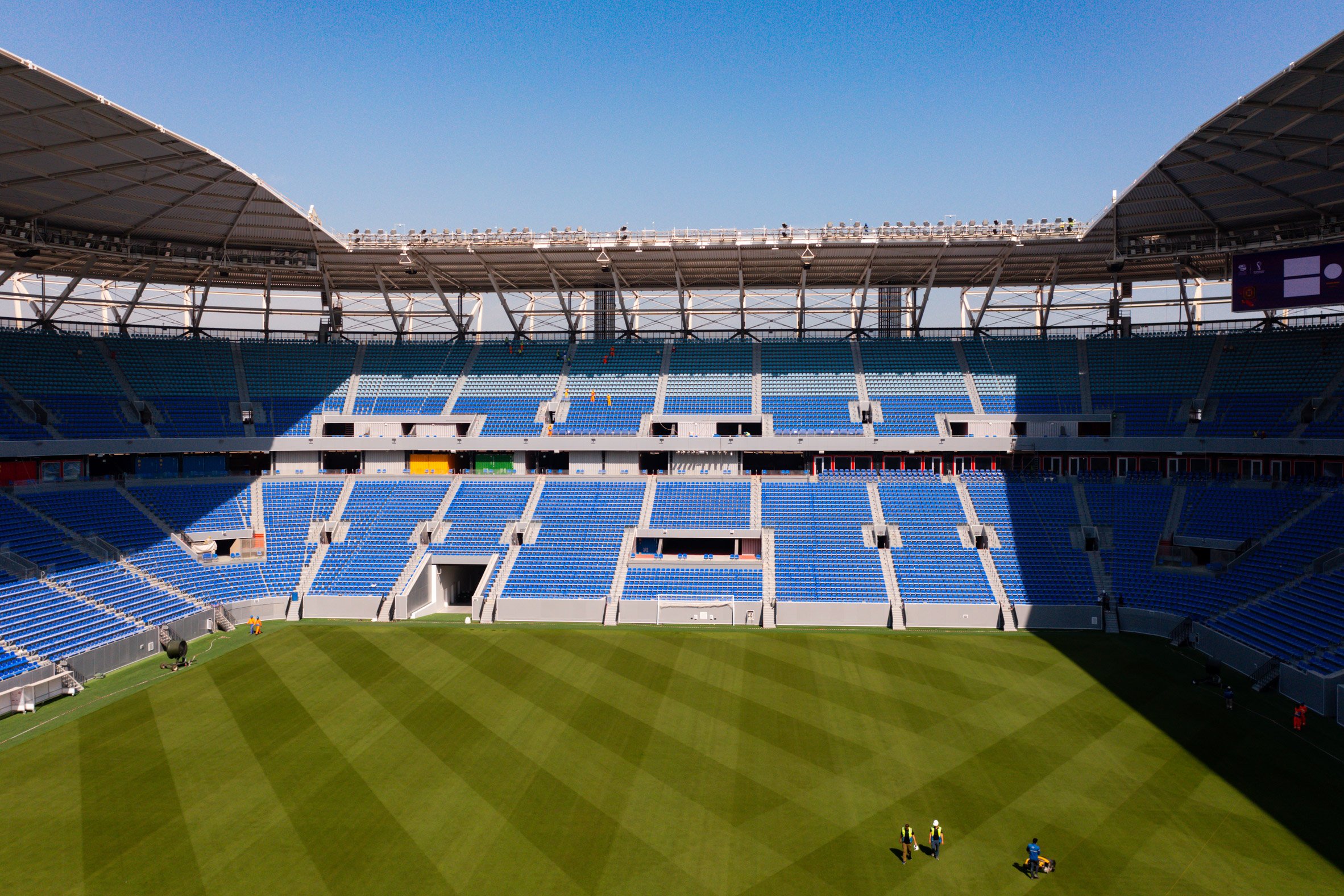 Shipping containers are used as concession stands inside
Shipping containers are used as concession stands inside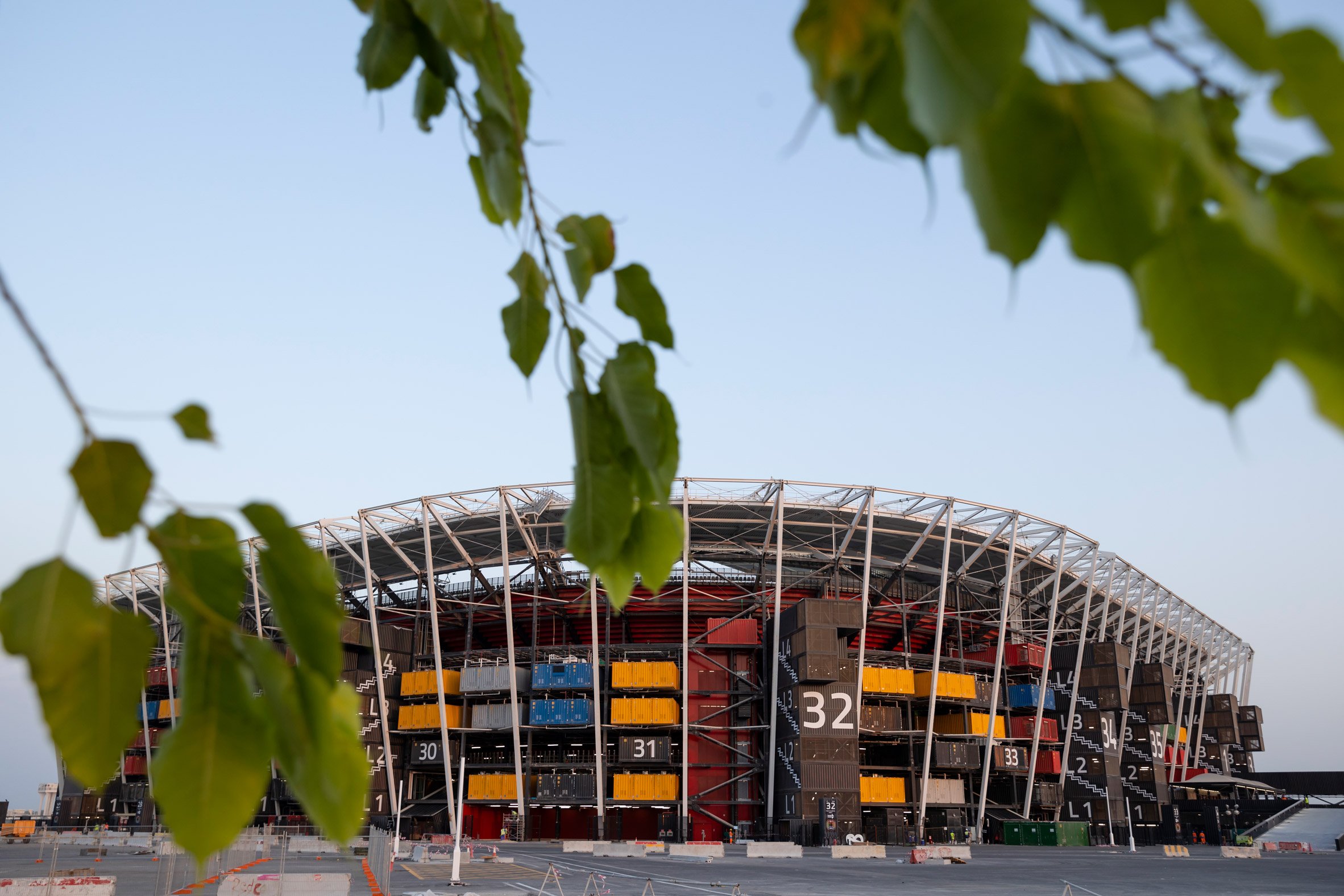 A total of 974 shipping containers have been used
A total of 974 shipping containers have been used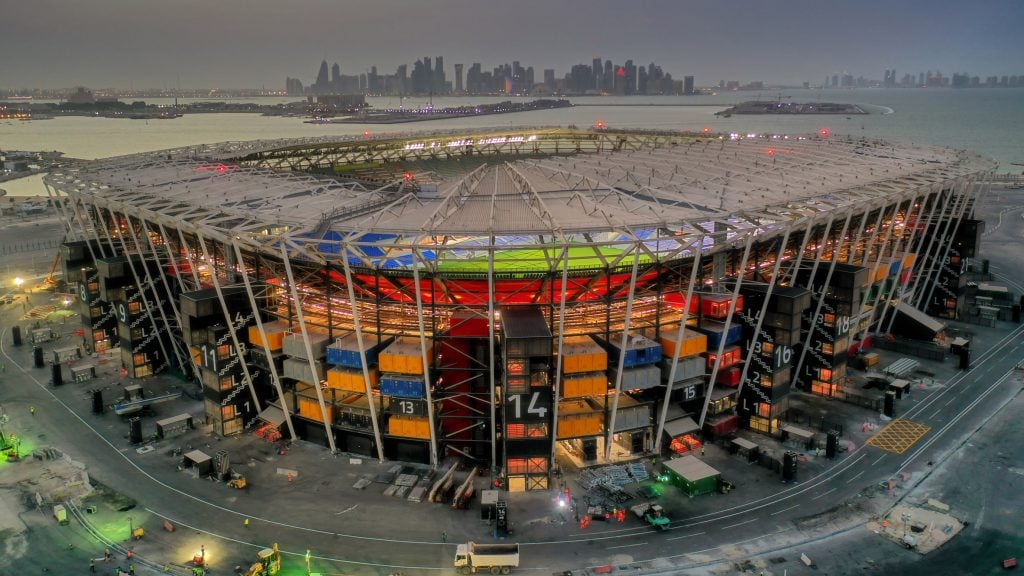
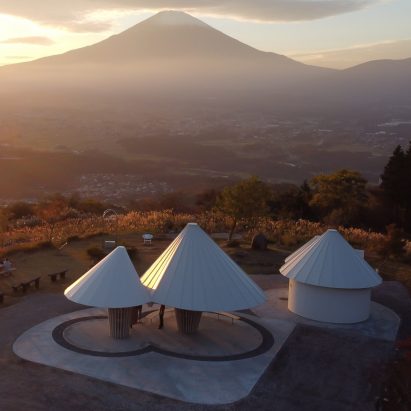
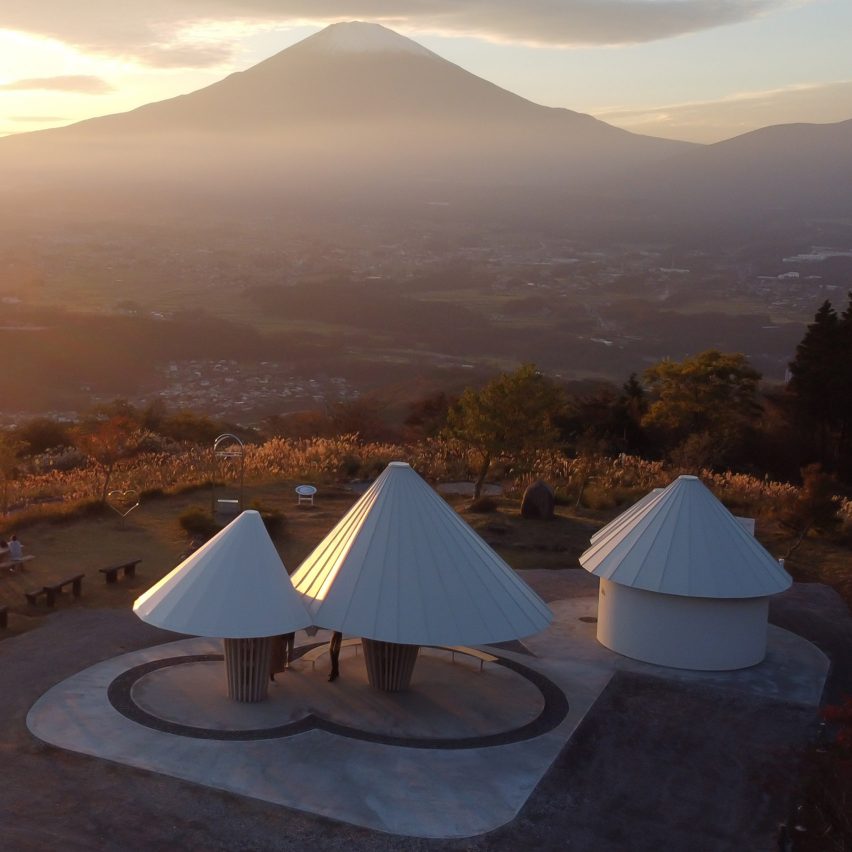
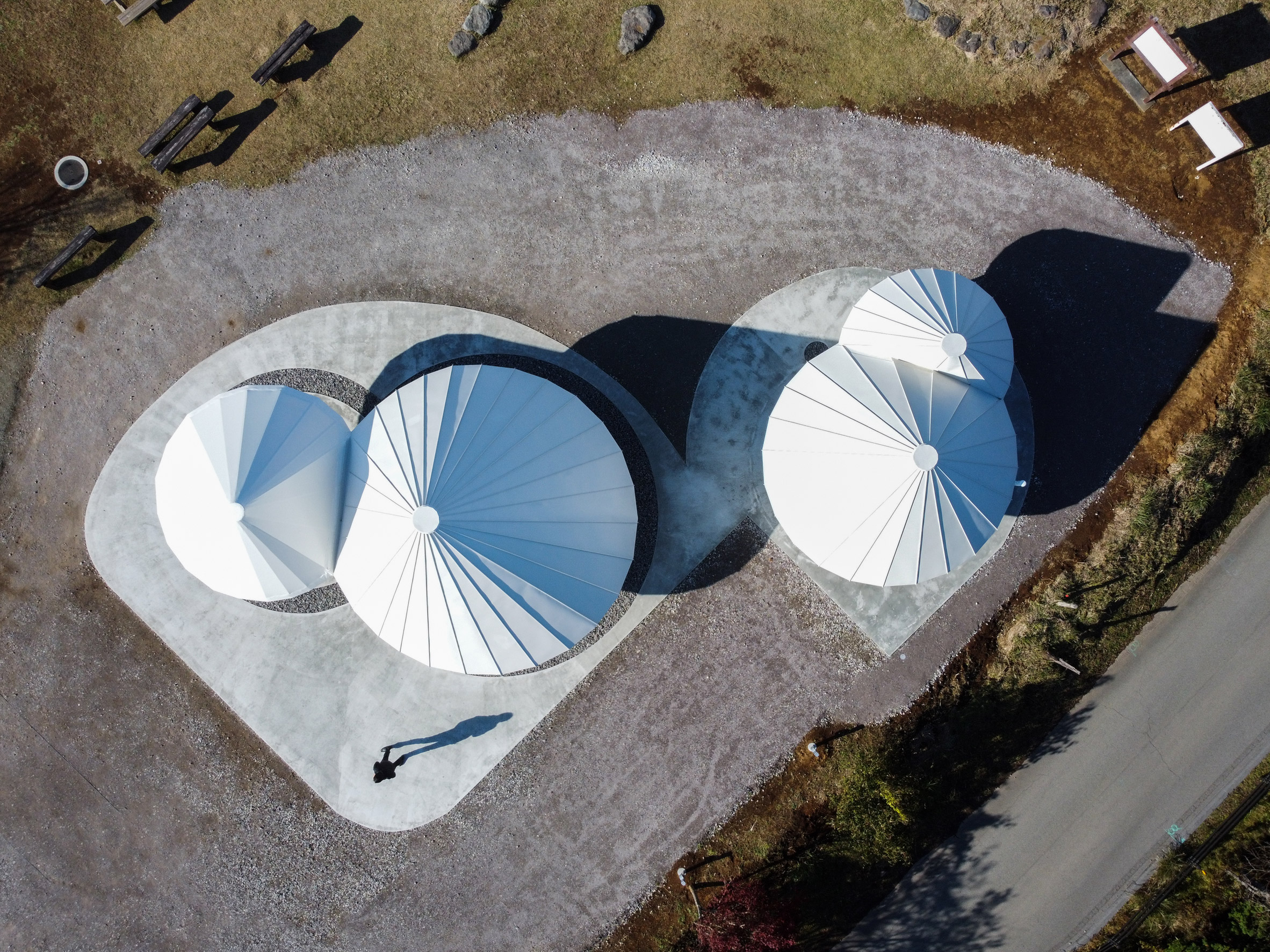 Oath Hill Park is located on a hiking trail and provides visitors with a place to rest and use restrooms
Oath Hill Park is located on a hiking trail and provides visitors with a place to rest and use restrooms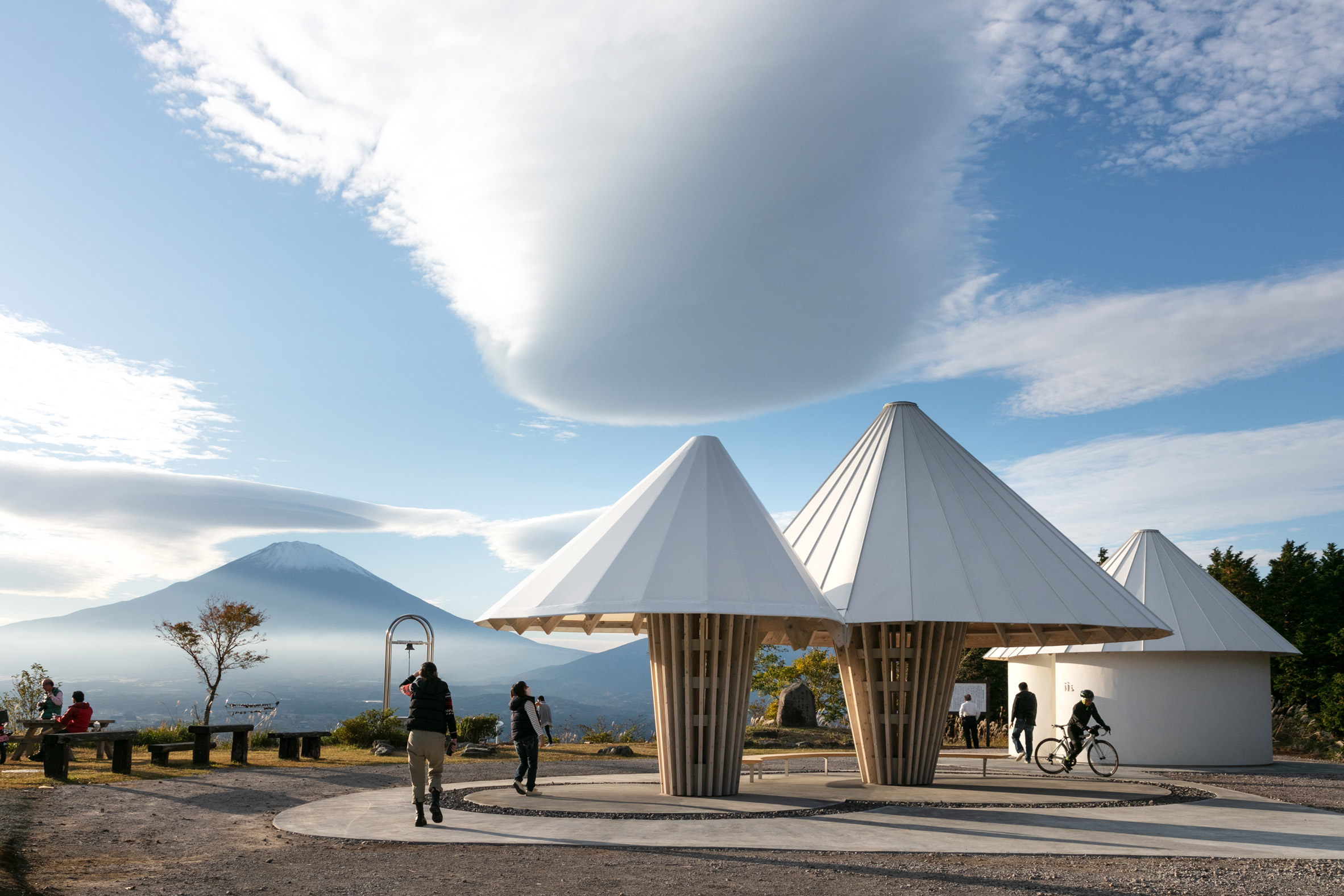 The canopies and toilets were designed by Kengo Kuma and Associates and were informed by the peak of Mount Fuji
The canopies and toilets were designed by Kengo Kuma and Associates and were informed by the peak of Mount Fuji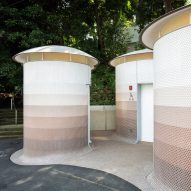
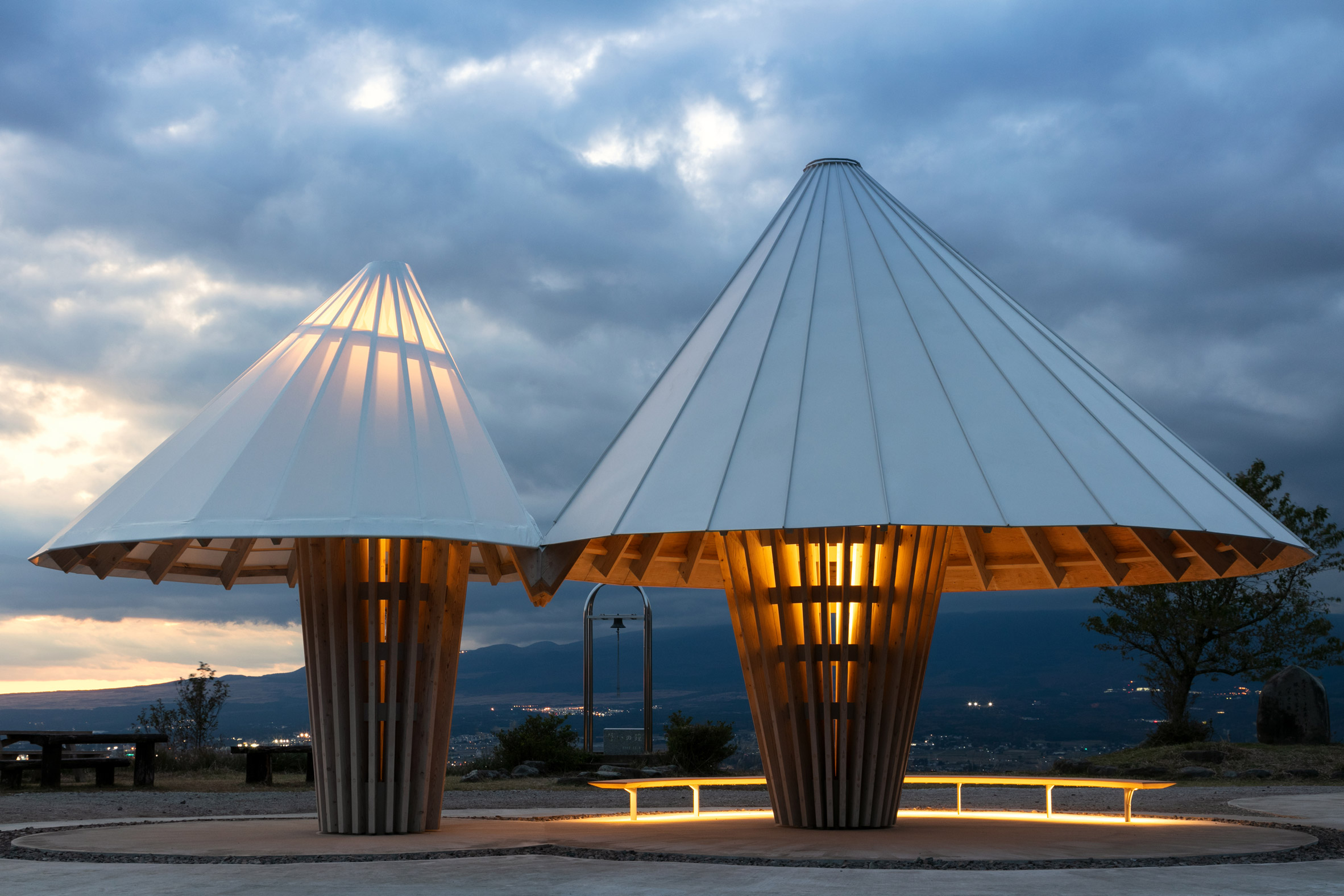 A translucent membrane clads the roof of one canopy, revealing the structural integrity when illuminated
A translucent membrane clads the roof of one canopy, revealing the structural integrity when illuminated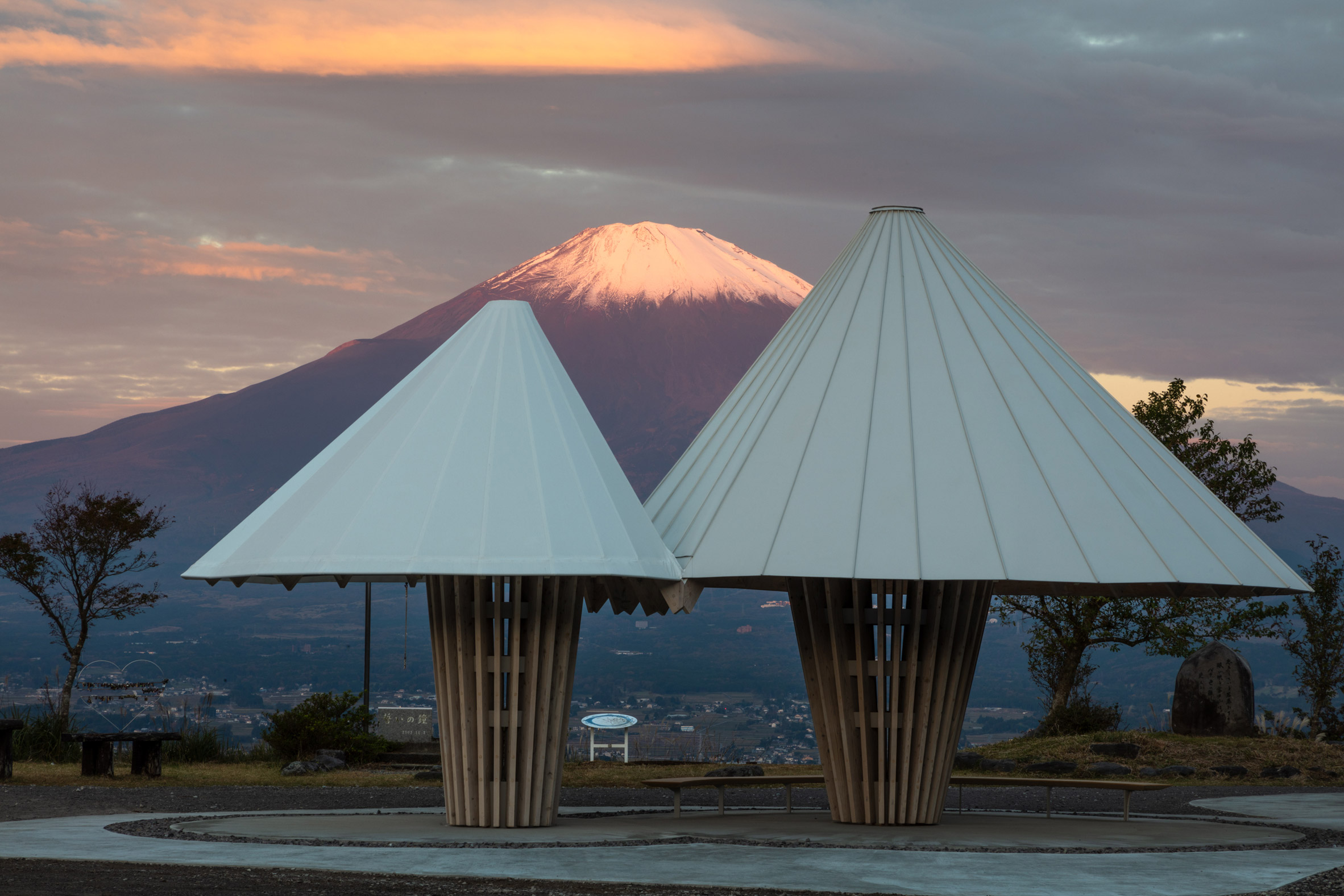 The structures were constructed using wooden pillars and iron
The structures were constructed using wooden pillars and iron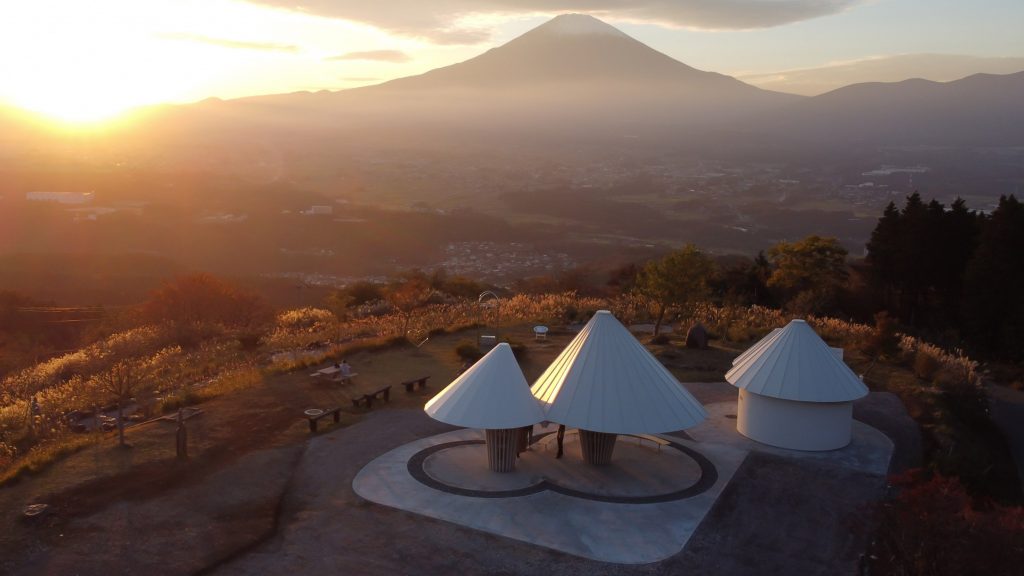
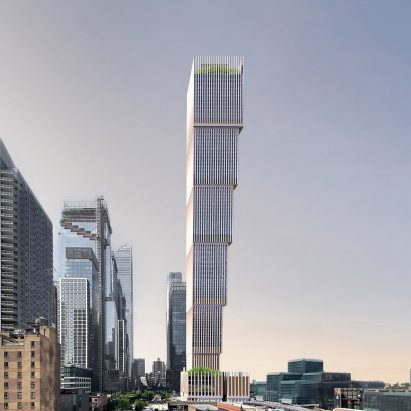
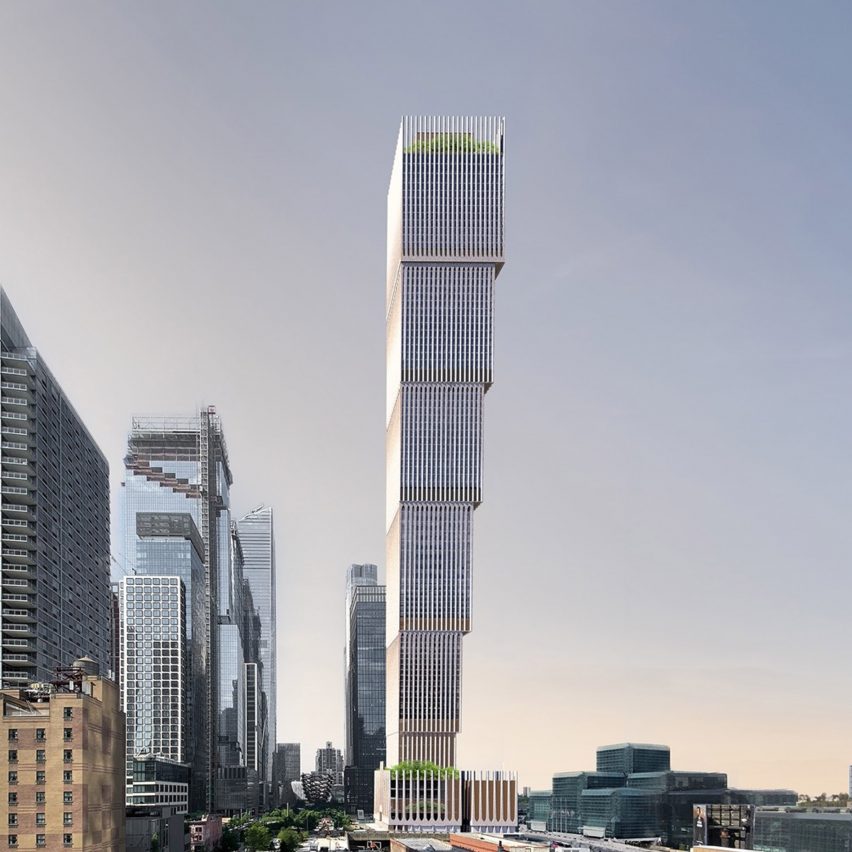
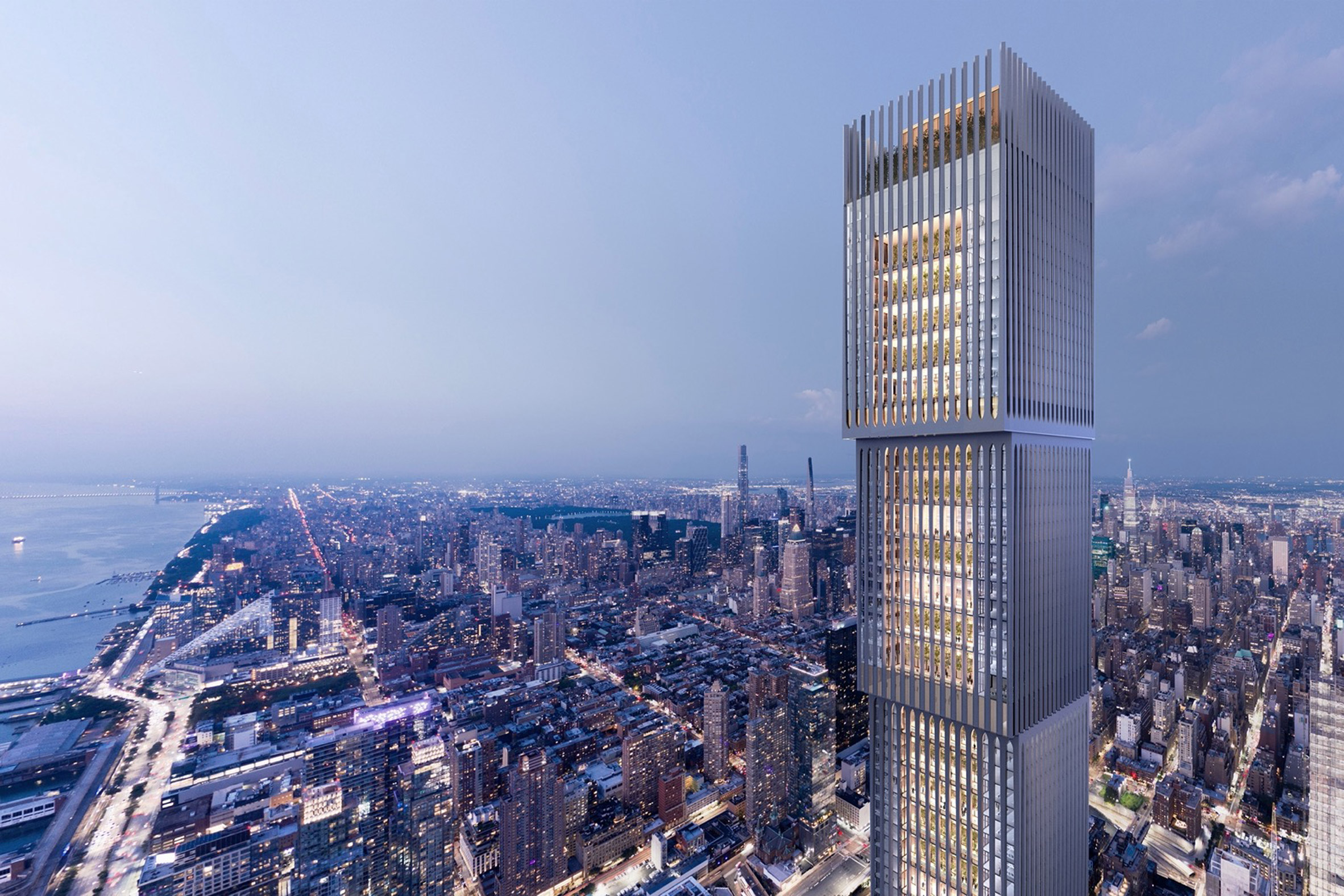 Affirmation Tower would be built in Manhattan
Affirmation Tower would be built in Manhattan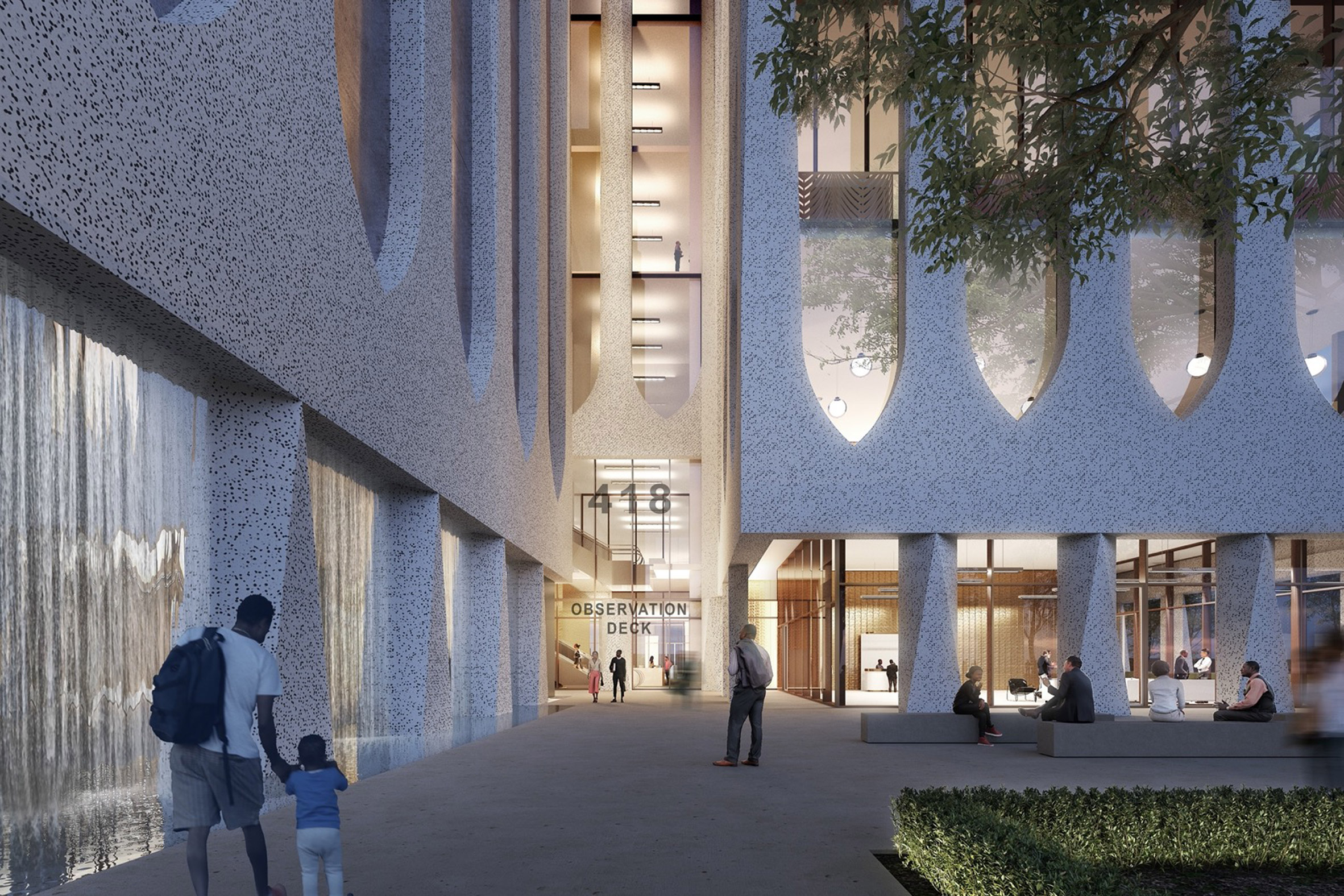 The skyscraper would include an observation deck
The skyscraper would include an observation deck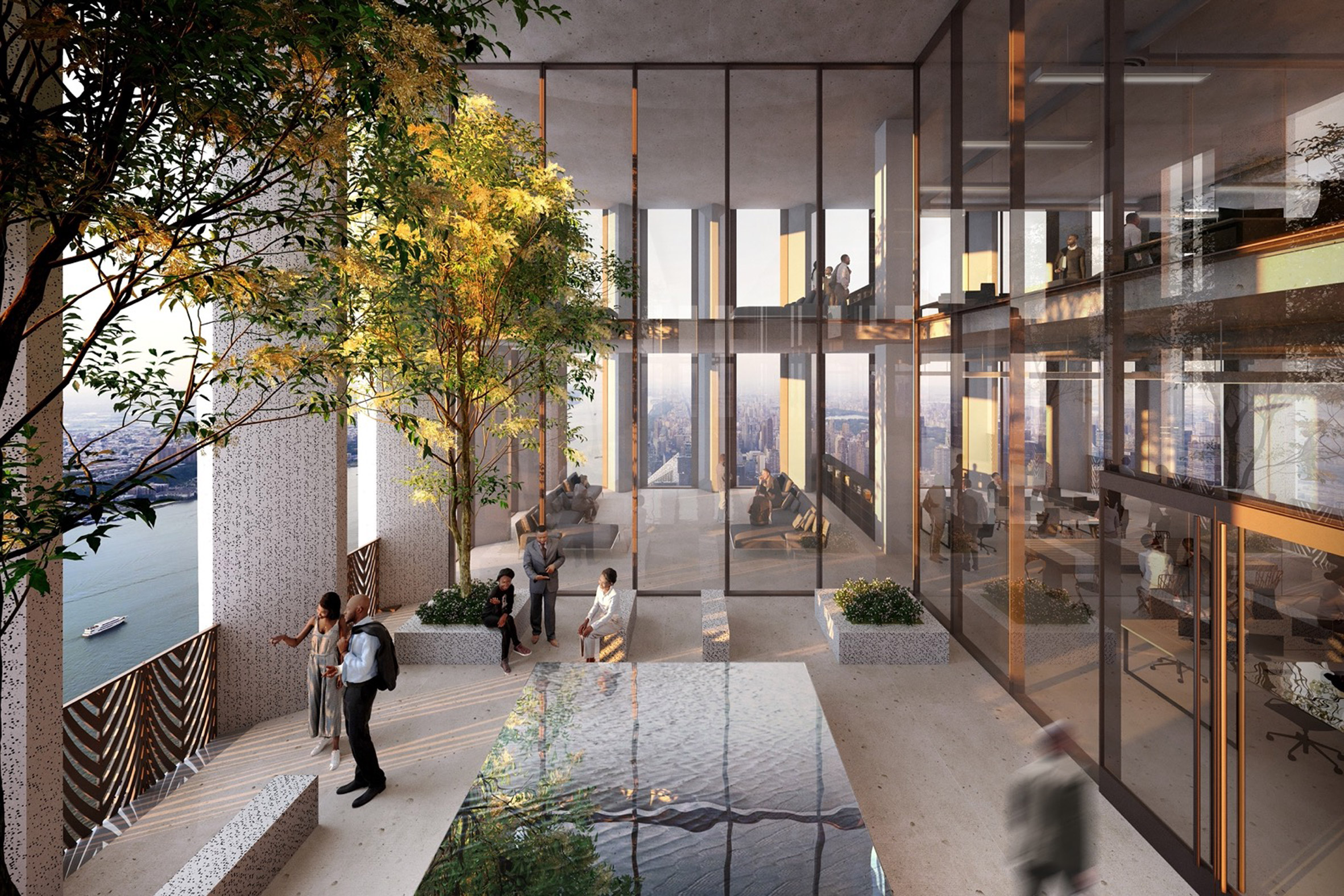 Offices with terraced space would feature in the design
Offices with terraced space would feature in the design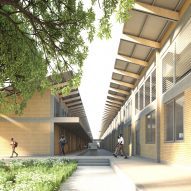
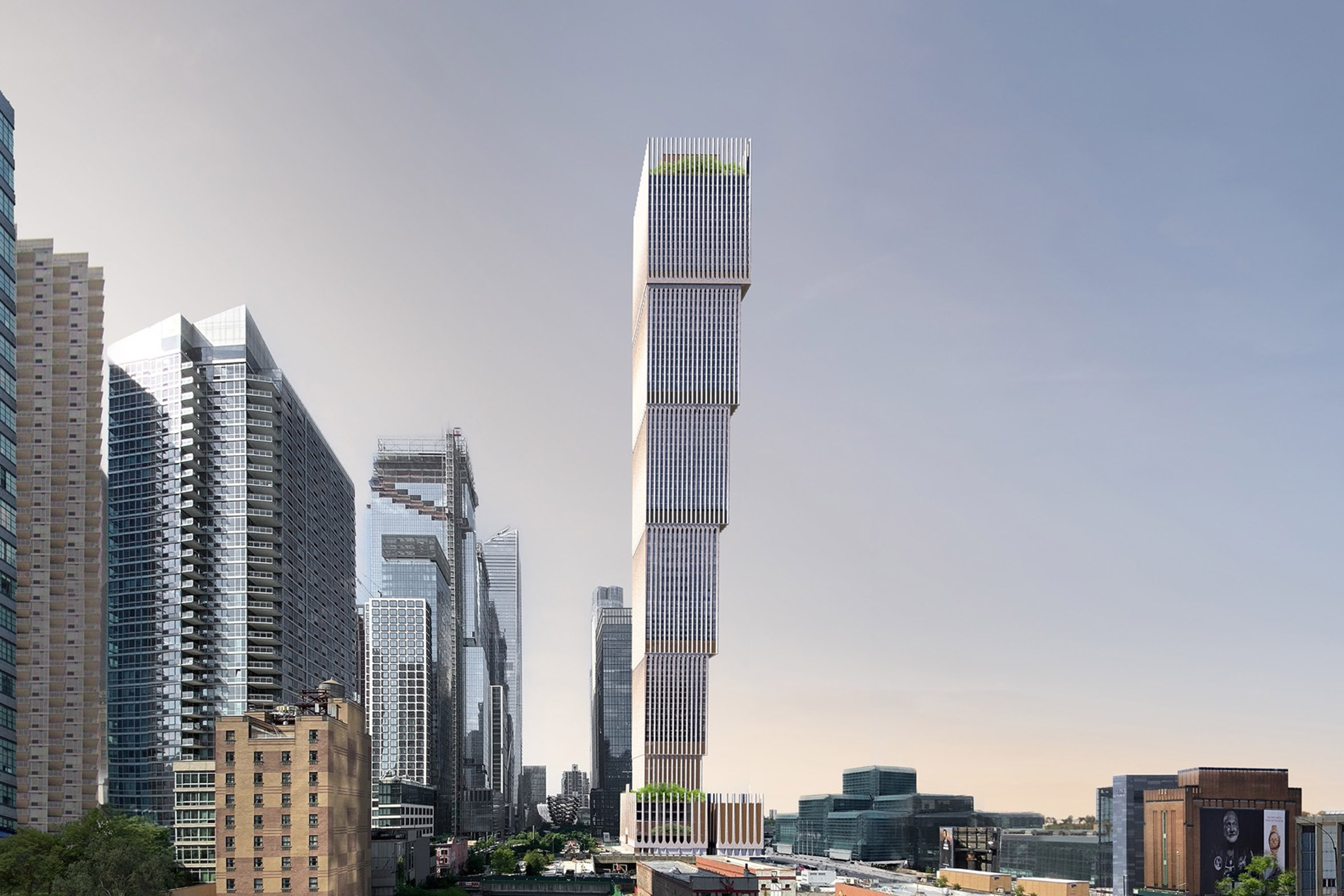 Cantilevers would define the supertall's structure
Cantilevers would define the supertall's structure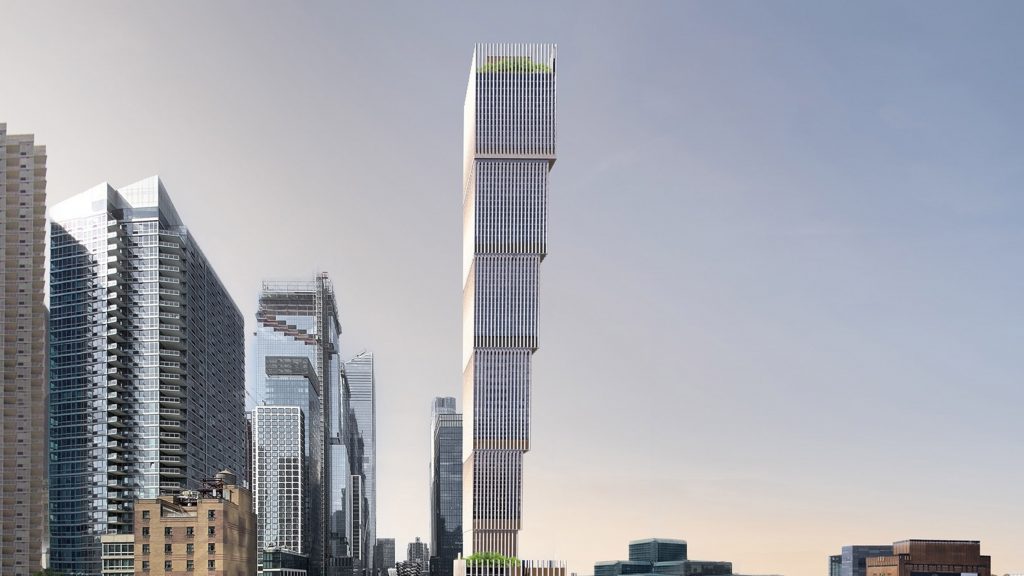
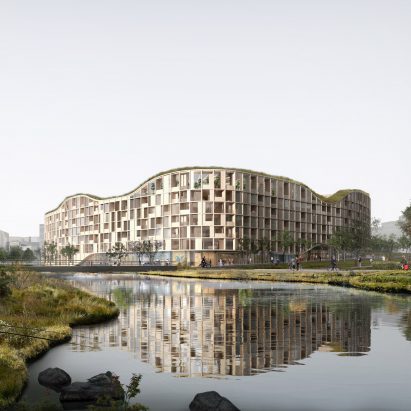
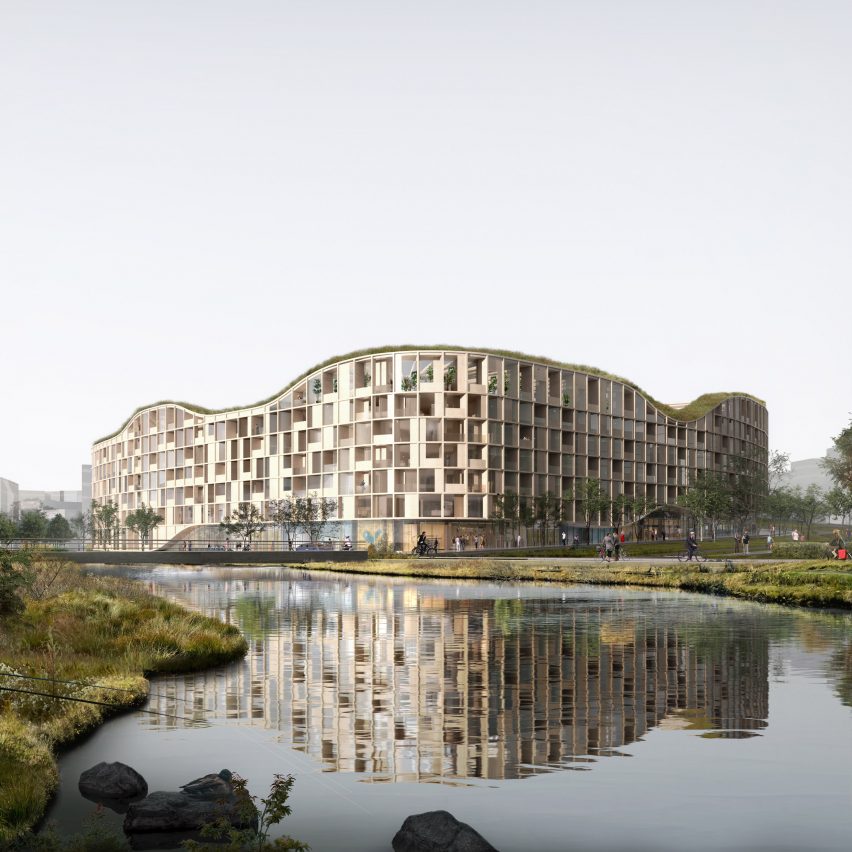
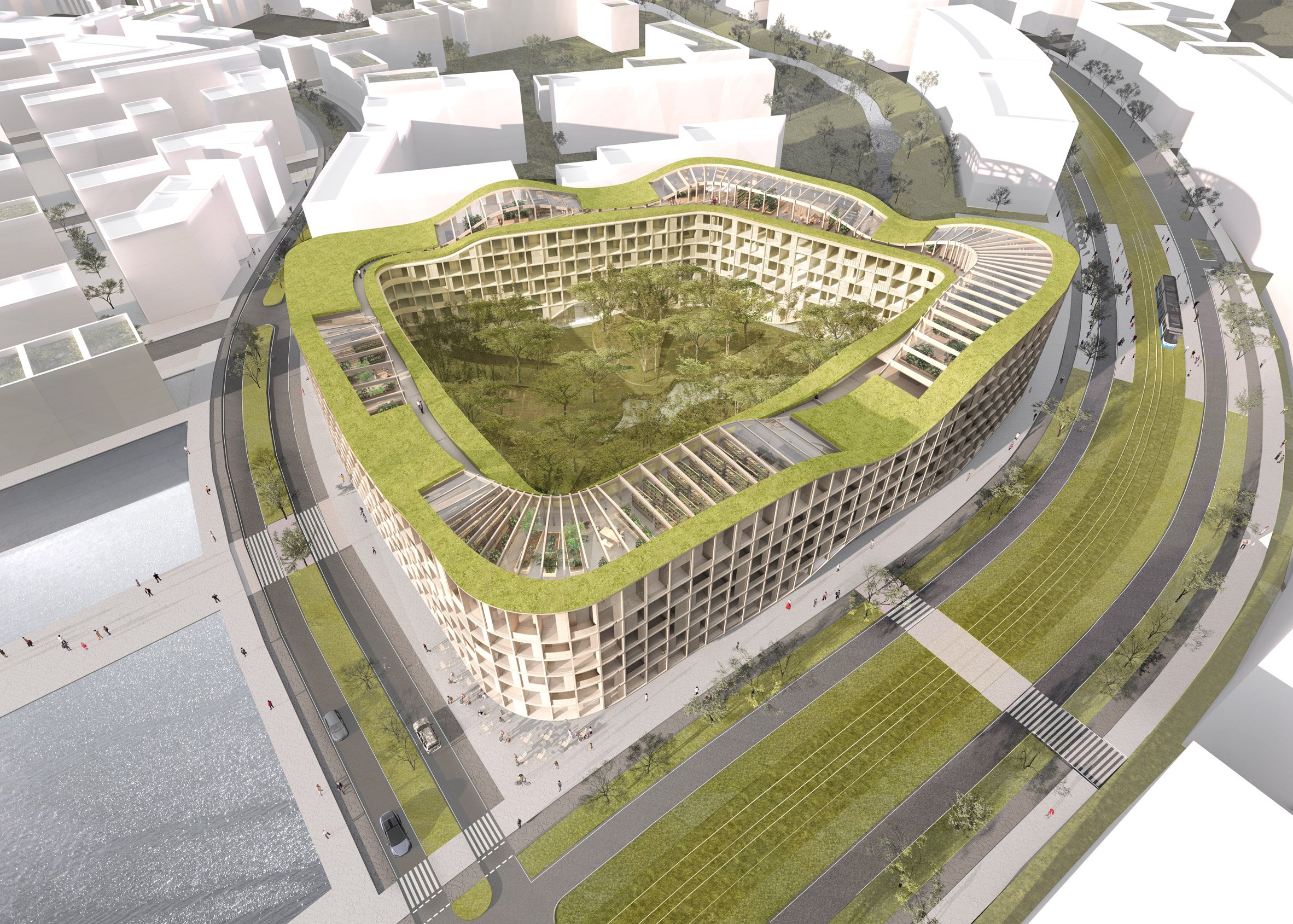 Above: Living Landscape will be a low-carbon cross-laminated timber building. Top image: it will transform a landfill site in Iceland
Above: Living Landscape will be a low-carbon cross-laminated timber building. Top image: it will transform a landfill site in Iceland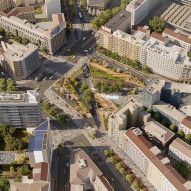
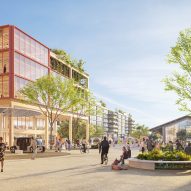
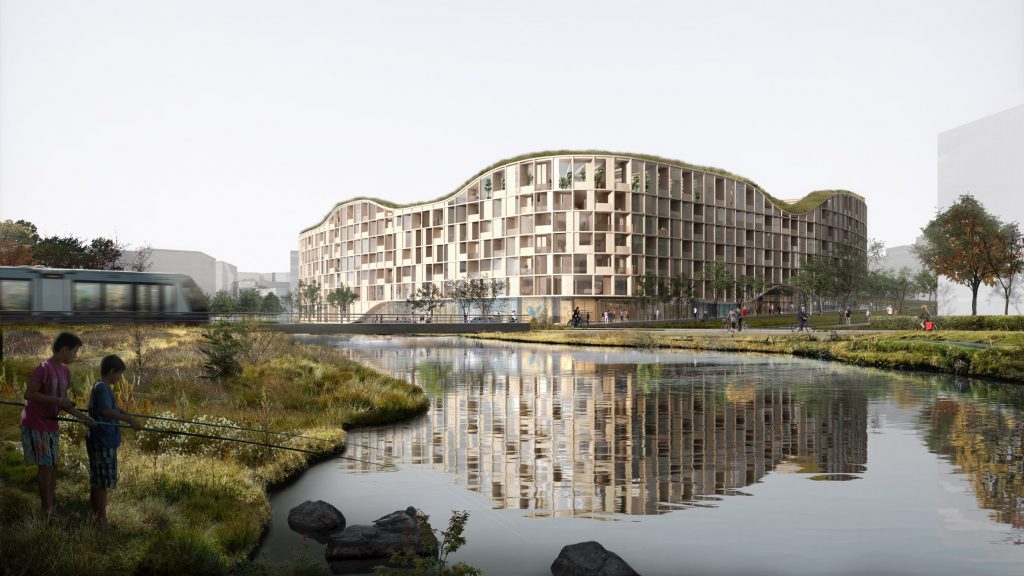
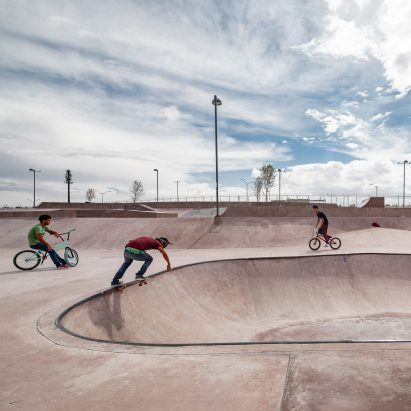

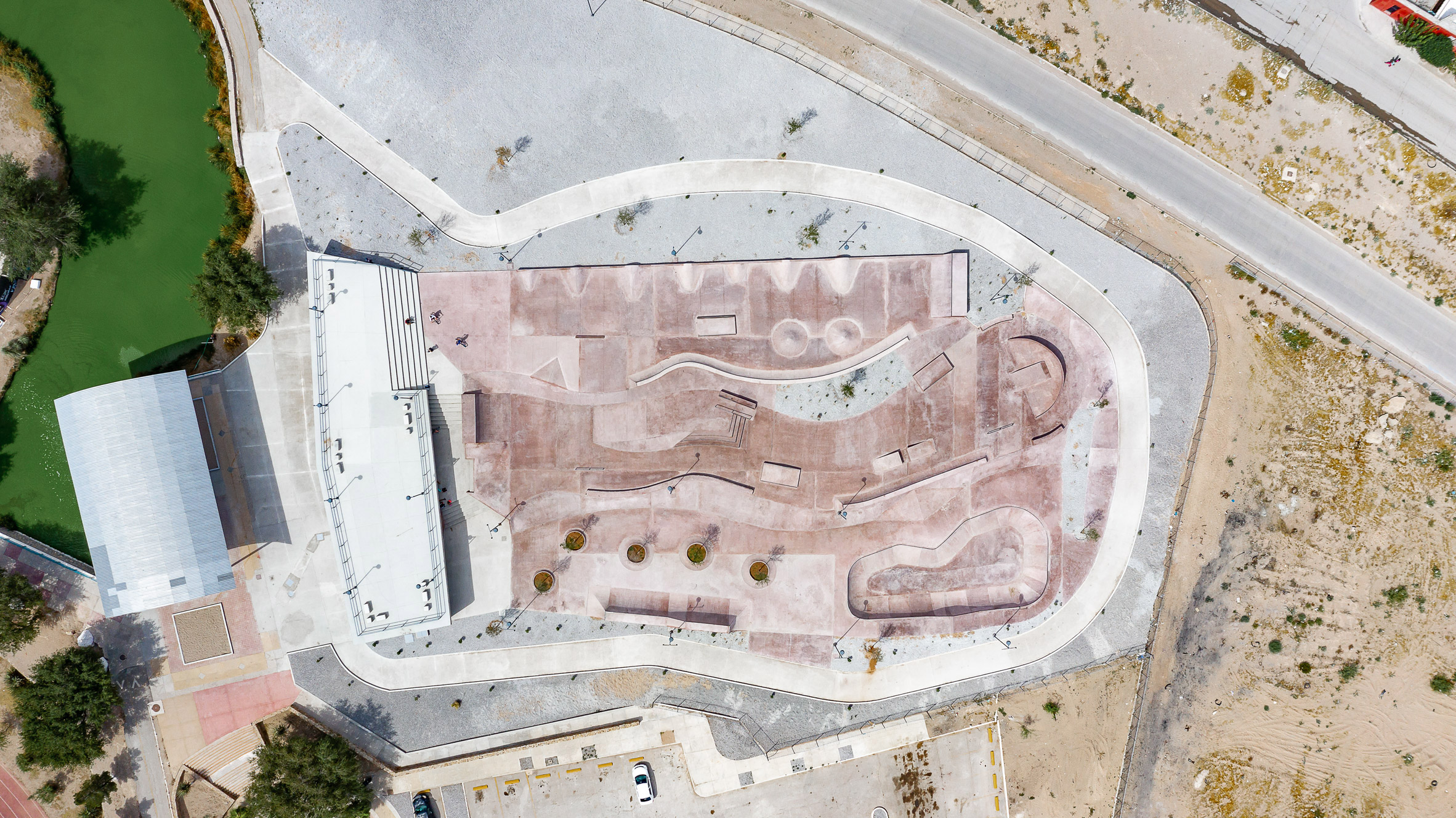 The pink skatepark is divided into three zones
The pink skatepark is divided into three zones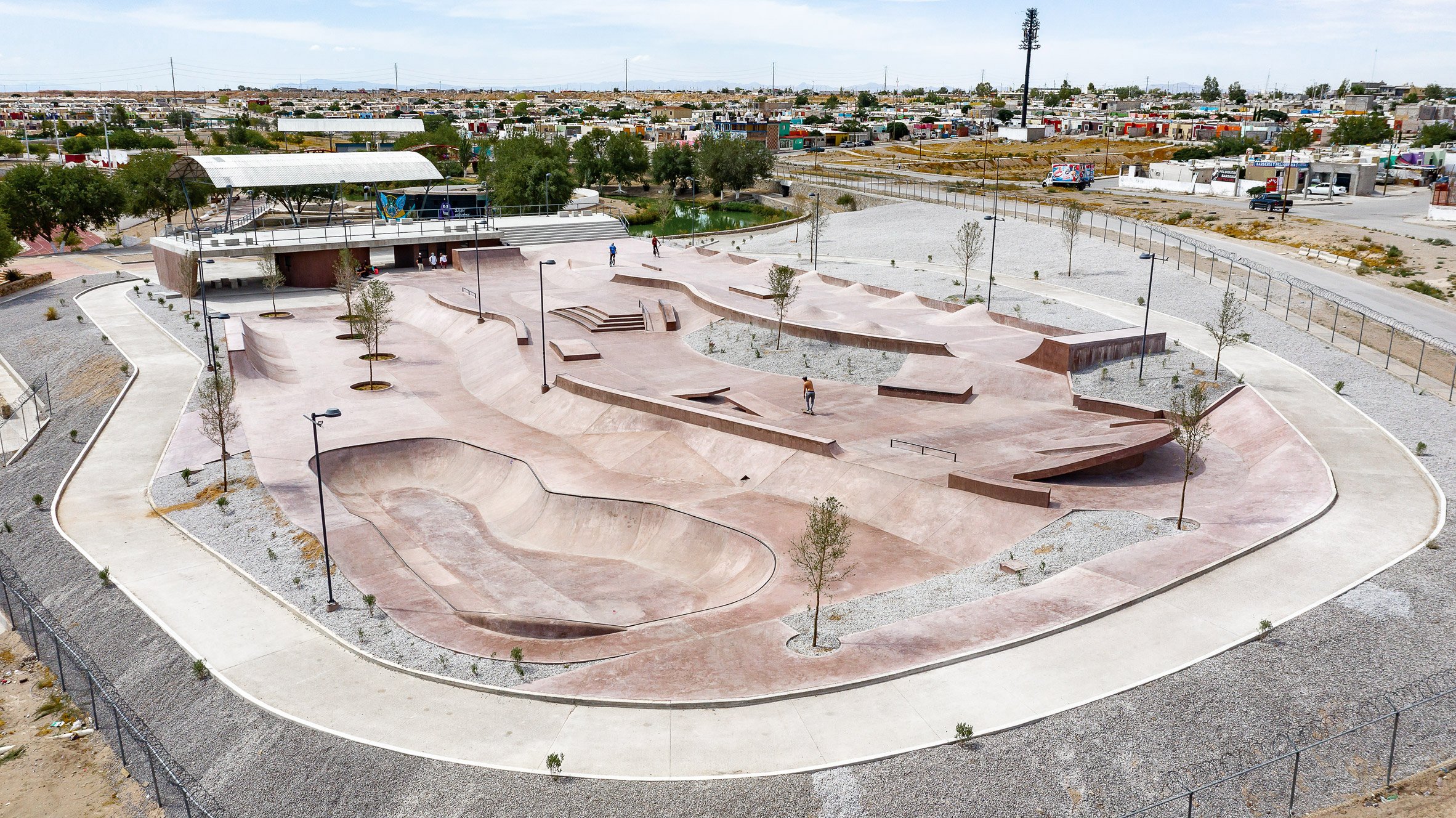 Its shape was informed by desert dunes
Its shape was informed by desert dunes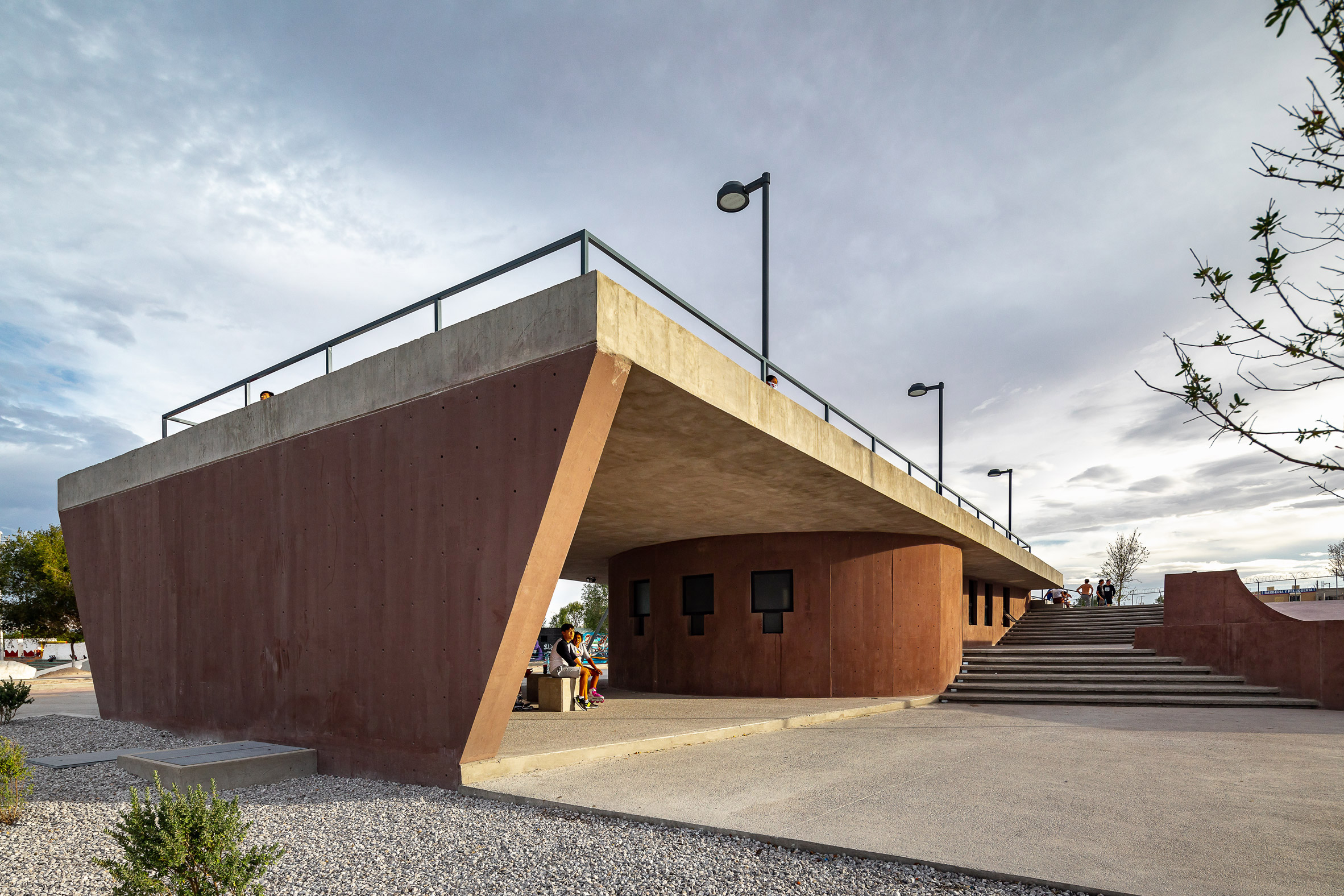 A concrete viewing deck sits atop a classroom
A concrete viewing deck sits atop a classroom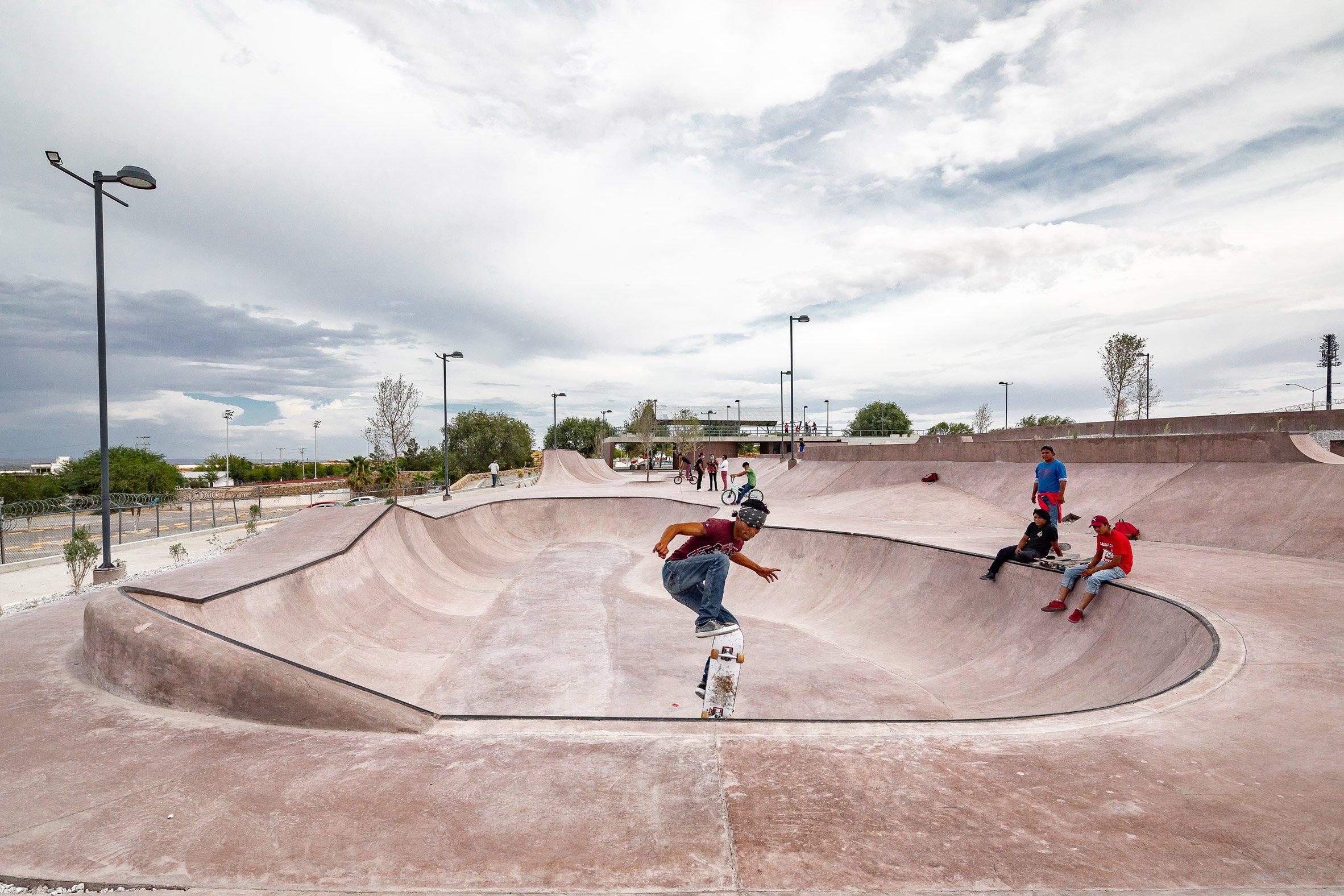 The park is part of a government improvement programme
The park is part of a government improvement programme