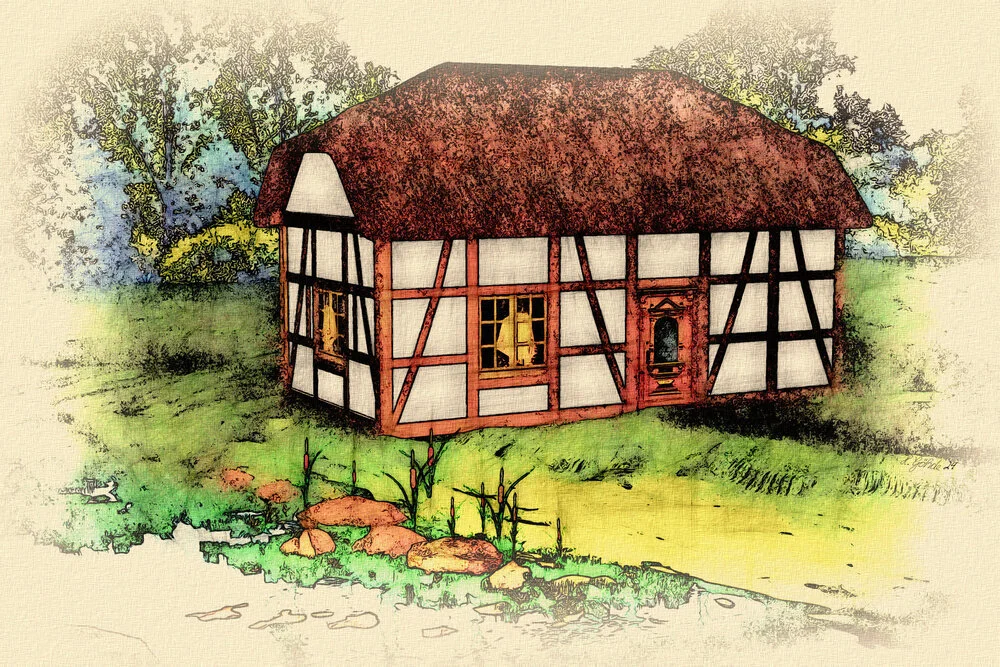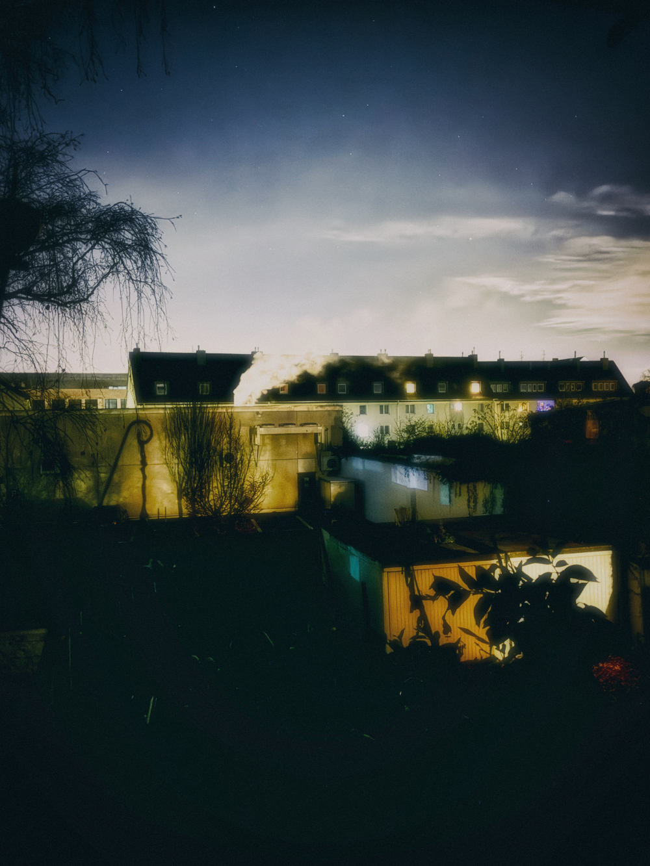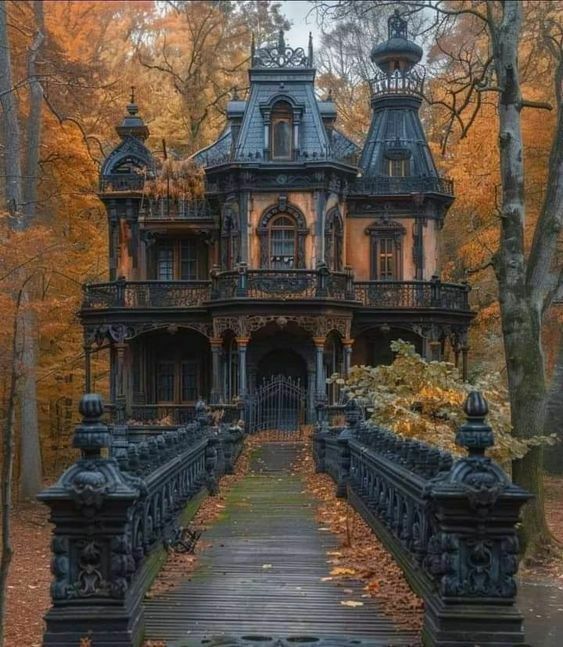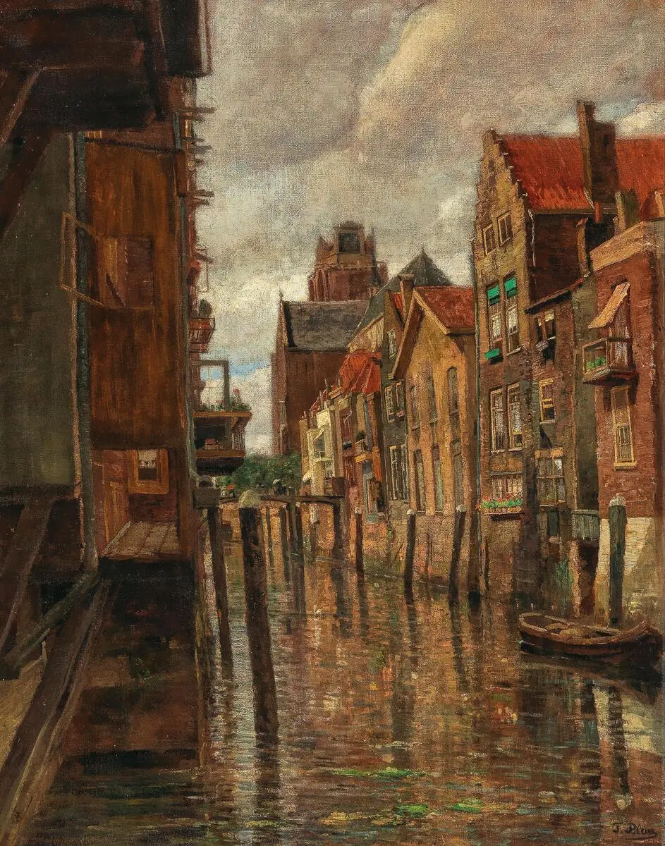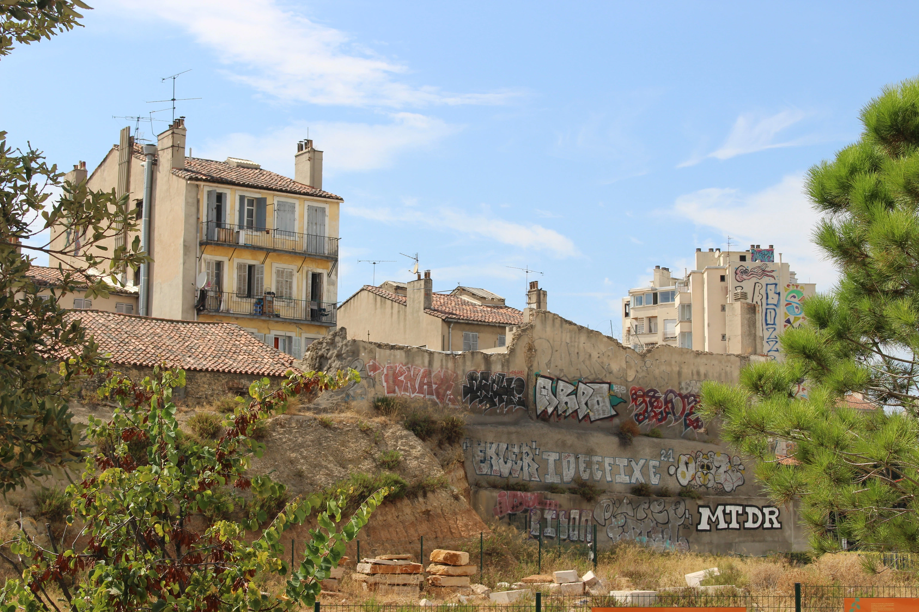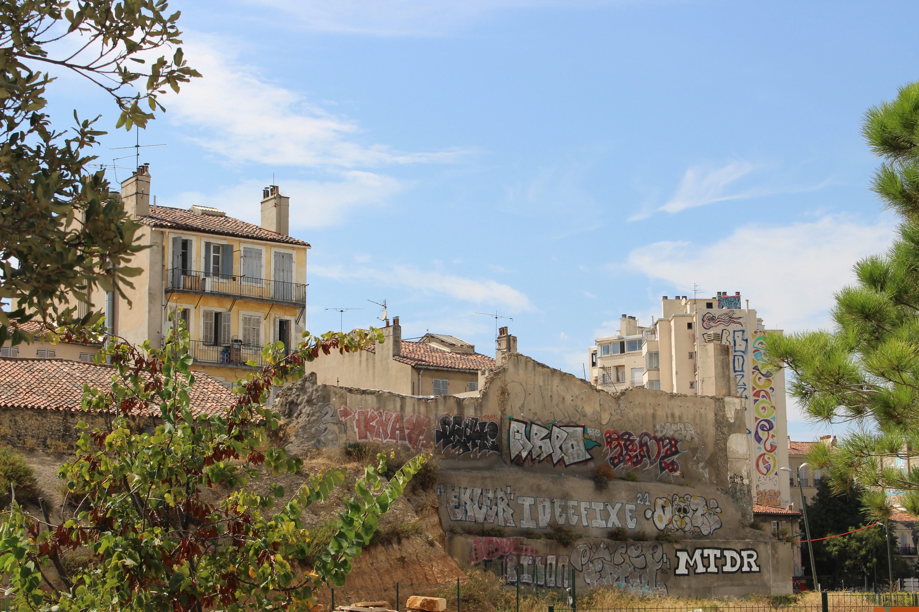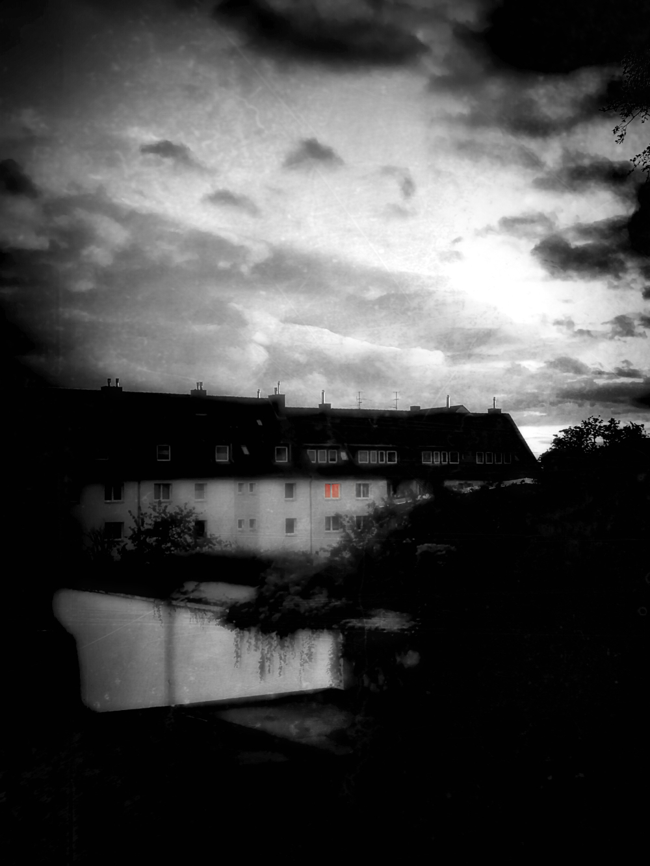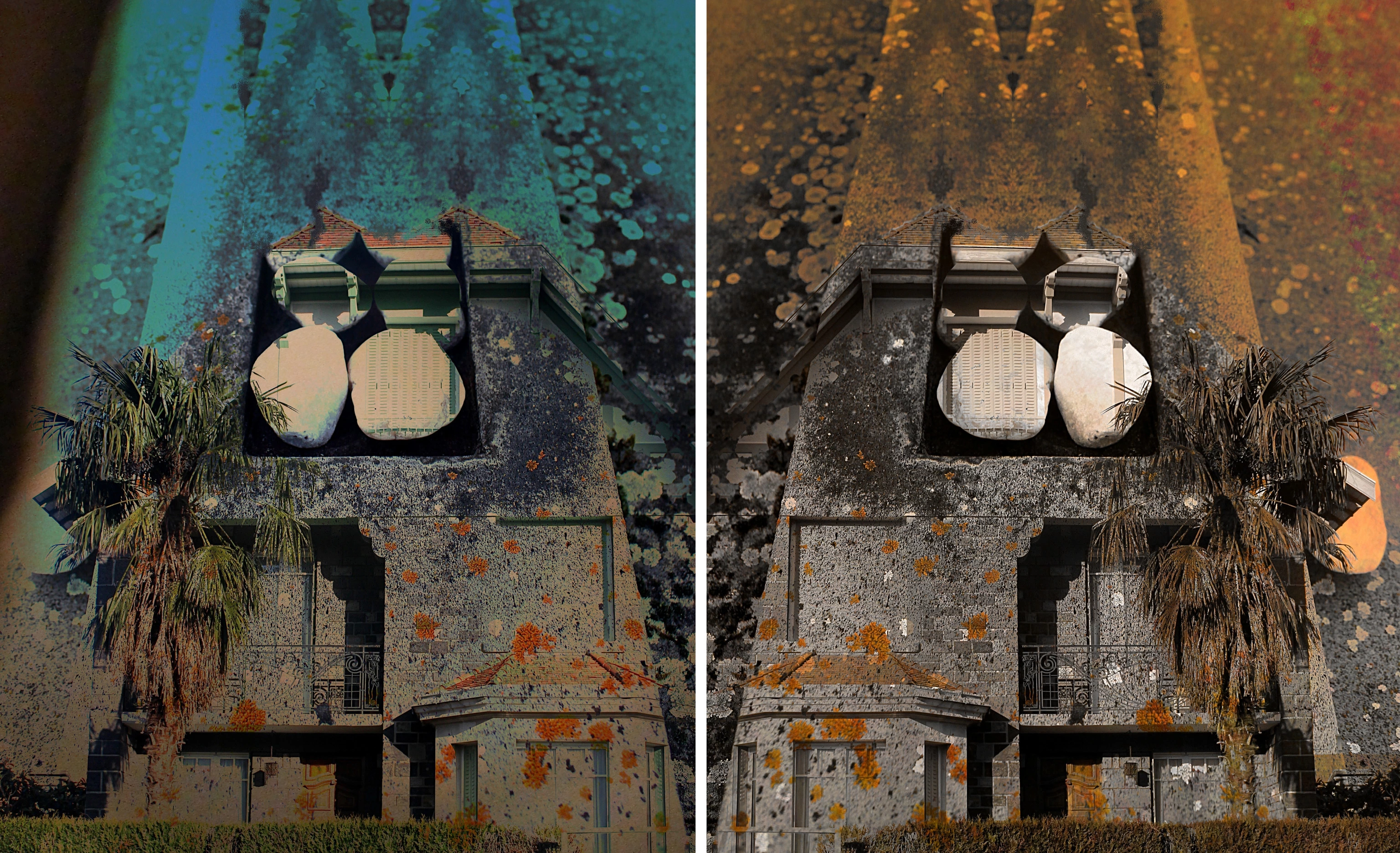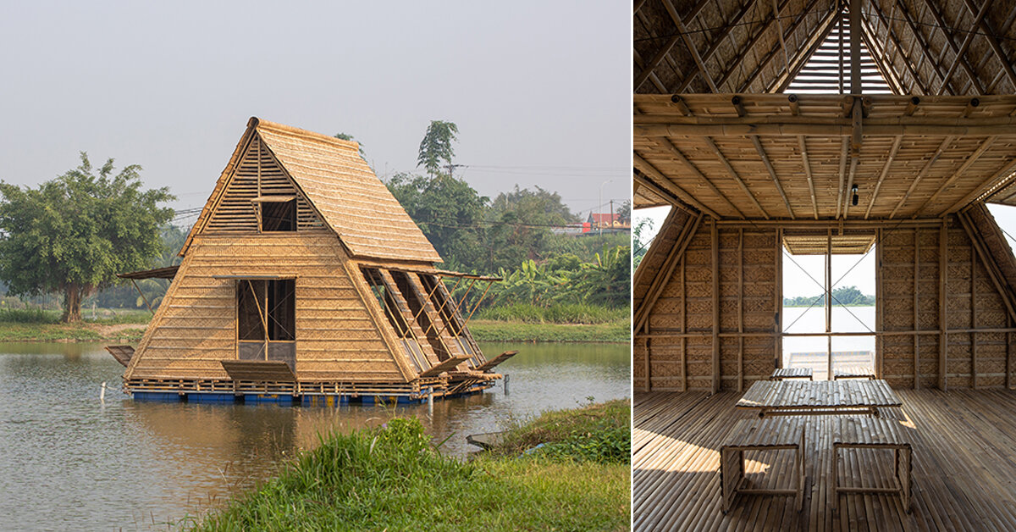#INDIA is #submerged! #Dam #Destroyed, #Monster #Flash #Flood & #Landslide Washed #Millions of #Houses & #Cars
WIN TV
"The recent #catastrophic #natural #disasters in India has stunned the# world.
Extremely heavy monsoon rains triggered massive flash flooding and landslides, causing tremendous destruction across large parts of the country.
This monster natural disasters washed away millions of homes, businesses, and vehicles.
Sadly, hundreds of lives were also lost in the devastating flash floods and mudslides.
Scientists say climate change is increasing the frequency and severity of many types of natural disasters.
As the planet warms, weather patterns are disrupted, leading to more extreme rainfall capable of causing devastating natural disasters like this one.
India's vulnerability to these natural disasters is increased by its climate, mountainous terrain in many regions, and large population living in flood-prone areas.
This terrible tragedy underscores the urgent need to improve natural disasters preparedness and response.
Climate change is expected to keep worsening natural disasters around the world.
All nations must make resilience to these natural disasters a top priority.
Improved early warning systems, flood control infrastructure, and public education can help mitigate loss of life and destruction when the next inevitable natural disasters strikes.
The world grieves with India as the country works to recover and rebuild from this monster natural disasters.
We can only hope global leaders take the growing threat of climate change-fueled natural disasters seriously.
More must be done to protect people worldwide from the heartbreak and devastation of natural disasters like this one.
Our thoughts are with the victims and rescuers responding to this horrific natural disasters in India.
00:00 - natural disasters
00:28 - sikkim flash flood
02:50 - sikkim flood
04:55 - sikkim floods
07:00 - india flood
10:20 - india storm
13:55 - india news
16:33 - heavy rain
-------------------------"
Source: https://youtube.com/watch?v=6FpQSC9BMvk
