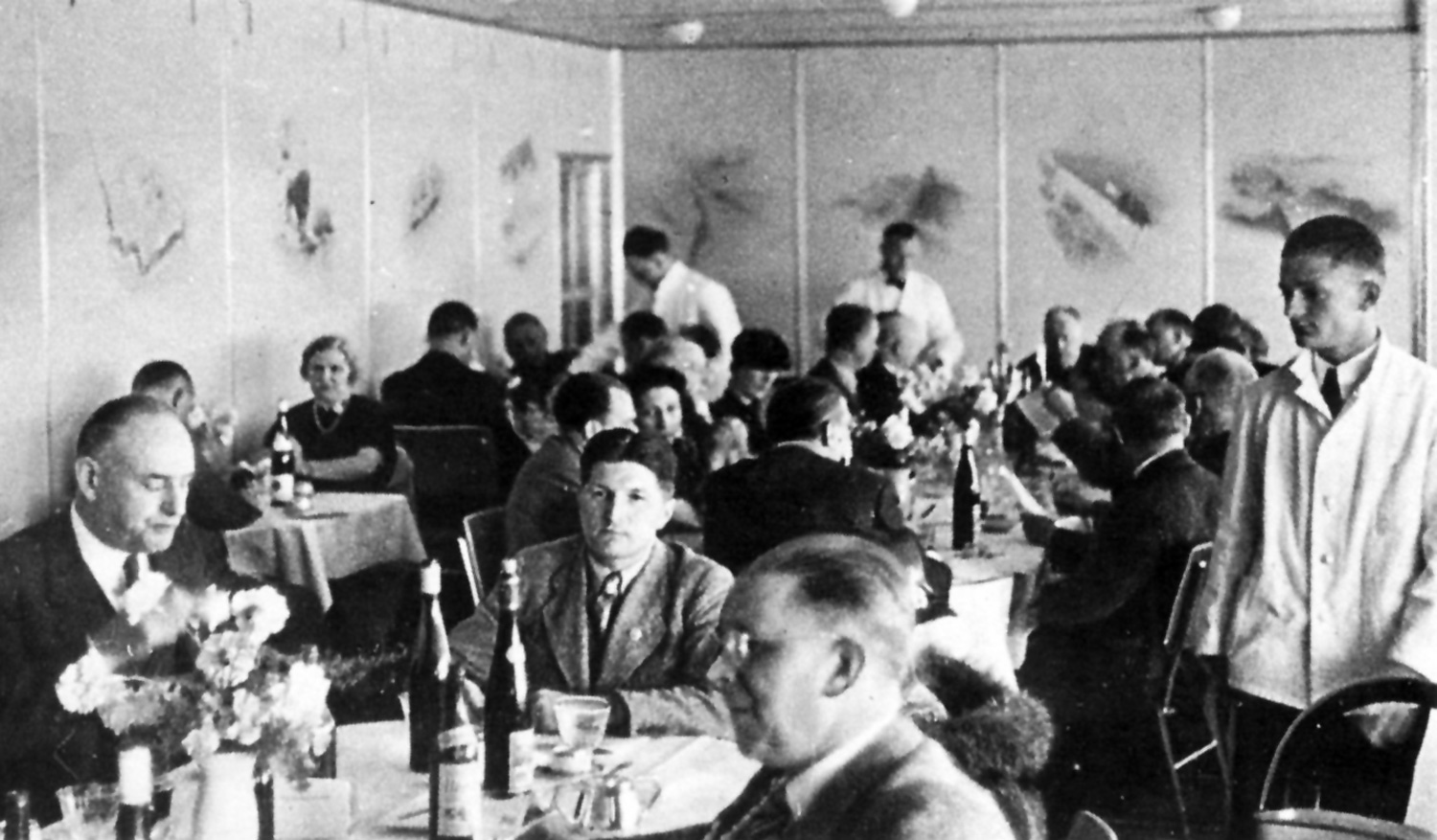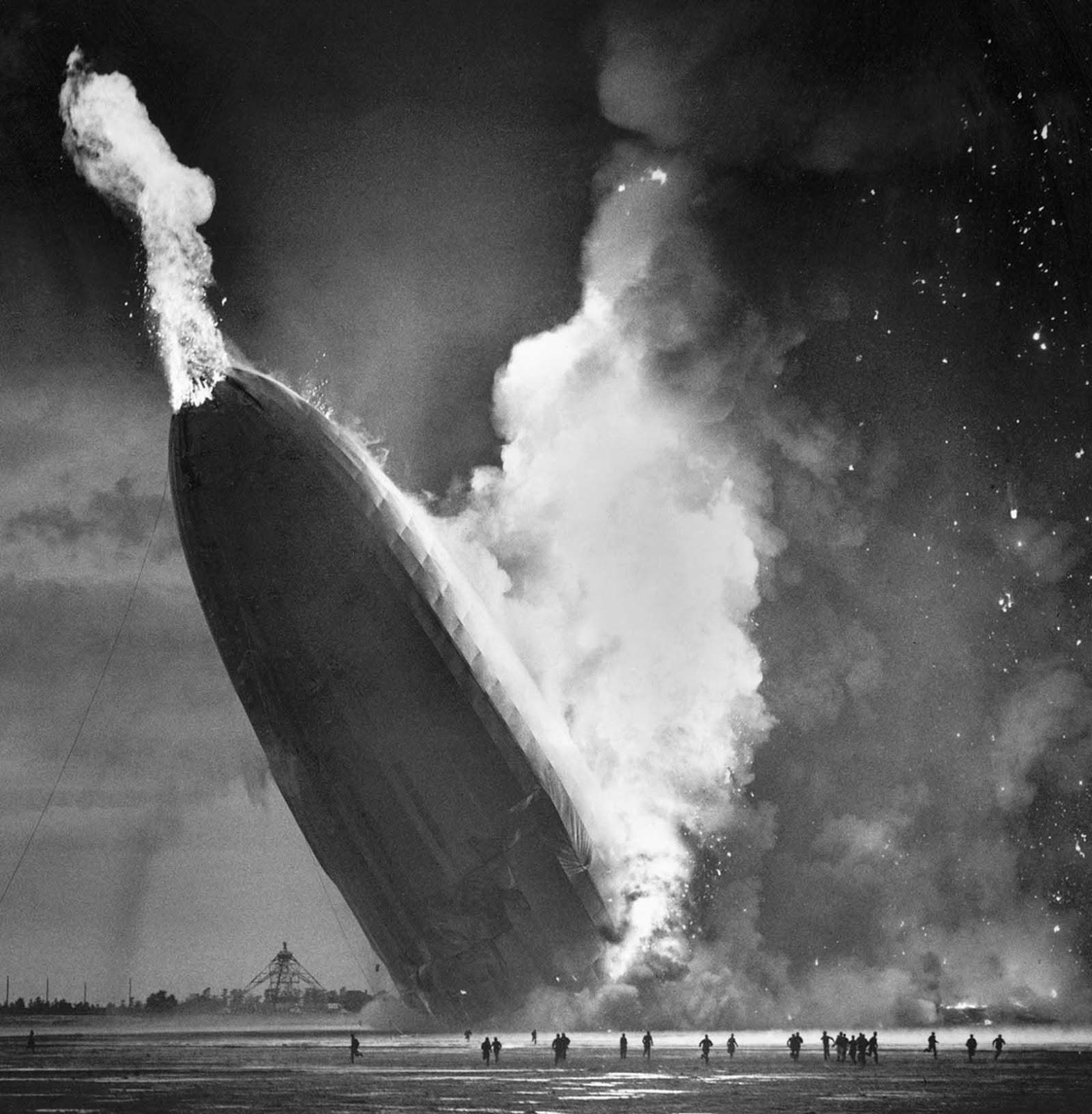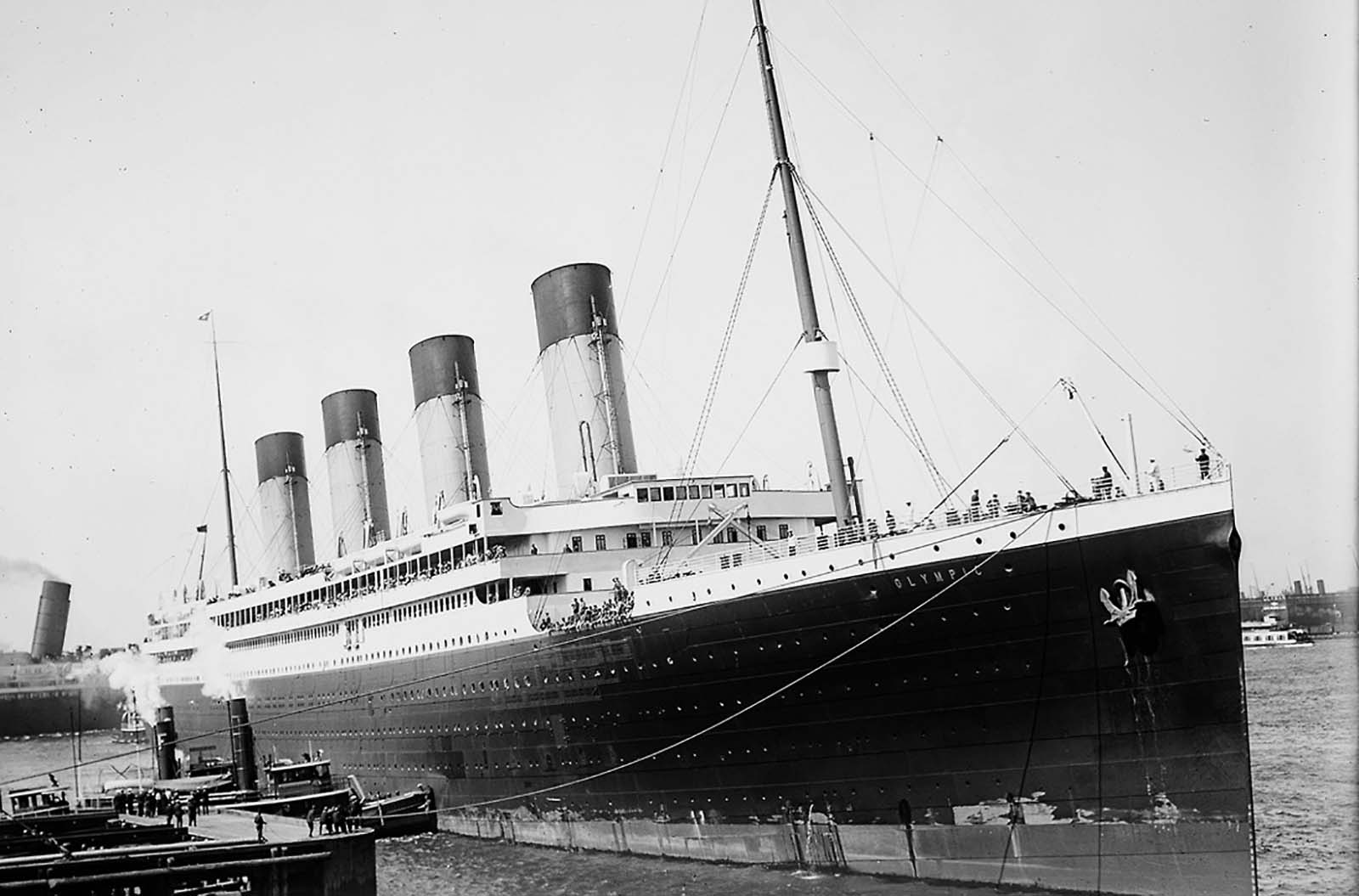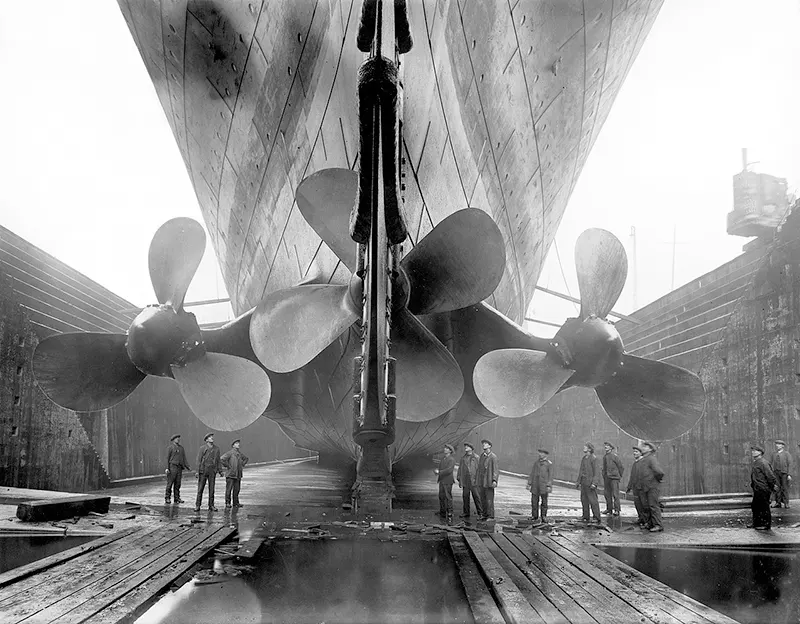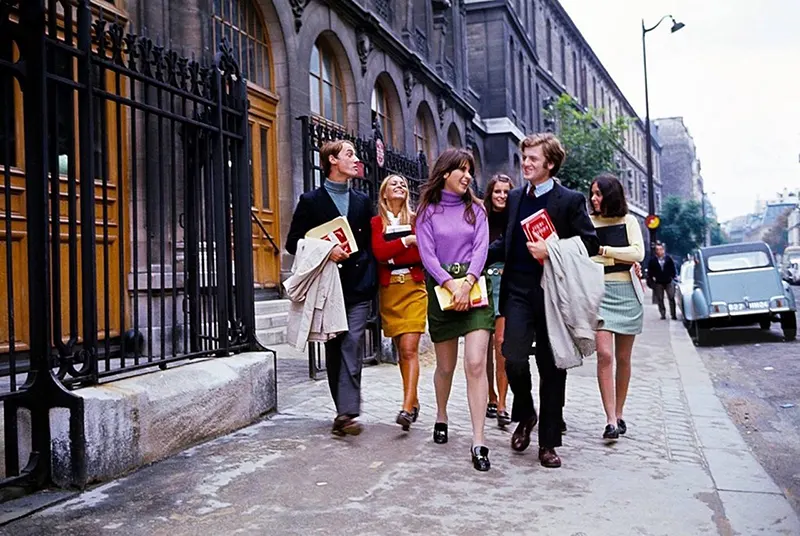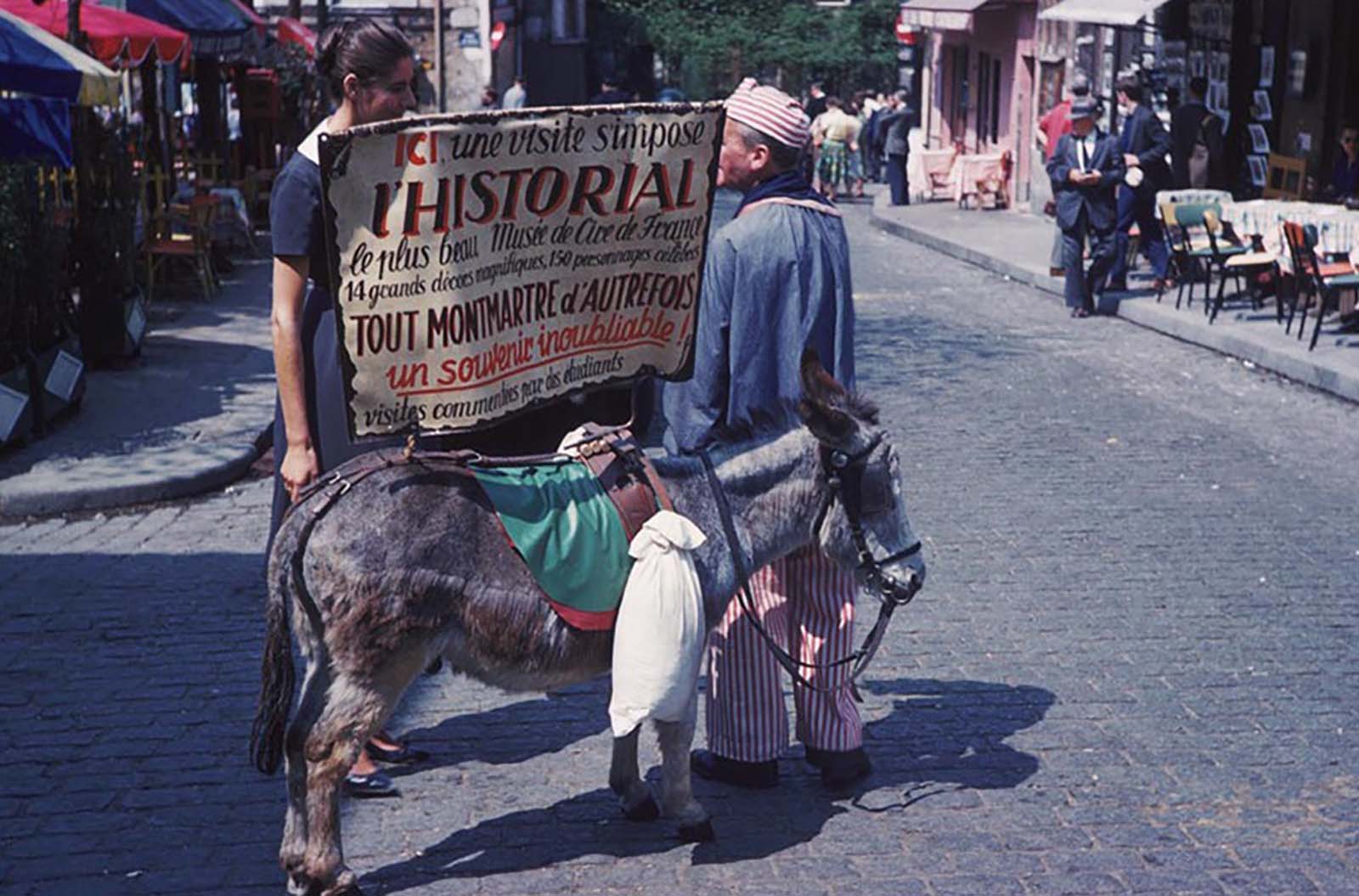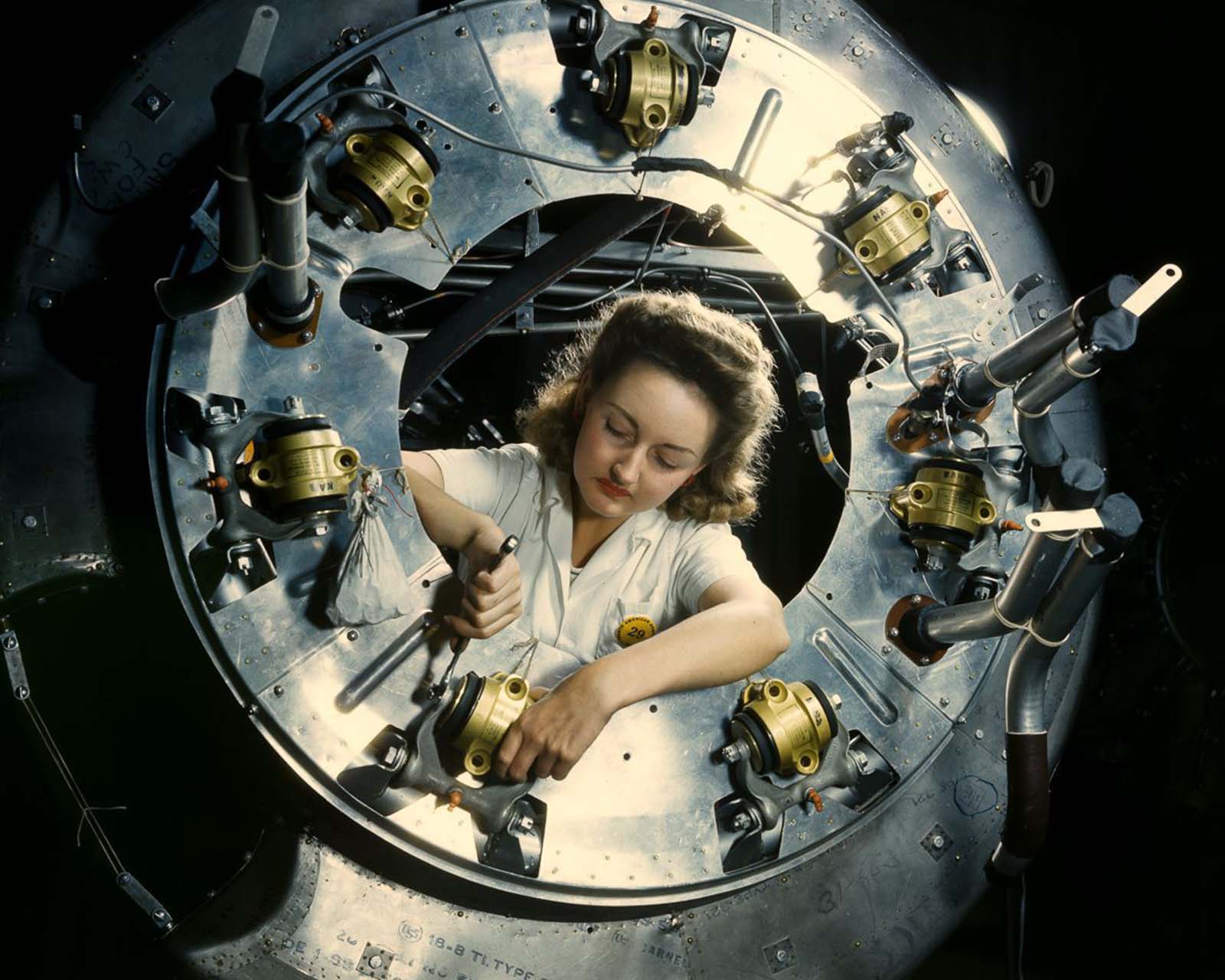https://rarehistoricalphotos.com/hindenburg-interior-photos/
Rare Historical Photos
The Hindenburg’s Interior: Vintage Photos Reveal What Luxury Air Travel Was Like in the 1930s
Before modern air travel and first-class suites, the grandest thing in luxury air travel was the German Zeppelin airship.
The Hindenburg was designed to ferry passengers across the Atlantic in serenity, with the dirigible floating smoothly through the clouds. The airship was considered the longest class of flying machine and the largest airship by envelope volume.
During the 1930s, airships like the Hindenburg class were widely considered the future of air travel, and the lead ship of the class, LZ 129 Hindenburg, established a regular transatlantic service. The airship’s destruction in a highly publicized accident was the end of these expectations.
The Hindenburg floats over Manhattan Island in New York City on May 6, 1937, just hours from disaster in nearby New Jersey.Hindenburg had a duralumin structure, incorporating 15 Ferris wheel-like main ring bulkheads along its length, with 16 cotton gas bags fitted between them.
The bulkheads were braced to each other by longitudinal girders placed around their circumferences. The airship’s outer skin was of cotton doped with a mixture of reflective materials intended to protect the gas bags within from radiation, both ultraviolet (which would damage them) and infrared (which might cause them to overheat).
The gas cells were made by a new method pioneered by Goodyear using multiple layers of gelatinized latex rather than the previous goldbeater’s skins.
Dining Room of Airship Hindenburg. (Photo from Airships.net collection).Hindenburg’s interior furnishings were designed by Fritz August Breuhaus, whose design experience included Pullman coaches, ocean liners, and warships of the German Navy.
The upper “A” Deck contained 25 small two-passenger cabins in the middle flanked by large public rooms: a dining room to port and a lounge and writing room to starboard.
The pictures collected in this article reveal what luxury air travel looked like aboard the airship Hindenburg in the mid-1930s. The photos are part of the Airship.net collection by Dan Grossman.
Each cabin had call buttons to summon a steward or stewardess, a small fold-down desk, a wash basin made of lightweight white plastic with taps for hot and cold running water, and a small closet covered with a curtain in which a limited number of suits or dresses could be hung; other clothes had to be kept in their suitcases, which could be stowed under the lower berth.
None of the cabins had toilet facilities; male and female toilets were available on B Deck below, as was a single shower, which provided a weak stream of water “more like that from a seltzer bottle” than a shower, according to Charles Rosendahl.
Dining Room of Airship Hindenburg. (Photo from Airships.net collection).Paintings on the dining room walls portrayed the Graf Zeppelin’s trips to South America. A stylized world map covered the wall of the lounge.
Long slanted windows ran the length of both decks. The passengers were expected to spend most of their time in the public areas, rather than their cramped cabins.
The lower “B” Deck contained washrooms, a mess hall for the crew, and a smoking lounge. Yes, you heard it right, one of the most surprising areas aboard a hydrogen airship was the smoking room.
However, it was kept at higher than ambient pressure, so in case of a leak, the hydrogen couldn’t enter the room. Furthermore, its associated bar was separated from the rest of the ship by a double-door airlock. There was one electric lighter since no open flames were allowed aboard the ship.
Harold G. Dick, an American representative from the Goodyear Zeppelin Company, recalled “The only entrance to the smoking room, which was pressurized to prevent the admission of any leaking hydrogen, was via the bar, which had a swiveling air lock door, and all departing passengers were scrutinized by the bar steward to make sure they were not carrying out a lit cigarette or pipe.”
Dining on the Hindenburg. (Photo from Airships.net collection).The Hindenburg’s bar was a small ante-room between the smoking room and the air-lock door leading to the corridor on B-Deck.
This is where Hindenburg bartender Max Schulze served up LZ-129 Frosted Cocktails (gin and orange juice) and Maybach 12 cocktails (recipe lost to history), but more importantly, it is where Schulze monitored the air-lock to ensure that no one left the smoking room with burning cigarettes, cigars, or pipes.
Hindenburg made 17 round trips across the Atlantic in 1936—its first and only full year of service—with ten trips to the United States and seven to Brazil.
The flights were considered demonstrative rather than routine in schedule. The first passenger trip across the North Atlantic left Frankfurt on 6 May with 56 crew and 50 passengers, arriving in Lakehurst on 9 May.
As the elevation at Rhein-Main’s airfield lies at 111 m (364 ft) above sea level, the airship could lift 6 tonnes (13,000 lb) more at takeoff there than she could from Friedrichshafen, which was situated at 417 m (1,368 ft).
Passenger Lounge. (Photo from Airships.net collection).The airship was said to be so stable a pen or pencil could be balanced on end atop a tablet without falling. Launches were so smooth that passengers often missed them, believing the airship was still docked to the mooring mast.
A one-way fare between Germany and the United States was US$400 (equivalent to $7,811 in 2021); Hindenburg passengers were affluent, usually, entertainers, noted sportsmen, political figures, and leaders of the industry.
Hindenburg was used again for propaganda when it flew over the Olympic Stadium in Berlin on August 1 during the opening ceremonies of the 1936 Summer Olympic Games.
Two views of the Lounge, showing a portrait of Hitler and the ship’s duralumin piano.In 1936, Hindenburg had a Blüthner aluminium grand piano placed on board in the music salon, though the instrument was removed after the first year to save weight
Over the winter of 1936–37, several alterations were made to the airship’s structures. The greater lift capacity allowed nine passenger cabins to be added, eight with two beds and one with four, increasing passenger capacity to 70.
These windowed cabins were along the starboard side aft of the previously installed accommodations, and it was anticipated for the LZ 130 to also have these cabins. Additionally, the Olympic rings painted on the hull were removed for the 1937 season.
After making the first South American flight of the 1937 season in late March, Hindenburg left Frankfurt for Lakehurst on the evening of 3 May, on its first scheduled round trip between Europe and North America that season.
The now known as the Hindenburg disaster occurred on May 6, 1937, in Manchester Township, New Jersey, United States. The passenger airship caught fire and was destroyed during its attempt to dock with its mooring mast at Naval Air Station Lakehurst.
The accident caused 35 fatalities (13 passengers and 22 crewmen) from the 97 people on board (36 passengers and 61 crewmen), and an additional fatality on the ground.
The disaster was the subject of newsreel coverage, photographs, and Herbert Morrison’s recorded radio eyewitness reports from the landing field, which were broadcast the next day.
A variety of theories have been put forward for both the cause of ignition and the initial fuel for the ensuing fire. The publicity shattered public confidence in the giant, passenger-carrying rigid airship and marked the abrupt end of the airship era.
Passenger Cabin aboard Hindenburg. (Photo from Airships.net collection).
Starboard Promenade aboard LZ-129 Hindenburg, next to the Lounge. (Photo from Airships.net collection).
Pressurized Smoking Room aboard LZ-129 Hindenburg, showing the door to the bar, with the airlock doors beyond. (Photo from Airships.net collection).
Hindenburg Control Room (Ludwig Felber at helm, possibly Knut Eckener to his right). At far left is ballast board, then rudder station with gyro compass repeater, to right of tall figure is the eyepiece of a drift measuring telesope, and to the right is the engine telegraph, axial corridor speaking tube, altimeter, and engine instruments; to the far right is a variometer.
Hindenburg’s Navigation Room.
Hindenburg Radio Room.
Hindenburg galley on B Deck.
B Deck: Crew mess, with photographs of Hitler and Hindenburg (left); Officers mess (right).
As the lifting Hydrogen gas burned and escaped from the rear of the Hindenburg, the tail dropped to the ground, sending a burst of flame punching through the nose. Ground crew below scatter to flee the inferno.(Photo credit: airships.net collection by Dan Grossman / Wikimedia Commons / Britannica / Bundesarchiv / Archiv der Luftschiffbau Zeppelin GmbH, Friedrichshafen).
#RareHistoricalPhotos #History #Aviation #Airship #Hindenburg




