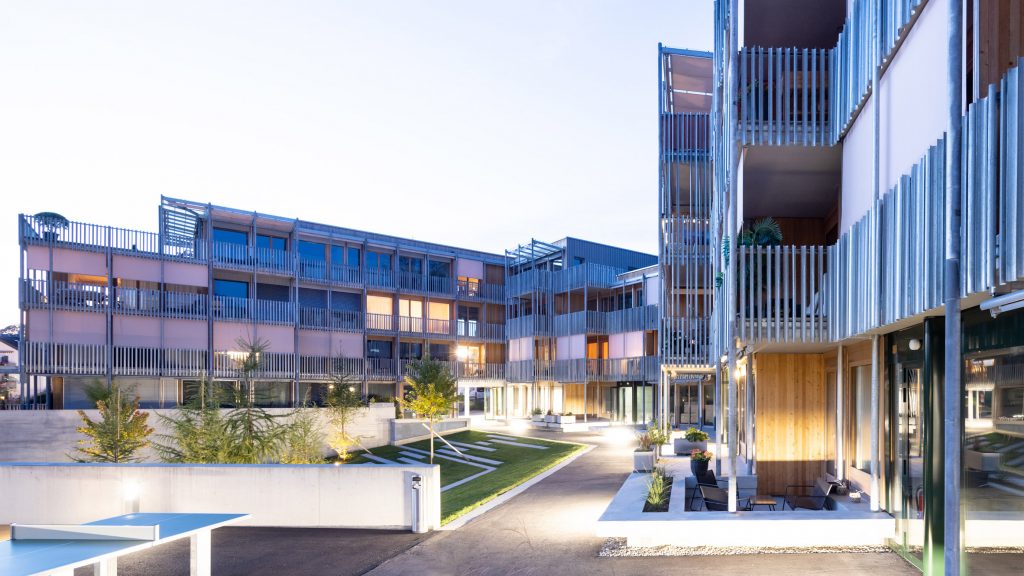HHF Architekten uses modular steel and timber structure for mixed-use block in Switzerland
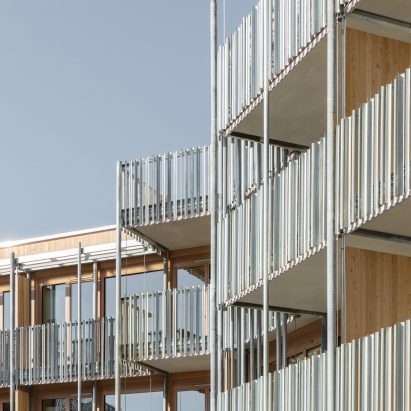
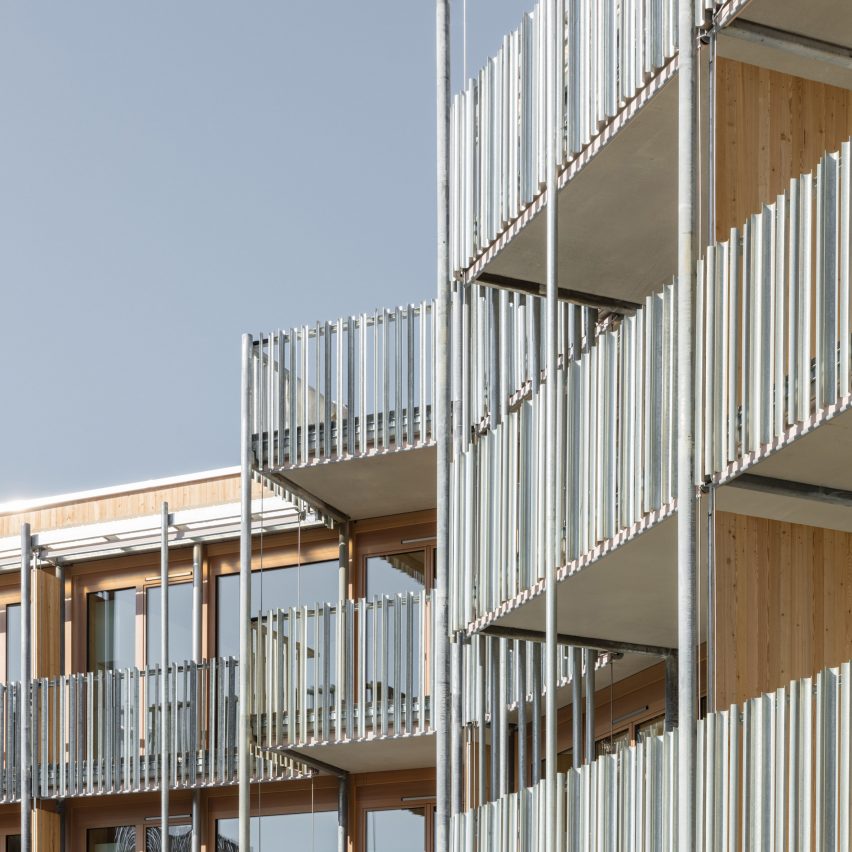
A modular grid of exposed steel creates balconies, terraces and external staircases at this mixed-use development in Weggis, Switzerland, designed by HHF Architekten.
Located close to Lake Lucerne, the Weggishof scheme combines ground-floor commercial spaces with 39 apartments in a variety of sizes.
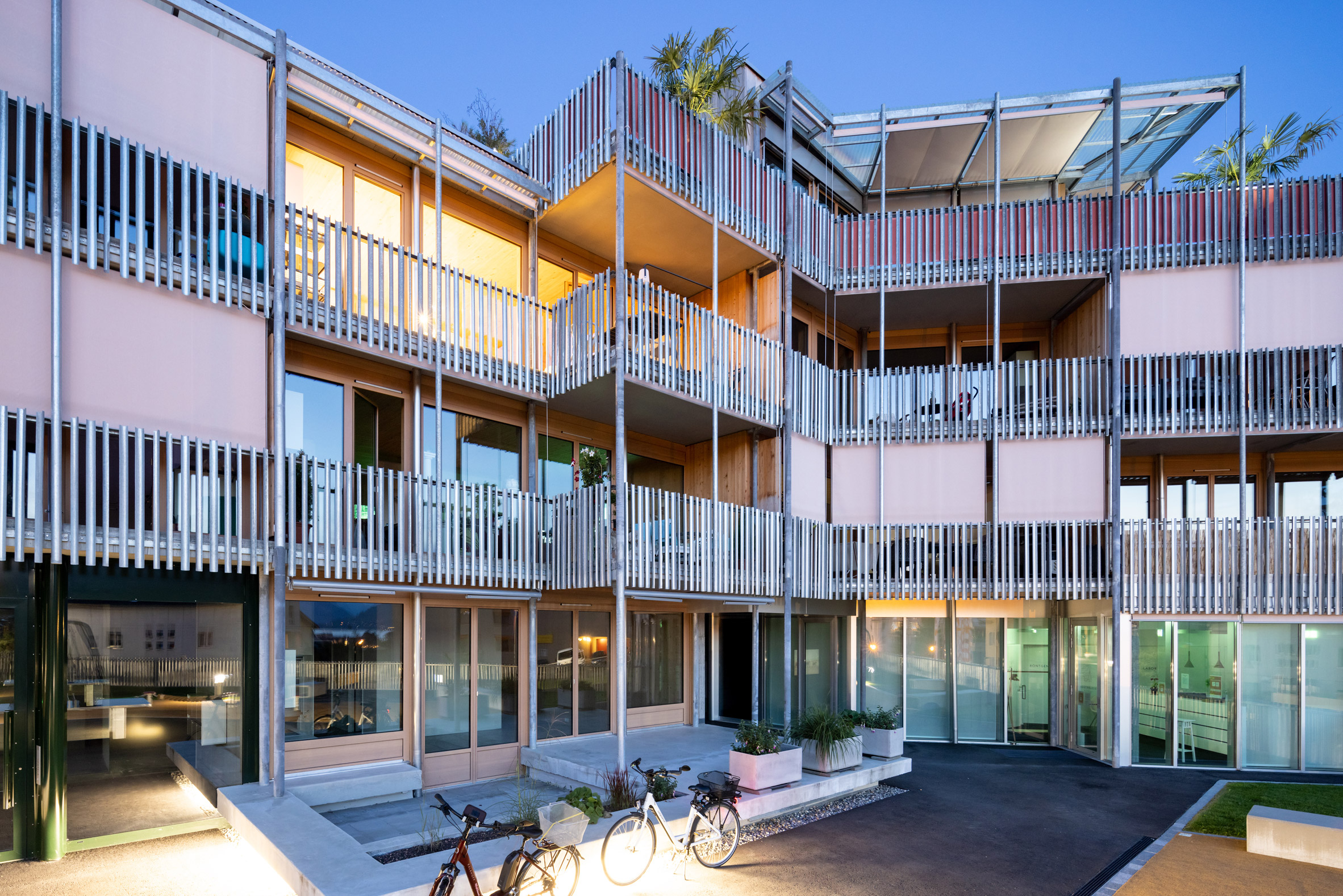 Weggishof is a mixed-used residential block that was designed by HHF Architects
Weggishof is a mixed-used residential block that was designed by HHF Architects
The project was won by the Basel-based studio following a two-phase study for a mixed residential area that began in 2014, with the project completing in 2020.
Described as a "sustainable hybrid project", Weggishof comprises a concrete base topped with a timber structure built using a system of prefabricated, standardised elements in order to minimise waste and make future recycling more efficient.
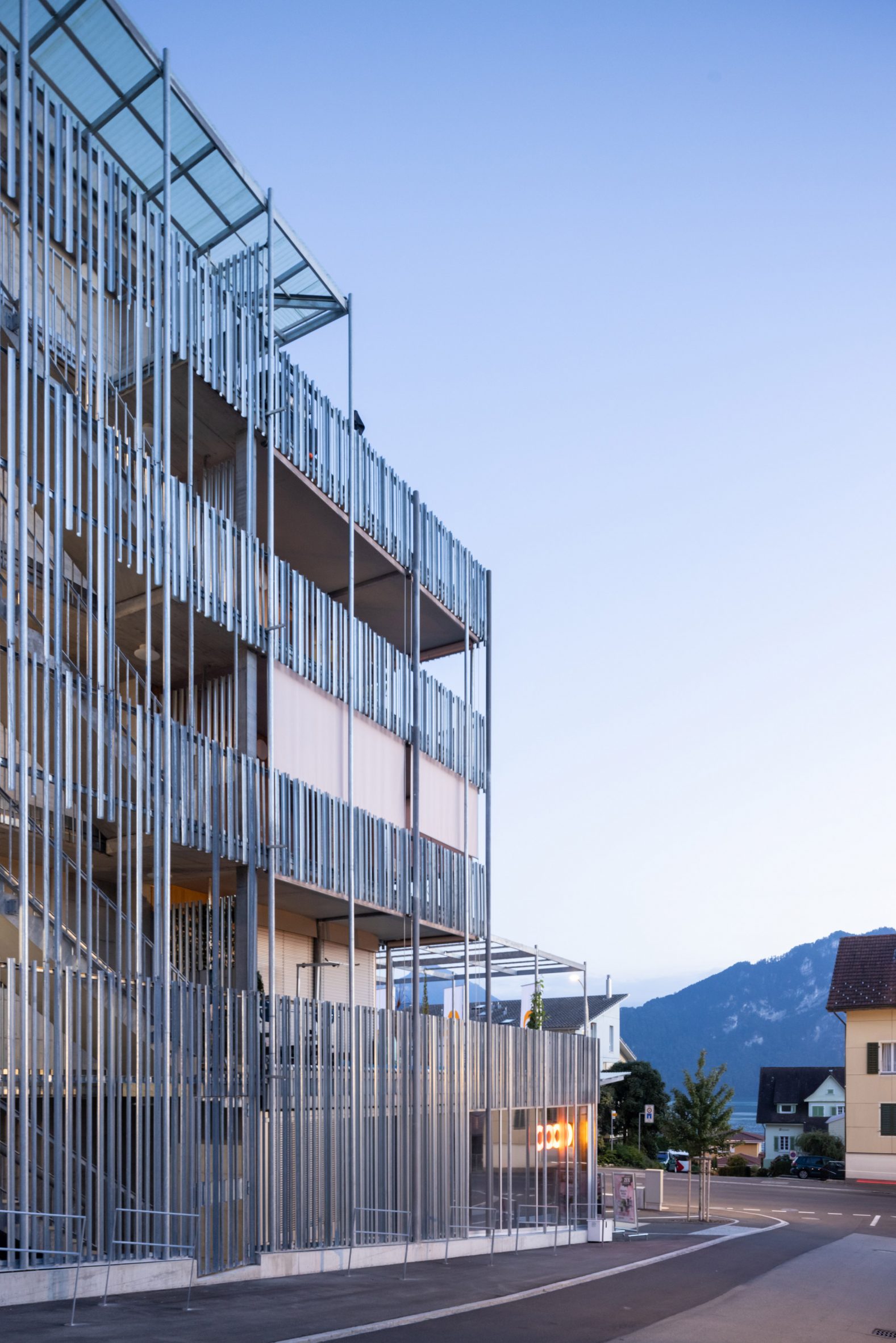 It comprises a modular grid of exposed steel which forms a number of balconies, terraces and staircases
It comprises a modular grid of exposed steel which forms a number of balconies, terraces and staircases
Arranged in a U-shape, the apartments range from studios to five-bedroom dwellings. All are dual-aspect, overlooking both a central courtyard at the building's centre and a communal green space to the rear.
"The building nestles into an existing natural U-shaped slope, which allows for structural diversity," said the practice.
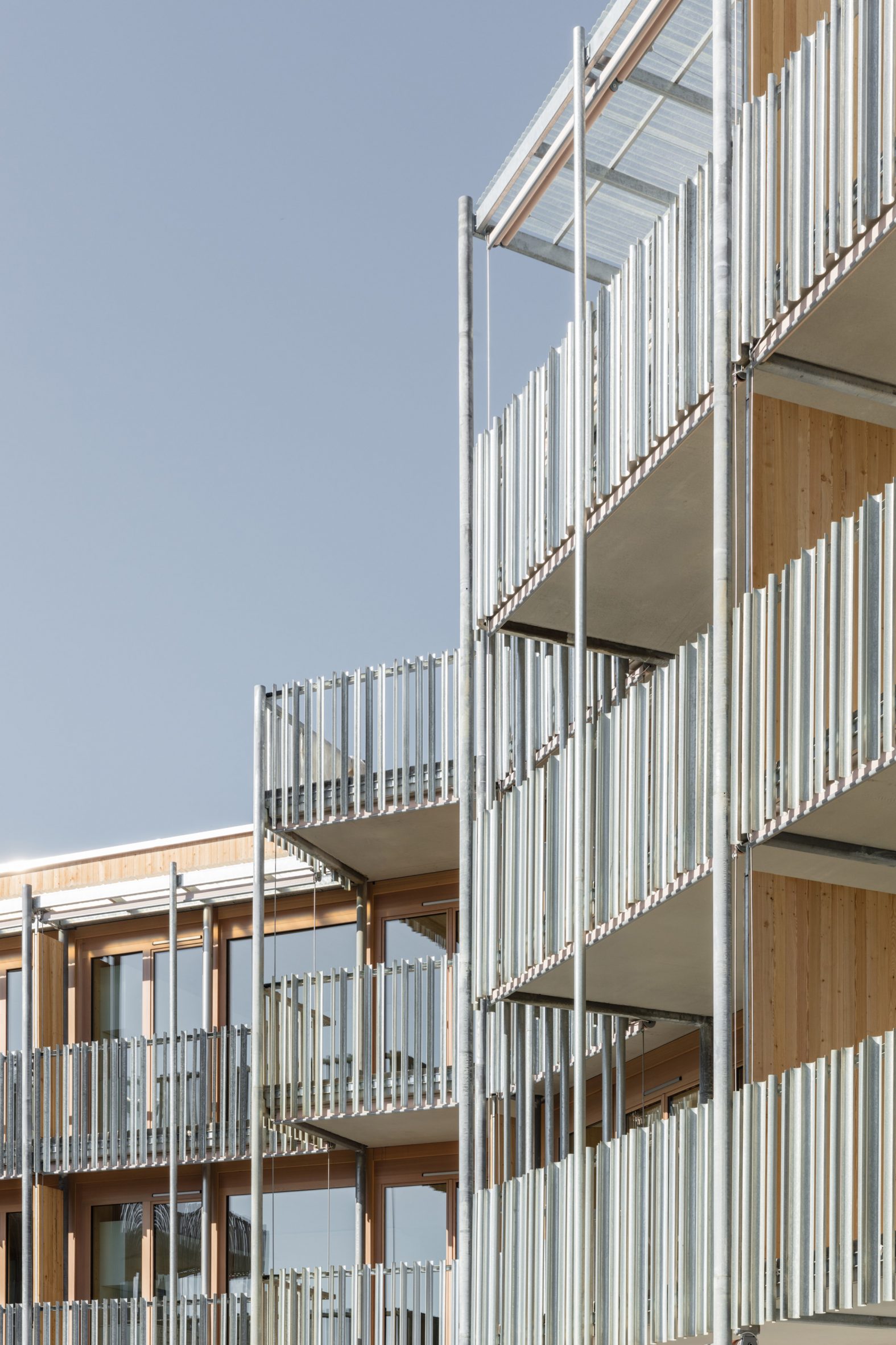 The structure is staggered to prevent disrupting mountain views. Photo is by Maris Mezulis
The structure is staggered to prevent disrupting mountain views. Photo is by Maris Mezulis
"Storey heights are staggered to let the new building blend in with the surroundings without blocking the view of the lake from existing structures," it continued.
"A digital workflow was crafted to allow for dimensional steering of the prefabrication of the standardised, wood elements, whose surfaces are left raw for visual impact."
[ 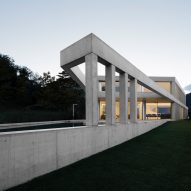
Read:
Colonnade extends from concrete house on an old vineyard in Switzerland
](https://www.dezeen.com/2020/02/04/concrete-villa-df-dc-switzerland-archtecture/)
While the rear facade presents a plain, wood-clad surface so as not to disrupt the views from neighbouring buildings, the inner facades are animated by a steel grid of balconies that overlook the courtyard.
In this courtyard, a variety of surface finishes, play equipment and concrete benches create a lively public space that also acts as a buffer between the nearby road and the apartments.
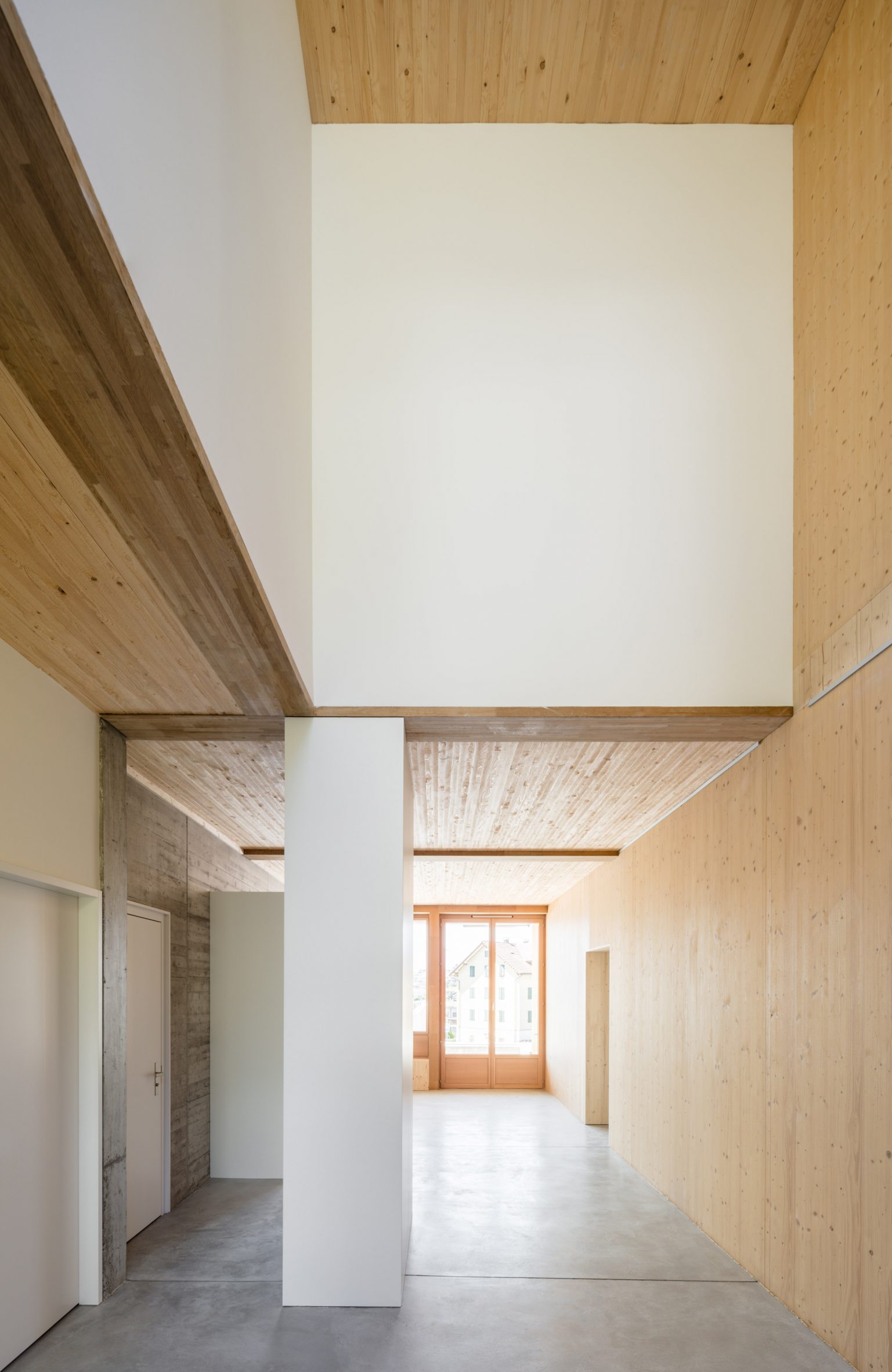 Interior spaces are lined in wood. Photo is by Maris Mezulis
Interior spaces are lined in wood. Photo is by Maris Mezulis
"The modular metal facade works as what [we] refer to as soft spaces – the often neglected space where private meets public," said the practice.
"In this case this ambivalent room that receives signals from both directions adds a vivid identity to the public space white adding a layer of privacy," it continued.
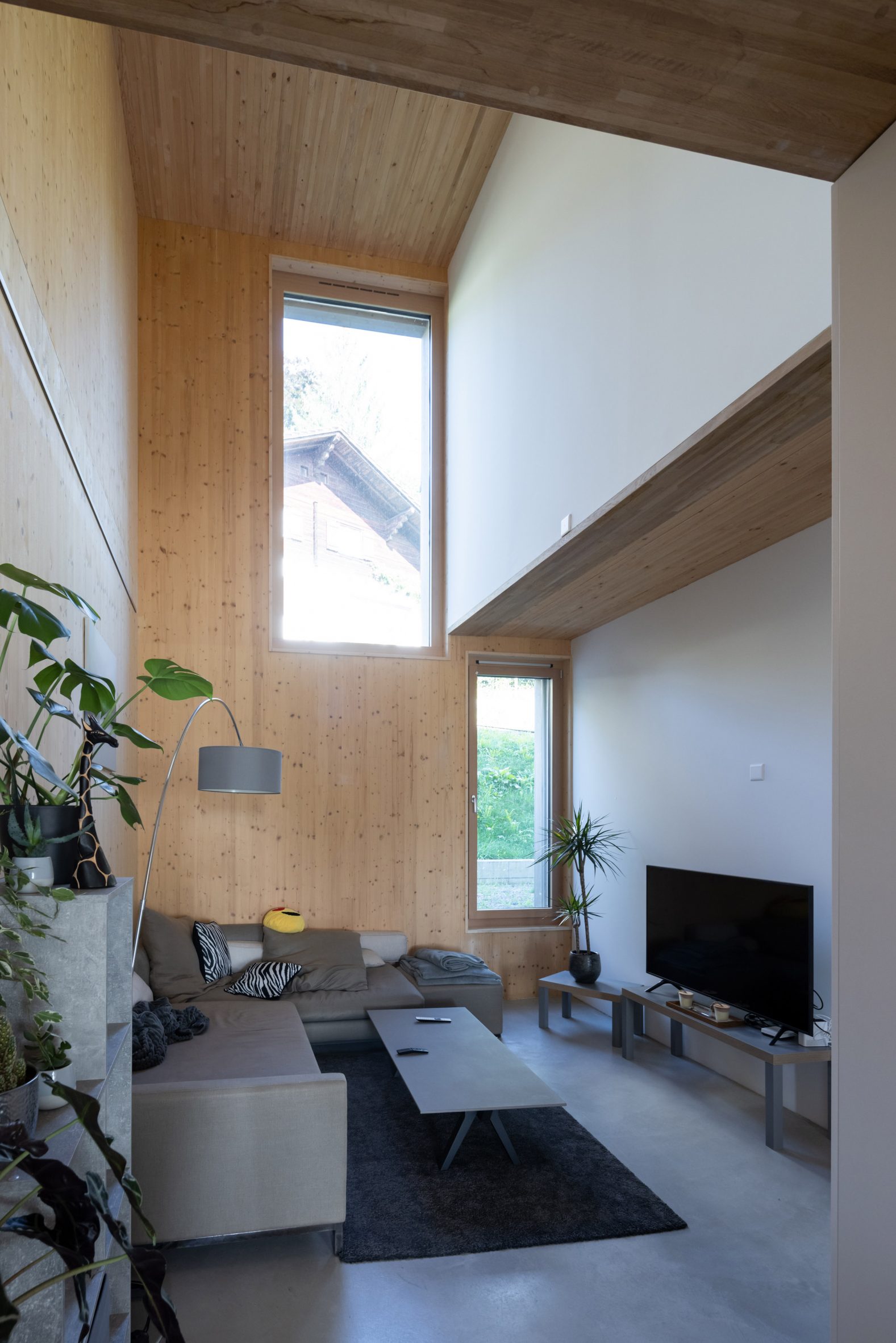 Apartments have double-height spaces and large windows
Apartments have double-height spaces and large windows
The commercial spaces, which total 1,200 square metres, sit within Weggishof's concrete base, which extends outwards to create ground floor terrace areas and upwards to create stair cores.
The apartment interiors celebrate the building's hybrid materiality, with wooden walls, concrete floors and curved steel sections on the balconies providing sun-shading.
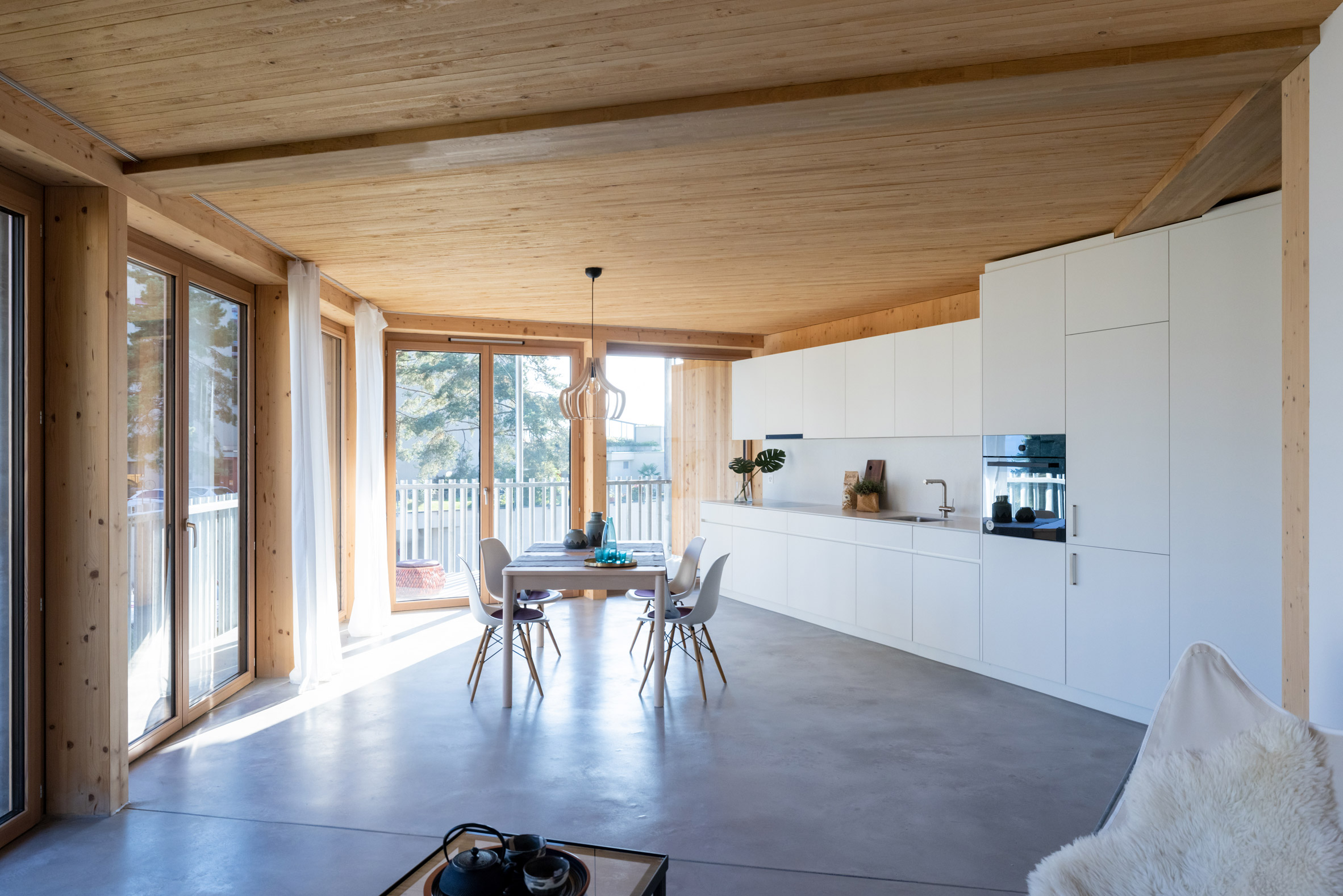 Concrete flooring and wood ceilings create a minimal aesthetic
Concrete flooring and wood ceilings create a minimal aesthetic
Both small and large versions of each flat type have been created to provide different spatial characters, with some incorporating double-height areas.
Other recent residential projects in Switzerland include a concrete block near Lake Lugano by DF_DC, with an "exoskeleton" of balconies and terraces, and a house in Villarlod by Index Architectes that features asymmetric gables and a skin of angular clay tiles.
The photography is byIwan Baan unless stated otherwise.
The post HHF Architekten uses modular steel and timber structure for mixed-use block in Switzerland appeared first on Dezeen.
#all #architecture #residential #instagram #steel #switzerland #modulararchitecture #hhfarchitects #balconies #mixeduse
