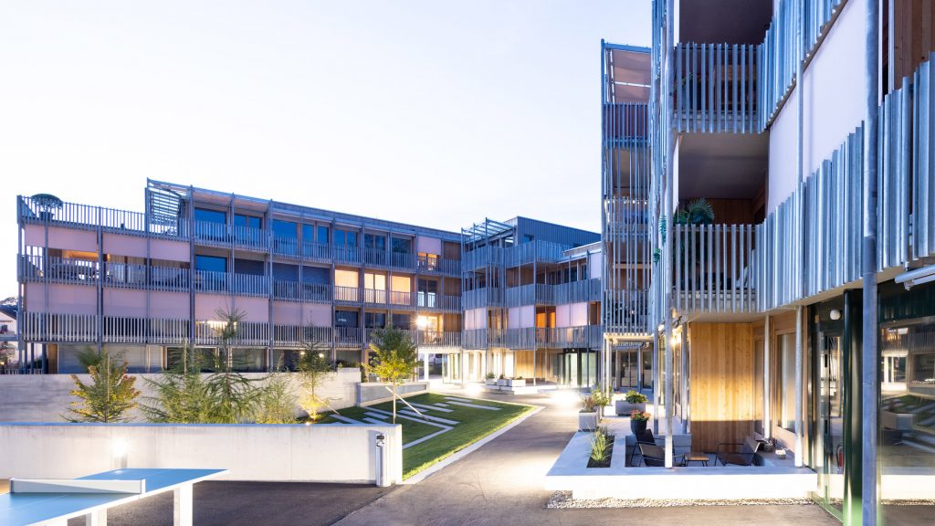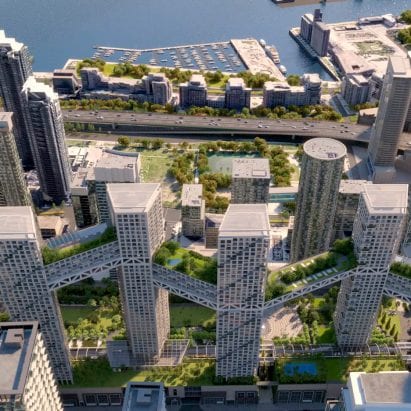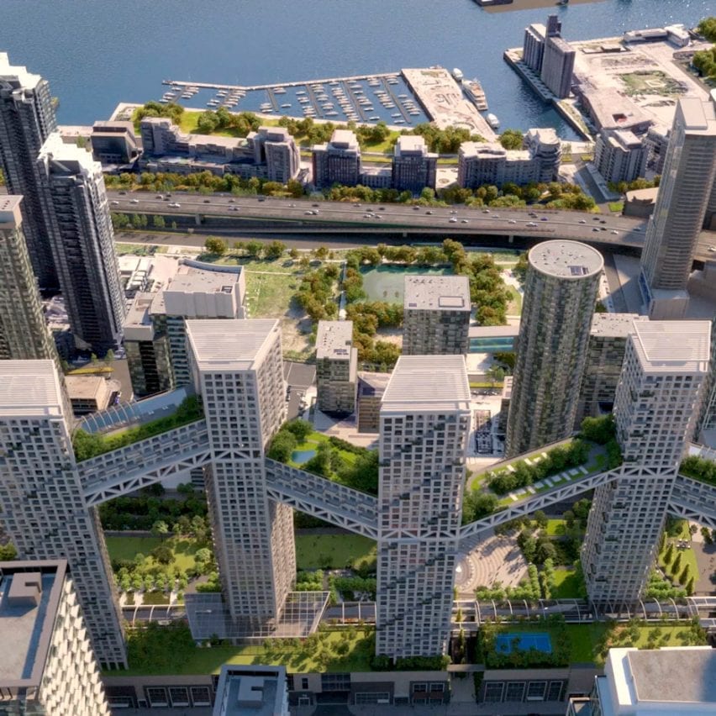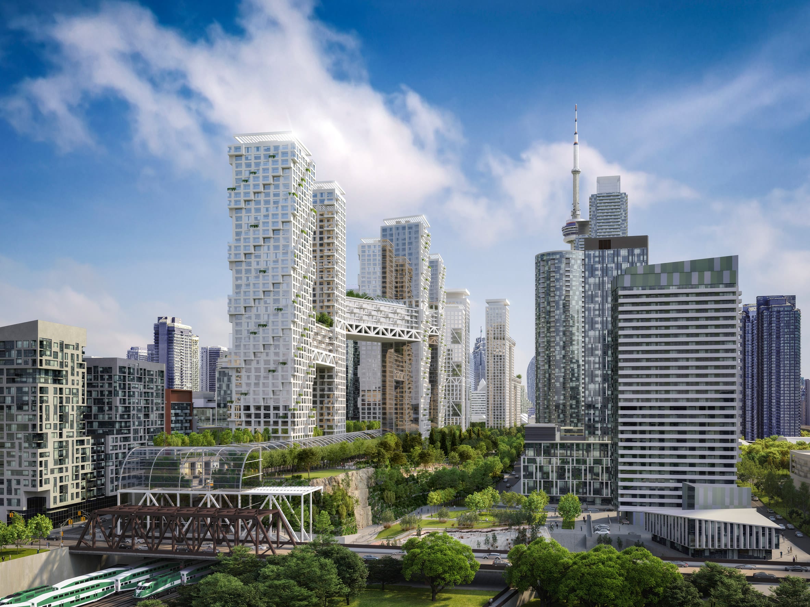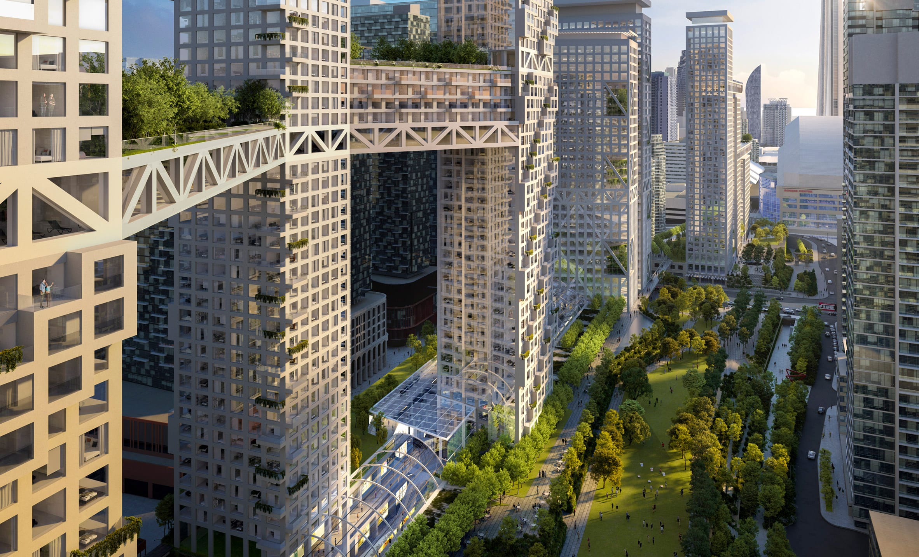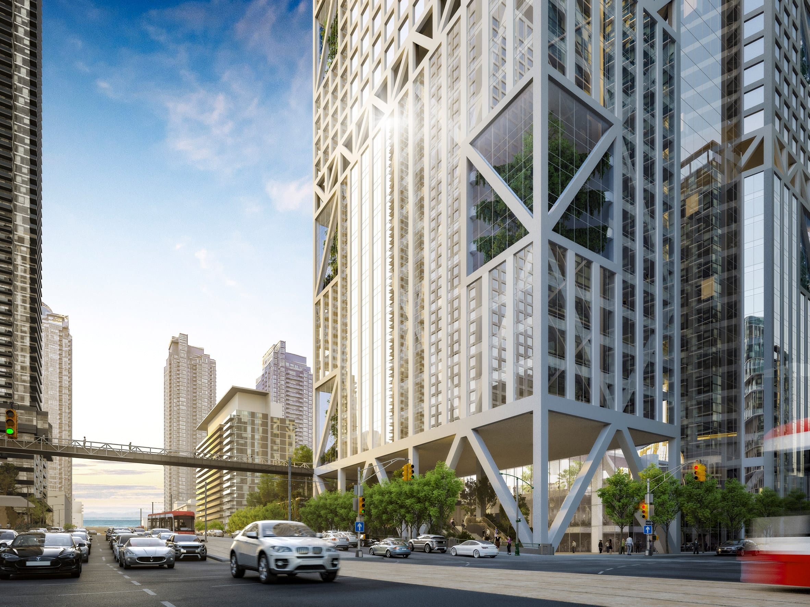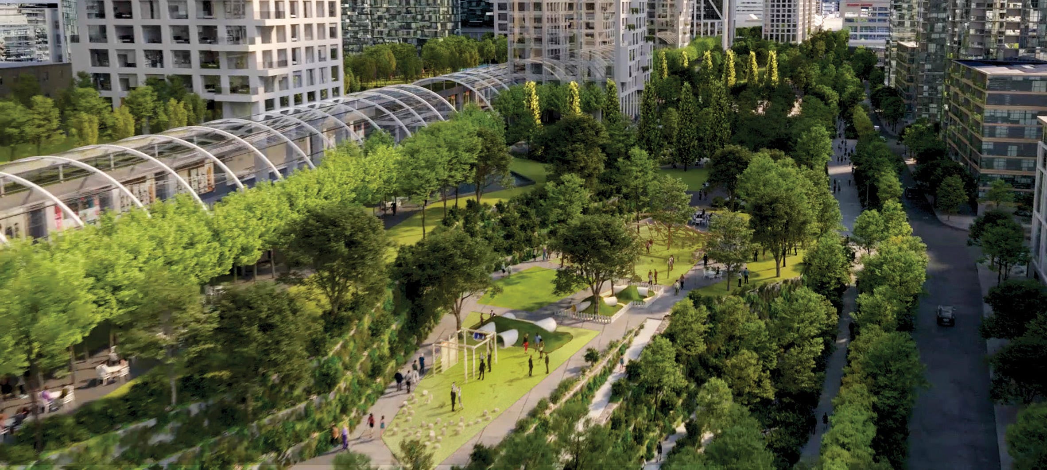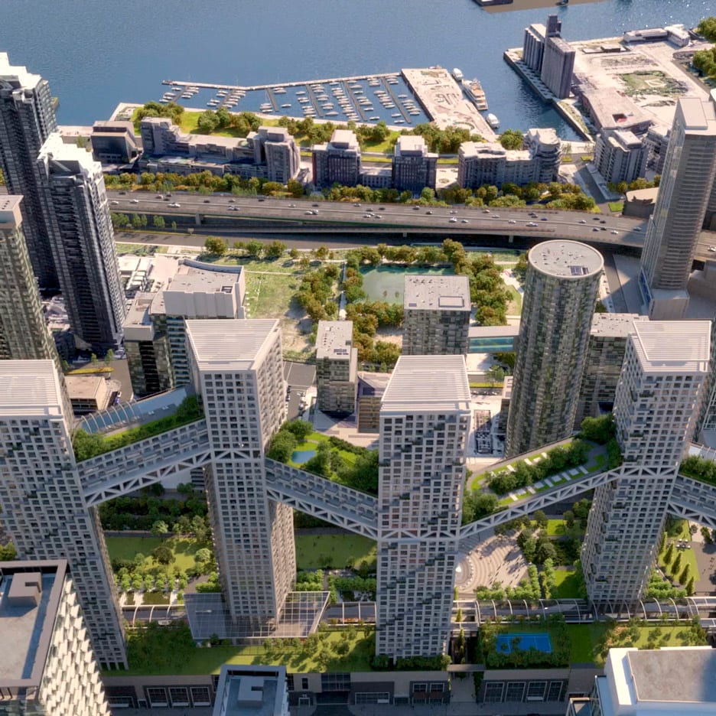Sitelab integrates commercial and public space at 5M in San Francisco
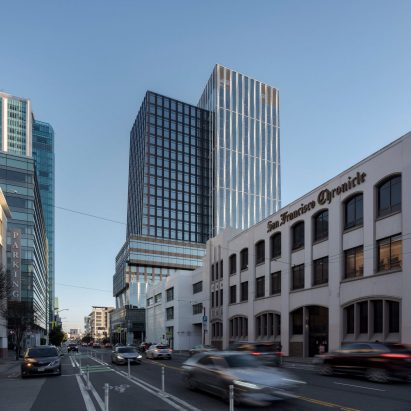
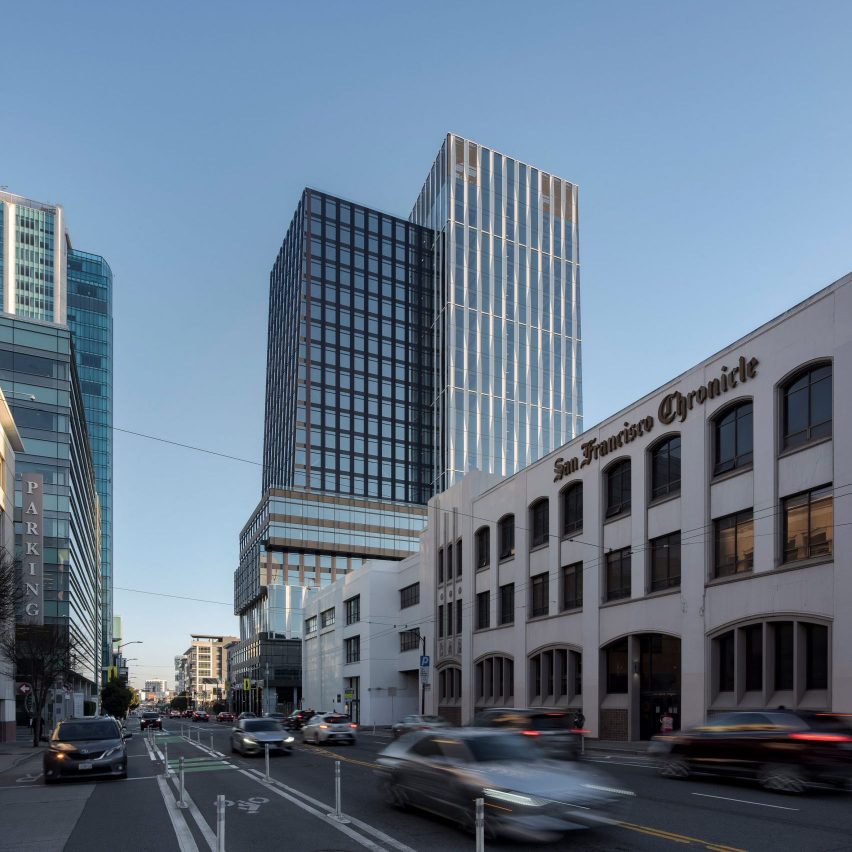
Sitelab Urban Studio has completed the first phases of a mixed-use development called 5M in San Francisco's SoMa neighbourhood with Kohn Pederson Fox (KPF) as lead architect.
The project, developed by Brookfield Properties and Hearst, includes a privately owned public park surrounded by a new residential and commercial tower along with rehabilitated historic buildings, including the SF Chronicle Building.
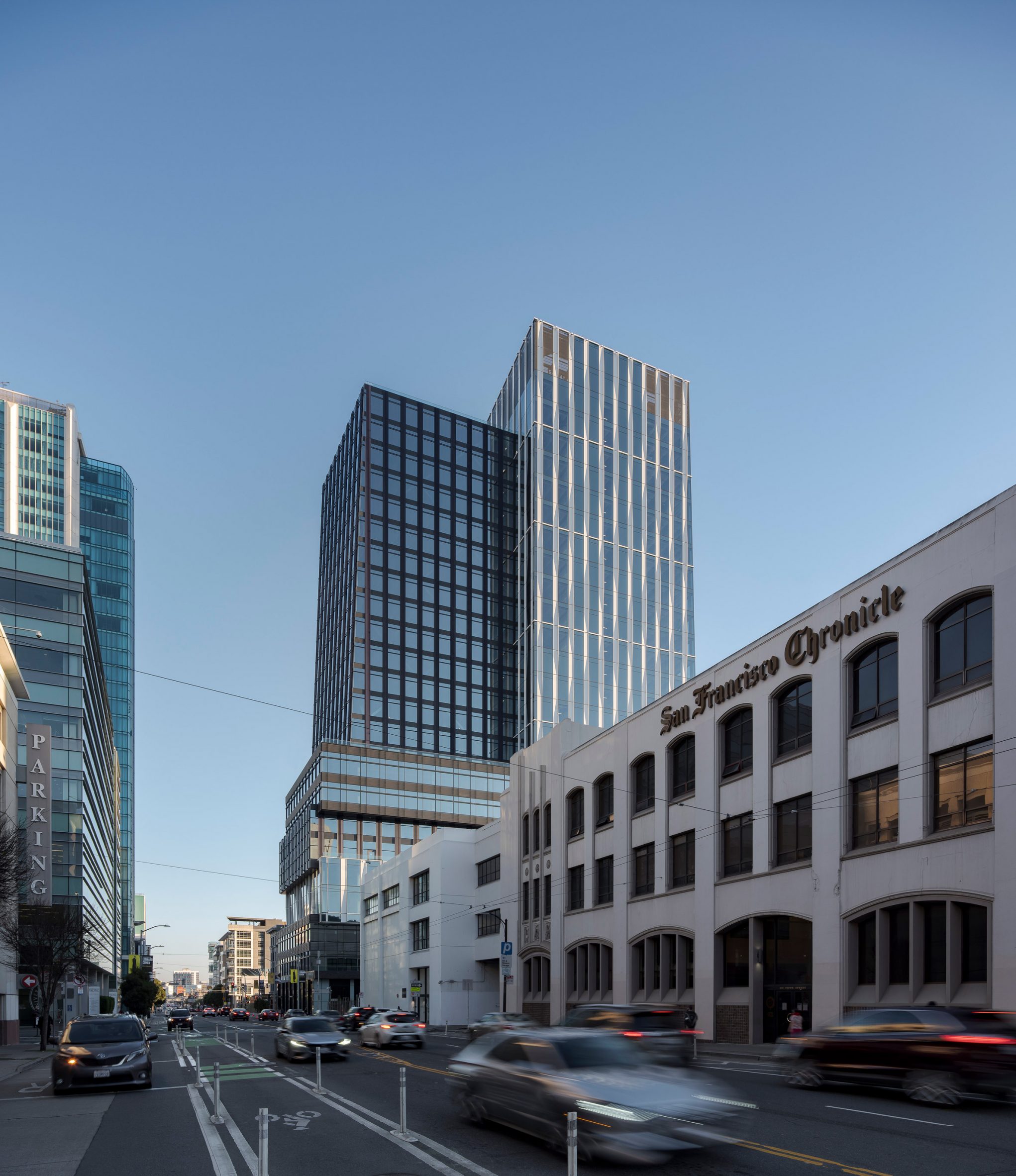 5M includes public, residential, and office space in downtown San Francisco
5M includes public, residential, and office space in downtown San Francisco
Oriented around the public spaces, which include the central park and the top of the SF Chronicle Building, 5M foregrounds "the unique alleyways of SoMa", according to Laura Crescimano, co-founder and principal of Sitelab Urban Studio.
"The goal of the overall master plan and design for 5M was to integrate the traditionally dense downtown space and the culturally rich, artistic neighborhood that is SoMa," Crescimano told Dezeen.
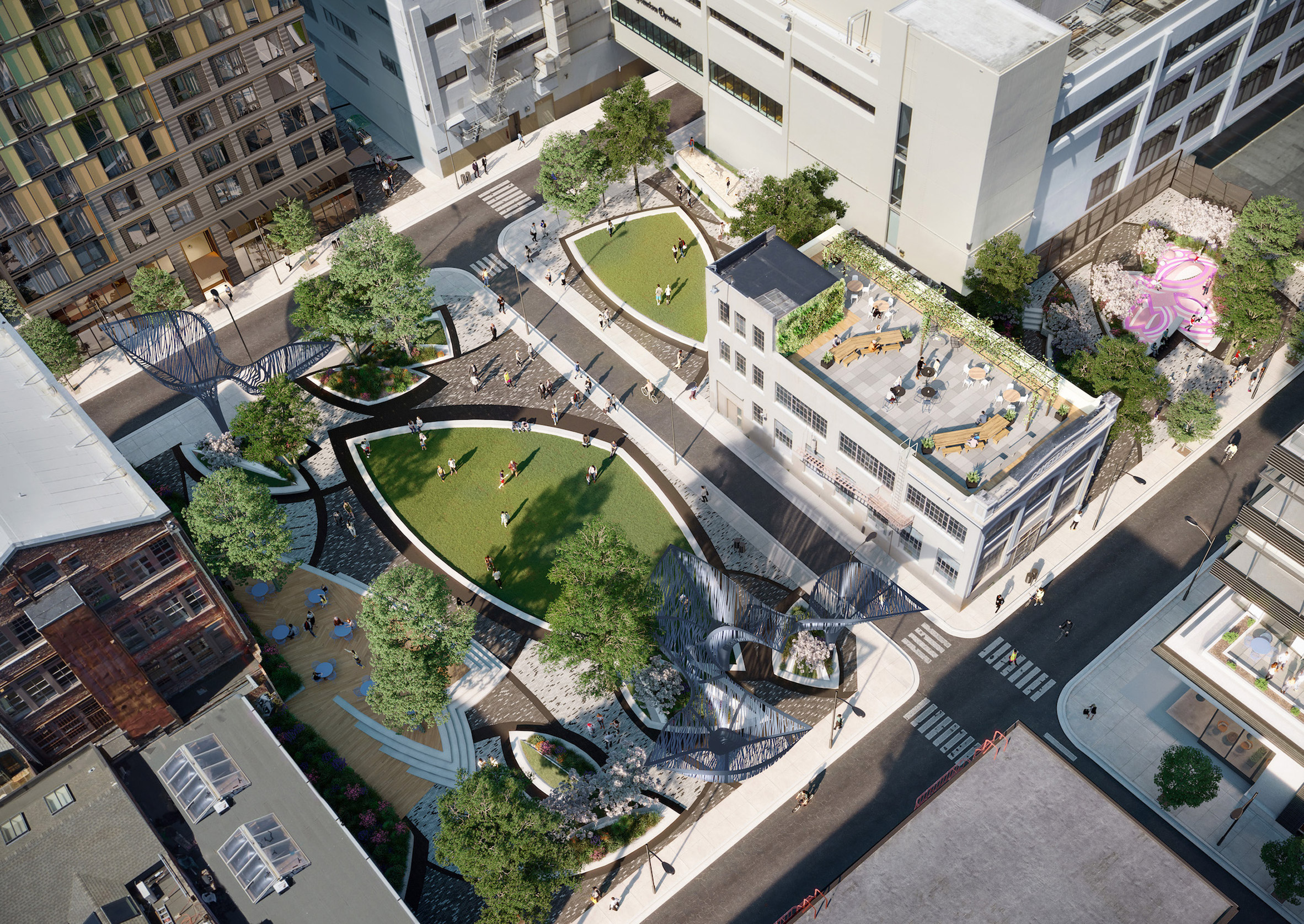 Sitelab planned the developement around public parks. Image is by Kathleen Sheffer
Sitelab planned the developement around public parks. Image is by Kathleen Sheffer
A series of towers have been designed for the four-acre (1.6-hectare) site. The first, by KPF in collaboration with House & Robertson Architects is called 415 Natoma. This 25-storey tower has stepped, interlocking masses with two primary towers that have vertical stripping on the facade.
The two towers meet horizontal massing at the lower levels, which have open space for socialising that face into the plaza, and areas reserved for dining and retail options.
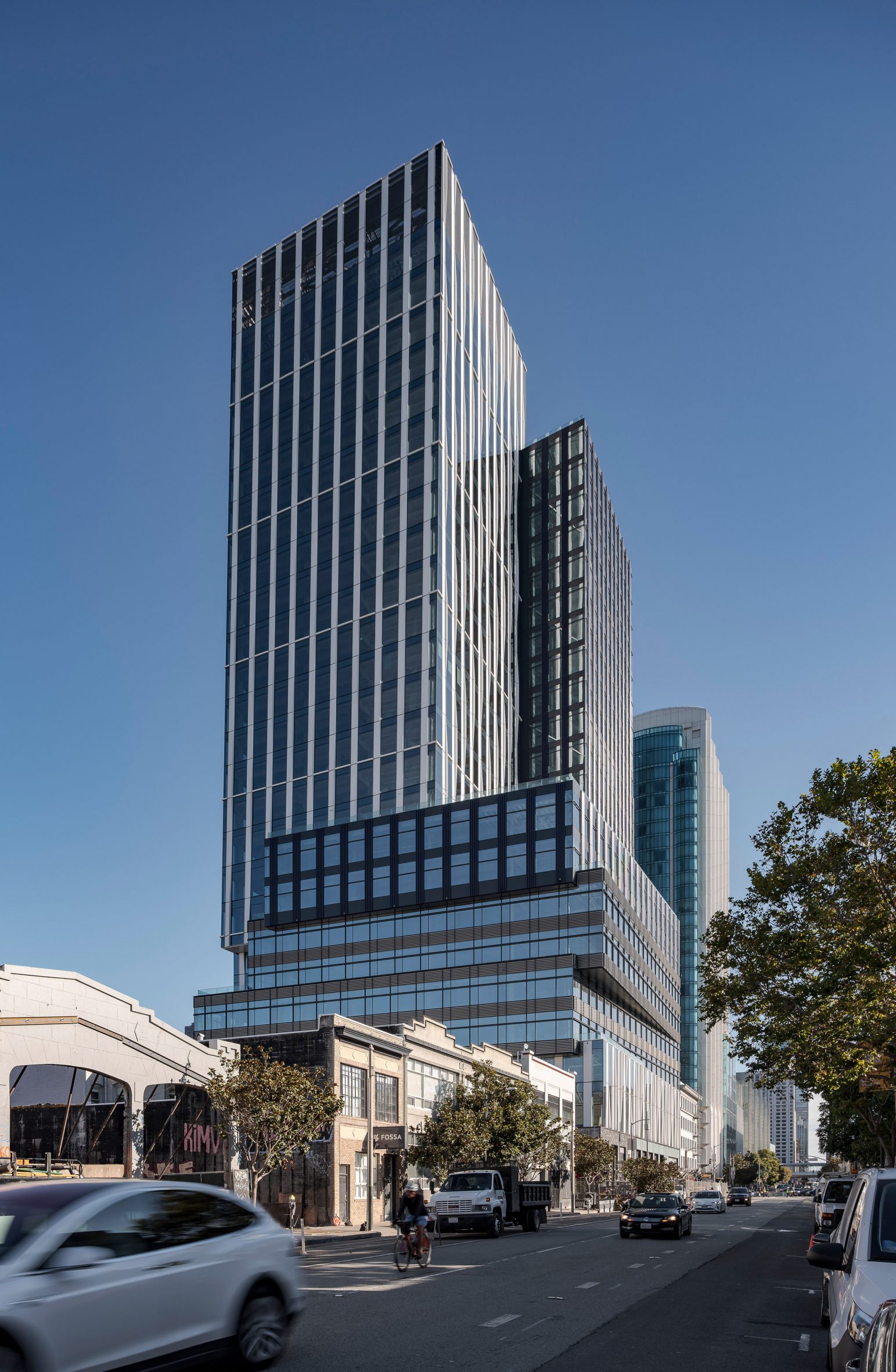 KPF designed 415 Natoma to reflect the different elements of the neighbourhood
KPF designed 415 Natoma to reflect the different elements of the neighbourhood
Also on the site is The George – a 20-storey, 302-unit apartment building by Ankrom Moisan – while another building called N1 is planned. In total, 5M will provide 245 residences.
Across the development, the height of the buildings is indented to be a middle ground between the lower structures of SoMa and the towers of downtown San Francisco.
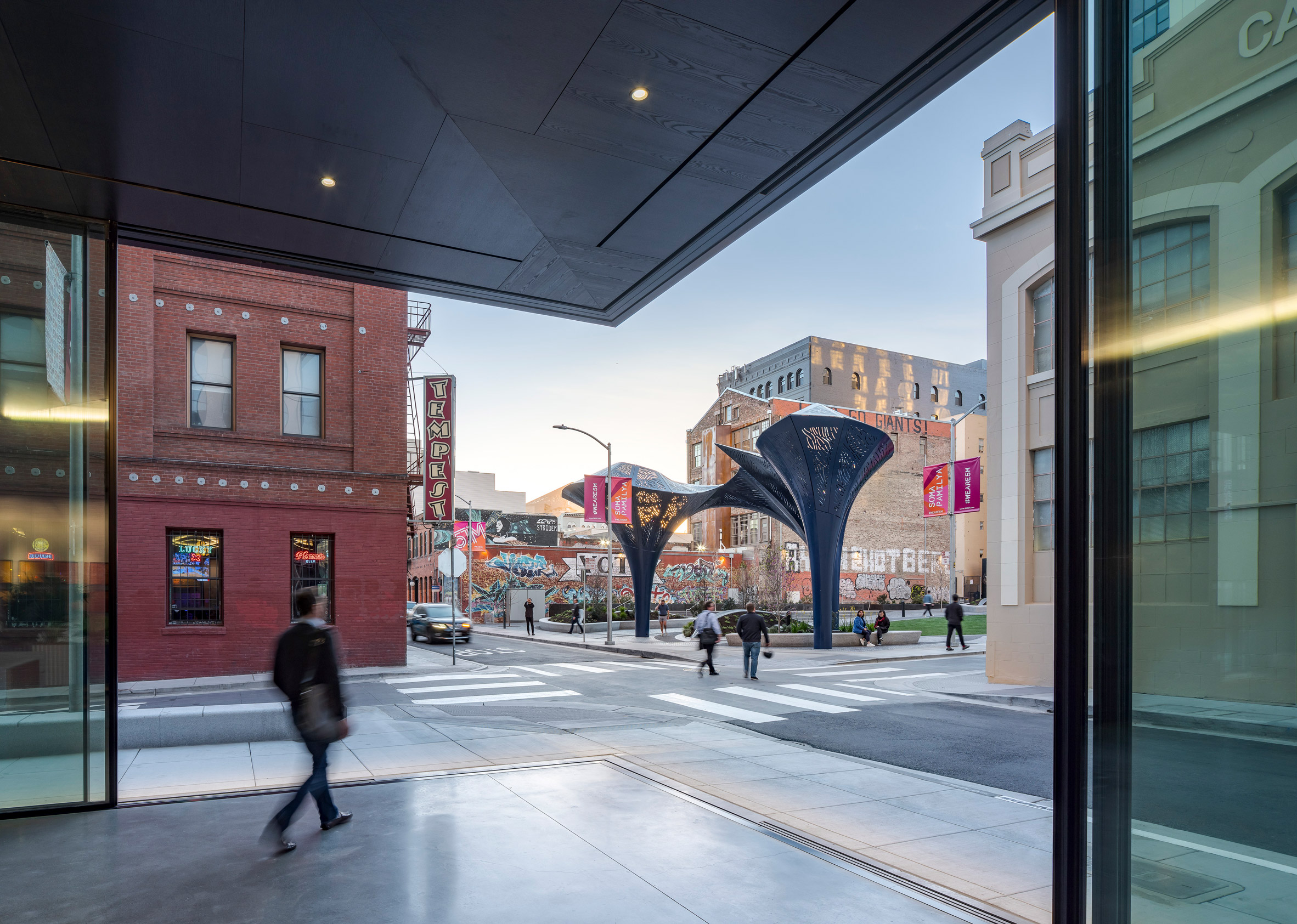 415 Natoma opens up to Mary Court
415 Natoma opens up to Mary Court
While envisioning the neighbourhood as relying on the preexisting culture of SoMa, Crescimano said the design moved forward with a "fabric first" approach.
"We intentionally designed this space to support a plethora of community programming and events, including those that will be hosted by arts and cultural nonprofits and other innovators such as CAST, Kultivate Labs, Off the Grid, and the Filipino Cultural District," she said.
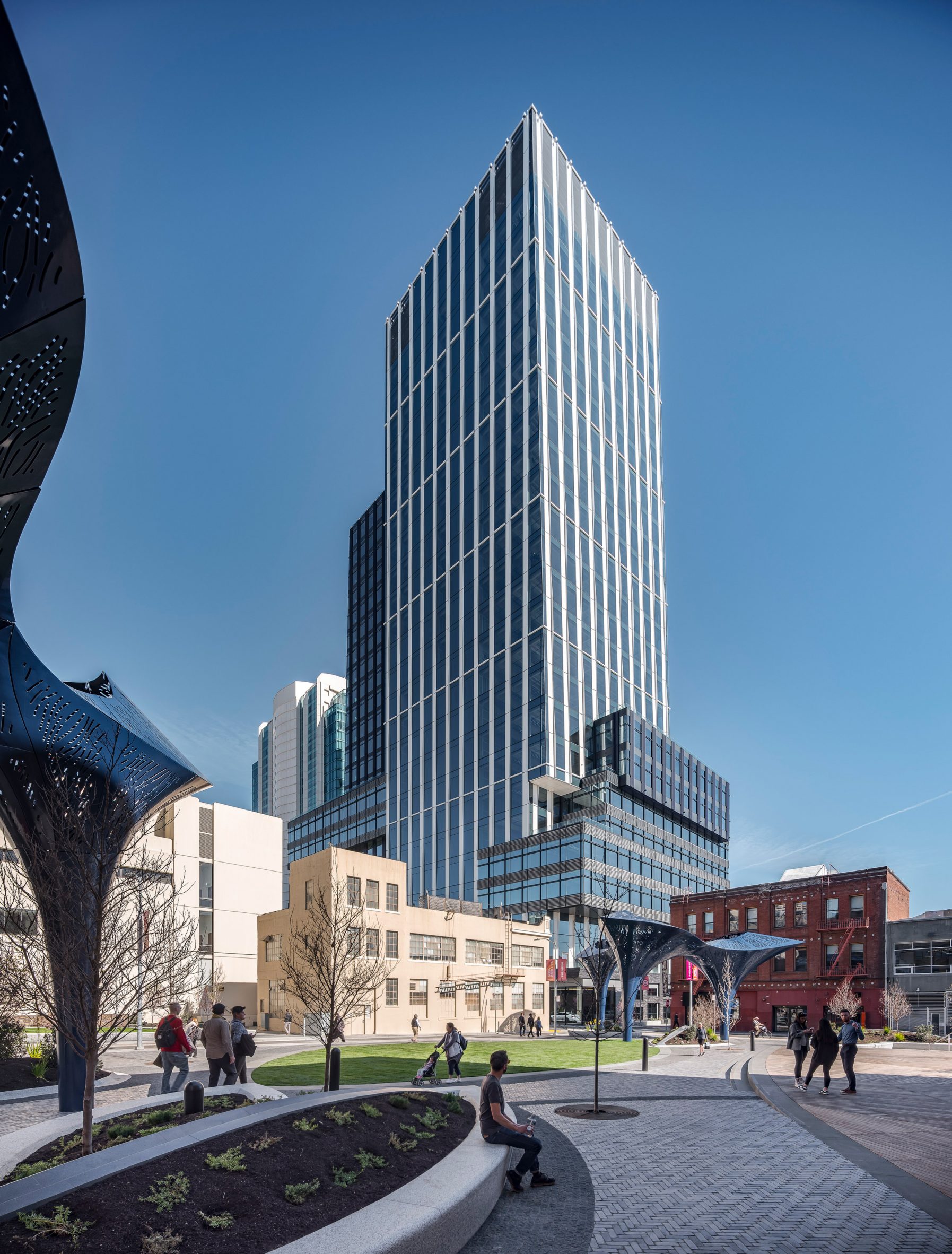 Office space and historic buildings coincide at 5M
Office space and historic buildings coincide at 5M
The public spaces were designed by Melk and Cliff Lowe Associates, which shaped The Parks at 5M around public art and thoroughfares.
These areas form the city's largest privately owned public space.
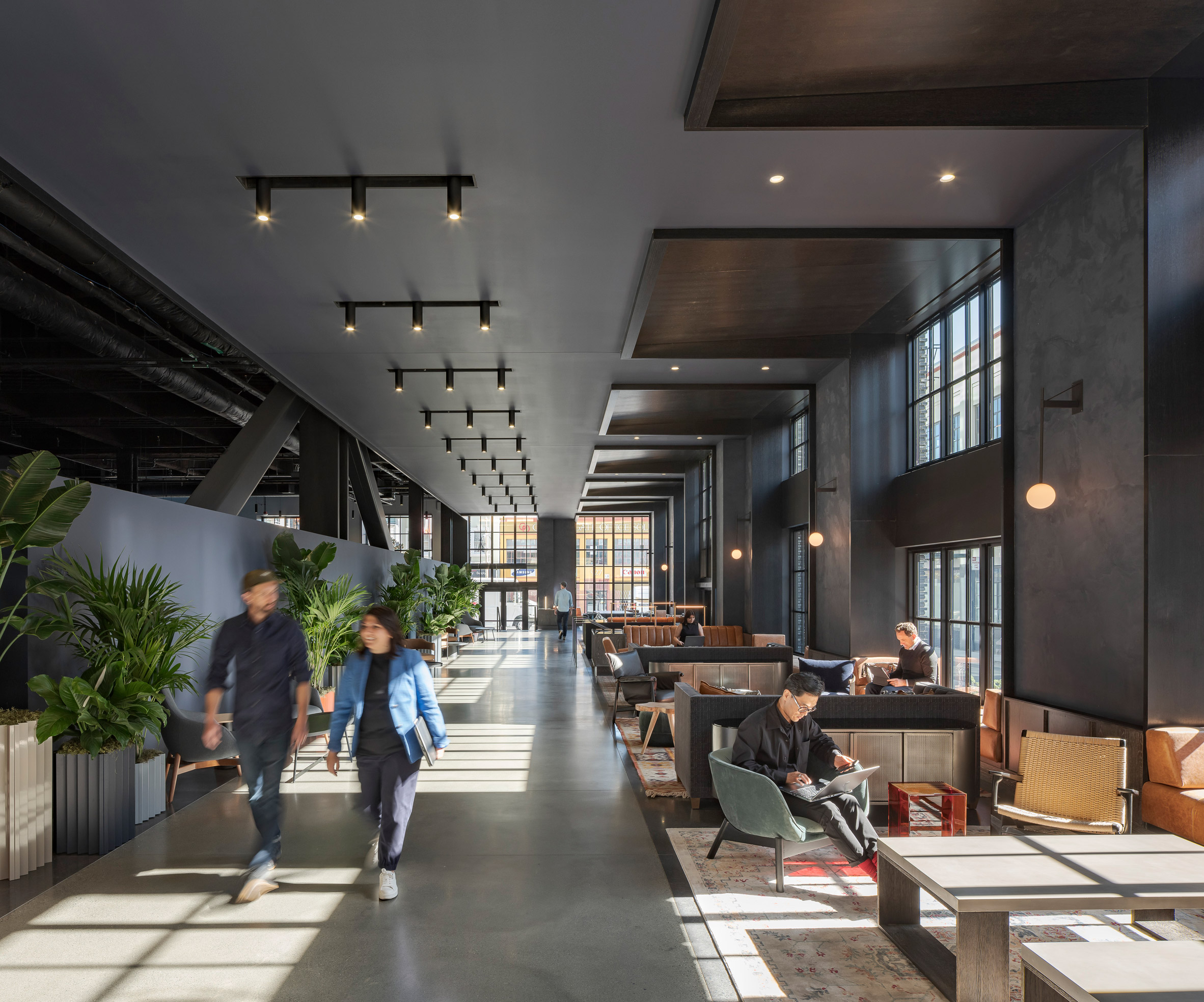 The lobby of 415 Natoma is meant to be open for socialising
The lobby of 415 Natoma is meant to be open for socialising
Sitelabs undertook a lengthy community engagement process during the planning.
"The open space was designed with a stage to support events like the annual Filipino Heritage Festival and aspects like the varied seating support multi-generational use," said Crescimano.
[ 
Read:
KPF unveils Burrard Exchange in Vancouver as its first mass-timber building
](https://www.dezeen.com/2021/09/29/kpf-burrard-exchange-vancouver-mass-timber-building/)
In addition to adhering to the environmental standards of San Francisco, the project aims for "social sustainability" according to Crescimano.
"The alleyways also increase the walkability of the neighborhood and reduce the dependence on cars, which improves air quality and overall health in the area," she said.
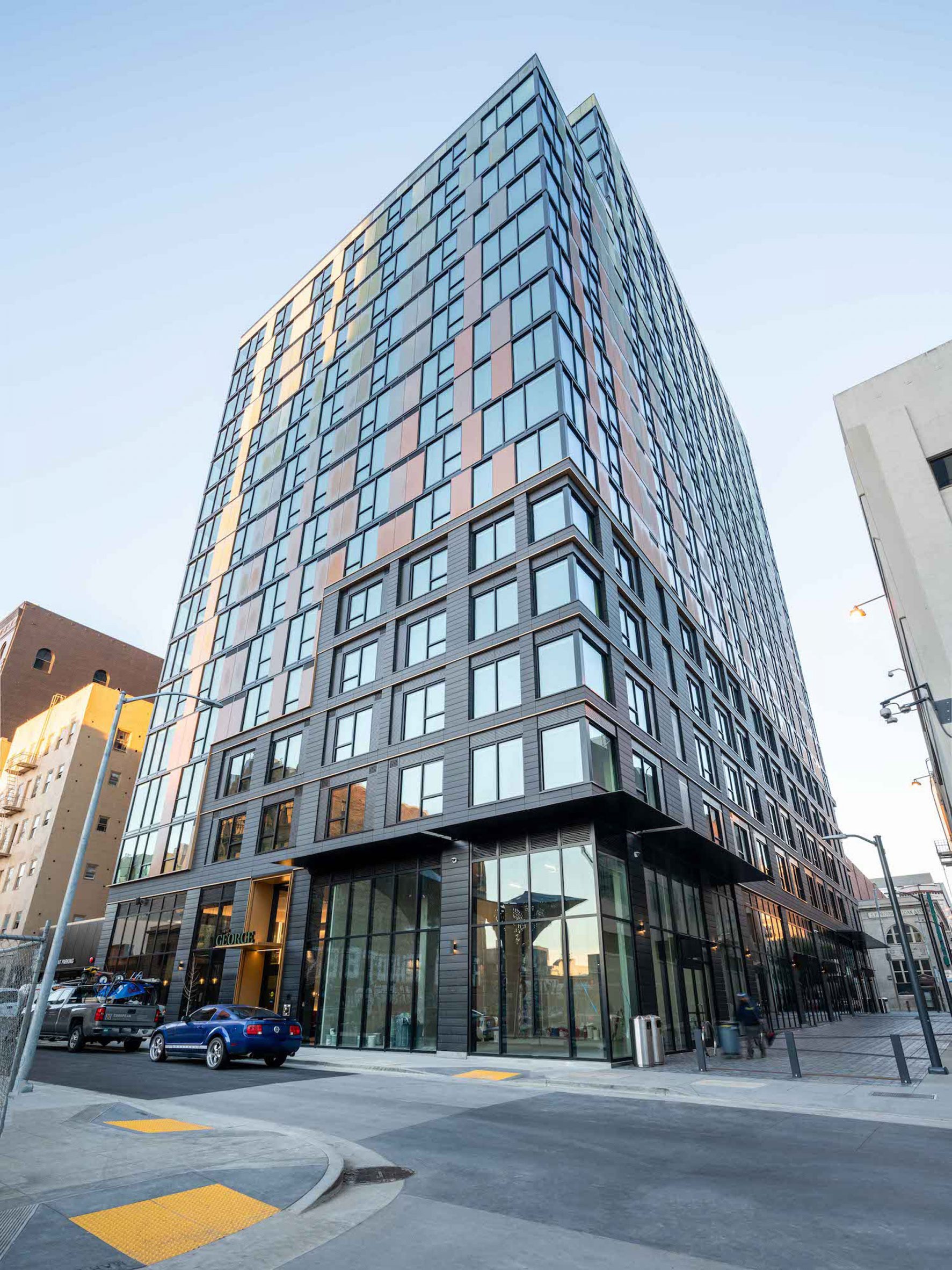 The George is one of the residential buildings on the site. The image is courtesy of Brookfield Properties/Jeffery Mart
The George is one of the residential buildings on the site. The image is courtesy of Brookfield Properties/Jeffery Mart
"Through design," Crescimano added, "5M is directly addressing the need for more diverse, affordable housing choices in sustainable, walkable neighborhoods".
Other mixed-use projects in San Francisco's downtown include a proposal from Foster + Partners to build a community in a decommissioned power plant.
The photography is byKyle Jeffers unless otherwise stated. The top image is by Brookfield Properties/Steelblue.
The post Sitelab integrates commercial and public space at 5M in San Francisco appeared first on Dezeen.
#all #architecture #news #landscapeandurbanism #sanfrancisco #california #usa #kohnpedersenfox #mixeduse
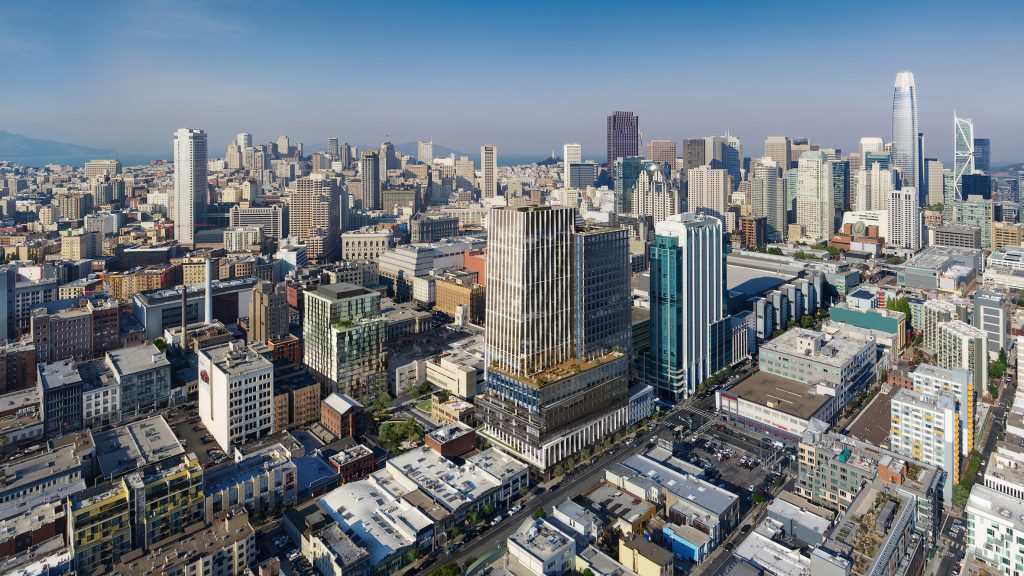
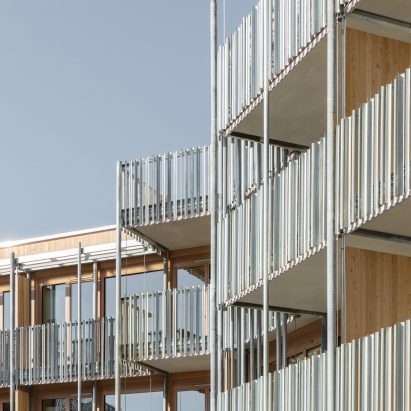
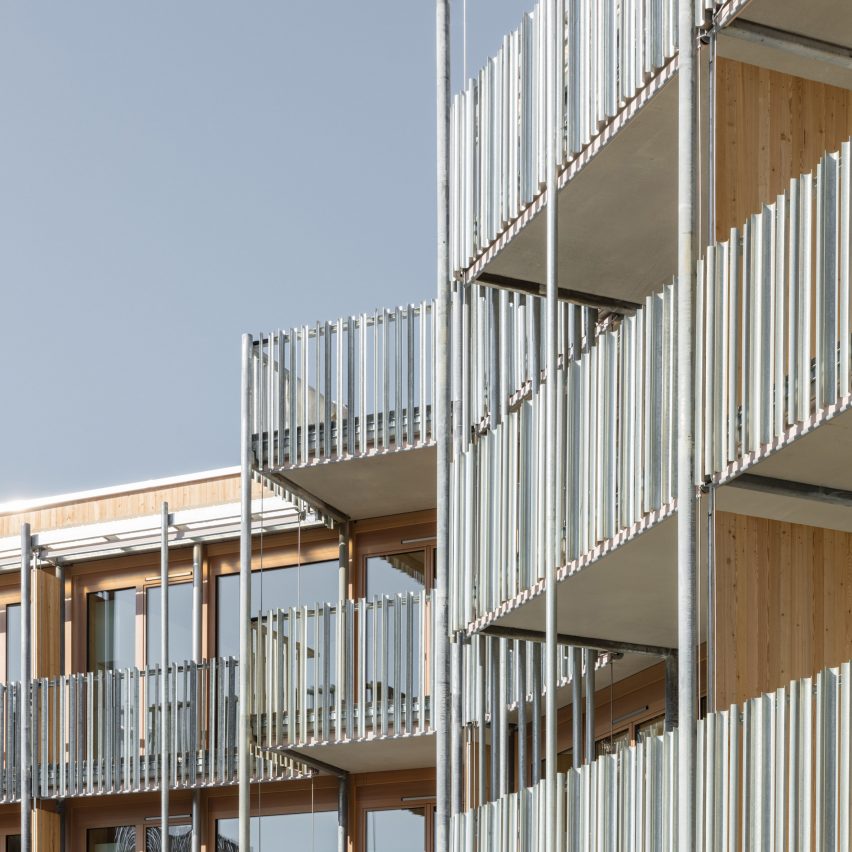
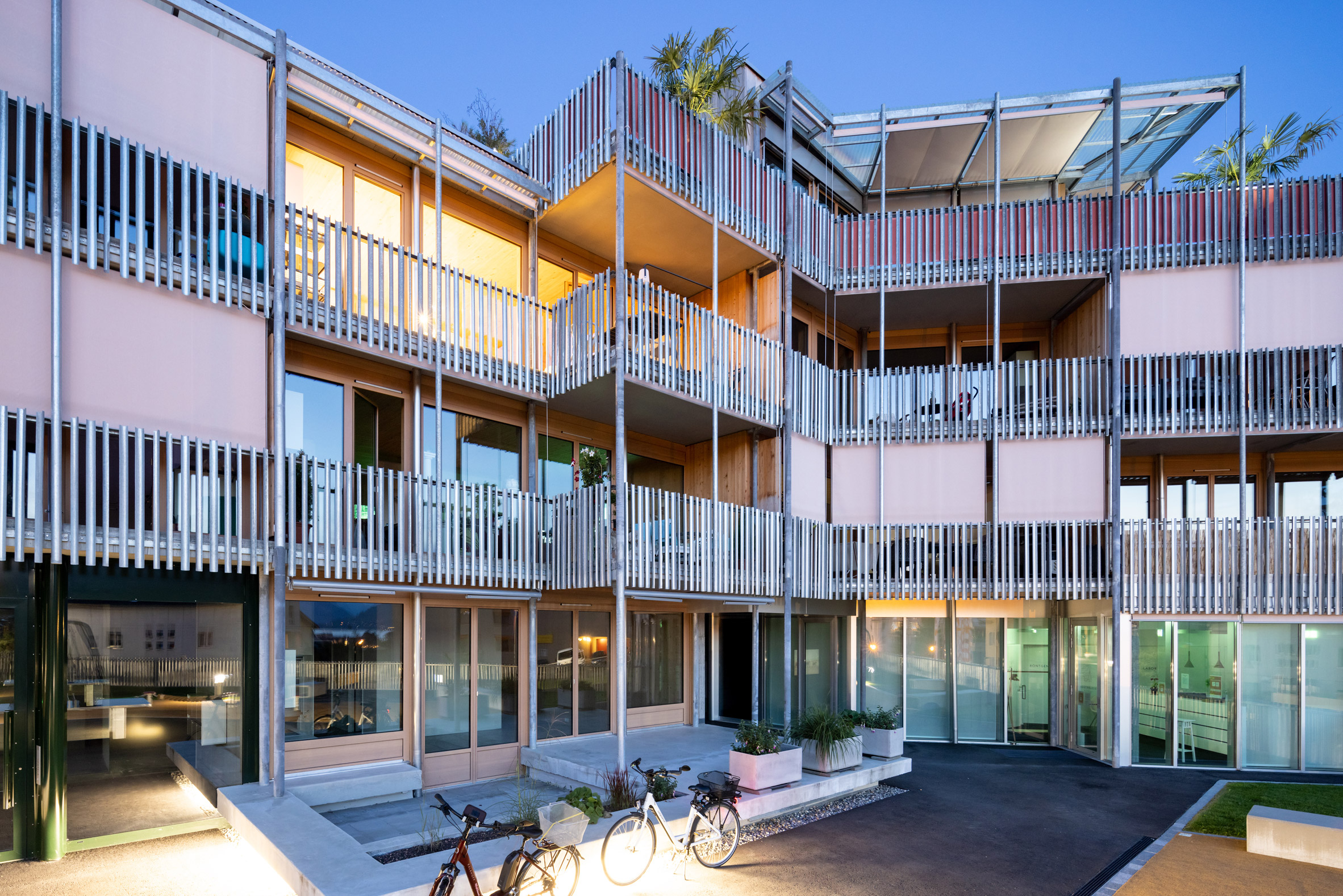 Weggishof is a mixed-used residential block that was designed by HHF Architects
Weggishof is a mixed-used residential block that was designed by HHF Architects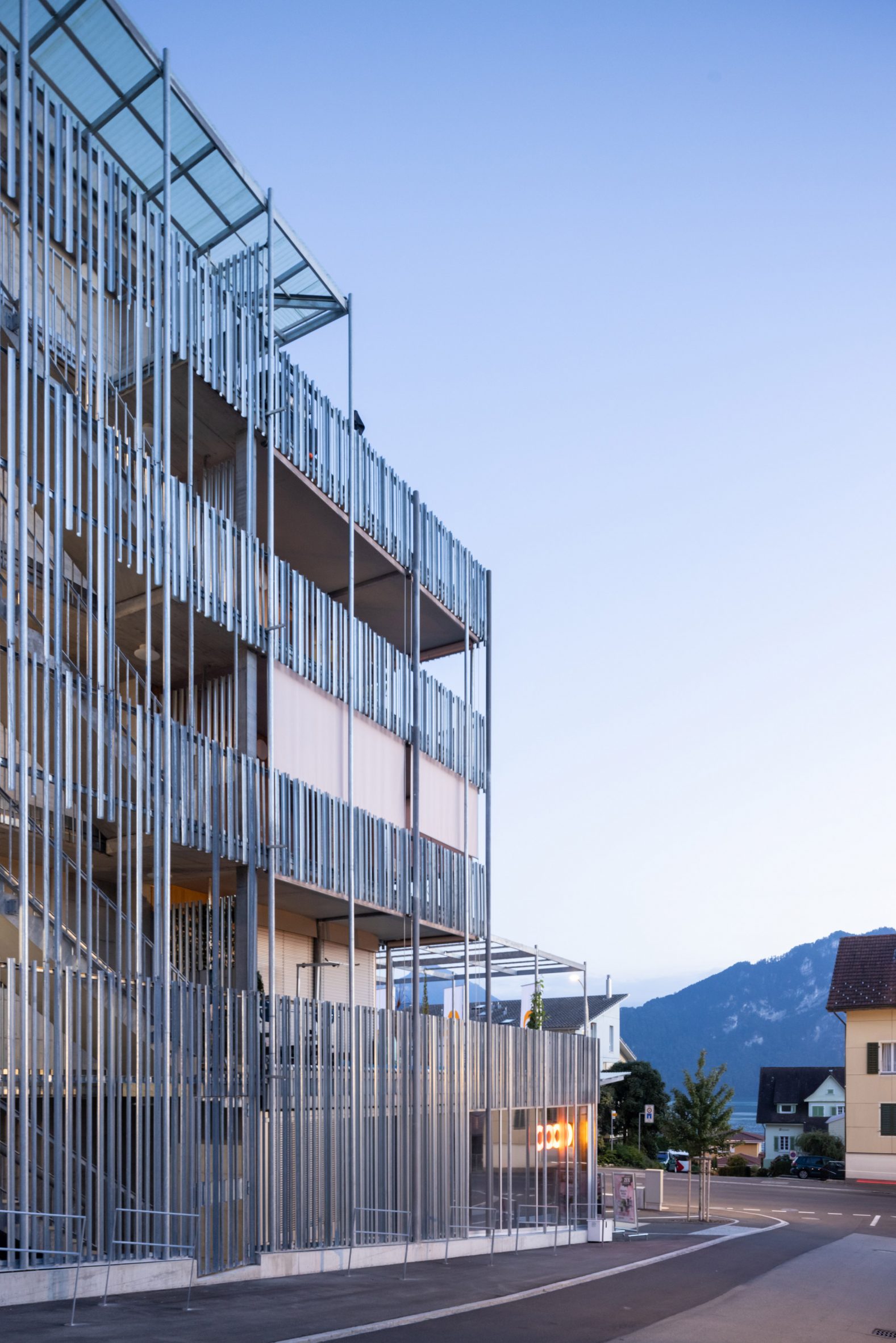 It comprises a modular grid of exposed steel which forms a number of balconies, terraces and staircases
It comprises a modular grid of exposed steel which forms a number of balconies, terraces and staircases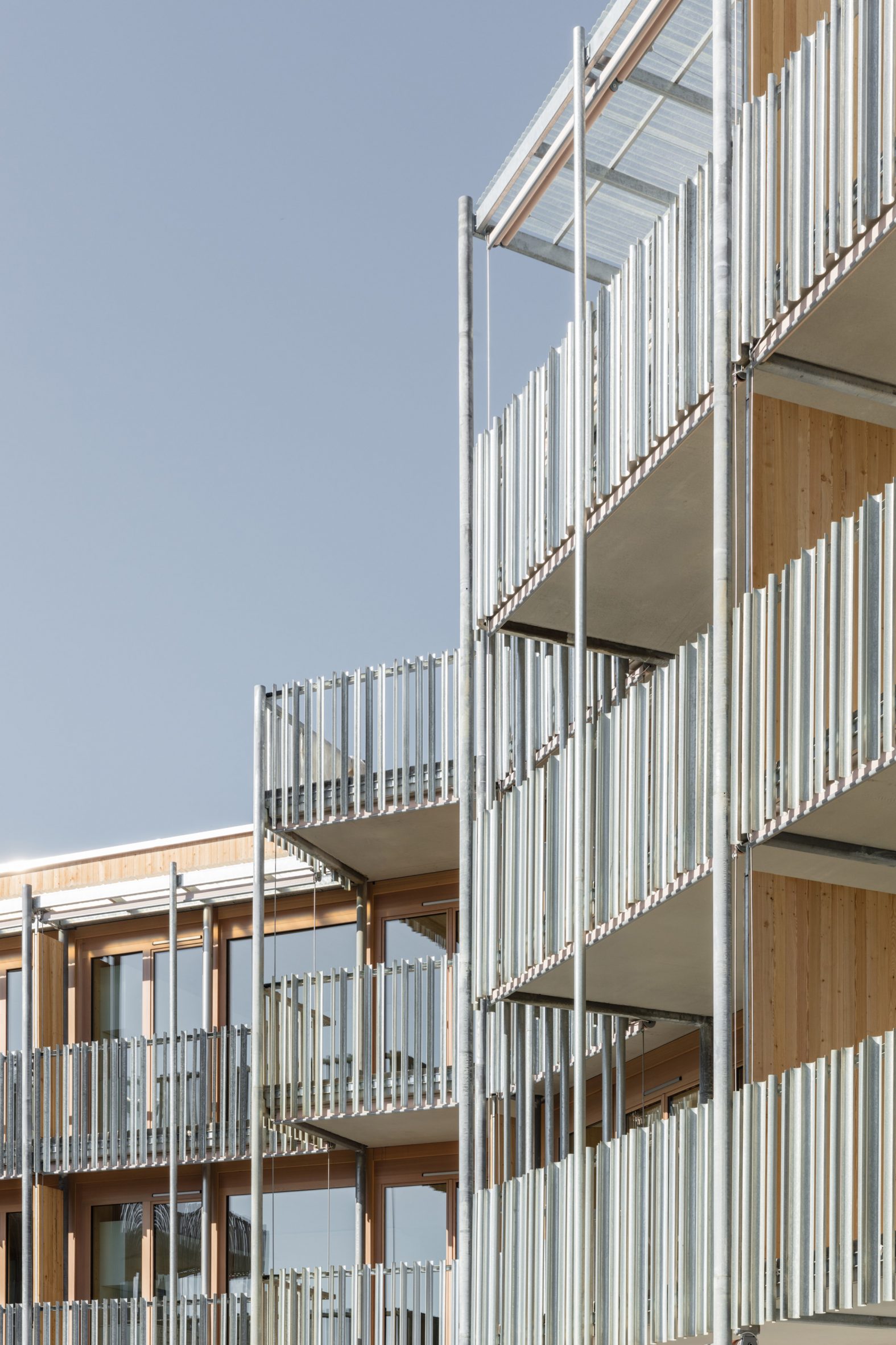 The structure is staggered to prevent disrupting mountain views. Photo is by Maris Mezulis
The structure is staggered to prevent disrupting mountain views. Photo is by Maris Mezulis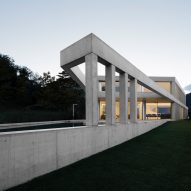
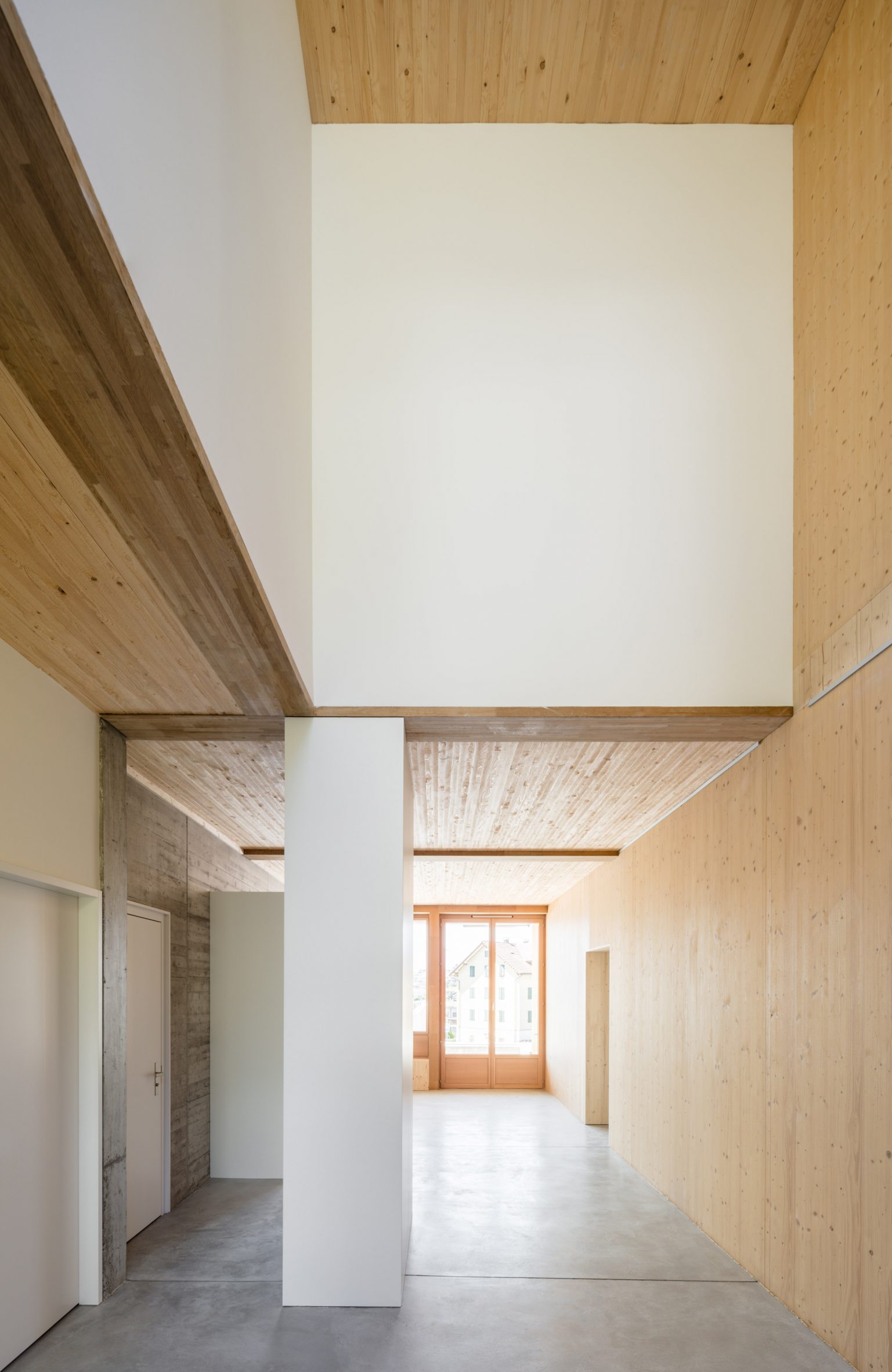 Interior spaces are lined in wood. Photo is by Maris Mezulis
Interior spaces are lined in wood. Photo is by Maris Mezulis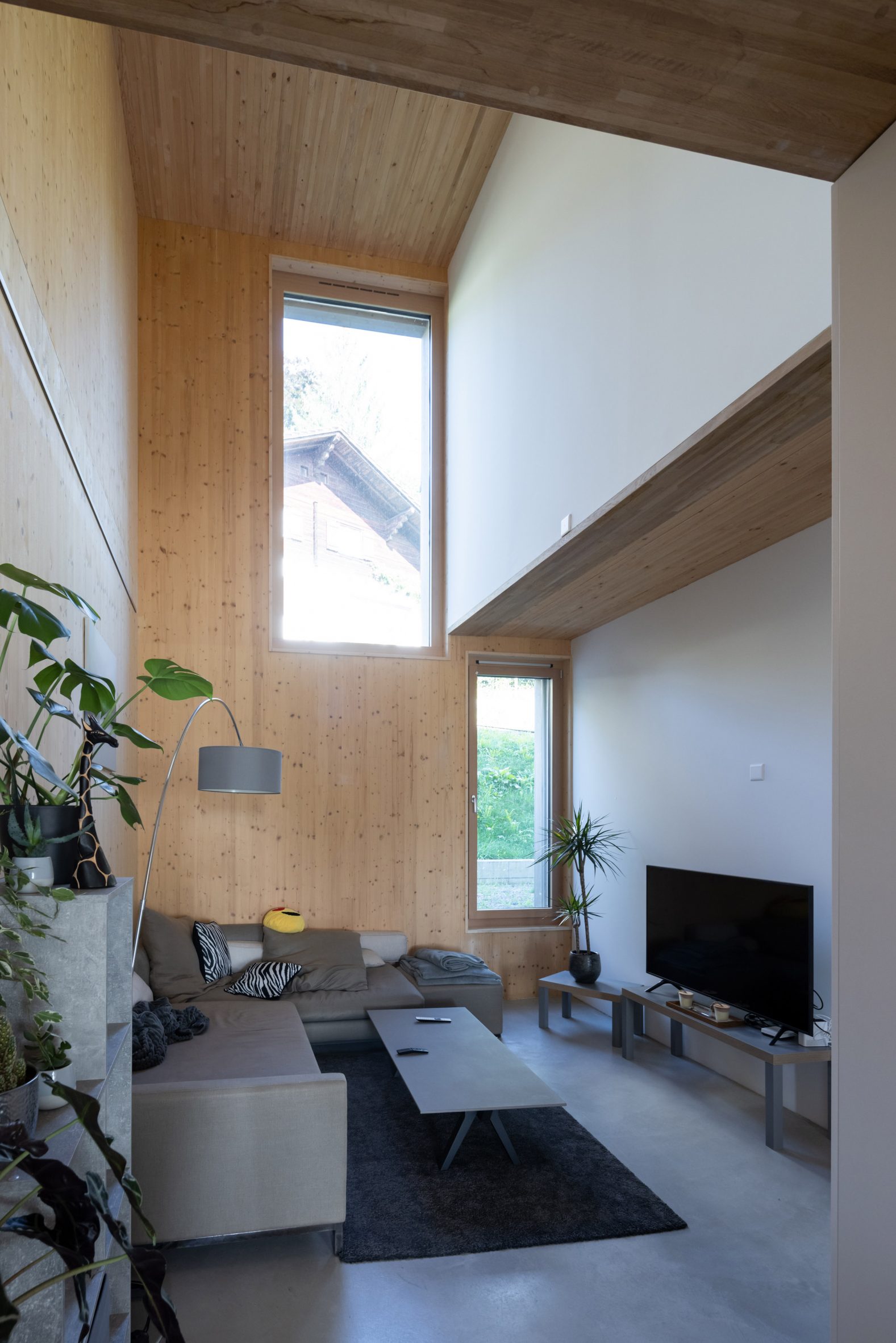 Apartments have double-height spaces and large windows
Apartments have double-height spaces and large windows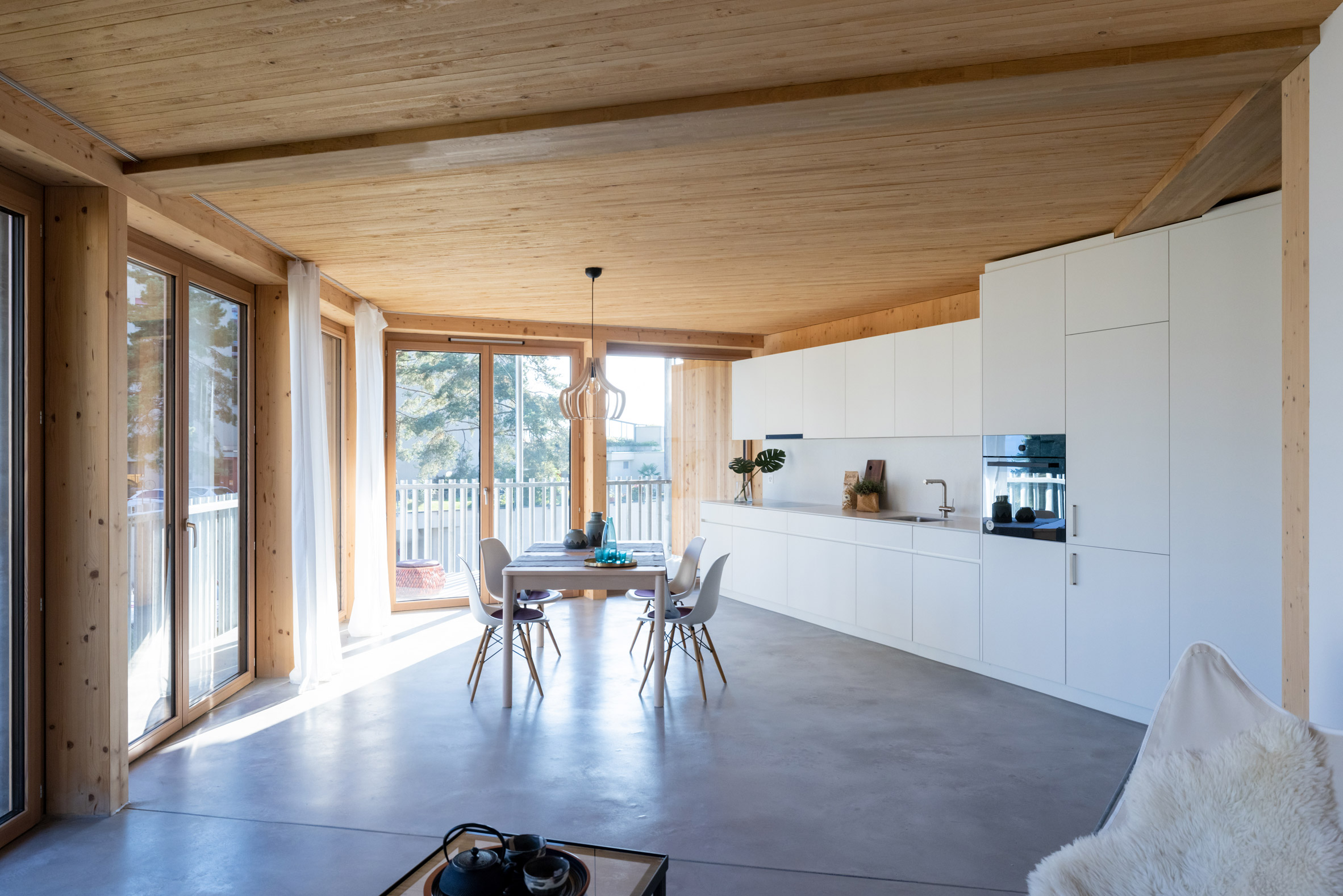 Concrete flooring and wood ceilings create a minimal aesthetic
Concrete flooring and wood ceilings create a minimal aesthetic