Tiny home village by Lehrer Architects provides temporary shelter for LA's homeless
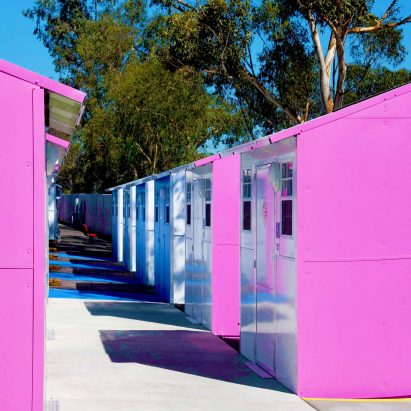
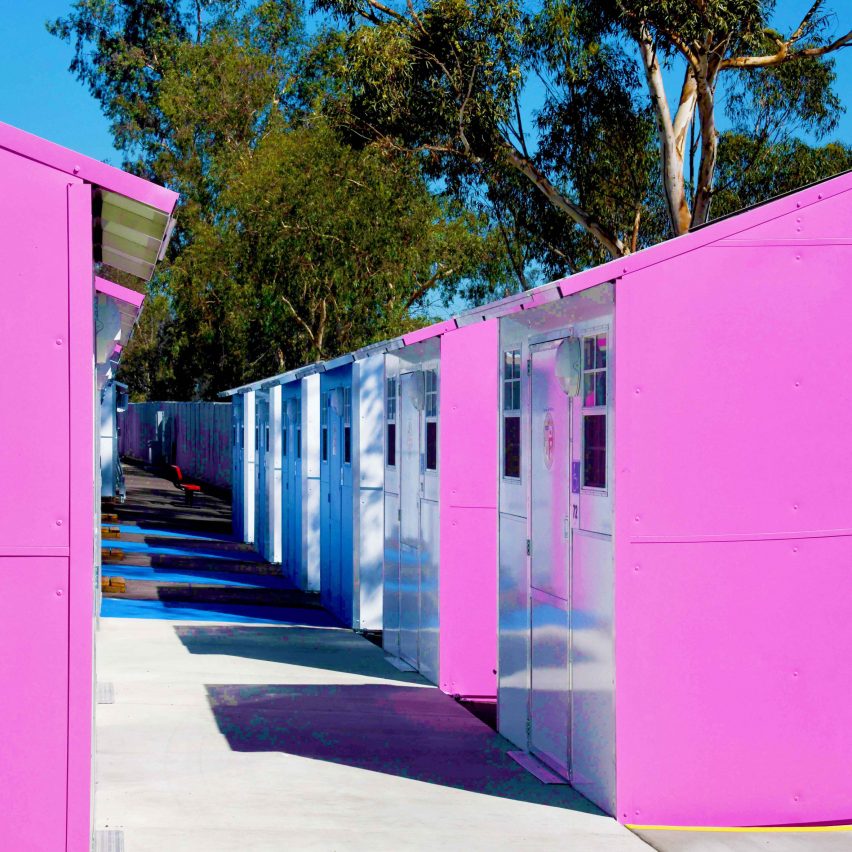
Local studio Lehrer Architects has built a community of brightly coloured tiny houses on a narrow strip in Los Angeles for the city's homeless residents.
The Whitsett West Tiny Home Village occupies an oddly shaped stretch of land in North Hollywood, measuring a quarter of a mile long and only 20 feet (six metres) wide in places.
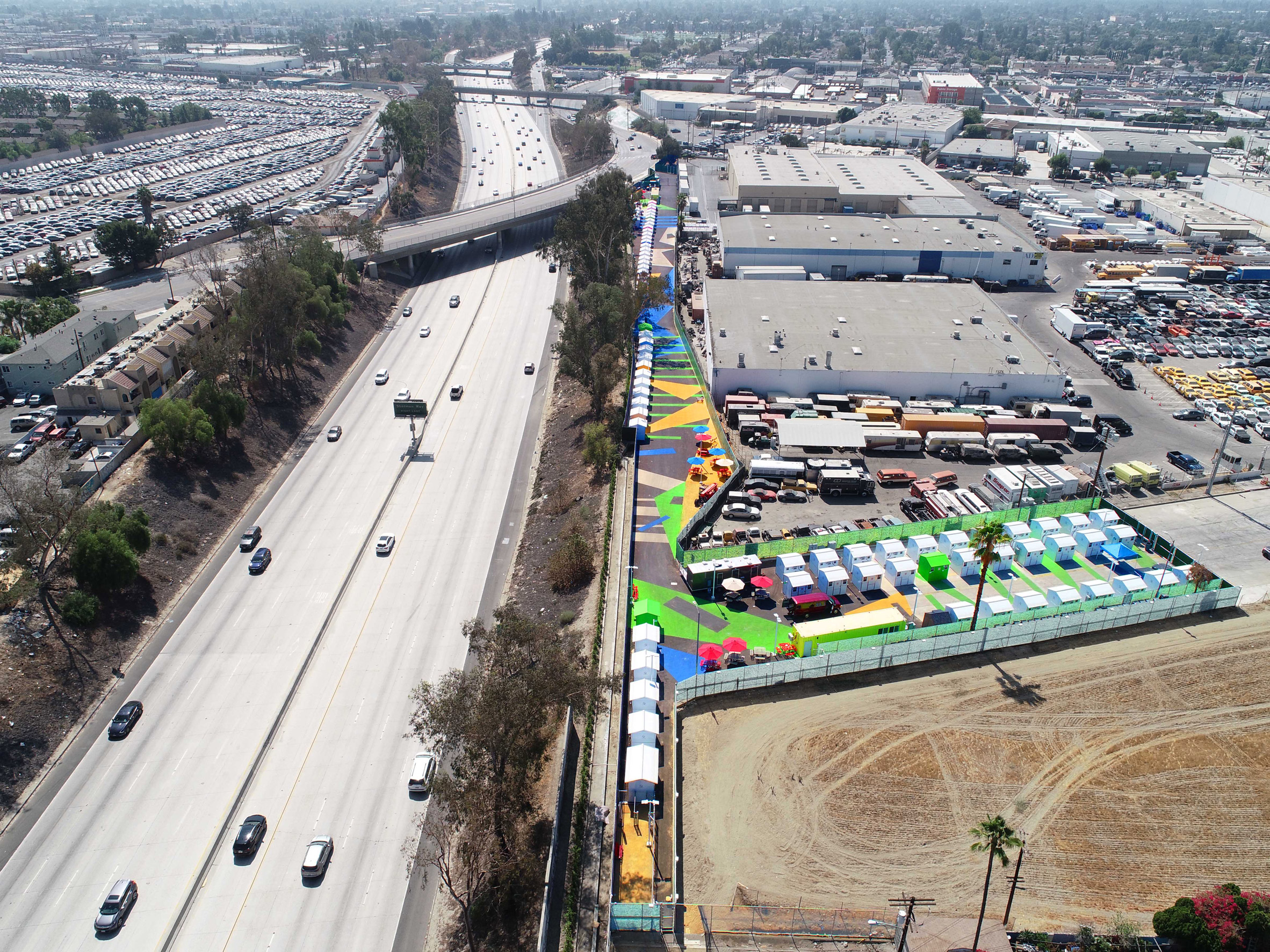 The Whitsett West Tiny Home Village occupies an oddly shaped site beside LA's 170 freeway
The Whitsett West Tiny Home Village occupies an oddly shaped site beside LA's 170 freeway
The community includes 150 beds in 77 units, as well as hygiene trailers, storage, offices and communal spaces.
Necessary infrastructure like electricity, storm drains, sewers, water, ADA accessibility and drainage are also integrated.
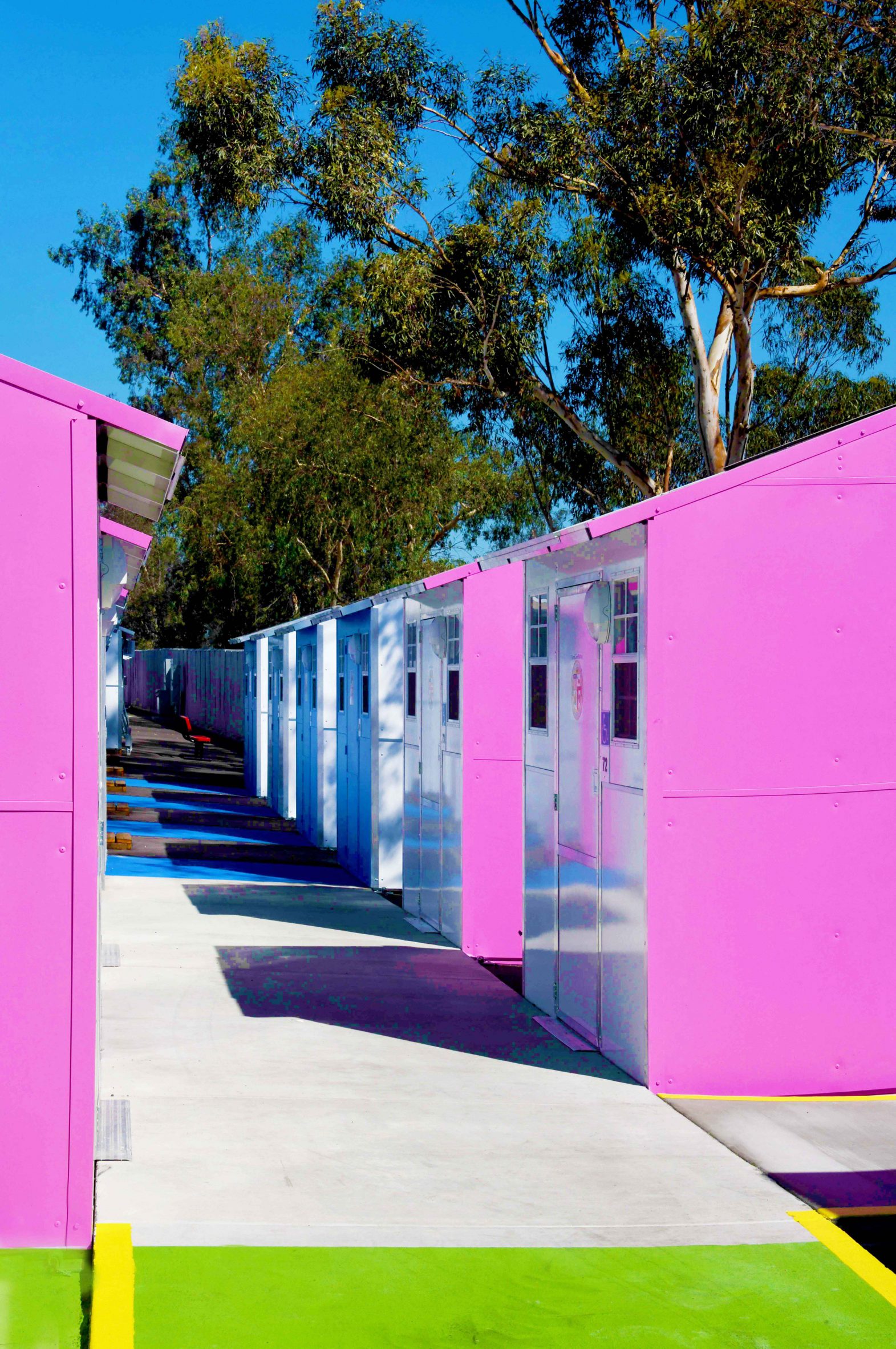 The village has 77 units that can house up to 150 residents
The village has 77 units that can house up to 150 residents
This is the fourth collaboration of this nature in seven months between Lehrer Architects and the City of Los Angeles, resulting in the creation of transitional housing on disused urban lots, including the Alexandra Park village.
"After completing three successful Tiny Home Villages, each in a very different urban setting, working on this site felt particularly satisfying," said Lehrer Architects partner Nerin Kadribegovic.
"The oddity of its shape, and location forced us to use every tool in our design palette to make this forgotten piece of land bring dignity and joy to its future residents."
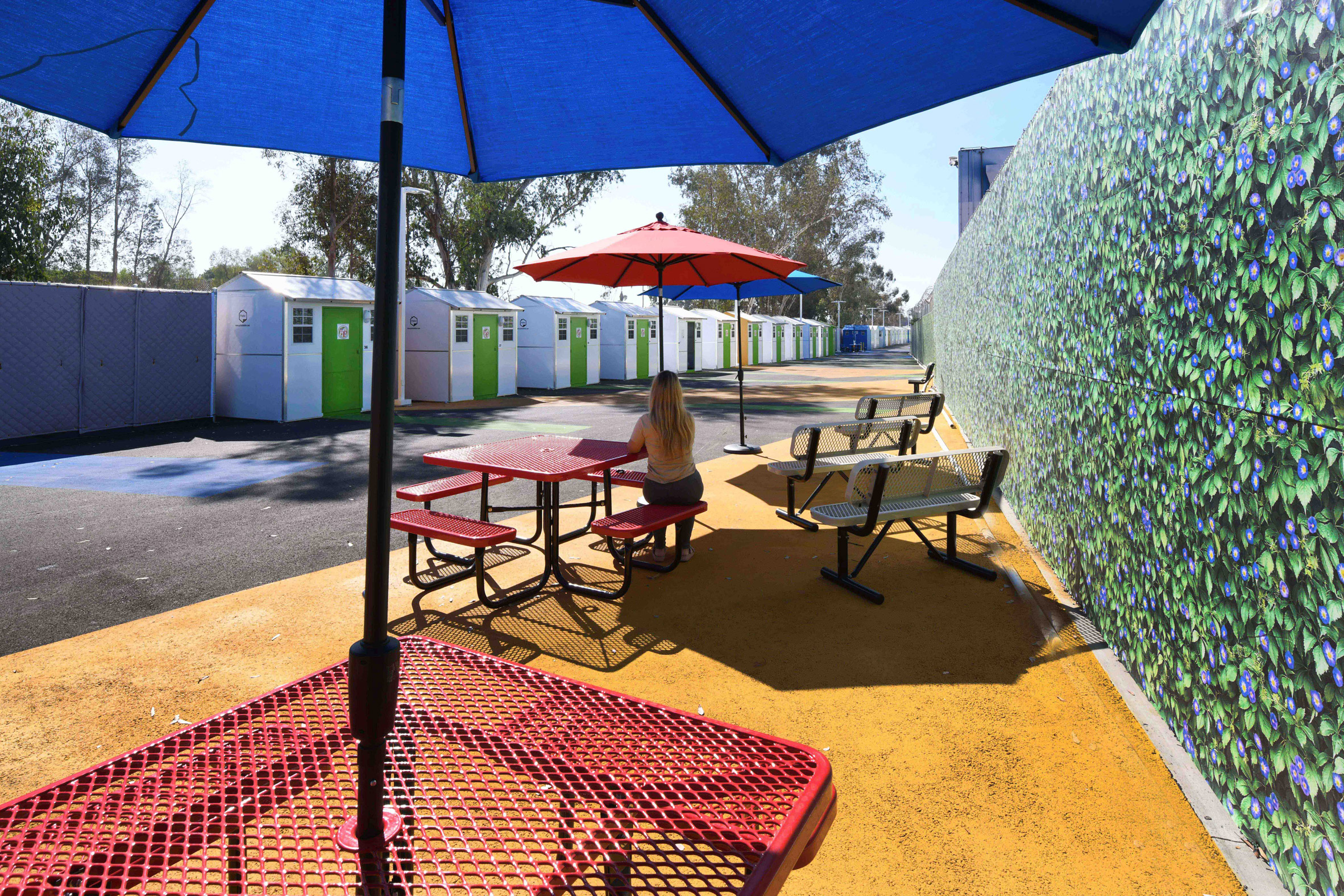 The site has communal areas for eating and socialising
The site has communal areas for eating and socialising
The lockable micro homes, which sleep one or two people, are manufactured by Pallet Shelter and delivered to the site flat and unassembled.
The eight-by-eight-foot (2.4-by-2.4-metre) structures come in white, but have been decorated by Lehrer Architects in bright hues to create a more desirable place to live.
They are arranged in rows facing communal outdoor spaces that are also colourfully patterned in blue, green and yellow.
"A profound joy of these projects is the necessity for – and intensity of – their visual presence," said Lehrer Architects founder Michael B Lehrer. "Every tool in our visual palette was employed starting with perspective, procession, and colour."
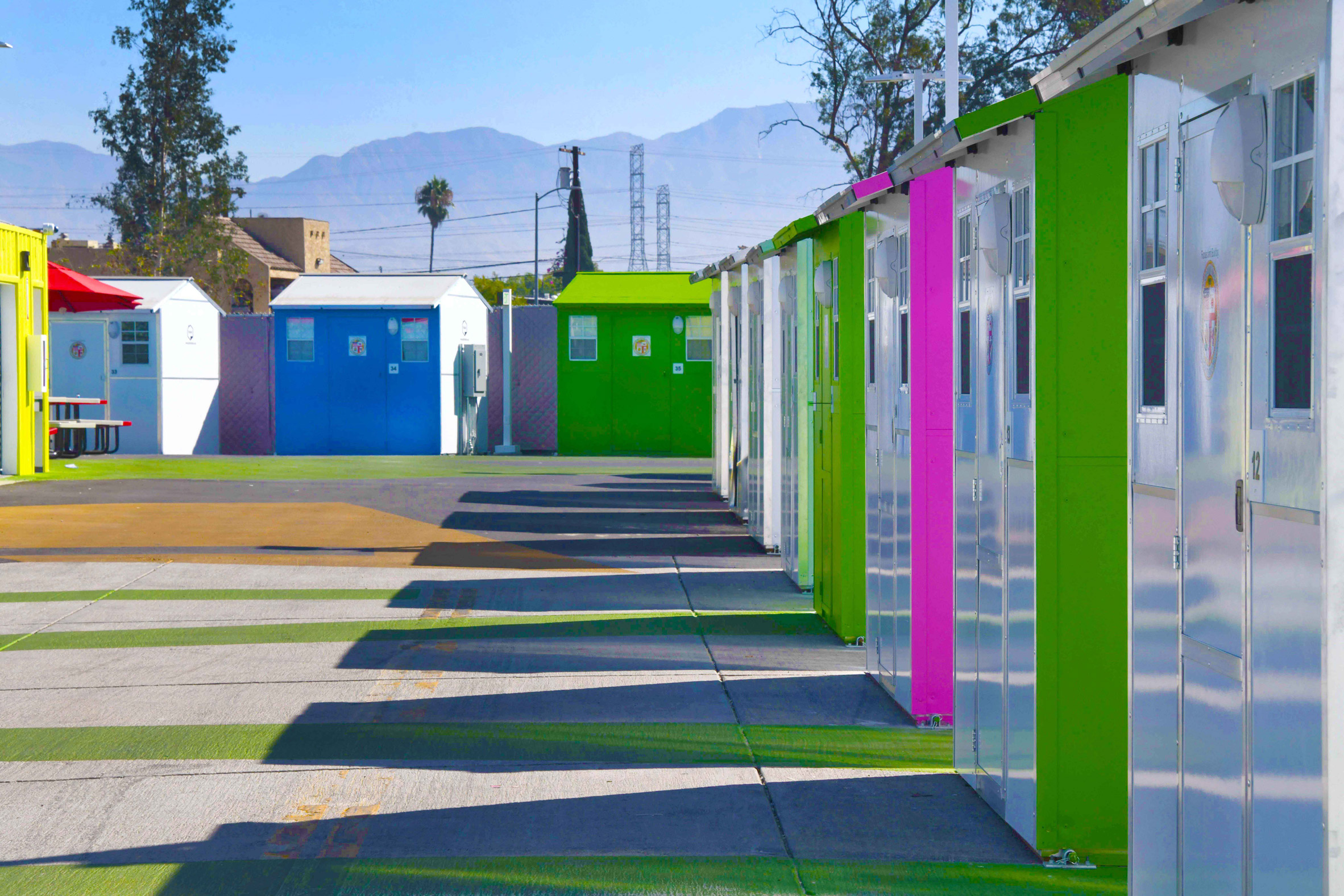 Bright colours were chosen to create a more desirable place to live
Bright colours were chosen to create a more desirable place to live
An eight-foot sound barrier blocks noise from the adjacent freeway and offers residents privacy.
Like the studio's previous tiny home villages, Whitsett West is intended as temporary accommodation for LA's unhoused population, which is estimated to number over 40,000 people.
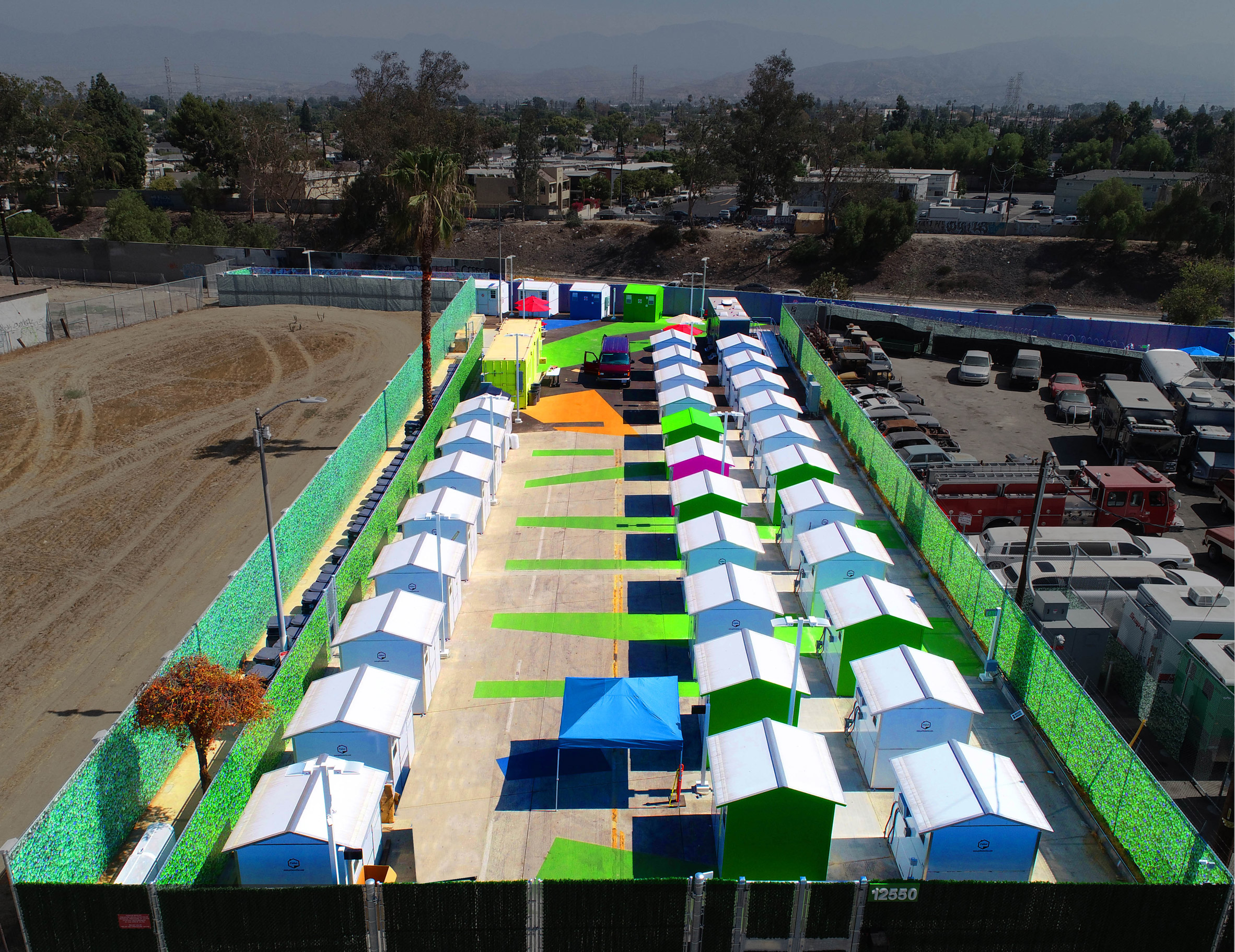 The village also incorporates hygiene trailers, storage, offices and other necessary infrastructure
The village also incorporates hygiene trailers, storage, offices and other necessary infrastructure
The city has built eight of these villages so far over the past year, and currently has plans to construct eight more on dilapidated or leftover pieces of land.
Other projects created to rehouse those experiencing homelessness in LA include an apartment complex built from shipping containers and a bright white housing development.
The post Tiny home village by Lehrer Architects provides temporary shelter for LA's homeless appeared first on Dezeen.
#residential #all #architecture #usa #losangeles #california #housing #microhomes #homelesshousing #homelessness #lehrerarchitects

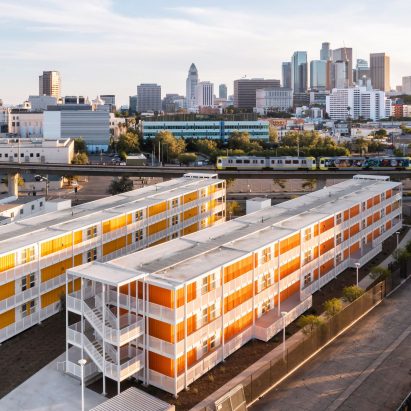
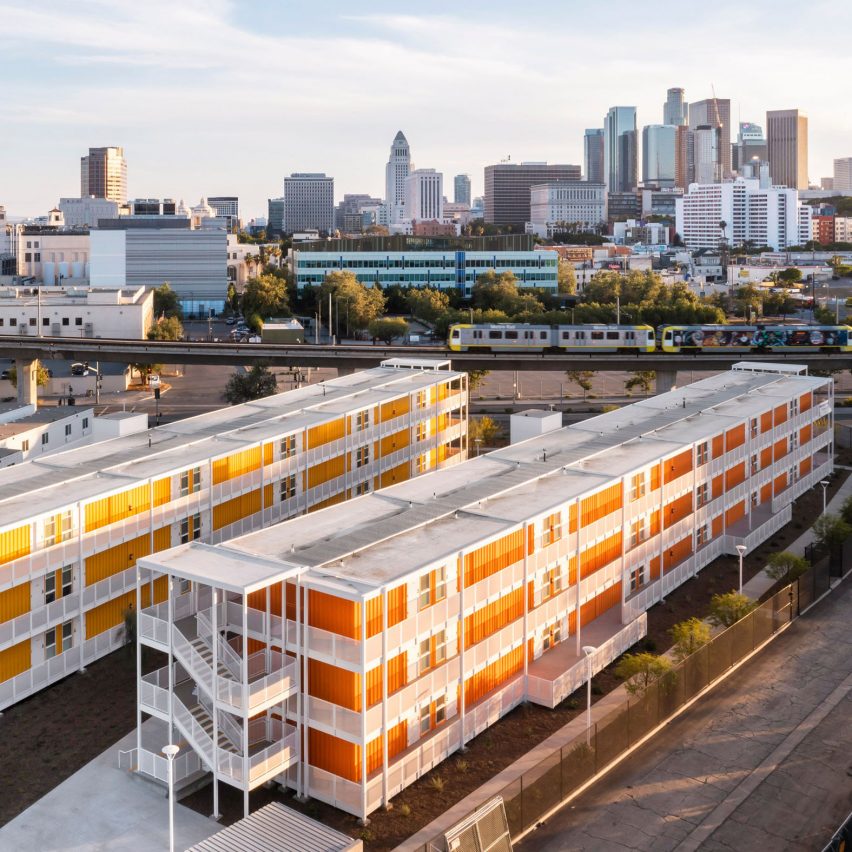
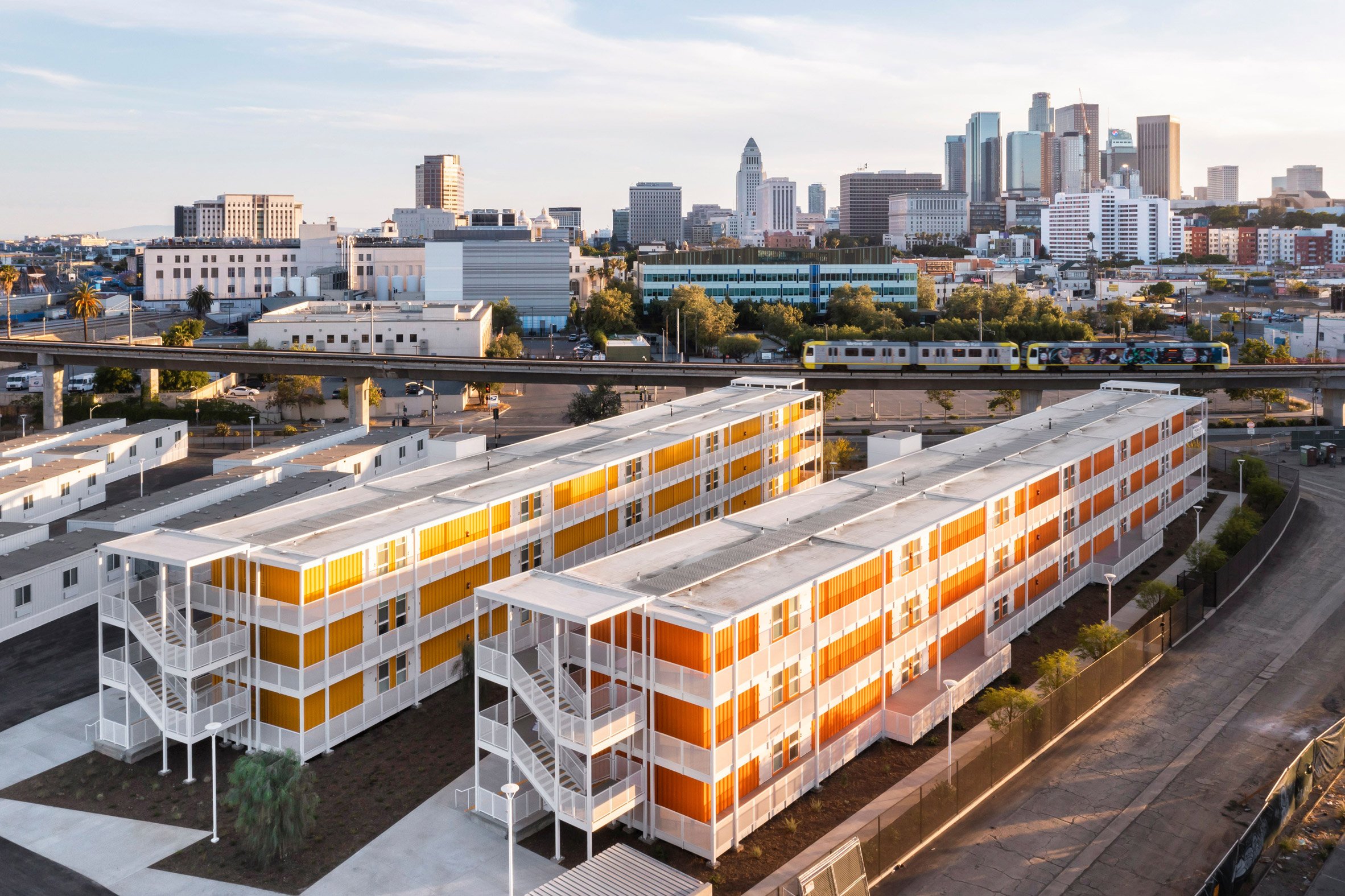 The Hilda L Solis Care First Village is located close to Downtown Los Angeles
The Hilda L Solis Care First Village is located close to Downtown Los Angeles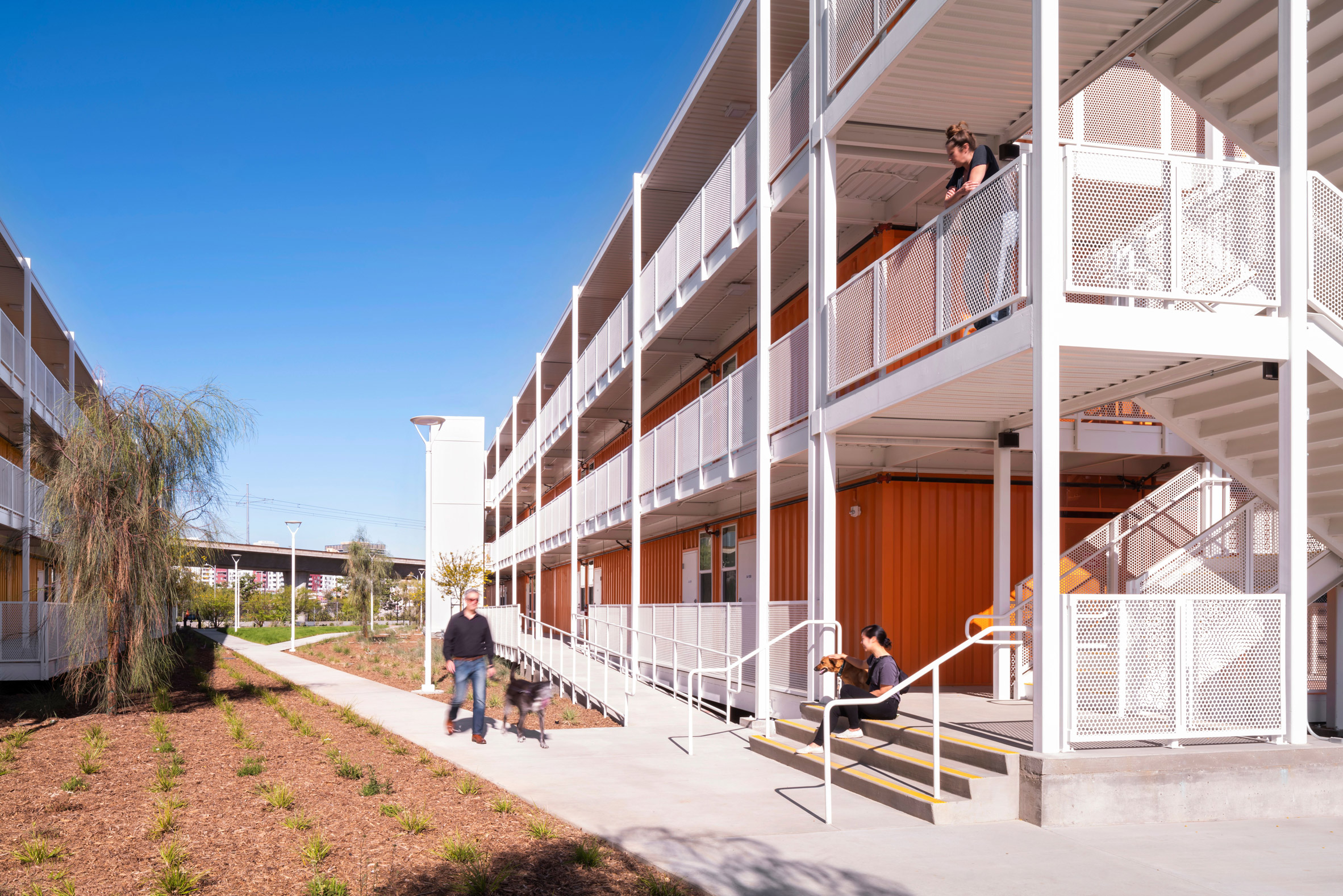 The complex comprises three-storey buildings created by stacking shipping containers
The complex comprises three-storey buildings created by stacking shipping containers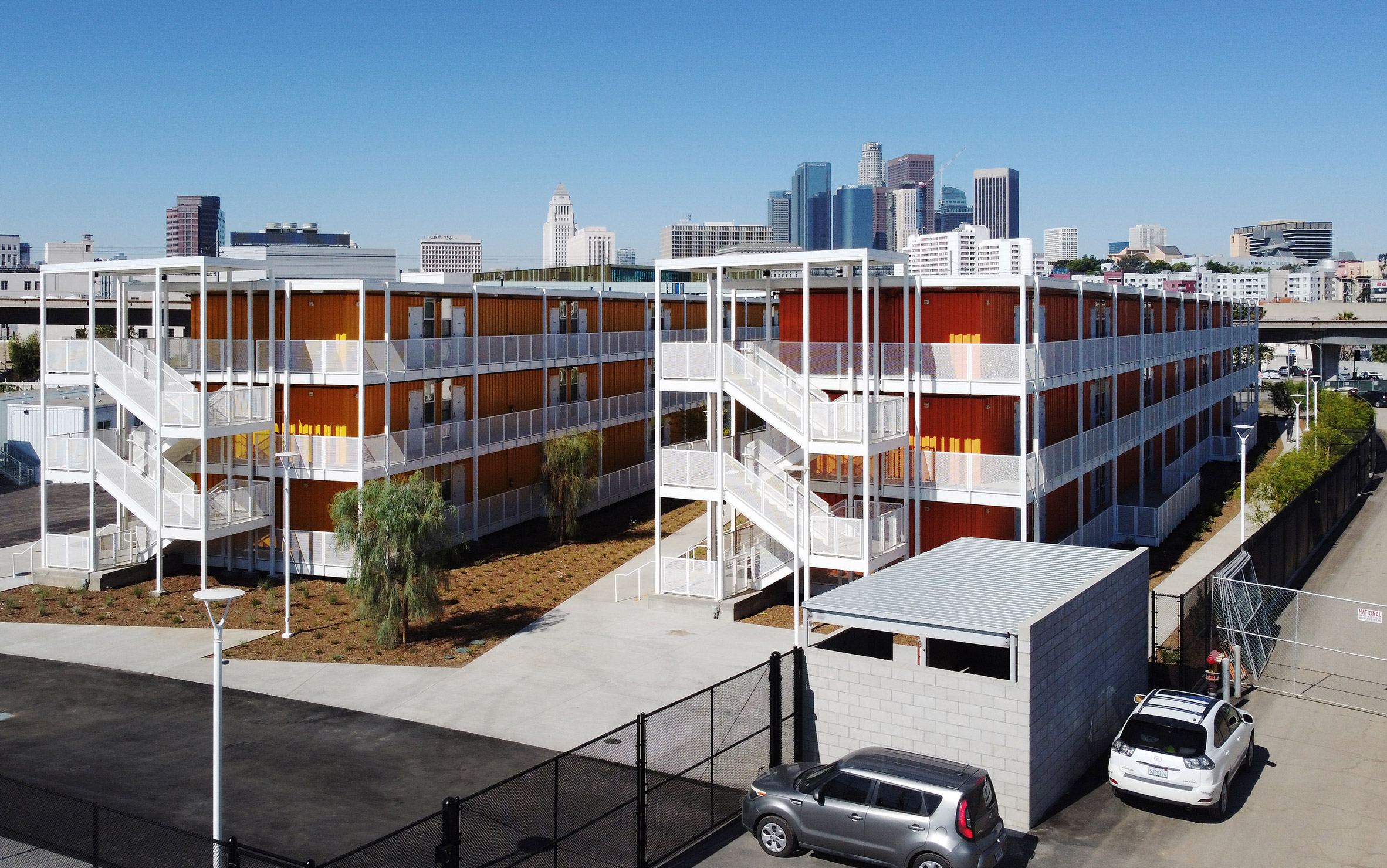 Prefabricated modules and mobile units were also used to construct the housing project
Prefabricated modules and mobile units were also used to construct the housing project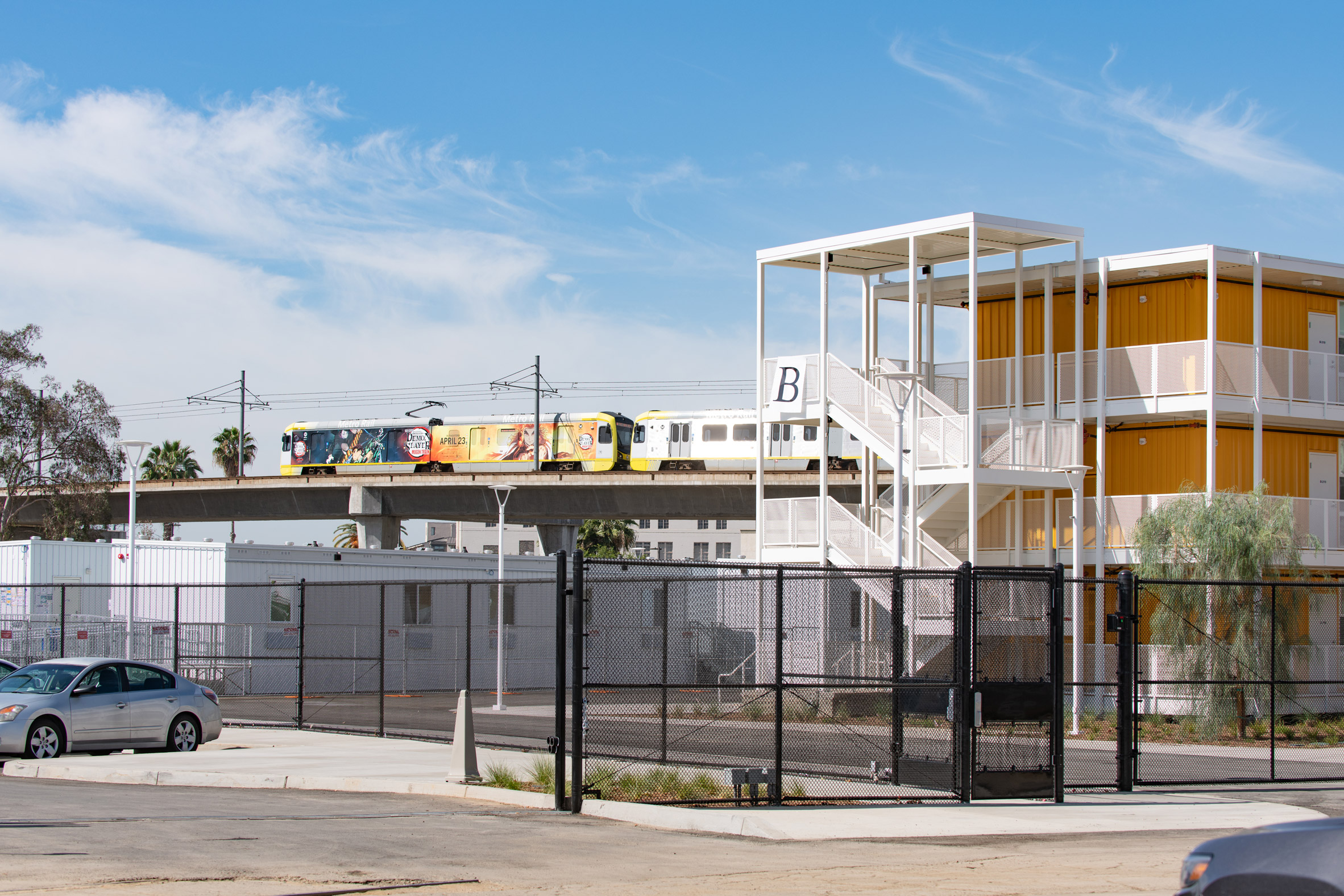 Parking spots for residents and staff are included as part of the complex
Parking spots for residents and staff are included as part of the complex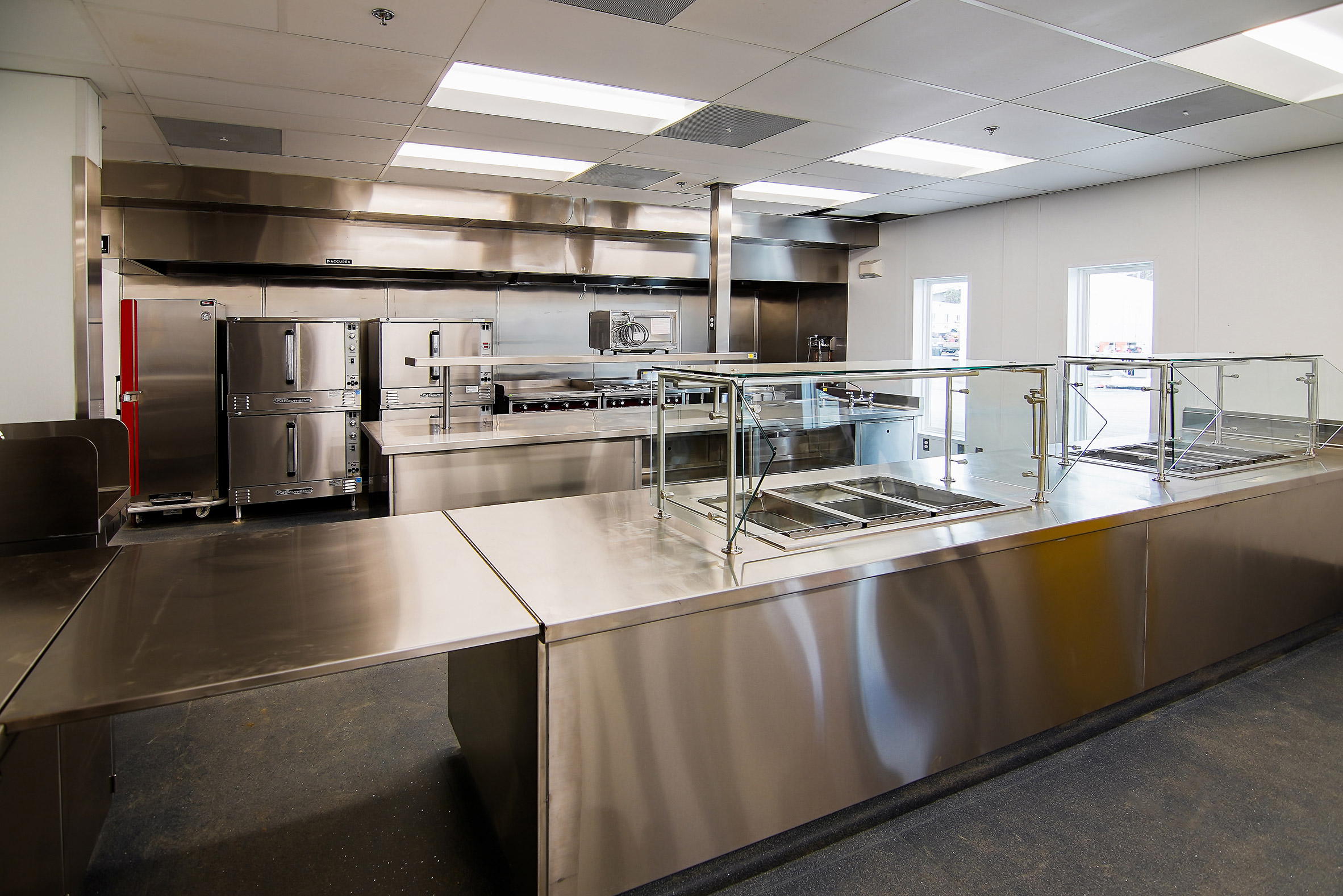 The facility features a commercial kitchen
The facility features a commercial kitchen Yellow and orange define the shipping containers
Yellow and orange define the shipping containers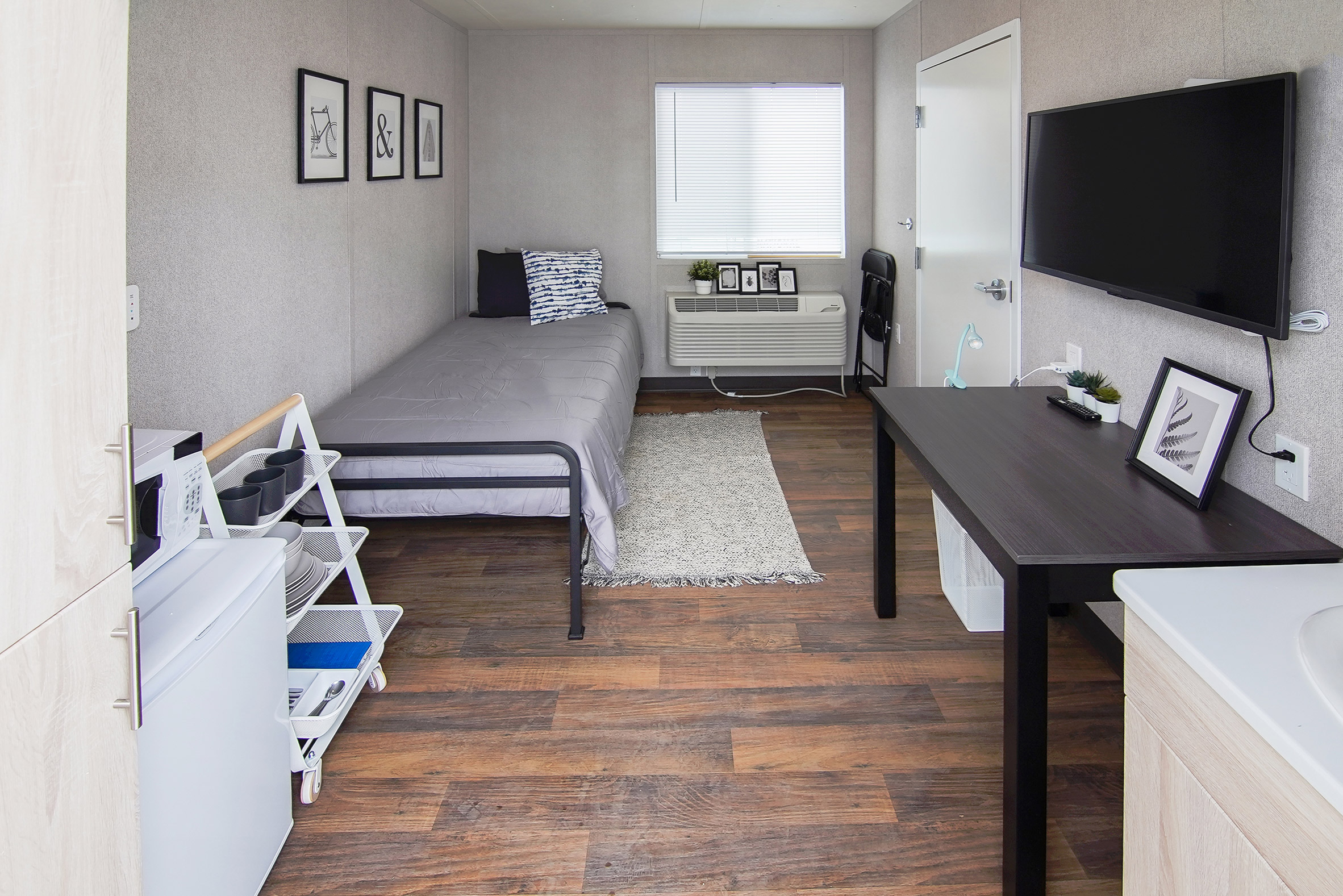 Apartments are equipped with a bed, microwave, mini-fridge and flat-screen TV
Apartments are equipped with a bed, microwave, mini-fridge and flat-screen TV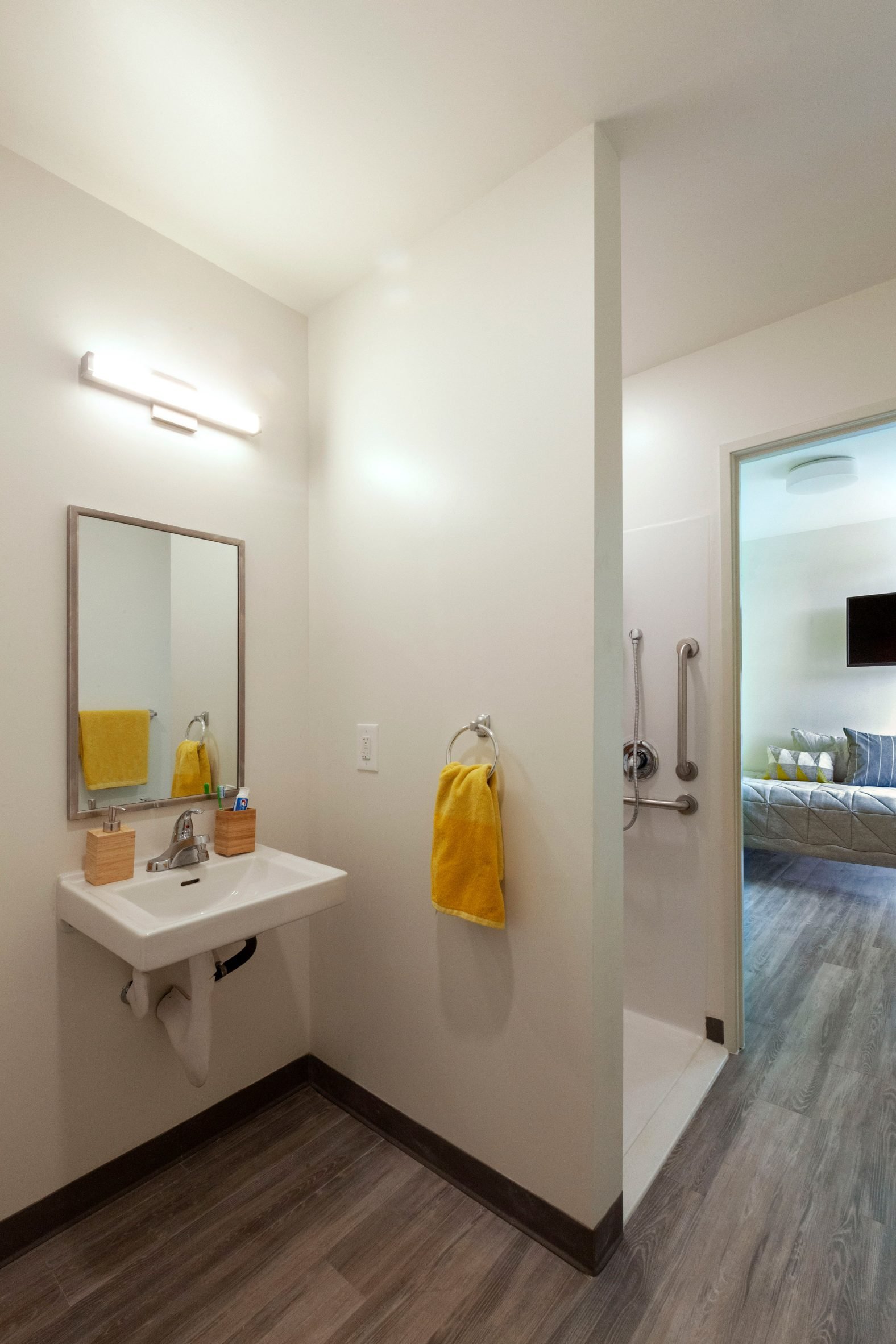 Each apartment also includes a sink and shower
Each apartment also includes a sink and shower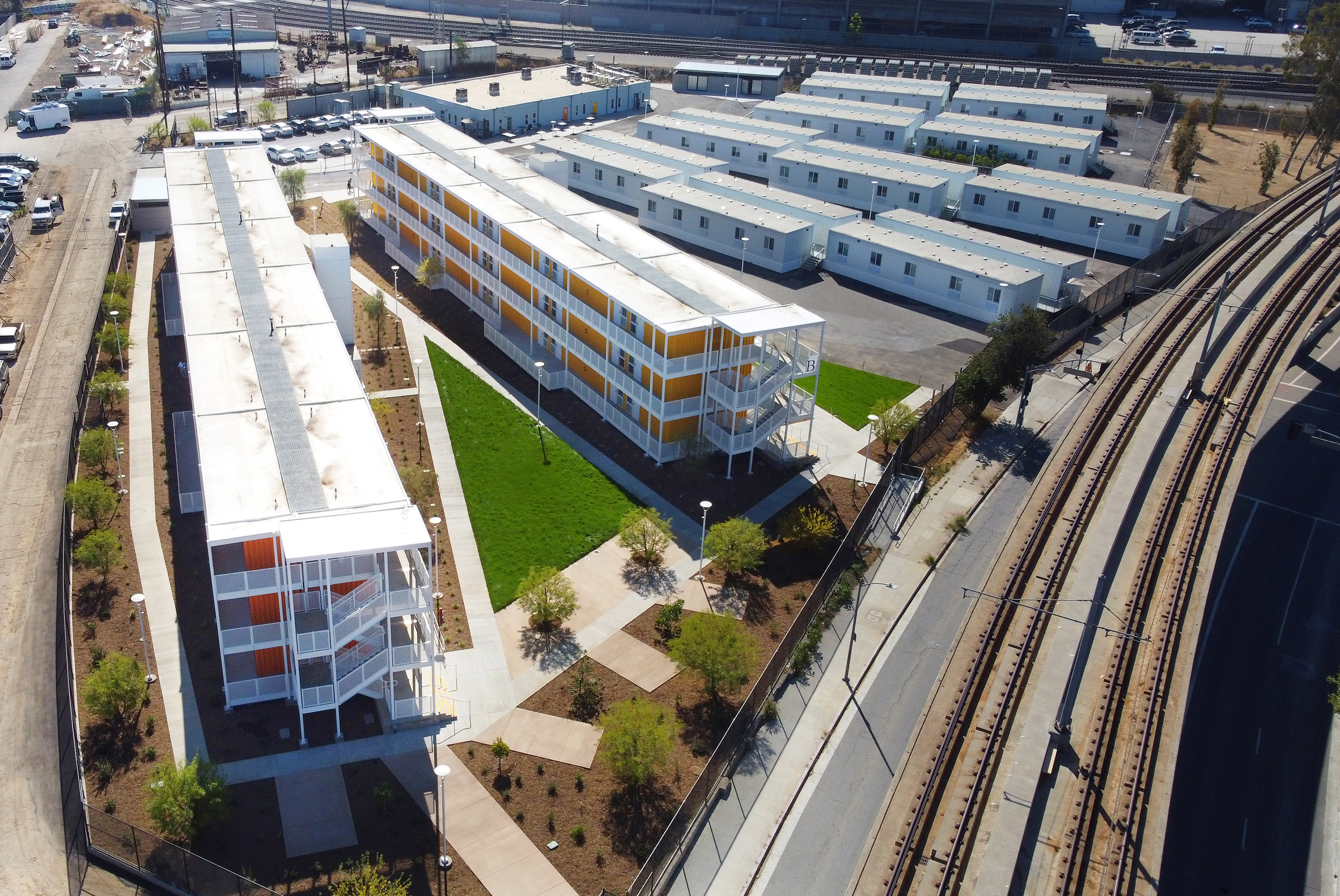 Orange and yellow brighten the walls of the shipping containers, while white is used across the rest of the complex
Orange and yellow brighten the walls of the shipping containers, while white is used across the rest of the complex