Tung Jai Ork Baab stacks shipping containers to create holiday home in Thailand
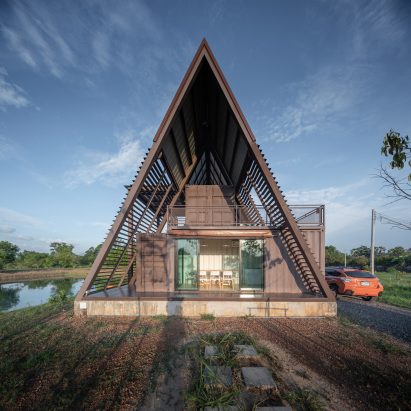
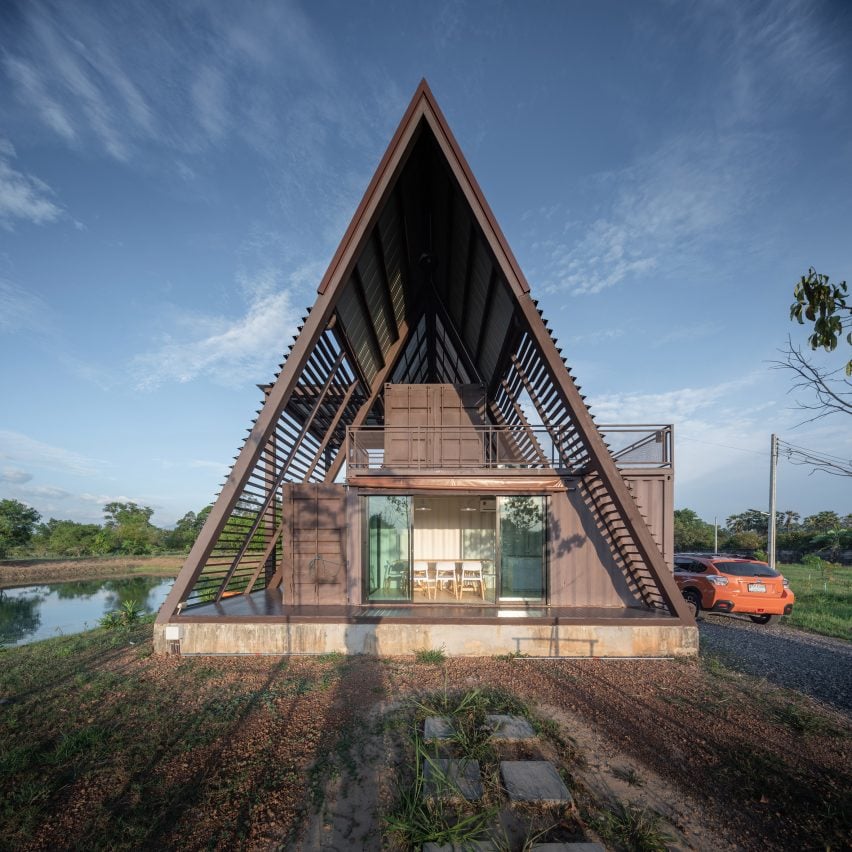
A cluster of shipping containers sheltered by a steep metal roof defines a series of indoor and outdoor spaces at this home in Thailand, designed by architecture studio Tung Jai Ork Baab.
The Container Cabin is part of a wider project by the studio called OOST Campville, transforming a former paddy field on a floodplain in Nakhon Nayok into a place to "get away from city life" with rentable accommodation, orchards and playgrounds.
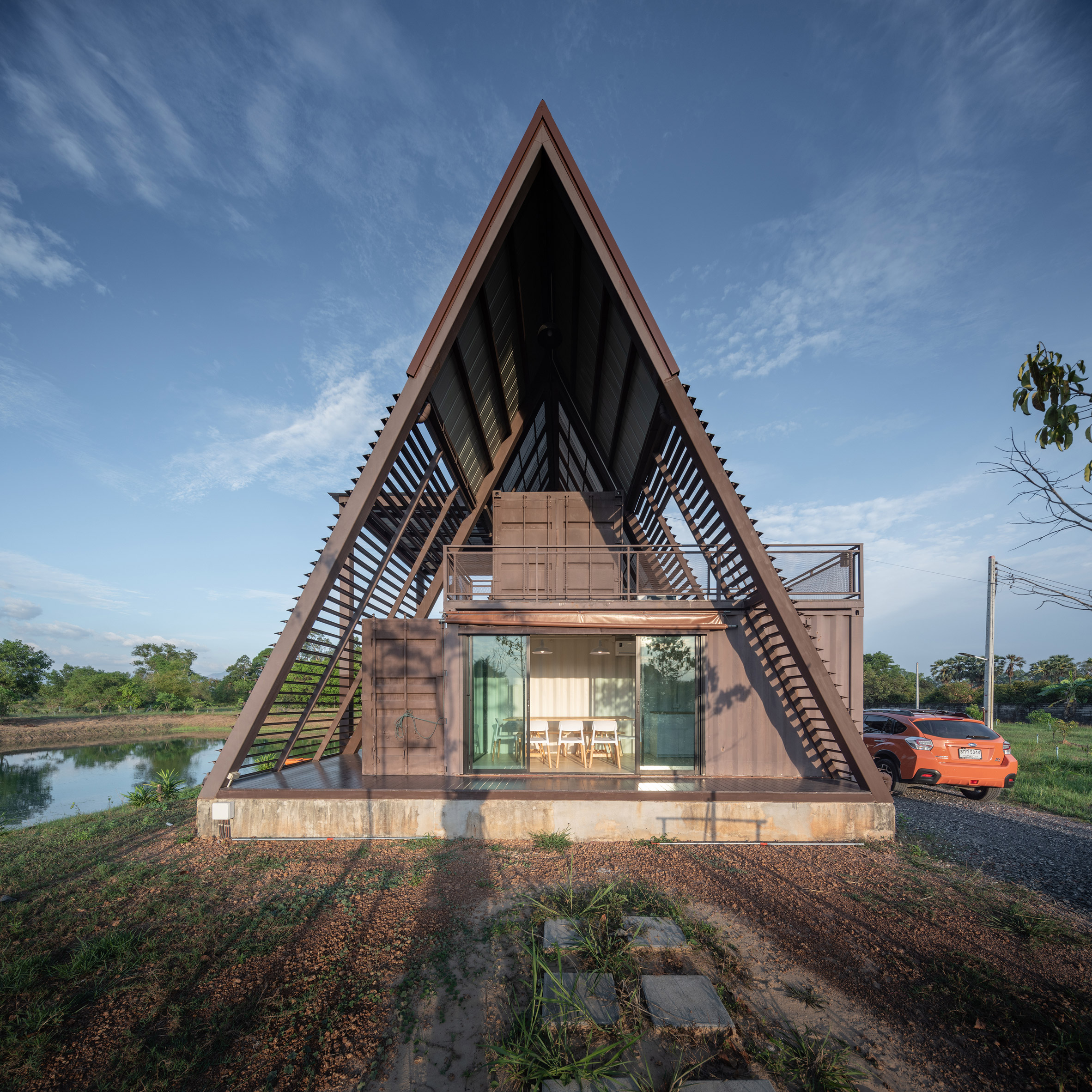 The Container Cabin features an oversized A-frame roof
The Container Cabin features an oversized A-frame roof
With poor availability of both materials and construction workers in the area, the studio decided to re-use shipping containers to create prefabricated spaces that could then be brought onsite and assembled.
In order to mitigate flooding, a small reservoir was dug out to create a raised area for the Container Cabin, which overlooks this new area of water atop a long, thin concrete base, split into two around a central communal space.
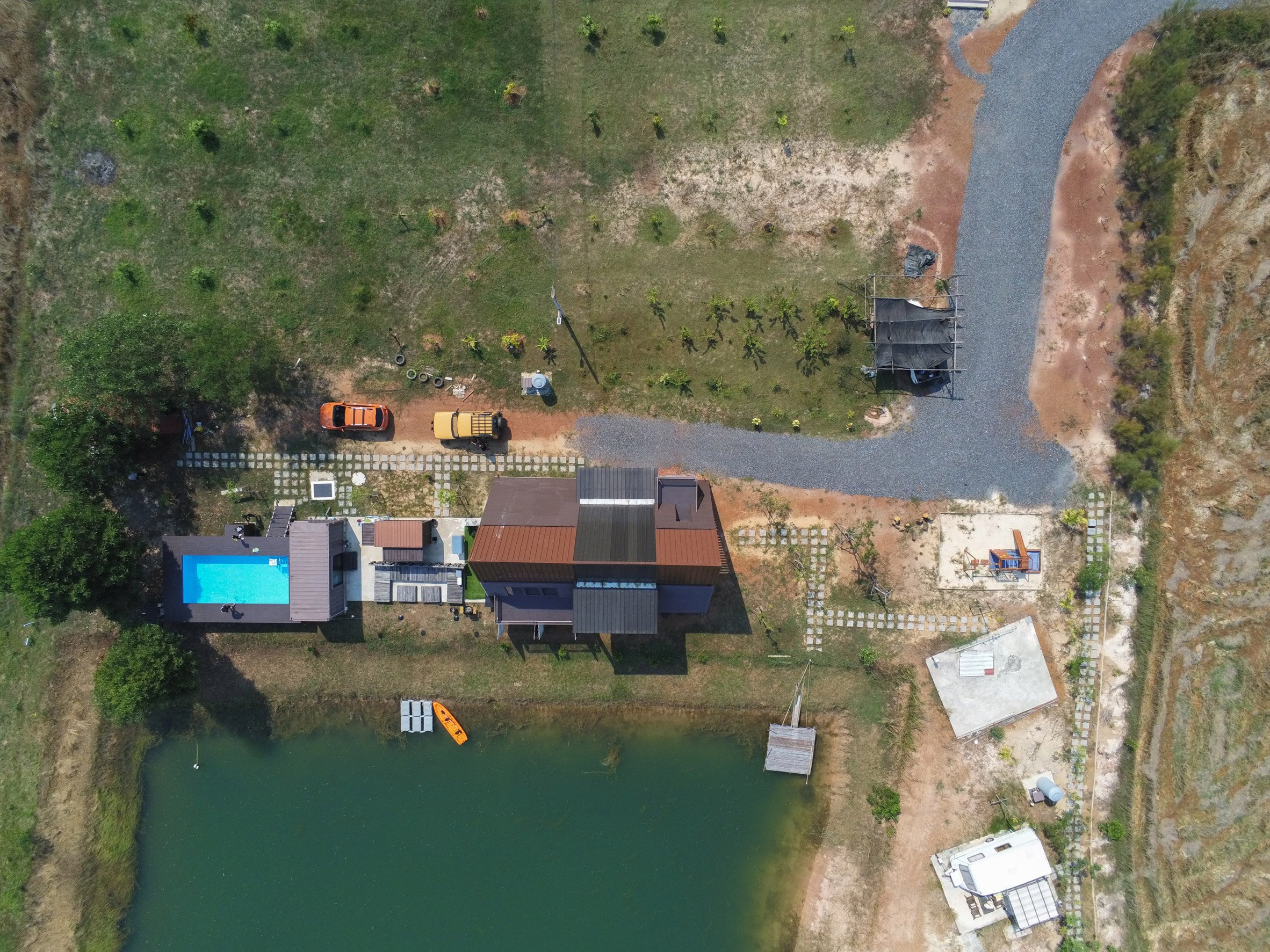 It is located on a paddy field on a floodplain
It is located on a paddy field on a floodplain
"The key idea was to create an outdoor getaway destination, with a connection between the outdoor and indoor space used to create the spatial configuration of the house," explained the practice.
To the west, a stack of containers contains the living spaces and bedrooms of the home, while to the east a single container housing an additional bedroom overlooks a swimming pool surrounded by decking that overlooks the reservoir.
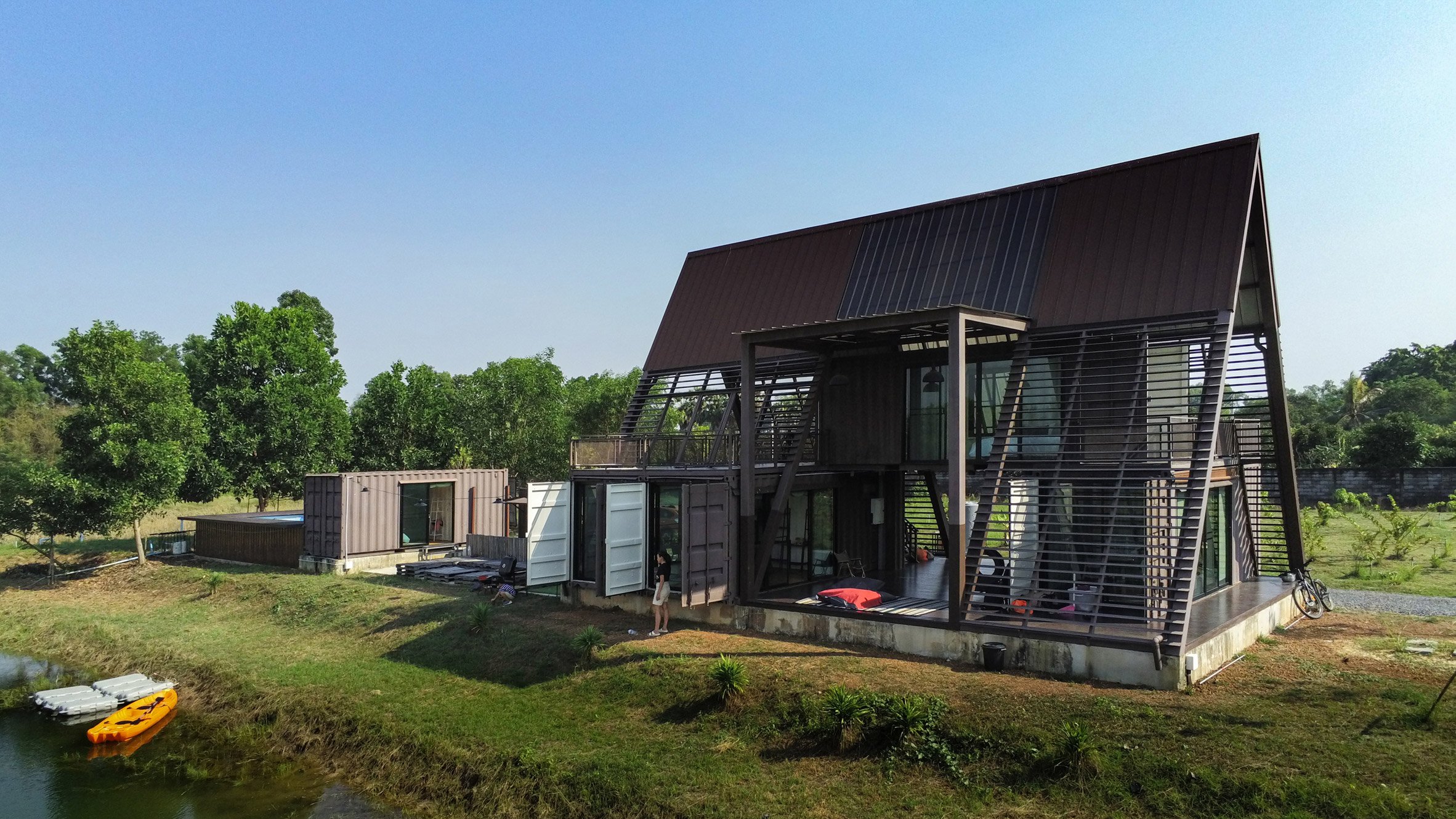 Both indoor and outdoor spaces define the holiday home
Both indoor and outdoor spaces define the holiday home
Due to high heat transfer through the containers' metal walls, the living spaces are sheltered by an oversized A-frame roof, which creates a series of "in-between" terraces and balconies around and atop the cabins.
In the centre of the main living area, the stacking of cabins creates a void below, where raised wooden decking has been used to create a shaded terrace signalled by a horizontal metal canopy protruding from the roof.
[ 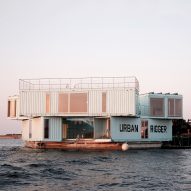
Read:
Twelve buildings that demonstrate the breadth of shipping-container architecture
](https://www.dezeen.com/2021/12/03/shipping-container-architecture-buildings/)
"Part of the A-frame roof is the steel plate louvres, that can protect from rain and sunlight but still let the wind flow through the whole house," said the studio.
Inside, containers have been merged along both their short and long edges to create a varied of wider and longer spaces, with areas of their walls replaced by full-height windows and sliding doors.
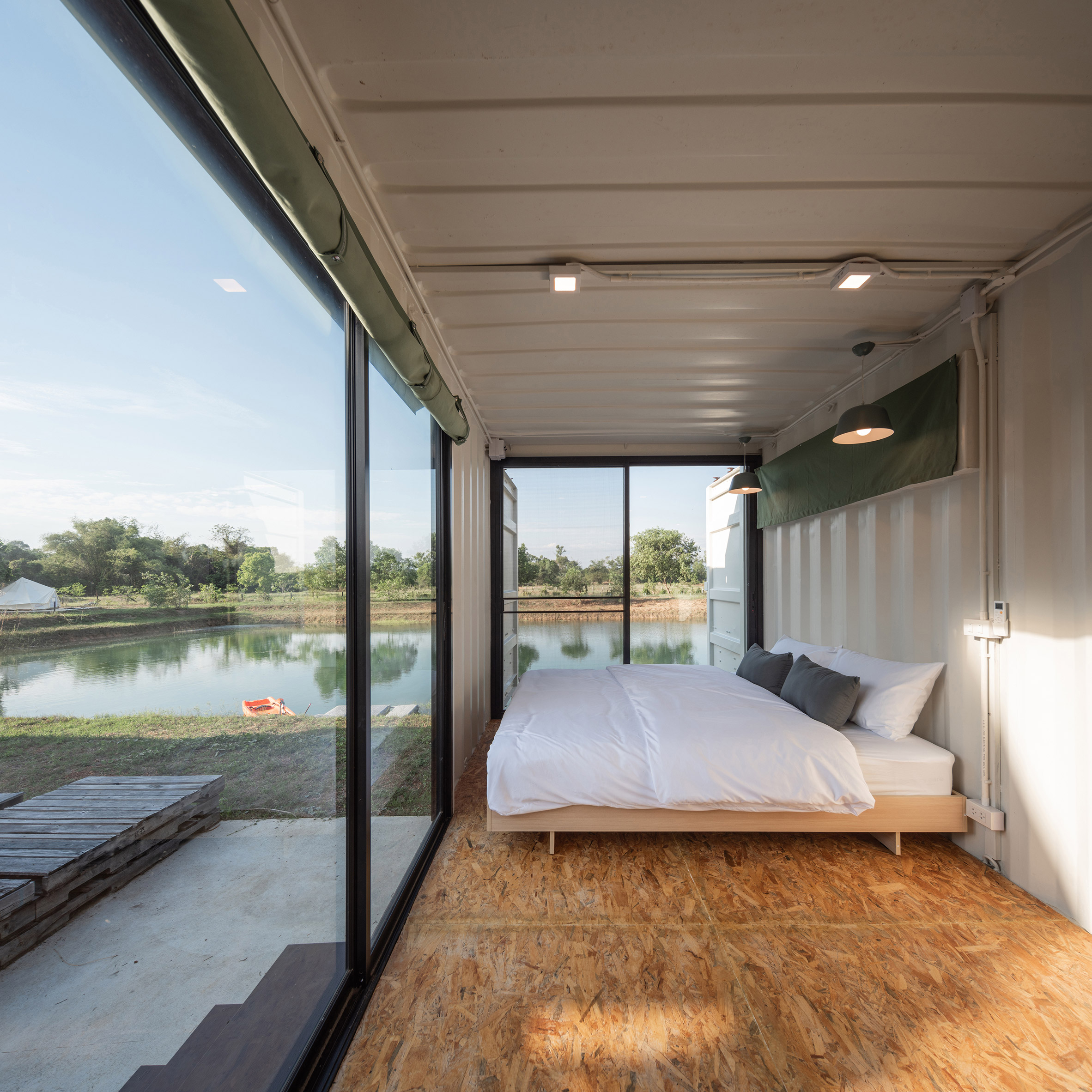 Tung Jai Ork Baab painted the containers' insides white
Tung Jai Ork Baab painted the containers' insides white
Original container doors and some of the cut-away wall sections have been repurposed as shutters, providing further shading or privacy to the interiors.
The metal surface of the containers has been left uncovered, painted white internally and grey externally to match the A-frame roof structure.
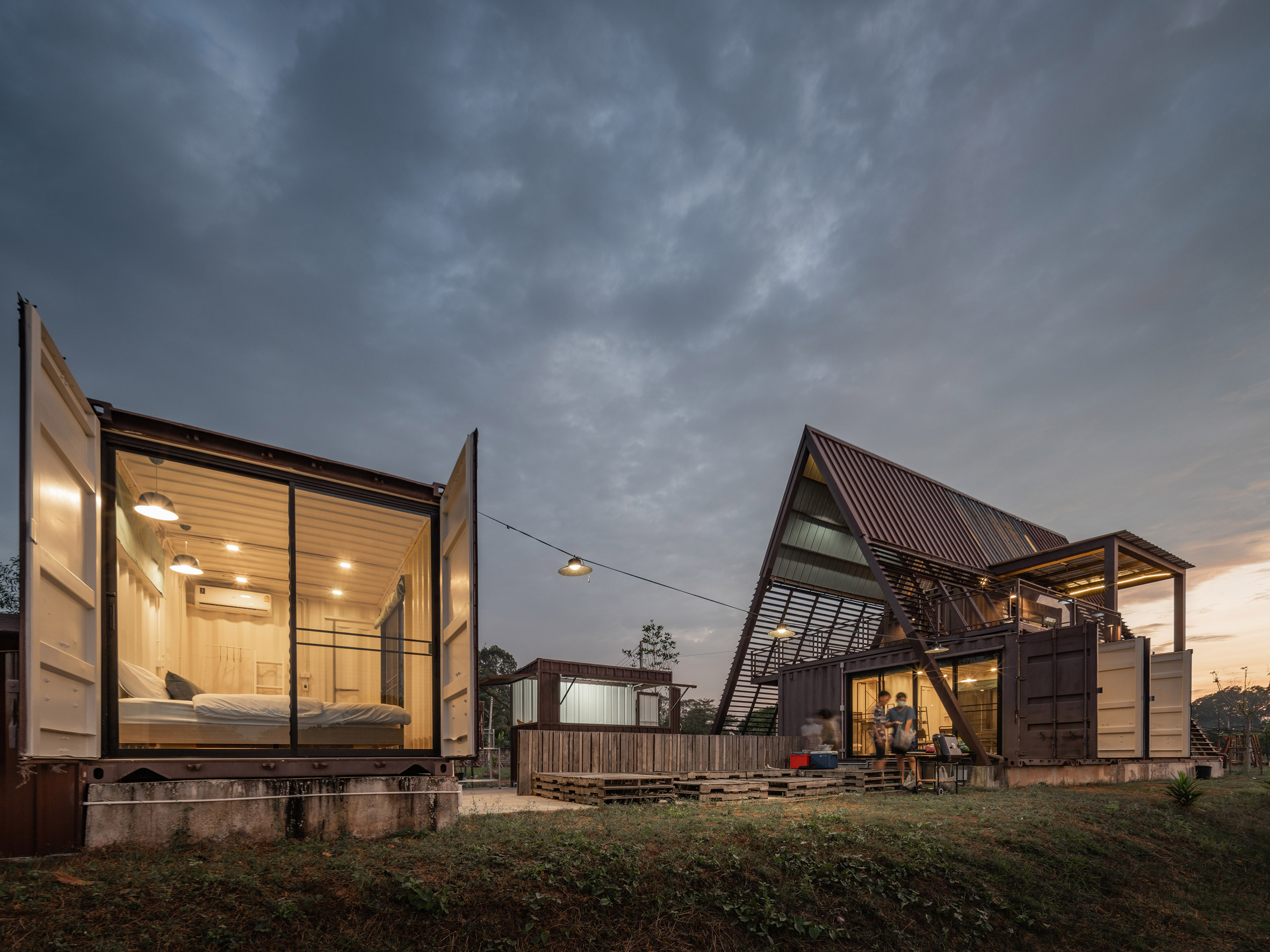 The dwelling is part of a wider project by the studio called OOST Campville
The dwelling is part of a wider project by the studio called OOST Campville
Other homes created using shipping containers include a portable home in Poland by Wiercinski Studio, and a home on the outskirts of Stockholm created using eight stacked, elevated containers by Swedish architect Måns Tham.
The post Tung Jai Ork Baab stacks shipping containers to create holiday home in Thailand appeared first on Dezeen.
#all #architecture #residential #metal #thailand #shippingcontainers #holidayhomes #prefabricatedbuildings

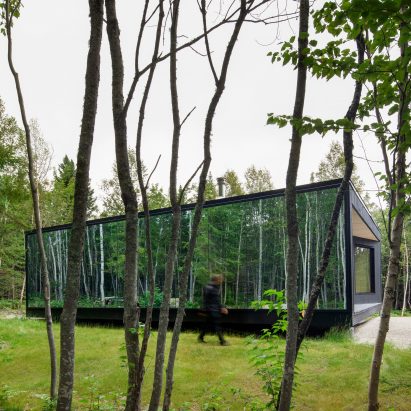
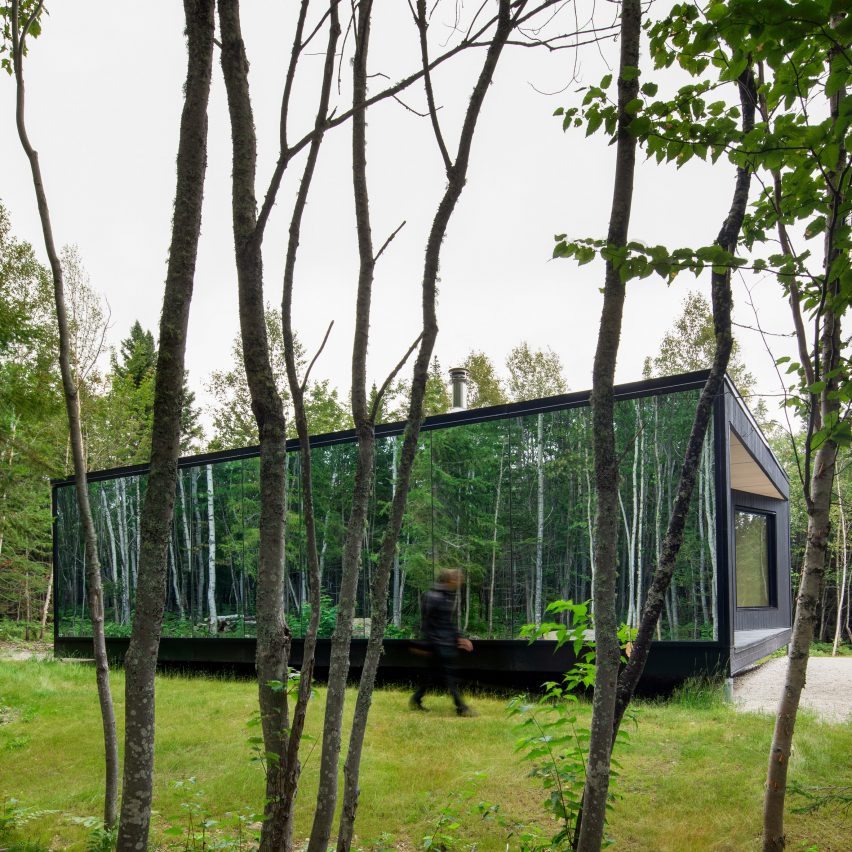
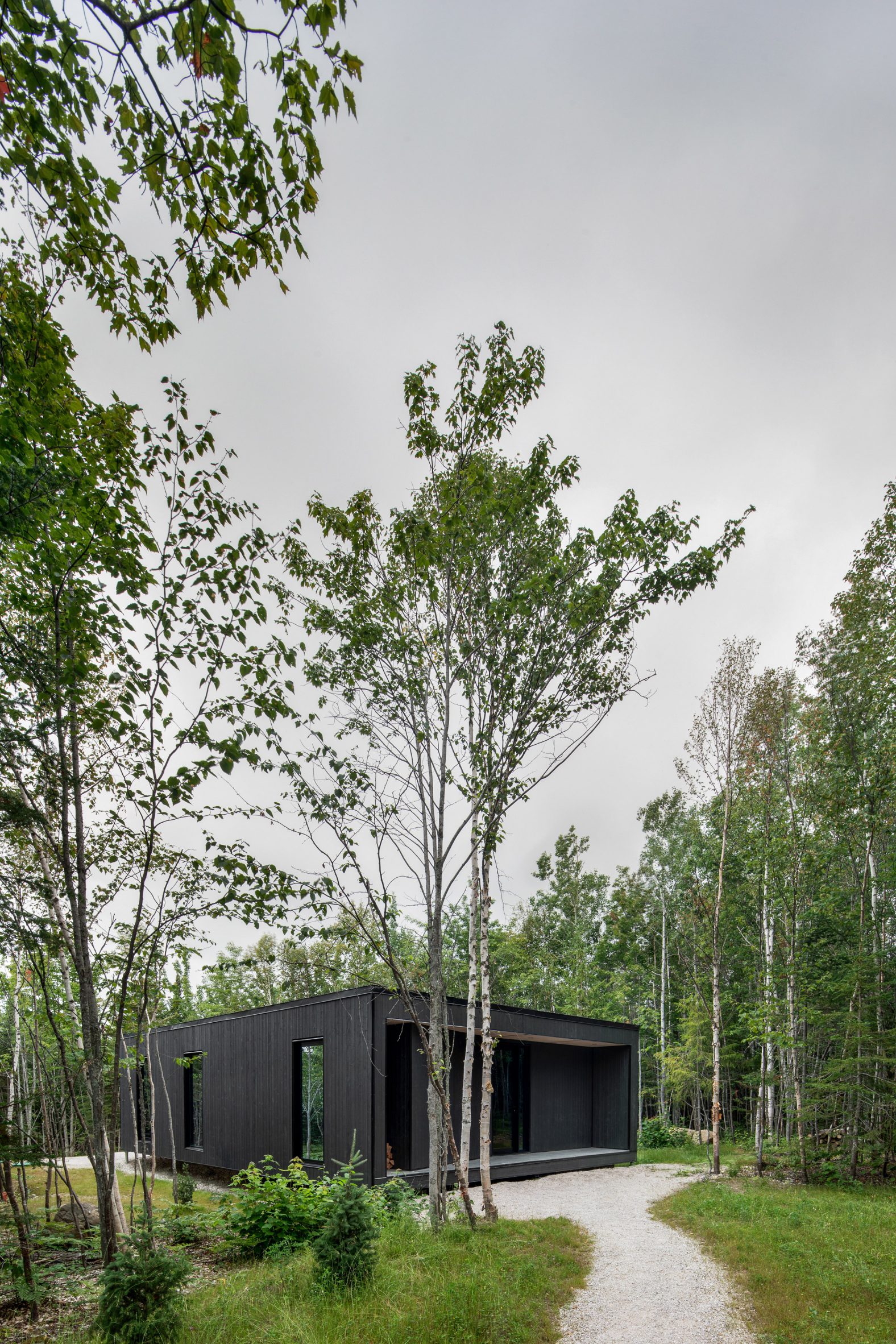 Bourgeois Lechasseur Architects built the pair of glamping cabins in Quebec
Bourgeois Lechasseur Architects built the pair of glamping cabins in Quebec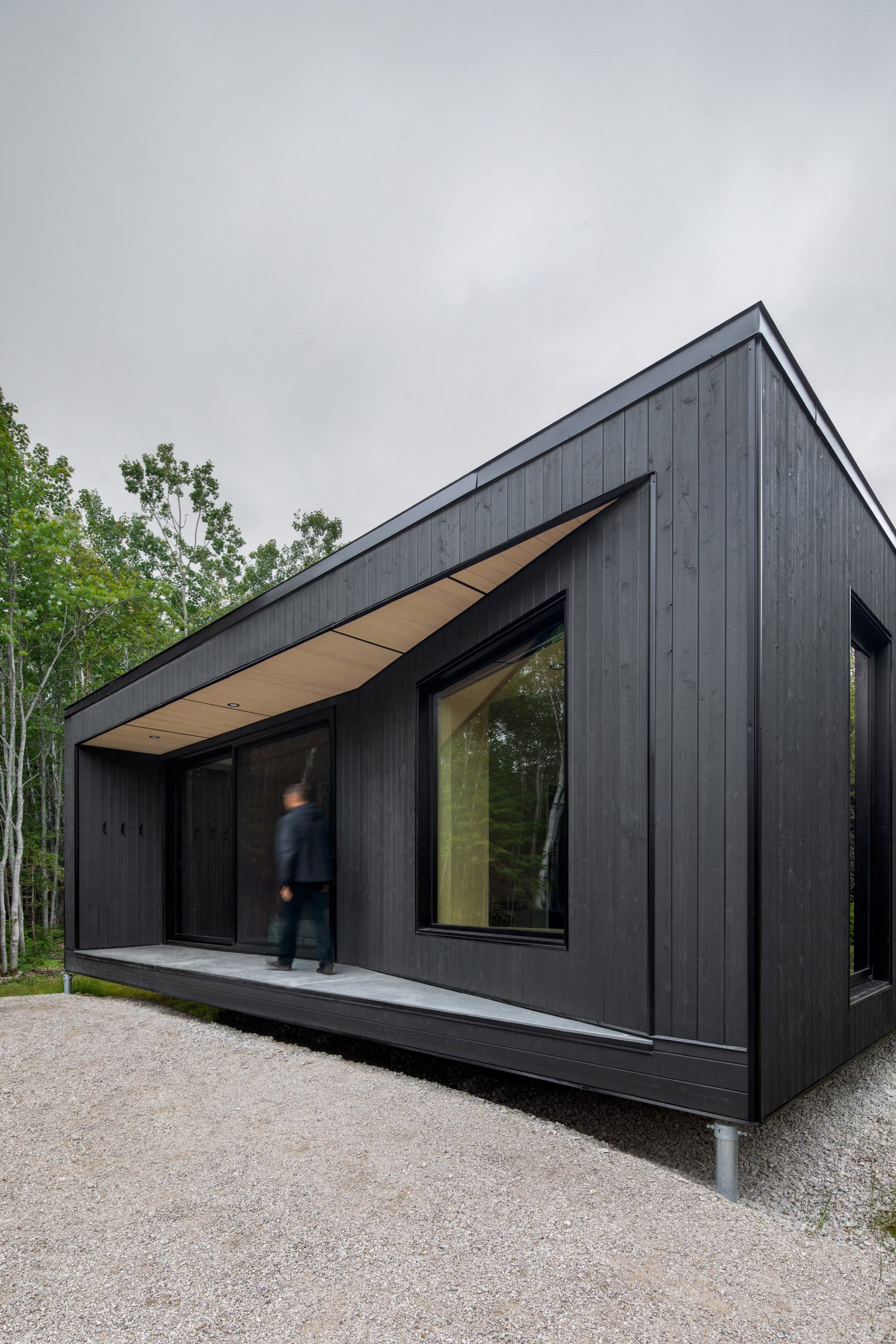 The cabins were constructed using wood that was stained black across the exterior
The cabins were constructed using wood that was stained black across the exterior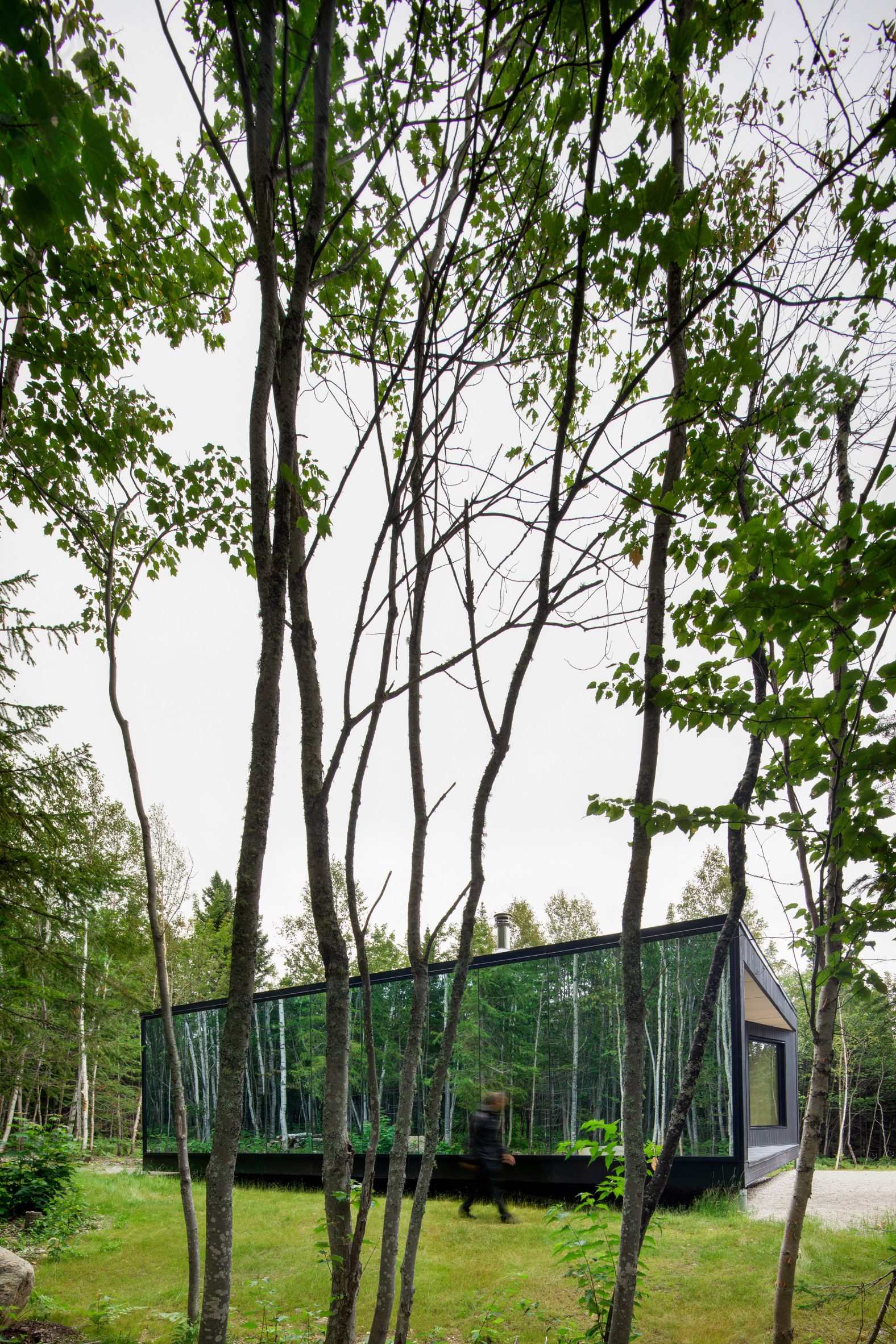 Reflective glass stretches across one side of the cabin
Reflective glass stretches across one side of the cabin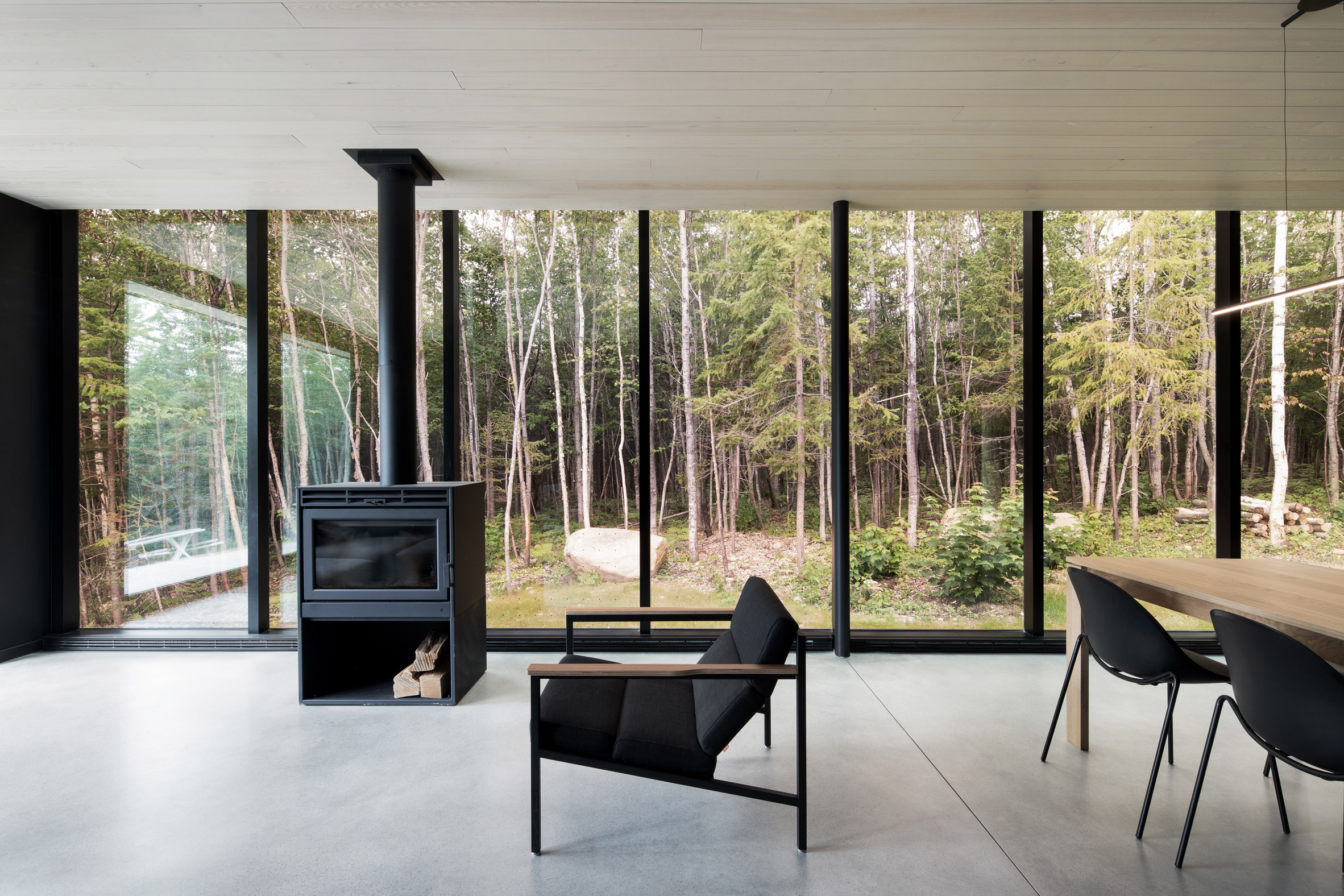 The fully glazed wall provides views of the forest from inside
The fully glazed wall provides views of the forest from inside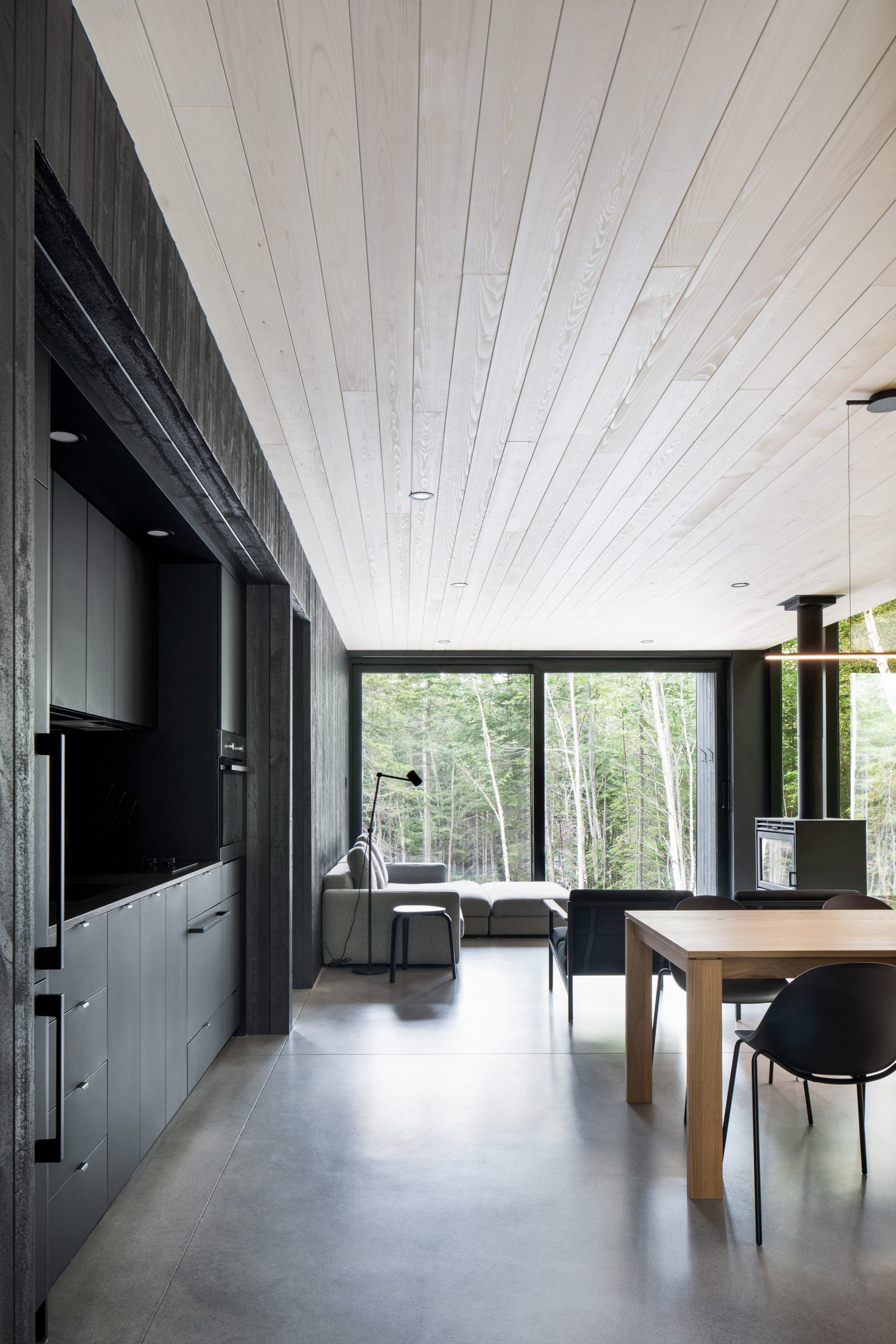 The interior of the cabins are also lined in wood
The interior of the cabins are also lined in wood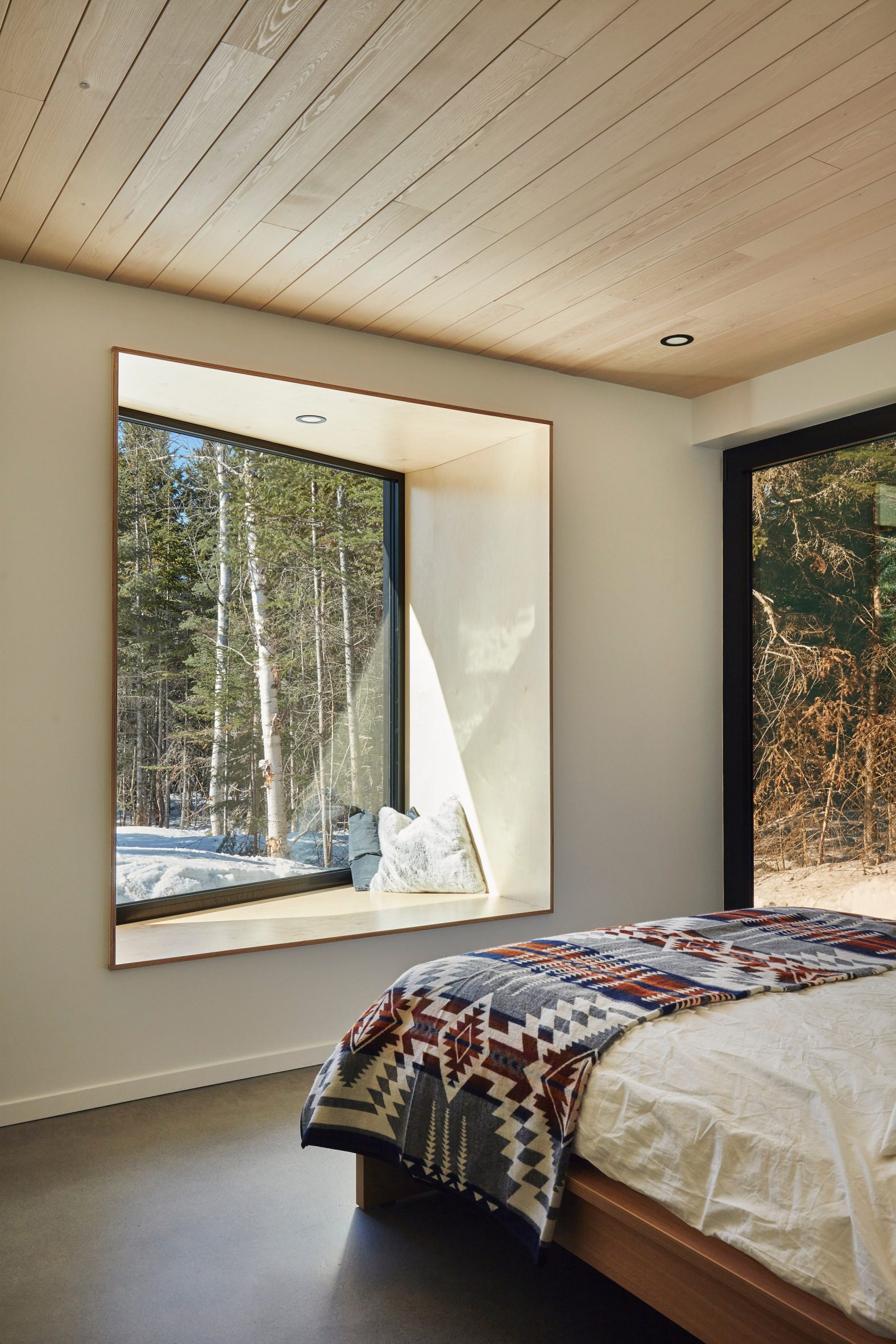 The cabin interiors have a light and airy look
The cabin interiors have a light and airy look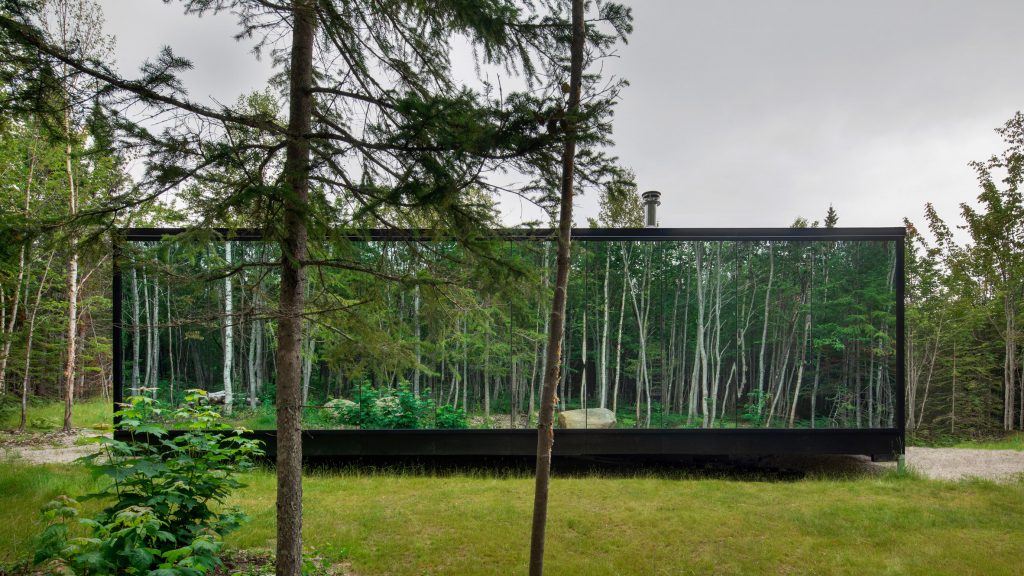

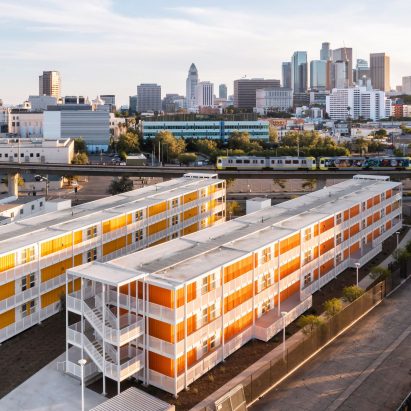
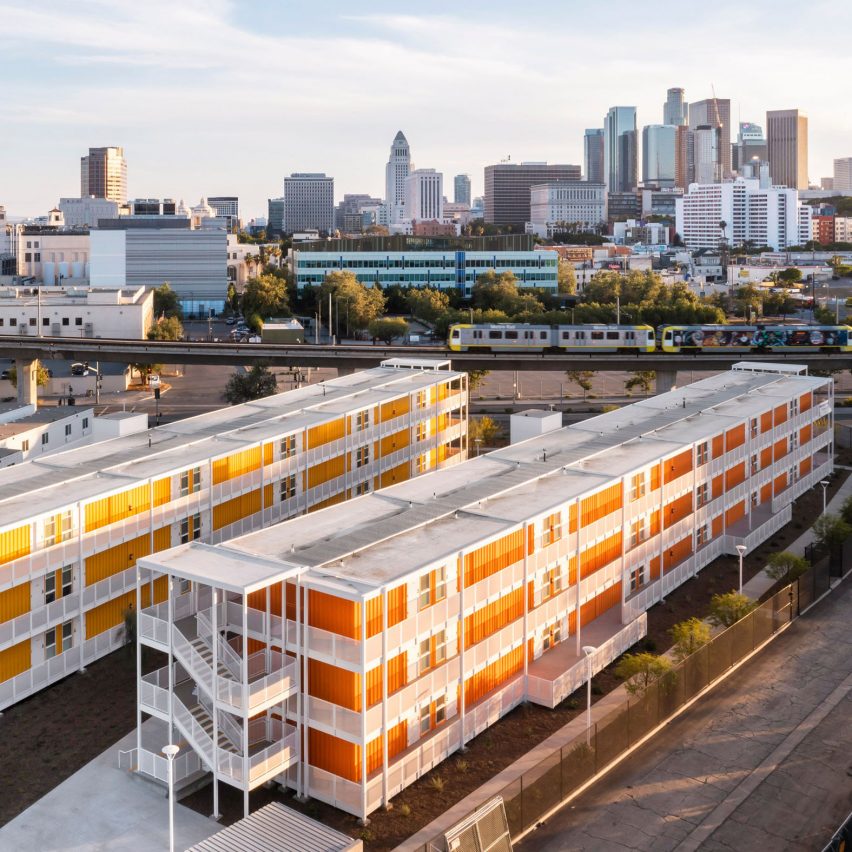
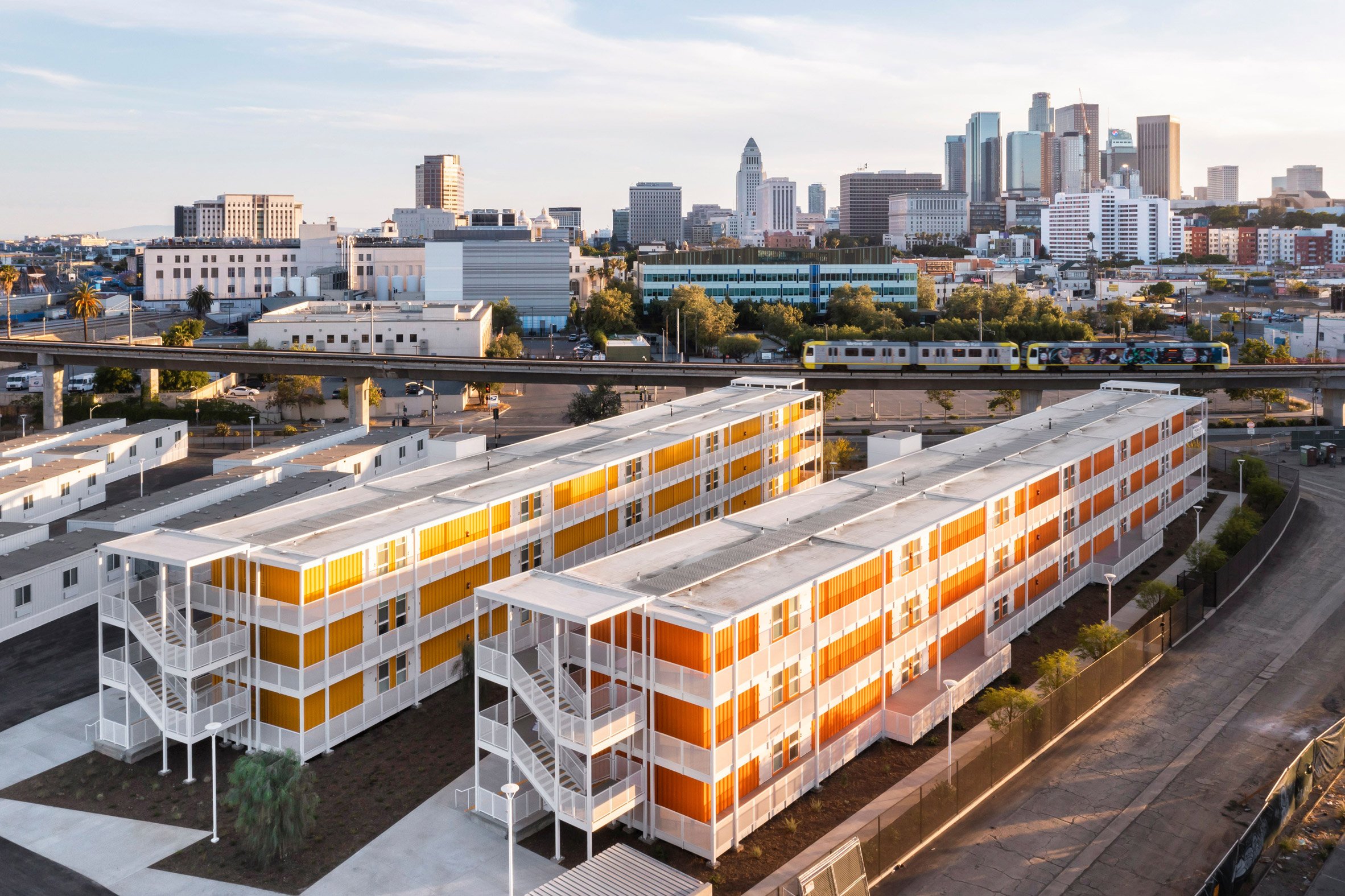 The Hilda L Solis Care First Village is located close to Downtown Los Angeles
The Hilda L Solis Care First Village is located close to Downtown Los Angeles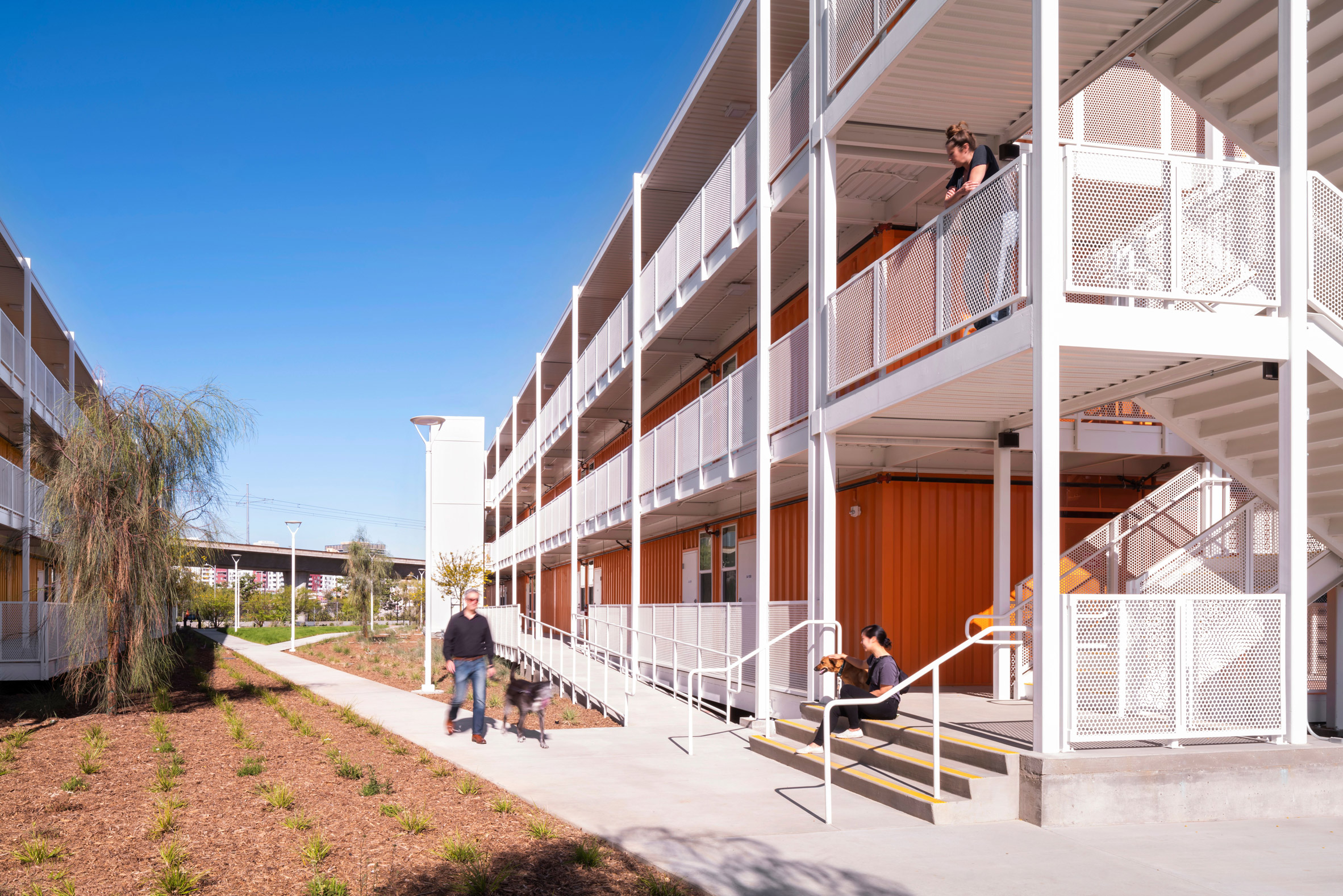 The complex comprises three-storey buildings created by stacking shipping containers
The complex comprises three-storey buildings created by stacking shipping containers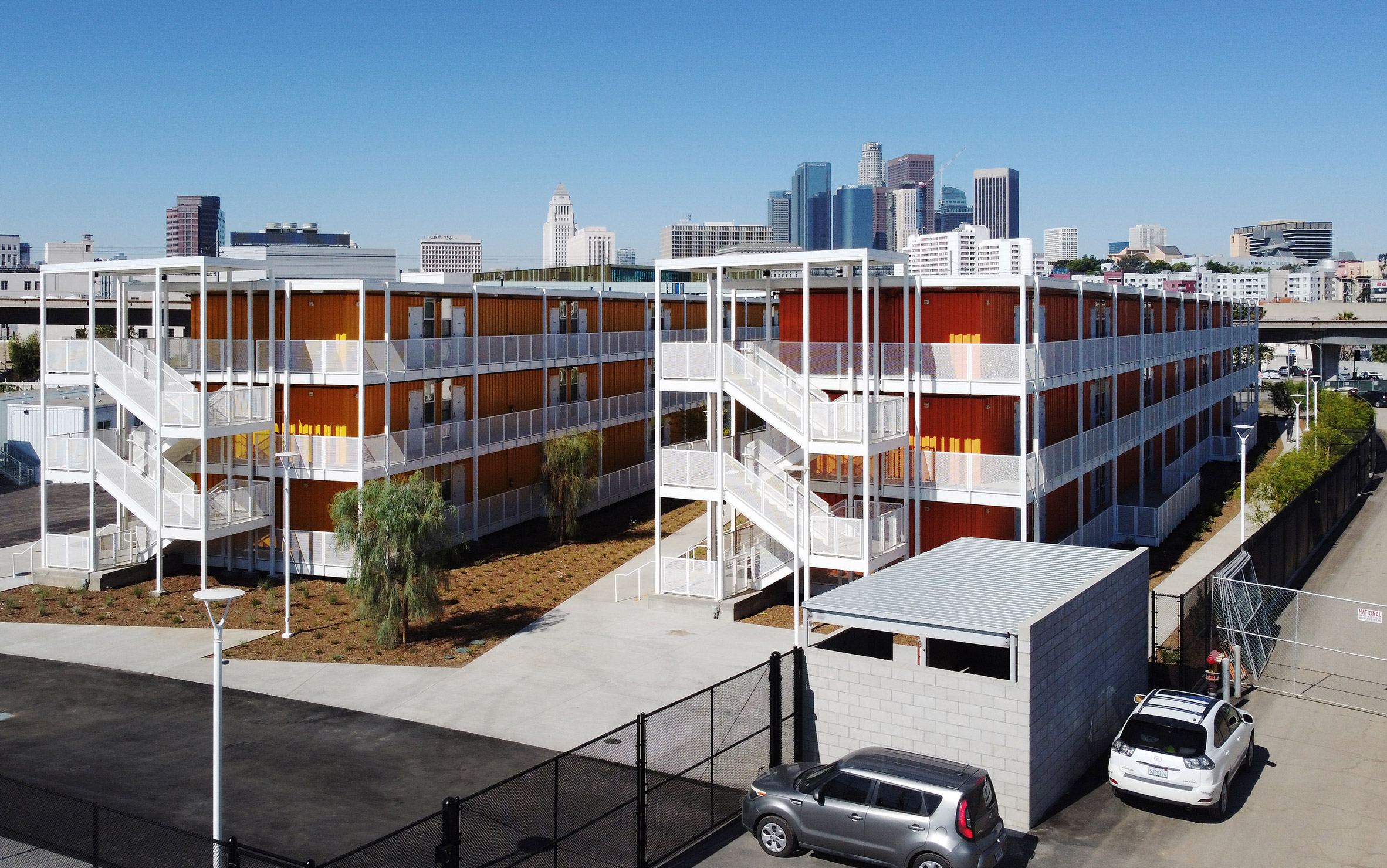 Prefabricated modules and mobile units were also used to construct the housing project
Prefabricated modules and mobile units were also used to construct the housing project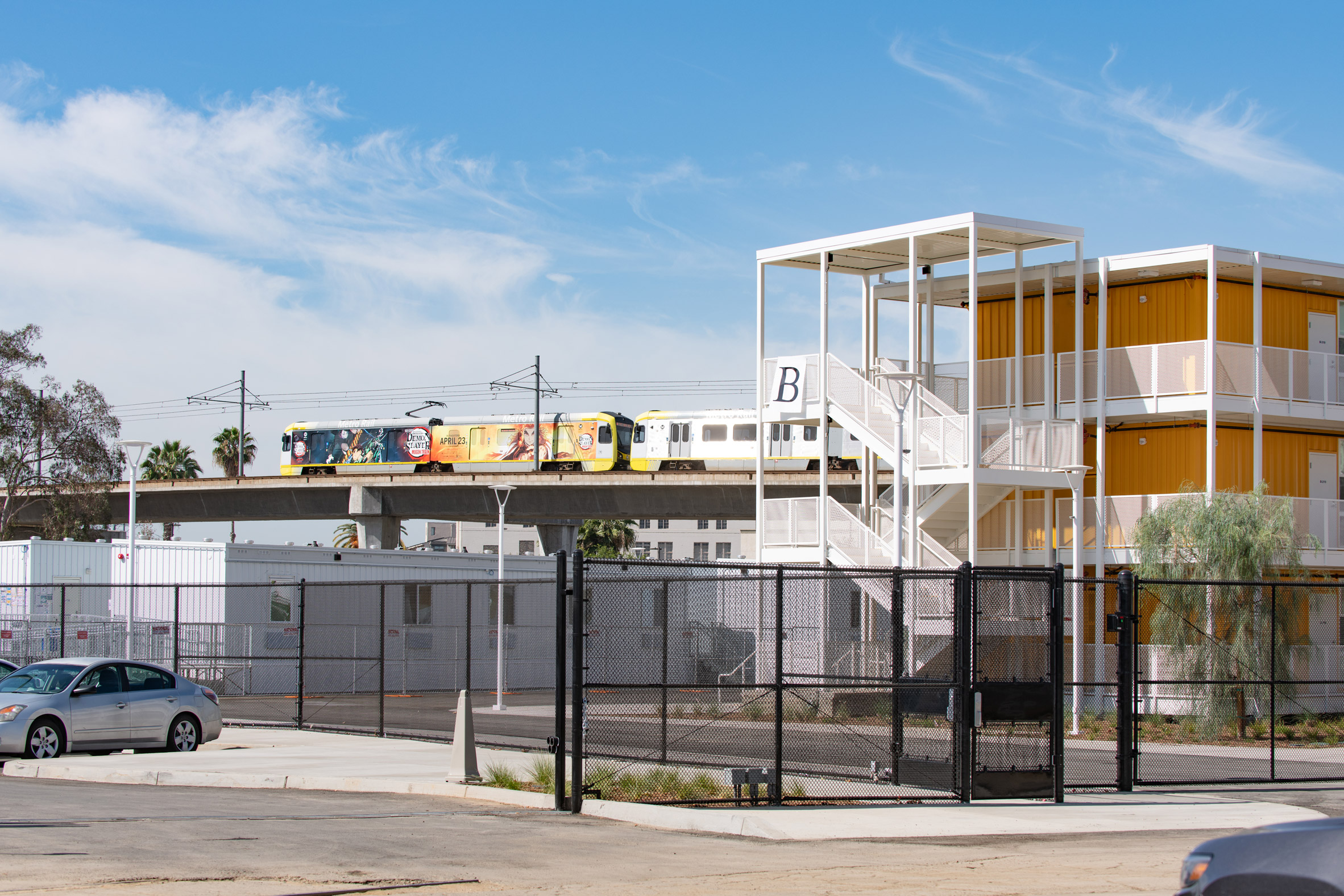 Parking spots for residents and staff are included as part of the complex
Parking spots for residents and staff are included as part of the complex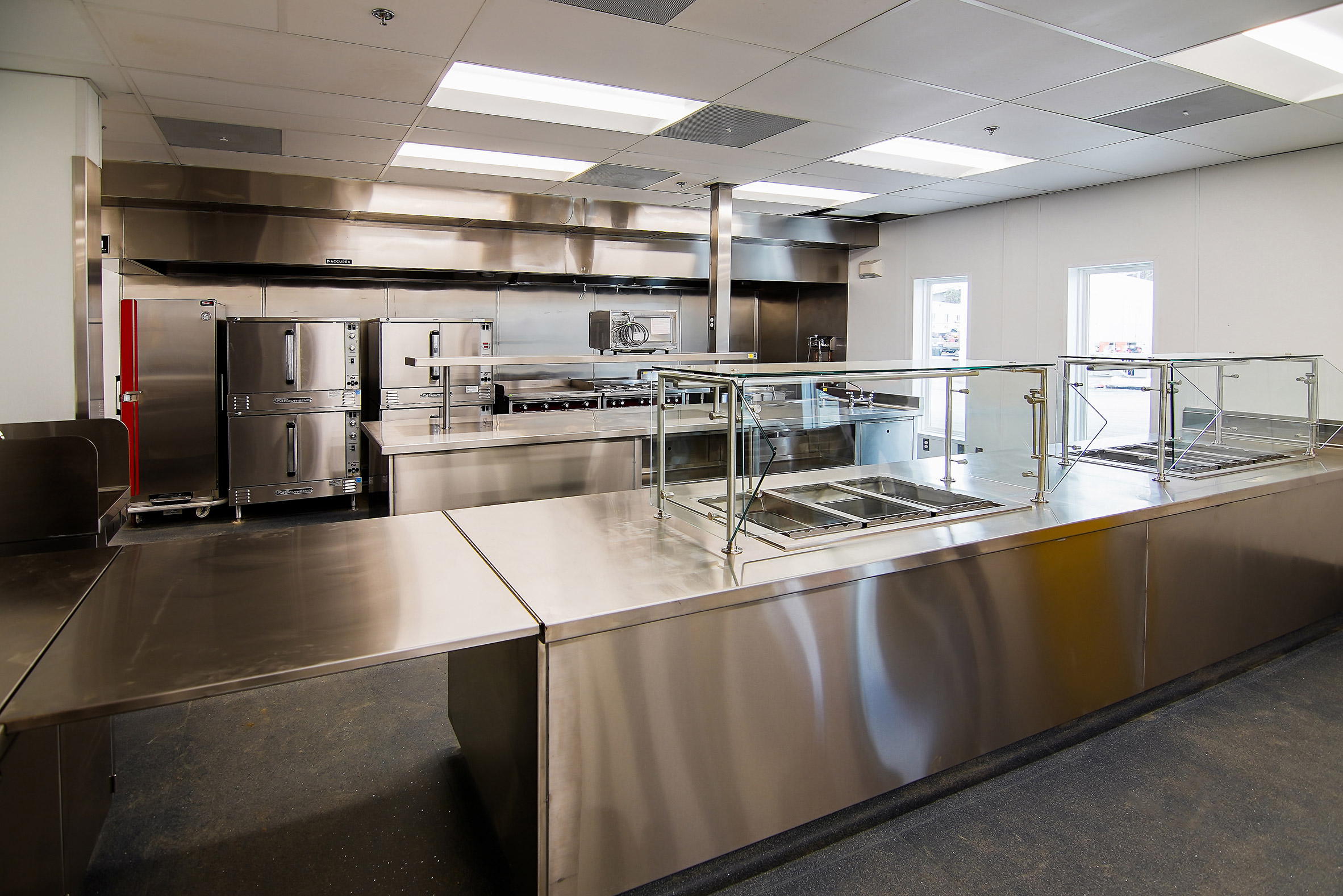 The facility features a commercial kitchen
The facility features a commercial kitchen Yellow and orange define the shipping containers
Yellow and orange define the shipping containers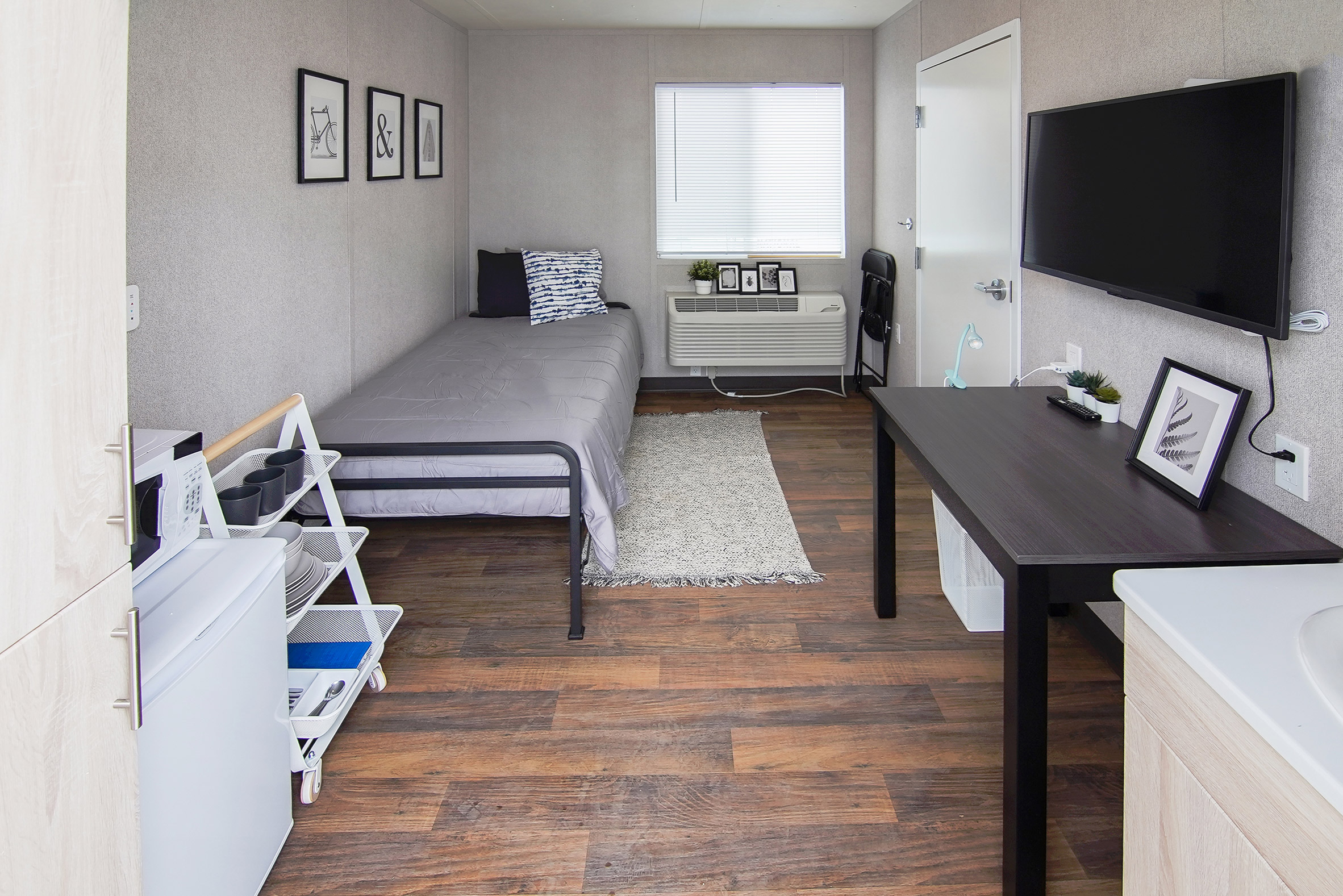 Apartments are equipped with a bed, microwave, mini-fridge and flat-screen TV
Apartments are equipped with a bed, microwave, mini-fridge and flat-screen TV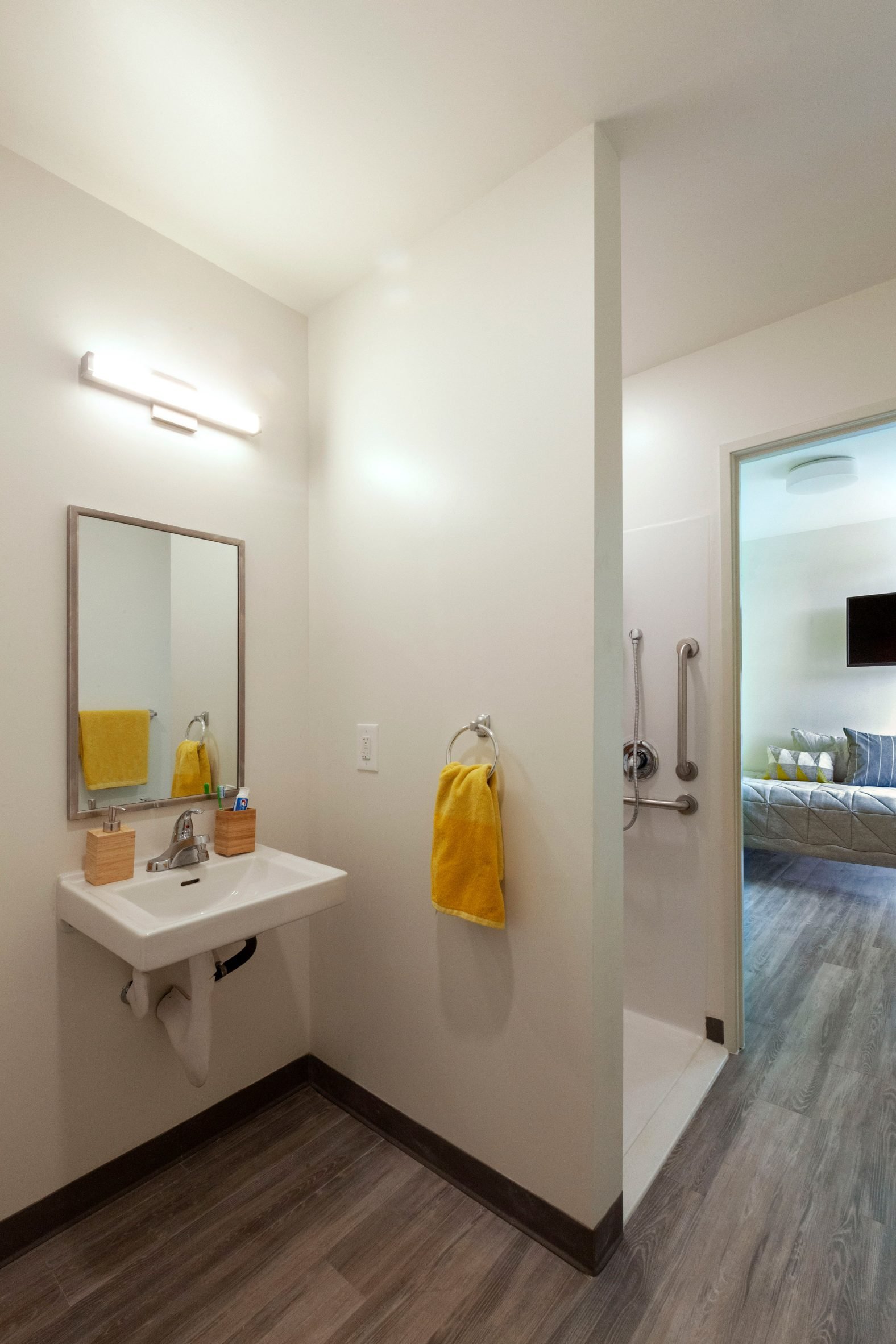 Each apartment also includes a sink and shower
Each apartment also includes a sink and shower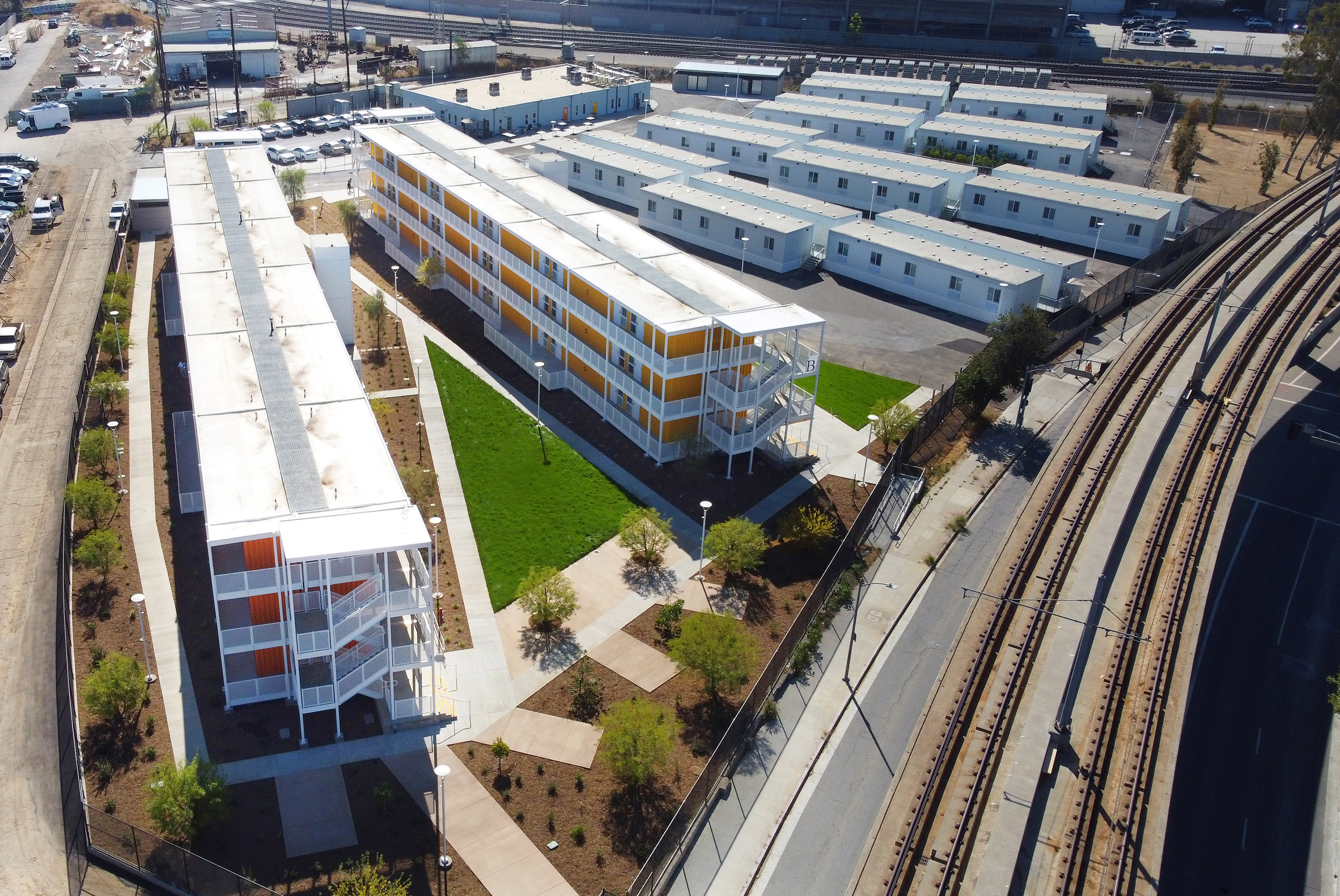 Orange and yellow brighten the walls of the shipping containers, while white is used across the rest of the complex
Orange and yellow brighten the walls of the shipping containers, while white is used across the rest of the complex