Handegård Arkitektur designs red cabin on Norwegian seafront
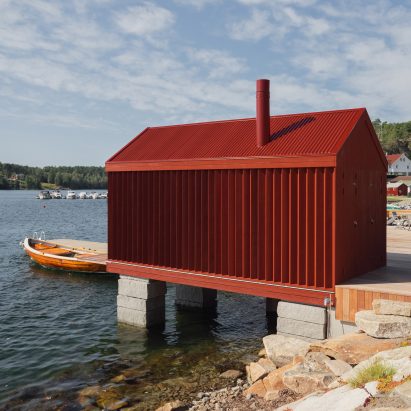
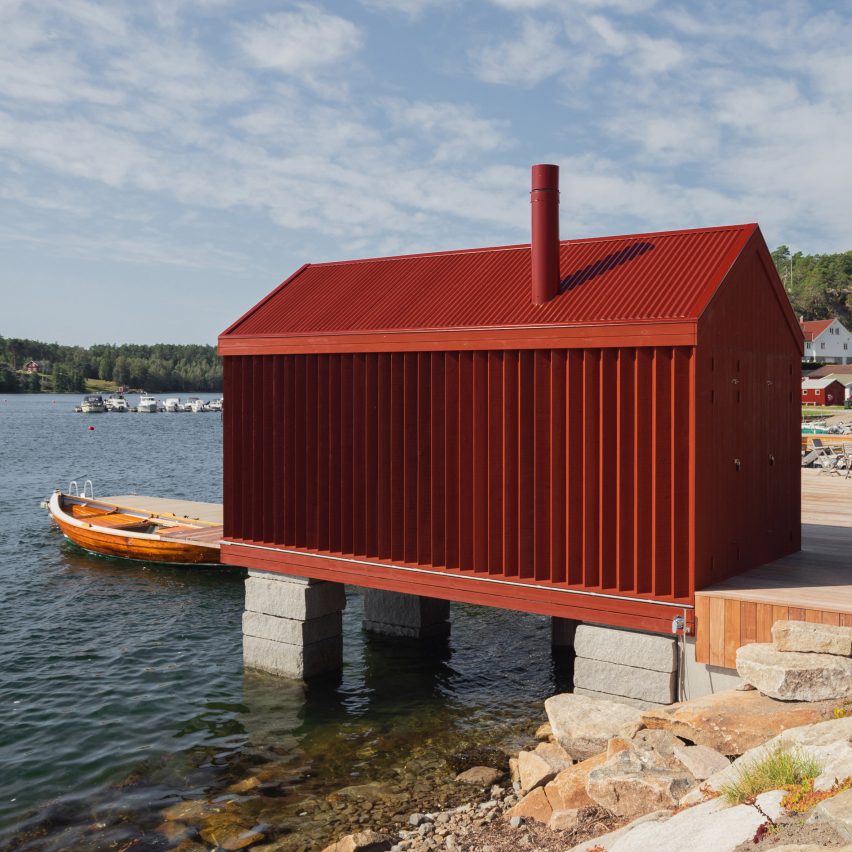
Norwegian practice Handegård Arkitektur has completed a bright red cabin on the seafront in Hankøsundet, Østfold, elevated above the water on piers of stacked granite.
Built for a client who lives near the coast, the design of the cabin – called the Bathhouse – was informed by the appearance of traditional Norwegian boathouses, in particular their red-painted finish.
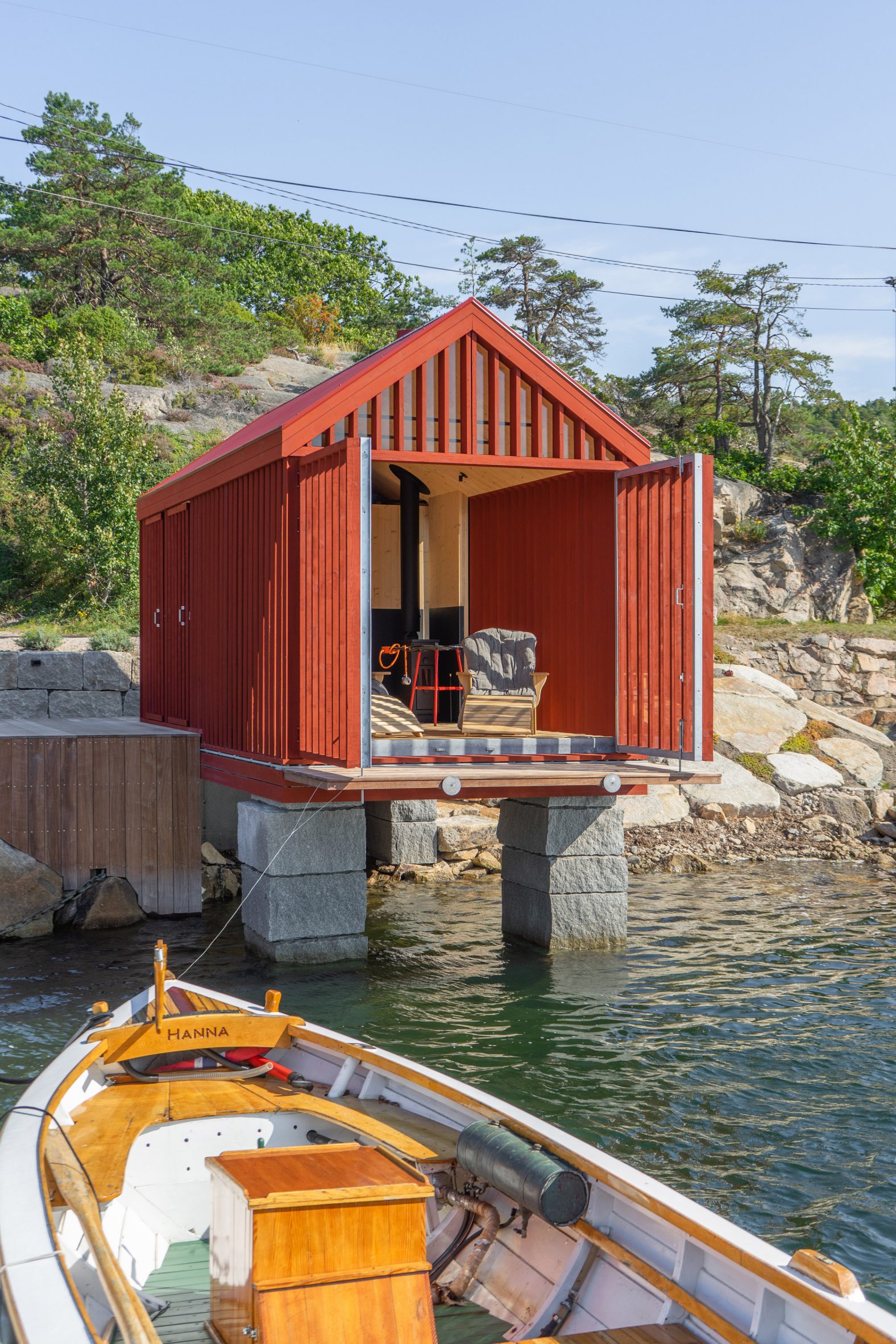 Handegård Arkitektur has created a bright red cabin in Norway
Handegård Arkitektur has created a bright red cabin in Norway
To create a "modern reinterpretation" of these traditional structures, locally based Handegård Arkitektur has used contemporary materials and treatments to create a compact, bright living space for enjoying sea views.
"[The client] wanted to create a building that was both modern and traditional in its expression," founder Espen Handegård told Dezeen.
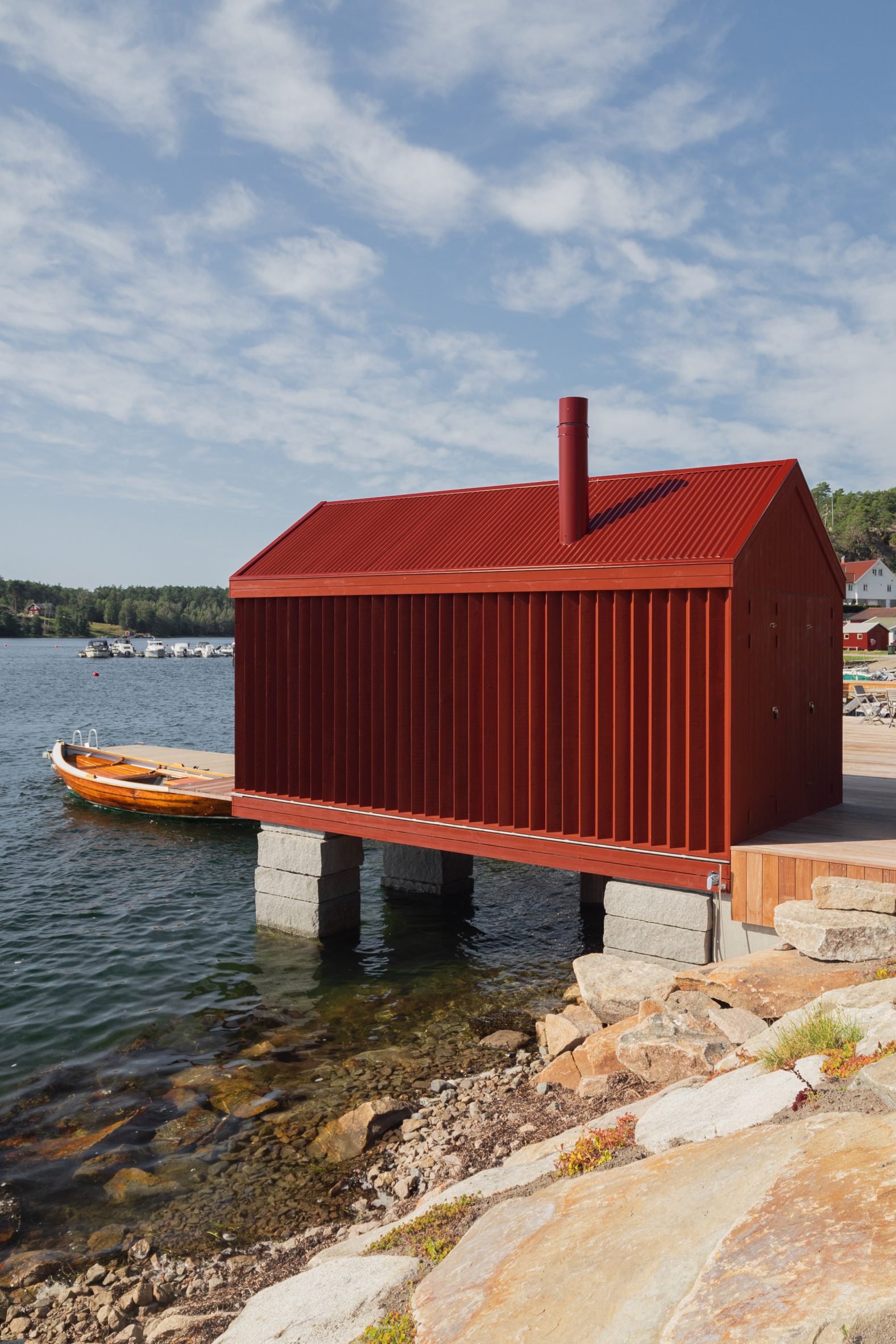 It is elevated on granite on the seafront in Hankøsundet
It is elevated on granite on the seafront in Hankøsundet
"The Bathhouse looks like a traditional Norwegian boathouse with red-painted cladding, a tin roof and granite columns in the water...but at the same time gives assumptions about a twist," he continued.
The cabin's glazed living space is surrounded by a second skin of thin timber planks angled at 45 degrees, which provide privacy to the building when viewed from the seafront and offer views out to water from inside.
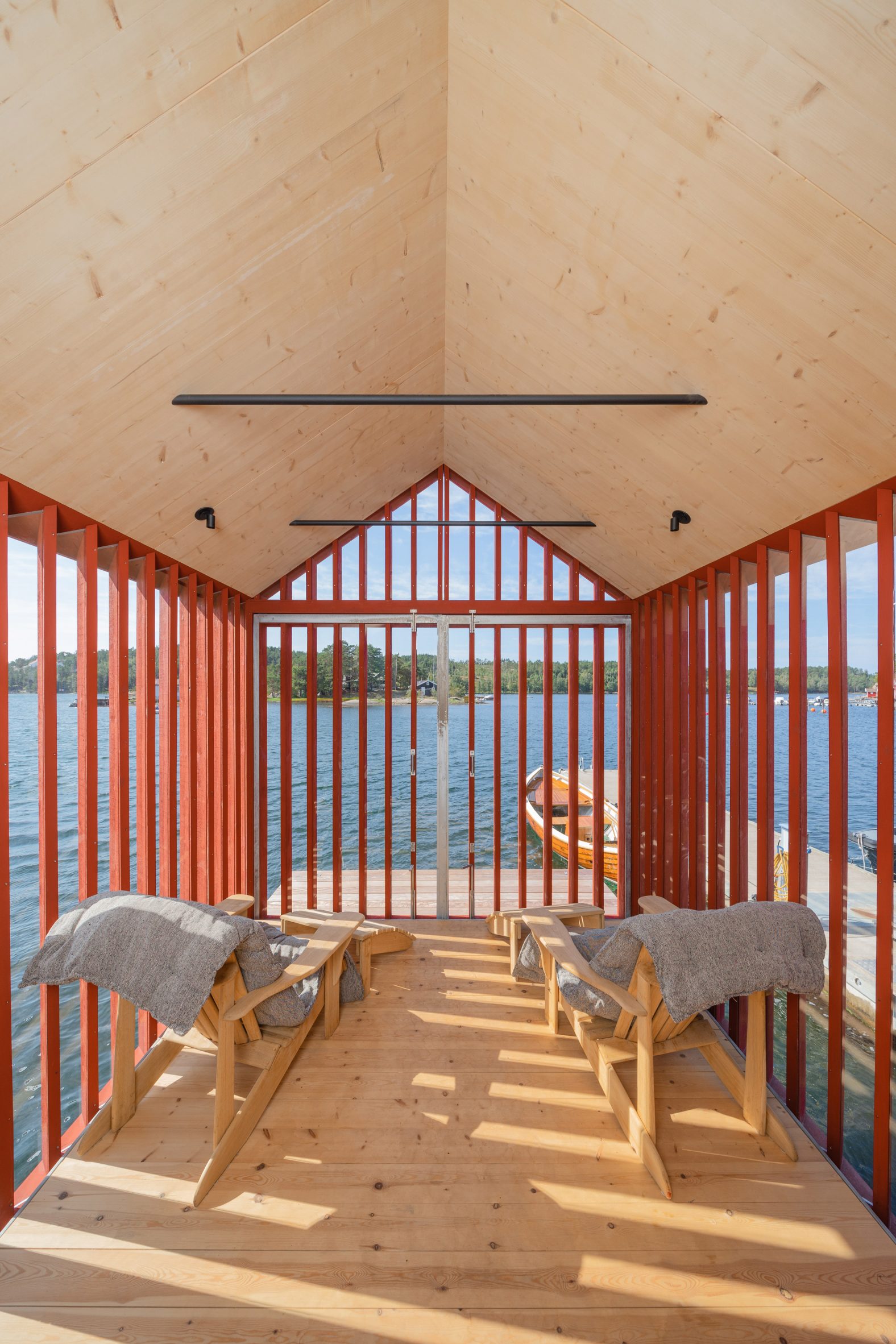 The interior is lined with plywood
The interior is lined with plywood
These red-painted boards form part of the cabin's structure, attached to the galvanised steel frame that sits on granite supports – allowing for an uninterrupted internal space.
"Several of the cladding boards are angled...they close the building towards the back and open it towards the front," explained the practice.
[ 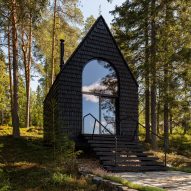
Read:
The Filmmaker's Hut is a "mystical" black cabin overlooking a Finnish lake
](https://www.dezeen.com/2021/11/06/the-filmmakers-hut-pirinen-salo-finland/)
"When you enter, you experience the purpose – you are sheltered at the same time as having a view of the entire sea," it continued.
Two large red doors, finished with the same angled wooden planks as the cabin, provide access to a separate bathroom block and the cabin from the small wooden dock, which extends out into the water with small jetties.
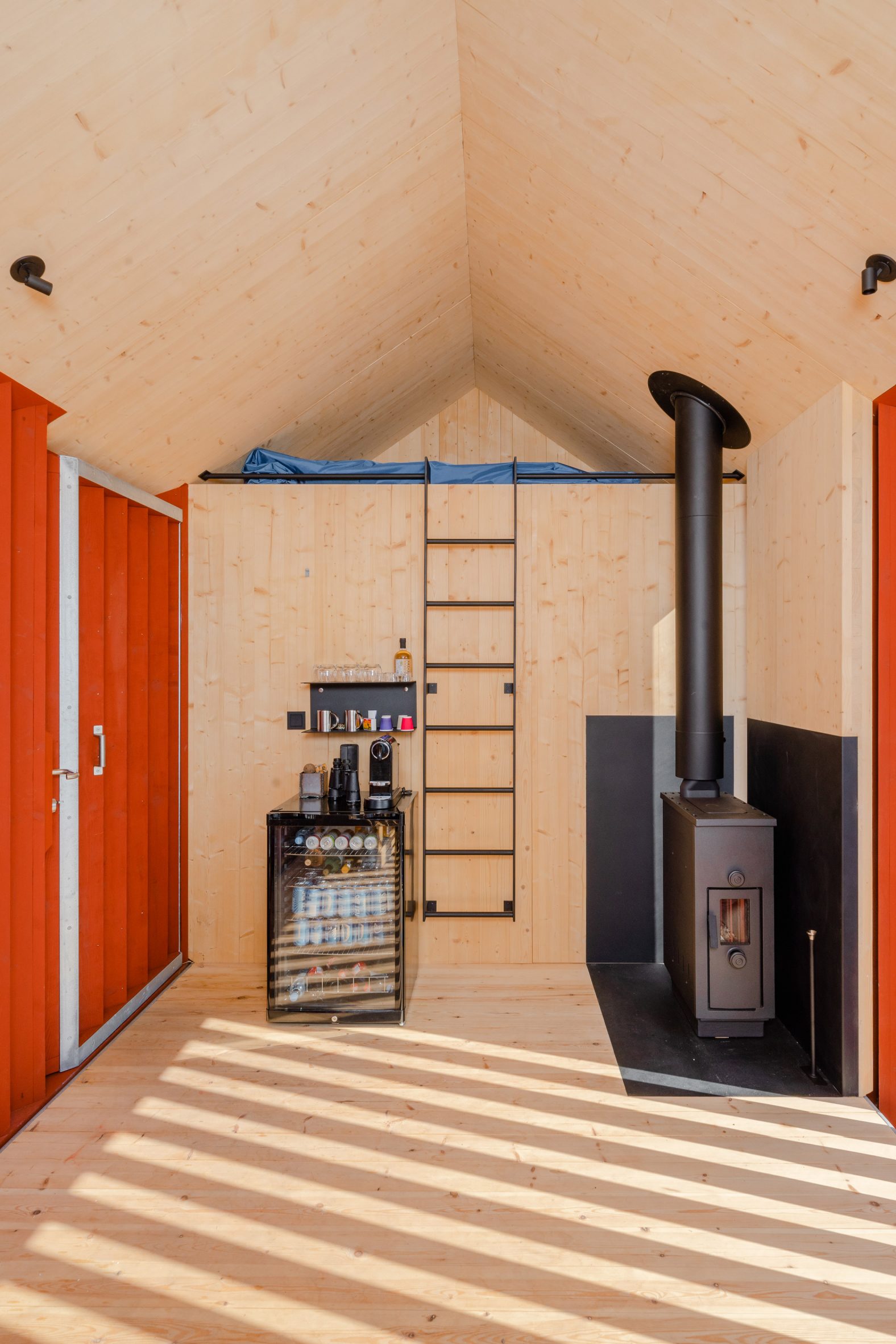 A small mezzanine space contains a bed
A small mezzanine space contains a bed
Inside, the plywood-lined living space features a wood burning stove and minibar at the rear, and an open area for sun loungers in the front.
Two full-height swing doors allow for the living space to be completely opened to the elements, with a simple wooden platform extending to the outside.
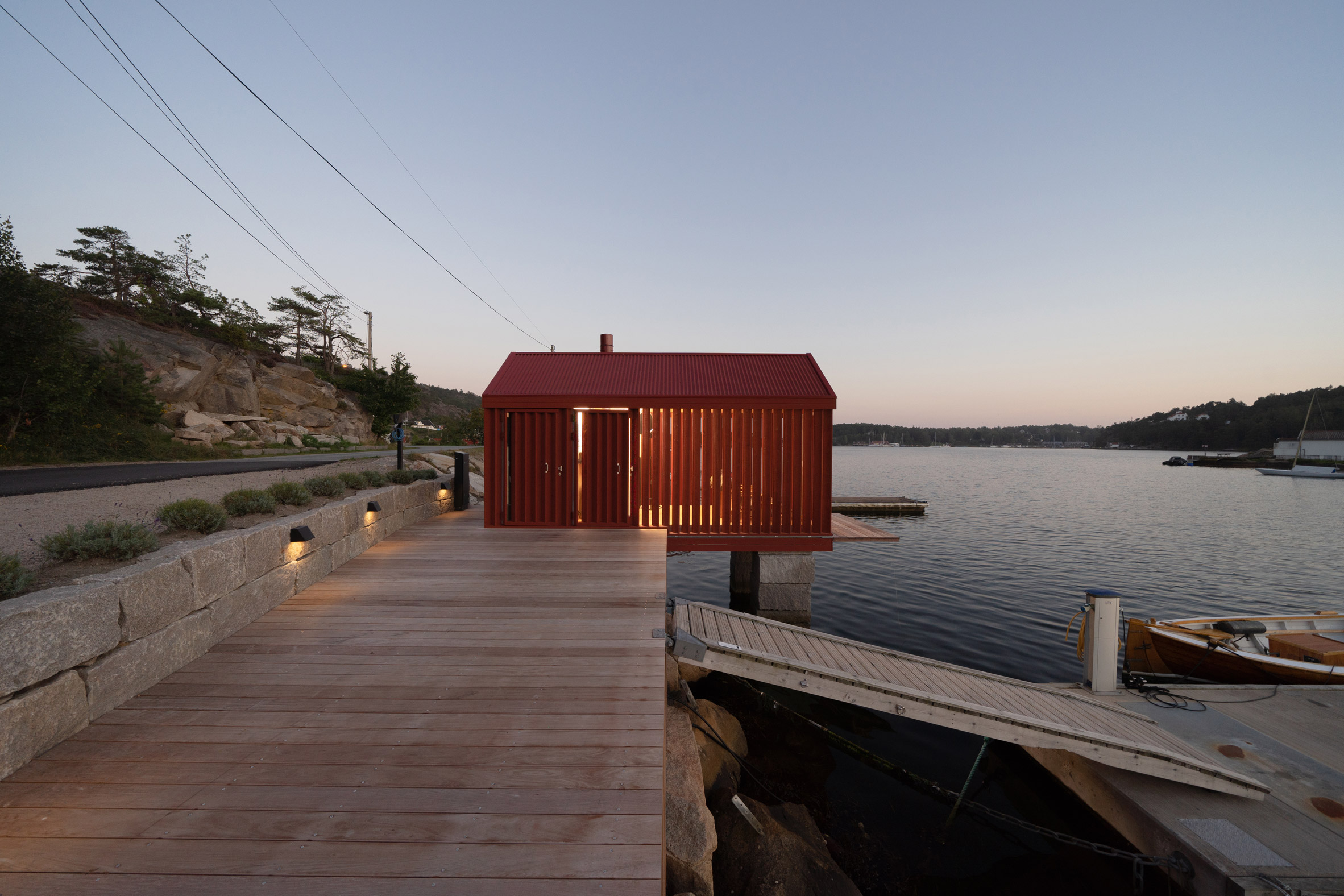 The timber cladding provides privacy
The timber cladding provides privacy
The form of the bathroom block sits slightly lower than the gabled ceiling, creating a small mezzanine space containing a bed that is accessed via a small metal ladder.
Elsewhere in Norway, architecture practice River & Drage also reinterpreted traditional structures with a contemporary take on a log cabin for the project Zieglers Nest, near the city of Molde.
The photography is byCarlos Rollan.
The post Handegård Arkitektur designs red cabin on Norwegian seafront appeared first on Dezeen.
#all #architecture #residential #norway #redbuildings #cabins #waterfrontproperties
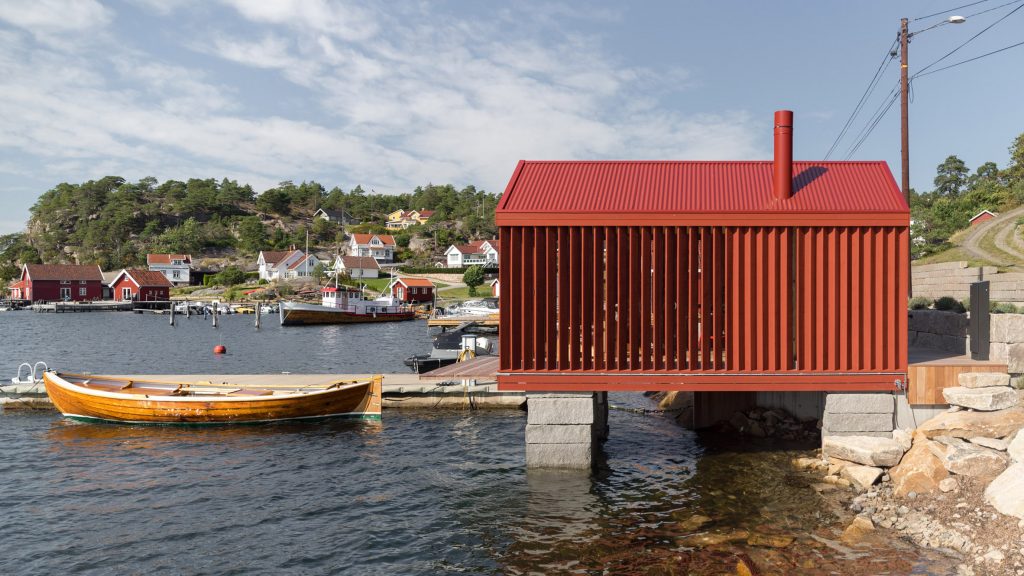
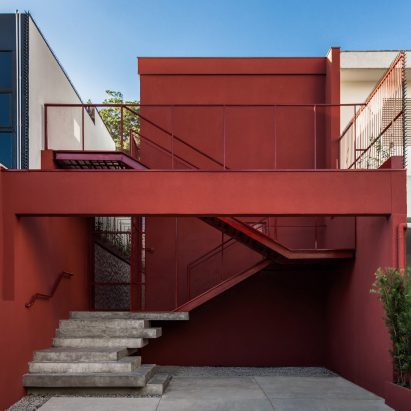
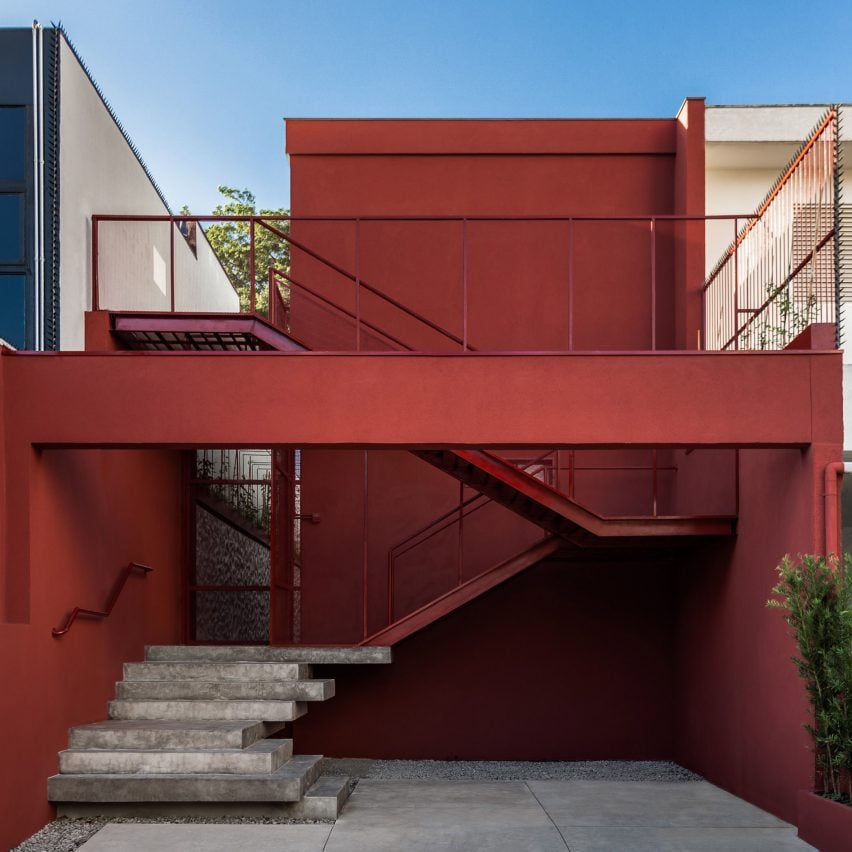
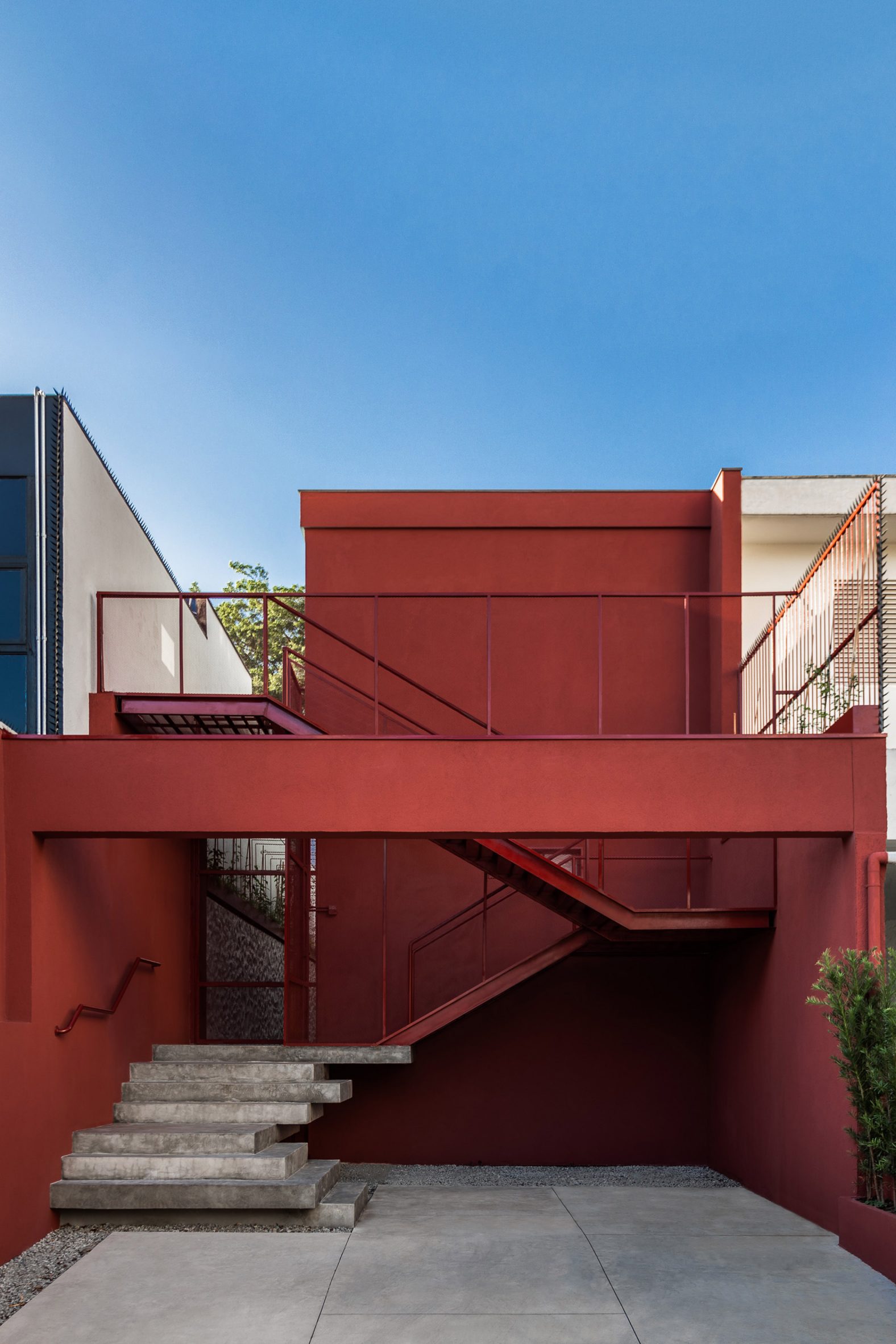 Superlimão relocated the staircase during the renovation of the house
Superlimão relocated the staircase during the renovation of the house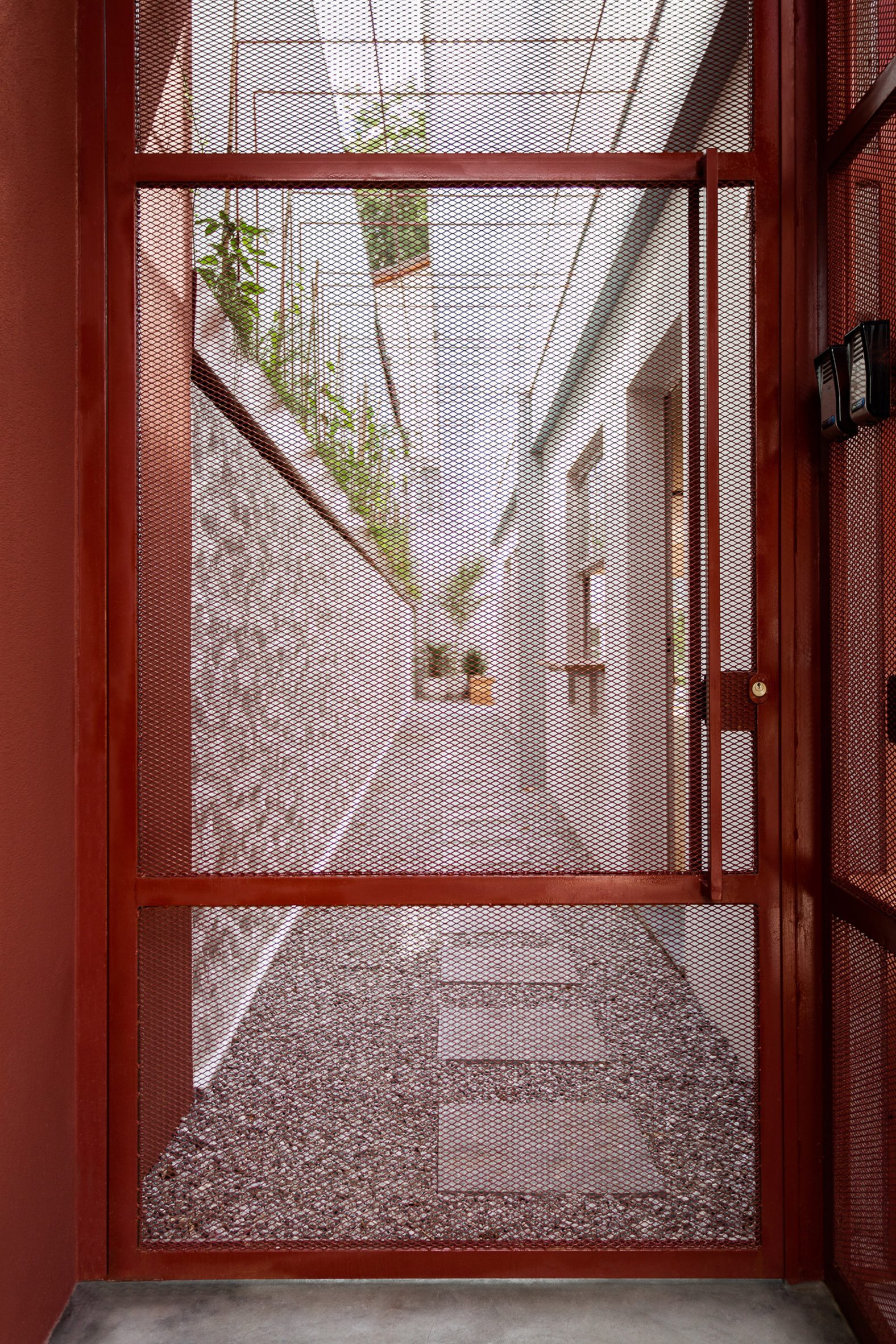 The red front of the house contrasts with a more muted palette behind
The red front of the house contrasts with a more muted palette behind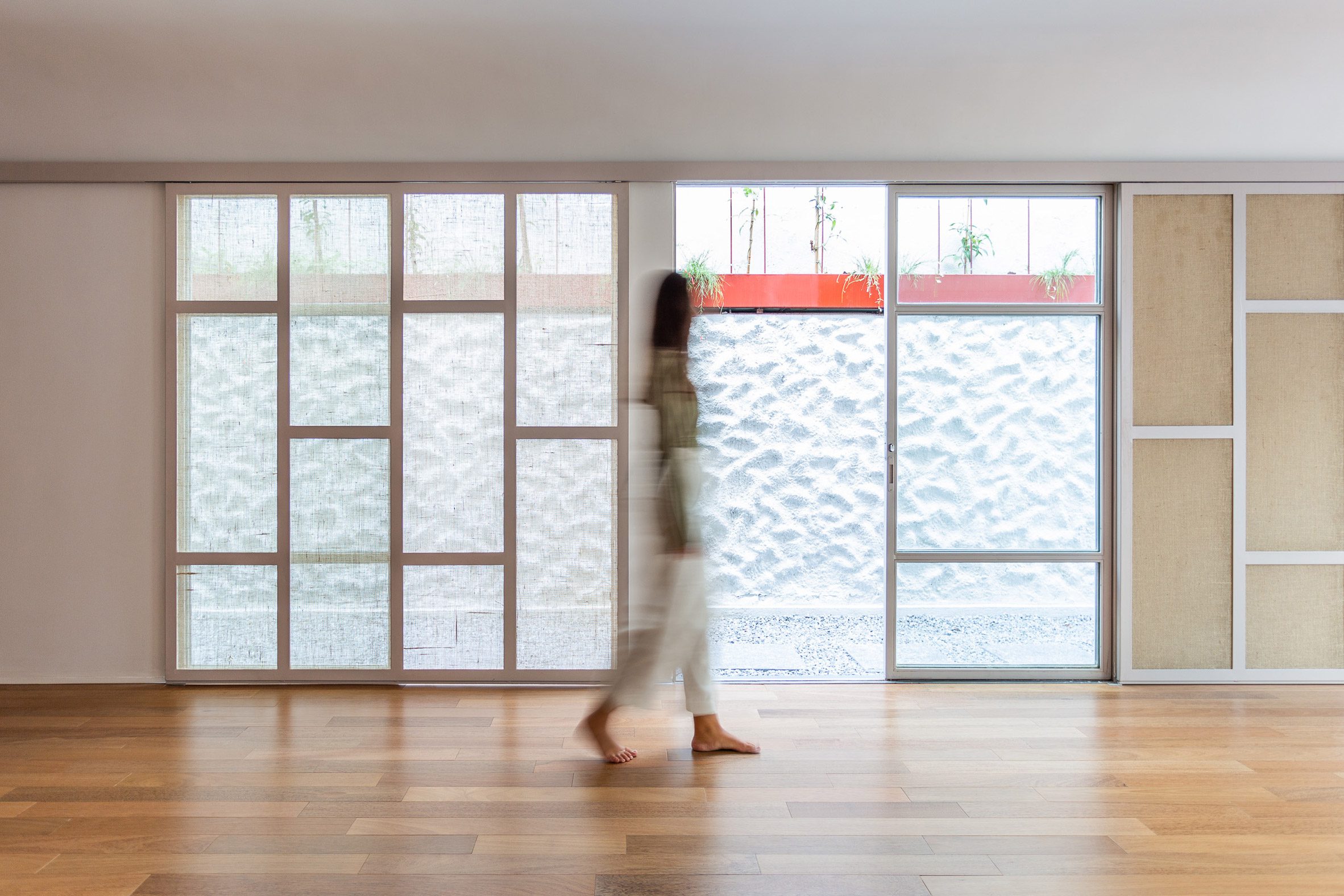 The new yoga studio features sliding screen doors
The new yoga studio features sliding screen doors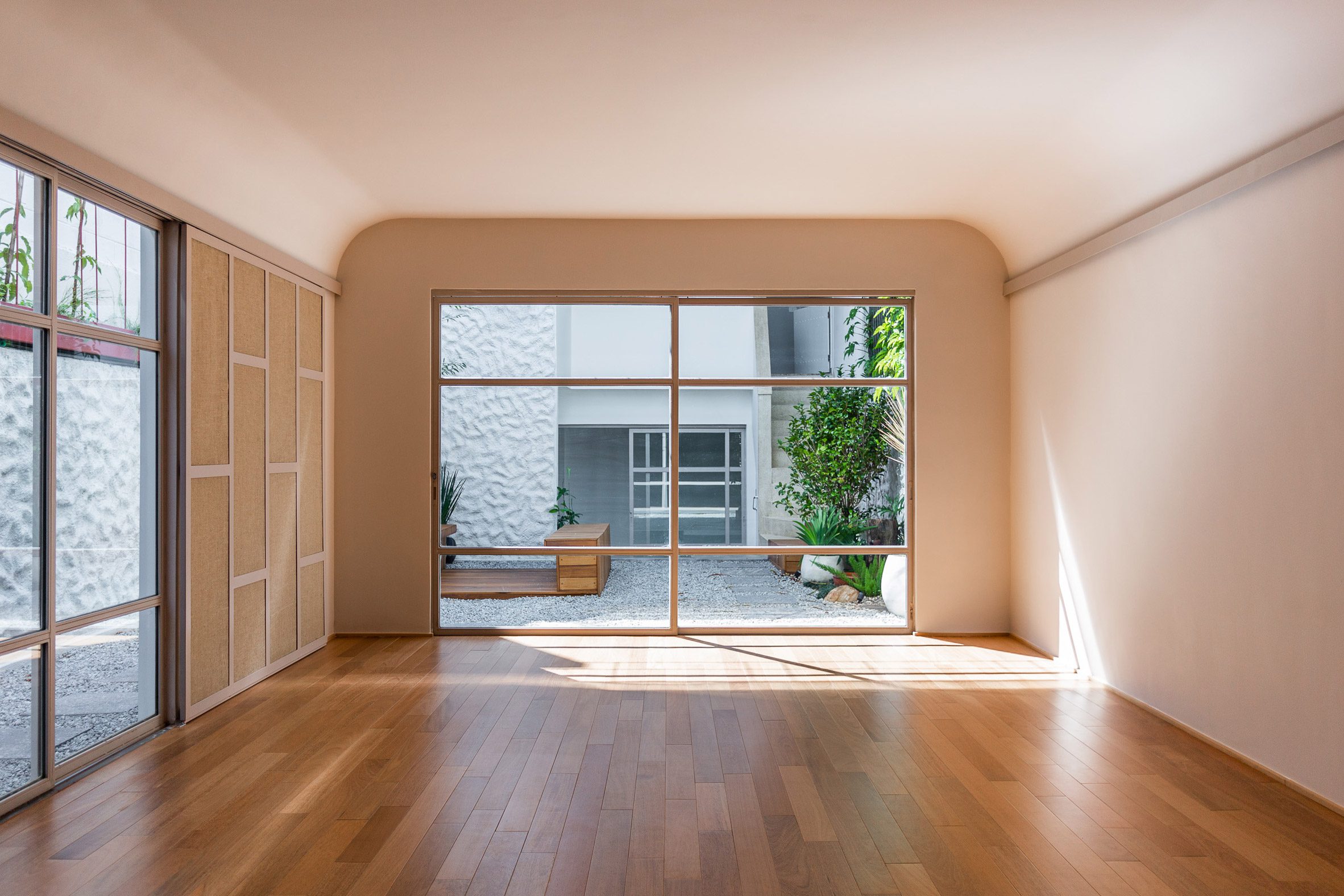 Yogis have a garden view while they practice
Yogis have a garden view while they practice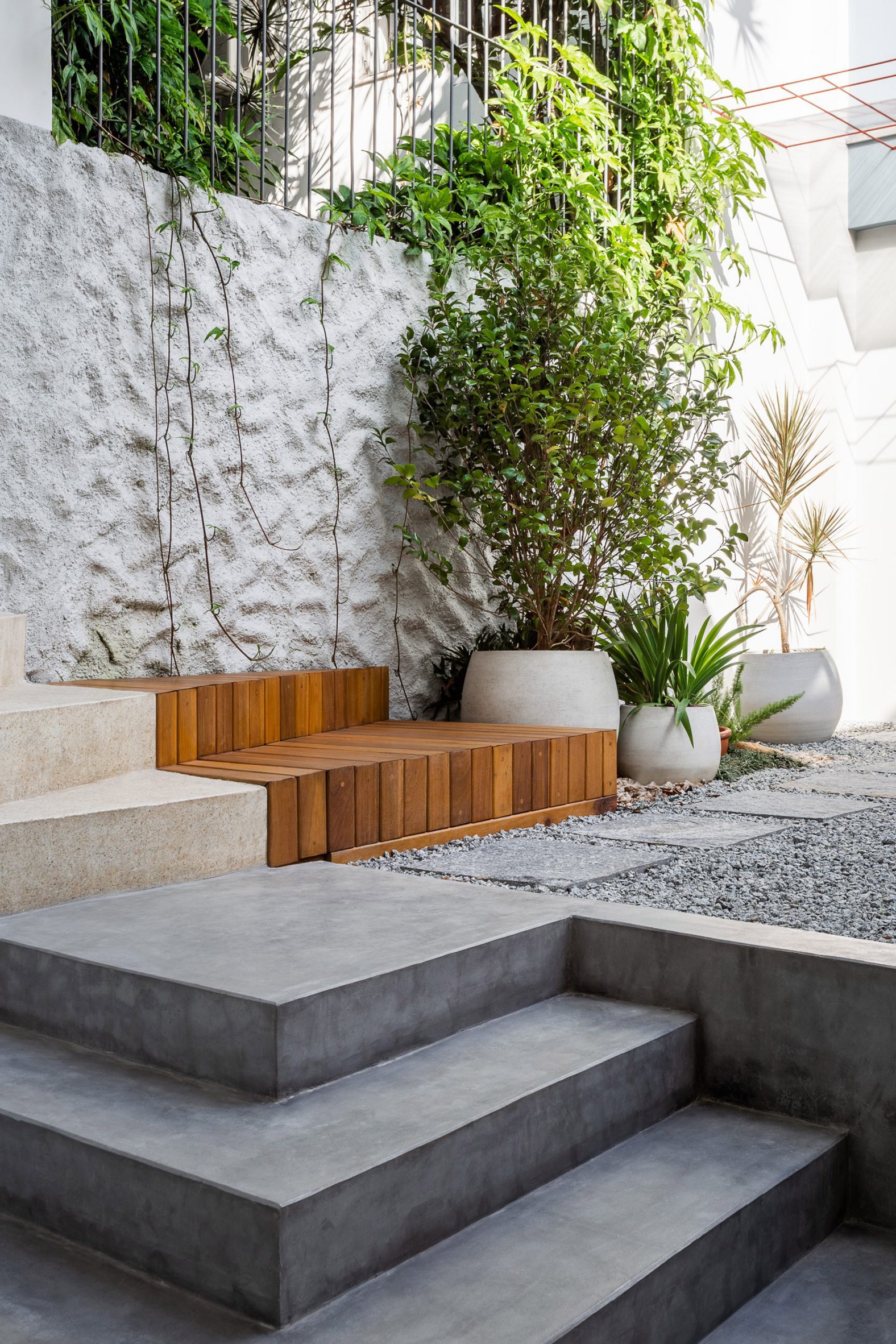 The outside area is designed to be relaxing
The outside area is designed to be relaxing The building accommodates a co-working space upstairs
The building accommodates a co-working space upstairs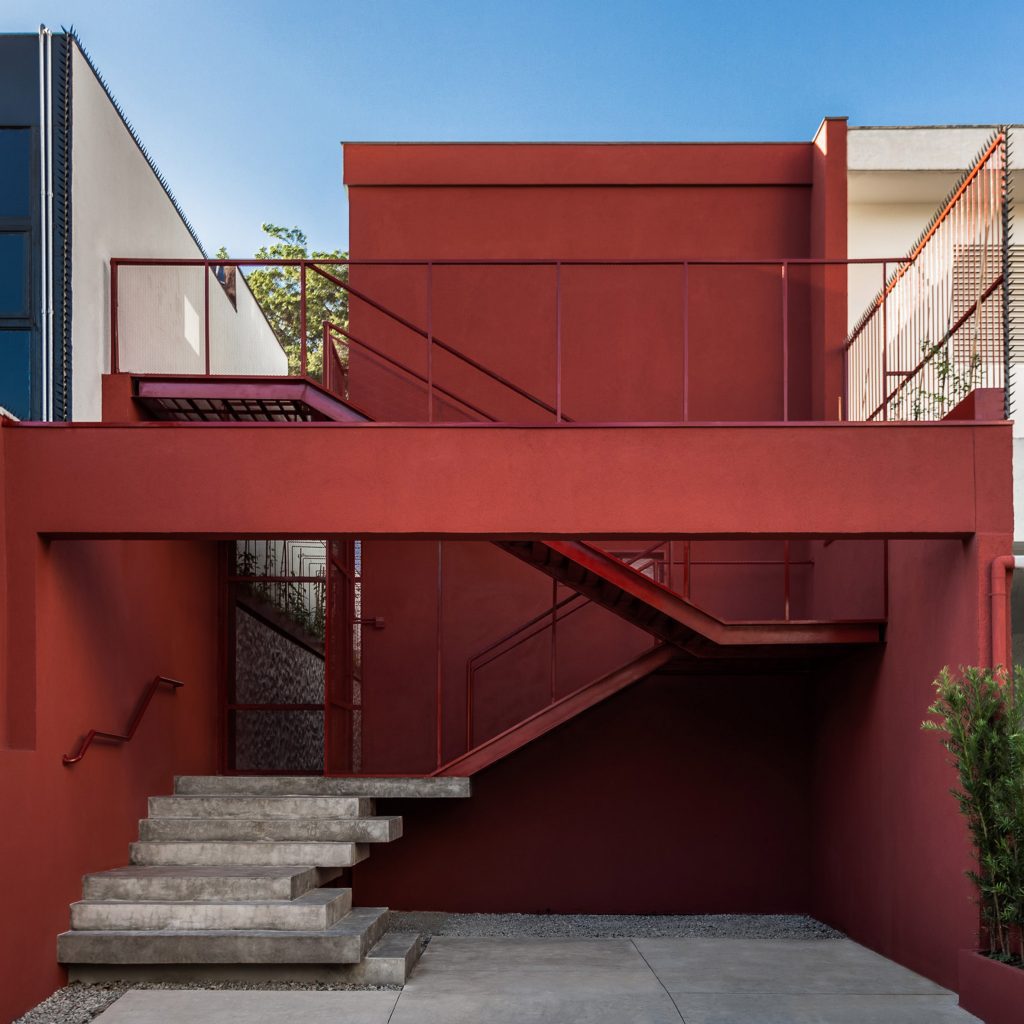
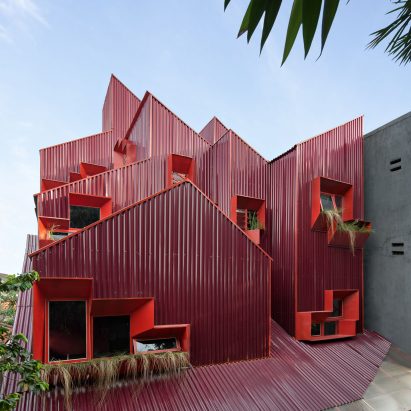
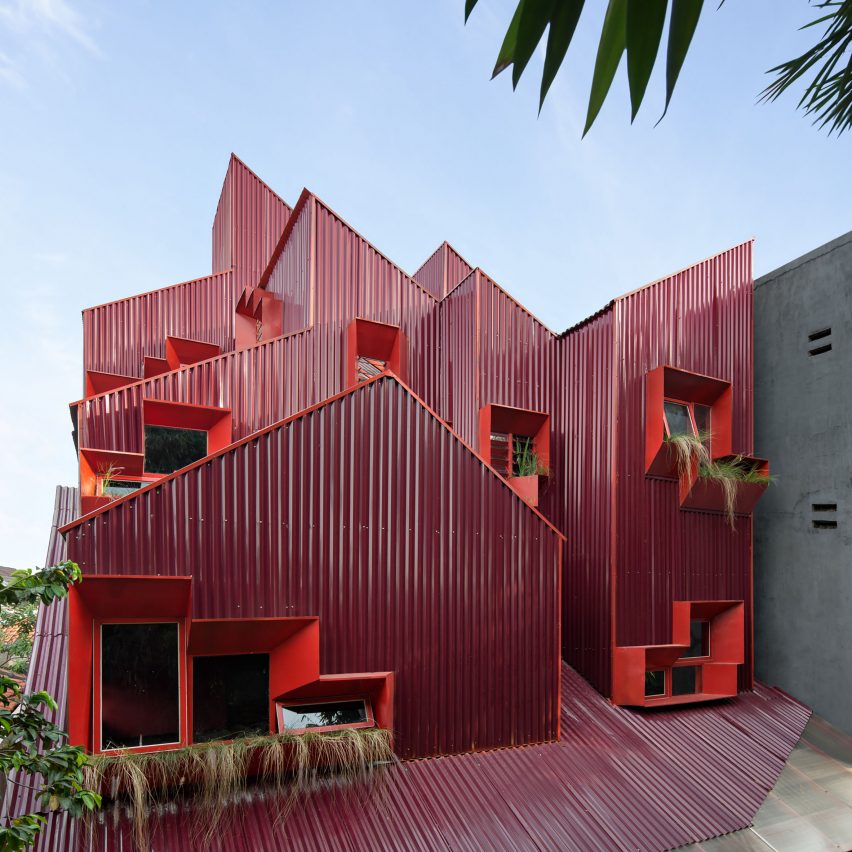
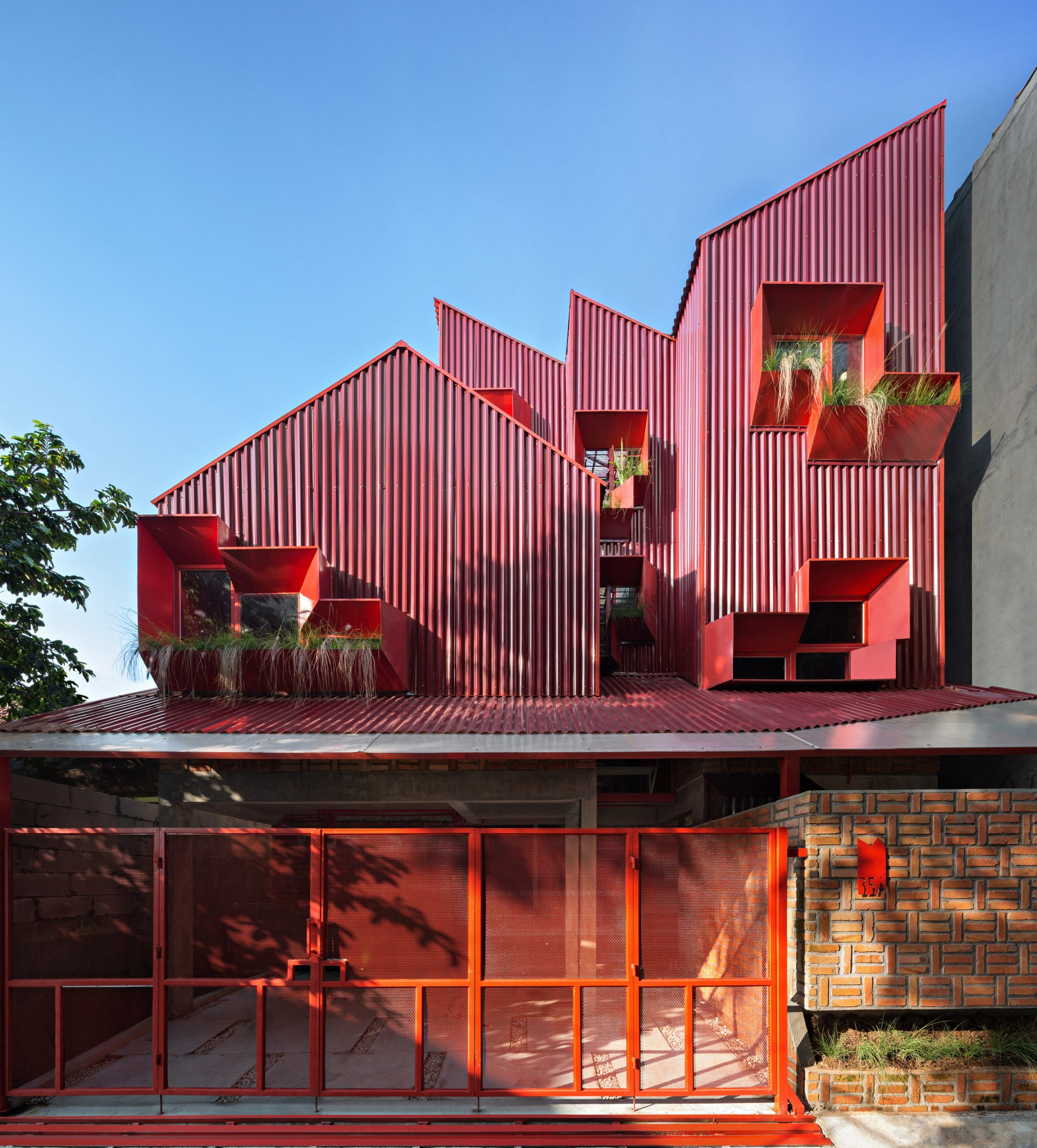 The Stack By Step Red Zone Boarding House is in a crowded urban area in Bogor, West Java
The Stack By Step Red Zone Boarding House is in a crowded urban area in Bogor, West Java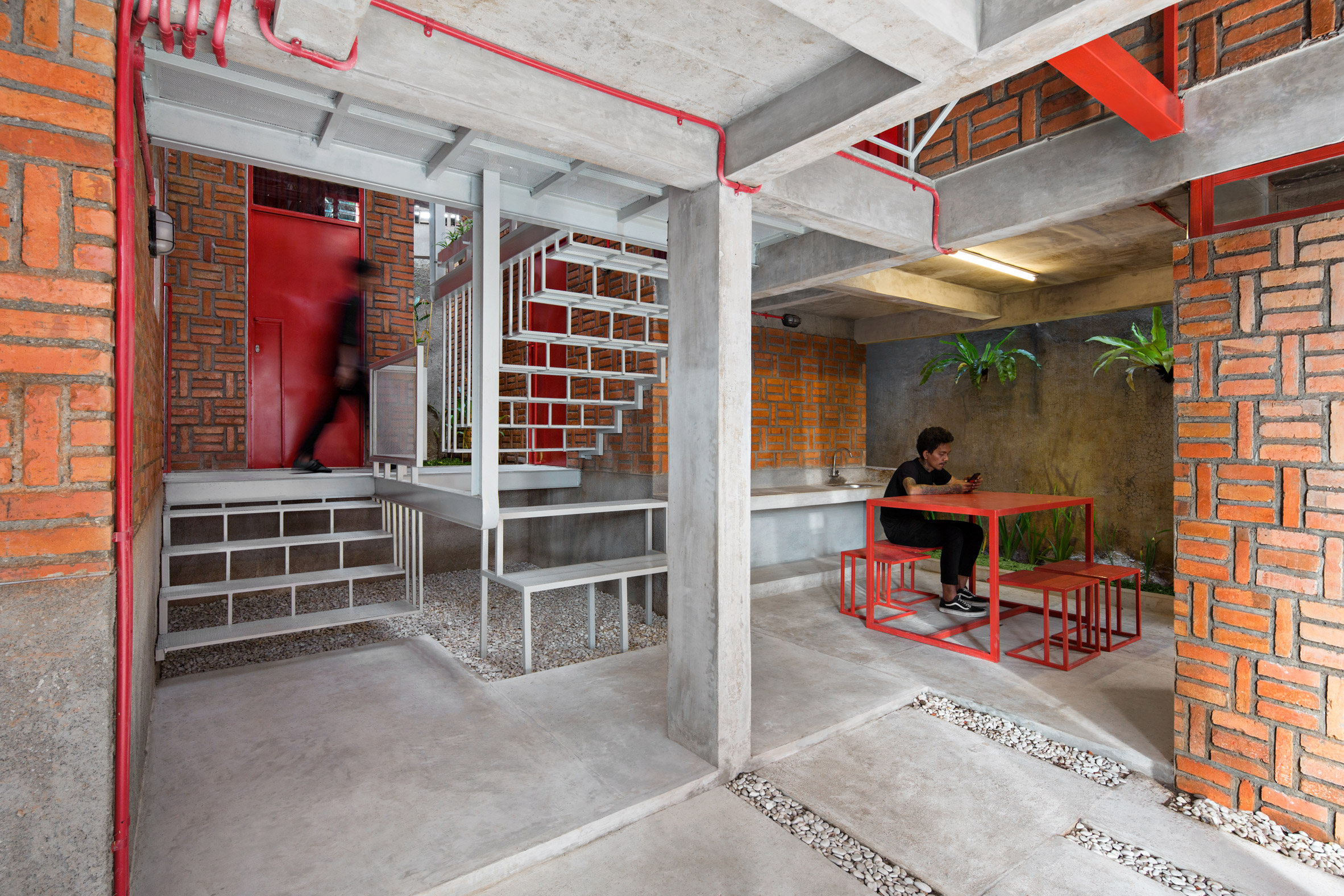 The boarding house is structured around a communal staircase
The boarding house is structured around a communal staircase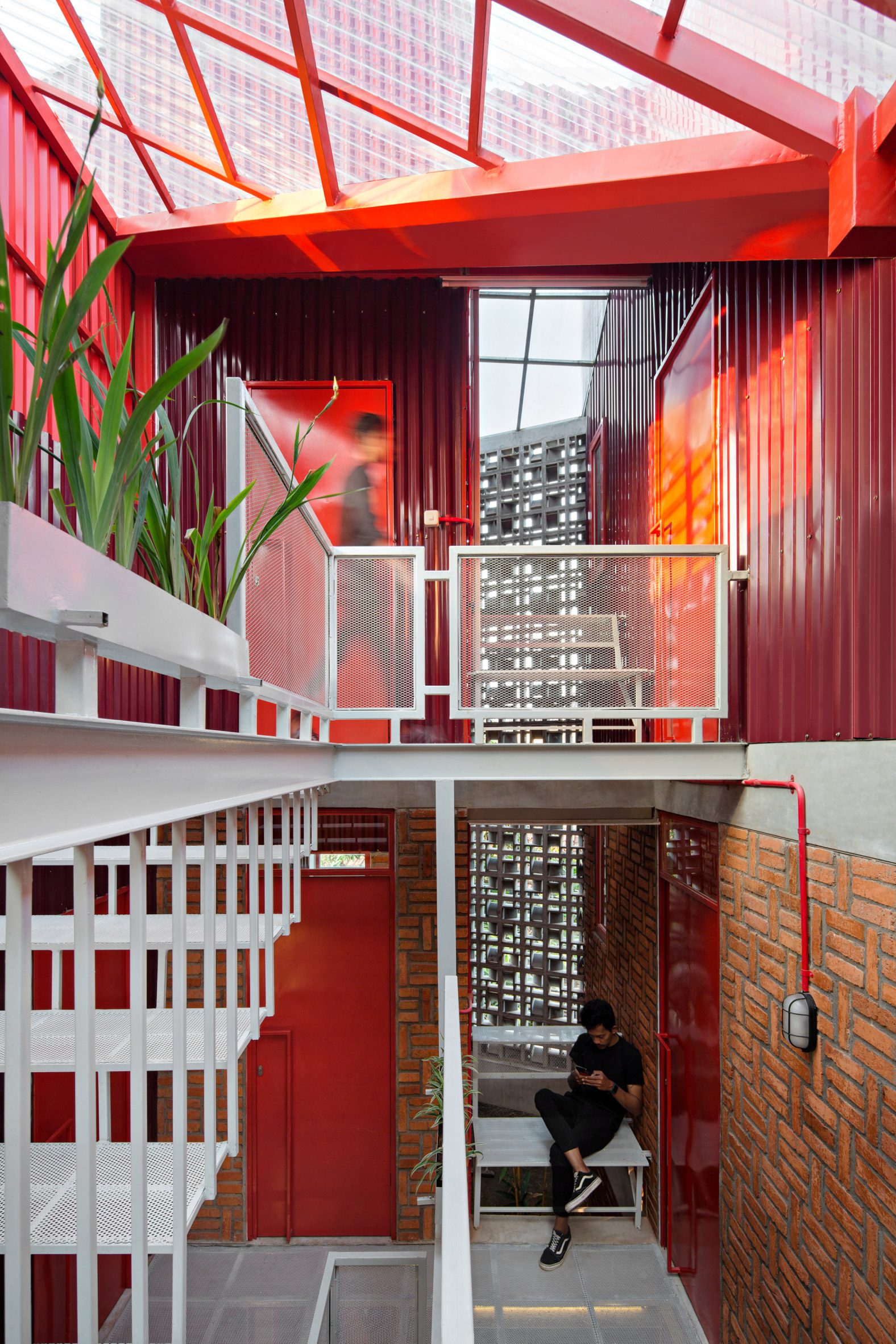 Perforated metal and transparent roof sections allow light to flood into the stair area
Perforated metal and transparent roof sections allow light to flood into the stair area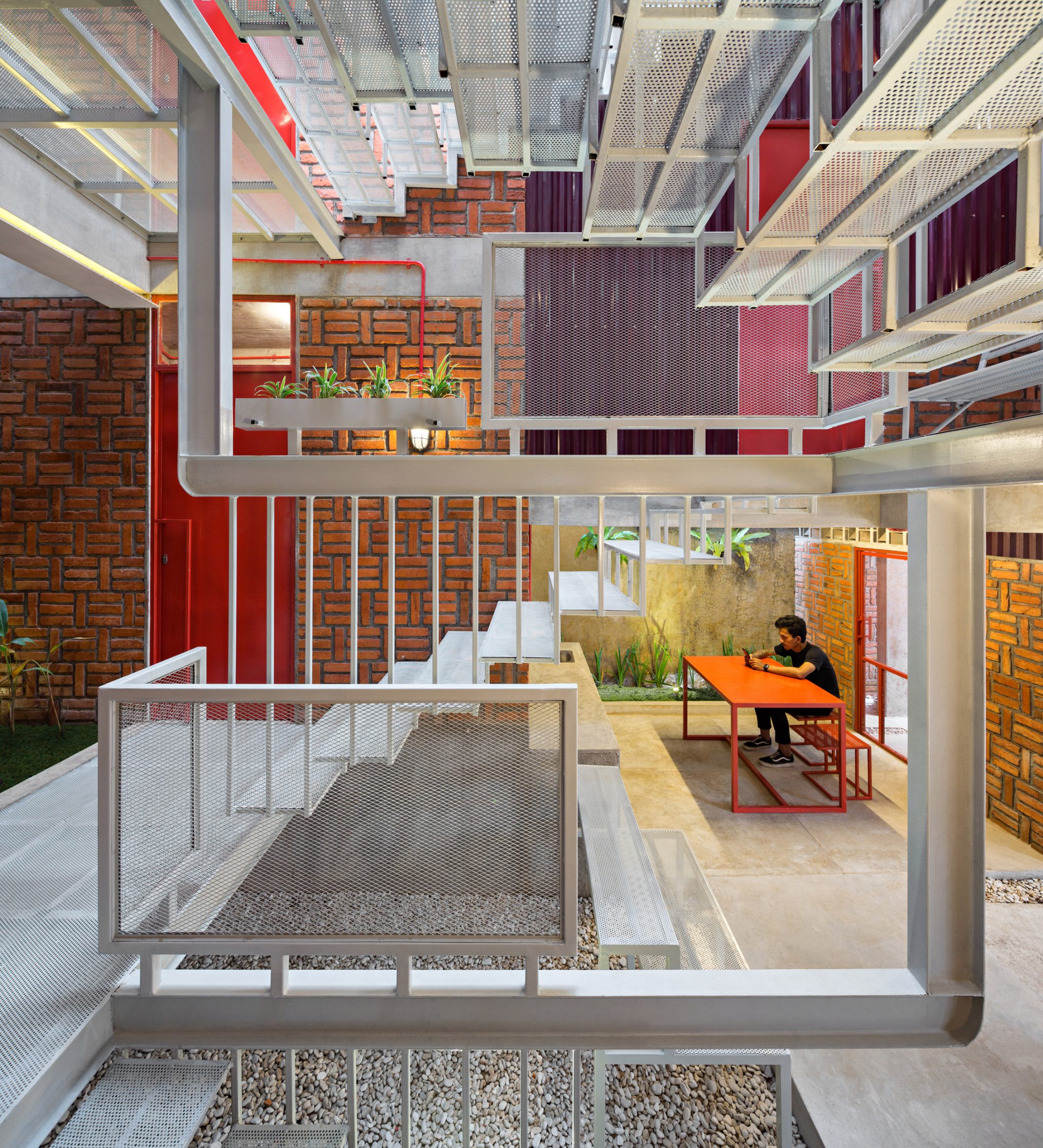 Ismail Solehudin Architecture came up with a sculptural white metal staircase design
Ismail Solehudin Architecture came up with a sculptural white metal staircase design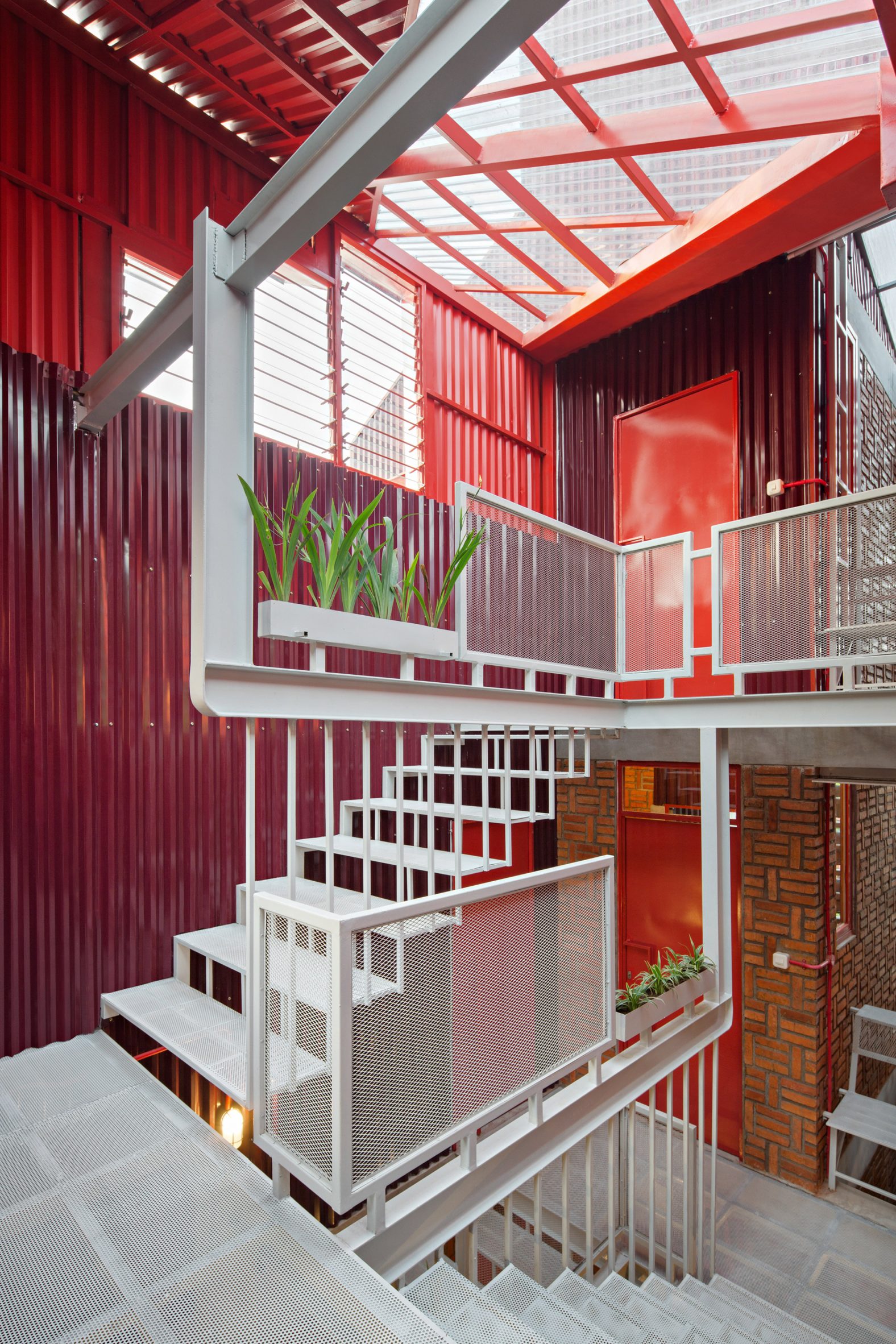 Brick, red metal and greenery provide contrasting textures
Brick, red metal and greenery provide contrasting textures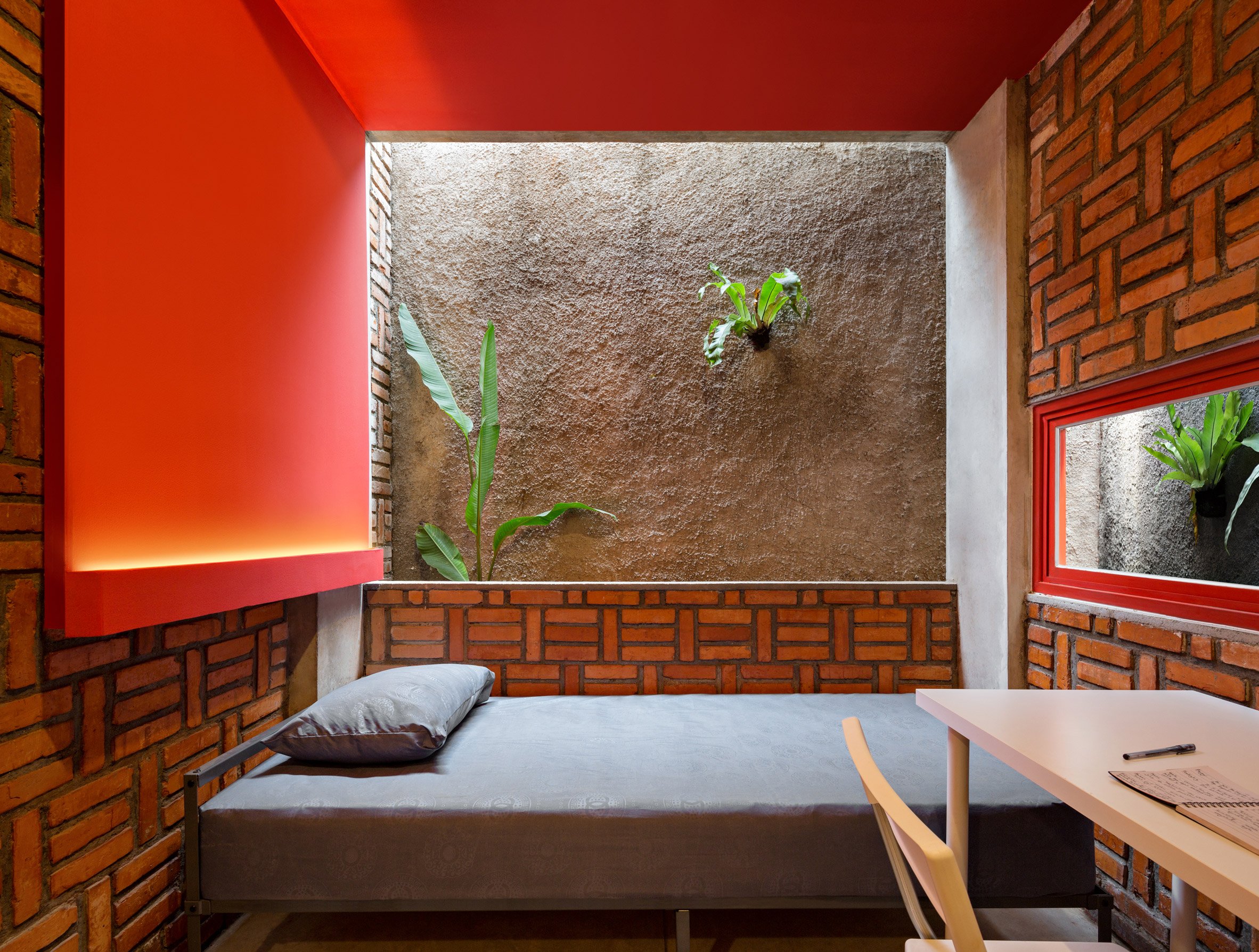 There are 11 dormitory rooms with beds, desks, closets and en-suites
There are 11 dormitory rooms with beds, desks, closets and en-suites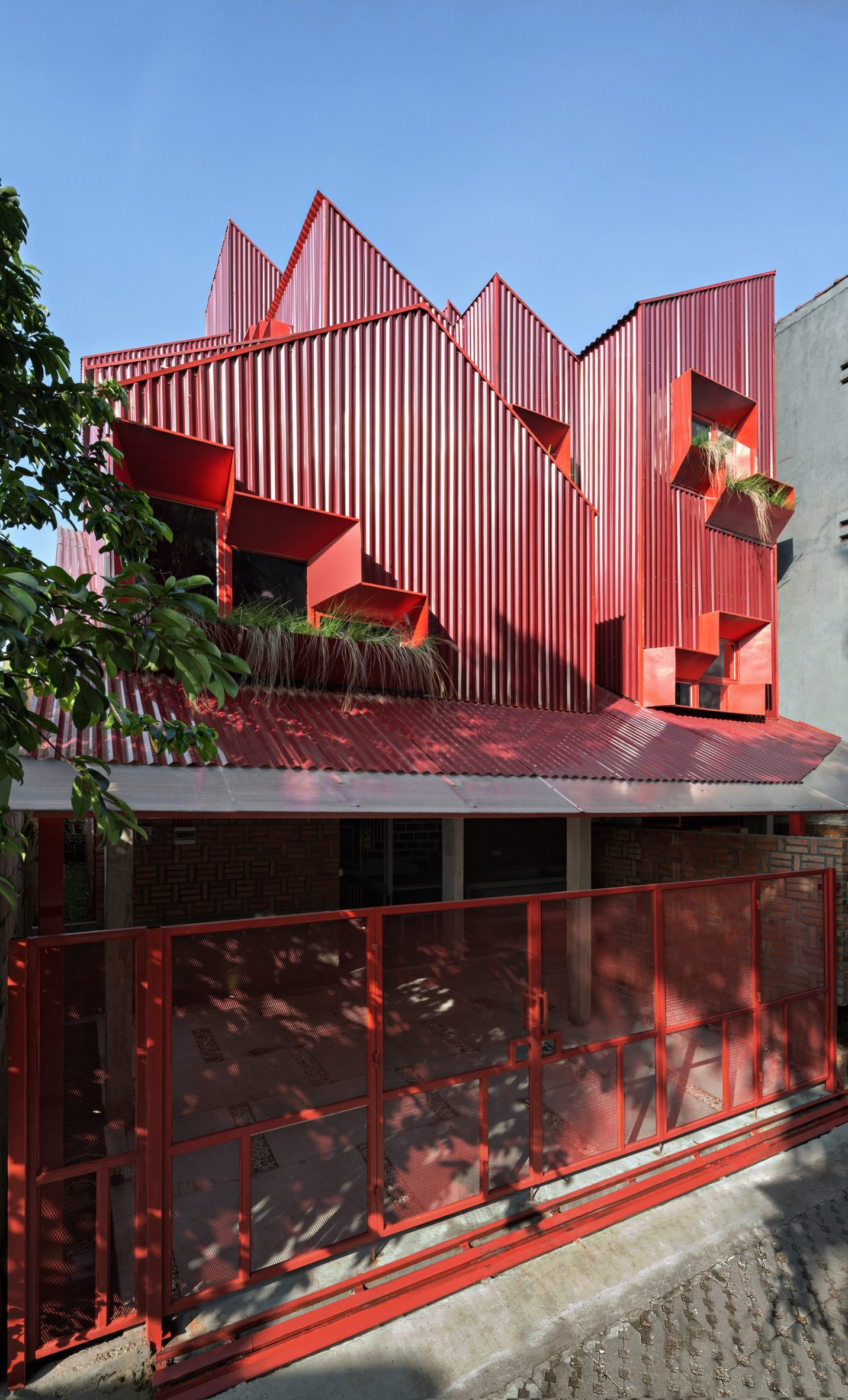 The exterior of the building is meant to look like stacked houses
The exterior of the building is meant to look like stacked houses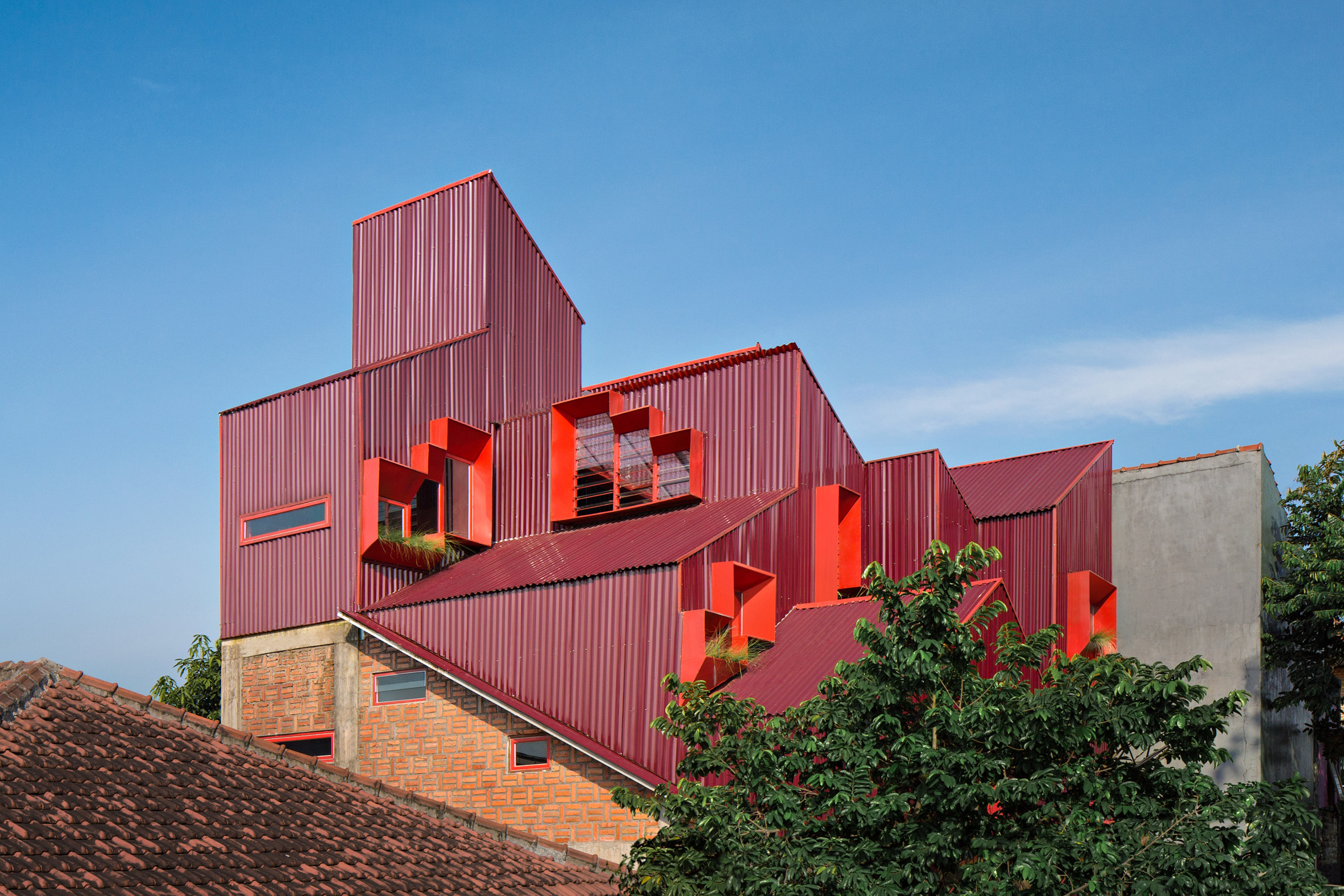 The red colour was chosen for its vibrancy
The red colour was chosen for its vibrancy