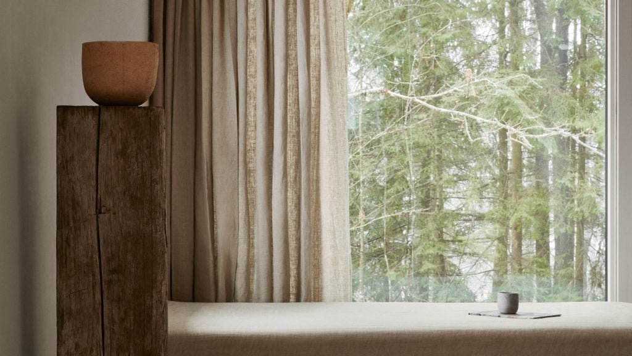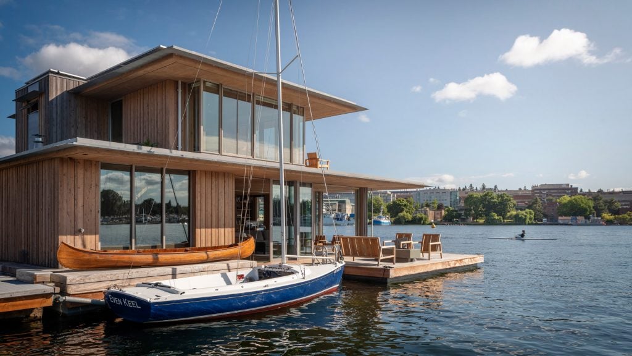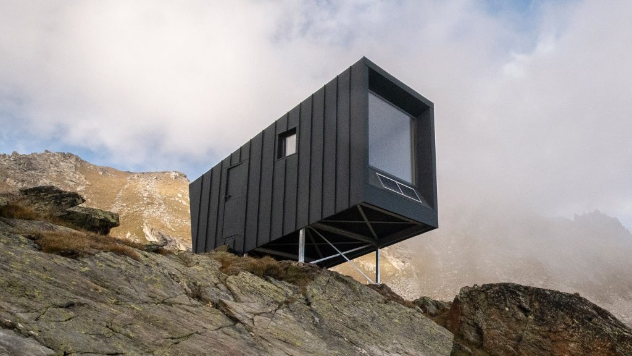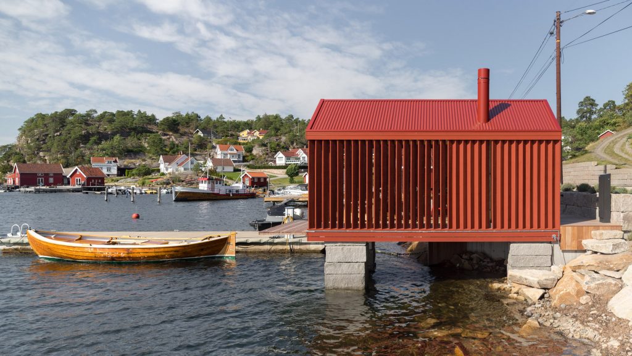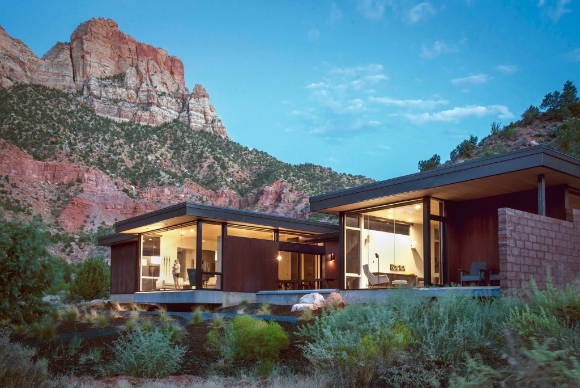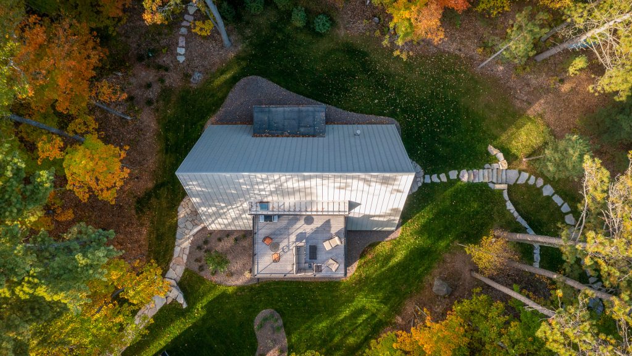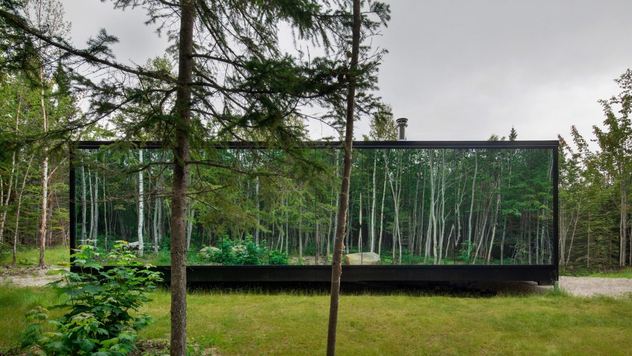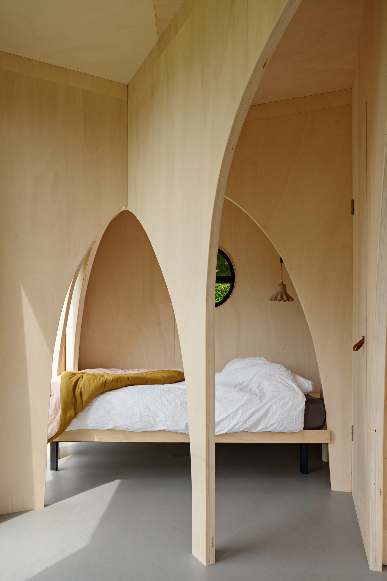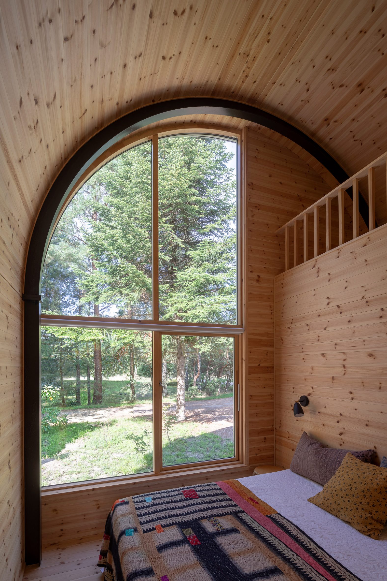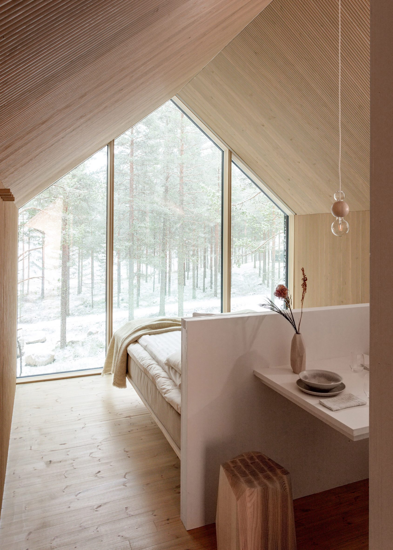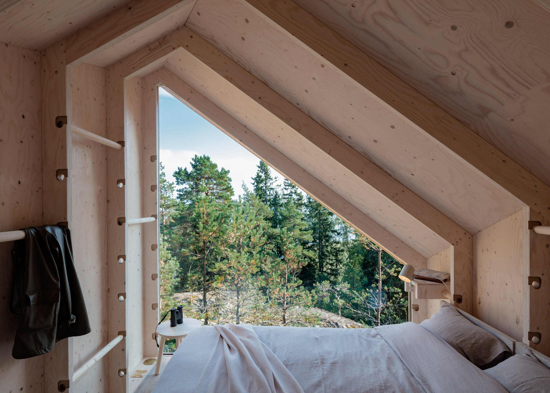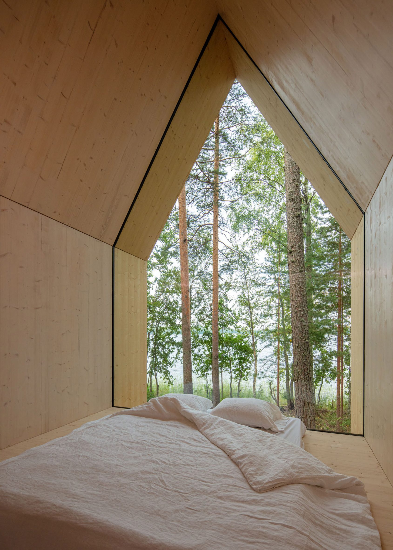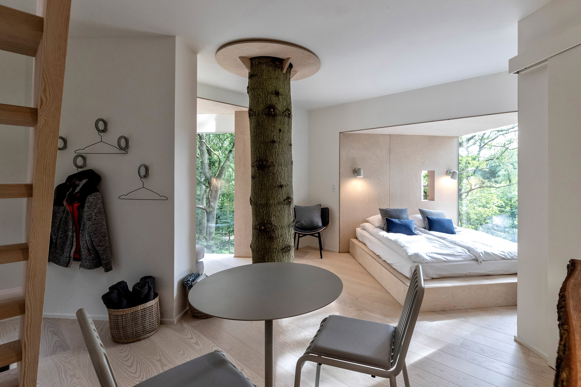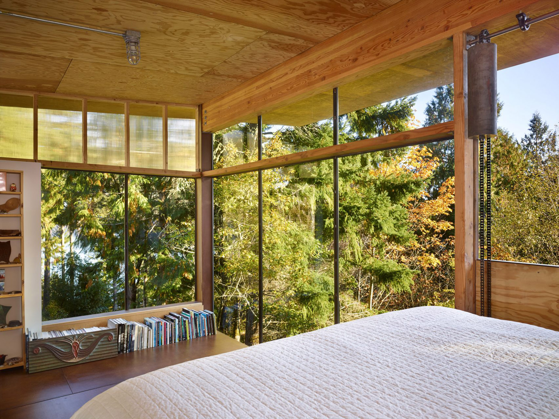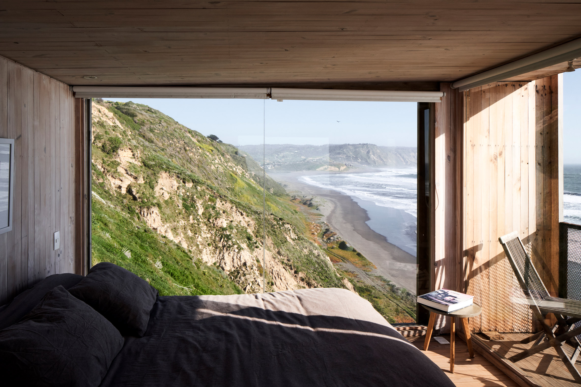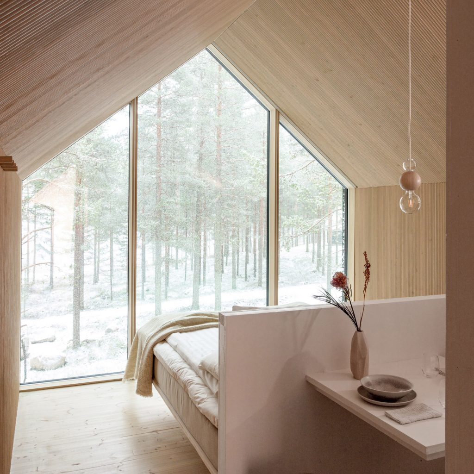#cabins
Swedish forest retreat by Norm Architects is "designed for a simple life"
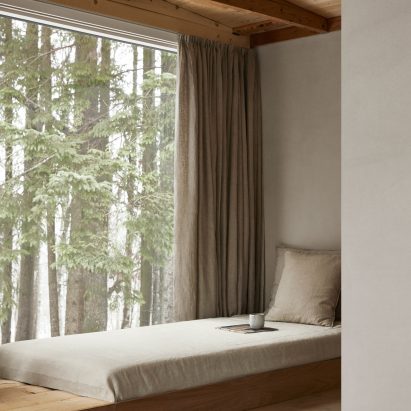
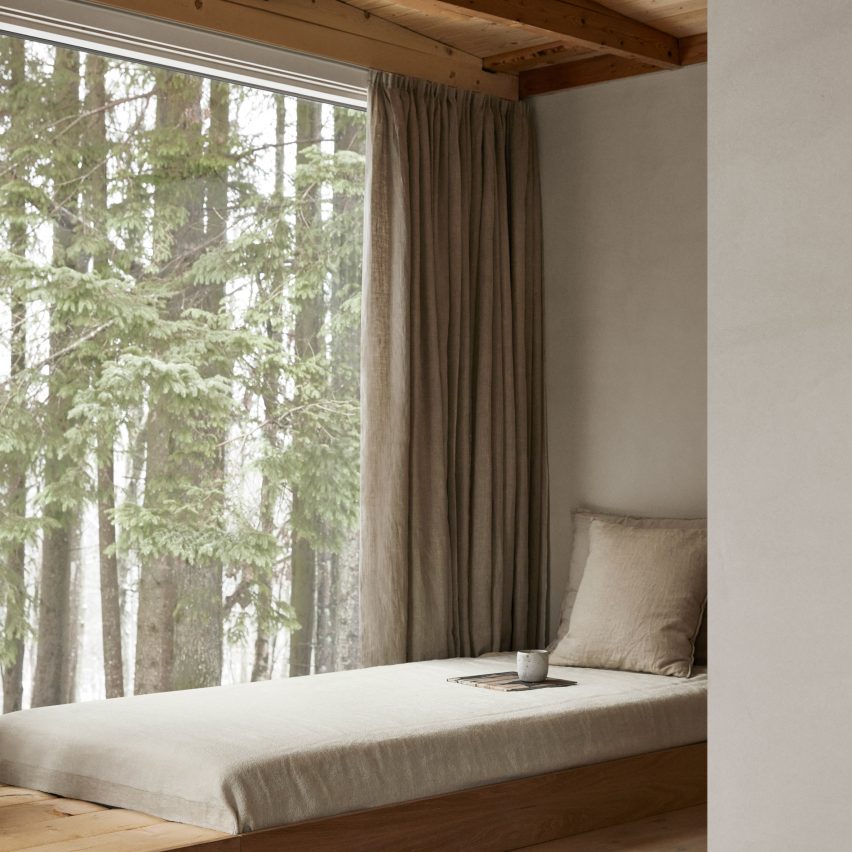
Norm Architects has converted a traditional timber cabin, hidden away amongst pine trees in a forest in Sweden, into a pared-back holiday home for families.
The Copenhagen-based studio took a "back-to-basics" approach when it came to remodelling the two-floor building, which is positioned on top of a ridge.
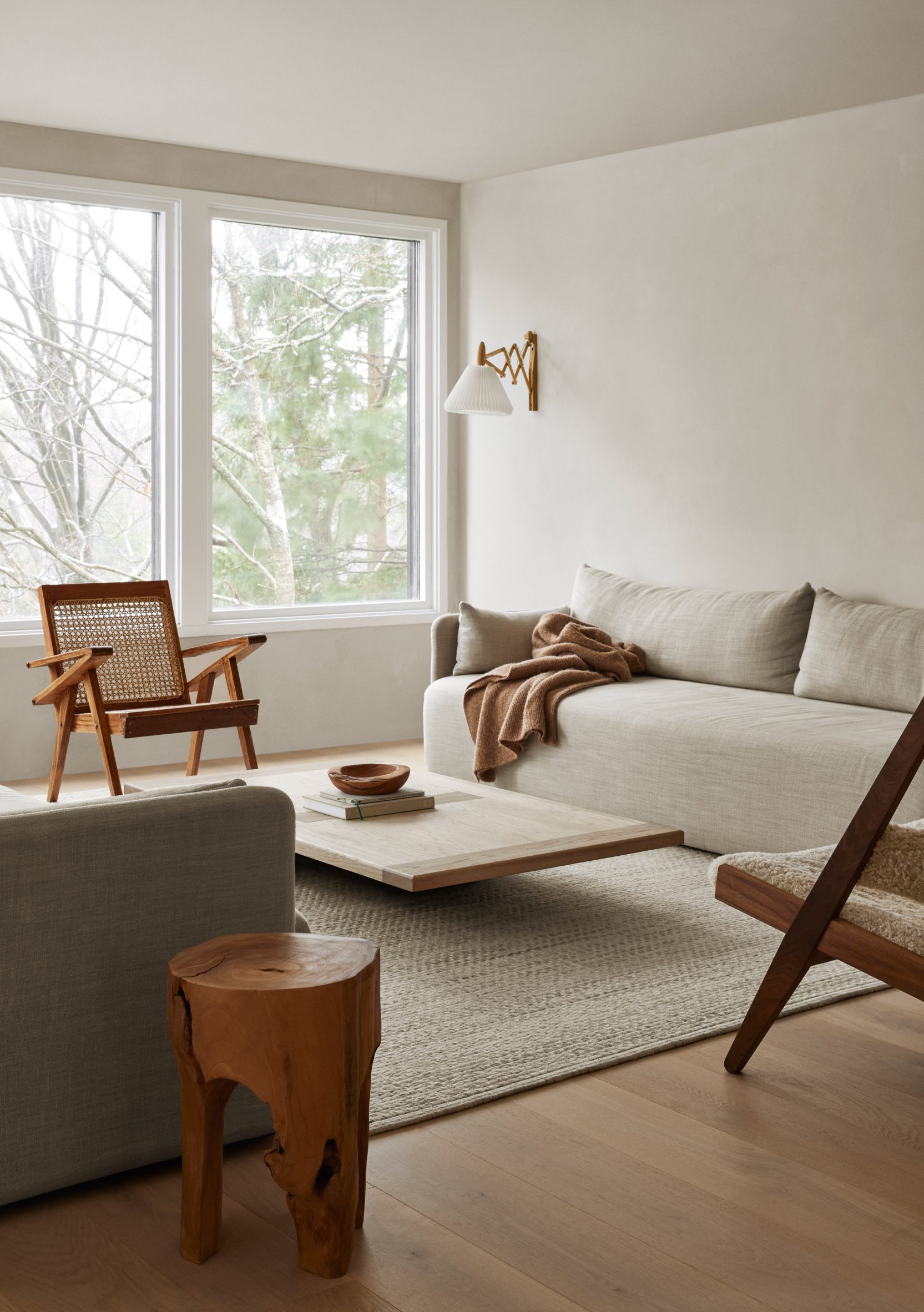 Norm Architects has converted a traditional cabin into a minimalist holiday home
Norm Architects has converted a traditional cabin into a minimalist holiday home
"Creating homes is often an exercise in restraint," explained Norm Architects co-founder Jonas Bjerre-Poulsen.
"And while the creation of a simple, authentic and welcoming space might seem effortless and natural once completed, the journey to simplicity and the exercise of finding essence is often rather complex and not an easy task."
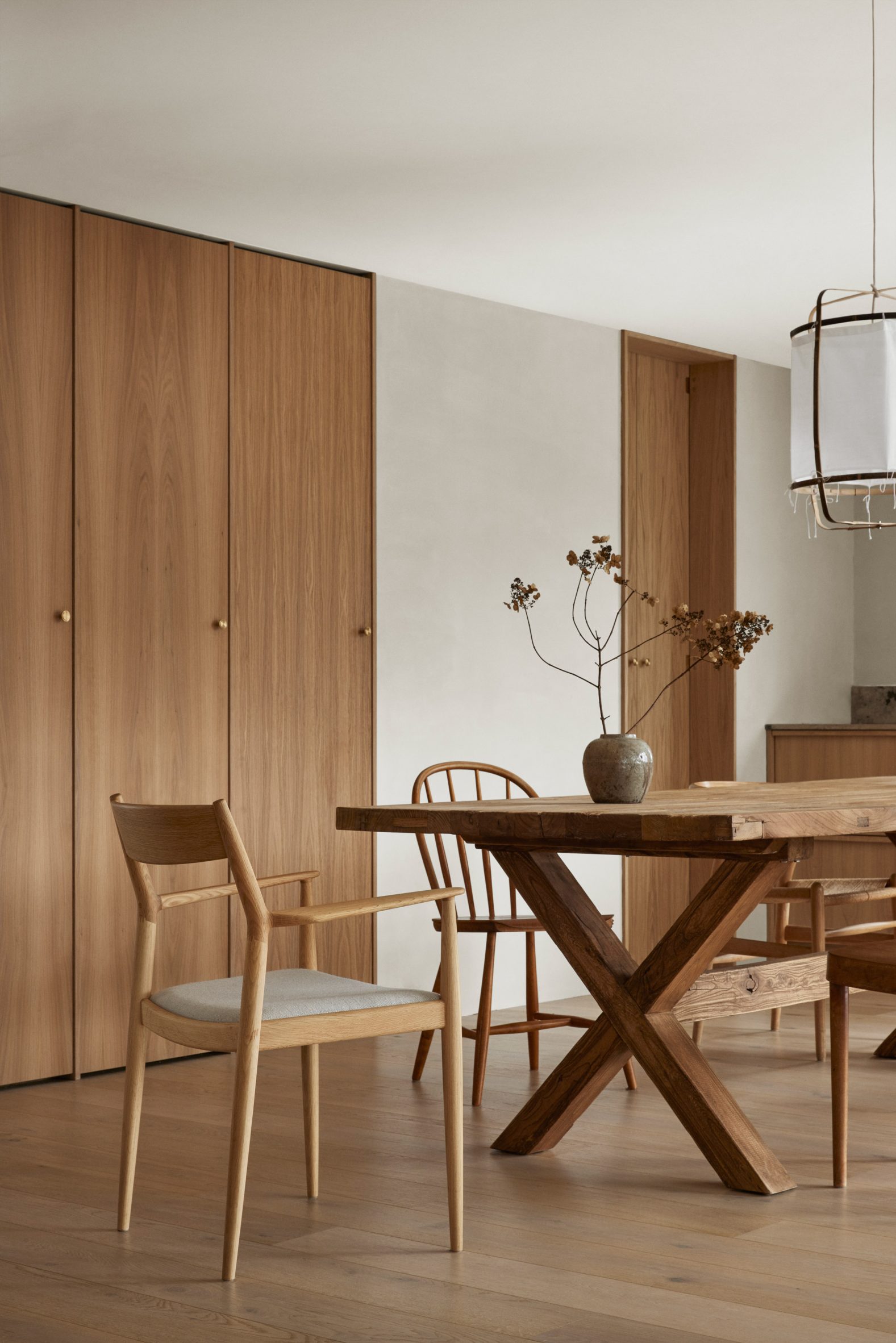 The ground floor houses an open-plan living and dining area
The ground floor houses an open-plan living and dining area
On the home's ground floor, a cosy sitting room is dressed with a couple of plump greige sofas and a sheepskin-covered lounge chair, created by the practice in collaboration with Danish furniture brand Menu.
One corner of the room is occupied by a wood burner in the same off-white colour as the walls, which were coated in dolomite plaster.
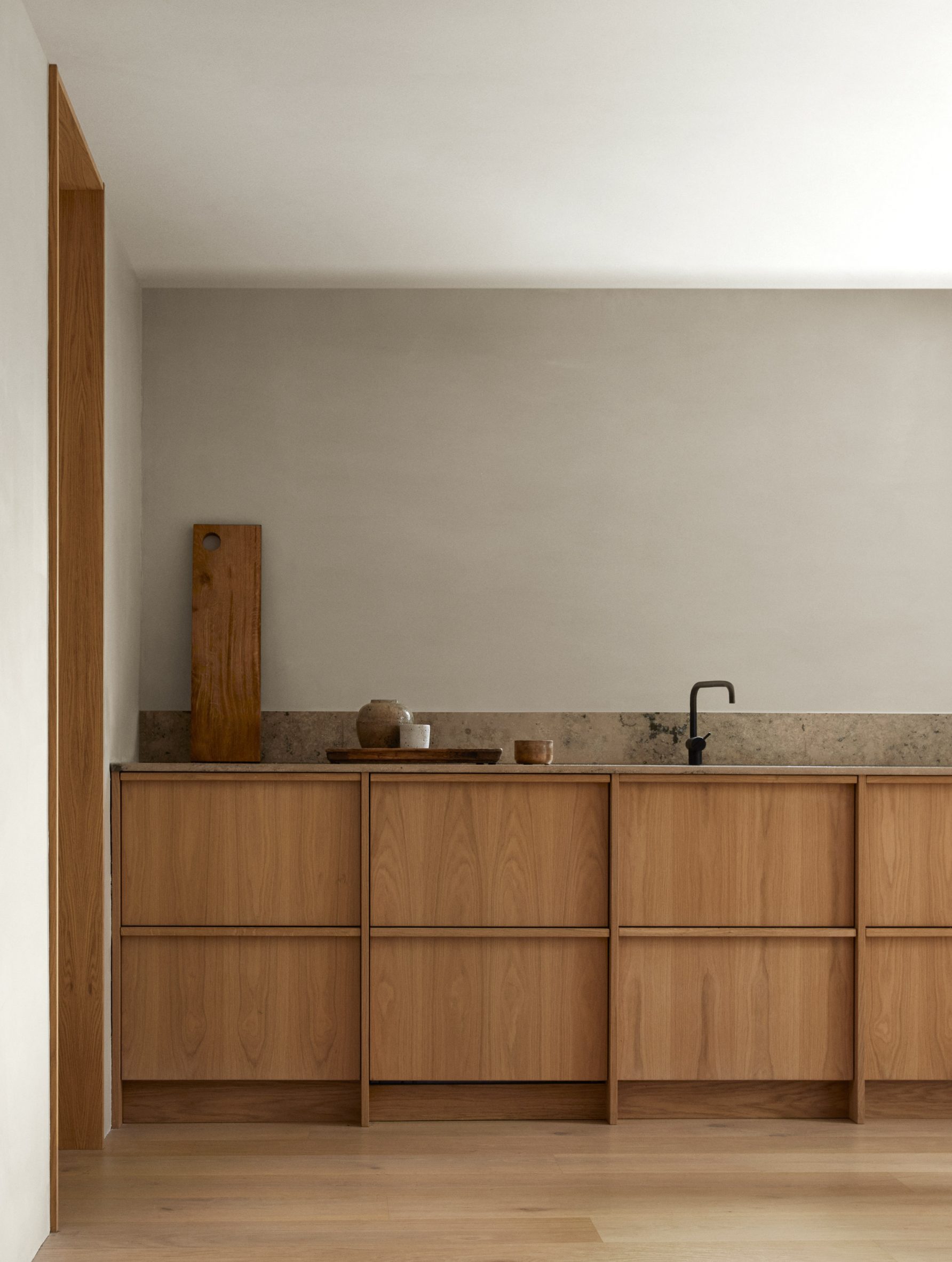 Oakwood was used to craft the flooring and cabinetry
Oakwood was used to craft the flooring and cabinetry
On the other side of the ground floor lies a dining area, anchored by a large timber table. Just behind is the kitchen, housing a series of handleless low-lying cupboards crafted from oakwood.
Oak was also used to form the flooring and all of the doors throughout the cabin, which were designed by Norm Architects to act more like slender cabinet fronts so they don't take up too much space.
The doors are finished with circular brass knobs and extend all the way up to the ceiling, in a bid to make the rooms appear loftier.
[ 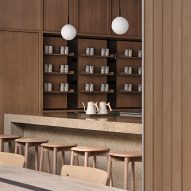
Read:
Norm Architects conceives Xiamen's Basao tea parlour as an oasis of calm
](https://www.dezeen.com/2022/02/14/basao-teahouse-interiors-china-norm-architects/)
A number of new windows were inserted into the cabin's facade to allow more natural light into the interiors and reveal views of the towering pine trees outdoors.
Distributed across the rest of the holiday cabin are enough bedrooms and wash facilities to accommodate two families, as well as a small sauna.
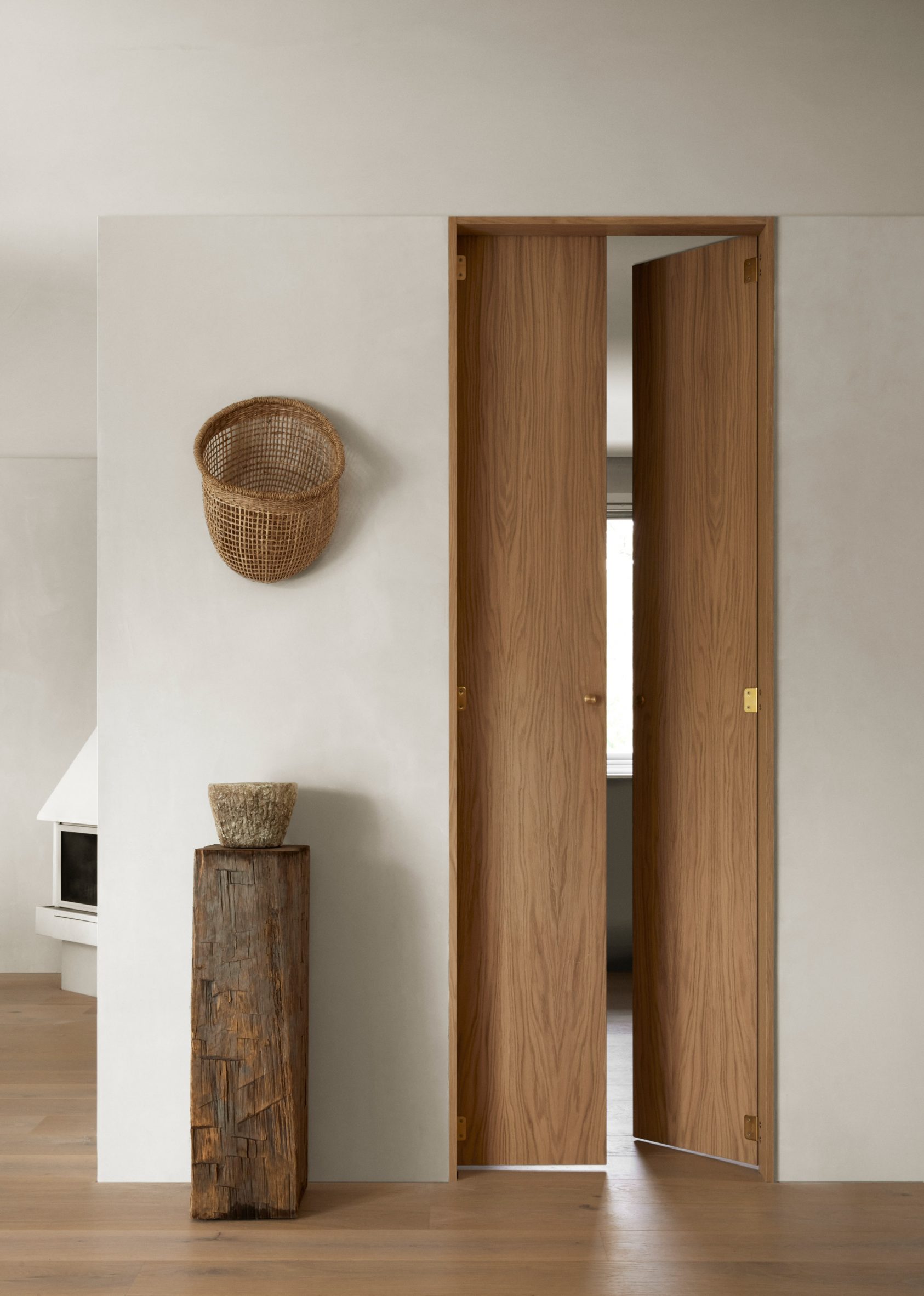 Slim oak doors lead through to the bedrooms
Slim oak doors lead through to the bedrooms
For larger groups, the project also saw Norm Architects build a new self-contained annexe that can house a third family.
Here, a raised daybed-cum-window seat was set up directly next to a vast wall of glazing, providing occupants with a place to recline and take in the scenery.
"Designed for a simple life during both summer and winter months, the cabin is rustic yet refined, only equipped with the necessities when opting for a slow living," the studio said.
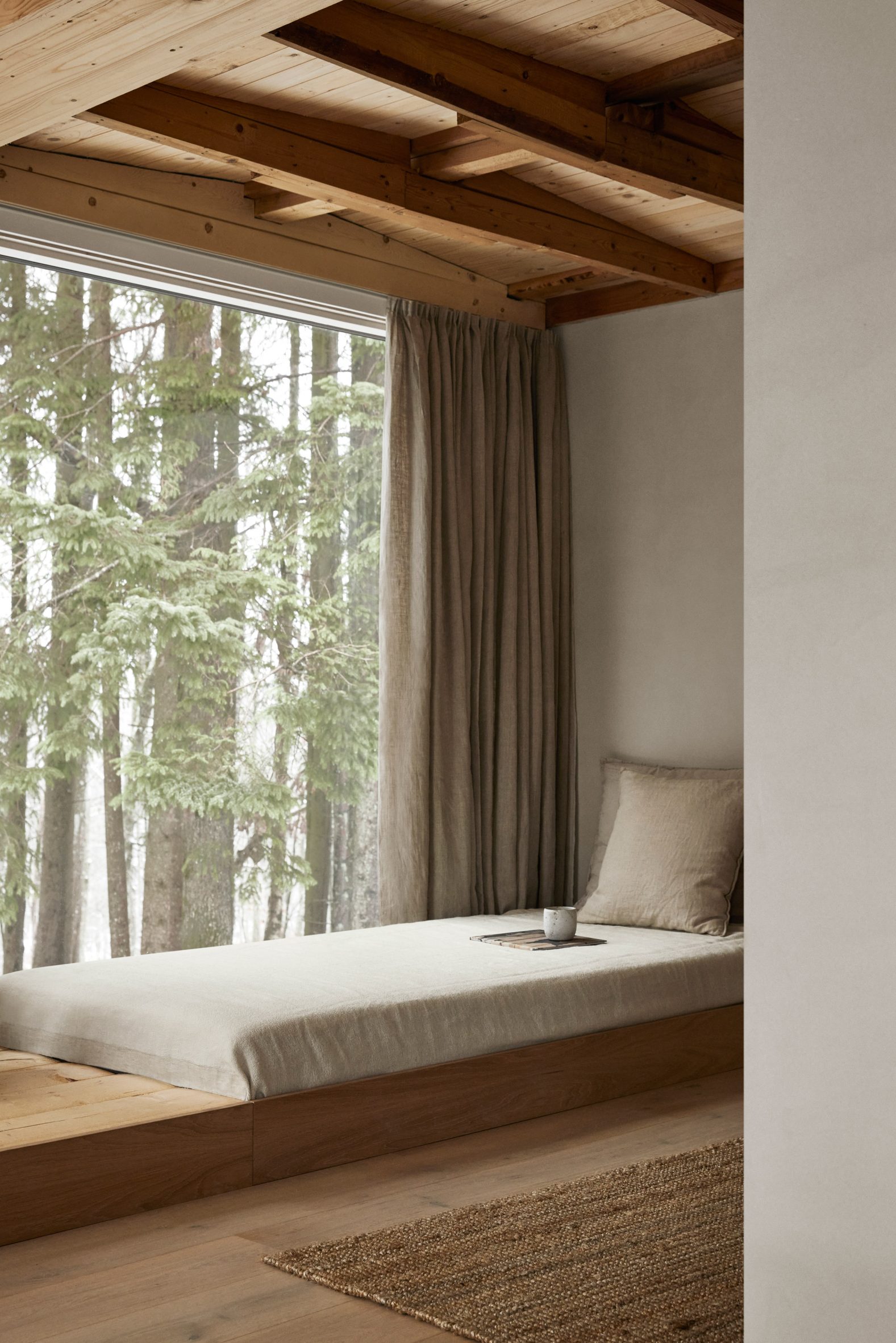 A large window with an integrated daybed provides views of the forest
A large window with an integrated daybed provides views of the forest
Sweden's lush natural landscape makes it a popular location for holiday homes.
Dezeen has previously featured a number of other cabins in the country including Sommarhus T by Johan Sundberg, which takes cues from traditional Japanese architecture, and a seaside villa by Studio Holmber with serene plywood-lined living spaces.
The photography is by Jonas Bjerre-Poulsen of Norm Architects.
The post Swedish forest retreat by Norm Architects is "designed for a simple life" appeared first on Dezeen.
#all #interiors #residential #sweden #holidayhomes #normarchitects #cabins #minimalistinteriordesign
Olson Kundig creates floating Water Cabin in Seattle's Portage Bay
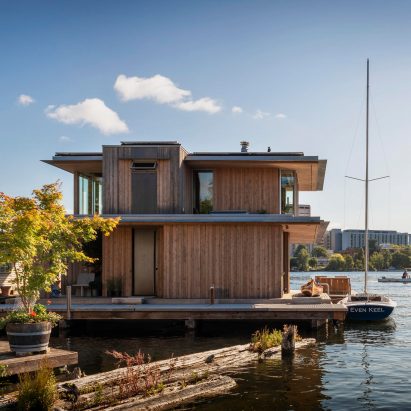
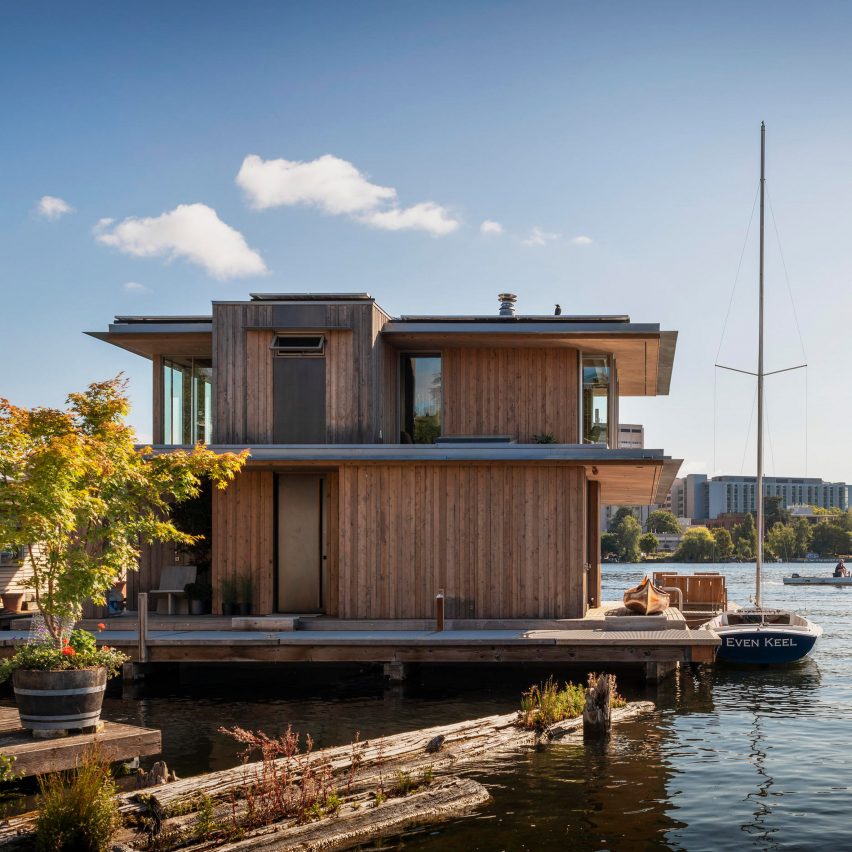
Knotty cedar and galvanised steel were used to form a two-storey, floating home by US firm Olson Kundig that draws upon cabin architecture.
The Water Cabin is located in Seattle's Portage Bay, just south of the University of Washington. It serves as a full-time residence for a client who previously rented a floating house in the area and decided to build his own home there when a lot became available.
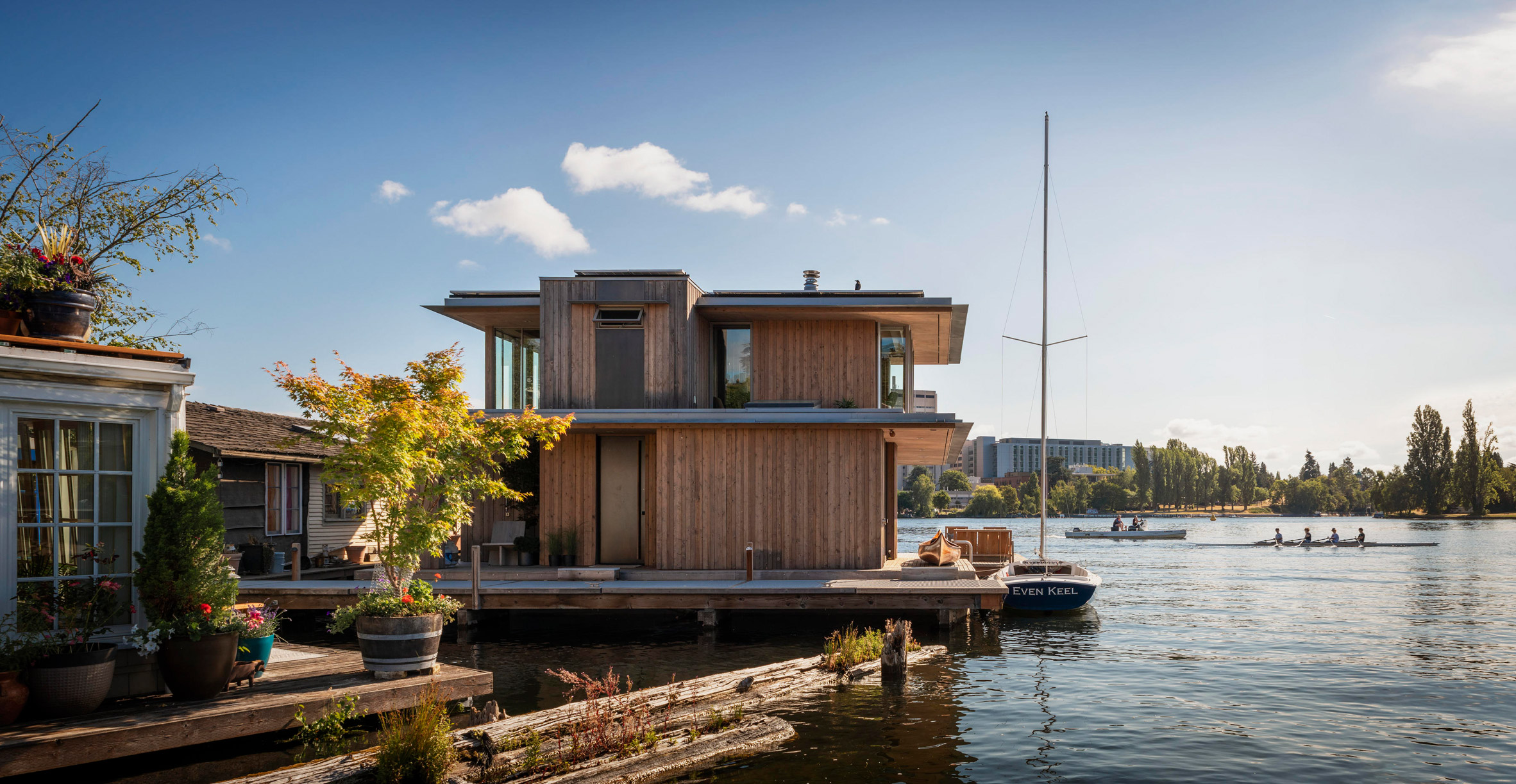 The Water Cabin floats on Seattle's Portage Bay
The Water Cabin floats on Seattle's Portage Bay
Designed by local firm Olson Kundig, the building is intended to offer "a cabin sensibility in an urban environment".
In particular, it draws upon design principal Jim Olson's personal cabin in rural Washington, which features rectilinear volumes, overhanging roofs and a subdued colour palette.
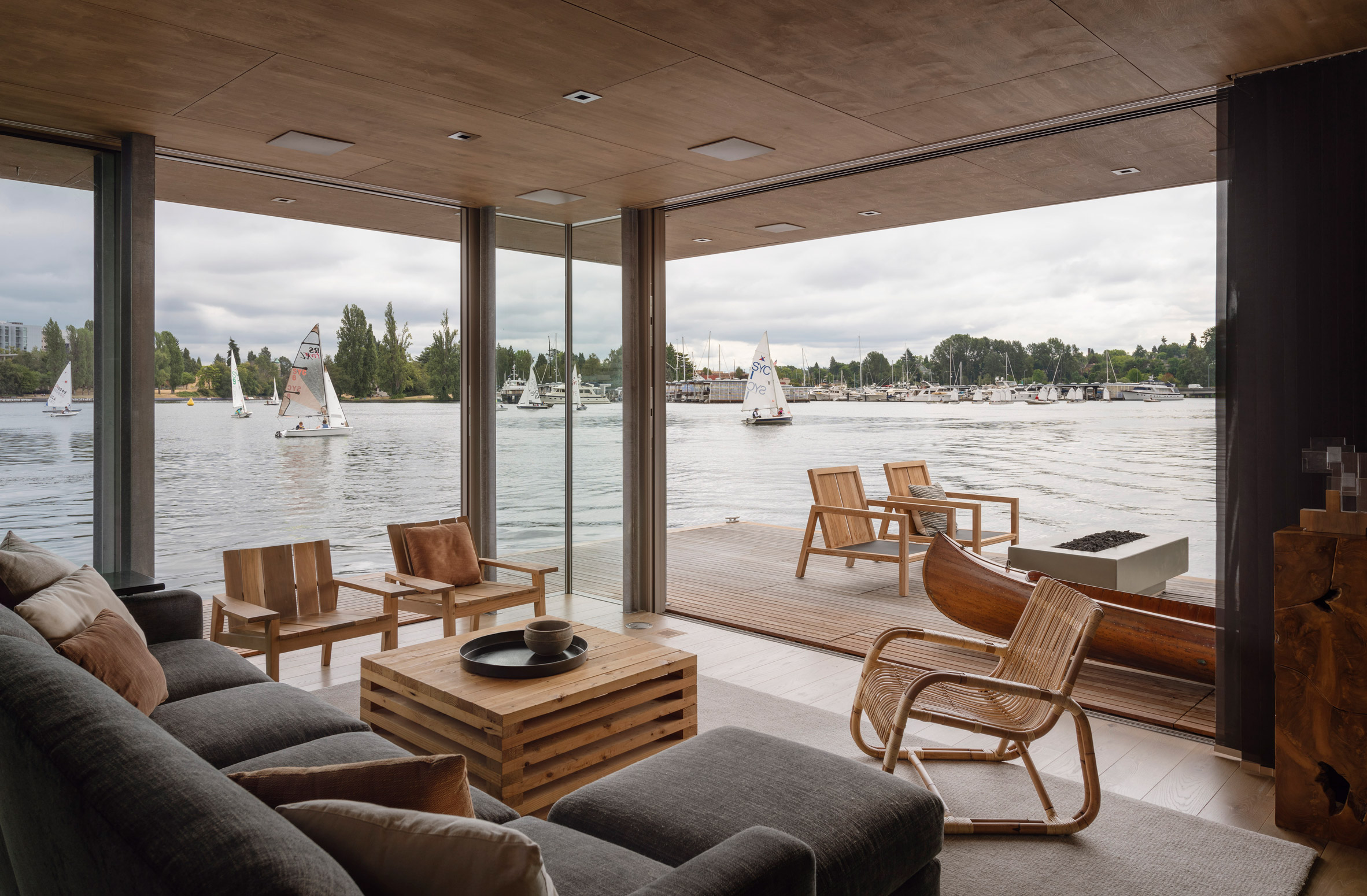 Its living space opens onto a terrace
Its living space opens onto a terrace
The floating home is also designed to provide a strong connection to the bay, which is part of a canal connecting the Puget Sound to Lake Washington.
"Small in stature, the home creates a platform from which to enjoy and engage with the surrounding waterway," the team said.
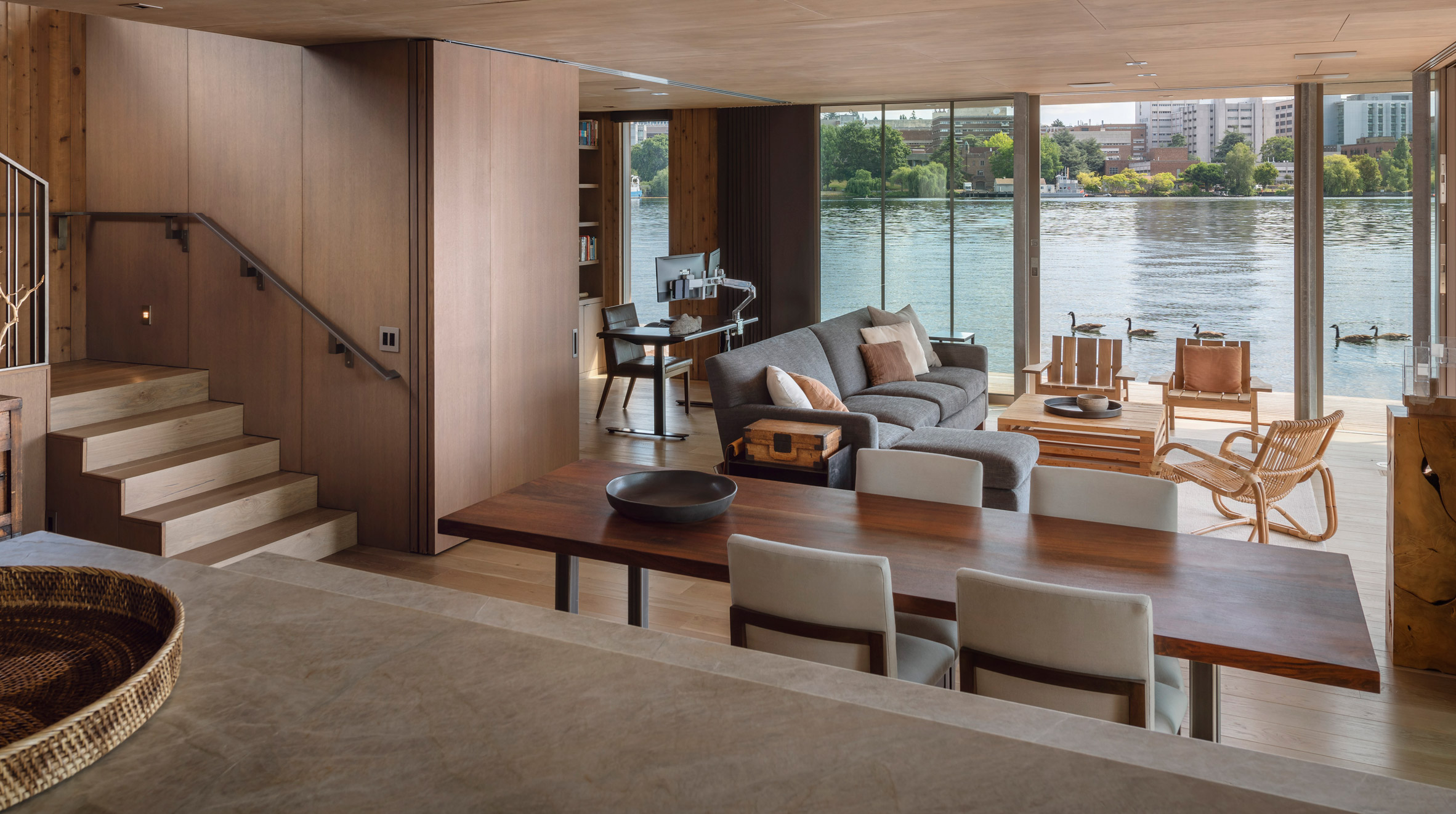 The home has a horizontal stature
The home has a horizontal stature
The building consists of two levels, with the upper one stepping back to create a "sense of refuge". The recess also allowed for a 100-square-foot (9.3-square-metre) terrace.
Flat, overhanging roofs shade patios and large stretches of glass. Visually speaking, the roofs contribute to the home's low, horizontal stature.
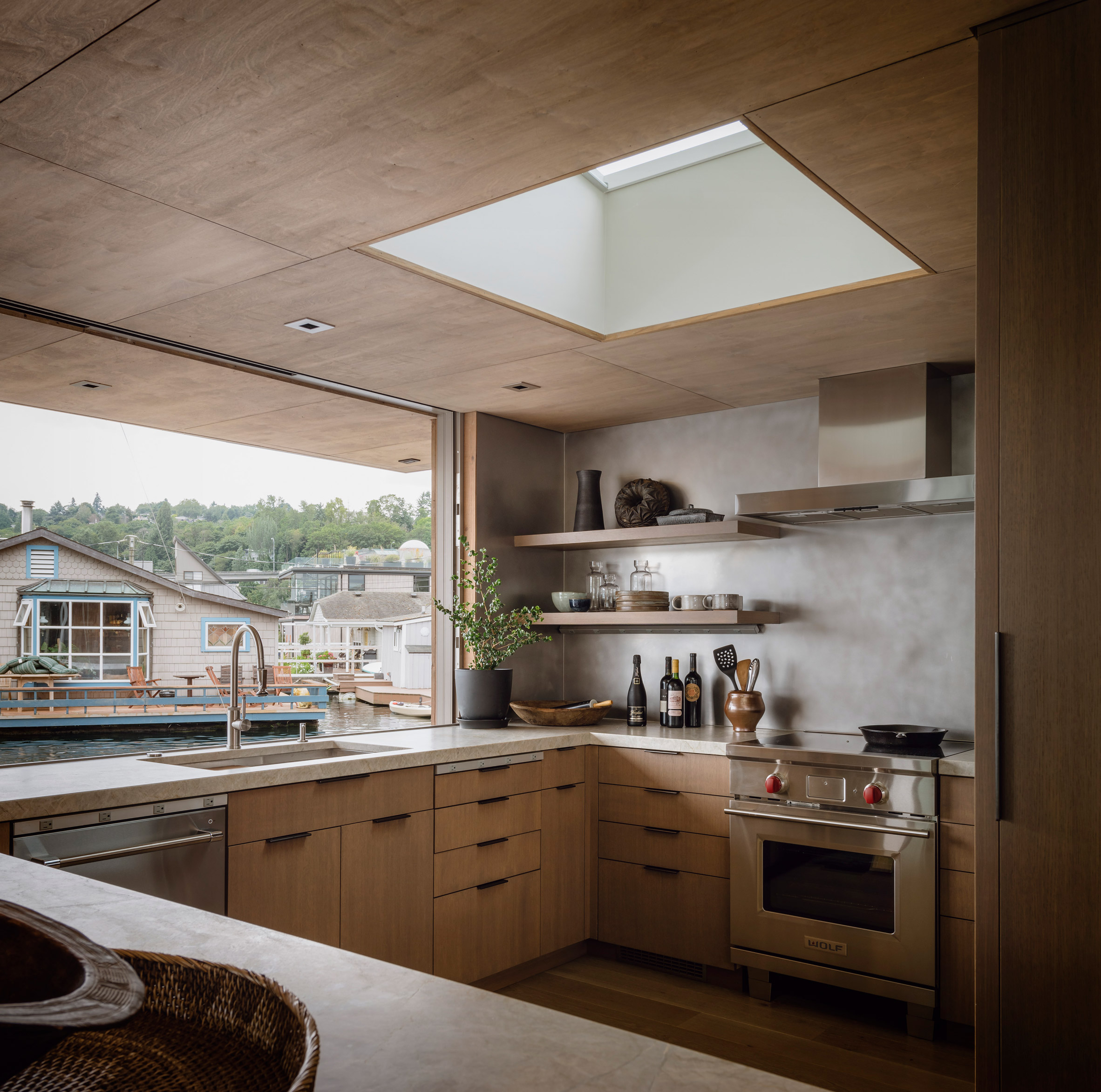 Olson Kundig added glass windows with sweeping views
Olson Kundig added glass windows with sweeping views
"The horizontal lines of the building echo the flat plane of the lake in an effort to make it one with the site," said Olson.
Given the home's location, the team chose exterior materials that are low-maintenance and can hold up in a marine environment.
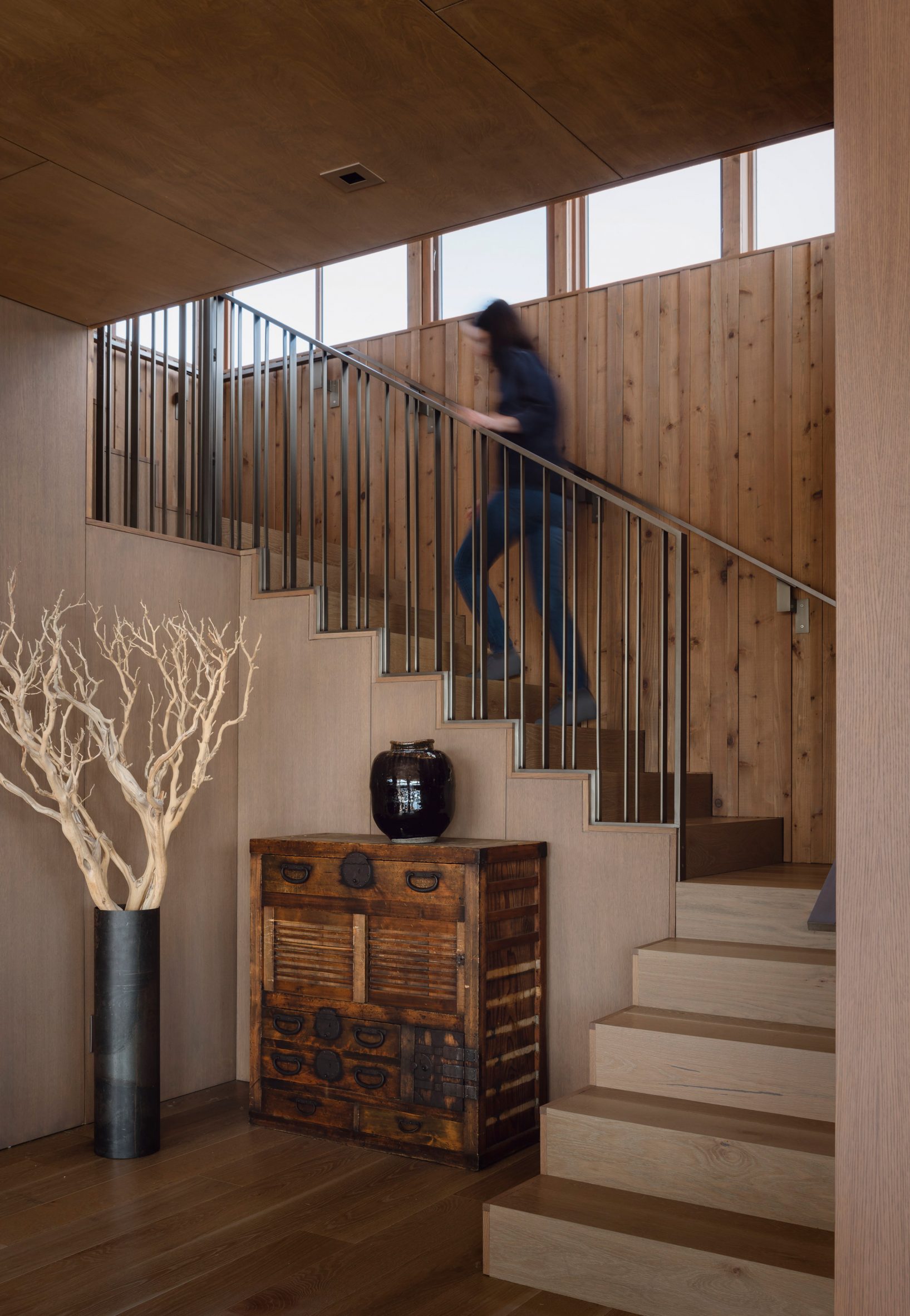 Warm wooden tones contrast with metal finishes in silver and black tones
Warm wooden tones contrast with metal finishes in silver and black tones
The structural system is made of galvanized steel, and facades are clad in knotty western red cedar that was lightly stained.
"The siding's thin, vertical wood slats are arranged in an irregular articulated pattern, recalling the random composition of trees in a forest," the team said.
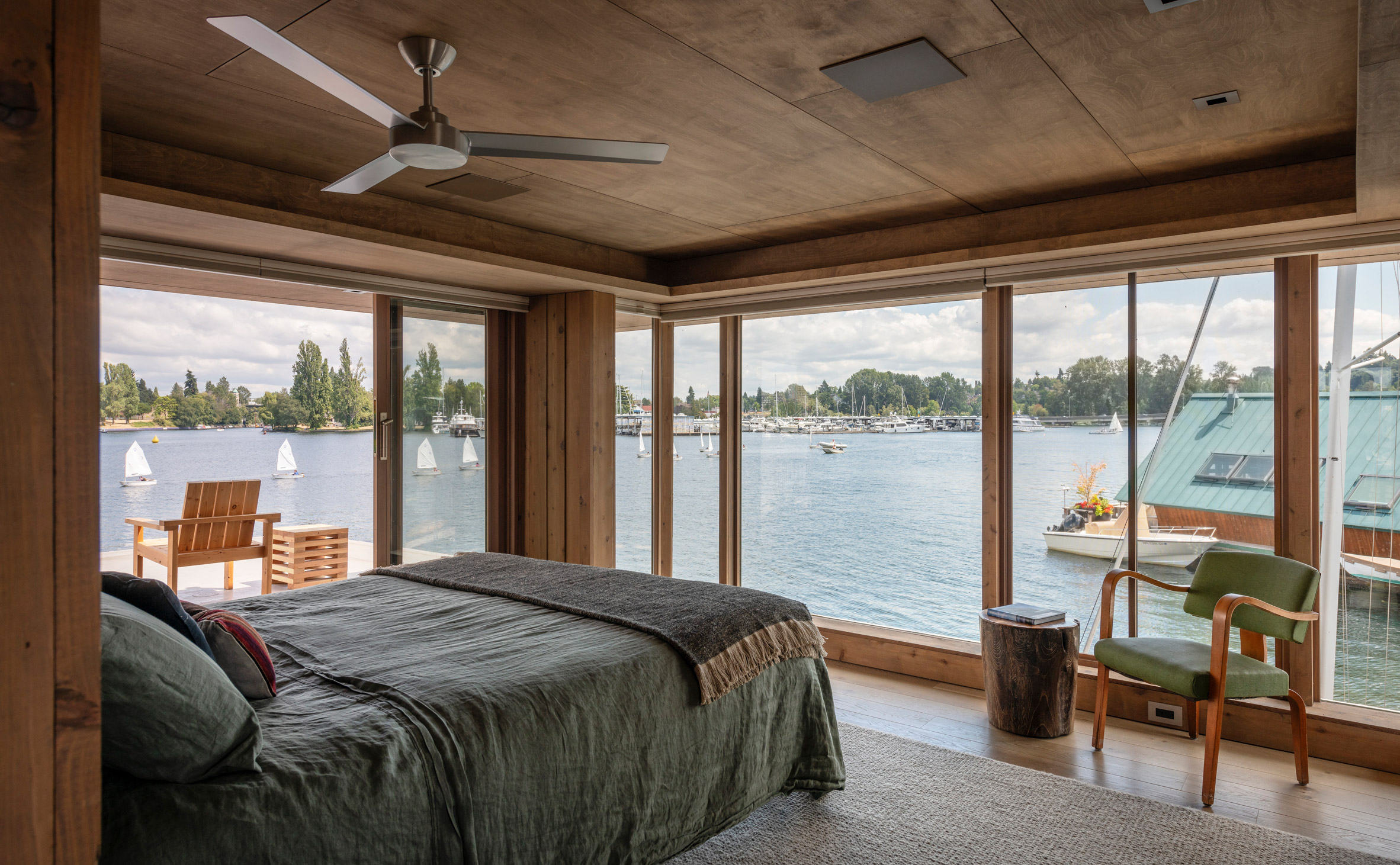 The floating home's cosy interior takes cues from forest cabins
The floating home's cosy interior takes cues from forest cabins
Inside, the 1,580-square-foot (147-square-metre) home offers all the key living elements. "There are strict restrictions on the size and dimensions of floating homes," said Olson. "Our client wanted to make the best use of every inch."
The lower level encompasses an open space for lounging, dining, cooking and working. There also is a hidden Murphy bed for guests.
[ 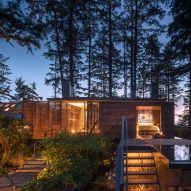
Read:
Olson Kundig perches beach home on stilts in Canadian forest
](https://www.dezeen.com/2021/07/27/olson-kundig-tolfino-beach-house-vancouver-island/)
A glazed corner and large, sliding doors enable the interior to flow onto a patio with ipe wood decking. A window-lined staircase – which serves as a light well – leads to the top floor, where the team placed a bedroom suite.
Like the lower level, floor-to-ceiling glass provides sweeping views of the watery terrain and diminishes the boundary between inside and out.
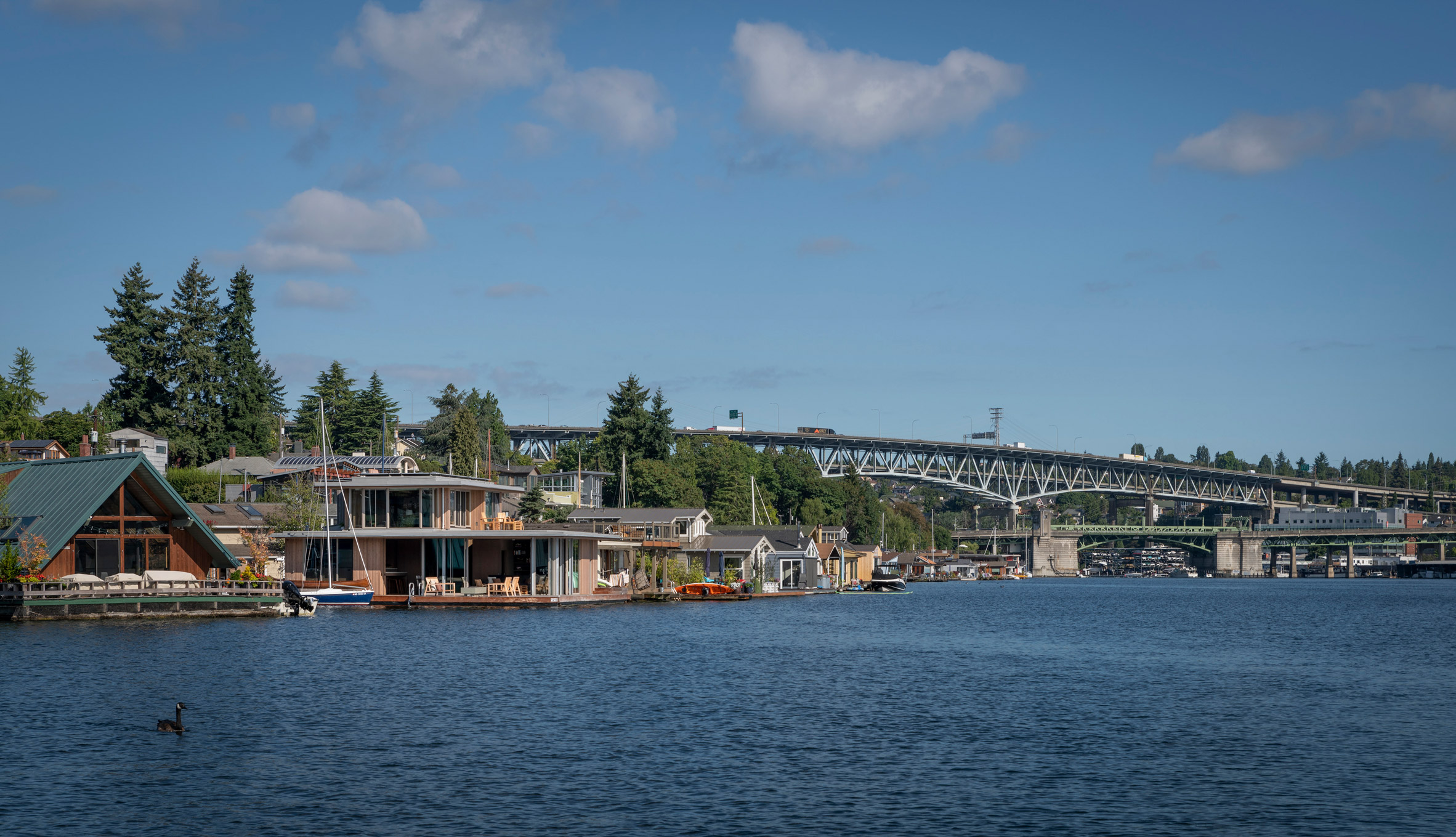 Floor-to-ceiling glass provides views of the watery terrain
Floor-to-ceiling glass provides views of the watery terrain
Materials within the home include knotty cedar, oak and birch. Warm wooden tones are contrasted with metal finishes in silver and black tones.
Overall, the home is intended to feel cosy and intimately tied to its surroundings, similar to a cabin in the forest.
"This informal, low-contrast interior supports a sense of the home as an oasis, despite its location in a bustling community," the team said.
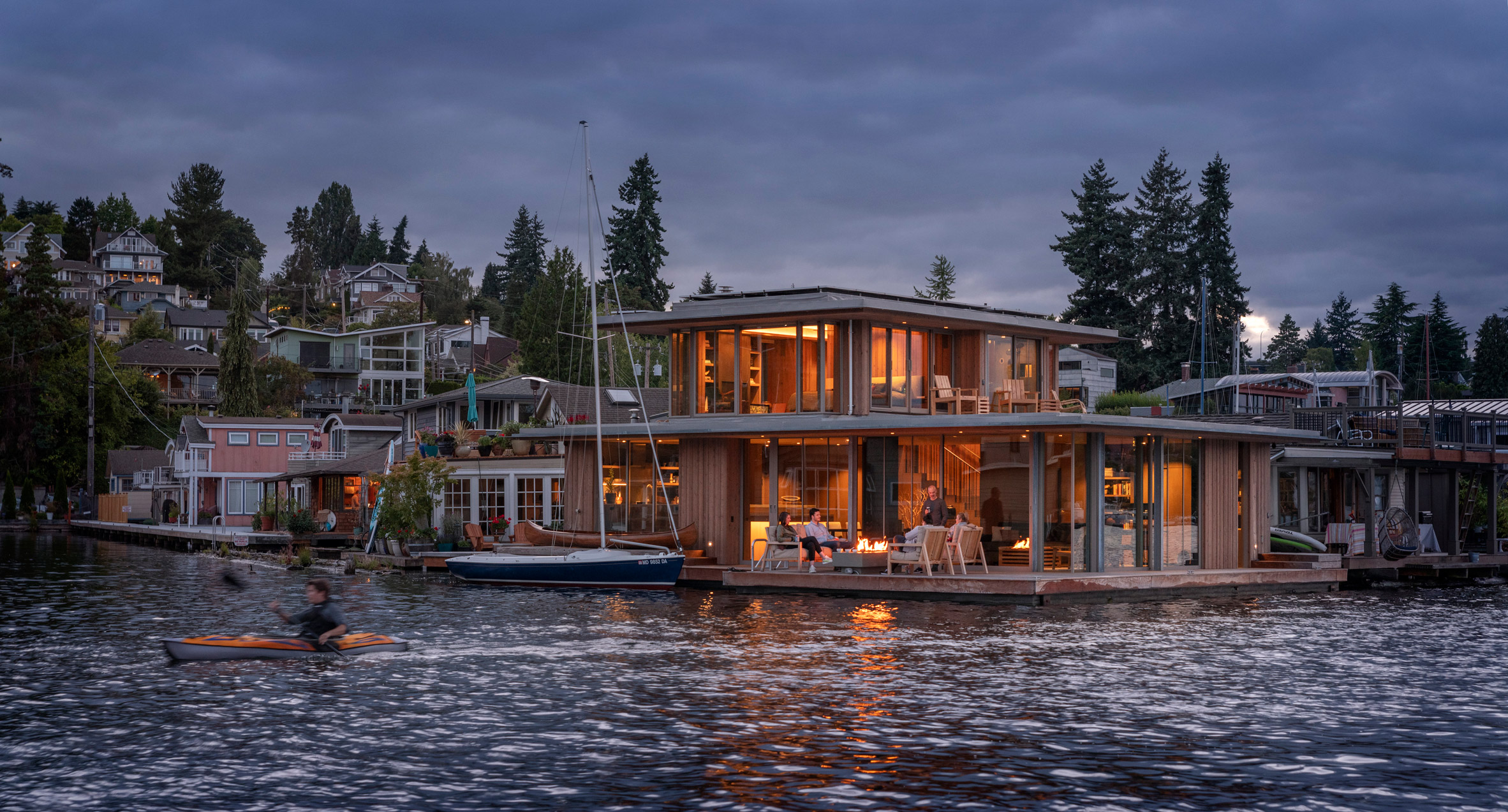 Flat, overhanging roofs shade patios and large stretches of glass
Flat, overhanging roofs shade patios and large stretches of glass
Other floating homes in Seattle's Portage Bay include a compact dwelling by Studio DIAA that features a dark exterior and a light-toned interior.
The photography is byAaron Leitz.
Project credits:
Architect: Olson Kundig
Project team: Jim Olson (design principal), Jason Roseler (project manager), Betty Huang, Christine Burkland, Eunice Kim and Hunter Van Bramer
General contractor: Dyna Contracting
Structural engineer: Voelker Engineering
Lighting design: Brian Hood
The post Olson Kundig creates floating Water Cabin in Seattle's Portage Bay appeared first on Dezeen.
#all #architecture #residential #instagram #usa #cedar #seattle #washingtonstate #olsonkundigarchitects #cabins #floatingarchitecture
BCW Collective perches hikers' cabin above an Alpine valley in Italy
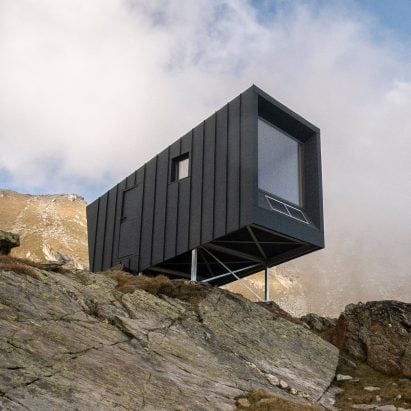
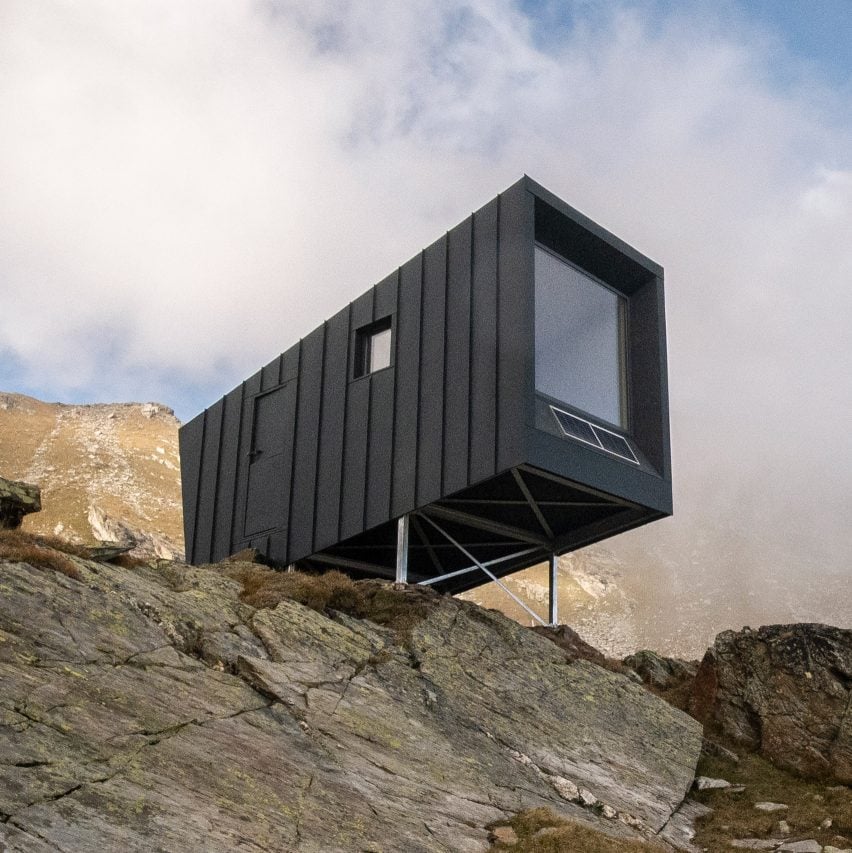
Architecture studio BCW Collective has perched an aluminium-clad bivouac shelter for hikers above an Alpine valley in northwest Italy.
The shelter, called Bivacco Brédy, is located in the Aosta Valley and was conceived as a memorial by the family of Claudio Brédy, a local politician and Alpinist who died during a mountain excursion in 2017.
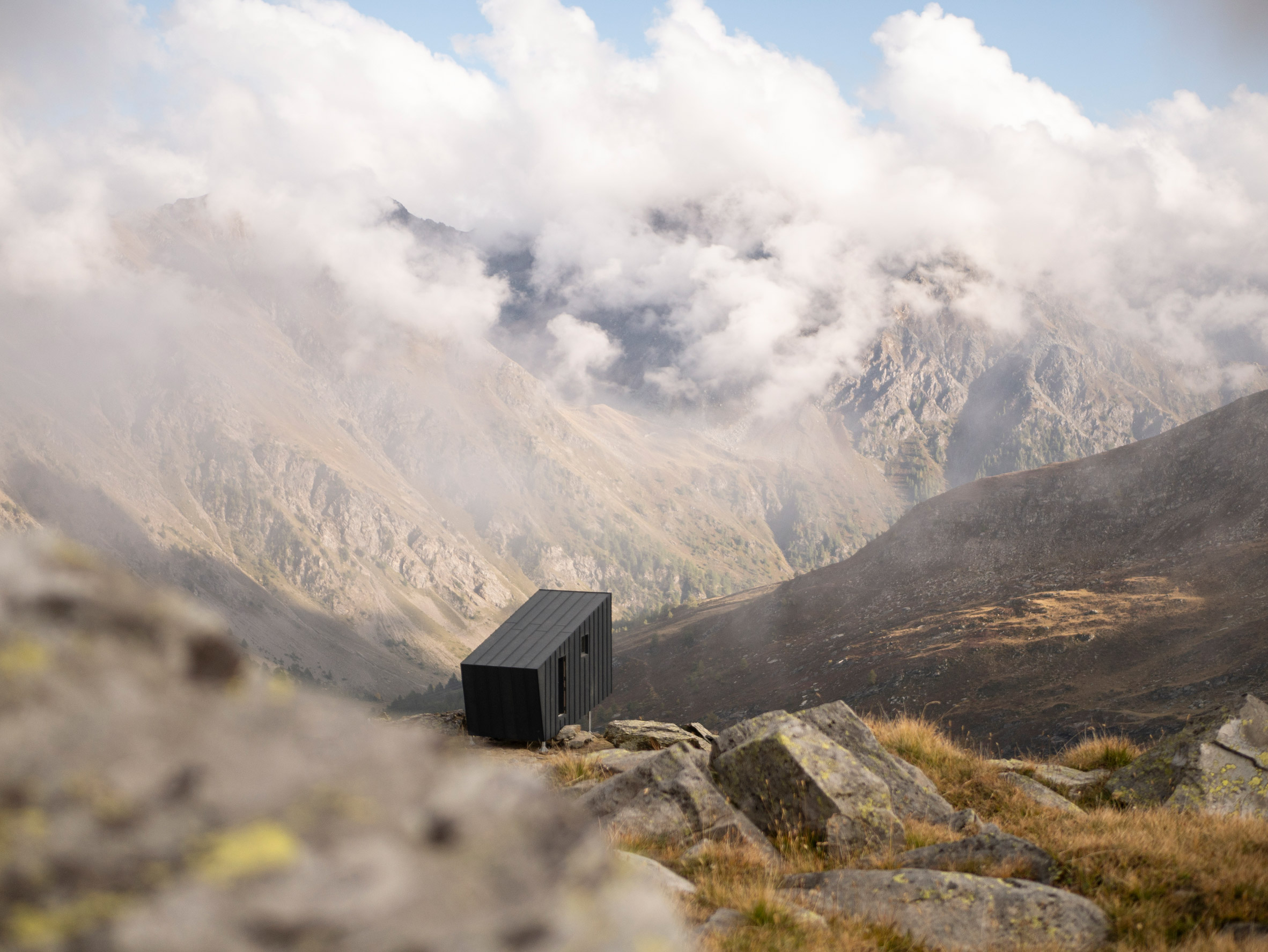 Above and top: Bivacco Brédy is a hikers' cabin located in northern Italy that was designed by BCW Collective. Top image is by YAC srl
Above and top: Bivacco Brédy is a hikers' cabin located in northern Italy that was designed by BCW Collective. Top image is by YAC srl
A competition, launched in 2019 with the support of the Cantieri d'Alta Quota cultural association, selected BCW Collective's design as the winner.
Sitting on a rock slab 2,528 metres above sea level, the shelter features a large window oriented towards the Grivola and Gran Paradiso mountains and Gran Paradiso, which had been climbed by Claudio Brédy.
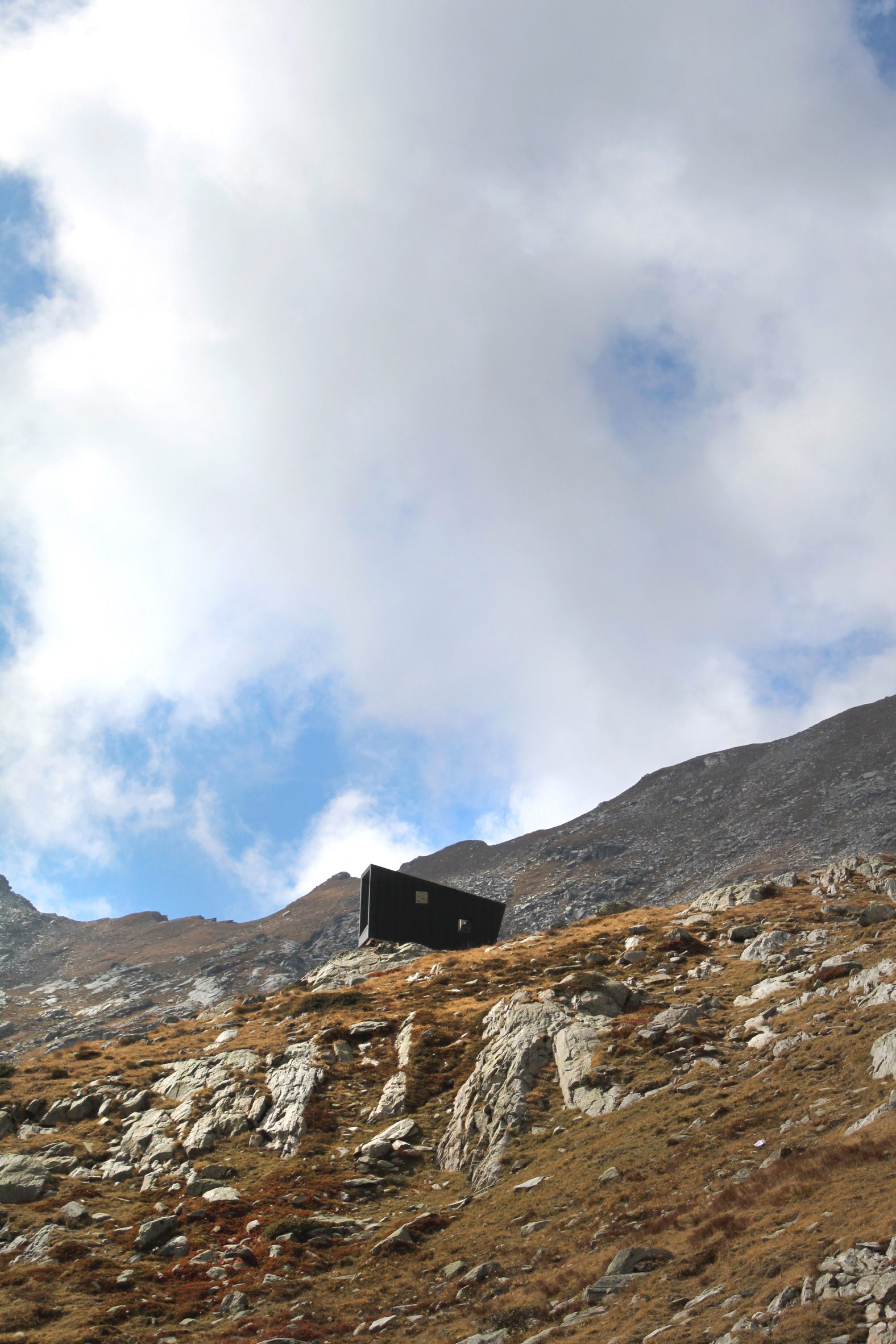 The cabin is positioned on a large rock on a mountain
The cabin is positioned on a large rock on a mountain
"The architecture interprets both openness of spirit and introspective nature through a minimalist approach; it offers protection yet is open to the horizon, as if springing free," said the studio.
"Beyond the symbolism, the orientation is an environmental strategy, maximising solar gain to warm the bivouac in the cold winter months," it continued.
"Thus the Vertosan Valley has a new memorial icon, solid in form yet light in touch, protective yet ephemeral."
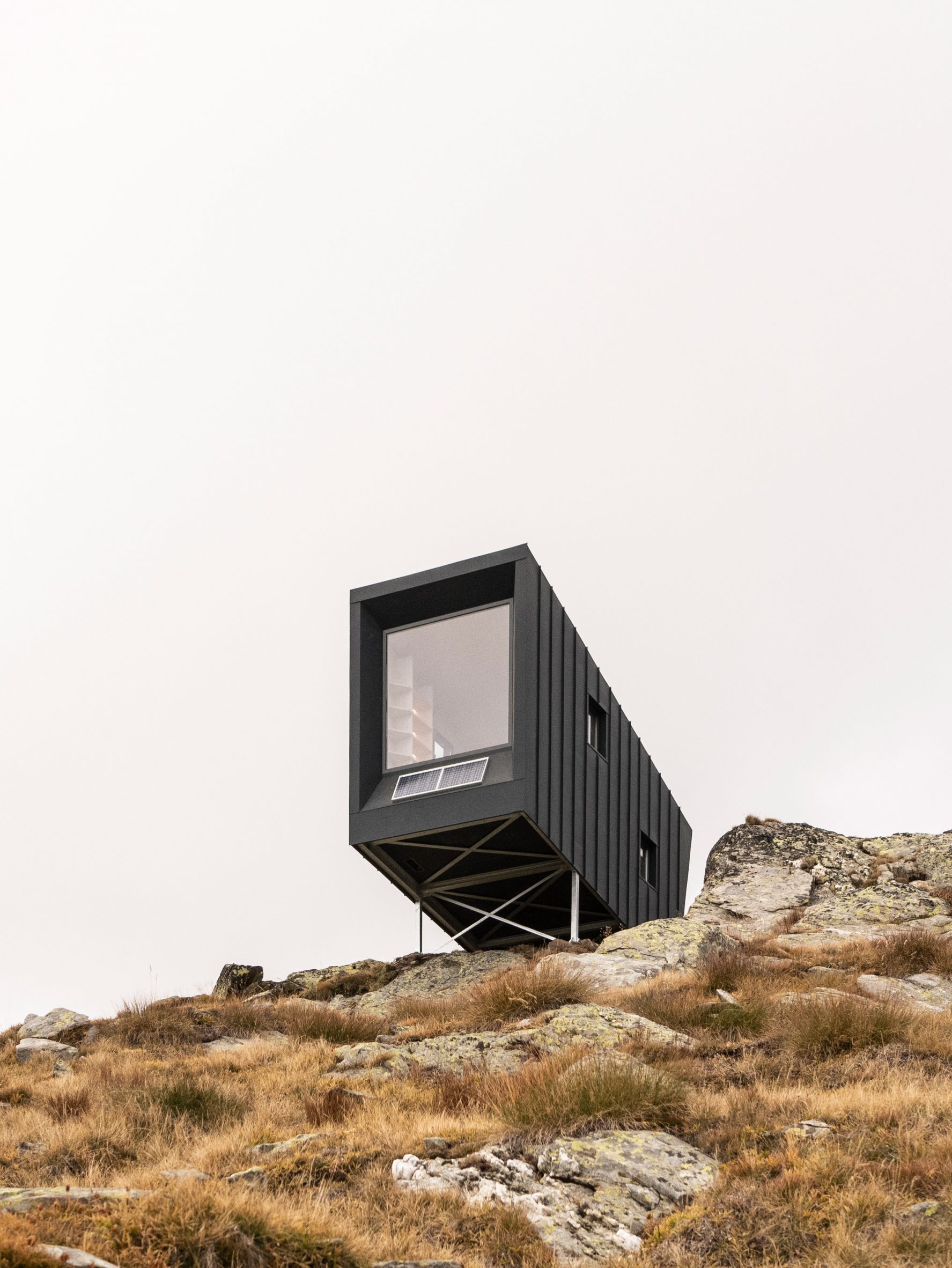 The structure was clad in aluminium. Photo is by YAC srl
The structure was clad in aluminium. Photo is by YAC srl
Inside, the centre of the cabin contains three bunk beds, as well as a window seat, a desk bookshelf built around the window to the north and an entrance area with built-in storage for hiking equipment by the entrance to the south.
The space is lined in pale timber, with two windows above the bunk beds helping to create a sense of being "immersed" in the landscape.
[ 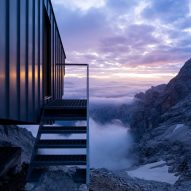
Read:
Zinc-clad hikers' cabin perches on a cliff edge in the Dolomites
](https://www.dezeen.com/2021/11/25/demogo-zinc-clad-hikers-cabin-italy-dolomites-architecture/)
"The interior space is optimised for functionality, focusing on the view and sensorial experience as users immersed in the surrounding mountain context," explained the studio.
"Pushing into the void, the cantilevered volume evokes the absence of an important member of a family and community."
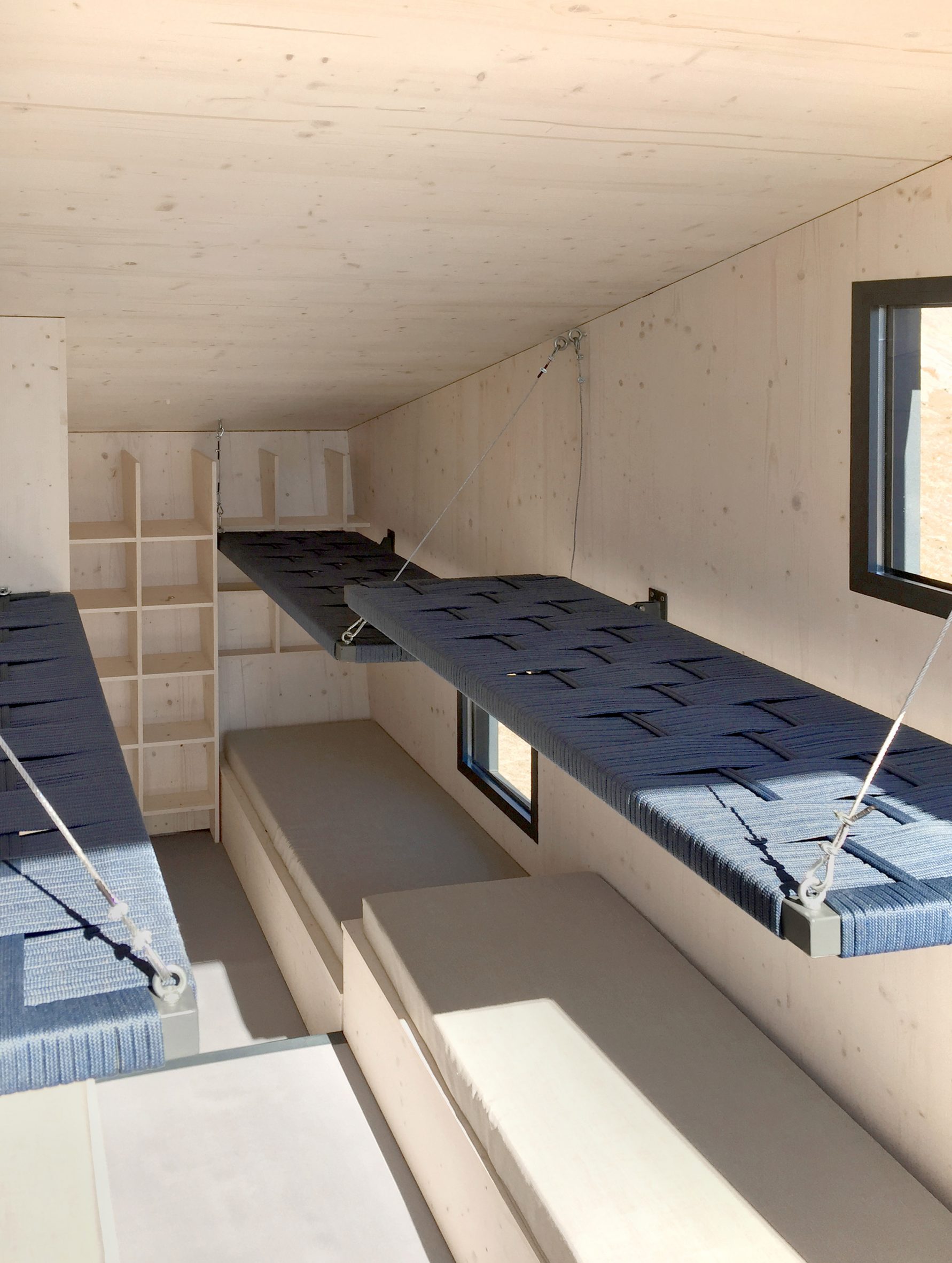 The interior was lined with pale wood
The interior was lined with pale wood
The cabin was prefabricated to minimise its impact on the site, with the structure delivered by helicopter and assembled in just a few days.
A metal-frame foundation anchors the cabin directly to its rocky site. This was chosen for its minimal impact on the landscape and its adaptability, should the shelter need to be moved in the future.
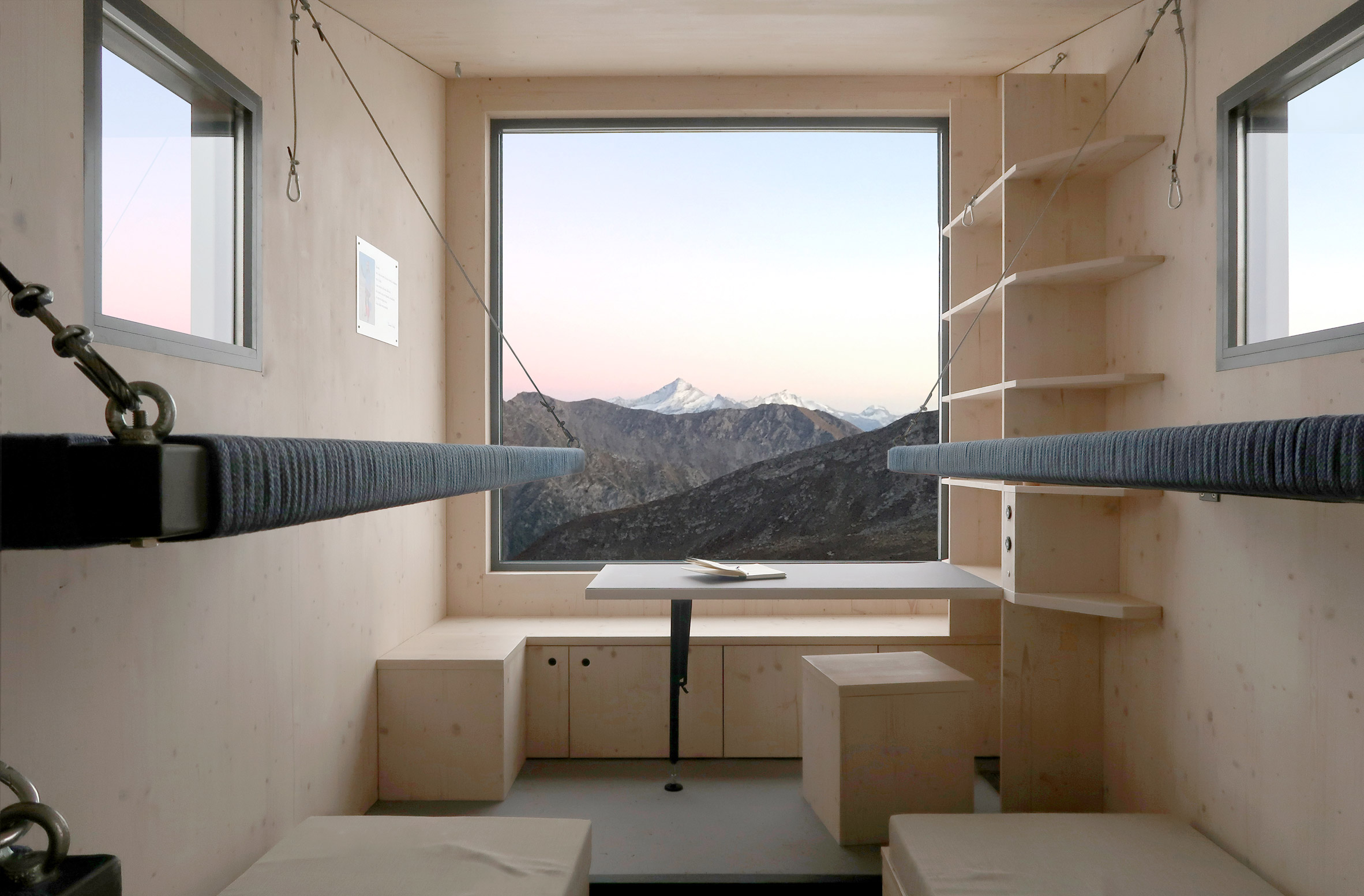 The shelter contains three bunk beds and work and dining areas
The shelter contains three bunk beds and work and dining areas
This frame supports a structure of wooden insulated panels clad in aluminium, with materials chosen for their lightweight, long lifespan and minimal maintenance requirements.
BCW Collective was founded in 2019 by architects Chiara Tessarollo, Skye Sturm and Facundo Arboit.
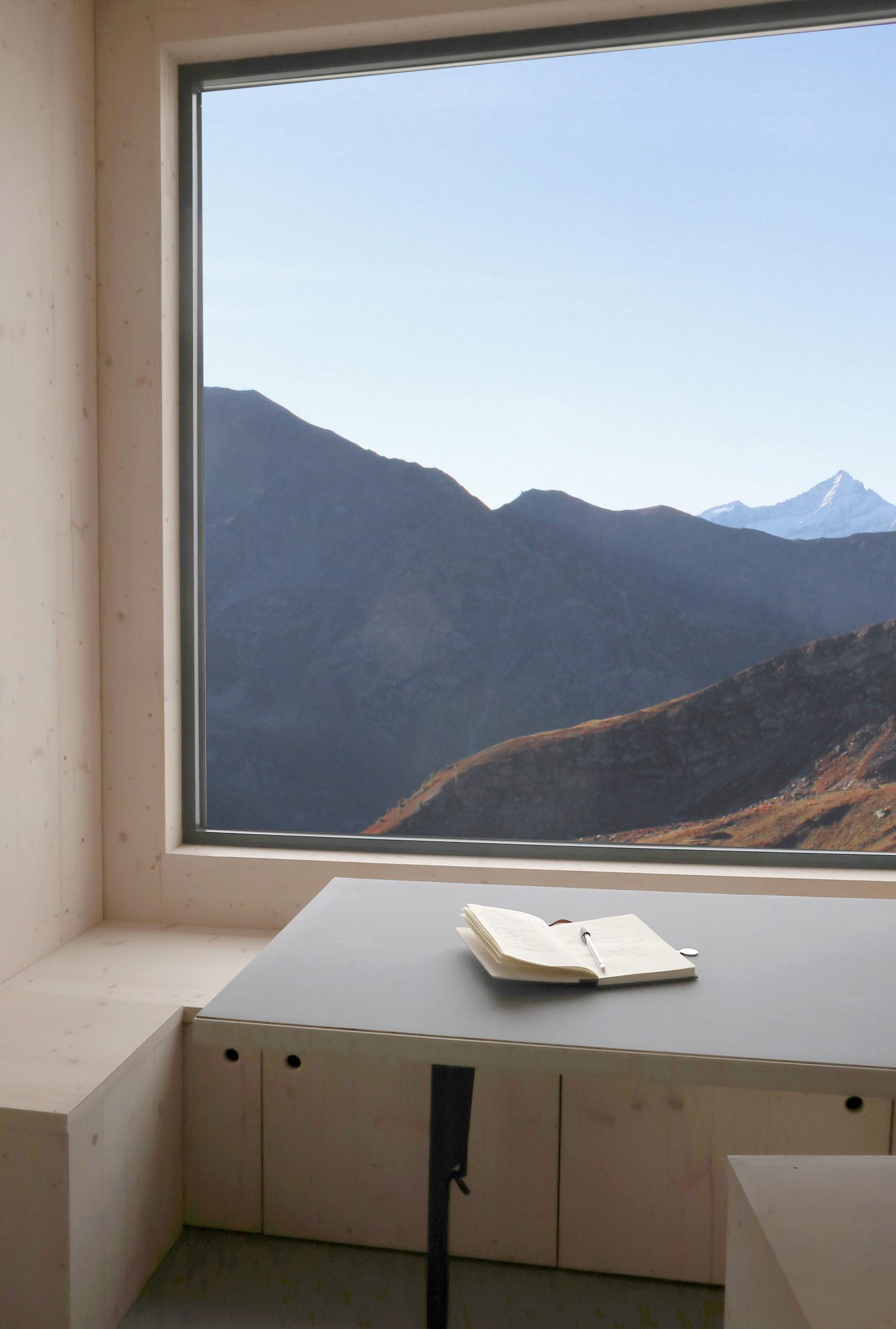 The cabin was prefabricated off-site
The cabin was prefabricated off-site
Architecture studio Demogo recently completed a similar prefabricated cabin for hikers, which is perched on the edge of a cliff in the Dolomites to frame dramatic mountain views.
In Norway, Snøhetta built a group of timber cabins overlooking the Jostedalen glacier in place of a number of accommodation buildings that were destroyed by a cyclone.
The photography is courtesy of BCW Collective unless otherwise stated.
The post BCW Collective perches hikers' cabin above an Alpine valley in Italy appeared first on Dezeen.
#all #architecture #publicandleisure #italy #aluminium #mountains #cabins #shelters
Handegård Arkitektur designs red cabin on Norwegian seafront
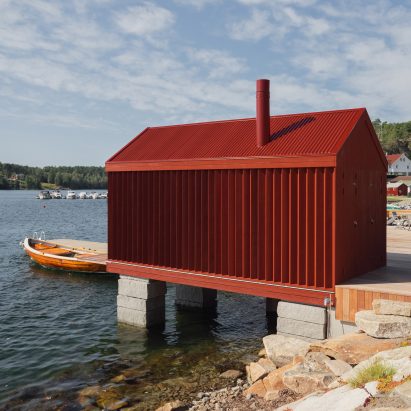
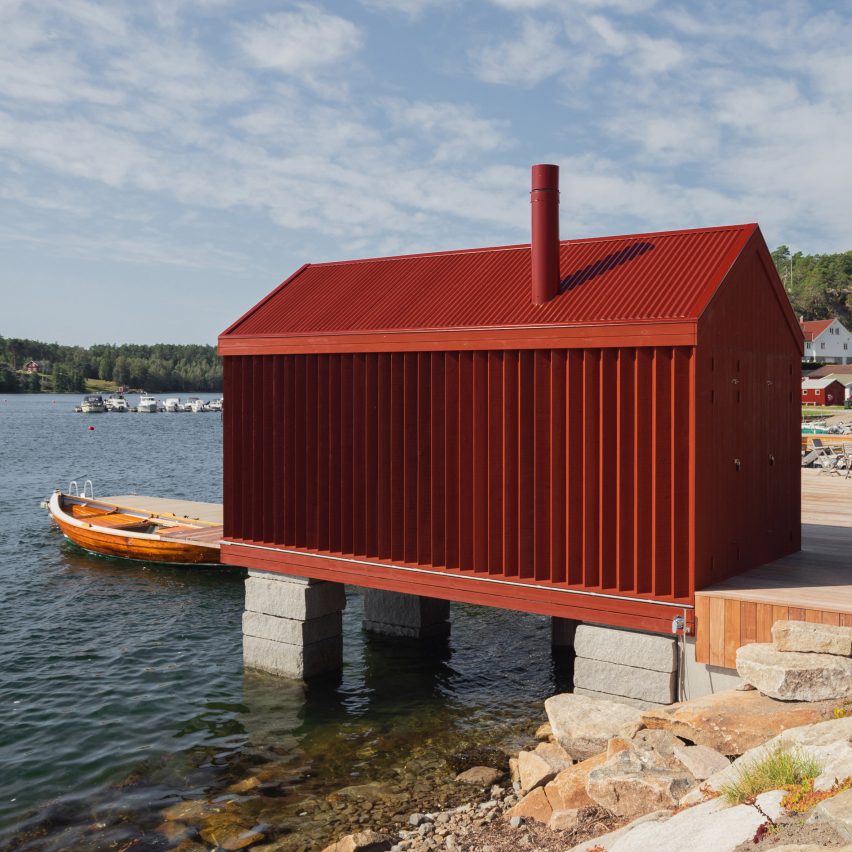
Norwegian practice Handegård Arkitektur has completed a bright red cabin on the seafront in Hankøsundet, Østfold, elevated above the water on piers of stacked granite.
Built for a client who lives near the coast, the design of the cabin – called the Bathhouse – was informed by the appearance of traditional Norwegian boathouses, in particular their red-painted finish.
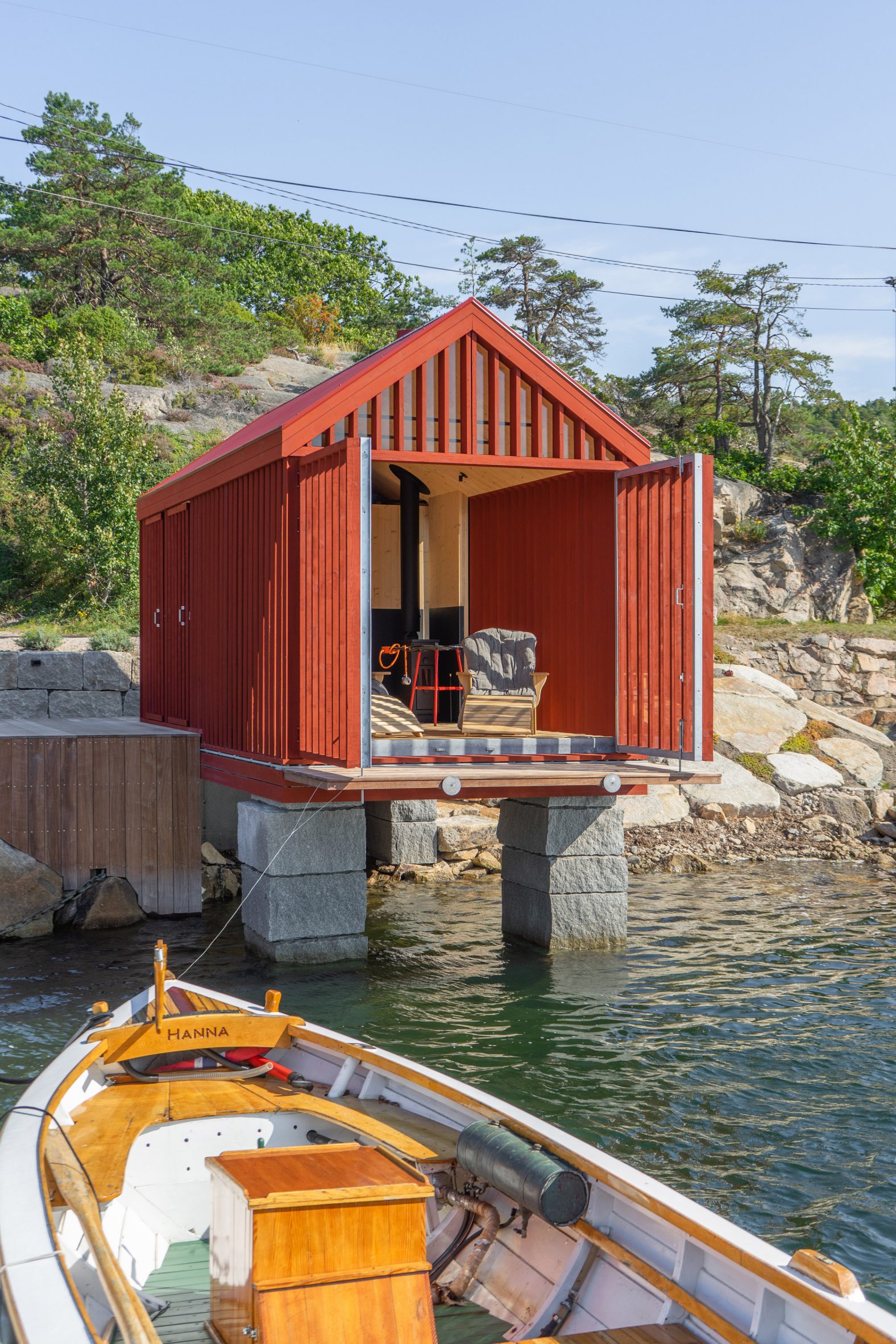 Handegård Arkitektur has created a bright red cabin in Norway
Handegård Arkitektur has created a bright red cabin in Norway
To create a "modern reinterpretation" of these traditional structures, locally based Handegård Arkitektur has used contemporary materials and treatments to create a compact, bright living space for enjoying sea views.
"[The client] wanted to create a building that was both modern and traditional in its expression," founder Espen Handegård told Dezeen.
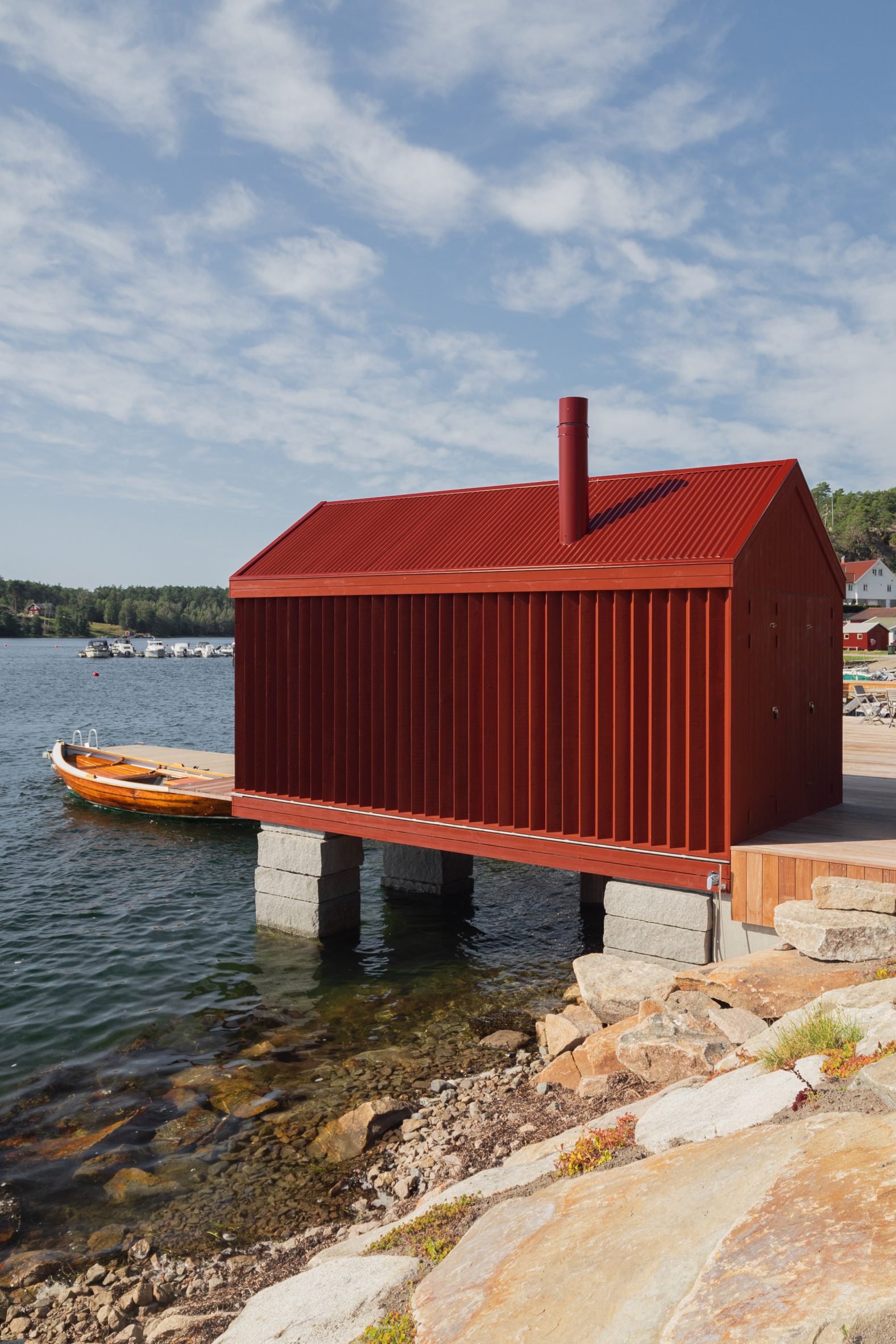 It is elevated on granite on the seafront in Hankøsundet
It is elevated on granite on the seafront in Hankøsundet
"The Bathhouse looks like a traditional Norwegian boathouse with red-painted cladding, a tin roof and granite columns in the water...but at the same time gives assumptions about a twist," he continued.
The cabin's glazed living space is surrounded by a second skin of thin timber planks angled at 45 degrees, which provide privacy to the building when viewed from the seafront and offer views out to water from inside.
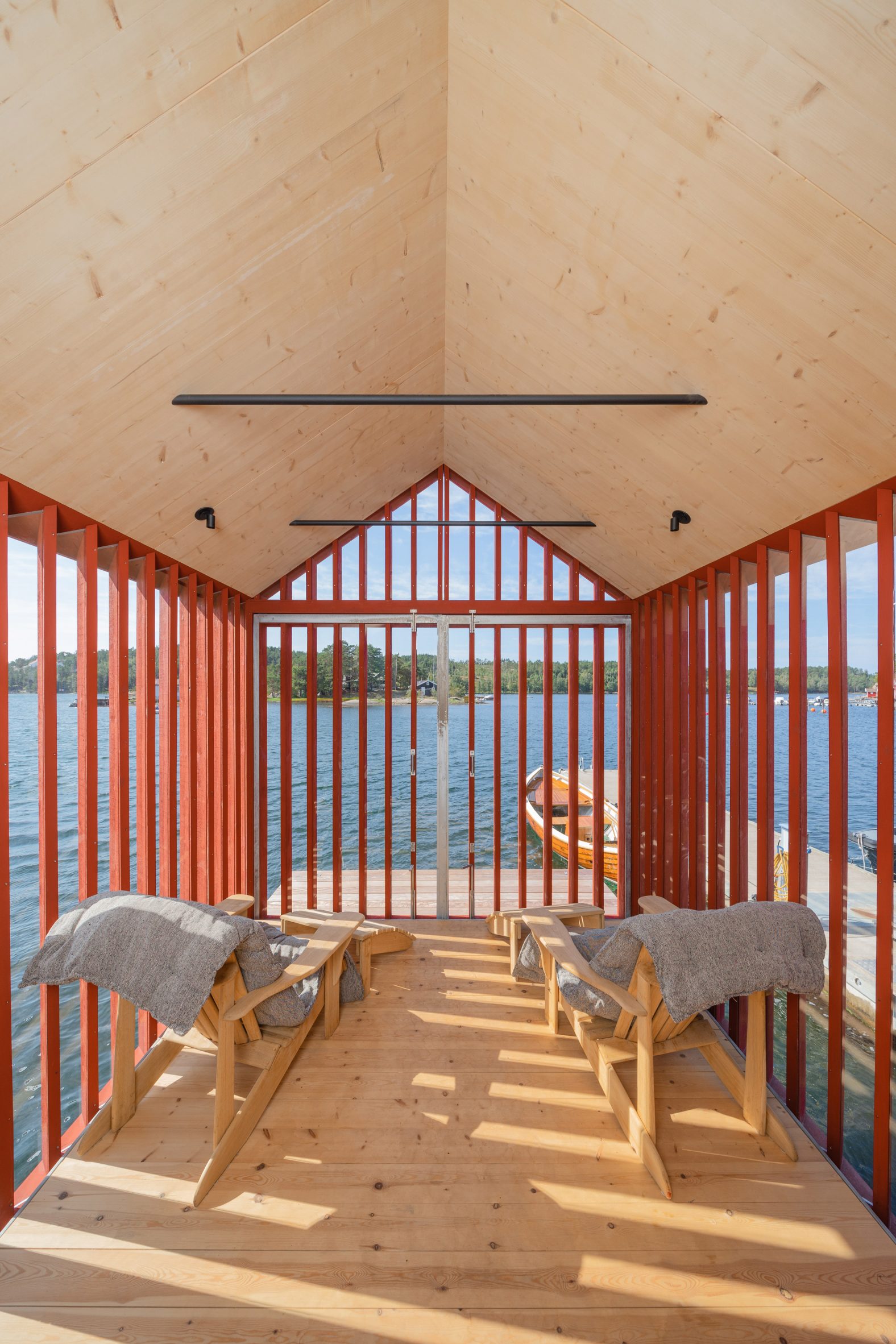 The interior is lined with plywood
The interior is lined with plywood
These red-painted boards form part of the cabin's structure, attached to the galvanised steel frame that sits on granite supports – allowing for an uninterrupted internal space.
"Several of the cladding boards are angled...they close the building towards the back and open it towards the front," explained the practice.
[ 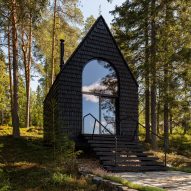
Read:
The Filmmaker's Hut is a "mystical" black cabin overlooking a Finnish lake
](https://www.dezeen.com/2021/11/06/the-filmmakers-hut-pirinen-salo-finland/)
"When you enter, you experience the purpose – you are sheltered at the same time as having a view of the entire sea," it continued.
Two large red doors, finished with the same angled wooden planks as the cabin, provide access to a separate bathroom block and the cabin from the small wooden dock, which extends out into the water with small jetties.
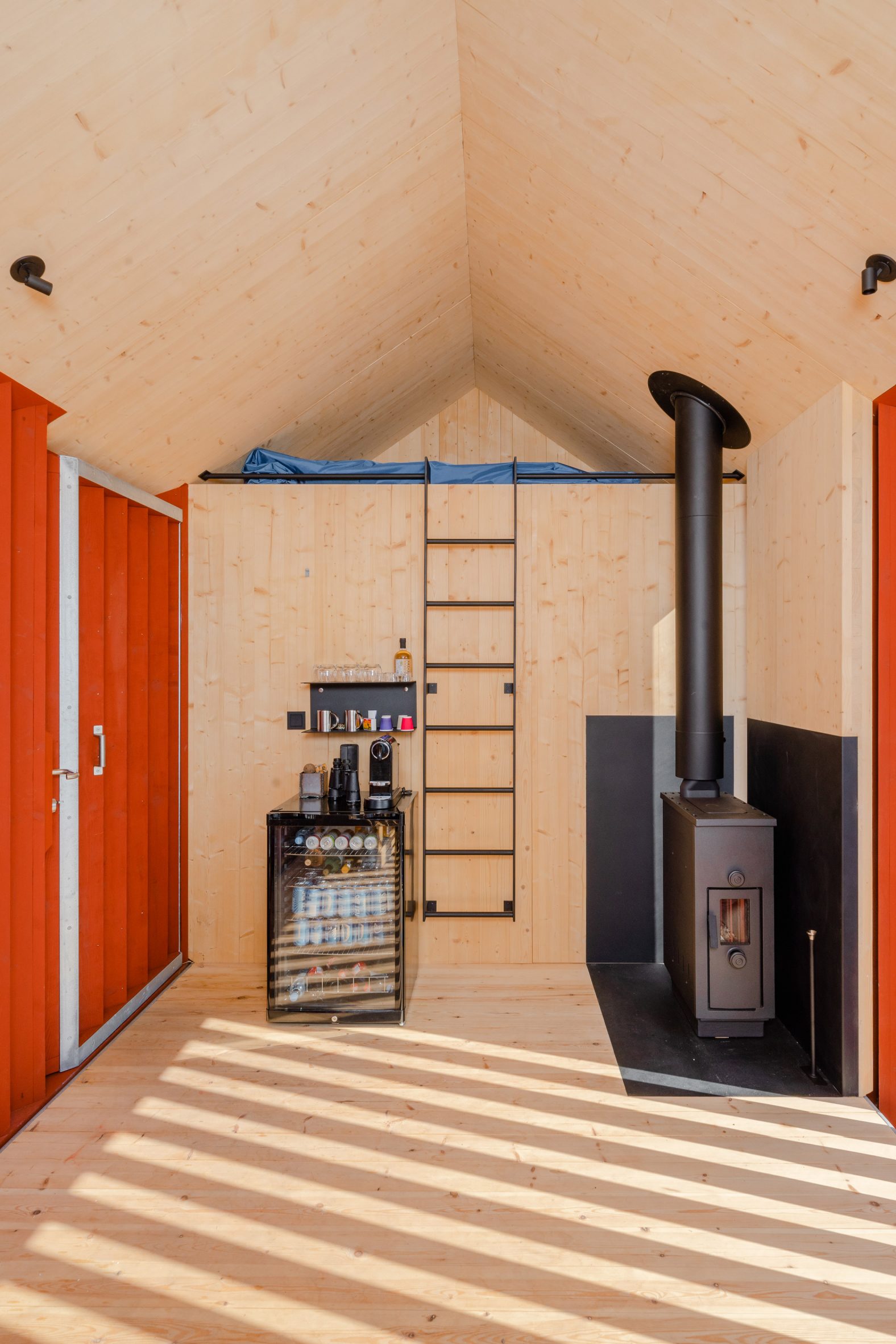 A small mezzanine space contains a bed
A small mezzanine space contains a bed
Inside, the plywood-lined living space features a wood burning stove and minibar at the rear, and an open area for sun loungers in the front.
Two full-height swing doors allow for the living space to be completely opened to the elements, with a simple wooden platform extending to the outside.
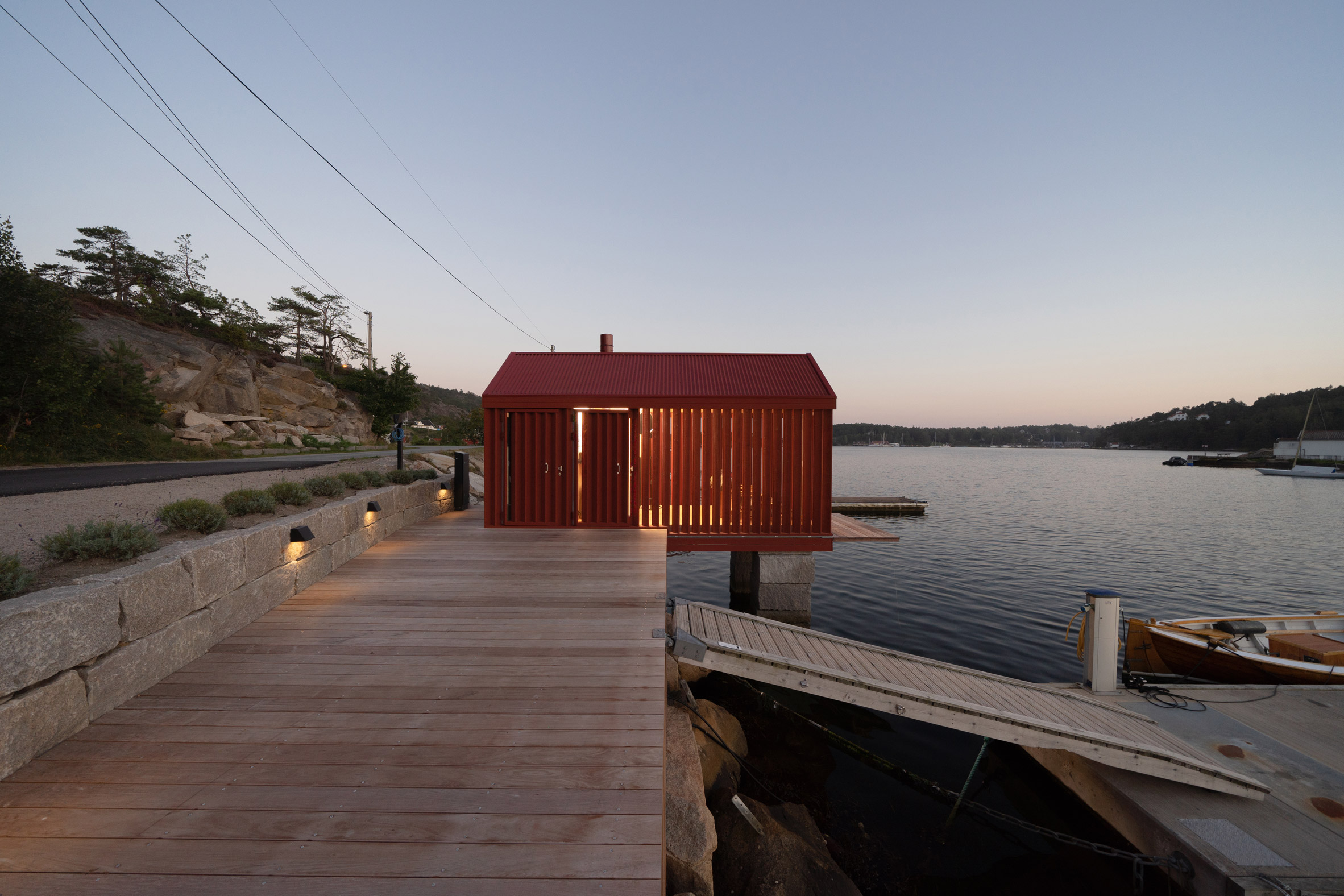 The timber cladding provides privacy
The timber cladding provides privacy
The form of the bathroom block sits slightly lower than the gabled ceiling, creating a small mezzanine space containing a bed that is accessed via a small metal ladder.
Elsewhere in Norway, architecture practice River & Drage also reinterpreted traditional structures with a contemporary take on a log cabin for the project Zieglers Nest, near the city of Molde.
The photography is byCarlos Rollan.
The post Handegård Arkitektur designs red cabin on Norwegian seafront appeared first on Dezeen.
#all #architecture #residential #norway #redbuildings #cabins #waterfrontproperties
Imbue Design completes glass-and-steel home in Utah desert landscape
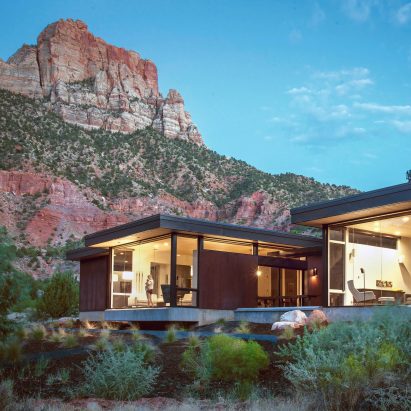
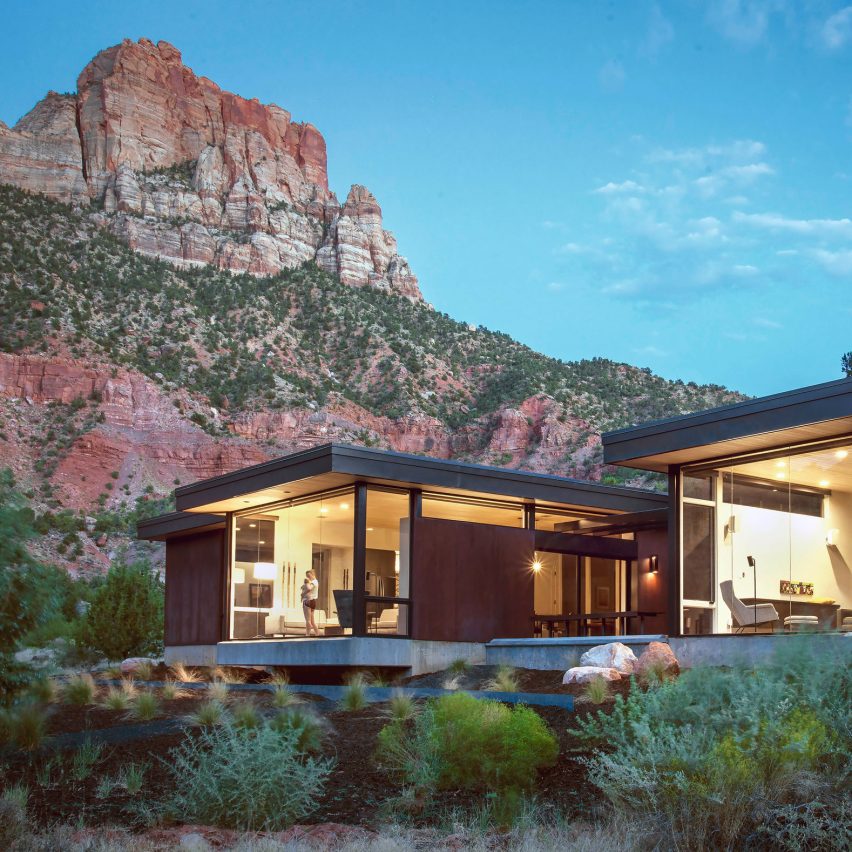
Salt Lake City architecture studio Imbue Design has built a house outside Zion National Park in Utah with sweeping views of one of the USA's most renowned landscapes.
The Watchman Cabin was completed collaboratively with a nature-loving client who was "captivated" by the area's natural surroundings after visiting. Located in Springdale, the site is near the entrance to the Zion National Park, which is famed for its dramatic rock formations and rugged scenery.
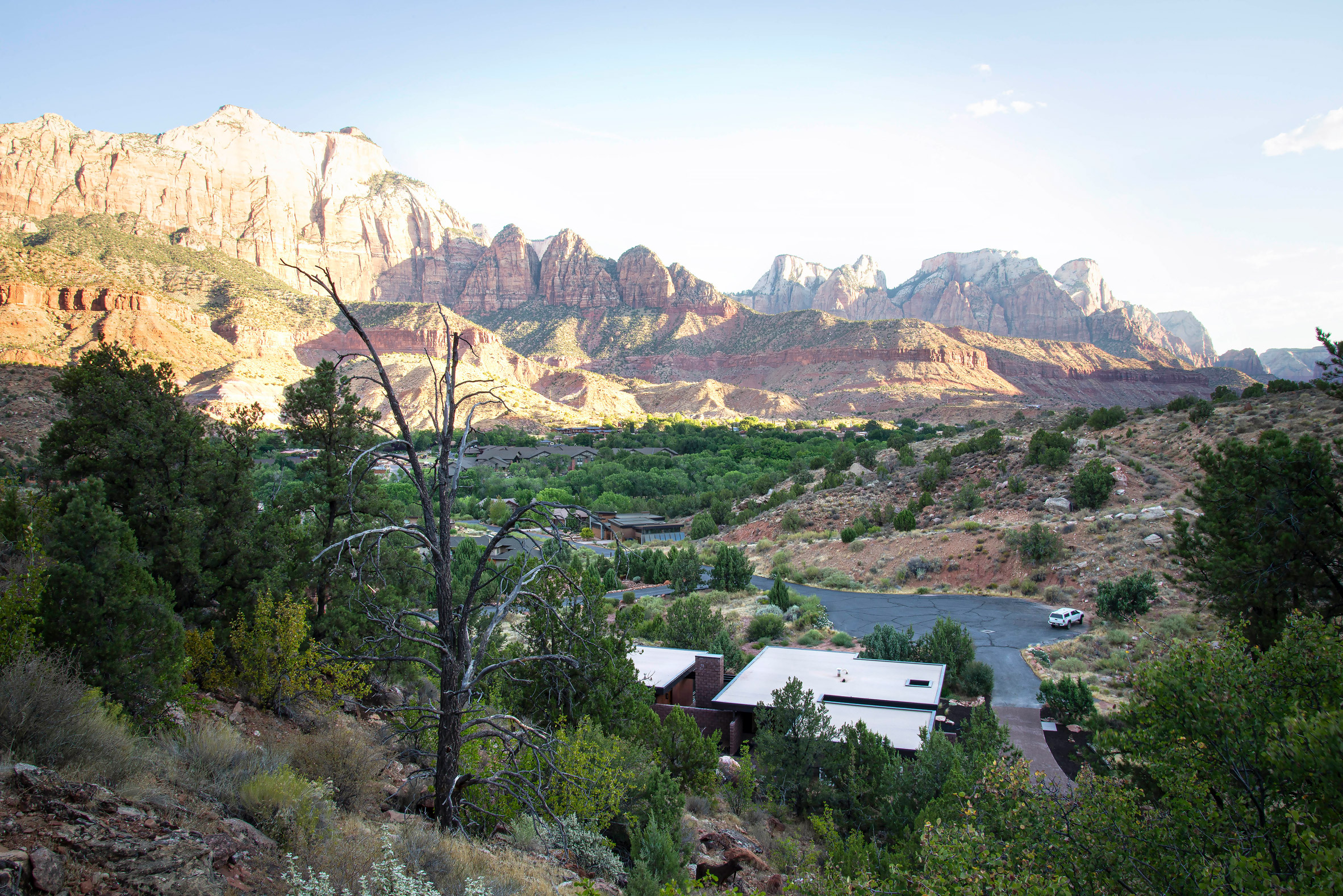 Imbue Design built the house outside Zion National Park
Imbue Design built the house outside Zion National Park
"All around the Watchman Cabin's site rise massive stone megaliths that are the handiwork of water and wind and 150 million years of deposition," explained Imbue Design.
"The client requested that Imbue empathetically design a retreat that would harmonise with its unique environment, capture the essence of the place, and resonate with his deliberate nature," the studio added.
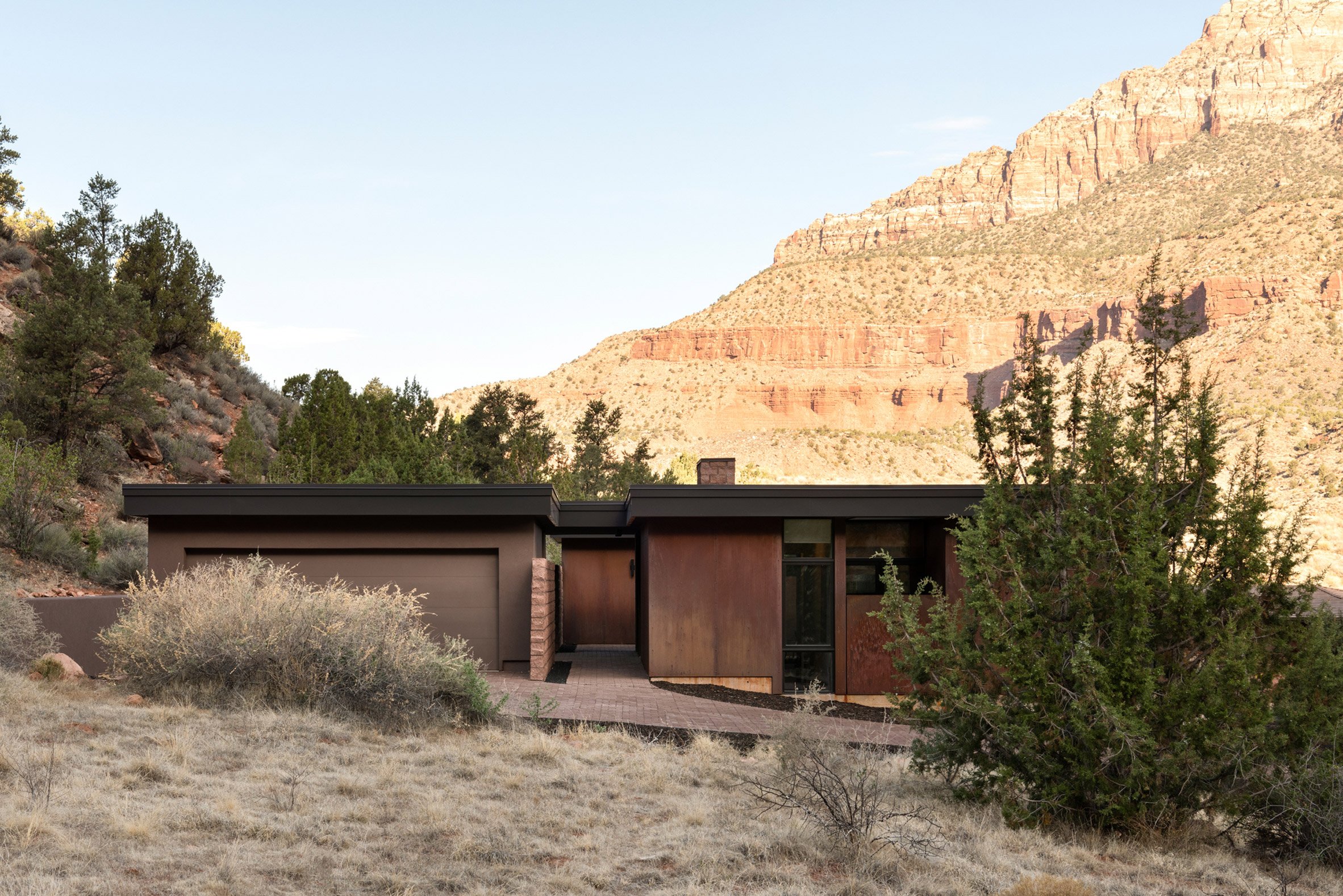 The cabin sits against the Utah landscape
The cabin sits against the Utah landscape
The home is sited at the foot of a hill and divided into three volumes that encompass 1,900 square feet (177 square metres).
These include a garage, a main residence, and a standalone guesthouse with its own kitchen and a small living room.
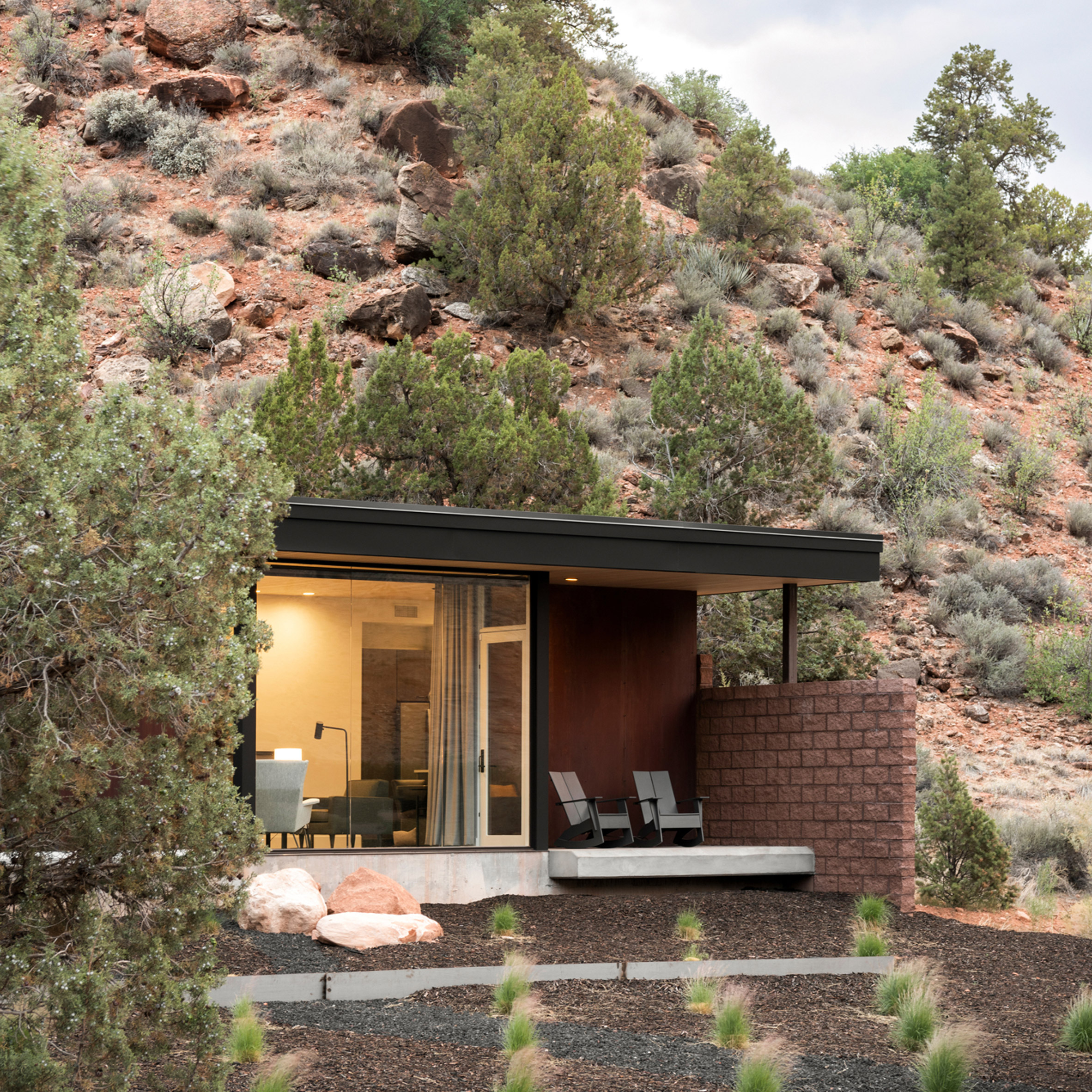 Floor-to-ceiling glazing faces the dramatic views
Floor-to-ceiling glazing faces the dramatic views
Each room is connected by covered, but unenclosed walkways.
"All three are threaded together by a CMU [concrete masonry unit – also known as breezeblocks] retaining wall and organised about a central connecting courtyard for gathering," said Imbue Design.
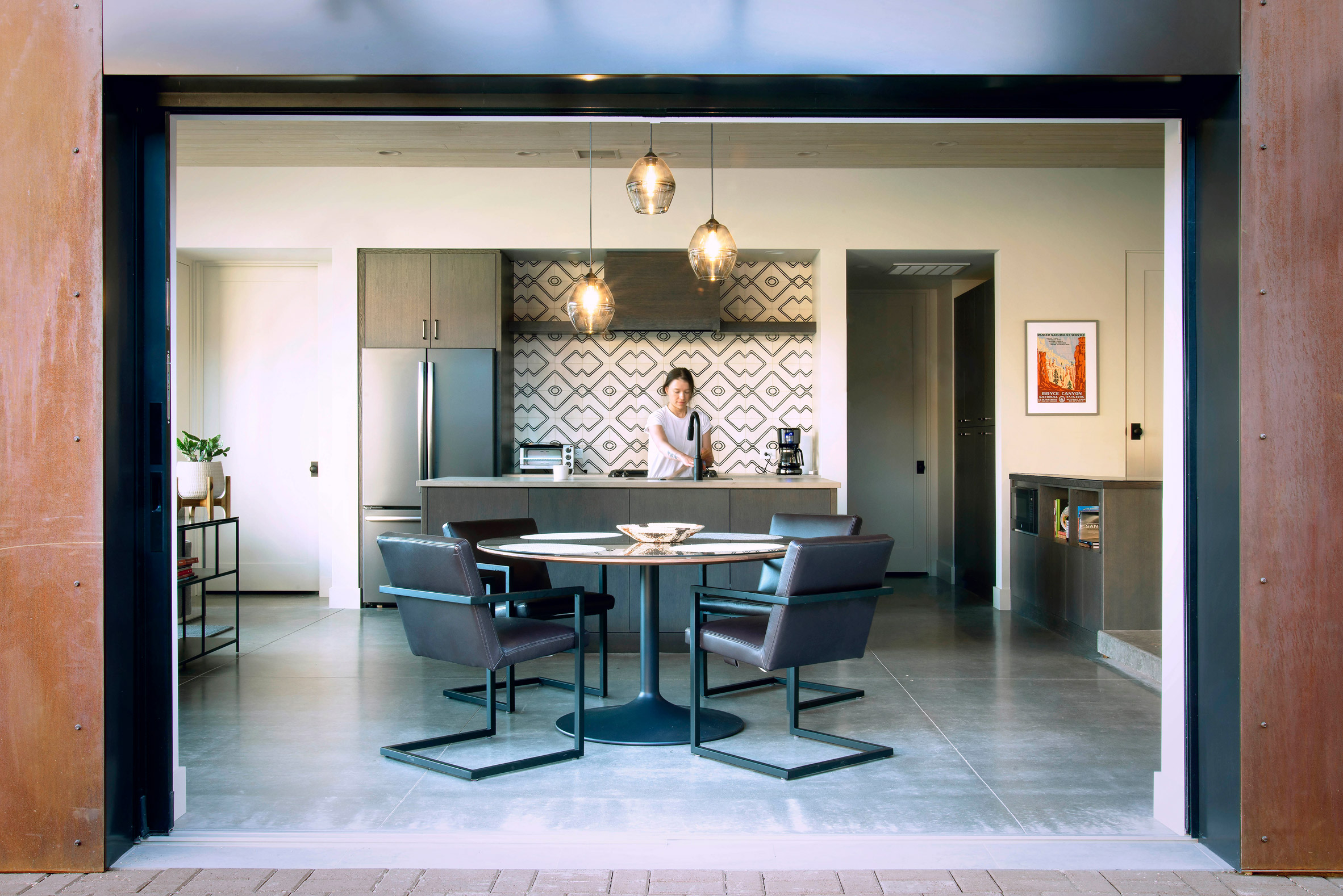 Weathering steel wraps around openings
Weathering steel wraps around openings
Within the shared terrace that separates the main residence from the guesthouse, the architects included amenities such as an outdoor fireplace and a soaking tub.
"Where the retaining wall is the cabin's spine, the courtyard is the project’s heart," said Imbue Design.
[ 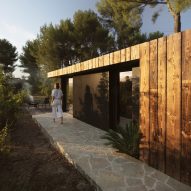
Read:
Daab Design clads French cabin with scorched pine wood
](https://www.dezeen.com/2022/01/02/pine-nut-cabane-daab-design-cabin-france/)
Inside, the facades facing Zion's rock formations are glazed from floor to ceiling, offering expansive views of the landscape, while more private areas were clad in weathering steel.
This earthy tone, as well as the masonry's reddish shade, were inspired by the colour of the soil in the area.
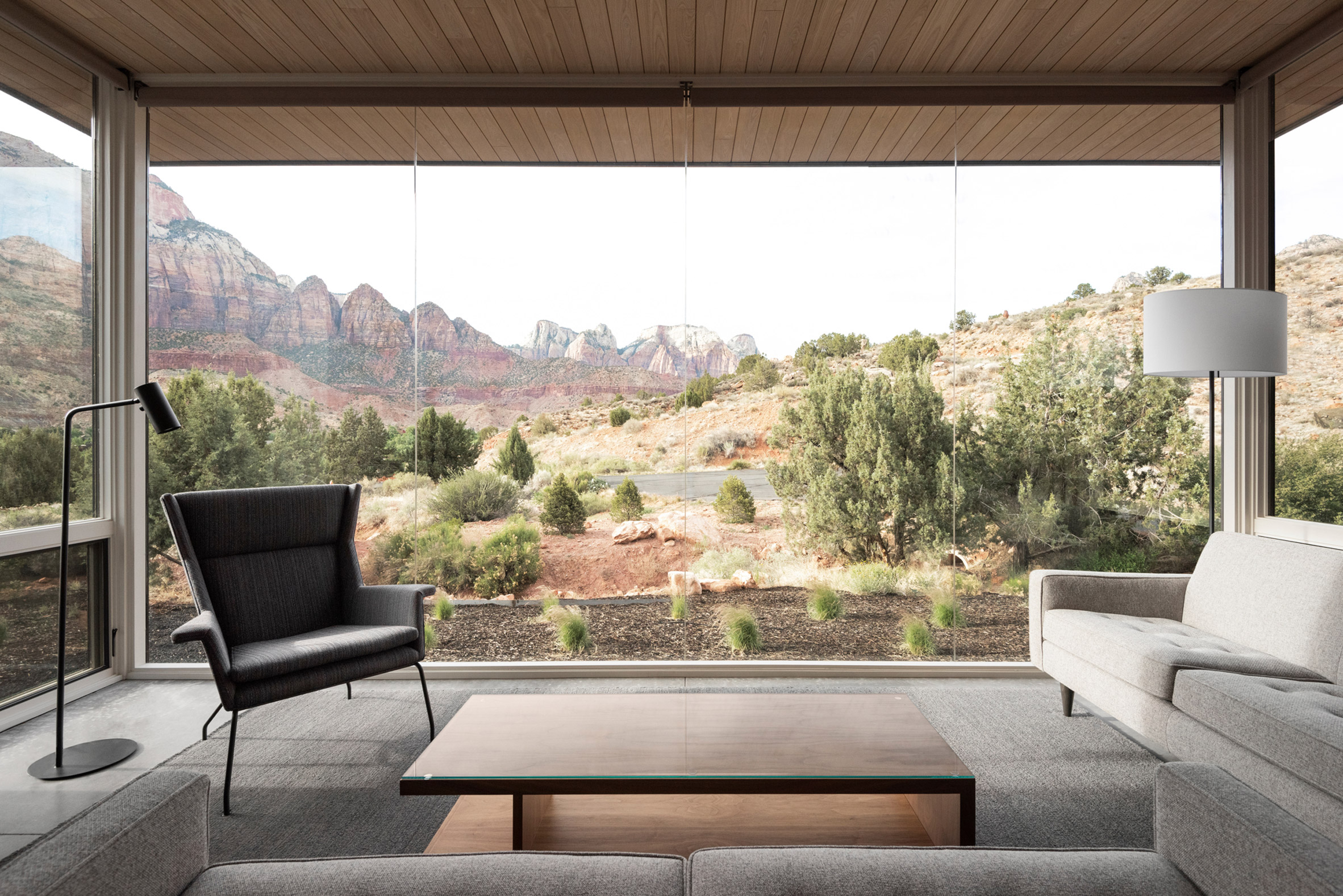 Interior spaces offer views of the landscape
Interior spaces offer views of the landscape
"The weathered steel skin provides privacy and protection from the harsh desert climate, while glass volumes in public spaces act as eyes taking in every magnificent vista," said the architects.
The interiors were completed in a restrained, grey palette that is contrasted by the underside of the overhanging roof, which was finished in wood and visible throughout the home.
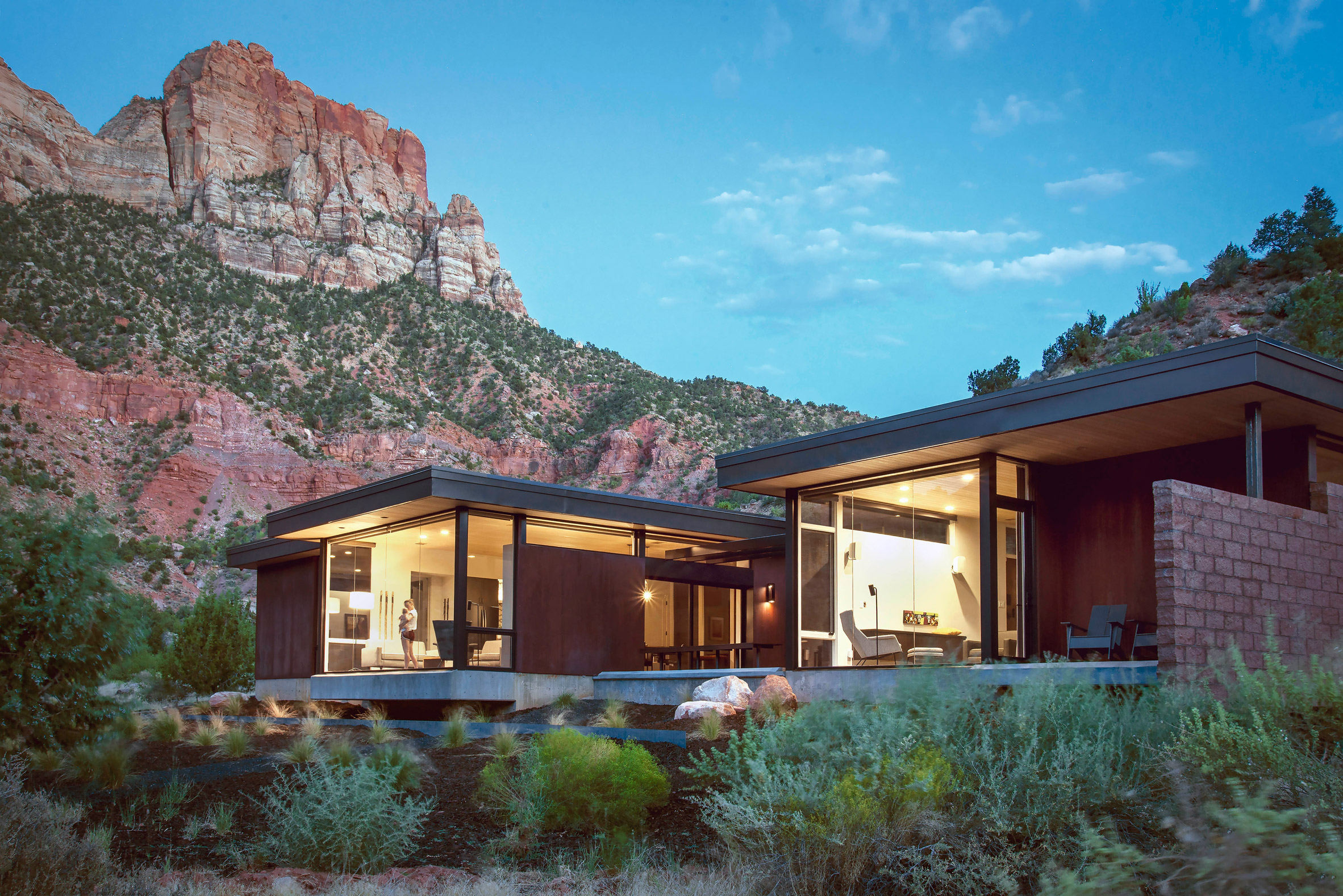 The cabins give their nature-loving owner immediate access to the landscape
The cabins give their nature-loving owner immediate access to the landscape
Utah is famed for its remote, dramatic landscapes and desert climate.
Other properties in the Western US state include a home by Klima Architecture in the mountains and a low-slung gabled retreat by Studio Upwall Architects.
The photography is byMiranda Kimberlin.
Project credits:
**
**Contractor: Fahrenkamp
Engineer: Epic Engineering
Geotech: AGEC
The post Imbue Design completes glass-and-steel home in Utah desert landscape appeared first on Dezeen.
#residential #all #architecture #usa #glass #deserts #weatheringsteel #houses #utah #americanhouses #cabins
#Lincoln #Log #Cabins
I realize that this might be heresy in these here parts,
but ever since I saw this style, I liked it.
Other than cost and having to go to the same supplier for replacement parts
(I would hope that I would NOT need replacement parts, short of a tornado arriving),
what ARE the drawbacks to the Lincoln style?
https://www.lincolnlogs.com/log-homes/
https://www.lincolnlogs.com/floorplans/
Are there any technical comparisons to standard log cabins?
Strength comparisons?
Any available comparisons?
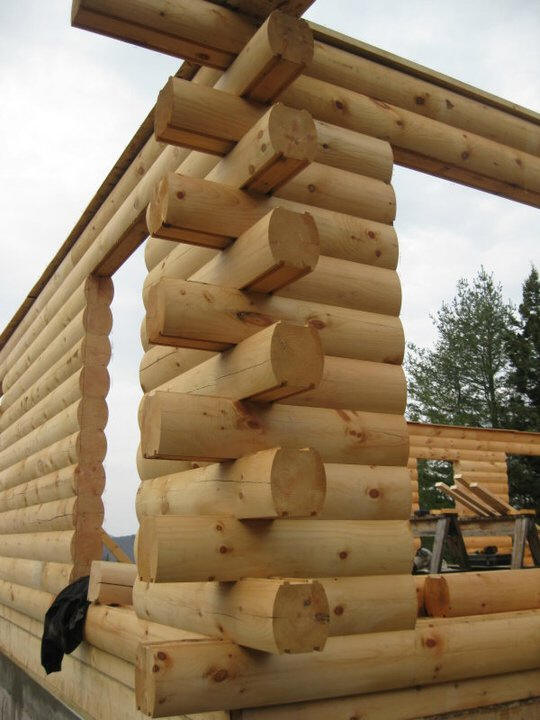
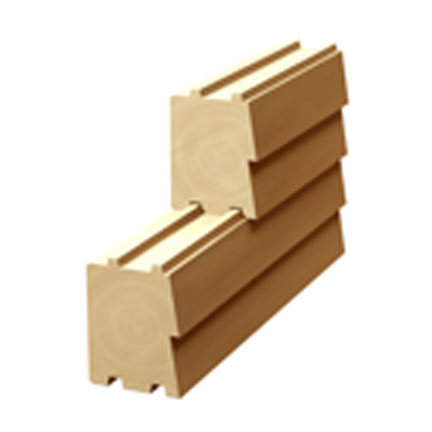
Strand Design creates Lake Placid A-Frame in northern Wisconsin
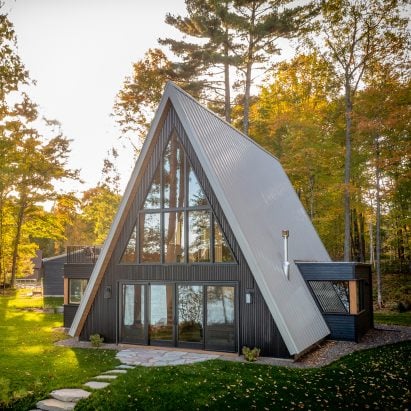
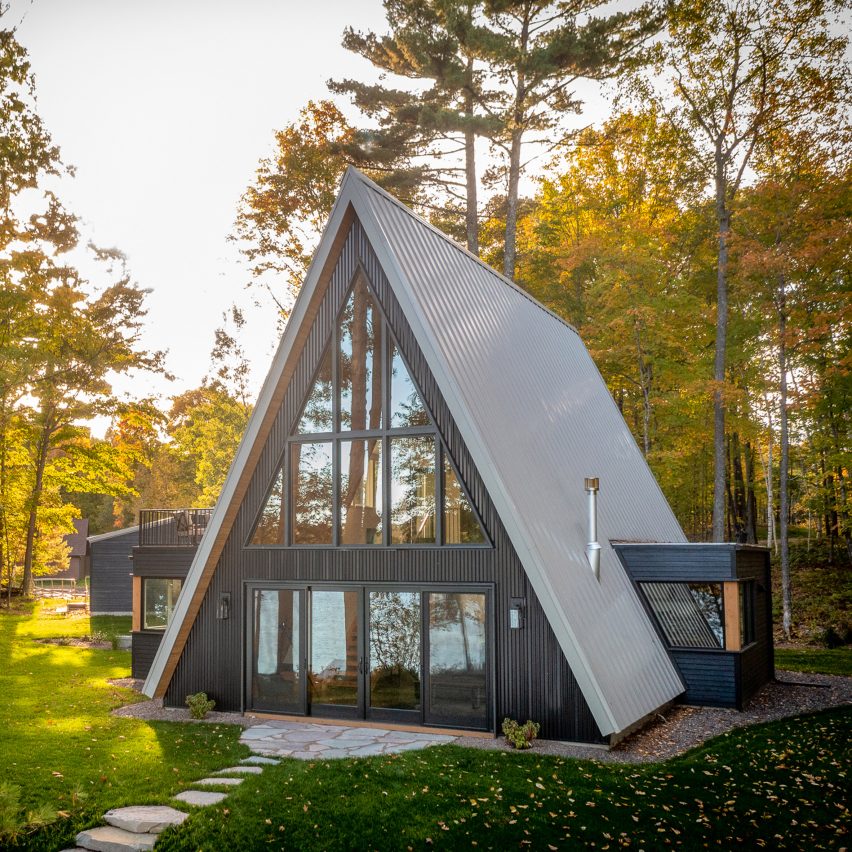
American firm Strand Design has created a pointy cabin wrapped in metal and wood that is intended to blend with its forested, lakefront site in Wisconsin.
The project, called Lake Placid A-Frame, is owned by a couple from Minneapolis who love outdoor activities and wanted a year-round retreat.
The distinctive cabin sits on a wooded shoreline along Lake Placid in Hayward, Wisconsin. The owners have friends with properties in the area.
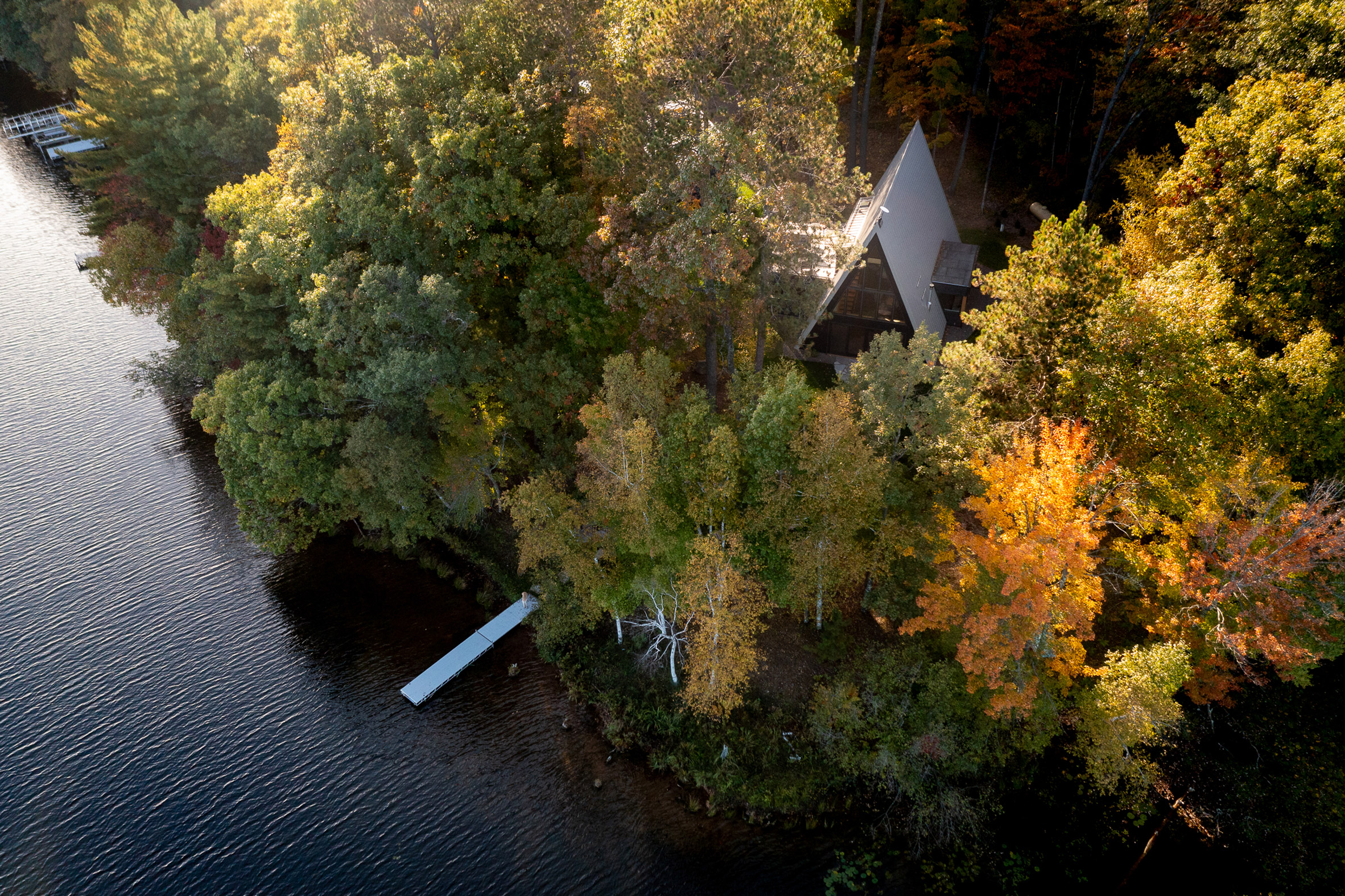 Strand Design has completed an A-framed cabin in New York
Strand Design has completed an A-framed cabin in New York
The goal for the architects – Minneapolis-based Strand Design – was to create a modest-sized cabin that embraces the natural landscape.
"The footprint of the cabin was sited specifically to a lower elevation on the rolling property in order to minimise its visual impact and to feel more fully integrated with the surrounding woods," the architects said.
The team conceived a 2,075-square-foot (193-square-metre) dwelling composed of an A-shaped volume with boxes protruding from its sides. The property also has a separate building that houses a garage and workshop.
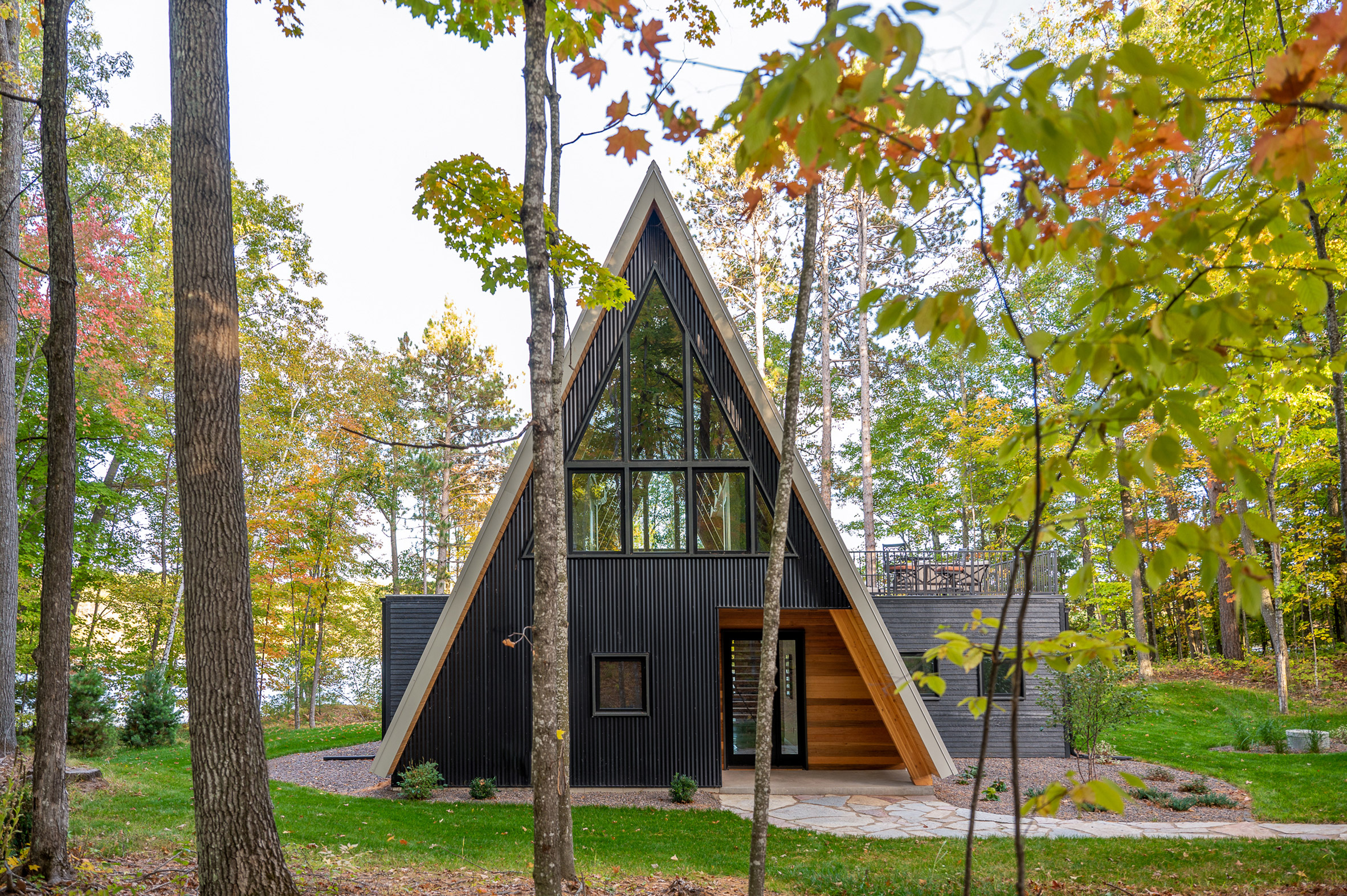 The A-shaped cabin is wrapped in wood and metal
The A-shaped cabin is wrapped in wood and metal
"Classic meets modern in this refreshing take on the vernacular Northwoods A-frame cabin," the team said.
Framed with glue-laminated timber, the home is clad in a mix of materials.
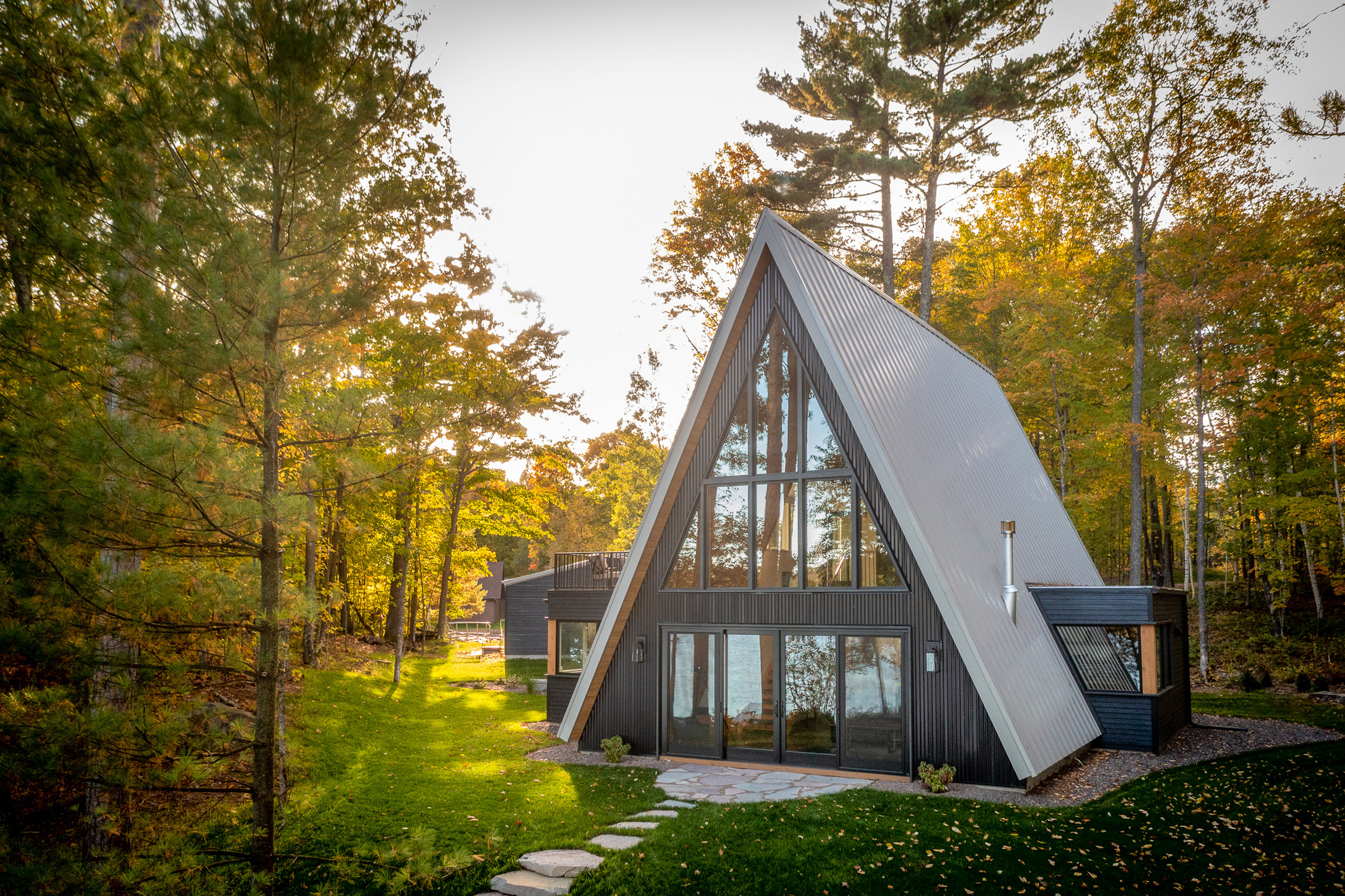 The studio wanted the cabin to blend into its lakeside surroundings
The studio wanted the cabin to blend into its lakeside surroundings
For the long sides of the A, the team used standing-seam bonderised steel in a light grey tone. Other walls are wrapped in corrugated steel panels and wooden lap siding, both coloured black.
The front door is set within an alcove covered in warm-toned timber.
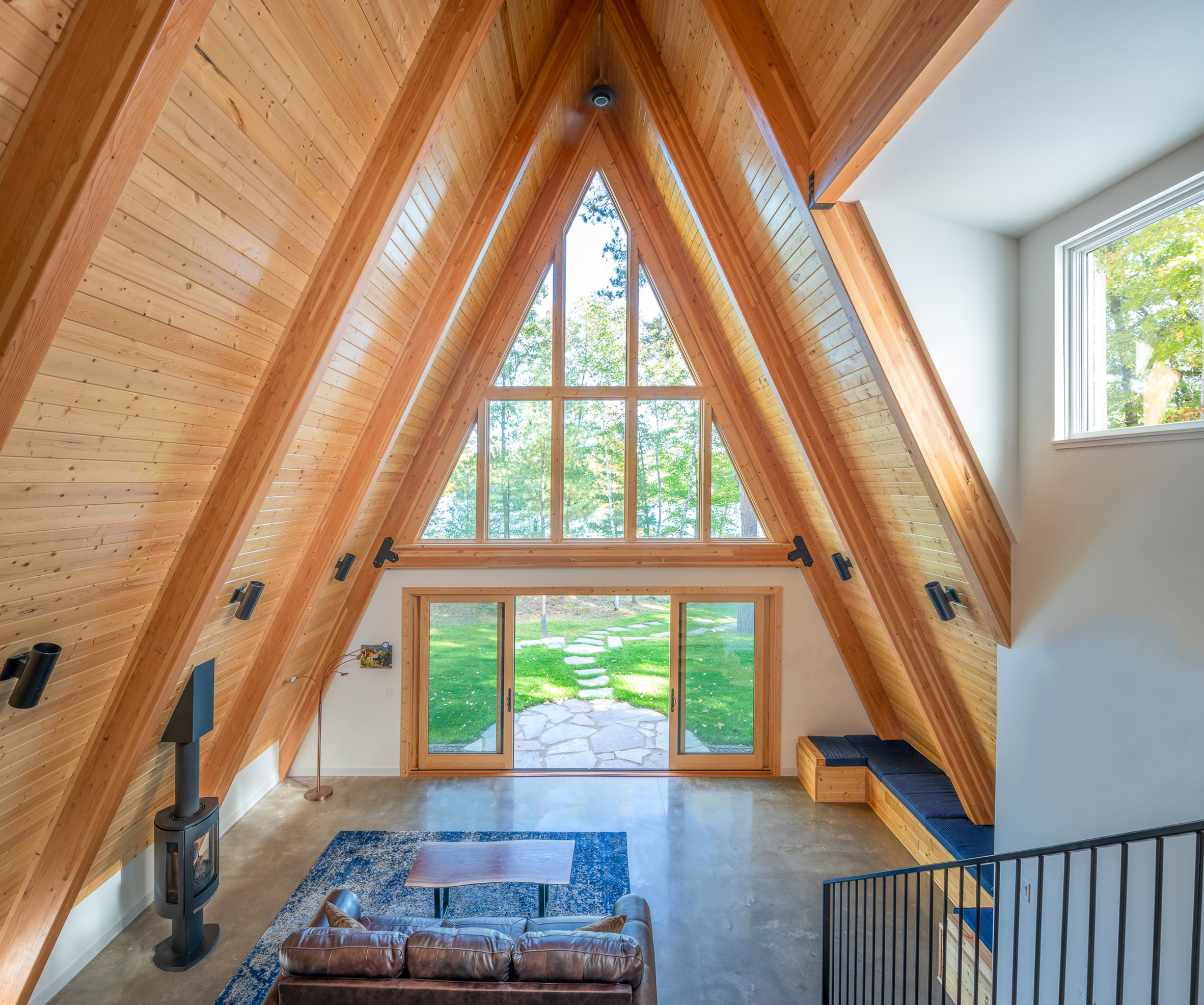 An open-plan kitchen and dining area is located on the ground floor
An open-plan kitchen and dining area is located on the ground floor
"Utilising a variety of steel panels, darkened clapboard and hints of bright natural cedar, this cabin blends seamlessly into its forested lakefront surroundings," the architects said.
Inside, the home feels both airy and cosy.
[ 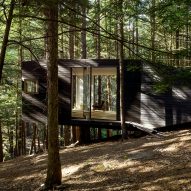
Read:
Single-room cabin by JacobsChang is set among trees in upstate New York
In the A-framed portion, the ground floor encompasses an open-plan kitchen, dining area and living room, along with a mudroom and mechanical space. The kitchen extends into a small box that protrudes beyond the triangular volume.
A Douglas fir staircase leads to a loft, where a bedroom and powder room are located.
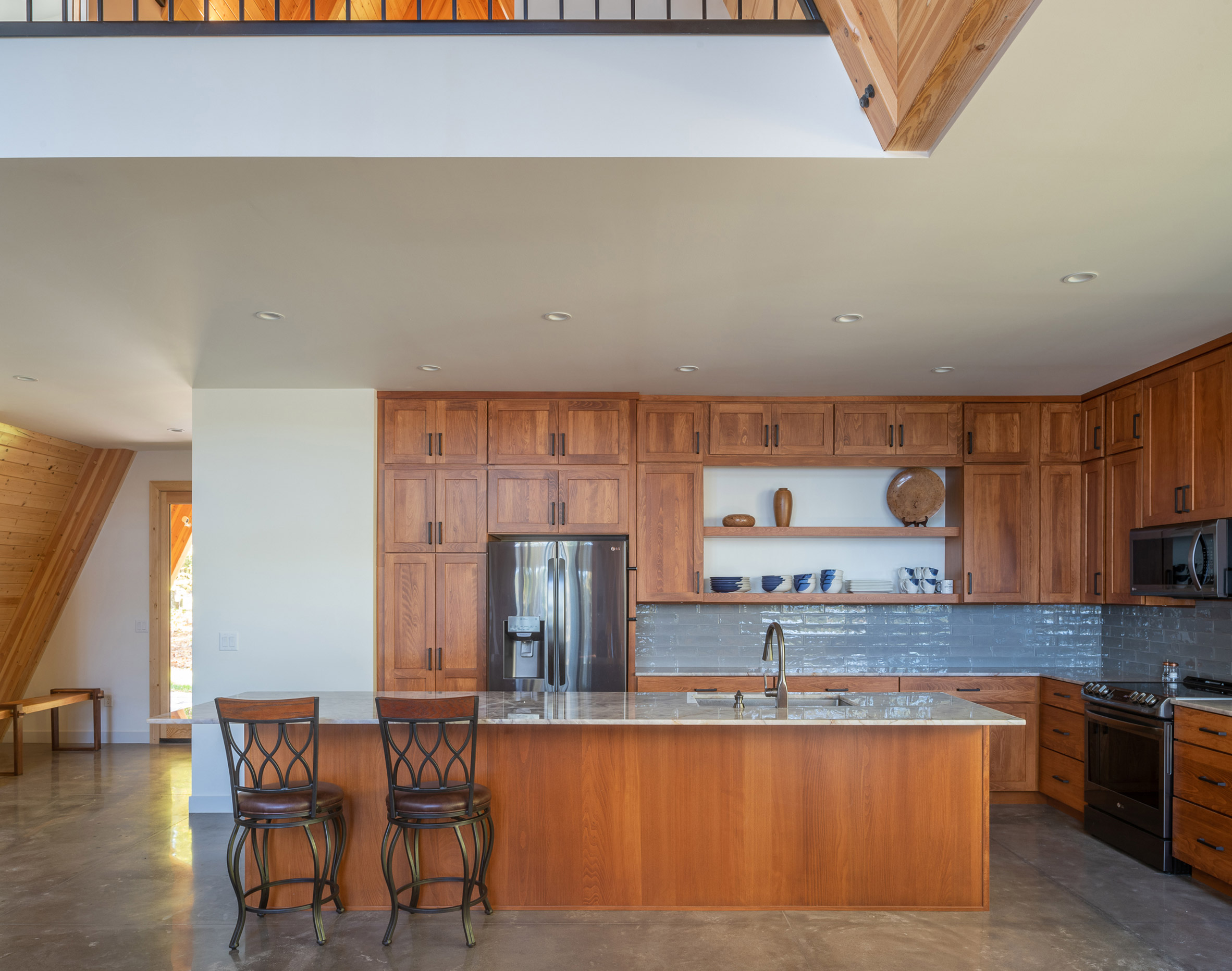 Other materials inside include polished concrete
Other materials inside include polished concrete
In an adjoining box at ground level, the team placed another bedroom, a large closet and a bathroom. Up above is a rooftop terrace.
Interior finishes include yellow pine and polished concrete. In the kitchen, cabinets are made with beech and topped with granite. Much of the home's wooden decor was made by the client, who has a passion for woodworking.
Exposed beams were left visible and span the full height of the A-shaped building.
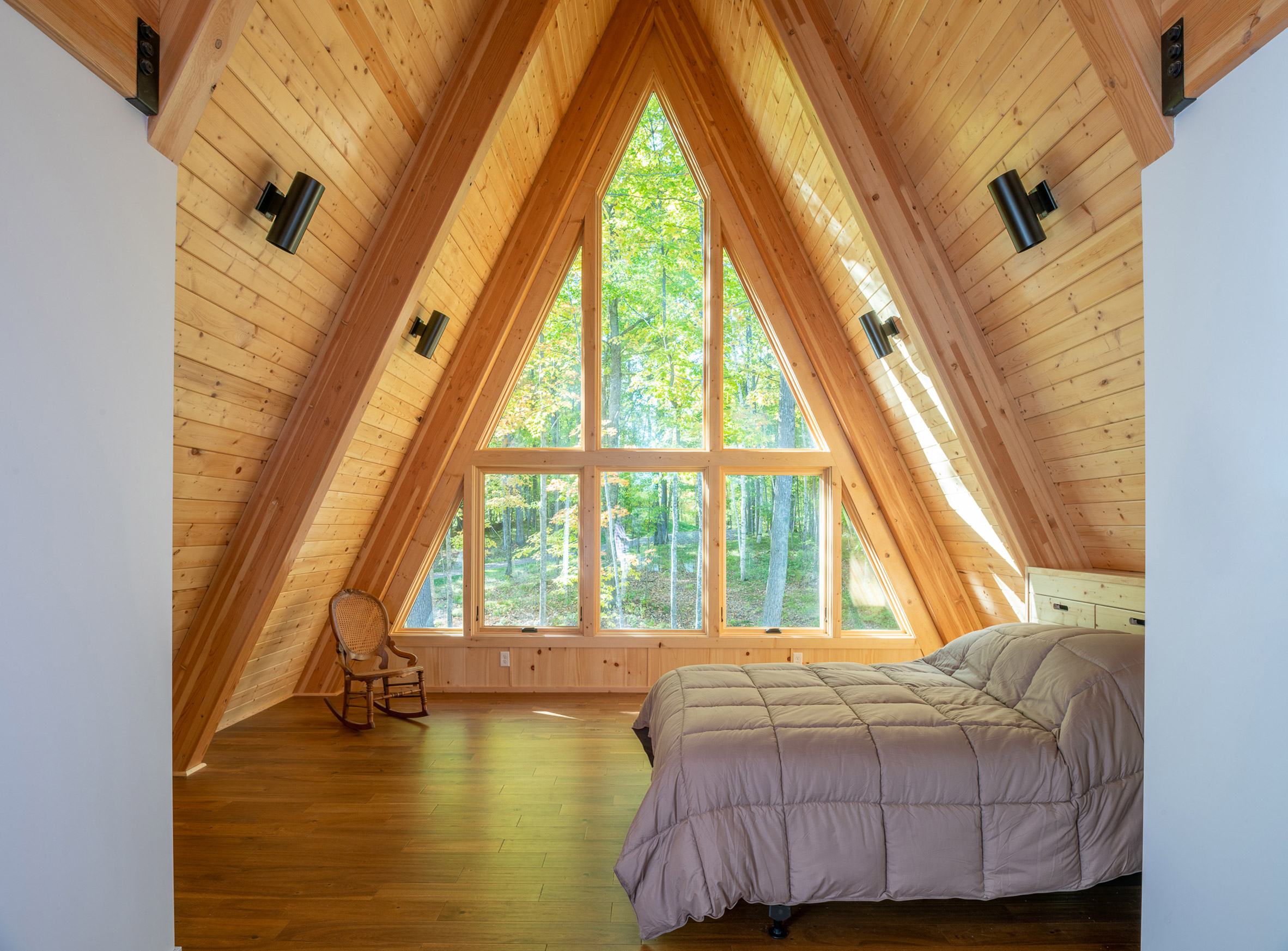 Warm-toned timber is used throughout the interior
Warm-toned timber is used throughout the interior
Large windows and glazed doors enable the occupants to take in the ever-changing scenery. Outside, a pathway leads down to a fire pit and metal dock, where the owners can set off in their canoe.
Other A-framed buildings in North America include a 1960s dwelling in New Jersey that was converted into a cosy rentable cabin by designers Chad and Courtney Ludeman and a Quebec cottage by Jean Verville that has an all-black exterior and light-toned interior.
The photography is byChad Holder Photography.
Project credits:
Architect: Strand Design
Design team: David McKay, David Strand
The post Strand Design creates Lake Placid A-Frame in northern Wisconsin appeared first on Dezeen.
#residential #all #architecture #usa #blackenedwood #woodenarchitecture #cabins #newyorkhouses #newyork
Bourgeois Lechasseur completes pair of prefabricated glamping cabins in Quebec
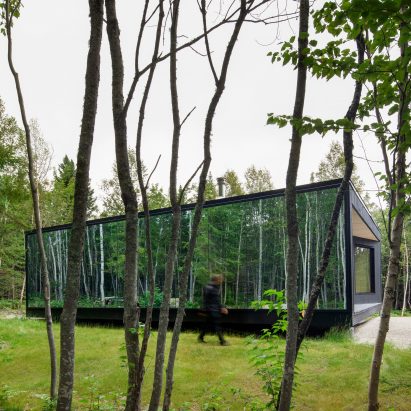
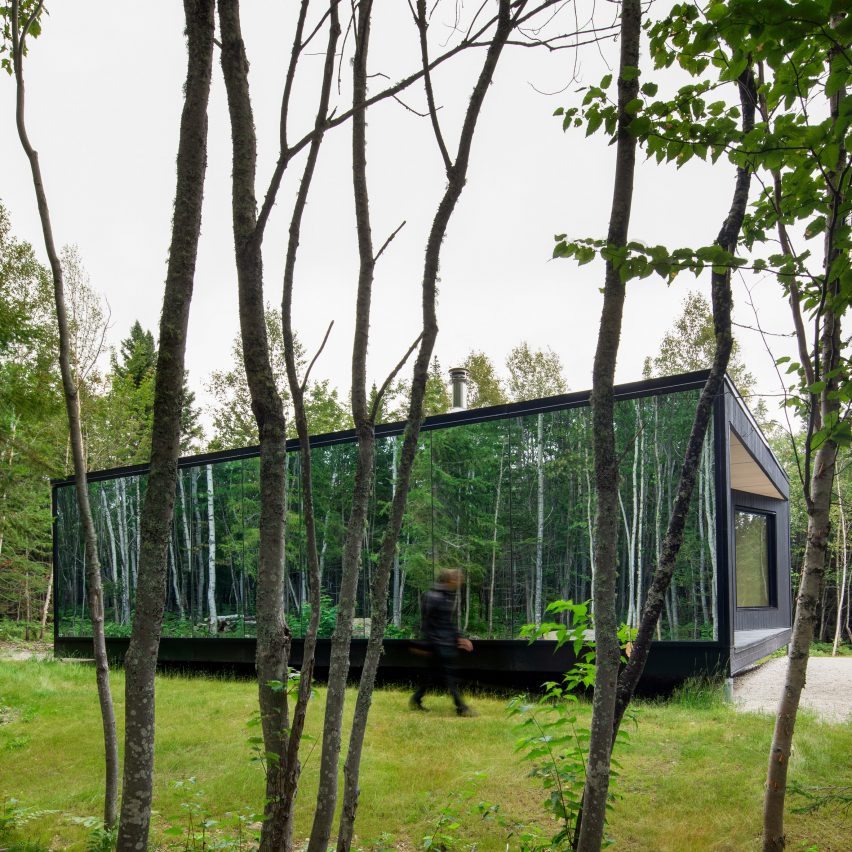
Quebec architecture firm Bourgeois Lechasseur has included full-height mirrored walls in these secluded cabins to reflect the surrounding forest.
The pair of rentable Forest Glamp cabins were completed as part of hospitality concept Réflexion, and are located in Petite-Rivière-Saint-François – a popular ski destination roughly an hour outside Quebec City.
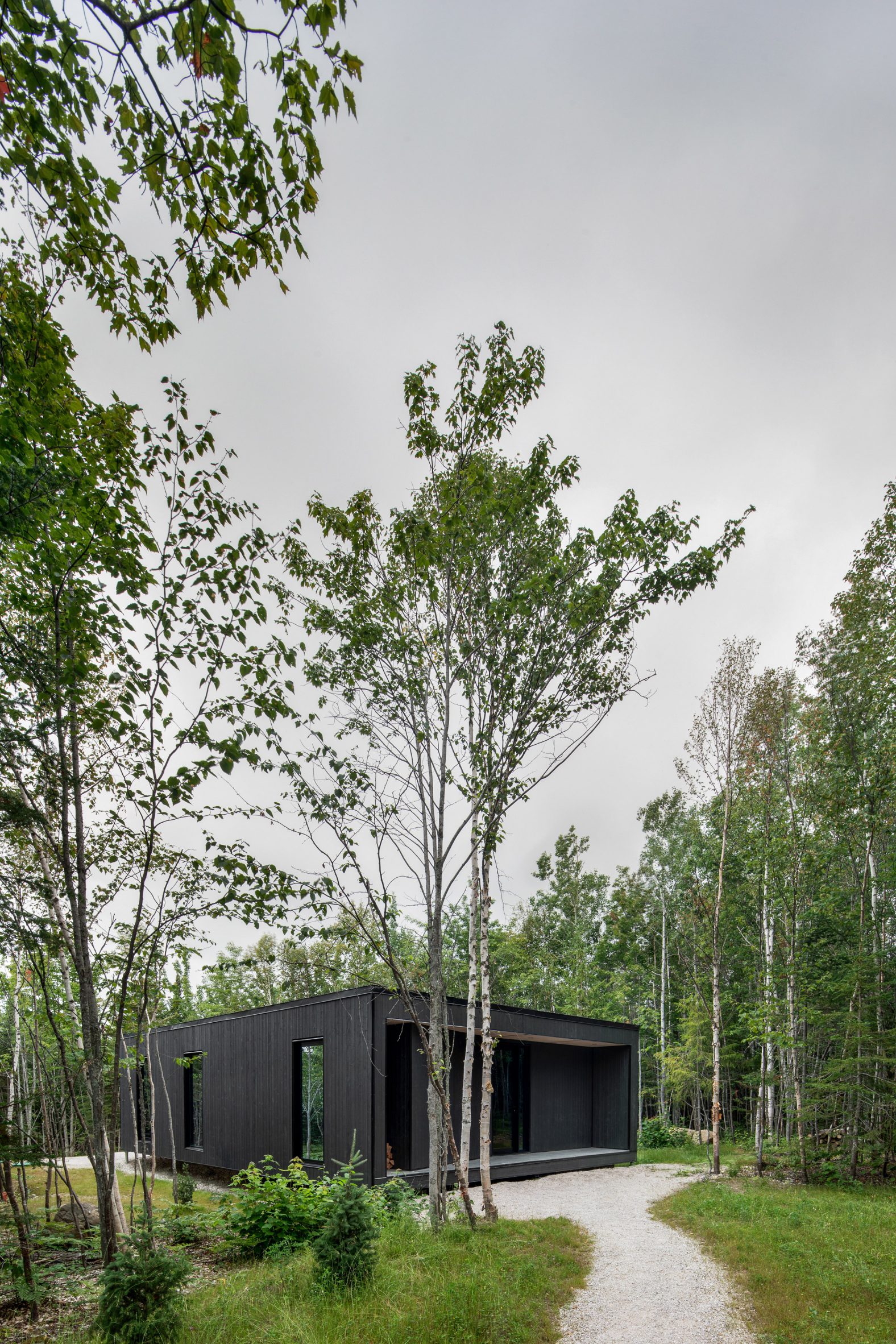 Bourgeois Lechasseur Architects built the pair of glamping cabins in Quebec
Bourgeois Lechasseur Architects built the pair of glamping cabins in Quebec
The project follows Bourgeois Lechasseur's previous work on glamping or short-term rental projects in the region, and the studio sees this a continuation of the same type of work.
"The challenge for the architects was to engage guests in an intimate relationship with nature, rather than dazzle them with the overwhelming views nearby," said Bourgeois Lechasseur. "Key to the design was a focus on creating accommodations that would almost disappear among the trees."
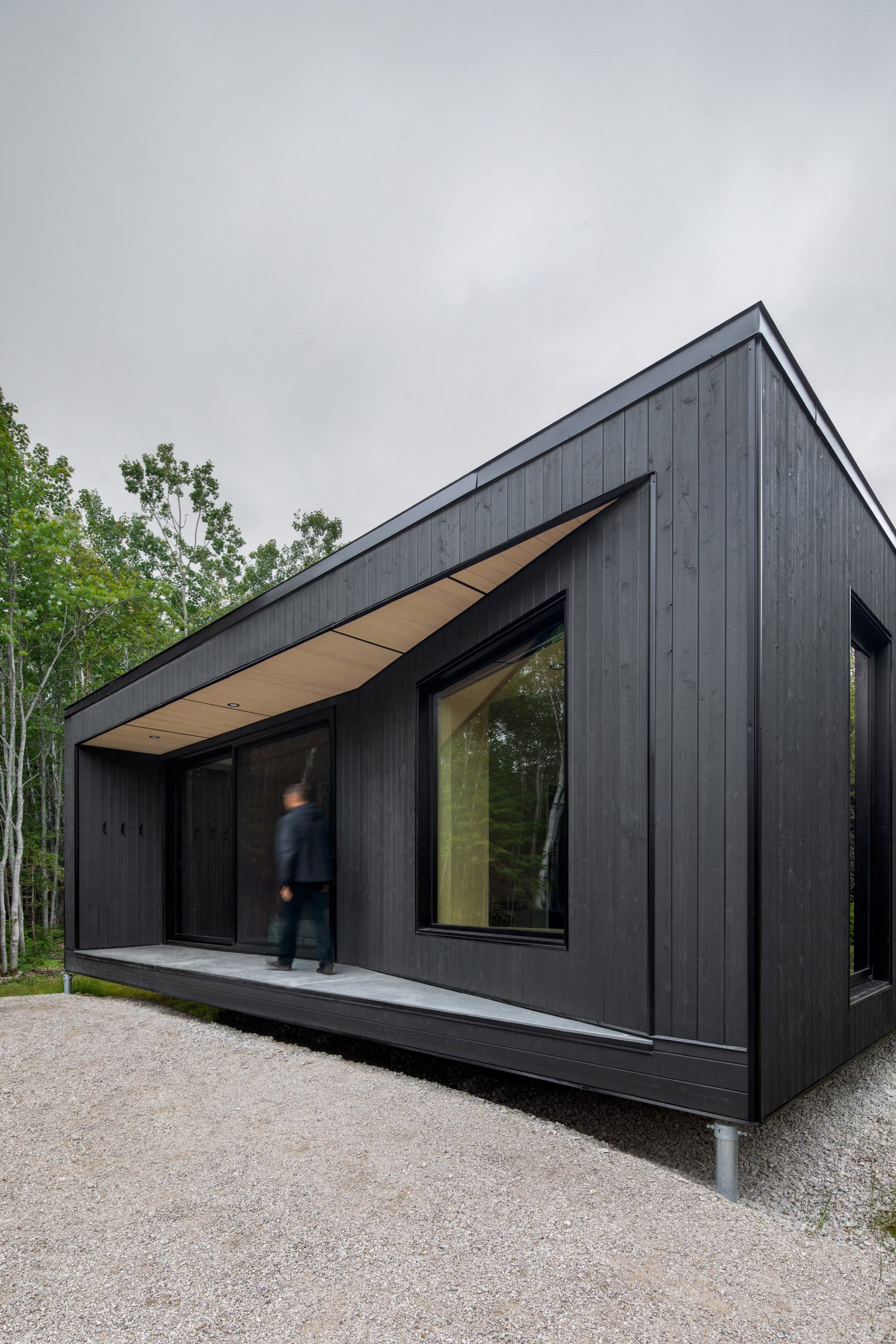 The cabins were constructed using wood that was stained black across the exterior
The cabins were constructed using wood that was stained black across the exterior
The black wooden cabins have identical layouts and are placed back-to-back roughly 50 metres apart, ensuring guests' privacy.
Each of the structures contains two bedrooms, a bathroom, a kitchenette, and an open living and dining area with a fireplace.
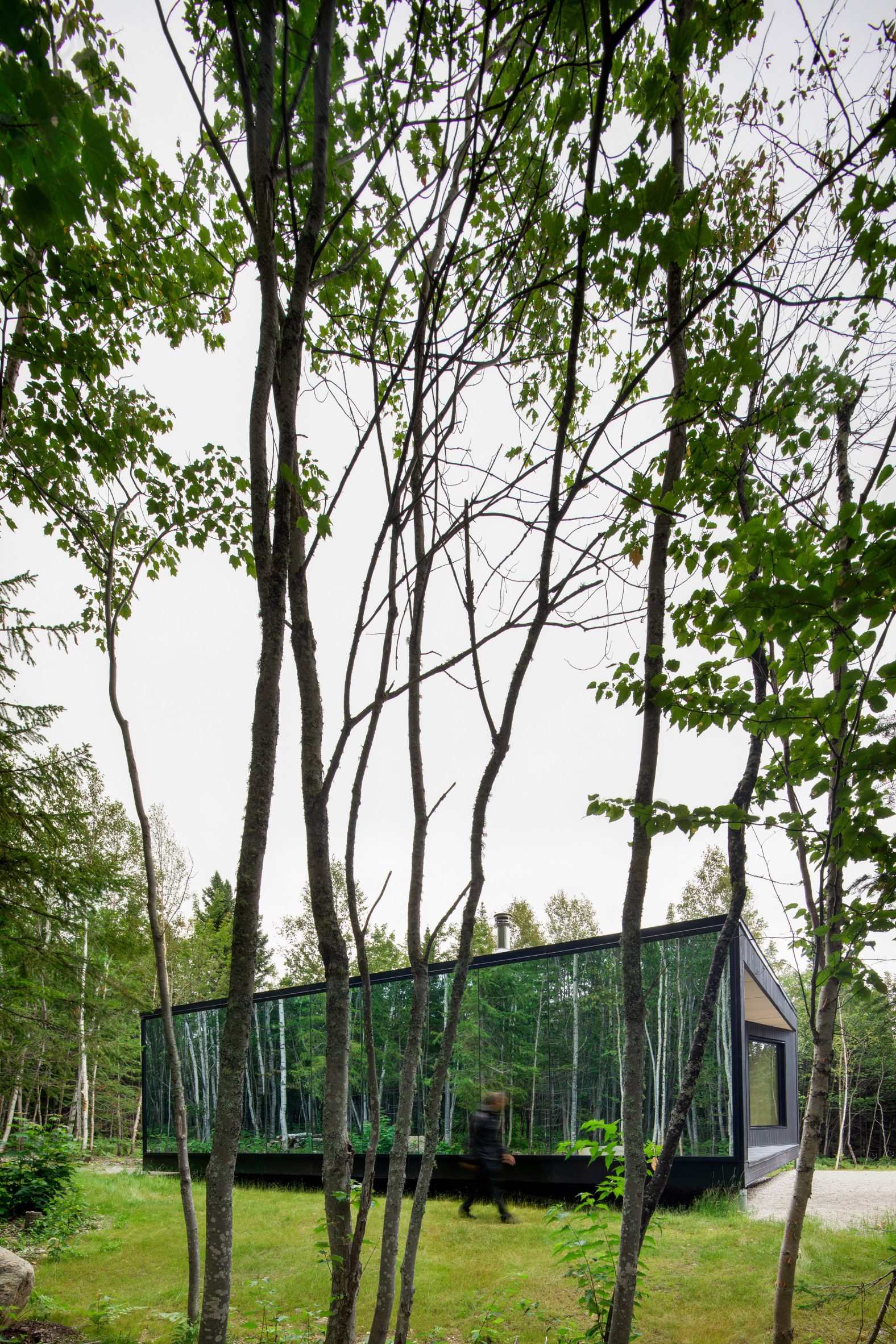 Reflective glass stretches across one side of the cabin
Reflective glass stretches across one side of the cabin
In the communal area, a full-height glass wall runs the length of the building, providing unobstructed views of the surrounding forest.
When seen from outside, the reflective glass helps to blend building volumes with the trees.
To prevent confusing and injuring wildlife, the large panels have a coating that is invisible to the human eye, but that birds can see clearly.
In order to reduce construction timelines and improve build quality, each cabin was pre-fabricated offsite in two sections, and assembled together in the field.
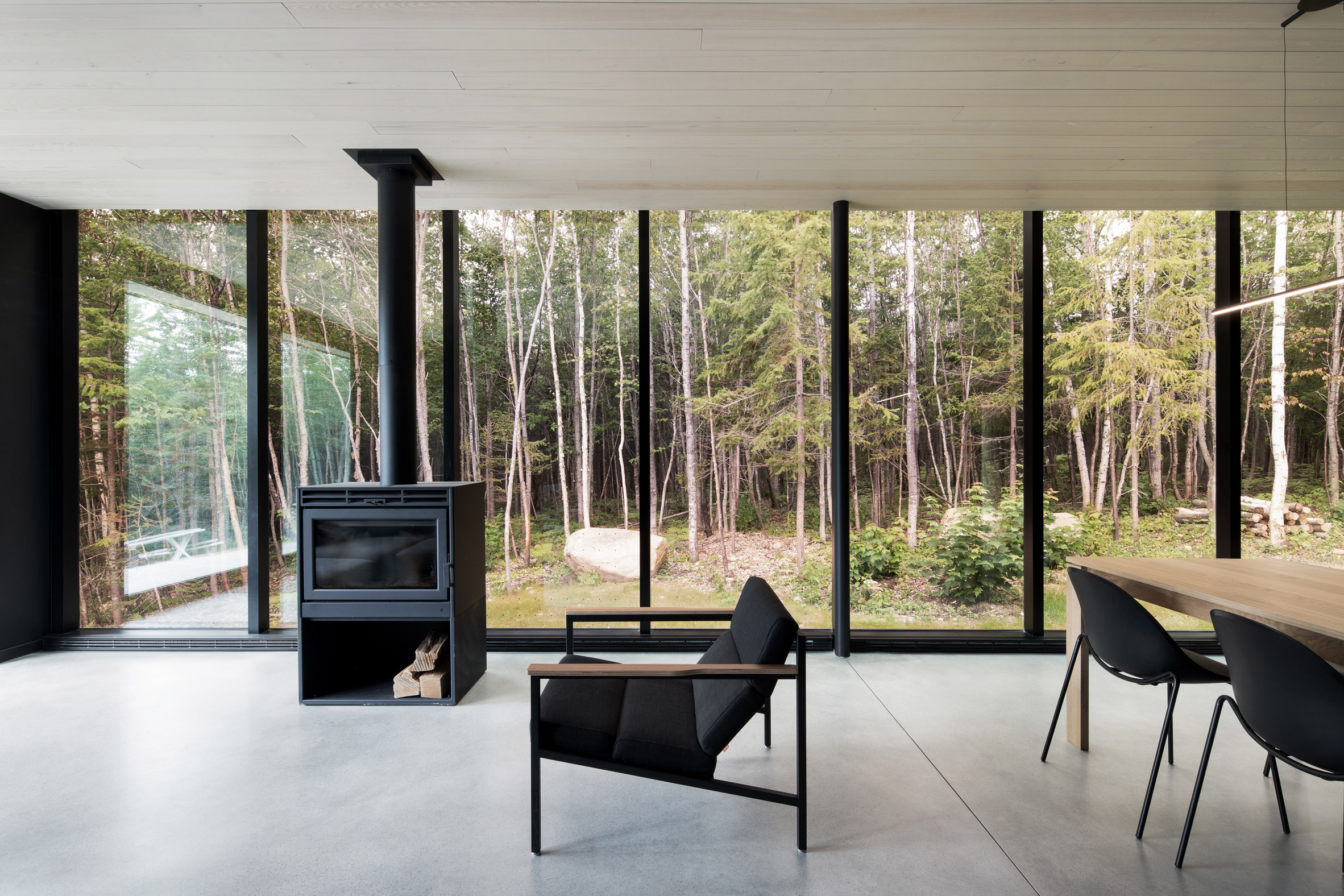 The fully glazed wall provides views of the forest from inside
The fully glazed wall provides views of the forest from inside
"Two operations had to take place on location: the pouring of the radiant concrete slab, and installation of the long, reflective glass walls," Bourgeois Lechasseur said.
"Meticulous site coordination was required during final assembly."
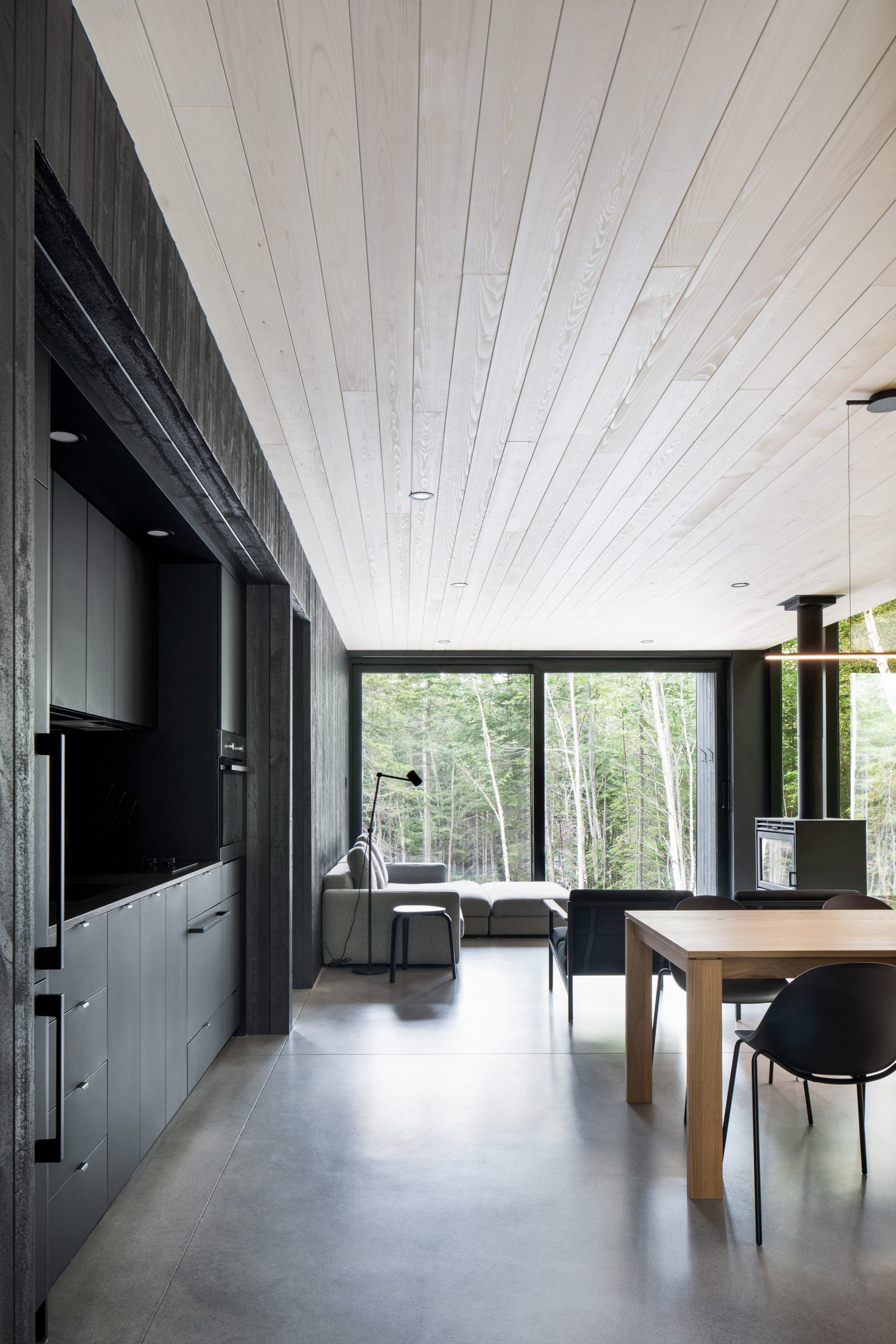 The interior of the cabins are also lined in wood
The interior of the cabins are also lined in wood
The cabins interiors have an airy palette of pale wooden ceilings, light concrete floors, and monochrome furniture.
Bourgeois Lechasseur aimed to create a contrast with the typical "rustic log cabins" that most people still associate with the Canadian wilderness. "Today's travelers seek comfort and poetry," the architects said.
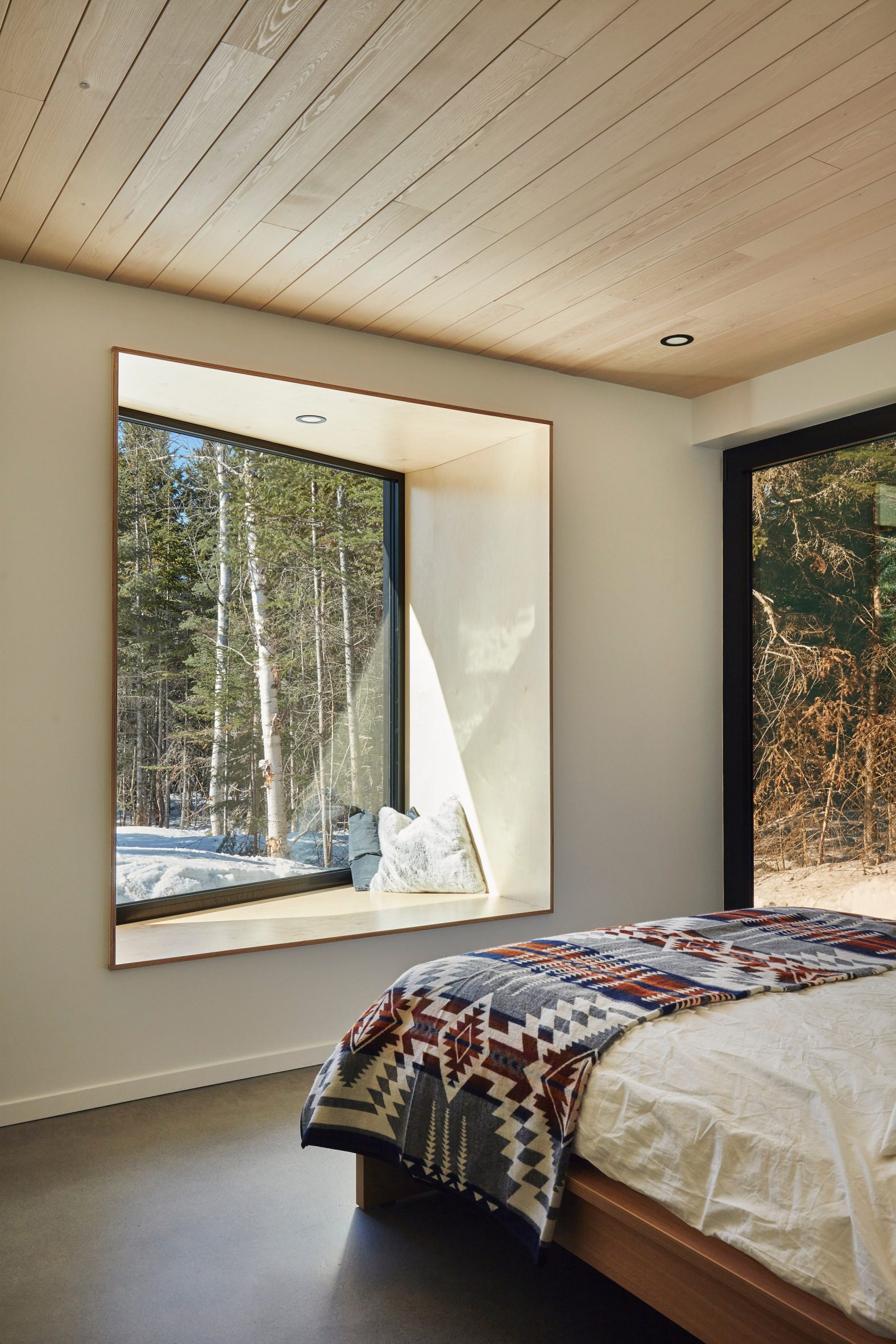 The cabin interiors have a light and airy look
The cabin interiors have a light and airy look
Bourgeois Lechasseur have completed several residences throughout Quebec.
Others include a home on the Magdalene Islands that takes cues from local traditional materials and a lakeside residence with stepped, stadium-style seating outside leading down to the water.
The photography is byMaxime Brouillet unless otherwise indicated.
Project credits:
Design team: Olivier Bourgeois, Régis Lechasseur, Alexandre Côté, Valérie Gauthier
General contractor: Charlevoix Acoustique
Window markers: FeatherFriendly
The post Bourgeois Lechasseur completes pair of prefabricated glamping cabins in Quebec appeared first on Dezeen.
#hotels #all #architecture #canada #québec #prefabricatedbuildings #mirroredbuildings #cabins #bourgeoislechasseurarchitects #glamping
Ten cosy cabin bedrooms that are immersed in nature
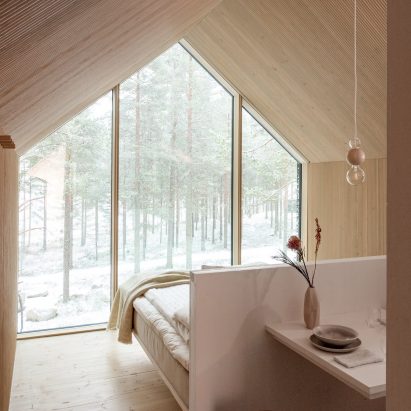
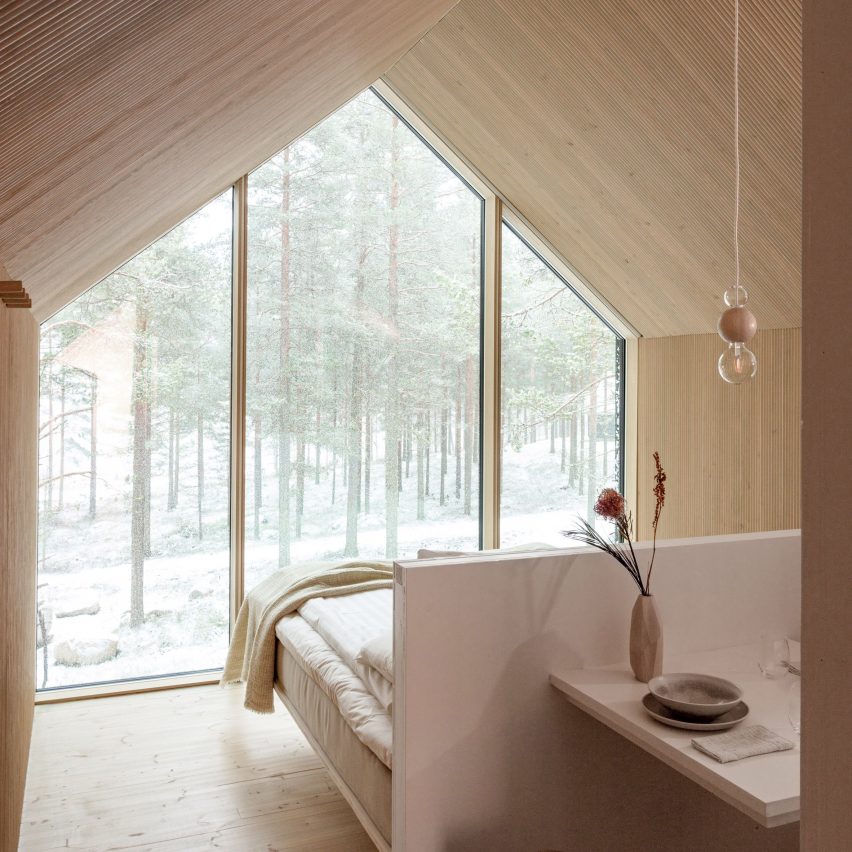
A bedroom built around a living tree and a sleeping area placed beside an openable polycarbonate wall are among ten cabin bedrooms selected from the Dezeen archive for our latest lookbook.
As cabins tend to have small footprints, their bedrooms have to be smartly designed to offer solutions to smaller and often open-plan spaces – without compromising on comfort.
These ten examples all make the most of the existing space while taking advantage of the surrounding views.
This is the latest roundup in our Dezeen Lookbooks series providing visual inspiration for the home. Previous lookbooks include verdant office interiors, mezzanines and interiors that use biomaterials.
Forest cabin retreat, The Netherlands, by The Way We Build
The interior of this Dutch cabin was constructed using a collection of poplar wooden arches that support the roof and add a playful domed look to the living space.
It has an open-plan living arrangement with a bed area nestled beneath an arched nook that forms an intimate, enclosed sleeping space.
Floor-to-ceiling windows line the walls of the structure and provide views out to the surrounding landscape between the arched cutouts.
Find out more about Forest cabin retreat ›
Vibo Tværveh, Denmark, by Valbæk Brørup Architects
Valbæk Brørup Architects designed this cabin to echo an agricultural building. The interior is clad in pine and features three bedrooms – two built inside a wooden volume within the central space and the third at the rear of the cabin.
The primary bedroom sits beneath the cabin's barrel-vaulted ceiling and benefits from a full-height window that provides views out to the surrounding forest.
Find out more about Vibo Tværveh ›
Niliaitta, Finland, by Studio Puisto
The bedroom at Niliaitta by Studio Puisto forms part of the open-plan living space. It occupies the largest floor area within the cabin and is positioned at the rear, facing a glazed gabled wall.
The interior boasts a high symmetry with amenities and the bed placed at the centre of the space. Its headboard doubles as a practical divider between the bed and a space-saving dining table for two.
Find out more about Niliaitta ›
Space of Mind, Finland, by Studio Puisto
Built primarily to serve as an off-grid cabin hideout, this cabin was organised as a small studio. The sleeping area is arranged below the sloping roof in order to maximise the use of its tall ceiling height.
A large floor-to-ceiling window reflects the silhouette of the structure and forms an irregular quadrilateral across the side of the cabin, framing the exterior views. Wooden pegs line the walls and lock the furniture into place, allowing the space to be reorganised with ease.
Find out more about Space of Mind ›
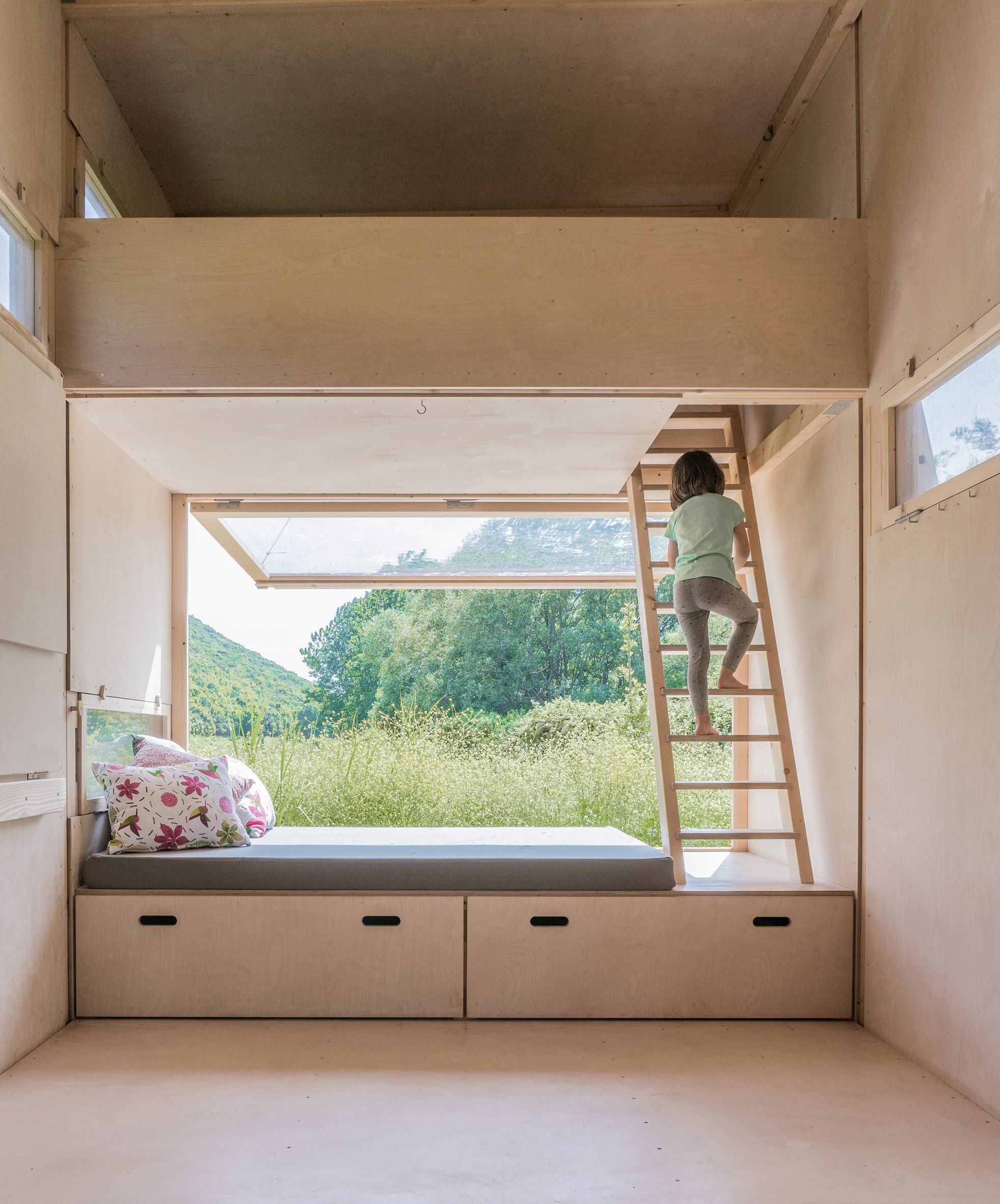
Cabin on the Border, Turkey, by SO?
Plywood covers the interior of Cabin on the Border, where a platform bed beside a polycarbonate window at one end of the space looks out to the surrounding meadow.
The polycarbonate panel can be raised and propped up using a pulley to let fresh air enter the space and create a sheltered extension of the living space.
Storage was fitted below the platform bed and a ladder beside it leads up to a mezzanine level containing a bed nestled beneath the ceiling.
Find out more about Cabin on the Border ›
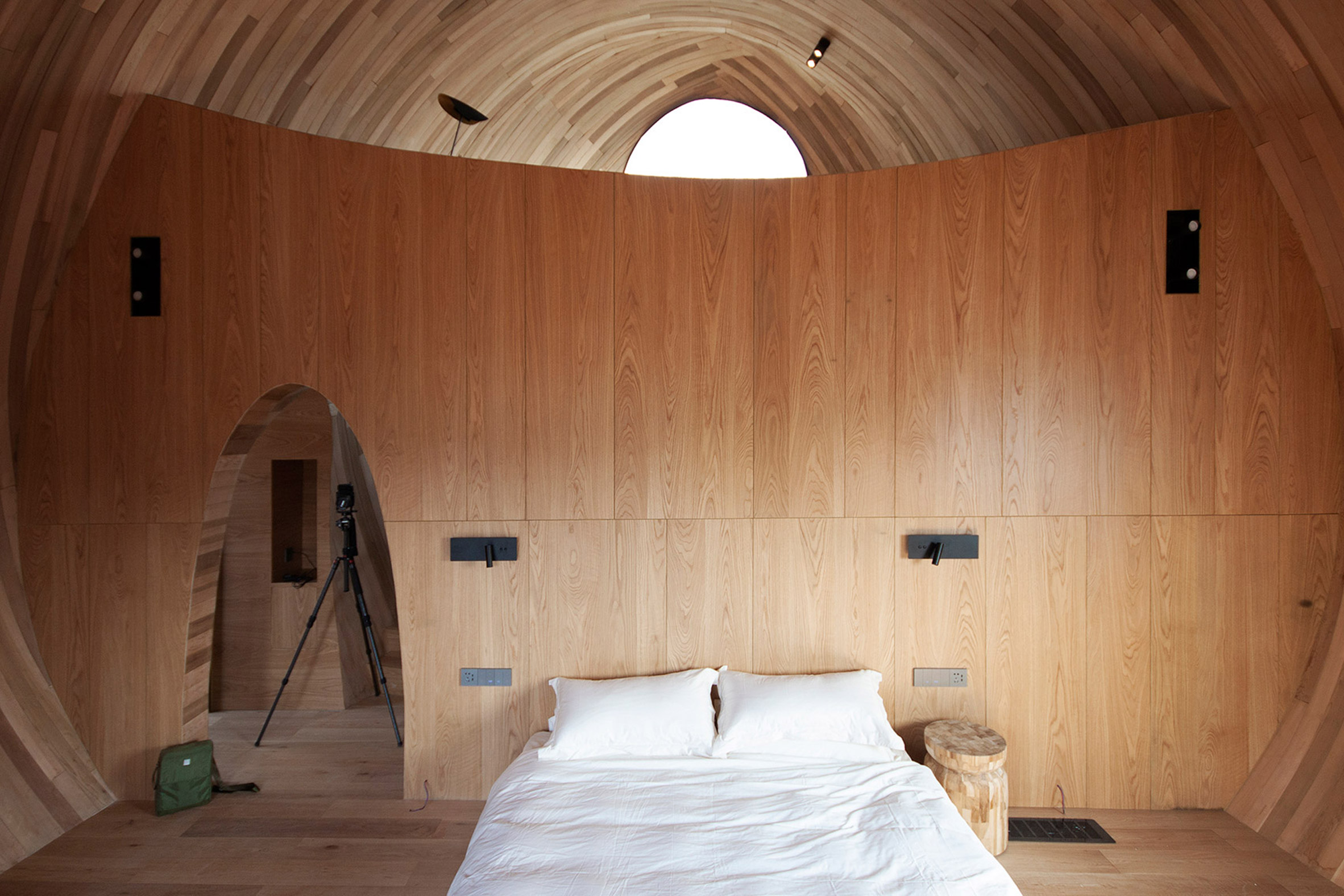
The Seeds, China, by ZJJZ Atelier
The Seeds are a collection of pods that were designed as individual hotel rooms and feature wood-clad domed interiors. A large curved wall divides the sweeping interior in two, with a sleeping area occupying half of the cabin.
A tapered arch leads between the two spaces and to the bedroom. The bed was placed against the curved wood wall and looks out to the surrounding forest through a large circular window.
Find out more about The Seeds ›
Kynttilä, Finland, by Ortraum Architects
Set on Lake Saimaa in Finland, this woodland cabin built from cross-laminated timber (CLT) features a large glazed gabled end that looks out over the nearby water.
The sleeping area was placed at the rear of the cabin, with the bed set against the glazed wall and facing the interior of the cabin. An overhang at the end of the structure provides the interior with shade.
Find out more about Kynttilä ›
Løvtag cabin, Denmark, by Sigurd Larsen
Built around an existing living tree, this tree-top cabin is one of nine structures designed by Sigurd Larsen for hotelier Løvtag.
The space offers an open-plan living arrangement, with a sleeping area that is arranged along one of its many angled walls.
Positioned beside full-height windows, the bed was built to fit the space and has a boxy, podium-like design. It is framed by large plywood panels that form a light-wood feature wall.
Find out more about Løvtag cabin ›
Scavenger cabin, US, by Studio Les Eerkes
The Scavenger cabin was built by architecture practice Studio Les Eerkes, which used rescued plywood cladding from houses set to be bulldozed across its interior.
The bedroom is located on the upper floor of the cabin and is accessed by a steel staircase. Clerestory windows surround the top of the space and are joined by two glazed walls beneath. Wood panels and joinery fill the space and contrast against metal fixtures.
Find out more about Scavenger cabin ›
La Loica and La Tagua, Chile, by Croxatto and Opazo Architects
The bedroom in the La Tagua cabin in Chile is located on the upper levels of its double-height room, with sleeping areas accessed via a wooden ladder above the kitchen and bathroom.
A black perforated metal railing lines the edge of the mezzanine allowing light to dapple into the space below. Wood panels line the walls and ceiling of the bedroom, which also features glazed walls and a terrace that overlooks the cliffs and sea.
Find out more about La Loica and La Tagua ›
This is the latest in our series oflookbooks providing curated visual inspiration from Dezeen's image archive. For more inspiration see previous lookbooks showcasing U-shaped kitchens, calm living rooms and home working spaces.
The post Ten cosy cabin bedrooms that are immersed in nature appeared first on Dezeen.

