ARQBR weaves open space into Couri House in Brasília
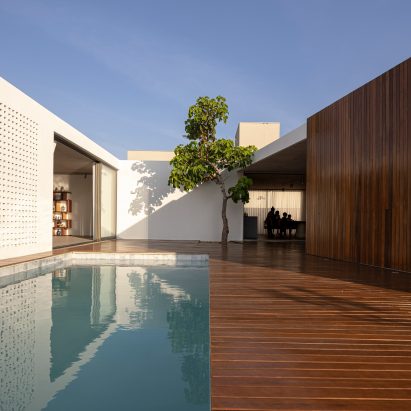
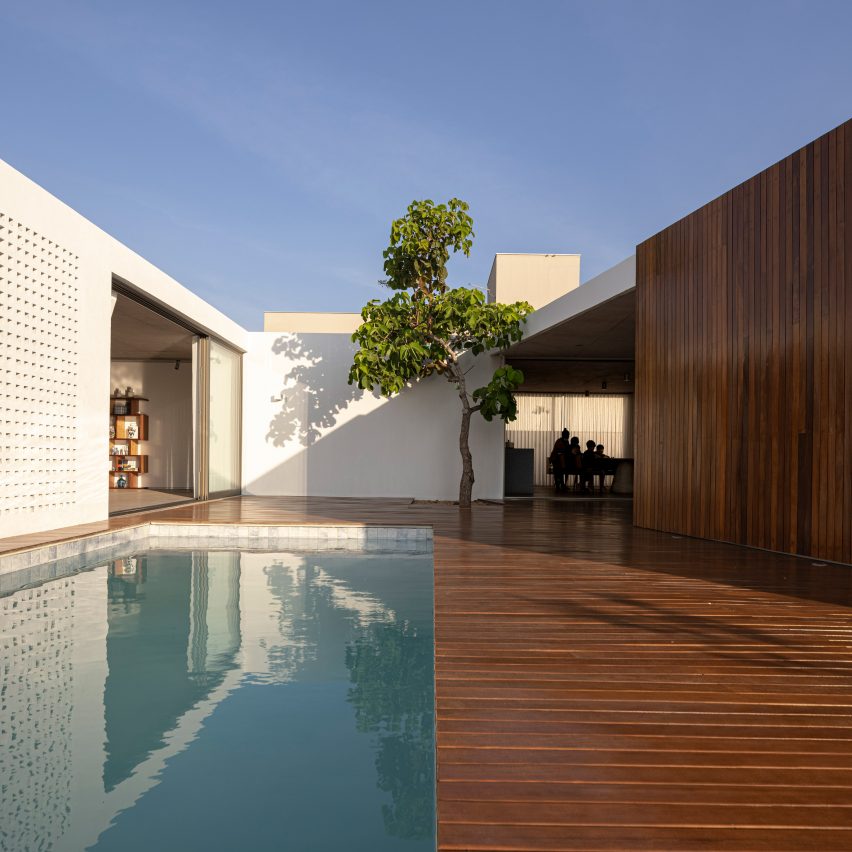
Architecture firm ARQBR has completed a family house in Brasília that features a ribbon-shaped plan and a central courtyard with a swimming pool.
The Couri House sits on a 713-square-metre plot within a residential neighbourhood in Brazil's capital city. The property features a single Pequi tree – a protected species that is native to the region.
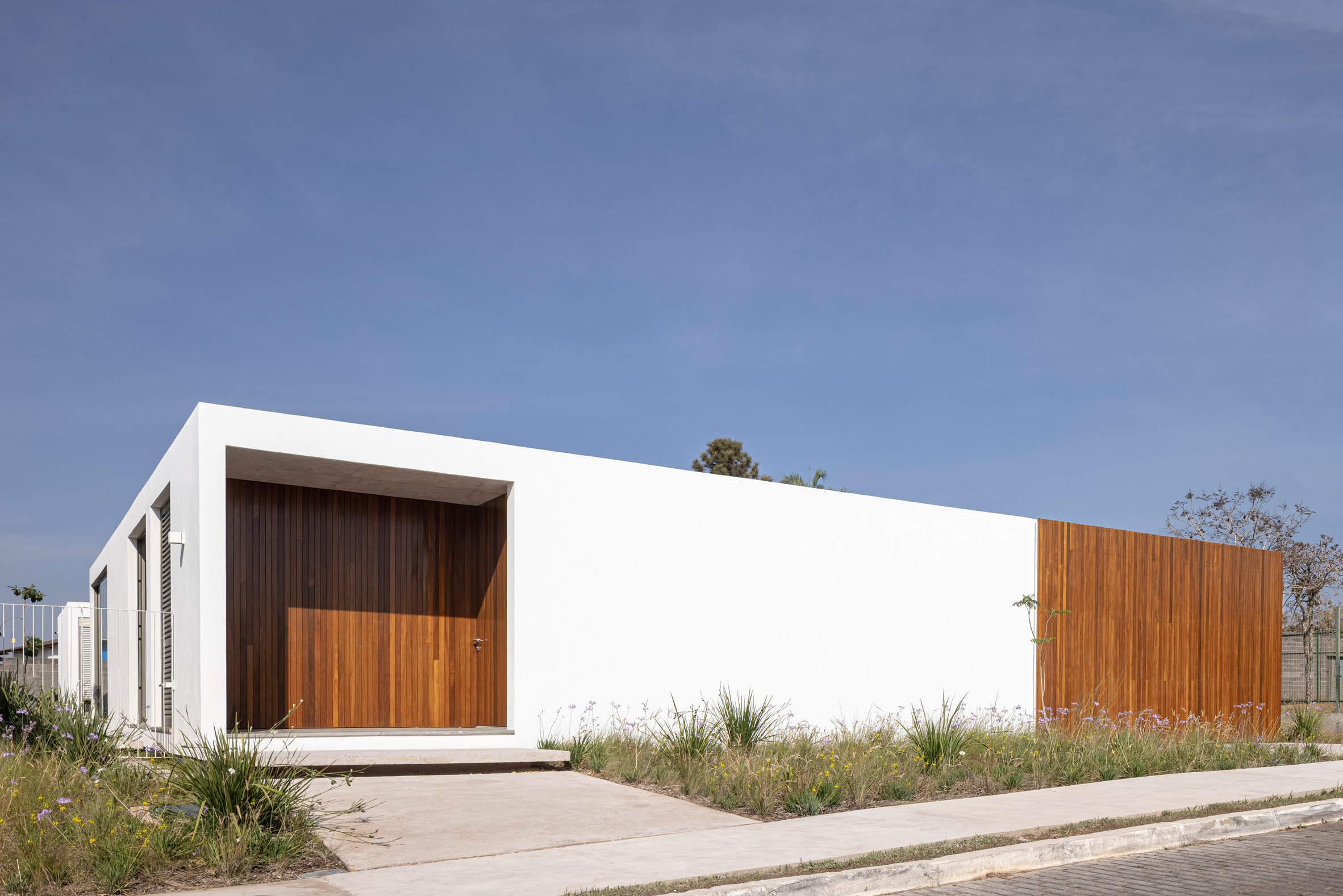 ARQBR built Couri House in Brasília
ARQBR built Couri House in Brasília
Adjacent to the lot is non-buildable, public green space with a newly planted forest.
It is within this context that local firm ARQBR was tasked with designing a small, single-storey home with lots of open space for a five-member family.
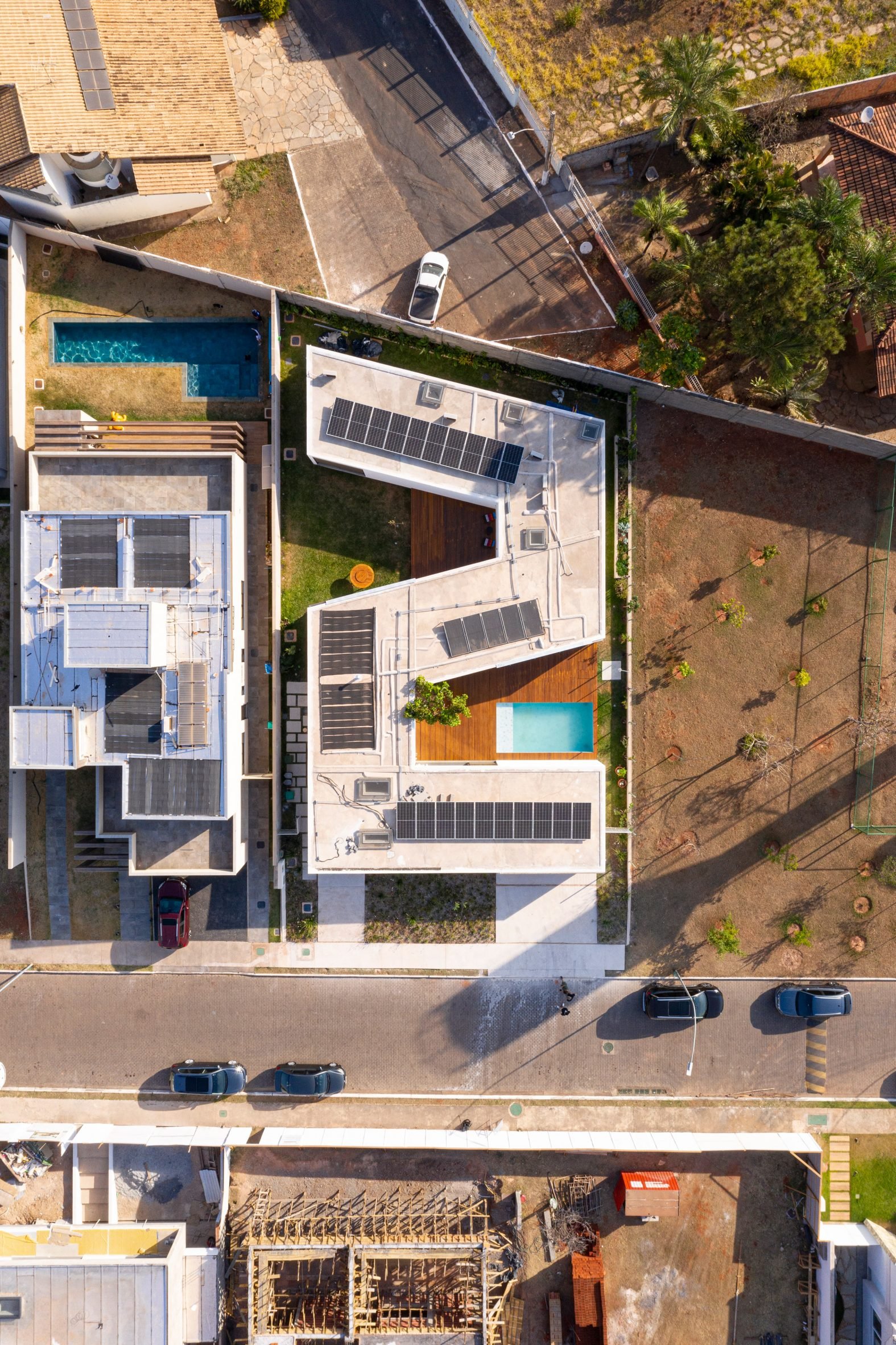 The dwelling is roughly Z-shaped in plan
The dwelling is roughly Z-shaped in plan
The architects conceived a low-lying, 340-square-metre dwelling that is roughly Z-shaped in plan and stretches nearly the depth of the site.
This configuration allowed for a large, internal patio with a swimming pool and enabled the preservation of the Pequi tree, which sits in the centre of the property.
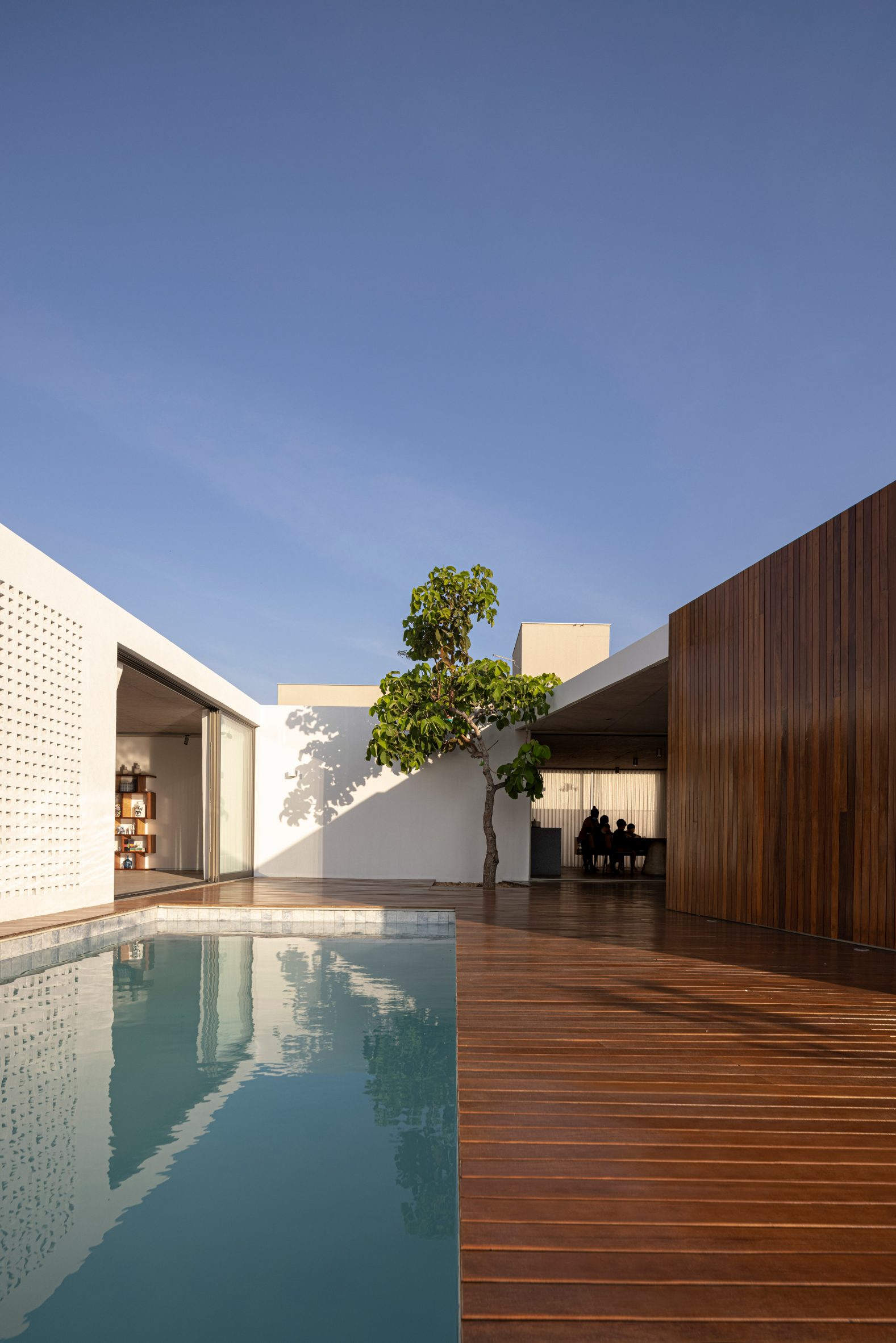 ARQBR configured the project with an internal patio featuring a swimming pool
ARQBR configured the project with an internal patio featuring a swimming pool
"The solution was to launch a ribbon-shaped plan that develops around the lot, adjusting to its perimeter and forming voids integrated with gardens and with the occupation of the house itself," the firm said.
"Due to the limited land area, it was challenging to distribute the entire program of needs on a single floor, preserving the existing 'pequizeiro' tree, and still configure qualified unbuilt spaces."
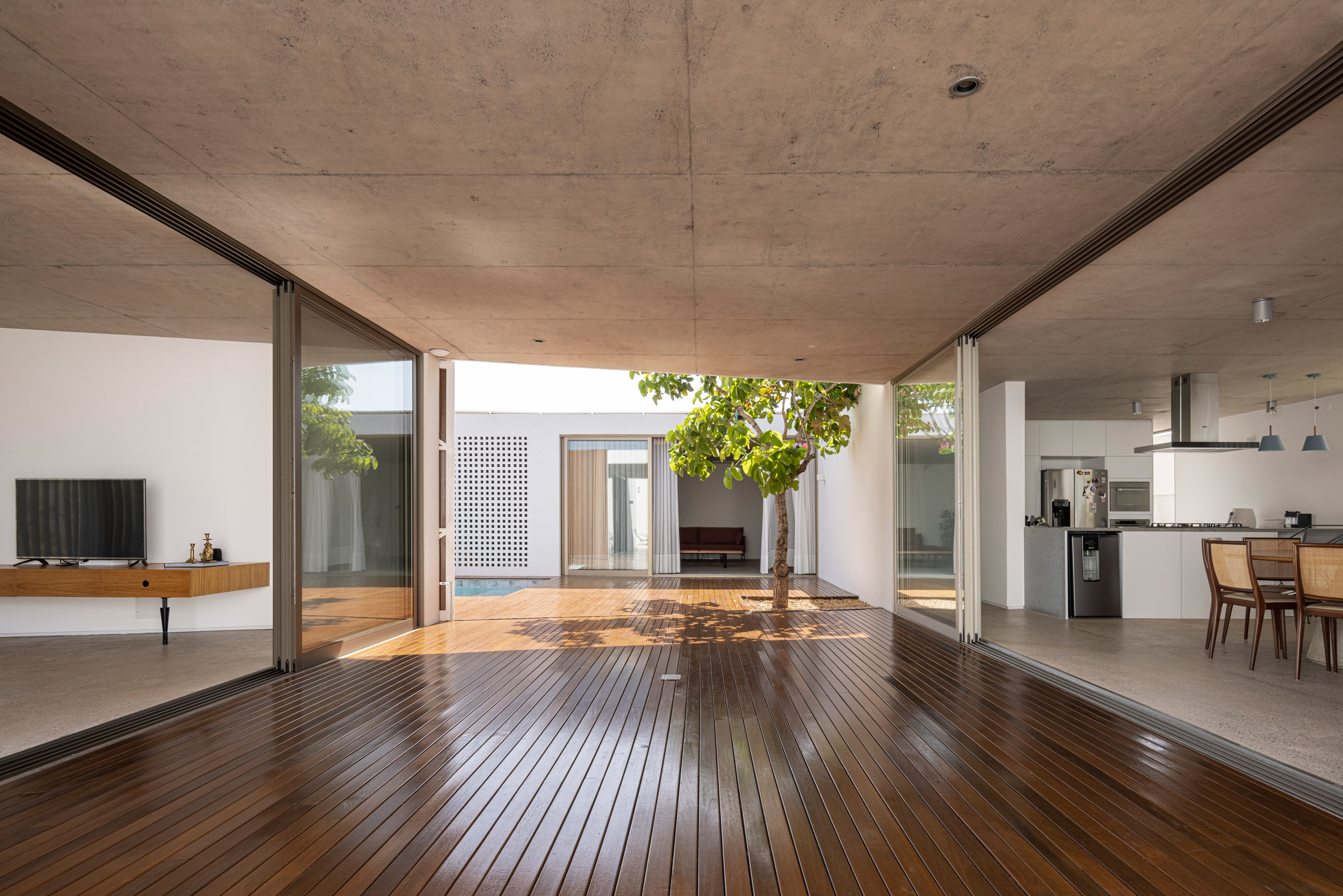 The home has a concrete structural system
The home has a concrete structural system
The home has a concrete structural system, with average spans of five metres. Walls are made of ceramic block masonry that was painted white.
On the front facade, an absence of windows conceals what lies within the dwelling. The garage and front entrance are marked with honey-toned wood.
[ 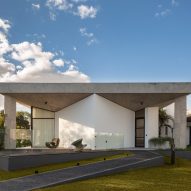
Read:
Light wells puncture roof of concrete house in Brasília by Debaixo do Bloco Arquitetura
](https://www.dezeen.com/2022/01/22/section-haus-concrete-house-brasilia-debaixo-do-bloco-arquitetura/)
The interior layout has a clear separation between shared and private spaces.
The front portion encompasses a garage, living room, kitchen and dining area. The back wing holds a media room and four bedrooms, each with their own bathroom.
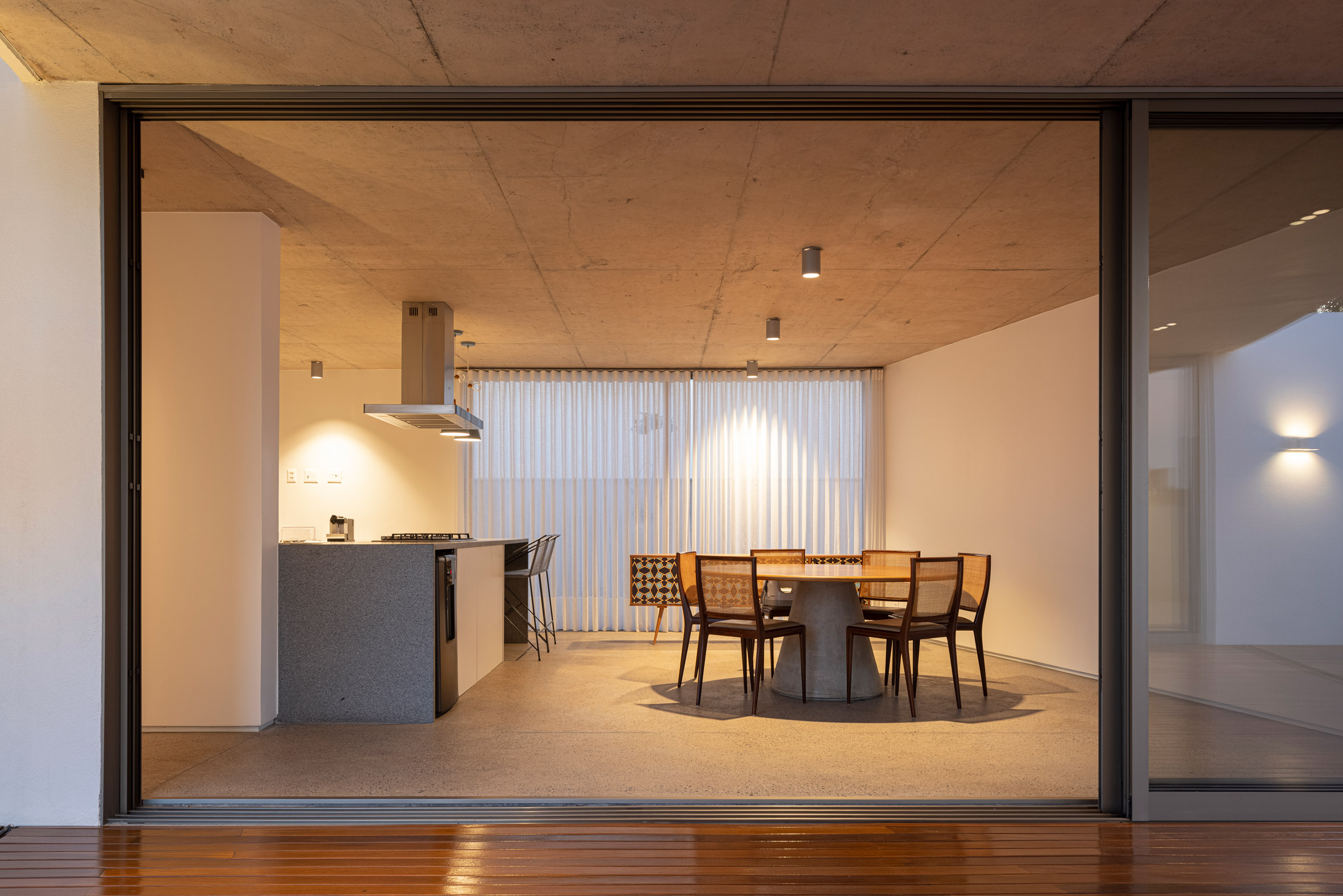 A kitchen and dining area is located in the front portion
A kitchen and dining area is located in the front portion
The owners must pass through the central patio to reach the two different zones.
"The distribution of the spaces and their relationships promote unusual paths through the house, for it is natural to walk through an open space to reach a closed one," the team said.
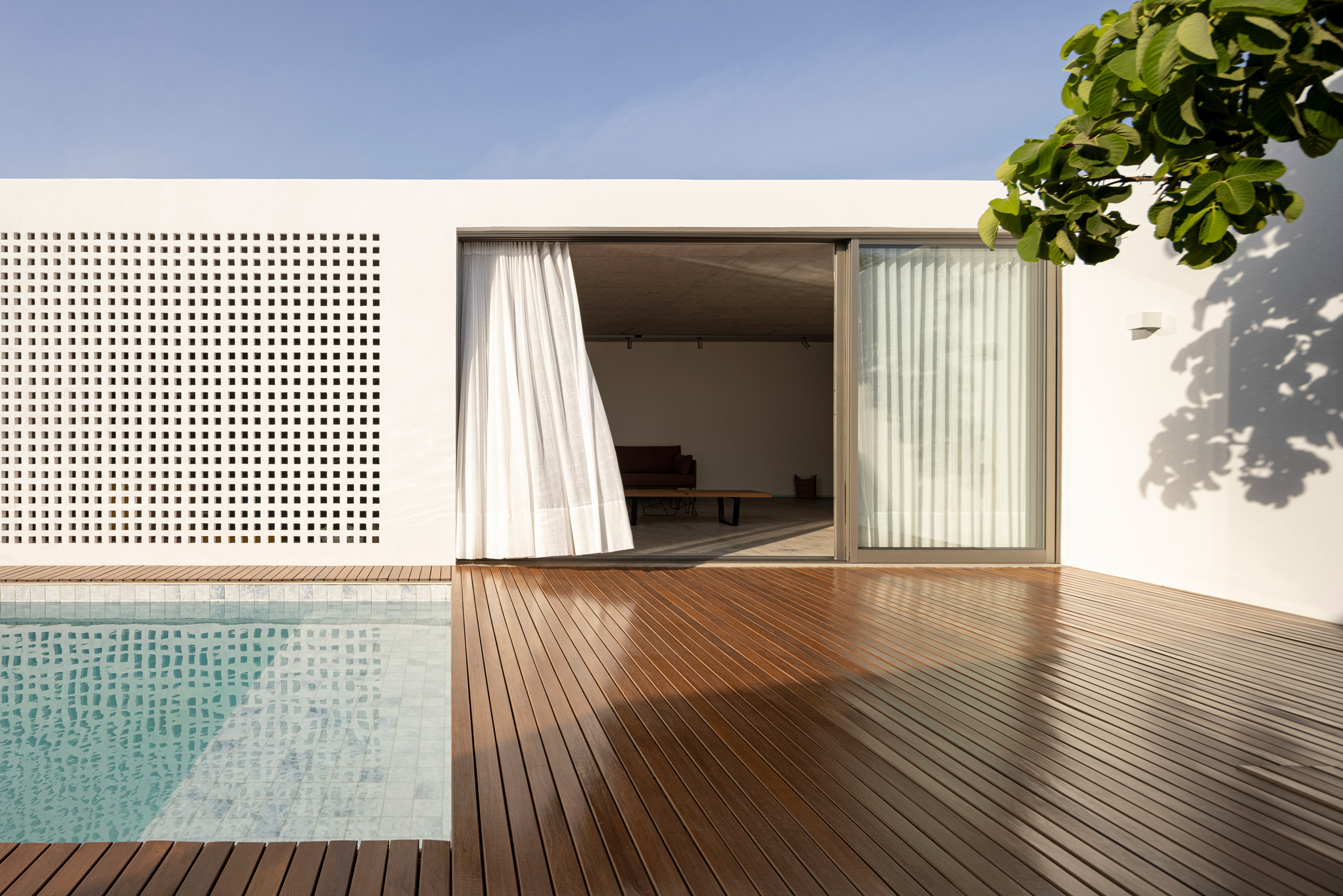 ARQBR weaved open space into the project
ARQBR weaved open space into the project
"In this way, everyday life experiences this relationship of continuity between inside and outside – and through it, contact with nature and the sky."
Other projects in Brasília include a concrete home by Debaixo do Bloco Arquitetura that has light wells and an angular roof, and an all-white home by Bloco Arquitetos that is composed of irregularly stacked boxes.
The photography is byJoana França.
The post ARQBR weaves open space into Couri House in Brasília appeared first on Dezeen.
#all #architecture #residential #brazil #courtyards #houses #swimmingpools #brazilianhouses #brasília
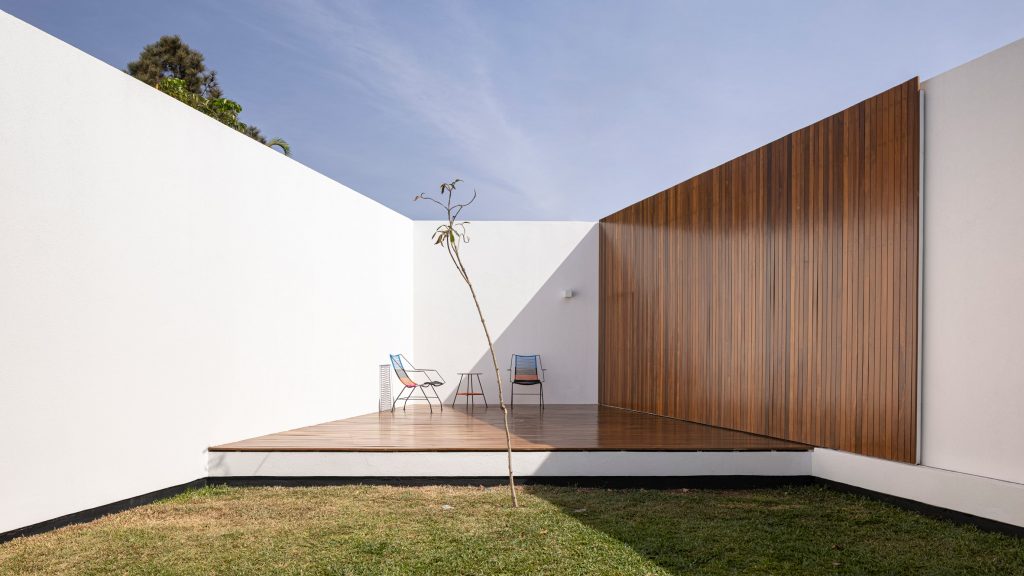
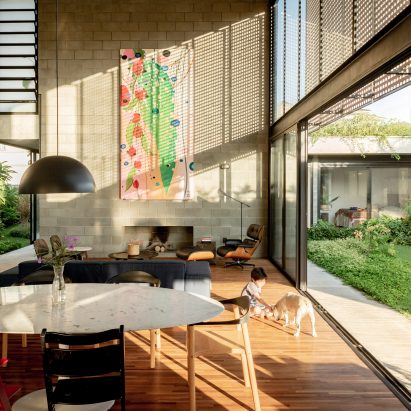
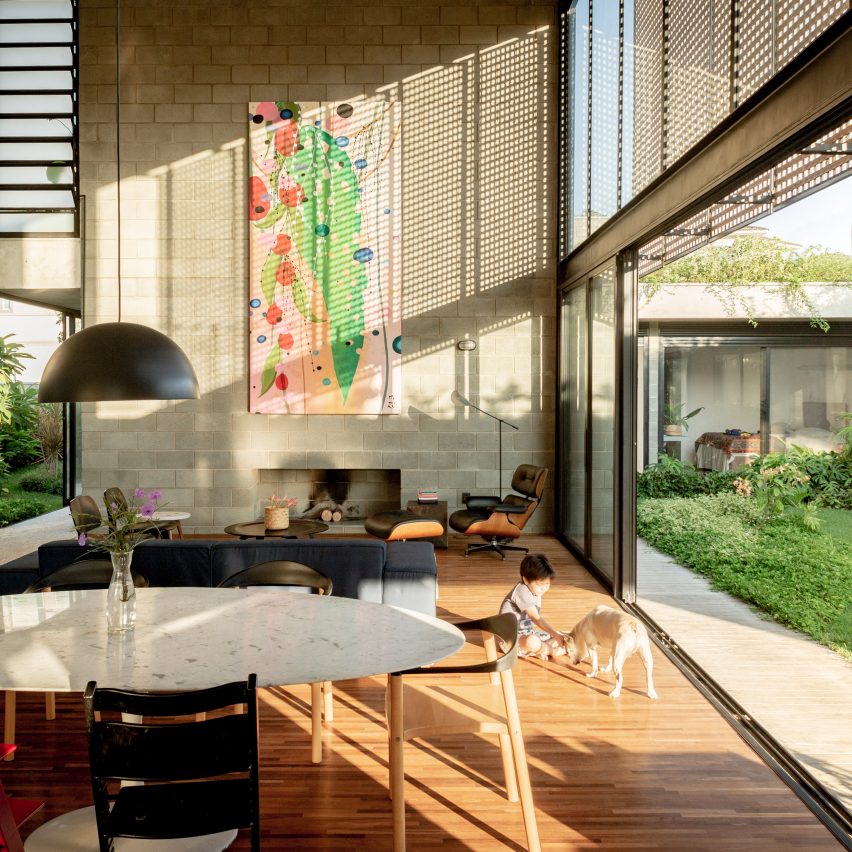
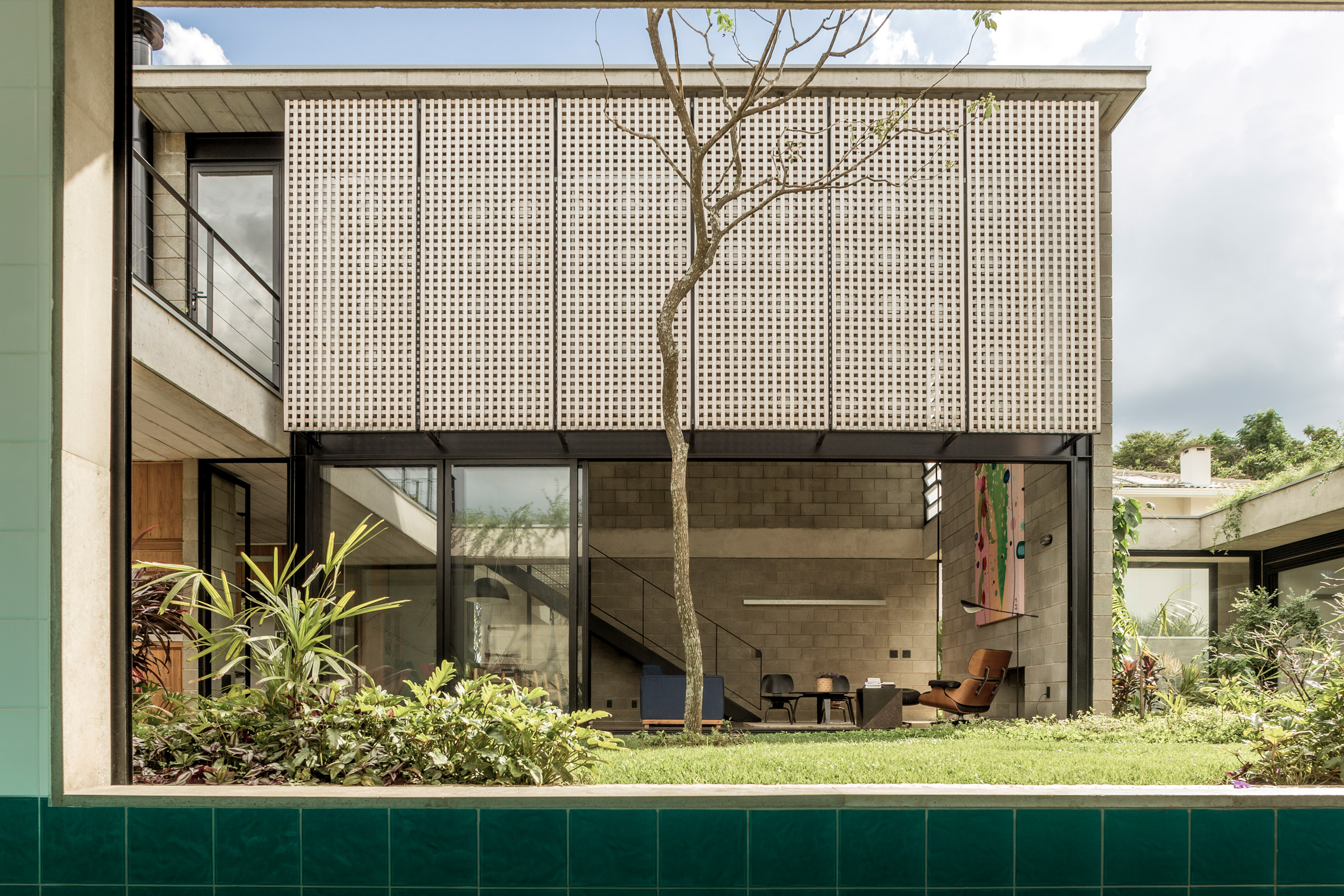 Rooms surround a grassy central area at Courtyard House for Two Boys
Rooms surround a grassy central area at Courtyard House for Two Boys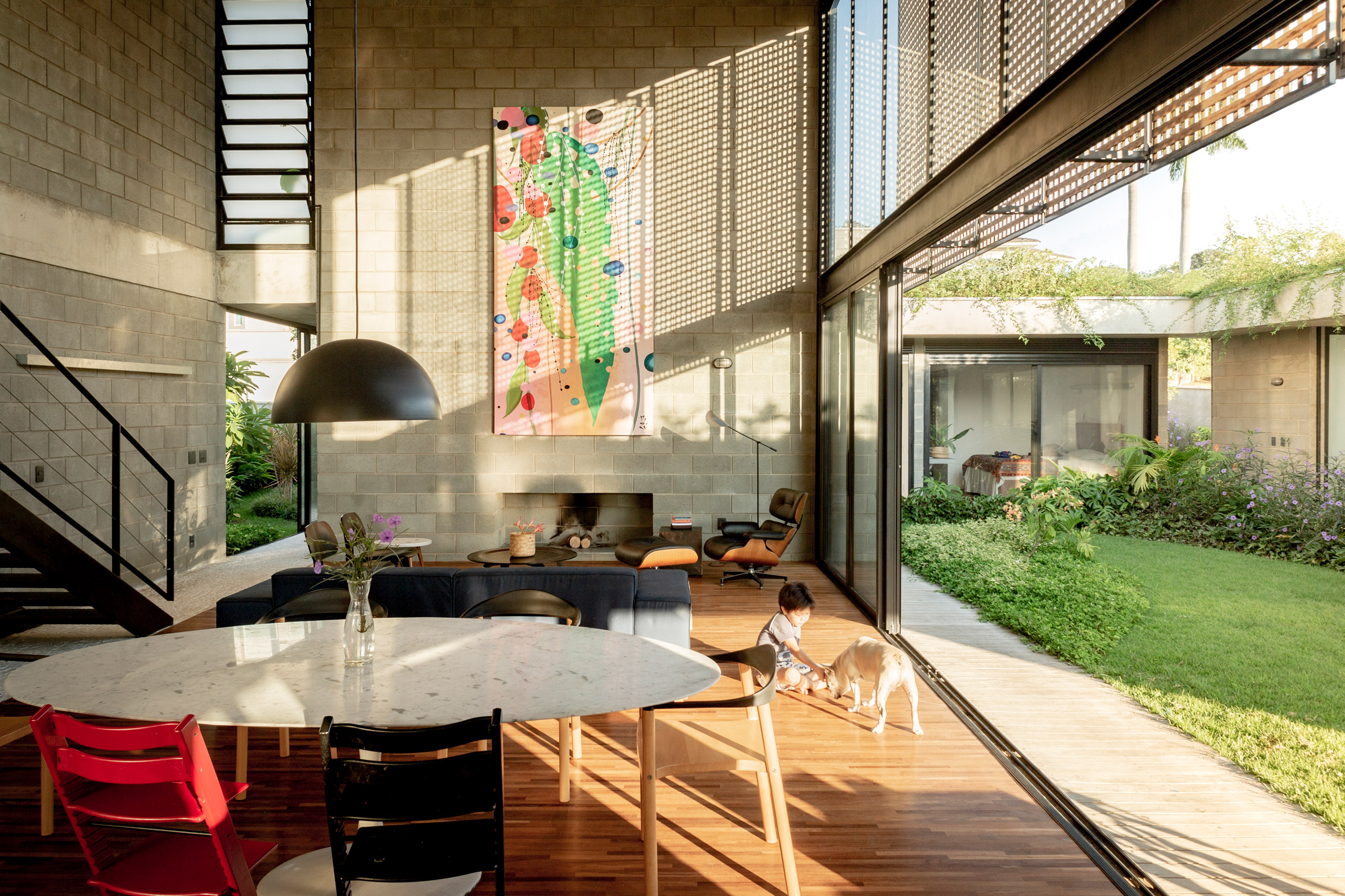 Living spaces open directly onto the courtyard
Living spaces open directly onto the courtyard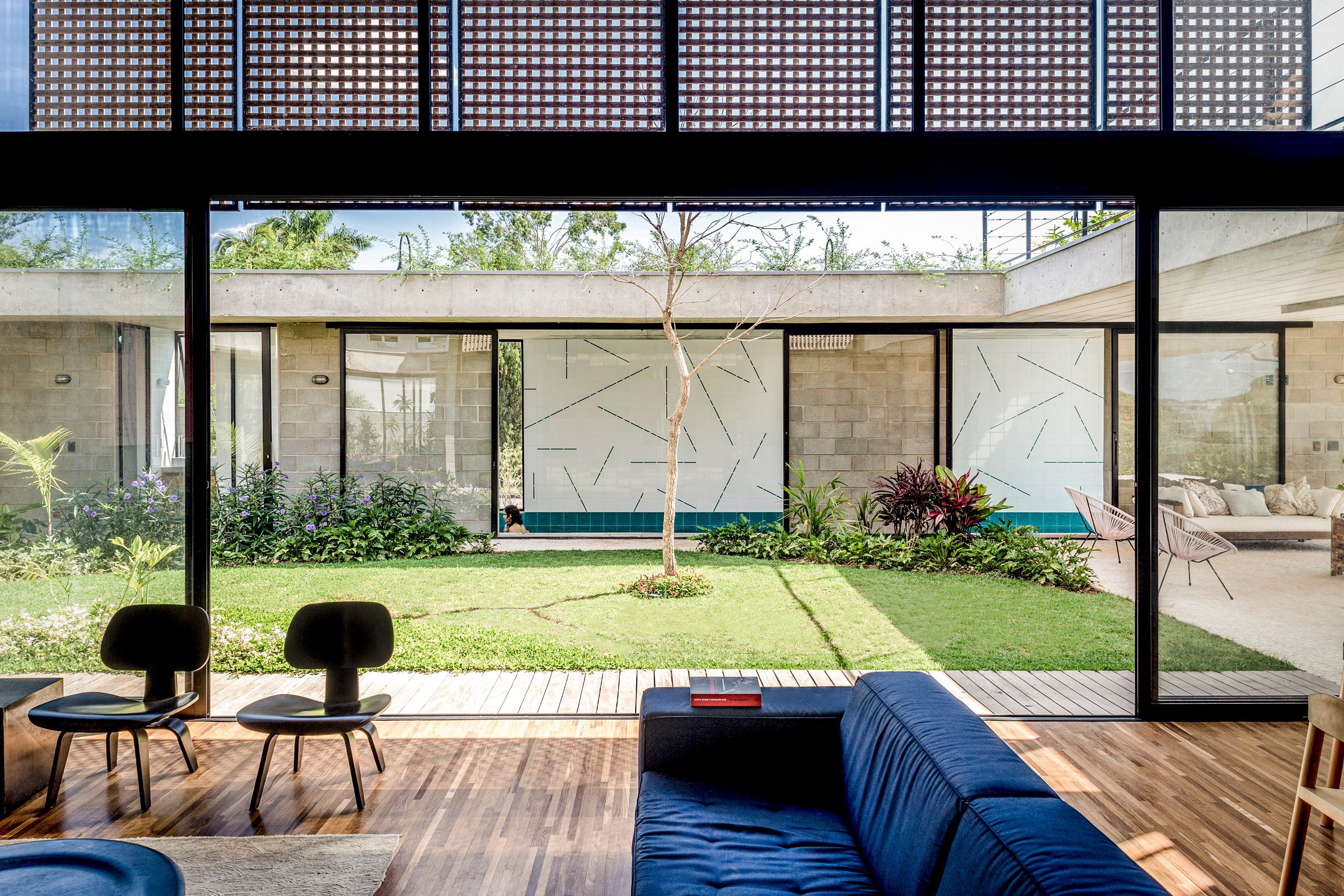 Glass partitions slide back to seamlessly connect outside and in
Glass partitions slide back to seamlessly connect outside and in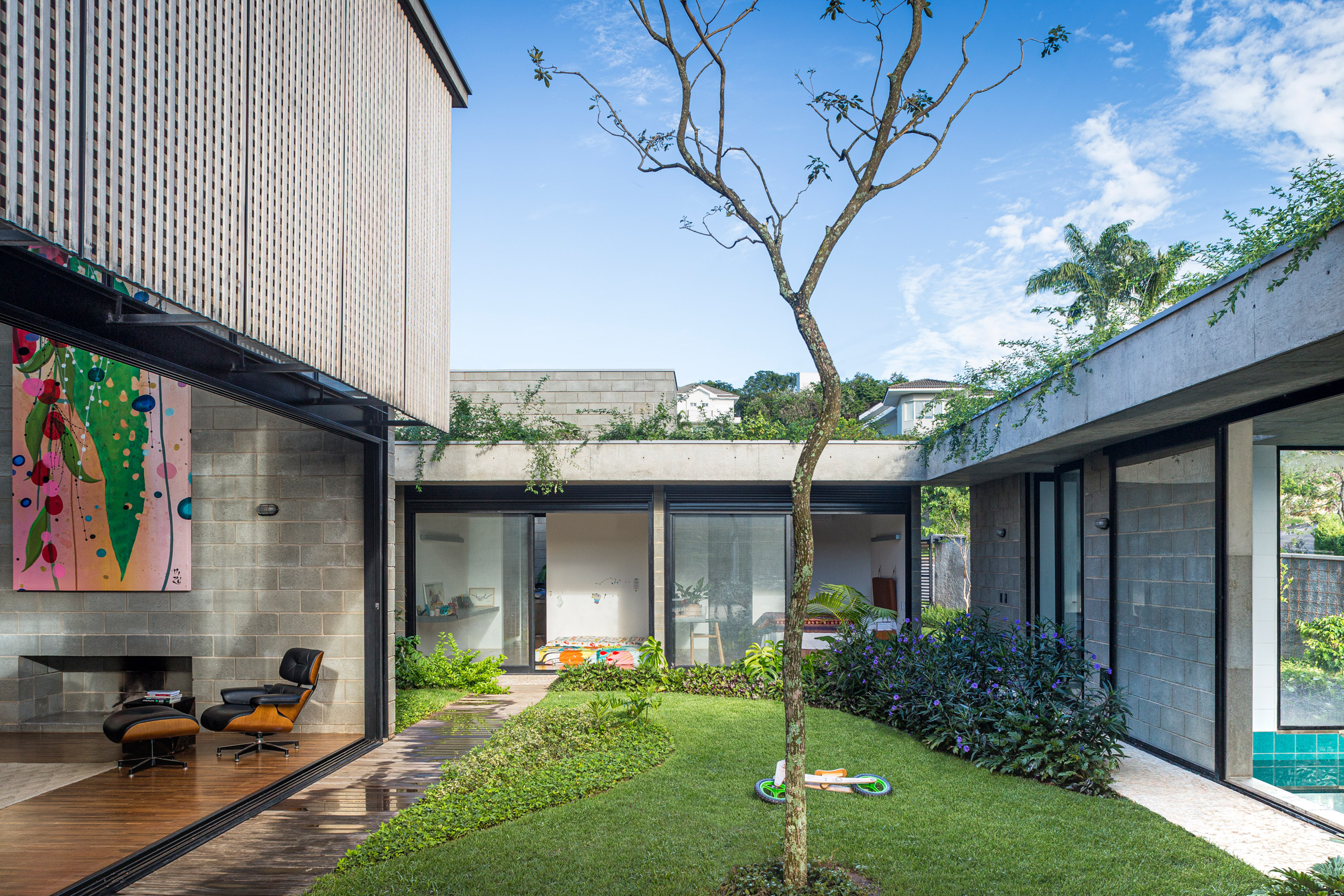 Separate blocks that frame the courtyard are linked by a planted roof
Separate blocks that frame the courtyard are linked by a planted roof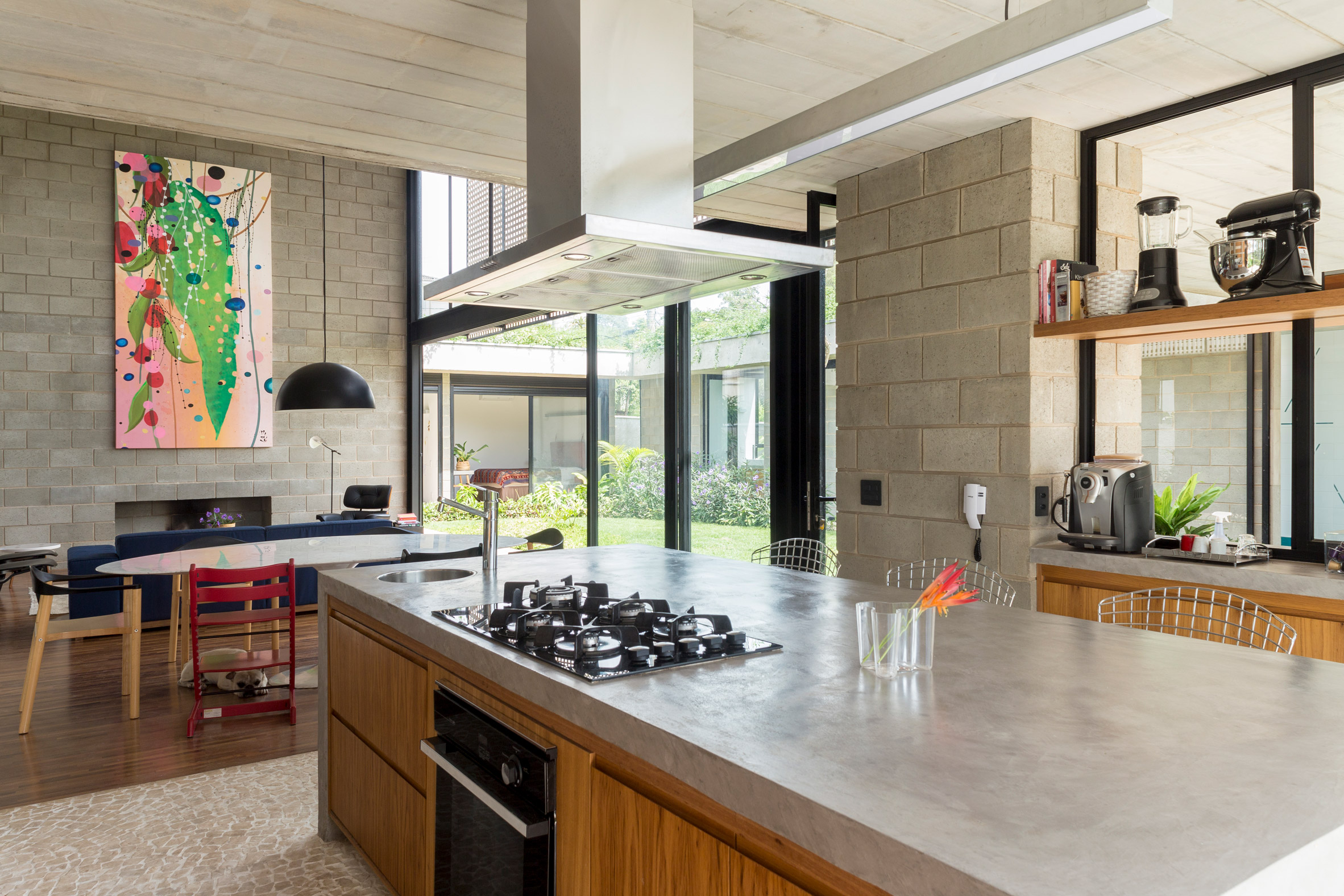 Concrete blocks are left exposed through the interiors
Concrete blocks are left exposed through the interiors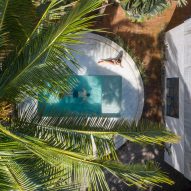
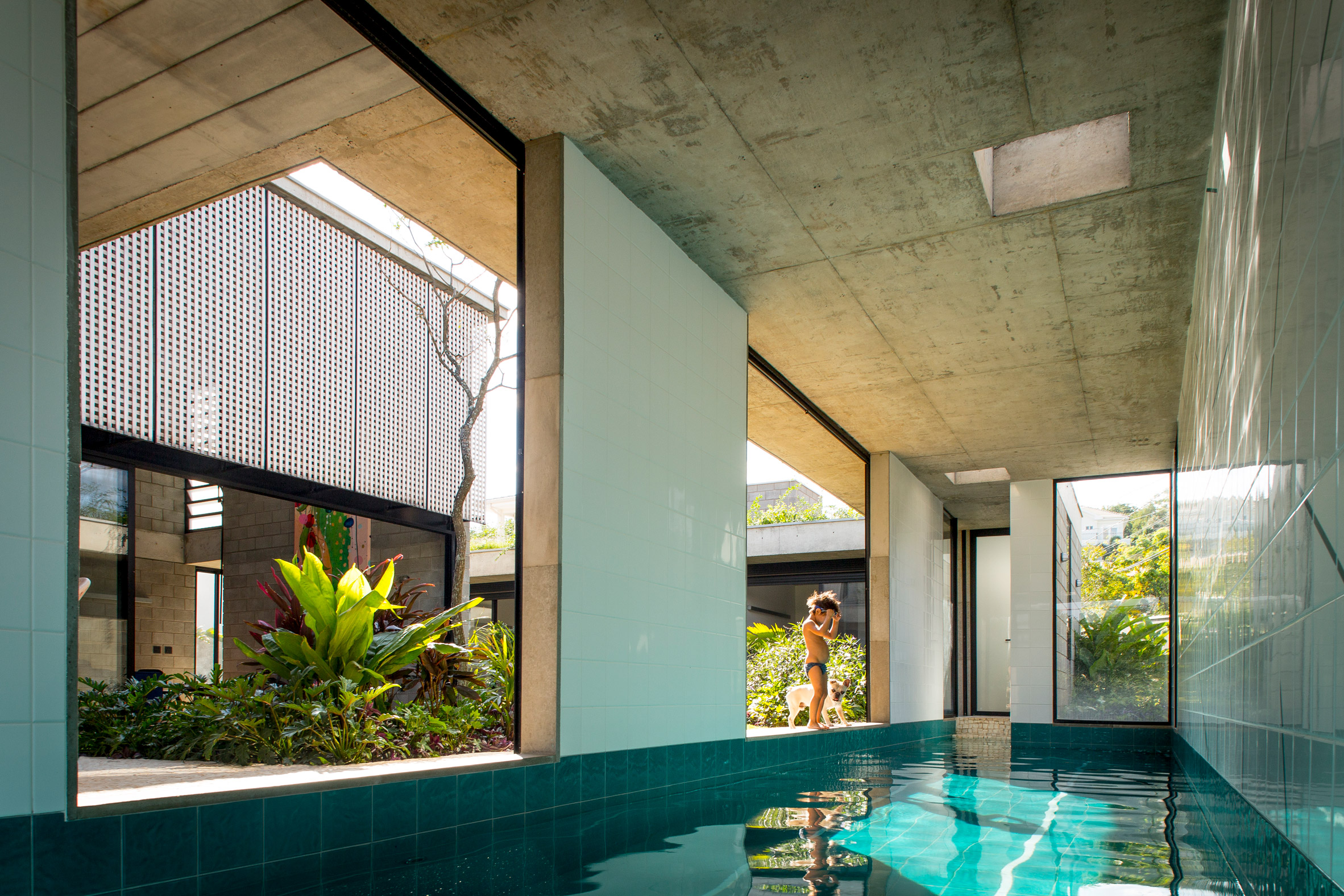 A swimming pool occupies one of the standalone volumes
A swimming pool occupies one of the standalone volumes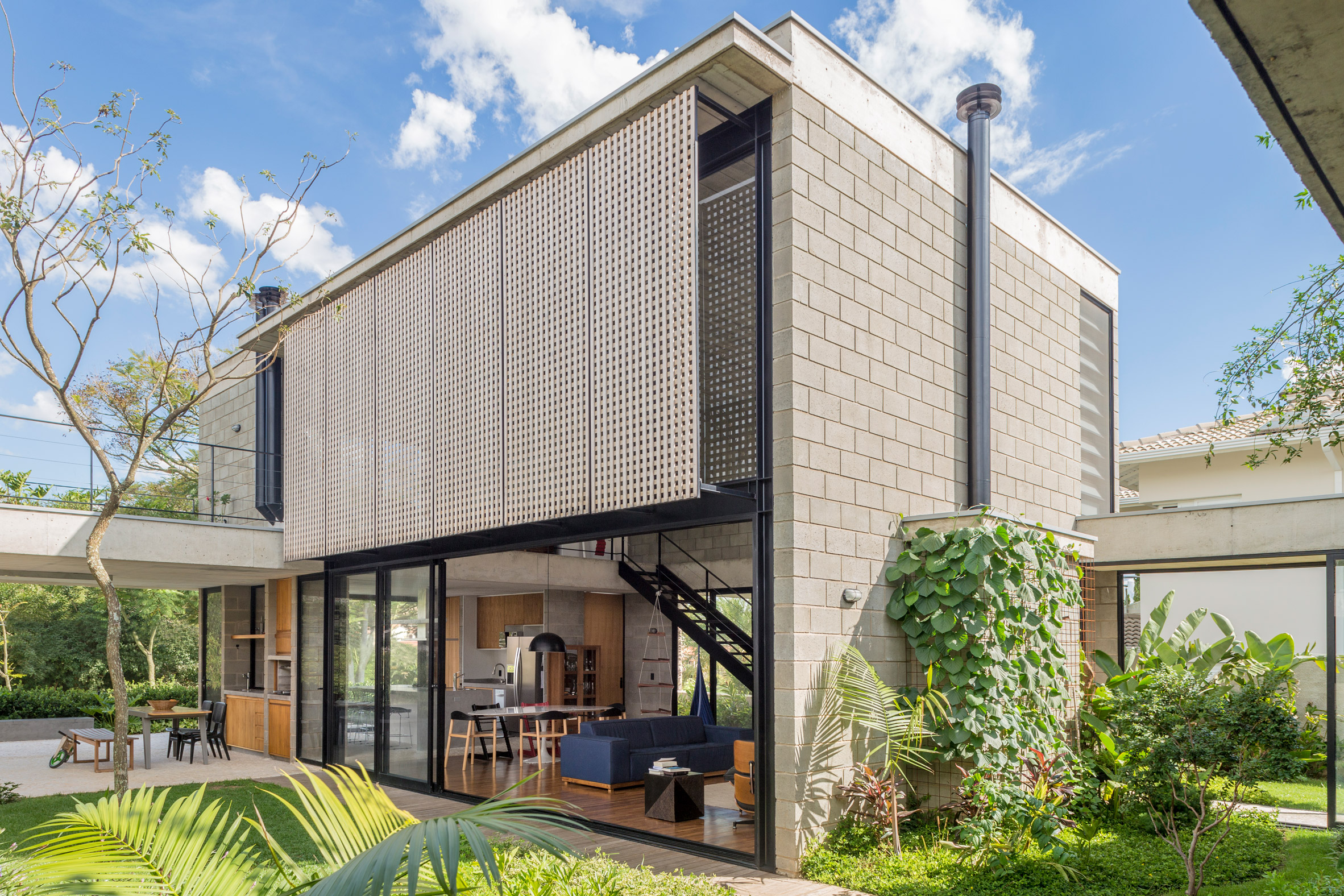 An upper floor terrace is accessible via a staircase in the living area
An upper floor terrace is accessible via a staircase in the living area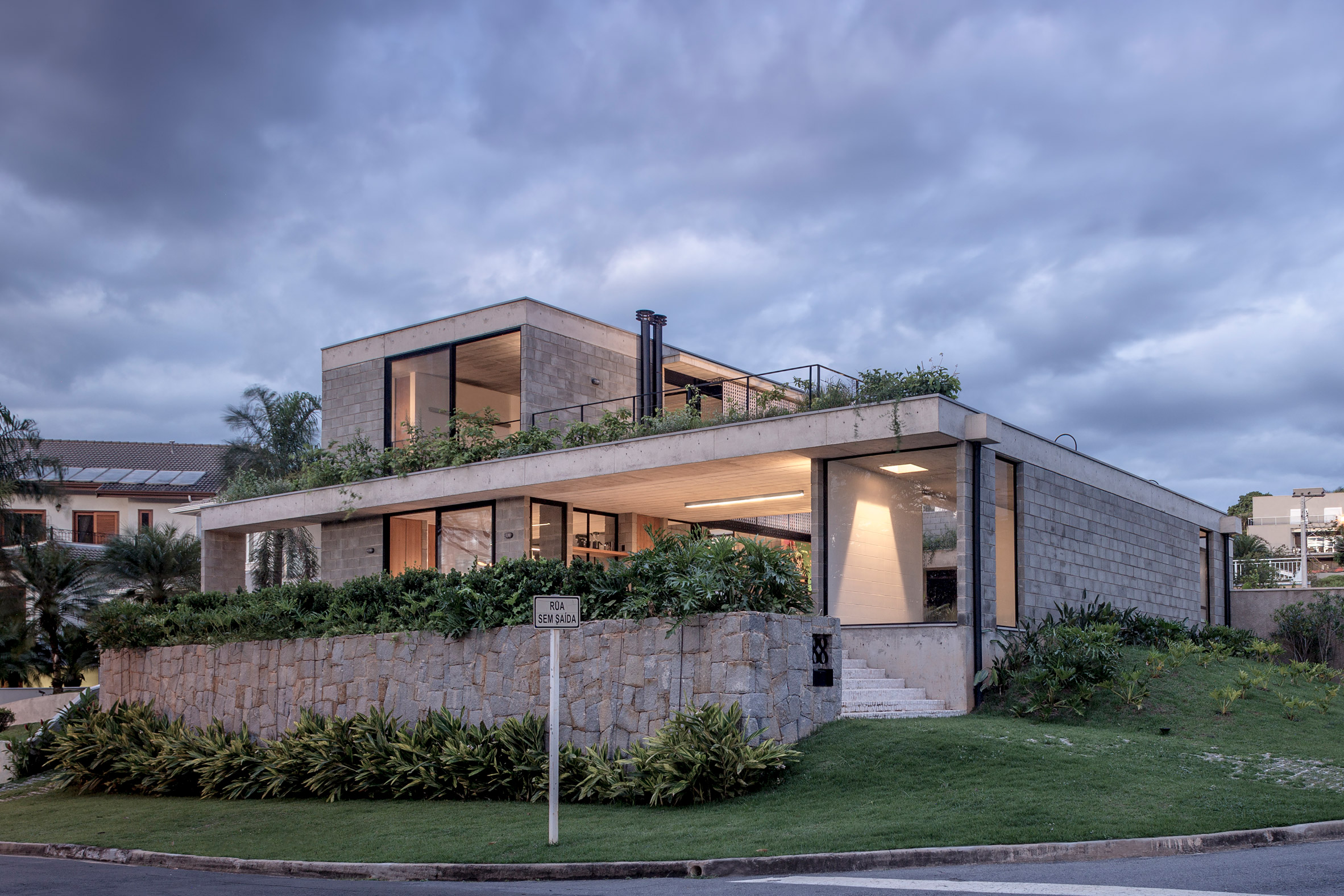 The house sits on a corner lot in Vinhedo, near São Paulo
The house sits on a corner lot in Vinhedo, near São Paulo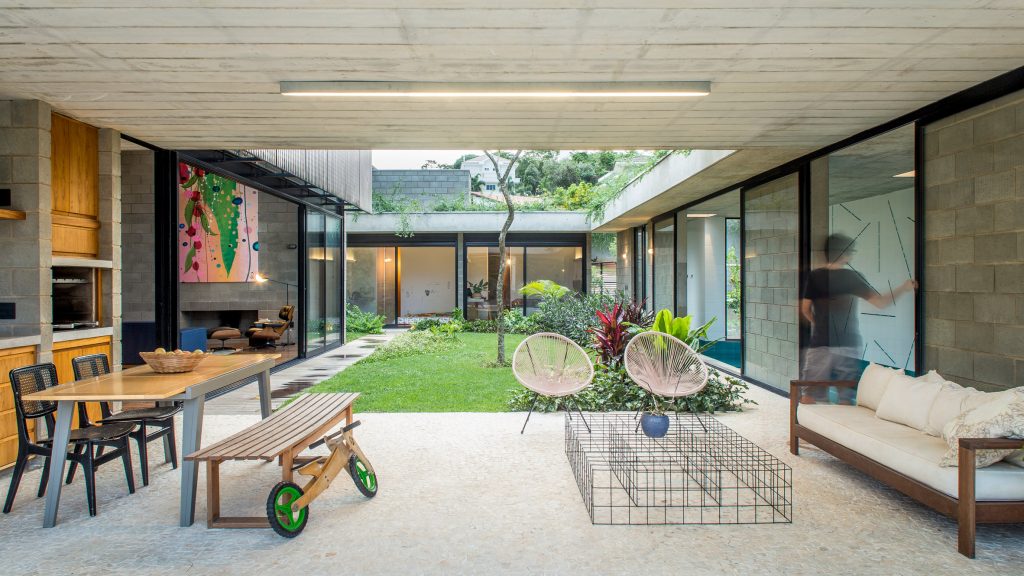
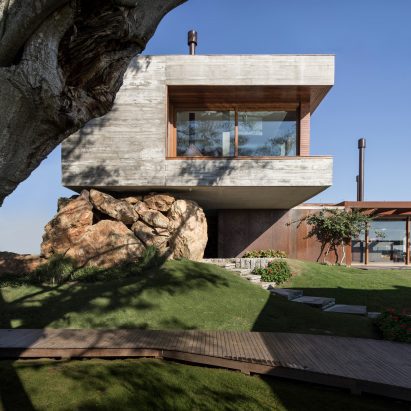
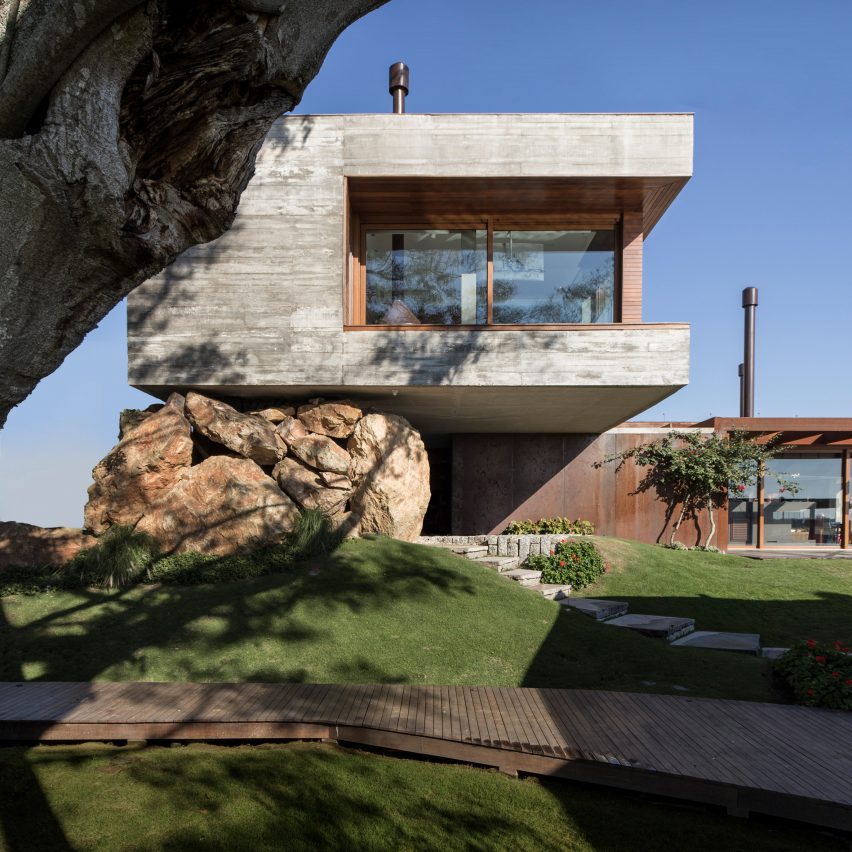
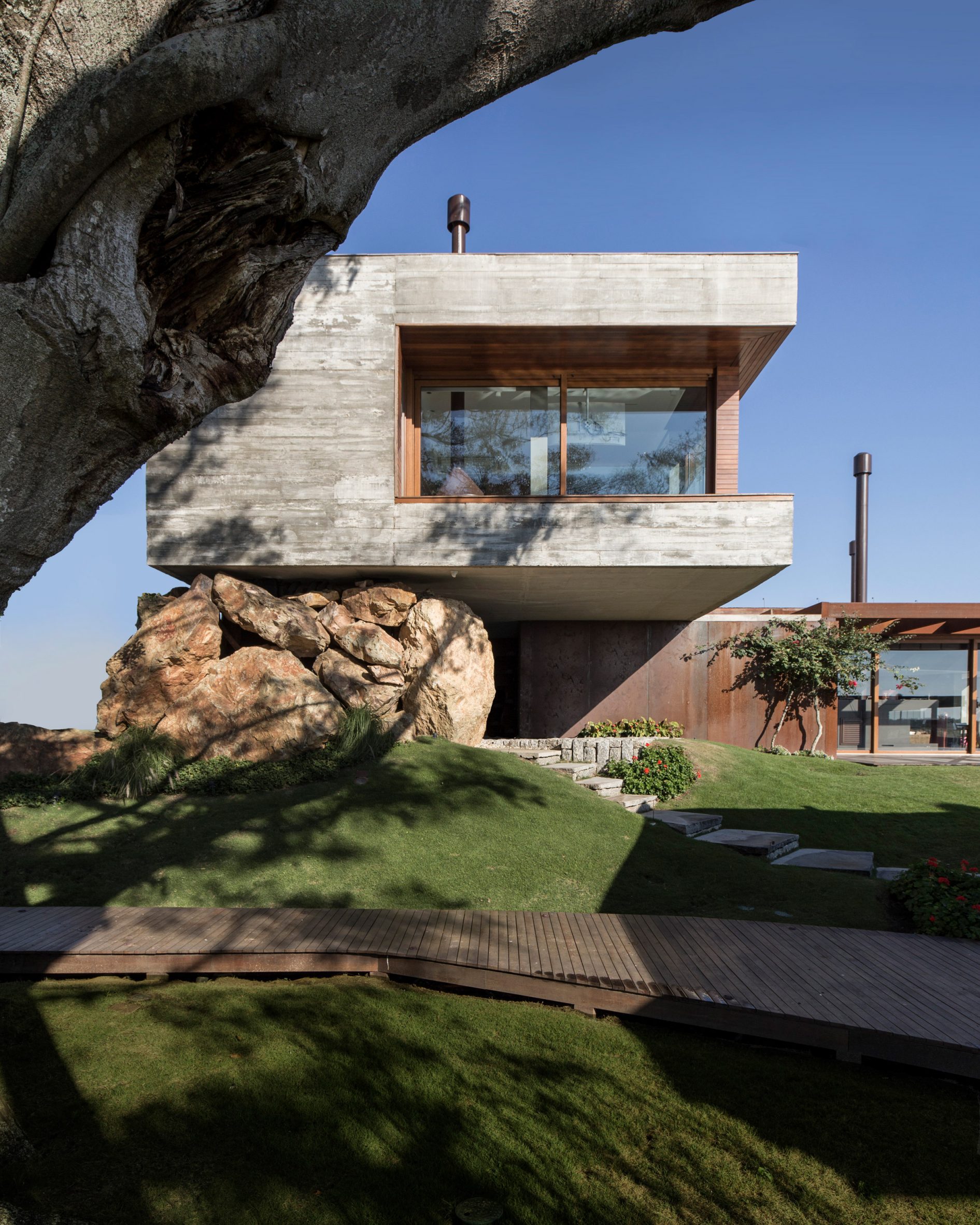 Fig House looks as if it is supported by natural stones
Fig House looks as if it is supported by natural stones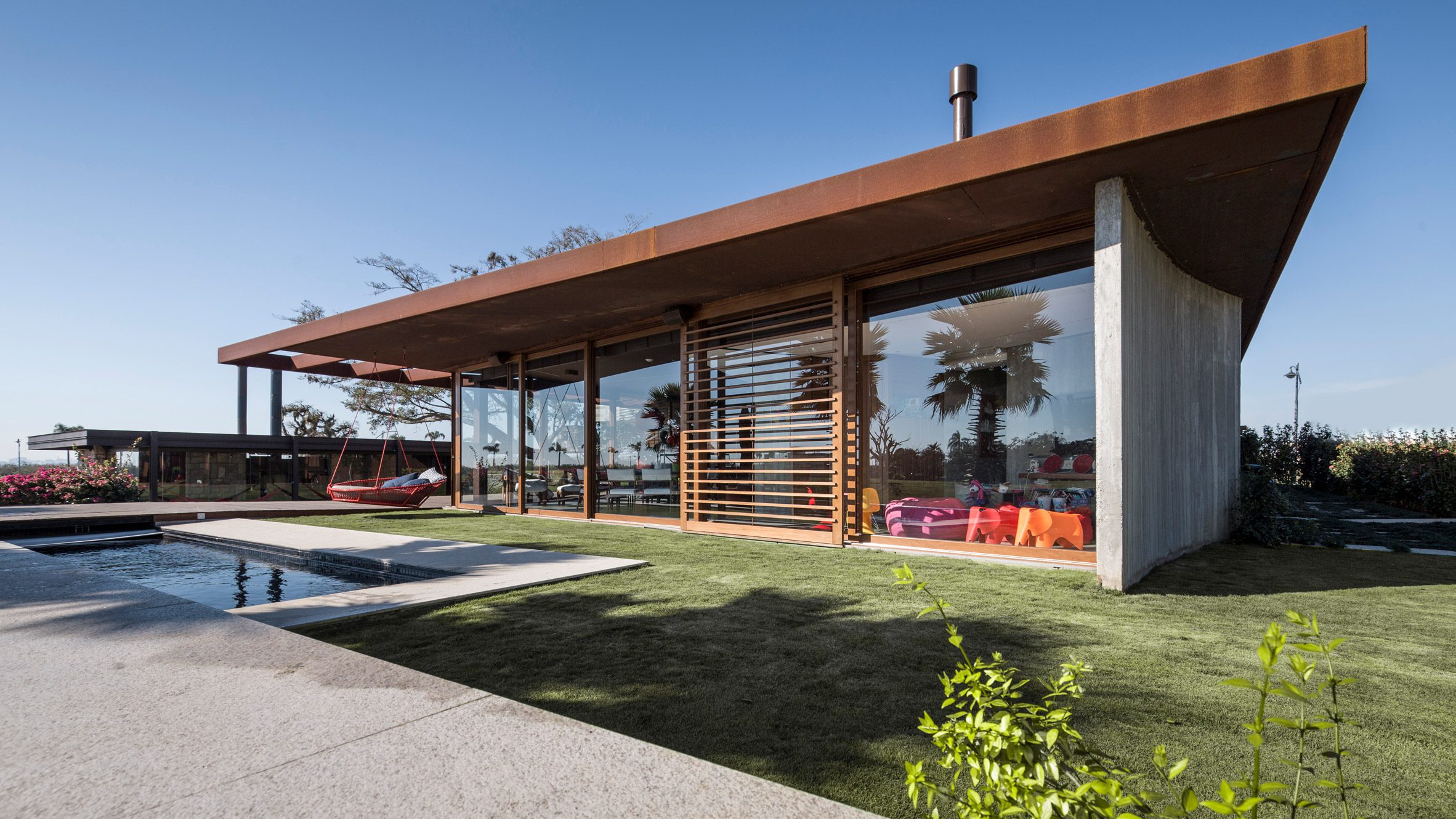 Sliding glass walls offer views towards a nearby canal
Sliding glass walls offer views towards a nearby canal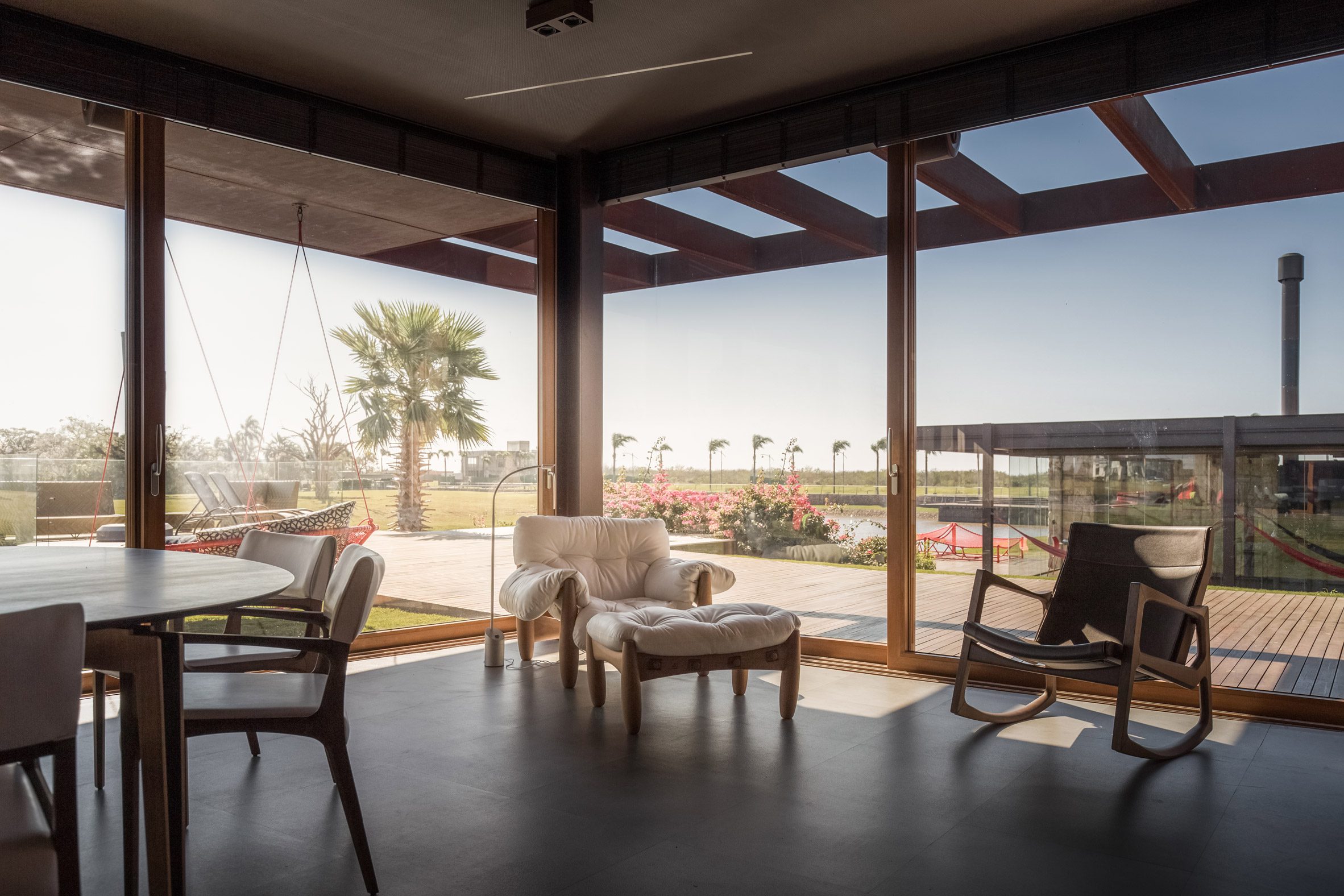 The features minimal interiors to complement its modernist form
The features minimal interiors to complement its modernist form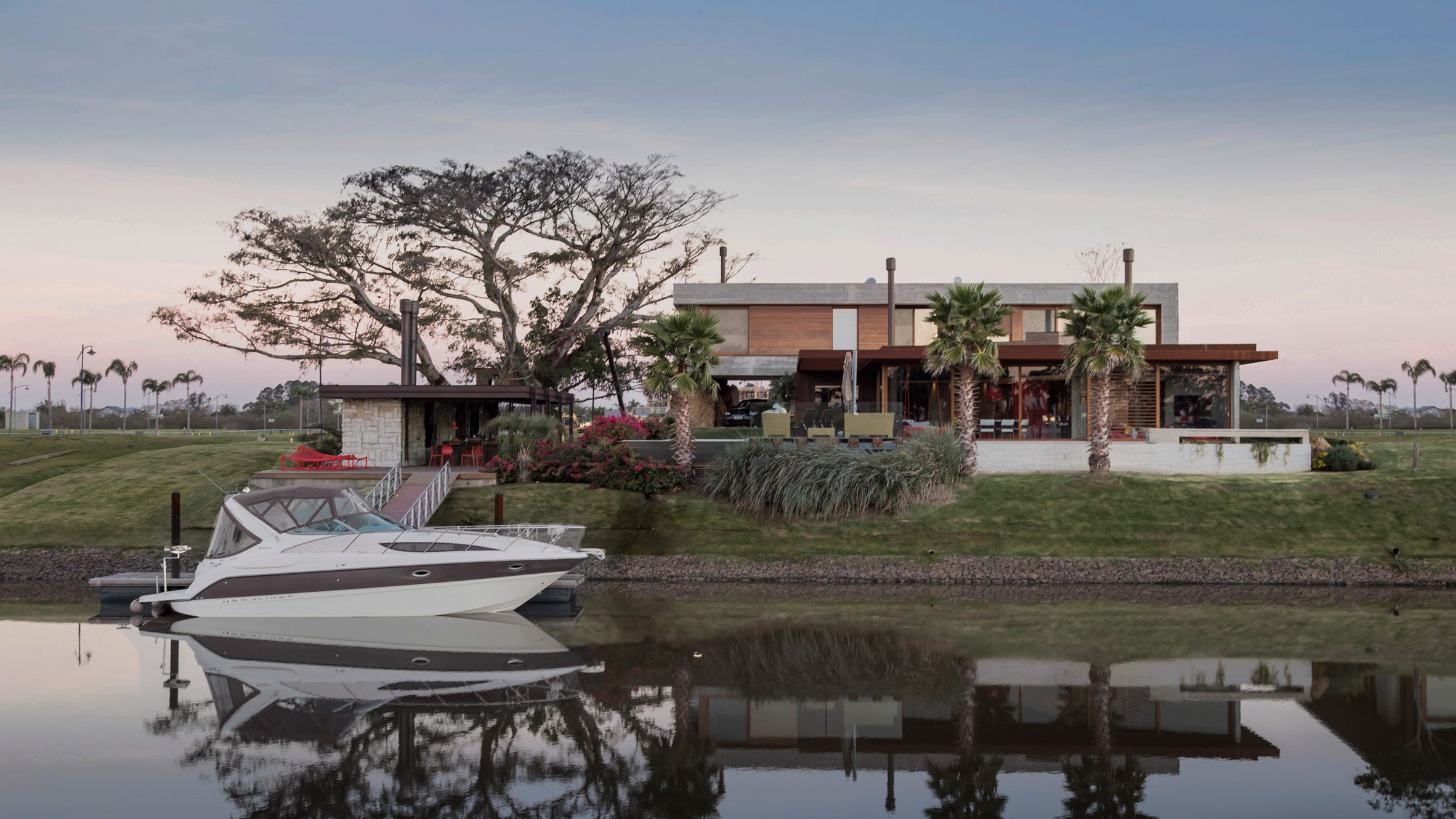 Landscaping leads down to a boat dock on the canal
Landscaping leads down to a boat dock on the canal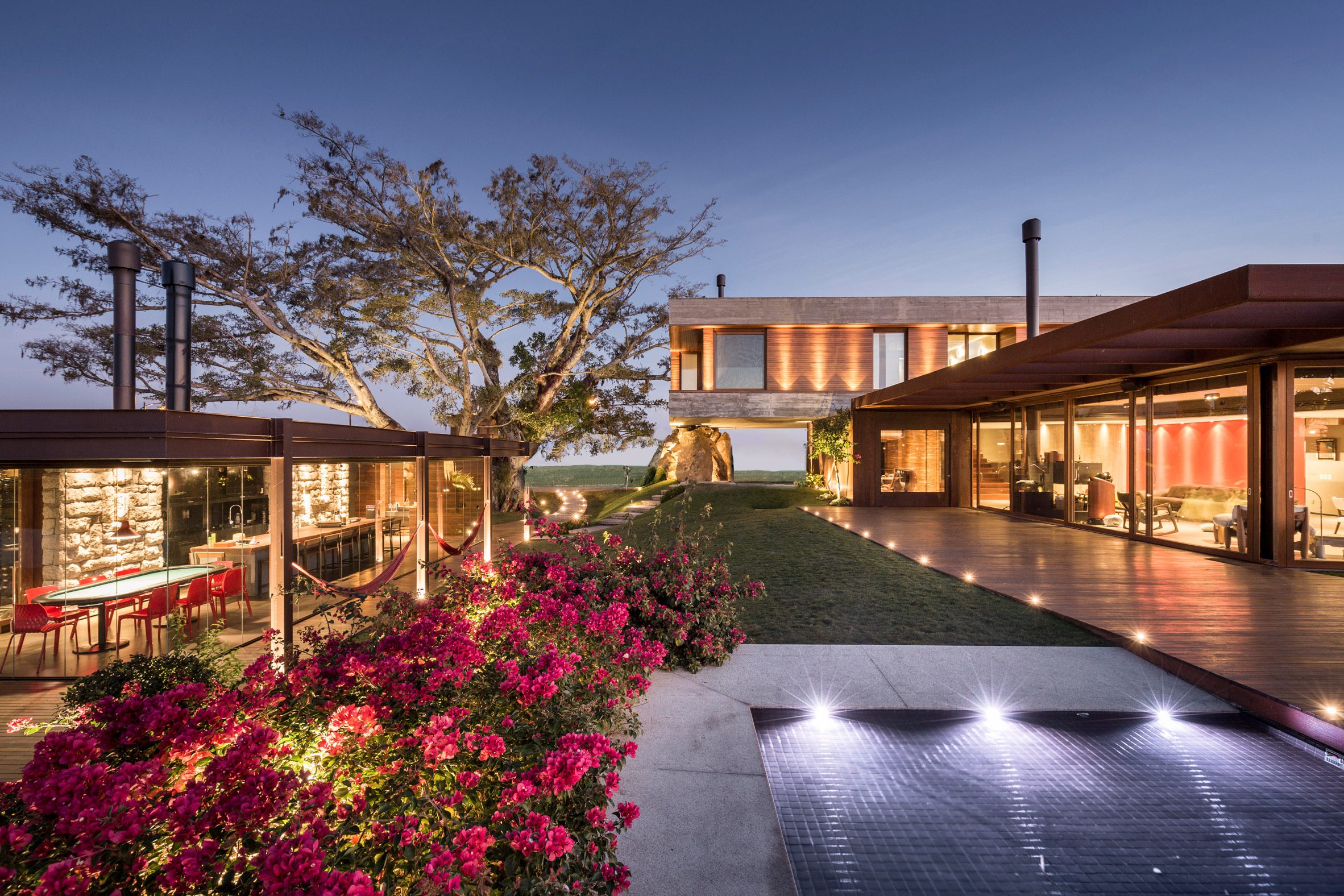 The property's two pavilions face each other across the garden
The property's two pavilions face each other across the garden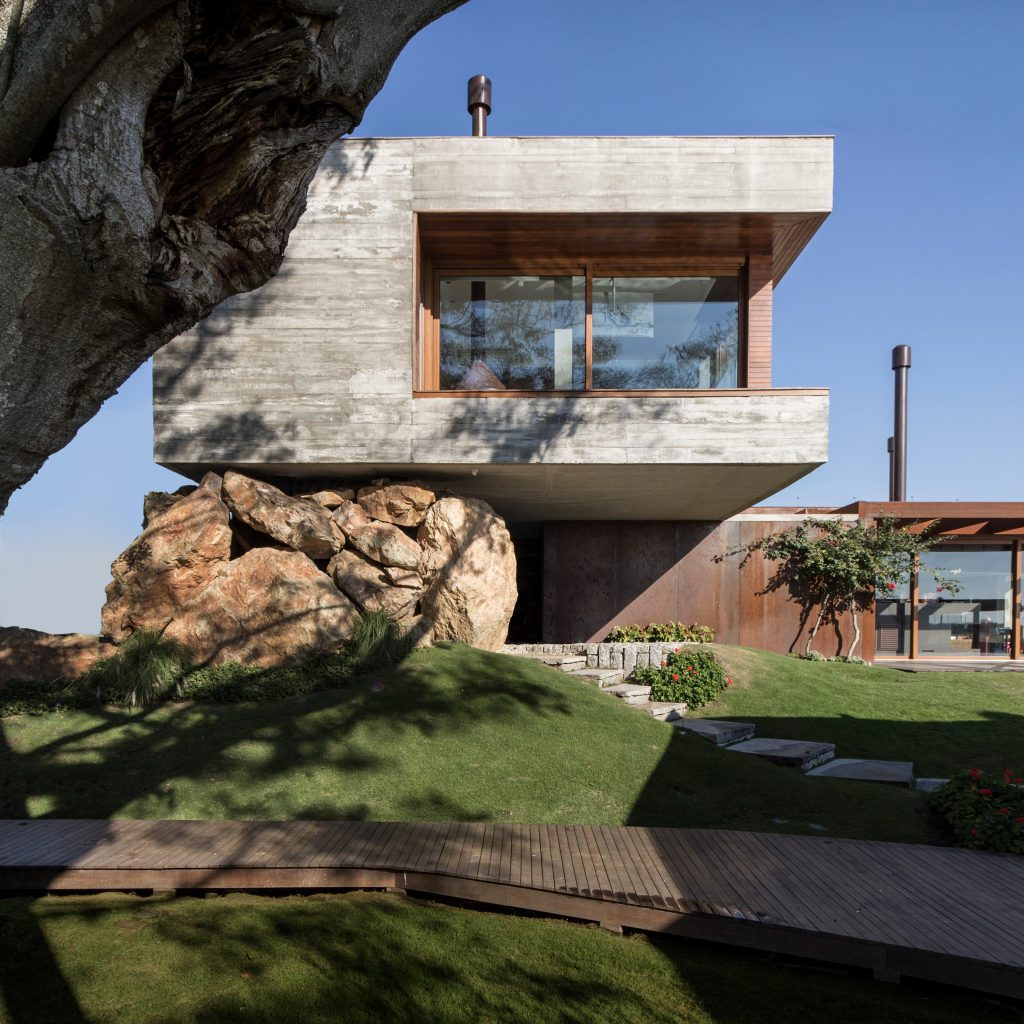
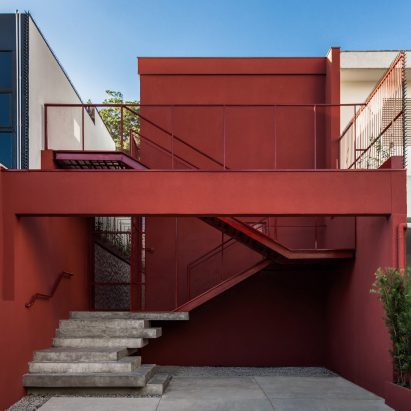
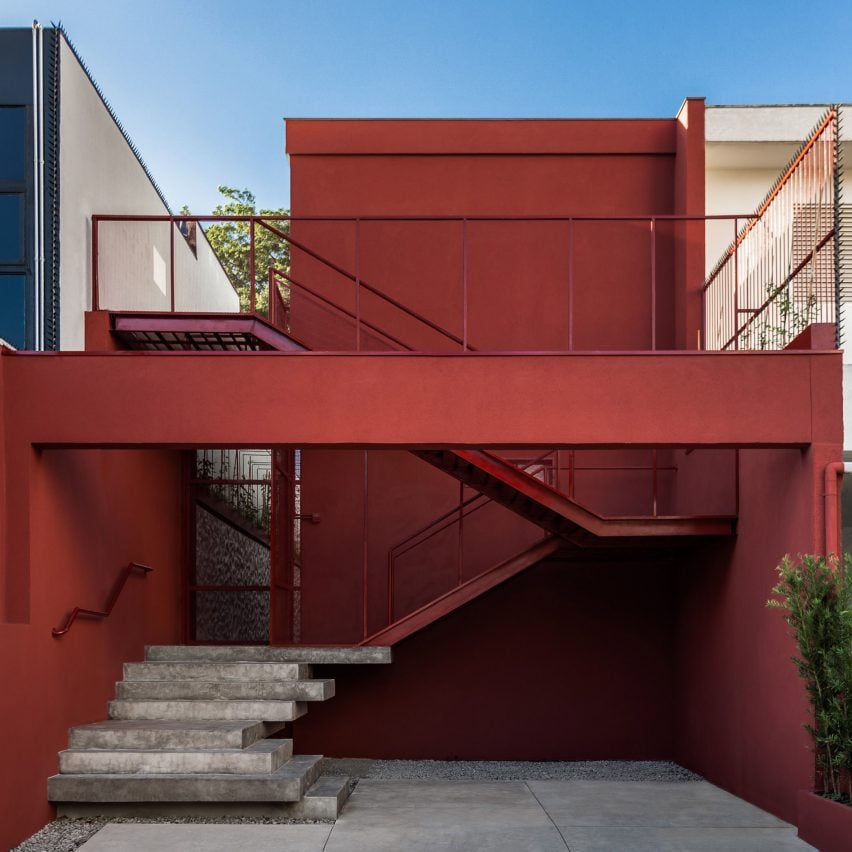
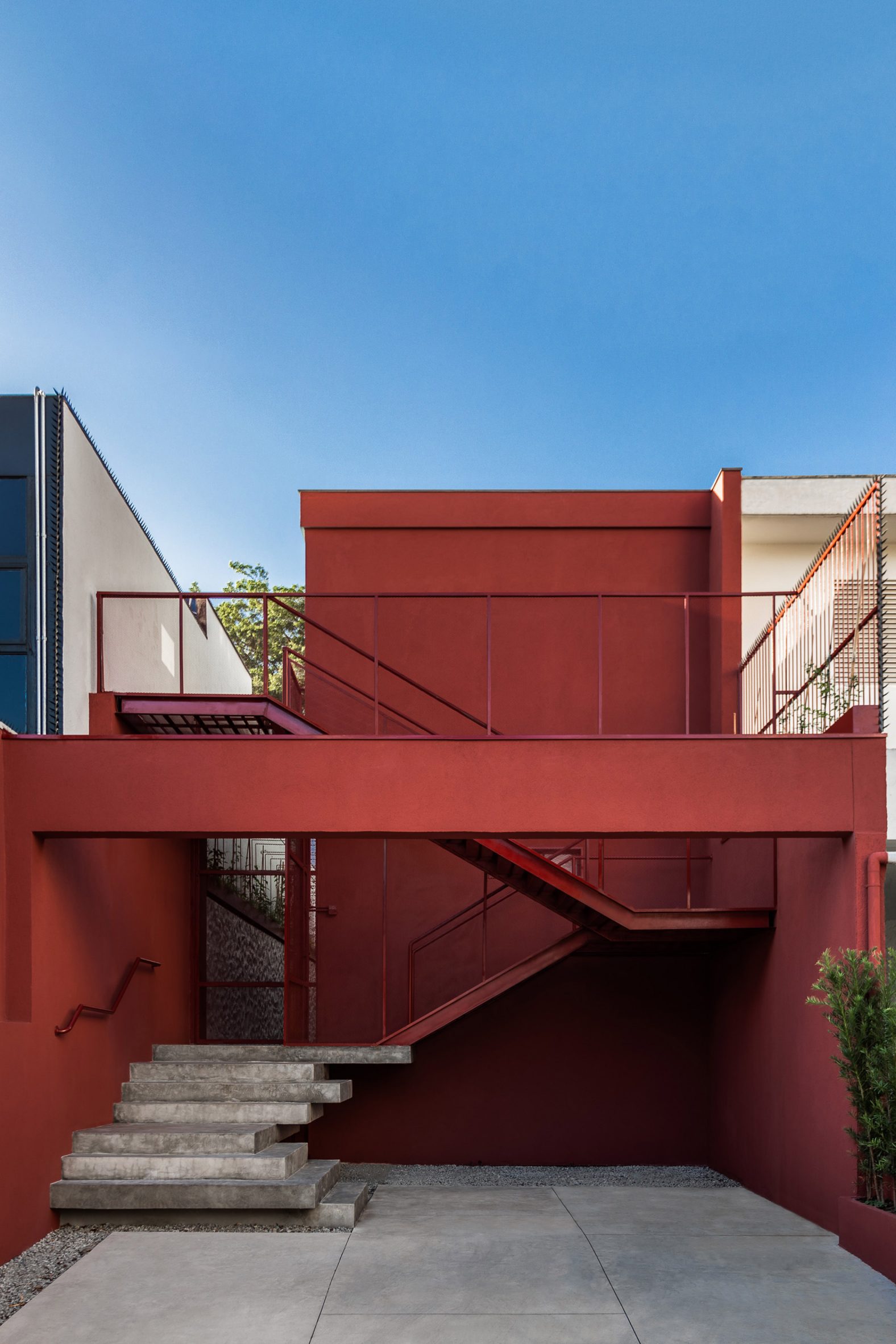 Superlimão relocated the staircase during the renovation of the house
Superlimão relocated the staircase during the renovation of the house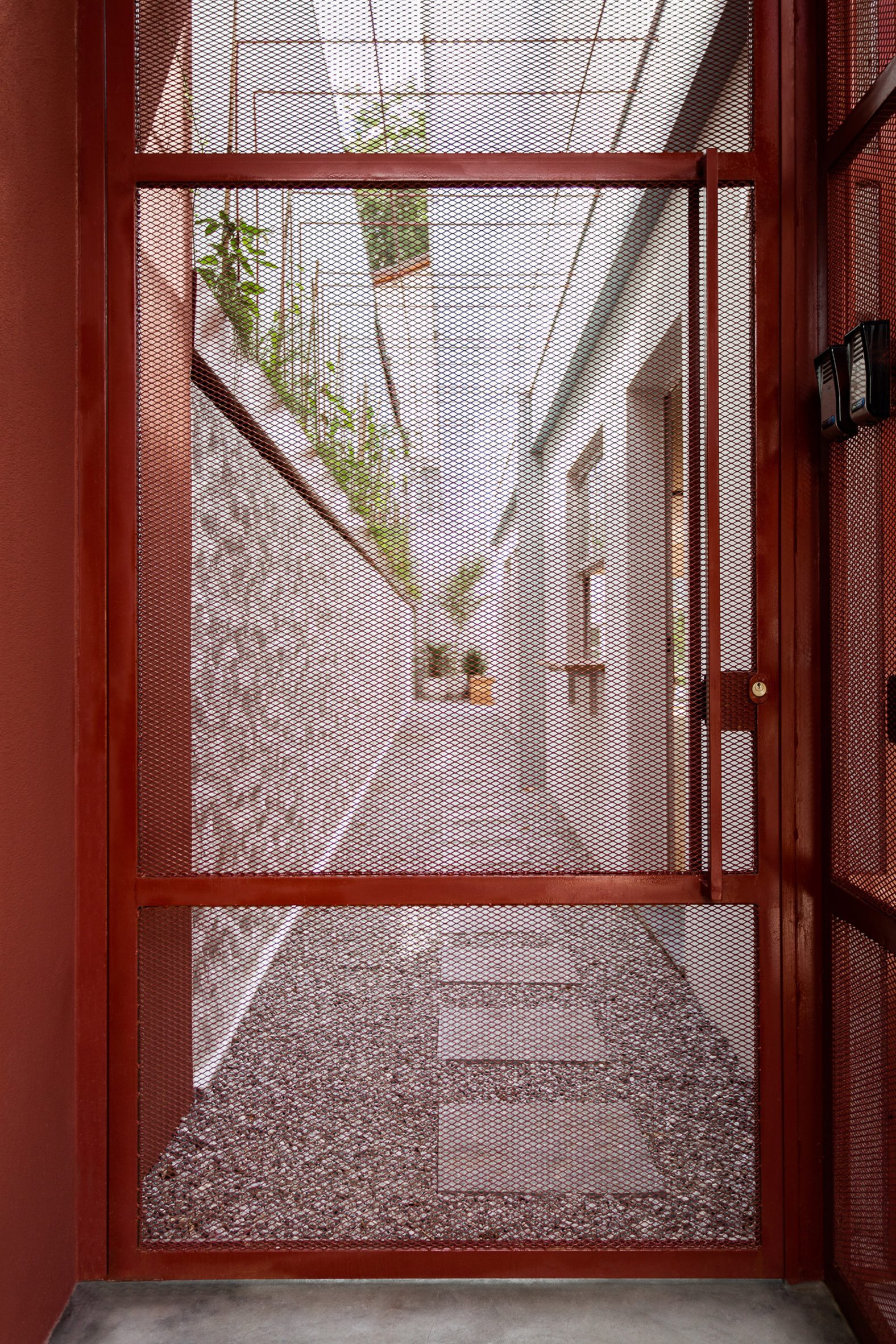 The red front of the house contrasts with a more muted palette behind
The red front of the house contrasts with a more muted palette behind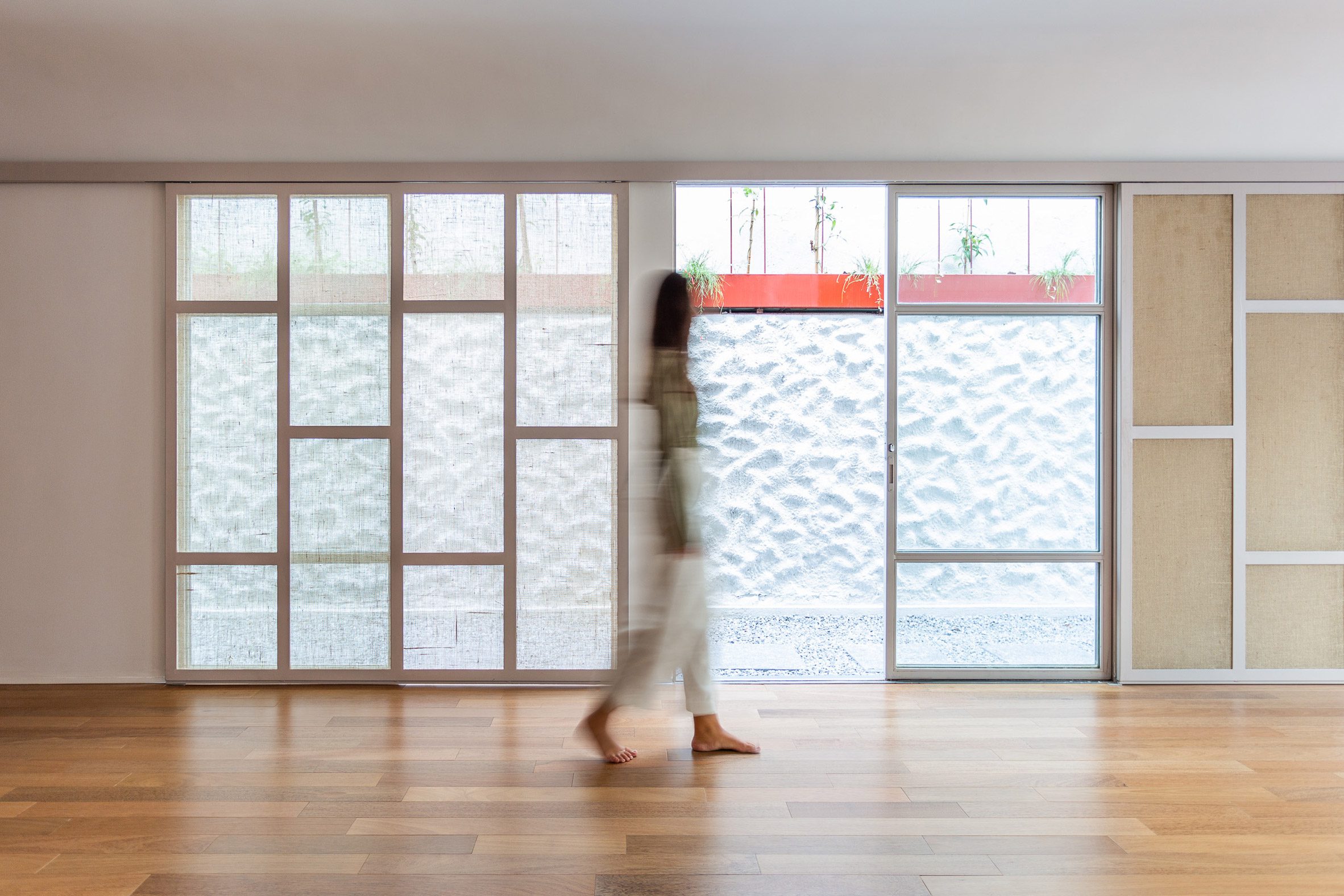 The new yoga studio features sliding screen doors
The new yoga studio features sliding screen doors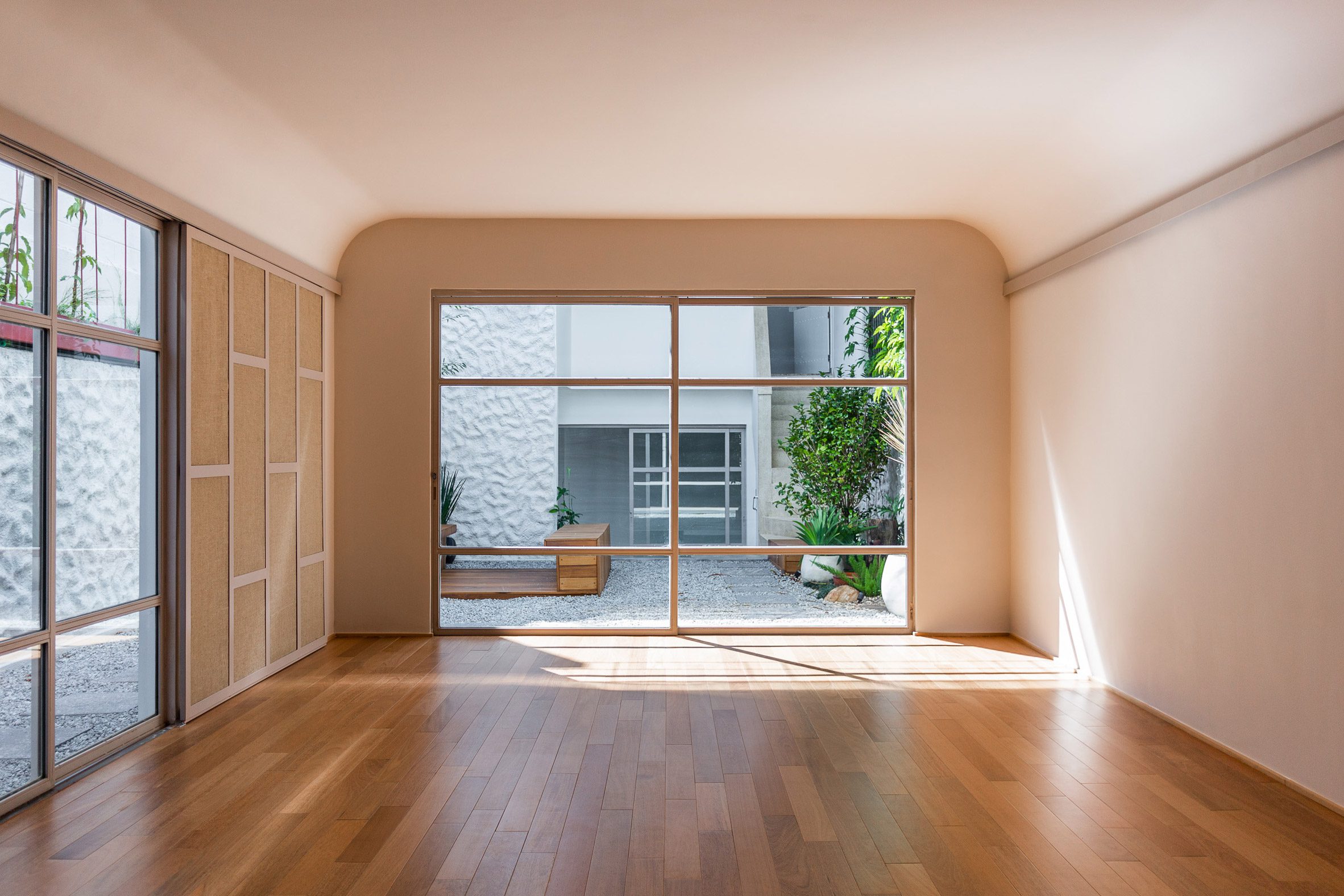 Yogis have a garden view while they practice
Yogis have a garden view while they practice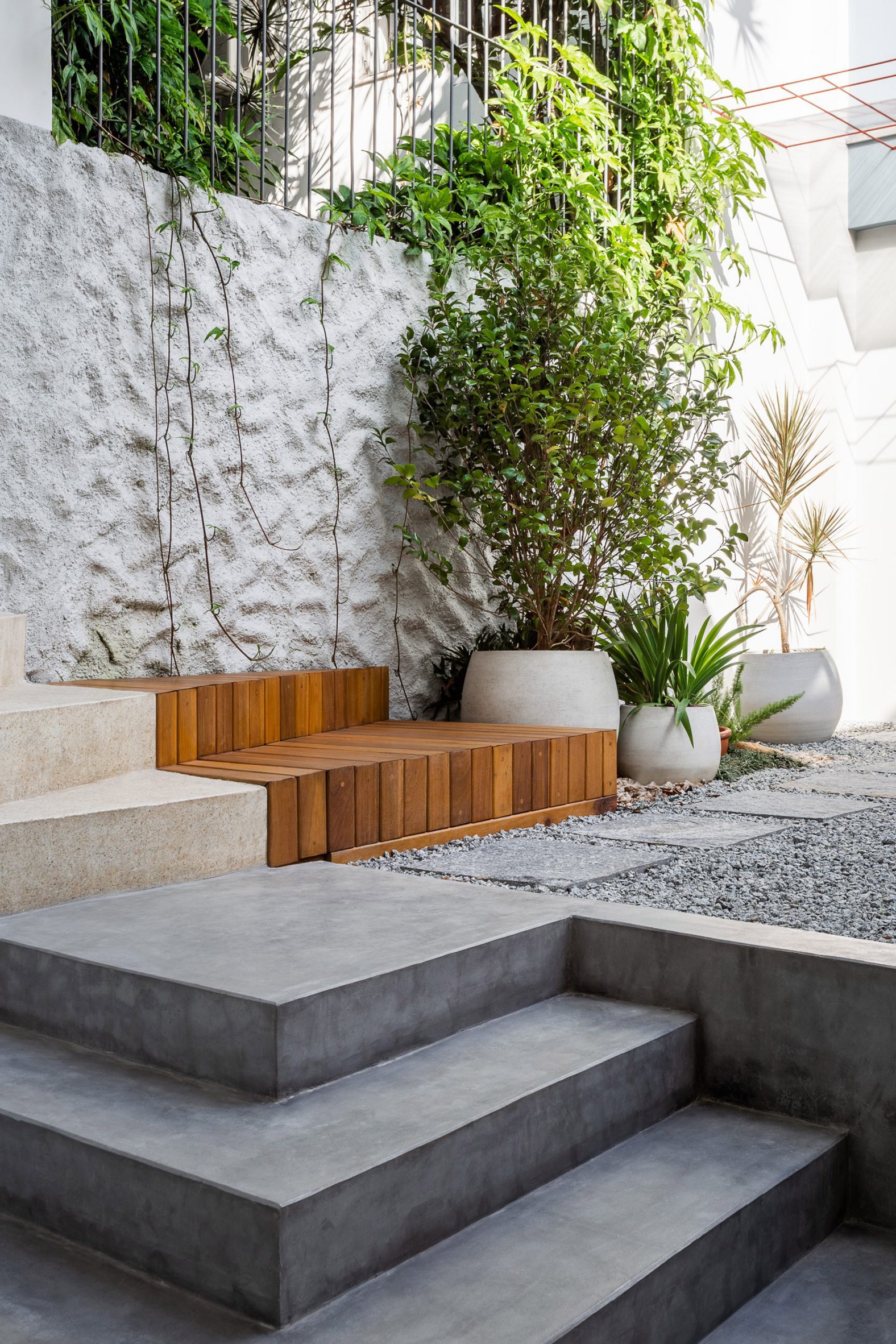 The outside area is designed to be relaxing
The outside area is designed to be relaxing The building accommodates a co-working space upstairs
The building accommodates a co-working space upstairs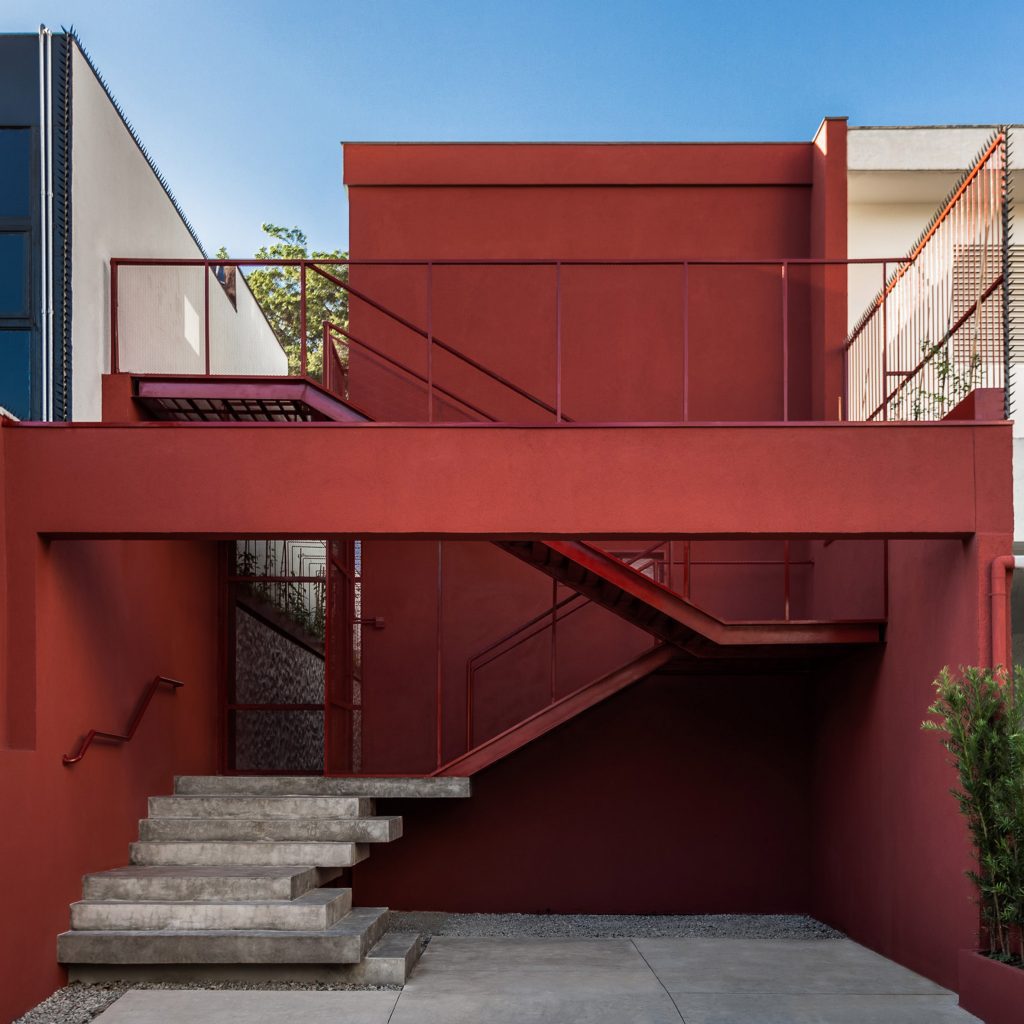
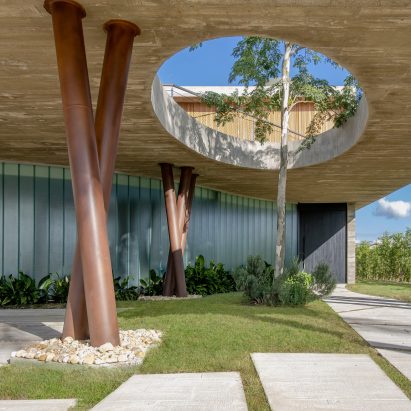
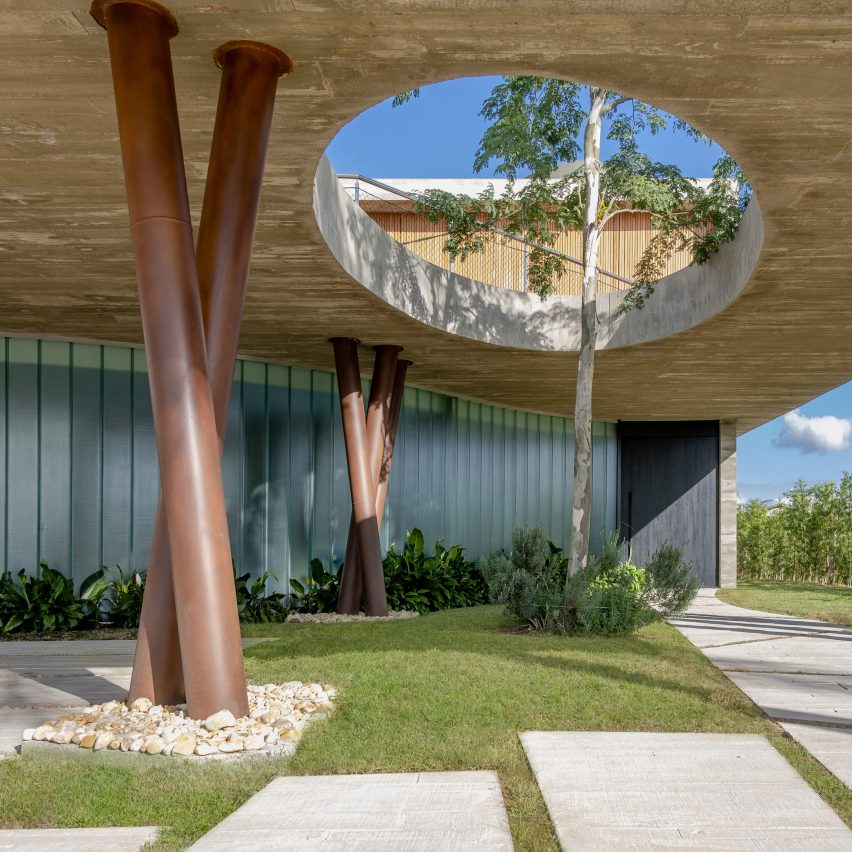
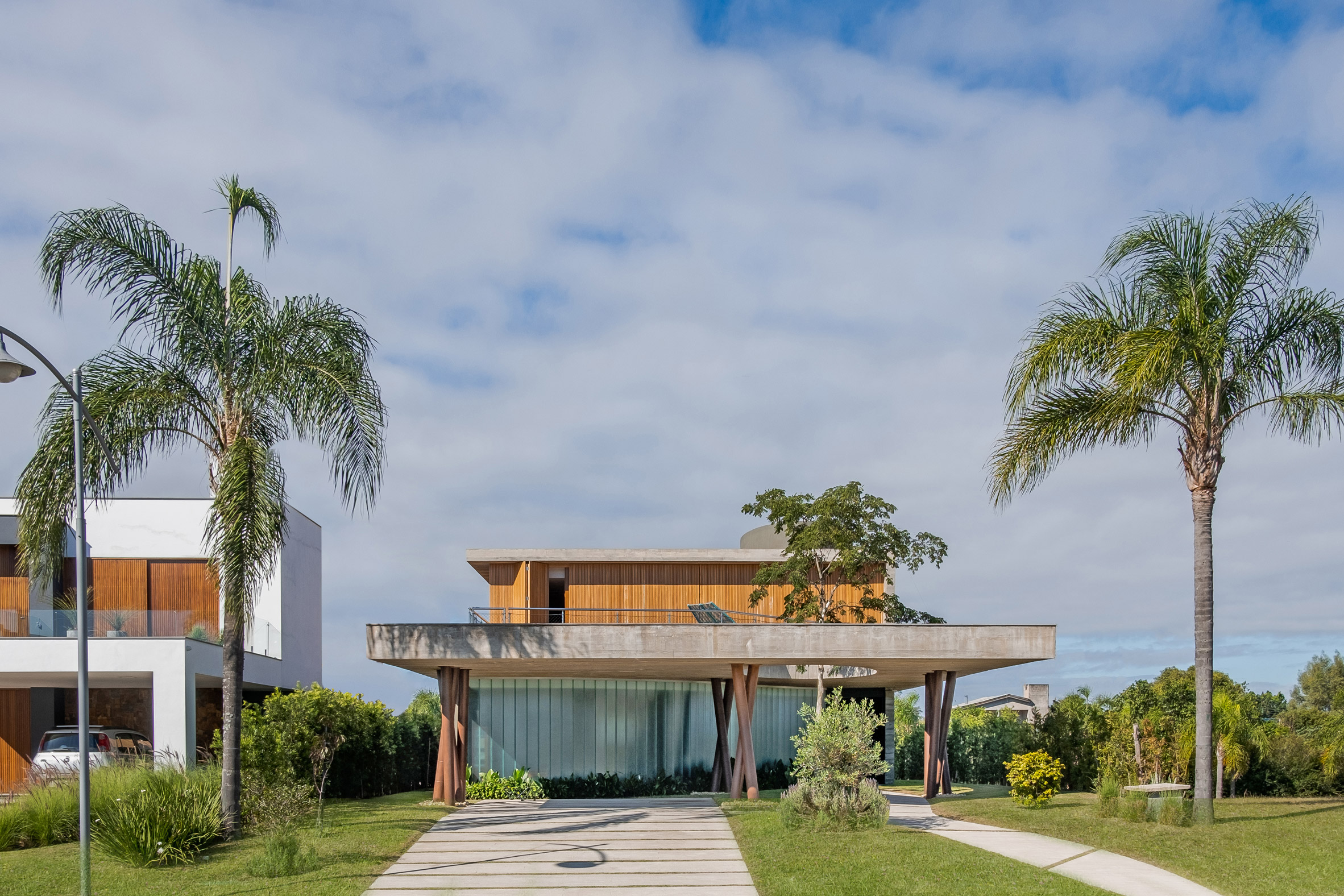 Anada House acts as a residence and a yoga studio
Anada House acts as a residence and a yoga studio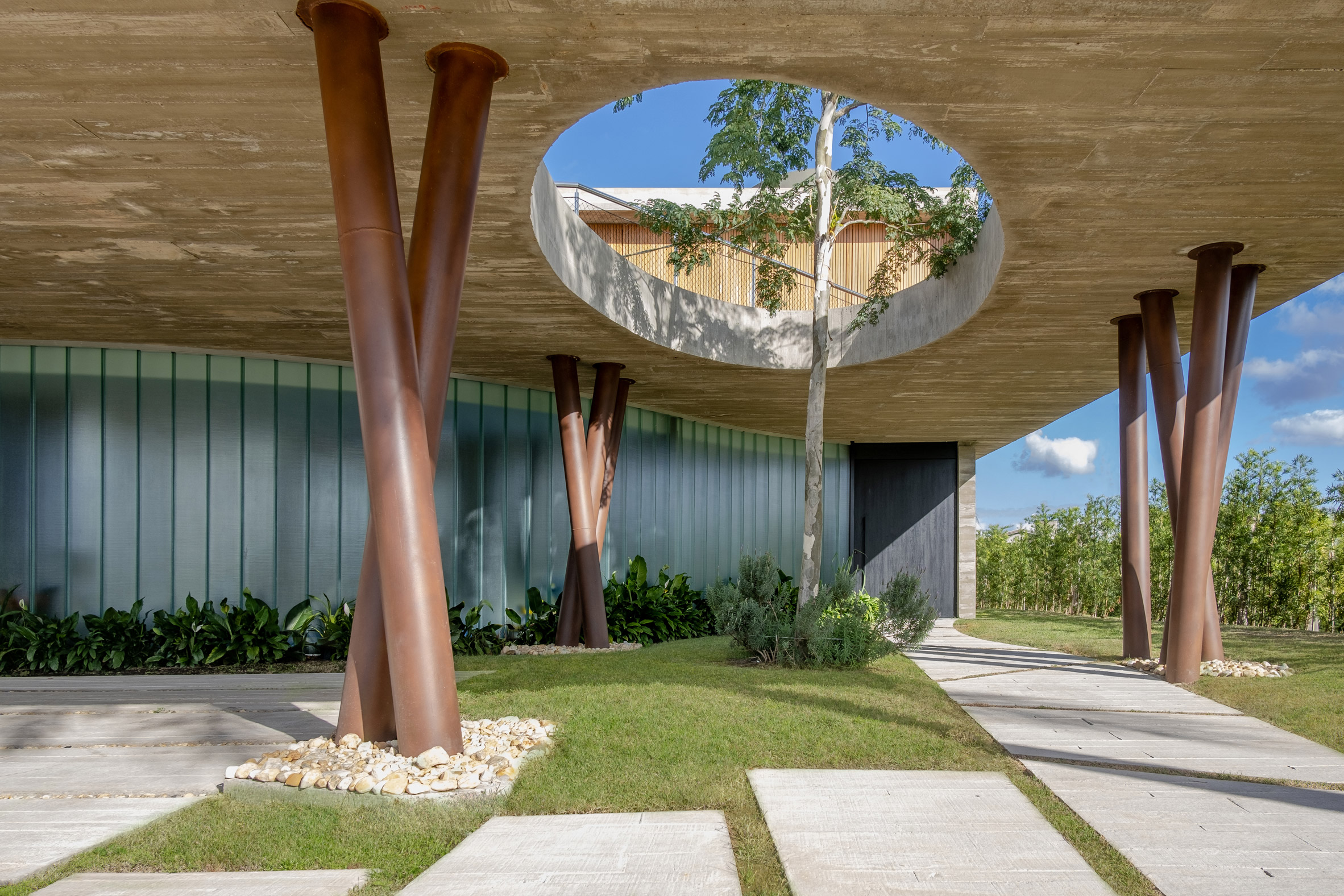 A circular opening in its roof canopy allows a tree to grow through
A circular opening in its roof canopy allows a tree to grow through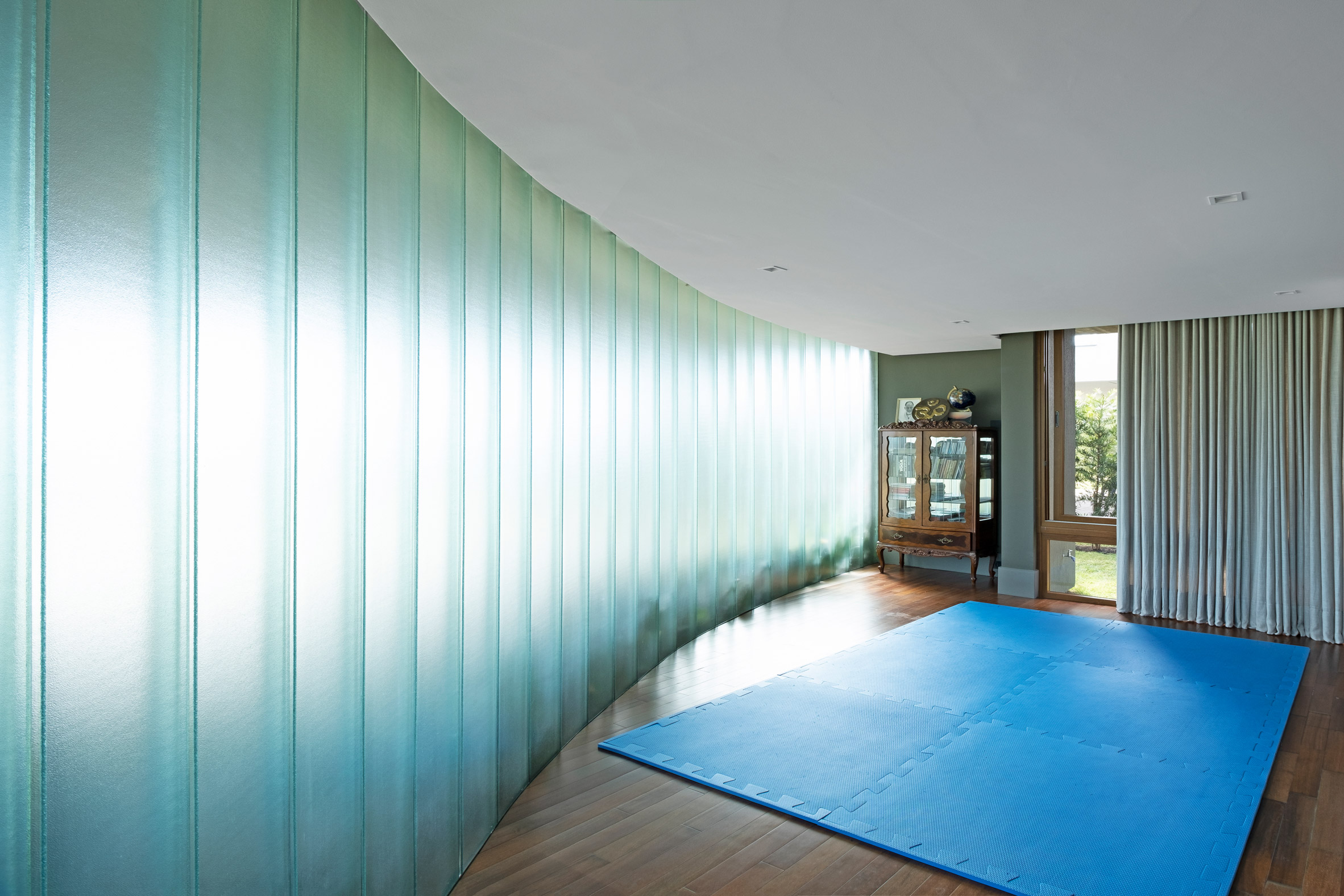 Light diffuses through frosted glass in the yoga studio
Light diffuses through frosted glass in the yoga studio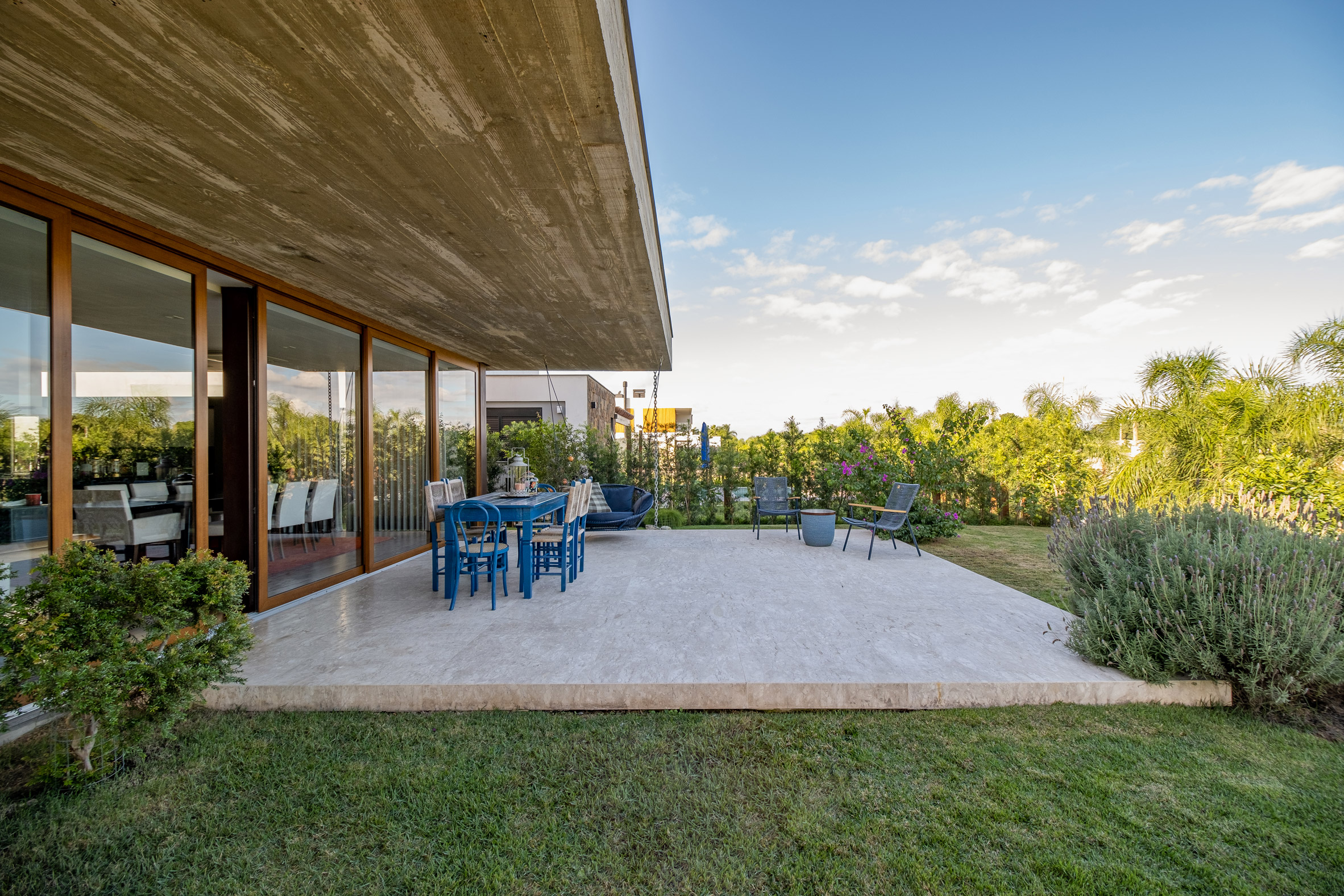 A marble terrace provides space for entertaining
A marble terrace provides space for entertaining