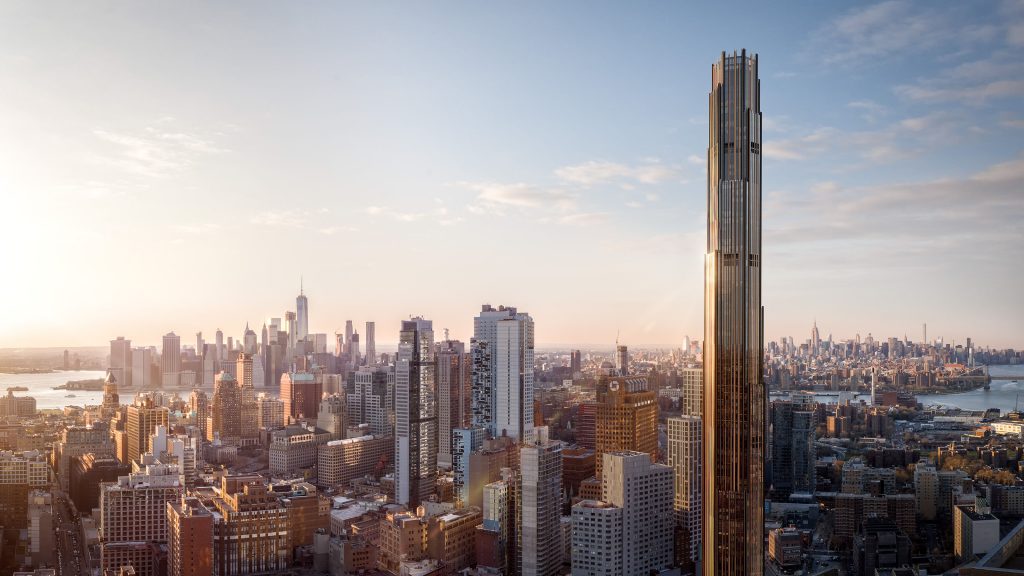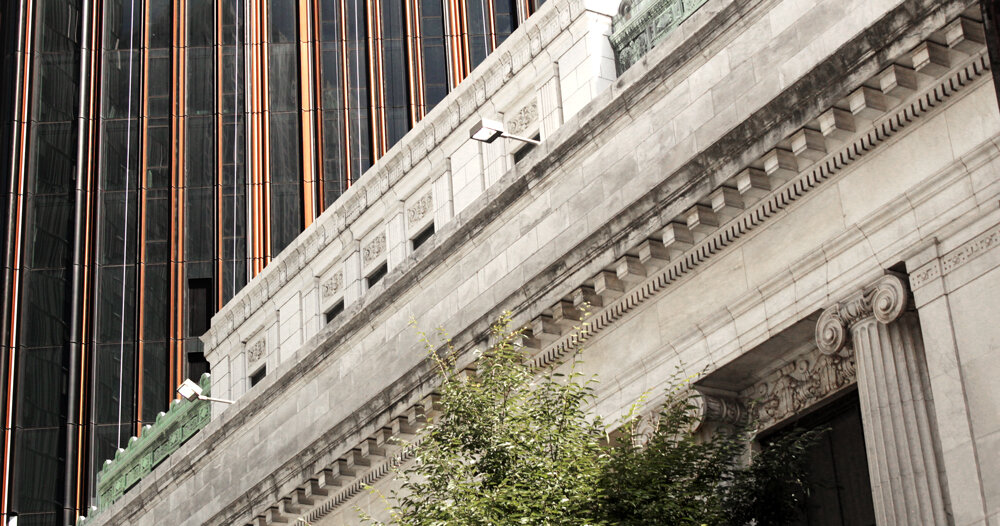This week the world's skinniest skyscraper was completed


This week on Dezeen, US studio SHoP Architects completed 111 West 57th Street in New York City, which is now the world's skinniest skyscraper with a height-to-width ratio of 24:1.
The skyscraper is located on Manhattan's Billionaires' Row and at 435 metres in height is the second-tallest building in the western hemisphere.
SHoP Architects also began construction on another project this week – a new milled-stone campus for the US consulate in Milan, which draws on the site's existing neoclassical architecture.
 Eight "weird and wonderful" data centres from around the world
Eight "weird and wonderful" data centres from around the world
As the exhibition Power House: The Architecture of Data Centres draws to a close at London's Roca Gallery, we took a closer look at eight "weird and wonderful" data centres featured in the show.
From high-tech designs by architects to inconspicuous inner-city retrofits, the exhibition is showcasing data centres from all over the world until 14 April.
 Norman Foster curates exhibition that celebrates the "beauty and technology" of the car
Norman Foster curates exhibition that celebrates the "beauty and technology" of the car
Meanwhile, Guggenheim Bilbao opened an exhibition titled Motion: Autos, Art, Architecture this week, which is curated by British architect Norman Foster and showcases nine cars from his own collection.
Foster also designed the displays for the exhibition, which in total features 40 different models including the first Porsche ever made.
Another car that made the news this week is the limited-edition Maybach S-Class created by late designer Virgil Abloh for Mercedes-Benz. The vehicle has a distinctive two-tone finish and was released together with a capsule clothing collection from Abloh's label Off-White.
 Architecture "lagging behind all other sectors" in climate change fight says IPCC report author
Architecture "lagging behind all other sectors" in climate change fight says IPCC report author
The UN's Intergovernmental Panel on Climate Change (IPCC) released its latest climate report this week, which highlights the built environment as one of the key industries that could help the world to cut its emissions by 50 per cent this decade.
But Yamina Saheb, one of the report's lead authors, told Dezeen that efforts to avert catastrophic climate change have so far been held back by "inertia" from the construction sector, which she says hasn't been modernised since the second world war.
In Los Angeles, two faculty members of the Southern California Institute of Architecture apologised after being put on administrative leave for suggesting that architecture students should work long hours for low pay.
Tom Wiscombe and Marikka Trotter said: "We completely understand that as a couple at one school, both with administrative roles, it can seem like we have unfairly consolidated power, and we acknowledge that some faculty and students feel that way."
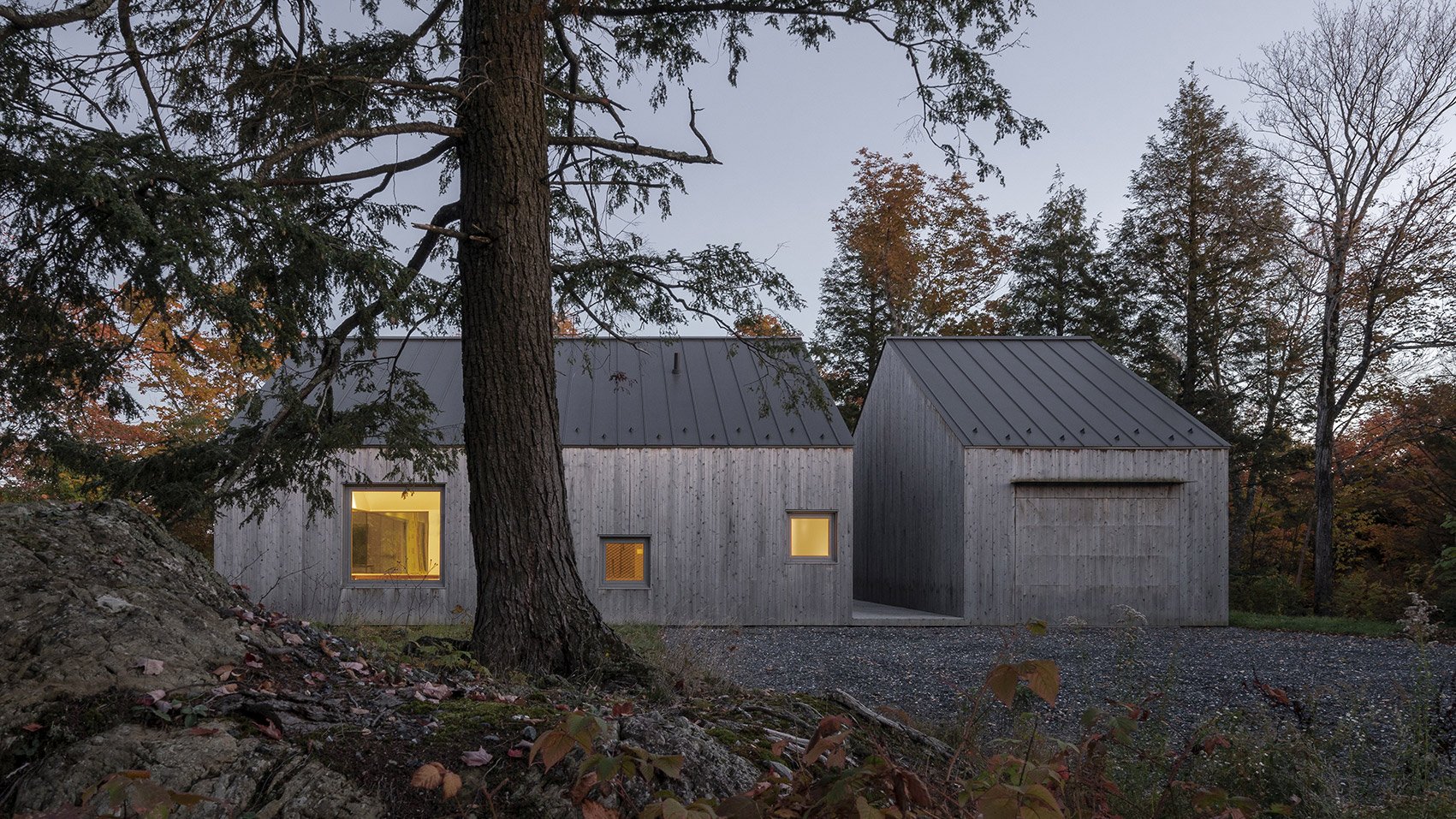 Naturehumaine splits Quebec ski cottage La Brèche in two
Naturehumaine splits Quebec ski cottage La Brèche in two
Popular projects this week included a ski cottage in Quebec, a Mexican house created as a refuge for surfers and Lego's new campus in Billund, Denmark, which is organised around a yellow atrium.
Our lookbooks this week focused on basement conversions that make use of subterranean space and interiors with innovative room dividers instead of walls.
The post This week the world's skinniest skyscraper was completed appeared first on Dezeen.
#all #news #thisweekondezeen #architecture #usa #skyscrapers #shoparchitects #newyorkcity #newyorkskyscrapers
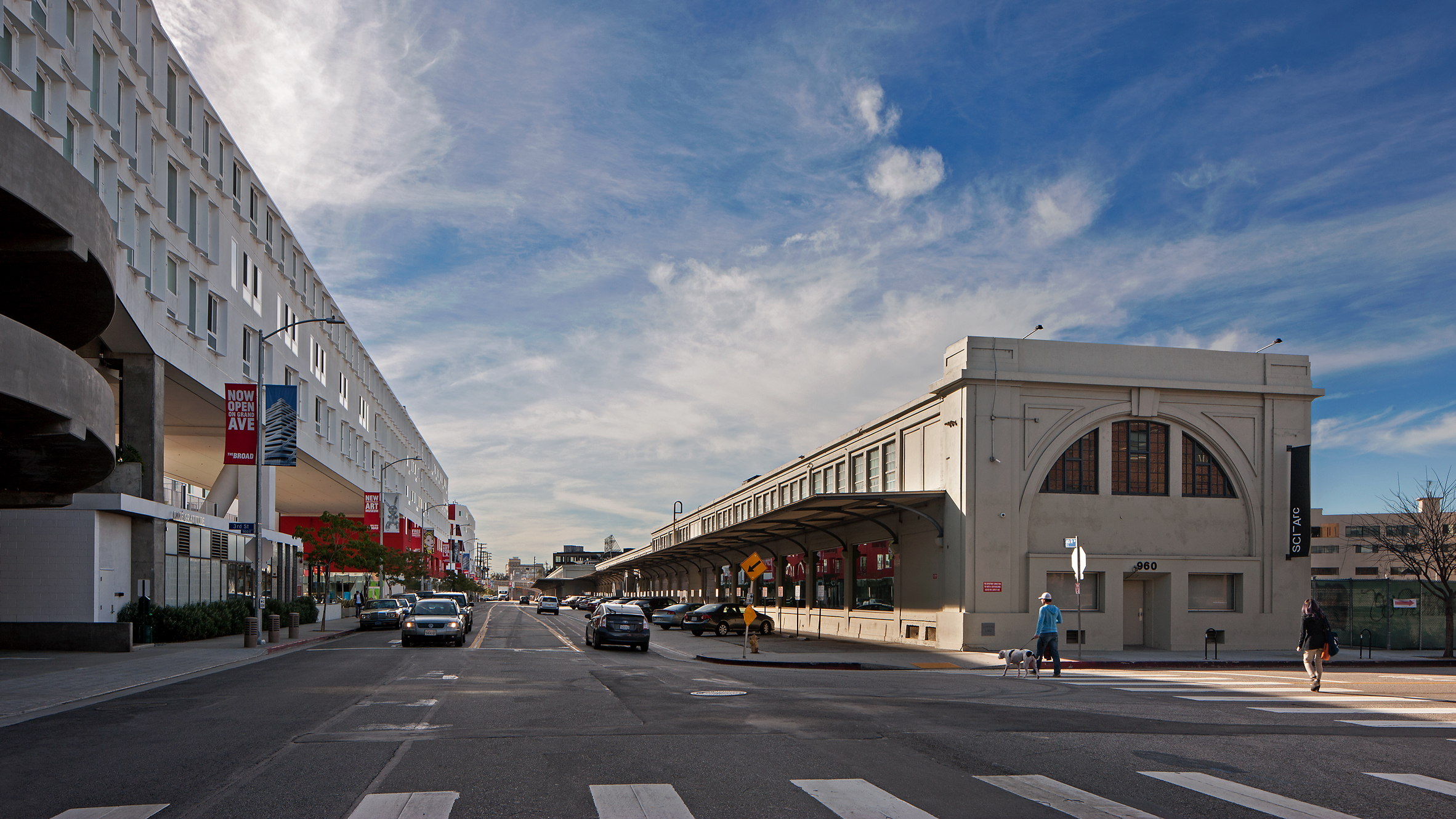

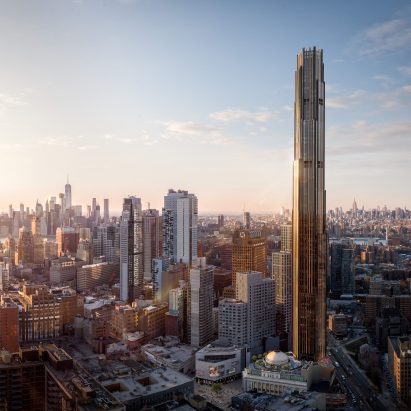
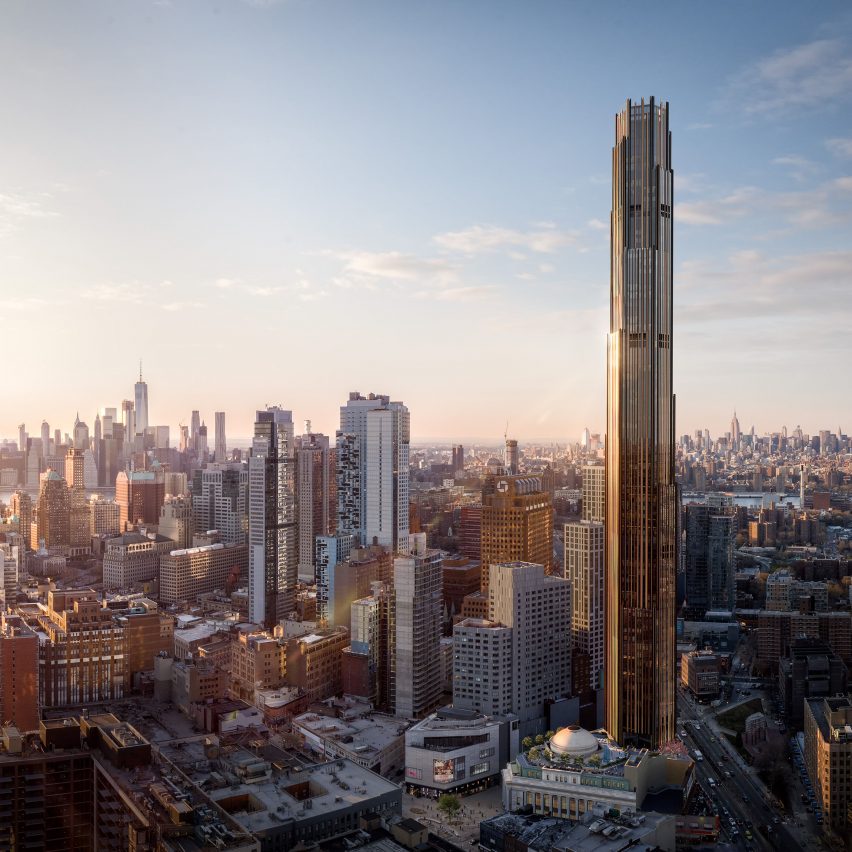
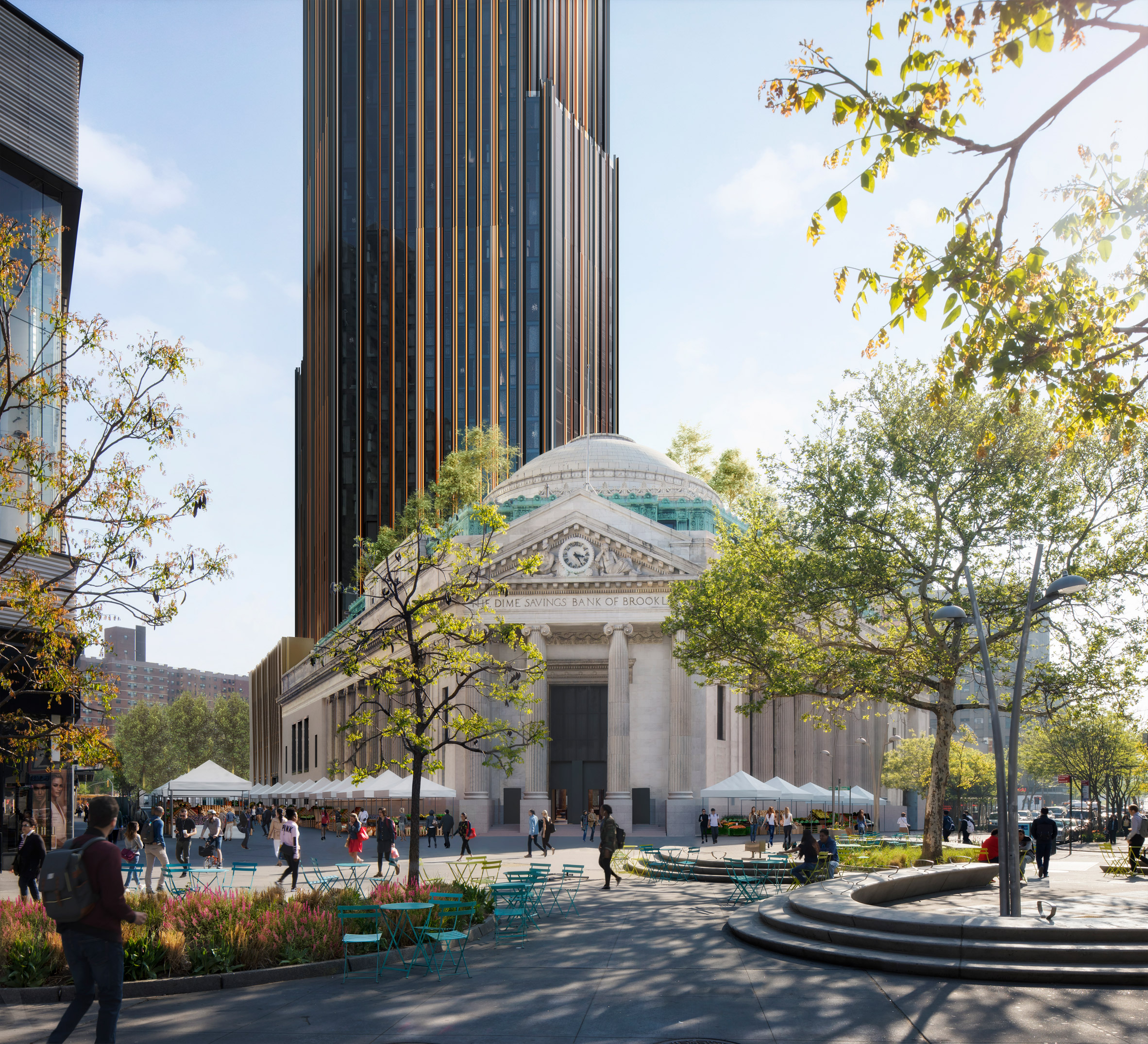 SHoP Architects' skyscraper incorporates the historic Dime Savings Bank building at its base
SHoP Architects' skyscraper incorporates the historic Dime Savings Bank building at its base The Brooklyn Tower is now the tallest building in the New York City borough
The Brooklyn Tower is now the tallest building in the New York City borough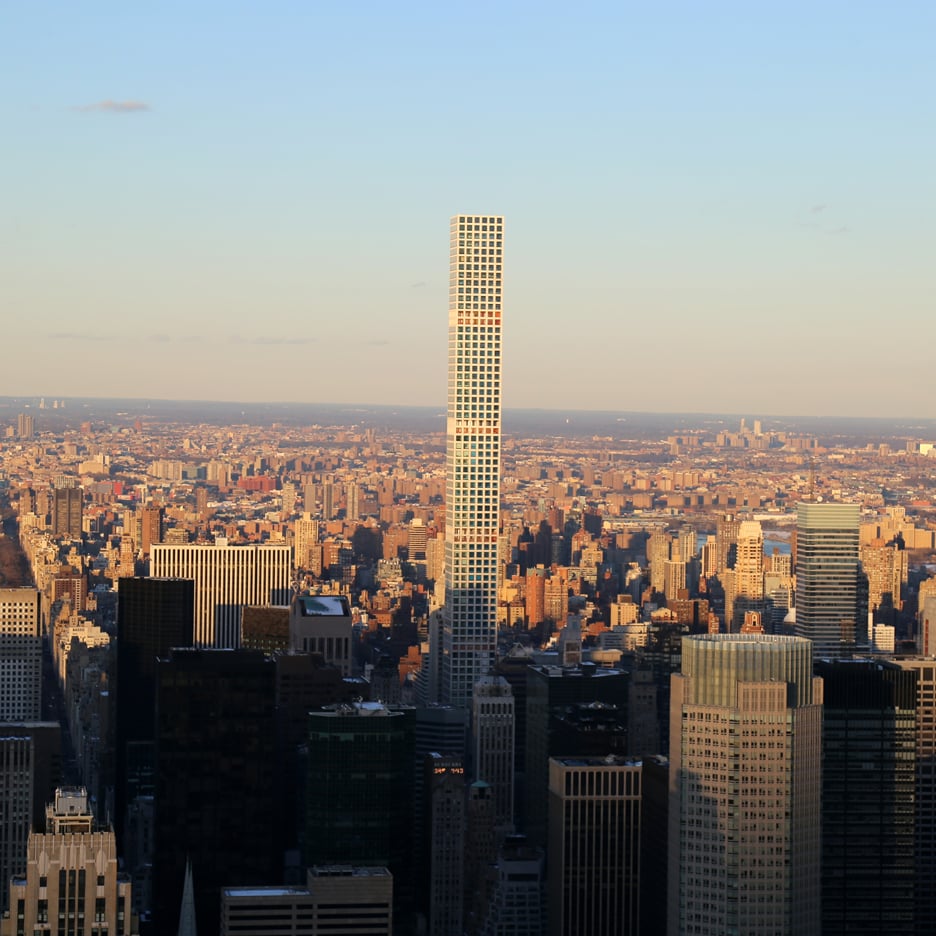
 Three rooftop swimming pools will surround the bank's dome
Three rooftop swimming pools will surround the bank's dome