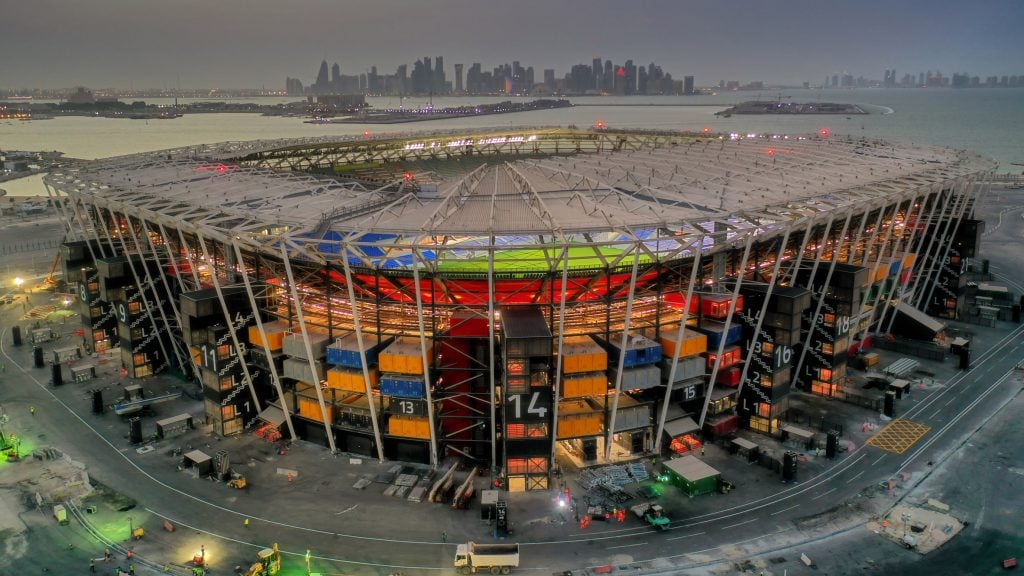David Chipperfield Architects unveils Winter Olympics arena in Milan
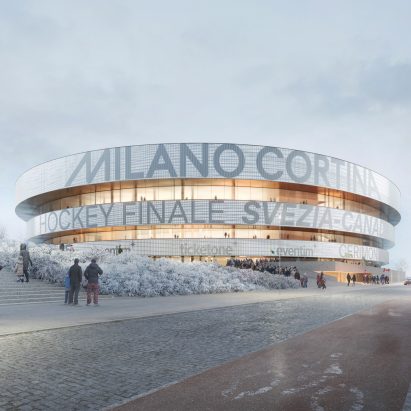
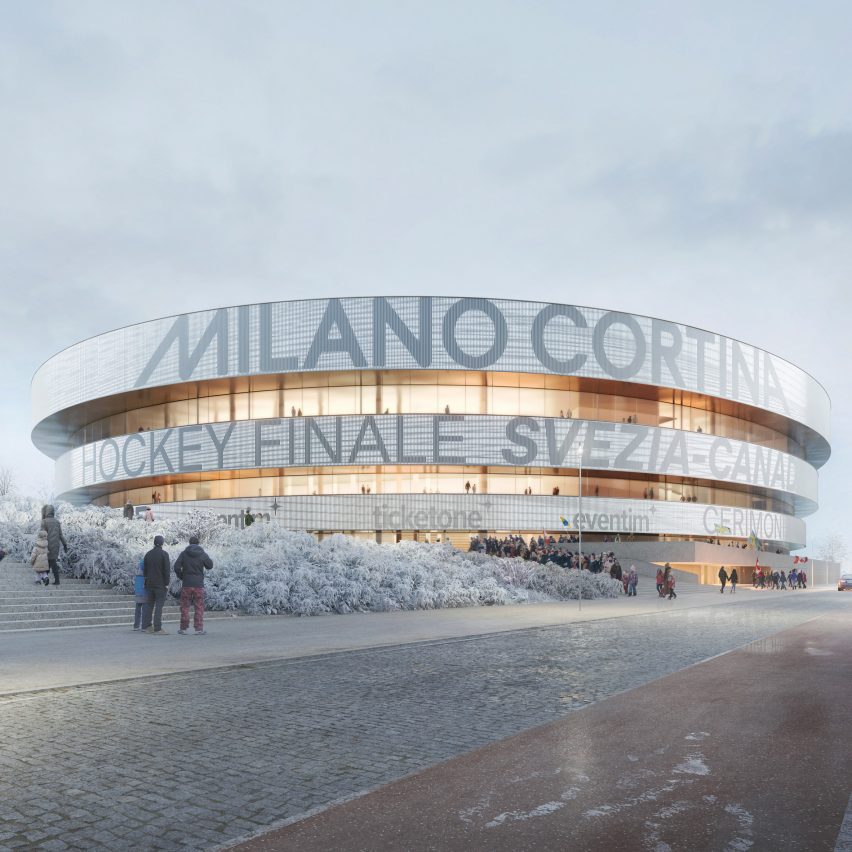
The Berlin studio of David Chipperfield Architects and engineering firm Arup have revealed the Santa Giulia arena in Milan for the 2026 Winter Olympics.
Designed as the centrepiece of the new Milano Santa Giulia city district, the 12,000-seat arena will host ice hockey events during the 2026 Winter Olympics, which will take place in Milan and Cortina d'Ampezzo.
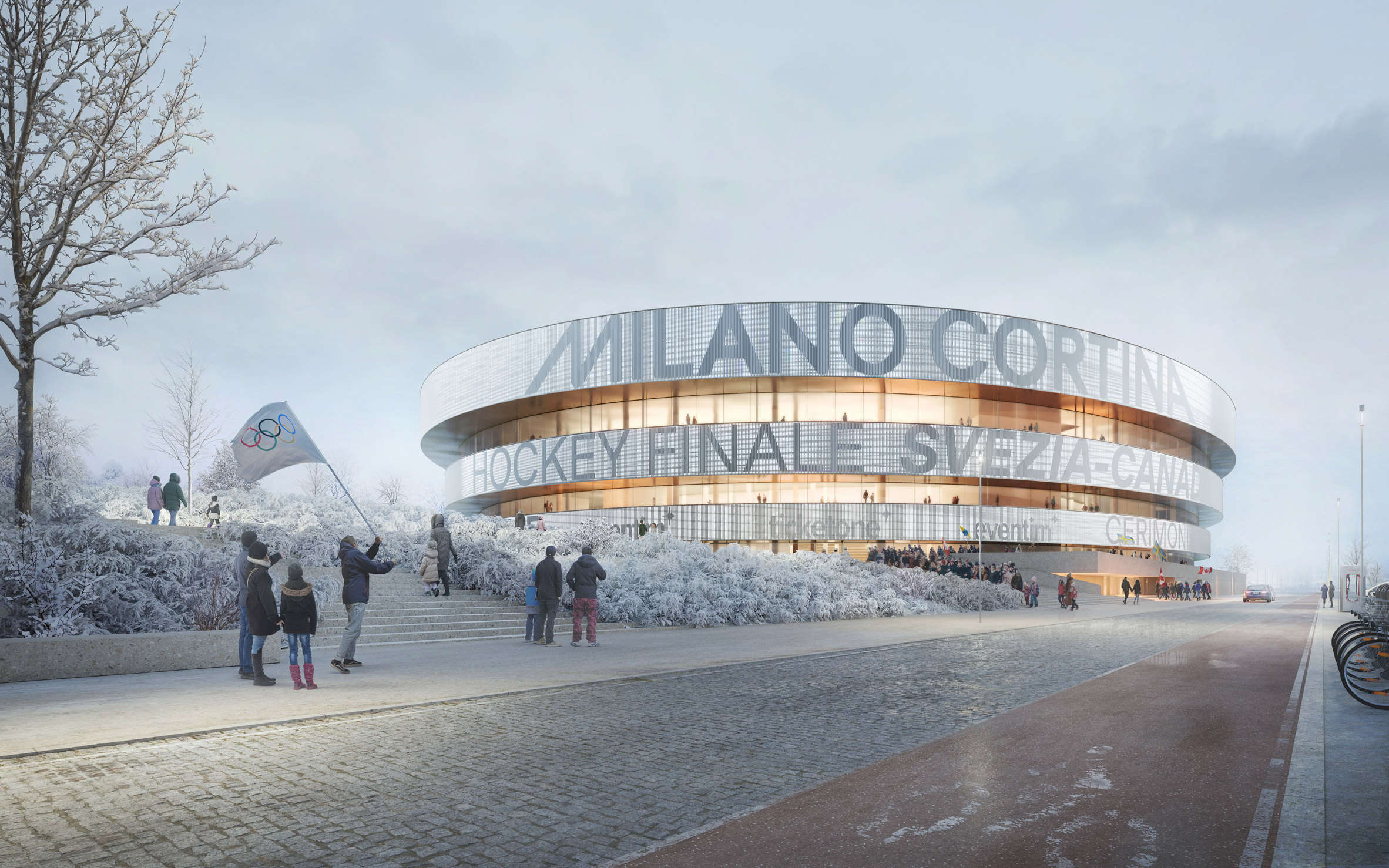 David Chipperfield Architects and Arup are designing the Santa Giulia arena
David Chipperfield Architects and Arup are designing the Santa Giulia arena
Located a few kilometres from Milan's city centre, the Milano Santa Giulia district was masterplanned by Foster + Partners in 2006. It will contain a mix of residential, education, commercial and leisure buildings, alongside a park and the arena.
David Chipperfield Architects and Arup designed the elliptical arena to reference traditional amphitheatres, while the neighbouring piazza will be used for outdoor events.
"The elliptical form of the building is inspired by the archetype of the amphitheatre, being reinterpreted with modern tectonics and materials," said David Chipperfield Architects.
"The strategic position of the arena creates a spacious piazza of over 10,000 square metres in the northern section of the site, which can also be used as a venue for outdoor events."
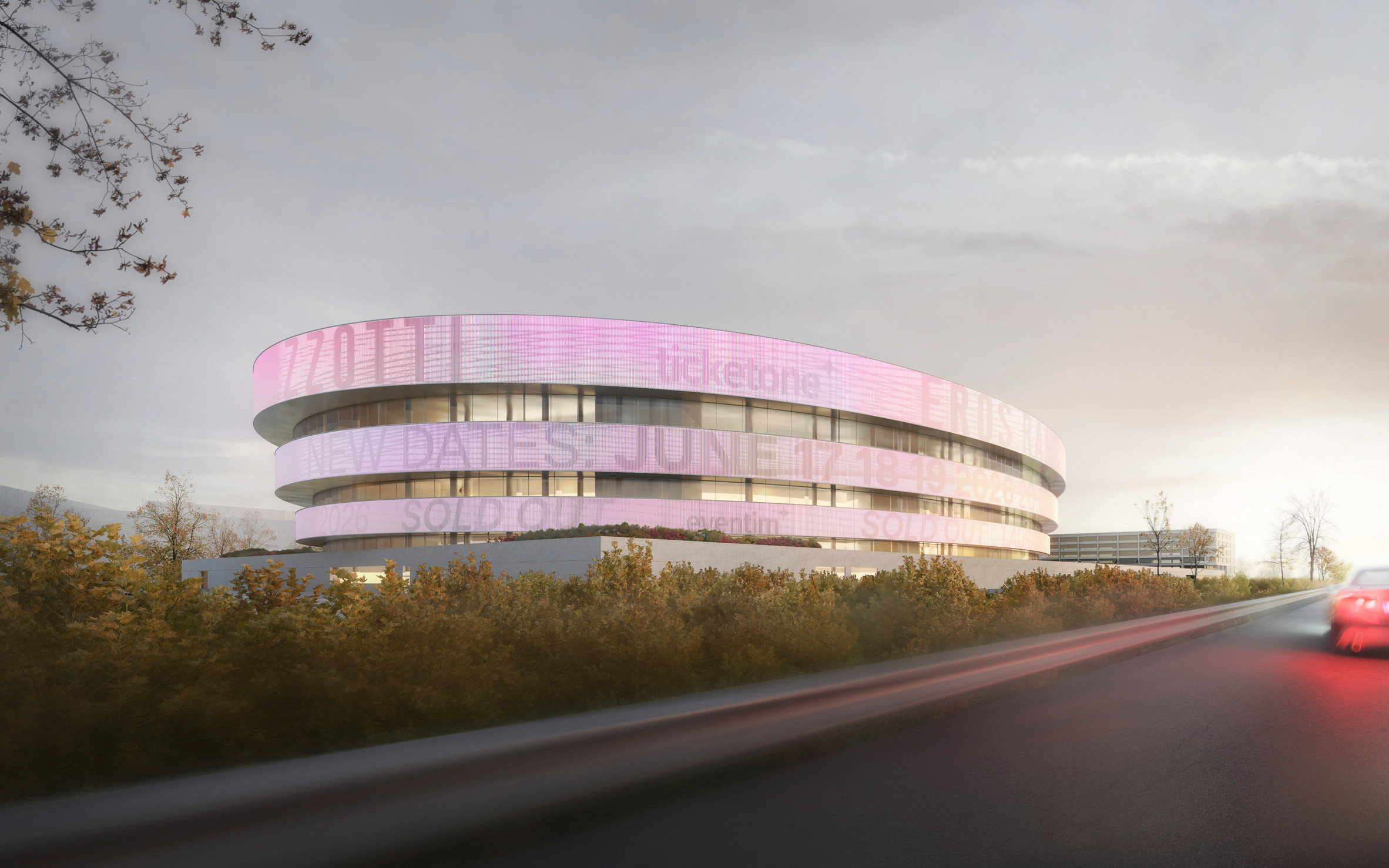 It will comprise three tiers surrounded by LED media screens
It will comprise three tiers surrounded by LED media screens
The arena, which will have capacity for 12,000 seated and 4,000 standing, will be used for concerts and events following the games.
It will be composed of a stack of three metallic levels surrounded by large LED media screens that illuminate the building at night. Separated by glass bands, the three tiers are designed to appear as though they are floating above each other.
[ 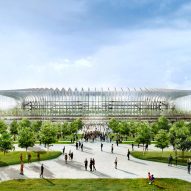
Read:
Populous-designed Cathedral stadium set to replace Milan's San Siro
](https://www.dezeen.com/2021/12/21/populous-cathedral-stadium-inter-milan-ac-milan-san-siro/)
It will be elevated on a podium, accessed by both a wide flight of steps as well as an entrance cut into one of its street-level edges.
Lined with trees, these entrance areas will be designed to resemble "a green hilly landscape" and counterbalance "the hard materiality of the podium", the studio explained.
The stadium's exterior will be complete with photovoltaic roof panels to produce electricity that will "largely covers the needs of the energy-efficient building", according to David Chipperfield Architects.
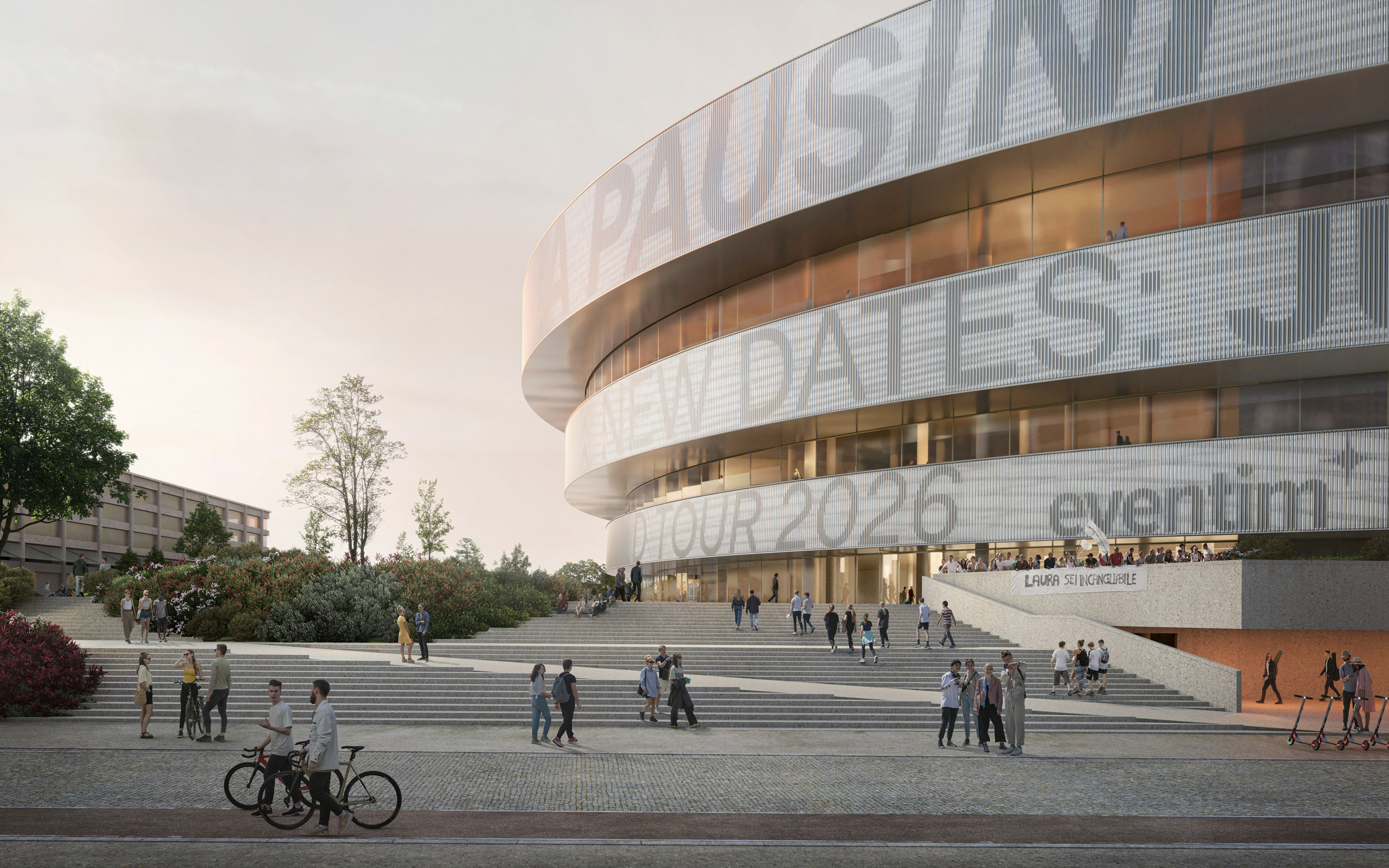 It will be raised on a tree-lined podium
It will be raised on a tree-lined podium
Inside, there will be two tiers of seating above the main floor of the area. There will also be a level with lounges and skyboxes.
All the seating will be made accessible via large lobbies at each floor level, where there will be catering facilities among other services.
Elsewhere in Milan, Populous is currently designing a stadium called the Cathedral for football clubs Inter Milan and AC Milan to replace the iconic San Siro stadium.
David Chipperfield Architects was founded by British architect David Chipperfield in London in 1985. Today it has studios in Berlin, Milan and Shanghai.
The firm is currently renovating Jenners department store in Edinburgh and recently completed a theatre for a cultural district in Jingdezhen.
The post David Chipperfield Architects unveils Winter Olympics arena in Milan appeared first on Dezeen.
#all #architecture #news #davidchipperfield #milan #stadiums
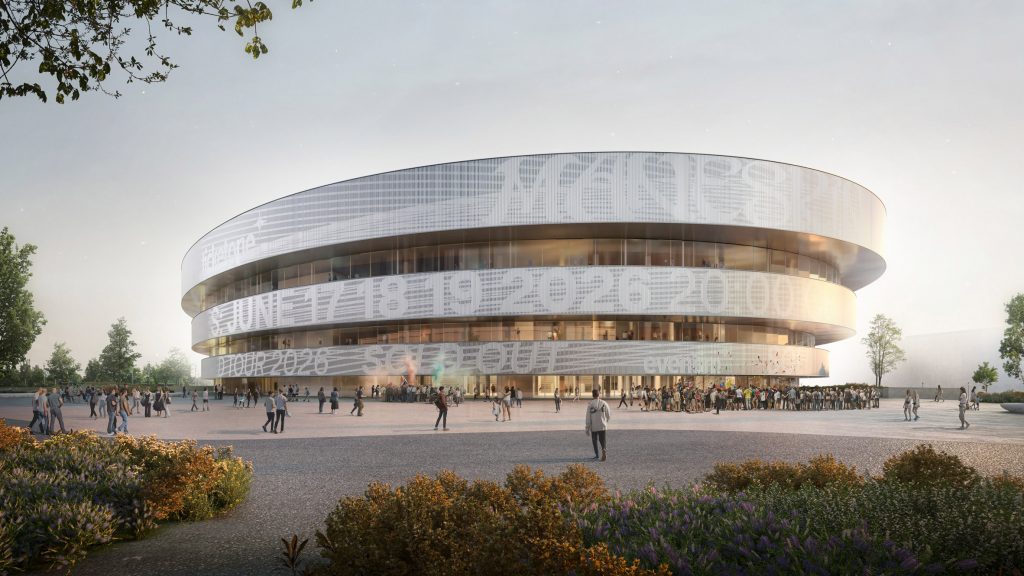
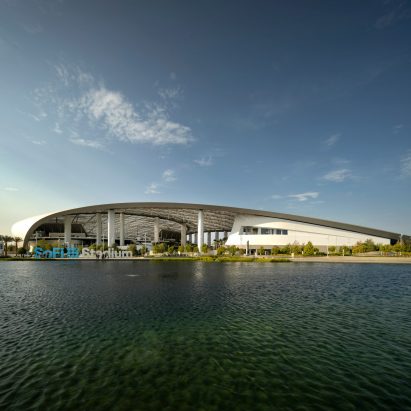
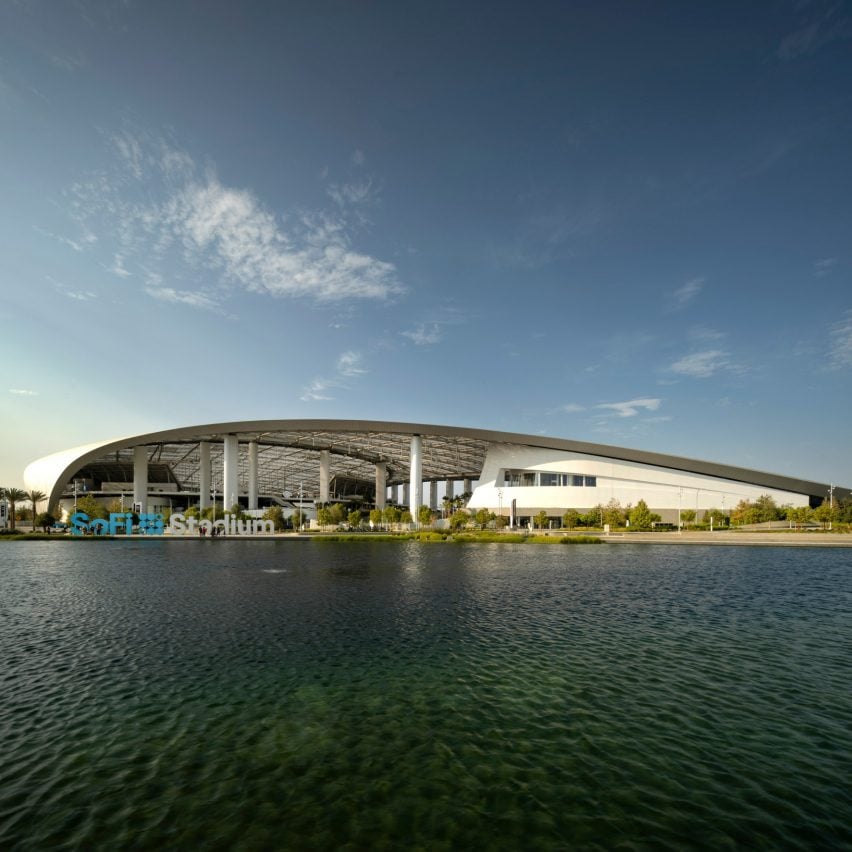
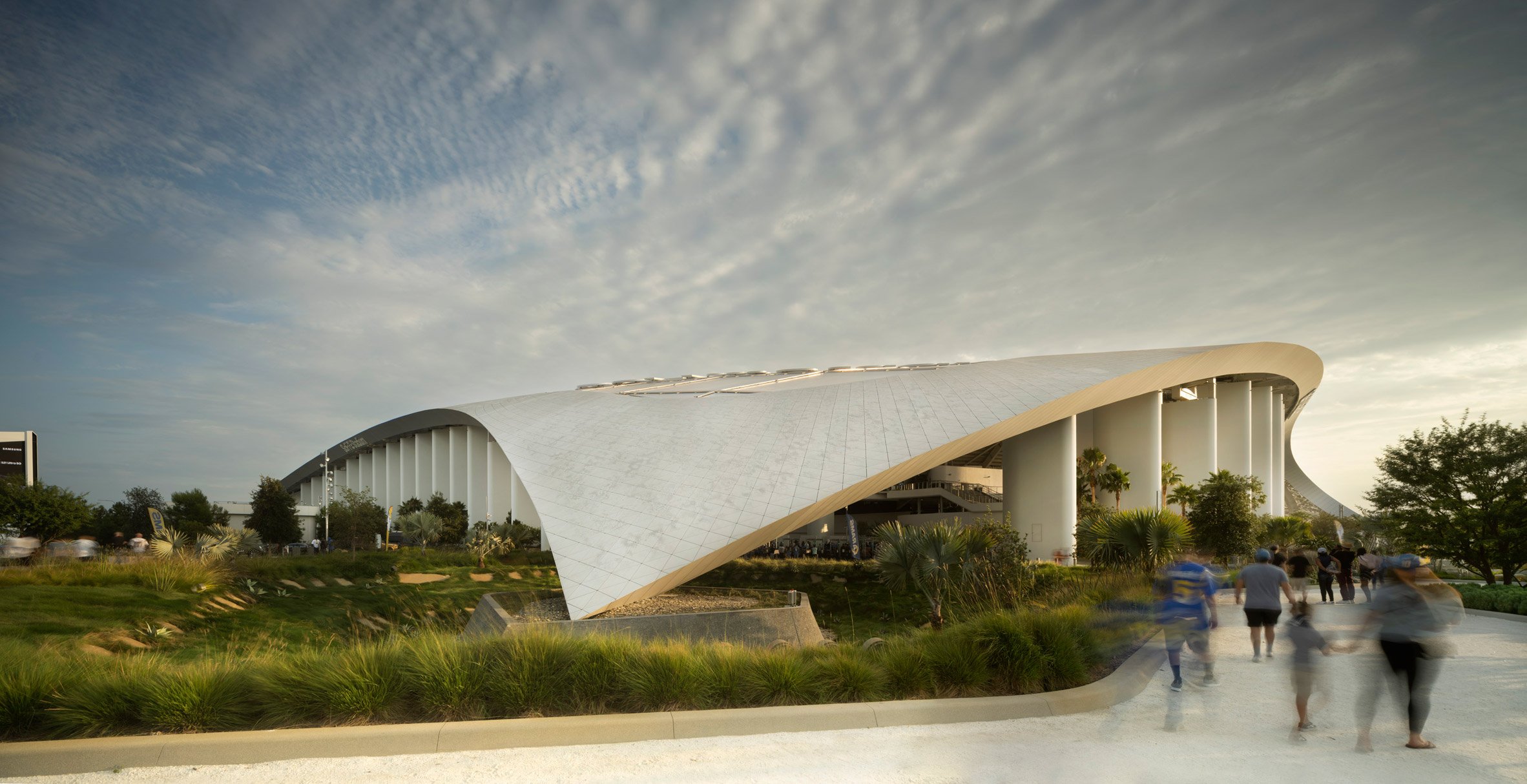 The recently opened SoFi Stadium will host Superbowl LVI
The recently opened SoFi Stadium will host Superbowl LVI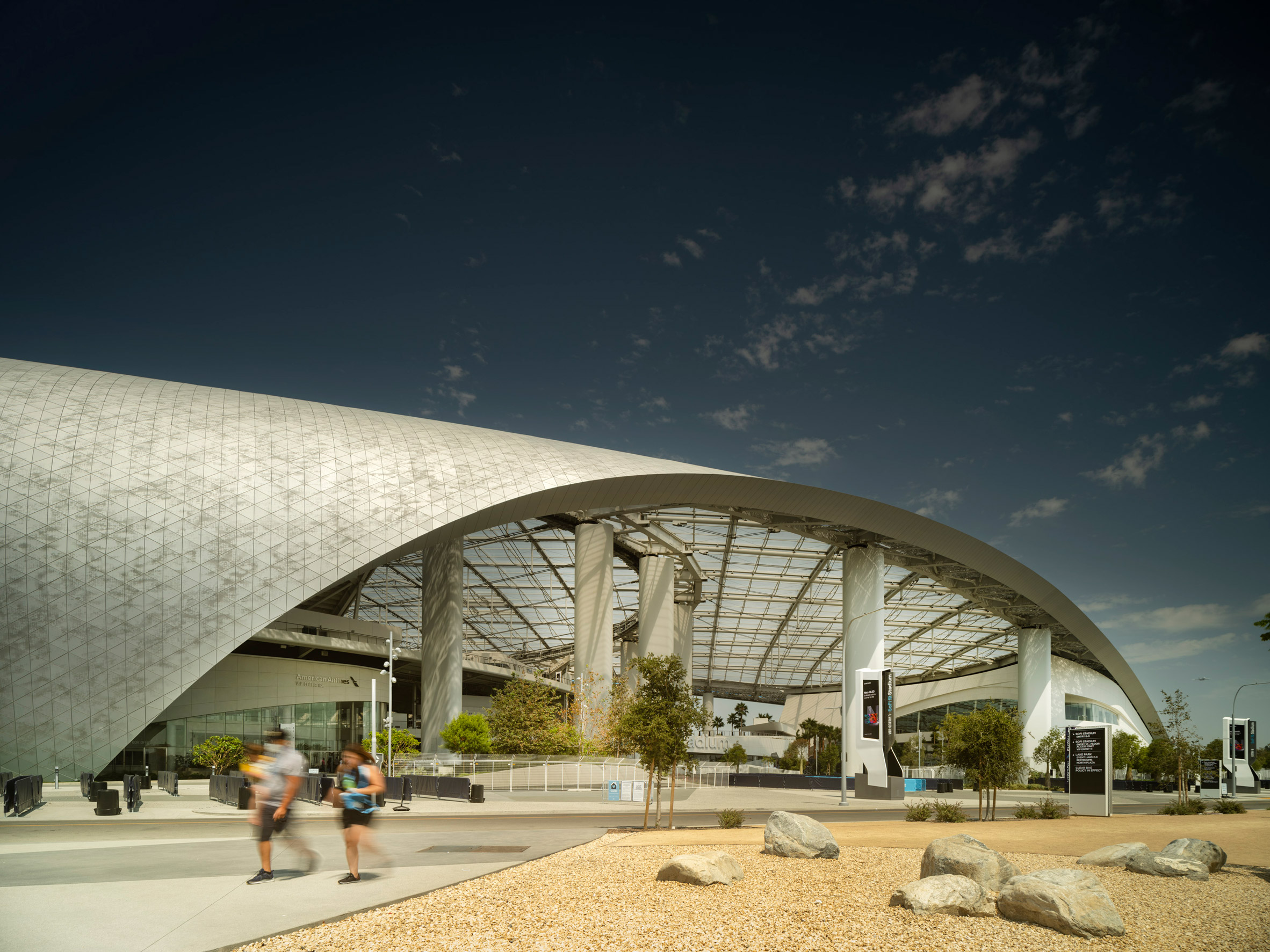 It is topped with a large curved roof
It is topped with a large curved roof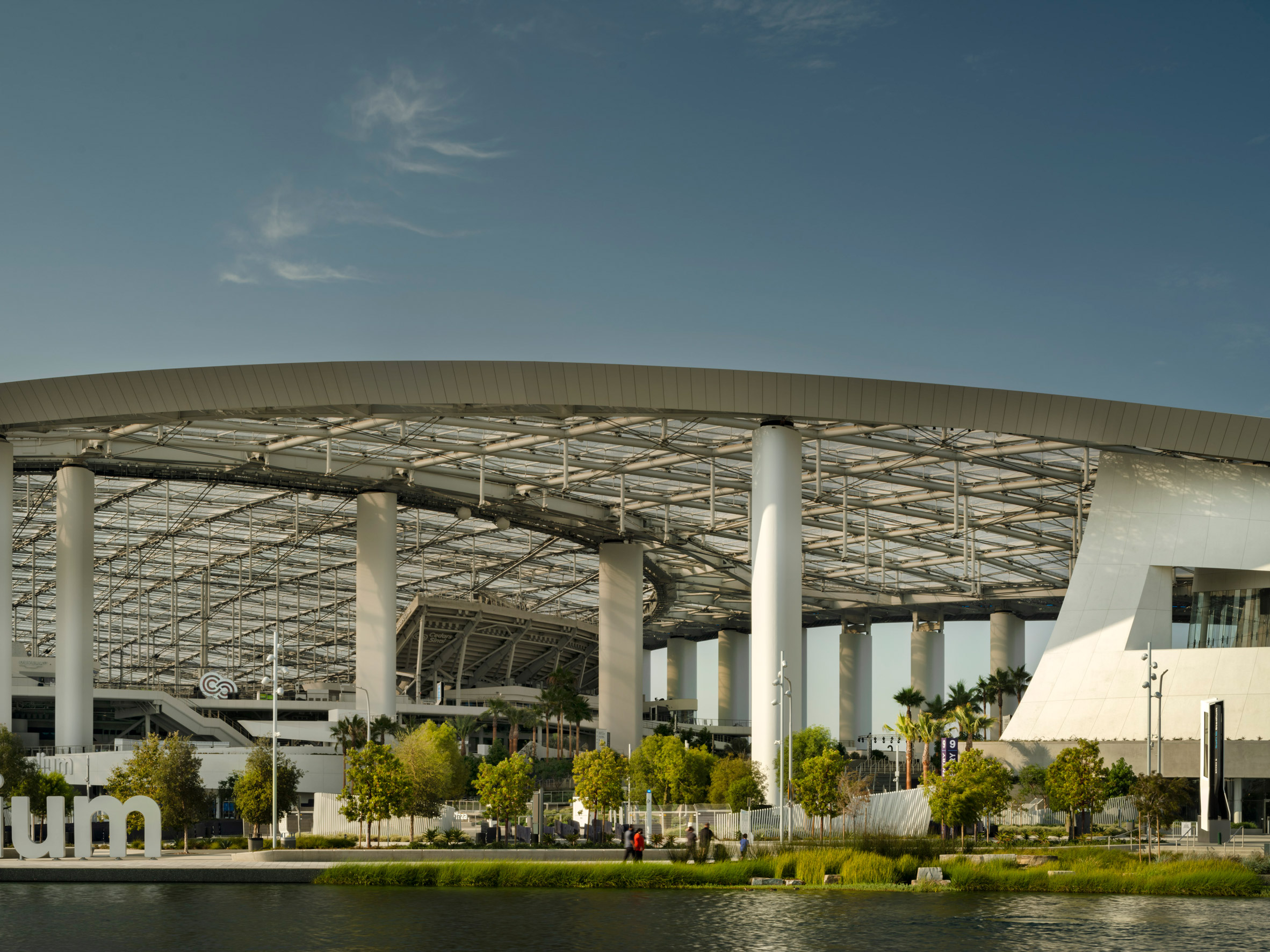 The roof covers the stadium, music venue and plaza
The roof covers the stadium, music venue and plaza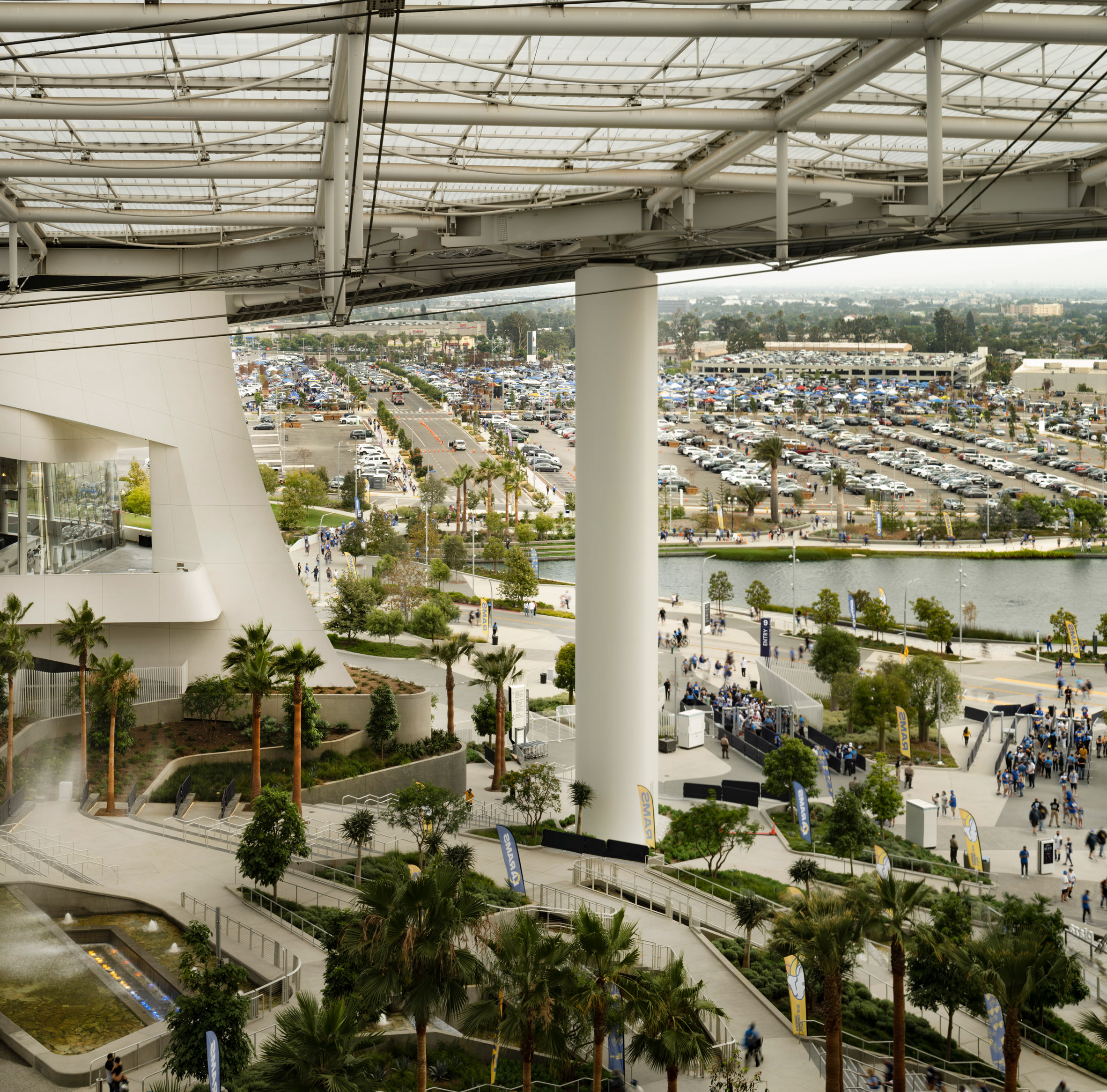 It is structurally separate from the stadium
It is structurally separate from the stadium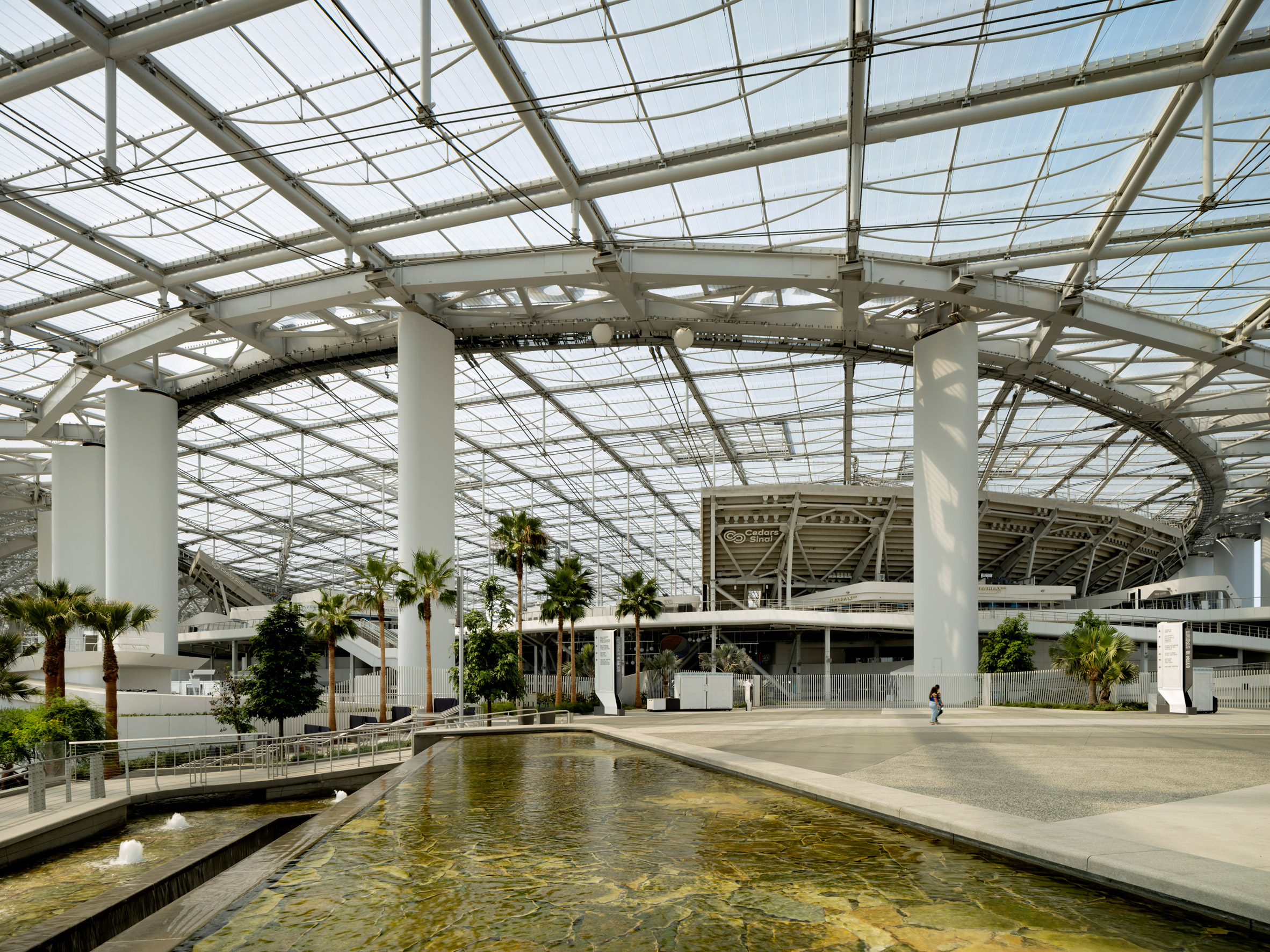 The roof was designed to give the stadium the feel of an outdoor venue but benefits of an indoor one
The roof was designed to give the stadium the feel of an outdoor venue but benefits of an indoor one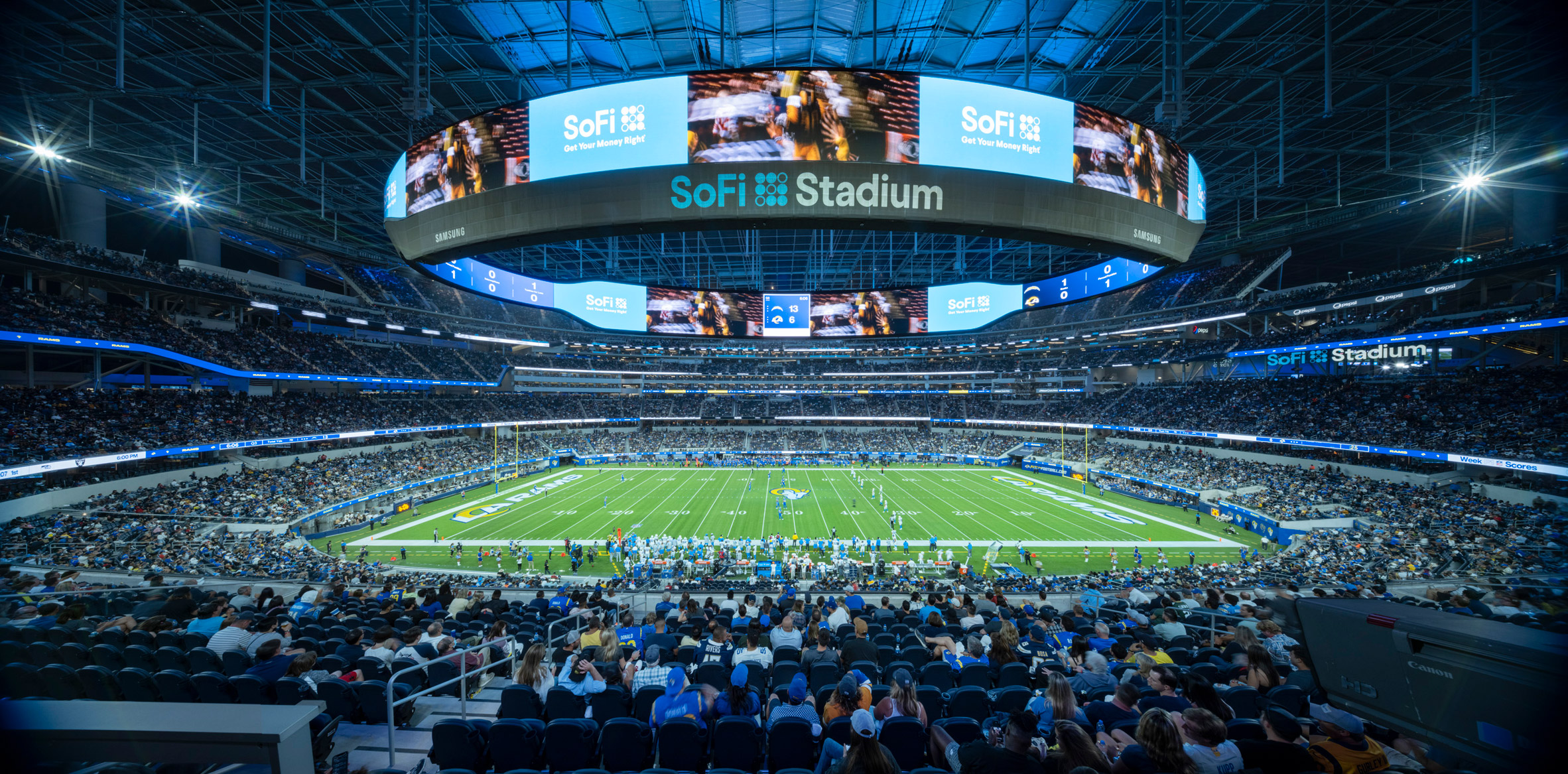 The sunken seating bowl's capacity can be expanded to 100,000
The sunken seating bowl's capacity can be expanded to 100,000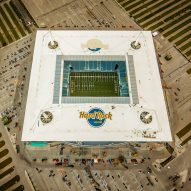
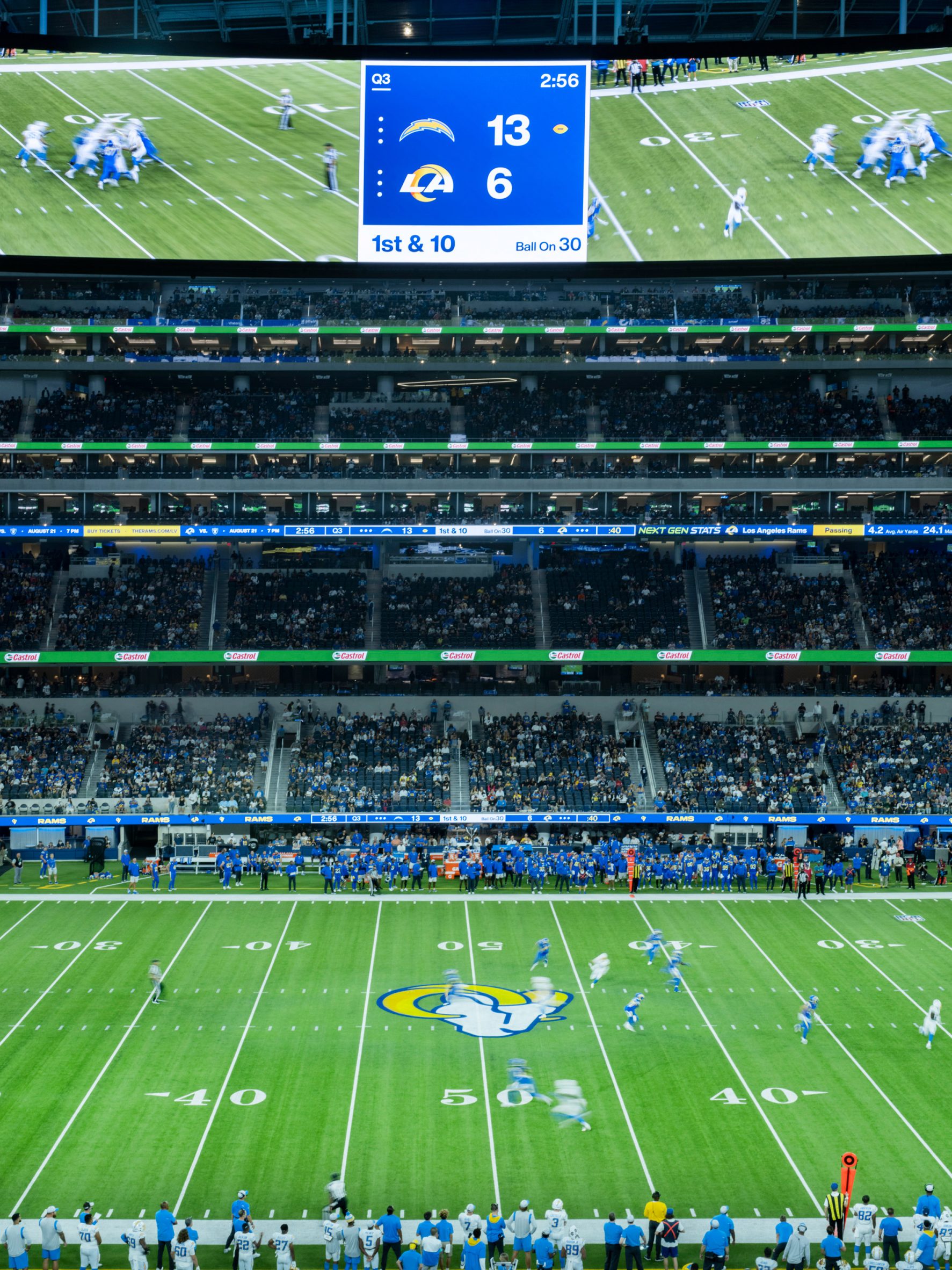 A screen was hung from the roof
A screen was hung from the roof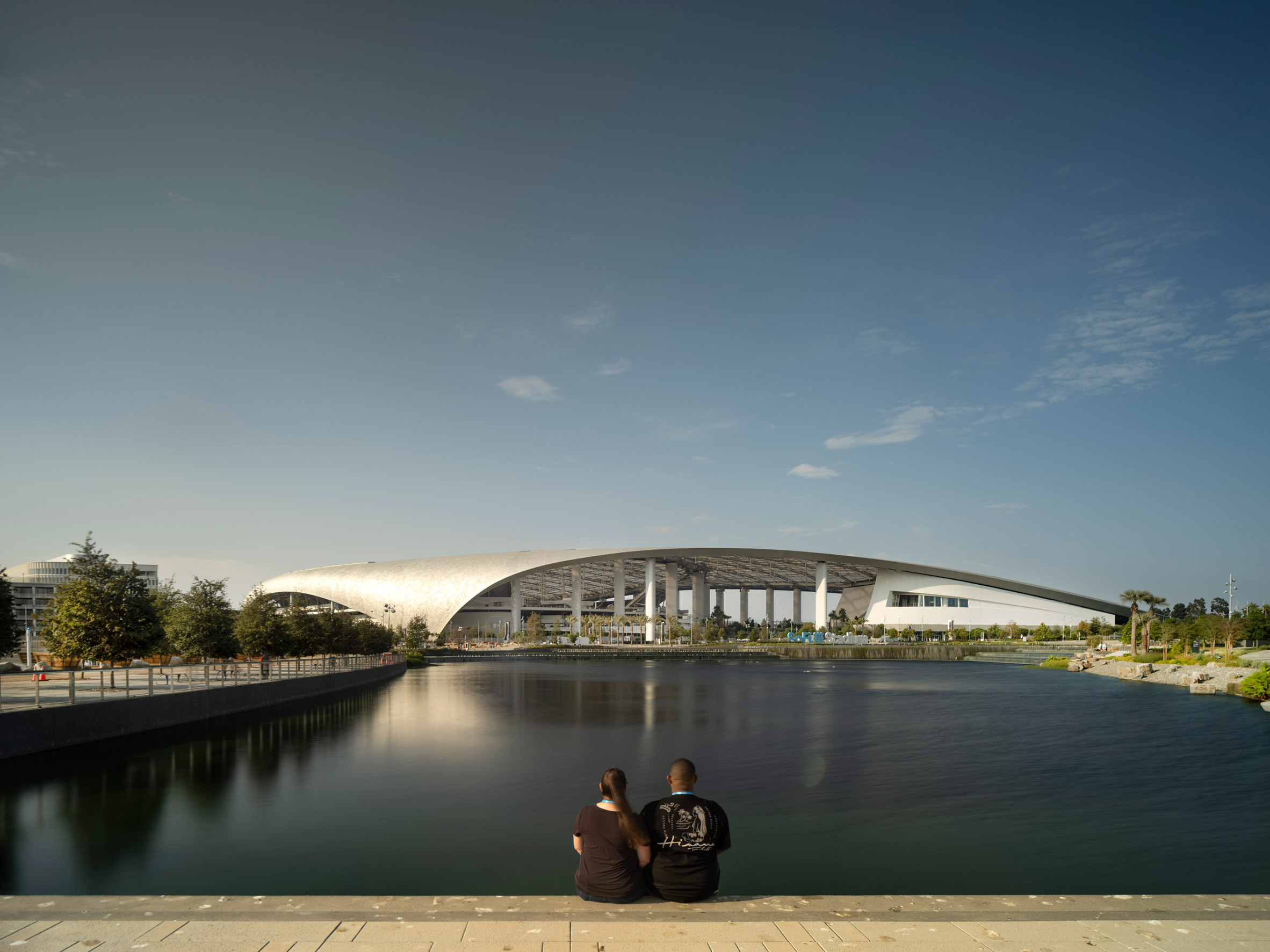 Landscaping around the venue was designed by Studio-MLA
Landscaping around the venue was designed by Studio-MLA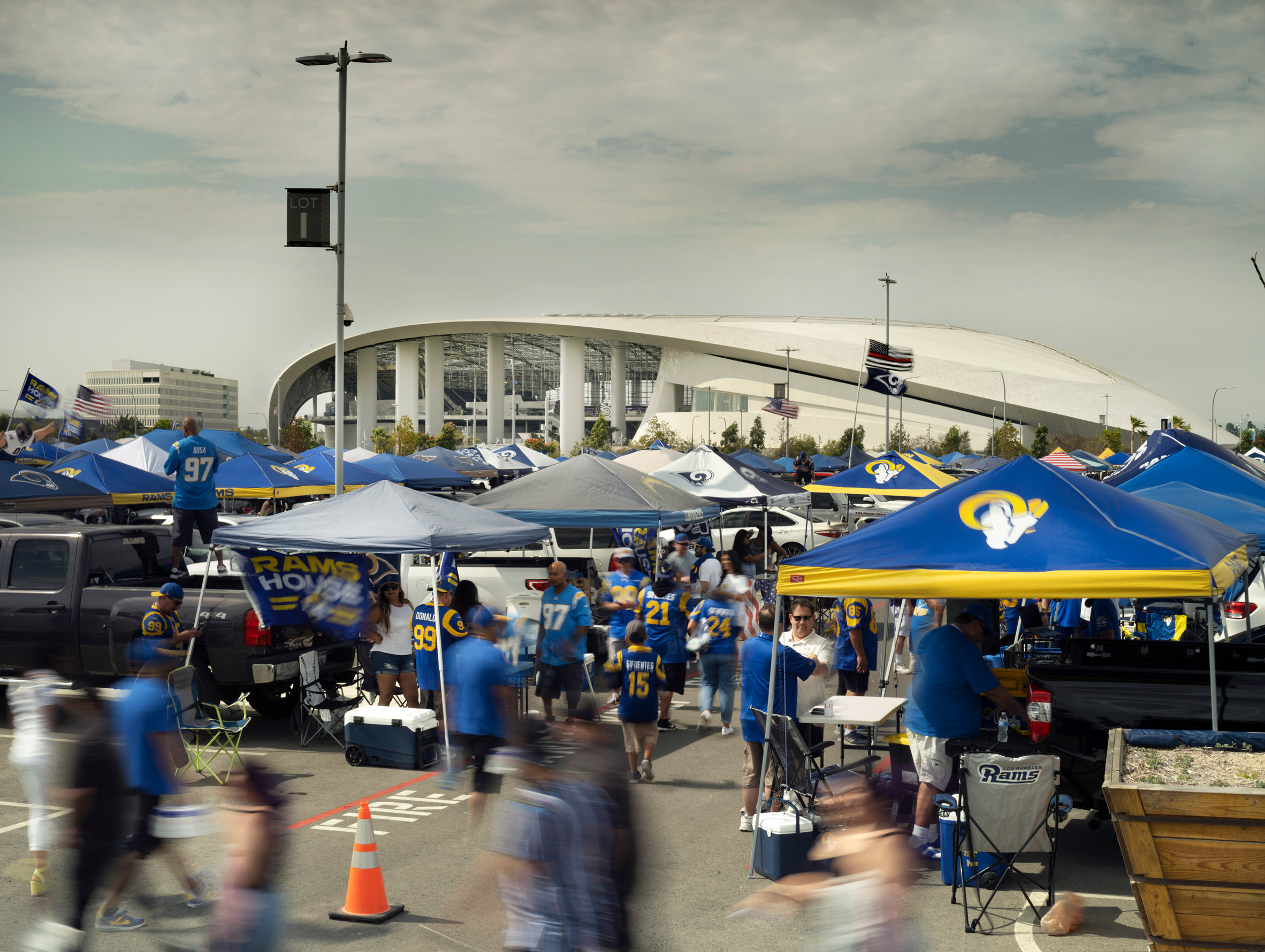 The stadium was designed to improve fan experiences of live sport
The stadium was designed to improve fan experiences of live sport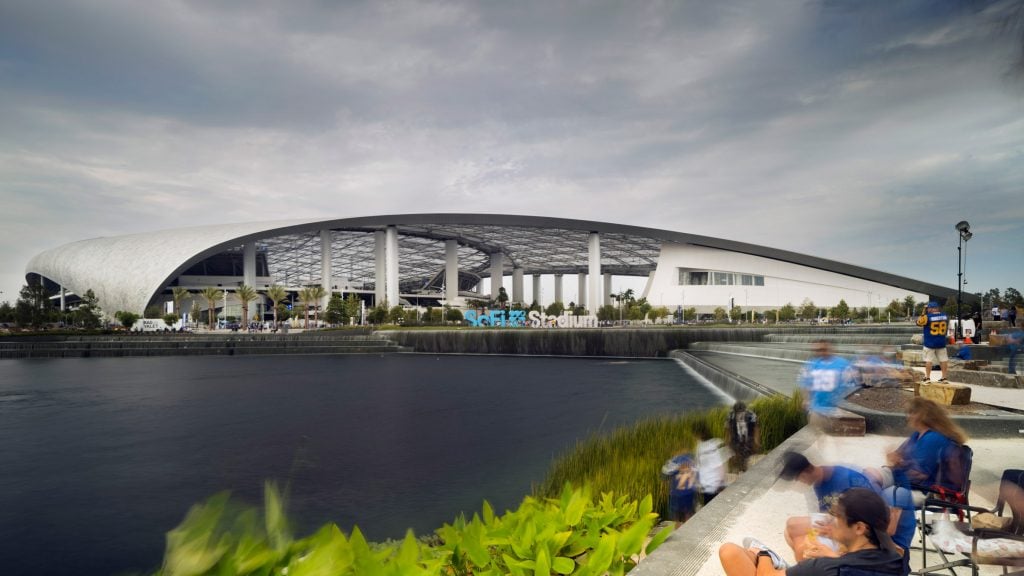
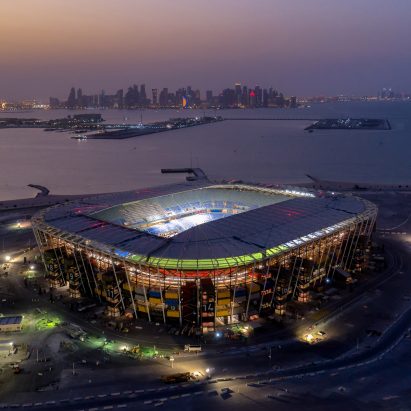
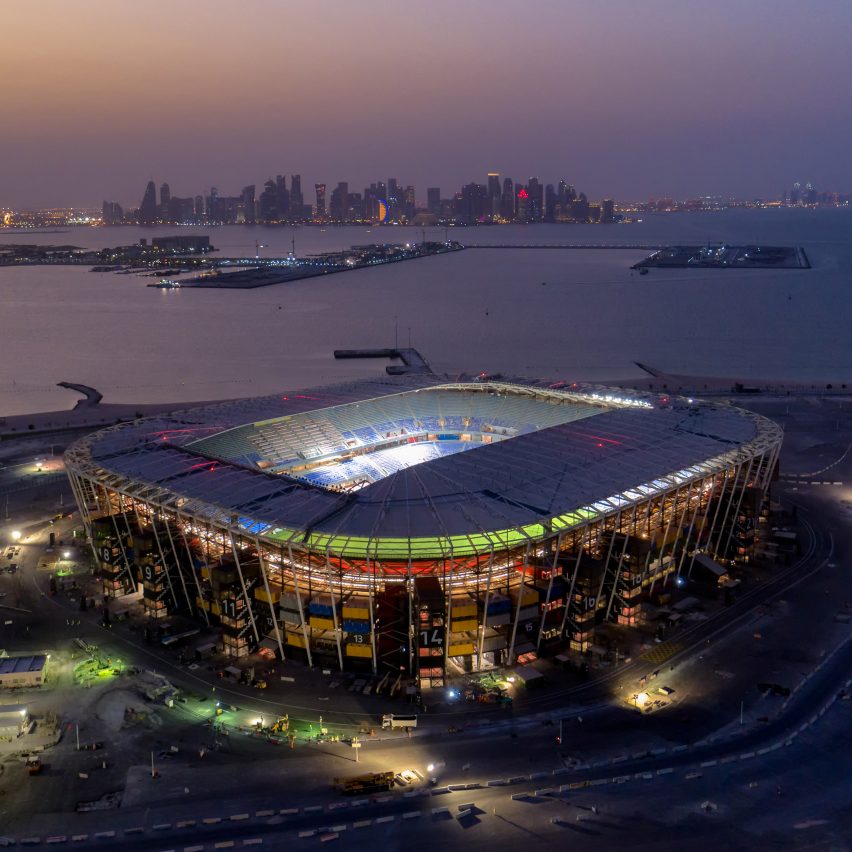
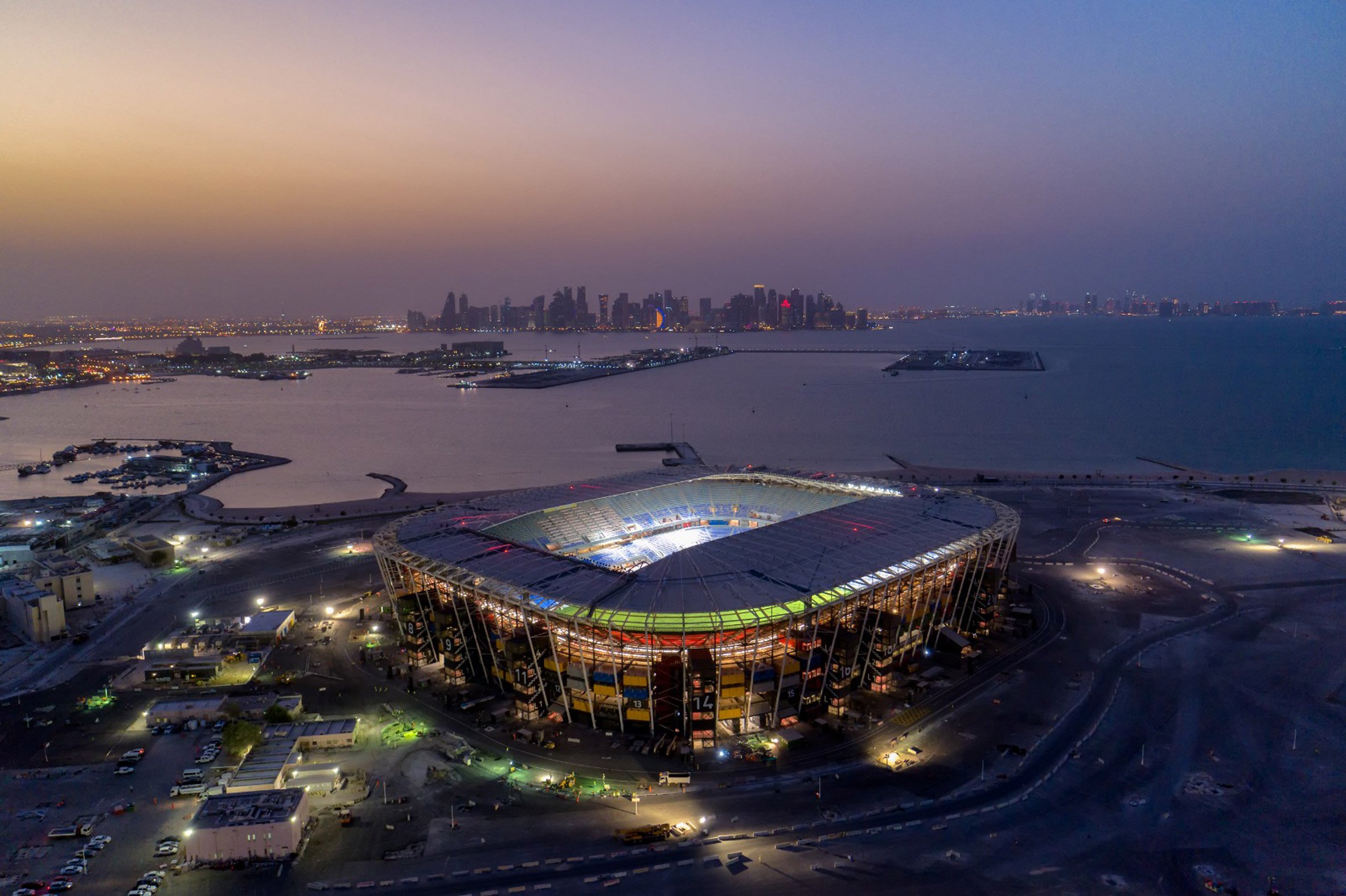 Fenwick Iribarren Architects has completed Stadium 974 in Doha
Fenwick Iribarren Architects has completed Stadium 974 in Doha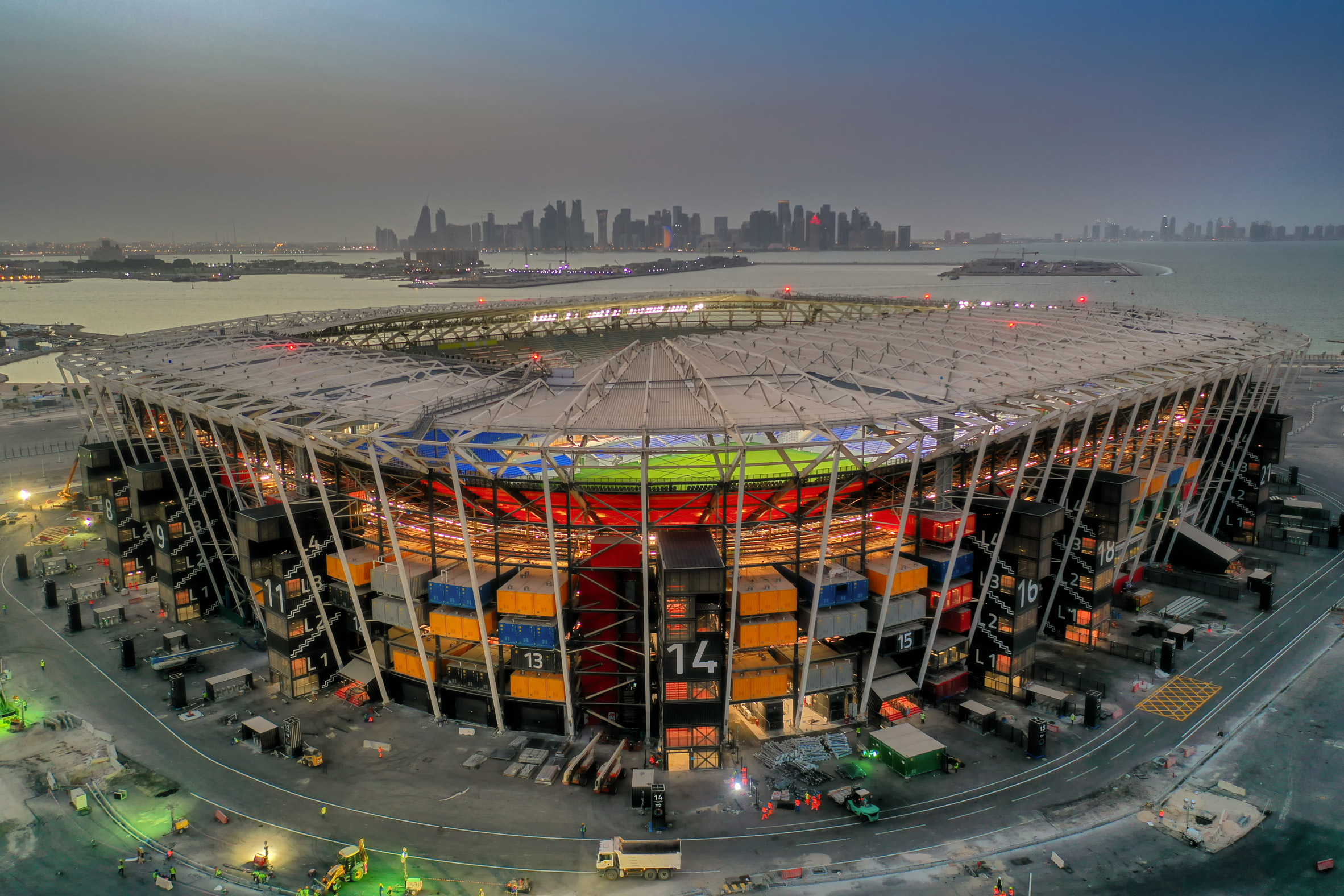 It is constructed partly from shipping containers
It is constructed partly from shipping containers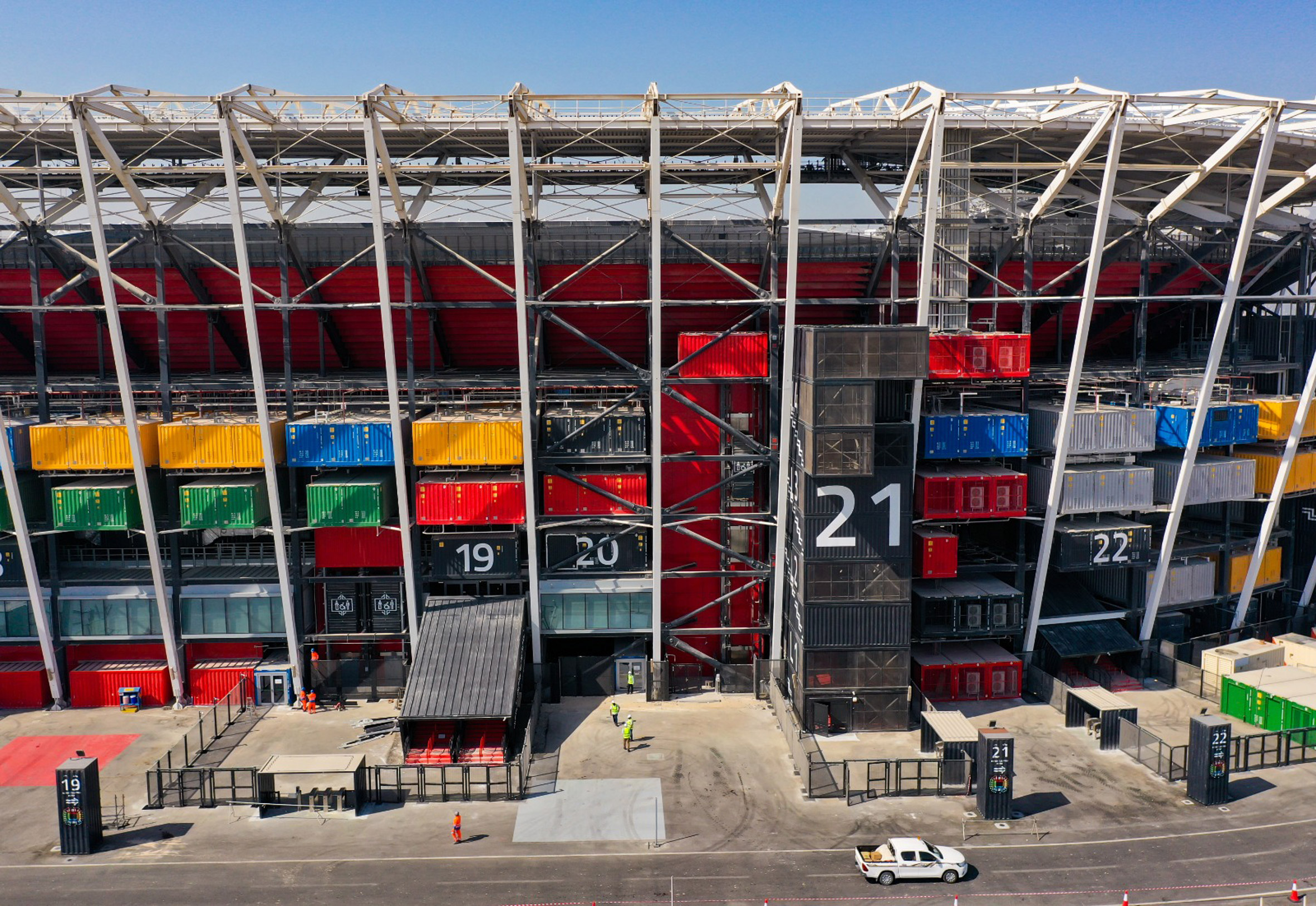 The containers used are brightly coloured
The containers used are brightly coloured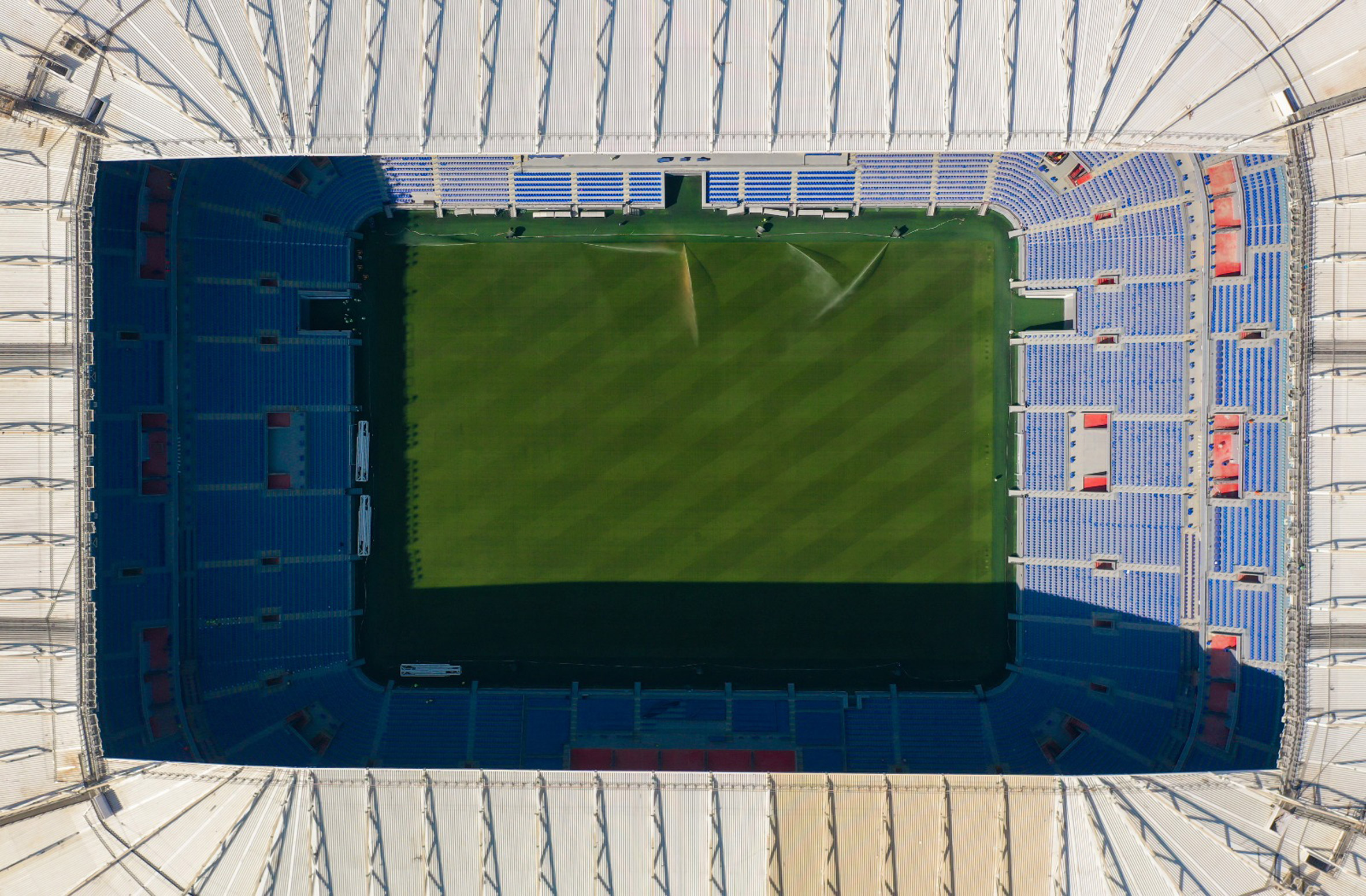 It accommodates 40,000 spectators
It accommodates 40,000 spectators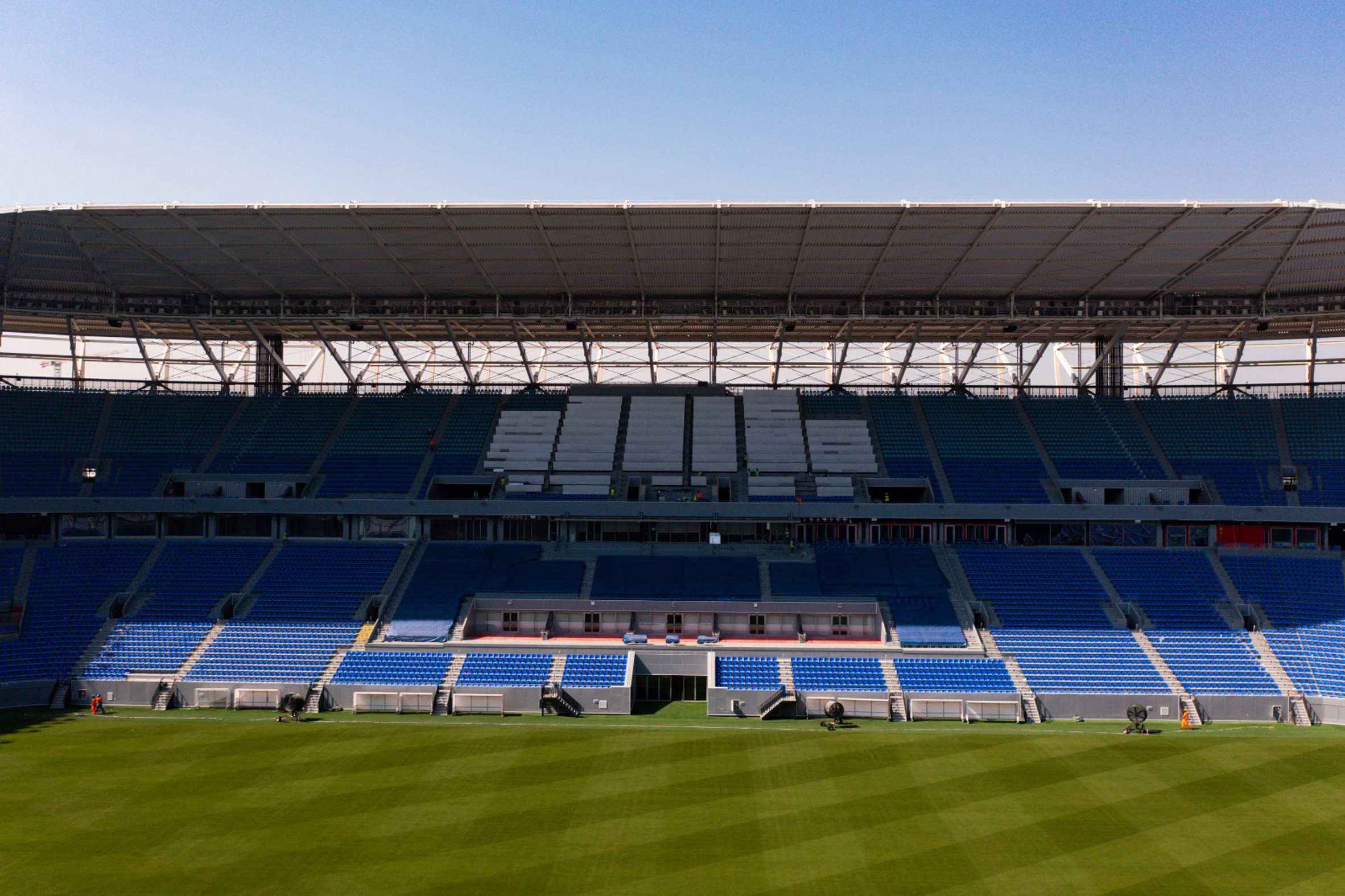 The stadium is designed to be naturally ventilated
The stadium is designed to be naturally ventilated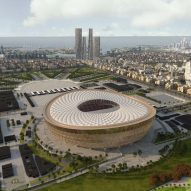
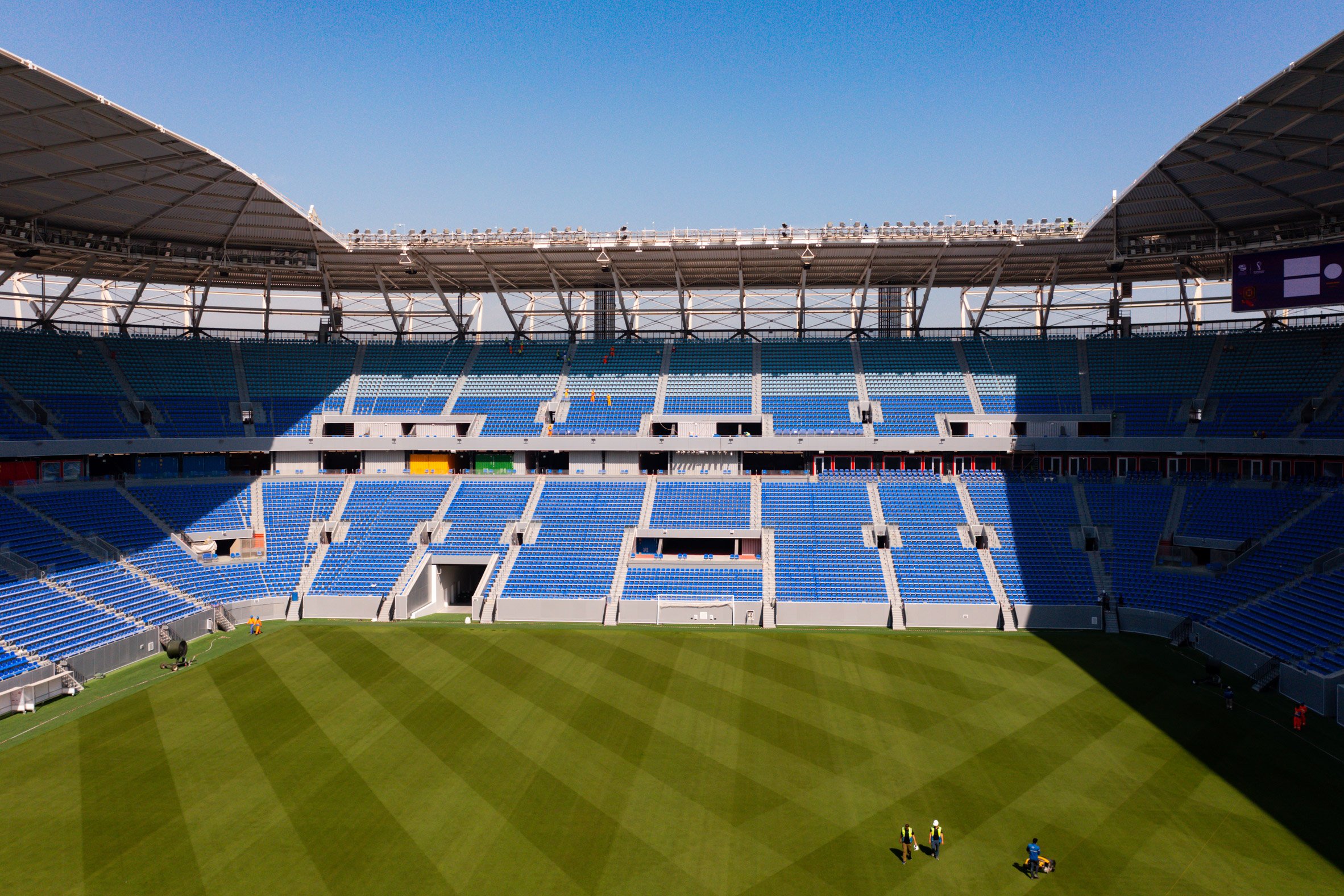 Shipping containers are used as concession stands inside
Shipping containers are used as concession stands inside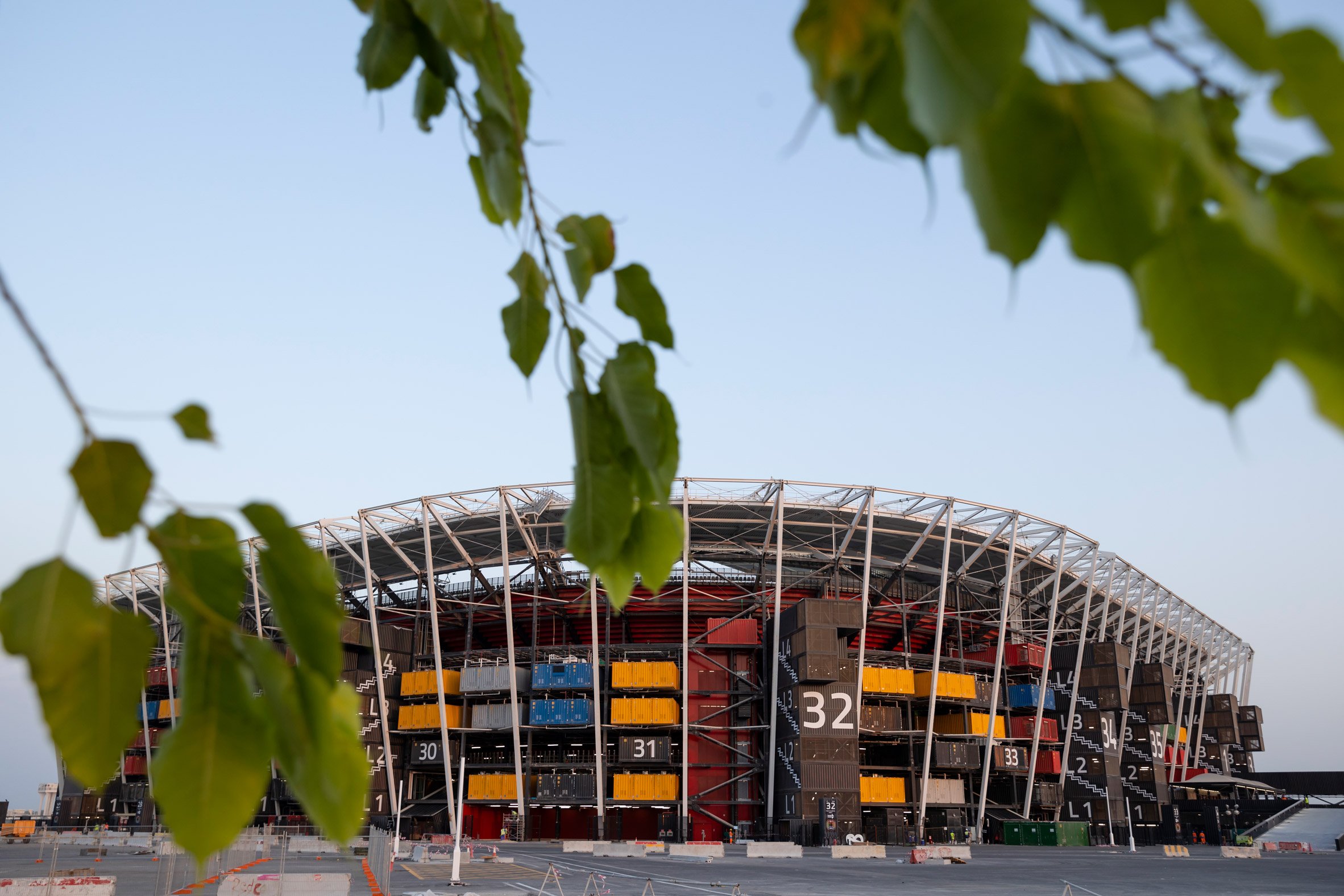 A total of 974 shipping containers have been used
A total of 974 shipping containers have been used