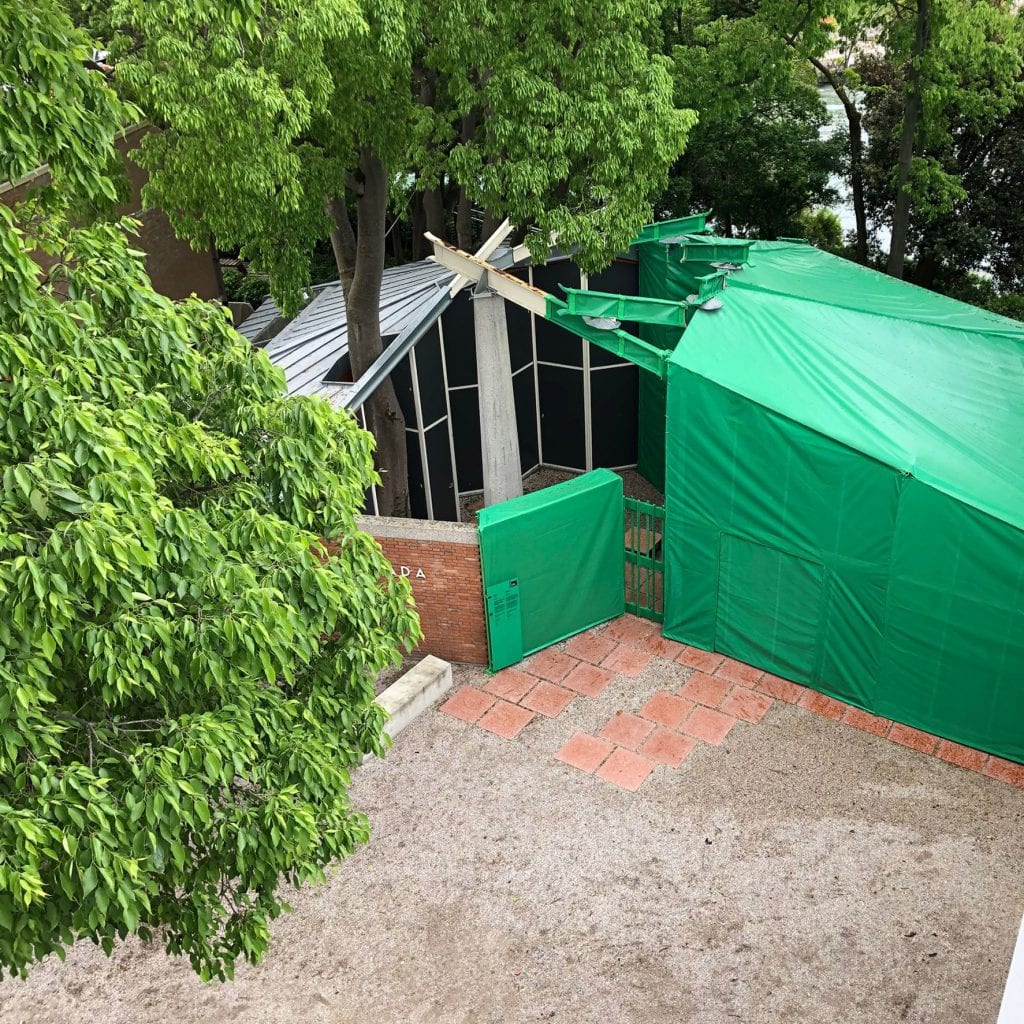British Pavilion at 2023 Venice Architecture Biennale set to "amplify perspectives that have been previously overlooked"


The British Council has announced that the British Pavilion at the Venice Architecture Biennale in 2023 will be curated by Jayden Ali, Meneesha Kellay Joseph Henry and Sumitra Upham.
Founding director of architecture studio JA Projects Ali, Victoria and Albert Museum curator Kellay, Sound Advice co-founder Henry and Crafts Council head of public programmes Upham will curate an exhibition that explores the architecture of the British diaspora through a pre-colonial lens.
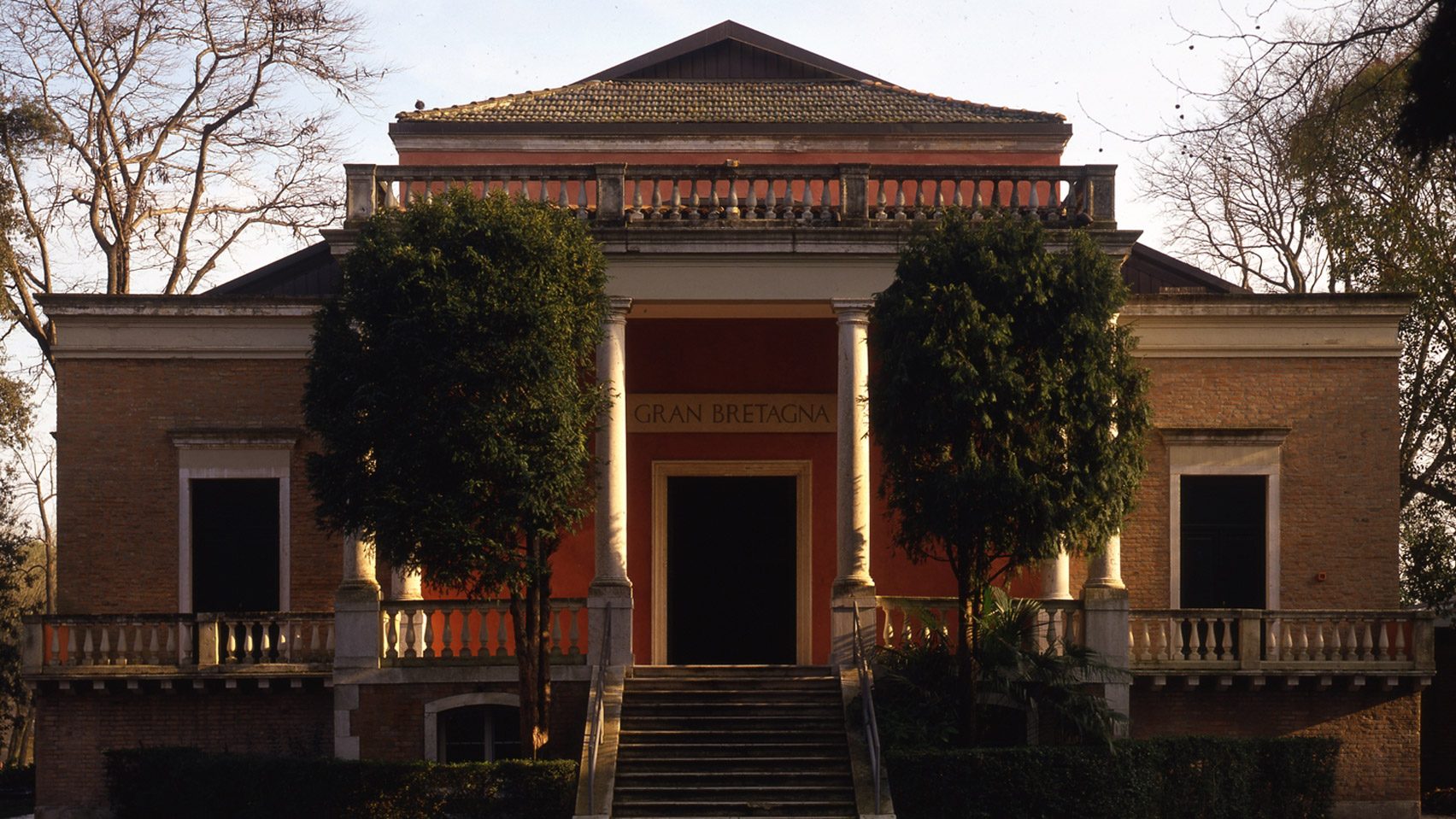 Top: Ali, Kellay, Henry and Upham (from left to right) will curate the British Pavilion (above) in 2023
Top: Ali, Kellay, Henry and Upham (from left to right) will curate the British Pavilion (above) in 2023
"Our exhibition will explore architecture of the diaspora through a pre-colonial lens, celebrating the spectrum of architectural philosophies, making practices and material knowledge within those communities," said the curation team.
"Foregrounding their currency at a time of growing social polarisation and ecological degradation, we intend to amplify voices and perspectives that have been previously overlooked in British architecture."
Pavilion "will readdress the architectural canon"
The group will curate the exhibition for the 2023 biennale occupying the British Pavilion – a building in the Giardini built in 1909 which evokes an Italian-style English country house.
They will collaborate with numerous architects and reseachers to create an exhibition that represents many voices. Currently, the exhibition is untitled.
"Our pavilion will readdress the architectural canon through a joyful celebration of pluralism," added the curation team.
[ 
Read:
Lesley Lokko to become first Black curator of Venice Architecture Biennale
](https://www.dezeen.com/2021/12/14/lesley-lokko-venice-architecture-biennale-2023/)
The Venice Architecture Biennale is the most significant global architecture event. Earlier this year Scottish-Ghanaian architect and academic Lesley Lokko was named as its first Black curator.
Last year's British Pavilion was curated by London studio Unscene Architecture, which created an interactive exhibition called The Garden of Privatised Delights.
In 2018 architecture studio Caruso St John and artist Marcus Taylor installed a huge platform on top of the pavilion, while the 2016 pavilion was named Home Economics and curated by Jack Self, Shumi Bose and Finn Williams.
The post British Pavilion at 2023 Venice Architecture Biennale set to "amplify perspectives that have been previously overlooked" appeared first on Dezeen.
#all #architecture #news #britishcouncil #venicearchitecturebiennale

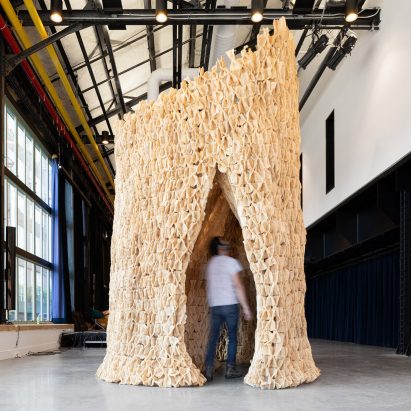
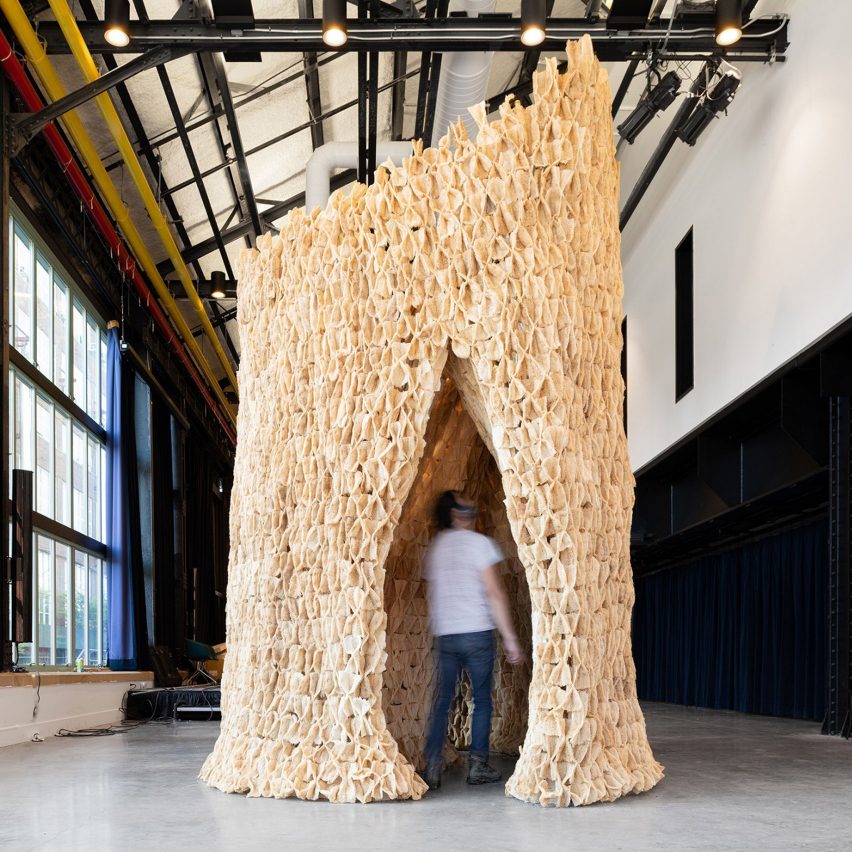
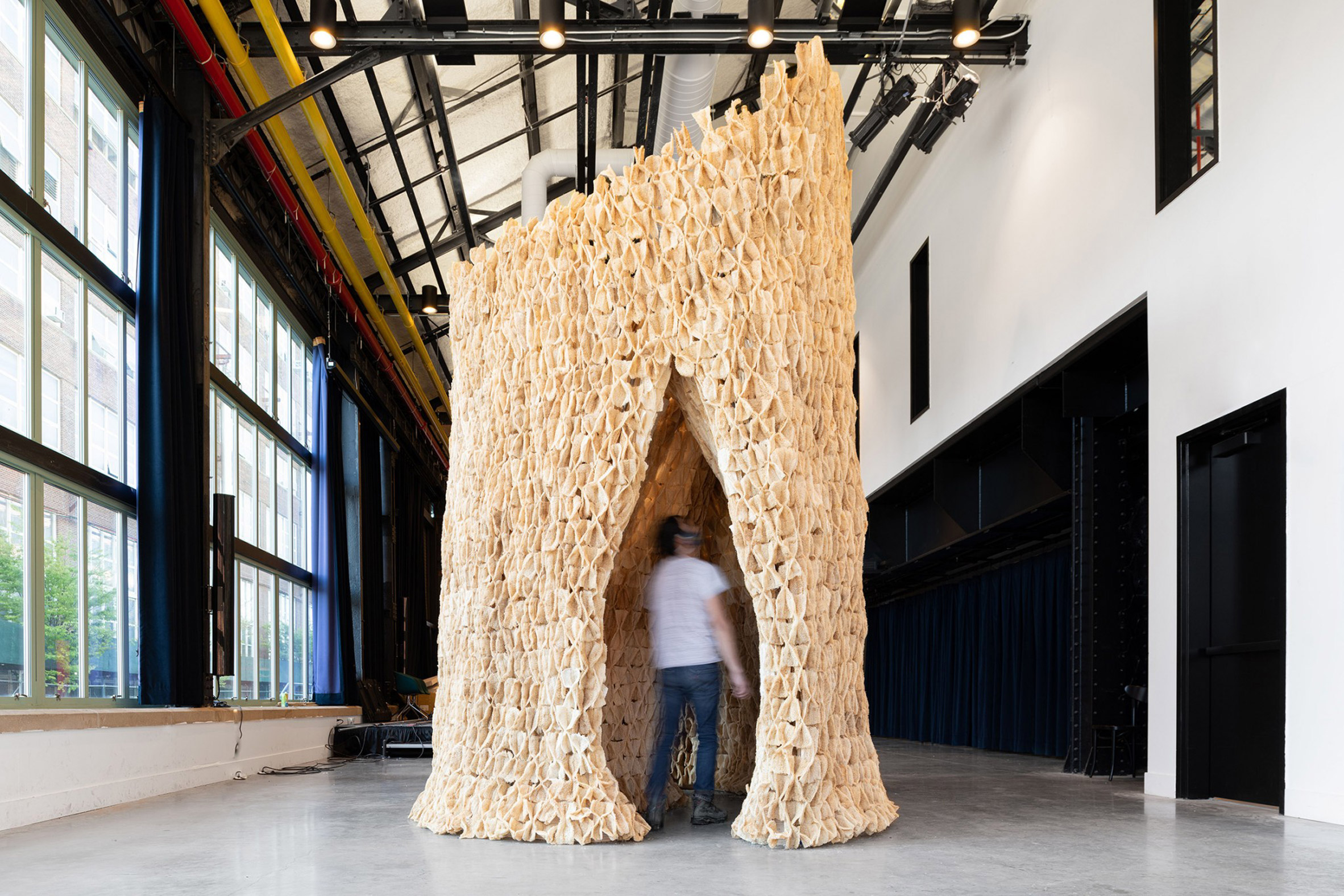 The Living constructed the pavilion using microbial materials
The Living constructed the pavilion using microbial materials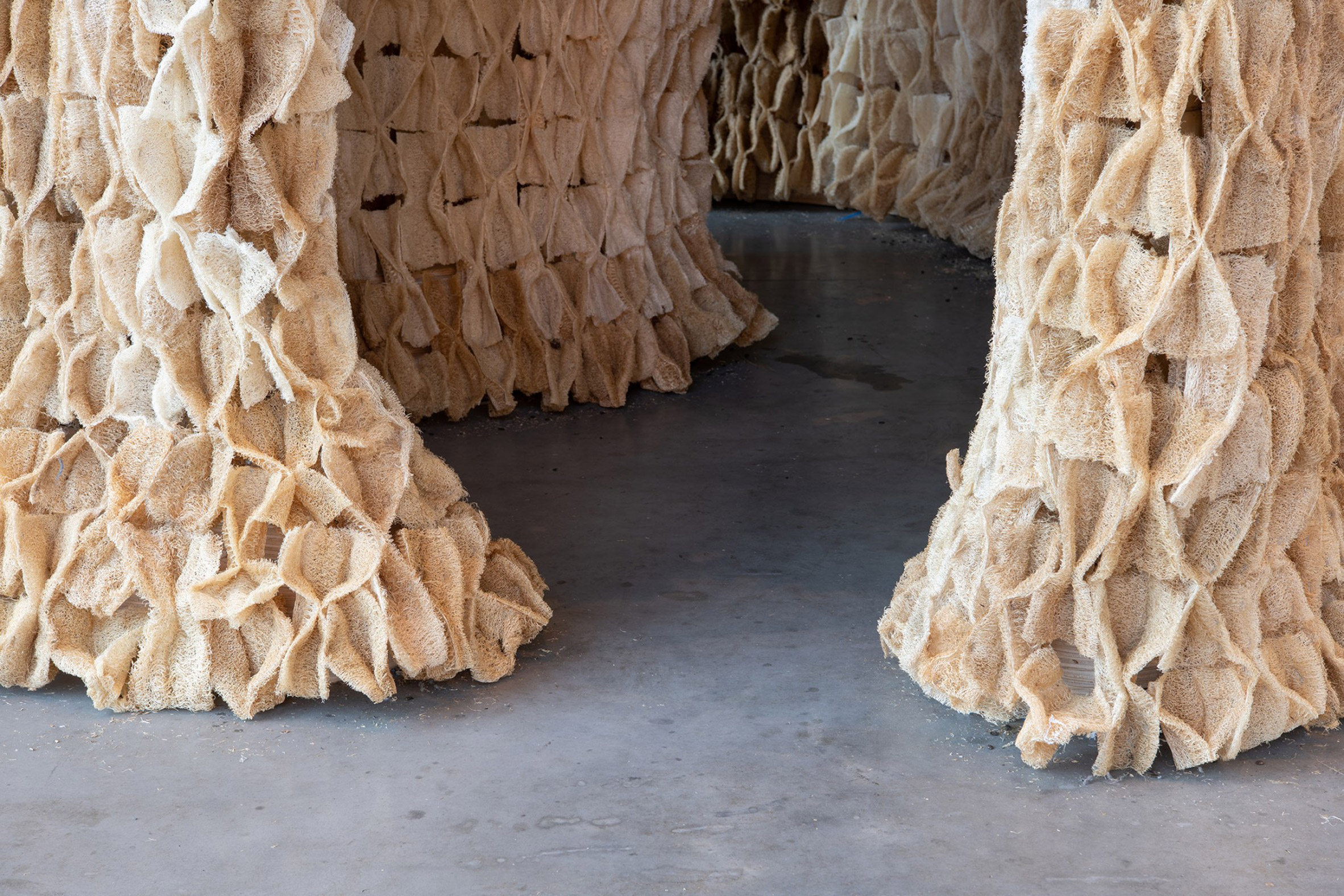 The Alive pavilion displayed at the 2021 Venice Architecture Biennale
The Alive pavilion displayed at the 2021 Venice Architecture Biennale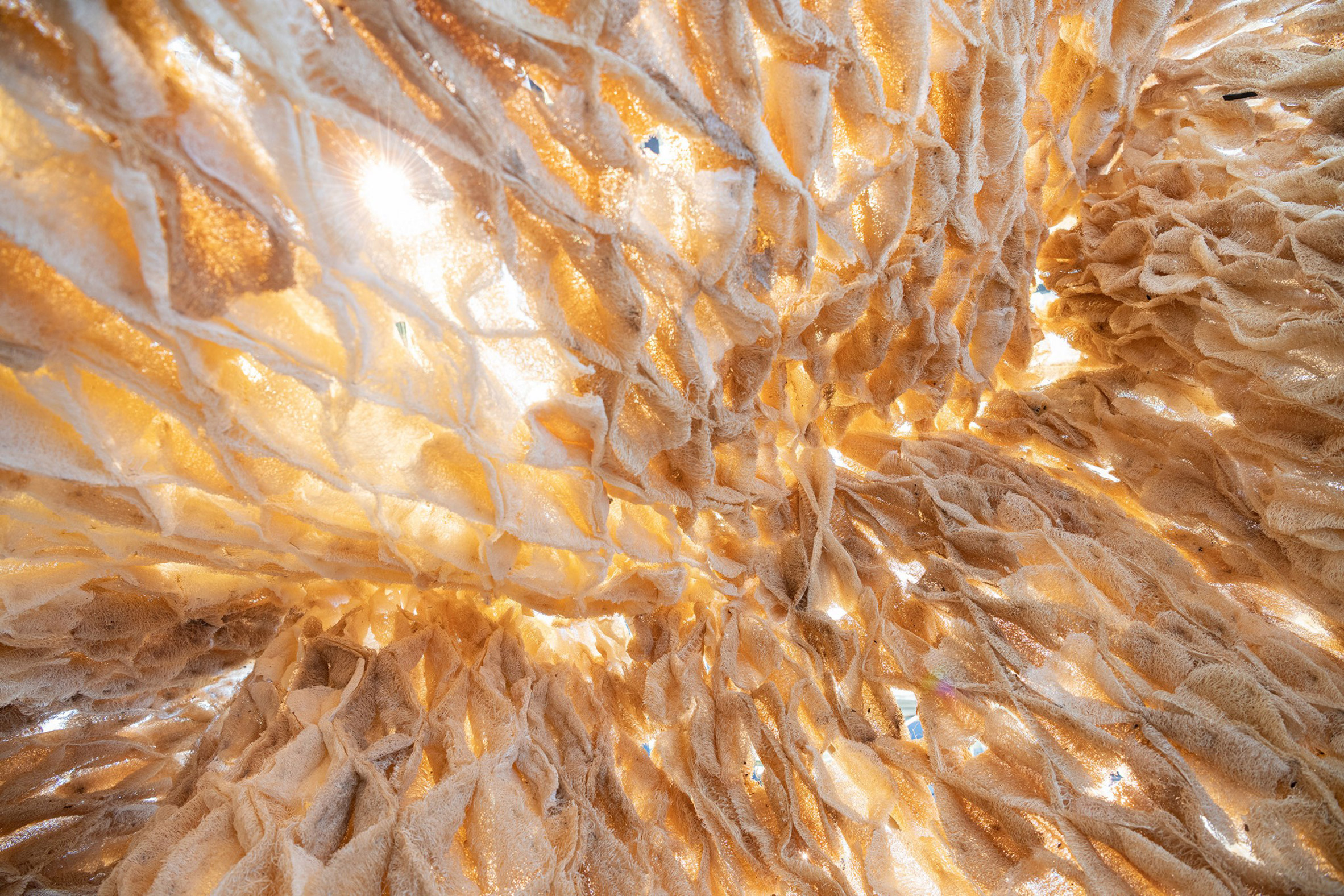 The structure was built as part of The Living's ongoing research project into biomaterials
The structure was built as part of The Living's ongoing research project into biomaterials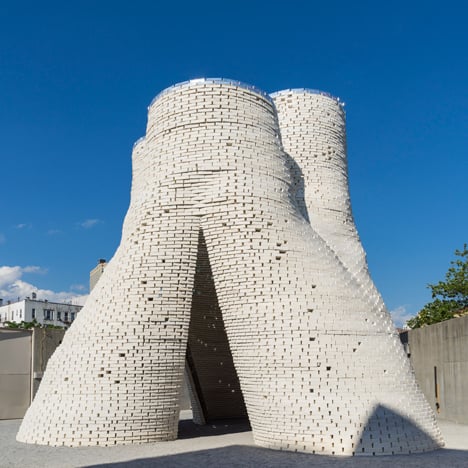
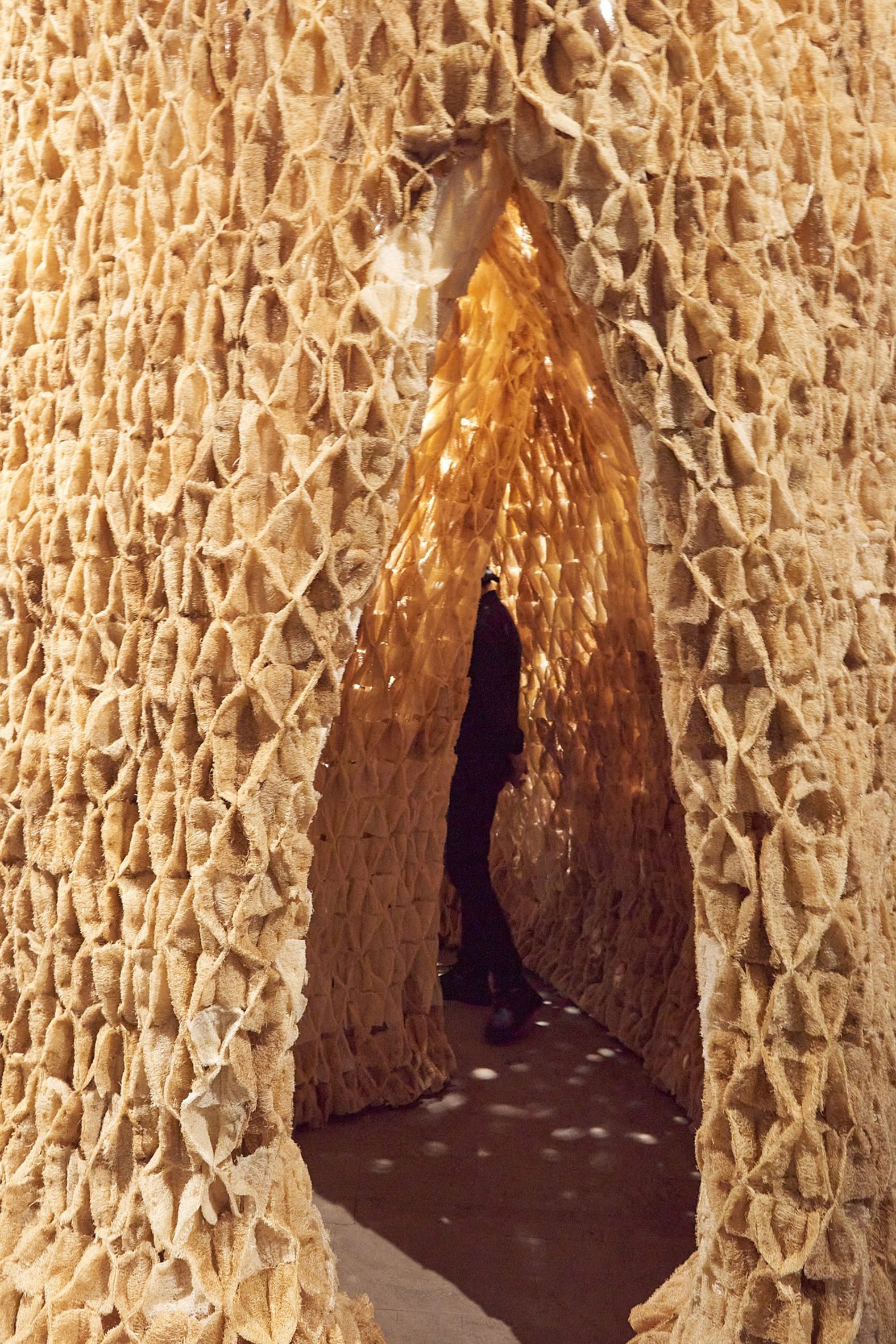 The material can be used across different architectural interventions
The material can be used across different architectural interventions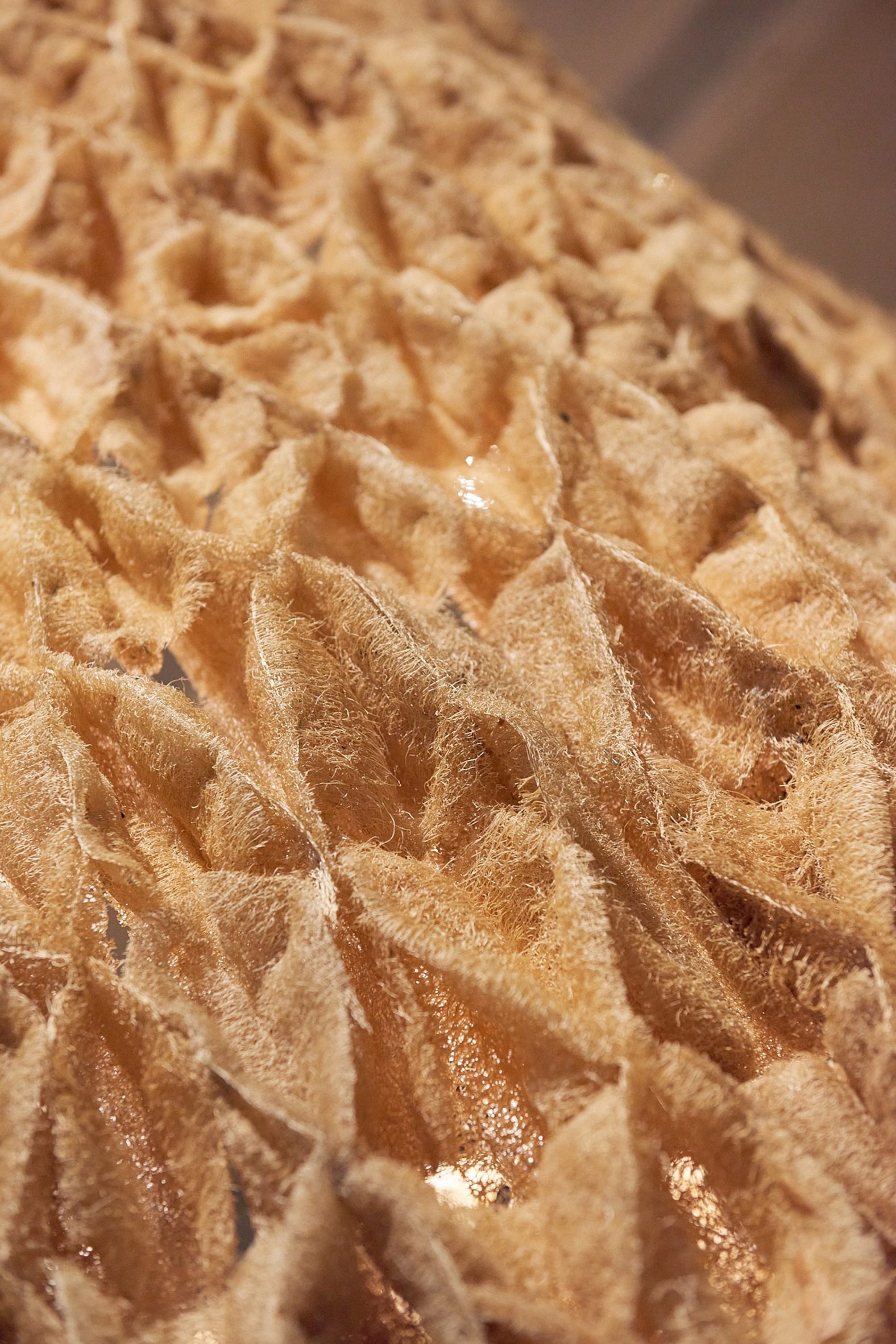 The pavilion was made using luffa fibres
The pavilion was made using luffa fibres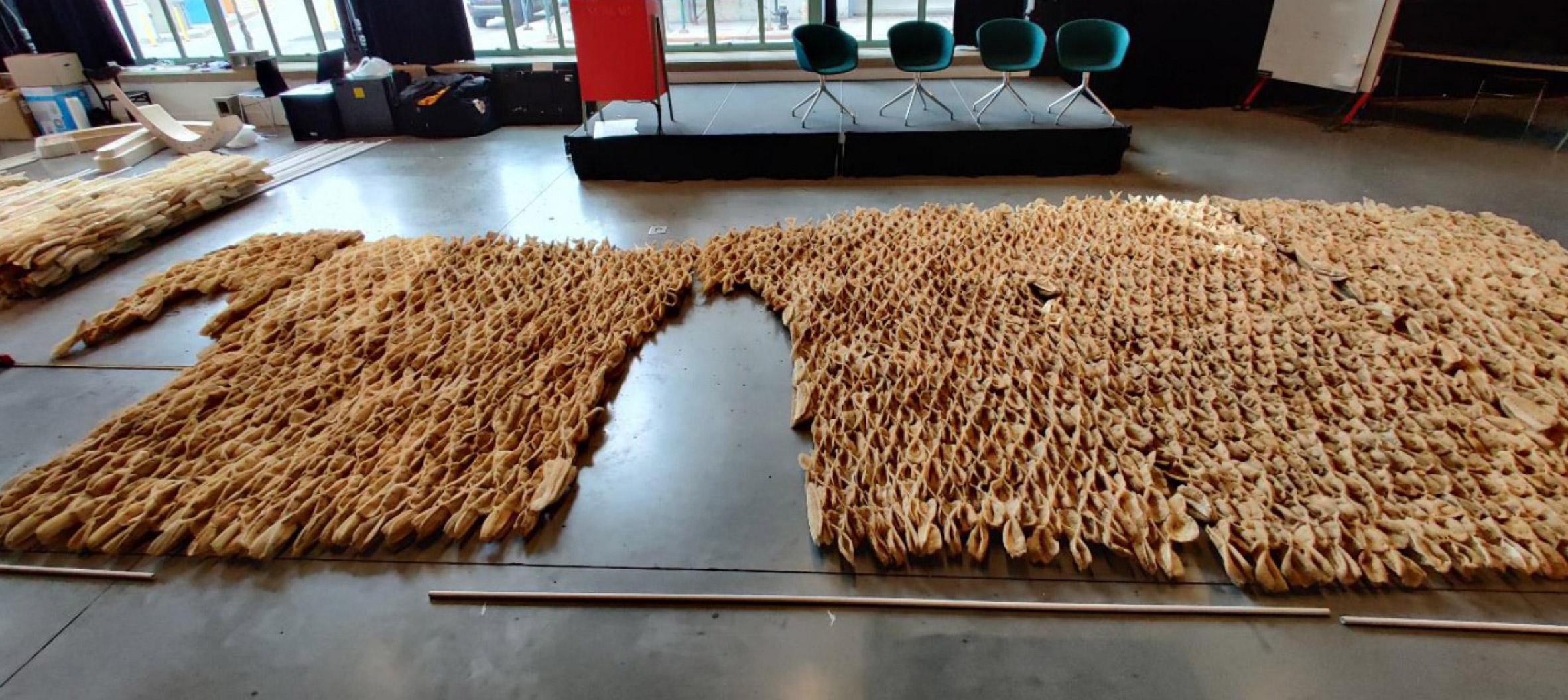 The pavilion was formed from a flat sheet of material
The pavilion was formed from a flat sheet of material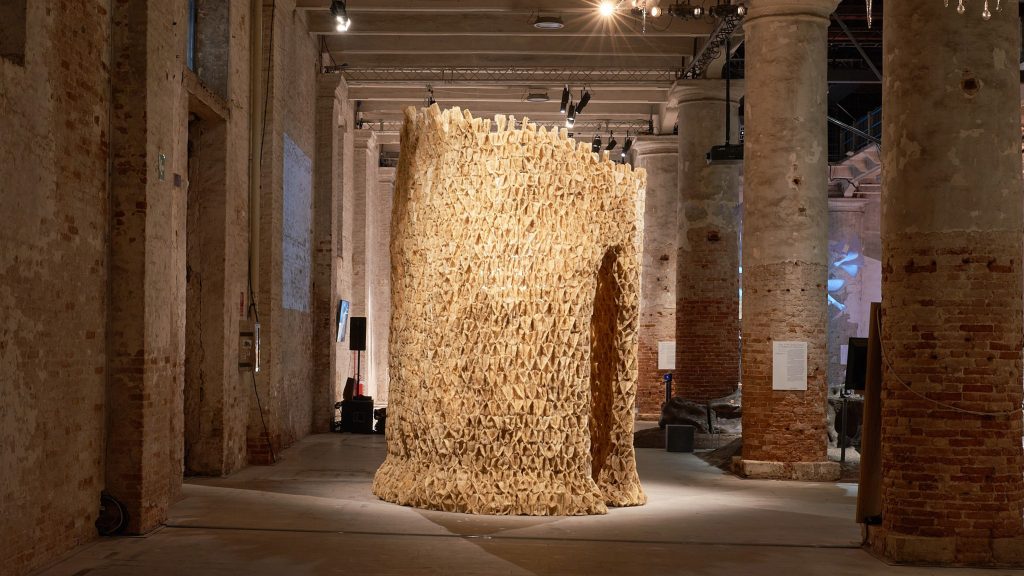
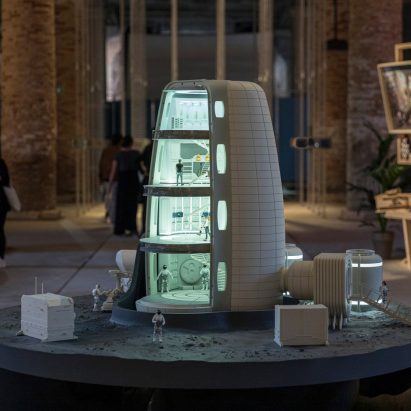
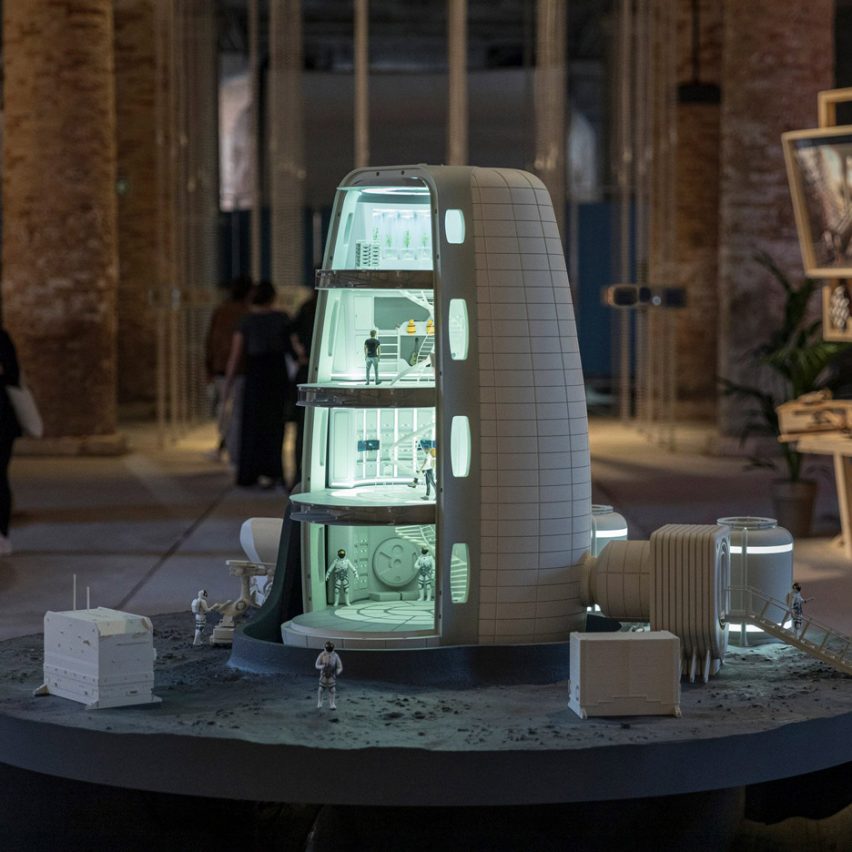
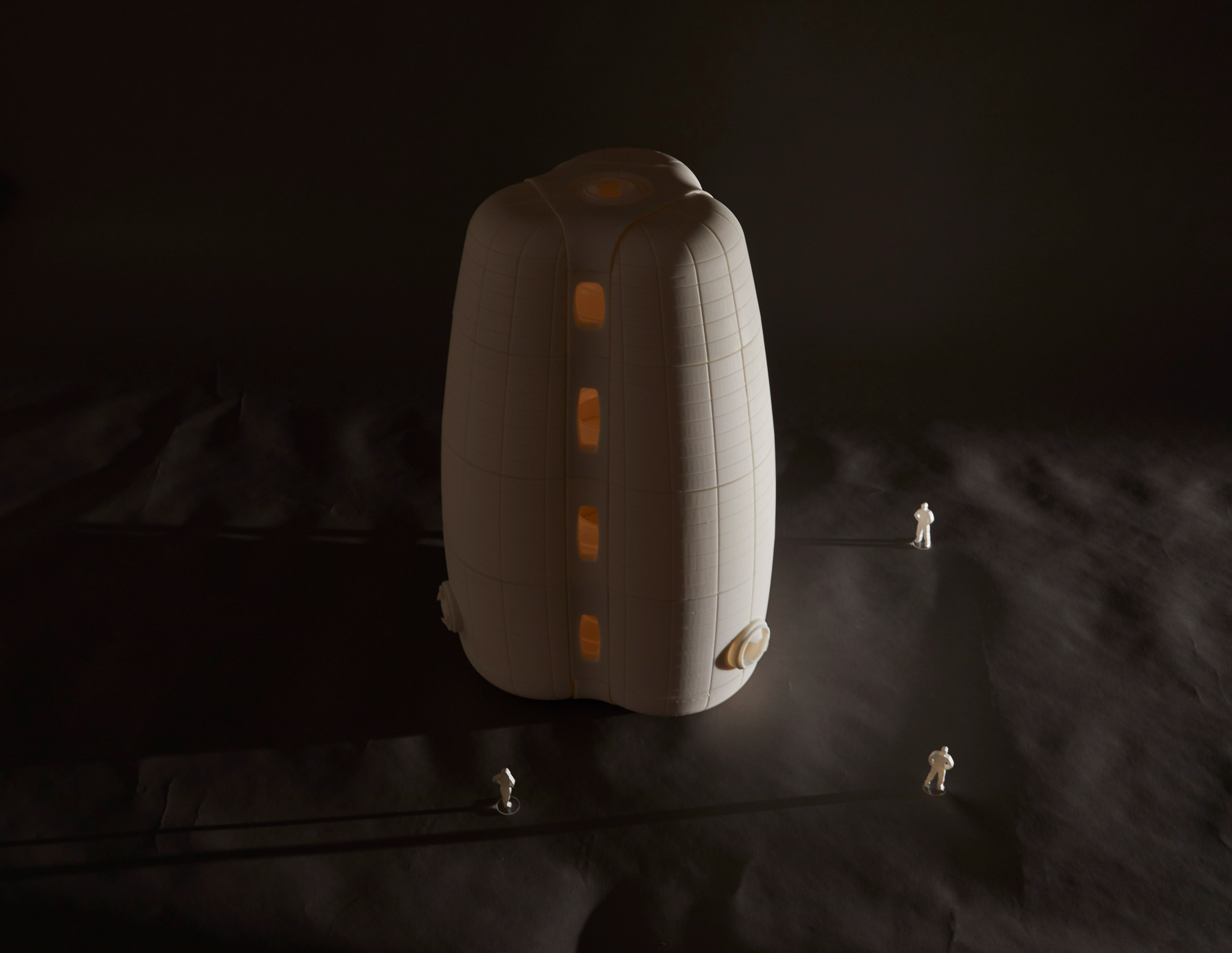 The units are designed to be inflatable
The units are designed to be inflatable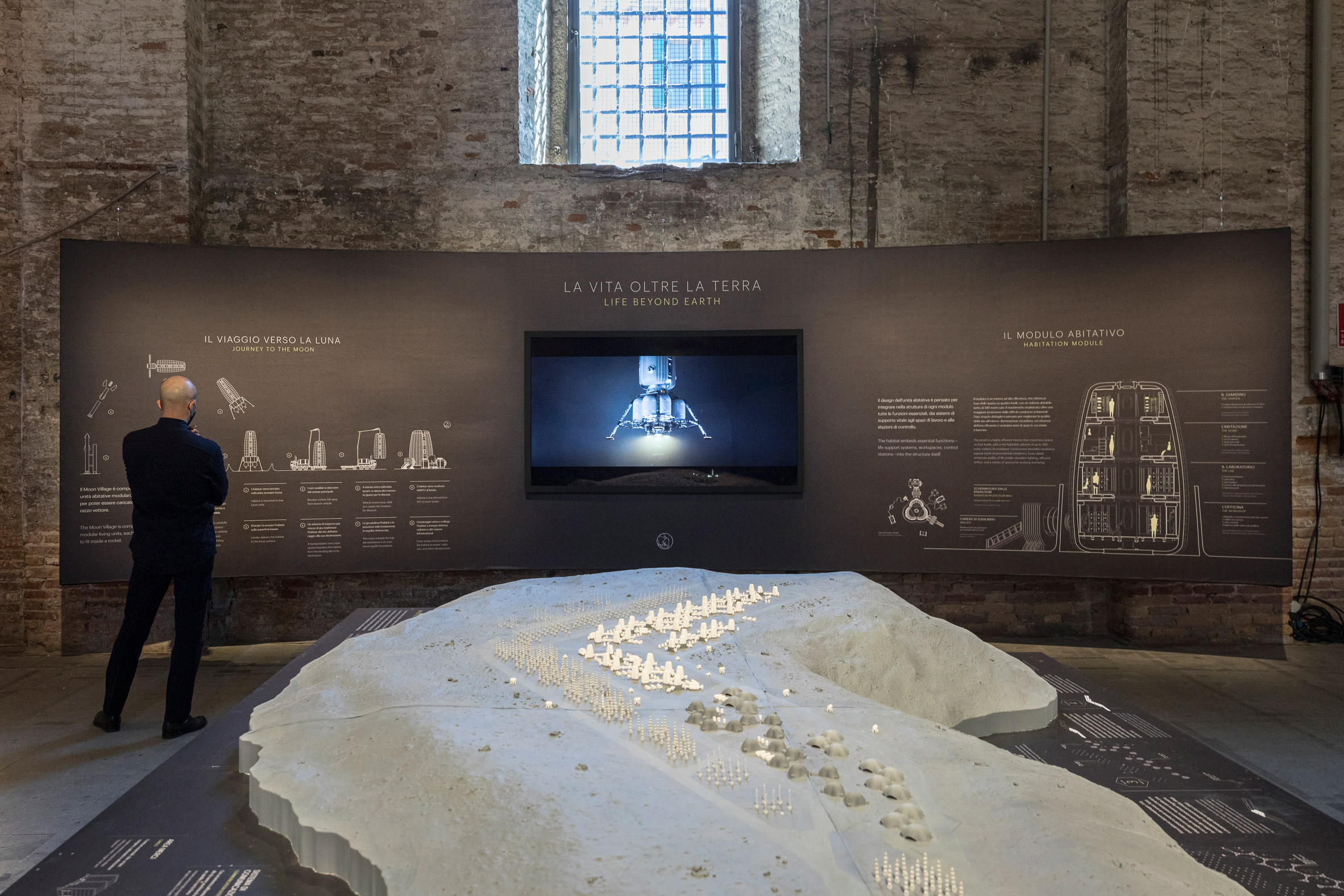 Life Beyond Earth is on show at the Venice Architecture Biennale
Life Beyond Earth is on show at the Venice Architecture Biennale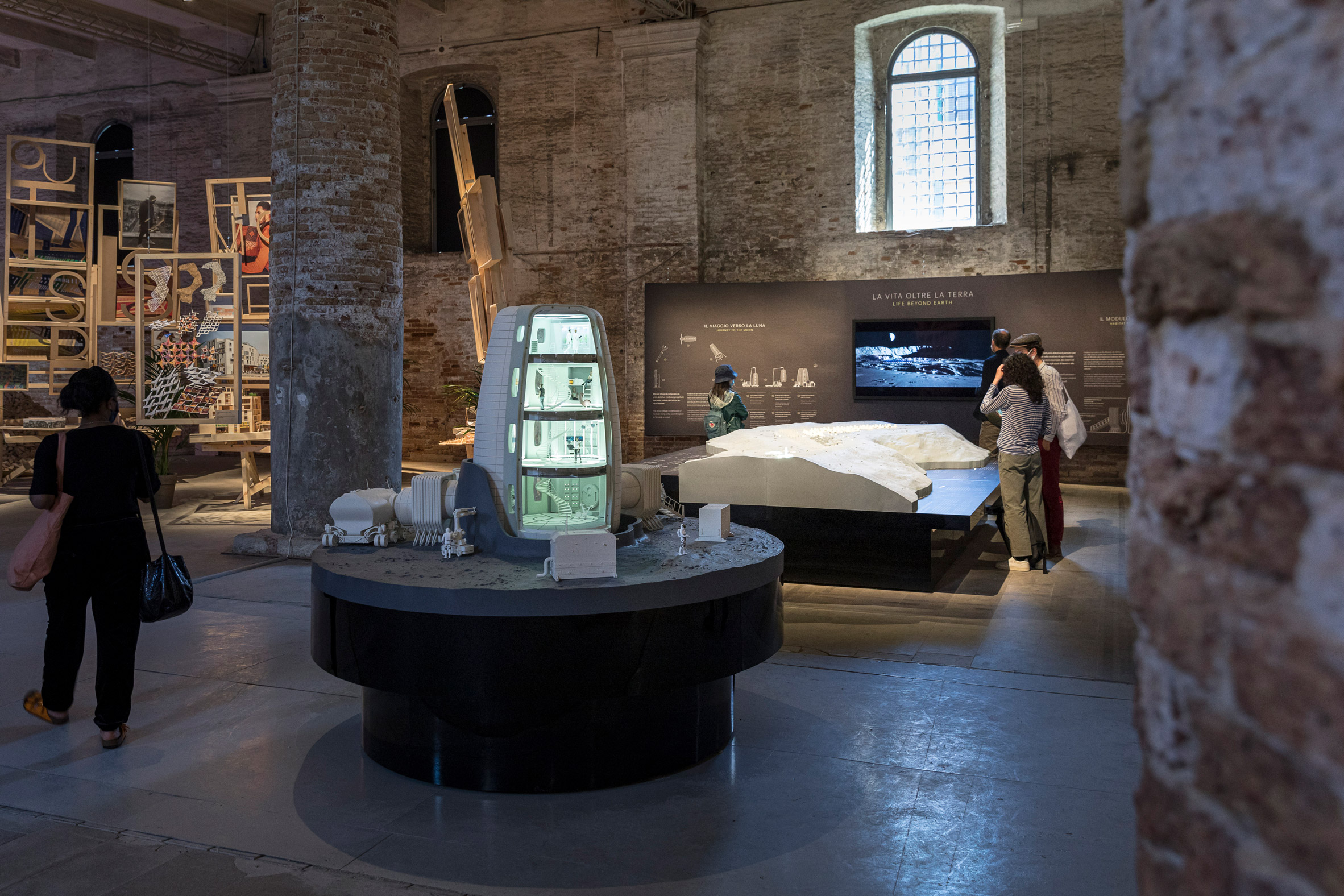 A scale model and site plan are included in the installation
A scale model and site plan are included in the installation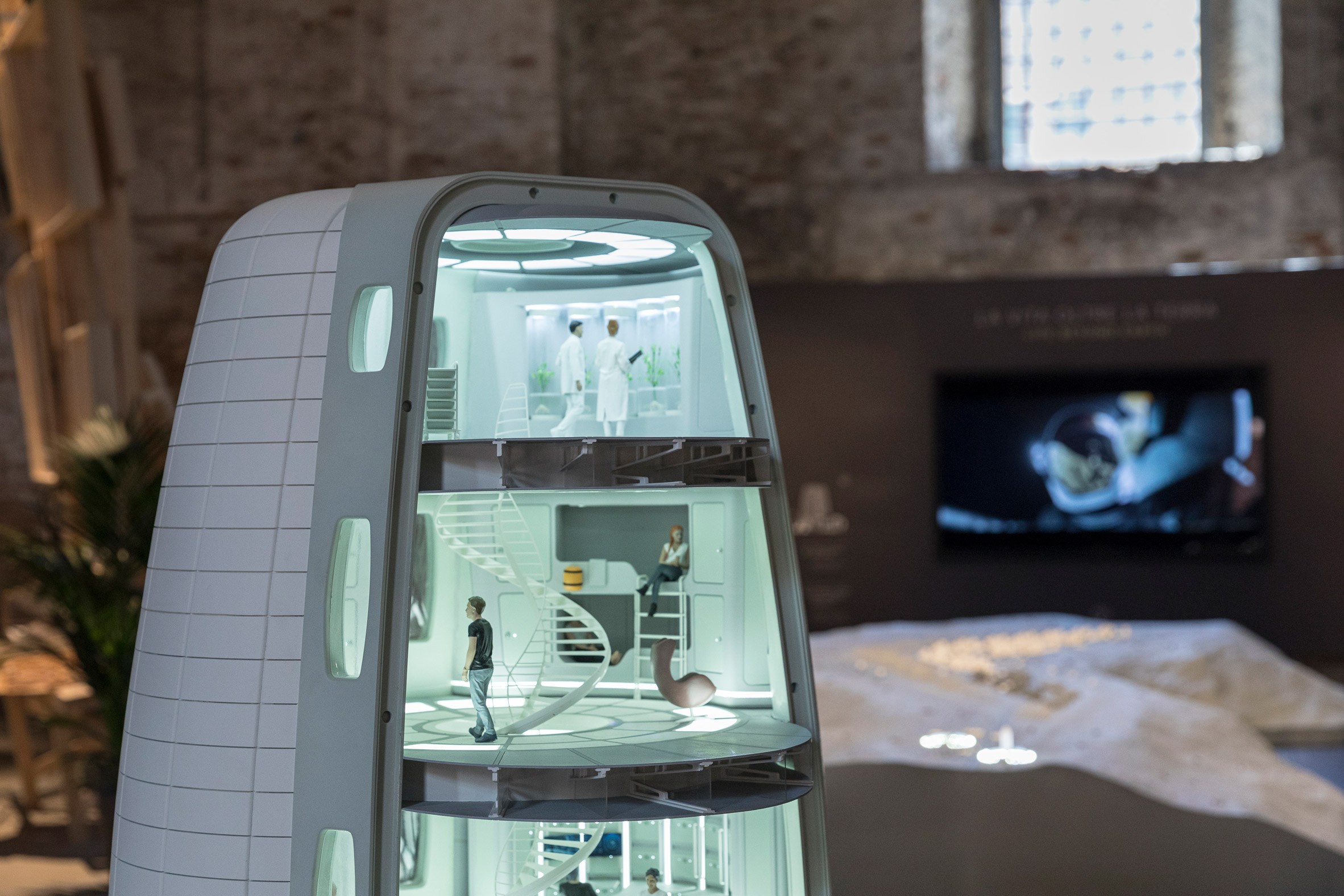 The units would have four levels
The units would have four levels An interior view of an inflatable unit
An interior view of an inflatable unit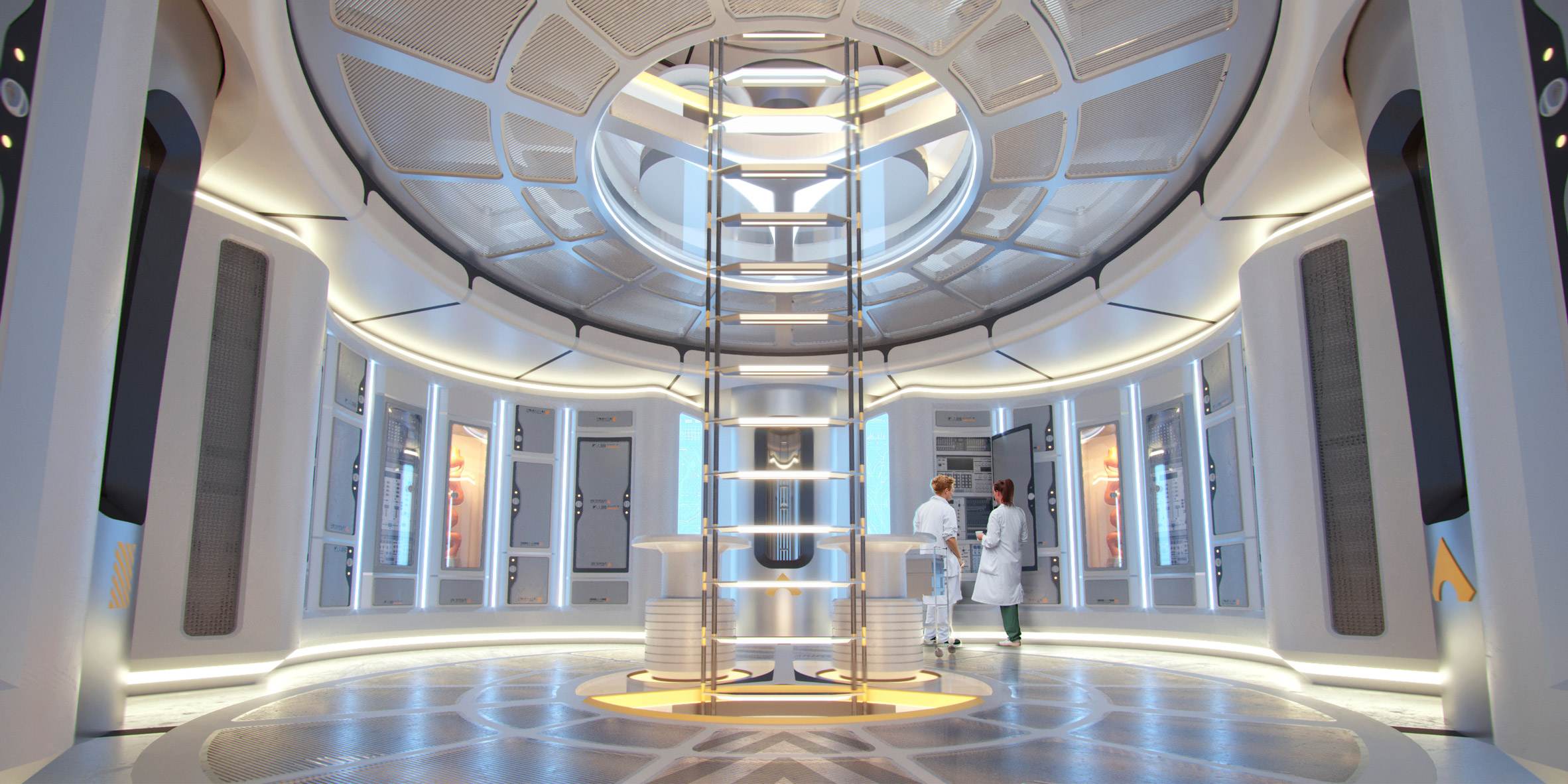 The modules are intended initially for scientific research
The modules are intended initially for scientific research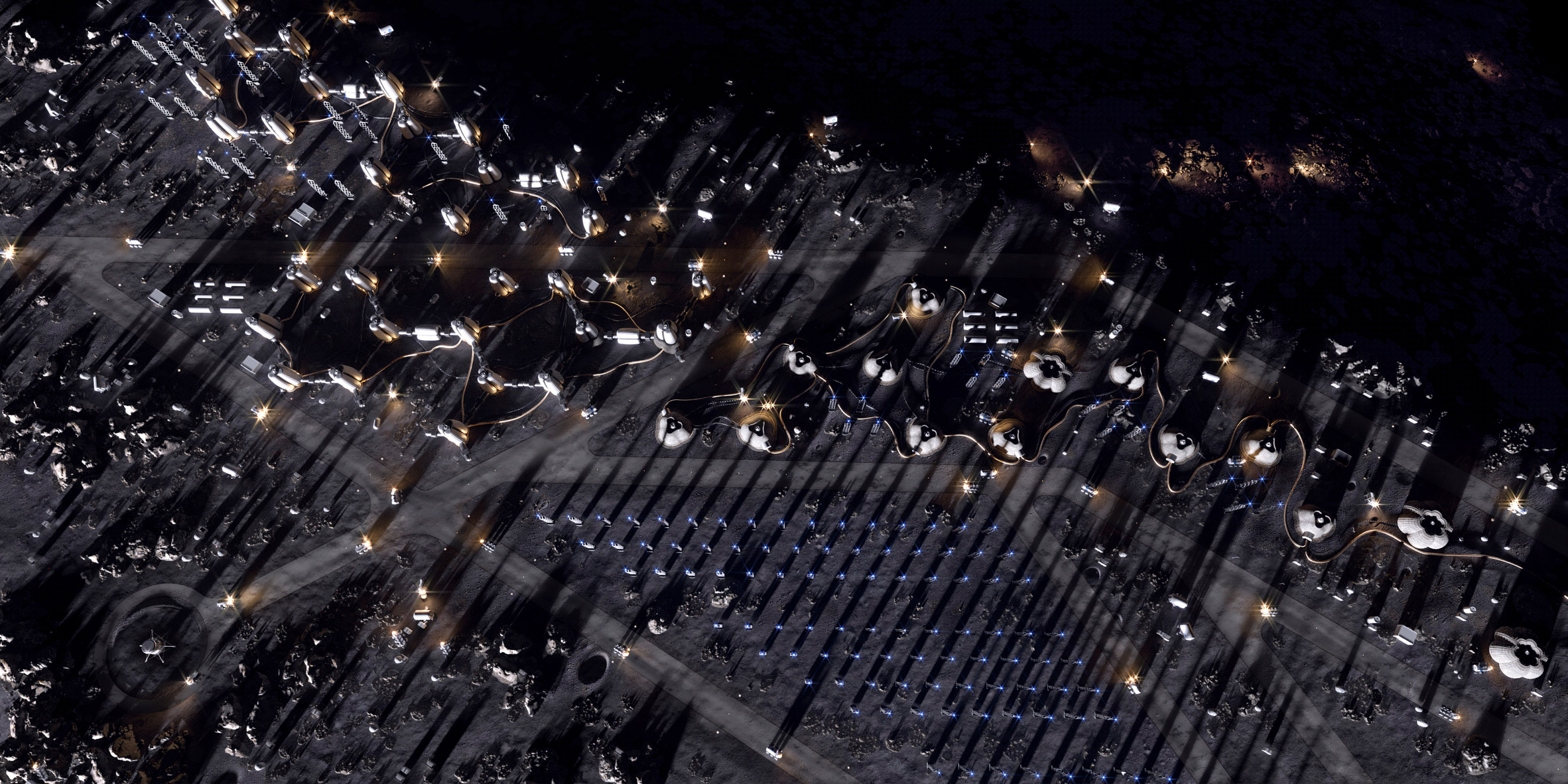 A community of units forming a lunar village
A community of units forming a lunar village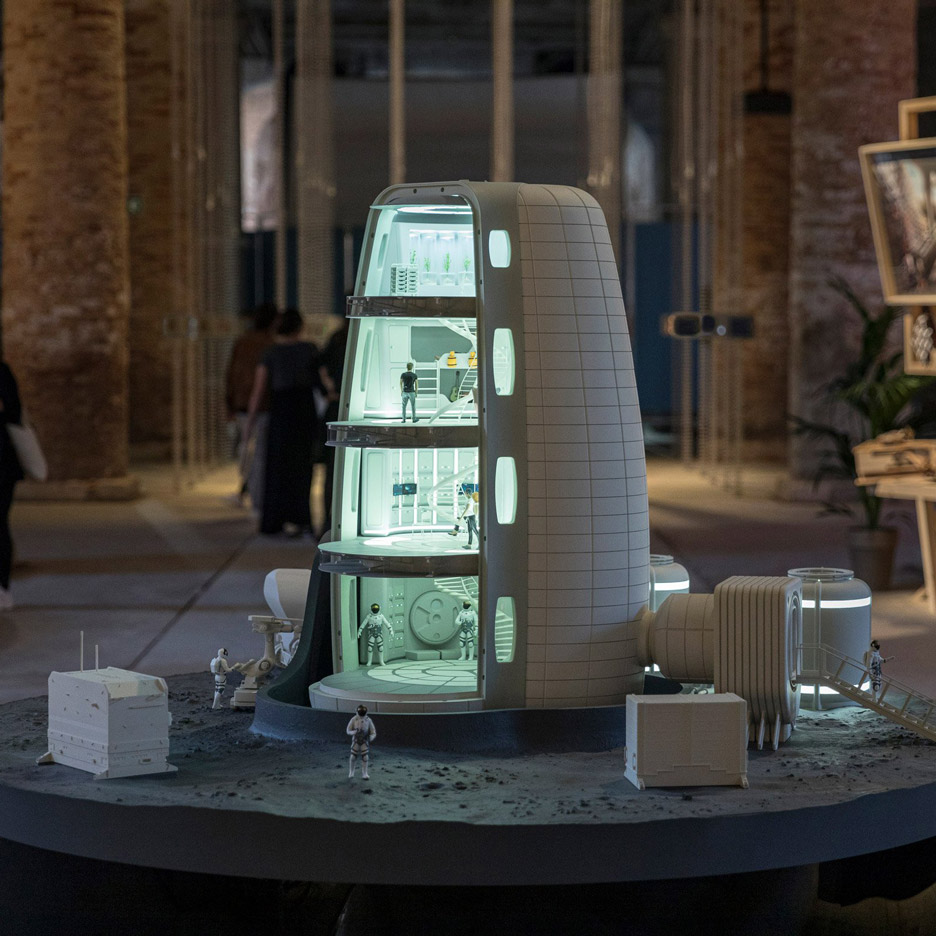
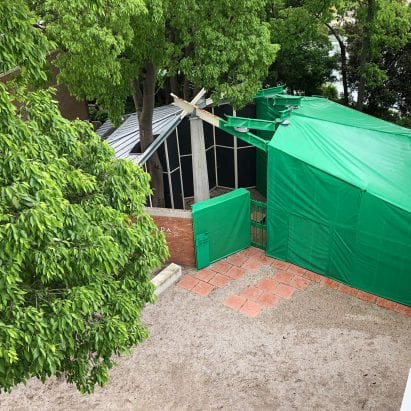
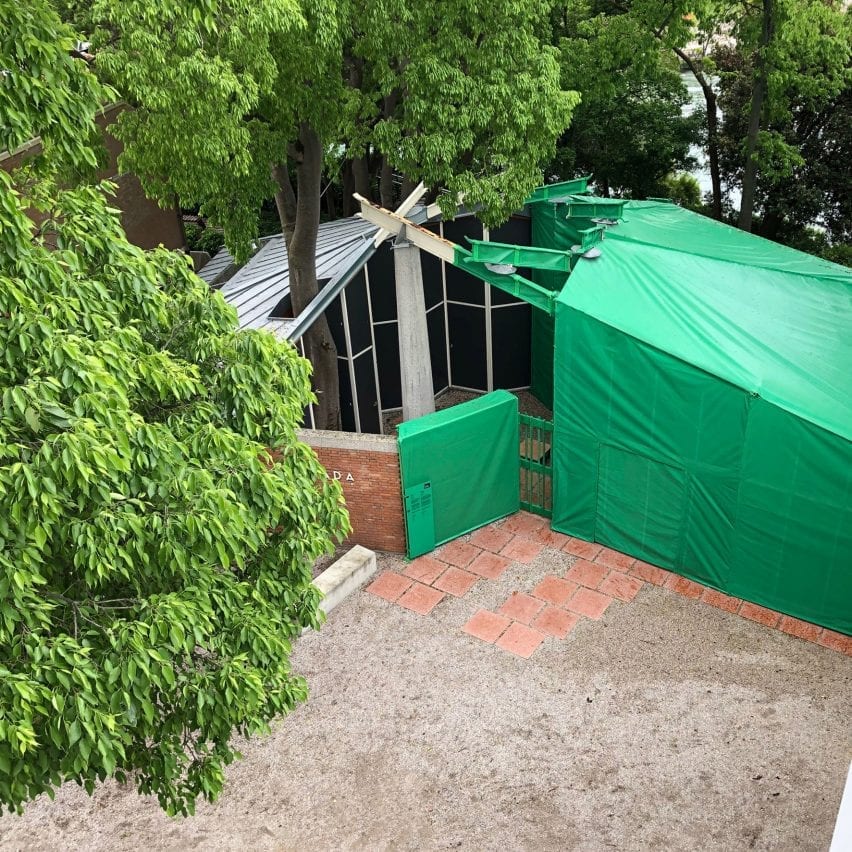
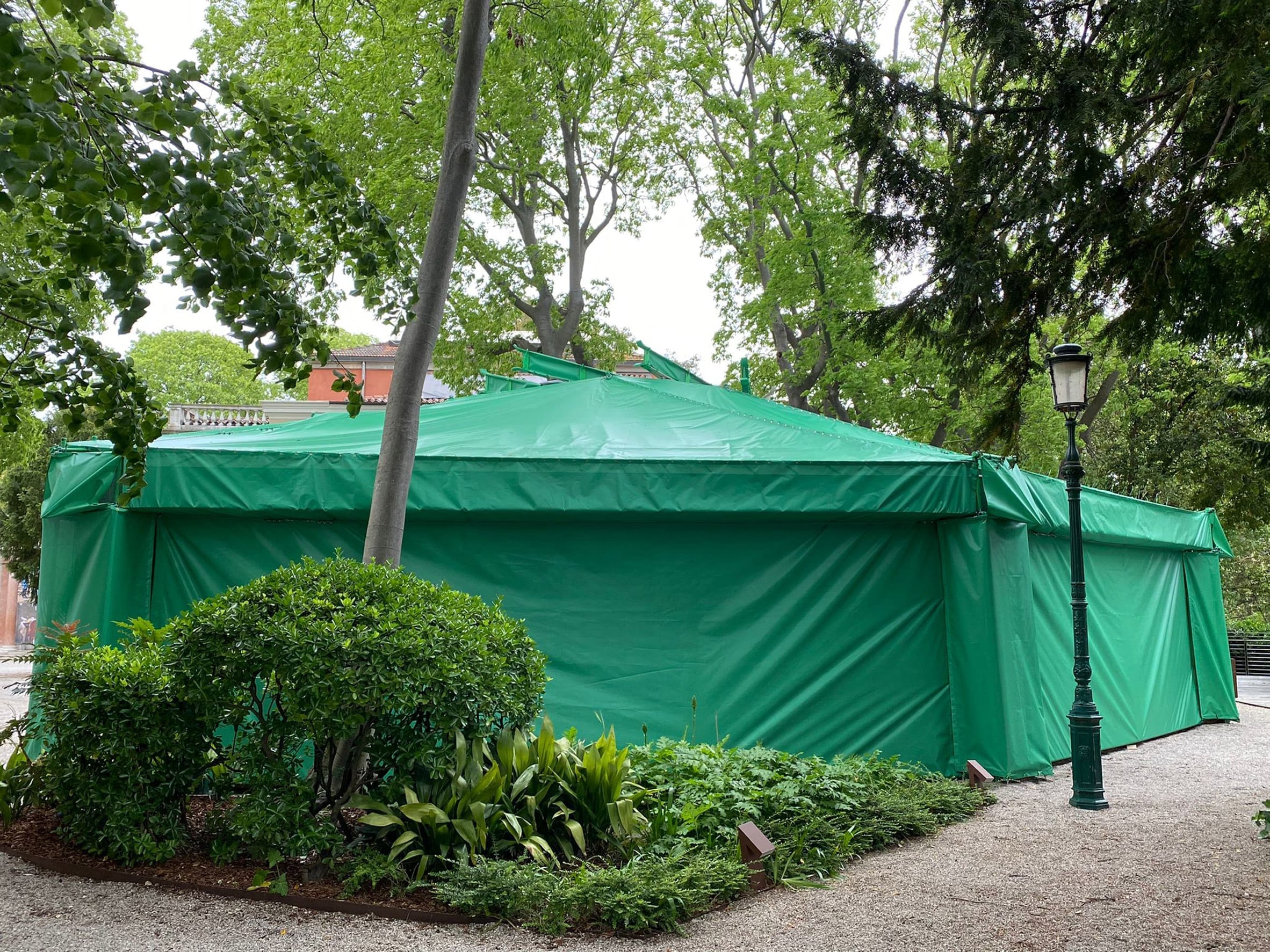 TBA wrapped the Canadian pavilion in green sheeting
TBA wrapped the Canadian pavilion in green sheeting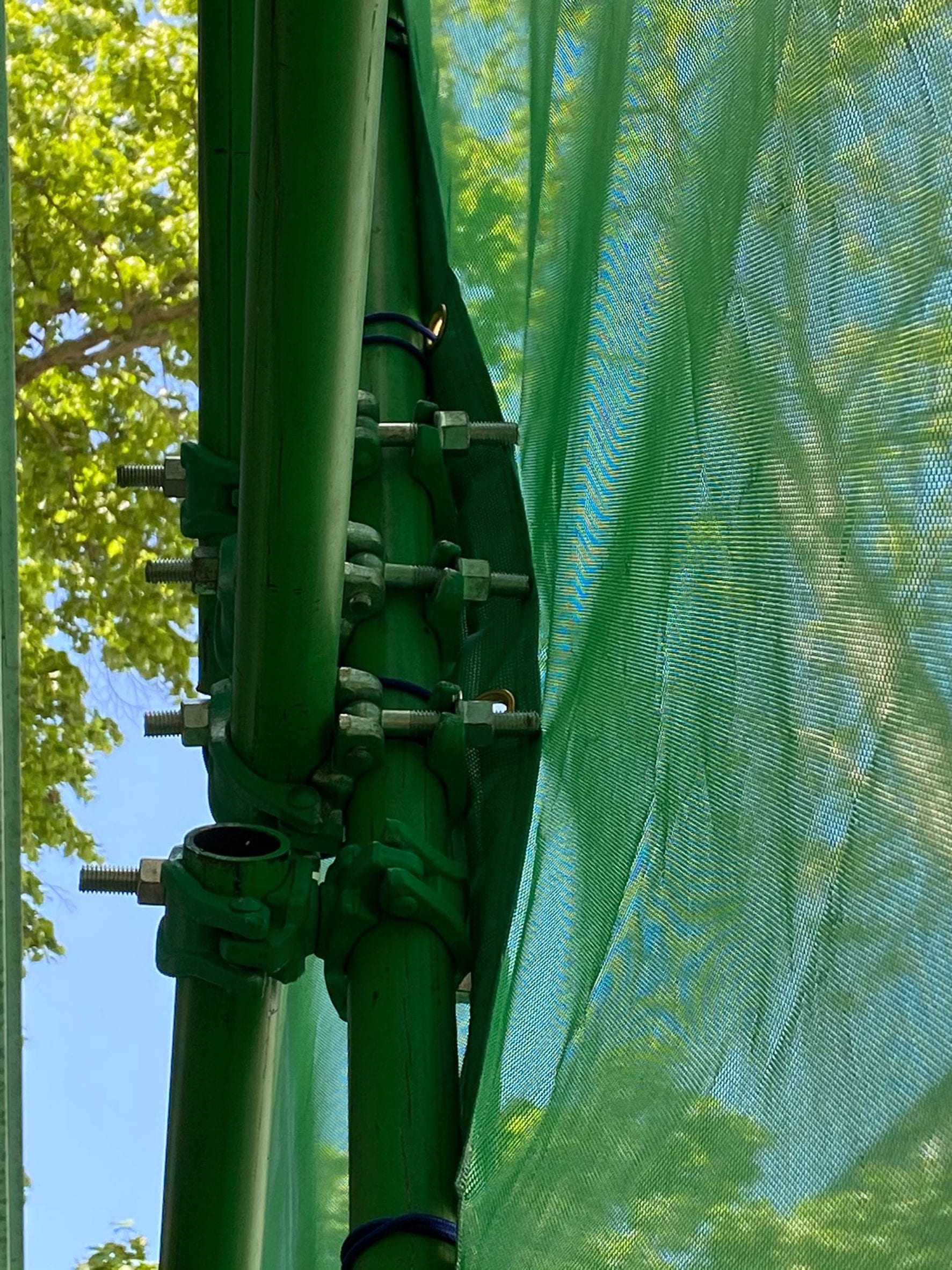 The green mesh has a construction site aesthetic
The green mesh has a construction site aesthetic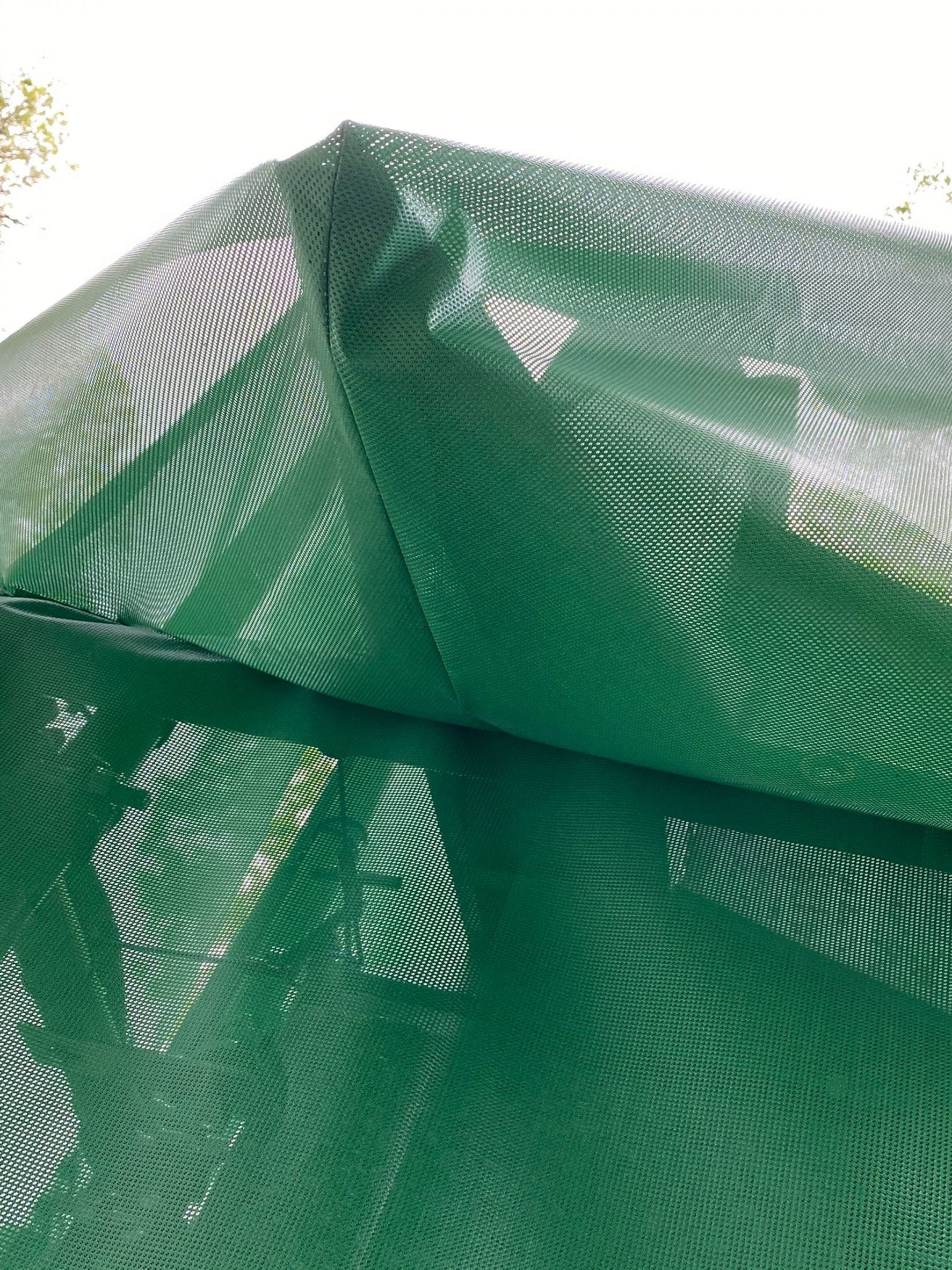 The green wrap disguises the building
The green wrap disguises the building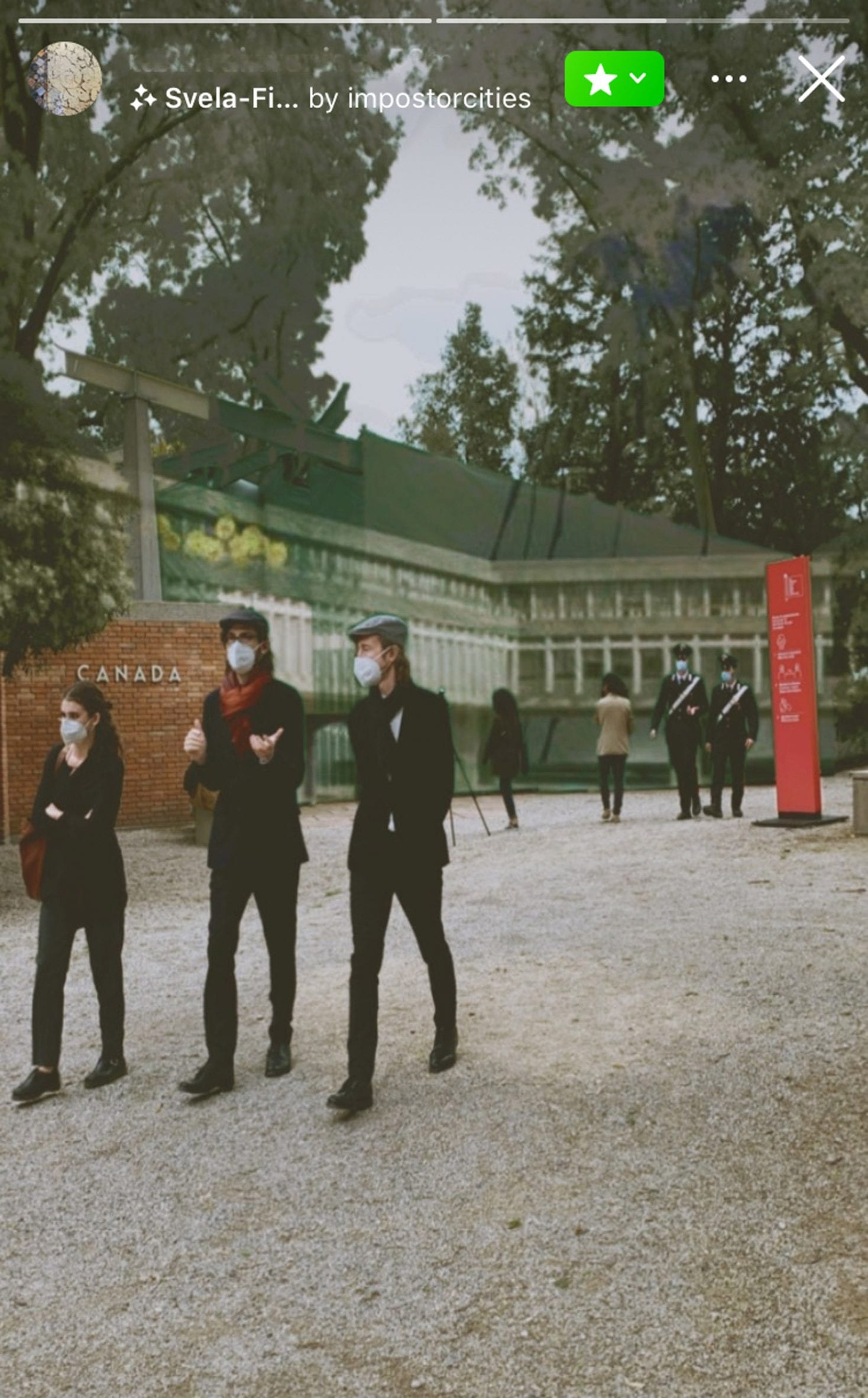 An Instagram filter can be used to replace the pavilion with Canadian buildings
An Instagram filter can be used to replace the pavilion with Canadian buildings