CLB Architects arranges Japan-influenced Wyoming home around courtyard gardens
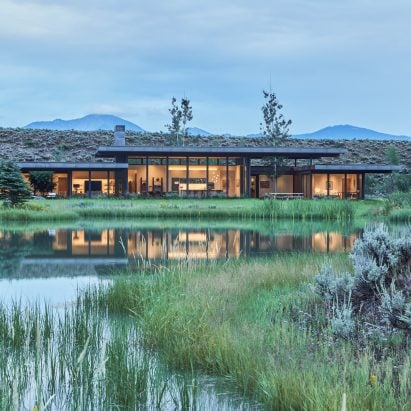
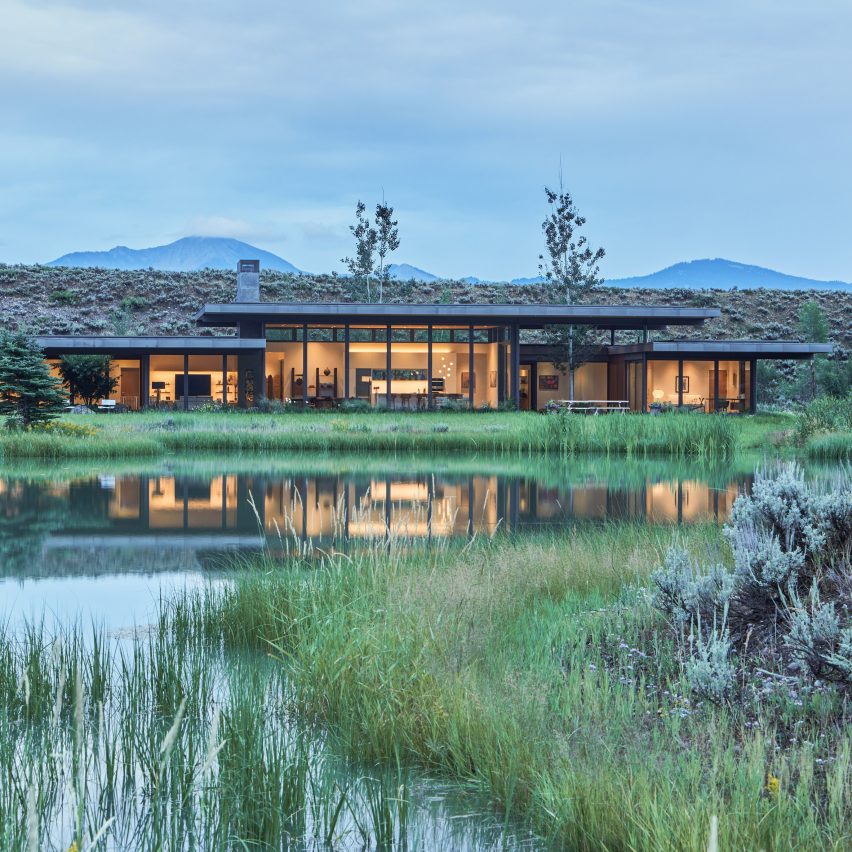
US firm CLB Architects has blended Japanese and mid-century Californian architecture styles for this house in Jackson, Wyoming, which is broken up by a trio of courtyards.
The Tengoku Residence is located in the ski resort town of Jackson, at the base of the Teton Range of the Rocky Mountains. It is situated next to a small marshy artificial pond in a grove of blue spruce.
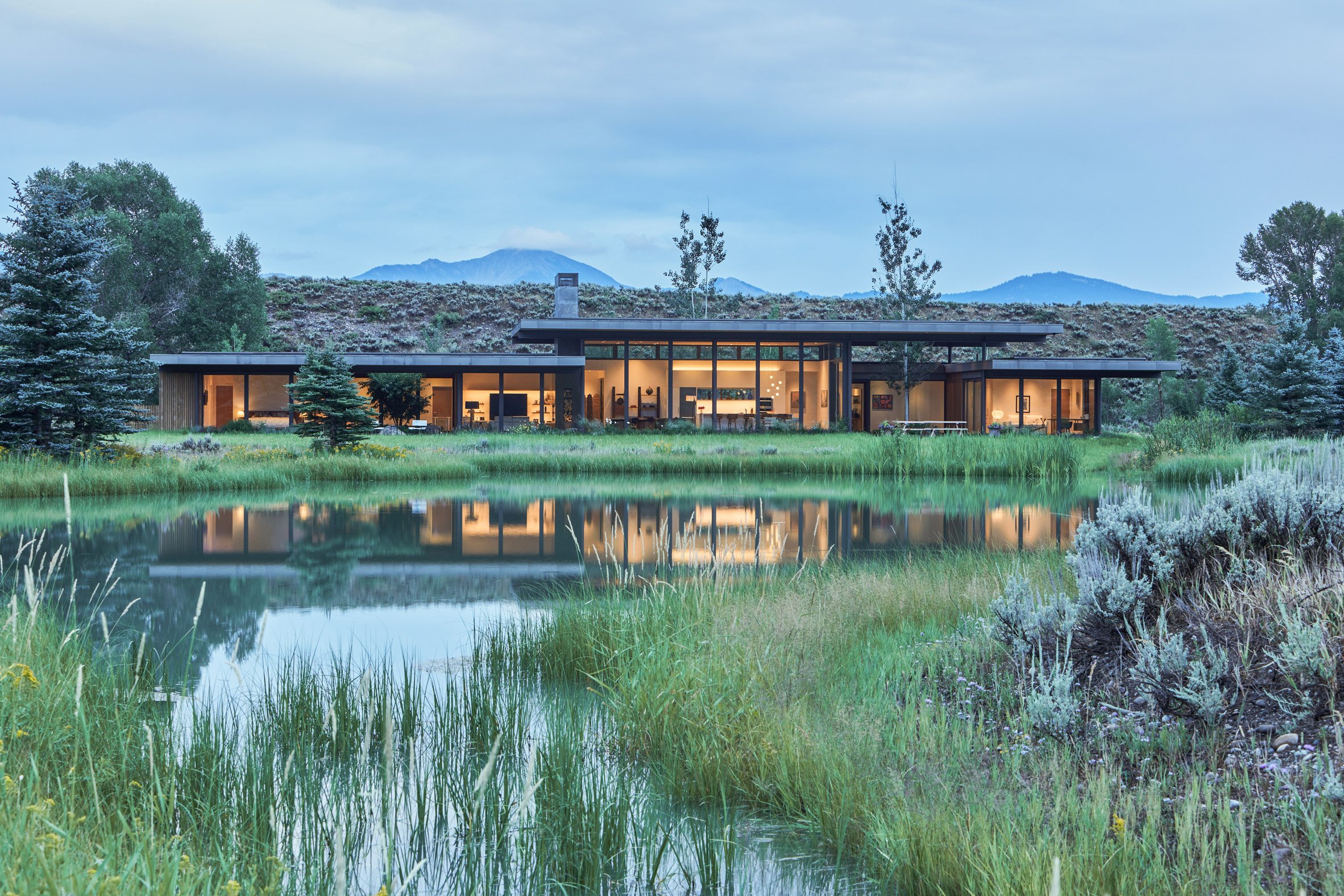 CLB Architects designed a Japanese-influenced home in Wyoming
CLB Architects designed a Japanese-influenced home in Wyoming
Locally based CLB Architects noted that the design — influenced by both Japanese architecture and California modernism – is a departure from the mountain modernism typical of vacation homes built in the region.
The four-bedroom home is arranged around a number of garden courtyards that extend through the roof, letting trees grow up and out through round apertures. The entry and dining courtyards are planted with aspens, while the the main courtyard has an Amur maple.
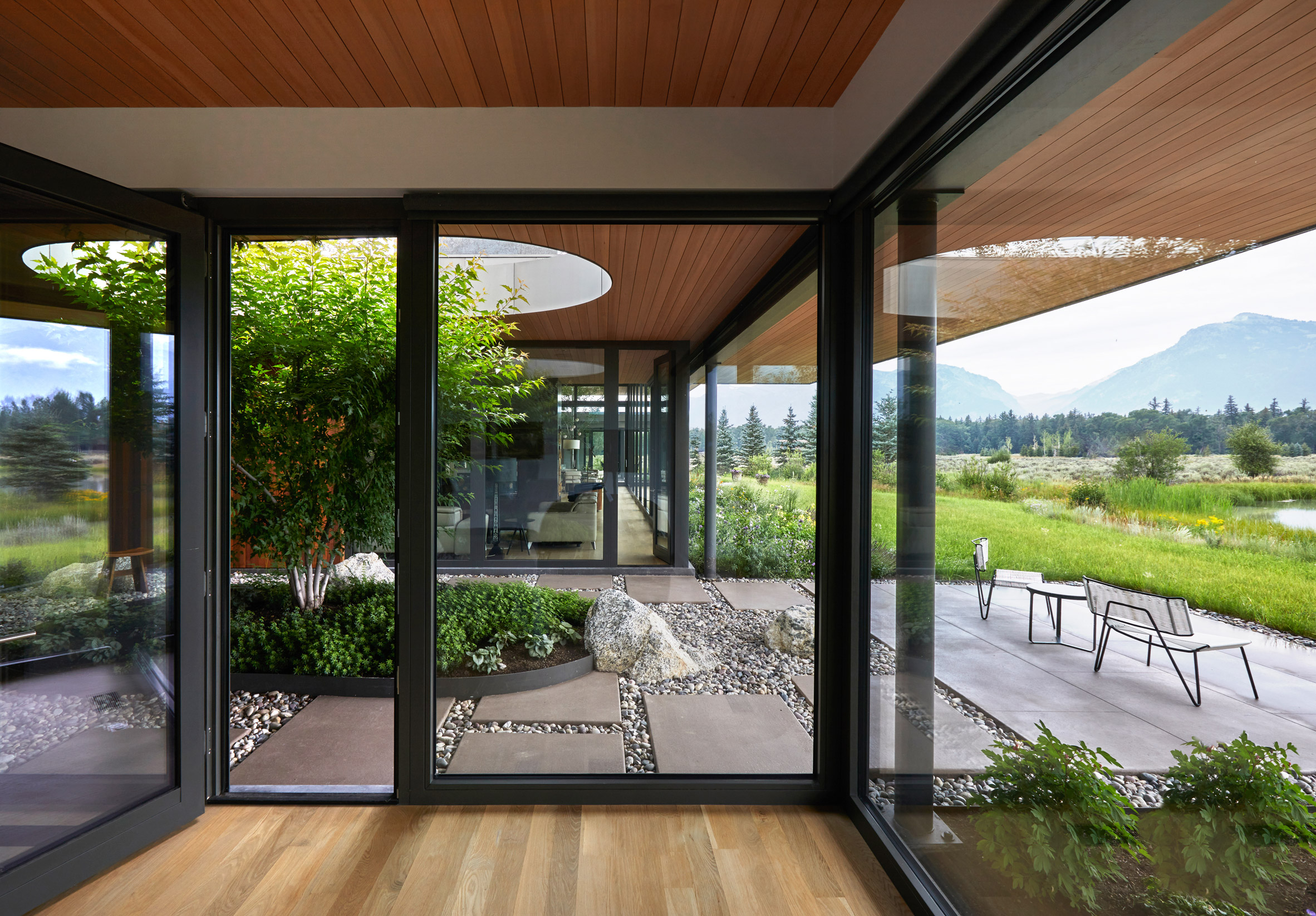 The Tengoku Residence is arranged around three courtyards
The Tengoku Residence is arranged around three courtyards
"There's a strong contrast between the quiet, protected courtyard spaces and the long, dramatic views of the Tetons," said Kevin Burke, design principal for the project. "Weaving the house in and out of these courtyards while maintaining consistent long views makes for a dynamic experience throughout."
Tengoku was chosen as the project's name for it loose translation to "paradise" or "heaven", alluding to the courtyards and the open views of the misty peaks from inside the glazed living areas.
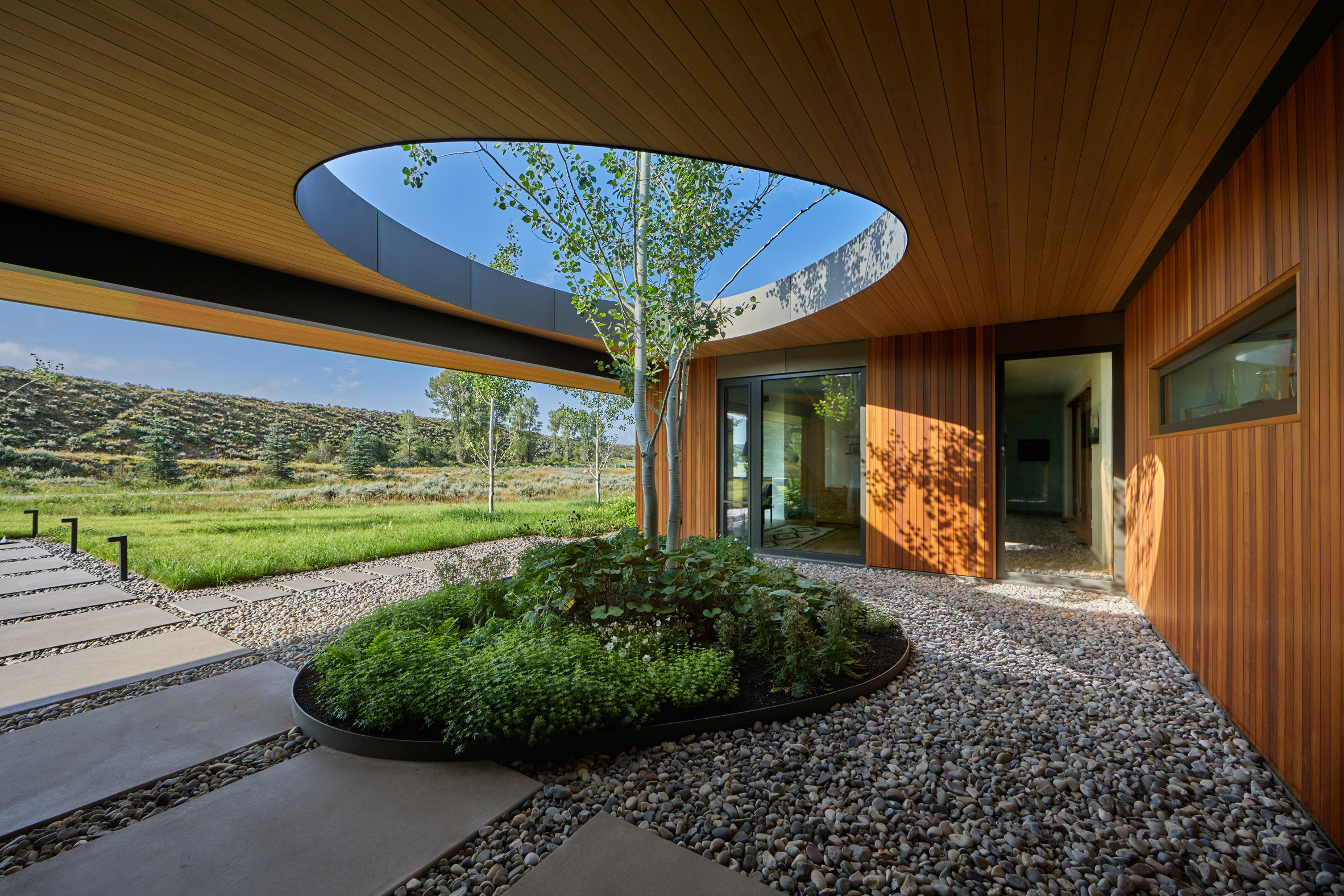 One of the courtyards was placed at the entrance
One of the courtyards was placed at the entrance
The facade of the home is simple and linear. It sits low against a small eastern rise covered in desert shrubs. A chimney of structural concrete rises with the change in the elevation of the roof.
Two different heights of the rock-covered roof give the home visual depth, while deep overhangs shelter a seating area and garden plots on the west side.
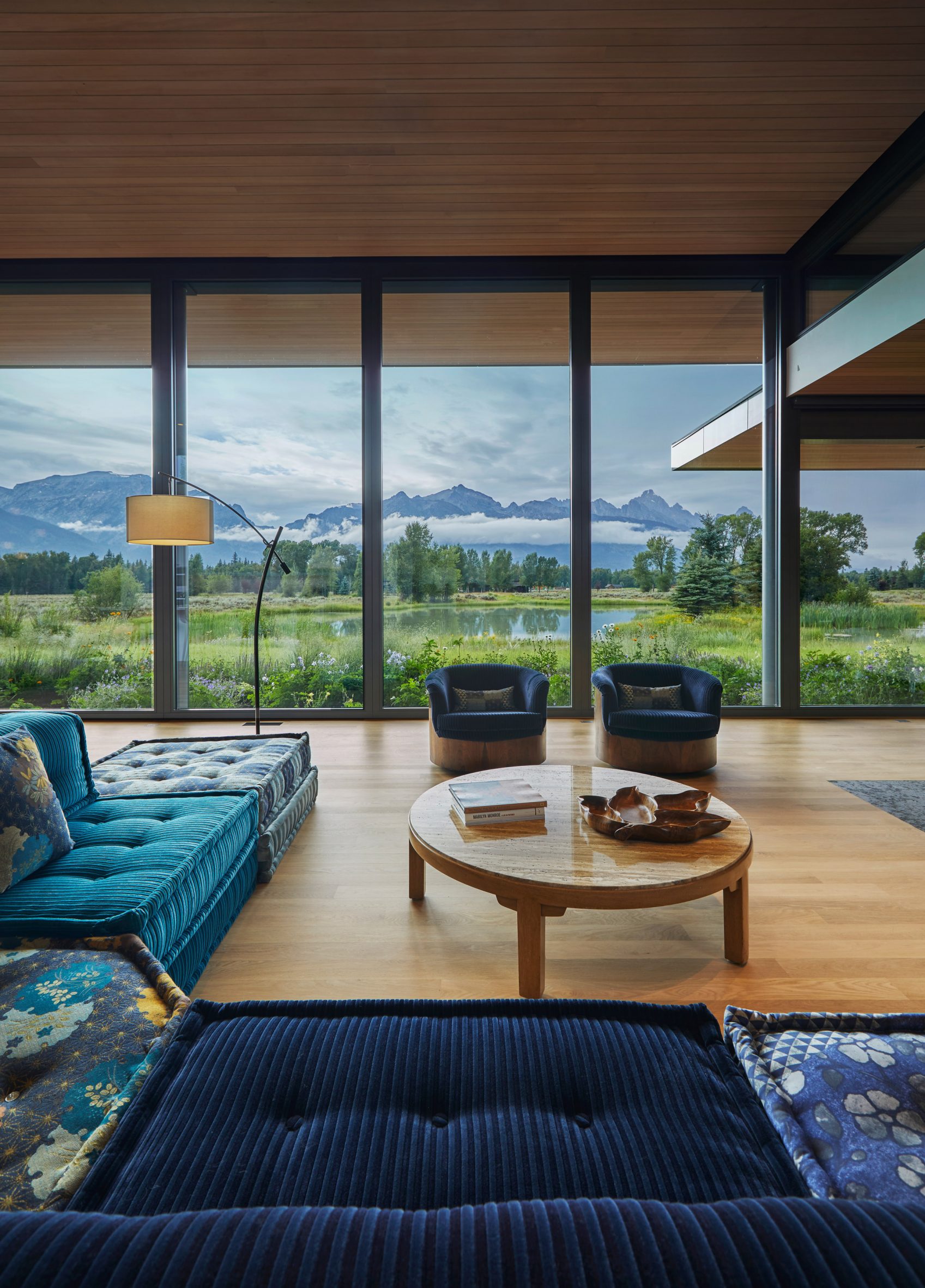 The Teton Range can be seen through glass walls
The Teton Range can be seen through glass walls
Facing the mountains, the west side has walls of uninterrupted glass, while the east side — where there is an entryway and garage — is more closed, with vertical planks of western red cedar.
"The courtyards allow you to always have a direct visual connection with nature," said Burke. "As one moves through the home from one space to the next, there's always the ability to connect with the outdoor environment."
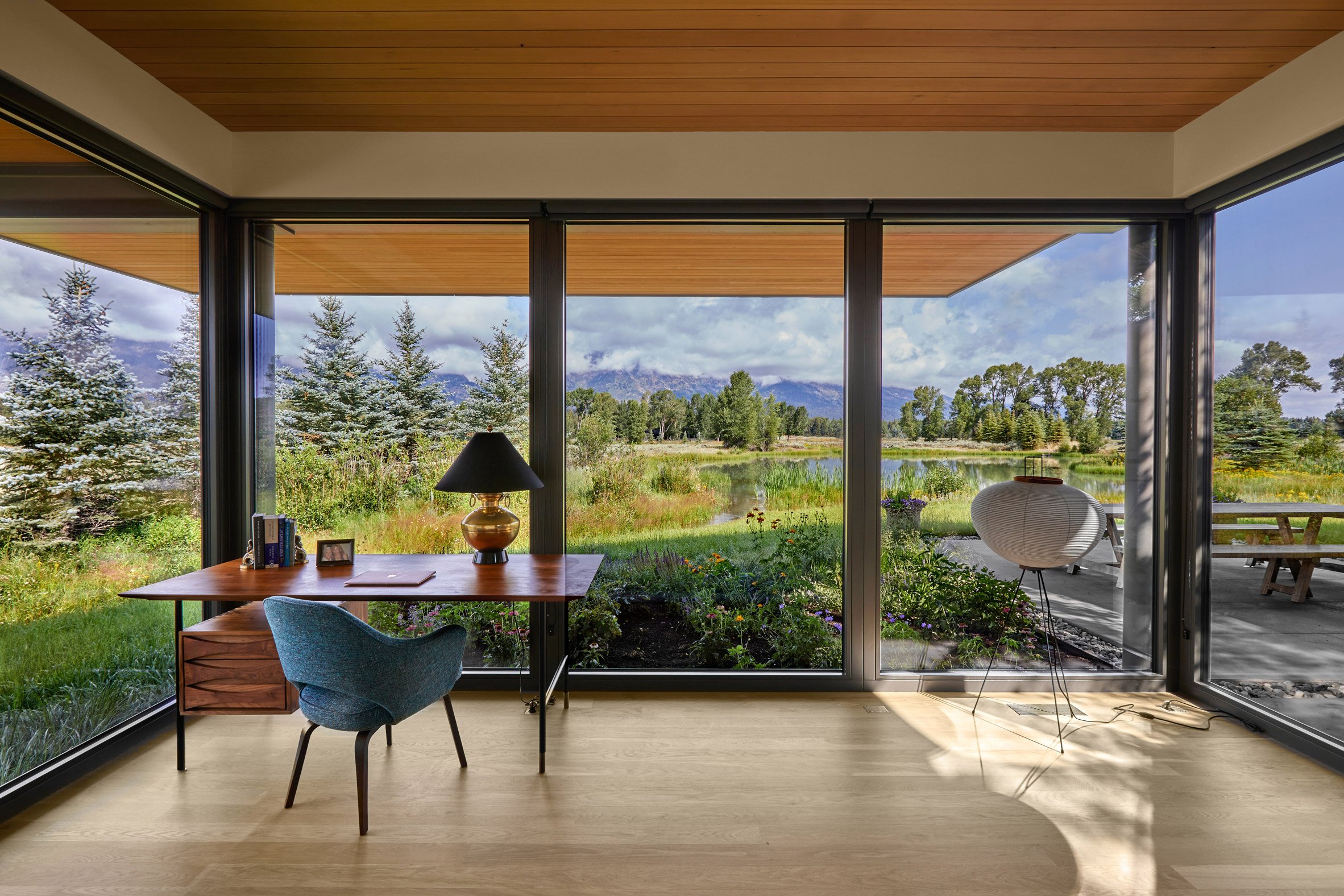 An office overlooks the small pond on the property
An office overlooks the small pond on the property
The rich red cedar is also used in the walls of the courtyards, which have shaped to create interesting light patterns as the sun moves across the home.
"I love the curvilinear openings over the courtyards, which we nicknamed 'the guitar picks'," Burke said. "It was a chance to have a little bit of fun and whimsy, while also connecting to a mid-century modern feel."
[ 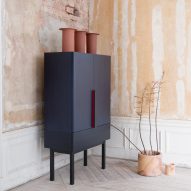
Read:
Seven "Japandi" interiors that blend Japanese and Scandinavian design
The living spaces snake around the three internal courtyards in an "S" shape.
"Each resulting zone of the house feels like a small pavilion, with access to natural daylight and ventilation on multiple sides to encourage passive ventilation," said the studio.
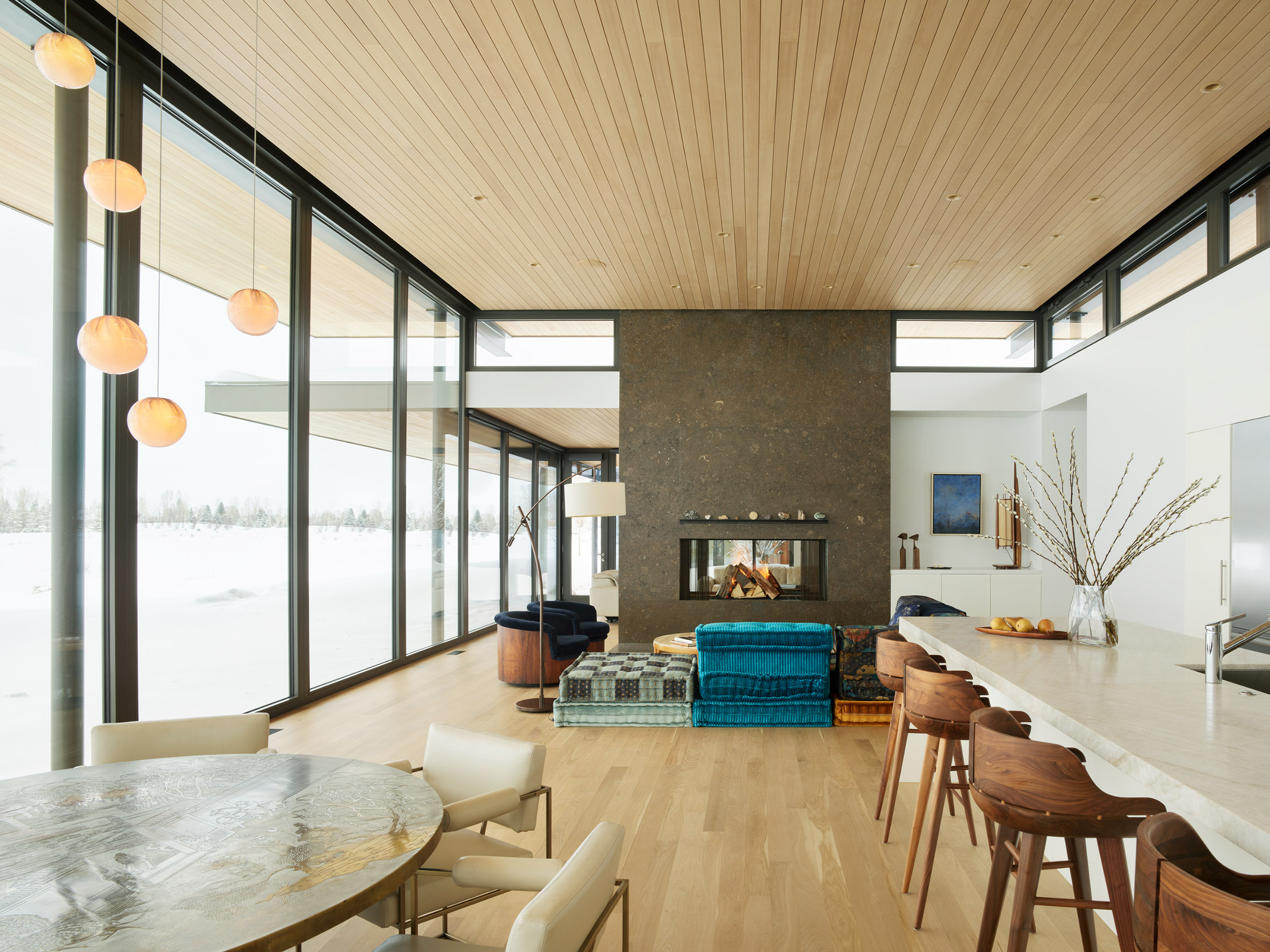 The double-sided fireplace faces towards the kitchen and den
The double-sided fireplace faces towards the kitchen and den
To compensate for the region's wide temperature swings, the home's clerestory windows are operable for airflow in the summer and are triple-paned for heat retention during the frigid Wyoming winters.
The living room, dining room, and kitchen are located in the central, double-height part of the building.
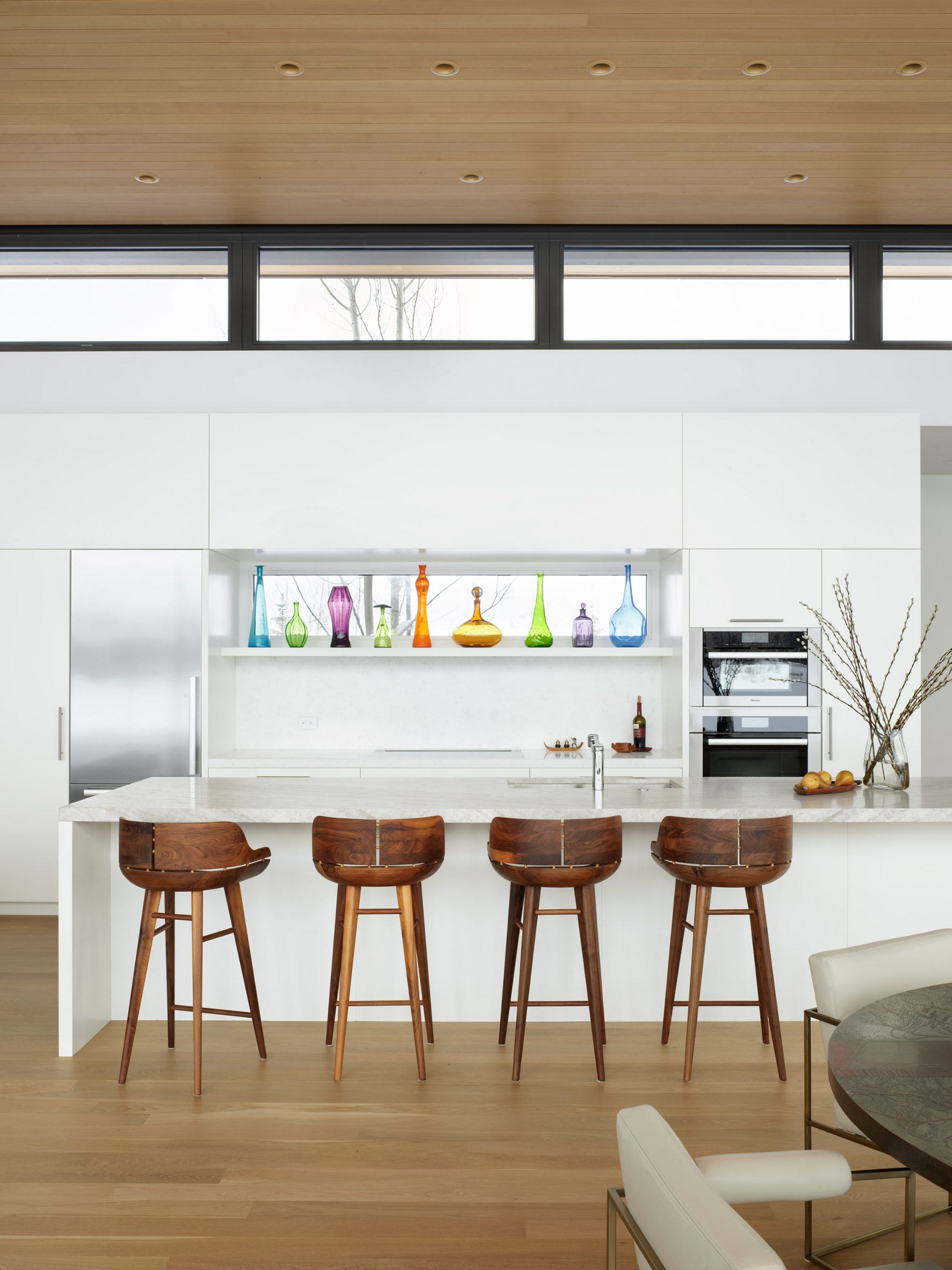 White cabinetry sits below operable clerestory windows
White cabinetry sits below operable clerestory windows
Light oak flooring and white cabinetry in this space were chosen to keep "focus on the landscape outside".
Slabs of Caracas blue limestone line the double-sided fireplace that faces the living room and a den.
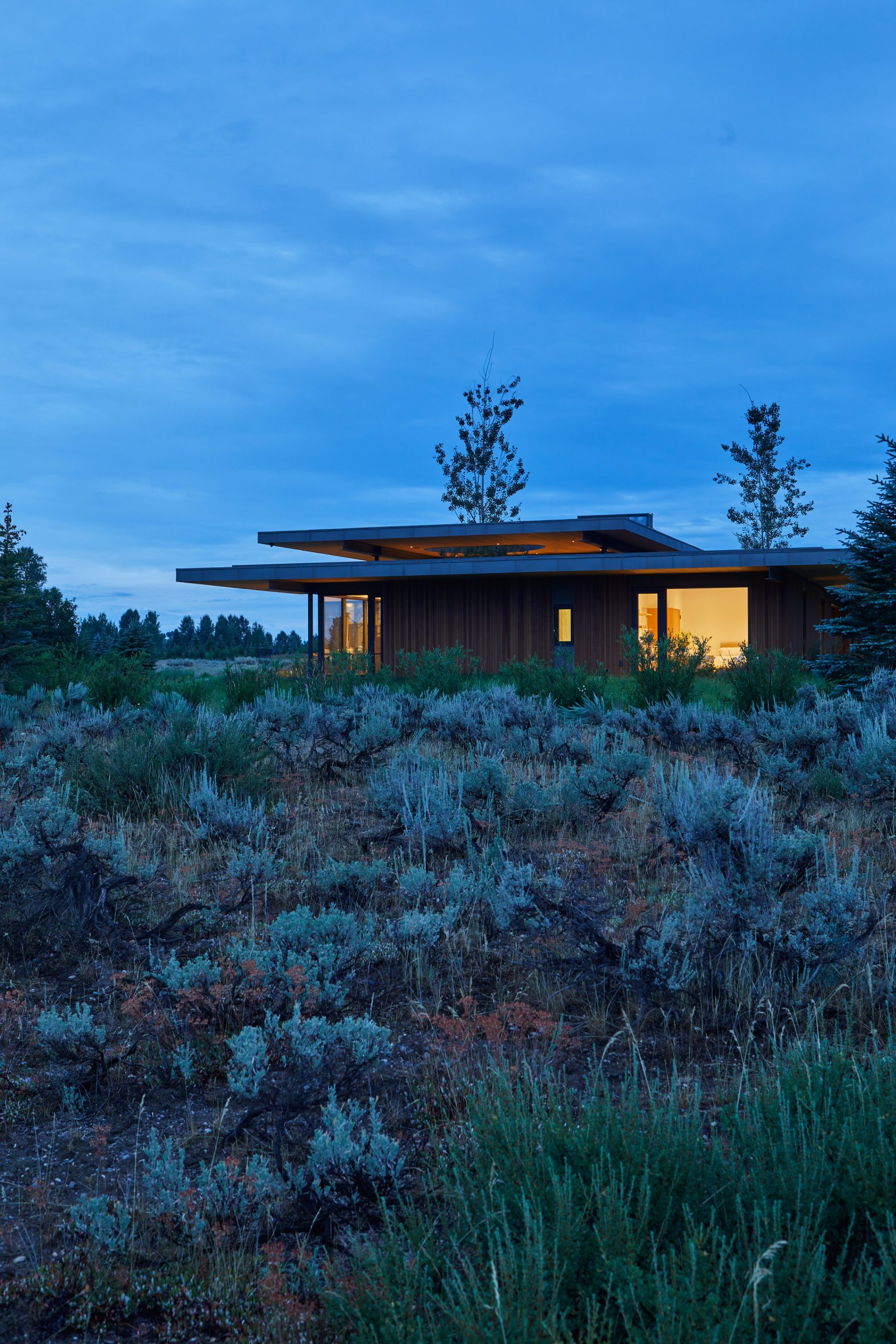 The Tengoku Residence has two different roof heights
The Tengoku Residence has two different roof heights
A piece of amethyst placed beside the south-facing entrance window illuminates the adjacent space with decorative purple light.
The wings of the house contain the bedrooms as well as an office space, which has a full view of the mountains.
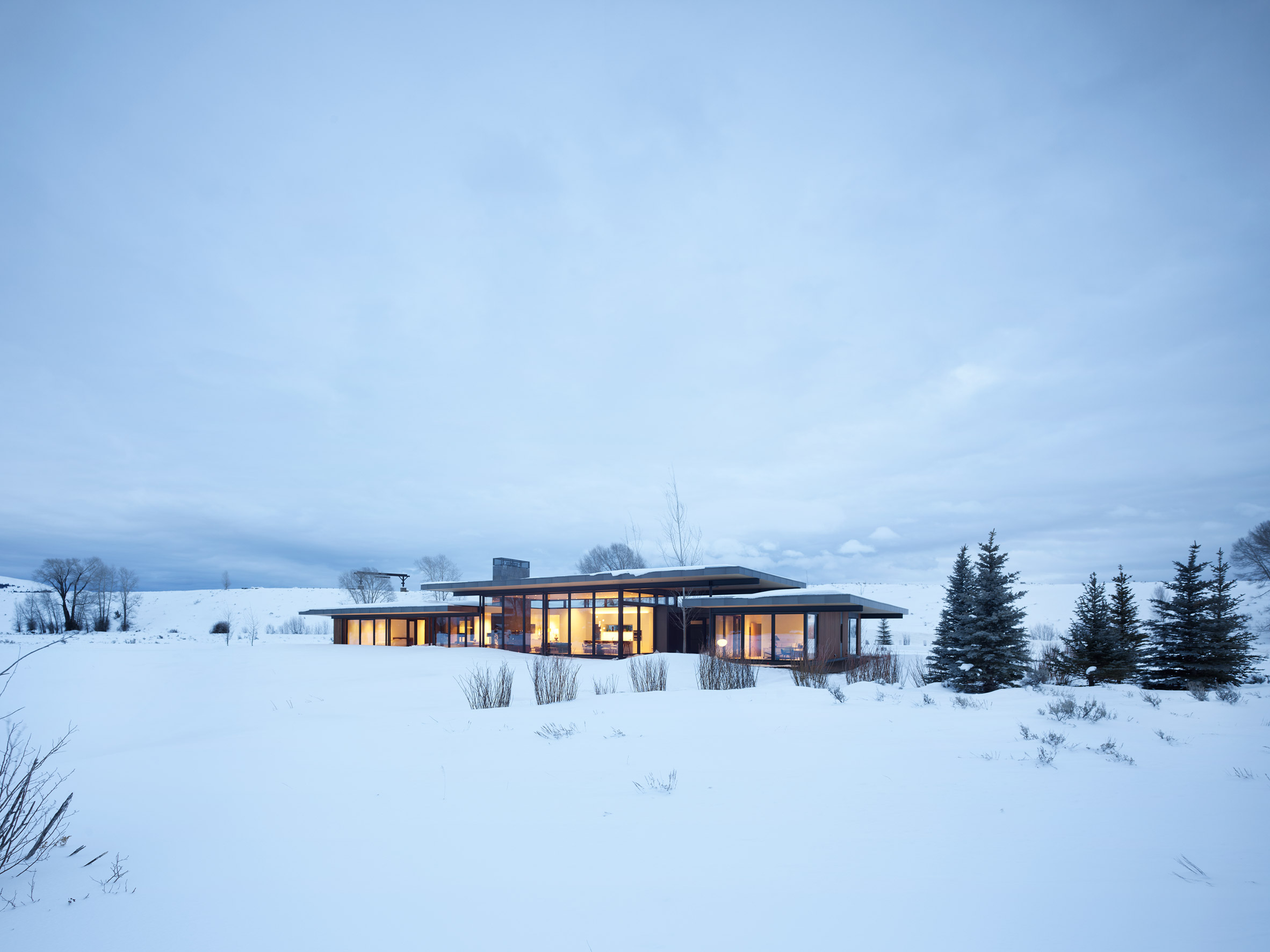 Thick glass panes keeps the home warm during harsh Wyoming winters
Thick glass panes keeps the home warm during harsh Wyoming winters
Other projects designed by CLB Architects in and around Jackson include a home with five different agrarian-influenced structures and a massive timber public art installation meant to function as a gathering place.
The summer photography is byJohn Ellis. Winter photography is by Matthew Millman.
Project credits:
CLB Architects team: Kevin Burke, Eric Logan, Bryan James, Leo Naegele, Jen Mei, Cynthia Tibbitts.
General contractor: Two Ocean Builders (general contractor)
Structural engineer: KLA
Mechanical engineer: Energy One
Landscape architecture: Agrostis
Lighting designer: Helius Lighting Group
The post CLB Architects arranges Japan-influenced Wyoming home around courtyard gardens appeared first on Dezeen.
#all #architecture #residential #instagram #courtyards #houses #americanhouses #wyoming #clbarchitects #jackson #us
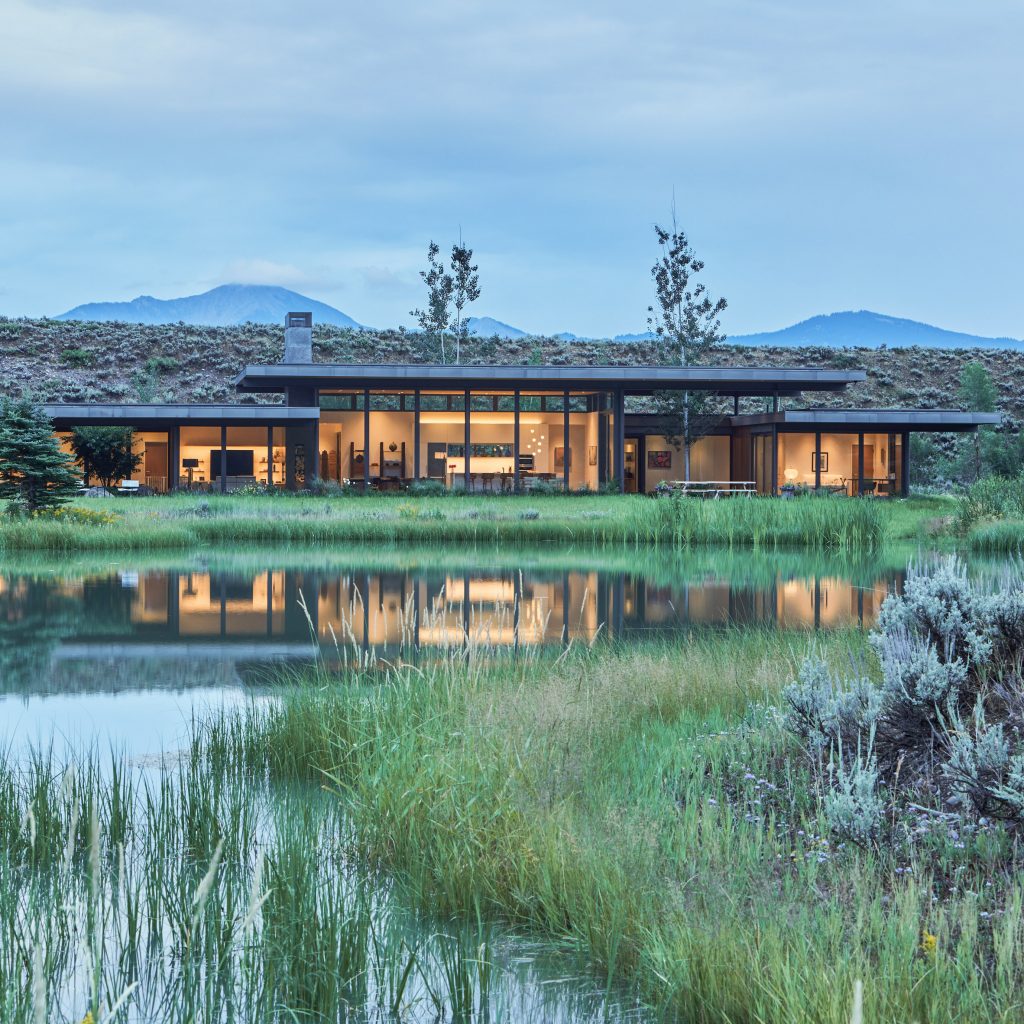
There are no comments yet.