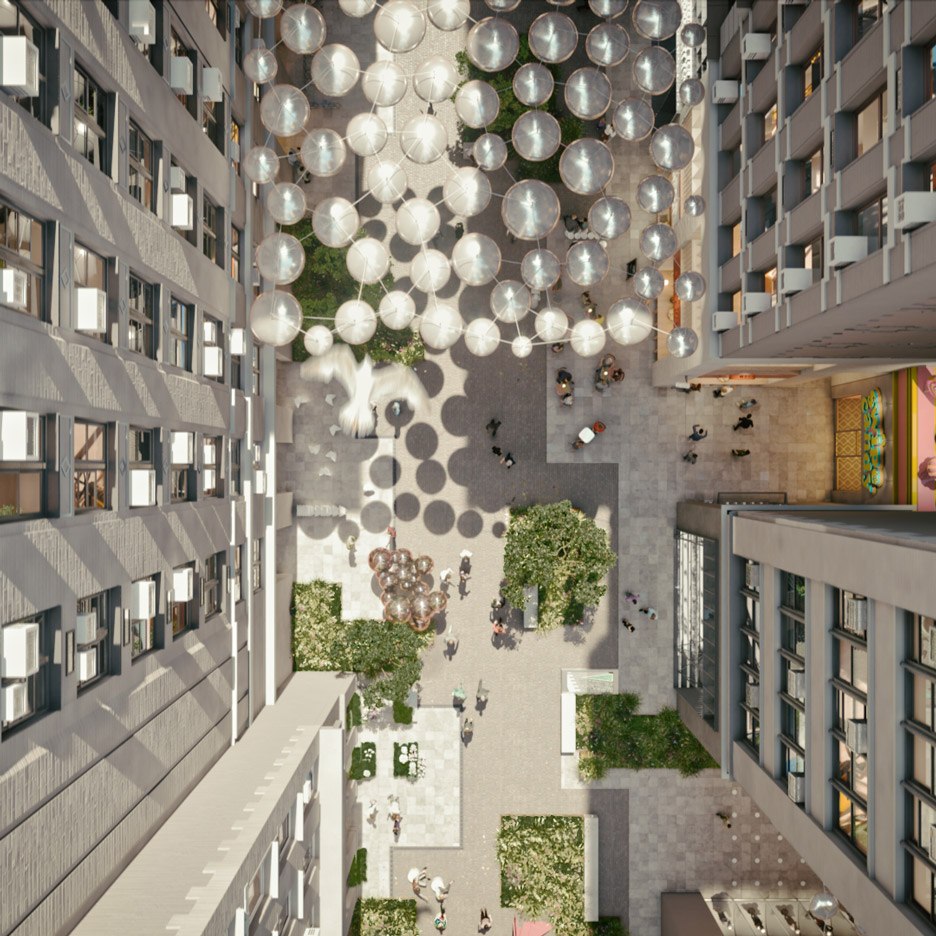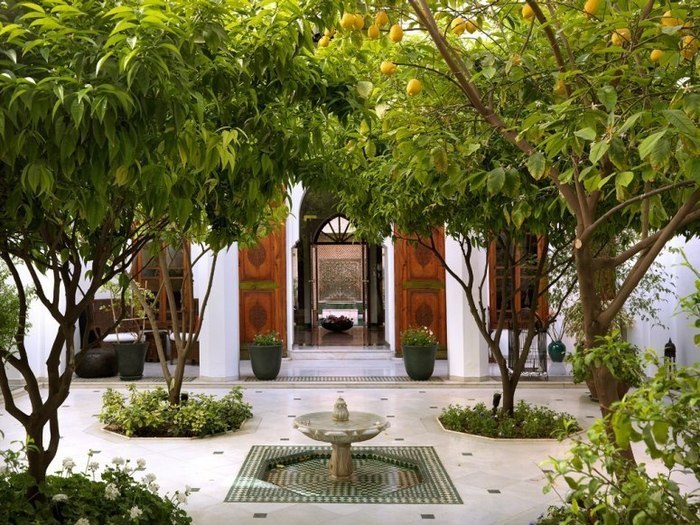ARQBR weaves open space into Couri House in Brasília
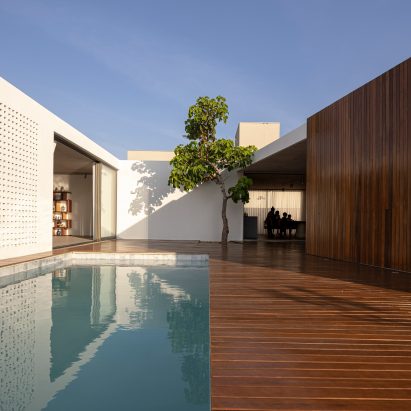
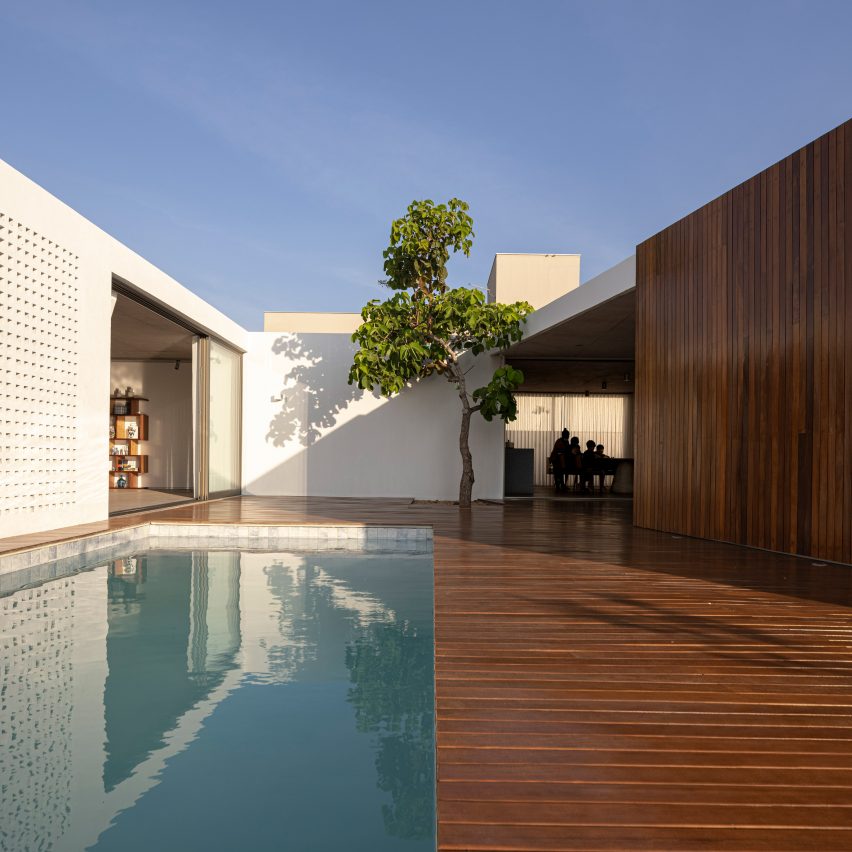
Architecture firm ARQBR has completed a family house in Brasília that features a ribbon-shaped plan and a central courtyard with a swimming pool.
The Couri House sits on a 713-square-metre plot within a residential neighbourhood in Brazil's capital city. The property features a single Pequi tree – a protected species that is native to the region.
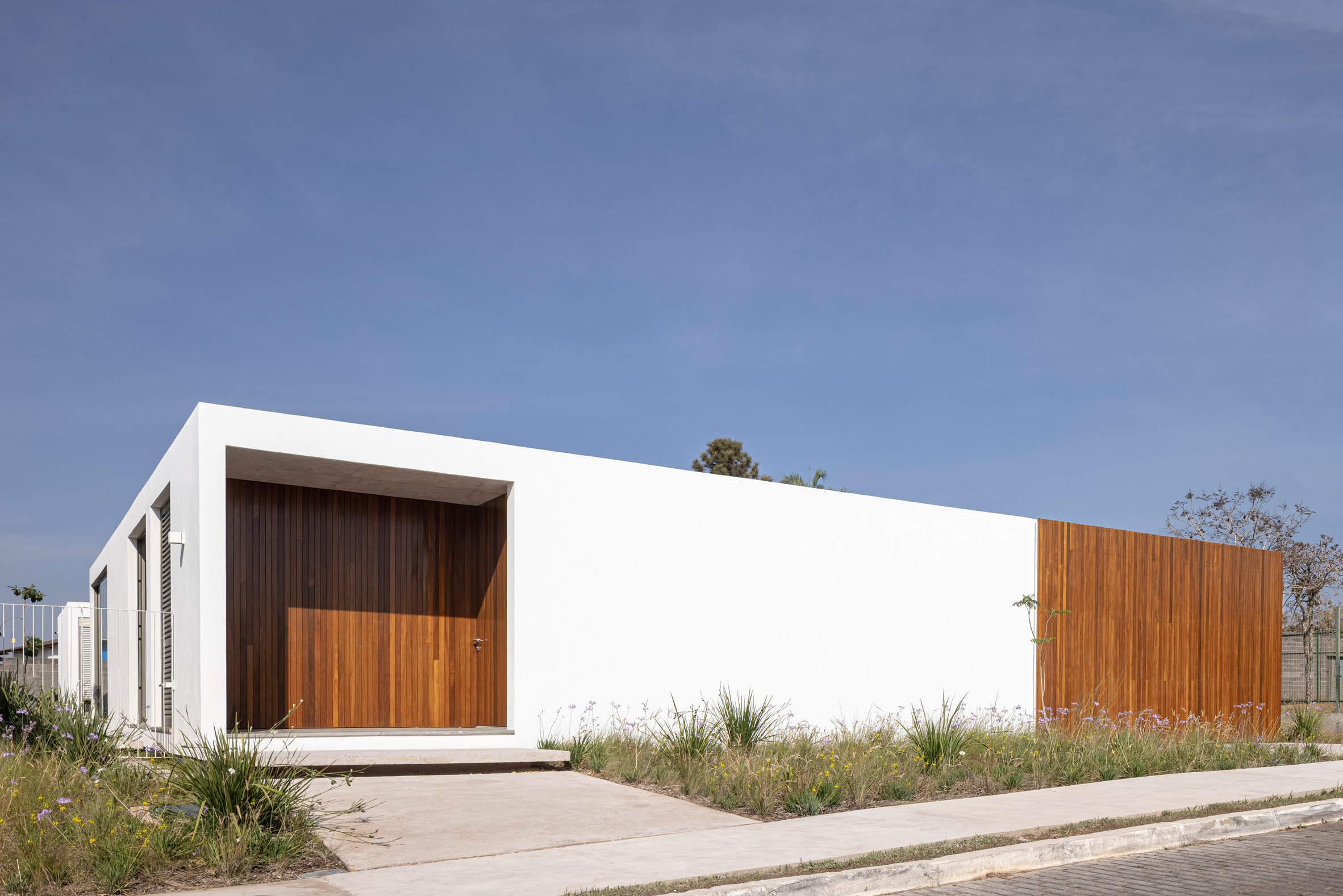 ARQBR built Couri House in Brasília
ARQBR built Couri House in Brasília
Adjacent to the lot is non-buildable, public green space with a newly planted forest.
It is within this context that local firm ARQBR was tasked with designing a small, single-storey home with lots of open space for a five-member family.
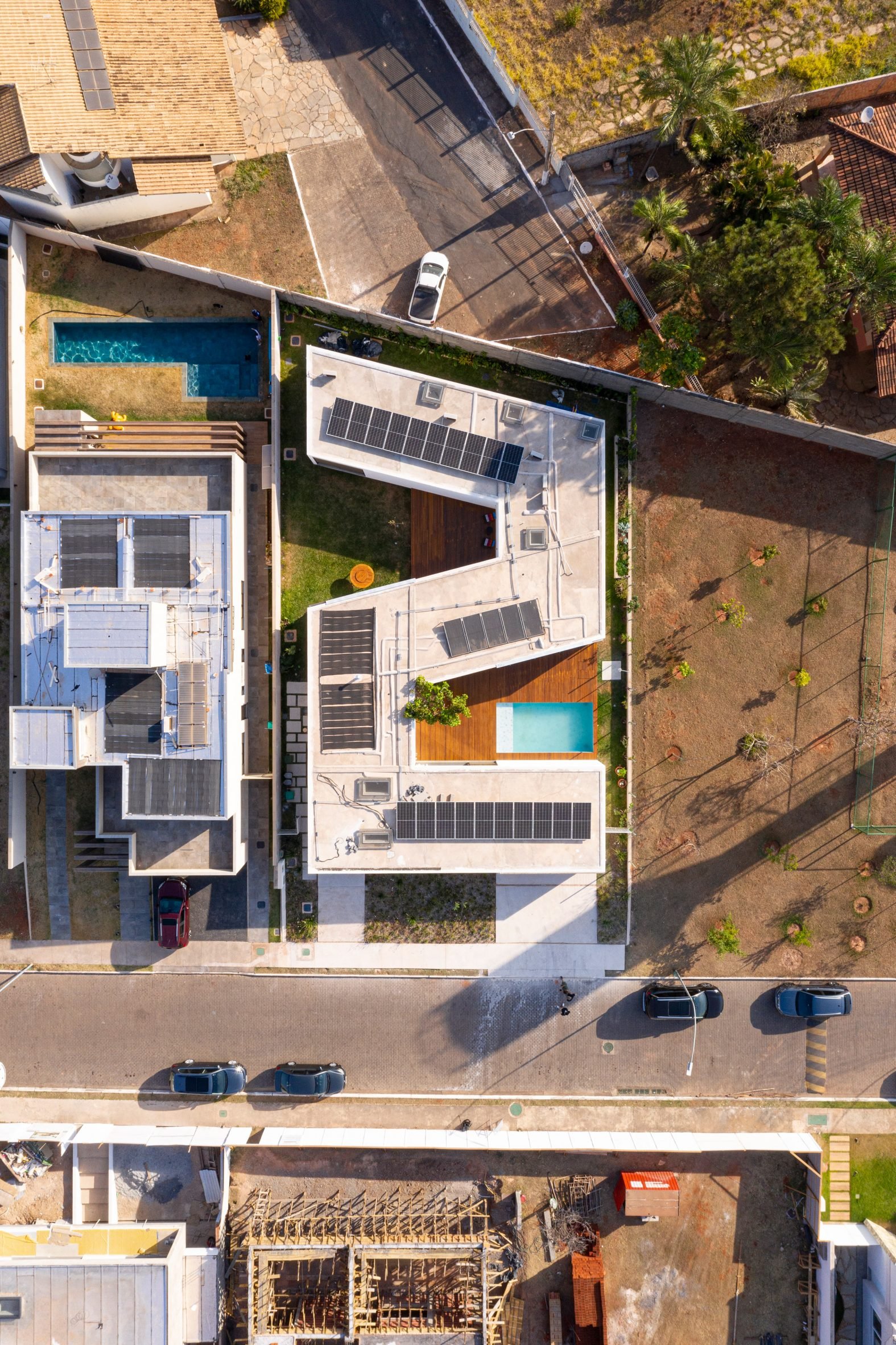 The dwelling is roughly Z-shaped in plan
The dwelling is roughly Z-shaped in plan
The architects conceived a low-lying, 340-square-metre dwelling that is roughly Z-shaped in plan and stretches nearly the depth of the site.
This configuration allowed for a large, internal patio with a swimming pool and enabled the preservation of the Pequi tree, which sits in the centre of the property.
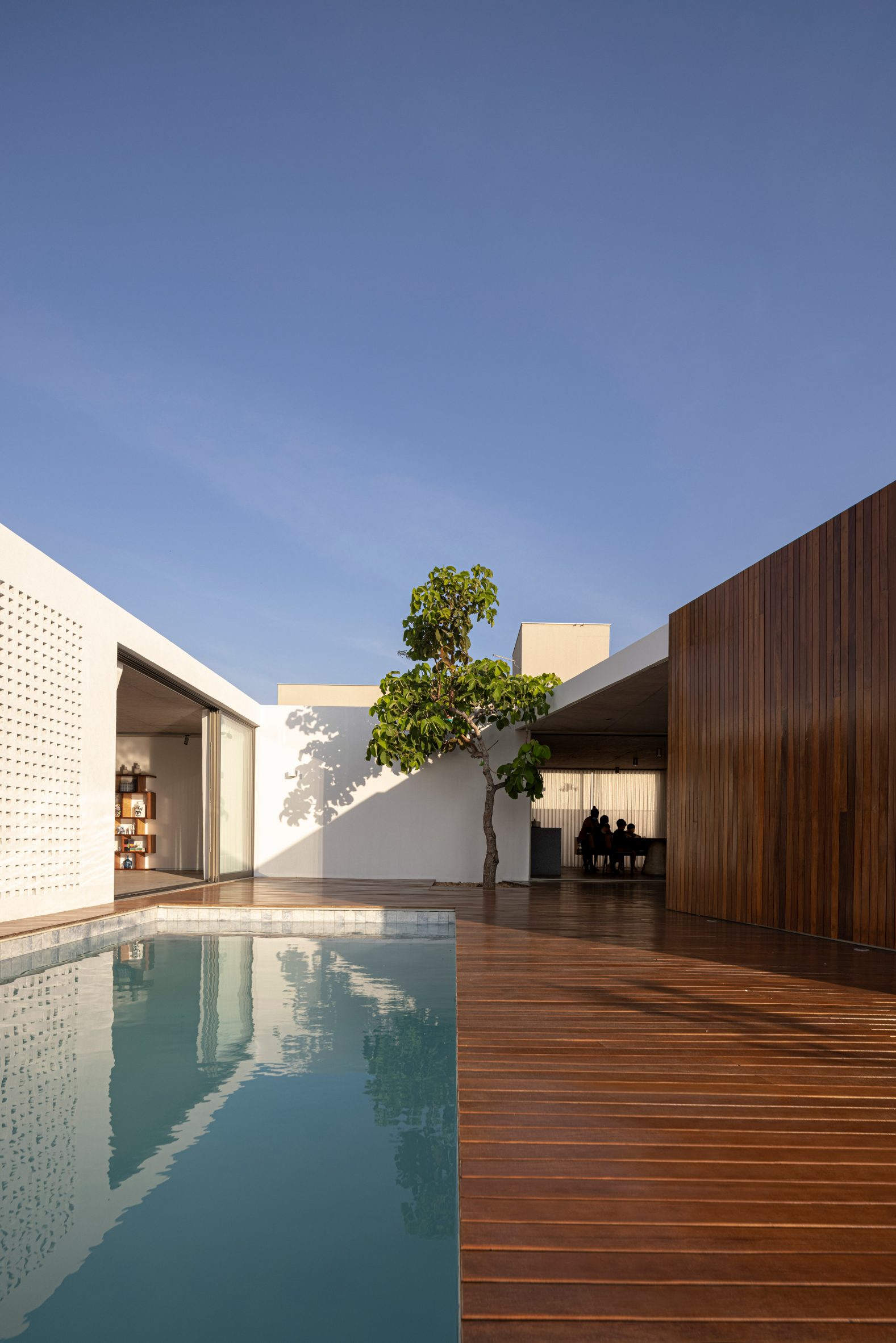 ARQBR configured the project with an internal patio featuring a swimming pool
ARQBR configured the project with an internal patio featuring a swimming pool
"The solution was to launch a ribbon-shaped plan that develops around the lot, adjusting to its perimeter and forming voids integrated with gardens and with the occupation of the house itself," the firm said.
"Due to the limited land area, it was challenging to distribute the entire program of needs on a single floor, preserving the existing 'pequizeiro' tree, and still configure qualified unbuilt spaces."
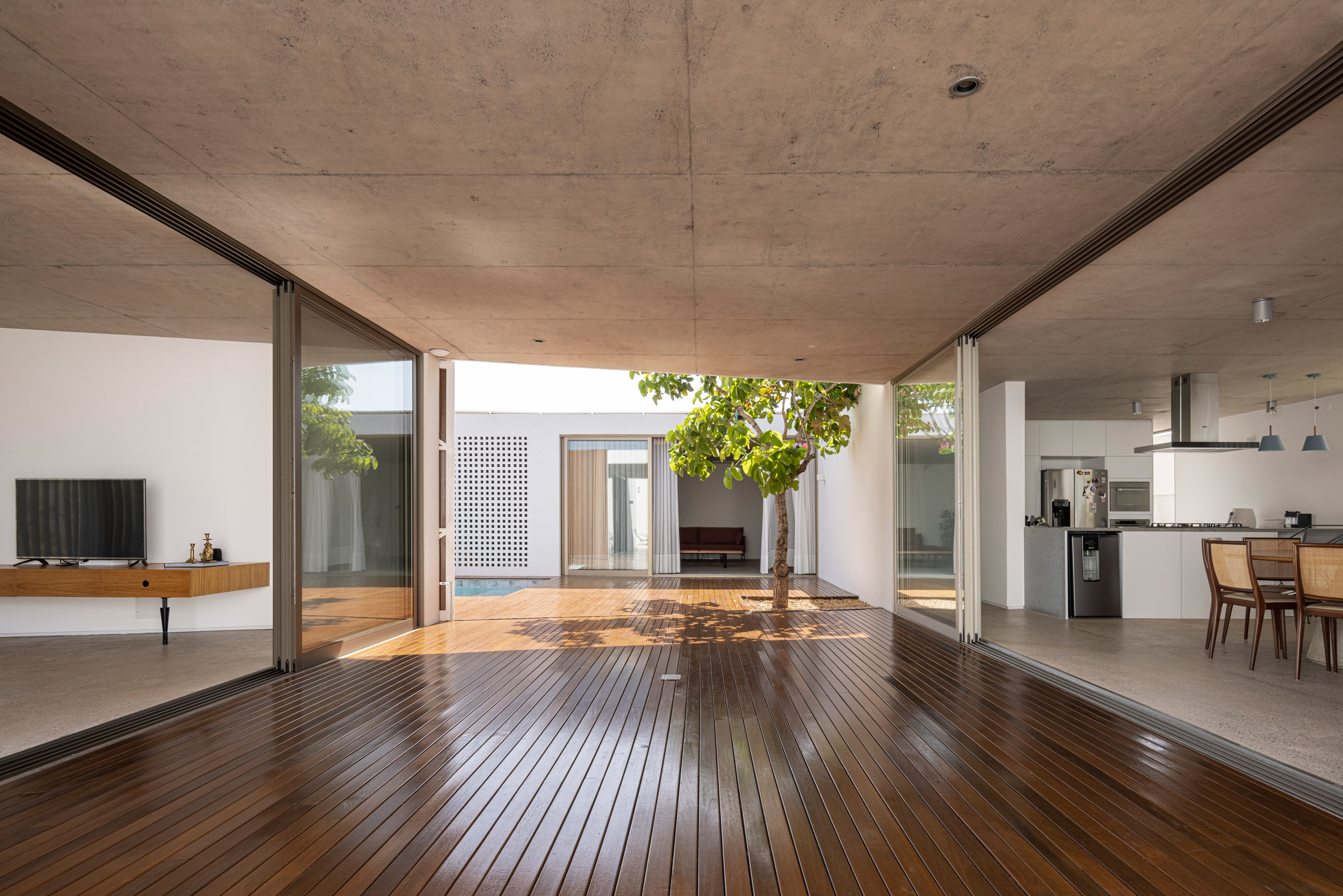 The home has a concrete structural system
The home has a concrete structural system
The home has a concrete structural system, with average spans of five metres. Walls are made of ceramic block masonry that was painted white.
On the front facade, an absence of windows conceals what lies within the dwelling. The garage and front entrance are marked with honey-toned wood.
[ 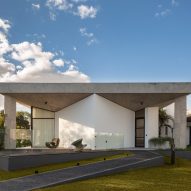
Read:
Light wells puncture roof of concrete house in Brasília by Debaixo do Bloco Arquitetura
](https://www.dezeen.com/2022/01/22/section-haus-concrete-house-brasilia-debaixo-do-bloco-arquitetura/)
The interior layout has a clear separation between shared and private spaces.
The front portion encompasses a garage, living room, kitchen and dining area. The back wing holds a media room and four bedrooms, each with their own bathroom.
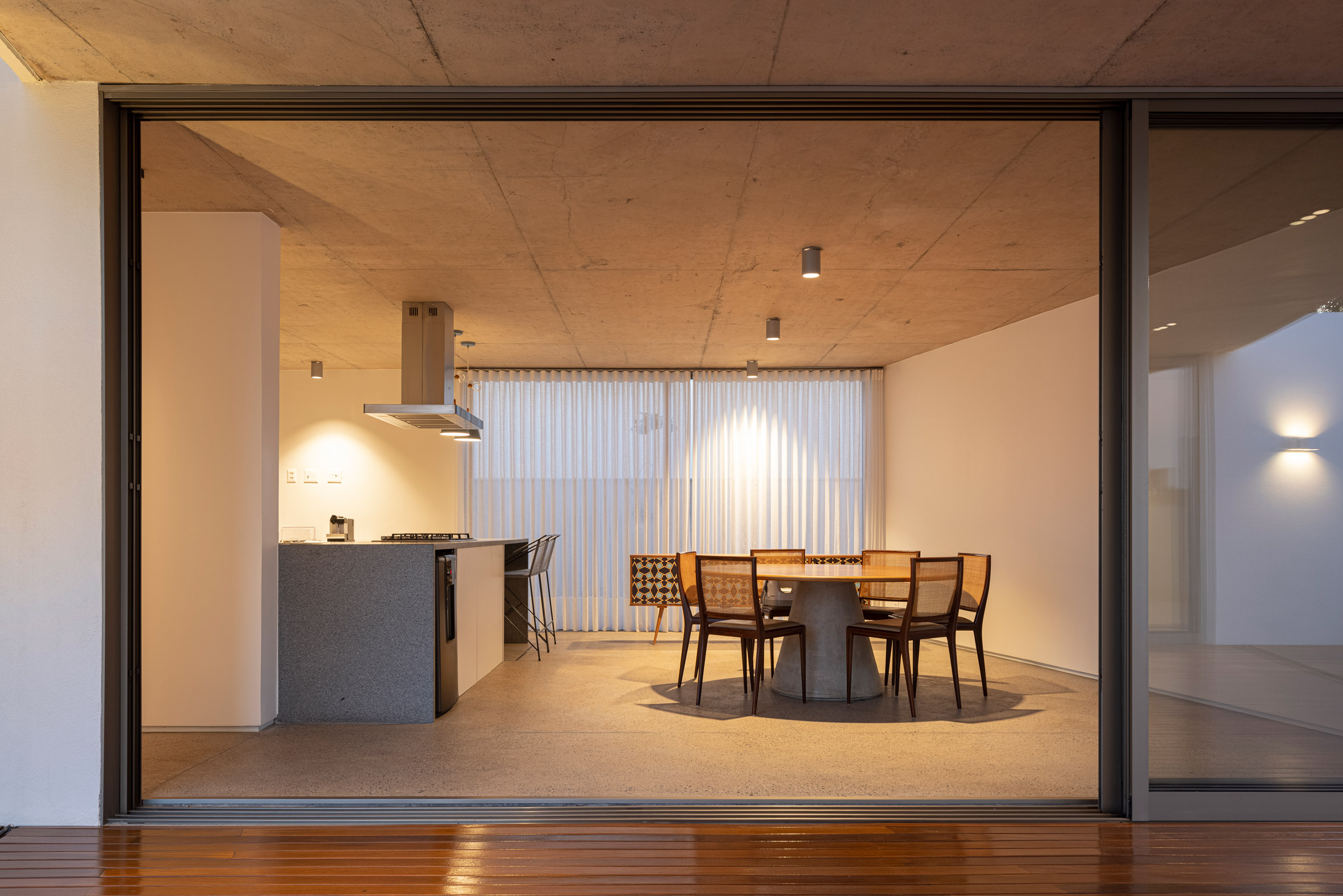 A kitchen and dining area is located in the front portion
A kitchen and dining area is located in the front portion
The owners must pass through the central patio to reach the two different zones.
"The distribution of the spaces and their relationships promote unusual paths through the house, for it is natural to walk through an open space to reach a closed one," the team said.
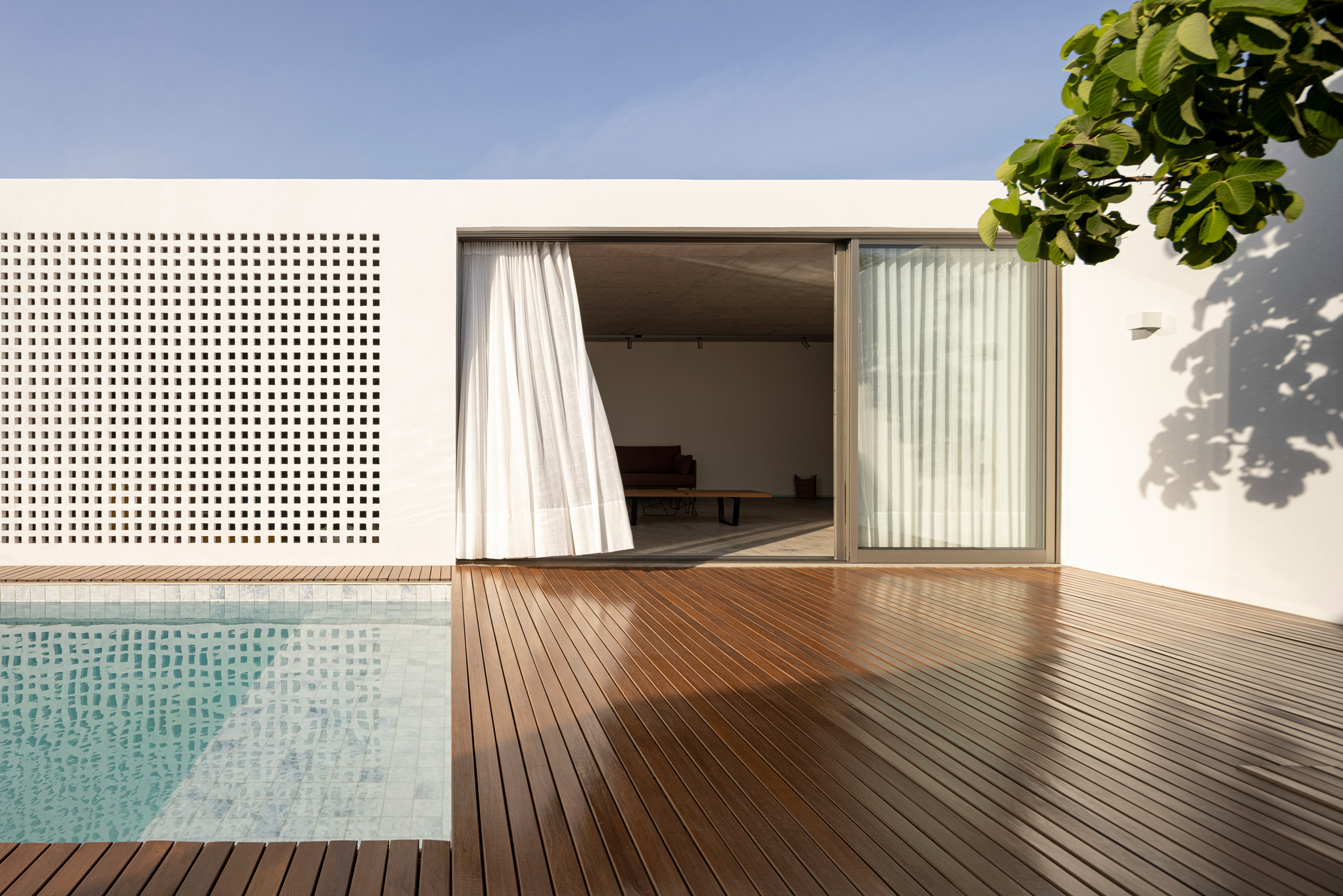 ARQBR weaved open space into the project
ARQBR weaved open space into the project
"In this way, everyday life experiences this relationship of continuity between inside and outside – and through it, contact with nature and the sky."
Other projects in Brasília include a concrete home by Debaixo do Bloco Arquitetura that has light wells and an angular roof, and an all-white home by Bloco Arquitetos that is composed of irregularly stacked boxes.
The photography is byJoana França.
The post ARQBR weaves open space into Couri House in Brasília appeared first on Dezeen.
#all #architecture #residential #brazil #courtyards #houses #swimmingpools #brazilianhouses #brasília
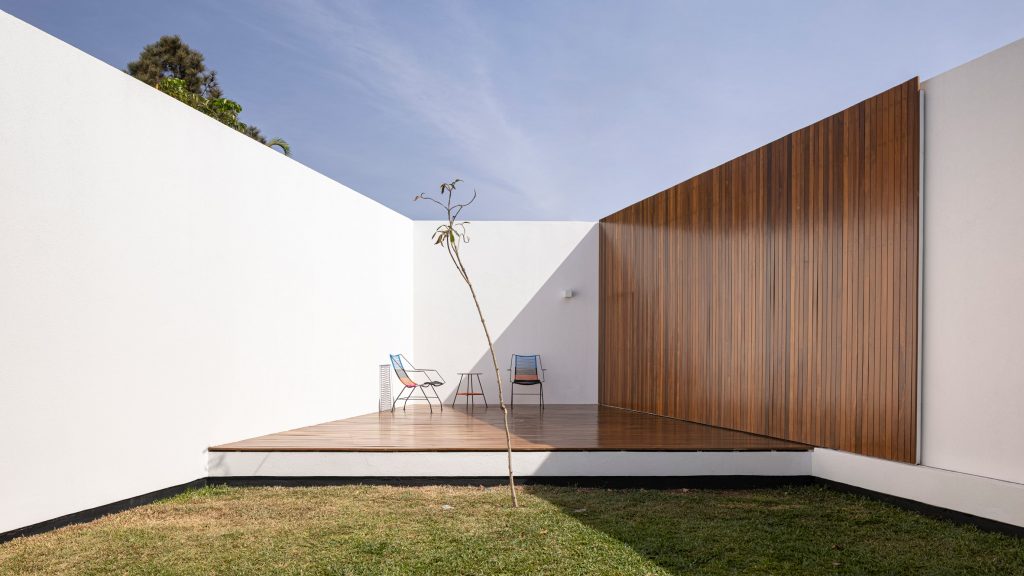
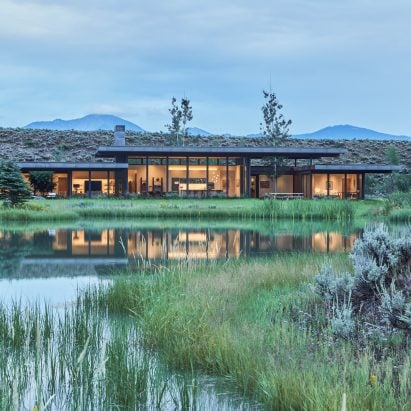
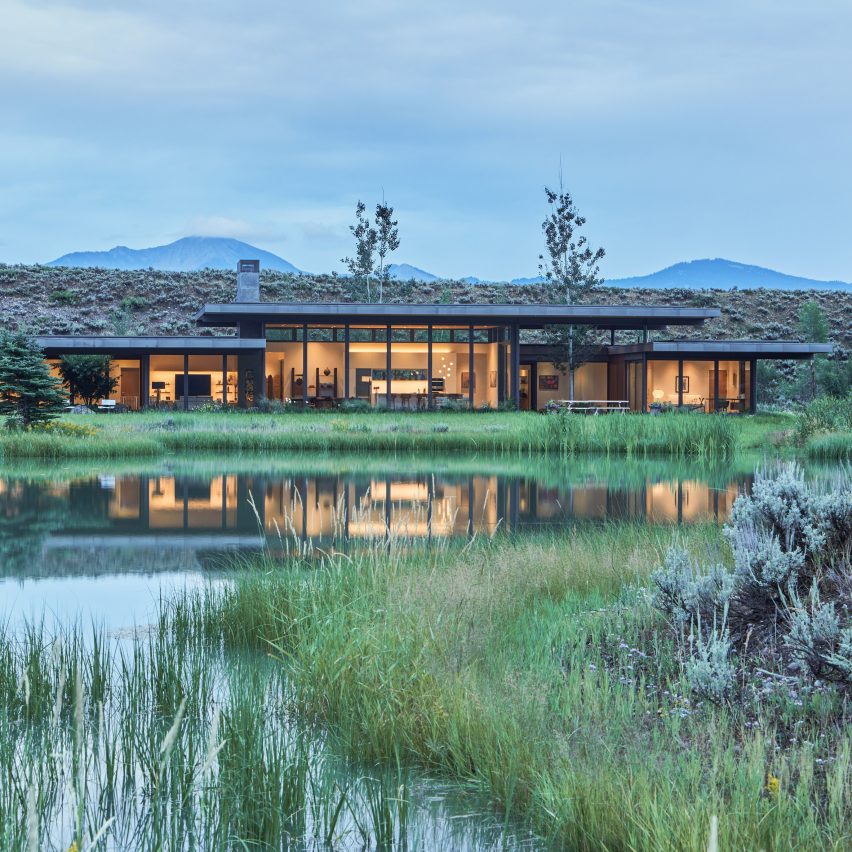
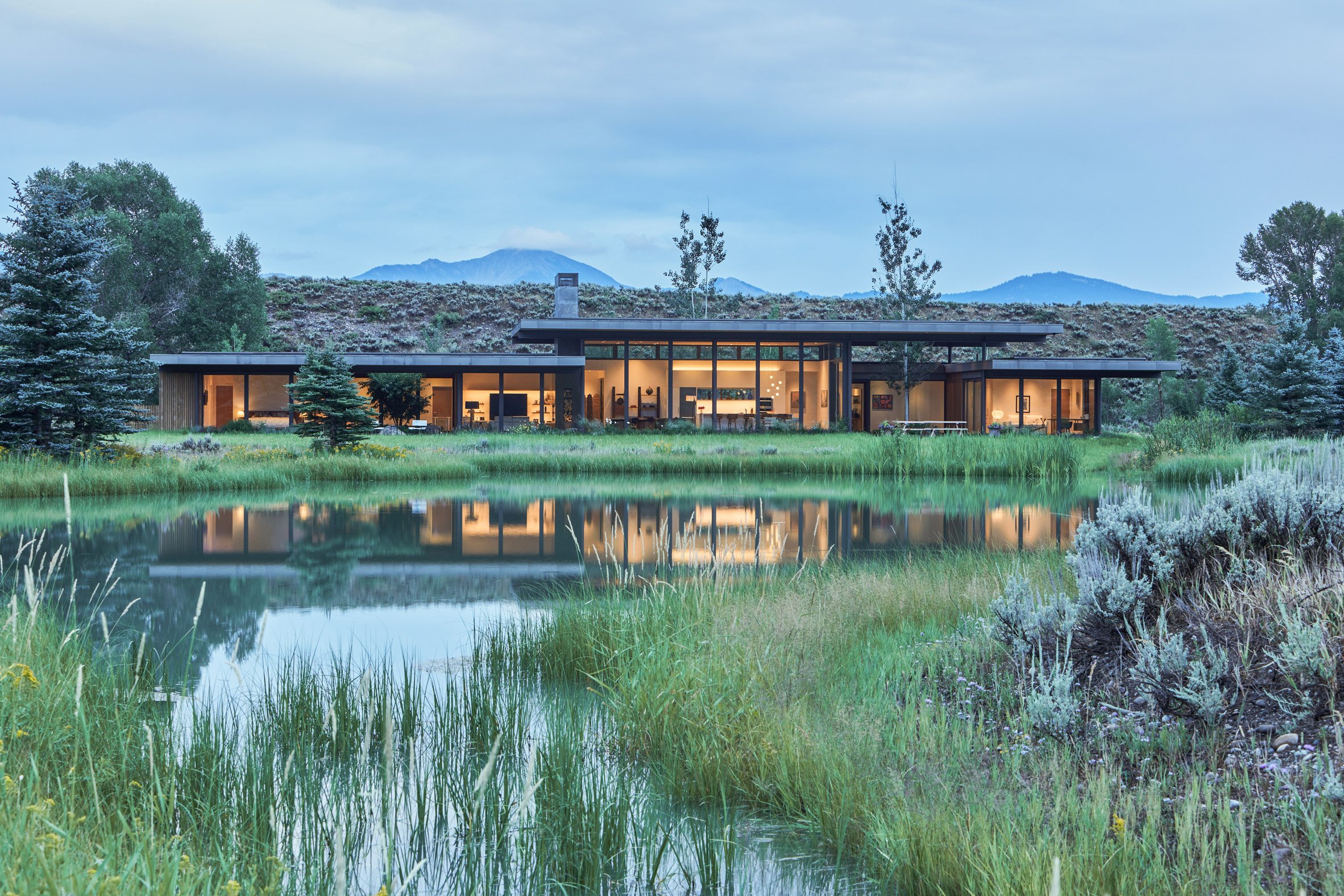 CLB Architects designed a Japanese-influenced home in Wyoming
CLB Architects designed a Japanese-influenced home in Wyoming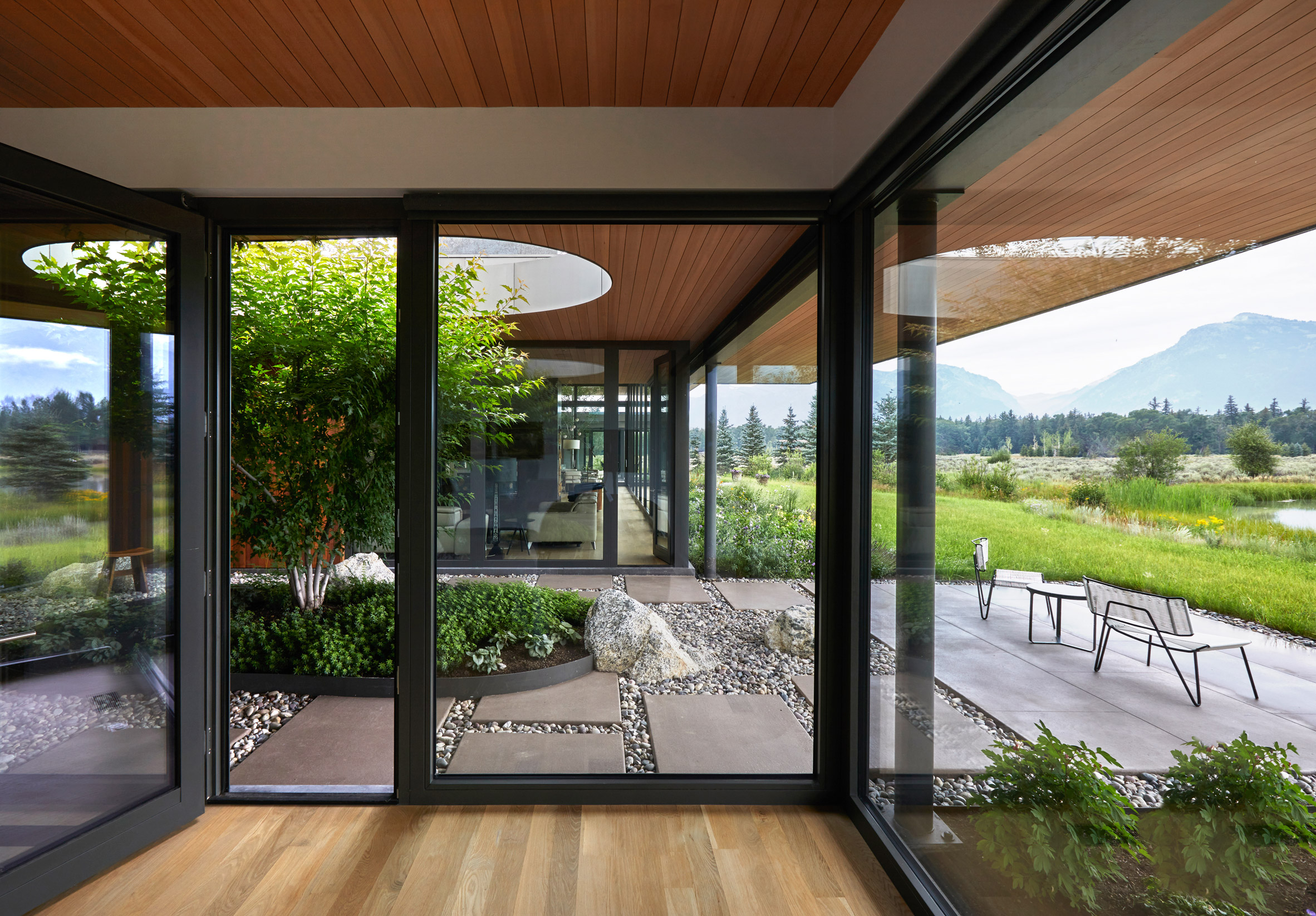 The Tengoku Residence is arranged around three courtyards
The Tengoku Residence is arranged around three courtyards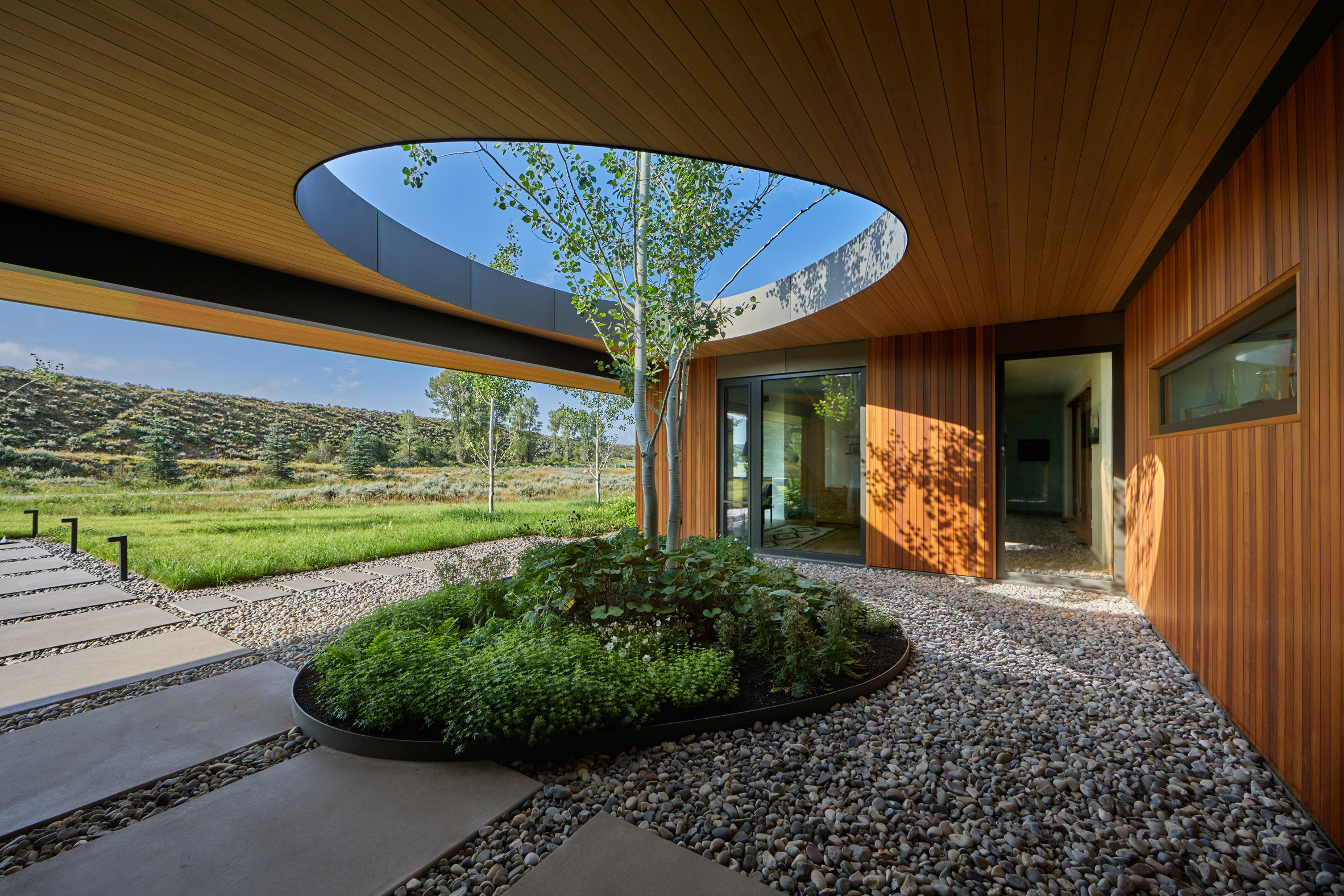 One of the courtyards was placed at the entrance
One of the courtyards was placed at the entrance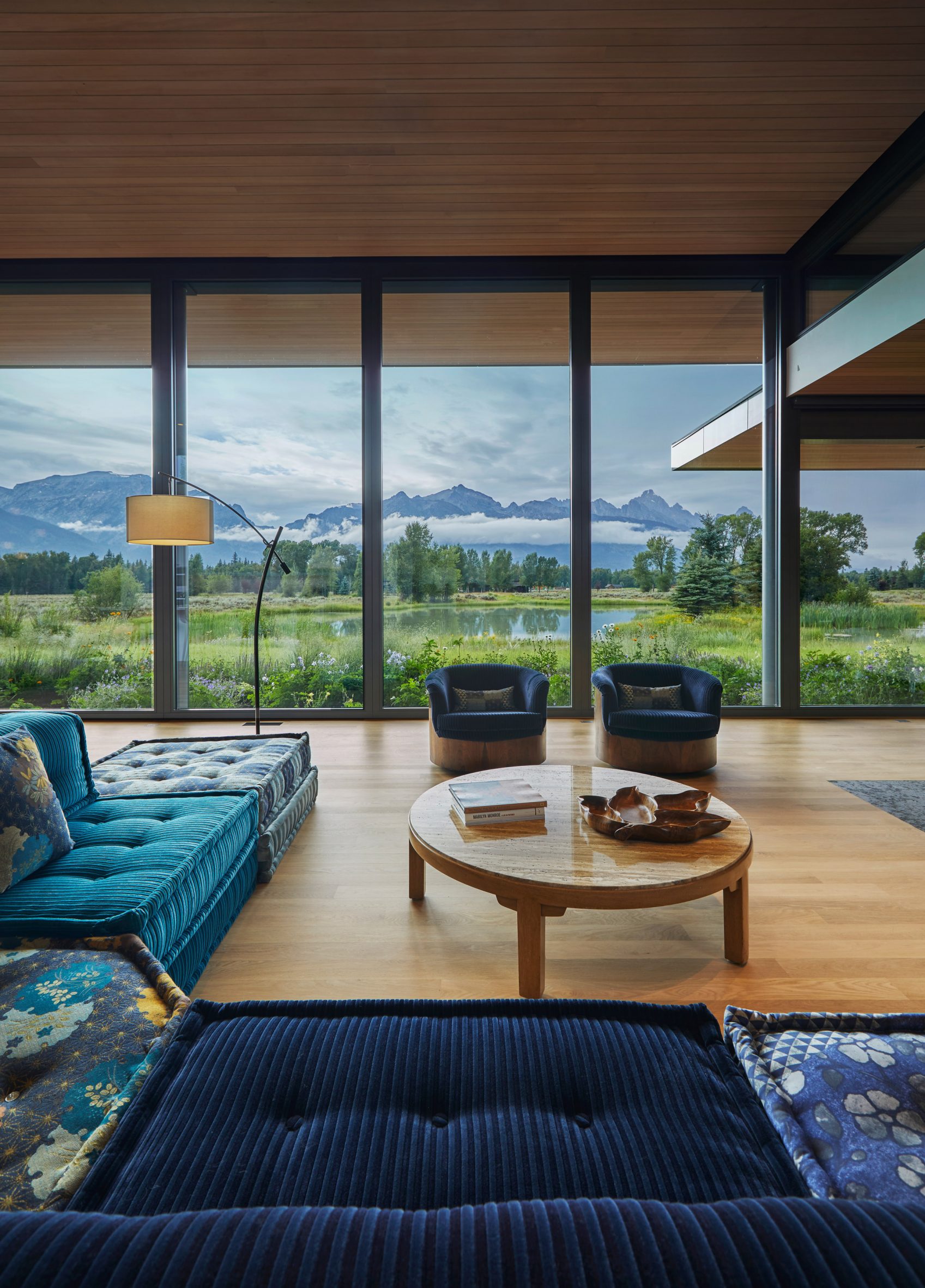 The Teton Range can be seen through glass walls
The Teton Range can be seen through glass walls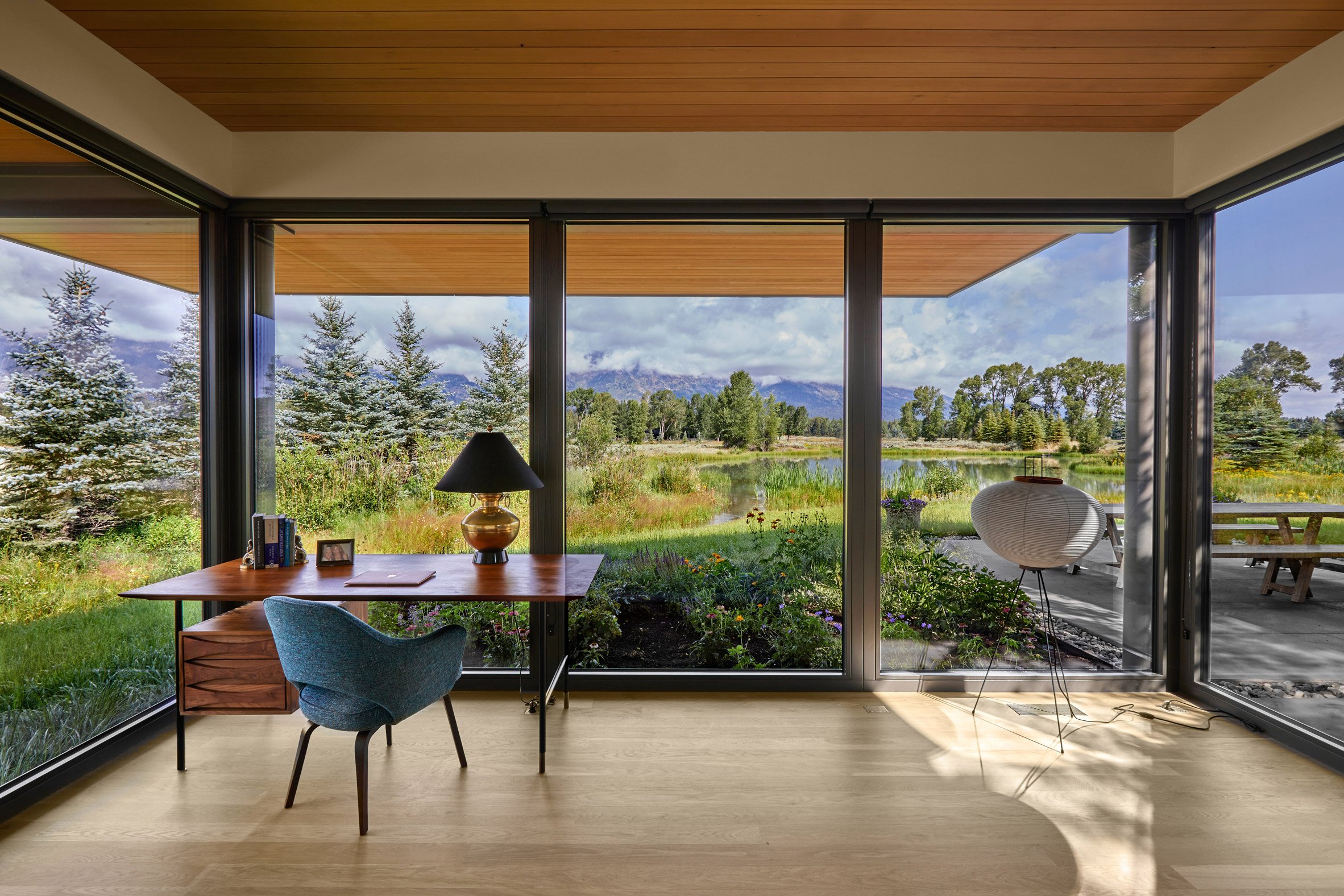 An office overlooks the small pond on the property
An office overlooks the small pond on the property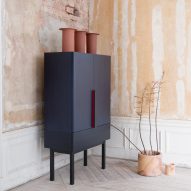
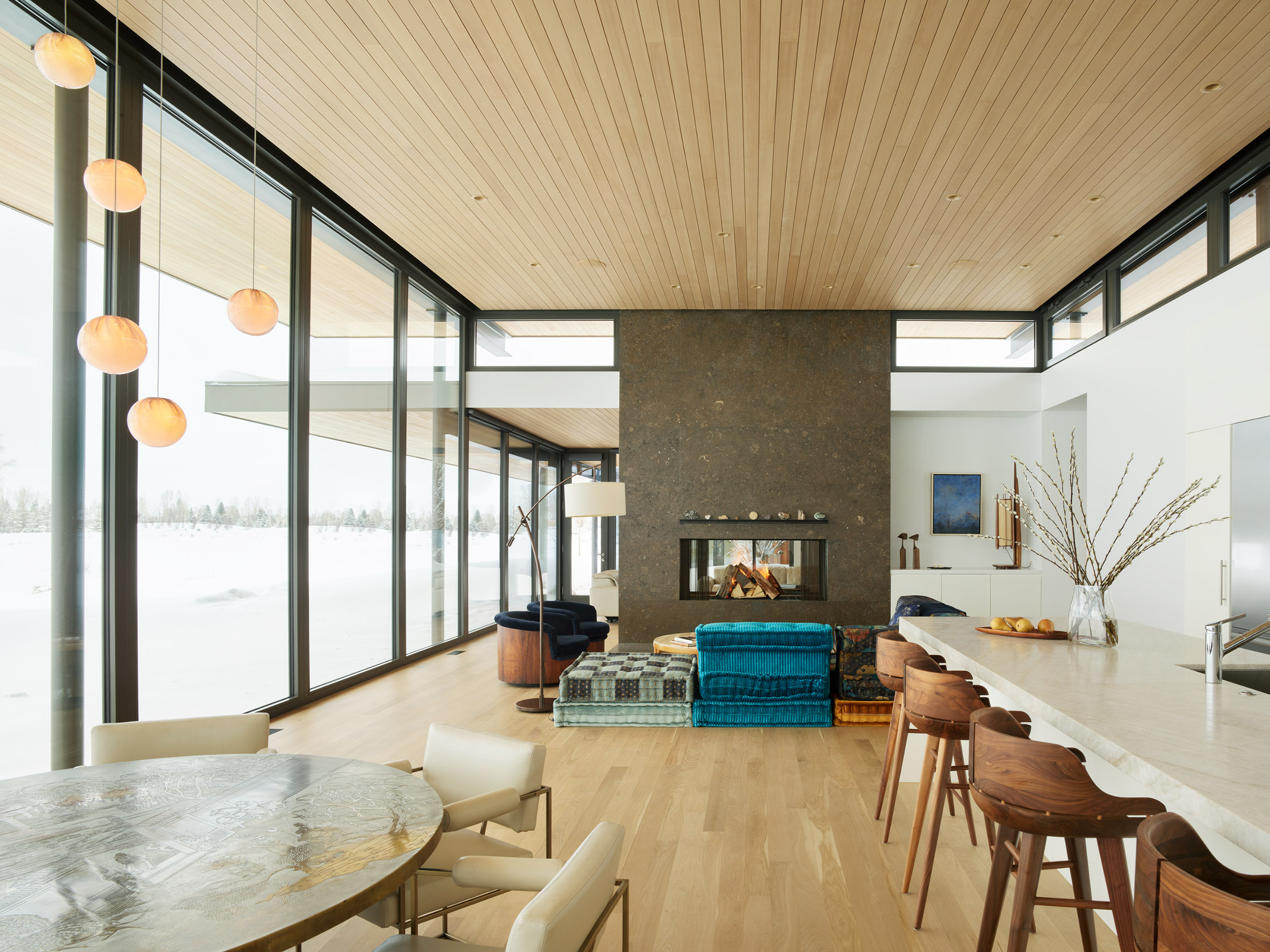 The double-sided fireplace faces towards the kitchen and den
The double-sided fireplace faces towards the kitchen and den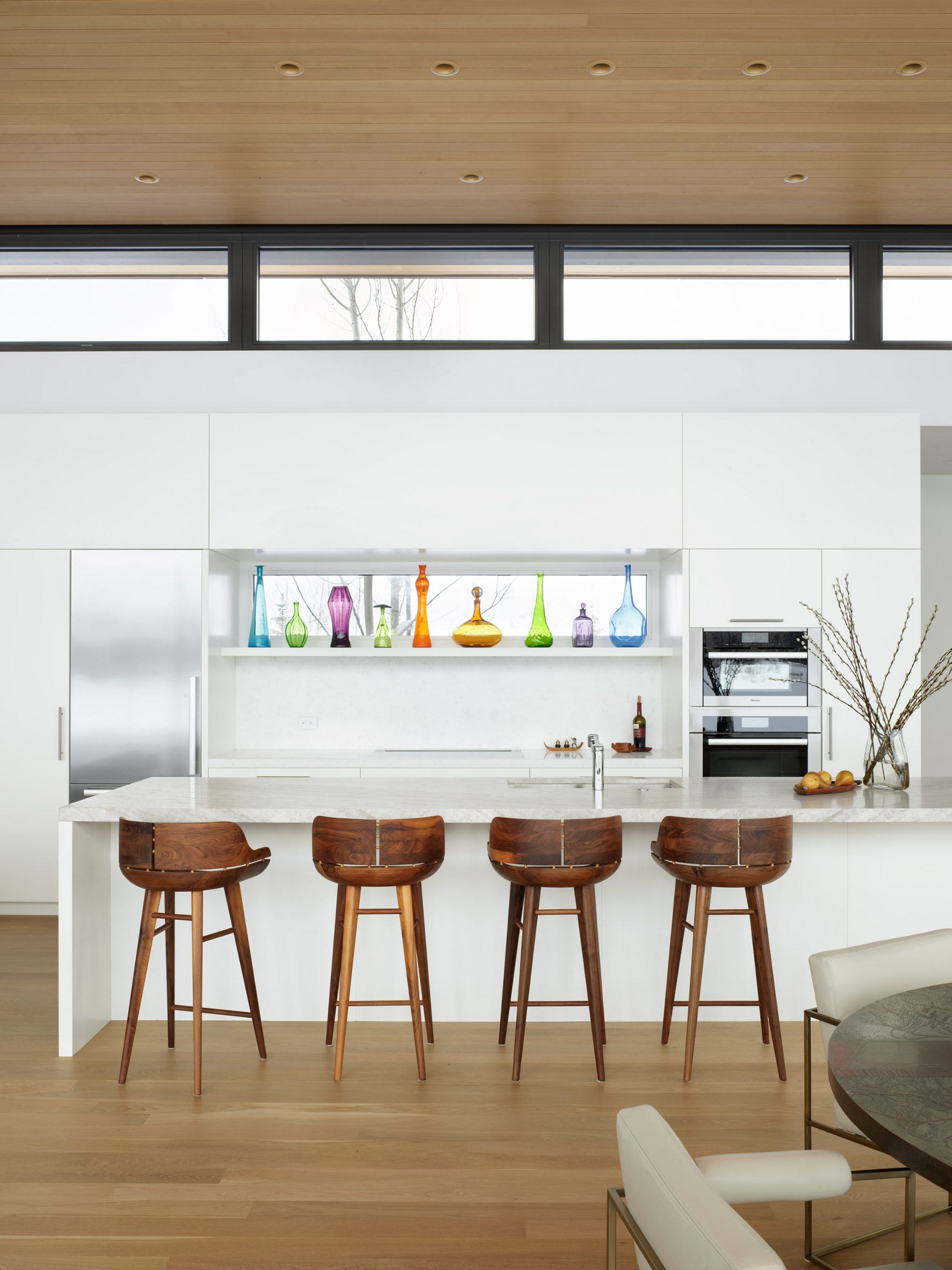 White cabinetry sits below operable clerestory windows
White cabinetry sits below operable clerestory windows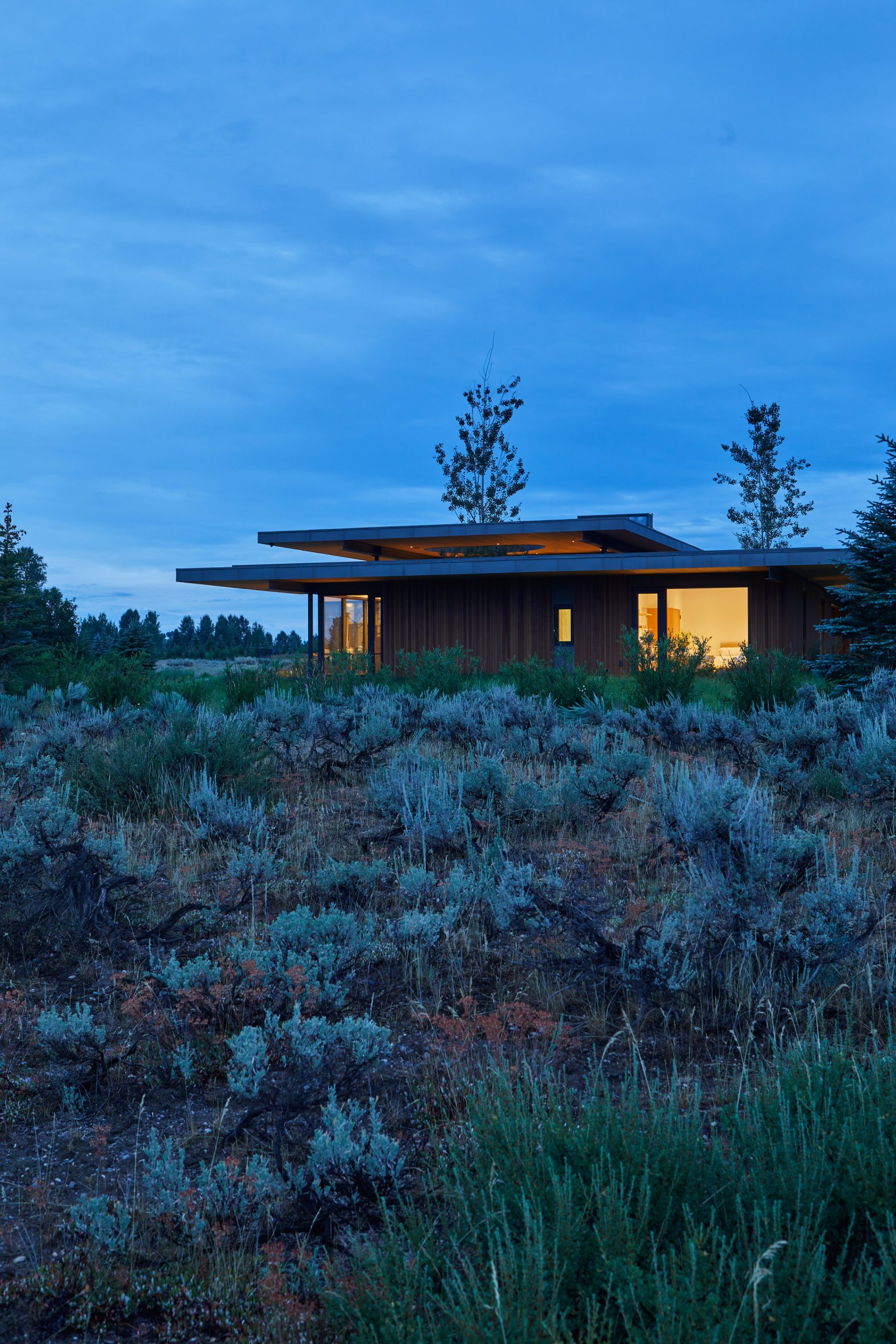 The Tengoku Residence has two different roof heights
The Tengoku Residence has two different roof heights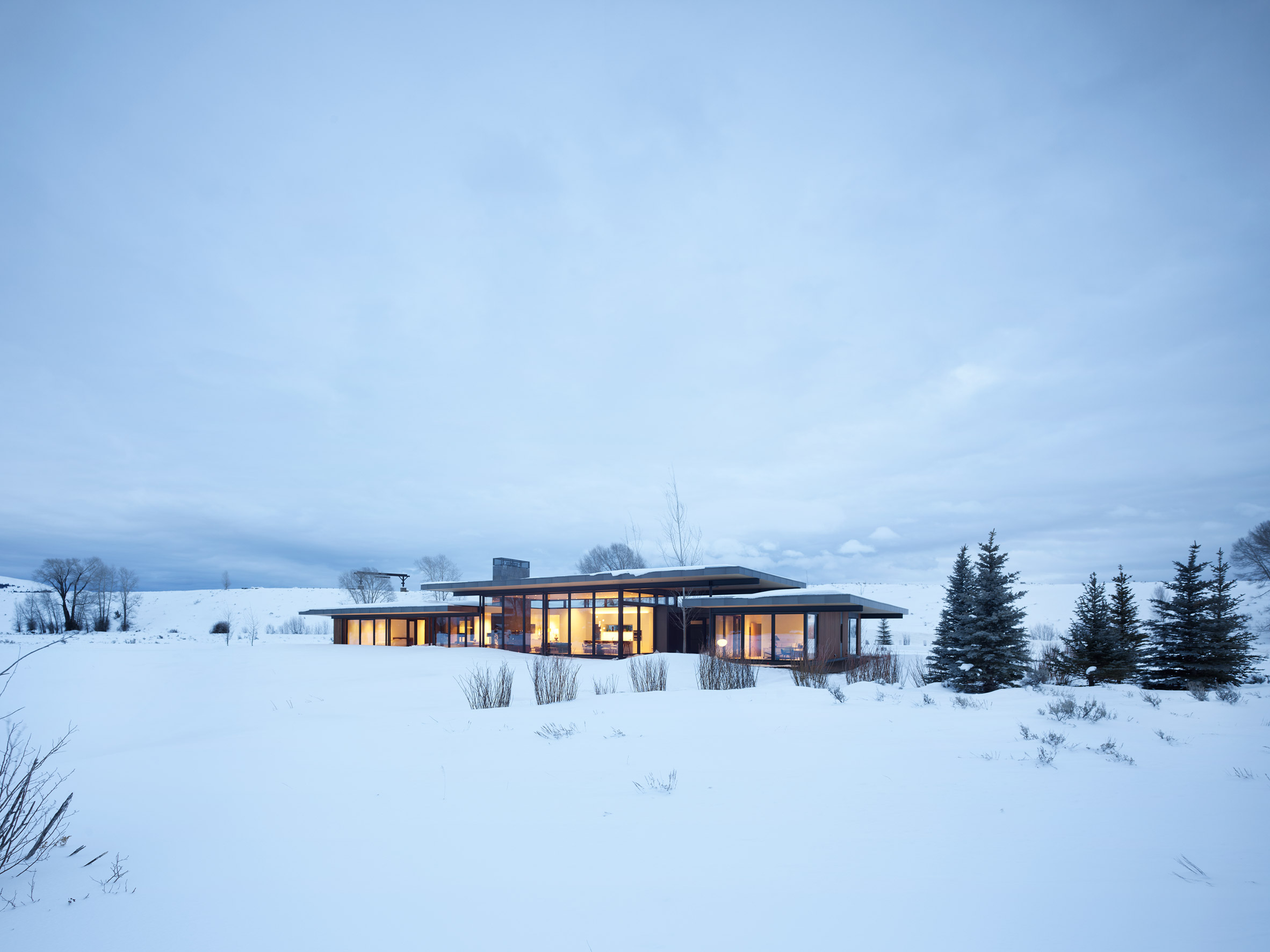 Thick glass panes keeps the home warm during harsh Wyoming winters
Thick glass panes keeps the home warm during harsh Wyoming winters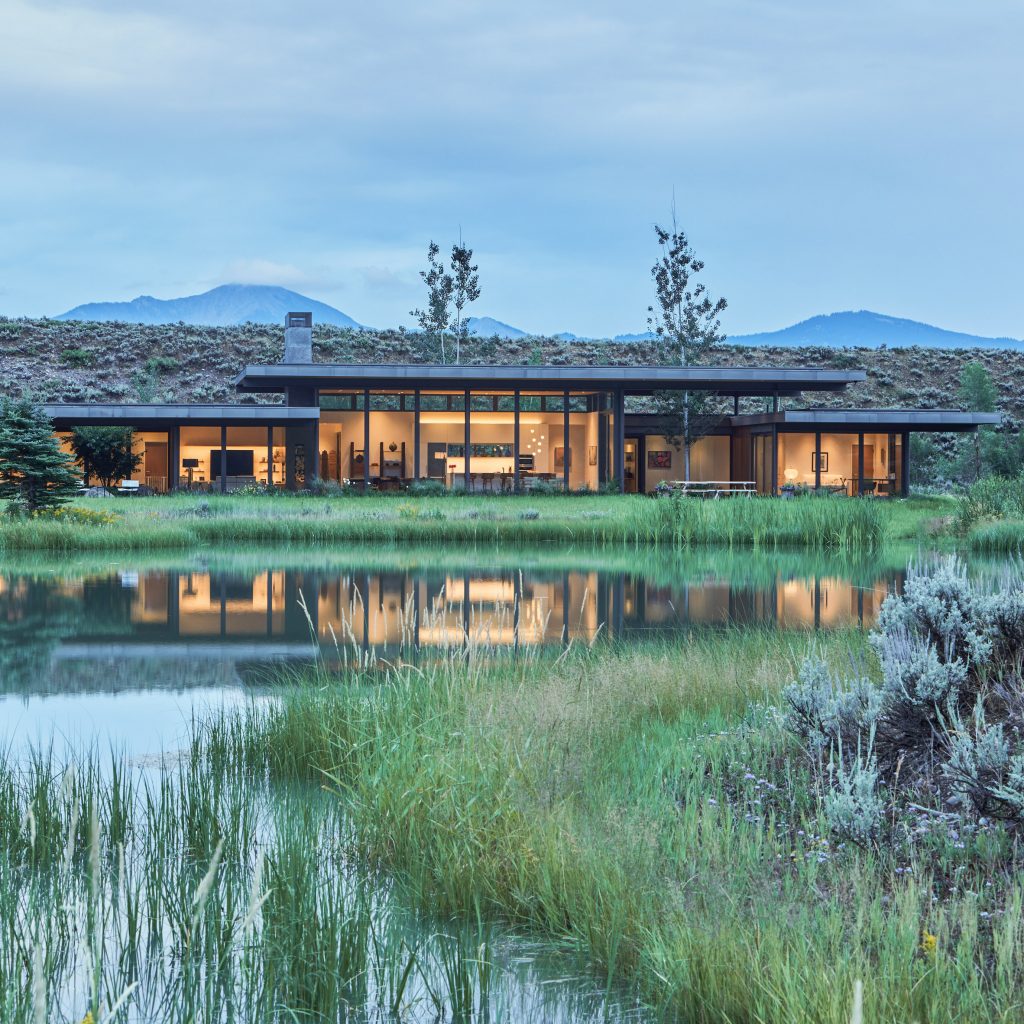
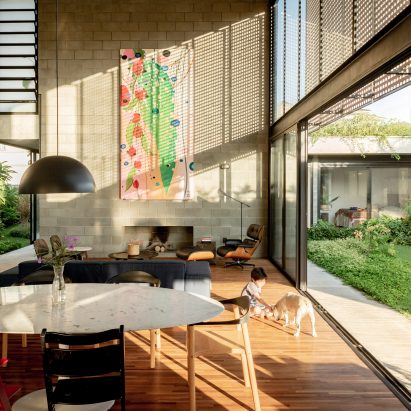
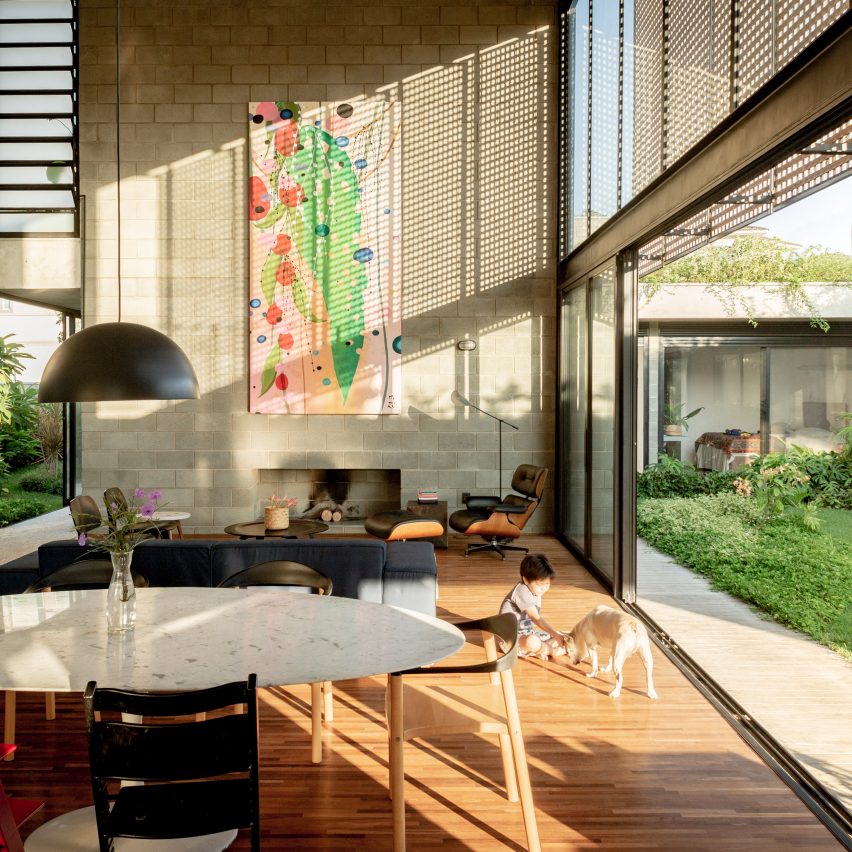
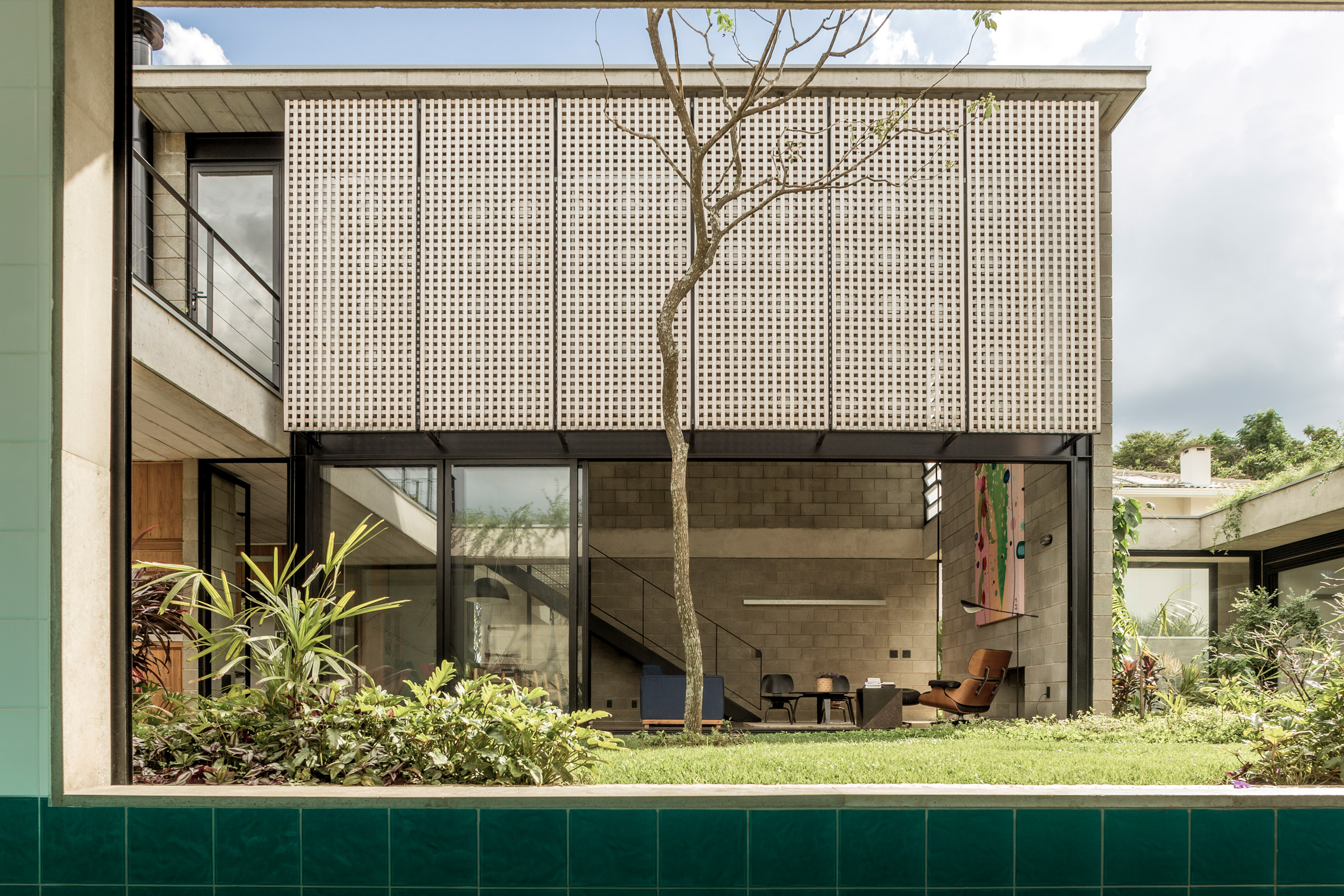 Rooms surround a grassy central area at Courtyard House for Two Boys
Rooms surround a grassy central area at Courtyard House for Two Boys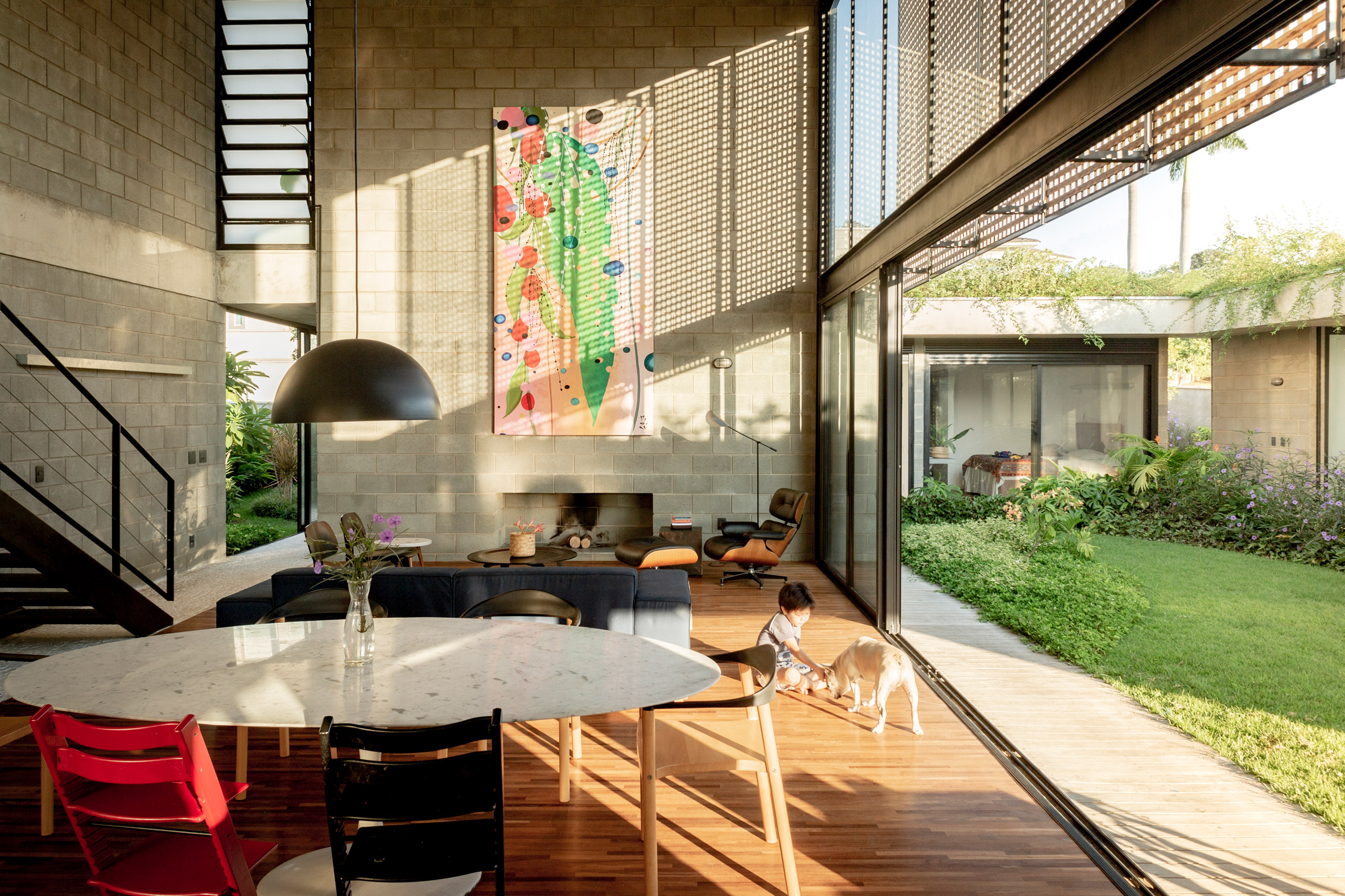 Living spaces open directly onto the courtyard
Living spaces open directly onto the courtyard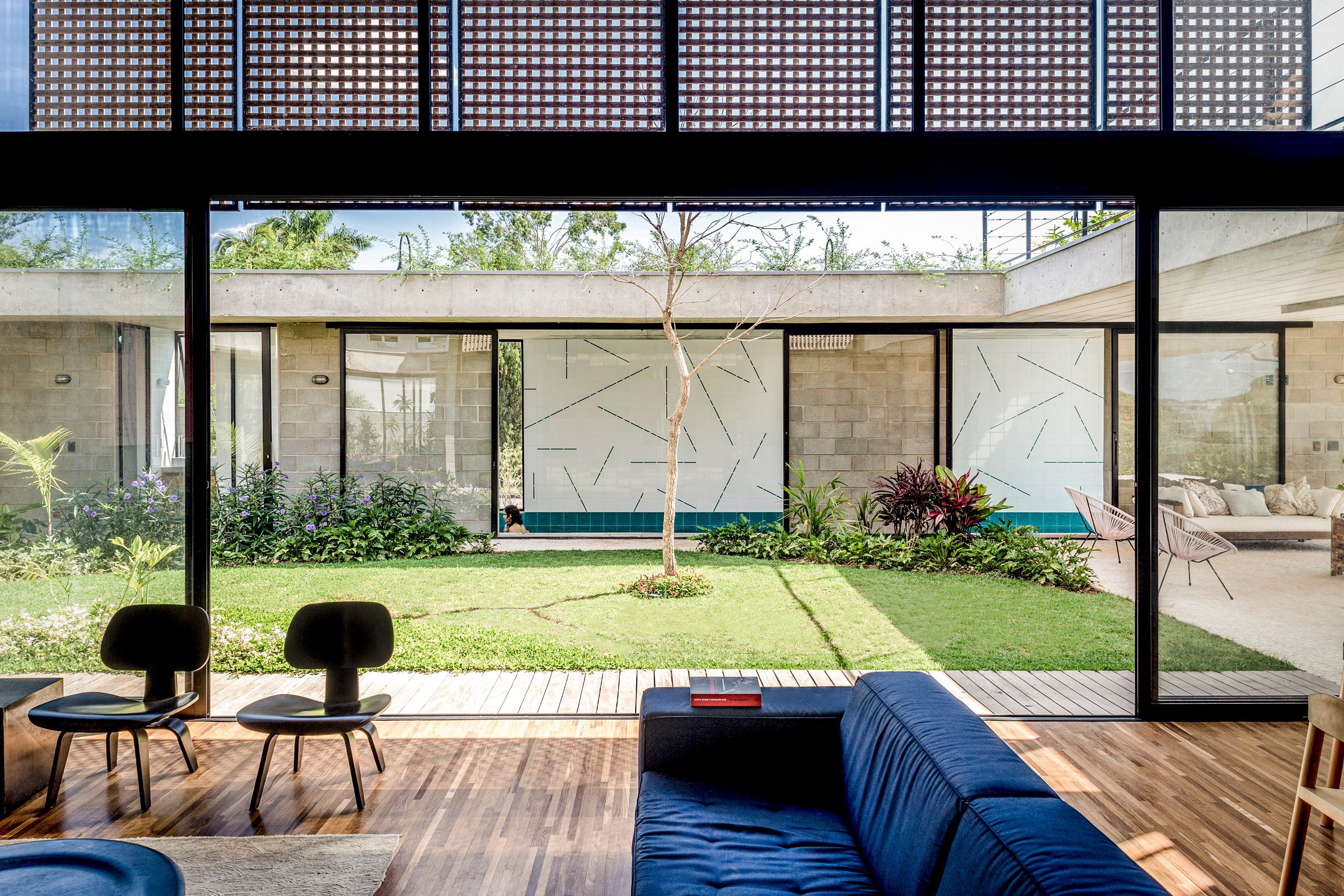 Glass partitions slide back to seamlessly connect outside and in
Glass partitions slide back to seamlessly connect outside and in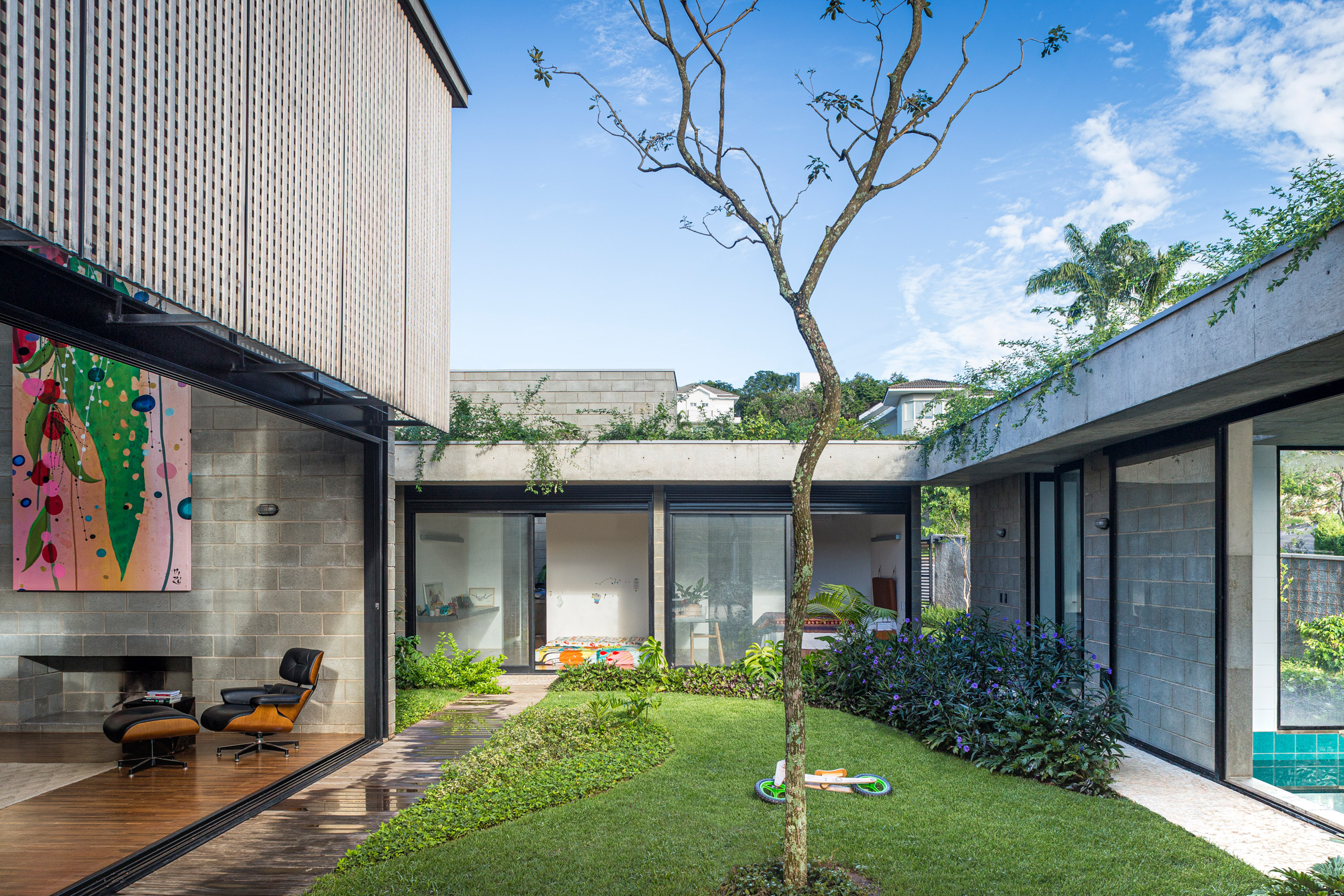 Separate blocks that frame the courtyard are linked by a planted roof
Separate blocks that frame the courtyard are linked by a planted roof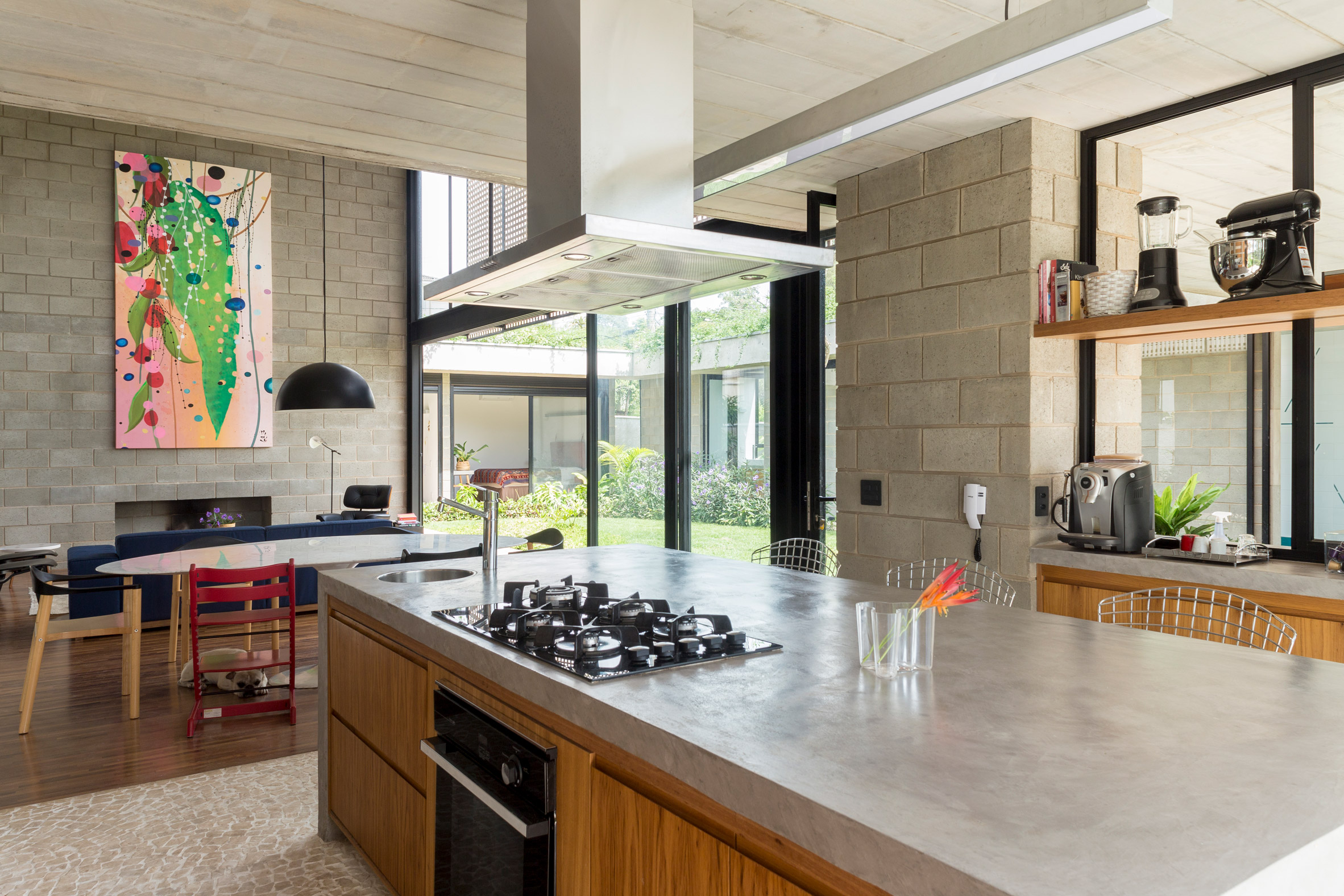 Concrete blocks are left exposed through the interiors
Concrete blocks are left exposed through the interiors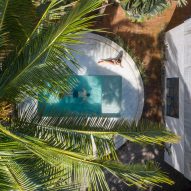
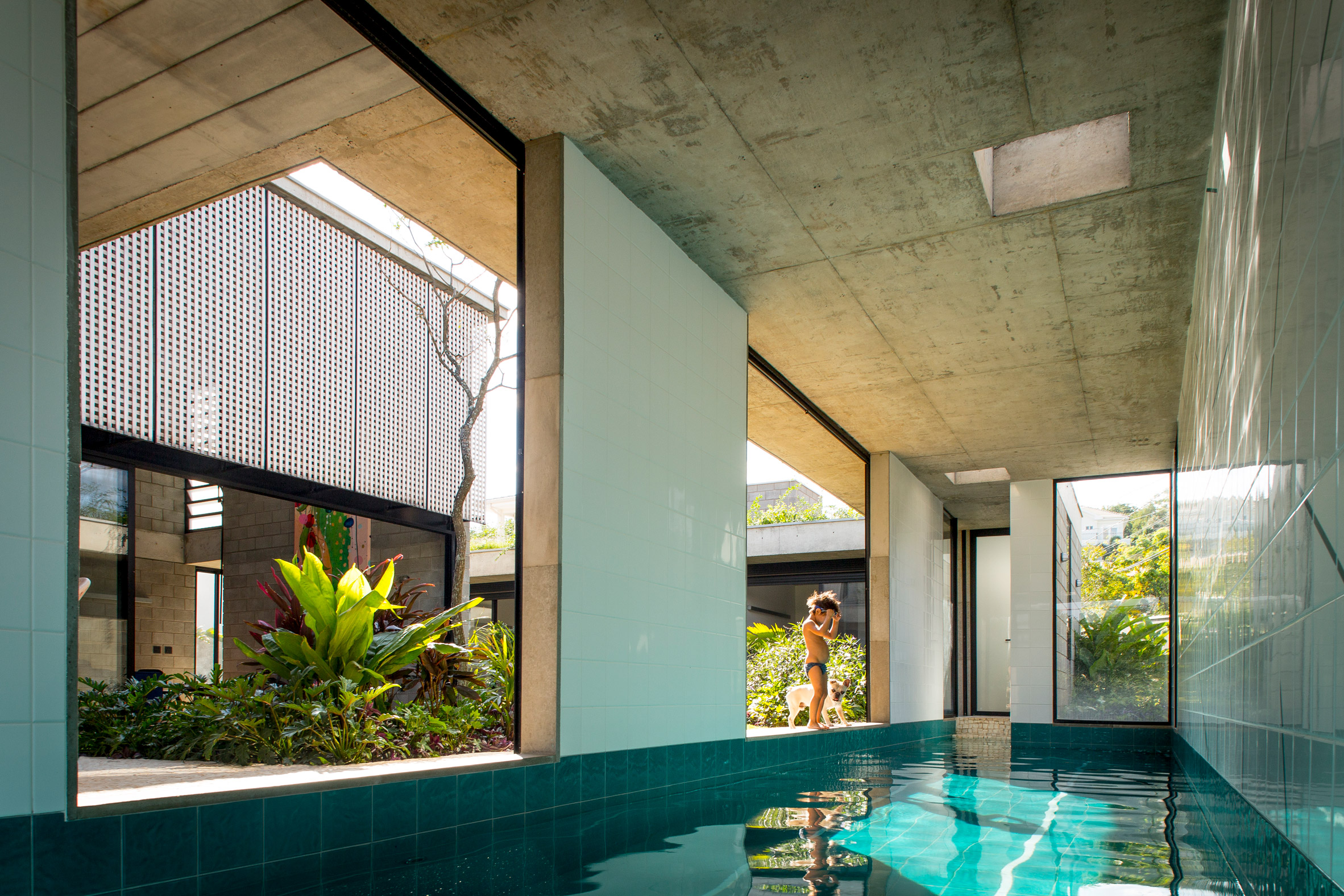 A swimming pool occupies one of the standalone volumes
A swimming pool occupies one of the standalone volumes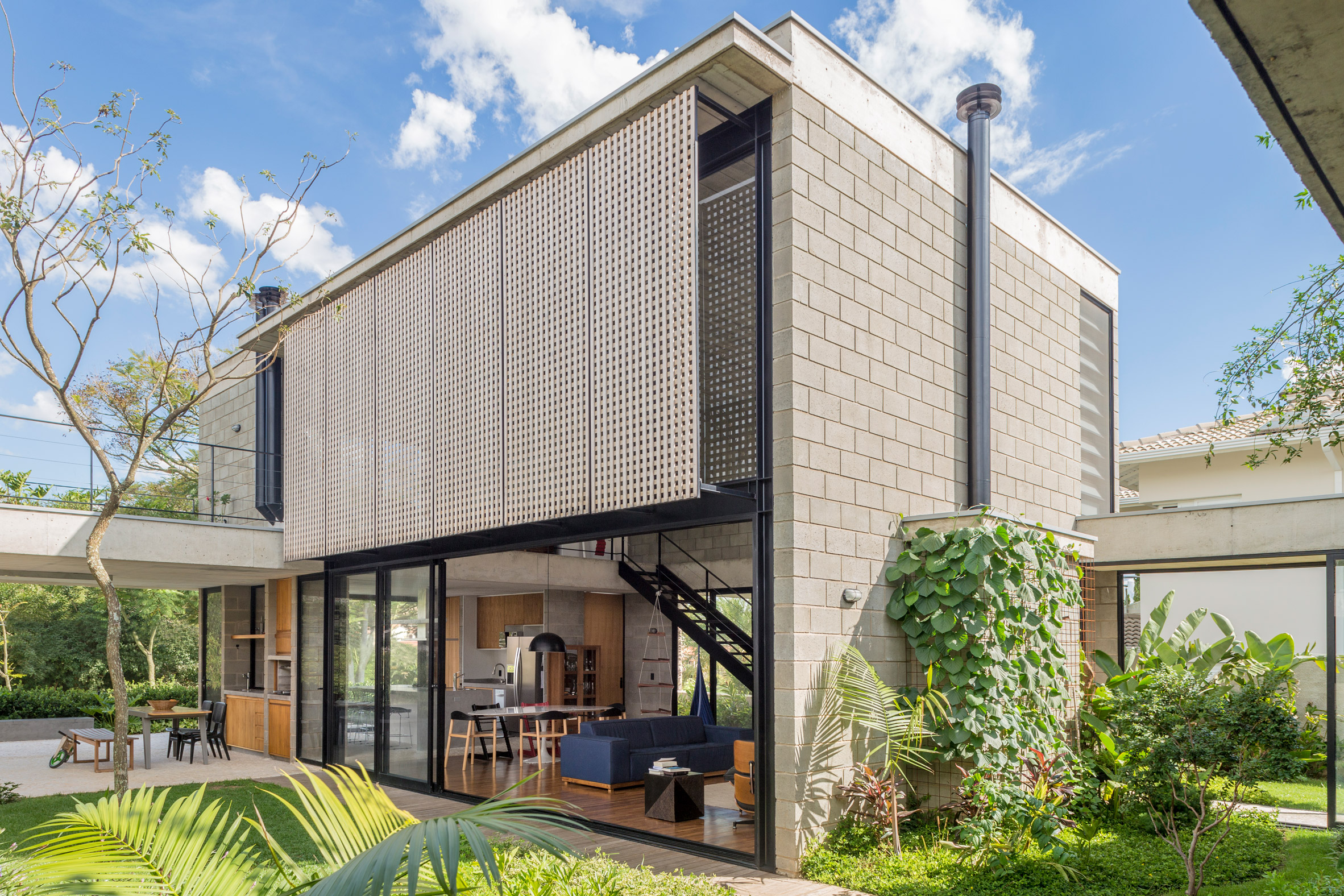 An upper floor terrace is accessible via a staircase in the living area
An upper floor terrace is accessible via a staircase in the living area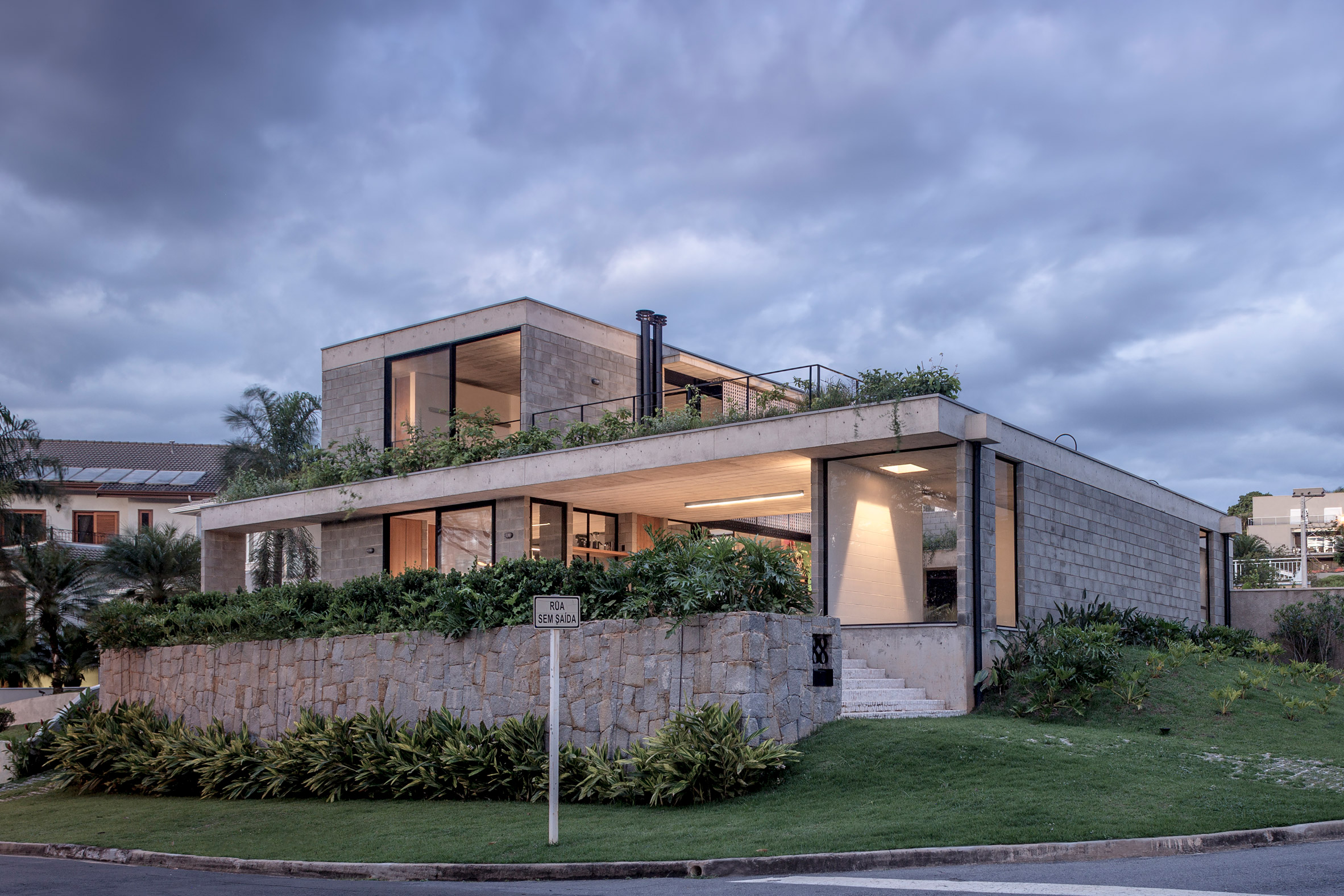 The house sits on a corner lot in Vinhedo, near São Paulo
The house sits on a corner lot in Vinhedo, near São Paulo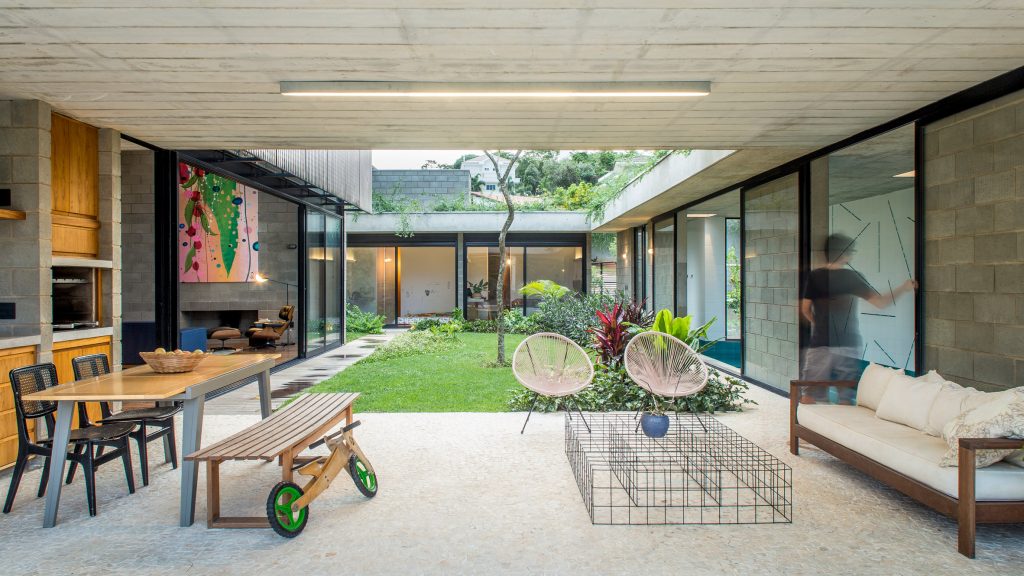
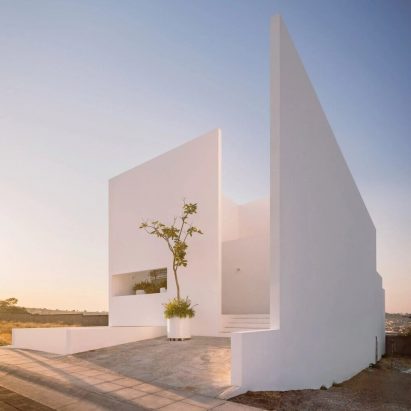
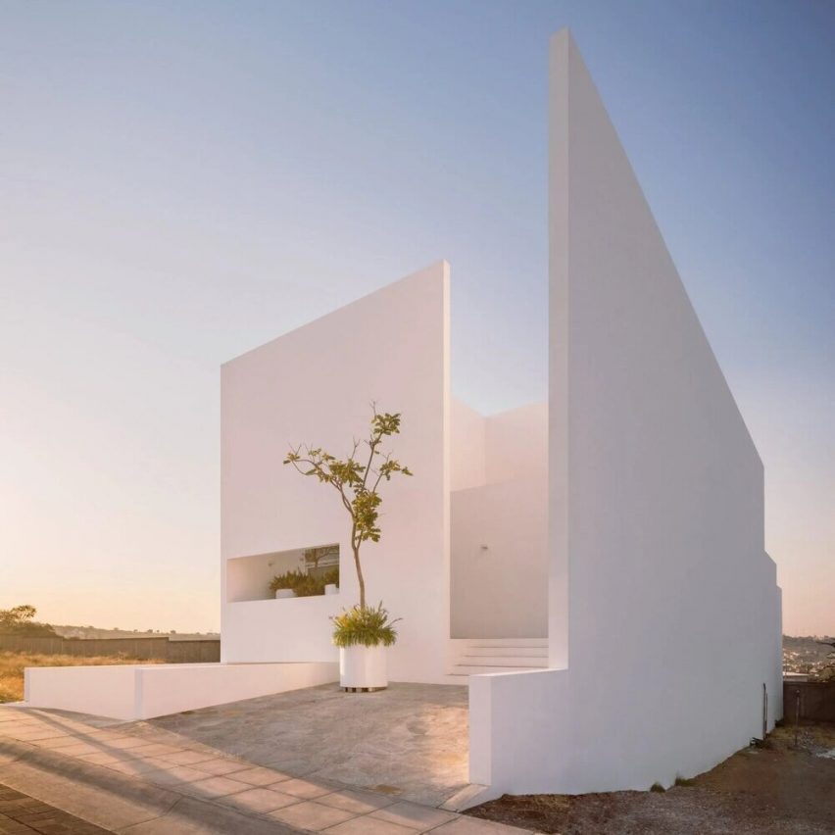
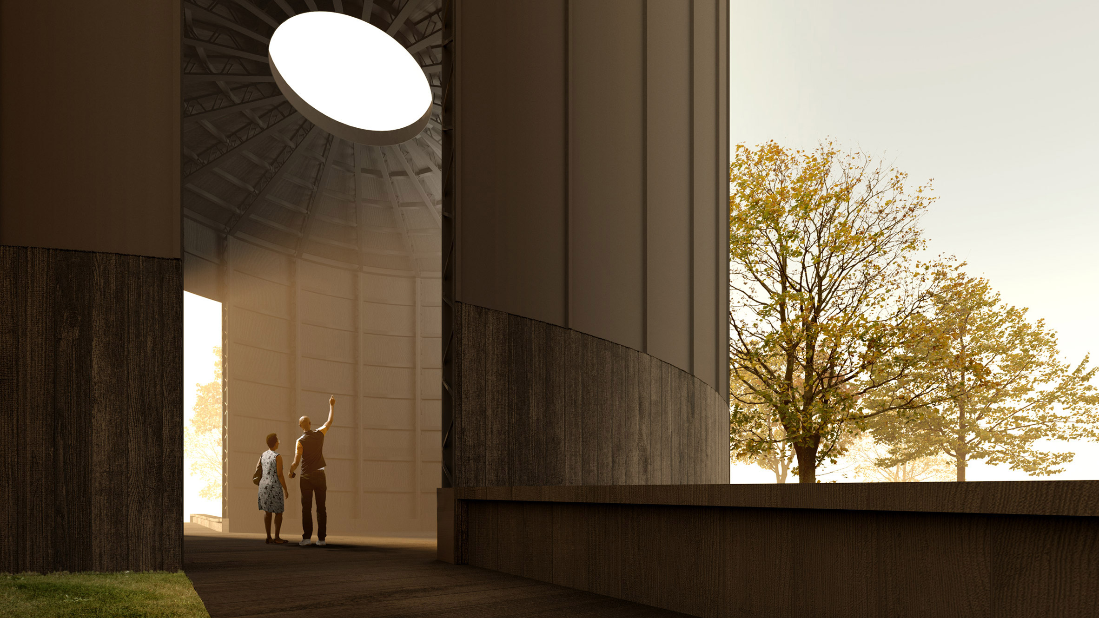

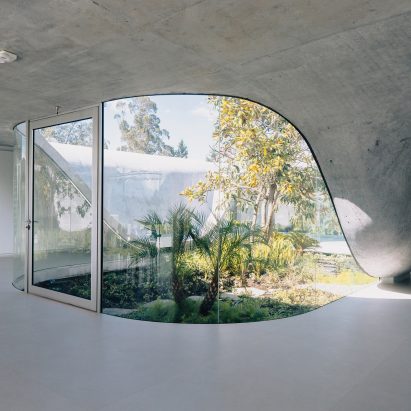
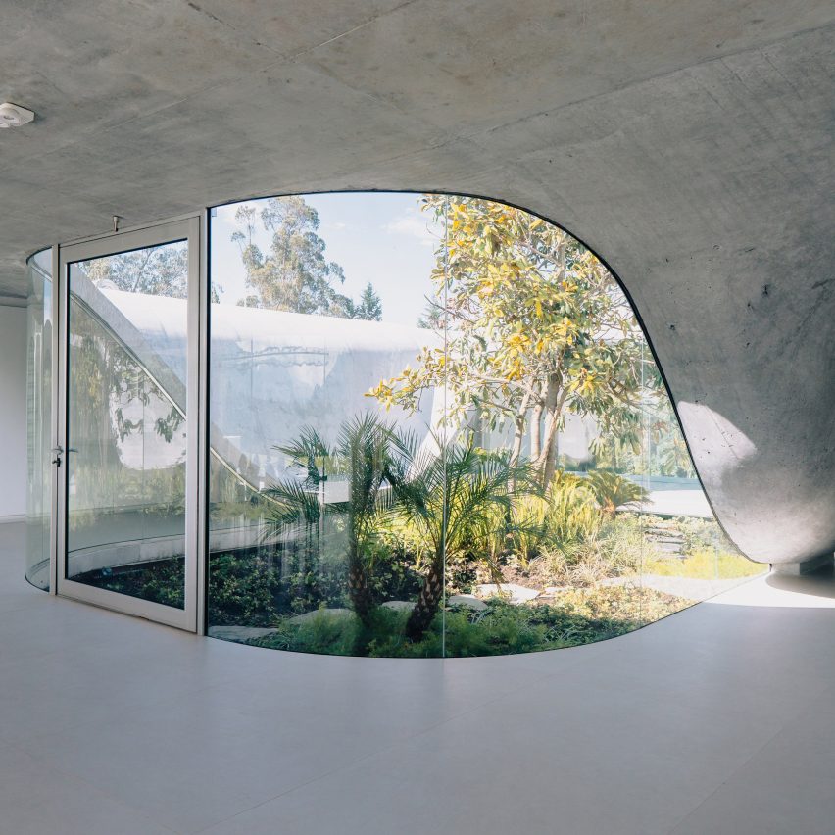
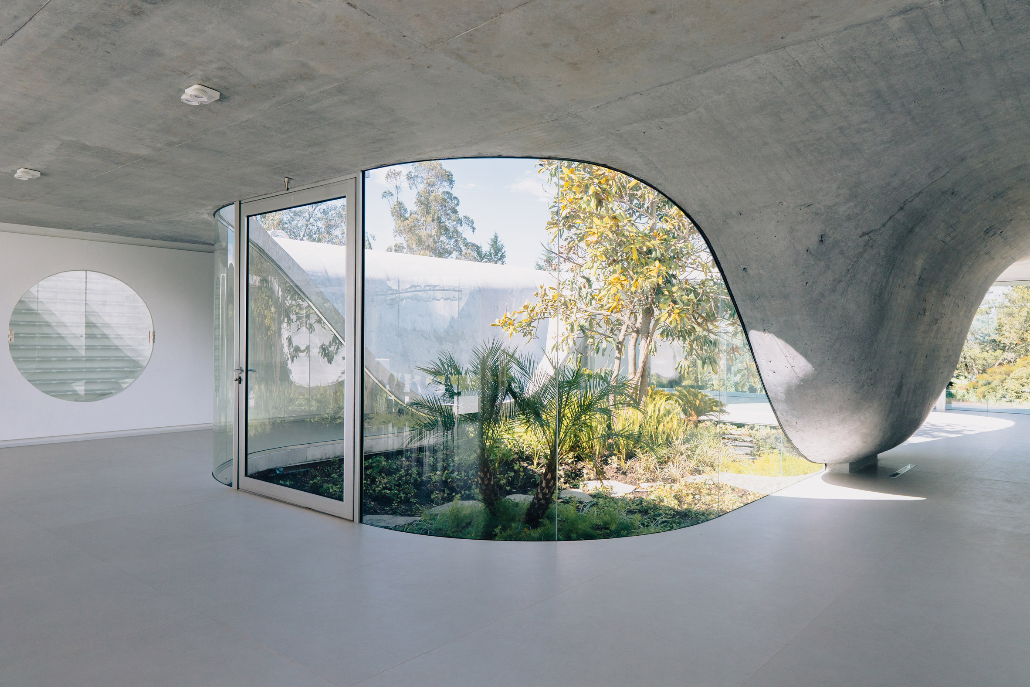 The house is built around a central magnolia tree
The house is built around a central magnolia tree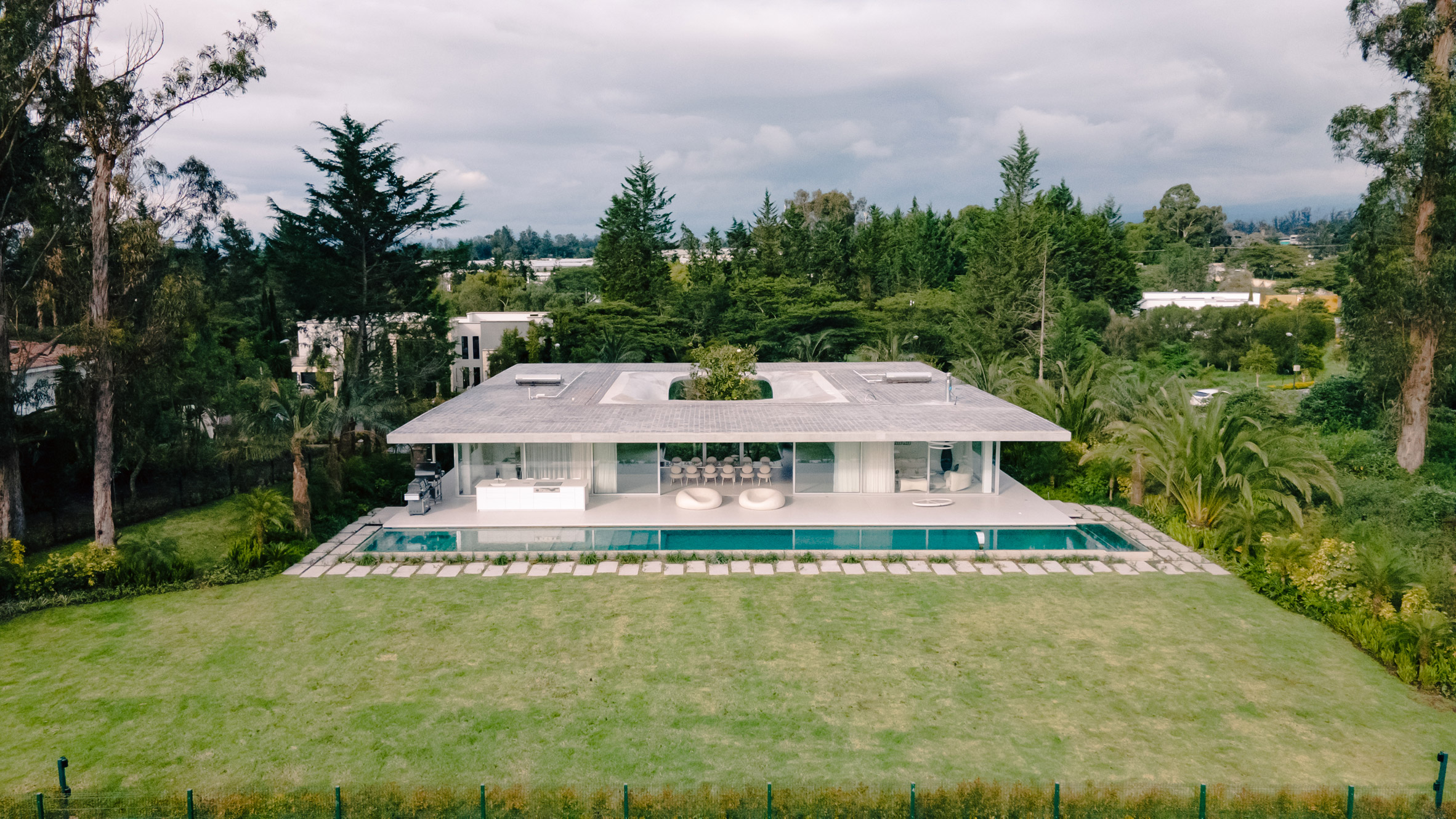 It is located at the top of a mountain valley
It is located at the top of a mountain valley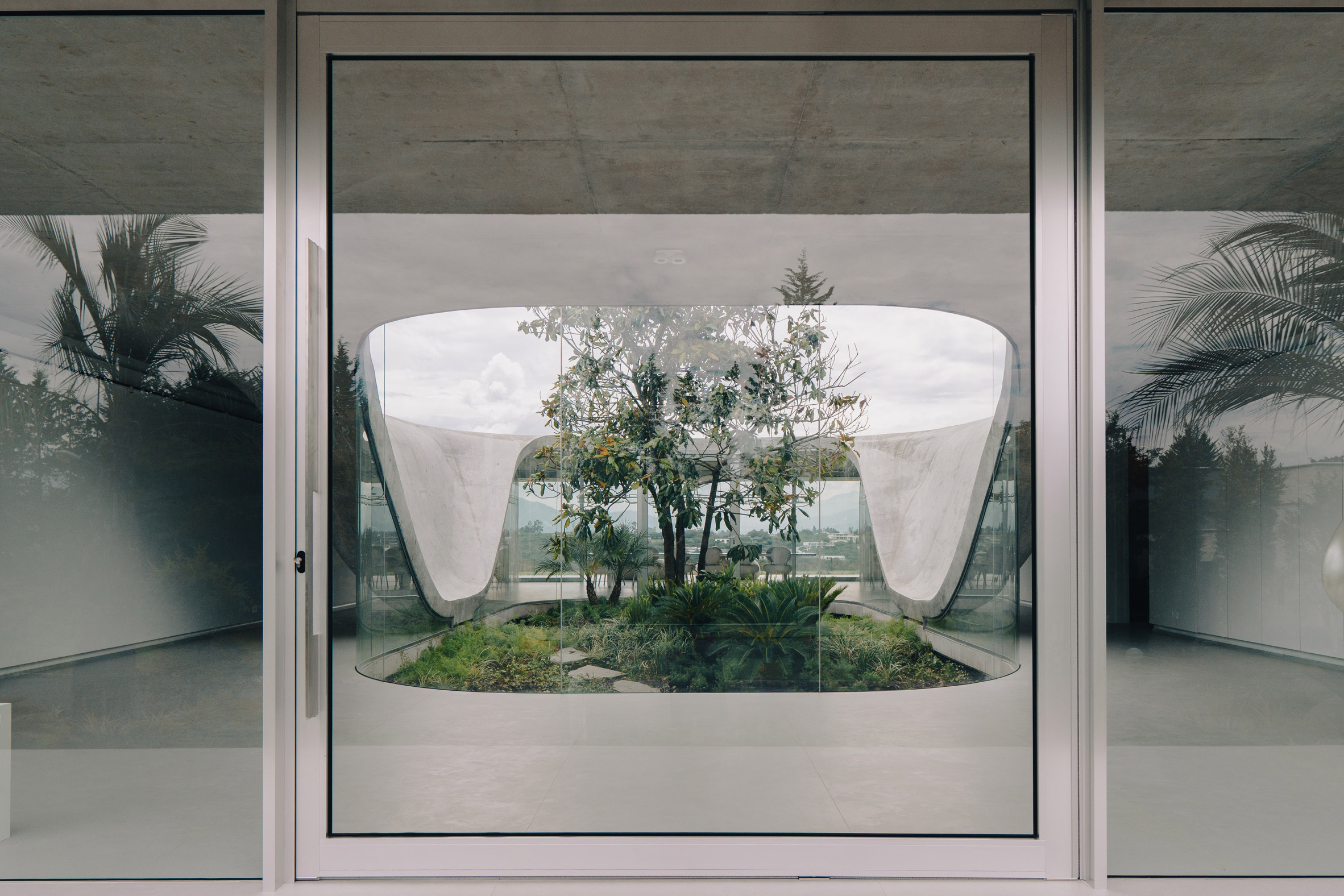 Felipe Escudero was informed by his mother's affinity to magnolia trees
Felipe Escudero was informed by his mother's affinity to magnolia trees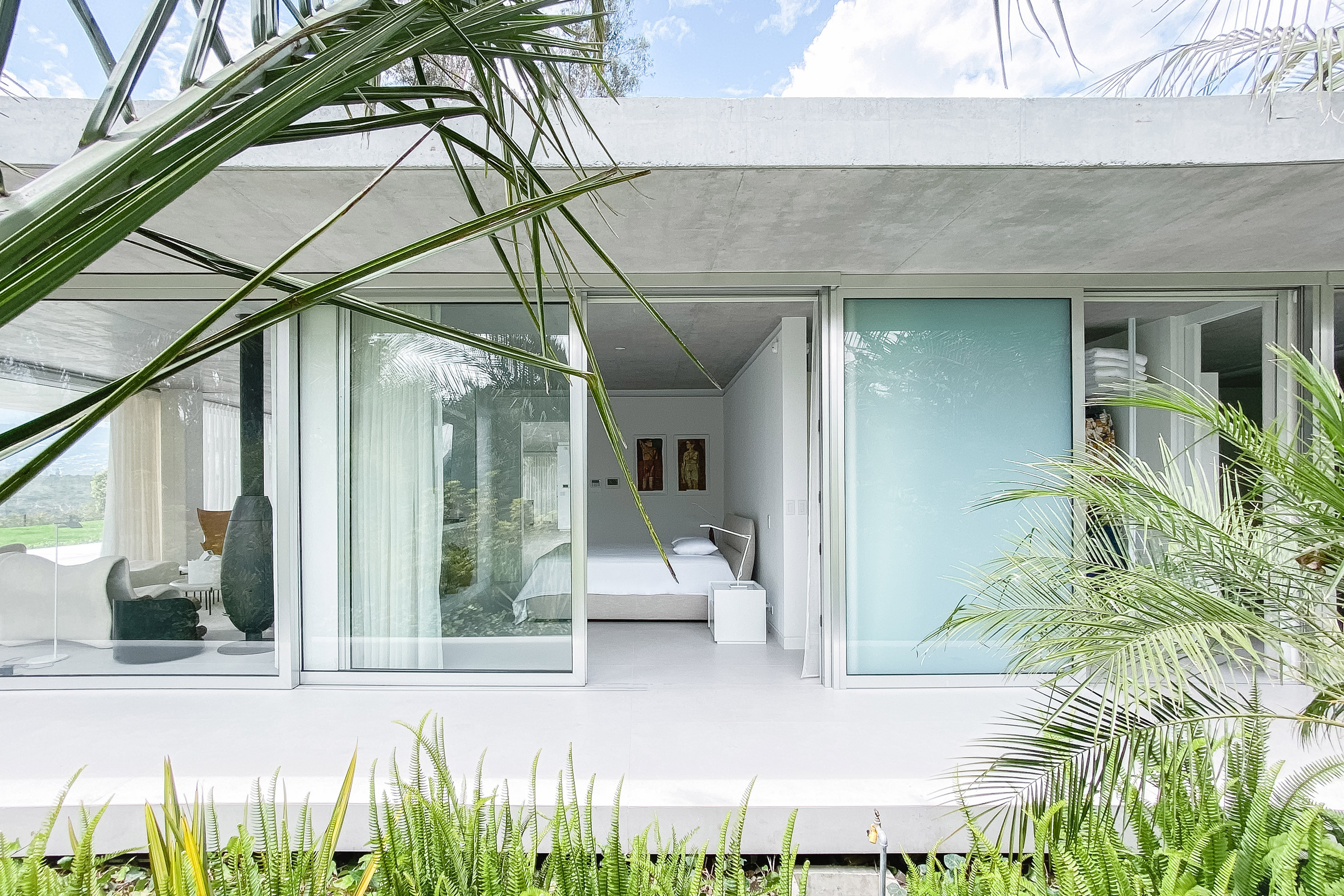 Bedrooms can be found on each side of the house
Bedrooms can be found on each side of the house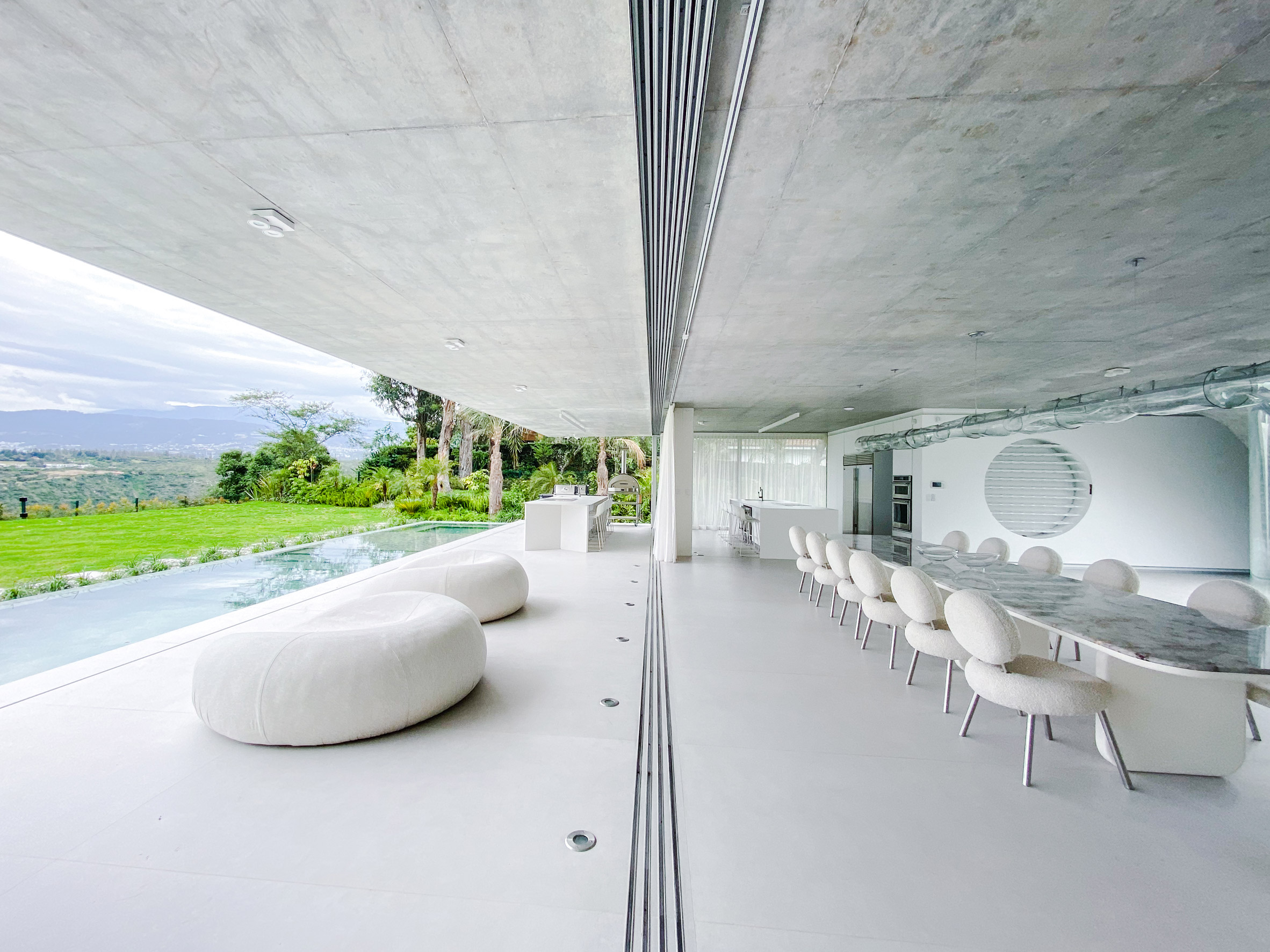 The home features furniture from the firm's first collection
The home features furniture from the firm's first collection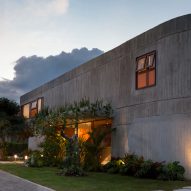
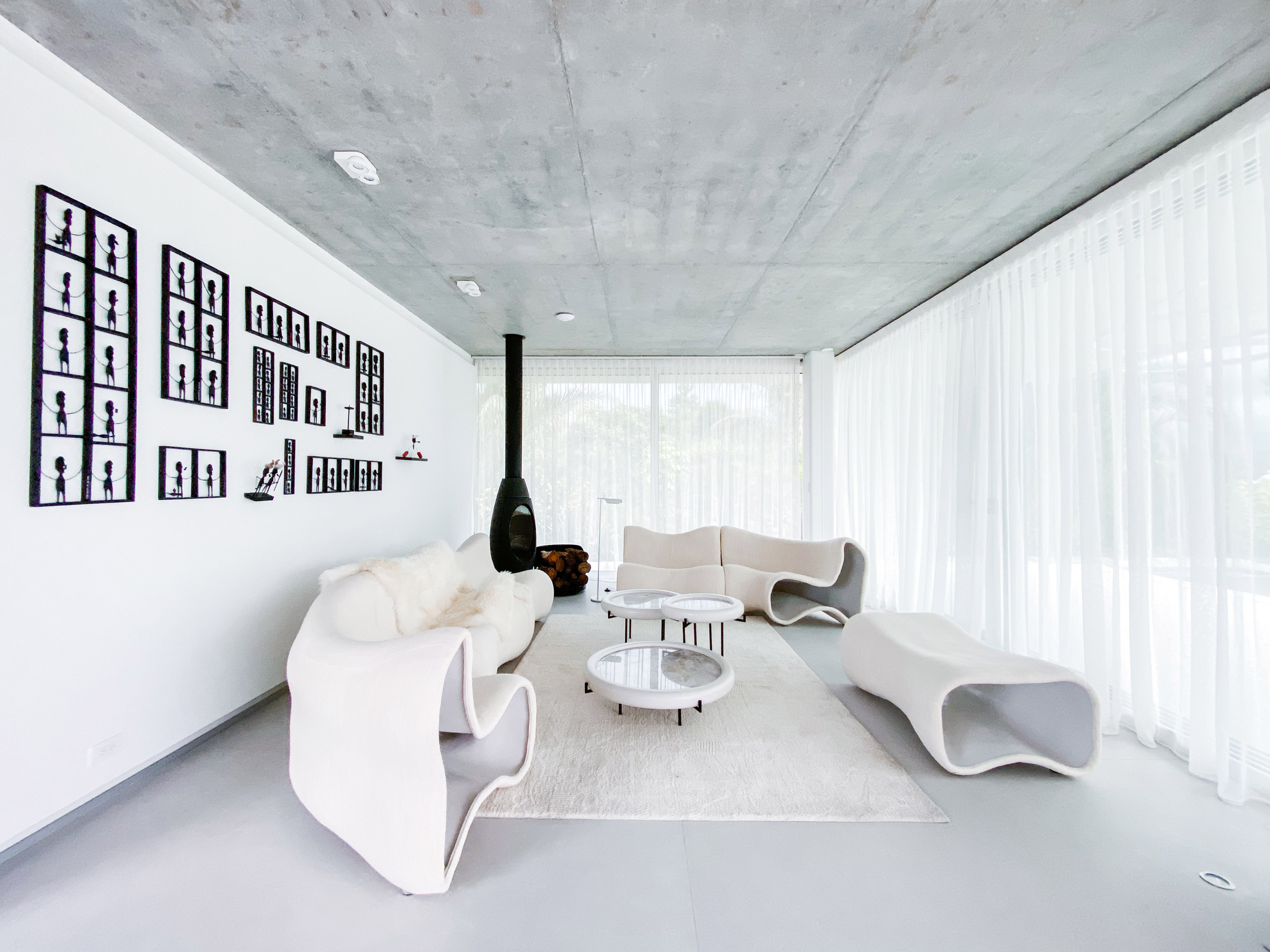 The living room can be split between inside and outside through sliding doors
The living room can be split between inside and outside through sliding doors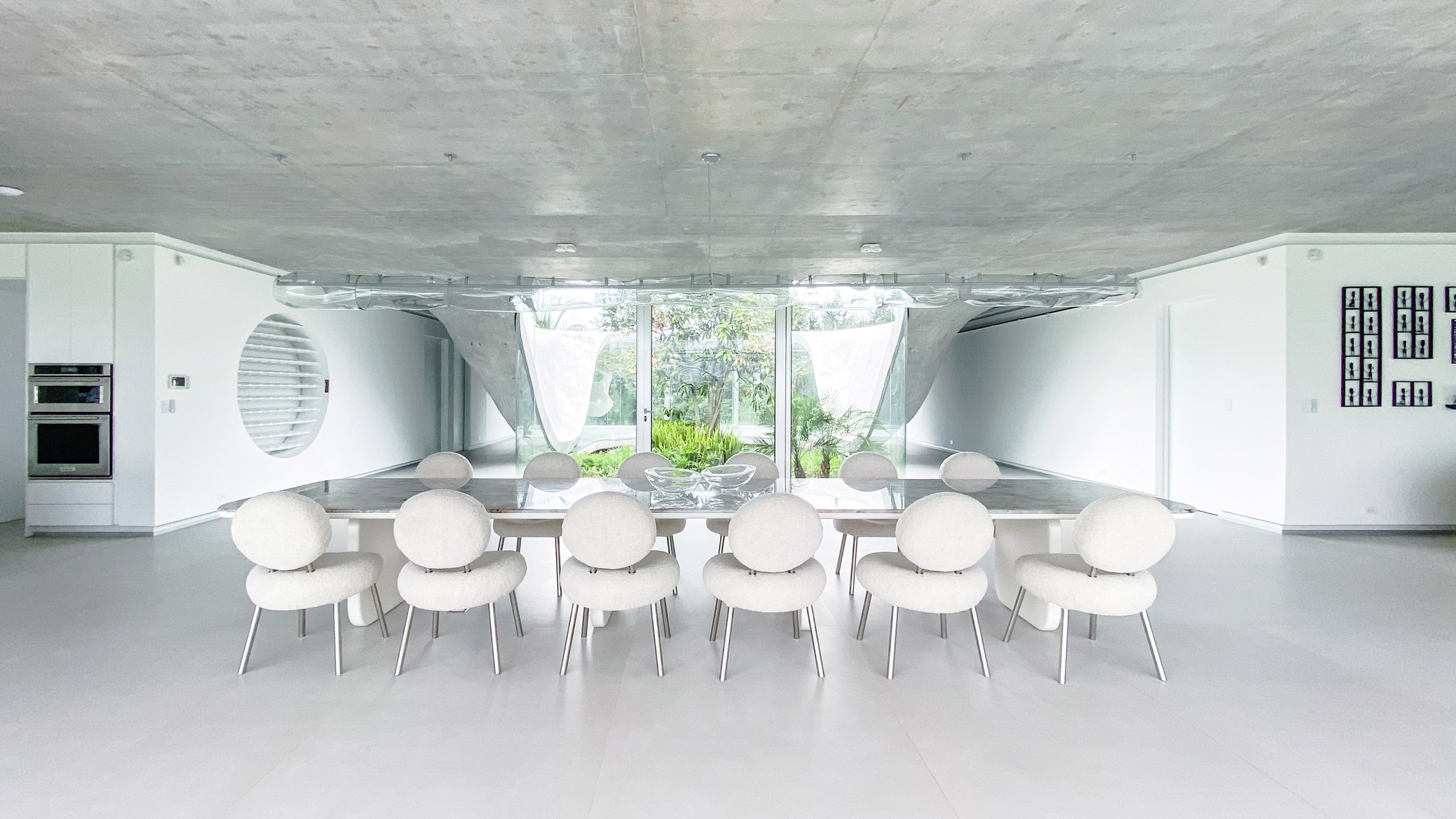 Lighting encased in a bubble-like, transparent tube is suspended above the dining table
Lighting encased in a bubble-like, transparent tube is suspended above the dining table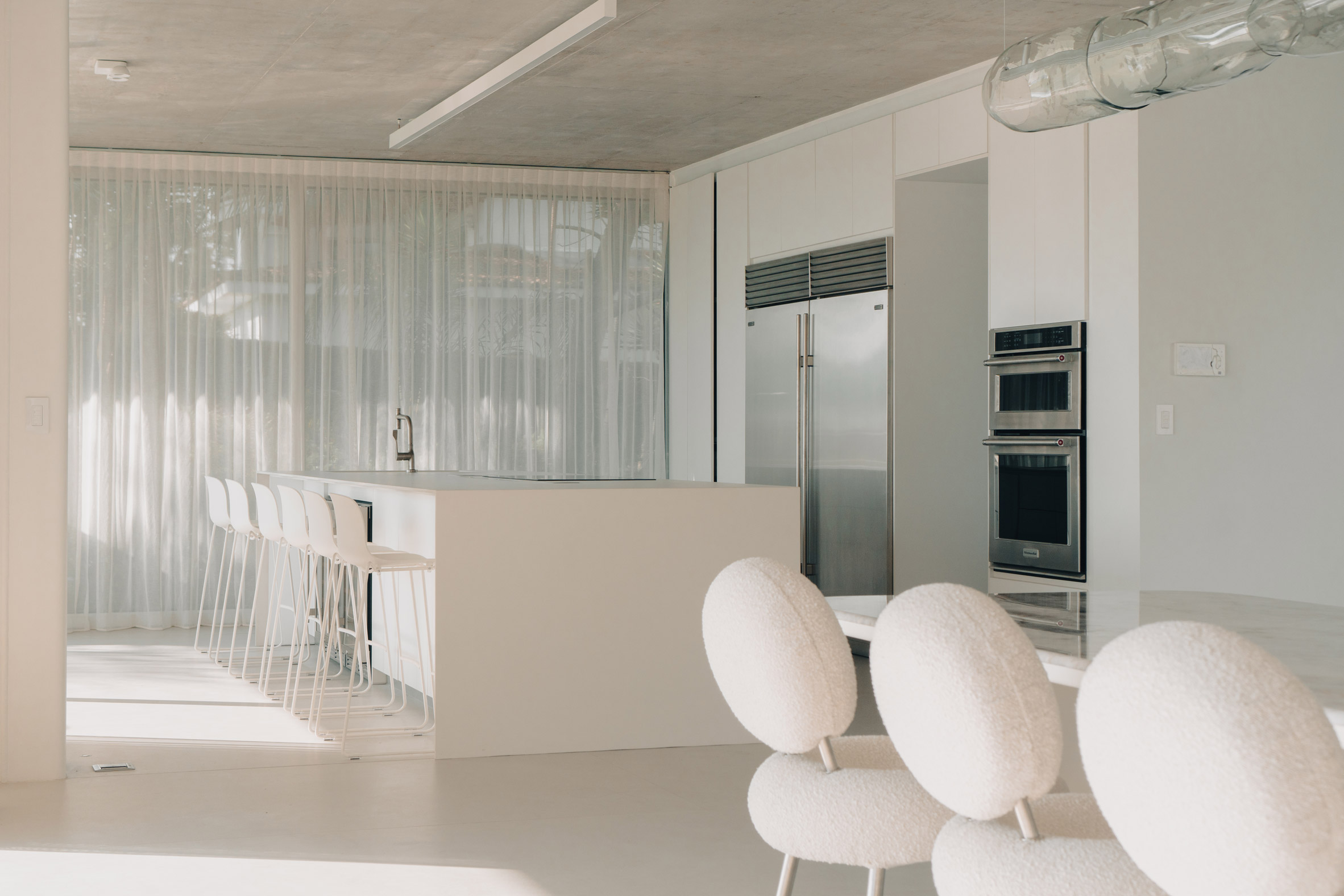 Magnolia House features two kitchens
Magnolia House features two kitchens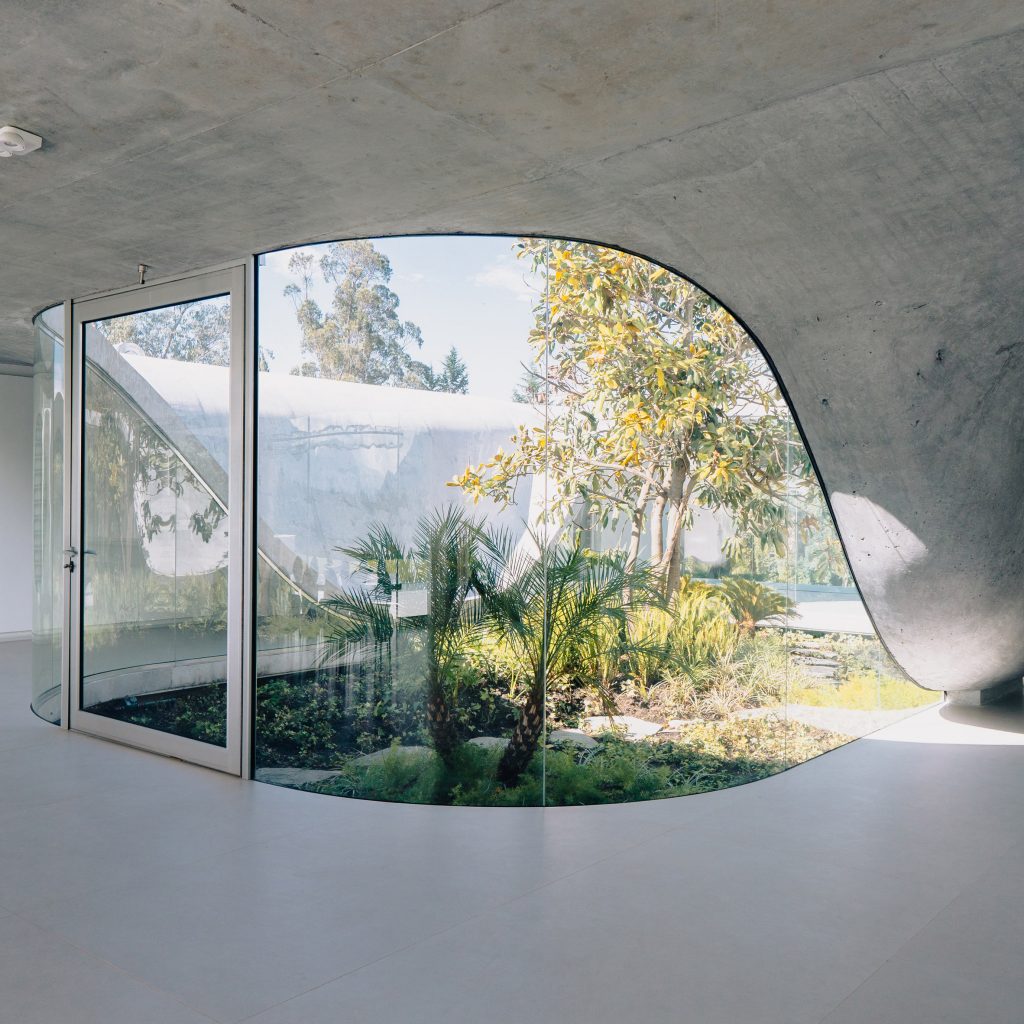
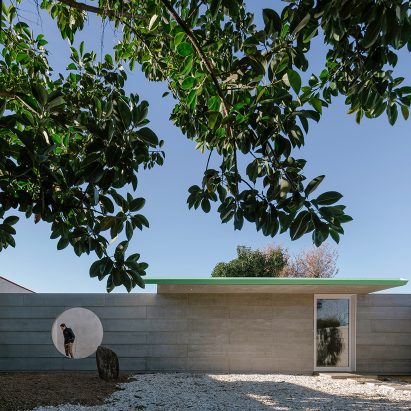
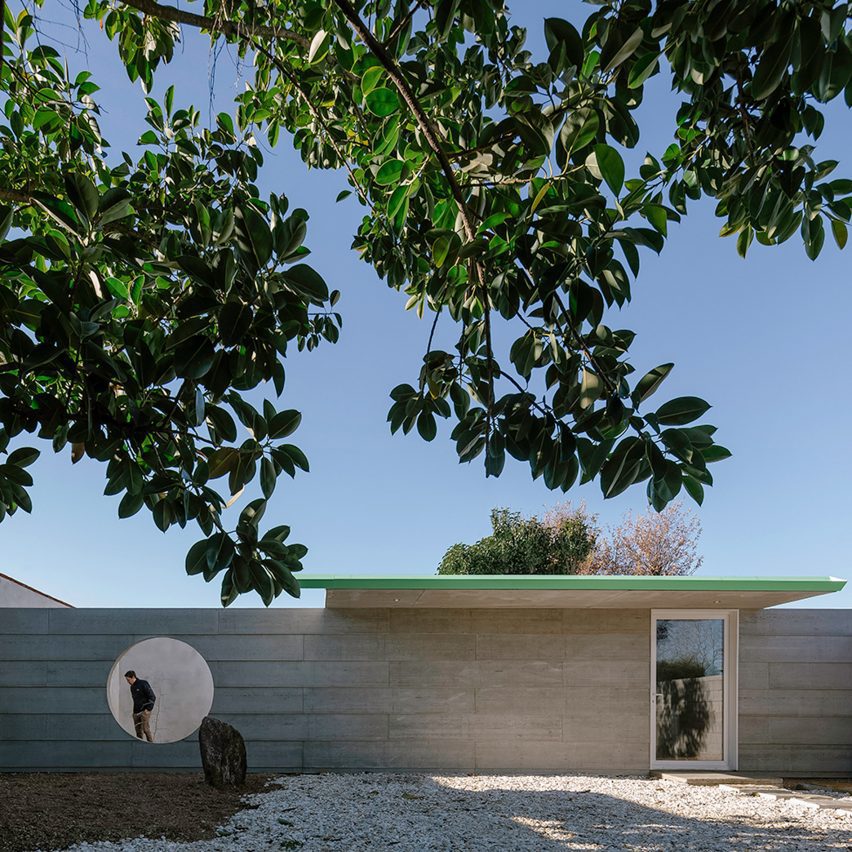
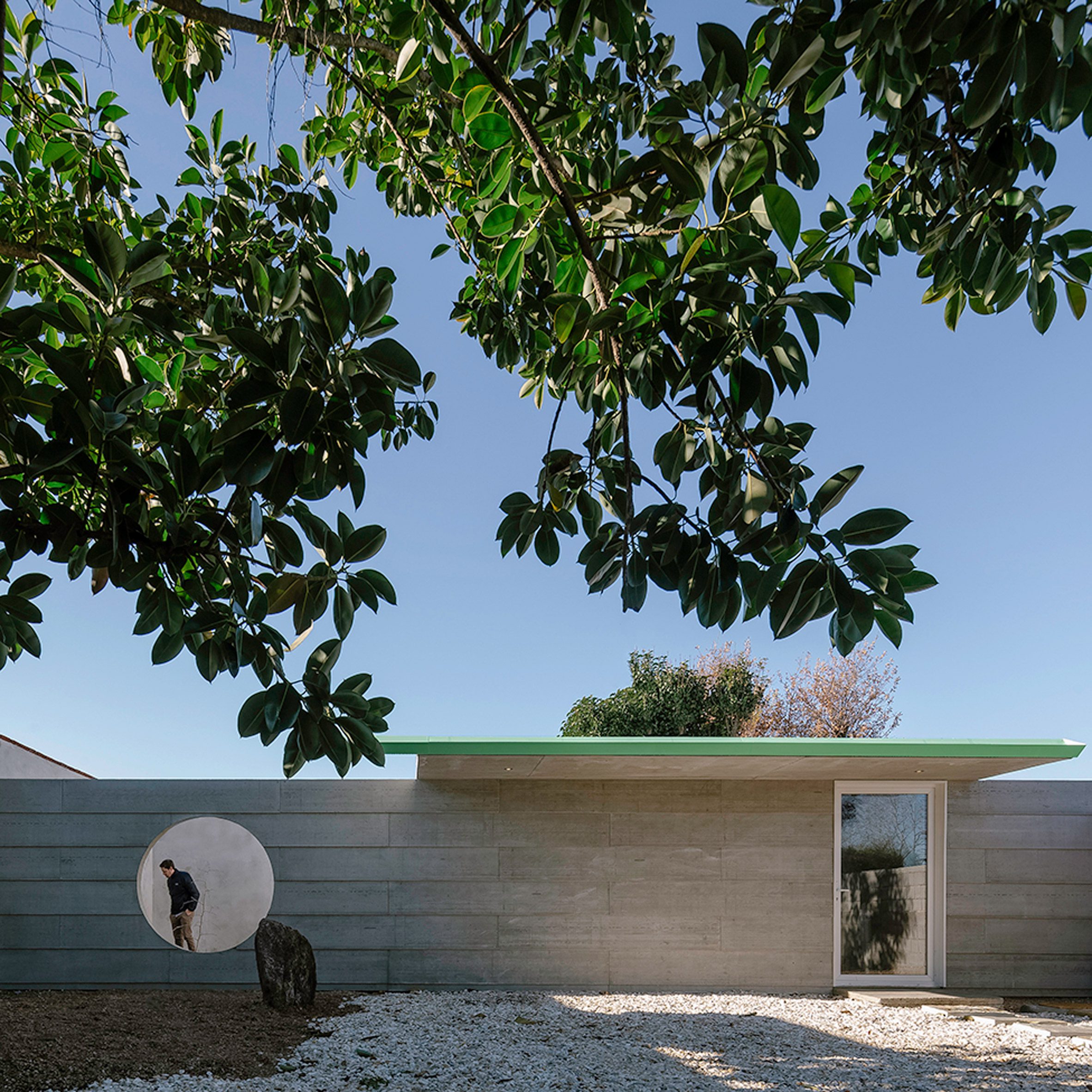 The psychologist's office stands behind a concrete wall
The psychologist's office stands behind a concrete wall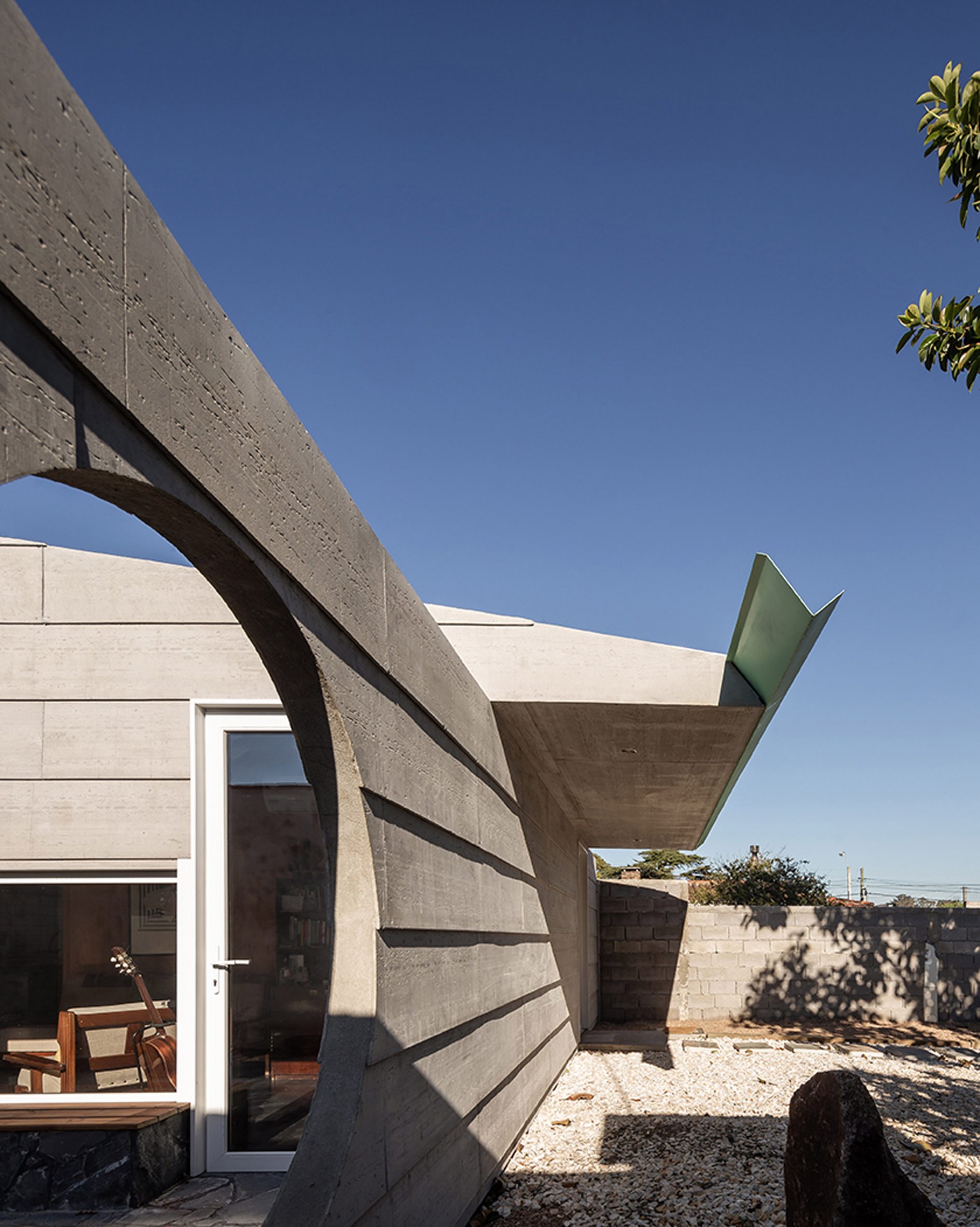 A circular opening connects the two gardens
A circular opening connects the two gardens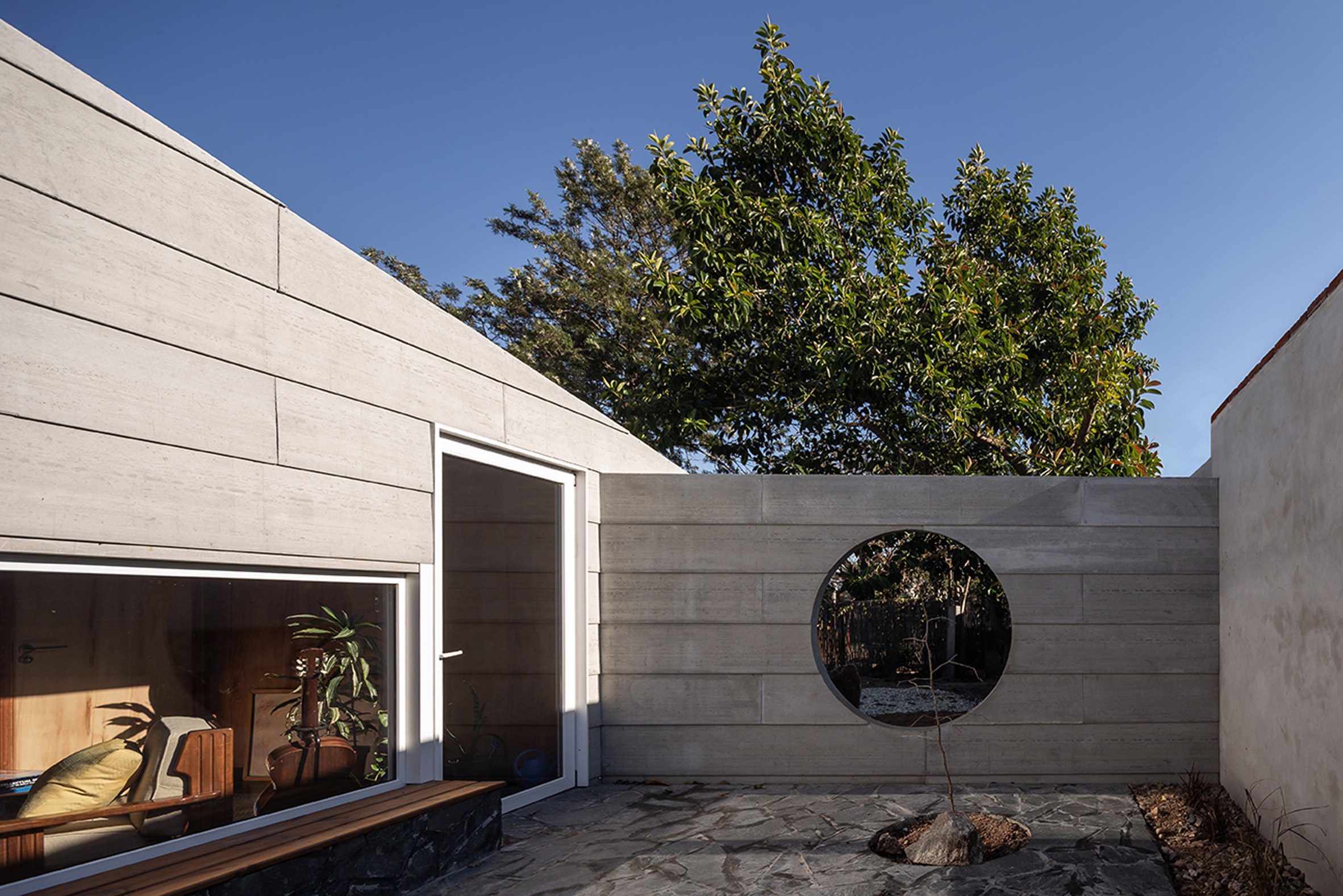 An enclosed courtyard was built next to the office
An enclosed courtyard was built next to the office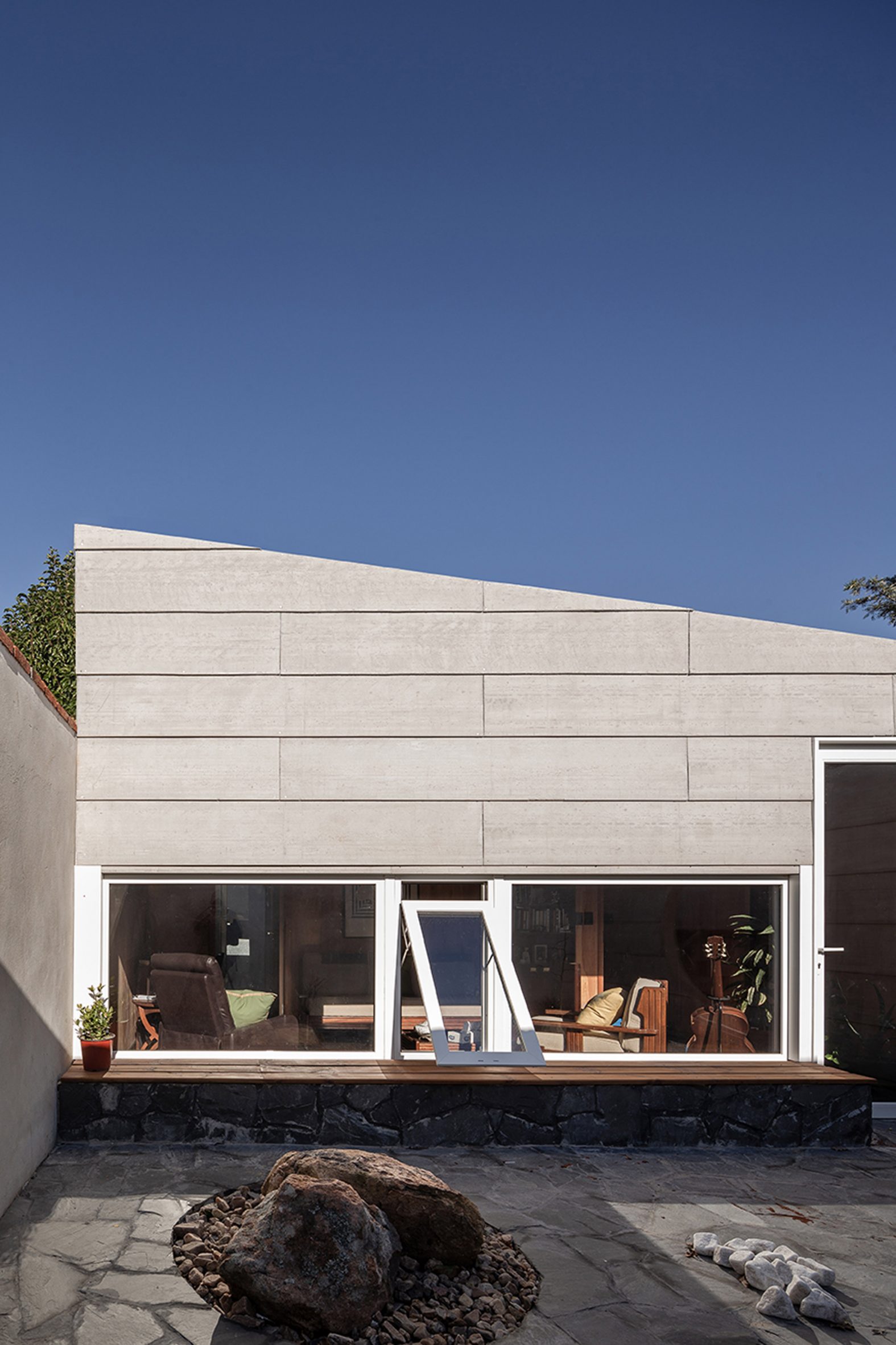 The office looks onto the courtyard
The office looks onto the courtyard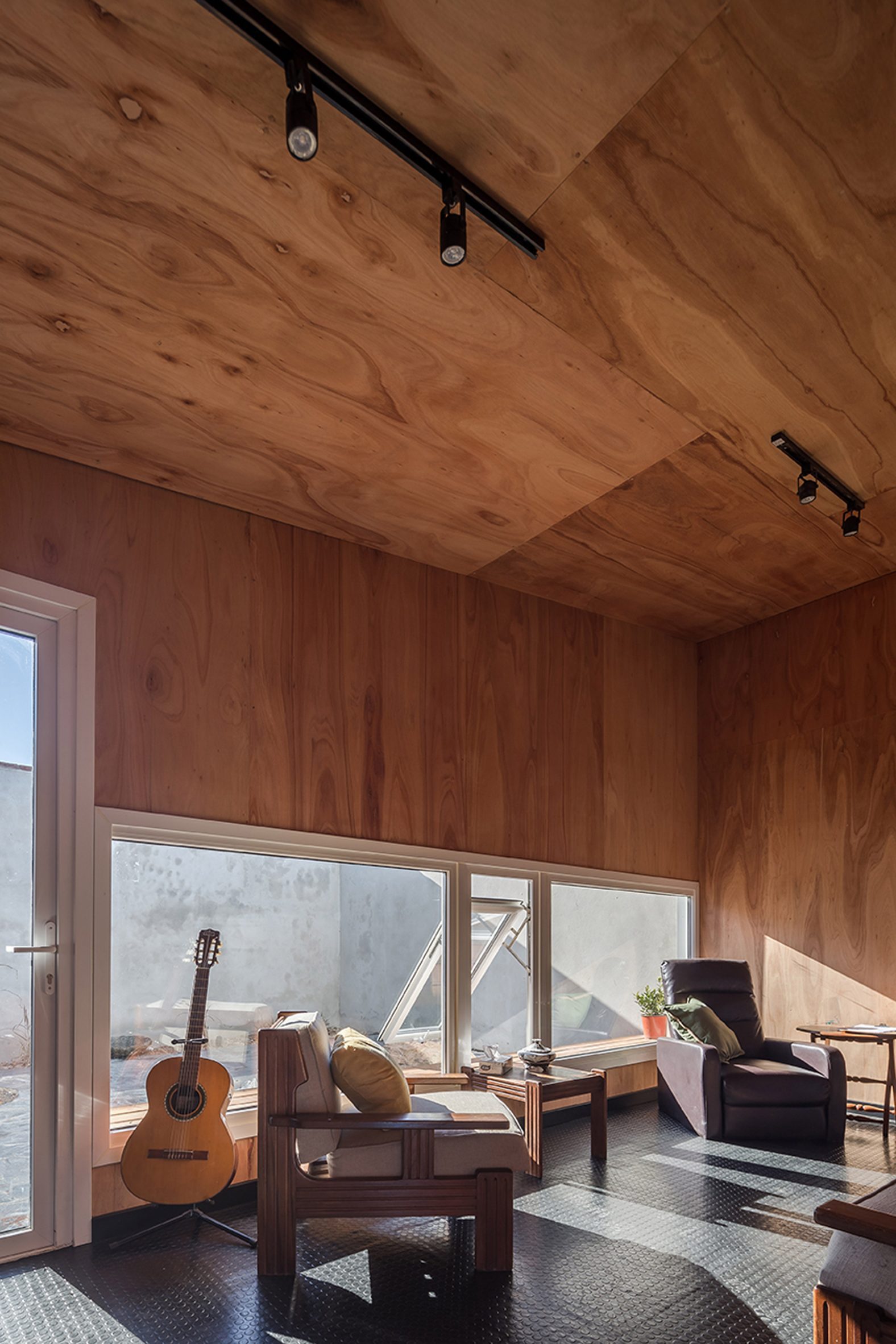 The office's interior
The office's interior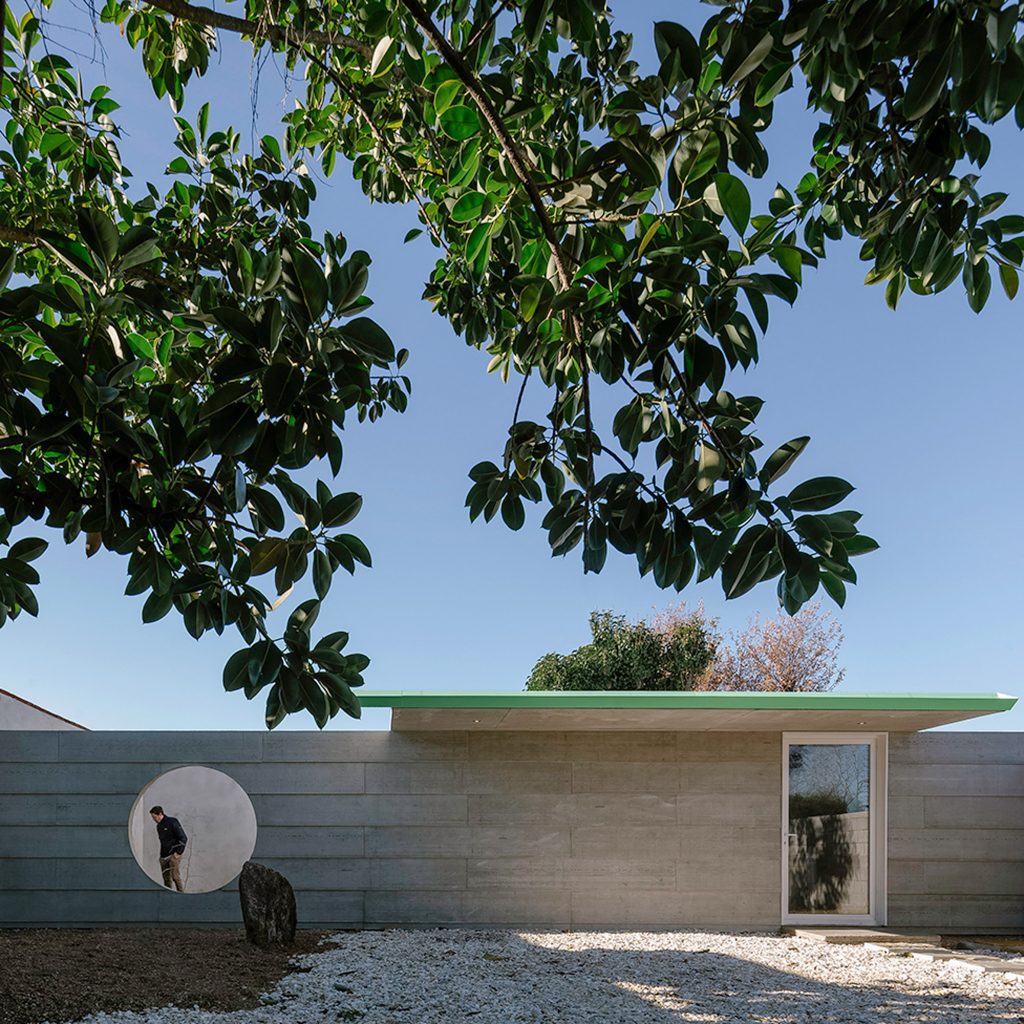
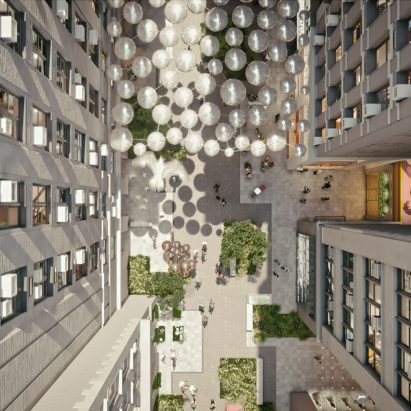
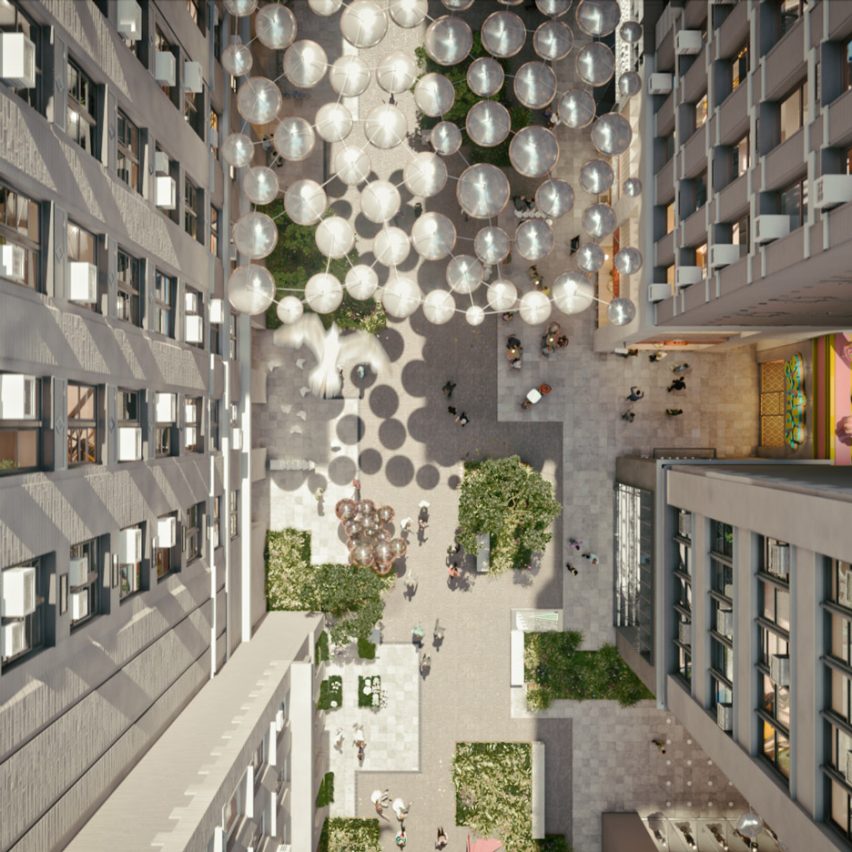
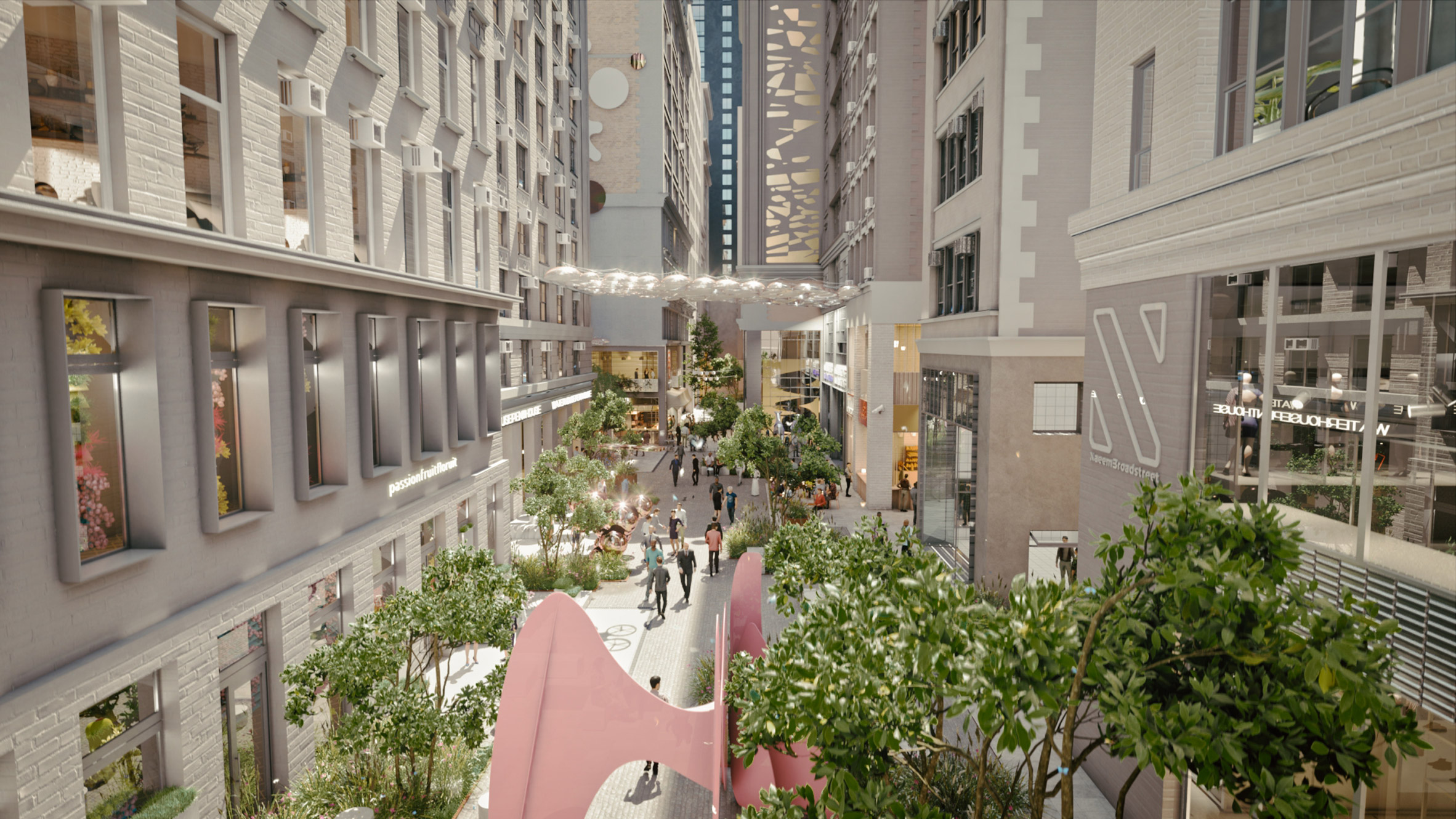 ODA has proposed a rezoning scheme for New York
ODA has proposed a rezoning scheme for New York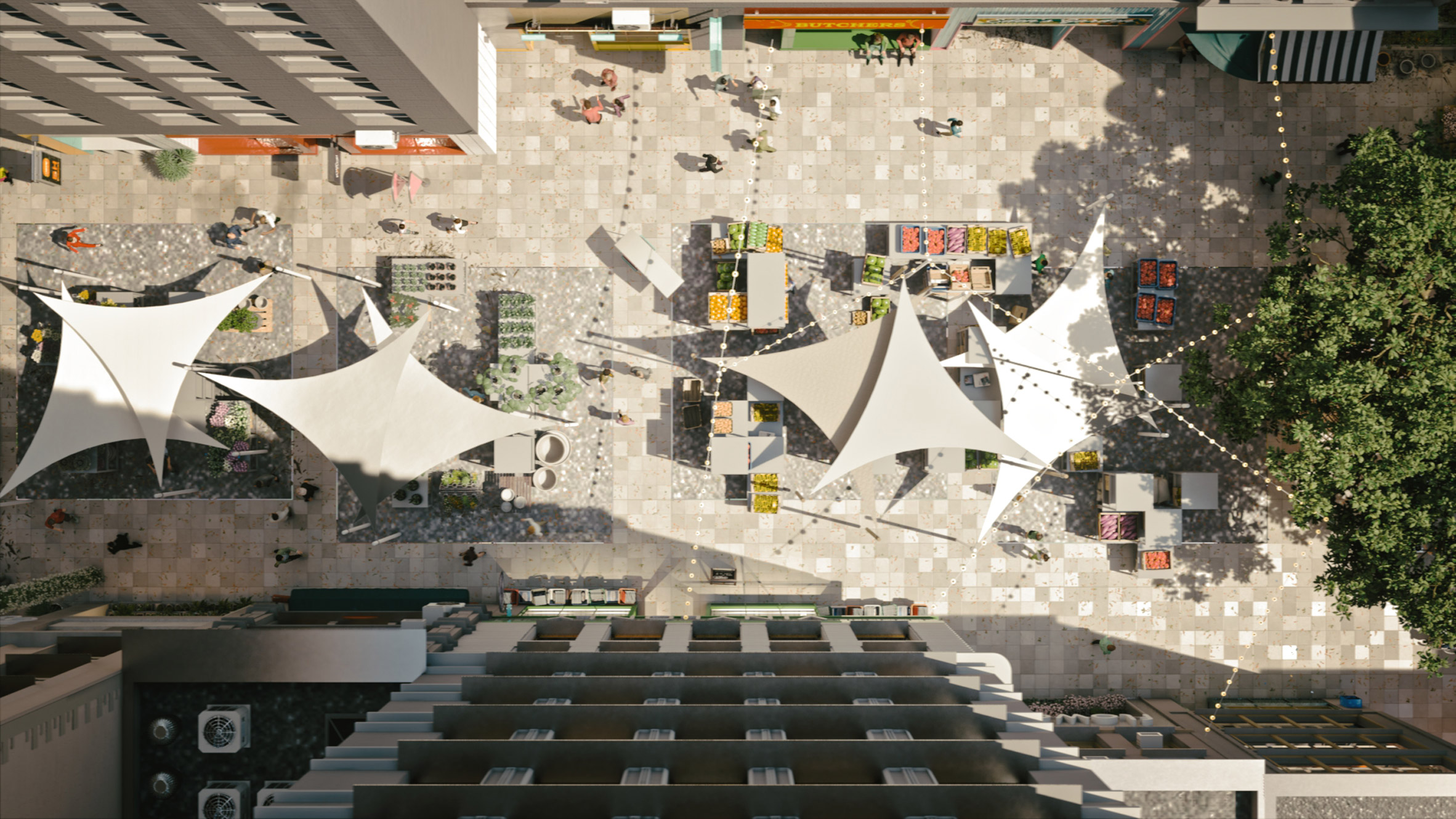 Private courtyards could be turned into public space
Private courtyards could be turned into public space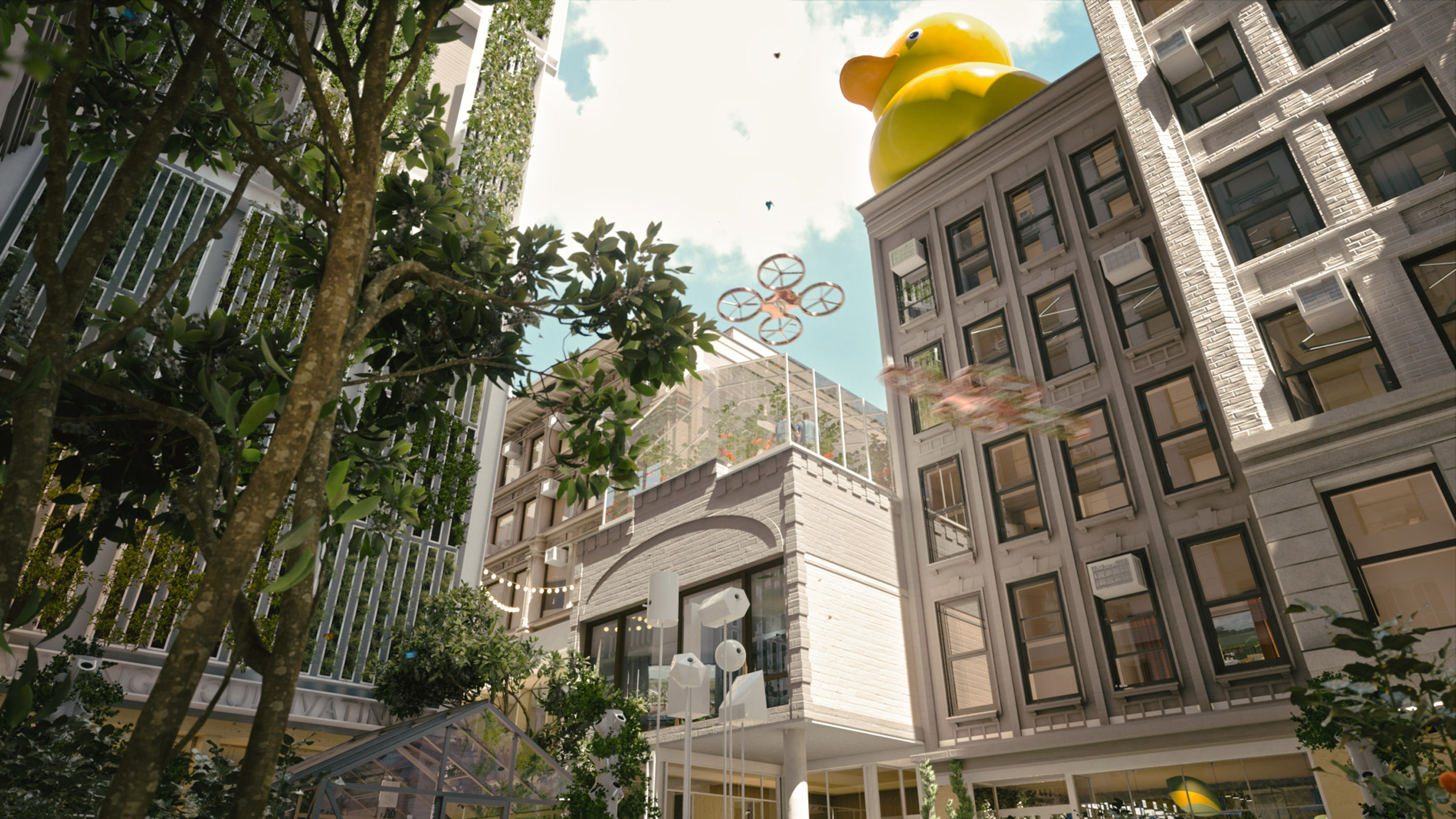 Developers could add height onto buildings in return for public space
Developers could add height onto buildings in return for public space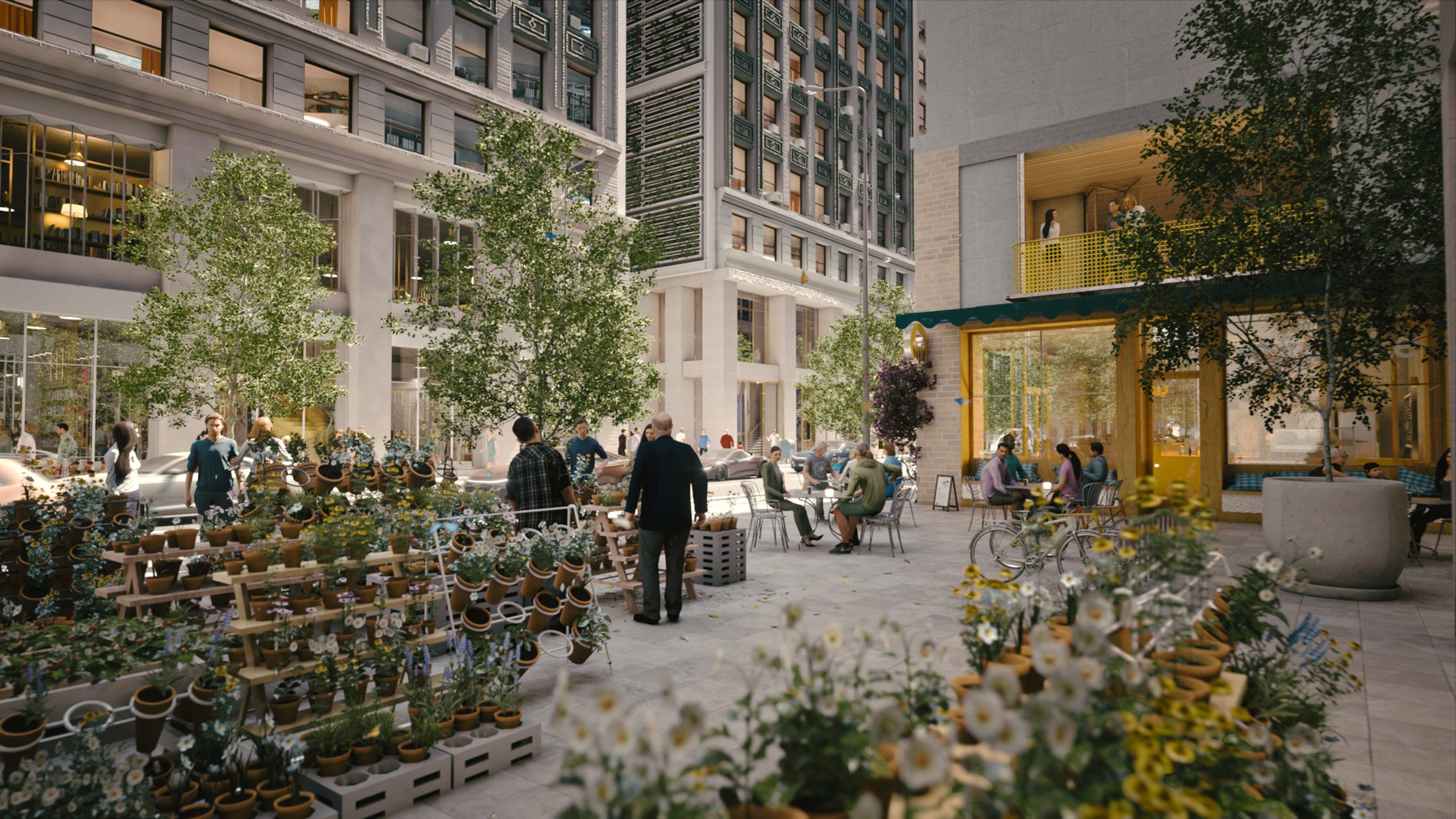 Flower District vendors have been pushed out of the area
Flower District vendors have been pushed out of the area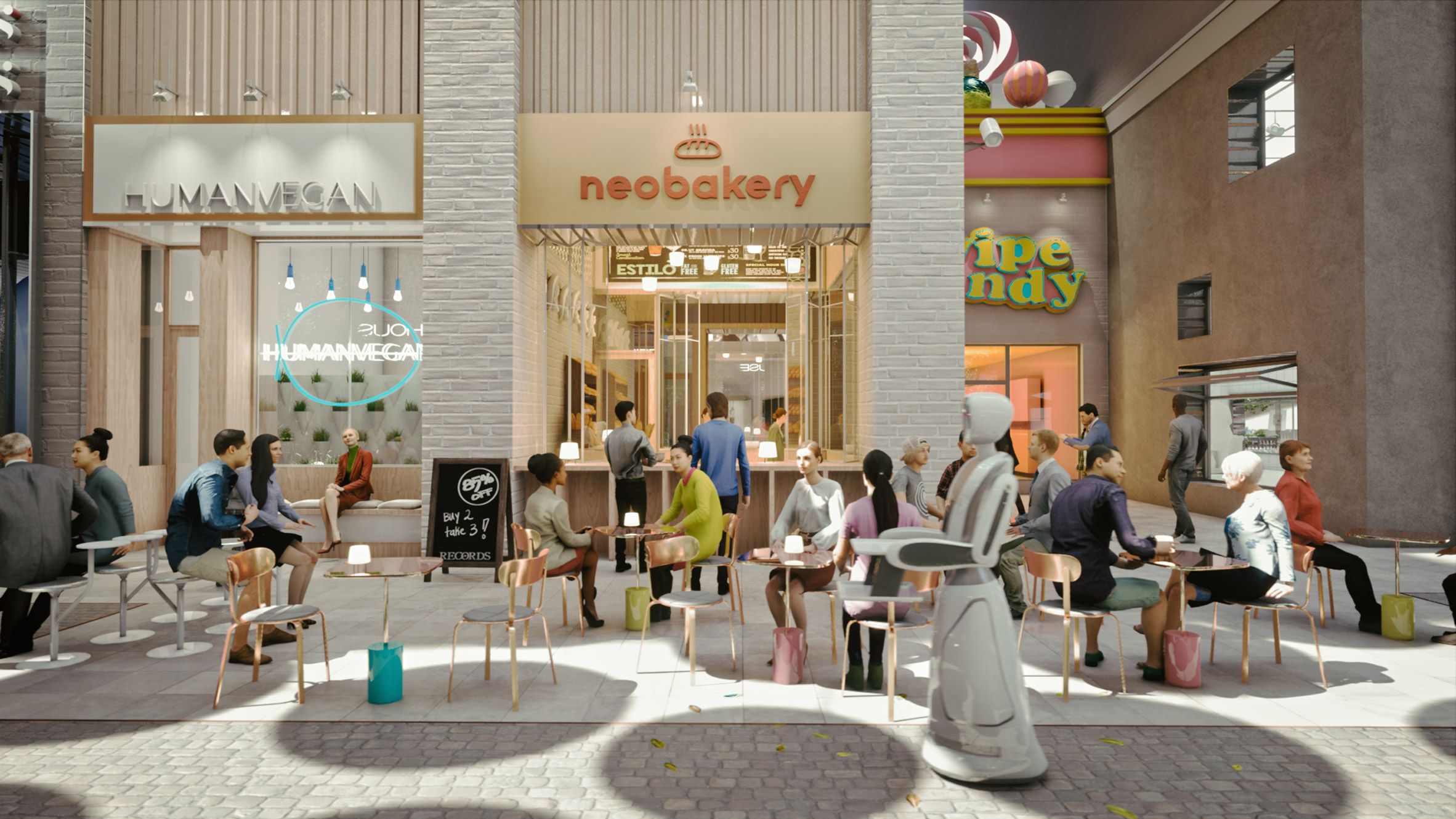 New cafes could open on the ground floor
New cafes could open on the ground floor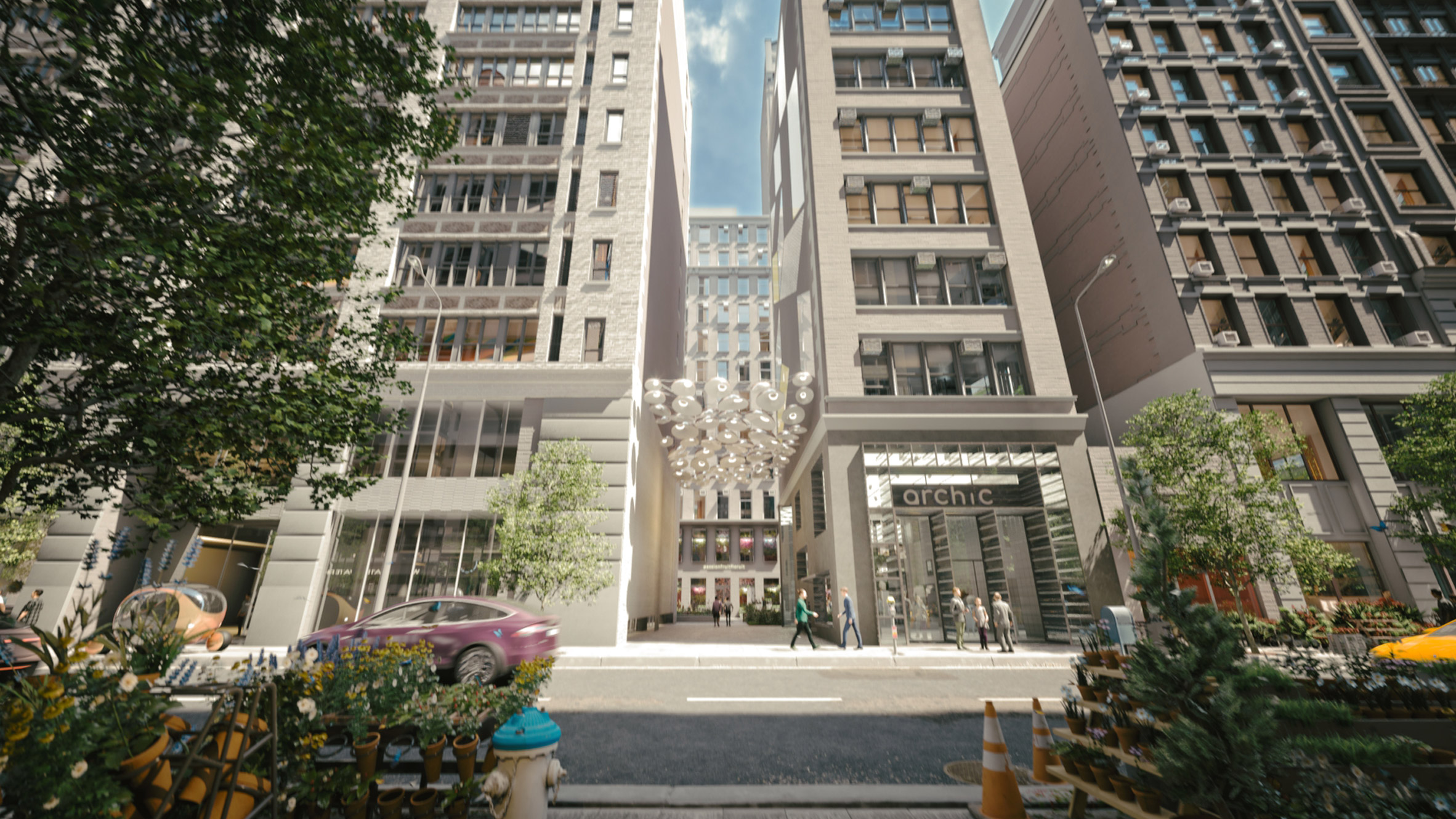 Parking lots could be turned into access roads
Parking lots could be turned into access roads