Ten cosy cabin bedrooms that are immersed in nature
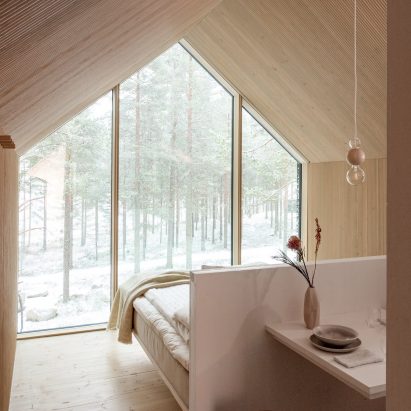
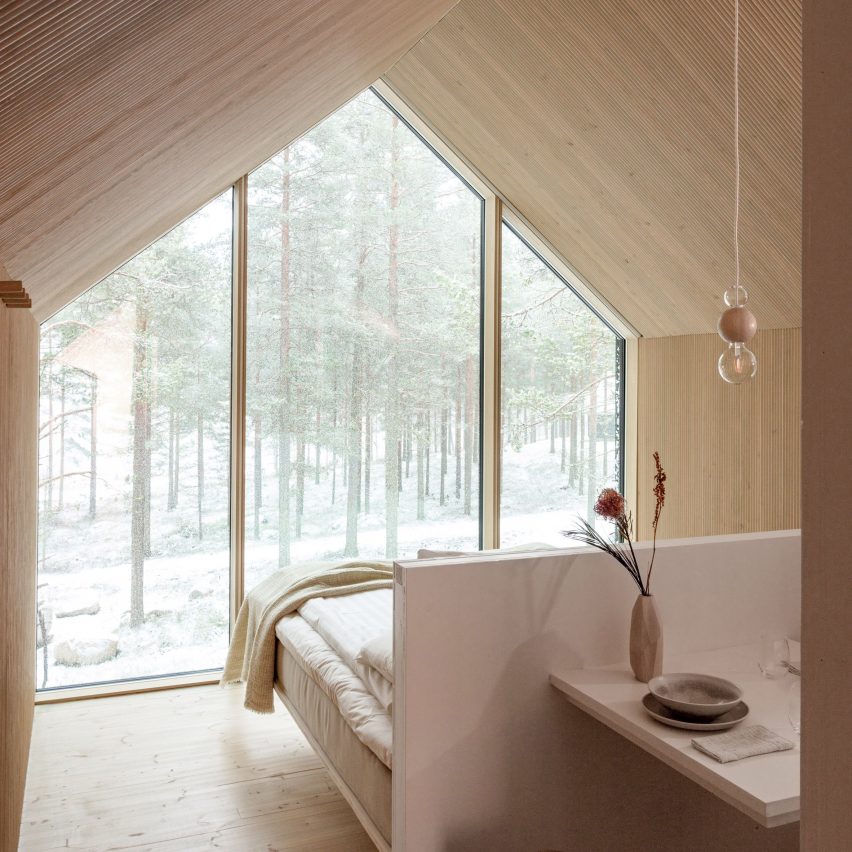
A bedroom built around a living tree and a sleeping area placed beside an openable polycarbonate wall are among ten cabin bedrooms selected from the Dezeen archive for our latest lookbook.
As cabins tend to have small footprints, their bedrooms have to be smartly designed to offer solutions to smaller and often open-plan spaces – without compromising on comfort.
These ten examples all make the most of the existing space while taking advantage of the surrounding views.
This is the latest roundup in our Dezeen Lookbooks series providing visual inspiration for the home. Previous lookbooks include verdant office interiors, mezzanines and interiors that use biomaterials.
Forest cabin retreat, The Netherlands, by The Way We Build
The interior of this Dutch cabin was constructed using a collection of poplar wooden arches that support the roof and add a playful domed look to the living space.
It has an open-plan living arrangement with a bed area nestled beneath an arched nook that forms an intimate, enclosed sleeping space.
Floor-to-ceiling windows line the walls of the structure and provide views out to the surrounding landscape between the arched cutouts.
Find out more about Forest cabin retreat ›
Vibo Tværveh, Denmark, by Valbæk Brørup Architects
Valbæk Brørup Architects designed this cabin to echo an agricultural building. The interior is clad in pine and features three bedrooms – two built inside a wooden volume within the central space and the third at the rear of the cabin.
The primary bedroom sits beneath the cabin's barrel-vaulted ceiling and benefits from a full-height window that provides views out to the surrounding forest.
Find out more about Vibo Tværveh ›
Niliaitta, Finland, by Studio Puisto
The bedroom at Niliaitta by Studio Puisto forms part of the open-plan living space. It occupies the largest floor area within the cabin and is positioned at the rear, facing a glazed gabled wall.
The interior boasts a high symmetry with amenities and the bed placed at the centre of the space. Its headboard doubles as a practical divider between the bed and a space-saving dining table for two.
Find out more about Niliaitta ›
Space of Mind, Finland, by Studio Puisto
Built primarily to serve as an off-grid cabin hideout, this cabin was organised as a small studio. The sleeping area is arranged below the sloping roof in order to maximise the use of its tall ceiling height.
A large floor-to-ceiling window reflects the silhouette of the structure and forms an irregular quadrilateral across the side of the cabin, framing the exterior views. Wooden pegs line the walls and lock the furniture into place, allowing the space to be reorganised with ease.
Find out more about Space of Mind ›
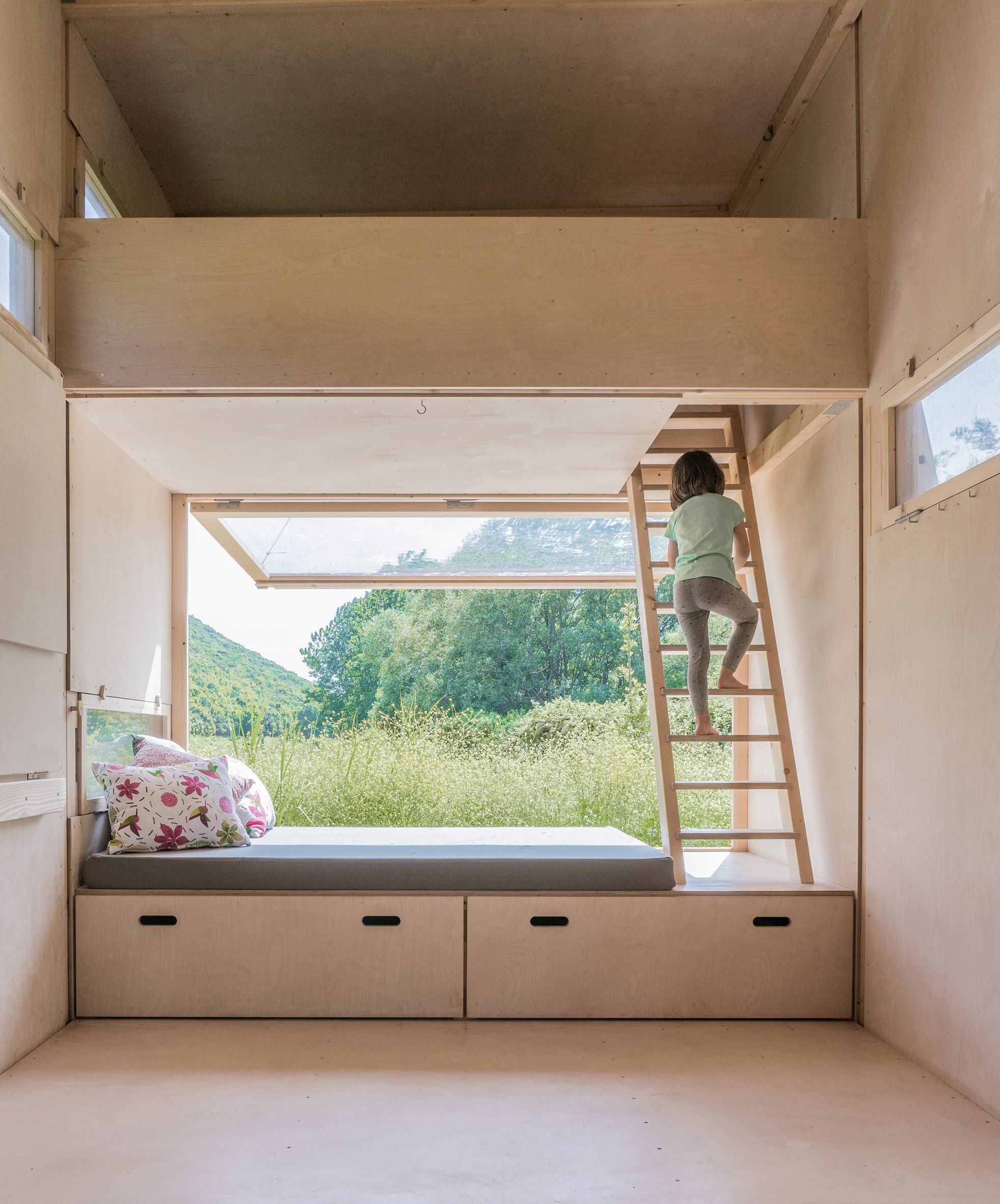
Cabin on the Border, Turkey, by SO?
Plywood covers the interior of Cabin on the Border, where a platform bed beside a polycarbonate window at one end of the space looks out to the surrounding meadow.
The polycarbonate panel can be raised and propped up using a pulley to let fresh air enter the space and create a sheltered extension of the living space.
Storage was fitted below the platform bed and a ladder beside it leads up to a mezzanine level containing a bed nestled beneath the ceiling.
Find out more about Cabin on the Border ›
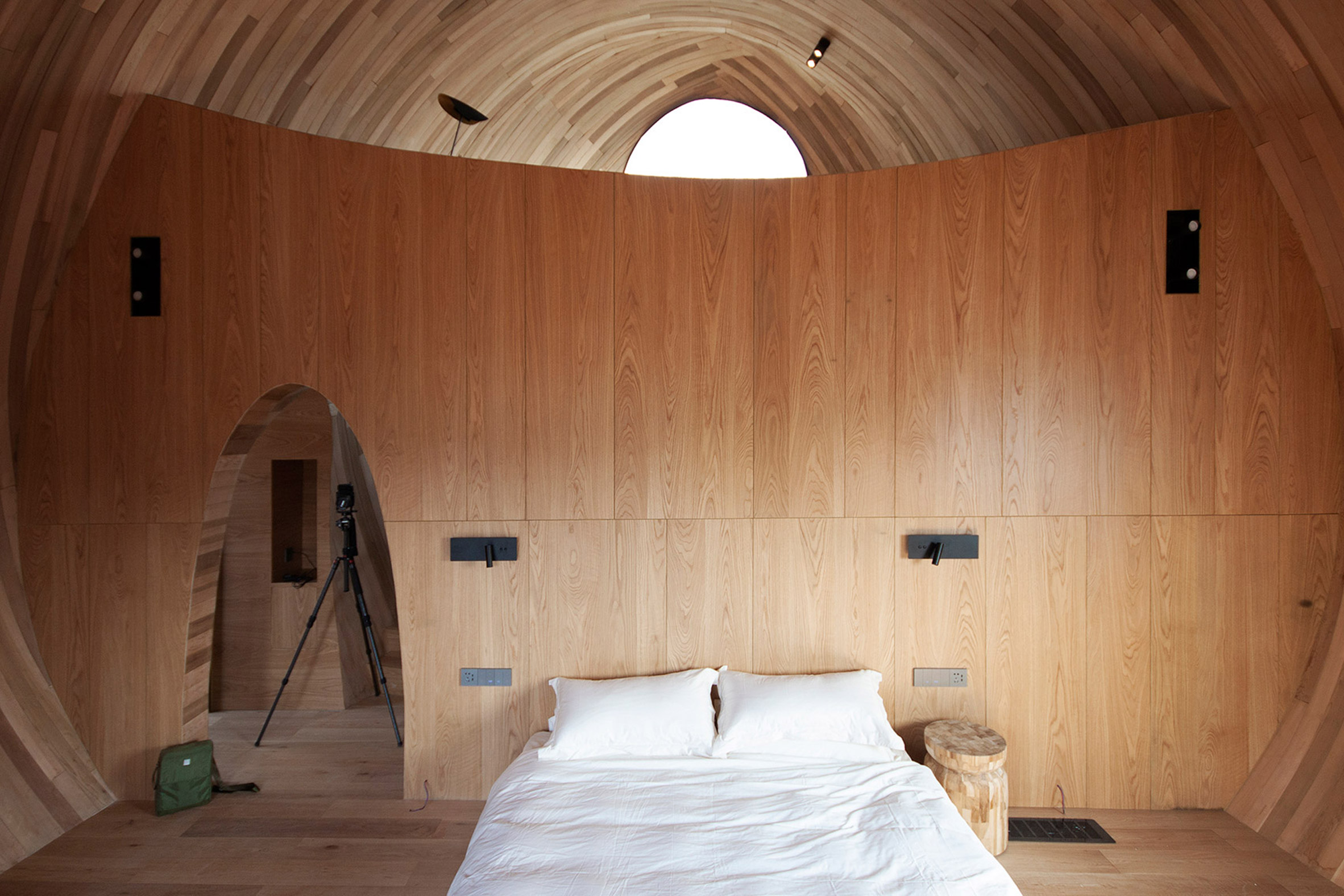
The Seeds, China, by ZJJZ Atelier
The Seeds are a collection of pods that were designed as individual hotel rooms and feature wood-clad domed interiors. A large curved wall divides the sweeping interior in two, with a sleeping area occupying half of the cabin.
A tapered arch leads between the two spaces and to the bedroom. The bed was placed against the curved wood wall and looks out to the surrounding forest through a large circular window.
Find out more about The Seeds ›
Kynttilä, Finland, by Ortraum Architects
Set on Lake Saimaa in Finland, this woodland cabin built from cross-laminated timber (CLT) features a large glazed gabled end that looks out over the nearby water.
The sleeping area was placed at the rear of the cabin, with the bed set against the glazed wall and facing the interior of the cabin. An overhang at the end of the structure provides the interior with shade.
Find out more about Kynttilä ›
Løvtag cabin, Denmark, by Sigurd Larsen
Built around an existing living tree, this tree-top cabin is one of nine structures designed by Sigurd Larsen for hotelier Løvtag.
The space offers an open-plan living arrangement, with a sleeping area that is arranged along one of its many angled walls.
Positioned beside full-height windows, the bed was built to fit the space and has a boxy, podium-like design. It is framed by large plywood panels that form a light-wood feature wall.
Find out more about Løvtag cabin ›
Scavenger cabin, US, by Studio Les Eerkes
The Scavenger cabin was built by architecture practice Studio Les Eerkes, which used rescued plywood cladding from houses set to be bulldozed across its interior.
The bedroom is located on the upper floor of the cabin and is accessed by a steel staircase. Clerestory windows surround the top of the space and are joined by two glazed walls beneath. Wood panels and joinery fill the space and contrast against metal fixtures.
Find out more about Scavenger cabin ›
La Loica and La Tagua, Chile, by Croxatto and Opazo Architects
The bedroom in the La Tagua cabin in Chile is located on the upper levels of its double-height room, with sleeping areas accessed via a wooden ladder above the kitchen and bathroom.
A black perforated metal railing lines the edge of the mezzanine allowing light to dapple into the space below. Wood panels line the walls and ceiling of the bedroom, which also features glazed walls and a terrace that overlooks the cliffs and sea.
Find out more about La Loica and La Tagua ›
This is the latest in our series oflookbooks providing curated visual inspiration from Dezeen's image archive. For more inspiration see previous lookbooks showcasing U-shaped kitchens, calm living rooms and home working spaces.
The post Ten cosy cabin bedrooms that are immersed in nature appeared first on Dezeen.
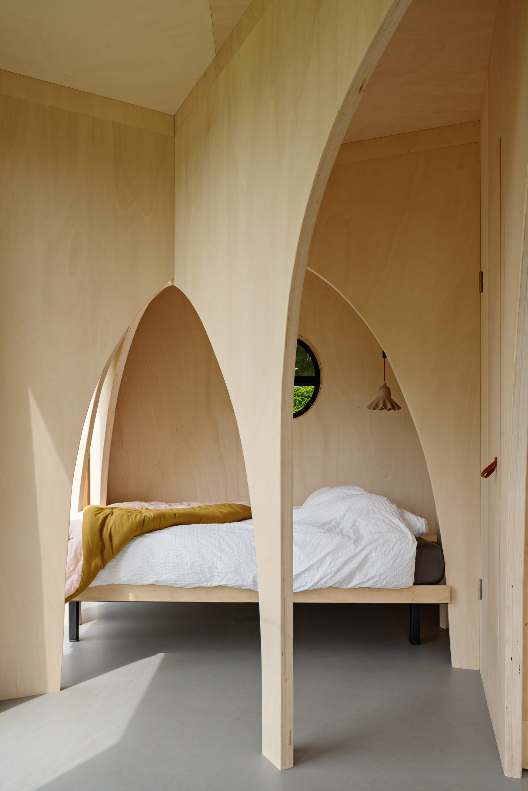
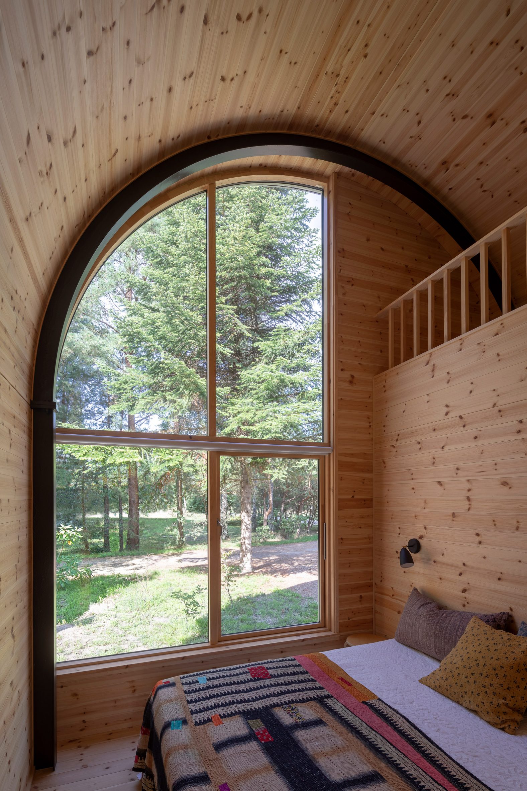
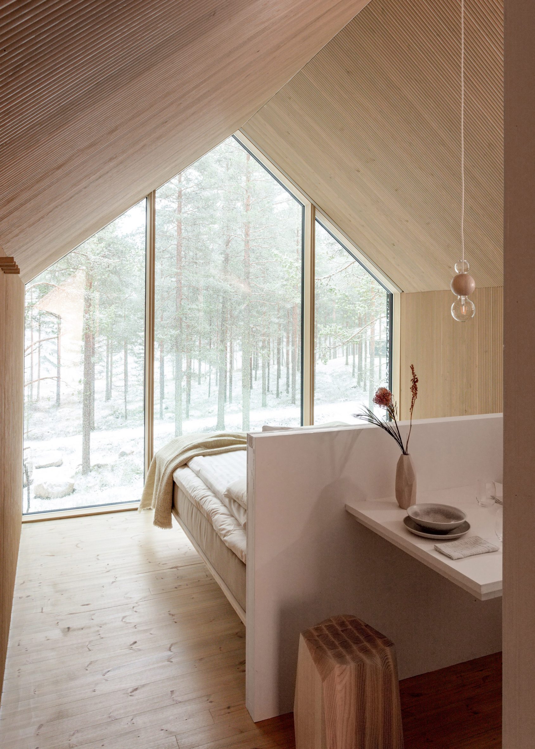
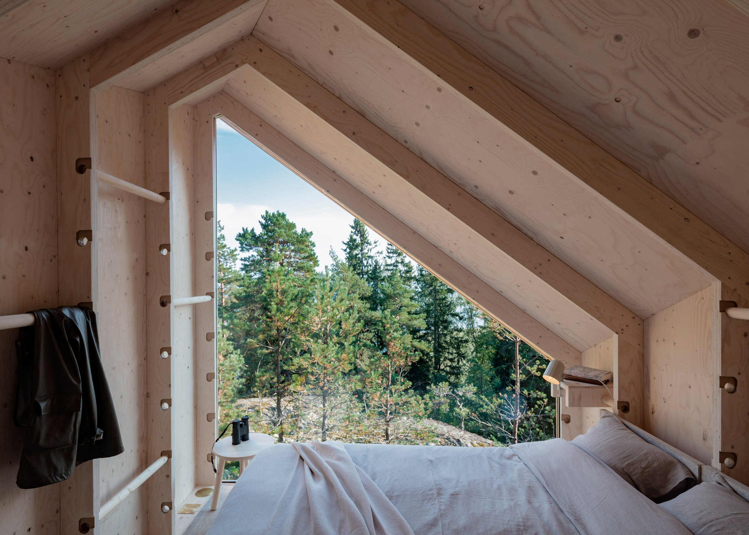
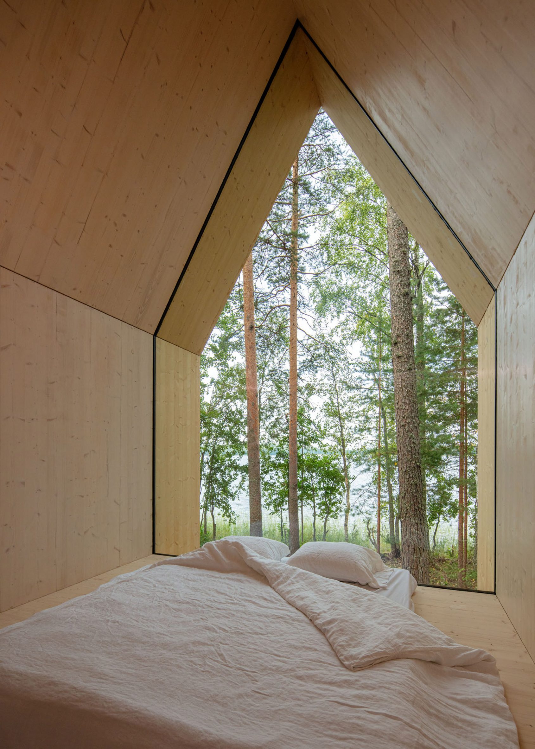
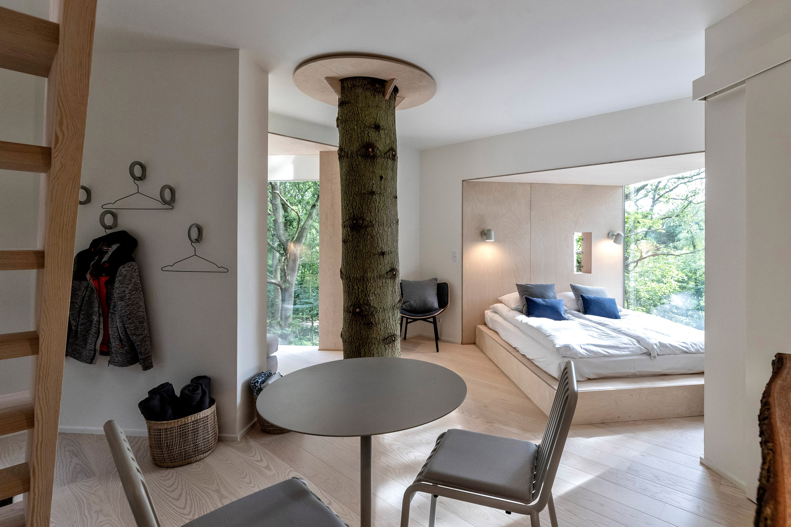
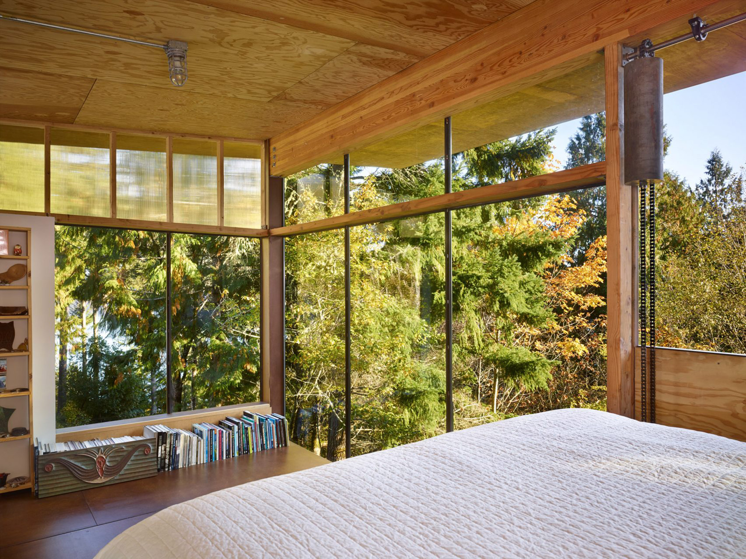
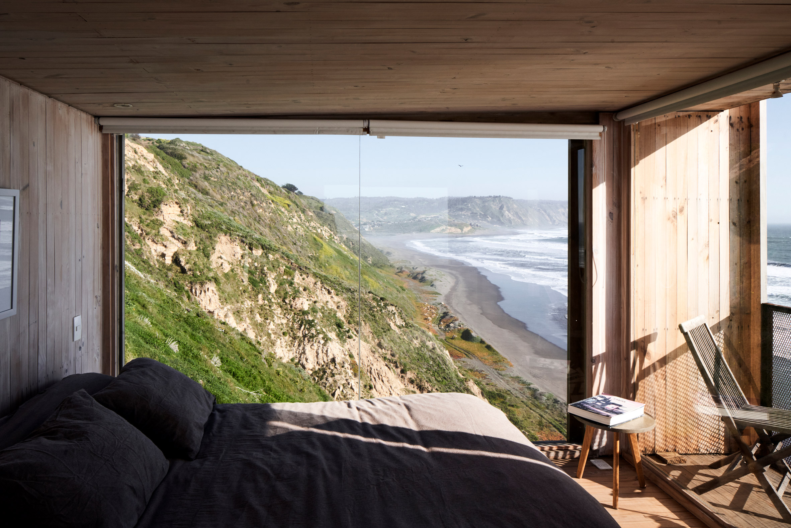
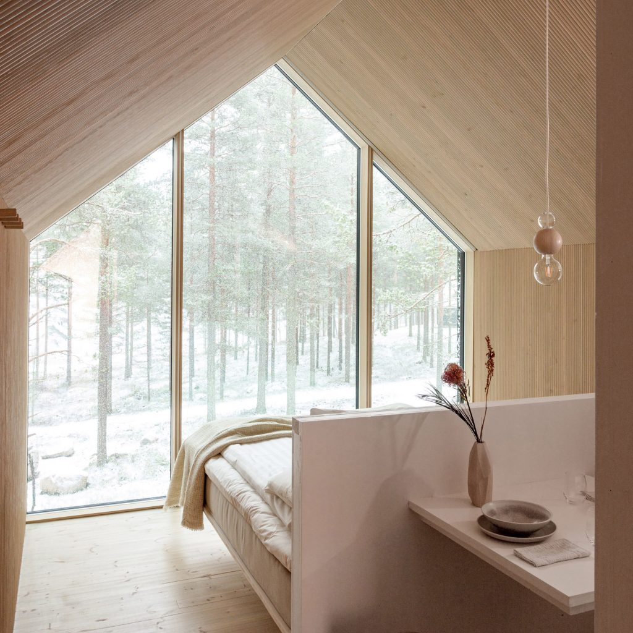
There are no comments yet.