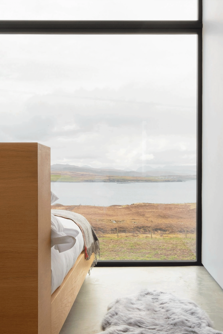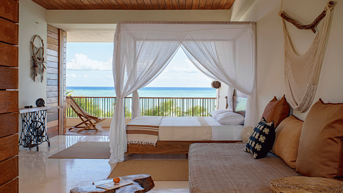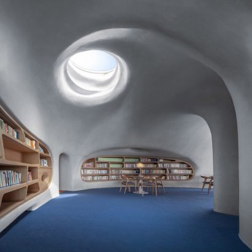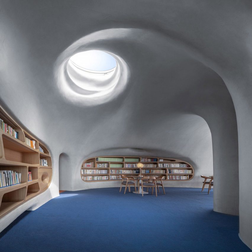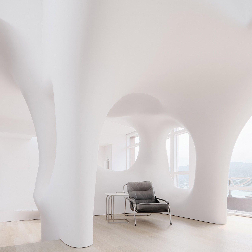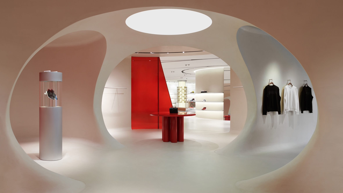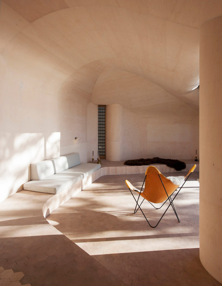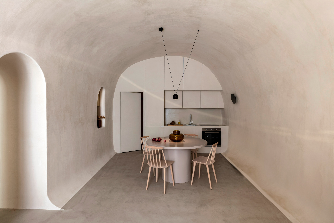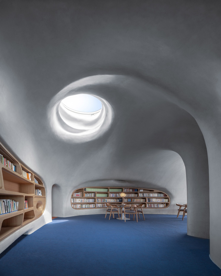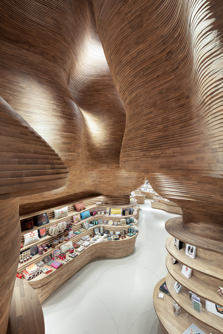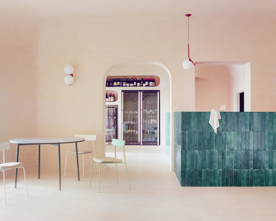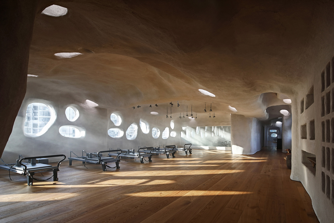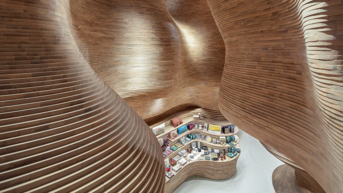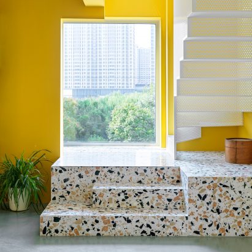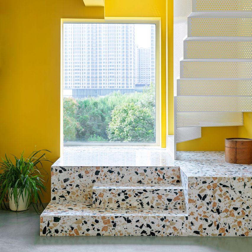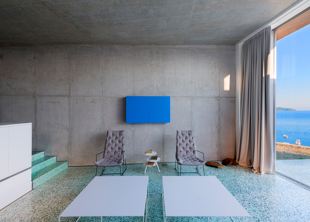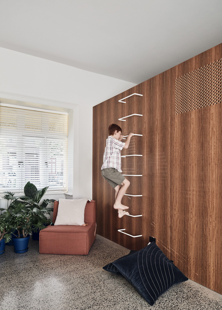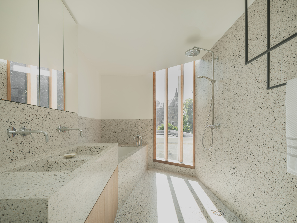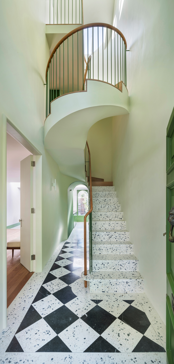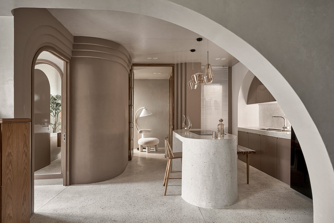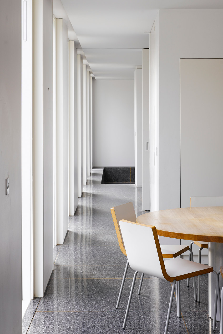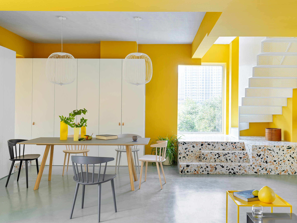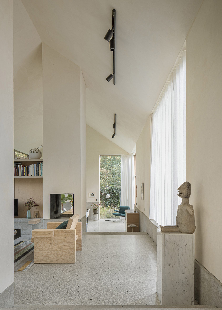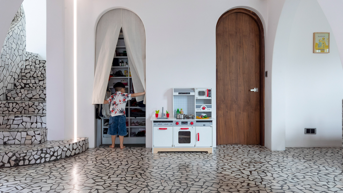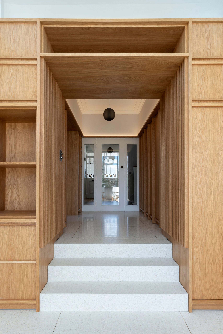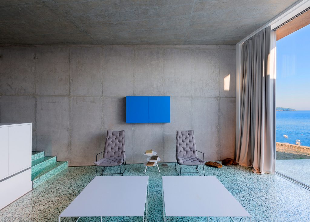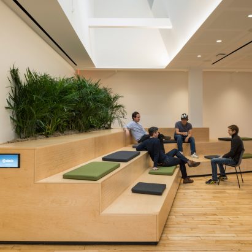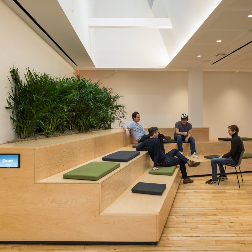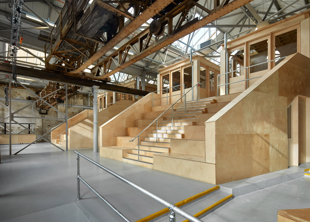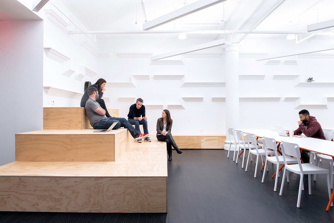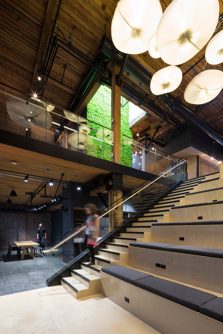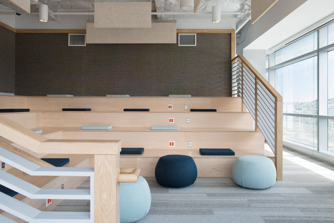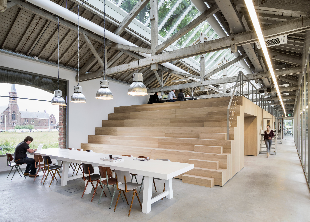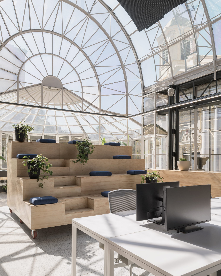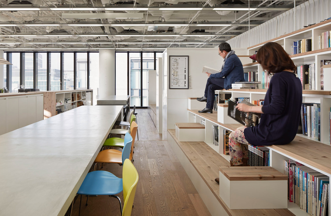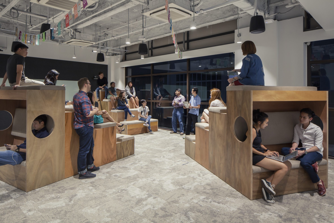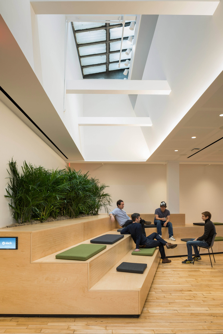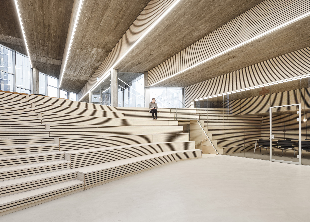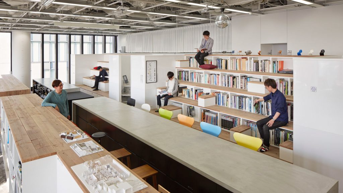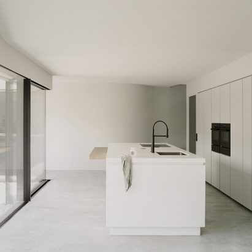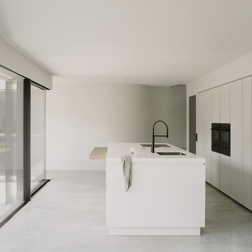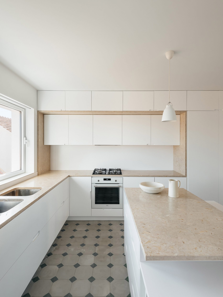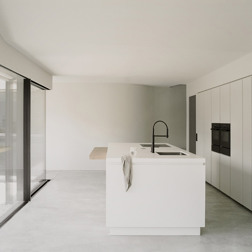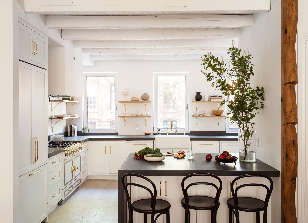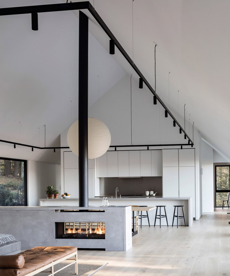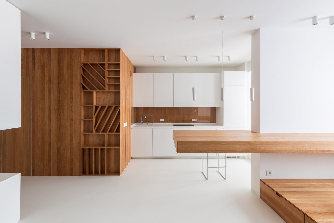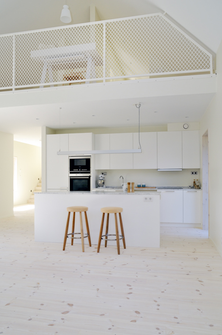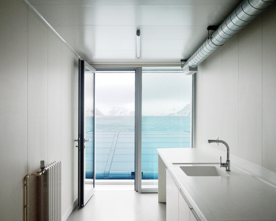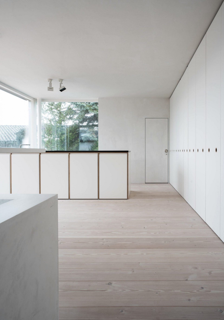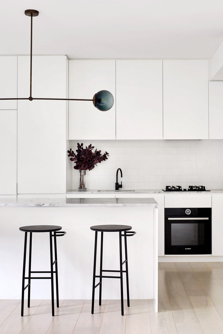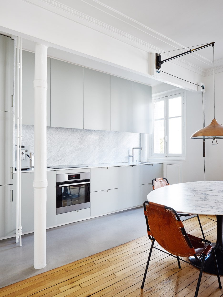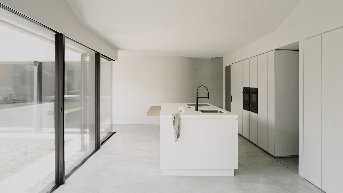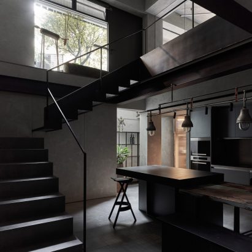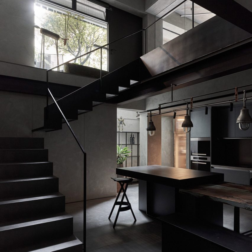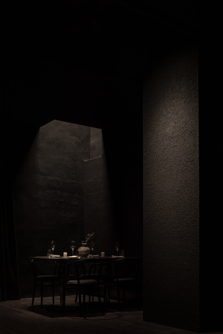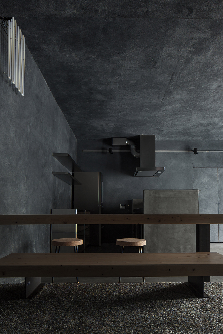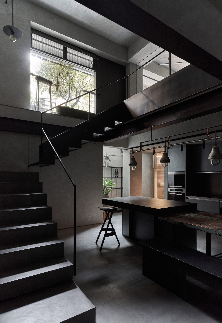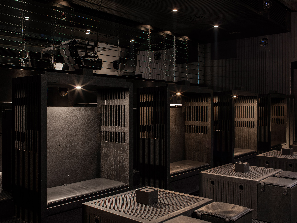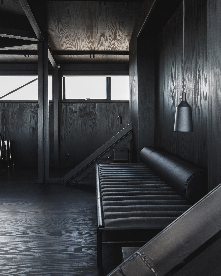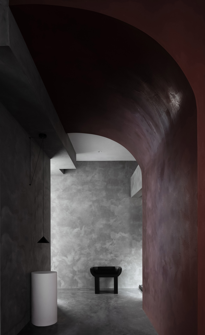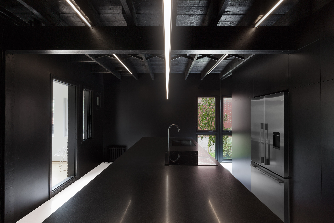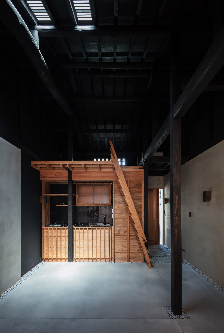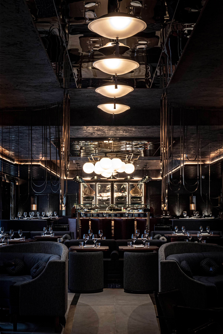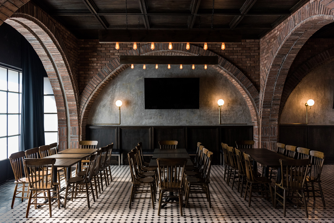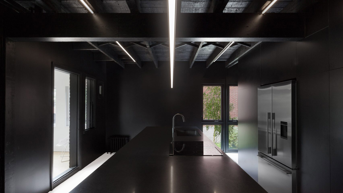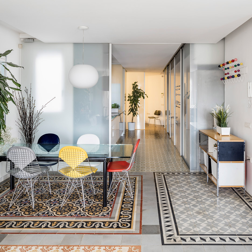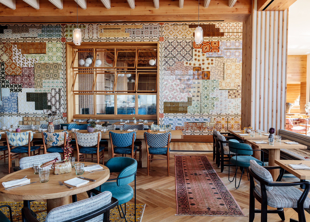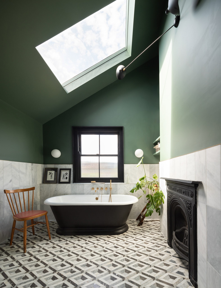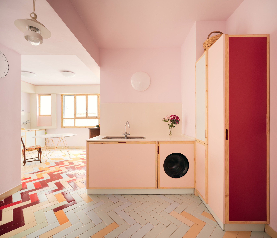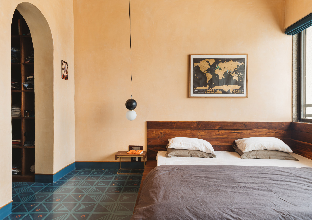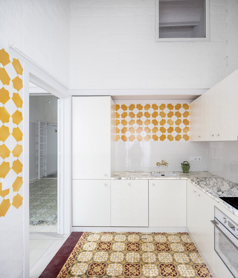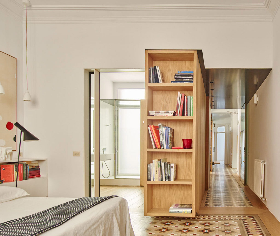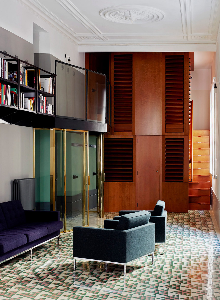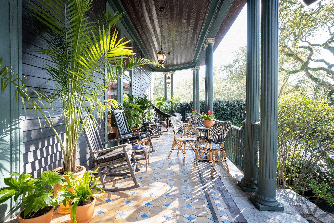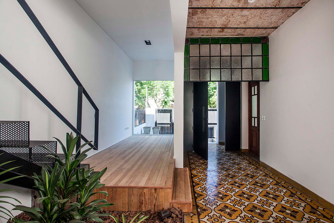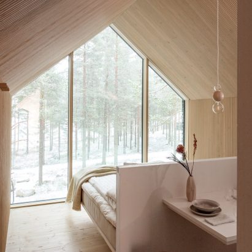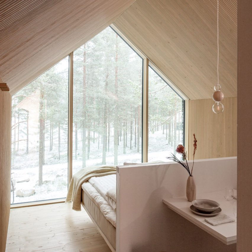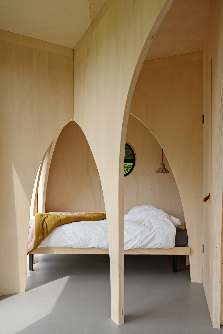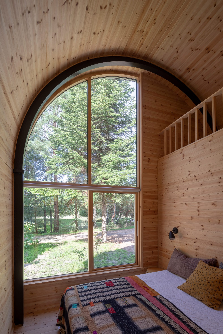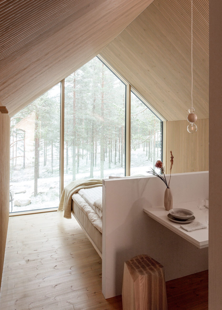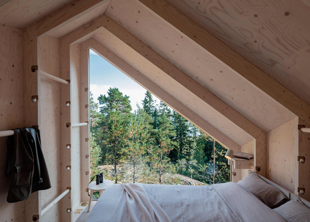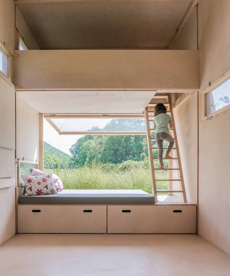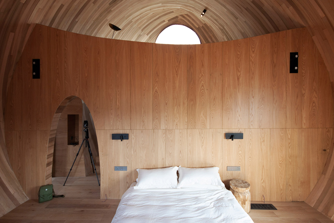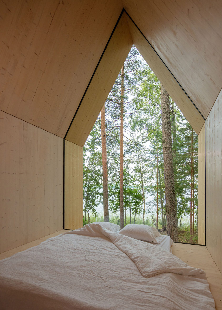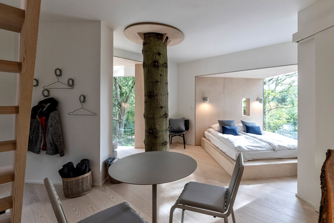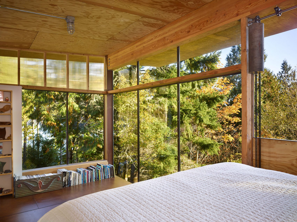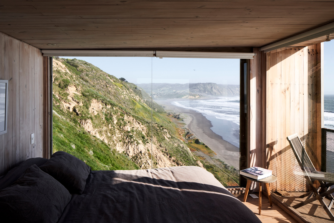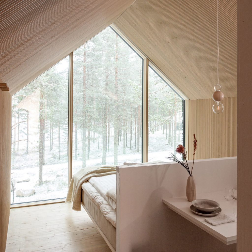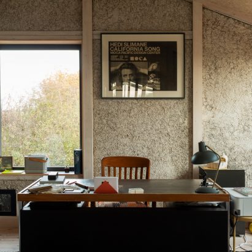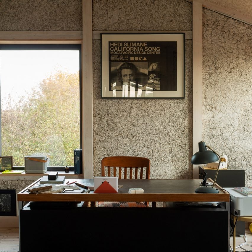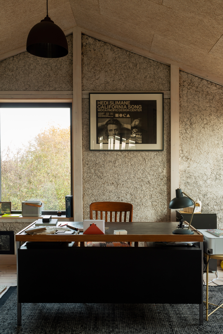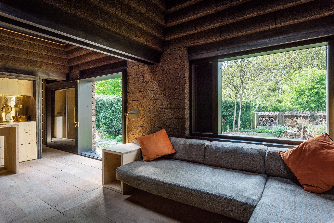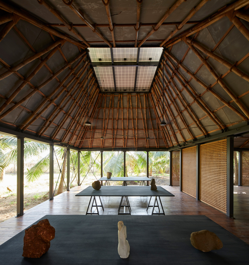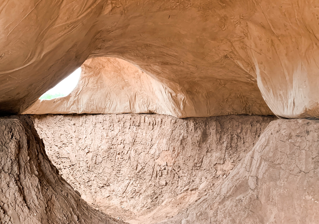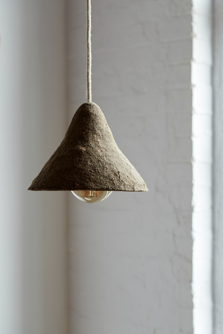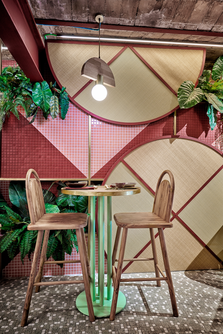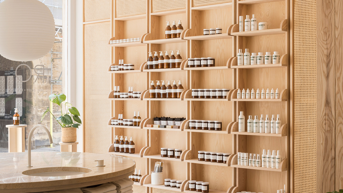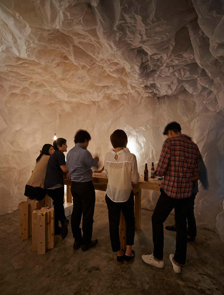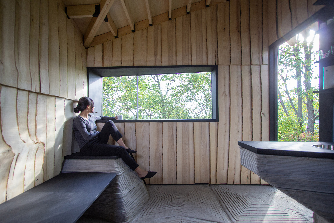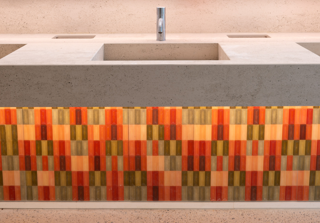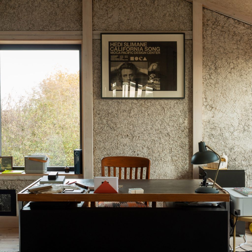Ten well-organised bedrooms with clever storage solutions
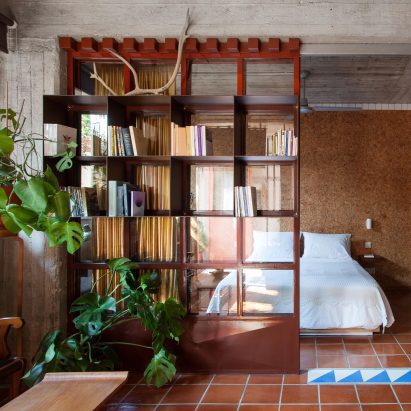
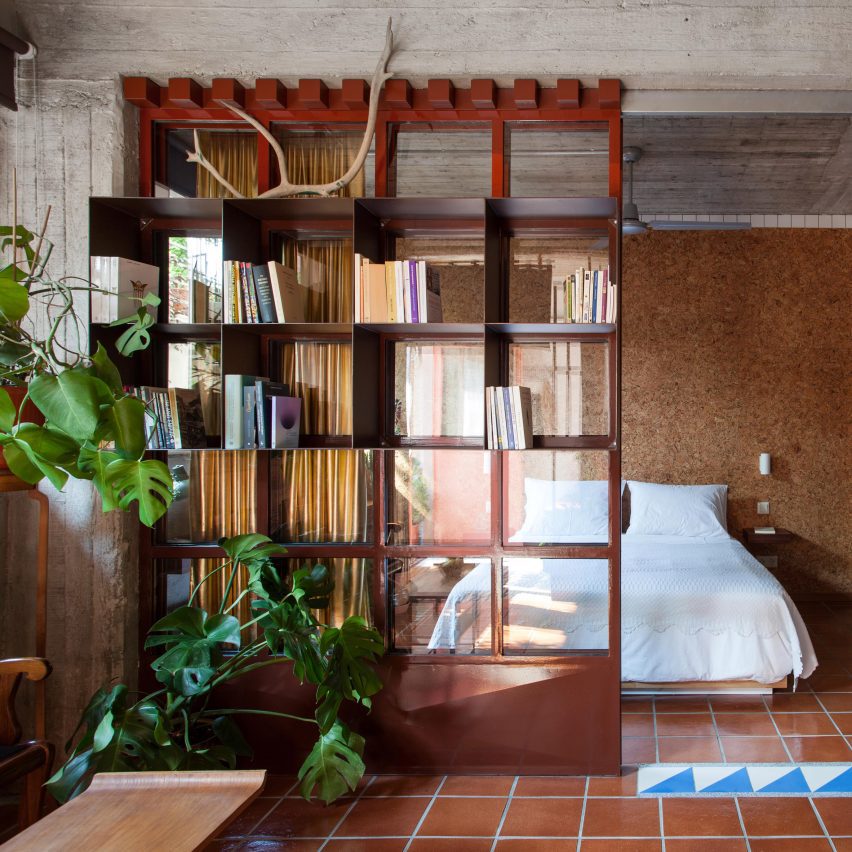
For our latest lookbook, we have rounded up 10 bedrooms from the Dezeen archive that make use of smart storage solutions, including custom-made headboards and floor-to-ceiling wall units.
From basement one-bedroom apartments that use bookshelves as room partitions, to a plywood insertion in a children's bedroom that combines work, play and sleep, these interiors all feature clever storage.
Small cupboards inserted into headboards, below stairs and even within bed frames are also used to provide discreet additions to traditional storage units.
This is the latest in our series of lookbooks providing curated visual inspiration from Dezeen's image archive. For more inspiration see previous lookbooks showcasing interiors by Ukranian designers, coastal hotel interiors and self-designed homes by architects and designers.
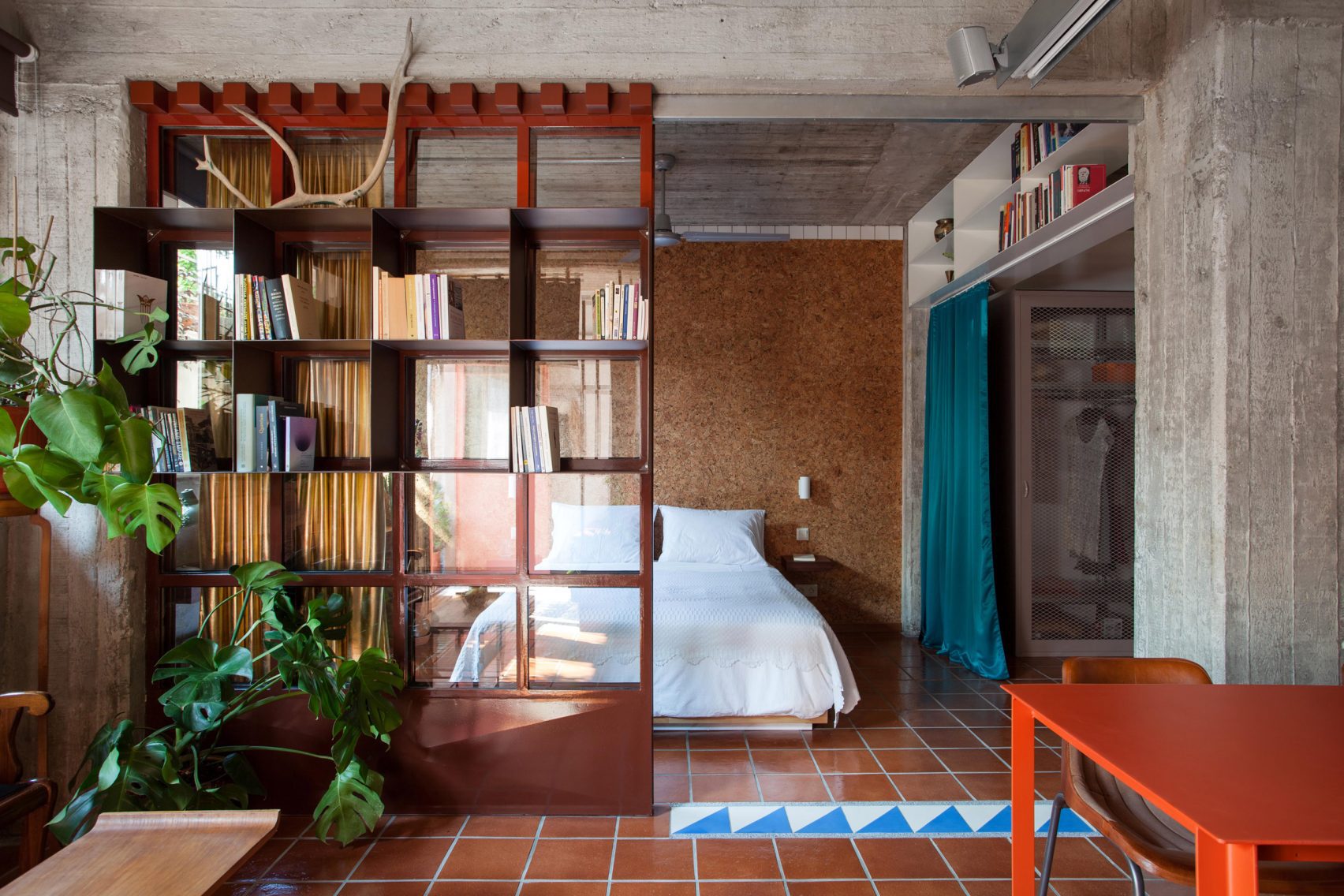 Photo is by Yiannis Hadjiaslanis and Point Supreme
Photo is by Yiannis Hadjiaslanis and Point Supreme
Athens apartment, Greece, by Point Supreme
Greek architecture firm Point Supreme transformed a basement storage space in a suburban neighbourhood in Athens into a one-bedroom home.
The 56-square-metre sunken space only receives light from above on one side. In order to make the space to feel as bright and big as possible, Point Supreme used curtains, sliding doors and open shelving units as wall partitions.
The studio also added smart shelving below the ceiling of the bedroom, making full use of the height of the room.
Find out more about Athens apartment ›
Two and a Half Storey House, UK, by Bradley Van Der Straeten
Bradley Van Der Straecten Architects added a half-storey extension to this home in London's Stoke Newington.
The studio lined the interior of the extension in plywood and incorporated built-in wardrobes, bookshelves and a platform bed frame to maximise the space in this children's bedroom.
Find out more about Two and a Half Storey House ›
Gammel Dam, US, by CCY Architects
This holiday home in Colorado by CCY Architects features floor-to-ceiling windows that overlook the hilly terrain.
The interiors are lined in pale wood and include clever storage solutions throughout. Wooden cupboards were built into the bed frames to maximise the use of the space, while keeping the minimalist feel of the interior.
Find out more about Gammel Dam ›
Named after its location on Whidbey Island, which is just north of Seattle, this single-storey home was designed by American firm SHED for a couple that is soon to retire.
In the bedroom, a large reading nook, fitted with rows of shelving, opens to the sleeping area and offers views across the serene landscape. Fixtures and architectural elements were painted black and provide a striking contrast against the white walls.
Find out more about Whidbey Dogtrot ›
London apartment, UK, by Jonathan Tuckey Design
Architecture studio Jonathan Tuckey Design overhauled this Marylebone apartment in London, adding pastel storage walls that curve and dip between each room.
Instead of standard shelving, the studio opted to use built-in furniture throughout the space in the form of MDF storage walls.
The primary bedroom was divided in two by storage walls to house a walk-in closet and sleeping area, which is now accessed through a pistachio-hued arch.
Find out more about London apartment ›
A Room for Two, UK, by Studio Ben Allen
Studio Ben Allen built a wooden structure inside a London flat to create a shared bedroom for two children.
The structure, which was constructed using pale birch plywood, features arched openings, steps fitted with shelving beneath, a fold-down desk and a desk-cum-platform.
The plywood insertion provides the children with a place for sleep, work and play, without compromising on tidy storage.
Find out more about A Room for Two ›
Central Park Road Residence, Australia, by Studio Four
Australian practice Studio Four used dark surfaces and large storage volumes throughout this Melbourne family home.
In the primary bedroom, a full-height storage unit doubles as a headboard and includes a horizontal opening that serves as a shelf for a single row of books.
The dark-painted volume, which was placed in the centre of the room, conceals a walk-in wardrobe as well as an ensuite bathroom.
Find out more about Central Park Road Residence ›
Smolenka Apartment, Russia, by Peter Kostelov
Russian architect Peter Kostelov renovated this apartment in Moscow, adding a raised living room in a wooden capsule as well as built-in furniture units.
The bedroom was finished in oak and divided into sections that have smooth, rounded passages between the ceiling, floor and walls forming shelves, closets and a bed. A television was neatly tucked into the wall unit opposite the bed.
Find out more about Smolenka Apartment ›
Flinders Lane Apartment, Australia, by Clare Cousins
Clare Cousins Architects inserted a timber box and mezzanine platform into this one-bedroom apartment in Melbourne to create three additional sleeping areas.
The 75-square-metre flat includes a hoop-pine plywood volume that houses two small bedrooms – each the length of a bed.
Inside the volume, recesses in the walls form shallow shelves for small items, while hooks are spread across the panels for hanging clothes and personal items.
Find out more about Flinders Lane Apartment ›
Musico Iturbi, Spain, by Roberto Di Donato
London-practice Robert Di Donato used a large pair of wooden storage units in this Valencian apartment to complement the aged and weathered interiors.
One wooden unit divides the bedroom from the main living area and extends to the full height of the space. It features sliding doors that can be closed to provide the sleeping area with complete privacy.
Find out more about Musico Iturbi ›
This is the latest in our series of lookbooks providing curated visual inspiration from Dezeen's image archive. For more inspiration see previous lookbooks showcasingmodernist living rooms, interiors by Ukranian designers and homes designed by architects and designers.
The post Ten well-organised bedrooms with clever storage solutions appeared first on Dezeen.
#all #interiors #residential #lookbooks #instagram #storage #bedrooms
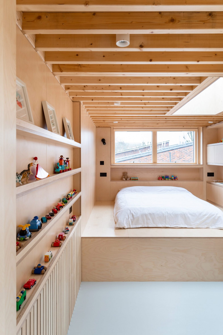
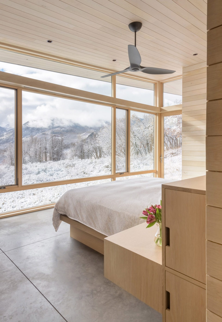
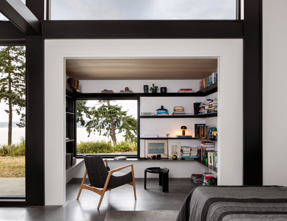
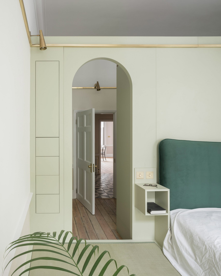
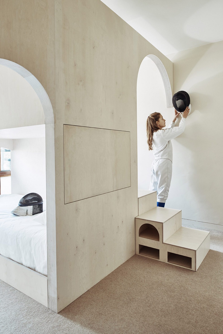
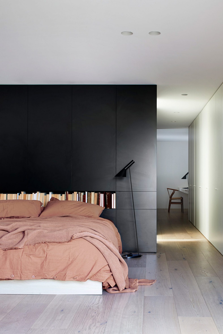

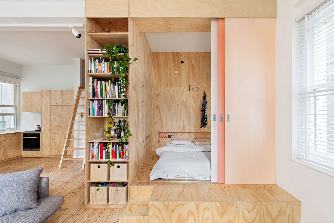
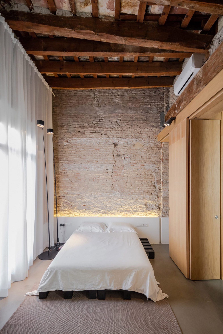
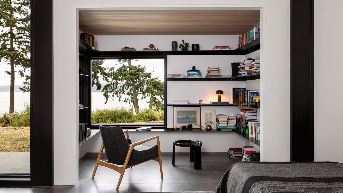
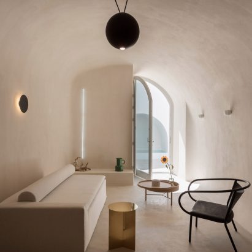
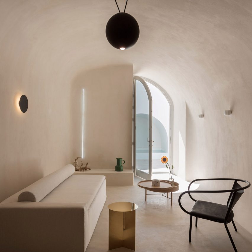
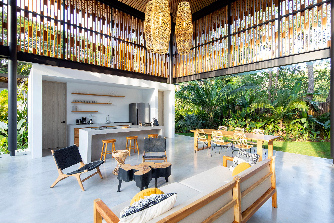
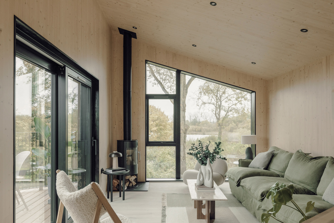
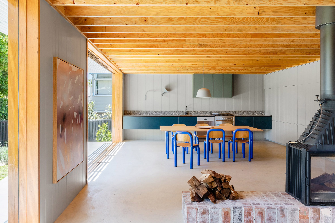
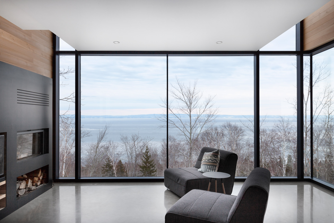
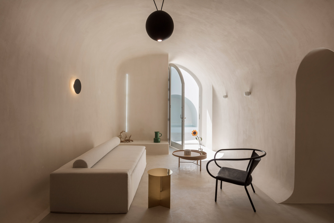
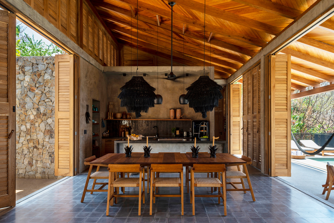
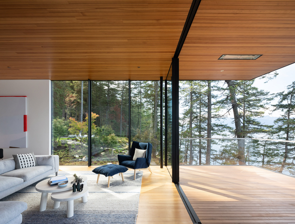
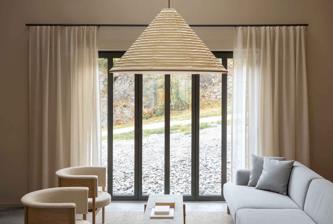
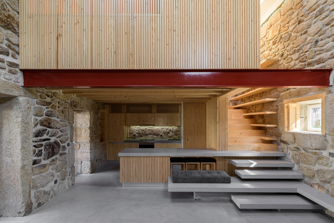
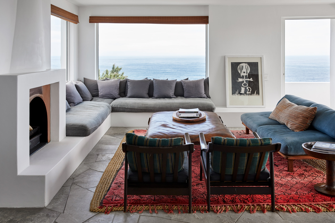
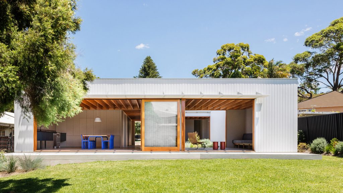
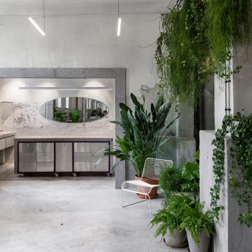
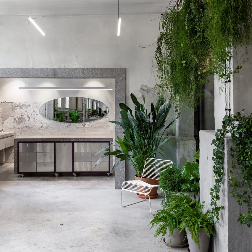
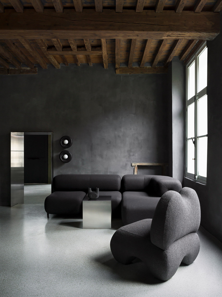
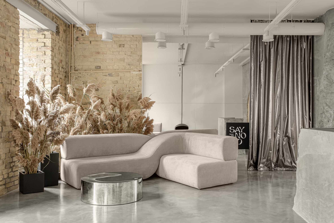
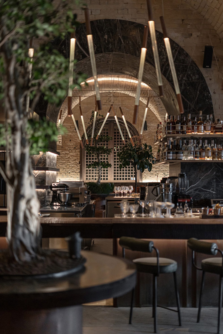
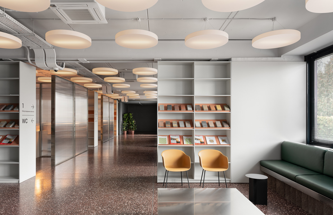
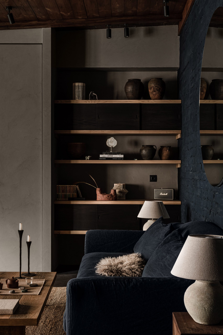
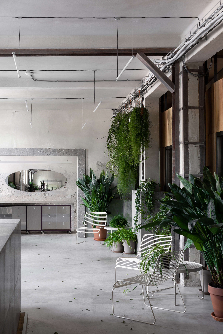
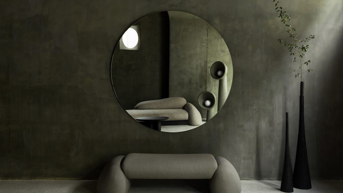
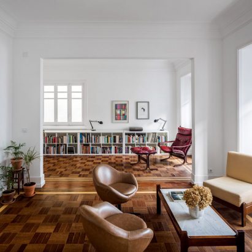
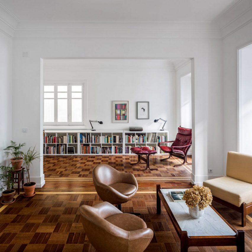
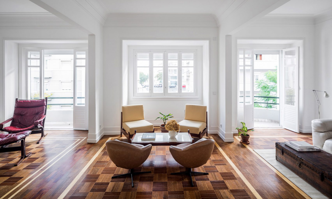
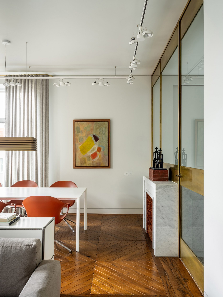
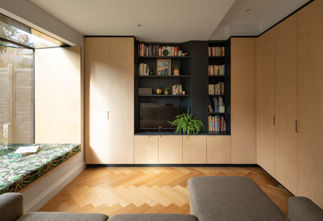
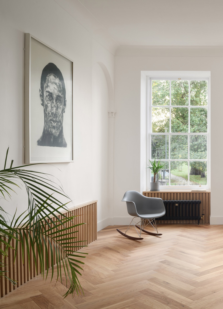
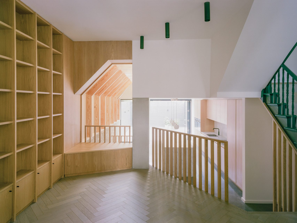
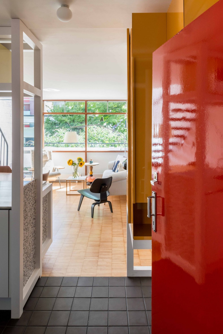
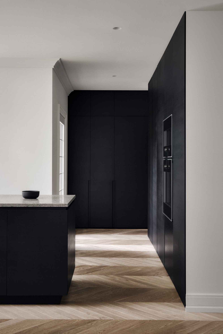
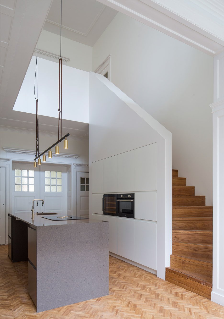
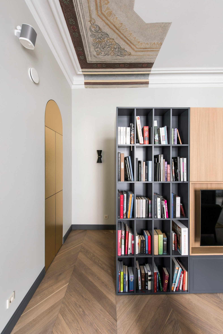
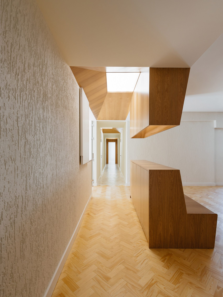
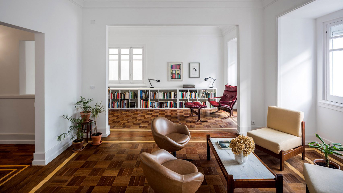
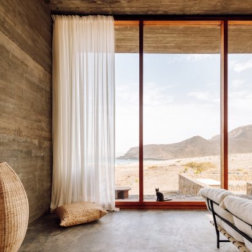
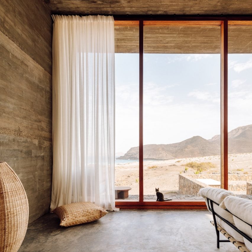
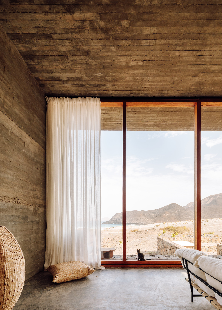
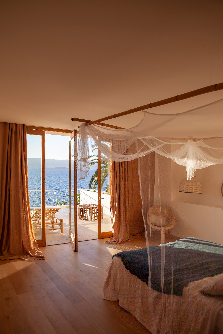
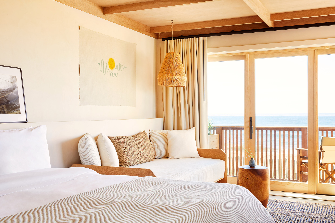
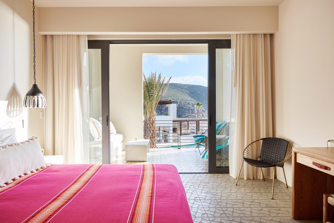
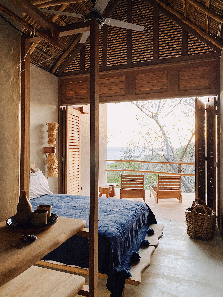
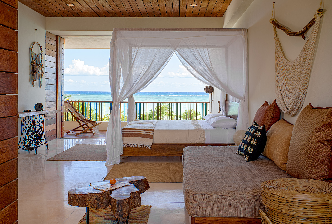
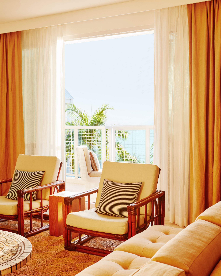
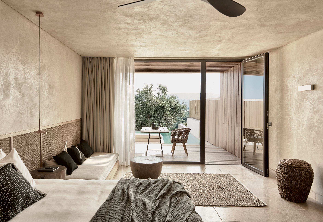
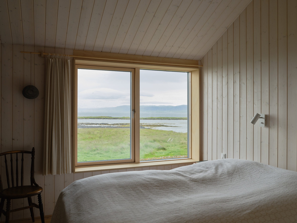 ](http:/
](http:/