MAD designs cluster of wooden museum buildings to evoke bronze age masks
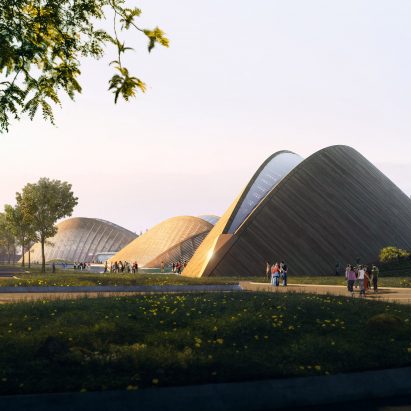
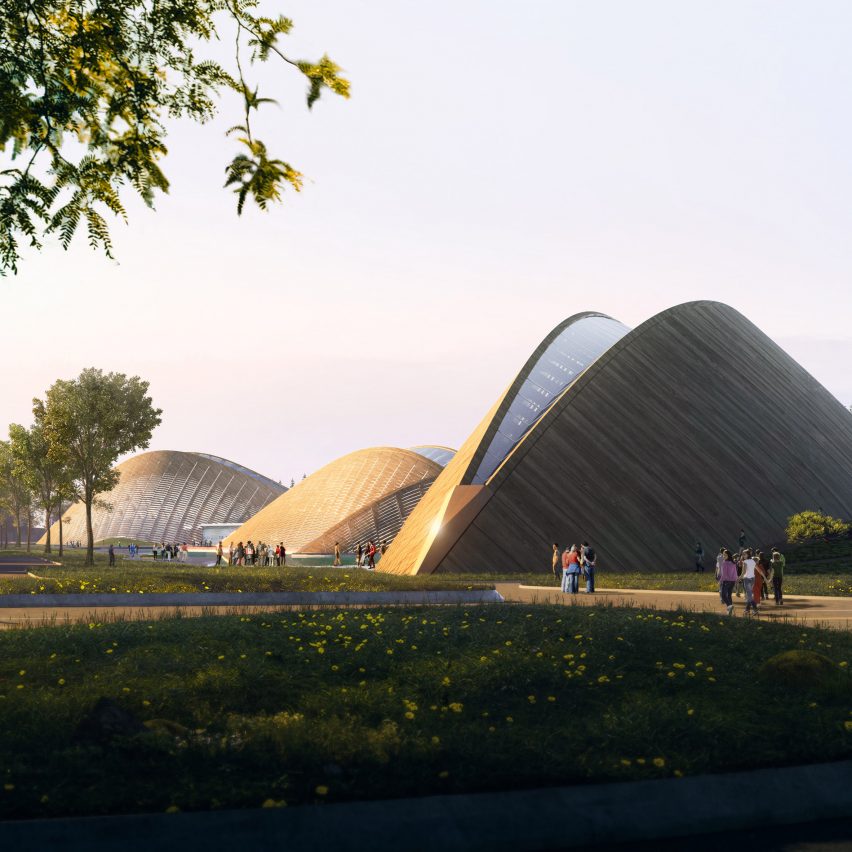
Chinese architecture studio MAD has released visuals of The Eyes of Sanxingdui, a scatter of wooden buildings it has designed for the Sanxingdui Museum in Guanghan City, China.
The Eyes of Sanxingdui will contain new exhibition spaces and a visitor centre for the complex, which is officially called the Sanxingdui Ancient Shu Cultural Heritage Museum.
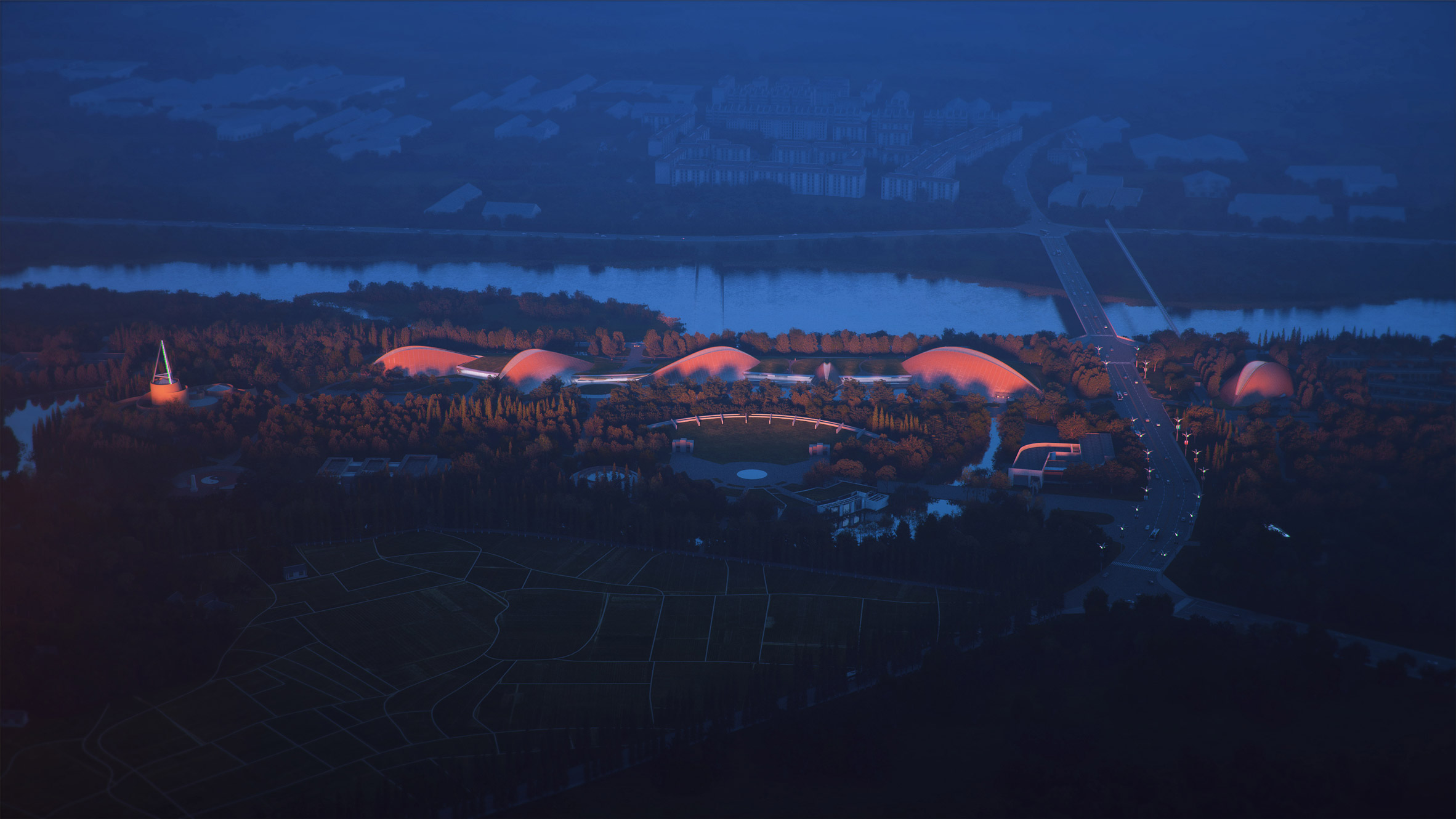 MAD has designed a series of exhibition spaces for Sanxingdui Museum
MAD has designed a series of exhibition spaces for Sanxingdui Museum
As the project name suggests, MAD's design evokes the almond-shaped eyes of bronze age masks excavated from the ancient Sanxingdui archaeological site where the museum is located.
These masks were created by the Sanxingdui civilisation between 4500-2800 years ago and are now on display at the museum alongside many other artefacts discovered in the area.
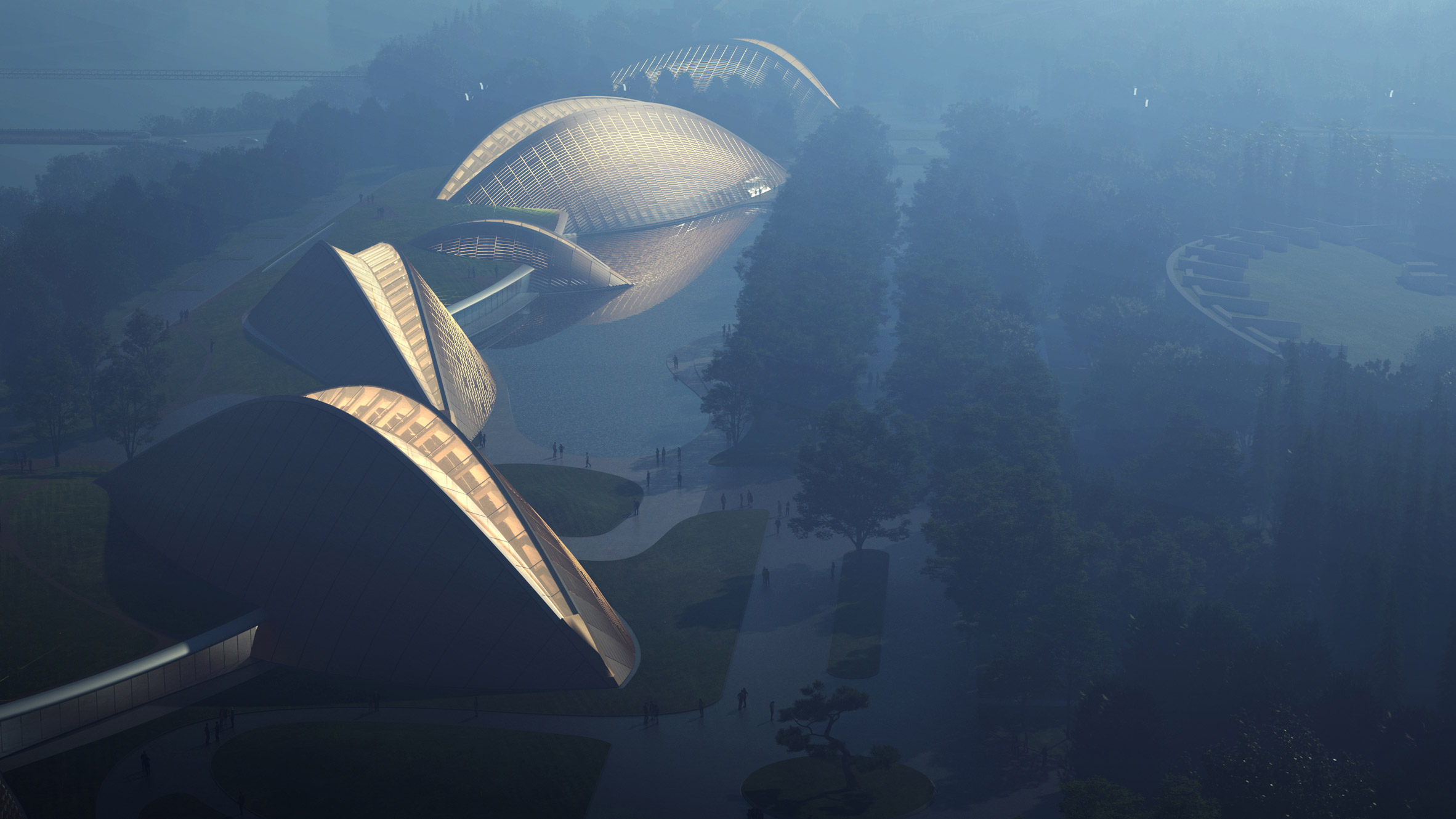 The cluster of structures will be made from wood
The cluster of structures will be made from wood
"The Sanxingdui site laid host to a number of cultural relics, including longitudinal bronze eye masks and large bronze standing figures, many of which adopt exaggerated, strange, ornate shapes," explained MAD.
"After sunset, the six buildings are enlivened as torch-like eyes behind the bronzeware and golden masks of Sanxingdui, uniting the spirits and forms, allowing people in the museum to wander between history and the future."
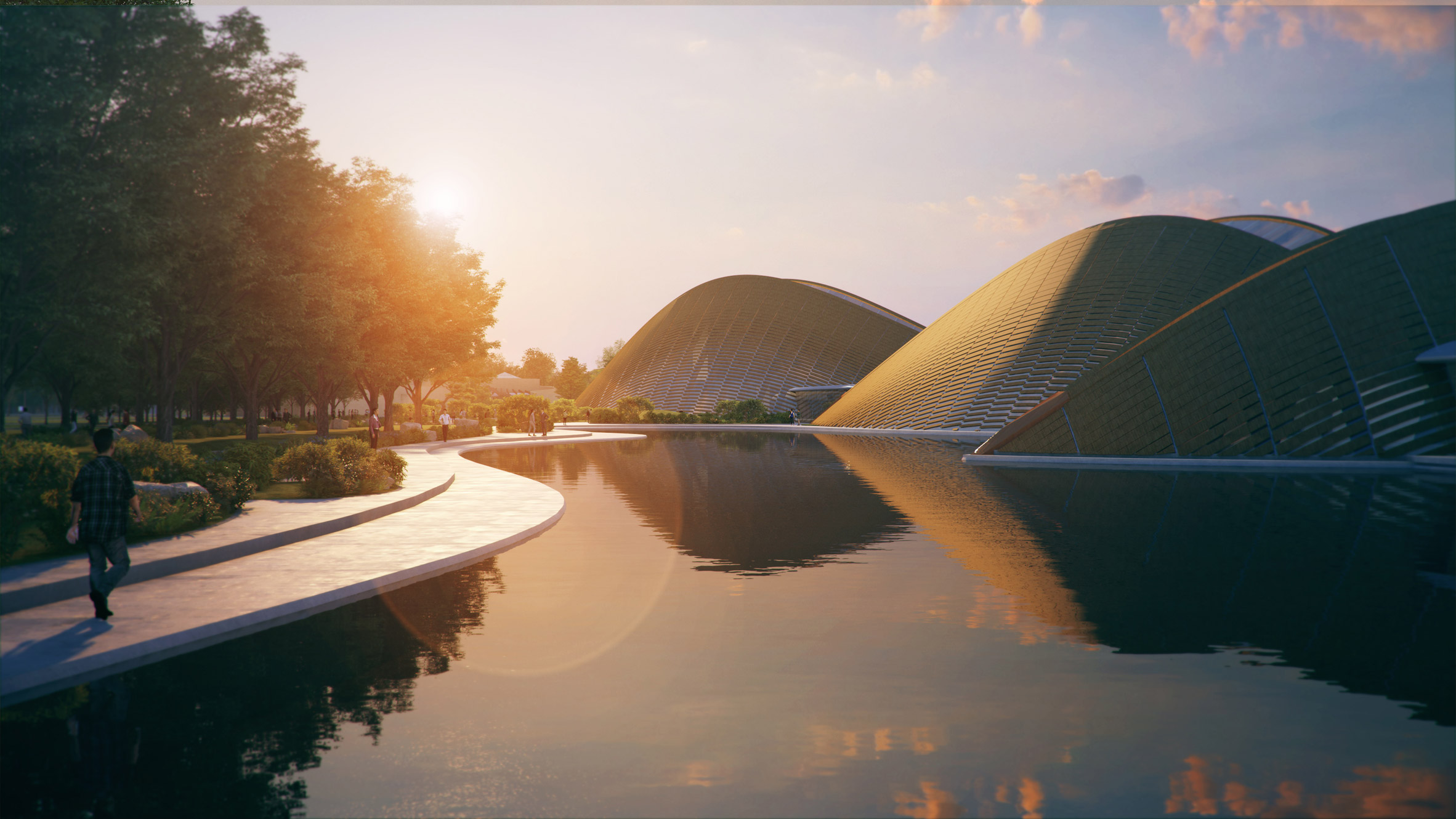 The Eyes of Sanxingdui will run alongside a body of water at the museum
The Eyes of Sanxingdui will run alongside a body of water at the museum
The museum campus is located at the northeast corner of Sanxingdui's main protected area and covers an area of 90,000 square metres.
The Eyes of Sanxingdui will consist of a cluster of six wooden buildings scattered in an east-west direction alongside a body of water and dense greenery on the site.
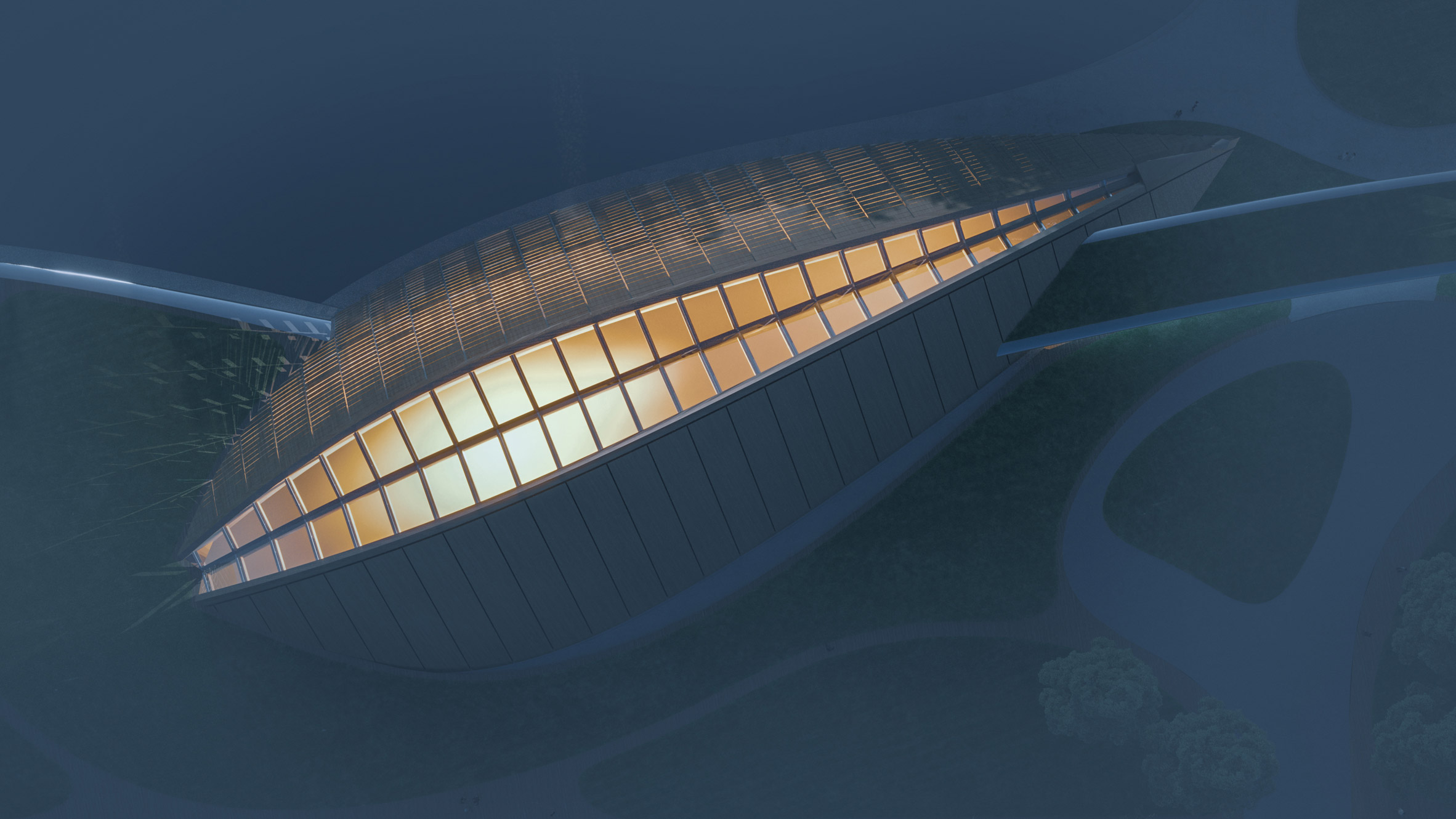 They are designed to evoke the eyes of bronze age masks found in Sanxingdui
They are designed to evoke the eyes of bronze age masks found in Sanxingdui
Its easternmost structure will contain the 5,830-square-metre visitor centre. Beyond this will be five exhibition spaces.
Externally, the exhibition spaces will be connected by an undulating green roof, which will be publicly accessible and provide visitors with views of the surrounding landscape.
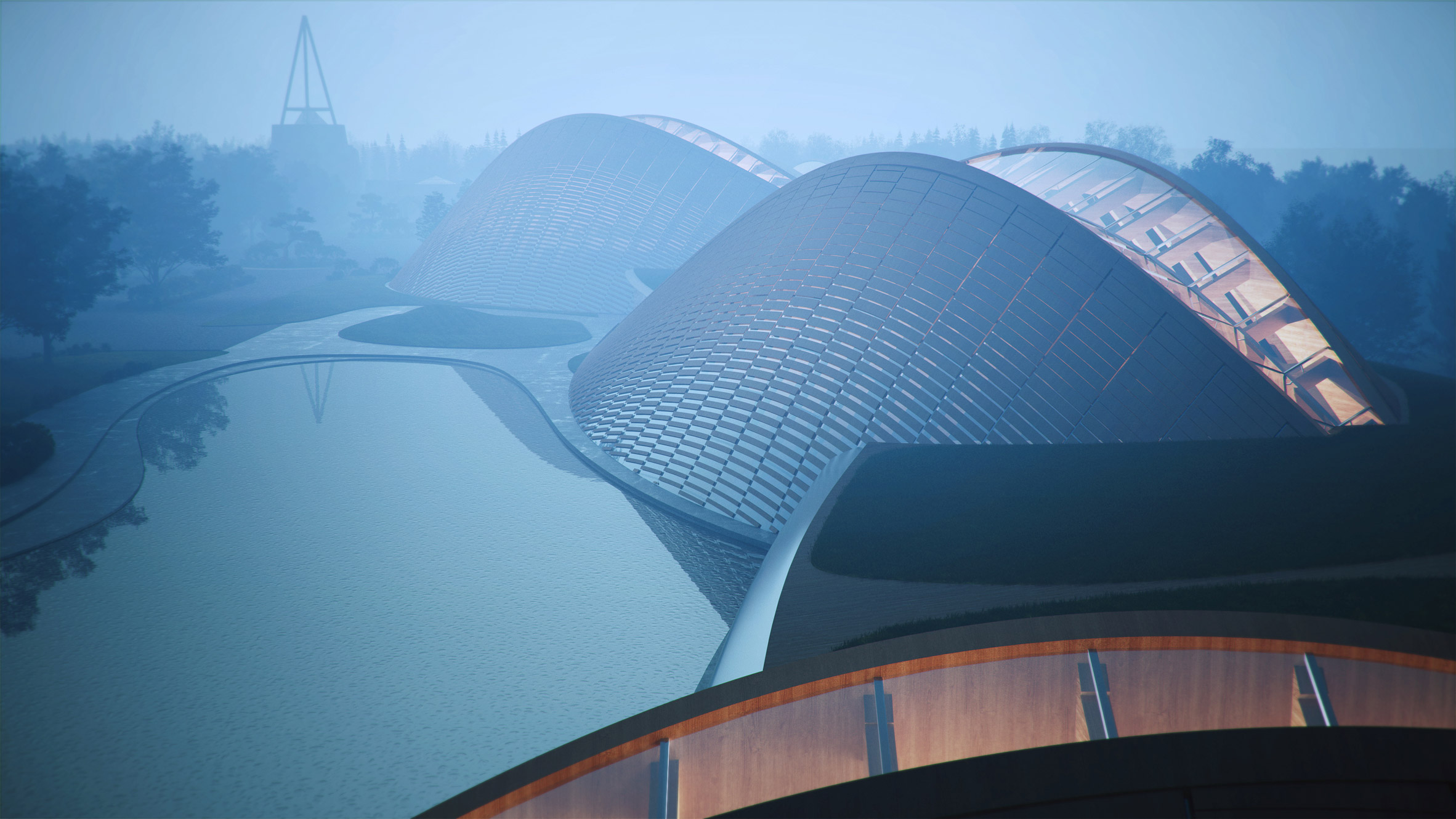 A skylight will run along the roof of each structure
A skylight will run along the roof of each structure
The decision to divide The Eyes of Sanxingdui into a series of buildings was made to help blend the structures in with the landscape and preserve nature on the site.
They are intended to appear as though they are emerging out from this landscape, with their timber finishes and structures echoing the surrounding trees.
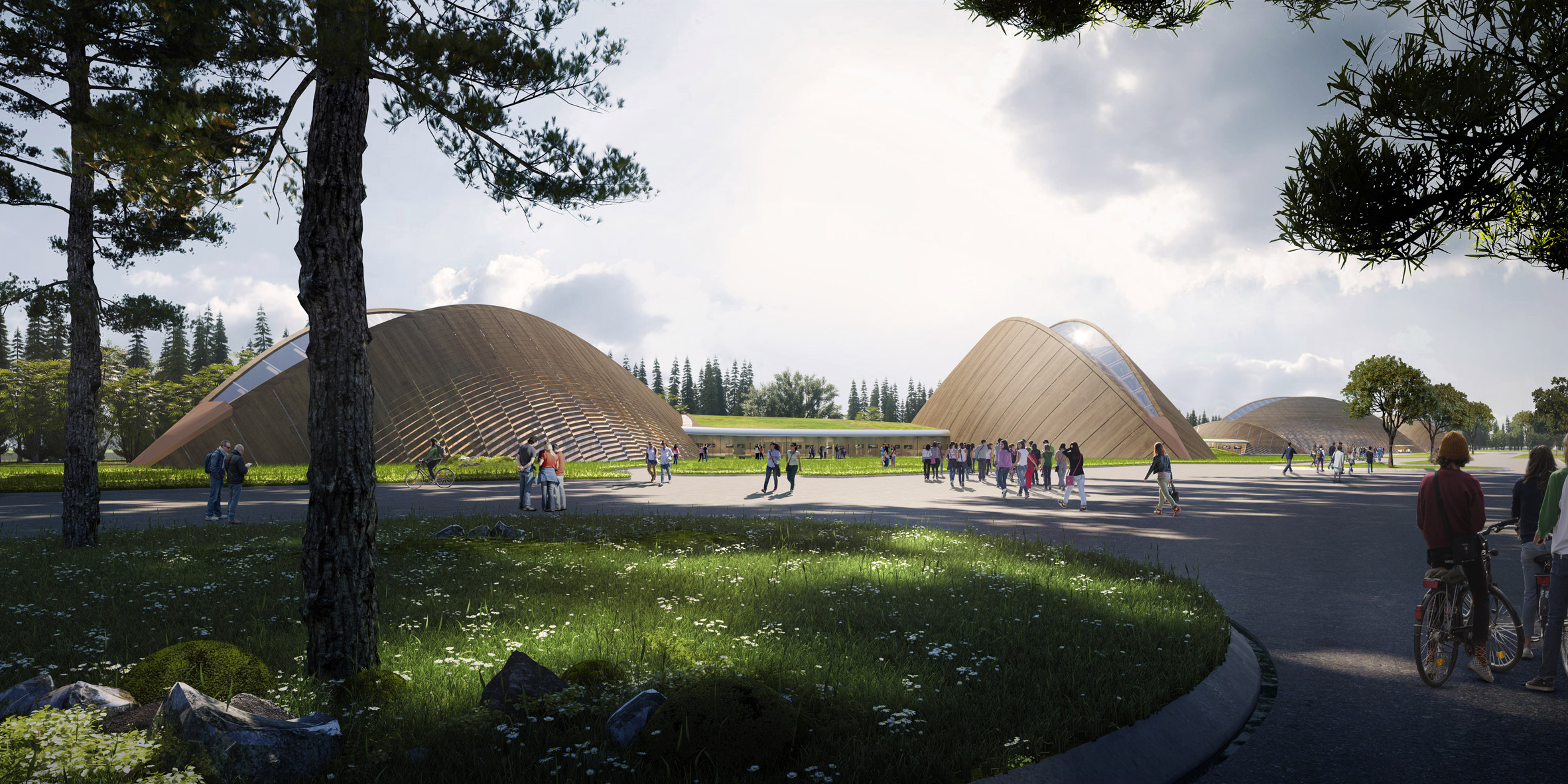 The Eyes of Sanxingdui is designed to complement its natural surroundings
The Eyes of Sanxingdui is designed to complement its natural surroundings
"The scheme respects and preserves the site's natural trees and water features where possible, weaving these natural features into a landscape strategy that remains in harmony with the new pavilion building," MAD explained.
"The intersection of artifacts, atmosphere, and nature will encourage people to experience the Sanxingdui civilization's inscribed influence on contemporary civilization and the human spirit."
[ 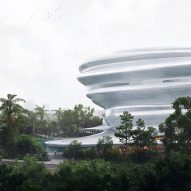
Read:
MAD designs white cloud-like science museum on Haikou coast
](https://www.dezeen.com/2021/08/13/mad-hainan-science-and-technology-museum-china/)
Visitors to the site will begin their journey at The Eyes of Sanxingdui's visitor centre before proceeding through the exhibition halls via an underground corridor.
The exhibition halls will be connected to each other via a south-facing glass corridor, which will frame views of the surrounding landscape.
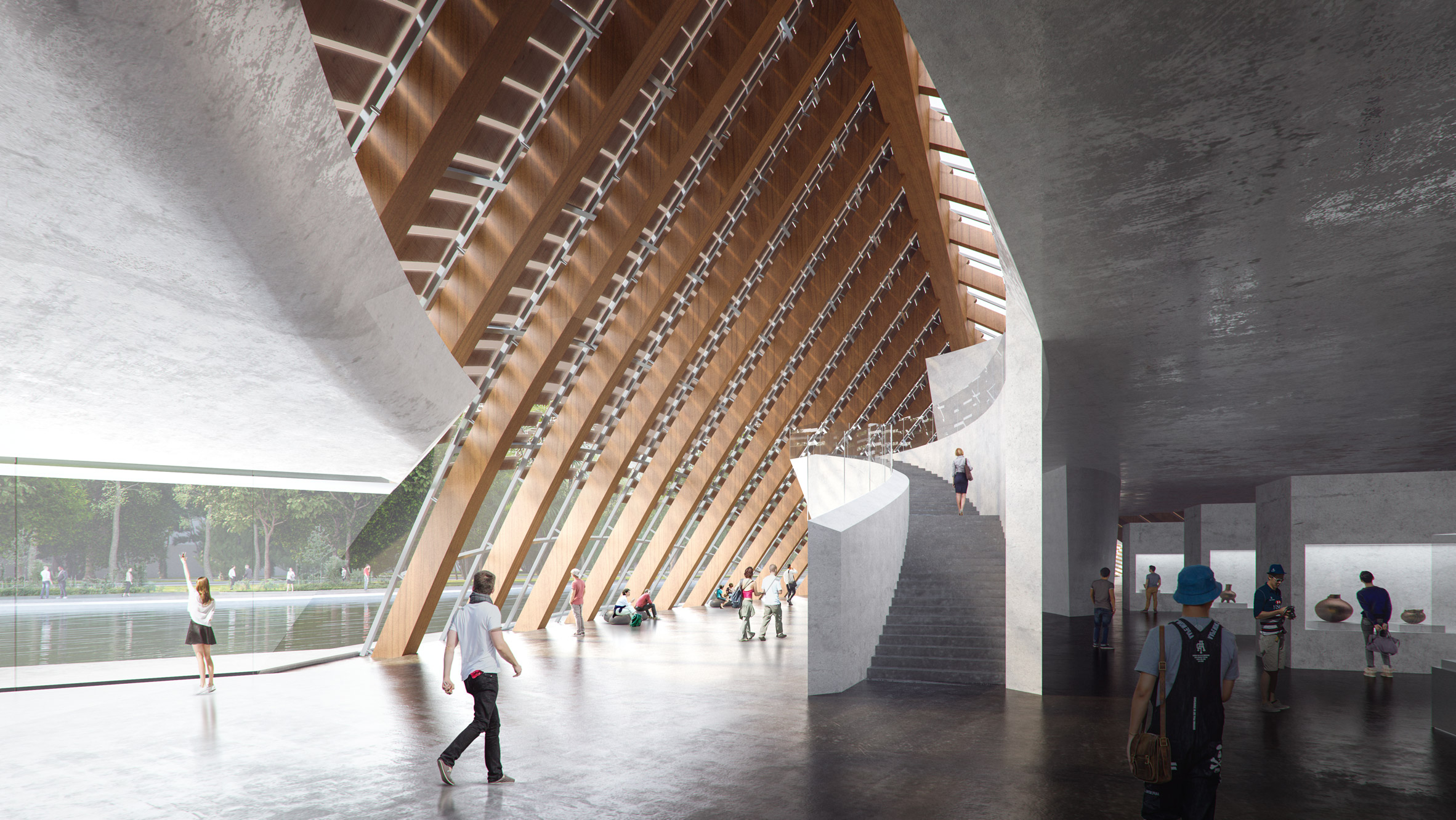 The skylights will naturally light the interiors
The skylights will naturally light the interiors
MAD has designed the buildings' timber structures to allow for open column-free interior spaces, accommodating various exhibition layouts.
Natural light will be provided through the rooftop skylights, which evoke the opening of the almond-shaped eyes from above.
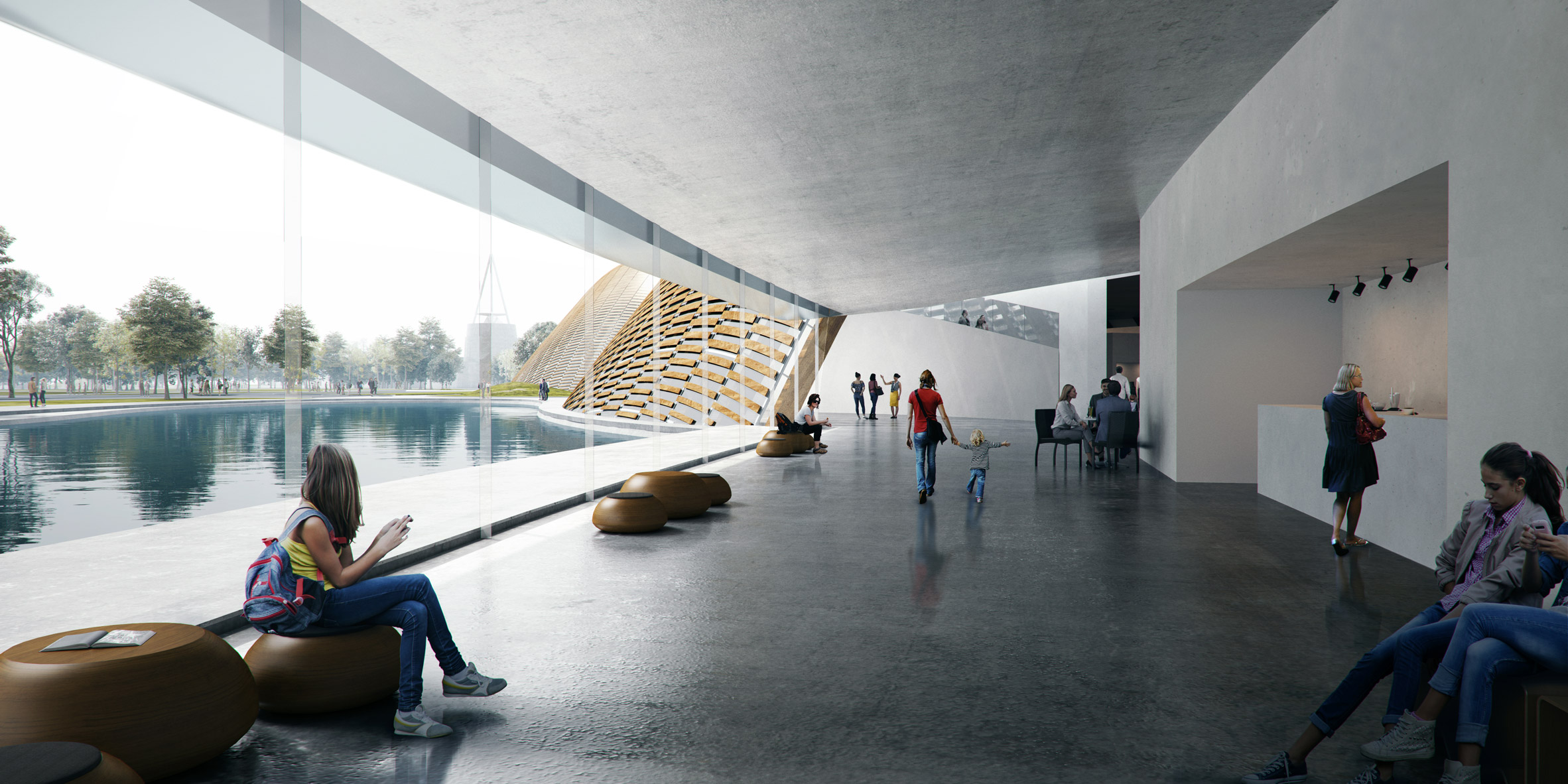 The structures will be linked by glass corridors
The structures will be linked by glass corridors
MAD was founded by Ma Yansong in Beijing in 2004. Elsewhere in China, the studio is currently developing a "futuristic" cruise terminal modelled on gantry cranes and a white cloud-like science museum on the coast.
It recently completed Yabuli Entrepreneurs' Congress Center in the mountains in northeast China and a kindergarten in Beijing with a red rooftop playground.
The visuals are courtesy of MAD.
Project credits:
Architect: MAD
Principal architects: Ma Yansong, Dang Qun, Yosuke Hayano
Competition design team: Tiffany Dahlen, Liu Zifan, Pittayapa Suriyapee, Ma Yiran, Cievanard Nattabowonphal, Luo Man, Chen Hao, Chen Shijie, Wang Shuang, Xiao Yuhan
The post MAD designs cluster of wooden museum buildings to evoke bronze age masks appeared first on Dezeen.
#all #architecture #cultural #news #chinesearchitecture #china #mad #culturalbuildings #woodenarchitecture #chinesemuseums
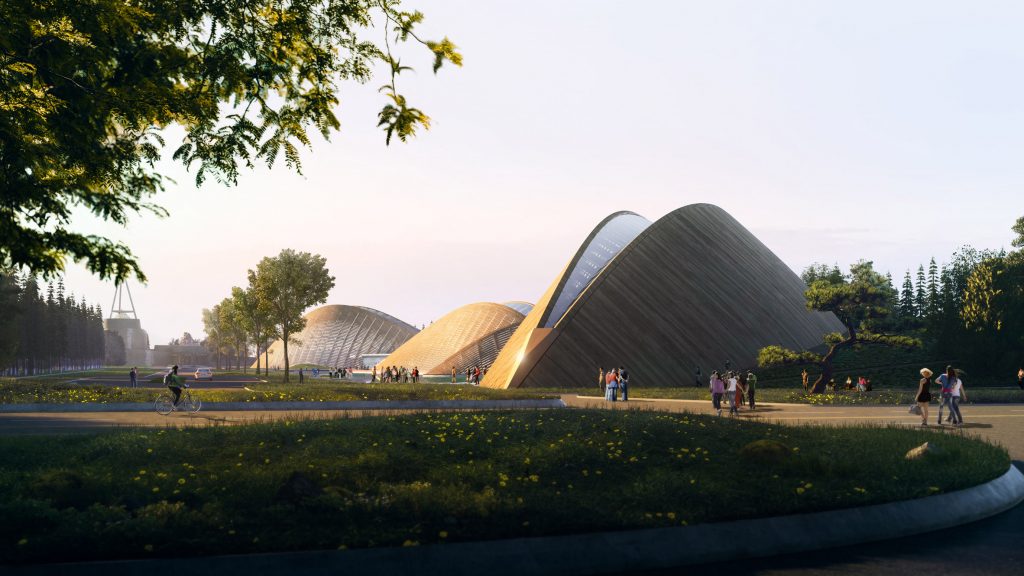
There are no comments yet.