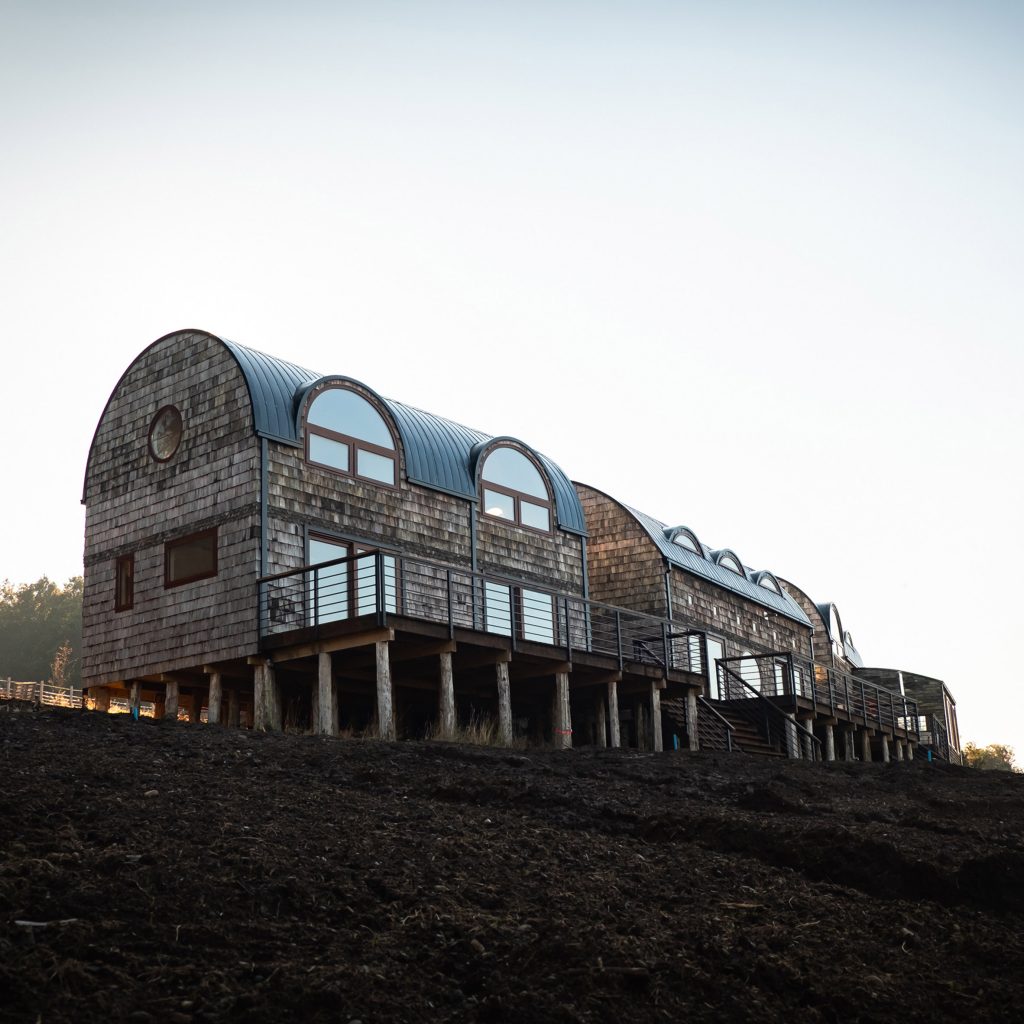Ciguë uses steel foundations to elevate lightweight home in rural France
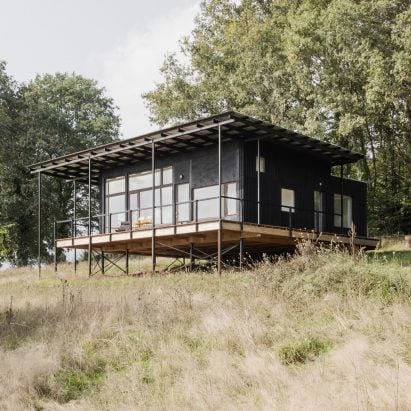
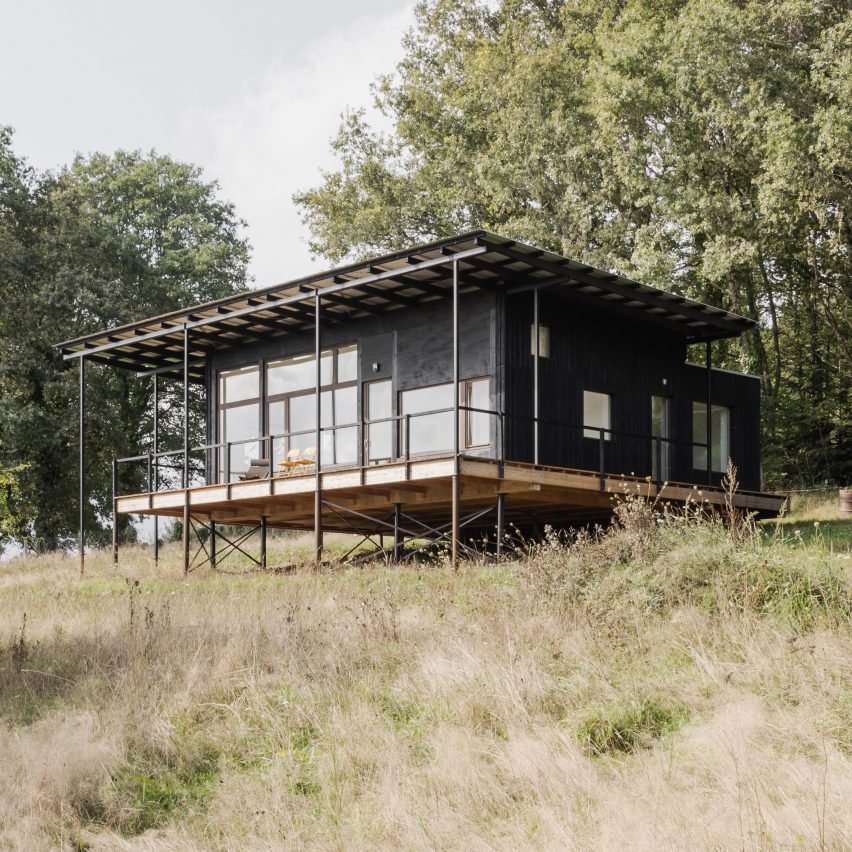
French studio Ciguë has elevated this timber-clad home in Saint Julien le Petit, France, above its rural site using slender, removable steel foundations.
Looking to contrast the area's traditional stone country homes, the Paris-based studio drew on the lightweight Case Study Houses built in California in the 1960s to create a simple structure that sits lightly in its surroundings.
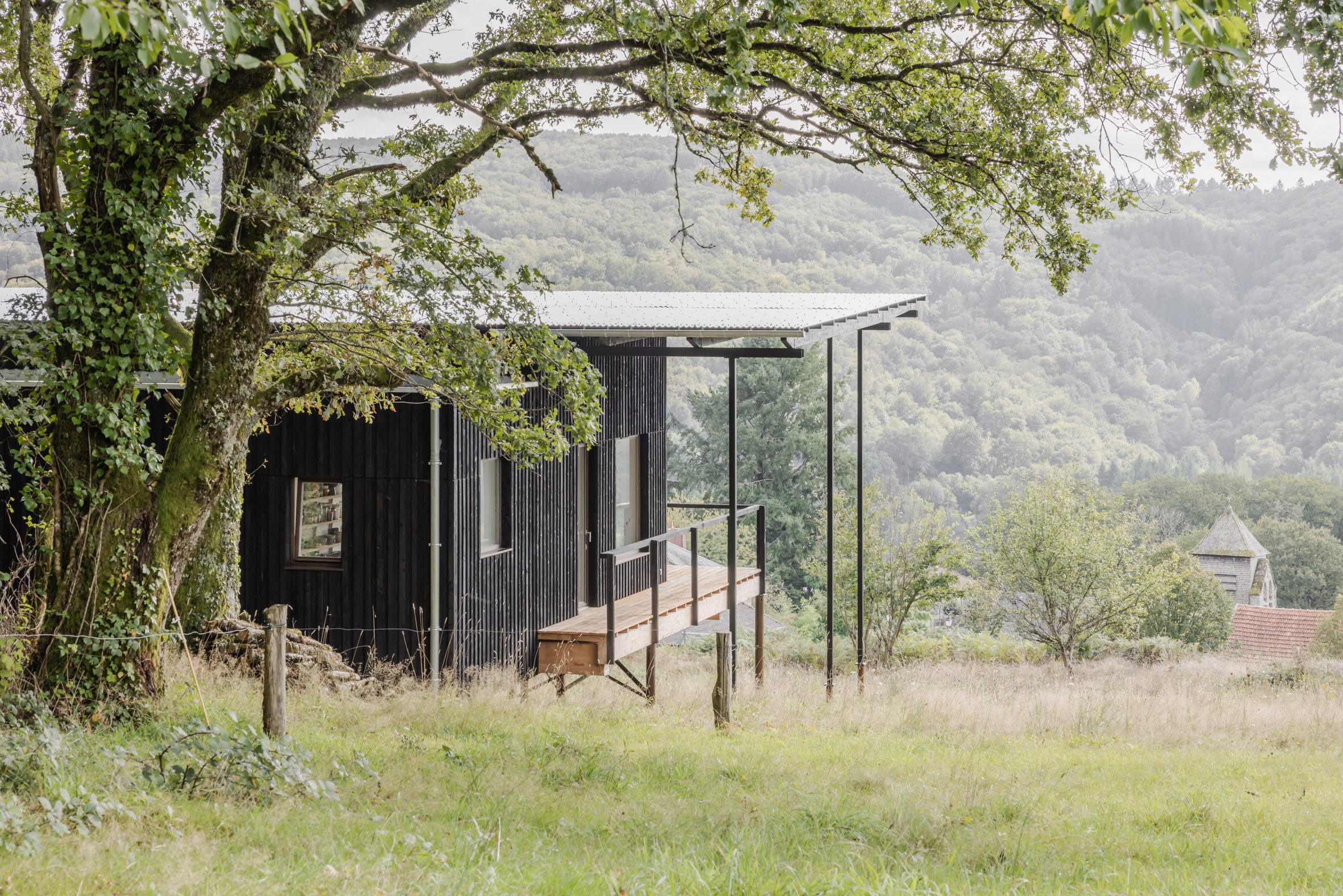 The Wooden House is a residential project in rural France designed by Ciguë
The Wooden House is a residential project in rural France designed by Ciguë
"The Wooden House scrupulously chooses its land, its exposure, its height and its references to revisit the archetype of the country house," said the studio.
"[It is] a place in which you live carefree and unconfined, in direct contact with the landscape, surrounded by bare necessities," it continued.
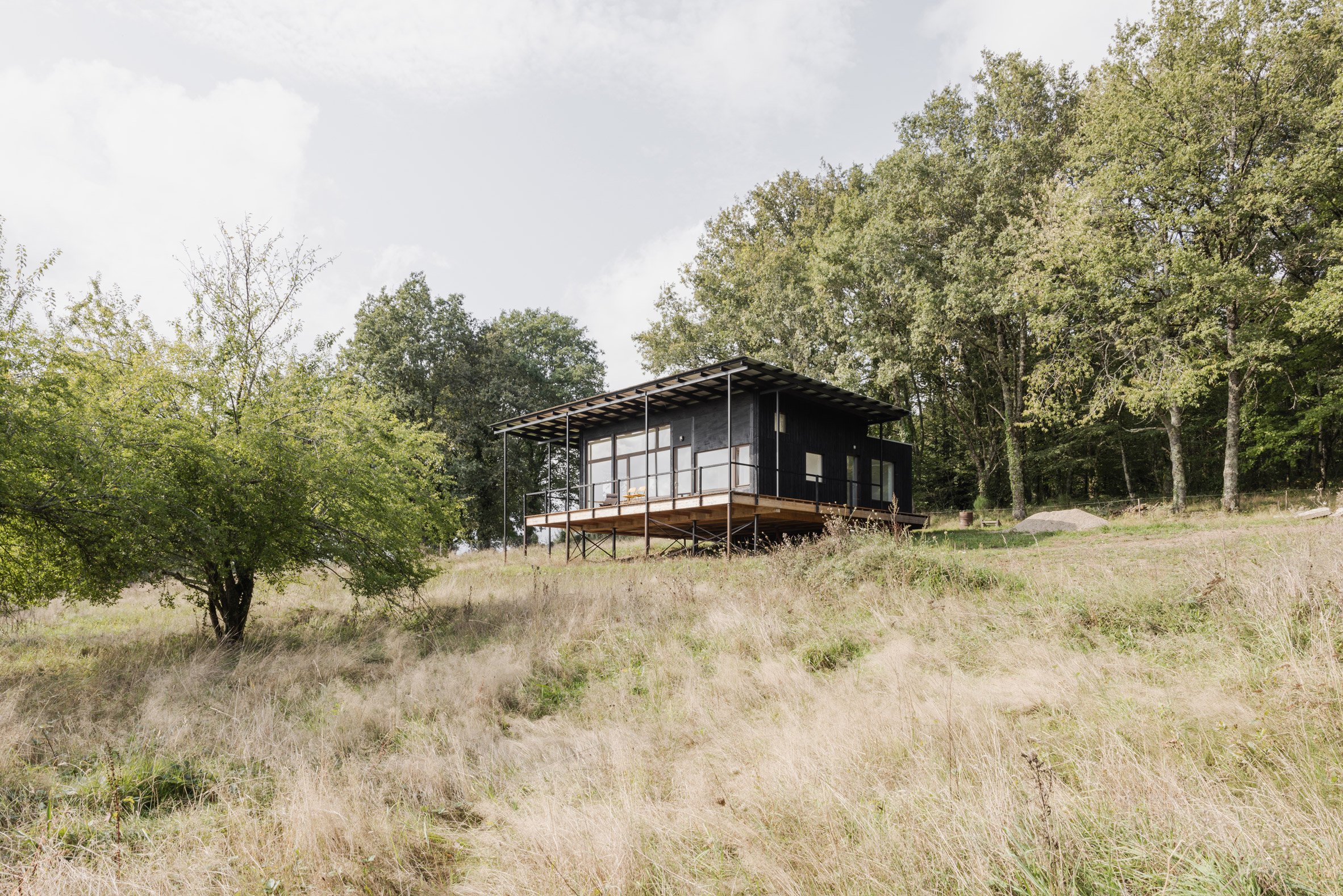 The structure is clad in blackened timber
The structure is clad in blackened timber
The almost-square central form of the home, clad in black timber planks, sits atop an area of raised wooden decking. The deck wraps the southern edge to create a variety of seating areas surrounded by a black timber balustrade.
A roof has a large overhang and is supported by thin steel supports. It shelters a south-facing section of full-height glazing, which provides the L-shaped living, dining and kitchen area with dramatic views across the landscape.
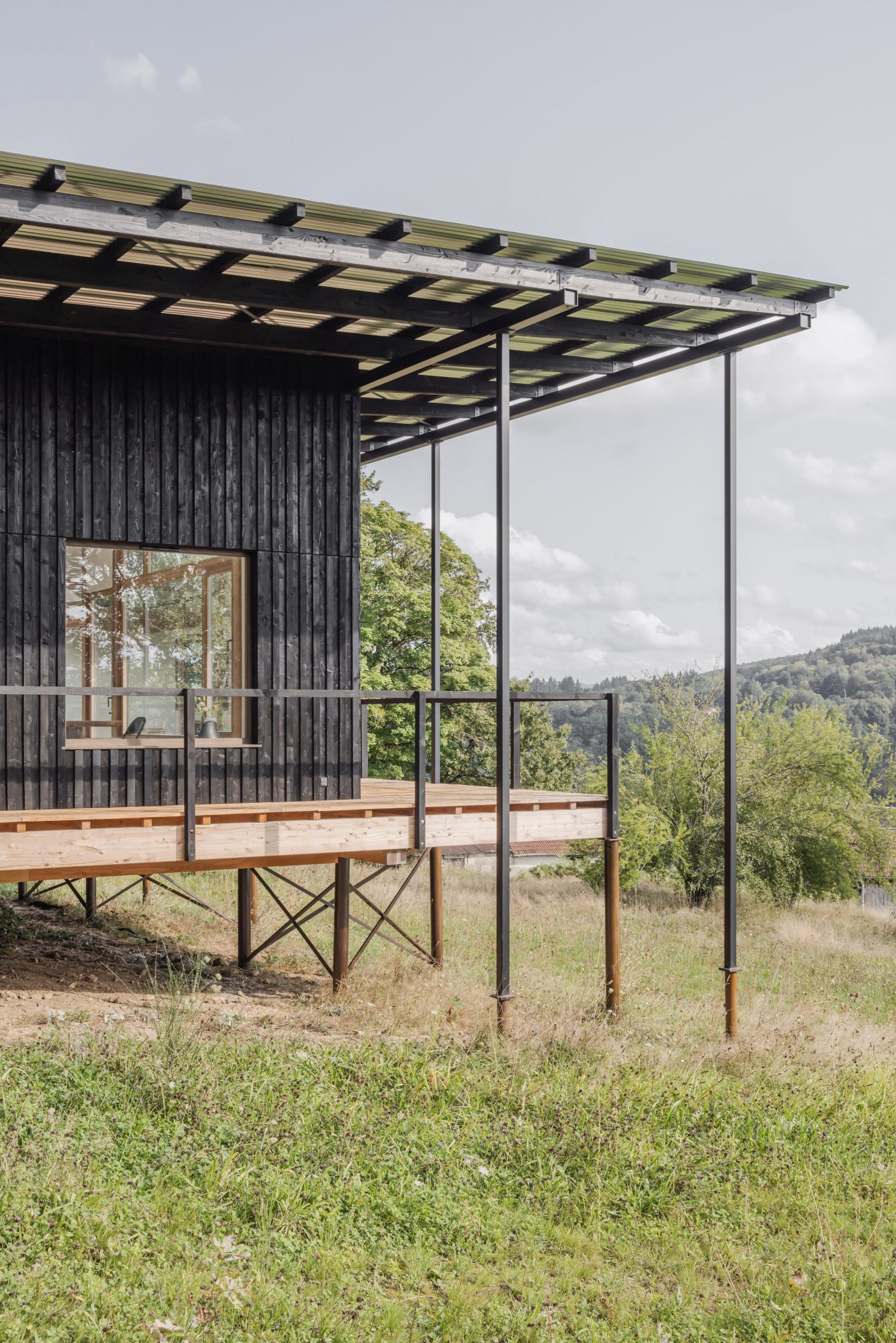 A covered terrace wraps around the structure
A covered terrace wraps around the structure
Two bedrooms, a bathroom and a study space create a more private L-shaped section of the home, which north and east with small windows framing views.
A stepped roof line creates higher ceilings at the front of the home, while the bedrooms at the rear are slightly more intimate-feeling spaces.
[ 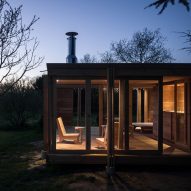
Read:
La Petite Maison is a tiny guesthouse in France made out of wood
](https://www.dezeen.com/2020/04/11/le-petit-maison-tiny-guesthouse-france-wood/)
In the study, a small mezzanine level sits atop a wooden frame accessed by a ladder, leading to an elevated space with a small window.
"Benefiting from large window openings, [the home] is flooded with light and lives to the rhythm of the seasons according to its bioclimatic principles," said the studio.
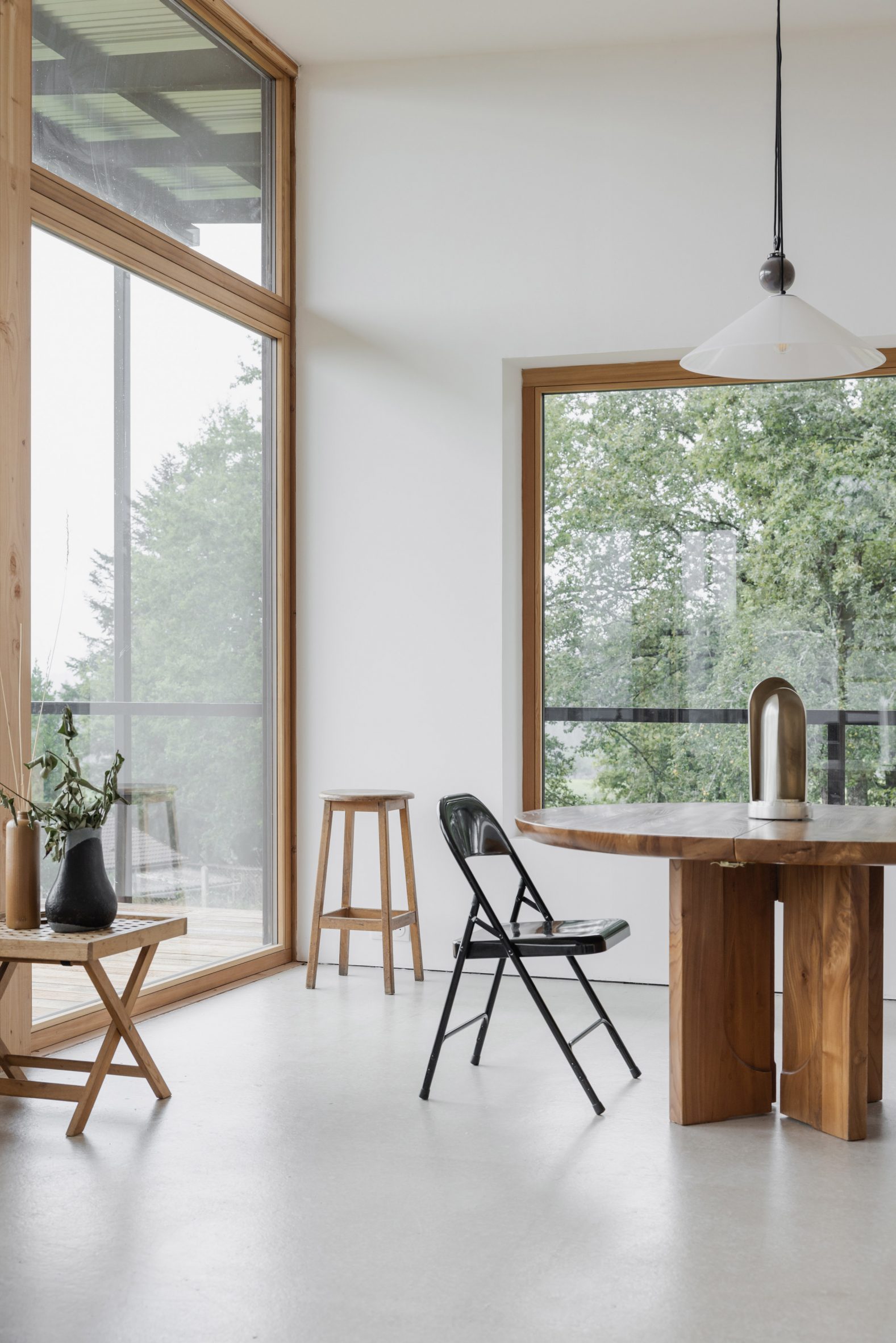 Large full-height windows frame views out to the landscape
Large full-height windows frame views out to the landscape
Internally, the walls and ceilings have been given a crisp white finish. Simple furnishings, window frames and fittings were made using wood sourced from the local area.
Much of the framework and structure is left exposed, with a grid of black timber battens supporting corrugated plastic forming the roof. The junctions between the foundations and house are also left visible.
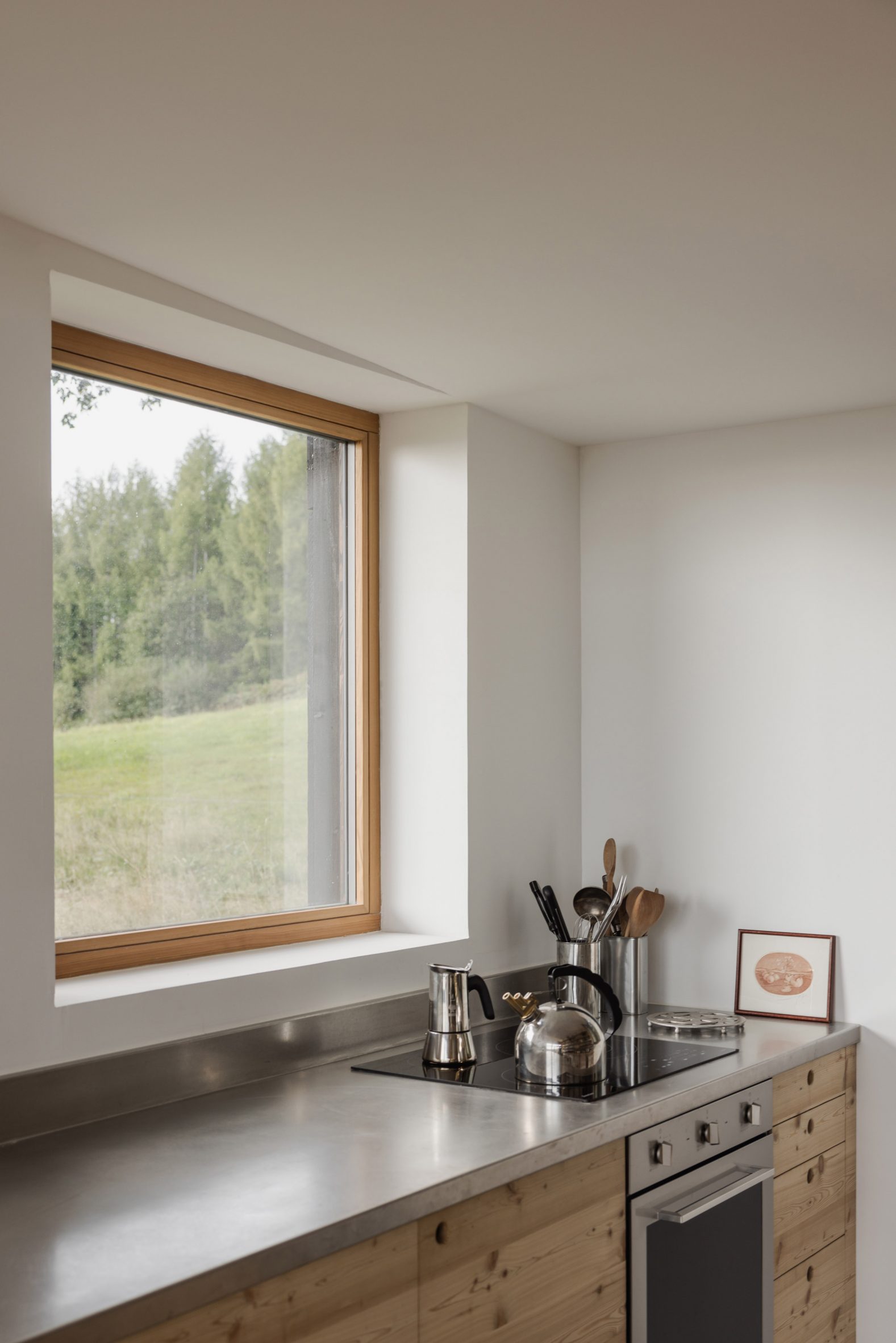 Ciguë applied a simplistic material palette througout the interior
Ciguë applied a simplistic material palette througout the interior
"Floating lightly above its field, the house imprints its unique Neo-vernacular spirit on the landscape, having chosen wood from the surrounding forests that have gradually replaced the regions agricultural land," said the studio.
Previous projects by Ciguë include several retail interiors including a store in Nottingham for skincare brand Aesop organised around distillation apparatus and a store in Bangkok for fashion brand Isabel Marant with woven bamboo screens.
The photography is byMaris Mezulis.
The post Ciguë uses steel foundations to elevate lightweight home in rural France appeared first on Dezeen.
#all #residential #architecture #france #blackenedwood #houses #ciguë #frenchhouses #woodenarchitecture #timbercladding
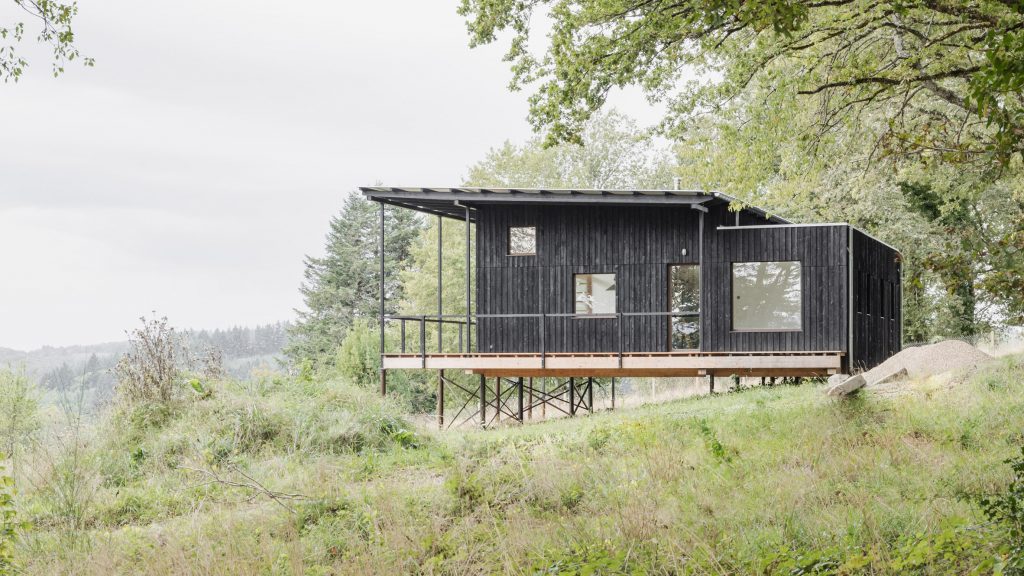
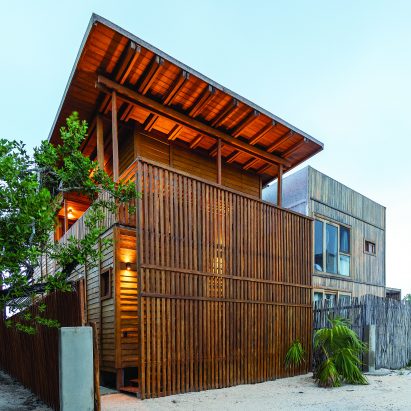
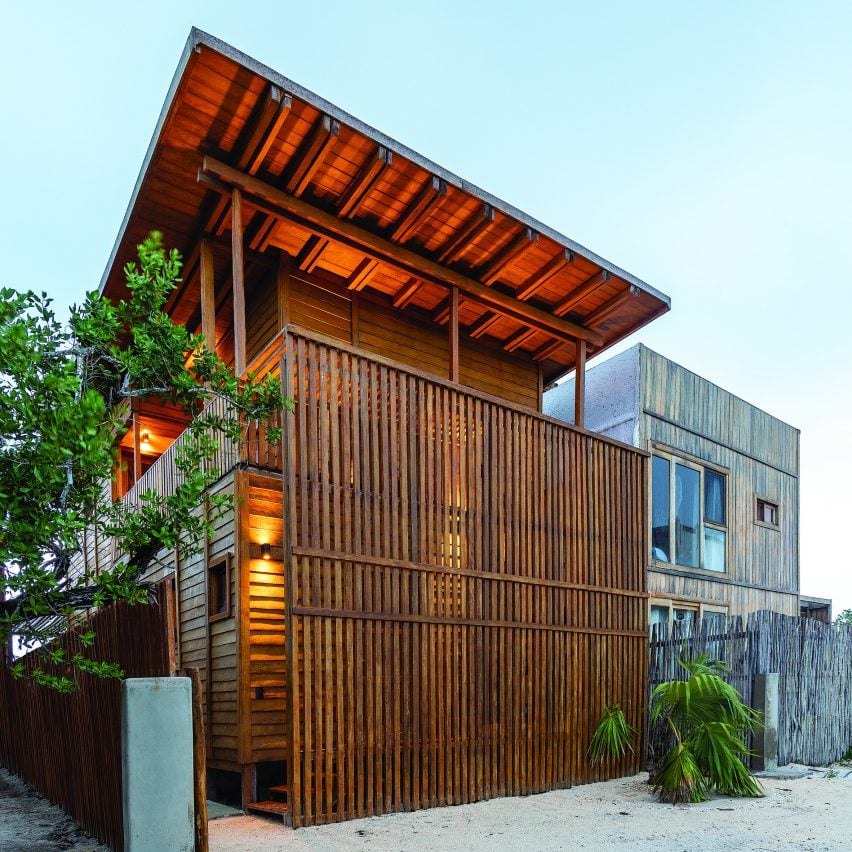
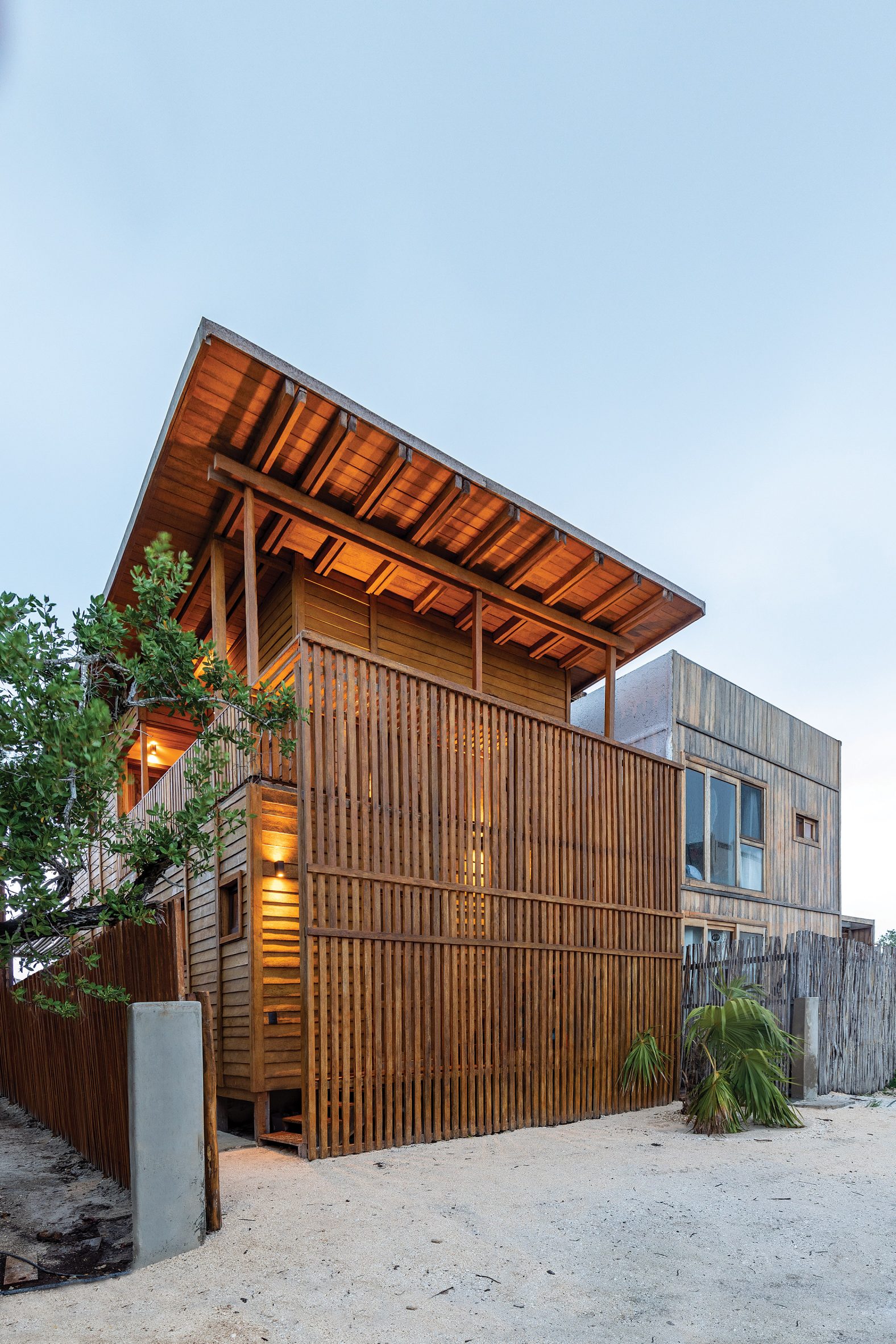 Casa Numa is built from coconut-palm wood, a locally abundant material. Photo is by Jag Studio
Casa Numa is built from coconut-palm wood, a locally abundant material. Photo is by Jag Studio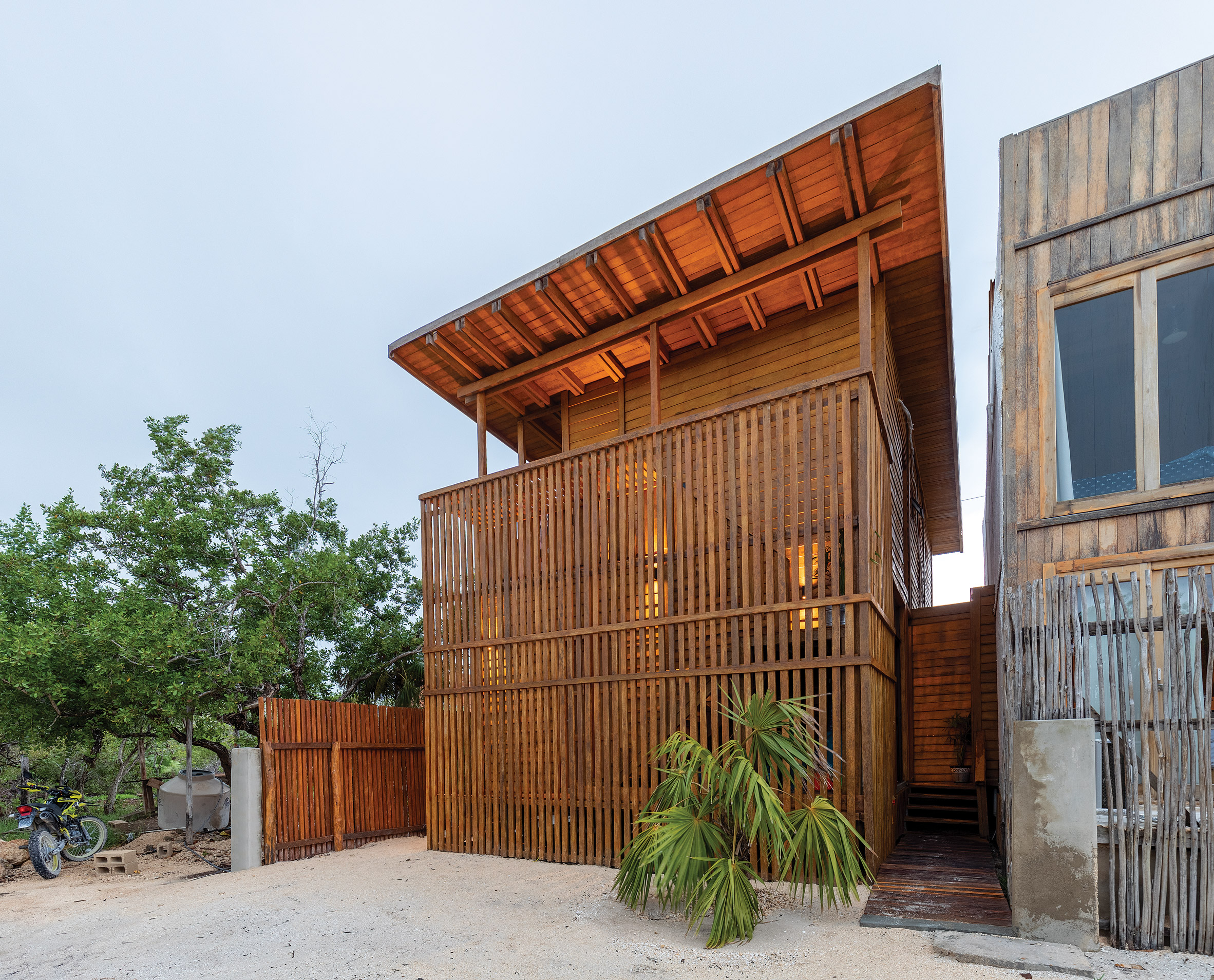 A screen made of vertical wood slats provides privacy and helps to minimise light pollution at night. Photo is by Jag Studio
A screen made of vertical wood slats provides privacy and helps to minimise light pollution at night. Photo is by Jag Studio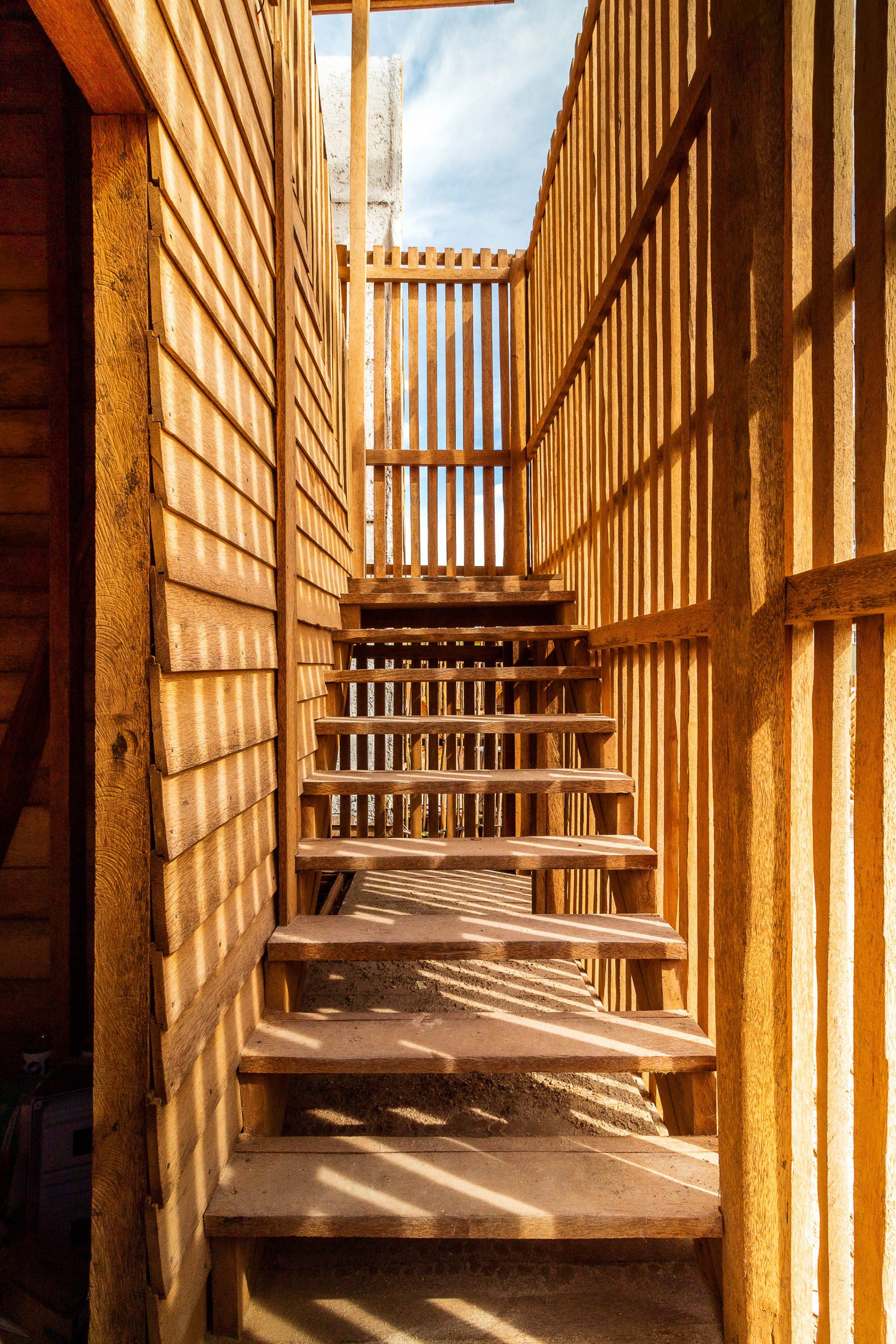 The coconut-palm wood is supplemented by local zapote for elements such as the stairs
The coconut-palm wood is supplemented by local zapote for elements such as the stairs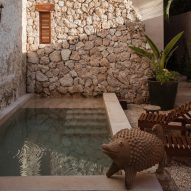
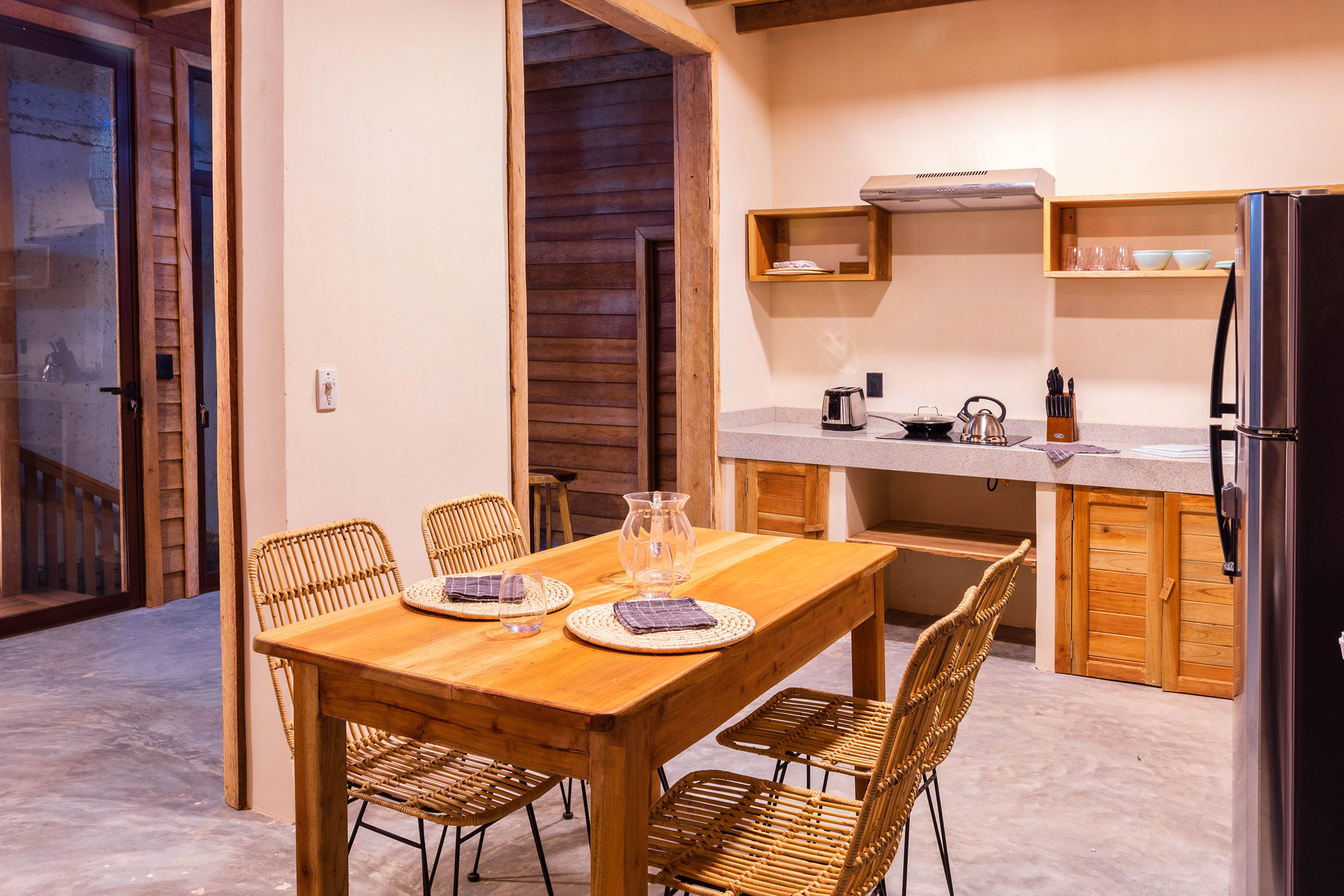 The interior is finished using chukum and soil aggregate from the site
The interior is finished using chukum and soil aggregate from the site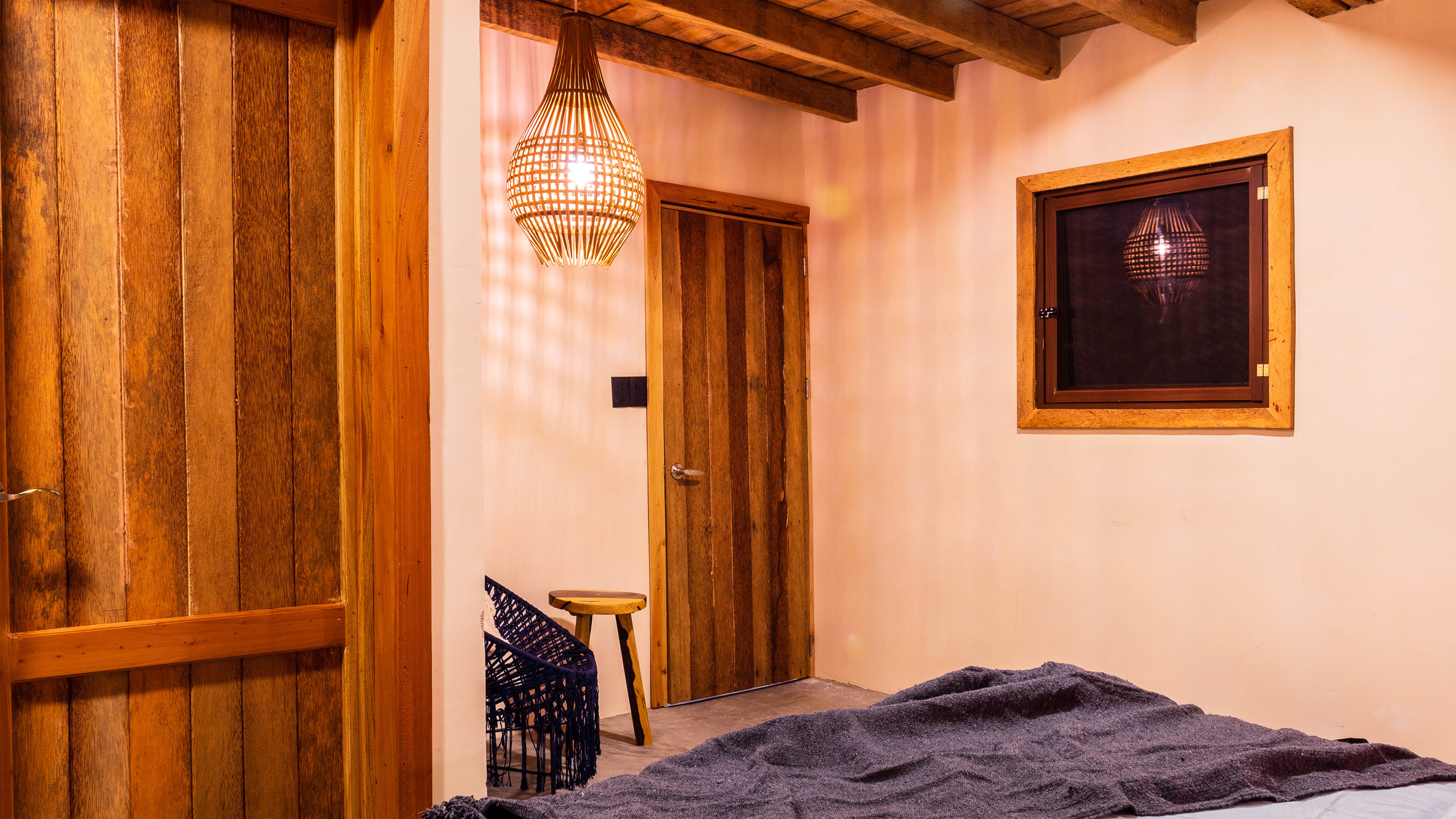 There is no paint used in the environmentally-minded house
There is no paint used in the environmentally-minded house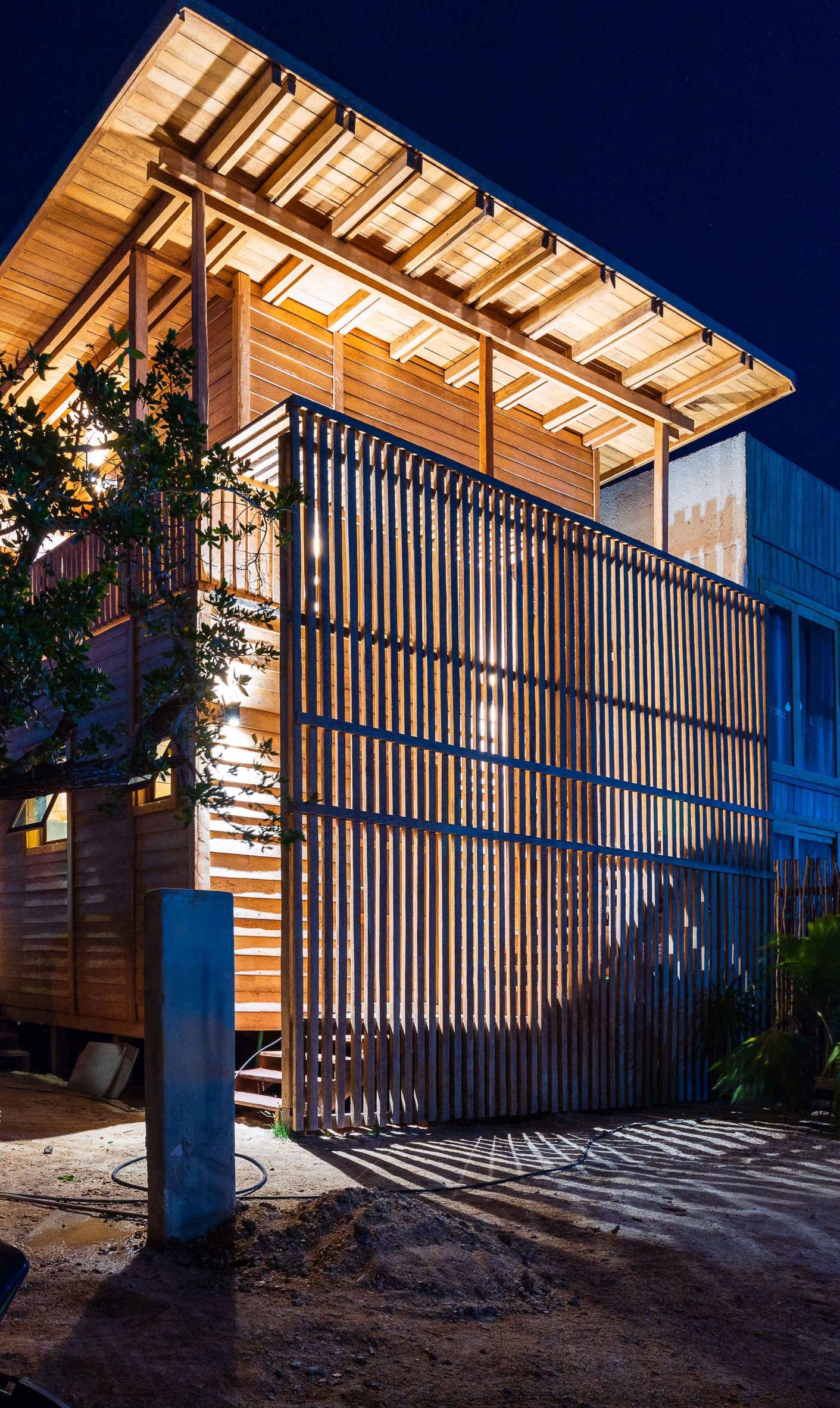 The house was intended to be a sculptural object that integrates with its locality
The house was intended to be a sculptural object that integrates with its locality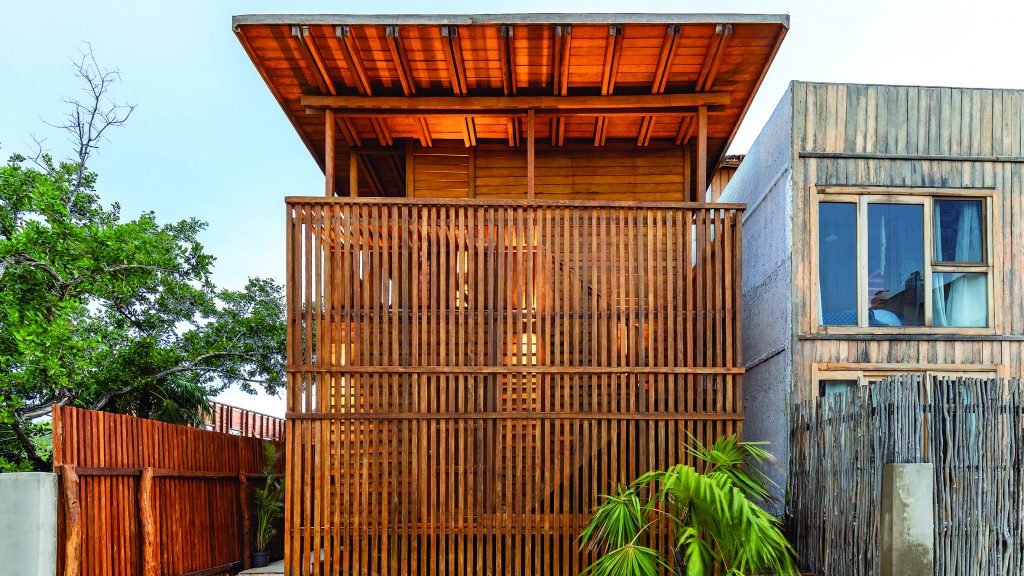
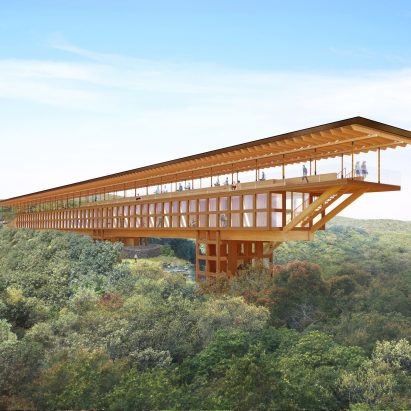
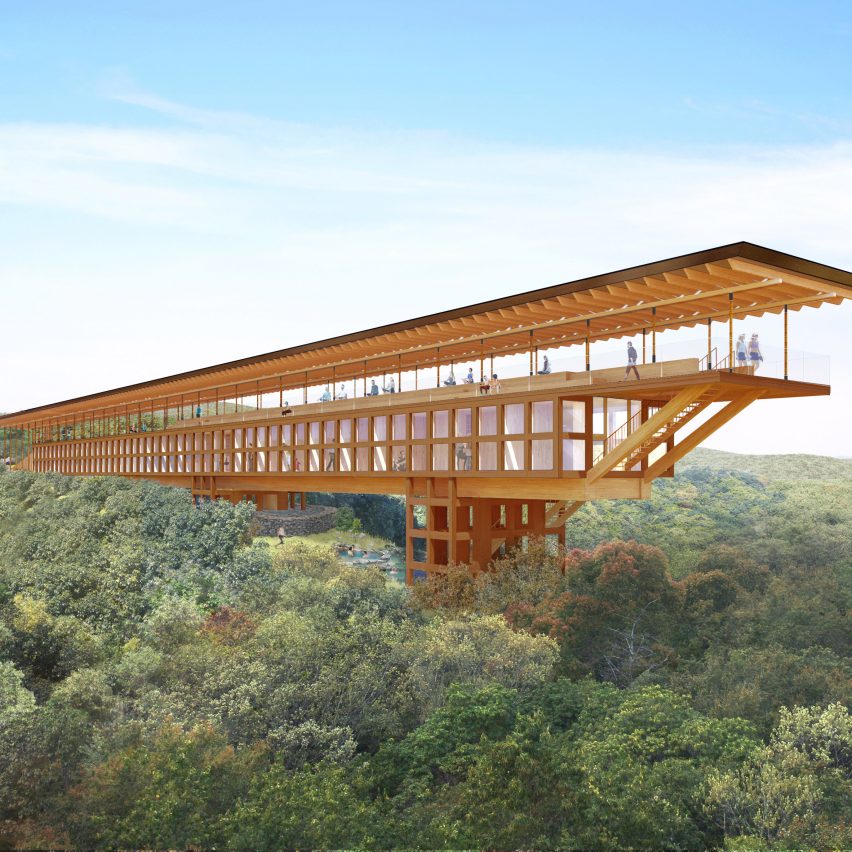
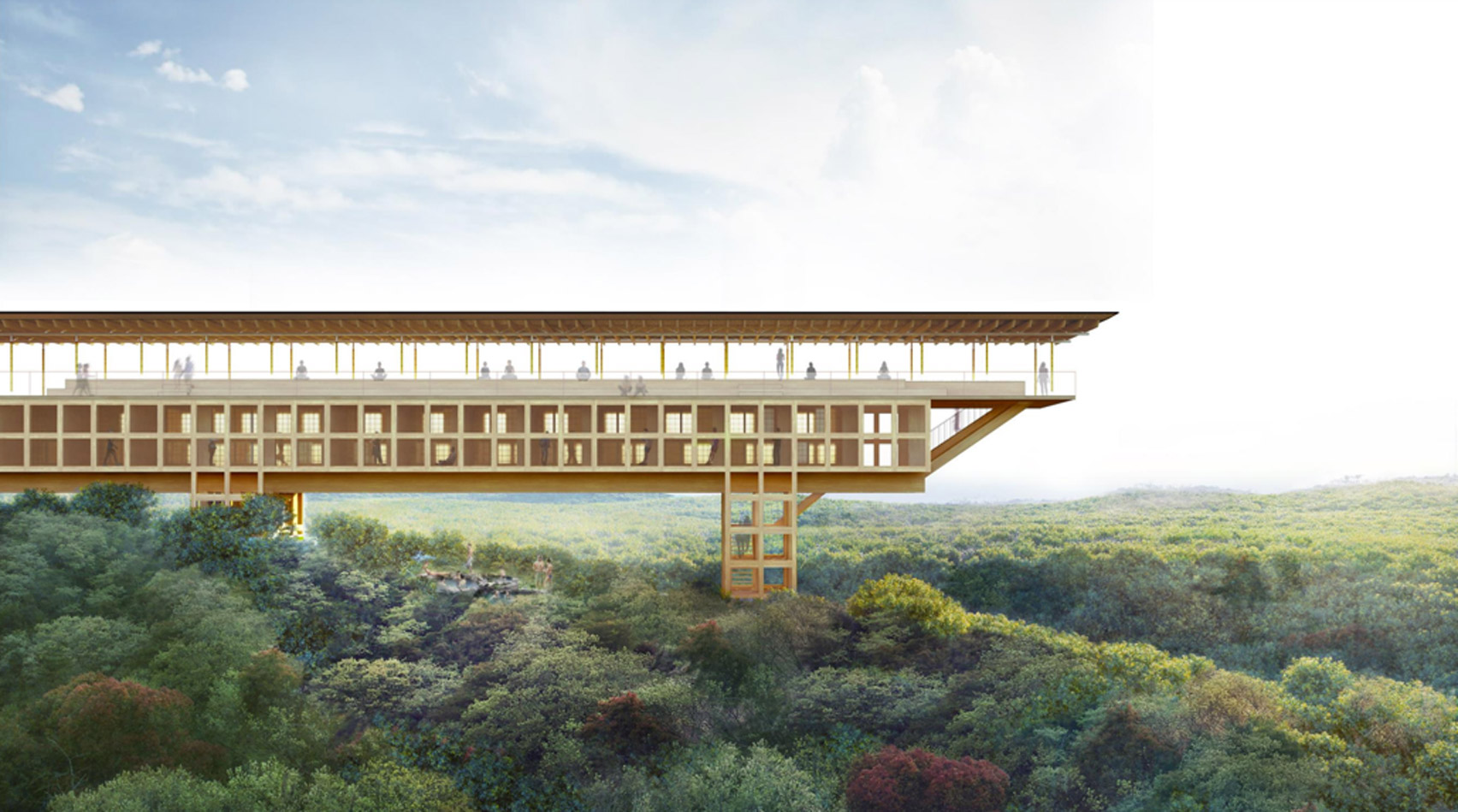 Shigeru Ban has designed a wooden meditation retreat for Awaji Island
Shigeru Ban has designed a wooden meditation retreat for Awaji Island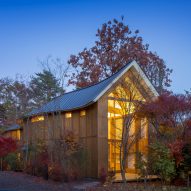
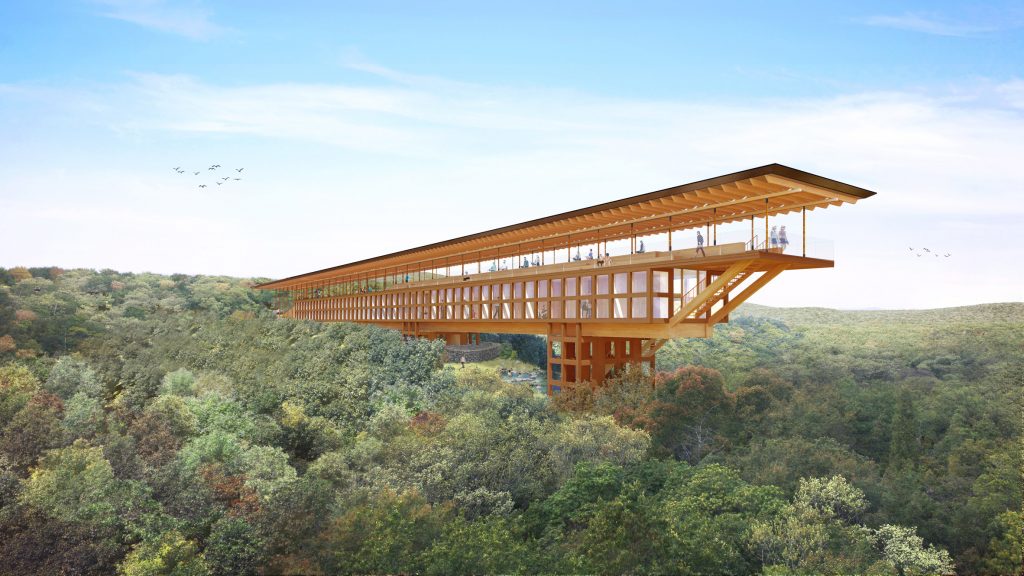
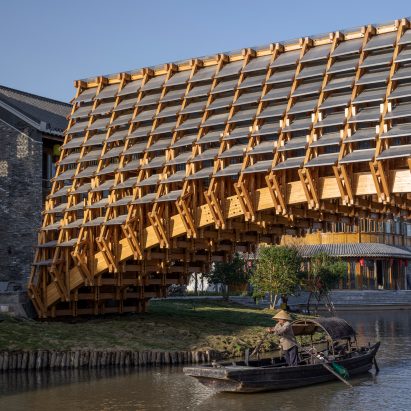
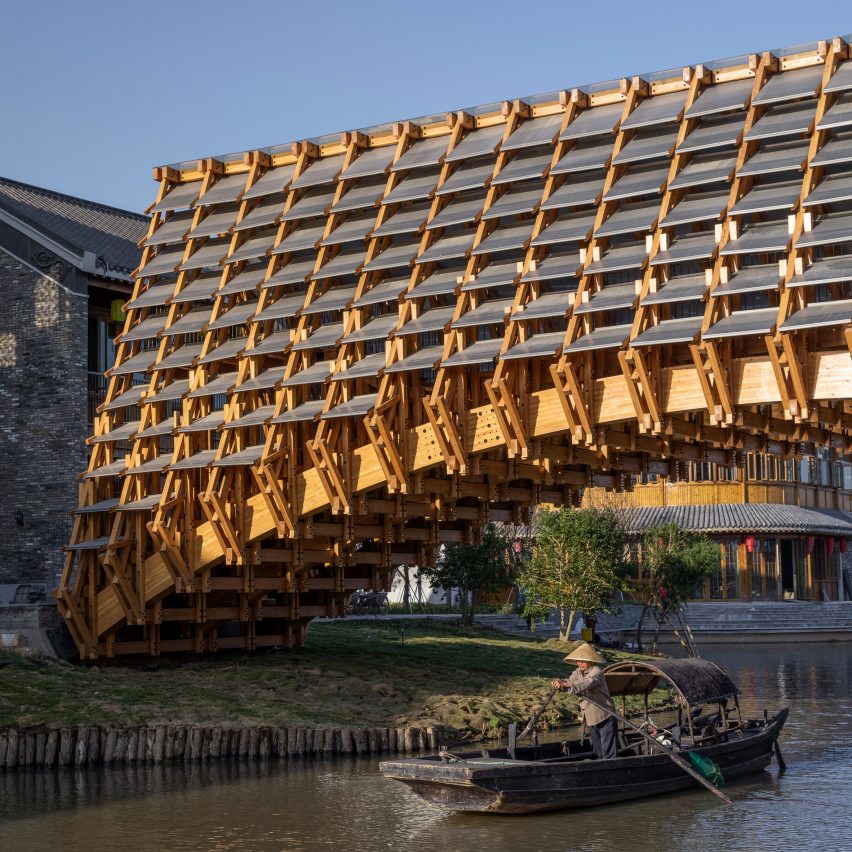
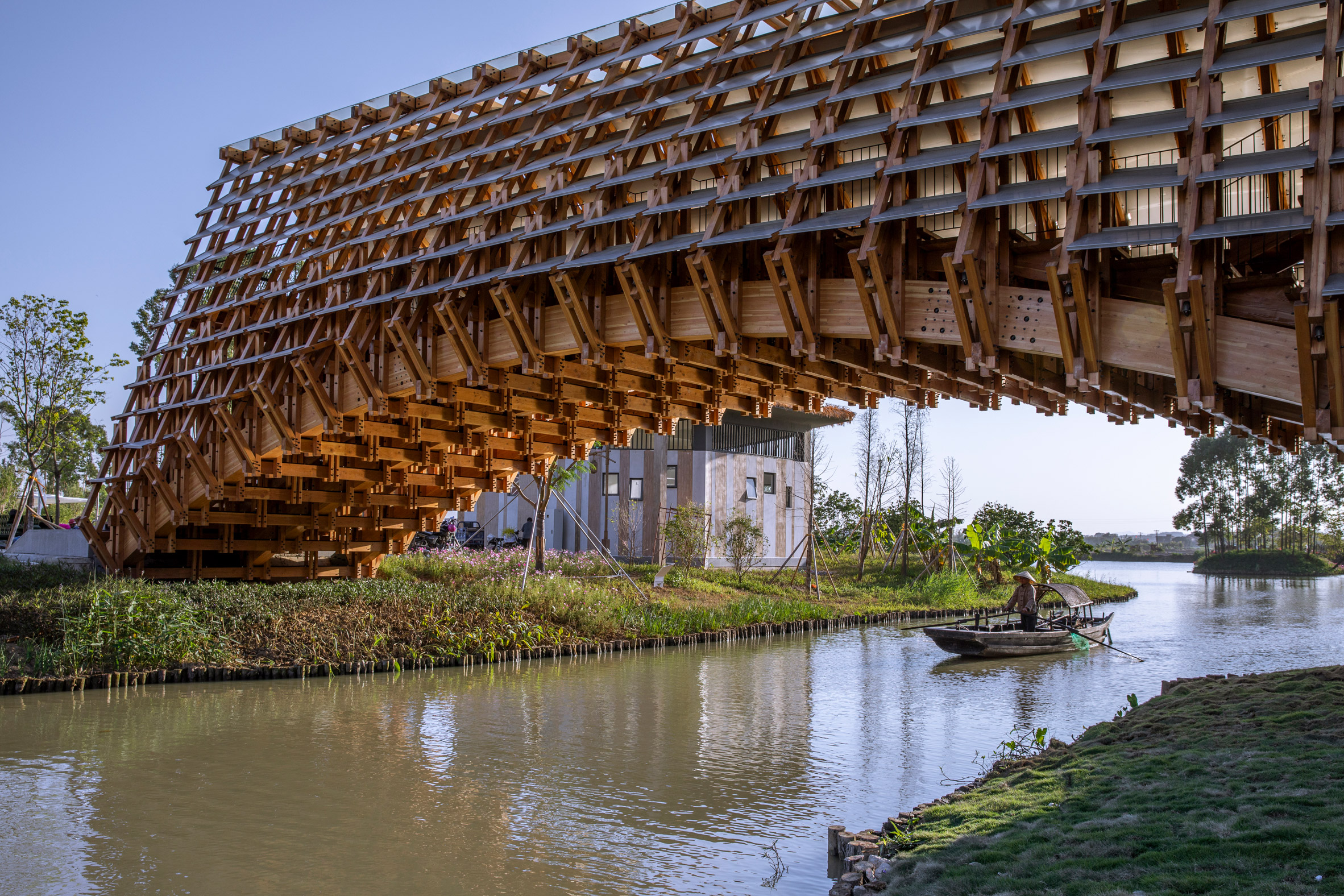 The bridge is arched to allow room for boats to pass underneath
The bridge is arched to allow room for boats to pass underneath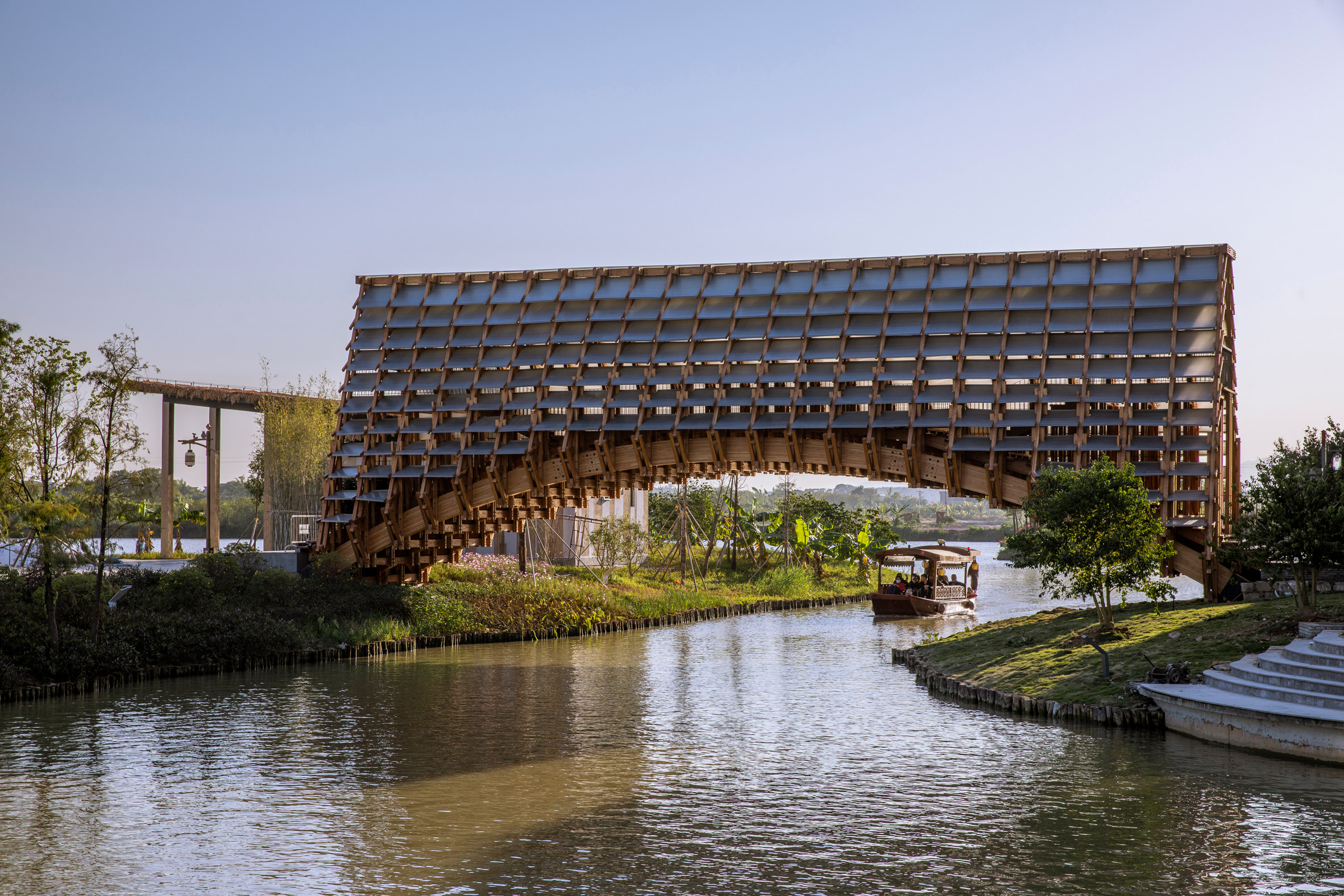 Its structure is made from simple wooden lengths
Its structure is made from simple wooden lengths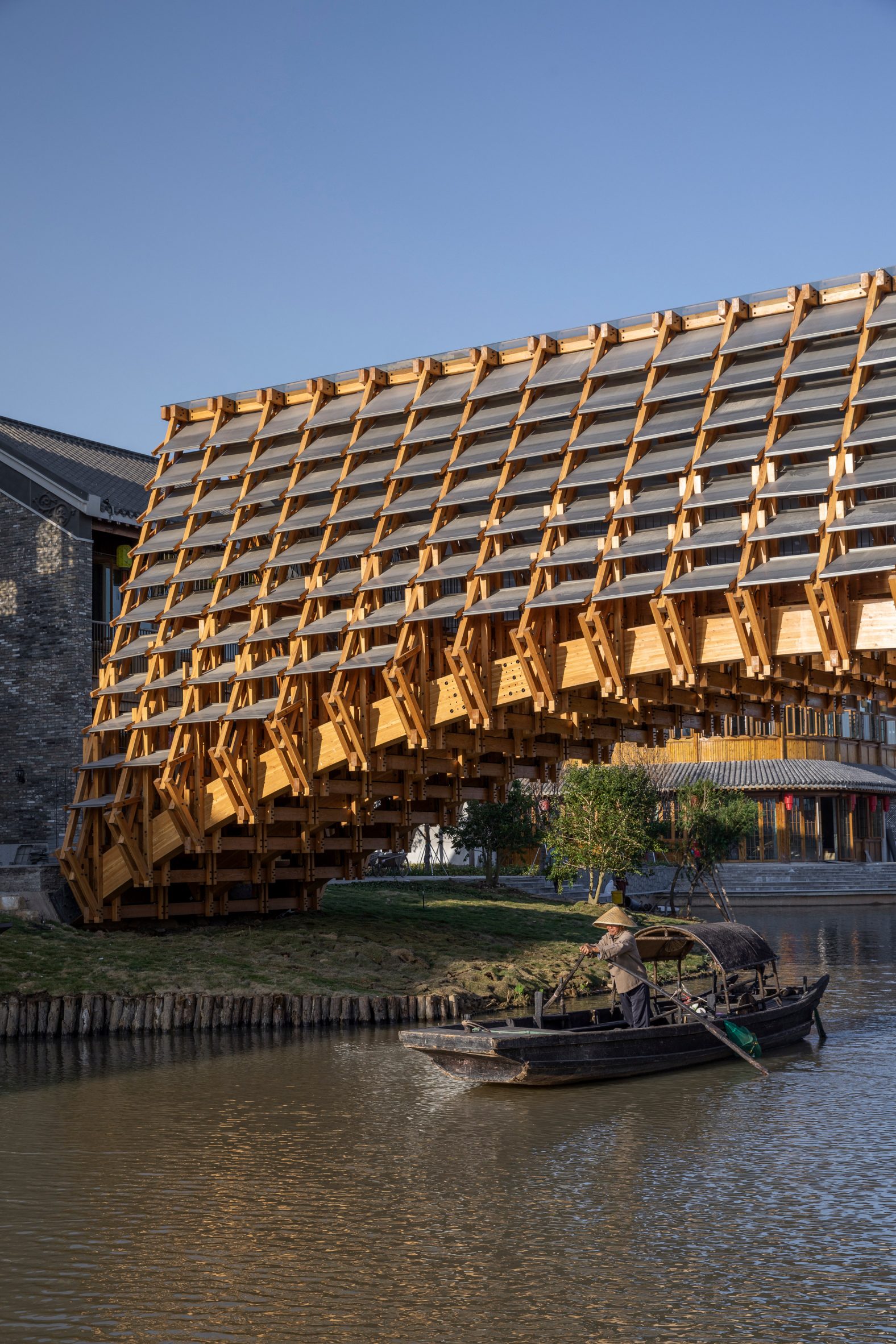 Metal panels provide integrated rainwater drainage
Metal panels provide integrated rainwater drainage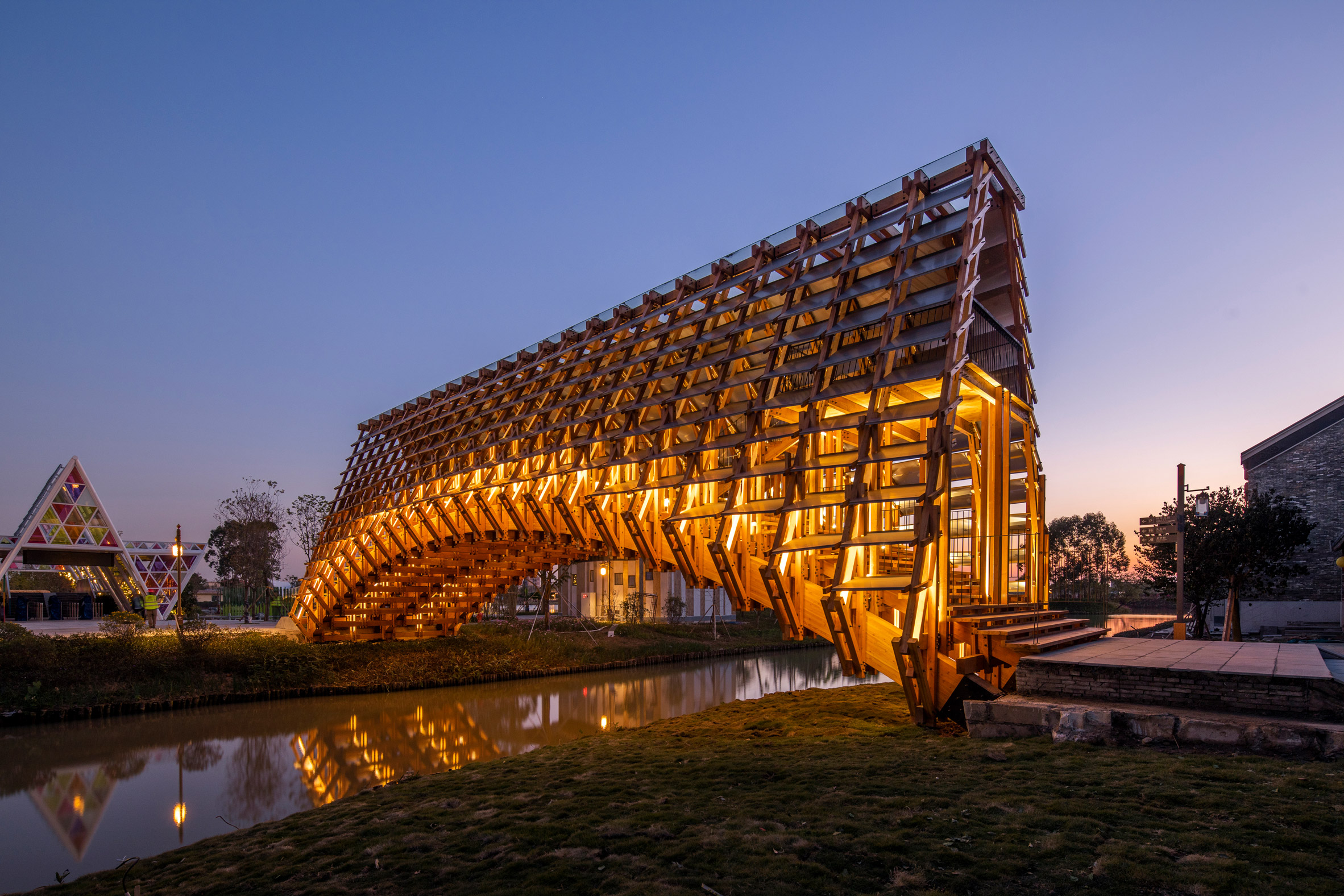 The bridge span is 25 metres
The bridge span is 25 metres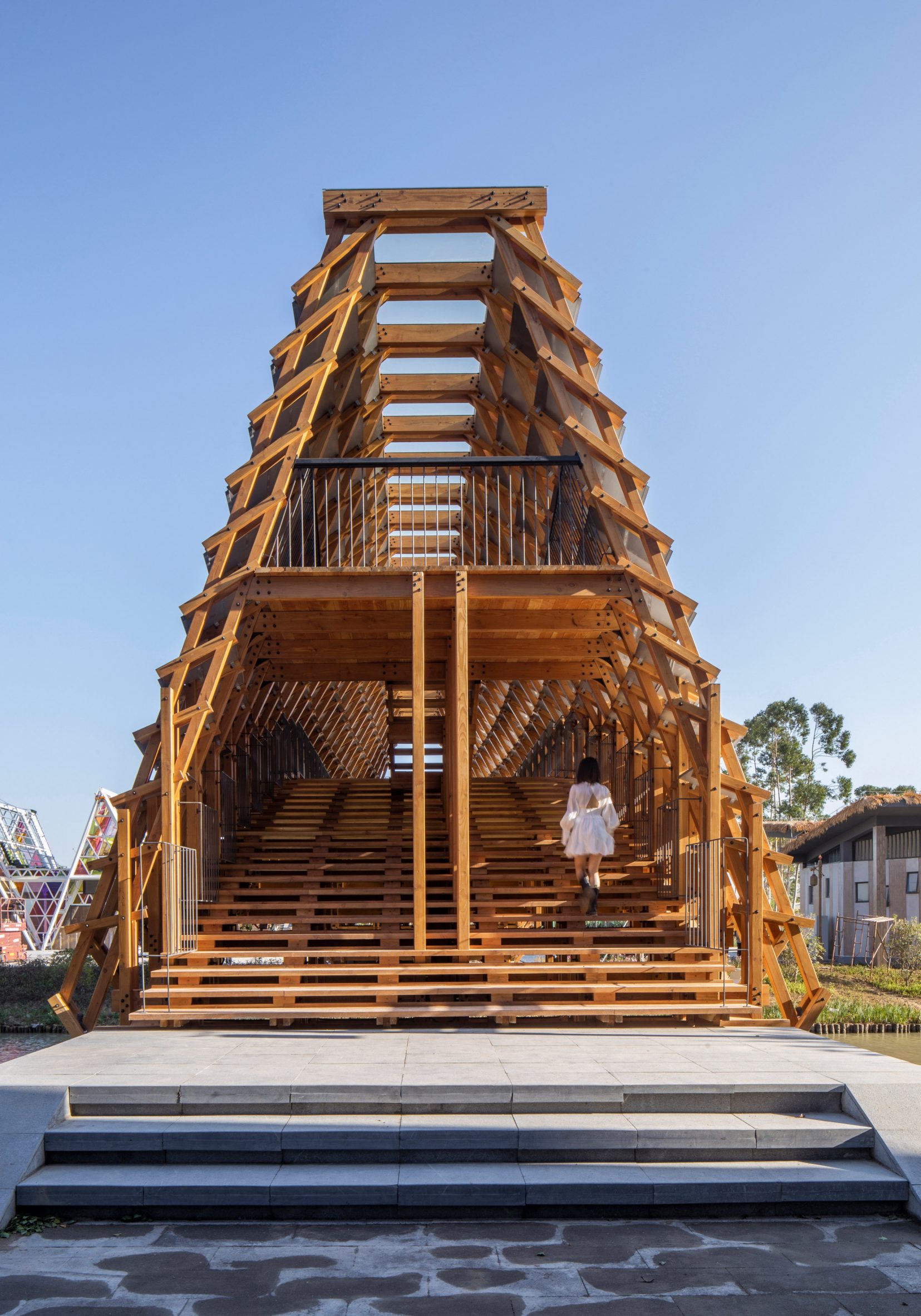 Wide staircases create an inviting route for pedestrians
Wide staircases create an inviting route for pedestrians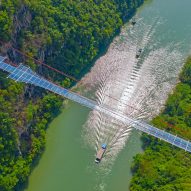
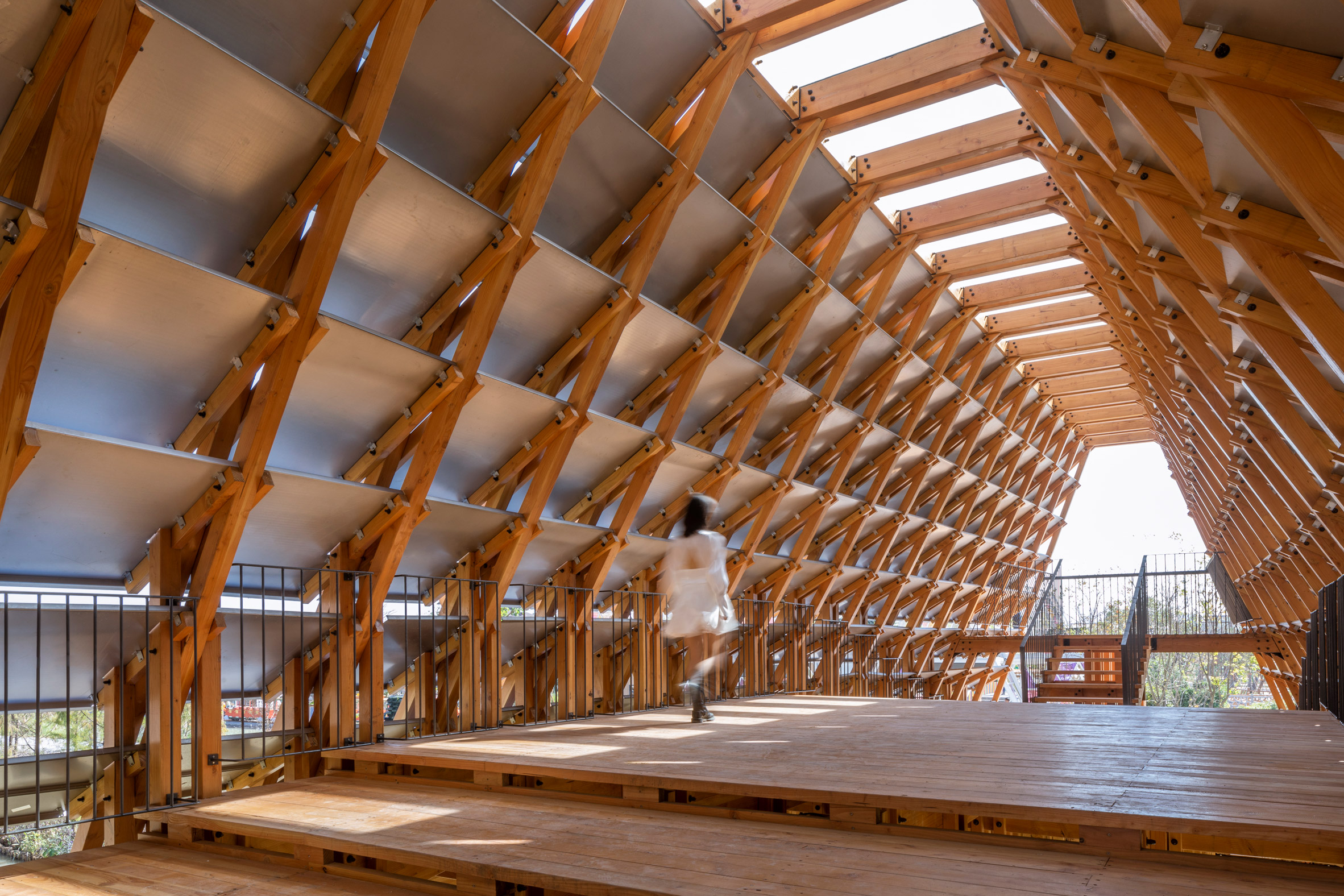 Viewing platforms are slotted into the structure at both ends
Viewing platforms are slotted into the structure at both ends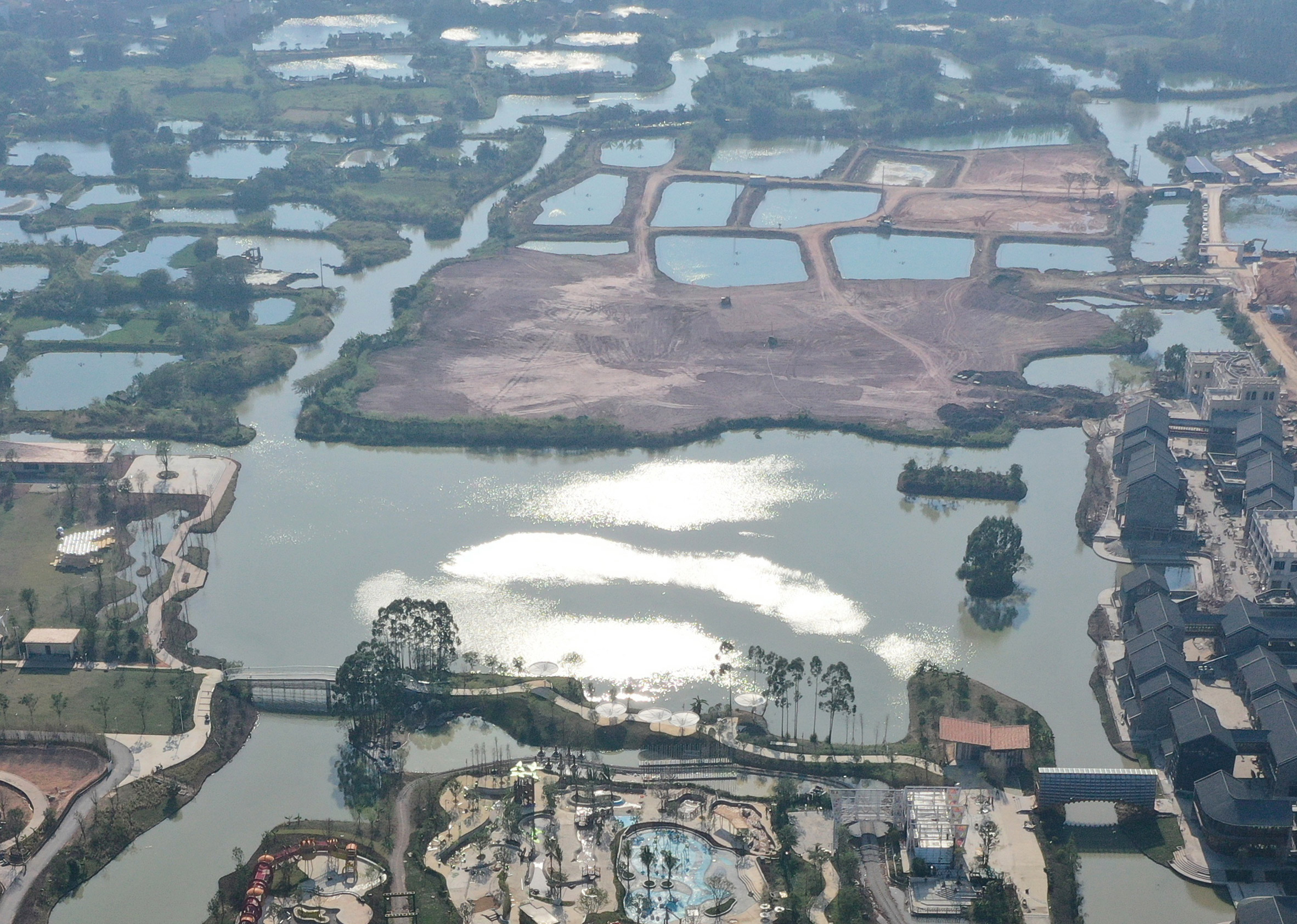 The area is being rebranded as an eco-tourism resort
The area is being rebranded as an eco-tourism resort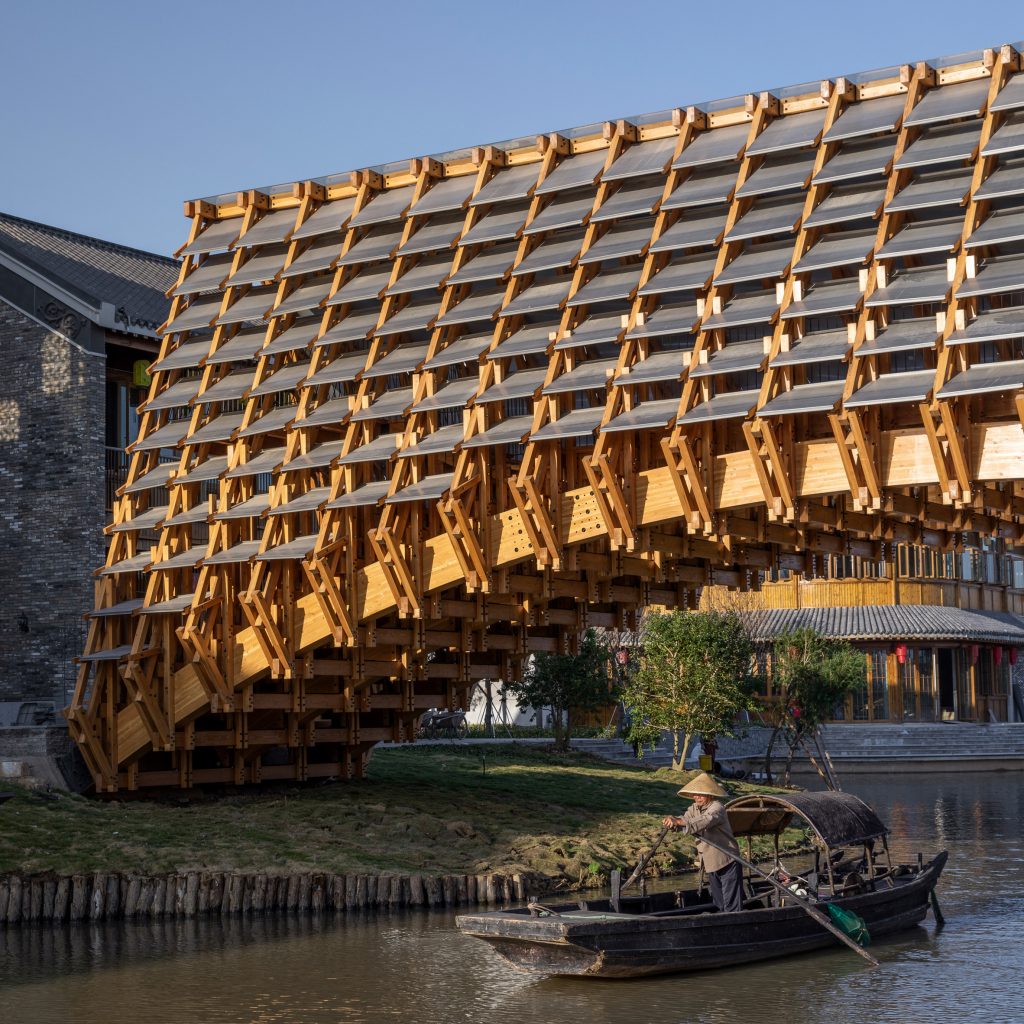
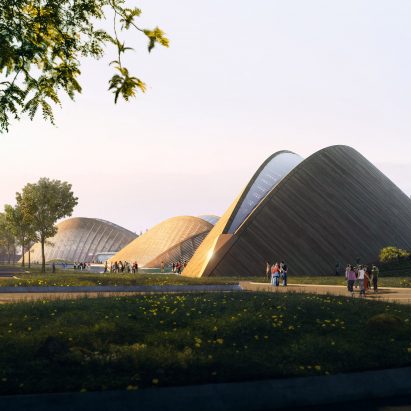
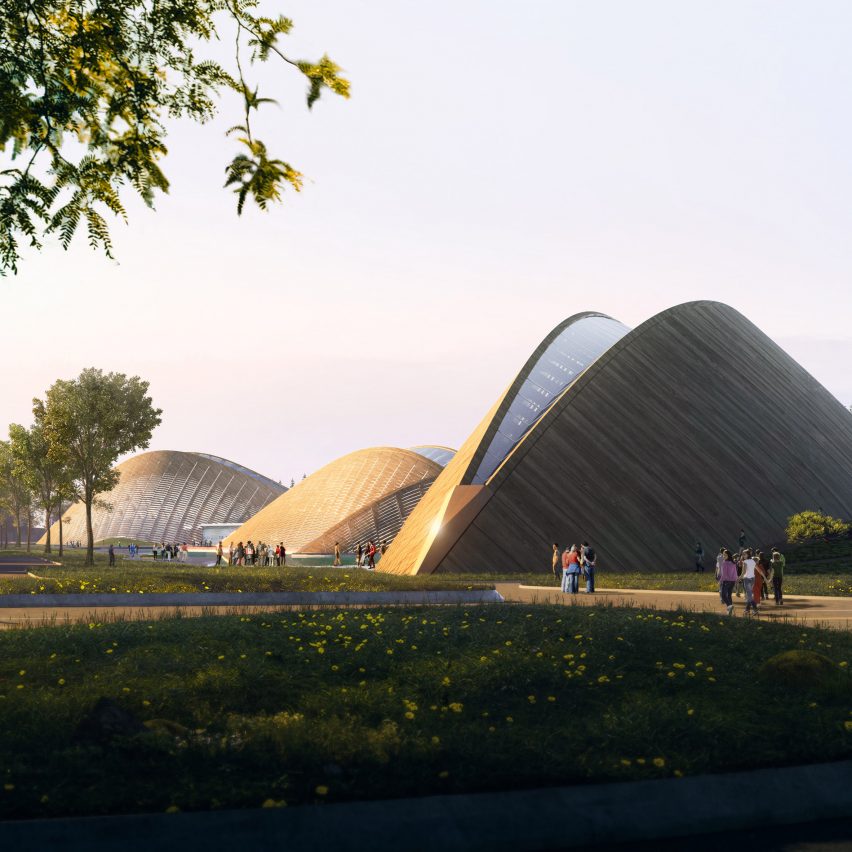
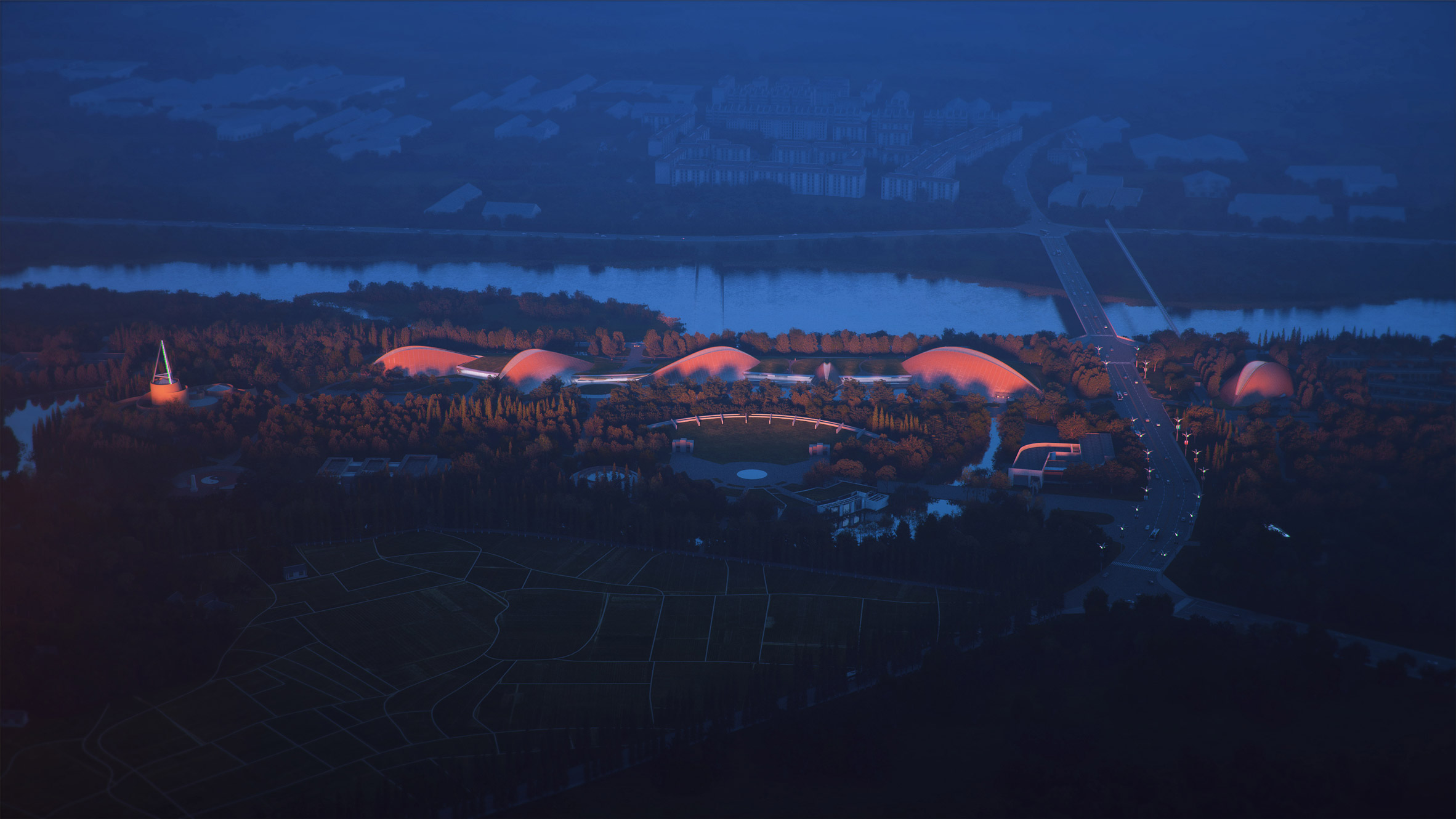 MAD has designed a series of exhibition spaces for Sanxingdui Museum
MAD has designed a series of exhibition spaces for Sanxingdui Museum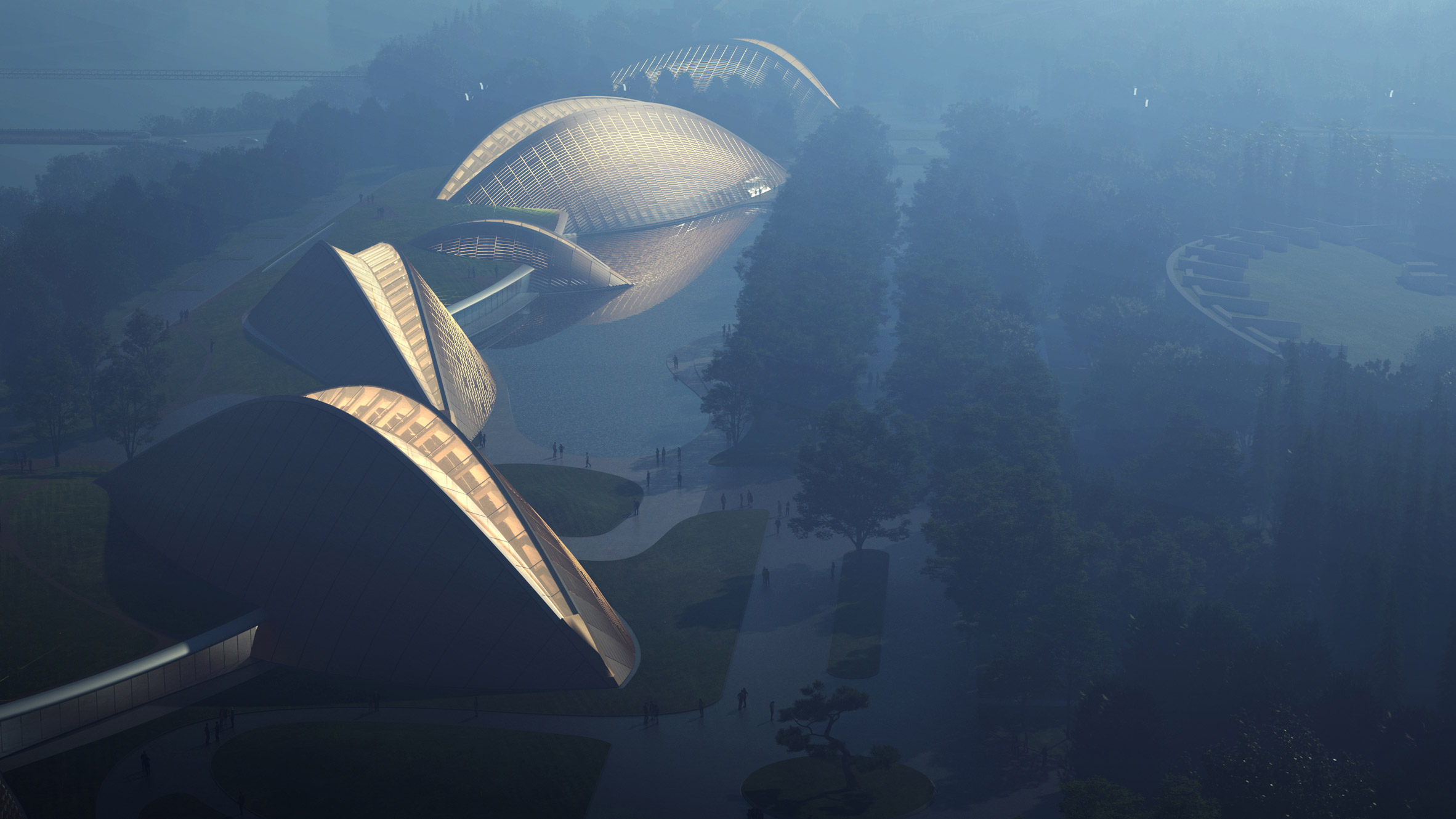 The cluster of structures will be made from wood
The cluster of structures will be made from wood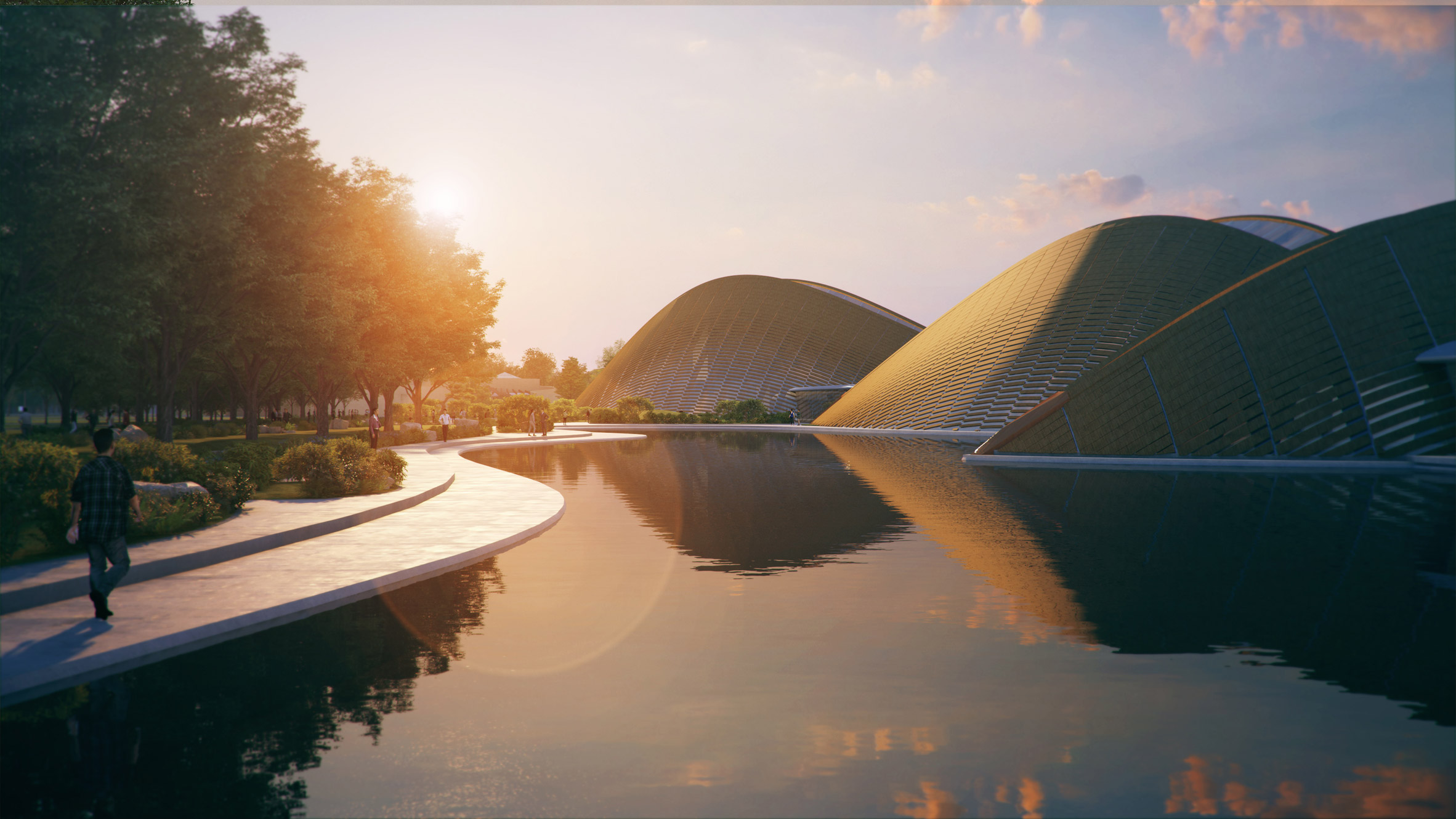 The Eyes of Sanxingdui will run alongside a body of water at the museum
The Eyes of Sanxingdui will run alongside a body of water at the museum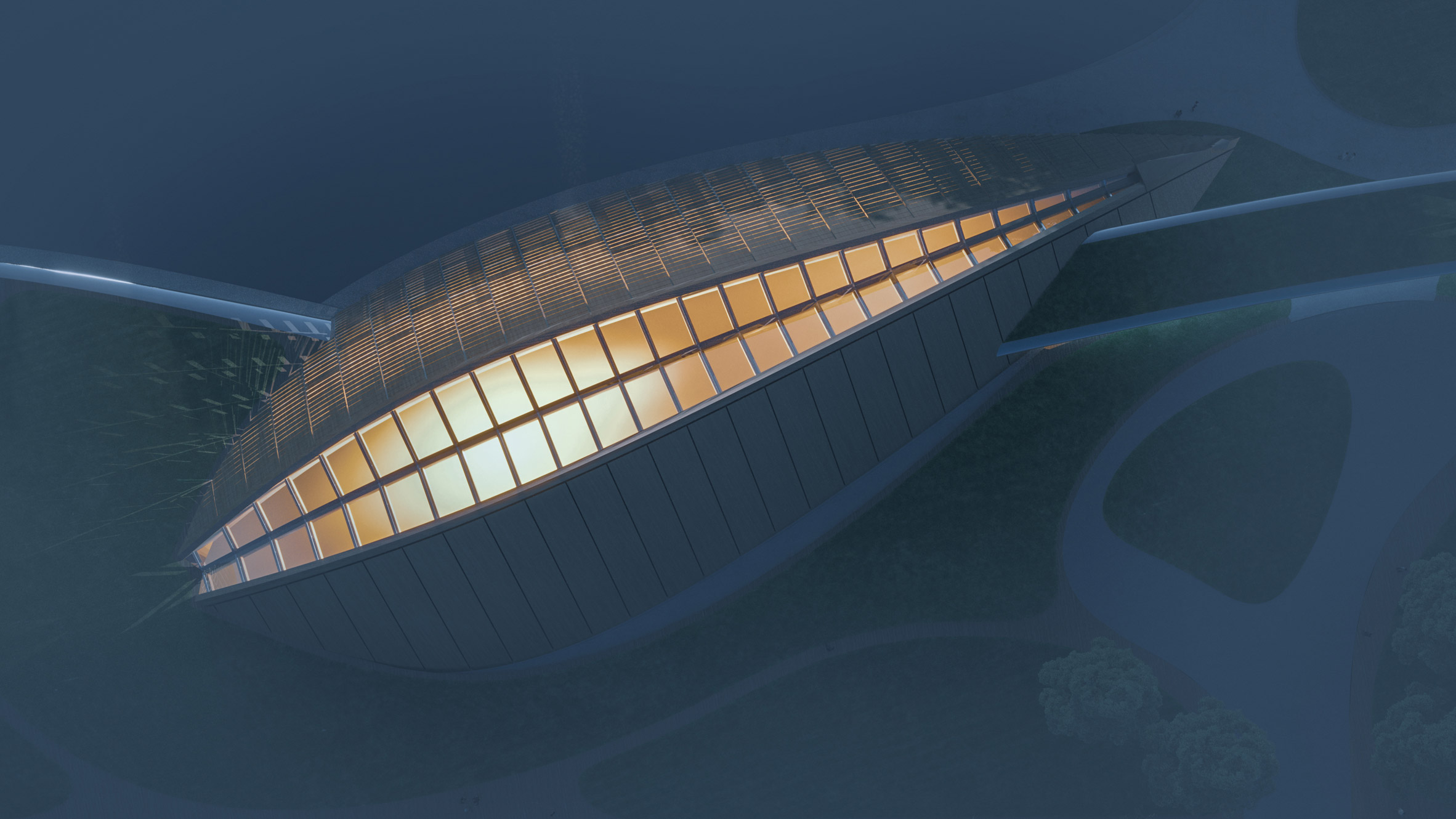 They are designed to evoke the eyes of bronze age masks found in Sanxingdui
They are designed to evoke the eyes of bronze age masks found in Sanxingdui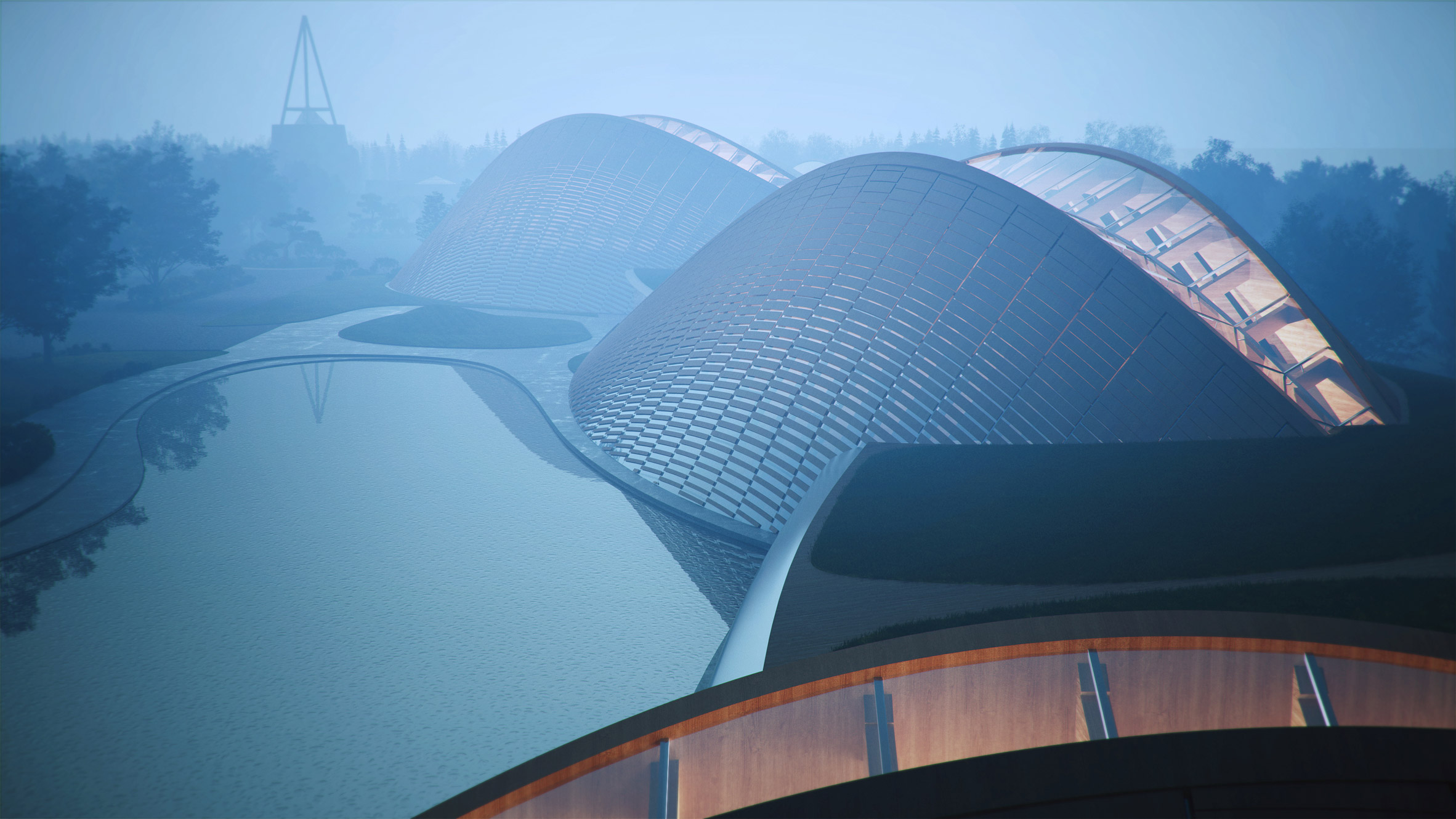 A skylight will run along the roof of each structure
A skylight will run along the roof of each structure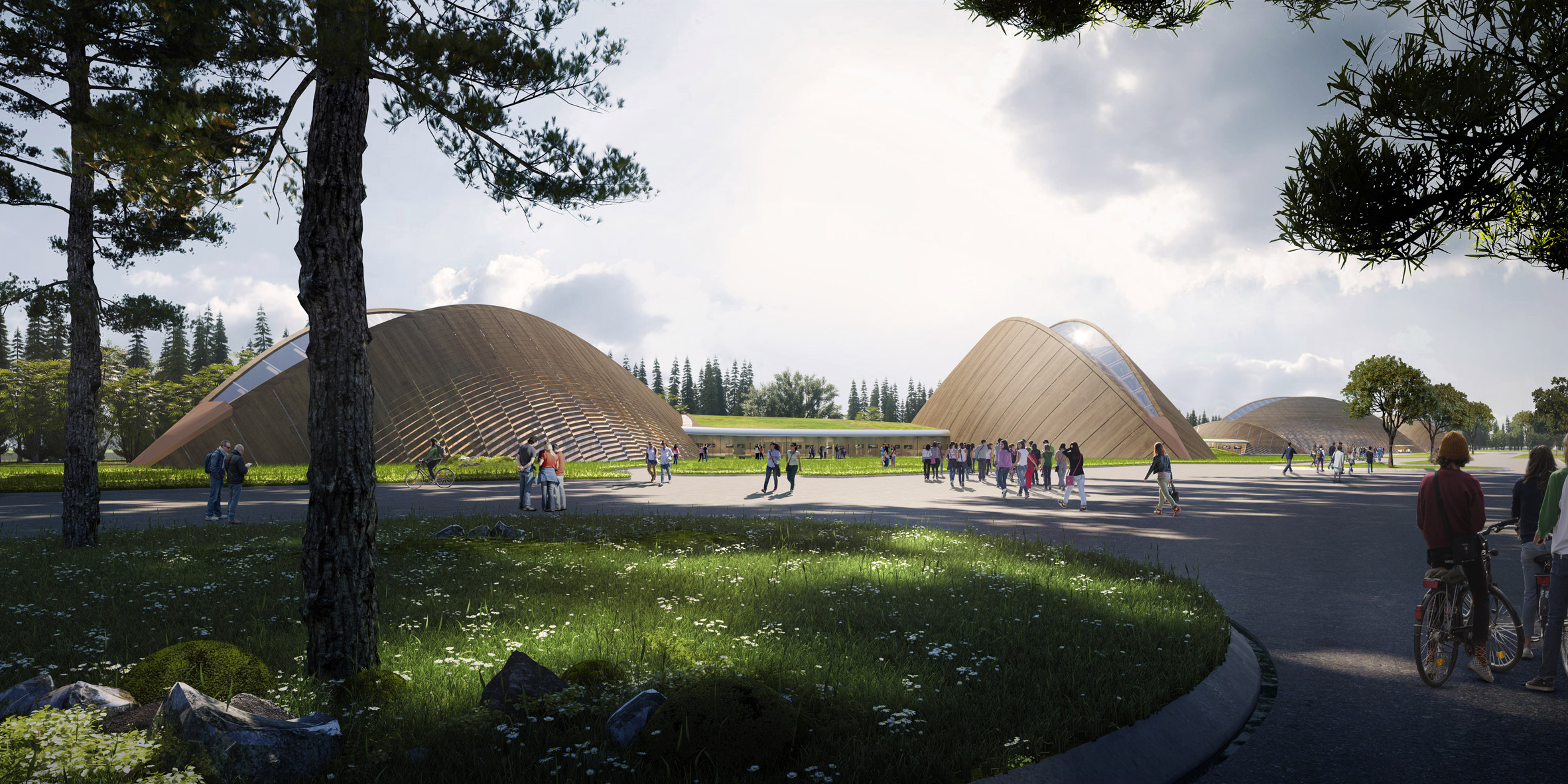 The Eyes of Sanxingdui is designed to complement its natural surroundings
The Eyes of Sanxingdui is designed to complement its natural surroundings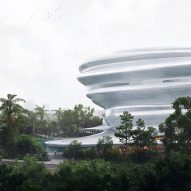
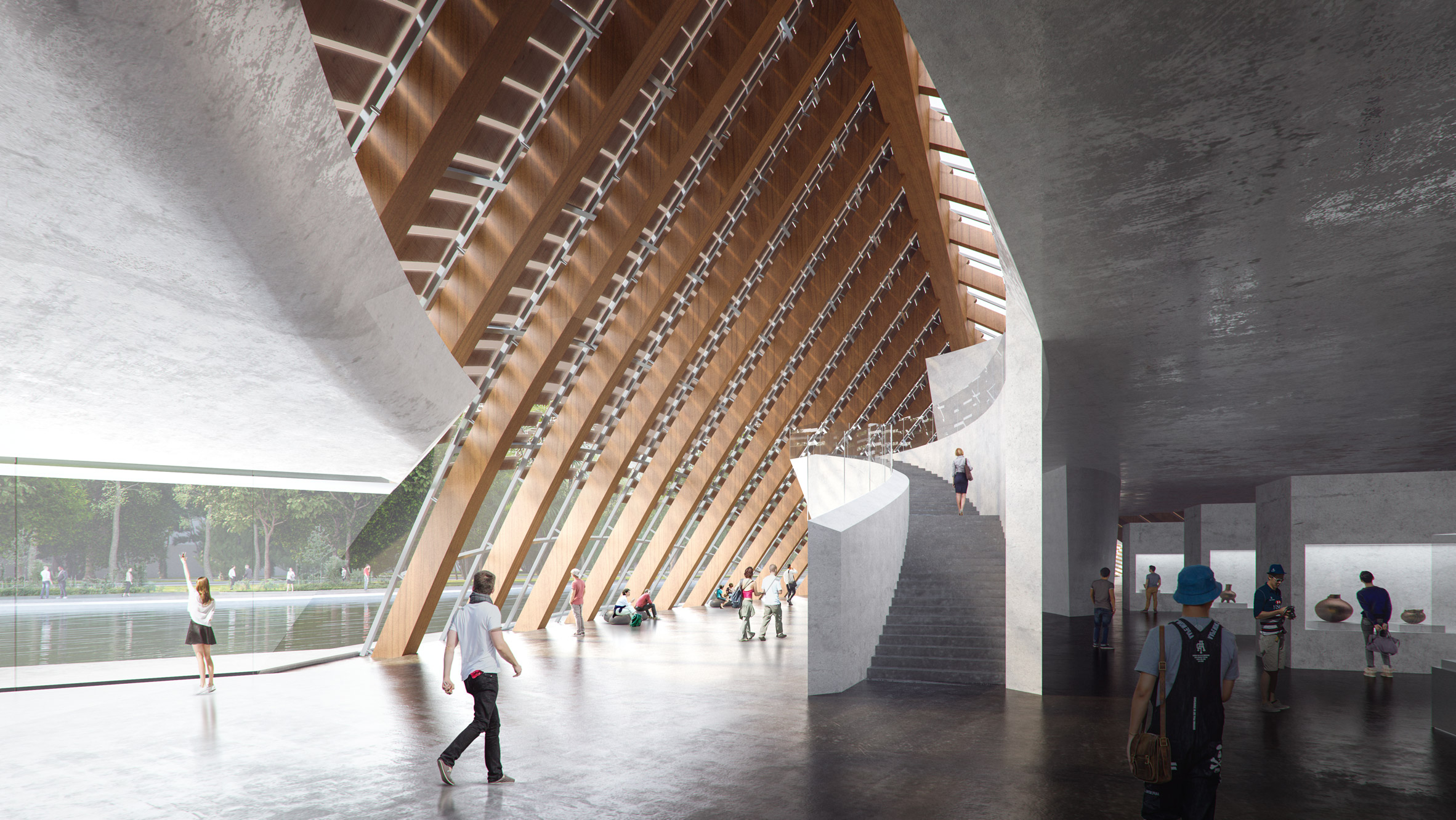 The skylights will naturally light the interiors
The skylights will naturally light the interiors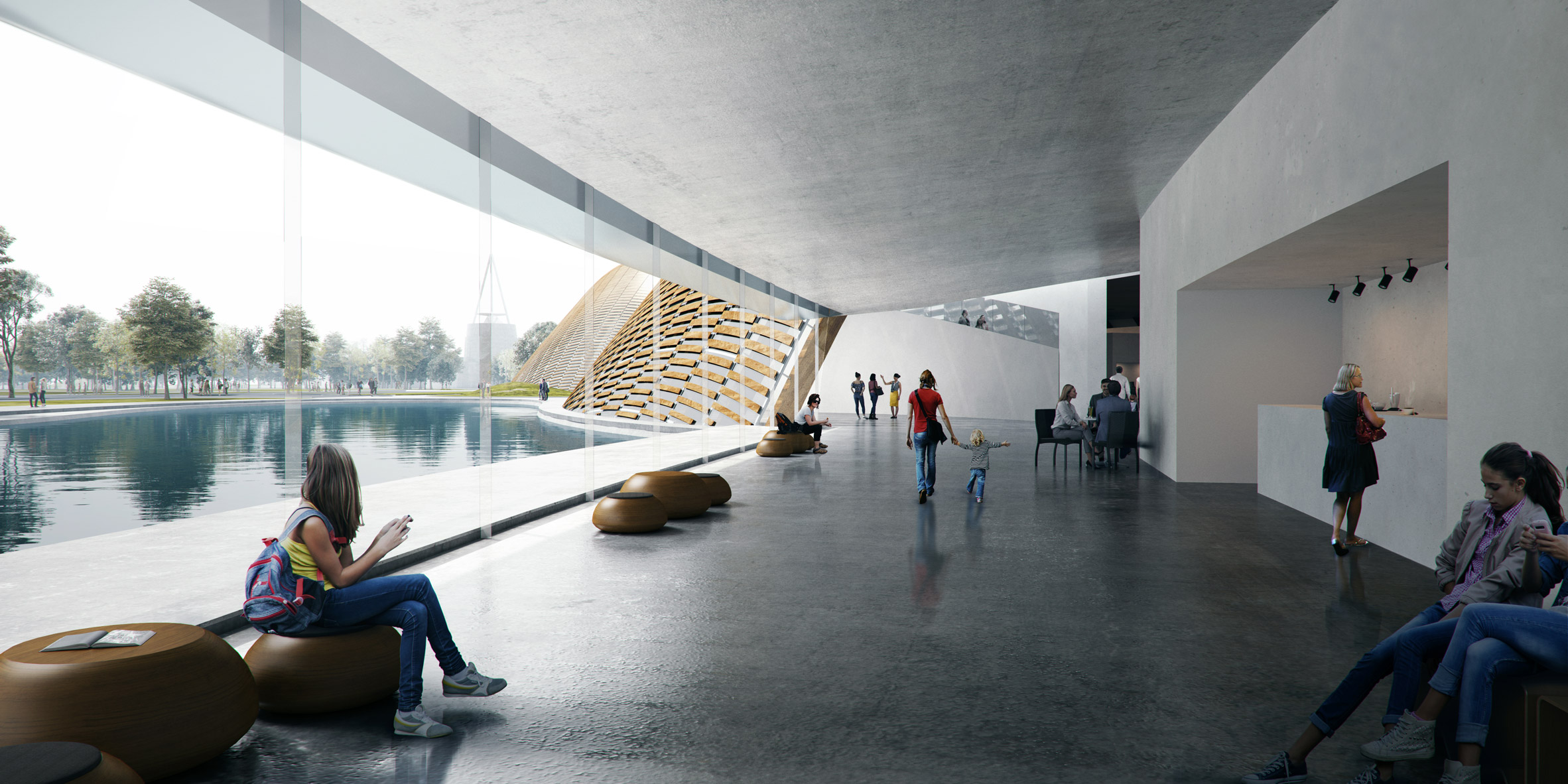 The structures will be linked by glass corridors
The structures will be linked by glass corridors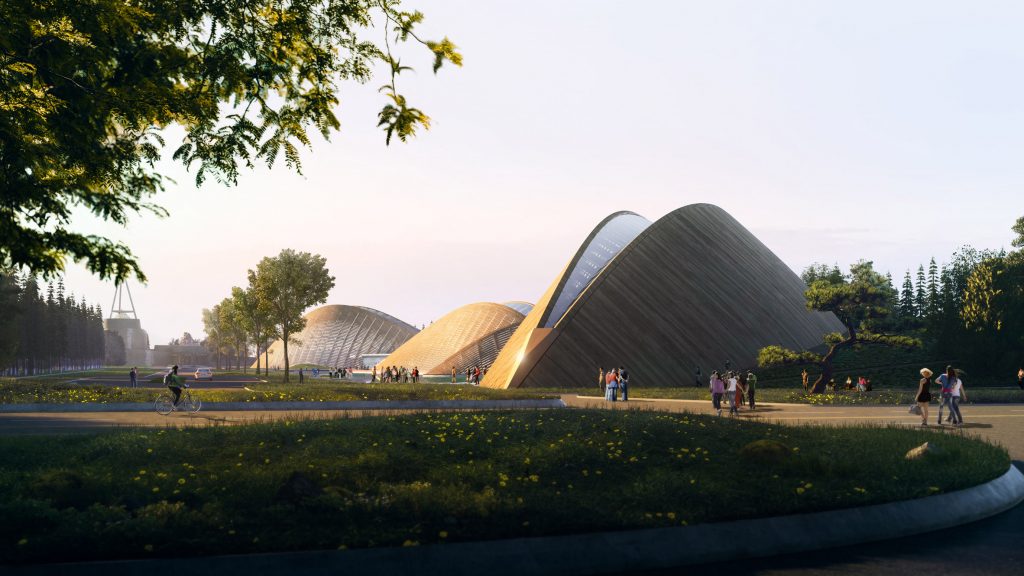
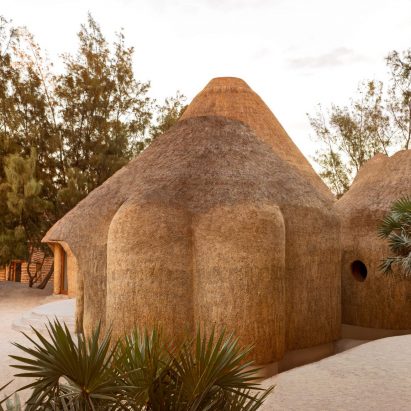
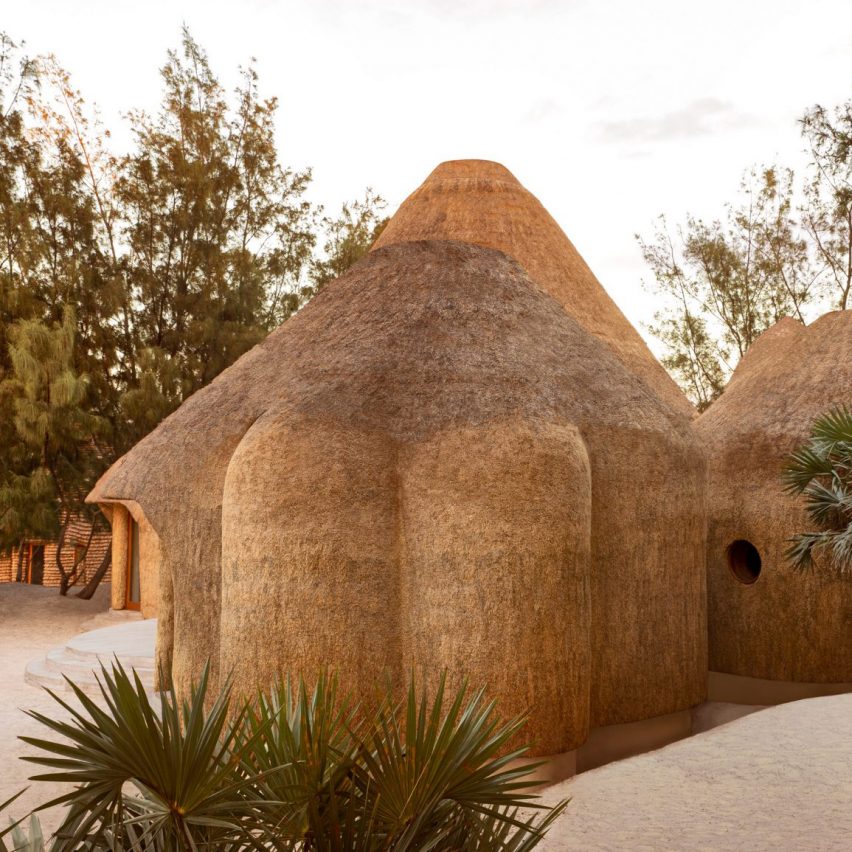
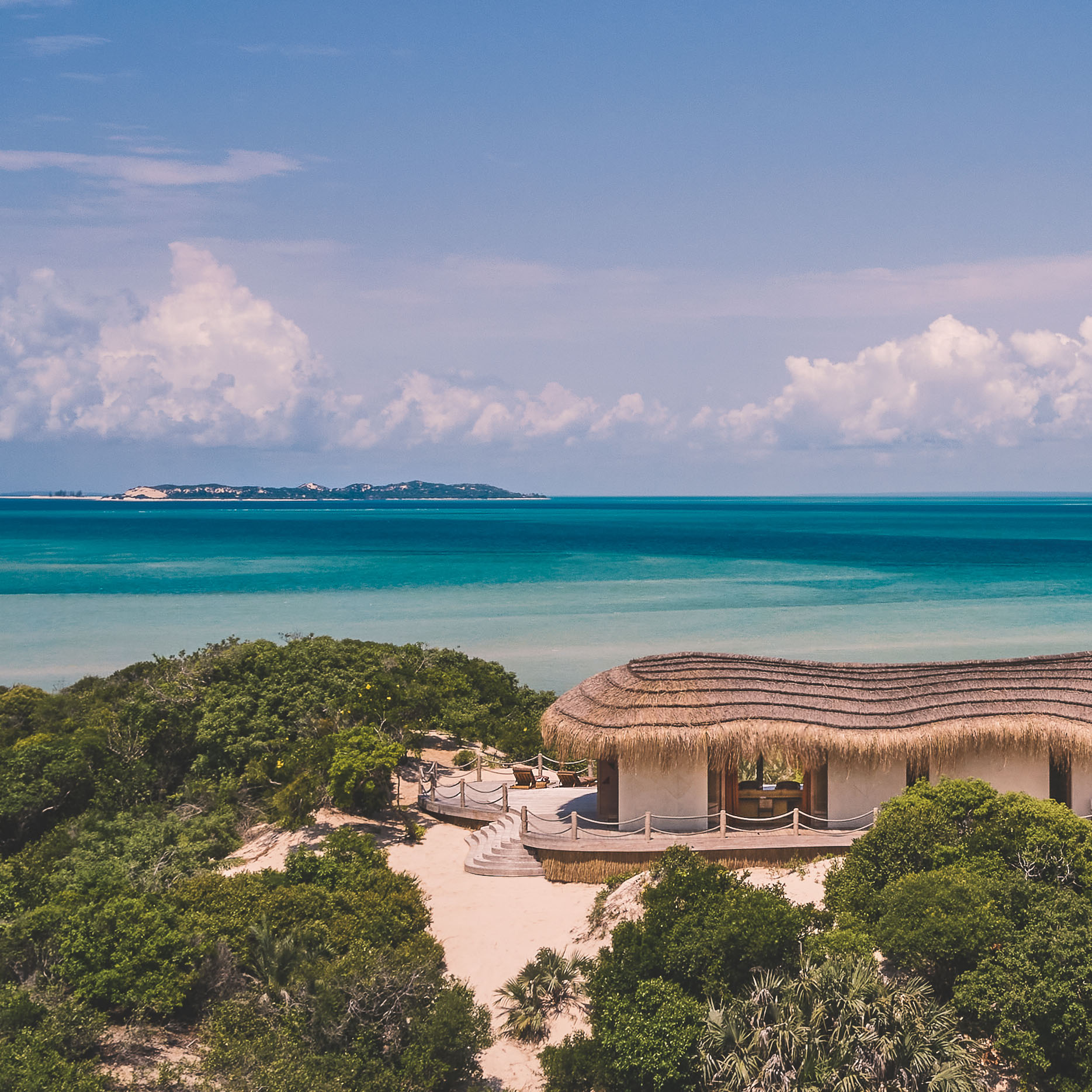 The Kisawa Sanctuary sits at the southern tip of Benguerra Island
The Kisawa Sanctuary sits at the southern tip of Benguerra Island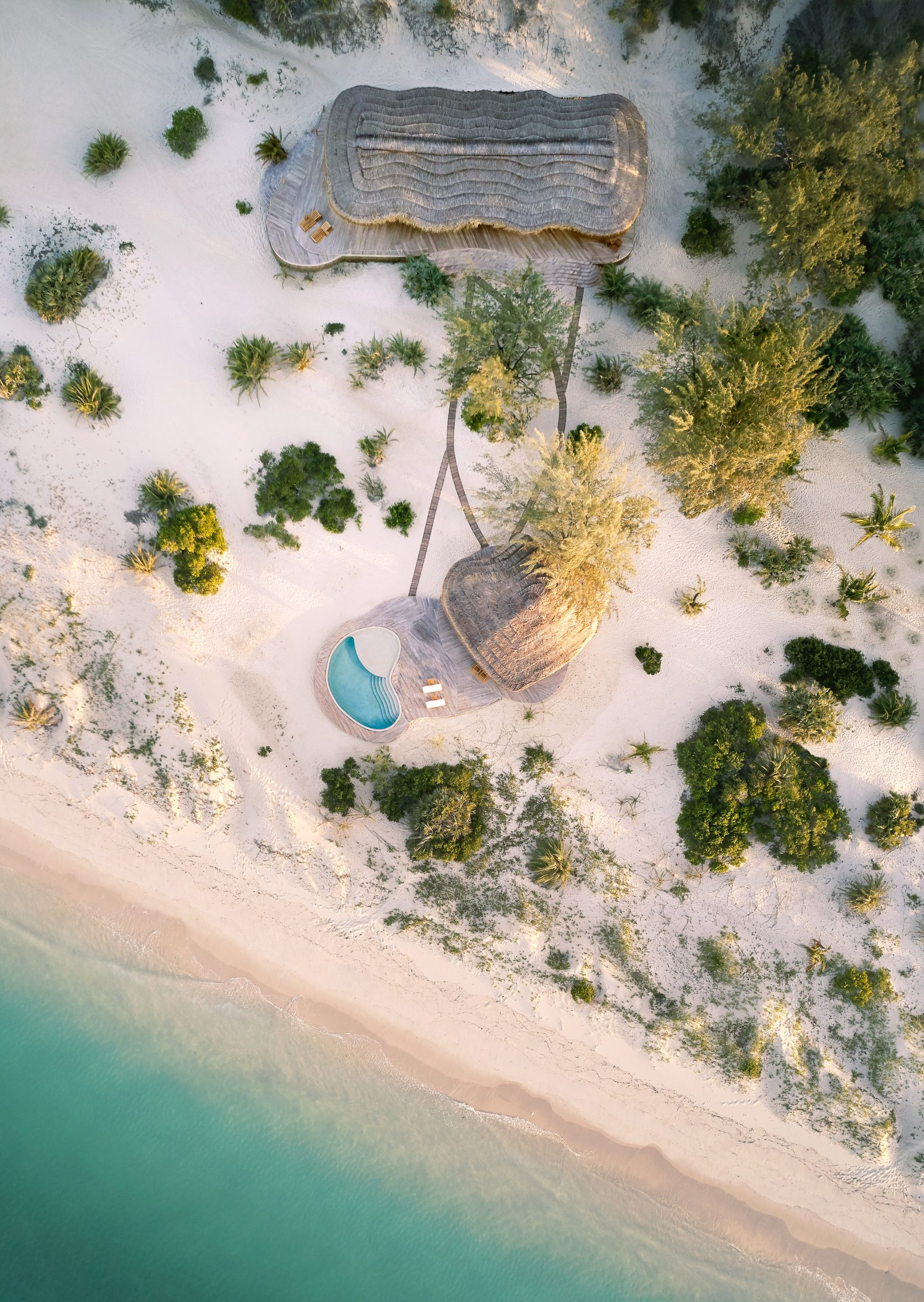 The residences were built along the beach and in the dunes
The residences were built along the beach and in the dunes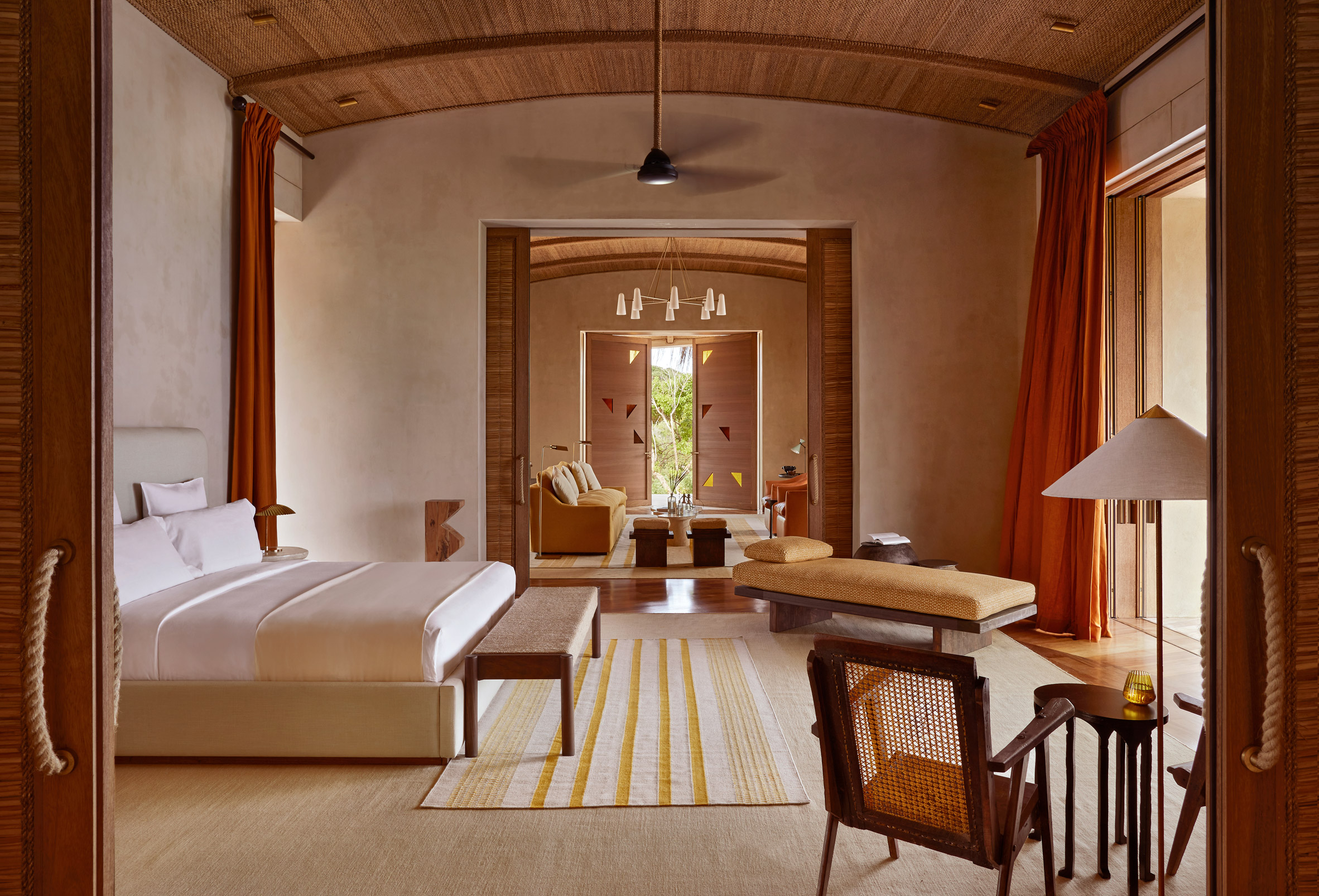 The bungalows feature woven doors that slide to open up the rooms
The bungalows feature woven doors that slide to open up the rooms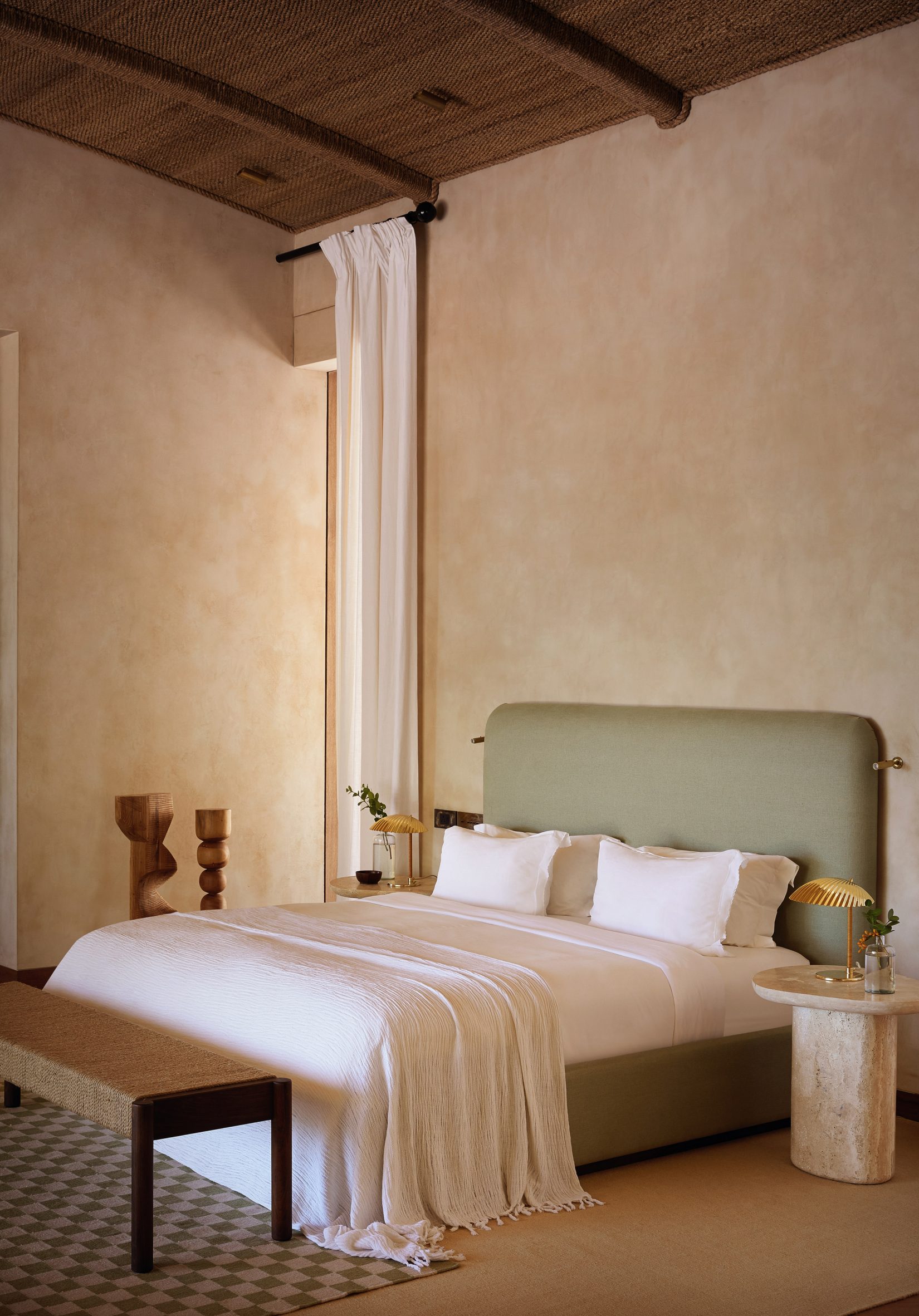 Neutral decor is accented with patterned textiles and African artefacts
Neutral decor is accented with patterned textiles and African artefacts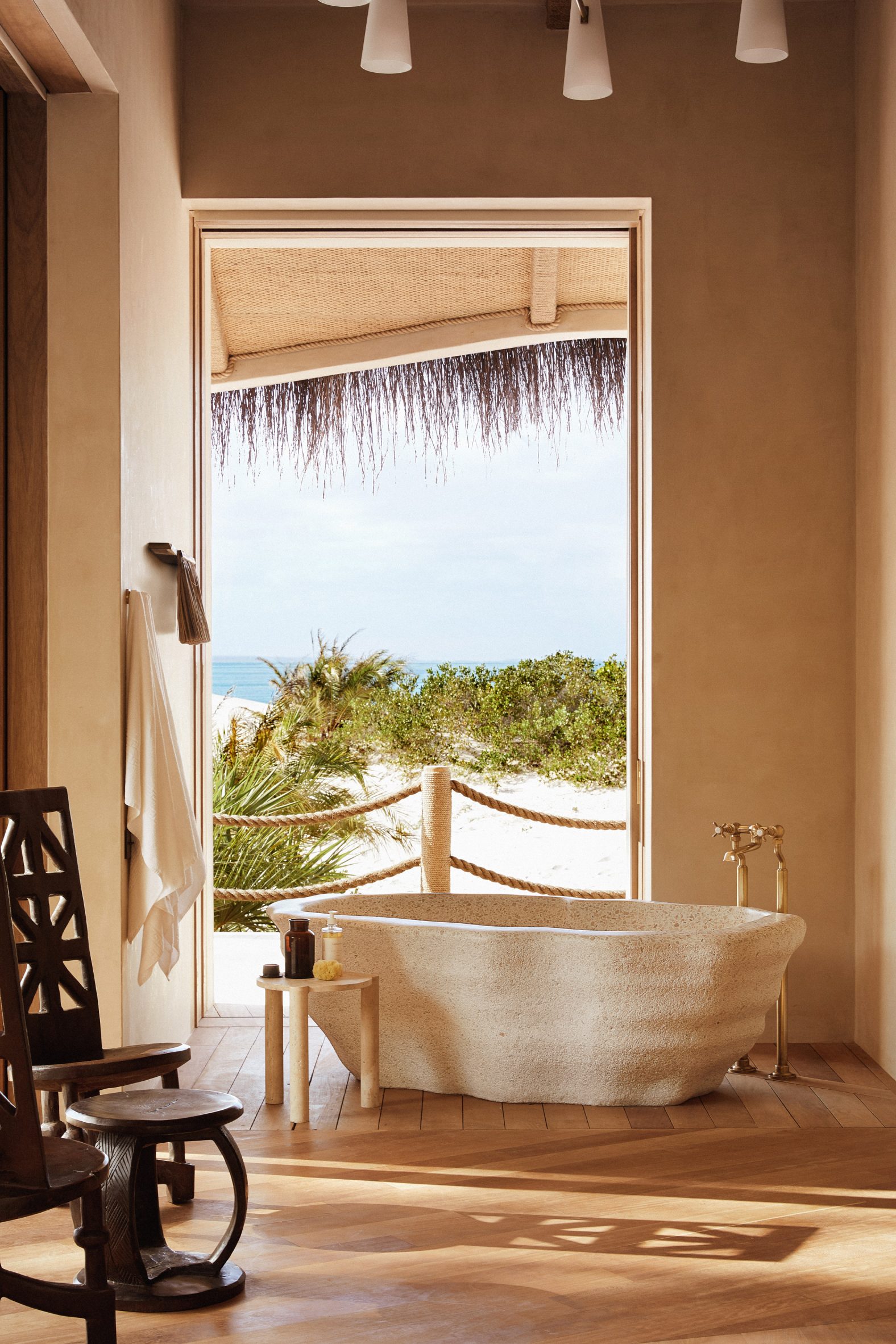 Each bungalow has access to a private beach
Each bungalow has access to a private beach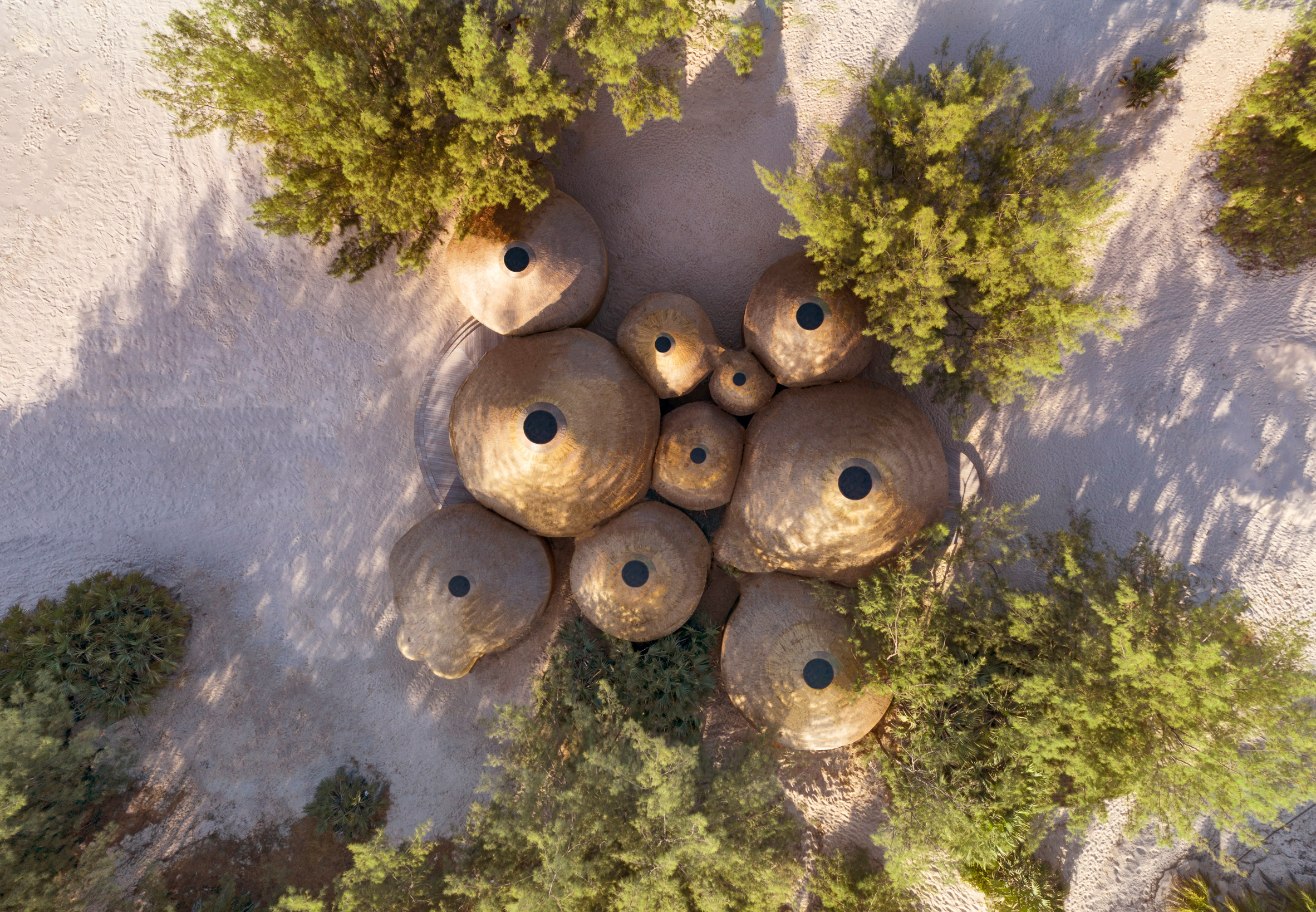 The property includes a wellness centre formed from a cluster of conical volumes
The property includes a wellness centre formed from a cluster of conical volumes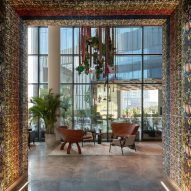
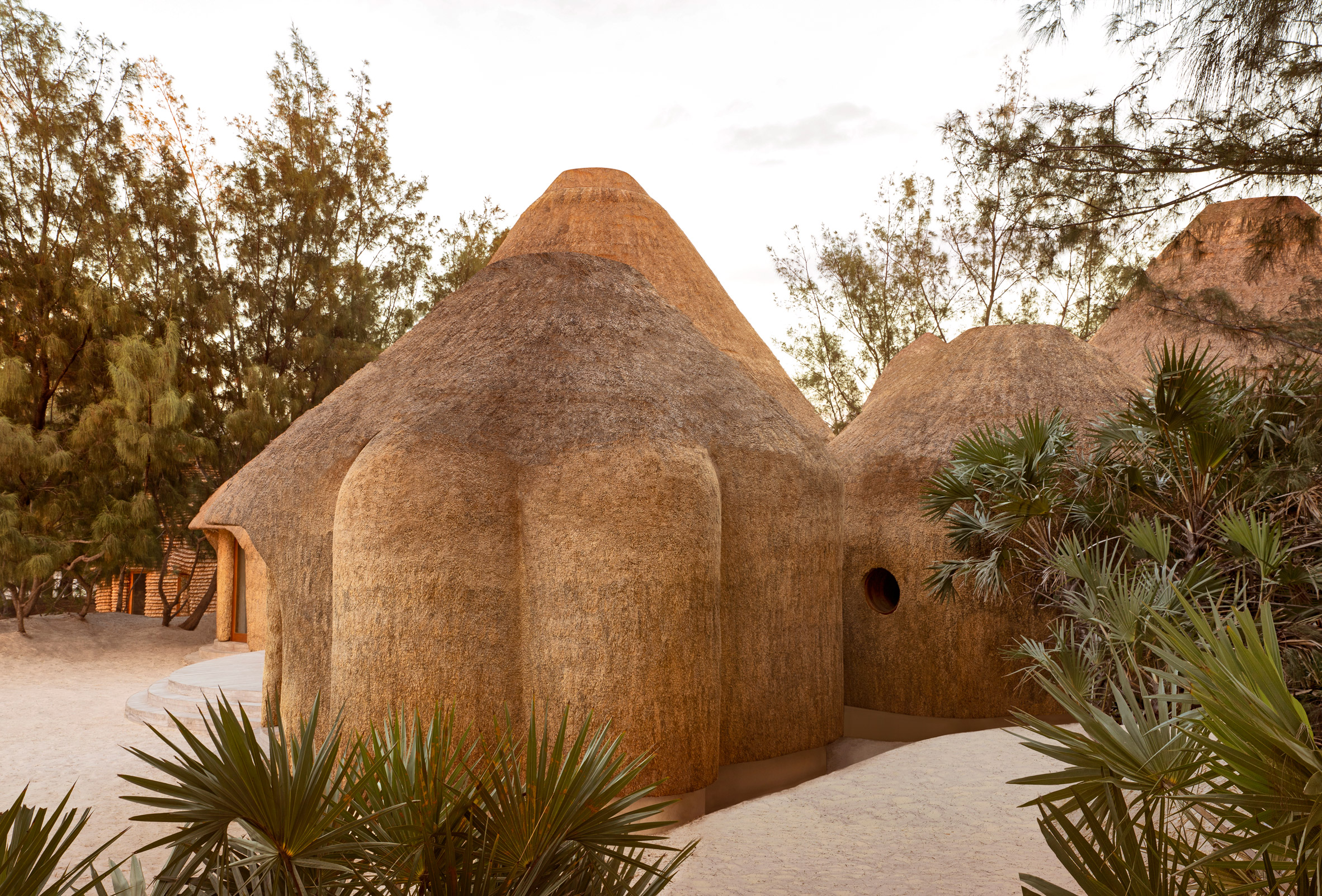 Local thatchers covered the building using a traditional regional technique
Local thatchers covered the building using a traditional regional technique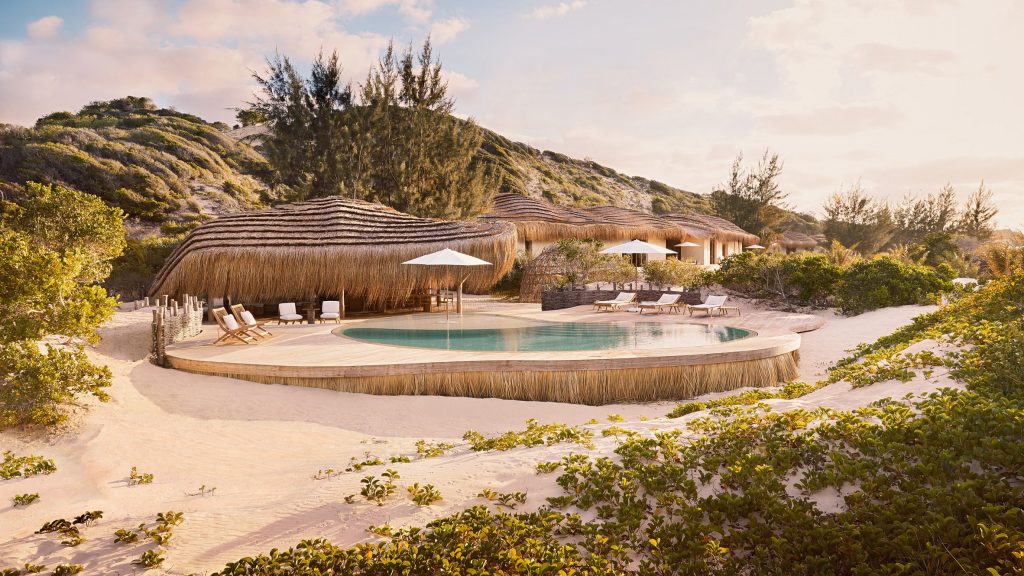
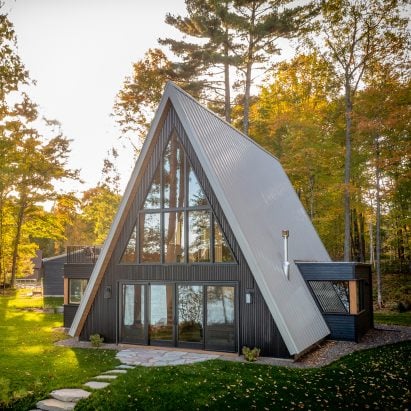
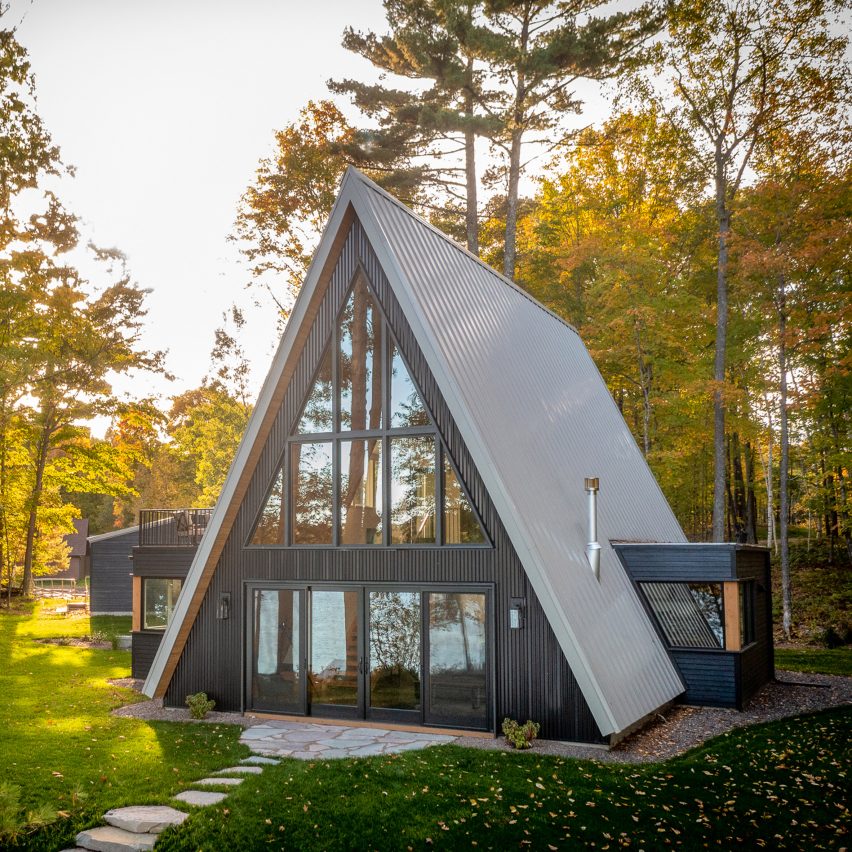
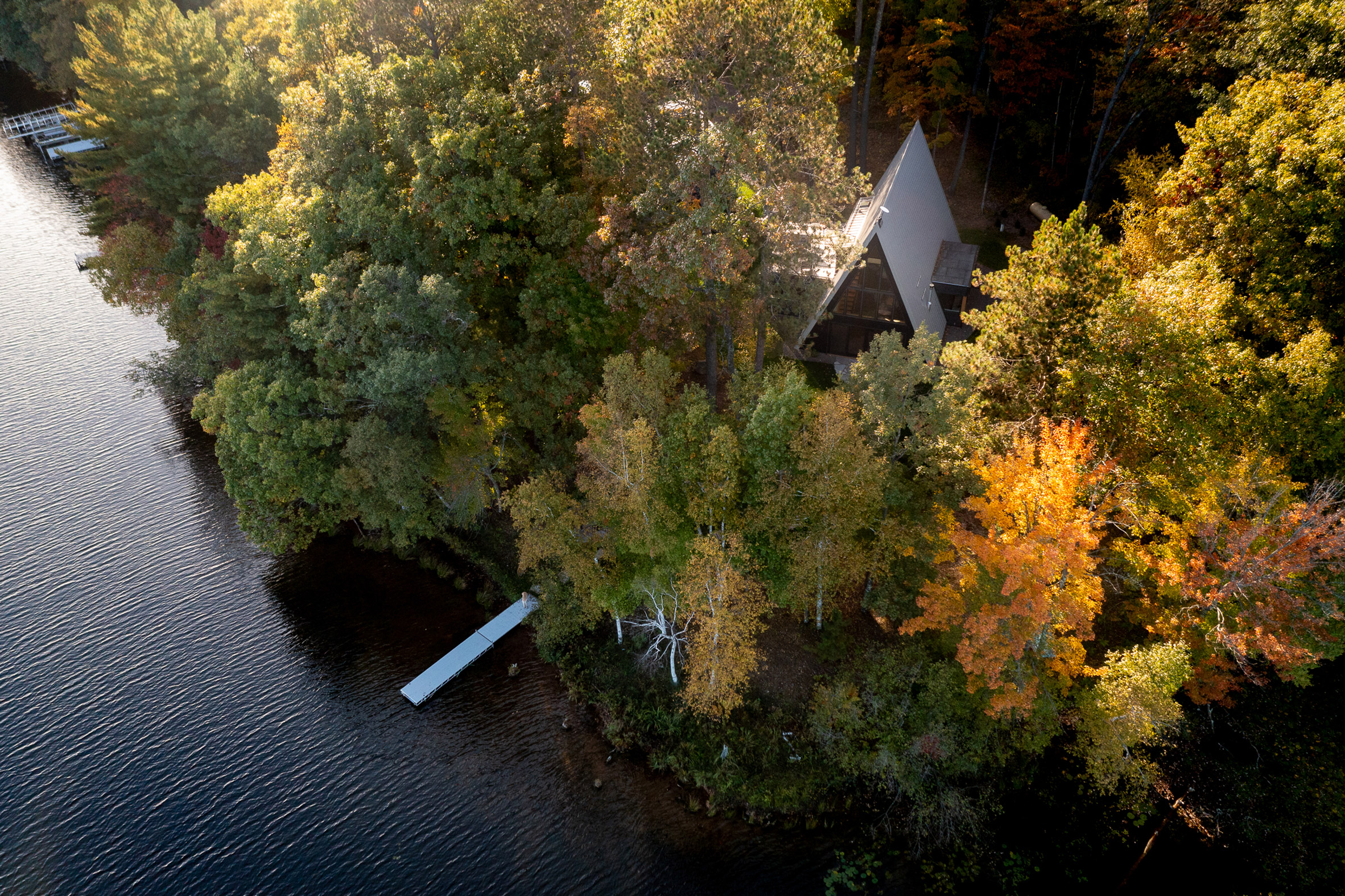 Strand Design has completed an A-framed cabin in New York
Strand Design has completed an A-framed cabin in New York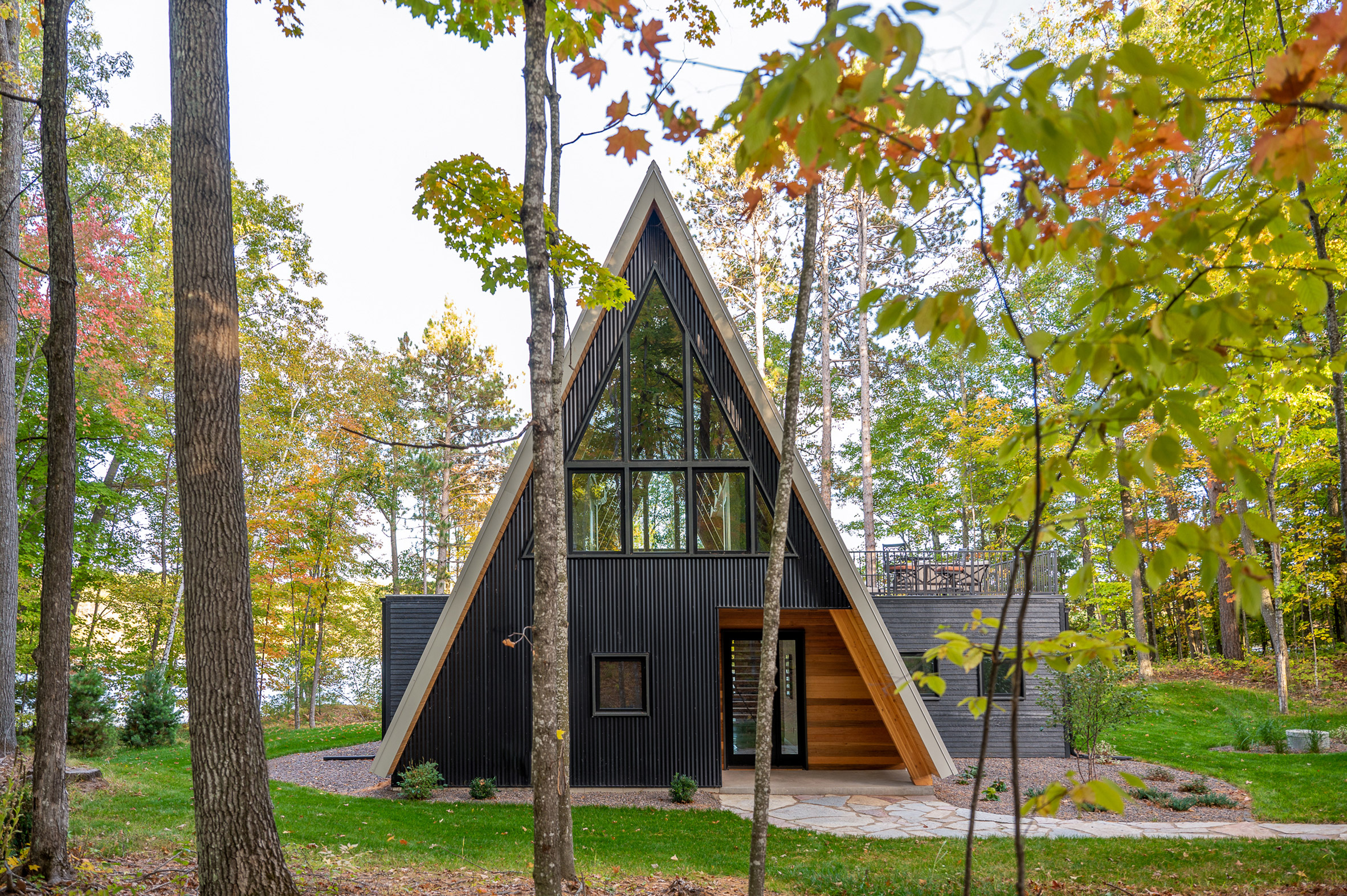 The A-shaped cabin is wrapped in wood and metal
The A-shaped cabin is wrapped in wood and metal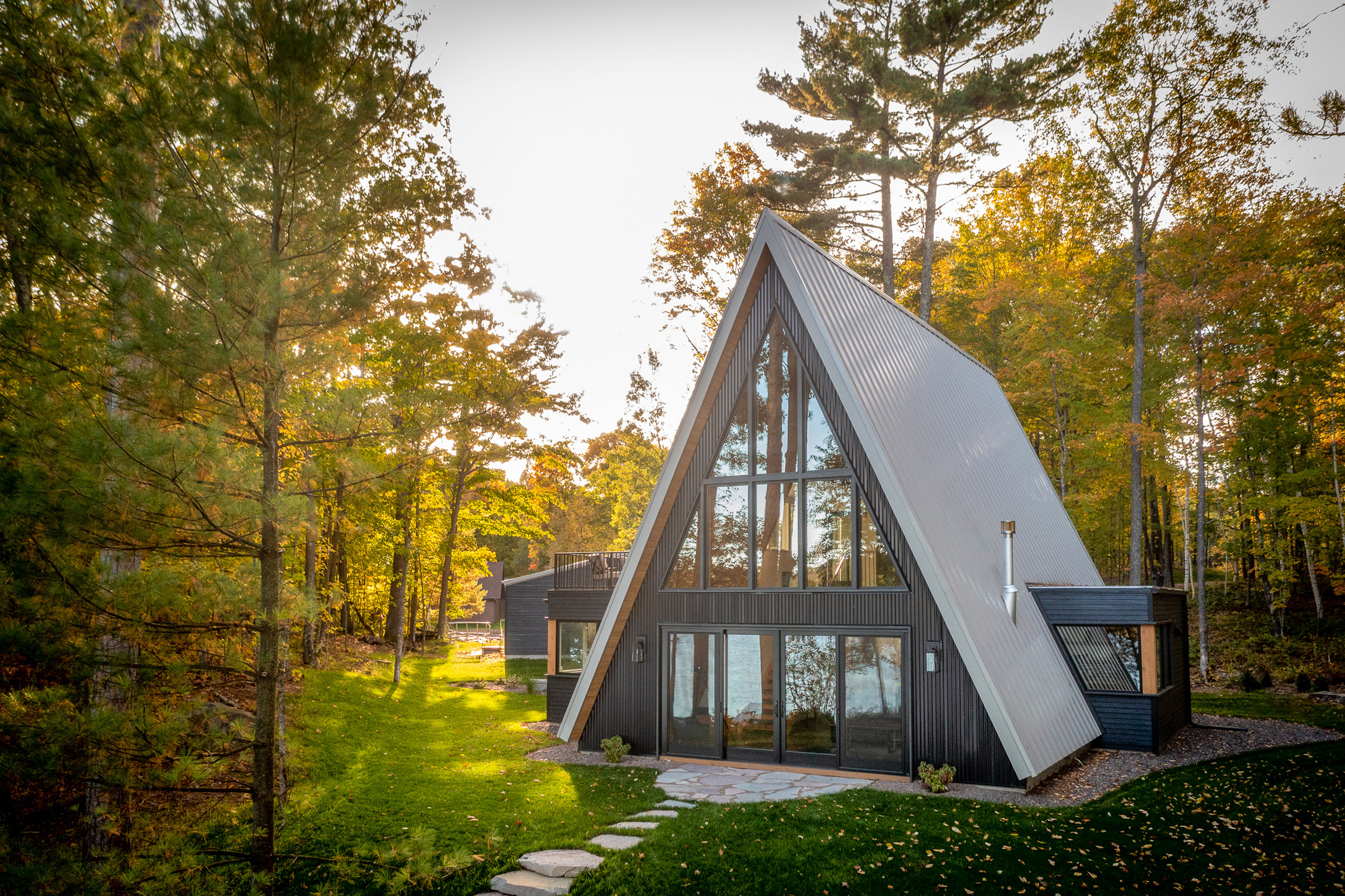 The studio wanted the cabin to blend into its lakeside surroundings
The studio wanted the cabin to blend into its lakeside surroundings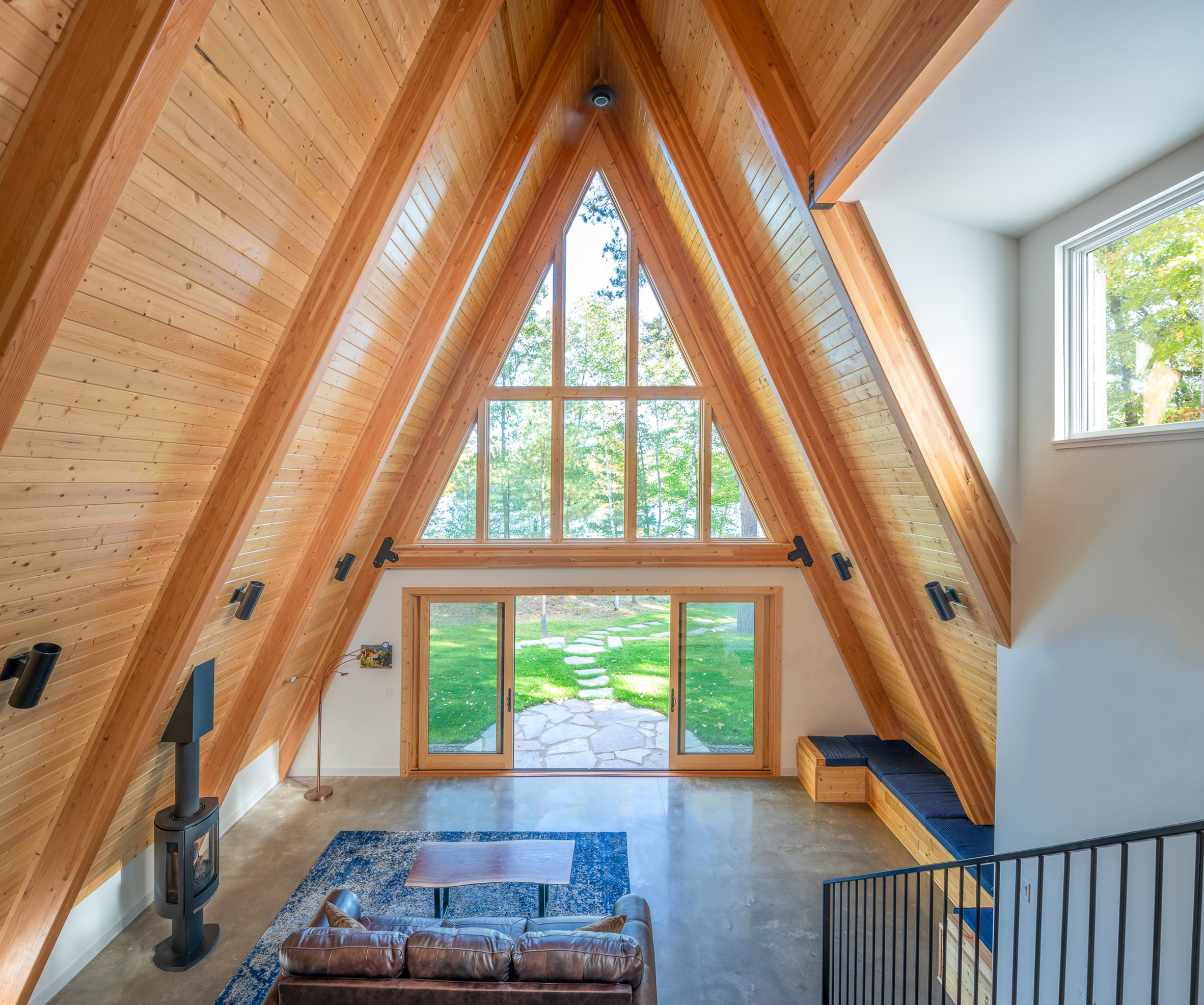 An open-plan kitchen and dining area is located on the ground floor
An open-plan kitchen and dining area is located on the ground floor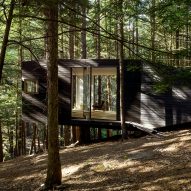
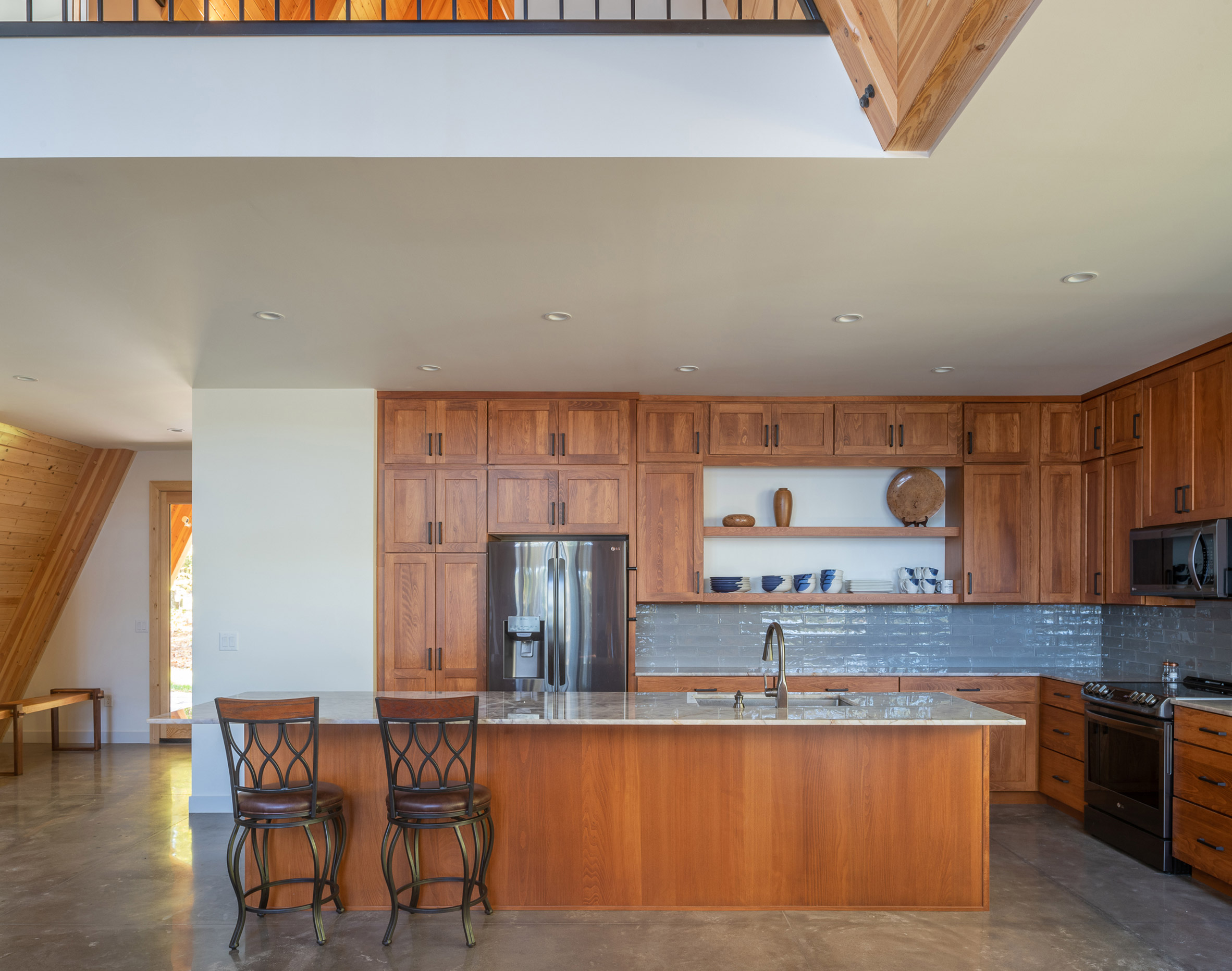 Other materials inside include polished concrete
Other materials inside include polished concrete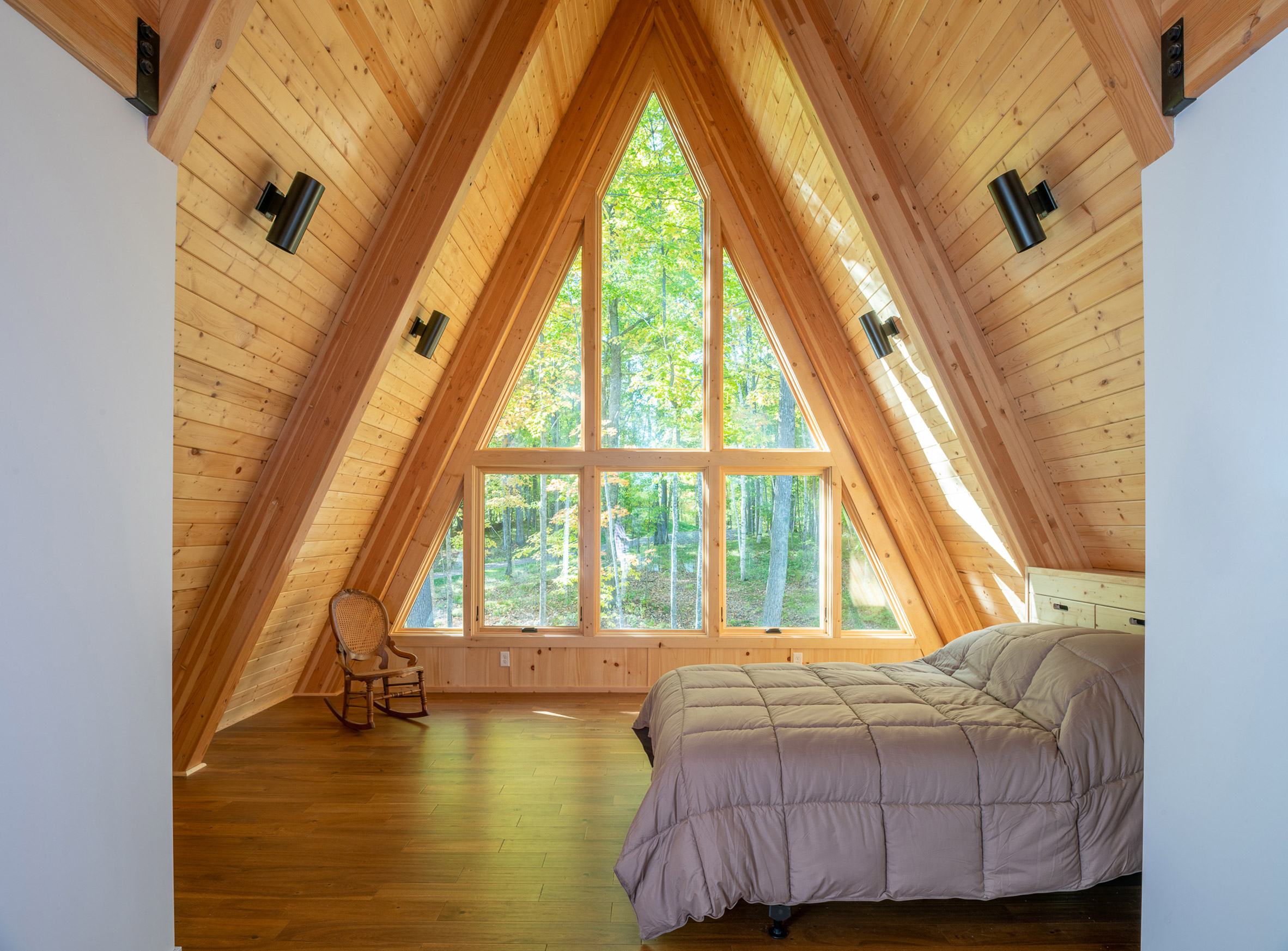 Warm-toned timber is used throughout the interior
Warm-toned timber is used throughout the interior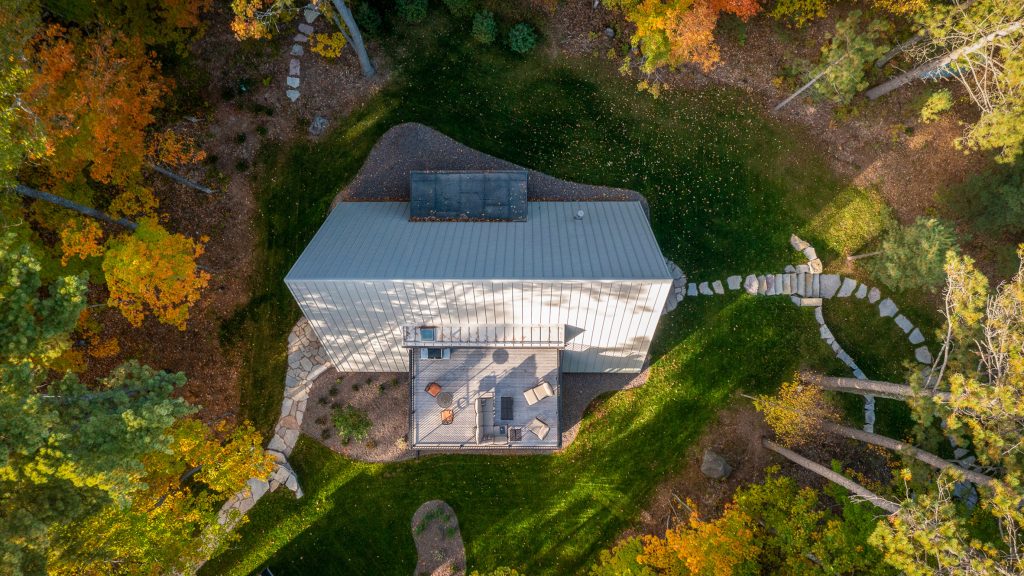
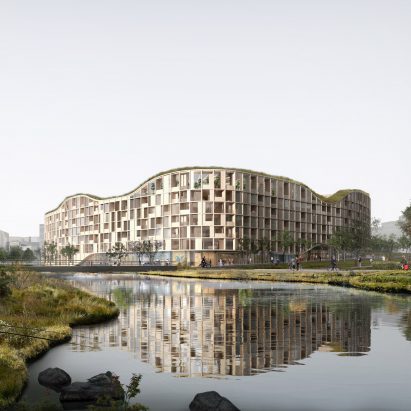
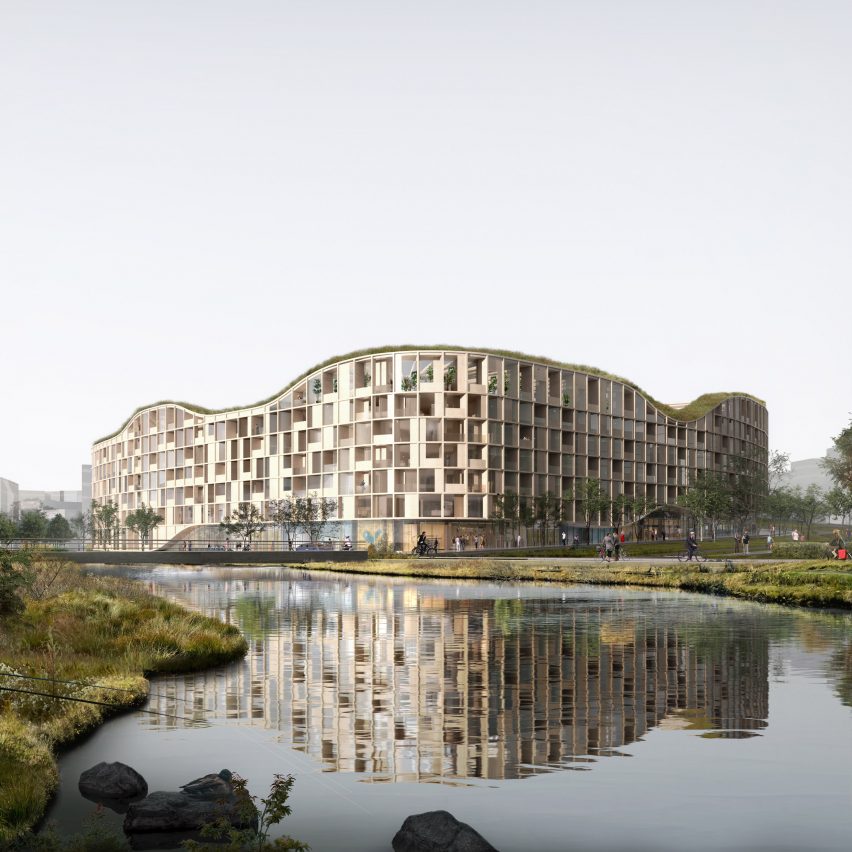
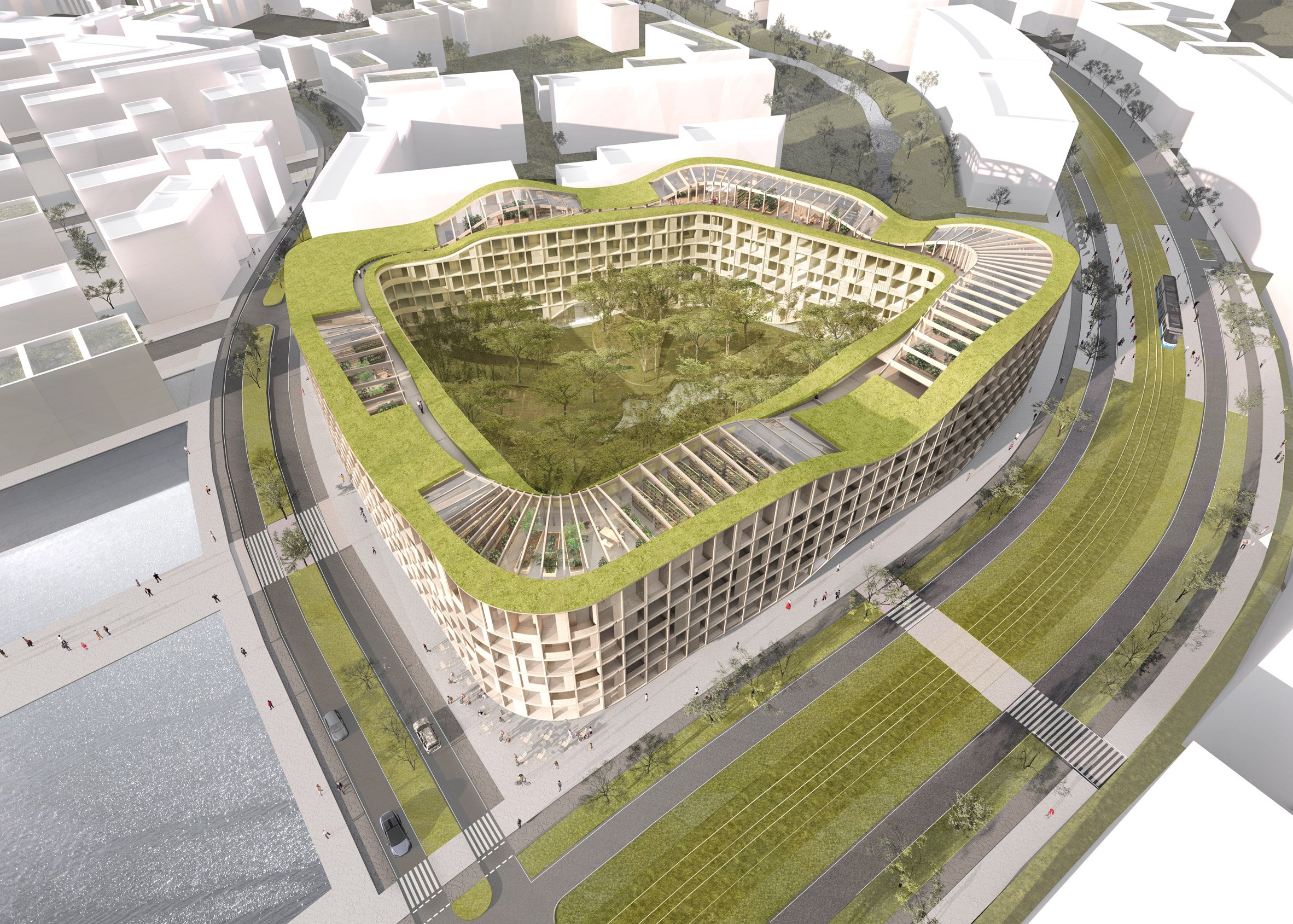 Above: Living Landscape will be a low-carbon cross-laminated timber building. Top image: it will transform a landfill site in Iceland
Above: Living Landscape will be a low-carbon cross-laminated timber building. Top image: it will transform a landfill site in Iceland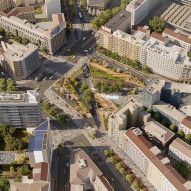
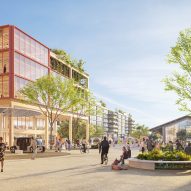
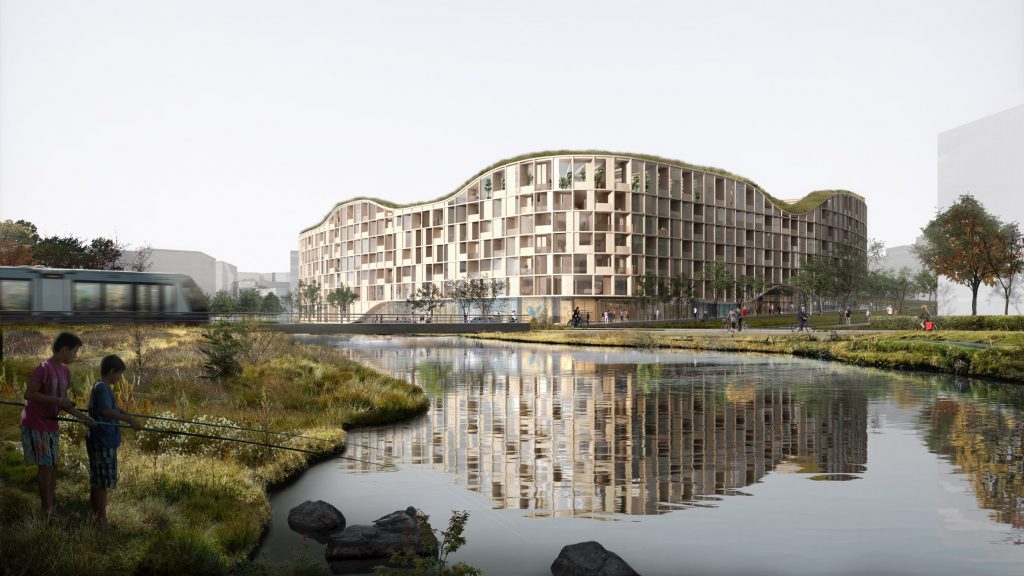
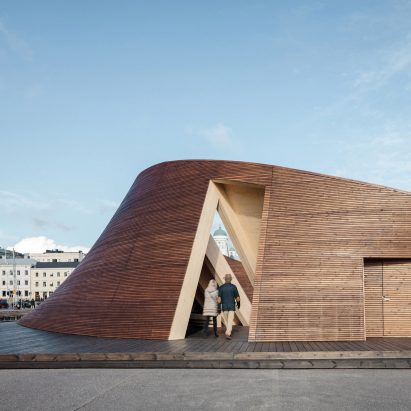
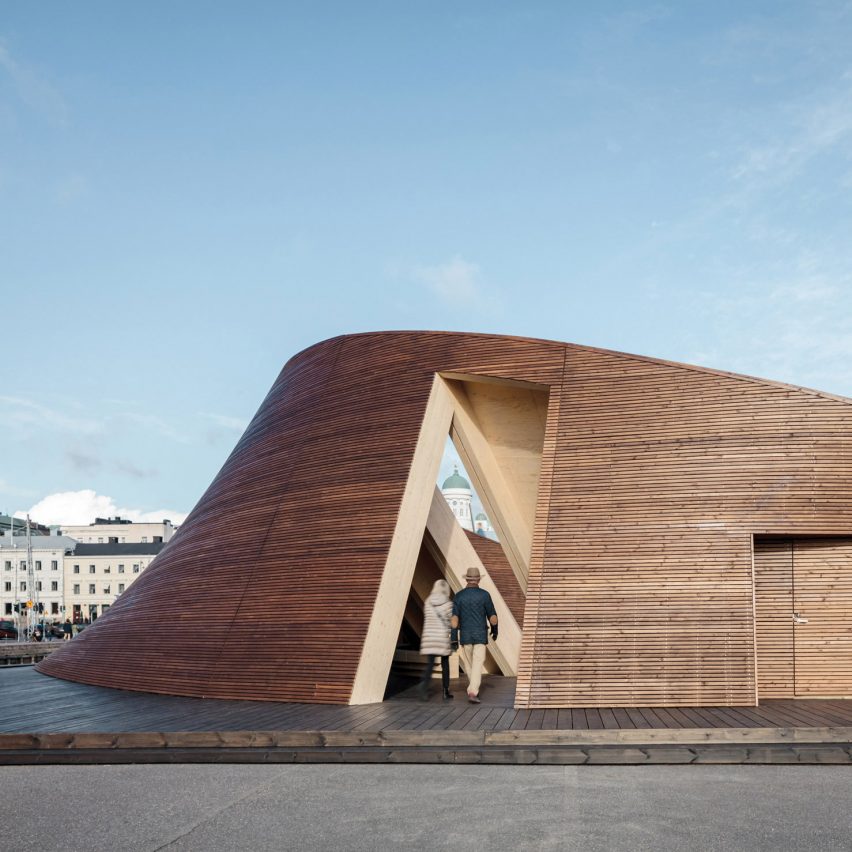
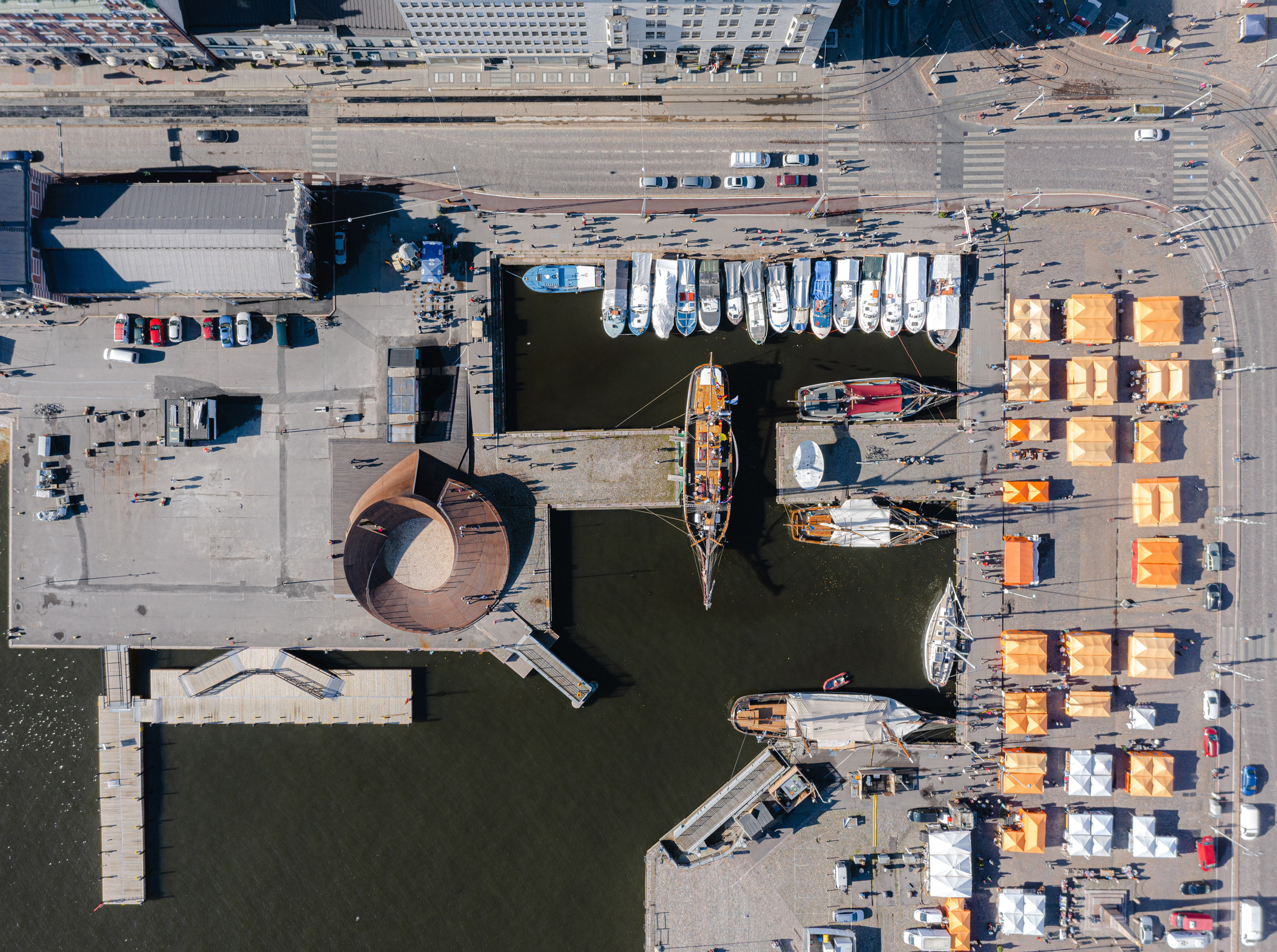 The Helsinki Biennial Pavilion is a circular timber structure located at the city's South Harbour
The Helsinki Biennial Pavilion is a circular timber structure located at the city's South Harbour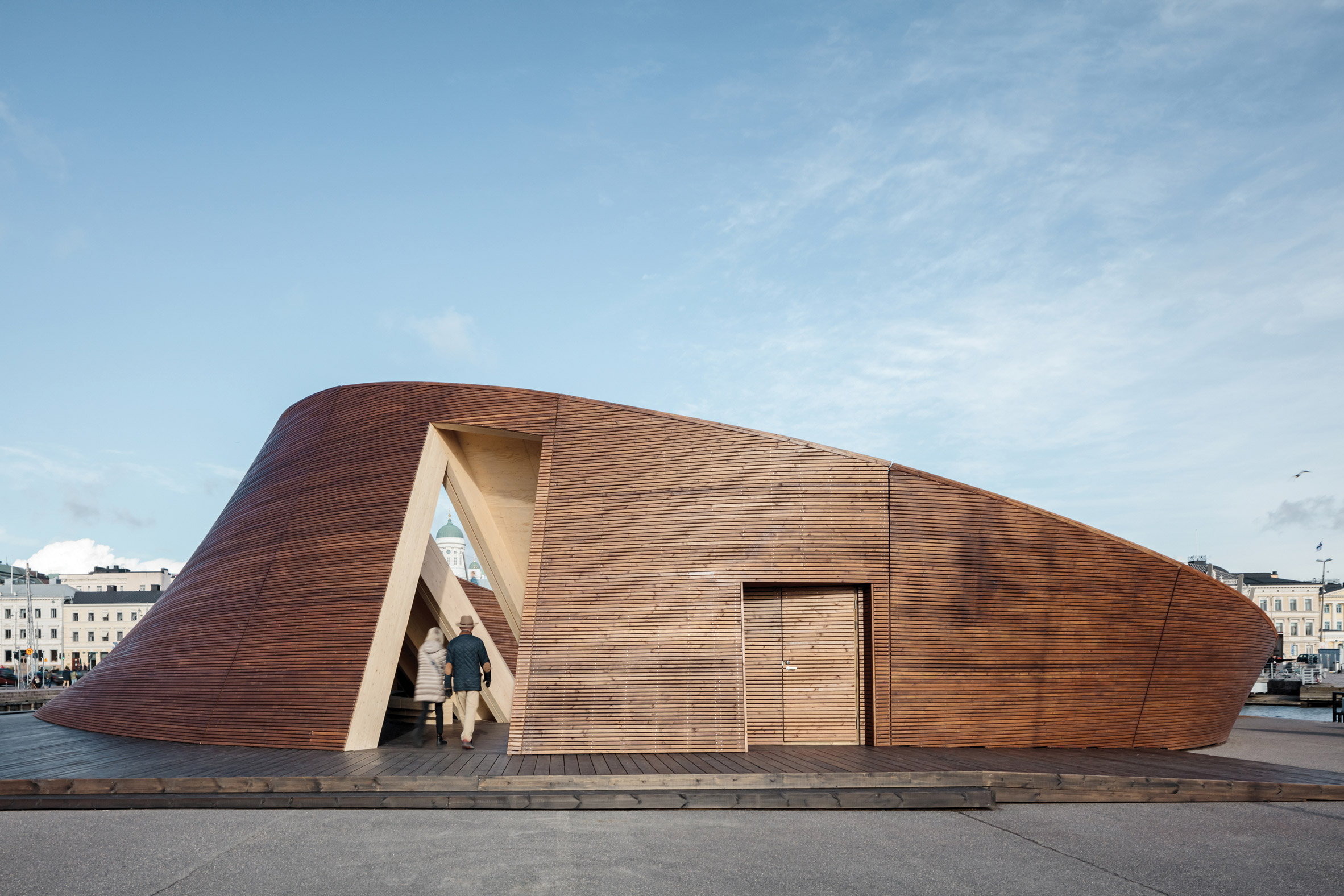 The pavilion is made of timber and was assembled in situ from prefabricated modules
The pavilion is made of timber and was assembled in situ from prefabricated modules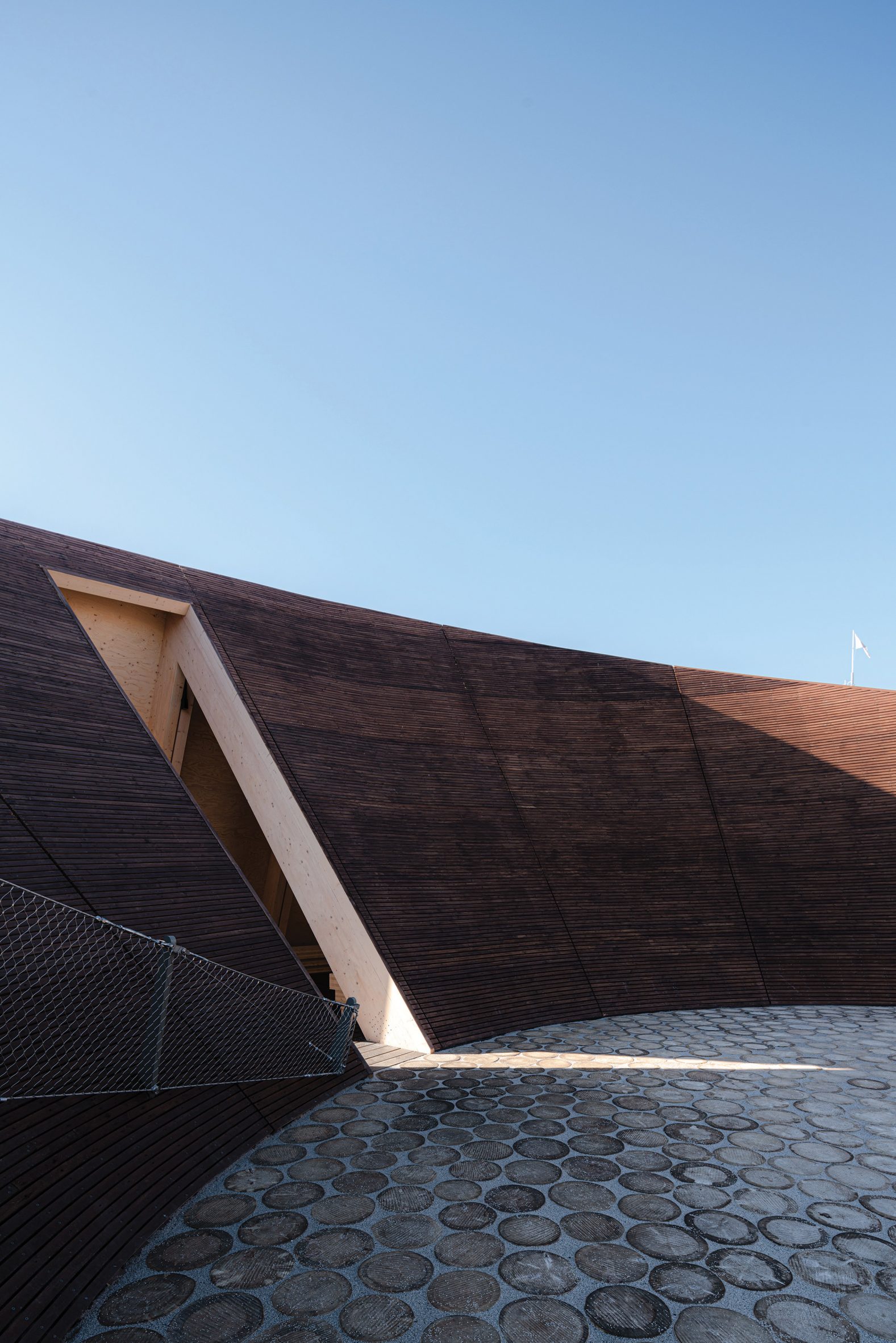 The pavilion's inner courtyard is paved with silver-hued crosscut logs
The pavilion's inner courtyard is paved with silver-hued crosscut logs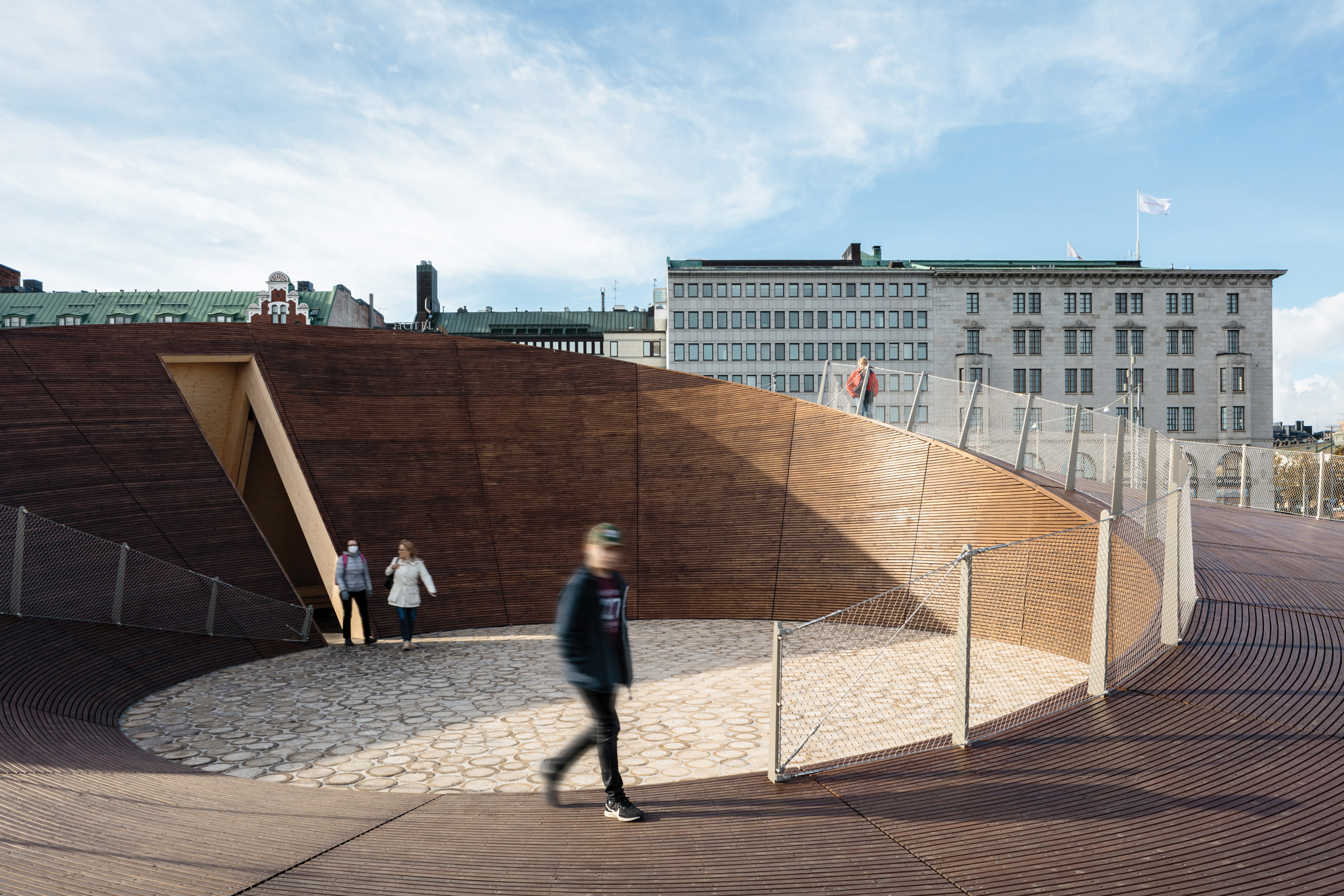 The pavilion's roof slopes down to the ground, providing a deck for visitors to climb
The pavilion's roof slopes down to the ground, providing a deck for visitors to climb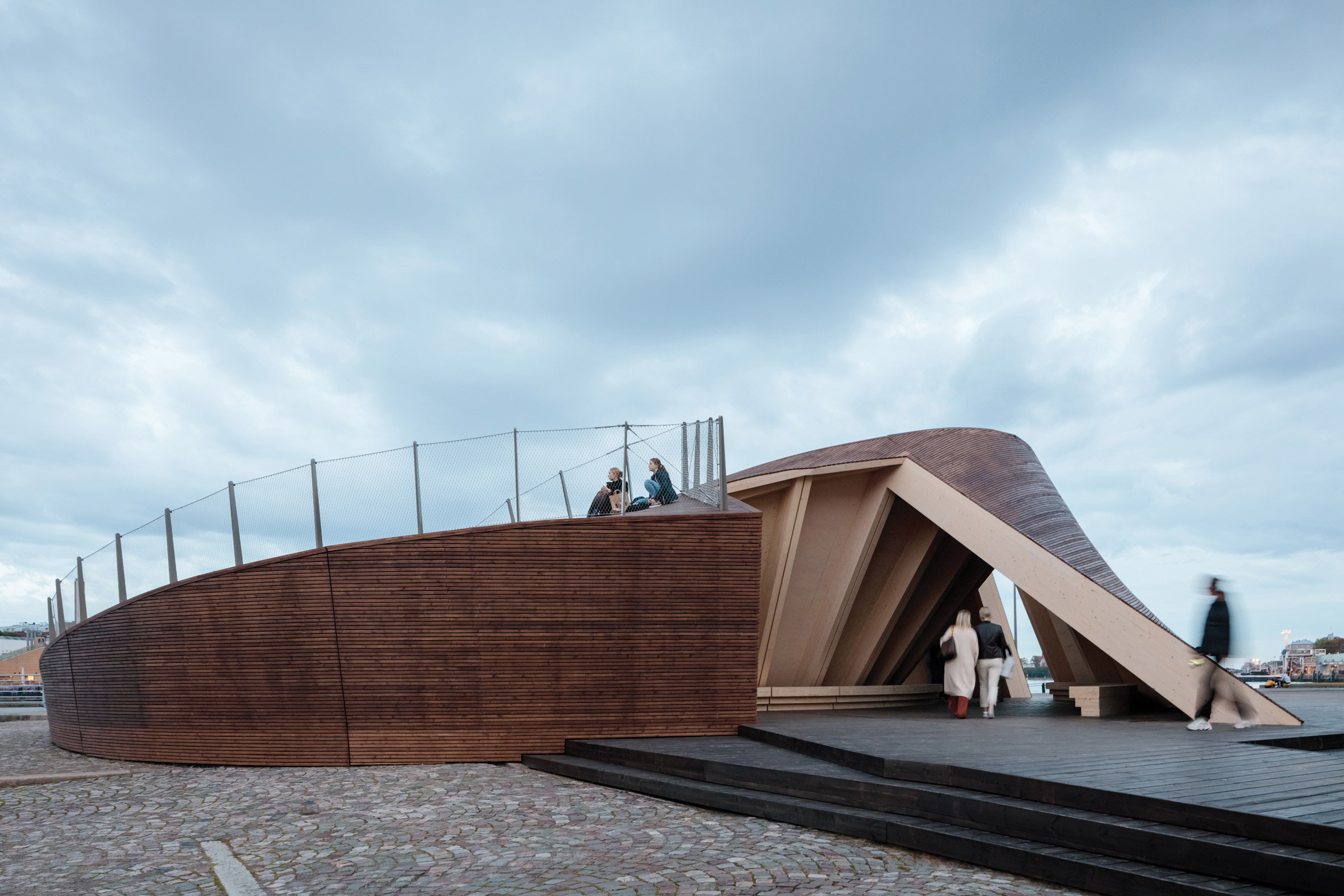 The exterior of the pavilion is clad with pine battens that are stained dark with a mix of tar and linseed oil
The exterior of the pavilion is clad with pine battens that are stained dark with a mix of tar and linseed oil
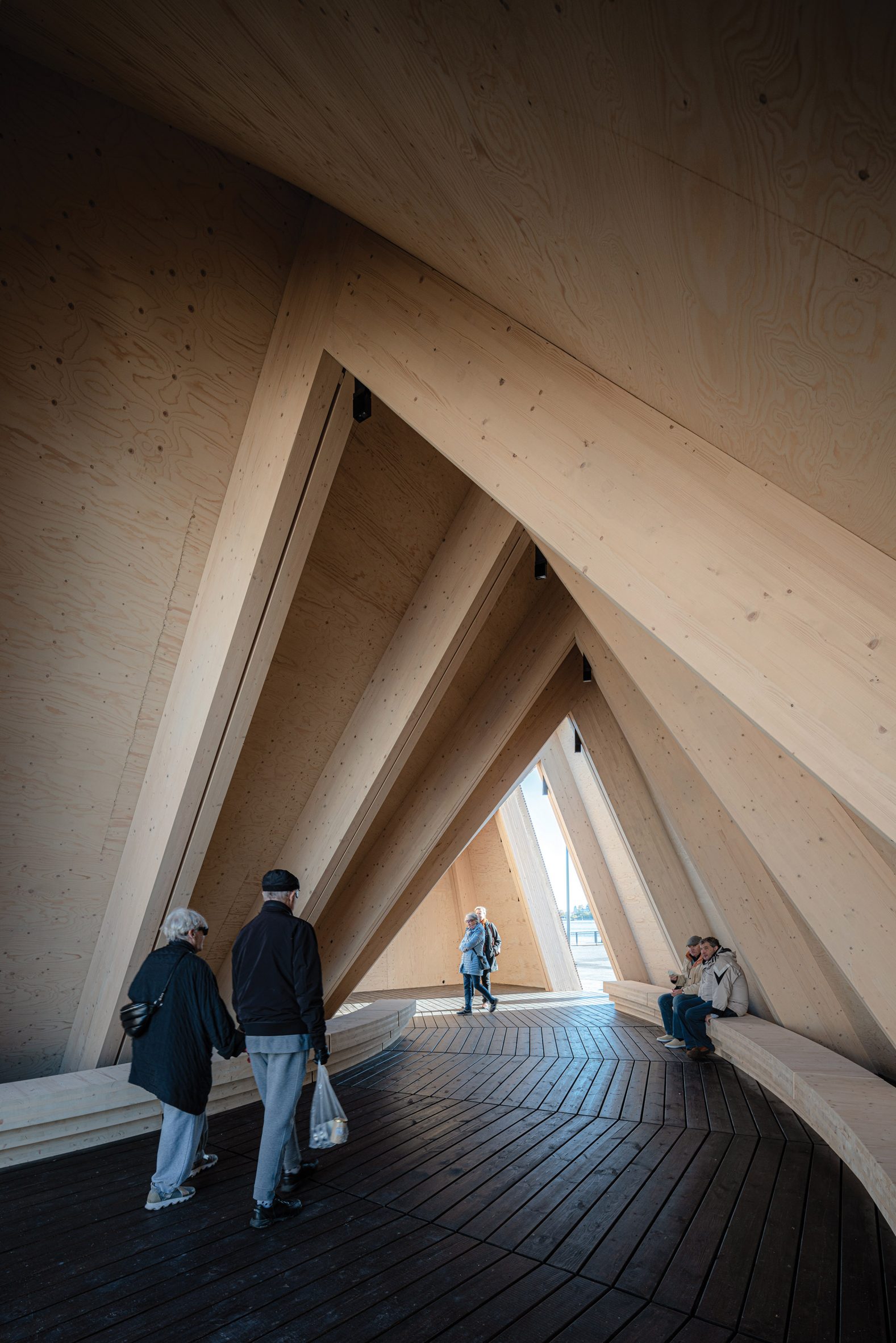 Visitors can take shelter, rest and wait for ferries inside the pavilion
Visitors can take shelter, rest and wait for ferries inside the pavilion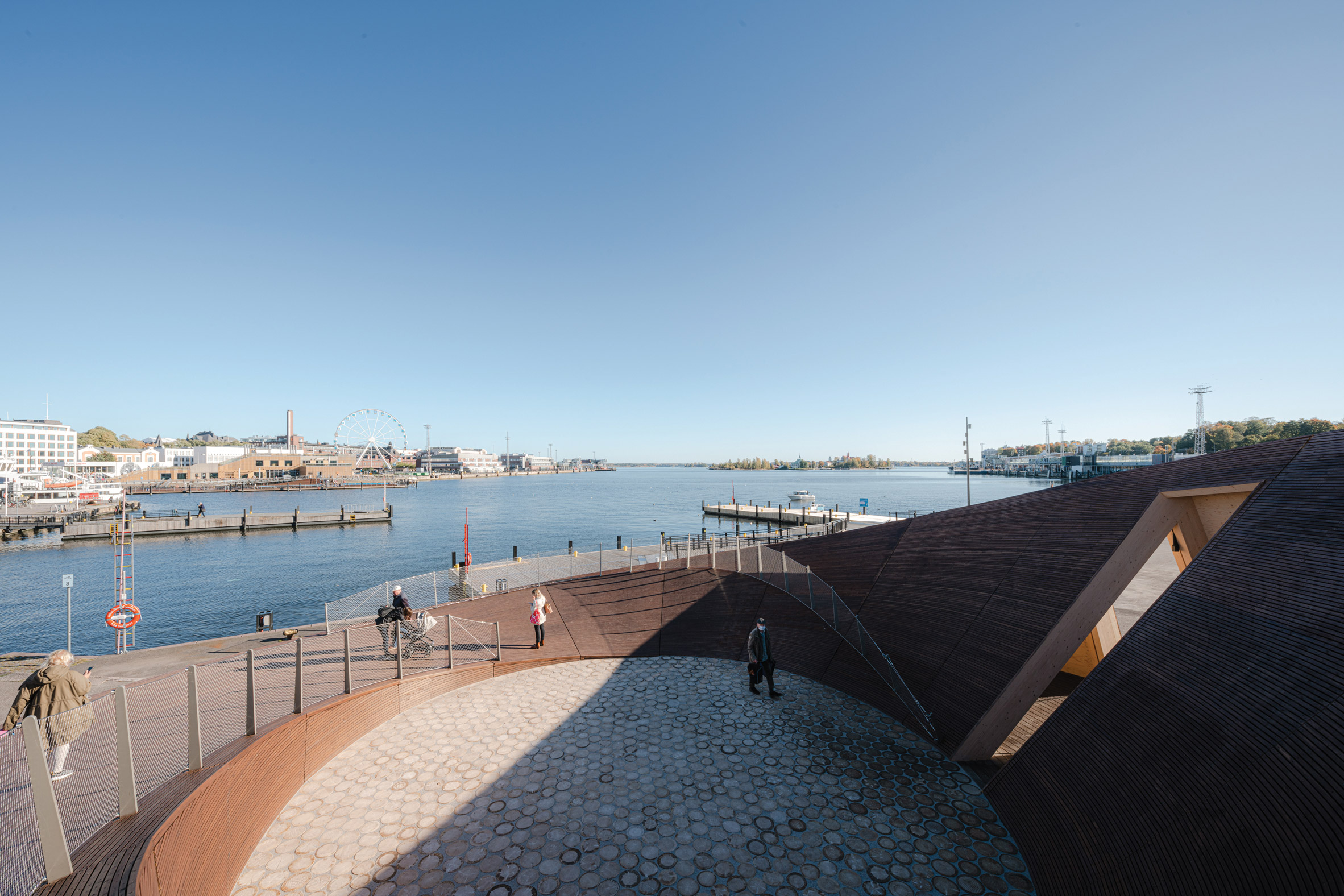 The open-air courtyard provides a place for gathering and reflection
The open-air courtyard provides a place for gathering and reflection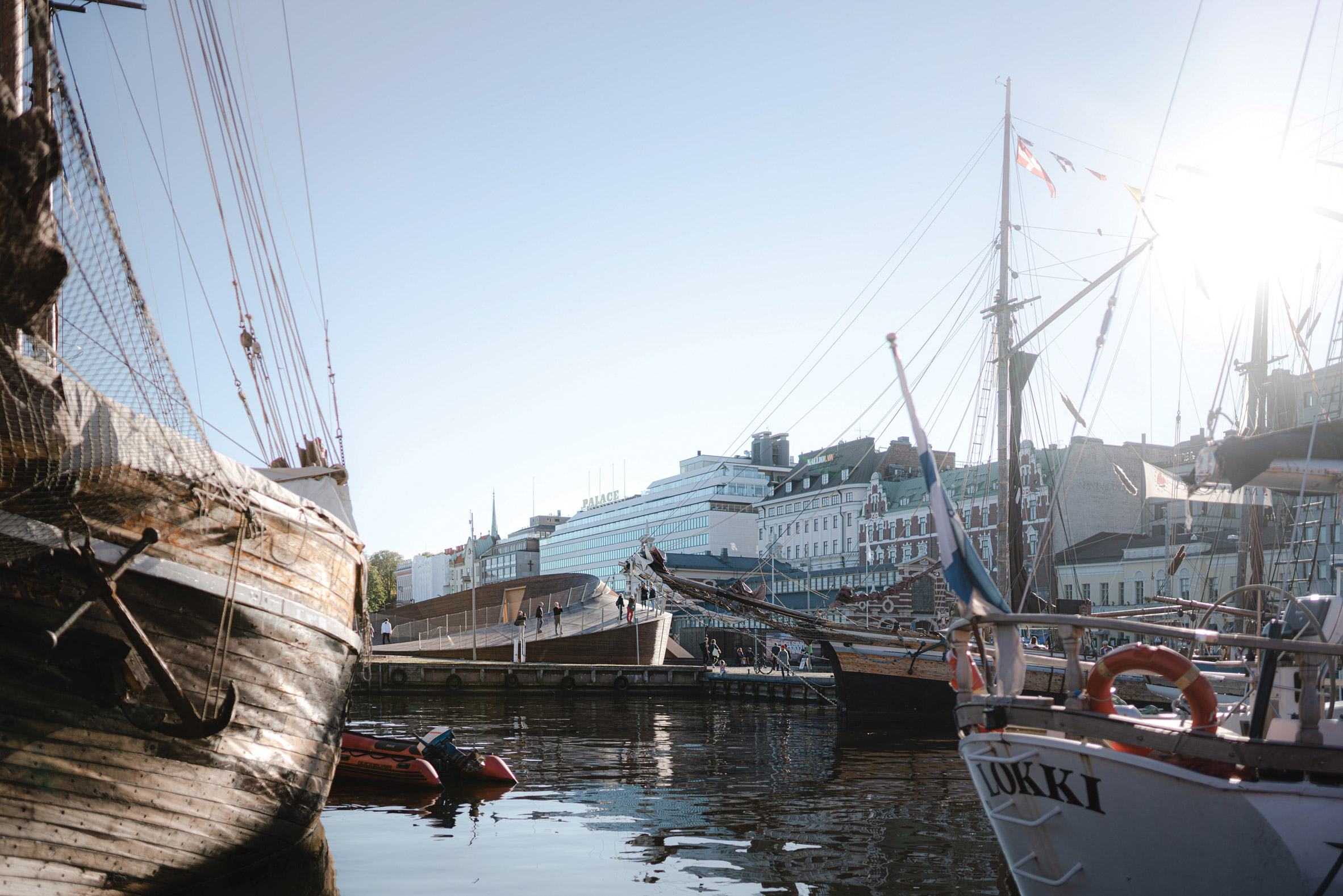 The wooden exterior of the pavilion resembles the hull of an old ship
The wooden exterior of the pavilion resembles the hull of an old ship
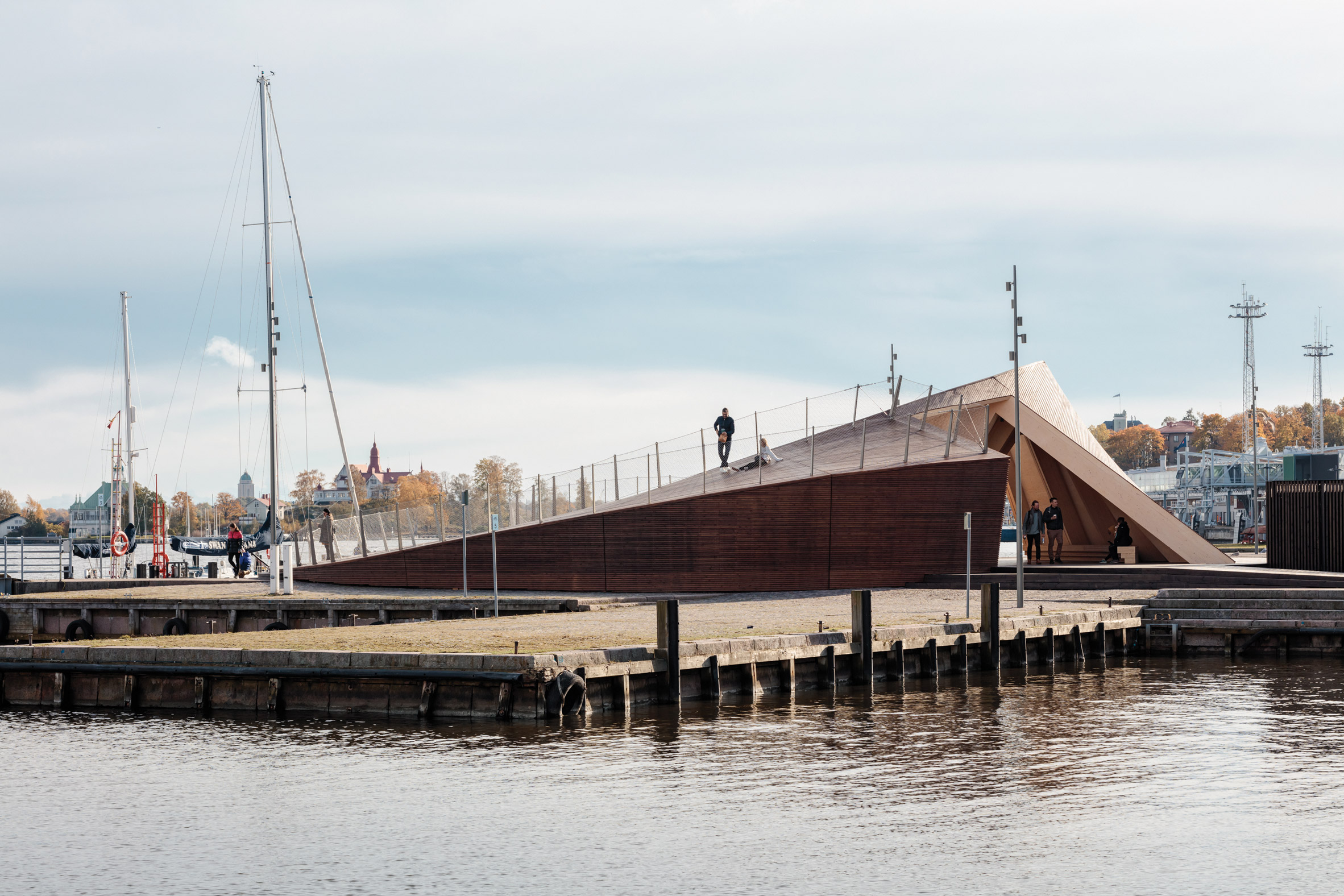 The pavilion was built for the Helsinki Biennial art festival but will remain in place year-round
The pavilion was built for the Helsinki Biennial art festival but will remain in place year-round
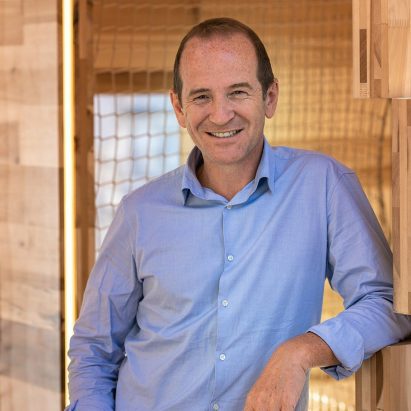
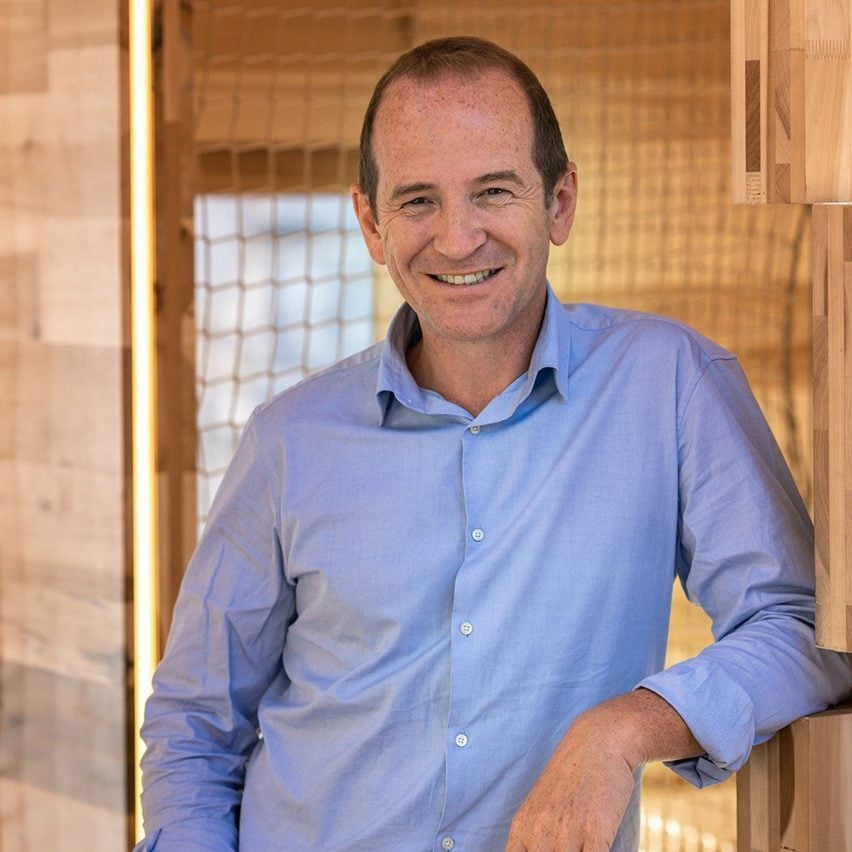
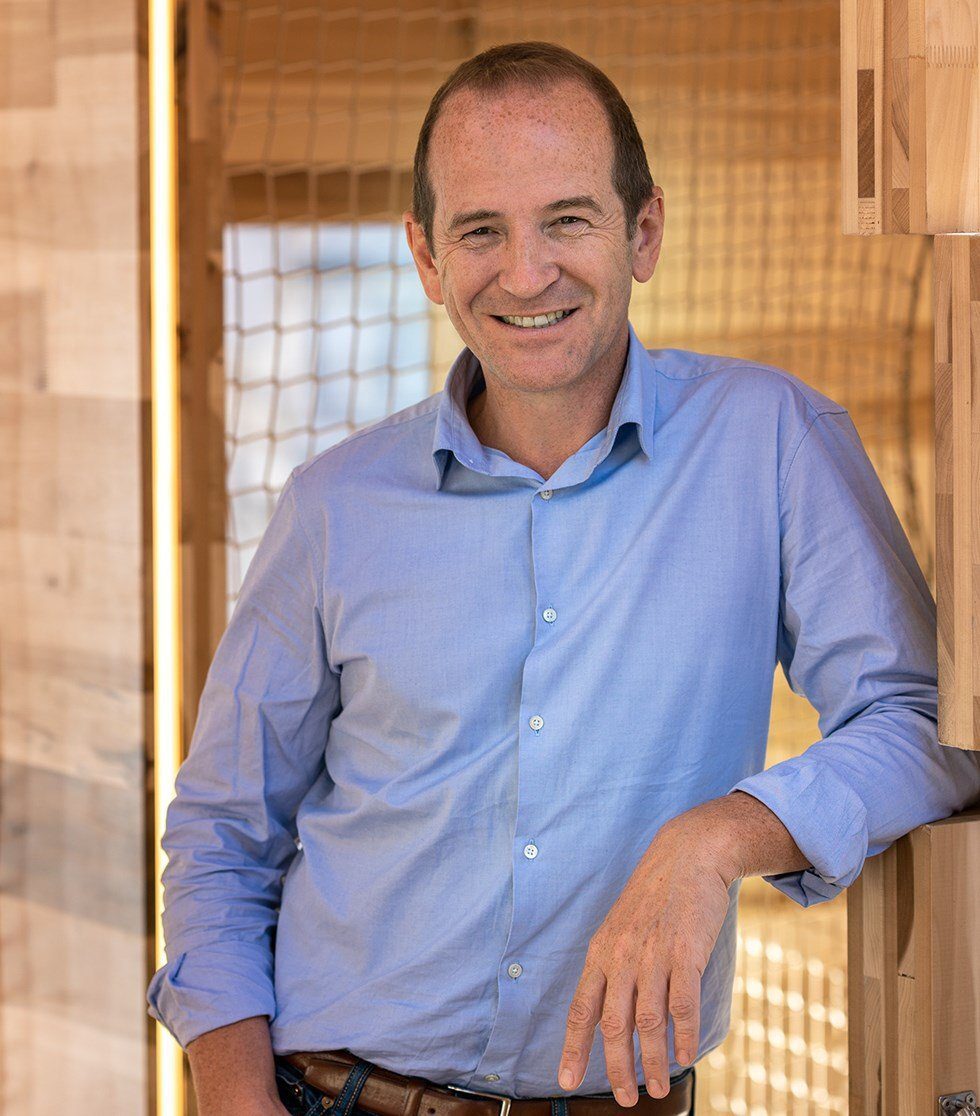 Timber architecture expert Andrew Waugh
Timber architecture expert Andrew Waugh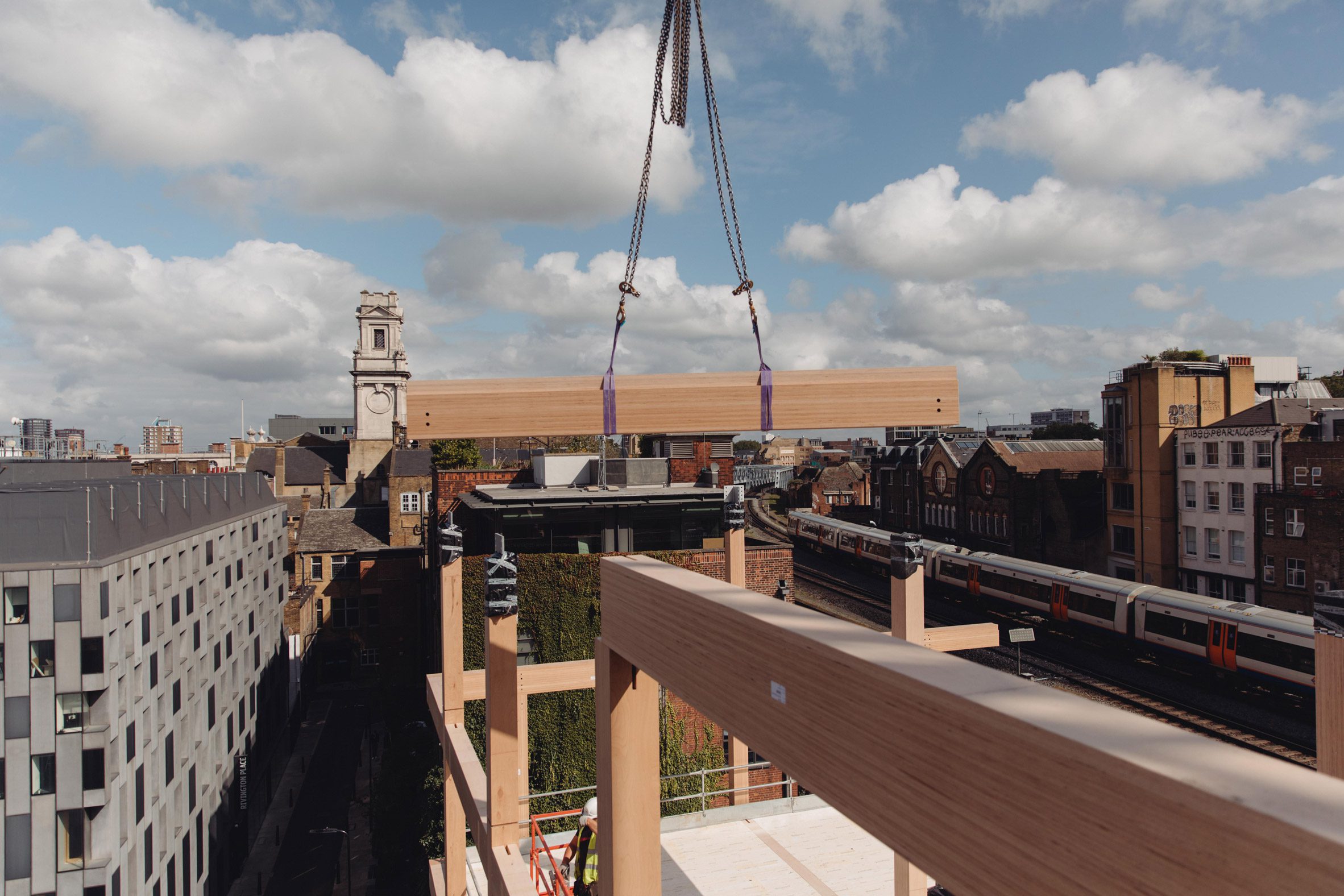 Waugh Thistleton is building an all-timber structure office in Shoreditch
Waugh Thistleton is building an all-timber structure office in Shoreditch
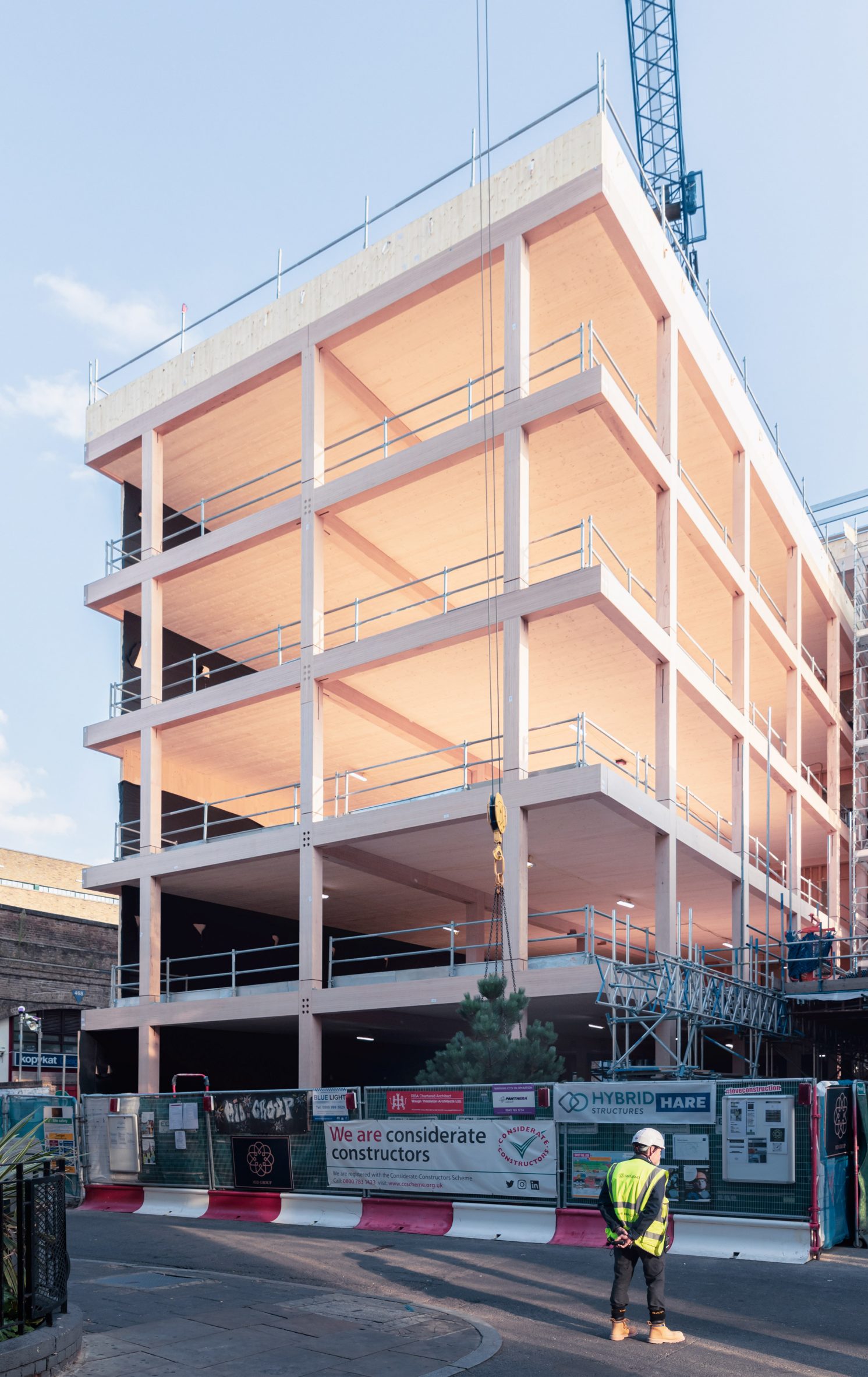 The studio claims it is London's first multi-storey timber office to since the 17th century
The studio claims it is London's first multi-storey timber office to since the 17th century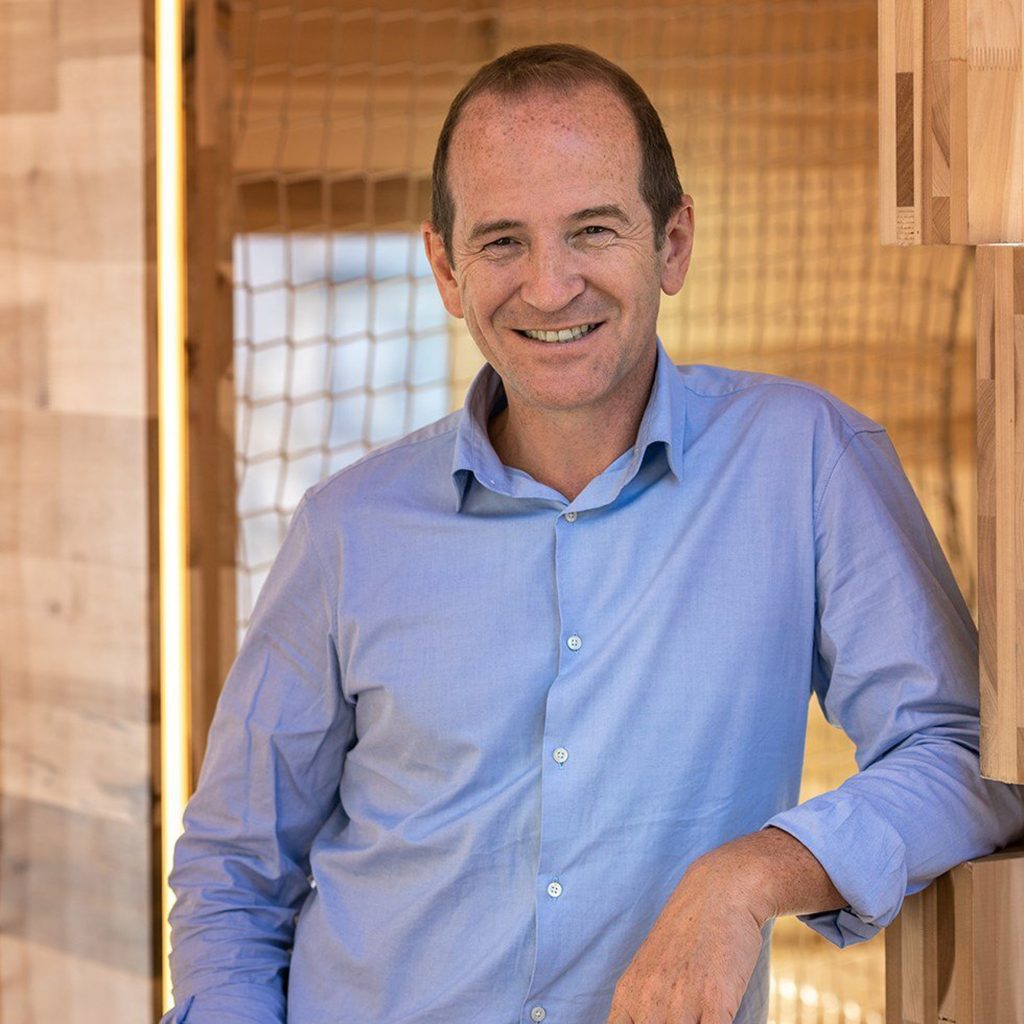
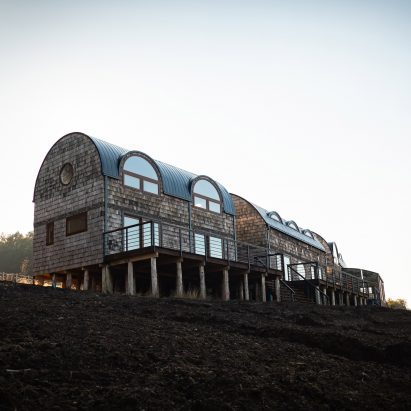
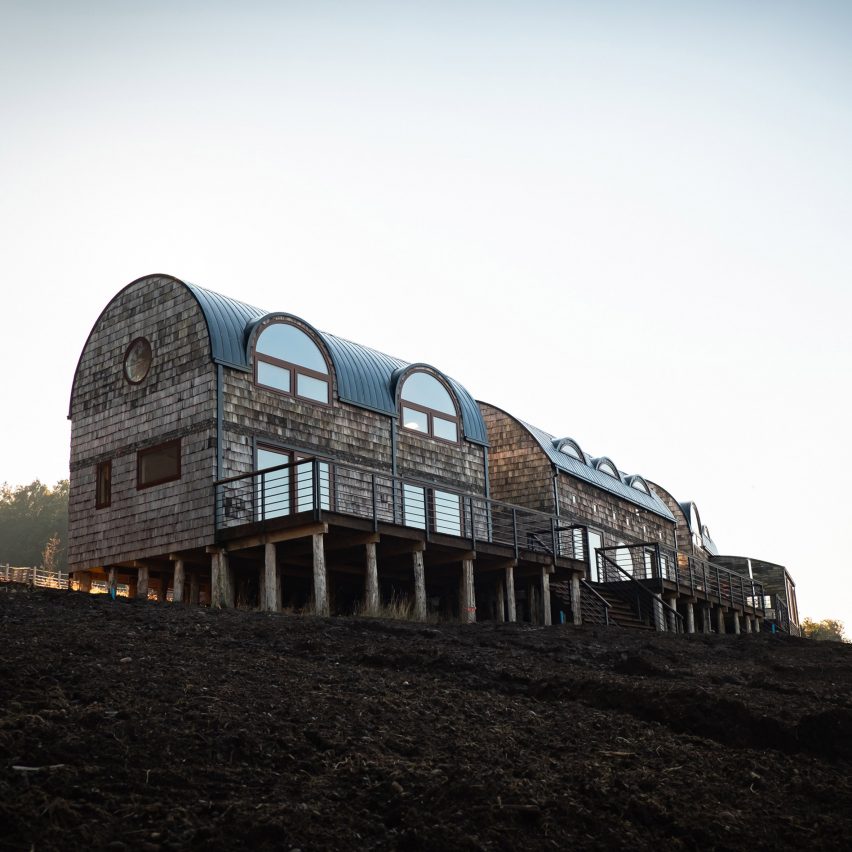
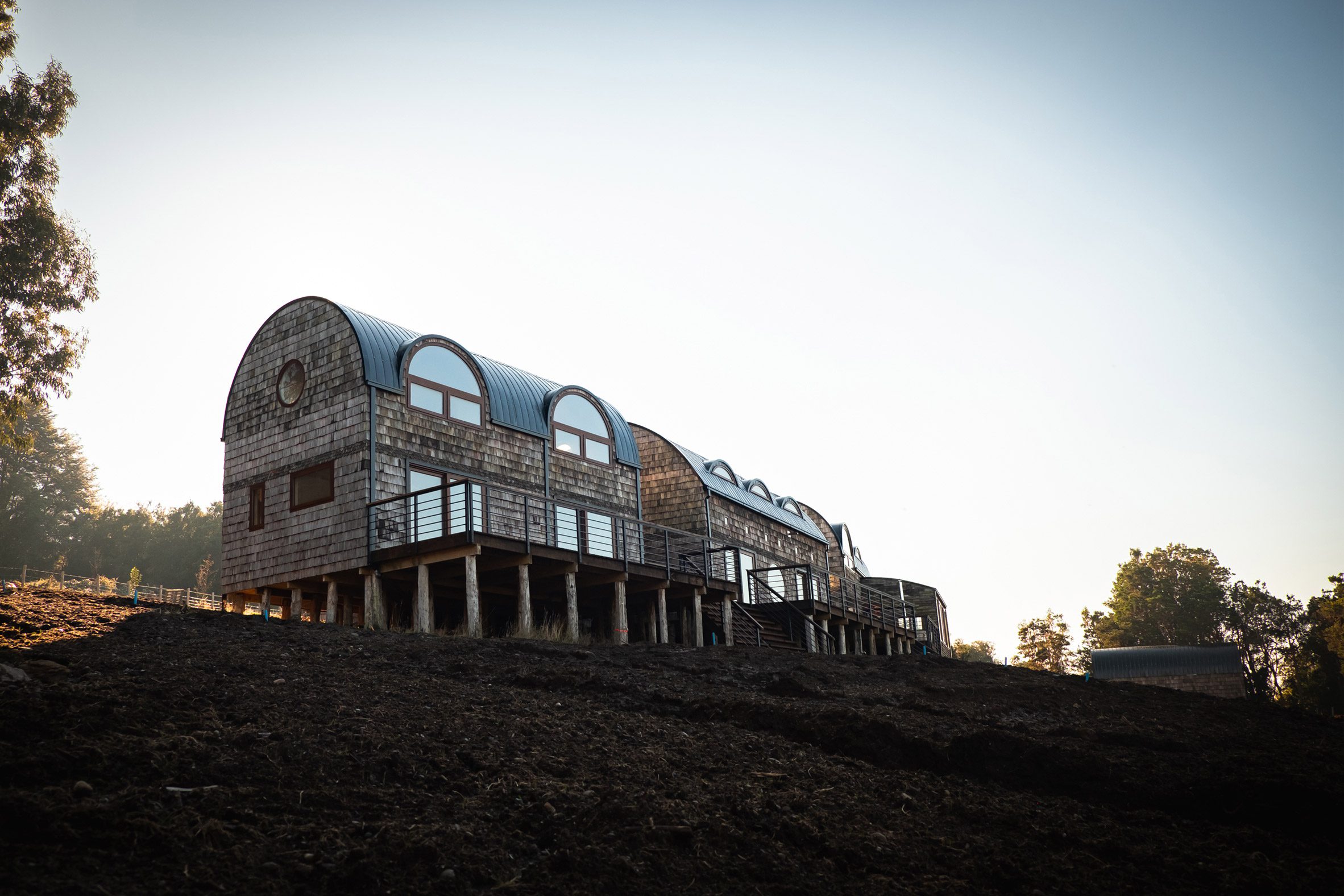 Casa Abovedada comprises three wooden volumes with vaulted roofs
Casa Abovedada comprises three wooden volumes with vaulted roofs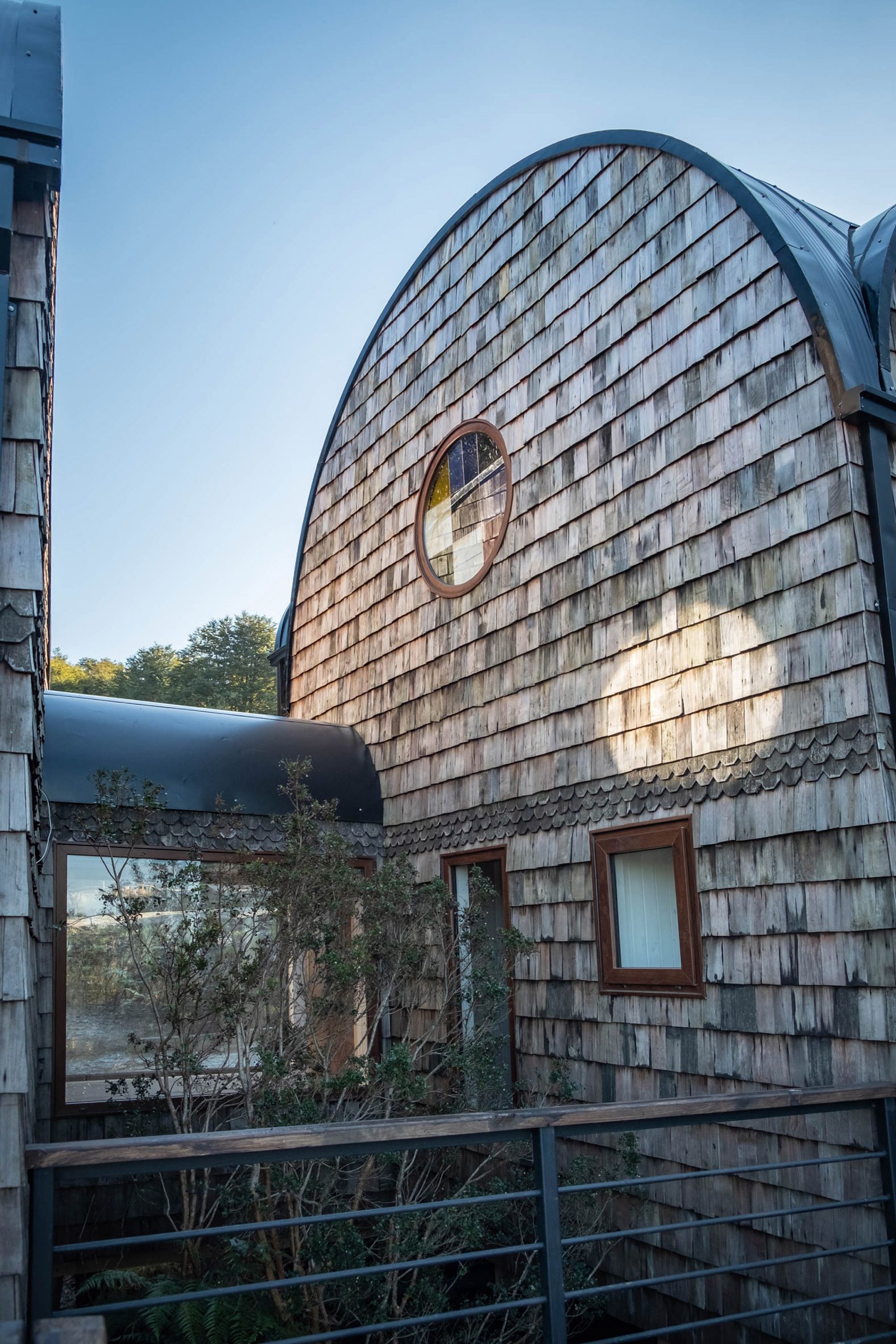 Corridors connect the house's three volumes
Corridors connect the house's three volumes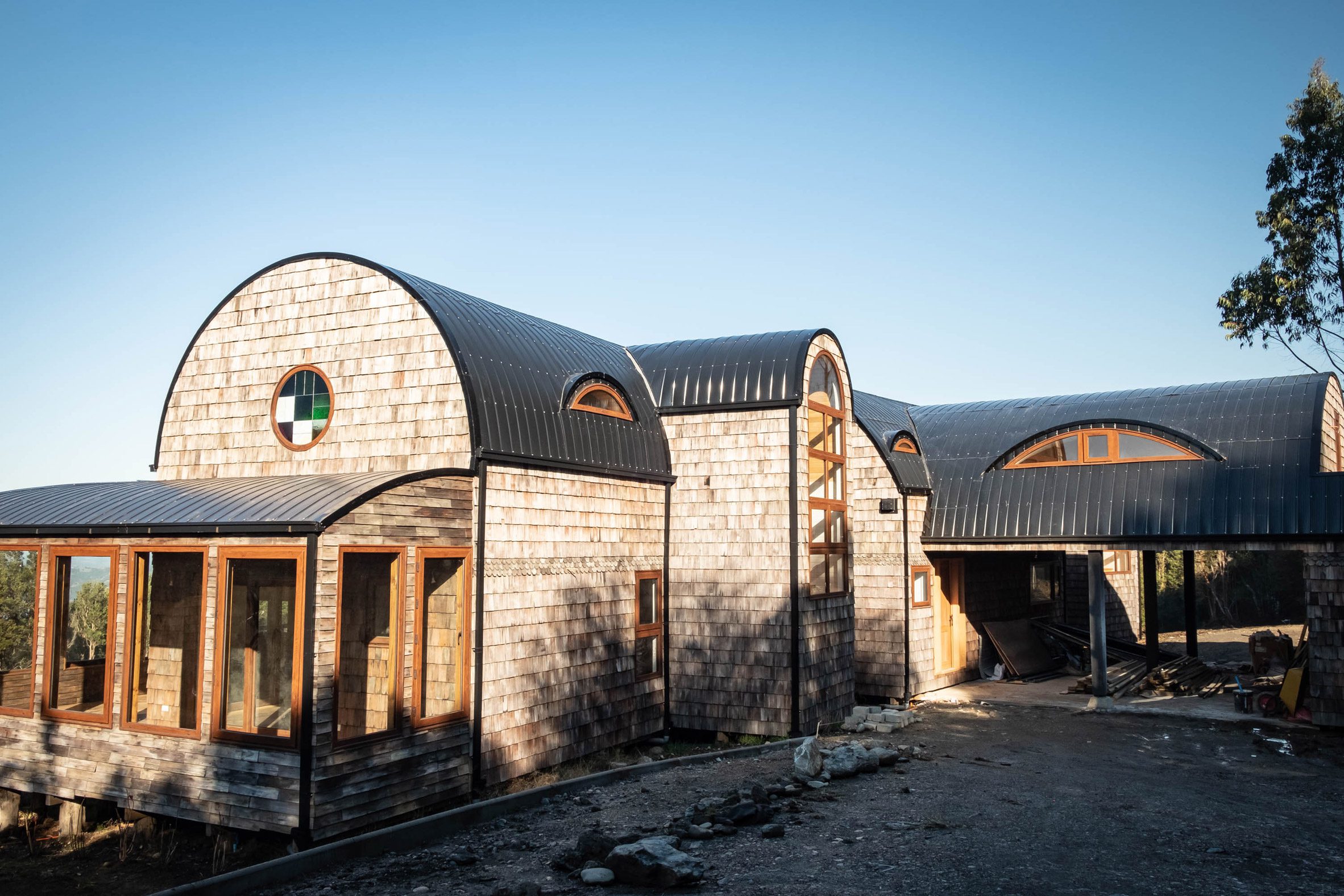 Arched windows add a contemporary twist to the island of Chiloé's traditional architecture style
Arched windows add a contemporary twist to the island of Chiloé's traditional architecture style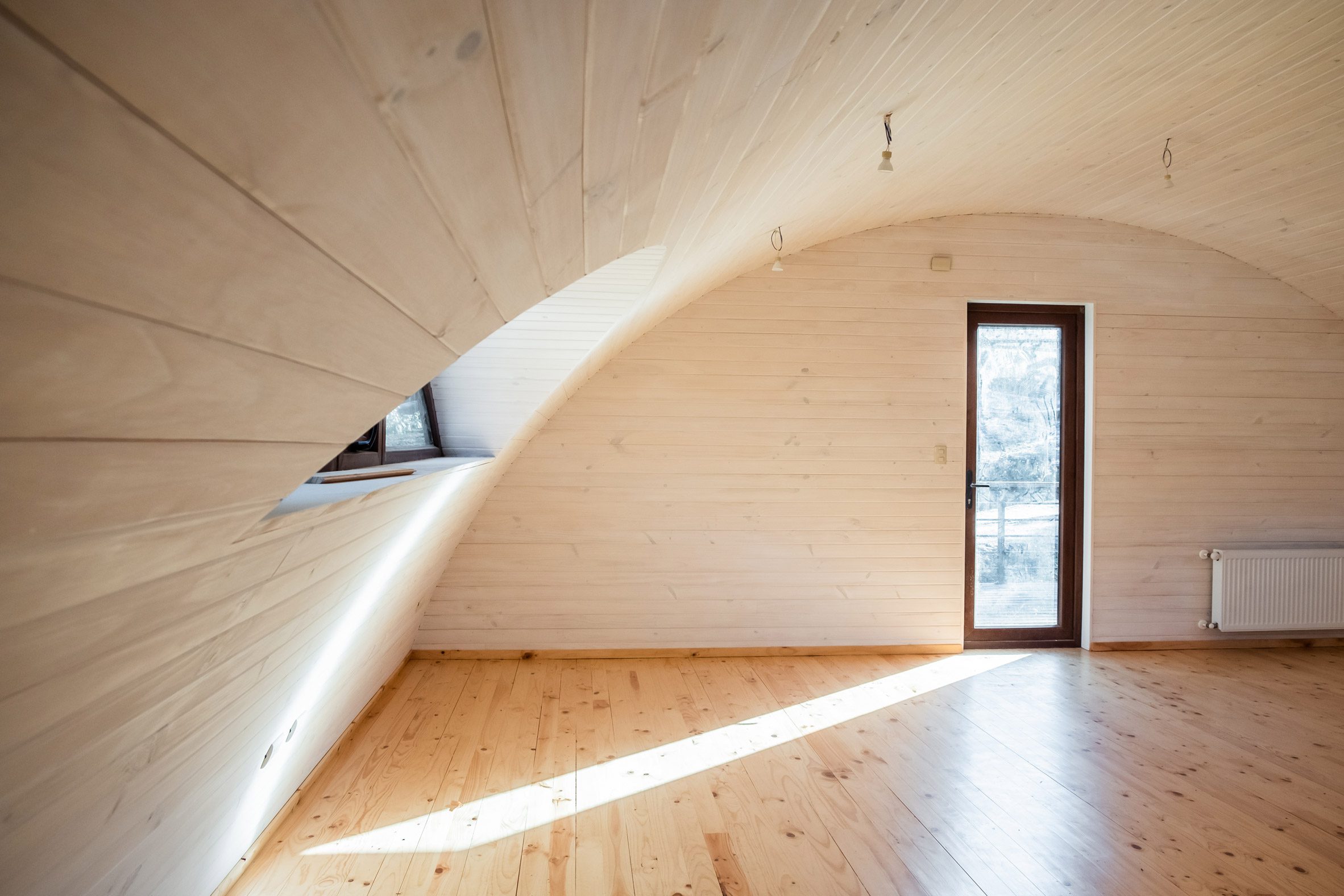 Wood is also used throughout the interior, also referencing the local Chilotan architecture
Wood is also used throughout the interior, also referencing the local Chilotan architecture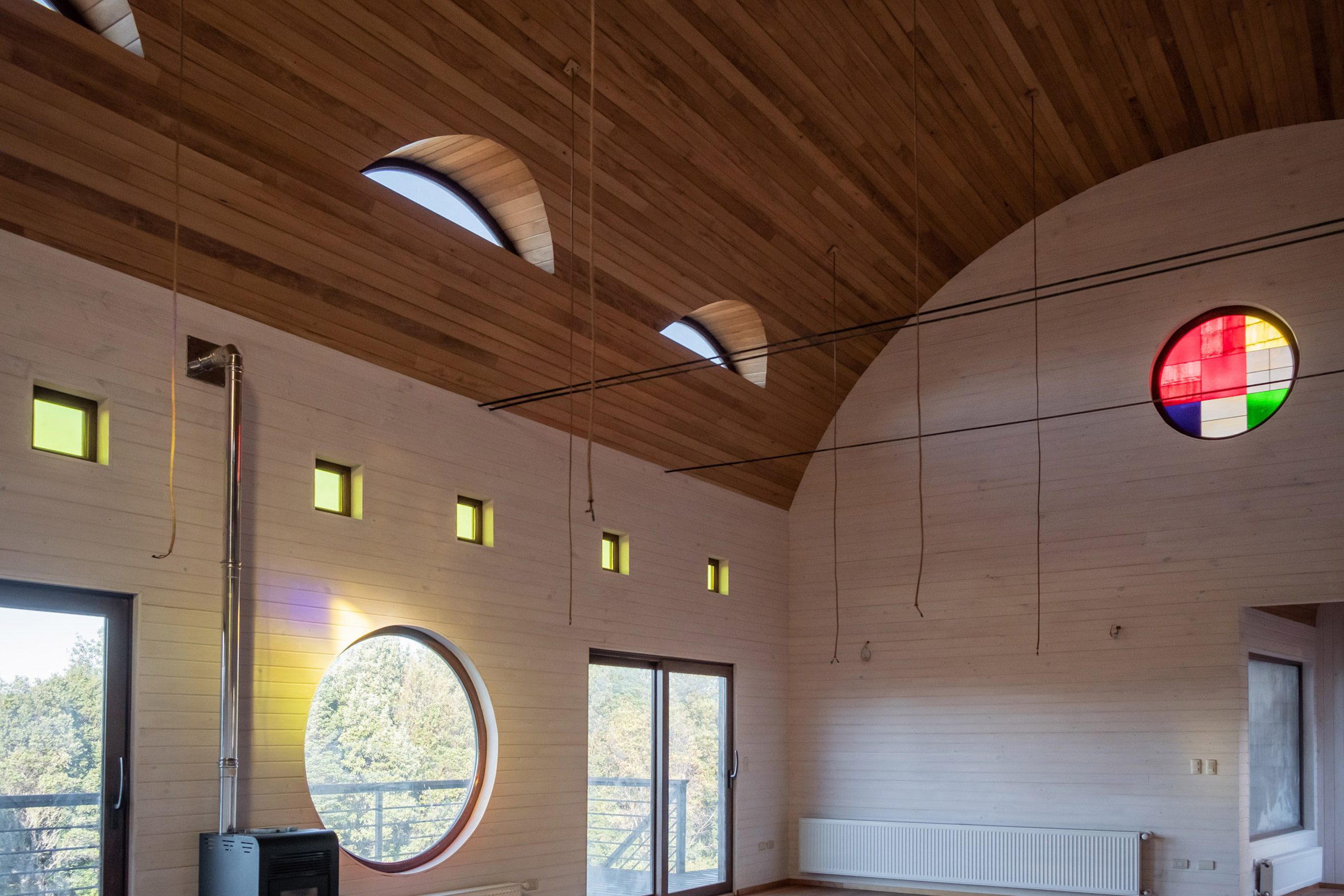 Stained glass windows enliven the home's central area
Stained glass windows enliven the home's central area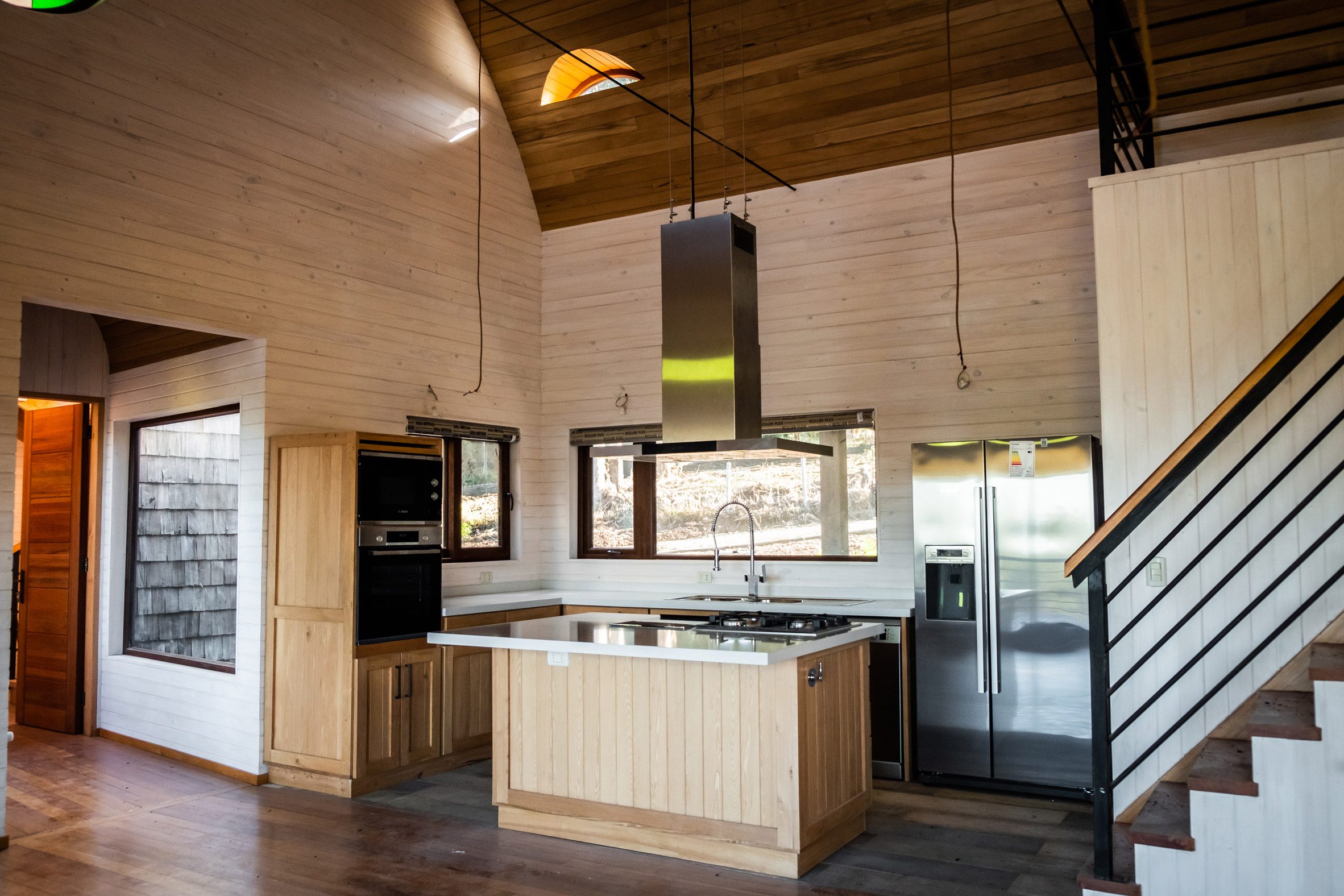 The central volume acts as a family gathering space, between the bedrooms on either side
The central volume acts as a family gathering space, between the bedrooms on either side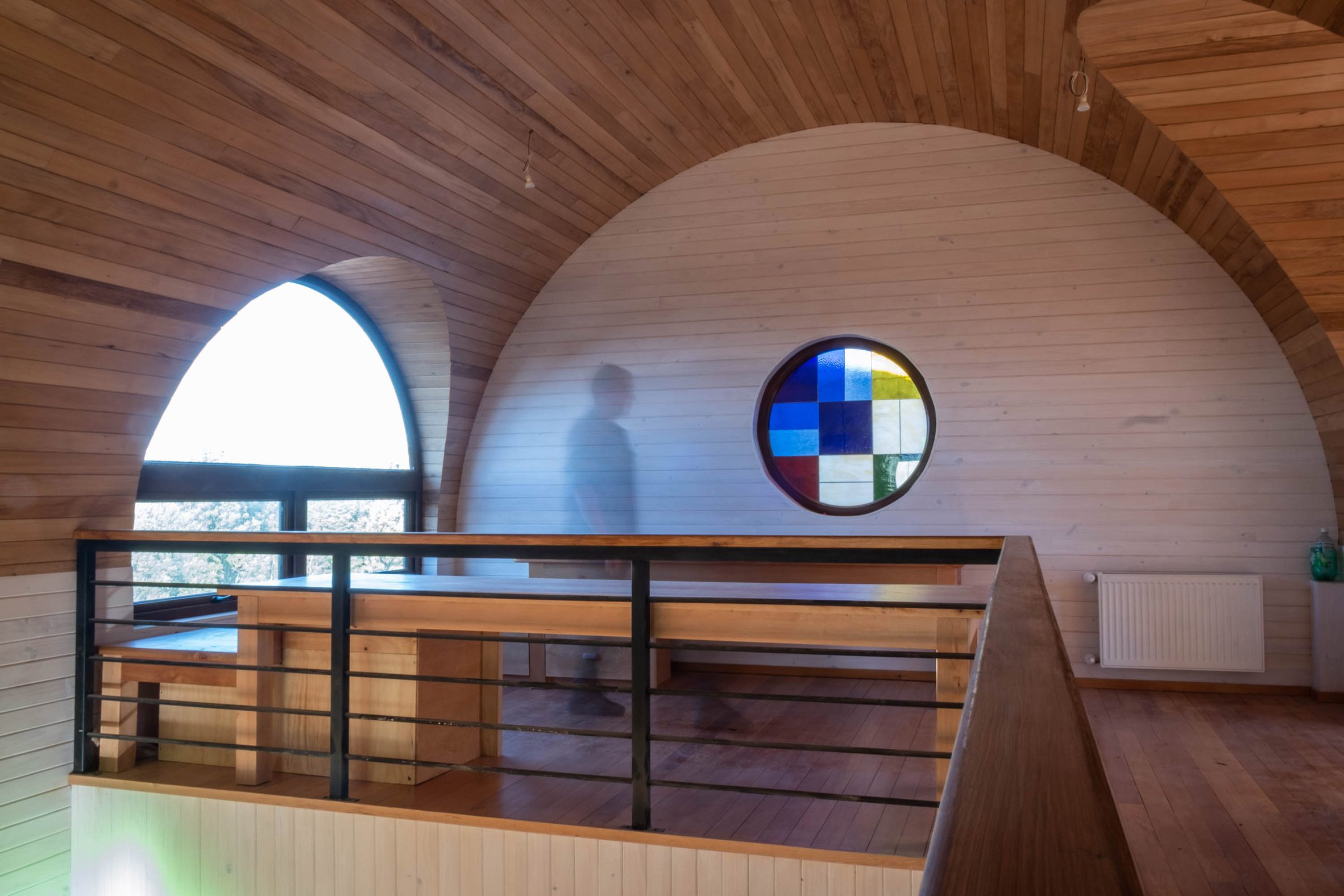 The upper level of each volume is designated for a different use
The upper level of each volume is designated for a different use