Xinxiang Cultural Tourism Centre by Mathieu Forest Architecte resembles a stack of ice cubes
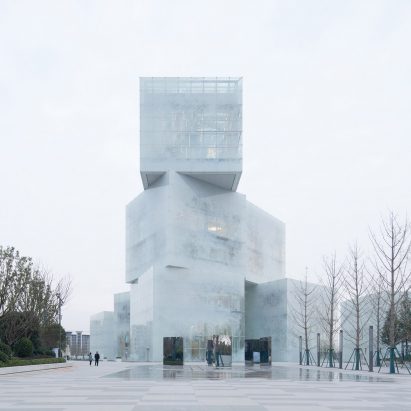
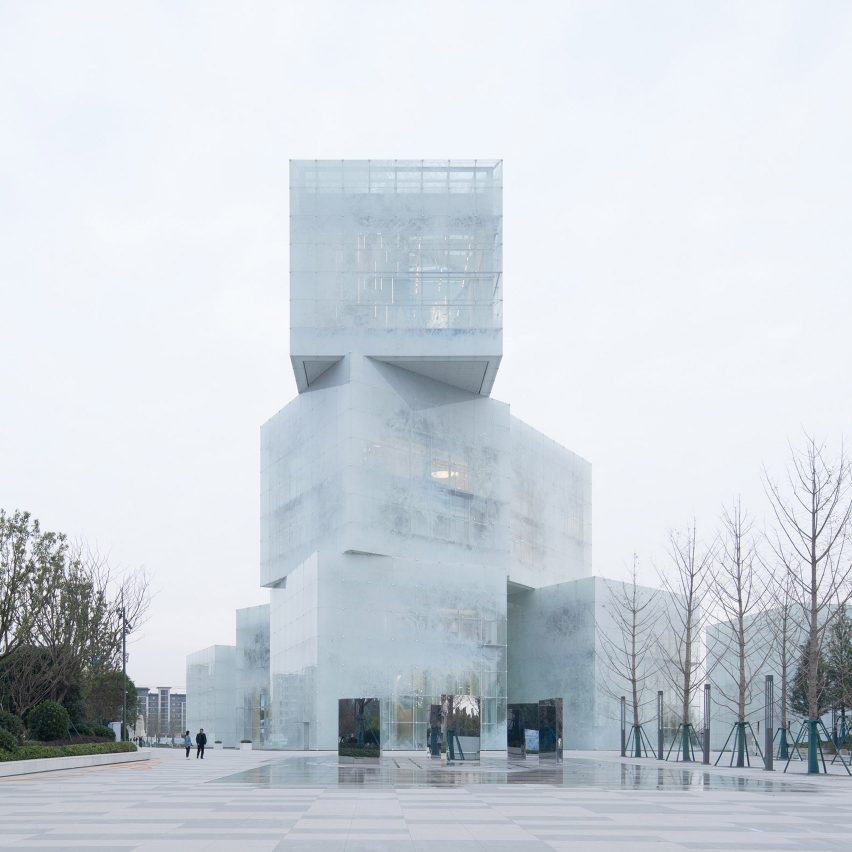
A stack of nine frosted glass "ice cubes" atop a pool of water houses this cultural centre in Xinxiang, China, designed by French practice Mathieu Forest Architecte.
The Xinxiang Cultural Tourism Centre was designed as a sculptural icon for a new winter sports tourism district in the city, which will in future include an indoor ski slope.
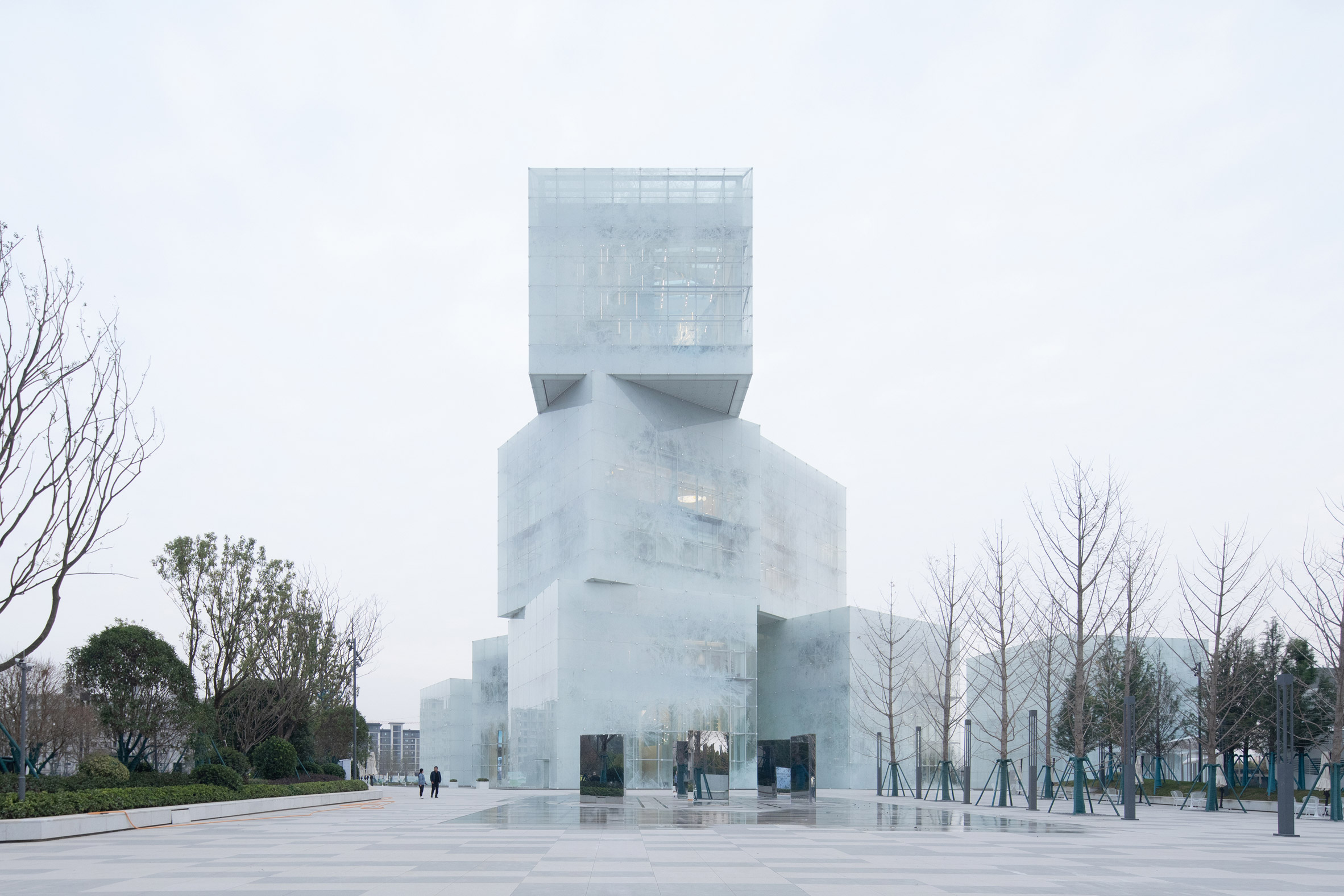 Mathieu Forest Architecte has created a stacked cultural centre in China
Mathieu Forest Architecte has created a stacked cultural centre in China
Inside the centre's nine cubes are a restaurant, cafe, shops, reading and children's spaces, with the stacked form used to create a series of open-air terraces that overlook the surrounding plaza and water pools.
"The ambition of the project is to create a strong urban indicator that unites the whole district," said Mathieu Forest Architecte.
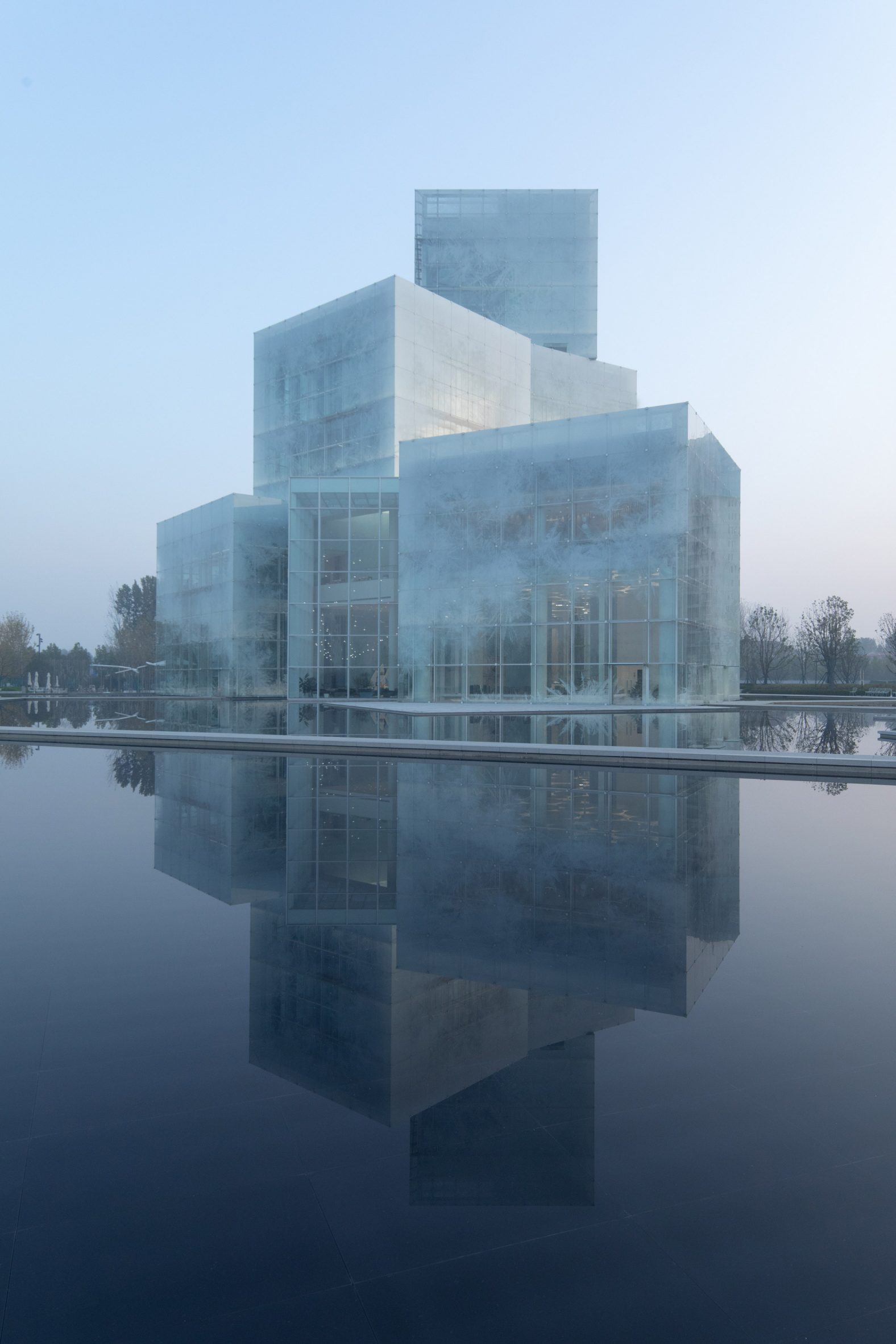 It is designed to resemble a stack of ice cubes
It is designed to resemble a stack of ice cubes
"[It] does not look like a classic building – it is not possible to figure out the number of floors, it is a sculpture out of scale, a pure and monumental volume," it continued.
The ice-like appearance was achieved through the use of printed glass panels, which are attached to the concrete structures with minimal metal fixings to avoid the need for any frames.
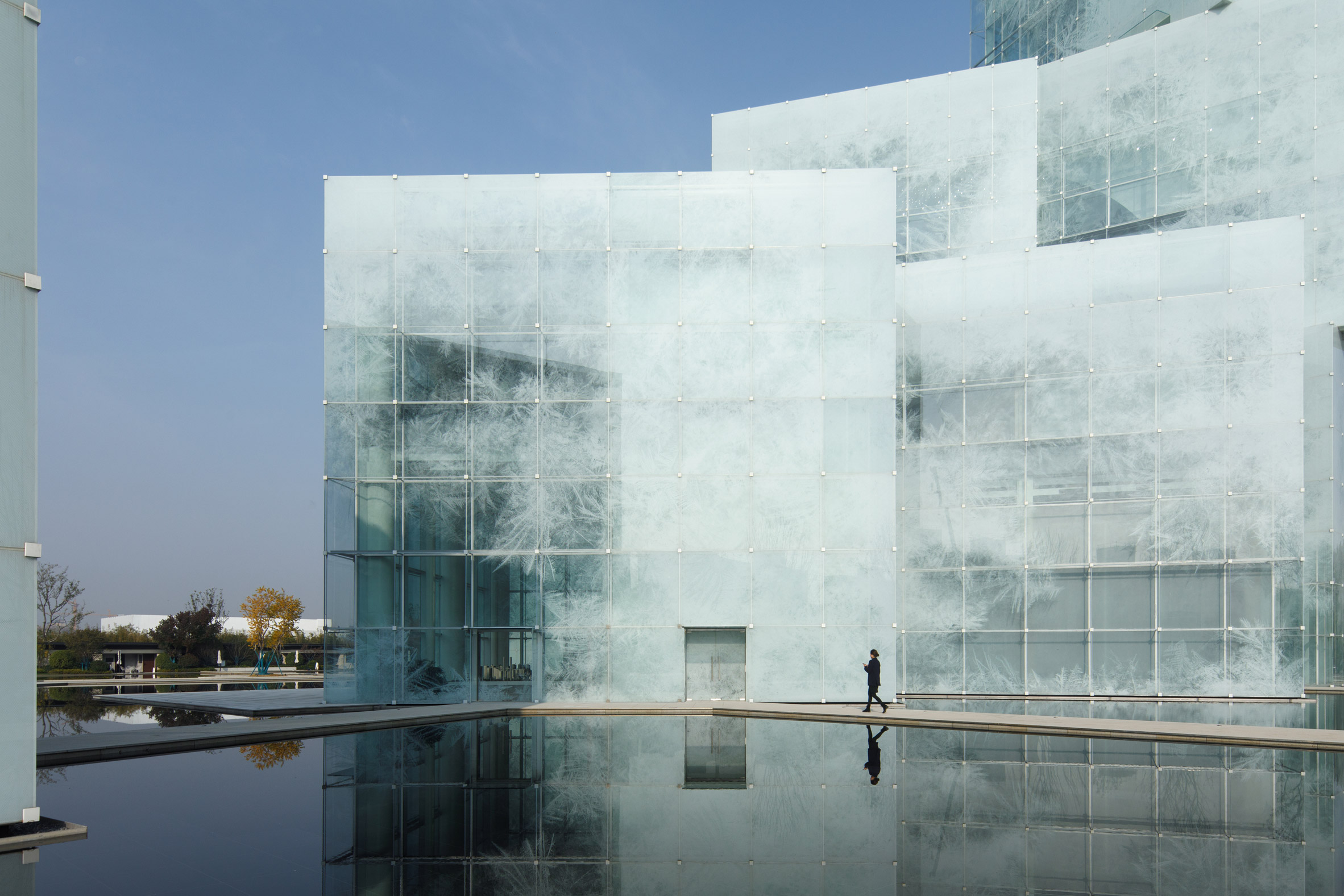 The building sits beside a pool of water
The building sits beside a pool of water
During the day, the appearance of the glass panels changes depending on the light conditions, revealing certain areas of the interior and concealing others.
At night, illumination from the interior creates a glowing effect, turning the centre into a "lighthouse" for the district.
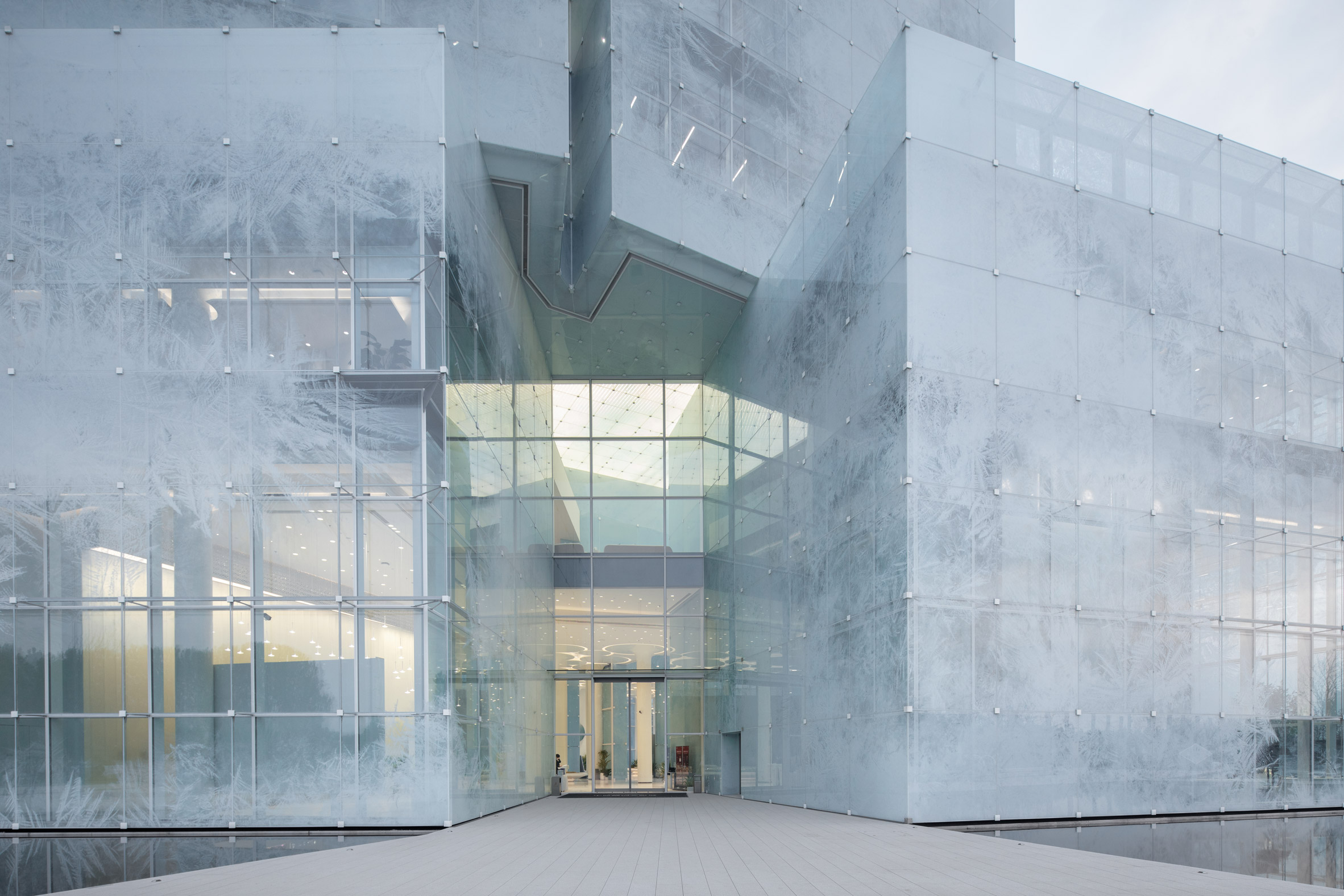 The ice-like appearance is achieved with patterned glass panels
The ice-like appearance is achieved with patterned glass panels
"The texture of the glass facades is composed of a multitude of tangled translucent ice crystals that filter the light and the vision from the interior," said the practice.
"It is a question of hiding, whilst showing, to provoke mystery and the desire to approach," it continued.
[ 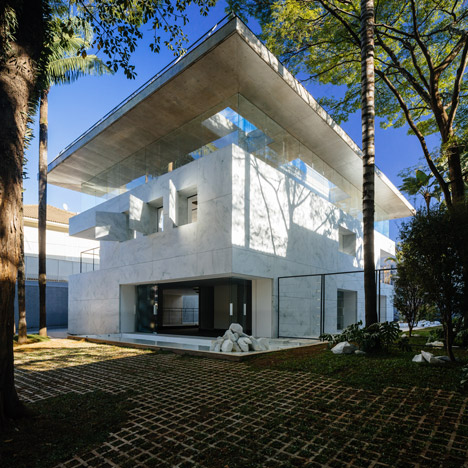
Read:
Triptyque's marble and glass showroom was designed to "look like an ice cube"
Each cube is stacked at a different angle, creating a variety of compositions depending on the direction of approach. Some cubes cantilever above the plaza and others are positioned to create small gaps to walk between.
In the central cluster of cubes, a double-height ground floor creates a large, open foyer, leading through to a reading room that opens onto a paved water terrace.
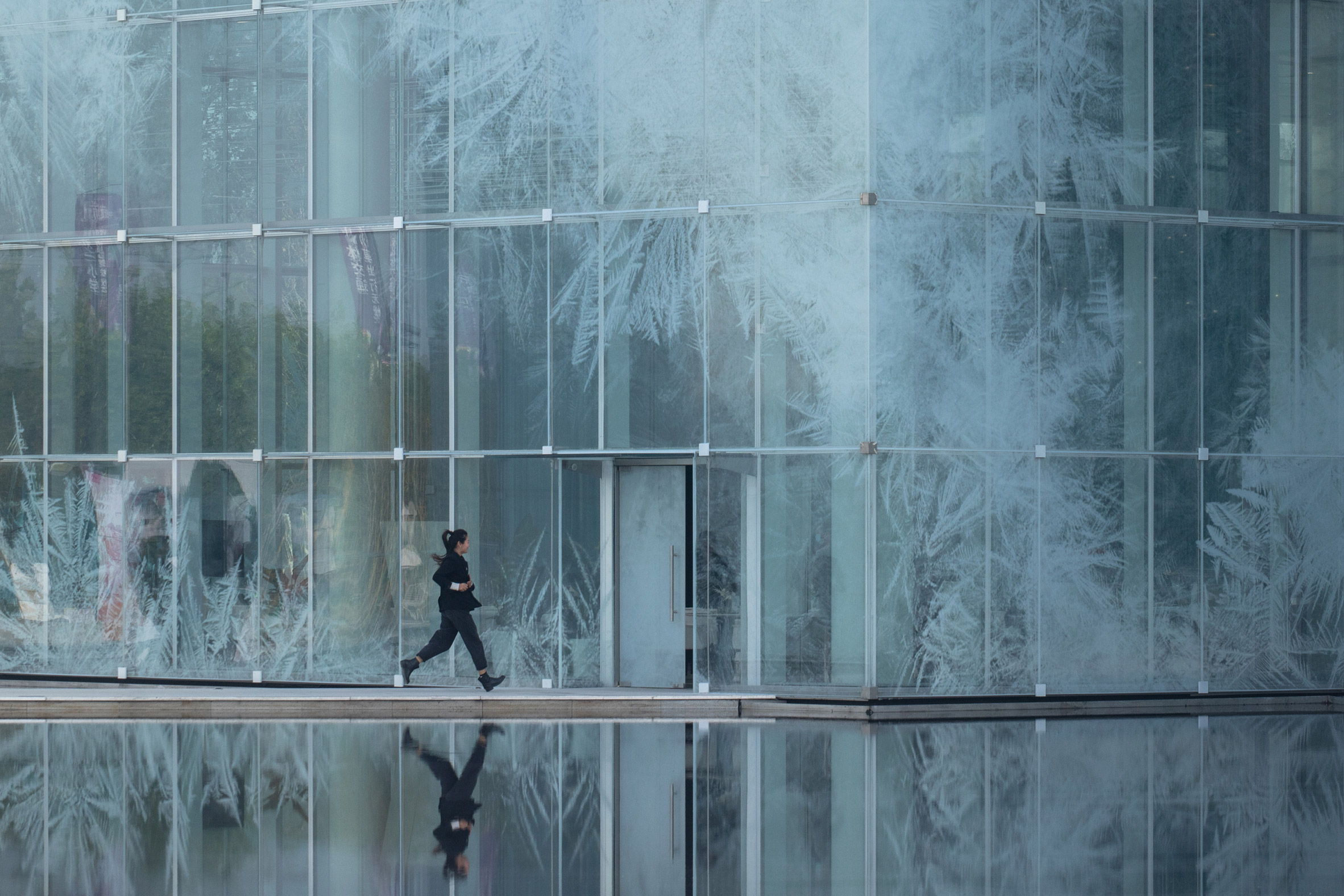 The panels are attached with minimal metal fixings
The panels are attached with minimal metal fixings
While this foyer merges the cubes into a single space at the ground floor level, their upper levels intersect and project out into it, creating balcony spaces supported by large white columns.
Two cubes sit away from the central area, connected via paved paths that cross the water pool and containing a shop and restaurant.
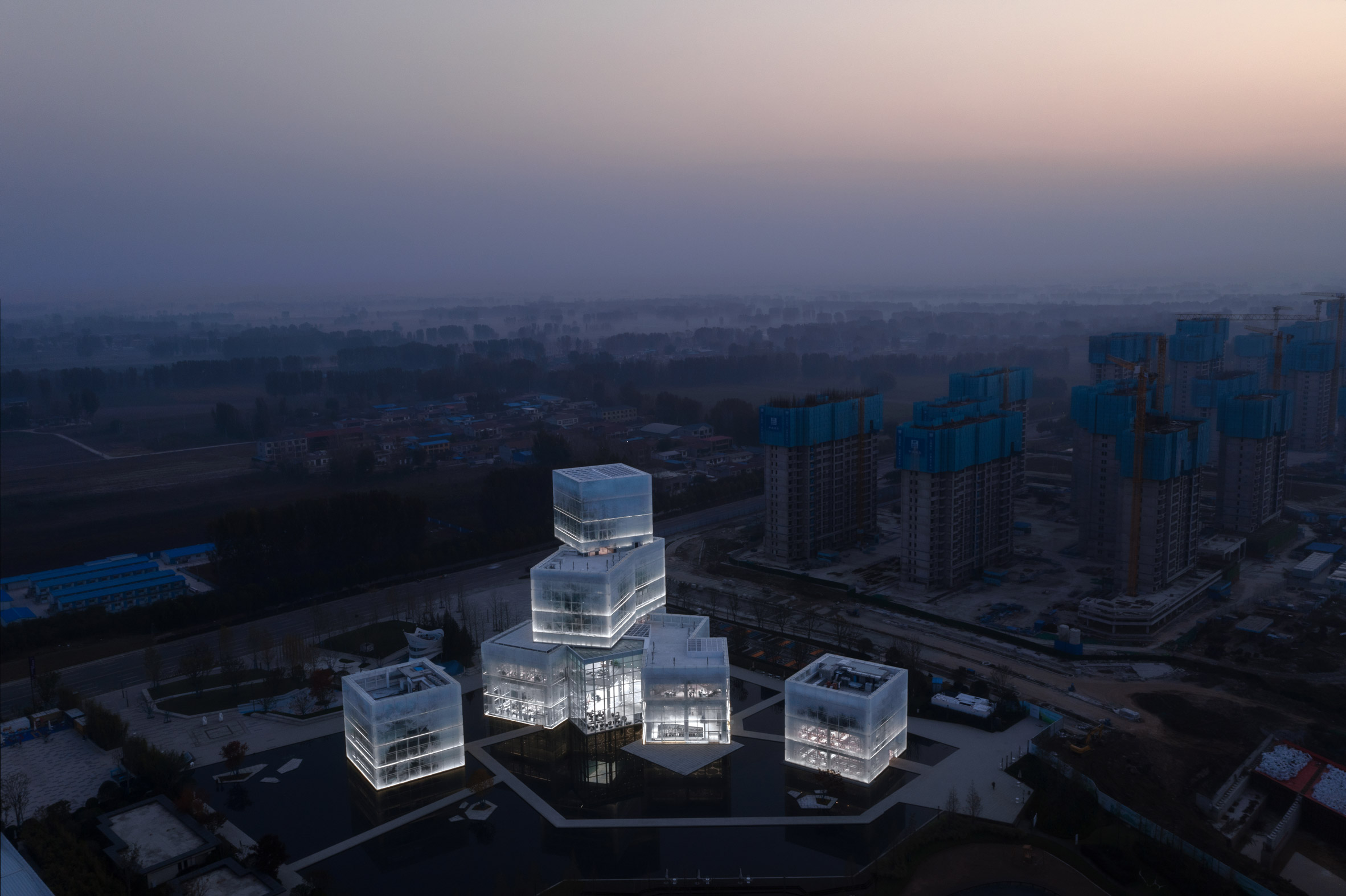 The glass facades glow at nighttime
The glass facades glow at nighttime
The Beijing 2022 Winter Olympics has led to a booming interest in winter sports in China. See the buildings that were used to host the games in Dezeen's guide to the Winter Olympics' architecture.
The photography is byArchExist.
Project credits:
Architects: Zone of Utopia+Mathieu Forest Architecte
Client: Henan Rongshou Xinchuang Culture and Tourism Real Estate Co. Ltd.
Designers: Qiang Zou, Mathieu Forest
Design team: Zeng Teng, Wu Di, Wang Zhuang, Arnaud Mazza, Ma Jia, Xue Qixun
Local Design Architect: Henan Urban Planning Institute & Corporation
Structure: Arup Group Limited
Curtain wall: EDUTH
Landscape design: Hassell Shanghai
Landscape design construction: QIDI Shanghai
Lighting: PROL
Interior design: WU:Z DESIGN
The post Xinxiang Cultural Tourism Centre by Mathieu Forest Architecte resembles a stack of ice cubes appeared first on Dezeen.
#all #architecture #cultural #chinesearchitecture #china #glass #visitorcentres #culturalbuildings #irregularlystackedboxes #xinxiang
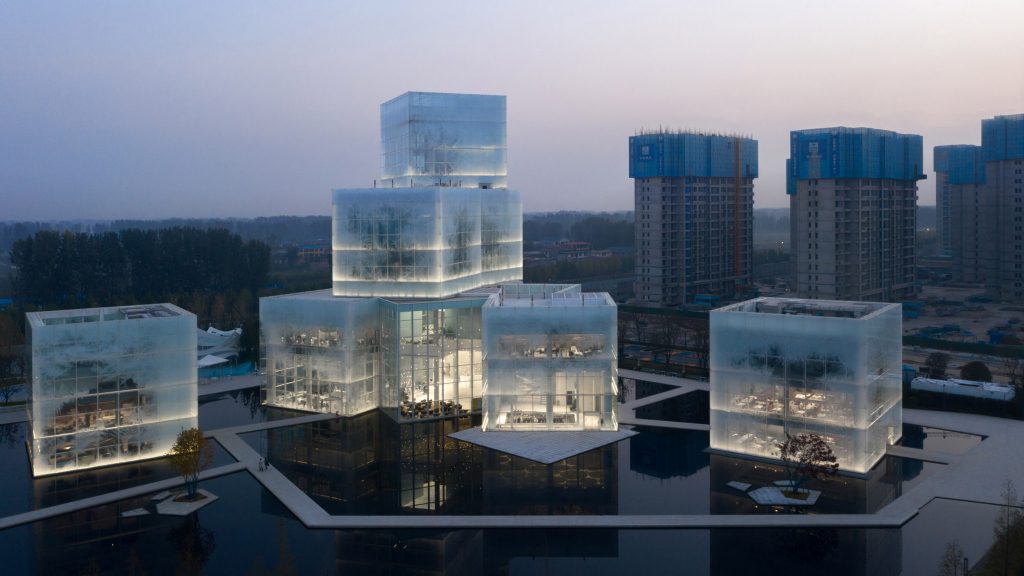
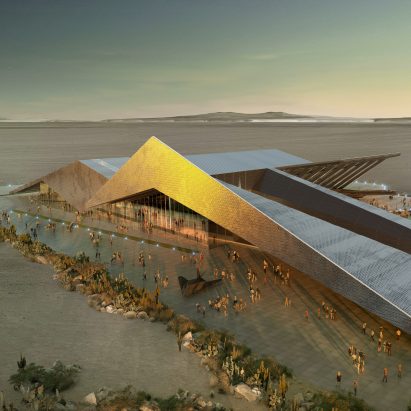
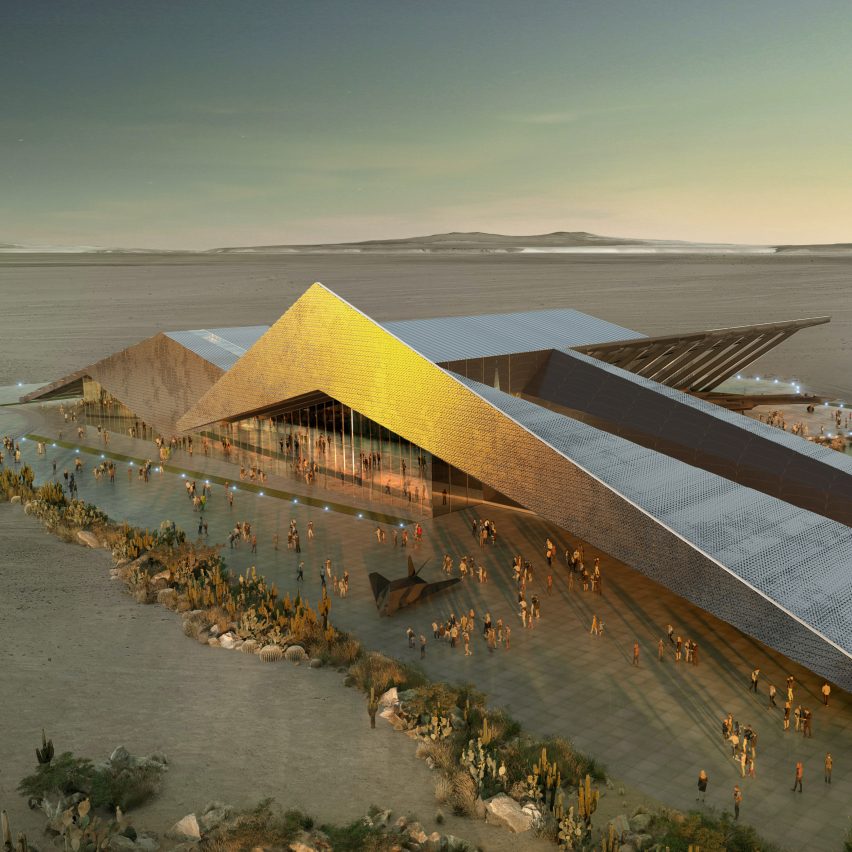
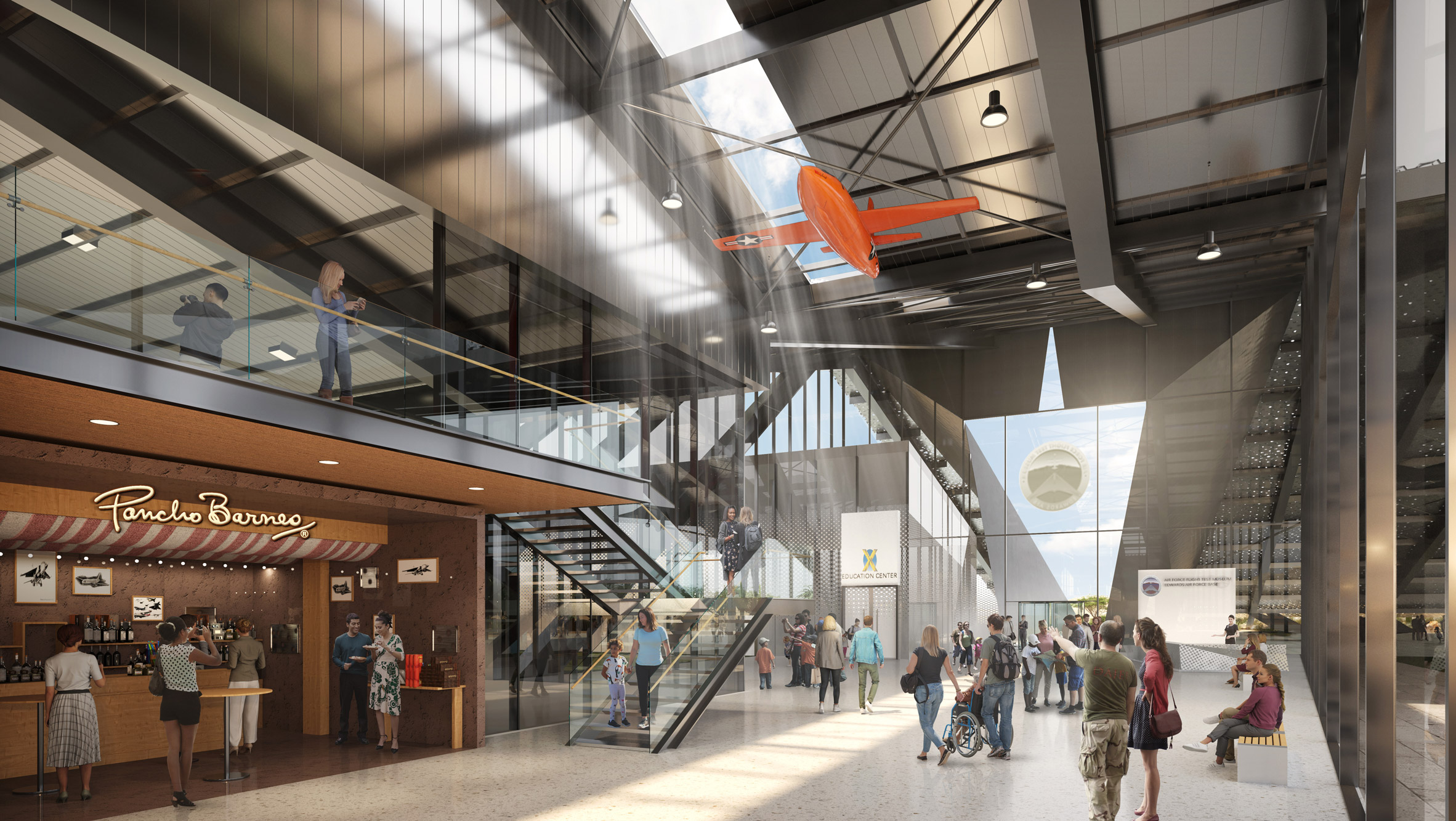 The Test Flight Museum designed by Gensler will be on the site of the current museum
The Test Flight Museum designed by Gensler will be on the site of the current museum
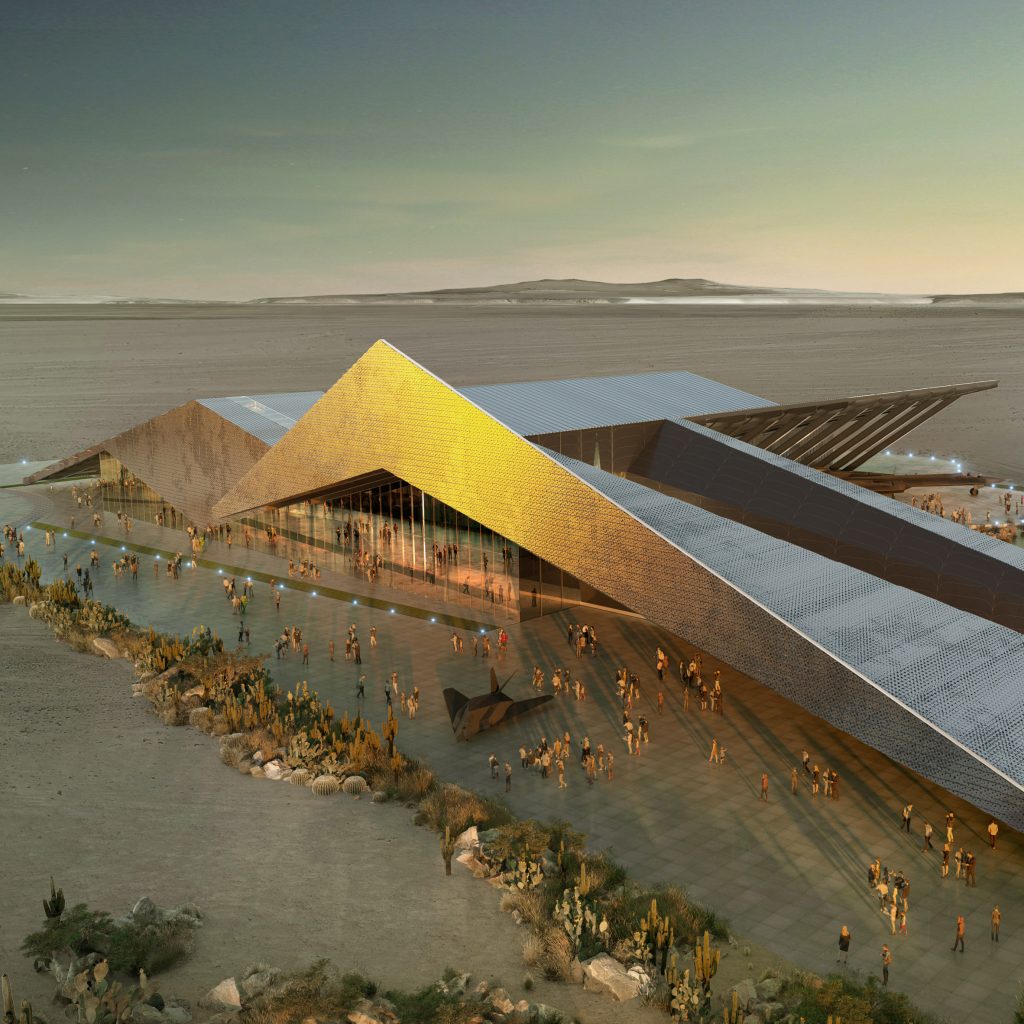
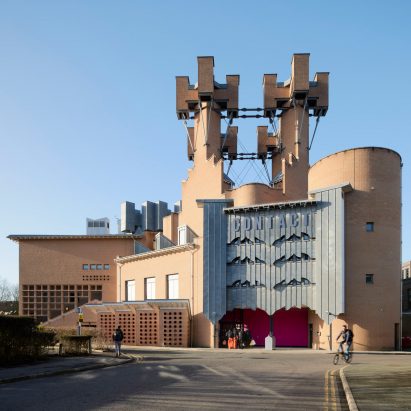
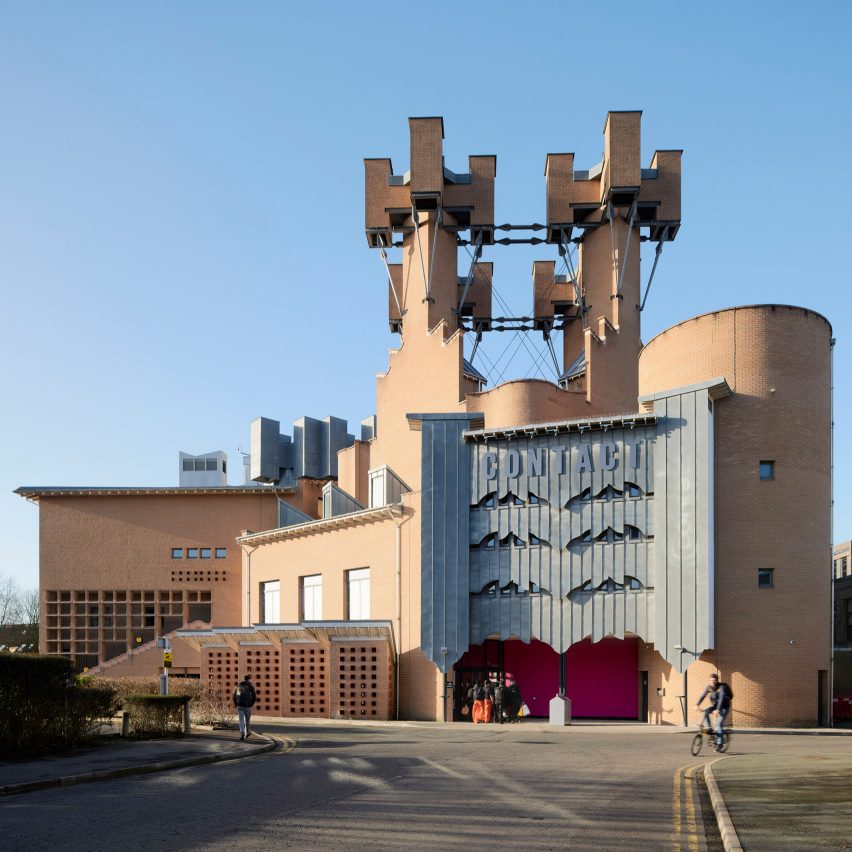
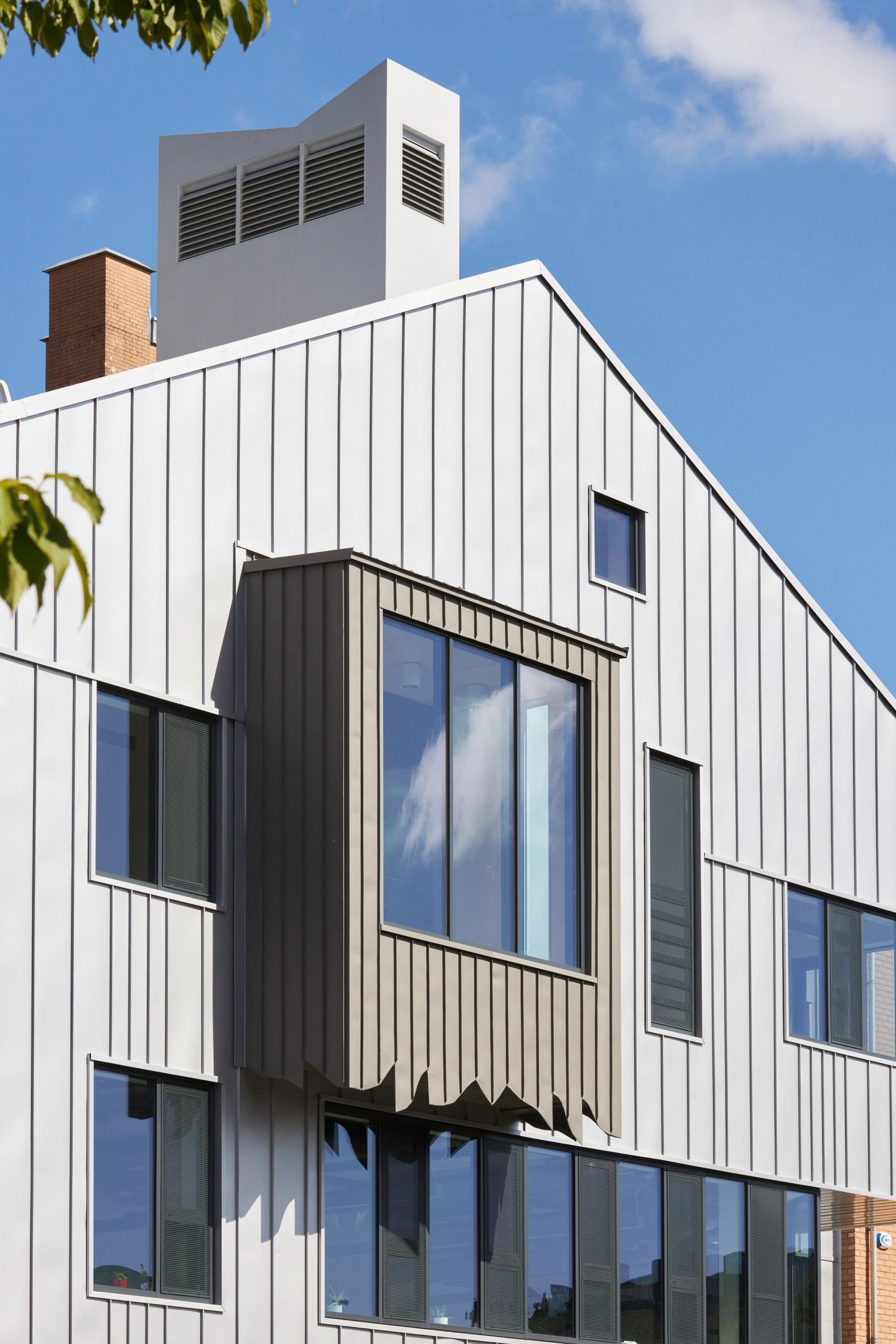 Sheppard Robson has extended the Contact theatre in Manchester
Sheppard Robson has extended the Contact theatre in Manchester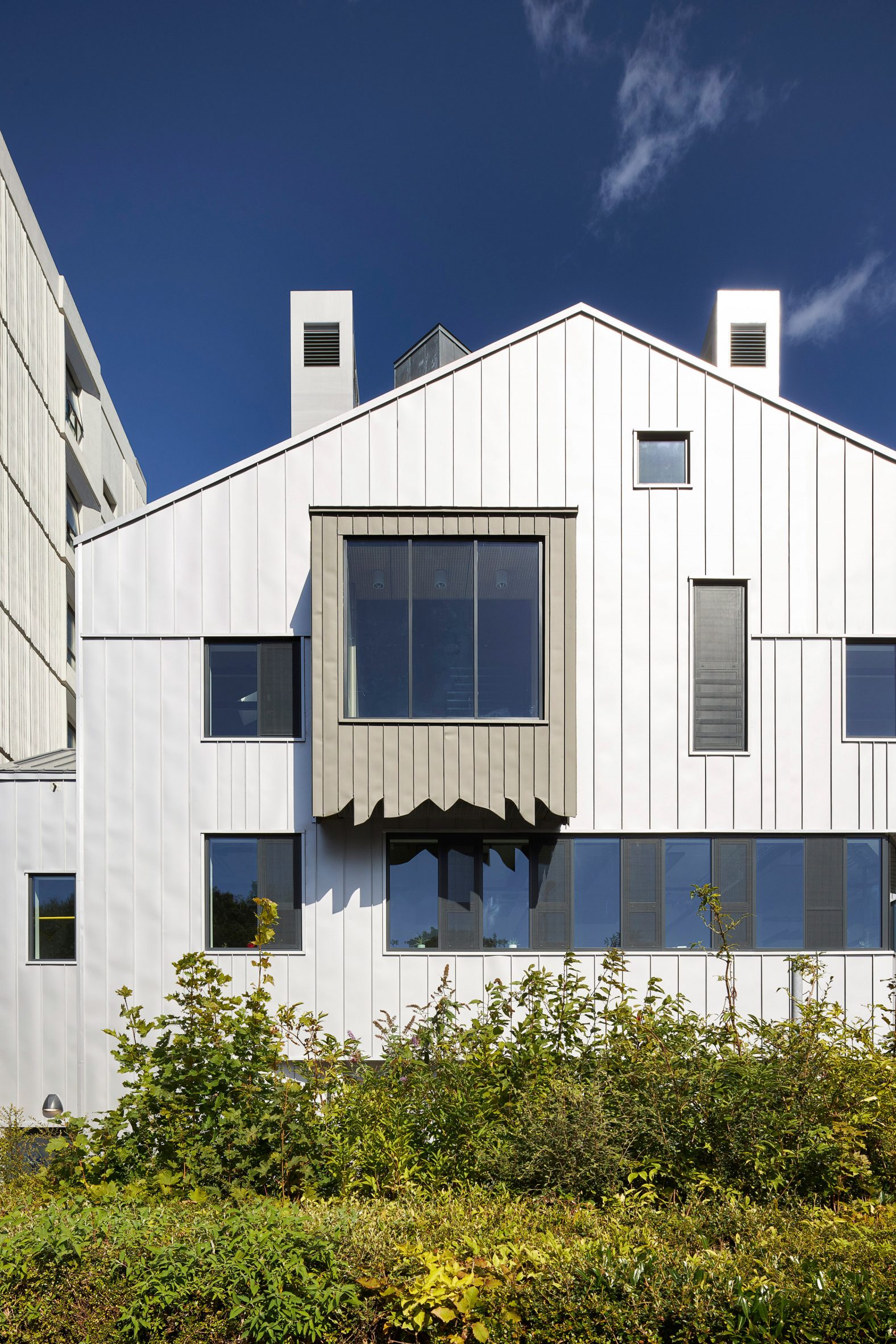 The extension is clad in metal
The extension is clad in metal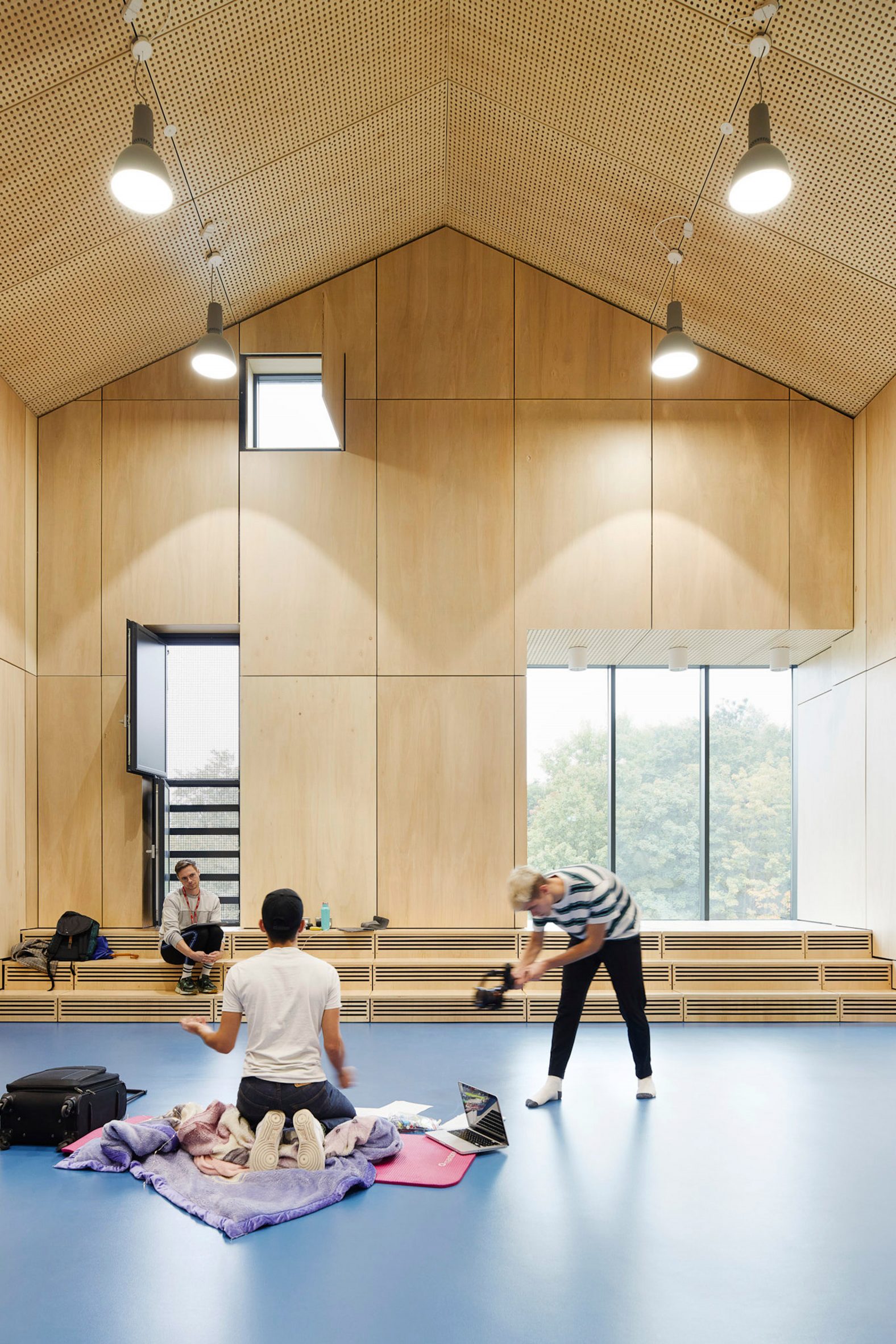 The extension contains performance spaces
The extension contains performance spaces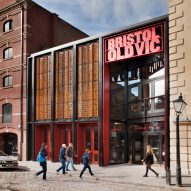
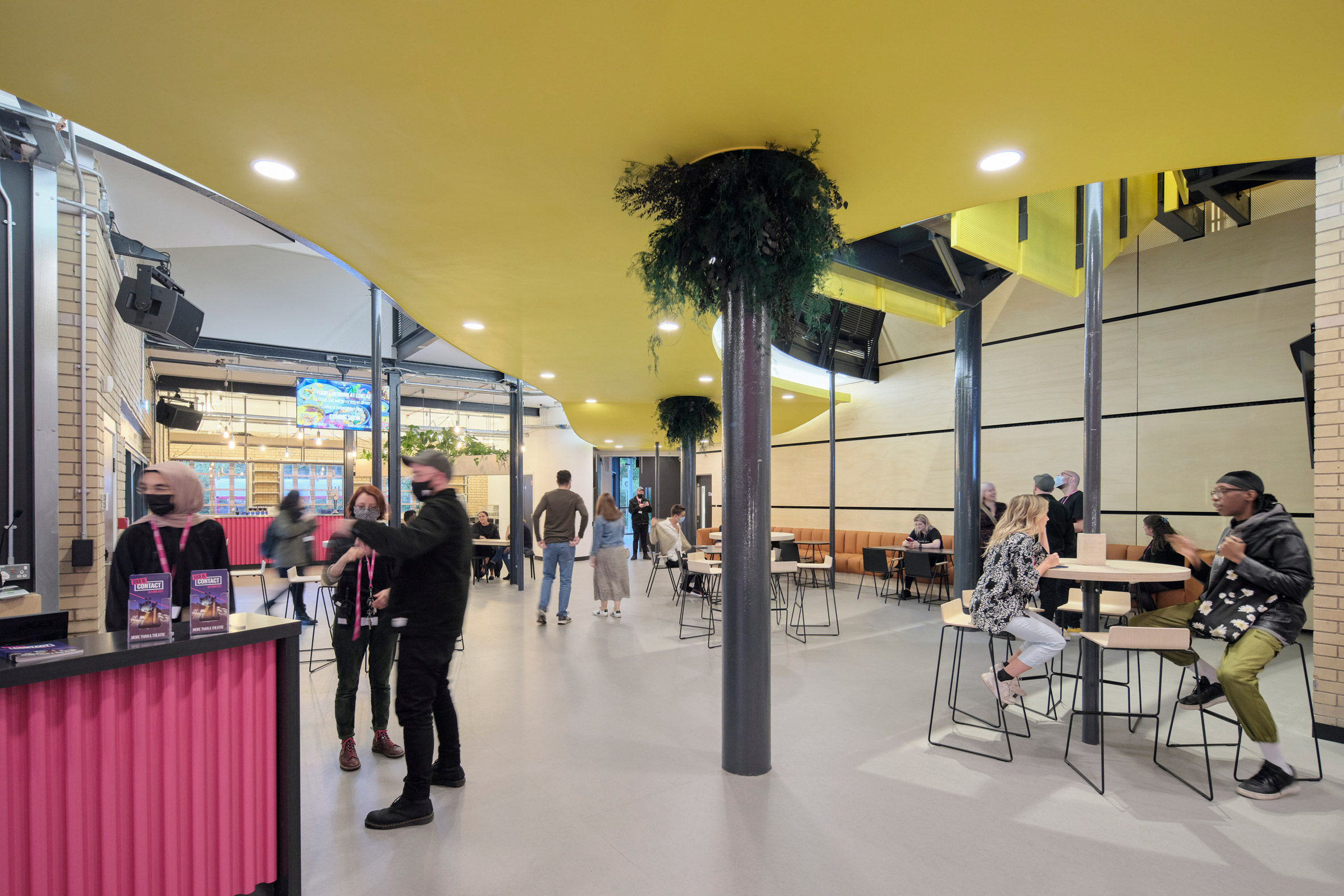 The existing building has also been remodelled
The existing building has also been remodelled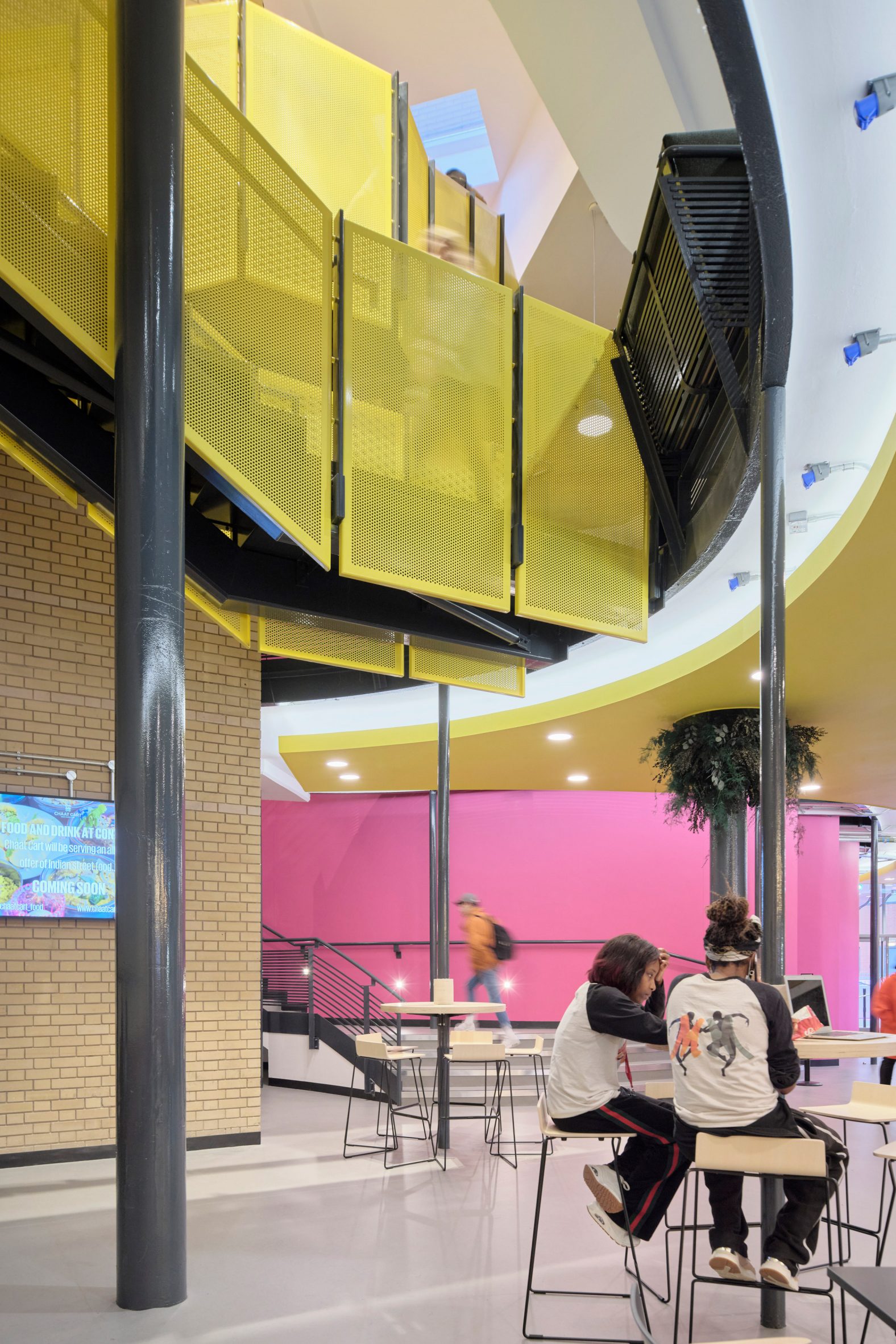 Circulation has been improved in the public areas
Circulation has been improved in the public areas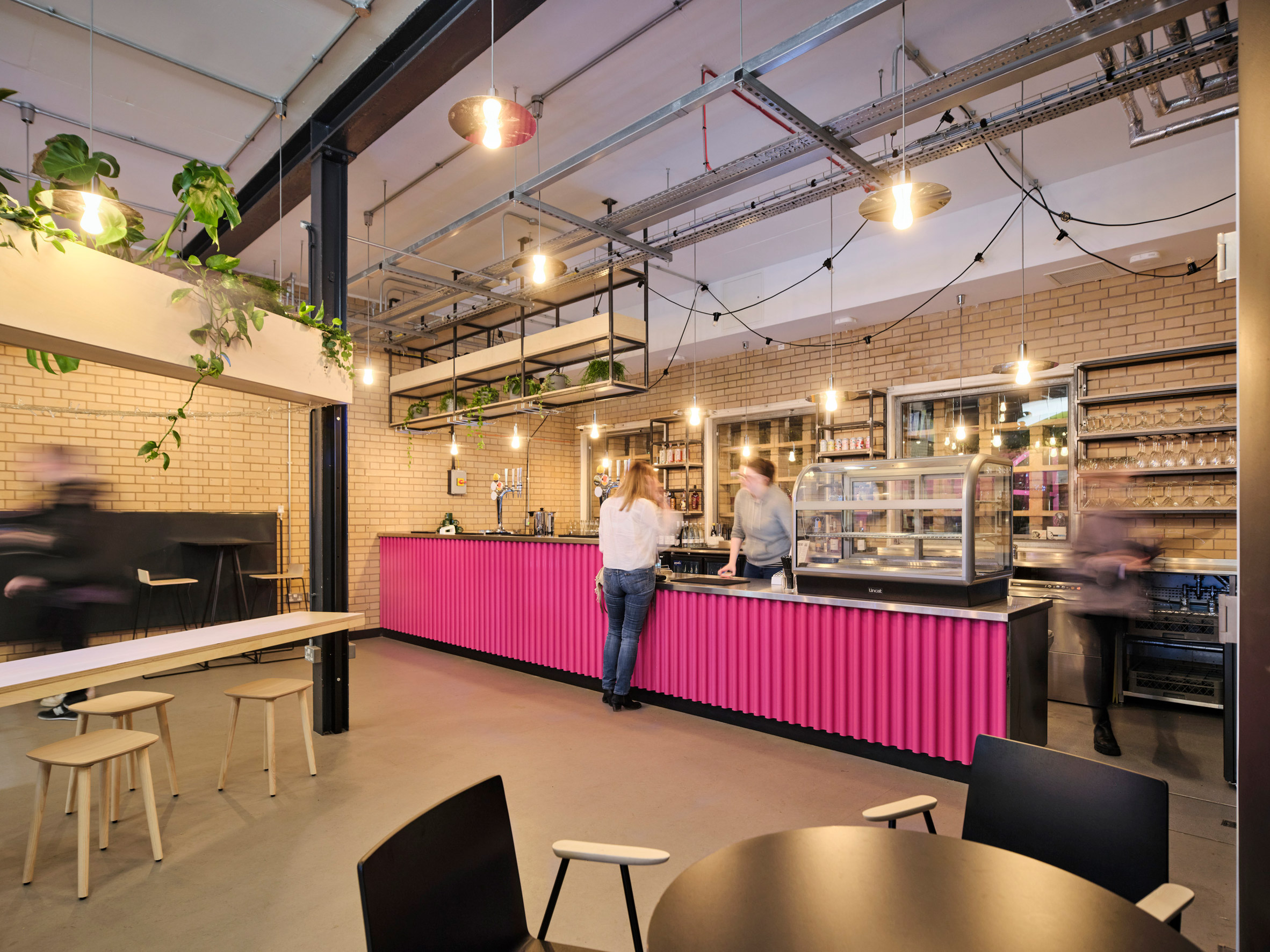 A new cafe and bar has been added to the entrance
A new cafe and bar has been added to the entrance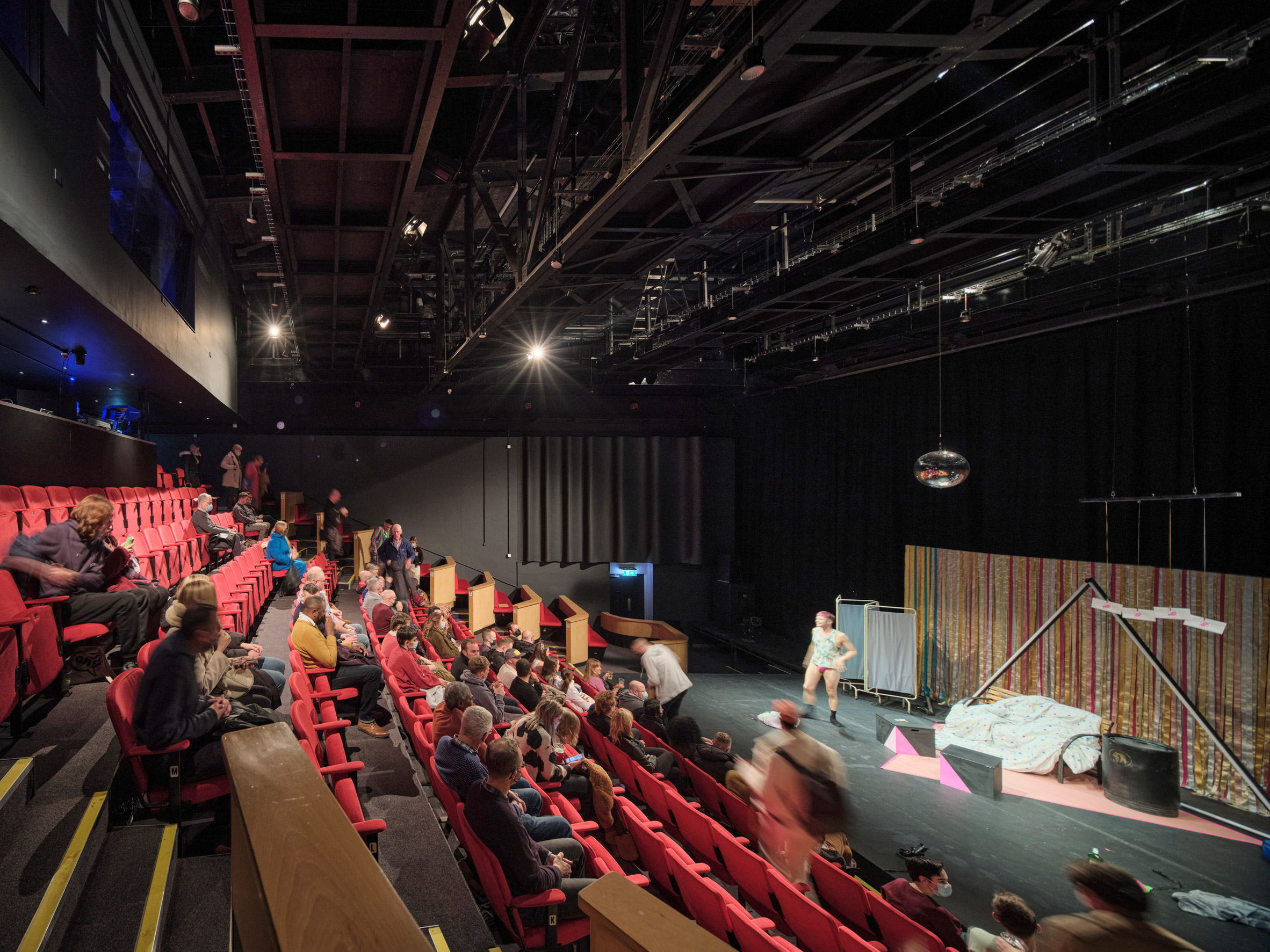 Lighting in the theatre now relies on LEDs
Lighting in the theatre now relies on LEDs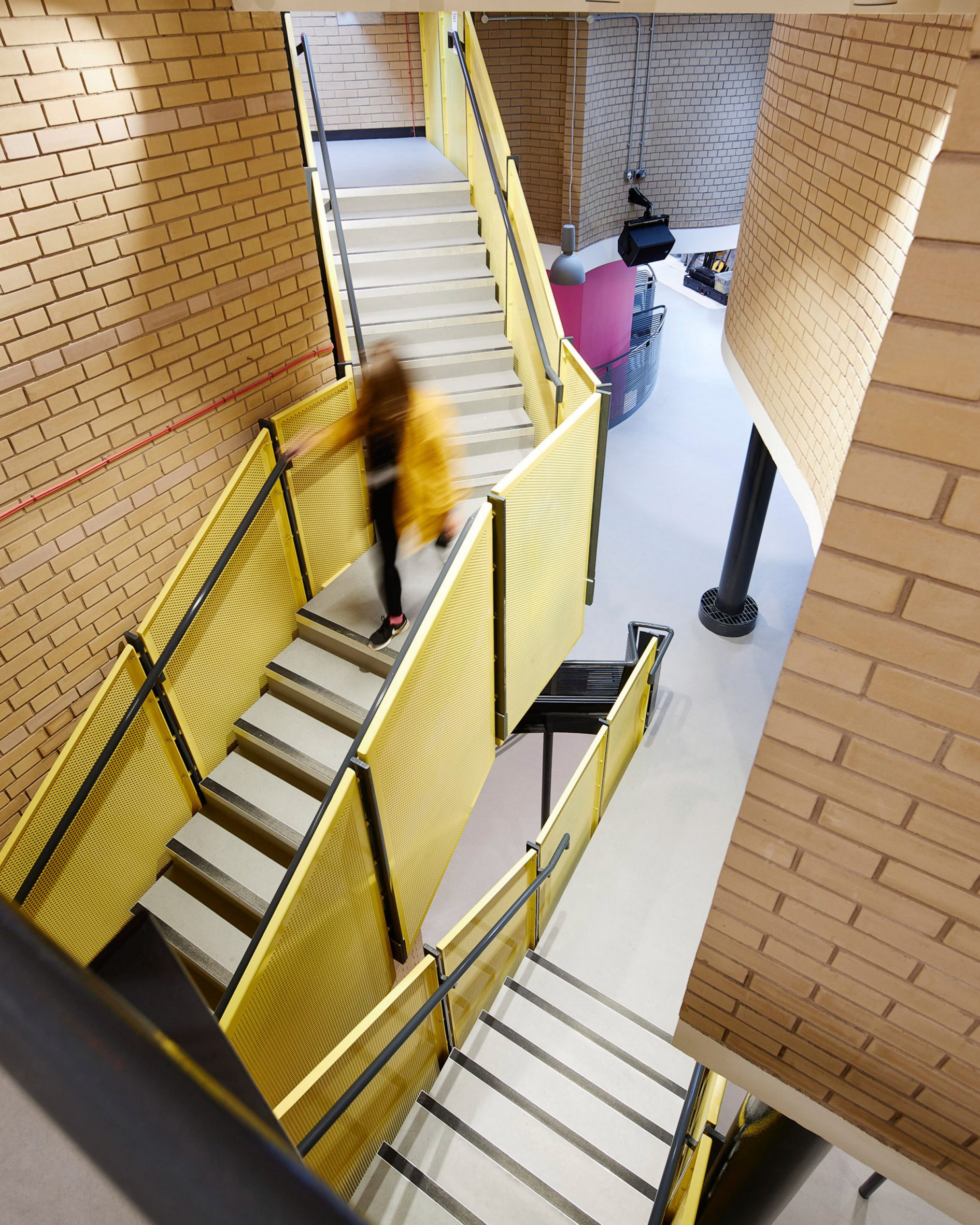 Sheppard Robson said the improvements "lift the arrival experience of the building"
Sheppard Robson said the improvements "lift the arrival experience of the building"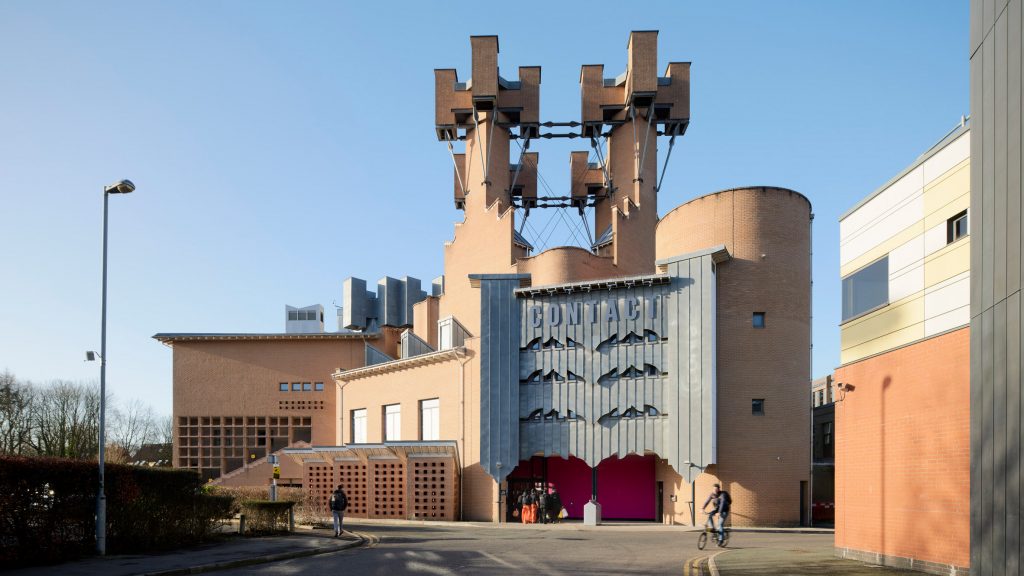
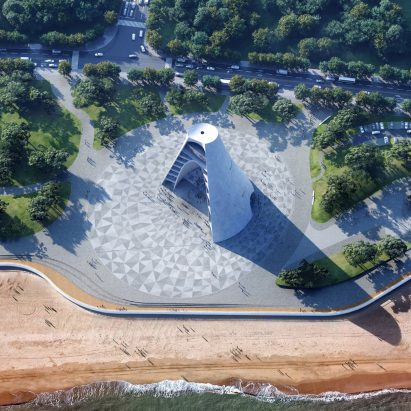
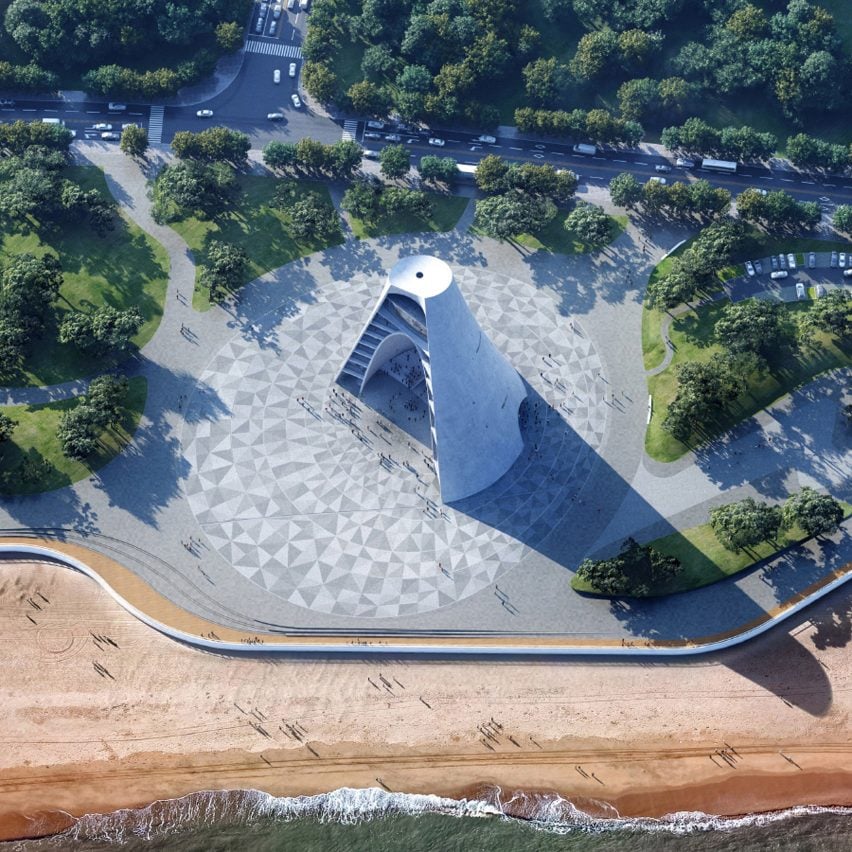
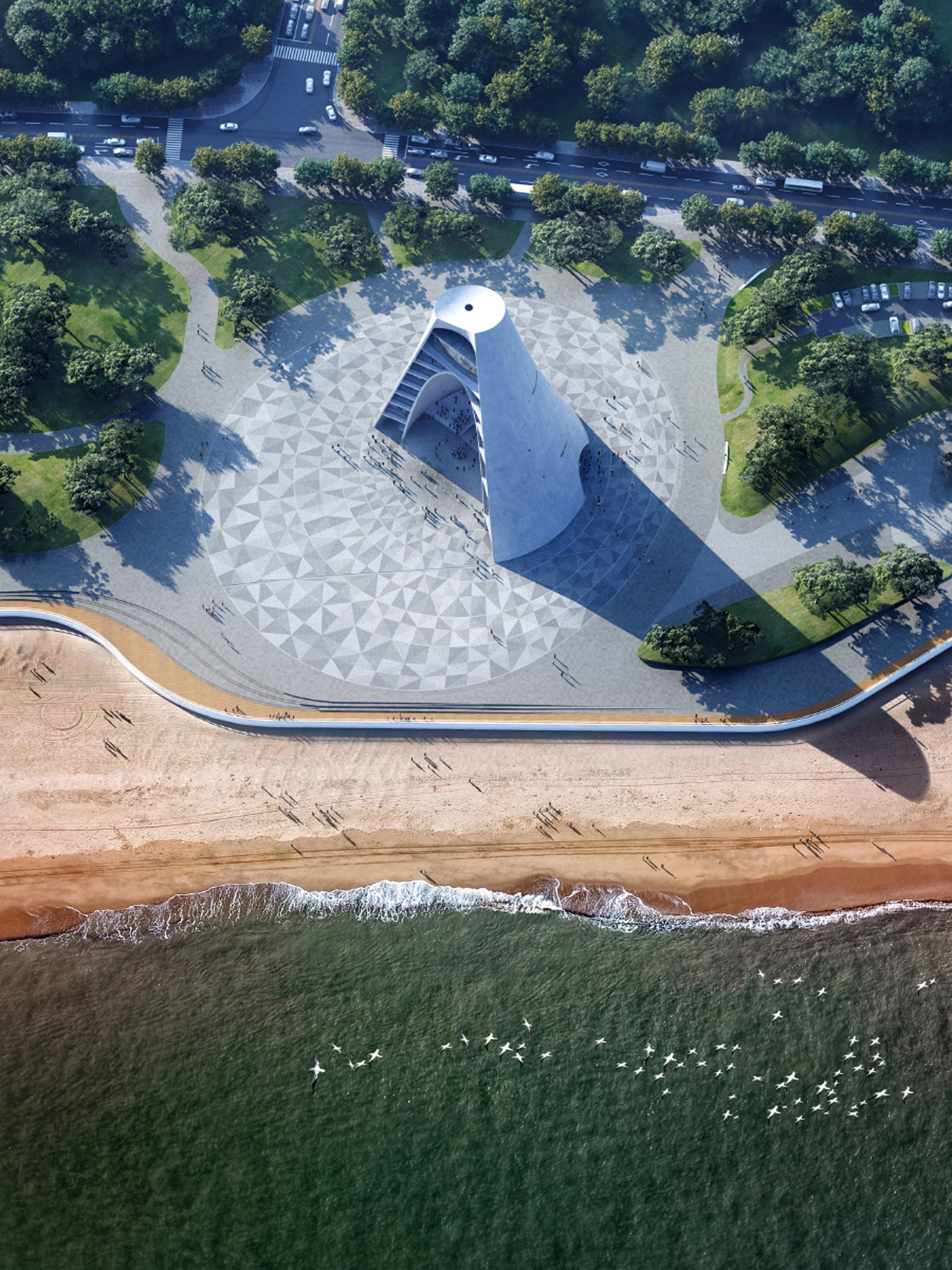 OPEN Architecture has revealed visuals of Sun Tower
OPEN Architecture has revealed visuals of Sun Tower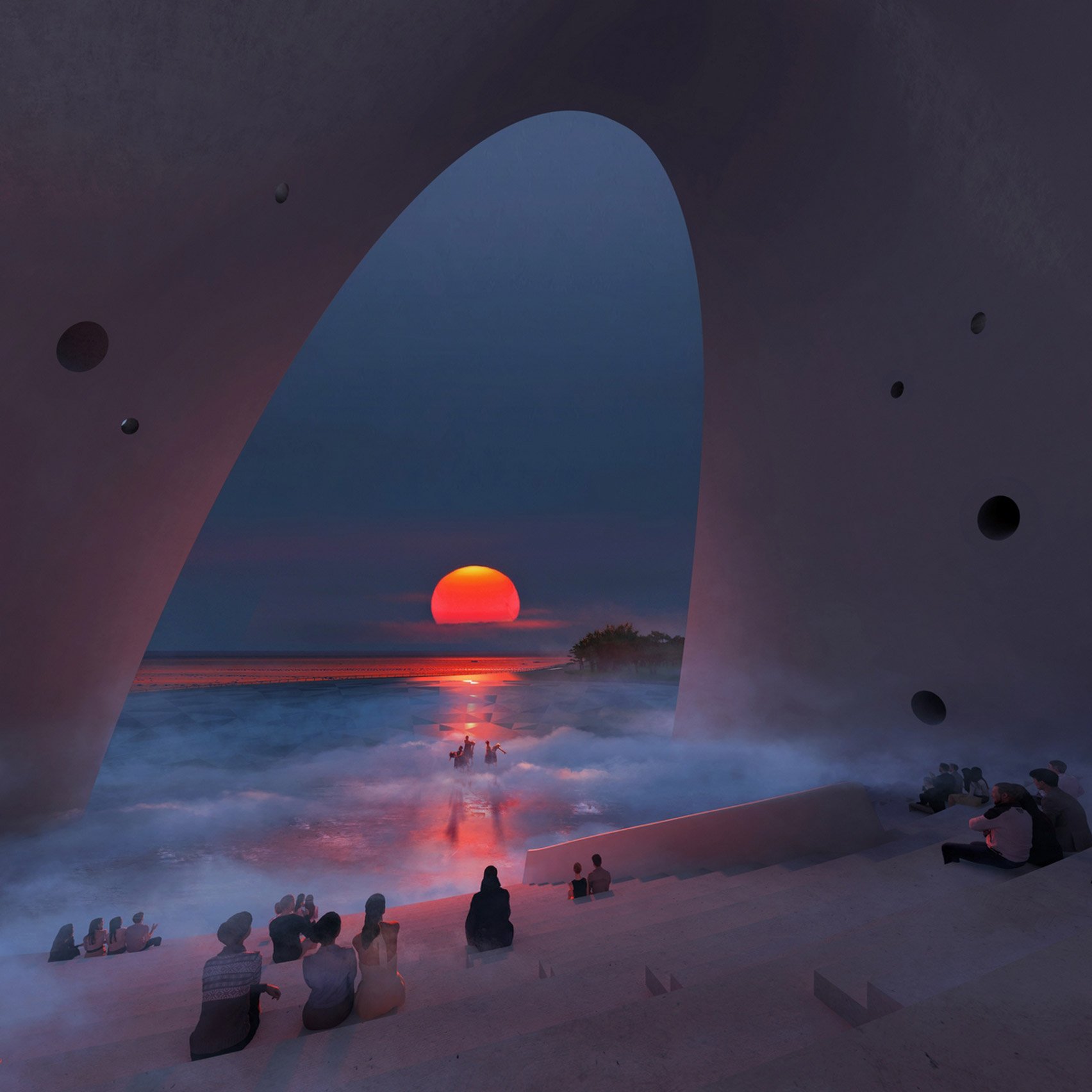 Sun Tower will be a cultural facility where people can also enjoy nature
Sun Tower will be a cultural facility where people can also enjoy nature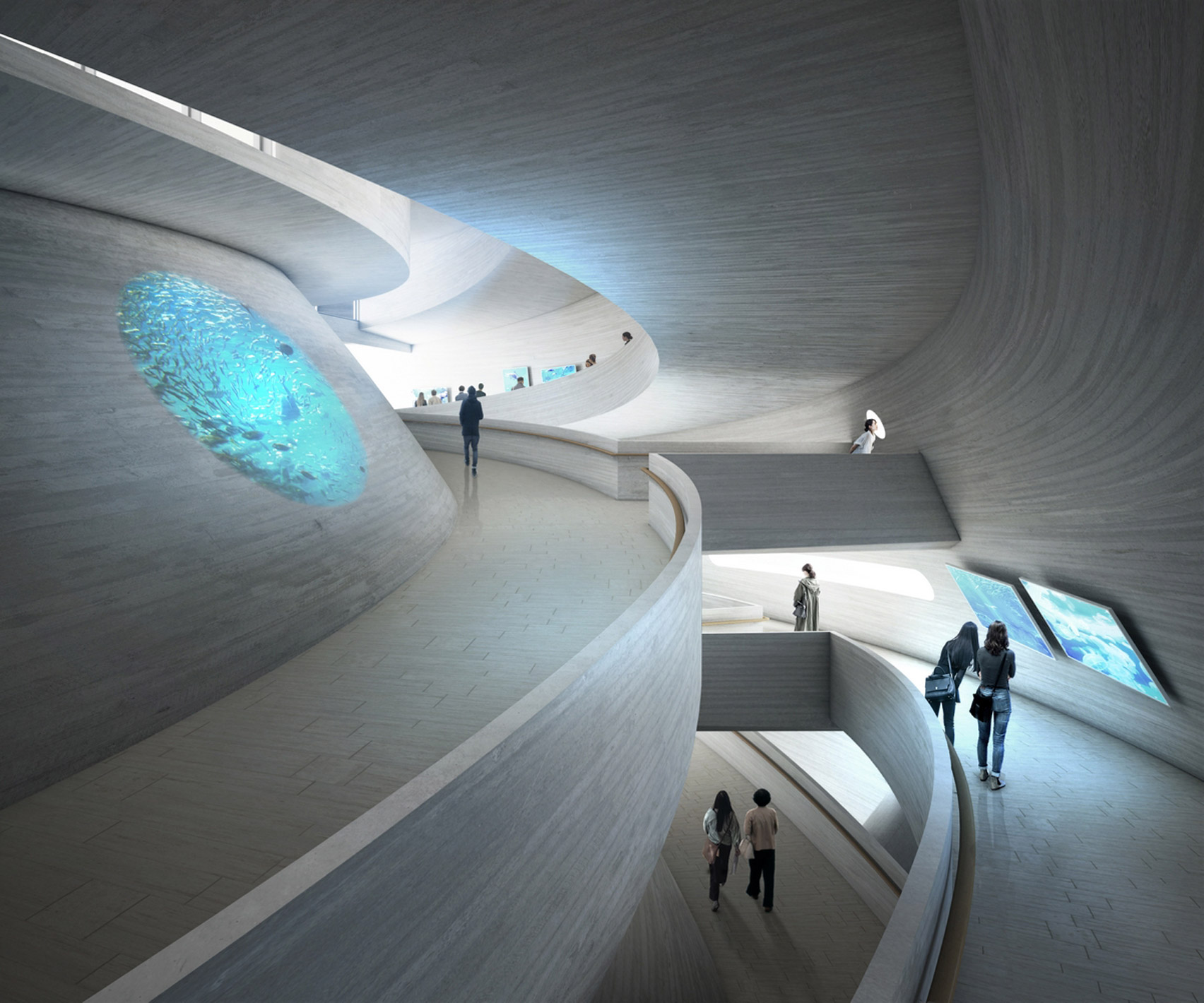 The upside-down upper shell houses a library and observation space
The upside-down upper shell houses a library and observation space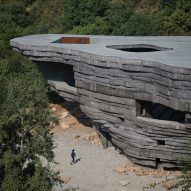
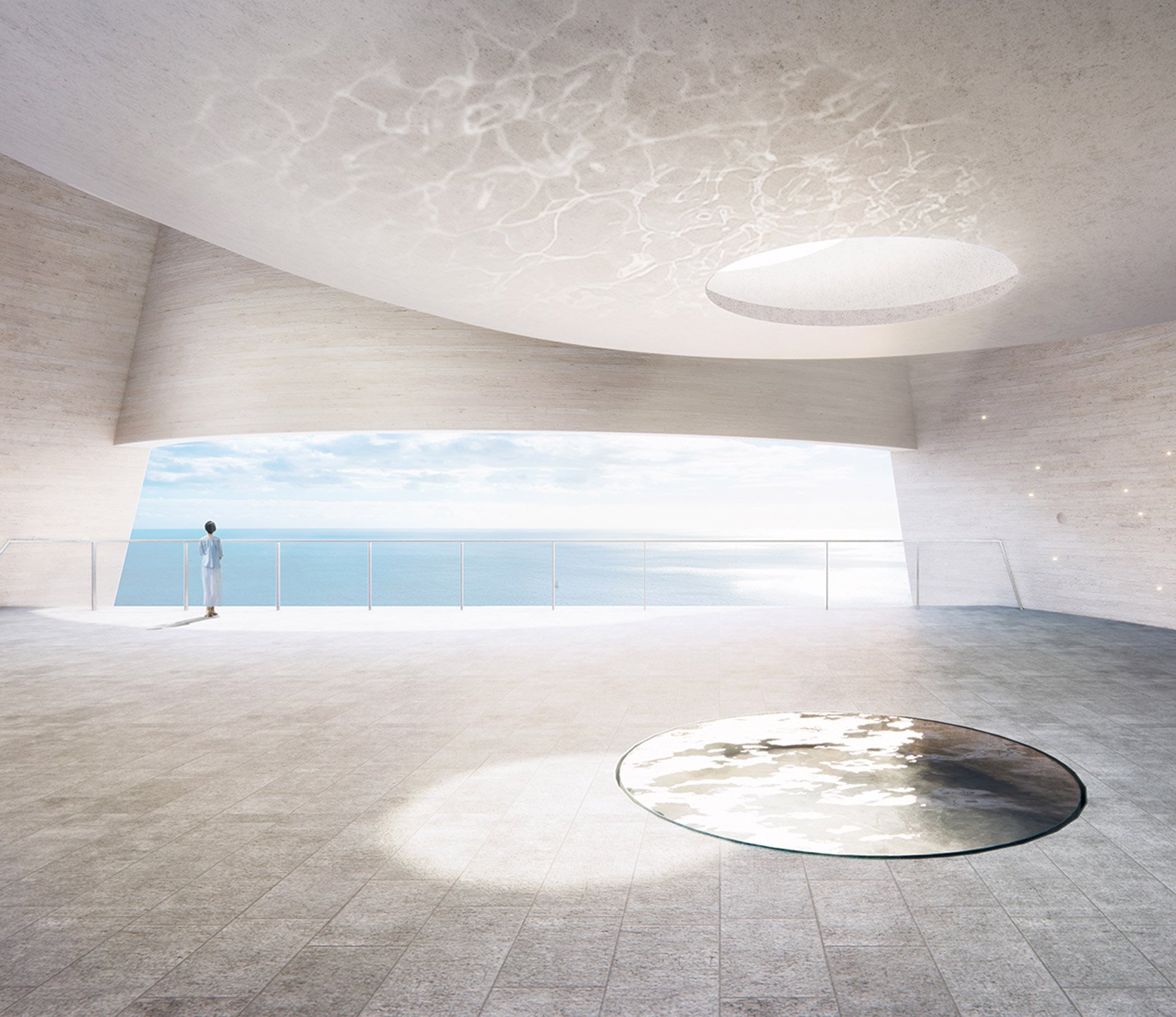 A semi-outdoor observation space will be on top of Sun Tower
A semi-outdoor observation space will be on top of Sun Tower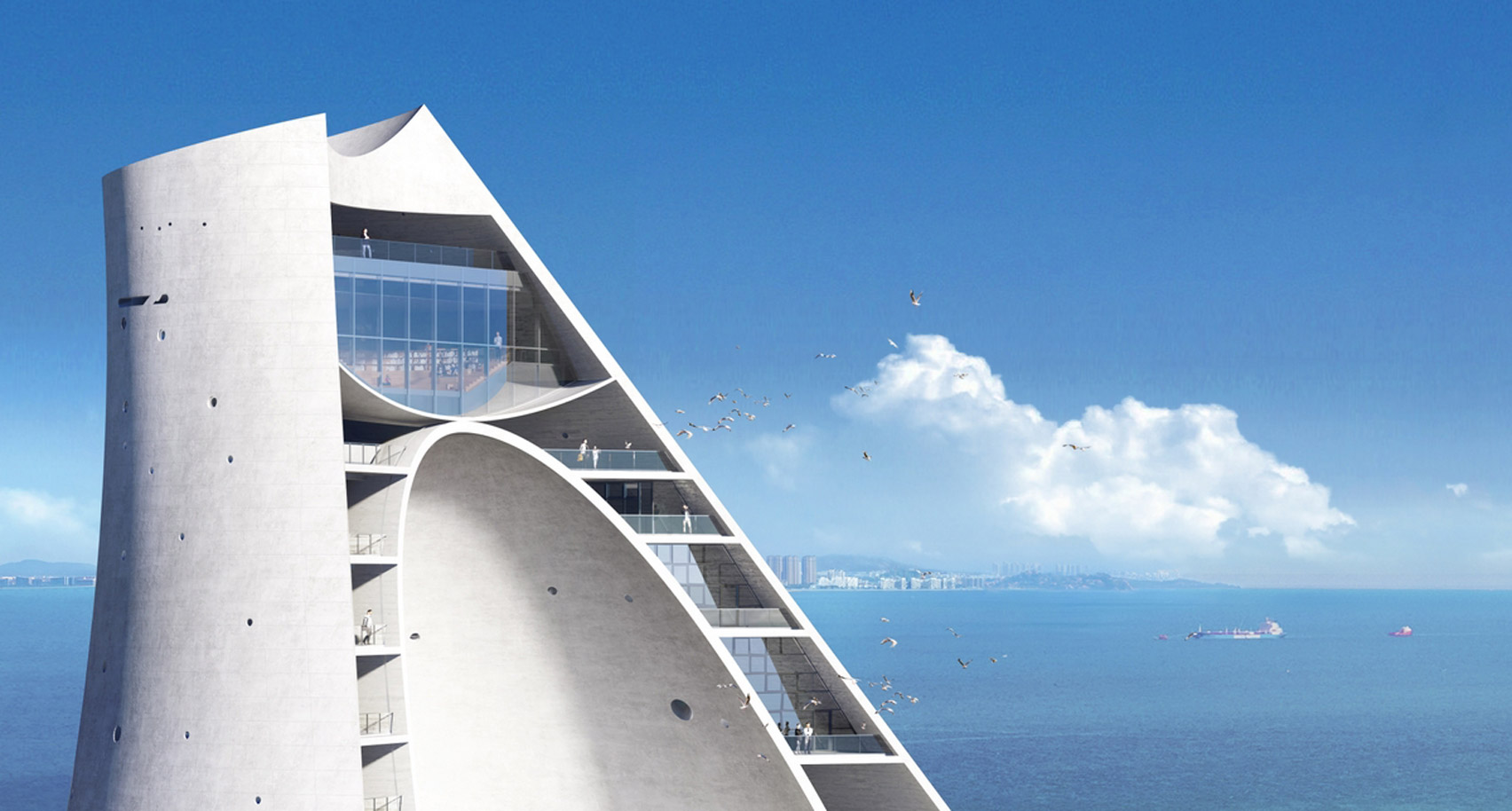 The 50-meter high building is a composite shell structure
The 50-meter high building is a composite shell structure
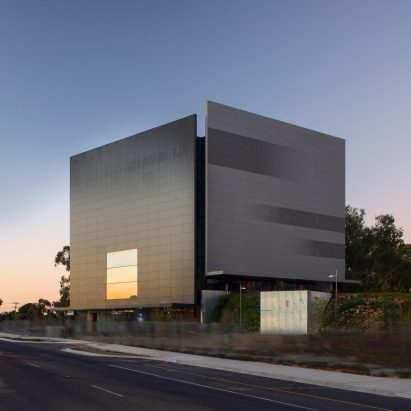
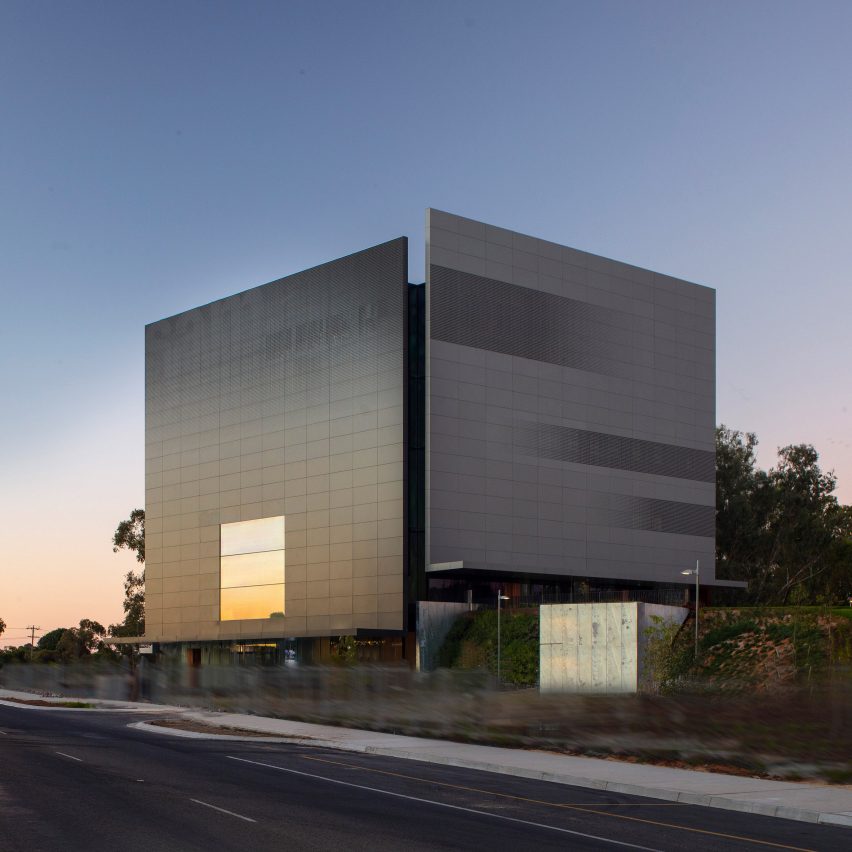
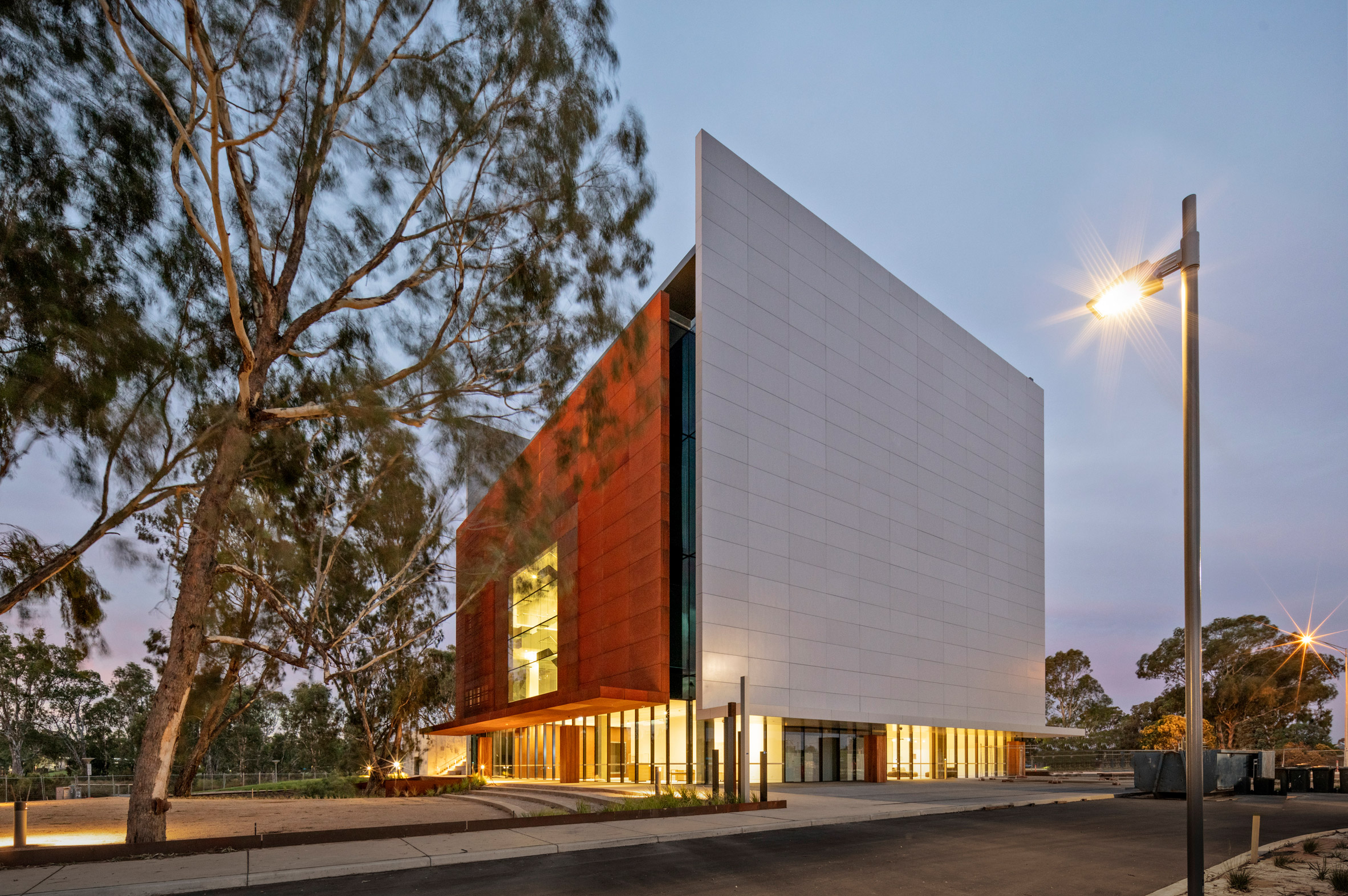 The Shepparton Art Museum in Victoria was designed by Denton Corker Marshall
The Shepparton Art Museum in Victoria was designed by Denton Corker Marshall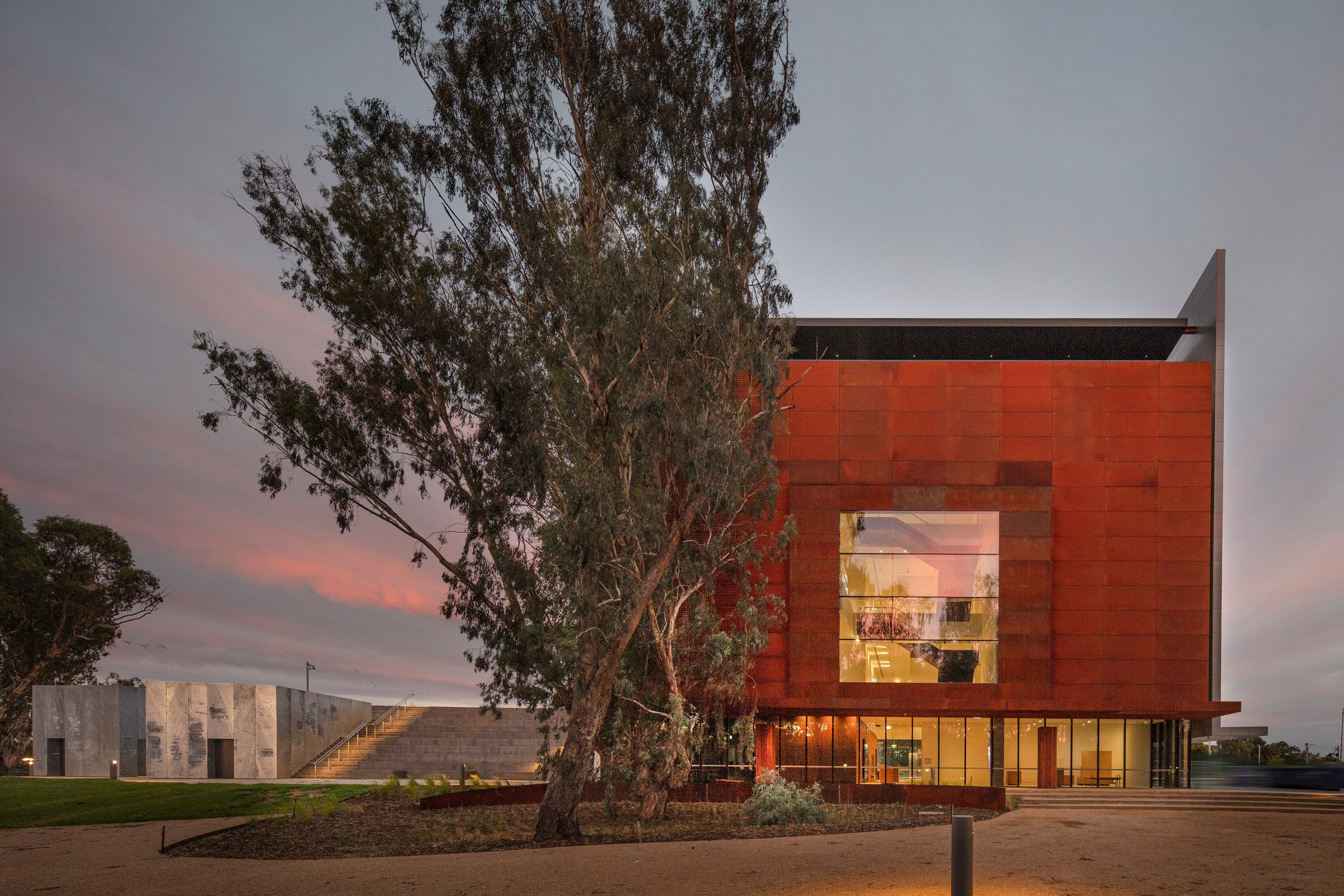 The practice wrapped the art museum in a metal facade
The practice wrapped the art museum in a metal facade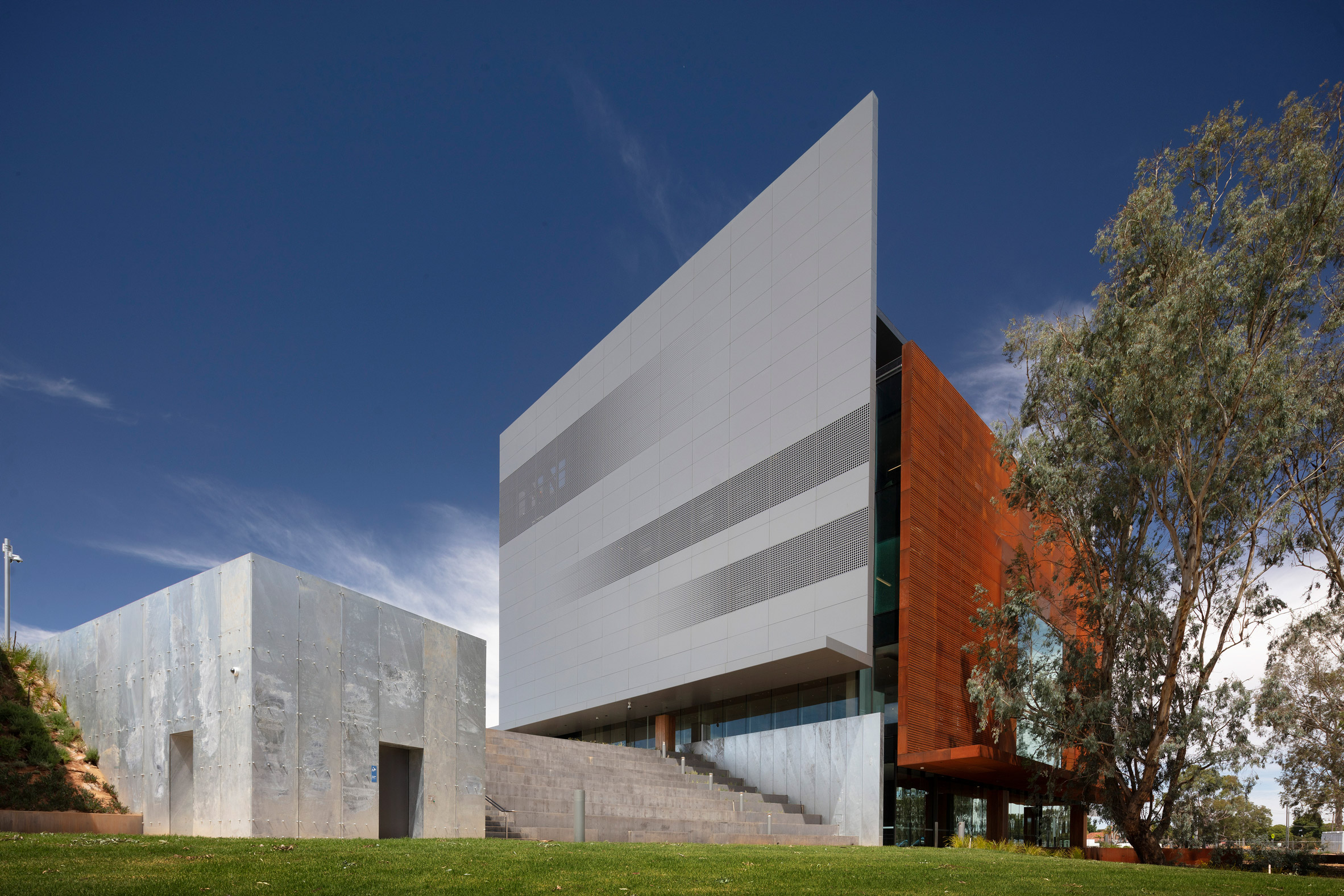 Different metal volumes make up the Shepparton Art Museum
Different metal volumes make up the Shepparton Art Museum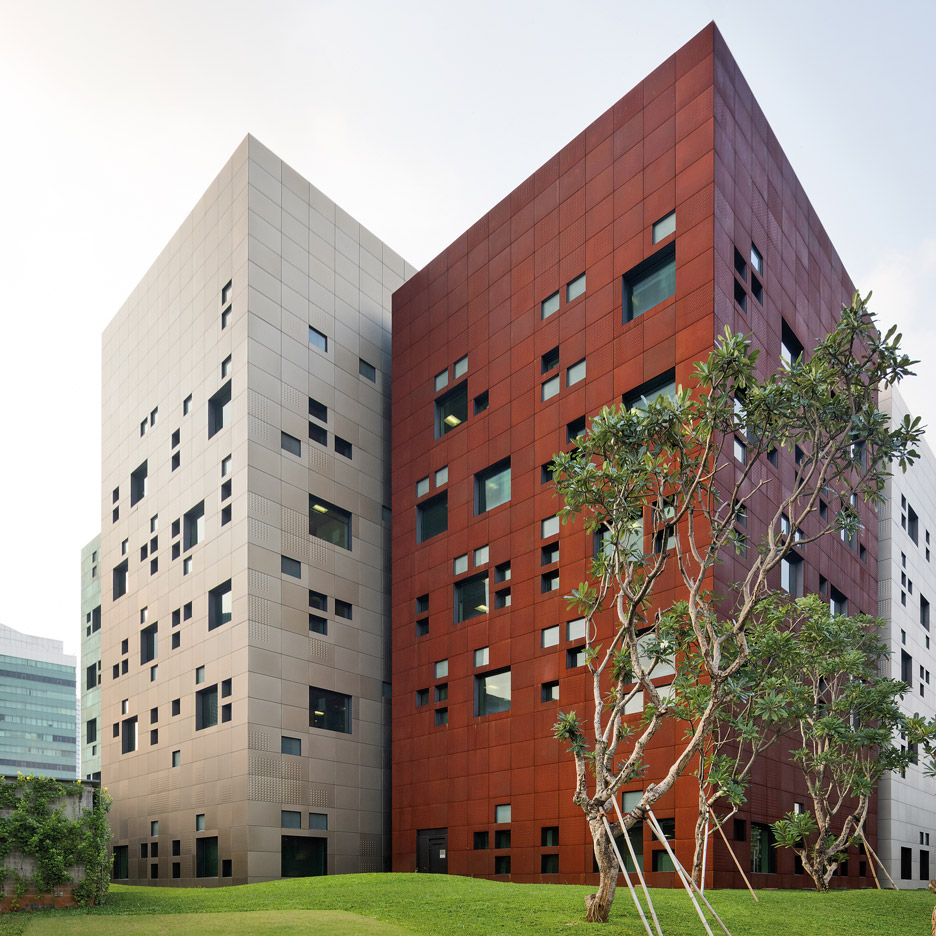
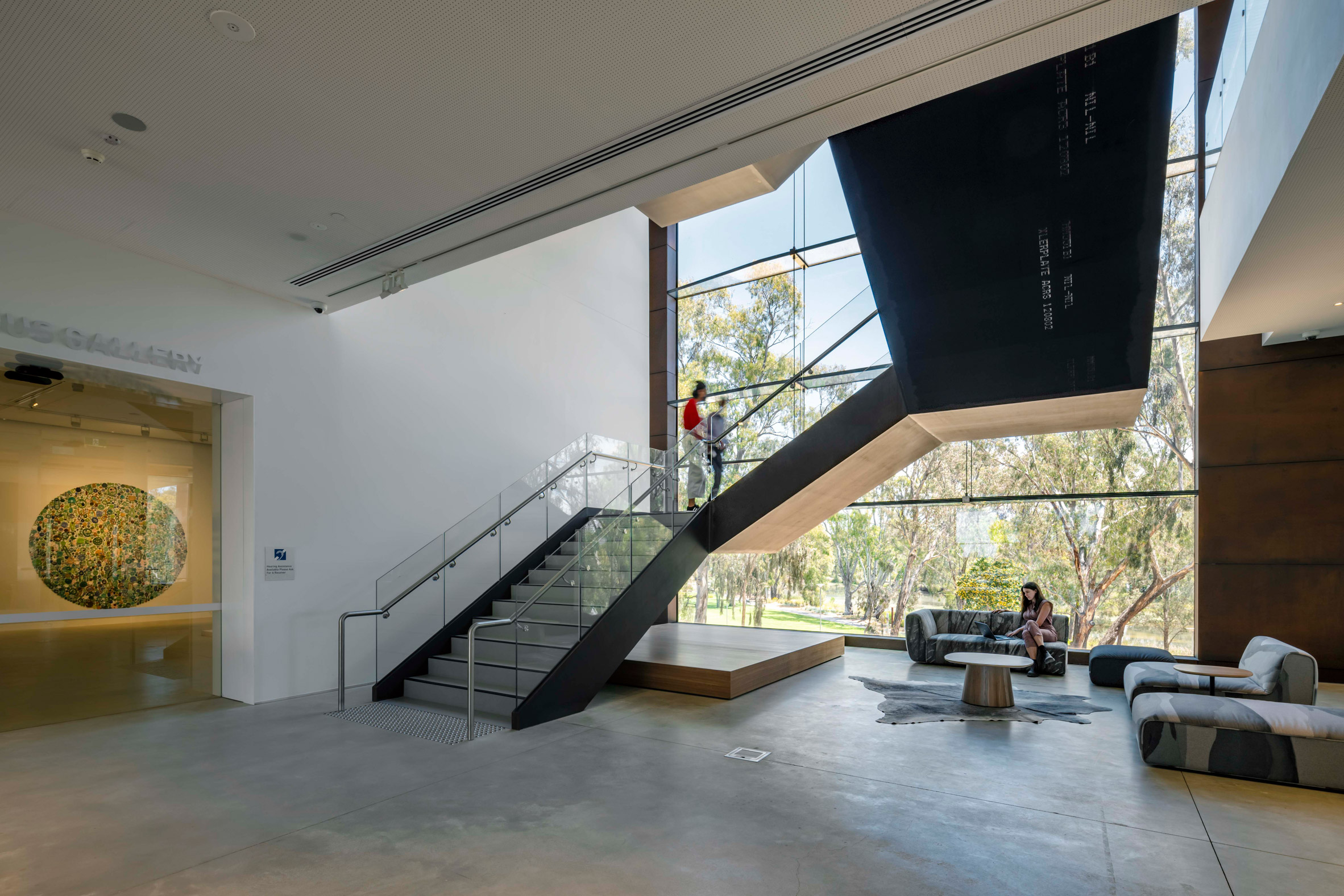 Concrete was used throughout the interior of the museum. Photo is by Tim Griffith
Concrete was used throughout the interior of the museum. Photo is by Tim Griffith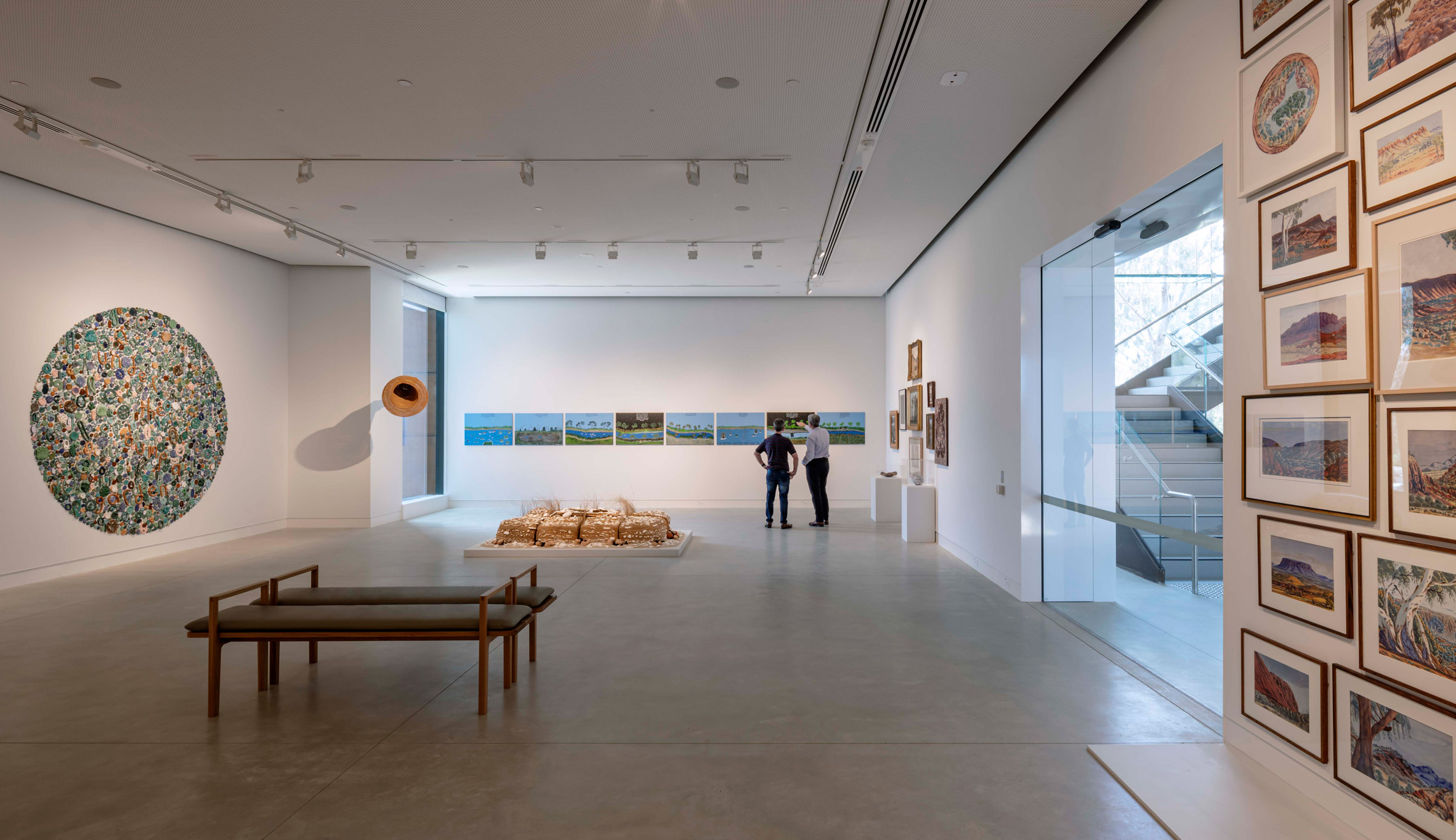 Parts of the museum are directly accessible from a nearby public park. Photo is by Tim Griffith
Parts of the museum are directly accessible from a nearby public park. Photo is by Tim Griffith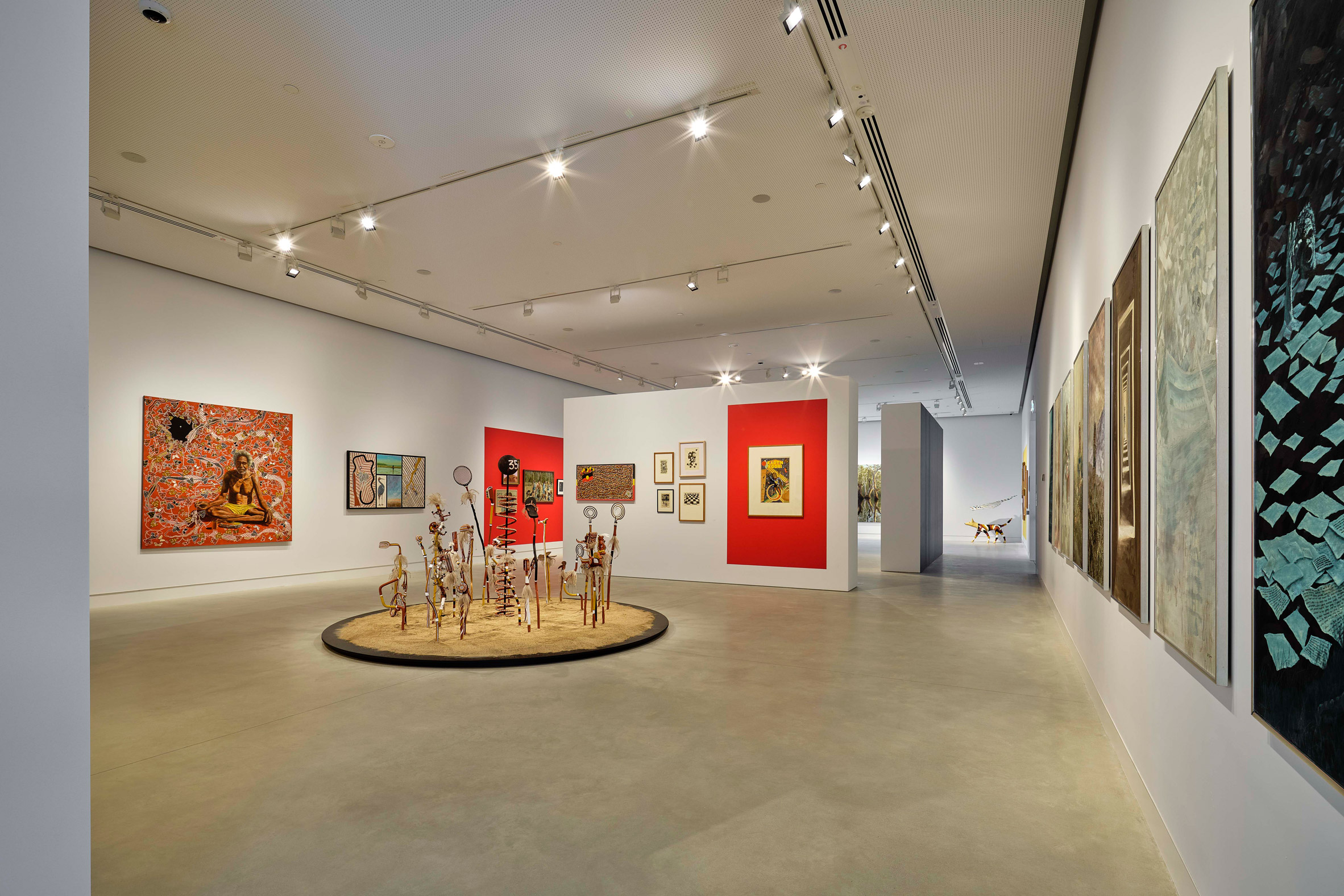 Gallery spaces are designed to show a mixture of international exhibitions, permanent collections and new commissions. Photo is by Tim Griffith
Gallery spaces are designed to show a mixture of international exhibitions, permanent collections and new commissions. Photo is by Tim Griffith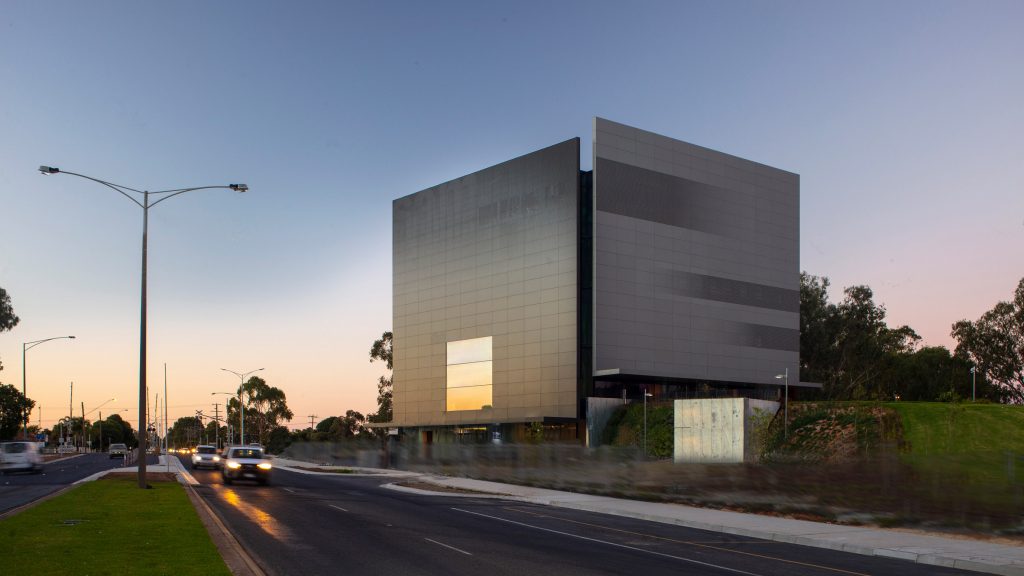
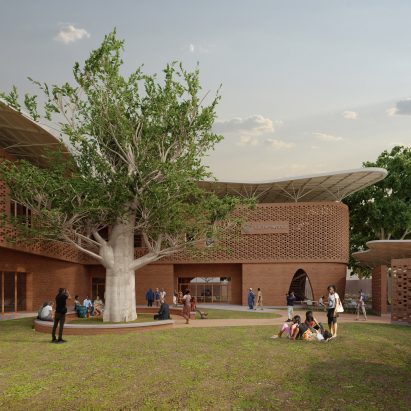
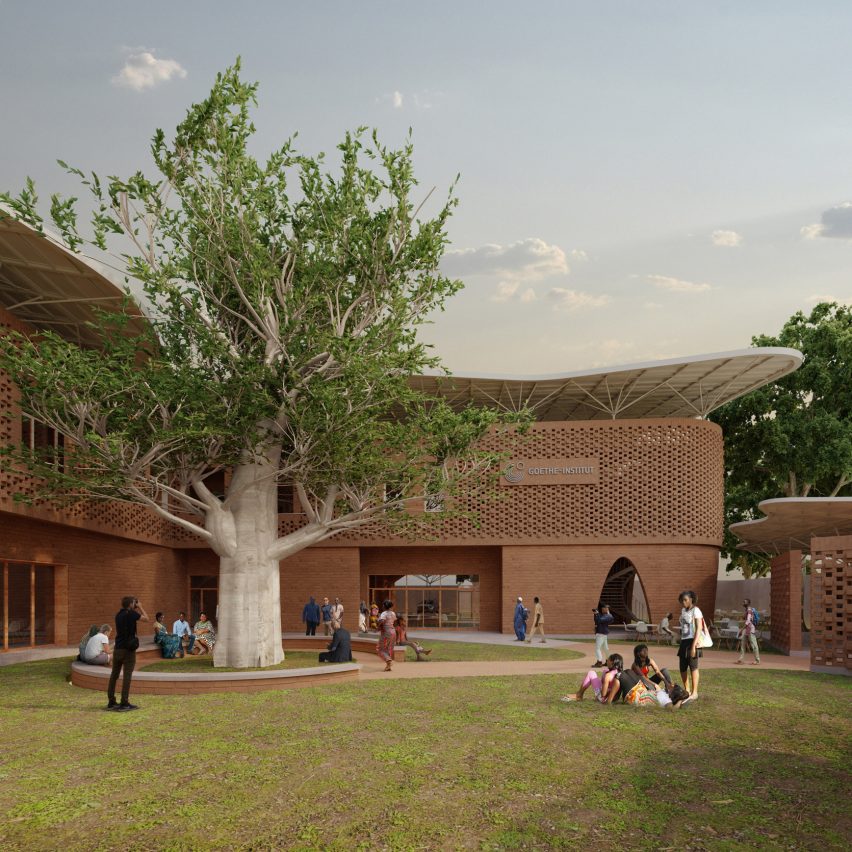
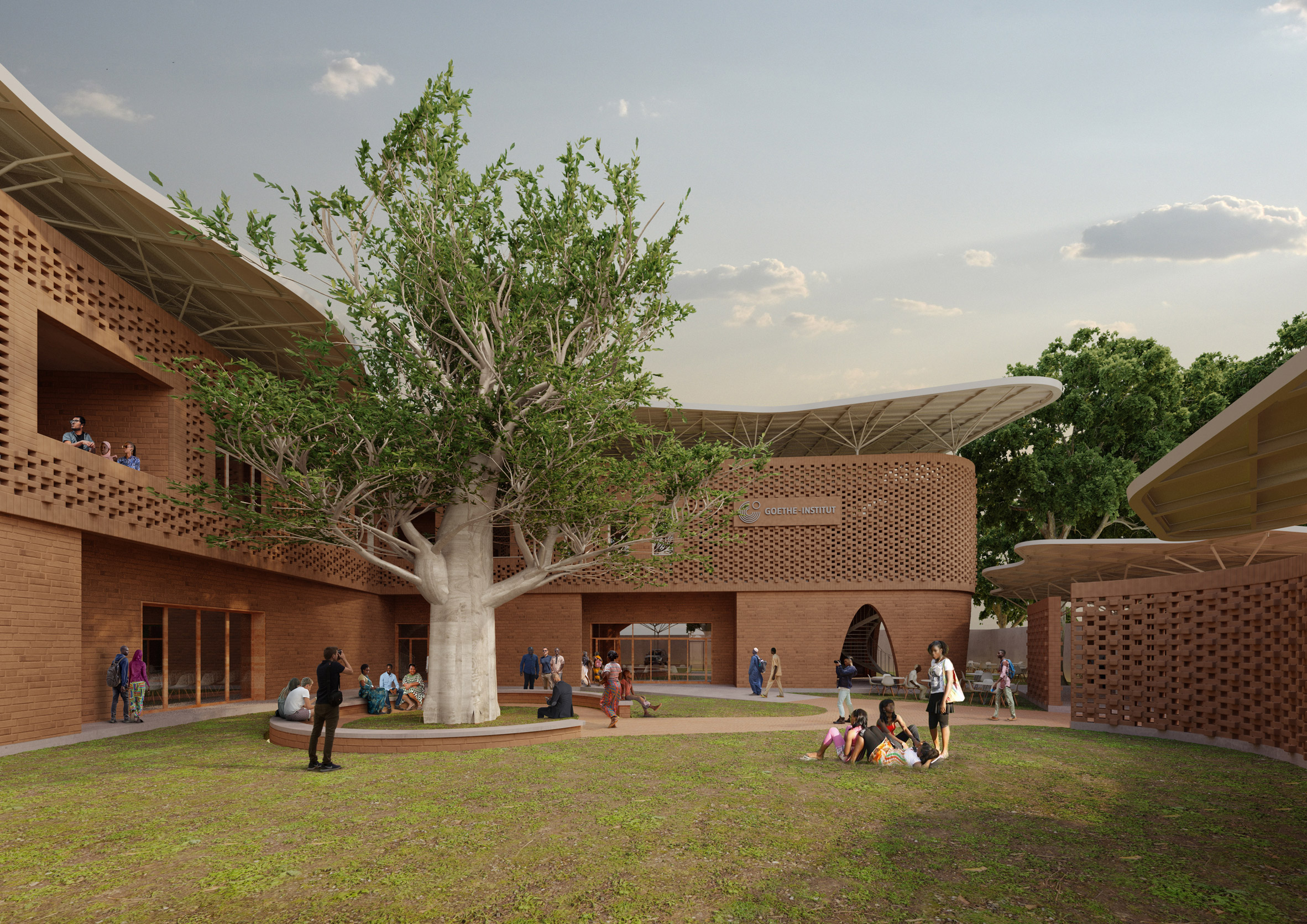 Kéré Architecture has designed the Goehte-Institut in Dakar
Kéré Architecture has designed the Goehte-Institut in Dakar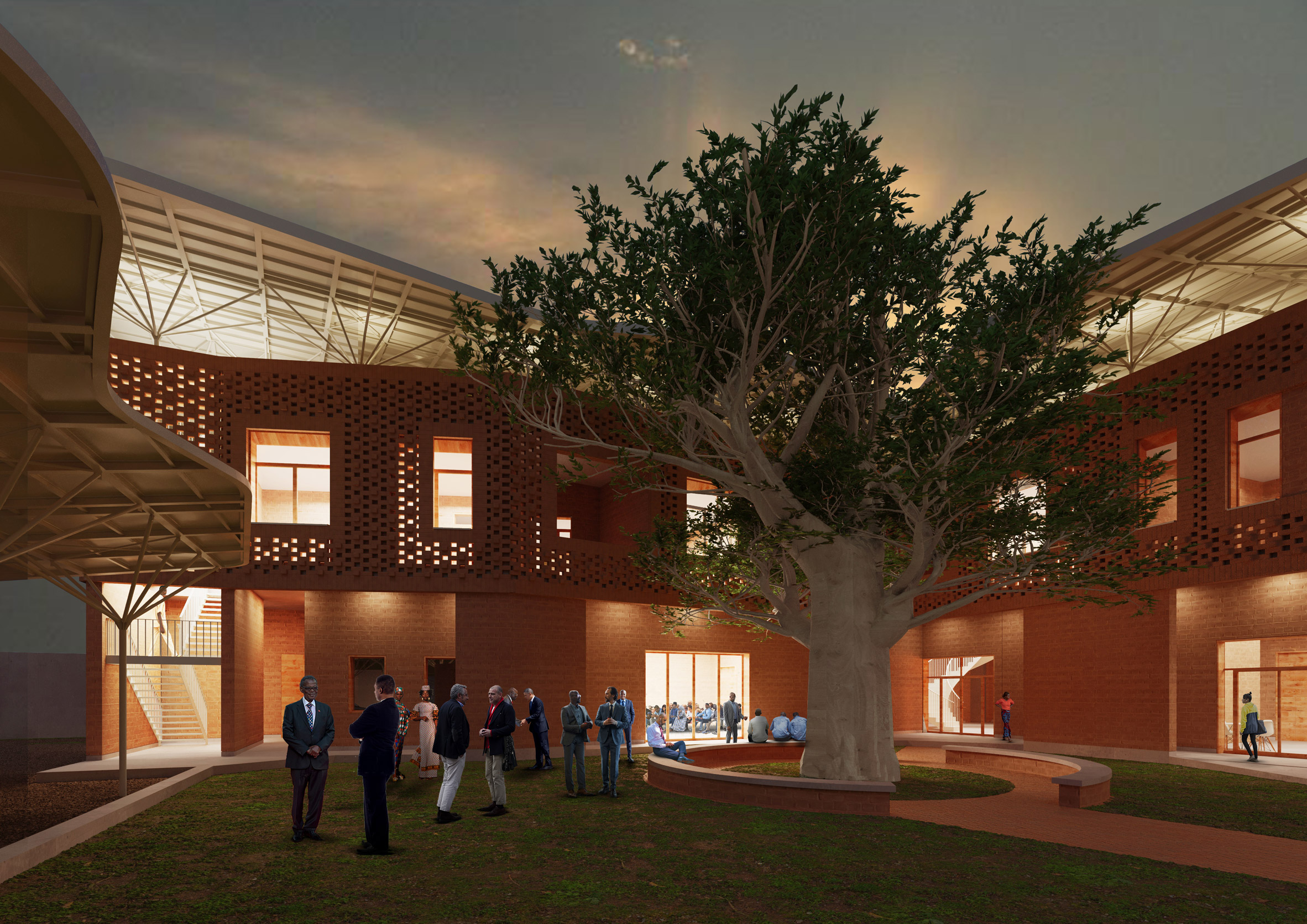 It will be built around existing trees
It will be built around existing trees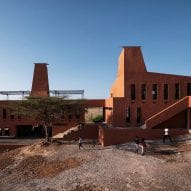
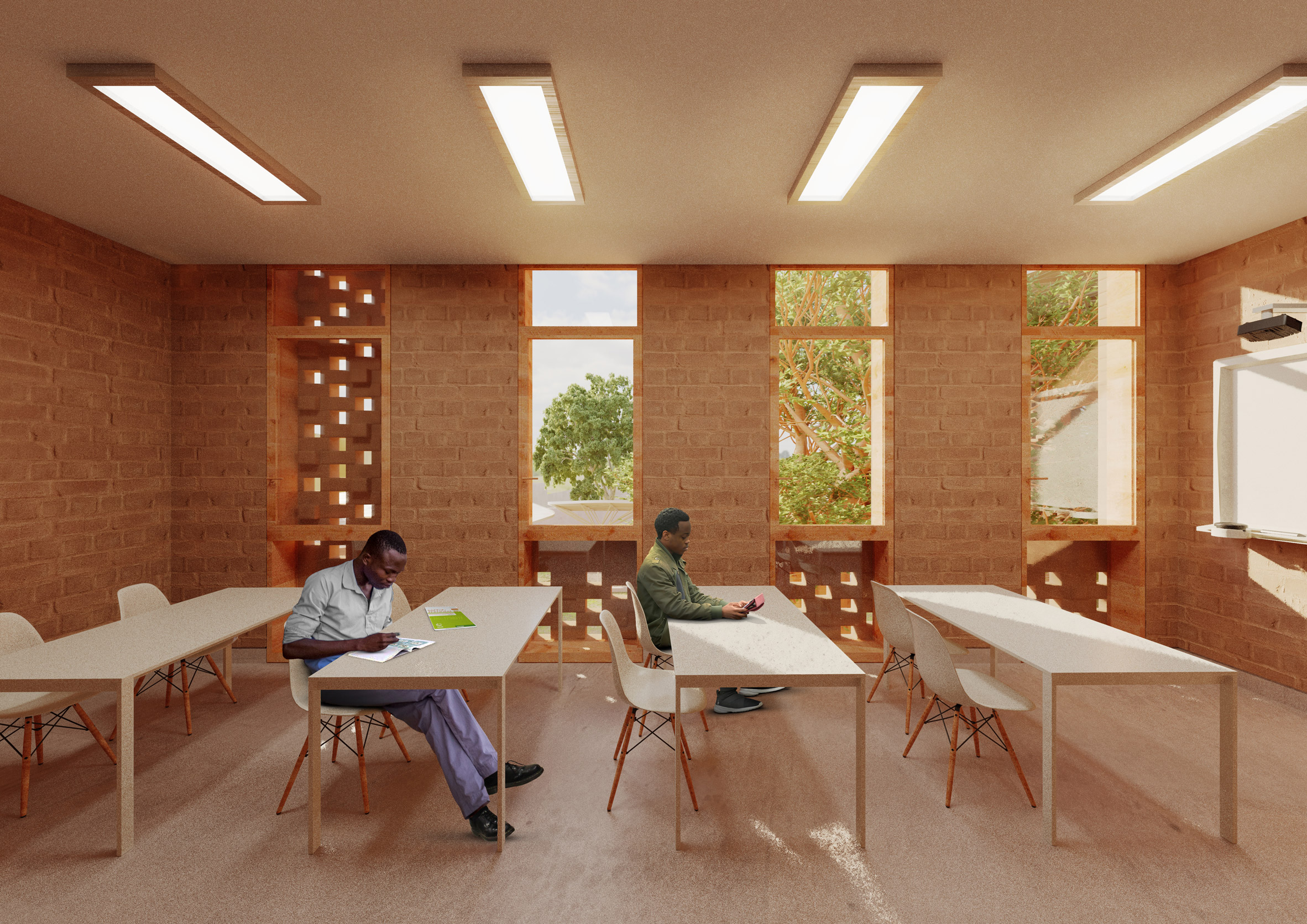 Classrooms will be located on the upper floor
Classrooms will be located on the upper floor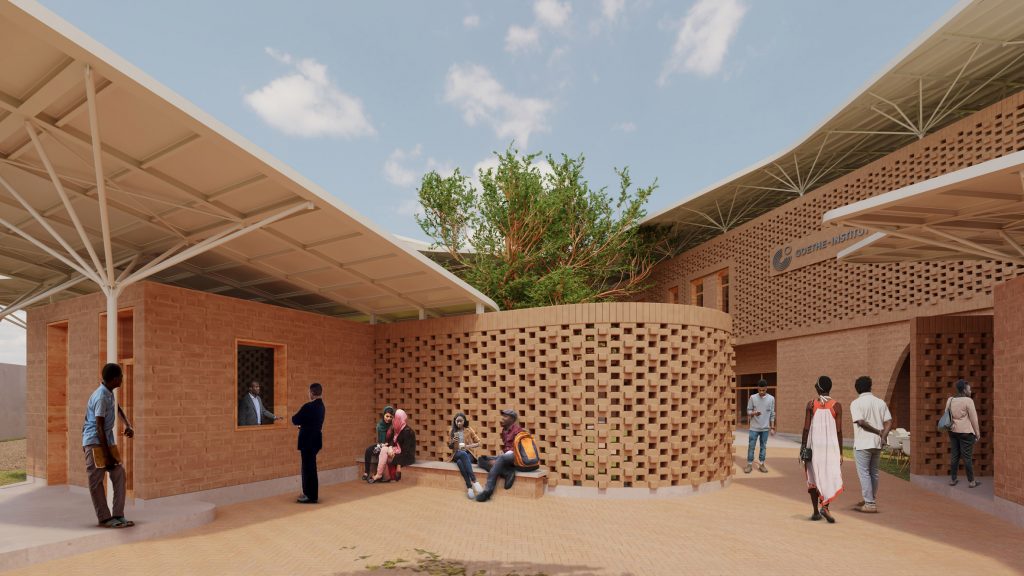
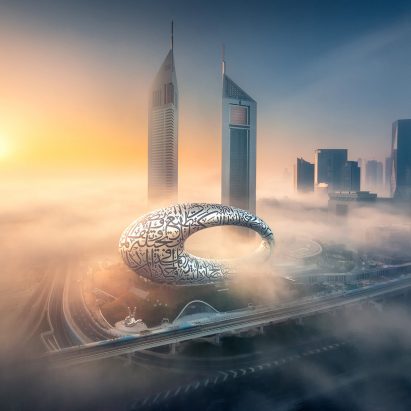
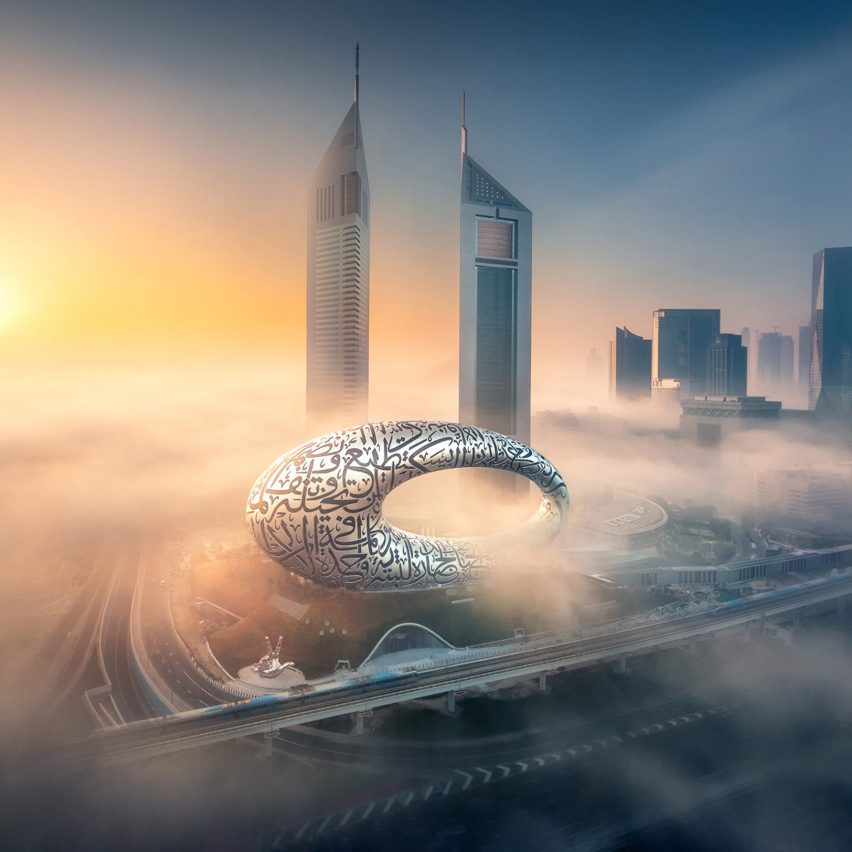
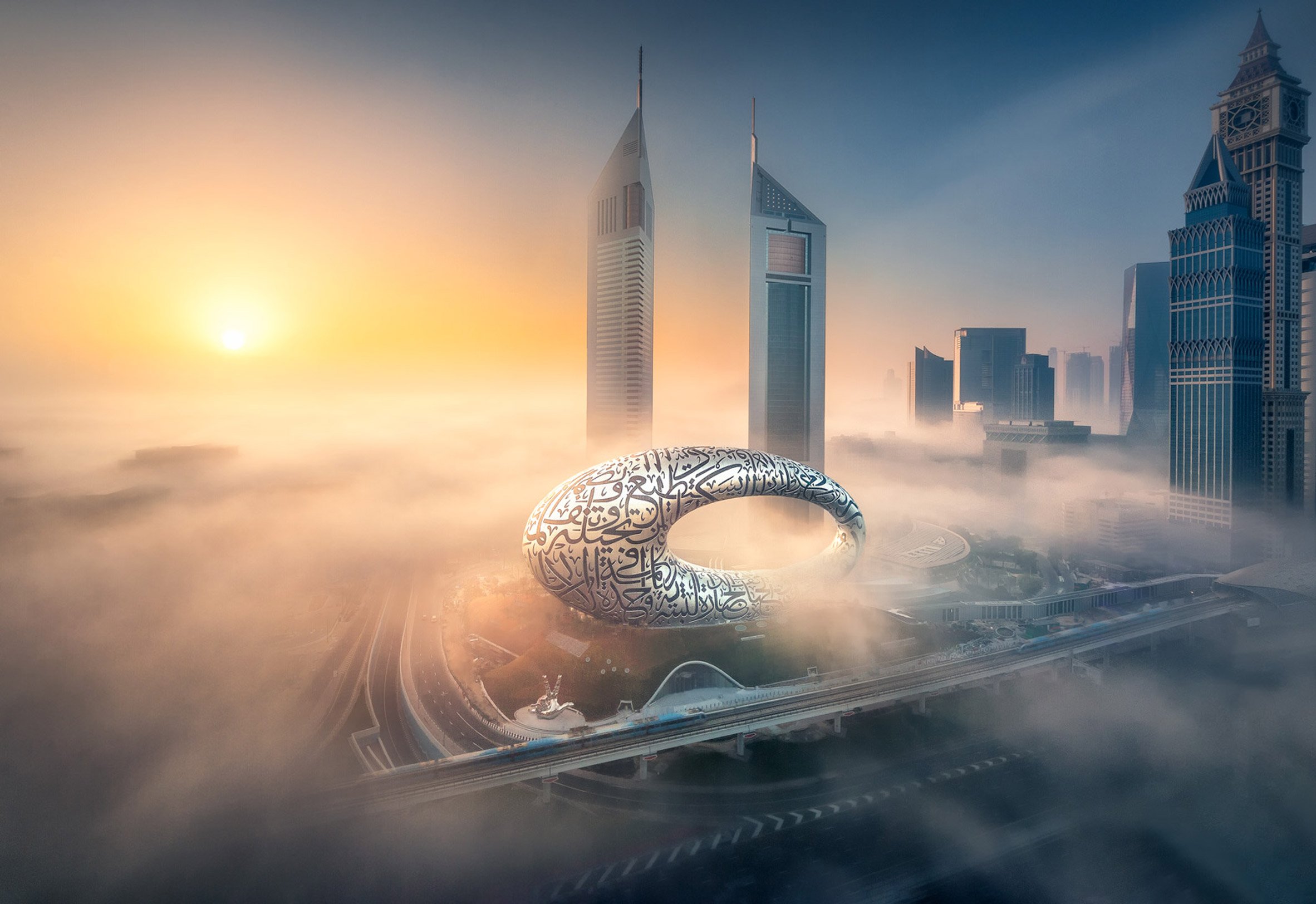 The Museum of the Future has opened in Dubai
The Museum of the Future has opened in Dubai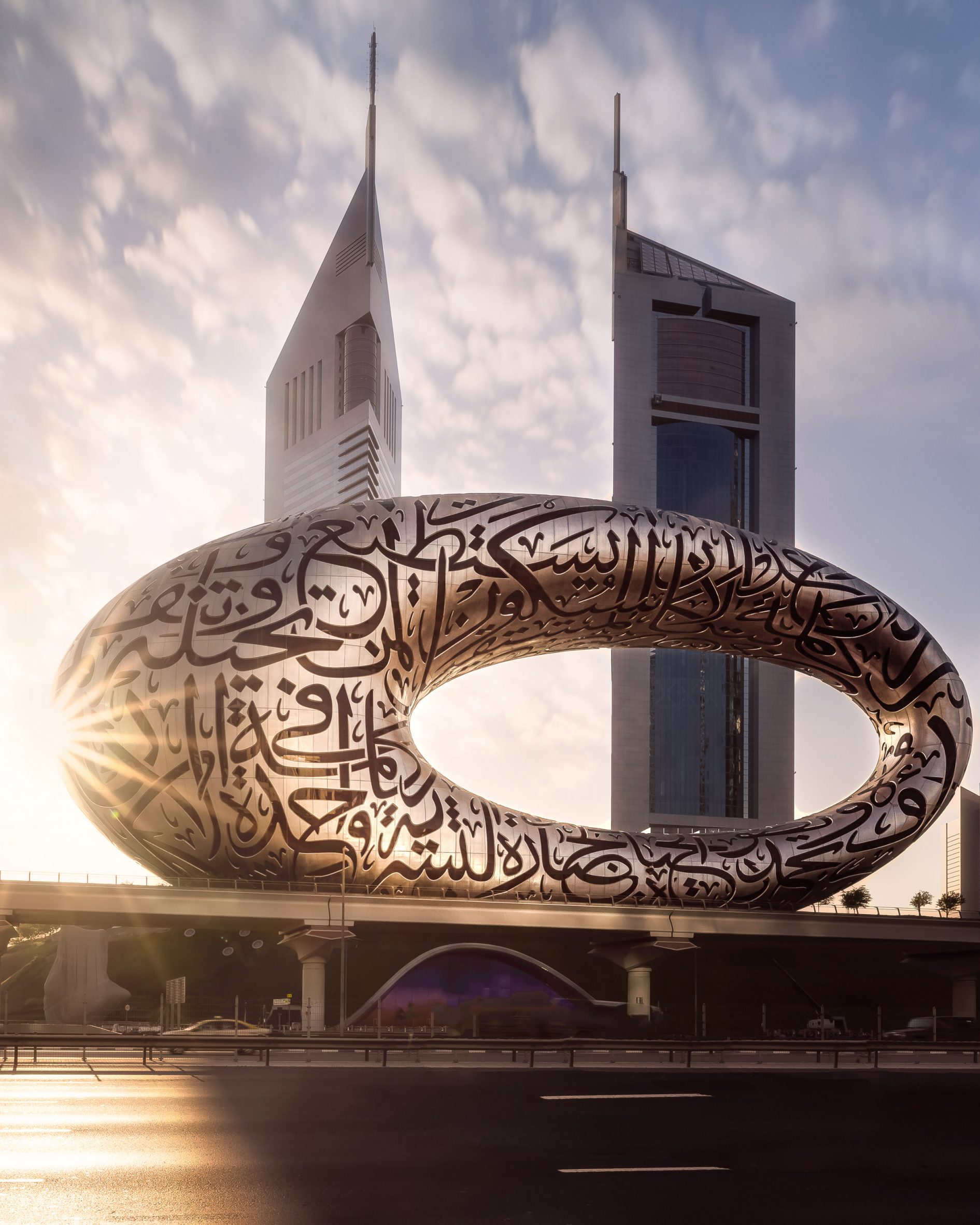 It stands alongside Dubai's elevated train line
It stands alongside Dubai's elevated train line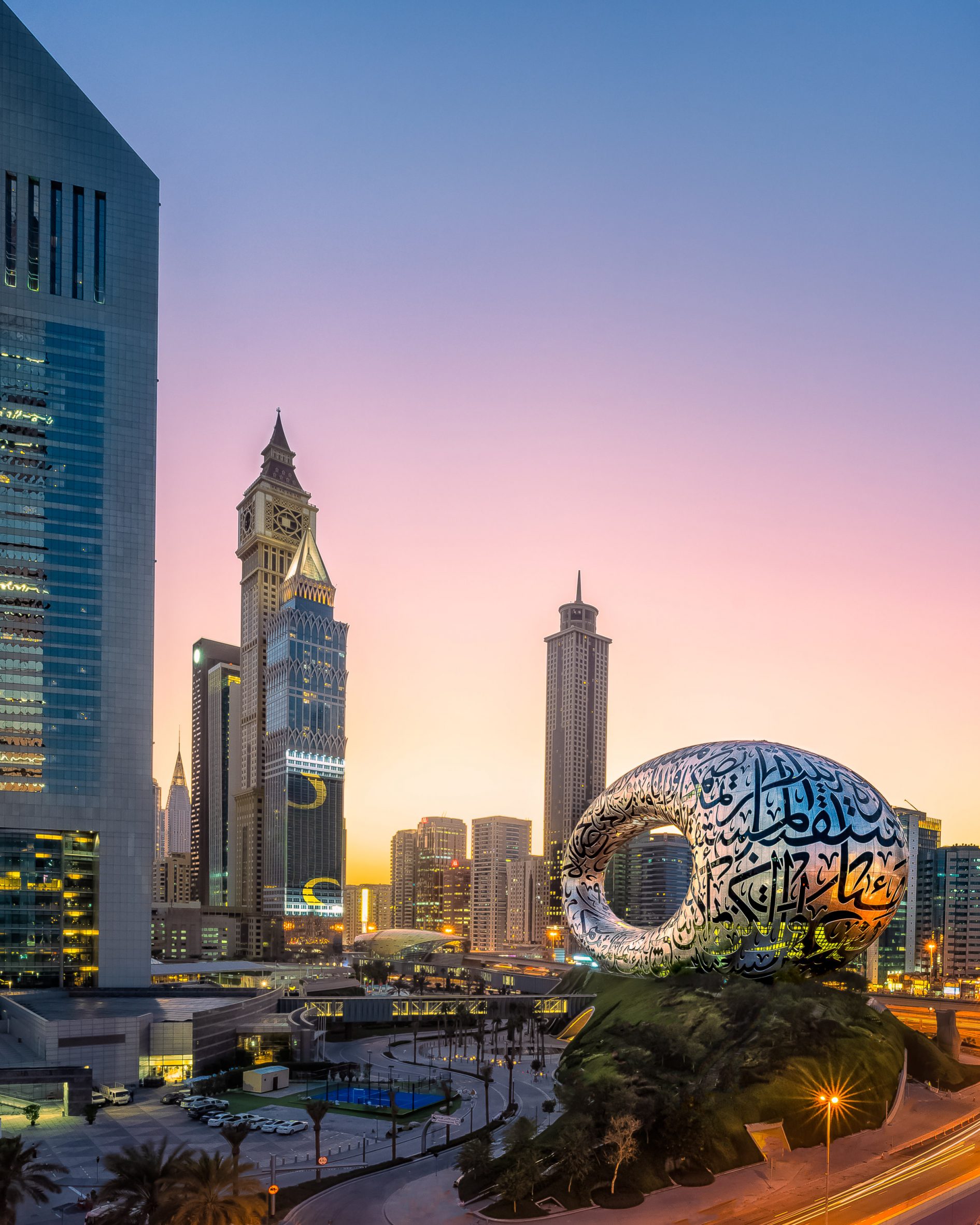 Dubai's ruler described the museum as "the most beautiful building in the world"
Dubai's ruler described the museum as "the most beautiful building in the world"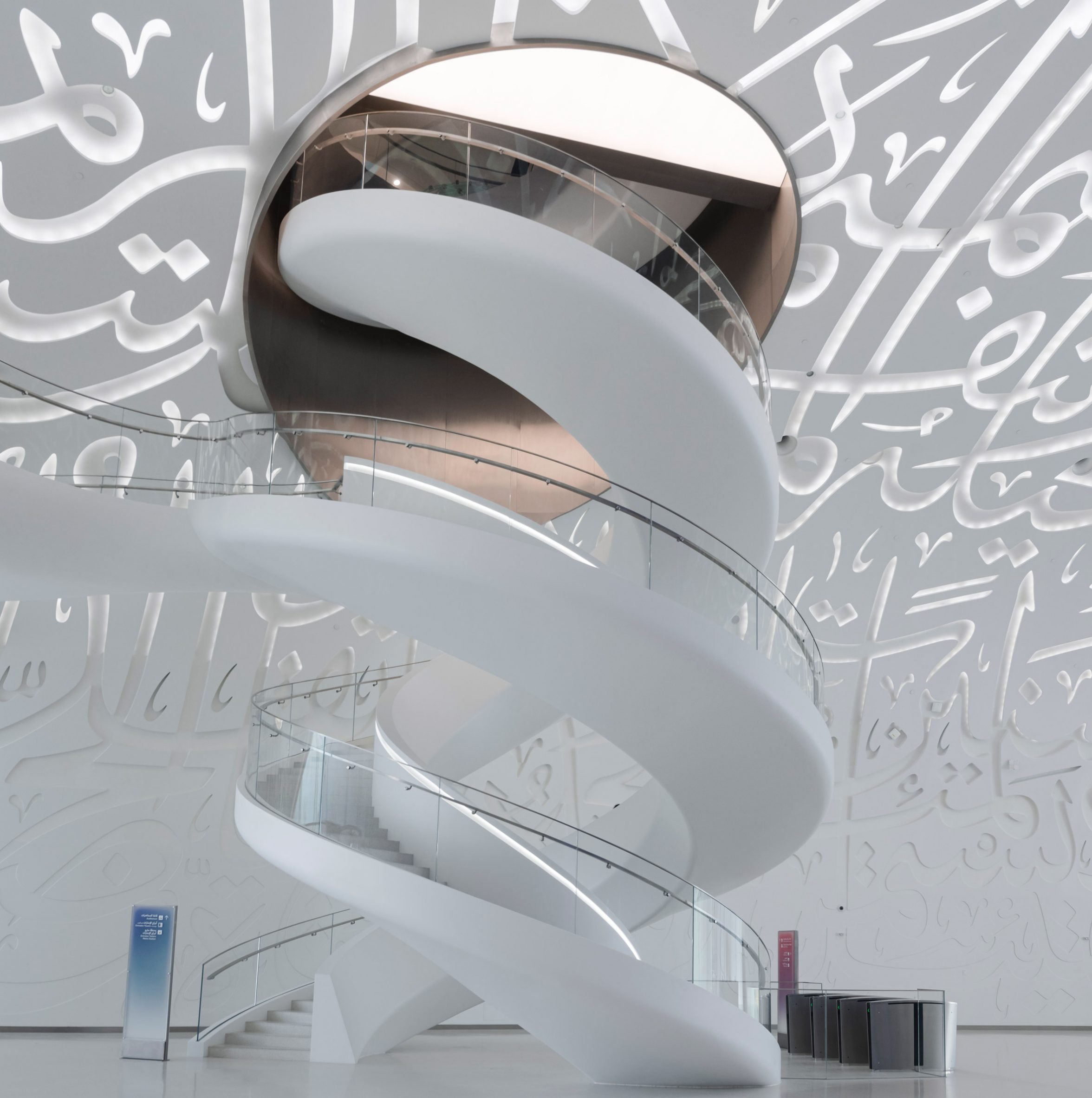 Internally the spaces have no columns
Internally the spaces have no columns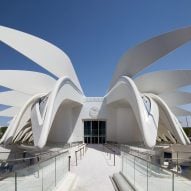
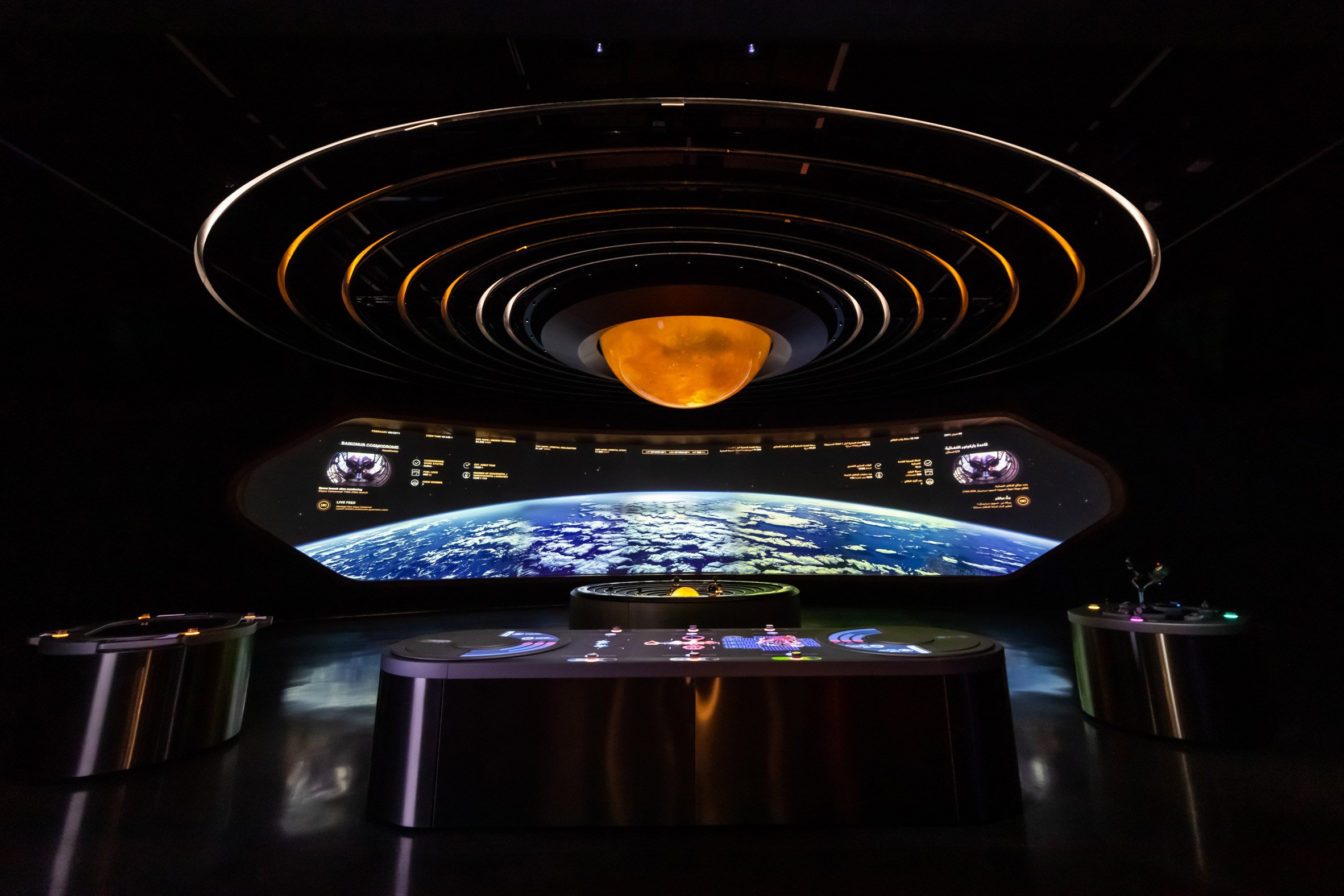 Exhibits include a space station simulator
Exhibits include a space station simulator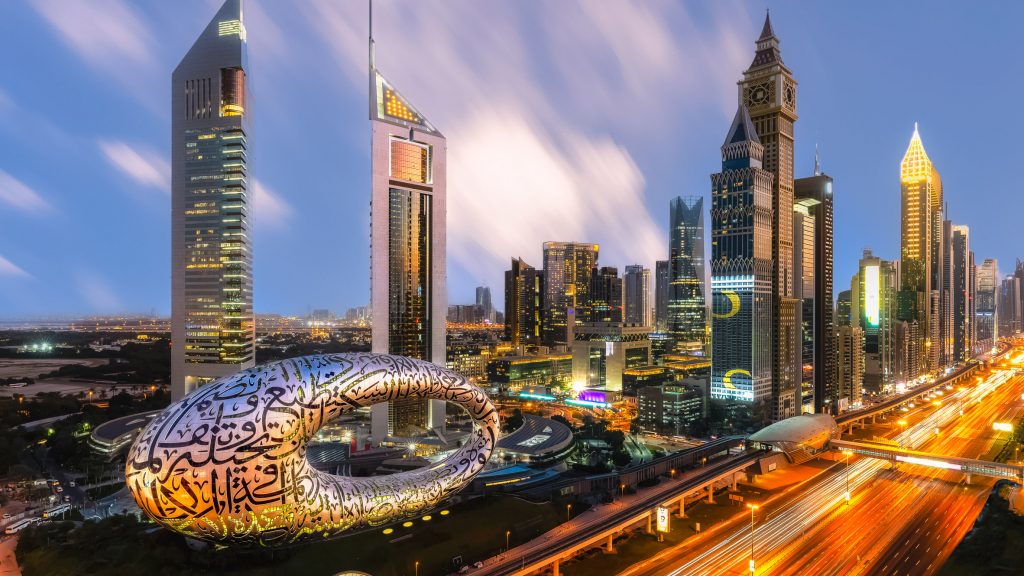
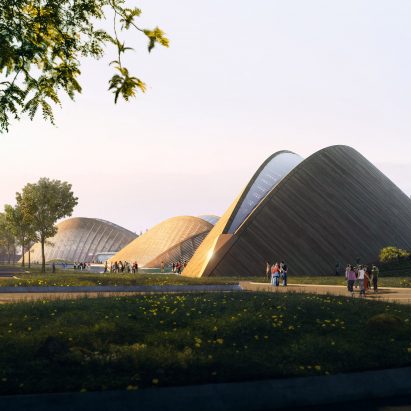
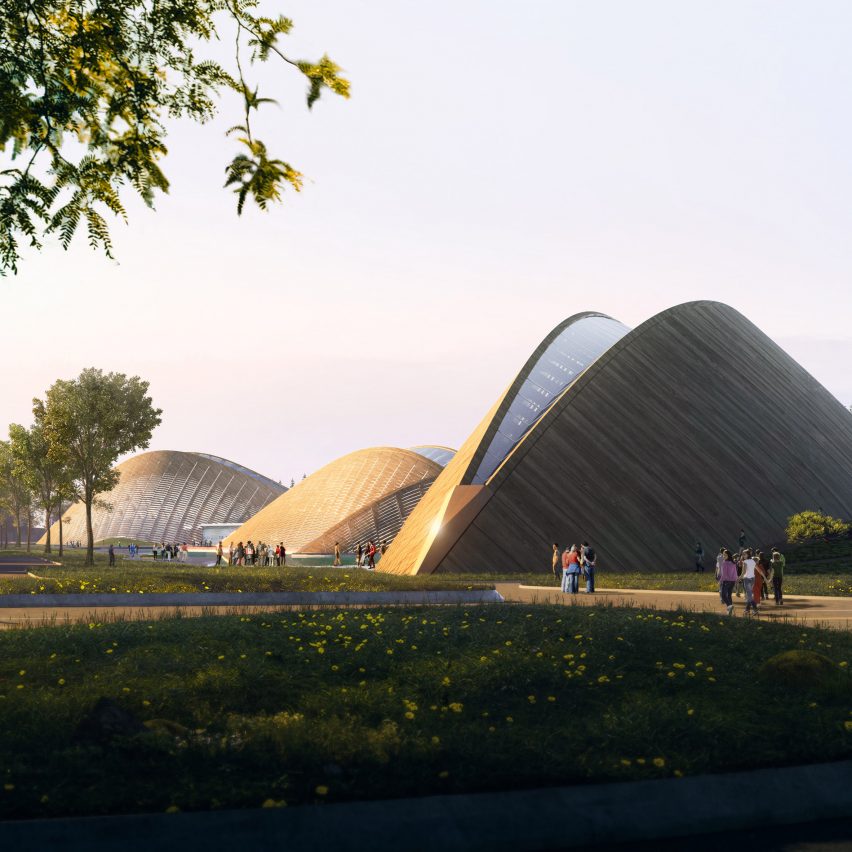
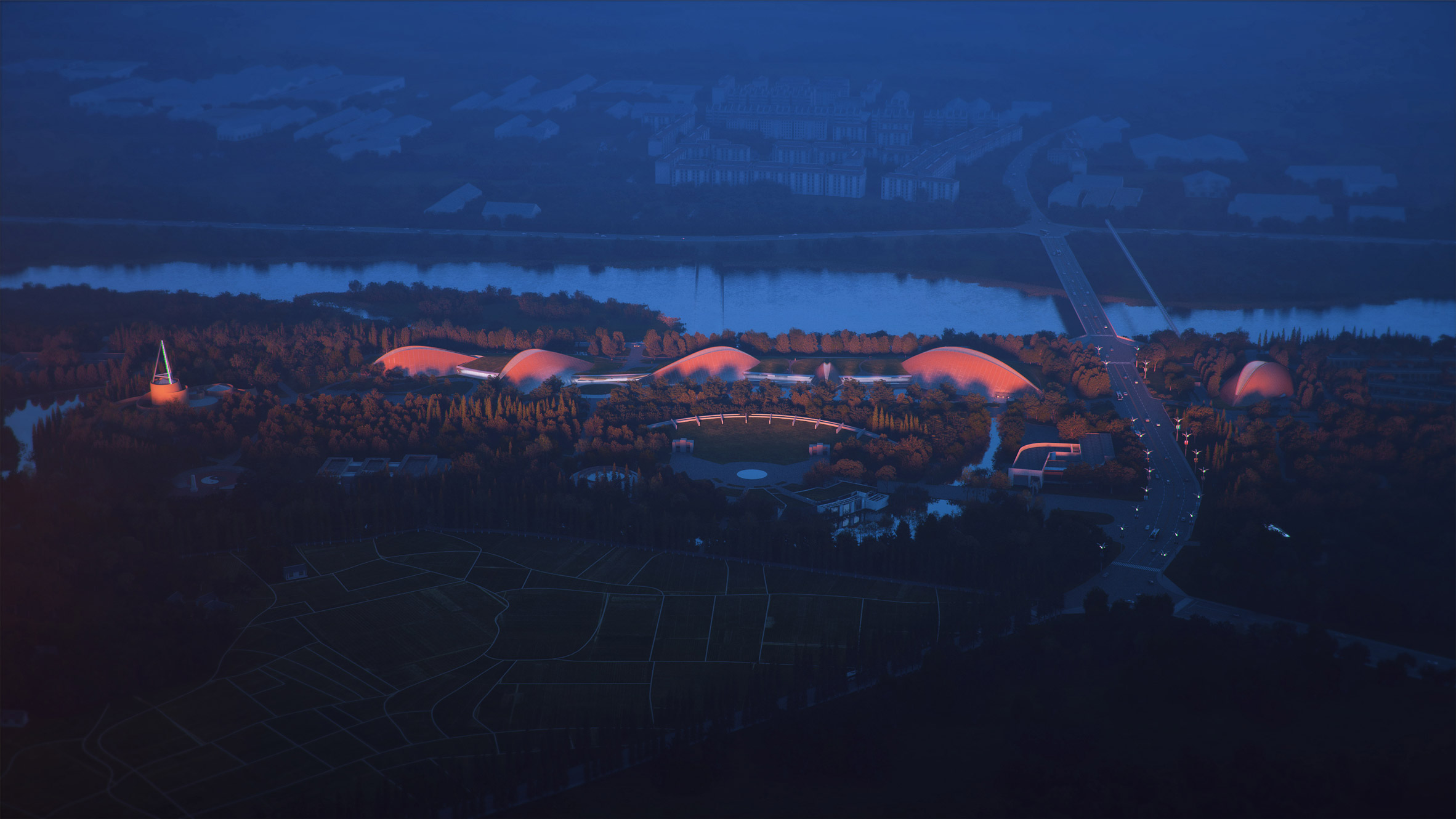 MAD has designed a series of exhibition spaces for Sanxingdui Museum
MAD has designed a series of exhibition spaces for Sanxingdui Museum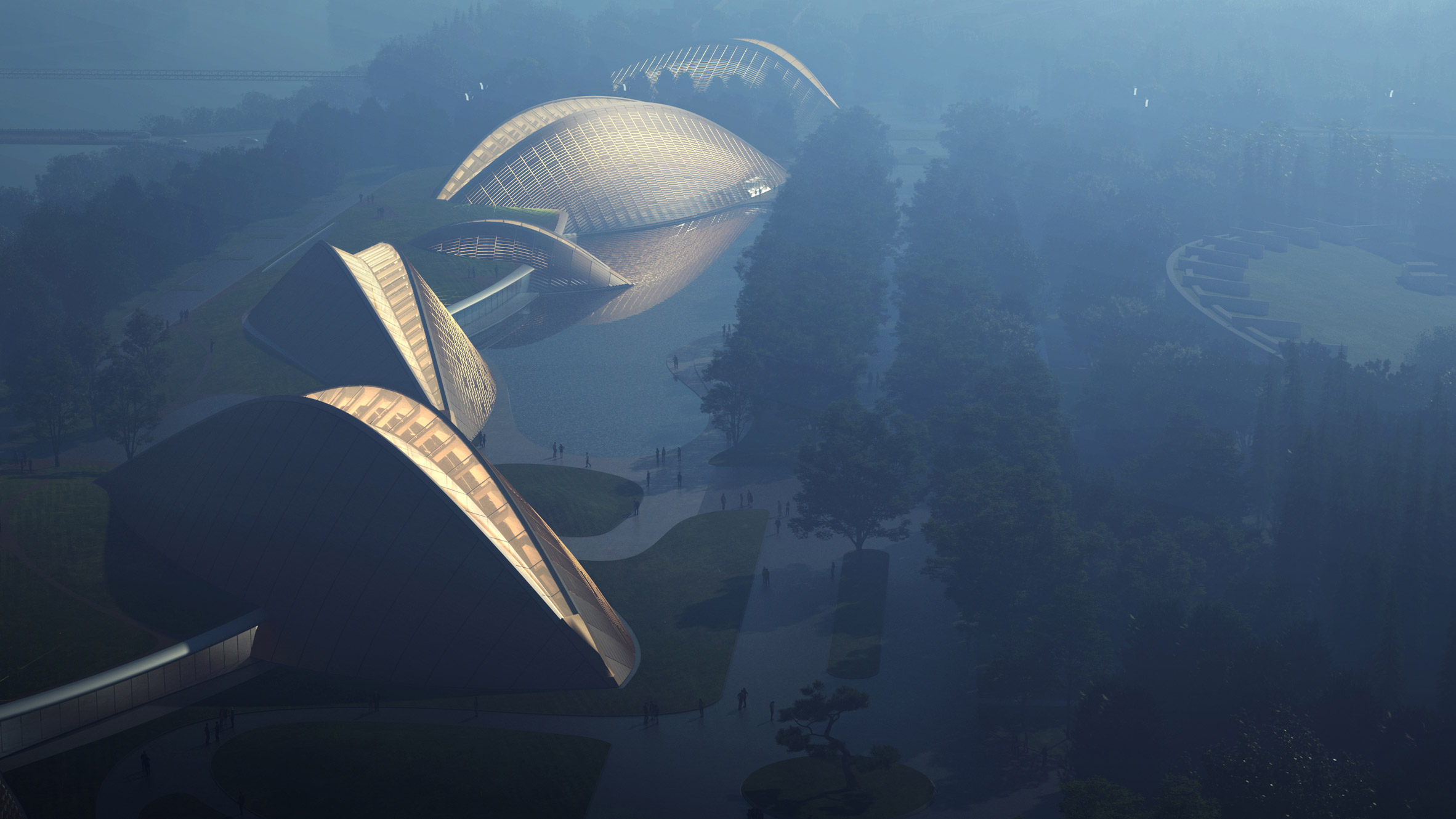 The cluster of structures will be made from wood
The cluster of structures will be made from wood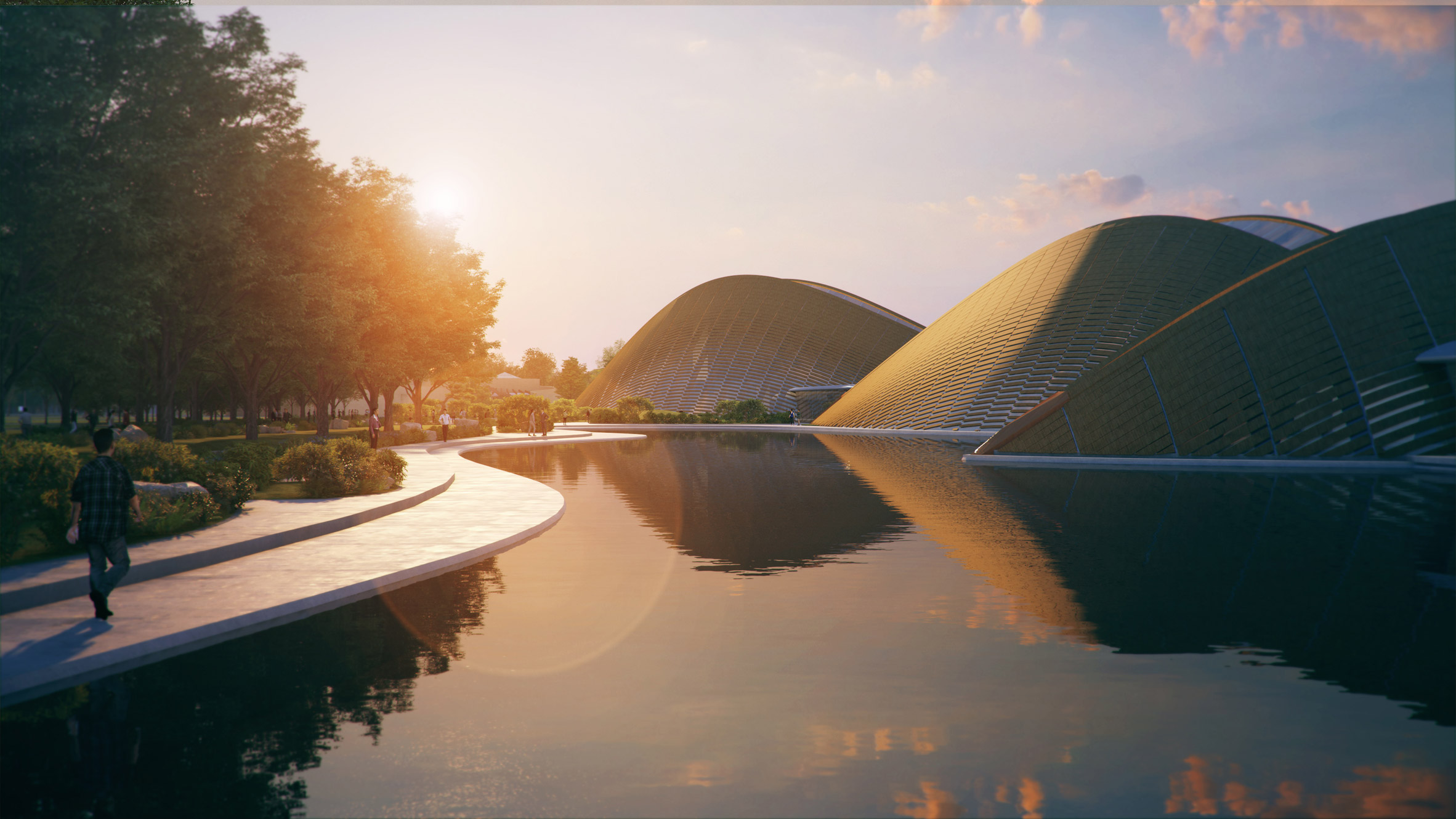 The Eyes of Sanxingdui will run alongside a body of water at the museum
The Eyes of Sanxingdui will run alongside a body of water at the museum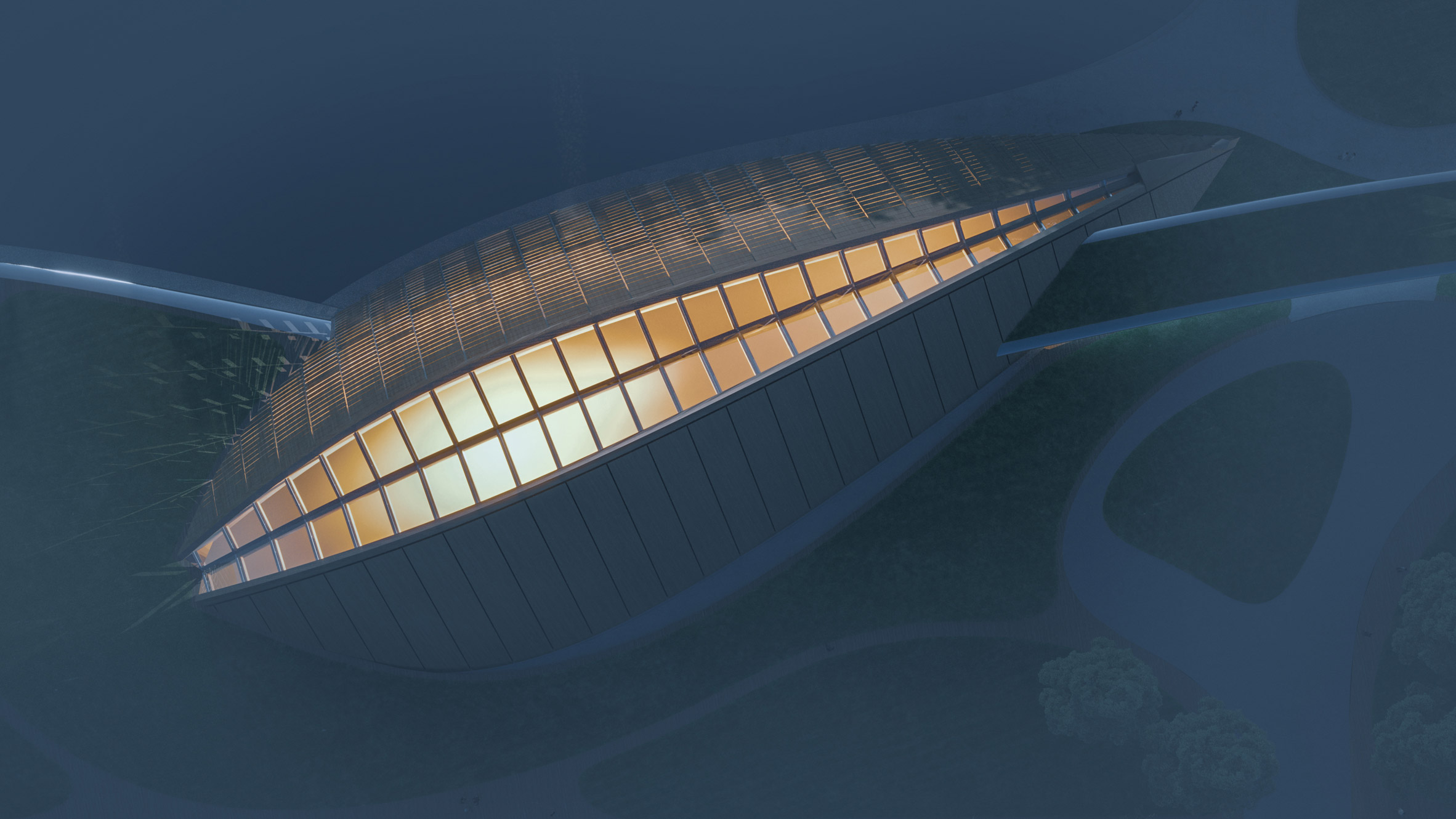 They are designed to evoke the eyes of bronze age masks found in Sanxingdui
They are designed to evoke the eyes of bronze age masks found in Sanxingdui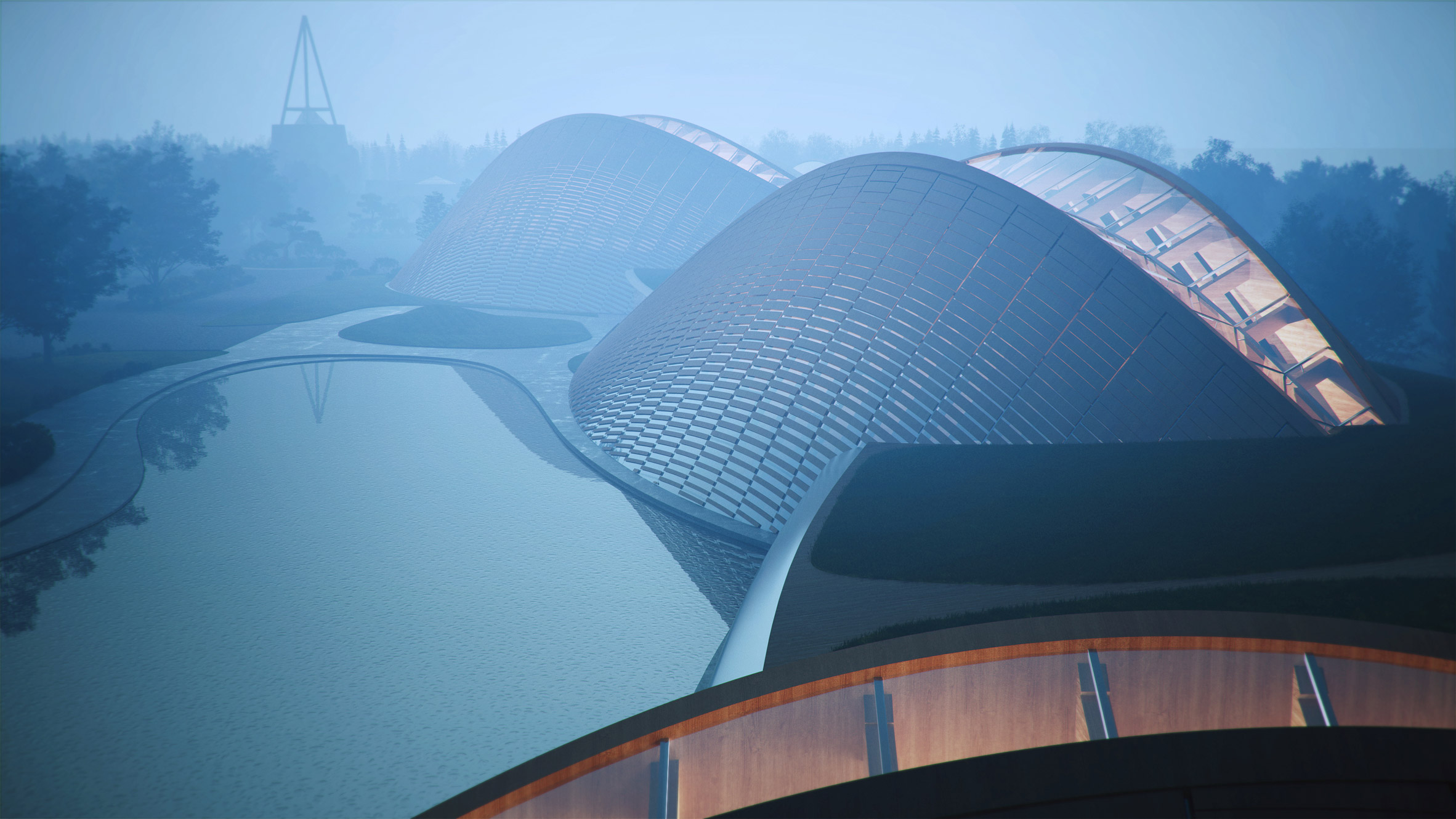 A skylight will run along the roof of each structure
A skylight will run along the roof of each structure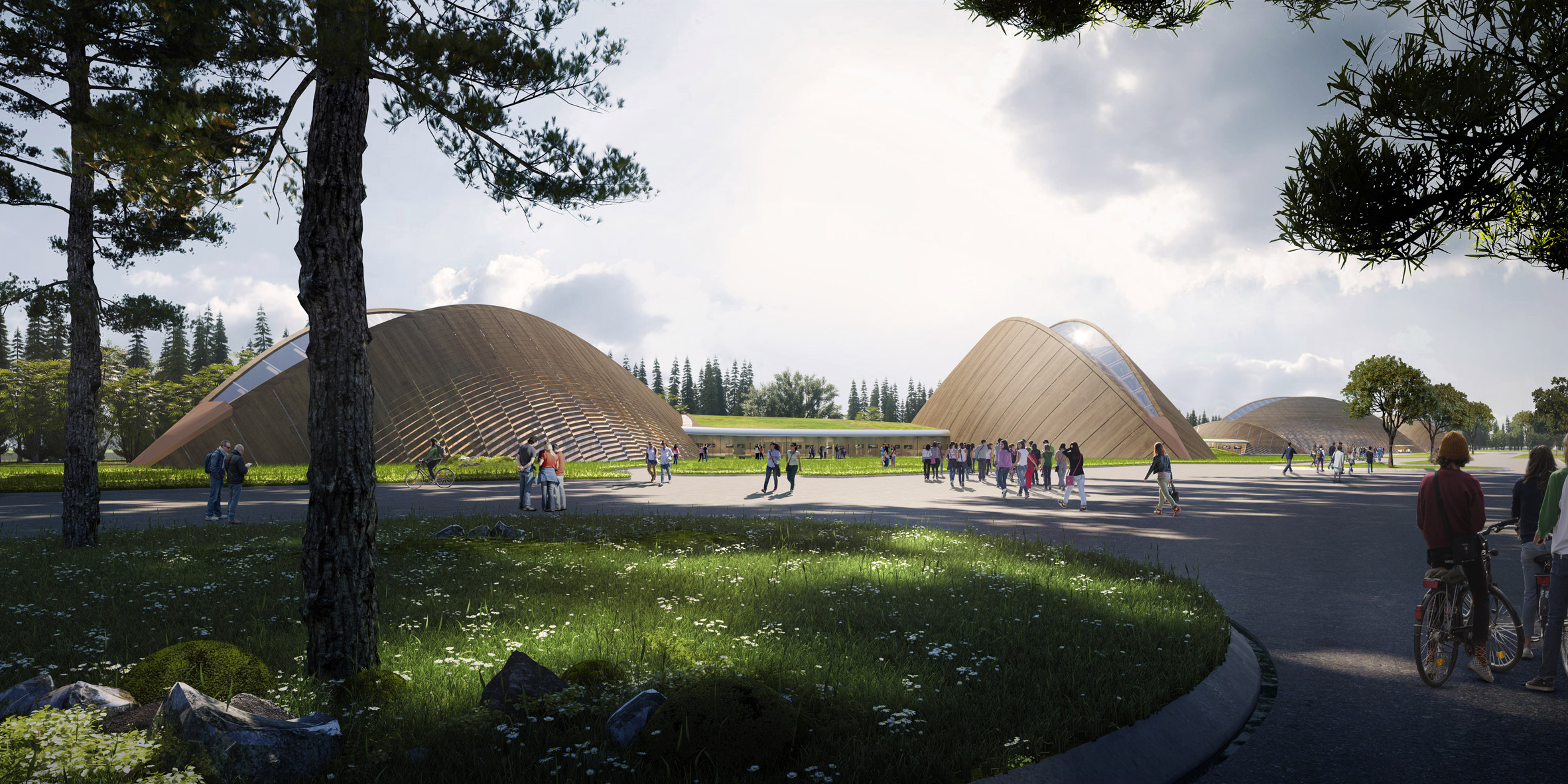 The Eyes of Sanxingdui is designed to complement its natural surroundings
The Eyes of Sanxingdui is designed to complement its natural surroundings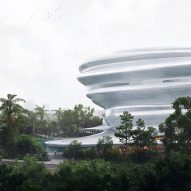
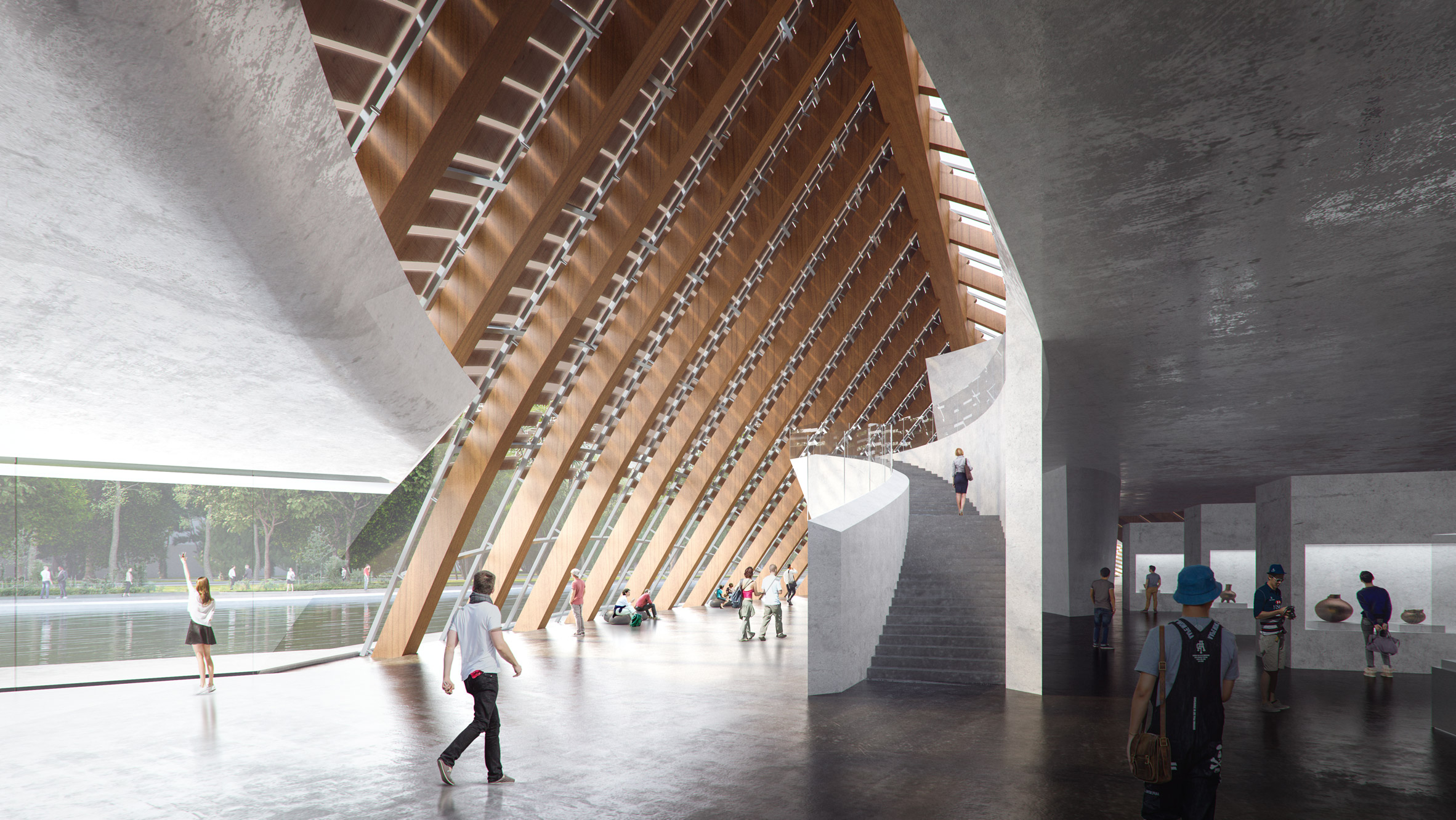 The skylights will naturally light the interiors
The skylights will naturally light the interiors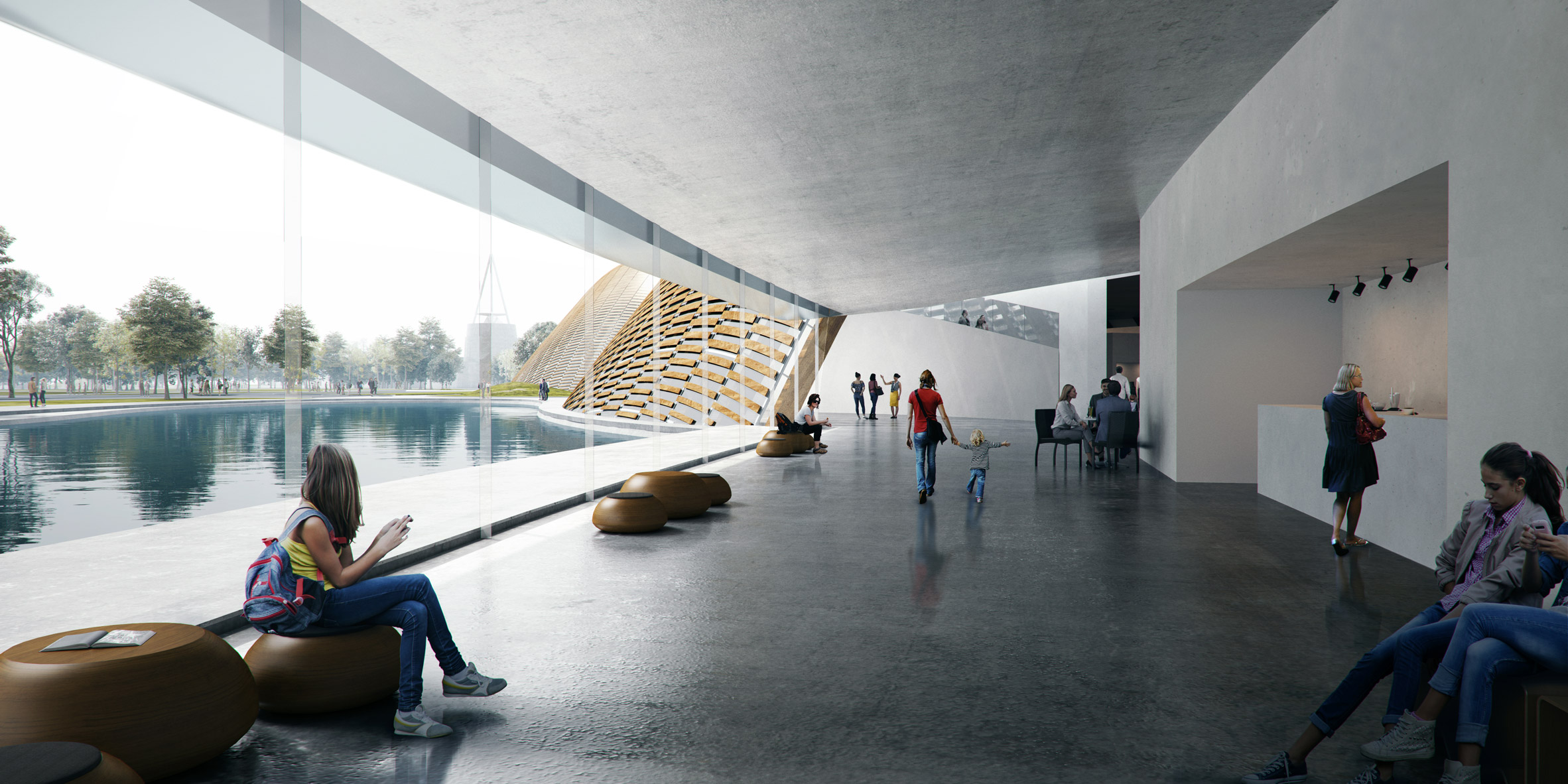 The structures will be linked by glass corridors
The structures will be linked by glass corridors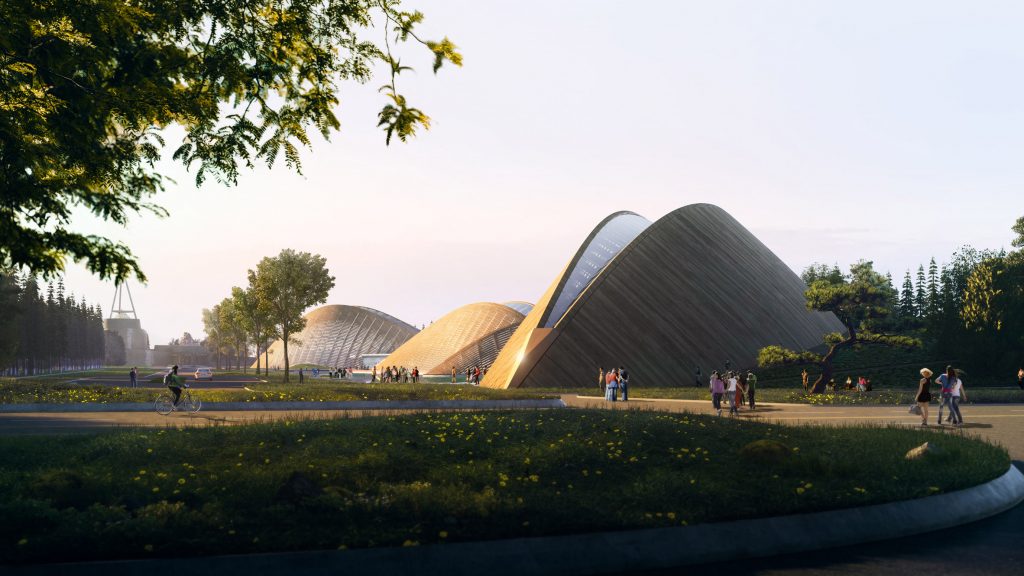
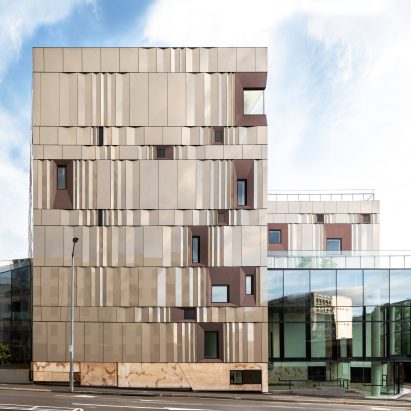
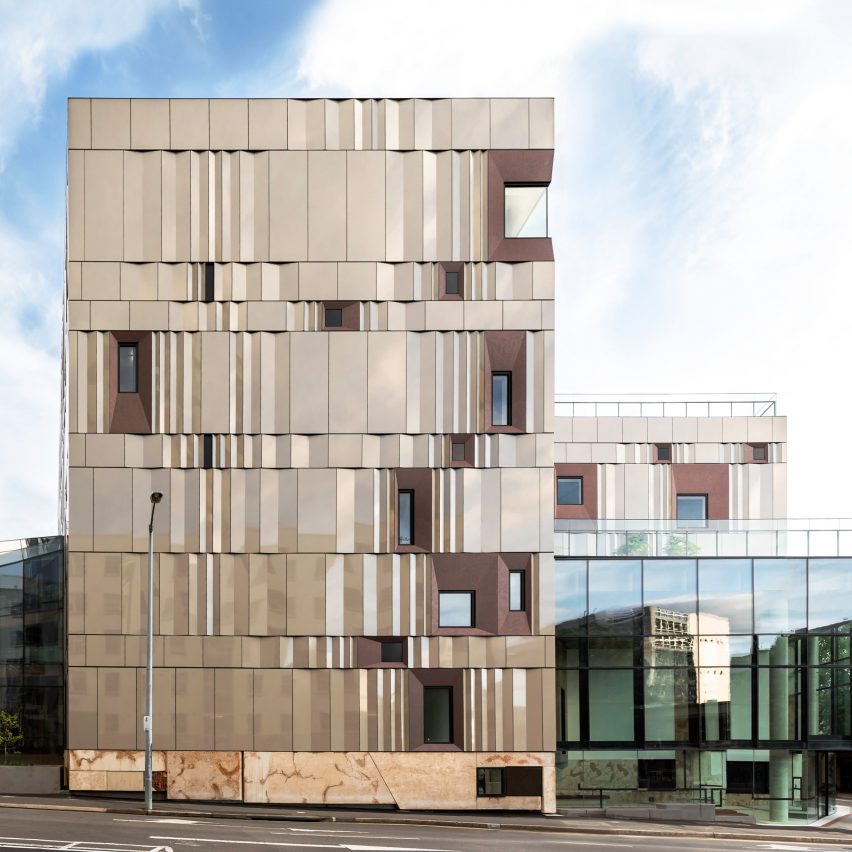
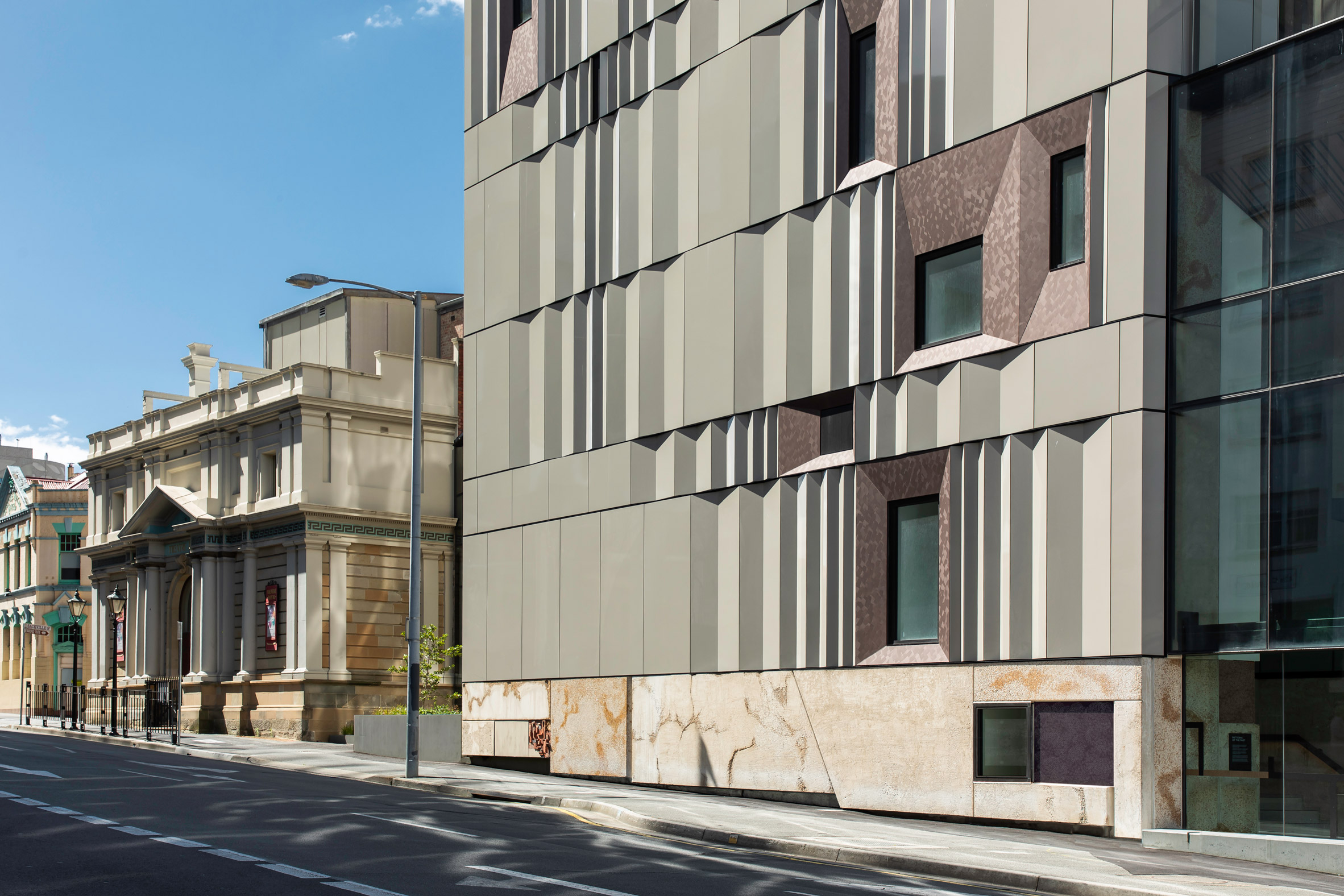 The Hedberg theatre in Tasmania was designed by Liminal Architecture and WOHA
The Hedberg theatre in Tasmania was designed by Liminal Architecture and WOHA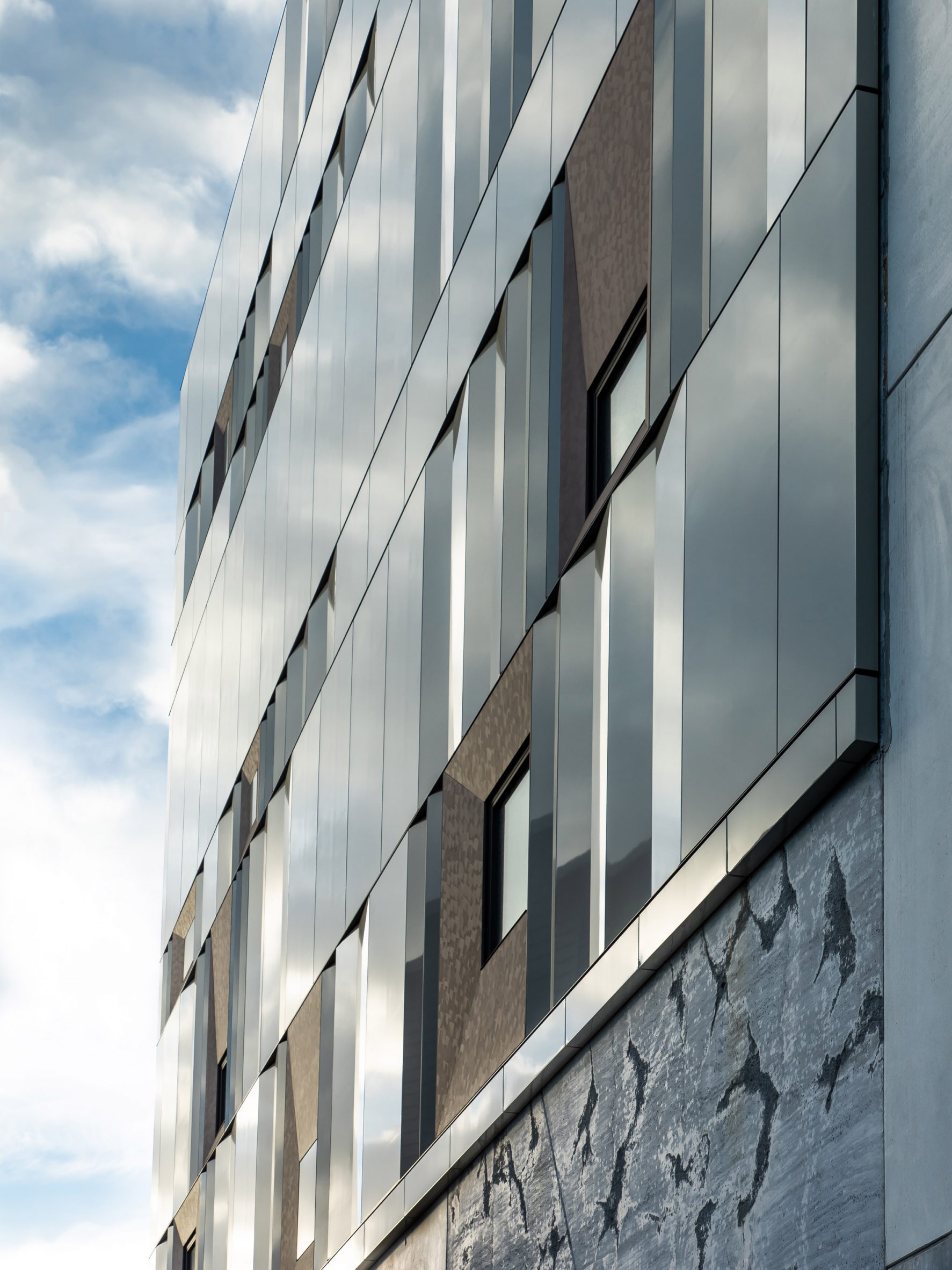 The studios clad the building in metal, glass and masonry
The studios clad the building in metal, glass and masonry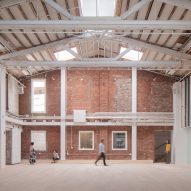
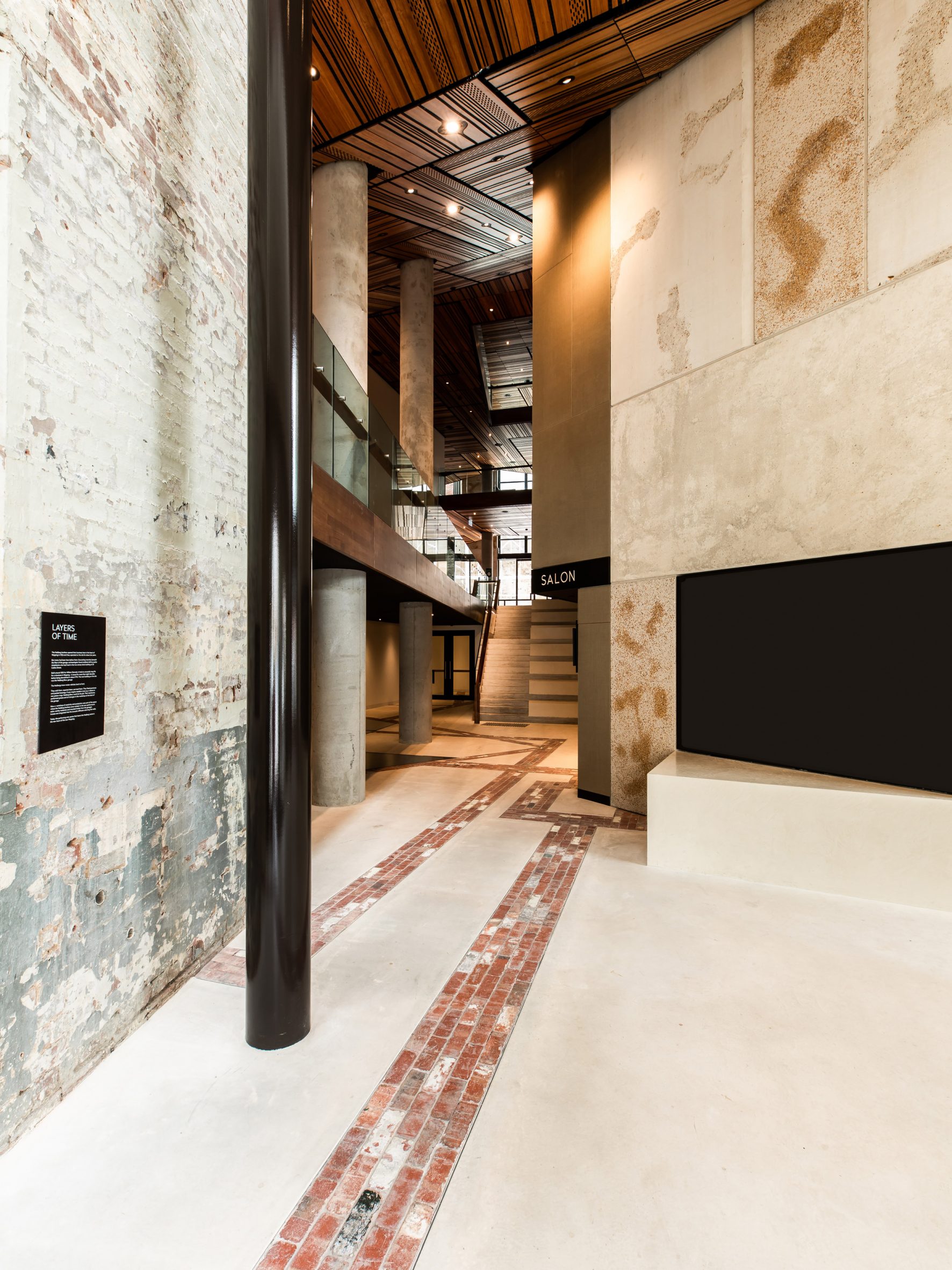 The interior speaks to the remnants of the older buildings on the site
The interior speaks to the remnants of the older buildings on the site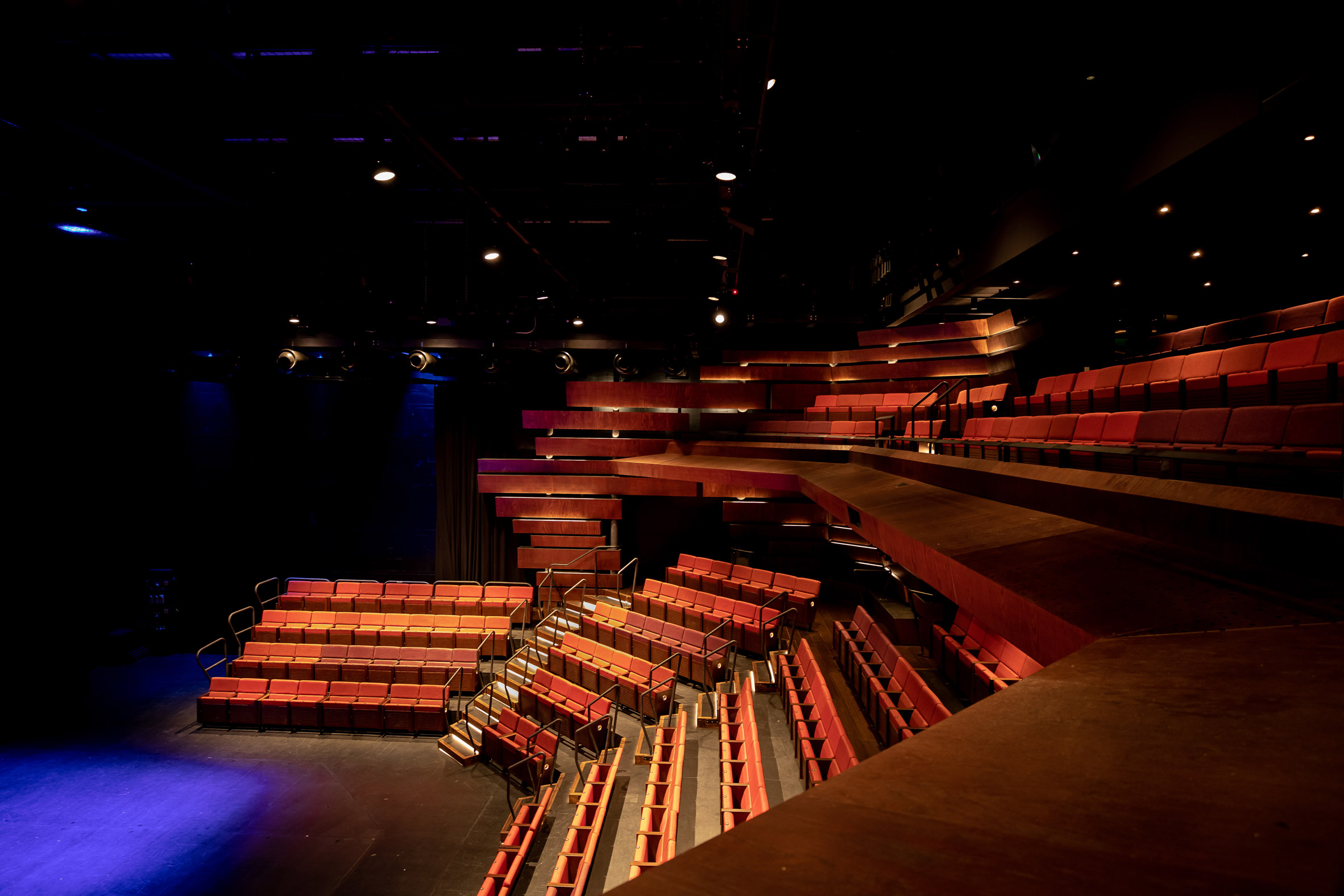 The complex includes an auditorium and recital halls
The complex includes an auditorium and recital halls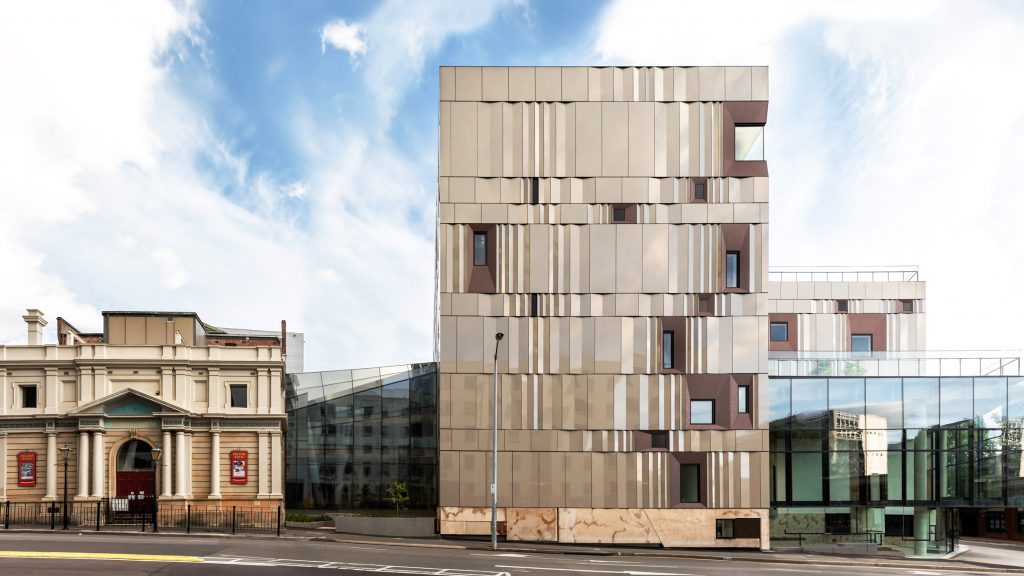
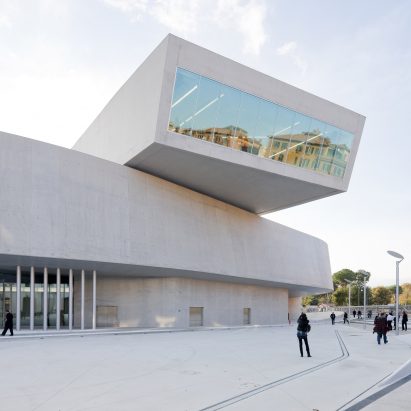
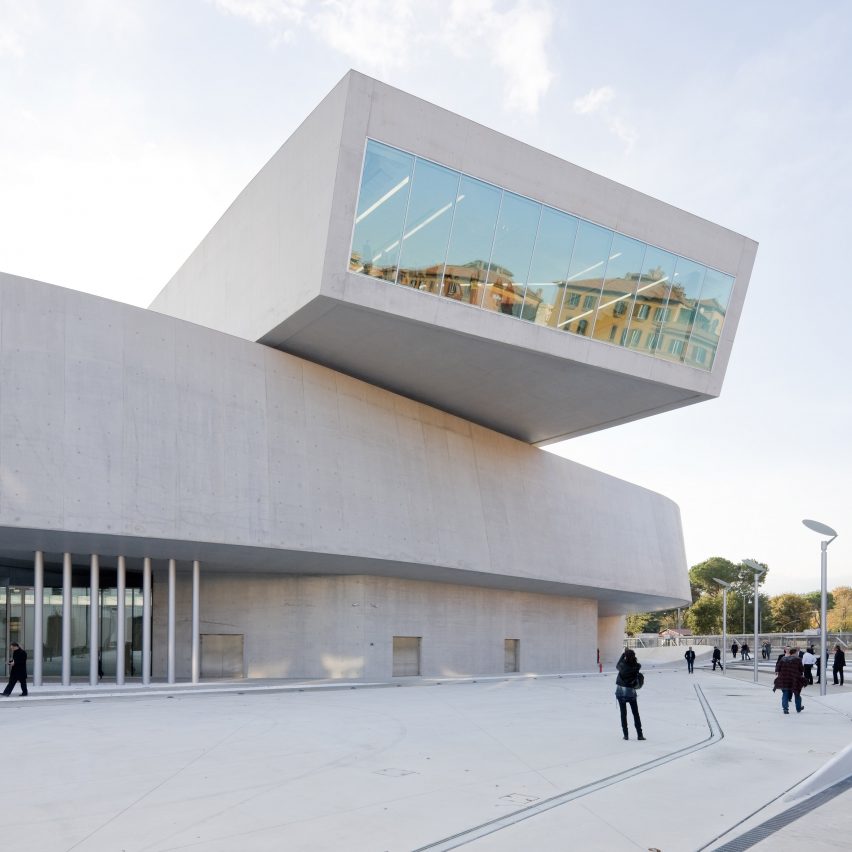
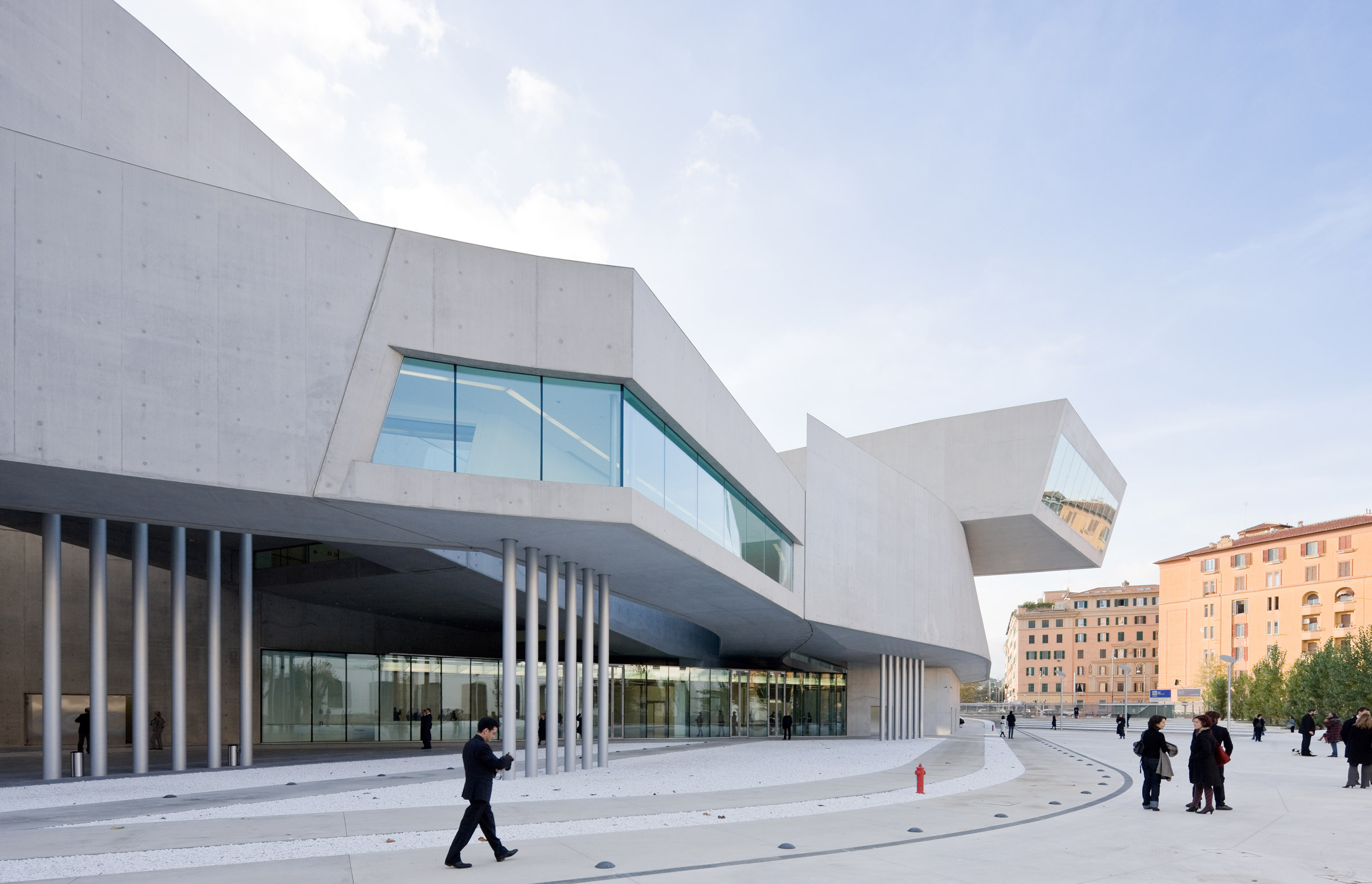 A competition has been launched to extend the MAXXI museum by Zaha Hadid Architects
A competition has been launched to extend the MAXXI museum by Zaha Hadid Architects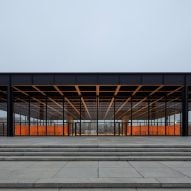

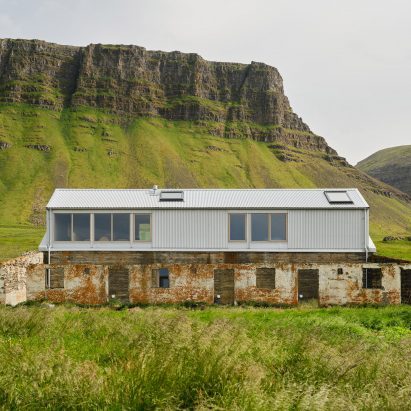
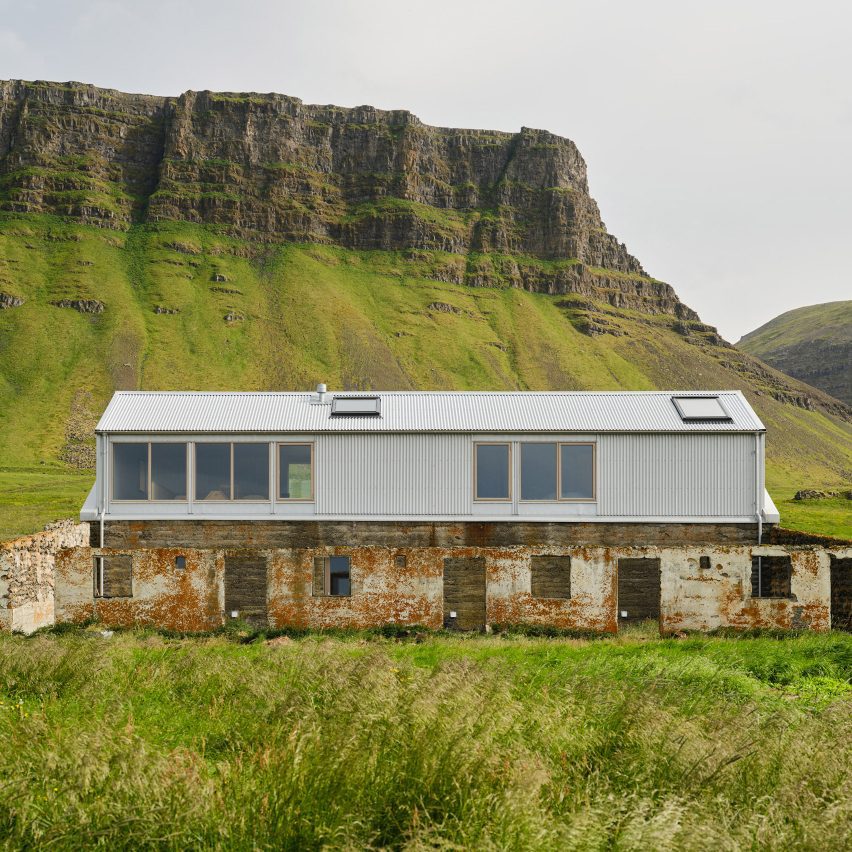
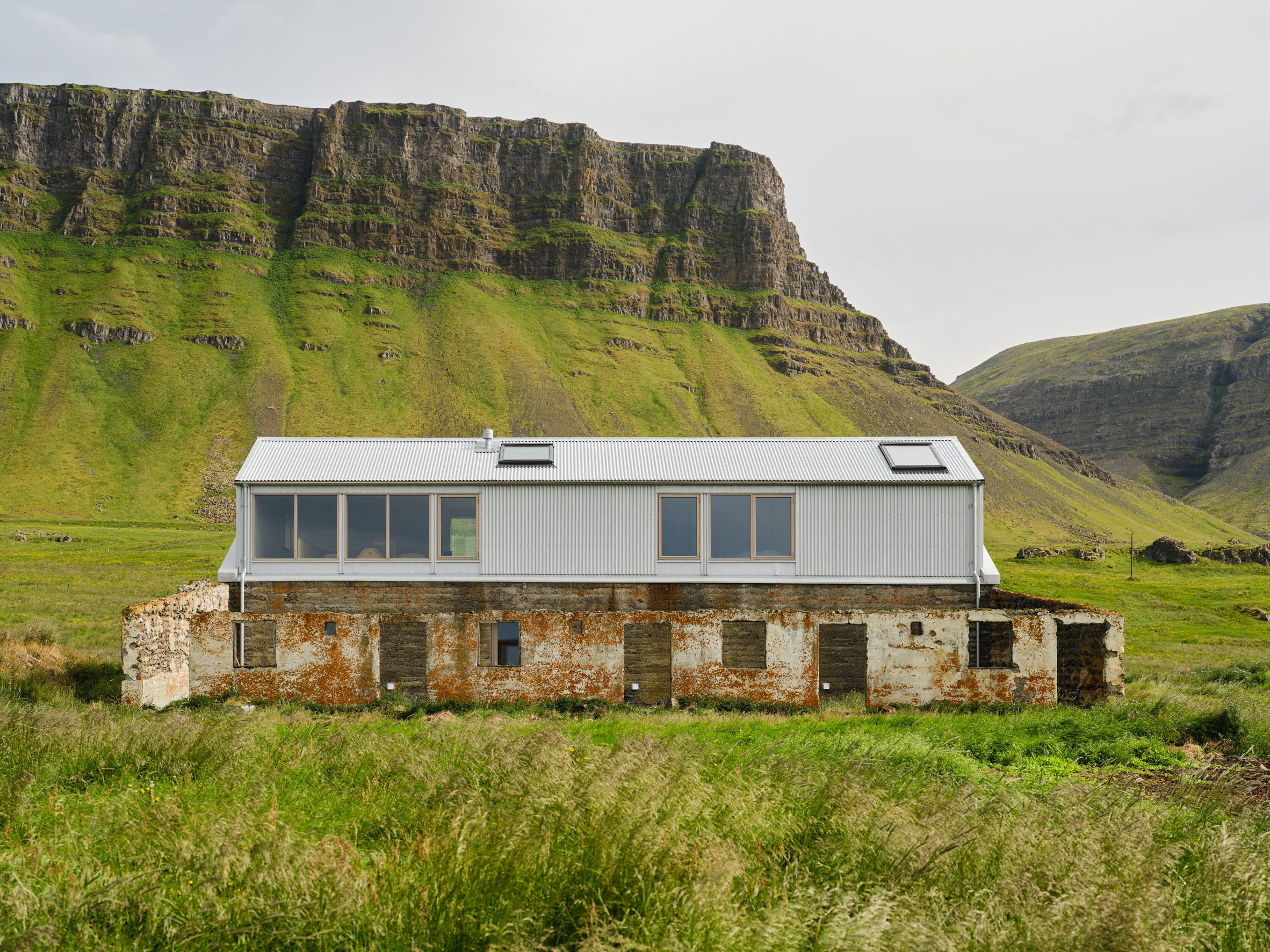 Studio Bua has converted an abandoned farm building in Iceland
Studio Bua has converted an abandoned farm building in Iceland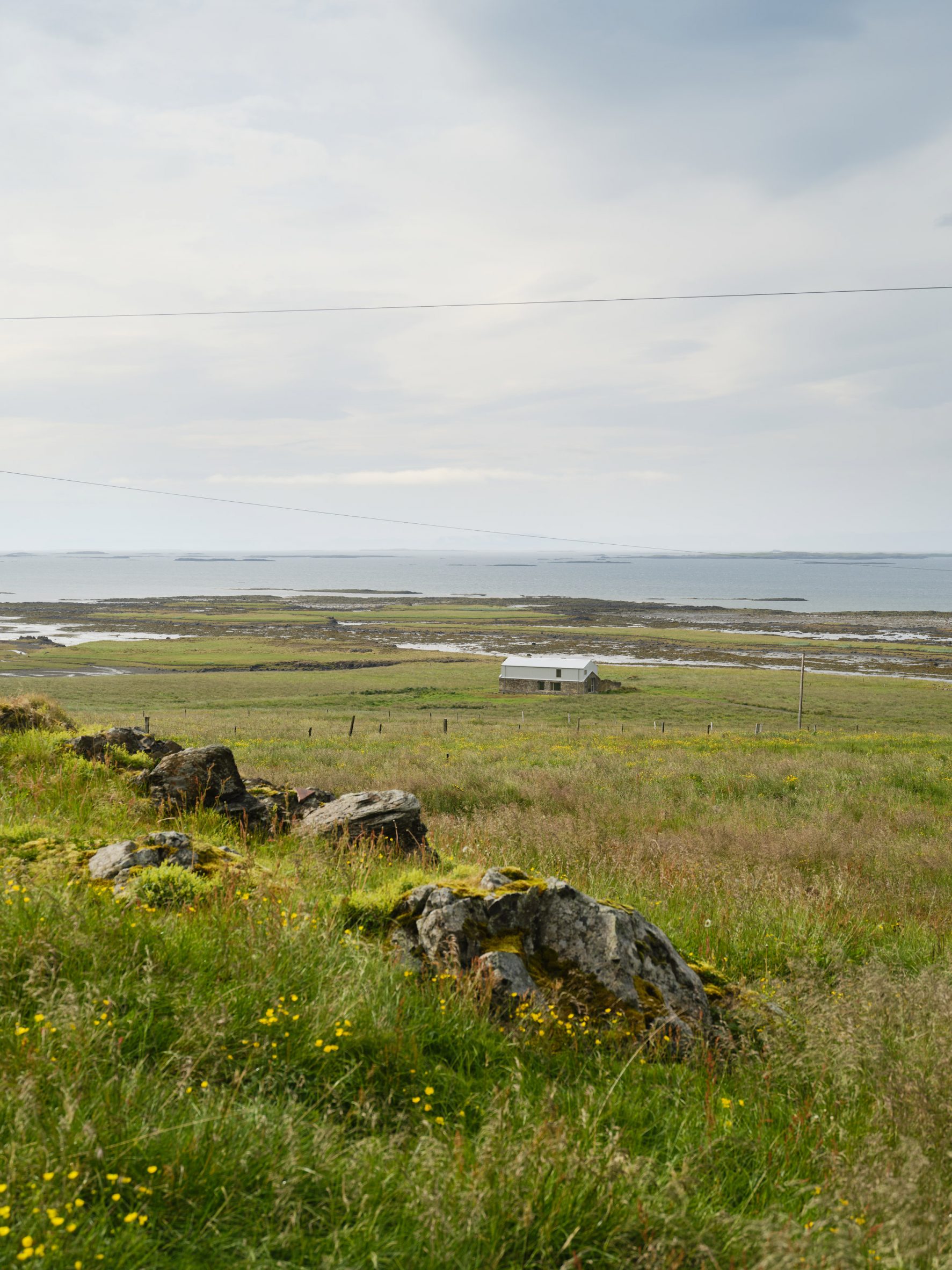 The house overlooks the Breiðafjörður Nature Reserve
The house overlooks the Breiðafjörður Nature Reserve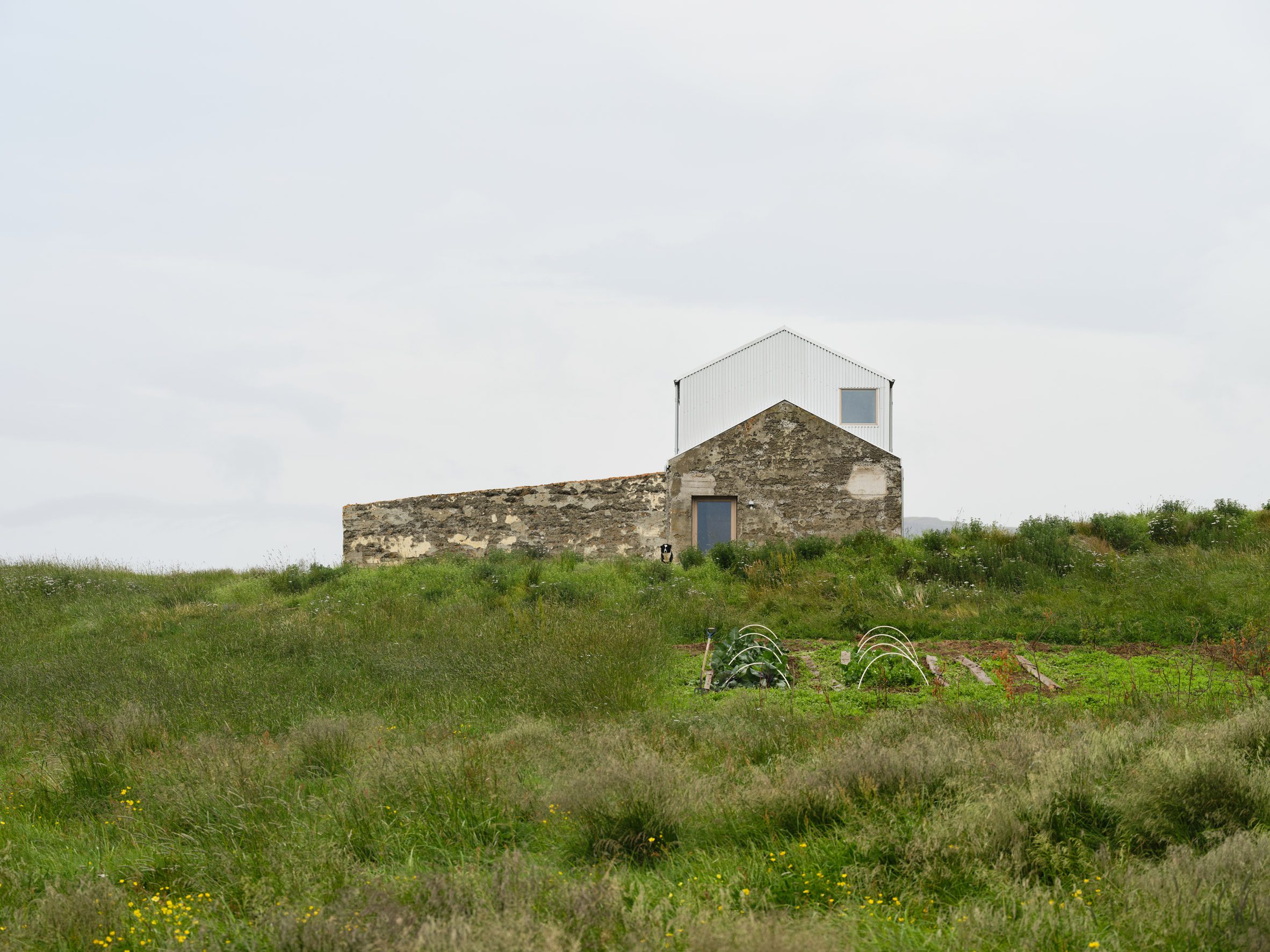 A new gabled volume is slotted inside the old farm's walls
A new gabled volume is slotted inside the old farm's walls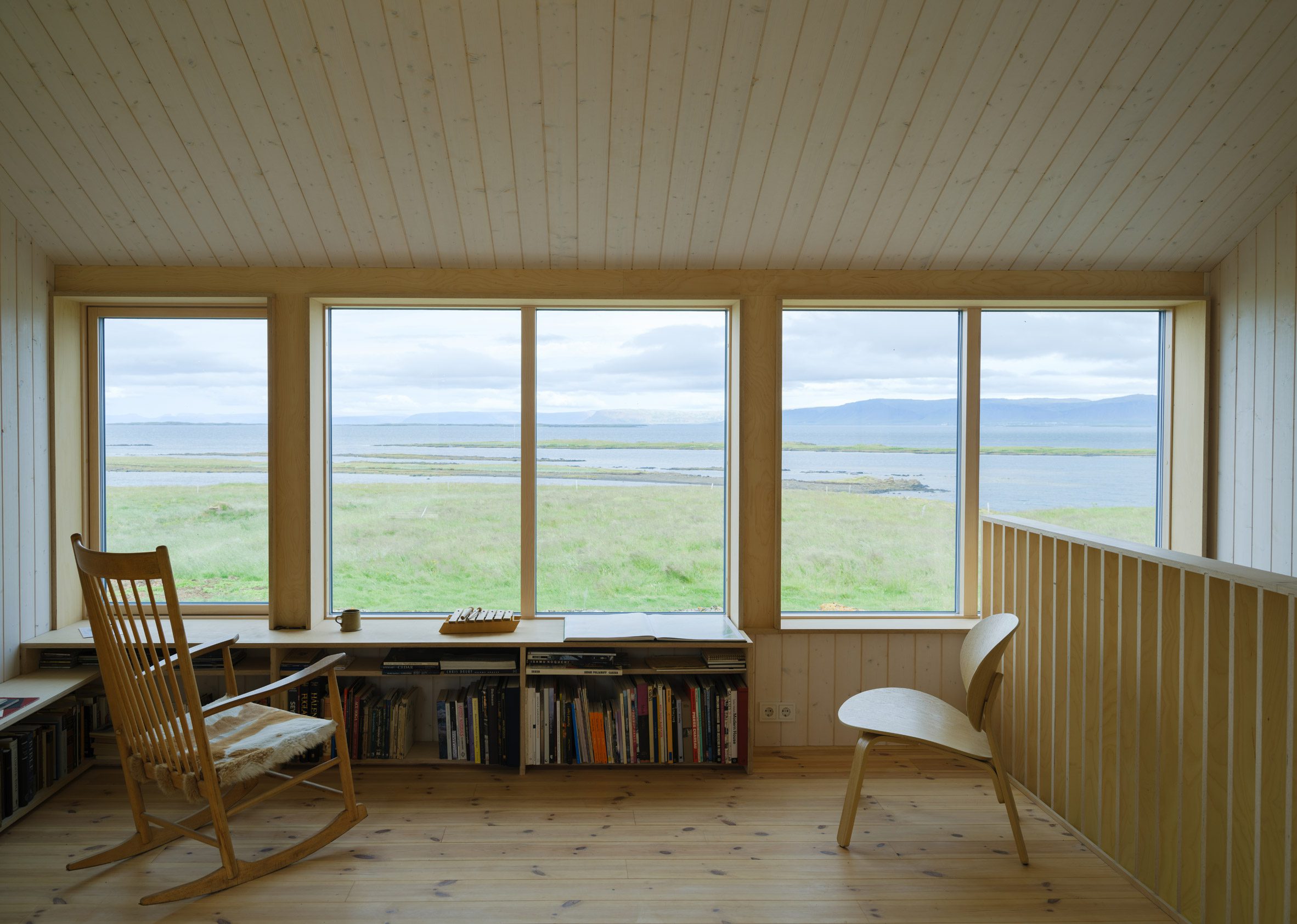 The building functions as a holiday home for the owners
The building functions as a holiday home for the owners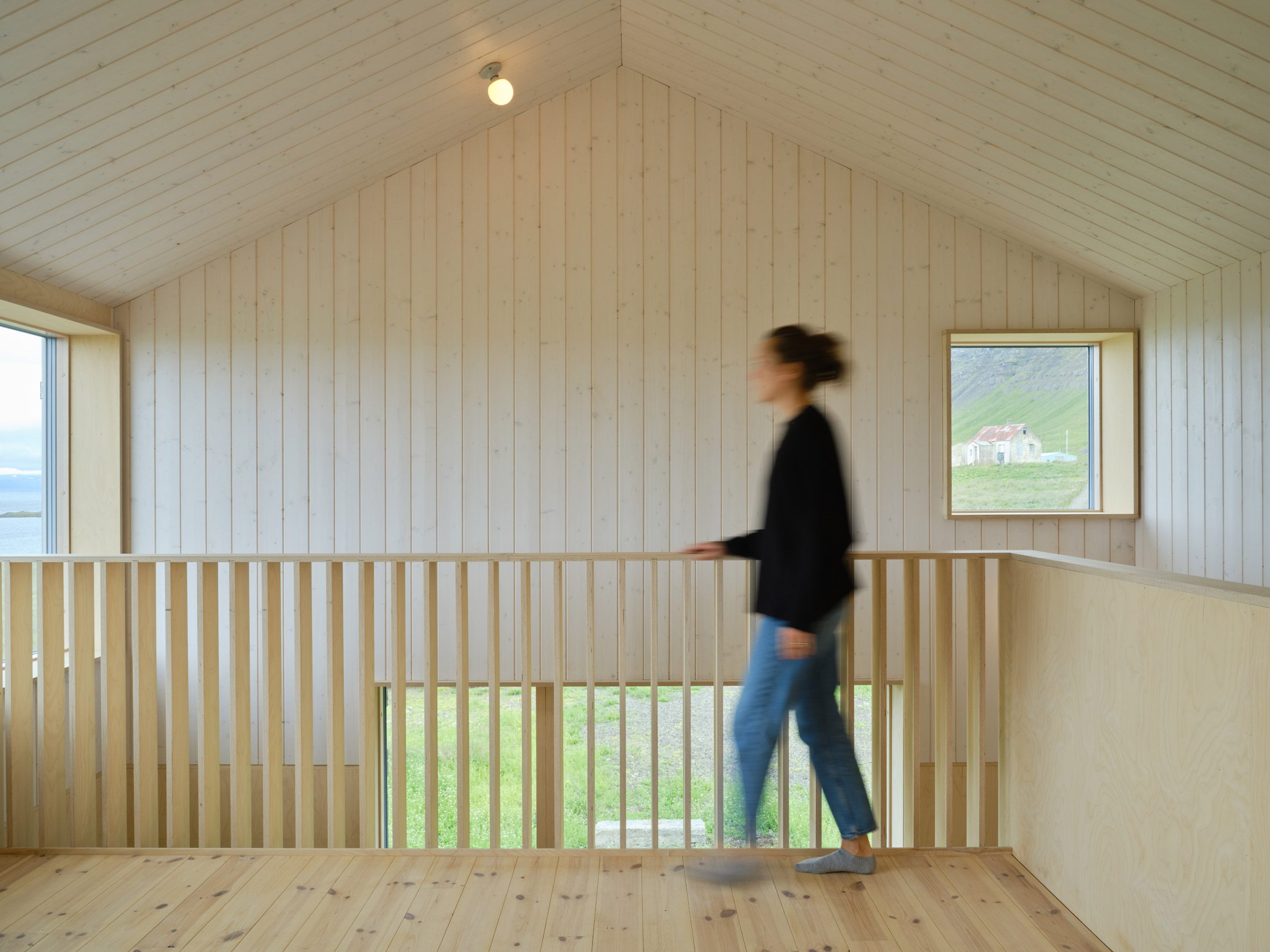 The new construction has a timber-framed structure
The new construction has a timber-framed structure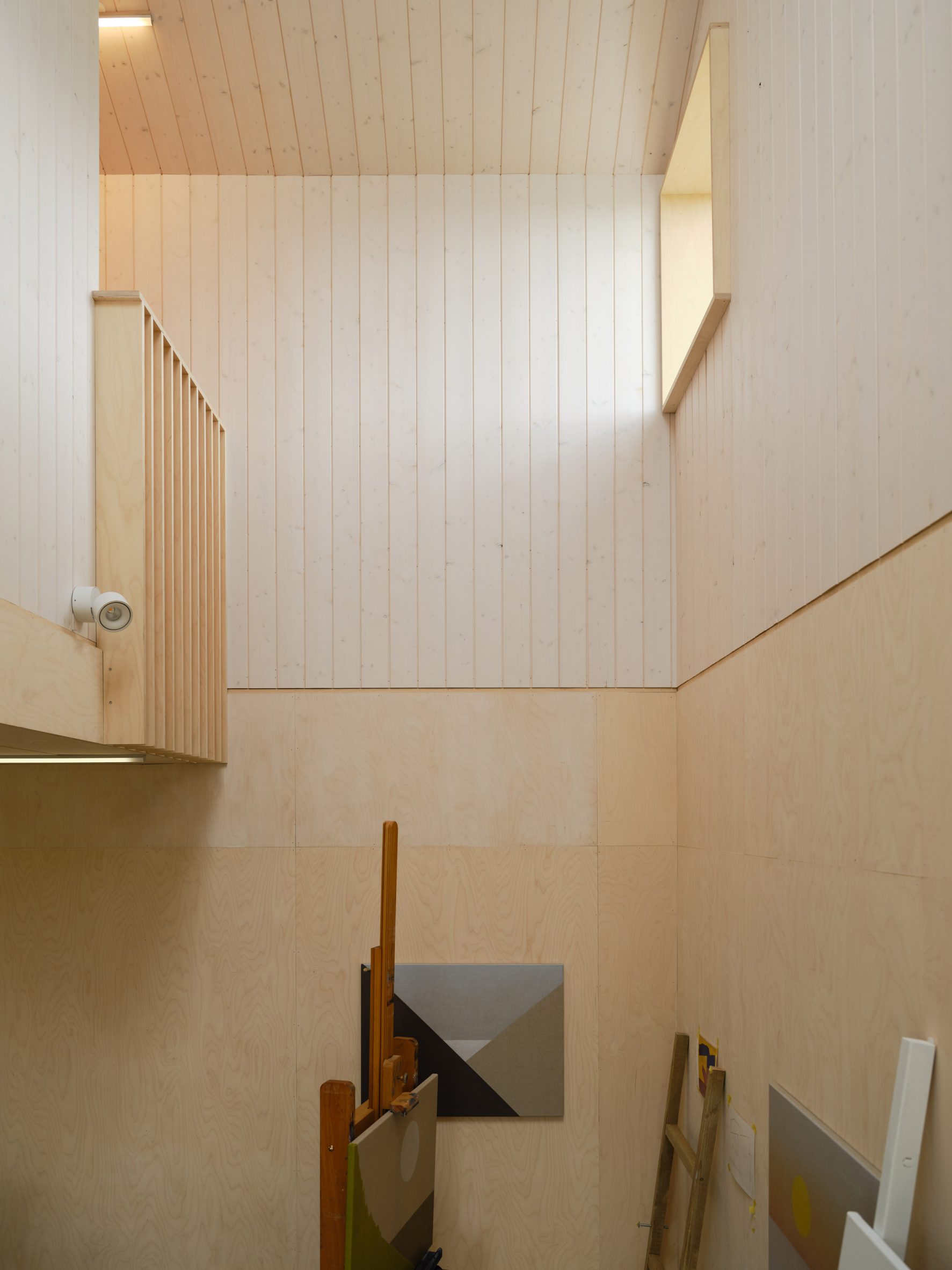 There is also an artist's studio
There is also an artist's studio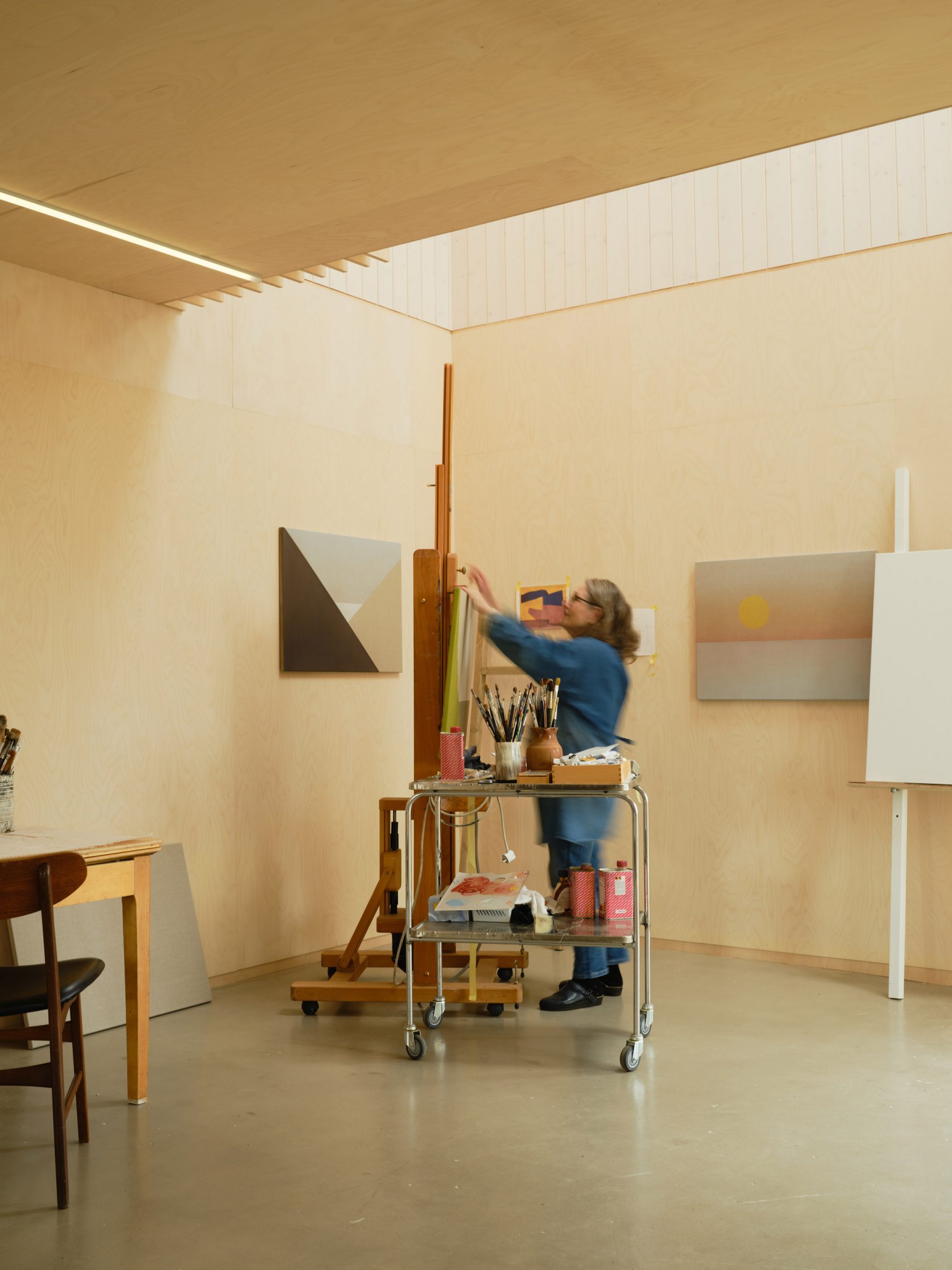 Stained birch plywood lines the walls
Stained birch plywood lines the walls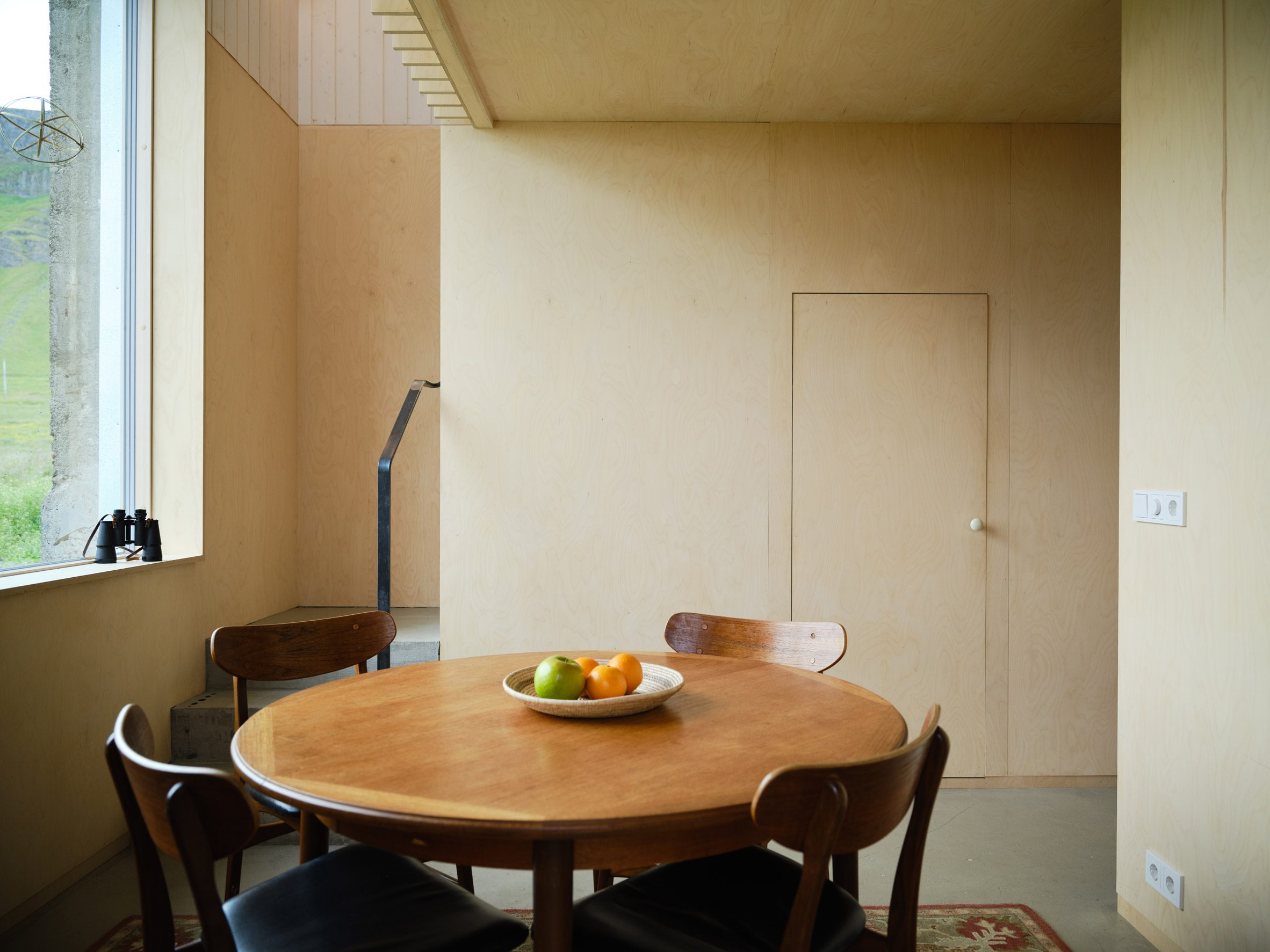 The dining area is flanked by a large opening
The dining area is flanked by a large opening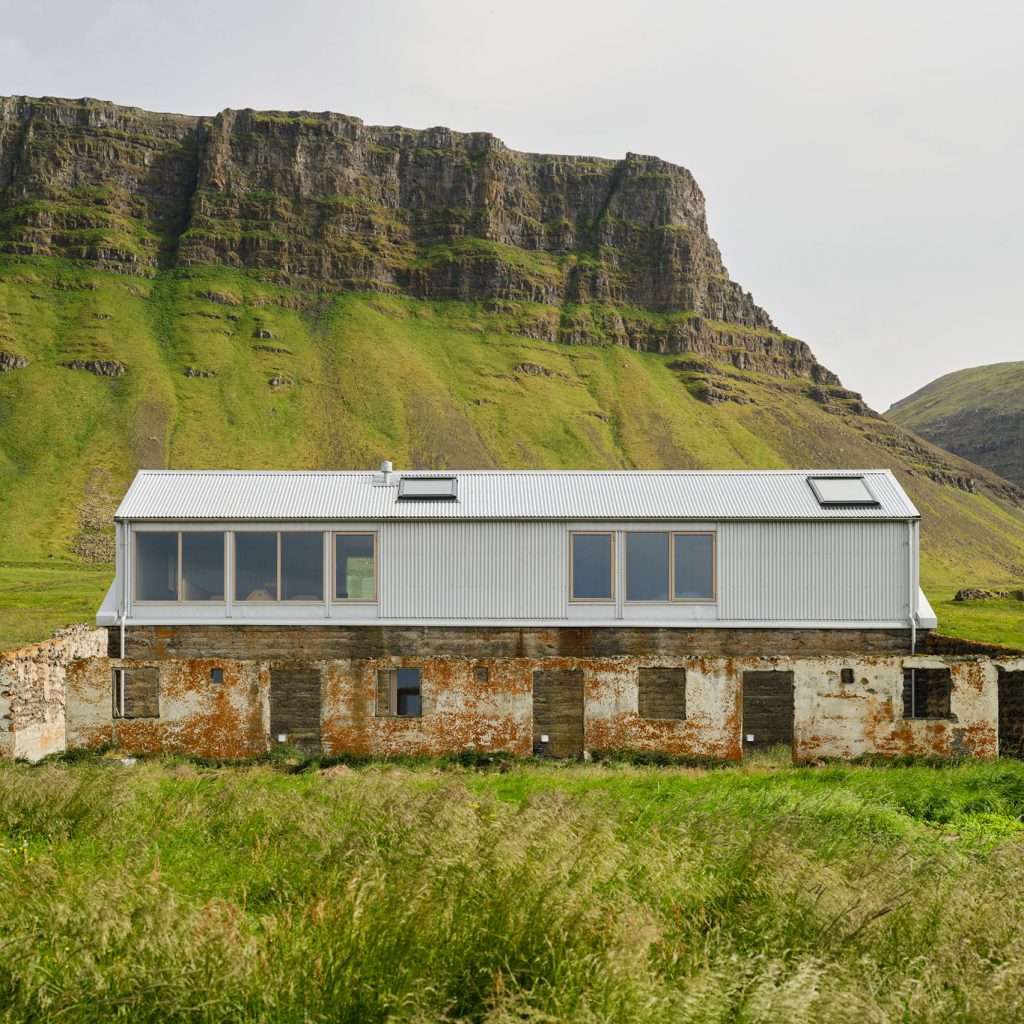
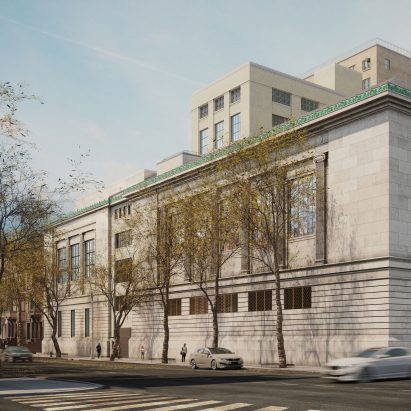
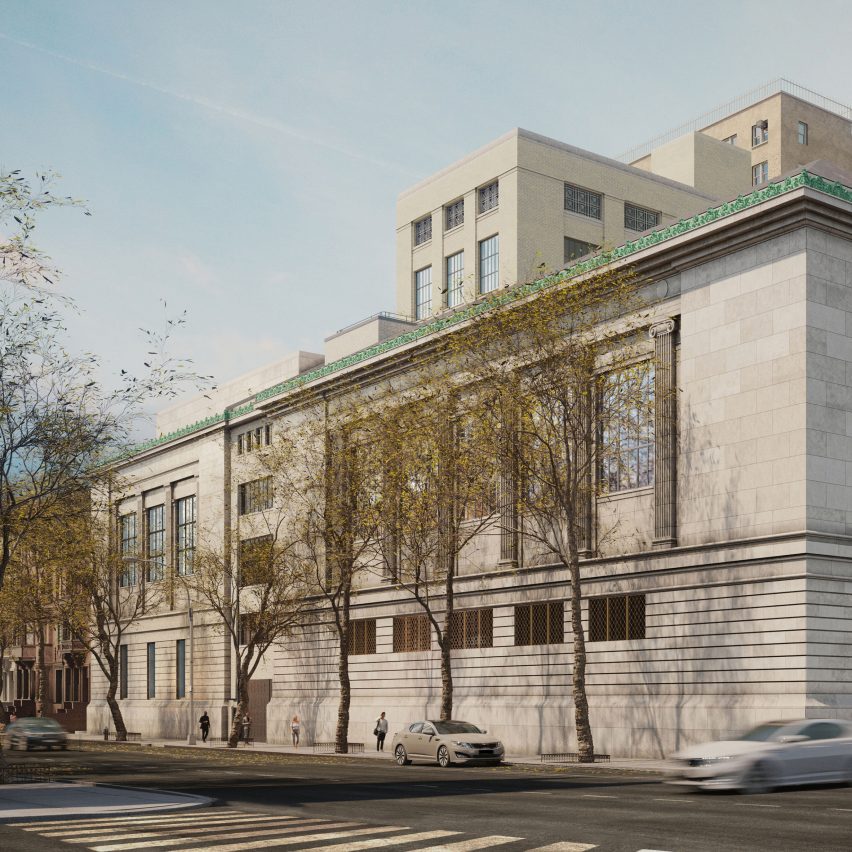
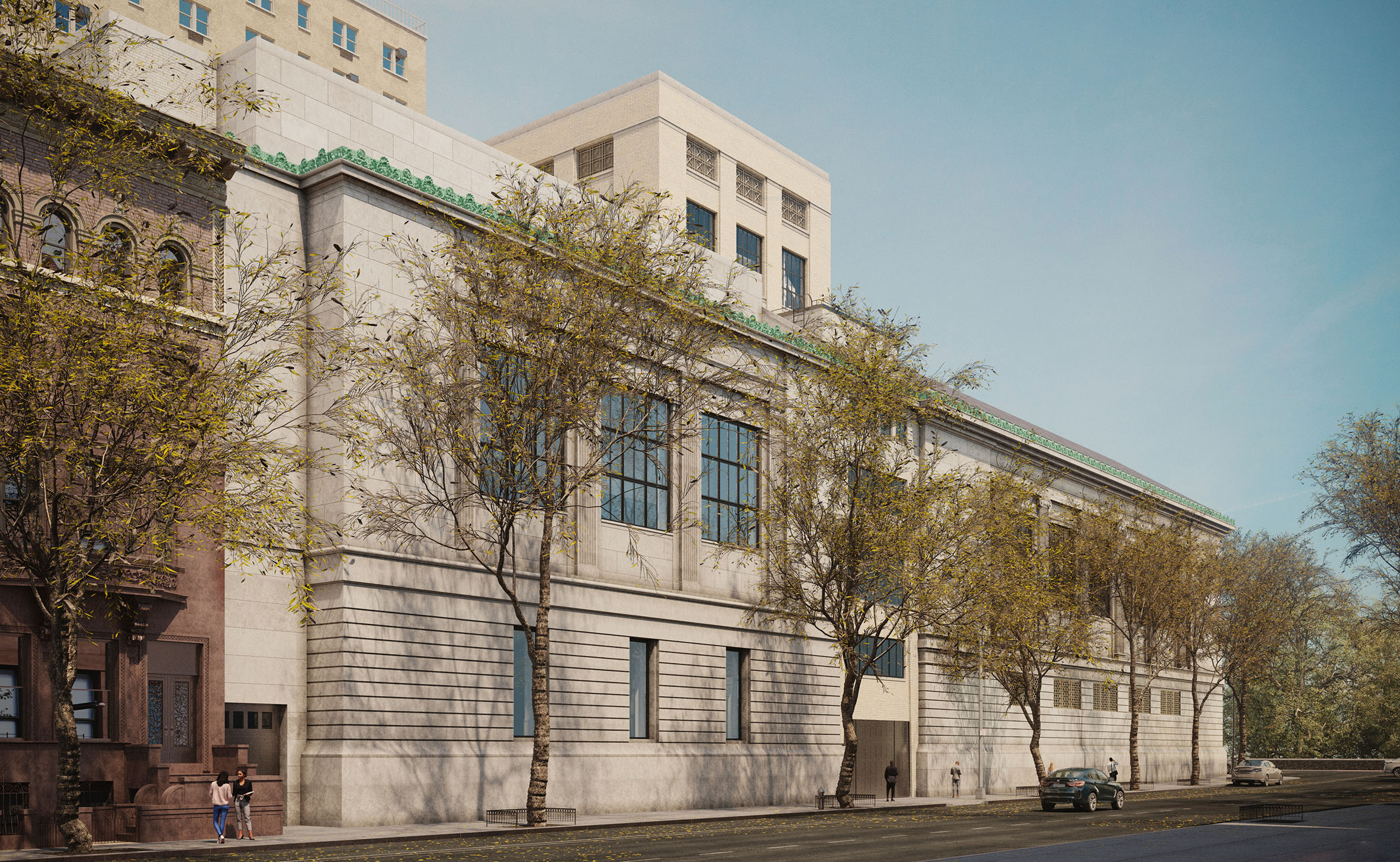 RAMSA's planned expansion of New-York Historical Society as seen from West 76th Street (above) and Central Park West (top)
RAMSA's planned expansion of New-York Historical Society as seen from West 76th Street (above) and Central Park West (top)