Olson Kundig creates floating Water Cabin in Seattle's Portage Bay
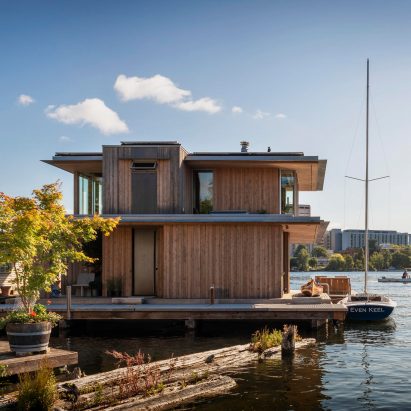
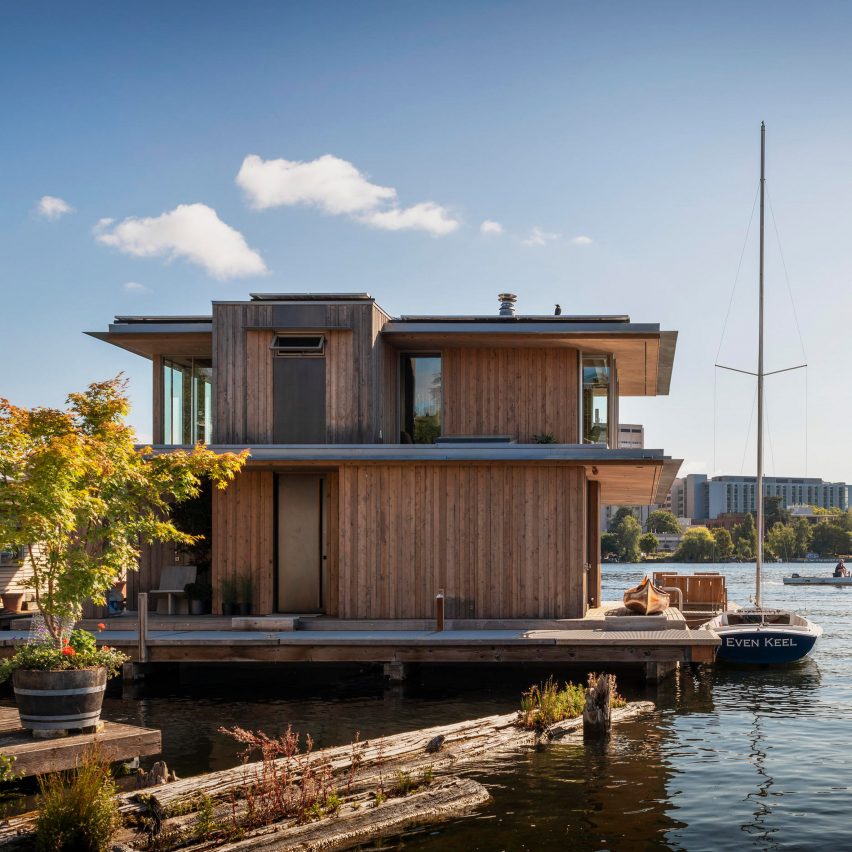
Knotty cedar and galvanised steel were used to form a two-storey, floating home by US firm Olson Kundig that draws upon cabin architecture.
The Water Cabin is located in Seattle's Portage Bay, just south of the University of Washington. It serves as a full-time residence for a client who previously rented a floating house in the area and decided to build his own home there when a lot became available.
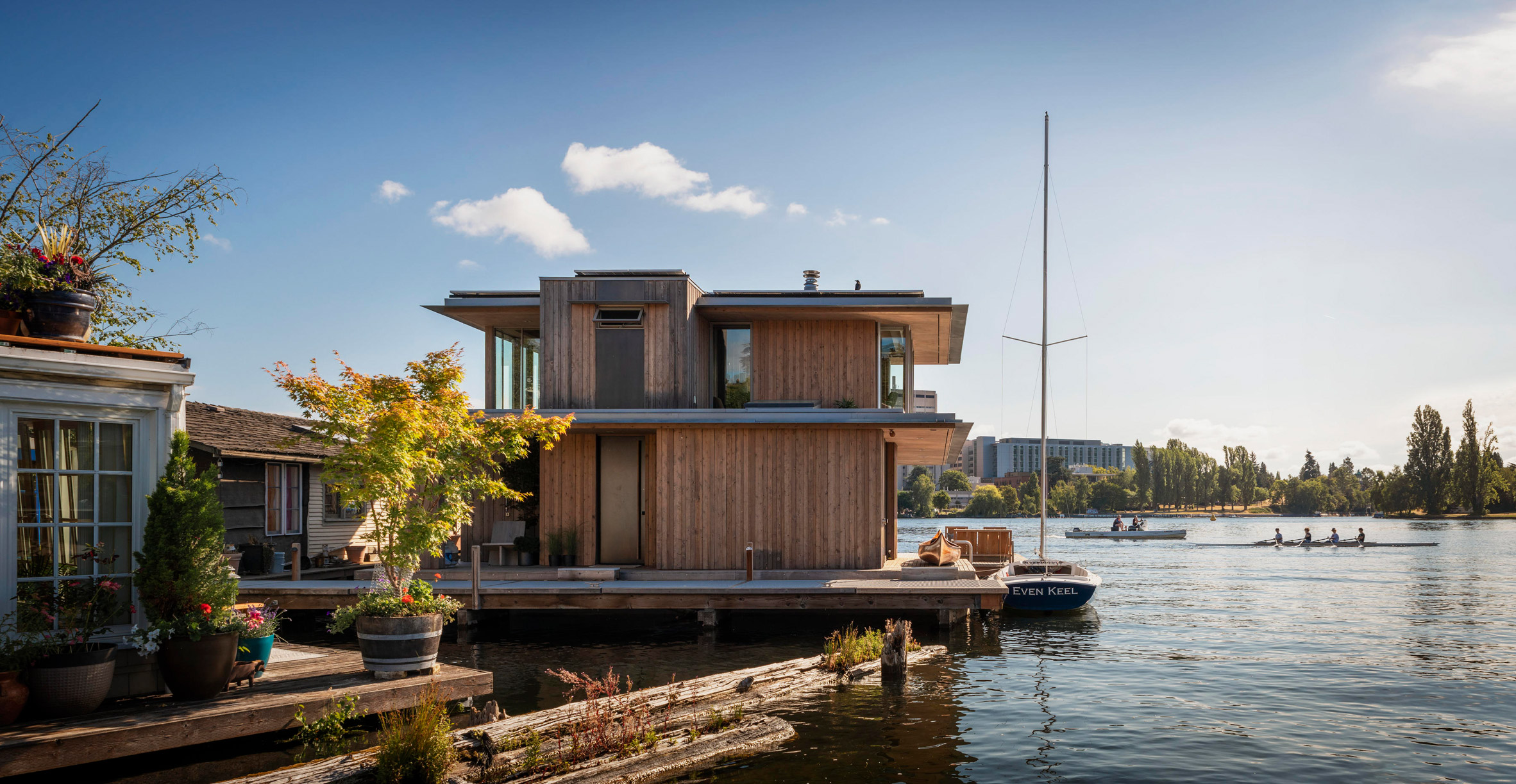 The Water Cabin floats on Seattle's Portage Bay
The Water Cabin floats on Seattle's Portage Bay
Designed by local firm Olson Kundig, the building is intended to offer "a cabin sensibility in an urban environment".
In particular, it draws upon design principal Jim Olson's personal cabin in rural Washington, which features rectilinear volumes, overhanging roofs and a subdued colour palette.
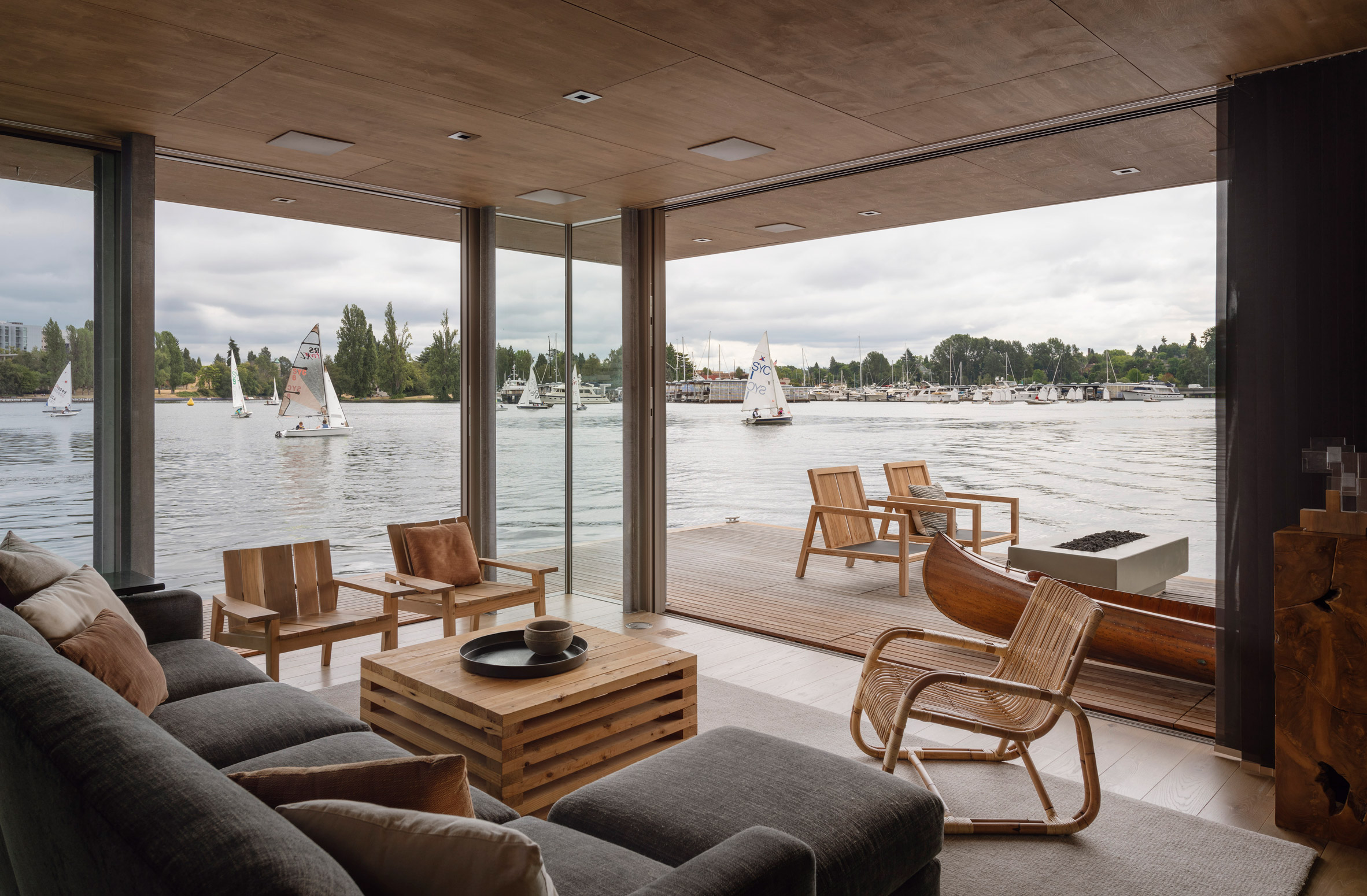 Its living space opens onto a terrace
Its living space opens onto a terrace
The floating home is also designed to provide a strong connection to the bay, which is part of a canal connecting the Puget Sound to Lake Washington.
"Small in stature, the home creates a platform from which to enjoy and engage with the surrounding waterway," the team said.
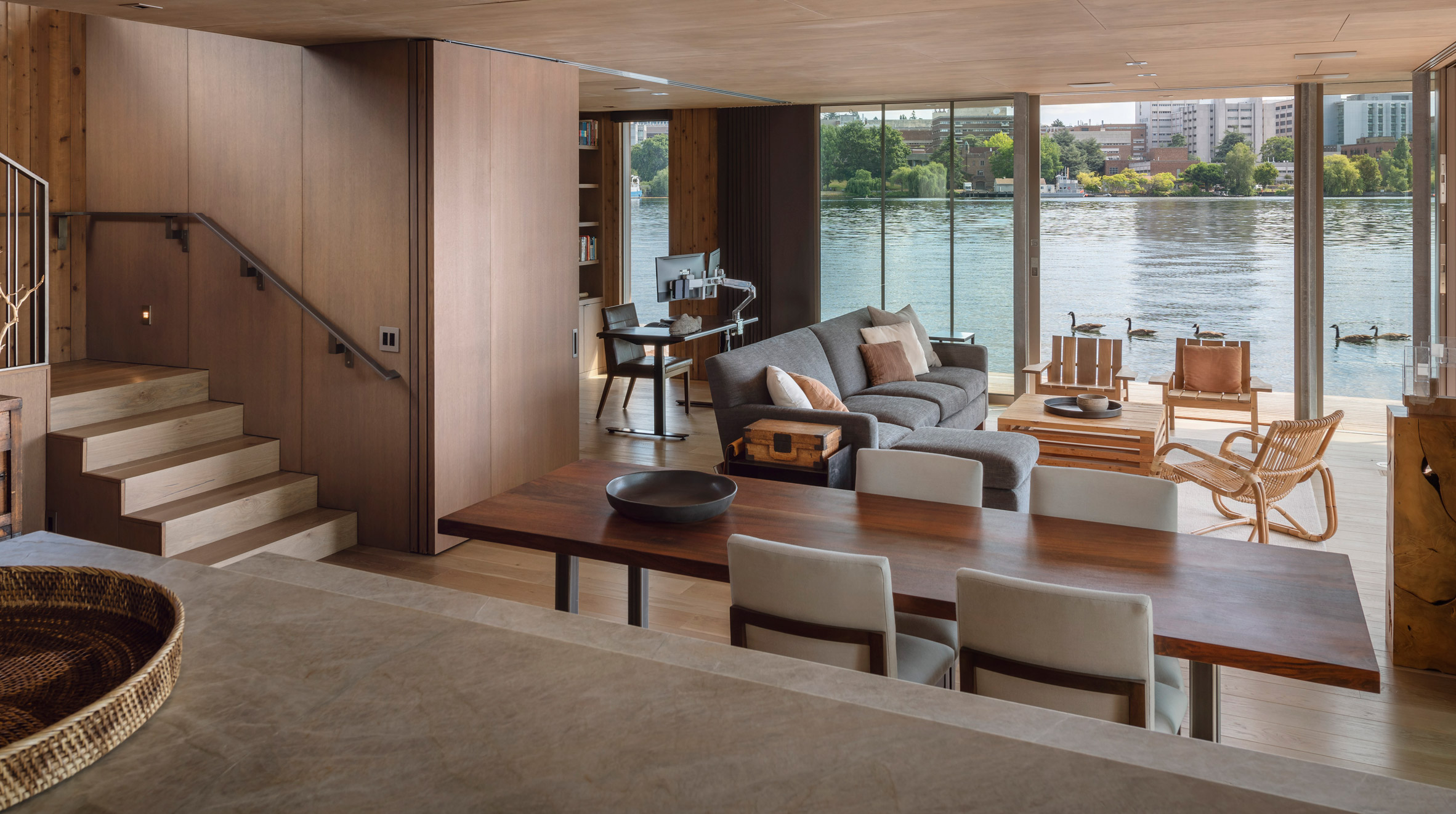 The home has a horizontal stature
The home has a horizontal stature
The building consists of two levels, with the upper one stepping back to create a "sense of refuge". The recess also allowed for a 100-square-foot (9.3-square-metre) terrace.
Flat, overhanging roofs shade patios and large stretches of glass. Visually speaking, the roofs contribute to the home's low, horizontal stature.
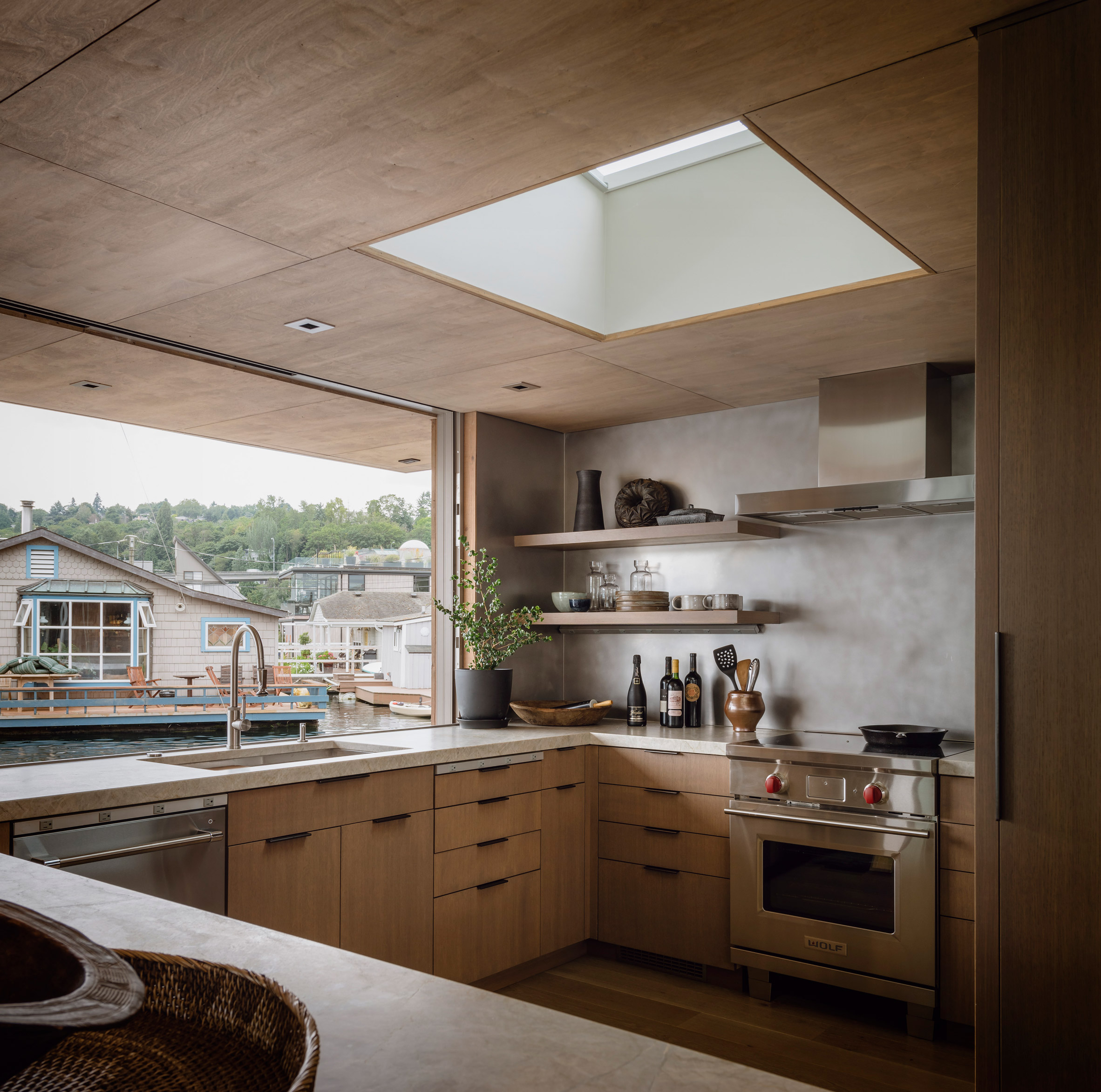 Olson Kundig added glass windows with sweeping views
Olson Kundig added glass windows with sweeping views
"The horizontal lines of the building echo the flat plane of the lake in an effort to make it one with the site," said Olson.
Given the home's location, the team chose exterior materials that are low-maintenance and can hold up in a marine environment.
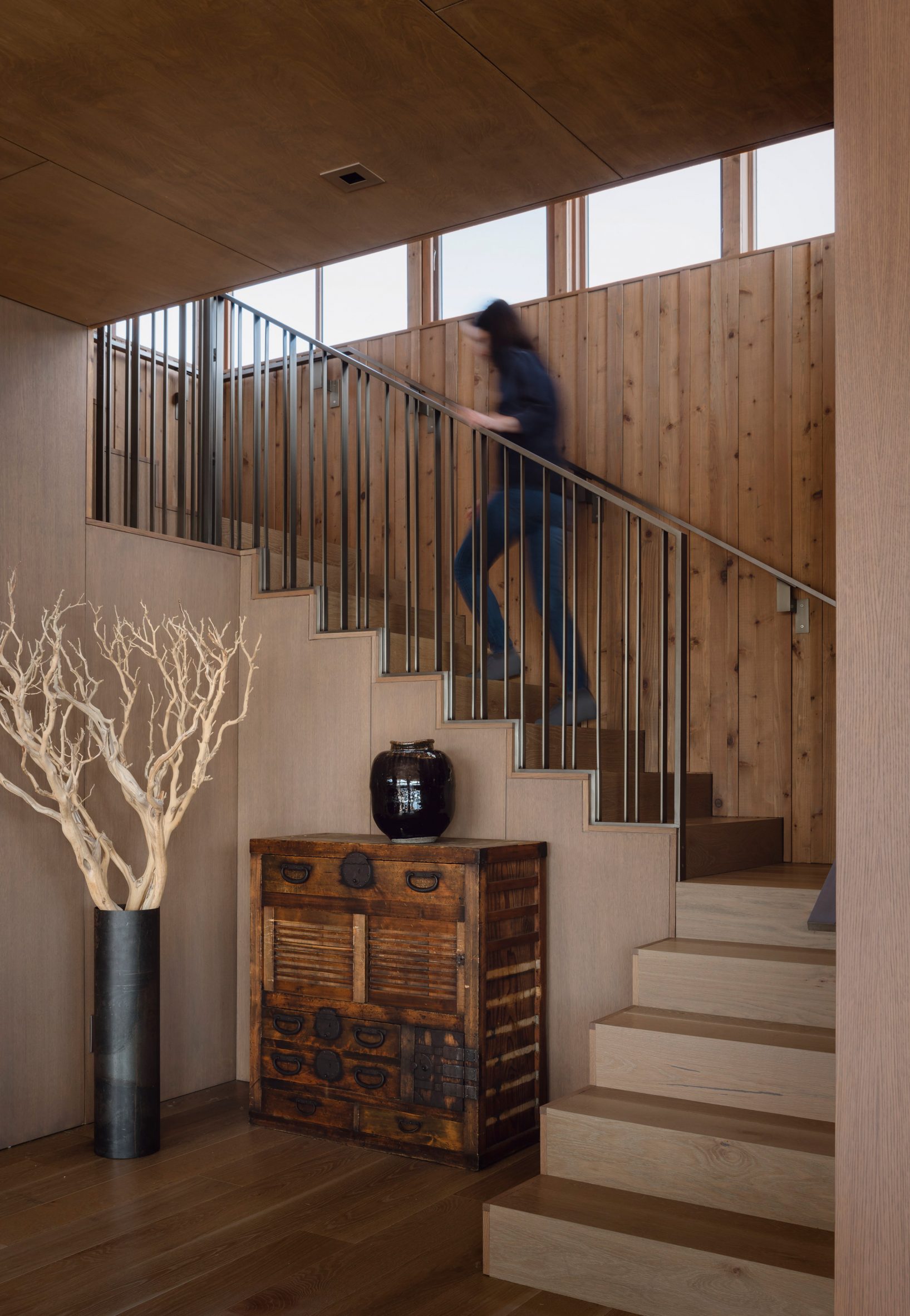 Warm wooden tones contrast with metal finishes in silver and black tones
Warm wooden tones contrast with metal finishes in silver and black tones
The structural system is made of galvanized steel, and facades are clad in knotty western red cedar that was lightly stained.
"The siding's thin, vertical wood slats are arranged in an irregular articulated pattern, recalling the random composition of trees in a forest," the team said.
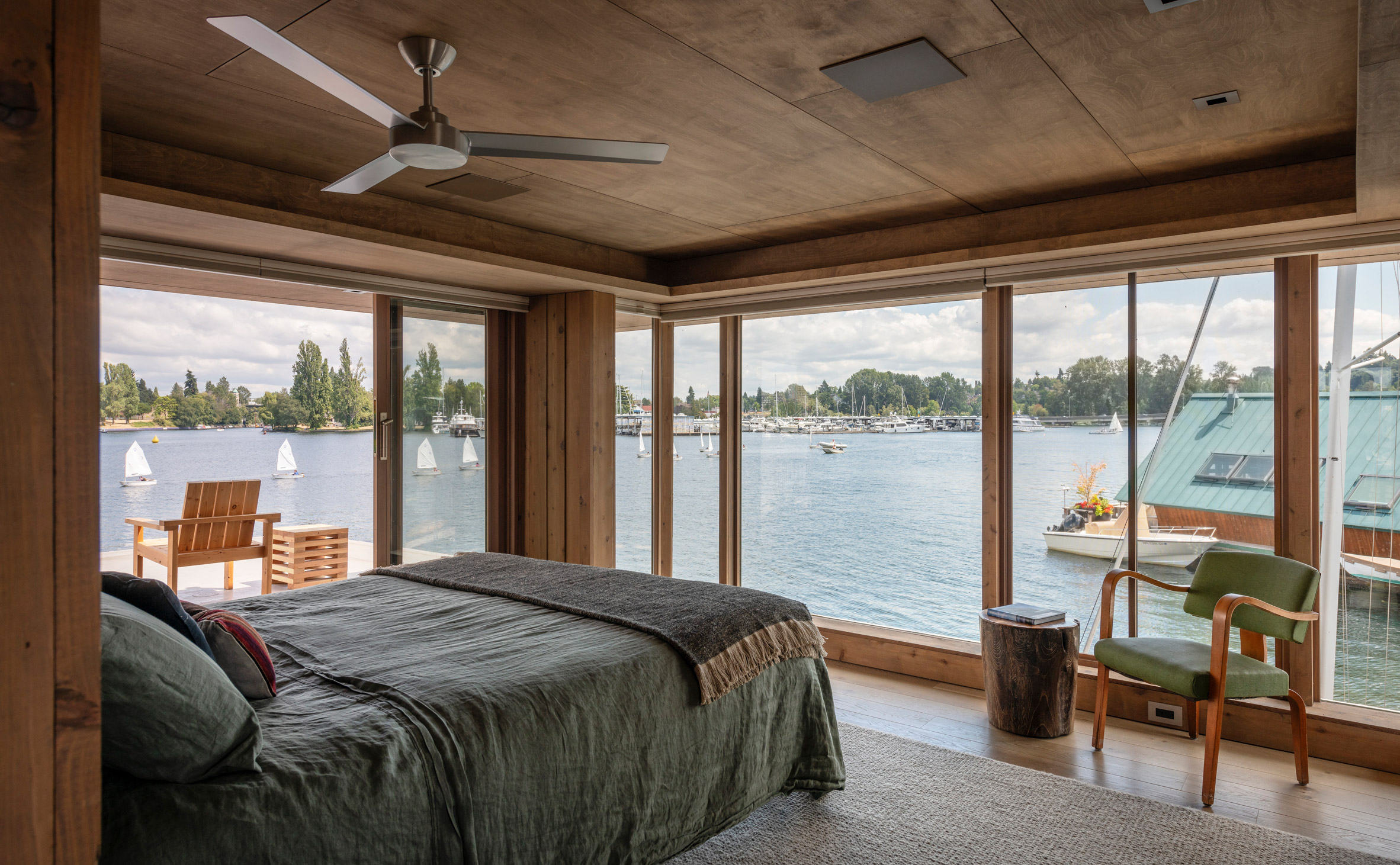 The floating home's cosy interior takes cues from forest cabins
The floating home's cosy interior takes cues from forest cabins
Inside, the 1,580-square-foot (147-square-metre) home offers all the key living elements. "There are strict restrictions on the size and dimensions of floating homes," said Olson. "Our client wanted to make the best use of every inch."
The lower level encompasses an open space for lounging, dining, cooking and working. There also is a hidden Murphy bed for guests.
[ 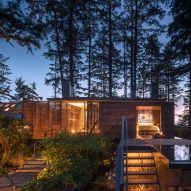
Read:
Olson Kundig perches beach home on stilts in Canadian forest
](https://www.dezeen.com/2021/07/27/olson-kundig-tolfino-beach-house-vancouver-island/)
A glazed corner and large, sliding doors enable the interior to flow onto a patio with ipe wood decking. A window-lined staircase – which serves as a light well – leads to the top floor, where the team placed a bedroom suite.
Like the lower level, floor-to-ceiling glass provides sweeping views of the watery terrain and diminishes the boundary between inside and out.
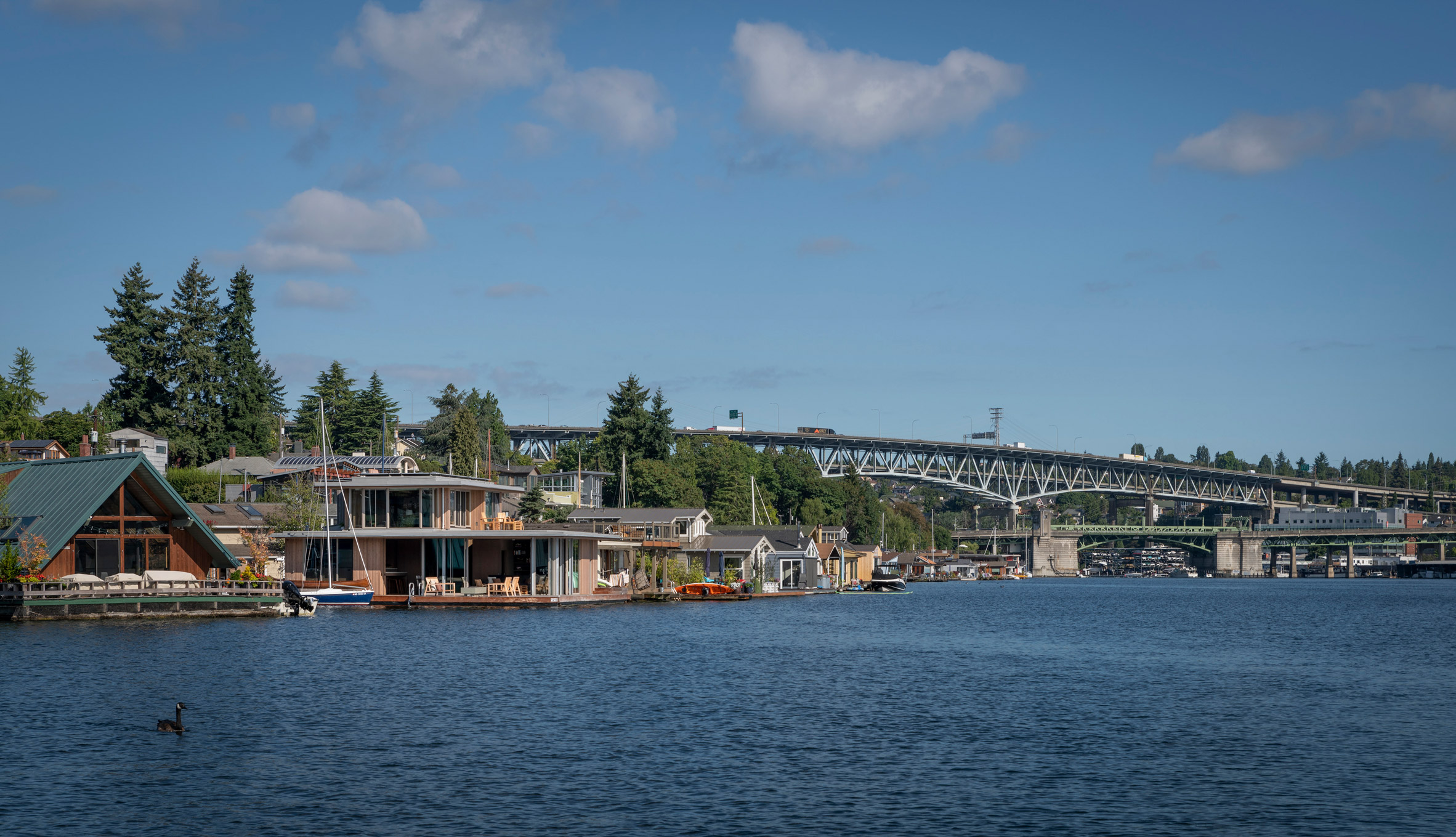 Floor-to-ceiling glass provides views of the watery terrain
Floor-to-ceiling glass provides views of the watery terrain
Materials within the home include knotty cedar, oak and birch. Warm wooden tones are contrasted with metal finishes in silver and black tones.
Overall, the home is intended to feel cosy and intimately tied to its surroundings, similar to a cabin in the forest.
"This informal, low-contrast interior supports a sense of the home as an oasis, despite its location in a bustling community," the team said.
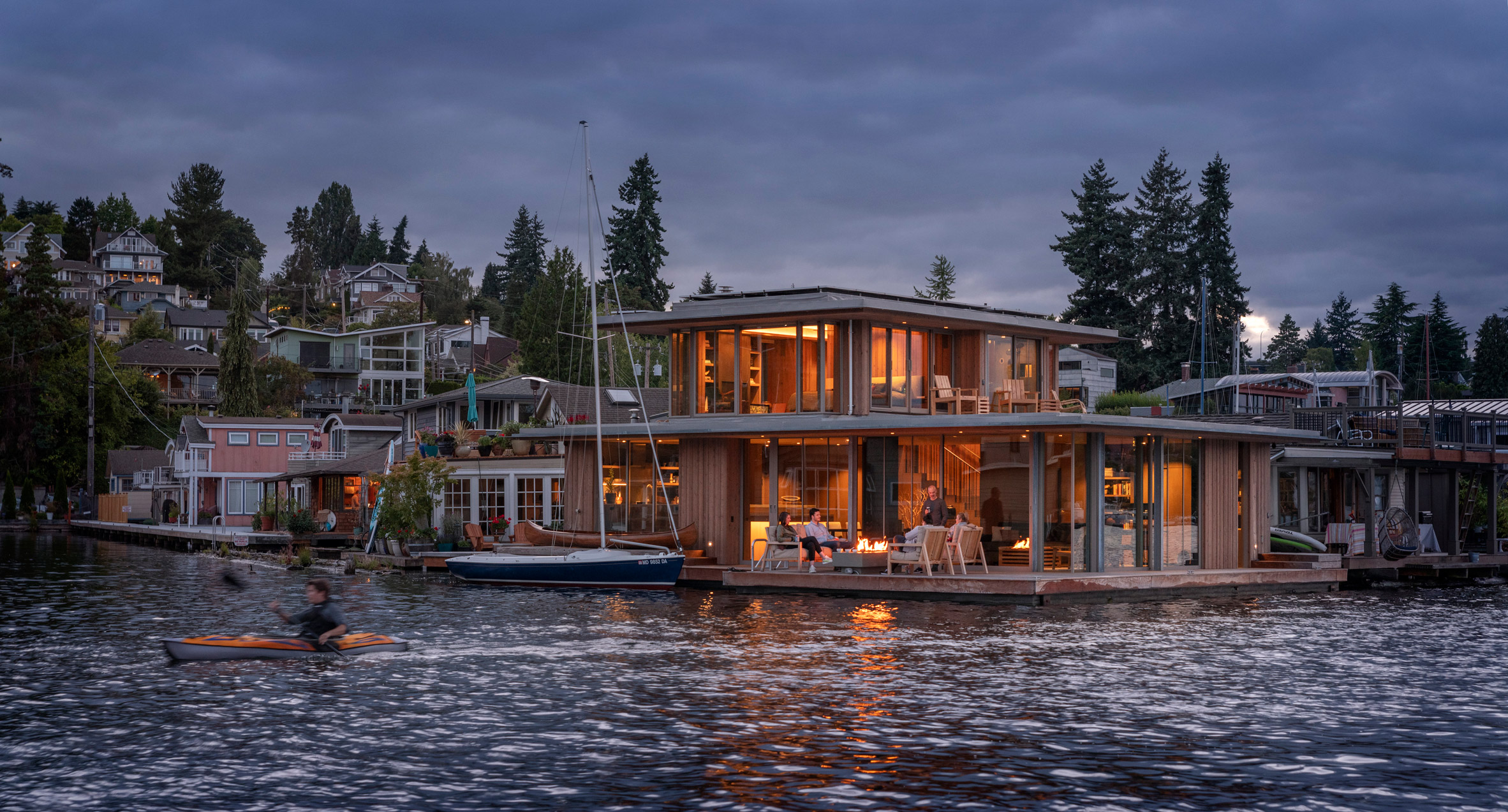 Flat, overhanging roofs shade patios and large stretches of glass
Flat, overhanging roofs shade patios and large stretches of glass
Other floating homes in Seattle's Portage Bay include a compact dwelling by Studio DIAA that features a dark exterior and a light-toned interior.
The photography is byAaron Leitz.
Project credits:
Architect: Olson Kundig
Project team: Jim Olson (design principal), Jason Roseler (project manager), Betty Huang, Christine Burkland, Eunice Kim and Hunter Van Bramer
General contractor: Dyna Contracting
Structural engineer: Voelker Engineering
Lighting design: Brian Hood
The post Olson Kundig creates floating Water Cabin in Seattle's Portage Bay appeared first on Dezeen.
#all #architecture #residential #instagram #usa #cedar #seattle #washingtonstate #olsonkundigarchitects #cabins #floatingarchitecture
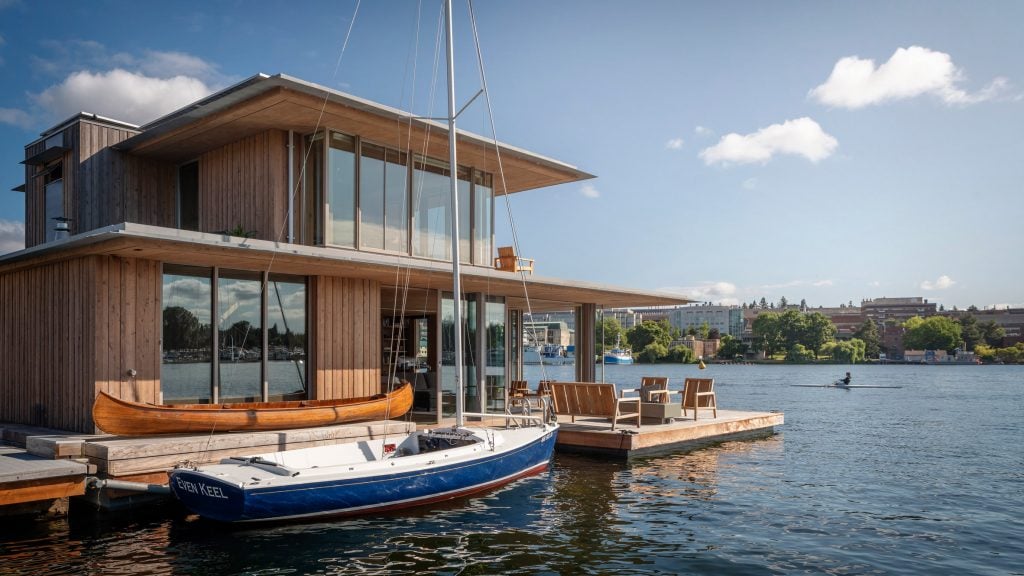
There are no comments yet.